

Welcome to The Big Conversation
The title of this year’s publication stems from the conviction that the best ideas come from conversations. For BDP that means talking... and listening. We welcome ideas and questioning insights to complement what we already know and to challenge conventional thinking. Therein lies progress.
Rapid globalisation and dramatic technological development are changing society at a pace it is almost impossible to keep up with. Cities of the future will be denser, greener, mixed use and connected. Urbanisation, climate change, energy, water, food production and cultural identity are just some of the urgent challenges for designers working in the built environment. We are passionate about designing to enrich life and there is no practice better placed to meet these challenges. We all want to make the world a better place but to do this we have to work together.
With these challenges in mind, we have embarked on a programme of initiatives to support our vision to be the world’s leading integrated architecture, engineering and design firm. A beautifully simple approach to Design which is planet and people friendly and uses technology to intensify our ability to think, imagine and deliver new places, driving innovation in design, construction and operation. Developing our People, promoting the practice as an academy of design, fostering a culture of continuous learning and research and trailblazing accessible and affordable pathways into practice. Enhancing Outreach activities to forge enduring partnerships with forward-thinking clients and our co-collaborators. Our studios are located in some of the greatest cities in the world and we want them to be collaborative hubs stimulating creative conversations and progressive design thinking within the cities and regions they serve.
This glimpse into a year in the life of BDP captures the diverse activities of an interdisciplinary design collective placemaking for a modern world.
Architect Austin Williams, Director of Future Cities Project, China Correspondent for the Architectural Review and senior lecturer at

Kingston School of Art, has recently published China’s Urban Revolution: Understanding Chinese Eco-cities. He helped establish the Architecture Department at Xi’an Jiaotong Liverpool University based in the BDP designed campus in Suzhou and is perfectly placed to offer a refreshing eastern perspective about rapid development and the future of cities. Case studies and essays explore our designs for reinventing urban settings, big city infrastructure, the diverse challenges water presents in the face of climate change and urbanisation, how we light life, building reuse and adaptation, places for learning, working and healing, as well as pathways to practice which promote accessibility and diversity. There is much to do!
Perhaps the most significant news is that our work on the restoration and renewal of the Palace of Westminster has begun. The building has not had a complete renovation for almost 150 years and the rising backlog of repairs has become increasingly urgent. Our designs will not only preserve its historic fabric but will also improve access and visitor facilities. However our principal challenge will be to adapt this unique and iconic building and safeguard it for future generations; an immensely exciting challenge for an interdisciplinary BDP.
Finally, a big thank you to all our clients and collaborators. We rely on your involvement and support to continue to develop BDP. We hope you find The Big Conversation a stimulating read. Keep talking!
Chris Harding Chair
3

Editorial and Design













John Booth, Martin Davies, Chris Harding, Marc Jenkins, Julianne McAtarsney, Helen Moorhouse
bdp.com
60 DIG DEEPER Mark Simpson 52 BIG HOUSE, LITTLE CITY Benedict Zucchi the big conversation 6 CITIES OF THE FUTURE Austin Williams 14 OLD CITY, NEW LIFE Peter Coleman 24 THE MISSING LINK Peter Jenkins 30 WATER: TOO MUCH, TOO LITTLE Liesl Vivier 38 REFRAMING THE PAST David Artis 46 A NEW ERA OF LIGHT Mark Ridler 32 THE ENGINEERING ILLUSIONIST Chris Croly 74 PATHWAYS TO PRACTICE Sue Emms 80 GGB AWARDS 88 HIGHLIGHTS OF THE YEAR 90 A MESSAGE FROM THE CHIEF EXECUTIVE John McManus 22 LOOKING WEST Adrian Price 68 THINKING INSIDE THE TARTAN BOX Colin Allan 78 AJ/CURTINS INSPIRING GRADUATE FINALIST Robyn Poulson
@bdp_com
CITIES OF THE FUTURE

image /getty
Director of Future Cities Project and author of China’s Urban Revolution; Austin Williams sends a wake up call to those of us involved in infrastructure and urban affairs

Exactly twenty years ago the then Deputy Prime Minister John Prescott announced plans to build 4.4 million new homes by 2016. What actually happened was that Britain entered a period of record low levels of housebuilding with just 2.5 million new homes completed in that timeframe. On the opposite side of the world, China built around 4.5 million new homes… in 2012 alone. Between January and August!
It is common to use superlatives when describing China’s urban expansion especially when comparing it to the many sluggish western construction targets. For example, Shanghai has built more skyscrapers in the past decade than New York had built in 150 years of development;
China has used more concrete in the first three years of this decade than the United States has used in the entire 20th century. Just 11 years ago, in 2007, President Hu Jintao initiated the country’s high-speed rail programme and now China has more high-speed rail than the rest of the world put together. And so it goes on.
Clearly, China has a regime that can push things forward in a way that impresses some commentators while horrifying others. American journalist Thomas L Friedman seems to have become enamoured by China’s can-do authoritarianism, saying: “One party autocracy certainly has its drawbacks. But when it is led by a reasonably enlightened group of people, as China is today, it can also have great
advantages. It can just impose the politically difficult but critically important policies needed to move a society forward in the 21st century.”
Sadly, this blithe rejection of the democratic mandate, replaced by an understandable enthusiasm for cutting through red-tape is all too common. Many western planners and architects appear to be increasingly envious of the speed at which China has created new infrastructure, drooling over the prospect of removing pesky oppositional voices. After all, in less time than Britain has taken to hold an inquiry into a third runway at Heathrow, China has designed, built and opened over 70 new civil airports.
7


( )
( )
vegetation amongst the highrise /getty
the under-developed side of China
/courtesy of Austin Williams
However consultation is something to be prized rather than casually discarded, even if it is easier to ignore the will of the people in order to provide something that is deemed to be in the better interests of everyone. Views should be taken on all sides. When it comes to deciding on something as fundamental as urban liveability or the creation of the city of the future, creative ideas need to be advocated for rather than imposed. For example, if architects want to celebrate urban walking and cycling that is up to them, but if these strategies are then imposed as if they have been mandated through some kind of social compact, that is a problem. While there is vital need for expertise and leadership we must ensure that those experts don’t become demagogues.
On the other hand, interminable negotiations about urban policy often become an end in themselves and a drag on real urban innovation. It is when consultation becomes a mechanism to avoid taking decisions – or worse, a means by which to undermine a decision by trying to fatigue the opposition – that we have to be careful. The sad fact is that consultation can sometimes paralyse decision-making. As a consequence, Britain, a leading proponent of riskaversion in construction, has taken the concept of dithering to new depths.
For instance, while the UK construction industry has long been engaged in a robust national debate about where, when and how to build, in reality it seems to have forgotten about actually building much; preferring instead simply to talk about it. It is not enough to point to a few mega projects - like Kings Cross and HS2 - to show that Britain is finally moving with the times because these projects are aberrations to the general trajectory in British infrastructural development and transport strategy over the last 20 years or so. Indeed, it may be argued that these projects have reached fruition precisely because they are hangovers from a bygone era. A period when transportation was an unalloyed good and development didn’t have a prefix.
Today we seem only to have a creeping ambivalence towards development. The discourse is peppered with references to potential environmental hazards, or social harms of development and hence
the connotations that we should do less of it. Unless we can reassert the gains of development, growth, progress, mobility, and so forth, then we will remain in a philosophical pickle when it comes to infrastructure and urban affairs. The British (western) contribution to global urban discourse that has so long dominated the debate is in danger of being left behind as the world emerges into the limelight. An advancing world is less keen to simply absorb the western risk-averse terms of debate. At the very least, we in the west should be developing a new urban debate that is up to the challenge.
On a simple practical level, various UK government-sponsored initiatives over the years that have originated to kick-start a new golden era of construction have tended to fall by the wayside, or even worse, to
At the moment, most of the effort seems to be exerted in thinking up new names for cities that exist primarily in the imagination of urban academics. Smart cities, resilient cities, sustainable cities, green cities, eco-cities, liveable cities, garden cities intelligent cities, information cities… the list is endless. Who cares what they are called, we simply need more innovative ways of thinking about tackling the issues – the benefits and problems - of urbanisation.
After all, this is the Urban Age. More than half of the world’s population now lives in cities and a new generation of mega-cities is emerging in the developing world. A new urban reality is being created before our very eyes. From Nairobi to Bogota, from Sao Paulo to Addis Ababa, the world is adding millions more urban residents every year.
generate more and more consultants. For instance, the push to develop ‘modern methods of construction’ in the mid-2000s does not seem to have had any significant results and by 2016 off-site construction and prefabrication accounted for a mere 7% of the market share. Unsurprisingly, the UK government has responded with yet another kick-start initiative called Construction 2025 focusing on smart construction and digital design, sustainable construction and better trade performance. Whether this becomes another talking shop remains to be seen, but we need to recognise, as some shrewd architects are doing, that we need to start thinking, and acting, more audaciously.
In the next 20 years, Africa and Asia will see by far the fastest growth in urban settlements. While each of the last two decades has witnessed the growth of the Chinese urban population equal to the entire population of the USA, the United Nations predict that the same level of urban growth will happen in Africa by 2030. What do we have to say about it, other than a rather tired environmental and Malthusian response? What is a progressive, humanistic position on the matter? What is the architectural and urban response? Simply put, we need to build more, better, faster. We need to use technology and know-how and all the materials at our disposal. We in the west need to recognise that there is a world being built not necessarily in our image. China and Africa are places where Jan Gehl and Jane Jacobs do not necessarily apply. Take the ubiquitous concept of sustainability. This global term was forged in the west but has taken on a completely new connotation in China. The west’s association of sustainability with saving the planet is absent in the evolution of the word in China. As the concept has become normalised, west and east, it has grown to convey different things to different people. For example, recent research indicates that whereas western students of architecture think of timber as the most sustainable material, their Chinese counterparts think that it is the least sustainable. For all kinds of historical and cultural reasons - for
9
CITIES OF THE FUTURE
We need to build more, better, faster. We need to use technology and know-how and all the materials at our disposal

10
( ) Wanhua Research and Development Centre A research and innovation hub for international collaboration /BDP
CITIES OF THE FUTURE
( ) Shanghai Zhangjiang Sci-Tech City Masterplan Proposal for the new Silicon Valley of the eastern hemisphere /BDP

instance China has long considered timber a precious resource rather than an exploitable building material – the word sustainability has developed a different affiliation in China. It seems curious to western ears, but the same Chinese cohort voted for concrete as the most sustainable material whereas the UK respondents voted concrete to be the least sustainable. Whatever the reasons (and maybe this particular example has changed over the intervening years since the survey was carried out in 2014) it is clear that there is more than just a linguistic difference at play in these two countries.
In the west, environmentalism occupies a moral universe whereas in China it is simply a pragmatic means to provide a decent quality of urban environment. Environmentalism is an ethical dilemma in the west; for China it is simply an add-on to create nicer cities. In the west, sustainability usually means less; in China it means more. That is not to say that China doesn’t take its global environmental responsibilities seriously and it is undoubtedly a major player in clean tech: a world-beating provider of photovoltaics and wind turbines, a significant grid-scale battery bank manufacturer, and is investing heavily in carbon efficiency, biofuels, electric vehicles and geothermal. It has planted 70 billion trees since 1978 and is cleaning its rivers and skies.
In the last five years, China claims to have built over 280 eco-cities (a claim helped by the fact that there is no coherent definition of an eco-city). Western sustainability consultants beware - before too long, far from being an environmental liability, China may be confident enough to dominate the global environmental debate. In just 35 years, it has transformed itself from an ecological pariah to a country that freely criticises the US president’s rejection of the Paris climate accords.

Furthermore, because China has only progressed in the last 40 years (and it still classifies itself as an under-developed country), it doesn’t have the same industrial baggage that has slowed down the west’s recent economic fortunes. China has the luxury of leap-frogging a historic stage of development and, in many ways, can immerse itself in more modern and innovative technology and construction innovation than the west. The western construction sector tends
to comprise pre-existing industries, long-established production techniques combined with supply chains and established infrastructure that mitigate against revolutionising construction.
For centuries, builders in Britain have been placing one brick on top of another. In early 2017, The Economist noted more than there had been 200 policy initiatives since 2010 that achieved nothing and concluded that
relatively recently acquired and so can be quickly set aside to respond to more efficient advancements. After all, many Chinese construction workers were dragooned into labouring and wet trades from their erstwhile peasant lifestyles and so can quickly turn their hand to factory systems. The heavy hand of authoritarianism may oil the wheels, but there is also a social ambition – a desire for change – that pushes innovation forward.
“Britain’s housing market is broken.” Its construction industry seems to be as slow and labour-intensive as it was in Victorian times. While other businesses have benefited from mass manufacture, the use of robots and many other technological developments, there appears to be a remarkable lack of innovation when it comes to British construction practices. If Britain wants to create a meaningful revolution in construction, it has to confront that political reality. Meanwhile, architects in the emerging markets of the developing world have no such constraints – potentially. While BIM is still a conversation piece in the UK, in China one market leader said that it is “not just a project control tool, but a robotic-control tool.” In Asia and Africa, mass-market construction trades are
China’s ten-year plan titled, Made in China 2025 includes billions of RMB for technological upgrades including advanced machinery and IT. The country allegedly bought one quarter of all robots made globally in 2015; it is experimenting with 3D printed housing and prefabrication. It has recently invested in a manufacturing hub for new precast building technologies in Nairobi and indeed sub-Saharan Africa currently contains six out of the ten countries in the world with the highest urbanisation rates. East Africa is a growing market that has started reaping the benefits of embracing construction innovation even though the region is still in its early stages of development. This move has enabled East Africa’s construction industry to radically change the ways that large buildings and structures are erected. Maybe we have something to learn from both sides. From the emerging world, we in the west can learn the need for audacity: growth, progress, convenience and development. Inventive, visionary urbanism should be reclaimed as an inquisitive and speculative discipline. In that way, we might foment ideas that are not beholden to the old ways of doing things, nor are they fearful of the future consequences. After all, we live in exhilarating times and we need to step up the conversation. We need to encourage more debate not less, and to challenge pre-existing echo chambers. Those who are willing to engage with a world that is opening up to new, flexible ideas will undoubtedly reap the rewards.
Austin Williams @Future_Cities
12 CITIES OF THE FUTURE
In the west, sustainability usually means less; in China it means more
( ) Hampden Gurney School, Rulebreaking design for a vertical urban school /BDP
( ) Abito Apartments, Can Japanese style modular living provide an answer to the housing crisis in our cities? /BDP


OLD CITY NEW LIFE
Peter Coleman describes the design for Westgate Oxford and how a design team led by BDP has breathed new life into the historic city
Any intervention into Oxford’s historic centre was never going to be easy. A successful masterplan which incorporates a large department store, over 100 shops, 30 restaurants and 59 new homes within one of the world’s most famous cities was critical in order
to keep pace with population growth and to sustain the vibrancy of city life. Director of Regional Retail at The Crown Estate, Hannah Milne says, “We knew that we had to deliver something special for one of the world’s most famous and vibrant cities. We have worked hard with our partners to design Westgate with the whole of Oxford in mind, creating the largest retail development to launch in the UK last year, filling a much-needed heart of the city.”

15
( ) urban grain map showing the crossweave of routes and spaces
( ) a series of arcades extends the public realm, linking new and old
The Masterplan
BDP was commissioned to design the masterplan and to lead the design team with four other highly regarded architectural practices, each responsible for an individual building.
The masterplan creates a new city quarter across 5.6 hectares from five major buildings, connected by a series of public spaces within the historic fabric. An inviting cross-weave of arcades and lanes link different areas, integrating the new urban realm with the surrounding streets. A pedestrian route at the heart of the masterplan connects the historic heart of Oxford with the new department store at the south west of the site, extending retail footfall to further reaches of the city. New shopping is arranged along this route, punctuated by two new civic squares and culminating with a unique
public roof terrace enjoying views across the city’s famous dreaming spires. The rooftop walkways, bridges and courts have created a wonderful new place in the city.
The masterplan sets the urban design principles and architectural briefs for each building, defining their scale, footprint, points of access and organisation. As well as setting out these briefs, we designed a series of outdoor rooms to connect everything together, unified by elegant glazed roofs and bridges. Floor finishes and lighting create complementary counterpoint and harmony.
BDP chaired regular design charrettes with the collaborating architects to progress the design of the individual buildings. This collective design ethos led to the emergence of the Oxford Design Team which drew
inspiration from the city’s unique architecture, including the university’s Campion Hall, St Catherine’s College and Bodleian Library, the magnificent colonnades - even the evocative oak panelling so beloved of college dining rooms.

16
( )
OLD CITY, NEW LIFE
bird’s eye view of the masterplan showing integration with the historic core
The Buildings

The northern building is a complex combination of retained and reused parts of the existing shopping centre and new build. A curved wall of Cotswold stone forms the main entrance and can be seen from both the historic centre and by pedestrians approaching from the station. A brick tower on the corner topped by a specially commissioned lantern is conceived as a formal part of the composition of the adjacent square, much like an Italian campanile.
The largest building at the centre of the scheme is designed as a two level internal arcade with natural daylight penetrating from an oversailing glazed roof down into the central space, filtering light over the galleries.

The new retail and catering building to the south breaks down a 95m facade into six ‘houses’ to develop a contemporary context inspired by a well-considered characterisation study of the neighbouring urban streets and building forms. Its public facing elevation addresses the main public space with a colonnade supporting the glazed roof.
The department store is conceived as a palazzo facing the piazza. Strategically positioned furthest
from the city and thus extending the retail quarter, its texture of pleated brickwork facades between stone spandrels echoes the walls of the neighbouring Bodleian Library. Large feature windows and key corner towers further articulate these facades and a three storey glazed elevation faces onto the new public square.
A separate five storey residential building which features west-facing cantilevered balconies overlooking
Castle Mill Stream forms the end of the development.
The masterplan has created an urban collage of contemporary architecture and a coherent new part of the ‘golden hued city’. Westgate has given it a shopping and leisure destination worthy of its global status, fulfilling Henry James’ observation “Oxford lends sweetness to labour and dignity to pleasure.”
(
)
The new Westgate Oxford looking from Queen Street
( )
early sketch showing the distinctive new entrance and campanile
/Dixon Jones
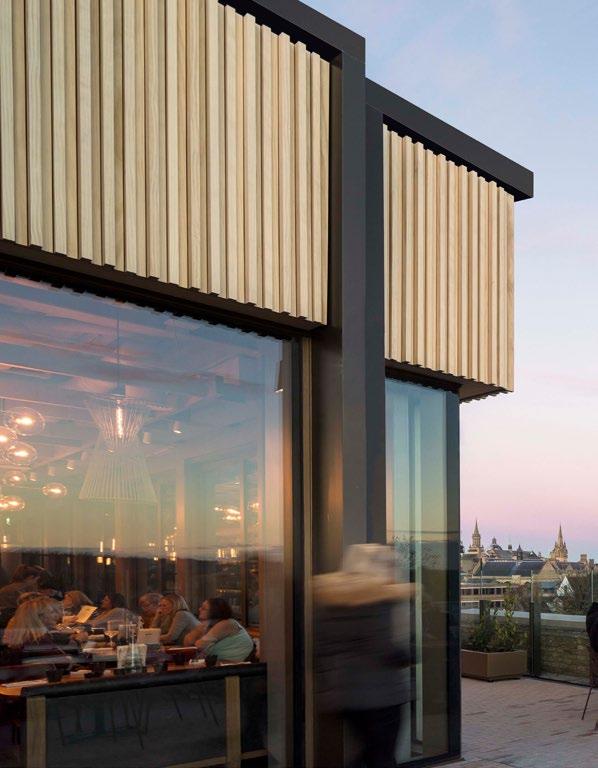
the roof terrace creates a new public space with views across the iconic historic city skyline




20
LEXICON BRACKNELL
Garry Wilding describes the redevelopment of the Lexicon, Bracknell and how we humanised the town centre experience
A world famous historic city and a ‘new town’ reflecting the brave new world post Word War II: Oxford and Bracknell are polar opposites. Renowned for its stark and monolithic landscape, Bracknell has been comprehensively masterplanned, demolished, reconfigured and rebuilt. The Lexicon is a key part of this reinvention,
transforming the town into the Thames Valley’s most appealing destination for shopping and leisure.
Throughout the 1950s and 60s Bracknell had expanded periodically, paying scant regard to the original masterplan and with piecemeal development that contributed little to the success of the community. By the 1990s it was clear that the town was in need of significant regeneration; the built fabric had deteriorated, shops had closed and the evening economy had come to a standstill.
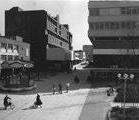
Our masterplan seeks to repair the issues of the past. The design focuses on streets and spaces, opening up
the town and creating connections, rebelling against a hackneyed, internalised mall typology. The result is a softened, naturalised and welcoming environment enhanced by generous landscaping and living walls.
Eight individually designed buildings of differing height, width and roof cover provide variety and define the three main streets. The diversity of building design, street character, intuitive wayfinding and improved sightlines results in a highly permeable and vibrant new place to enjoy shopping and leisure, throughout the day and into the evening. The Lexicon has redefined the town.

21
OLD CITY, NEW LIFE
( )
1960s Bracknell town centre by Bracknell Development Corportation /courtesy of original architect Cyril Minchell
LOOKING WEST THE WELL, TORONTO
Toronto is confidently planning its future.

Adrian Price summarises our approach to placemaking one of the city’s mega-projects
BDP has gone west! Toronto is booming. It is a city following a vision for sustainable growth, from commerce to infrastructure. The Well is our first commercial project in Canada, won in design competition. This mega mixed use project raises the bar in design thinking about human scale in dense urban environments. Rather than a traditional mall, we created an urban streetscape sheltered from the extreme elements by an elegant glazed roof canopy; a new

22
( )
( ) ( )
CGI showing the urban scale of The Well, expanding the city’s downtown district /HPA
multi level shopping arcadea major new route in the city
destination for shopping, living and leisure adjacent to King Street, one of the first thoroughfares in the city and the premier entertainment quarter of Toronto.

Our role involved forming a coherent plan for the urban realm expansion of the city’s downtown, integrating the existing urban blocks and forming important city connections.
The design establishes a clear series of routes and spaces to guide intuitive wayfinding with the wider city and across the three levels of the site, all united by a sunken city arcade. This dramatic multi-level route is crisscrossed by industrial-style metal bridges inspired by the warehouses and granaries of Shad Thames in London. Taking inspiration from the surrounding context of 19th century brick and beam warehouses, we selected a rich earthen palette to bring warmth to the buildings and spaces.
The result is a vibrant and exciting new place in the city.
A simple selection of materials unites the public areas and was designed in collaboration with Montreal based Claude Cormier, renowned for his intricate tattoo paving. The changes in level throughout the site required three wide urban staircases dropping 7.5m. This feature has been exploited by the design of seating steps which encourages street theatre and urban entertainment.
The lighting design is subtle and intimate, in line with lower light levels in Toronto. An elaborate weave of fibre-optics traverses the glazed roof canopy with a wide range of colours which changes incrementally throughout the day and also season by season.
The interior design started with the simple goal of bringing a European style food market to a Canadian
shopping centre. The resulting design poutine, which adopts the latest innovations from London’s burgeoning food scene, is rich, energy laden and tasty. The Well transcends the tried and tested standard food court. It is a place to meet and to eat, to see and be seen, a new place in the city that transforms as the sun sets. A unique concept for shopping and dining in Canada: Living Well.
 trains travelling across the completed Ordsall Chord /courtesy of Matthew Nichol, Network Rail and TransPennine Express
trains travelling across the completed Ordsall Chord /courtesy of Matthew Nichol, Network Rail and TransPennine Express
THE MISSING LINK
Peter Jenkins describes the design thinking behind the Ordsall Chord, a distinctive new silhouette on the Manchester skyline

25
Picture 700 people crammed into eight trains watched by a crowd of 50,000. A normal rush hour in Manchester? Perhaps! But they were the actual numbers present in 1830 at the opening of the first passenger railway in the world on the site of the Ordsall Chord.

Passengers marvelled at the
concept of being able to travel between Manchester and Liverpool in an hour rather than a day, despite warnings issued by medical men that travelling at such high speed might endanger their health. The controversial event generated further opposition from local residents who feared environmental harm and from
rival transport operators fearing loss of business.
However 15 years later when a new station, named after Queen Victoria, opened to the north of the city the site on the River Irwell that had serviced the city since Roman times was regulated to carry goods and gradually fell into disrepair. The death knell came with the dual carriageway which formed a ring around the city centre, actively discouraging public access and advancing the continued decay of the historic structures which lay derelict, despite their heritage status. The Ordsall Chord reclaims this Manchester terminus almost 200 years after the pioneering and provocative designs by George Stephenson, which
THE MISSING LINK 26
would come to revolutionise the world. It was into this challenging context that the design team was asked to insert a new railway line. We began by advising on the heritage value of the site, the most significant element being Stephenson’s Grade I listed stone bridge across the river. Public opinion mobilised in support of the project, with renewed interest in terms of need, environmental impact and visual appeal. The team continued to investigate the urban realm impact of different track alignments, together with visions for the conceptual design of the bridges and viaducts themselves.
A number of conflicting issues informed the evolution of the
architectural form: relationships to heritage assets, structural efficiency, minimising material use, environmental impact, scale and aesthetics. Through collaborative working with engineers and consultation with a myriad of stakeholders a favoured concept was found; a flowing ‘ribbon’ that merges a curve with a horizontal line which cascades across the site.
This iconic form evokes the spirit of great British designers like Brunel and continues their tradition of radical innovation, using modern digital engineering to push boundaries and creates a distinctive arch, a unique landmark on the city skyline and a symbol of the transport-led economic development of the region.
27
the Ordsall Chord reclaims this Manchester terminus almost 200 years after the pioneering and provocative designs by George Stephenson, which would come to revolutionise the world

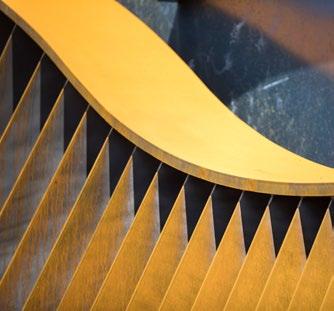


the first network arch bridge in the UK and the first asymmetric network arch in the world
A network arch structure supports the slender ends of the ribbon where the steel tapers as it makes contact with Stephenson’s Bridge, from 2.5m deep at the north end to a slender 0.7m deep at the south end, with the arches inclined at 6° from the vertical to enhance the appearance. It is flatter than other arch solutions in order to provide a smooth transition between the arch and the horizontal beam. This makes the Ordsall Chord bridge unique; it is the first asymmetric network arch in the world.
The statistics are staggering: the first network arch bridge in the UK and the first asymmetric network arch in the world, with the assembled bridge weighing over 1600 tonnes; 300m of track, two 89m long arches, 250km of new signalling cables, 3km of new overhead wiring, 395m of viaducts widened, and the largest mobile crane in Europe used to lift the arches into place. A team of restoration experts painstakingly cleaned the Stephenson bridge by hand, a process which took several weeks. The project is a triumph of collaboration, complex technical analysis, BIM techniques, hard work and dedication from a team of over 1,000 people.
The borderland between Manchester and Salford cannot lay claim to an architectural legacy.
However the regeneration of both cities has gradually converged towards the site and, as with any marginal area within an urban centre, the accretion of transport infrastructure can create barriers which constrain activity and growth. To avoid compounding this malaise the new structures were designed with primacy given to the spaces in between: creating connections, welcoming public spaces, and safe walking and cycling routes; incorporating new and existing structures which form the centre of a new urban neighbourhood and stimulate the viability of development sites.
The refinement of steel and concrete details was the result of integrated thinking between the architectural and engineering design teams together with the steelwork fabricators and the formwork carpenters who delivered the shutters for concrete. Their input enabled critical details to strengthen the aesthetic illusion that the steel ribbon floats freely above the concrete abutments and piers. The efficiency of the structural principle behind the network arch also means a reduction in material used, making the bridge lighter and hence reducing its carbon footprint.
The surface finish of the steel
became the subject of much debate. White bridges have become something of a cliche, while colour has the power to provoke tribal associations (blue for City versus red for United). As everyone knows rust forms quickly on the surface of untreated steel if left out in the rain; after a number of months this rust becomes a thin (yet stable and robust) protective crust. Pre-rusted weathered steel was chosen, with concrete surfaces left as-struck from their moulds in an intentionally natural palette which sits sympathetically alongside Stephenson’s historic railway structures, both bold statements of clear engineering design which will co-exist for years into the future.
In comparison to the Forth Bridge which is subject to a constant process of repainting - starting again at one end immediately after finishing at the other - an elegant arch rising up and over a river, a railway, a treasured listed building and never needs a lick of paint can only be celebrated as progress.
The Ordsall Chord began to transport passengers from ‘Pic to Vic’ (Piccadilly to Victoria) and beyond from December 2017, supporting an extra 700 trains daily into Manchester and reducing congestion by 25%. Stephenson would most definitely approve.
29
THE MISSING LINK
WATER too much too little
Throughout civilisation cities have been intimately connected with water. Prosperous communities with rich cultures, such as Amsterdam, New York, Mumbai and Cape Town, have thrived along ocean-fronts, while ‘floating islands’ proliferate next to river banks or lake shores, particularly across Asia. In the 1960s Buckminster Fuller, seized by the idea of living with water, designed a floating city for 100,000 residents and even had his plans approved by the US Navy as a solution for overcrowded cities. Water is not only a divine gift, bringing prosperity and enhancing cultivation. Water can also pose a threat. While establishing a city on the Mediterranean coast was seen as advantageous for global trading, the location left inhabitants vulnerable to
Urban designers Liesl Vivier and Nikos Margaritis are based in our Rotterdam studio. They bring Dutch know how to help solve the challenges posed by water
attack from pirates, storms or floods. But because the upside of living close to water far outweighs the downside, city expansion has continued. As climate change introduces the threat of too much water to new places, the knowledge of managing water, gained over many centuries in the Netherlands, has become a sought after area of expertise. No other country has reaped the benefit of living with water - while containing the threat - as successfully as the Netherlands. Almost half of the country lies close to or below sea level and these areas are kept dry thanks to a complicated system of dykes, dams, canals and pumps. As a result, the Netherlands is an open test-field for water infrastructure where some of the most interesting concepts relating to
water management and urbanisation are being developed.
The Dutch reclaimed the maximum amount of land from the water to expand their territory and for hundreds of years the country has been kept safe and dry by the construction of water barriers in the form of dykes. However in the past decade, this century-old approach to water management has been reviewed as the Dutch realise that the rising water levels, triggered by climate change, cannot be addressed by building higher dykes alone. This means designing areas where rivers can expand during floods and designing cities to be less impervious to rainwater. In essence, we must design cities which act like sponges.

30
Too Much
The Dutch project Room for the River is at the forefront of this thinking. Levels of Dutch rivers such as the Rhine and the Waal are becoming increasingly unpredictable as surges of water from increased rainfall in areas upstream result in more frequent flooding downstream. To address this issue the Room for the River project does not build dykes higher, but instead is focused on strengthening and lowering them, widening the riverbeds and increasing the size of flood plains so that these serve as designated areas along the rivers which can safely be flooded when the need arises - and so preventing severe flooding. It may sound ridiculous, but the Dutch answer to too much water is “we will accommodate more water in our cities!”
We used a similar concept in our masterplan to transform a former shipyard into a residential quarter along the banks of the River Lek in the Netherlands, electing to remove soil from the lowest parts of the site in order to create more space for the river to flow and expand. This earth was used to extend the breadth (but not the height) of the existing dykes, making them extra wide, and therefore stronger. In the masterplan a number of homes are situated on the widened dykes at a safe level from the water. At the lowest area of the site, in the widened river bed, we proposed floating houses, which would follow the fluctuations of the river levels. A third, most interesting typology was proposed for the area of the floodplain itself. These homes are built above a concrete basement, which can be used as a garage or space for storage. However, in the case of a 1 in 100 year flood, these basements will fill with water. The houses are engineered so that the rising water level in the basements will push the houses upwards, so that they also float upon the water. They are designed to return to their original position after the flood water has receded; an excellent
example of how homes can be developed in harmony with water.
In the UK, we are designing a flood resilient masterplan for York Castle Gateway. York is positioned at the confluence of two rivers, the Foss and the Ouse, and large areas of the site are located in high risk flood zones. We aim to create an accessible and attractive riverfront, replacing
design for a water neutral community in Bangalore - rainwater is collected and directed to rain gardens for filtration and reuse
water shortages which result in massive disruption to city life. Rapid uncontrolled urbanisation is causing boreholes and wells to dry up. In this instance, too little water is just as dangerous as too much water.
Bangalore is a rapidly expanding city in India where the supply of water is outpaced by the demand. To meet this increased burden, tanker trucks criss-cross Bangalore daily, transporting millions of gallons of water from wells to homes. This short term fix causes traffic congestion, adds to environmental pollution and is inherently unsustainable. The problem is so acute that new-build townships are no longer being connected to the water supply system of the city, which means that other means of supplying water to the new homes has to be explored.
To address this challenge we are masterplanning a water neutral community of 6,000 homes on the northern outskirts of the city in collaboration with GPL design studio. Our design creates a linear park which meanders through the entire development acting as an enormous 2km long water harvesting element. Rain and surface runoff water collected in the streets is transported to the park, where the water is filtered in raingardens and directed to ponds where it seeps into the ground and is stored, ready for use by the homes. This water is supplemented by the collection of rainwater from roofs and grey waste water from the homes, which is filtered, stored on site and also reused.

asphalted areas with permeable paving and new flood resistant buildings. Proposals to consider actually lowering the banks of the Ouse to create more space for the river are also under review.
Too Little
Conversely, in Africa and Asia, climate change is leading to acute
Climate change is making it increasingly necessary to reassess how we urbanise our world; whether we are working in flood-prone cities, or in drought-stricken places. Extreme variation in water is now a fundamental concern for designers. We must embrace the idea of living with water and design our cities to connect with water as a positive force, realising its potential for recreation, biodiversity and real sustainable innovation.
31
( ) CC-BY-SA-4.0 / संजीव बोंडे
( )

THE ENGINEERING ILLUSIONIST
Pulling off the feat of invisible engineering to protect priceless works of art. Chris Croly tells us how

33
NATIONAL GALLERY OF IRELAND

What an incredible brief! Achieve close environmental control of a national icon to protect more than 650 pieces of priceless artwork - but all interventions must be invisible. The historic glazed roof must remain, despite the 300kW of heat gain produced by this unwelcome solar collector; all plant must be located outside; no water services can pass through or near the gallery spaces. A tiny existing space on the roof that could be used for air handling plant isn’t large enough - and is surrounded by glass - so obstructs access for all
large ductwork systems in or out of the plant area. When complete, the building must control the environment to at least the same quality as a contemporary, bespoke new-build art gallery, but with even better energy performance. Good luck!
Taming the Glazing
The Dargan Wing of this treasured listed building completed in 1864 and the Milltown Wing completed in 1903. Quality natural light had been a key feature of the original design, although many windows had been blocked
up during the gallery’s history. The missing windows were rediscovered during construction and restored, returning natural light to the gallery as formerly intended. The cold radiation from these newly exposed windows was also welcomed as an additional challenge of providing close control of conditions within the gallery spaces. The large areas of glass within the Dargan Wing gallery roofs were replaced with high performance glazing that incorporated micro mirrors within the panels. These micro mirrors diffuse light to reduce peak solar
34
radiation on paintings by 80% and have a UV transmittance of only 1%.
The pop-up pod glazing of the Milltown Wing galleries required additional consideration as the lower floor to ceiling height made the management of solar gain even more critical. The glazing was divided into two separate layers to form a twin rooflight construction. This dual layered approach captures heat build-up within the glass and expels it through natural ventilation. A blind fitted between the layers of glass is programmed to close automatically should the total cumulative lux measured within the gallery reach a level which may damage paintings. This concept of cumulative lux measurement removes the concern of over exposure and reduces costs by using increased daylight levels.
The Engineering Illusionist
Our first elephant was the energy centre. It contains a collection of fascinating plant, although with debateable visual merit, such as the building’s ice banks, CHP unit, fire suppression system and electrical
switchgear. After stomping through the building and trying to lie down on the building’s roof this elephant was promptly tranquilised and buried below the grass in front of the building with discreet air vents invisibly concealed within the steps between the grass and the paving.
While a small existing roof plantroom was available for air handling, it was only half the required size. A significant change of level in the middle of the plantroom exactly where the main duct riser was placed created a comical set of boundary conditions for the ensuing game of Twister that was repeatedly played until the plantroom arrangement looked adequately convincing.
The challenges continued. Horizontal distribution of services within the galleries was not possible but we identified a number of small vertical distribution options, such as squeezing supply ducts into a leftover void behind the stairs. It was acceptable to form a new, compact riser from the plantroom to ground level, but not to exit the riser at any point within the building. The only
logical option was to unfold the supply ductwork below the building, allowing each duct to appear beneath the gallery it serves and work its way through concealed voids to the galleries above.
The main return air ductwork from the Dargan Wing was completely isolated from the plantroom by a large glazed ceiling and it was completely out of the question to have even a hint of a ductwork shadow crossing above the ceiling glazing. After some debate around the impossibility of the situation the comment about the glass duct was expressed - and promptly accepted as the solution to an otherwise unsolvable problem. The installed glass duct is completely invisible from within the gallery spaces below and allows all of the return air to be transferred back to the plant room without intrusion. Almost all of the supply and extract air terminals are hidden behind existing cast iron decorative grilles or within shadow gaps, leaving no hint of a modern air conditioning system.
35
when large objects miraculously disappear there is often a magician standing waving their hands while behind the curtain there is an engineer busy shouldering an elephant into the back of a mini
THE ENGINEERING ILLUSIONIST
Safeguarding the Past – and the Future
Rather than treating each gallery as homogenous space, a bespoke control routine that considers a matrix of sensors and adjusts air flow rates to manage conditions throughout each individual gallery was developed. This technique dramatically reduces fan energy but also protects tall paintings against variations of height and from ‘dead spots’ within the gallery.
The energy systems are designed to improve the environmental performance of the gallery over time with heat initially provided by a CHP unit which will eventually transition to a four pipe chiller (heat pump) based system as Ireland’s national electrical grid progresses towards a 40% renewable energy contribution
by 2020. Ice banks are used to smooth the electrical demand of the galleries by generating cooling during the night but, unlike traditional ice bank systems, some of the waste heat from the process is also recovered through the use of a four pipe chiller.
Through a combination of innovative climate controls and systems unique to this gallery we achieved the seemingly impossible; to control temperature and humidity to a level of precision envied by many modern, custom built galleries. Our invisible engineering solution means that visitors are completely unaware of the intricate servicing systems that are regulating the historic galleries, with equipment hidden below the building and threaded invisibly throughout its structure.
1. Naturally cooled plenum
2. Frosted glass to create invisible plenum
3. Natural ventilation with extract duct concealed in structure
4. Return air path
5. Retractable blind
6. Glass with integrated micro mirrors
( ) section through Milltown Gallery showing the environmental approach
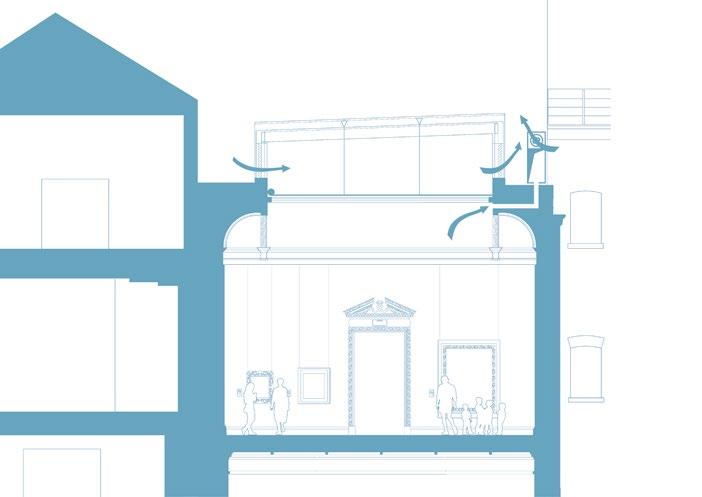
THE ENGINEERING ILLUSIONIST
1 2 3 4 5 6


REFRAMING THE PAST
David Artis describes the adapt and reorder rather than demolish and start again approach for the National Army Museum, London
Museums make an invaluable contribution to modern society. They provide an enriching environment for the development of both individual and collective identity. The experience of real objects, with their respective stories, provides a myriad of opportunities for making connections across time and ties us into a continuum of wider human experience. To be most effective, museum buildings need to be physically and intellectually accessible to the widest possible audience. Today, museums aim to break down barriers, to be attractive and desirable destinations in their own right and to provide visitors with opportunities and choices about how to use the space. Increasingly, the visitor experience - and hence curation - is more reflective, which in turn advocates enhanced participatory, interactive and immersive environments designed to stimulate and inspire.
Both the recently completed National Army Museum (NAM) and developing work at Leighton House Museum (LHM), successfully address these issues, in tandem with the technical requirements associated with collection care. NAM and LHM are both buildings that have been experienced over time but required creative adaptation so that their
unique character could evolve with a sense of continuity; to acknowledge the importance of memory in the experience of place.
NAM reopened in March 2017, following a seven year redevelopment programme that involved stripping the building back to its reinforced
revisioning NAM as a 21st century version of its former self has proved immensely satisfying. The design team extracted and enhanced, through modern technology and materials and construction techniques, the best elements and recrafted those that were no longer fit for purpose. This approach was supported by the museum, who were keen to adapt and reorder, rather than demolish and start again. We often talk of this project as a reboot in as much as the original building is clearly present – and indeed the new extension replicates the architectural and stylistic language - but it has been manipulated for modern times, extending its relevance for a contemporary audience.
concrete structure, making significant alterations to the internal arrangement, extending, then reconstructing it as New NAM. However, much of New NAM is actually a play on Old NAM and the process of recreating and
NAM was a purpose-built museum, completed in 1971 in a Brutalist style. The shortcomings of the building had, over time, come to severely limit the potential of the museum and visitor numbers were declining. Externally, the building was defensive and closed, with an entrance set 30m back from the street - visitors often complained of not finding it! Internally, the building was organised around half-levels, split by a primary circulation system of ramps and steps. There was practically no natural light or connection with the outside. This, in combination with the chronological organisation of
39
Museums should be physically and intellectually accessible to the widest possible audience
( ) the before and after view from Royal Hospital Road. The New NAM is an extension of the public realm

the exhibition within an unremitting sequence of gallery spaces, made for a confusing and tiring visitor experience. The success of the project has therefore been in making the building reflect the museum’s new ethos of being ‘open to question’. This is most clearly articulated in the atrium, a dynamic space carved from the existing structure which provides a central point of welcome and orientation, enabling the visitor to see and understand all the museum has to offer. The new interiors express the underlying rationality of the building character, the structural grid providing a module that organises much of the detailing; the outward simplicity belying a high degree of co-ordination between all disciplines, to provide an environment appropriate for both visitors and display. This aesthetic works as a foil to the
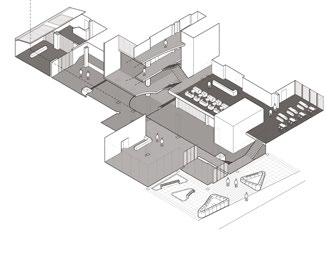
eloquent exhibition design by Event Communications. A key change in the curation has been the move to thematic display within discreet gallery volumes, where visitors are encouraged to articulate their opinion and contribute to the debate about the function, purpose and legacy of the army to help define its role for the future.
Externally, the museum now enjoys a positive relationship with the street and local context. Reconstructed facades incorporate extensive amounts of secure glazing, enabling internal activities to animate the street and the exhibition to connect outwardly with military Chelsea. While NAM expressed a desire to soften the external character (soft Brutalism?), the expression of the reinforced concrete frame and cornice was a prerequisite. While the original mosaic cladding
was beyond repair, something of the grain and texture has been retained at pedestrian level by the use of terrazzo. In-fill brick panels have been reconstructed, releasing gallery area and upgrading thermal performance. The brick detailing takes its cue from the original design with advanced and recessed planes further articulated by ‘stacked soldier’ bond patterns and incised bespoke specials, motifs tied to the building’s identity. Also key has been the relandscaping of the forecourt to create an extended museum threshold and generous public realm, which connects directly with the new main entrance, now brought to the fore. NAM is a free museum so it was as important to successfully create a desirable place in the city for people to visit and enjoy, as to deliver a specific museum experience.
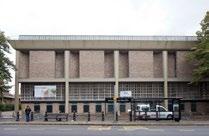
REFRAMING THE PAST ( )
40
axonometric showing the interconnectivity of spaces
The very nature of the building’s construction presented many engineering constraints, in addition to the complex structural design required to incorporate new additions and modifications, all whilst balancing the architectural aesthetic and exhibition designer’s requirements, with new building services routes, buildability and cost.
A review of the available historic information, in conjunction with specialist investigations, granted a
better understanding of the building and how it originally transferred loads, both vertically and laterally. From this study, a concept for providing the clear and uncluttered spaces began to develop; a major intervention into the existing concrete structure to create a new central atrium. This required the removal of columns and stability walls, the provision of column and floor strengthening, the incorporation of transfer frames and hung sections to create bridges, and large cantilevered floor structures that work in conjunction with structural stairs.
The removal of columns necessitated the creation of new load paths with transfer structures resulting in additional load in adjacent columns, and the removal of floor plates left slender columns laterally unrestrained.
The surveys also revealed low strength grade of the concrete
structure. As the structural strengthening elements needed to be practically invisible for the final aesthetic, a new steel skeleton was adopted which could be retrofitted to, and around, the existing construction to allow the removal of load-bearing elements necessary to create the new atrium.
Immense new openings in the roof accommodate grand-scale rooflights which increase natural light penetration into the heart of the museum. New stairs and through-lifts that negotiate the half levels of the existing building improve circulation and create a more legible environment where movement becomes intuitive, making the building one of the most accessible new visitor destinations in London.

Steven Edge explains how the structural engineering challenges were overcome by an innovative steel skeleton
LEIGHTON HOUSE MUSEUM
David Artis explains how the design for the former London residence and studio of Frederic, Lord Leighton, turns this hidden gem into a national treasure

Our work at Leighton House in Holland Park, is, as a result of the building’s more intimate scale and Grade II* listing, developing in a more nuanced manner. Purpose-built for the eminent Victorian painter, Frederic, Lord Leighton as a studio-house, the property has undergone gradual expansion over its 150 year history. While earlier phases were directed by Leighton himself, several less satisfactory interventions were built after his death and during the period in which the house transitioned from private home to public museum. We are reappropriating these secondary components as a physical and environmental buffer to the original house, removing fabric where required to clarify the original architecture. Our
designs expand the house to provide space for core visitor functions, collection care and new gallery facilities, together with a consolidated staff suite. Whilst most of this is concealed within the existing envelope or below ground, the need for equality of access necessitates a modest and compact above-ground extension for a new stair and lift. The form and massing of the resulting rotunda responds to the classical ordering and axial arrangement of the original house. The use of brick and faience ties the new piece in to the existing, and pre-empts the visitor’s experience of the rich interiors for which the house is renowned.
Museums are beginning to appreciate that a priori ‘blanket’
standard relating to environmental control is not sustainable. At Leighton House Museum environmental control is tailored to the specific needs of the collection. Passive means of control is exploited where possible, such as optimising the hygroscopic performance of the existing solid masonry walls, utilising lime plaster to help regulate humidity. These measures sit within a comprehensive suite of measures and initiatives to improve sustainability, reduce carbon and provide long term gains for the museum without compromising their obligations for collection care and the continued preservation of one of London’s greatest houses.
42
REFRAMING THE PAST

43
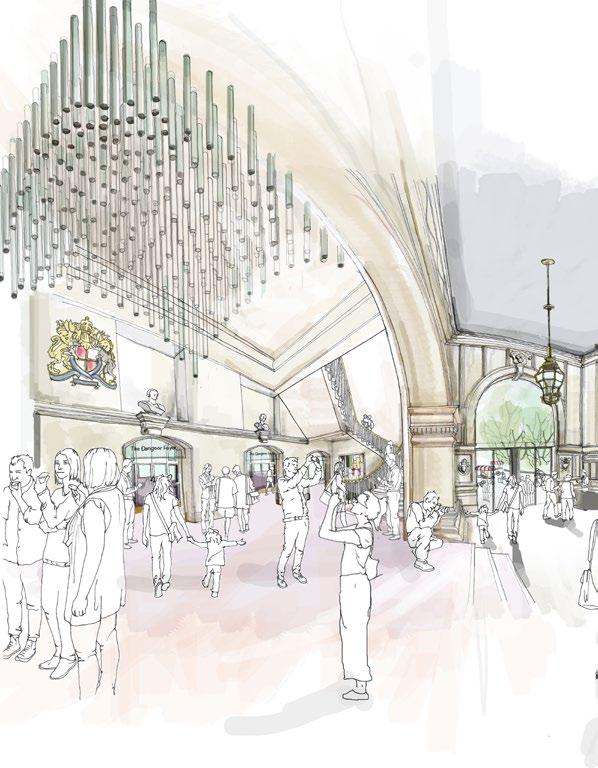
REFRAMING THE PAST 44
ROYAL ALBERT HALL
Our masterplan has evolved over 20 years and sets out a series of interventions of various scales which improve facilities for performers and audience, enhance energy efficiency, building fabric and servicing infrastructure; all implemented whilst maintaining the uninterrupted operation of the venue.



‘The great excavation’ is currently under construction with the upgrade of the North Porch in early development and the creation of a new multi-purpose immersive space for artists, schools and community groups to promote interaction with diverse elements of the building and its history. The pre-eminent concern at every step has been to preserve the unique and special experience of ‘the nation’s village hall’.

Kevin Kelly and Amy Simpson illustrate the continued adaptation of this national treasure
A NEW ERA OF LIGHT
Mark Ridler discusses the fundamental role light plays in everyday life

Who can foretell the future? If we were to believe the predictions of the past we would all be clad in spandex and commuting on hover boards. Nevertheless, as designers we do need to take stock, examine social and technological trends, and debate how these will shape our environmentsand our place within them.
The UN predicts that by 2050 66% of the world population will live in cities, and that the world population will grow from 7.6 billion today to 9.8 billion. This equates to another 2.2 billion people in 33 years. 98 million people is more than the entire population of Great Britain moving into cities every year. Many of the new inhabitants are very poor and moving into entirely unplanned and chaotic settlements.
Design cannot concentrate solely on prominent urban centres. The quality of every location where people live and travel needs careful consideration.
Our designs for Paddington Lawn have proved hugely successful, but we also need to think about the condition of outlying stations, the design of buses and the quality of train rolling stock too.

And what of our residential areas? We have worked a lot with Westminster City Council in Mayfair
and Belgravia, and we welcome our recent commission to address the less affluent areas of the borough. We want to bring that design sensibility to each citizen, to green the urban realm and create a safer, more hospitable space at night. Our aim is to socialise the streets, parks and squares and
in so doing, encourage interaction between different demographics. This impetus drove the deployment of a ‘light art’ masterplan in the regeneration of Bracknell, and a more theatrical treatment in the Gravel Hill Farm development by the University of Cambridge for their postdoctoral researchers and staff.
Light pollution blights our skies. Few city residents ever get to see the night sky. Are we condemning 66% of our children to never see the stars, with all the beauty and cultural significance that they hold?
Urbanisation imposes a massive strain upon the world’s power supply. Generation will need to increase, but if we are to meet global warming targets, this will need to come from sustainable sources. Lighting already accounts for 20% of world electricity consumption. The introduction of energy efficient sources has made a significant contribution to reducing this figure, but there is a tendency to light brighter and longer, which counteracts these savings. It is imperative that we resist this. We can avoid blanket coverage, ensure that codes allow for lower light levels and greater contrast, improve controls and design more daylight into our buildings.
47
It is our duty as designers to think about the shape of the new towns and cities and decide how we can best design responsibly for the world
( ) a distinct lack of light pollution in Brazil’s favellas /alamy
( ) Paddington Lawn
Can technology help us with these concerns? Certainly it plays a part. We are all familiar with LEDs and the advantages that they bring. They are not a panacea but they are efficient, cooler and smaller, and they have introduced new opportunities to

create lit design solutions hitherto not possible, while subtly integrating into the human realm. Wilkins Terrace, University College London demonstrates how light incorporated into the fabric of the public realm can provide a low energy, low maintenance, robust, and most importantly, characterful social space. The light levels are low yet it is still safe and bright; achieved by composing with light and dark and concentrating on vertical surfaces. Developing technologies using graphene, carbon nano tubes and lasers will continue this trajectory towards more efficient, compact and adaptable light sources.

The Internet of Things will bring the most significant technological advances, by means of wearable interfaces and augmented reality. Mark Zuckerberg has predicted the death of smart phones by 2023. Whether right or wrong, it seems inevitable that there will be a virtual overlay upon the physical realm. Perhaps we will view a shop sign via our smart glasses and with a gestural interface interrogate
menus, discounts, timetables, and wayfinding. Human interaction with our environment is about to become a lot richer, albeit with concomitant ethical and political concerns over privacy and security.
Driverless cars could have a massively beneficial impact on our streetscapes. If a car drops you in town then drives itself off to be charged, cleaned or maintained then there is no longer a need for multi-storey car parks. Street parking could reduce, leaving more space for people. As cars detect hazards and navigate themselves, there would be less need for traffic signals and signage. Where this is required, they may migrate to the virtual realm. Most street lighting regulation is based upon humans within cars avoiding conflict with humans outside. If the cars can use invisible radiation as detection then the visible light spectrum can be moderated to become lower in intensity, with enhanced contrast from a multiplicity of sources, all tailored within the range of human experience.
48
( )
We need daylight during the day and darkness at night, and if we disrupt this pattern there is a heavy price to pay in health and performance
(
A NEW ERA OF LIGHT
UCL Wilkins Terrace Lighting
) Tonbridge School
This is an incredibly exciting prospect that could result in much higher quality spaces for all. The importance of sleep and circadian rhythms is frequently in the news. The 2017 Nobel Prize for Medicine was awarded to Hall, Rosbash and Young for their discoveries of the mechanisms which control these rhythms. Through the Institute of Lighting Professionals I am in dialogue with the University of Oxford’s Sleep & Circadian Neuroscience Institute developing practical research that will facilitate evidence based design for architects, clients and lighting designers. The science is complicated and much is yet to be resolved. But one thing is clear: light is fundamental to regulating the human circadian clock. We must better understand spectra, intensity and duration. It is likely that the colour, intensity and control of our night will become much more sophisticated and precise. This will be incredibly beneficial in terms of our health, energy consumption and our view of the night sky.
In 2016 a meme of a tower with a media facade shrouded in Beijing smog circulated, looking very much like a scene from the 1982 film Blade Runner. There is no doubt that unregulated and poorly considered urbanisation could deliver such a depressing and toxic future. However intelligent circumspection could point to a different outcome. Driverless cars, carbon imperatives, light pollution, advances in wellness and ecology all encourage us to cherish light; to use it sparingly as a precious resource and in combination with darkness. Just as cities need ‘green lungs’ so they also need ‘dark lungs’. We need to embrace shadow and contrast and see it as the friend of aesthetics and socialisation rather than the enemy of safety. Technology is becoming more connected. It is our responsibility to deploy it in the pursuit of healthy relationships, both with each other and with our environment. Lighting design is key to this transformation, allowing us to light less for machines and more for people.

( ) starry sky providing natural light /alamy
Smythe Library, Tonbridge School Winner of FX Lighting Design Award 2017
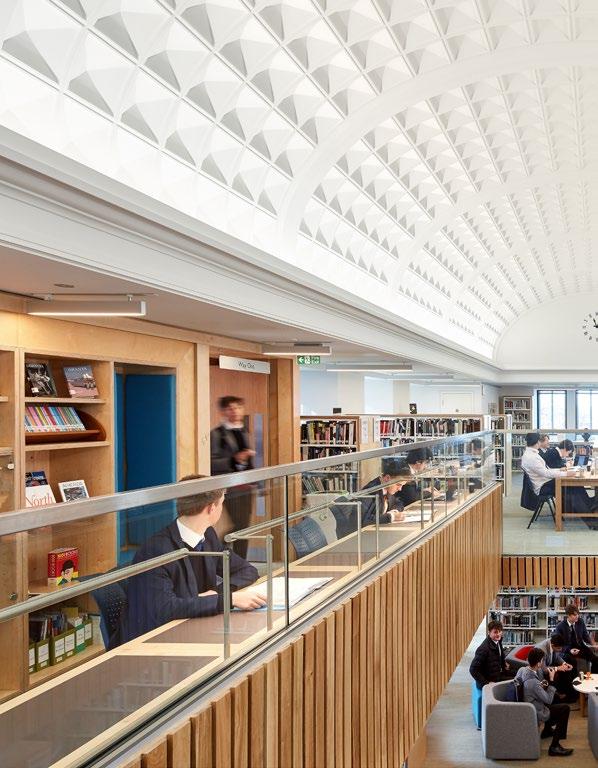
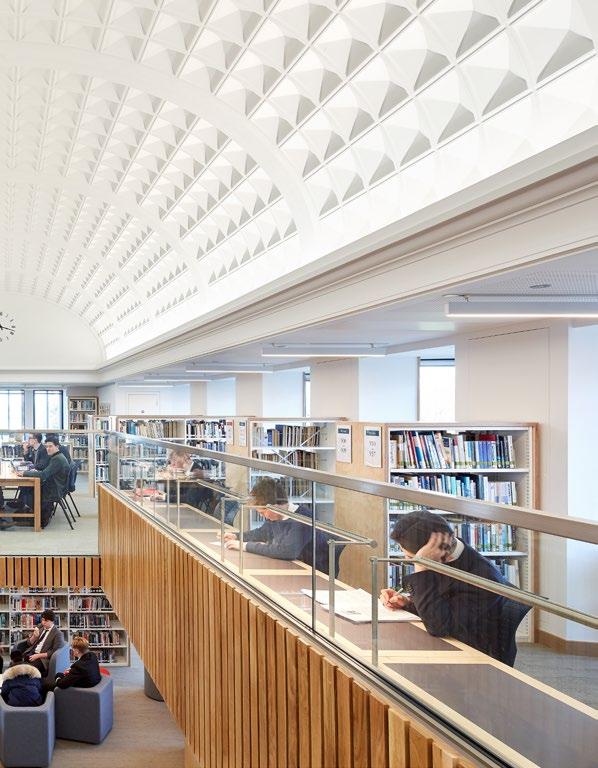
‘Tree is leaf and leaf is tree; city is house and house is city; take any ‘part’ and there is the ‘whole’; take the ‘whole’ and behold the ‘part’... A city is a city because it is also a large house; a house is a house because it is also a small city.’
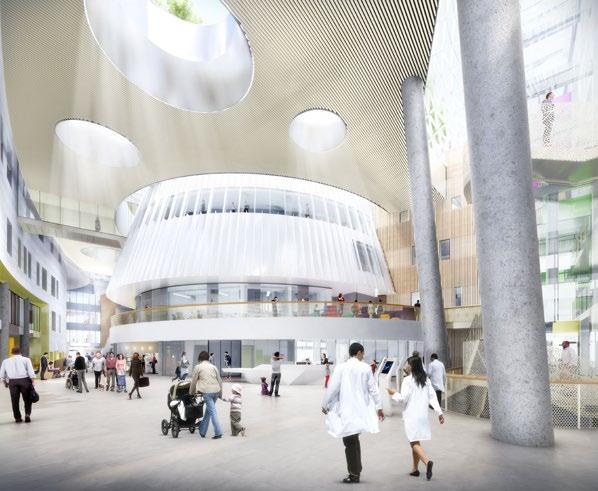 Aldo van Eyck
Aldo van Eyck
BIG HOUSE LITTLE CITY
The National Children’s Hospital of Ireland continues our innovative approach to hospital design.
Benedict Zucchi espouses a human scale approach
Aldo van Eyck, the Dutch architect and writer, made scale a central theme of his influential 1962 thesis ‘The Child, the City and the Artist’, in which he related the health of our urban environments directly to their graduation of spaces, quality of public realm and responsiveness to art and imagination; what might be called our ‘inner child’ – a range of interconnected ideas in vivid counterpoint to the formality and rigidity of prevailing modernist town-planning.
The issue of scale is always a challenge on any large project but never more so than in the design of a children’s hospital. One of the most consistent features of our striking lineage of projects is our sensitivity to scale, starting with the Royal Alexandra Children’s Hospital Brighton (completed in 2007), Alder Hey in Liverpool (completed in 2015) continuing with the new children’s hospital in Dublin (under construction) and our most recent competition win for the prestigious Phase 4 entrance building at Great Ormond Street Hospital (GOSH) in London.
The interrelated themes of landscape and houses, illustrated by Alder Hey Hospital where the new
building and adjacent park are closely intertwined, are further developed in our approach to Dublin and GOSH, where we have consciously distanced the design from associations with clinical process (the modernist ‘machine for medicine’) and related it to the scale of houses and trees which are familiar, reassuring elements for children. Not only does this make the hospital experience less daunting but it also aids orientation by giving identity to the building’s different parts. On sensitive inner city sites like Dublin and GOSH this approach also mitigates the buildings’ impact, ensuring they form part of a continuous urban grain of smaller-scaled elements.
Sense of Place
When complete in 2022, the 165,000m² new children’s hospital and associated Children’s Research and Innovation Centre will be heralded as a world class facility for young people from all over Ireland, who are in need of specialist, complex care. The site is the epitome of a congested inner city location, so that the very significant challenge of obtaining planning permission in such close proximity to residential neighbours was added to
the logistical task of co-locating the new building on an operational hospital campus.
The first impression on approach will be of a ‘floating’ garden halfway up the building, a ‘flying carpet’ of trees and plants, surrounding a curvaceous three-storey pavilion. Glimpses and sounds of life and activity will give a tangible sense of this being a special place – for children and young people - elevated above the adult world. Below the floating garden are the main entrance, the outpatient houses and the parents’ hostel, which forms the north side of a generous entrance piazza. On either side, wings project out like welcoming arms, drawing visitors towards the hospital’s front door.
The curved form of the ward pavilion reveals itself most clearly above the main entrance, extending down to ground level as a triple-height glazed screen that allows piazza and entrance concourse to feel like an uninterrupted public space. Once inside, visitors will find themselves in a four-storey high great living room, the heart of the hospital that visually connects all the principal levels. Two key features will orientate people: the biome and ravine.
53
( ) the ravine ebbs and flows through the centre of the National Children’s Hospital of Ireland

7 6 5 4 4 3 2 1 10

55 National Children’s Hospital of Ireland 1. Main Entrance 2. Concourse Ravine 3. Restaurant 4. Outpatient Clinic 5. Learning Hub 6. Biome 7. Ward Oval 8. Floating Garden 9. Helipad 10. Parents’ Hostel 4 4 8 9
The biome is the main focus of vertical public movement, a structure reminiscent of botanical gardens, that extends down from the ward levels introducing daylight and glimpses of the outdoors.
The ravine, a vertical cleft in the centre of the building flows into the biome from the south, creating a multilevel day-lit concourse connecting the main entrance with the hospital’s other principal public entrance from the Rialto tram stop. The ravine extends down to a lower ground level providing access to a number of clinical areas as well as the main visitor car park below the entrance, so that pools of light guide people intuitively from their car towards lifts and stairs and seamlessly on to their ultimate destination.
The ravine’s organic form, both in plan and section, ebbs and flows to
create a range of larger and smaller spaces and diverse vistas, which enliven the experience of moving through the heart of the hospital. This sense of animation is enhanced by the movement of people on different floors, criss-crossing across bridges, together with the visible dynamic of the panoramic public lifts. Materials have been chosen to stimulate the imagination of patients and families, encourage interpretations of geology, landscape and townscape, science and technology, and inspire artists’ interventions.
The form of the building has been broken down to reduce its perceived scale and make it more legible. The floating garden is central to the character of the architecture, literally elevating the importance of nature and the therapeutic environment. It
also articulates the hospital’s mass into three zones: a three-storey podium roughly equivalent in height to neighbouring houses, the floating garden itself sitting above a projecting interstitial floor and the ward pavilion, also three storeys high.
The oval form alludes to the architecture of Dublin’s best-known civic spaces, most notably the geometric landscaped Georgian squares and the nearby Royal Hospital at Kilmainham, now the Museum of Modern Art. When complete the hospital will enjoy views from the wards and floating garden towards Kilmainham and Phoenix Park beyond, creating a strong landscape and architectural axis that will ground the new building in its context.
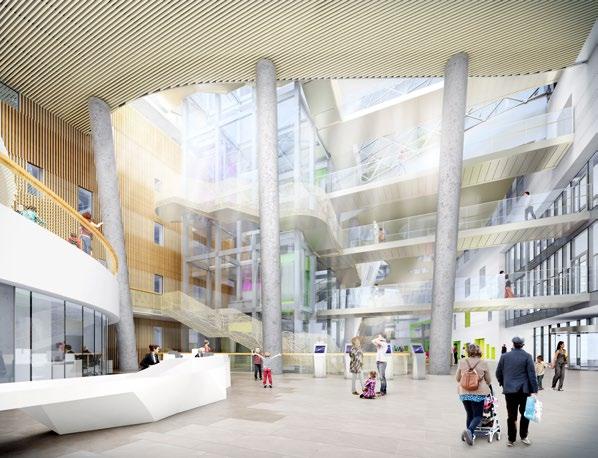
Great Ormond Street Hospital
At GOSH our 2015 masterplan had established that the existing hospital was in many respects isolated from its context and that very little of its worldclass reknown or special quality as a children’s environment was discernible
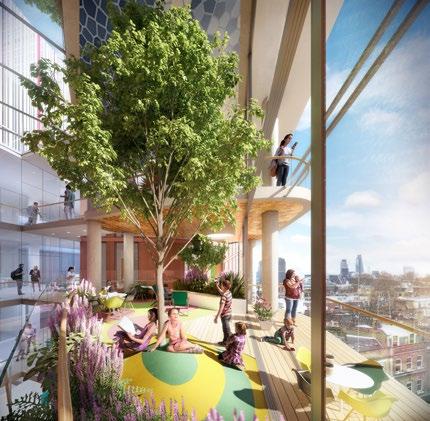
from its external appearance. In our competition design for the new main entrance building (known as Phase 4) our winning concept is structured around four houses, interspersed with multi-level indoor gardens that we called breathing spaces – a name we chose because it embodies the idea of respite from the clinical environment as well as sustainable ambitions for more fresh air, daylight and views.
In essence this concept reflects the coming together of two impulses: the outward projection of clinical activities as embodied by the convex forms of the houses; and the inward projection of the outdoors into the campus as embodied by the concave breathing spaces. In this exchange the dividing line between overtly external and internal has been consciously blurred by the creation of an in-between
semi-public sphere. At ground floor the breathing spaces feel like they are an extension of Great Ormond Street itself, so that the main entrance, cafe, outpatient waiting areas and the atrium concourse linking the houses together all feel like one public realm, equivalent in spirit and, roughly, in size to a smaller Bloomsbury Square.
The central importance given to gardens is very much part of the character of Bloomsbury and one of the defining features of its urban character. Our aspiration was to reinterpret this spirit of place in a way that integrated nature as a core feature of the building’s organisation and outward personality. We reconciled the goal of reinstating a consistent street edge with the idea of a more dynamic and interactive relationship between inside and outside activities, where
57
‘Man still breathes both in and out.
When is modern architecture going to do the same?’
BIG HOUSE, LITTLE CITY
Aldo van Eyck
( ) NCH view of main entrance looking up towards the biome
( ) GOSH Phase 4 view of suspended lily-pad gardens between the ward houses
( )
active amenity spaces enliven the front of the building. Every inpatient bedroom has a southerly orientation and enjoys a direct line of sight to nature, allowing patients a high degree of privacy if desired or the opportunity to mix with other children on the lily-pad gardens within the breathing spaces. We propose that the underside of the lily-pads are coloured (possibly using a cast-in mosaic), making this playful and child-friendly quality a distinctive feature of the character of the entrance elevation – something, in the words of the design brief, that will “celebrate the children and young people who are at the heart of everything we do and provide children with a sense of delight on their arrival.”

At GOSH and Dublin this
choreography of public spaces and the careful progression from front door to threshold of individual clinical areas marks a clear break from traditional deep plan hospital architecture. Maximising the relationship between inside and outside to take full advantage of daylight, views and access to gardens might seem obvious design strategies now, but in the past these were considered low priority. Only recently, through evidence-based design studies has this rationale been given scientific support, making the case unassailable; sensitively scaled architecture has proven benefits for people’s wellbeing, the recovery time of patients and a place’s success and longevity, something that Aldo van Eyck first recognised over fifty years ago.
GOSH Phase 4 cutaway isometric through houses and breathing spaces
( ) Three


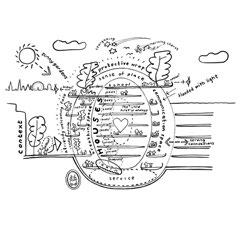

59
BIG HOUSE, LITTLE CITY
ideagrams for three buildings. The Hill in the Park for Alder Hey Children’s Hospital (top); The Sky Garden and Ravine for the National Children’s Hospital of Ireland (middle); Bloomsbury houses and gardens, Great Ormond Street Hospital (bottom)
DIG DEEPER
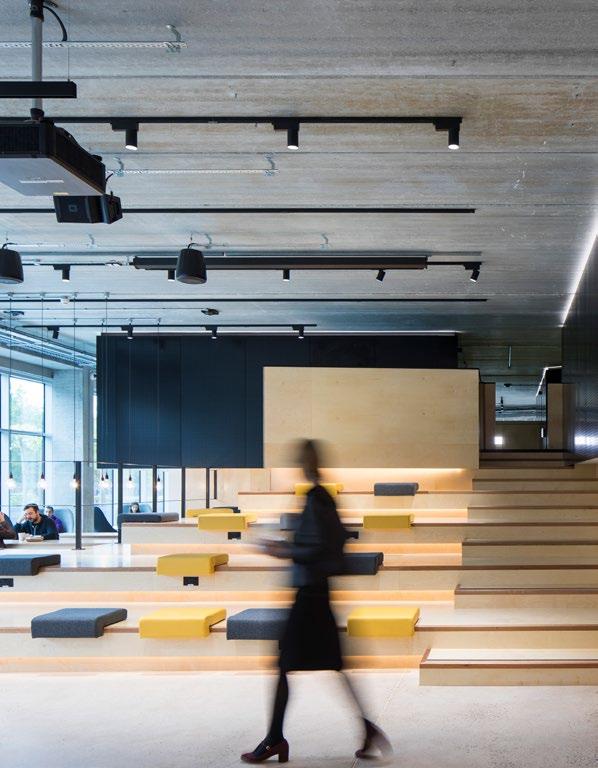
Mark Simpson uses his experiences working with Google and AstraZeneca to reveal that good workplace design means more than just good looks.

What will the office of the future be like? Will we be replaced by robots? Will our friends be electric? What are the implications of Artificial Intelligence? There is a multitude of scientists, programmers, workplace thinkers, gurus and commentators out there who spend a lot of time discussing the impact of AI and other advances on the future. Recent reports suggest that 20% of UK jobs are expected to be automated by the 2030s; that’s around 10 million people. However history also records that changes in technology can result in more jobs being created than destroyed. The answer is we don’t know.
What is clear to us as a practice today is that people are the key concern for our occupier clients. They do, after all, represent the major cost to most businesses and good people make good businesses. Put a good business in a better building and it will become a better business.
61
( ) Bright Building, Manchester a convival home for new technology entrepreneurs
Mention Apple and you will inevitably think of the sleek minimal products conceived by the British designer Sir Jonny Ive – a self-confessed disciple of the work of Dieter Rams, who although initially trained as an architect is famous for his consumer products designed for Braun and Vitsoe. Technology has changed rapidly since Rams was designing his iconic pieces around his maxim of ‘Less but Better’. Yet the major technology firms still seek to make products that follow his philosophy. “Good design makes a product understandable. Better still, it can make the product clearly express its function by making use of the user’s intuition. At best, it is self-explanatory.” Rams also claimed “Imaginative design always develops in tandem with improving technology, and can
never be an end in itself. The aesthetic quality of a product is integral to its usefulness because products are used every day and have an effect on people and their well-being.”
Buildings are a product. Good buildings, like good products, should be easily understood and have real clarity, using them should be intuitive. Good buildings don’t need subtitles. We must understand the function the building is to perform, whether it is a hospital, an airport or an office. They are all places that need to work and to make them work better we need to dig deeper.
Two key factors drive current workplace design; advances in technology and the wellbeing of people. It could be argued they always should have – which was not
always the case - but we can see that occupiers are demanding more from the buildings landlords and developers deliver as employees become more selective about who they work for. Effective use of technology is central to working smarter. Wireless and cloud based technologies mean we can work from anywhere, whenever we need to, and remote working is now becoming commonplace with offices acting as hotels or work-hubs used for collaboration. The term Bürolandschaft or ‘office-landscape’ once referred to a method of designing open plan office spaces (a philosophy we implemented in 1973 on the listed Halifax Building Society HQ). It is now being used to describe the software used to manage office ‘hoteling’ and develop a physical environment that is optimised
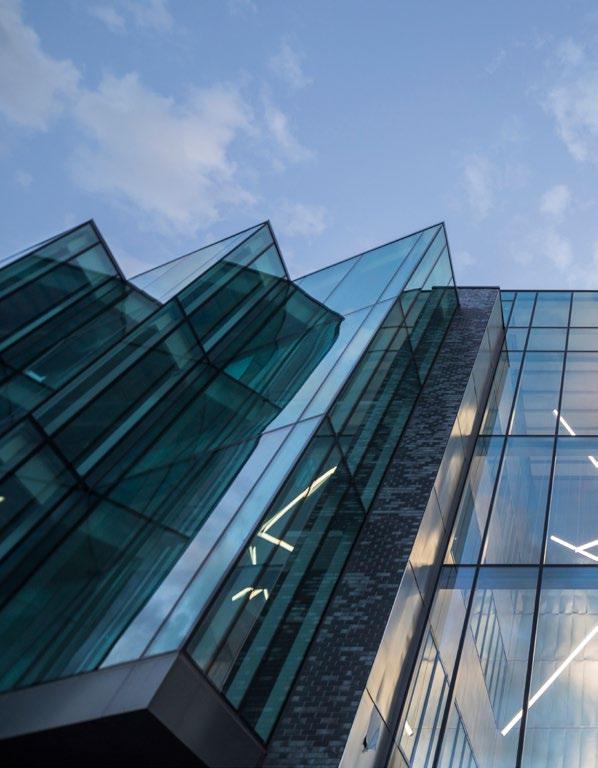
‘Design is a funny word. Some people think design means how it looks. But of course if you dig deeper, it’s really how it works.’
Steve Jobs
for employee engagement, such as serendipitous collaboration.

The Internet of Things will inevitably become ubiquitous and have a big influence on the way workplaces operate and support those who use them. Buildings will become smarter as their systems become more enabled – particularly through Li-Fi. Occupiers and visitors will benefit from new ways to use, interact and communicate with them and each other; from the security methods to enter a building, the vending machine, MEP systems and lighting, the booking and use of meeting, study and collaborative spaces and the IT and AV hardware within them. This allows greater choice, flexibility and connectivity. However, whatever the technology provided, care must be taken to allow a degree of individual control; it must be human.
Steve Jobs, not a designer or an architect but certainly an innovator. His primary motive was to understand how a product functioned, how it provided its user with something that made life easier, work better, and made it function more effectively than anything that went before. The iPhone was such a success because it was easy to use, delivering a much more intuitive experience for the user. What Apple didn’t predict is the boom in the use of Apps and how that would revolutionise entire areas of our lives.
Developing a clear brief for a building is paramount. Without the inside leg measurement we can’t make the trousers. It’s all too easy for designer to become captivated at the beginning of a project, reach for the fat felt pen and scribble away at a high minded vision, to arrogantly think they know best and that the client will move in and adapt. That might result in an iconic building, a grand architectural statement – but will it work? Will it function? Will the users enjoy being there? Probably not. The wrong trousers.
The term New Ways of Working is well 25 over years old now but the predictions of those who first introduced this terminology such as Dr Francis Duffy are now the reality, even if not yet enjoyed by large parts of the working population. However, as
workplace commentator Neil Usher of ‘workessence’ points out in his soon to be published book The Elemental Workplace “You may have the most effective, efficient and environmentally friendly workplace imaginable, but if the people think the organisation sucks due to another reason entirely it will be worth little or nothing. A great workplace alone will not save a rotten culture or reputation.”
Workplace environments are becoming places you choose to go to rather than places you have to get to. Attracting and retaining the best people who value their time out of work and quality of life within it requires buildings to work for them. Brand alignment to engender loyalty in an increasingly diverse, independent and fluid commercial world is a key driver for most of our clients. The workplace, if done well, not only enables the best people to succeed for their employer – it motivates the best people to consistently perform at their best. The best buildings are buildings with a heart, with outstanding facilities to make working experiences better and lives easier and more enjoyable; buildings that allow people the connectivity, space(s) and time to think and relax with great food and great coffee. Space to collaborate, to teach, to learn, to inspire and to innovate.
As designers and engineers we continue to strive to deliver buildings that are sustainable, inclusive, flexible, support change, provide choice, embrace daylight, good air, good food, clean water and recognise that we are humans not robots, that we have feelings and need meaningful contact with the elements and with one another to thrive. We know from working with enlightened clients such as PwC, AstraZeneca and Google that successful companies embrace these key principles and align them with extremely high sustainability and wellbeing criteria to create buildings and environments which embody their own values and appeal to those who want to work for them. That goes for all ages and not just the so called millennials by the way. The workplace is increasingly multi-generational, diverse, fluid and inclusive.

63
( ) extroverted workspaces for PwC Manchester
THE FUTURE WORKPLACE
1970s interior for Halifax Building Society Headquarters


 One Angel Square for Northamptonshire County Council
One Angel Square for Northamptonshire County Council
The drivers, therefore, are for less corporatism and more about freedom and choice. Spaces for extroverts and introverts, quiet spaces for problem solving and communal spaces for lively discussion and collaboration. A rich menu of inclusive settings which provide choices in where to work to suit the task in hand enables wellbeing through encouraging an agile daily work pattern.
This is growing increasingly relevant for the public sector which is undergoing a huge revolution in how it uses space. Our recently completed headquarters building for Northamptonshire County Council is a perfect example of bringing diverse parts of an organisation together and providing them with the facilities and settings to work together in a way that was impossible before.

Our clients are requesting fewer fixed spaces and meeting rooms, using fewer desks, more collaborative settings; ‘not-desking’ rather than ‘hot-desking’. This loose-fit approach to a fit-out means organisations can
be more flexible and their working environments more responsive to change. Hackable space that is easily adapted by the user will become far more prevalent and churn costs reduce as fewer services are required, emancipating occupants to adapt their immediate space to meet a particular task in hand, enhancing their experience and productivity. Facilities Management teams will need to be more nimble and actively respond to a more fluid environment.
The iPhone is only ten years old, the iPad only seven. Google/Alphabet is not yet 20 years old. What companies like Google will look like in ten years is anyone’s guess but they will certainly set the agenda. What we do know however is that the buildings people work in - whether a hospital, airport or office - will be smarter, more responsive to an ever changing landscape.
Desiring a beautifully designed building inside and out is a natural aspiration. But ensuring it really works is the key to its success. Dig deep.

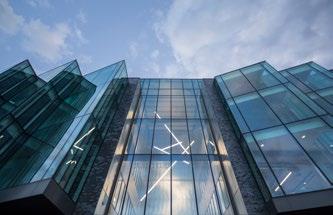
67
( ) Bright Building Manchester Science Park
THE FUTURE WORKPLACE
( ) open plan interiors for One Angel Square

THINKING INSIDE THE TARTAN BOX
Designs for seven new schools in Scotland are masterworks in transformational learning environments. Colin Allan describes the approach
Scottish education has undergone a seismic shift. In 2010 the government implemented a new pedagogic curriculum to transform the way young people learn in preparation for the digital age. Great! But what about the architecture?

Thinking inside the box was the biggest challenge for us.
A range of tight constraints including metrics, programme and budget meant a total rethink of all aspects of conventional school design. This would impact on the way young people learned. Timetabling, adjacencies and shared space all meant that design had to work much harder. This rigour resulted in some exciting spaces
being created, including multi-use atria, project spaces, enterprise pods, innovation bridges, learning plazas as well as refreshed classrooms.
Once this concept of the building as container was developed, the next challenge was to create something which was no longer a school per se but a community focused resource, with shared facilities that could be accessed by everyone, even during core learning and teaching time. This led to us developing a range of Scottish schools - seven to be precise - based on the deep plan typology, each with its own individual character and unique heartspace.
69
( ) Marr College
( )
Faith Schools’ Joint Campus an innovative shared hub sits at the heart of the new campus strategically located between denominational zones
( )
Faith Schools’ Joint Campus the heartspace contains a wealth of interactive activity including performance, drama, music, science, technology, library, art and, importantly, storytelling

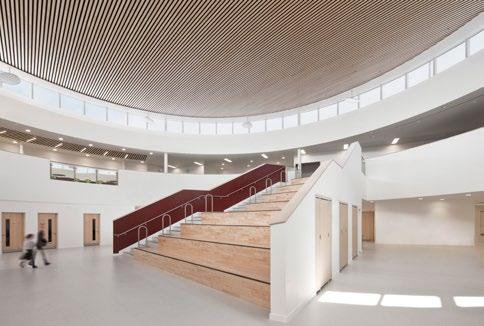
70

71 THINKING INSIDE THE TARTAN BOX
The creation of Ayr Academy, set in the historic 18th century Craigie Estate, home to the West of Scotland University, Ayrshire College, Dam Park and a magnificent Category A Listed Georgian mansion realises a truly unique learning campus; an enormous opportunity to share facilities and resources for mutual benefit.
The school is approached through a small woodland, carefully positioned to reduce its visual impact among the mature trees. A large welcoming entrance, incorporating reception, cafe and exhibition space, greets students and staff. A flexible mix of cellular and open learning spaces over three
storeys wraps round a large central atrium. This space, which acts as dining, performance space, ICT, social space and library was inspired by the pupils’ desire to recreate the spirit of the central hall within the original Victorian school.

A pair of innovative double height learning plazas house flexible project based spaces to encourage team working and collaboration. Dining spills onto a tiered terrace on the west side, offering magnificent views of the parkland estate and Craigie House. The sports hub to the east is used by all on campus and the site permits flexibility for other community facilities to be added to support the Learning Campus as required. The patinated copper coloured cladding and stone of the new building have been chosen to complement the historic parkland setting and nearby Craigie House.
The Waid is different!
How to approach a project without a brief? The client wanted not to simply replace the ageing Waid Academy, but to produce something entirely different. Their willingness to be bold and their vision for a diverse, welcoming place for the entire
community led to the idea of creating a hub for the town.
This new hub takes its reference from the largest structures in the landscape - agricultural barns. The massing, materials and colour selection of the three storey building are informed by the rural vernacular of the East Neuk… it’s a Learning Barn!
The new platinum rated building completes the educational triangle, adjacent to the local primary school and sports centre, formed around a pedestrian friendly ‘village green’. The Waid Community Campus not only contains a school but also the town hall, local library, community cafe, adult education space, enterprise kitchen, conference facility, police office and project space - all clustered around a central atrium.

At the centre of this heartspace sits
The Bridge - an elevated showcase for innovation and a flexible ICT rich collaborative workspace. The interior arrangement is designed as a counterpart to Anstruther harbour where a large protective seawall creates a haven for a variety of dynamic activities.
The Waid proudly promotes Enterprise and Skills. It nurtures
72
(
Respice prospice... ”learn from the past, look to the future”
) Ayr Academy nestling within a
large
group of mature trees
entrepreneurial students and serves as an incubator once they leave school, providing specific advice and technology to ease their transition between school and business. Pupils have embraced these enterprise opportunities and created the strap line Trade at the Waid.
A world first
The Faith Schools’ Joint Campus is the first shared Jewish and Catholic faith campus of its kind in Scotlandand the world! For the very first time two denominational primary schools with pre 5 year-old nursery provision have been brought together. The brief was to create a shared campus which respects and nurtures young people’s individual religious faiths whilst delivering inspiring spaces for learning, teaching, and social integration. Extensive consultation and interactive engagement with pupils, staff, parents and faith leaders was paramount to understand concerns, challenge convention and establish a shared vision.

The new school intertwines the geological and cultural history of the landscape in which it is set. An igneous wall which incorporates bouldering,
seating, chalkboards and play spaces uses stone from a neighbouring Whinstone quarry. An archaeological dig on site uncovered an 18th century farmstead. Stone was salvaged to create a meeting place in the entrance plaza, incorporating pottery shards and reclaimed artefacts to reinforce a sense of place and to create an environment to learn from - as well as learn in.
The new campus has an innovative shared hub at its heart - strategically located between faith zones. This amphitheatre style heartspace promotes a wealth of interactive activity, including performance, drama, music, science, technology, library, art and, most importantly, storytelling. Lighting creates a range of moods from a dramatic halo of natural light around the heartspace, diminutive ‘wall-pocket’ storytelling snugs, and the surprising and delightful ‘sky of tiny stars’.
By thinking inside the box we have endeavoured to create transformational and inspiring spaces for young learners, spaces which have been influenced by historic precedent, current best practice …and future dreams.

 ( )
concept sketch showing the central space of the Faith Schools’ Joint Campus
( )
concept sketch showing the central space of the Faith Schools’ Joint Campus
THINKING INSIDE THE TARTAN BOX 73
( ) The Waid
PATHWAYS TO PRACTICE
‘There was genuine synergy, where the values and ethos of BDP tied in directly to what we were aiming to do. Working with social purpose, seeing collaboration as fundamental and also ensuring an enjoyable and fruitful process along the way.’
 Satwinder Samra Director of Collaborative Practice, Sheffield School of Architecture
Satwinder Samra Director of Collaborative Practice, Sheffield School of Architecture
74
Sue Emms describes emerging pathways into the professions as part of the BDP academy of design initiative
Becoming an architect has never been easy. Long hours, all-nighters, five years of full time education and student loans may sound familiar but in today’s climate of tuition fees, rising living costs, field trips and materials across seven long years to qualification, a genuine affordability crisis is challenging access to the profession and potentially changing the face of the future generation of architects. It is estimated that the average cost to study architecture full time in England and Wales is over £16,500 a year[1] equating to students completing their education over £80,000 in debt.
It has become clear that architectural practices have an increasing role to play to ensure a socially inclusive and dynamic architectural profession. We understand this and embrace it; working in collaboration with universities, we mentor and train the next generation and I am passionate about its benefits, not only to the students and the profession, but to the successful future of BDP. “Affordability is about more than just fees. It’s an access metric that articulates both our professional ethics and our commitment to inclusivity. If we make education affordable to just a few, we fail to become a profession that is as richly diverse as the society we seek to serve.” Harriet Harriss, RIBA Journal September 2016.
Partnering with Universities
– New Course Models
BDP has strong links with the Sheffield School of Architecture and we share a similar social ethos. Our founder, Professor Sir George Grenfell Baines, was Head of School in the early 1970s and many of our architects are alumni, including our current and past Chairs
of the practice. We sponsor prizes, attend architectural reviews, employ graduates and this year I have taken a four year role as a Visiting Practice Professor. Since the three-fold increase in tuition fees in 2012, we have become a founding partner of the university’s MArch Collaborative Practice course which is now in its third year of delivery. This is a two year, fulltime Masters with two semesters of practice-based education in the initial year, and two semesters of universitybased education in the final year.
Satwinder Samra, Director of Collaborative Practice states, “we initiated the course by working directly with BDP and other leading alumni practices. This support was instrumental in realising our pioneering programme. There was genuine synergy, where the values and ethos of BDP tied in directly to what we were aiming to do. Working with social purpose, seeing collaboration as fundamental and also ensuring an enjoyable and fruitful process along the way.”
The practice–based education year allows the students to ‘earn as they learn’ by spending four days a week in practice and a fifth day studying. BDP offers support and mentoring through sponsorship and infrastructure and 12 students have participated in the course to date. Our Collaborative Practice students have all undertaken at least a year in practice, taking greater responsibility on projects without having to put their architectural education on hold, so it’s mutually beneficial. Whilst supporting academic endeavour, the collaboration also allows us to reflect on how we design and manage projects and offer opportunities for us to improve! This approach connects the world of practice and academia; it enriches practice based skills, enhances employability of graduates and inspires our practising architects.
[1]
Why would anyone choose to study architecture? The Architects’ Journal, 19th July 2017
75
Chris Jones, a Collaborative Practice student 2015-2017 outlines his experiences at BDP.
“Having spent two enjoyable and productive years in BDP’s London studio during my Part 1 placement, the new Collaborative Practice course at Sheffield University permitted me to continue my development with the practice during the 5th year of the Masters programme, an opportunity I couldn’t turn down. This allowed me to realise the completion of the project I had been working on, and to reflect on the design process as a key module in the course. The demonstration of the design process on a live project was hugely beneficial to my understanding of how a wide range of factors can influence design. I hope the many discussions this started in the office were as equally beneficial to the wider studio team!
The partnership between Sheffield and BDP was very valuable when setting out on the new course, and the support from across the London studio made it a highly rewarding year. Having now completed my 6th year, I am excited to return to BDP
with a strong grounding provided by the new Part 2 course. It is fantastic that BDP committed to being one of the first partner practices of this new qualification route and hopefully many more students will take advantage of it in the future.”
Strong Local Relationships
We continue to strengthen relationships, collaborations and partnerships with schools of architecture across the country, including the Manchester School of Architecture (MSA) where I am an external examiner. Professor Tom Jefferies, Head of Manchester School of Architecture recognises the reciprocal relationship between the school and the city; “our strong regional network is the basis for excellent international academic and professional links, informing our research, teaching and destinations for our graduates. The city’s rich tradition and vibrant contemporary architectural scene engage directly with BDP and other leading edge design practices.”
Our young talented graduates contribute to design studios where they were taught, inspiring the
next generation while positively promoting and raising the profile the practice. Our other disciplines - engineers, landscape architects and acousticians - also offer support and provide a welcome insight into the interdisciplinary nature of the profession and design, not just mentoring talent but challenging our team with design projects that extend beyond the norm! The small amount of time we take out from day-to-day practice activities is both refreshing and rewarding, allowing us to access the best talent to support our talentled recruitment strategy and to reflect on our own projects. I have personally enjoyed the increase in architectural discourse across the studio generated by our links with a lively student centred environment, where peerto-peer learning on live projects with real clients, practice based research, employability related events, tutorials, workshops and reviews connect students, expert academics, design professionals and wider communities.
Manchester School of Architecture has responded to the shifting landscape of architectural education and a new course structure is being

76
delivered in 2018. Designed as a series of sub-components, this agile approach to learning can be desegregated to respond to the different pathways from the traditional structure, the new proposed degree apprenticeships and international students’ needs. Embracing interaction between practice and academia through practice-led modules, it offers choice, equitability, responds to new funding opportunities (new government grant funding for a full time masters course) and can ultimately speed up an architect’s qualification by one year. Professor Jefferies explains that the course will ‘allow students to do what they want to do and the role of the school is to support this through a series of opportunities and a wide enough network to allow a student to arrive where they want to.’
Mentoring in Practice
As part of the RIBA mentoring scheme, we also mentor approximately 12 students per year from Manchester School of Architecture, giving them a valuable insight into practice and enhancing their learning experience
prior to their Part 1 year in practice. We also support numerous bursaries providing opportunities for employment and practice-led training across the practice.
Trailblazing Future Pathways – Degree Apprenticeships BDP is one of 18 architecture trailblazer practices who have been actively working with universities and supported by the RIBA’s Practice and Education Department to develop an industry-led apprenticeship scheme. With approval from the Department of Education to develop two architectural apprenticeship standards, 2018 should see the first apprentices begin their architectural training and we are extremely committed to having a significant number.
Whilst the Apprenticeship Levy introduced by the government in 2017 does have financial incentives, apprenticeships are not new to us. Recognising that not everyone can afford or wishes to participate in a traditional full-time university education, we have been part of the Apprenticeship Consortium, successfully training engineers for the
past five years. Andrew Swain Smith, BDP Principal says, “We are huge supporters of apprenticeships. We are telling young people we will employ you, send you to college and pay you a salary. After two years, we will sponsor you to go to university so you don’t have a student loan. It’s a win-win all round.”
Traditional architectural education has been challenged and now a seamless transition from academia to the practice environment is emerging, where both are recognised as places for education and training. Practices need to work more collaboratively with universities, to ensure a socially diverse future profession, one that represents all of the society we are designing for. We can already quantify the tangible benefits to students, our business, the profession and society. However, we seek to continually improve our position. As one of the country’s leading architecture and design firms we want to be pioneers; inspiring, training and mentoring the next generation.
PATHWAYS TO PRACTICE
‘We are huge supporters of apprenticeships. We are telling young people we will employ you, send you to college and pay you a salary. After two years, we will sponsor you to go to university so you don’t have a student loan. It’s a win-win all round.”
77
Andrew Swain Smith Building Services Engineering Principal
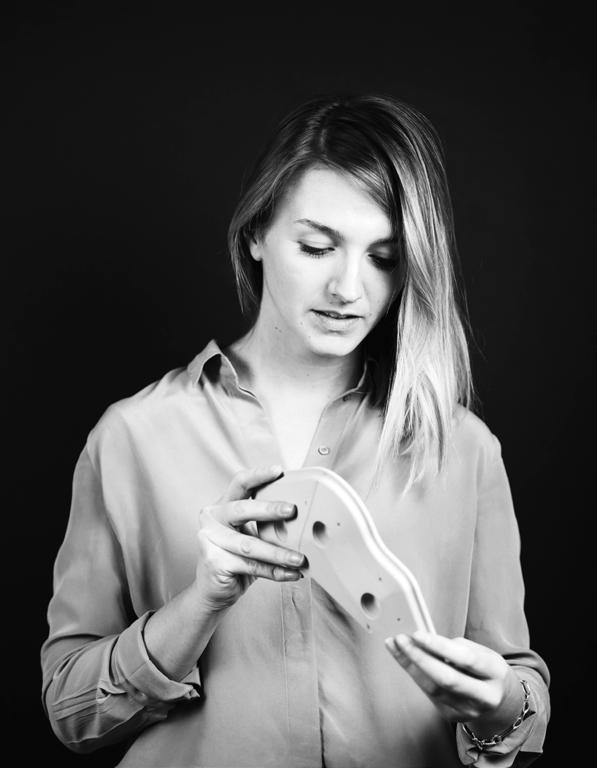
AJ/Curtins Inspiring Graduate Finalist
The Architects’ Journal introduced this award to celebrate Part 1 and 2 graduates who significantly contribute to their practice’s business or have demonstrated exceptional business thinking on an independent project.
Robyn shares her thoughts with us about being selected and presenting her work to the judging panel.
“I hugely enjoyed university, designing fictitious worlds set in distant futures. During my undergraduate studies, the thought of leading teams and managing fees was the complete opposite to the designled career I thought I had chosen.
Robyn Poulson was one of four finalists for this year’s Architects’ Journal/Curtins Inspiring Graduate Prize.
The business of architecture was a mystery, until I arrived at BDP to do my Part 1. Five years later I am fully immersed in the business of practising architecture, I can confidently say that I am enjoying it more than ever. I am leading an interdisciplinary team through the design and delivery of a new library and teaching space at Francis Holland School in London. A dark corner in the school grounds has been redeveloped as a new high quality learning resource centre, nestled against the District Line, with a lush Chelsea garden on the roof. This project showcases the high quality
design thinking within the practice, but also highlights the challenge of growing urbanisation and how to address it in an interesting and creative way, while managing the expectations of the client and a complex number of stakeholders.
I am the University of Sheffield ambassador at BDP. The practice has historic links with the school, sharing social and collaborative values. I believe this connection is vital to provide students with an early understanding of the full set of skills required to successfully practise the business of architecture.”

79
( ) Francis Holland School centre for creative learning
Oldham Town Hall
Previous winner
GGB Award 2016

GGB Awards 2017
Keep on getting better

81
Professor Sir George Grenfell Baines
the GGB Awards 2017





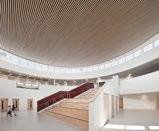


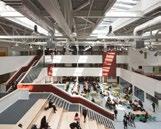

82
However functional or minimal the design gets, it should be rooted in humanity and how people live.”
1 2 4 5 3 6 7 9 10 8 “
Alvar Aalto
THE FINALISTS
This year ten finalists were selected from a longlist of twenty entries. Every project visited was judged to be of extremely high quality, displaying design innovation and revealing creative conversations with the clients who commissioned them.
KEY CRITERIA
The finalists were selected for their beautifully simple approach to design, where the clarity of integrated thinking reflected a deep understanding of people, place and time.
PEOPLE
How well does the design respond to the opportunity of the activities?
PLACE
How well does the design respond to the opportunity of the site?
TIME
How well does the design utilise modern methods to enhance the design, construction and operation?
And together, do they combine the functional with the experiential to tell a clear and compelling story?
JUDGES’ COMMENTS
1. National Army Museum, London
The museum has undergone major open surgery to promote public and intellectual accessibility to a world class collection. A clear diagram reorders the axis of the building and creates a seamless series of spaces from external to internal; accessible, engaging and carefully considered from the big idea to the detail.
2. Digby Stuart Campus, University of Roehampton
The residences and library are simply arranged around a beautiful mature landscape setting. The clarity of the masterplan leads to uplifting and well resolved interior spaces which enjoy natural materials, good daylighting and inspiring views.
3. Wilkins Terrace and Lower Refectory, University College
London
The design re-creates a new multipurpose space and elegant new external courtyard, a space which stitches together a series of routes through the Bloomsbury campus. Careful consideration has been given to lighting and integrating the historic listed buildings.
4. Chemical Engineering & Biotechnology Campus, University of Cambridge
The design for this pioneering place for collaborative research brings together 21st century technology with convivial human scale teaching and social spaces. The wood lined tearoom creates a wonderful social hub for students and researchers.
5. Paddington Lawn, Paddington Station
This is a sensitive transformation to one of London’s busiest gateways. The reordered shops and restaurants reveal the beauty of Brunel’s original design, using glass technology to create well detailed transparent enclosures to house the extended retail space. With beautiful use of lighting and materials, the design sets a new level of quality thinking for major railway stations.
6. One Angel Square, Northampton
The modern design for Northamptonshire County Council sits comfortably in the town’s historic setting. Ingenious approaches to flexibility, adaptability and environmental control will undoubtedly set new standards for local authorities; the design has positively changed the culture of the civic life.
7. The Waid Community Campus, Fife
Set on the rolling coastal landscape above Anstruther, the design creates an engaging ‘town in a box’ delivering a mix of innovative teaching, learning and community spaces to promote outreach and enterprise. It was wonderful to see everyone enjoying this new hub for the town!
8. Faith Schools’ Joint Campus, East Renfrewshire
A world first: a shared campus which sensitively integrates two faiths within a single welcoming and beautiful building. Age and faith appropriate accommodation revolve around the shared central hub - without a corridor in sight.
9. Ayr Academy, South Ayrshire
Set in an historic 18th century estate next to a listed Georgian mansion, the copper cladding and simple fenestration of the school provide a complementary counterpoint to the historic setting. Clear well-ordered teaching and learning space is set around a large central hall, bathed in natural daylight.
10. The Bright Building, Manchester Science Park
The design takes the concept of shell and core to a new level. The new building sits in its own urban garden which enjoys strong pedestrian routes to the university and city. Clever use of interior ‘buildings’ and niches foster convivial collaboration. Simple, well-lit workspaces above can adapt to user needs. Every city needs one of these!
83
GGB AWARDS
The National Army Museum radically reorders an existing structure, opening up the interior to form a clear and stimulating visitor experience. Above all the design approach met the primary challenge of promoting the widest possible access to the museum’s collection. The judges were impressed by the major engineering achievement and the high level of detail design resolution required to translate the concept into a beautifully resolved reality. The new museum successfully combines the functional requirements with the experiential resulting in a wonderful new place for everyone to enjoy.
the Winner National
Army Museum
BEST DESIGNED PLACE

84
HIGHLY COMMENDED
This year the judges decided to recognise three projects considered worthy of Highly Commended Awards. The Bright Building has redefined the role of developer led workplace and the potential advances this design thinking has to play in the social, economic and environmental development of cities. It is a beacon for innovation through collaboration. The Digby
of Roehampton demonstrates exceptional levels of integration whereby the clarity of building form, environmental services and structural solution have created a beautifully simple interior experience. The Faith Schools’ Joint Campus is a wonderfully optimistic and sensitively resolved design, creating a series of stimulating learning spaces with a distinct identity and a very strong sense of unity.



85
Stuart Campus for the University
Bright Building, Manchester Science Park (top left)
The Digby Stuart Campus, University of Roehampton (bottom left)
Faith Schools’ Joint Campus, East Renfrewshire (right)
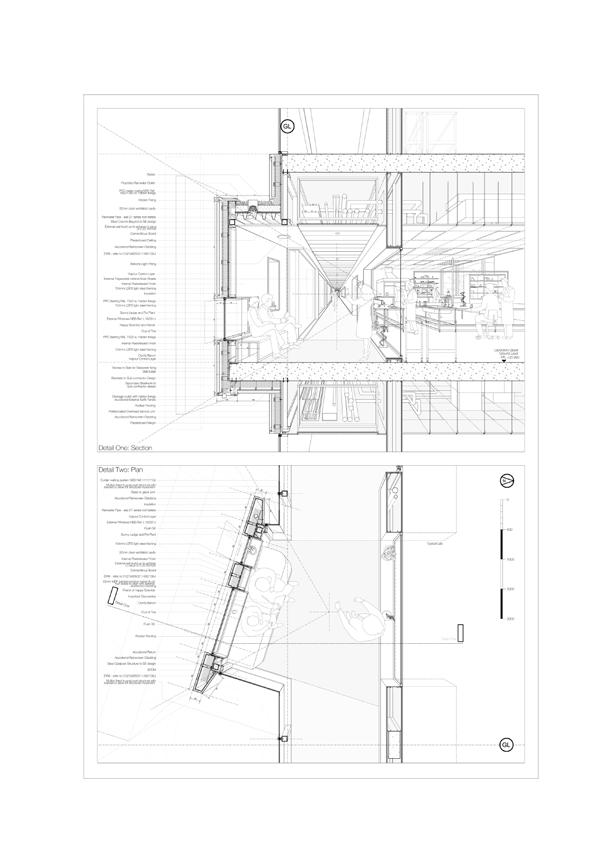
Detail drawings of Laboratory Cloister GGB AWARDS
BEST DRAWING AND BEST PHOTOGRAPH

87
( ) Will Howard’s detail section and plan of the collaboration niche within the Chemical Engineering and Biotechnology Building at the University of Cambridge was awarded the Best Drawing Prize. The judges were unanimous in their praise for the way the 3D projection clearly illustrates the relationship of the users with the building interior.
( ) Bharat Aggarwal’s photograph of the newly completed Mandi School in the foothills of the Himalayas was awarded the Best Photograph Prize. The judges were drawn to the way this image perfectly captures the relationship of the school to its mountain setting.
Paddington

Lawn retail opens enhancing one of London’s major gateways • We win Google’s London HQ working with Heatherwick Studio and BIG
• Colin Ball delivers keynote address at Iran Lighting Design Conference
• Alistair Kell presents BRE Global’s BIM Level 2 in Tokyo


HIGHLIGHTS OF THE YEAR
Nippon Koei and BDP sponsor Japanese ambassador’s visit to Manchester • Our lighting designers create an exciting facade installation for the Guildhall, e-Luminate Cambridge • Elliott Crossley presents the opportunities technology can bring at BIM Show Live
The Queen and Duke of Edinburgh open the National Army Museum, London • Seven new Principals are appointed to the BDP board • Anna Sinnott speaks at the I am Visible initiative for International Women’s Day • Lighting team launches Community of Artists, showcasing the importance of art in construction design • Wins at Civic Trust Awards for UEA Enterprise Centre and Alder Hey Hospital
Aleja Bielany, Poland wins ICSC European Shopping Centre Award


• Chris Croly presents nearly zero energy buildings at Green Room Conference, Dublin • AstraZeneca new global R&D HQ in Cambridge tops out • We sponsor and exhibit at AUDE, Manchester • New Covent Garden Flower Market opens in Nine Elms, London
Mehron Kirk talks about public green spaces in modern cities at DAAD, Bratislava • Four RICS North West regional awards won and Project of the Year for Oldham Town Hall • We sponsor the RIBA MacEwen Awards • Appointed for the School of Engineering, University of Edinburgh • London studio hosts launch of RIBA Journal’s CPD Providers Network
Blackburn Meadows Biomass wins RIBA National Award • Ged Couser hosts ‘Why Choose Architecture?’ to promote diversity • National Gallery of Ireland reopens after a three year refurbishment • Southmead Hospital, Bristol wins Best Healthcare Design at European Healthcare Design Awards
• Garry Wilding discusses the role of the high street at Future Cities Forum • Louise Taylor appointed Heritage Ambassador for HLF

88
JANUARY FEBRUARY MARCH APRIL MAY JUNE
Our interdisciplinary team wins Palace of Westminster refurbishment and renewal • Peter Coleman appointed as one of Mayor of London’s design advocates. • Bright Building, Manchester opens for new technology startups

• Emily Beedham, Rebecca Goodson and Nichola Slocombe win women’s team event at JLL Property Triathlon, Manchester
We join the Women in Architecture Partnership Programme in association with the Architect’s Journal and the Architectural Review • Our Shangahi studio is selected to develop the Yancheng Nanhai Future City project in south China
An interdisciplinary team wins the Phase 4 redevelopment of the renowned Great Ormond Street Hospital, London • Oldham Town Hall and Smythe Library, Tonbridge School win AJ Retrofit Awards
• The Lexicon Bracknell opens to the public, creating a new identity for the town • We guide tours of National Army Museum, Ladywell Fields and Brown Hart Gardens for London Open House
Major retail-led, mixed use Westgate Oxford opens, forming a new part of the historic city • One Angel Square, HQ for Northamptonshire County Council completes
• Shanghai director Peter Marshall judges the International Plaza competition in Beijing • Andrew
Tindsley presents at Healthy City Design, Royal College of Physicians, London
• Southmead Hospital, Bristol wins New Build of the Year at IHEEM awards
Smythe Library, Tonbridge School wins

FX Award for lighting design
• Marr College
Troon wins
Education Buildings
Scotland Project of Year
• London studio hosts debate on housing

• Simeon
Shtebunaev elected RIBA
National Co
Vice-President for students and associates
• Fourth win of annual Teambuild competition for young construction professionals •
UEA Enterprise
Centre wins
Institution of Structural Engineers Award


Triple win at REVO Gold Awards for Boxpark
Croydon, East
Kilbride Leisure Hub and Best of the Best for Lexicon Bracknell
• Adam Bradshaw and Clare Reinhold present the engineering behind AstraZeneca’s global R&D HQ at S-Lab conference • London studio hosts Women in Architecture speed

mentoring event
• The first passenger train crosses the Ordsall Chord in Manchester
89
JULY AUGUST SEPTEMBER OCTOBER NOVEMBER DECEMBER
A message from the Chief Executive
BDP continues to grow from strength to strength and we expect the practice in 2018 to become more international, more diverse in our geographic spread, and less concentrated in terms of leadership location. If we are to drive BDP to greater prosperity and growth, there will, inevitably, be a degree of risk. Being courageous enough to take bold decisions will enable us to achieve more in a competitive world. Naturally, part of the additional growth we look to achieve will be in conjunction with our partners in Nippon Koei. We have now set down firm roots in Singapore and this will help to accelerate the strength of our partnership and - given NK’s geographic spread across South East Asia - will lead to many more joint working opportunities that will benefit not just Singapore but all our studios.
Expansion for its own sake, however, is not our goal. Nonetheless, if it can be achieved within a context of increased standards of service and improved quality of design, it provides much greater and more varied opportunities for everyone in BDP.
In October 2017 the Board approved our six month accounts to 30 June 2017 and the operating profit of the group enabled us to make excellent Employee Profit Share distributions across most locations and to make significant further investments in BIM technology and improved business management systems for the practice. We have achieved these excellent financial results through teamwork and collaboration and, as we move into a new year, it is essential in the current economic context that we continue to work together effectively across studios and professions, with commitment and ingenuity.
Client retention will be key to our future success and it is incumbent on everyone within BDP to continue to give exceptional levels of service and consideration to our customers and clients. Our reputation rests on the performance levels we achieve in relation to the service we offer and the quality of design we achieve in the finished product and if we are to take the practice to the next level of development, it is essential that we maintain our focus on meeting the needs of our clients. At the core of our practice must be the curiosity and desire to meet our clients’ unarticulated needs through design excellence. This is not an abstract principle; we encourage all of our people to practise it every day. When we talk to clients, we listen carefully to what they say. We are avid in our desire to learn from the outside and bring that learning into BDP. It’s knowing that we’re only going to excel if we continue to search for new and different ways to do things. Our clients want us to delight them not just satisfy them. We intend to continuously find ways to make that happen.
During the last 12 months we were delighted to welcome Mark Simpson, who chairs our design profession and is head of workplace, as a Principal to the Board. The practice leadership group has been further strengthened by the appointment of two new architect directors; Yuli CadneyToh in the Bristol studio and Andrew Loke in our newlyestablished Singapore studio. We wish all three every success in their new roles.
The successes of the past year in work winning, project delivery and design recognition are many but particular reference must be made to the full interdisciplinary contract award for client advisory services to help ensure the safe and secure future of the Palace of Westminster. It is an enormous honour to be entrusted with the challenge of responding to the needs of Parliament and its visitors, and conserving the historic fabric of a building that has become a global symbol of democracy. Our success on the Palace of Westminster follows our win on the Northern Estate Programme (NEP), the creative adaptation and conservation of a number of historic buildings adjacent to the Palace for the House of Commons. BDP is already working on the refurbishment of one of Whitehall’s most impressive listed buildings, the Old Admiralty Building on Horse Guards Parade and we are immensely proud to have won these important commissions against strong competition and look forward to becoming immersed in the intricacies of the work over the coming year.
We are on the threshold of a new and exciting era for the practice. Founded on the idea of interdisciplinary working, a one-team ethos is fundamental to our practice culture. Anything is possible for a company when its culture is about listening, learning, and harnessing individual passions and talents to the company’s mission.


 John McManus Chief Executive
John McManus Chief Executive

90
Yuli Cadney-Toh Mark Simpson Andrew Loke
PHOTOGRAPHY
Adnan Abidi
David Barbour
Gareth Gardner
Nick Caville
Hufton + Crow
Paul Crudgington
Robert Harding
Paul Karalius
Marie-Louise Halpenny
Tom Niven
COVER
Ordsall Chord
(inside cover: Palace of Westminster)
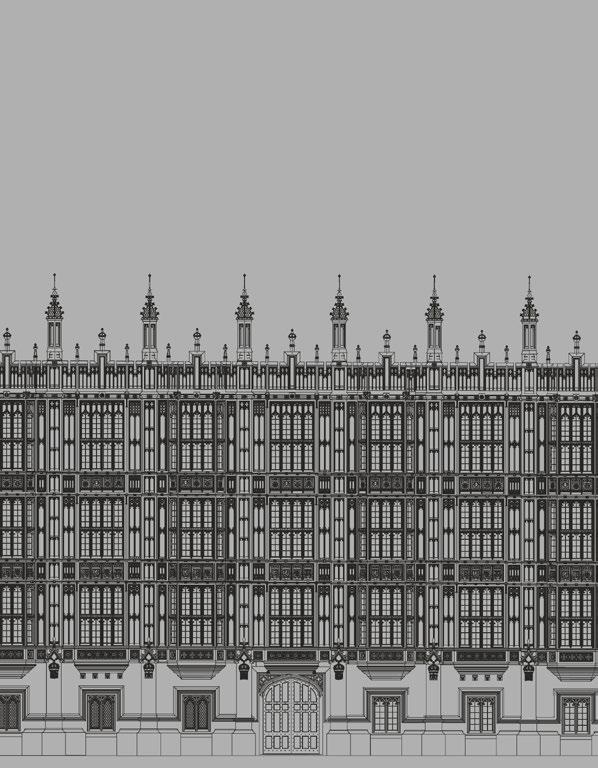










































 trains travelling across the completed Ordsall Chord /courtesy of Matthew Nichol, Network Rail and TransPennine Express
trains travelling across the completed Ordsall Chord /courtesy of Matthew Nichol, Network Rail and TransPennine Express
































 Aldo van Eyck
Aldo van Eyck
















 One Angel Square for Northamptonshire County Council
One Angel Square for Northamptonshire County Council












 ( )
concept sketch showing the central space of the Faith Schools’ Joint Campus
( )
concept sketch showing the central space of the Faith Schools’ Joint Campus
 Satwinder Samra Director of Collaborative Practice, Sheffield School of Architecture
Satwinder Samra Director of Collaborative Practice, Sheffield School of Architecture



































 John McManus Chief Executive
John McManus Chief Executive










