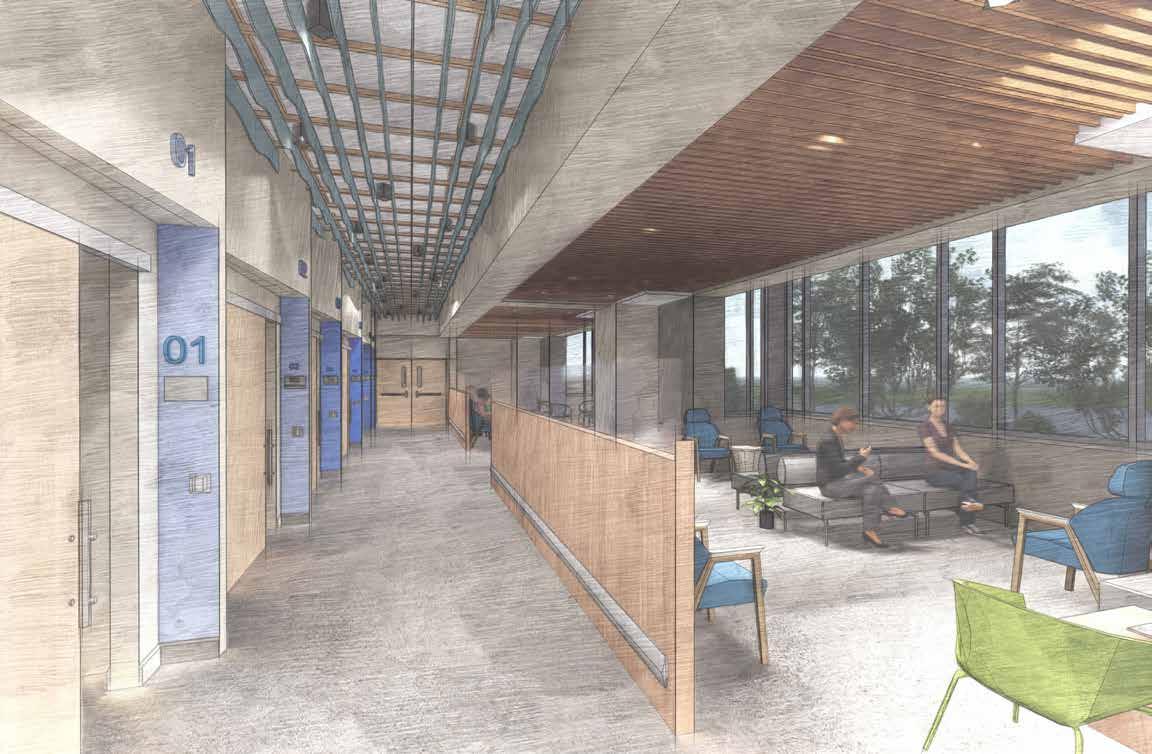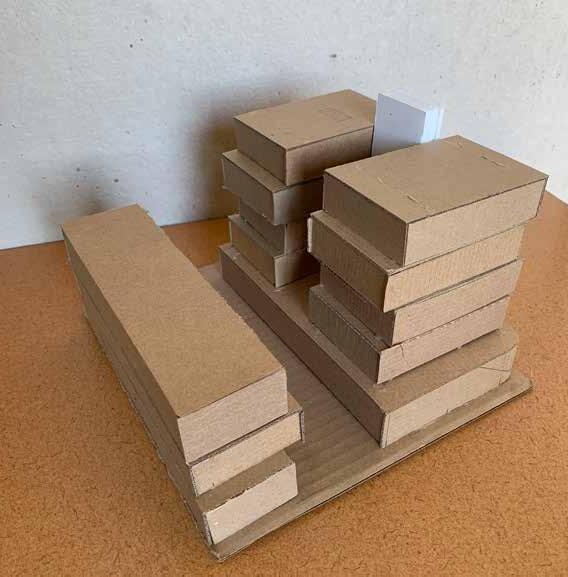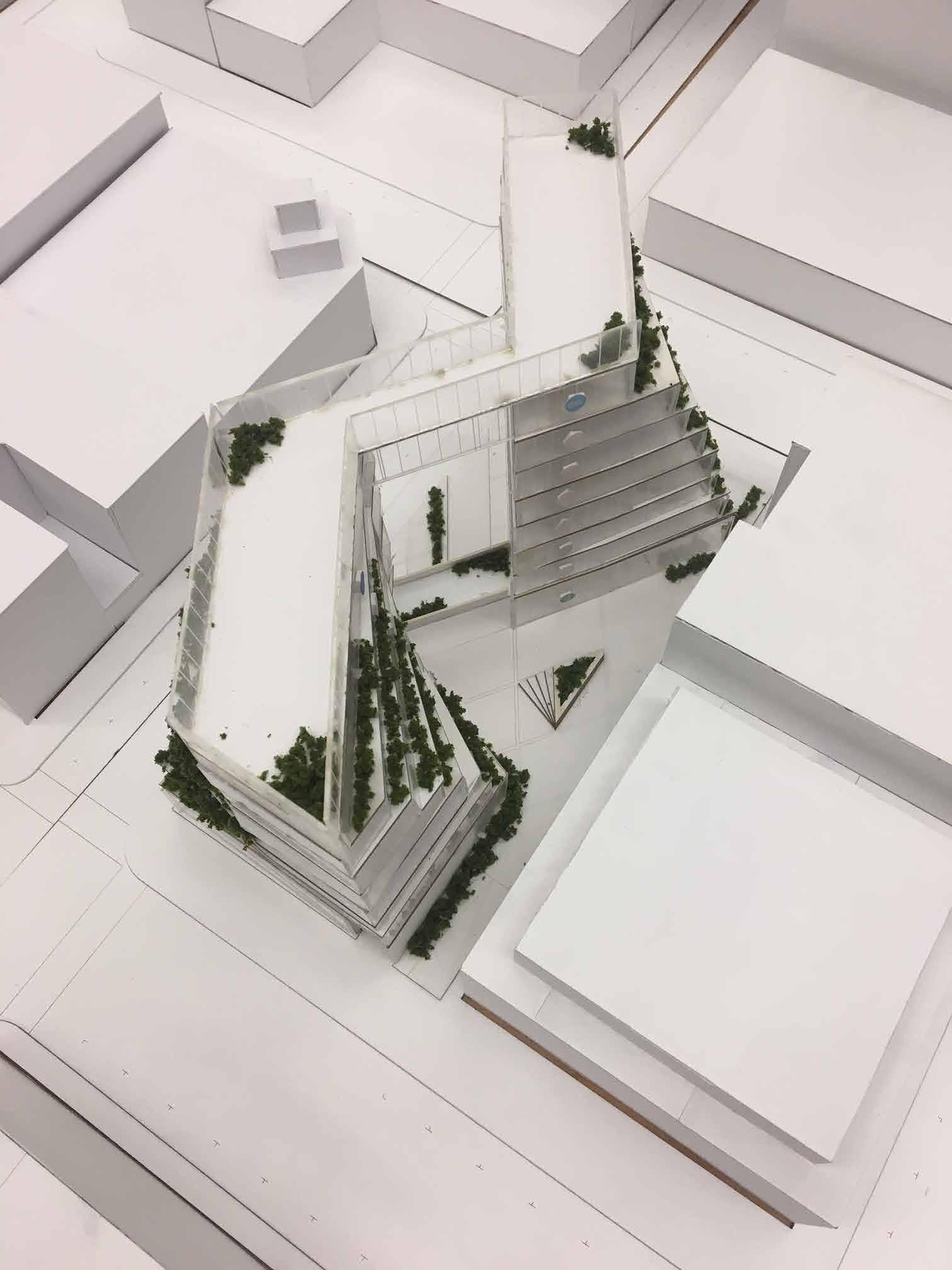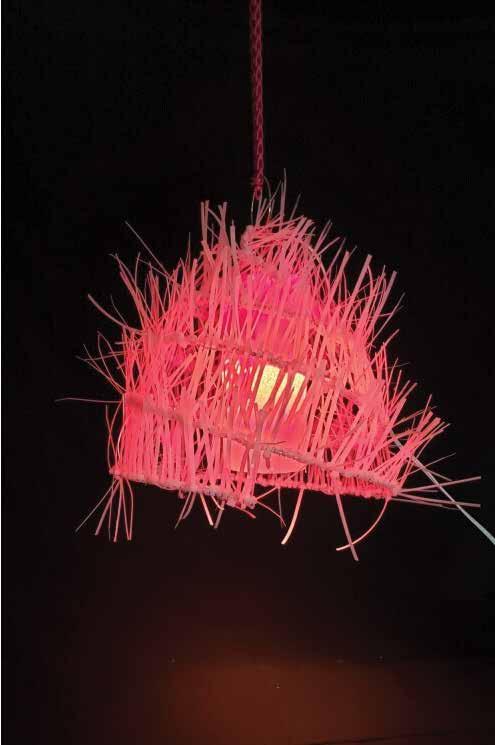
1 minute read
Emergency Department Expansion
Summer 2021-Current | In collaboration with JRJ Architects
The 60,000 square foot remodel and expansion project of an existing emergency department in the Portland Metropolitan area was a challenge, as it had to remain operational throughout the construction process. Despite being the busiest emergency department in the area, the team was able to expand the capacity from 52 to 84 beds to better meet the growing demand. The upgrade included a modern diagnostic imaging department, a dedicated behavioral health department, as well as new staff amenities such as a breakroom and locker rooms. The entry lobby was also redesigned to provide a welcoming atmosphere, and the exam rooms were made flexible to accommodate pediatric, adult, and behavioral health patients.
Advertisement
As a key player in the design phase, I was responsible for creating 3D renderings and visualizations for the remodel. I took the lead in creating marketing images and promotional materials for the hospital foundation board. My renderings, VR, and flythrough videos were used in presentations and to support the success of the project.










