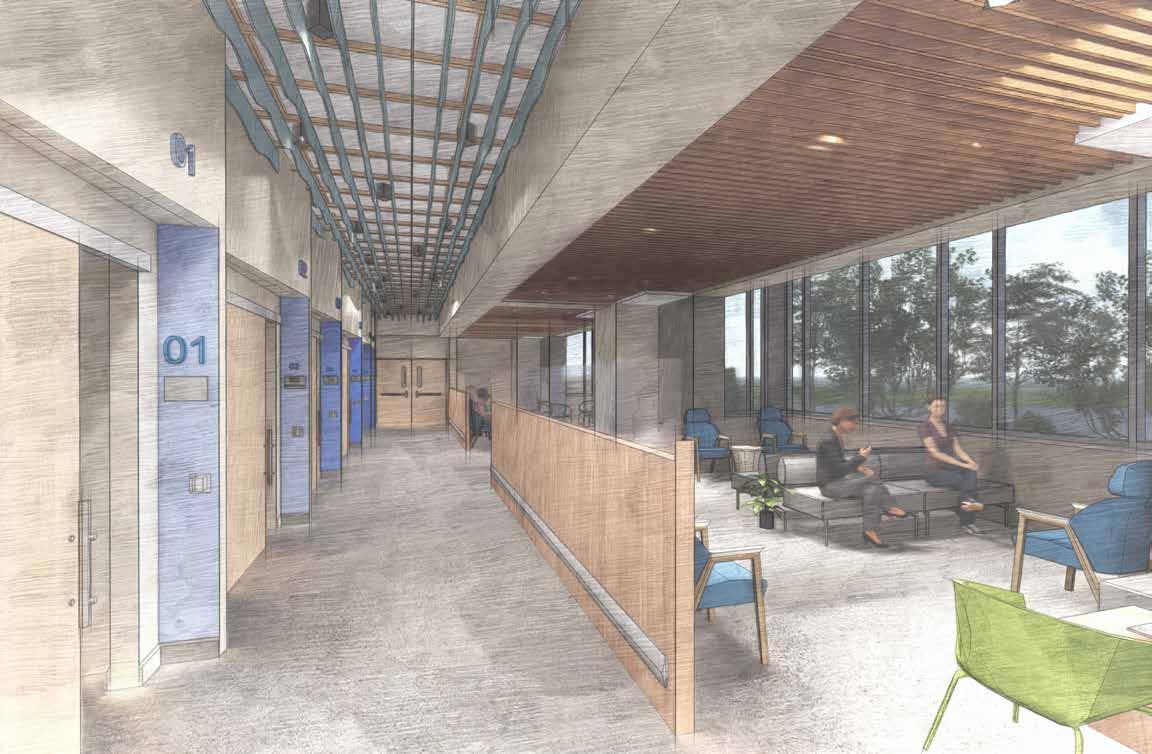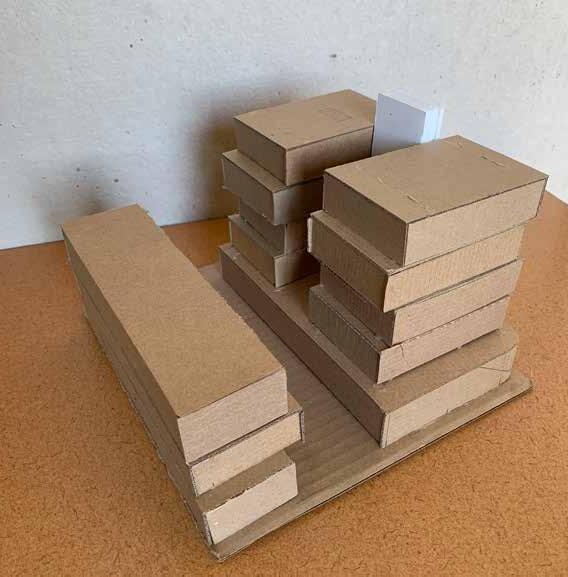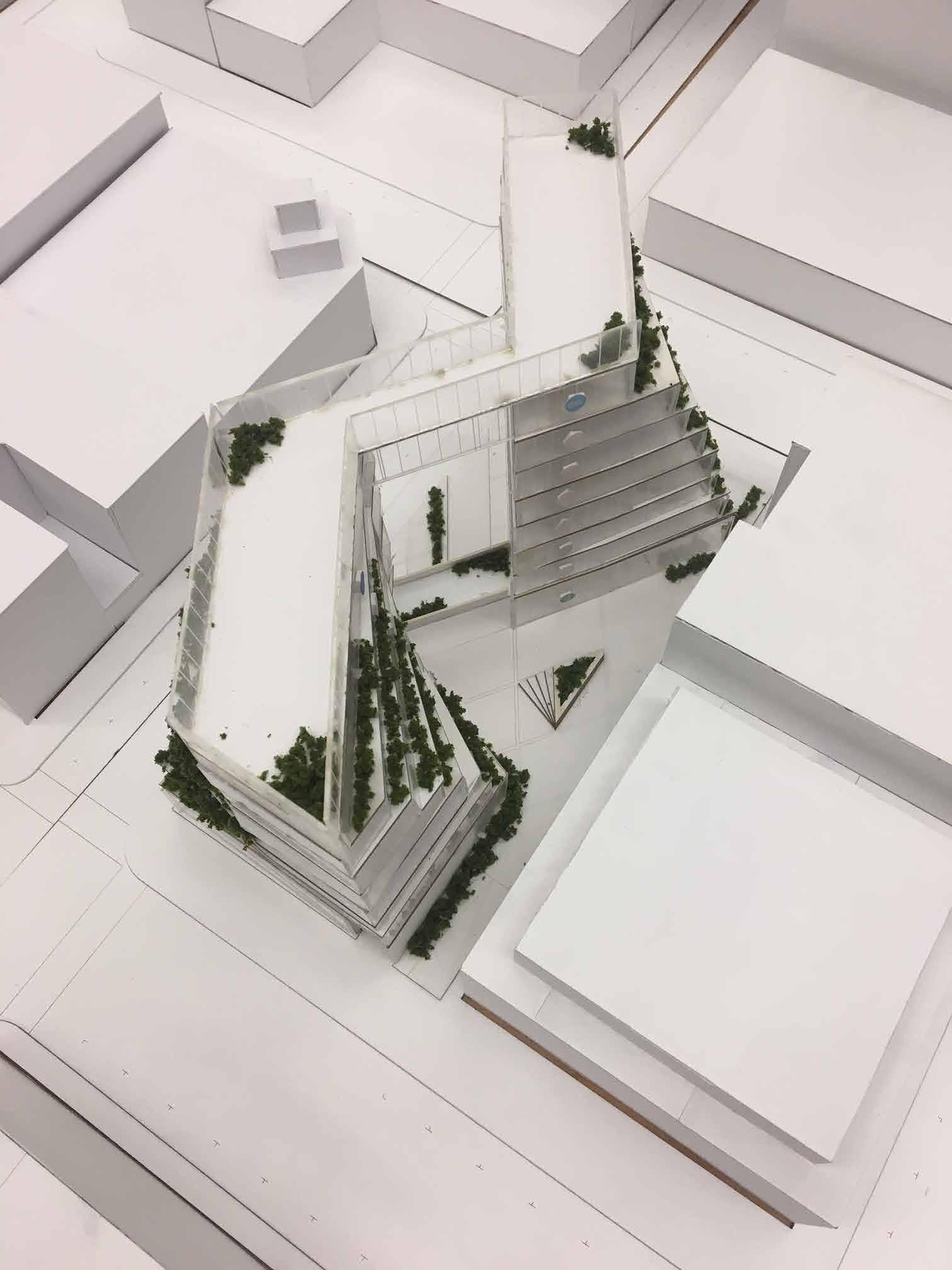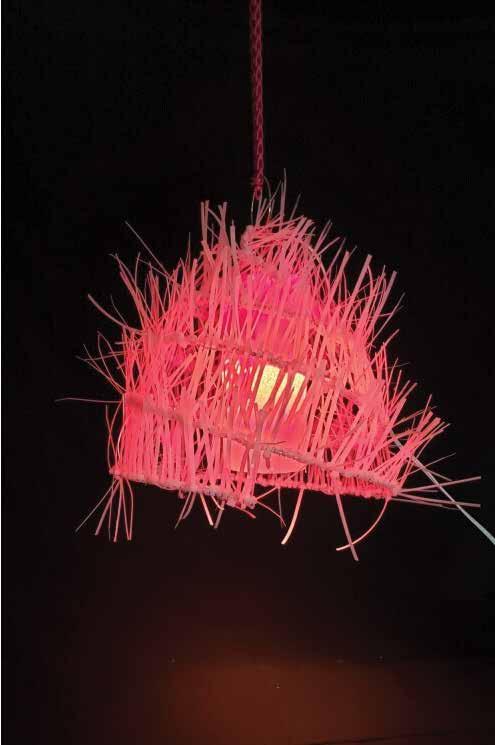
1 minute read
Dexter Lake Boat House
Spring 2018 | Studio Critic: Siobhan Rockcastle
The goal for the boat house is to create a building where each space is linked together by a continuous expansive view of the lake where rowing practices, as well as race competitions take place can be seen wherever you are in the building. The building is divided into 4 sections through ceiling height and subtle level changes. The building also has a circular circulation to allows one to have the views of a plot of trees that are planted in the center of the building from any part of the building. The common theme throughout the building is vertical wood panels that frame each window and repeated through columns and beams. This also imitates the tree trunks found around the site. The building has easy access to docks as well as the parking lot.
Advertisement
Existing Structures





















Green Roof Composition
Grass
Soil
Course Gravel
Sand
Filter Fabric
Drainage
Protective Layer
Waterproof Membrane
Insulation
Vapor Barrier
Plywood Decking
Course Gravel

Sand
Fine Gravel Activated Charcoal
Courtyard H
Winter/Spring 2020 | Studio Critic: Peter Keyes share a courtyard in the middle. This idea strengthens the goal of community living of a shared backyard space but can also have semitransparent dividers to provide privacy.
Resilient housing is houses that can withstand changing environments and adapt with it. In this project I tackled designing for predicted drought climate change and housing needs in Southern California with multi-generational living style. This housing complex has a variety of unit types that has flexible organization on the site, making it easy to adapt and accommodate to different living situations. It also allows tenants to choose if they want shared or private outdoor spaces. These houses are focused less on personal cars as the main form of transportation and focuses on walk-ability and accessibility. These houses are organized on the site as a series of small courtyards. These courtyards act as pocket neighborhoods and serve as a space to practice water collection, storage and reuse. This project is expanded in my honors thesis and has additional written supporting research.




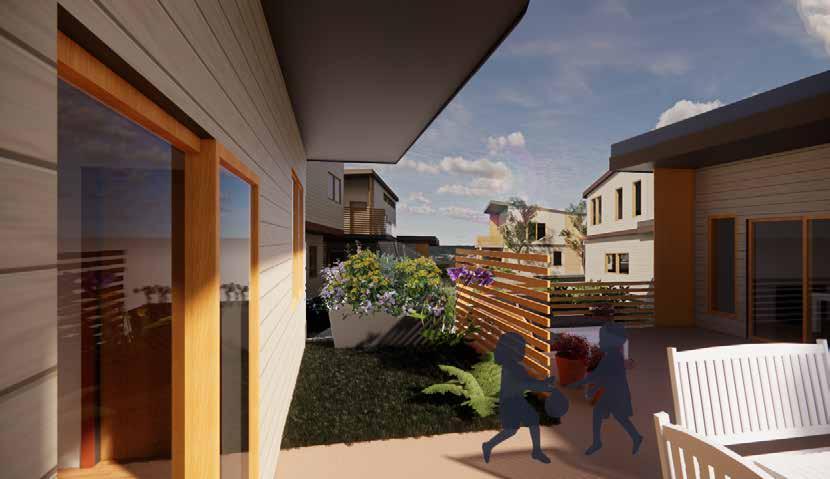



Scale: 1/64”=1’


































































Site Sections
Scale: 1/32”=1’
Second

































Sunset Bench
Spring 2017 | Collaboration: Brian Krall
An outdoor seating system that accommodates various activities. This parametric bench was created using a Grasshopper script. This woven park bench is constructed out of purple recycled plastic material. The woven pattern allows the bench to have good ventilation and sun exposure. It also creates interesting shadows to enhance the user’s experience.




