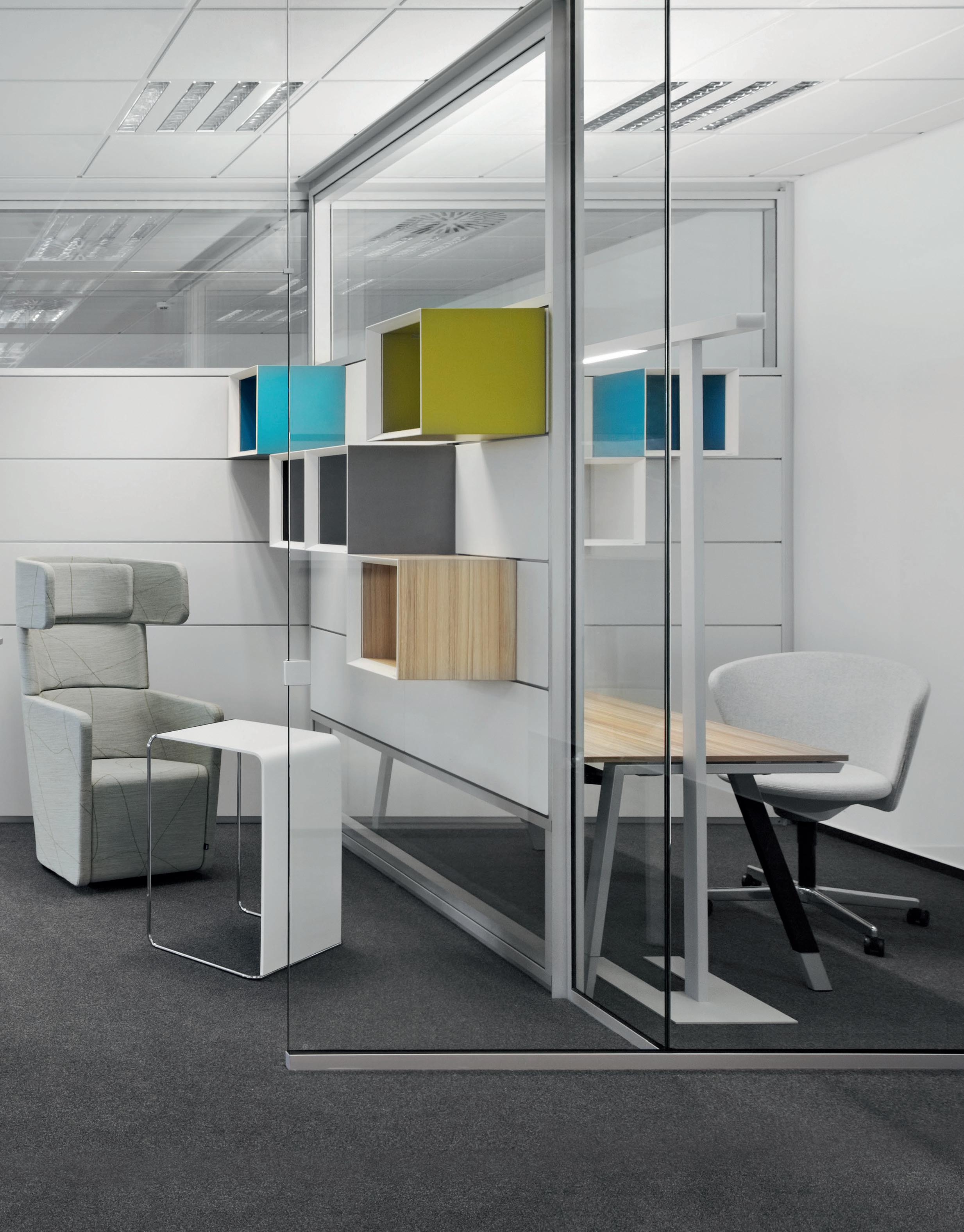














Creative Variety. The R-Platform is a double-glazed wall system for creating and designing modern office layouts. The portfolio includes office and corridor walls and sets new standards in design, flexibility and acoustics.
As an office wall, it creates acoustically and visually protected areas. Different designs and materials can be applied to each side of the office wall, facilitating the integration of several organisation and storage elements. As a corridor wall, it offers varying degrees of transparency by using different panel combinations. The corridor wall also enables a mix of a wide range of materials and panel sizes. In combination with the transparent wall systems RF Corridor Wall and RG Glass Wall, each floor can be individually designed.
Design: Johannes Scherr
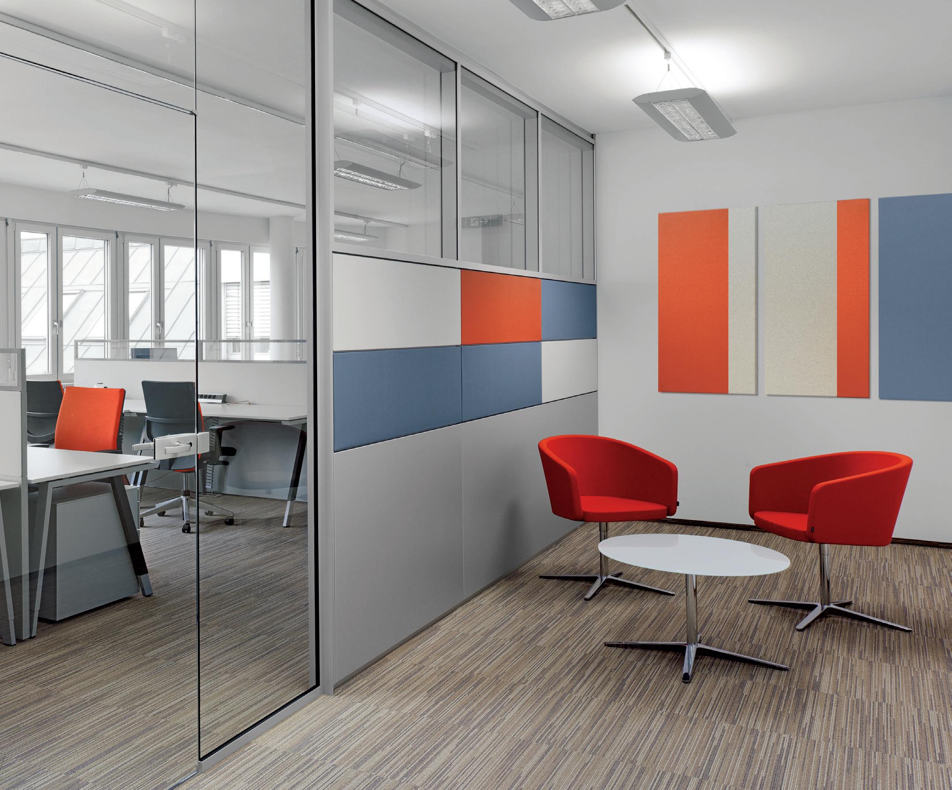
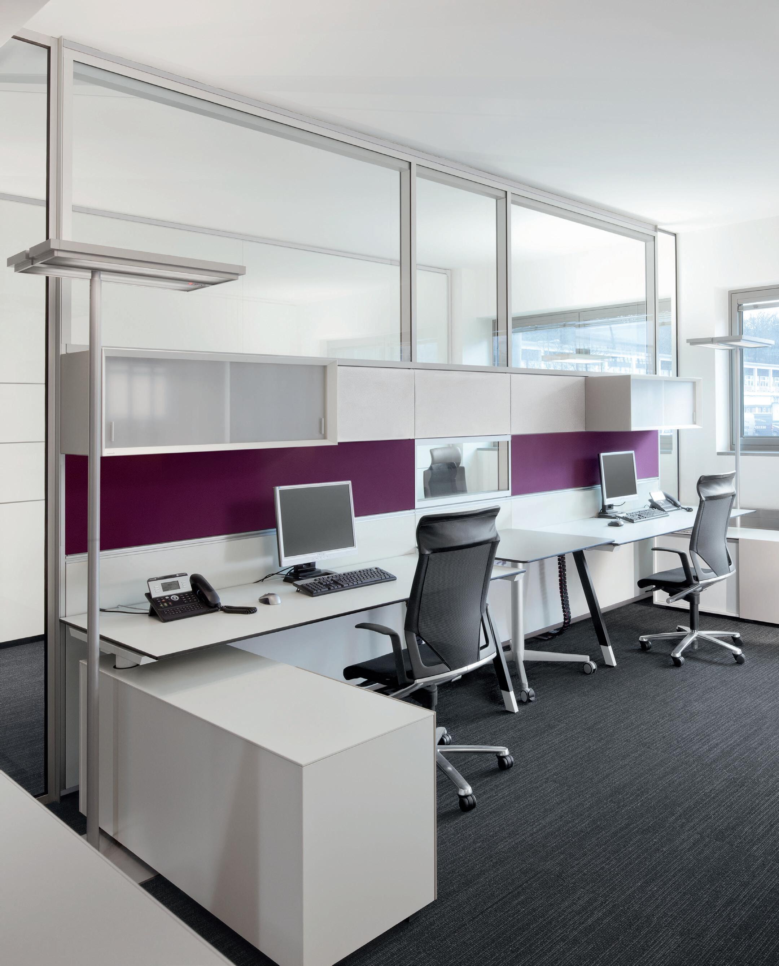
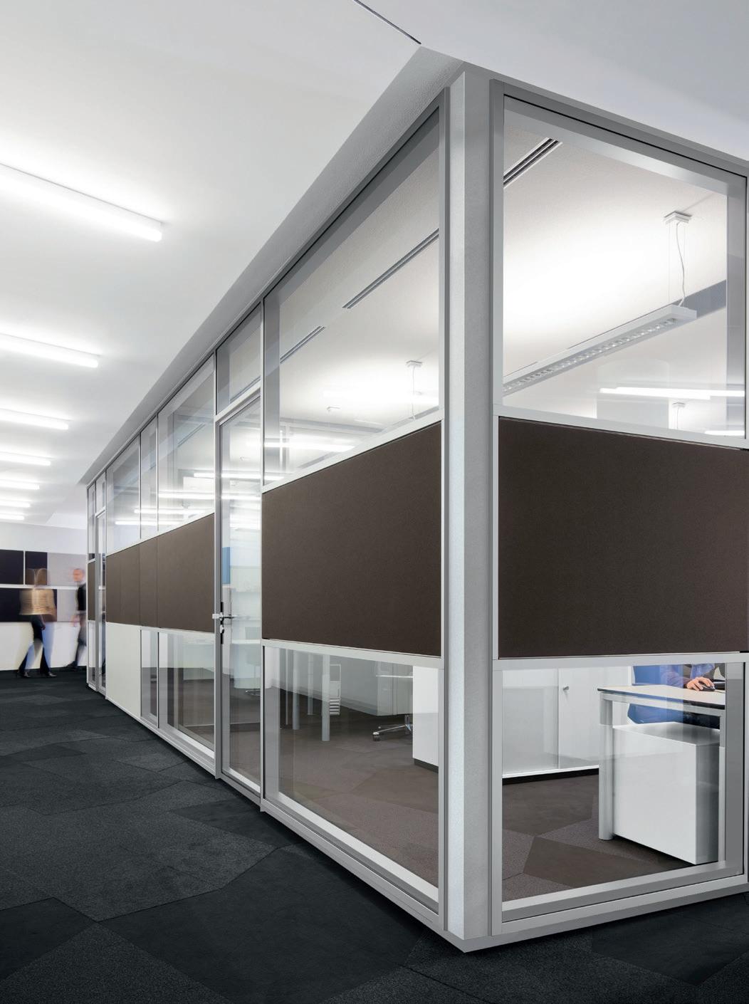
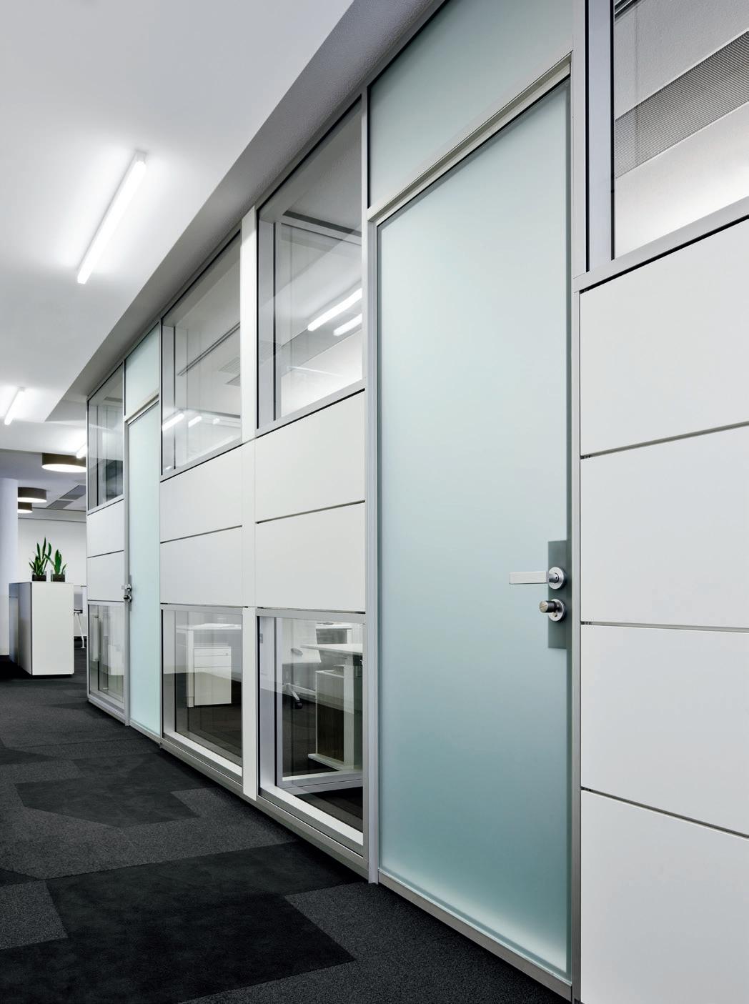

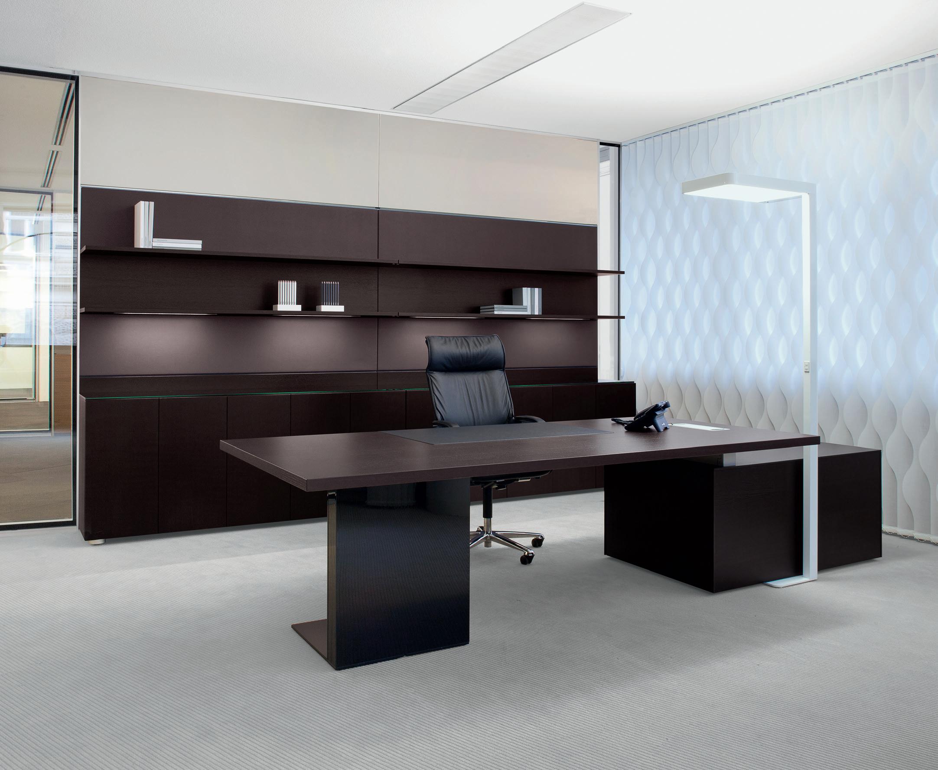
A double-glazed, highly flexible wall system that can respond quickly to changes and modifications.
Multiple design options by combining various panels of melamine, veneer, fabric and glass.
The concept of consistent designs, colours and materials make it possible to combine furniture, wall and organisational elements both visually and dimensionally.
Tolerances can be compensated up to 50 mm by a levelling element that is integrated in the floor rail, directly under the post.
The system enables the simple arrangement of office walls in a centre-to-centre grid and the mounting of cross walls.
Bene’s R-Platform offers three acoustic quality levels up to 48 dB (Rw), which can also be subsequently adjusted. 1 2 5 6 3 4 FACTS
There is a wide range of hinged and sliding doors to choose from in the R-Platform line: glass or solid core doors, with or without an over-door panel, single- or double-glazed hinged doors, single-glazed sliding doors, single- or double-leafed hinged- or sliding doors.
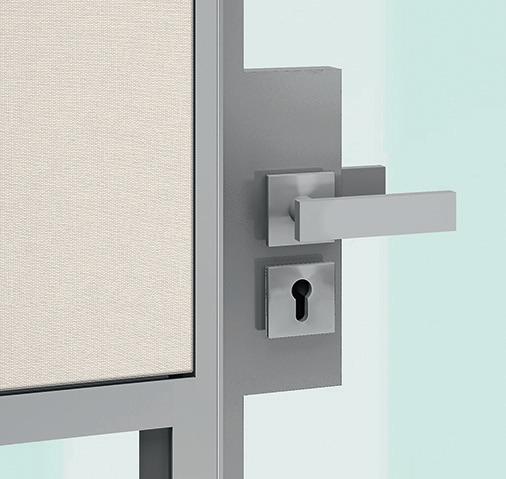
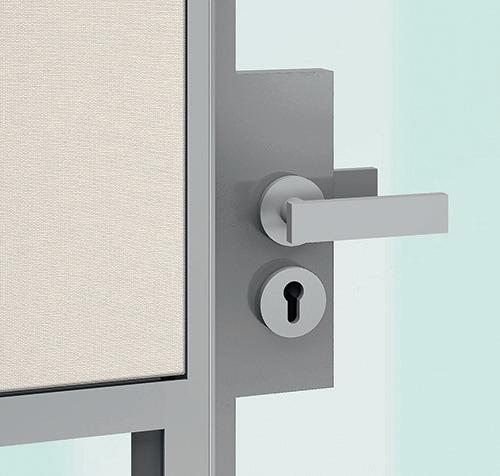
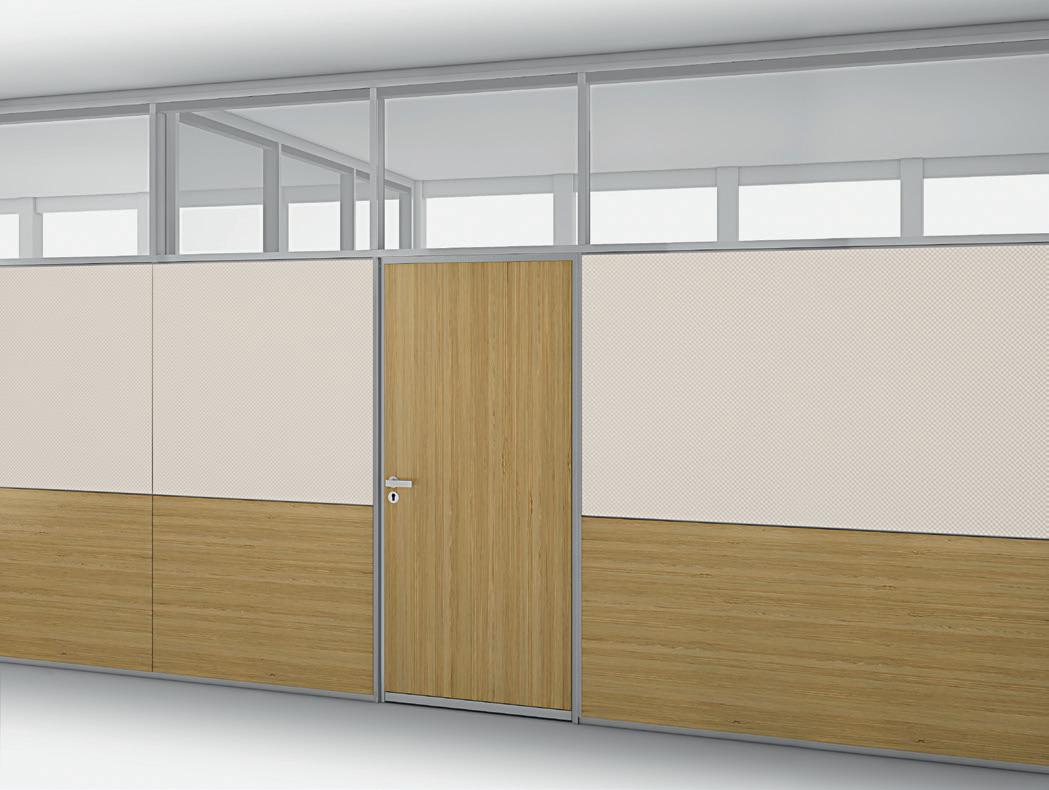
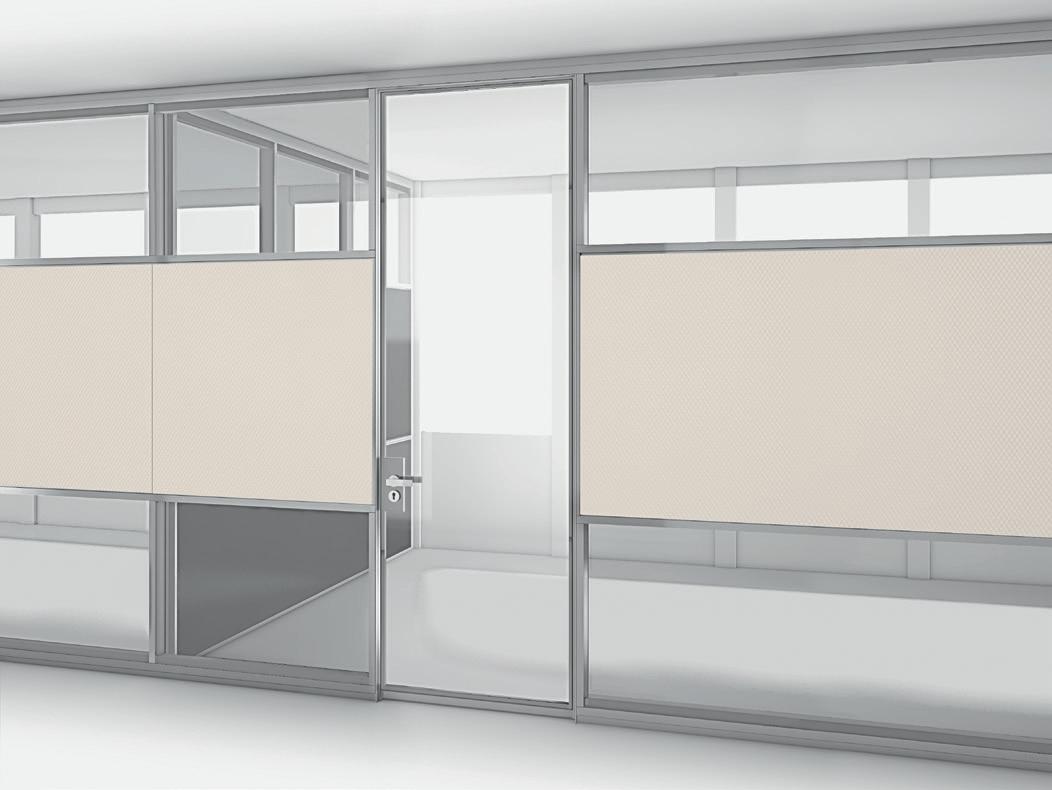
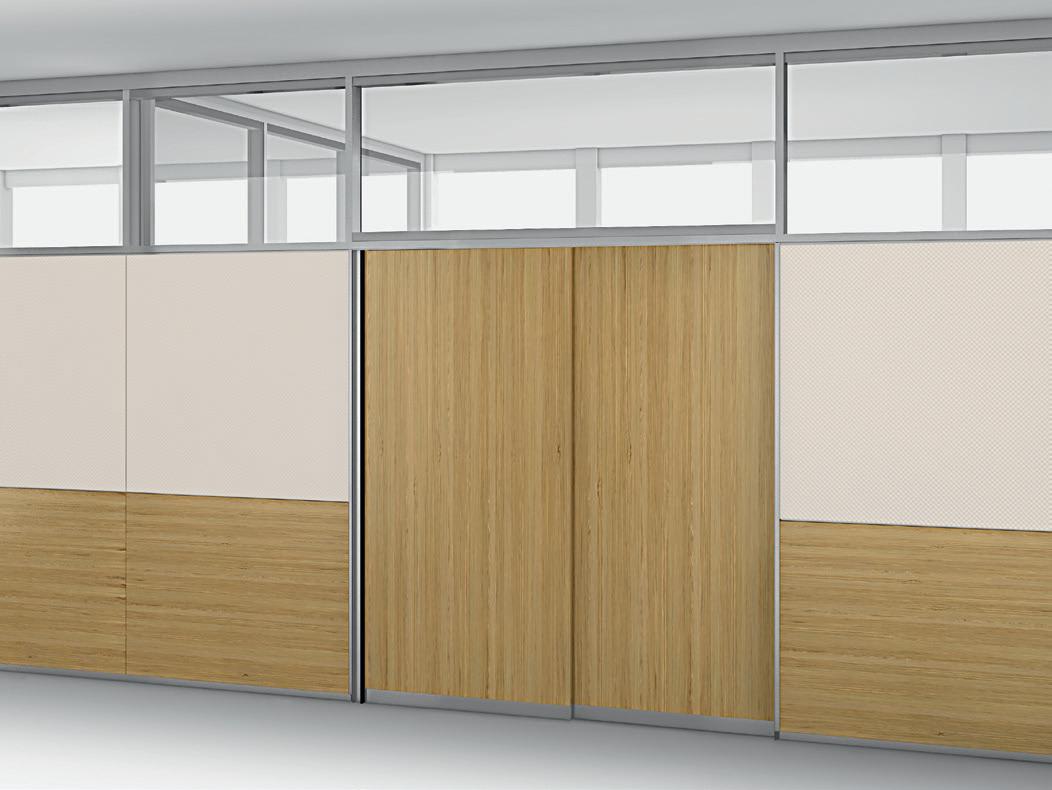
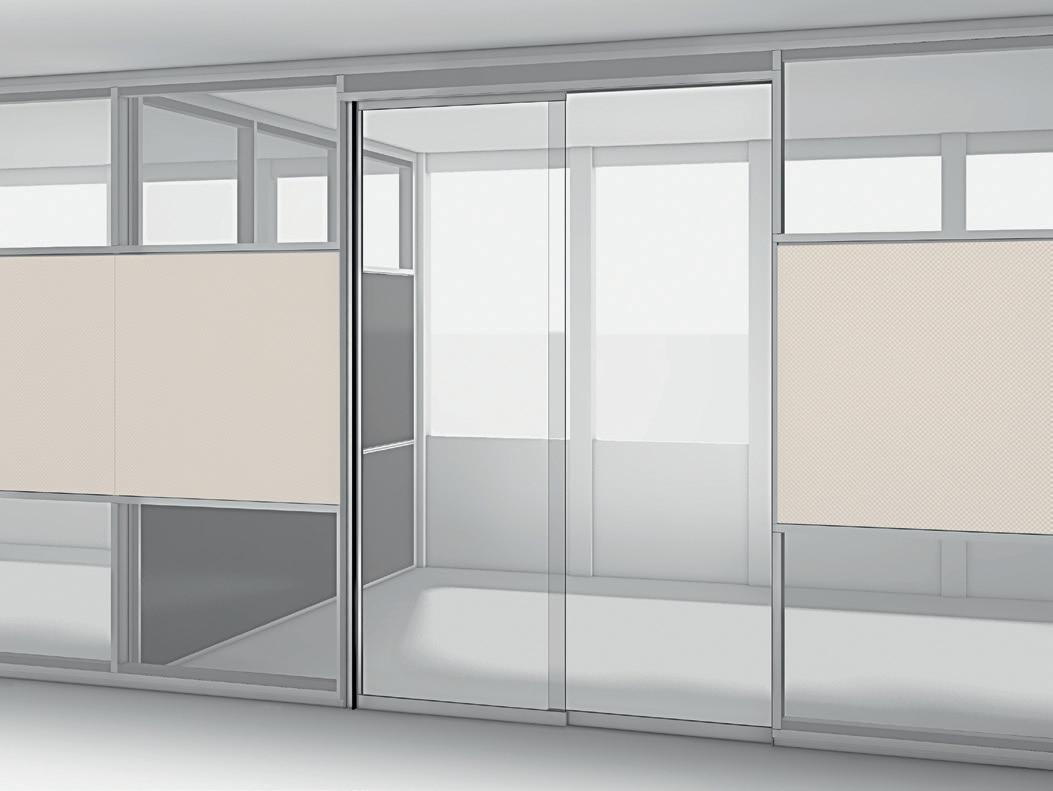
Bene’s R-Platform is a highly effective way to combine sound insulation and sound absorption in one wall element. The platform offers three acoustic quality levels: from 37 to 48 dB (Rw). A sophisticated concept, in which the wall looks the same and has the same dimensions, regardless of the chosen acoustic quality levels, and can be subsequently adapted to meet new requirements.
An additional level of acoustic quality can be obtained by combining acoustic absorbers of the B / αw 0.8 class. This means that up to 80 % of the sound is absorbed and only 20 % is reflected into the room.
Bene’s cable management solutions let you place power and network connections exactly where you need them. Connection plug boards can be freely positioned and flush-mounted in solid core panels, whether they be melamine, veneer or non-pinnable fabric. Optional horizontal and vertical cable management between solid core panels. Additional electric panels can be run floor to ceiling and can be used to install switches and power sockets provided by the customer. Electrical panels can be solid core panels (melamine or veneer) or varnished glass panels.
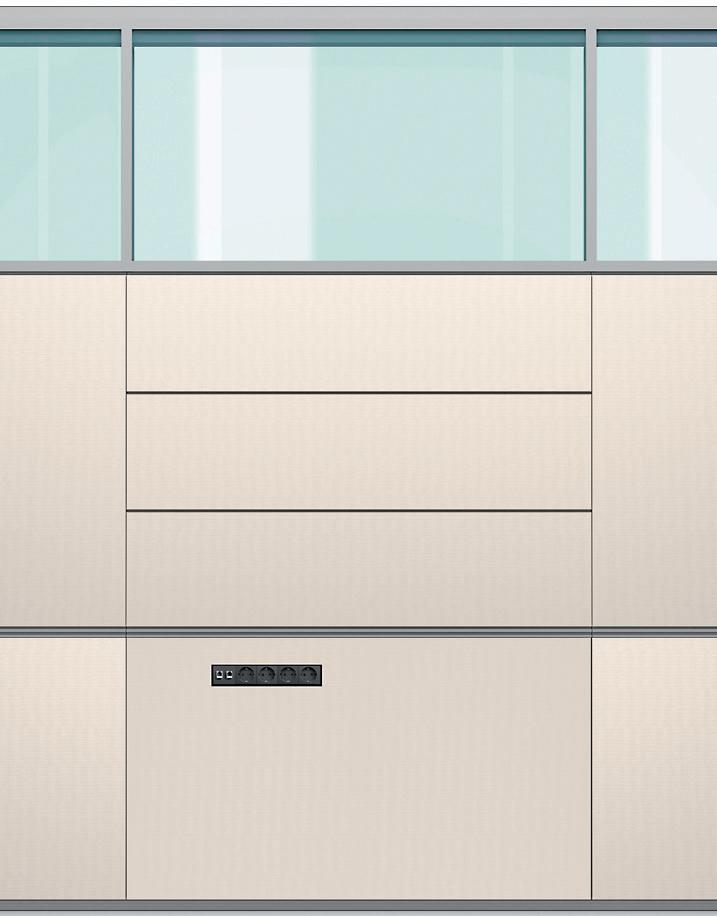
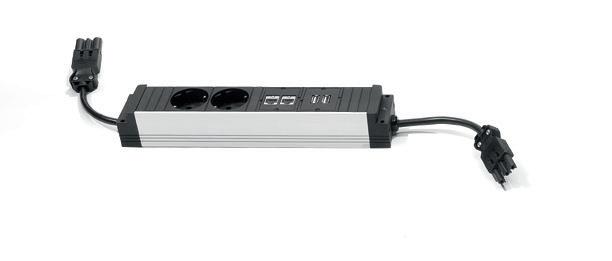
Configurable connection plug boards
The connection plug boards can be configured with all international power sockets, data and media connections. Current feed-through to other connection plug boards is standard. Benefits: flexible cable length, lockable connectors, and the availability of different models for different countries.
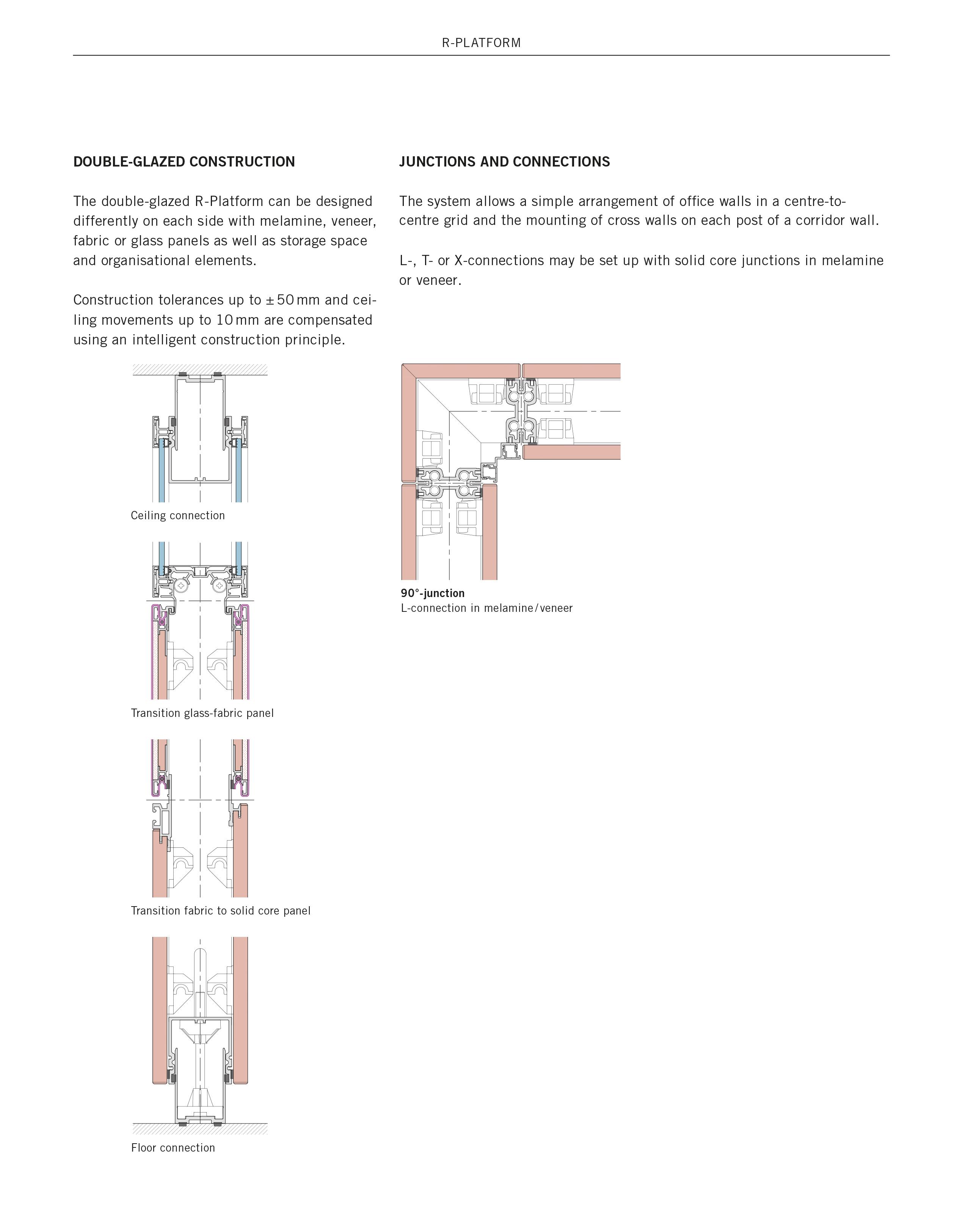
Hinged doors 10
2
Double-leaf
1
Double-leaf sliding doors
* with hollow-space absorption dampers
** with hollow-space absorption dampers and panel reinforcement
*** with floor seal
**** with floor seal and improved sound protection


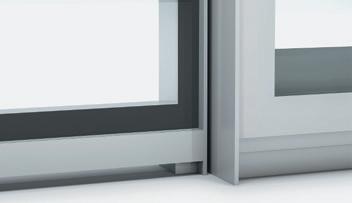
All profiles are in naturally anodised colourless aluminium A6 / C0. The sealing for glass door elements is available in black or light grey. Tolerance compensation at ceiling for all elements mentioned above is ± 25 mm. Tolerance compensation at floor for all elements mentioned above is ± 25 mm. Ceiling movements up to 10 mm can be compensated. R-Platform tested in accordance with ETAG 003. grey
