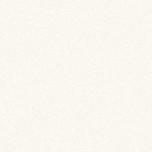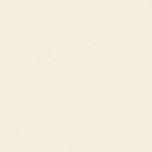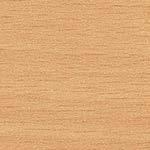RV DIVIDING WALL
Frameless construction, slim design and invisible connections. Space structuring wall elements, such as partitions, are becoming increasingly important for designing open offices and compact offices. Along with other elements that help to shape the space, including screens, shelves and cabinets, the RV dividing wall organises and structures areas for concentration, co-operation and communication. The RV dividing wall is installed independently of pre-existing building structures and is used in
particular for reception areas, as an element for partitioning and acoustics in the Back Office, and in support zones such as a printer island or coat stands.
The RV dividing wall is distinguished by its frameless construction, slim design, exact joints, and invisible connections. It offers infinitely variable height adjustment and material combinations such as veneer, melamine, fabric, glass, and perspex.

PRODUCT DESCRIPTION

CONSTRUCTION
Adjustment plates: included in basic module, can be levelled 10 mm + 20 mm
Cantilever leg: for better stability, mandatory for free-standing elements, can be used for adjustment plates, with linear further installation without L-, T- or X-shaped connecting RV elements a further cantilever leg has to be integrated for each element joint, with or without castors; basic module is shortened by the length of the castors, colour: powder-coated aluminium
Basic module: melamine, veneer, fabric, satin finish glass
Build-up module: melamine, veneer, fabric, glass, perspex
Organisation profile: can be attached to the top edge of each module, not permitted for free-standing elements (cantilever legs on both sides), colour: AL aluminium, width: 400 - 2.400 mm, Organisation elements for insertion “Accessories” price list
Top module: melamine, veneer, fabric, glass, perspex
Connection elements: fixed with screws
Aluminium frame / cover profile: each module has an aluminium frame, optional cover, version: ABS plastic, colour (coloured): WI white, Am aluminium or BS basalt
Module connection


module elements in melamine, veneer, fabric, glass or perspex are connected on both sides to the frame to yield an optically frameless construction. Construction and connection system is identical on all four sides and allows maximum flexibility.
Frame connections allow for combining any number of dividing wall modules. The connections are not visible. exterior edges are covered by a cover profile in black, white or aluminium.


Plastic cover profiles and all connections are included in the module construction design and do not have to be ordered separately.
PRODUCT DESCRIPTION
SURFACE FINISH
CHIPBOARD MODULE
material: 2x 12 mm chipboard with melamine surface or 2 x 12.5 mm chipboard with veneered surface, pressed into a block, 38 mm in depth
nominal dimensions: basic and build-up module 400 - 2.400 mm, top module 600 - 2.400 mm
The module can have one front with melamine surface and the other front with veneered surface.
FABRIC MODULE
material: 2 x 5 mm soft fibre boards covered with fabric and screwed to a 25 mm chipboard, depth 38 mm
nominal dimensions: Basic module 400 - 2.400 mm, build-up module, and top module 400 - 2.400 mm; modules with a width of more than 2.000 mm consist of two parts
The module must be covered with fabric on both fronts.
Acoustic version
Instead of the soft fibre board and chipboard, a 2 x 10.5 mm thick acoustic foam with a 16 mm chipboard comes in between. Basic module 400 - 2.000 mm in width and 720 - 1.170 mm in height; with a build-up module 400 - 2.400 mm in width and 390800 mm in height. For top modules – height from 195 - 800 mm possible.
Organisation profiles and counter tops are not permitted in combination with an acoustic design.
GLASS - PERSPEX MODULE
material: 2 x 4 mm TSG glass or 2 x 4 mm perspex, glued onto aluminium profile frame, depth 36 mm
nominal dimensions: Width 400 - 2.400 mm
The module can have one front with perspex surface and the other front with TSG glass surface.
Contamination of glass cavities in double glazed partition wall systems
Glass bonding and the frame on which the glass is bonded are not 100% sealed and it is therefore possible that the smallest insects or dust particles may penetrate these gaps and remain visible in the space between the glass panes.
Furthermore, double glazing is not insulating glazing. Changes to the humidity, dew point and resulting streaks, condensation and smear films in the area between the glass panes caused by the room climate (air conditioning) or due to the influence of structural conditions (entrance area, airlock area between outside and inside) do not constitute a warranty case or reason for complaint.
It is not possible to remove and clean the spaces between the partition walls of glass modules due to the bonding. The partition wall can be replaced at the customer‘s request for a fee.
PRODUCT DESCRIPTION
OPTIONS
RV design options (options 1-3) provide standard joint heights and dimensions and can be easily combined with any Bene table or storage furniture. Table dimensions in mm.
Type 1
2
3



PLANNING INSTRUCTIONS
L-JUNCTION
T-JUNCTION
A cantilever leg is required for this design; option with an RV dividing wall configured with a hanging shelf possible.
OPTIONS
ORGANISATION ELEMENTS
SCREEN
made from 6 mm perspex, 195 mm - 390 mm in height and 800 - 2.400 mm in width. The element is placed on the upper module or on the upper module with organisation profile.
For free-standing elements (cantilever legs on both sides) only height of up to 1.520 mm permissible.
SHELF
Can be hooked into organisation profile by means of extruded aluminium profile.
Available as 19 mm chipboard, optionally with mono-edge, 200 mm in depth and 600 - 2.400 mm in width. maximum load 30 kg per side; for version with junctions on both sides – 50 kg per side.
not permitted for free-standing elements (cantilever legs on both sides).
COUNTER TOP
Storage element, can be mounted across several elements (up to 3 elements).
Available as 19 mm chipboard, optionally with mono-edge, 13 mm compact board, 310 mm in depth and 600 - 2.400 mm in width. maximum load 10 kg
not permitted for free-standing elements (cantilever legs on both sides). Counter tops in combination with an acoustic design are not permitted.
COAT ROD
Available in lengths from 800 - 1.600 mm. made of steel, CR chrome surface.
maximum load 80 kg per rod.
Cannot be mounted on glass, perspex or acoustic modules.
Further organisation elements such as magnet screen, pinnable screen or shelf attachment
“Accessories” price list
CONNECTING ELEMENTS
CORNER JUNCTION
The corner junction is an extruded aluminium profile at height of the respective element and is required for 90° angle connections. Optionally, the corner junction can also be used for cabling. The joint pattern of the adjacent element must be specified for this. ABS cover profiles and covering caps are available in colours: WI white, Am aluminium and BS basalt.
Vertical and horizontal module connection
The vertical and horizontal module connection is carried out by means of the included connecting fittings which enable the modules to be joined and clamped together. For this purpose connecting rods are inserted into the designated groove of the frame profile and screwed.
OPTIONS
CONNECTION
Connection to an RV dividing wall as well as to KX and K2 storage is possible.
Connection to RV dividing wall
When connecting to a dividing wall, two connecting elements are screwed onto the surface of the module; the element to be mounted is then hooked on the dividing wall using connecting parts. Connection to a glass module is not possible.
Connection to storage elements
When connecting to storage elements, RV dividing walls can be attached to the side or rear of cabinets. The method is analogous to the connection to dividing wall.
Connection to a wall
When connecting to a wall, a solid wood strip needs to be attached to masonry first in order to level the unevenness of the wall.
Two connecting elements are screwed on the strip and on this the dividing wall is suspended.
Connection to a desk with universal adapter and dividing wall bracket
When connecting to the side of a desk frame by means of a universal adapter and dividing wall bracket or dividing wall connection bracket it is generally possible to attach it to all sides of T tables except where the user will sit. With 2 mm or 20 mm gap, acc. to table below.
Possible positions and position designations for the desk connection
Universal adapter and dividing wall bracket
Definition of sides of desk top / panel alignment
The desktop shapes illustrated are shown in a left-sided version. Right-handed versions are mirror-inverted to these.
Dividing wall connection bracket on the side Universal adapter and dividing wall bracket or dividing wall connection bracket on the
COLOURS AND MATERIALS
MATERIALS AND SURFACES
The following materials and colours are available for this product.
• available, price acc. to price list - not available
melamine group 1 basic colours
melamine group 2 extended basic colours
melamine group 2 decor colours
melamine group 3 accent colours
melamine group 3 decor colours, wooden structure
Veneer group 1
Veneer group 2
Fabric (P0-P5) 1
TSG safety glass
Module
•
•
•
•
•
•
•
•
• Perspex
1 Permissible fabrics from price groups “Colours & materials”, overview of fabric collections
Colours and colour illustration included “Colours & materials”
•
COLOURS & MATERIALS
MELAMINE GROUP 1: Basic colours







MELAMINE GROUP 2: Additional basic colours





MELAMINE GROUP 2: Decor colours




GROUP 3: Accent colours


GROUP 3: Decor colours , wooden texture


COLOURS & MATERIALS
VENEER: Maple

VENEER: Oak

VENEER: Chestnut



VENEER: Beech











COLOURS & MATERIALS

Various material collections are available as cover materials: era, Urban Plus, Xtreme Plus, Inn, Step, Step melange, Remix, mainline Flex, Assam, Steelcut, Fiord, Hallingdal, Steelcut Trio, Divina melange, Divina mD, Coda. more information about the specific fabric collections is available at www.bene.com.
