Units ranging from 187 to 5,225 sq ft, across a new iconic multi-storey industrial development totalling 101,747 sq ft
Units available from Summer 2023


Units ranging from 187 to 5,225 sq ft, across a new iconic multi-storey industrial development totalling 101,747 sq ft
Units available from Summer 2023

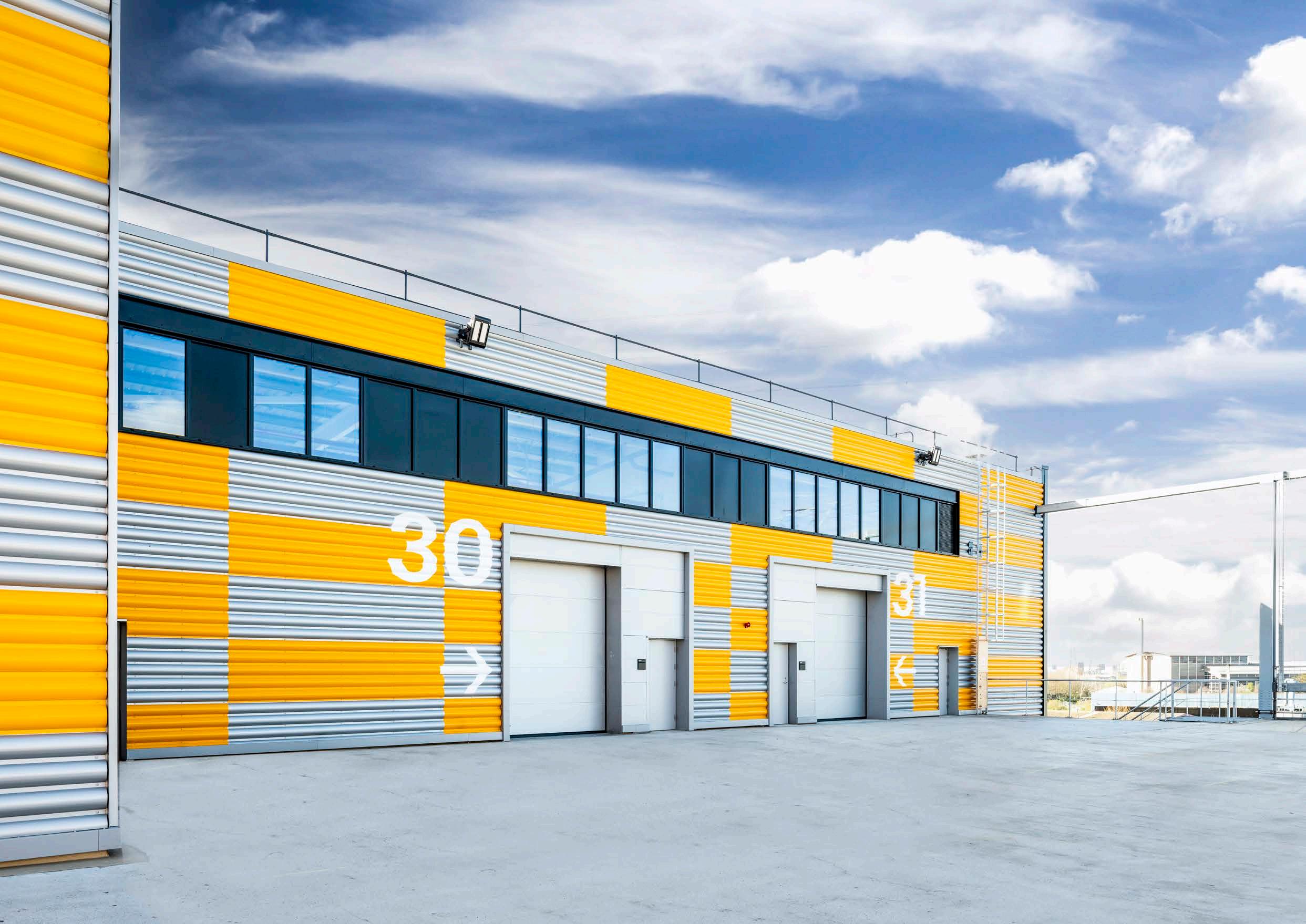
Industria is a new generation of industrial development in London, bringing forward flexible industrial and commercial floorspace that has the community in mind at the core of it’s development.
The scheme provides 45 new Industrial Warehouse and Creative Space units with great amenity space including a cafe, co-working lounge, meeting rooms and external break out space, specifically designed to bring local businesses together.
45 187
units comprising of 20 Industrial Warehouse units and 25 Creative Space units
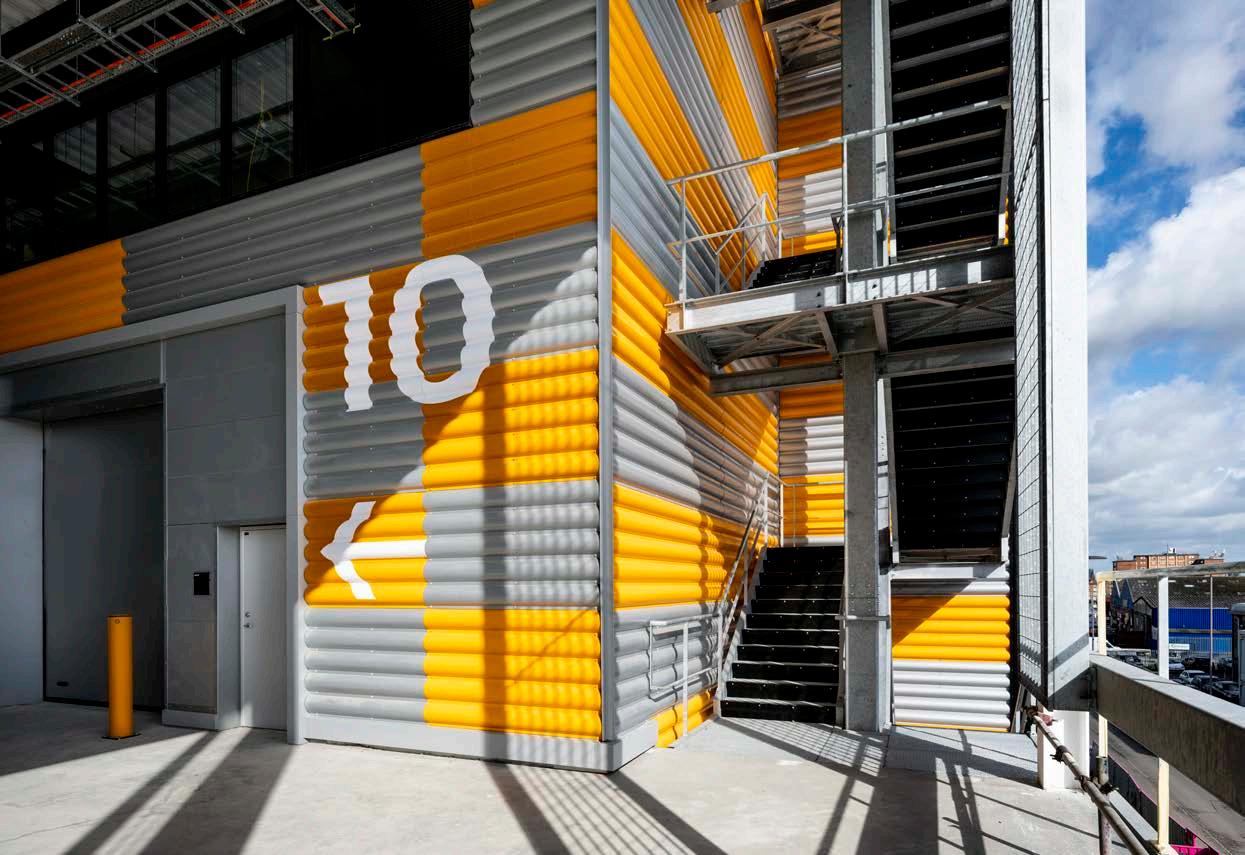
sq ft smallest unit size
5,225
sq ft largest singular unit size
3 1 65 2
goods lifts
vehicular ramp to 1st and 2nd floor
car parking spaces
passenger lifts
Industria sets the standard for multi-storey development by providing a new best in class, market ready, ramped up industrial scheme in Barking.
This forward-thinking industrial development is a great example of the new intensified industrial product that will be coming forward in London to address the land supply constraints the city faces.
Industria provides 45 units in a range of sizes, with flexible lease terms available where businesses can adapt and grow within the development across multiple levels.
• Suitable for a diverse mix of local and national businesses including the creative, arts, media, advanced manufacturing, technology and food trades
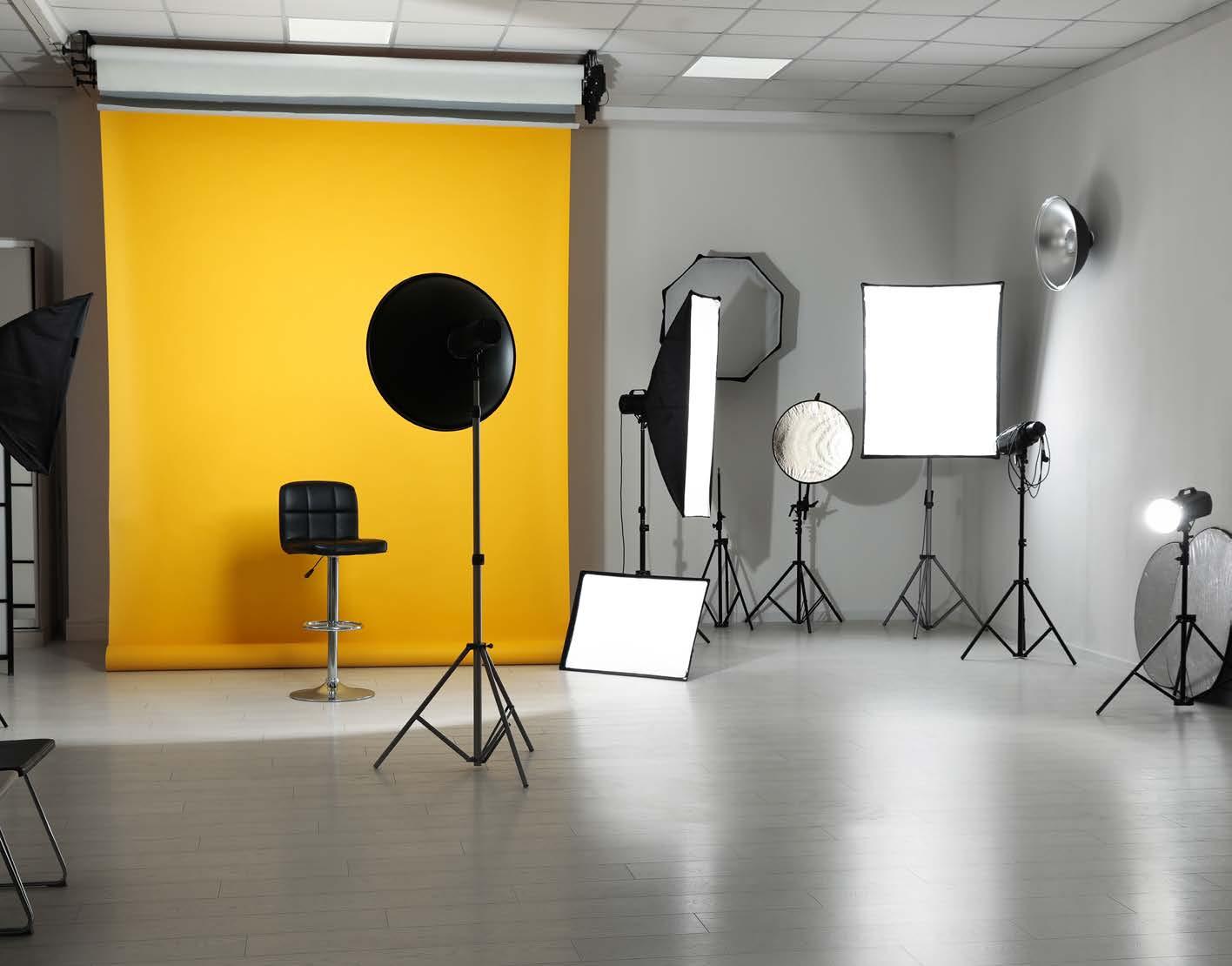
• Suitable for E(industrial and research development processes), B2 and B8 use classes
• Vibrant amenity space, public café and co-working lounge allowing businesses to easily collaborate with occupiers and local companies
• Floor to ceiling windows with access from Long Reach Road allowing occupiers to trade directly with the public
• Collaborative Creative Space offering for SME’s
Unit fit out:
•Shell and core fit out
•Sprinkler and fire alarm system
•BT Masterpoint
•Power floated concrete floor
•Exposed so t and services to ceilings

Creative Space units:
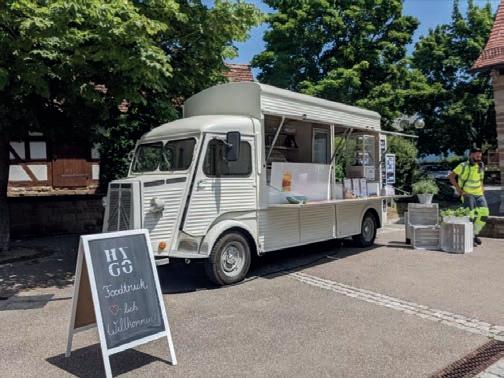
•Heating and cooling provided /AC system
•Mixed node ventilation and mechanical ventilation
•8m column grid
•Lighting installation by landlord
•1.6m tall ribbon windows – openable and fixed
•Communal WC’s and kitchen on each floor
Industrial warehouse units:
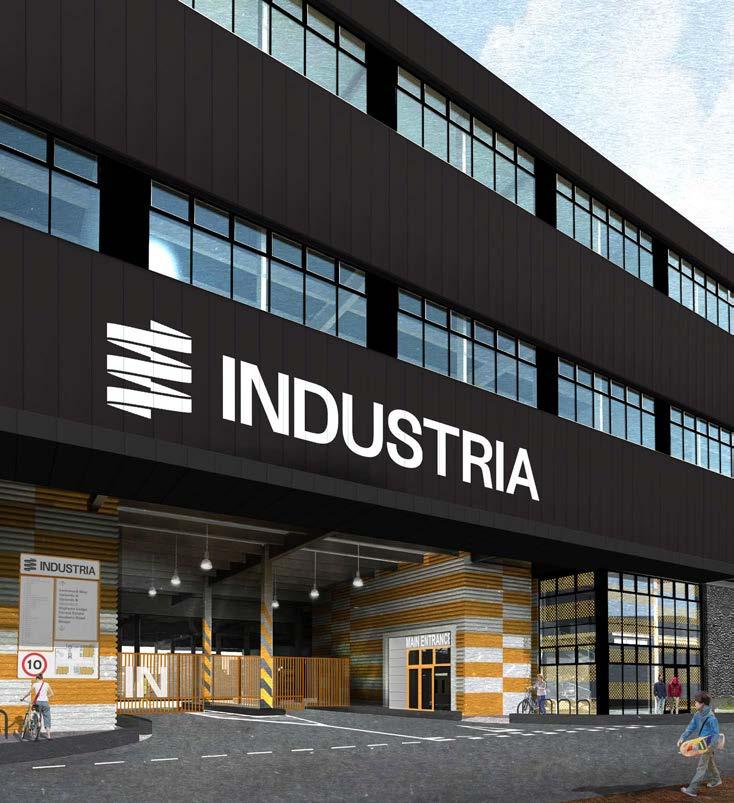
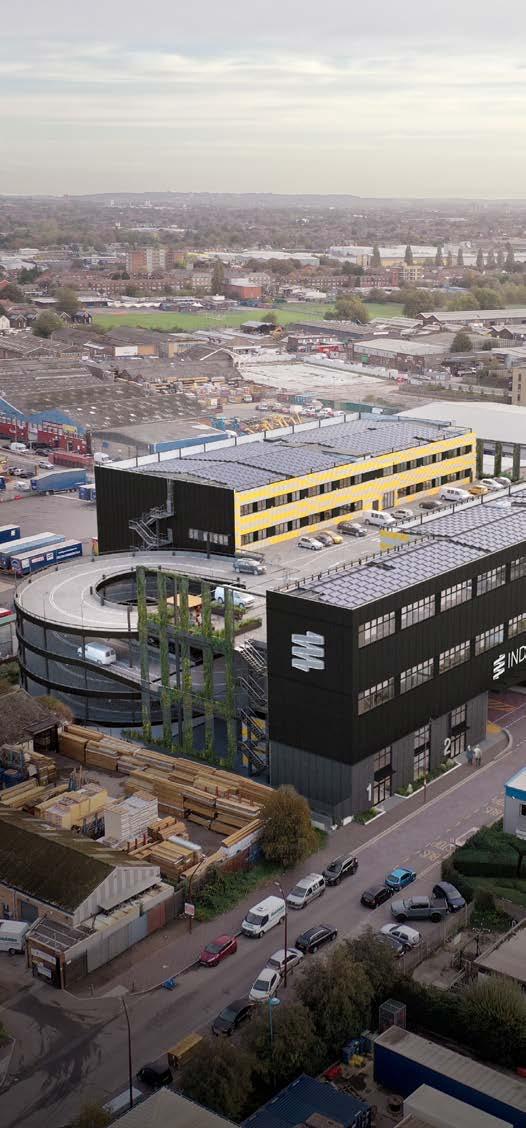
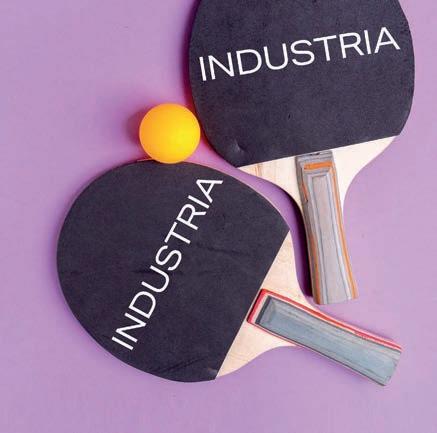
•Ground floor units (unit 03-06) facing Long Reach Road have 7m tall ‘shopfront’ entrance doors
•Metal framed double glazed windows providing natural light - fixed
•8m column grid
•Accessible WC per unit
• Roller shutter doors
•Demised loading area outside each unit
• Natural ventilation
Shared building amenities:
24/7 access to all units and onsite security
Dedicated reception area
CCTV Café Fibre optic broadband connectivity
Co-working lounge and meeting rooms
HGV loading area on ground floor
Secure cycle storage (64 bikes) and shower and changing facilities
Communal top deck amenity with seating and break out space
65 car parking spaces, including EV charging points
Communal refuse area
Passenger lifts
Goods lifts
Covered loading on ground and first floor
Industria has been designed to support staff wellbeing, improve energy efficiency and reduce carbon emissions.
Targeting BREEAM ‘Excellent’ standard and an A+ EPC rating.

BREEAM ‘Excellent’ (targeted)
EPC Rating A+ (targeted)
Electric Vehicle charging points
100% Photovoltaic roof cover
Cycle store
LED lighting
Great natural daylight throughout units
Ground floor café and co-working lounge
Communal top deck amenity with seating and break out space
Feature green walls, landscaping and street level planting
Supporting and strengthening the local industrial community in Barking
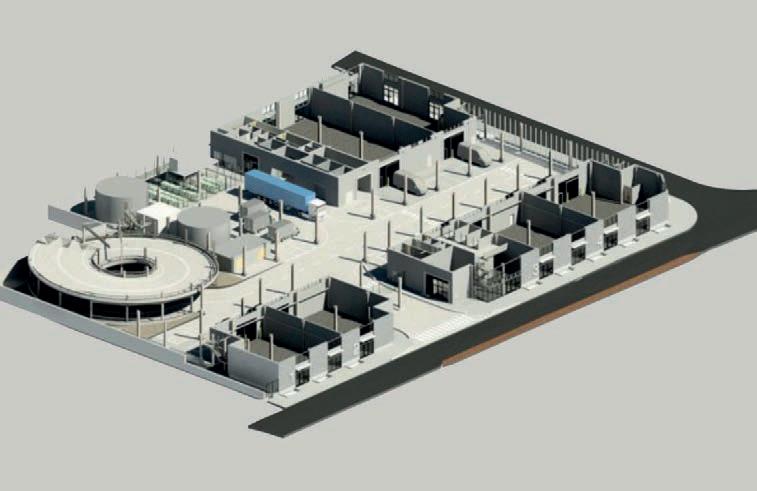
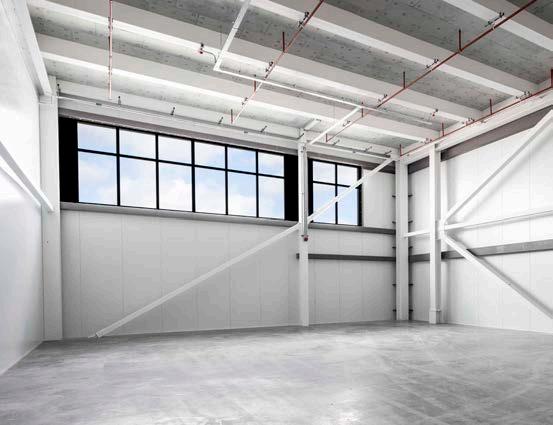
6.8m clear height 20kn/sq m floor loading South Block
7.1m clear height 20kn/sq m floor loading
•One roller shutter door per unit




•Dedicated parking for each unit
•One WC per unit
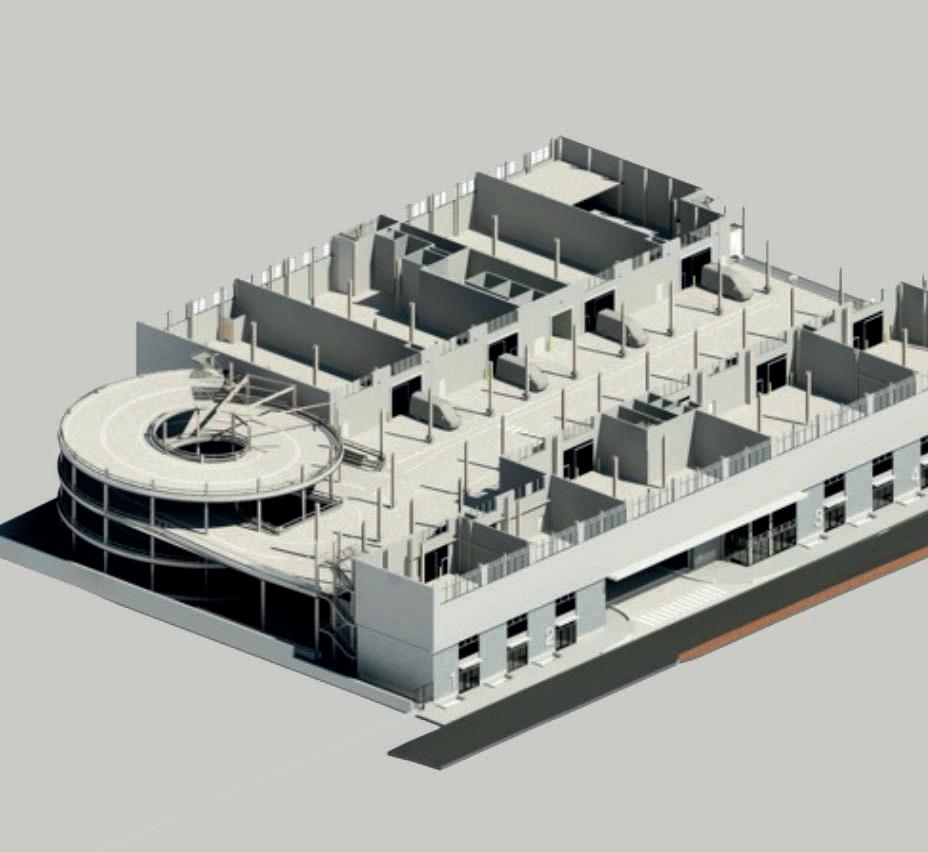
7.1m clear height
15kn/sq m floor loading
•At least one roller shutter door per unit
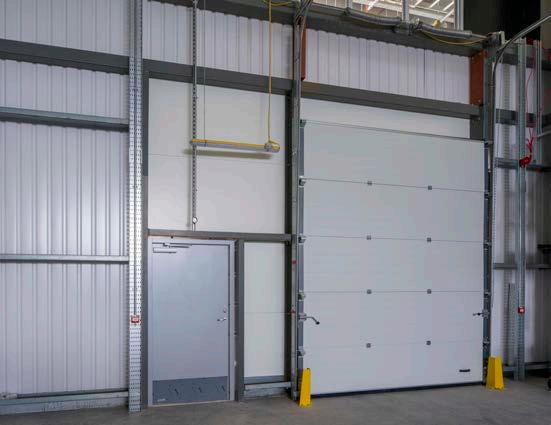




•Dedicated parking for each unit
•One WC per unit NORTH

Industrial Warehouse Units
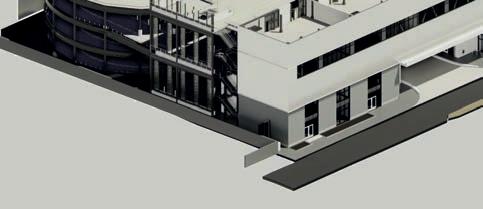
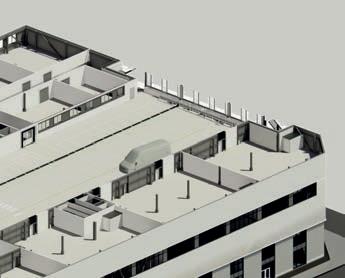
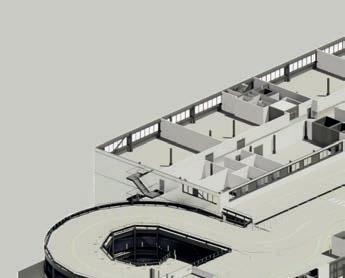
•At least one roller shutter door per unit




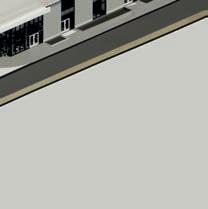

•Dedicated parking for each unit
•One WC per unit


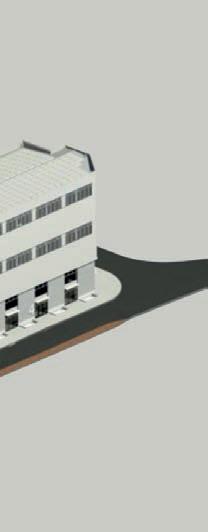


Contact us
and
JLL
Je rey Prempeh
+44 (0)7395 883 209
Je rey.Prempeh@jll.com
Leah Cave
+44 (0)7523 929 301
Leah.Cave@jll.com
Tessa English
+44 (0)7710 059 767
Tessa.English@jll.com
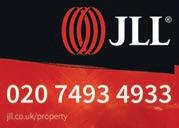
Lambert Smith Hampton
Richard Flood +44 (0)7754 674 580 RFlood@lsh.co.uk
Tom Wood +44 (0)7761 757 976 TWood@lsh.co.uk
Ollie Westwell +44 (0)7701 316 011

OWestwell@lsh.co.uk
IndustriaBarking.co.uk
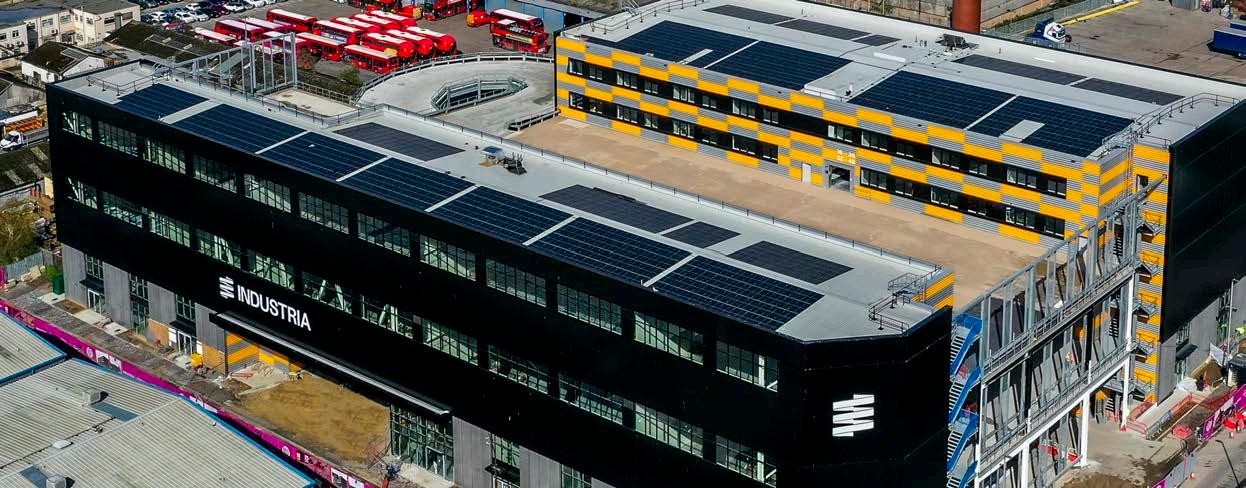
@industria_barking
Disclaimer: JLL for themselves and for the vendors or lessors of this property whose agents they are, give notice that:- a. the particulars are set out as a general outline only for guidance and do not constitute, nor constitute part of, an o er or contract; b. all descriptions, dimensions, references to condition and necessary permissions for use and occupation, and other details are believed to be correct, but any intending purchasers, tenants or third parties should not rely on them as statements or representations of fact but satisfy themselves that they are correct by inspection or otherwise; c. no person in the employment of JLL has any authority to make or give any representation or warranty whatever in relation to the property; d. Any images may be computer generated. Any photographs show only certain parts of the property as they appeared at the time they were taken. For properties in Scotland: e. This correspondence is expressly subject to completion of formal legal missives in accordance with Scots Law. Financial Crime: In accordance with the Money Laundering, Terrorist Financing and Transfer of Funds Regulations 2017 and Proceeds of Crime Act 2002 Jones Lang LaSalle may be required to establish the identity and source of funds of all parties to property transactions. © 2023 Jones Lang LaSalle IP, Inc. Jones Lang LaSalle Limited, Registered in England and Wales Number 1188567 Registered o ce: 30 Warwick Street London W1B 5NH. Generated by Bewonder* / Generated on 03/04/2023