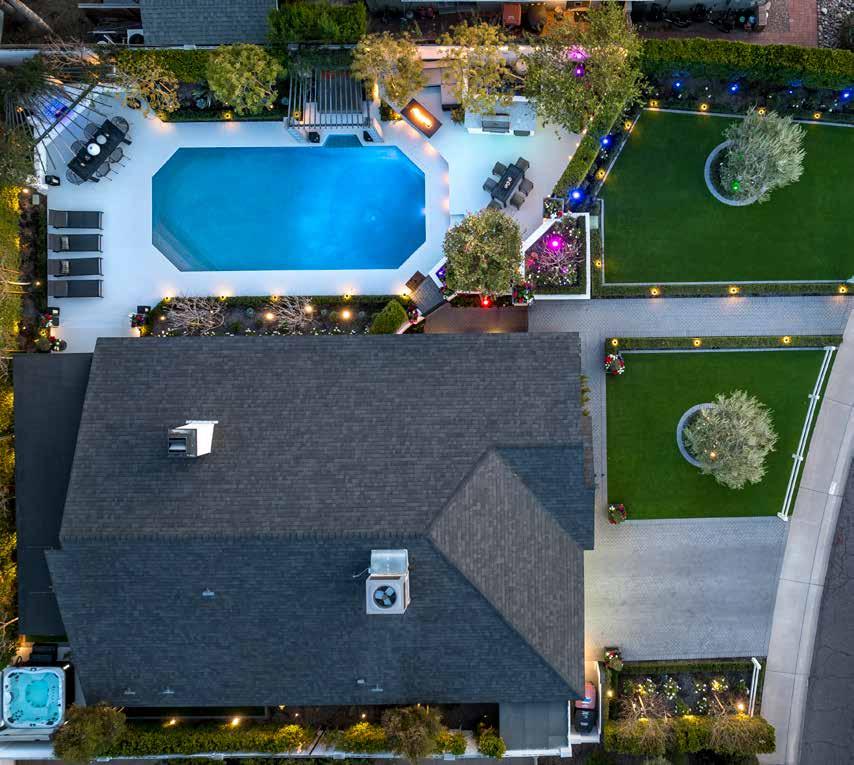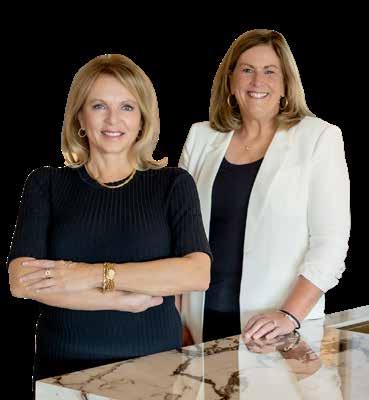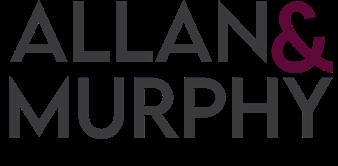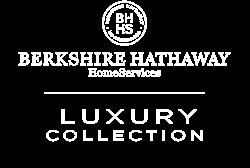
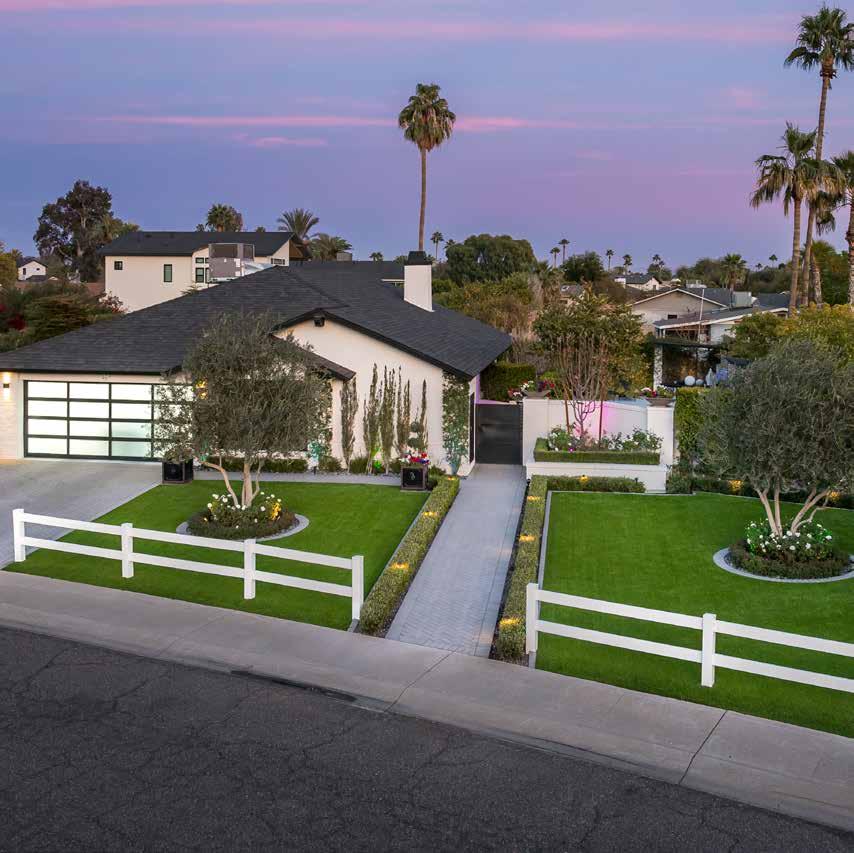
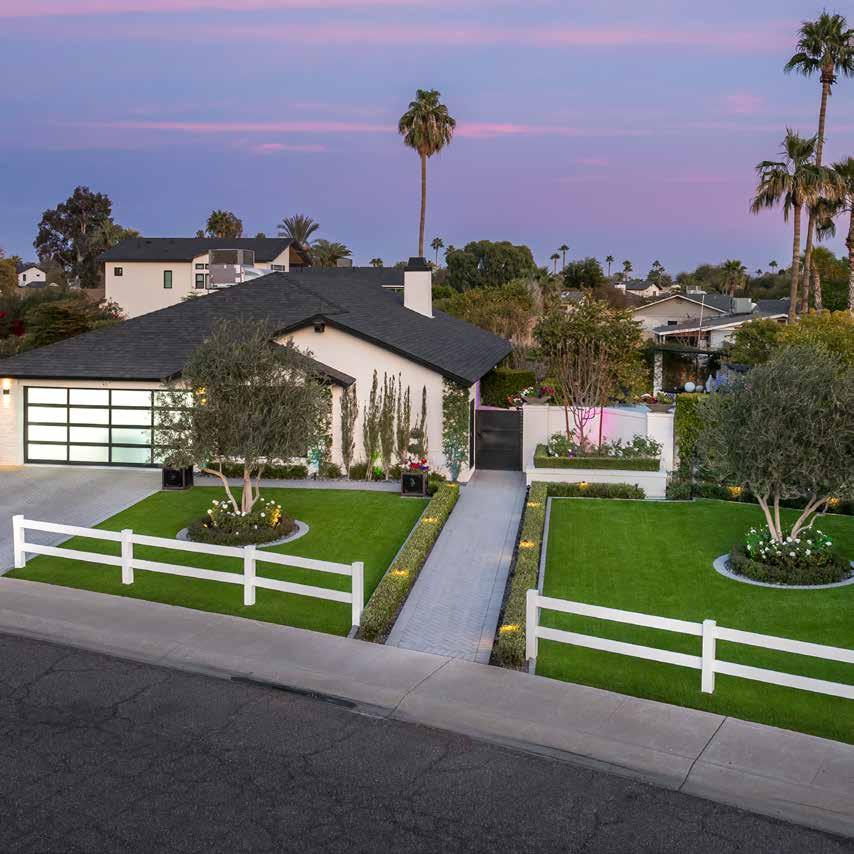
3 Bedrooms, 2 Bath, Great Room





3 Bedrooms, 2 Bath, Great Room



• 3 Bedrooms 2 Baths
• 1944 Sq.Ft.
• 8,647 Lot
• Total re-model
• Interior doors with Fretwork pattern
• Rheem tankless water heater 2024
• Advantage pure flow water softener
• Courtyard entry
• Paver driveway
• Wyze Security systemcameras and motion sensors
• Honeywell programable thermostat
• Exceptional interior and exterior lighting system
• Exceptional professional landscaping
• Auto irrigation front and back
• 2 Car garage with hexagon lighting system
• Epoxy flooring in garage
• Grizzl E Electric car charger

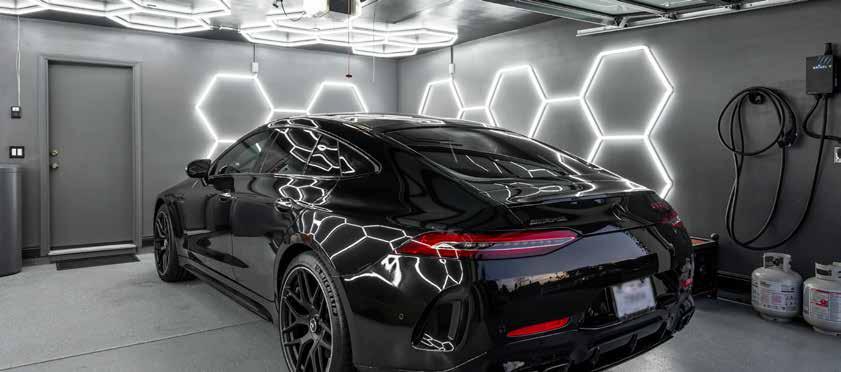
Great room
• Tile flooring
• Vaulted ceiling with Fretwork pattern
• Large picture windows
• Crystal chandelier
• Beam accents with lighting
• Wine bar with fried and decorative floating shelving and tile work
• Auto shades
• Wall mounted TV
• Neon sign- Cool Vibes Only


Kitchen
• Breakfast with quartz waterfall counter top
• White cabinetry
• KitchenAid Stainless steel appliance package
• Garbage disposal
• Bronze faucet and hardware
• Auto shades
• R/O water
Eat-In Kitchen
• Starburst light fixture
• Built-in bench for seating
• Picture windows to garden
• Neon sign- Bon Appetite


Sitting Room
• Cozy area for relaxing
• Access to backyard area
Primary Bedroom
• Accent wall and vaulted ceiling with Fretwork pattern
• Double door entry with Fretwork detail
• Tile flooring
• Contemporary fanlight
• Slider to access backyard
• Barn door to primary bathroom


Primary Bathroom
• Double vanity with quartz countertop
• Backlit mirror
• Walk-in shower with rain head
• Decorative subway tile in varying patterns.
• Bronze hardware
• Walk-in closet
Bedroom 2
• Accent wall and ceiling with Fretwork pattern
• Contemporary fanlight
• Tile floor
• Double window with transom window
• Custom drapery

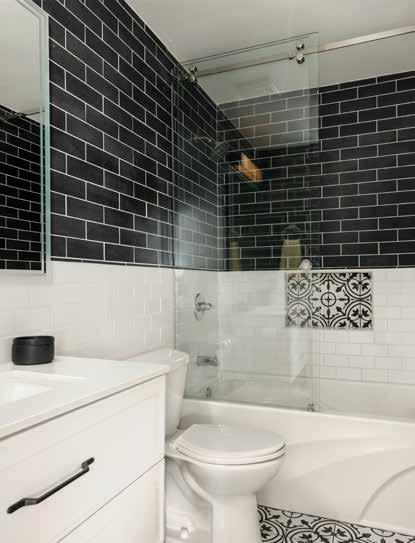
Bedroom 3
• Ceiling with Fretwork pattern
• Tile floors
• Double window with transom window
• Contemporary fanlight

Bathroom 2
• Full bath
• White vanity with quartz countertop
• Complimentary black and white subway tile with accent nooks and flooring
• Backlit mirror

Laundry Room
• Front load Samsung washer/dryer combo
• Quartz countertop for easy folding
• Storage cabinetry
Backyard Oasis
• Multiple seating areas
• Built-in BBQ
• Fire pit
• Fireplace with a new insert
• Swimming pool with pebble tec
• Ramada with lounging area and café lighting
• Dining area with overhead trellis and café lighting
• Bar area with TV and seating
• Hot tub located outside of primary bedroom
• Extraordinary accent lighting and landscaping
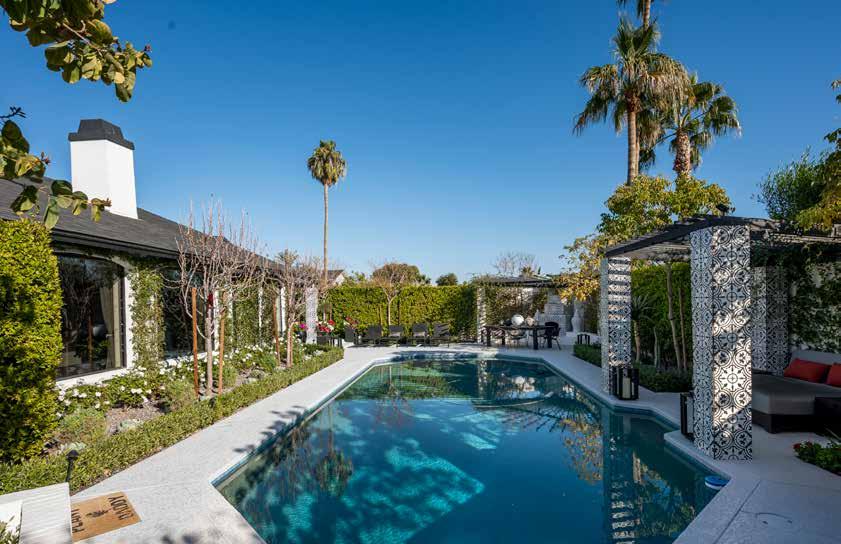

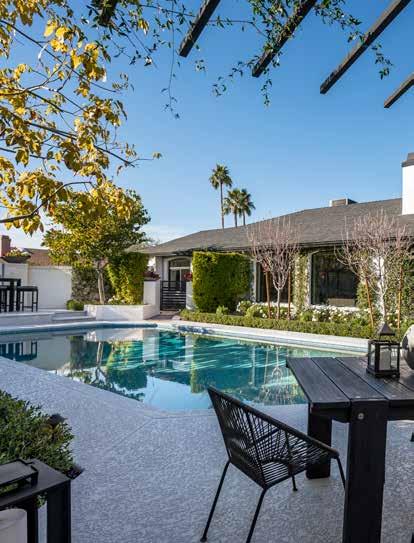


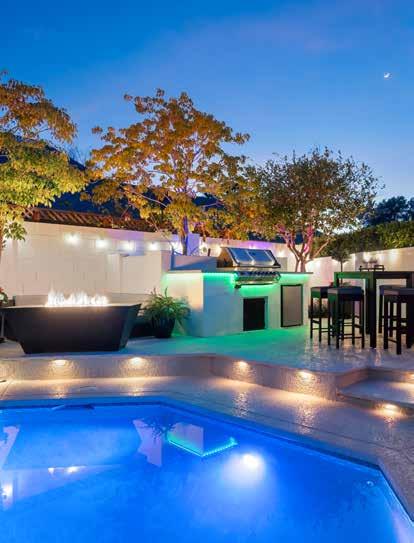
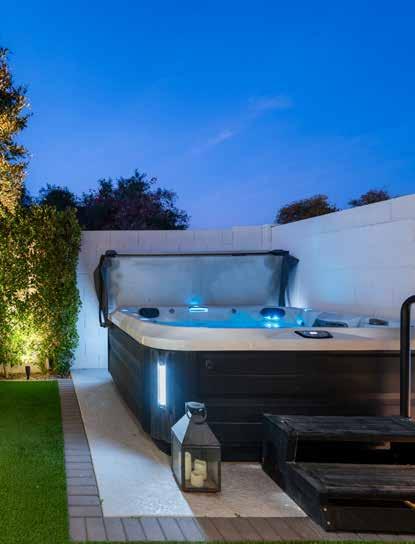



We hope you’ve enjoyed this packet showcasing this gorgeous home in Scottsdale. Please reach out to us to schedule a showing.
The Allan & Murphy Luxury Property Group of Berkshire Hathaway HomeServices is Dedicated to Delivering the Results YOU Deserve! The best outcomes start with thorough inventory knowledge, understanding the intricacies of how to price a home, and cutting-edge marketing strategies with committed agents who are dedicated to maximizing your property’s value. Please contact us for a current price evaluation or a marketing plan to get your home sold.




