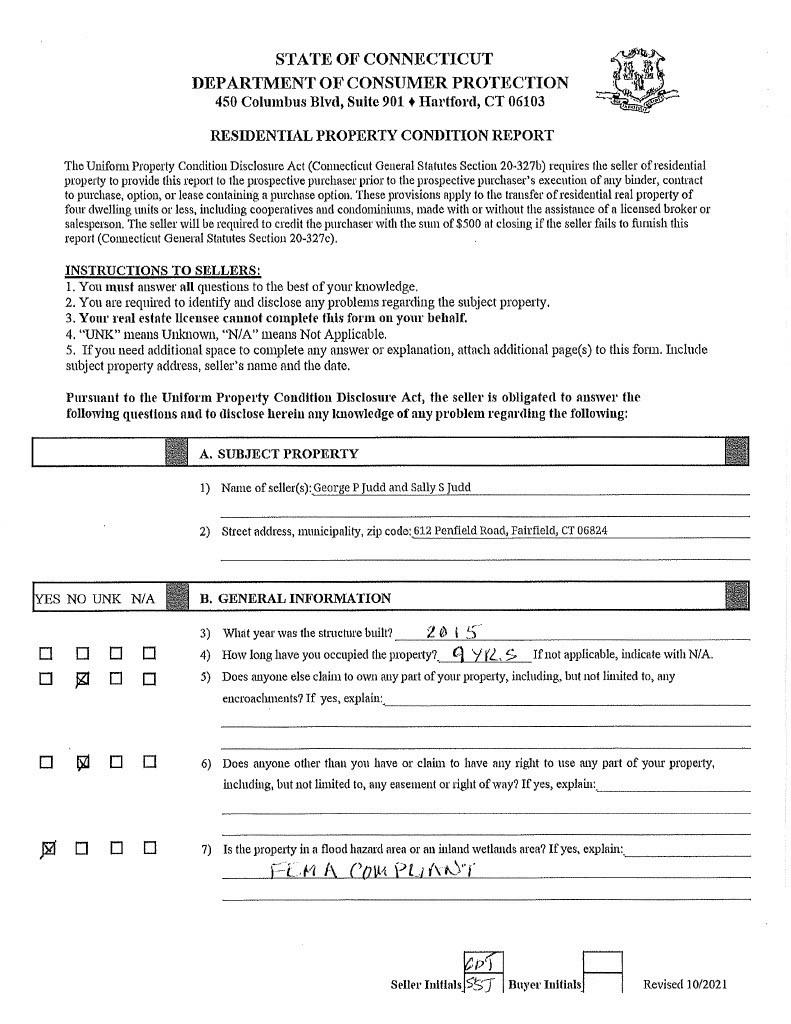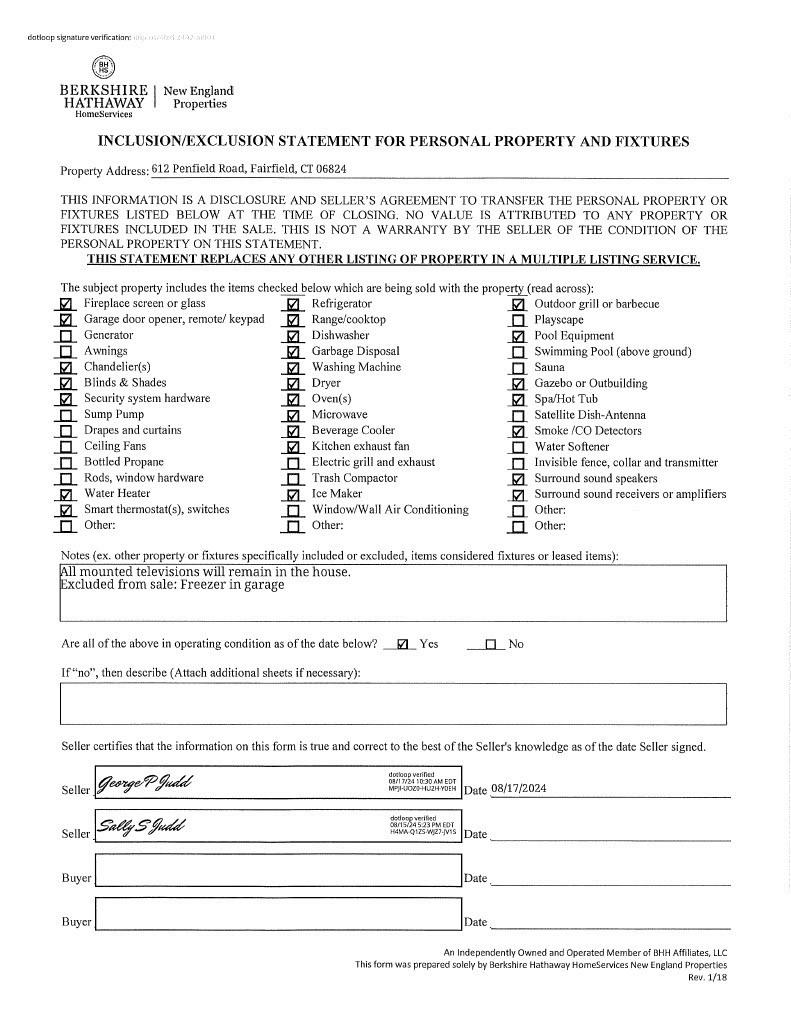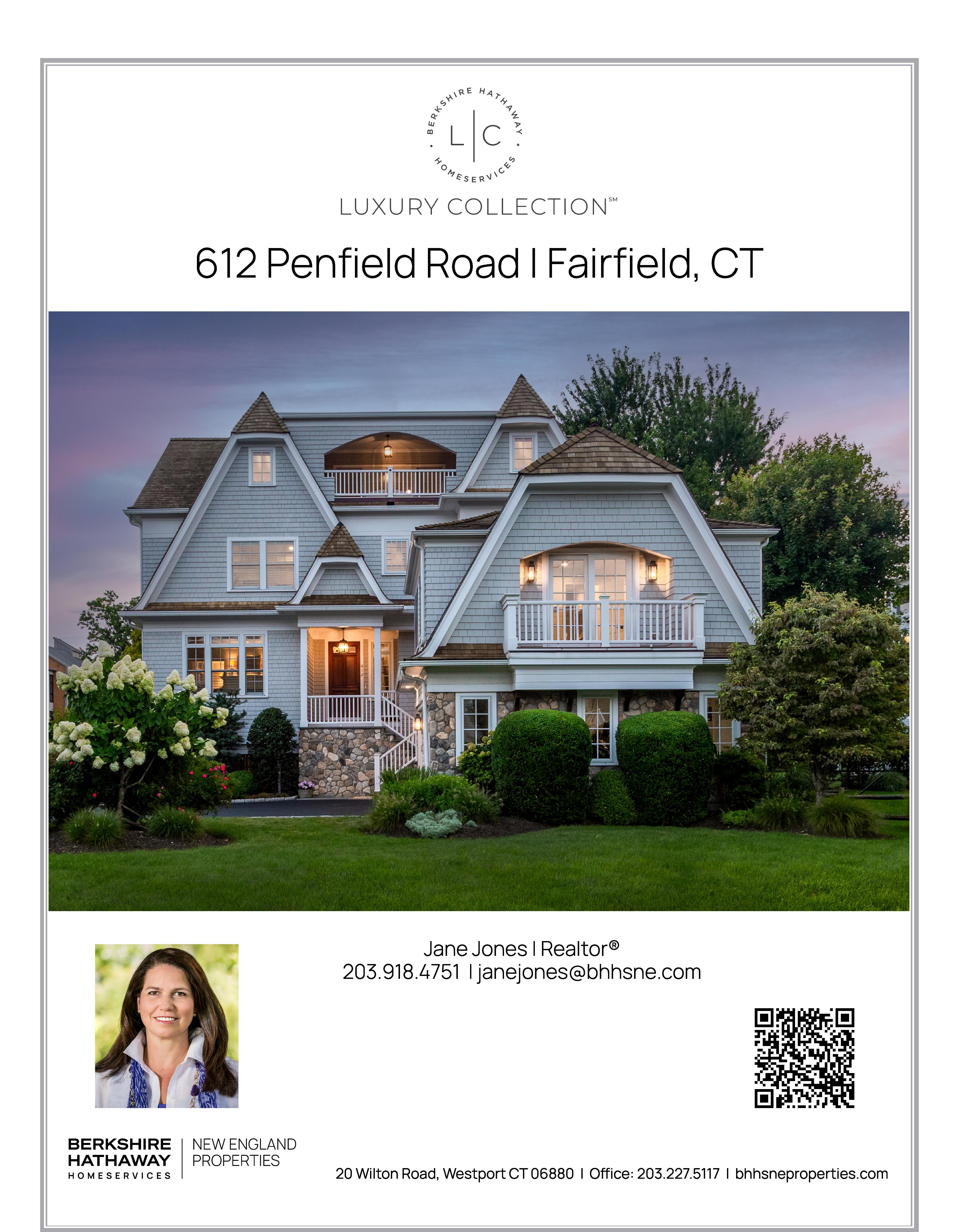

FAIRFIELD BEACH LIVING AT ITS FINEST
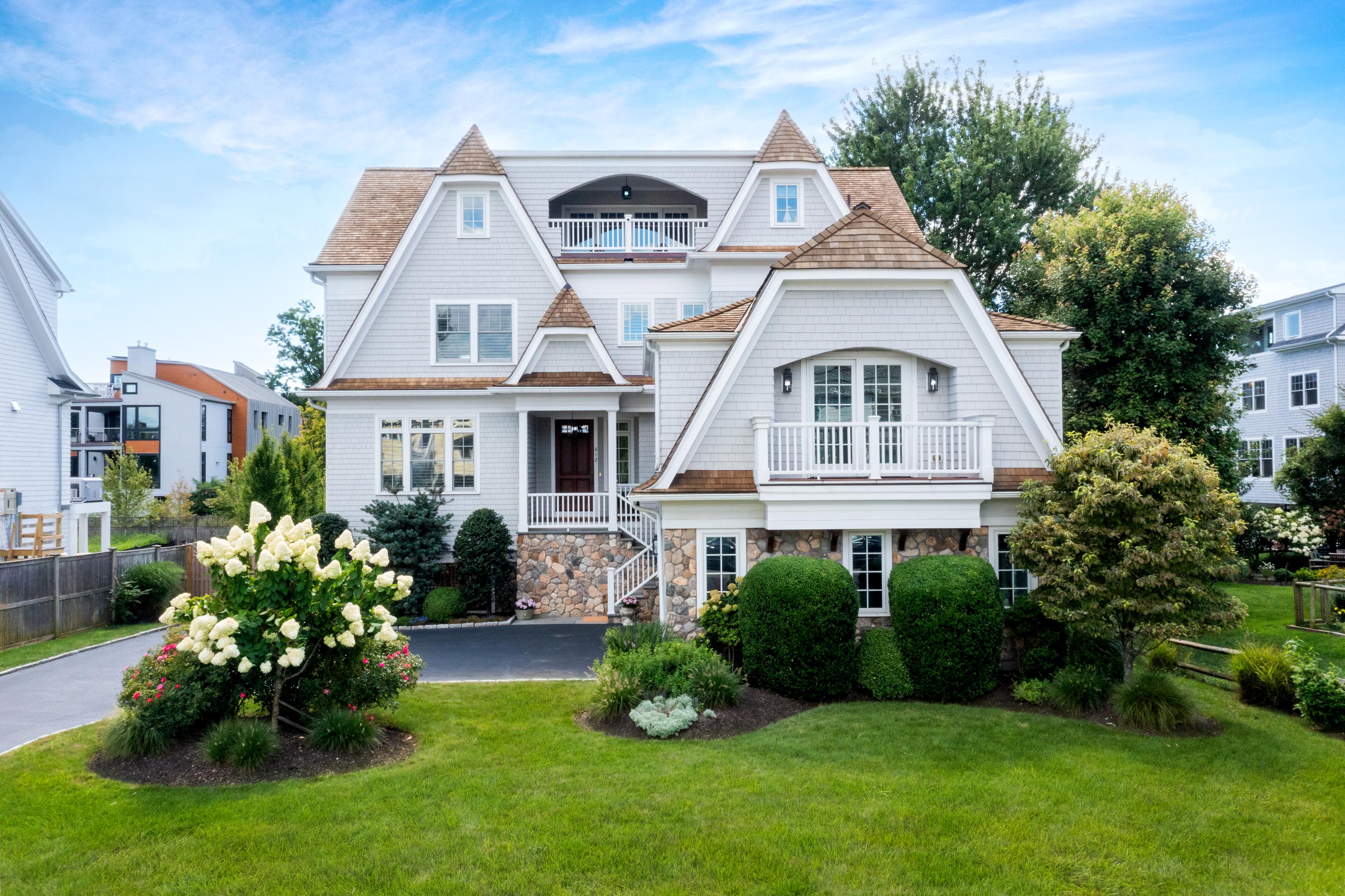
Experience unparalleled luxury in this exquisite coastal residence, just moments from the expansive sands of Penfield Beach, and the tranquil waters of Long Island Sound. This 5 bedroom
architectural masterpiece offers 3 floors of meticulously designed living space, ensuring a lifestyle of sophistication and comfort. Enjoy year-round invigorating sea breezes from any one of the 5 decks and water views from the third floor decks!
Designed by noted local architect Marc Andre, the house was built in 2014/15 and presents in immaculate condition. Crisp white walls, 9 foot plus ceilings, oversized architectural windows and stunning hand sawn oak floors create the perfect backdrop to this beach retreat. This magnificent home is also very energy efficient with a HERS rating of 53 - making it 47% more efficient than homes built to standard code. And high tech home automation system allows for control of climate, media,security and lighting throughout the home via phone or ipad.


Enjoy endless summer fun in the newer heated pool, with the added benefit of an automatic pool cover and pretty underwater lighting for late night dips. Surrounded by a professionally landscaped yard featuring mature hydrangeas, colorful flowering shrubs, and apple-bearing espalier trees, this outdoor oasis offers a serene escape. Refresh after a swim or trip to the beach, in the convenient outdoor shower and take advantage of ample under-house storage for kayaks and paddle boards.

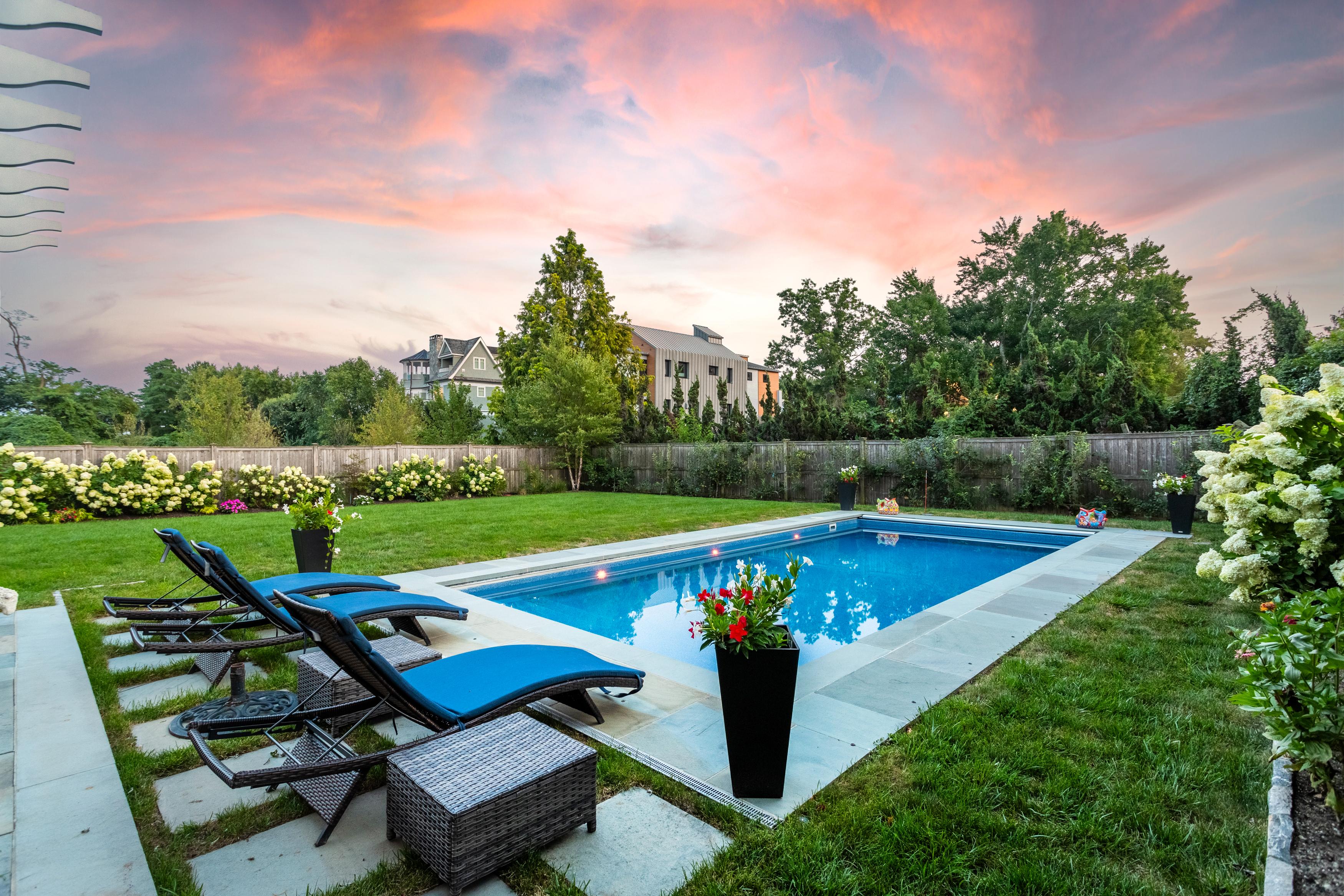
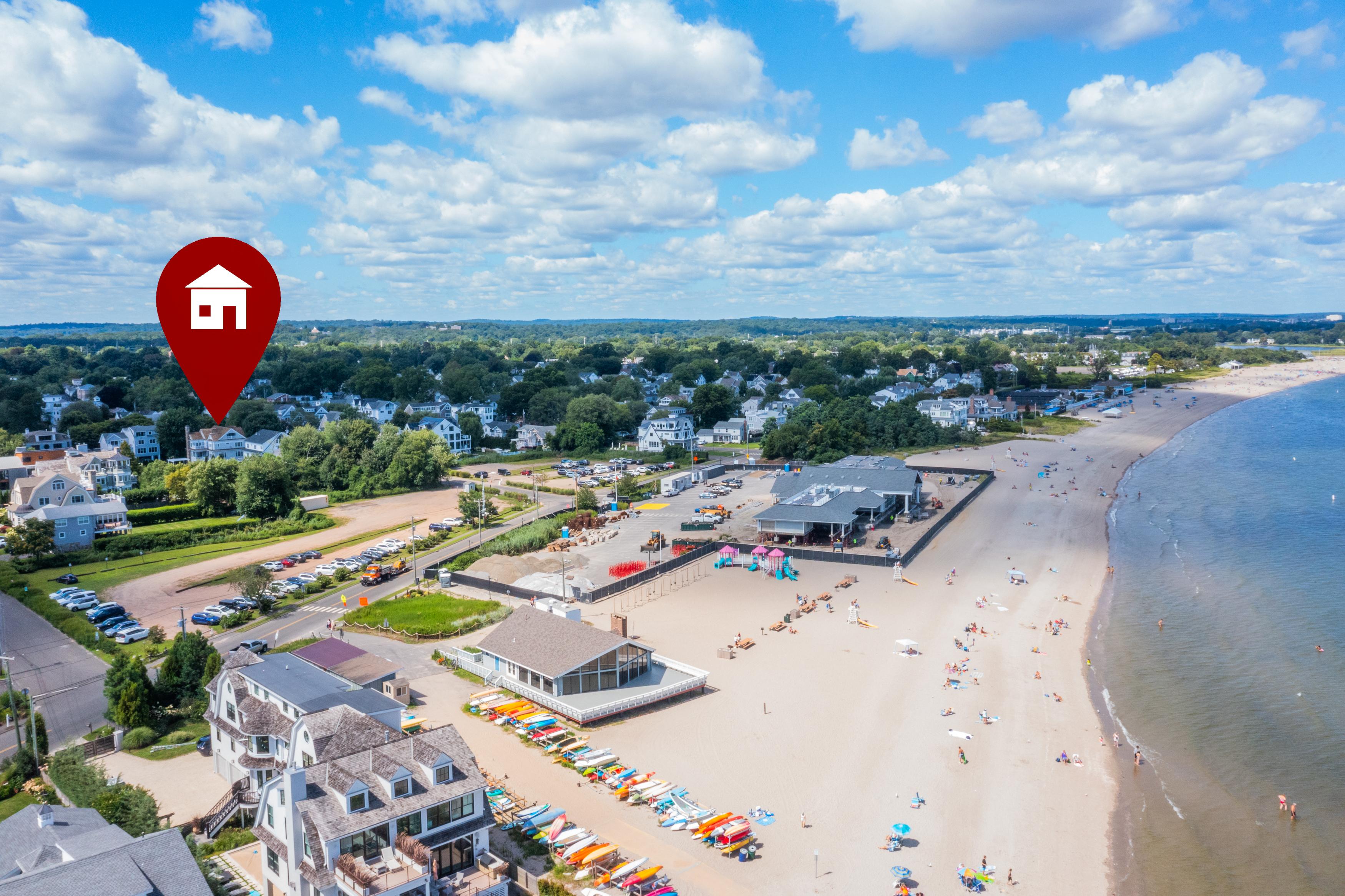

The stunning gourmet kitchen is a chef's delight! Boasting custom cabinetry, state-of-the-art appliances, including premium Wolf/Sub Zero appliances and an oversized center island this is a space where beauty, function and luxury combine. The kitchen opens to the generously-sized family room and a pretty dining nook for casual family dinners or entertaining.


The heart of the home is the spacious family room, bathed in natural light, creating a warm and inviting atmosphere. Enjoy cozy evenings by the elegant fireplace, or open the doors to seamlessly blend indoor and outdoor living with direct access to a charming deck, overlooking the back yard and pool. Also room for a grill. Perfect for both relaxing and entertaining, this light-filled haven offers a truly exceptional beachside lifestyle.


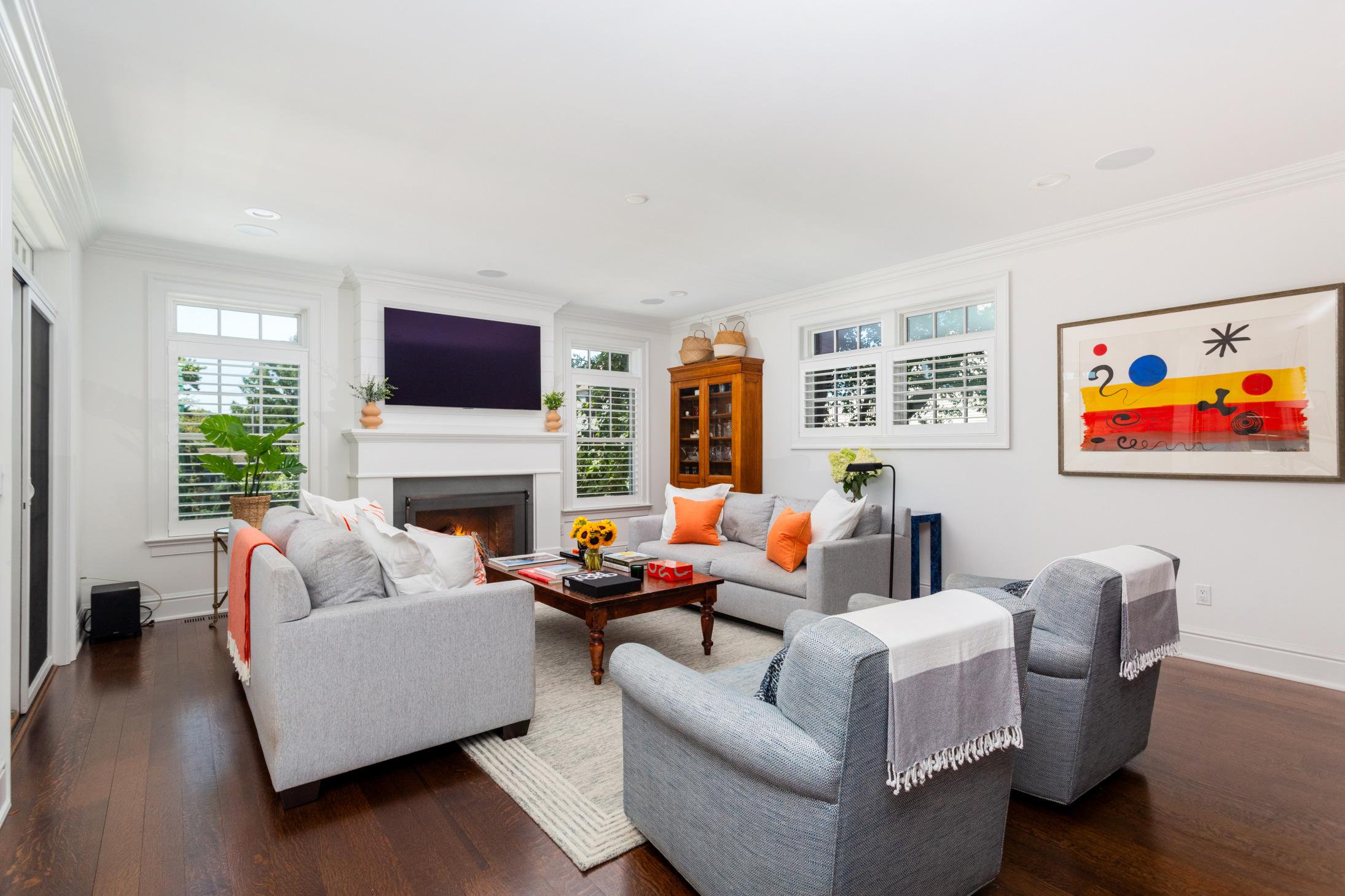

The elegant formal living room, with coffered ceiling and fabulous see-through fireplace connects effortlessly with the formal dining room. Ideal for both entertaining guests and relaxing in comfort, these rooms offers a sophisticated setting for gatherings or quiet moments.
The light filled dining room is spacious enough to host a crowd and is perfect for Thanksgiving and holiday celebrations.
Adjacent to the dining room, the well-appointed butler’s pantry offers ample storage and prep space, making hosting effortless and stylish.




Indulge in the ultimate retreat with the primary bedroom suite, an opulent sanctuary designed for relaxation and sophistication. This exquisite suite features a custom walk-in closet and a lavish bathroom complete with a free-standing tub and a steam shower, offering a spa-like experience at home. The suite also includes a separate seating area, perfect for unwinding with a good book!




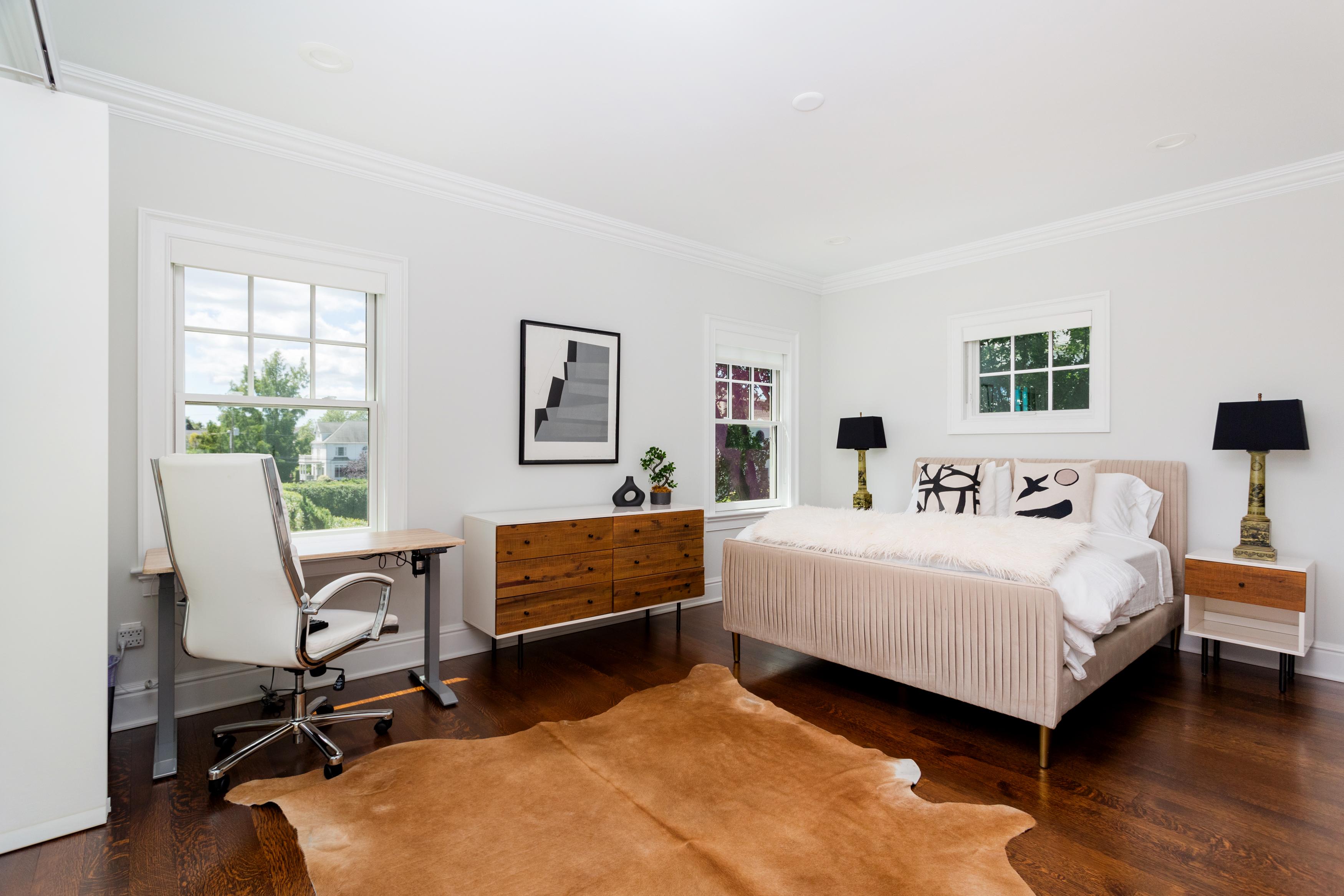

In addition to the primary bedroom suite, there are 4 more bedrooms - including a private guest wing with its own full bath, ensuring ample space for friends and family.
The third floor provides a versatile bonus area, including a spacious rec/playroom, gym space and an additional bedroom and bathroom. Also enjoy the two gorgeous covered mahogany decks with water views.


1. Penfield Beach
2. Jennings Beach 3. Fairfield Town Hall 4. Fairfield YMCA
5. Fairfield Public Library
6. Fairfield Metro North Station
7. Fairfield University
8. Lake Mohegan
Home Features and Amenities | 612 Penfield Road, Fairfield, CT

•
Built in 2014/15
Architect: Marc Andre. Builder: John Rogers
4500 sq ft. on three finished floors
5 bedrooms, 4 full baths, 1 half bath

Cedar Roof, Clapboard Siding, Stone Façade and Accents
Pella Architectural Series windows and doors
Oversized 2-car garage with Mahogany doors
FEMA Compliant
HERS Rating of 53 - correlating to 47% more energy efficiency than homes built to standard building code
City Water. City Sewer. Natural Gas
Easy walk to Penfield Beach – town maintained with raking, grooming, cleaning and life-guards during the summer
Water views of Long Island Sound
Walk to town and train
Exterior Features/Amenities
•
•
Oversized Blue Stone patio with outdoor wood-burning fireplace and Azek Pergola
• • Marquee Heated Pool with remote control underwater lighting, pumps and automatic pool cover
5 decks – all Brazilian wood (IPE). Two decks on main level, one with seating area and room for grill, one on 2nd floor (with hot tub) and two on third floor with water views.
Irritrol Irrigation System
Hot tub on 2nd floor deck
Professionally landscaped
Raised bed flower and vegetable garden
Outdoor shower
Fully fenced back yard
Kayak, boat/paddleboard storage all under house. Games area in breezeway
Home Features & Amenities
612 Penfield Road, Fairfield, CT
Interior Features/Amenities
9+ Foot ceilings on first and second floor
Quarter sawn 4-inch premium oak flooring throughout all floors
G! Home Automation System – control lighting, climate, media, security from wall-mounted ipads on every floor.
Hard-wired security system with remote access
Integrated audio speaker system – inside and out.
5-zones heating and central air
Navien Tankless Hot Water Heater
Nu Heat radiant underfloor heating in Primary bathroom
Lighting fixtures from Aubry Home Design
Polished Nickel hardware
Steamsuite Steam Shower
Indoor Air Quality System and Hood Make Up Air
Real Fyre gas fireplace in family room
Stunning see-through Lennox gas fireplace in formal living and dining room
Bar Area with sink, beverage fridge and Fisher and Paykel dishwasher drawer
Second floor Laundry with oversized LG washer and dryer
Additional laundry hook up in mud room
Custom plantation shutters
Generator ready (panel installed)
Electric car charger in garage
Kitchen Appliances/Features
•
2 x 30
” Integrated Tall Sub Zero Refrigerators with four freezer drawers. Internal dispenser for chilled, filtered water and automatic ice maker
Wolf 48-inch Gas Range with 6 burners and double oven
Bosch flush handle, 3 rack, dishwasher
Wolf Microwave Drawer
Marvel Beverage Center and Marvel Crescent Ice Maker
Fisher and Paykel Dishwasher Drawer
Best Kitchen Hood Insert
Appliance Garage
Quartzite Countertops and Island




