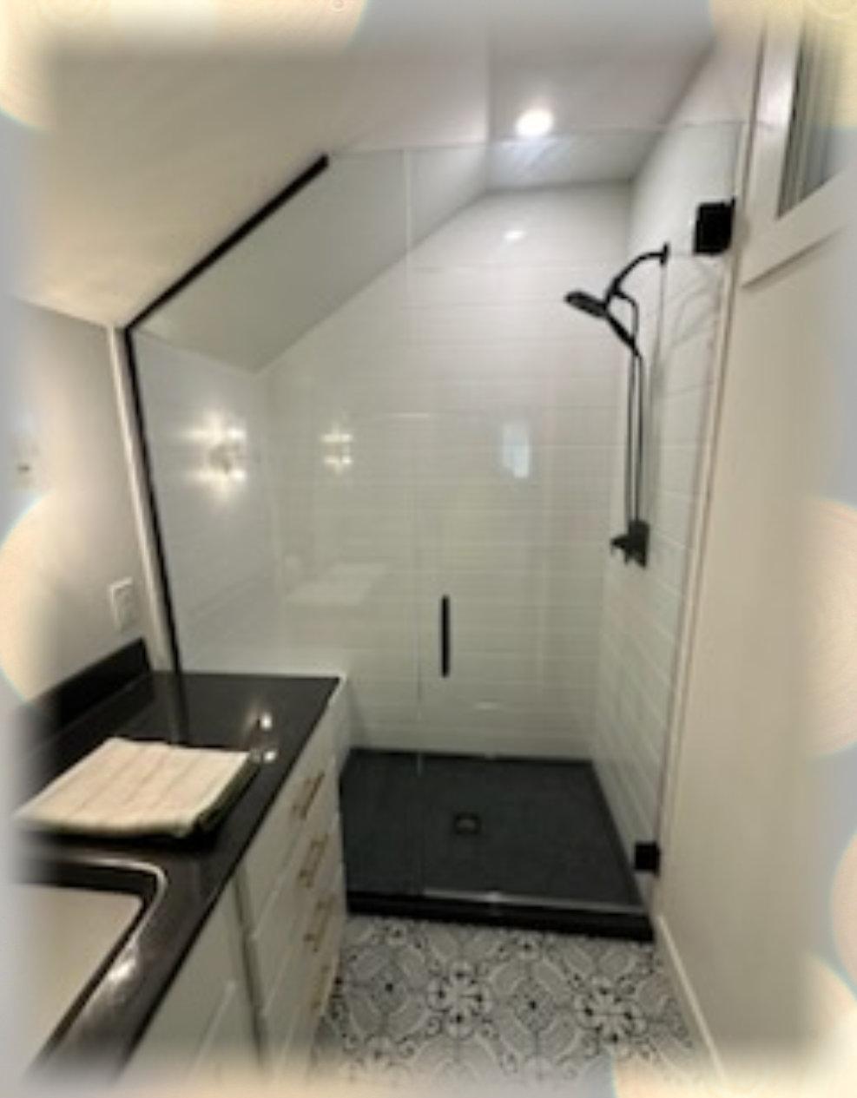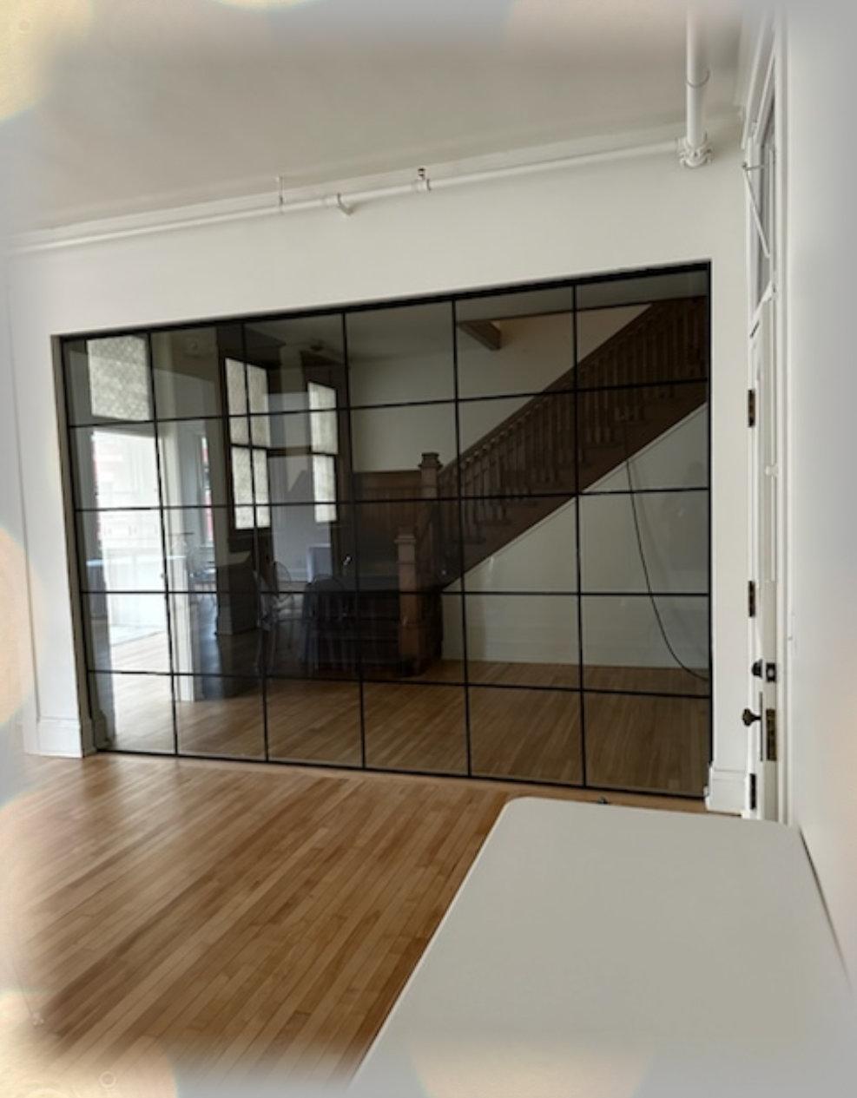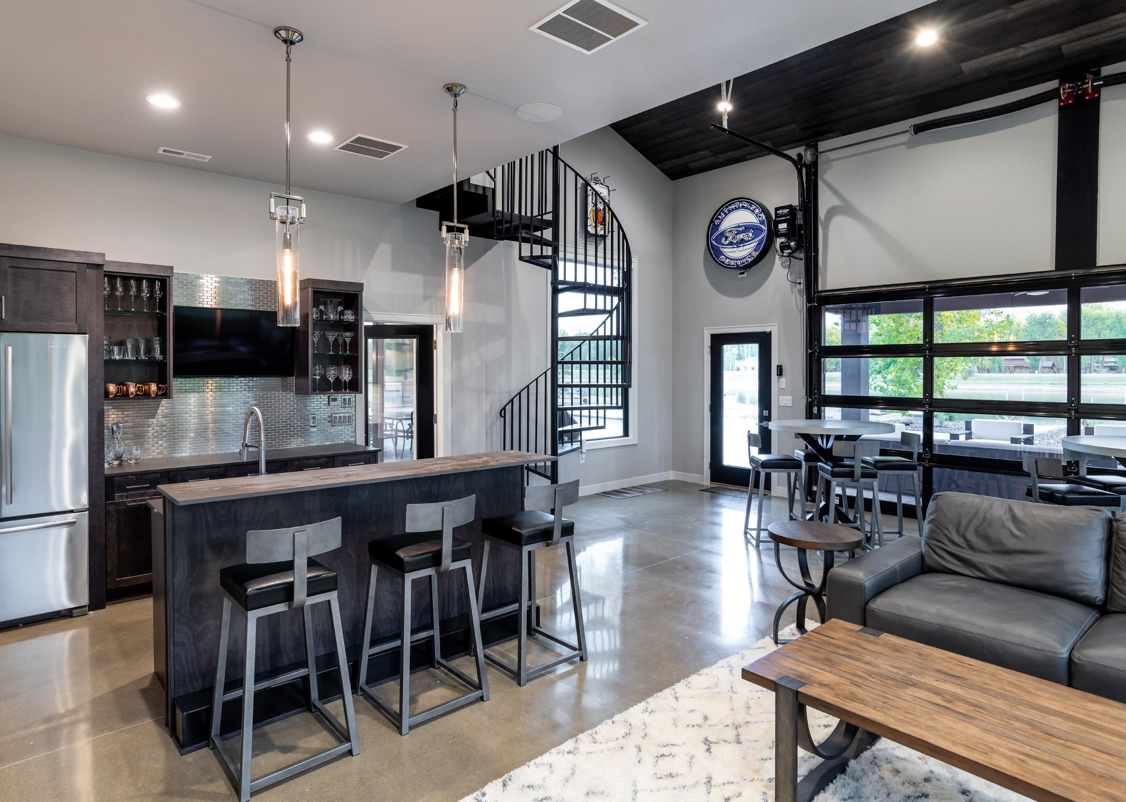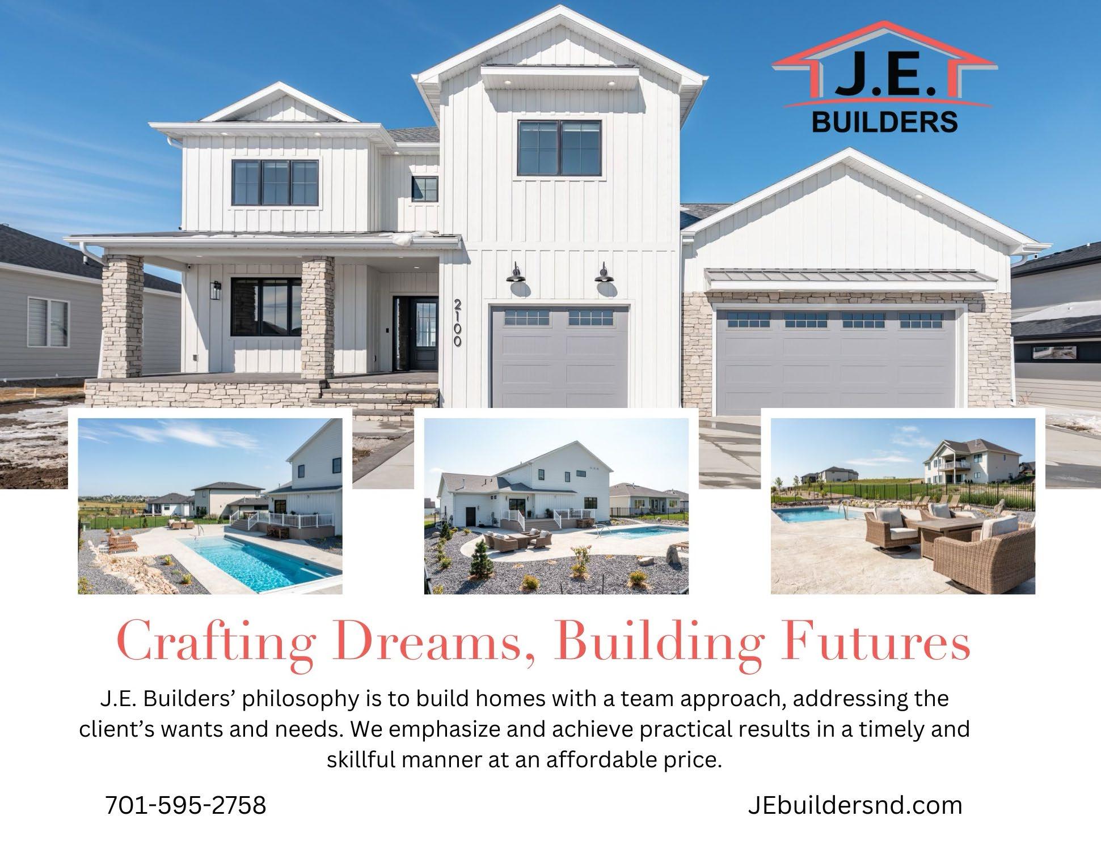
THE
























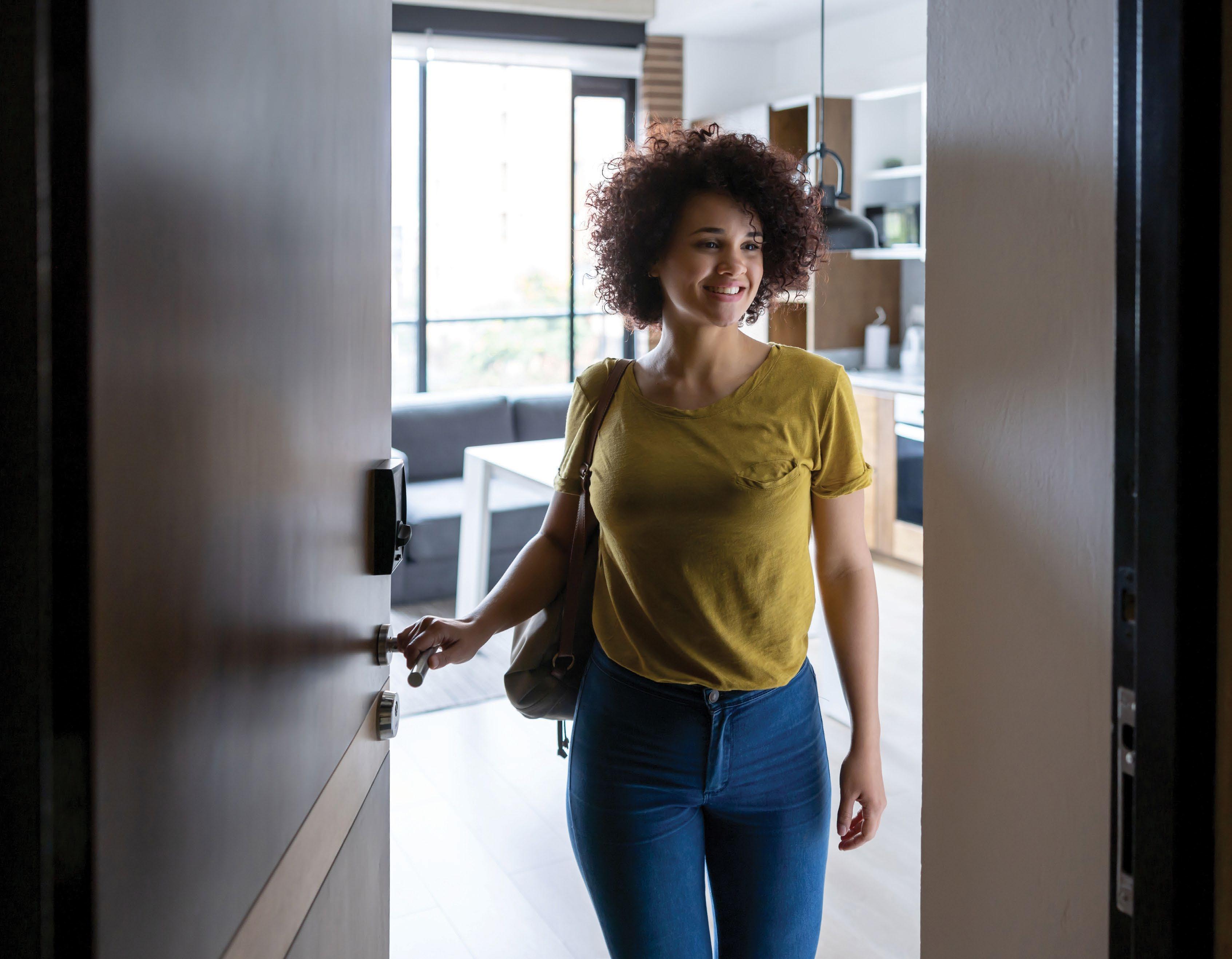

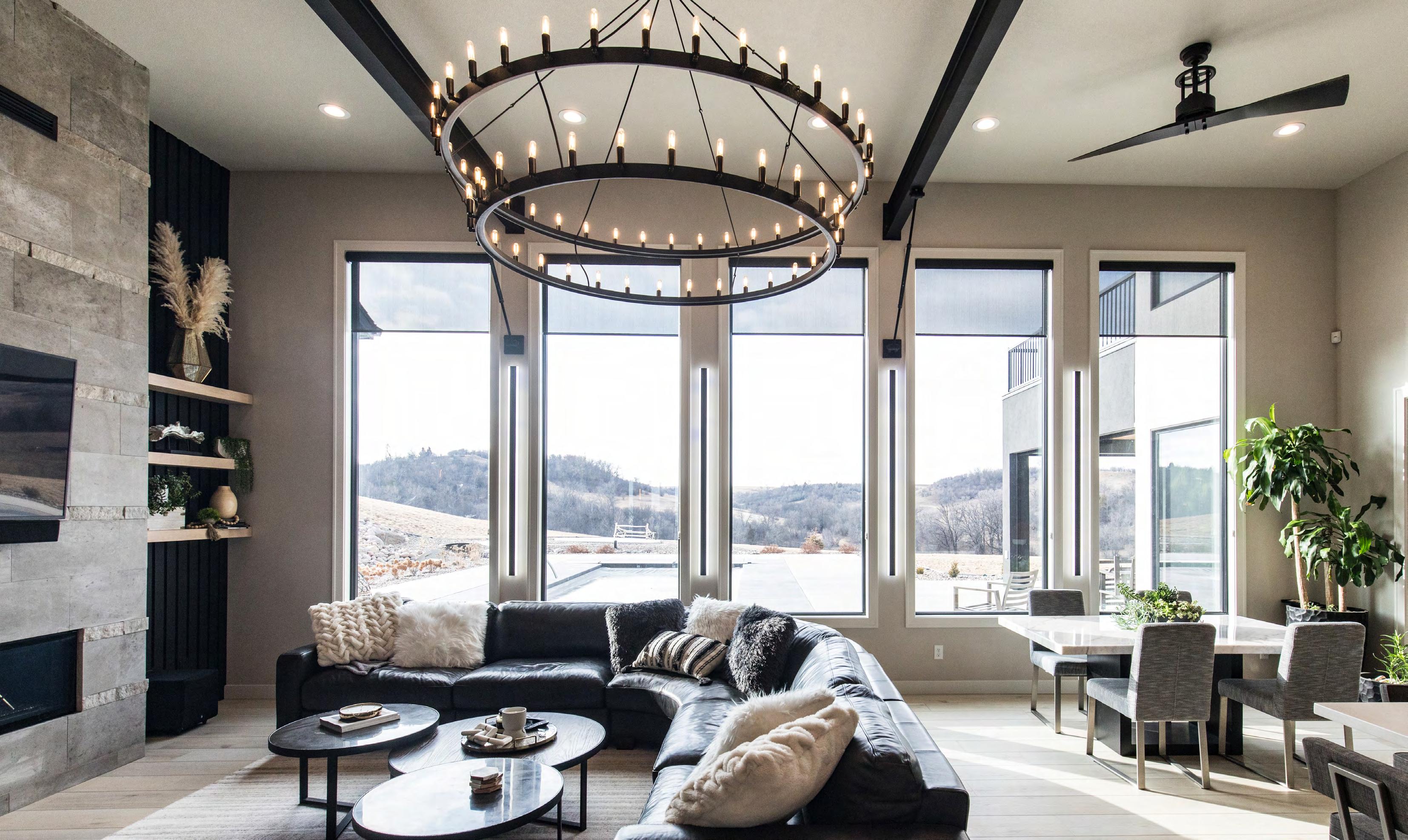

RIVER + RANCH MAGAZINE
Volume 7: Issue 4
River + Ranch Magazine is a collaborative effort to showcase the creativity and design of the West. The two publishers of Bismarck Magazine decided to embark on a new adventure and create a different magazine focusing on design, art, and western living.
Publishers
Hannah Haynes
hannah@bismarck-magazine.com
Caroline Crary
caroline@bismarck-magazine.com
Layout Editor
Copy Editor
Contributors
Cover Image
Advertising
Jenna Kluting
Jennifer Kranz
Maria Brezny
Melanie Sioux Photography
Caroline Crary
caroline@bismarck-magazine.com
River + Ranch Magazine Corporation, Copyright 2018 River + Ranch and riverandranchmagazine.com. All rights reserved. This periodical cannot be reproduced without the written permission of River + Ranch Magazine. River + Ranch Magazine will not be held responsible for any errors found in the magazine. Bismarck Magazine Corporation accepts no liability for statements made by advertisers.
RIVER + RANCH TEAM





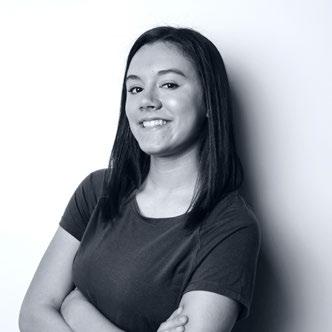

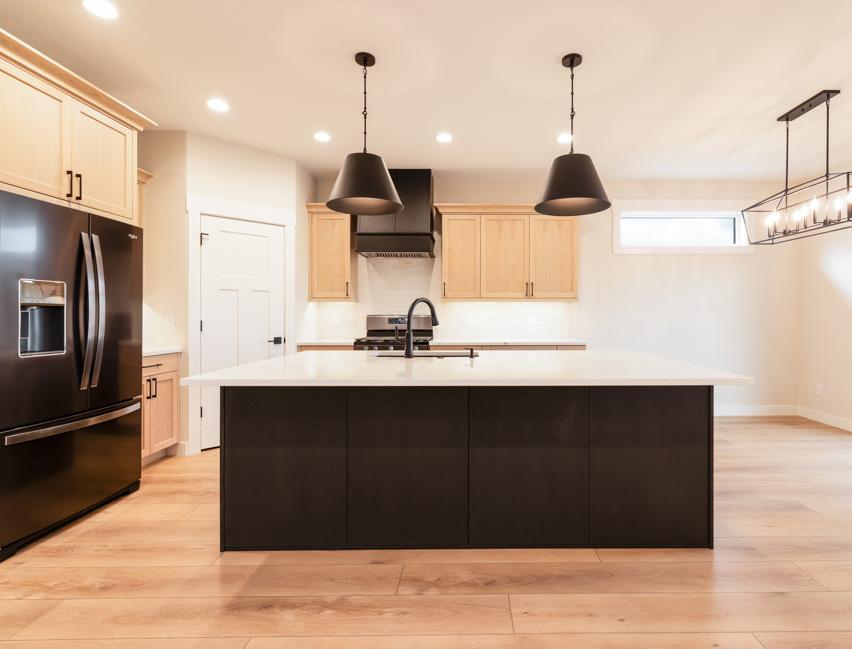
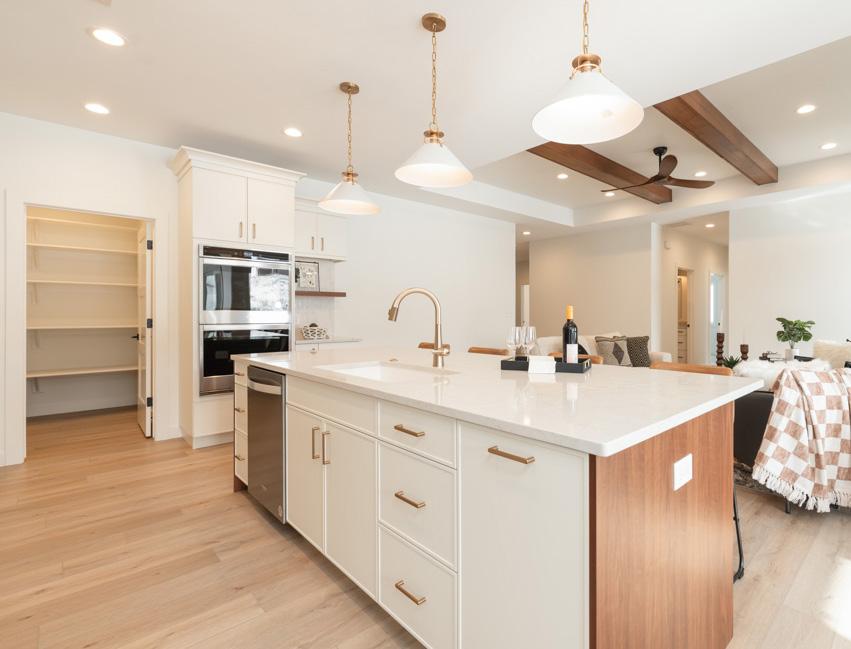
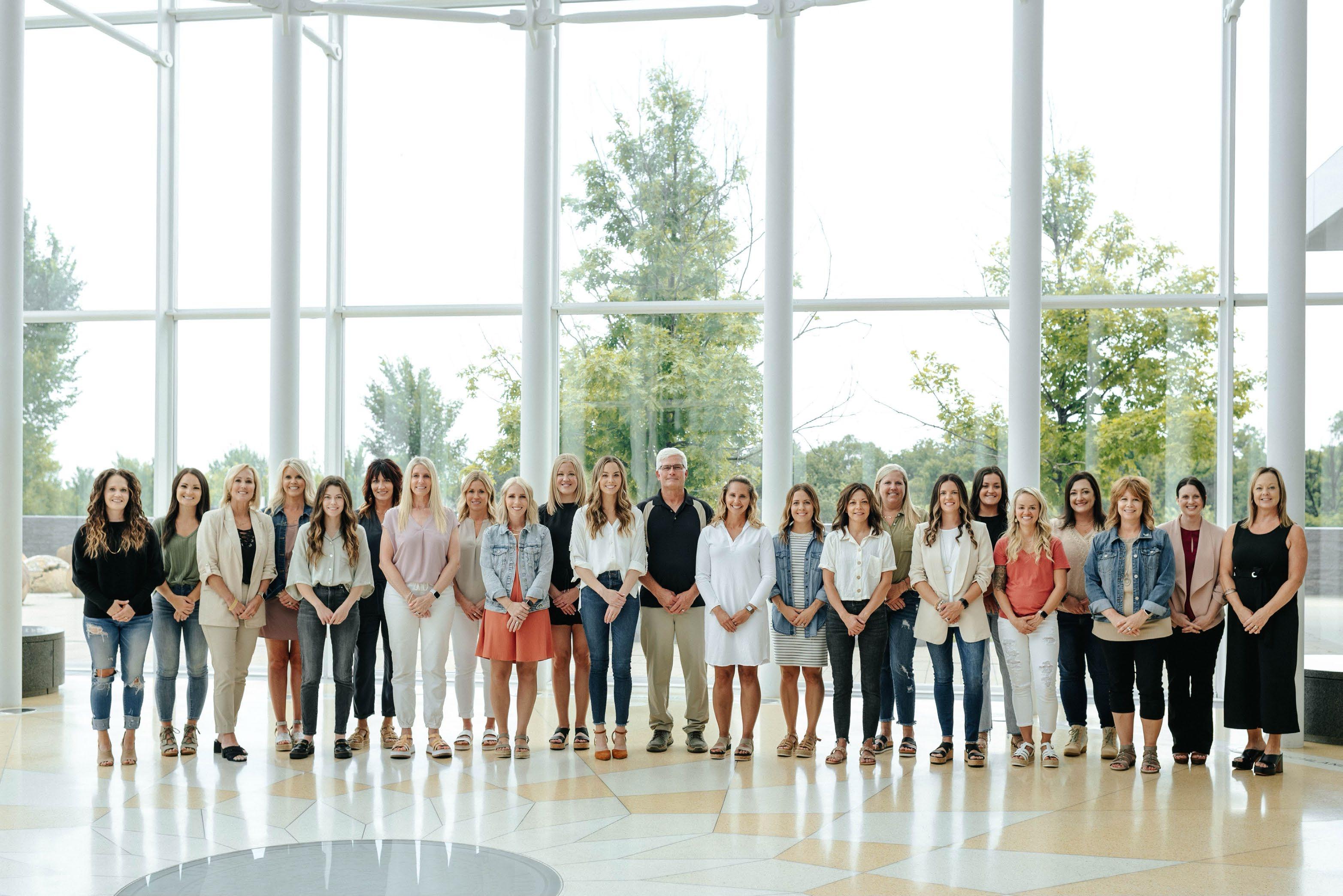
Healthy smiles start here.

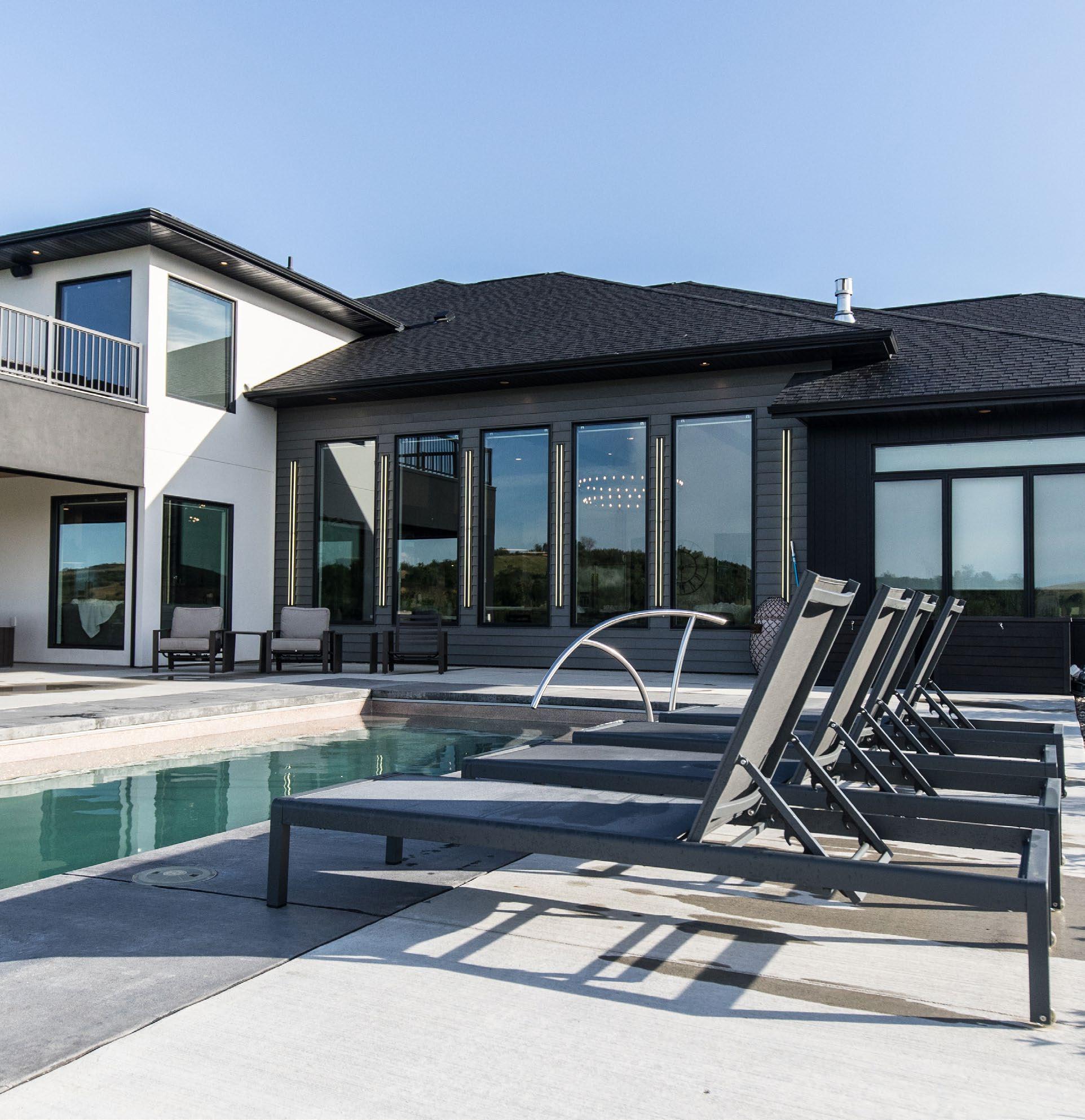



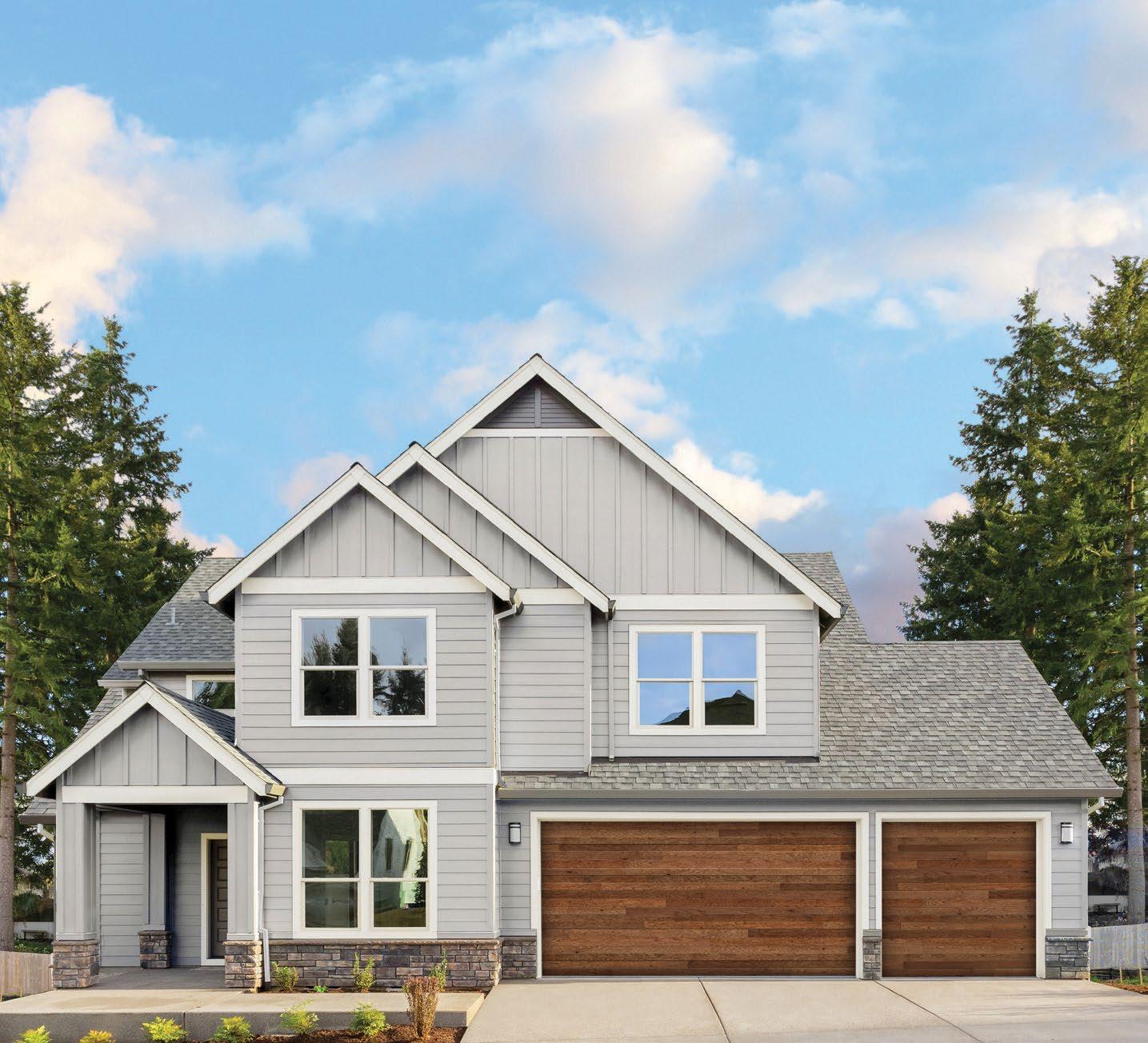
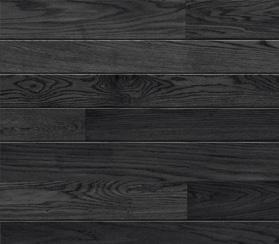


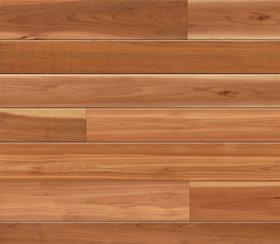
Welcome to the August/September issue of River + Ranch Magazine, where we dive into the essence of water living in North Dakota. This month, we explore ways in which residents across our great state embrace life by the pool, on the river, or nestled along the shores of our picturesque lakes.
North Dakota offers a unique blend of tranquility and adventure for those who choose to make their homes by the water. In these pages, you’ll find inspiring stories of families creating cherished memories by their backyard pools with friends and family, enthusiasts partaking in thrilling water sports on our river, and homeowners designing their dream retreats that seamlessly blend with the natural beauty of our lakeside landscapes.
Read how Jason Frank, with Diversity Homes, transformed his backyard into a summer playground with his jaw-dropping views, waterfall features and a shop/garage for entertaining of all kinds. See how Creative Touch Homes and Creative Wood Designs worked together to create the perfect home and outdoor space for easy river living. This issue is filled with unique spaces that are perfect for summers on the water.
We hope this issue inspires you to turn your own water living dreams into reality one day!
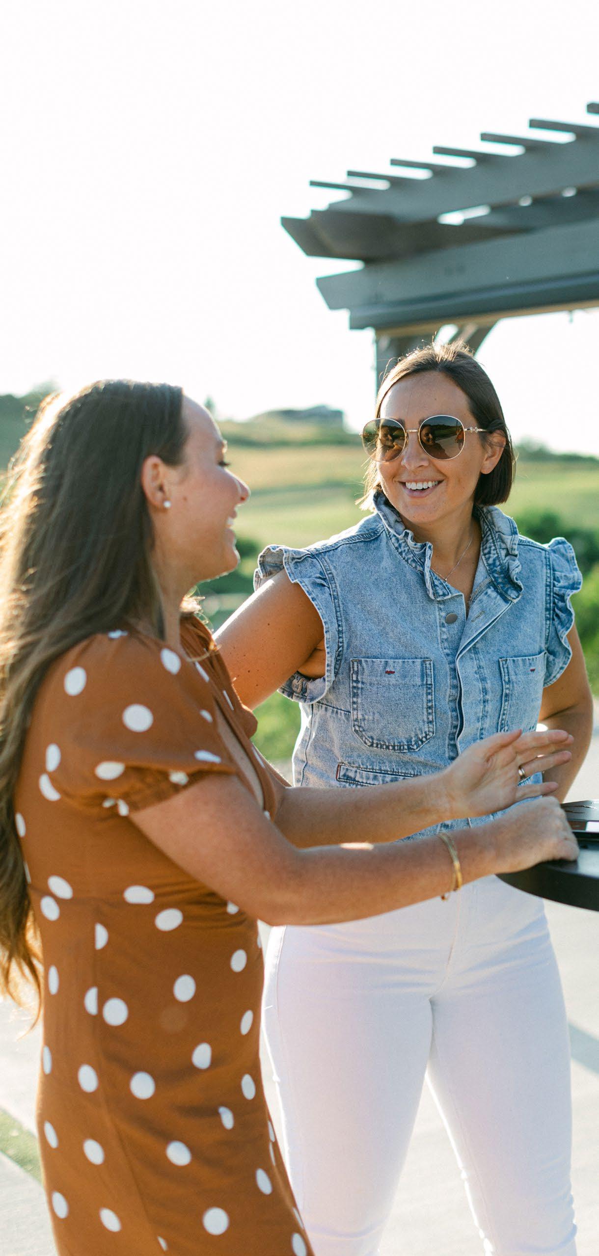


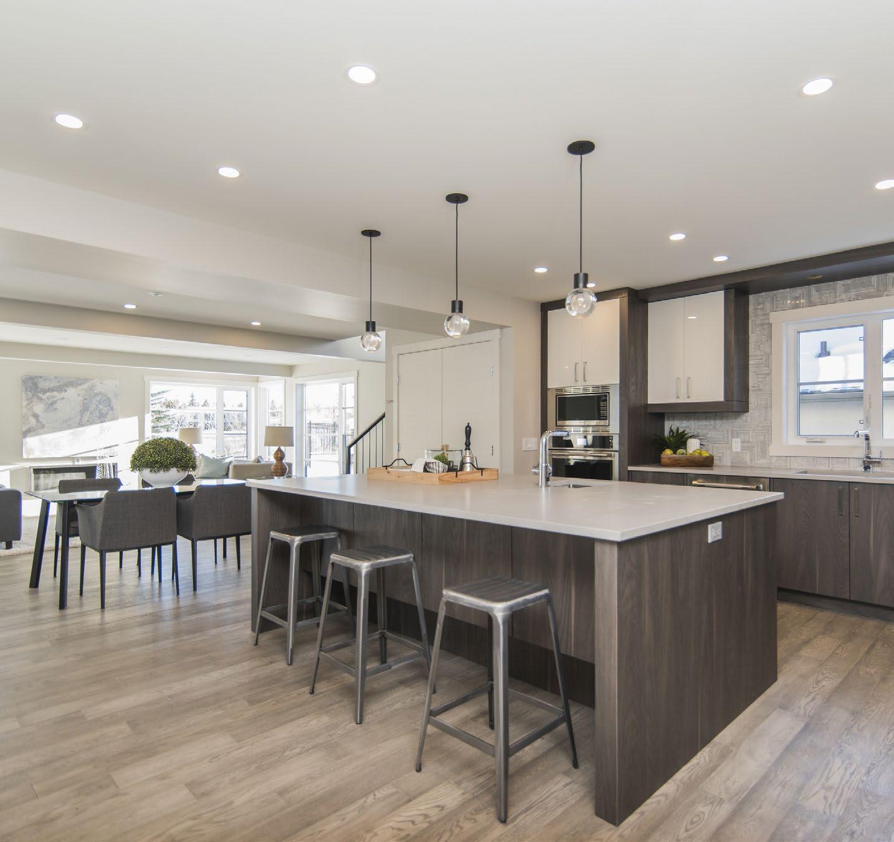

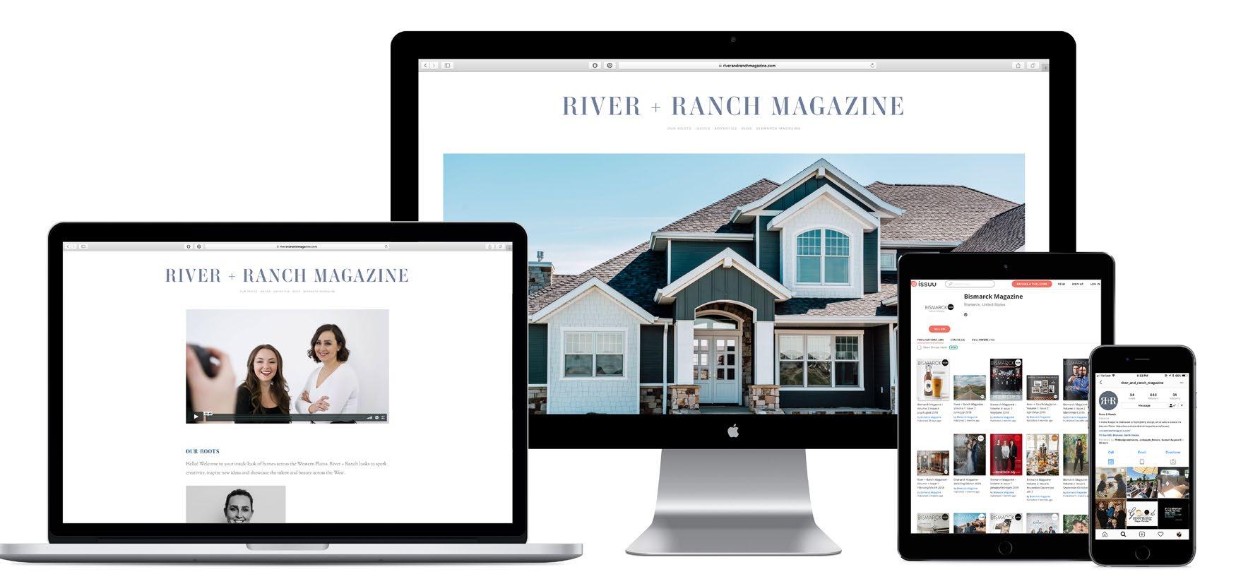
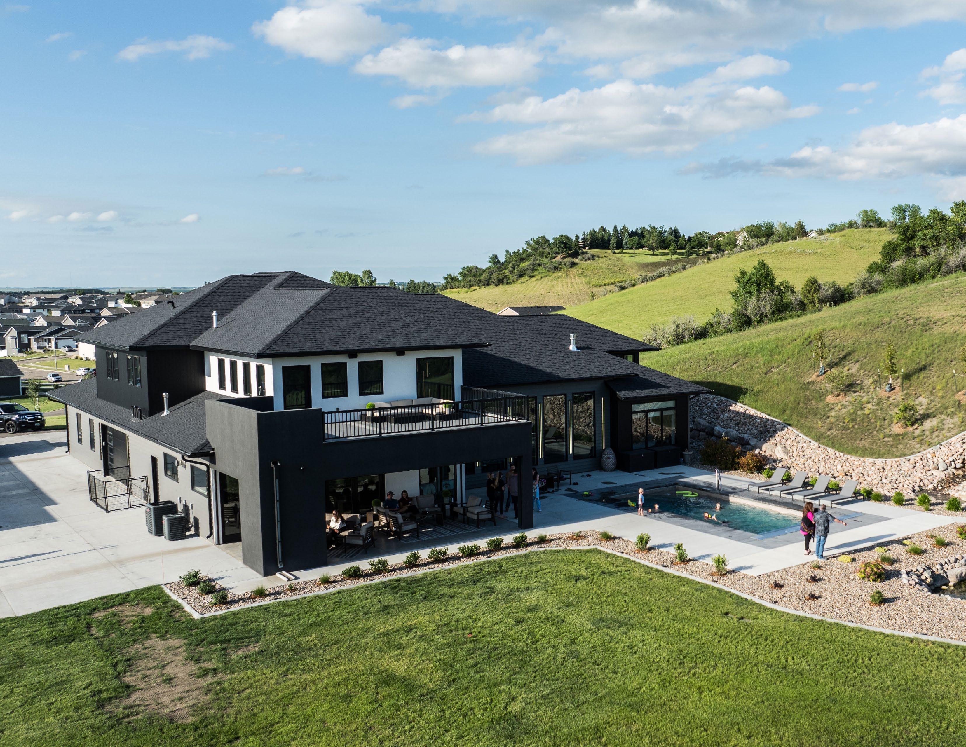

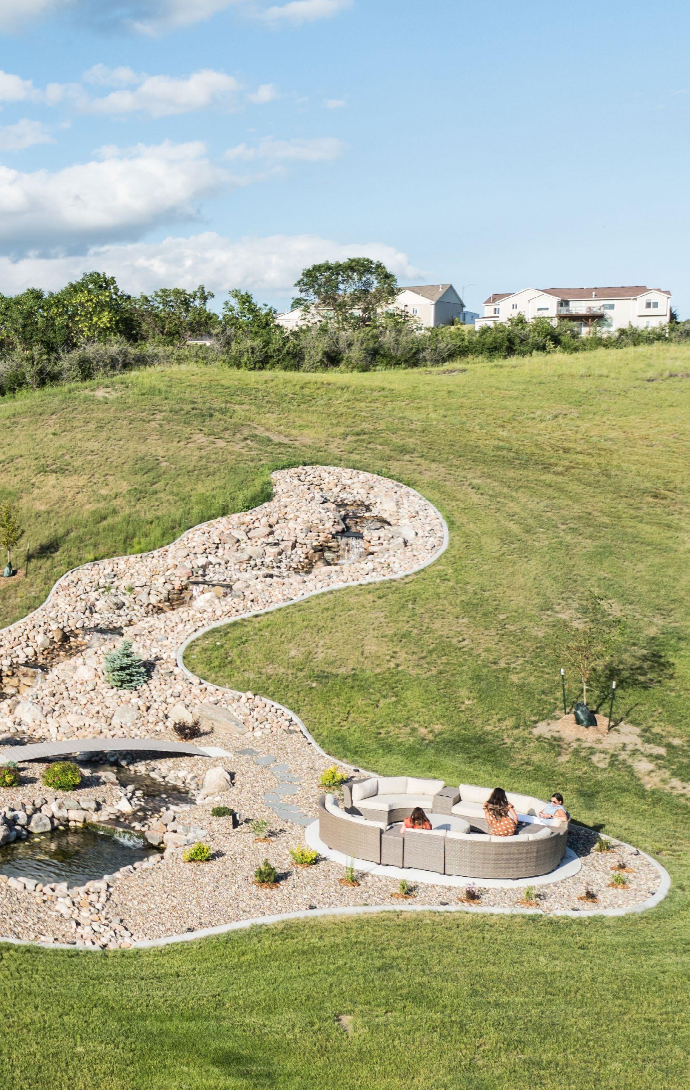
STORY: MARIA BREZNY | PHOTOS: MELANIE SIOUX PHOTOGRAPHY
We hinted in the April-May issue of River + Ranch that we would feature Diversity Homes’ owner Jason Frank’s stunning backyard next year. However, we couldn’t wait that long, so we are back at Jason’s home, excited to share the stunning photos from their backyard, and the party he threw with his fiancé Stephanie Metzger, sales manager and design team at Diversity Homes, to celebrate Diversity Homes’ 15th anniversary.
Jason opened Diversity Homes back in 2009, after years in the industry first, as a pipe fitter welder, then, working for a different home builder. Driven by a desire to offer exceptional customer service, Jason opened his own home building business, and in the fifteen years since, he has completed over 500 different projects for his clients. While the industry looks vastly different than it did fifteen years ago, Jason’s commitment to customer service has never changed.
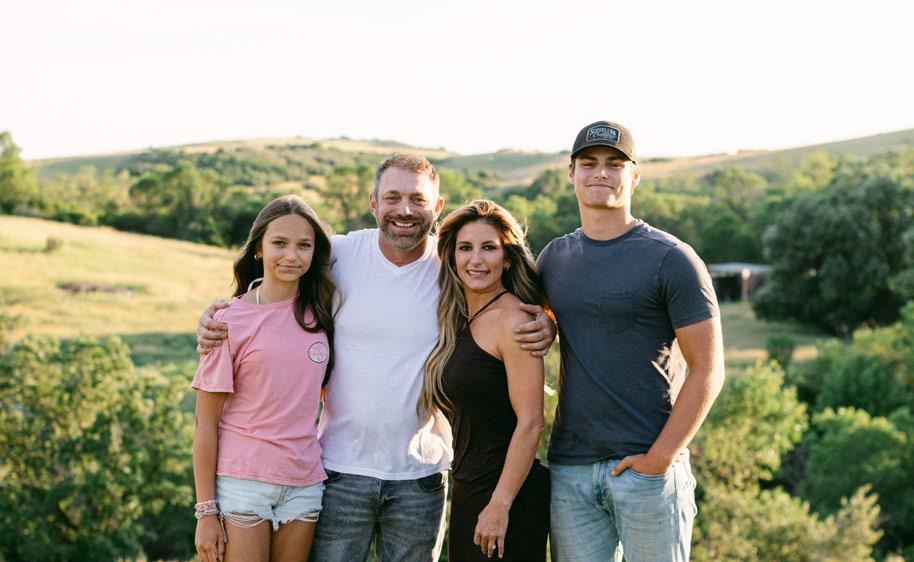
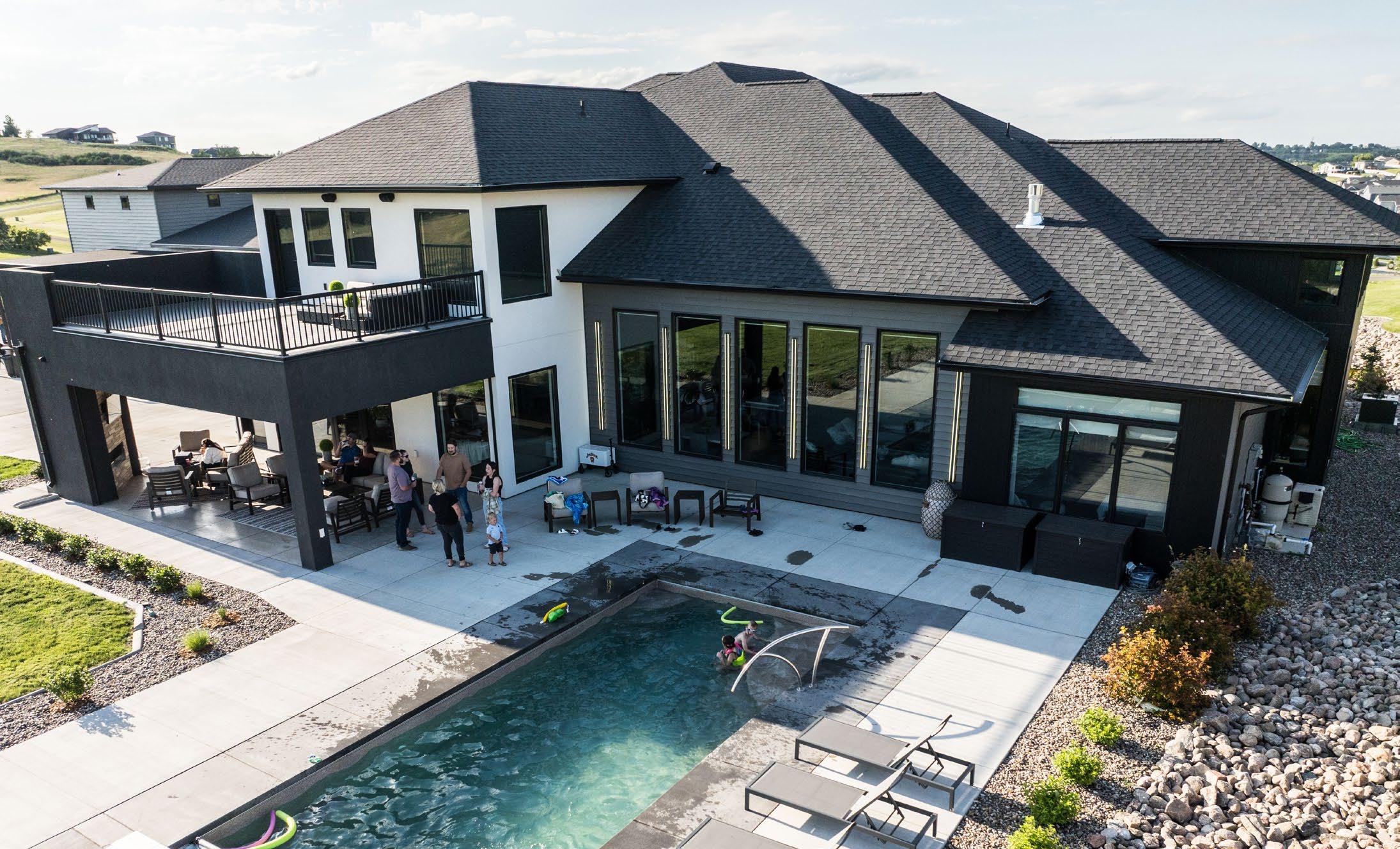

Building a custom home is one of those processes that never goes perfectly smoothly. There will always be hiccups along the way. It’s how a builder handles these bumps in the road that matters. Jason and his team are always available to answer concerns or questions. Stephanie is
known for answering text messages at 11 or 12 at night. “Even for my own peace of mind,” she explains.
“I’ll forget, so if someone is texting me, I answer immediately. It doesn’t matter what time.” Diversity Homes also offers a warranty on their builds, so even if issues come up after a
build is completed, they will be there to fix them. “It’s very important to us at Diversity Homes to make sure everyone is always taken care of. Things happen, and if they don’t get fixed right away, that gets irritating,” says Jason.
Previous clients of Diversity Homes attest to Diversity’s exceptional level of customer service. Brad Fisher, who moved into his Diversity Homes’ build last year said, “When I stopped in or called with a problem, Josh [Ofstie, the warranty manager], was amazing. He was out there instantly
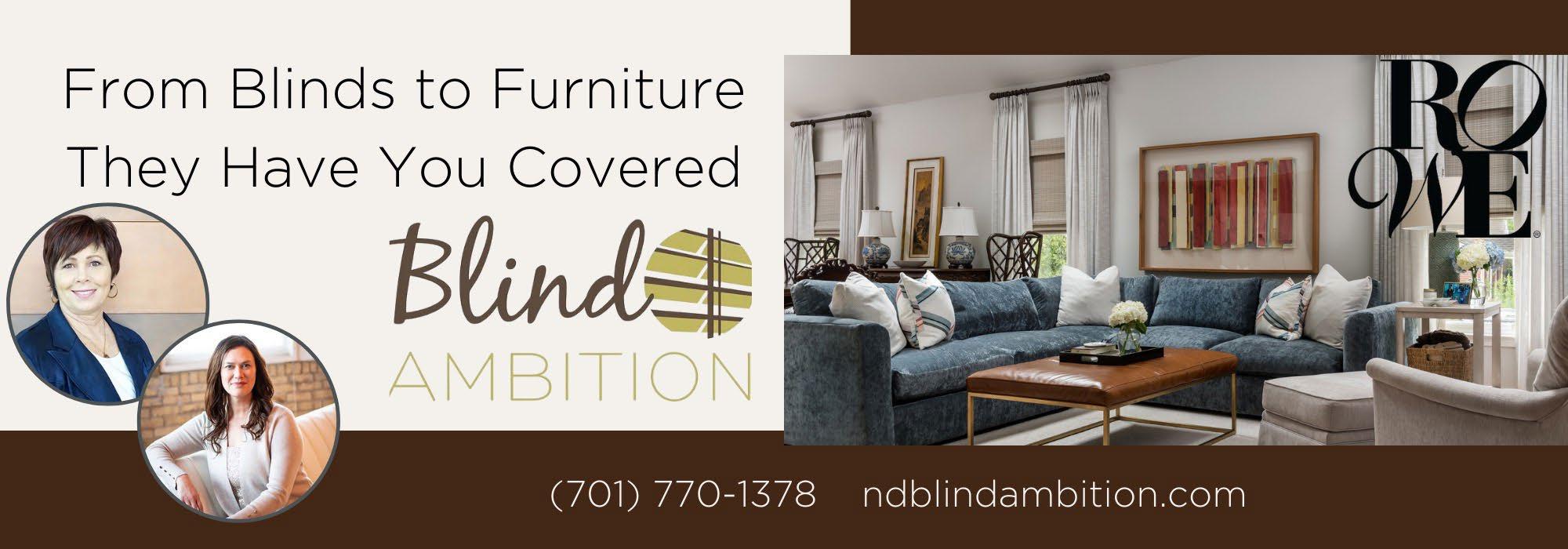
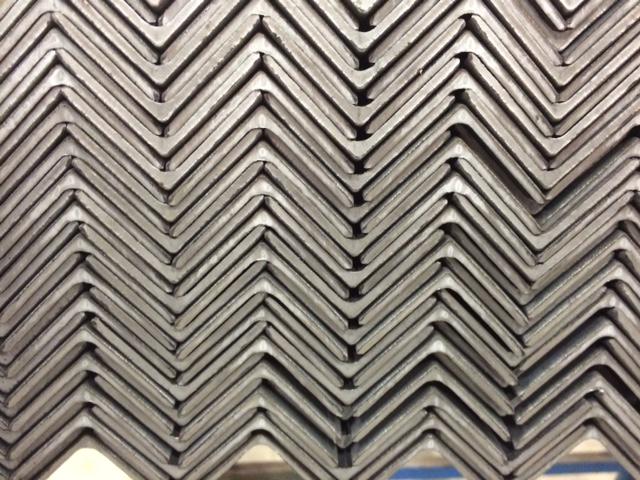
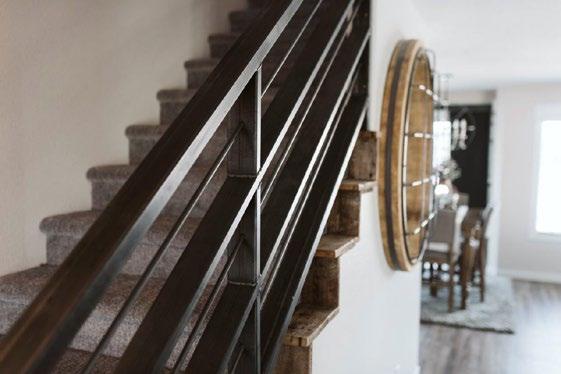
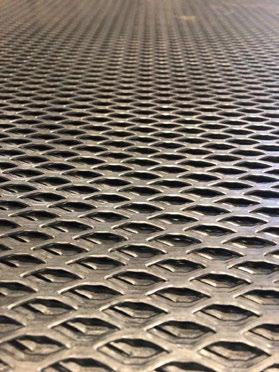
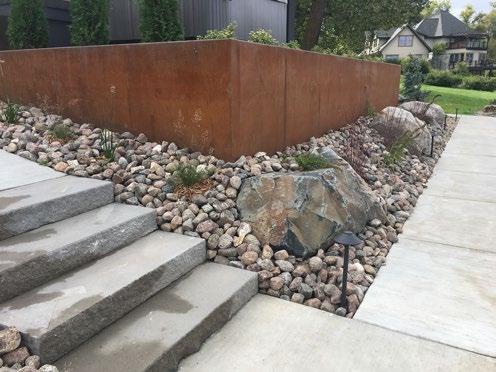
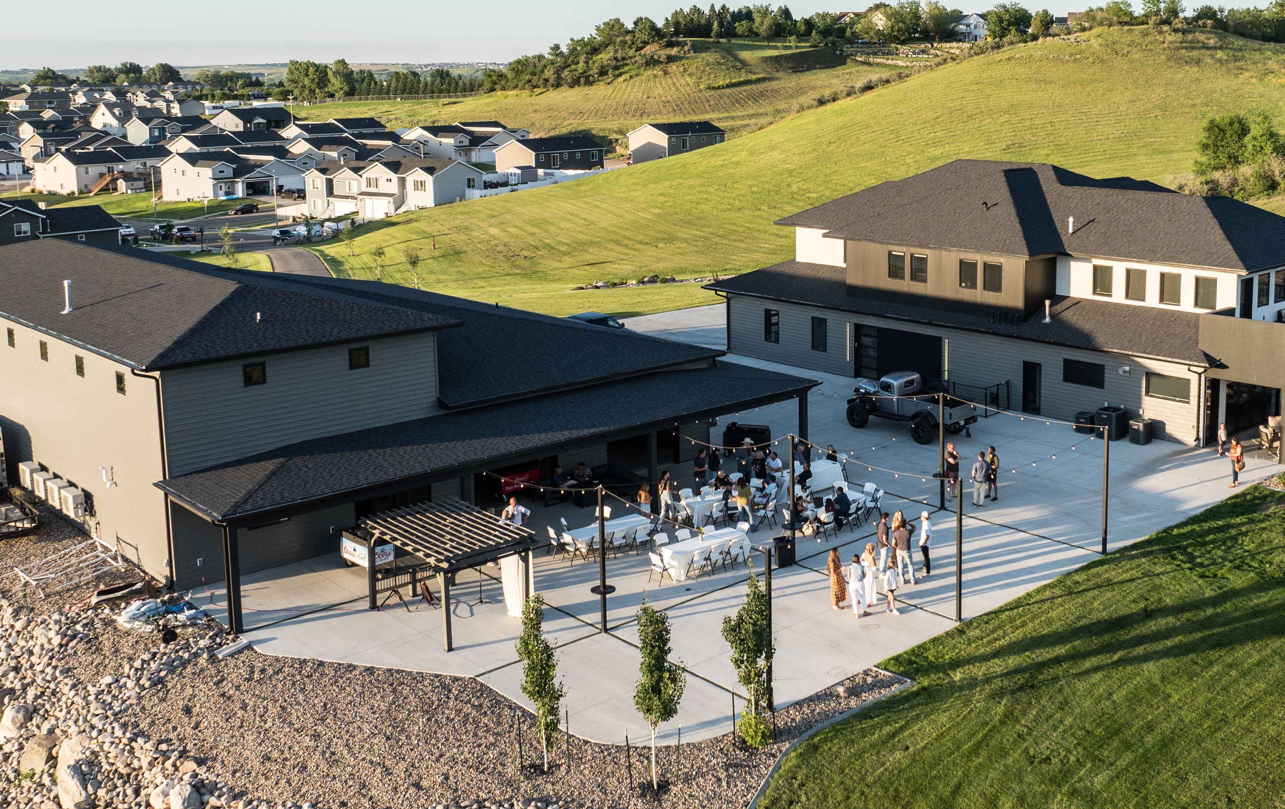

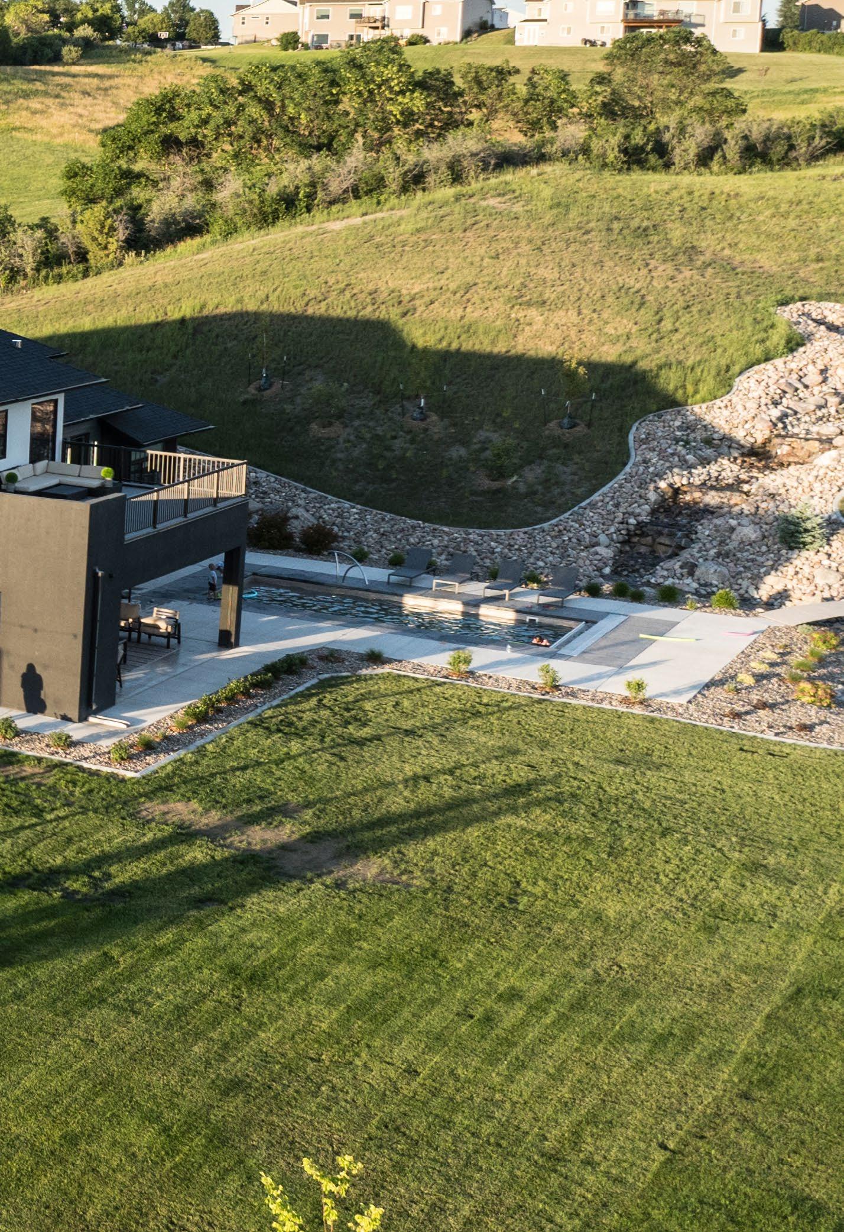
if something wasn’t quite right.” Steve and Moe Wiseman, who have been living in their home for a few years, have had similar experiences. Steve explains, “I had an issue with my garage door two and a half years later, and I called Jason, and he sent his maintenance guy right out there, and he fixed it. He didn’t need to do that for me.” Even when they were out of the country, the Wisemans were able to count on Jason. “We built out on Misty Waters, so we have a septic system, which can be a pain to deal with. We were in Mexico one year, and our neighbor called us and said your septic system is alarming. We called Jason, and he had his guys out there within an hour,” describes Moe.
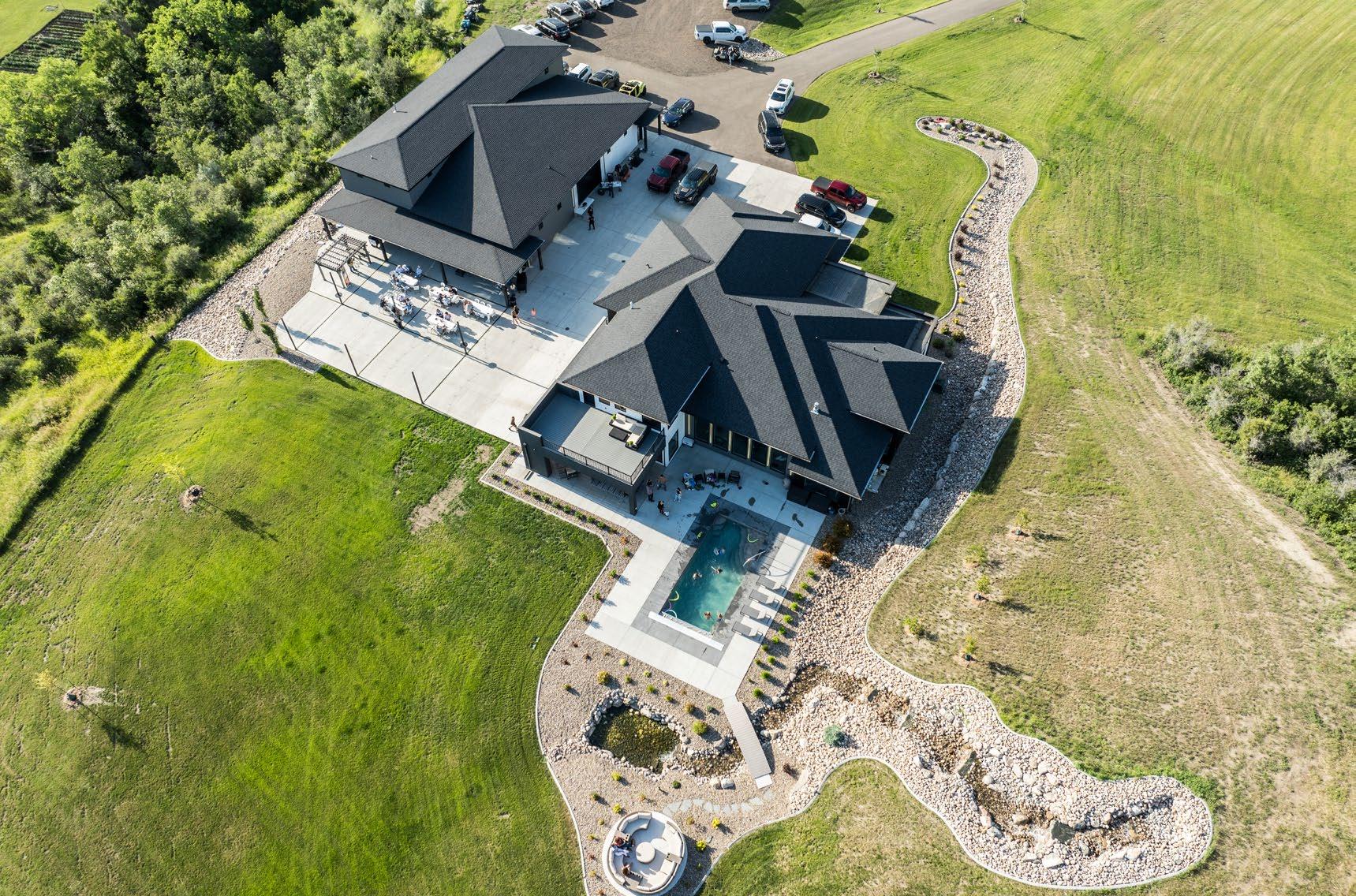

Their customers also attest to the hands-on involvement of Diversity Homes’ staff, helping them make relatively stress-free decisions that fit in their vision for their home. “To us it was very seamless,” explains Moe. “Steph guided us every step of the way… we went into the big warehouses, and it’s obviously overwhelming but she was like, this is what you want, and we were in and out, picking tiles, flooring, backsplash in an hour. She also helped us pick a paint color for the inside of the house, showing us houses facing different ways to show the lighting at different times of the day and that really, really helped because you don’t want anything to be too brown or too grey, you want it very neutral.”
Angie and Perrin Butch were some of Jason’s first clients, building with him in 2011. They’ve subsequently returned to him to finish their basement in 2015, and in 2022 for a large shop. At the very beginning, it was Jason’s affability, flexibility, and creativity that made them choose him. Angie explains, “He entertained our custom home ideas when no one else was doing custom. When we met with him and said, no this is what we want, he said, okay, I can do that. No one else offered that.” Now it’s his exceptional craftsmanship and customer service that has made them come back to him again and again. “We are construction workers,” Angie explains. “We are very hard to please, and he did it.”
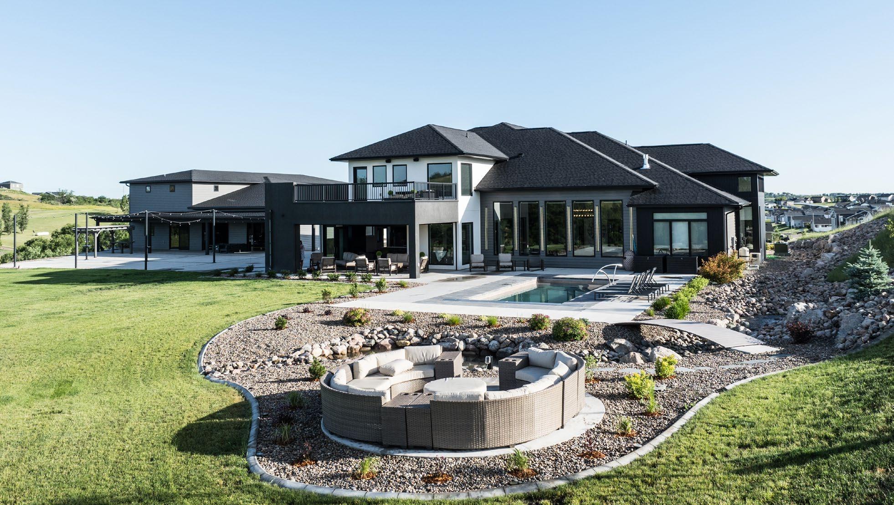

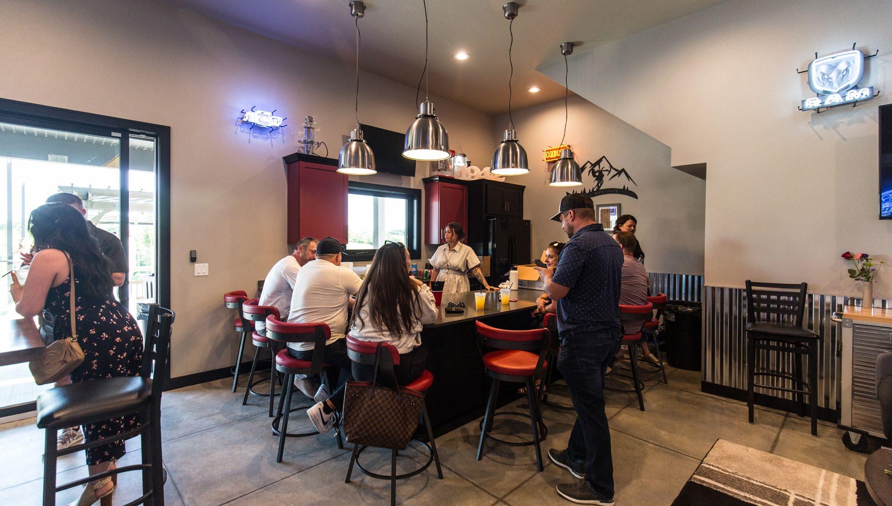




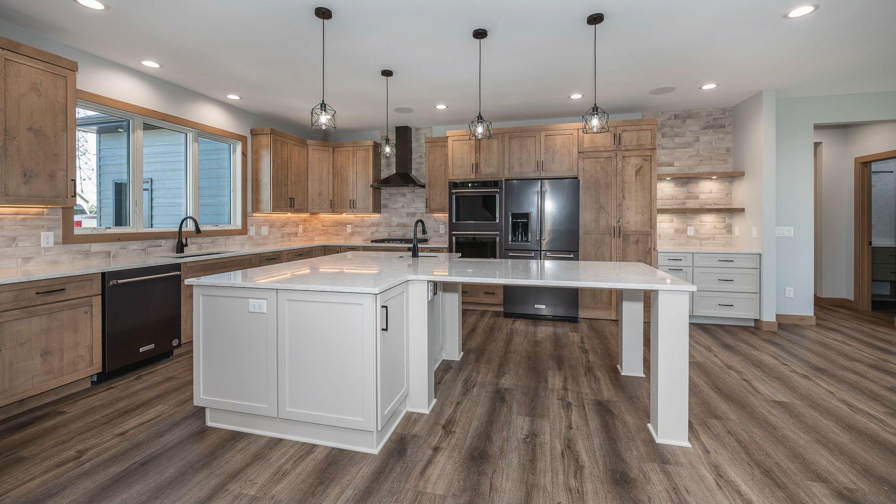

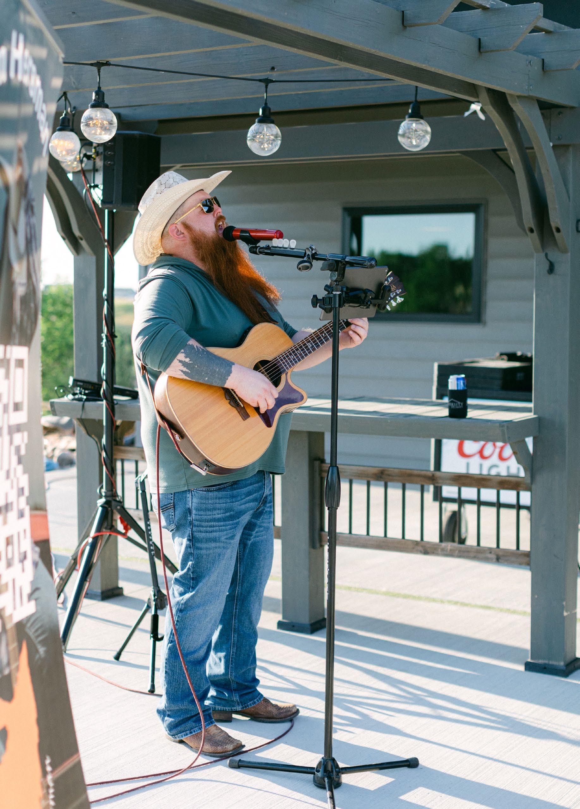
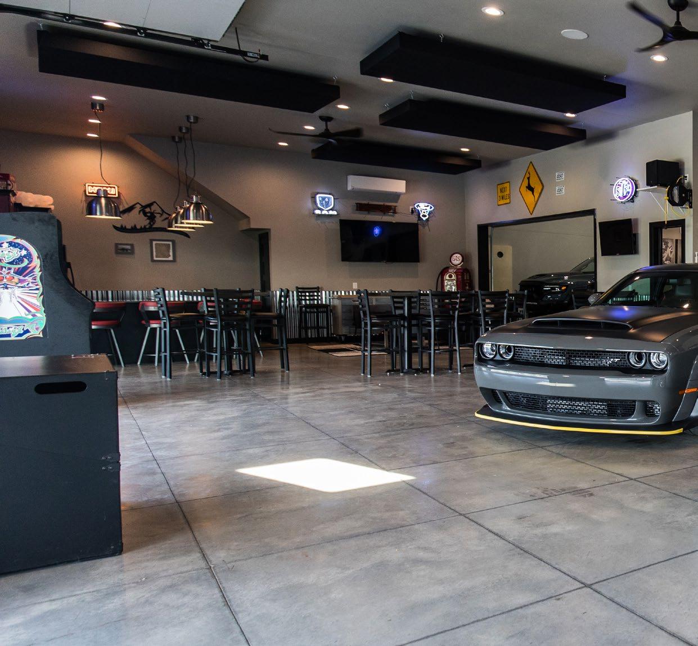


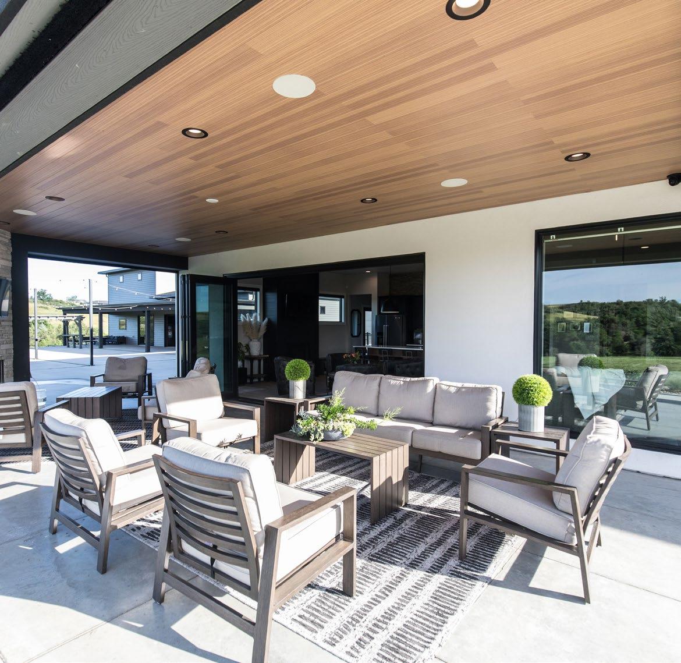
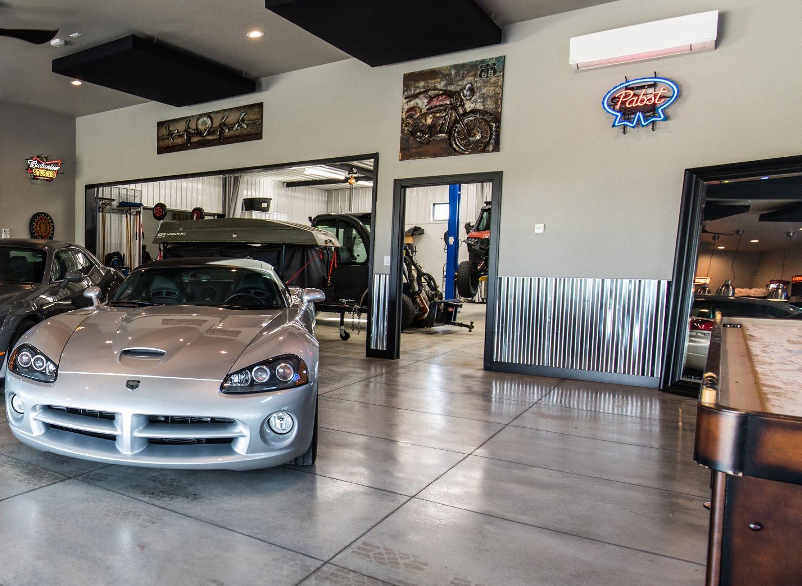
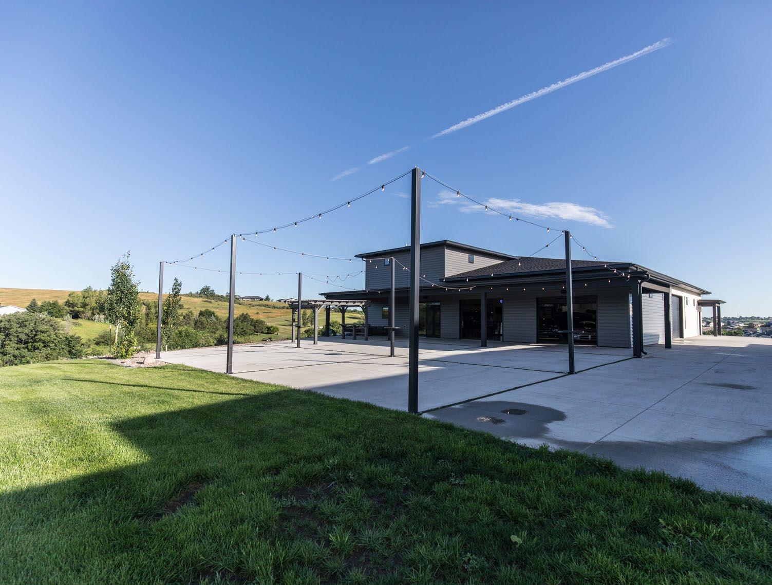
Jason was able to reconnect with these clients and more at the 15th anniversary party he threw at his personal home. “For us to go and invite all those people to our home, have a party and barbeque with us, and celebrate with us was really, really dear to our hearts. It was really awesome to see everyone show up, and it was a lot of fun,” says Jason.
Having events like Diversity Homes’ 15th anniversary party was one of the reasons Jason wanted a home with a large capacity for entertaining. The home sits on 20 acres with plenty of room for the 5,000 square foot shop and patio area as well as another patio area next to the house, a pool, waterfall, and a smaller further out patio area.
The incredible backyard and its location within town was a huge attraction of the property. “It started out with the kids saying like, you know Dad, it would be cool if we could have some acreage and some animals, so we started looking,” explains Jason. “Pat Koski started showing us some pieces, but it was really hard because I wanted some black top because I like cars, and I don’t want to drive my car on gravel roads. This one always popped up, and we were fortunate to buy this.” Each area of the home’s exterior fulfills a different need for Jason and his family.

Having a large backyard to care for is one of the draws of the property’s 20 acres. “Work is literally on our mind all day, every day. That’s all we do. It looks like a lot of work back here, and it is a lot of work, but we come here, we start a project, and we get to keep our mind off work,” explains Jason. The property’s natural beauty with the added features of a waterfall, pool, and patio spaces also provides a space of peace and rest. While the pool seems like a must-have in a backyard like this, Jason shares that initially they were adamantly against having a pool. However, Steph recalls that a summer
trip with their whole family changed their minds. “We were in Arizona, and none of us swam, but we all found ourselves hanging outside by the pool,” she describes. “There’s just a calmness about it.” This experience helped convince them to put in a pool, and now they can’t imagine their yard without it.
Jason, his two kids Tahrye and Sloane, and Stephanie all love relaxing on the larger patio even in the chillier months, thanks to its automated screens. “What is really nice about the screens is that we don’t have a lot of nice days here, especially with the wind,” says Jason. “You push the screen down, and the breeze goes away, and it’s so beautiful and so nice.” The smaller patio past the pool and waterfall is another family favorite for relaxation. “Sloane and I will sometimes sit there,” Stephanie explains. “She’ll bring her iPad out, and we’ll watch a movie and hang out because it’s a cool comfy space.”


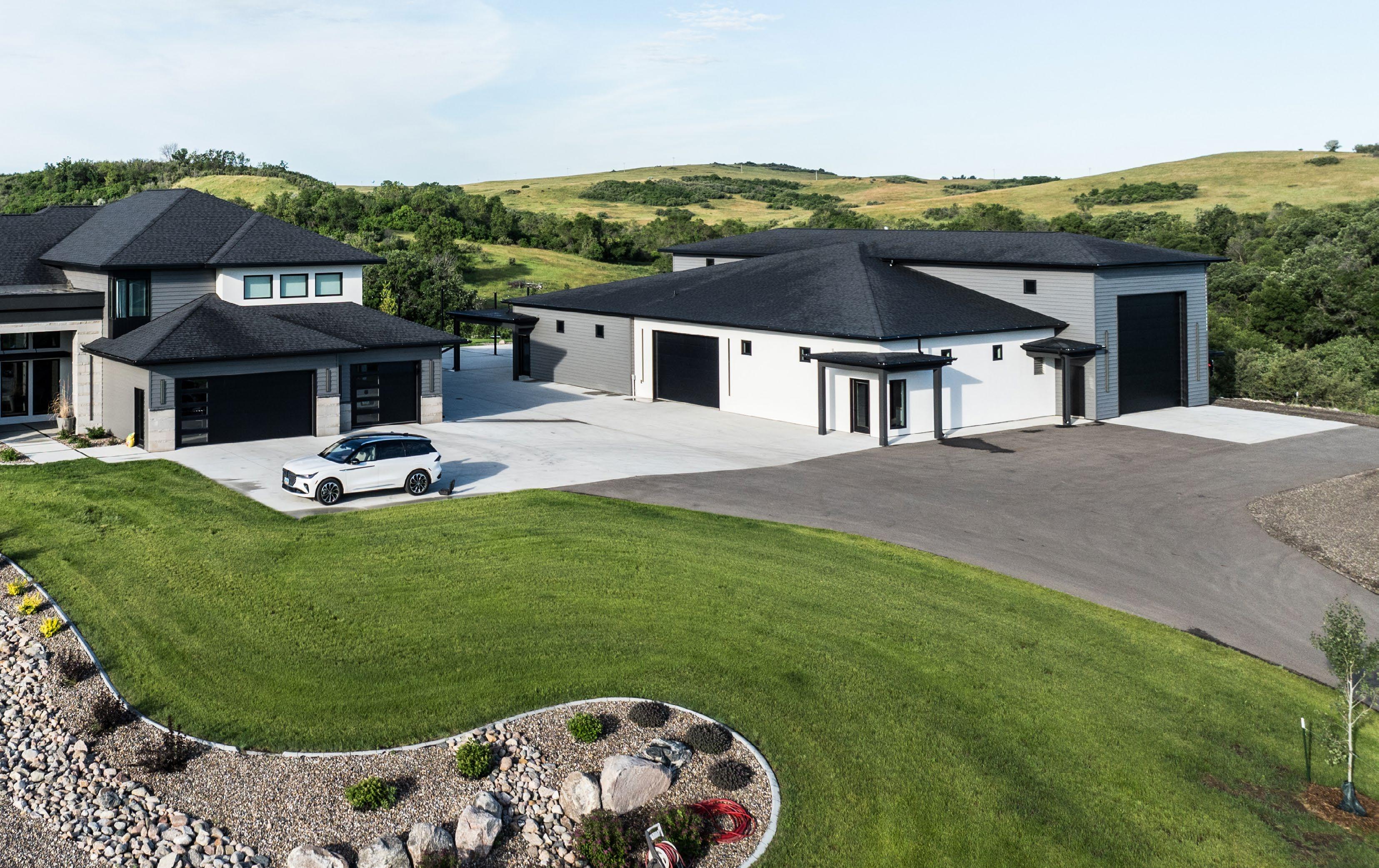



Built out to the side of the home is a 5,000 square foot shop and patio area. Jason built the shop as one large structure that houses vastly different spaces that can be closed off or opened to one another. In one section is Jason’s welding shop. Jason was a pipe fitter welder before he was a home builder, and he keeps up this skill, often using his welding experience to build custom railings for his clients. The separate space keeps the rest of the shop from becoming dirty. On the other side of the welding shop is a large garage with high ceilings for Jason’s cars and larger machines that can double as a place to play basketball. At the front of the shop is a large space perfect for entertaining. There is plenty of seating, as well as a built-in bar, and even a retro Galaga


arcade game. Jason hopes to continue entertaining in this space, as well as host events for his staff, clients, or nonprofits that could use the space, even bringing in his staff from his bar and restaurant. Jason and Steph said they’ve even had weddings out on their property. “It might not seem like it, but this place glams up well,” says Jason. The patio area that continues out from the front of the shop is a huge flexible space that can accommodate just about any party vision.
Despite having lived in their home for some time now, Jason still finds himself marveling at its beauty.
“When I walk to the back of the house, and I see our big windows and our backyard and the waterfall and the pool and just how everything is set up, it gives you goosebumps every time,” describes Jason. But, above all, Jason expresses his gratitude to all his staff and subcontractors who’ve helped him build so many stunning projects and to all his clients who’ve trusted him with their home building projects, allowing him to build homes for the past 15 years and have a life that he feels incredibly thankful for. “I really truly don’t believe we deserve all this,” says Jason.
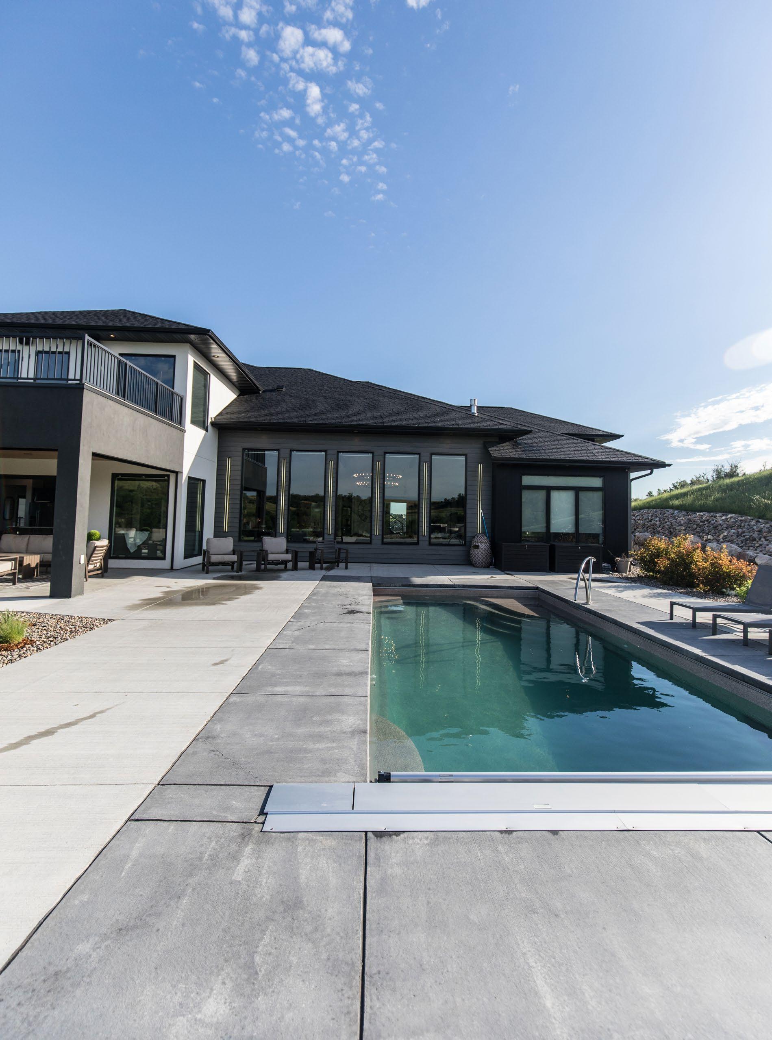


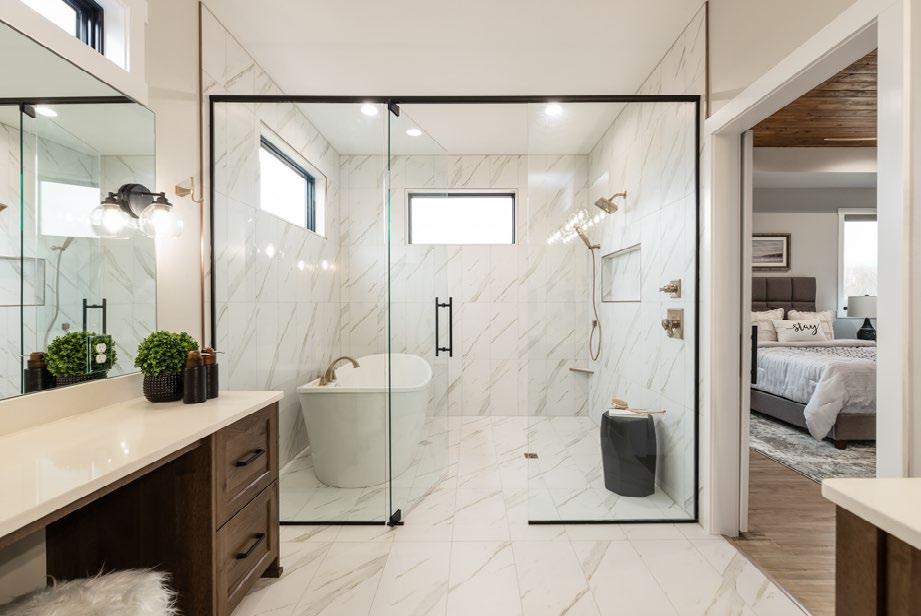
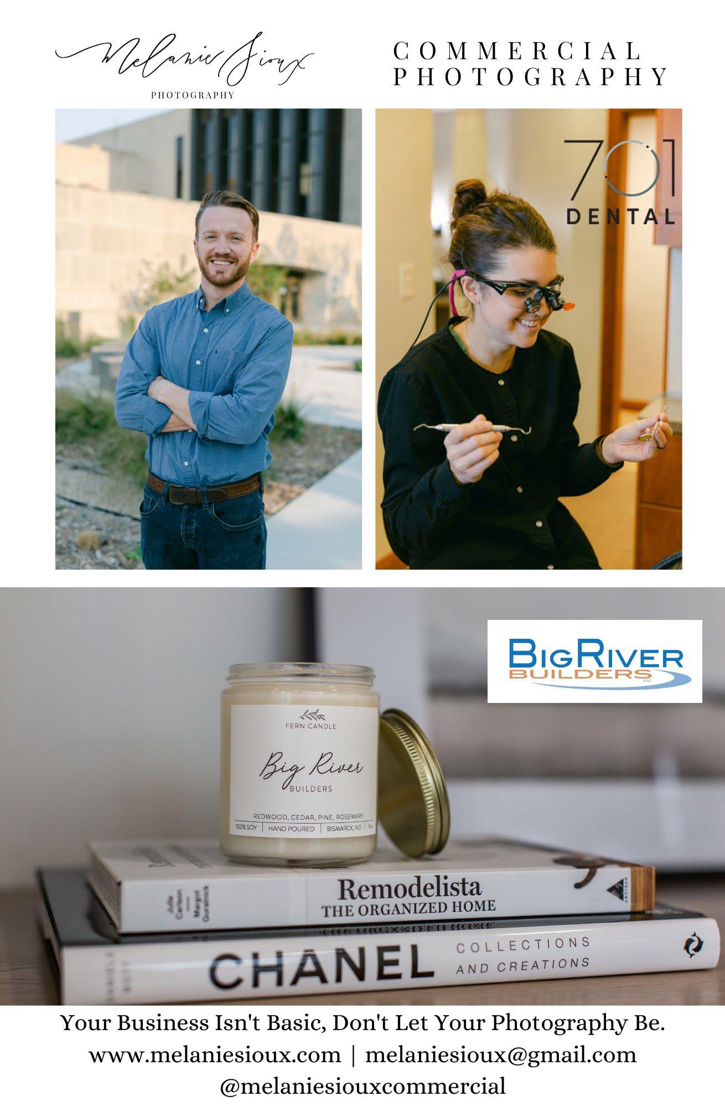
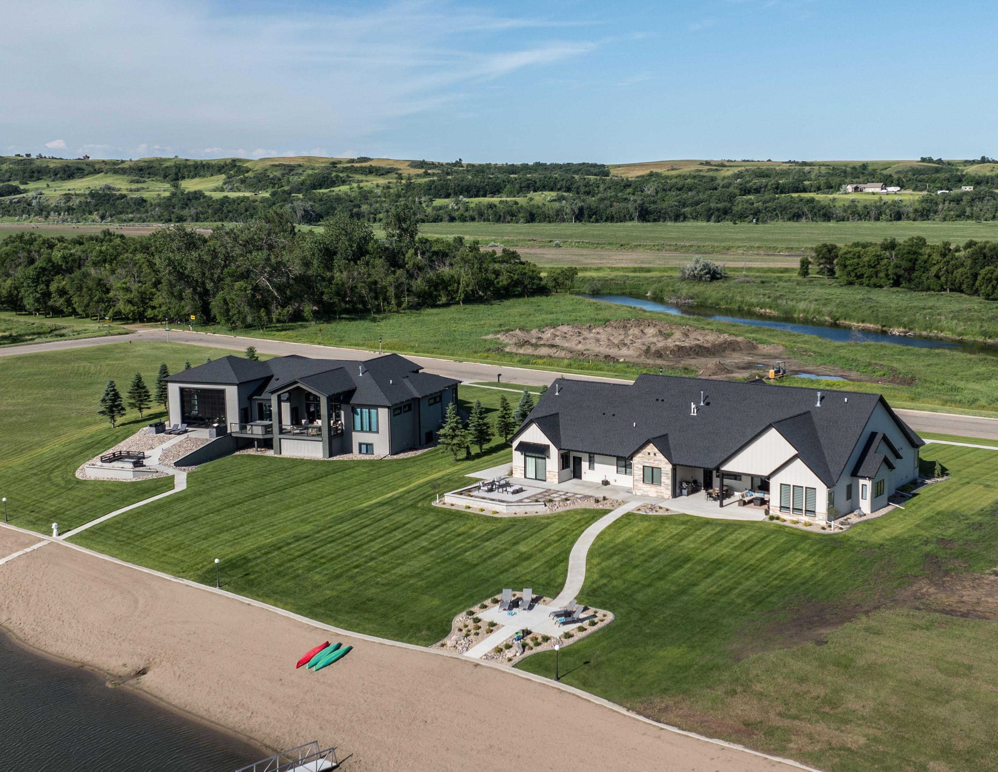

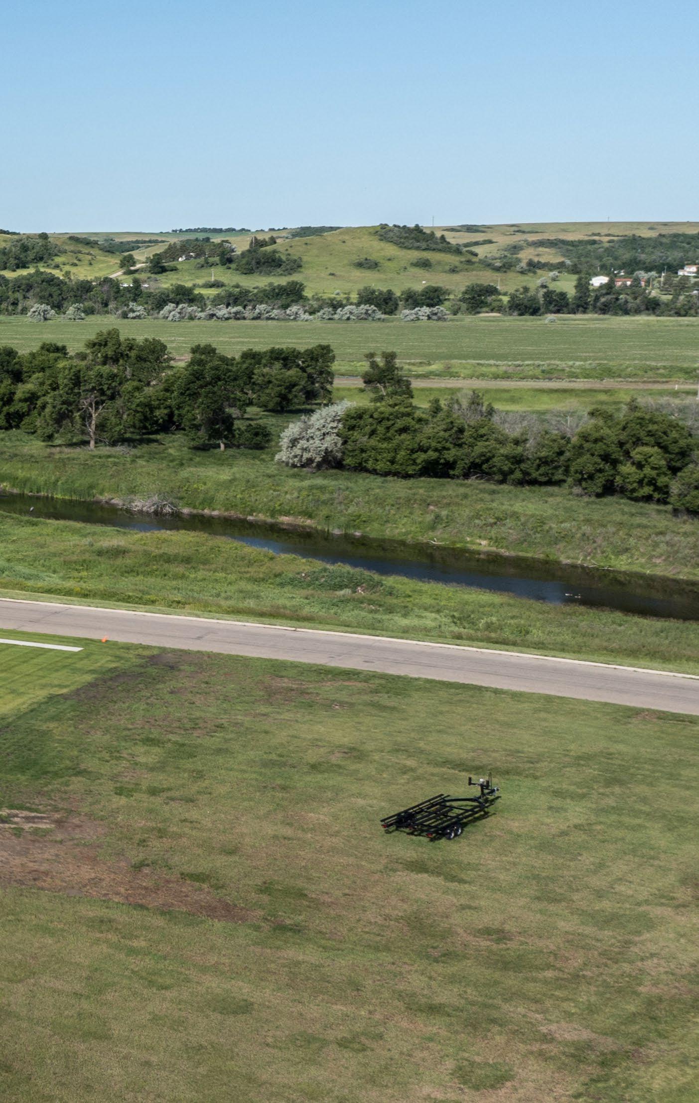
STORY: MARIA BREZNY | PHOTOS: MELANIE SIOUX PHOTOGRAPHY
For the owners of this home on the river, location meant everything to them, and when they found the perfect lot, everything fell into place. Originally interested in a different lot in the same neighborhood, when the homeowners found this lot, they knew they had found the right spot for their future home.
The lot they chose is rectangular, allowing for more flexibility when designing floor plans. It also allowed them to build the home so the front faces west and the back faces east. “In the evening, it’s perfect back there,” describes the homeowner. “And we’re so protected from the wind, so unless we get a southeast wind, it’s so pretty back there.” The lot has over 140 feet of beach front with plenty of space for some summer fun in the sun.


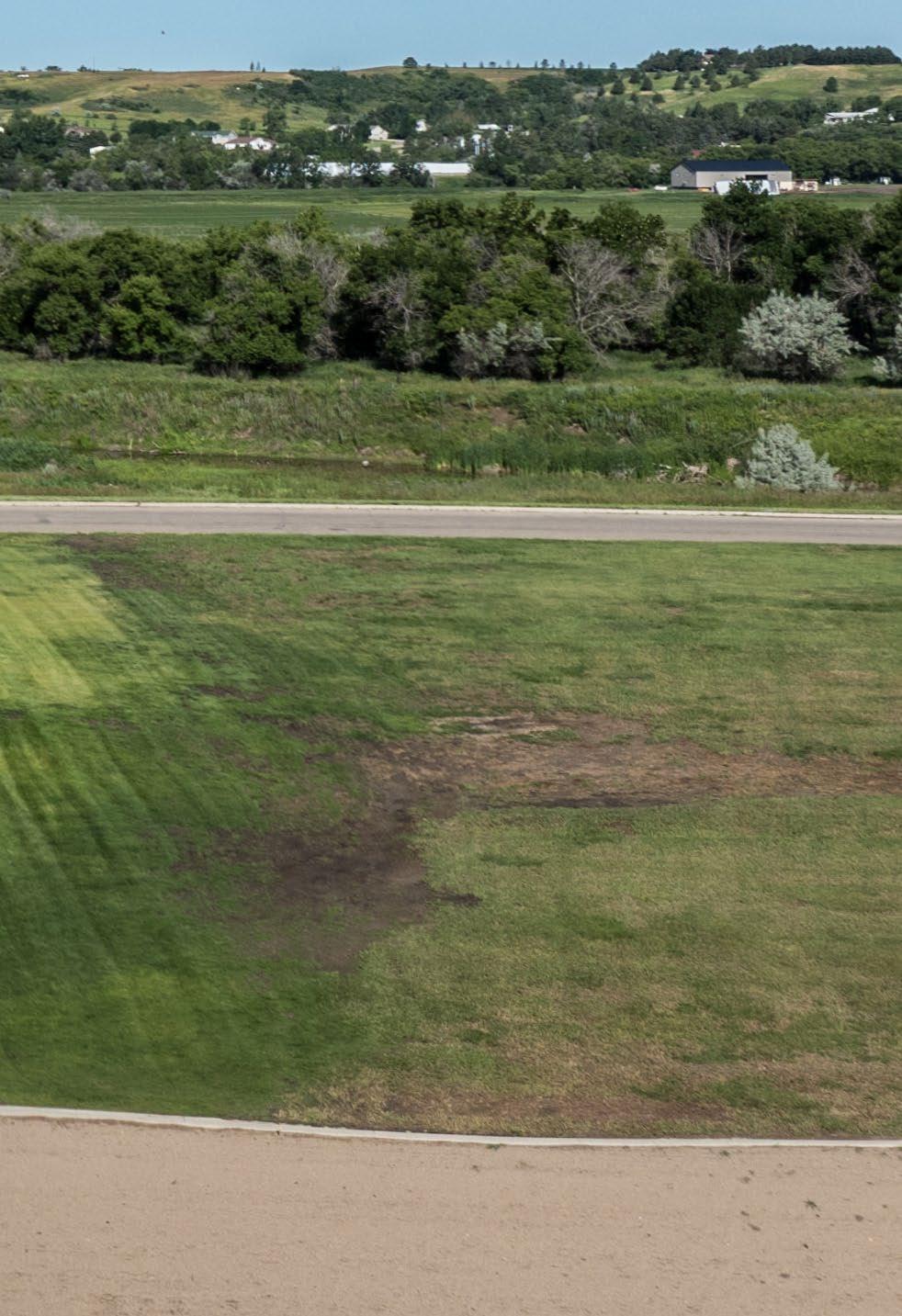
Construction on their home started in the summer of 2021, and the homeowners were able to move in May of 2022. Jeremy Kukowski, owner of Creative Touch Homes, helped guide them through every step of the process, working tirelessly to make their dream home a reality. “We figure out what’s important to them and how to achieve what they want,” says Jeremy. One thing important to the homeowner was being able to look over the water in the main living parts of the home. “Part of the design was to get the master bedroom with the view and capitalize that end of the house, because the view from that end is better,” explains Jeremy. “It was also very important that the view carried throughout the whole house.” So, as soon as you step
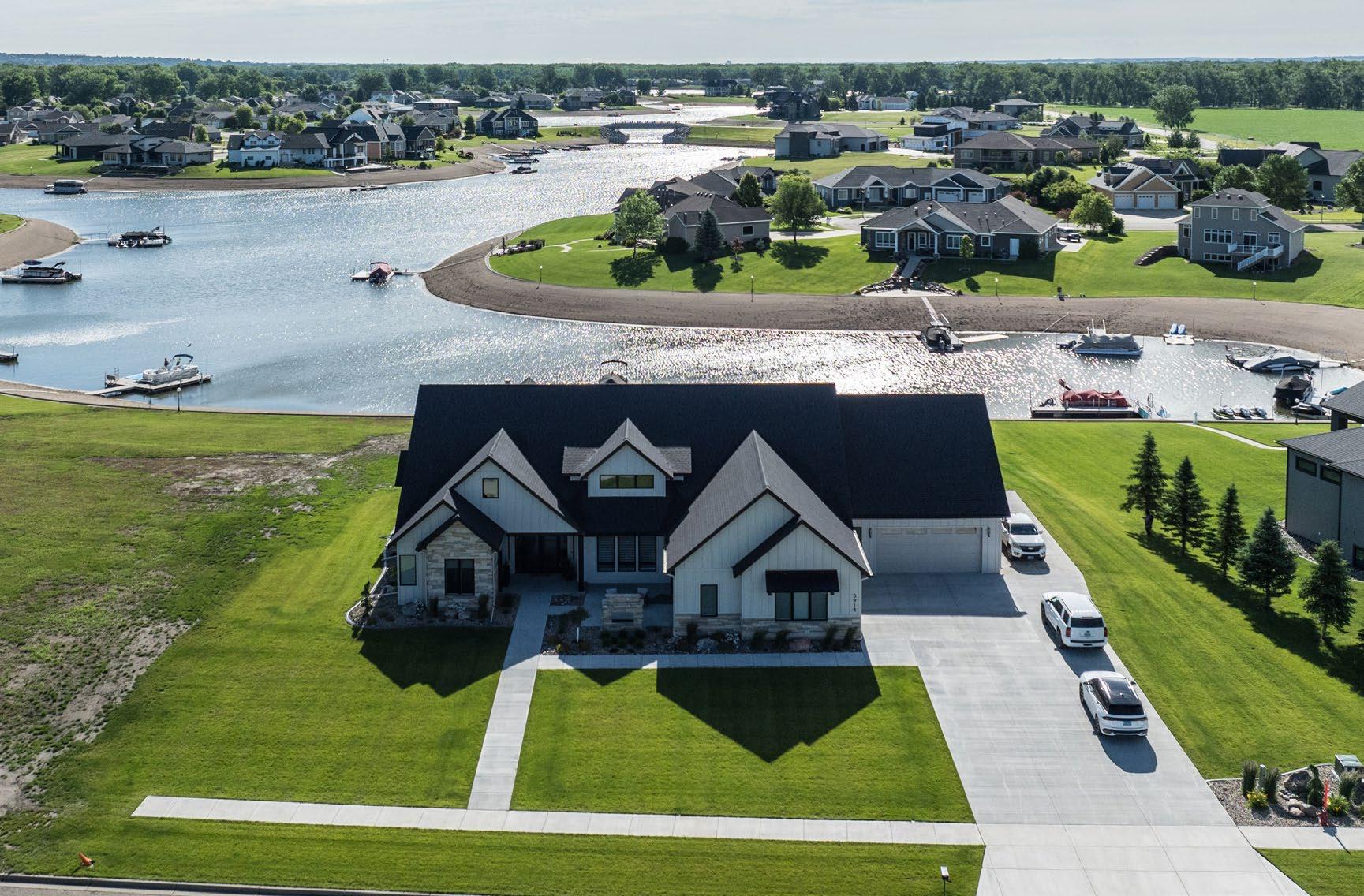


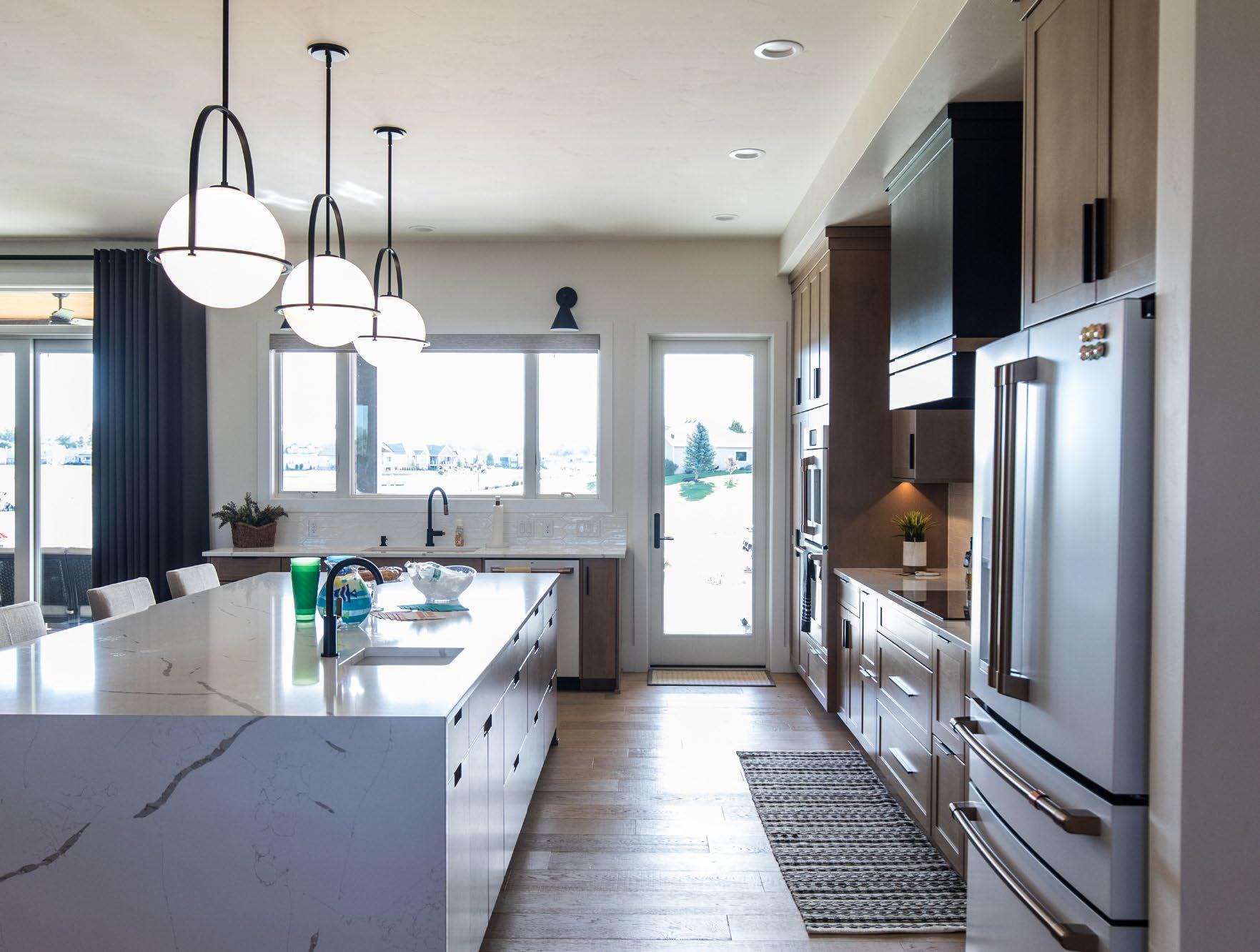
through the front door of the house, you can see through the glass patio doors and large windows down to the sparkling water.
Throughout the process of design and building, Jeremy made sure to communicate with the homeowners, always going the extra mile to ensure
they were excited about their new home’s construction. The homeowner recalls, “I will never forget when Jeremy said, ‘Stand right here,’ and it was where our front door is today, and he said, ‘This is the view you’re going to have straight through.’ I am not a visual person, so it was really cool that he was able to do that.”

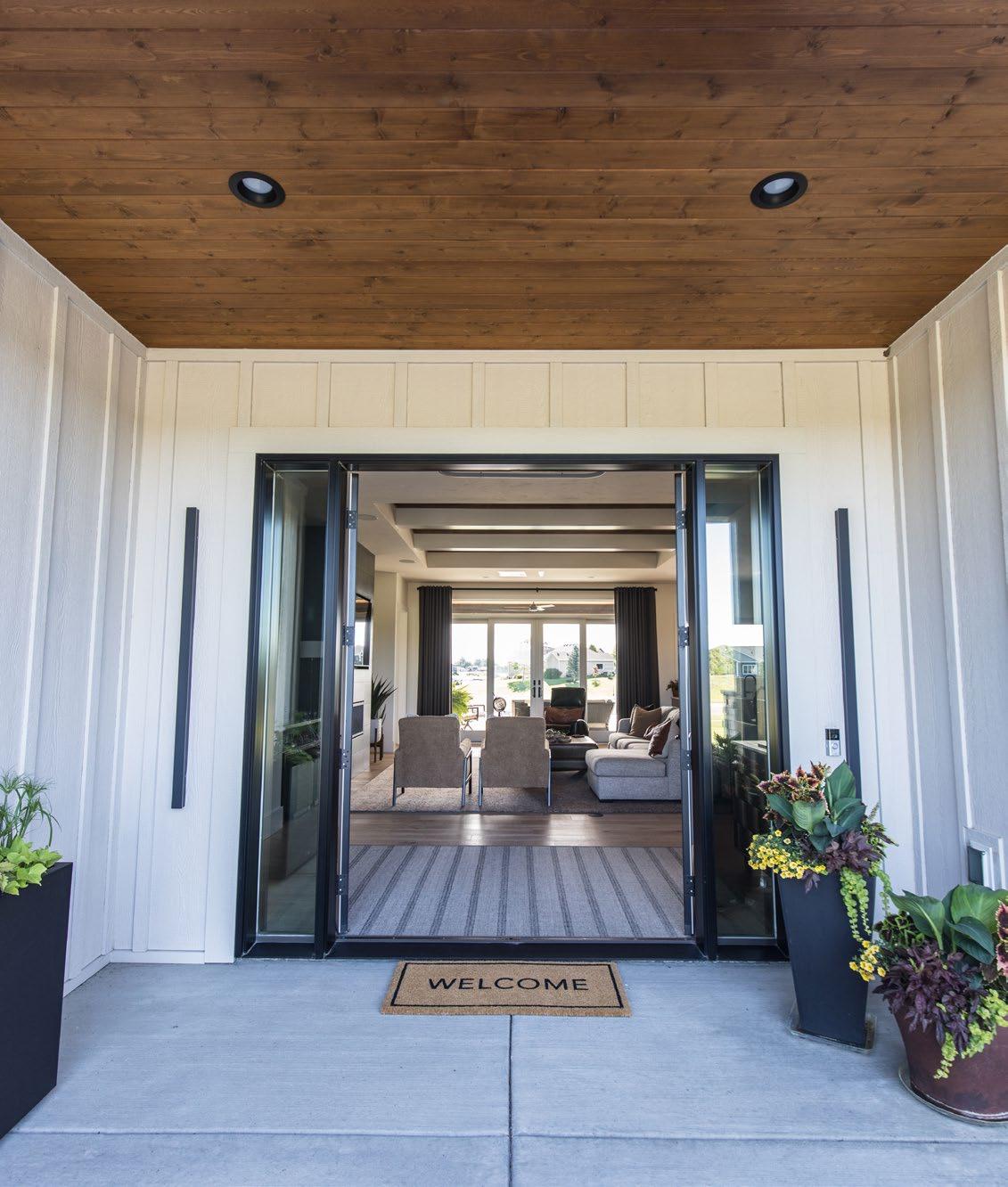
Thinking ahead about everyday functionality also influenced many of Jeremy’s and the homeowners’ decisions. “We talked a lot about where the dining room should be, and we talked about flow from the kitchen to the outdoors,” describes the homeowner. Because of this, they
added an extra door to the patio that connects to the kitchen. Having another door keeps the entrances from getting bottlenecked and makes it easier to bring food outside when grilling.
The large patio right next to the house is perfect for entertaining.
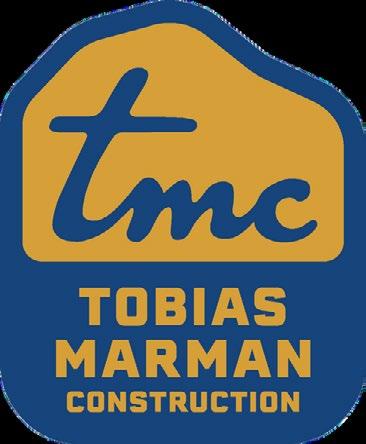
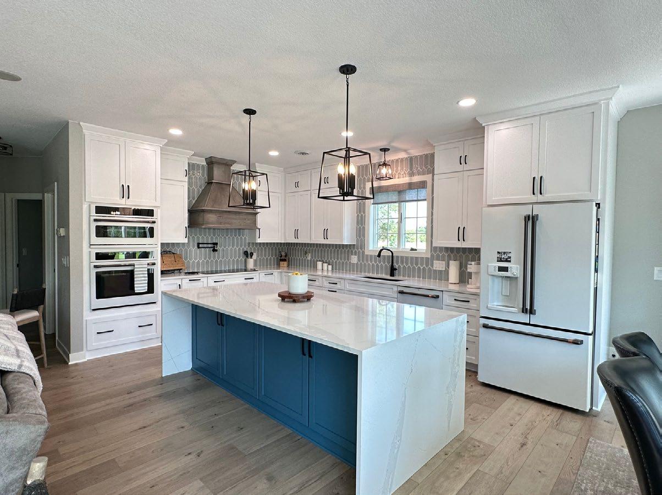
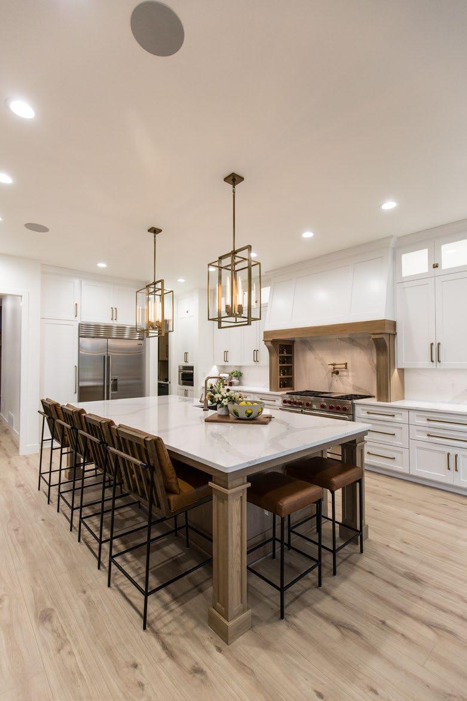
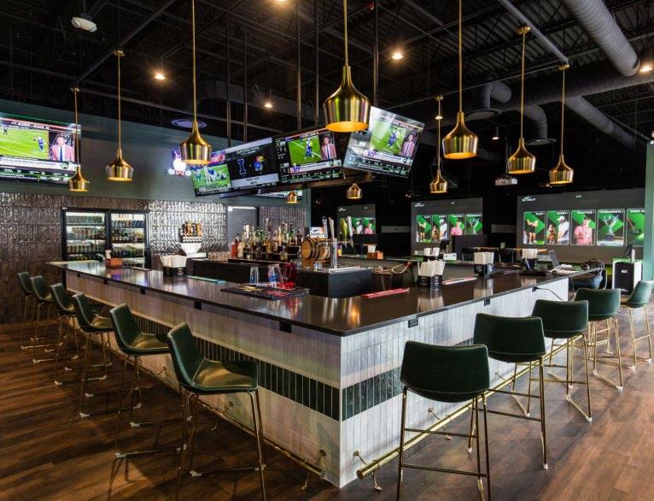
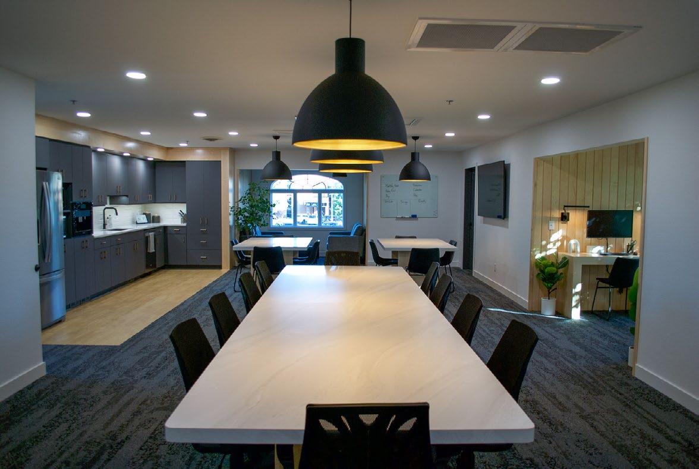
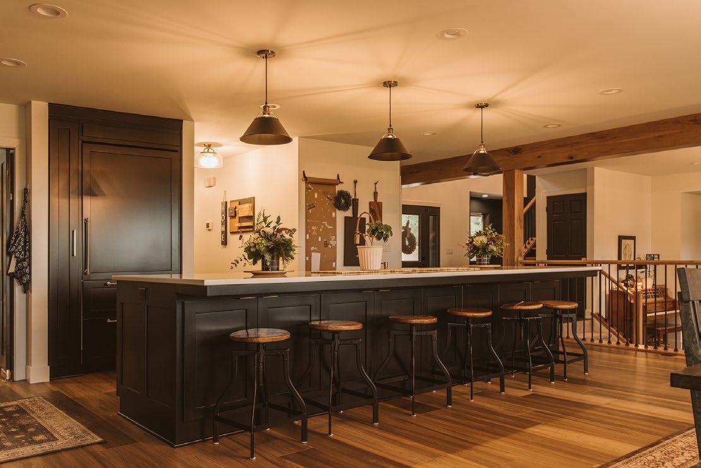
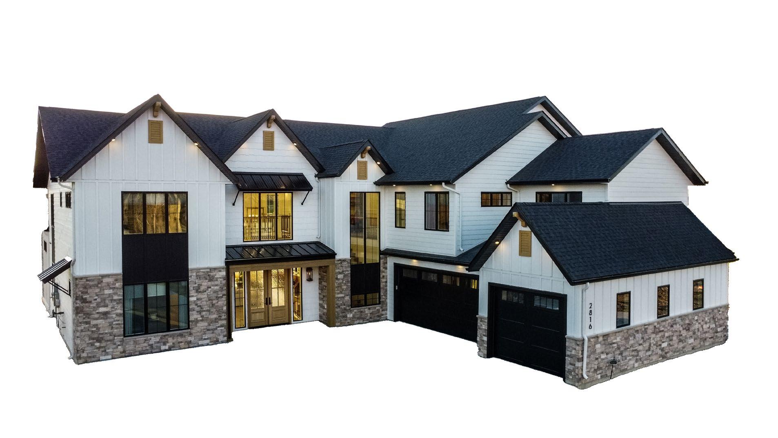
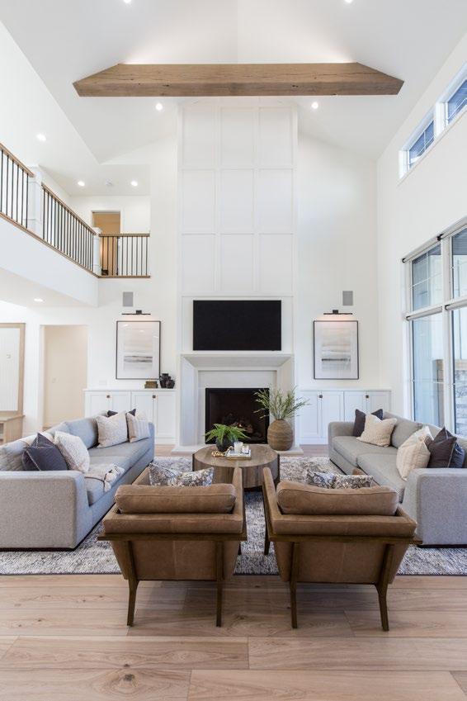

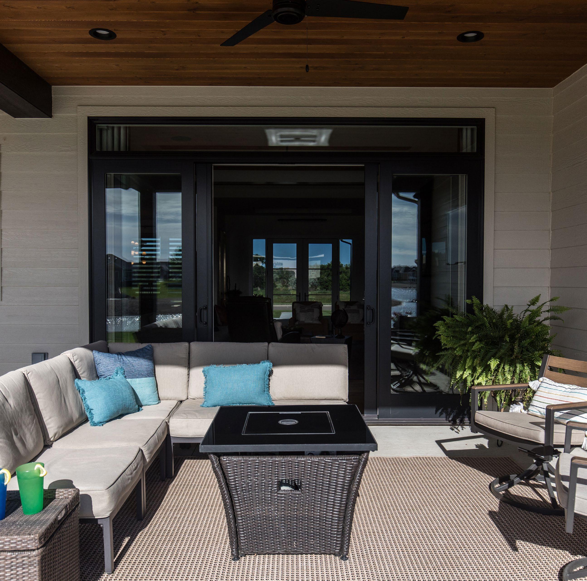
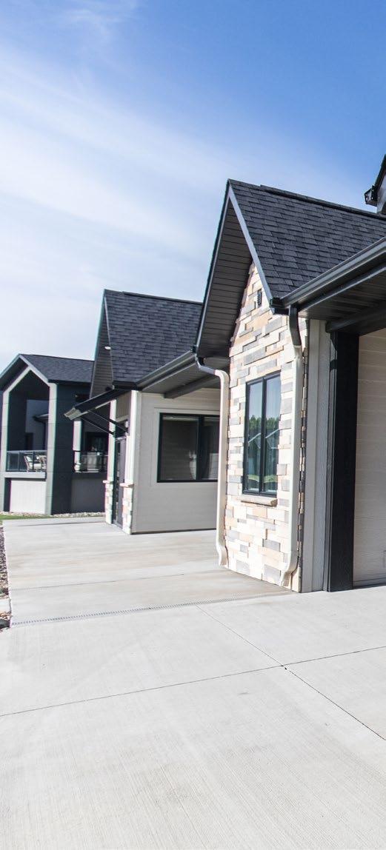
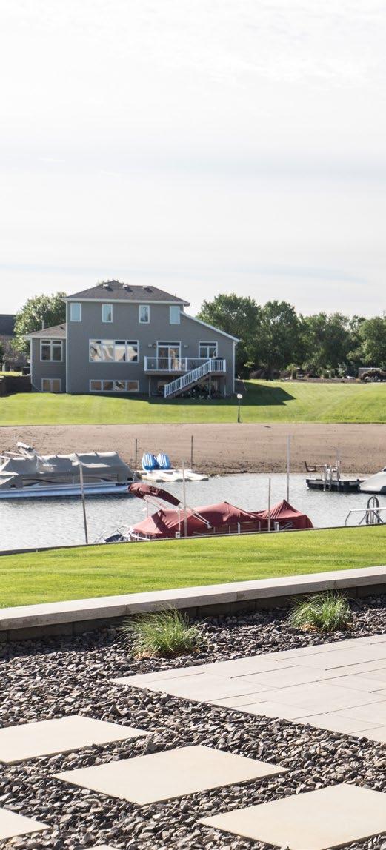

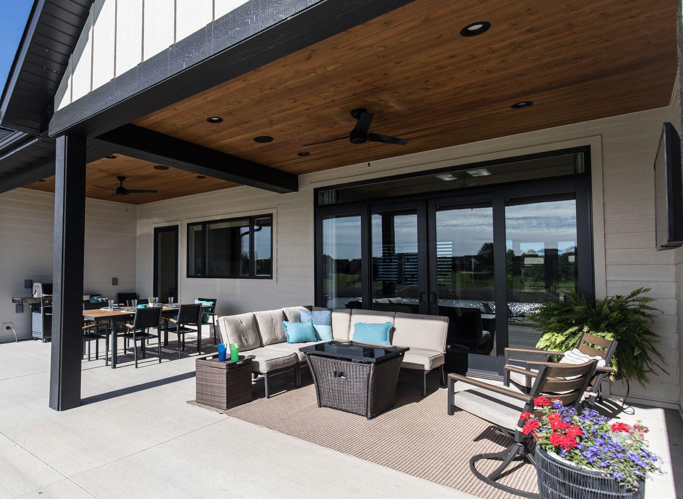

“When our kids come over in the evenings in the summer, we almost always sit out there,” says the homeowner. “There’s a lot of space.” The patio also makes dinner simpler after spending an afternoon in the water. “You don’t immediately need to come in and change clothes to eat. You can just stay outside and hangout,” explains Alex Froelich, owner of Hometown Lawn Care and Landscapes. Alex and his wife Abby designed and installed the front yard landscaping, and with some help from another design firm, also designed and installed the backyard landscaping.
The backyard has three different patios, one for dining and entertaining next to the home, a second one to the right that will soon host a firepit, and then a third one down by the water. “Basically, there’s a patio for every time of the day,” jokes Alex. The homeowners love the different patio areas and are outside all the time.
Alex and Abby worked hard to make sure the patios look as good as they function. “We have multiple kinds of rock that add into the character of it,” Alex explains. “The rock around the patio is from Strata and is something they just started carrying. It’s actually crushed brick, and it’s a blend of two different colors. It ties the greys on the brick in the house to the black on the accent wall and the retaining wall into that area. Then, it contrasts the grey in the concrete from the patio to the concrete for the back walkways of the house.” These small details add up to create a beautiful backyard space for relaxing.

When designing the landscaping, Alex and Abby also thought of small details that would help with practical problems, like a small spout right by the water so you can rinse your feet off with clean water once you’re off the boat. Jeremy thought similarly and built a bathroom in the garage which allows
easy access for people coming in from swimming or boating. “It’s so livable without stressing about the grandkids dragging sand in,” says the homeowner.
The homeowners are also designing a space in their front yard to capitalize on their beautiful location even more. “We are building a pergola for the front,” explains the homeowner. “We’ve been down to Phoenix several times, and my wife had seen numerous houses down there which is where a lot of our inspiration came from.” Front yard pergolas are not common in North Dakota. “That’s something pretty special. I’ve never seen one, let alone do one,” says Jeremy. But the homeowner loves to sit out front after a long day and watch the sun go down, so she wanted a pergola to relax under. “The sunsets are absolutely gorgeous,” she says.
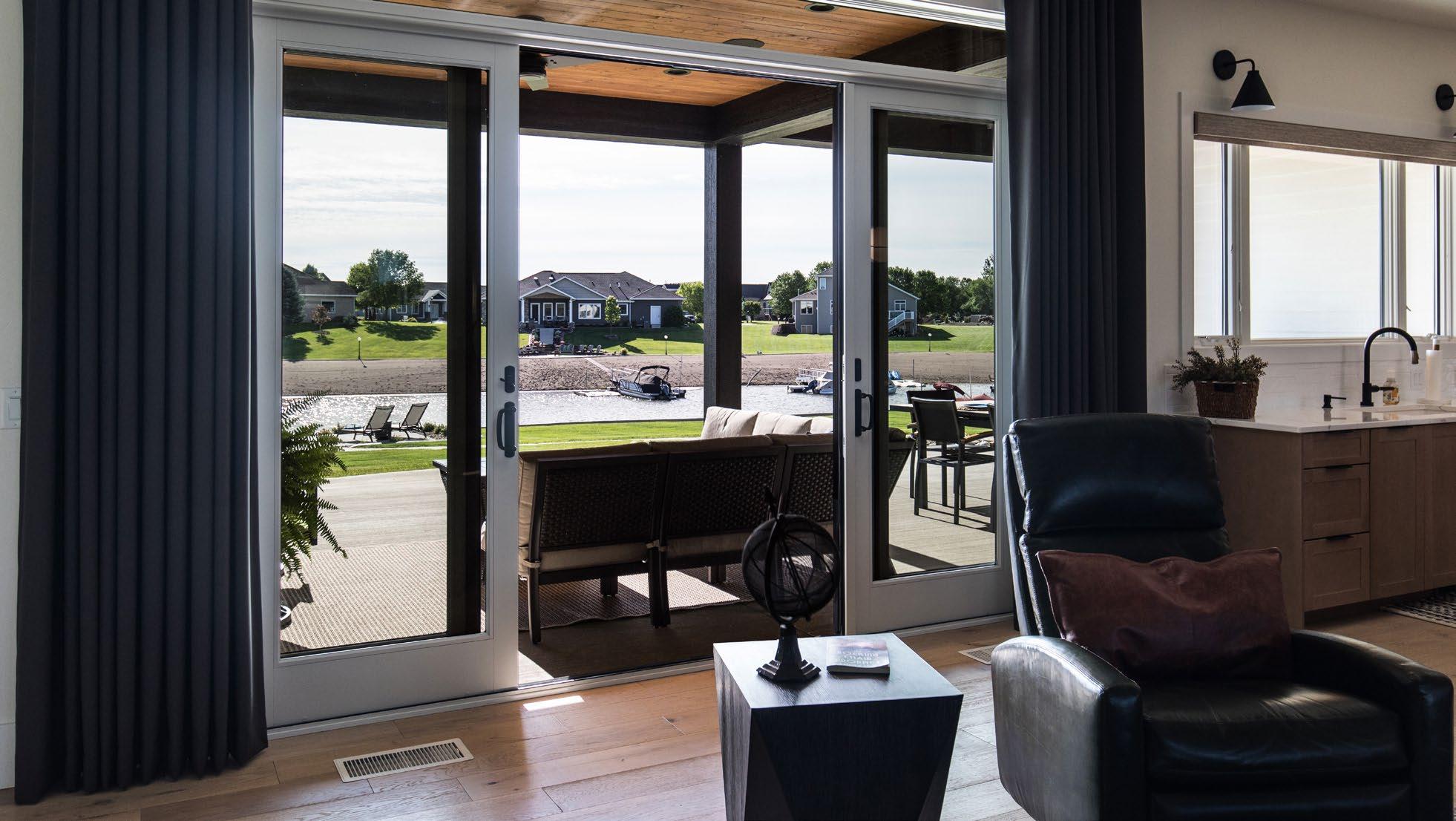

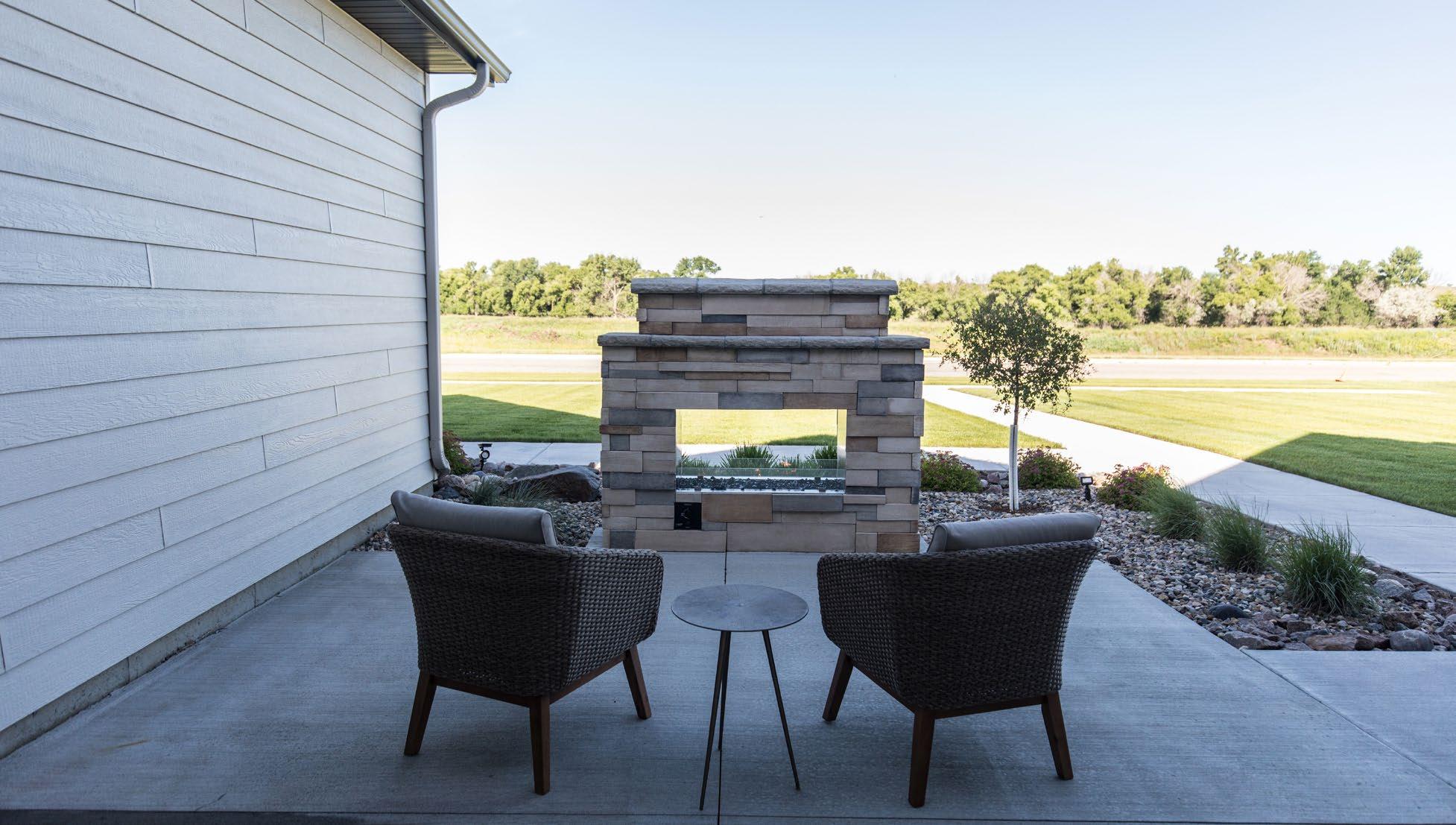

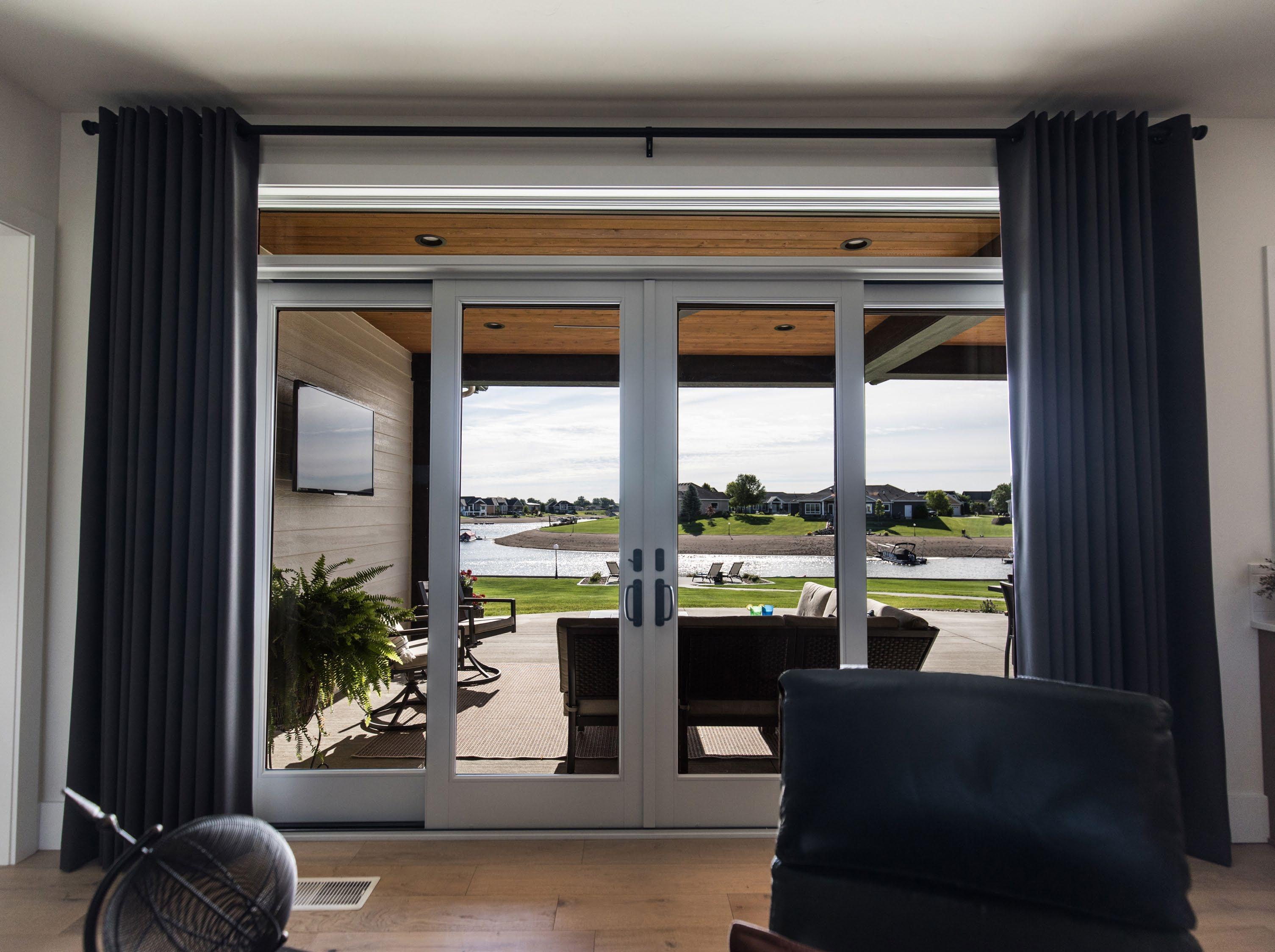

Thanks to the efforts of Jeremy and his team at Creative Touch Homes and Alex and Abby Froelich and the team at Hometown Lawn Care and Landscapes, the home these owners now get to live in is not only beautiful, but also facilitates a relaxing and fun outdoor experience.
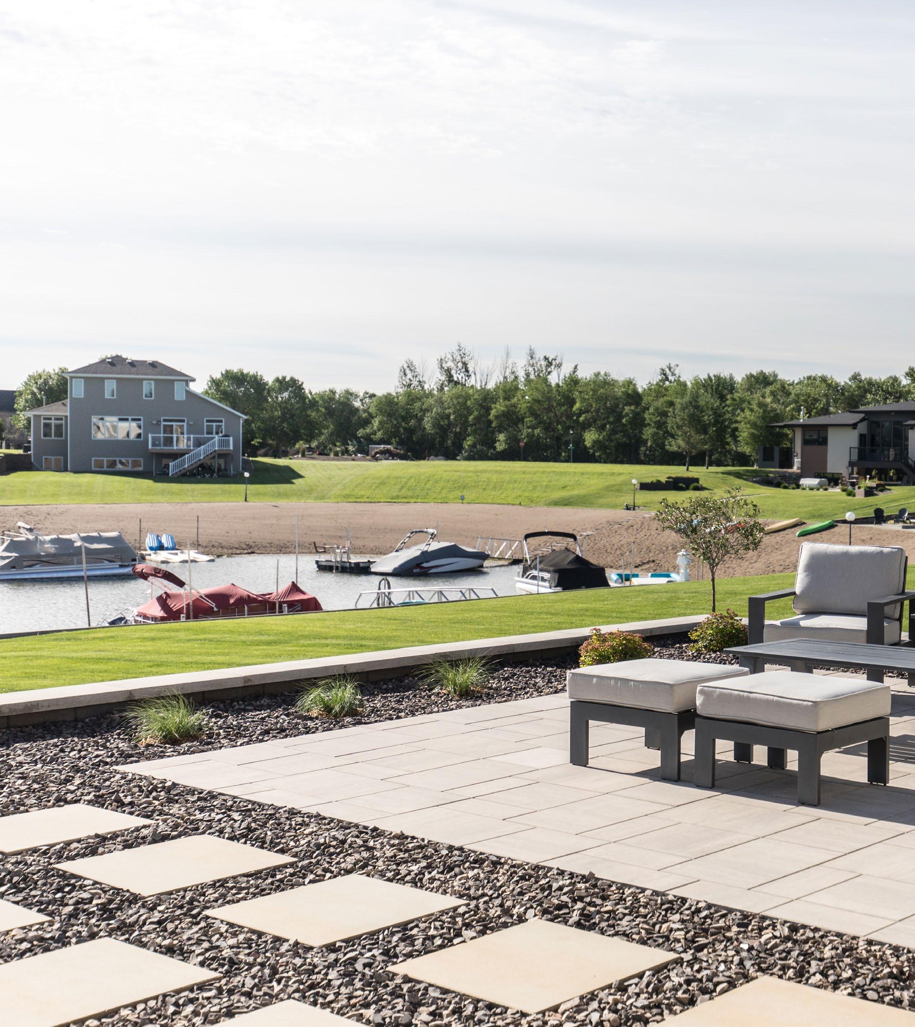

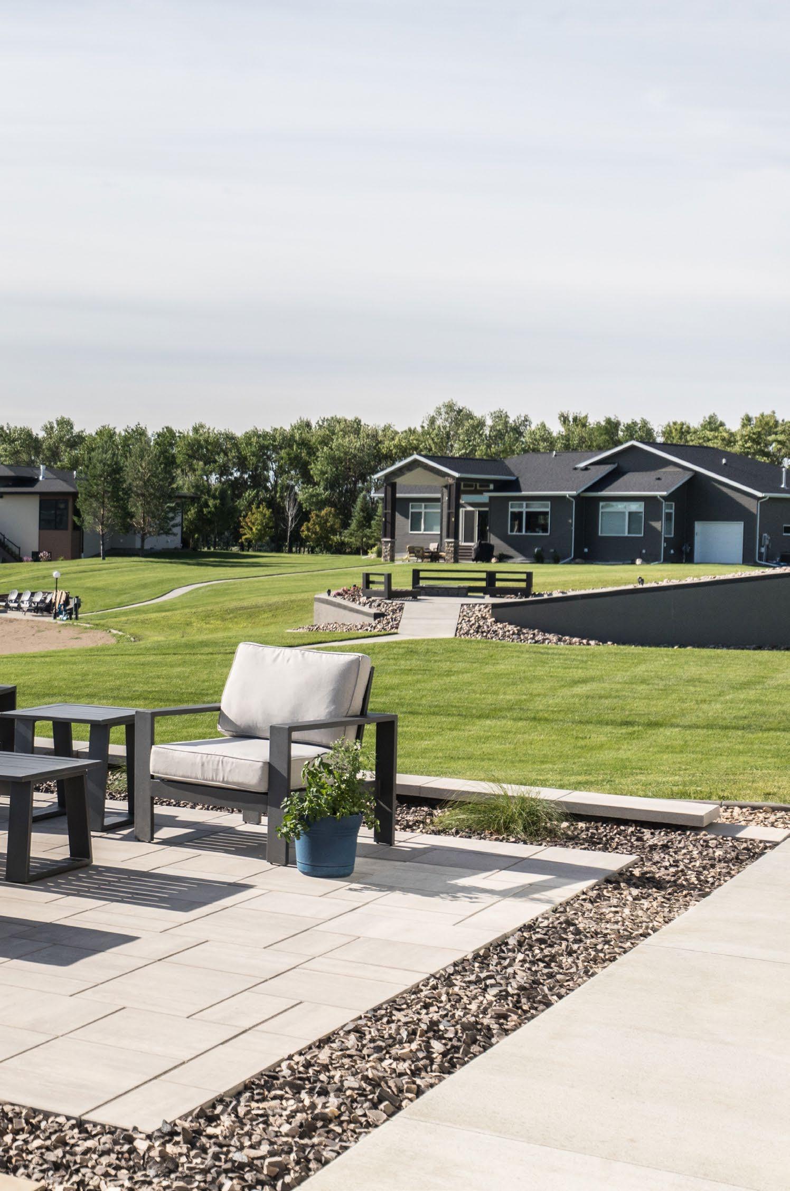

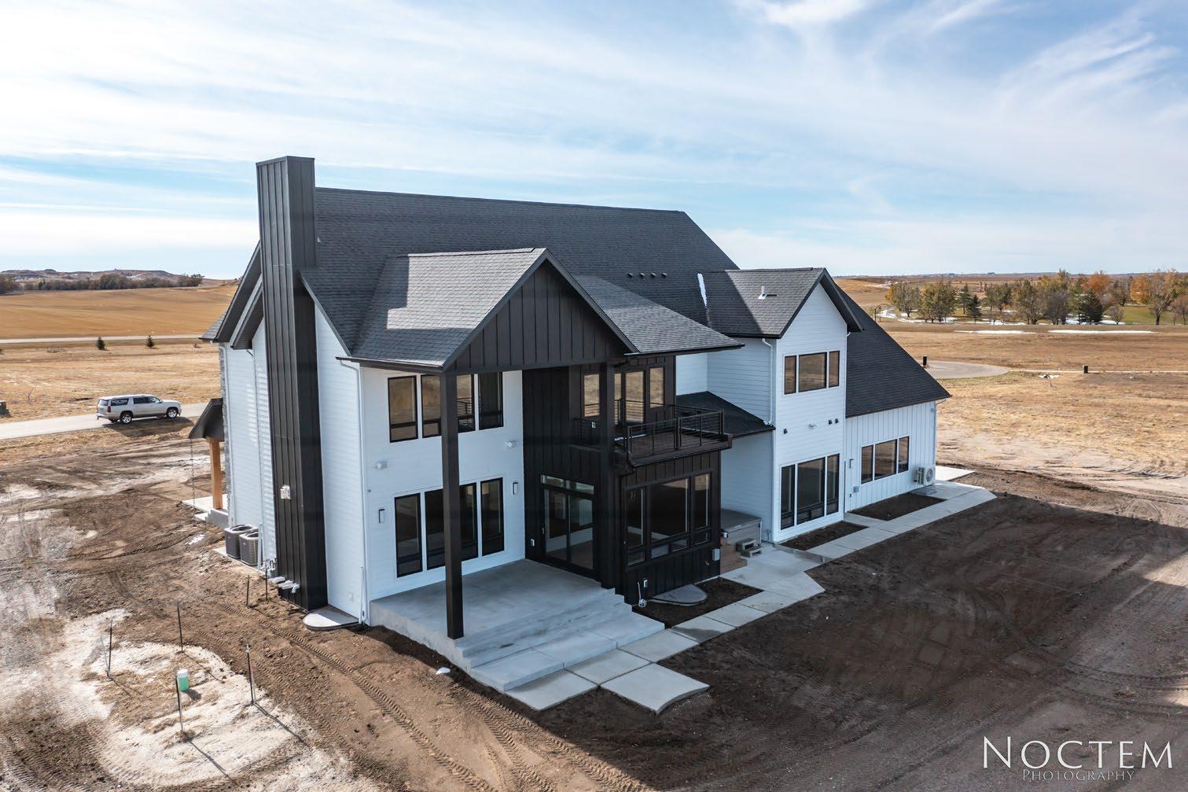
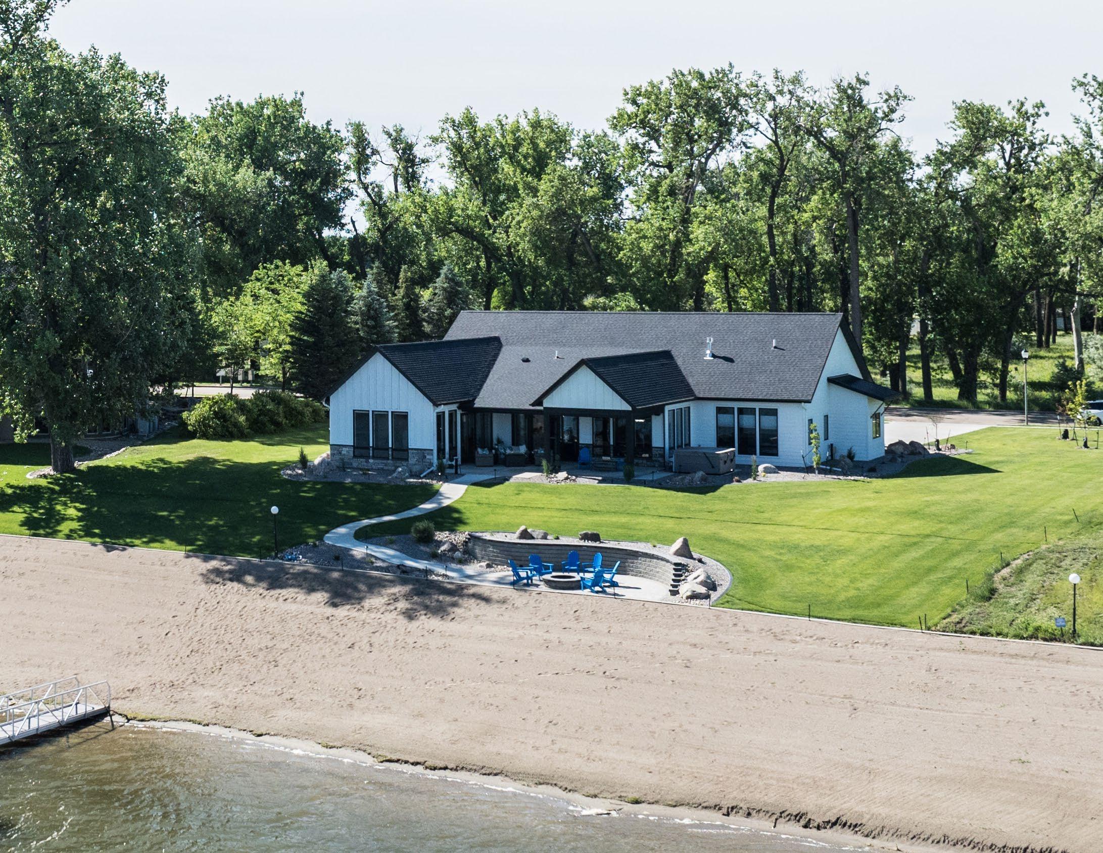


STORY: MARIA BREZNY | PHOTOS: MELANIE SIOUX PHOTOGRAPHY
When you build on the water, you want to build a home that’s interior and exterior help you capitalize on your outdoor space. Jeremy Kukowski, owner of Creative Touch Homes, helped these homeowners build a space that both looks beautiful and functions well, perfect for entertaining and everyday life on the river.
The homeowners had wanted to live on the water for a long time, even debating buying a lake home, but nothing fit quite right until they found this lot. “We had looked at several other lots, but this one had come for sale by owner, and it was just a great 150 feet of shoreline, flat, and we were like that’s the lot we want,” describes the homeowner.
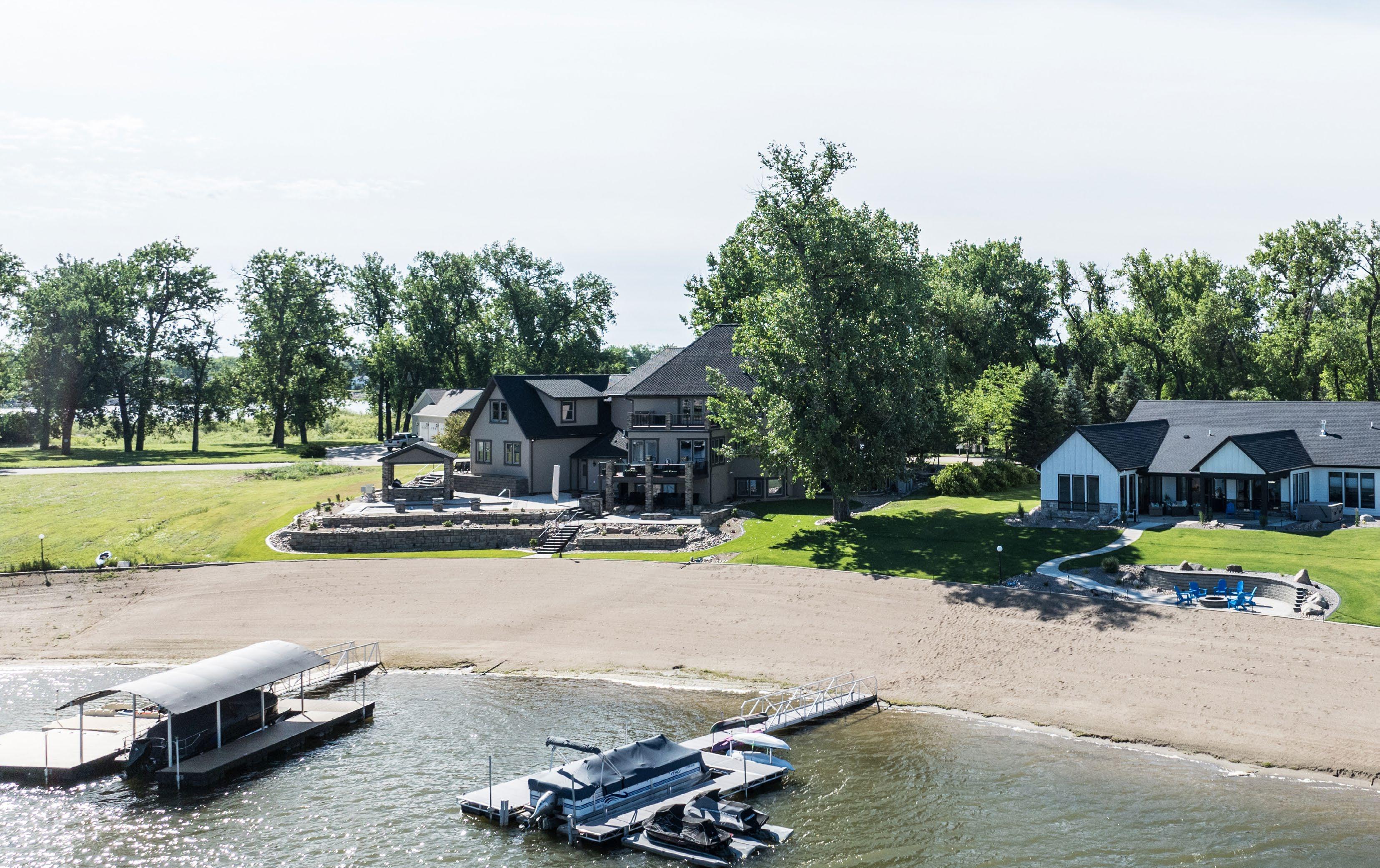

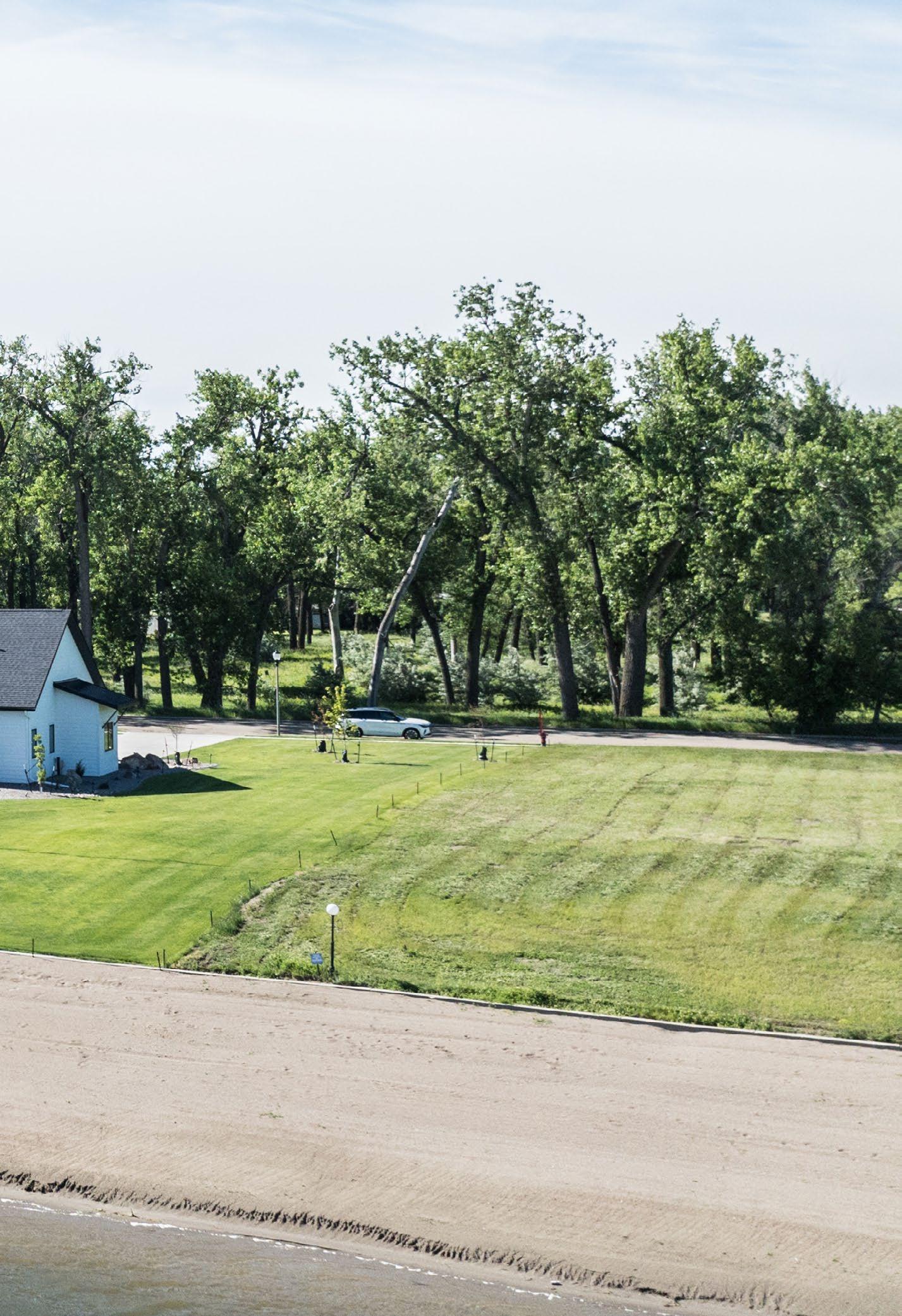
The homeowners started working on a design with Jeremy in the fall of 2021. The rectangular lot the homeowners chose opened up more possibilities for the floor plan than a typical triangular lot on the bay. Special care was also given to designing a functional outdoor space. “When you design, you need to think a lot right away about the outdoor space, and how that’s going to work, and then design off that,” explains Jeremy. After designing a concept the homeowners were excited about, Jeremy and his crew at Creative Touch Homes began construction in May of 2022, and the homeowners moved in at the end of February 2023.
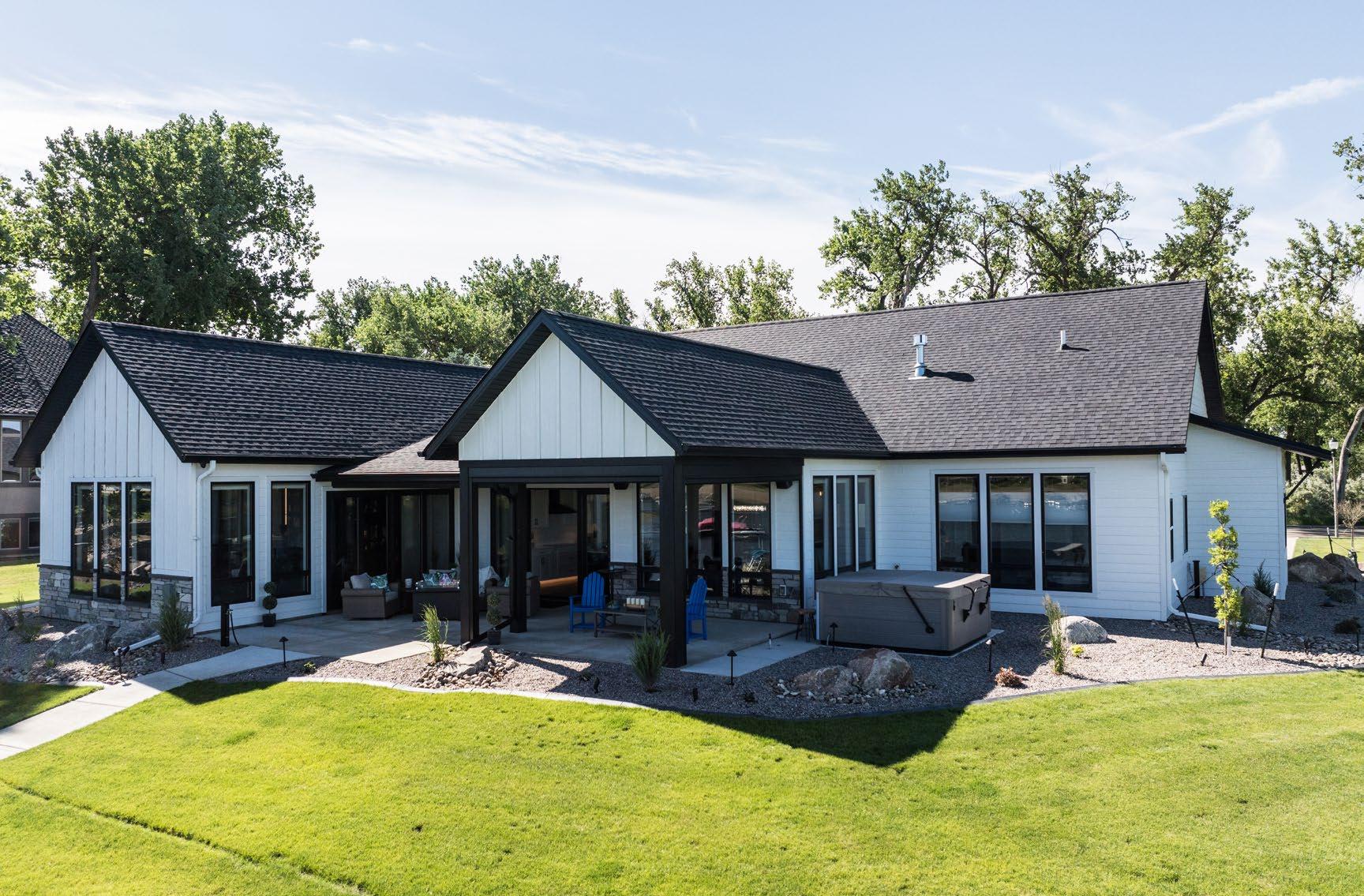


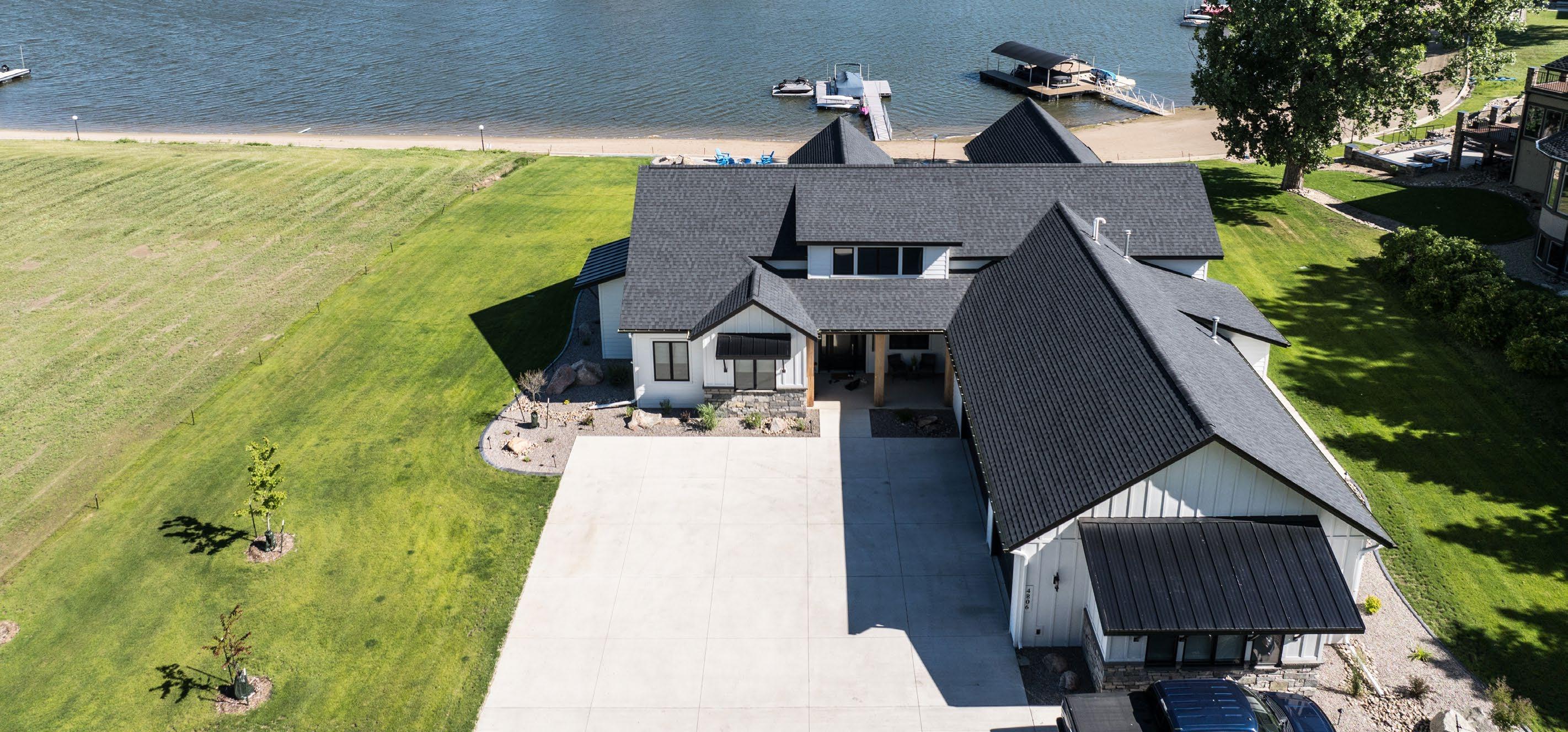
When designing their new home, the homeowners asked other homeowners on the river what they would do differently if they could rebuild. Over and over, they heard that they wish they would have more outdoor entertaining space. With this in mind, they designed a flexible
indoor/outdoor space, with two sets of doors that open from entertainment areas out to a large patio area with a gas fireplace and lots of seating. The patio also has electronic screens that the homeowners can put down to block the wind or the sun, depending on the weather, increasing the time they can spend outdoors.
Connected to the outdoor patio by huge glass patio doors is an indoor entertainment space/party room with a dramatic black bar area. The homeowner thought of this space not only as an additional entertainment
area, but also as a substitute for a basement. When the homeowner and her husband decided against a basement, she wanted a space that would function similarly. “I need a space for people to get away, or to send kids if you want to get them out of your hair. The party room became

Join us at our annual fundraiser Saturday, September 21st 5:30 until the stars come out!
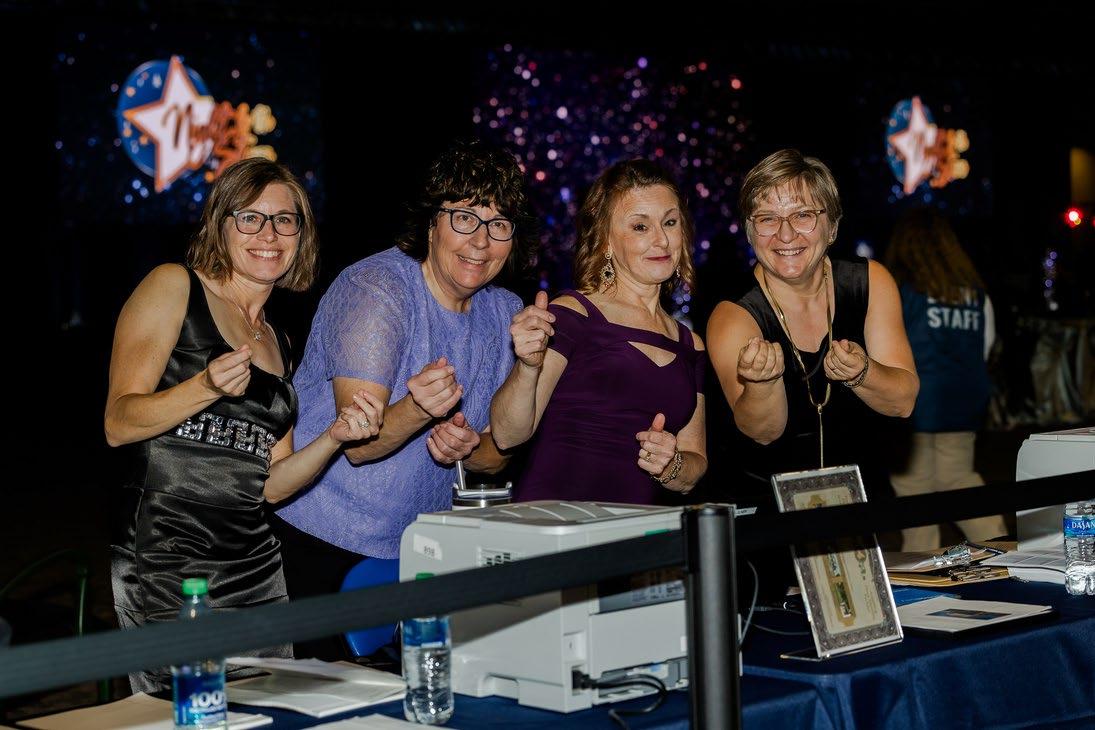


To reserve your seats or to learn more visit:
stalexius.ejoinme.org/NFTS2024 or scan the QR code for event updates


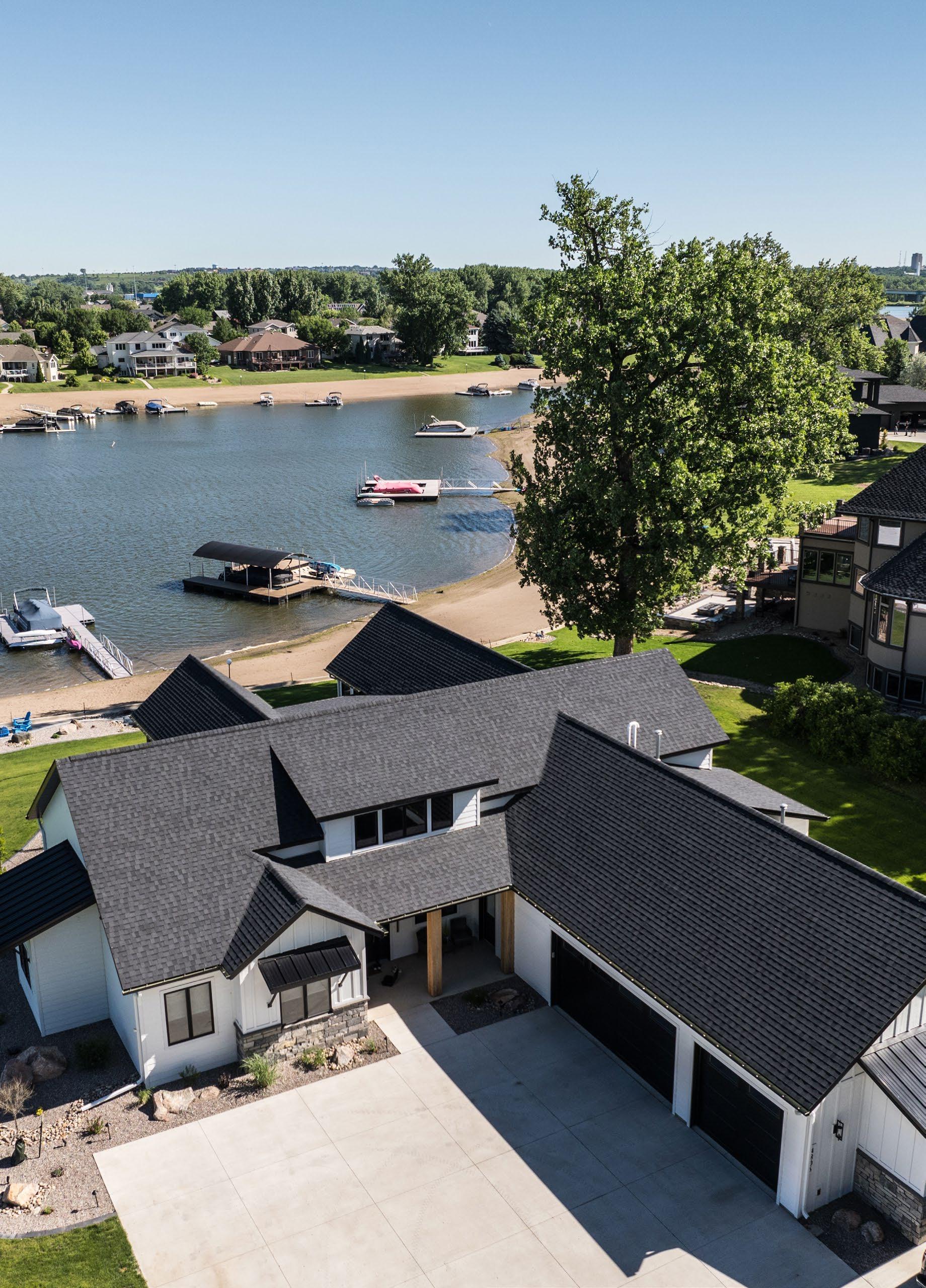
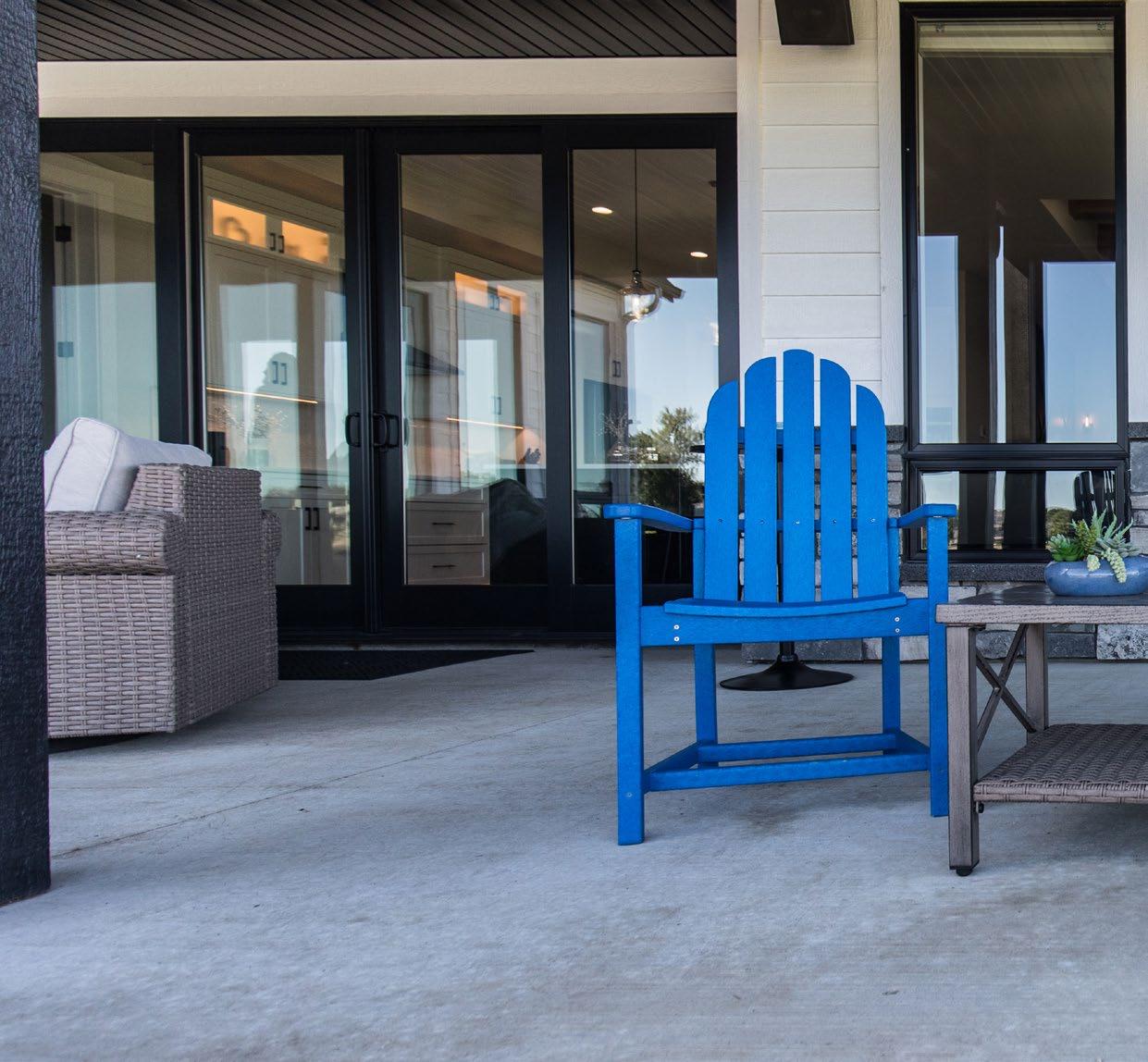




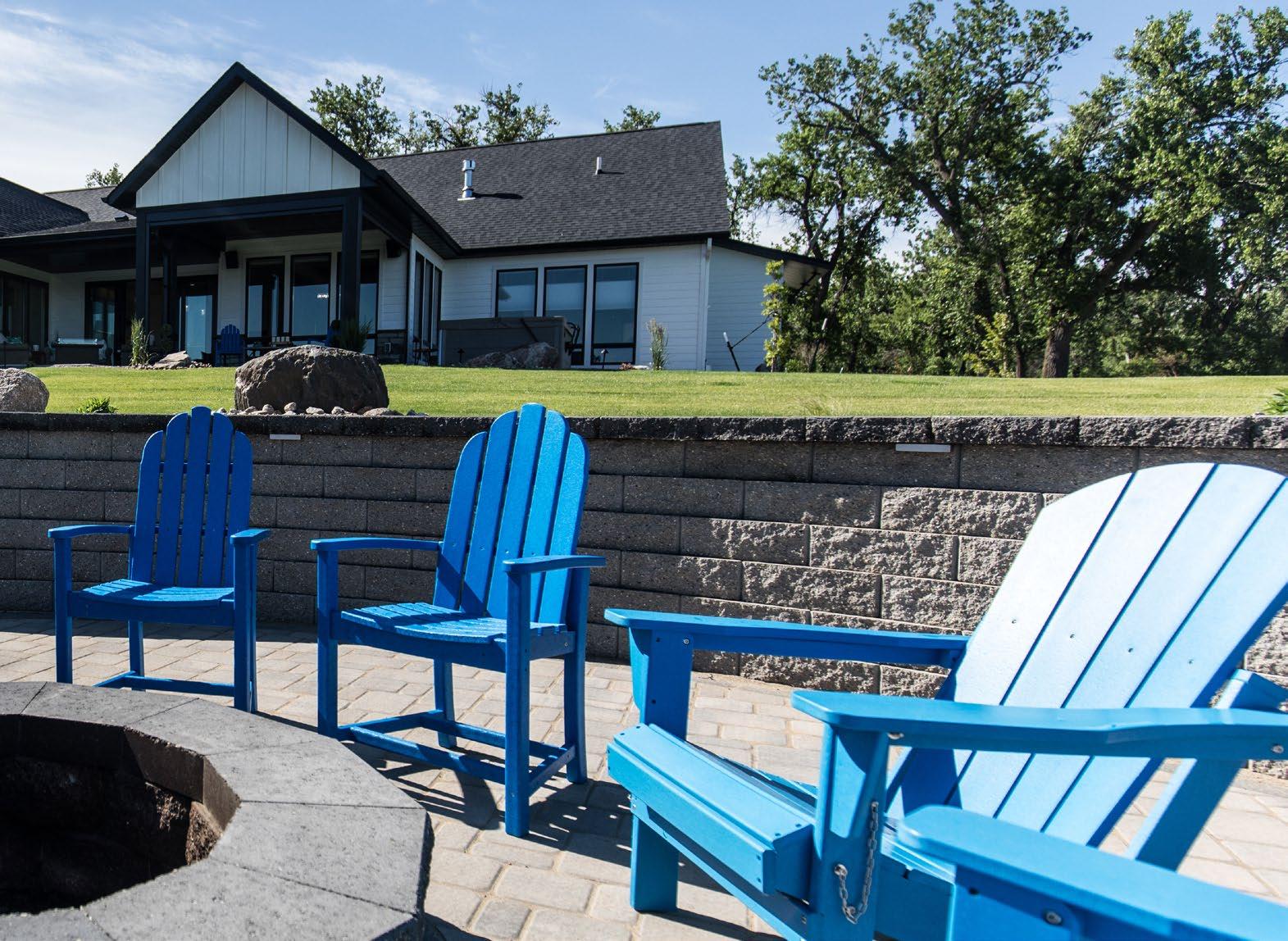
my basement essentially,” explains the homeowner. The space feels private, tucked away behind the kitchen, especially with the doors closed. However, with the door to the kitchen and patio open, the party room becomes the perfect entertaining space. Jeremy built a bathroom right down the hallway, so people can run in and out from the water without having to go into the actual house.
The room’s design is bold and eye catching with a black counter, black cabinets, and a black accent wall. “When she first told me black paint, I went, really? I kind of took a deep breath and went okay,” admits Jeremy. “Now that it’s done, it’s awesome.” The homeowner loves the color black and was inspired by a different custom bar in the Parade of Homes. “There was a bar I had seen in the Parade of Homes, and it had a lot of black, but it was a little different than this. I asked for black on black, and I just knew it would turn out beautiful. When I came in the first day, I was like, I LOVE it. It is exactly what I pictured,” she explains. A lot of thought went into the bar’s cabinetry and design. To read more about this unique showstopper, turn to page 64.
The smaller patio with a wood burning fire pit near the water is another beautiful space where the homeowners love to relax. “We knew we wanted gas fire up here because you don’t want the smoke smell in your house, but we really like a real wood fire,” explains the homeowner, “so we built it down there, and it’s a great space, too. It’s beautiful, and it’s the perfect spot for s’mores.” Prairie View Landscaping worked on this area and the rest of the beautiful landscaping.
Now that they’ve spent two summers in their new river home, the homeowner can attest to how much time they spend outside. “We’re outdoors a lot, and we use the patio a ton,” she explains. “We use this space all the time. I thought we’d use it, but we even use it more than I thought.” No matter the time of day, there is something to enjoy on their patio. “It’s super relaxing,” describes the homeowner. “In the morning, it’s so peaceful. We have coffee out there… In the evening, you can’t get any prettier sunsets than right here. It’s beautiful.”


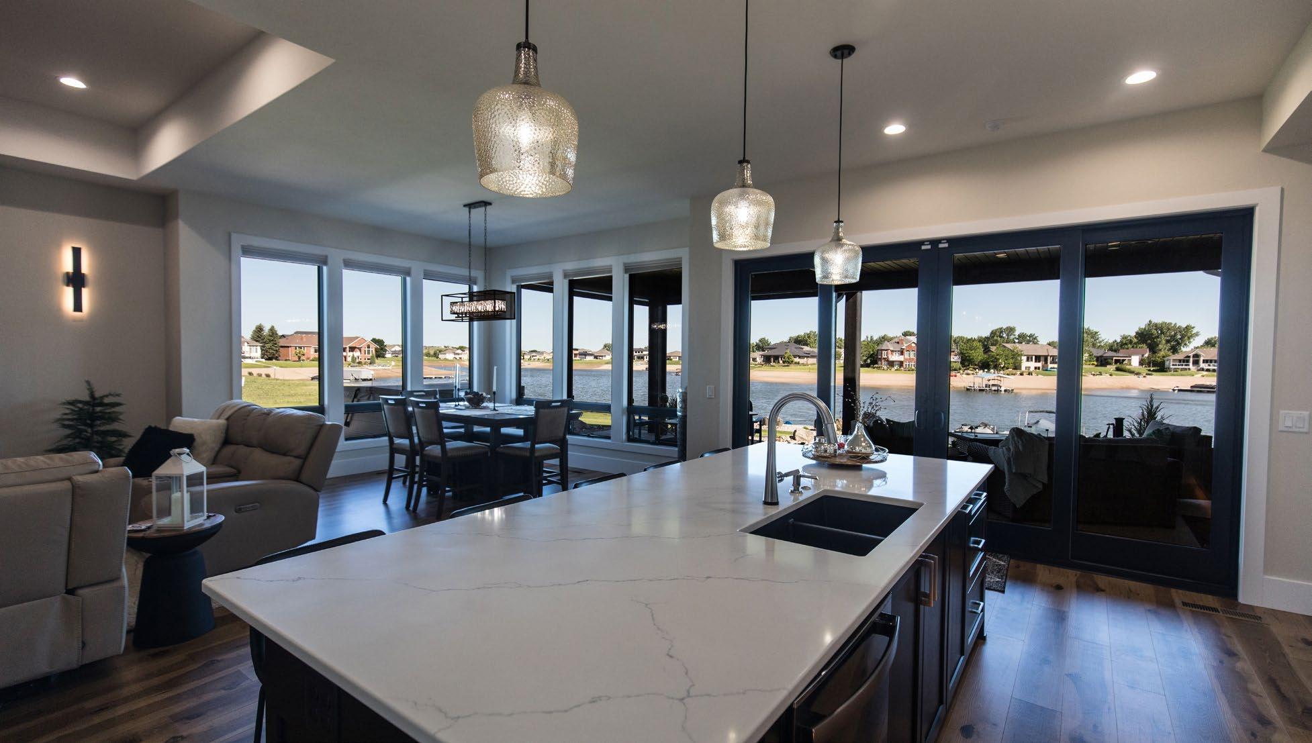

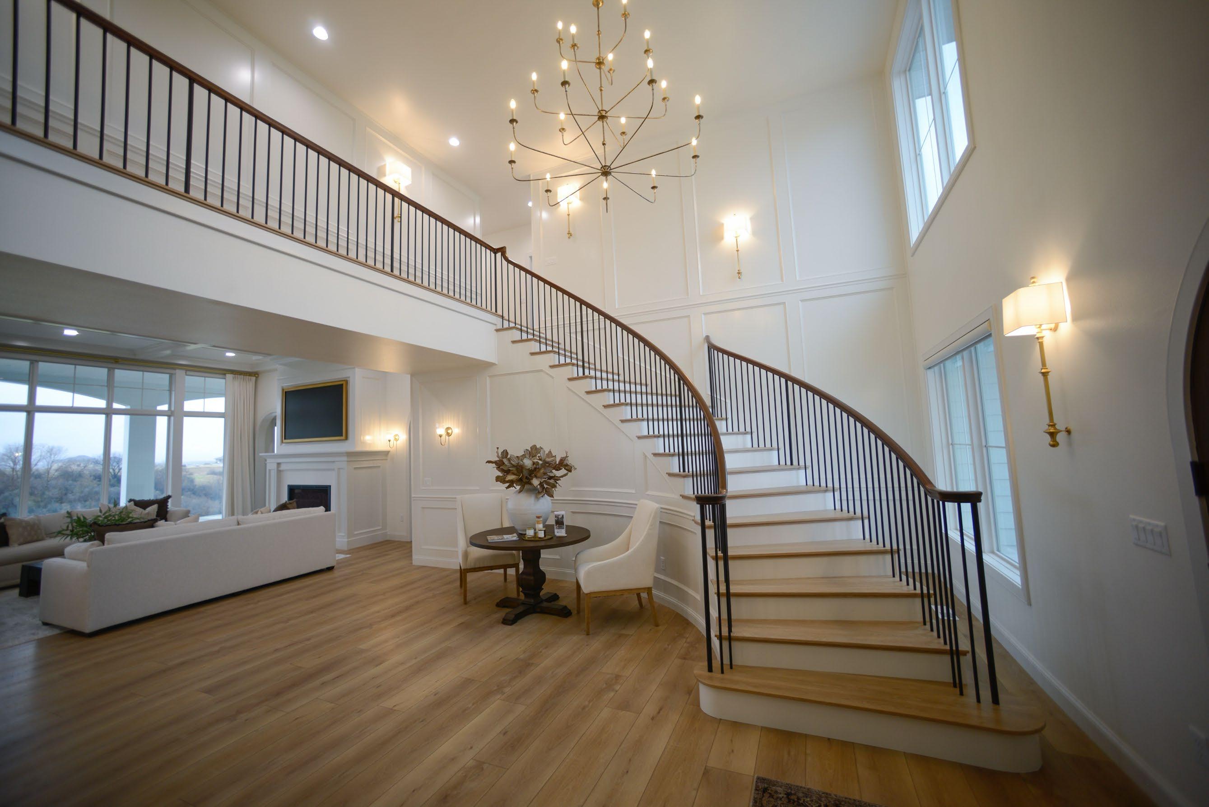

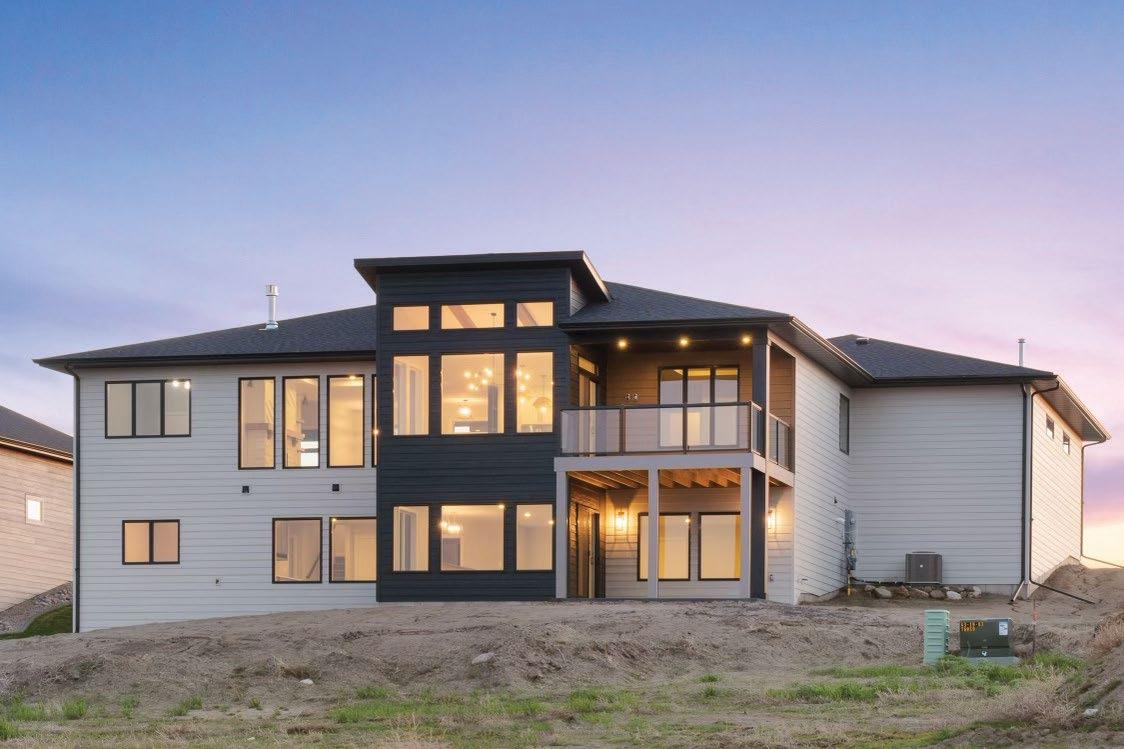
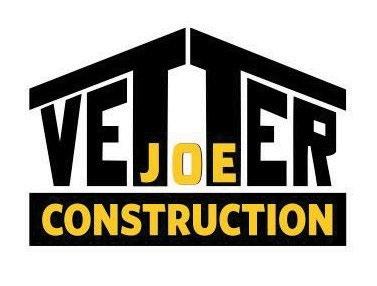


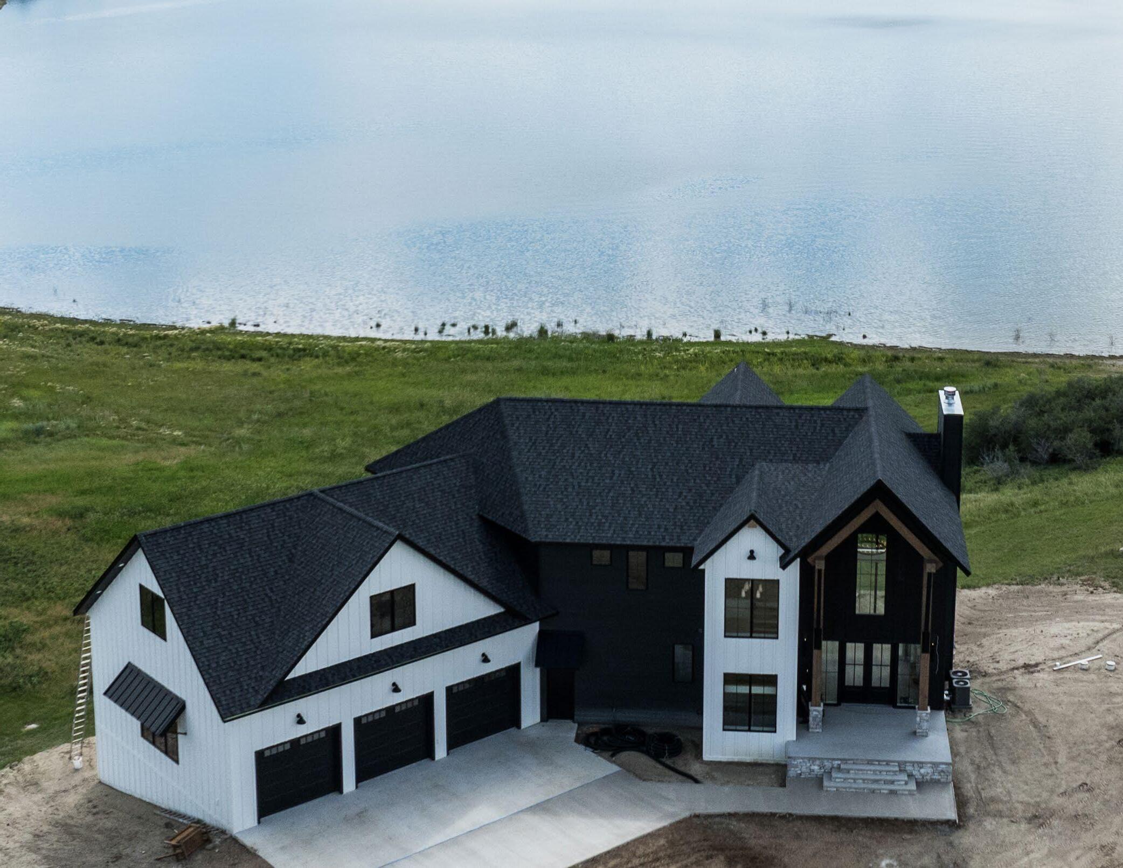
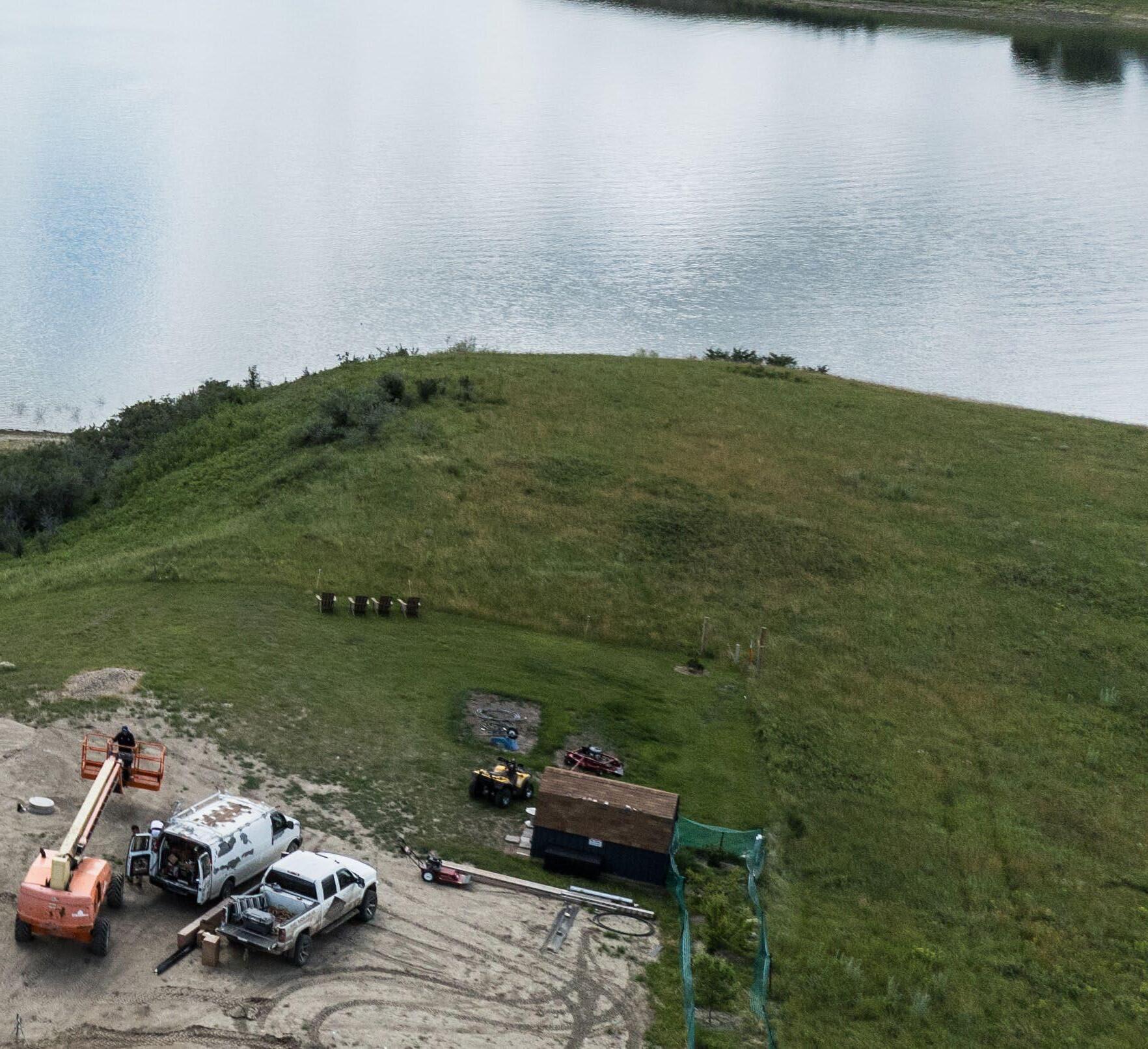
STORY: MARIA BREZNY | PHOTOS: MELANIE SIOUX PHOTOGRAPHY
“Waking up next to water in the morning is like no other, and once you have it, you can never not have it,” says Kari Anderson, co-owner of Big River Builders. The sense of peace and happiness living by water creates is irreplaceable. For Chad and Shanel Effertz, it’s what convinced the couple to build a home and live out at Lake Sakakawea, rather than just building a lake cabin as they had originally planned.
Chad and Shanel found Big River Builders through the Parade of Homes. They loved a spec home they had built, and when it came time to building their own custom home, they used some of the same
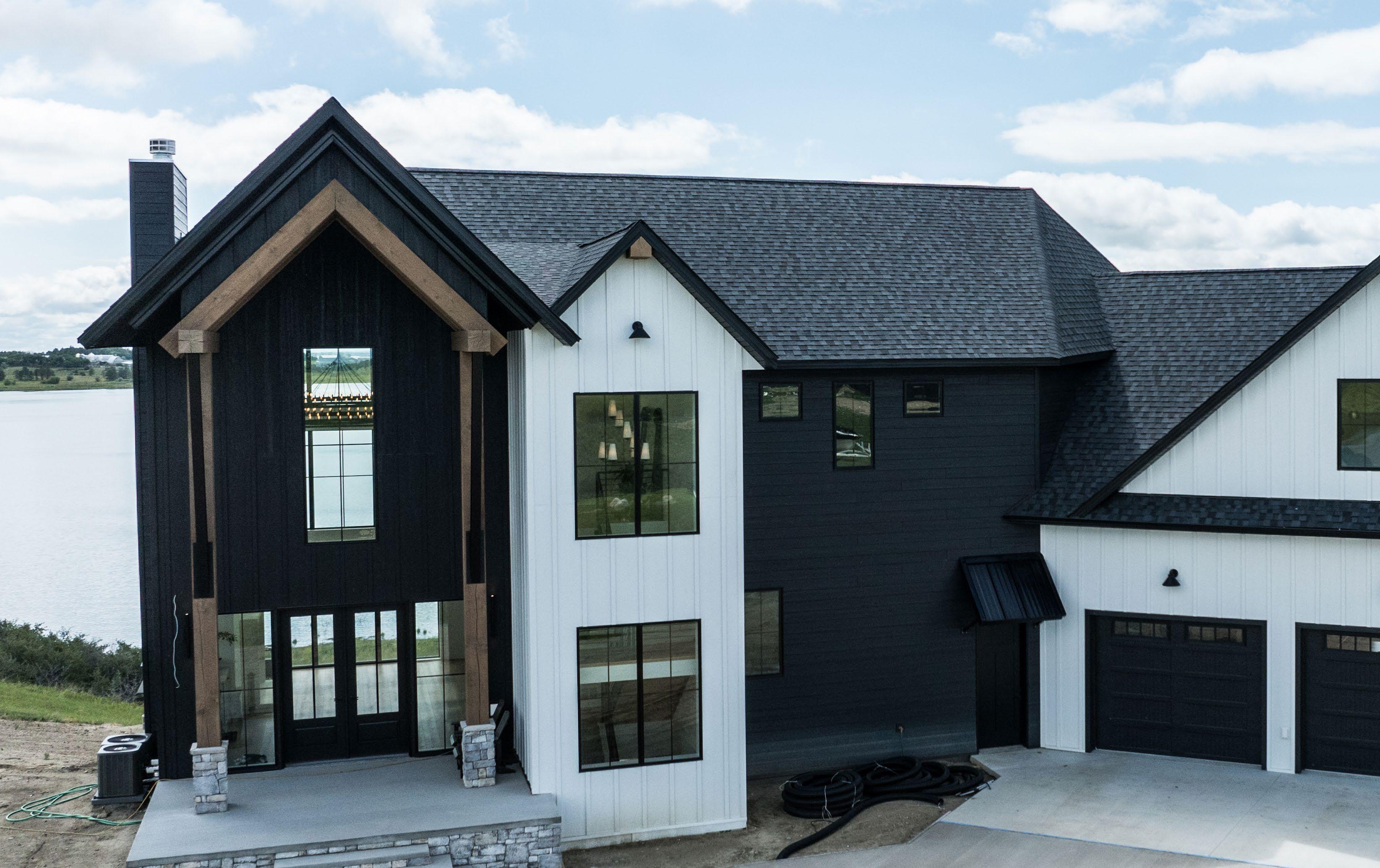

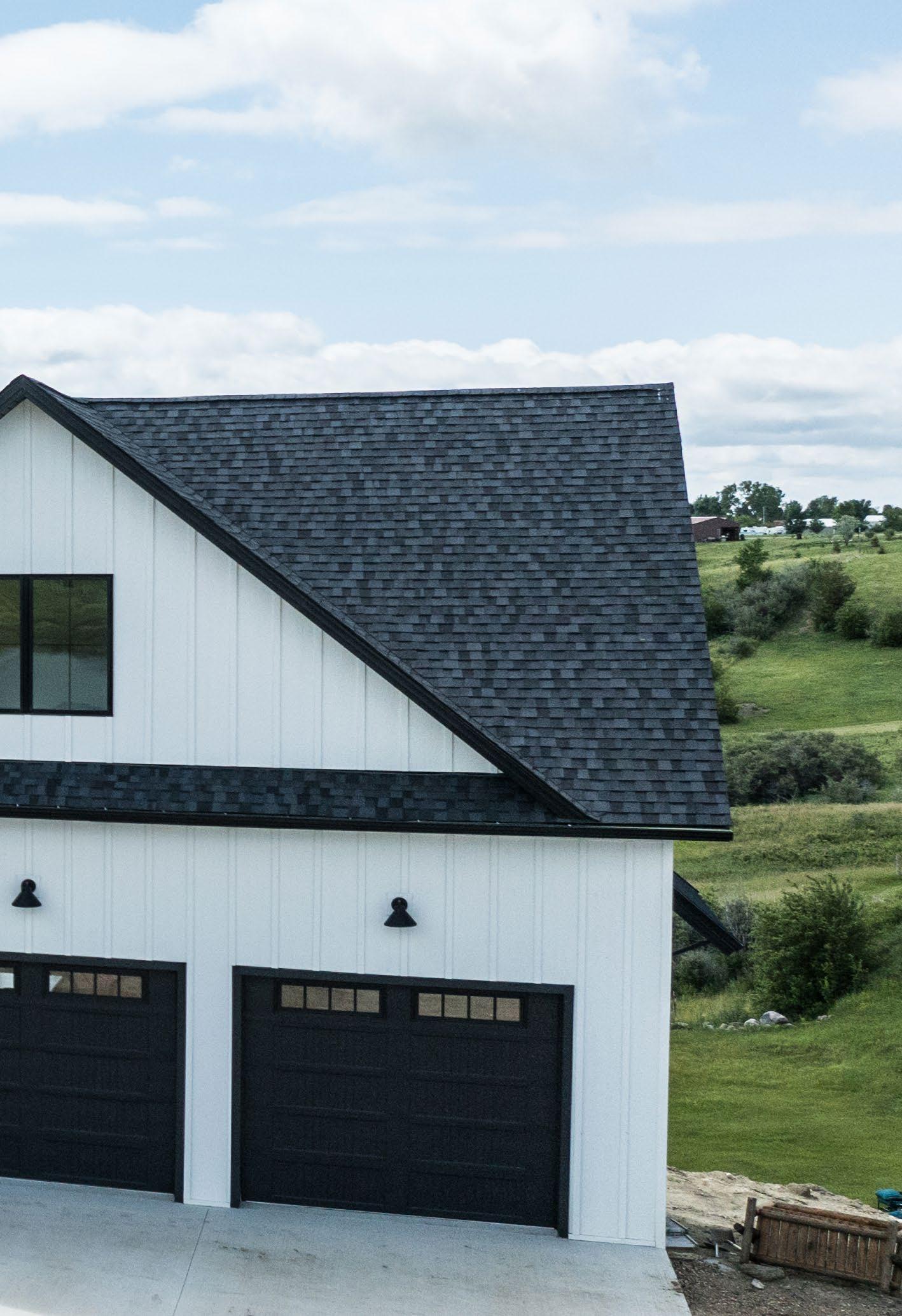
design elements they had fallen in love with in the custom home.
Finding the perfect lot took a stroke of good luck. When Chad and Shanel were looking for lots at Lake Sakakawea, Shanel noticed a beautiful lot that was perfect in every way except a sign saying it was sold. When talking to the developer, Shanel mentioned there was a lot they loved that had already been sold. “He said, ‘well the one you want is probably available,’” she recalls. “I said, ‘it’s lot five,’ and he said, ‘that’s available.’ That’s the lot he was saving for himself, and he had decided that he did not want to live out here. So, we purchased the lot he had saved for himself.” The lot is located on a calm bay and has
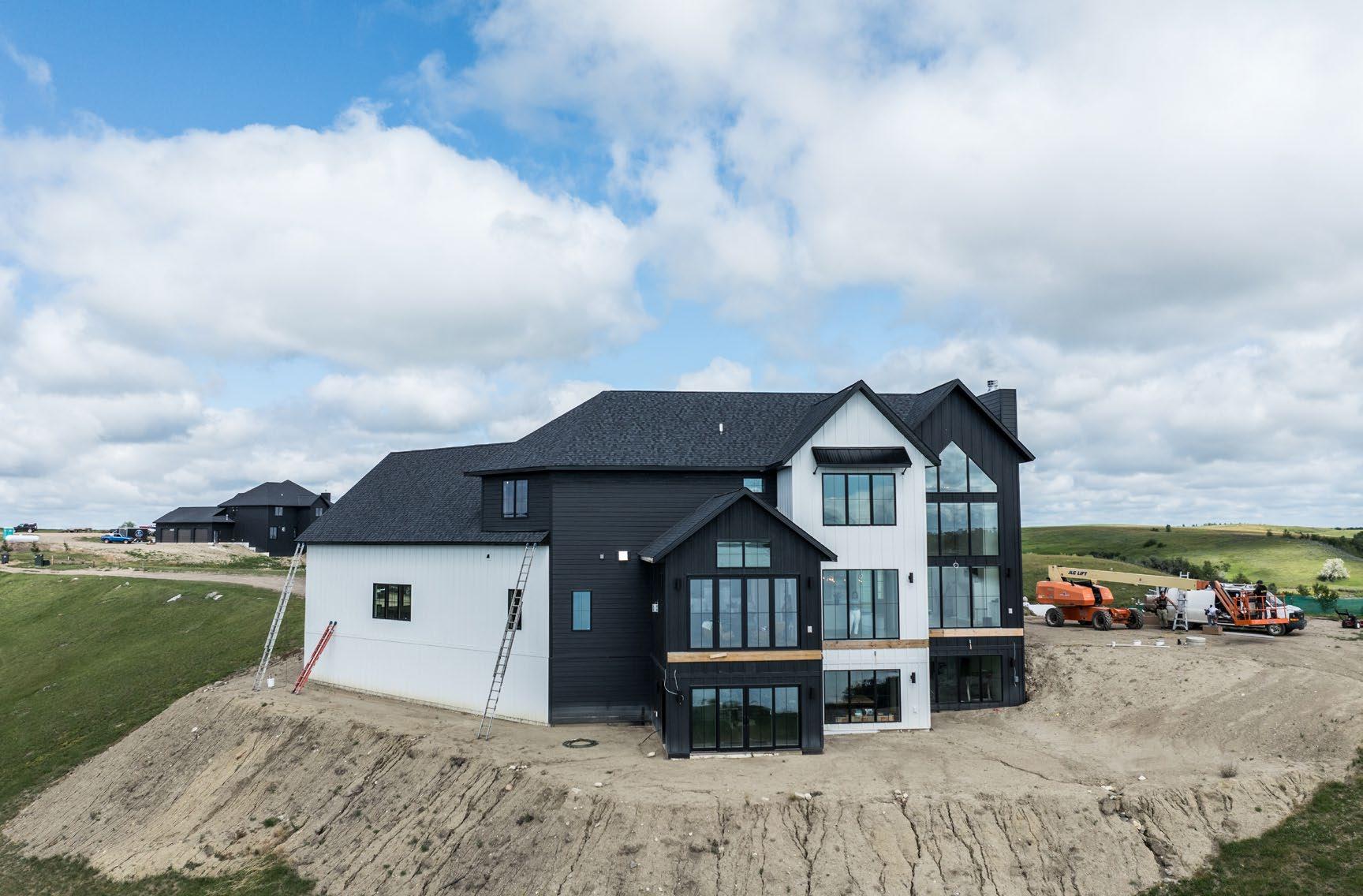



incredible views. “There’s basically water on three sides anywhere you stand,” describes Shanel.
The process of building their lake home took some patience and flexibility. Building a home so far from any major city always comes with its own set of challenges like getting materials and subcontractors
out to the work site. But the timing of the build created an additional set of problems. “This home was designed and started in between the prices rising because of Covid,” explains Kari, “so we really had to adapt and change and plan for the future for this house, because this is a prime example of a house that started when prices were stable and
unstable by the architectural stage of it. Everything was changing weekly on us, so we couldn’t predict where things were landing.” Because of this, the homeowners and Big River Builders had to collaborate on what to leave for completion in the future. For example, while they originally wanted to have a master bedroom on the main floor, they had to leave
space in the floor plan for a future build out instead, as well as laundry room hookups, so in the future, they could decide to move their living to the main floor.
However, despite all the unexpected difficulties, Shanel and Kari both expressed how much they enjoyed the design process. “It was really fun
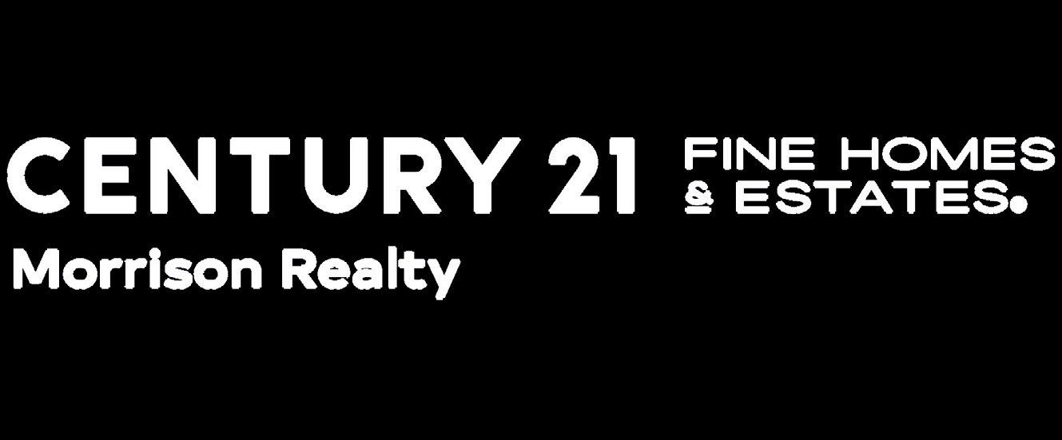
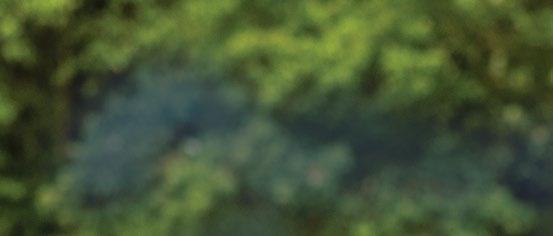

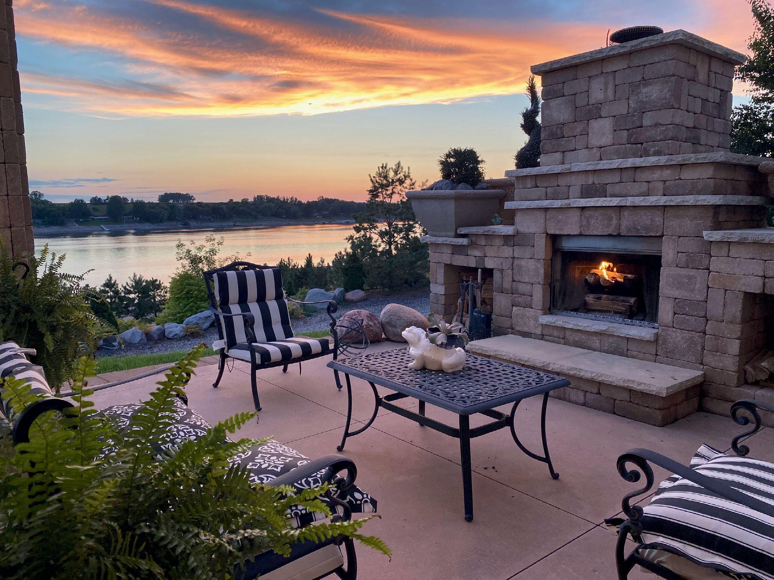
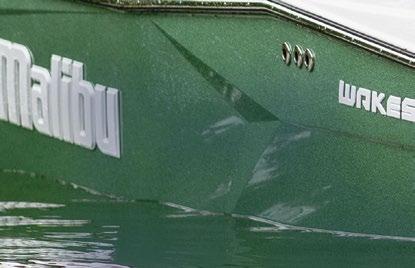
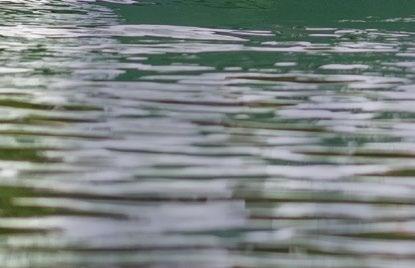


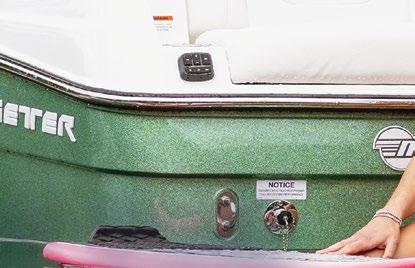





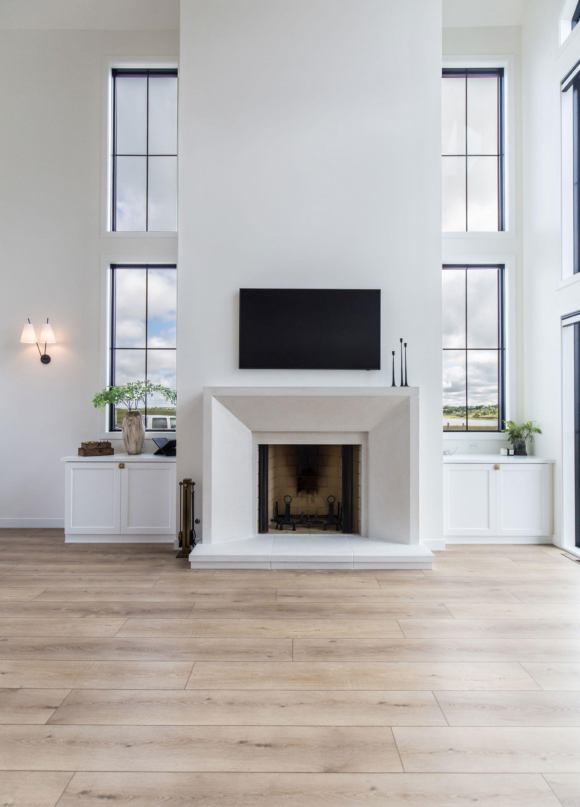

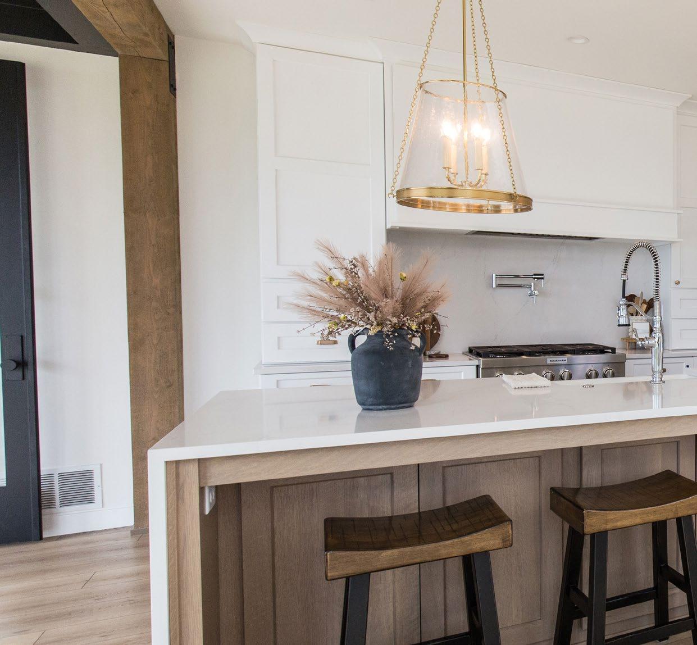
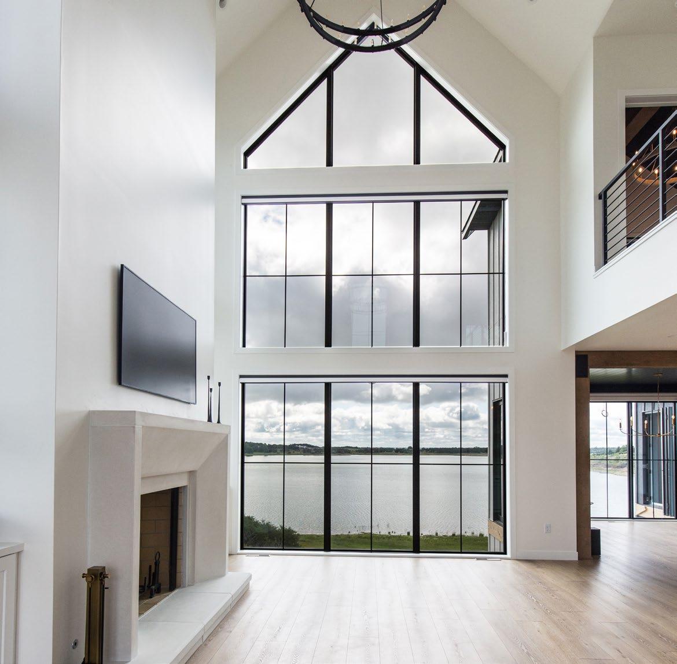

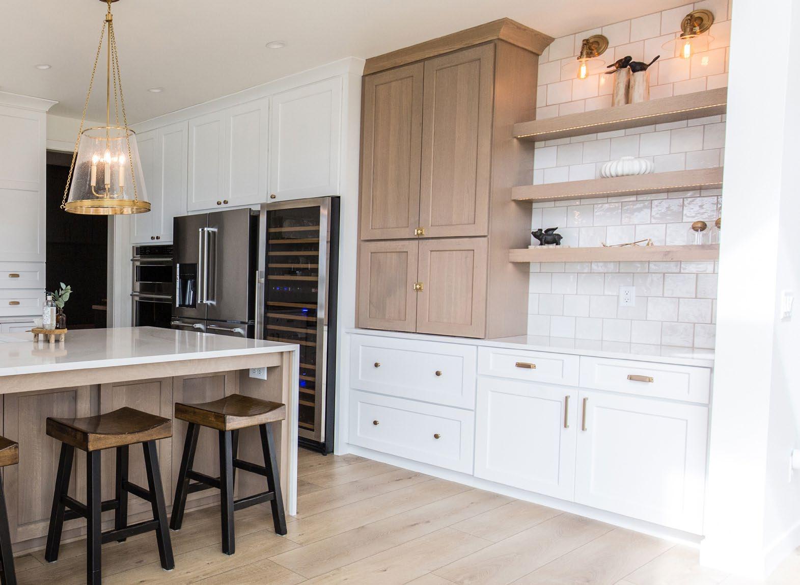
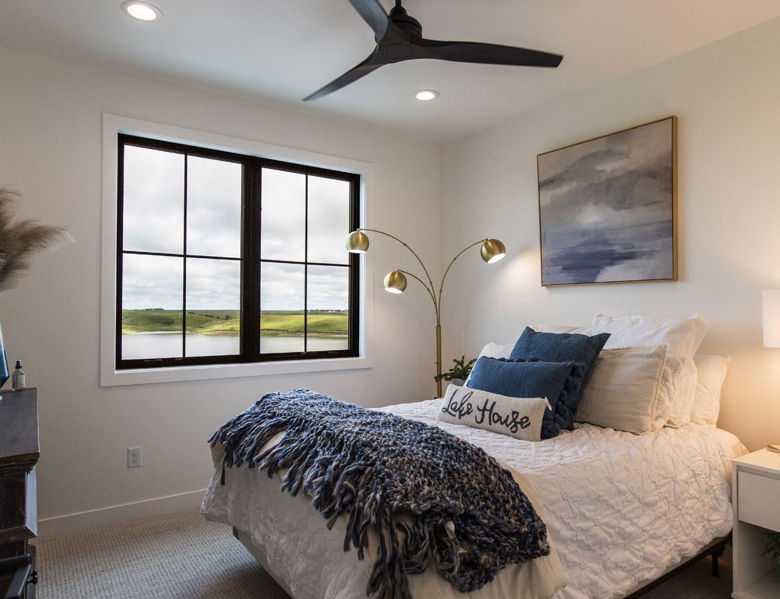
getting to spend time with Shanel… She’s got impeccable taste, so she made my job really easy… It was more like working with a friend than with a client,” says Kari. “I felt the same way too,” says Shanel. Being able to get so close meant that Kari was able to personalize the home’s layout to fit with what Shanel and her family needed even more than usual. A lot of thought went into how their family would function every day in their new space, as well as how entertaining would work, especially around holidays. This kind of thinking affected all kinds of details, down to how door placement would affect being able to use a large table that extends for large gatherings. “Everyday function as well as entertaining was kind of the methodology behind the design and the home,” explains Kari.
However, the design process did not solely focus on function. “Everything we did, we were always considering the lake views,” says Kari. The intentionality behind the home’s design is obvious as soon as you walk into it. From the front door you can see all the way back out to the lake, and from most points in the house you can see water. “Being in real estate I’ve been around so many homes and views and so that was my number one thing, that no matter where I was, I wanted a stunning view,” expresses Shanel. “From the sunrises to the sunsets to everything between, the home’s design was intentional about capturing the views.”

To take advantage of the water, Big River Builders designed an indoor/ outdoor room that has become Shanel’s favorite room in the house. The room’s bi-folding sliding doors can open up, turning the space into a covered patio. The room has its own heating and cooling and has a bathroom, kitchenette, and fireplace. “You have everything you could need without going into the house,” describes Shanel, which keeps bugs, water, and dirt out from the main part of their home.
The home is three stories with a walkout basement. The upper level has a master bedroom, guest bedrooms, office space, laundry, and a bunk room that is still in the works. “Because we are a blended family of eight, I knew there was going to be eventually a lot of grandkids,” explains Shanel, “so I wanted to have that room where all of the cousins could sleep and play and hang out together.” The Effertzs are also going to be adding a deck to their home soon, which they are so excited for. They had put off building it, so they could feel out what would work best for them once they actually lived in the home.
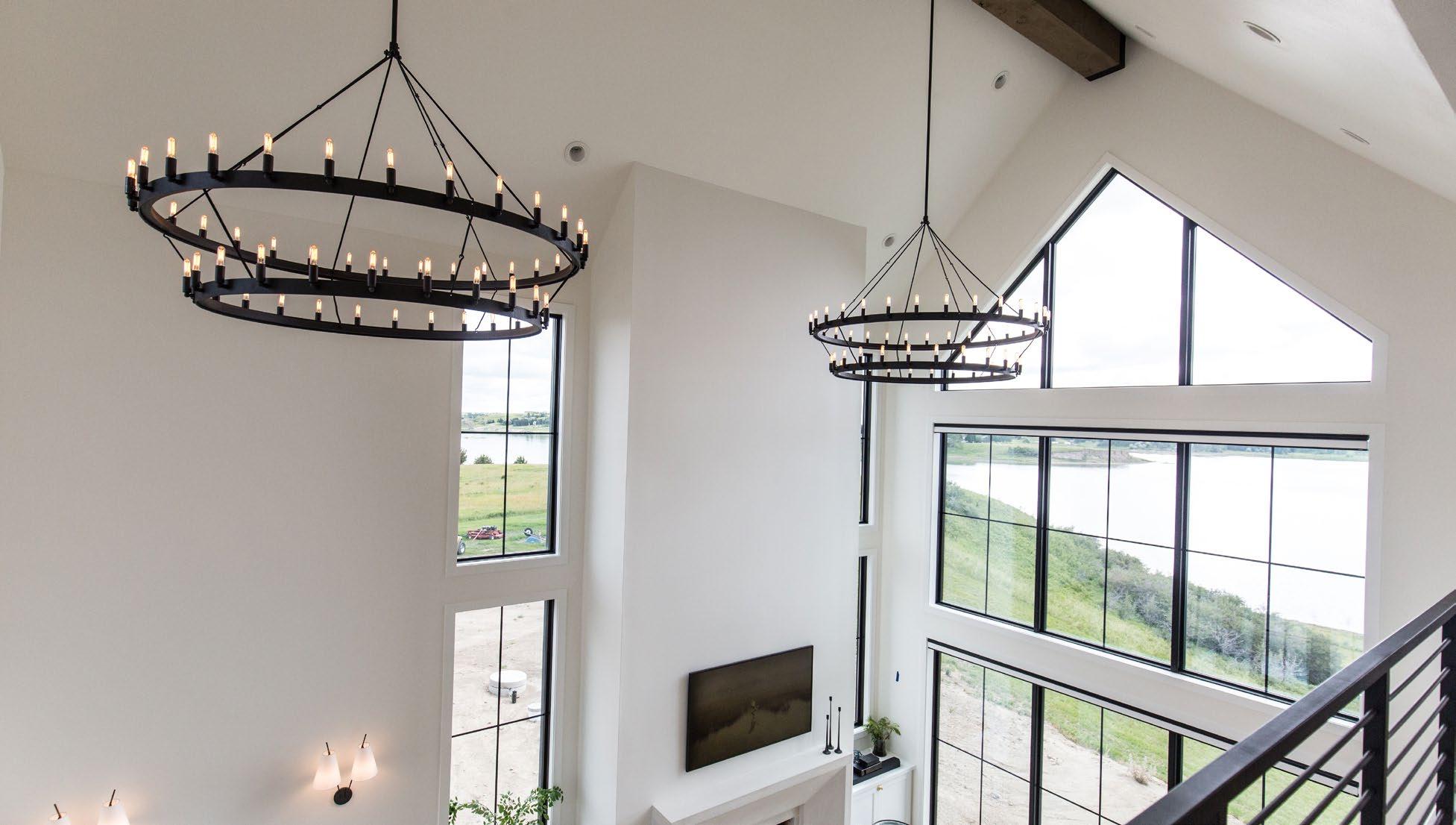

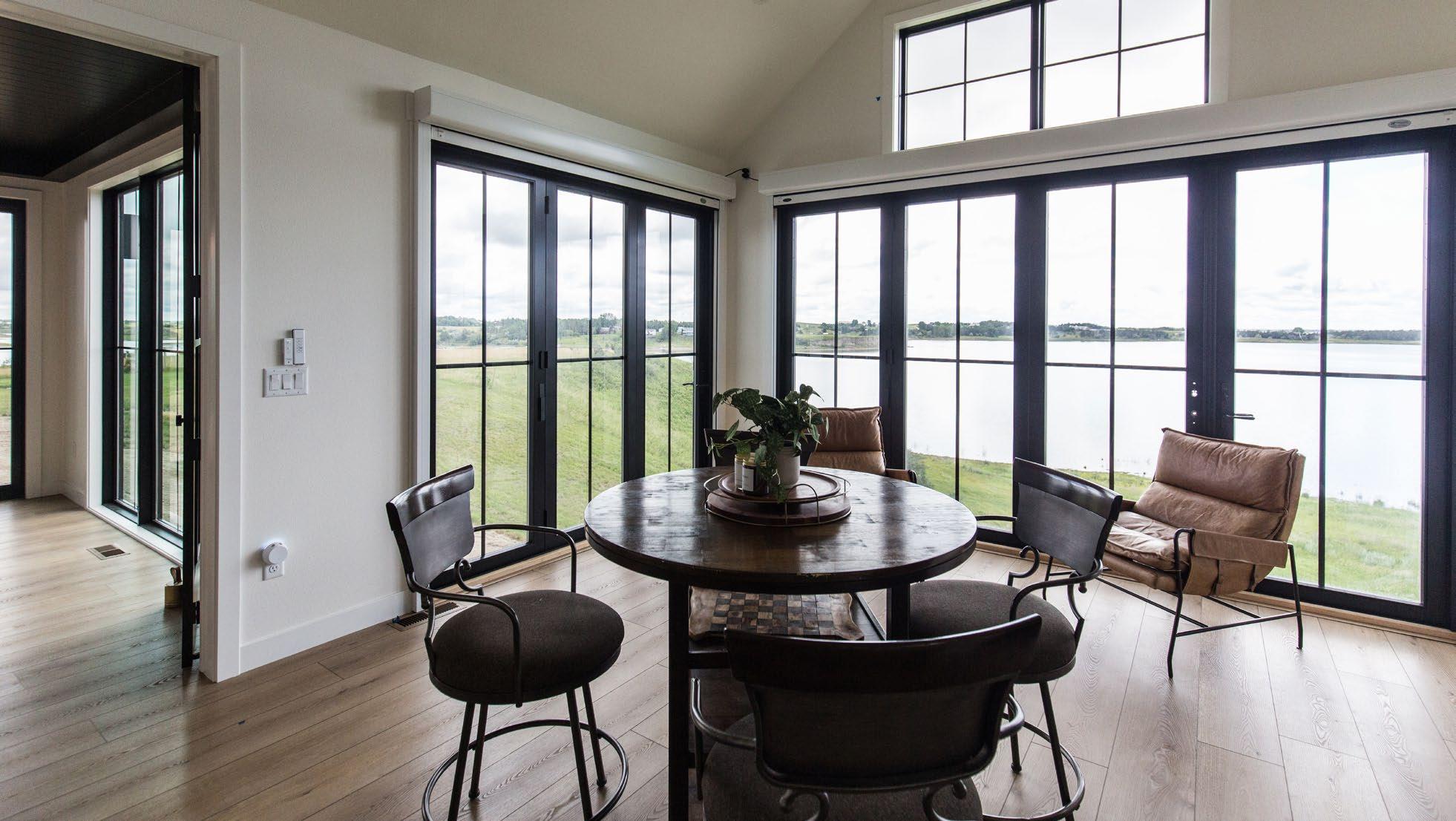


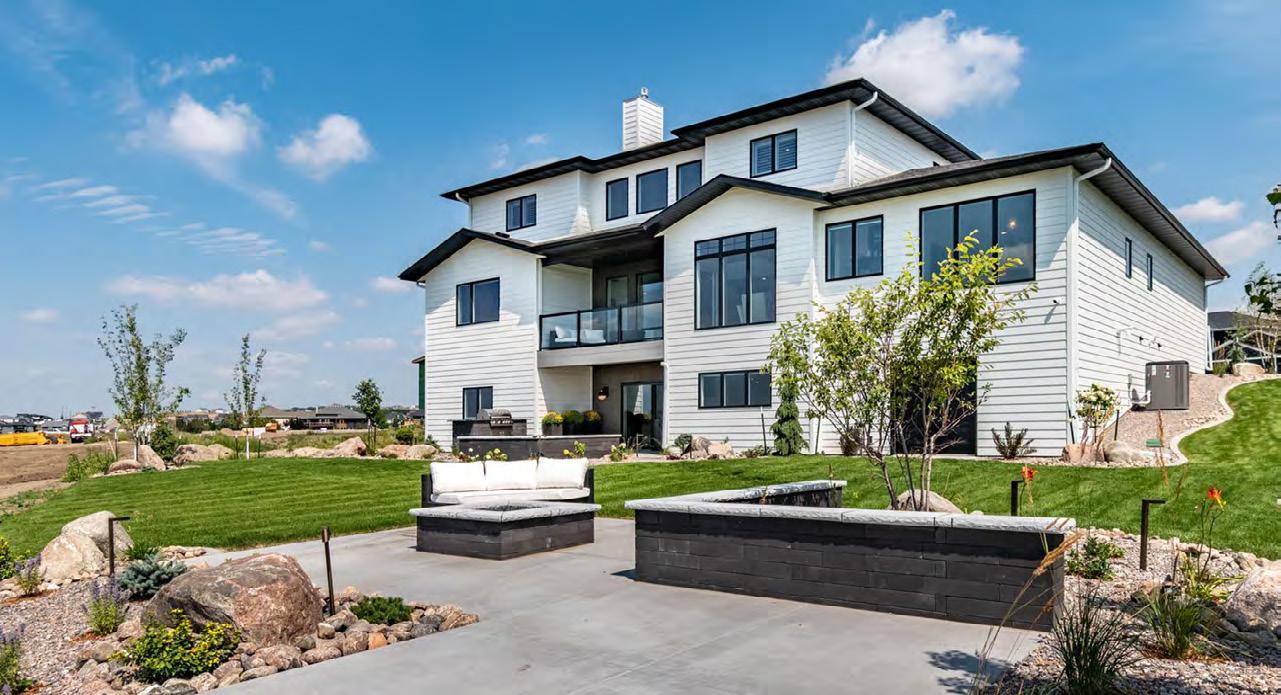
While you’re preparing for your whole world to change, partner with a team of providers who are ready to help shape the best pregnancy and delivery experience for you. At Sanford Health in Bismarck, you’ll receive attentive, knowledgeable care at every step of growing your family.
Get ready for life before and after baby with:
• Genetic counseling
• Pregnancy classes and resources
• Breastfeeding support
• Perinatal psychology services
• High-risk care options
• Comfortable birthing suites with direct access to the NICU
Sanford Obstetrics and Gynecology 414 N. Seventh St. Bismarck, ND (701) 323-5870 sanfordhealth.org


Living by the lake has caused Shanel and her husband to slow down and relax. “I wake up happy,” Shanel describes. An incredibly hard worker all her life, Shanel has begun finding it difficult to find the motivation leave her home. “It’s hard to go to work. I don’t want to leave. We love being here,” Shanel describes. Shanel and Chad have found their happy place, and they don’t plan on leaving any time soon.
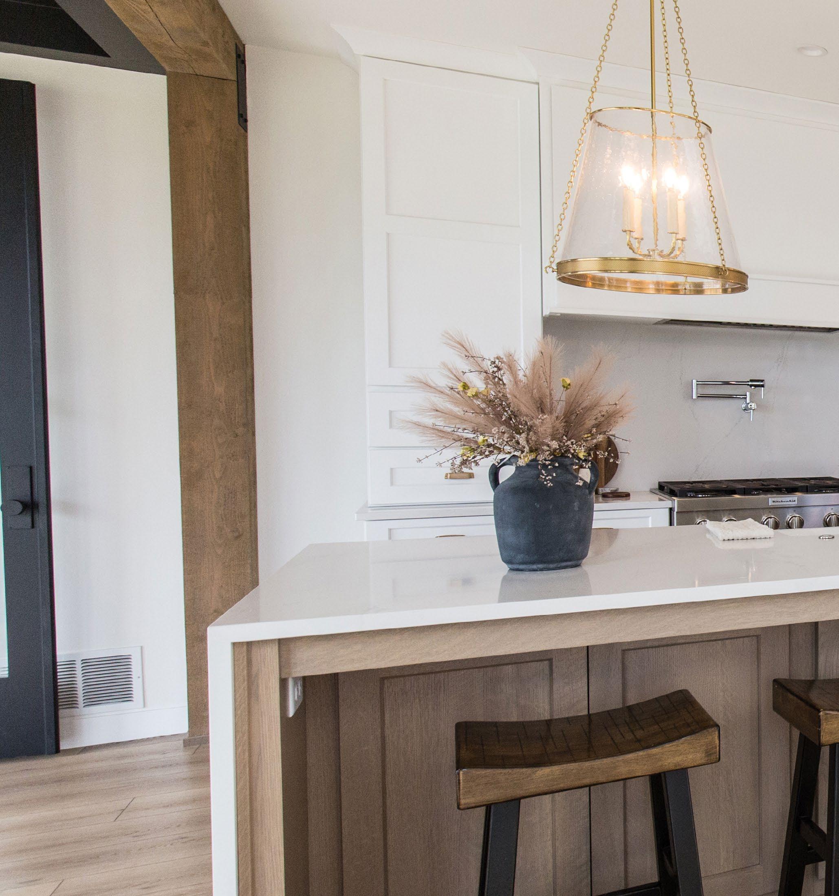

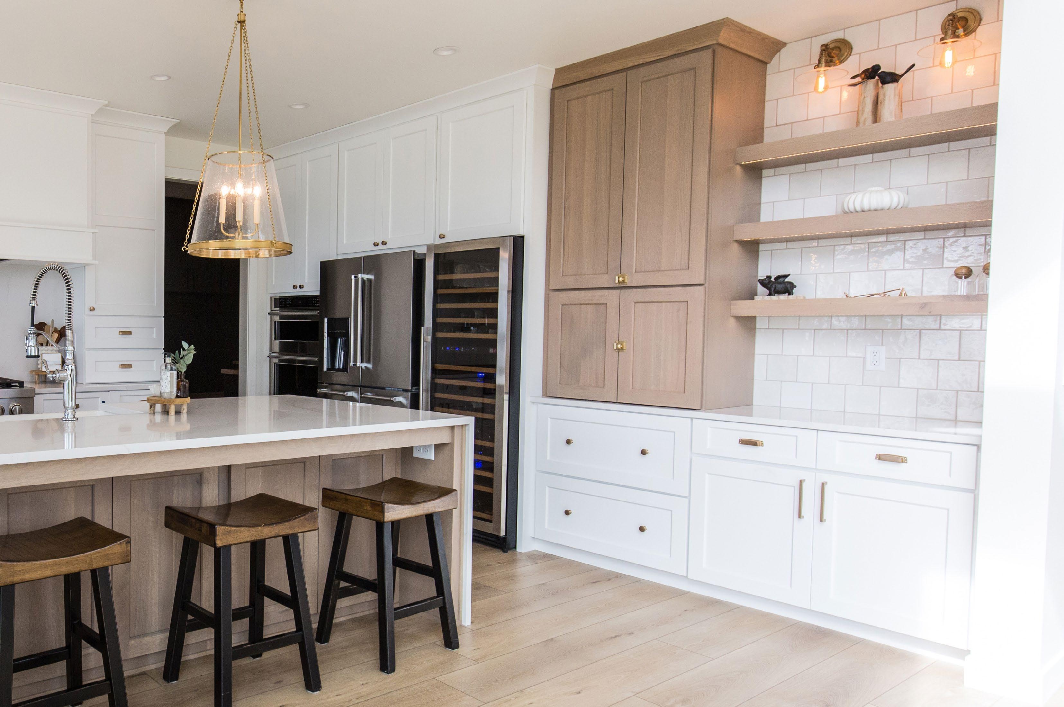
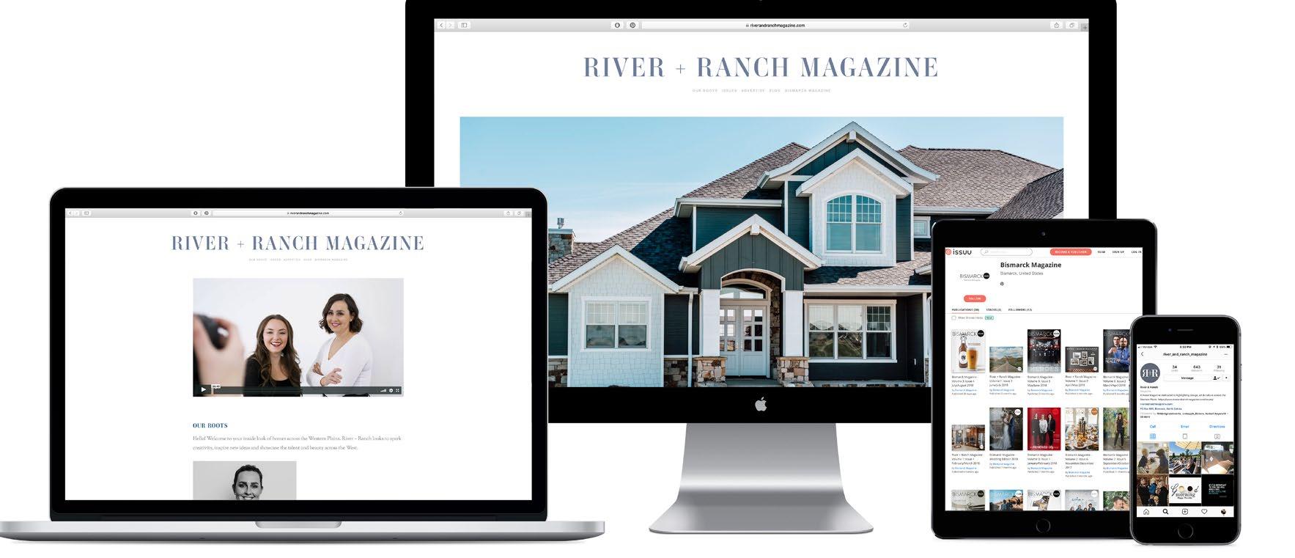





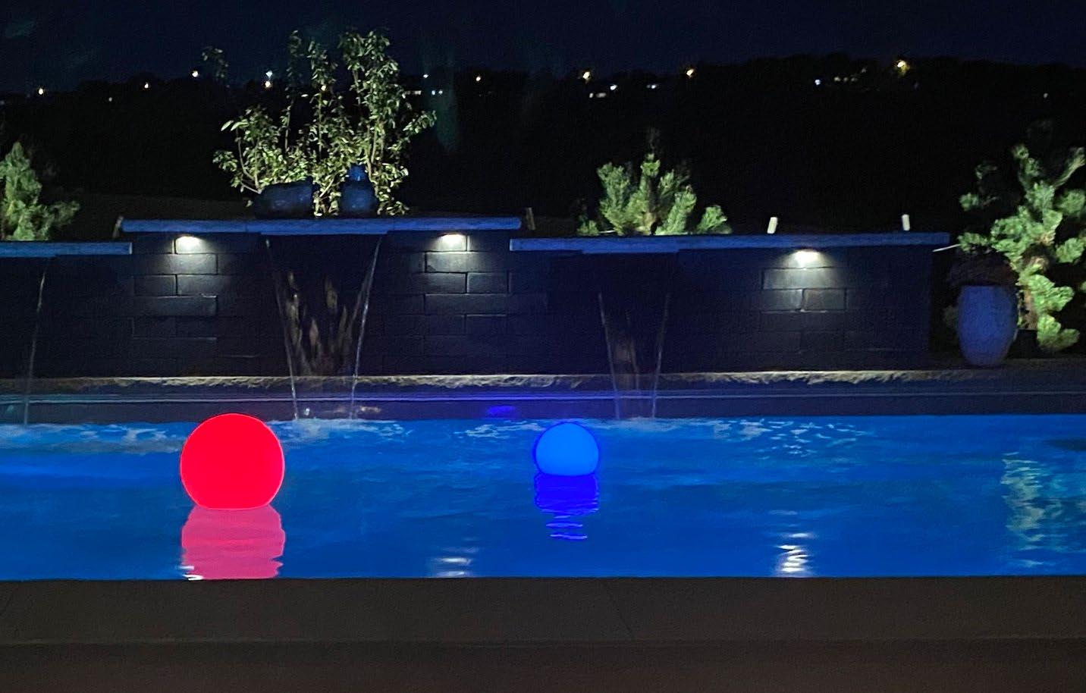

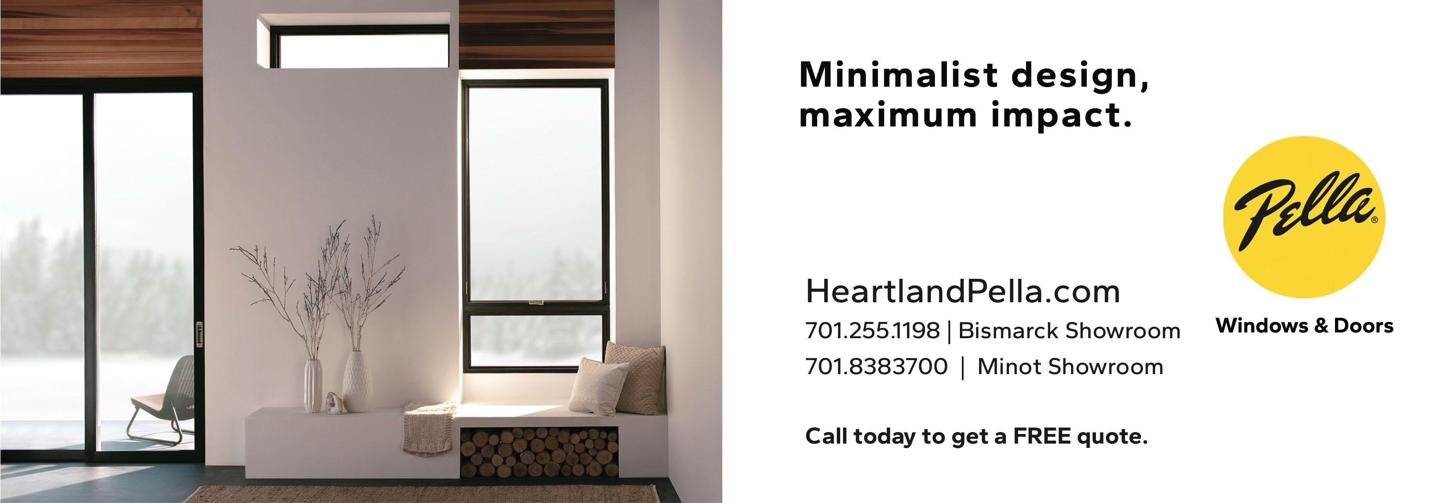


Featured on pages 40-48, is a stunning Creative Touch Homes build located right on the river in Mandan. With two separate patios and an indoor/outdoor party room, the house is an entertainer’s dream. The team at Creative Wood Designs helped elevate this party room space through exceptional attention to their client’s wants and needs.
The party room features a fireplace, comfortable seating, and huge windows that look out over the river. However, what catches your eye when you walk into the space is the bar. Black cabinets and shelves, black counters, and a black accent wall cre-
ate a bold statement piece. The inspiration came from the homeowner, but Mike Ness and his team at Creative Wood Designs executed it perfectly. “I had a definite vision, and Mike was great to run with it,” says the homeowner. Mike added his own creative touches like the lighting that runs vertically on the inside of the cabinets, elevating the
look of the glass shelves and doors.
The bar’s design is simple and functional. Bold designs are paired with a practical layout. Mike knew that above all, this room needed to function well. “They wanted a nice functional space that they could pack a cooler and go out onto the pontoon or


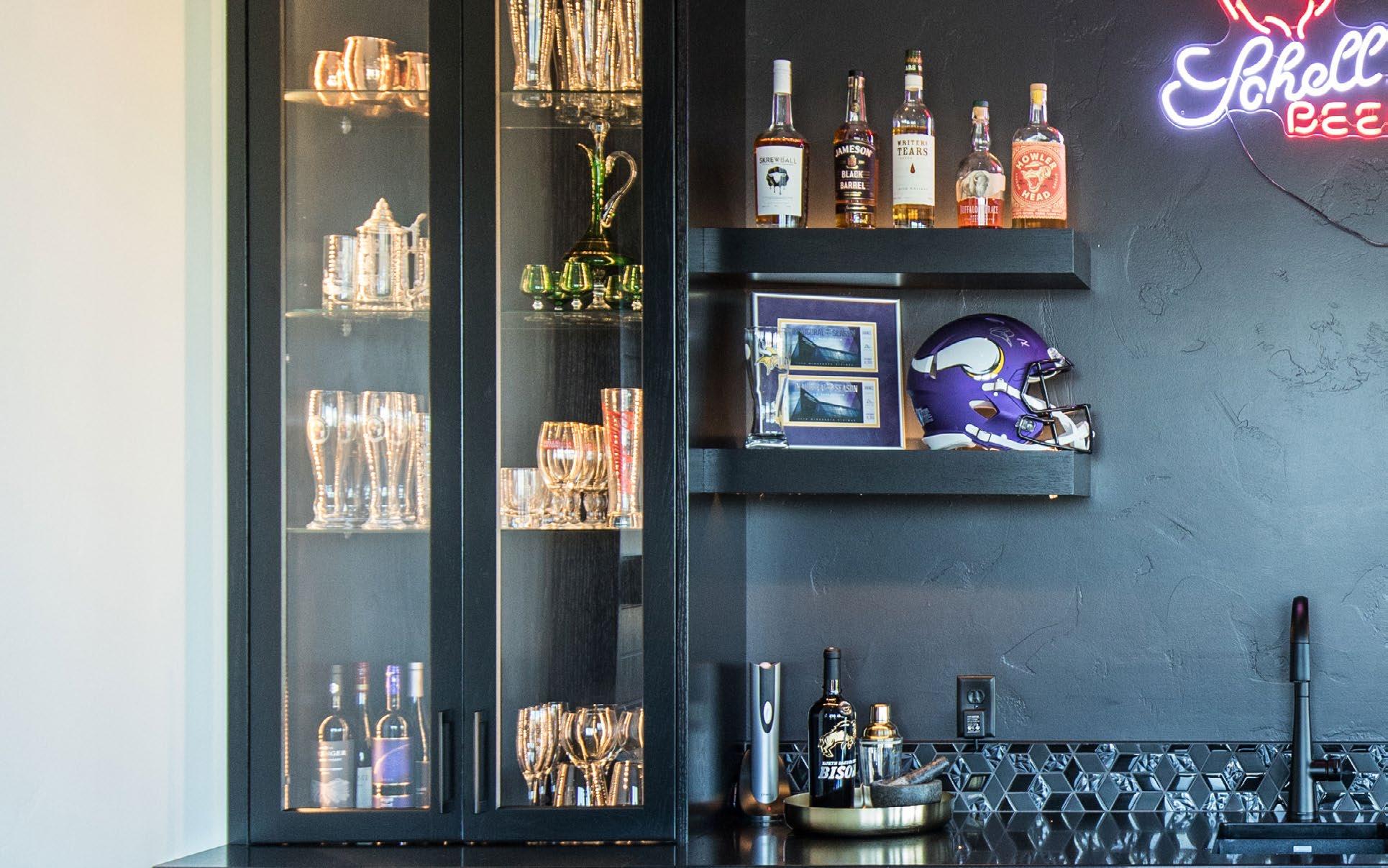

entertain people and have everything right there, so there’s a beverage fridge, a sink, and an ice machine,” describes Mike. Mike designed the functional pieces to fit seamlessly with the homeowner’s aesthetic vision, always deferring to her vision. Creative Touch Homes owner, Jeremy Kukowski explains, “Mike is very similar to how we are. We don’t push our designs or thoughts… Mike listens and tries to bring alive what the client’s vision is.”
Thanks to Mike’s ability to design and execute a truly custom vision, the homeowner loves how the bar turned out. “It is exactly what I pictured,” she says. For more on the rest of the beautiful Creative Touch Homes build, turn to page 40.





