SENIOR LIVING


We deliver inspiring senior living communities for residents, staff and the public




We deliver inspiring senior living communities for residents, staff and the public

5 PRACTICE SITES
45 YEARS OF OPERATION
200+
EMPLOYEES
ARCHITECTURE
INTERIOR DESIGN URBAN DESIGN LANDSCAPE ARCHITECTURE
ENGINEERING BRANDED ENVIRONMENTS
CONSTRUCTION ADMINISTRATION SUSTAINABLE DESIGN
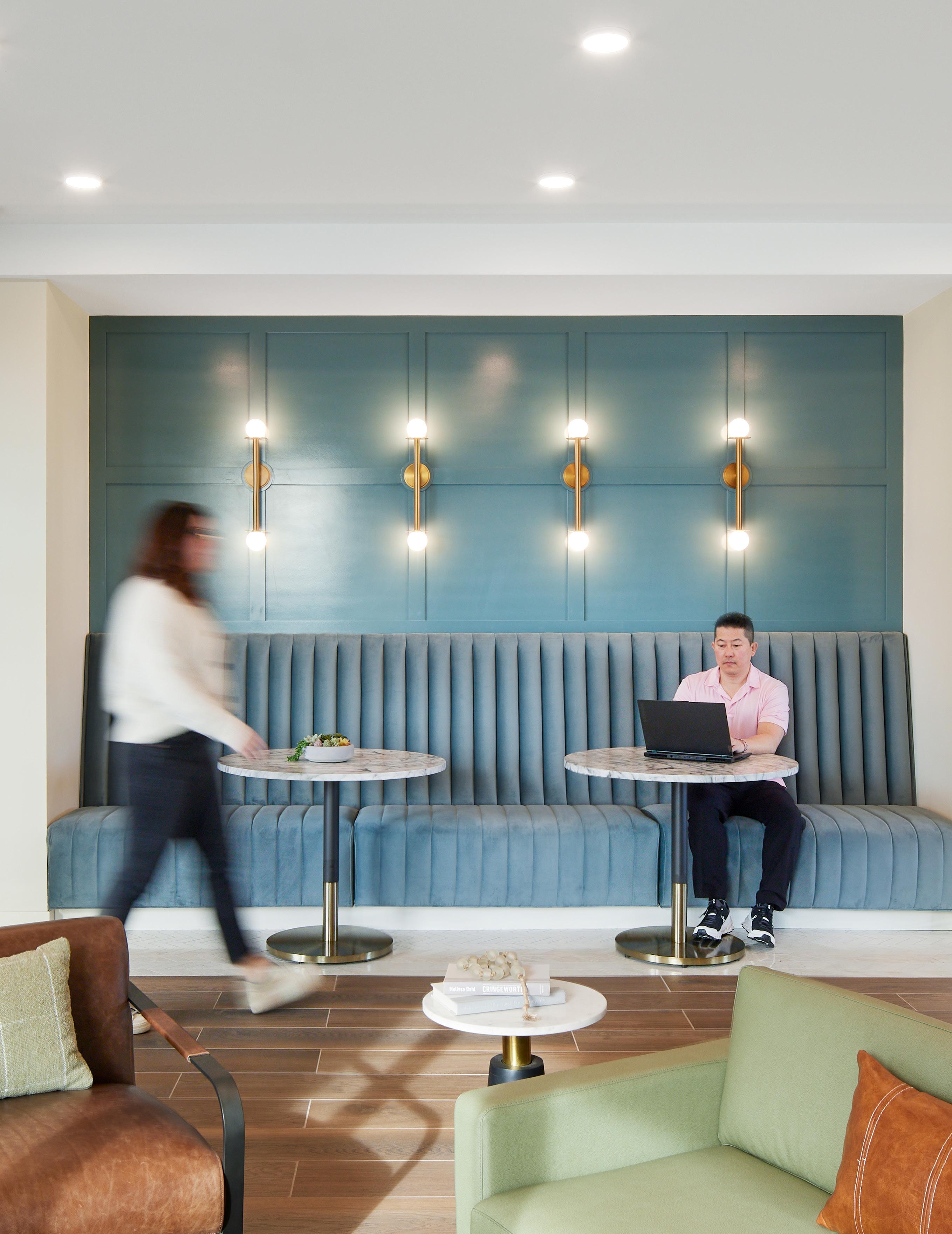
BKV Group enhances the physical and cultural environment through meaningful, responsive, multi-disciplinary design. Supported by innovative technology and a strategic market focus, we work to transform communities locally, nationally, and internationally. We believe the craft is as important as the science, especially in giving soul to the process and built environment. Through a highly participatory endeavor, our design strategies express a “rootedness” in their surroundings. This strategy goes beyond the specific building to deliberately capture the expression of people, site, and culture. It is a contextually sensitive approach that is based on, and reactive to, our clients’ goals, budget, vision, and focus, with our creative process engaging all team members to transform and positively shape communities around the globe.

DAVID BANTA
Senior Living Practice Leader, Partner Washington, DC

MARK HARRIS
Senior Living Practice Leader, Partner Chicago, IL

Senior Living Practice Leader, Partner Minneapolis, MN

LIZA KAPISAK
Director of Interior Design (MN), Partner Minneapolis, MN

Senior Living Practice Leader, Associate Partner Dallas, TX
Collaborating regionally, BKV Group operates as a cohesive firm delivering a wide range of project types for a diverse set of national and local clients. We leverage industry-leading communication and technology tools with best-in-class design processes to seamlessly work across practice sites to meet our clients’ needs, and continually expand our presence into existing and new markets.
The National practice sites at BKV Group are supported by BKV’s Vietnam offices in Hanoi, Ho Chi Minh City, and Da Nang, which contribute design services for many of our U.S. projects, while allowing BKV access to the Asian markets. Furthermore, our firm is able to provide cross-practice training opportunities and structure project teams to leverage the 12-hour time difference, creating a nearly 24-hour design studio that can meet accelerated deadlines without sacrificing quality and creativity.
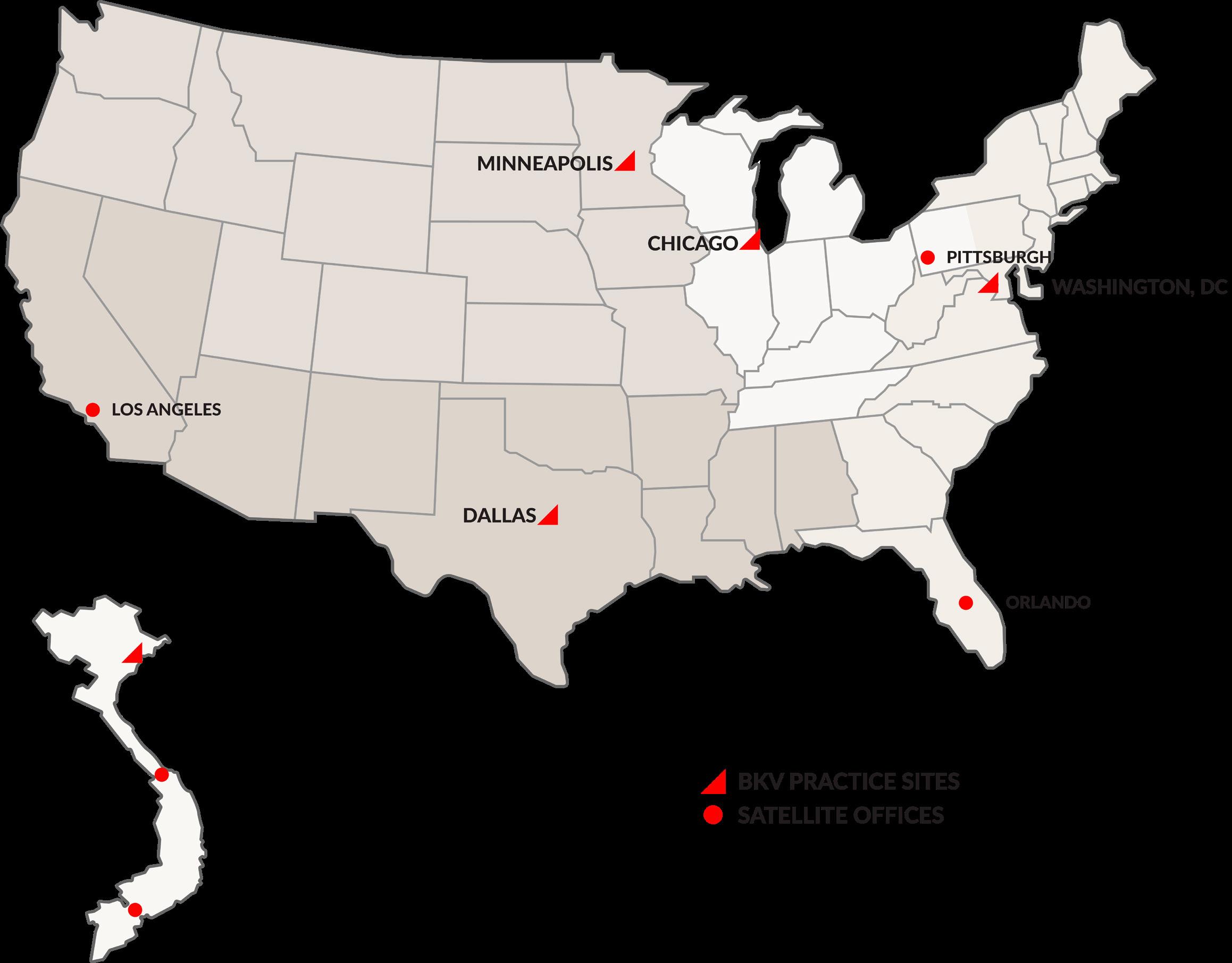
BKV Group provides knowledge and experience for a wide range of project types and sector types, plus has familiarity in working with a spectrum of project partners. Our designers have a profound responsibility to drive positive change in our communities. We are passionate about helping our clients identify, pursue, and achieve ambitious goals in creating unique, meaningful places of value and purpose.
+ Renovations
+ Adaptive Reuse
+ Repositioning
+ New Construction
+ Developers
+ Government Entities
+ Brokers
+ Architects
+ Property Managers
+ Landscape Architects
+ MEP Engineers
+ Civil Engineers
+ Structural Engineers
+ HOUSING
– Senior Living
– Independent Living
– Assisted Living
– Memory Care
– Active Adult
– Skilled Nursing
– Market-Rate Housing
– Affordable Housing
– Student Housing
– Artist Lofts
+ Commercial
+ Hospitality
+ Government
+ Education
SUSTAINABLE DESIGN

BRANDED ENVIRONMENTS
ARCHITECTURE INTERIOR DESIGN
CLIENT
CONSTRUCTION ADMINISTRATION ENGINEERING
URBAN DESIGN
LANDSCAPE ARCHITECTURE
Our team offers comprehensive experience in all types of communities, ranging from small-scale to large-scale communities.
SERVICE ENHANCED (IL, AL, MC, SN): Providing a full continuum of care, whether a stand alone building or a blended community; a high level of fit, finish and attention to detail enhances the level of service provided.
ACTIVE ADULT: Age-restricted resort-style amenity living with a focus on an active and vibrant lifestyle with services to match.
MIDDLE MARKET: Providing market-rate living for seniors with incomes falling between affordable and luxury living, meeting a growing niche in the senior market.
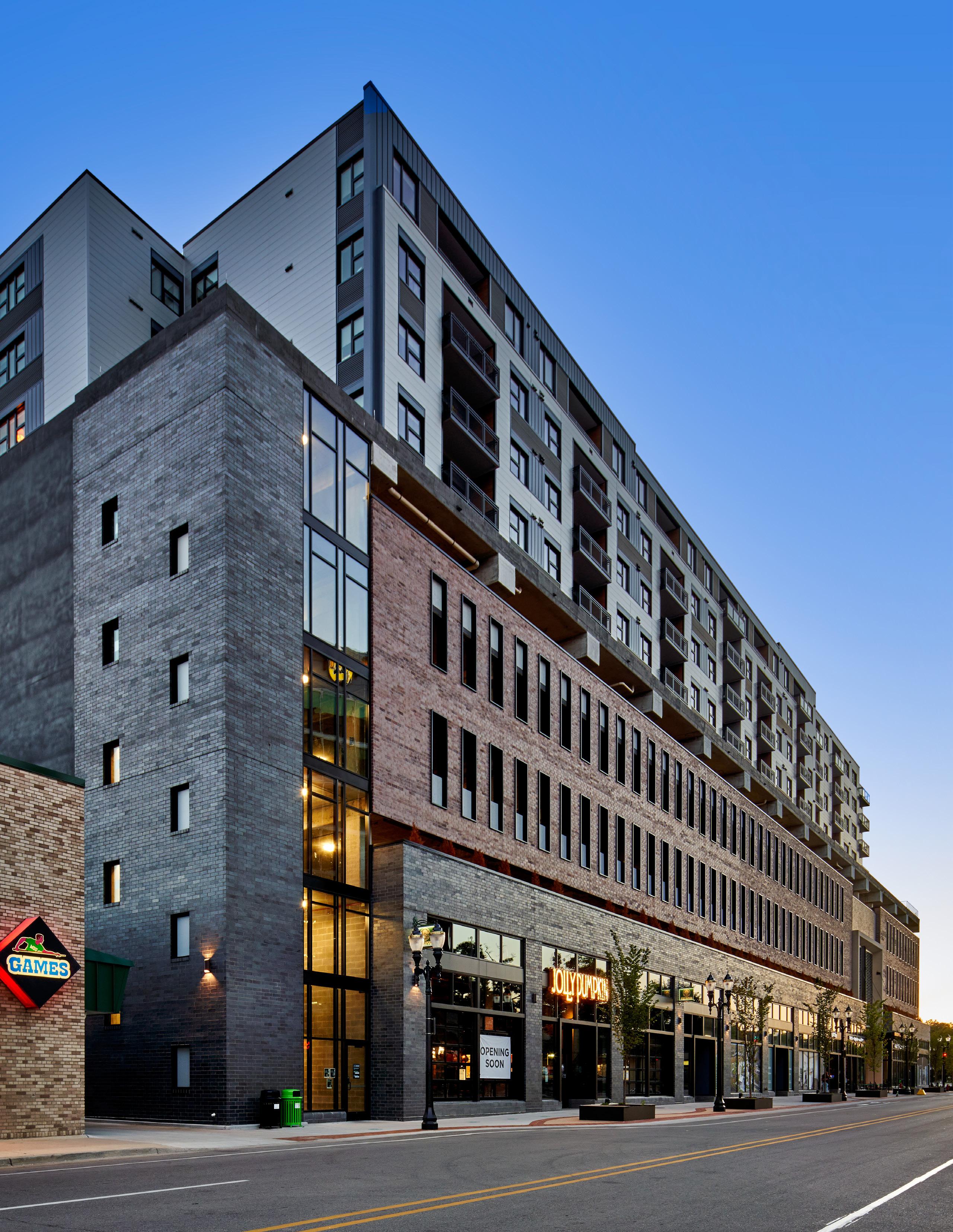
BKV has a keen understanding of the critical issues that owners, developers, and operators are confronting in their senior living communities.
VISION & BRANDING: Delivering projects that provide a great experience from blocks away, to the drop-off space, to the lobby, to a well-appointed outdoor courtyard space, and more.
STATE CODES & CONSTRUCTION TYPES: With an applied focus on code compliance, we review the implications of building and accessibility codes early in the design, including an analysis of building allowable area, type of construction, and accessibility. This critical early evaluation can save substantial dollars later in the project.
STATE HEALTH DEPARTMENTS & NFPA 101: Licensed senior housing is a specialized market segment and requires expertise to get projects appropriately designed and completed. Early in the design process, we meet with State Health Departments and review the project concept plans to ensure the design and process meets the various states codes and NFPA 101, when required.
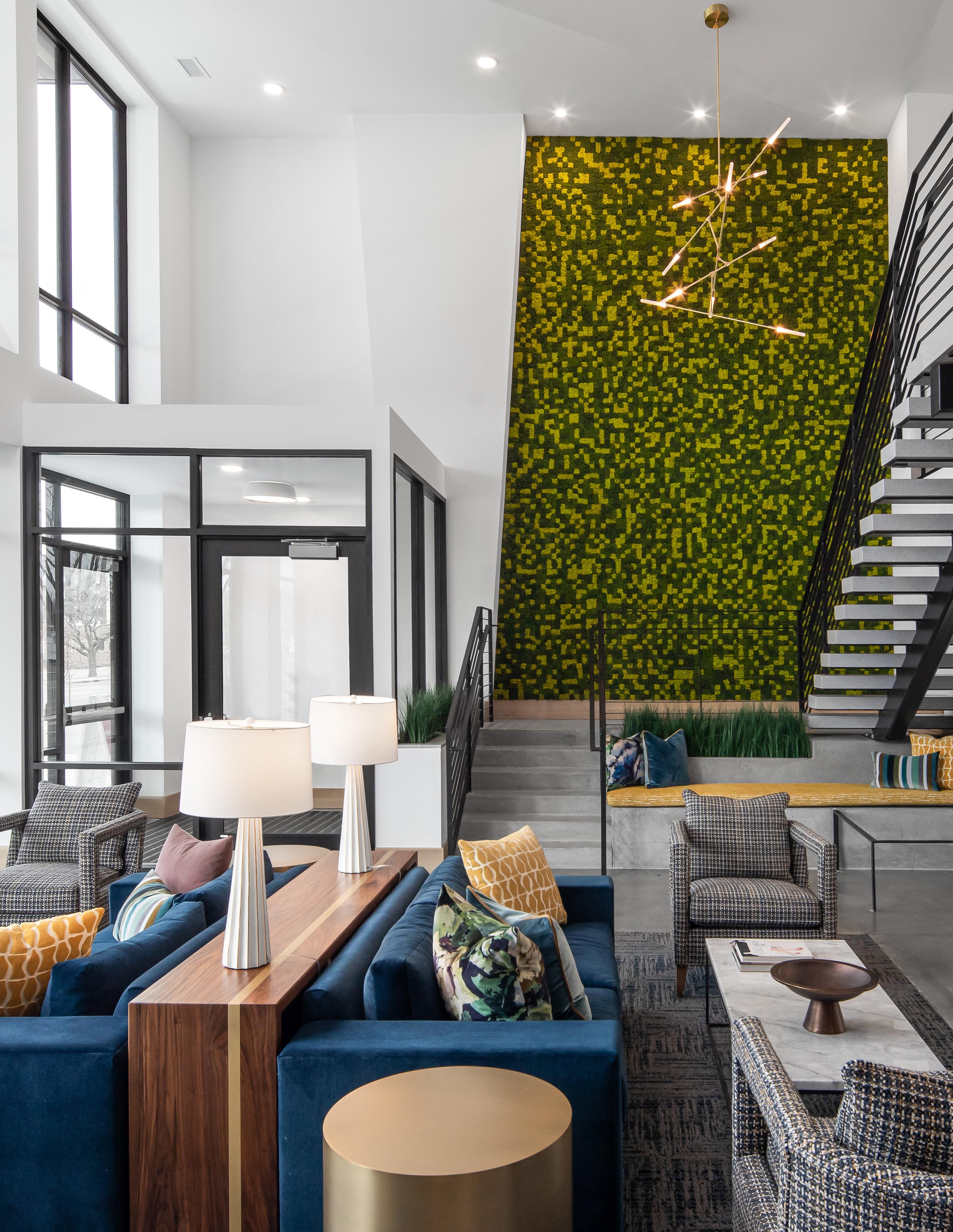
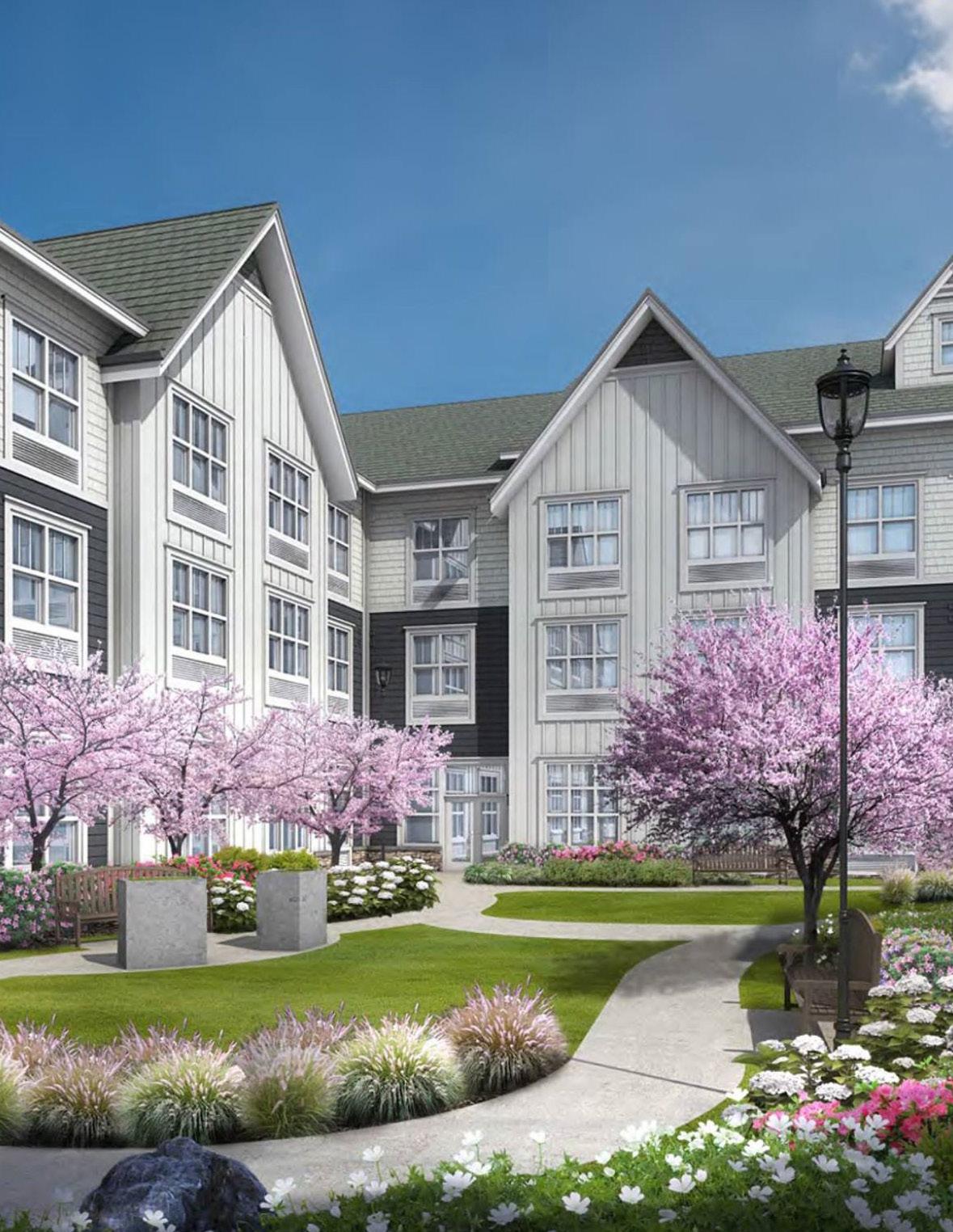

Crosby, Minnesota
OVERVIEW
Community surrounded by nature
TYPE
Senior Living | IL, AL, MC, Skilled Care
SIZE
54- Skilled Care beds
46- IL units
38- AL units
12- MC unit
The provider for this continuing care retirement community is a partnership between Presbyterian Homes of Minnesota and Cuyuna Regional Medical Center. The project is sited on a 60-acre, heavily wooded site across the street from the Medical Center in Crosby. Phase 1 was completed in 2007. Phase 2 completes the vision for this site.
The 180,787 sf phase one of the campus development consists of 46 independent apartments, 38 assisted living apartments, 12 memory care units and a town center. The second phase adds a Skilled Care wing to the campus. In the town center, residents, staff and family have access to multiple dining venues, club room, library, multi-purpose room/conference center, chapel, fitness center, market, activities and administrative offices. Phase two is planned to add a 100-bed skilled nursing facility and additional 52 units of independent living.
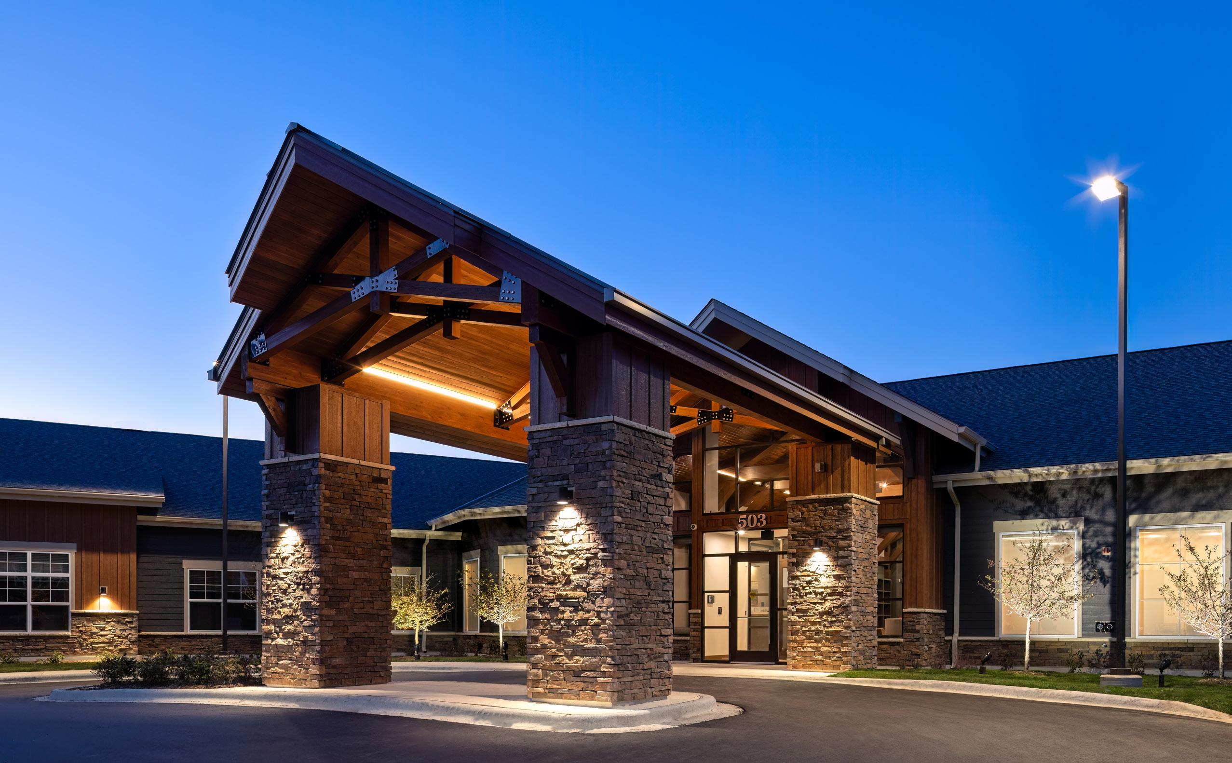
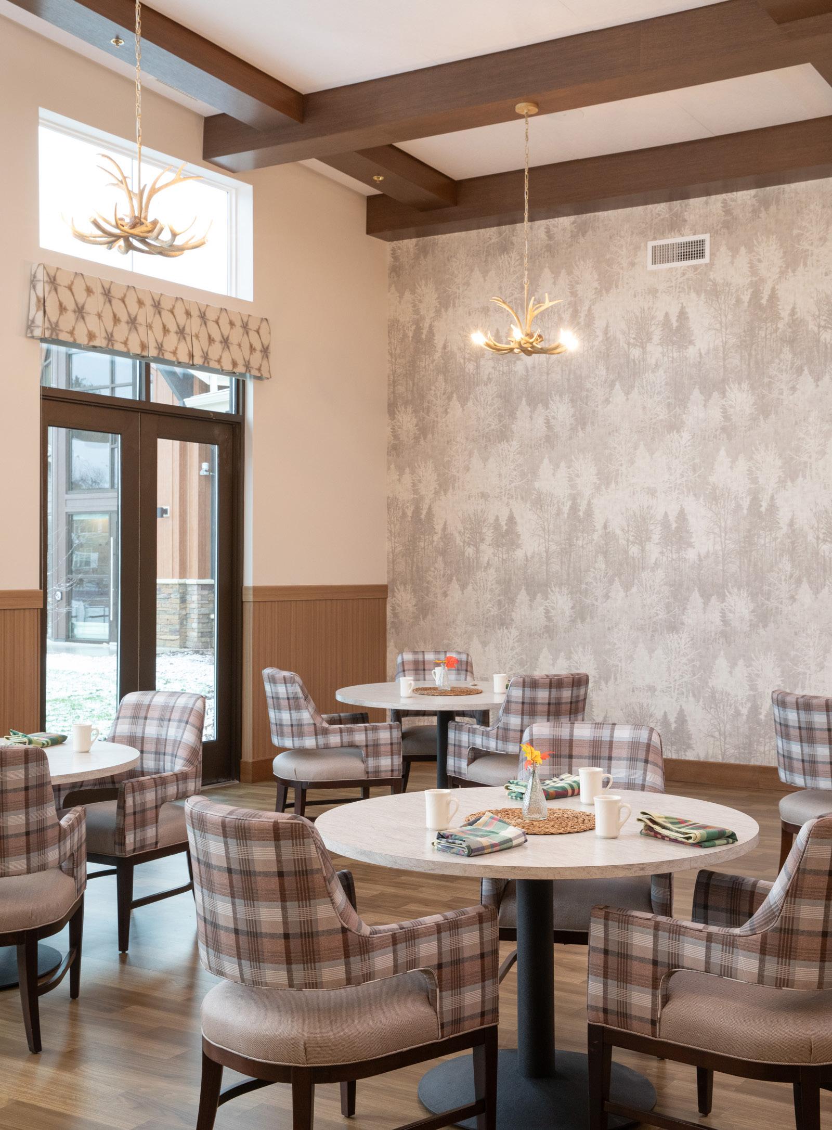
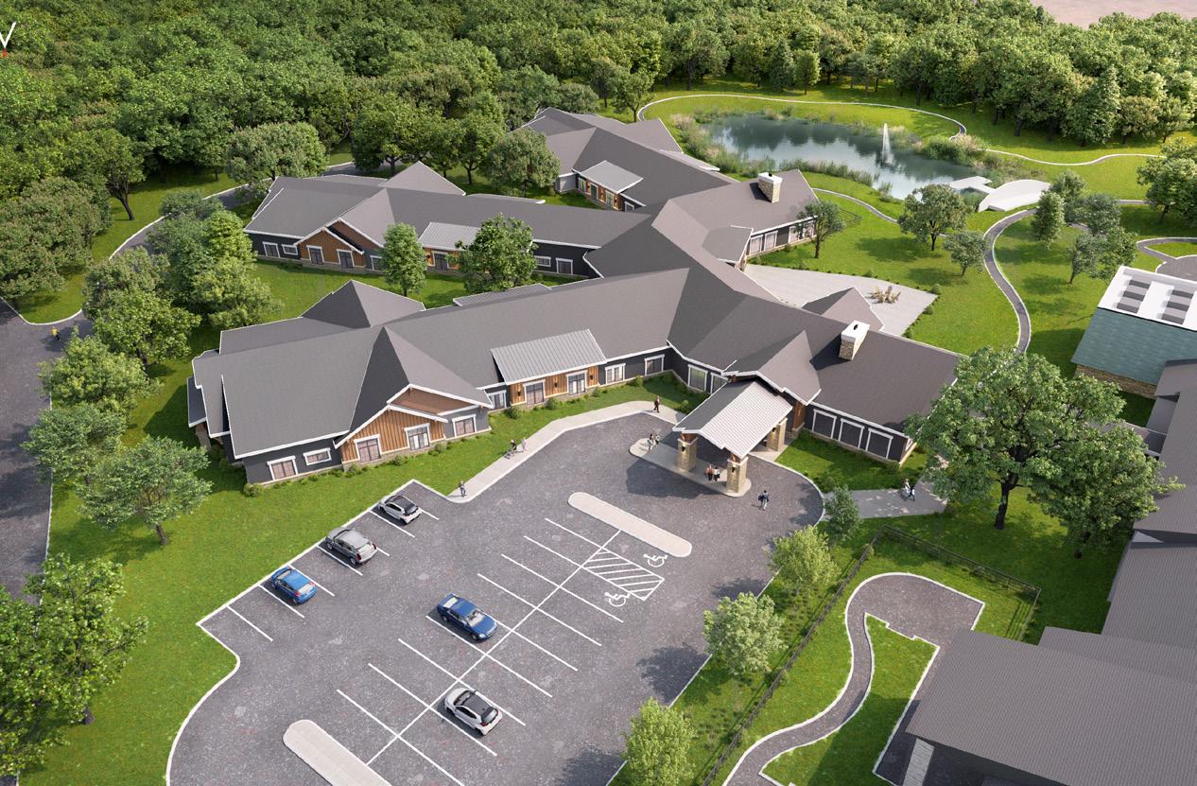
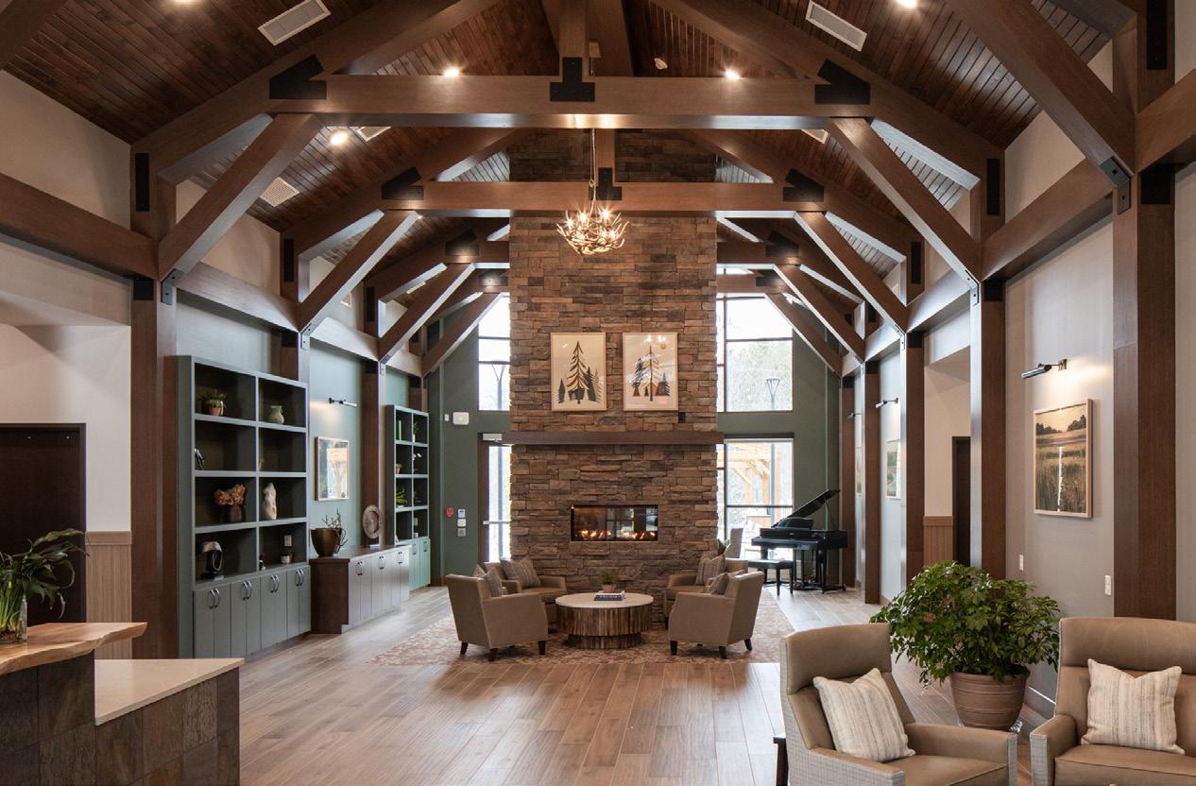
Henrico, Virginia
OVERVIEW
Design inspired by Federalist architectural style
TYPE
Senior Living | IL, AL, MC
SIZE
3 stories
150 units
141,891 SF
56 Independent Living units
62 Assisted Living units
32 Memory Care units
The Barclay at Tuckahoe is a new 3-story senior living community located in Henrico, VA that consists of a 141,891 square foot facility on a 5.65-acre parcel. There are 56 independent living units, 62 assisted living units, and 32 memory care units for a total of 150 units. The three story building has a design inspired by the Federalist architectural style with its focus on symmetry, use of brick, and ornamentation and reimagines it with a modern interpretation. The building is further articulated with projected bays that include balconies. A series of exterior courtyards integrated with landscaped patios are incorporated into the residential community.
Upon entering the Barclay at Tuckahoe, residents and guests are greeted into the community by a vibrant and social market-style café with the aroma of locally-brewed coffee and signature baked goods. The interiors are a melting pot of hand-crafted millwork details, a playful muted color palette, and the artwork of local makers. A stroll through the community allows residents to feel inspired, celebrated, and — most importantly — warm and welcome, with the comforts and qualities of home tucked into every corner.
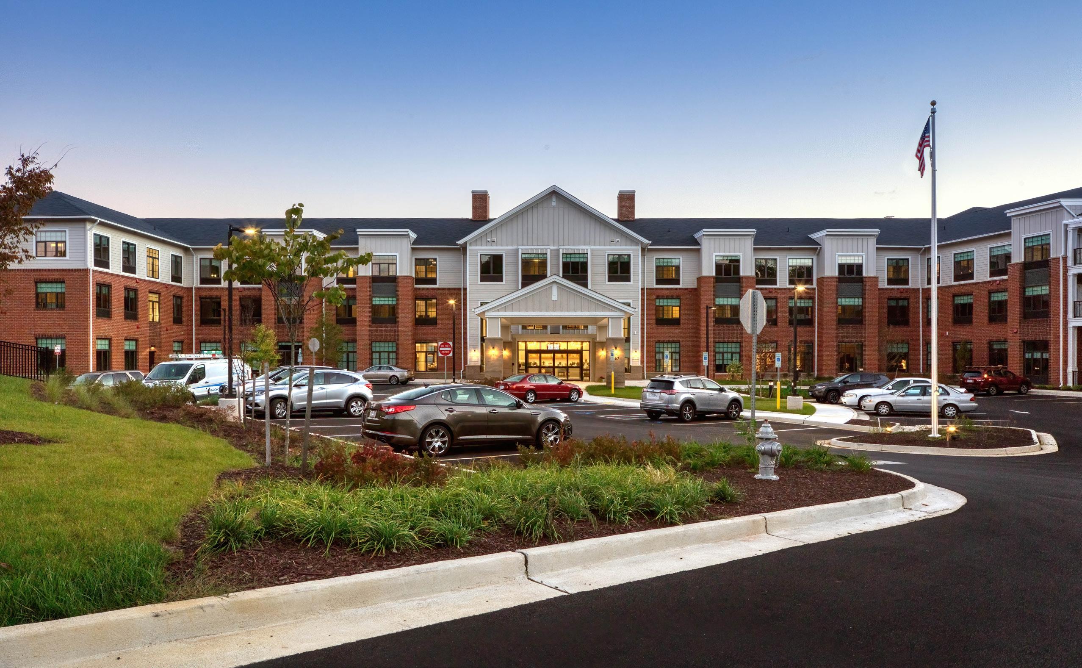
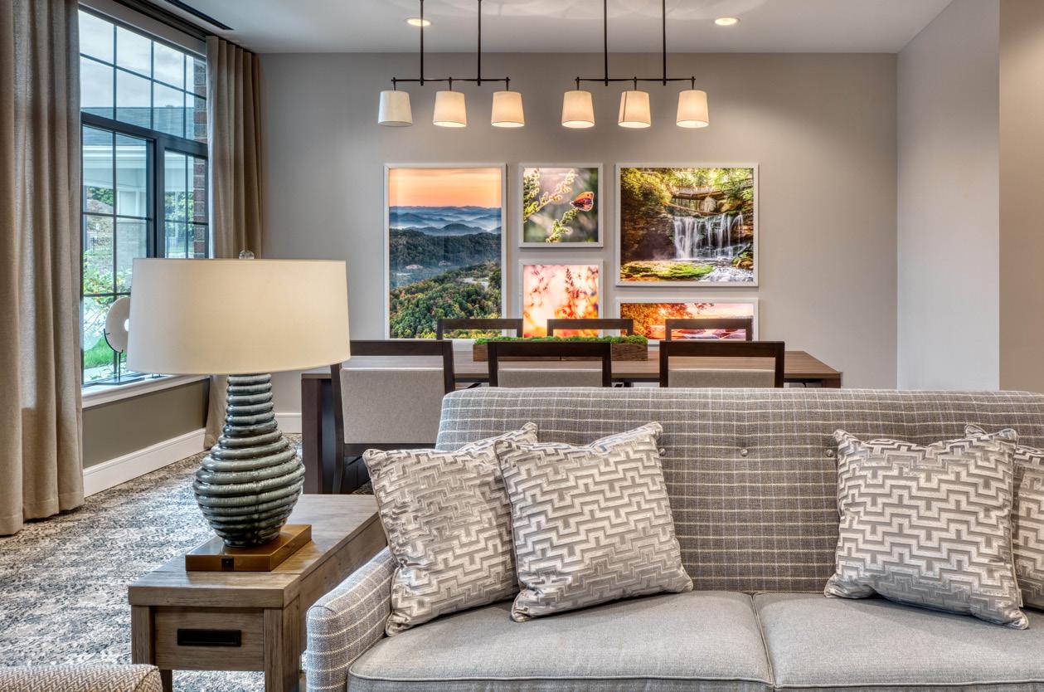
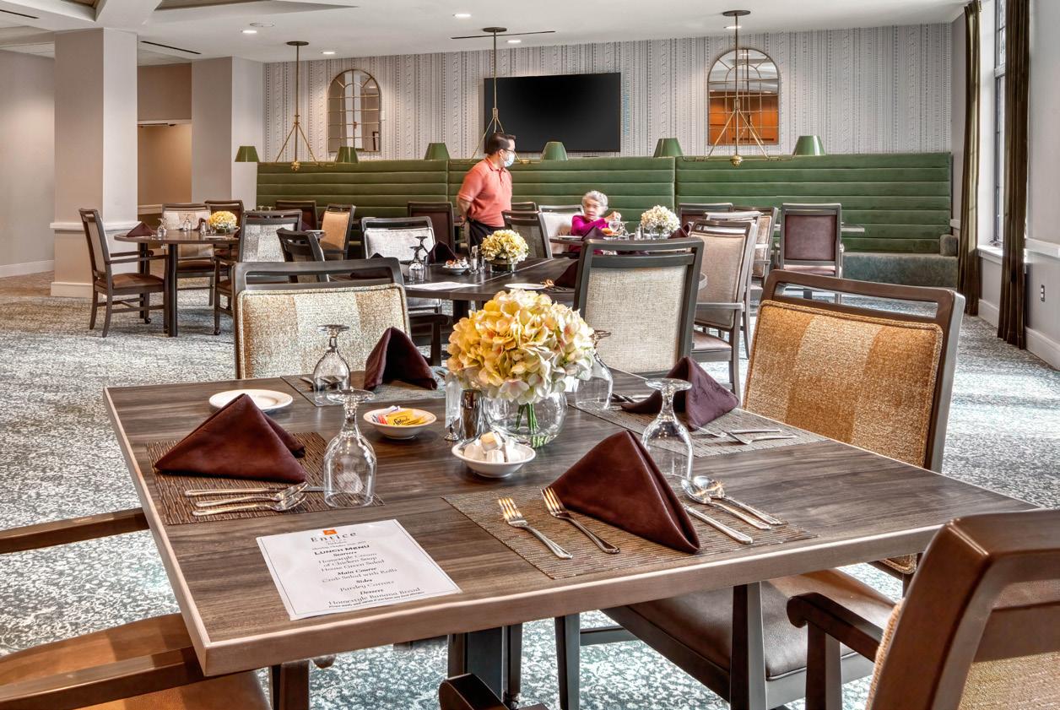
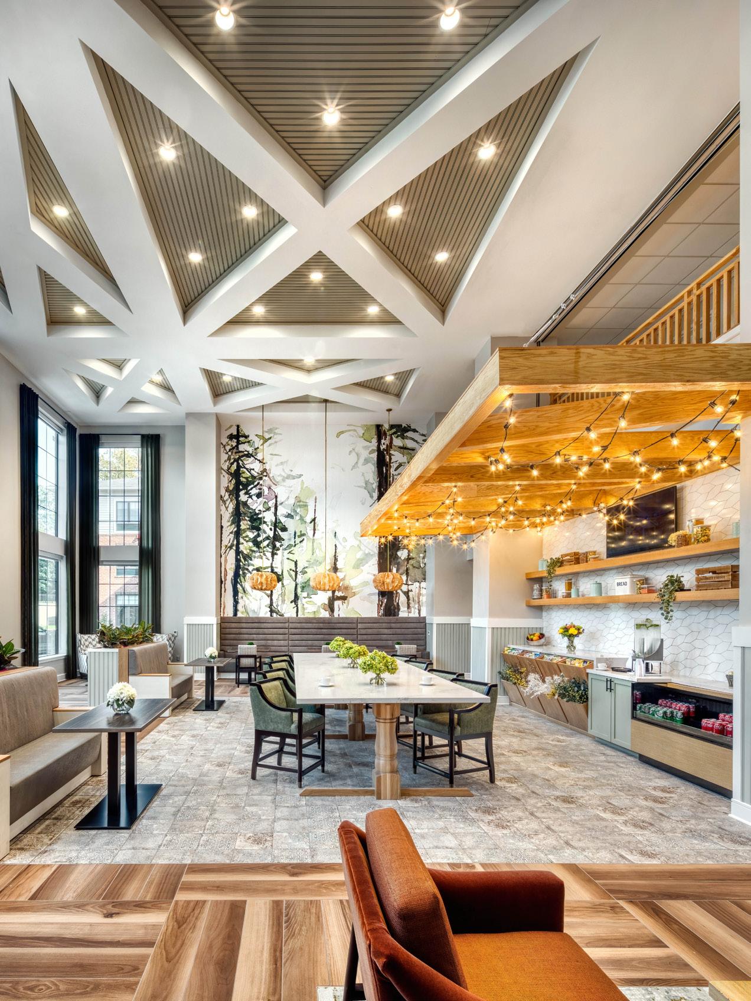

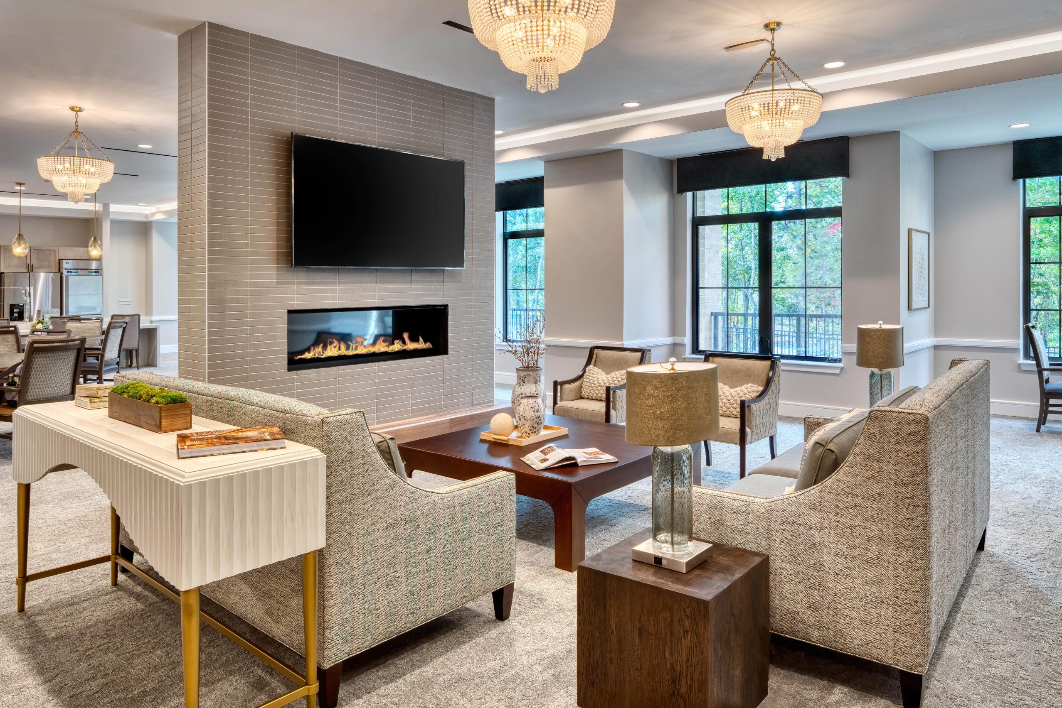

Lansing, Michigan
OVERVIEW
Campus Edge
TYPE
Senior Living | Active Adult
SIZE
11 stories
96 units
98,956 SF
Located across from the Michigan State University campus in downtown East Lansing, Newman Lofts and Landmark on Grand River consist of two 11-story individual rental apartment towers, one focused around university living and one for active adults, both at market rate rental. The towers accommodate 96 active adult apartments, 289 market rate student apartments and amenities including landscaped courtyards, a pool, fitness center, conference and meeting rooms as well as a dedicated dog run. The ground floor is proposed as retail space and the street will be converted to a curbless “complete street” to accommodate the existing festivals that are held on the surface lot to create a flexible, active and diverse pedestrian corridor.
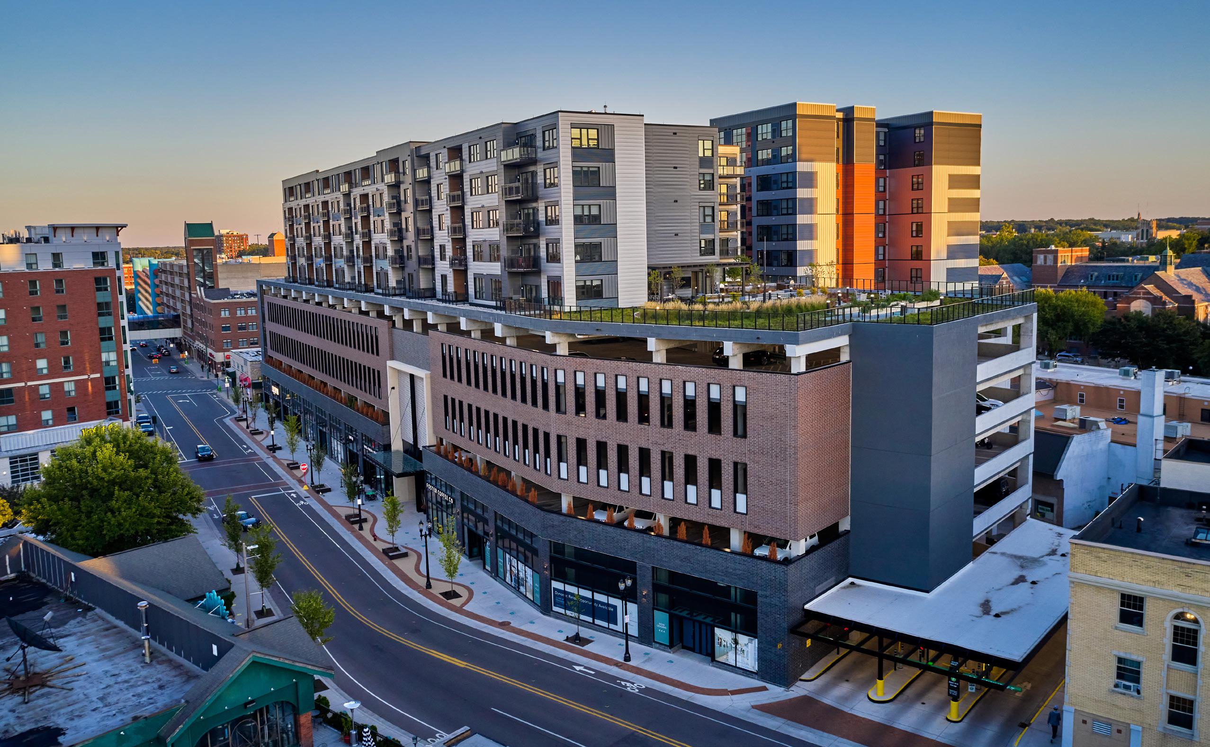
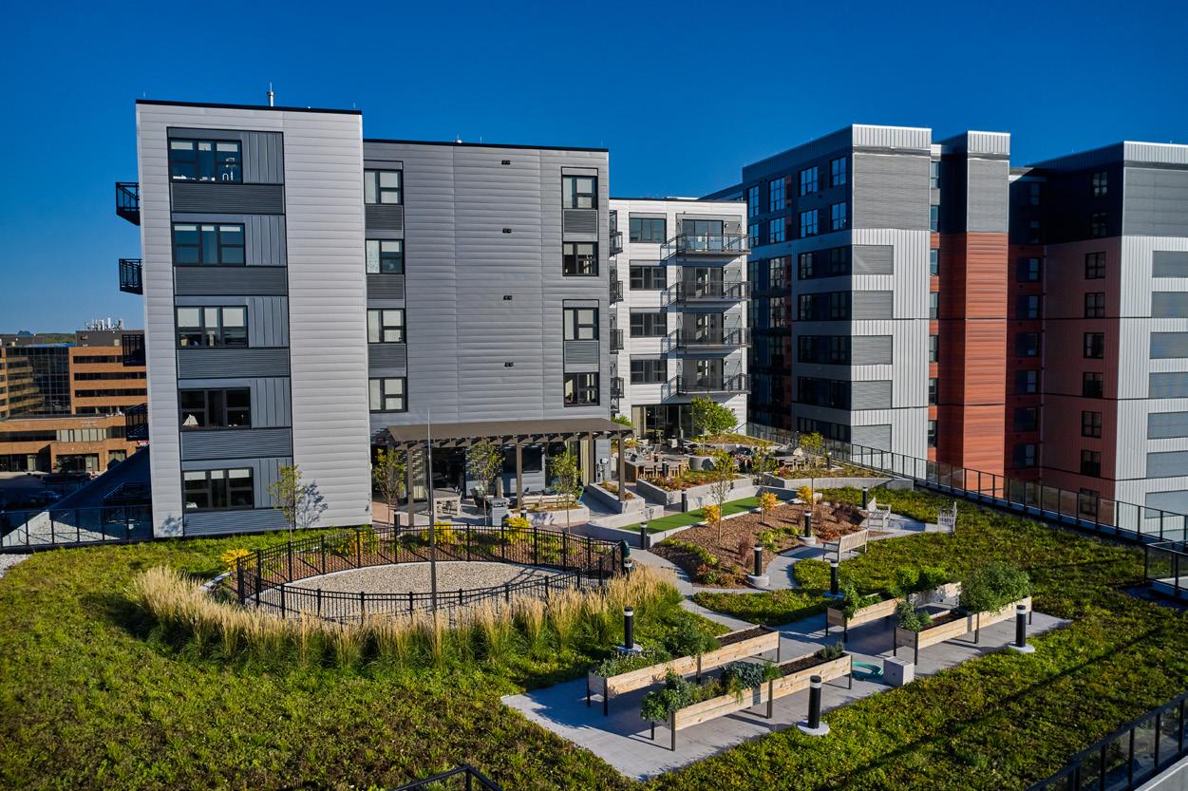
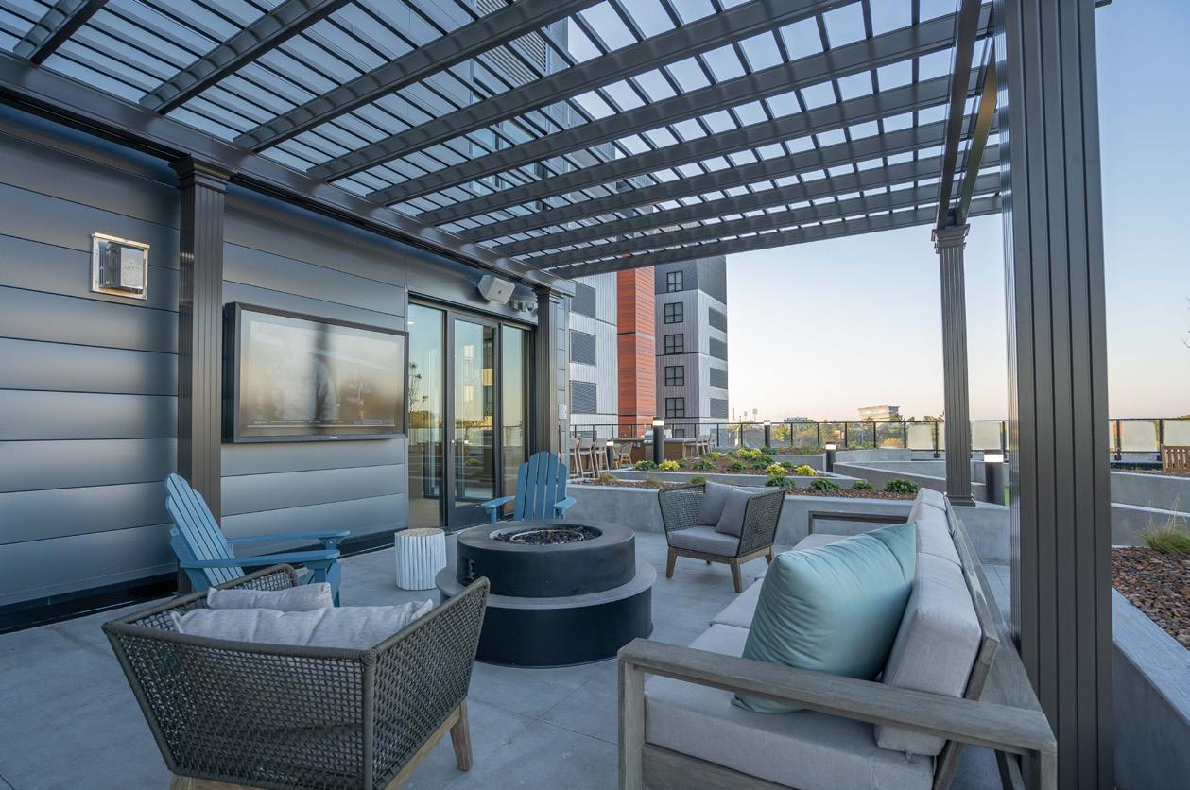
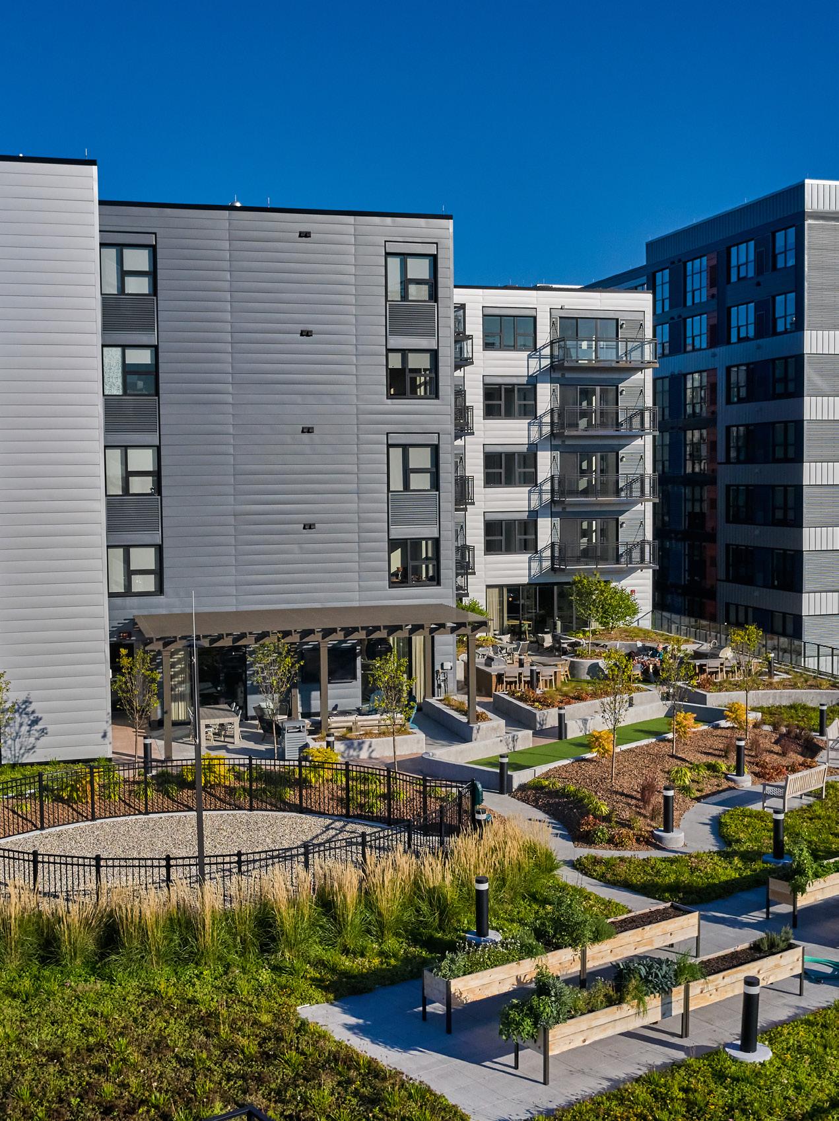
Simsbury, Connecticut
OVERVIEW
Design was inspired by a Northeast rural New England manor and Talcott Mountain
TYPE
Senior Living | AL, MC
SIZE
3 stories
120 units
121,000 SF
80 Assisted Living units
40 Memory Care units
The Anthology of Simsbury Senior Living project features 80 assisted living units and 40 memory care units for a building total of 120 units.
The project site is part of a larger master development called The Greenbriar Development. The three-story building design was inspired by a Northeast rural New England manor and Talcott Mountain to the East. The interior design concept was based on “simple comfort” which drew from the historic surroundings and interior architecture & design of existing homes and buildings. Light & bright palette contrasting with patterns and deep color tones throughout. Key decorative lighting & artwork add another dimensional layer to the interior amenities. Amenities include a bistro, golf simulator, sun rooms, fully equipped fitness center, large & private dining, craft room, game room, activity spaces and libraries.
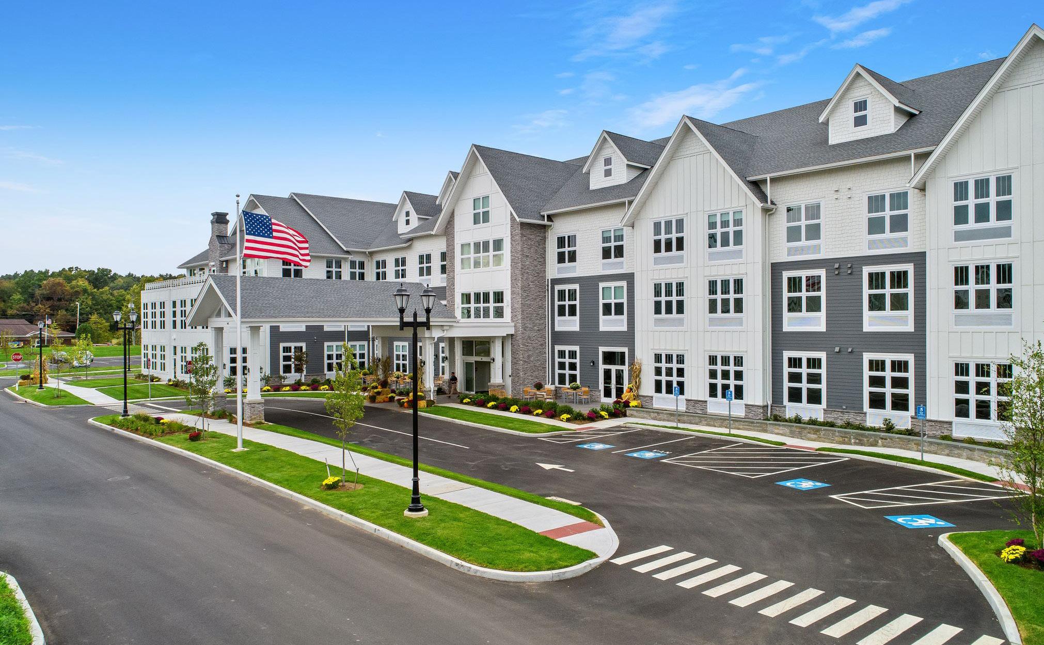
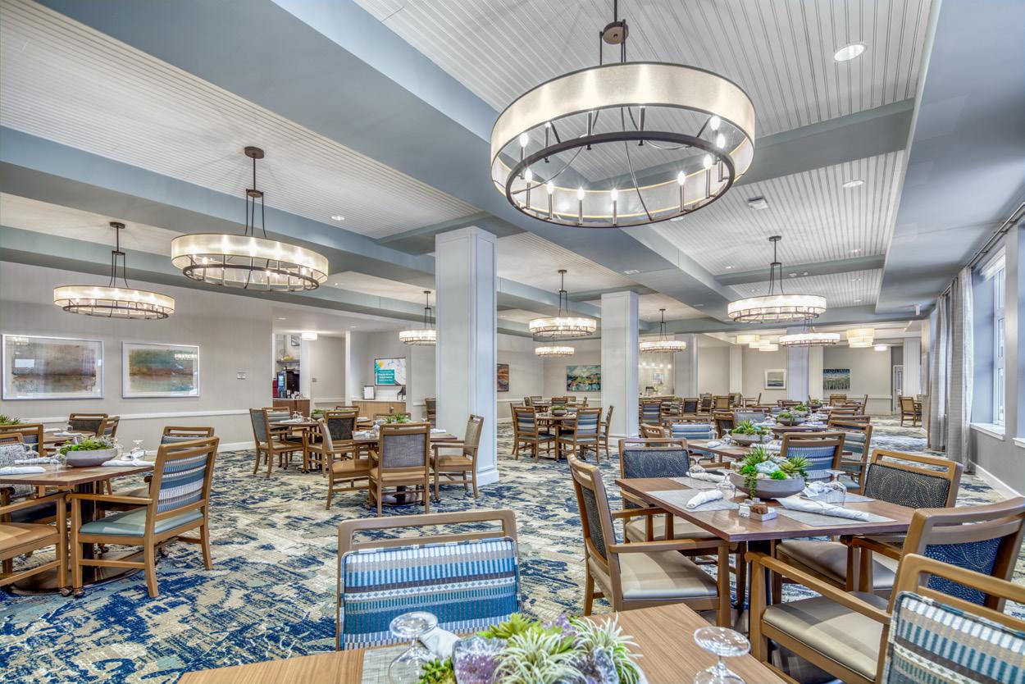
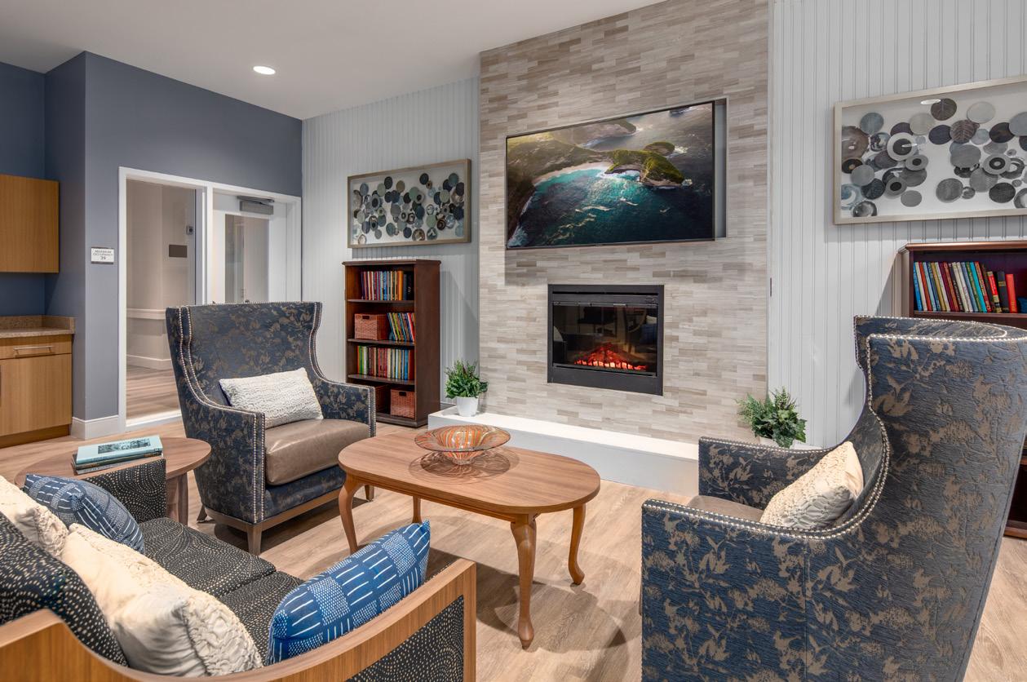
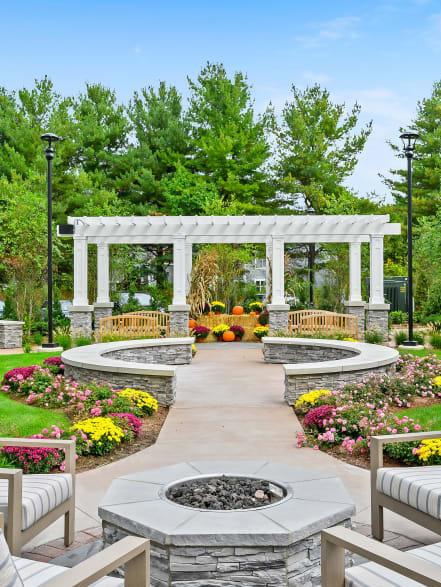
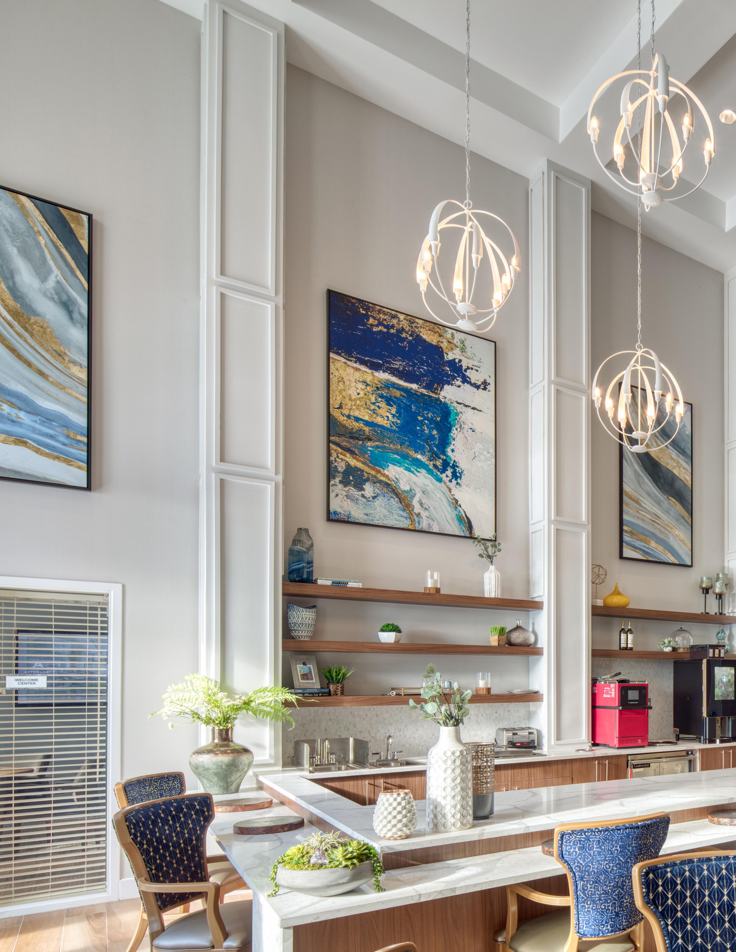
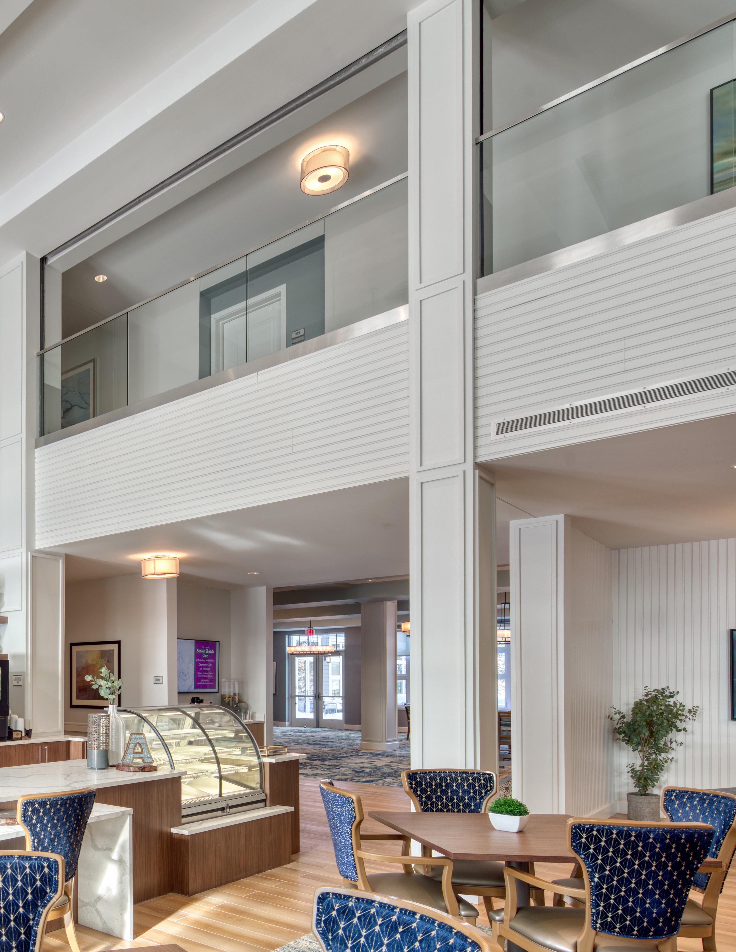
Umatilla, Florida
OVERVIEW
Farmhouse elegance with southern comfort
TYPE
Senior Living | IL, AL, MC
SIZE
10 acres
2 stories
119 units
116,659 SF
32 Independent Living units
65 Assisted Living units
22 Memory Care units
The project is a new low-rise Senior Living community with Independent Living, Assisted Living and Memory Care located in Umatilla, Florida. A community that Umatilla residents can call home.
A casual, coastal comfort environment with interior and exterior spaces for activities with friends or quiet contemplation. The main structure is combination of one story and two stories tall between memory care, lobby, and senior living units.
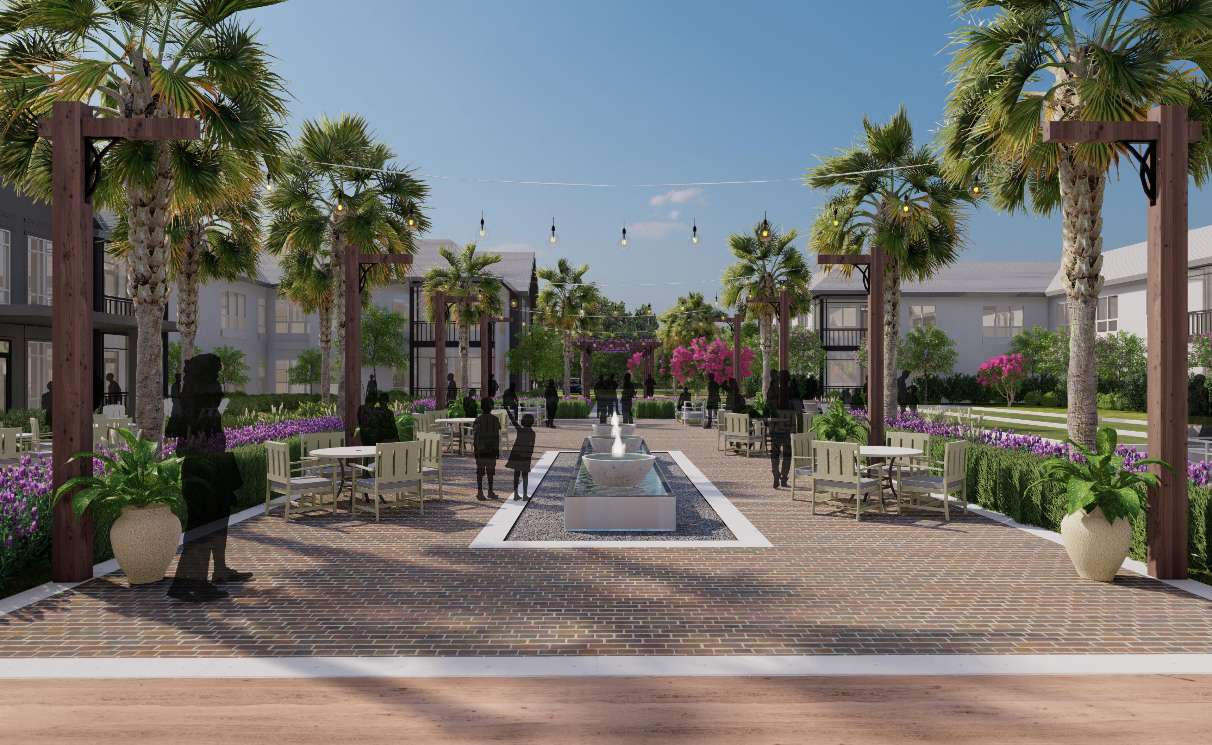
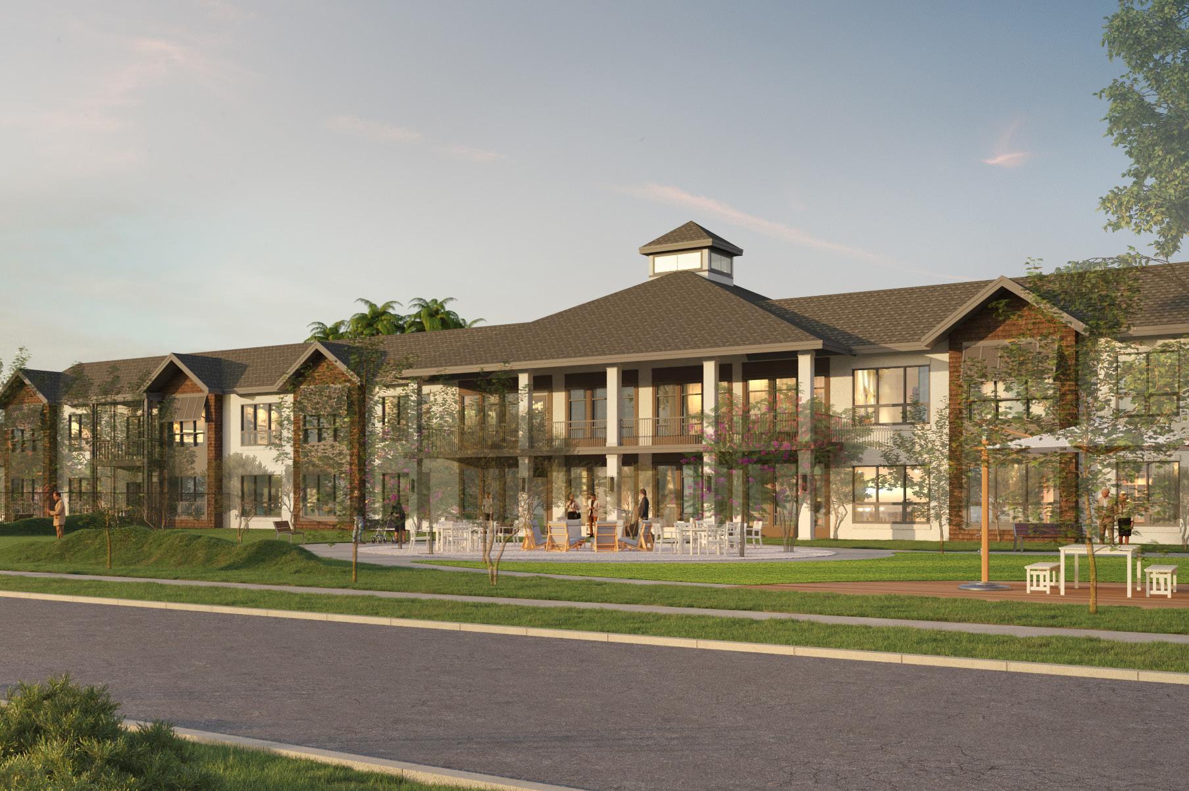
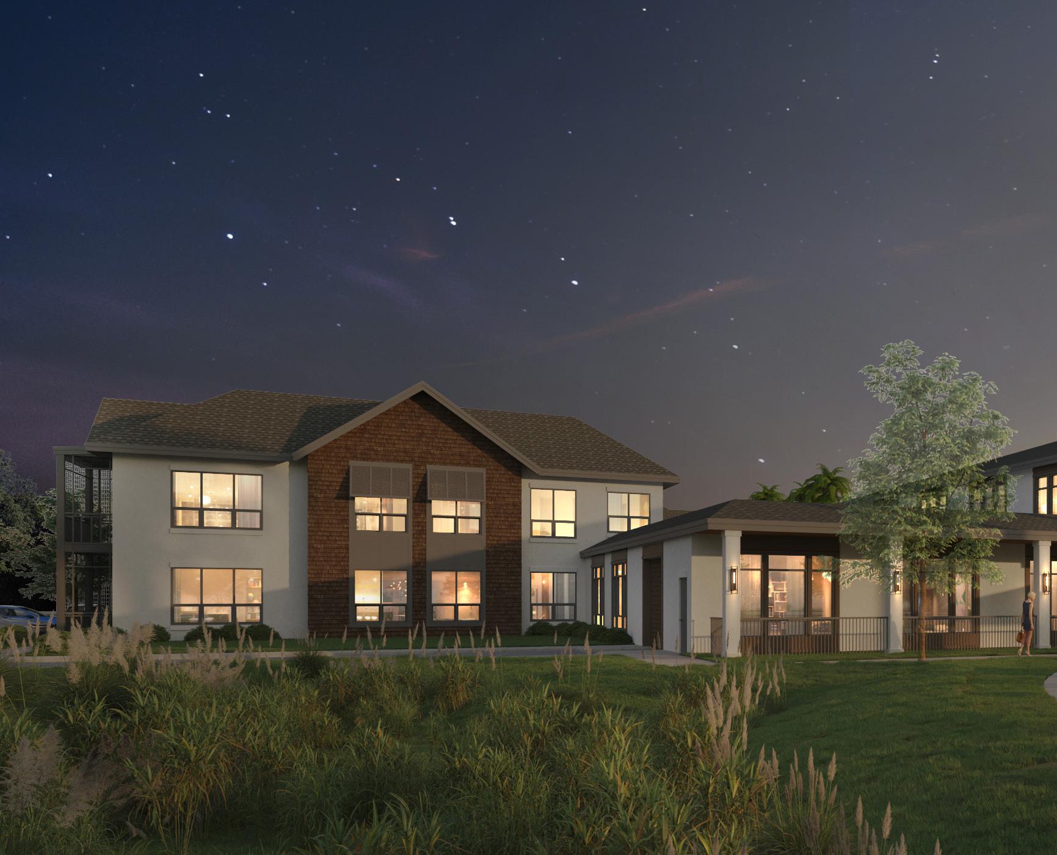
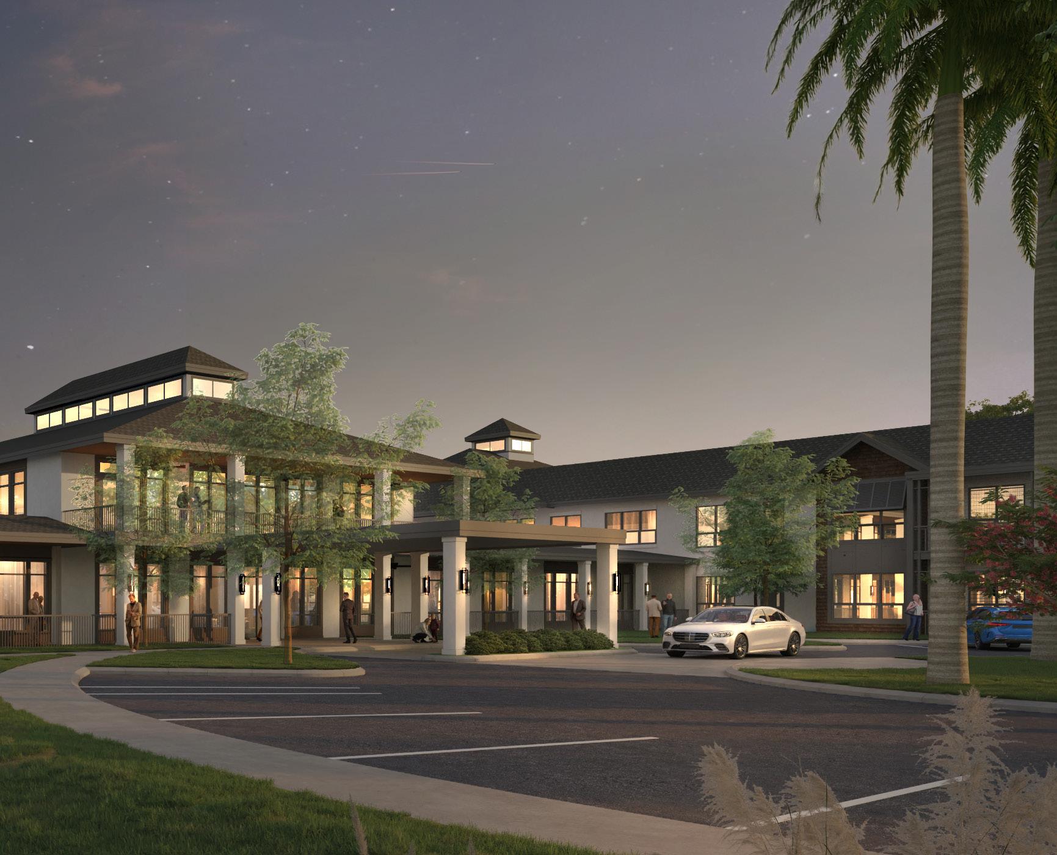
Burtonsville, Maryland
OVERVIEW
Modern Suburban Living
TYPE
Senior Living | IL, AL, MC
SIZE
4 stories
172 units
192,000 SF 88 Independent Living units 60 Assisted Living units 24 Memory Care units
BKV Group was selected to provide architectural services by Elderhome Senior Living to design a 172-unit senior living community in Burtonsville, Maryland. The project sits on an 5.86-acre wood slope site. The development will consist of 88 Independent Living Units, 60 Assisted Living Units, 24 Memory Care Units.
The building is set to be a 4-story 192,000 GSF Community with following the amenities: multiple dining rooms, IL bistro/bar, IL pub on upper floor, IL living room, AL bistro bar, indoor pool, theatre, library, AL great room, art room, and multi purpose room.
Outdoor Amenities include: MC Wandering Garden, AL Courtyard with water feature and fire pit, IL Courtyard with fire pit, seating areas, and lawn for bocce ball or croquet.
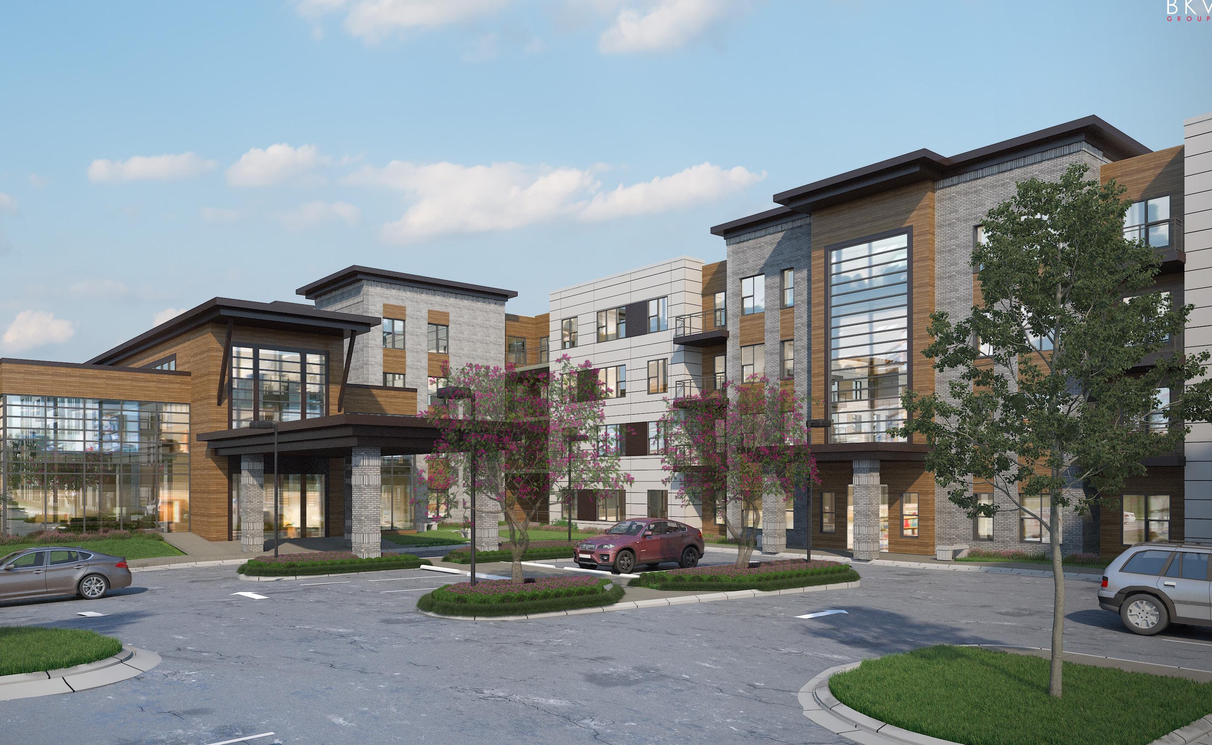
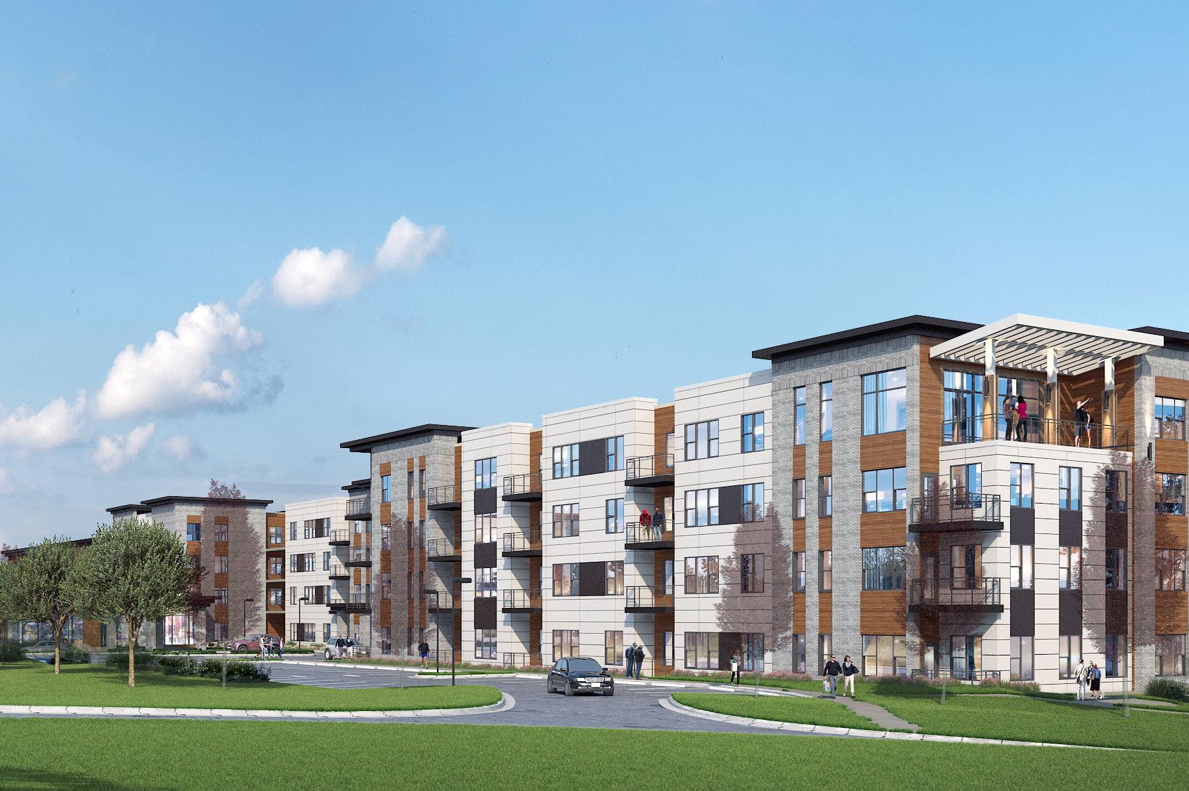
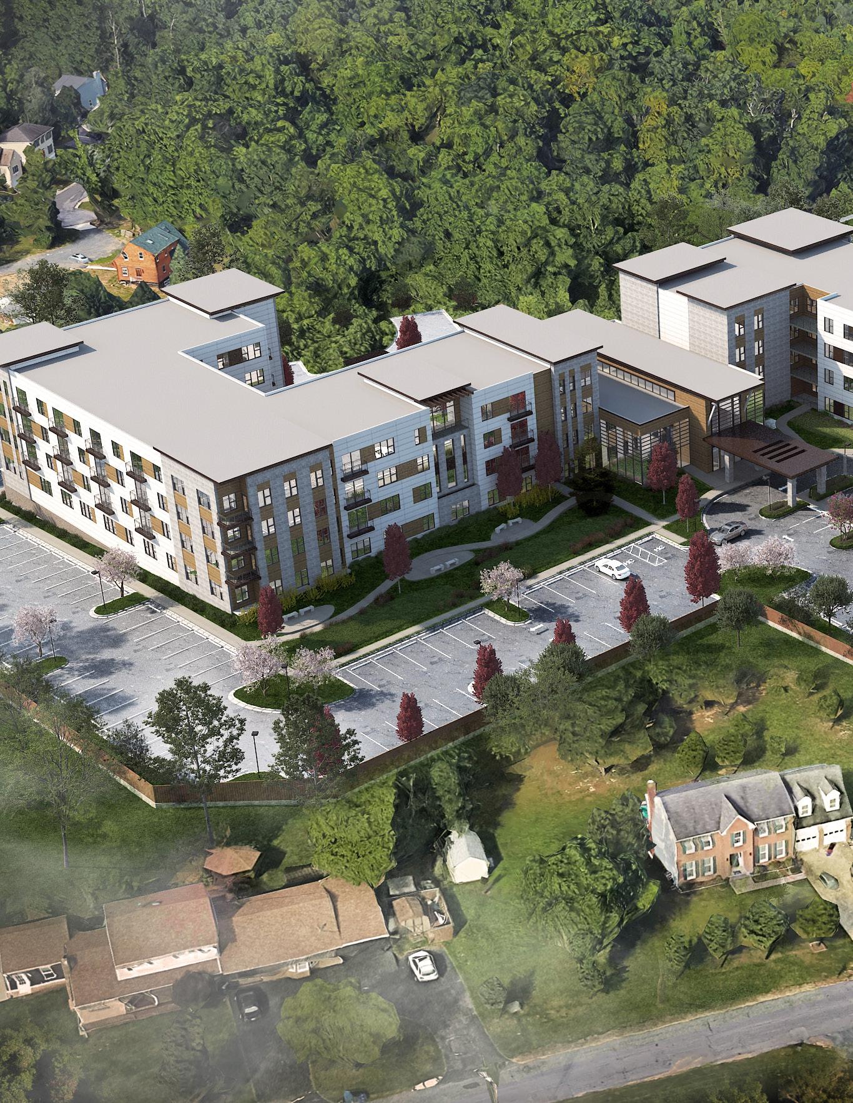
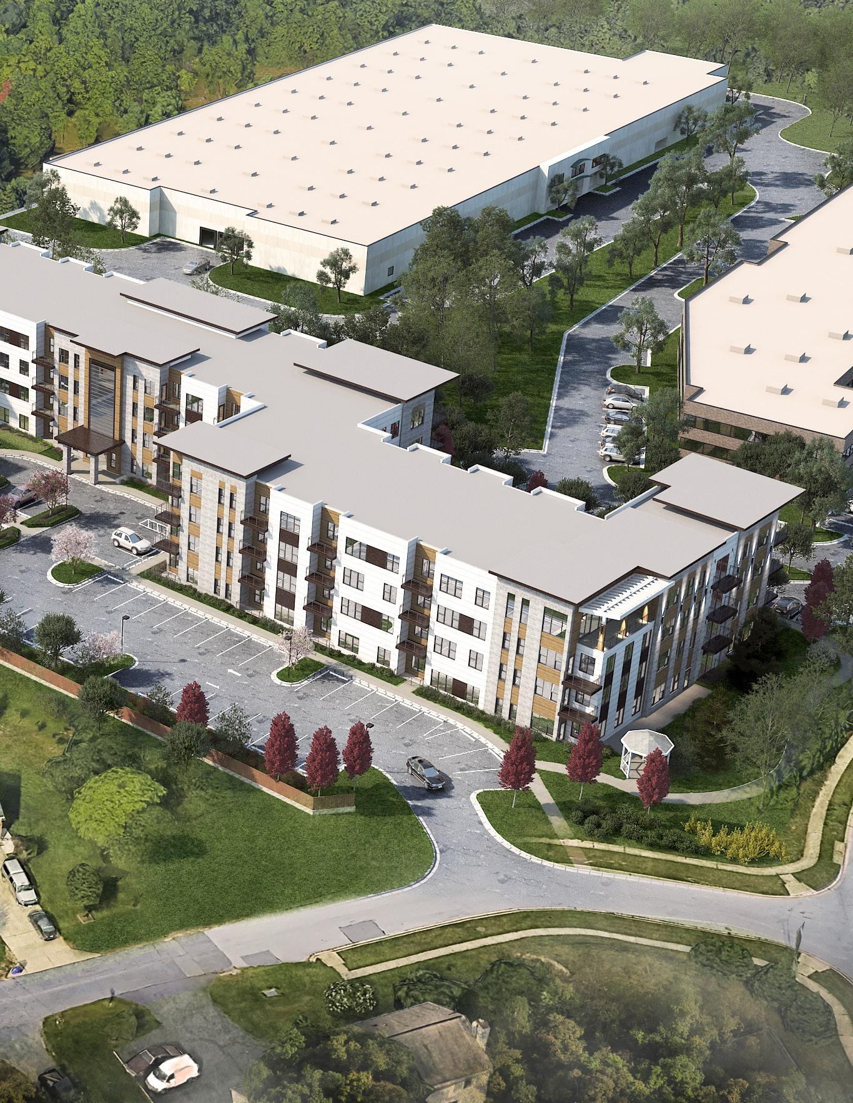
OVERVIEW
Sits on 5.29 acres; includes assisted living and memory care
TYPE
Senior Living | AL, MC
SIZE
2 stories
130 units
113,700 SF
98 Assisted Living units
32 Memory Care units
American House Boynton Beach consists of a 113,700 square foot, 2-story senior living community located on a 5.29-acre parcel. The building program consists of 130-living units including 32-memory care units, 98-assisted living units, as well as upscale commons, dining and amenity areas. Dwelling units will have large expanses of glazing. The second floor 4-seasons sun room will have access to an exterior patio. A series of exterior courtyards with patios integrated with landscape elements are also planned for the development site.
The two-story building design is inspired by a contemporary interpretation of Floridian style architecture. The design integrates traditional building forms with clean lines and a simple color palette. The architectural massing is designed around the asymmetrical entry and porte cochere. The building is further articulated with pitched roof projected bays of varying widths.
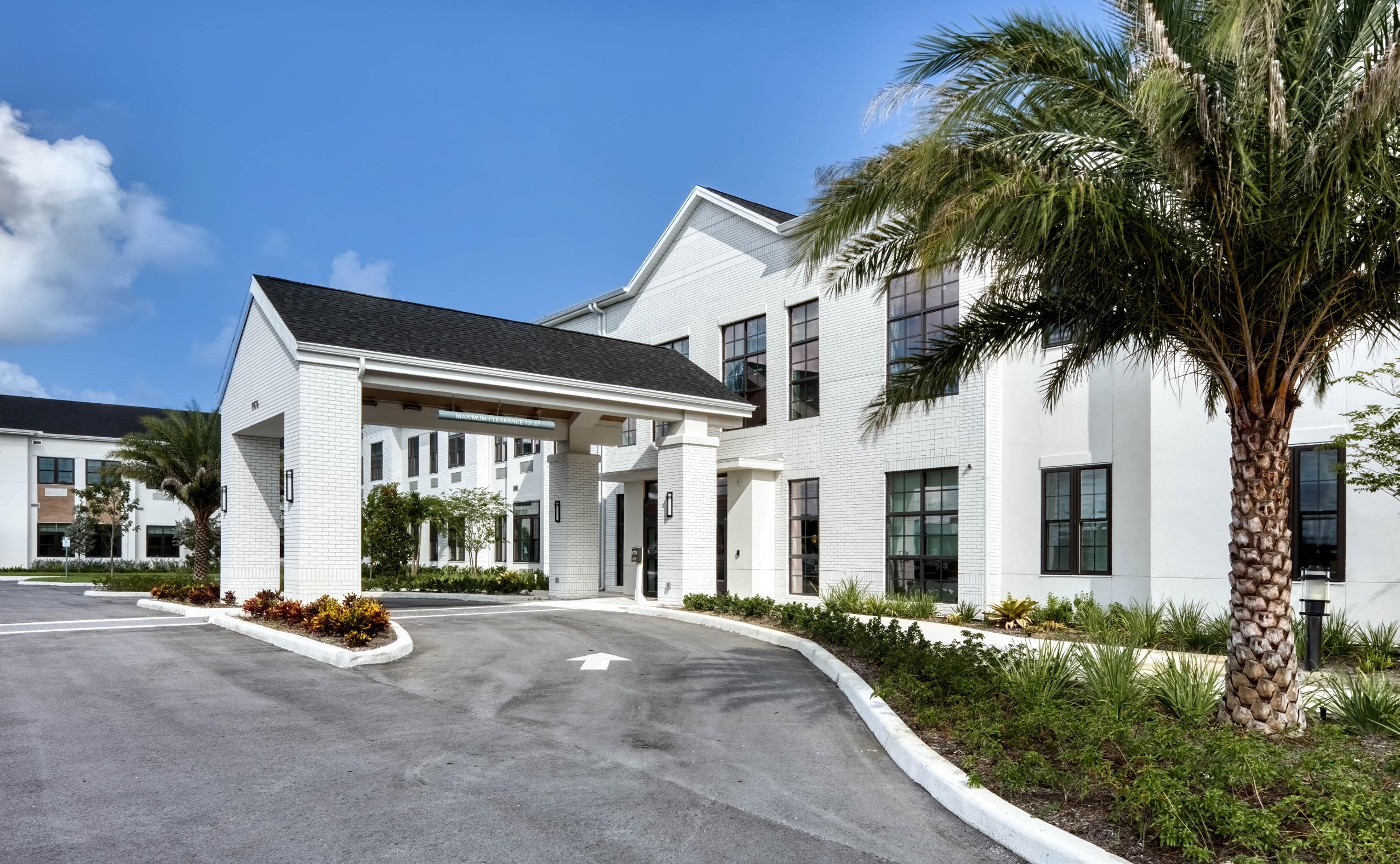
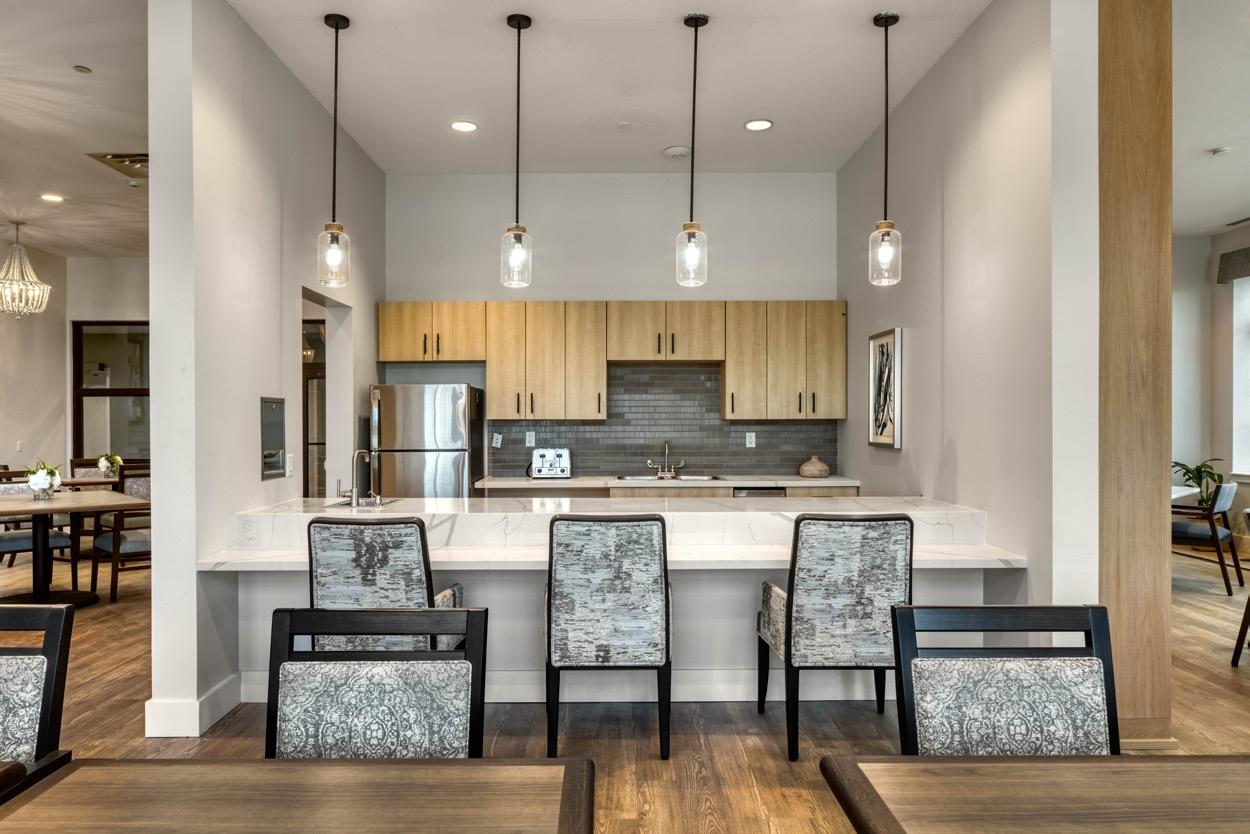
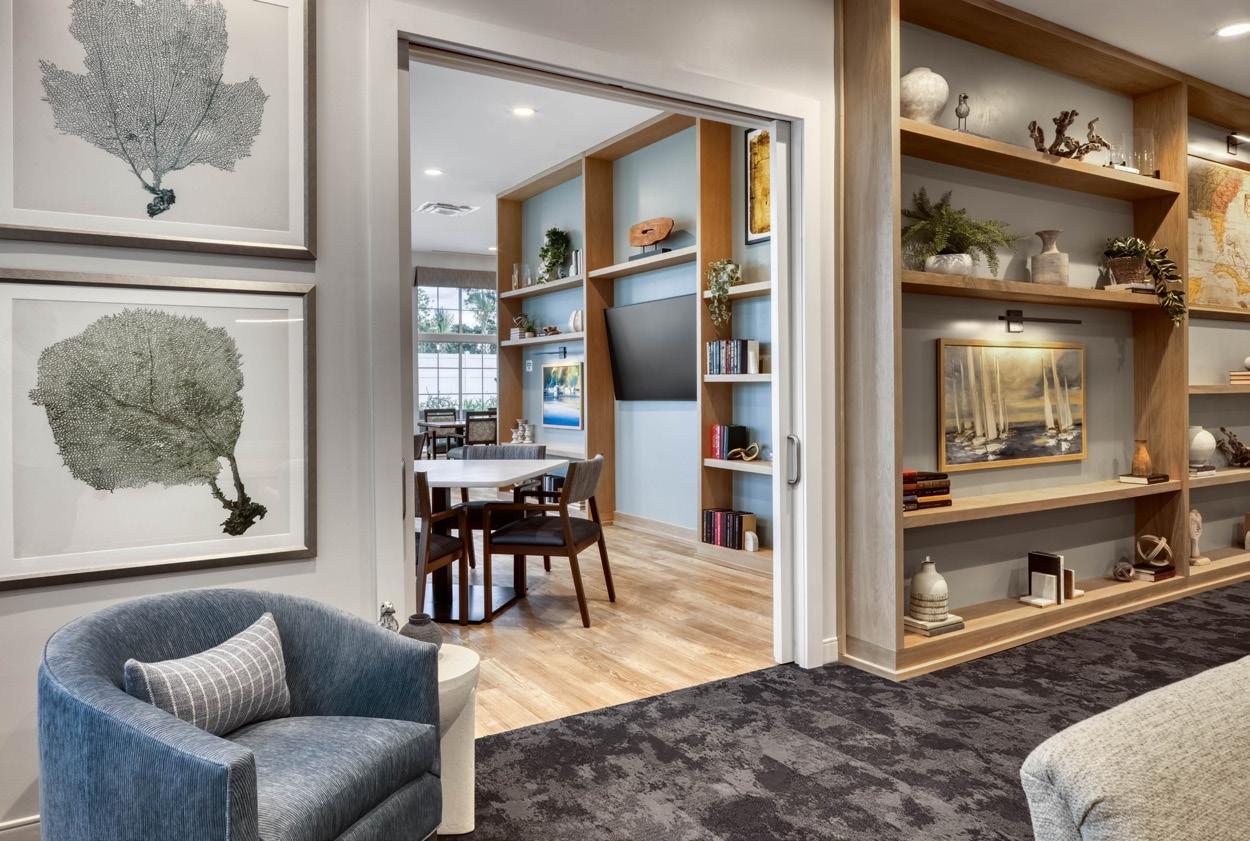

OVERVIEW
Design was inspired by traditional ranch style architectural concepts of open spaces and long horizontal roof shapes
TYPE
Senior Living | AL, MC
SIZE
2 stories
115 units
98,956 SF
83 Assisted Living units
32 Memory Care units
The Watermark at Morrison Ranch Development is part of a new community subdivision which provides senior living within the development. The Watermark at Morrison Ranch senior living community is a 2-story building located in Gilbert, AZ. The building features 32 Memory Care units and 83 Assisted Living units for a total of 115 units, along with supporting services and ample building amenities.
The architecture is inspired by the regional context; traditional ranch style architectural concepts of open spaces and long horizontal roof shapes are interpreted in a contemporary way. The existing pond and park south of the site, create panoramic views, connections to path, and natural cooling on breezy days. These factors guided the assisted living courtyard and primary memory care courtyard orientation toward the south.
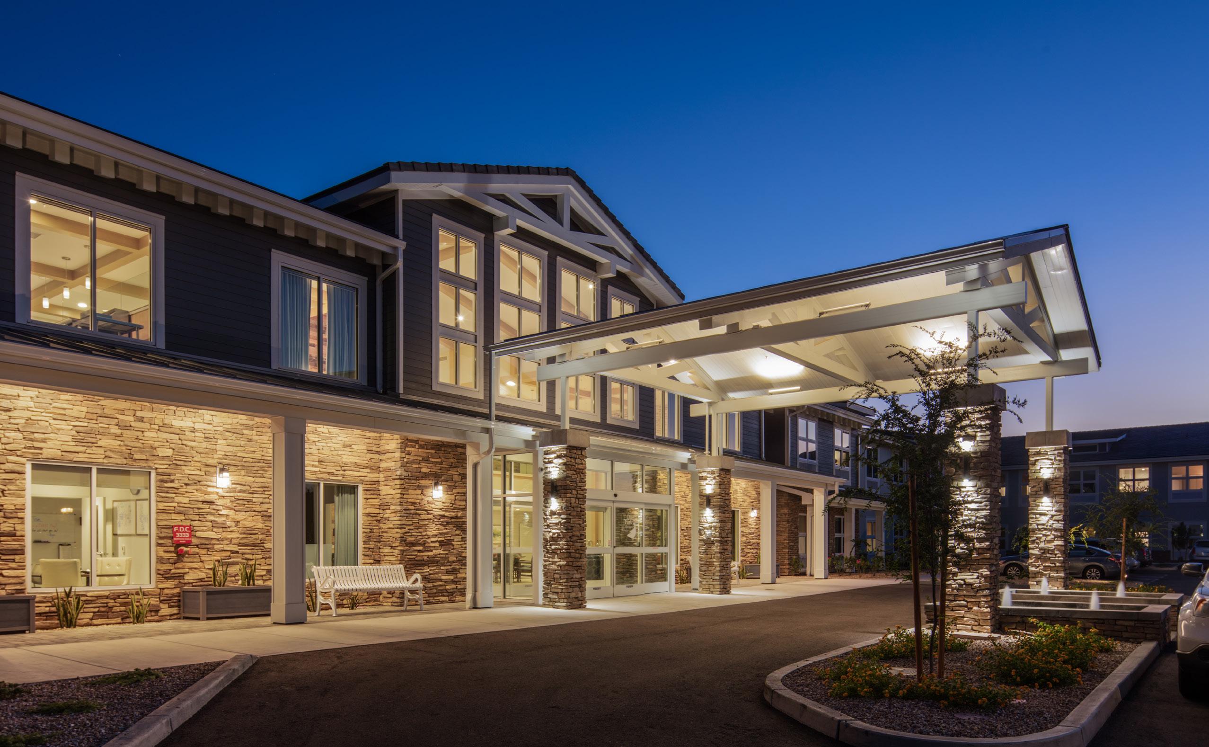
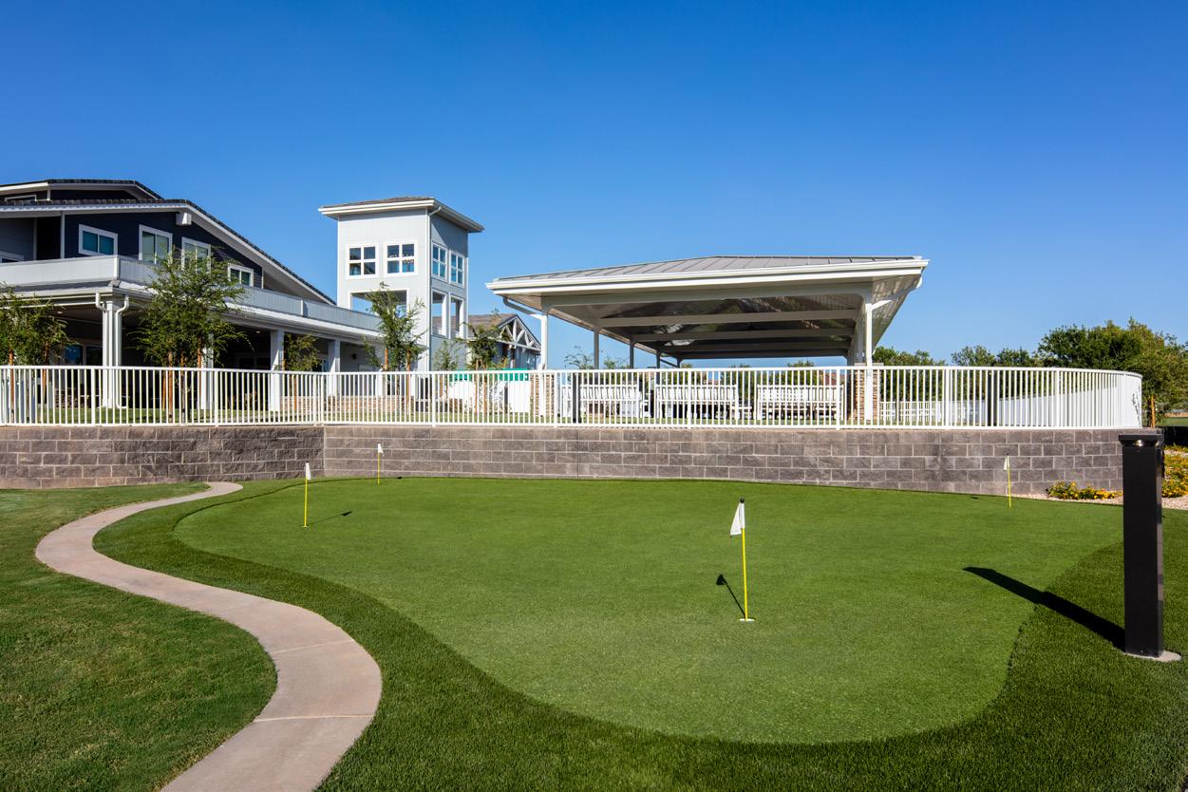
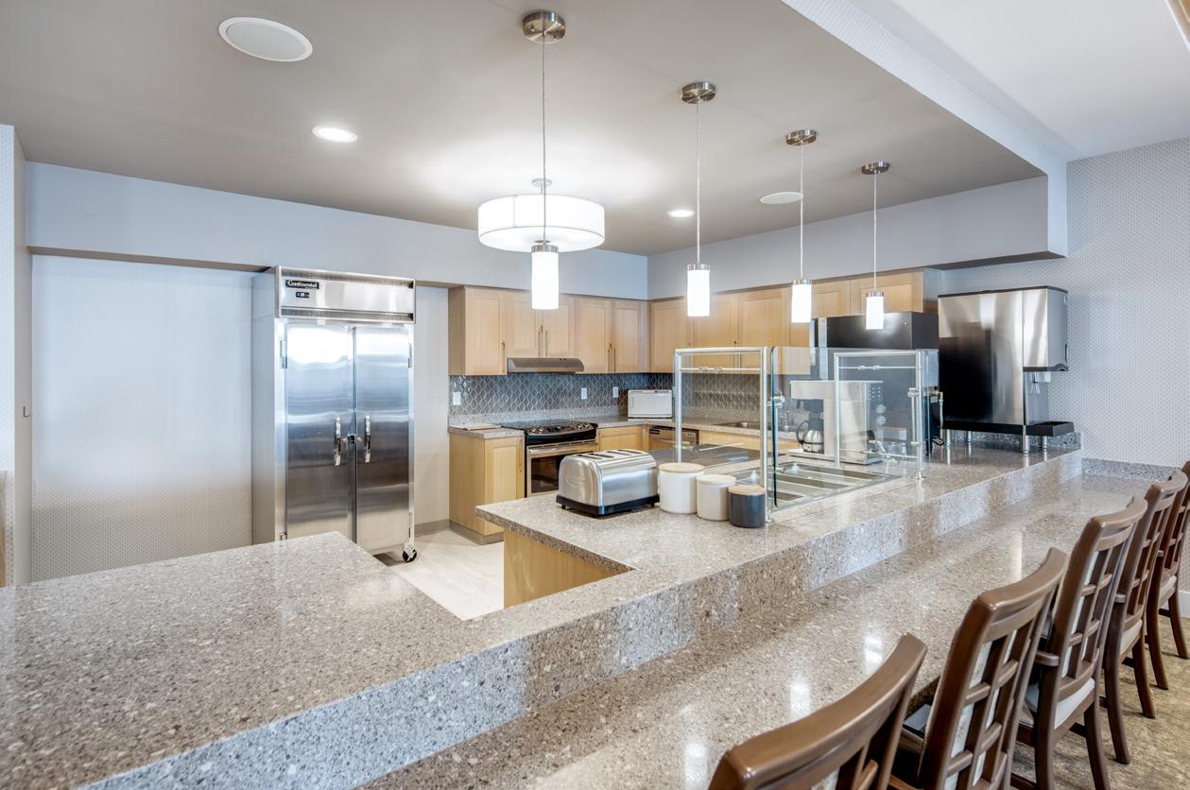
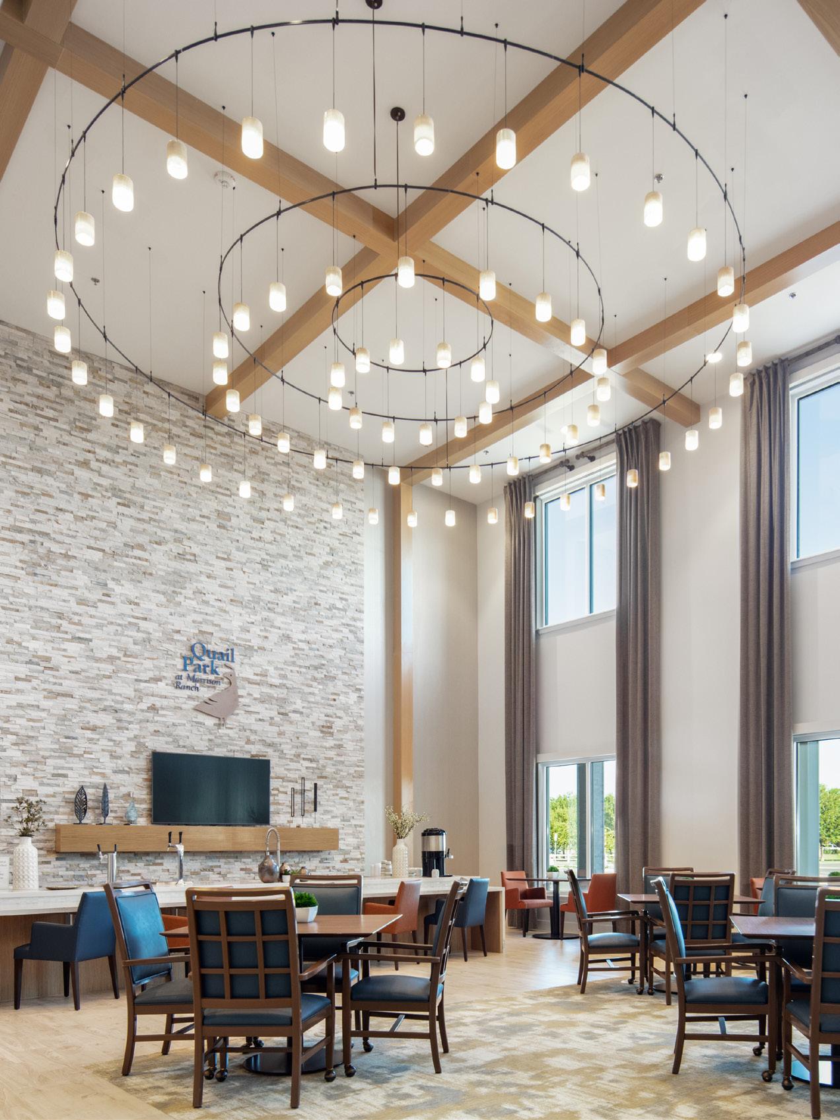
Indian Harbour, Florida
OVERVIEW
Ocean view living
TYPE
Senior Living | AL, MC
SIZE
1.3 acres
3 stories
91 units
116,659 SF
69 Assisted Living units
22 Memory Care units
EST. COMPLETION DATE
December 2025
SERVICES
Architecture, Planning, Landscape Architecture, Mechanical Engineering, Electrical Engineering, Construction Administration, & Specifications
BKV Group was selected to provide architectural services by Distinctive Living to design a senior living community that includes assisted living and memory care in Indian Harbour, Florida. The project sits on an 1.3-acre site.
The building is set to be a 3-story, 82,314 GSF Community with following the assisted living amenities: great room, bistro, fitness, salon, art room, multi-purpose room. Along with the following memory care amenities: salon, art room, living room, activity space. Outdoor amenities include: outdoor dining, water feature, elevated garden boxes, fire pit seating area, and putting green.
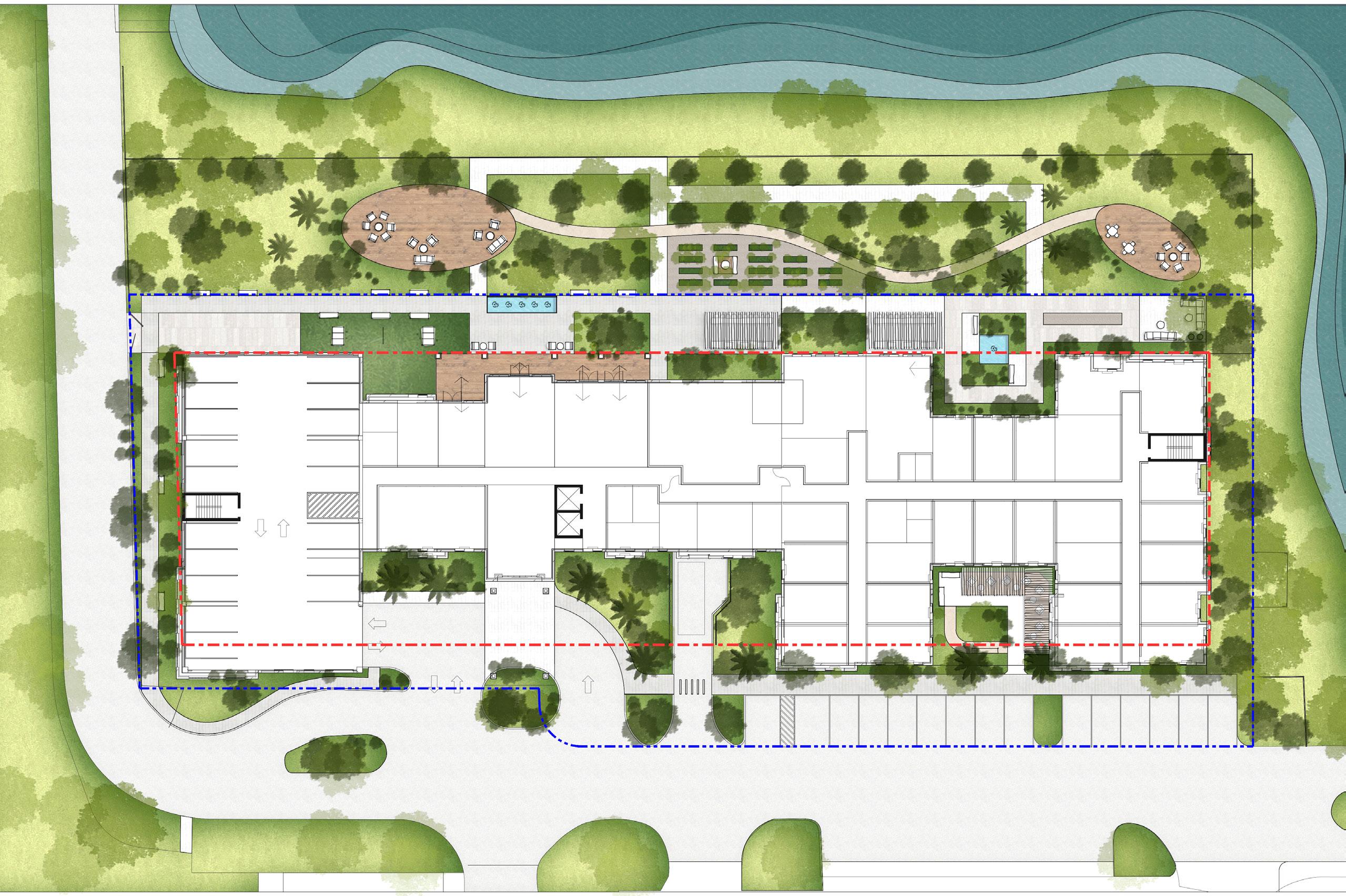
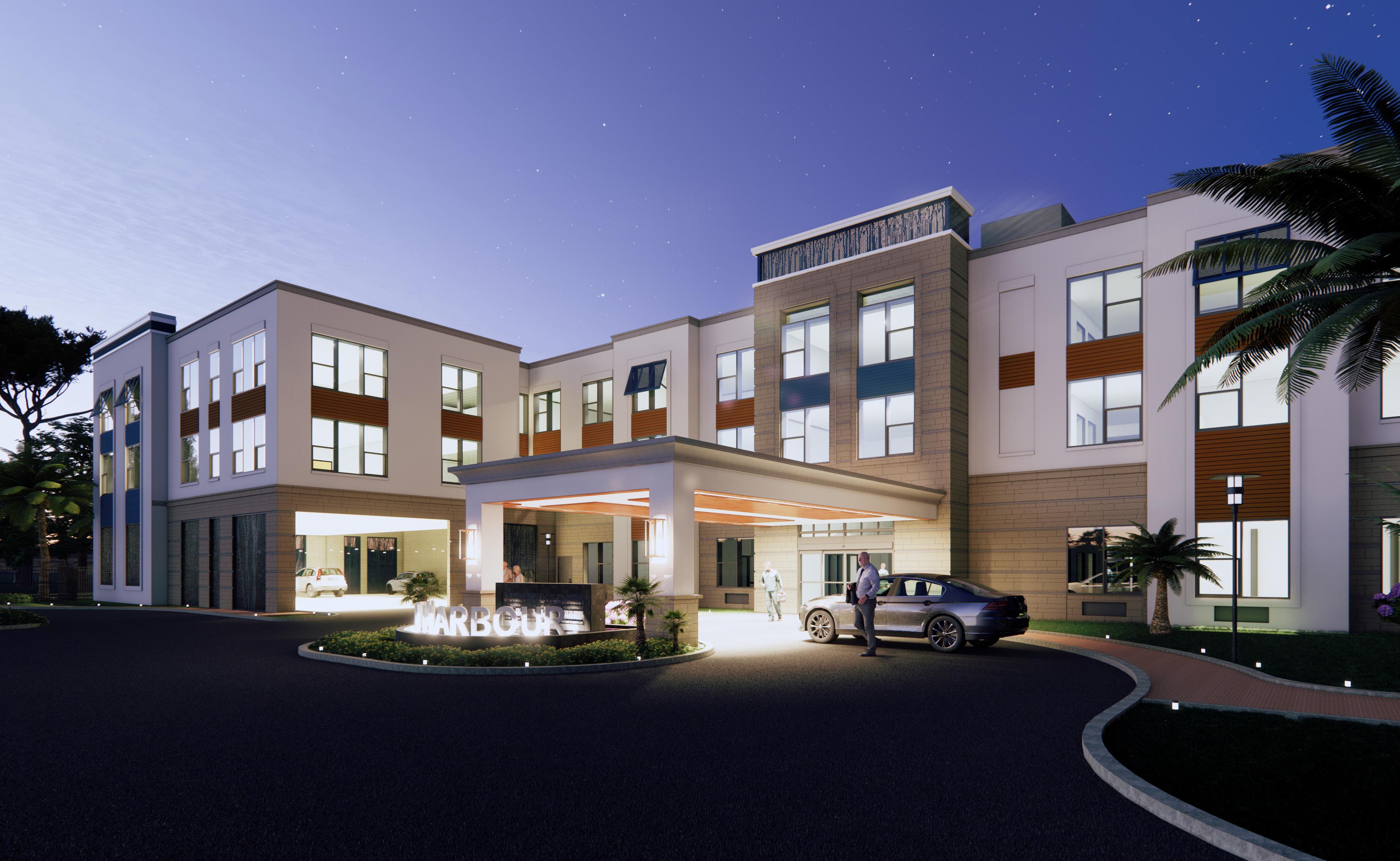
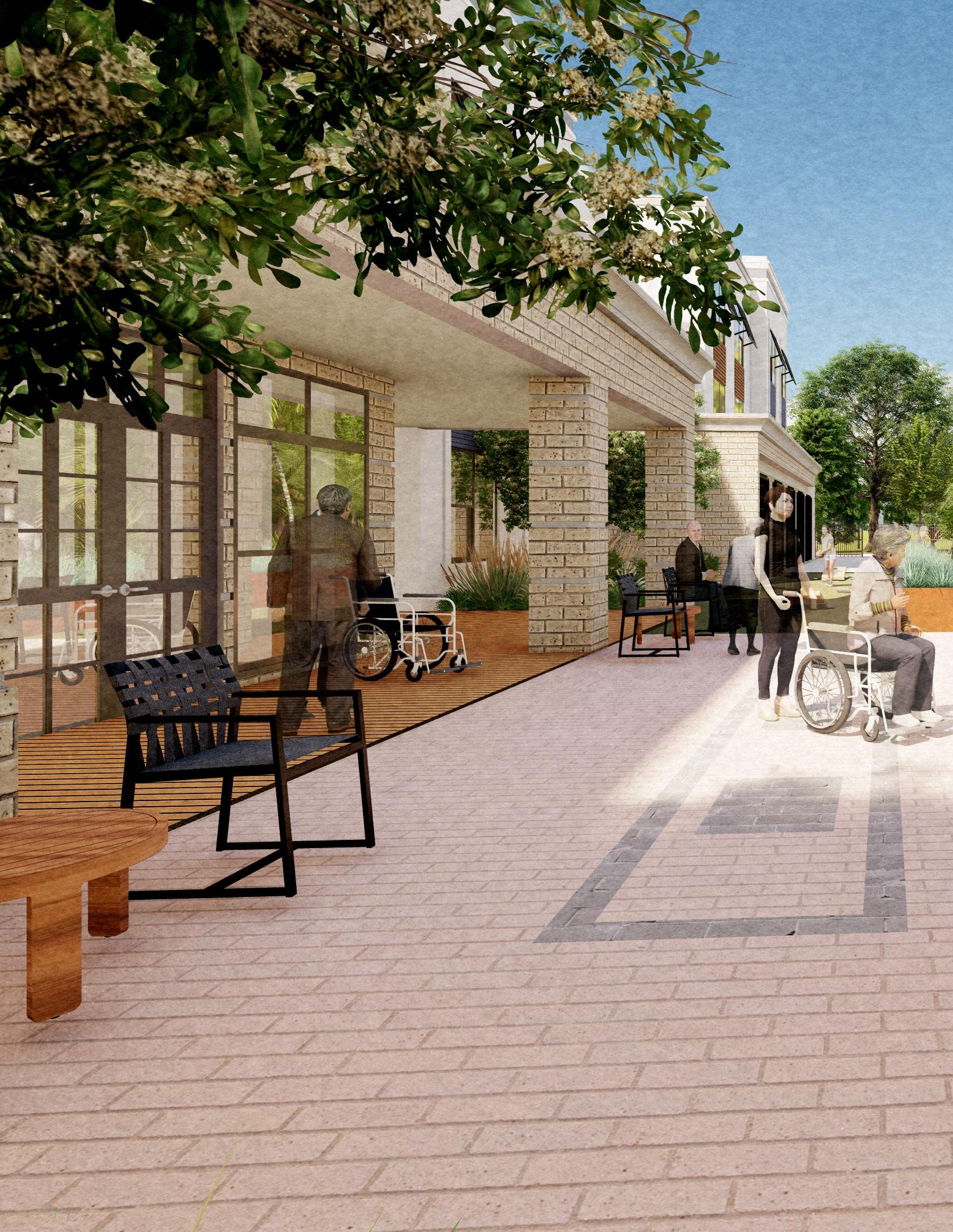
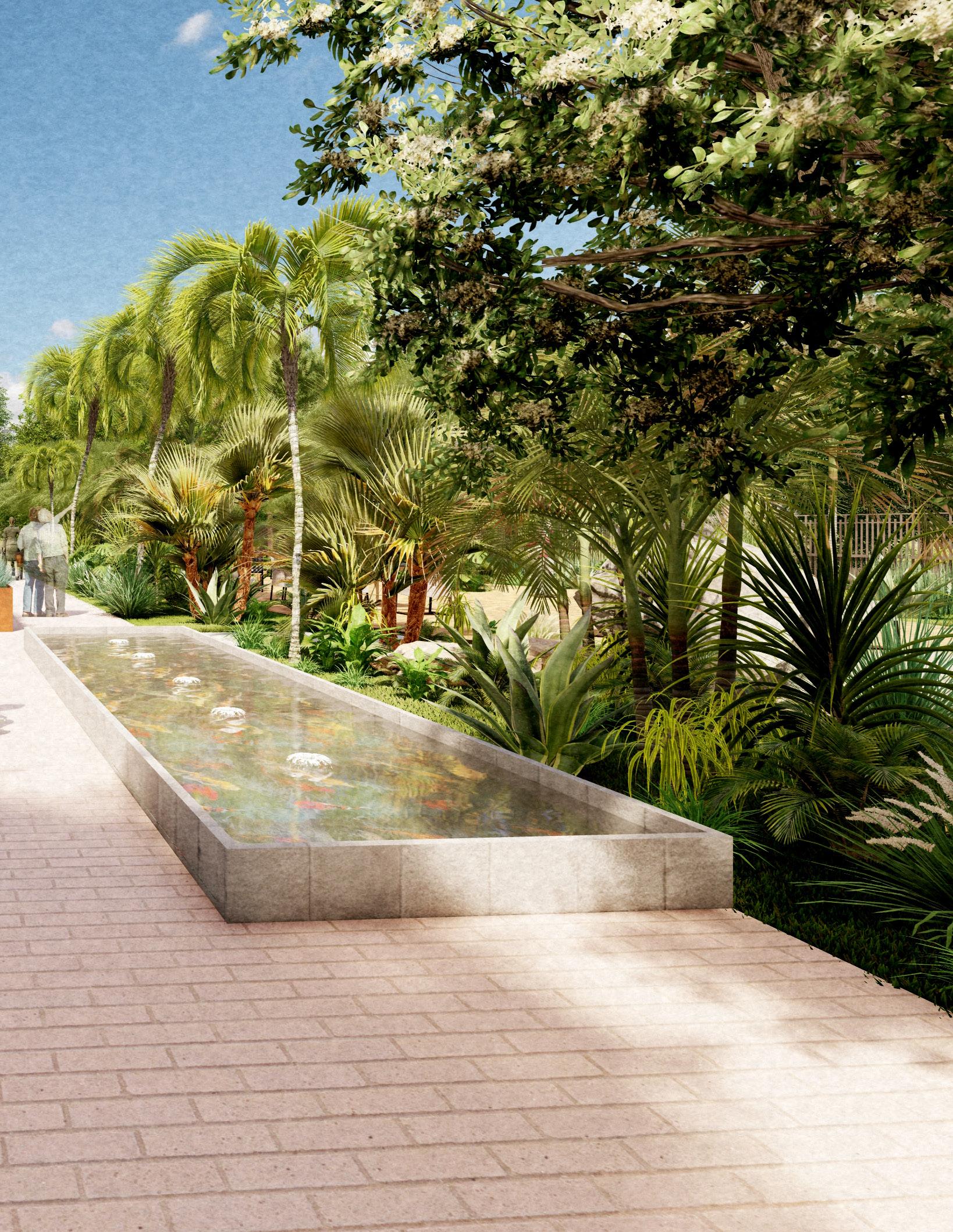
Lincoln, Nebraska
OVERVIEW
Modern high-rise
TYPE
Senior Living | IL, AL, MC
SIZE
7 acres
180 units
12 stories
224,166 SF
83 Independent Living units
60 Assisted Living units
27 Memory Care units
EST. COMPLETION DATE
Summer/Fall 2026
The proposed senior living project in downtown Lincoln, Nebraska, aims to create a vibrant and inclusive community that caters to the unique needs and desires of seniors seeking an active and fulfilling retirement experience. This innovative project will offer a range of amenities and services to enhance the quality of life for our elderly residents while contributing to the revitalization of the city’s downtown area, especially with the potential relationship to the University of Nebraska.
Further, residents benefit from a wealth of organic amenities nearby, including cultural attractions like theaters and art galleries, diverse dining options, parks for outdoor activities, easy access to medical facilities, convenient public transportation, shopping opportunities, community events, educational resources, historical landmarks, and more. These amenities create a vibrant and fulfilling environment for seniors, ensuring a rich retirement experience in the heart of the city.
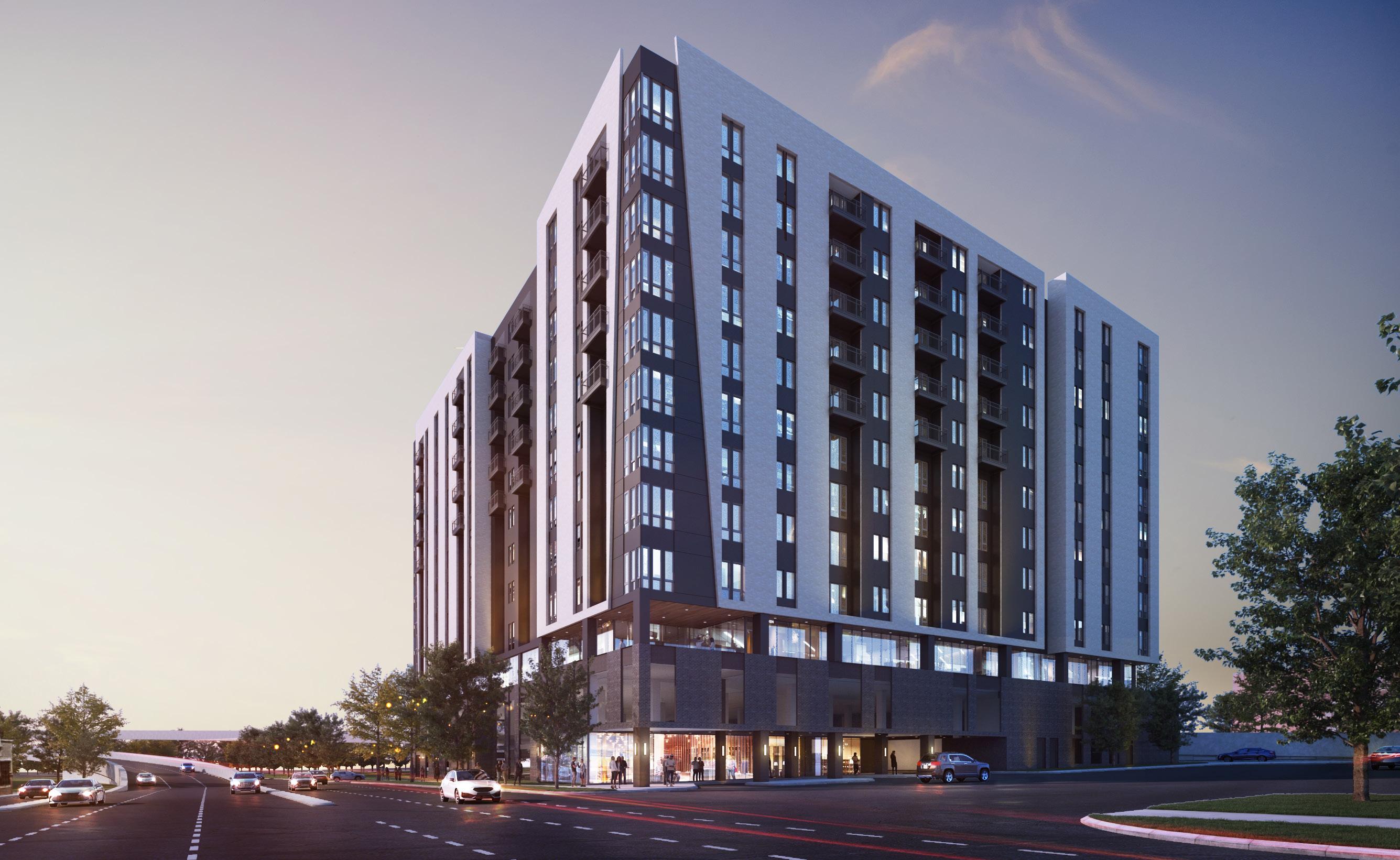
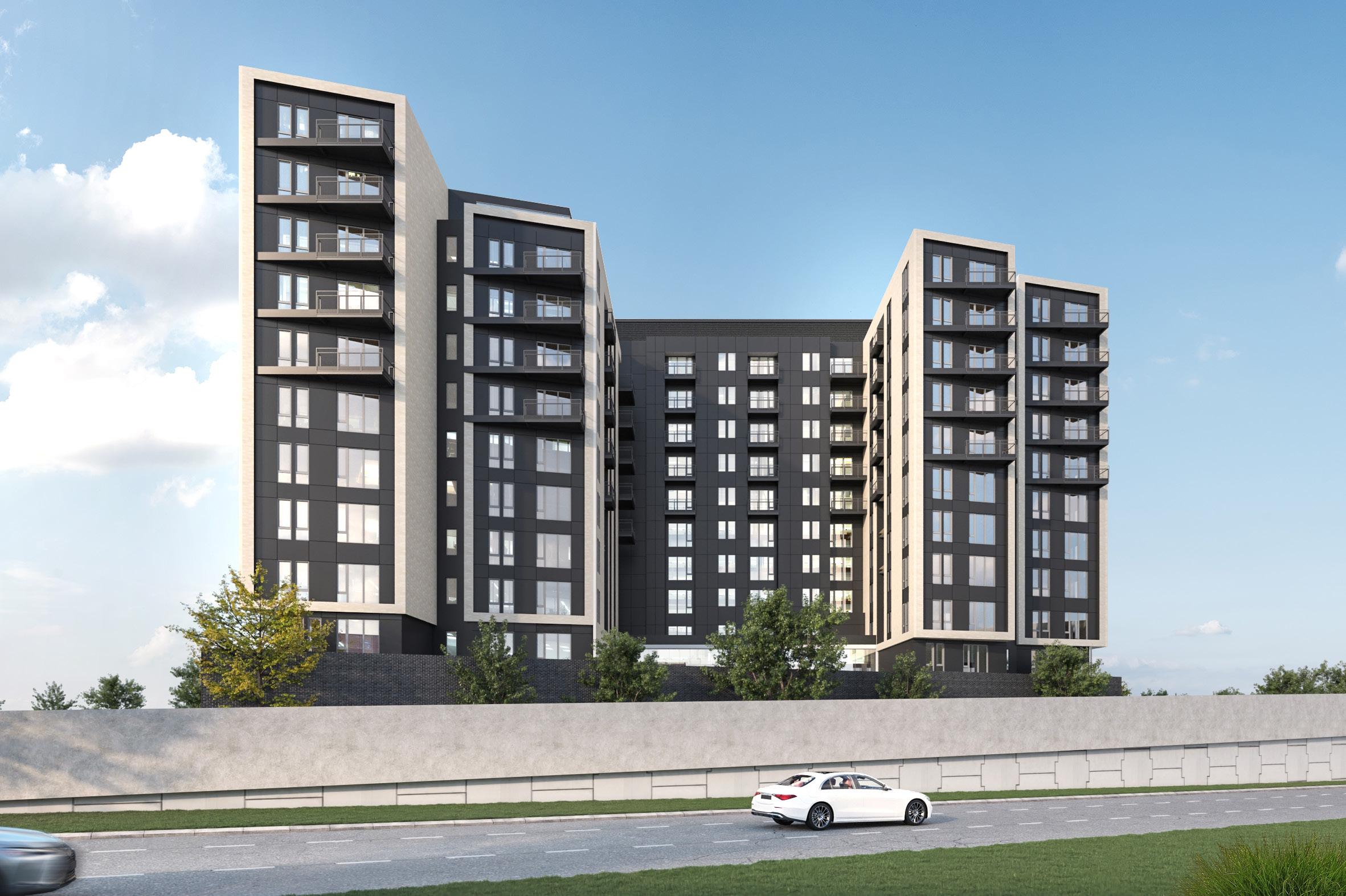
Richmond, Virginia
OVERVIEW
Full Block Reimagination of an occupied senior housing campus
TYPE
Senior Living | IL, AL, MC
SIZE
160 Independent Living units
48 Assisted Living units
24 Memory Care units
The proposed community will provide a total of 272 apartments/beds with a mix of Independent Living (IL), Assisted Living (AL), and Memory Support (MS) residences. The main building features a primary entry at the Town Center which provides access to all living options and a separate secondary entry for the Independent Living component, with a total of 161 structured parking spaces. The Town Center offers a variety of amenities that promote physical, intellectual, spiritual and emotional well-being. Views through to the thoughtfully landscaped central lawn and courtyard bring nature in and compliments the biophilic interior design elements. Restaurant style dining offers many healthy and delicious options to choose from in both casual and formal settings. Additional resident amenities include a club room; library/learning center which provide opportunities for social interaction as well as educational resources; the Chapel, Community Room and Theatre; Pet Spa; and a Wellness Center.
The overall exterior design concept for the campus is to create the feeling of a collection of similar yet unique buildings around the central green lawn. The new building designs are inspired by the existing campus and local Richmond historic architectural vernacular, a mix of Federalist and Colonial architectural styles. The proposed design reimagines the styles with a modern interpretation while maintaining elements of the traditional massing and ornamentation strategies.
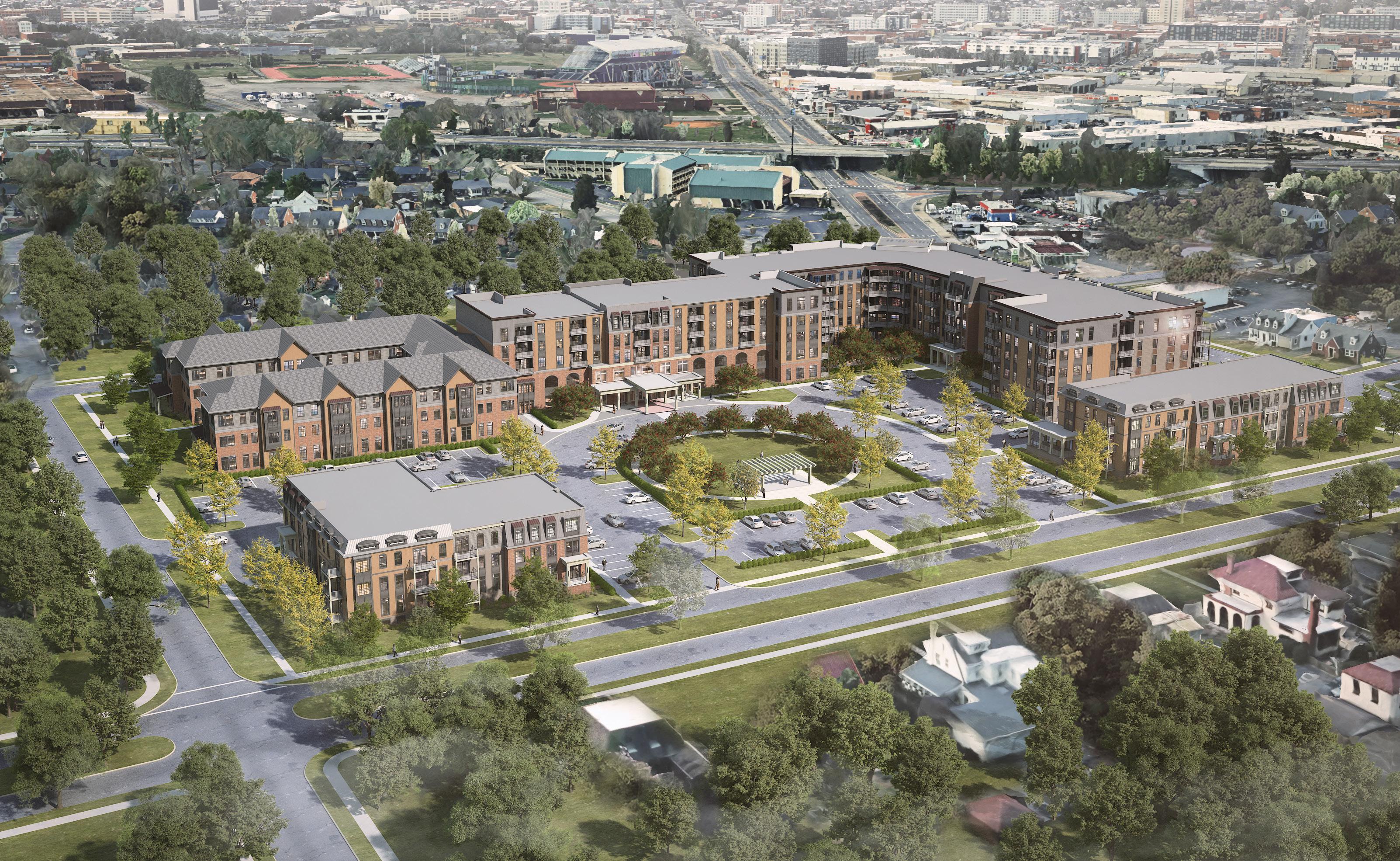
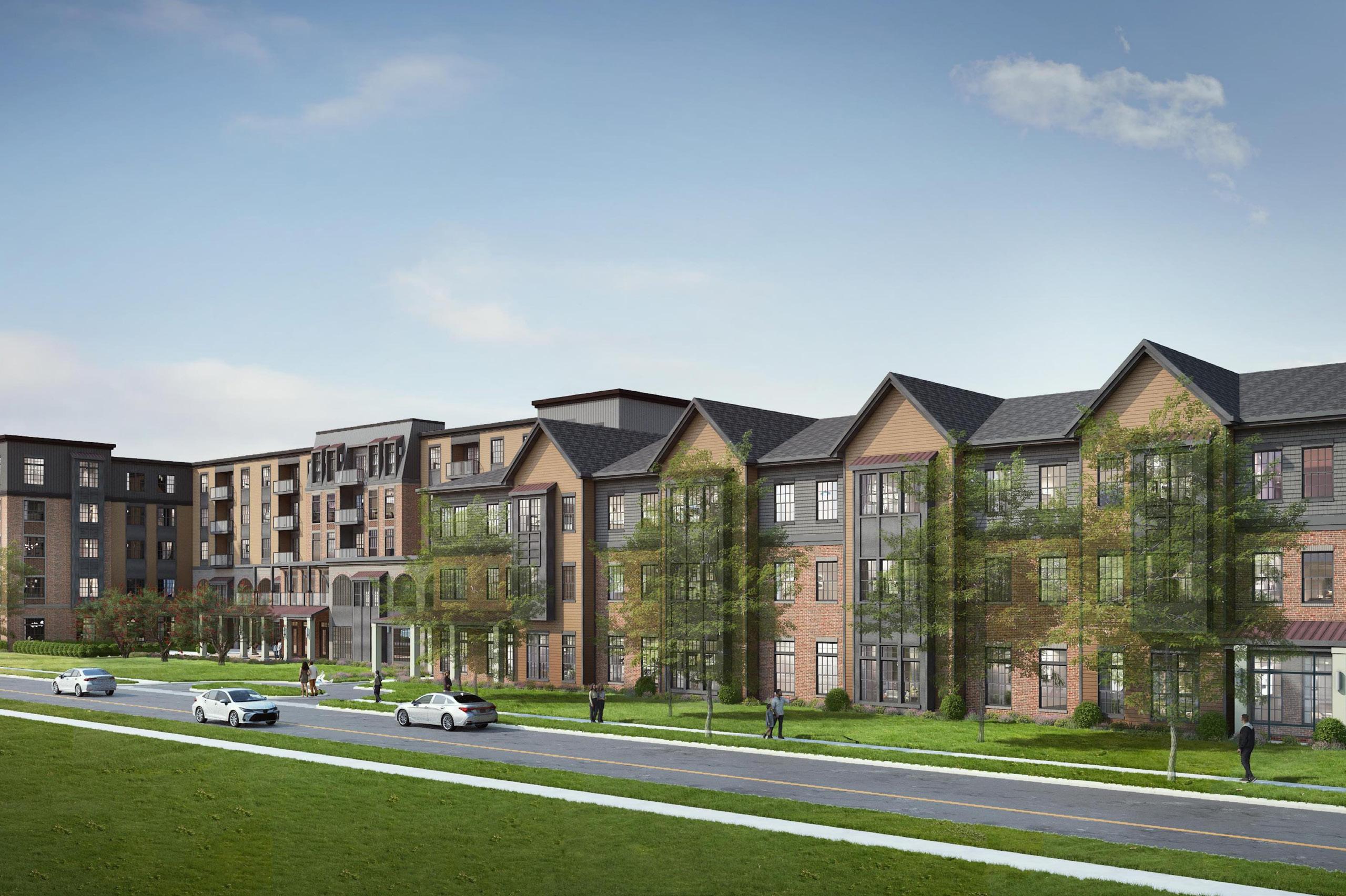
Bethesda, Maryland
OVERVIEW
Rehab & new construction
TYPE
Senior Living | AL, MC
SIZE
9 stories
92 units
97,466 SF
62 Assisted Living units
30 Memory Care units
Sunrise of Bethesda is a community that offers assisted living and memory care. It is located only minutes away from the Medical Center and Bethesda metro stations on the Red Line. Residents have access to downtown Bethesda and its entertainment options, including a wealth of shopping and dining options, theaters, places of worship, community events and more. The location is close to the Capital Beltway (I-495) allowing easy passage to both Northern Virginia and points north via I-270.
The dwelling units allow residents to live comfortably while engaging with their neighbors and partaking in the other features that the building offers. Flexibility in living arrangements varies from apartment style one- to two- bedroom units and companion suite configurations that cater to different living styles.
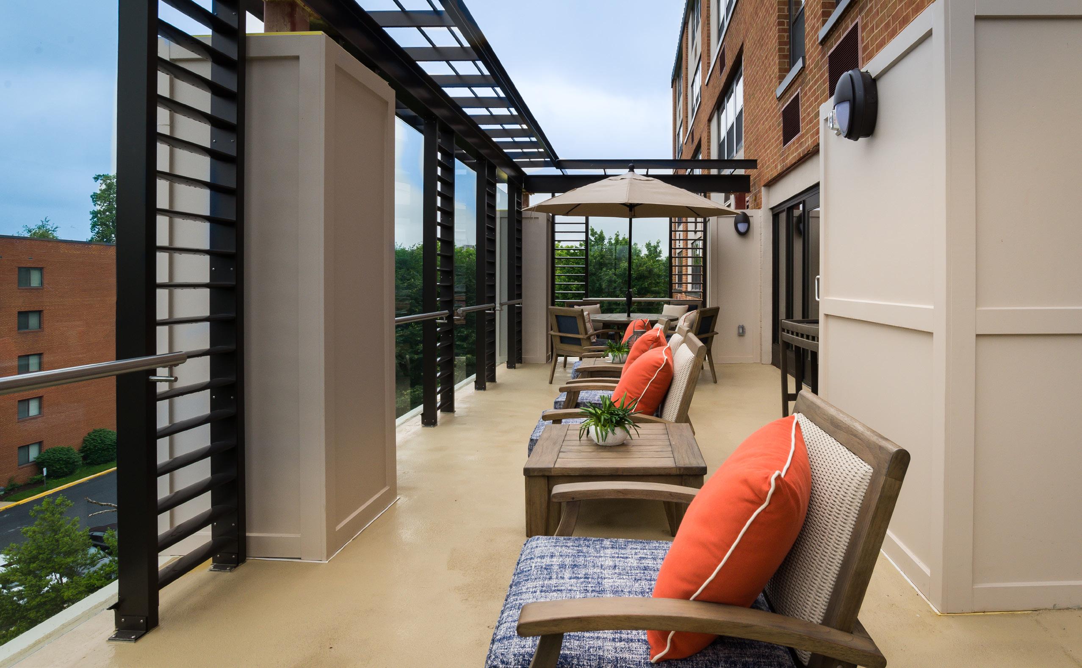
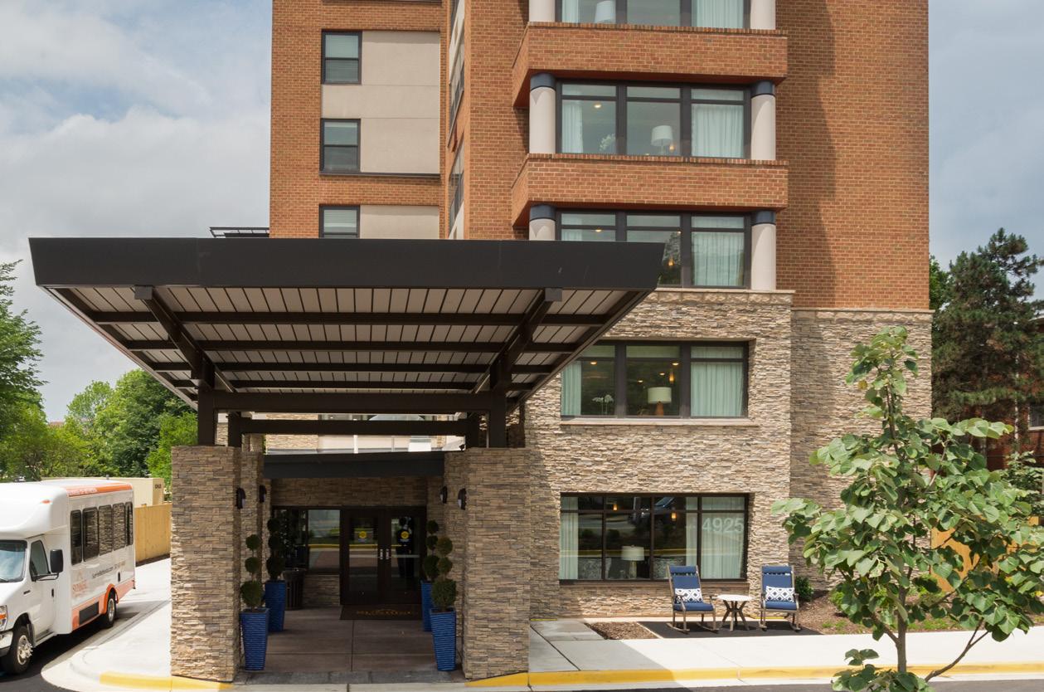
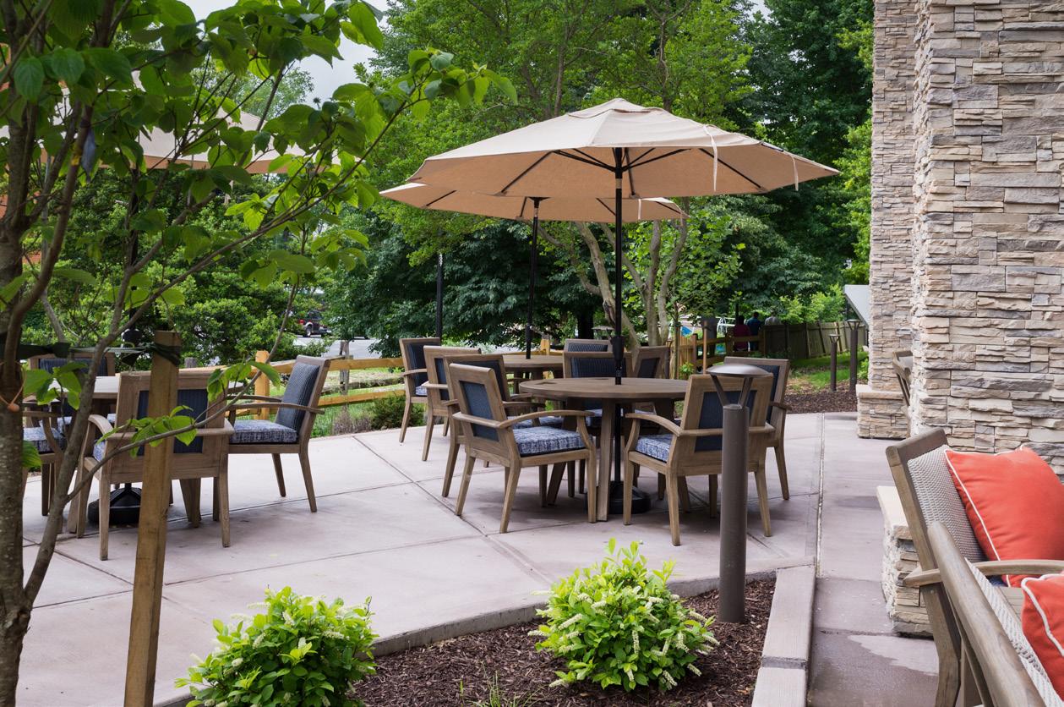
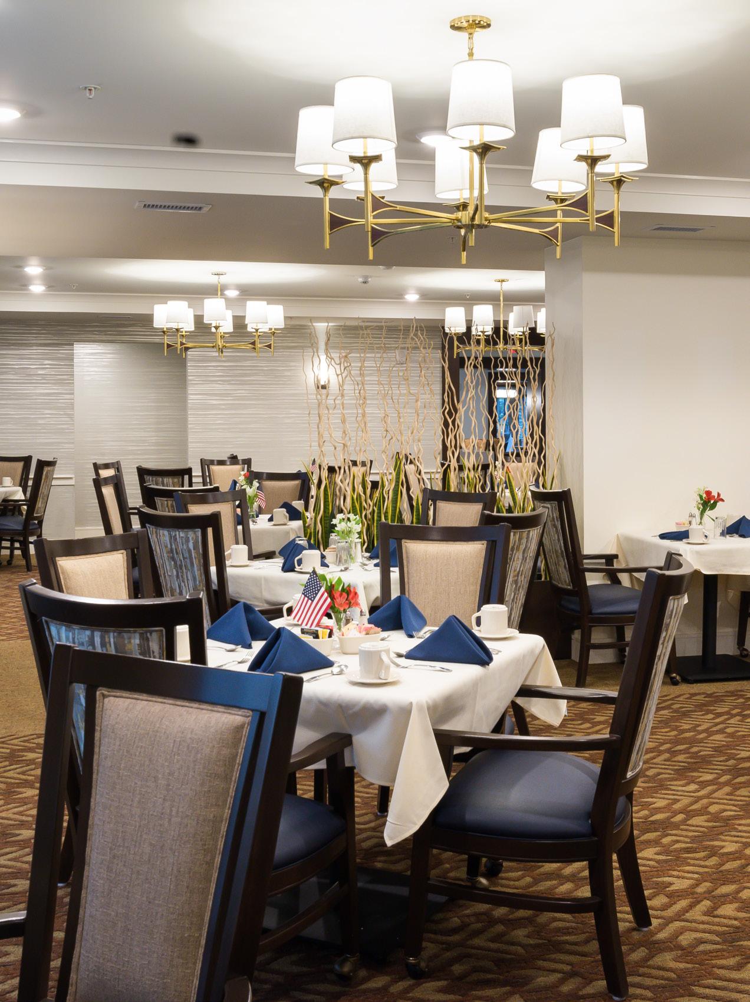
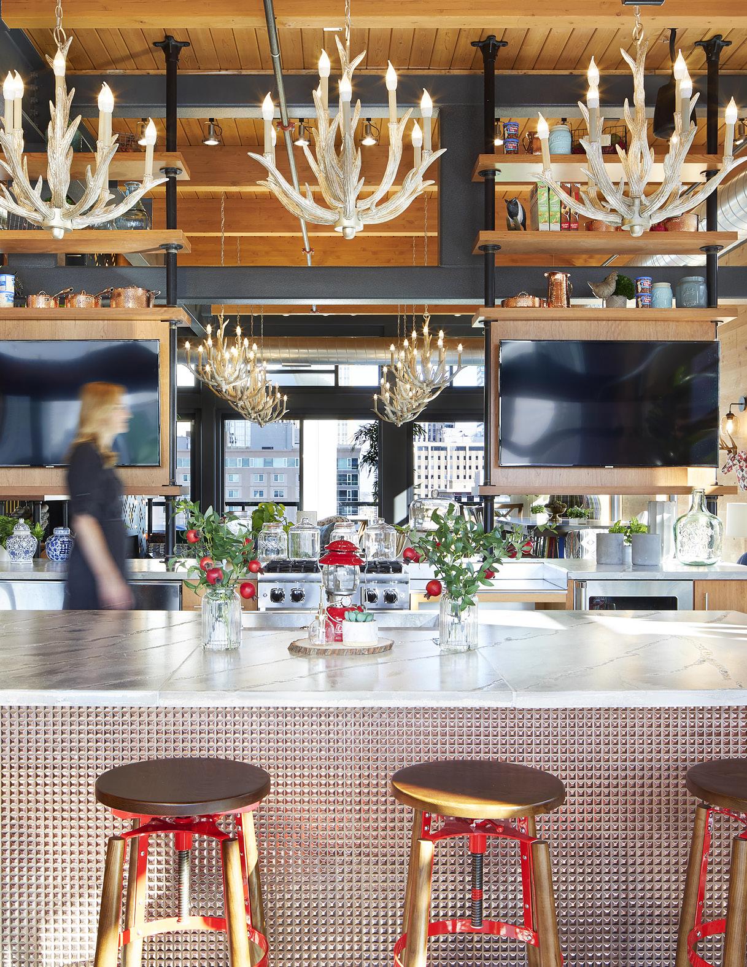

BKV Group’s design solutions are functional, beautiful, and respond to our client’s goals, vision, budget & focus
We immerse our team in our client’s communities to gain a deep understanding of their culture, values, objectives, challenges, comps, audience, opportunities, and differentiators. We listen to operations, maintenance, resident and owner concerns and long-term goals, and participate in site visits to identify areas of opportunity. This data will guide the social, wellness, and service programming for the project and will steer the creative direction.
Project Framing
Site Information
Demographics
Comparative Landscape
Branding Exercises
Programming
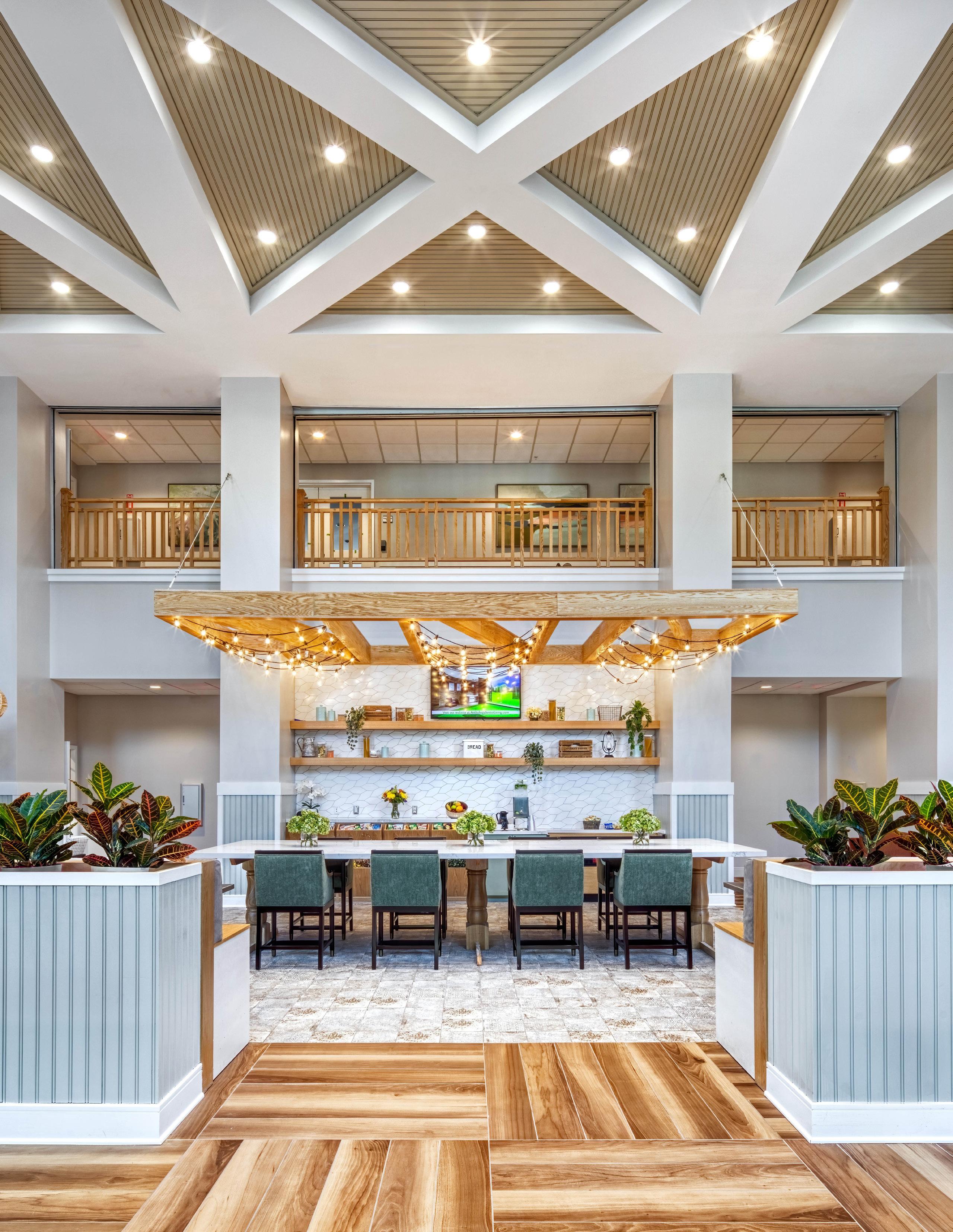
We use visual storytelling and mood boards to express the energy of the project. Wireframe visualization studies help convey spatial relationships, and rendered concept studies showcase material exploration.
Virtual Reality walk-throughs allow clients to experience the space in 3D. From initial mock ups to the finalized design, VR allows for project collaboration across all team members.
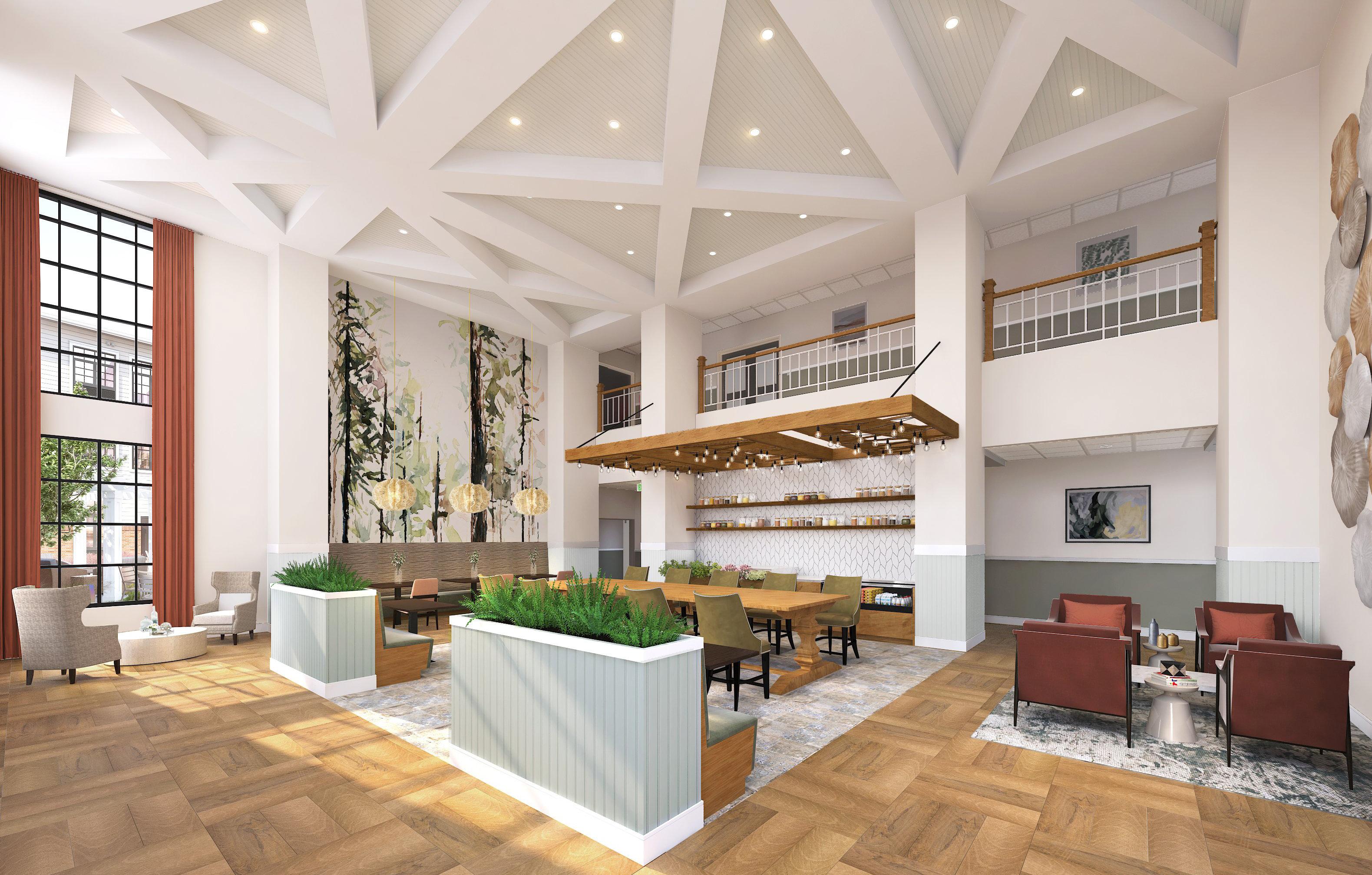
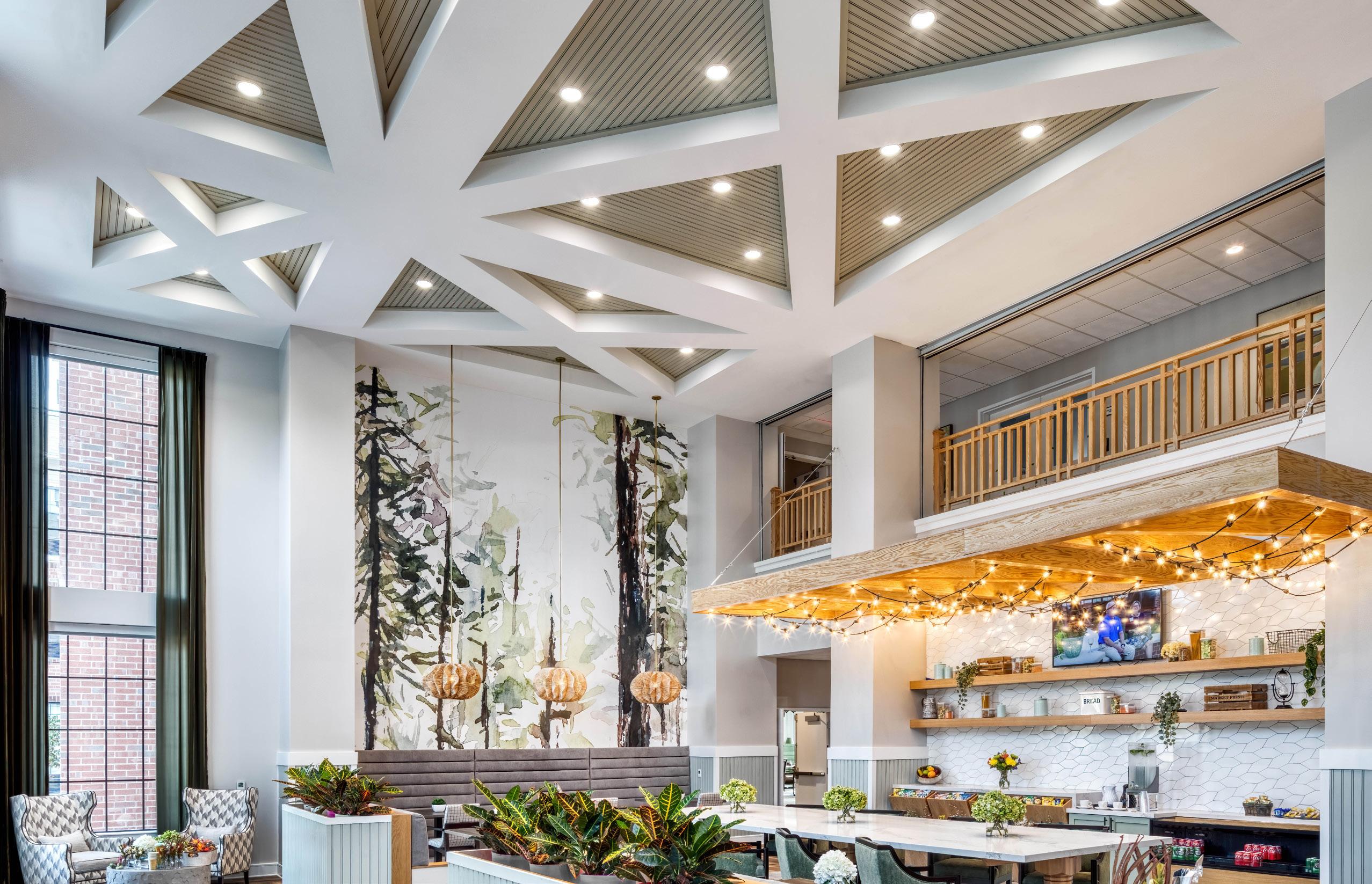
During final installation, our team works with all project entities to curate thoughtful furniture, art, and accessories. Intentional selections are made to help reinforce the design story. Natural or faux plants bring the outdoors in while we layer furniture, art, and accessories for a residential feel.
While the project is on site, we work closely with the contractors and FF&E dealers to achieve the successful implementation of our design along with the installation of all the associated FF&E.
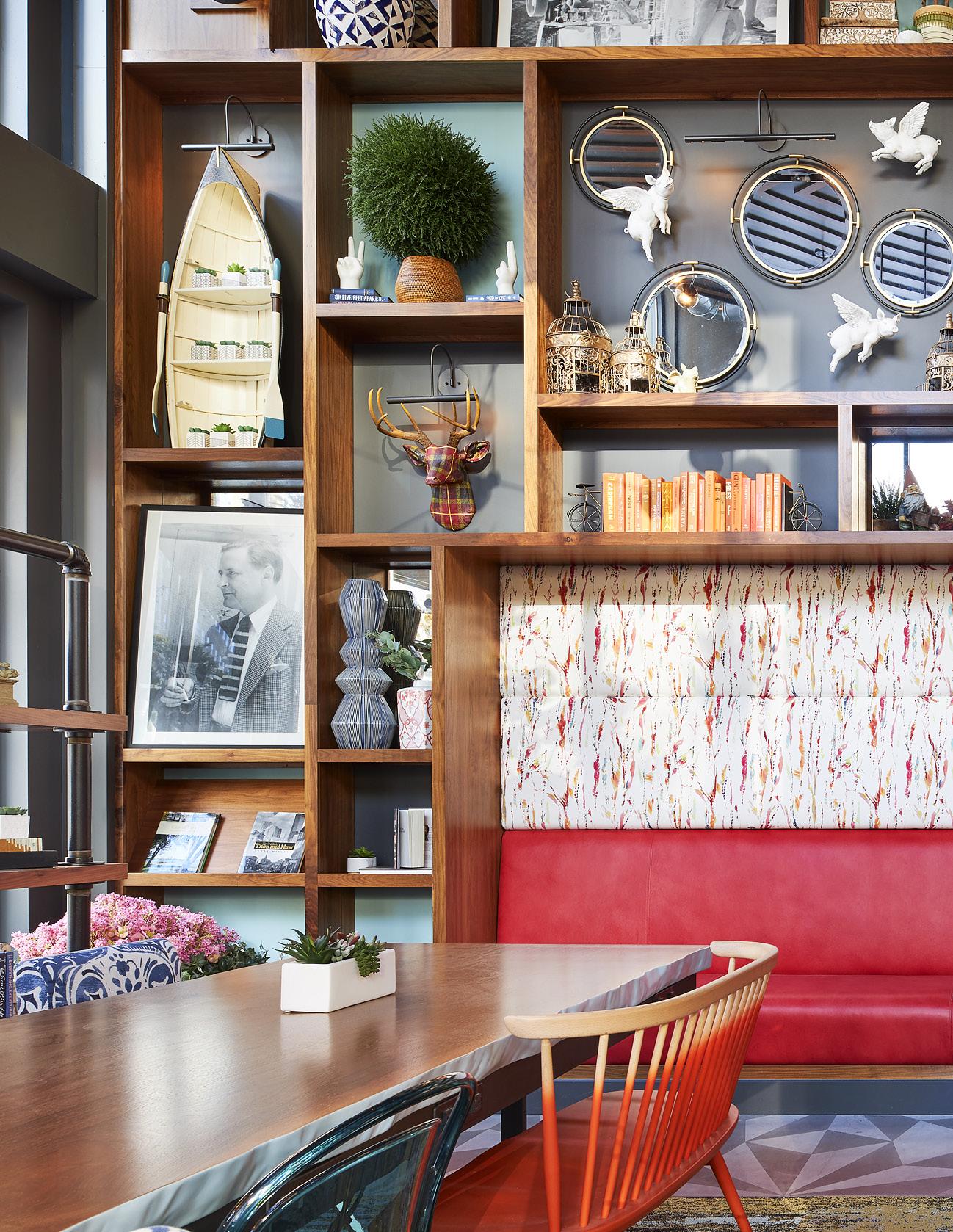
Architecture is beautiful for the harmony it creates between itself, it’s environment, and its inhabitants. Sustainable design is the natural progression of that vision with BKV designed buildings always responding to their context — their location, their function, and how they are used by their occupants. BKV Group has a holistic vision for the building’s lifecycle to appropriately respond to context, function, and use. We leverage sustainable design strategies by tapping into a wide spectrum of knowledge — of architecture, interior design, urban planning, energy modeling, engineering, landscape architecture, technology and science — with our clients receiving the benefit of decades of collective professional expertise. In addition, because there is no predetermined outcome or prototypical concept, our process yields work of extraordinary originality, crafted to the specific needs of the site, user and circumstances.
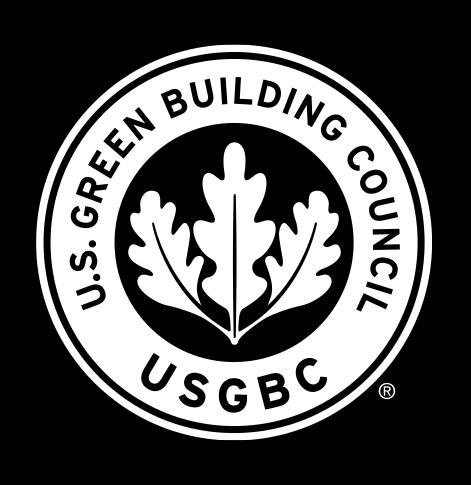

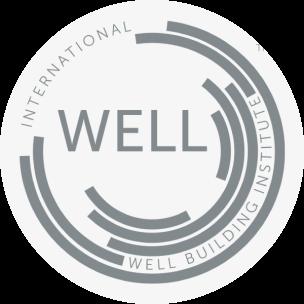


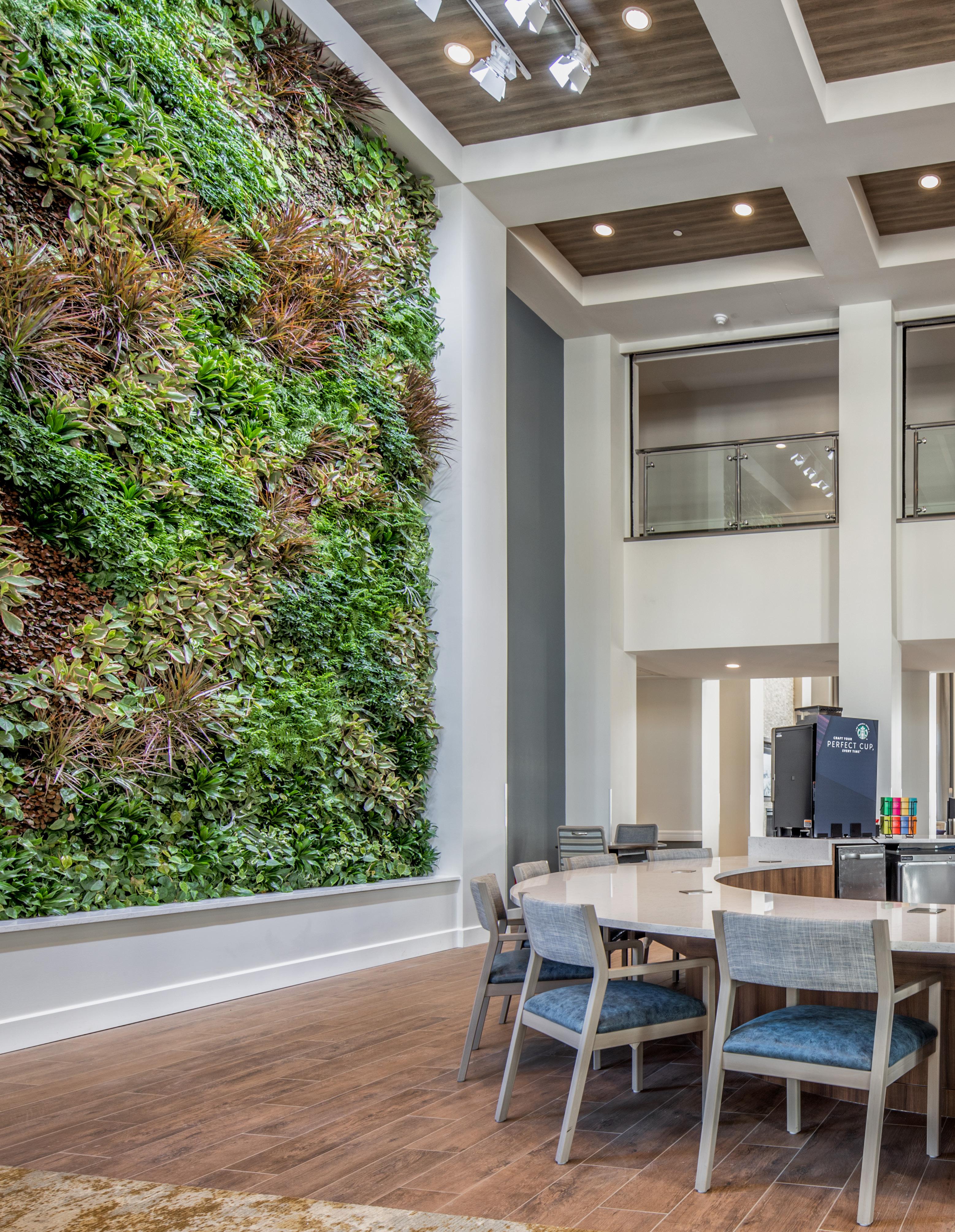
Memberships & Affiliations
AIA Materials Pledge, ASID Materials Pledge, Mindful Materials, B3 Guidelines
2030 Documentation
BKV’s Architects and Designers, Structural, and MEP Engineers report Embodied Carbon and Energy performance for all projects to The AIA 2030 Commitment initiative records
Construction Standardization
Standard Method v1.1 (Greenguard, SCS, Indoor Advantage, FloorScore, CRI Green Label Plus)
Healthy Materials Promise
We work with our vendors to minimize the use of toxic materials and focus our specifications on non-toxic materials. Designers will seek certifications for the materials that are specified by HPD, EPD, Declare, Cradle to Cradle, Living Product, FSC, SCAQMD, CDPH Standard Method v1.1 Greenguard. SCS, Indoor Advantage, Floor Score, CRI Green Lable Plus
Healthy Community Building
Urban design and landscape architecture are critical components of human health