STUDENT LIVING

ARCHITECTURE | INTERIOR DESIGN | URBAN DESIGN & LANDSCAPE ARCHITECTURE
ARCHITECTURE | INTERIOR DESIGN | URBAN DESIGN & LANDSCAPE ARCHITECTURE
ENGINEERING | CONSTRUCTION ADMINISTRATION | BRANDED ENVIRONMENTS | SUSTAINABLE DESIGN
ENGINEERING | CONSTRUCTION ADMINISTRATION BRANDED ENVIRONMENTS | SUSTAINABLE DESIGN

A holistic approach to a balanced lifestyle with focus on mind, body and spirit for students

5 PRACTICE SITES
45 YEARS OF OPERATION
200+
EMPLOYEES
ARCHITECTURE
INTERIOR DESIGN URBAN DESIGN LANDSCAPE ARCHITECTURE
ENGINEERING BRANDED ENVIRONMENTS
CONSTRUCTION ADMINISTRATION SUSTAINABLE DESIGN

DESIGN LEADERSHIP
Enriching lives and strengthening communities
OUR DESIGN PHILOSOPHY
BKV Group enhances the physical and cultural environment through meaningful, responsive, multi-disciplinary design. Supported by innovative technology and a strategic market focus, we work to transform communities locally, nationally, and internationally. We believe the craft is as important as the science, especially in giving soul to the process and built environment. Through a highly participatory endeavor, our design strategies express a “rootedness” in their surroundings. This strategy goes beyond the specific building to deliberately capture the expression of people, site, and culture. It is a contextually sensitive approach that is based on, and reactive to, our clients’ goals, budget, vision, and focus, with our creative process engaging all team members to transform and positively shape communities around the globe.
NATIONAL STUDENT LIVING LEADERSHIP TEAM
NATIONAL [SECTOR] LEADERSHIP TEAM

JACK OWEN BOARMAN
Senior Design Leader, CEO Washington, DC

RON BUTLER
Senior Design Leader, Partner Dallas, TX

KELLY NAYLOR
Interior Design Practice Leader, Partner Minneapolis, MN

MEGAN VAN BECK
Director of Branded Environments, Partner Minneapolis, MN
WHERE WE WORK
One firm with five practice site locations
OUR NATIONAL REACH
Collaborating regionally, BKV Group operates as a cohesive firm delivering a wide range of project types for a diverse set of national and local clients. We leverage industry-leading communication and technology tools with best-in-class design processes to seamlessly work across practice sites to meet our clients’ needs, and continually expand our presence into existing and new markets.
OUR INTERNATIONAL CAPABILITIES
The National practice sites at BKV Group are supported by BKV’s Vietnam offices in Hanoi, Ho Chi Minh City, and Da Nang, which contribute design services for many of our U.S. projects, while allowing BKV access to the Asian markets. Furthermore, our firm is able to provide cross-practice training opportunities and structure project teams to leverage the 12-hour time difference, creating a nearly 24-hour design studio that can meet accelerated deadlines without sacrificing quality and creativity.

Knowledge and experience for a wide range of project types
DESIGN VERSATILITY
BKV Group provides knowledge and experience for a wide range of project and sector types, plus has familiarity in working with a spectrum of project partners. Our designers have a profound responsibility to drive positive change in our communities. We are passionate about helping our clients identify, pursue, and achieve ambitious goals in creating unique, meaningful places of value and purpose.
PROJECT TYPES
+ Renovations
+ Adaptive Reuse
+ Repositioning
+ New Construction
PROJECT PARTNERS
+ Developers
+ Government Entities
+ Brokers
+ Architects
+ Property Managers
+ Landscape Architects
+ MEP Engineers
+ Civil Engineers
+ Structural Engineers
PROJECT SECTORS
+ HOUSING
– Student Housing
– Senior Living
– Market-Rate Housing
– Affordable Housing
– Artist Lofts
+ Commercial
+ Hospitality
+ Government
+ Education
INTERIOR DESIGN


WHAT WE PROVIDE
Lifestyle design and placemaking for the modern-day student
OUR PROJECT EXPERIENCE
BKV is an industry-leader in student housing design, providing architecture and design services for 30 million square feet of student housing and has completed projects in 16 states, and in markets that include Dallas, Chicago, Washington, D.C., Minneapolis and Philadelphia.
+ Urban Density and Transit-Oriented Development
+ Amenity Space Planning and Design
+ Student Wellness Design Strategies
+ Creative Residential Branding
+ Sustainable Design
+ Best-in-Class Unit Design
+ Co-Living Design Solutions
+ Campus Master Planning
+ Creative Reuse

OUR PROCESS
BKV Group provides total building design: from the aesthetics of branding, to the science of building technology, to the challenge of creative cost control.
DESIGN PHASES
DESIGN PROCESS
PRE-DESIGN
SCHEMATIC DESIGN
PROJECT DISCOVERY
We immerse our holistic team in your communities to gain a deep understanding of the culture, values, objectives, challenges, comps, audience, opportunities, and differentiators. This data guides the social, wellness, and service programming for the project and steers the creative direction.
CONCEPTUAL DEVELOPMENT
Our holistic planning approach considers the needs of all users as we assess the functional, sustainable, and aesthetic requirements for the project. Working to improve efficiencies, function and adjacencies, we maximize multipurpose spaces and indooroutdoor connectivity. Preliminary massing, floor/space plans, initial finish, and FF&E selections are developed at this time resulting in a design that embodies your goals, concept narrative, and functional needs.
Developing the “big idea” and concept for any project is key to the start of design direction. The vision captures high-level project goals that define priorities and user experience of the space.
DESIGN DEVELOPMENT
CONSTRUCTION DOCUMENTS
CONSTRUCTION ADMINISTRATION
REFINING THE DESIGN
Refinement of the concept and documentation occur during this phase by marrying the space planning with the concept in a 3-dimensional illustration of the design. Visualization presentations may include wireframe and/ or rendered studies, plans, key elevations, initial detail, material and FF&E selections, and virtual reality walk throughs when warranted.
TECHNICAL DESIGN AND DOCUMENTATION
Construction Documents include Massing Diagrams, Reference, Floor, Finish, Furniture, and Reflected Ceiling Plans; Elevations; Sections; Details; Schedules; and Specifications necessary for your contractor and procurement professionals to execute the project. Documents are coordinated with in-house disciplines and outside consultants, and reviewed for QA/QC. Project bidding, permitting, cost verification, and VE may occur prior to construction.
EXECUTION
During Construction and Installation, BKV’s team is actively engaged with your General Contractor and Procurement teams: periodic site visits to monitor construction progress, responding to RFIs and submittals, helping the team address challenges that arise in the field, and review of FF&E, artwork and Accessory installation. Our team responds quickly to keep the project progressing.



STUDENT LIVING APPROACH
Health and wellness go together with social and academic success for today’s students
LISTENING & INFORMATION GATHERING (CLIENT
ENGAGEMENT)
We immerse our team in our client’s communities to gain a deep understanding of their culture, values, objectives, challenges, comps, audience, opportunities, and differentiators. We listen to operations, maintenance, resident and owner concerns and long-term goals, and participate in site visits to identify areas of opportunity. This data will guide the social, wellness, and service programming for the project and will steer the creative direction.
Project Framing
Site Information
Demographics
Comparative Landscape
Branding Exercises
Programming
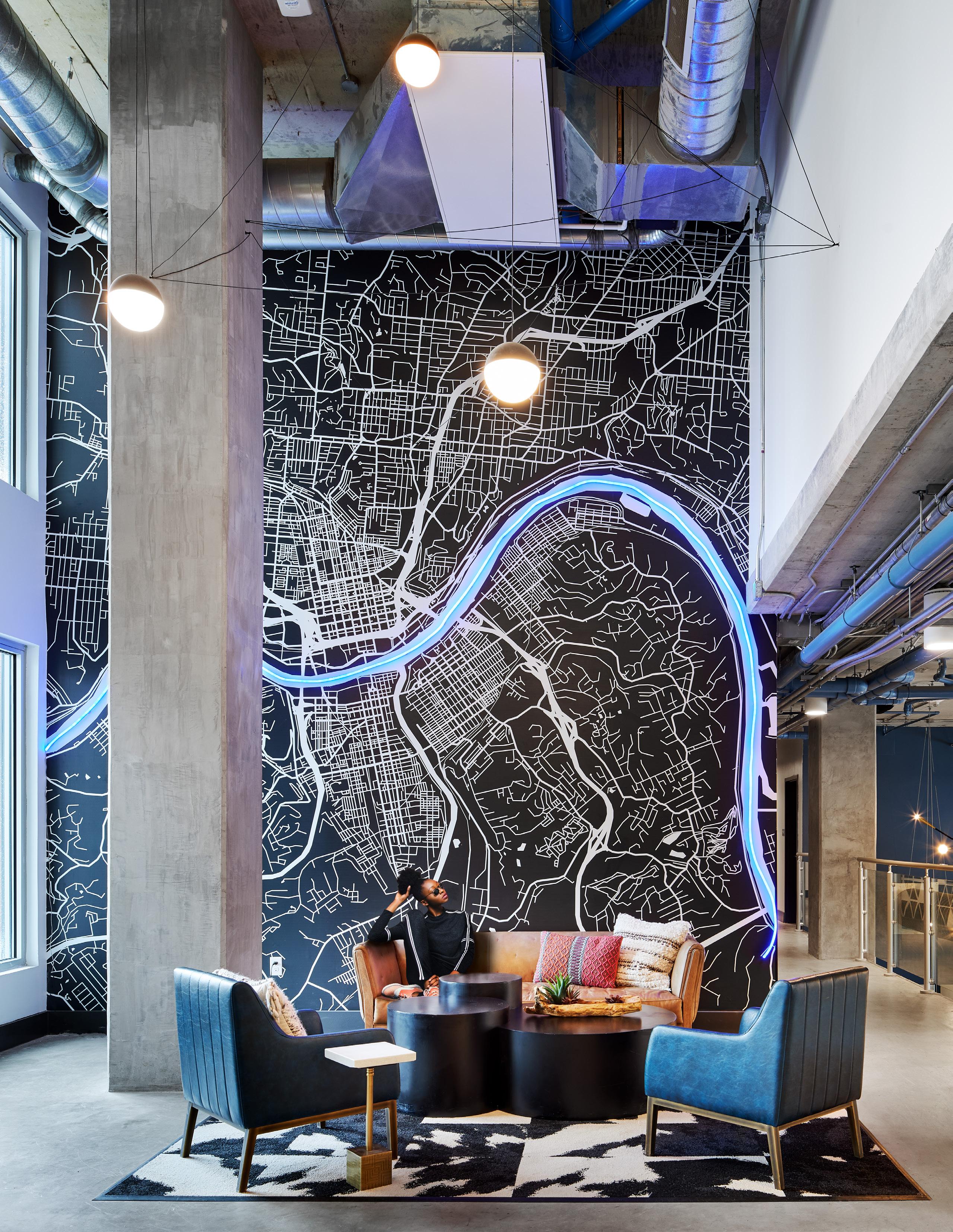
HOLISTIC CAPABILITIES
BKV has multi-disciplinary accessibility for support with scope beyond interiors, as well as a comprehensive planning approach considering guests needs and staff operations. We provide cost assessment and budget review with stakeholders and assistance with phasing in an occupied building.
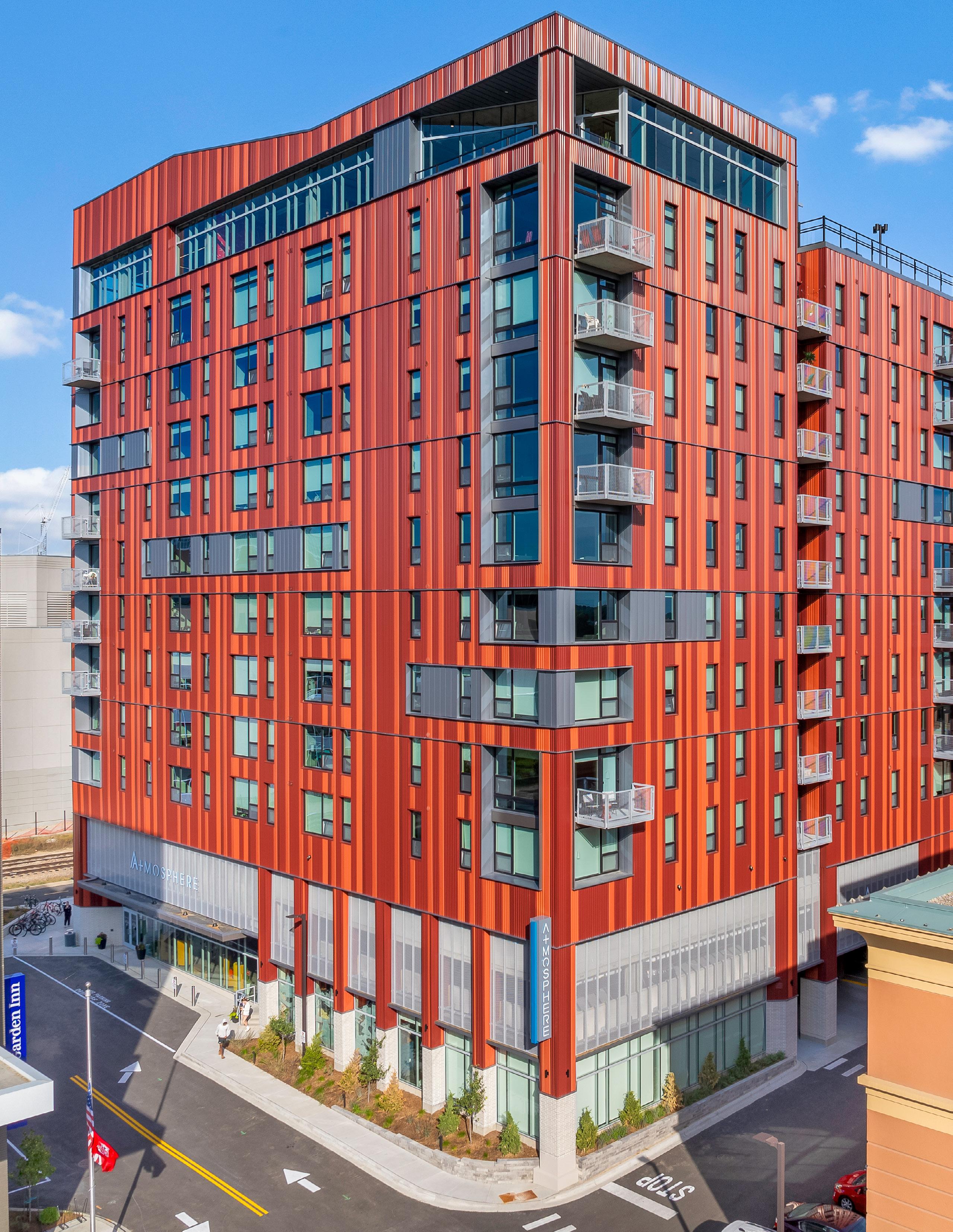
VISUALIZATION
We use visual storytelling and mood boards to express the energy of the project. Wireframe visualization studies help convey spatial relationships, and rendered concept studies showcase material exploration.
Virtual Reality walk-throughs allow clients to experience the space in 3D. From initial mock ups to the finalized design, VR allows for project collaboration across all team members.


FURNITURE, ARTWORK & ACCESSORIES
During final installation, our team works with all project entities to curate thoughtful furniture, art, and accessories. Intentional selections are made to help reinforce the design story. Natural or faux plants bring the outdoors in while we layer furniture, art, and accessories for a residential feel.
While the project is on site, we work closely with the contractors and FF&E dealers to achieve the successful implementation of our design along with the installation of all the associated FF&E.

CONSTRUCTION / INSTALLATION
BKV works hand in hand with our clients, their general contractors, and installation teams throughout project construction. Timely communication is the key to implementation of a finished product that successfully realizes our clients vision.

BRANDED ENVIRONMENTS
BKV Group is one of the few national design firms offering an in-house Branded Environments unit who, in addition, assist our design teams in navigating through the initial research, strategy and discovery phases, shaping brands early in the project life cycle that will inform how spaces are designed, marketed and experienced.
OUR SERVICES
Project Brand Discovery
Project Brand Messaging, Positioning & Strategy
Naming
Visual Identity/Logo
Brand Guidelines
Brand Applications
Digital & Print Collateral
Marketing Materials
Promotional Merchandise Design
Environmental Graphics / Installations
Visual Identity Systems (Wayfinding Signage)
Social Media Templates
Website Design



Creating positive impacts on people, the planet, and providing the greatest value for our clients
VISION
Architecture is beautiful for the harmony it creates between itself, it’s environment, and its inhabitants. Sustainable design is the natural progression of that vision with BKV designed buildings always responding to their context — their location, their function, and how they are used by their occupants. BKV Group has a holistic vision for the building’s life-cycle to appropriately respond to context, function, and use. We leverage sustainable design strategies by tapping into a wide spectrum of knowledge — of architecture, interior design, urban planning, energy modeling, engineering, landscape architecture, technology and science — with our clients receiving the benefit of decades of collective professional expertise. In addition, because there is no predetermined outcome or prototypical concept, our process yields work of extraordinary originality, crafted to the specific needs of the site, user and circumstances.






COMMITMENT TO A CARBON-NEUTRAL PRACTICE
Memberships & Affiliations
AIA Materials Pledge, ASID Materials Pledge, Mindful Materials, B3 Guidelines
2030 Documentation
BKV’s Architects and Designers, Structural, and MEP Engineers report Embodied Carbon and Energy performance for all projects to The AIA 2030 Commitment initiative records
Construction Standardization
Standard Method v1.1 (Greenguard, SCS, Indoor Advantage, FloorScore, CRI Green Label Plus)
Healthy Materials Promise
We work with our vendors to minimize the use of toxic materials and focus our specifications on non-toxic materials. Designers will seek certifications for the materials that are specified by HPD, EPD, Declare, Cradle to Cradle, Living Product, FSC, SCAQMD, CDPH Standard Method v1.1 Greenguard. SCS, Indoor Advantage, Floor Score, CRI Green Lable Plus
Healthy Community Building
Urban design and landscape architecture are critical components of human health

STUDENT LIVING EXPERIENCE


THE MARSHALL
Minneapolis, Minnesota
OVERVIEW
Designed to promote pedestrian friendly environment; near University of Minnesota
TYPE
Student living
SIZE
6 stories
316 units
994 beds
41,000 SF retail
The Marshall is located just north of the University of Minnesota East Bank Campus in the Marcy-Holmes neighborhood of southeast Minneapolis. It includes retail and commercial space on the first floor and a series of walk-up townhome units on the ground floor, that allow residents to have direct access from the adjacent sidewalk.
The 316 units of market-rate rental housing are marketed to University faculty, staff, students and other professionals who wish to live near the University. Approximately 41,000 sq ft commercial and retail space is located on the first floor and are designed to promote a pedestrian-oriented environment with outdoor seating opportunities at street level, as well as expanded boulevard conditions.
The street level retail provides and enhances a continuation of the current local retail patterns and experiences while also accommodating enclosed at-grade and underground parking for customers and residents. The streetscape has a personal scale with a lively, upbeat atmosphere of sidewalk seating, street lighting, plantings, and entries to large-windowed storefronts with dynamic canopies and signage.






THE DEACON
Cincinnati, Ohio
OVERVIEW
Utilizes modern design strategies; near University of Cincinnati
TYPE
Student living
SIZE
11 stories
451,800 SF
357 units
1,029 beds
17,500 SF amenities
The Deacon is a 11-story, 357-unit student housing development that will serve the students of the University of Cincinnati. This new development is located on the former Deaconess Hospital site.
This project’s first phase will deliver a mid-rise 1029-bed housing development and the renovation of the former parking garage on the property. The Deacon includes one- to four-bedroom apartments, each bedroom with its own bathroom.
The Deacon include 17,500 square feet of customized amenities. Residents have access to a jam lounge, music practice rooms, a golf simulator, pet spa, 24/7 fitness center, hammock lounge and private study lounges. The project also includes pedestrian connections to the existing 6-story parking garage, which will undergo aesthetic updates and repairs.






MCCORMICK AT PURDUE
Lafayette, Indiana
OVERVIEW
Upper end 4A
TYPE
Student living
SIZE
5 stories
402 units
Located at 3rd Street and McCormick road, this upper end student living will be located near Purdue University. It will become the first 4A into student housing. It will be 5 stories and have 402 units with apartments ranging from studio to 4 bedrooms.


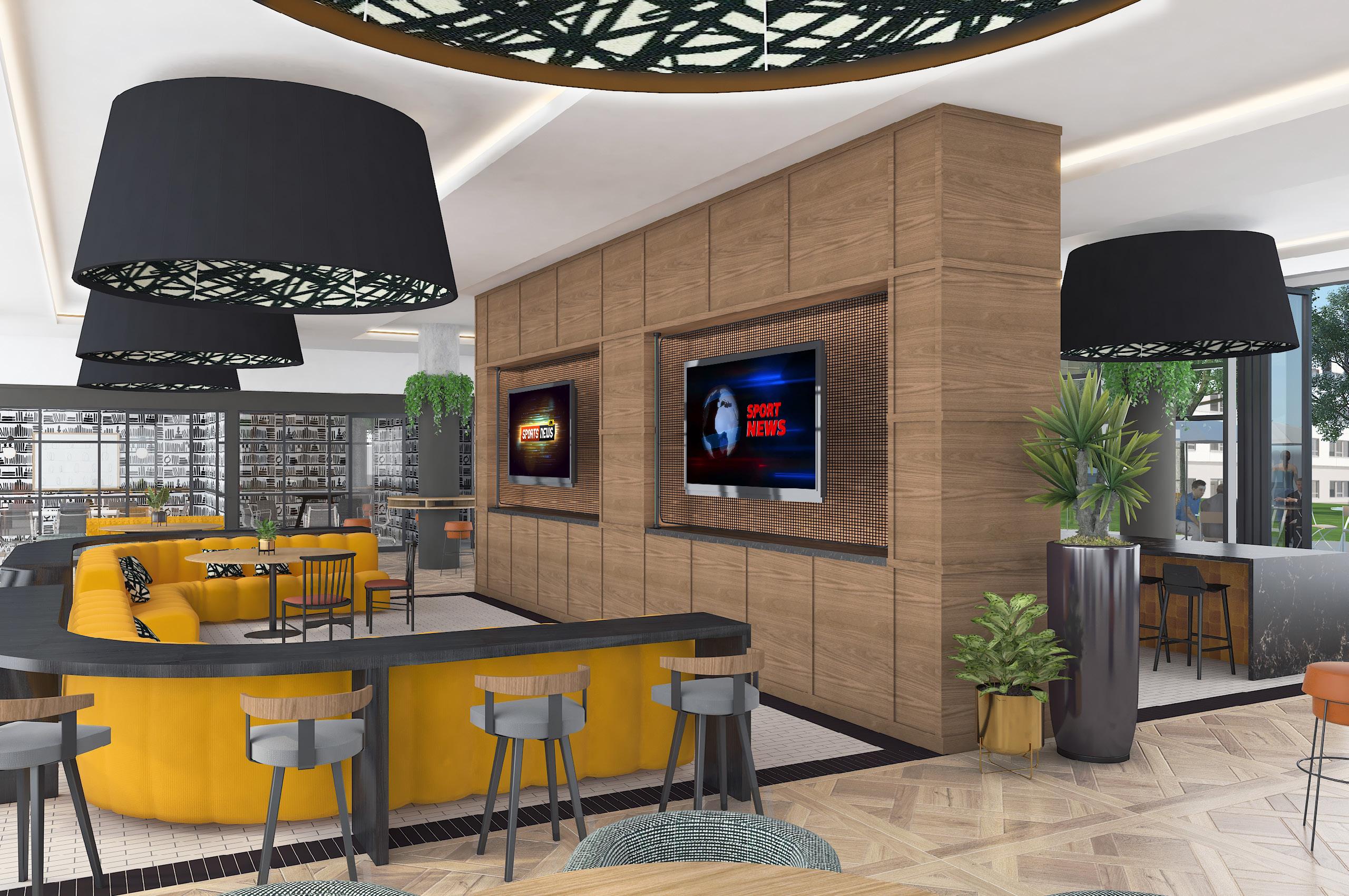

THE AVES AT TWELVE100
Orlando, Florida
OVERVIEW
Luxury apartments; resort-style amenities; near University of Central Florida
TYPE
Student living
SIZE
4 stories
507 units
The Aves at Twelve100 is located in the beautiful city of Orlando, Florida, directly across from one of the largest University’s in the nation, University of Central Florida. Close to a variety of dining, shopping, and recreational activities, The Aves is a premier destination for off-campus luxurious living where students can socialize and have academic success.
Students can relax and recharge with resort-style amenities while enjoying Florida’s sunny weather at one of four pools on property, in addition to a fitness center, yoga studio, ping pong table, cozy fire pits, and endless lounge areas to gather and socialize.
The interior design of Aves showcases a mix of grey washed and natural wood tones balanced with vibrant colors and patterns giving residents the look and feel of resort-style living. Residents have the ability to utilize the clubhouse for social gatherings as well as group study activities all while being steps away from the lush courtyards and the pool deck.






SIGNATURE HARTWELL VILLAGE
Seneca, South Carolina
OVERVIEW
Newly constructed off-campus community; Youthful urban edge design
TYPE
Student living
SIZE
4 buildings (4 stories each)
212,000 SF
185 units
6,000 SF amenities
Signature Hartwell Village is an upscale student housing development near the Clemson University campus in South Carolina. This newly constructed off-campus community draws inspiration from the scenery of South Carolina, and nods to the history of the university’s campus. Soft, natural colors combined with wood accents and vining greenery allow residents to feel immersed in the natural beauty of South Carolina, while a campus connection comes through brick textures and quirky art and accessories featuring the university’s mascot: the tiger. Systems of black metal framework help to create zones within the amenity space while bringing a youthful urban edge to the design. These elements combine to create a mature, inviting, and fun space conducive to both studying and socializing.




LANDMARK ON GRAND RIVER
East Lansing, Michigan
OVERVIEW
Connected to active adult tower; utilizes light-gauge steel construction; near Michigan State University
TYPE
Student living
SIZE
12 stories 273 units
Located across from the Michigan State University campus in downtown East Lansing, Central City District consists of two 12-story individual rental apartment towers, one focused around university living and one for active adults, both at market rate rental. The towers accommodate 91 active adult units, 273 market rate student units and amenities including landscaped courtyards, fitness center, conference, group study lounges, game room, library, and a chef’s kitchen as well as a dedicated dog run. The ground floor occupies a Target and the street will be converted to a curbless “complete street” to accommodate the existing festivals that are held on the surface lot to create a flexible, active and diverse pedestrian corridor.
The project was initially conceived as a single 10-story steel stud panelized construction residential tower over a two story precast podium for amenities and ground floor retail. Included in the deal was a requirement by the developer to incorporate the city-owned ongrade parking lot into a parking structure sufficient to accommodate current demands and future growth, while adding 5-stories of Active Adult Living on top with street level retail. Built with Tax Increment Financing, the parking garage was turned over to the City upon completion of the project.



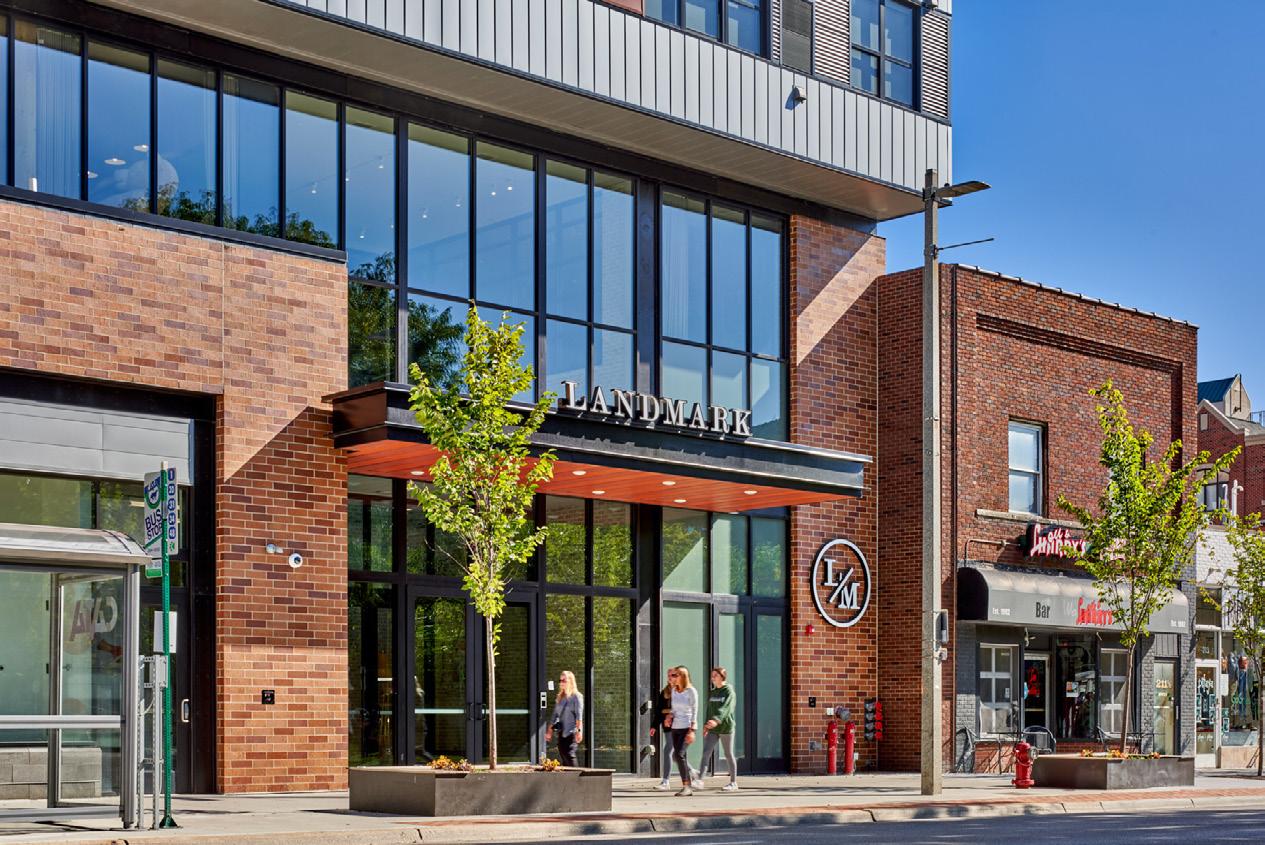
THE STANDARD AT BLOOMINGTON
Bloomington, Indiana
OVERVIEW
Three residential buildings; wood-frame construction; meets LEED Silver standards
TYPE
Student living
SIZE
4 stories
601,090 GSF
439 units 1,064 beds
The Standard at Bloomington incorporates 439 units and 1,064 beds within three residential buildings. Amenity spaces will include a lobby, clubroom, fitness, study areas, business center, mail, basketball court, and facility leasing/management space. Outdoor amenities will include a shared outdoor courtyard with amenities such as outdoor patio, pool, firepit, grilling stations, bar, trellis, private walk-out patios and landscaping.





UNCOMMON AUBURN
Auburn, Alabama
OVERVIEW
Amenity-rich environment; near University of Auburn
TYPE
Student living
SIZE
10 stories
276 units
866 beds
UNCOMMON Auburn redefines the student living experience. Set in downtown Auburn, it is located close to University of Auburn and all that the city has to offer. Home is filled with plenty of perks to help you chill during your downtime and stay in the zone throughout a spirited study sesh. To live a life less ordinary means to have it all, and at UNCOMMON Auburn, you will have it all – and then some.
UNCOMMON living amenities include a study courtyard, golf lounge with a golf simulator, yoga and fitness studio, game day lounge, resortinspired swimming pool, and pet park.
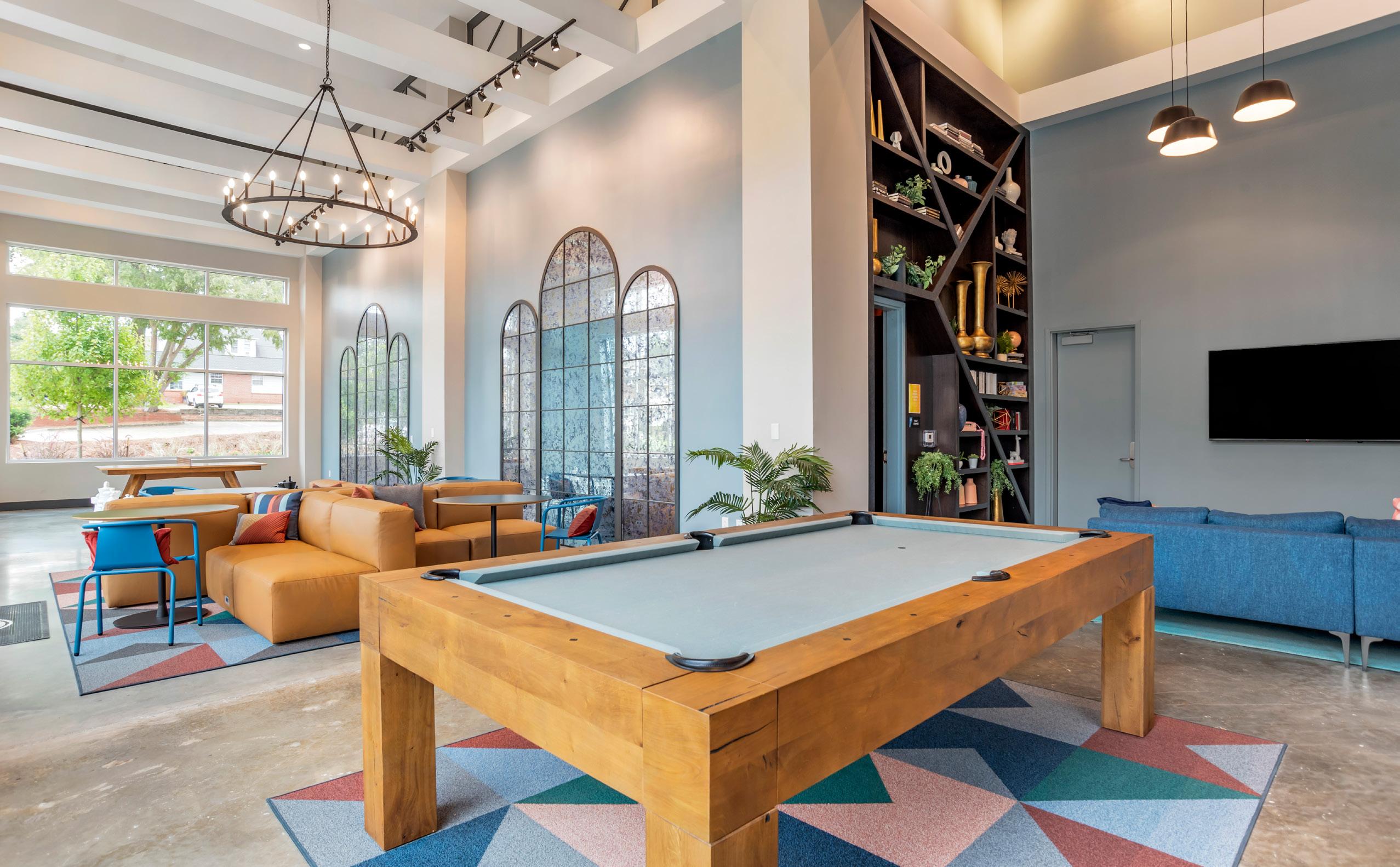


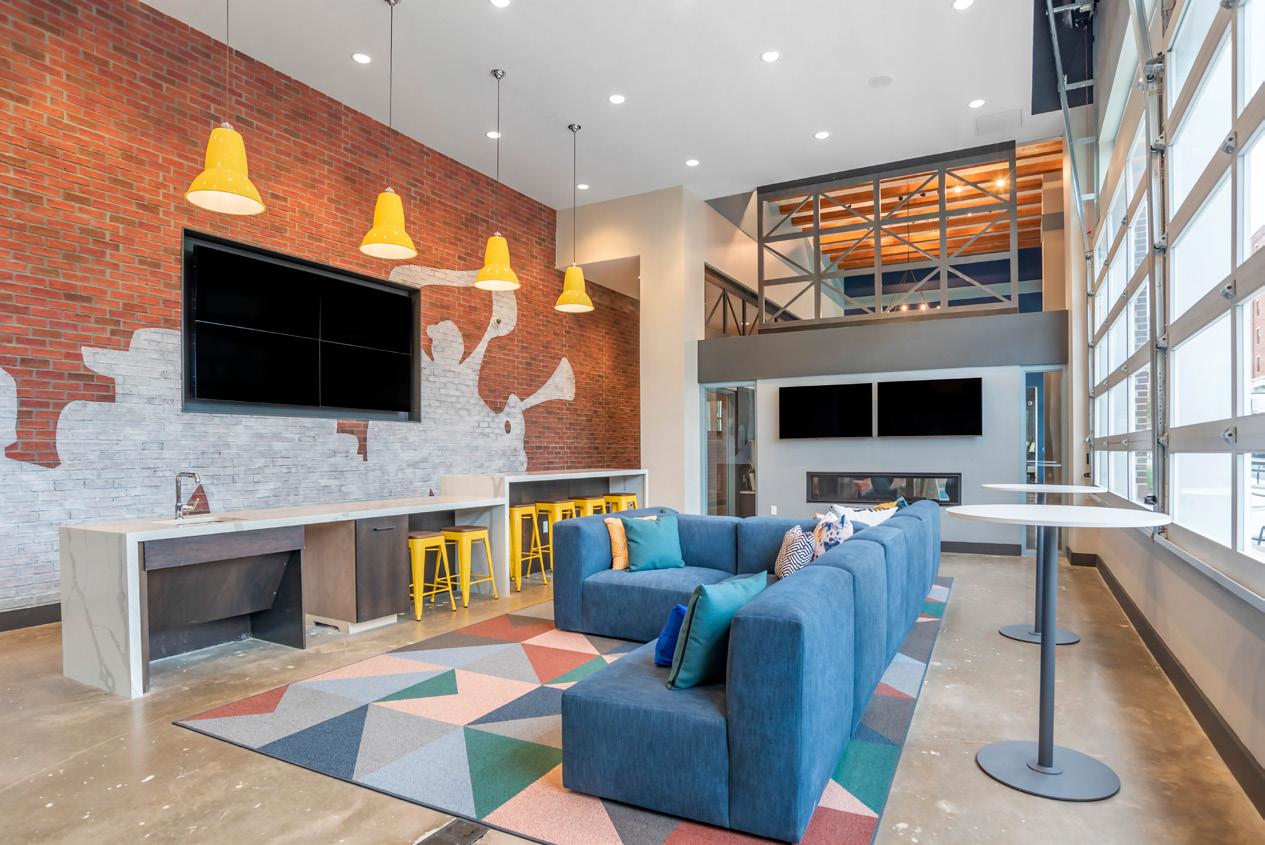
COTTAGE ROW
Statesboro, Georgia
OVERVIEW
Project renovation of cottage-style student living; Near Georgia Southern University
TYPE
Student living
SIZE
2 stories
339 units
Students at Georgia Southern University reside in colorful cottages that dot this vibrant housing development. The existing clubhouse, however, was drab, dated, and in need of added vitality. The first impression starts here, and our design team went wild with this renovation; taking inspiration from Southern’s grand live oaks, lush lawns, and colorful botanical gardens. Residents enter through a colorful portal, greenery climbs the walls and dangles from above and natural woven lighting is strung from the ceiling, swinging near the windows. The two-story lobby connector space is where all programs converge; a central watering hole for residents with the leasing office and café accessed through open garage doors allowing the spaces to flow into one another. A fitness space (cardio, weight room, and yoga), study lounge, and game room round out the space types, and the punchy patterns, leafy motifs, and animal prints create an energizing quality to this clubhouse kingdom.




UNCOMMON RENO
Reno, Nevada
OVERVIEW
Amenity-rich environment; near University of Nevada
TYPE
Student living
SIZE
7 stories
125 units
Located just a few blocks from University of Nevada, Reno campus. Amenities include a 24-hour fitness center, a yoga room with spin bikes, and a sky deck with a hot tub and an outdoor TV. A student living community of studio, two, three, and four bedroom apartments.




THE PARLOR
San Marcos, Texas
OVERVIEW
Luxury student living community
TYPE
Student living
SIZE
5 stories
264 units
The Parlor is a vibrant Student Living community in the heart of downtown San Marcos, Texas. This luxury student living community offers a variety of fully furnished 1,2, 3 and 4 bedroom unit plans. Residents are drawn to the modern aesthetic of the units featuring a light and bright color palette, quartz counter tops, stainless appliances and stylish furnishings. The common areas are designed for residents to achieve both social and academic success. The clubhouse is connected seamlessly with the outdoor pool deck allowing residents to see and be seen. Flexible common spaces allow for entertaining and socializing as well as provide ample study space. Outdoor fitness and gathering space is emphasized on the property offering a wellness based approach to student living.






APEX
Rochester, New York
OVERVIEW
Large scale student housing project. Fully furnished units with state of the art amenities and building technology.
TYPE
Student living
SIZE
5-7story
PH1: 437,230 SF 14.1 Acres
Apex is 305-unit, 938 Bed student housing project adjacent to the RIT campus. The building is situated on 14.1 acres and features one, two, four, and five-bedroom units. The apartments are fully furnished and the building features state of the art amenities. The building is pet friendly and offers an on-site pet spa. Additional amenities include: E-Sports arena, outdoor firepits, virtual reality studio, electric car charging stations, dual hot tubs- open year round, ingenuity labs with Macs and printing station.




ATMOSPHERE AT MADISON
Madison, Wisconsin
OVERVIEW
Near University of Wisconsin
TYPE
Student living
SIZE
12 stories
363 units
681 beds
The development will include 363 apartments, resident club lounge, fitness center, multiple elevated outdoor landscaped terraces and a rooftop pool. It will also include an embedded parking structure that will provide approximately 322 parking spaces to be shared by the residents and office tenants of 740 /700 Regent Street. The apartment property will be professionally staffed, operated, and managed at the local level with an on-site management office.





THE MARK
Philadelphia, Pennsylvania
OVERVIEW
Located near Drexel University and UPenn
TYPE
Student living
SIZE
34 stories
415,849 SF
363 units
904 beds
Chestnut Street in Philadelphia’s hottest neighborhood, University City near Drexel University and UPenn brings energy to the neighborhood as a unique destination where visitors, culture seekers, professors, students, families and locals intersect to enjoy approachable hospitality and a comfortable space to relax and renew design aesthetic — young urban hip creative touches.
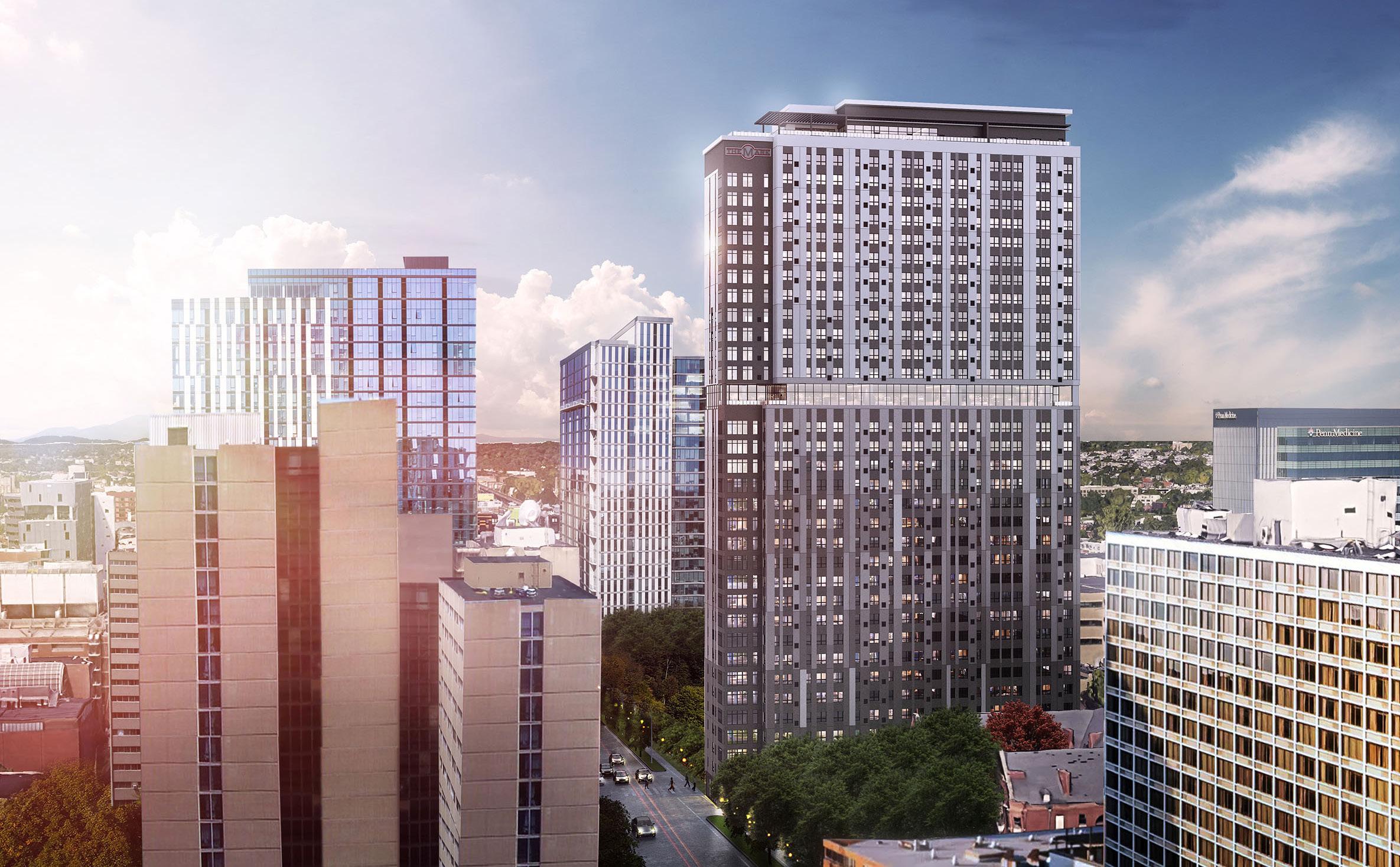





THE STANDARD AT NEW BRUNSWICK
New Brunswick, New Jersey
OVERVIEW
Luxury apartments; near Rutgers University
TYPE
Student living
SIZE
21 stories
235,600 SF
186 units
Located in downtown New Brunswick, The Standard will serve the students of Rutgers University. The 21-story residential tower is composed of a mix of 1,2,3,4, and 5-bedroom units. The project also includes 4,480 SF of amenity space, retail space on the ground floor, and parking for 111 vehicles.


5TH STREET WACO
Waco, Texas
OVERVIEW
Wood-frame construction; near Baylor University
TYPE
Student living
SIZE
5 stories
200,117 SF
297 units
554 beds
5th Street Waco which is located in the popular commercial district in Waco, Texas. The five-story wood-framed development is about a 5-minute walking distance from the Baylor campus; very convenient commute for our student living community. With 297 units (554 beds) total, there will be a fitness area in addition to a yoga stretch space, outdoor fitness pool, café/outdoor dining area, study rooms, lobby lounge, dog spa/park, and a bike lounge.


UTSA BOULEVARD
San Antonio, Texas
OVERVIEW
Wood-frame construction; Includes concrete parking garage
TYPE
Student living
SIZE
4 stories
105,000 SF
75 units
300 beds
The four-story wood-framed apartment building is fully equipped to ensure a healthy balance living for students. The developing community features 75 student housing units, 300 beds and a concrete parking garage. With amenities for the student living community that include: an outdoor pool, patio/grill, fitness center, lobby lounge, private study rooms, and a bike lounge.


TROLLEY NORTH
Salt Lake City, Utah
OVERVIEW
Comprised of two connected structures; Design inspired by historic neighborhood roots
TYPE
Student living
SIZE
7- and 8-story
364,237 SF 239 units
562 beds
Located in Salt Lake City’s historic Trolley Square district, between downtown Salt Lake City and the University of Utah Campus, the 1.48 acre site will become home to a new off-campus student housing development. Trolley Square will be a 7- and 8-story student living community with underground parking and capacity for 562 students.
The exterior design took inspiration from the neighborhoods roots as the cities original public transit company’s, warehouse and street car factories. Red brick tones and black iron detailing pay homage to the blacksmiths, carpenters and trolley cars that formed the original district. With modern amenities and conveniences expected by students, the property was designed to feel like it has always been there.
Between the two structures a dynamic courtyard has been created as a contemporary oasis for residents and their guests to enjoy. Designed to maximize mountain views, the courtyard benefits from southern sun exposure. It has no right angles allowing for a variety of gathering spaces and outdoor living rooms.


YARDS AT OLD STATE
State College, Pennsylvania
OVERVIEW
Cottage style homes surrounding large clubhouse complex featuring luxury amenities.
TYPE Student living
SIZE
37.85 acres
268 units
143 building pads 1093 beds
BKV Group was selected by Toll Brothers to provide architectural, engineering, and planning services for the Yards at Old State located in State College, Pennsylvania. The site contains 288-units existing in cottage style houses totaling in 1093 Beds. There are 143 building pads along with 1038 surface parking spaces. The cottages consist of two, three, four, and five bedroom homes that feature multilevel spacious floor plans with modern fixtures and amenities.
The site has a two-plus mezzanine clubhouse that includes the following amenities: leasing office, lounge, 3,900 SF fitness center with yoga room, sauna, mail room, study areas, rock climbing wall, outdoor volleyball court, luxury swimming pool, 3 hot tubs, tech equipped study rooms, co-working spaces, grill areas, fire pits, sports simulator, and a full size open air basketball court




CAV DINKYTOWN
Minneapolis, Minnesota
OVERVIEW
Retail incorporated into street fronts; designed as three buildings linked as one
TYPE
Student living
SIZE
6 and 7 stories
484,000 GSF
300 units
910 beds
30,000 SF retail
The proposed development is 6 stories on 4th Street and 7 stories on 5th Street, reflecting the natural grade of the site. It is approximately 484,000 gross square feet and has an FAR of 4.50. Three hundred units are planned, along with 277 parking spaces and 30,000 square feet of retail surrounding the ground floor. The main housing entrance is in the center along 15th Avenue. Retail is incorporated at the street fronts on all major sides. The design is conceived as three buildings that are linked together. Each of these buildings addresses a different corner of the site. Along 4th Street, a portion of the building projects out from the main façade to create a low-rise element that is in character with the neighboring context buildings. At 14th Avenue a masonry structure anchors the corner, its material composition echoing the established character along the street. The corner of 5th and 15th is simple and straight-forward, completing the diverse, dynamic urban edge created by the development.
The landscape design creates a pedestrian friendly ground plane around the entire development, incorporating foliage, seating, lighting, hardscape elements, bike parking and space for outdoor seating next to the retail outlets. Additionally, the design incorporates a through block pedestrian and auto connection at the natural alley location.


WAHU STUDENT APARTMENTS
Minneapolis, Minnesota
OVERVIEW
Located adjacent to light rail station; utilizes light-gauge steel construction; near University of Minnesota
TYPE
Student living
SIZE
3-, 5-, and 11 stories 313 units
The WaHu Student Apartments are a mixed-use development located just east of the University of Minnesota East Bank Campus in the Prospect Park neighborhood of southeast Minneapolis. The site is located across from the Stadium Village stop on the LRT Green Line. This prominent site location presents a unique opportunity to design a gateway building at this end of the campus that will serve as a catalyst for future transit-oriented development in this area.
The project includes retail and commercial space that fronts the public streets on the first floor. Floors two through 11 have 313 units of market-rate rental housing marketed to university students. Contemporary and dynamic exterior materials such as glass, metal panels, metal siding, and cement board panels animate this particular intersection. The building’s fenestration incorporates an ample amount of glass throughout the upper floors as well as a storefront window system on the ground floor of the building.
Amenities include secured building access, common study areas, community rooms, outdoor courtyards and roof decks, an indoor/ outdoor pool, and on-site leasing and property management staff.




THE RIVERWALK DISTRICT
Tampa, Florida
OVERVIEW
Luxury apartments; near University of Tampa
TYPE
Student living
SIZE
8 stories
209 units
606 beds
The Riverwalk District is an eight-story, 410,000-square-foot student housing development near Tampa University in Tampa, Florida featuring 209 units and 606 beds ranging from studio to 5-bedroom options. Structured parking for 362 parking spaces plus bike spaces is located on the ground level with all sides being wrapped with dwelling units thereby screening the parking from the major streets.
The design of the building will create an urban corner with groundlevel leasing and amenity spaces facing the north and northeast corner. Also, along the north side adjoining property line, there will be a coffee lounge with additional amenity spaces, and the exterior structure consisting of terracotta, porcelain tile, metal panels, and glass. The form of the building relates to the height and scale of the surrounding context and the configuration of the building allows for expressions of horizontally and vertically designed building footprint, capped by an amenity deck on the seventh level to take advantage of views to the city.





GEORGIA HEIGHTS APARTMENTS
Athens, Georgia
OVERVIEW
Contemporary amenities; near University of Georgia
TYPE
Student living
SIZE
6 stories
292 beds
Located in the heart of downtown Athens and near the University of Georgia campus, Georgia Heights Apartments is a 292-bed, apartment-style student residence facility with contemporary amenities. This warehouse loft style apartment was completed in September 2015.
Unit layouts at Georgia Heights are centered on a common living room, and most bedrooms come with private bathrooms. The apartments are equipped with contemporary furniture, Tempurpedic mattresses, cable packages, in-unit washer and dryer, granite countertops, and high-speed internet. The building also features a modern fitness studio, outdoor grilling and dining areas, a clubroom, outdoor lounge/courtyard, and a pool with a sundeck.


THE STANDARD DINKYTOWN
Minneapolis, Minnesota
OVERVIEW
Rectangular footprint with transition to “S” shaped footprint as it moves vertically; near University of Minnesota
TYPE
Student living
SIZE
17 stories
323 units 1,021 beds
The Standard is a 17-story student living community BKV Group is developing with Landmark Properties (with this project being Landmark’s first in Minnesota). Located at the corner of 15th and 6th on a site that is today made up of 10 parcels of land, The Standard will include 323 residential units and 211 indoor parking spaces, with the amenities on the ground floor including a lobby, leasing office, and a bike lounge. More amenity spaces will be located on level three which will feature an indoor lounge space and two outdoor courtyards, plus – on the top floor – there will be a large indoor amenity space, an outdoor rooftop space, and a large rooftop amenity deck complete with a pool and hot tub.





GMU INNOVATION
Prince Williams County, Virginia
OVERVIEW
Part of town center concept development; near George Mason University
TYPE
Student living
SIZE
3 buildings
Building A 197 units
Building B 170 units
Building C 155 units
The University Village at Innovation Town Center is a 24.19-acre mixed-use project envisioned to include buildings of student and market-rate housing, retail, parking and primary employment uses that may include laboratory, office, classroom, office and lodging.
The project is located at 11100 University Boulevard in Manassas, Virginia and is in the Brentsville Magisterial District of Prince William County. The site is at the northeast corner of Prince William Parkway and University Boulevard in Prince William County Virginia. The site is bounded to the west by Prince William Parkway, to the south by University Boulevard, by an undeveloped parcel to the north and by the George Mason University Science and Technology Campus to the east.
The overall design guideline goals for the University Village at Innovation Town Center project is to create a dynamic mixed-use development that aligns with the recommendations and overall planning goals set forth for the University Center area of the July 20th, 2020 Innovation Park Small Area Plan draft as prepared by Prince William County. This plan, which is an enhancement of the previous Innovation Sector Plan adopted by Prince William County in 2012, promotes a Planned Business District (PBD) town center concept that recommends “a mix of uses arranged in a pedestrian friendly urban form”. To help accomplish this, an Architectural Design Review Board shall be created to interpret and implement these guidelines. It shall consist of non-residential and residential members.







GATHER IOWA
Coralville, Iowa
OVERVIEW
Part of residential community near multiple retail projects; near University of Iowa
TYPE
Student living
SIZE
5 stories
30 townhomes
656,342 SF 354 units
The development is re-imagining a number of retail parcels into a new residential community targeted to graduate students. The new community features 354 student housing units, 30 townhomes, a structured parking garage, and a mix of parks and green space, restaurant and retail sites which may serve residents, and the greater community. These restaurant and retail spaces were incorporated to accommodate the displaced retail venues should those tenants choose to return. The site was carefully planned to connect with existing hike and bike trails with its front entry across from the university’s softball/ baseball complex.


GLOBAL STUDENT HOUSING COLLEGE STATION
College Station, Texas
TYPE
Student Living
SIZE
4-story
303,214 SF 199 units
Global Student Housing is located in College Station, Texas and is a 4-story student housing building wrapping a 4-tier garage. The site is located adjacent to the Bonfire Memorial. The development provides 199 apartment units. The building also accommodates the leasing office, indoor amenity spaces, and outdoor courtyard.


PARK7 TALLAHASSEE
Tallahassee, Florida
TYPE
Student Living SIZE
9-story
416,760 SF 706 beds
198 parking spaces
Park7 is located in Tallahassee Florida and is a 9-story student housing building. The site is located adjacent to the Florida State University and Doak S. Campbell Stadium. The development provides 706 beds. The building also provides 198 parking spaces including bike parking spaces.

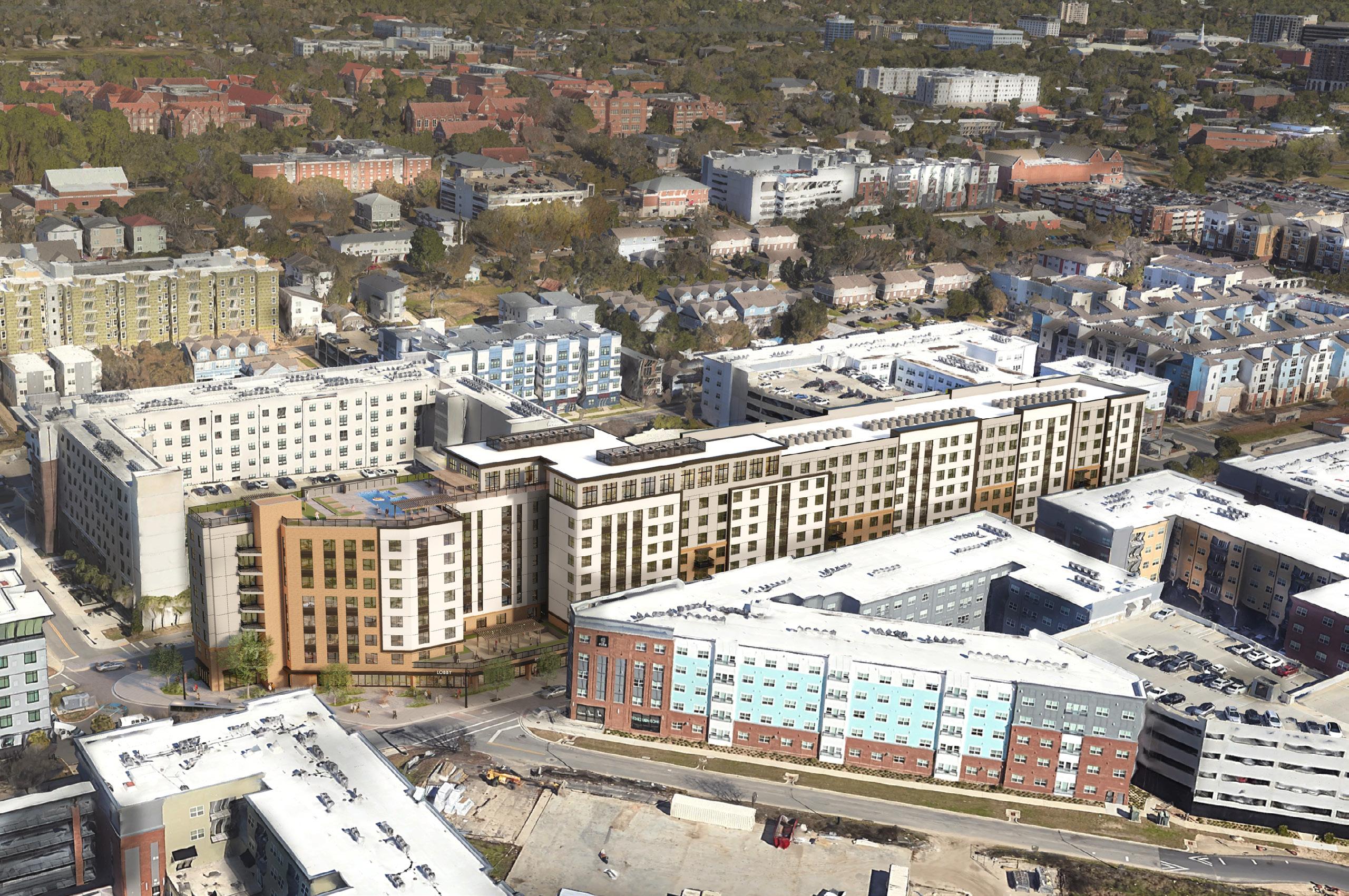
THE MARK
Knoxville, Tennessee
OVERVIEW
Off-campus student housing, joint venture project
SIZE
5-stories
834 beds
25,000 SF of amenities
The Mark Knoxville will open its doors in August 2025, adding 834 beds to the University of Tennessee housing market. Located a short walk to the Northwest of the UTK campus, The Mark will offer unit types ranging from studios to five-bedroom options. The property will feature on-property garage for resident vehicles and a shuttle bus to campus, with the Mark’s location making it an attractive option for students seeking luxury housing. Additionally, residents will enjoy The Mark’s best-in-class amenities including a rooftop pool and Jumbotron. Residents will have access to many other amenity spaces including a 24-hour study lounge, a pickleball court, a stylish rooftop clubhouse, and a state-of-the-art fitness center. The thoughtful design of The Mark’s 25,000-square-foot courtyard amenity spaces, featuring fire pits, grilling stations and hammock groves, add extra opportunities for recreation and relaxation for residents and guests across the property.

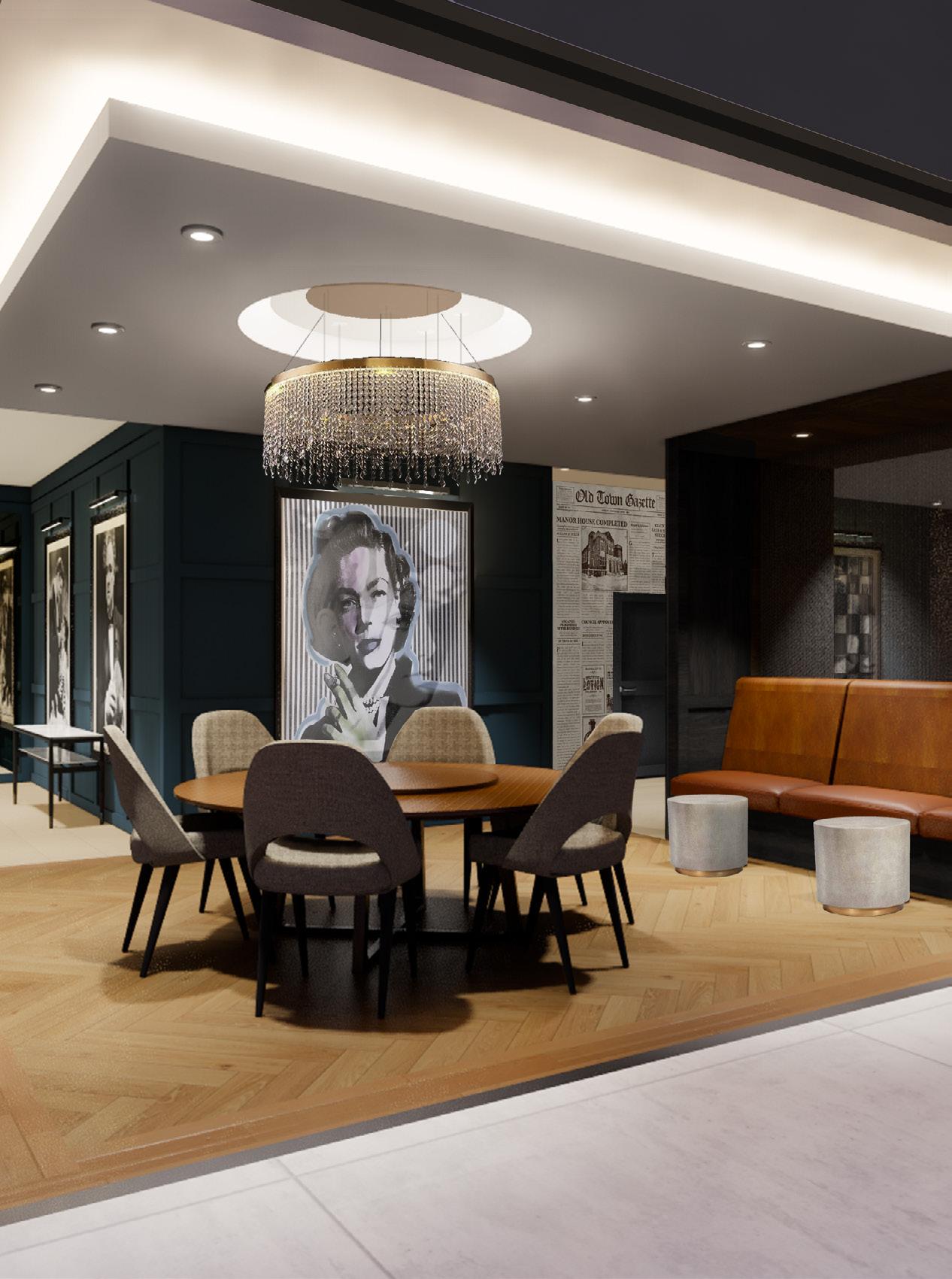


APTITUDE
Tempe, Arizona
OVERVIEW
Off-campus student housing
Repurposed hotel site
Joint venture project
SIZE
7-stories
485 beds
BKV Group has started construction on The Marshall Tempe, a 485bed student housing project near Arizona State University’s Tempe, Arizona campus. With the 7-story community set to come online by fall 2026, the project will rise on 1.4 acres on the former site of a 72key hotel and will include studio, one-, two-, three- and four-bedroom layouts. Marshall Tempe is also set to feature a swimming pool, multiple study lounges, a cold plunge and sauna, along with a fitness center, and is within walking distance of the Arizona State University’s campus and one mile from Mountain America Stadium.




