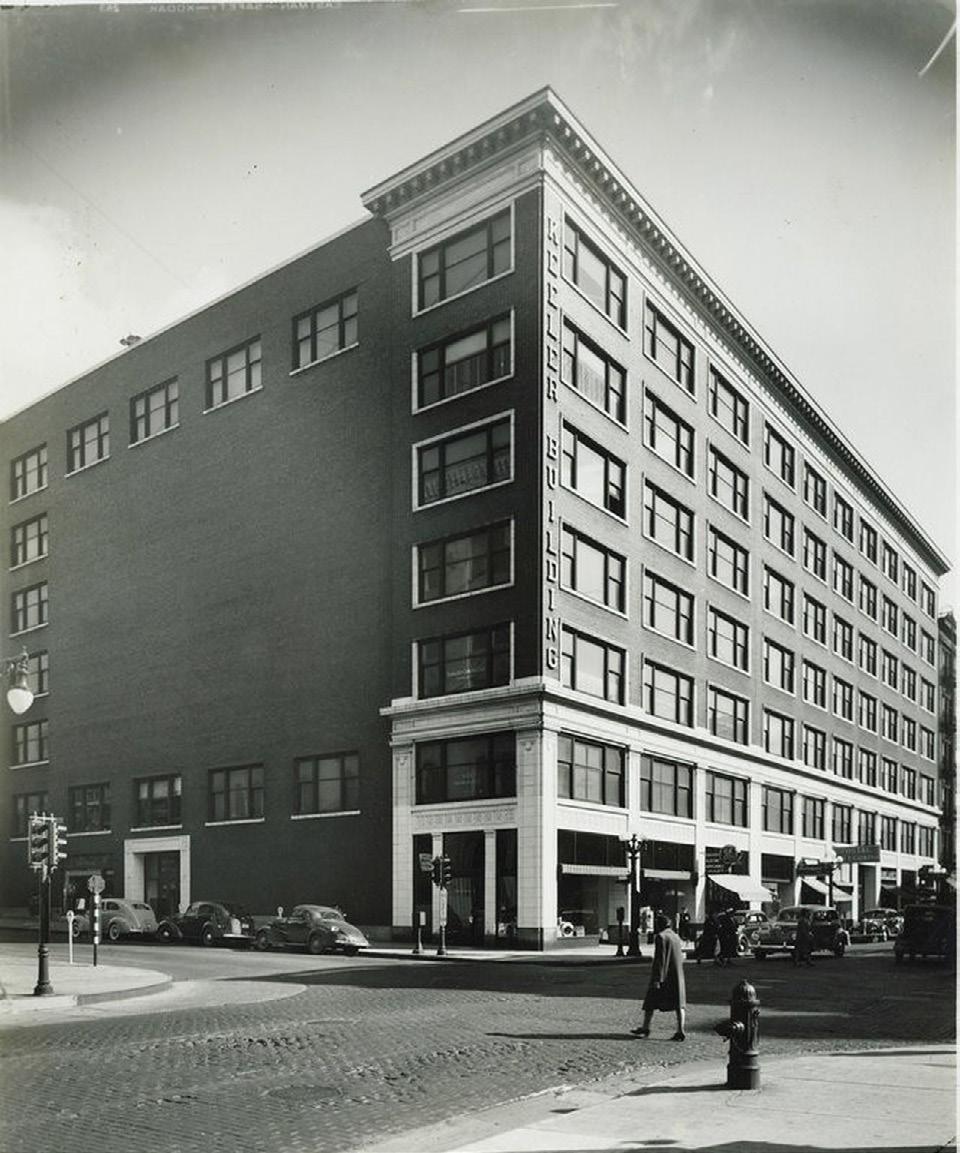
3 minute read
SOO LINE BUILDING CITY APARTMENTS
MINNEAPOLIS, MINNESOTA
• National Register of Historic Places
• Re-captured original grand 3-story lobby & added rooftop amenities
• Luxury units in the heart of the business district
Constructed in 1915, the Soo Line Building is ornamented with Second Renaissance Revival details. Over the years, the structure fell into disrepair and underwent several renovations that did not respect its historic character. BKV Group was selected to renovated the building into 254 luxury apartment units and add retail, restaurant, and office space. The design team worked extensively with the Minneapolis Historic Preservation Committee (MHPC) and the State Historic Preservation Office (SHPO) for approvals. This landmark project is also listed on the National Register of Historic Places, with the team restoring the exterior and interior as closely as possible to the original.





City Club Apartments Cbd Cincinnati
CINCINNATI, OHIO
• Creative Adaptive reuse of Office building into luxury market-rate apartment


• Designed with smaller apartments with emphasis on communal spaces
City Club Apartments CBD Cincinnati is the restoration and adaptive reuse of a historic Cincinnati landmark. Constructed in 1928, this 300,000 SF Beaux Arts building is in the heart of Cincinnati’s downtown business district along the Ohio River. It was once home to the 340-room Burnet Hotel, which opened in the 1850s. The hotel closed in 1926 and was demolished the same year. The fully renovated building offers 294 market-rate units, and 333 stalls of parking for residents, guests, and commercial/retail tenants. The project scope included the restoration of the exterior facade and interior details, and the insertion of apartment units and amenities into the building.




WASHINGTON, DC
• Creative Adaptive Reuse of the former Meridian Hill Hotel for Women
• National Park Service Historic Tax Credit Program
Washington DC’s Meridian Hill has been redeveloped as âme, an 8-story, multifamily residential apartment building. The concrete frame and brick building located across the north side of Meridian Hill Park on 16th Street began as a women’s hotel, then became a student dormitory service Howard University since 1969. It was renovated to offer the community 206 luxury housing units. The design includes studios, and oneand two-bedroom units with a numbers of amenities including: a collaborative business center, fitness room, pool lounge, Great Hall and Lounge, and a rooftop lounge, gameroom, and terrace with expansive views of the Mall, the Capitol, and the Washington Monument.





Millworks Lofts
MINNEAPOLIS, MINNESOTA

• Creative adaptive reuse

• Geothermal field under parking lot
• On National Register of Historic Places
• 78 affordable housing units

Located on Hiawatha Avenue near the Blue Line LRT platform, Millworks Lofts is a redevelopment of a historically significant industrial site into 78 units of affordable housing. The restoration kept the historic character of the neighborhood intact while providing much-needed affordable housing along the Hiawatha Corridor. The building’s tenants earn no more than 60% of the area median income. Millworks’ thoughtful design, affordable rent, and its proximity to light rail transit make the development an attractive option for many.





Octave 1320
SILVER SPRING, MARYLAND
• Former office building in central business district

• Boutique condominium building in dynamic urban setting
Located in downtown Silver Spring adjacent to a public parking garage and near the intermodal transit center, Octave 1320 transforms an existing office building into 102 condominium units. With flexible floor plans and a wide range of first-rate amenities, this community caters especially to first-time home buyers.
The majority of the residences in the eight-story, 72,000 SF existing building are micro units, and it also includes two-bedroom units. Project features include a roof lounge, roof deck, exterior balconies, fitness room, and terrace units at the ground level.




Press House Apartments
ST. PAUL, MINNESOTA
• One of National Park Service’s first studied examples of a modern open office design

• SHPO/NPS will use these findings to help review future 50-year-old modern open office designed buildings
Press House Apartments is an 8-story, steel frame and masonry building located in downtown St. Paul, MN. The building’s downtown location, which is close to the light rail station and directly connected to the skyway system and adjacent parking ramp, made the structure an ideal candidate for transformation into rental housing. The mid-century modern history of the building offers many unique opportunities as it is repurposed into a mix of studio, one, two, and three bedroom units. The historic grand entry lobby and second floor open office, along with each floor’s elevator lobby, retains the character and style of the 1950s office building. A clubroom is located on the refurbished lower level and the alley has been converted into green space for the building’s tenants.














