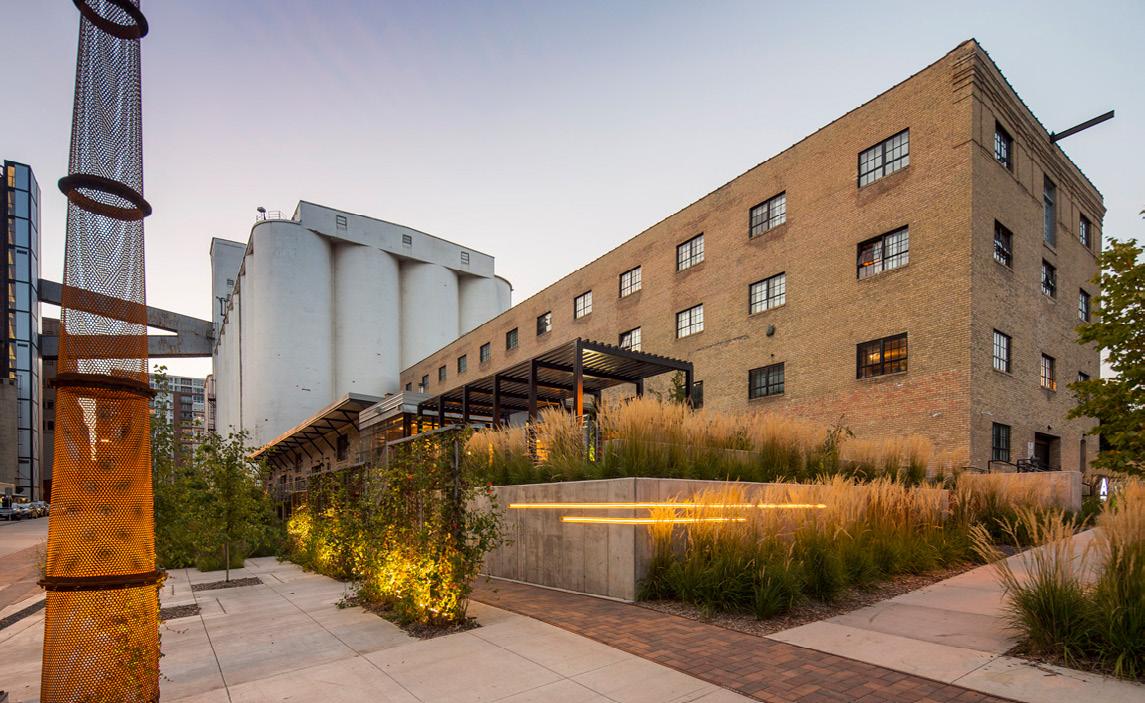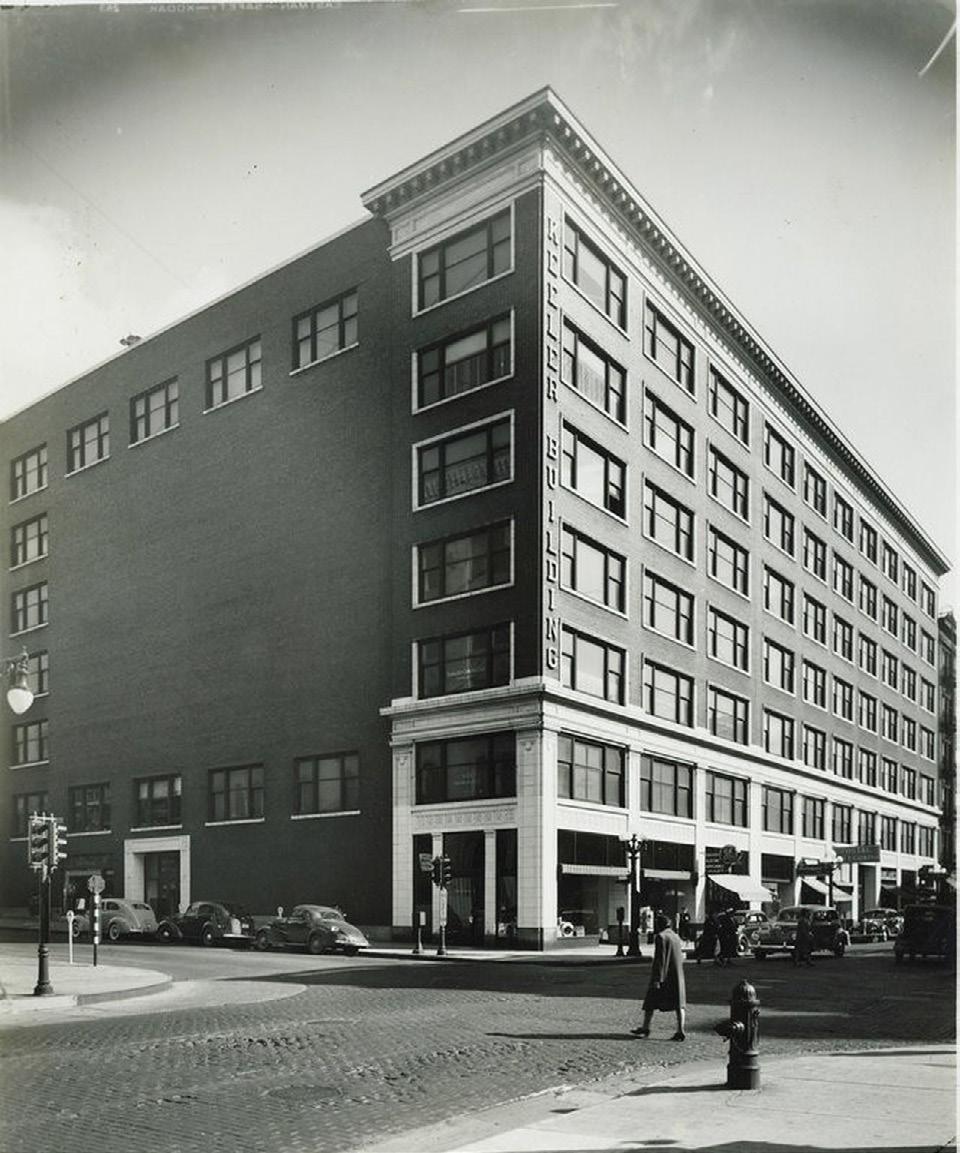
2 minute read
THE PENFIELD
ST. PAUL, MINNESOTA
• Consumes 60% less energy than buildings of the same size and type
• First downtown grocery in St. Paul
• Reintegrates primary facade and front court of historic Saint Paul Public Safety Building
• Incorporates public artwork by local artists
• First market-rate housing in central business district
The historic Public Safety Building and parking lot have been reinvented to become the Pennfield, a six-story, market-rate apartment building featuring 254 units, a first floor Lund’s grocer, and 330 enclosed parking spaces. The design team carefully preserved the south and west facing historic facades as they redeveloped this 406 thousand square foot property.




Cotton Annex
WASHINGTON, DC
• 12-story + penthouse, 515,000 gsf
• 610 units (rental)

• Historic building and new addition
• 1 level below grade parking
Designed for Douglas Development, The Cotton Annex is a repositioning of an existing 1930’s building. Built in the stripped classical style, as an annex to, the Department of Agriculture building in the heart of DC’s Federal Mall district the property was reborn as multifamily residential. It includes 90 units in the existing building and another 520 units in a new 12 story tower. The new tower features large penthouse units with private outdoor terraces and spectacular city views. Also included, is a roof top pool and clubroom space, fitness center, below grade parking, and a retail storefront.
This one-of-a-kind building is one of the few residential buildings in and around the National Mall. It capitalizes on its connection to the new Southwest Waterfront development district. This project design was well received by all the major agencies having a say in its development and density including:
• Historic Preservation Review Board


• Office of Planning
• Commission of Fine Arts
• Zoning Commission



A-MILL ARTIST LOFTS
MINNEAPOLIS, MINNESOTA
• Engineered and implemented hydro-electric turbine to leverage power of Mississippi River and historic raceway

• One of nation’s 13 most endangered properties
• Converted a railway to a woonerf
• LEED Gold
This project is an ambitious restoration and redevelopment encompassing two city blocks of historic industrial structures, including the Pillsbury A-Mill constructed in 1881. A 251-unit affordable/ subsidized live-work artist housing development, the design concept was driven by a respect for the historic strength and materials of the buildings and integrating state-of-the-art infrastructure for the artists. Milling equipment was left in place and the old stone, concrete, and wood walls were highlighted with accent lighting to bring attention to the beauty of the iconic buildings.




C&E LOFTS / C&E FLATS
ST. PAUL, MINNESOTA
• Worked closely with St. Paul Heritage Preservation Commission, State Historic Preservation Office and National Park Service

The Chittenden & Eastman Building is located on West University Avenue in Saint Paul. A landmark in the Midway area since its construction in 1917, the property was included as a contributing element within the University-Raymond Commercial Historic District.
The building consists of two sections: the main structure with six stories above a high basement, and a two-story extension to the rear which serves as a receiving area and garage space. The building contains approximately 137,000 gross square feet. The renovated building includes 104 dwelling units, with studio, one- and two-bedroom layouts ranging in size from 600 SF to 1300 SF. There is commercial tenant space on the ground level, resident amenity spaces, a roof terrace and enclosed parking.
Inherited
















