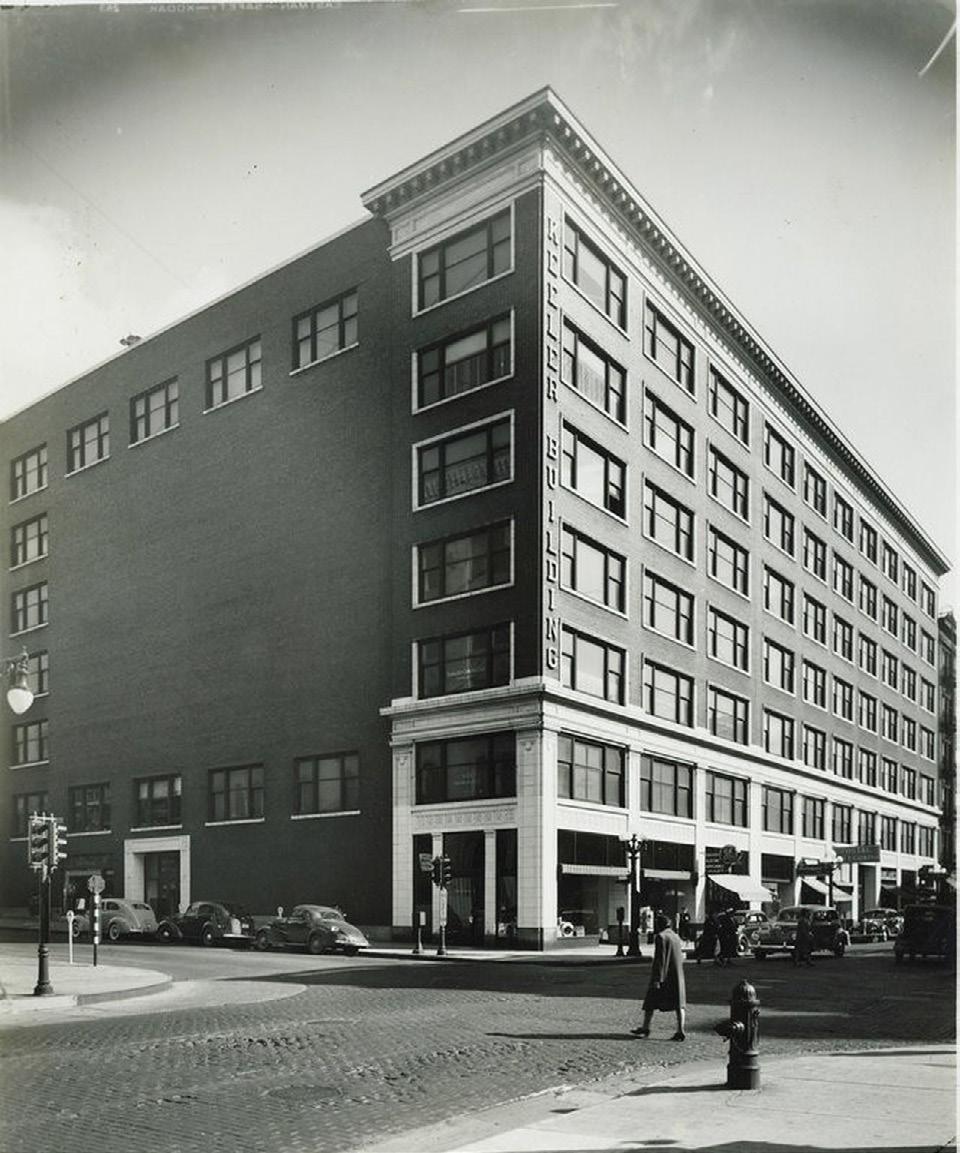
1 minute read
LANDMARK TOWER
SAINT PAUL, MINNESOTA
• Listed on National register of historic places
• Seeking state and federal tax credits
Landmark Towers and Ramp is located at 345 St. Peter Street in St. Paul, MN. Built in 1883 the building is a Class A 25-story High-Rise, currently including 20 floors of Class-A commercial office space and five floors of residential condominiums. The building area is approximately 213,000 sf with roughly 11,600 sf per floor. The scope of the current project is to convert floors 1-20 of Landmark Towers from office to residential use. Renovation will include up to 219 residential units. Project will include new common area amenities which will also be available to the Park Towers residents on the same terms and conditions as the Landmark Towers residents and parking ramp users. The amenities will include a rooftop outdoor patio, a tech lounge/coworking office, a club room, a fitness room, and a package room. Renovations to the parking ramp will include replacing the garage louvers, repair or replace exhaust fans on parking levels K and L, replace parking and access control system, replace and and/or augment existing signage, and add foam ramping to parapet transition ramp walls.
EQUUS METROPOINT STUDY ST. LOUIS PARK, MINNESOTA
With unparalleled accessibility and visibility at one of the most iconic addresses in the Twin Cities, 600 Metropoint is conveniently located between West End and Ridgedale Center, and features modern on-site amenities and unparalleled views of Minneapolis – all designed to enhance the modern tenant experience. Our design team was enlisted to conduct a feasibility study to renovate, reposition, and re-envision the building with the goal of creating a modern aesthetic and upgrade the public and shared spaces to attract new tenants and the modern-day worker.











