INTERIOR DESIGN DC
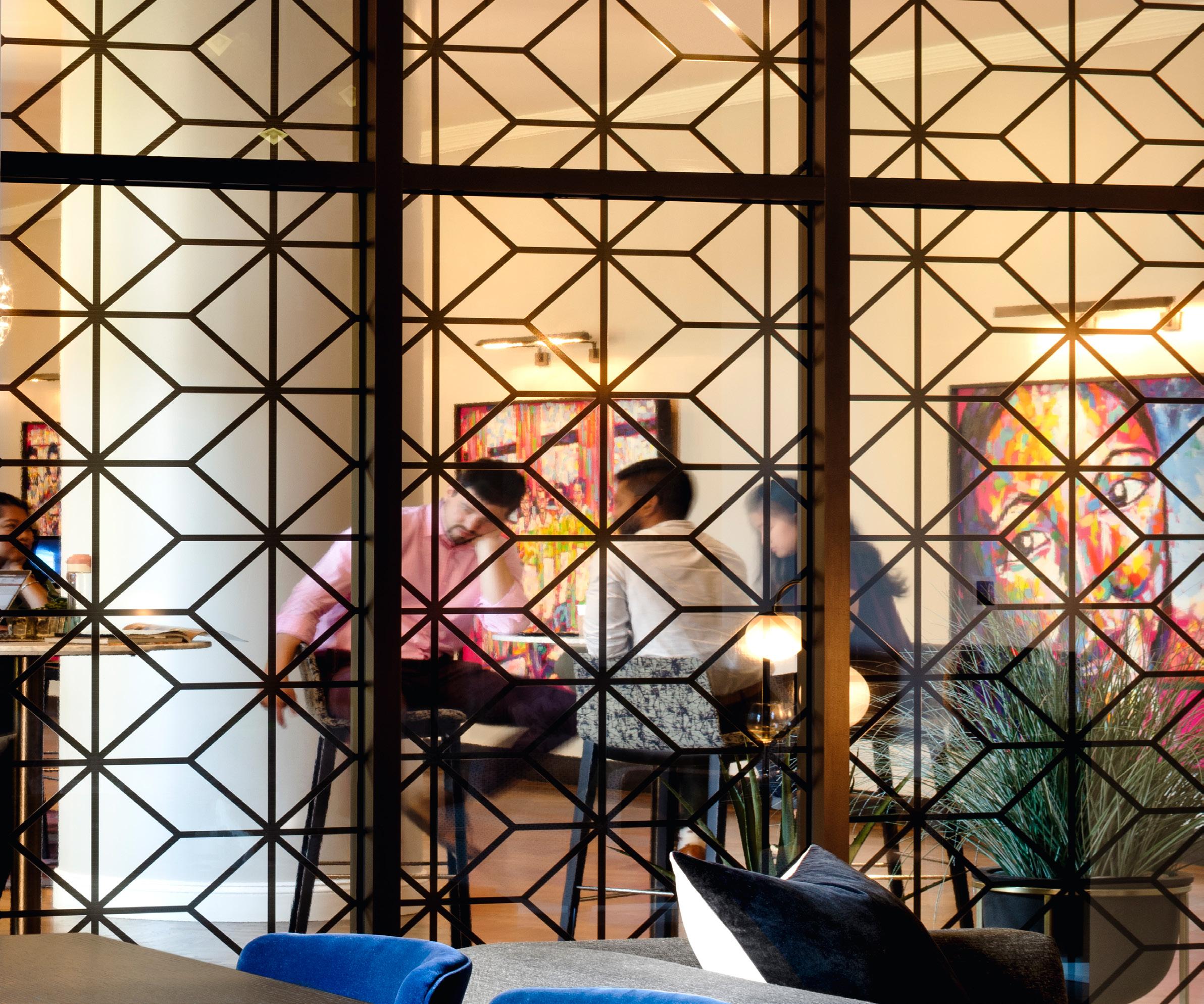






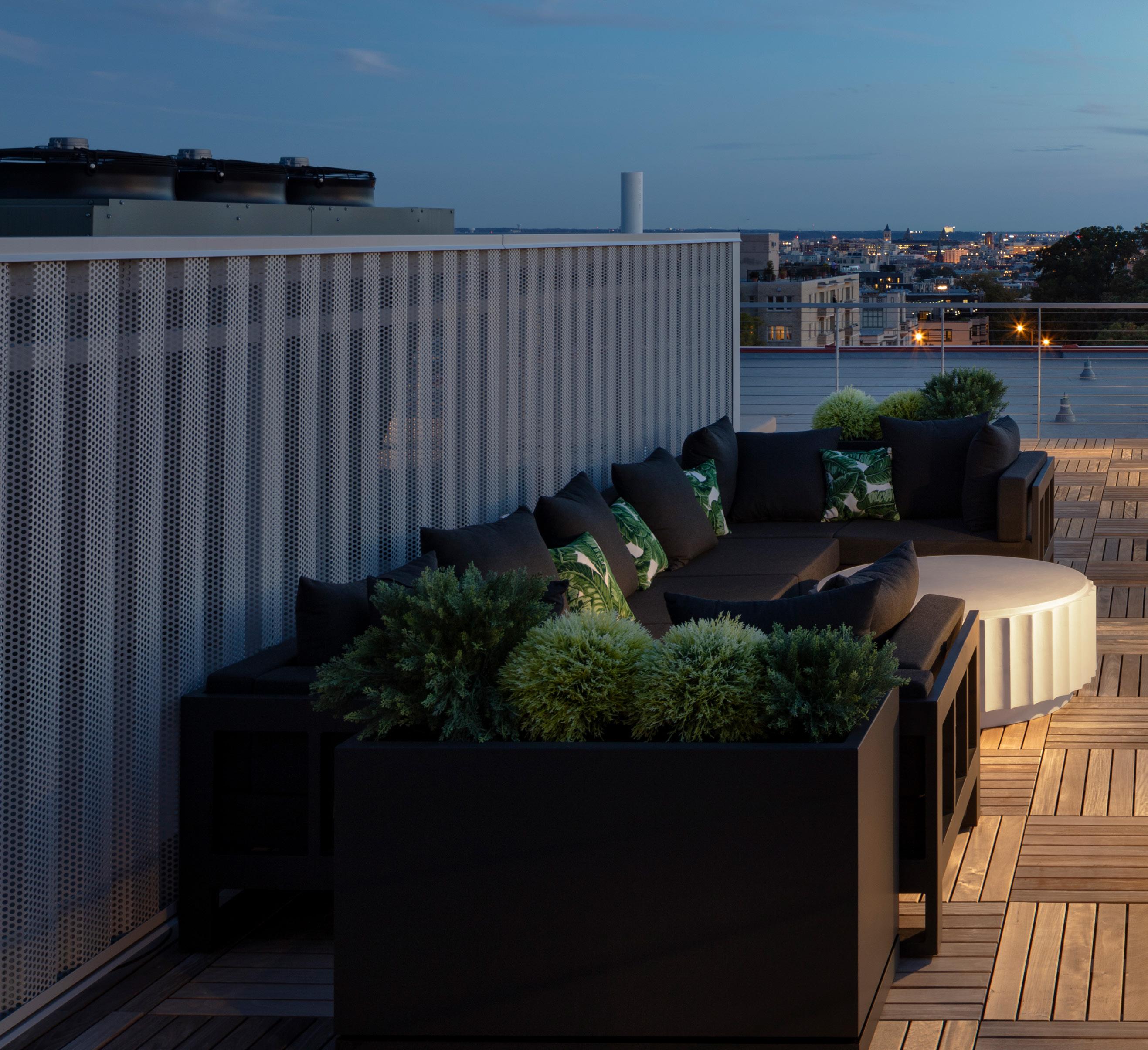
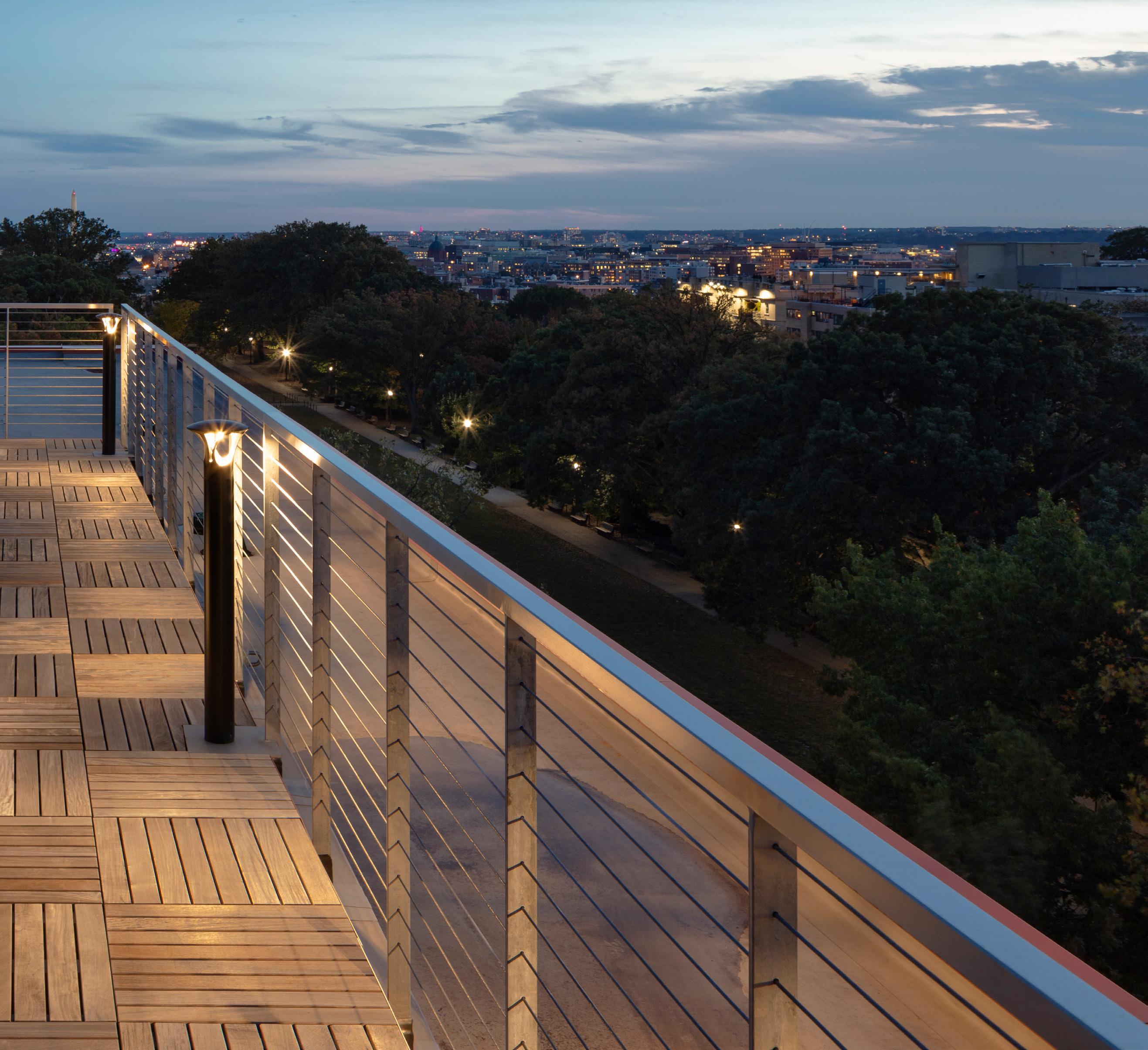
Meridian Hill Hall in Washington, DC has been redeveloped as âme, an 8-story, concrete frame and brick building located across the north side of Meridian Hill Park on 16th Street. After its use as a women’s hotel, the building was used as a student dormitory by Howard University since 1969, and was renovated to offer the community 206 luxury rental units. The design includes studios, and one- and two-bedroom units.
Collaborative business center, fitness room and pool lounge in the basement; the Great Hall and Lounge, roof features a lounge, gameroom, and terrace with expansive views of the Mall, the Capitol, and the Washington Monument.

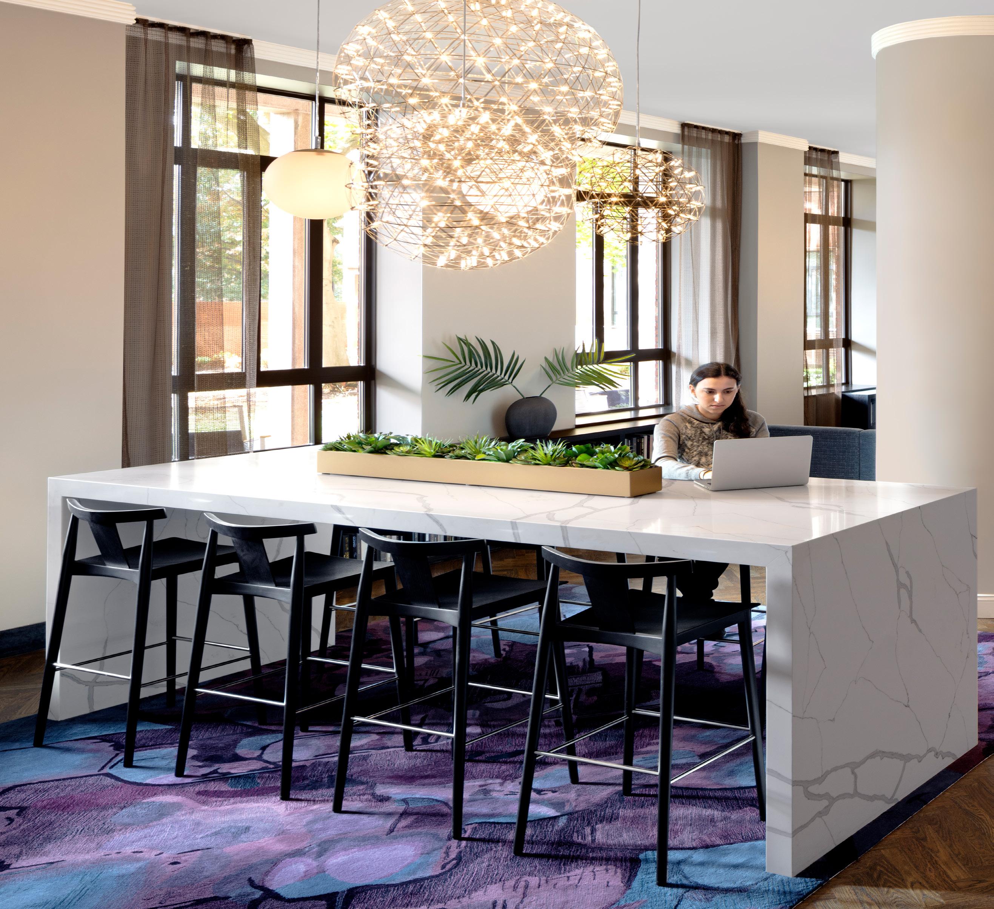
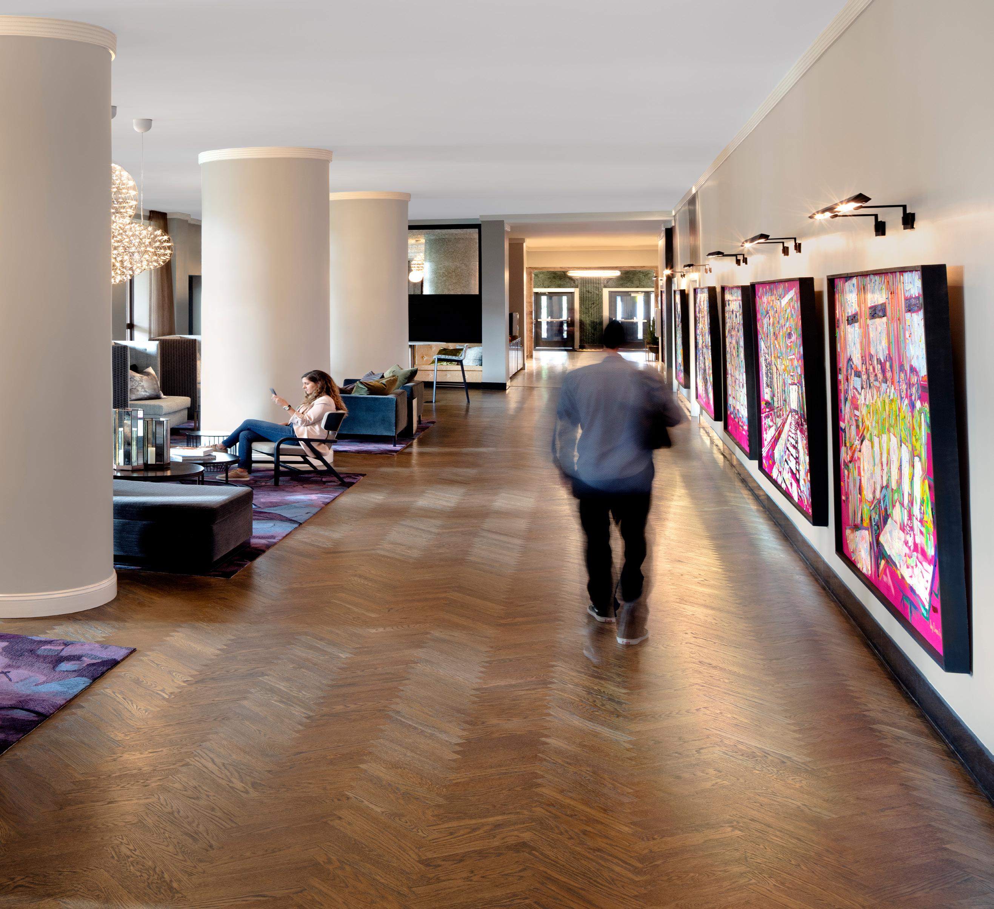


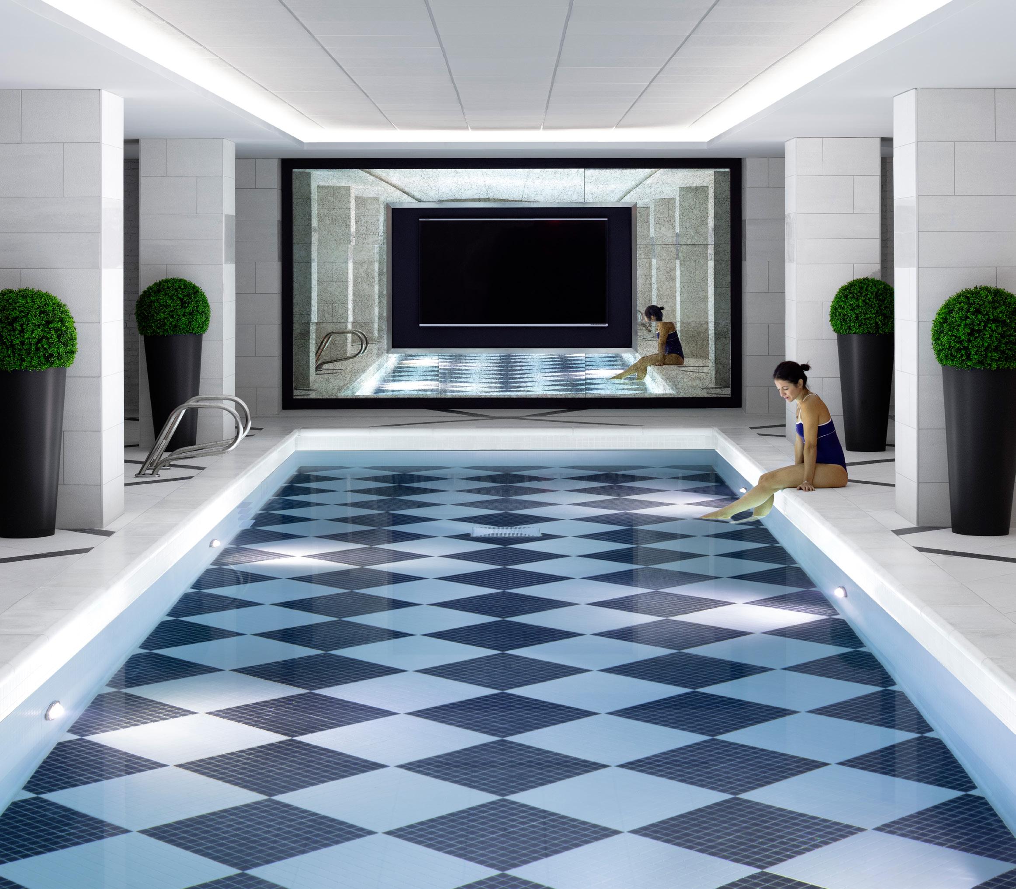
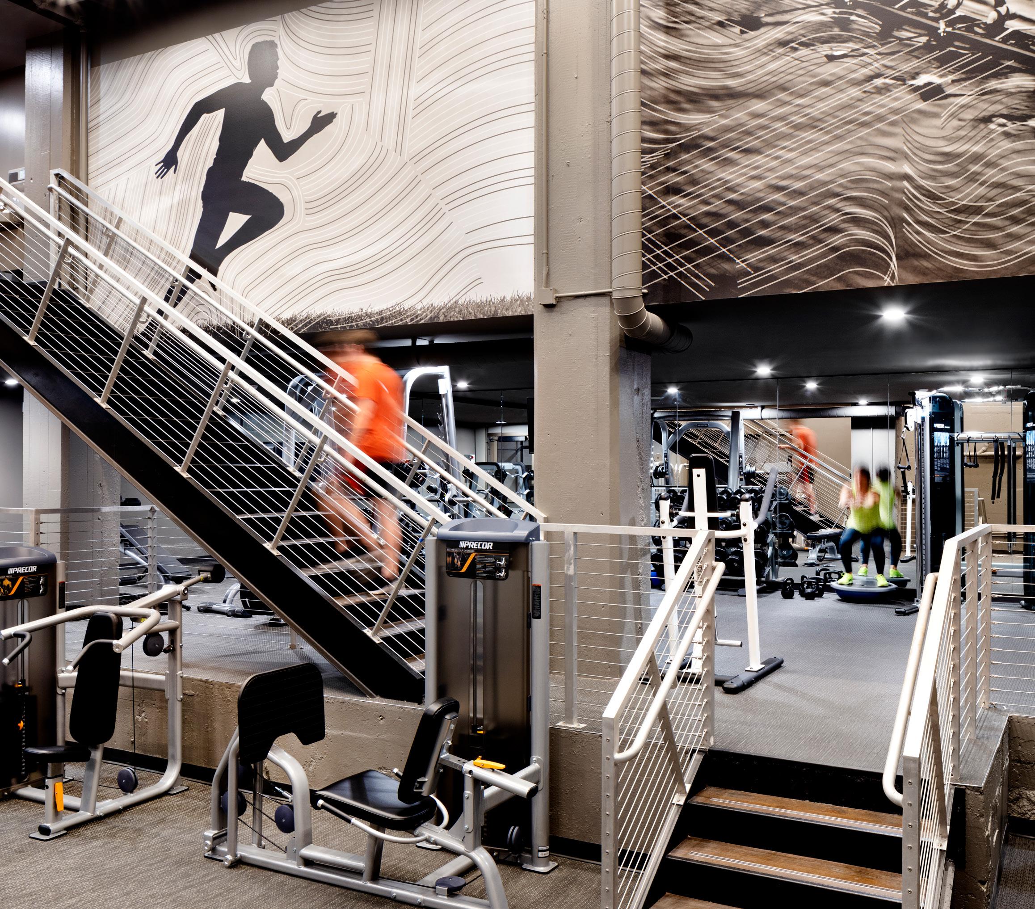
Located in downtown Silver Spring adjacent to a public parking garage and near the intermodal transit center, Octave 1320 transforms an existing office building into 102 condominium units. With flexible floor plans and a wide range of first-rate amenities, this community caters especially to first-time home buyers.
The majority of the residences in the eight-story, 72,000 SF existing building are micro units, and it also includes two-bedroom units. Project features include a roof lounge, roof deck, exterior balconies, fitness room, and terrace units at the ground level.
SERVICES
Architecture, Interior Design, MEP Engineering, Electrical Engineering, Structural Engineering, Construction Administration, Code Compliance, Specifications

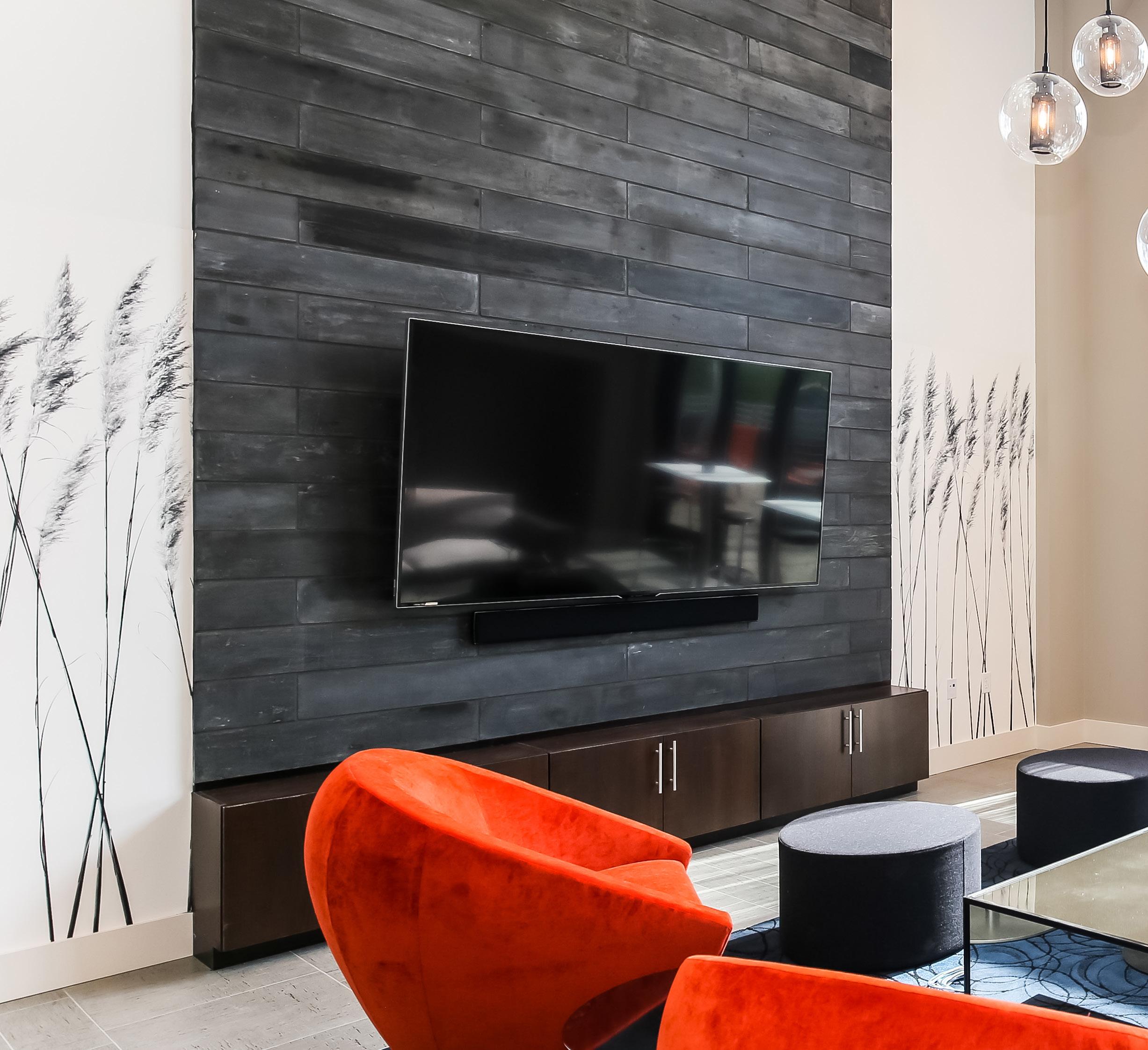

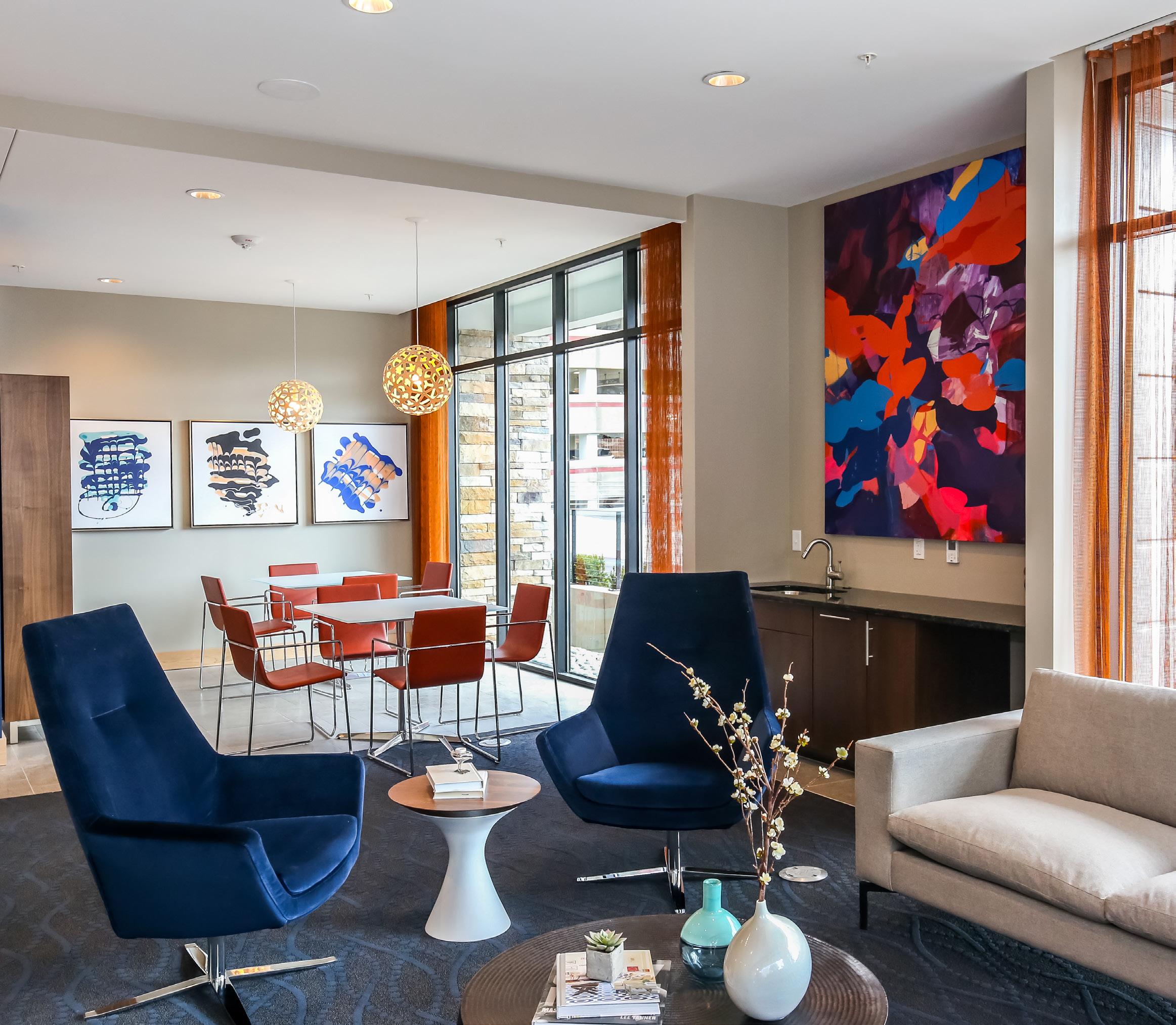


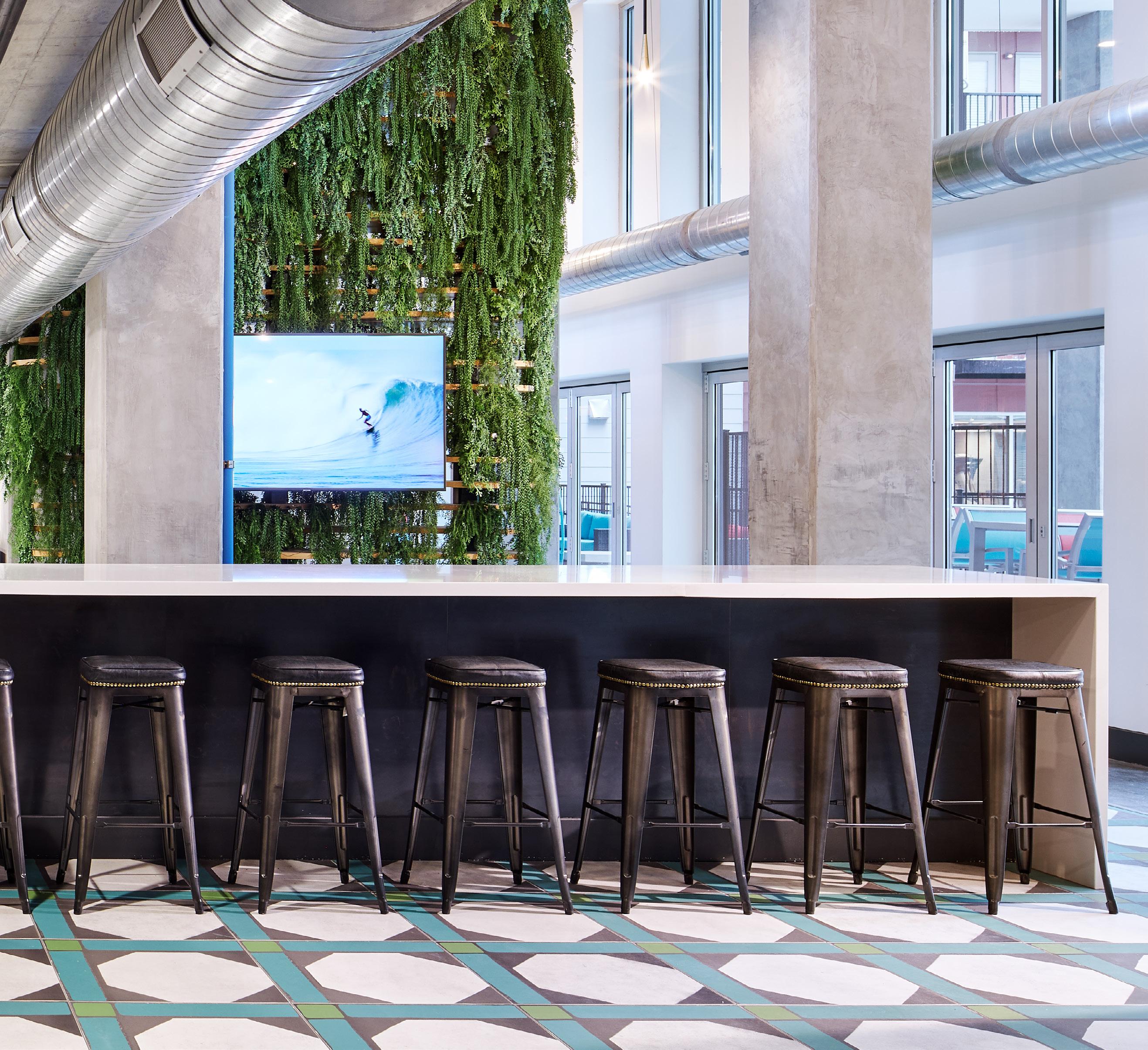
BKV Group was commissioned by Urban Atlantic to provide full architectural, interiors and engineering services, master planning, programming, entitlement, design and construction administration for the apartment building in the New Carrollton Town Center
complex. The project includes a 6-story, 282-unit mixeduse apartment building with some affordable set aside units. There is ground-floor retail, an adjacent parking structure and a public plaza which will be built next to the Kaiser Permanente office building.
CLIENT
Urban Atlantic
SIZE
282 units
6-story
Adjacent Parking Structure
COMPLETED
Summer 2021
SERVICES
Architecture, Interior Design, Landscape Architecture, MEP Engineering, Electrical Engineering, Structural Engineering, Construction Administration, Code Compliance, Specifications
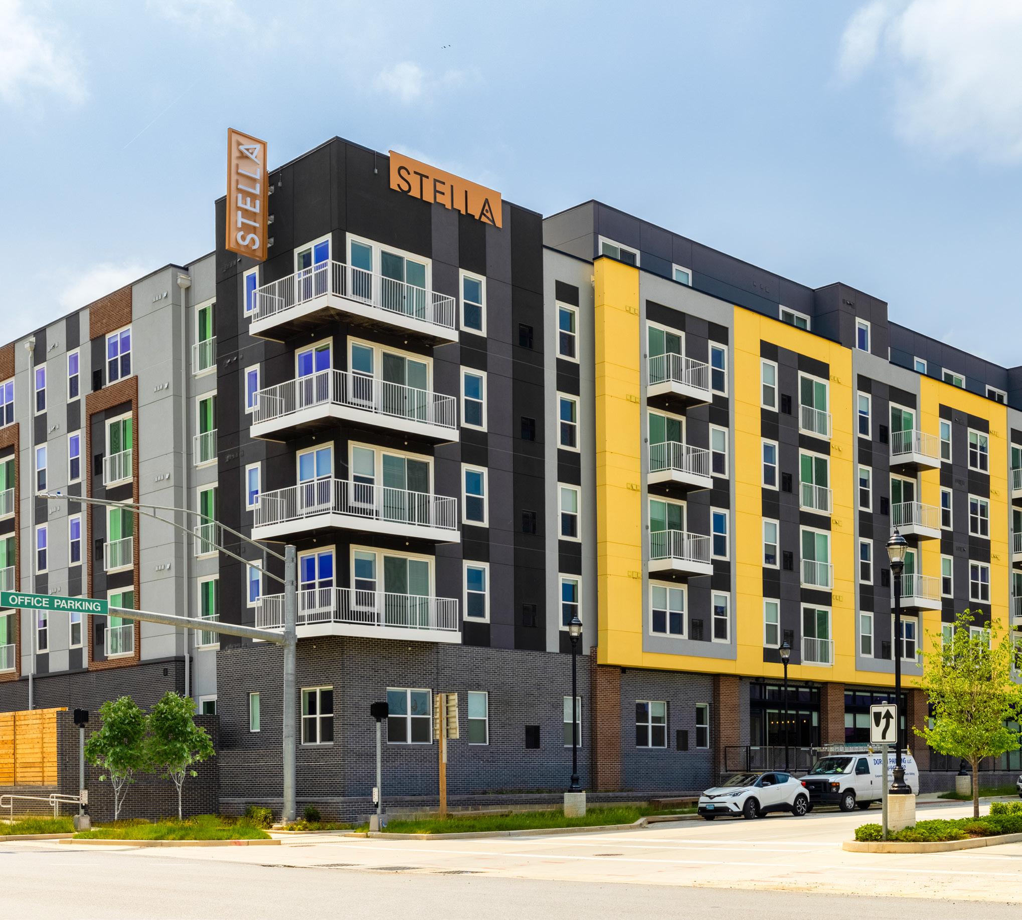
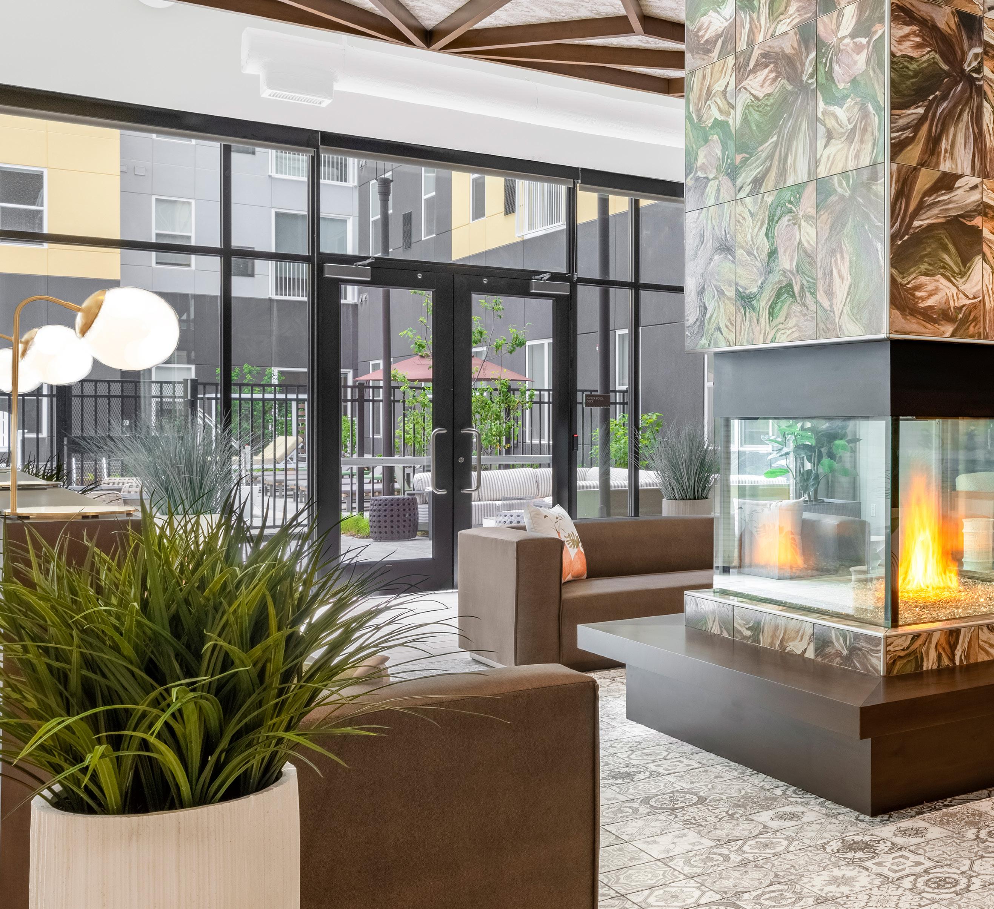
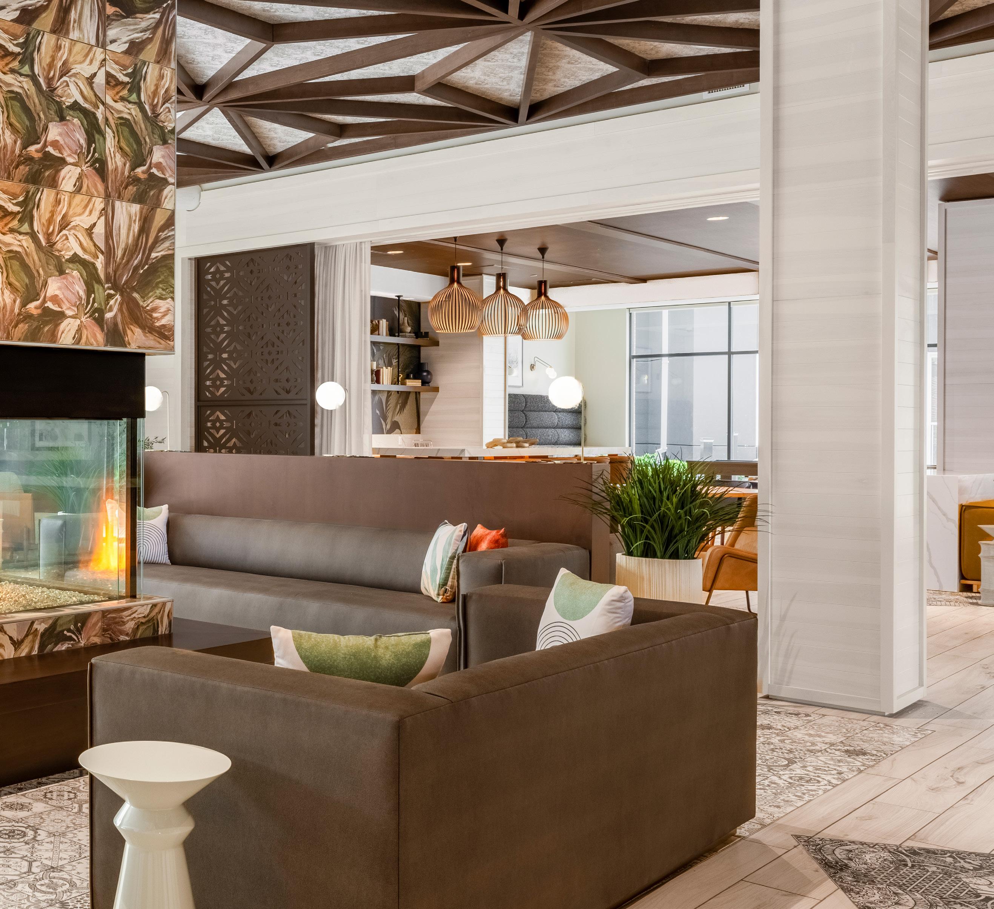

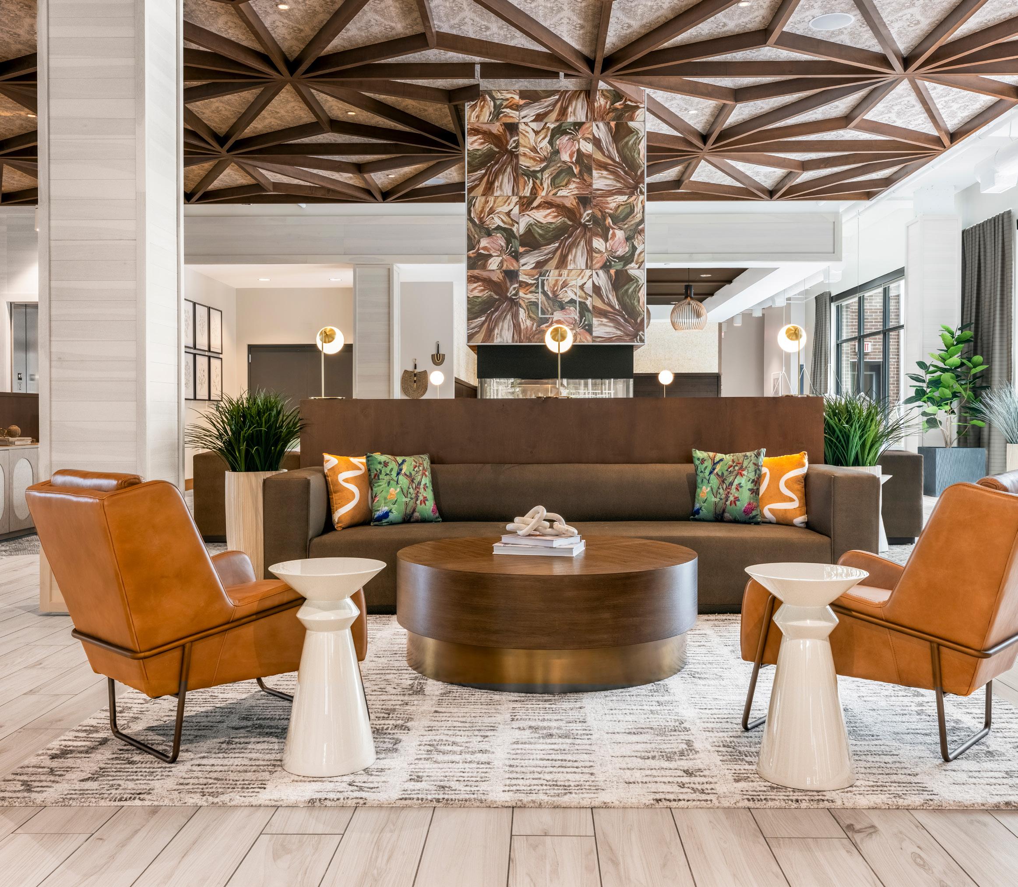
The Shay, a significant, high-profile project comprised of two buildings, is a 245-unit apartment community designed for modern, vibrant living in Shaw - Washington, D.C.’s most exciting neighborhood. BKV Group is the Architect of Record, working in collaboration with the Miller Hull Partnership.
These mixed-use buildings feature ample retail spaces along the streets to further activate the urban activity. Proximity to two metro stations enhances the buildings’ attractiveness to residents who choose to live in the city and take advantage of the amenities the city offers. Amenities include a swimming pool and expansive sundeck, outdoor “living rooms” with grilling stations
and outdoor kitchens, and a resident lounge with a kitchen, bar, private dining room, pool table, and media center. Units feature 9 foot ceilings, oversized stainless steel smart appliances, custom kitchen cabinetry, and terraced patio / balconies in select units.
The central organizing principal is a linear courtyard that connects both buildings across 8th Street through grand stair portals on both sides of the 8th Avenue façades. This nod to integrating the building into the urban fabric is strengthened by the extra-wide sidewalks which are envisioned to be used by retailers and restaurants for enlivened pedestrian use and activity.
• 260,000 SF - Residential
• 28,000 SF - Retail
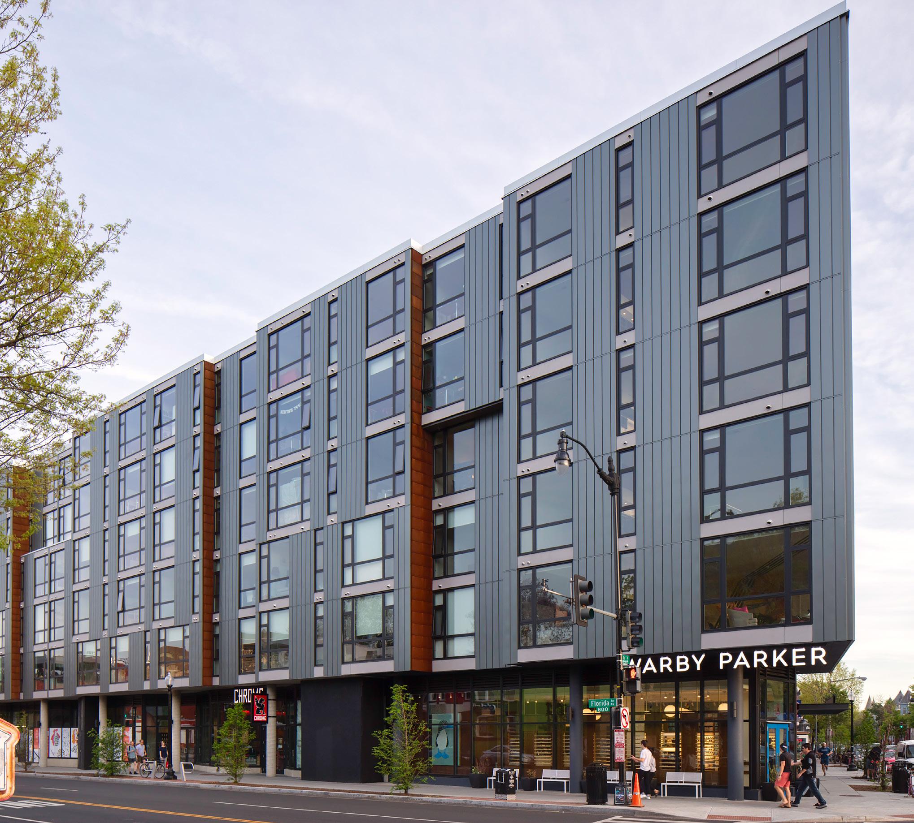
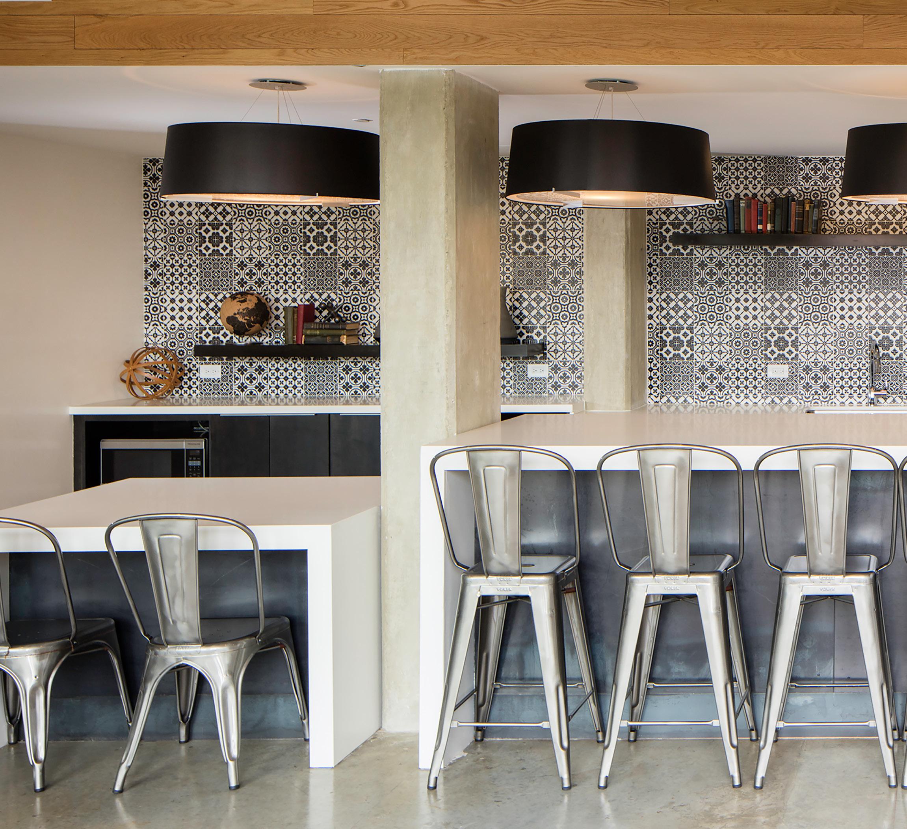
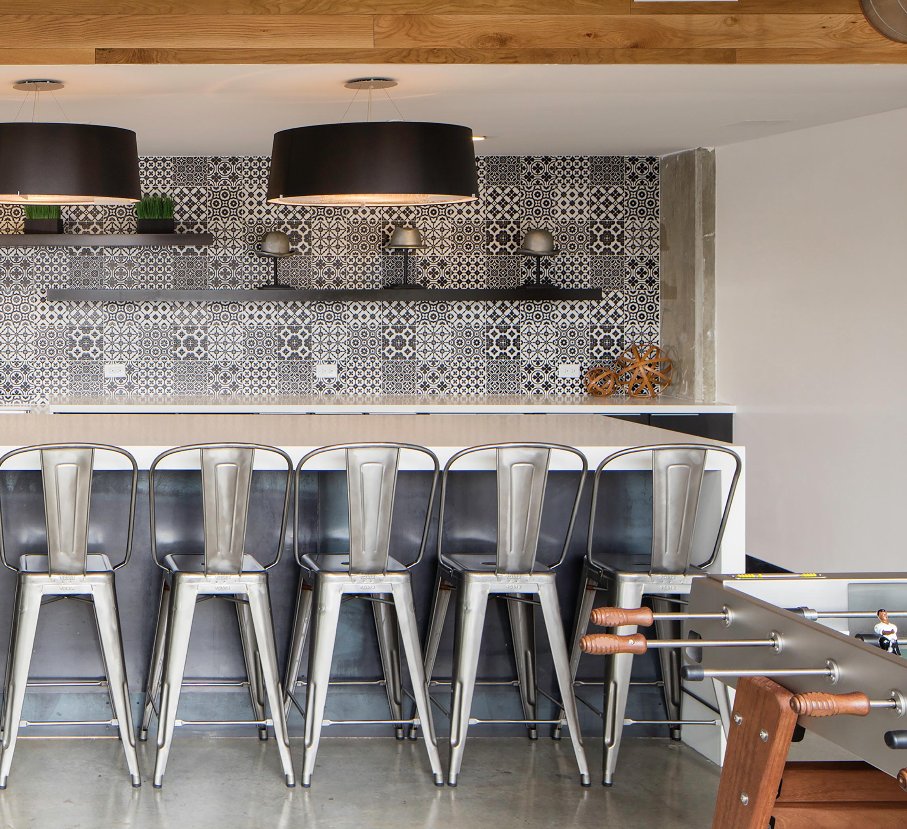
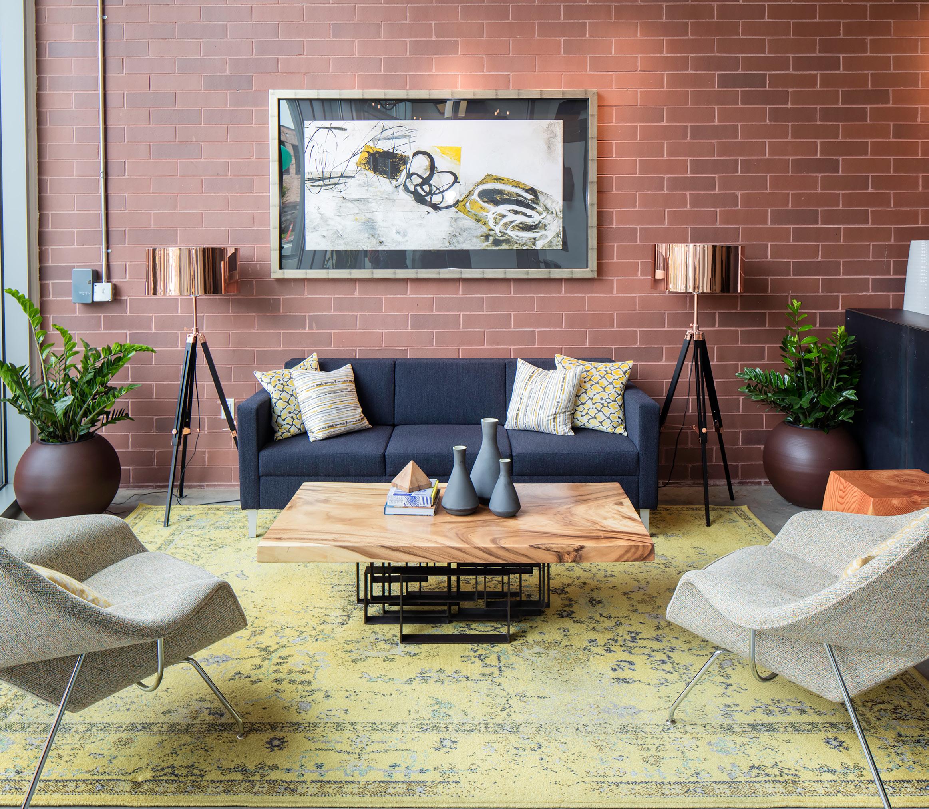
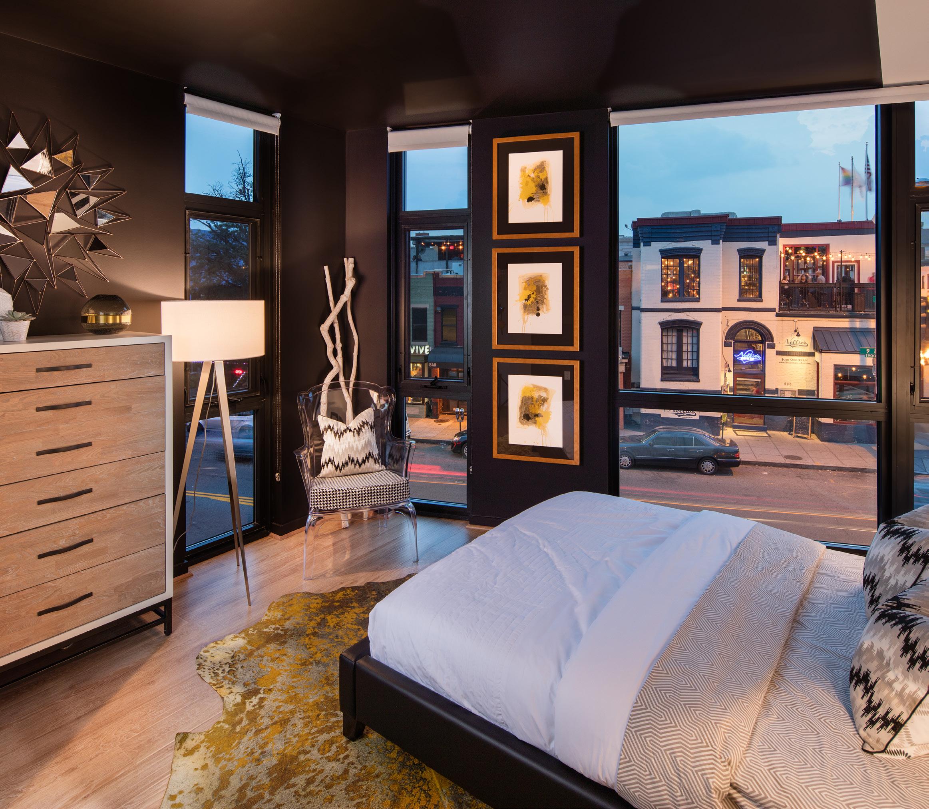
The Deacon is a 11-story, 357-unit student housing development that will serve the students of the University of Cincinnati. This new development is located on the former Deasoness Hospital site.
This project’s first phase will deliver a mid-rise 1029-bed housing development and the renovation of the former parking garage on the property. The Deacon includes one- to four-bedroom apartments, each bedroom with its own bathroom.
The Deacon include 17,500 square feet of customized amenities. Residents have access to a jam lounge, music practice rooms, a golf simulator, pet spa, 24/7 fitness center, hammock lounge and private study lounges. The project also includes pedestrian connections to the existing 6-story parking garage, which will undergo aesthetic updates and repairs.
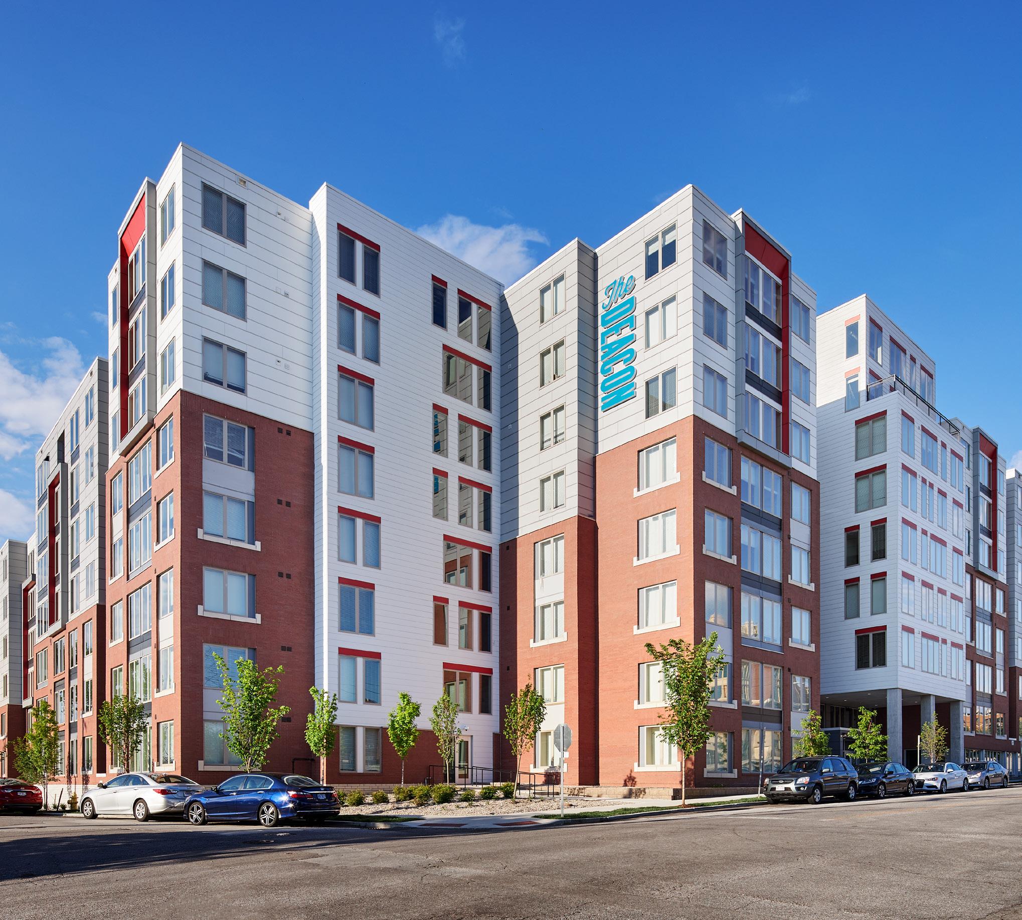
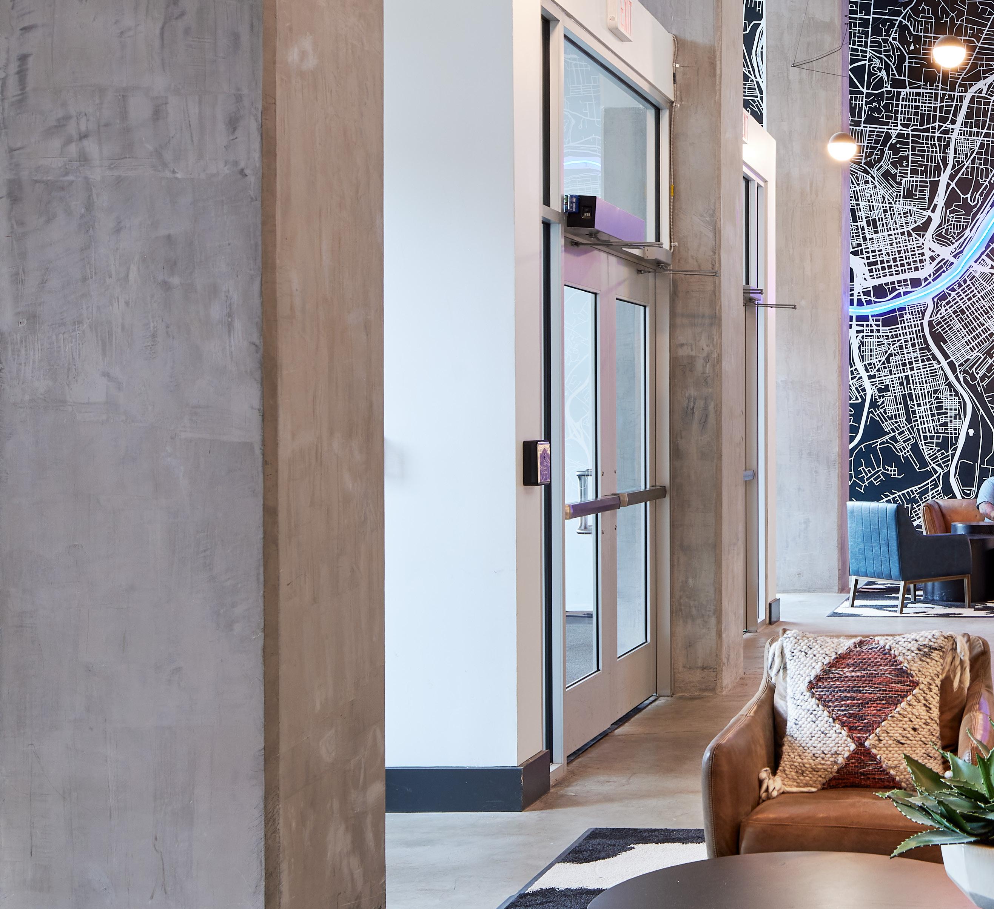
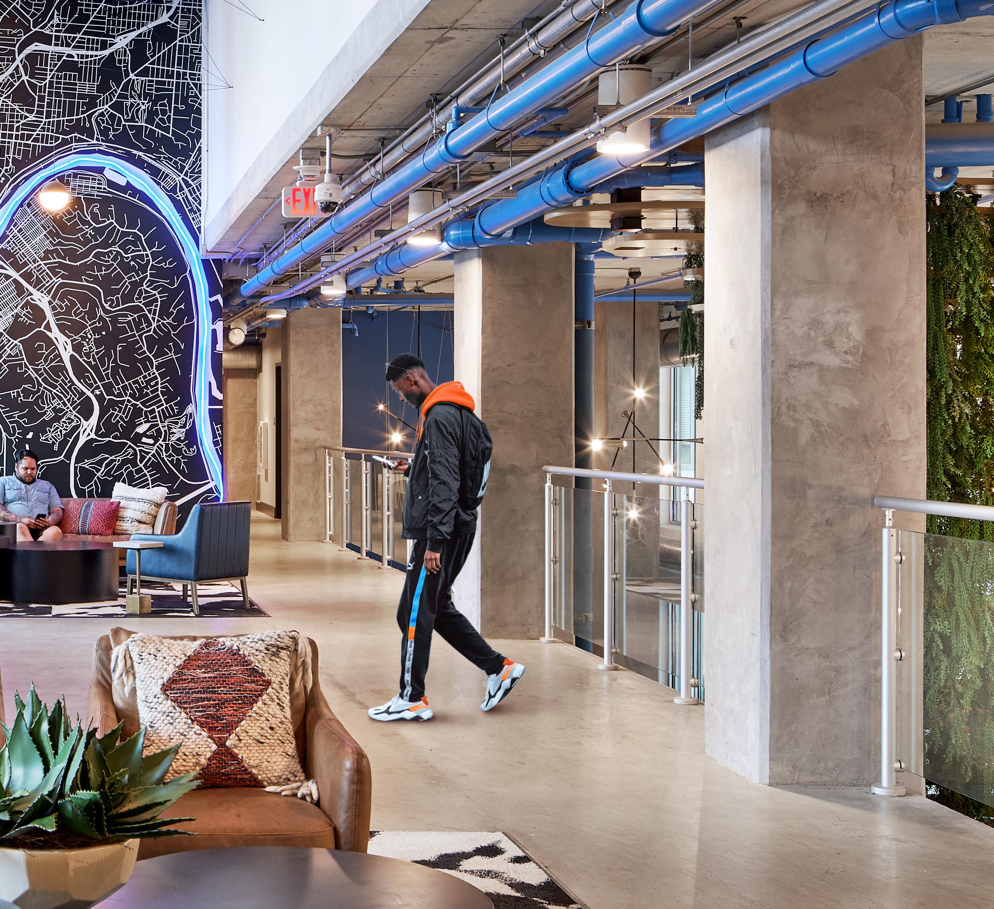

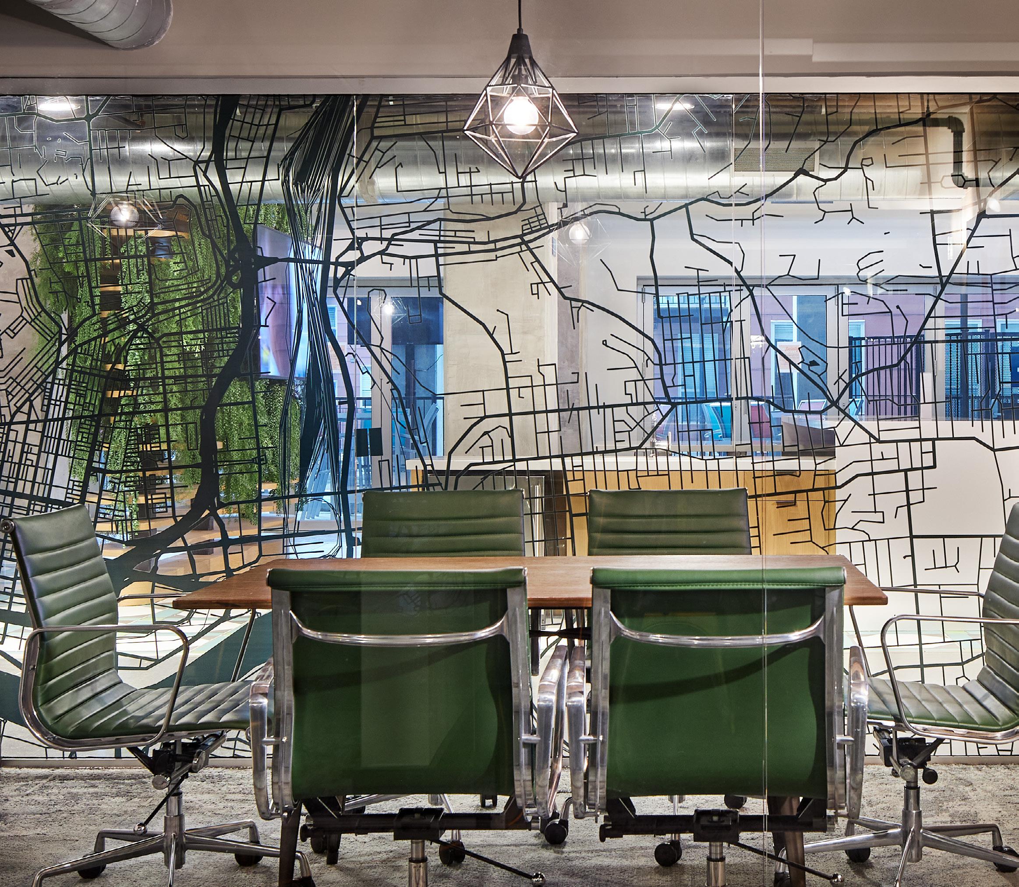
Once an active steel milling neighborhood, SouthSide - located between the storied Carson Street and the Monongahela River - has grown into an upscale, eclectic, and vibrant community with retail, housing, theaters, offices, and miles of recreation space along the river.
The design of the Southside Works City Apartments captures the energy of this area by introducing luxury rental lifestyle apartments with a modern interpretation of Art Deco architecture. The design features a contemporary, streamlined and forward-thinking approach to today’s housing needs with a wide variety of dwelling choices, from micro (“nano”) units to walkups, flats, and multi-story duplexes.
The community is a 262-unit, six-story, slab-on-grade podium building. It is made up of five levels of wood frame construction, over a podium level of 8” precast plank bearing on 8” CMU bearing walls. The site includes a freestanding parking garage, also designed by BKV Group.
Amenities include a boutique hotel-style lobby and clubroom, concierge and leasing, fitness center, and indoor pool. Residents will also enjoy a beautiful outdoor courtyard with bar, firepit, cabanas, water features, movie wall and ampitheatre, and zen garden. The building is an NAHB Green Building.
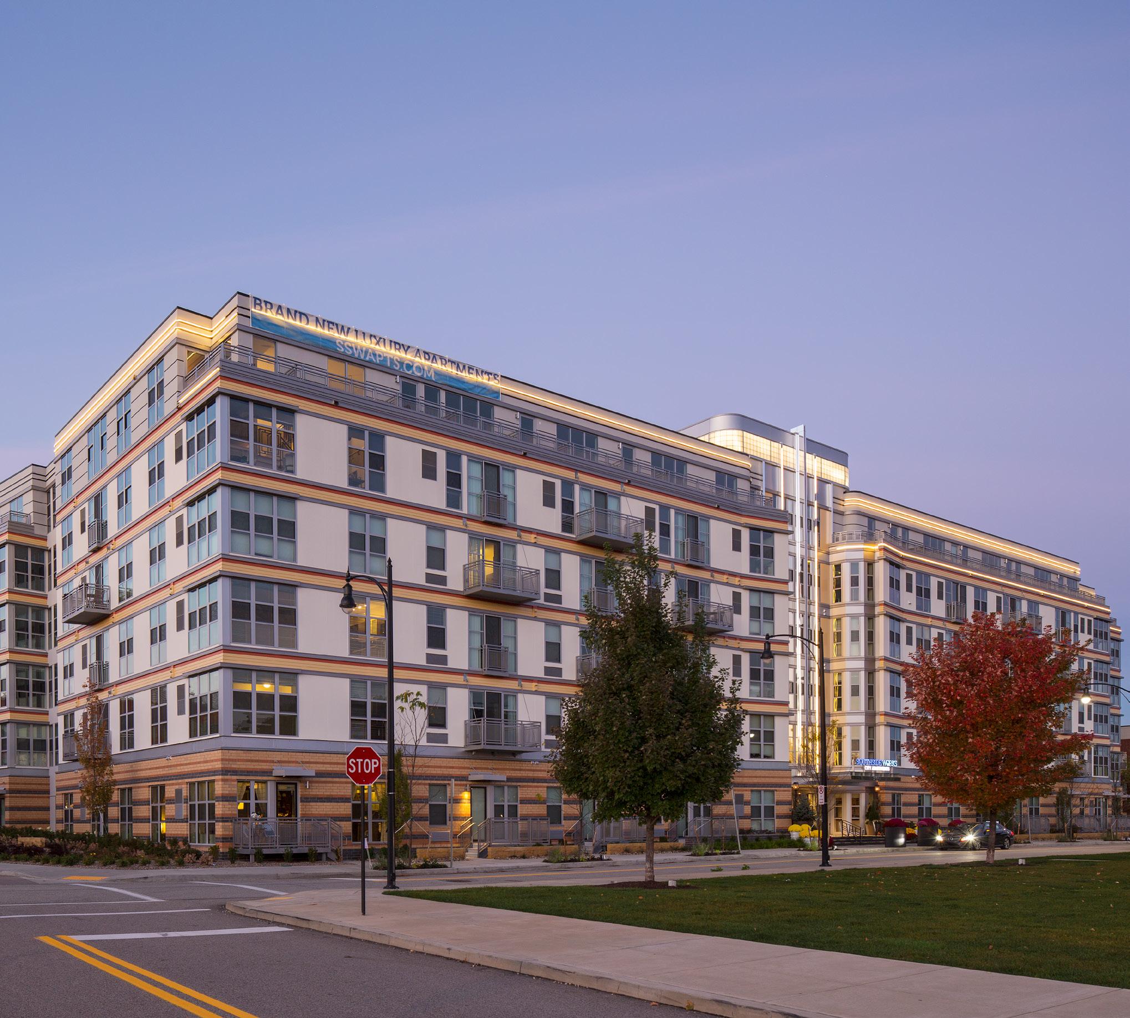
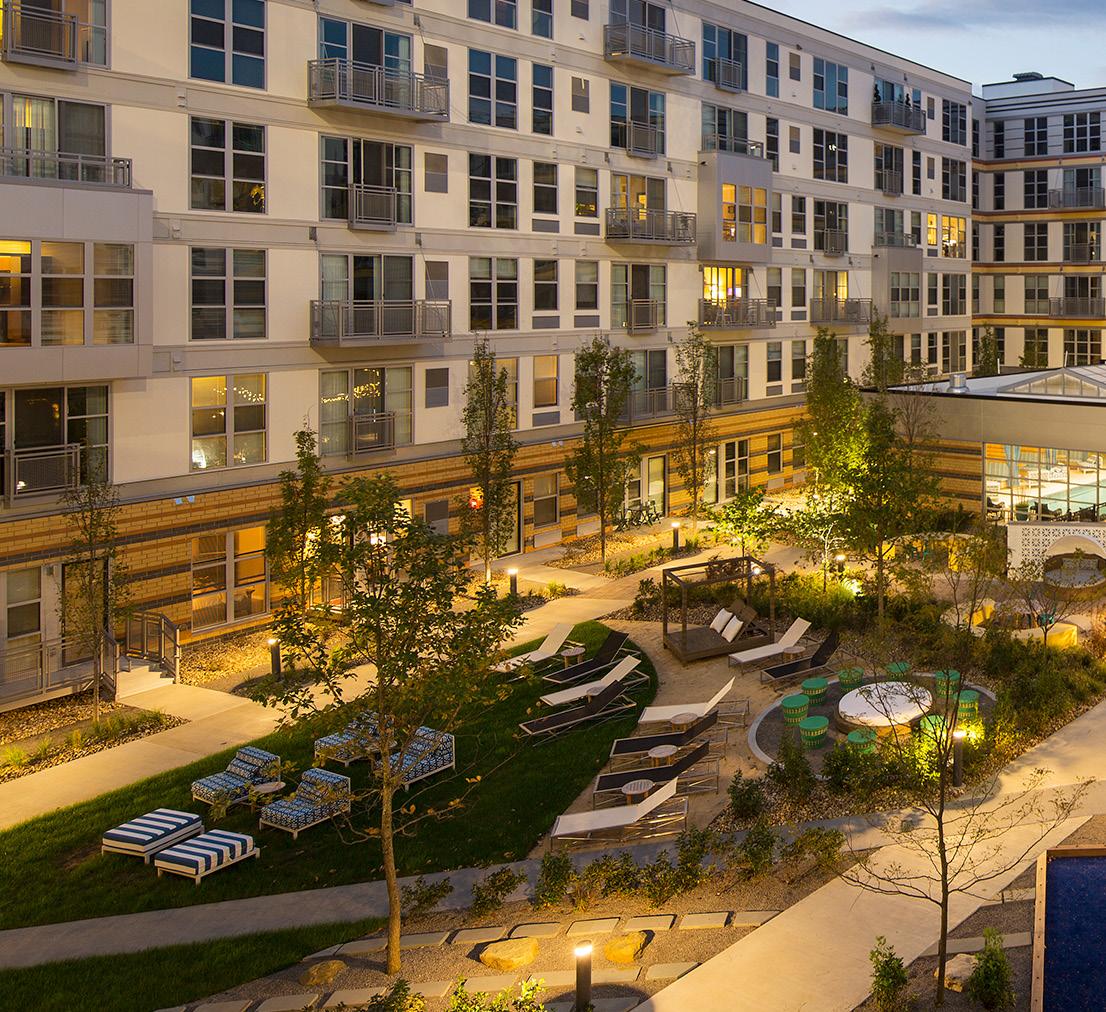


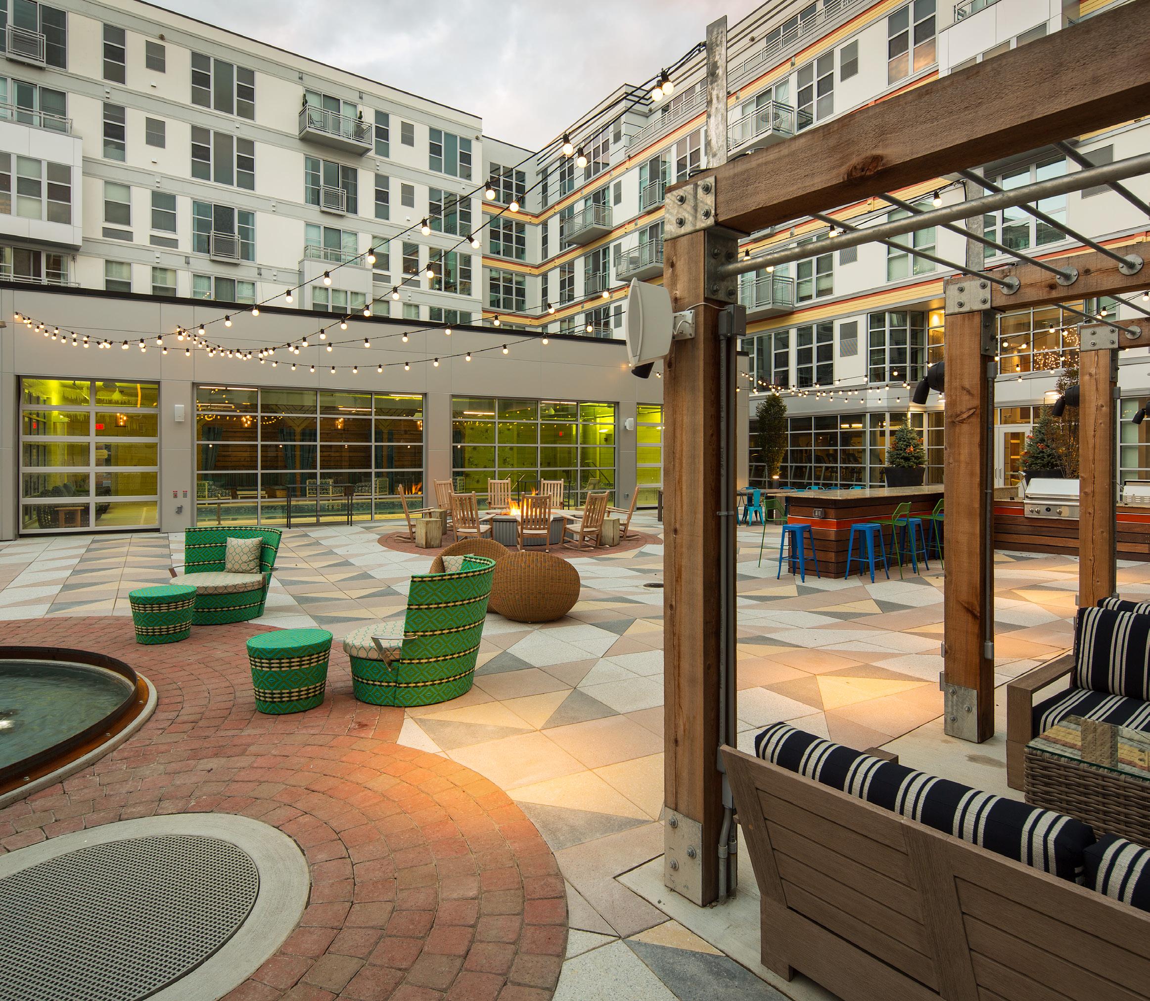

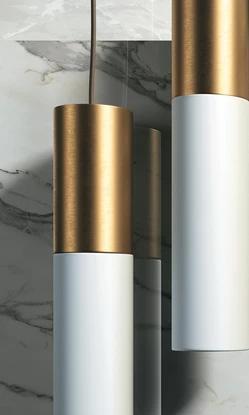


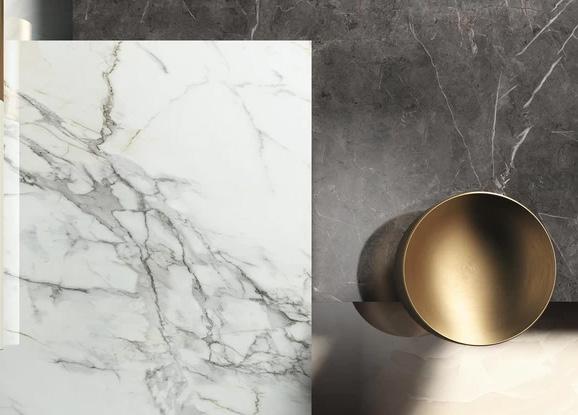
The BKV Group was selected to do the planning and design of The Portnow by Bolton Development. The Portnow is set to be a market rate building with 15% of the units designated as affordable. The building will consist of 350 Units in total. The unit mix is estimated to
consist of 87 studio units, 159 one-bedroom units, and a 104 two-bedroom units. An estimated 70 units out of the 350 are set to be affordable units. Portnow will feature amenities such as a fitness center, clubroom, outdoor pool, grill/bar station and a penthouse sky lounge.

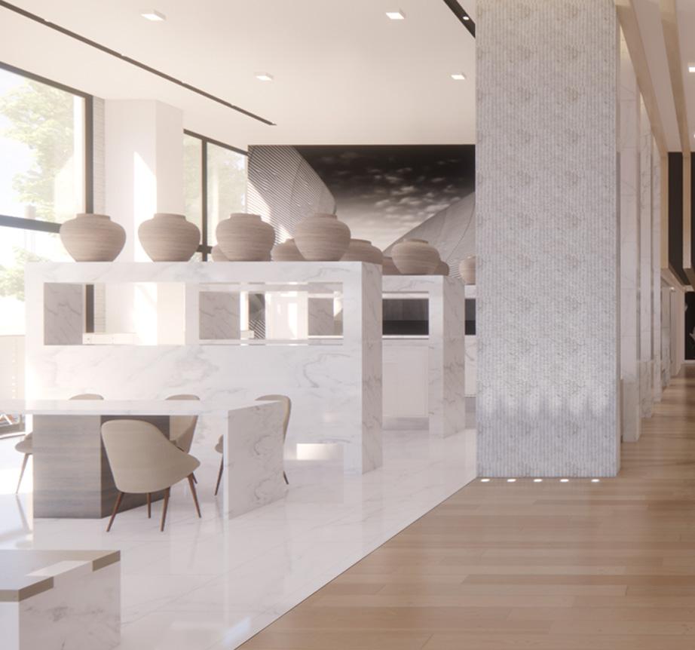


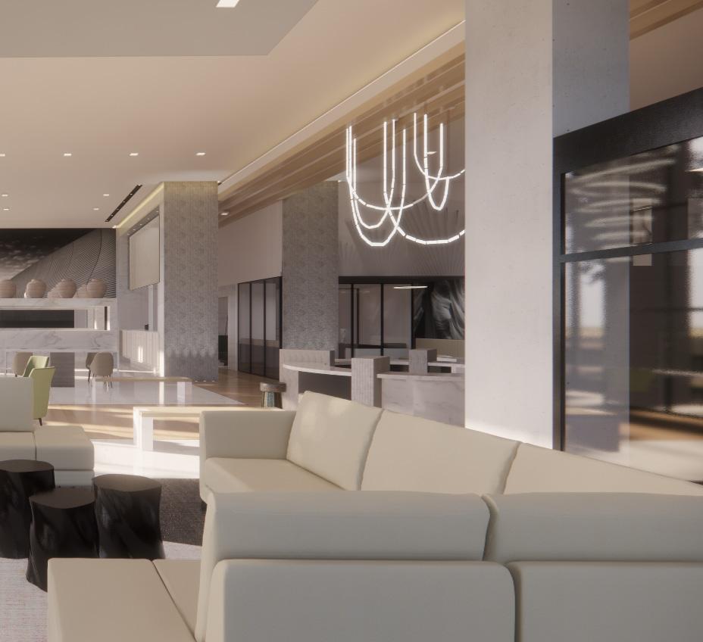
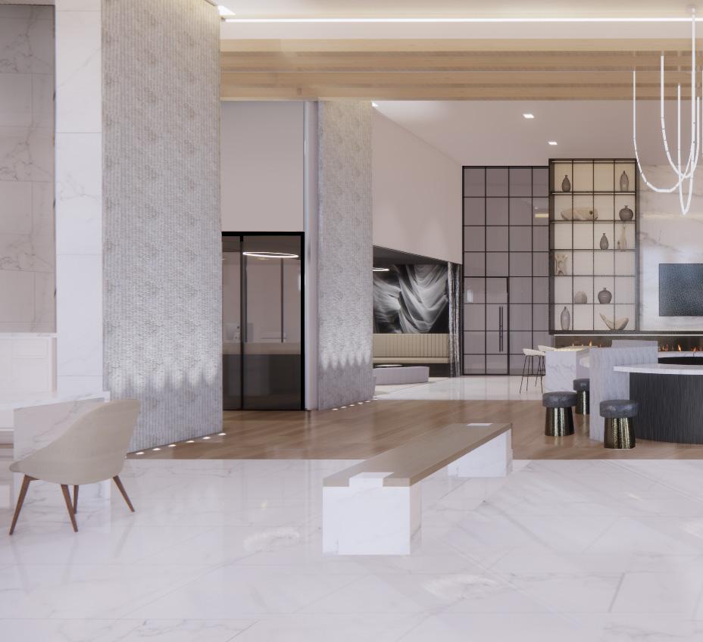

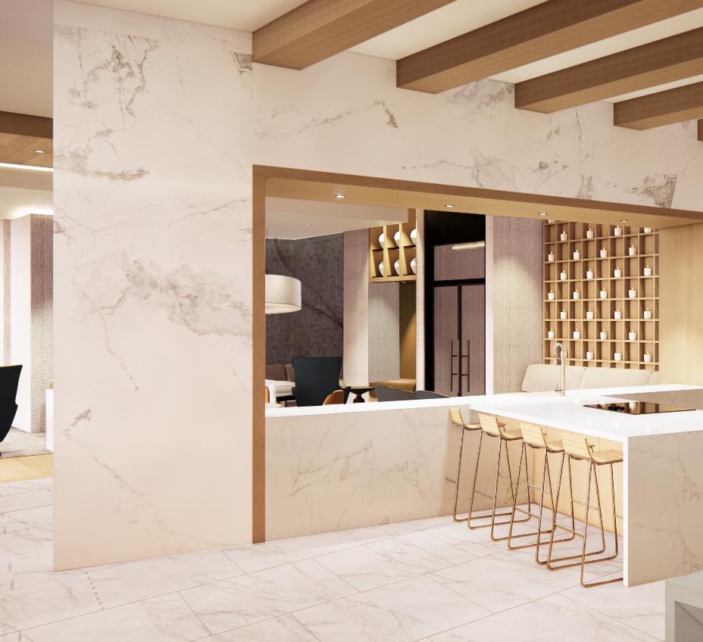
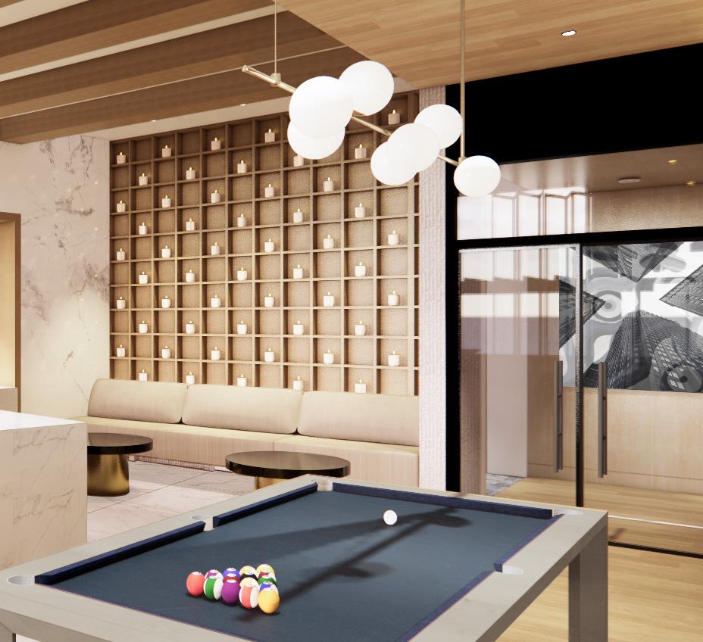

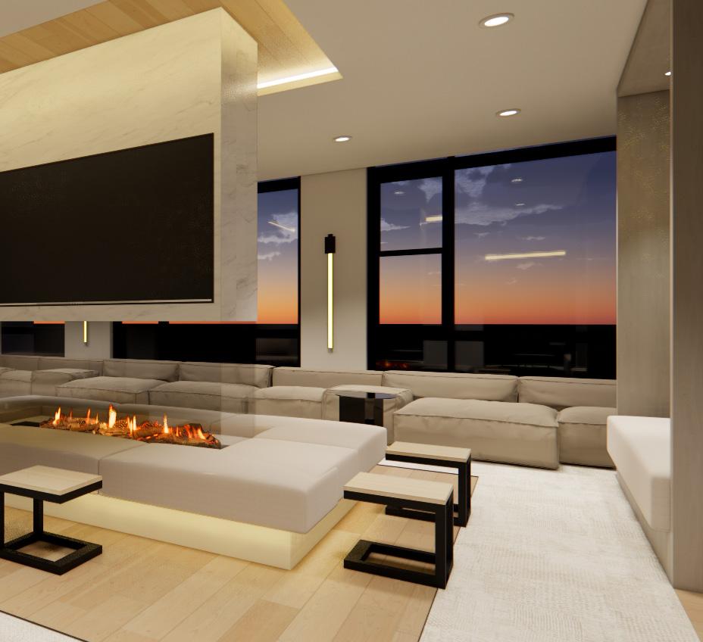
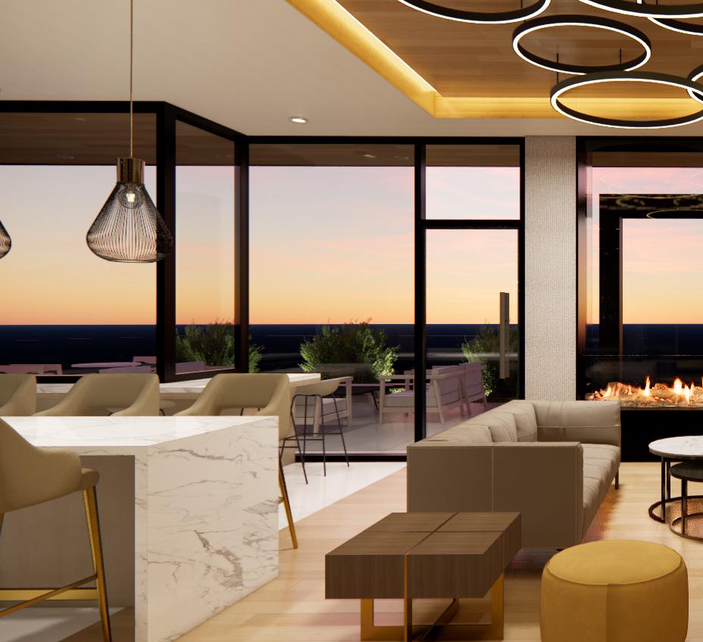
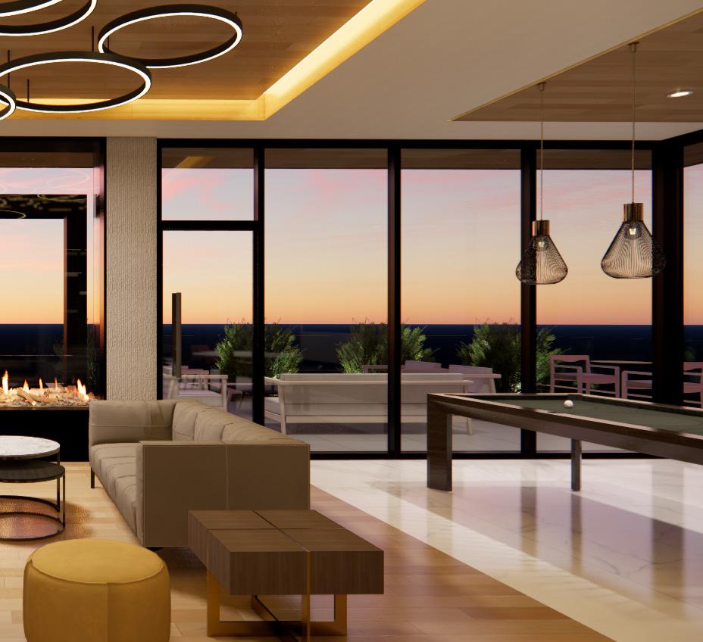


WASHINGTON, DC
● 3,000 SF Ground Floor Amenity
● 3,900 SF Ground Floor Retail
● Clubroom located on 6th Floor Featuring an Outdoor Terrace
● One Floor Below Grade Parking
● 2 Levels of Concrete Podium with 5 Levels of Wood Frame
● Parcel is Part of Larger Mixed-Use Development
Est 2023 Completion SERVICES Planning, Design & Documentation, Architecture, Interior Design, Landscape Architecture, MEP Engineering, Electrical Engineering, Structural Engineering, Construction Administration
COMPLETED

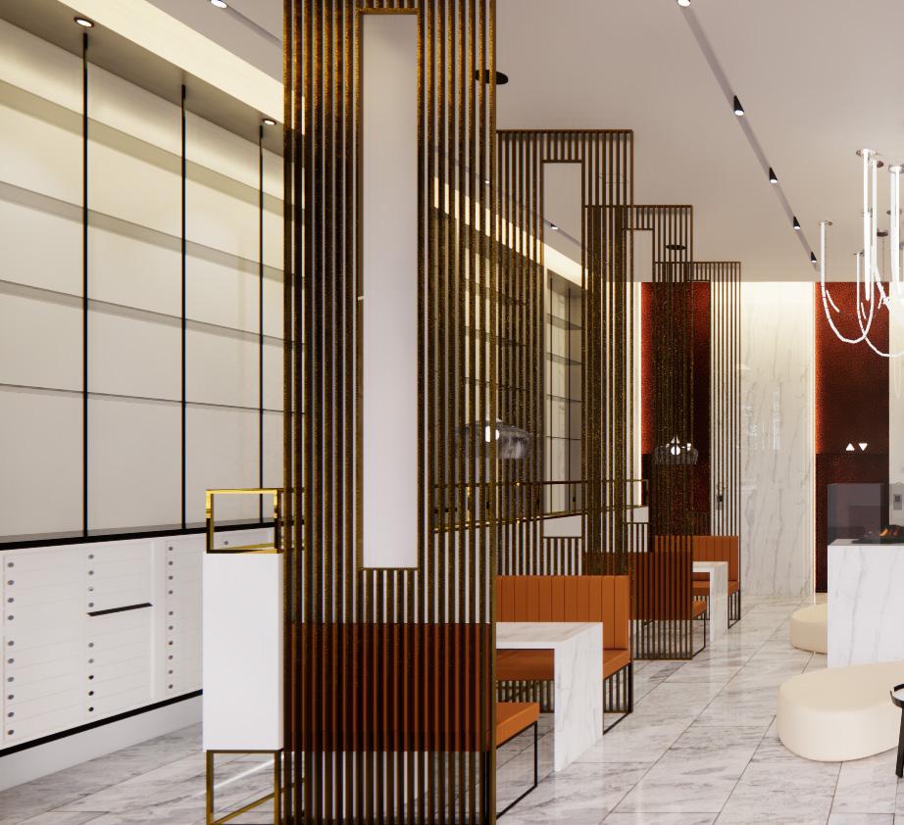
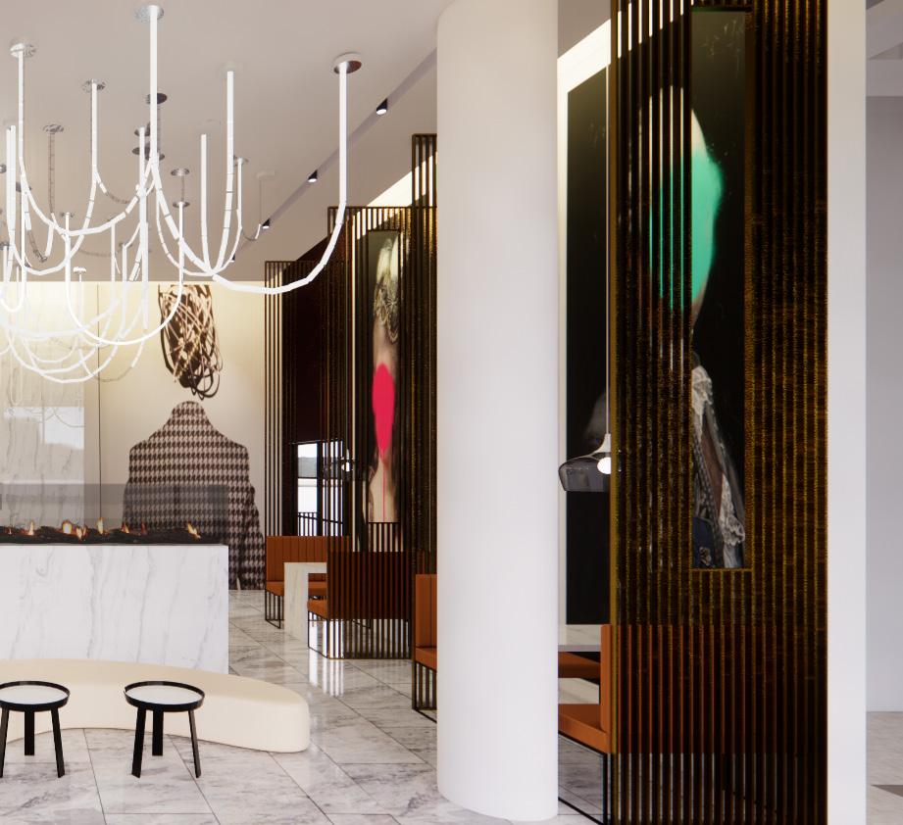

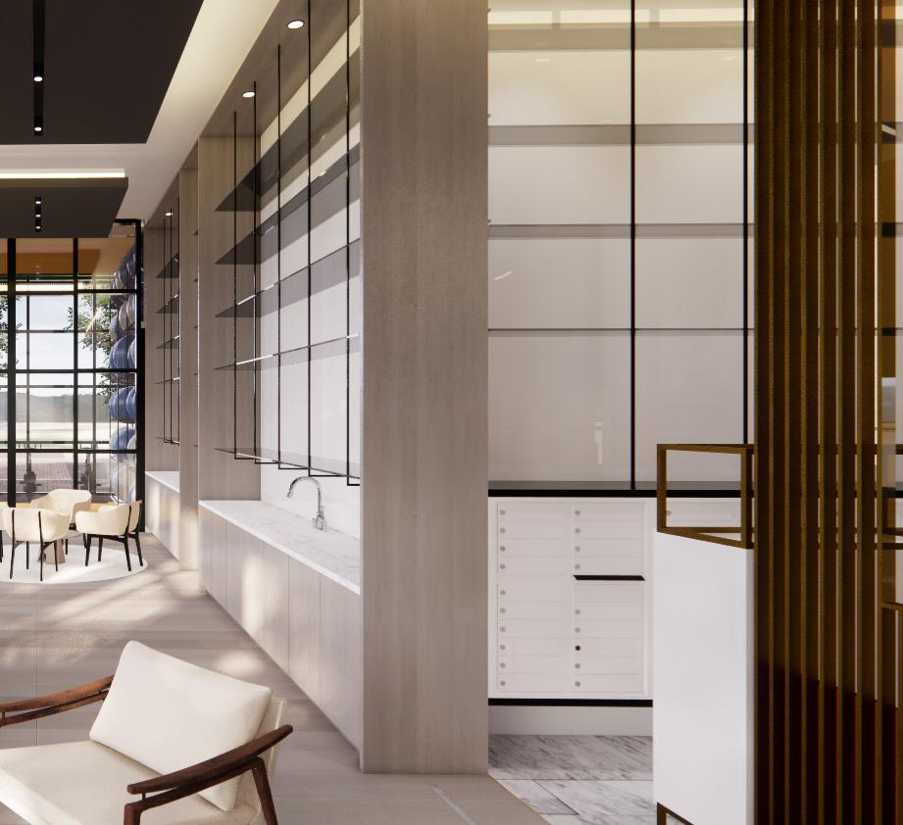
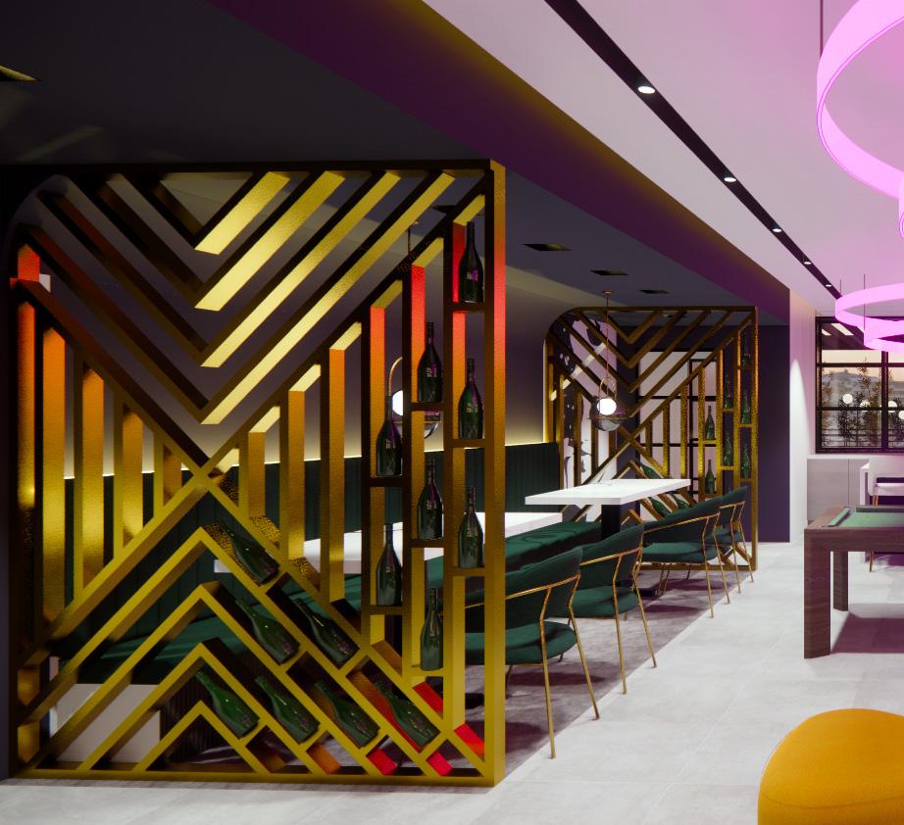
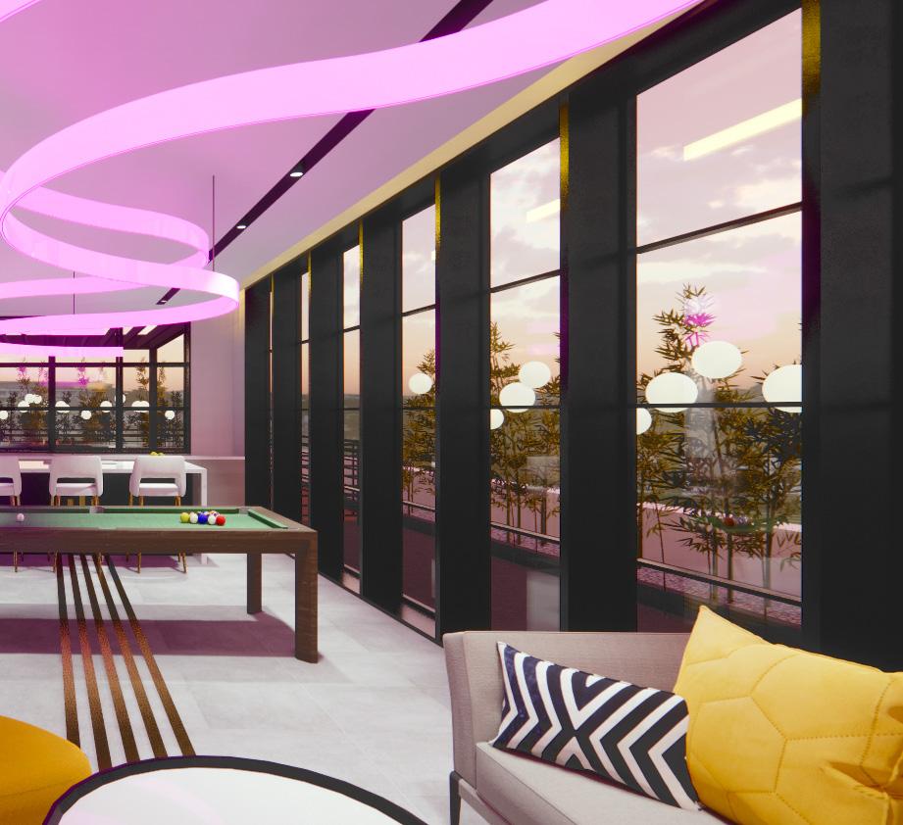
WASHINGTON, DC
The BKV Group has been selected by Urban Atlantic to provide planning and design services for the next phase of their The Parks at Walter Reed Development, the Reynard at the Parks. The project is located at the corner of Dahlia Street NW and Georgia Avenue NW. The building will be new build consisting of 6-stories and an estimated 345 units with around 15,000 SF of retail and amenity space. The building will be five floors of
wood over one story of below grade concrete parking podium.
Amenities for the project are set to include a lobby, mail room, co-working spaces, a fitness center, a pool terrace, a meditative courtyard, yoga courtyard, and dog spa. The property will also feature live/work units on the ground floor level.
Planning, Design & Documentation, Architecture, Interior Design, Landscape Architecture, MEP Engineering, Electrical Engineering, Structural Engineering, Construction


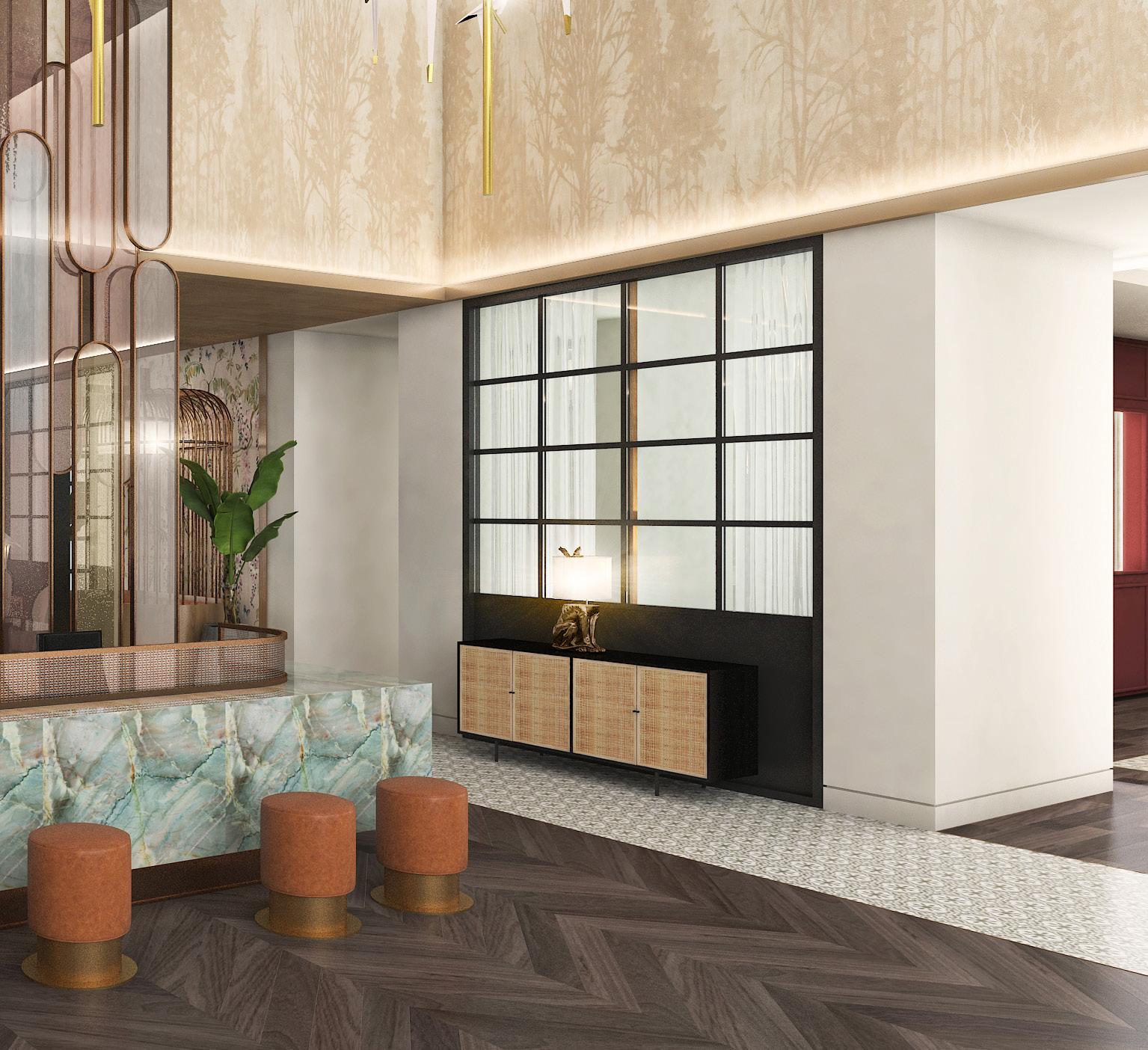
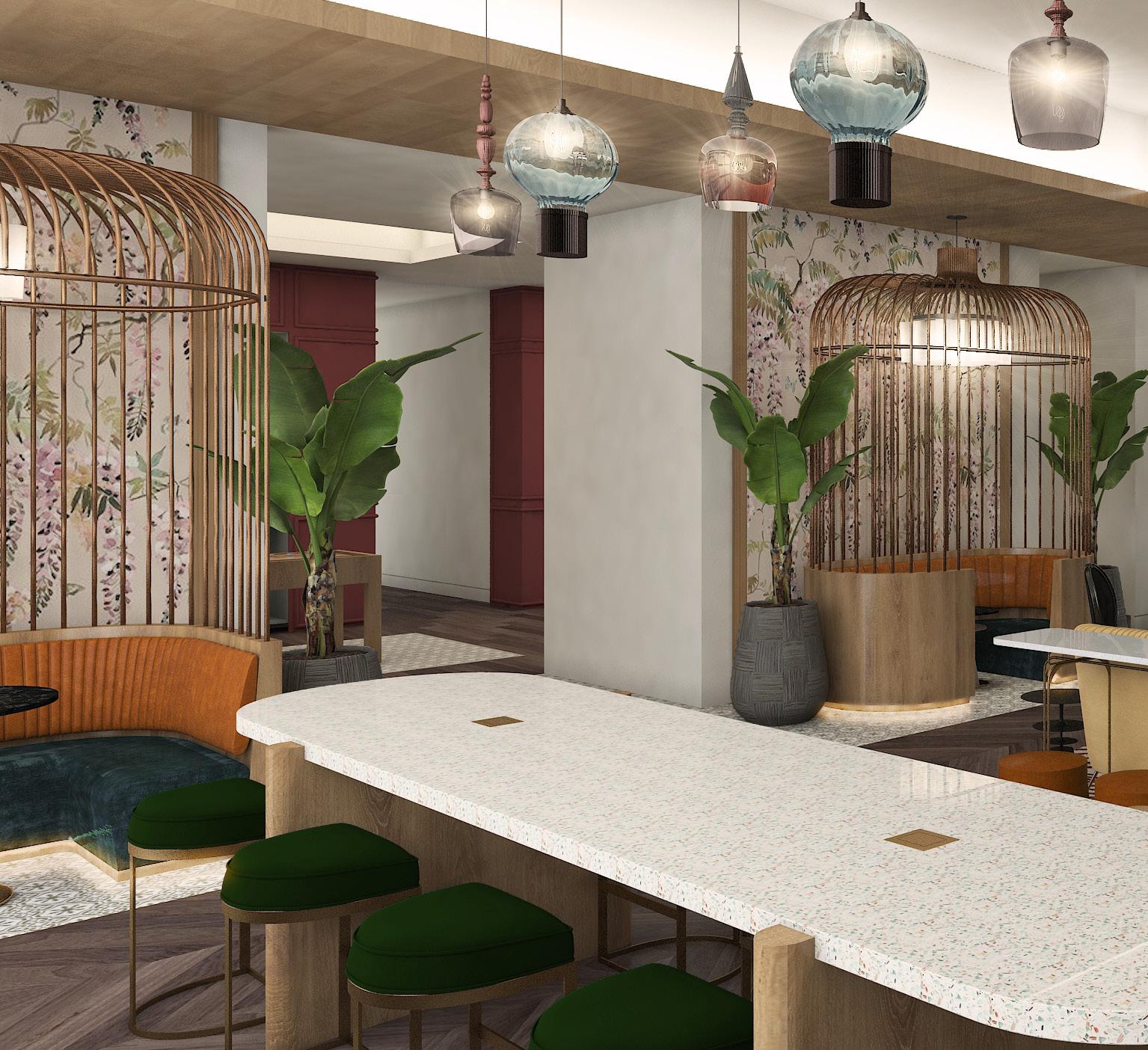
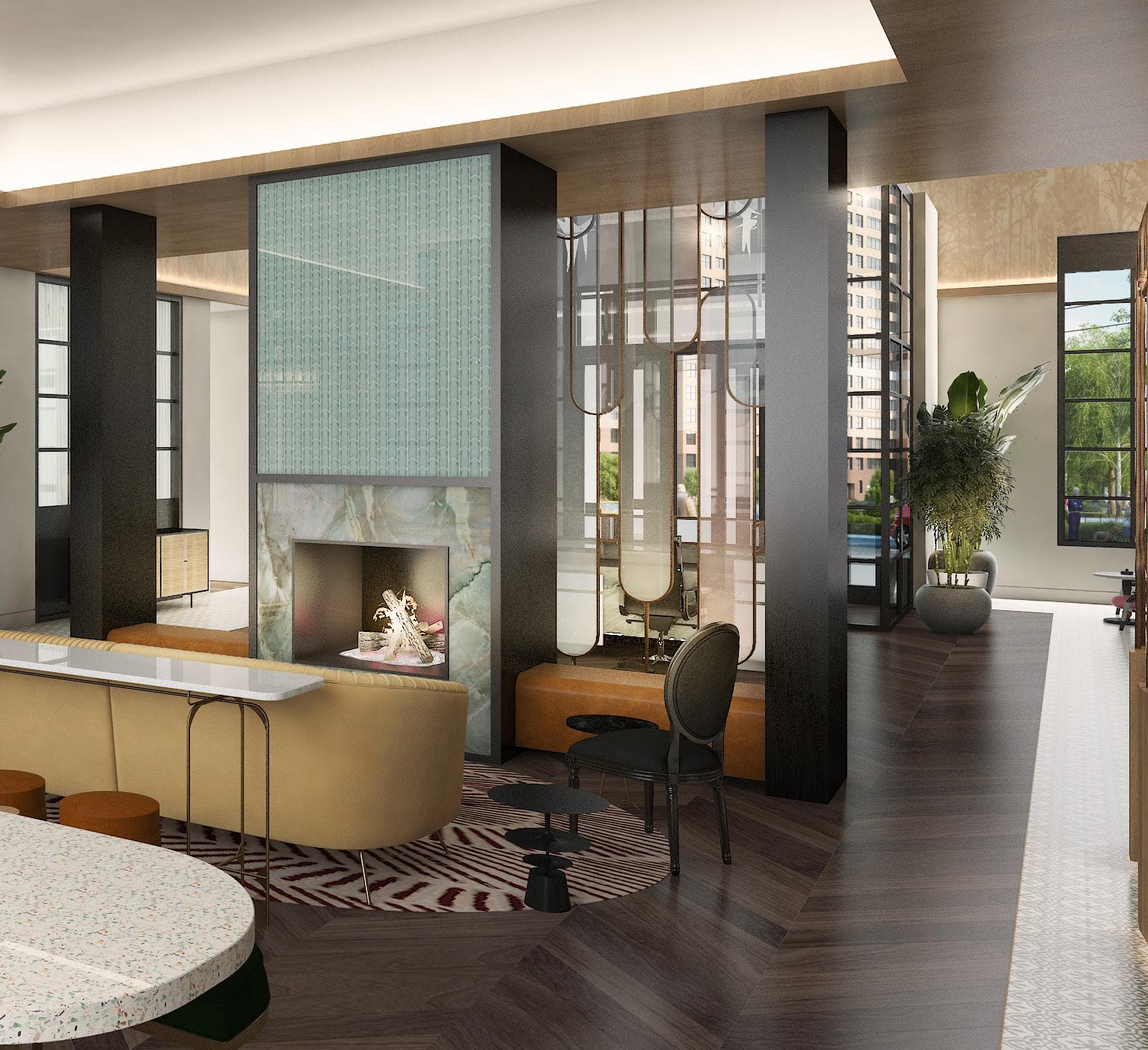
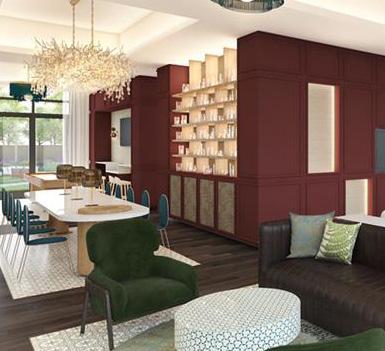

BKV Group was commissioned by Urban Atlantic to provide full architectural, interiors and engineering services, master planning, programming, entitlement, design and construction administration for the apartment building in the New Carrollton Town Center
complex. The project includes a 5-story, 291-unit mixeduse apartment building with ground-floor retail, an adjacent parking structure and a public plaza which will be across from the WMATA Maryland Headquarters.
Started: March 2019
Completed: U/C
Architecture, Interior Design, Landscape Architecture, MEP Engineering, Electrical Engineering, Structural Engineering, Construction Administration, Code Compliance, Specifications

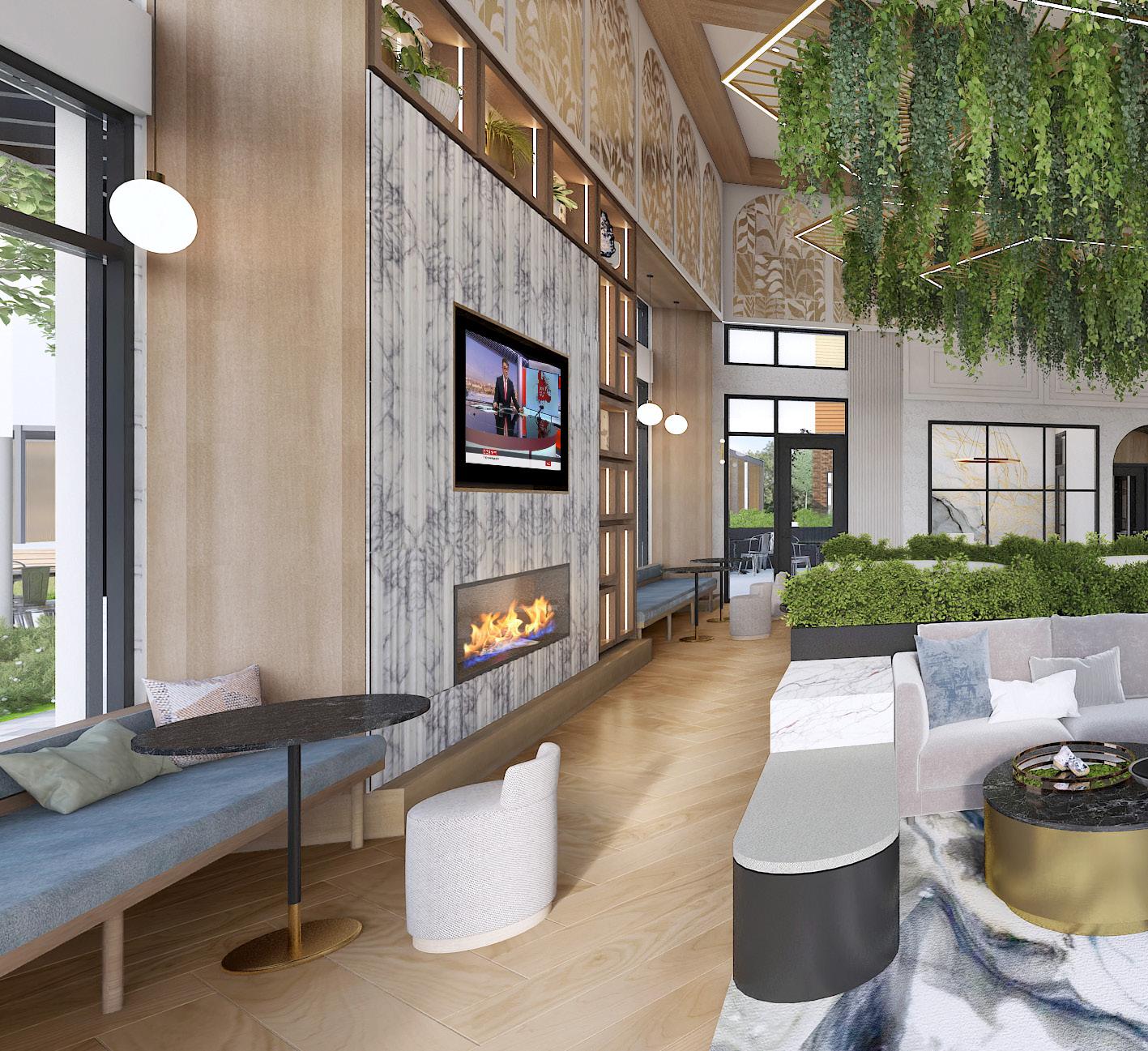




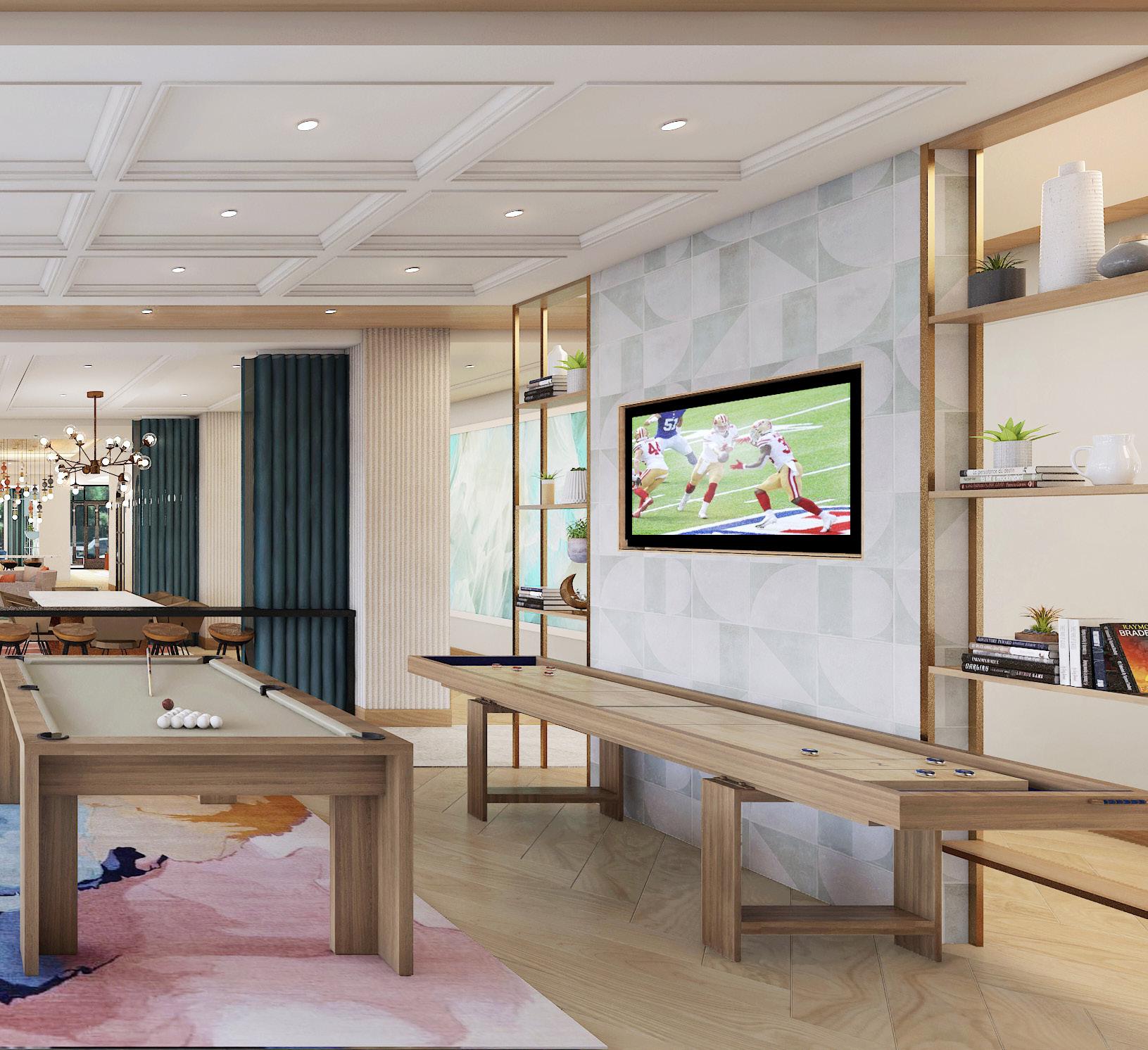
The University Village at Innovation Town Center is a 24.19acre mixed-use project envisioned to include buildings of student and market rate housing, retail, parking and primary employment uses that may include laboratory, office, classroom, office and lodging. The project is located at 11100 University Boulevard in Manassas, Virginia and is in the Brentsville Magisterial District of
Prince William County. The site is at the northeast corner of Prince William Parkway and University Boulevard in Prince William County Virginia. The site is bounded to the west by Prince William Parkway, to the south by University Boulevard, by an undeveloped parcel to the north and by the George Mason University Science and Technology Campus to the east.
CLIENT
CastleRock Partners SIZE 23.74 acres
COMPLETED In Planning SERVICES Planning, Design & Documentation, Architecture, Interior Design, Landscape Architecture, MEP Engineering, Electrical
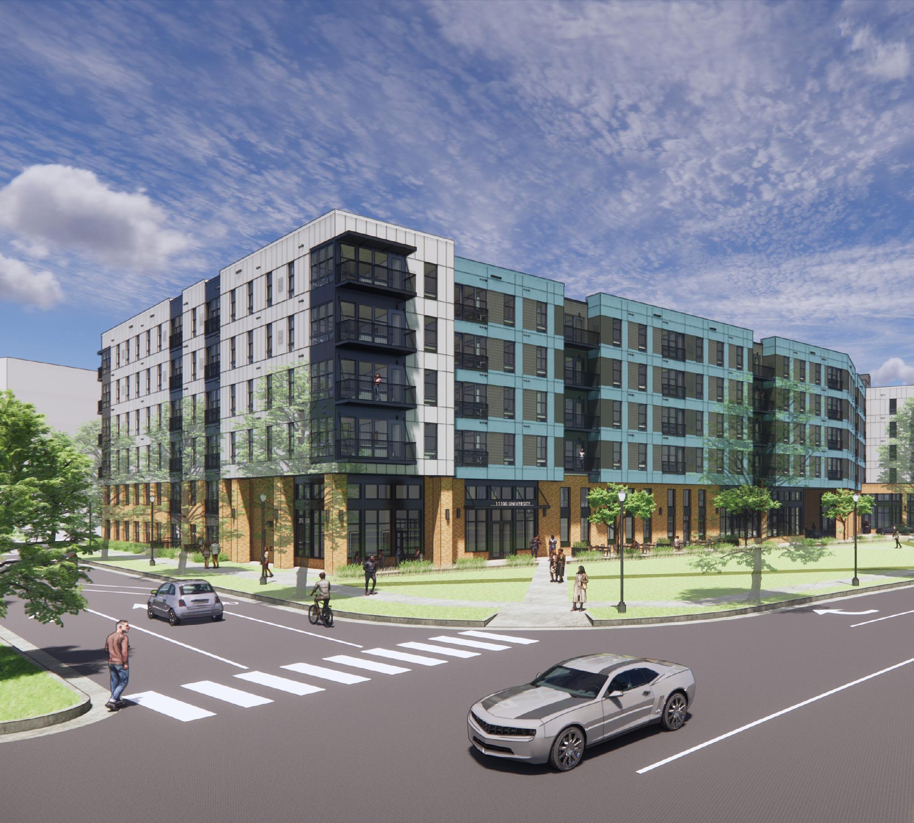
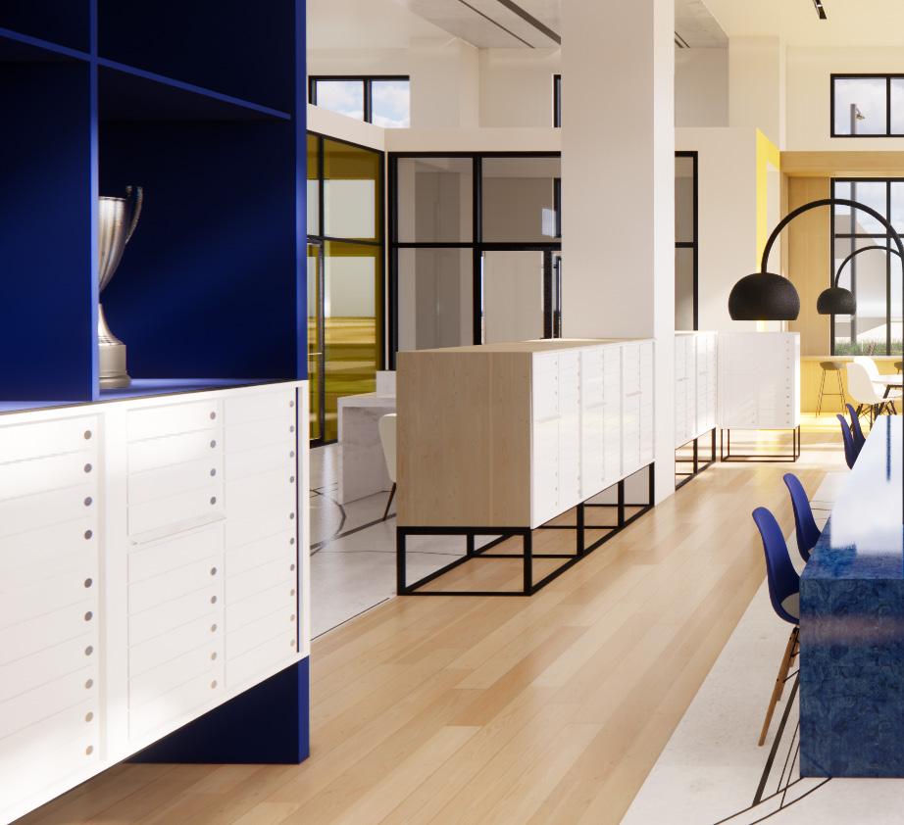
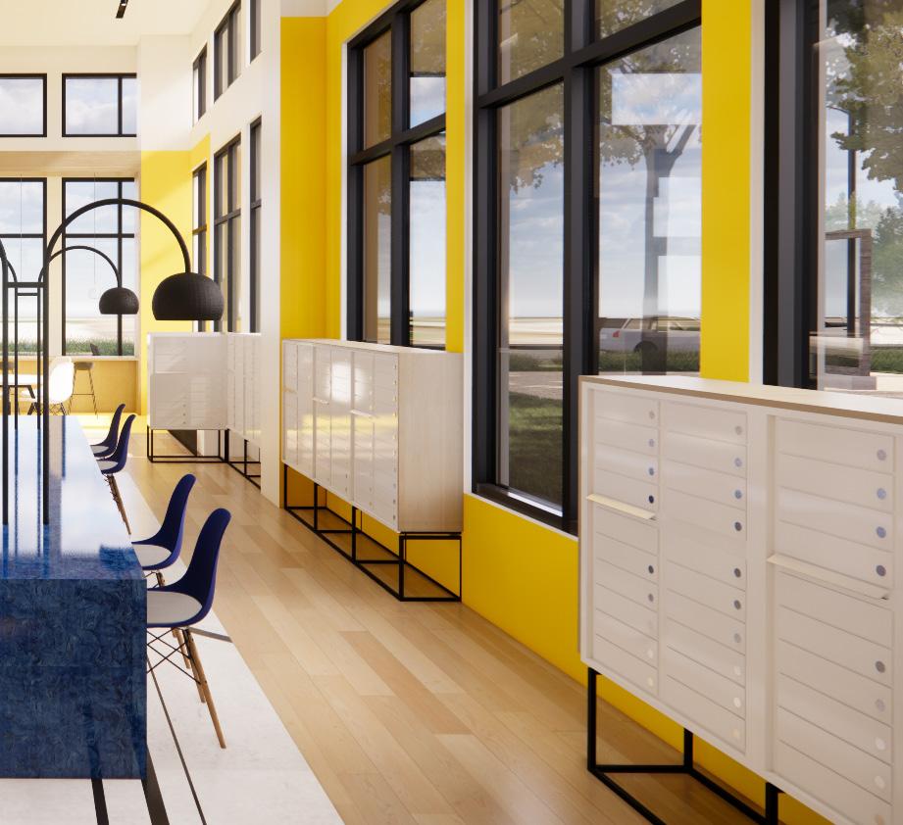

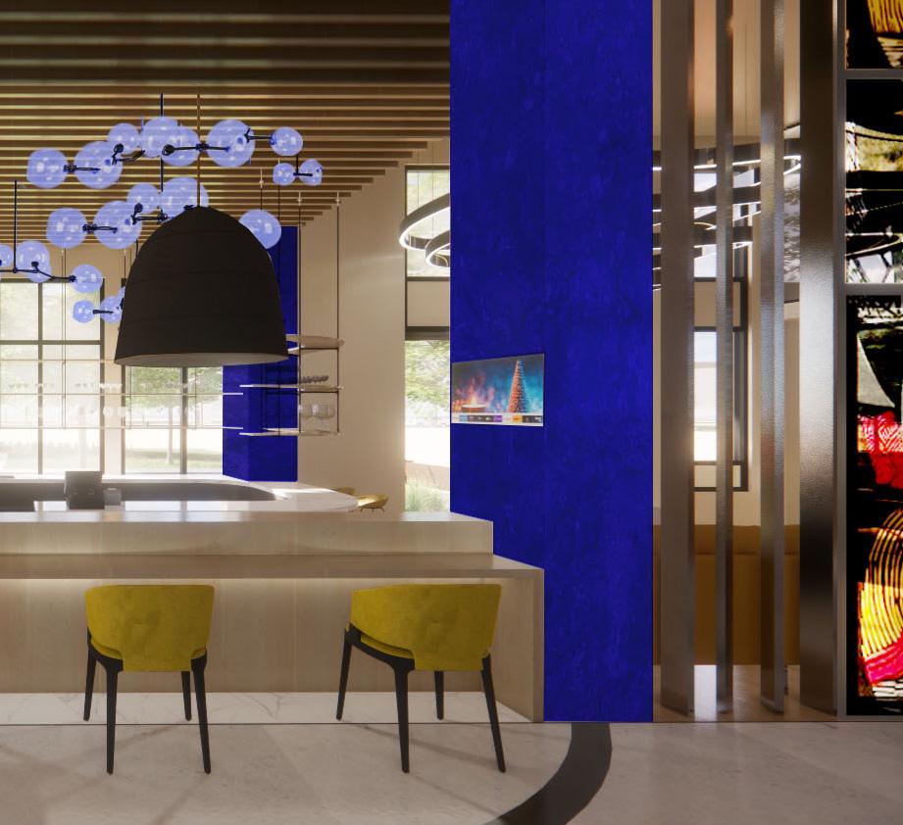
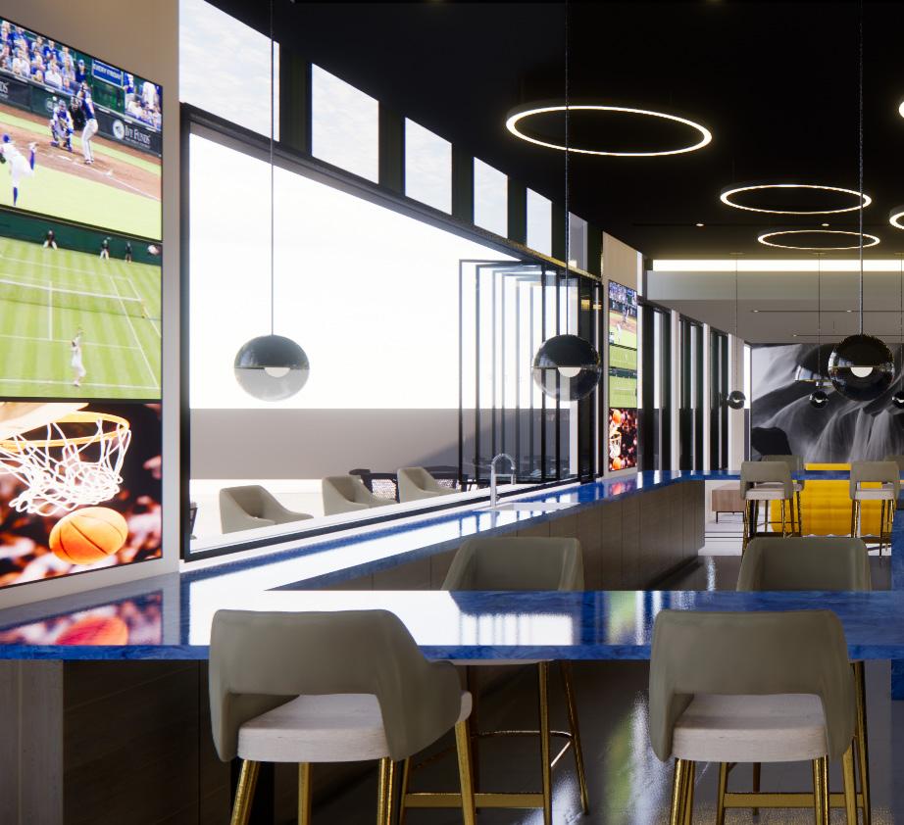

Located near the Univeristy of Tampa campus, this 8 story luxurious student housing will include computer and coffee lounges, multiple conference and study
rooms, a community loung, gameroom and a fitness center with a yoga and pilates area, plus a sauna, spa and cold plunge ice bath.
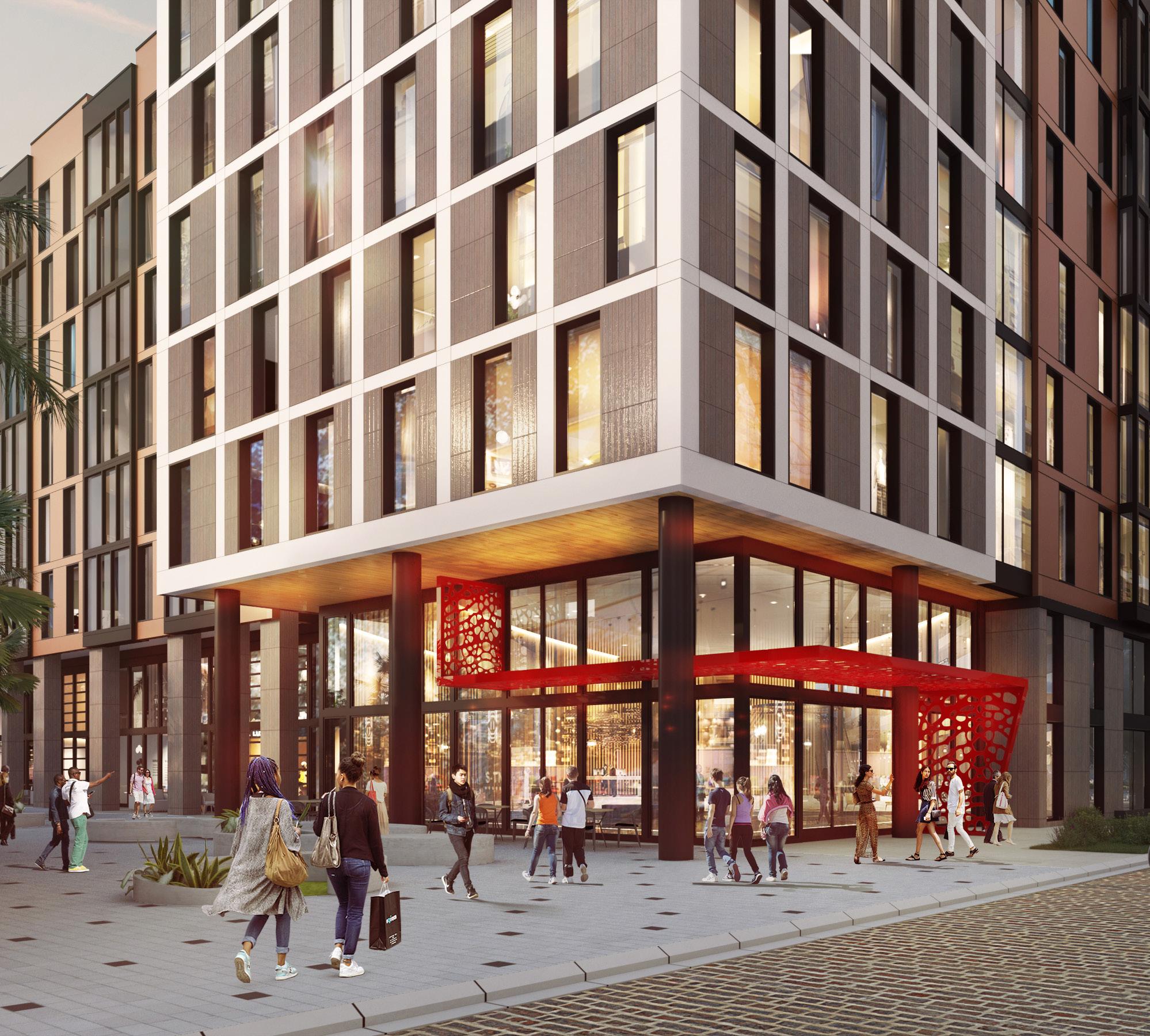
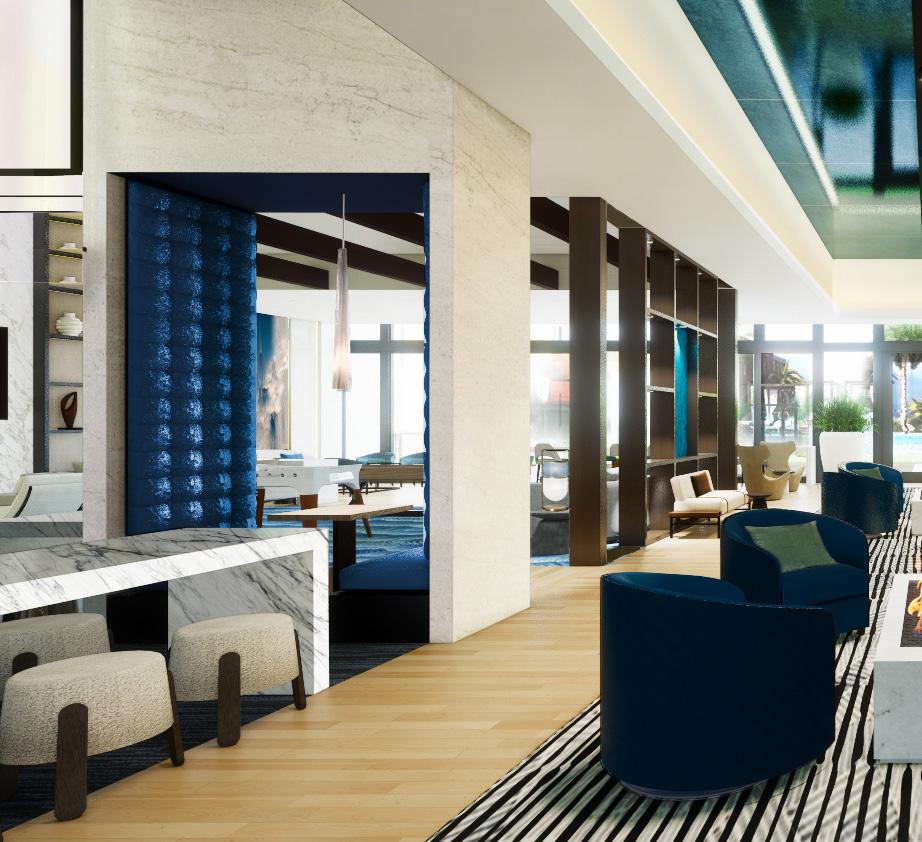

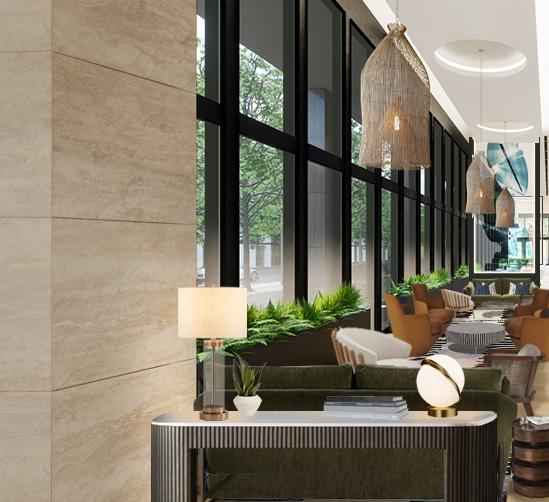
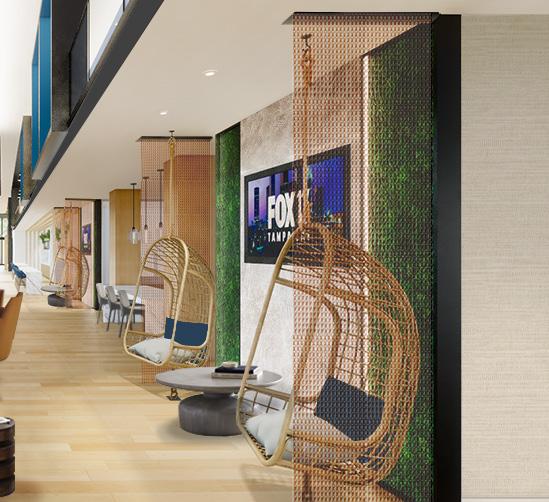

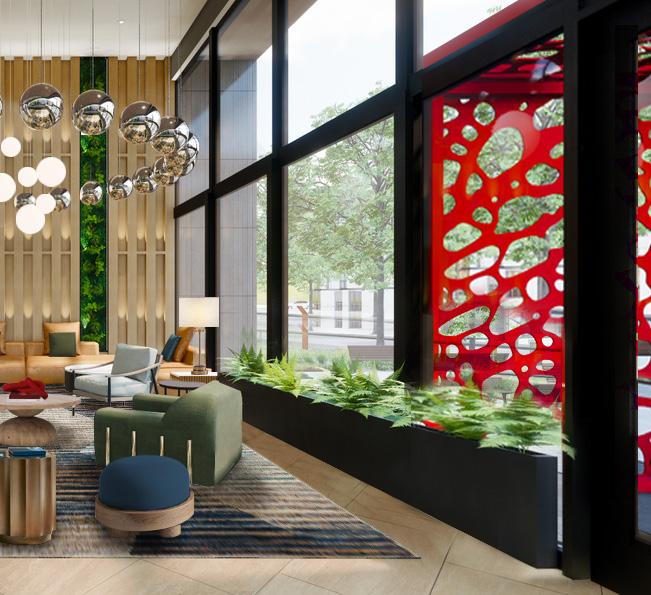
BKV Group was commissioned by Landmark to provide full architectural, interiors and engineering services, master planning, programming, entitlement, design and construction administration for the student housing
building. The project includes a 4-story, 834-bed, student apartment building which includes leasing, study, mail, game and entertainment rooms, pool and seating areas.


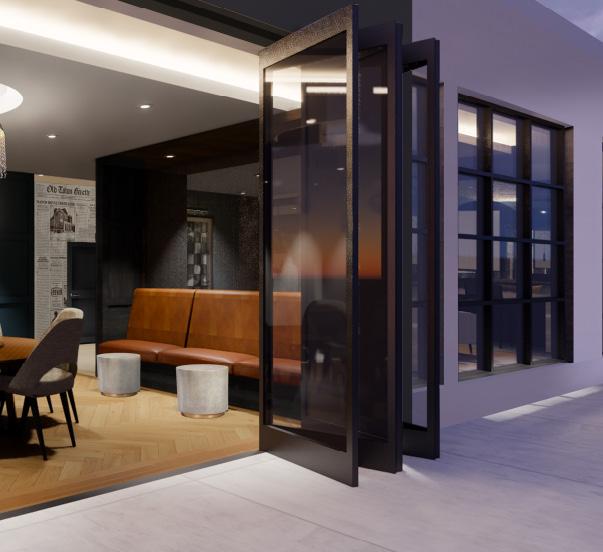

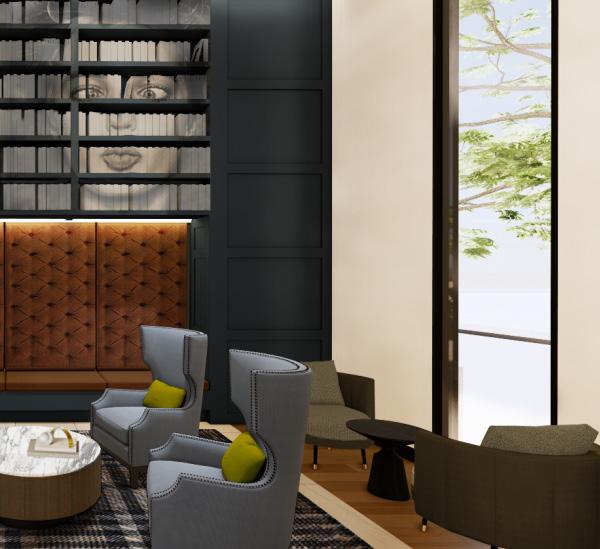
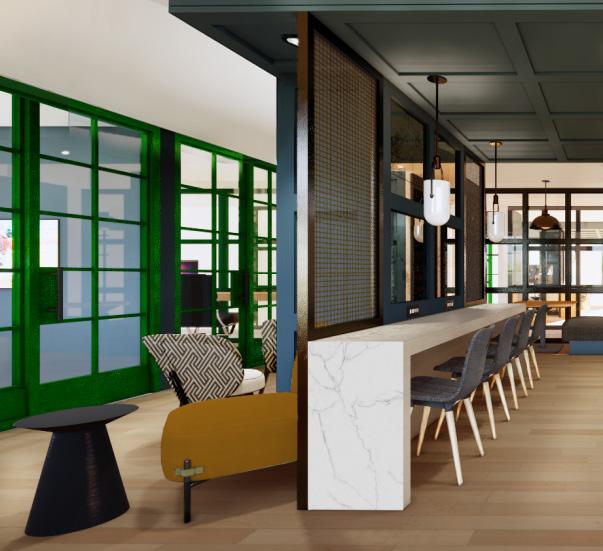
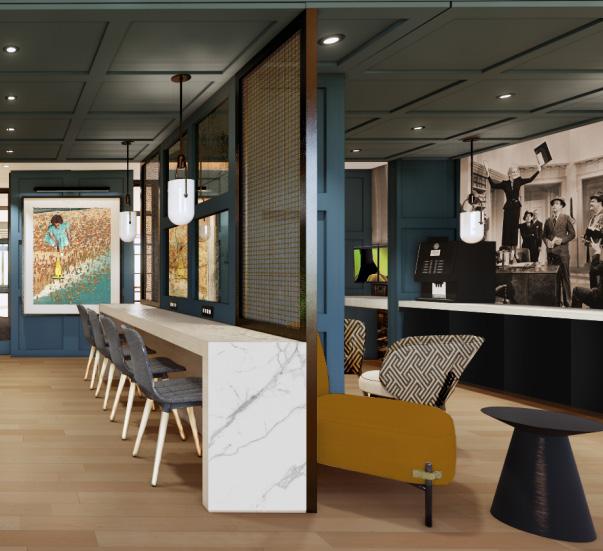
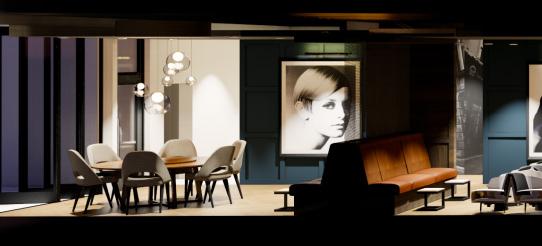
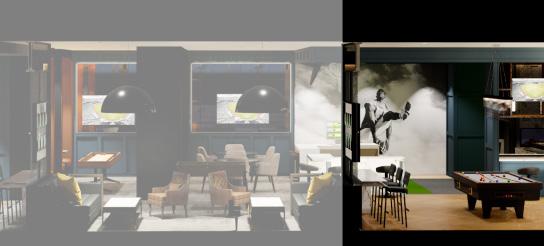

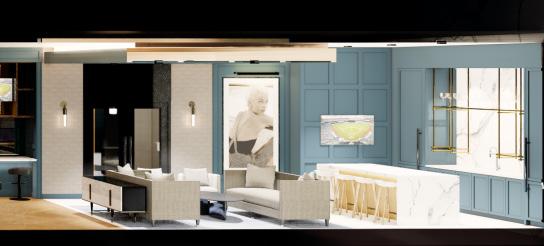
BKV Group was commissioned by Landmark to provide full architectural, interiors and engineering services, master planning, programming, entitlement, design and construction administration for the student housing
building. The project includes a 34-story, 857-bed, student apartment building which includes the historic Ralston House to the east.

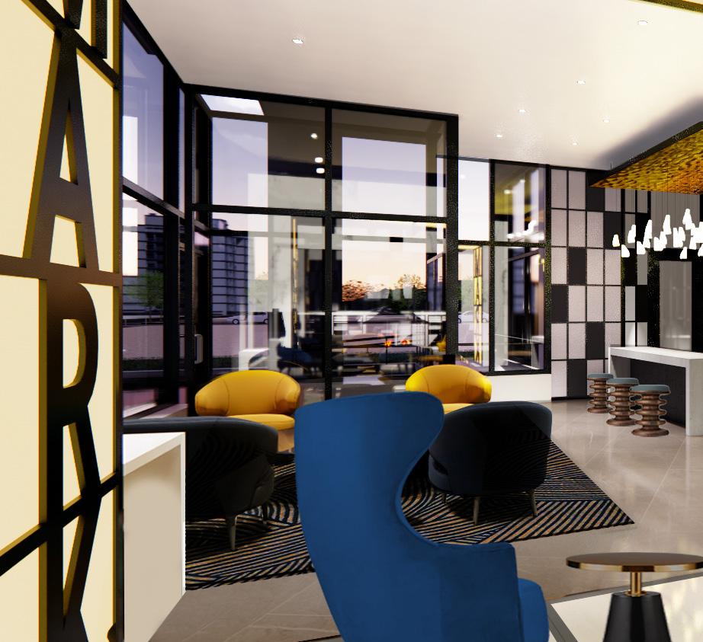

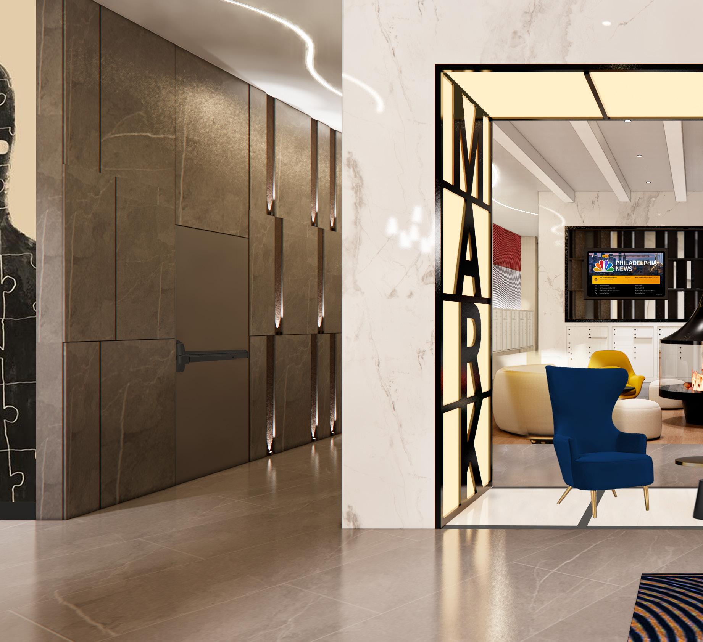
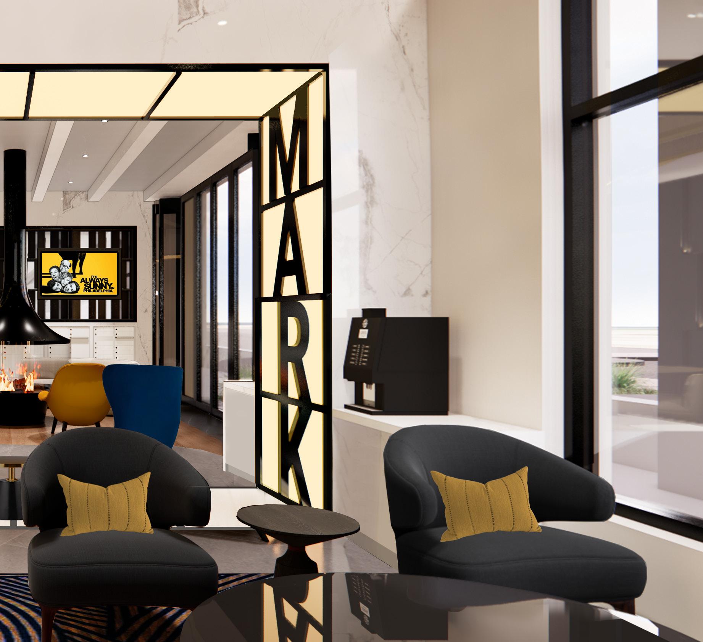
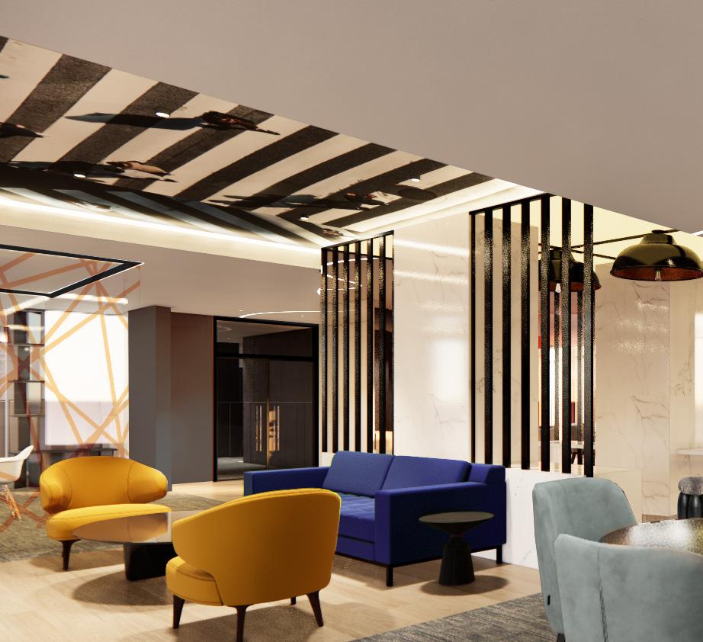
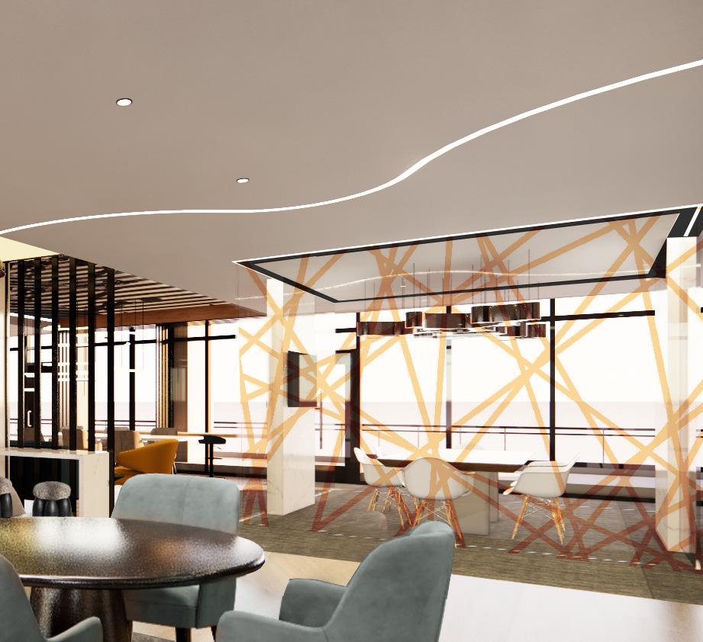

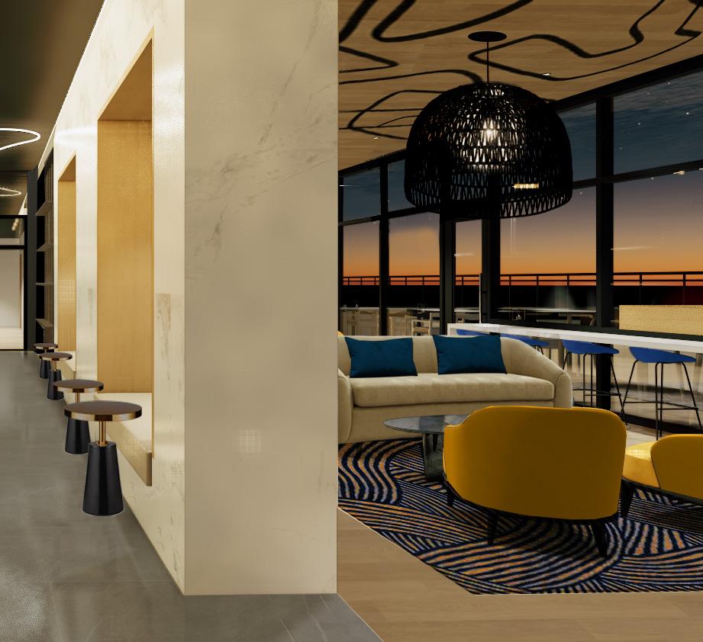
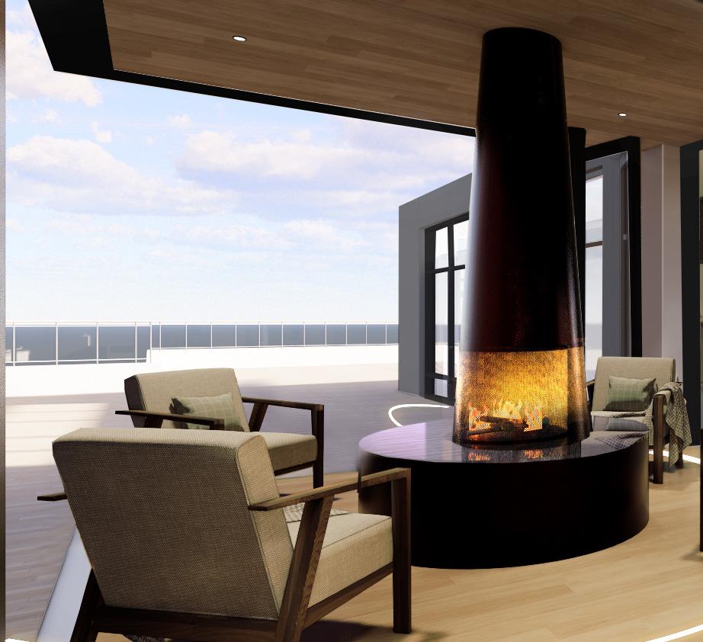


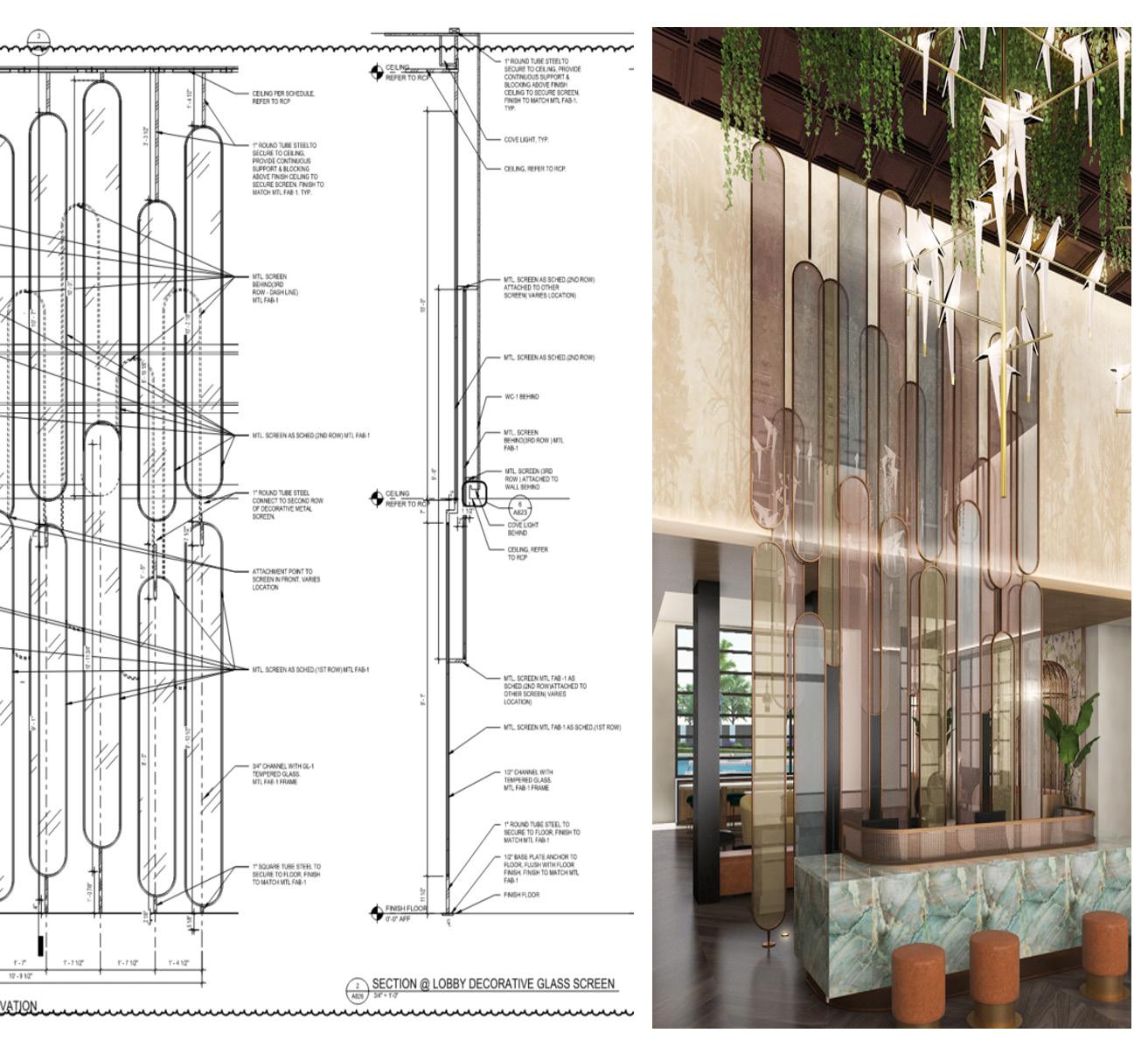
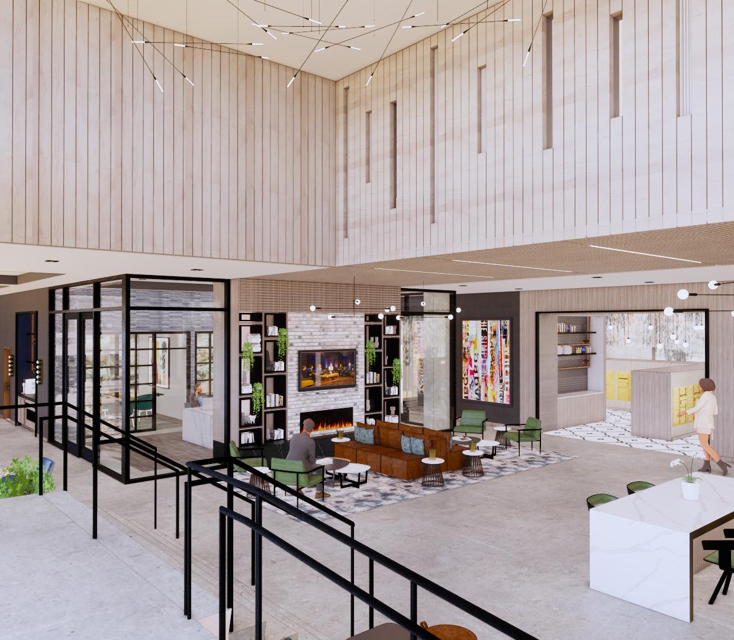
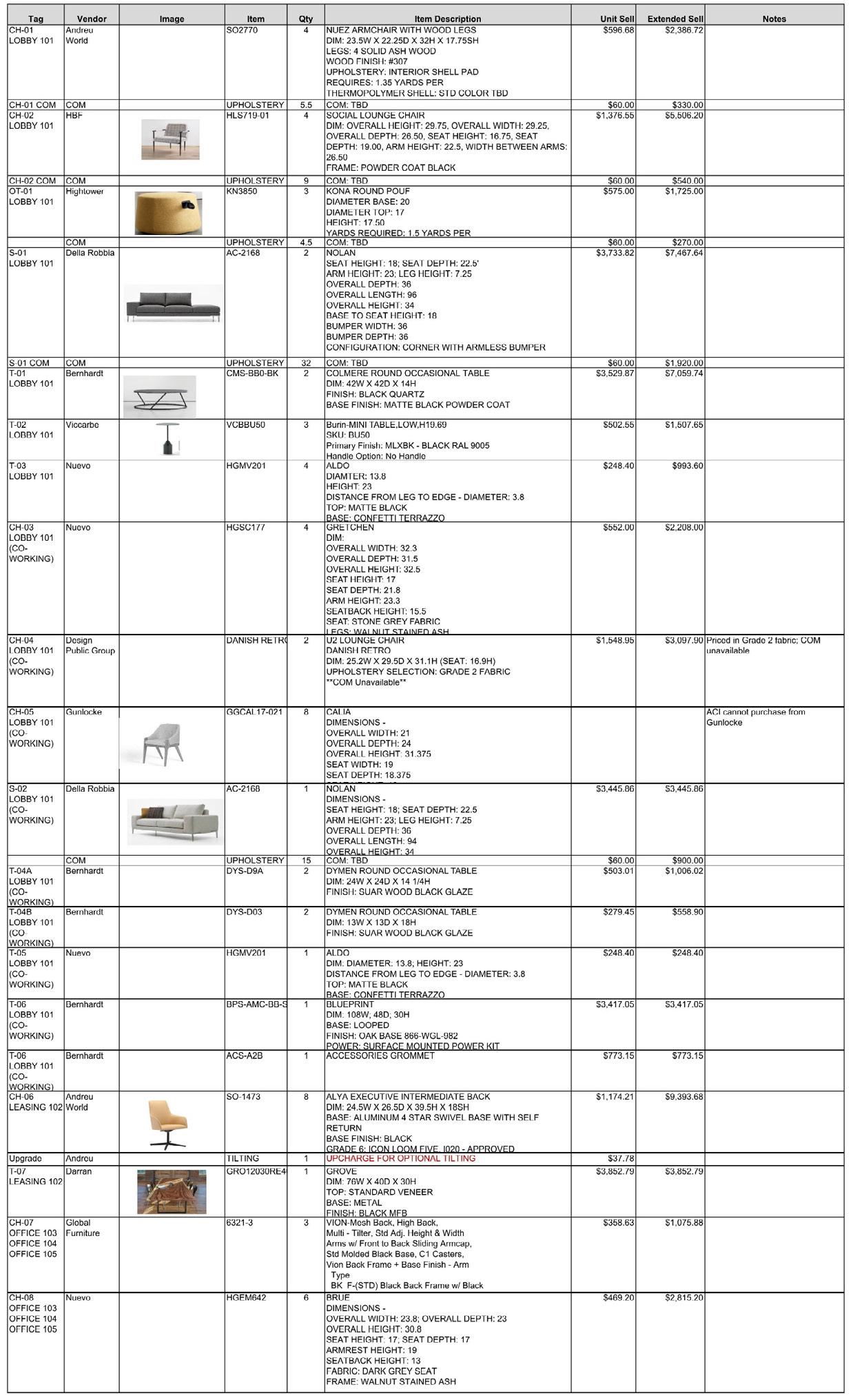
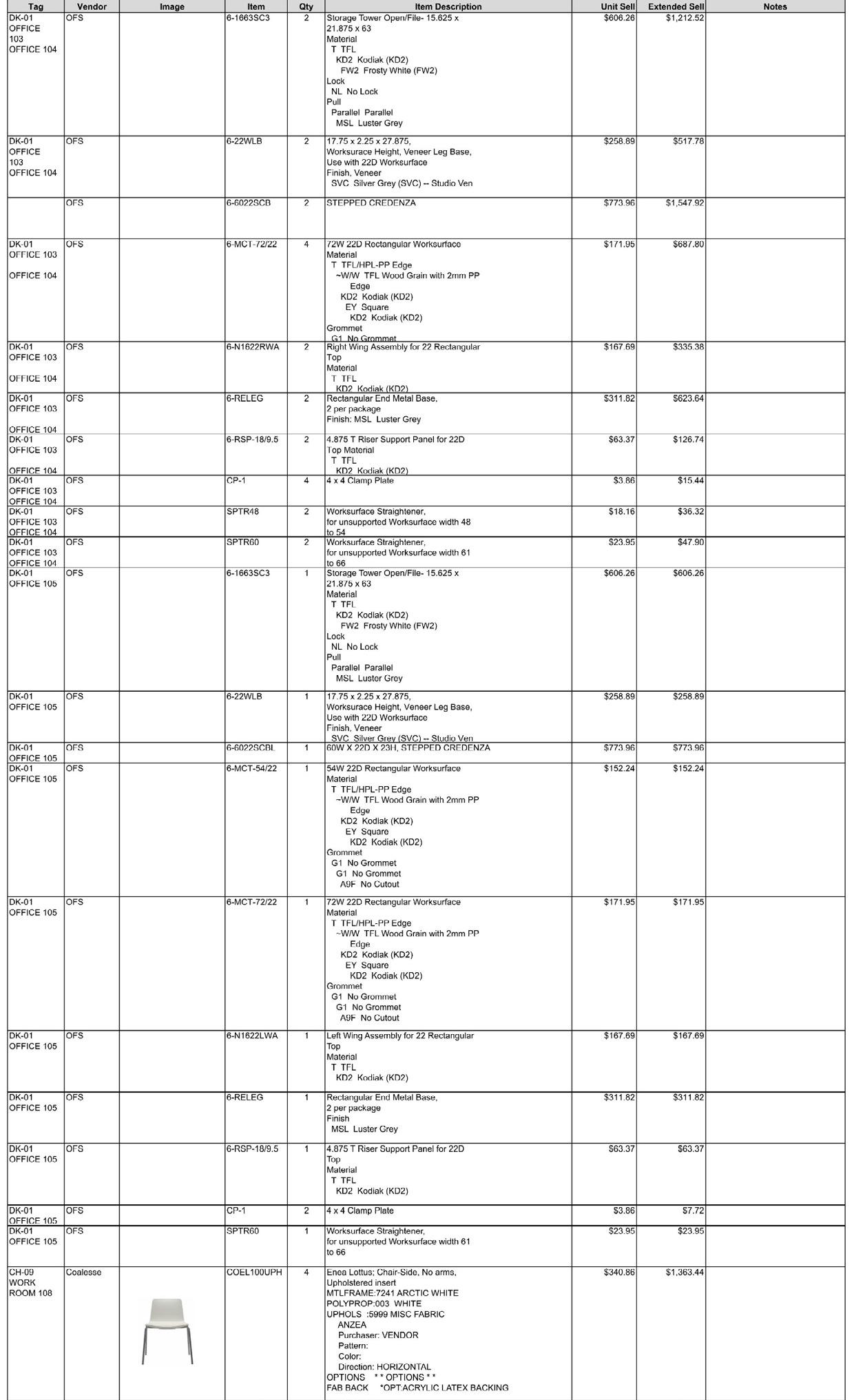
BKV Group was commissioned by Landmark to provide full architectural, interiors and engineering services, master planning, programming, entitlement, design
and construction administration for the student housing building. The 16,961sf project includes 272 units and 834-beds.
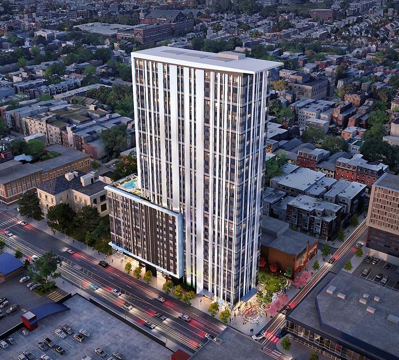

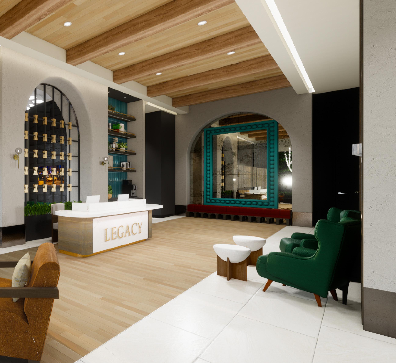
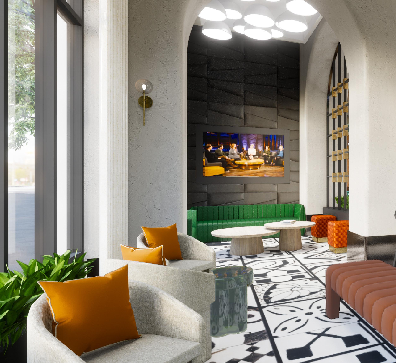
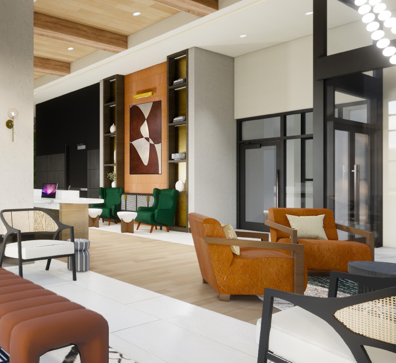
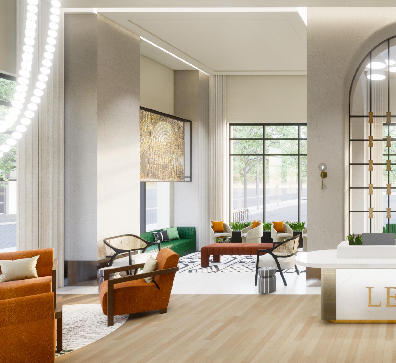
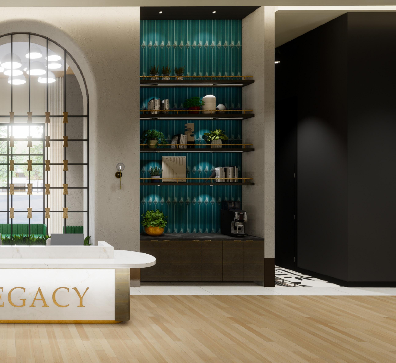
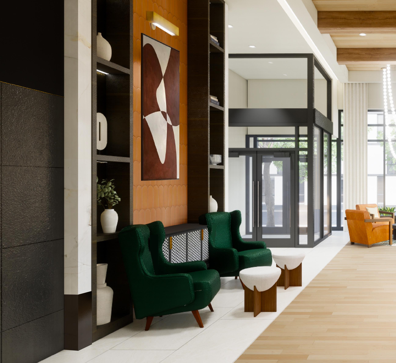

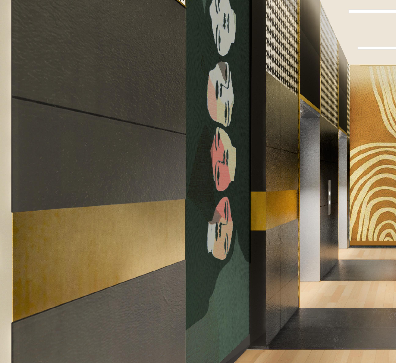
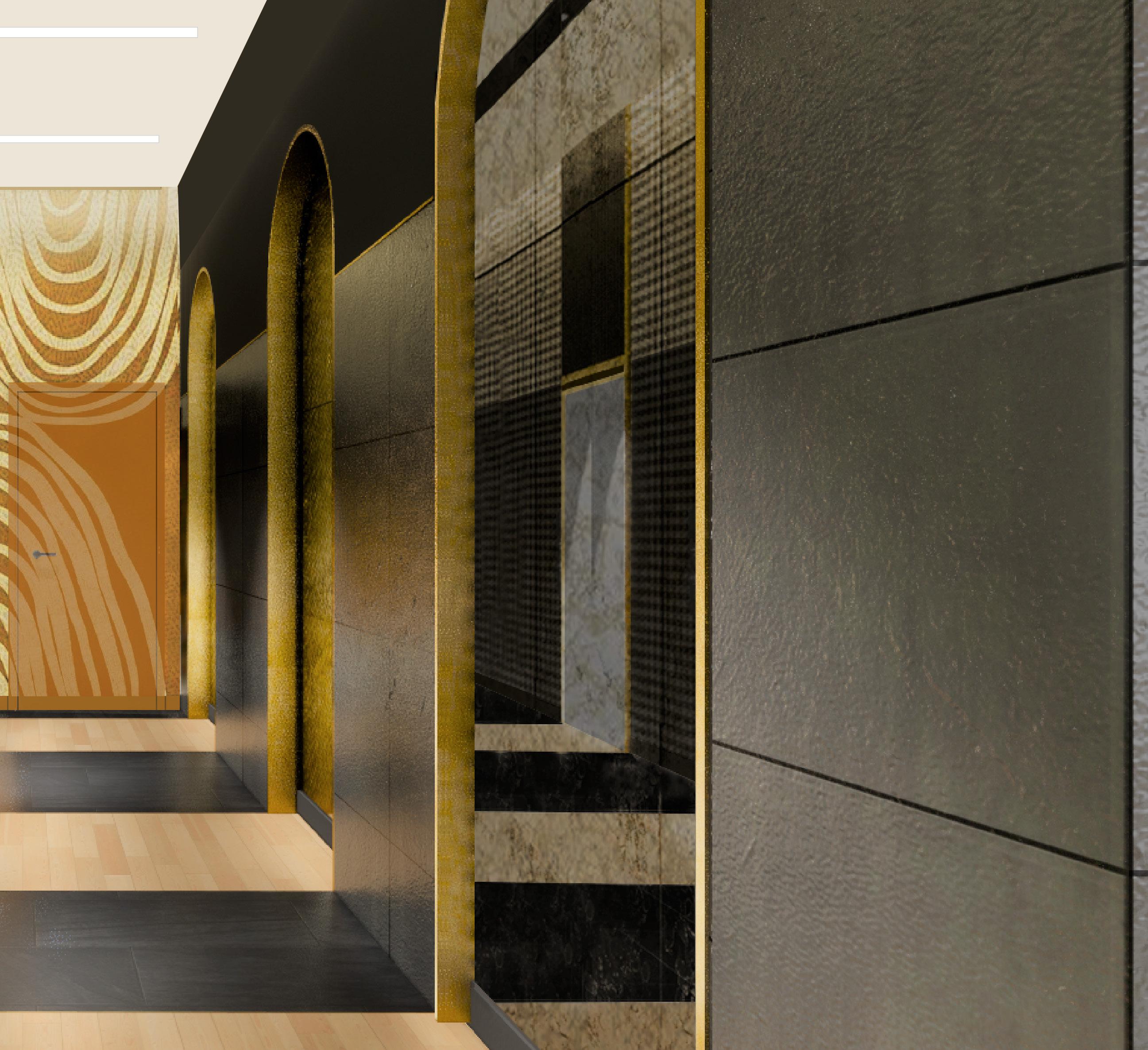
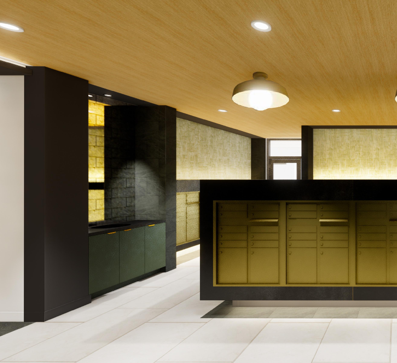
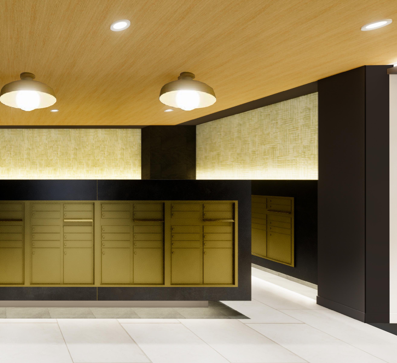
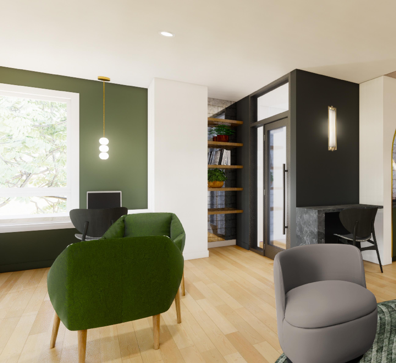
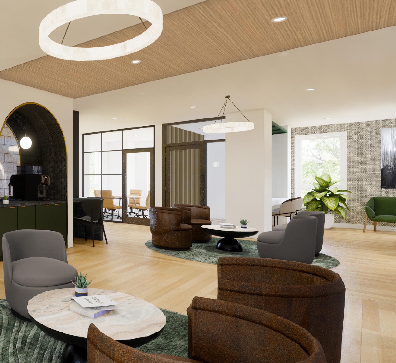
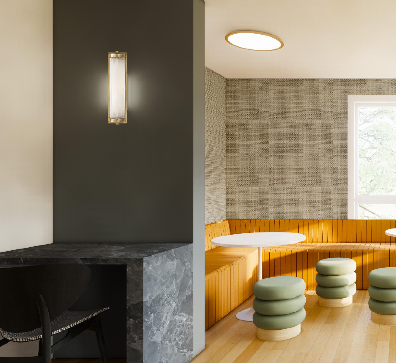
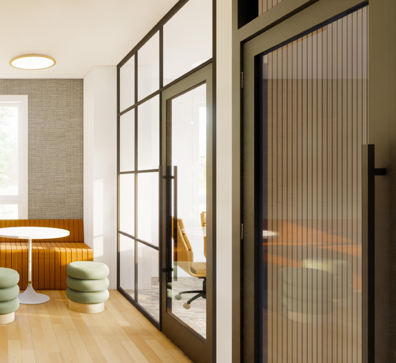
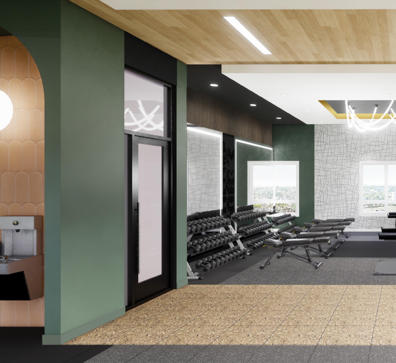

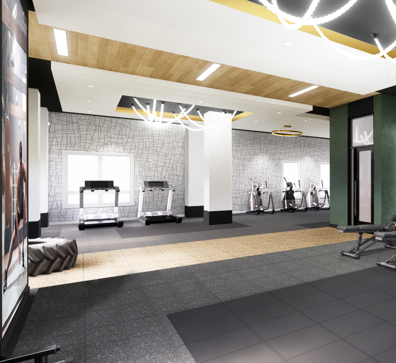
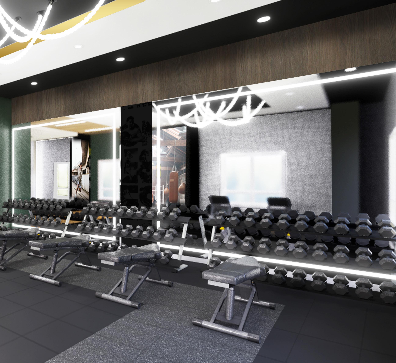
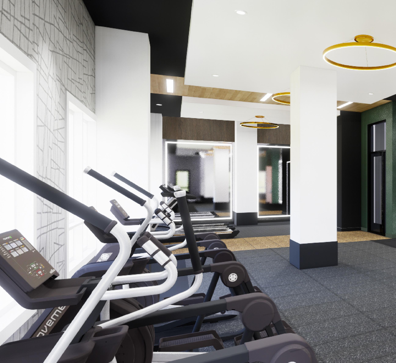
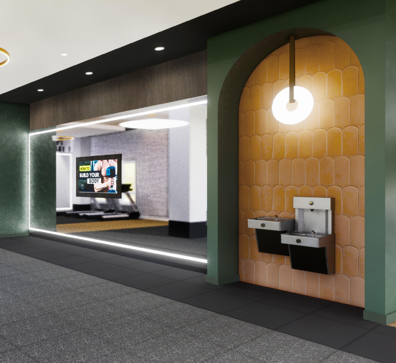
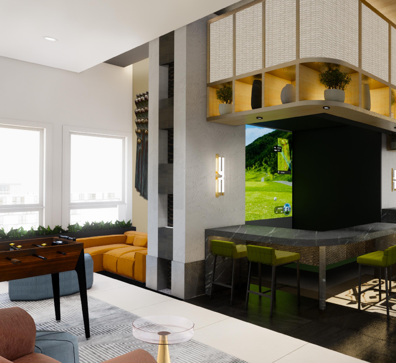
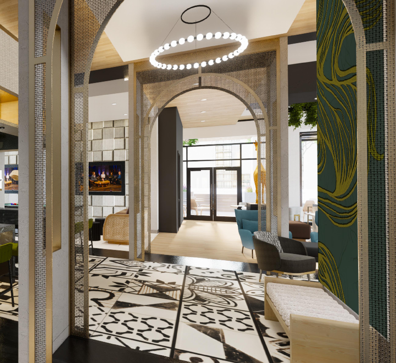

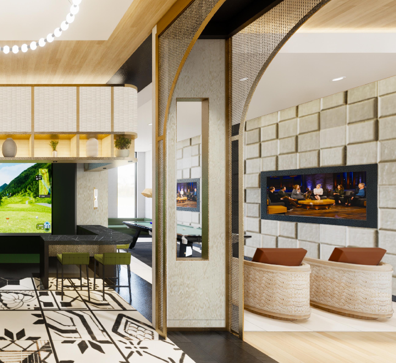
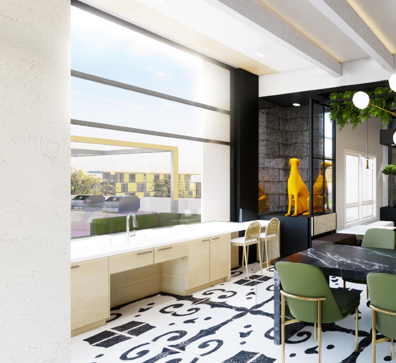
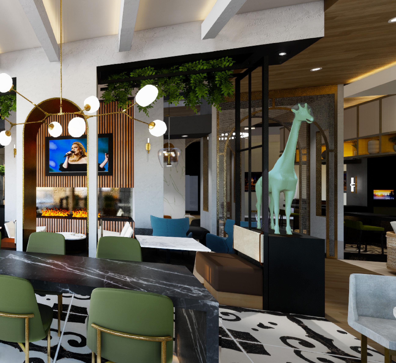
The Arbors at Penfield is a mixed-use multifamily housing development currently under construction. It will include computer and coffee lounges, multiple conference and study rooms, a community loung, gameroom and
a fitness center with a yoga and pilates area, plus a sauna, spa and cold plunge ice bath.

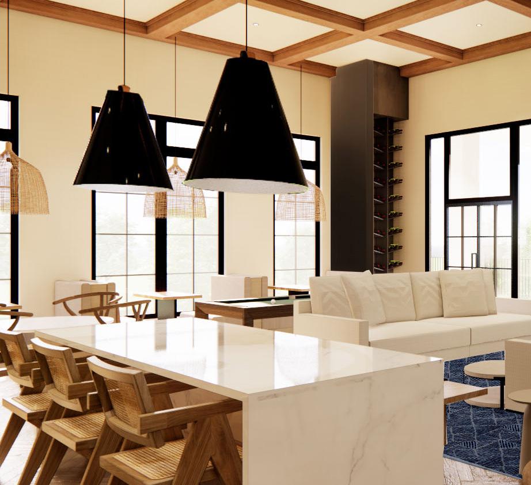
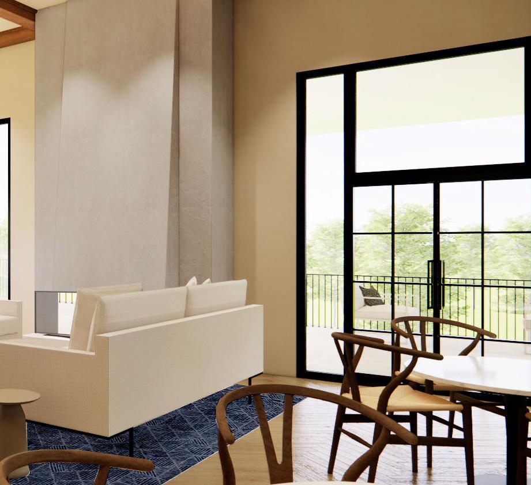
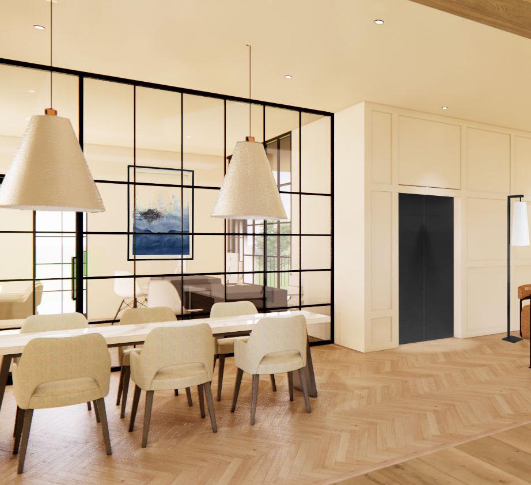




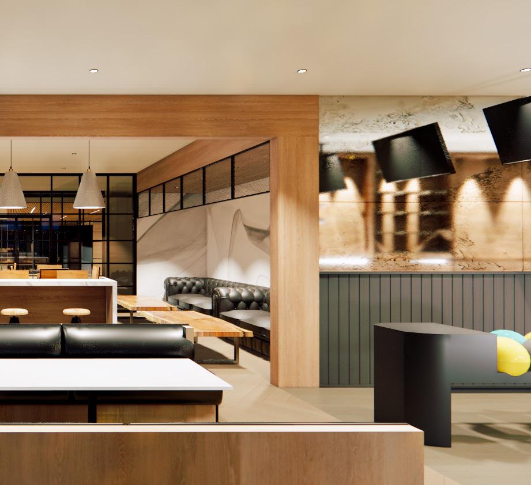
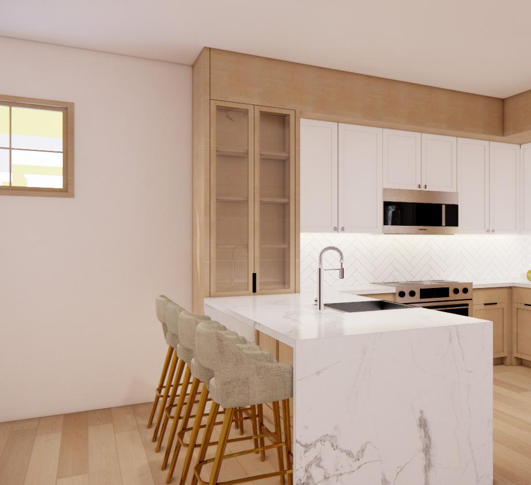
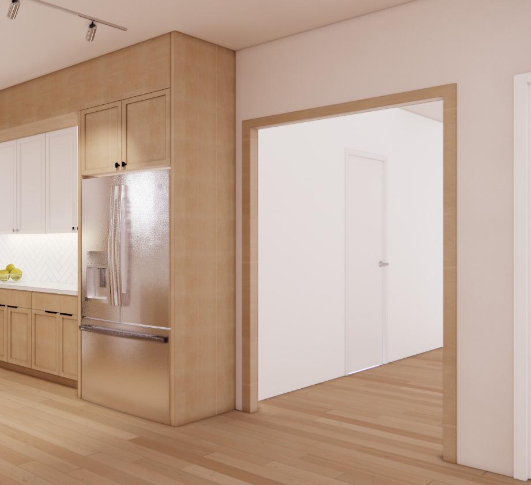
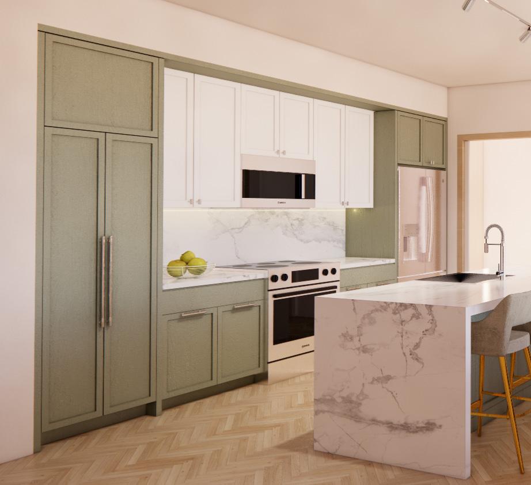
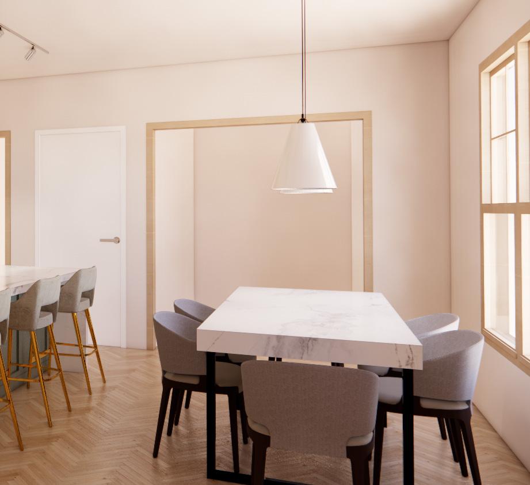

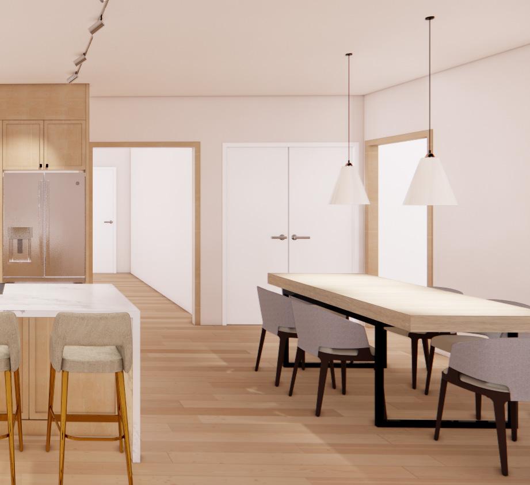

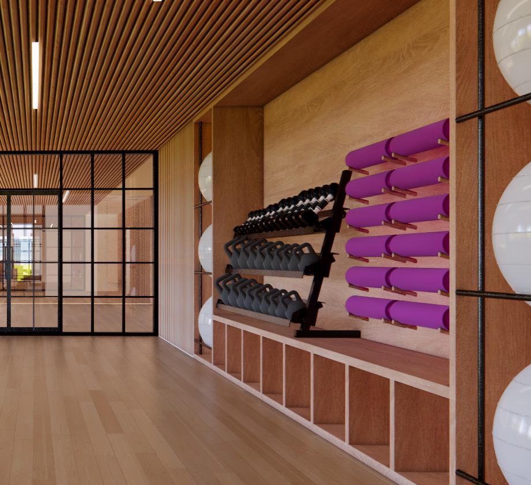
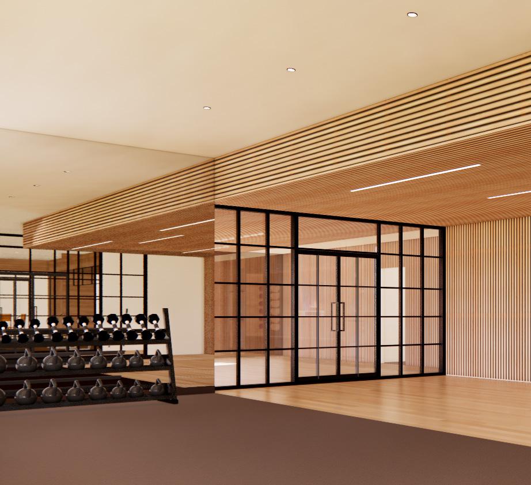
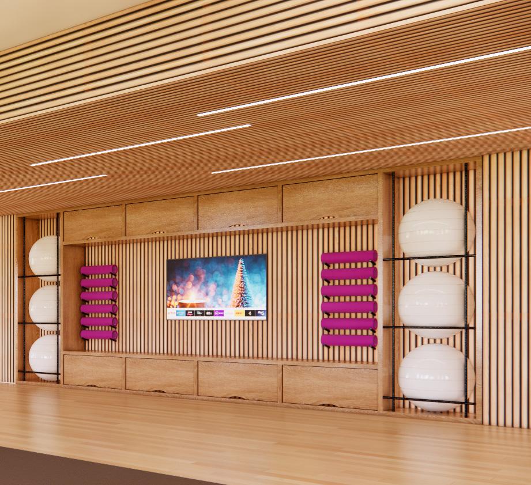
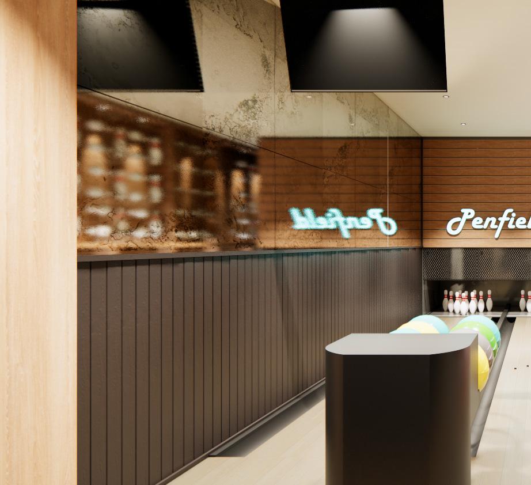
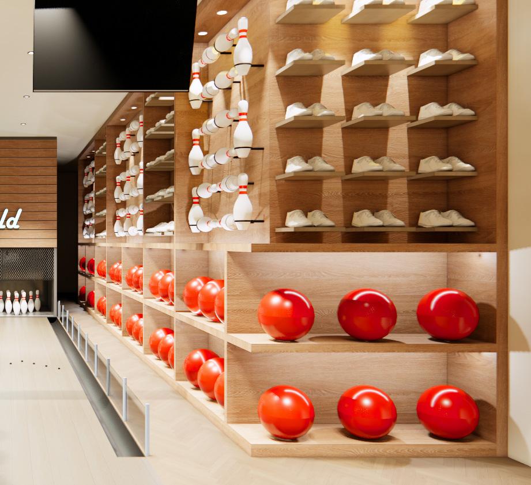
RENOVATION
ÂME // Washington, DC
OCTAVE 1320 // Silver Spring, Maryland
NEW CONSTRUCTION
THE STELLA // New Carrollton, Maryland
THE SHAY // Washington, DC
THE DEACON // Cincinnati, Ohio
SOUTHSIDE WORKS // Pittsburgh, Pennsylvania
ON THE BOARDS
PORTNOW // Newark, New Jersey
PARKSIDE PARCELS 9B // Washington, DC
REYNARD AT THE PARKS // Washington, DC
THE MARGAUX // New Carrollton, Maryland
UNIVERSITY VILLAGE AT INNOVATION TOWN CENTER // Prince William County, Virginia
RELATED // Tampa, Florida
THE MARK // Knoxville, Tennessee
THE MARK // Philadelphia, Pennsylvania
ARBORS AT PENFIELD // Penfield, New York
THE LEGACY ON BROAD // Philadelphia, Pennsylvania