MULTI-FAMILY GARDEN DESIGN



OUR MISSION STATEMENT
GROUP (IDG) is a landscape architecture and master planning company based in Orlando, Florida, with offices in Miami, Nashville and Tampa, that possesses over forty-five years of combined design experience in creating unique, memorable and award-winning experiences for our clients and users. Utilizing creative solutions, our designs deliver the products clients seek — combining nature’s guidance with our imaginations. We deliver the best solution to exceeding clients’ requirements.
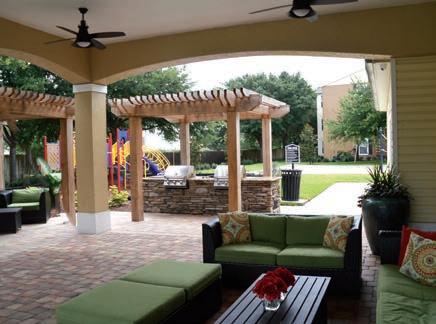
Each project begins with an understanding of the client’s requirements. We examine the target market, integrating our findings into the design process, creating the ideal experience for the user. Our knowledge enables us to design projects that are rich in character and detail, saving our client’s time and money. We create ambiance and personal touches that achieve the owner’s desire for a fresh, entertaining, and unique design. Our core principle values address project needs and environmental stewardship through creativity, learning, adaptation and sustained growth. Unprecedented value is created exceeding client’s expectations delivering the best design.
IDG draws upon the talented expertise of our staff to provide comprehensive design and project management services. The company specializes in land planning and landscape architectural design. Our staff has experience in the private and public sector, hotel and resort design, residential and multi-family housing, casinos, large-scale planning and themed entertainment. IDG has the capability of taking a project from start to finish,
including conceptual design through construction administration. At IDG, we believe in a holistic approach, creating an integral design process with our partners and clients. Our values create trusting relationships built through credibility, character and competence. Our goal is to provide clients with successful, timeless, and award-winning quality projects.
Based in Orlando, Florida with offices in Miami, Nashville and Tampa, Innovations Design Group possesses over forty-five years of combined design experience. Our history includes awarding-winning designs for resort hotels, offices, retail and mixed-use, residences, and large land planning projects. A diverse group of partners, IDG provides well-planned, budget-oriented, quality designs for each and every project.


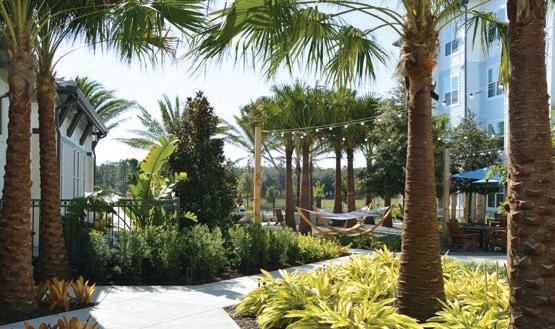




Art influenced and pedestrian friendly, the neighborhood provides many spaces that cater to the varied personalities that can be found within a multifamily community. The site provides spaces where residents can meet for family movie night or for group lawn games. A community garden provides a space for neighbors, both young and old, to contribute and work together for a common goal. Yoga lawns, dog parks, playgrounds and a shaded hammock garden can be found throughout the property. The creative plaza and park were designed to provide flexible spaces that cater to the needs of the diverse interests of residents.



Conway Apartments is a new multi-family community located near Orlando International Airport. The 14.5-acre community is broken into a north and south porting. The project features a large central lake, walking and jogging trails and a modern amenity area. The amenity areas consist of a resort pool, fire pits, kids’ playground, and walking trails.

IDG provided landscape architecture, signage, and lighting design services for the overall project.

This contemporary multifamily project is located on a parcel adjacent to an existing residential community and in front of a retail parcel. We had to design the project in a way which allowed traffic to flow through to the retail parcel yet keep a non-intrusive profile along the entrance road to the residential neighborhood. The modern pool is in an internal courtyard adjacent to the clubhouse. Containers were used as cabanas which, have a dual purpose for screening the adjacent road traffic. Seating areas, game areas, outdoor kitchen, and deck space was provided. The project is located on 10.6 acres and consists of 250 units.







Located in the dynamic and rapidly-growing Lake Nona community, the Poitras Apartments were designed to encourage relaxation and connection within this community. Communal fire pits and dining were designed just outside of the pool area and adjacent to the clubhouse game room, so that residents can enjoy a full day of activities and conviviality. Whether enjoying the multitude of activities provided at the clubhouse, grilling lakeside at one of two barbeque stations, taking the kids to the playground,Fido to the dog park, or yourself to the outdoor fitness area, the spaces are designed to cater to not only the individual, but the community as a whole.



SUR Southside Quarter is a modern, new apartment community located within the Jacksonville Metro area. Offering 1, 2, and 3-bedroom units on a lush, landscaped 10.5 acre site, SUR offers an urban lifestyle with easy access to downtown Jacksonville. On-site amenities include a recreation center with resort style swimming pool, a summer kitchen with fireplace, a hammock and fire pit area, and a community dog park.
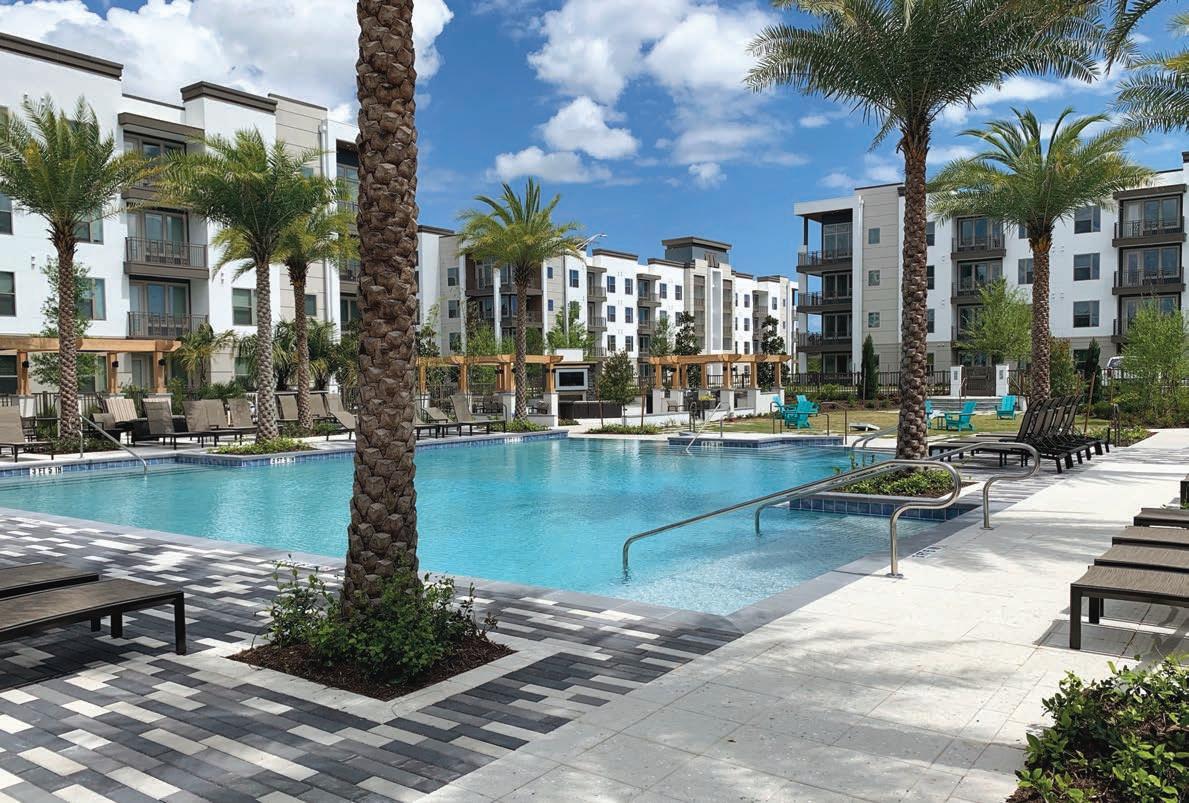


IDG was tasked from conceptual design through construction administration for hardscape, landscape, site furnishings and irrigation.

Live Oak Apartments is a 12-acre project located in Sarasota, FL. It is nestled between 1-75 and a frontage road. This is Waypoint Residential’s second complex in the Florida market. It caters to young millennials and professionals.




The multi-family community provides its residents with many amenities including a clubhouse pool, yoga lawn, and main amenity park which consists of hammock groves, grills, a fire pit, recreational games, and a dining plaza located under large oaks.
Innovations Design Group provided landscape architecture services to this project including landscape, hardscape, lighting, irrigation, and water feature design.
This modern ranch influenced project is located minutes from the St. Johns River in the heart of Jacksonville. The clubhouse and main pool overlook the main pond, which is central to the project. The plan provides for walking paths and grill stations off the main walking path. The pool is aligned axial with the main entry to the clubhouse. Cabanas, kitchens, and lounging areas are located off the new pool. The finishes and site furnishings reflect the modern farmhouse theme. The 324-unit project is located on 19 acres.

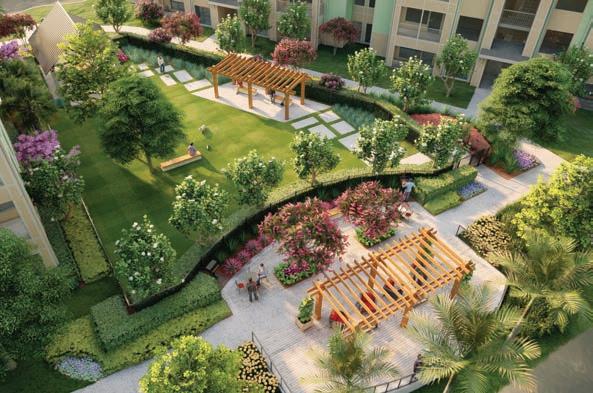
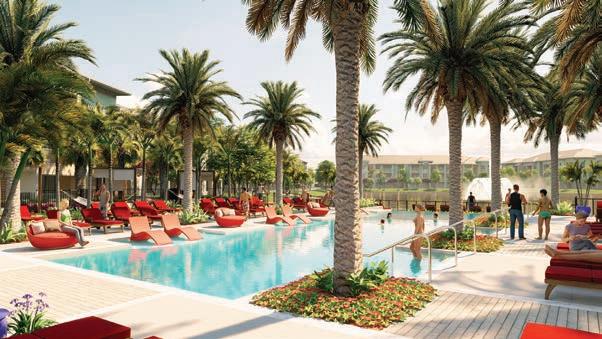






Located in the heart of Clearwater Florida, this modern farmhouse inspired project will be trend setting for the area. The clubhouse and main pool overlook a wetland and is adjacent to a pond. The pool and the pool deck were arched in order to capture the maximum number of views of the adjacent wetlands. Kitchens, cabanas, and several types of seating areas are located on the perimeter of the pool deck. The plan also calls for gardens and seating areas located off the main axial roadway for the project. The finishes and site furnishings reflect the modern farmhouse theme. The 396-unit project is located on 26 acres.






This Orlando, FL project is located near the international airport with easy access to main toll roads which link Orlando. The clubhouse and main pool overlook the main pond, which is central to the project. The free form pool is the focal point of the modern farmhouse clubhouse. Cabanas, kitchens, lounging areas, grass lawns, and pond seating overlooks are located off the main pool. Large parks which have dog parks, multi-use courts and lounging areas are located within walking distance of the clubhouse. The 348-unit project is located on 24 acres.

The Republic Square Apartments contain 350 units in four, four-story buildings. The site is located in the heart of the tourist district in close proximity to Universal Studios and International Drive. Modern building design is reflected in the area development amenities. Lush landscaping with large palms creates a welcoming environment that mirrors the nearby resort district. Amenities include a resort-style pool with sun shelves flanked by daybeds and cabanas. An outdoor summer kitchen with communal dining leads to a seating area with fire pit to unwind with friends and neighbors. A dog park and pedestrian trail around the pond provide opportunities for residents and their furry friends to enjoy even more of their community.
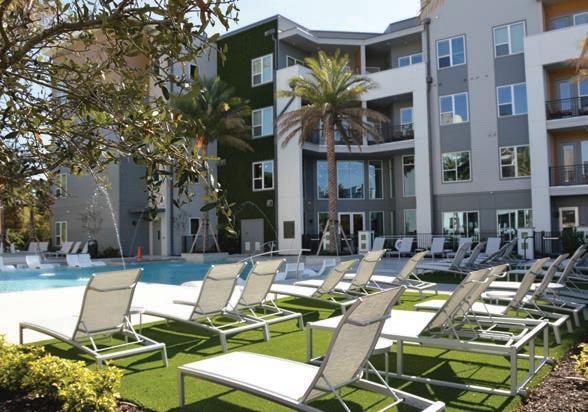


Innovations Design Group provided landscape architecture services to this project including landscape, hardscape, lighting, irrigation and water-feature design.
 REPUBLIC SQUARE ORLANDO, FLORIDA
REPUBLIC SQUARE ORLANDO, FLORIDA
Starkey Ranch is a master-planned community located on 2,400 acres just north of Tampa, alongside the Jay B. Starkey Wilderness Preserve and in close proximity to restaurants, grocery and drug stores, medical providers and schools.
The multi-family community within Starkey Ranch provides its residents with many amenities including a clubhouse pool, yoga pool, and three pocket parks which consist of hammock groves, grills, a fire pit, recreational games, and a dog park.




Design Group provided landscape architecture services to this project including landscape, hardscape, lighting, irrigation and water feature design.
 APOLLO BEACH, FLORIDA
APOLLO BEACH, FLORIDA



Waterset by Newland Communities is a major new Tampa-area masterplanned community offering two- to seven-bedroom homes for sale in the laid-back coastal community of Apollo Beach. The Waterset master plan covers more than 1,300 acres in Hillsborough County, including a lakeside café and recreation center, community dog park, fitness and swimming facilities featuring a community pool with two spacious parallel swimming lanes and a children’s wading deck with sprayers, a Montessori preschool, as well as eight acres of parks, play areas and open space linked by miles of greenways and recreational trails for biking, running and walking. The Landing Club & Café is the gathering place for Waterset homeowners which includes a community café and information center with a lakeside pavilion and play area.
IDG was tasked to develop the area for phase III. The project included the main roadways, buffers, and parks. This included all the hardscape, landscape, and irrigation.
 WATERSET
WATERSET



Southside Quarter phase 2 continues the success of the first phase by extending the offerings of modern luxury apartments and amenities. Located in Jacksonville, Florida, this apartment community offers an expanded program of outdoor living designed to draw residents out of their homes. The amenity area features a large pavilion where residents can gather around the double sided fireplace with flat screens TVs or use the two grilling areas for outdoor cooking. There are two additional grilling areas featuring a green egg grill and pizza oven adjacent to the pavilion. The pool is designed to facilitate social interactions by focusing on a variety of seating options both in the pool and adjacent to it while also having the flexibility to swim laps or set up a volleyball net. The large centralize turf area is perfect for throwing down some towels or setting up lawn games.
IDG was engaged from conceptual design through construction administration for hardscape, landscape, site furnishings and irrigation.


Bartram Commons, located in Jacksonville, Florida, is a multi-family project designed with a blend of refined architectural character and a distinct connection to nature. Bartram Commons is optimally positioned in the region with proximity to retail shopping centers, and Interstate 95. Within the gates, the community offers a variety of amenities and experiences that foster social interaction with neighbors, as well as moments of private reflection and relaxation. There are spaces for all personalities that can be found within a multi-family community. A central trail through the community connects residents to resort style amenities while winding through native vegetation and capturing views to key gathering points. The community also offers a pet friendly active recreation amenity. The community pavilion and event lawn offer residents access to open-air cooking and dining facilities for community wide events or family gatherings. The event lawn and fire pit are a great location for games, social happy-hours, community movies under the stars, or simply relaxing with friends. The community resort amenities and pool offer opportunity for residents to enjoy both recreation and relaxation. Residents can lounge on the pool sun shelf, utilize the yoga lawn and outdoor kitchen for get-together and recreational activities, or lounge in the luxury of a pool side cabana.

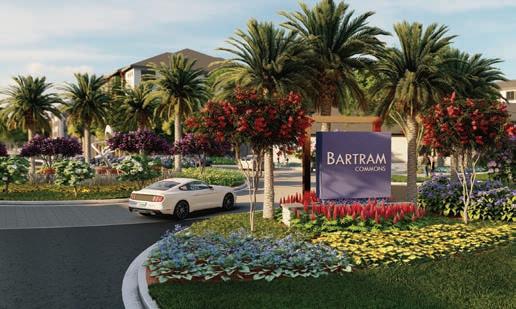
IDG was tasked to develop conceptual design, aided with permitting and bidding, construction documents and construction administration for hardscape, landscape, site furnishings, lighting and irrigation.



The Watersound Apartments were designed to reflect the unique Walton County market, setting it apart from other communities with a blend of refined architectural character and a distinct connection to nature. Watersound is optimally positioned in the Watersound area with close proximity to Highway 98, Highway 30A, multiple beaches and retail centers. Within the site, the community offers a variety of amenities and experiences that foster social interaction with neighbors, as well as moments of private reflection and relaxation spaces for all personalities can be found here. The community offers a dog park amenity, kids’ play area, lake overlook dining and a variety of lounging areas. The clubhouse amenities offer indoor game rooms and lounge, gym, fire pit lounge area, outdoor game lawn, luxury swimming pool and top-quality open-air cooking and dining facilities for community wide events or family gatherings. The fire pit is a great location for social happy-hours or simply relaxing with friends around the fire. Residents can lounge on the pool sun shelf or play games on the turf.

IDG provided conceptual design through construction administration including hardscape design, landscape design, irrigation, lighting, site furnishings and signage.
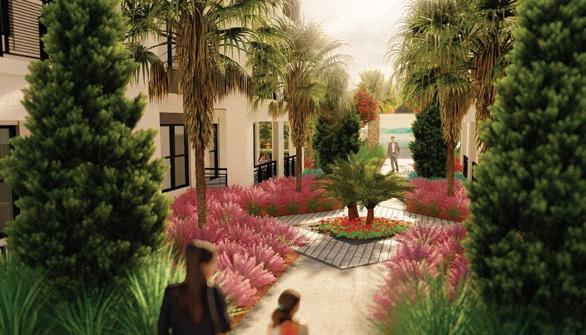
Prose Stevens Plantation in St. Cloud, Florida, is a newly constructed multifamily project by Alliance Residential, the nation’s largest multifamily developer. Stevens Plantation is a 264-unit community within the dependent special district on over 10 acres. The new construction reflects the Prose brand with consistency in respect to the luxury pool design and signage. The site plan consists of 11 garden-style apartment buildings with surface parking.
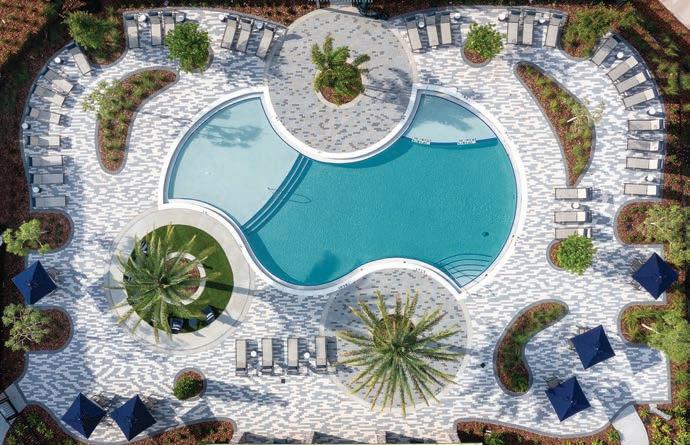


Innovations Design Group provided landscape architecture services to this project including landscape, hardscape, lighting, irrigation, site furnishings and dog park design.

Kelly Park Village is a community design to reflect the unique Apopka, Florida market. Kelly Park Village is in the Apopka area with proximity to the Florida 429, Kelly Park- Rock Springs, and various retail centers. With the location in mind, this project was designed with a focus on integration between nature and architecture. Kelly Park is designed with spaces to cater to a multitude of personalities. The community also offers a dog park amenity, outdoor workout stations, tennis courts and lounging areas. The clubhouse amenities offer indoor game rooms and lounge, gym, fire pit, luxury swimming pool and open-air cooking and dining facilities. Residents can lounge on the pool sun shelf or play games on the turf. This design provides spaces with flexible uses that can cater to all the community residents. Residents can enjoy the amenities with family and friends, meet neighbors through social events, or simply enjoy a moment to themselves.




IDG provided conceptual design, code minimum landscape design, design development, construction documents, permitting/ bidding assistance/ bid packaging and construction administration including hardscape design, landscape design, irrigation, lighting, site furnishings and signage.





Our goal for Riverview Apartments is to develop a community that is unique to the Hillsborough County market. Setting ourselves apart from other communities with a blend of refined architectural character and a distinct connection to nature. Riverview Apartments is located in the Hillsborough County area with proximity to the I-75, St. Joseph’s Hospital-South, and various retail centers as well as many parks and beaches. Within the site, the community offers a variety of amenities and experiences. The community offers a large regional dog park which will be accessible by the residents as well as members of the surrounding communities.
IDG was tasked with providing conceptual design, code minimum landscape design, design development, construction documents, permitting/ bidding assistance/ bid packaging and construction administration including hardscape design, landscape design, irrigation, lighting, site furnishings and signage.
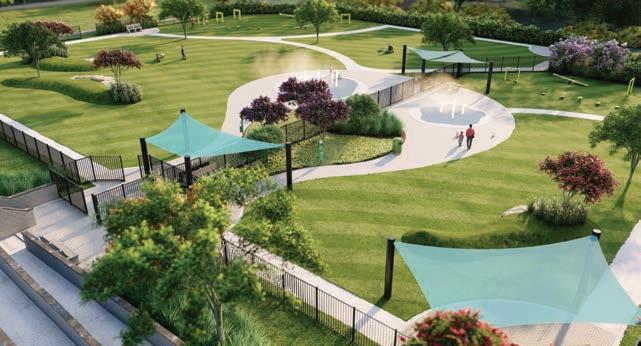


Sovereign Lake Wilson Phase One is the first phase of a 710-unit apartment complex on C.R. 532 and Old Lake Wilson Road in the Four Corners area of Polk County. The design for this multi-family garden style project will focus on a strong amenities core which will include a golf simulator; pet spa, 7,500-square-foot clubhouse with a large gym, fitness center and club room; outdoor grills and a luxury pool.
IDG provided conceptual design, code minimum landscape design, design development, construction documents, permitting/ bidding assistance/ bid packaging and construction administration including grading plans, layout plans, hardscape design, landscape design, irrigation, landscape lighting, site furnishings and water features.


Colonial Gardens is located in Fort Myers, Florida and is the largest multifamily development in the, now booming, area. With 420 units spread over seven, five-story buildings, a clubhouse, dog park, luxury pool and outdoor cooking areas are some of the amenities that will create a lifestyle built in great architecture and surrounded with nature.

IDG provided conceptual design, code minimum landscape design, schematic development, design development, construction documents, and construction administration including grading plans, layout plans, hardscape design, landscape design, irrigation, landscape lighting, site furnishings and water feature.


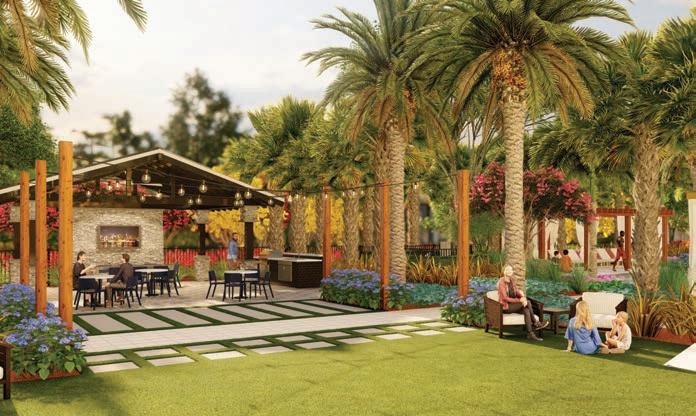


The Tribridge Apartments at Davenport were designed to reflect the unique Davenport market, setting it apart from other communities with a blend of refined architectural character and a distinct connection to nature. Tribridge is optimally positioned in the Davenport area with close proximity to Interstate 4, multiple healthcare and retail centers. Within the site, the community offers a variety of amenities and experiences that foster social interaction with neighbors, as well as moments of private reflection and relaxation spaces for all personalities can be found here. The community offers a dog park amenity, kids play area, luxury pool and outdoor dining, and a variety of lounging areas.


IDG provided conceptual design, code minimum landscape design, design development, construction documents, permitting/ bidding assistance/ bid packaging and construction administration including grading plans, layout plans, hardscape design, landscape design, irrigation, landscape lighting, site furnishings and water feature.

