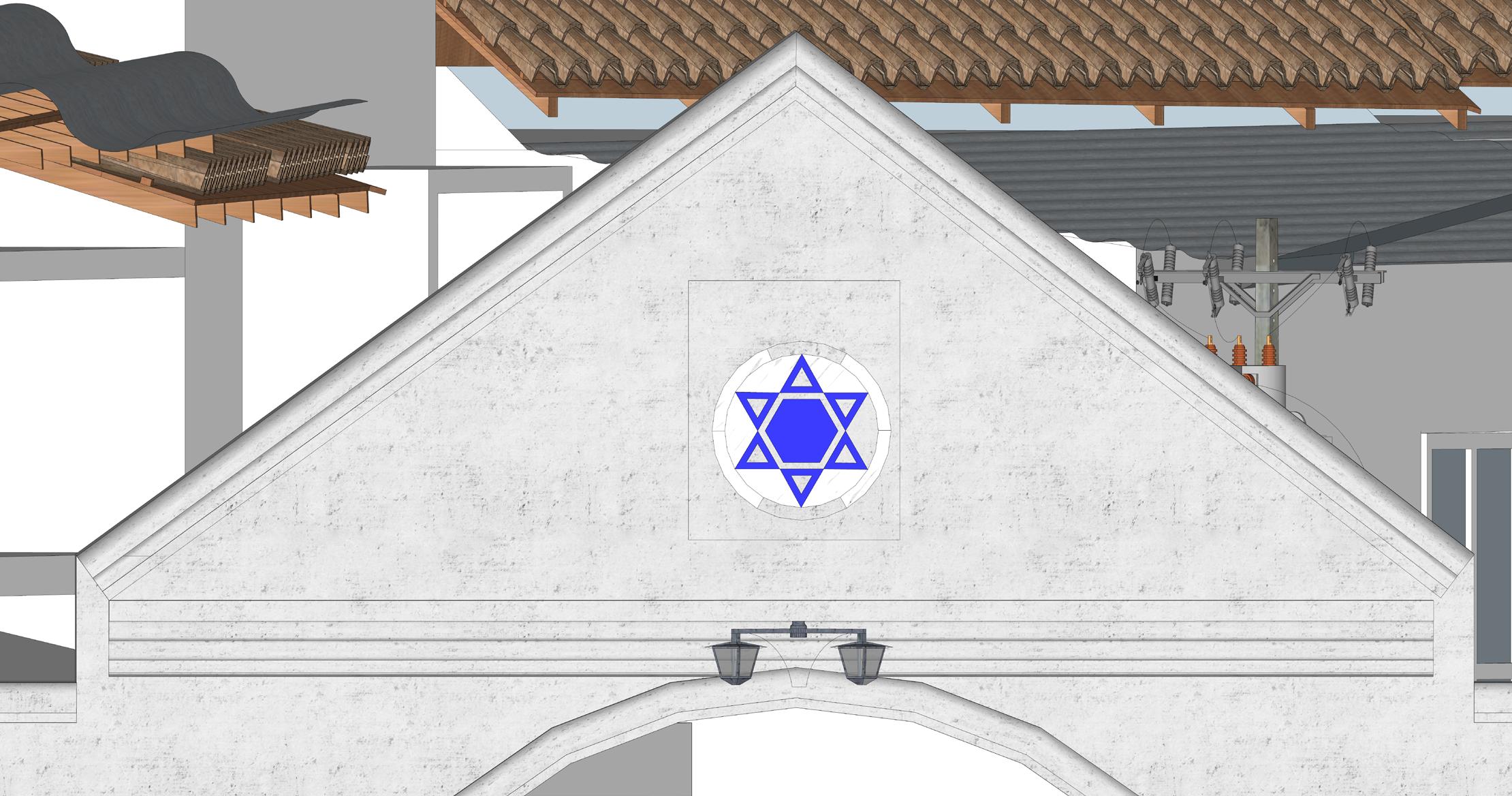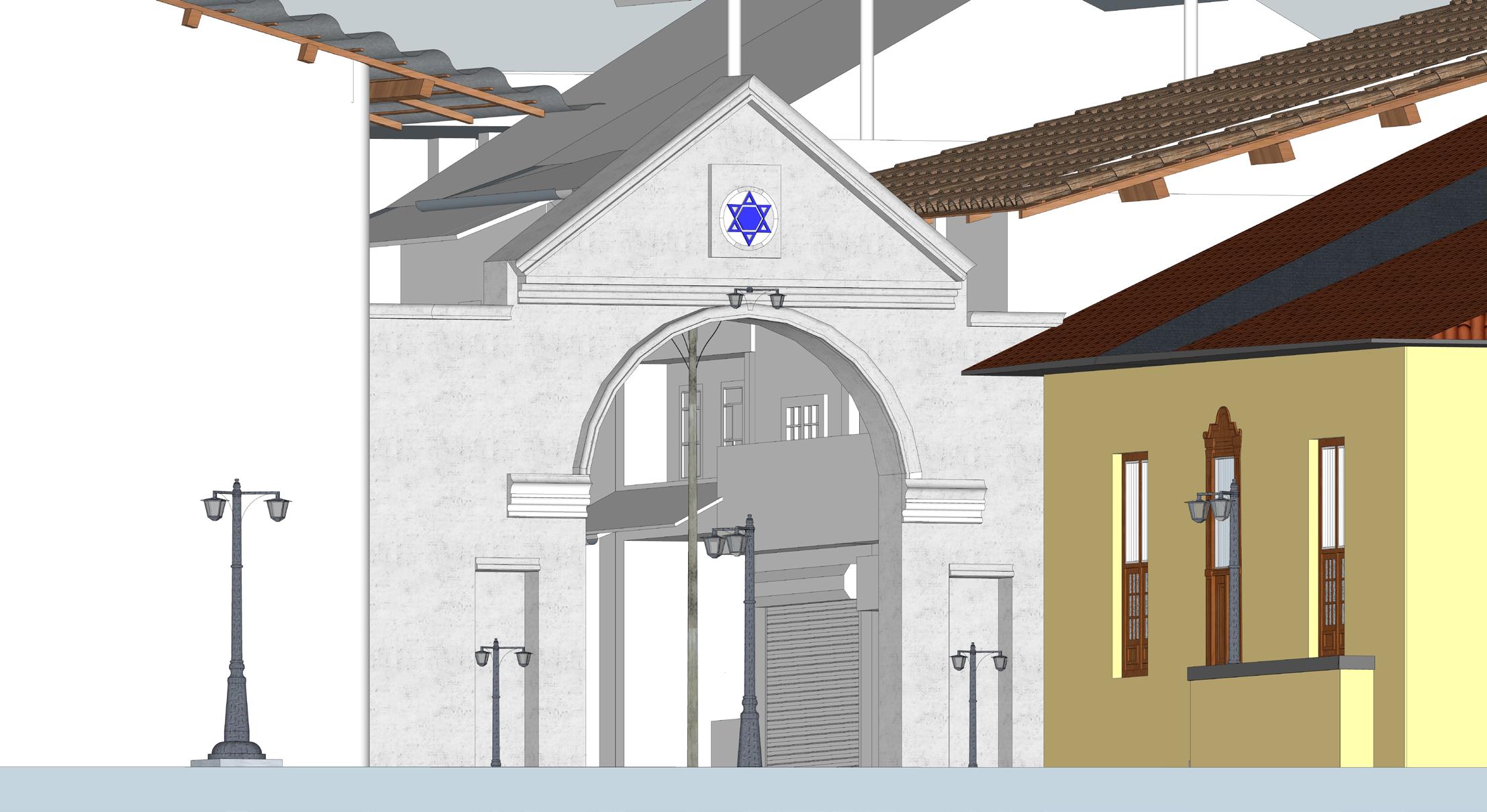





Jew Town is the narrow street between Mattancherry Palace and the Pardesi Synagogue. It is famous for the antique shops all along its sides. The colonial buildings lining the street add to its old-world charm.The first Jews were believed to have arrived in the first century BCE as sailors on King Solomon’s boats. They settled in the ancient port city of Muziris, now modern-day Kodungallur, 28 miles north of Kochi. Unlike other dwindling Jewish communities around the world, the Jews of Kochi did not leave their country due to persecution or hardship. Rather, it was the creation of the State of Israel in 1948 that attracted many from the mostly Orthodox community to emigrate and start a new life in the Jewish homeland. Jews who had left their hometown came to Kerala and made this their place of stay. They traded in spices and they had become prosperous in this field.The Jews had built a Synagogue in the 4th century in Kodungallur along the Malabar Coast. But later this community shifted to Kochi and a new one was built here .The synagogue, the oldest in the Commonwealth, was built by the Jewish community of Cochin. In 1662, it was destroyed by the Portguese and then reconstructed, two years later, by the Dutch.Yet despite these ancient roots, only eight Cochin Jews remain in the southwestern Indian state of Kerala. The rest, now numbering around 8,000, reside here in Israel

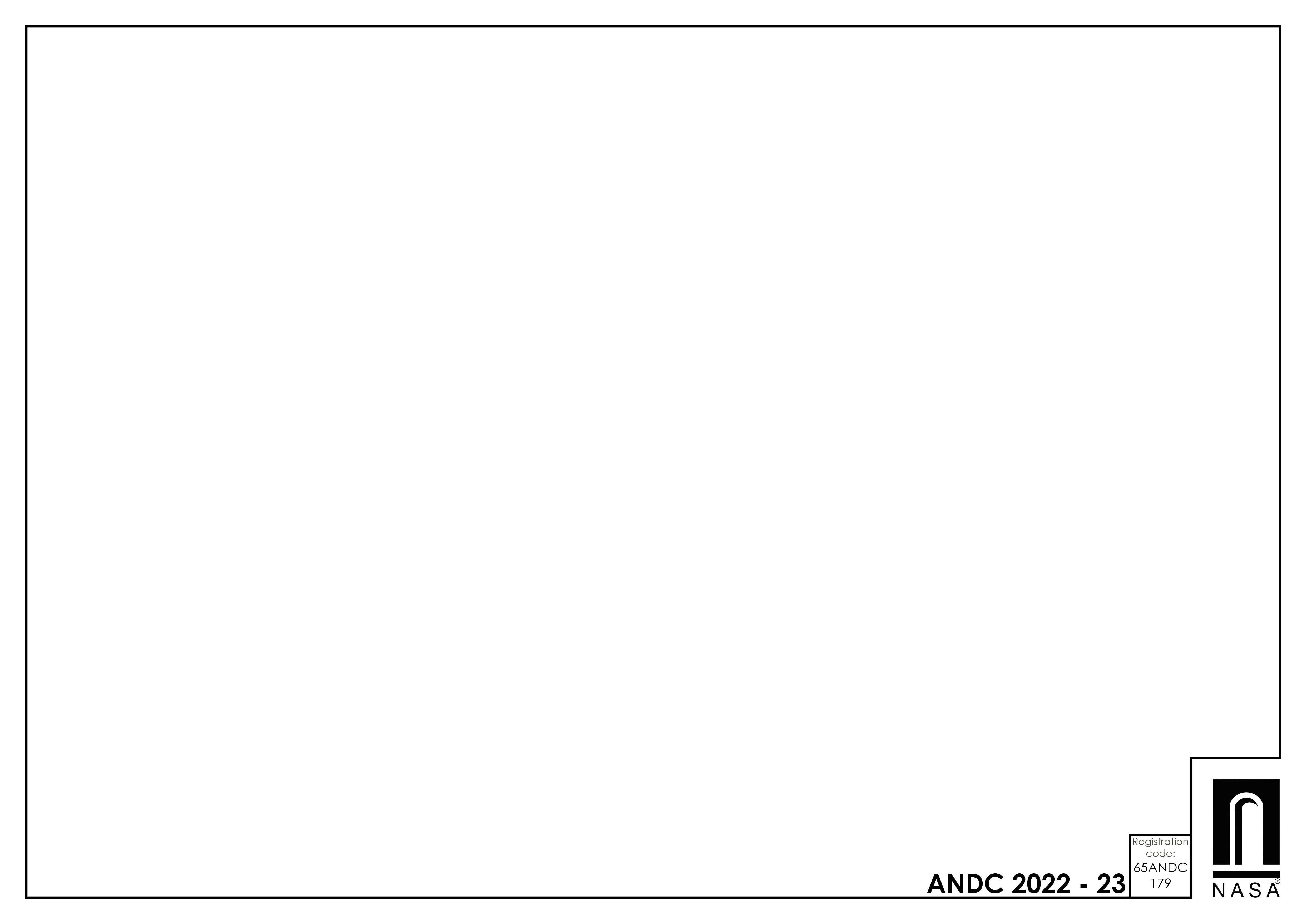




- The street is perishing.it need proper renovation and care
- Buildings are getting ruined
- One side of the street is inactive
- There is no proper trade happening and half of the shops are closed more often due to a few customers count
- The Jew culture that once enriched the street is dying
- To reintroduce the renovated buildings and synagogue and bringing back their cultural aspects and dignity
- To create an active traffic till the end of the street with more active spots
- Prevent the town from disintegration -to restore the lack of visitors and students

- Scope of provide the visitors and tourists a complete heritage walks through the street by highlighting the significance of the street’s constructions.
- Scope of providing proper drainage to overcome water catchments, improve health and hygiene and reducing flooding issue of the street
- Scope of renovating the synagogue and buildings to increase the visitors and trading by follow the culture and dignity of Jews
- Creating equal heritage throughout the stretch is hard because of the evolutions that happened at the place through time
- It is difficult to add a drainage under the existing road network because of the active traffic through the area and the congestion between the buildings
- Now there are only a handful of Jews living at the place and a huge part of the street is owned by local people of Kochi
- Renovate buildings in accordance with the culture and heritage
- Proper drainage and waste disposing places
- Proper pedestrian and vehicular access through the town and to the renovated synagogue
- Reduce congestion
- By providing streetlights the black spots and dark areas in the street are removed
- By the renovation of the street and synagogue the flow of visitors will be increased.
- Increase in business and trading in the street

- To evolve and develop a street by maintaining its heritage
- To bring back the tradition that existed with its original citizen
- In order to highlight the significant of their historical, socio-cultural and religious contexts
- To understand the construction of their identity
- Streets heritage and culture are needed to be renovated and highlighted
- Proper drainage and waste disposal is needed to be improvised
- Road level is needed to be increased and smooth vehicular and pedestrian movement are to be made
Reference : Smart Cities Mission Statement and Guideline (June 2015)




Open Space
There are less number of open spaces. This is because every road is connected and is in a straight stretch. All the buildings are close to eachother hence there is no space inbetween the buildings.
Mostly commerical building are present.
Antique shops, trading centers and godowns are commonly seen. Residential buildings are less.
Some of the bulidings are ruined and some buildings are inactive .


Building Typology

The building roofing is commonly tiled, concrete ,and sheet. HOUSE FORMs
In general a typical row housing pattern can be seen,with the buildings sharing common side walls and abutting the street .the architecture is largely influence by a mixture of dutch and traditional kerala styles .the façade of the external wall is mostly simple and plain ,devoid of any prominent decorations. Generally single or 2 storeys tall, spacious, the large eaves offering ample shade. The access from the street to the house into a corridor .on one side of the corridor is the living room and at the end is an ante-space, the dining room can be reached .





Transformation
TRADING: Majority of people are engaged in trading.people sell and buys different goods like spices,handcrafted products,antiques etc.
>TOURISM: Since it is a fabulous place for sightseeing, shopping and photography, it is one of the major tourist attractions of kochi.
>HABITATION: The jewish community lived side by side with the local malayali community over thousands of year.currently only a few jews are left here.
The houses used by the original jewish settlers /traders have been morphed largely into shops.The usage pattern of buildings have been modified where the earlier residences are completely altered into shops selling traditional goods including old furnitures,religious articles,dismantled building parts and small artefacts such as lamps and jewelry.
The paradesi synagogue was established by the jews ,destroyed by the portugese and then later reconstructed by the dutch. It underwent a renovation in the year 1760, and a clock tower was added to it. Gradually,local communities took over the businesses and houses left behind by the jews.
Pedestrian movement
The pedestrian axis is in tge right side of the street .These pathways are single way axis of 120m width .A partial pedestrian is provided in the left side .Hence there is a crowd in the street at evening time.
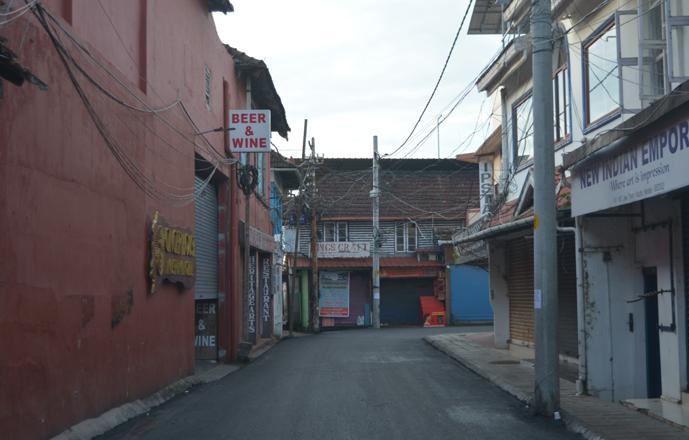
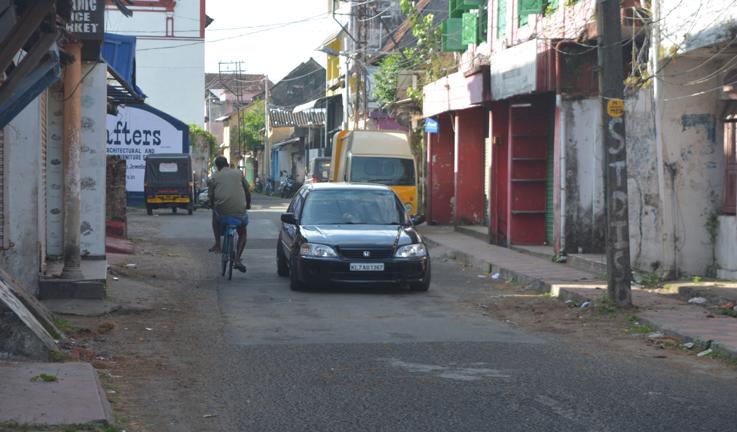
Vehicular movement
The four and two wheelers are accessing through the stretch to the main entrance and lorry and truck are accessing through the back entrance till a particular distance
Road and network
The road is 4.75m wide .only one side of the road as drainage.The other side is a pedestrian axis under the roof .There is a heavy traffic congestion in this street.
The road as no particular alignment.The road is breaking or twisted at some intervals .Eventhough 2 vehicles can pass at same time, but it feels congested

Edge type
The access is from the left side of the street .The shops for trading purpose are located here.The access to the godowns are through back side .Also the access to the residential area is through backside
Owning and Sharing
The jews used to occupy all the houses in jew town road and used to control a major portion of the spice trade.Most of the homes and businesses have been sold out and now many of them belong to non-jews. The ownership of most of the buildings has been transferred from the original jewish settlers to other non jew real estate entrepreneurs. Majority of the last generation of the original settlers have migrated.




After the migration of jews people the synagogue was destroyed.The jew street was partially renovated by the local people and other part is currently dead spot.To make the spot active we propose to renovate the synagogue in to a museum.The synagogue is part of this deadspot. Hence to make local attraction of people we decided to bring this proposal






This wall is given as a decorative art to highlight the buildings in sides of the asial. This Graffiti wall is given in a small portion of the street. This art work is related to the Jewish culture.



Currently there are only few no of street lights present .To produce sufficient light to the street more street light are proposed. This also gives a vintage appearance to the street and also bring back the jewish culture


Here we have a dead spot or a street that is not live . A street should contain a good drainage , streetlight pathway, accesseries and other elements Since these elements are absent in the proposed site . ,we proposed to redesign the street with all its elements and make the street active.
The drainage system here is not efficient. Only one side of the road has a drainage which is congested. Here we proposed to give a proper drainage system on two sides and also two over come flood


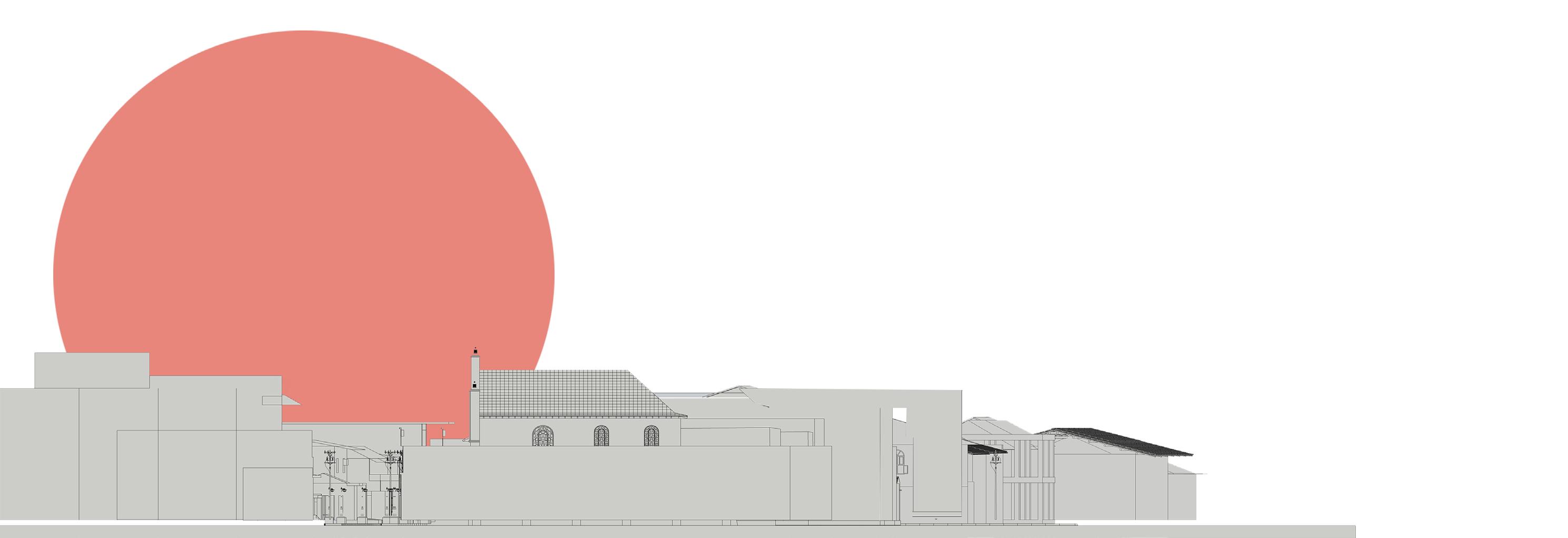

The street is currently a dead spot and we decided to make it active .In accordance to it we proposed a café to bring interaction between people and resting place to for the visitors .




Since we are renovating the street it is necessary to give an entrance to the street. This entrance is constructed according to jewish culture and Architectural elements. This is the main attraction to the street.
