Upfront, always.





We’ll be upfront and straightforward with you about pricing and inclusions, with our experts guiding you through each step of the build.
We've been building quality new homes for Australian families since 1978, so we understand what our customers want included in their new home. This brochure details our premium inclusions and the trusted brands included in our standard pricing.
We're committed to providing you with an upfront and clear process and we’re driven by a desire to build a home you'll be proud of the moment you first walk through the door.
Why you'll love building with us:
A focus on design in everything we do
• Upfront pricing for peace of mind
25 year structural guarantee and 12 month service warranty
• Market leading standard inclusions and trusted brands
• Quality building materials
Proudly part of the ABN Group, we have built over 75,000 quality new homes across Victoria and Western Australia
Aidan Hooper Managing Director
At Boutique Homes, we’ll work with you every step of the way to make sure you're comfortable and confident with the build of your new home.
Kitchen Inclusions
• ILVE 900mm wide oven and cooktop
ILVE canopy rangehood
40mm Caesarstone benchtops
Soft closers to all drawers and cupboard doors
Deluxe double bowl inset stainless steel sink
Oversize kitchen island bench with overhang
Overhead kitchen cupboards either side of rangehood and above fridge space
2 x banks of pot drawers
Dishwasher and microwave provision
Tiled splashback (incl. behind rangehood)
Quality flick mixer
White lined kitchen cupboards and drawers
• Extensive range of designer cupboard handles to choose from
Laminated kickrail
Pantry and four white rows of melamine shelves
Bathroom Inclusions
• Single vanity with 20mm Caesarstone benchtop to main bathroom and powder room (design specific)
• Double vanity with 20mm Caesarstone benchtop to master ensuite (design specific)
• Soft closers to all vanity drawers and doors
• Your choice of ceramic tiling to floors of ensuite, bathroom, powder room (design specific) and laundry
Exhaust fan to bathroom and ensuite over shower
Polished edge mirror above vanity benchtops to match height of shower screen
Caroma acrylic bath to main bathroom and some ensuites (design specific)
• Obscure privacy glazing to bathroom, WC and ensuite
• Shower with 2100mm high tiling, tiled shower base with tiled hob. Semi frameless shower screen with 2 way door
Designer range insert vitreous china basins throughout Quality chrome tapware, included throughout every home
• Quality vitreous china toilet pan and cistern
• Caroma chrome towel rail to bathroom
Caroma chrome toilet roll holder to WC & ensuite 100mm tiled skirting to ensuite, bathroom, powder room (design specific) and laundry
• White lined cupboards and drawers (design specific) with designer handles
Living Inclusions
• Quality floor coverings throughout. Carpet to bedrooms, tiles to wet areas and timber look laminate flooring to entry and living areas
2550mm high ceilings to ground floor
LED downlights to entry, living, dining and kitchen and batten lights to the remainder of the home
Three coat internal paint system
2040mm flush panel internal doors
Aluminium stacking or sliding doors to outdoor living or backyard (design specific)
67mm skirtings and architraves throughout
Gas ducted heating with programmable thermostat
Linen cupboard with door and four white rows of melamine shelves
• Ample lights and double power points

Hard wired electronic smoke detectors
Extensive range of designer chrome lever passage sets to select
• Double storey homes: enclosed staircase with MDF tread and risers (for carpet finish), painted MDF handrail from builder’s range to first flight and dwarf wall to first floor and painted stringers (design specific)
• Four recessed stair lights and under stair storage (design specific)

Laundry Inclusions
• 45L stainless steel inset trough
• 800mm laminate base cabinet including benchtop
• Soft closers to all doors
• Concealed washing machine taps
• 400mm high wall tiling to full length of cabinet
External Inclusions
• Double glazed awning windows and sliding doors throughout the home (standard floorplan)
• Up to 3588mm wide (design specific) recessed double glazed aluminum stacking entertainer doors with roller system and seals for weather proofing performance to outdoor living or backyard
• Concrete roof tiles
Coloured metal fascia and barge, quad gutter and rectangular downpipes
• Stylish modern facade with rendered feature
• Modern feature front entry door
• Key window locks to all openable windows
• Porch with integrated concrete slab
Two external garden taps - front and rear
Double Smart Control Colorbond sectional garage door with in-built camera, smart phone app, one wall mounted control and 2 remote controls
• Brick infills over ground floor windows (design specific)
• Outdoor living concrete floor included - not just strip footings, a solid concrete base to tile or deck (design specific)
Deadlocks to all sliding doors, windows and front door Solar hot water system with storage tank, two roof mounted collectors (orientation dependant) and continuous mains pressure gas booster
• Choose from a wide range of quality clay bricks, standard to single storey homes and the ground floor of double storey homes. Lightweight cladding material to the first floor of double storey homes, including above windows to the first floor
• Quality aluminium windows with locks and energy efficient weather seals to all openings
• 25 year structural warranty
• 12 month service warranty
• Site levelling of all blocks with up to 300mm of fall over the building platform
• Minimum 90mm stabilised MGP10 or above (superior machine grade pine included; used to reduce frame movement and ensure straighter walls)
Engineered designed class “M” concrete slab Connection of services within the property boundaries to underground power, water, sewer and gas if available with blocks up to 650m2 with a maximum 6m front setback
• Termite Management System Part A - including termite shields to all plumbing penetrations provided in line with any local authority requirements
“The fact Boutique Homes were able to tell us exactly how much our upgrades would cost –from increased ceiling height to an extended garage – before we handed over a dollar, really increased our trust in them as a builder.”

Cindy & Dennis | built the Oslo 29

Receive your fixed home price upfront, with premium specification and quality brands included from the start. Your price is also fixed for up to 15 months to title.
We'll provide you with one upfront price, which includes:
Upfront fixed site costs for all blocks with available engineering plans*
Your new Boutique home, your chosen facade and any floorplan design options

Developer guidelines and Council costs
• Any upgrades you choose within the home
• An allowance for additional colour, electrical and joinery selections, if desired

We put you first and do the background work before you sign a contract.
Your fixed site costs are just that, fixed.
We won’t be coming back with extra charges for rock removal or piers, this is all included upfront based on your engineering plan.
Our team will be clear and transparent about what’s included right from the start, so that there are no hidden surprises.
1
One-on-one consultation.
We’ll sit down together and work with you to find a suitable floorplan that fits within your preferred price range and suits your lifestyle.
• We’ll provide a clear understanding of our premium inclusions.
• We’ll provide you with a pricing estimate for budgeting purposes allowing for any costs associated with building your new home.
2
Finalise finance selections.
• You’ll finalise any structural changes and selections.
• You’ll review the pricing estimate with your New Homes Consultant.
• You’ll organise your finance pre-approval or comfort letter.
• We’ll book your in your fixed price presentation (PWC) *subject to availability.
3
Preliminary Works Contract (PWC).
4

HIA contract.
You’ll receive your upfront, fixed price contract, including selections and site related costs. There’s no tender so you’ll know your final price before paying a $2500 deposit ($5000 for Knockdown Rebuild customers).
At your HIA contract appointment, you’ll pay the balance of 5% and finalise your colour, electrical and other selections (2.5% for Resolve Finance customers).
• Your Customer Experience Coordinator and personal Interior Designer will guide you through the entire Pre-construction process.
“The fixed price was a big plus with us, and the finishes were first class and all included. It was an easy decision to go with Boutique.”

Emma & Brenden | built the Montpellier 39


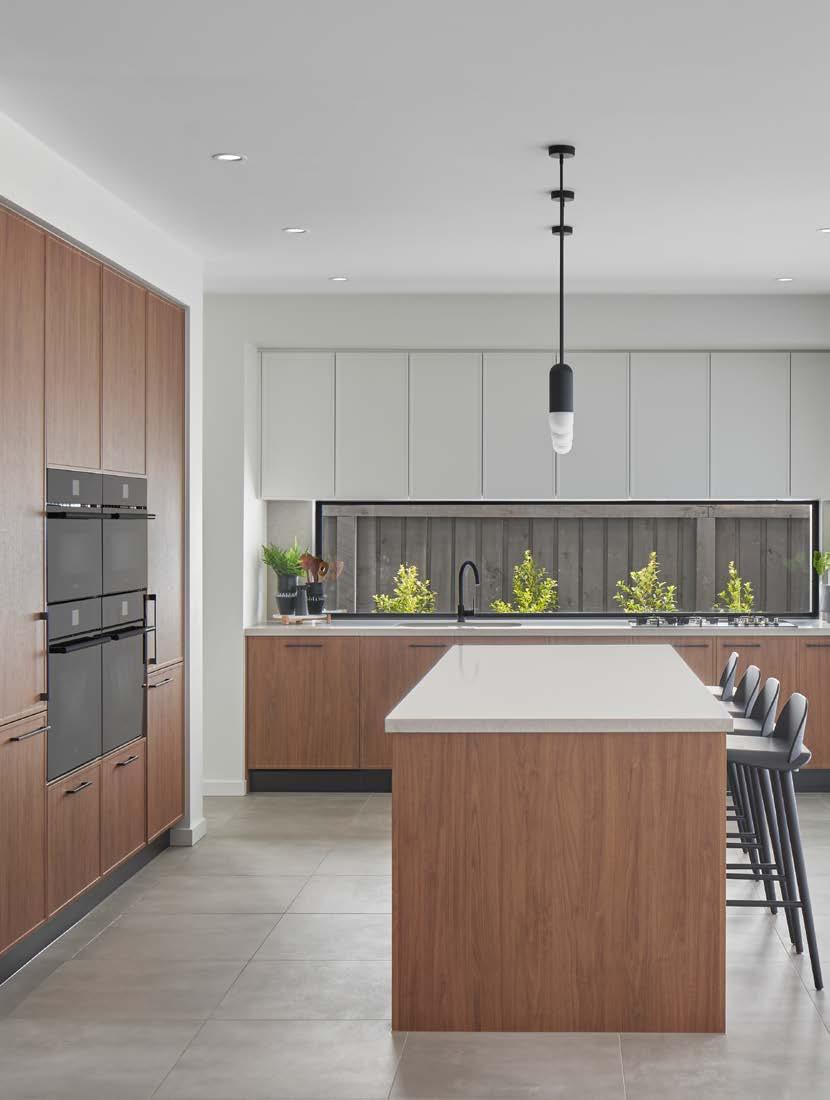
So you get all the things you really want in your new home upfront and included in your base price, not added in at a later stage or offered up as a ‘promotion’.
We use trusted, quality brands - so you can be sure that your new home is built to last.
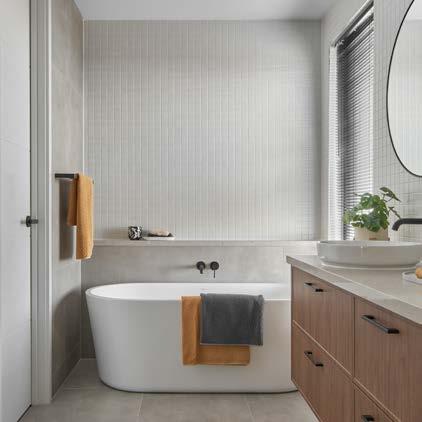

If you’d like to further personalise your home, we’ll walk you through popular upgrade options.
We’ll work with you on these options so you know your costs upfront, making it easy to manage your decisions and budget.
Included standard in your kitchen and bathrooms, Caesarstone is a product that is superior to natural stone and other surfaces, providing exceptional heat, stain, scratch and chip resistance.
Choose from a range of quality bathroom fittings and tapware. The trusted name in bathrooms, Caroma is renowned for simplicity, beautiful design, meticulous engineering and a relentless pursuit of quality.
Every Boutique kitchen includes a quality stainless steel ILVE 900mm wide built-in oven, cooktop and canopy rangehood.
A wholly Australian-owned company, Bradnam’s quality aluminium double glazed windows and doors are included as standard in every Boutique home. Australia’s number one brand of electrical accessories, quality Clipsal electrical products are included in every Boutique home with a range of switch styles to choose from.
Australian owned and manufactured since 1976, Centurion are at the forefront of garage door innovation. Each Boutique home is built with a Centurion Garage Door, which includes contactless access to your garage through the Centurion app.
Australia’s leading paint brand provides an inspirational range of colours and premium products. A quality three coat internal Dulux Wash&Wear paint system is included standard with every Boutique home.
Polytec is manufactured in Australia and recognised for innovation, craftsmanship and the use of quality materials. Personalise your cabinetry from a range of colours and finishes.
Lockwood has a well-established reputation for high quality products. Lockwood door locks and handles are a standard inclusion in every Boutique home, with the Lockwood restricted keying system providing an extra level of security.
A quality Rinnai hot water system is a standard inclusion with every Boutique home.
“We realise building a home is the biggest investment people will make so we simply don’t compromise on quality. It’s ingrained in all of us and the Boutique difference is in the detail you can’t see.”
 Rob Bird | Executive General Manager
Rob Bird | Executive General Manager


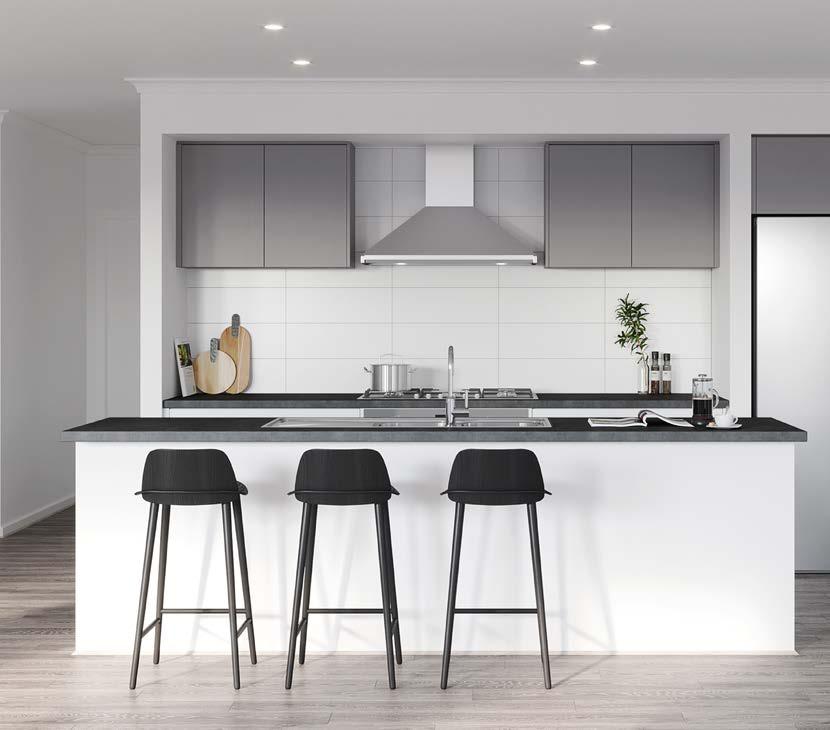




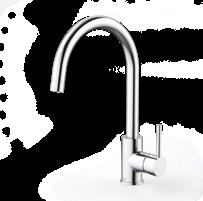

 Laminated kickrail
Pantry with door and four white melamine shelves
Laminated kickrail
Pantry with door and four white melamine shelves
“We design our living spaces to allow natural light and flow, as well as practical placement for furniture and styling.”
 Rob Nguyen | Senior Designer
Rob Nguyen | Senior Designer
 Ample lights and double power points
67mm skirtings and architraves throughout
Integrated outdoor living under main roof area, perfect for bringing the outdoors indoors (design specific) Double glazed awning windows and sliding doors throughout the home
Ample lights and double power points
67mm skirtings and architraves throughout
Integrated outdoor living under main roof area, perfect for bringing the outdoors indoors (design specific) Double glazed awning windows and sliding doors throughout the home
Plus:
Linen cupboard with door and
Gas ducted heating with programmable thermostat
LED downlights to entry, kitchen and open plan living area
Quality floor coverings throughout. Carpet to bedrooms, tiles to wet areas and timber look laminate flooring to entry and living areas
Hard wired electronic smoke detectors
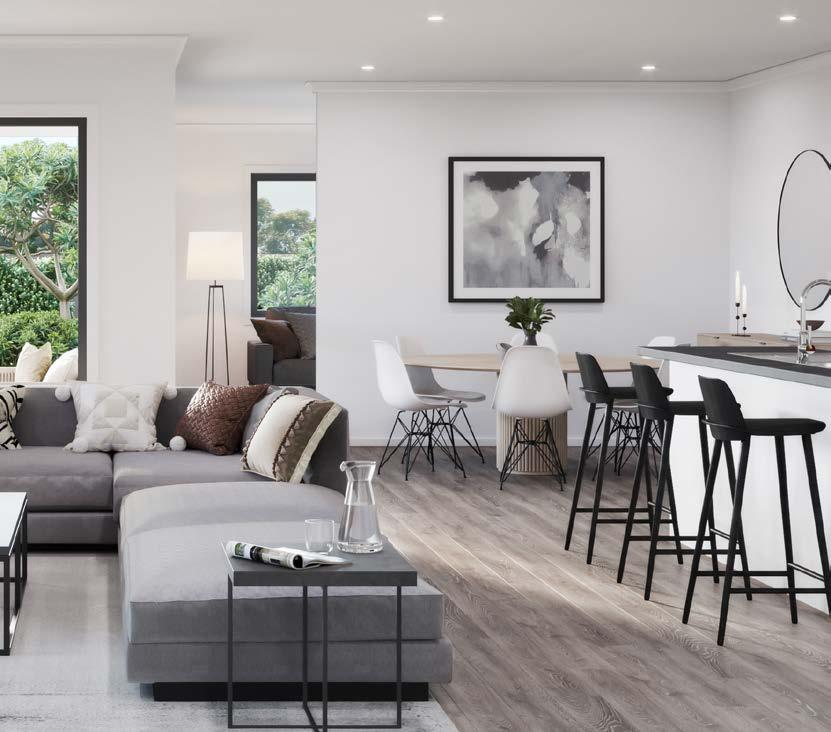 Aluminium stacking or sliding doors to outdoor living or backyard (design specific)
2550mm high ceilings to ground floor
2040mm flush panel internal doors
four white melamine shelves
Aluminium stacking or sliding doors to outdoor living or backyard (design specific)
2550mm high ceilings to ground floor
2040mm flush panel internal doors
four white melamine shelves

“Twin vanities are included in most ensuites with a large range of tiles and colours available from our standard collection so you can personalise the space.”
 Polished edge mirror above vanity benchtops to match height of shower screen
Obscure privacy glazing to bathroom, WC and ensuite tiled frameless
Double vanity with 20mm Caesarstone benchtop to master ensuite (design specific) + Single vanity with 20mm Caesarstone benchtop to main bathroom and powder room (design specific)
Caroma chrome towel rail to bathroom
White lined cupboards and drawers with designer handles
Your choice of ceramic tiling to floors of ensuite, bathroom, powder room (design specific) and laundry
Polished edge mirror above vanity benchtops to match height of shower screen
Obscure privacy glazing to bathroom, WC and ensuite tiled frameless
Double vanity with 20mm Caesarstone benchtop to master ensuite (design specific) + Single vanity with 20mm Caesarstone benchtop to main bathroom and powder room (design specific)
Caroma chrome towel rail to bathroom
White lined cupboards and drawers with designer handles
Your choice of ceramic tiling to floors of ensuite, bathroom, powder room (design specific) and laundry
Plus:
Exhaust fan to bathroom and ensuite over shower
Caroma acrylic bath to main bathroom and some ensuites (design specific)
• Caroma chrome toilet roll holder to WC and ensuite




• 100mm tiled skirting to ensuite, bathroom, powder room (design specific) and laundry


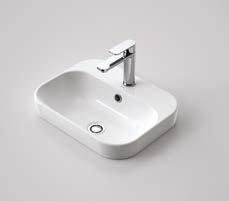

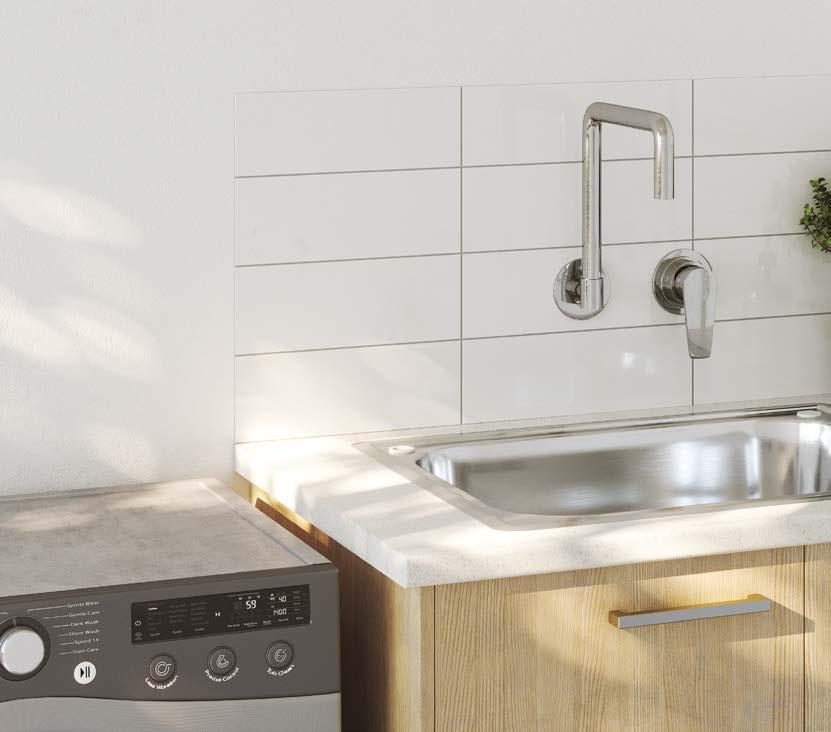
Plus:



100mm
 1
2
Metro wall sink outlet with Vivas wall mixer
Clark single 45L flushline tub
tiled skirting to ensuite, bathroom, powder room (design specific) and laundry
1
2
Metro wall sink outlet with Vivas wall mixer
Clark single 45L flushline tub
tiled skirting to ensuite, bathroom, powder room (design specific) and laundry
We don’t charge extra for excellence, which is why, unlike other builders, premium inclusions come as standard with every build.
Boutique standard inclusions Benefit
Quality floor coverings throughout We include quality carpet to bedrooms, tiles to wet areas and timber look flooring to entry and living areas.
Double glazing
Includes double glazing to all windows including sliding doors. Included $7,000 average
Caesarstone benchtops 40mm thick Caesarstone kitchen benchtops with double inset stainless steel sink. 20mm thick Caesarstone benchtops to bathroom, ensuite and powder room (design dependent).
Undercover outdoor living Roof and floor integrated with living area, so you can fully appreciate your home, especially in summer. Includes recessed aluminium stacker door. Standard in most of our home designs.
High ceilings
Premium facade
Brick infills over ground floor windows
Included $4,620
Included $6,000
2550mm high ceilings to ground floor. Included $3,000 average
Adding street appeal and increasing the resale value of your home. We also offer a huge range of additional facade options which range from classic contemporary to striking architectural.
Included $3,500 average
No unsightly fibre cement sheeting above your windows. Included $2,000
Superior wall frames Our homes are constructed with a minimum of MGP 10 timber; three grades higher than the required standard which ensures a more stable frame with increased structural rigidity. Our roof trusses are prefabricated to ensure straighter ceiling lines providing stricter tolerances in deviation compared with standard roof trusses. External beams are rated H3, specifically rated and designed for external use.
LED downlights
Includes LED downlights to entry, living, dining and kitchen and batten lights to remainder of home.
Dulux 3-coat paint system We use quality Dulux Wash&Wear paint on all internal walls. Choose from a wide range of colours.
Quality Bradnams windows and sliding doors
Includes track system with high quality rollers, long lasting consistent smooth sliding, deadlocks on all windows and mortice deadlock on slider handle for superior security.
Overhead kitchen cupboards Laminated overhead cupboards adjacent to rangehood and above fridge space.
ILVE 900mm wide appliances Quality ILVE 900mm wide in-built oven and cooktop with canopy rangehood.
Included $2,200 average
Included $2,500
Included $1,650
Included $1,500
Included $1,200
Included $1,800
Boutique standard inclusions Benefit
Soft closers Soft closers to all kitchen, laundry and vanity drawers and doors. Included $1,100
Twin vanity to ensuite 20mm Caesarstone with two vanity basins and polished edge mirror above vanity basins (design specific). Included $1,600
Remote control sectional garage door (includes 2 remotes)
Not a standard inclusion with many project home builders. Included $950
Pot drawers Two banks of pot drawers are included in every kitchen. Included $900 Obscure privacy glazing Obscure glazing to WC, bathroom, ensuite and powder room where applicable. Included $900
Internal shoppers access Convenient internal shoppers access from garage into home. Included $500 Soft close toilets Soft closing lids to all toilets. Included $240
Toilet roll holder and towel rails Incredibly many builders don’t include these. Included $250
Concealed washing machine taps
12 month maintenance warranty
25 year structural guarantee
Not just a connection point, we also include taps standard in all our laundries. Included $100
We extend the HIA-required 3 month maintenance period to a full 12 months, allowing your home to settle through Melbourne's unpredictable four seasons.

We stand by the quality of the materials, fixtures and tradespeople we use and back every Boutique home with a 25 year structural guarantee. We build your home to last.
Included Only 3 months offered
Included Only 7 years offered
Total value $53,100
Our customers are at the centre of everything we do. That’s why your feedback is welcomed at every stage of the journey, even after we’ve handed over the keys.
Building a home is complex, but it doesn’t have to be confusing. Our team will be clear and transparent throughout.
Discover the difference BoutiqueHomes.com.au or call 9674 4500
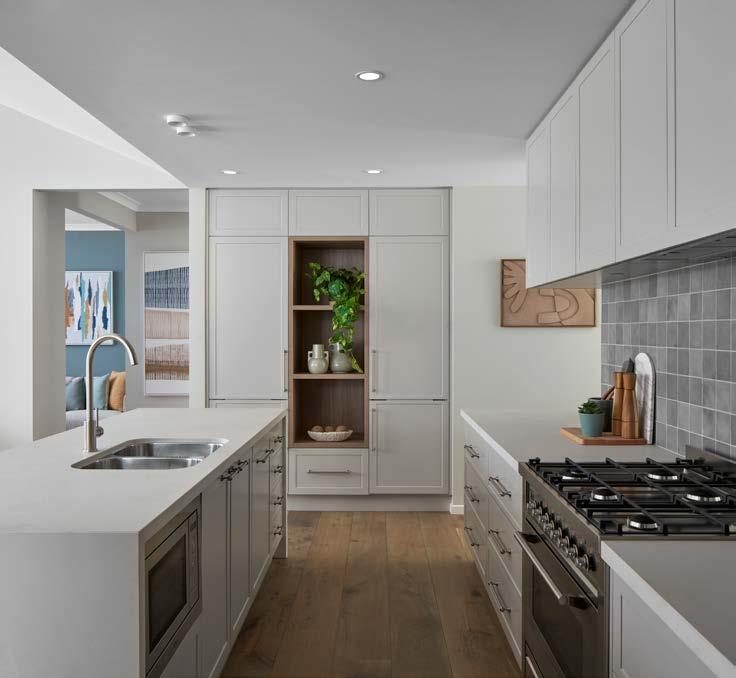
We deliver beyond the standard. We only use quality materials and tradespeople with thorough supervision and quality control inspections throughout.
We offer a superior 12-month Warranty Service so your new home has enough time to settle and experience all four seasons.
Our commitments don’t end when construction wraps. We stand by the quality of our homes and back each one with a 25-year Structural Guarantee.
Proudly part of the ABN Group, we’ve been delivering superior service, design excellence and exceptional quality for over 43 years.