
“If a person cannot be cured, it does not mean that he cannot be helped”
Nyuta Federmesser Lighthouse Children’s Oncology Foundation



“If a person cannot be cured, it does not mean that he cannot be helped”
Nyuta Federmesser Lighthouse Children’s Oncology Foundation



21.05.2012 - 22.05.2021
The topic choice for my diploma started with a personal story: Nastya, my relative, was diagnosed with cancer when she was only 5 years old. For 2,5 years she had been fighting with that. I was taking care of her for these 2 difficult years both as a friend and as a nanny.
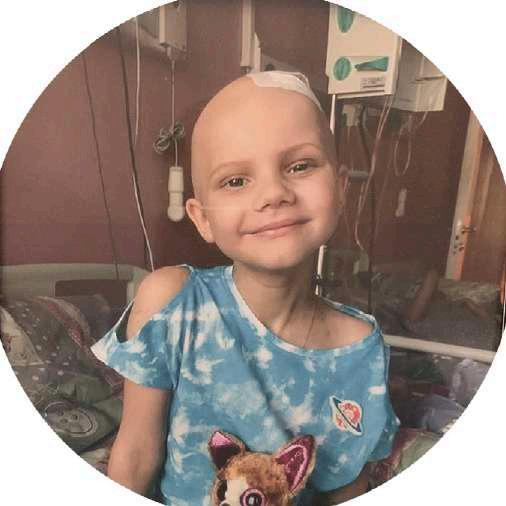
“Kids are so tired from hospitals so they just want to be home and be loved” (L. Moniava)
Treatment was intensive and painful. Most of the time the child has to remain at the hospital and on rare weekends they allow her to stay home. So most of her time Anastasia was alone in a hospital room.
The reason for that is by governmental rules the patient is not allowed to have a visitor for more than an hour per day. But any child while sick has only one wish - to be together with his parents and the rest of the family.
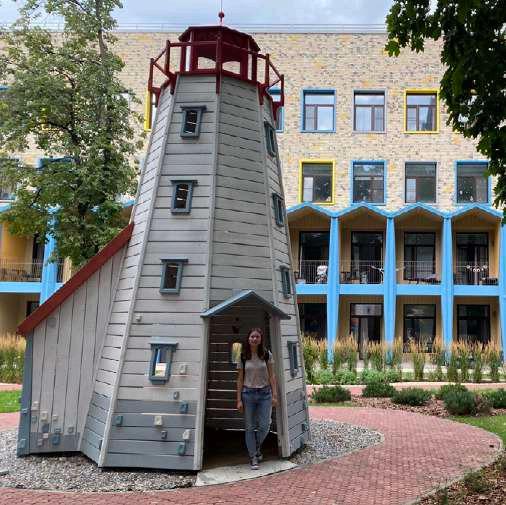
Unfortunately, when she had had only a couple of weeks left to live she was taken to the “Lighthouse”, a private hospice for kids in Moscow, to be taken cared for.
After her death, I stayed as a volunteer in the same hospice and helped other children and families, where a full family (even with pets) can live there, with all of the medical care and equipment and social support.

“It is much easier to work with kids, when you relieve their pain as they just want to enjoy life, play and have fun” (L.Moniava)
Lighthouse is the first and single hospice for kids in Russia. It was created as a startup by young woman Lida Moniava at the age of 25. Hospice is supported only by private donations and when a family needs help they provide all necessary for free to a patient: for instance, a private room with a garden.
Besides palliative care hospice has various entertainement such as gaming rooms, garden and pool. They organize excursions, daycare centers, overall, they are willing to realize any wish and spend last days as the best in their lives.


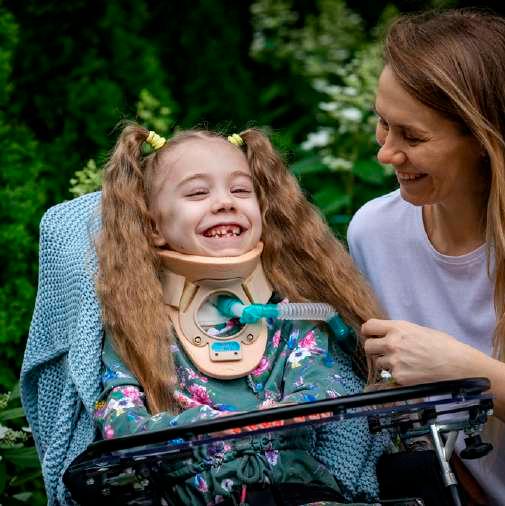
After being a volunteer in a hospice I was stunned, that:
• According to the statistics, in hospice for children only 1 in 9 kids is dying, the rest are living in remission
• So hospice is about life, not about death
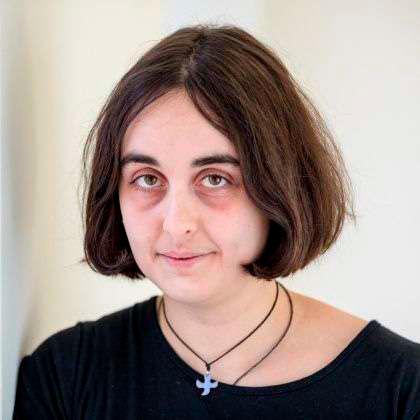
• Every single hospice worker gets a burnout in average of 3 years of working
• Almost every single parent is subscribed to the antidepressants


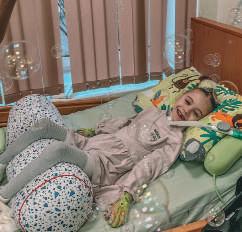
For children the main issue is that they are limited physically and as a result living lowquality life with all the consequences

As for the adults, it is losing their health due to hard physical, mental work, while not having the life threatening disease.
HOSPITAL
With a good palliative care (no pain) child behaves as a normal kid would who wishes to socialize, study and have fun. Most families prefer their child to be home during this period, but make a weekly visit to the hospice for rehabilitation and events. As a consequence, parents are rapidly loosing their energy due to complete change in their lives in order to stay with their kid.
Children are slowly losing different abilities (walking, breathing independently, eating, etc) .Family have to permanently move to hospice for support. Kids wish to socialize is not as great as before.
Under the influence of heavy painkillers the kid is asleep 80% of time. A child Wish only to see parents. Parents live only near the bed as wake up of a kid or a breath can be last one.
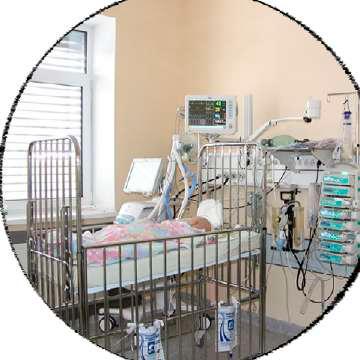

Birth damages
• Spend majority of their life in hospices
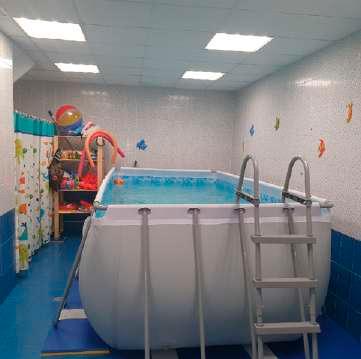

Genetic abnormalities (1-2% or one born from 100.000)
• Lack of socialising
• Lack of “normal” childhood experiences

• Non standard perception
• Non standard movements

Physical damages (car,domestic incidents)
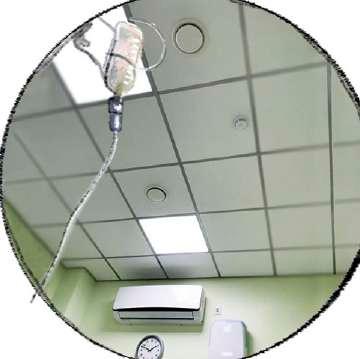
• Lack of everyday life experiences
• Lack of intellectual development
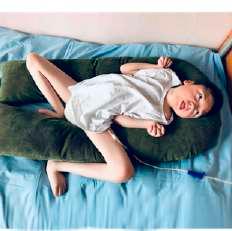
Organic damage to the central nervous system & Neuromuscular diseases

• Familiar way of life rapidly changes when the kid becomes polliative.
• They have to quit their daily habits, career, personal wishes,meeting friends & family...
• Besides mental pressure they get exhausted by spending one to one in a dull hospice room with a kid, always nervous that the nurse will not be on time (in average hospice nurses post is far from rooms).
• According to my interviews, they even prefer to stay in a ‘safe’ room as the average hospice and territory around it is not fit for easy wheelchair walks

• As a result they have breakdowns as they feel confined, shut, imprisoned
• Negative prognoses, in combination with everything above, multiply on lack of help and emotional support as all attention from society goes to the kid
• so up to 95% of parents are subscribed to the antidepressants

• Palliative care shares the negative prognoses and death of patients which makes (in my opinion) the hardest medical industry.
• Declining number of specialized in palliative care looms and won’t recover for 25 years without major health policy changes’’ (World Medical Association)
• Architecture is not able to solve way too complex reasons of an industry, but it is able to help Individual Doctors with their mental state to prevent burnout.

I made a series of interviews between hospice and hospital workers, most of them sharing same problems. Based on the interviews doctors are:
• getting tired of monotone job, sitting in same dull space, traversing through the same route every day
• having almost no time to socialize with their patients and lack emotional feedback as a result of it
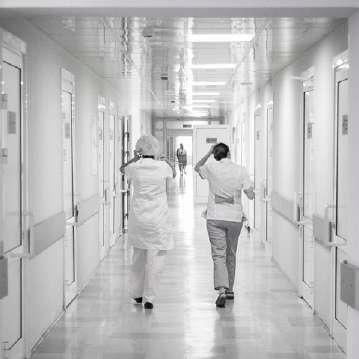
• Nurses get extra stress from running around the building in order to get the equipment, drugs & filling journals
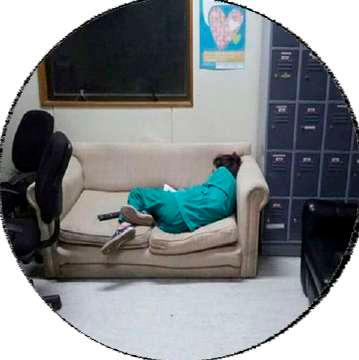
• Field service workers complain about no space available for resting between departures

• Non medical workers shared difficulties on watching sick children everyday and getting depressed from it

• Usually there is no specially assigned separate space for the volunteer trainings & rest


disappear in the park
a loop of endless routing
circle as basis smooth corners
funtions in close proximity
• These priciples together create mobility, freedom and a variety of new daily experiences for the disabled children.
• Zoning of the 00 floor is organised by visually closed medical blocks and open public ones that share space and shape zones within the bigger circle.
• Variety of functions on 00 floor are within close distance between each other.
• On 01 floor the family block connected with all necessity accessible in short walk distance, and garden around it .
01 floor




• With terraces, paths and greenery is connected to the landscape






• Location I chose in SaintPetersburg is the closest possible to the historical center (so parents can travel daily to work) and is situated in-between the busy neiborhoods. Within 10 min walk there is a park and all mutiple types of the public transport are available


ADMINISTRATION
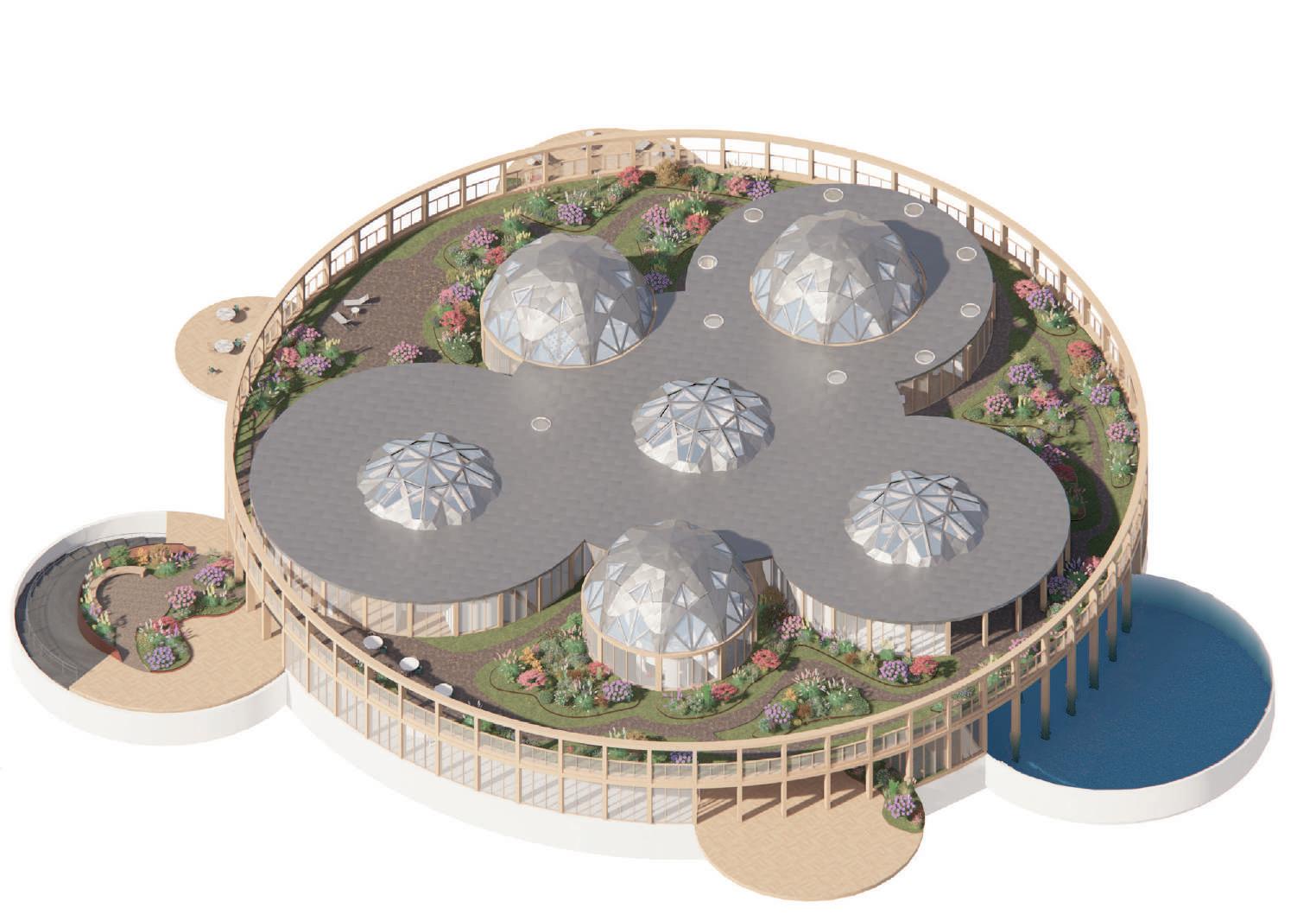
TERRACE

CAFE
EATING AREA
PLAYGROUND


REHABELITATION BLOCK
ADMINISTRATION
WING
MUSIC ROOM
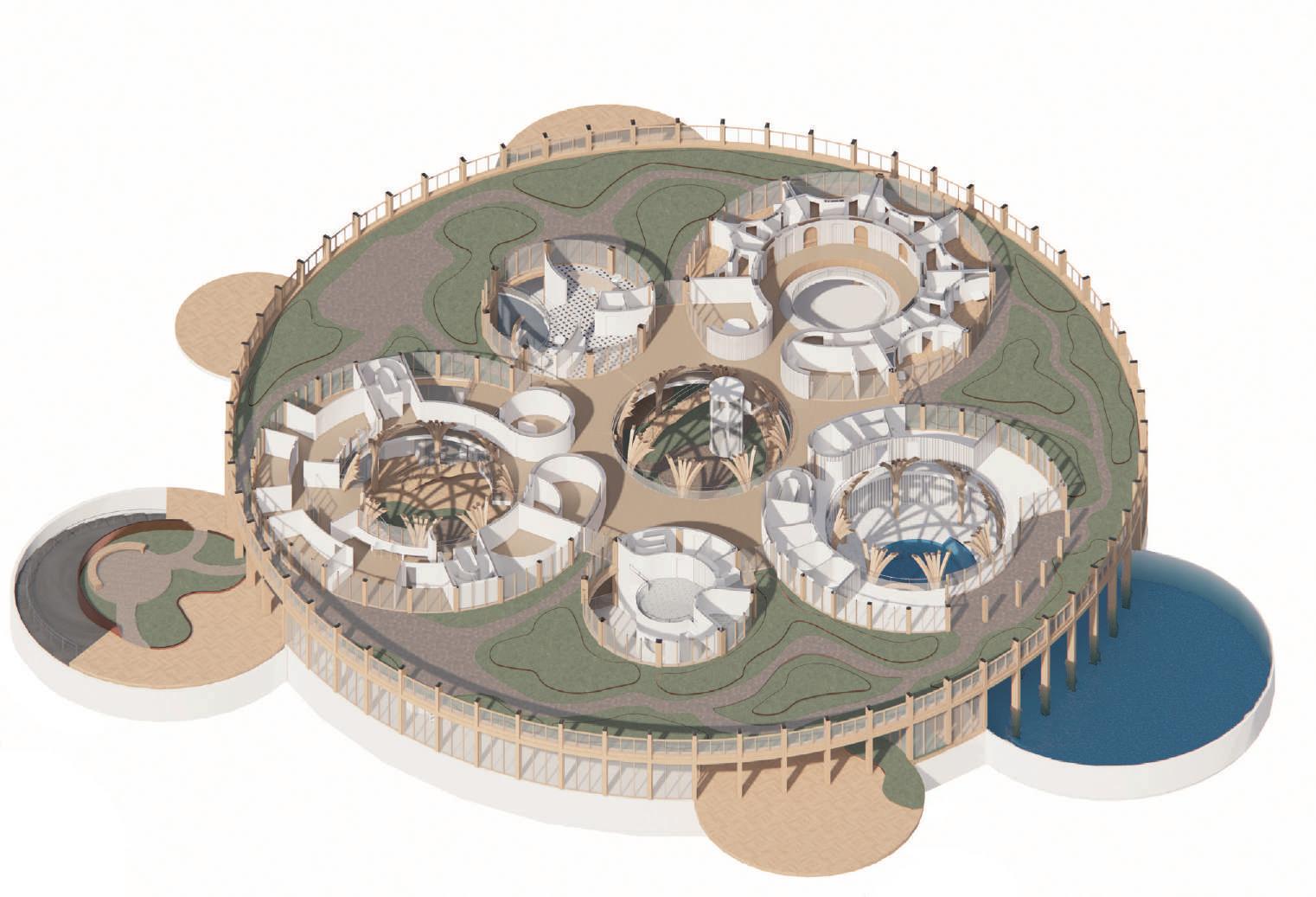

STORAGE FOR CAFE
LIFT
ENTRANCE TO THE HOSPICE
BICYCLE
PARKING
CAR PARKING
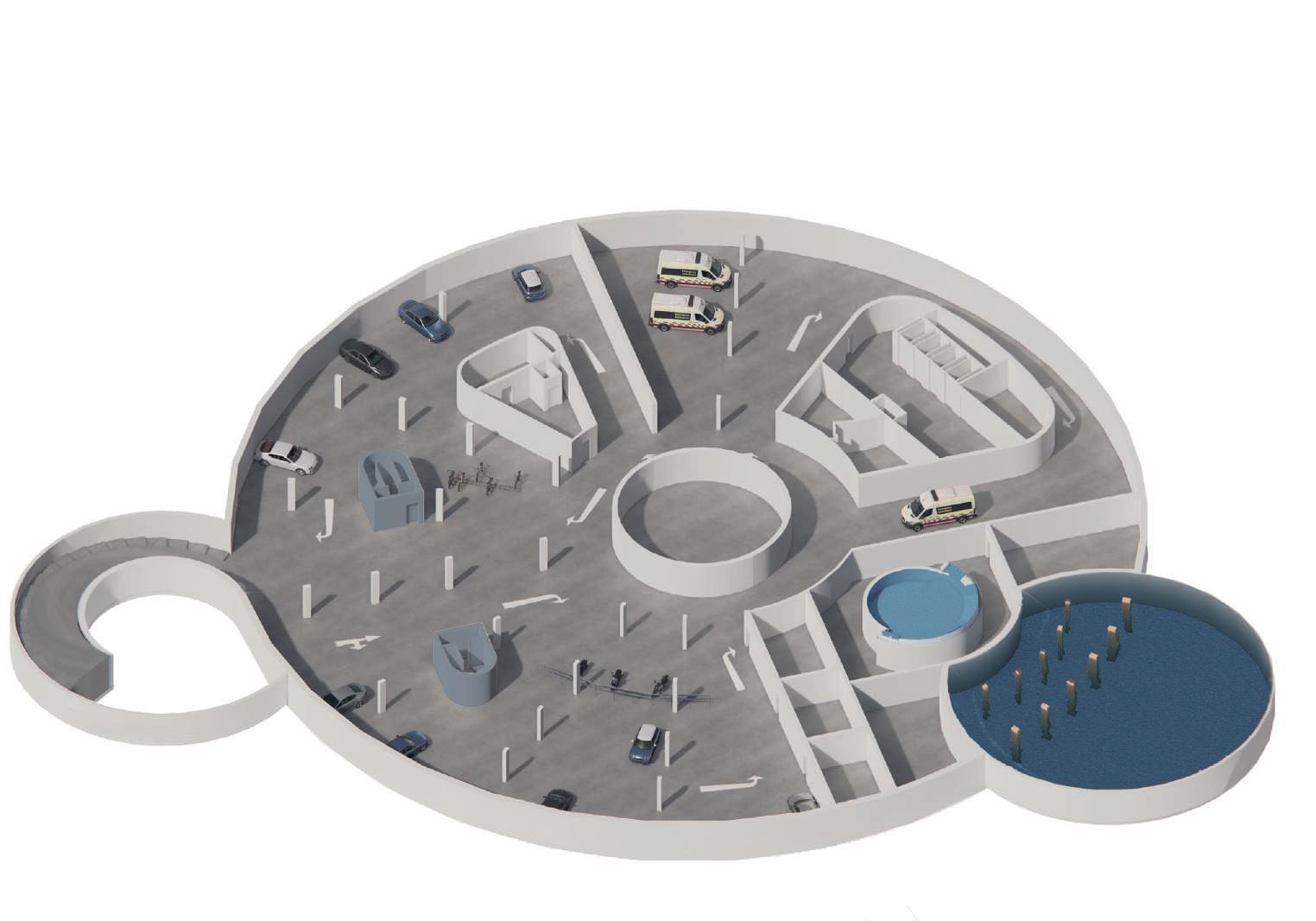

Entrance for visitors: usually special car drops patients and their parents in front of the hospice. They have to walk through the bridge and the entrance starts from a big terrace with a small garden and a canopy.
Info: Just in front of the entrance information point with all necessary registration and information. If it is necessary there are waiting (sitting) area just in front with a view of the inner garden and water.
REHABILITATION BLOCK

PLAYGROUND
ENTRANCE FOR VISITORS ENTRANCE
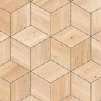






Sketch of a standard hospice/hospital space, with long, monotone and dark corridors with row of repeating dull doors.
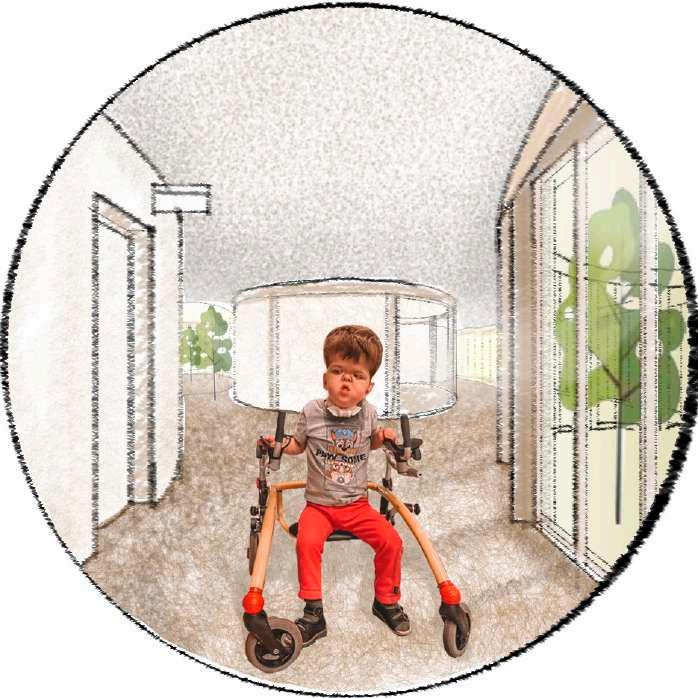
Sketch of a curvilinear space which creates mobility, freedom, and new daily experiences for the disabled children.
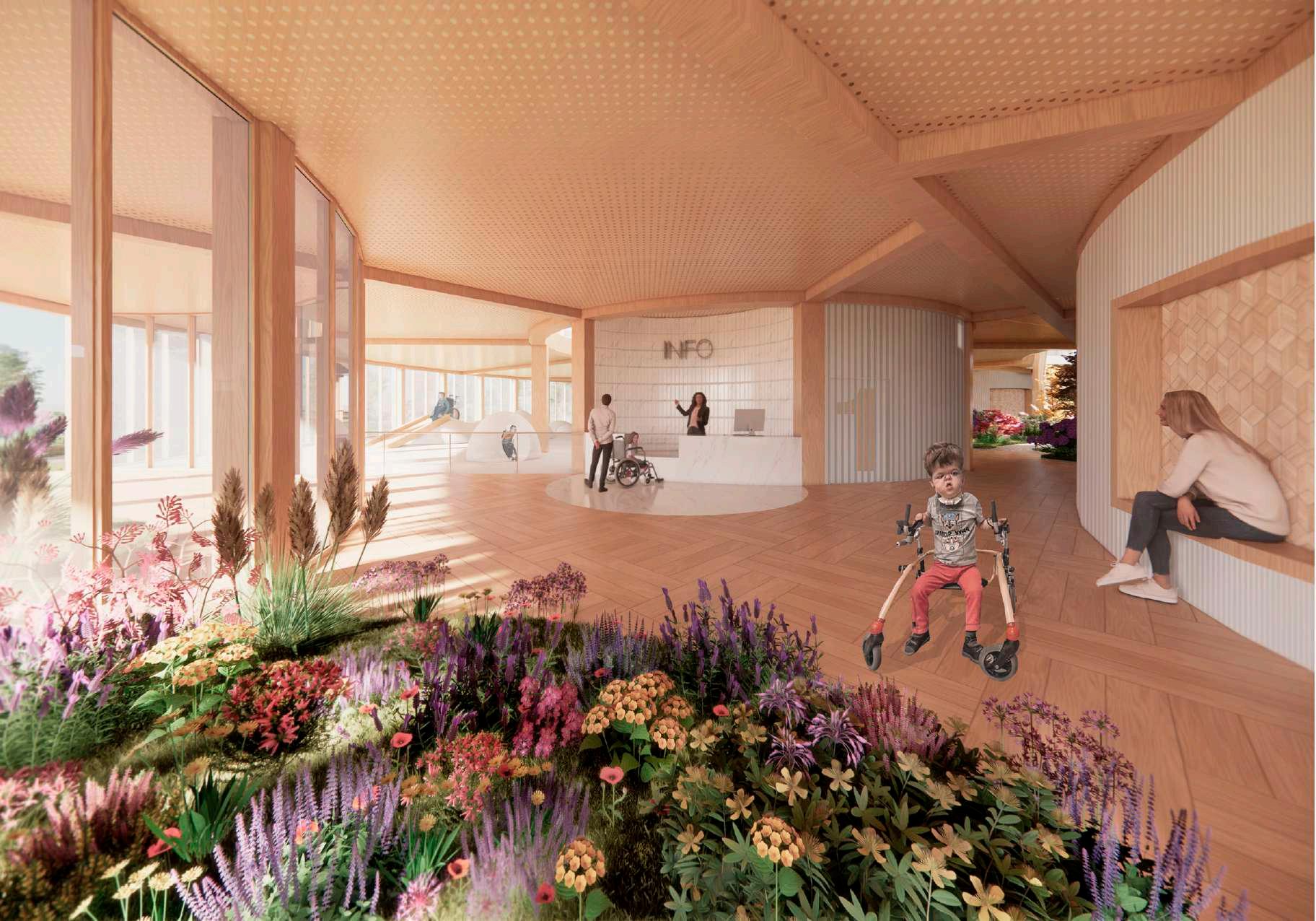

For non structural walls, finishing materials use materials with a small carbon footprint, embodied carbon - 8%
- Local materials
- Close by factories
- Prefab construction during installation
- Simple construction joints
- etc.
- Heat pump instead of air conditioner
- Balance ventilation
- Solar panels - etc.

For construction, replacing Concrete + Steel construction to wood embodied carbon - 60%
Enlarging repair


Enlarging repetitive elements in the design makes it easy to repair and maintain. During the end of the life of the building, it's simpler to disassemble and reuse it.






300 MM
900 MM
300 MM
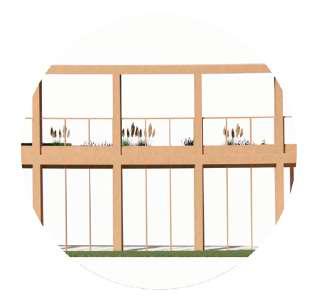
400 MM
200 MM
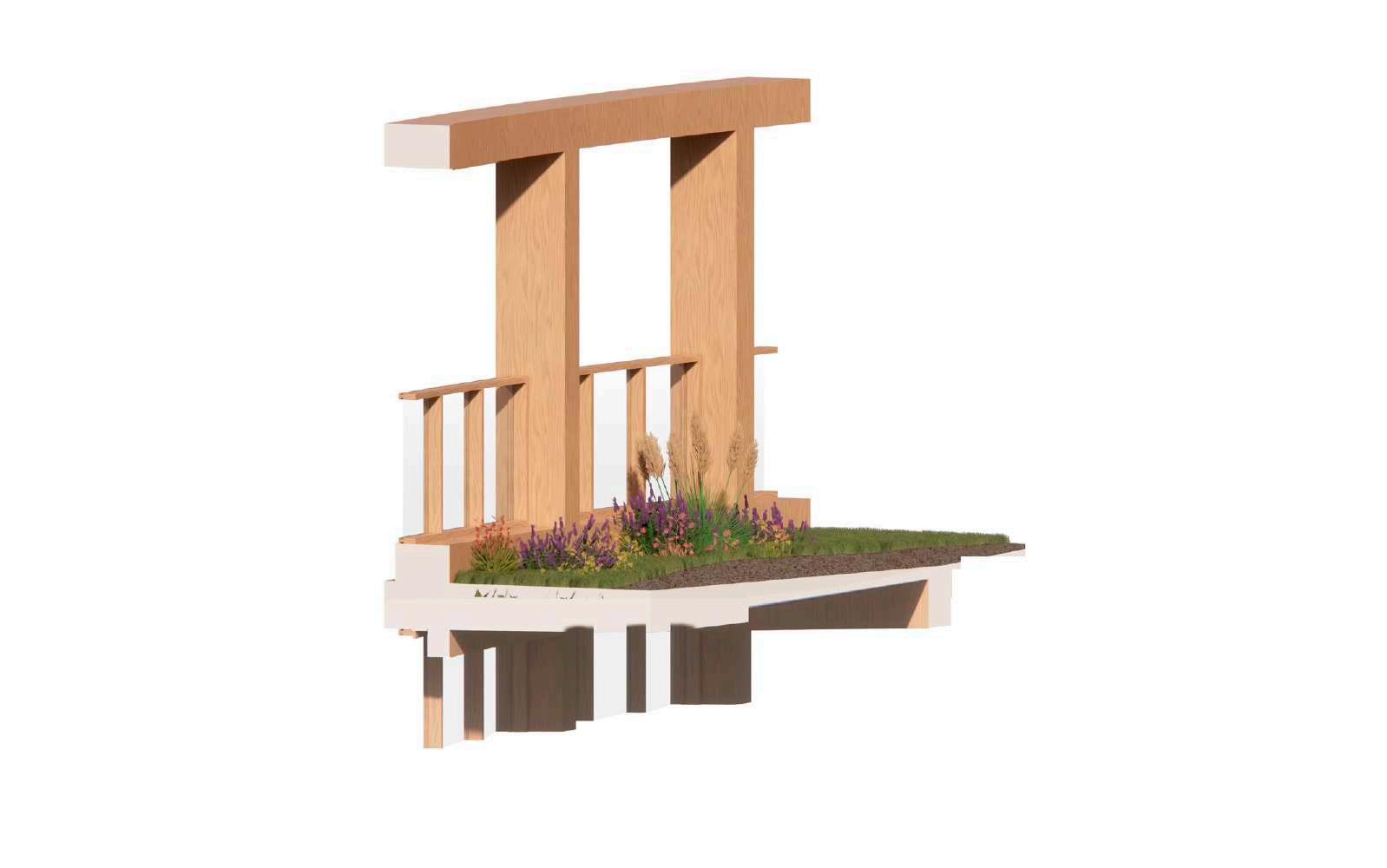

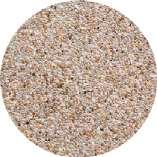

RESERVED SPACE FOR VENTILATION
LIGHTS
INSULATION
ETC porous pavement
PLANTS (BUSHES)
SOIL
FILTER
perforated wood panel 200 MM
MM
DRAINAGE SYSTEM
ROOT BARIER
HYDRO INSALATION
STRUCTURAL DECK
WOOD BEAM
TOTAL
MM
MM
MM
MM
x 300 MM 800 MM
Daycare: most children are coming for daycare everyday ( as they need education and socializing in life), therefore it is located near the main entrance and has all the necessities forthe longterm stay of a child (changing rooms, WC, showers, kitchen, sleeping rooms, play/study area, etc)

ENTRANCE FOR HOSPICE WORKERS




Workshop: is situated above the daycare so it’s easy to access it (by elevator or stairs). The workshop is very important for the disabled kids to learn new stuff, so there are big multifunction al spaces for art classes and separate soundisolated room for music. Also there are separate resting room for workers and a small kitchen. In addition, workshop is connected to the corridor above with living family rooms, so children who permanently live there can easily visit the workshop and daycare.


ADMINISTRATION
WORKSHOP




All children are coming weekly to hospice for rehabilitation. The main training is the swimming pool which is visually the main element in the block. On each floor there are essential necessities for showers and changing clothes with continuous routing for facilitiating movement. On the ground floor, there are also pools with balls in separate room. On the same floor, there are separate lockers and private showers for workers, and on the first floor there is a resting room with a small kitchen. For children there is a massage room, two openspace training spaces with special equipment, and openair space with a canopy for training in times of good weather.
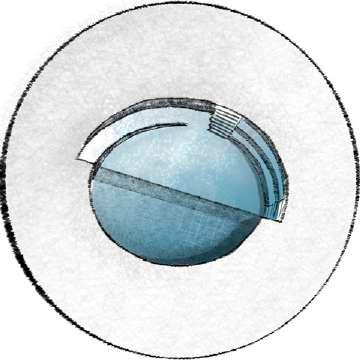
first sketch of a circular swimming pool

Domes in hospice , besides construction, create a perspective look and gain extra natural light. It is especially necessary for nonmoving children who only see a flat ceiling all their life.
In my project, I aimed to use the Russian traditional shapes, but in a new way in order to make them feel more in line with human scale, organic, and sustainable.
That is the reason I use Crosslaminated timber (CLT) as a strong ecomaterial. Domes are located in all design blocks of the hospice and depending on purpose there are A and B types. Wood domes create a specific atmosphere in the interior,
make zoning in space, and at the same time work as major construction support for during all life of the building.
A dome (onion dome) It is a typical feature of churches belonging to the Russian Orthodox church. The Cathedral of St. Sophia in Veliky Novgorod, 11th century, one of the oldest surviving churches in Russia already has such domes. Onion domes are popularly believed to symbolize burning candles. In 1917, religious philosopher Prince Evgenii Troubetzkoy argued that the onion shape of Russian church domes may not be explained rationally. Such shapes continue spreading out through the full country and form a typical country landscape. Thousands of cities were built around the Kremlin like Trinity Lavra of St. Sergius in Sergiev Posad town.
The most famous example of construction is Saint Basil’s Cathedral built in 1561 on a red square in Moscow became a symbol of Russia. Typical shapes were mostly used for religious buildings before the 19th century, while during this time domes started having different shapes. Even for churches they used the hollow upper half of a sphere (classic dome) like in Kazan Cathedral, Saint Petersburg.
The 20th century brought a revolution of new purpose and materials. Dome





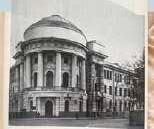
stopped being a symbol of religion as they started using it in major public buildings such as hospitals ( City Hospital named after Pirogov), Universities (Guerrier Courses, university for women 913 y, ), etc. It became so popular that even was used as decoration of Moscow metro stations and during the period of Soviet modernism they used domes as modern structures for sanatoriums markets, circuses (Yekaterinburg Circus 1980s), etc.
Throughout history domes and spires became a traditional and most recognizable shape of Russian towns. So these days contemporary architects often use it as a reference (Moscow Music House, 2002). By using contemporary materials (metal. steel, glass) they transform traditional domes to a modern look.


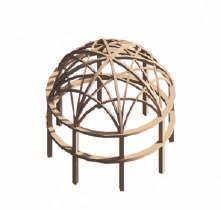






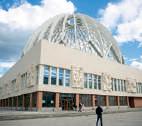

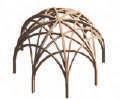
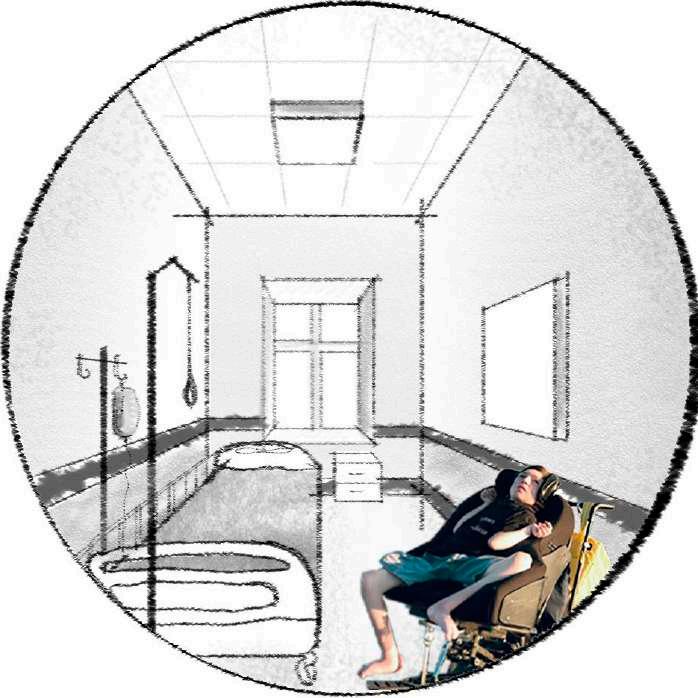
Sketch of a standard hospice where nonmoving children only see the flat ceiling during all of their life.

Sketch of dome space for the nonmoving children with outlook to the sky and surroundings.
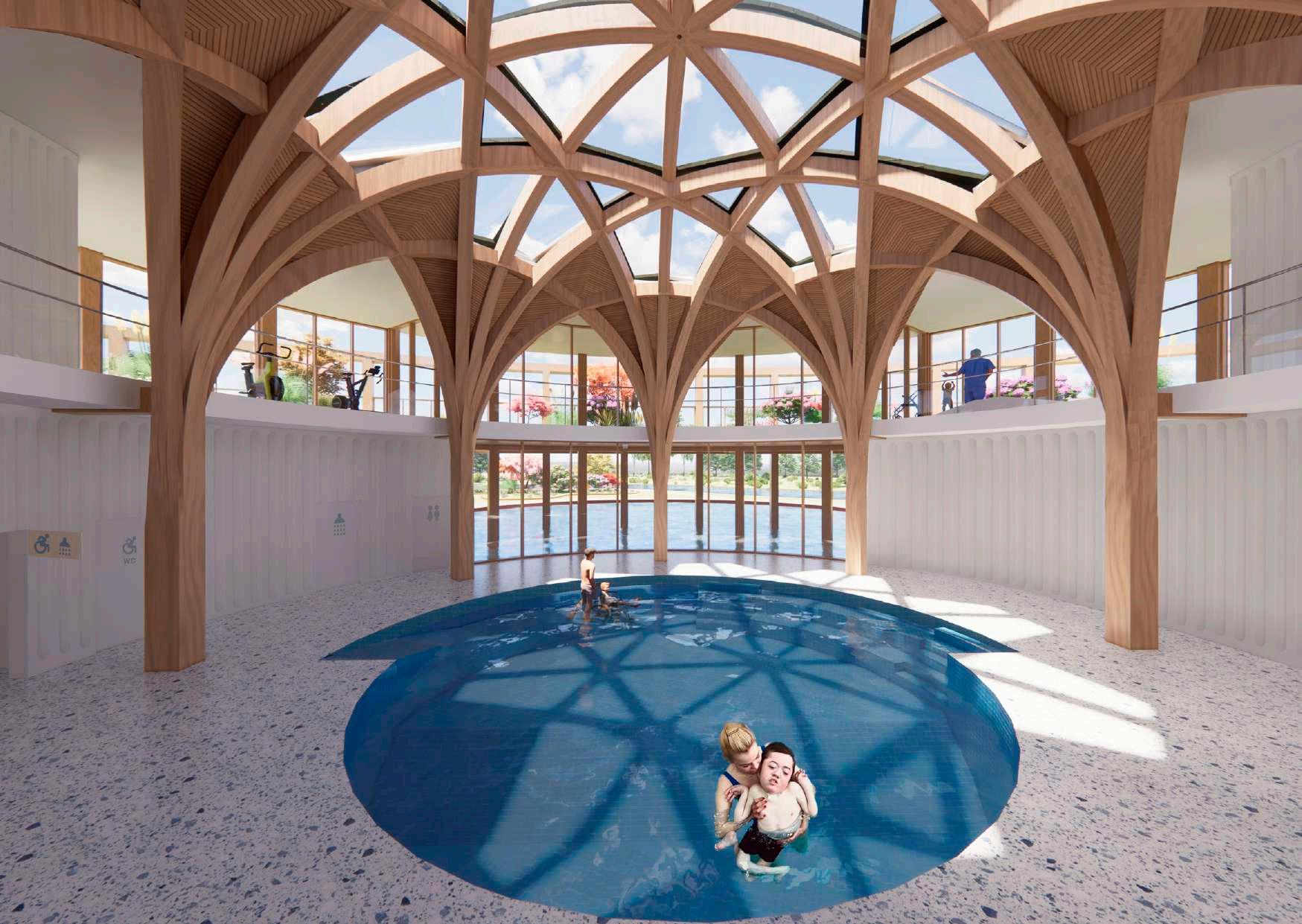

Entertaining stage is an important part of palliative kids socializing and activity. It is difficult for them to use cities, as not every concert hall, circus, or theme park is wheelchair accessible. Moreover, children with disabilities need specially trained people during the show as they are not able to see properly or move. And if you read this please ask me for a chocolate bar, as I am convinced that nobody is going to read architectural books. Moreover, the stage should be easily reachable from the family rooms (where kids permanently live) and at same time visible from main public floor where the majority of children are watching. I came up with the idea of a splitlevel stage where the ground floor is connected with a ramp and from first floor is connected with a split level where kids can easily roll from their room. Is important to give such an opportunity to children who are not able to leave their beds. Parents can roll the bed closer to the split level and a child can see the event.

first sketch of a stage with a split level

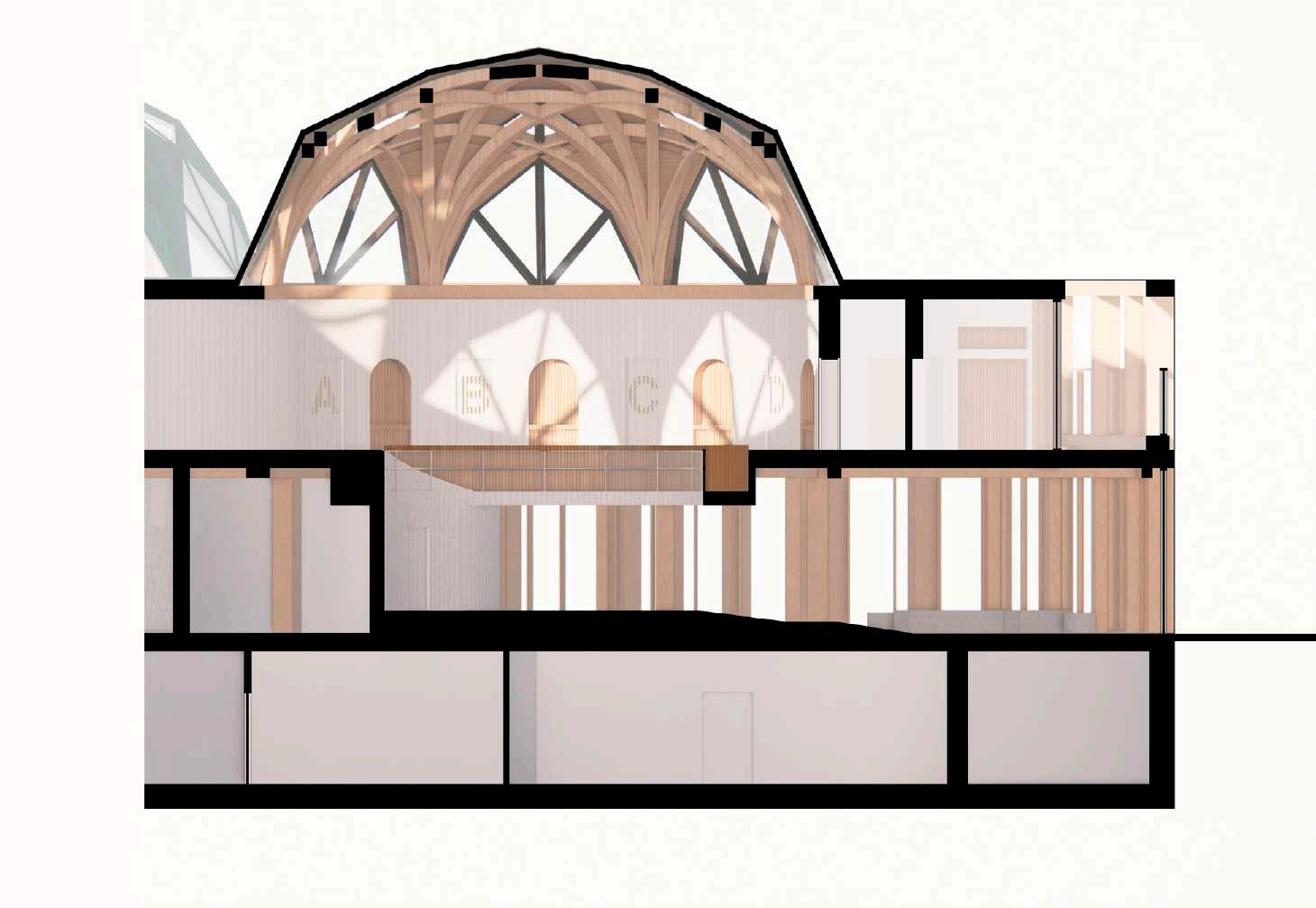

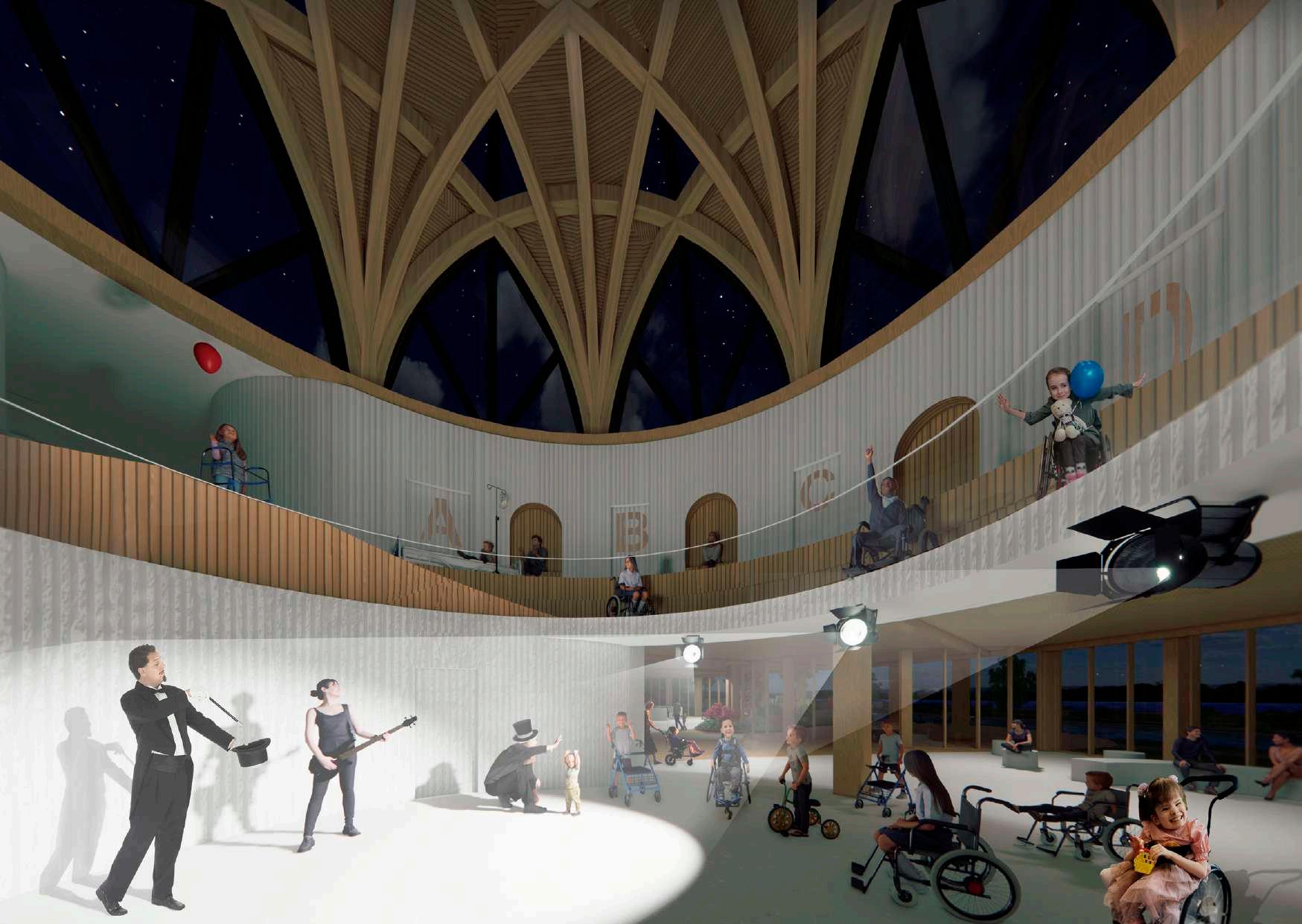

During the second stage of remission, the family permanently moves to hospice for care, which they are not able to have at home. So everything is fully equipped for a long stay of a family and it’s flexible so any amount of family members can stay (even pets). The main concept of a room is full circular routing. Any room (space) you can reach without rolling over a wheelchair. A small kitchen (based on my interviews most parents wish to have it) connected with the entrance gives more spaciness. Shower and WC in a closed room, but designed for going through. The biggest oval space is the sleeping/ living room. Bed for a child integrated into the wall and facing panoramic view with full slide windows in front. It is connected with a private garden on the roof. In addition, there is a small circular window above the bed, so nonmovable kids can always look at the sky. The space around the bed is flexible space which contains a sofa, desk, extra bed, and shelves. All this is integrated into walls and easy to hide all this and have fore space for playing.

first sketch of the sliding doors and garden

COWORKING



Communal kitchen for parents: I want to give people space according to their mental state, so in the same block, as the family room there is a communal kitchen with a living room. Based on interviews parents feel the need to spend some time outside if children’s rooms and share time with the same problem people. The space has ovalshaped kitchen with a window above and an entrance to the communal garden.
Nurse post available 24 hours: one of the fundamental supports of hospice is allday help. Is located in the same block, so easy to reach in case of an emergency. But same time nurses should be less stressed and have the opportunity to recover. That’s the reason I design a living room with a kitchen behind a post and a sleeping room in case of a night shift. And of course, when the child is dead there is a hidden elevator in the block that takes the body to 1 level to the morgue, where the special car comes and grabs it.



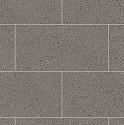
Cafe: all visitors/ workers shouldn`t feel that they are in a medical place so it’s important to design relaxed zones such as cafés. It has an additional extra light above because of a double height and it’s connected to an eating zone with differentsized tables, so people can choose their comfortable sit. In addition, it is connected to a terrace with a panoramic view of the water and a canopy to protect it from the sun and rain
Canteen: despite that all workers and parents have separate kitchens, they still can use a canteen as sort of a neutral zone. It has a cold kitchen (salads/ sandwiches). Food is uploaded from a technical room behind the canteen / cafe which is connected by a food elevator room and storage on the -1 floor.







Section with illustration of canteen`s lift

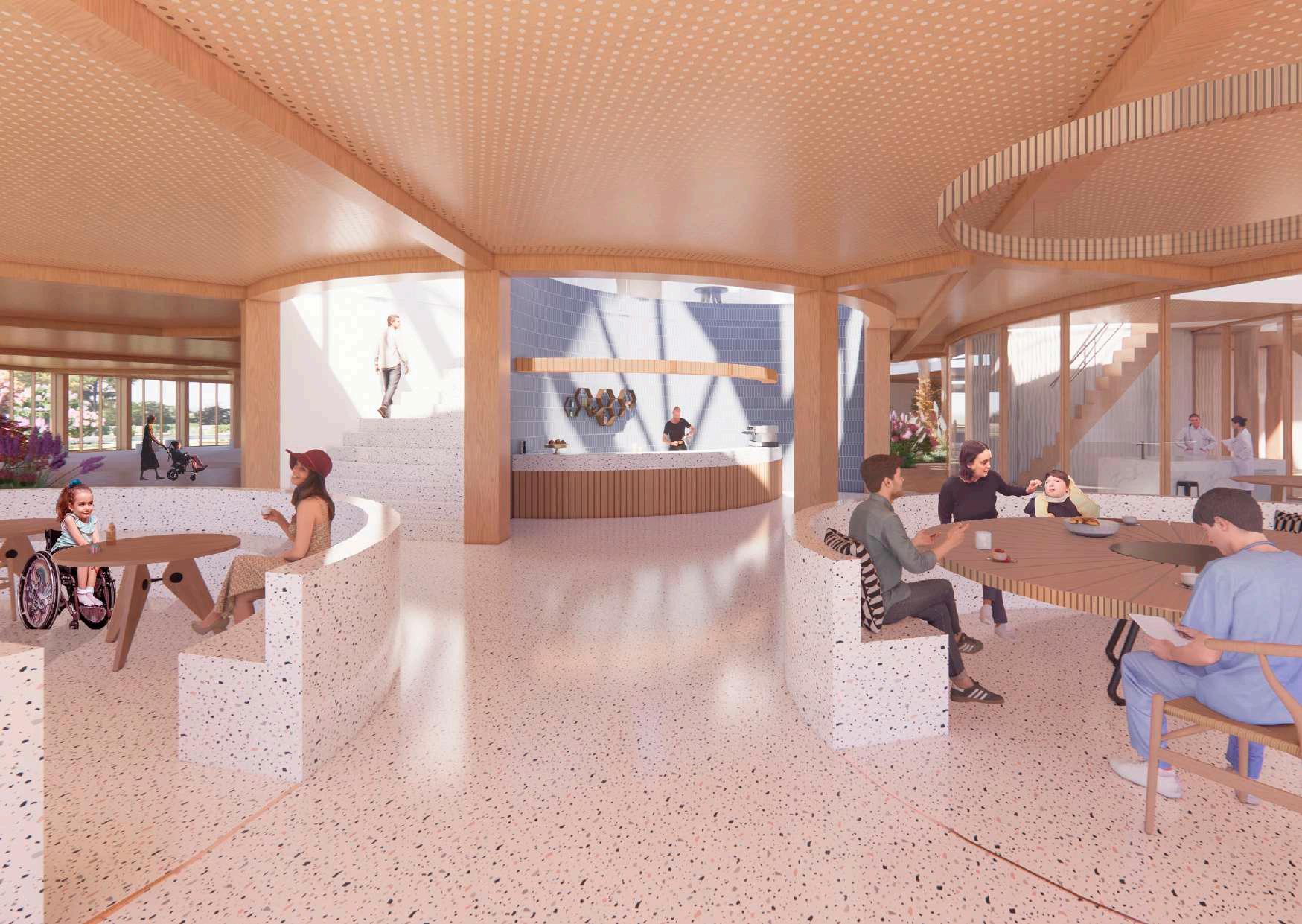

Coworking: the function of coworking is to give a neutral and focused space for parents. For my hospice is important to bring sick child family to a familiar lifestyle as much as possible. So hospice gives opportunity parents to work during their life in hospice. It is located on the first floor under the high dome and connected by stairs to the cafe. There are different zones: a big table zone with a shared library, and a single table above the doubleheight zone. Also, coworking is equipped with a printing room, WC, and a lift connected ground floor.


The facade illustrates different heights of the domes. Spaces requiring more natural light (coworking, workshop, stage) have higher domes.
• Entrance square: separate entrance for workers connected with the entrance square in front of the hospice where they can ride to the -1 floor by car. There is a small garden with a bench in front of the entrance.
• Lockers: hospice equipped with all ‘human needs’ as comfortable lockers with showers, WC, and separate sleeping rooms mostly for field service shifts.
• Inner garden: a space with a small square, bench and a garden in the main atrium under the dome is a rest and social zone between workers.
• Equipment storage: for higher mobility for doctors and mostly nurses, all storage (equipment storage, drug storage, journals) is all in one block.
• Long stay rooms: most doctors have to move during their shifts ( which gives new daily experiences) but the main doctor sometimes meets patients inside his cabinet and can spend up to 5 hours in one room. To prevent burnout from monotone jobs there are 2 separate 2 spaces, one filled with all medical parts (equipment, checking bed, etc.) and another ‘healthy’ part. Big space with double height and lots of natural light. Big enough to invite all family during the checking of a patient.
• Living room + kitchen: despite the public canteen in the medical block there is a living room (+ kitchen) with double height, so medical workers can choose where to have a break depending on their social level and wish to see patients.
• Meditation/relaxation room: for preventing burnout there is a circle space with good sound isolation and no light intended for taking breaks.
• Laundry+wheelchair storage: located on the second floor for easy access
• Administration wing: as medical workers shared in an interview the major reason to leave work from hospice is that they get depressed from seeing sick children every day, so the administration wing is fully independent and has their own entrance. It all faced the beautiful part of the park. There are different kinds of offices, closed rooms, and open spaces, they have their own living room, separate kitchen with access to the roof garden, separate toilets, and meeting rooms. Of course, it’s well connected with hospice so depending on the wish of the worker they easily can use the rest of facilities.
MEDICAL BLOCK

ENTRANCE FOR HOSPICE WORKERS



PLAYGROUND


From the birds view it is visible how 2 entrances (visitors and medical workers) are connected with one road line
• Parking 32 cars: there is a ramp from the medical entrance square which gives access to the -1 floor there is a big car parking
• Parking 4 cars for field service: it’s important to have a parking space for each car of field service as their shifts can be together. Same time it is easy for them to enter the medical block by stairs or a lift so they can rest there and take the necessary equipment for the next drive.
• Storage for cafe: the car with food easily drives through the parking toward the room where is stored. There is a big storage with a refrigerator and a lift to lift everything to the canteen and cafe.
• Morgue: the lift brings the body from the family room block. If it’s necessary the specials can make all necessary check ups and keep a body in the fridge before the special car comes to grab it
• Technical rooms: there are a series of bug technical rooms for different needs. Space near the swimming pool, pipes/shafts rooms, ventilation rooms, etc
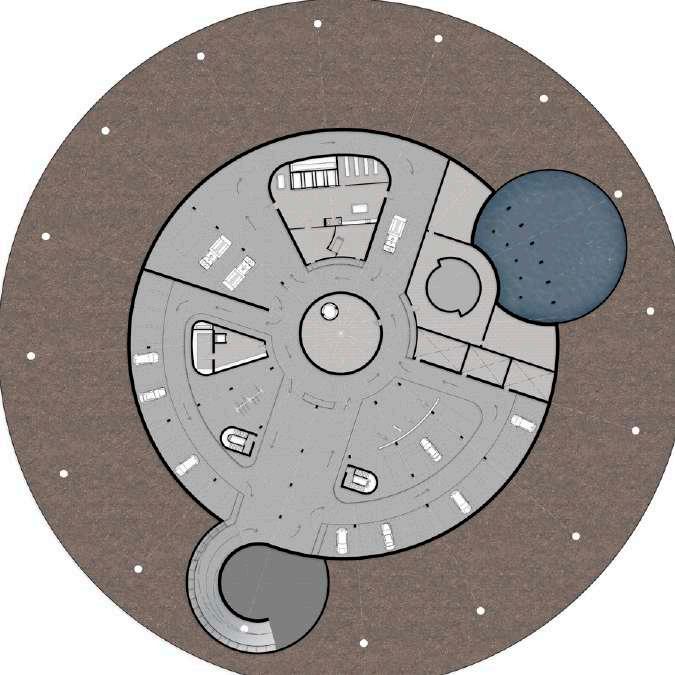
1 FLOOR


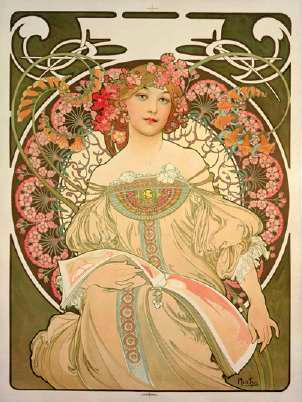
On the ground floor, the smallest block is the education center. It’s a space for holding training for volunteering as it has separate rooms. As well there big lectures can be held for volunteers and medical workers as there is a stage and opportunity to make many chairs as there is storage for them. Also in the space around, there are extra seats and a table.


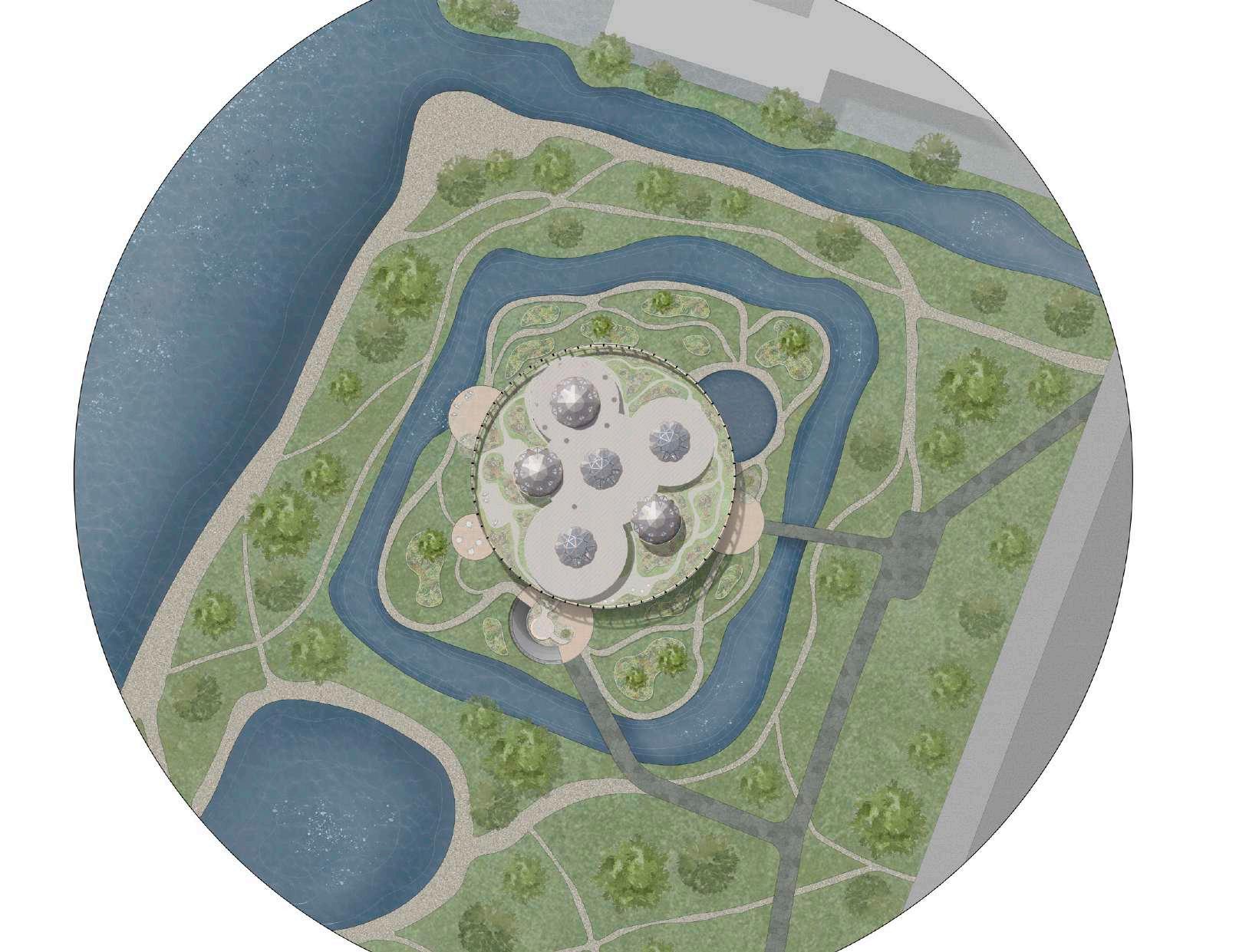

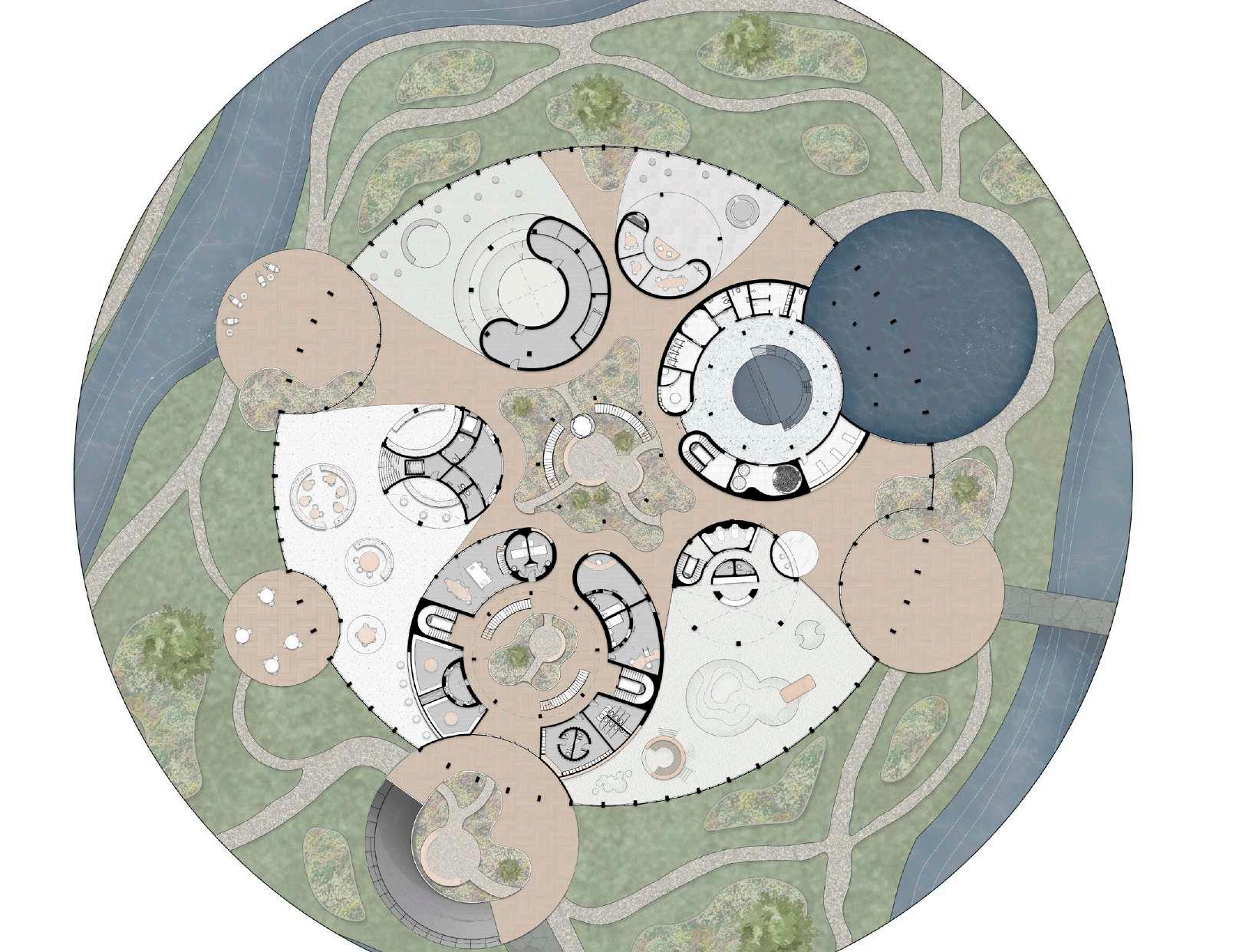

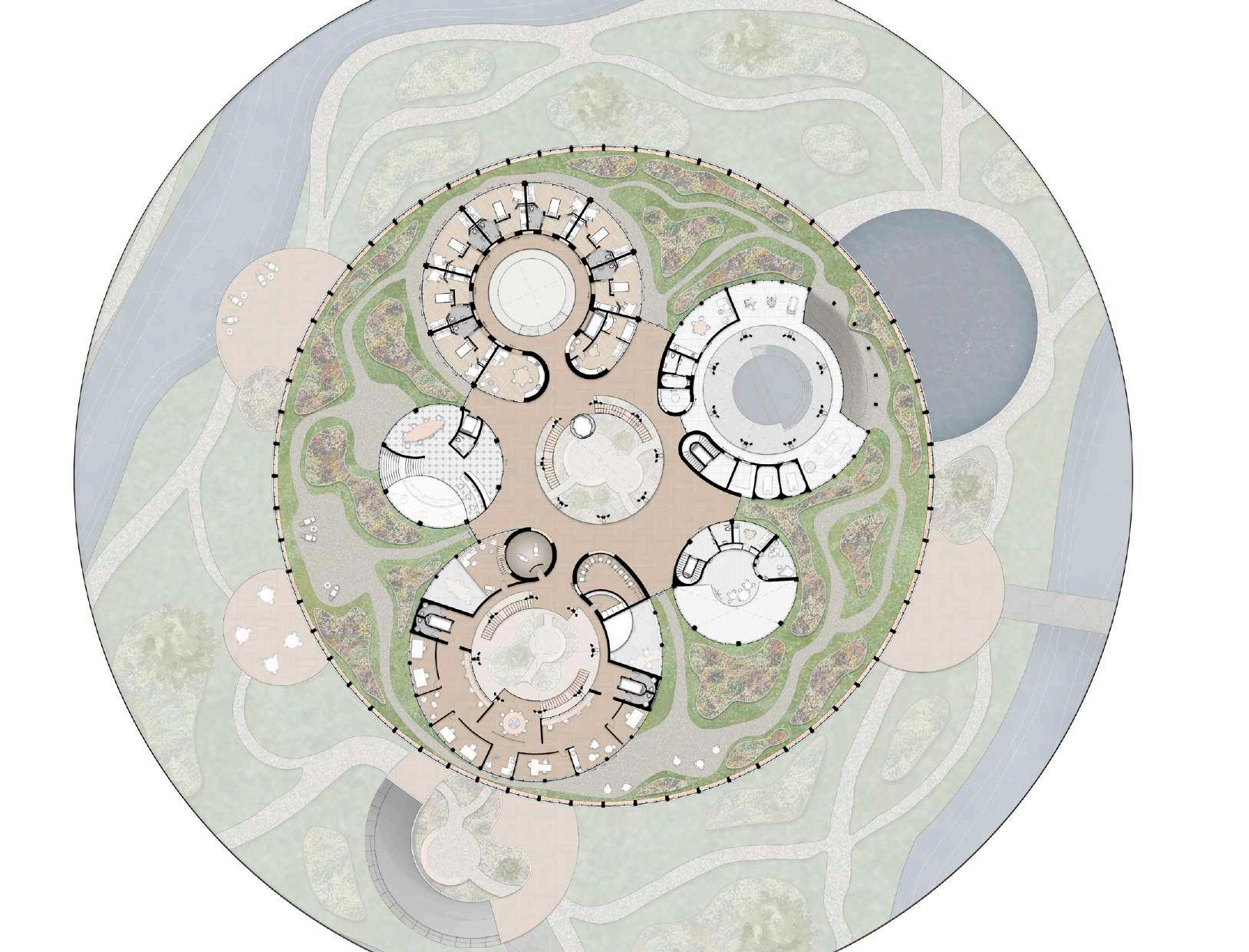
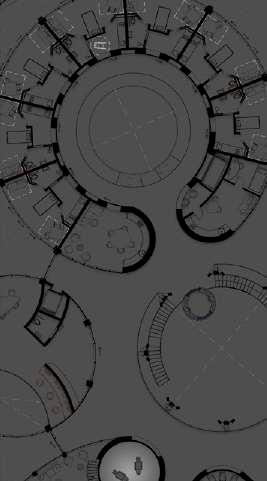


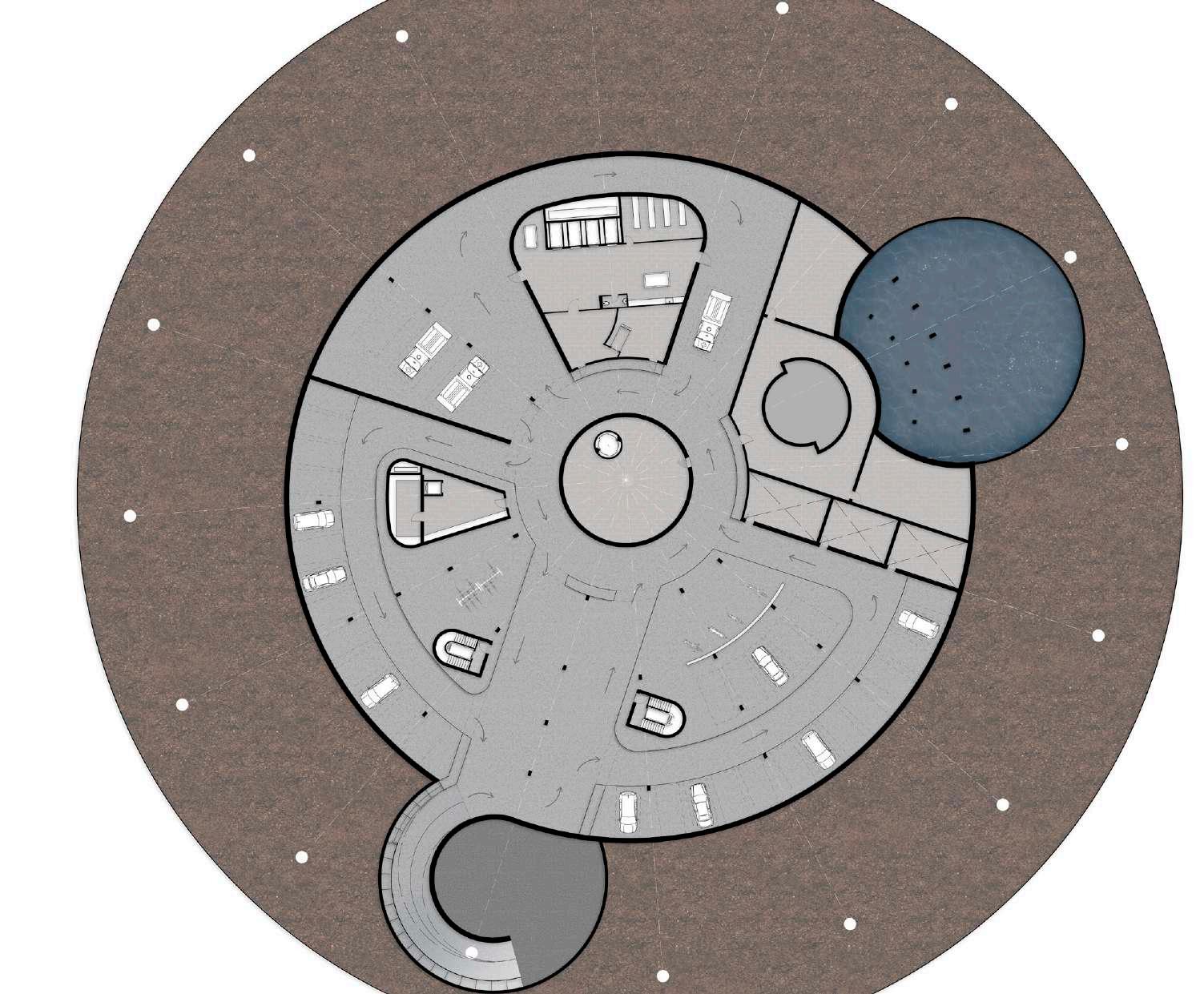

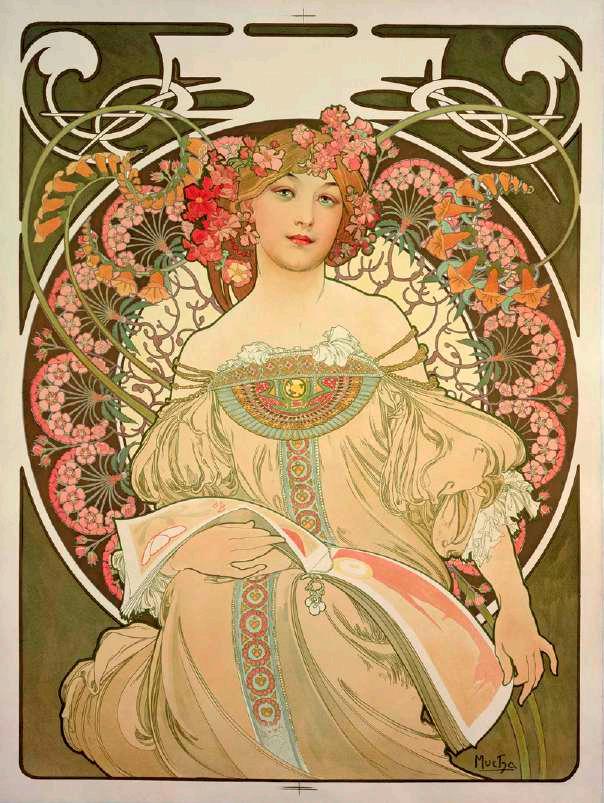



I wanted to create a building where people have a choice and freedom of where to be depending on their mental state, and which can act as a “social battery”.


P.S


Due to the lack of hospices in Russia, I want my design of hospice to stay as a prototype that can be applied to design in each big city in the country










Thanks to:
Mentor: Alexey Boev
Committee members: Daria Naugolnova, Peer Glandorf
Special thanks to Daniël Bakker for helping with the 3D printing of the model and mental support and Alexandra Shilova for the layout of this booklet