habitat for interplanetary living Thais Gazzillo Zuchetti
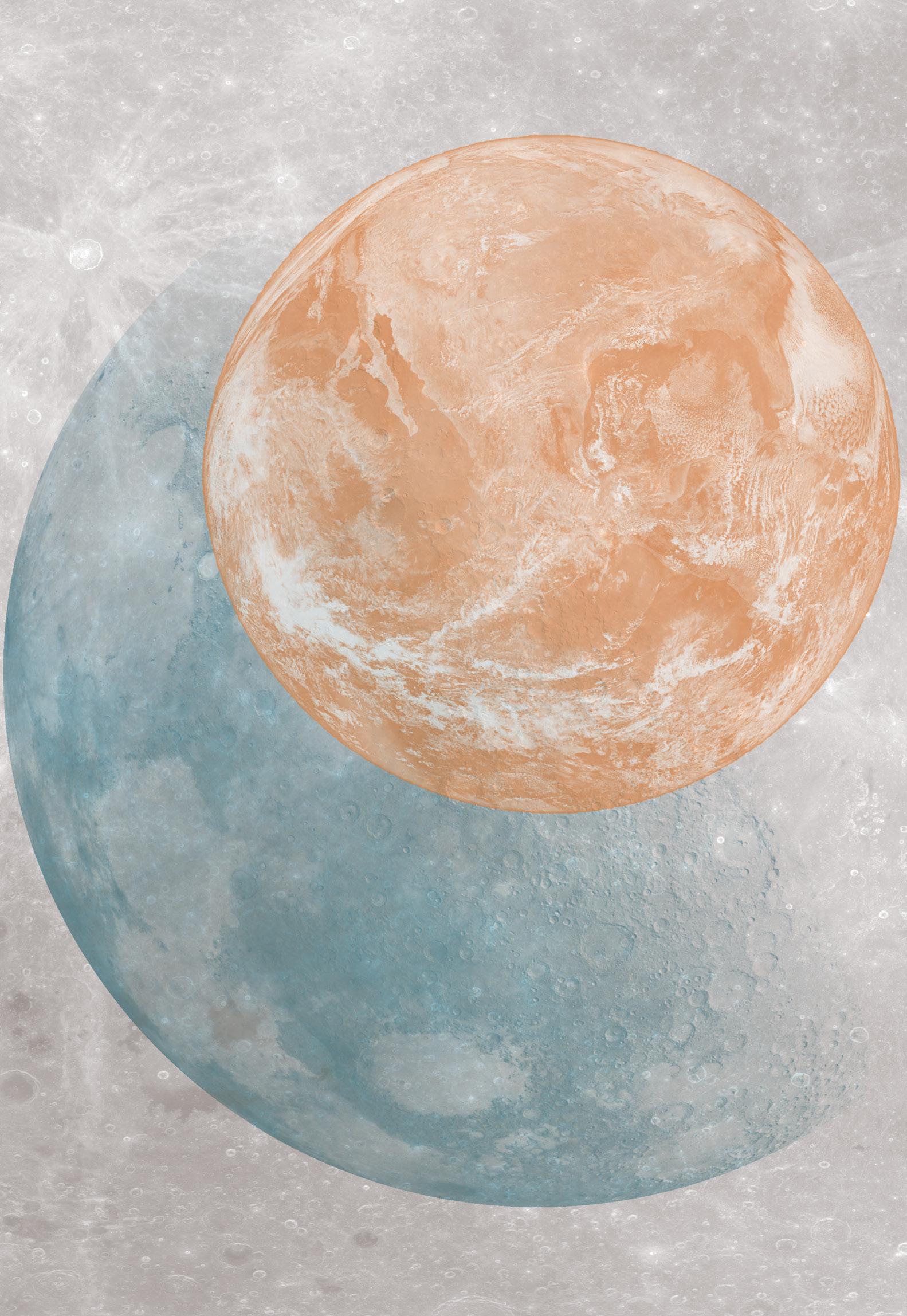
LUNAR LESSONS
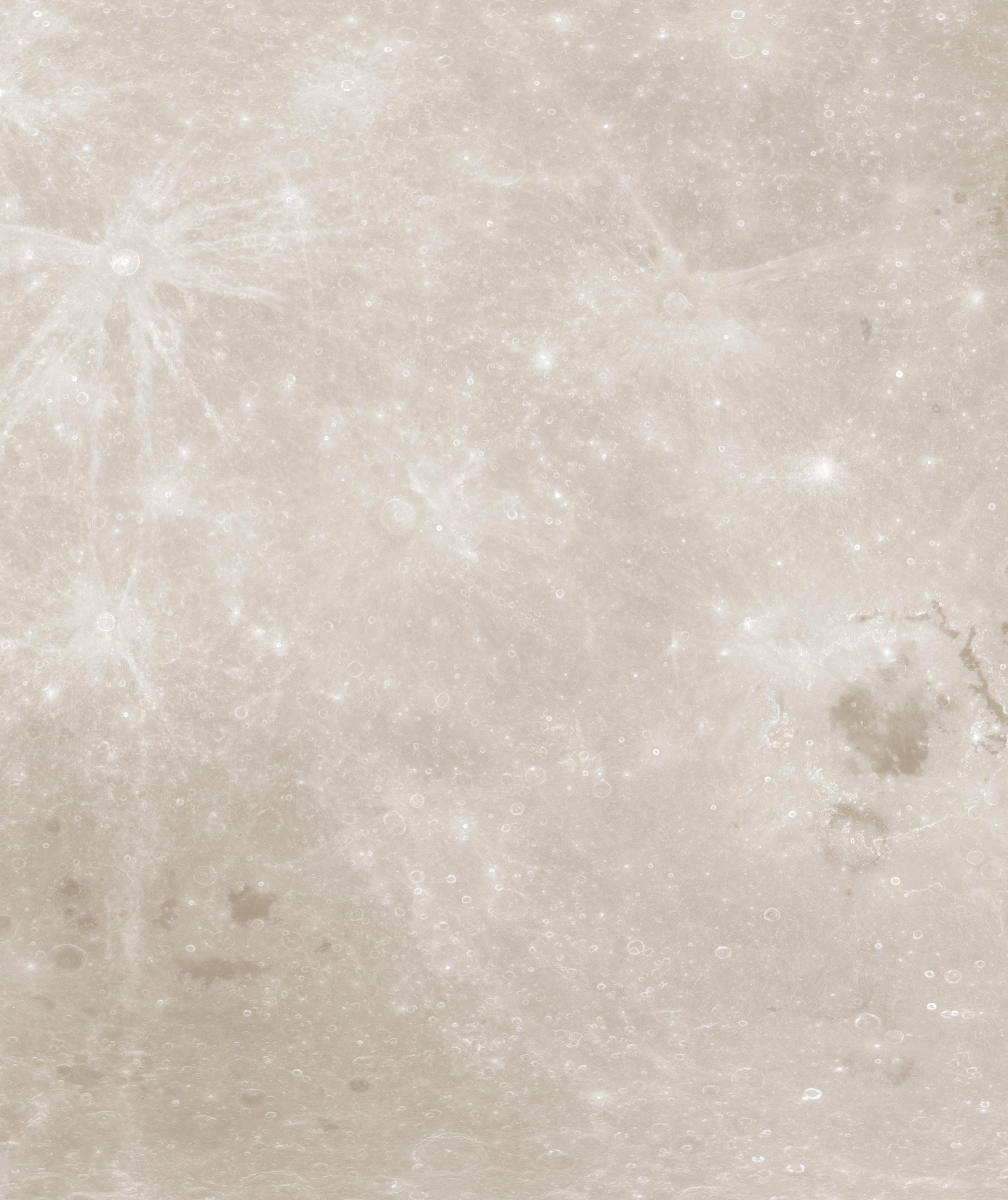
Colophon
University
Amsterdam University of Arts - Academy of Architecture
Program
Msc in Architecture
Project
Graduation Project
Lunar Lessons: habitat for interplanetary living
Study year
4th year
Date
29 . 01 . 2024
Citation Style
APA7th Edition
Student
Thais Gazzillo Zuchetti thais.zuchetti@gmail.com
Graduation committee
Stephan Verkuijlen (mentor)
Natalie Dixon
Bernard Foing
Examination committee
Raul Corrêa-Smith
Rachel Keeton
Introduction 06 1.1 Our home 1.2 Environmental Awareness 1.3 Benefits of Space Exploration 1.4 Why the Moon? 1.5 The current standards The humans from the Moon 16 2.1 Lunarians 2.2 EXP 65 2.3 Being human 2.4 Rituals & Routines 2.5 Culture & Architecture 2.6 Universal humans The Habitat: what 38 3.1 Proposal: well-benig as a subset of safety The Habitat: where 50 4.1 Positioning 4.2 Habitat’s location and routes The Habitat: how 64 5.1 An inhabitable place 5.2 Challenges: Pressure difference 5.3 Challenges: Radiation 5.4 Challenges: Payload limitations 5.5 Challenges: Isolation 5.6 Challenges: Gravity Technique 104 6.1 Space Junk 6.2 Technique and materials 6.3 Strategy 6.4 Expandability Conclusions 116 References 120 Acknowledgements 128 Index
“WHEN I LOOKED UP AND SAW THE EARTH COMING UP ON THIS VERY STARK, BEAT-UP MOON HORIZON, I WAS IMMEDIATELY ALMOST OVERCOME WITH THE THOUGHT, ‘HERE WE CAME ALL THIS WAY TO THE MOON, AND YET THE MOST SIGNIFICANT THING WE’RE SEEING IS OUR OWN HOME PLANET, THE EARTH.”
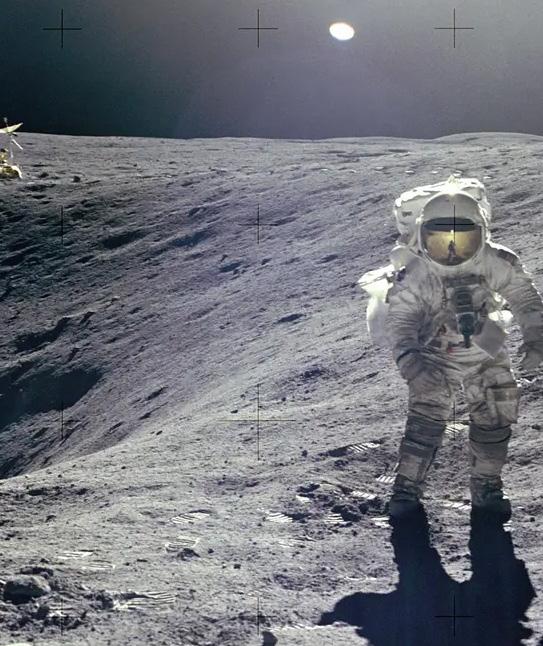 Bill
Bill
Anders Apollo 8 astronaut. 1968
Our home
The Earth is our home. A planet in such balance that it is the only one in our whole solar system capable of comfortably hosting human lives. However, in the past two centuries, as humans have mined, cultivated, polluted, and pushed their way forward with everincreasing populations, our planet’s processes have rapidly changed. Materials much used in our daily lives, such as plastic, concrete and aluminium, have spread across oceans and land. The quantities of nitrogen and phosphorus in soils have increased over the past years due to (among others) the use of fertilizers. This all results in climate change; concentrations of CO2 have almost doubled since the start of the Industrial Revolution around the 1800s, methane concentrations measured in Antarctic ice cores are higher than they have been for the past 800,000 years (Carbon Brief, 2016). As temperatures are rising, so are the sea levels. Seasonal changes are harsher, and many parts of our world already face periods of either extreme drought or extreme rainfall. The impact of our species on the planet is so severe and so enduring that, day by day, our Earth is becoming less comfortable to live in and perhaps, a few centuries from now, an alien planet even to us.
In 1968, the crew of Apollo 8 was sent on the mission to collect samples and make a photographic report of the Moon. However, astronaut Bill Anders looked back and saw Earth for the first time. Using the beautiful words of Neil DeGrasse Tyson “At that moment, we discovered Earth not as your schoolroom Globe. Not with colour coded countries. Earth as the Universe has intended you to see it.” (DeGrasse Tyson, 2023).
“The overview effect”, is a transcendental lapse of reality on perceiving something you’re so familiar with from a completely different point of view. This can be likened to a spiritual experience, striking us at our emotional core and results inan indescribable feeling of awe.
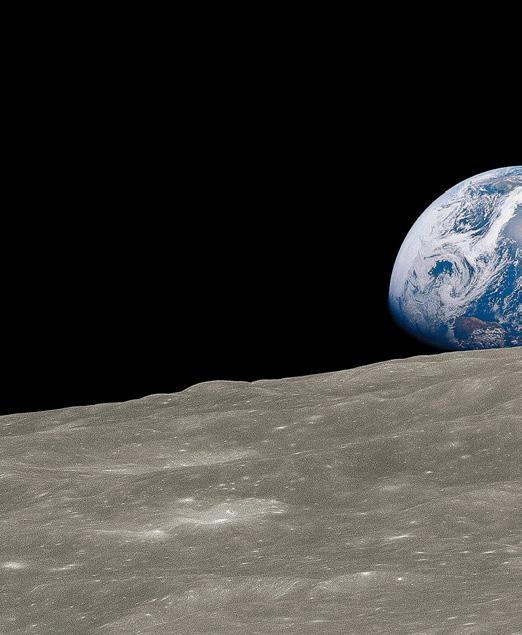

6
Earth Rise from the Moon.
Poster Environmental Action
Environmental awareness


It was only when this photo of the Earth from the Moon was published that we began to realize that we should start taking better care of our home planet. Around that time, in the late 1960’s to early 1970’s, a new environmental awareness started to spark many acts and demonstrations around the globe, such as demanding air to be cleaned and ban of DDTs and other harmful gasses. This demand of the people to clean our Earth was one of the reasons why, in 1970, we celebrated our first “Earth Day” on April 22nd. A couple of months later, on December 2nd, American president Richard Nixon, founded the Environmental Protection Agency to protect human health and the environment.
From this perspective, going to the Moon allowed us to learn much about ourselves, and subsequent missions have not failed to amaze us - almost 20 years after the picture of Earth from the Moon, in 1989 the Voyager 1 spacecraft made another famous portrait of our planet “the pale blue dot”. On that occasion, Carl Sagan wrote: “There is perhaps no better demonstration of the folly of human conceits than this distant image of our tiny world. To me, it underscores our responsibility to deal more kindly with one another and to preserve and cherish the pale blue dot, the only home we’ve ever known.”

7
Moon. NASA, Apollo 8
Action 1972 First Earth day, 1970
Benefits of Space Exploration
It has only been about 65 years since we launched the first satellite in Space. Within less than a generation’s time, researchers managed to accomplish important milestones that shaped our technology and are essential to our current daily lives: MRI scans, GPS and cable TV are just some of the essential discoveries we could achieve thanks to the research done through space exploration. Another example of this is satellites - apart from commercial developments, satellites also provide a great strategic position allowing us to capture preventive images of Earth. In this way we do not only look outwards, towards space, but also inwards, studying potential threats to our planet, including natural disasters (from asteroids to tornadoes) as well as monitoring the melting of artic icecaps and the resultant rise in sea level. Apart from technological research and advancements, there are many other reasons that motivate space exploration as well– such as mining of resources, tourism, and planetary colonization. This thesis, however, is inspired by the research component of space travel, with a focus on this research, its findings, and spin-offs. By going out there, we will start moving the next pawns towards cosmic exploration and possible space-based solutions. Being able to rely on in-orbit solar panels to power up Earth (BBC Earth and Science, 2023) or understanding how environmental processes happen on other planets, could provide us with great insight and directly influence solutions to problems here on Earth that are currently beyond our grasp but will be most likely felt by the next generations.
8
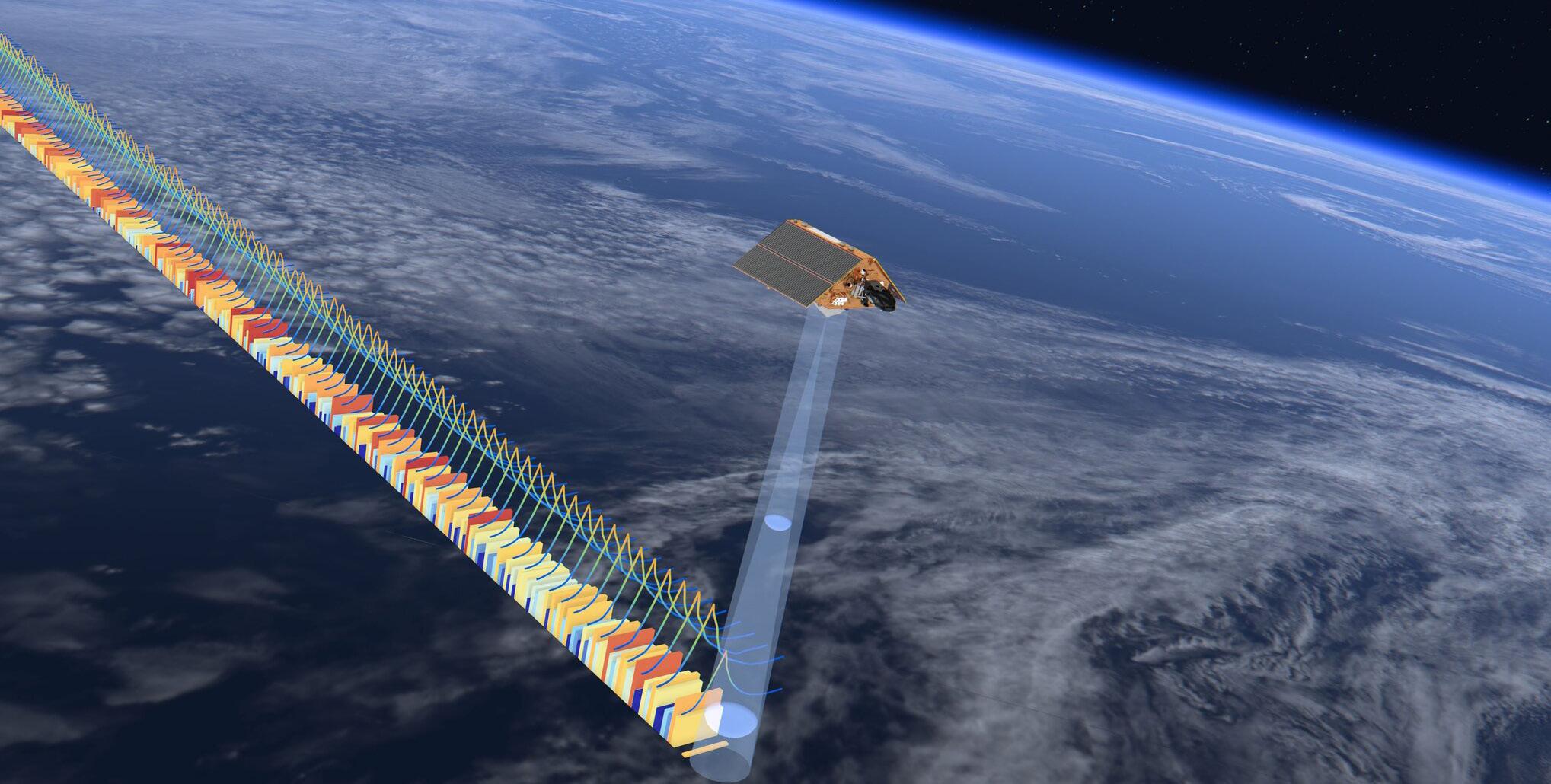
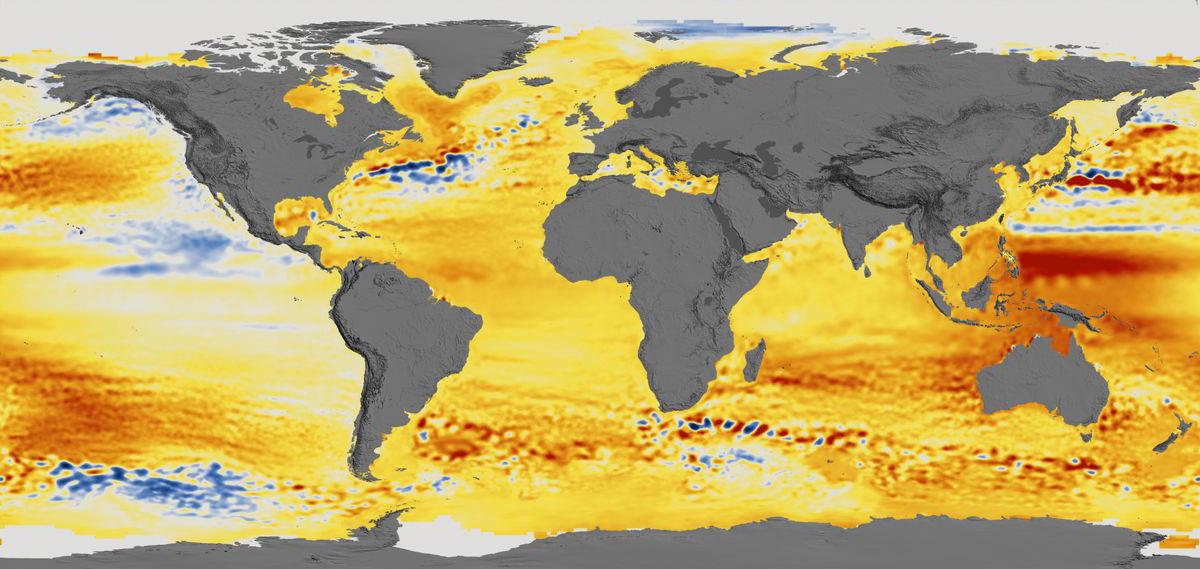
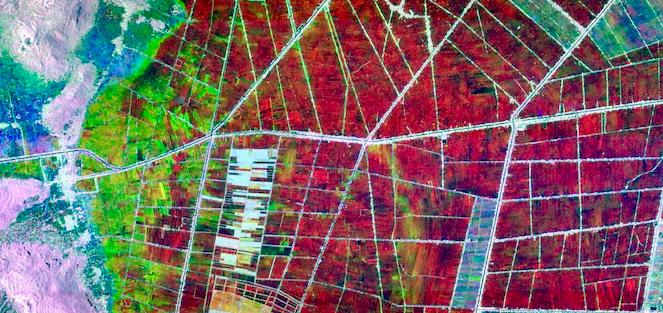
9
Impression Satellite mapping the level of the oceans
Data collected about the sea-level rise
Crop management via satellite
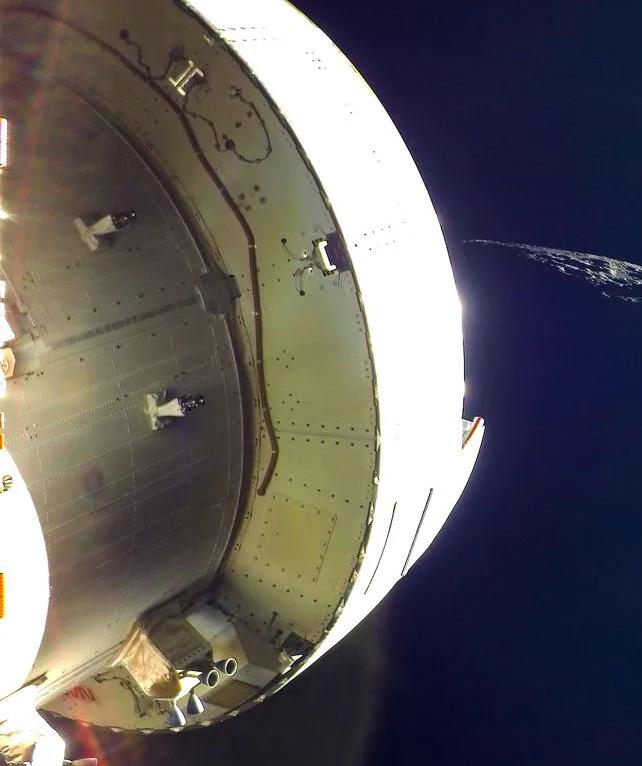
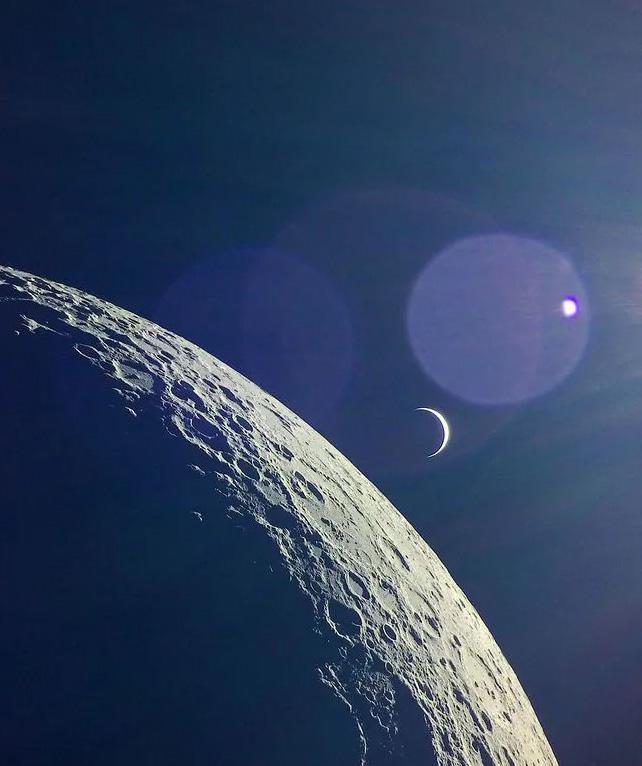
WE ARE GOING TO THE MOON
Why the Moon?
Around 4,5 billion years ago, when the universe was still very chaotic, an object, roughly the size of Mars, impacted a young Earth. The debris generated due to the impact were consolidated back together, due to Earth’s gravitational pull, forming our Moon (Vogel T. et al). One could say that our Moon is like a time-capsule - it holds an intact record of our planet’s early history, one that we can no longer find on Earth due to human advancement and the resultant changes to our home. Space agencies are currently gazing at the Moon as a strategic starting point for this new phase of space exploration. Due to its proximity to Earth, the Moon, can serve as a test-ground for future planetary missions. Additionally, as it is the closest celestial body to us, the Moon can easily be resupplied from Earth -a journey there would cost us about 2 days, when, for the sake of comparison, going to Mars would cost us 7 months.
Regarding planning, the ambitions of ESA’s project “Terrae Novae 2030+” envisions that by 2040 we will be living and working from the Moon, as a stop on our way towards Martian exploration. In 2022, The Artemis program was launched, with the intention to reestablish a human presence on the Moon for the first time since the Apollo 17 mission in 1972. It is expected that, after a gap of more than 50 years, in 2025 we will bring the next generation of astronauts that will land on our natural satellite.
3 DAYS
7 MONTHS
TIME
12
TRAVEL
TRAVEL TIME EARTH MARS MOON
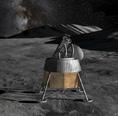

The Moon is a very rich and interesting site for conducting diverse experiments. Apart from the fact that it has a direct look-back towards Earth, according to C. Heinicke, it is also a very advantageous place to observe the rest of the cosmos due to the lack of atmosphere, the sky is always dark, and the stars don’t flicker; its orbit is not polluted with satellites; it has no problems with signal interference or light pollution. Additionally, the Moon’s environment is very constant, and its rotation movement is rather slow, making it possible for equipment to remain in a stable position. (Heinicke, C ., Foing, B. 2021). Strategically speaking, it is also being considered that perhaps, in the future, rockets would be launched from the Moon’s surface rather than from Earth. Due to less gravity, launching these would require less fuel and propulsion power. Another aspect that could assist the Moon becoming our new “spatial port”, is that rocket fuel resources can be found on the Moon itself.
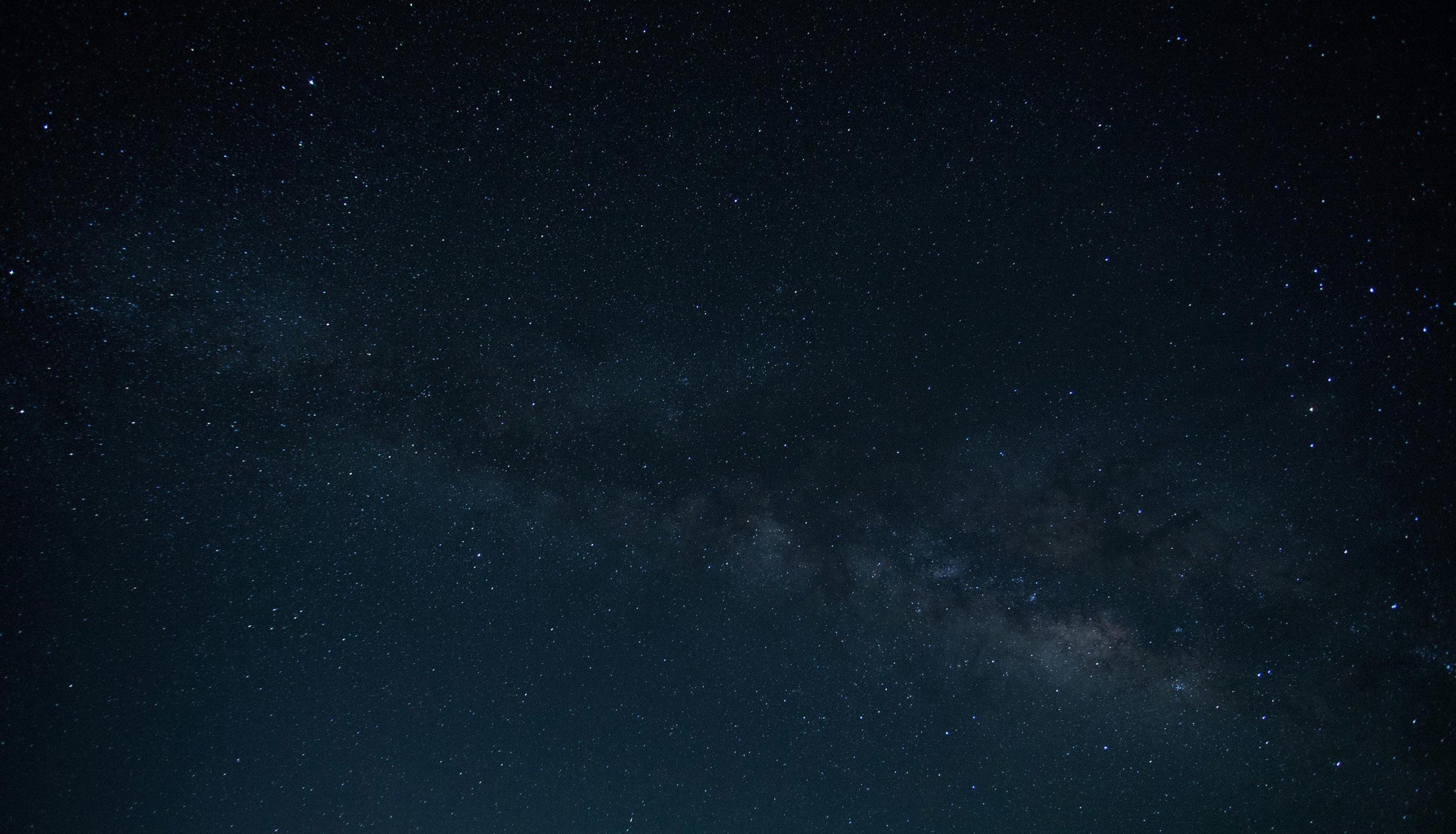

2035
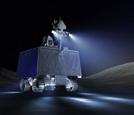

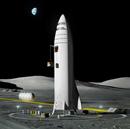

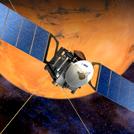


2040
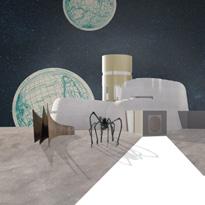
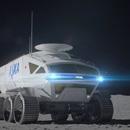
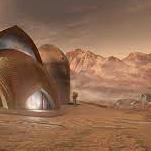 TERRAE
TERRAE
NOVAE 2030+
2030
ISRU demo Surface elements: pressurized rover, ISRU, drilling / science Comms & Nav augmentation Comms & Nav Network Mars sample return campaign
utility rover Power station small mobile habitation module ISRU plant large surface habitat pressurized rover
The current standards
Despite the ambitions of space agencies, going back to the Moon now means something completely different than it did 50 years ago and establishing a planetary base will have an entirely new learning curve. Our current guideline is the International Space Station (ISS), the first and only extraterrestrial research laboratory. ISS missions are often of a short duration; the crew usually stays at the base for about 6 months conducting experiments in zero gravity. The base was developed to achieve maximum safety and functionality, with rather clinical interiors, minimally dimensioned and with minimal comfort. However, when we think of the coming planetary missions, we are envisioning periods of about 500 days on the Moon or 800 to 1000 days on Mars. With that in mind, human factors become much more important and such habitats cannot only meet basic needs and developments, but the future planetary habitats must be sensibly designed as well.
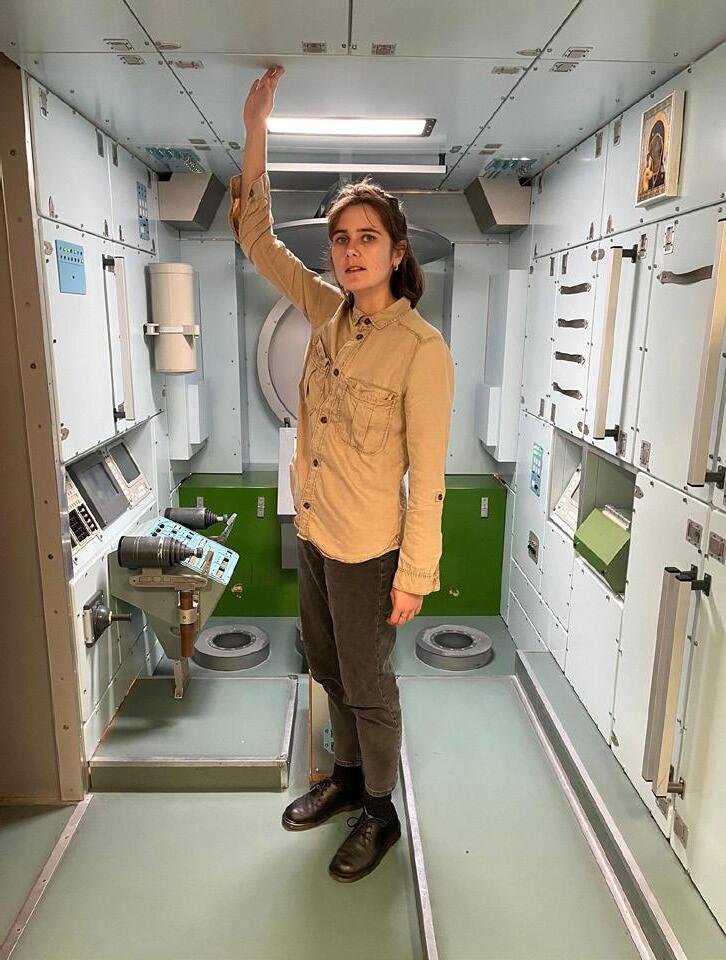
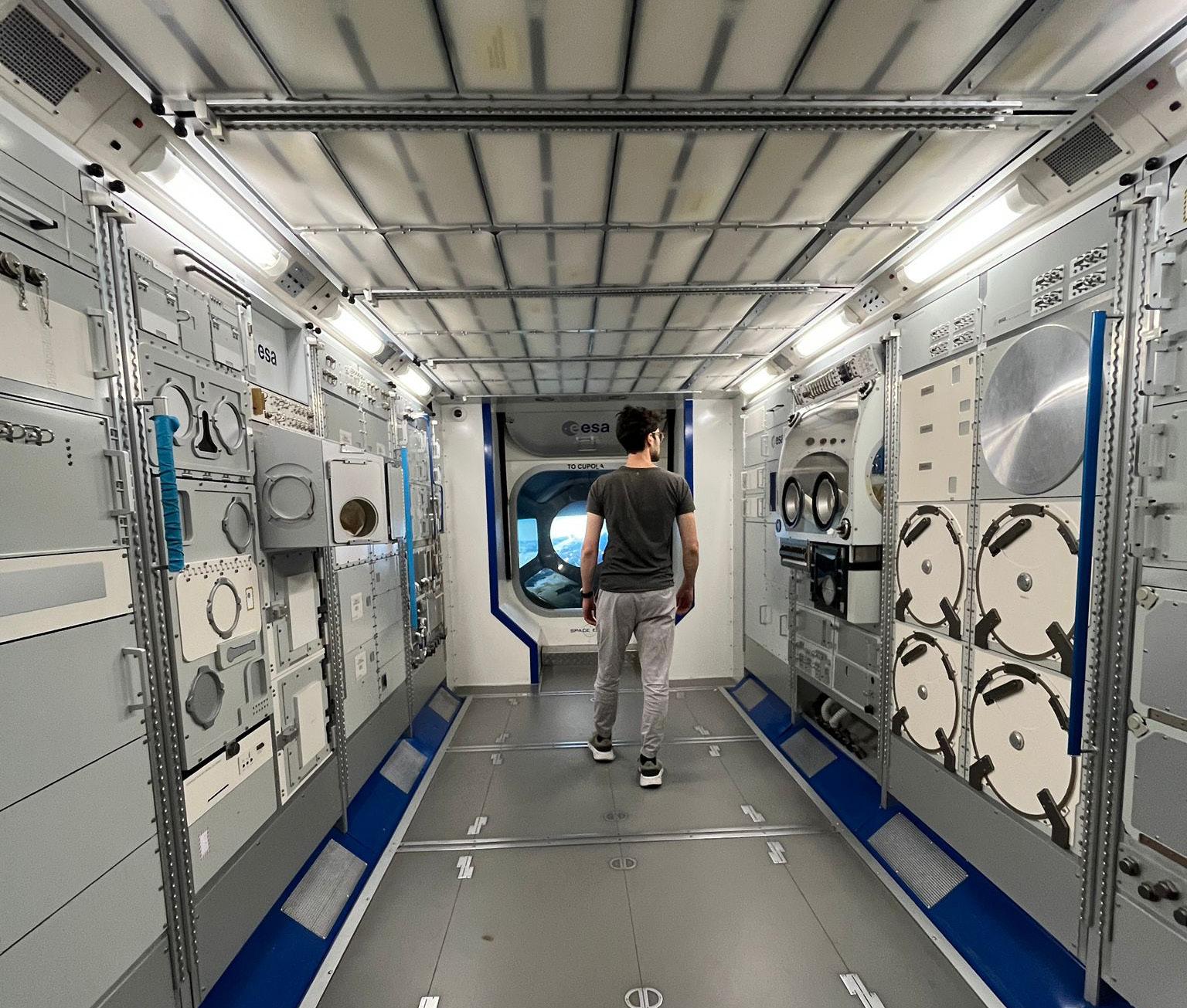
14
ISS mockup visit at Space Expo in Noordwijk. Low ceilings, clinical and cramped spaces
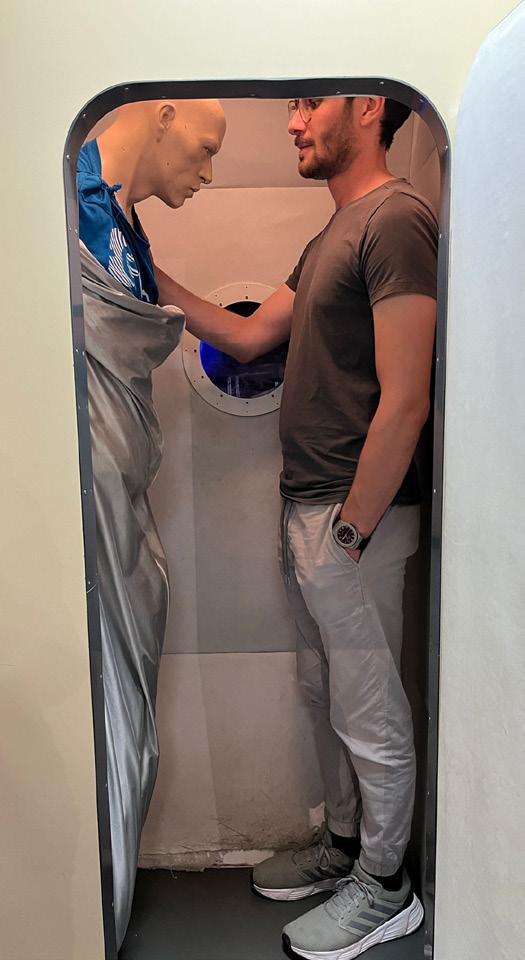
Sensory deprivation can be as bad for your brain as lack of stimulation is for your muscles; if not stimulated the brain will lose its plasticity (Behling, S. 2016). This can be explained by the concept of ‘White torture’, a form of psychological torment, where the victim is locked in a room where walls, floor, and ceiling white. On top of that, the room is deprived of any other sensorial quality: it is soundproof, lights are only artificial (and white). There the victim is kept in this state for days or even weeks. Though it sounds inoffensive, research show that by grudging the brain of access to sensory stimulation the victims shortly are driven to the brink of madness (Maiti, D., Sarvand, V. 2023).
Extraterrestrial outposts must be a 100% artificial environment, as no other place apart from Earth holds the most complete combinations of chemicals capable of supporting human life. It is, however, the role of the (space) architect to, within this artificiality, simulate, as far as is possible, the sensorial experiences common to us here on Earth.
15
SAFETY FUNCTIONALITY AFFORDABILITYRESEARCH/RELEVANCE ADAPTABILITY incl.humanphysiological-breathing|food|water
Current priorities of space exploration sector
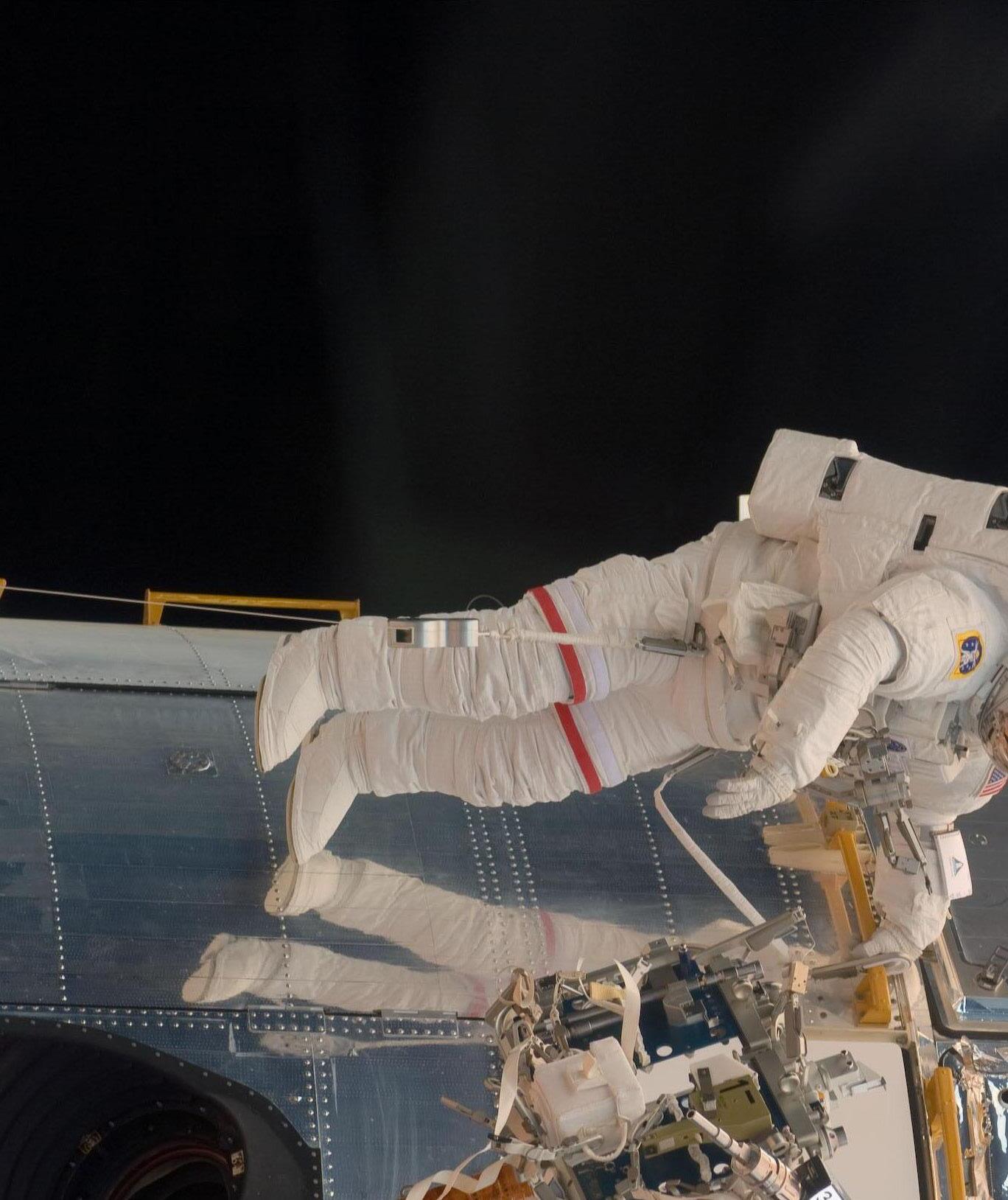
THE HUMANS FROM THE MOON
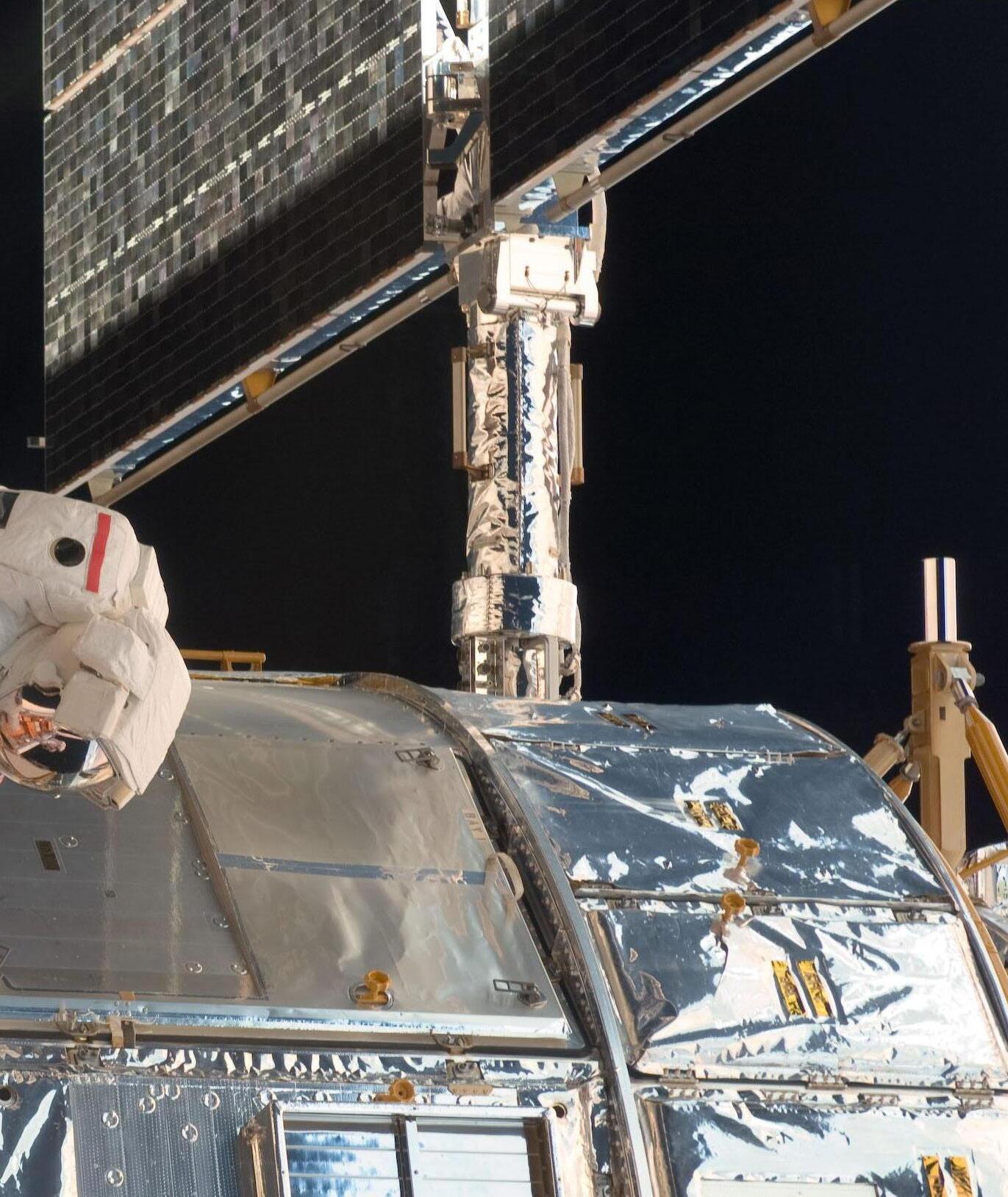
Lunarians
We seem to have accomplished most of the practical issues of having humans in space, but despite checking the boxes on the most rigorous selection criteria of health conditions (fitness, resilience, adaptation, and professional expertise) astronauts still feel the great impact of anxiety and stress caused by overwork and isolation.
According to Dr. Sarita Robinson, we haven’t really understood the amount of stress and strain that astronauts are going to be under during long term missions. The crew will be in a constant state of alertness; often there are too many experiments and not enough downtime, which trigger stress. We know that stress, through long period of time, can lead to exhaustion andintergroup conflicts, especially in a closed environment. This is exasperated by a crew that is too big or too small, with varying cultures and backgrounds. Studies have shown that astronauts are prone to develop depressionrelated diseases caused by solitude, lack of privacy or disagreement with others (Robinson, S. 2015). The consequences of these physiological and emotional side-effects in a place like the Moon can be greatthese problems can lead to cases of human error which are detrimental in a high risk environment and could jeopardize the success of the mission or even worse, threaten the life of the crewmembers.
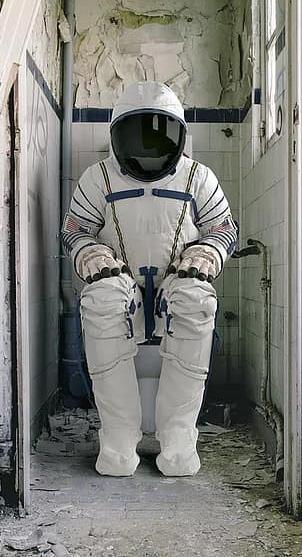
18
Lack of privacy, isolation
In this regard, NASA has already been training their astronauts in a standardized model for multinational backgrounds to make sure the crew is able to rely on each other, make decisions together and deal with unexpected situations. They also concluded that mixed gender crews perform better than their single gender equivalent. The findings of these trainings concluded that the most important characteristics in a candidate are health, teamwork and sleep habits. NASA is already working on several studies in regard to space psychology in which they are developing methods to measure stress through (urine) samples, or voice analysis(the way astronauts speak,the way they sound and the kinds of words they use) in order to detect changes in mood. Despite all the research revolving around space psychology, the impact of a living environment, and its architectural characteristics, on astronauts has not been further developed (Mattu, A. 2017)
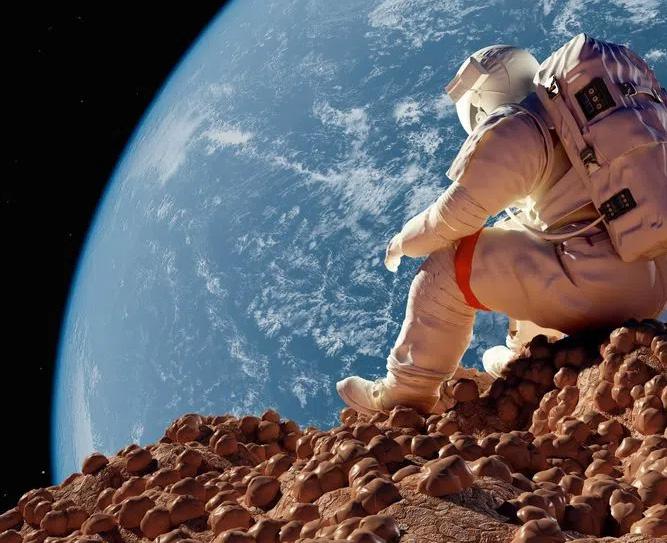

19
and no society variation are issues to be addressed in the field of space psychology
To be able to grasp the day-to-day life on the Moon, thanks to the Snellebrand Studiereisfonds and EuroMoonMars grant, I had the opportunity to take part in what would be the closest experience on a planetary base within my reach: Analogue mission EXP65. For 8-days, the rest of the crew and I, lived in isolation in mission simulation at the Analogue Astronaut Center in Poland. Analogue astronaut missions provide on Earth an environment in which certain conditions of planetary missions can be studied (Foing, B. et al 2022). The EXP65 (14-22nd August 2023) focused on the psychological behaviour aspects of the crew under isolation. A team of 6 analogue astronauts - commander (R. Chaid), communications officer (T. Zuchetti), medical officer (I. Kakomyta), data officer (J. Chenaye), engineering officer(B. Bałecki) and biologist officer (M. Akula) shared a 55 m² habitat, with restricted contact with the outside world, in order to simulate the conditions, isolation and stresses that are likely to happen in future Lunar missions (Foing, B. et al 2021).
In the habitat there was no daylight, no windows, resources were limited and daily schedules were quite strict. Throughout our time there, the crew had to perform daily health checks, sleep and mood reports and monitor food and water intake. EXP65’s mission experiment was focussed on psychology, wellbeing, social interaction, and isolation that analysed levels of stress, depression, sleep disorder and/or other possible hazardous effects of confinement (Pagnini, F. et al 2023). The data collected during such analogue missions serves as input for institutions, such as ESA and NASA, to assist in the development of research related to crew behaviour, interaction, teamwork and, eventually, selection criteria.
20
EXP 65
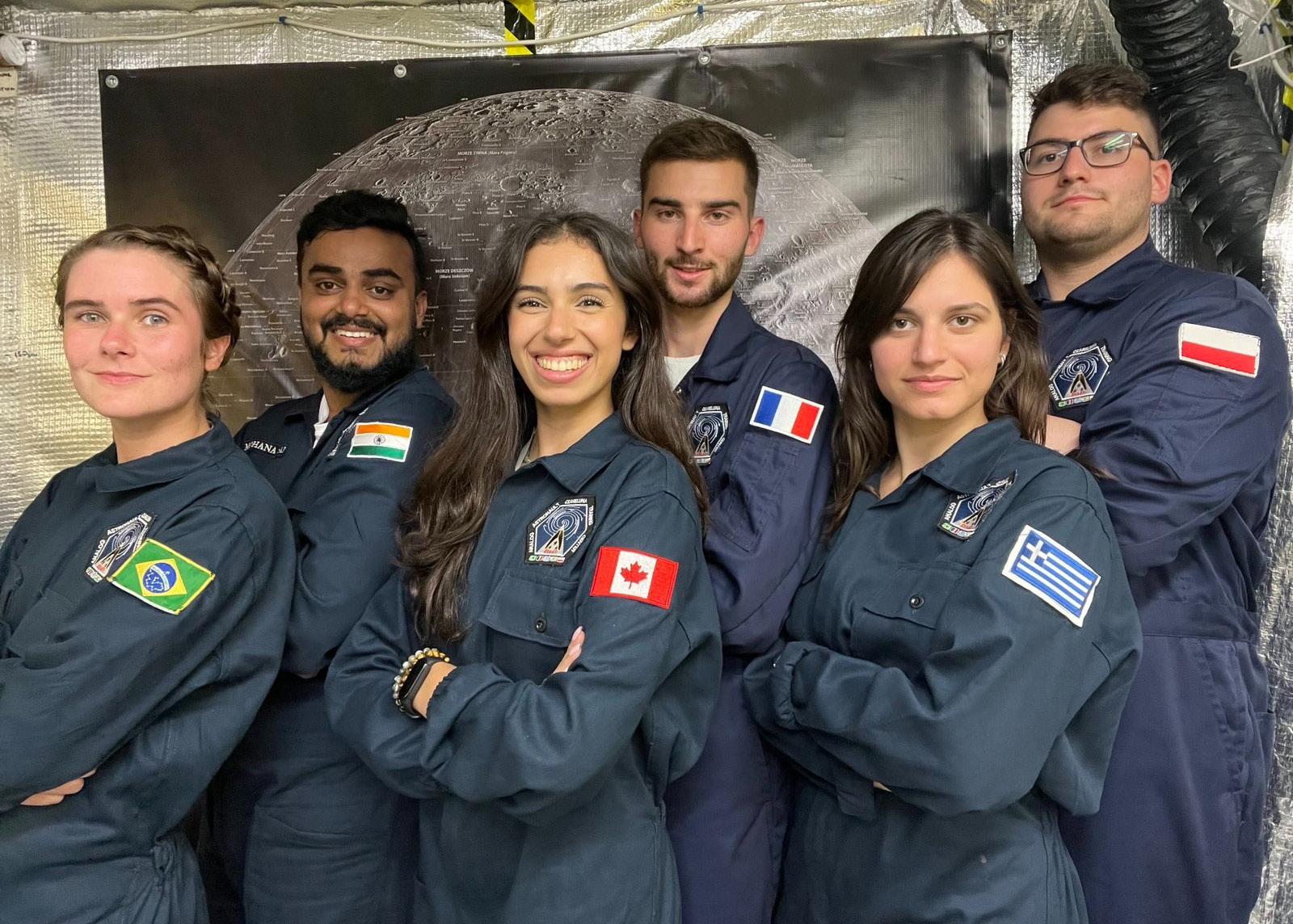
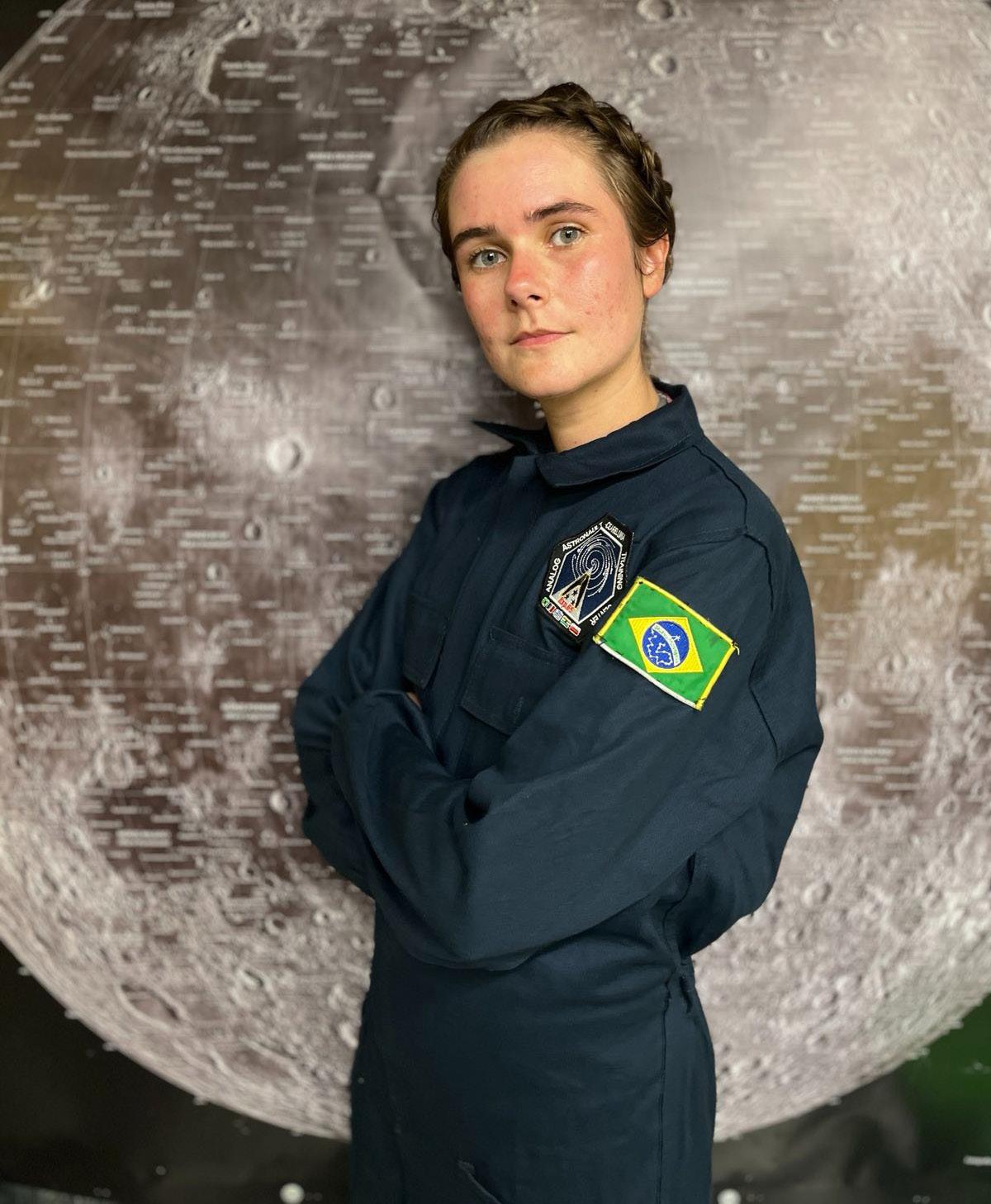
21
The crew of EXP 65
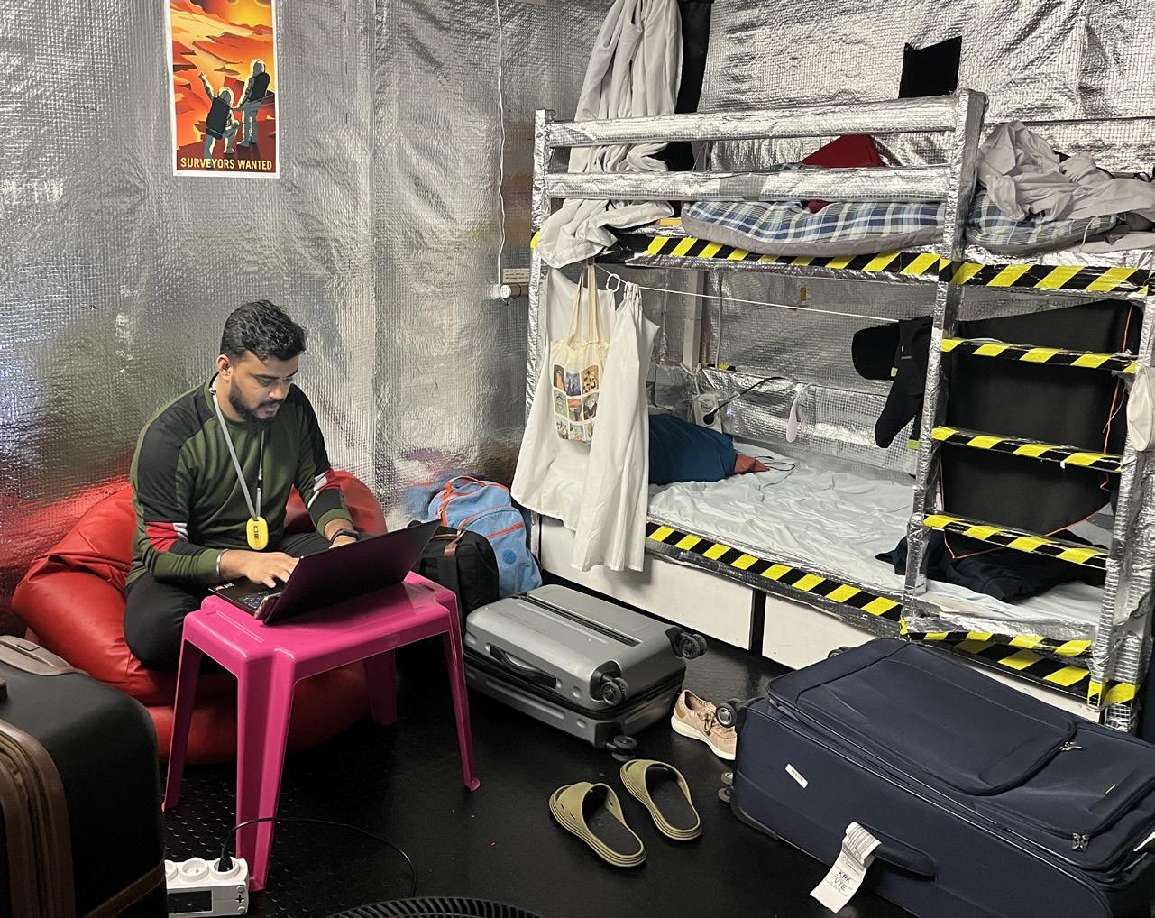
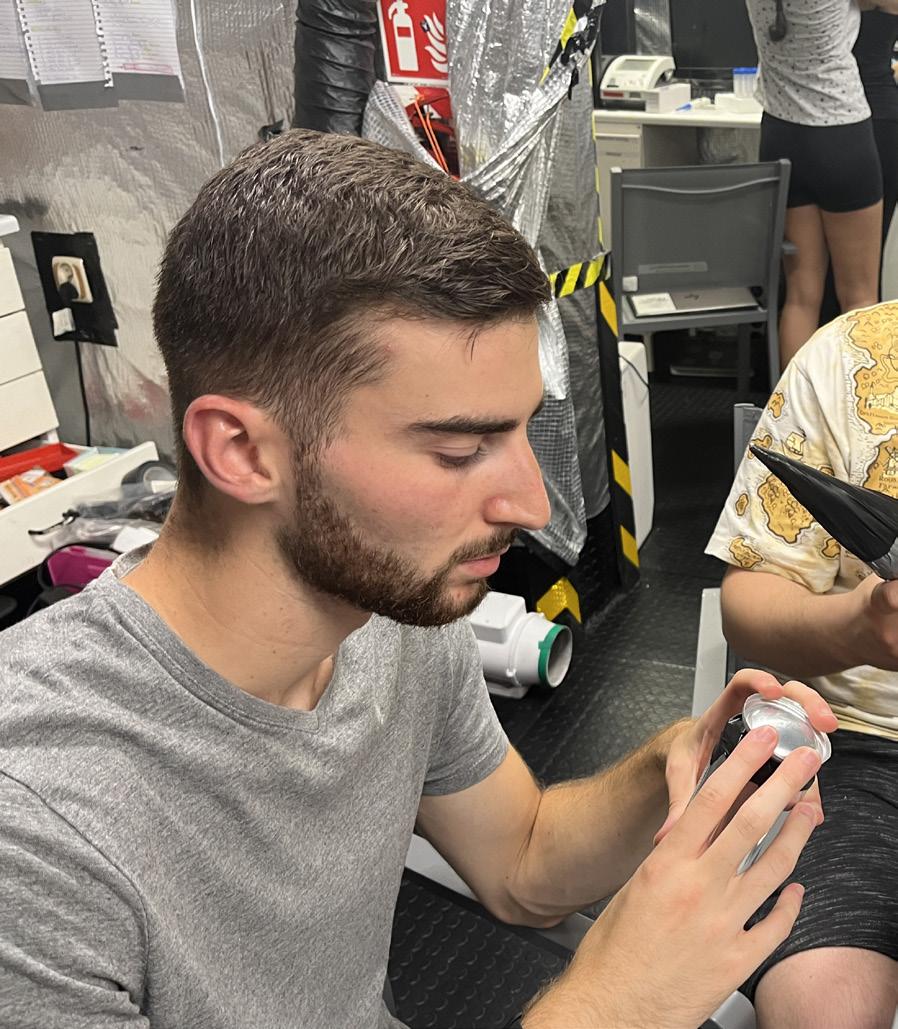
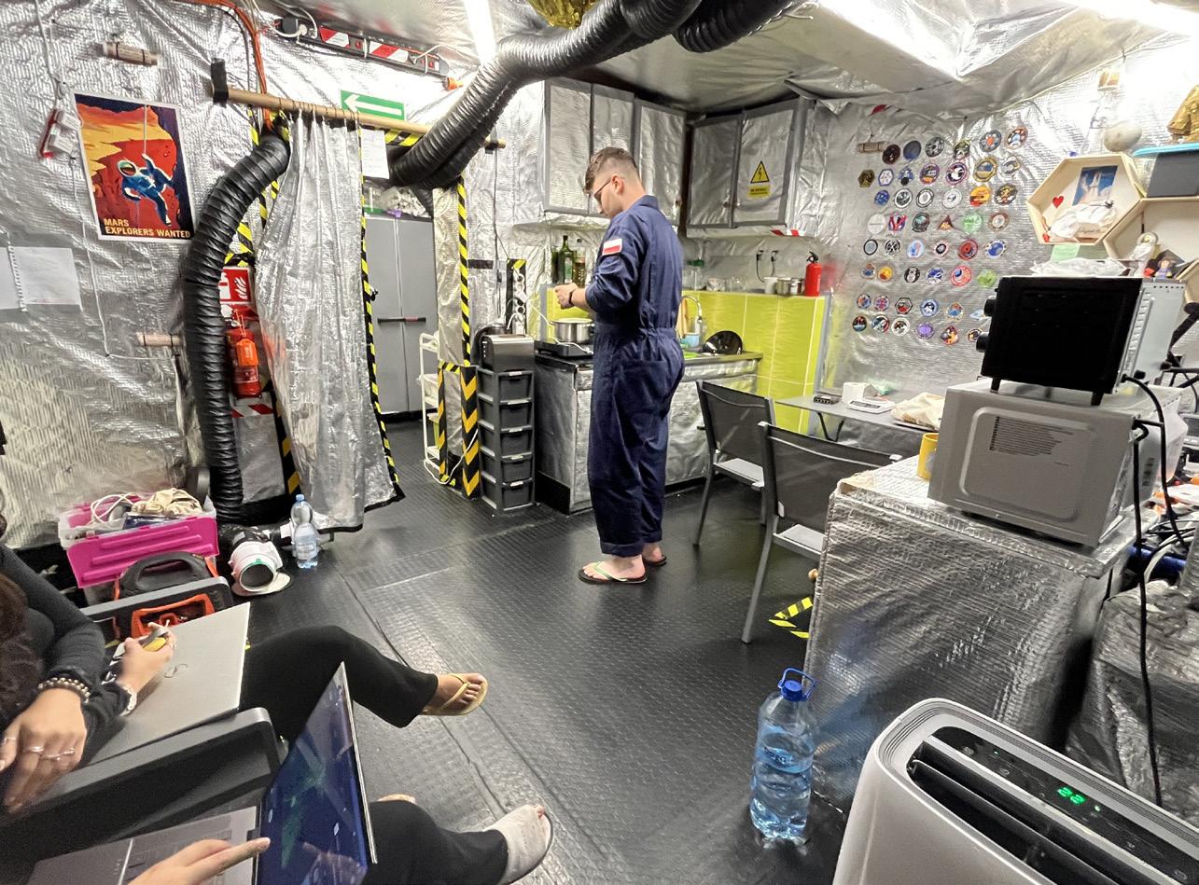
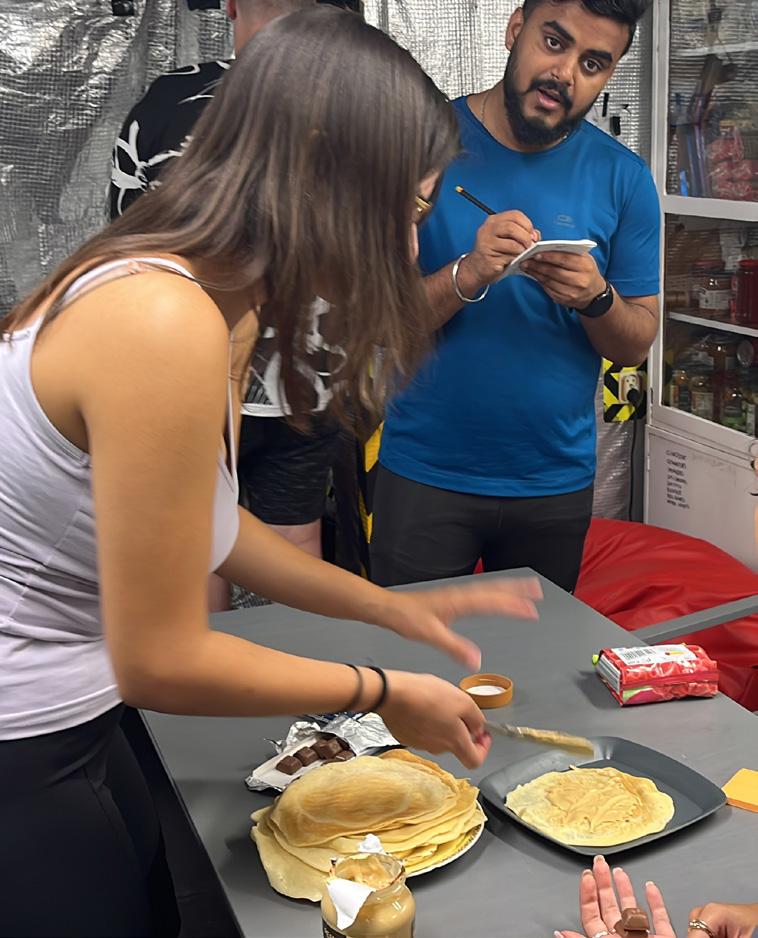
22
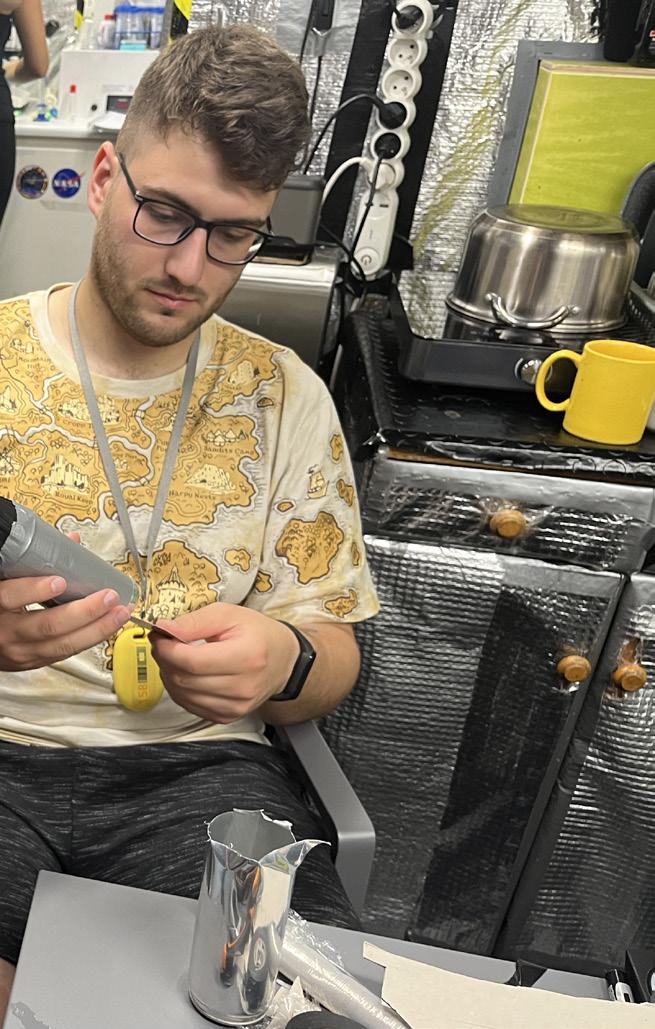
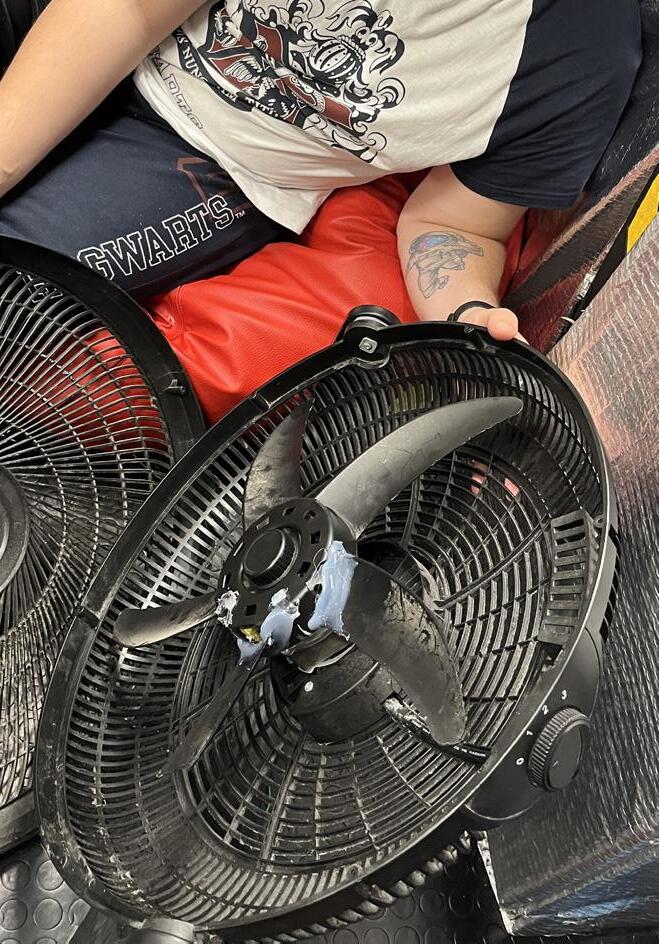
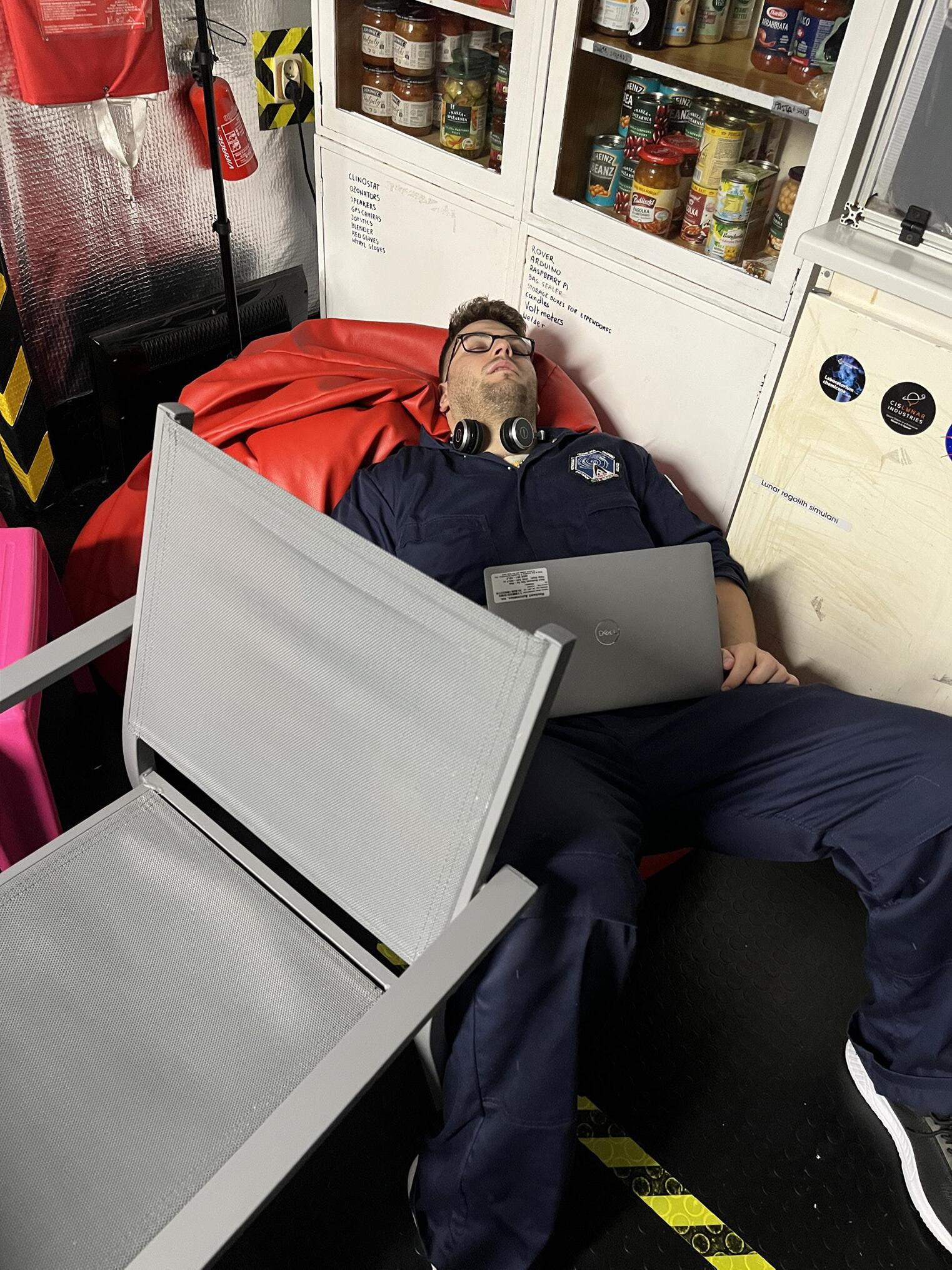
23
During our time in the habitat, apart from performing all the required tasks, forms and experiments, each member was also expected to dedicate time to their own personal research.My main goal there was to understand the relationship between humans and their living/working spaces and to draw conclusions about size, shape, light condition, and organization of internal functions. For that, I carried out two simultaneous research studies:
The influence of rituals in the routine of analogue astronauts in their perception of time, team building and well being.
To test whether the effect of having “something to look forward to” could support and motivate people through hard moments, on Day-1 I announced to the crew that we would have a mid-mission ritual ‘festivity’ planned for Day-4, during which we would celebrate the achievement of making it through the first days. The announcement was accompanied by an invitation with a program for the evening. We all picked the name of the event together as something to be exclusively ours. On Day-4 the crew worked extra hard to finish the daily reports in time to begin the event. The ritual started with watching funny videos and having a laughing session to break the intensity of the day; we then played songs from our countries and taught each other some typical dances. During this ritual, we deviated from our strict diet and indulged in some snacks. The evening ended with a movie session.
On the last day, the crew was asked to fill out a questionnaire regarding their overall experience of the ritual ‘festivity’ and if have it had any impact on their mood (before and after the event). The answers were varied but, overall, quite positive.
24
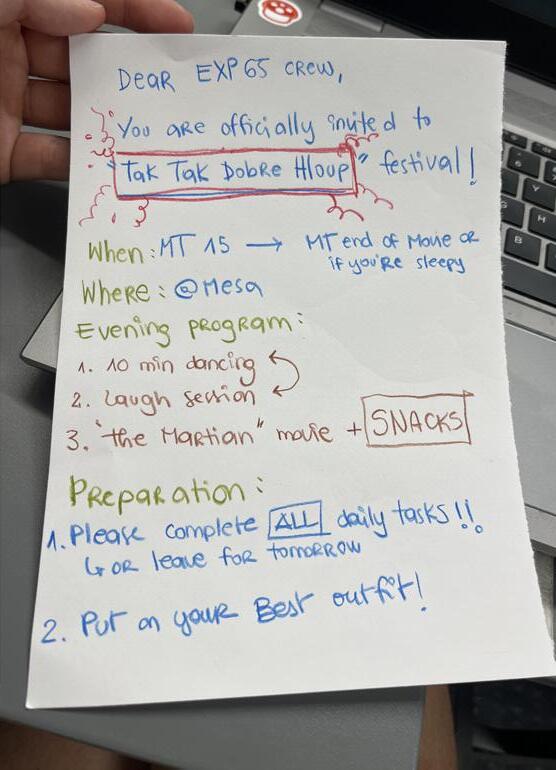
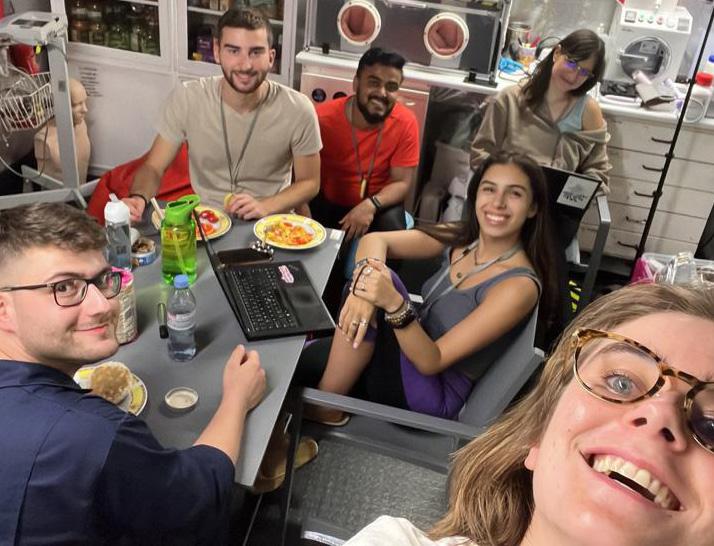
invitation for the ritual the crew having a nice meal to celebrate
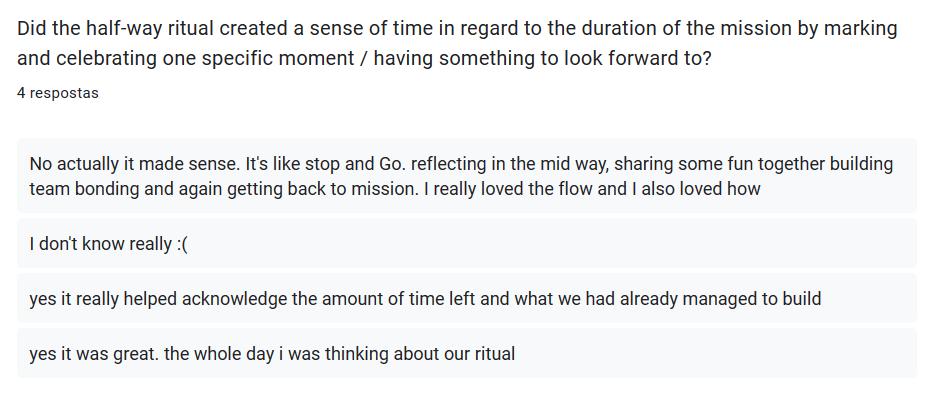

25
Assessment of habitat design
The second experiment was an analysis of the perspectives of the crew with regards to the design of the habitat. My aim with this research was to investigate the elements that comprise this highly specialized environment and how the crew interacted with these elements. The first part of this analysis was to map the characteristics of the space: size, function, layout, equipment, installations, etc.
Last part of the research was a questionnaire answered by the crew members through Days-4, 5, 6 with a final reflection on Day-8. In this questionnaire I delved deeper into the psychological aspects of the spaces.
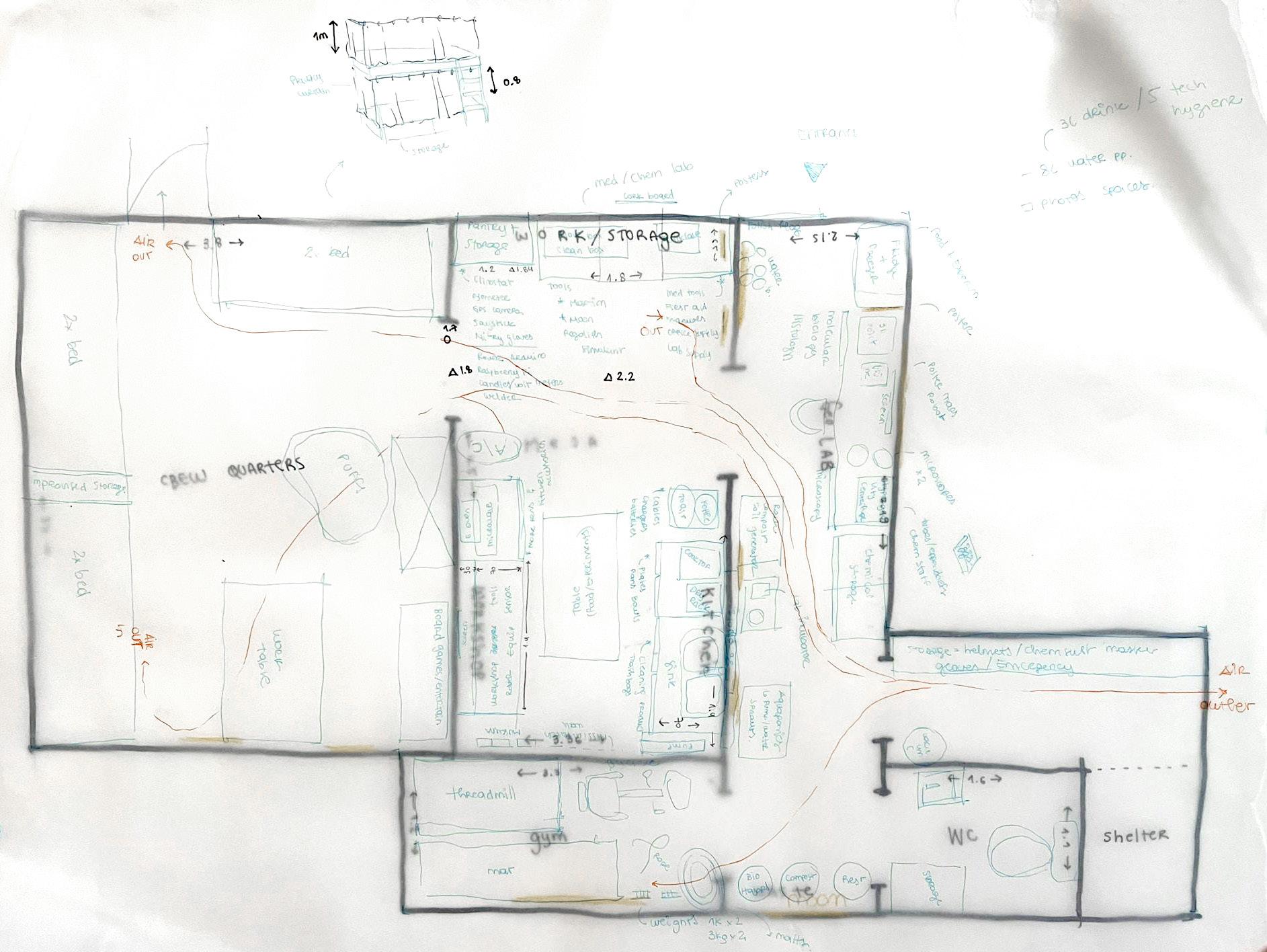
26
floorplan of the habitat with inventory of equipments
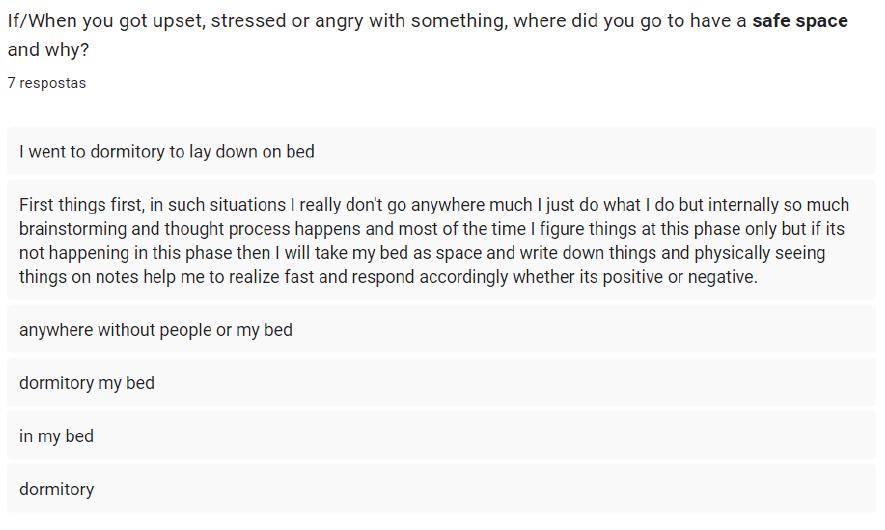
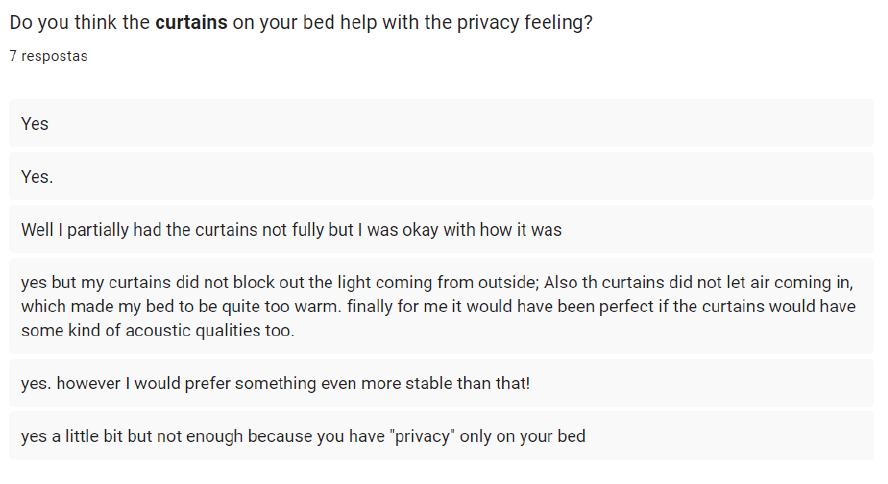
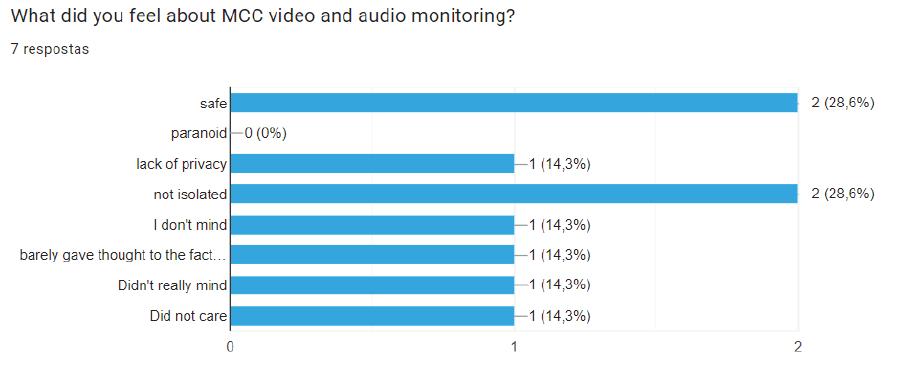
27
Conclusions from the analogue mission
My experience in the habitat was unique and I could see firsthand the effects and psychological struggles caused by an altered circadian cycle, lack of daylight, sleep deprivation, confinement, lack of privacy, constant exposure to people and stress due to overwork. It reinforced my theory that the role of architecture and design is much needed in the space industry for future missions.
I did, however, appreciate that in the middle of all the science and functionalism, some small considerations towards the human factor were implemented. For instance, to replace the absence of windows, there were several posters with art and other interesting information (such as graphics and maps) to gaze at on the walls. Another example was the “wall of glory” covering the main room of the base. Here one could view the patches from previous missions as a constant reminder of how many missions had successfully been completed before and how our own mission patch would soon receive a place on this wall as well. Finally, also in the main room, there was a small museum with items and messages left behind by previous crews; It such a great discovery to read some of these messages that motivated us in our end goal.
With all of the above considered, I came to the conclusion that, despite our difference in cultural backgrounds, age and gender, we all had a common need to come together -to share stories, special or difficult moments, rely on one another make discoveries, indulge our curiosities, and most importantly, learn to improvise. These are important characteristics of human nature that underpin our ability and need to live in communities.
28
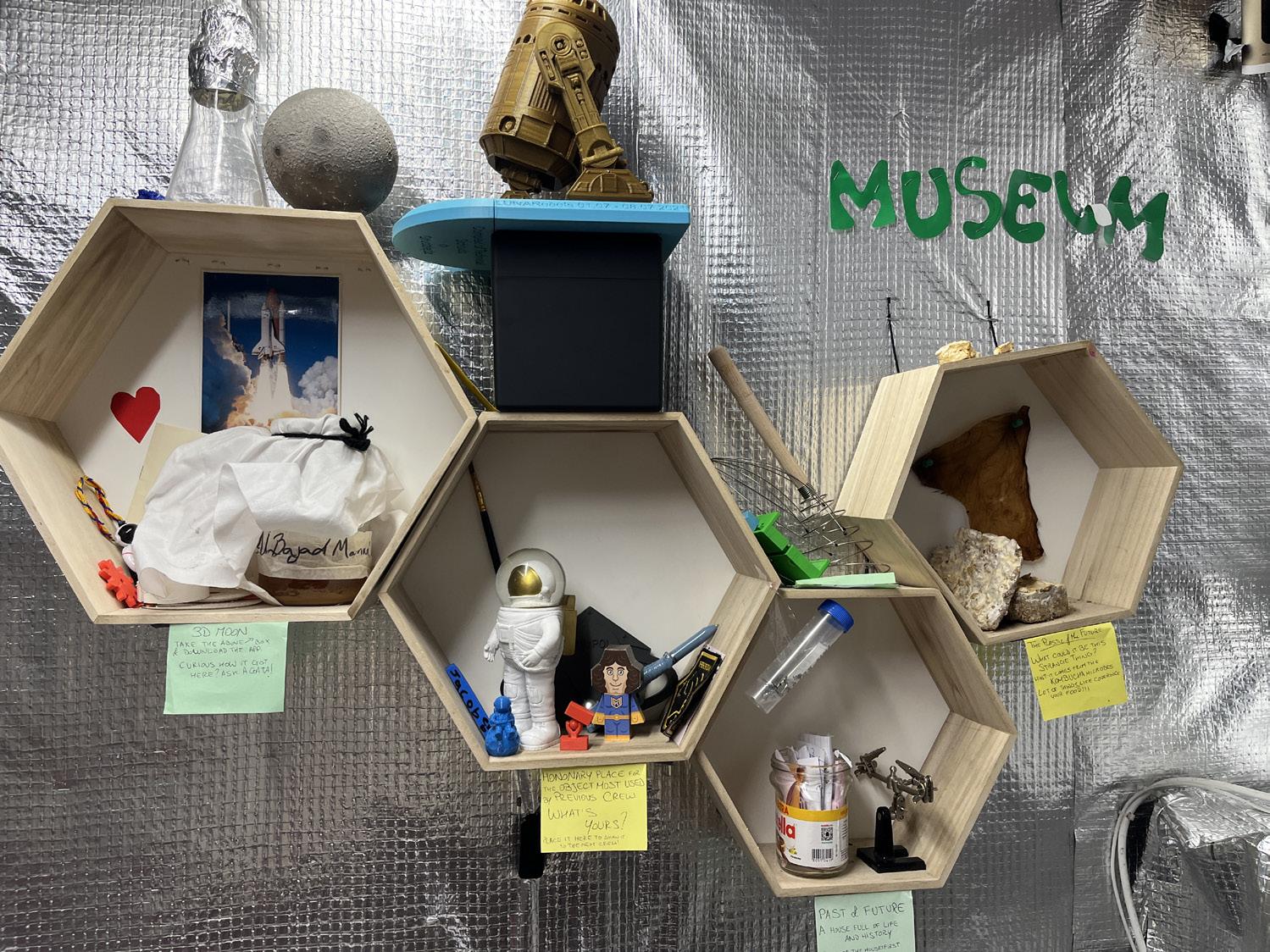
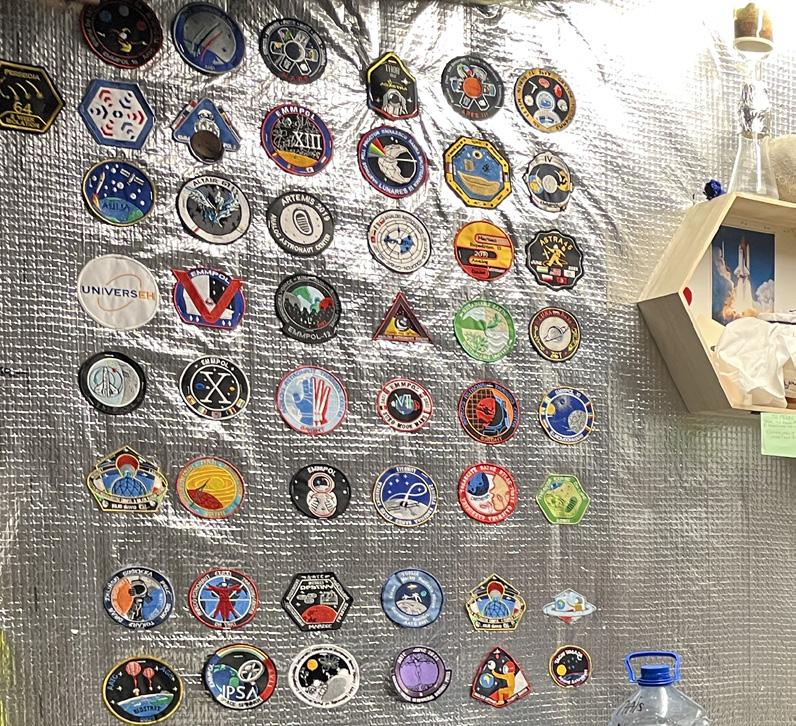
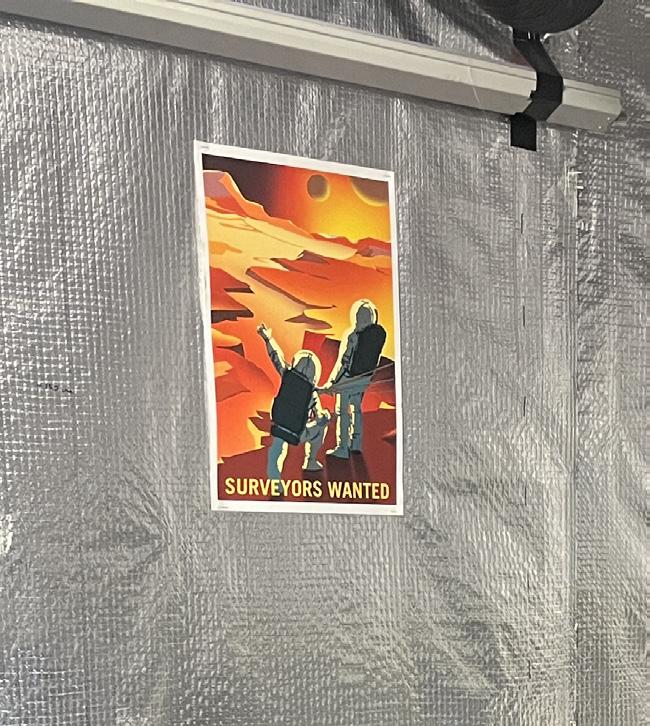
29
Museum, wall-of-glory and posters colored the windowless walls
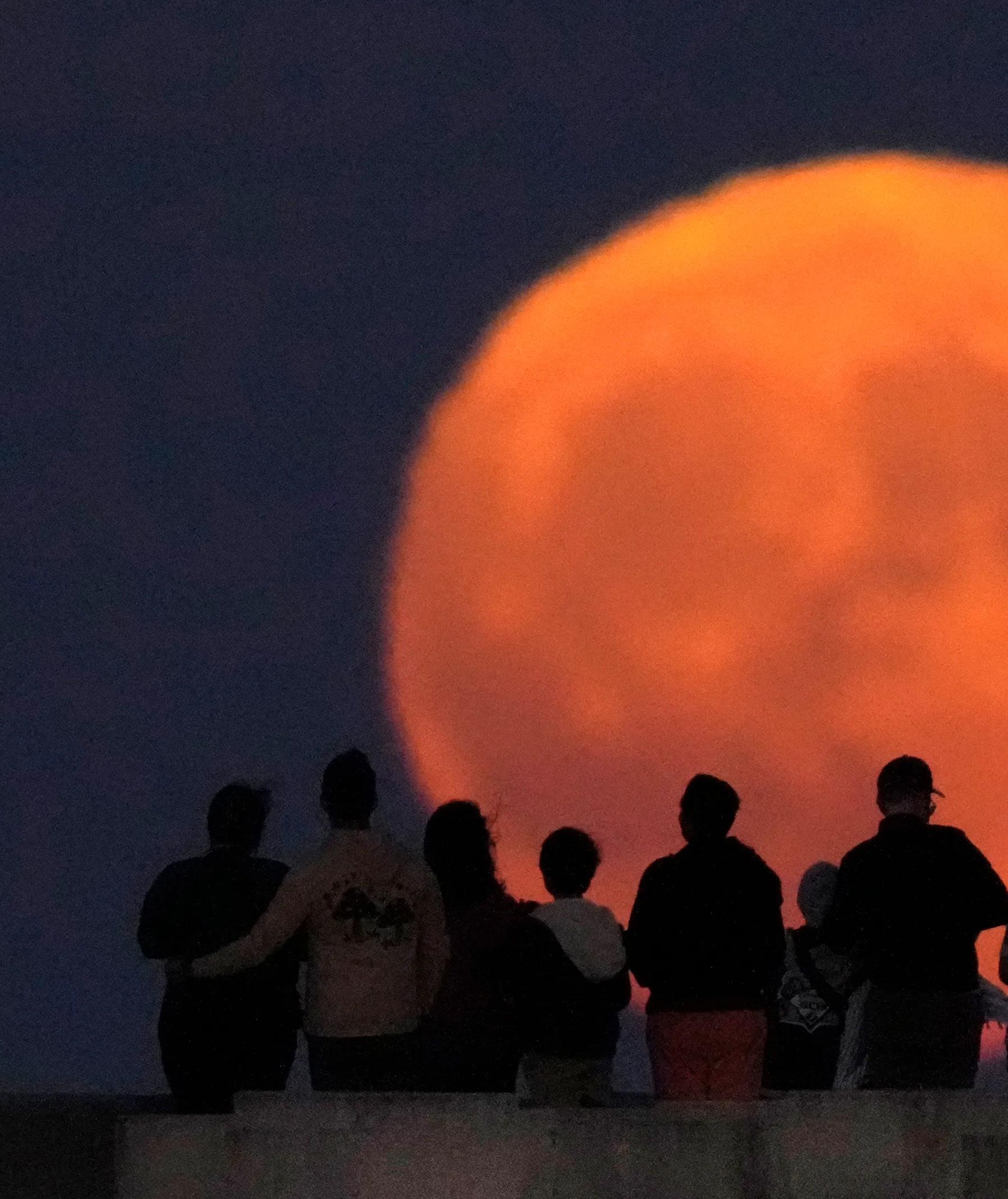
Being human
The meaning of “being human” became a topic of great interest to me during the design process of the habitat; To understand what makes humankind unique and significant in leading the Lunar mission, I dove into the history of humanity, the relationships we create, the societies we establish.
In the early days of humanity, Homo sapiens stood out for their impressive intelligence. Living in small communities of around 150 individuals, they were skilled at crafting tools and developing language as a way to communicate. They controlled fire and used simple tools, evolving into primitive humans who told stories, mourned their dead, and created art. They lived as nomads, hunting and trading with other tribes while seeking shelter in temporary homes. Their knowledge grew as they learned about planting seeds and cultivating, allowing them to maintain their nomadic lifestyles while being able to grow crops in fixed locations. Eventually, they discovered agriculture, which meant they could stay in one place for longer periods. Although they settled, they continued to travel far for celebrations and rituals, using these gatherings to share innovative hunting and planting techniques among different groups (Kurzgesagt, 2020).
31
When we think of the word “ritual”, the first thing that comes to mind is probably a religious or sacred event; But in essence, rituals are the break points of routines. While routines are a sequence of actions we regularly follow, that keep our lives structured, rituals are repeated actions done purposefully, with the intention of marking an important (collective) event. Here we think of New Years Eve or Sunday dinner with the family, to name a few.
Rituals play a vital role in societies through continuous gathering, knowledge sharing, connecting communities, and guiding people through tough times (The Conversation, 2022). Rituals might have initially emerged as practices aimed at ensuring safety, evolving into ingrained behaviours, even after their original purpose was forgotten (Legare, C. Nielson, M. 2020) Whether in food preparation, personal hygiene, or other routines, rituals potentially originated as preventive measures against disease (Vernimmen, T. 2021). These rituals offer psychological support during hard times and once established, play an important role in uniting people by fostering a sense of community.
32
Rituals & Routines
Culture & Architecture
culture
Culture is the collective beliefs, societal values, traditions, and practices that define a specific community, encompassing language, art, music, religion, cuisine, etc. What might be considered normal in one culture could be completely different in another. Normal is the unique combination of the social norms and values of the person’s society, their personal lived experiences, and their entire cultural background. Culture is not static, evolving through time and influenced by historical, social, and environmental elements, shaping how individuals perceive the world, interact, and interpret experiences within their group architecture
If we look back in history, our ancestors used architecture to accommodate social needs, representing communities, cultures and individuals and the way they perceive life. It is safe to say that regarding architecture and culture, one is a reflection of the other, changing over generations. Over time, buildings have also changed to meet our social needs. Places like churches, mosques, and pagodas used to have specific religious meanings, but now some of them are used for different functions, in an attempt to use space as efficiently as possible (Jones, P. 2016). Technology has also changed how we build our structures. We started with natural materials like wood and rocks, then moved to stronger materials like concrete and prefabricated elements. In current times, we are trying to build in a way that is better for the environment. It makes one wonder:
33
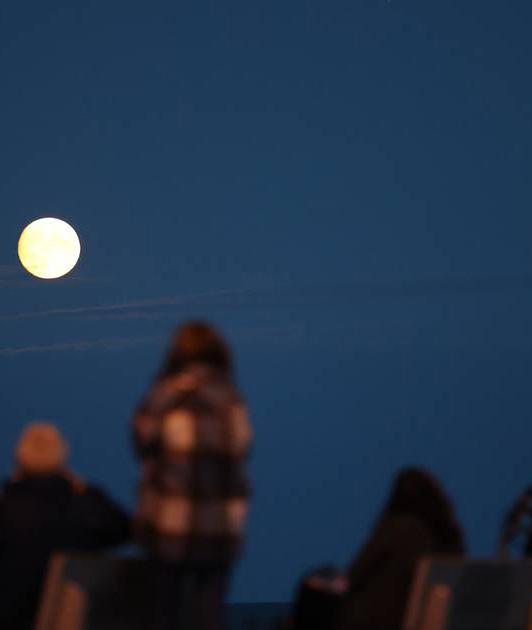
IF WE ARE PLANNING TO LIVE ON THE MOON, HOW WILL WE BUILD THERE?
WHAT MATERIALS AND TECHNOLOGY WILL WE USE? HOW ARE WE GOING TO ESTABLISH A SOCIETY ON THE MOON? WHAT WILL THE CULTURE ON THE MOON BE LIKE?
Universal humans
To answer the above question, my theory is that we would follow the same origin story that we have here on Earth. The research I’ve done regarding “being human” showed me a clear relationship between the way early human settlements were established on Earth and how we are slowly moving towards space exploration in a similar manner:
When I looked at how the first communities came to be, it begins with a group of nomads that would migrate their settlement according to areas of interest and resources. A similar process is being followed with lander missions sent to space to analyse, explore, and collect data about areas of interest and resources.
The next step into human society was the establishment of a primitive shelter, in an area of interest, close to resources. This shelter was a basic structure containing just enough to offer a small degree of protection. In a similar manner, we will soon have the first research outpost on another planet. The goal of a research outpost or base is also not much different than those of the past: it is about curiosity, learning about the history of that place, learning new techniques, and sharing knowledge.
The final step involved the human species evolving into more elaborated communal living environments – tribes – between which people travelled to share stories, develop knowledge, and advance the art of being human. The same is expected to happen in the future: the simple research outpost will later develop into a network
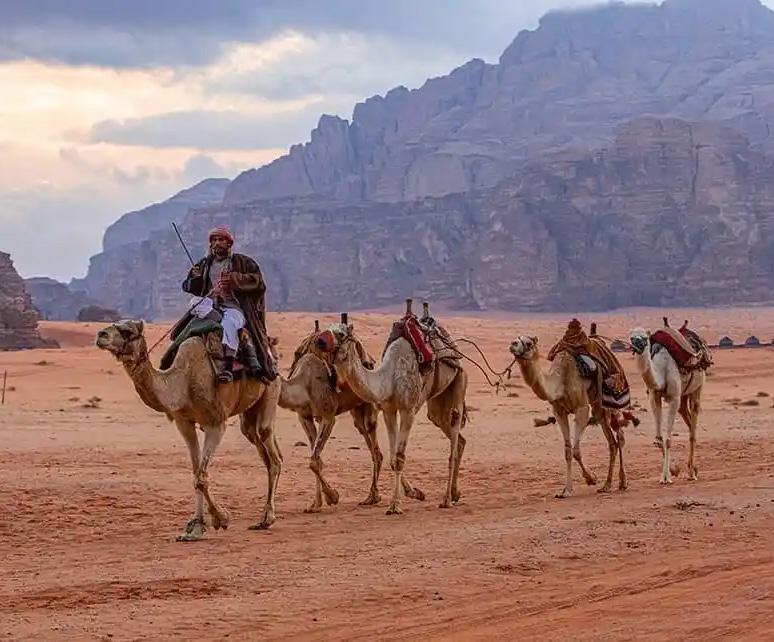
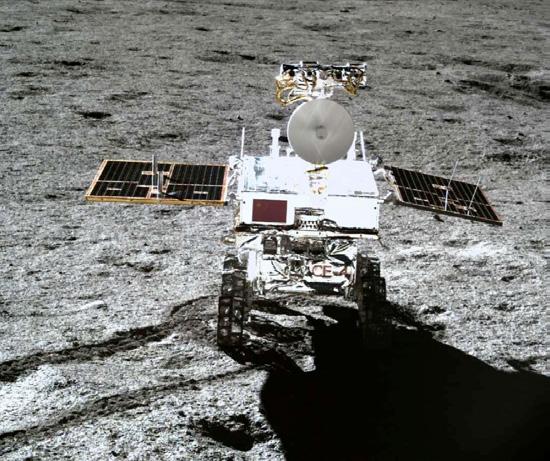
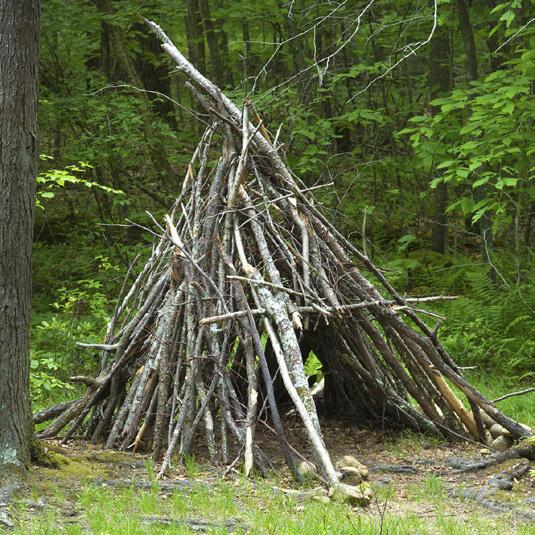
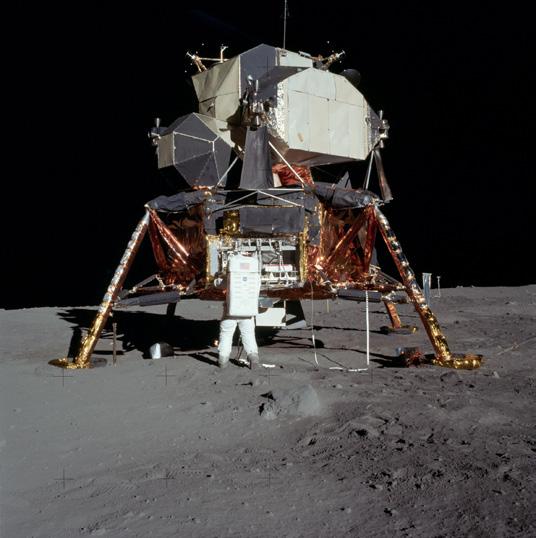
35
nomads, explorers
lunar explorers
simple habitation
simple lunar habitation


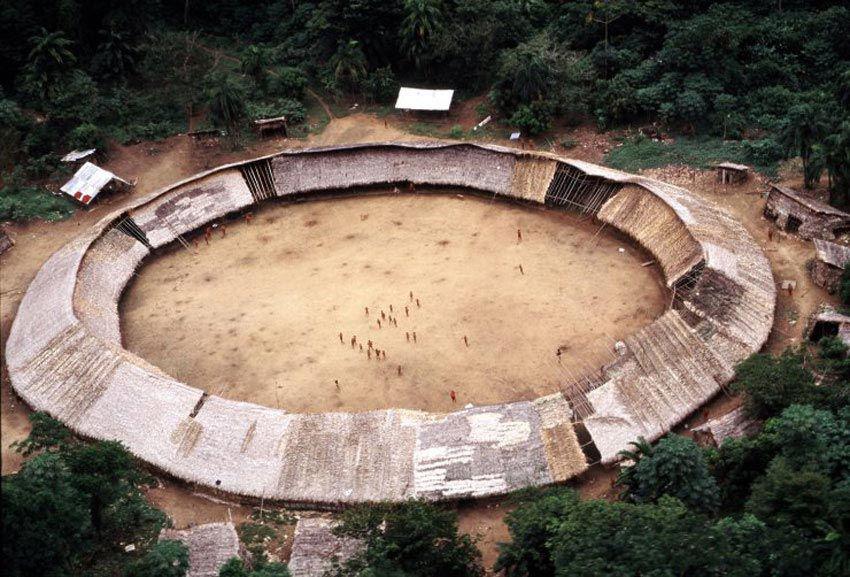
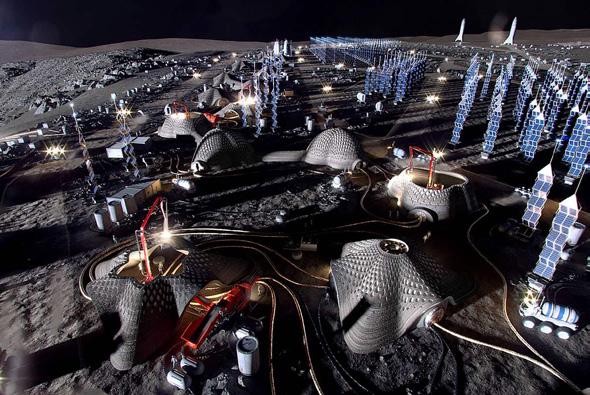
of habitats, interconnected within a community.
Regarding culture, with people coming from all corners of the Earth, the Moon will be a multicultural, multilingual place with several situations that will require adaptation, flexibility, and improvisation. Some Earthly celebrations will be taken with us, but I have no doubt that new rituals and festivities will develop once we are there, perhaps the lunarians will celebrate the arrival of a resupply rocket or Earthrise (after two weeks without seeing it in the horizon). These rituals and other habits learned from Earth will be crucial to improve the overall wellbeing of the crew. In the early stages of missions, to foster a sense of community, spaces will be designed for interactions, casual meetups, and communal living. Cooking and eating together, seeding the greenhouse, maintaining the habitat, dividing tasks, roles, and responsibilities, celebrating each other’s customs and holidays are examples of how this sense of community could be established.
36
sharing knowledge
sharing knowledge
communal living
communal living
nomads literature democracy
phase 1
dicover | claim
phase 2
small missions | outposts
phase 3
settling & thriving
fire&simpletools communitiesupto50people knowledgeofplantingseeds temporaryshelters forprotection tradedwithothertribes
phase 1
we proved it could be done. 1969 Apollo missions. research for water, resoucers and location
moonsettlement acquiringknowledge
stories rituals art mapping analysis scoutingrobots
upto12peoplenaturalshelter:lavatubes/craters landers resources
research
domegreenhouse self-supporting byressuplied Earth
lunarbuildingwith regolith permanentbase facilitiestelecommunication
LUNAR SETTLEMENTS
phase 2
2030’s Lunar industrial era. first outpost base, short duration missions to build ground for phase 3
populationincrease
phase 3
2060’s Lunar information era. self sufficient habitats and established society
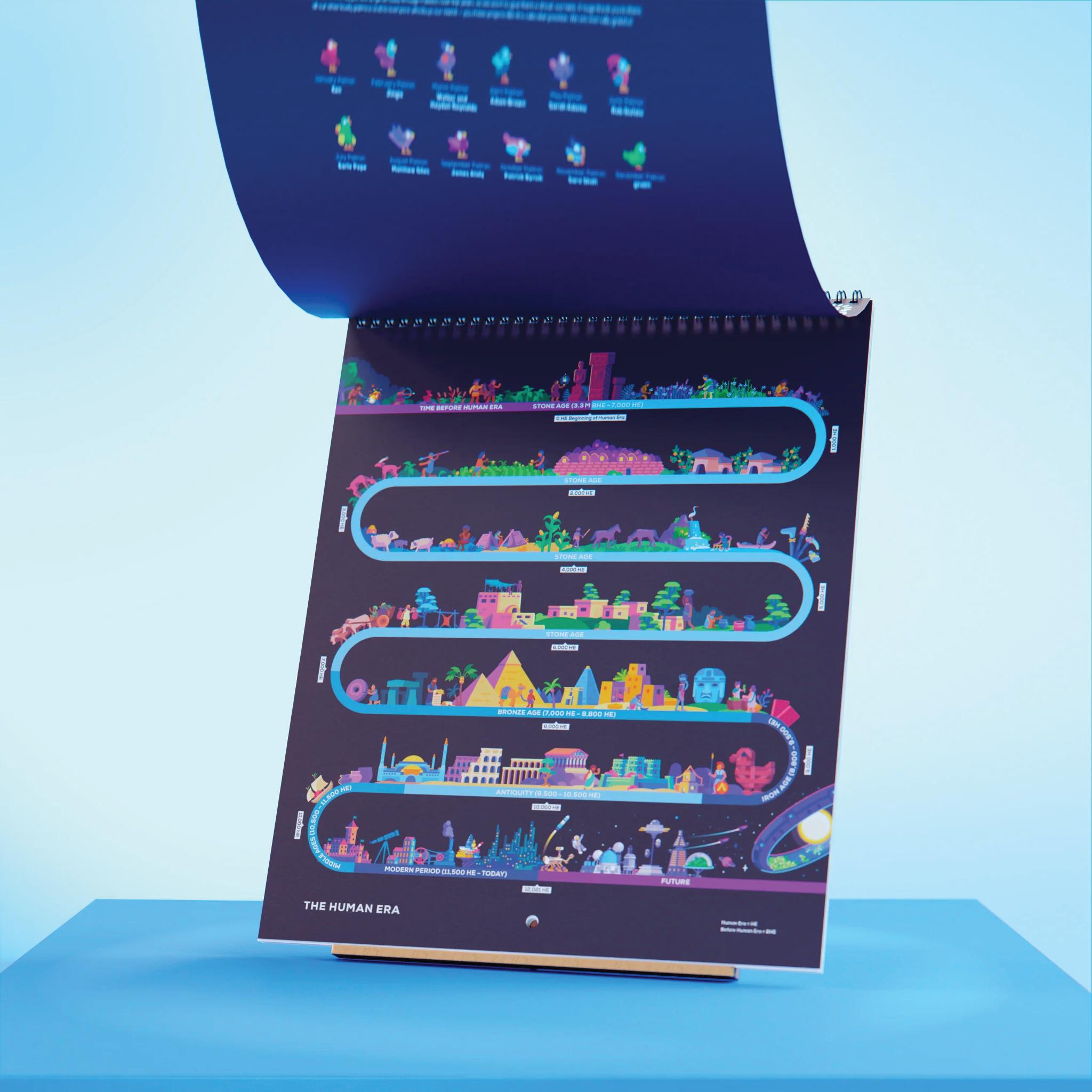
37 SETTLEMENTS THROUGH HISTORY knowledge of planting / seeds / cropping still nomads but they would return next year to the location and nd the crops they left knowledge expanded and agriculture made possible to feed everyone without moving around > stay in one place for longer agricultural revolution transition from nomad tribes into farms living in the same place = women could have more children and this would mean more hands to work on the eld villages and towns grew increased the need for food > need to come up with more e cient ways of producing HUNTER - GATHERER ERA 0 - 8TH MI BCE AGRICULTURAL ERA 8TH MI BCE - 1ST MI BCE LUNAR INFROMATION ERA LUNAR INDUSTRIAL ERA SOON CLASSICAL ERA 8TH BCE - 5TH C MIDDLE AGES 5TH C - 15TH C LUNAR EXPLORATION ERA 1960’S - TODAY
permanent settlements villages & towns celebrations / gatherings share identities exchange stories share knowledge machine-based labor innovation philosophy
great empires population increase
religion science urbanization technology communication entertainment humanism
INFORMATION AGE 20TH C - TODAY INDUSTIAL AGE 18TH C - 20TH C

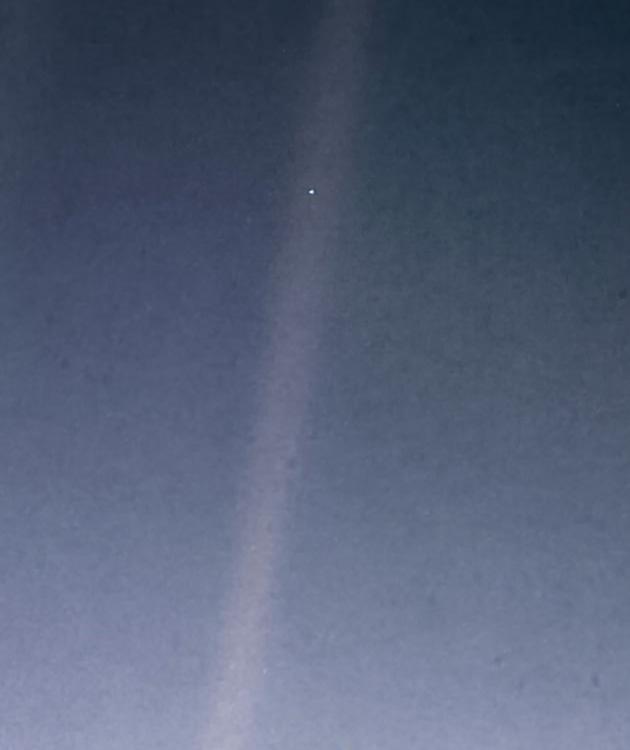
WHAT
When designing for humans, be it on Earth, the Moon, or another part of the cosmos, I believe we must consider how these humans will interact with the habitat, with each other and with themselves. As a result, my proposal views the human factor and people’s wellbeing as a subset of the safety aspect, in terms of the space exploration sector.
My motivation for this is that, if a person has access to quality of life, balanced mental health and guaranteed well-being, they are more likely to perform better and, in this way, contribute to the successful completion of missions. To achieve this, the idea for this project is to design a space not to only to support human life on another planet, but rather foster the conditions for people to be happy and thrive.
TIMEWITHLOVEDONESCOMMUNITY
Proposal: well-being as a subset of safety CREATIVITY
SAFETY
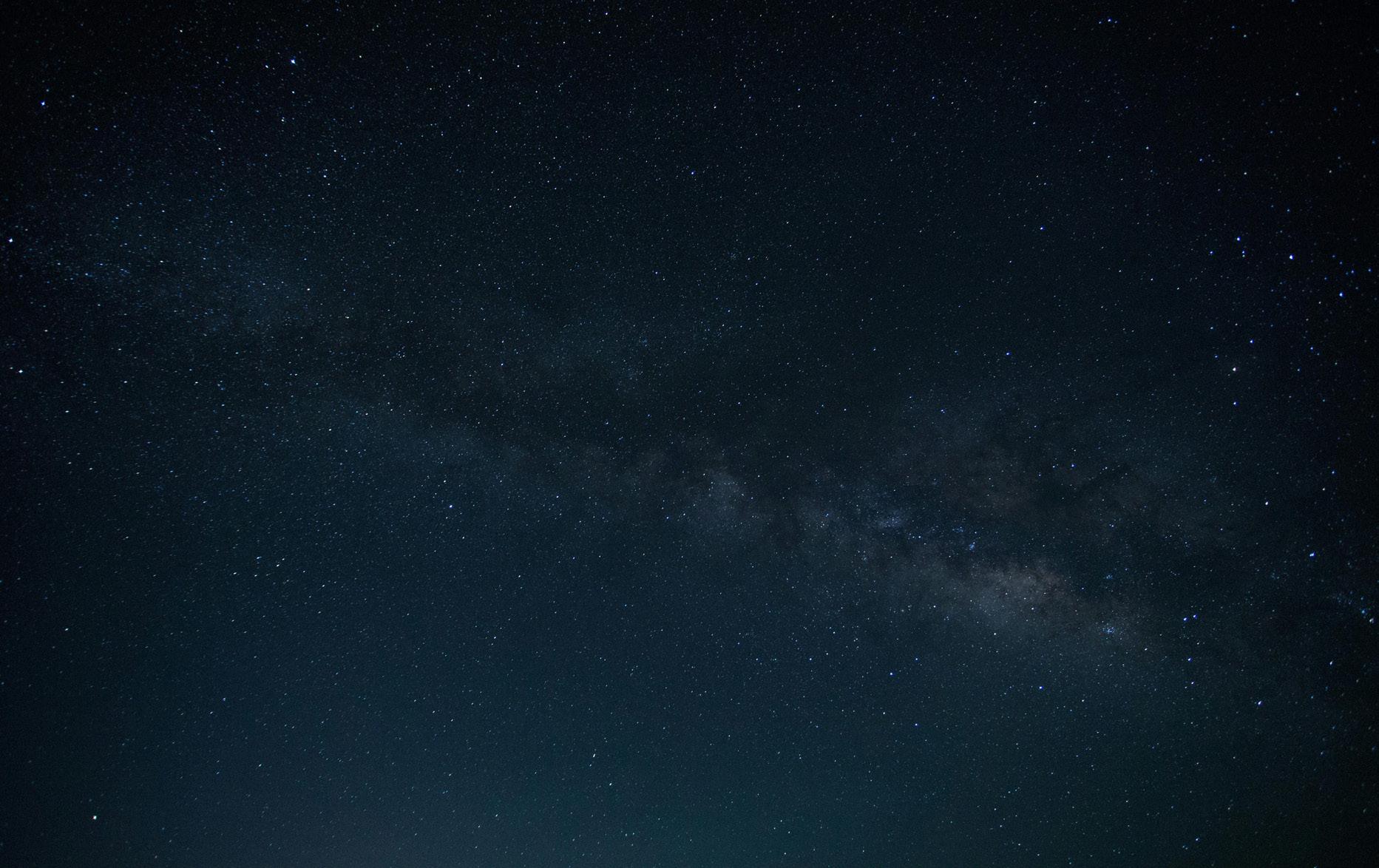
40
EXERCISING
MINDFULLNESS SOCIALIZING RELAXATION VARIETY
HELPINGOTHERS CELEBRATINGACHIEVMENTSENJOYINGNATUREEXPLORING
PRIVACY SENSEOFBELONGING
proposal of new priorities for the space exploration sector: well-being as a subset of safety
My experience practicing architecture on Earth has taught me how the environments we build have the power to shape people’s lives and, in some cases, even help heal individual. Some of Earth’s principles of designing for well-being could be also taken –to a certain extent – into consideration when designing the Moon base, for example:
• Establishing a connection with nature is particularly important for one’s well-being. According to Dr. Fisher from Maggie’s center “if one does not have a garden, or even a view of nature, then bringing plants, artwork or photographs depicting nature, and natural materials into the home would be effective.”
(Bauer, A. 2014)
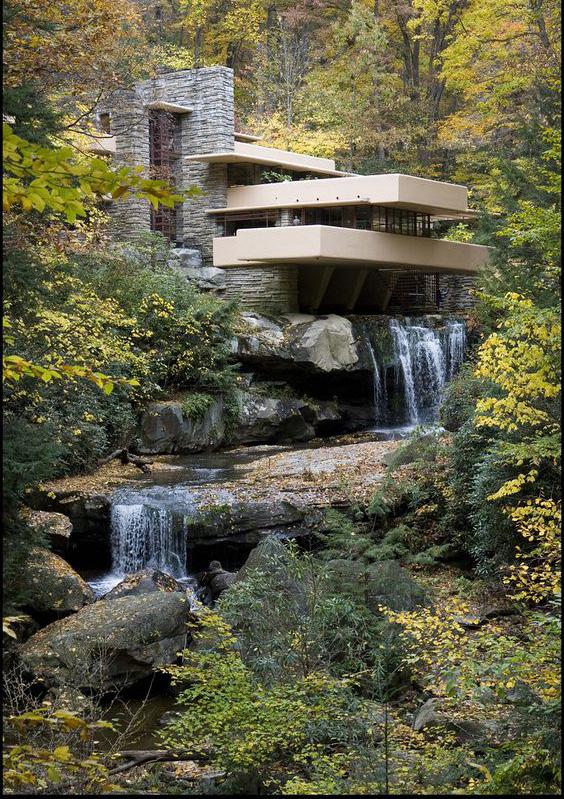
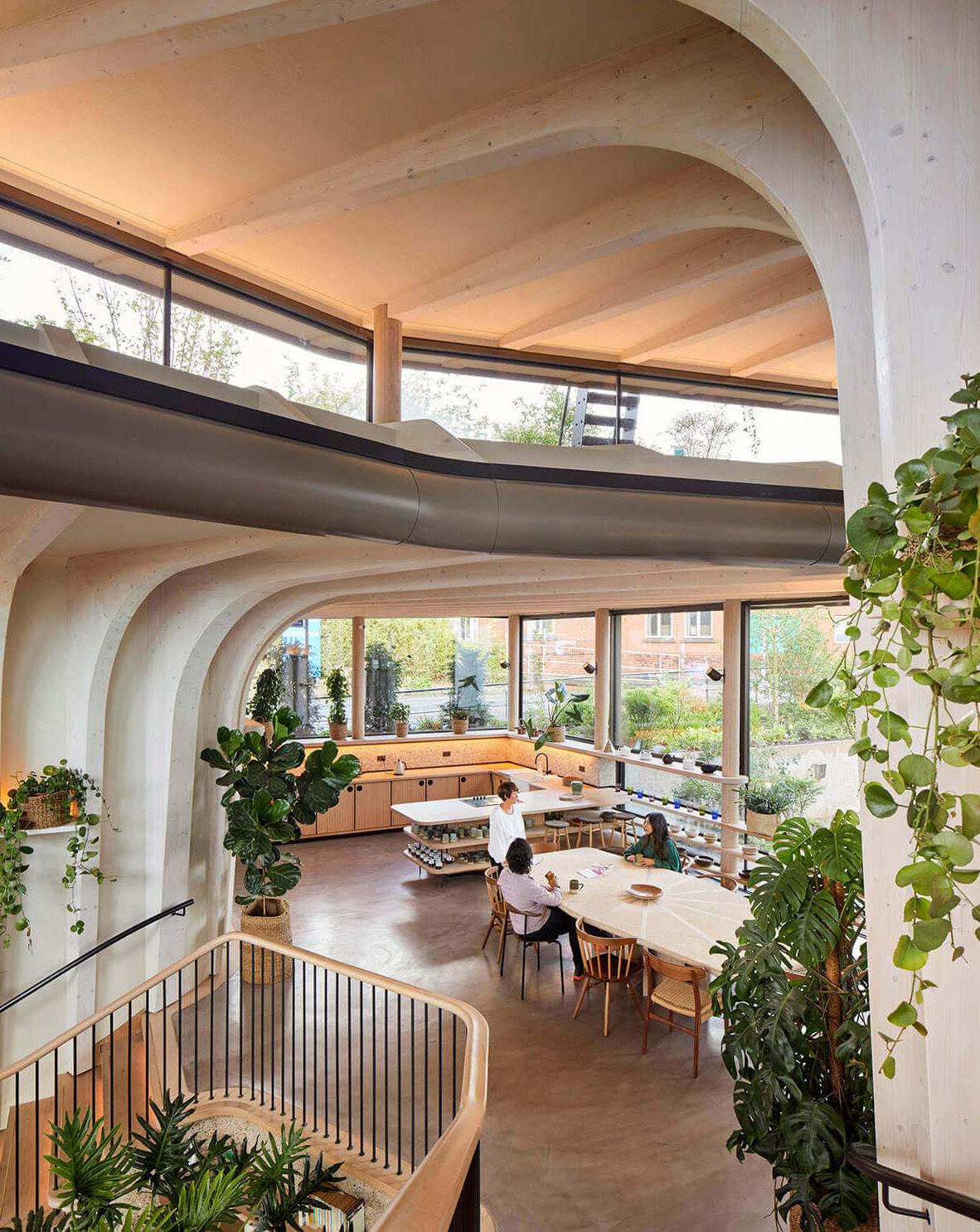
41
Fallingwater house by Frank Lloyd Wright and Maggie’s Leeds by Heatherwick Studioare great examples of architecture in connection with nature
• Maximizing sunlight. The circadian cycle is responsible for regulating not only our biological clocks but also certain hormones. Learning from the Sanatorium of Alvar Aalto, the position of the patient beds in relation to the height of the window, framing viewpoints, allowing the sun in.
• The importance of stimulating the human aspects of being human by incorporating both art and music.
• Creating a space for mindfulness, spirituality or quietness using a soft colour palette and materials.
• Simulating the diverse spheres of interactions that we are constantly experiencing here on Earth. From small and intimate to multiconnected
• Creating variety
• Stimulating the senses
• Fostering belonging and community: taking care of something together, making something together
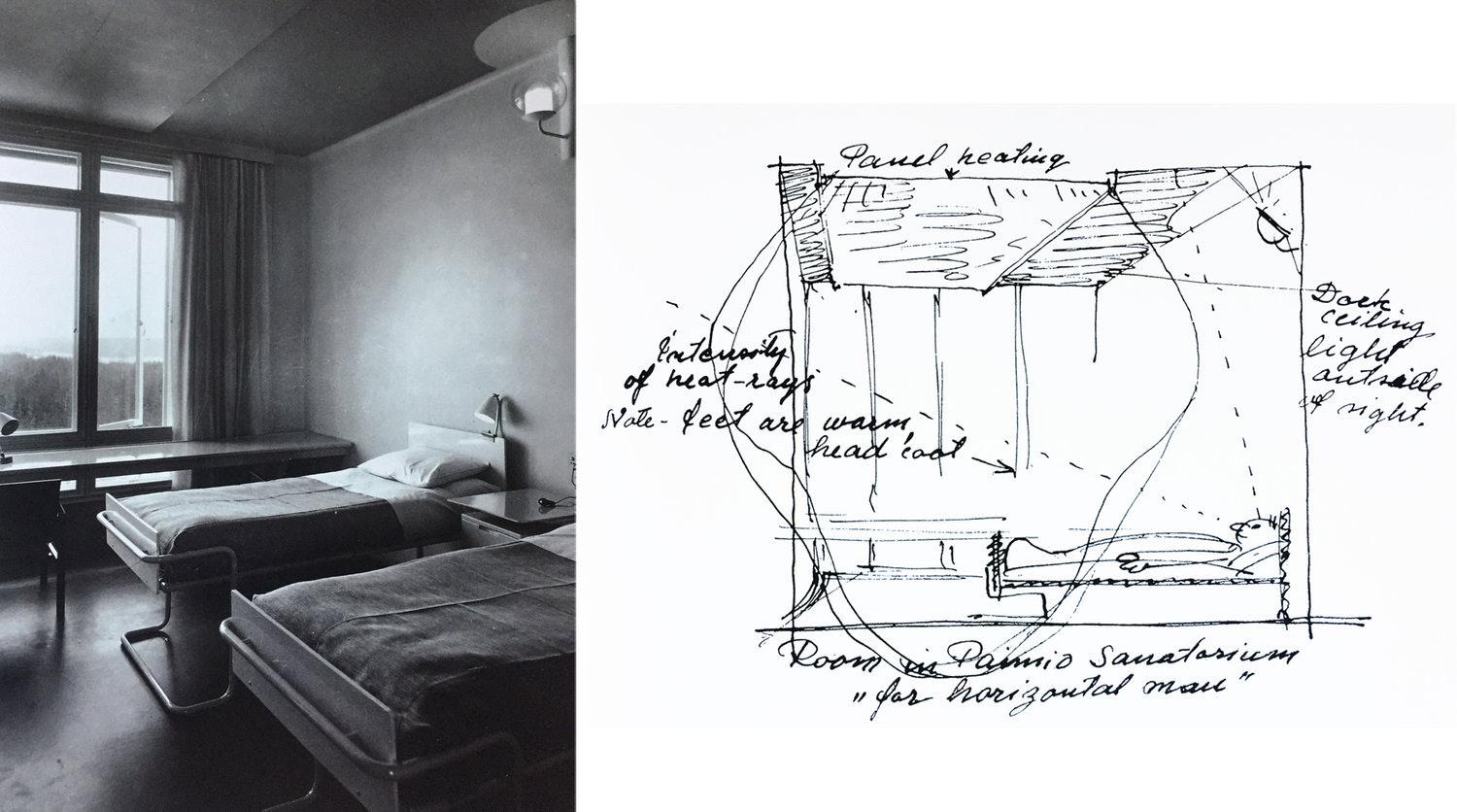
42
Patient’s room in the Paimio’s Sanatorium by Alvar Aalto and a study on how the sun light shines through the space
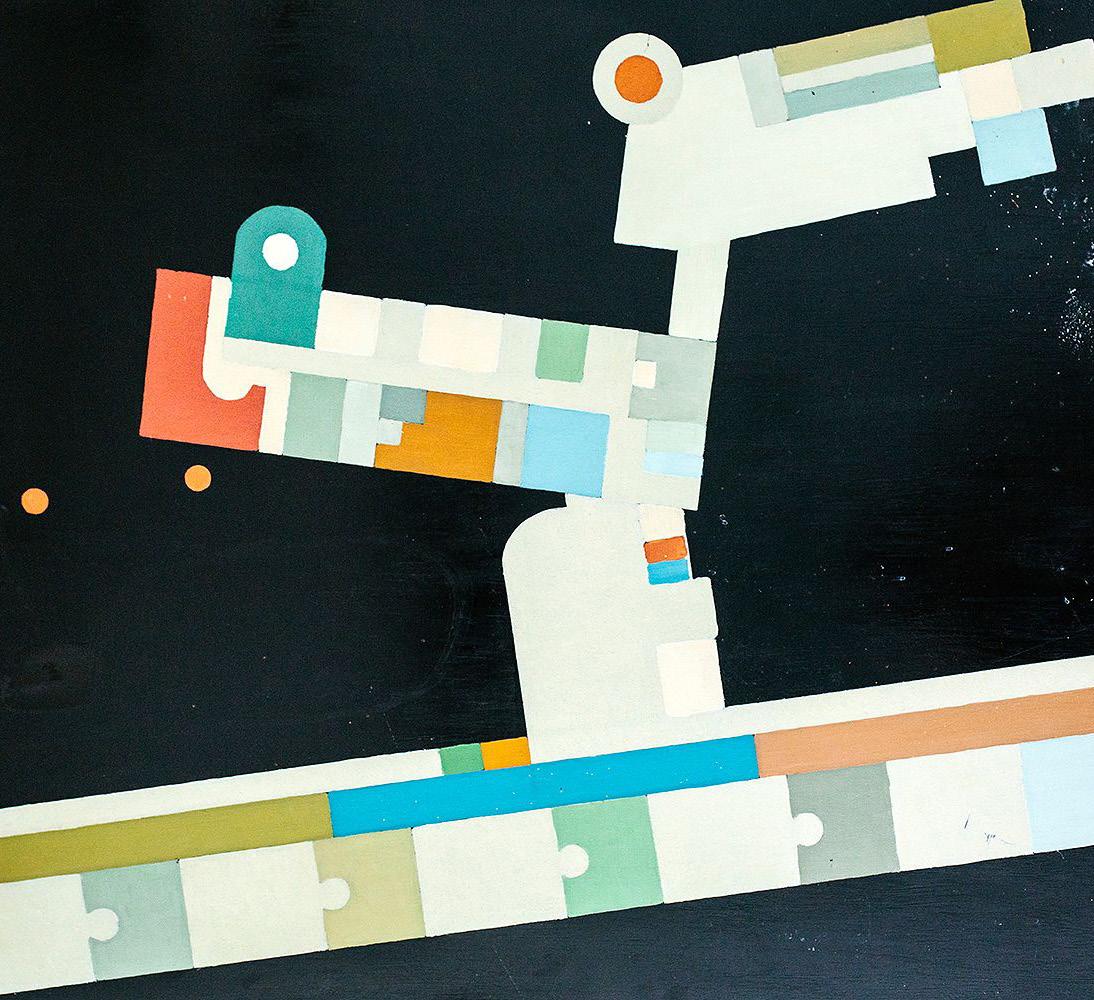
43
Schematic floorplan of the Sanatorium Paimio in which colors create a variety in spaces
With the lessons learned from Earth, I move on to studying and learning from spatial solutions in order to find reference projects that can teach me about the more technical aspect of dealing with the constrains of the space environment.
To understand the program of necessities of a lunar outpost, I studied several habitat proposals from recent years; Here I noticed that where some examples clearly separate the living quarters and the working floor, others are not that sensitive in their approach. These habitats are still more focused on the functionality and performance, rather than the human experience.
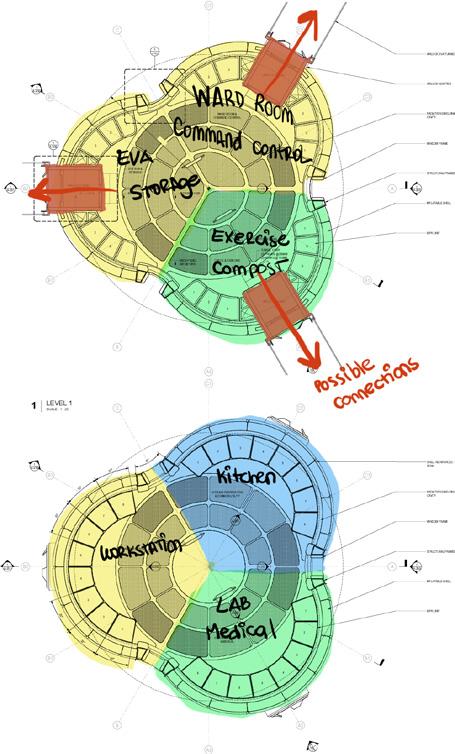

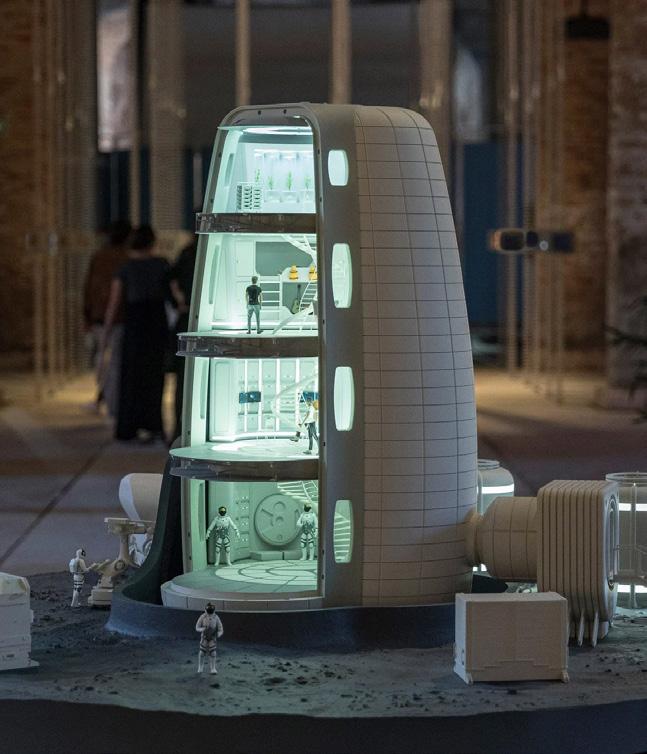
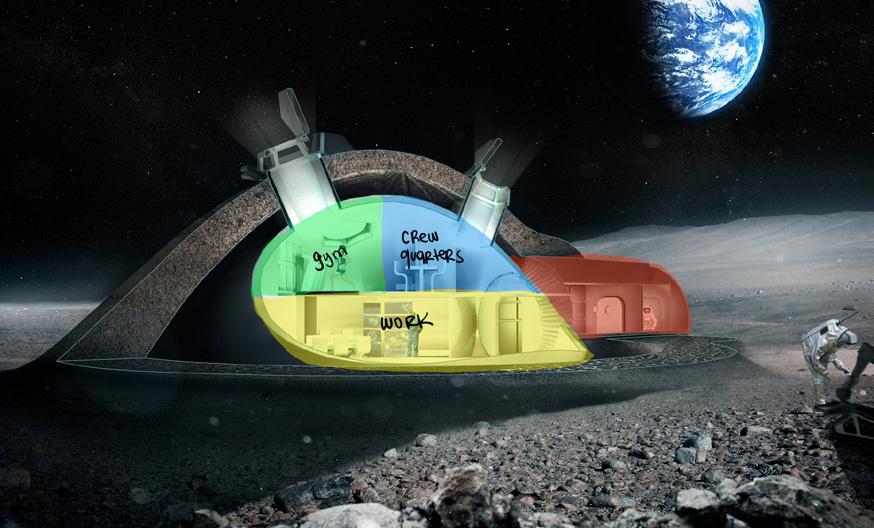
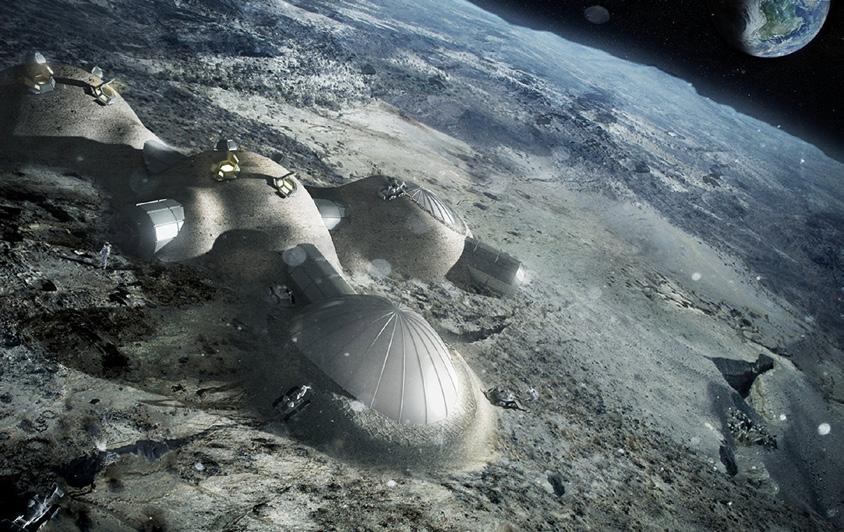
44
SOM architects, ESA. Moon Village project analysis and model picture
Foster+Partners architects, ESA. Lunar habitat project analysis and 3D impression
Arctic bases can be considered a type of analogue space habitat, where isolation and extreme conditions affect the psychological of the crew in a similar way as expected on the Moon. The South Pole research base taught me the importance of having multifunctional spaces (where they play sports, but also come together for their rituals – watching movies, parties, etc.). They also have a special dedicated room for arts and crafts, as well as pictures of the previous missions on the walls.
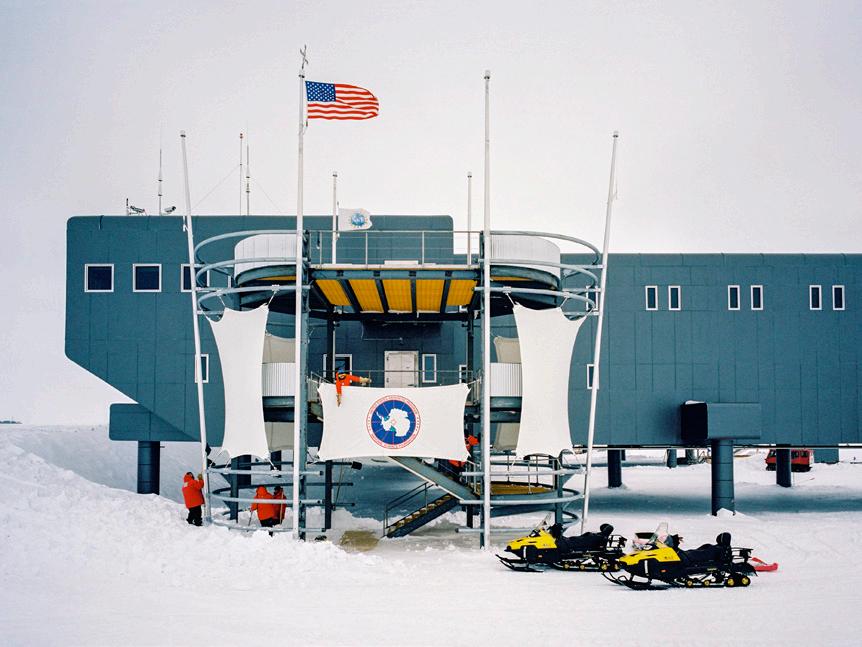
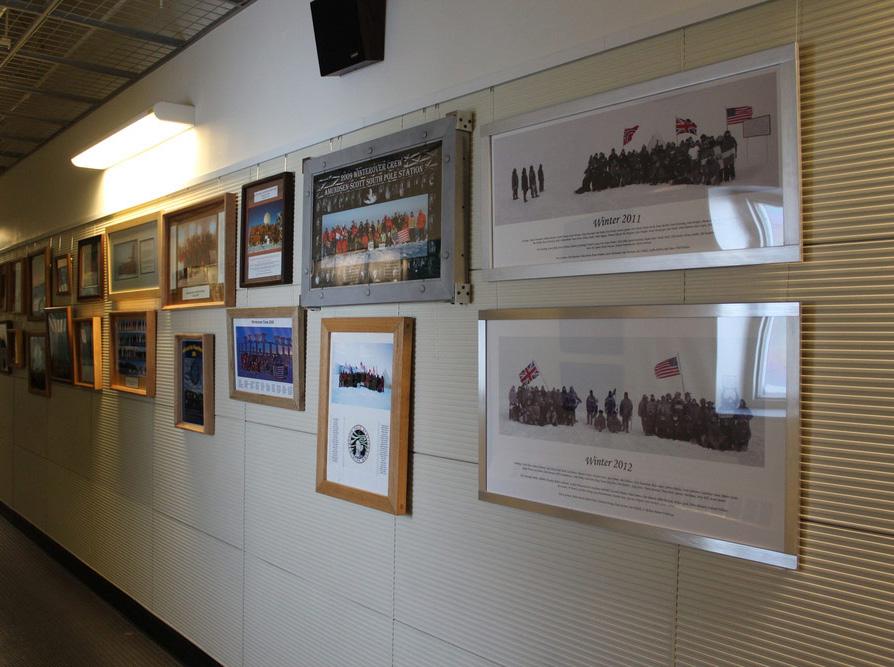
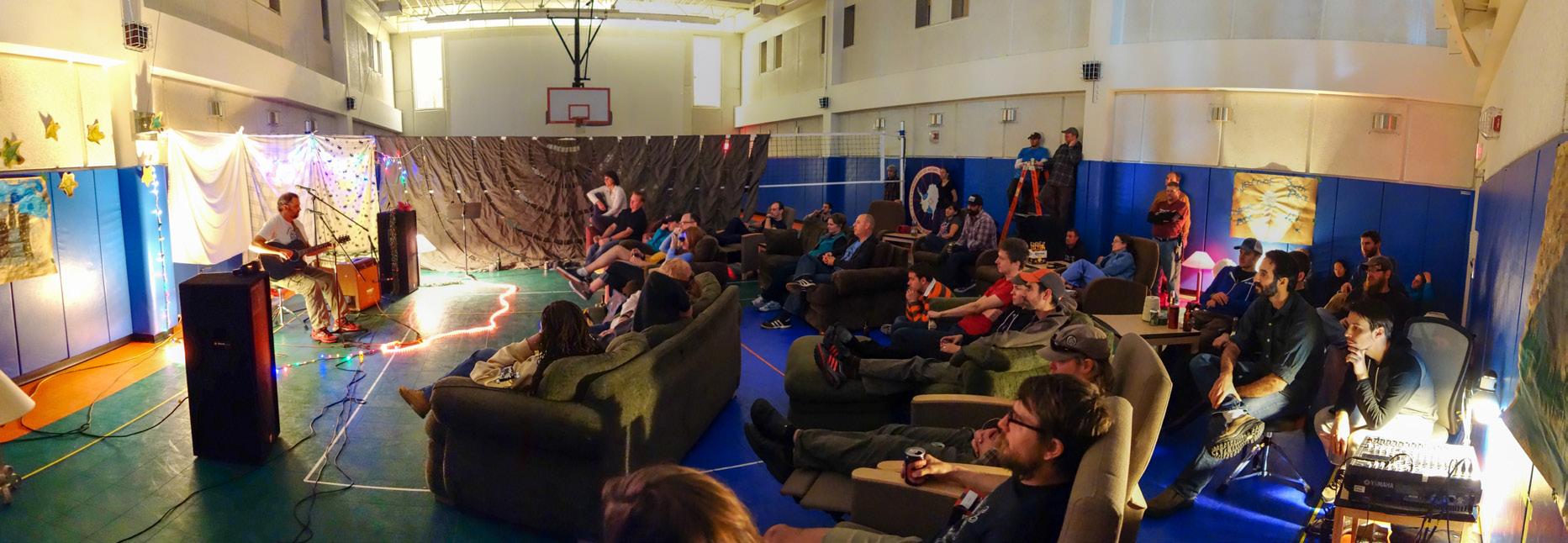
45
South Pole base
Portraits of previous crew’s
Multifunctionality of the indoor courtyard
Finally, one of the greatest inspirations for this graduation project is the soviet space architect Galina Balashowa, who already in the 1960’s was thinking of aspects of space architecture. An example of this is the need to differentiate the colour between the floor and ceiling of the soyus spaceship, motivating that despite the lack of gravity and therefore no real need for a floor or ceiling, it is still necessary to make these attributions to assist cosmonauts in their sense of orientation. Balashowa was also careful in the choice of colours and materials for the interior of the space station. Finally, she herself painted small watercolours of landscapes from Earth, which decorated the walls of the ship, as small windows, or remembrances of the beautiful life on our planet.
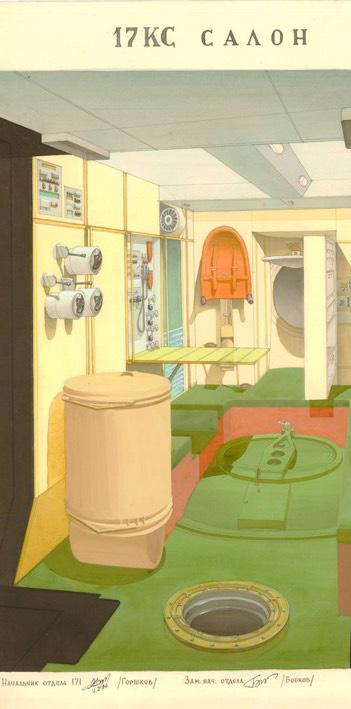
46
Galina Balashova’s proposal for the Mir space station: design
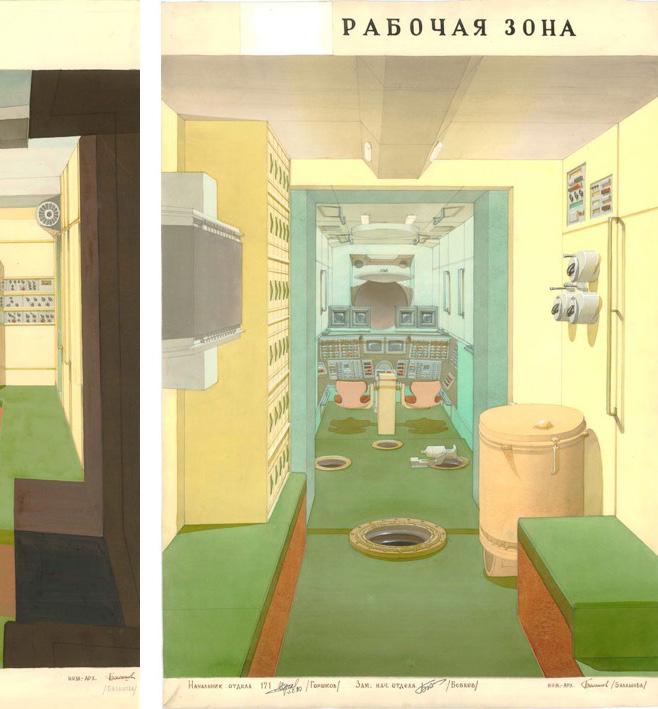
47
design for the workspace (1980)
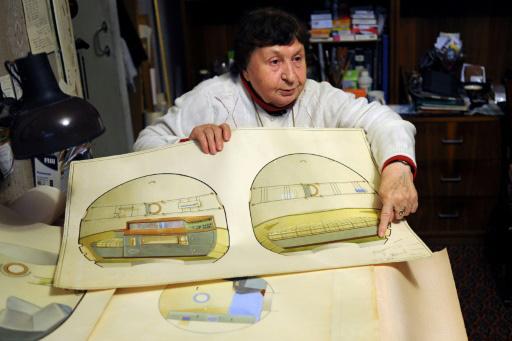
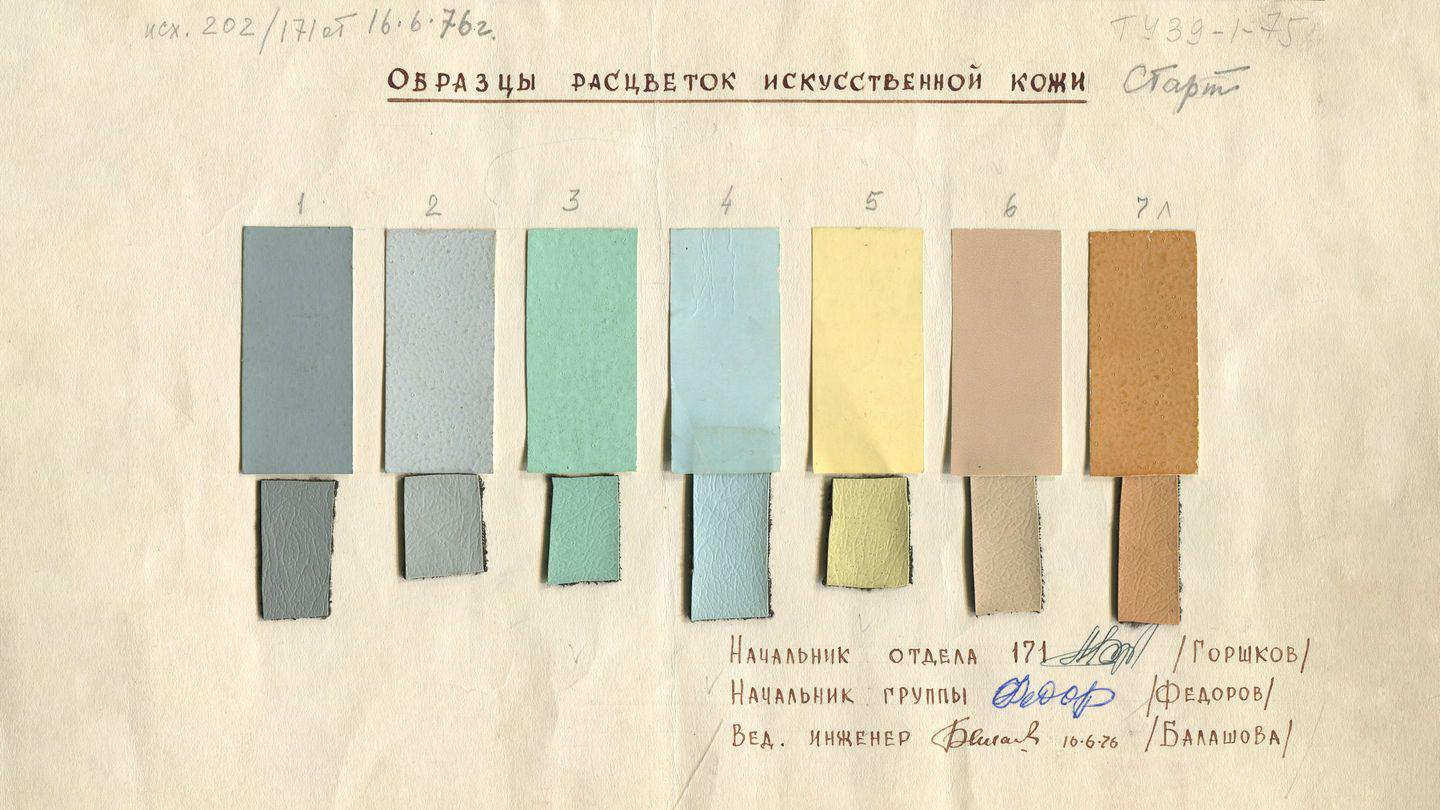
48
Galina Balashova’s showing her designs for the soyuz space capsule (2012)
Color samples for the Mir Space Station (1980)
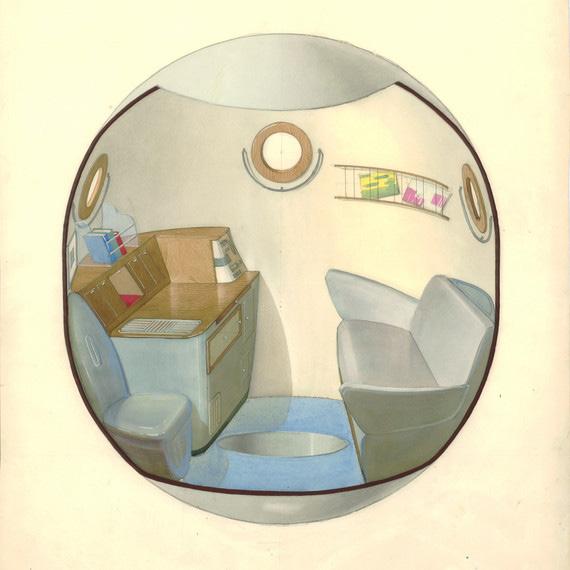
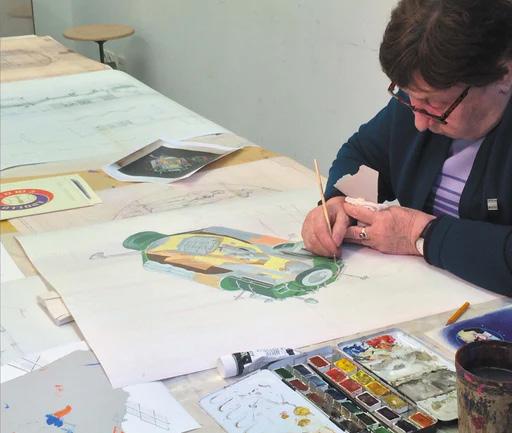
49
Initial design for the interior of the Soyuz space capsule (1963)
Galina Balashova painting (2014)
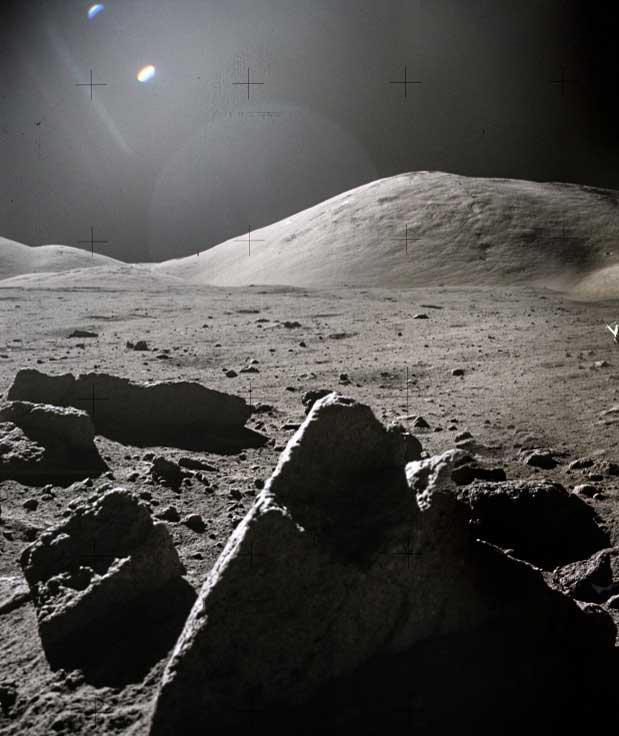
WHERE
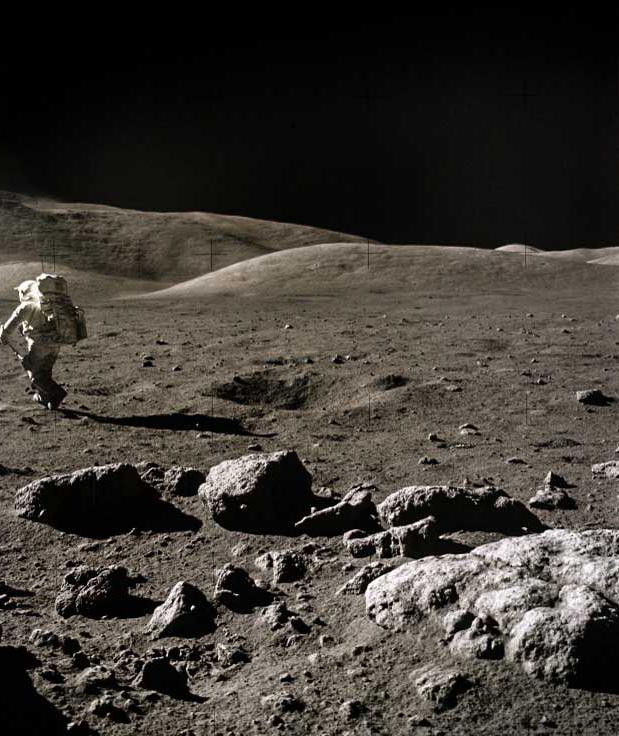
Positioning
Despite not being as big as Earth, the Moon is still a vast place. Missions since the 1950’s have been sending landers, robots, and people to the most distant corners of our natural satellite. The latest information received comes from the data of the Orion capsule that lifted off to the Moon in November 2022 to take several pictures flying in low orbit.
The Apollo program had the nearside (Earth-facing side) of the moon as research ground, and aligned with new interests, NASA’s current Artemis program will be more focussed on the Lunar poles, more specifically the South Pole.
Sun, shadows, illumination and Moon cycle
Each lunar cycle is the equivalent of about 2 weeks on Earth. In this way, Apollo’s landing site is bathed by sunlight for two weeks and then complete darkness for the following two weeks. On the poles however, the sun is (almost) always shining. The Shackleton crater is located approximately at the rotation axis.
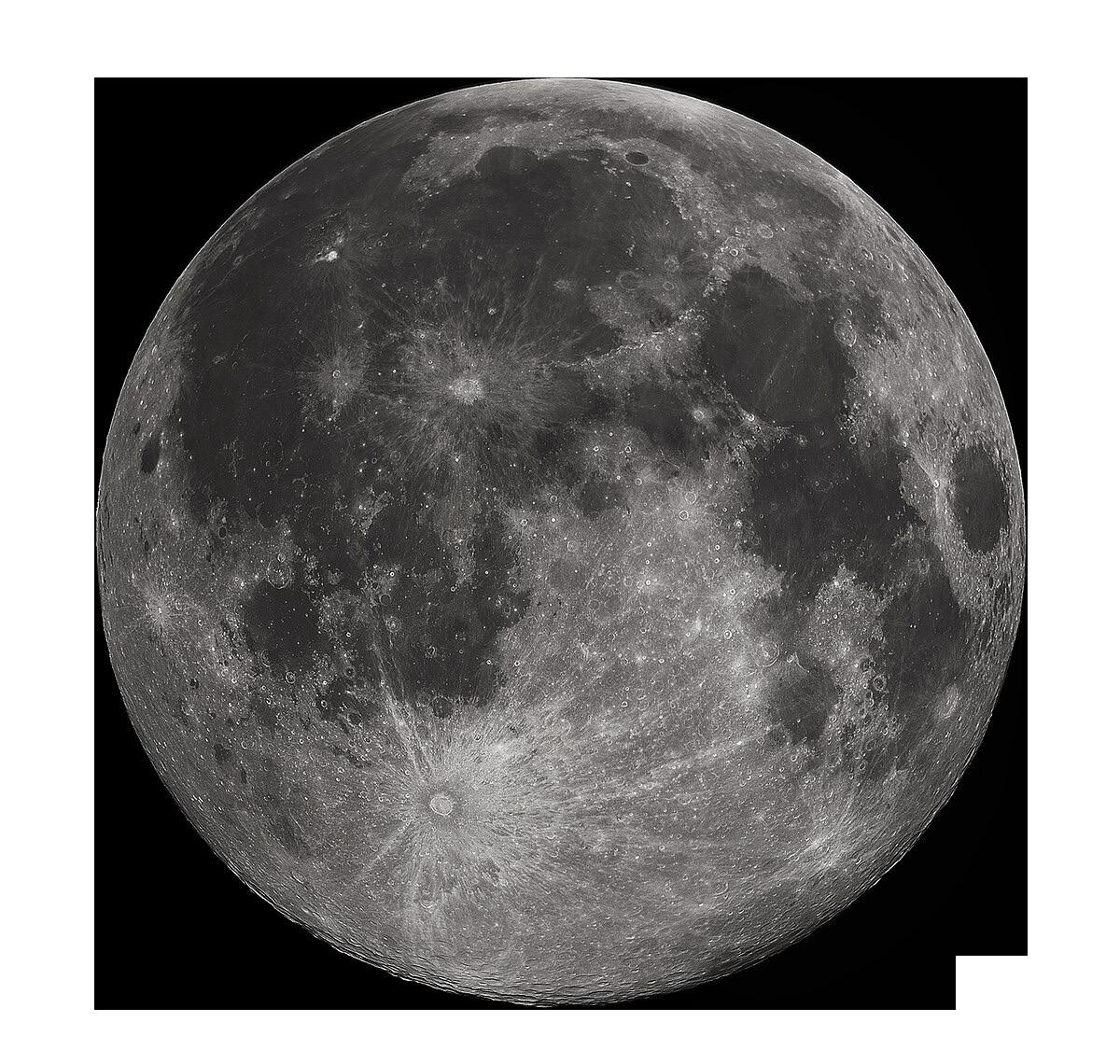
52
14.5 DAYS
POLAR REGIONS WITH PERMANENT SULIGHT
* SOUTH POLE SHACKLETON CRATER
Hovering around the horizon, with an inclination that varies between +1,5 and -1,5 degrees, the sun basically shines horizontally on the Lunar south pole. These conditions create a very interesting set-up - on one hand, the surface has rather constant illumination while on the other hand, shadow is preserved inside the craters. This permanent shadow condition in the craters ensures that whatever materials are within, are preserved in their most pristine condition, including resources such as water in ice form, oxygen, and rocket fuel components.
(Spudis, P. 2013)
Constant illumination will be an important factor for the support of human presence on the Moon as it allows for relatively stable temperatures, powering of solar cells and supporting the living aspects in the habitat, regulating circadian cycle, and enhancing visualisation of the terrain.
This contrast between shadows and light, aligned with the topography of the Moon can create a rather dramatic scenario with dynamic variations in shapes, colours and views.

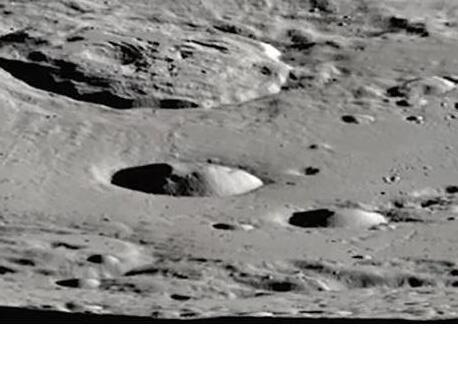
53
- PERMANENT SHADOW ice = resource for water, oxygen, fuel - PERMANENT LIGHT power and light cycle
SUN RAYS OVER THE HORIZON
Boulders, rovers and relief
The craters on the Moon are the scars of meteoroids or asteroids impacts. At the moment of the impact, smaller particles – called boulders – are dispersed through the Lunar surface. Currently these boulders have been of particular interest to scientists because they have been moved or displaced from their original location due to impacts or other geological processes, offering insights into the Moon’s history and geology.
In principle, the closer to the crater we are, more boulders we will find. In addition to that, the approach to the boulders will either by foot or by rover (exploration vehicle), that means that the distances that can be covered by the astronauts are no bigger than 2 km (walking). Driving can increase our reach up to 10 km daily, however the rovers have a limitation regarding the degree of slopes. Unmanned rovers can cope with slopes of maximum 25 degrees, when astronauts are onboard, this limitation falls to a maximum of 15 degrees.
(Van den Neucker, A. 2023)
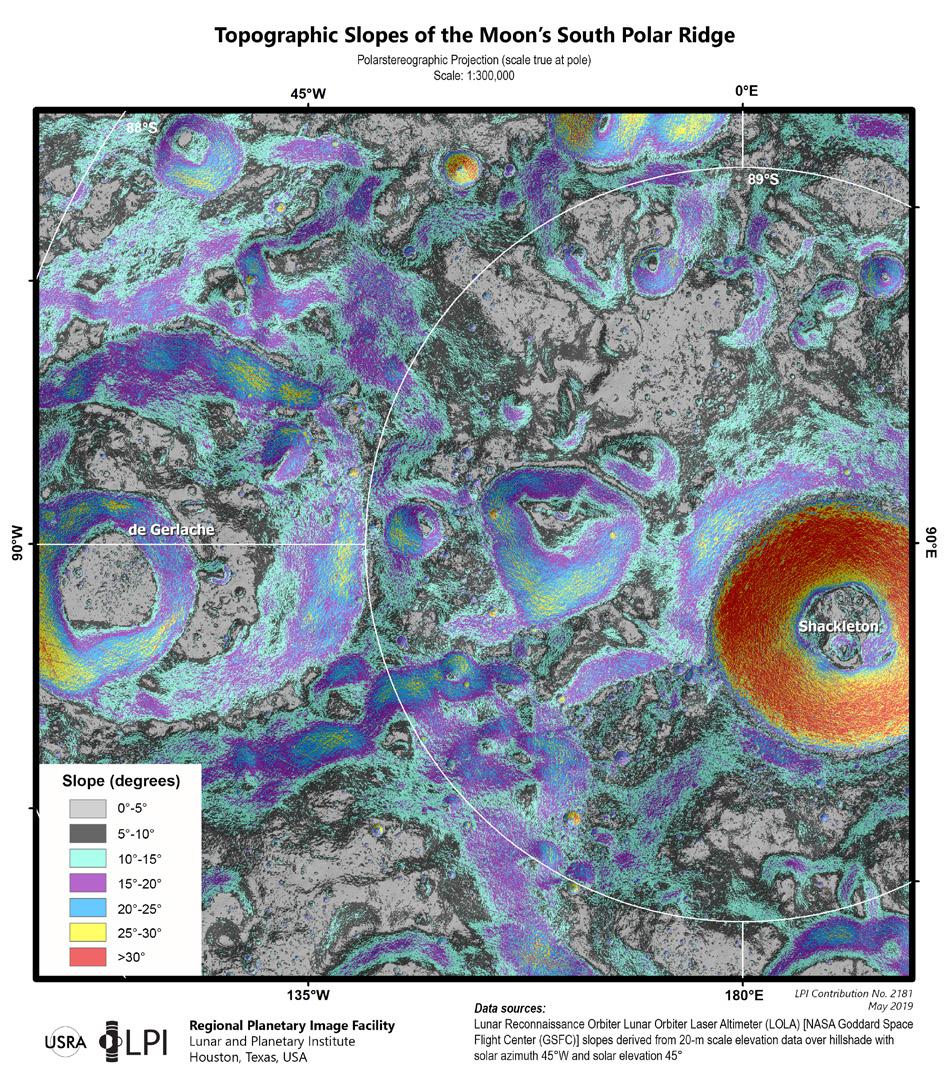
54
Shackleton-de Gerlache ridge Shallow furrow Less than ~2 m deep, linear depression; mostly Lobate scarp (puta�ve) [barb points ~3-5 m eleva�on offset and slope break Step-like scarp [ball points downslope] Abrupt, linear eleva�on offset of up to ~10 m highlands surface slumped surface slumped surface hide terrain crater floor perched rim slope transi�on unit inner crater wall PSRs visibility (Barker et al., 2020) 2 4 6 8 km 90°E 89.5°S 180°E 135°E mss sicw mss iss eht eht eht eht eht k cf cf? cf? cf? k chs spr mss k iss iss iss k chs chs chs chs chs chs sstu G��������� ��� �� A������ III AOI� 001 H. Bernhardt 1 , M. S. Robinson 1, A. K. Boyd1 1 School of Earth and Space Explora�on, Arizona State University, POLAR STEREOGRAPHIC PROJECTION Sverdrup Henson de Gerlache Shackleton Shoemaker Spudis Marvin Slater FLAT & STABLE SOIL = LANDING ILLUMINATION = VISUAL ASPECT BASE OF HILLS / RIM OF CRATERS = NATURAL PROTECTION RADIATION ALTITUDE = OVERVIEW & LANDING Soil composition Topography
Landing, topography and distances
Topography also plays a crucial role regarding the choice for the landing and habitation site. Altitude, visibility, flat and stable soil are the necessary conditions for the successful landing of rockets (Robinson, M. 2022). For the habitat, small hills and craters offer a basic natural protection against radiation.
The data collected during the Apollo missions also showed that as something lands, it makes a cloud of dust that spreads up to 100m from the landing site; 50 years later, Artemis program will rely on Starship rockets, which are more than 1,5 times bigger than the Saturn V (the rocket of the Apollo program). We are not aware of the spread of dust with such a big rocket, and for this reason the base is placed a reasonable distance from the landing site.
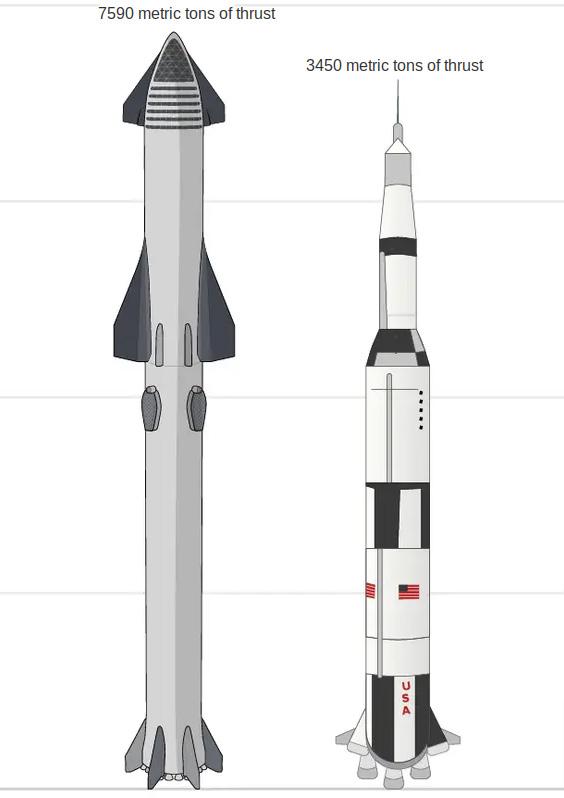
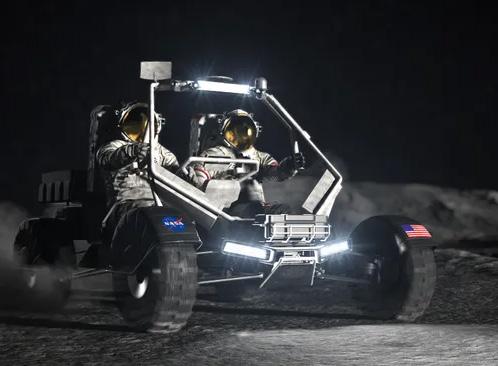
55
concept of NASA's Lunar Terrain Vehicle. NASA Starship vs. Saturn V
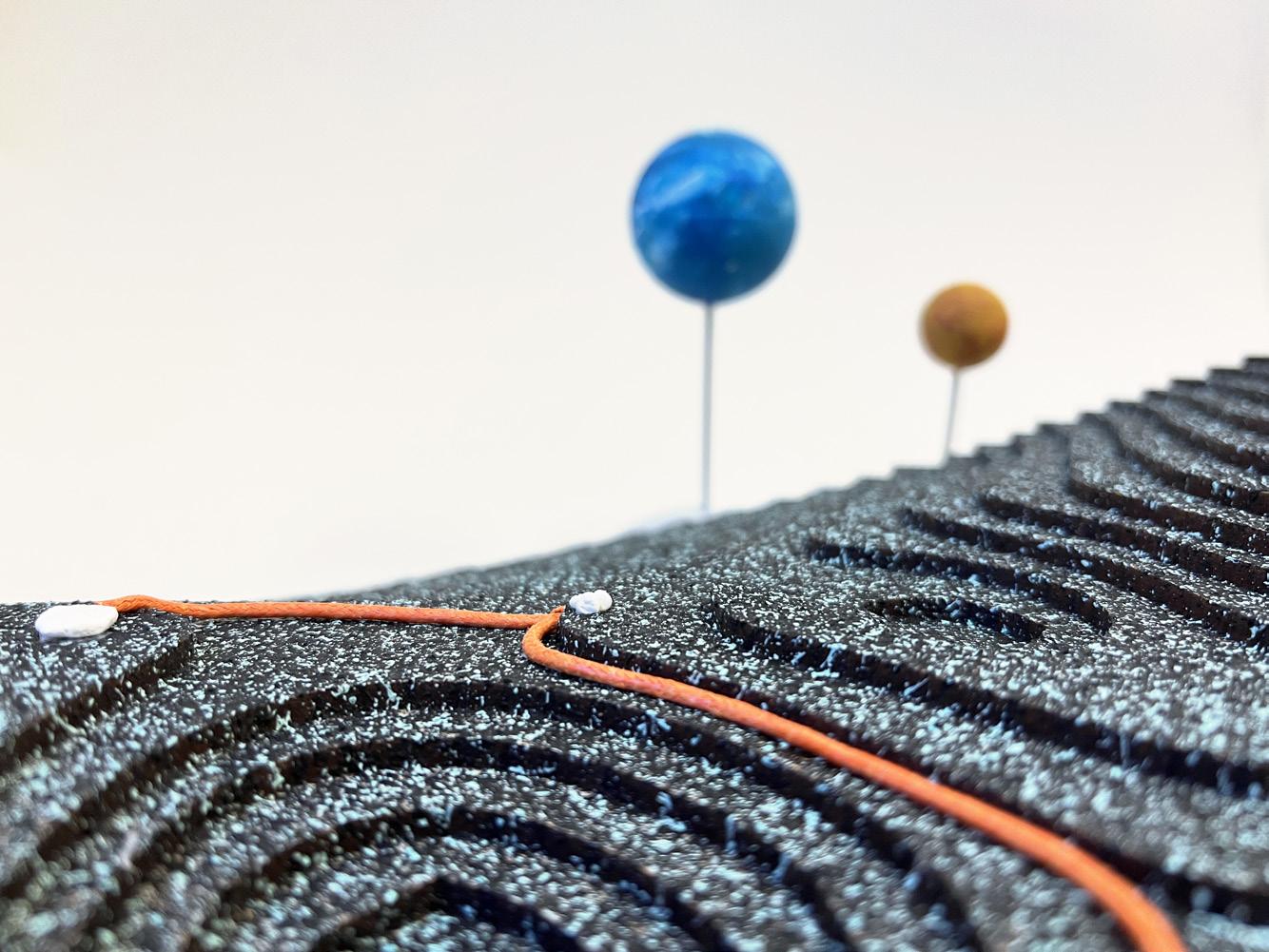
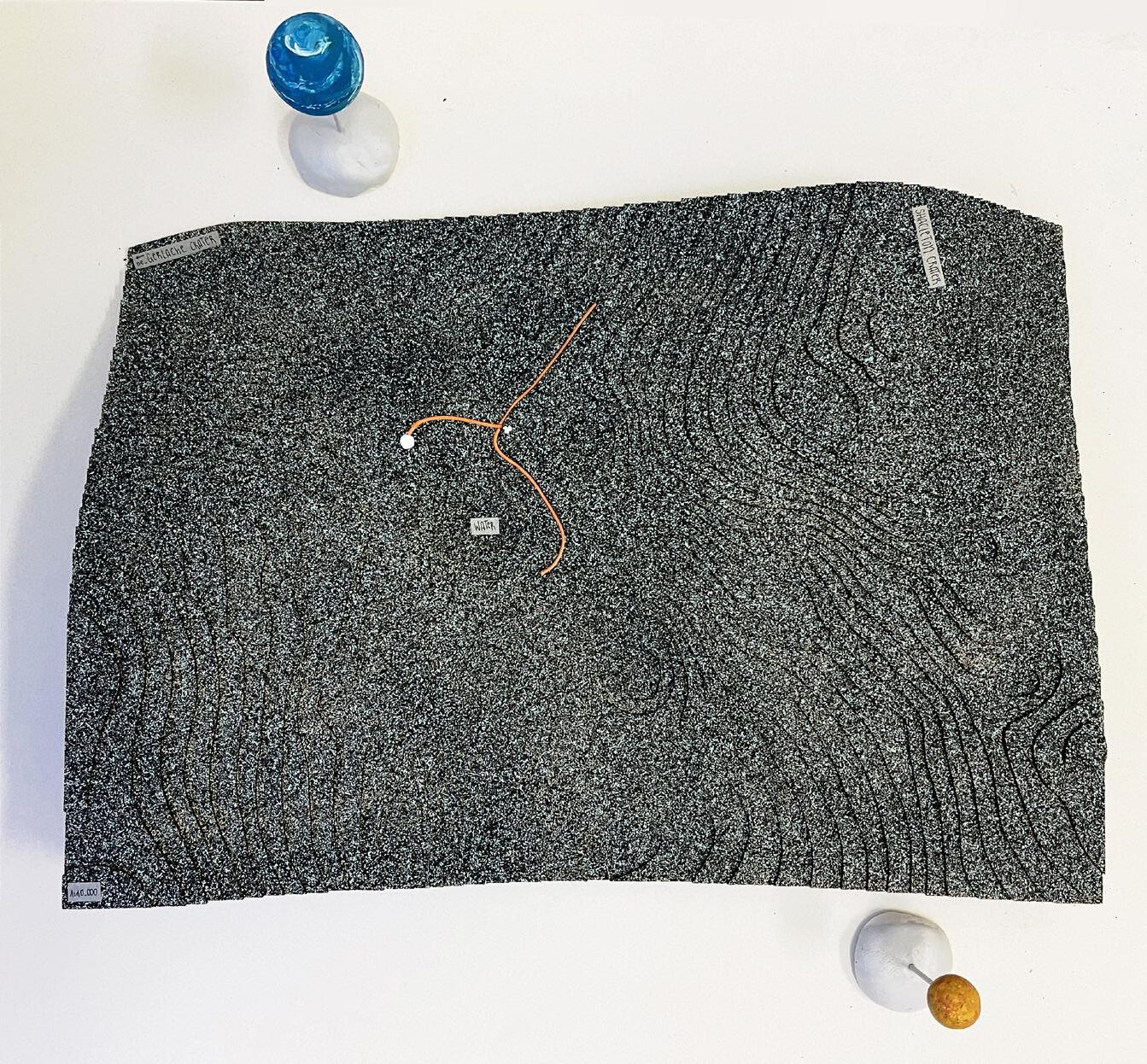
56
location model - landing pad and habitat
location model 1:10.000 - Sun and Earth on the horizon
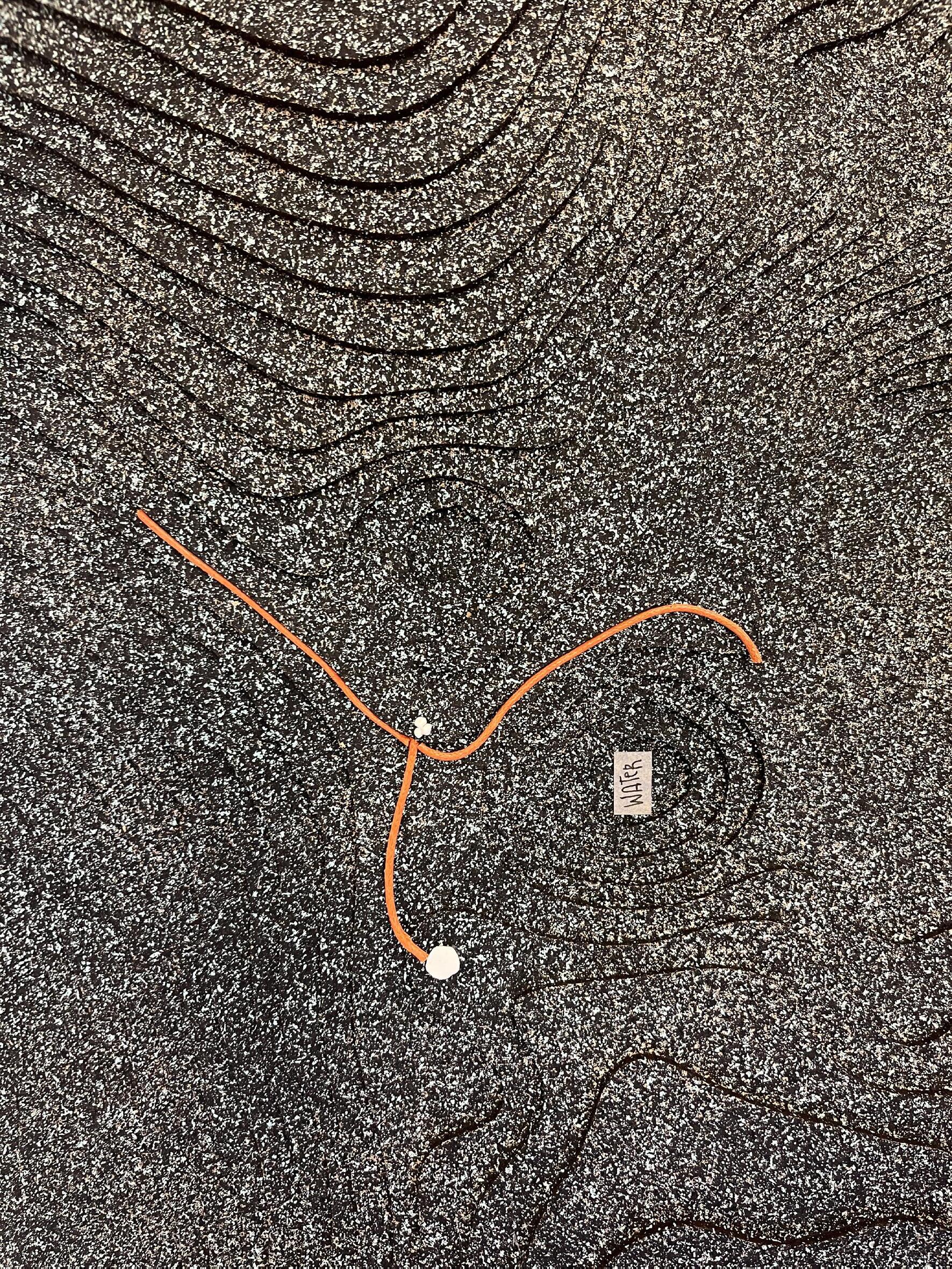
57
location model 1:10.000 - exploration routes
Habitat’s location & routes
The habitat is located close to the SMART 1 P.E.L. (97% illumination). Protected by the relief of a small crater located on the Shackleton’s rim. The habitat will be positioned in such way that the difference in topography protects it against radiation and impacts while, on the other hand, frames the view towards Earth and allows for enough altitude for telescopes and antennas. As the rocket lands, at 500m distance, the route to the habitat stretches along both sides of the Shackleton’s ridge, following the path where shadow meets light. Small lamps illuminate the path along the ride. There, astronauts will pass through depots (where extra resupplies from Earth will be stored underground) a solar forest (powering the village, power plant, generators, and power storage facilities), and a recycling plant. As the vehicle approaches the garage, the crew is welcomed by locally produced artworks located in the habitat’s surroundings. The main tower crowns the habitat with light, transforming the base in a lighthouse that guides astronauts through the lunar landscape.
58
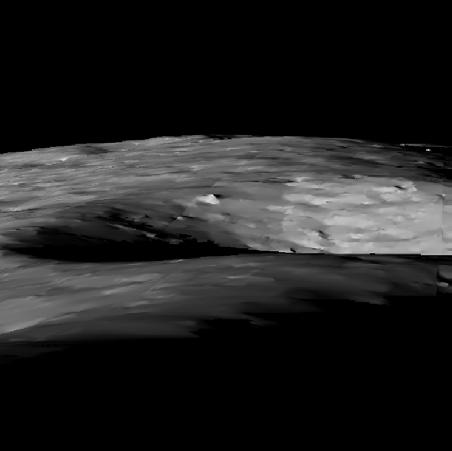
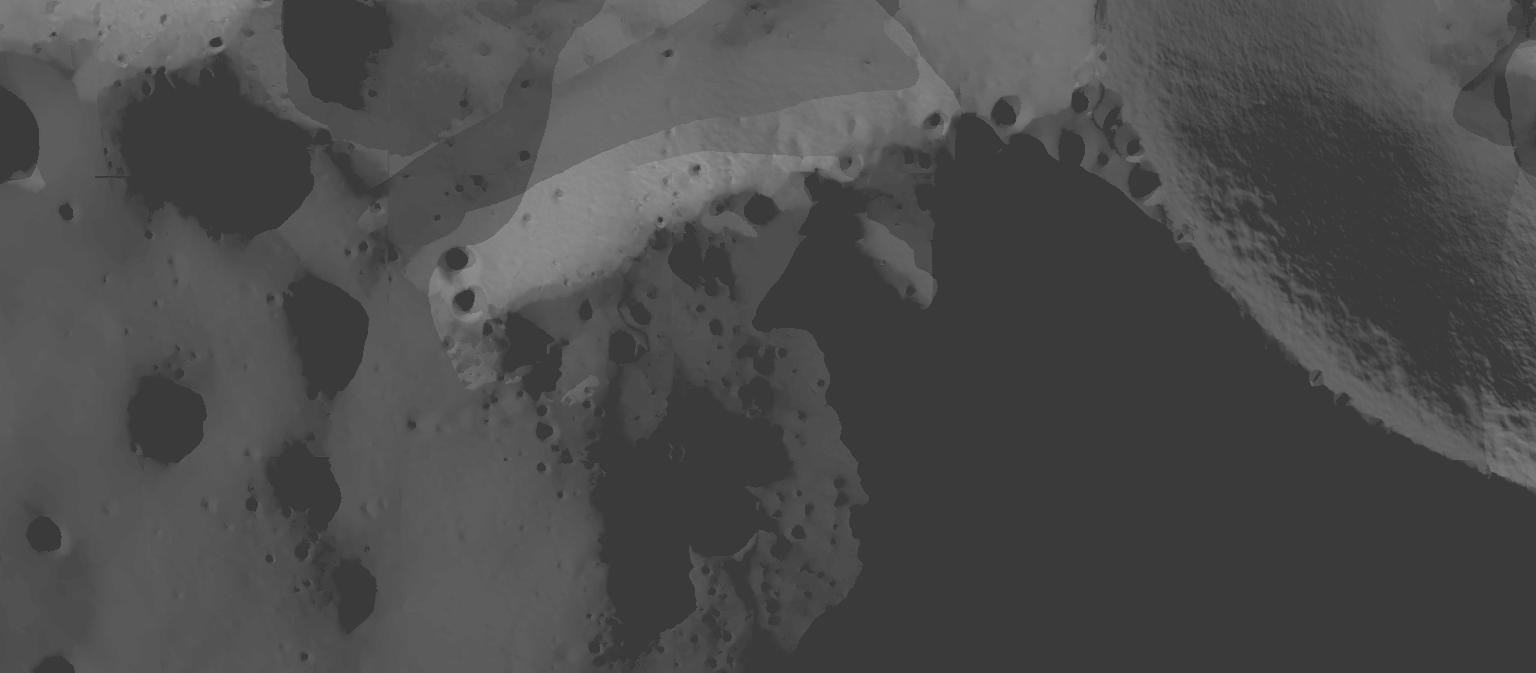
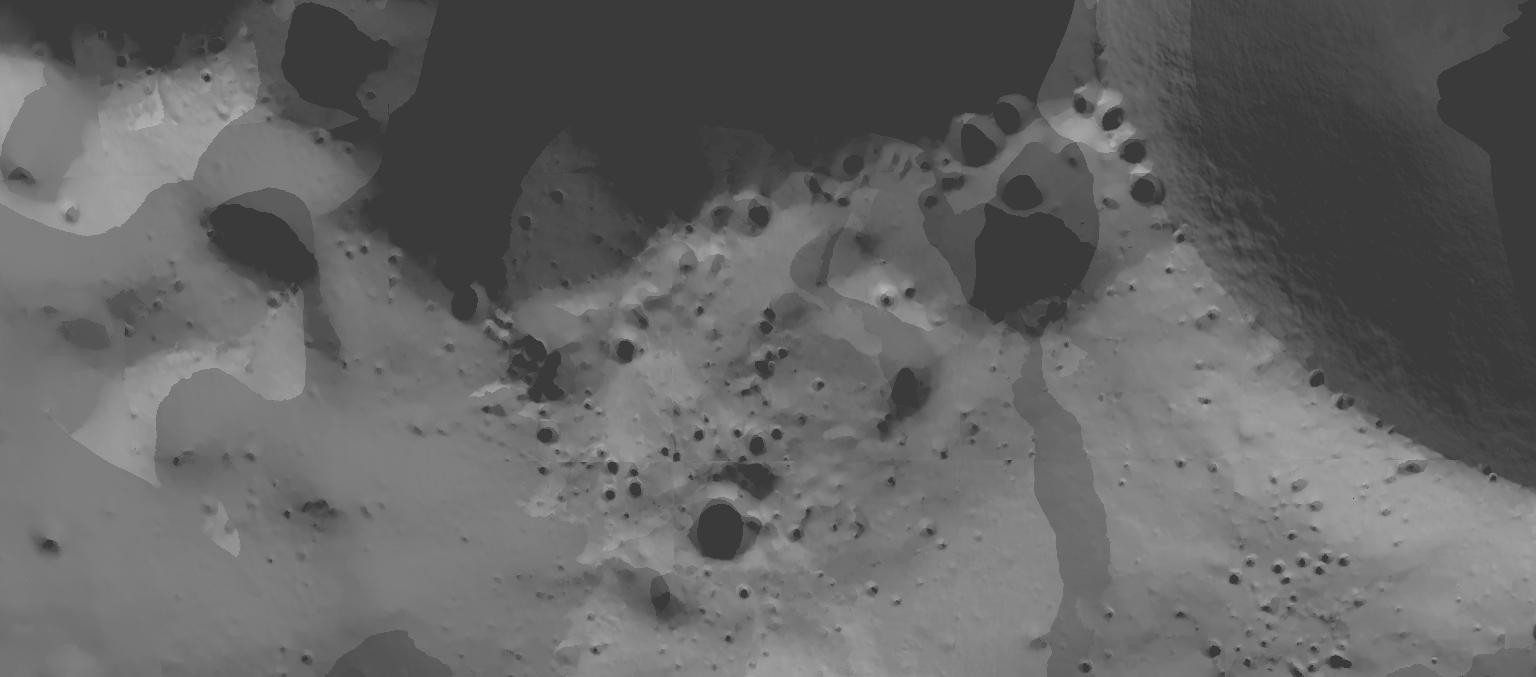
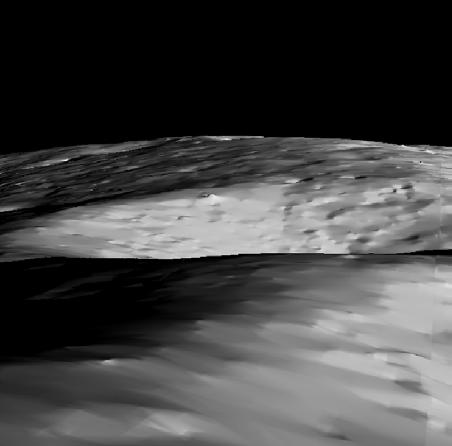
overlapping of shadows in the first and second half of a Lunar day (+-1 month on Earth).At the chosen location, there is always light; either it shines on one side or the other
59
shadows 1 - 15
SMART-1 peak of light 2006
SMART-1 peak of light 2006
shadows 16 - 31
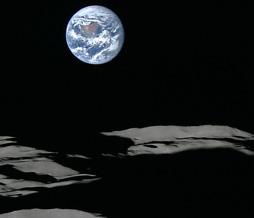
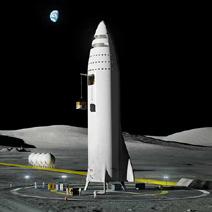
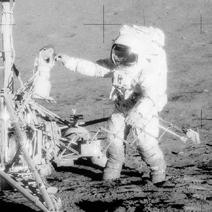
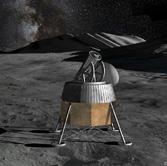
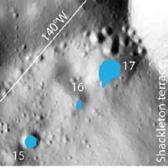
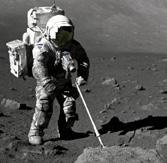
60
100m 500m
Location in relation to the Shackleton Crater. Relevance of the site
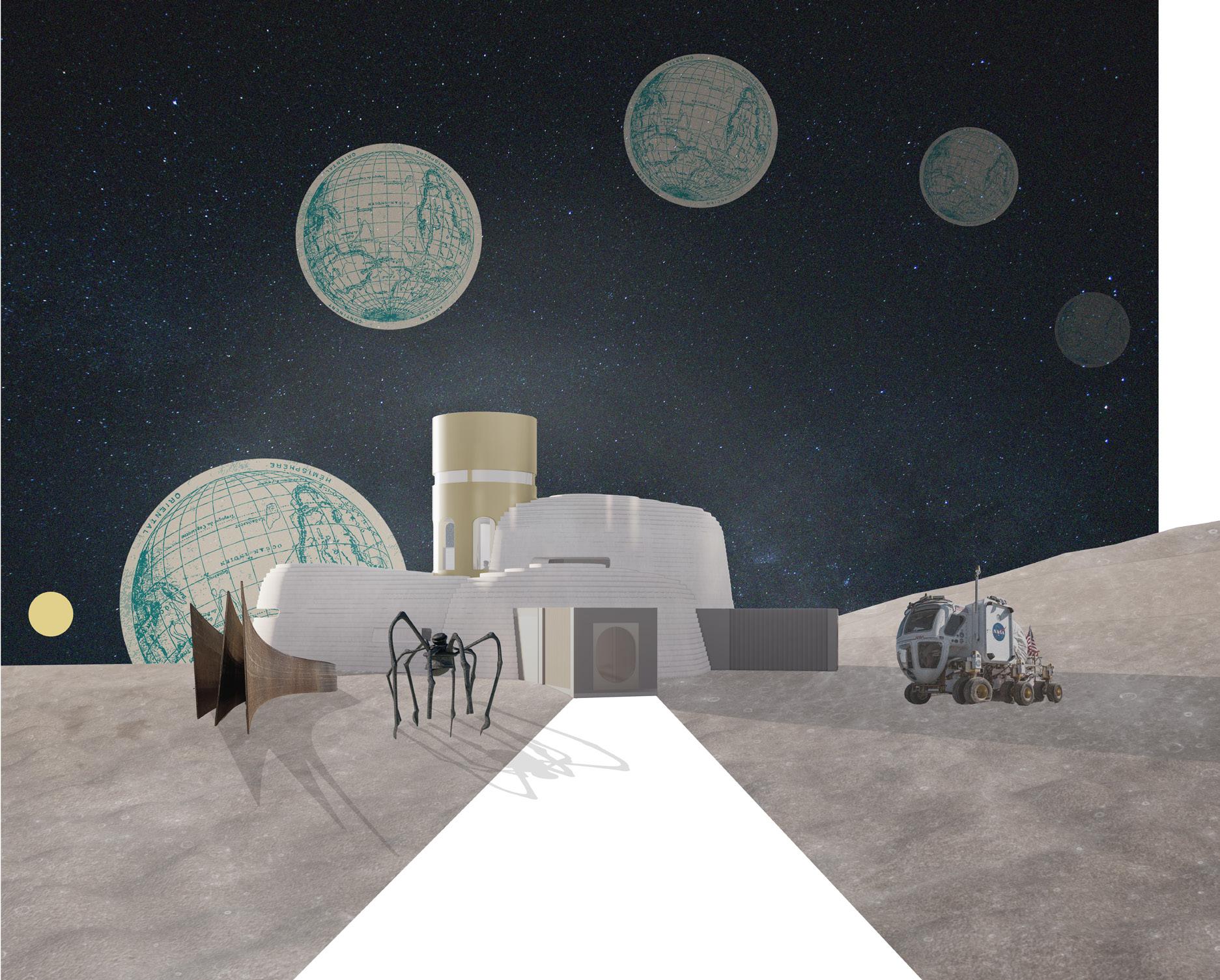
61
Impression of the access to the habitat, with art pieces at the entrance. Sun and Earth on the horizon
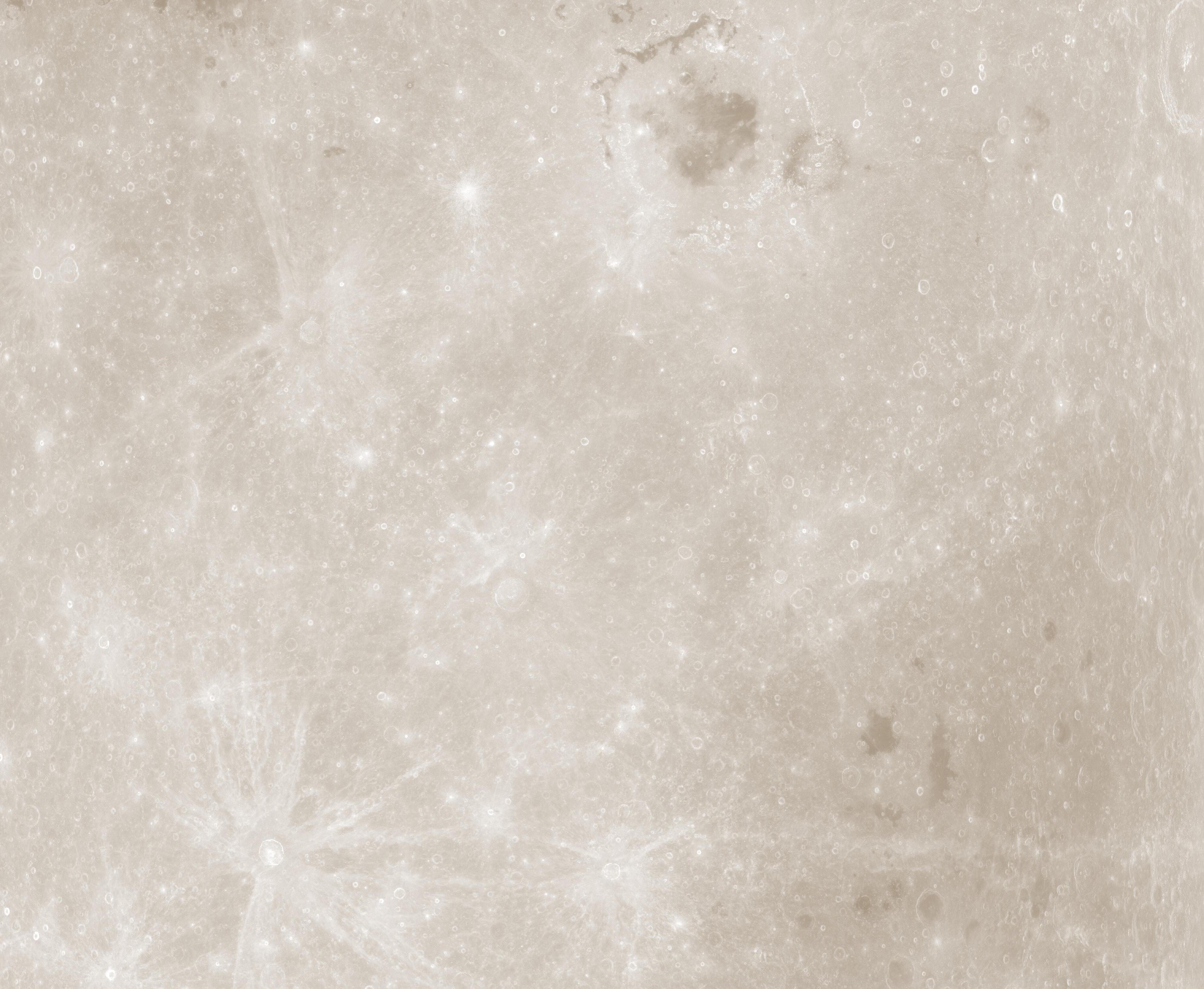
170 175 180 190 185 100m 1. habitat 2. garage 3. recycling facility 4. art 5. shelter 6. telescopes 7. radio antenas 8. power plant, generators & storage 9. solar panels 10. storage 11. landing pad 11 10 earth de Gerlache crater 10m 50m
Situation drawing

165 160 170 175 180 185 160 155 150 145 140 135 130 125 120 115 110 105 100 168 500m 1km lunar south pole 1 2 7 9 5 6 3 8 4 Shackleton crater
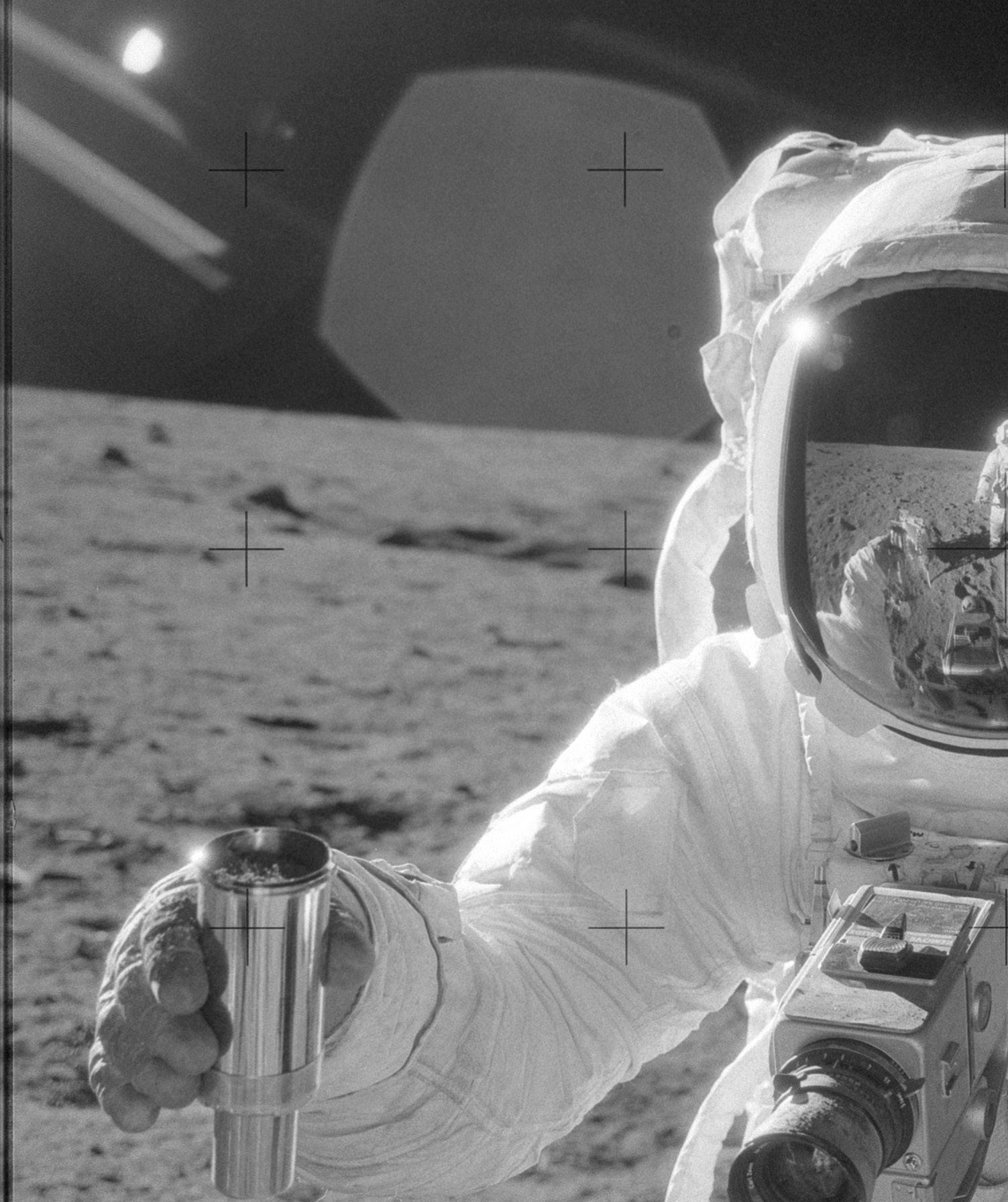
THE HABITAT
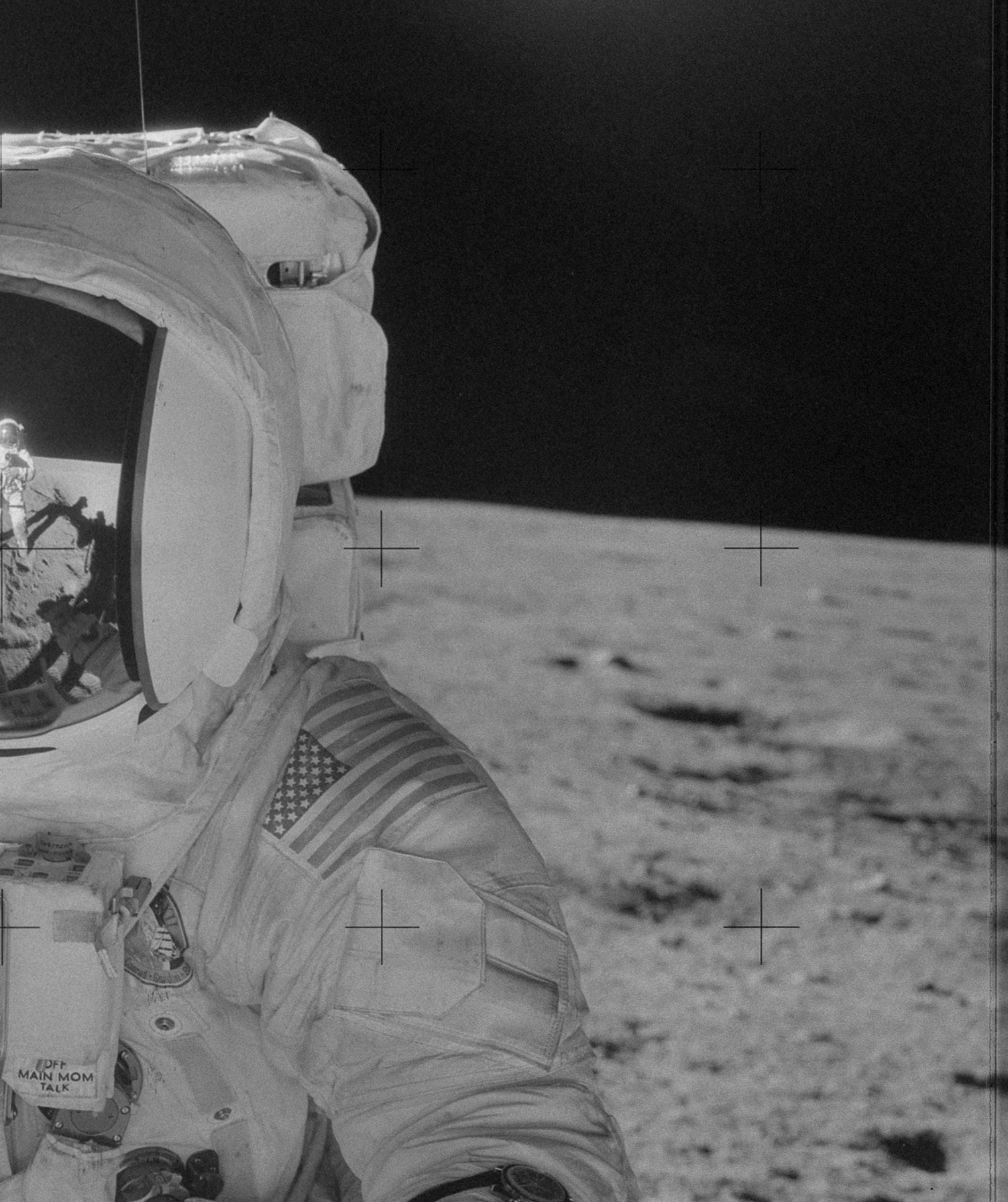
HOW
An inhabitable place
Surrounding Earth, there is a thin protective layer, the atmosphere. It is responsible not only for protecting us against cosmic radiation and meteoroid impacts but also, it is the reason why we have a pressurized environment, with breathable air and regulated temperatures. On the Moon, the situation is the exact opposite. On top of that, building and establishing ourselves on the Moon also means dealing with microgravity, lack of resources and isolation hazards. Everything we are used to here on our planet is a new challenge up there, and therefore a Lunar design comes with many constraints.
NO PROTECTIVE LAYER METEOROIDS


66
SOLAR RADIATION TEMPERATURE




67
EXTREMES 150 °C - 150 °C - 50 °C 0 °C 100 °C - 100 °C 50 °C
CHALLENGES
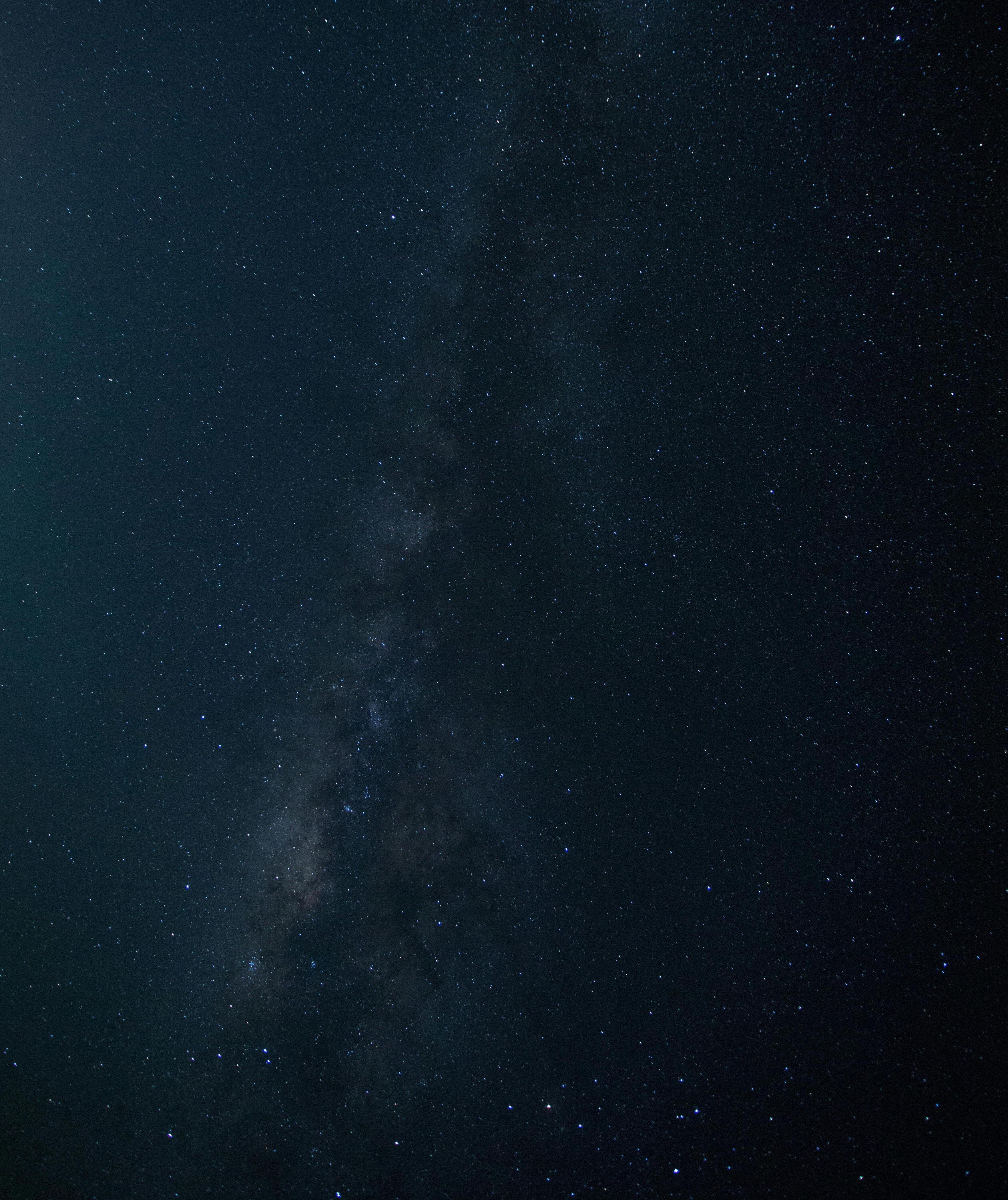
PRESSURE DIFFERENCE
68
To allow humans to live and work on the Moon, the habitat must be pressurized in conditions that could hold a breathable atmosphere containing oxygen. Round shapes distribute pressure more evenly, which helps in handling the stress and the pressure differences between the habitat interior and the lunar environment. In this project, the circular organization of the habitat is an ode to cycles; Moon phases, mission cycles, Earth rise, Earth-down, day and night. The central gallery democratically annexes all the functions around a green core and organizes the circulation through the base, promoting encounters, facilitating discoveries, and fostering togetherness.
The final composition of the spaces are shaped after the sweet-spot between pressure endurance and usability, a combination of straight walls and rounder edges.
habitability performance
pressure performance
69
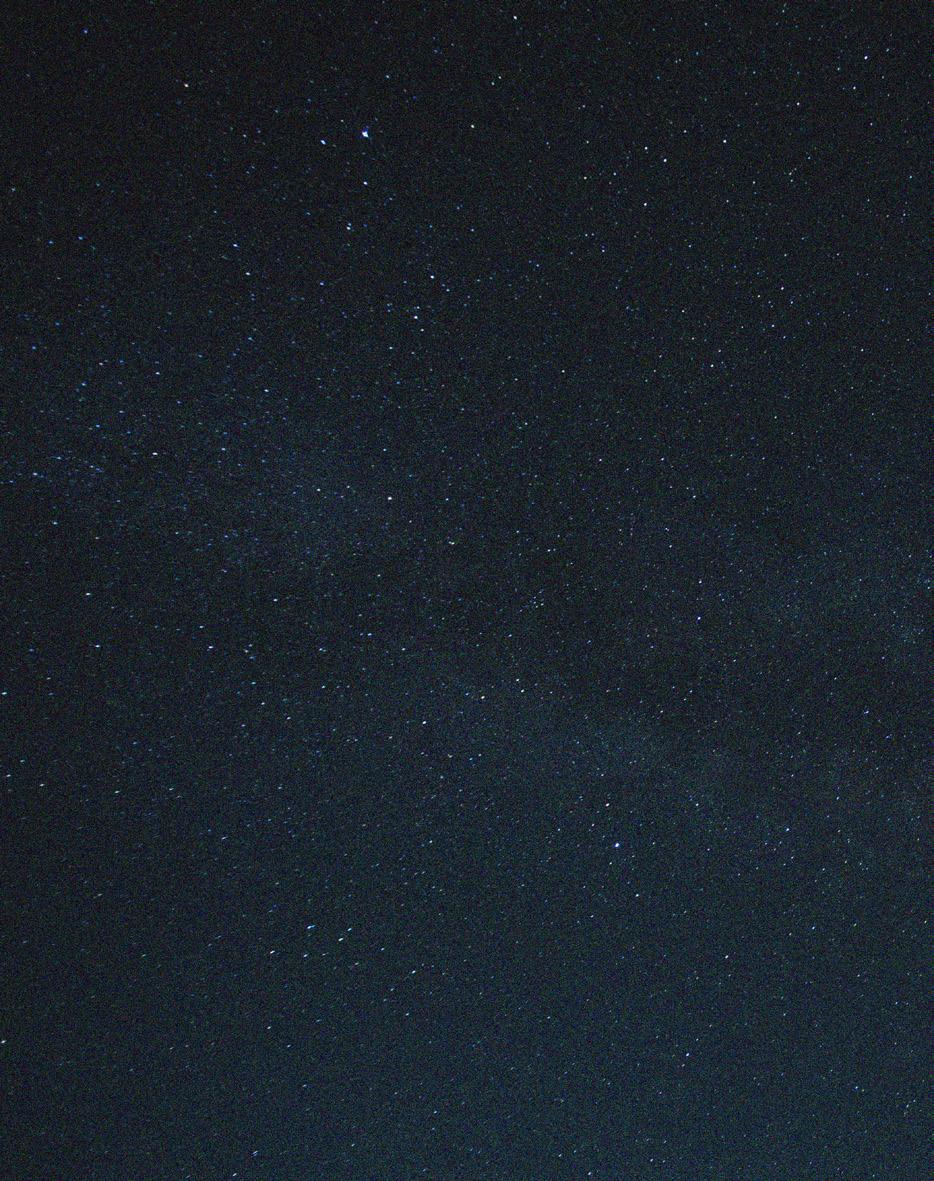
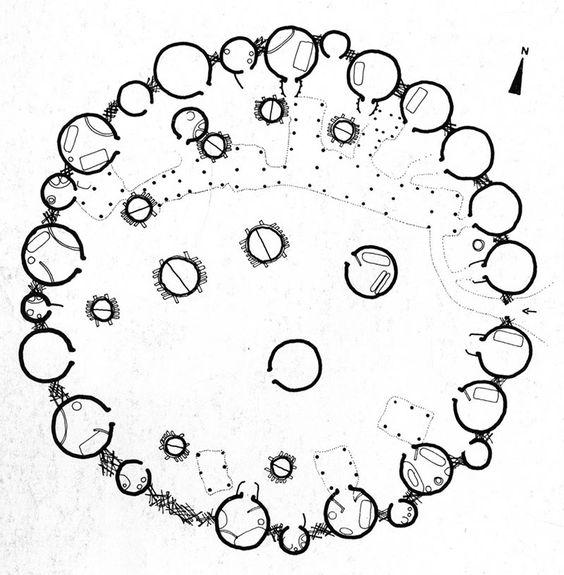
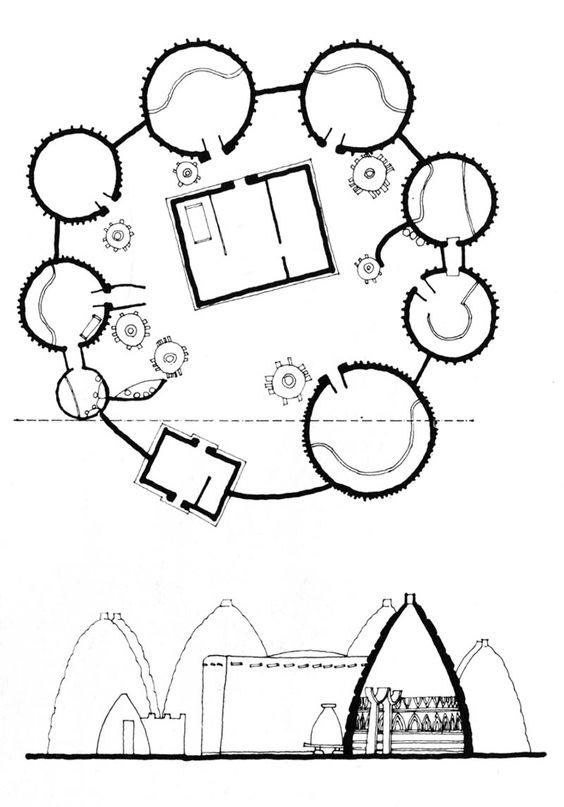

70
communal and democractic shape
tribal organisation: community
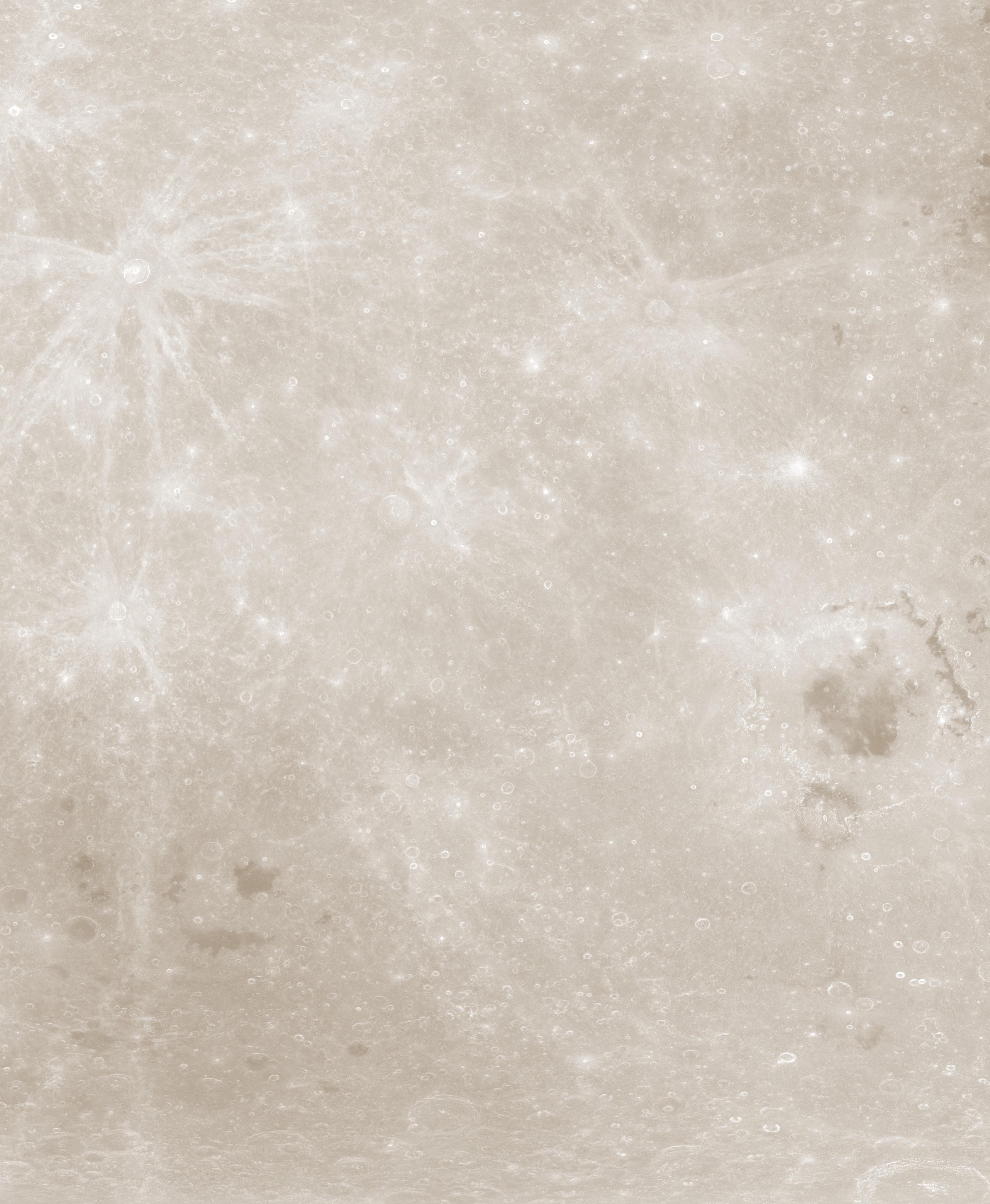
ground floor plan | 1:75 ±0 +800 greenhouse 15 m communal room 15 workshop engineering lab 29 m2 Museum 8m medical 12 m2 arts & crafts 6 m earth
CHALLENGES

72
RADIATION
The long-term exposure to radiation can cause great damage to the human body. Without the protective layer of the atmosphere, the radiation levels on the Moon are way above those recommended for humans. The way around this issue is, according to studies, to either sink the whole habitat under the ground for maximum protection or to cover up the exposed structures with a thick layer (minimum 1,5m) of lunar soil.
For maintaining the possibility to interact with its surroundings and establishing, at least, a visual connection with the moon landscape, natural light, sun cycles and the Earth on the horizon, this habitat finds itself partially above ground. Located underground are section
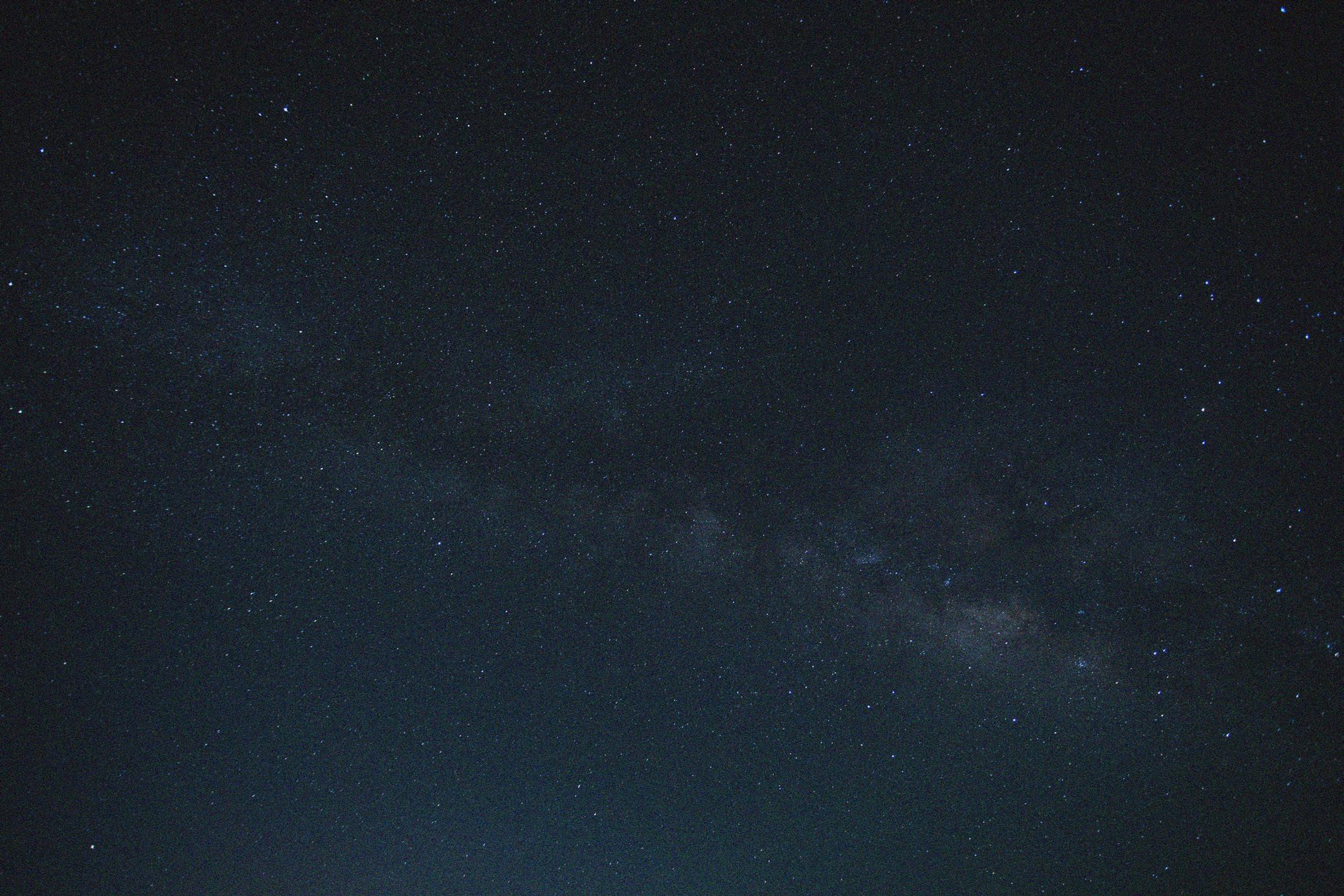
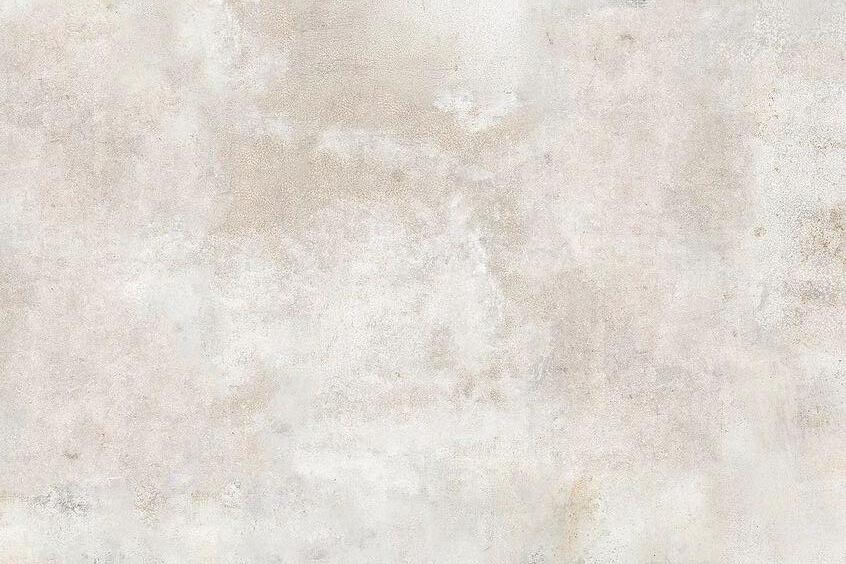

73
| 1:75 section drawing 1m 5m
Apart from a 2-meter-thick shell made of lunar regolith, the above-ground functions which astronauts will also spend most of their time in – workspaces, workshops –have a secondary layer of protection created by placing the emergency stairwell on the outside walls. With that, the protective layer of these rooms increases with an extra meter, totalling a thickness of 3m.
With the necessity to be sheltered within thick walls, making openings as we are used to on Earth is a challenge. However, allowing the possibility for natural light to come in and framing special views are design elements indispensable for the well-being of the crew. For that, a few carefully positioned openings are placed in the habitat, usually at the height of the eyes, framing special moments. The building follows the principles of the circadian cycle, the souterrain, where it is dark with no windows, is where the crew go to sleep and slowly wake up. As you move up through the building, more natural light comes in, and the functions of the space become more active. In this way, the passage of time can be felt through the amount of daylight that comes in and days can be counted by shadows moving through the walls.
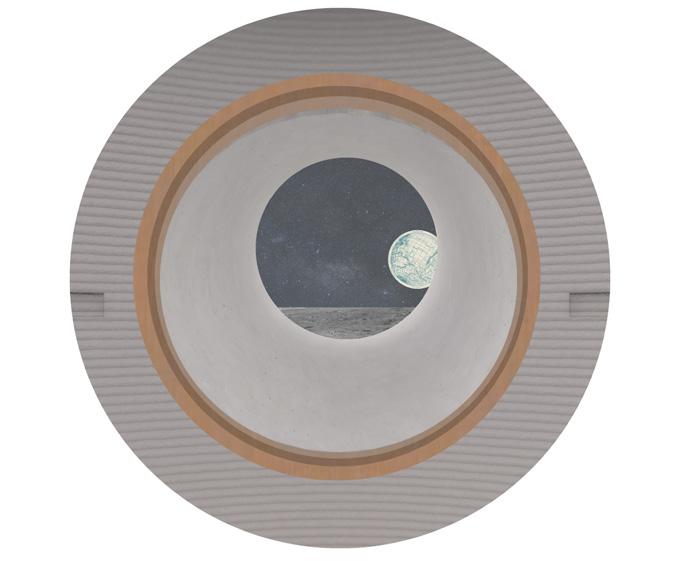

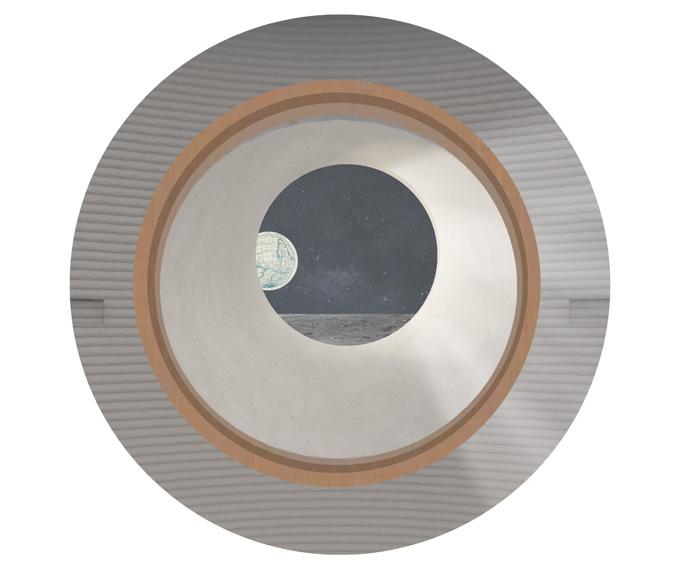
74
Impression of the same window witnessing the passage of time depending on the position of Earth on the horizon, and how light shines in
circulation on the outside thickens the protection against radiation. circulation through the core clears up views from openings
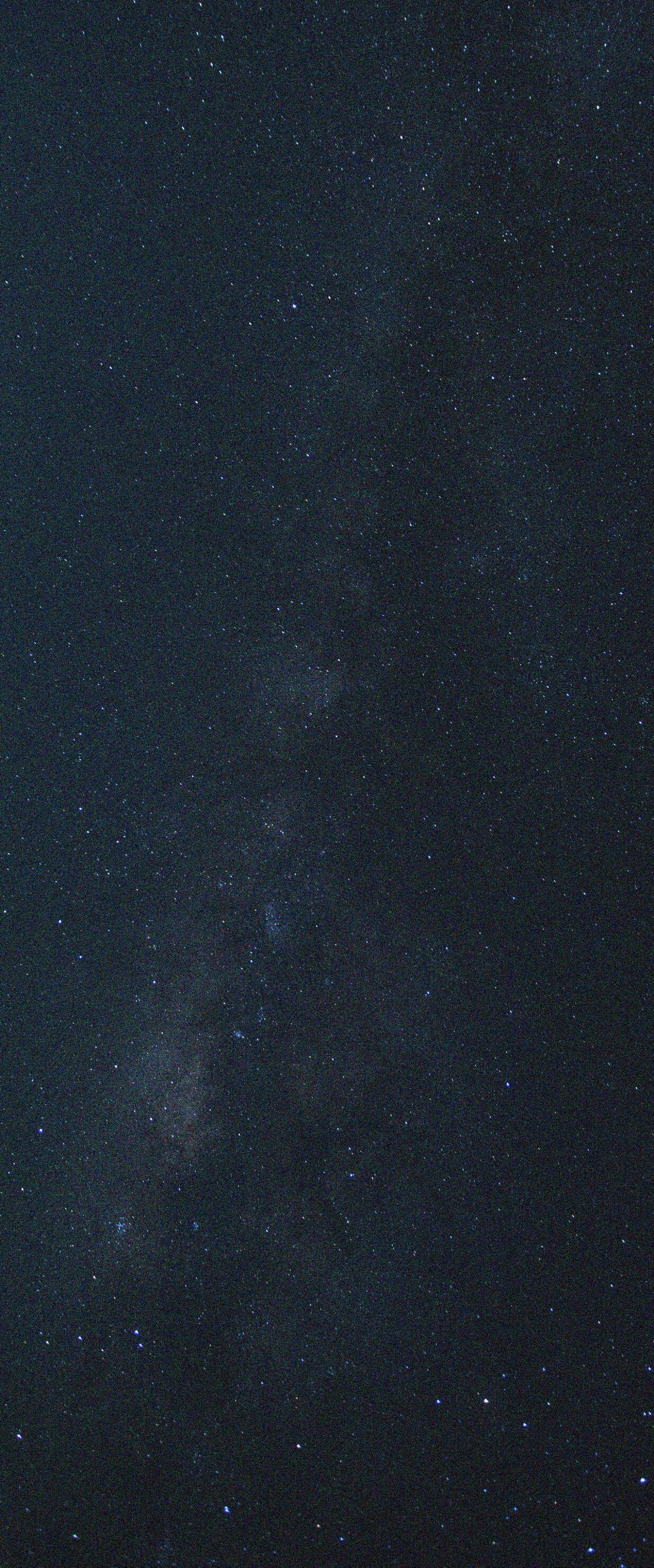
circadian building as one moves up, openings become bigger and more light comes in
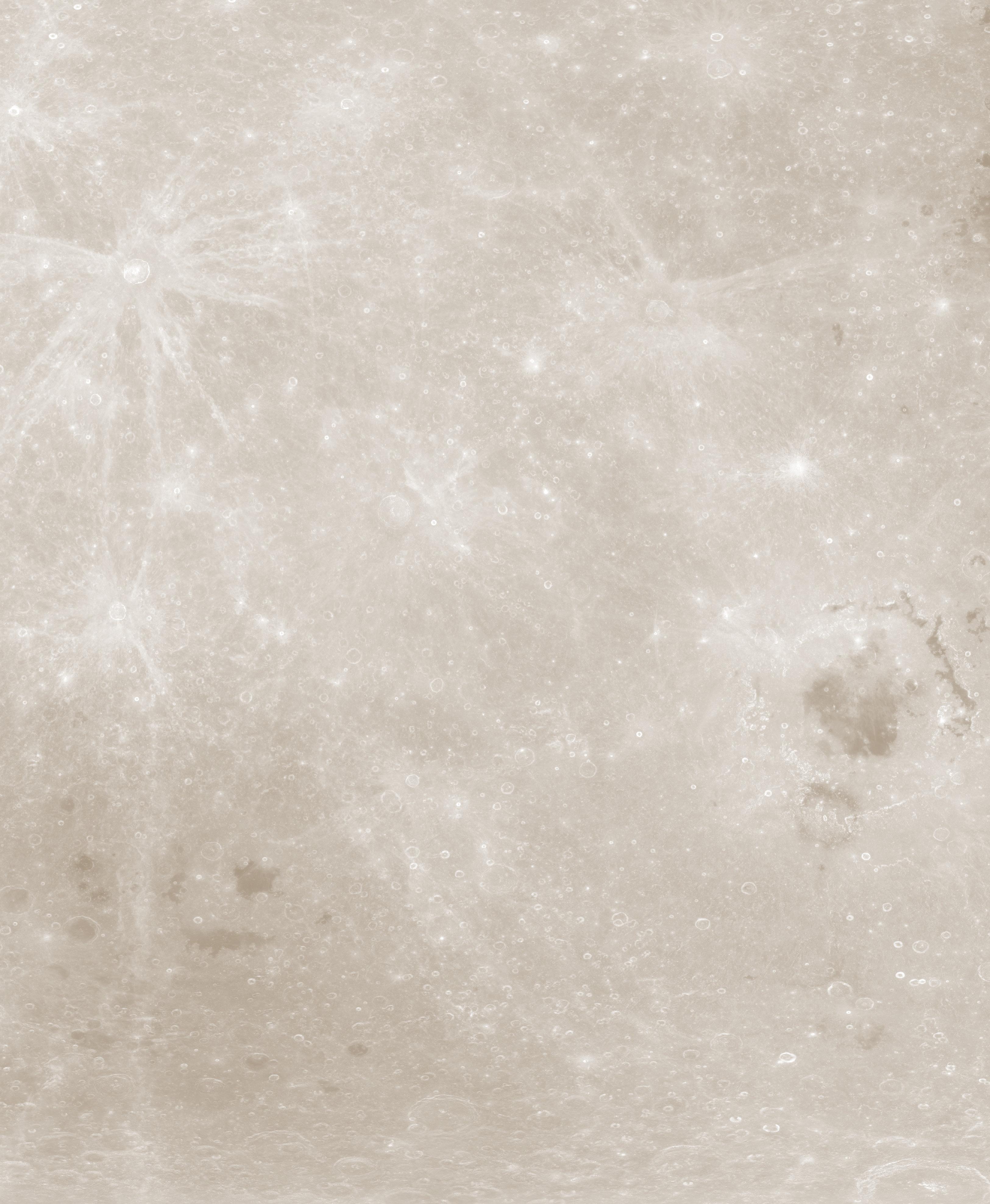
+2.900 fitness 12 m Workspaces cmd ctr 15,5 +4.100 Contemplation 4,5 m2 first floor plan | 1:75 earth first floor plan 1m 5m
Lunar typologies

CYLINDRICAL SHAPES
OUTSIDE CIRCULATION
UNDERGROUND ROOMS
Due to conditions so different from those on Earth, building on the Moon has its peculiarities: rooms in cylindrical shapes, thick walls, circulation running within the outer walls and underground rooms. These are all typologies I’ve been discovering that, in fact, make-up a lunar design. In the same way houses in the south of Italy have different qualities than houses in Norway, the lunar habitat has characteristics fitting specifically to the conditions of the context where it is placed.
77
THICK WALLS

PAYLOAD LIMITATIONS
78
CHALLENGES
As mentioned previously, due to the proximity with Earth, the Moon can be easily resupplied, however payload mass, costs and footprint should be carefully taken into consideration and not taken for granted. With limitations in size and weight, it is not possible to take large shipments to space. To counter this issue, I developed a matrix that composed my program of necessities in the Moon base.
This matrix classifies spaces into three different categories: necessary, important, and nice-to-have. Necessary spaces are extremely crucial for the functioning of the base. Important functions play a significant role on the well-being of the crew despite not being crucial for the functionality of the habitat. “Niceto-have” functions are, as the name says, spaces that could be nice to have as extra elements to make life on the Moon more Earth-like.
workspaces
meeting room
laboratorium
visitor center
medical bay workshop garage
fitness room
quiet room yoga & meditation
outdoor fitness
hydroponics
green house park
living room
contemplation room
creative room
kitchen dining lounge
individual bedrooms
shower toilet
ECLSS
data center
technical rooms
storage
living quarters
79
TOTALLY NECESSARY GOOD TO HAVE NICE TO HAVE
working exercise greenery
technical
hygiene
Apart from that, humans in this habitat will have to do their best in flexibility, adaptability, and improvisation to make of one space, multiple uses. The design of the lunar base is done in such way that it groups functions that could share one single space.
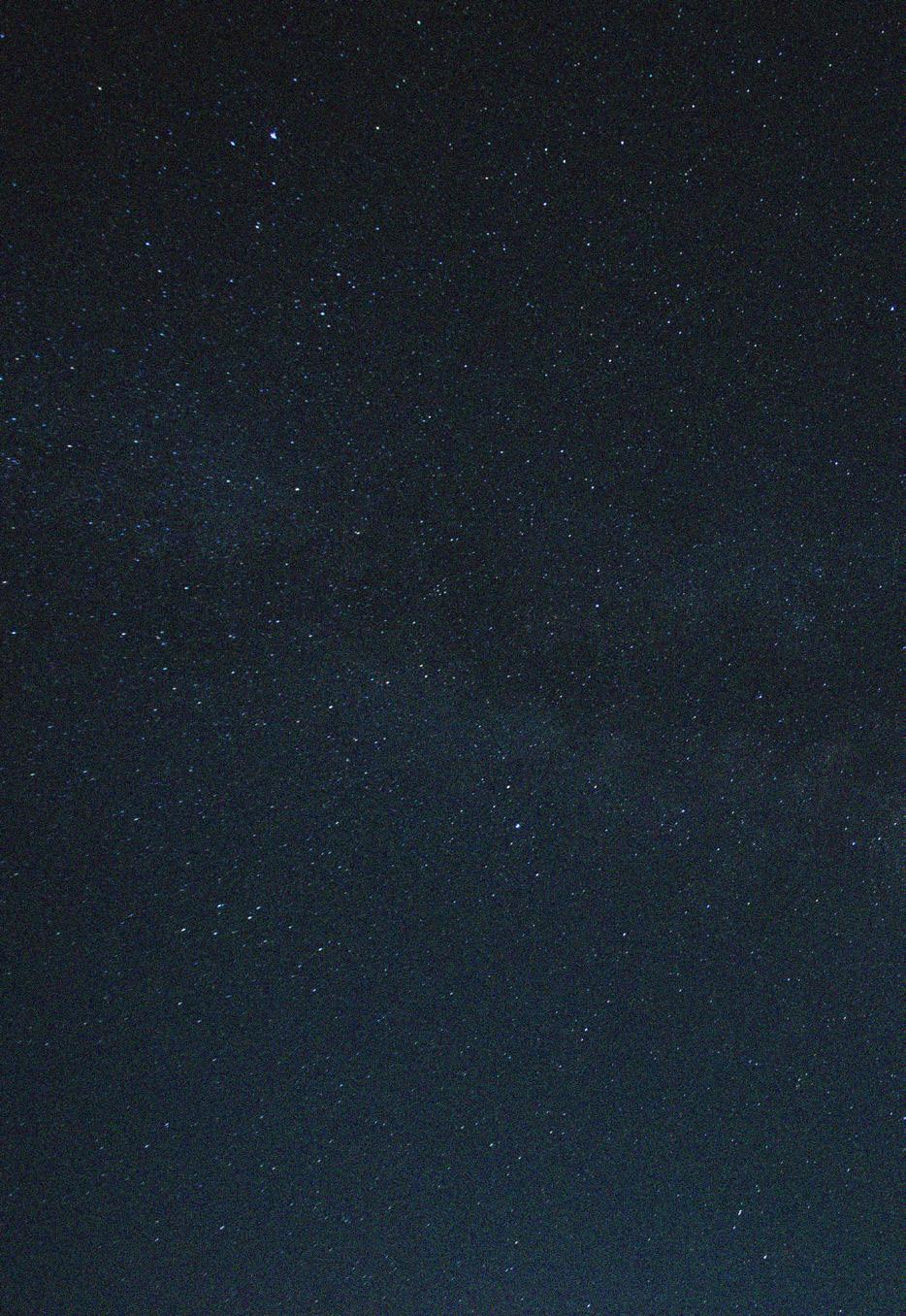
WORKSPACES CMD CONTROL CONTROLLING ROOM INSTRUMENTATION ROOM WORKSHOP ENGINEERING LAB REPAIR FURNITURE MAKING 3D PRINTER FLEX ROOM LIVING ROOM MEETING VISITOR CENTER CELEBRATION CINEMA LIBRARY MEDICAL BEDROOM LOUNGE LABORATORIUM BIO LAB GEO LAB CREATIVITY ART PLAY ROOM DANCE HYGIENE WC SHOWER KITCHEN DINING TECHNICAL ROOM DATA STORAGE ECLSS GREENERY HYDROPONICS GREEN HOUSE WELL-BEING PARK FITNESS SPORT VR CONTEM PLATION QUIET ROOM SPIRITUAL GAZING
clusters within the habitat
81 projection set-up eating dancing
One of the main inspirations when designing small, were the clever ideas from Japanese houses, that make out of very limited footprints very rich living experiences. This example of the house Minna no le in Tokyo by Mamm Design is very bright despite the slender plot that did not allow for windows on the sides, however skylights not only bring the light in, but also make it so the inhabitants feel the passage of time through shadows moving on the walls. Framing views and connecting spaces is another technique used in this house to create a seamless experience.

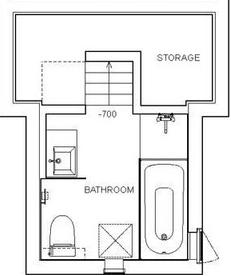


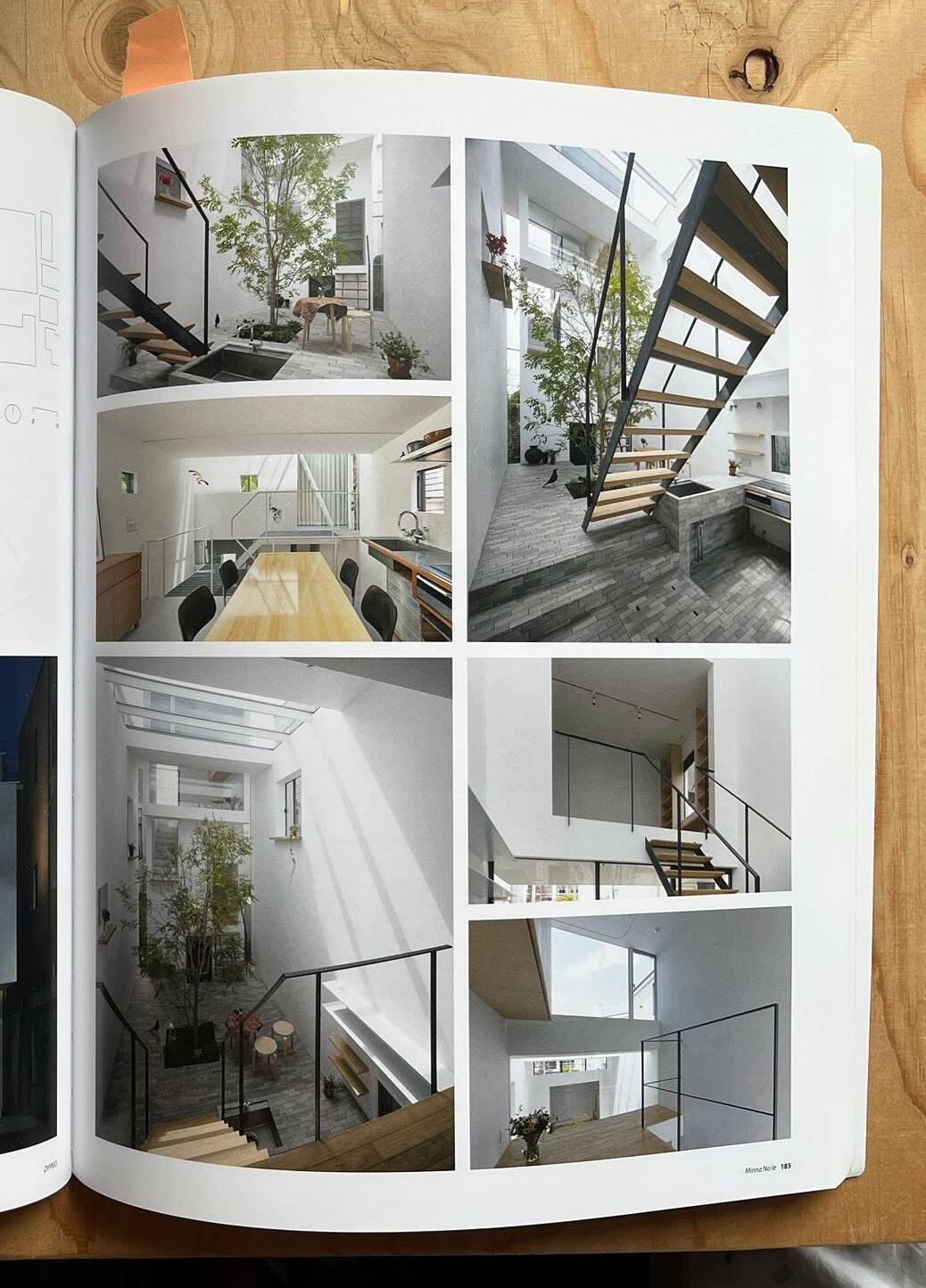
82
Starship HLS Gateway
SLS Block 2 later Artemis missions
Ø = 8,25 m A = 53,5m²
Minna no Ie @ Tokyio - Mamm Design 61 m²
Starship with the floor plans of all stories of the house Minna no le fit inside
The habitat is made of two types of construction: deployed modules that are manufactured on Earth and brought with a Starship; and an in-loco 3D printed structure using lunar regolith (ISRU – in situ resource utilisation). The concept for the lunar base is that items that come from Earth – the deployable modules – should express the best qualities of our planet, stimulating sensory experiences and holding the memory of home. Still minding the rigid requirements to take items to space, the idea is to recreate the nostalgic feeling of how things look on Earth through design, composition, materials, use of colour, openings, and objects.
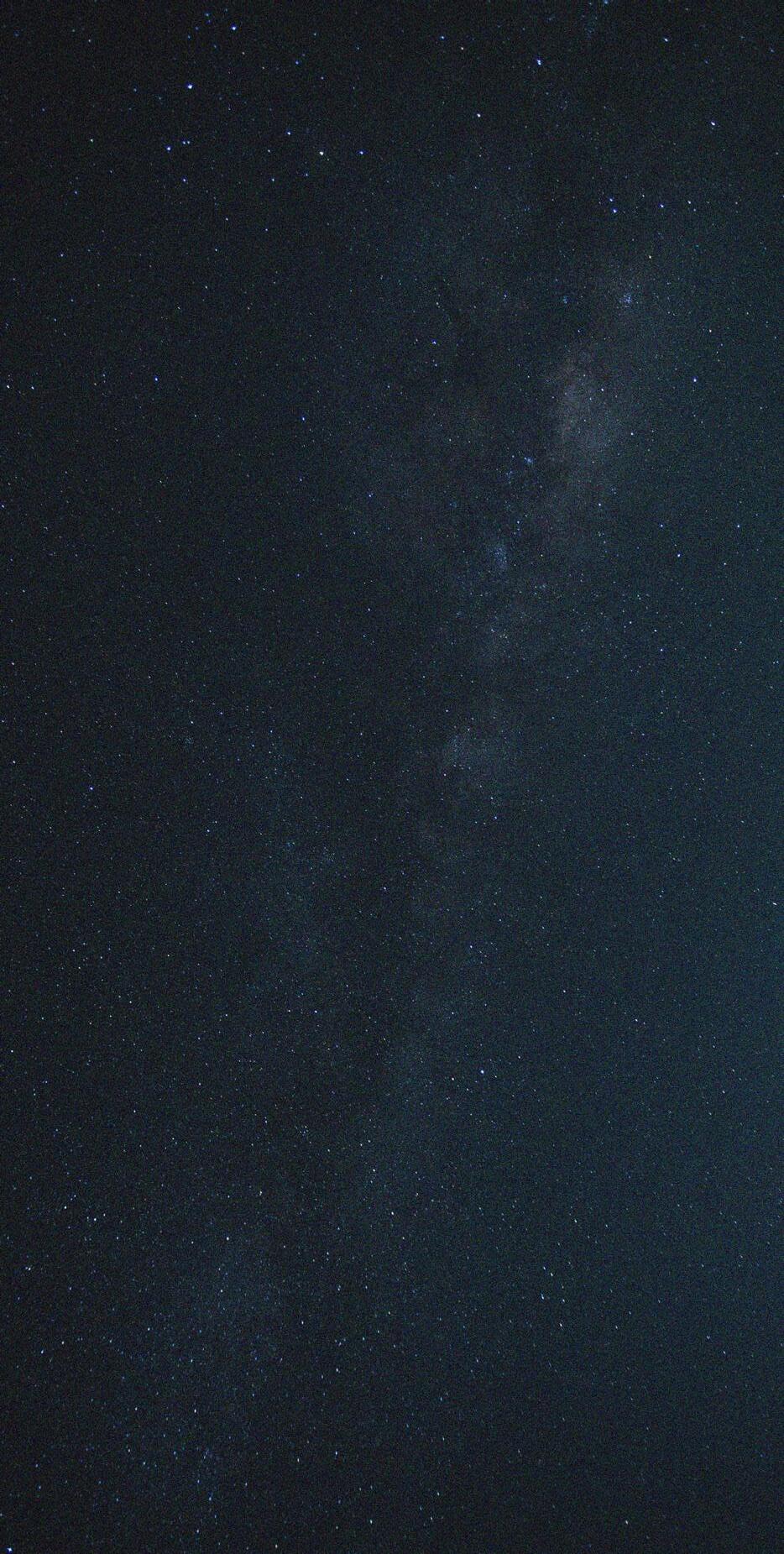
deployed ISRU installations ECLSS
The “Lantern” is deployed in two landings, and it is the heart of the base. Here not only are all the installations located but it is also where the ECLSS – environmental control and life support systems – are connected in a closed loop. To facilitate the cycle of water and its recyclability, all the wet functions (kitchen, hygiene quarters, and greenhouse) are centralized in this module. For maintaining a sense of orientation, the principal circulation of the habitat runs through the center of the lantern, in which several arched shaped-openings invite the crew to interact with the space. At the highest level of the lantern, people can find a space to retreat and overlook the lunar landscape in a private meditative setup. The contemplation is a golden capsule-shape element, hanging through the green house and crowned by a big sphere with mirrored finish that collects the horizontal sun light rays and distribute them evenly through the habitat. This reflective golden capsule can be perceived as a great chandelier and as a reminder of what it means to be human, once the users will be always confronted with their own reflection. The golden colour stands for something that is precious, but also usually the colour of the insulation material of elements sent out of orbit (satellites, landers, etc).
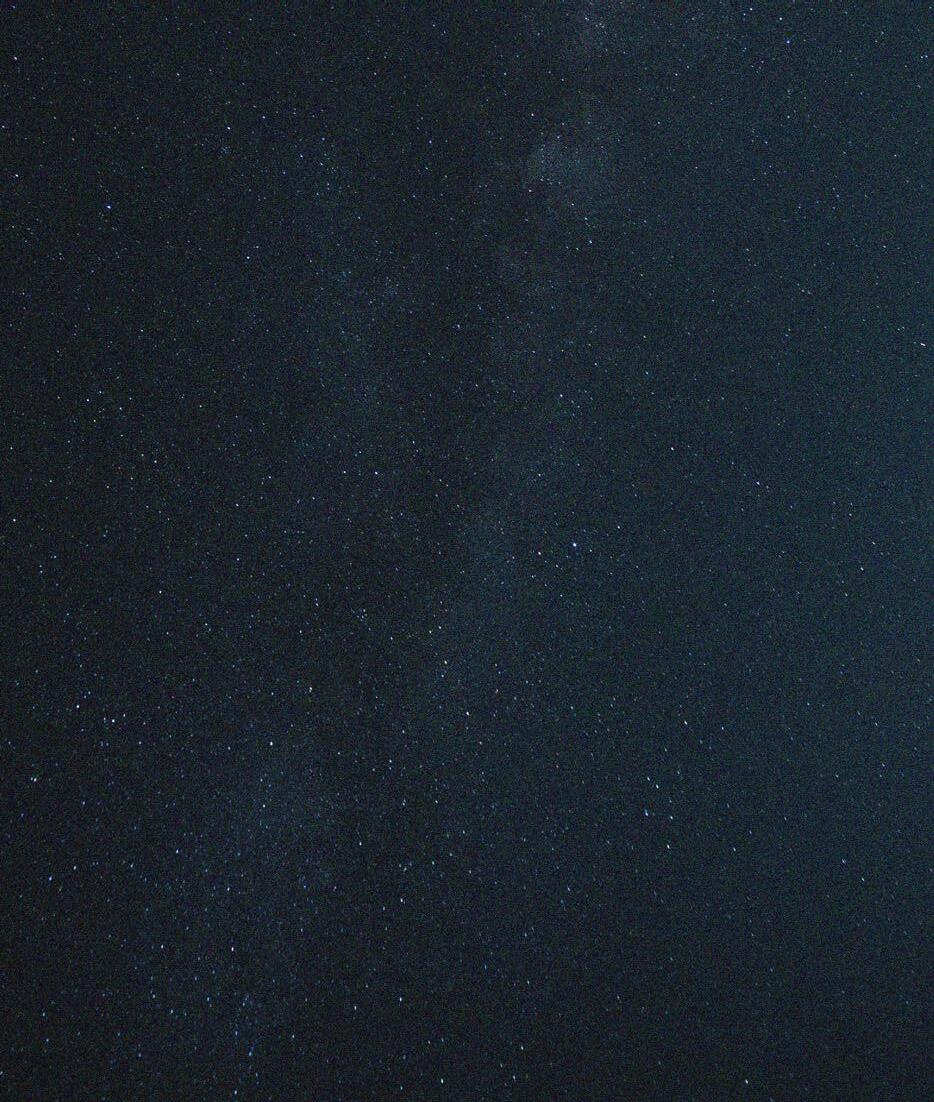
sun rays
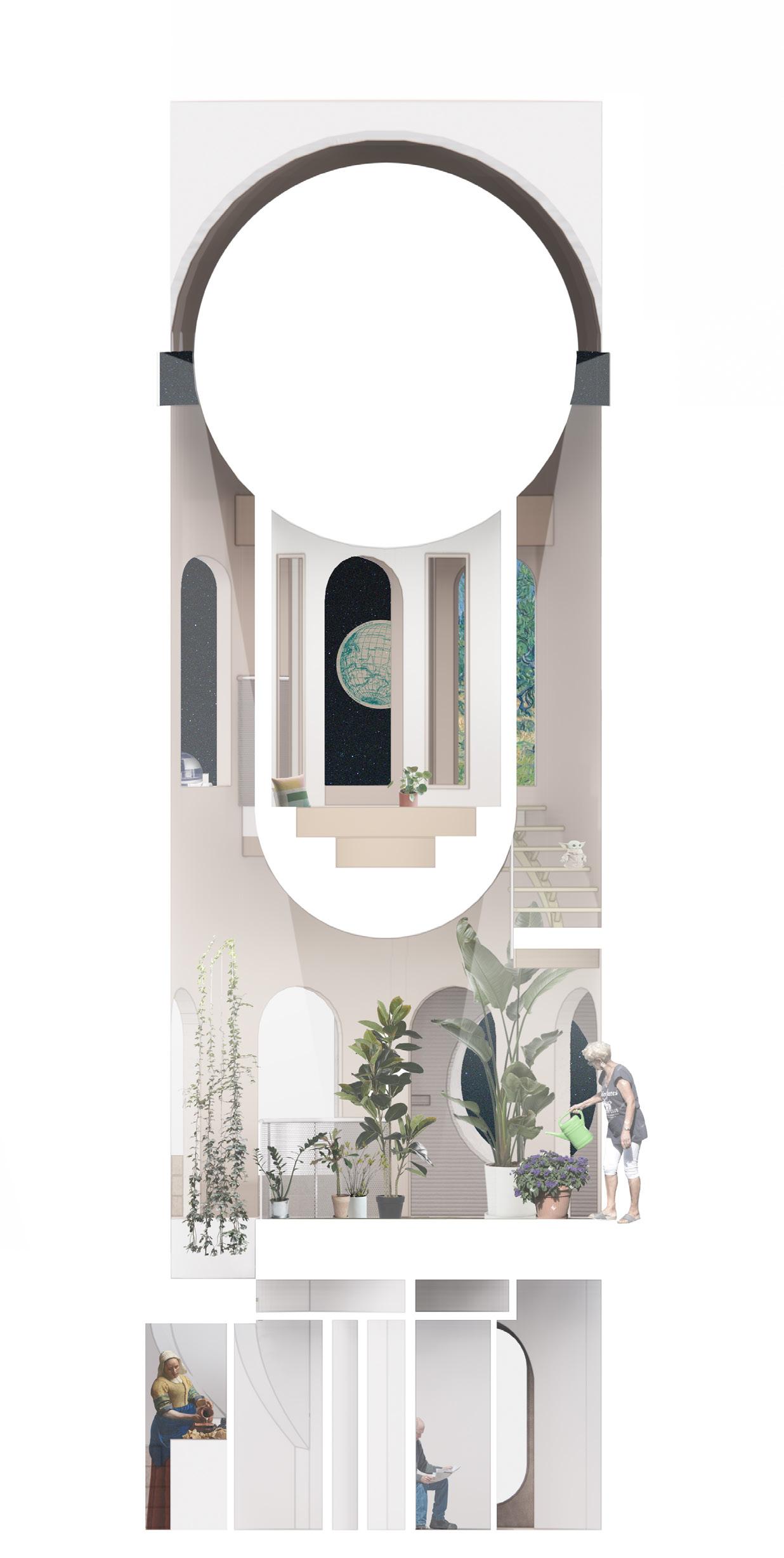
85 impression LANTERN module
On its interior, the contemplation room has nice acoustically absorbent materials that induce the user to remain quiet in its contemplative estate. The room is surrounded by many openings that allow the visual connection with the surroundings of the habitat and gaze upon Earth. Some of the openings are facing towards the interior of the habitat, these then, frame paintings or photos to reconnect with artistic manifestation from our planet.
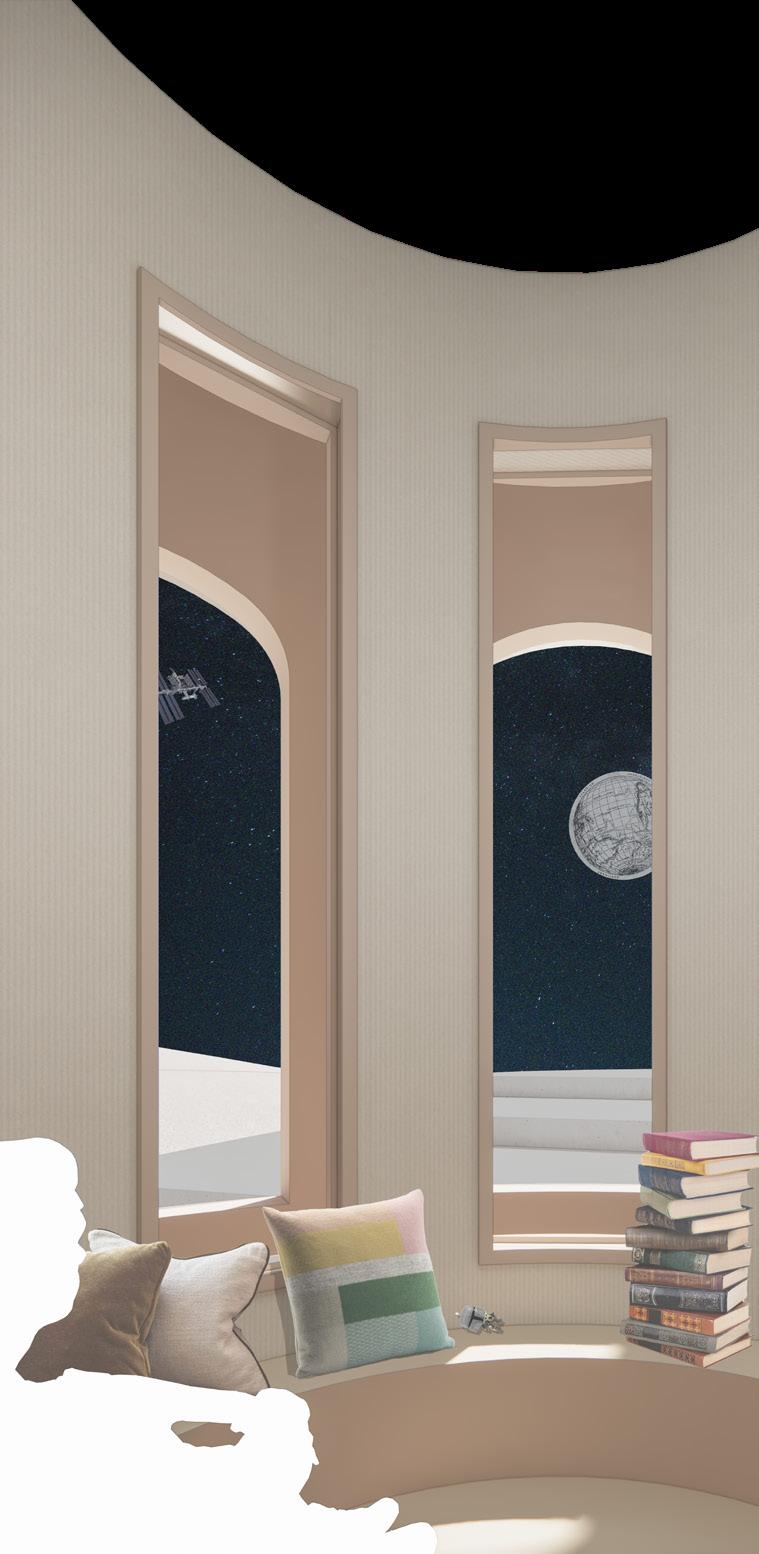
86
impression contemplation room
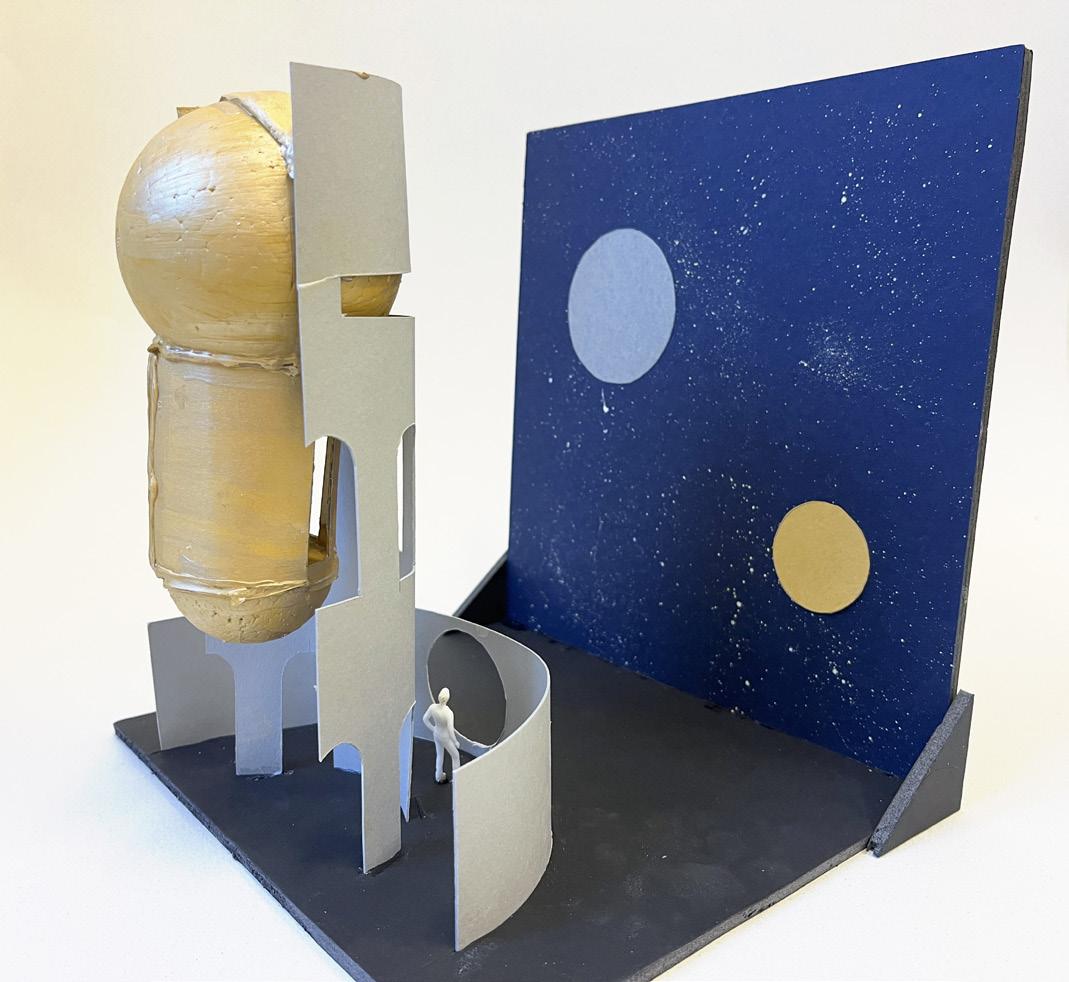
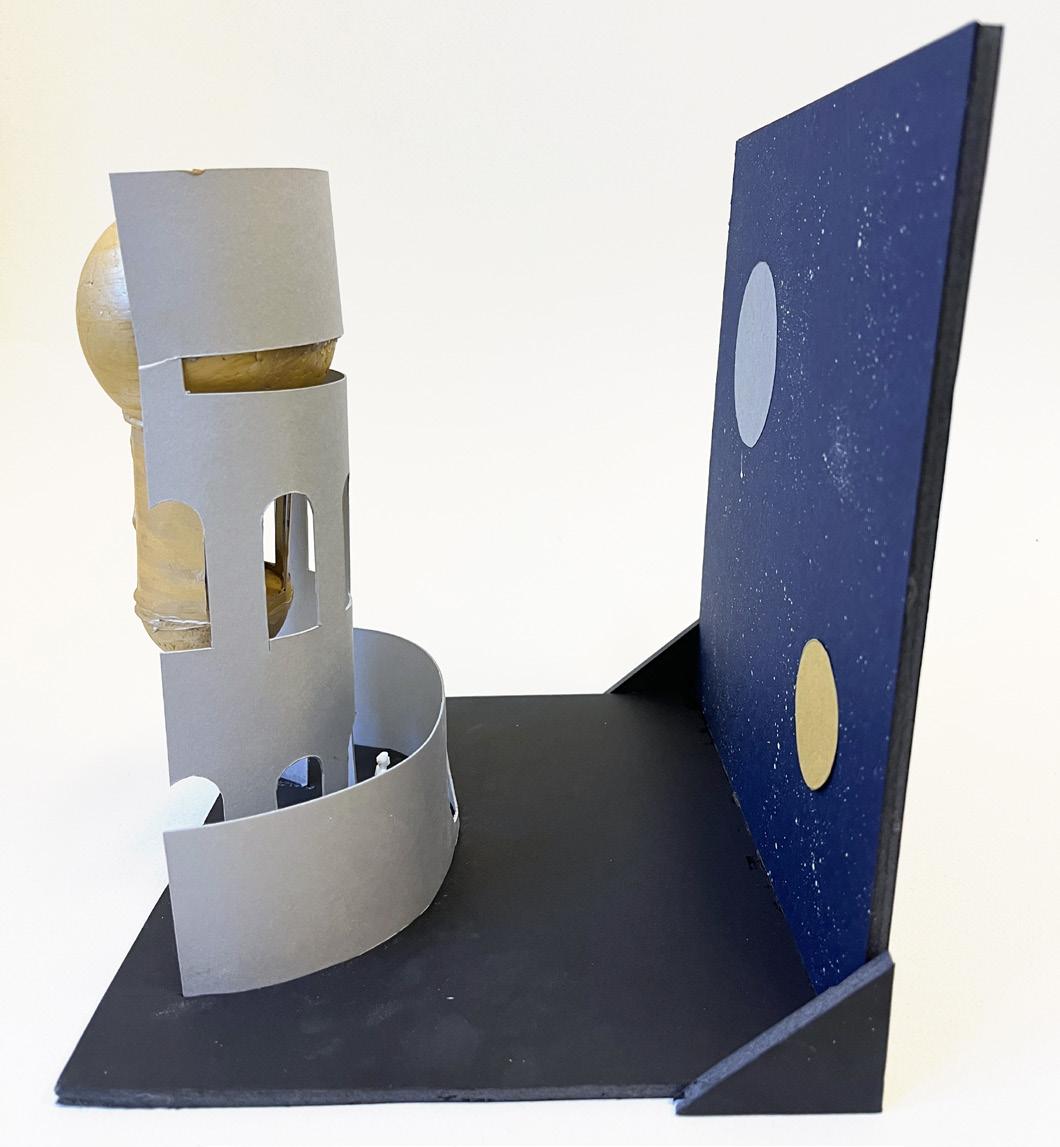
87
model LANTERN module 1:50
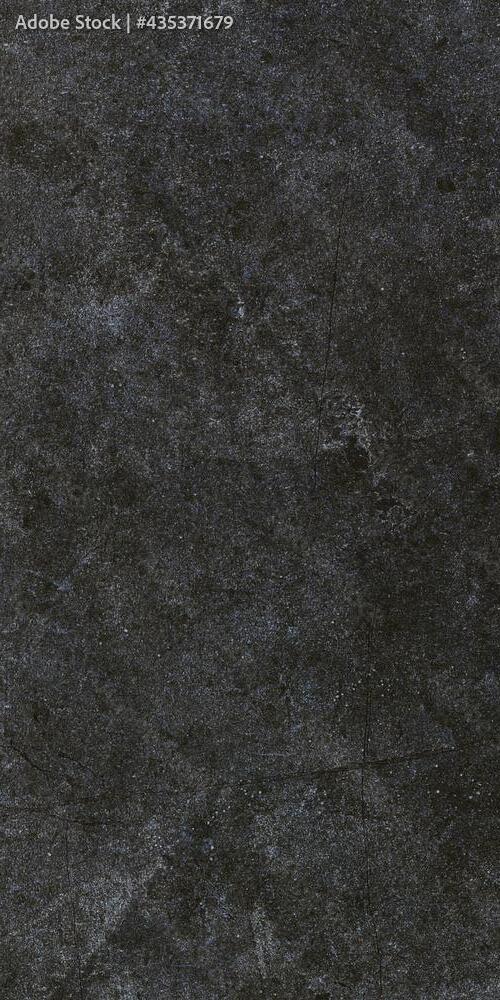
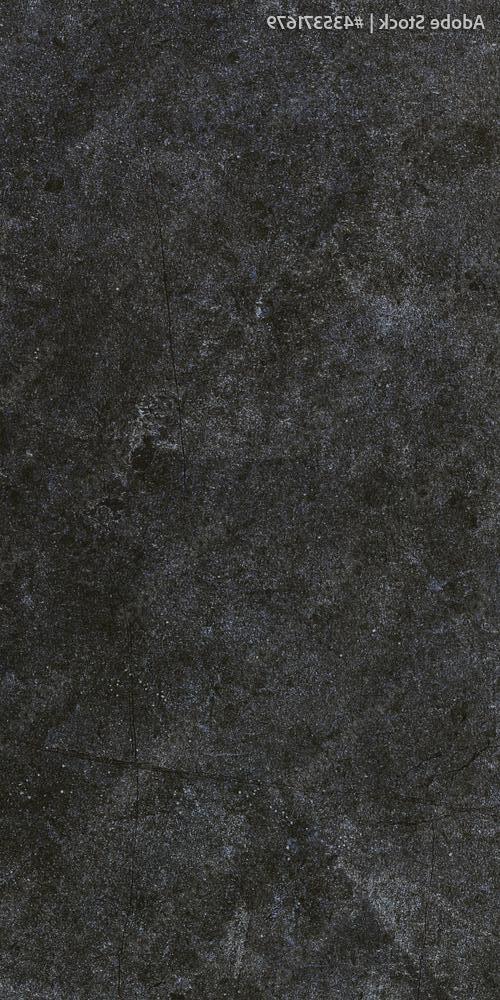
88 Laboratoria 14 communal room 15 kitchen 5 m Bedroom 4,2 Bedroom 2 4,2 Bedroom 3 4,2 m Lounge A 7 m Bedroom 6 4,2 m Bedroom 5 4,2 4,2 Lounge B m -3.100 -2.300
earth
floor plan souterrain | 1:75
floor plan souterrain 1m 5m
To make the personal spaces of the crew as relaxing as possible, Earthly elements are also brought to the Moon with the deployment of the “neighbourhood module”. There are two deployed modules and each one is composed of a semi-private lounge area and three individual bedrooms, fitted within each other for maximum usability of space within the size constrains. The lounge is a democratic and personalized space owned and shared by the inhabitants of the three adjacent rooms. The function of the lounge can adapt to the wishes of the dwellers, perhaps for one group it is a game room, for another it could be a library. The idea is that each trio can invite and meet up with themselves or interact with others in their personalised lounges, allows them to create, in turn, their own rituals.
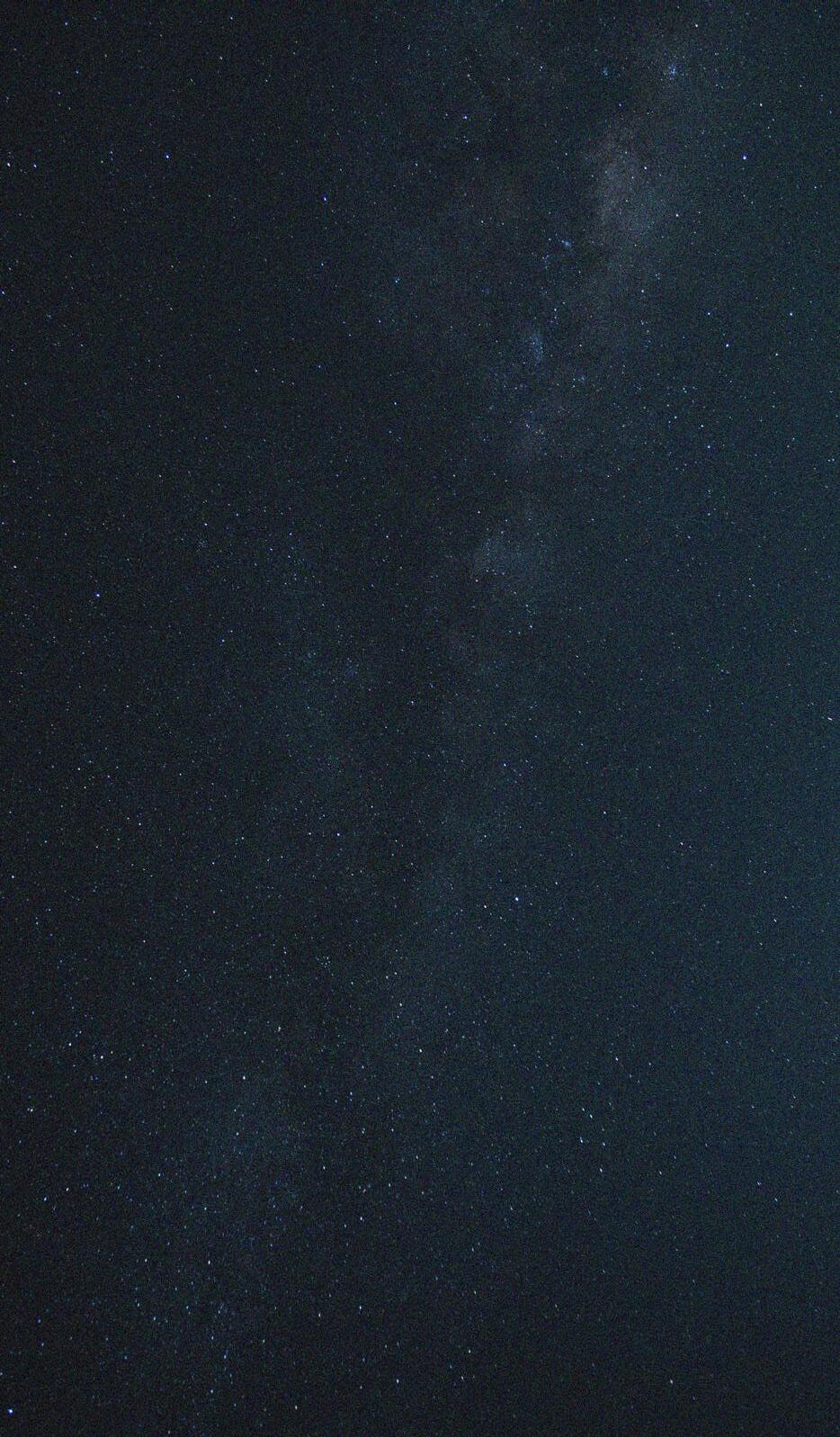
public private semi-public
This personalisation of functions and semi-private character add to the quality of spaces, which are varied in spheres of interaction and ownership. Privacy and retreat can be found in the individual bedrooms. Each bedroom has a bed, a wardrobe, and a small desk. Windows alongside the beds open to a winter garden that functions as a light shaft, allowing the inhabitants to gaze up to the stars while lying in bed. All private spaces in the habitat count with openings to allow people to gaze outside, prospecting and observing. The qualities of retreat and prospect are one of the concepts from biophilic design which focuses on the aspects of the natural world that have contributed to the human health and productivity in the age-old struggle to be fit and survive.
90
schema NEIGHBOURHOOD module
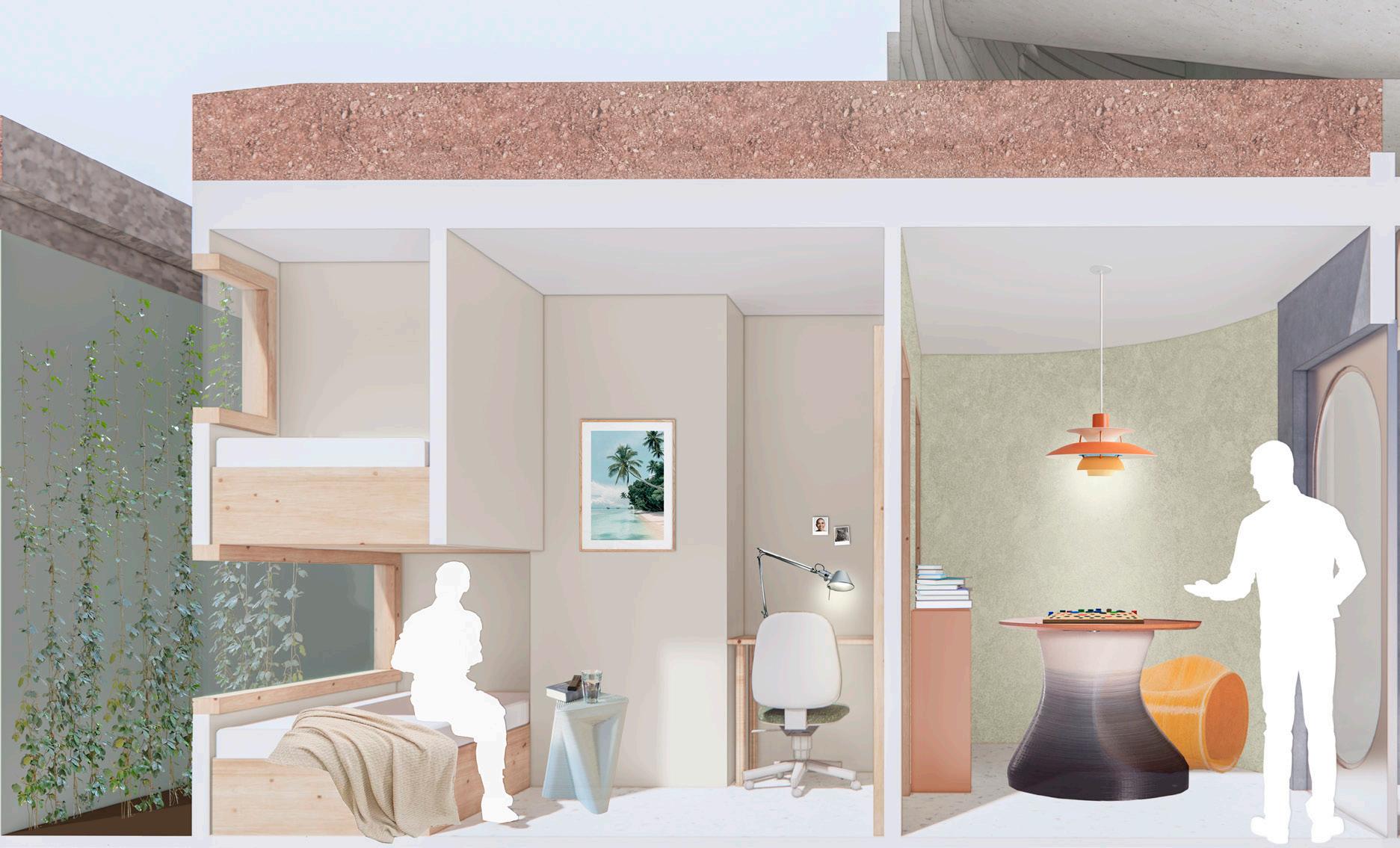
91
schema NEIGHBOURHOOD module
impression NEIGHBOURHOOD module
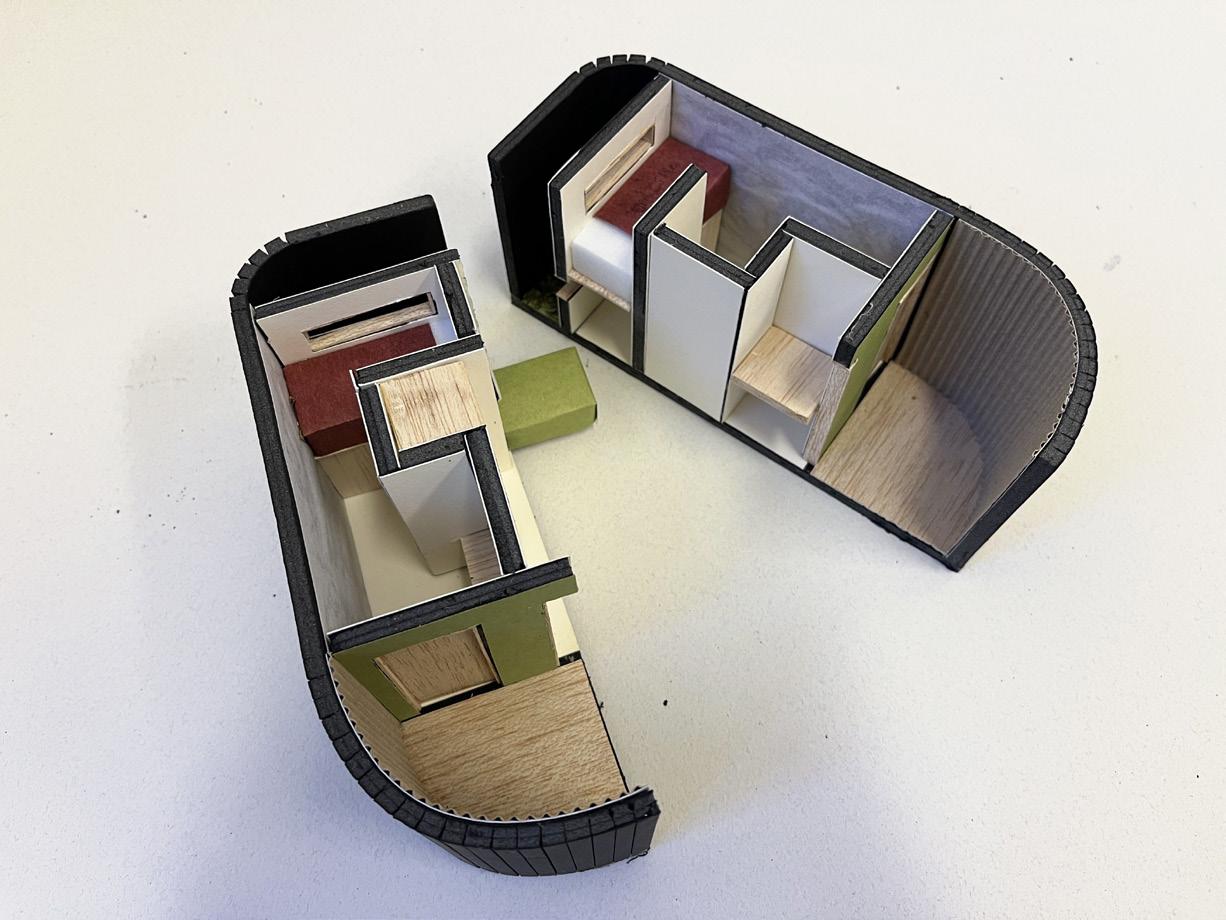

92
model NEIGHBOURHOOD module 1:33
3D printing as an alternative
When it comes to saving on payload, 3D printing comes in very handy. Being able to design and manufacture things in loco also allows for personalisation. In regard to interiors, most of the furniture of the habitat will be 3D printed by the crew itself, in this way each piece can suit specifically the needs of each person, or each crew collectively. Later on, the next crew can easily recycle the objects into new designs or keeping them as an inheritance from previous missions.
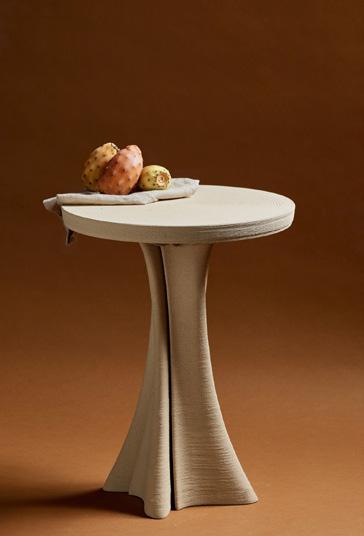
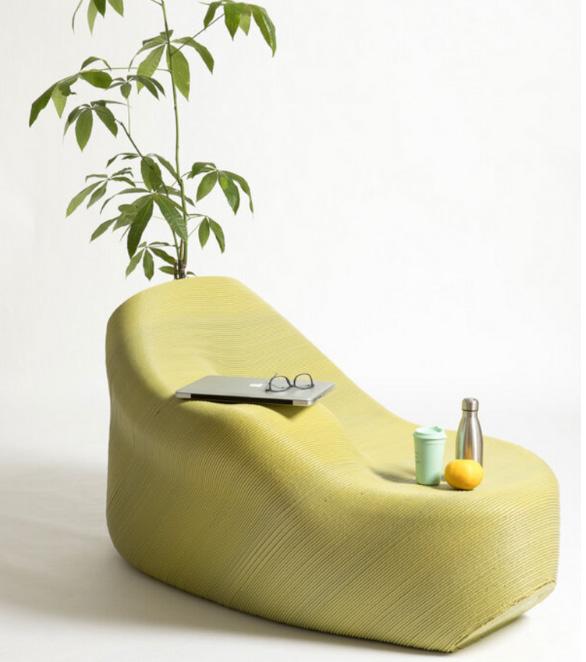
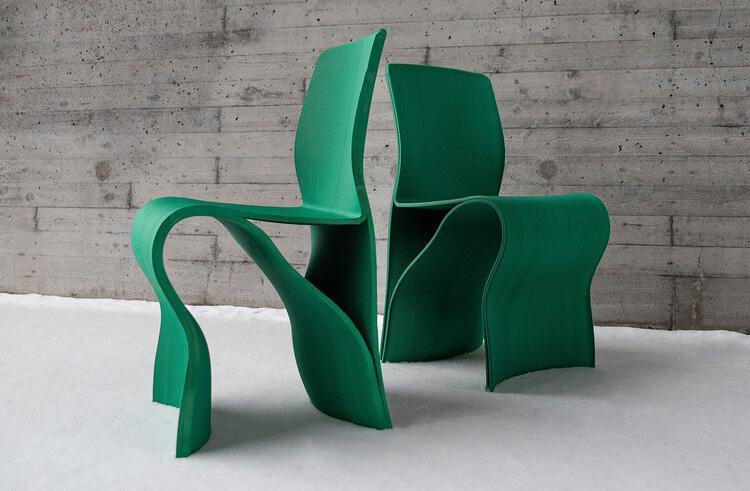
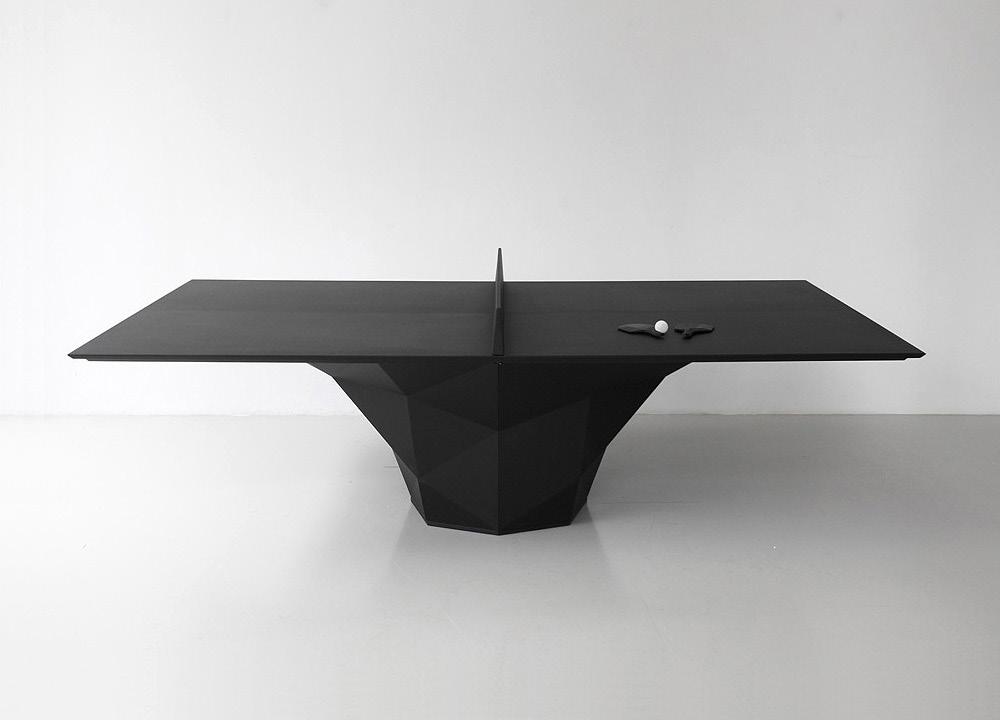
93
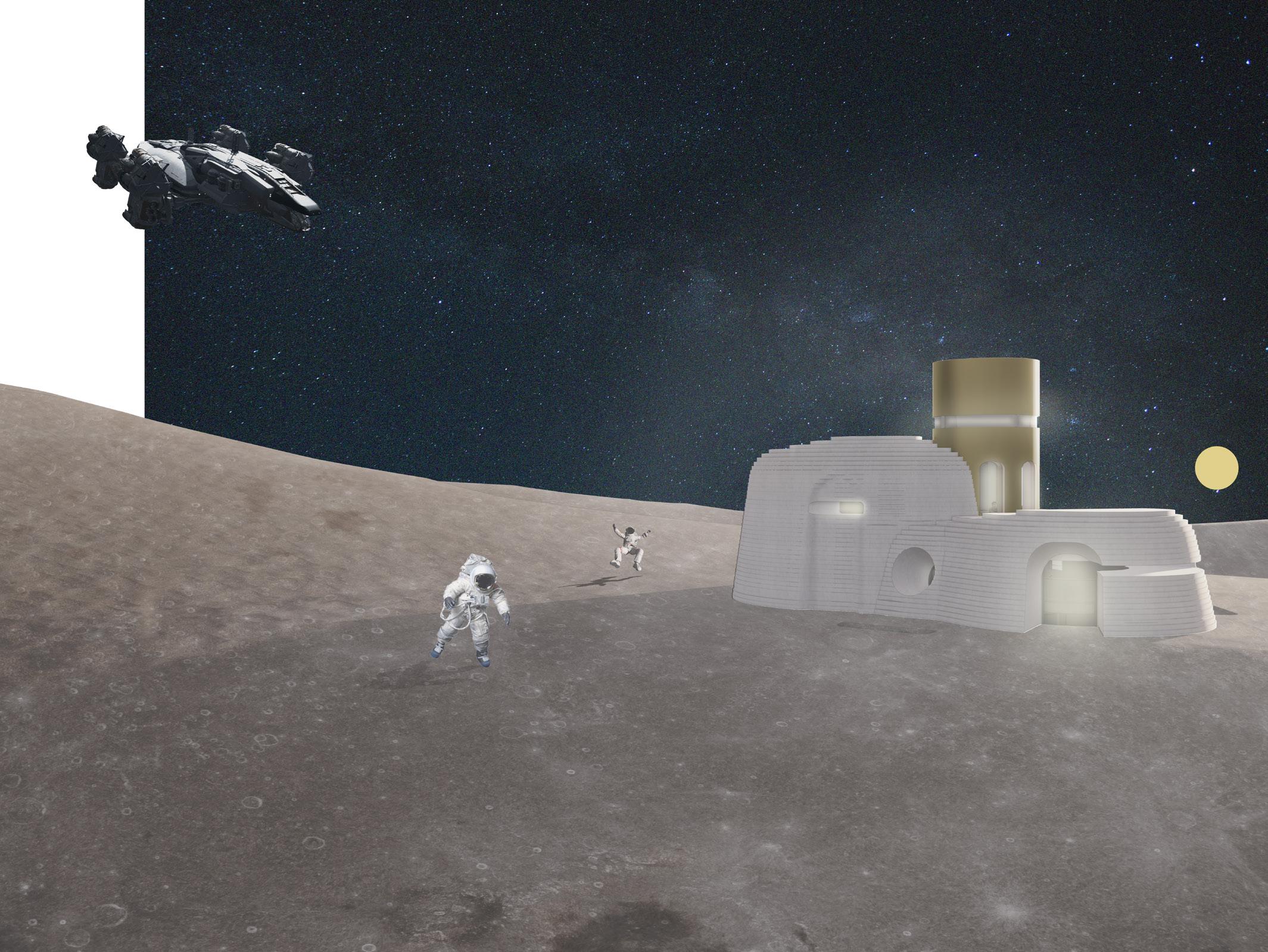
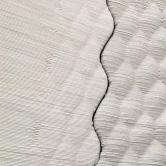
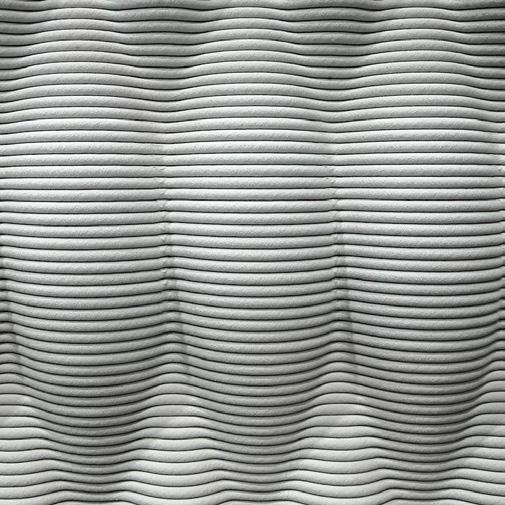
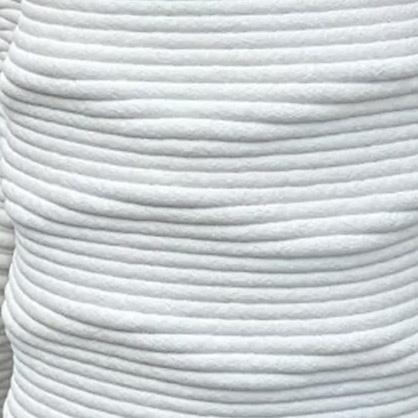
94
façade impression with 3D printed setback and options for detailing with material
By using 3D printing as a construction technique, the façades can also be designed without the necessity of introducing a new material of having to bring elements from Earth. Using this method, the nozzle and printing pattern can be set up to create interesting shapes, setbacks, and details to the volume so it can harmonize with the composition of openings.
Finally, because humans are not humans without art, astronauts can also use the 3D printer to print artwork with the lunar soil. This art can be placed close to the entrance of the habitat, welcoming the crew on their arrival.
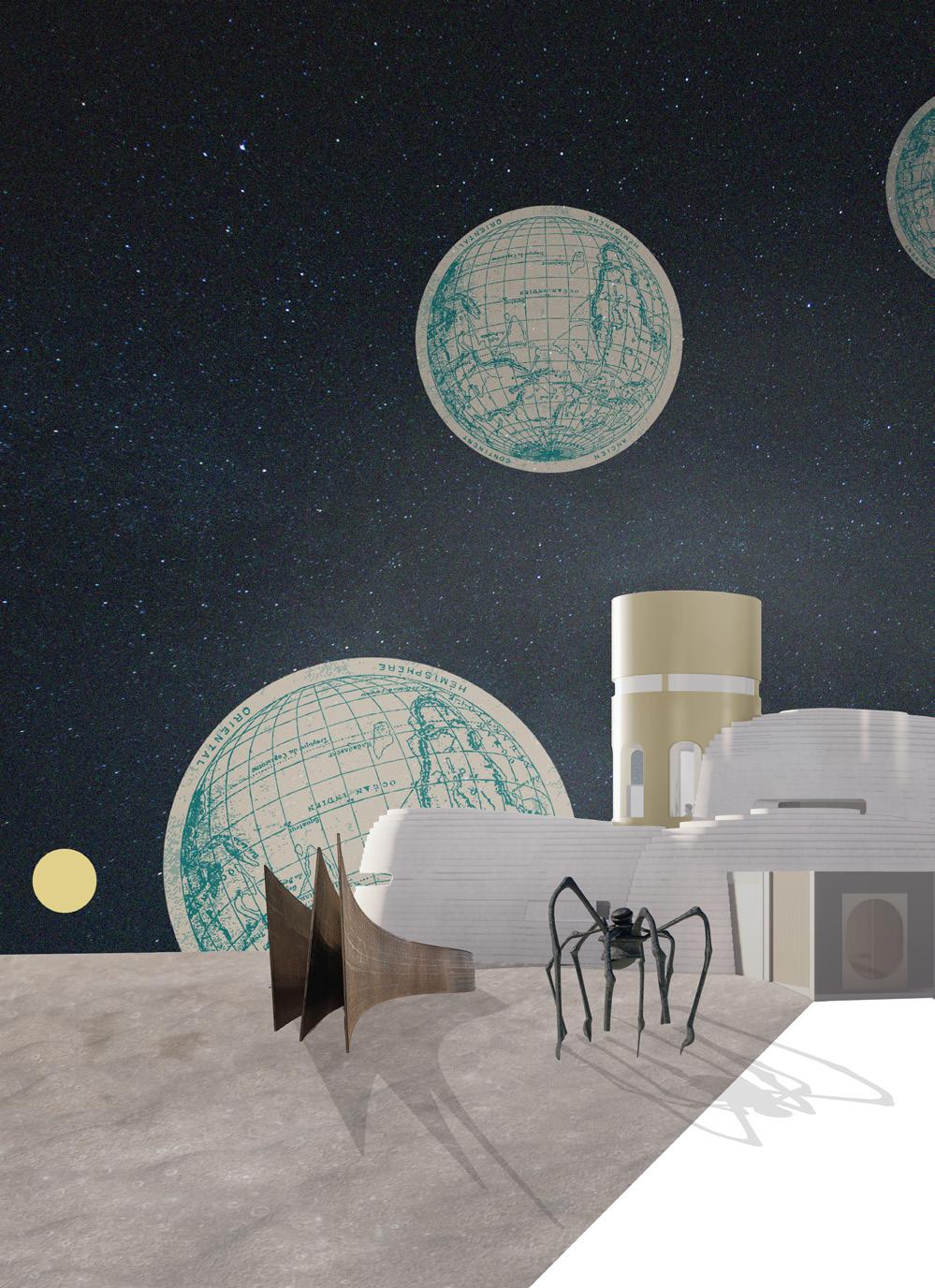
95
impression artwork at the entrance of the habitat

ISOLATION
96
CHALLENGES
The hazards of isolation can be cruel on the Moon. Being aware that you are far away from home, with no way back, knowing that resources and communication with Earth are limited, can affect the psychological state of the crew. To cope with that, this habitat brings spaces for humans to be humans, recreating familiar situations, emotional spaces, and variety, supporting interactions with the other members, themselves, and the habitat. The habitat combines the best qualities of Earth, mingled with the privileges that come with living on the Moon. The building can be seen as a ritual, as the cyclical shape represents the routines of the inhabitants, occasionally, a special room or object pop in the space creating a variation, a ritual.
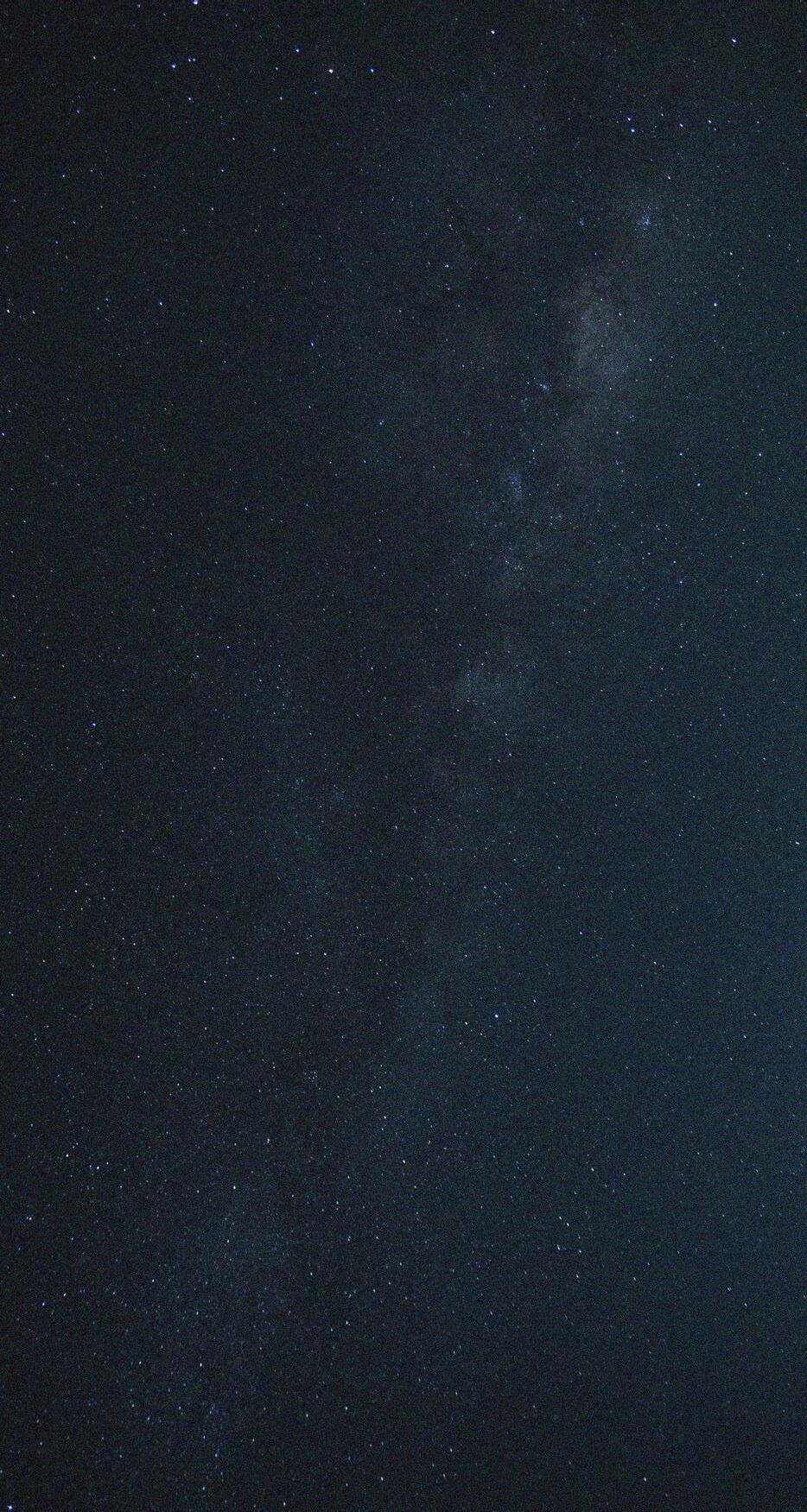
cyclical sequence of spaces as the moon
special moments rituals | variation
Passing through the main entrance airlock, astronauts find themselves in a long corridor “wormhole” that separates the outside world from the interior of the habitat. Through the passage, photos of previous crews and patches of successful missions are remembrances of the purpose of space exploration; it’s a museum of our journey to the stars. At the end, the space opens up, welcoming people into the central gallery with views to the greenhouse and at the second plane, a round window that frames Earth in the horizon. Humans are going to be sent to do research on the Moon because of one very special characteristic that differentiates us from robots: improvisation. Being able to improvise is one of the qualities that makes human beings human. To honour this attribute, all the “humanquarters” in the habitat are placed in a split level; To get to one of these spaces, one must either go up or down half a level of stairs. This improvisation in the height of the floors increases the possibilities of interactions between people. Variety can also be found in the layering of masses, volumes, lights, and materials. Based on the principles of biophilic design, recreating natural patterns such as repetition and complexity, hierarchy, and order, allow for a richness in spaces.

living working
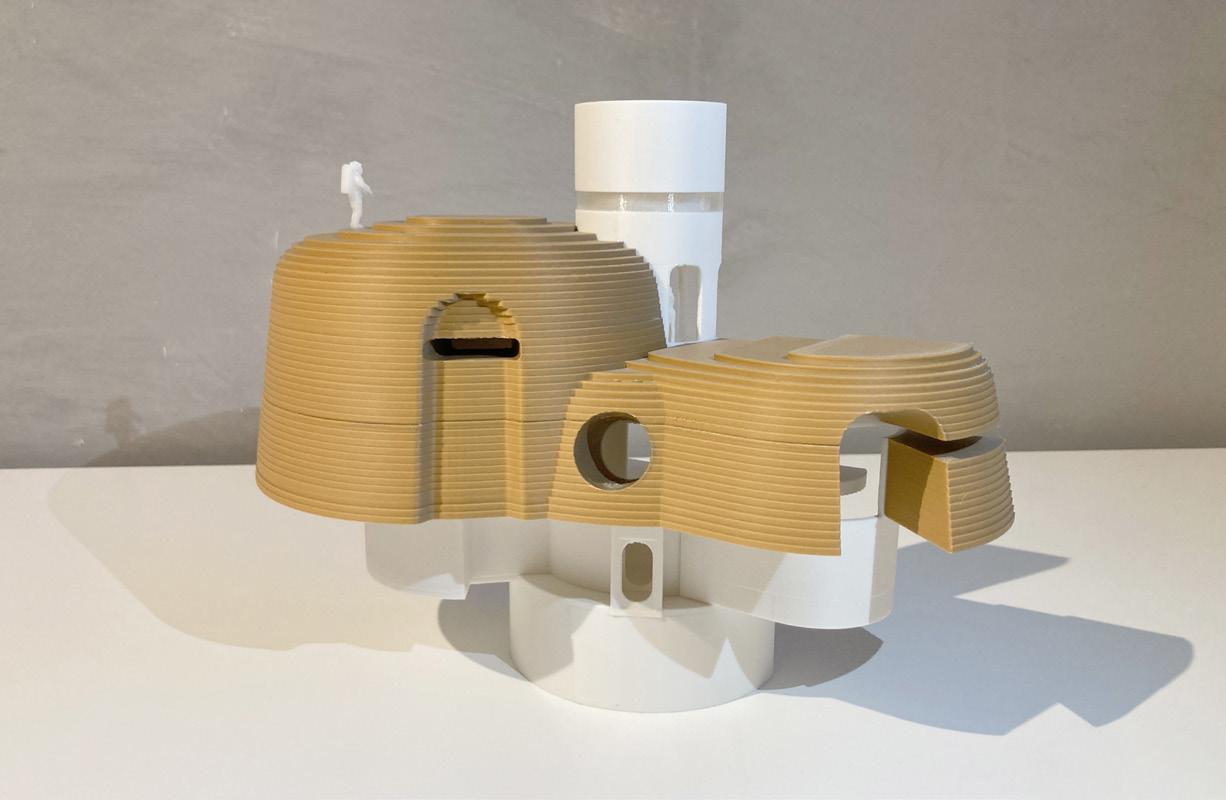
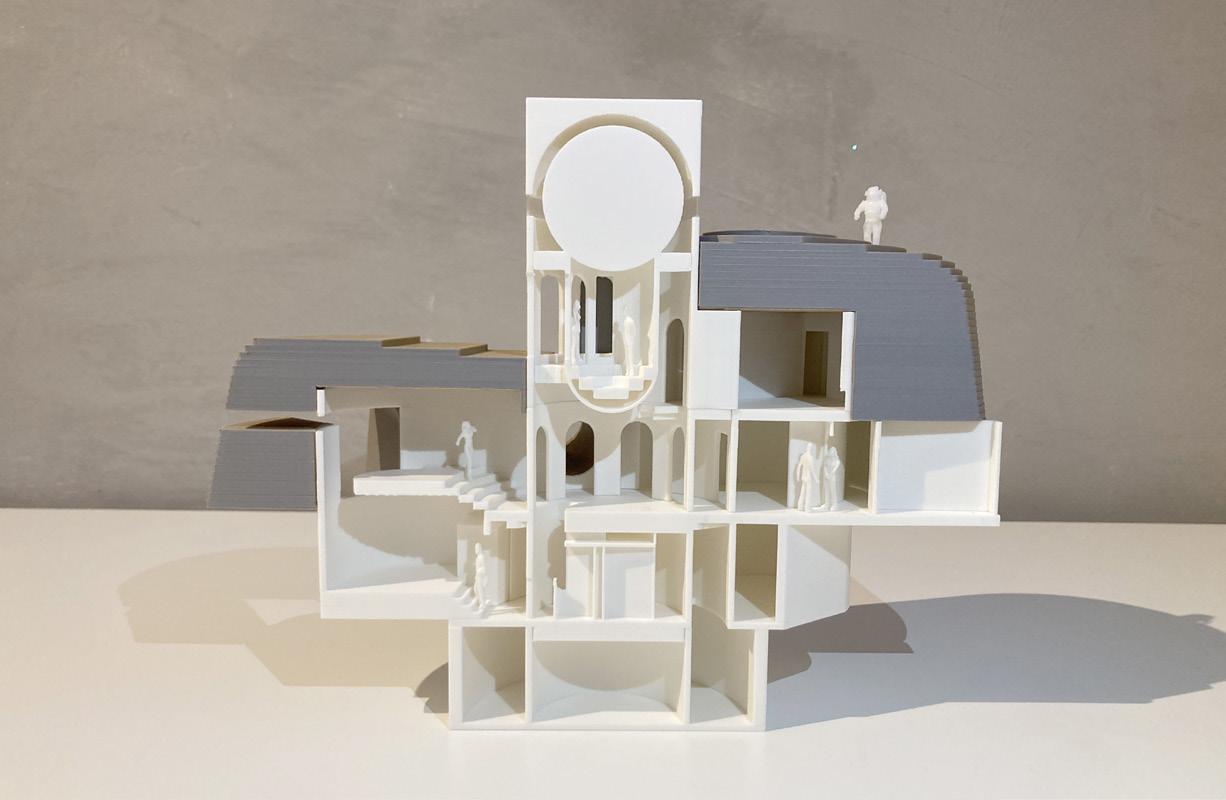
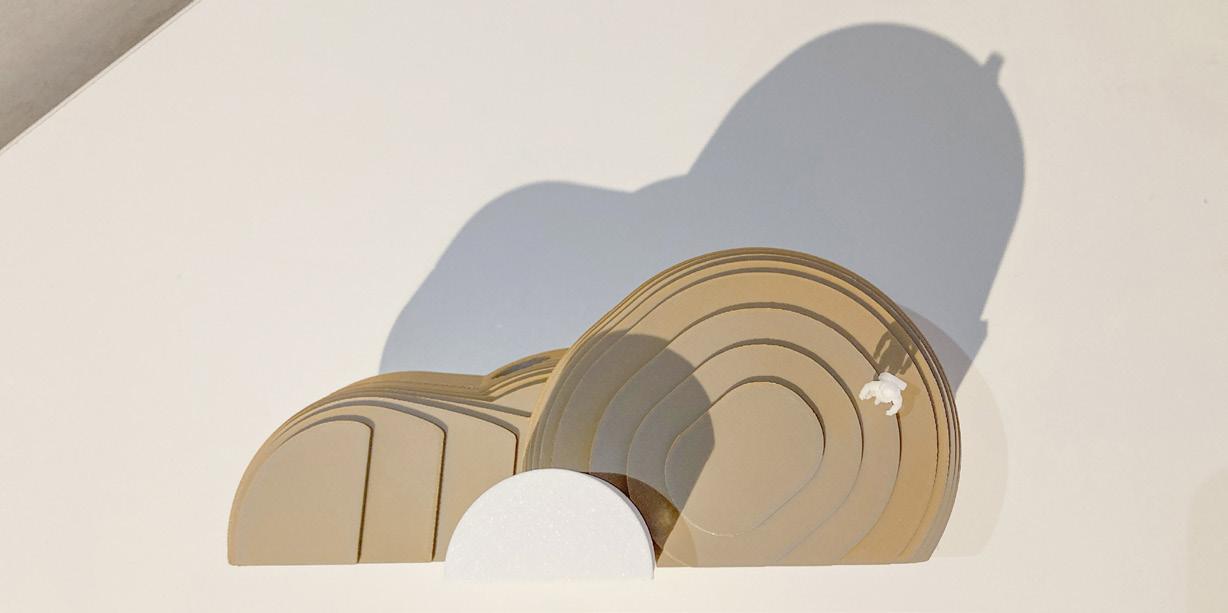
99
model habitat 1:100
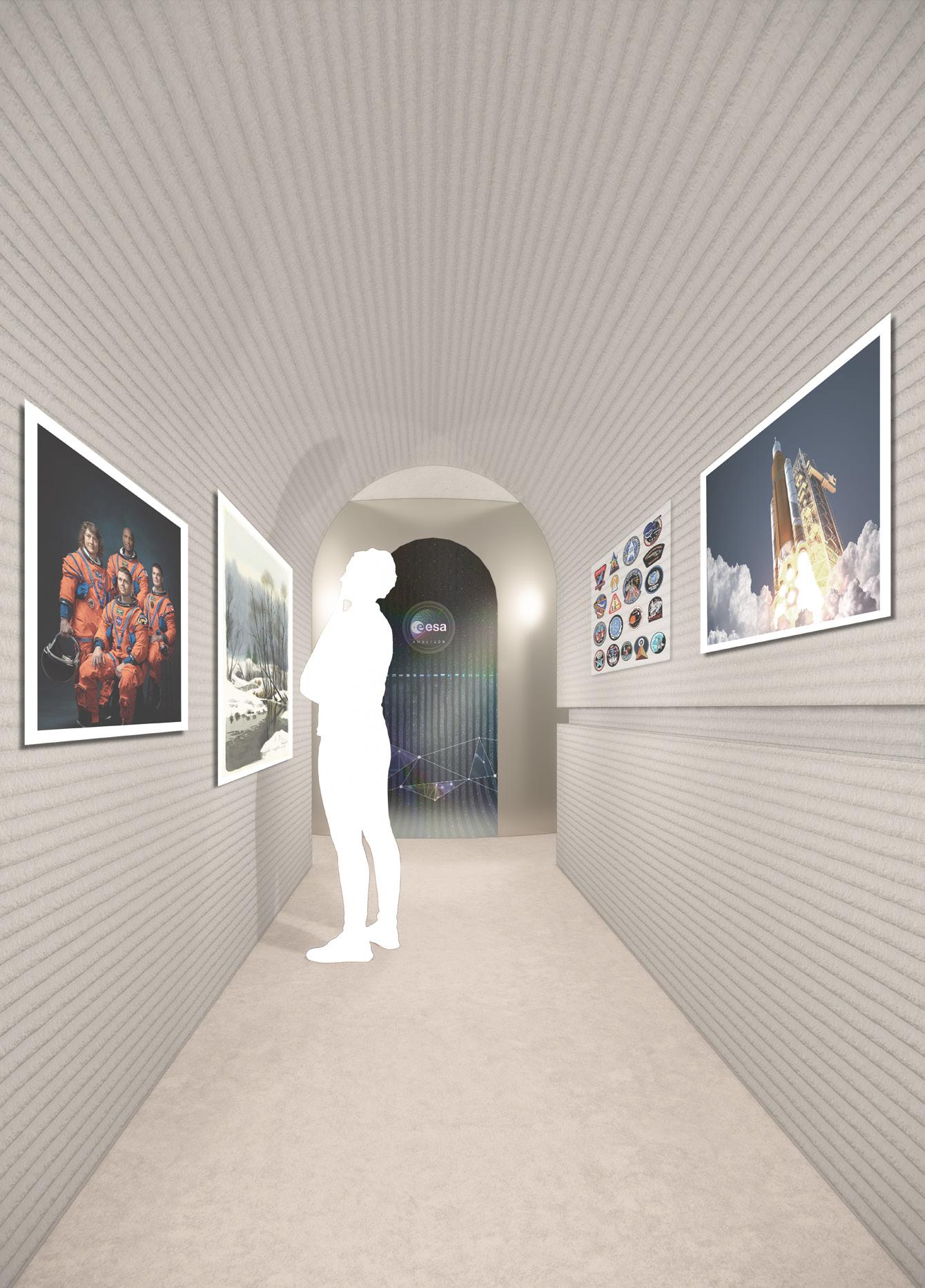
100
impression entrance
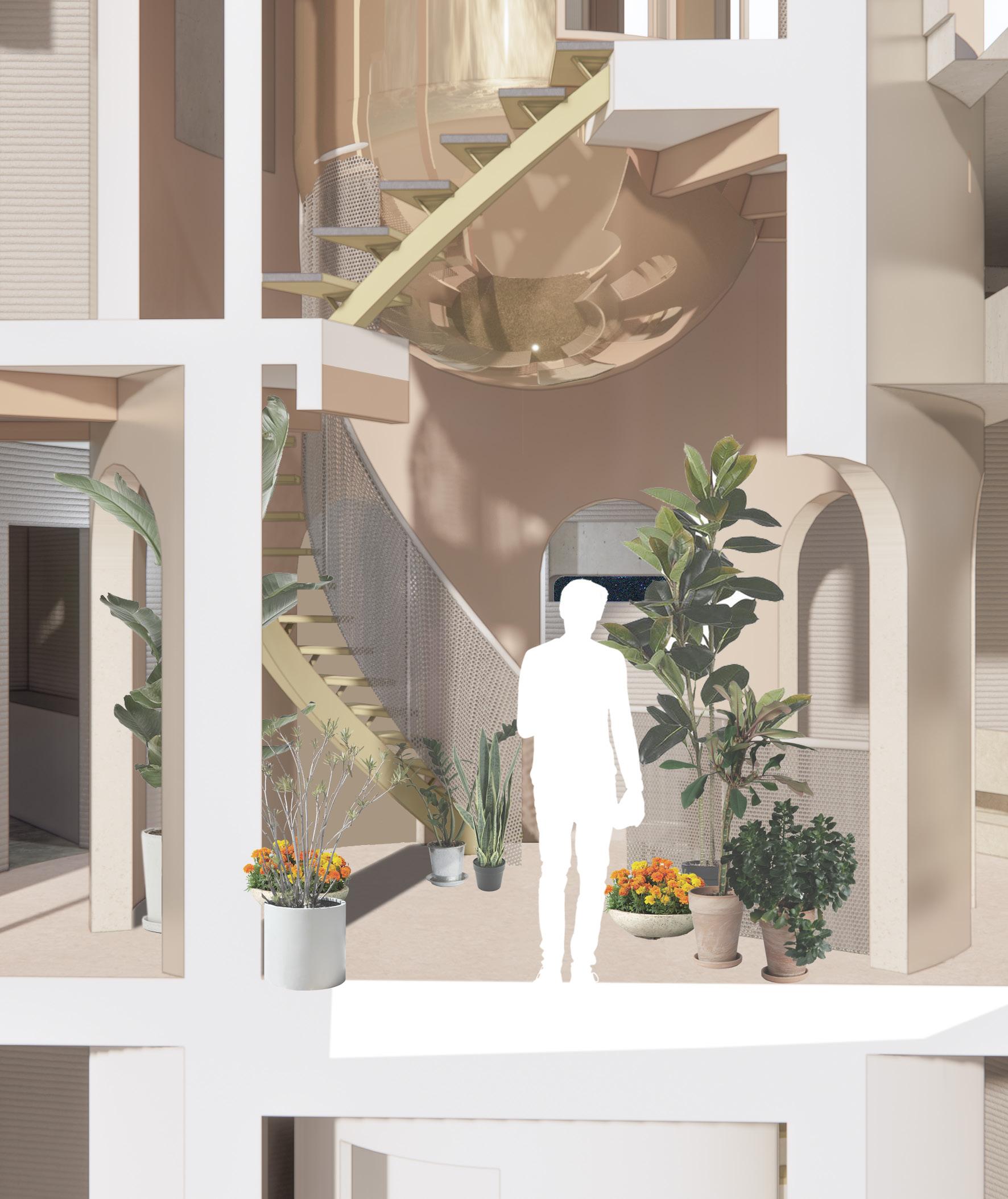 impression green-house
impression green-house

CHALLENGES GRAVITY
102
Gravity does not come as a big challenge for this project. Despite being 17% of the Earth’s, studies show that this partial gravity already makes it possible for humans to walk, climb stairs, sleep, and perform almost normally; the recommendation is to include rails for support (Marquez, P., Smitherman, D. 2020). In the habitat, these rails are built-in the 3D printed walls in such way that the horizontality of the lines don’t add to an extra horizontal feature in the space.
Building tall structures is easier on the Moon, keeping them fixed to the floor however requires a combination of shape, weight, and physics. Cylinders perform well in compression, the slenderer they become, the better the vertical forces are, holding the shell to the base. The design of the habitat is composed by four 3D-printed cylindrical elements, merged into each other, and perforated by the deployable module of the lantern. The spherical mirror located at the top of the Lanternmodule, serves as a weight for hold the structure in place as well as distributing diffused sunlight through the habitat.
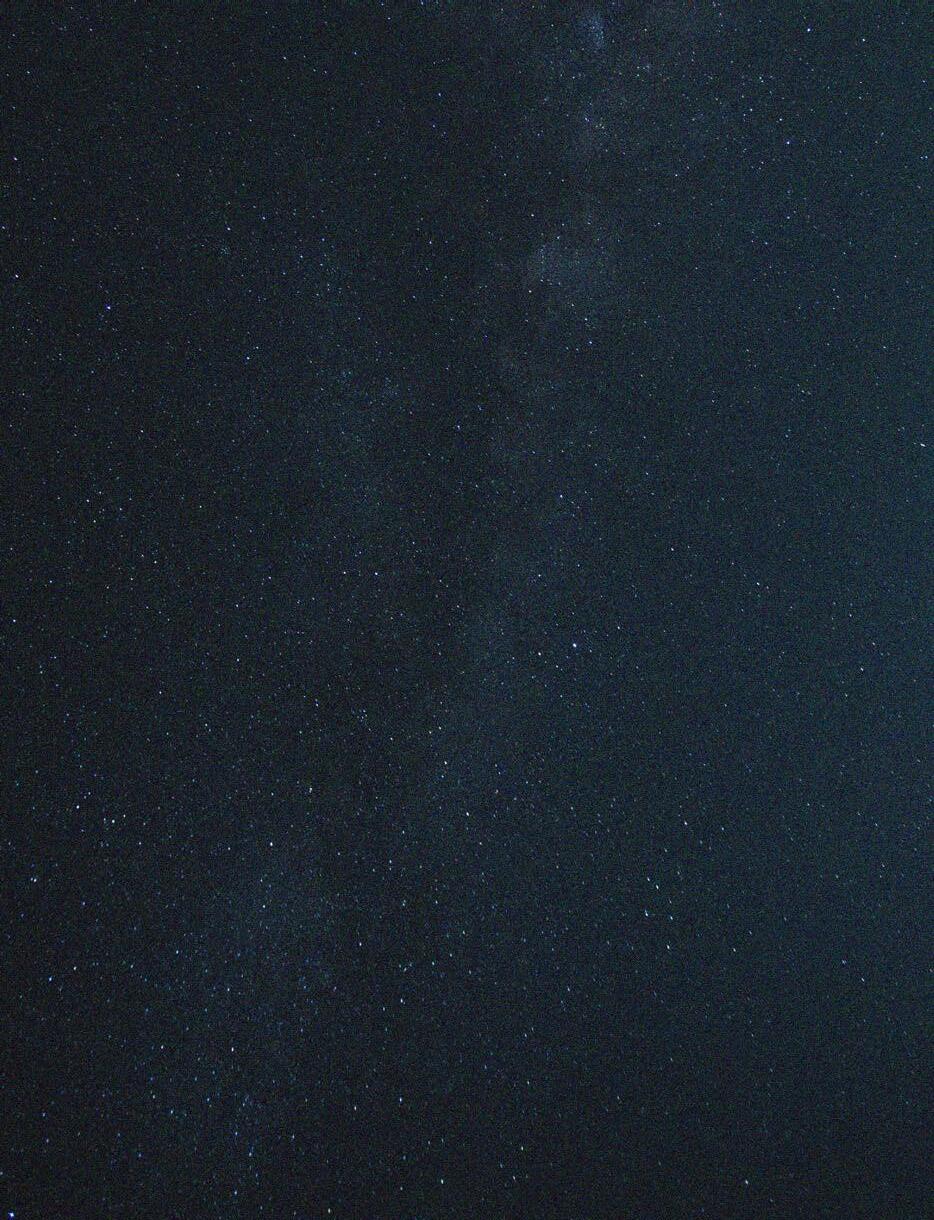 vector of forces acting on cylindrical shapes
vector of forces acting on cylindrical shapes
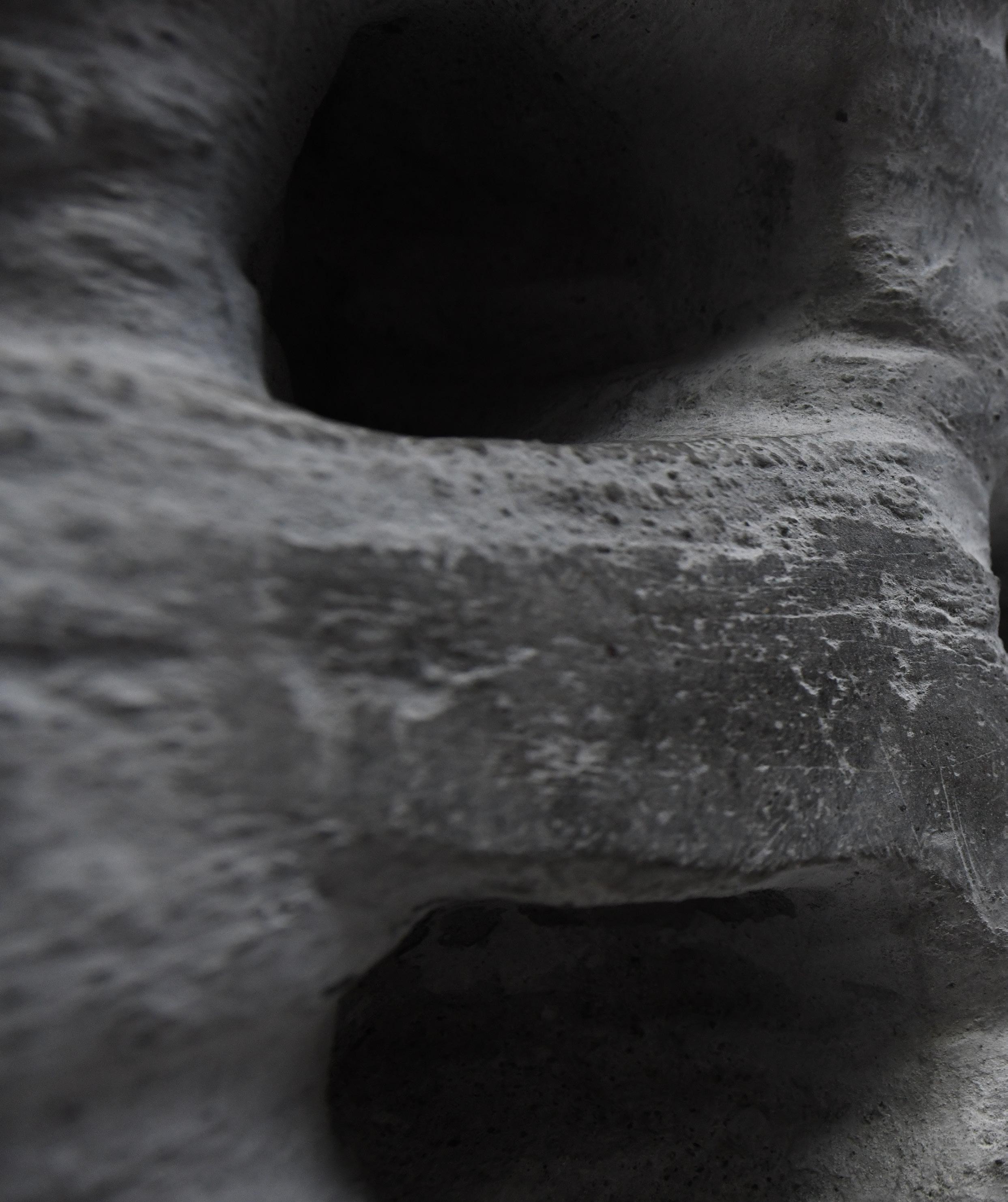
TECHNIQUE
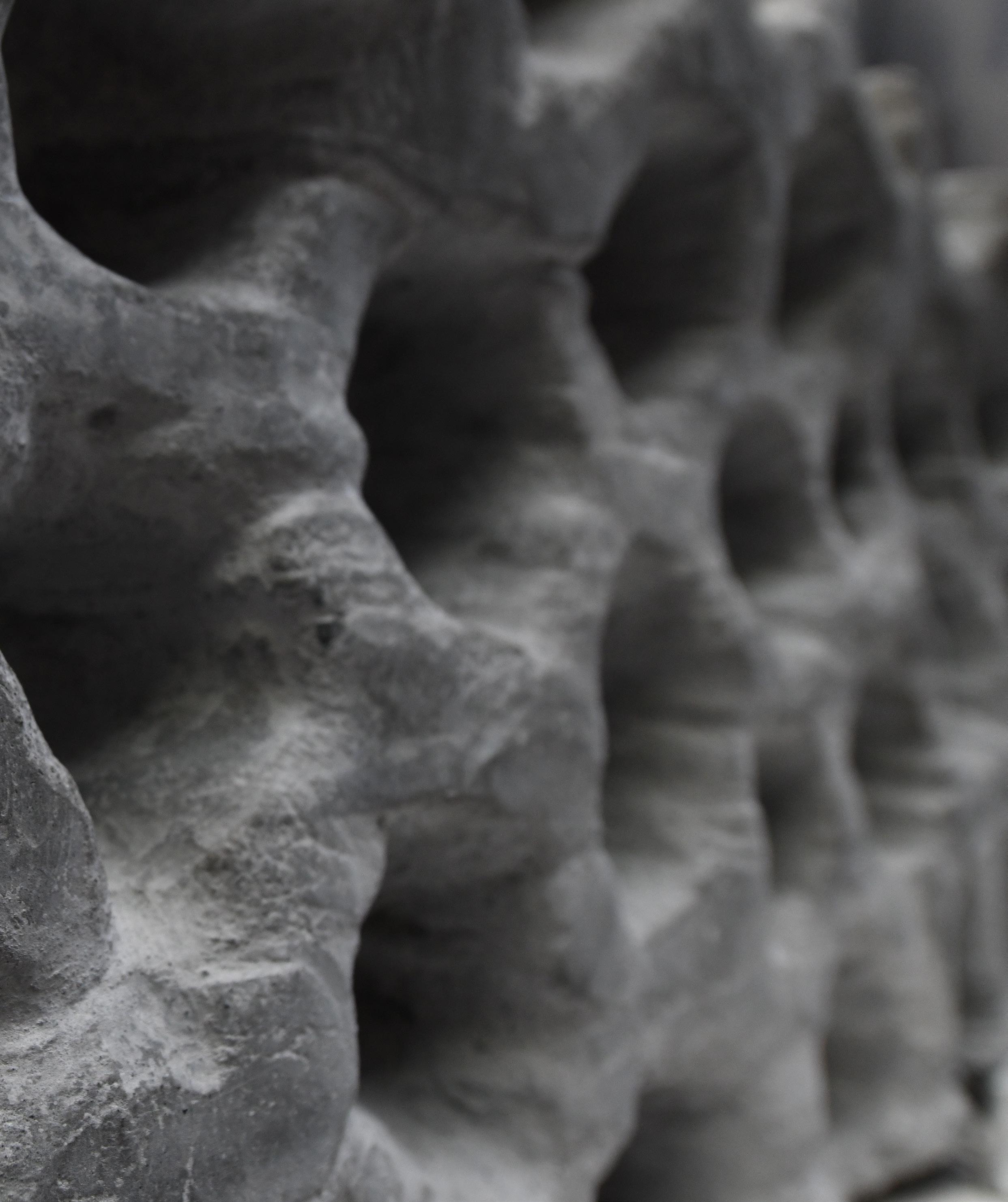
In an environment with eternal day light, a filtering strategy is used to simulate night-time and balance the circadian cycle of the crew. Based on the construction principle of the cupola window at the ISS, the openings in the habitat contain a layer with ionized microcapsules located in between the outside debris pane and the primary pressure pane. These microcapsules react with electricity current. When a charge is applied, the particles get concentrated in the edges, making the window transparent. When the opposite occurs, the particles disperse through the clear fluid layer, filtering light in several shades, from just a dim light to complete darkness.
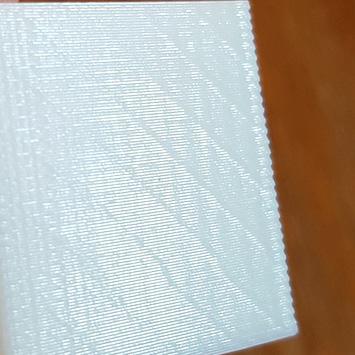
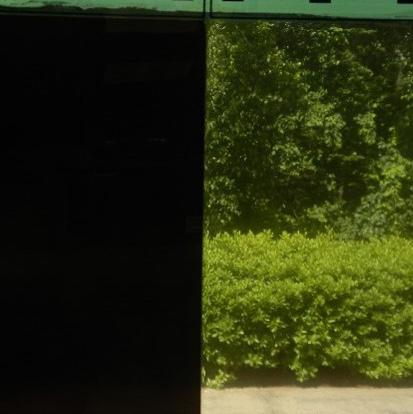
ionized

outside
polycarbonate glass debris pane
vaccuum
ionized microcapsules pane (window screening)
vacuum
polycarbonate glass primary pressure pane
vaccuum
polycarbonate glass redundant pressure pane
ambient air
polycarbonate glass scratch pane
inside

106 GSPublisherVersion GSEducationalVersio LUNAR CONDITIONS 10 5 27 18 25 16 25 9 11
HABITAT
detail window 1:10
lunar regolith
pane polycarbonate
The habitat is composed of a combination of deployed module and 3D printed in loco with ISRU lunar regolith. The deployable modules are assembled here on Earth and arrive ready to use. On the Moon, the main constructive technique is automated 3D printing. Controlled from Earth, this 20-meter radius nozzle can print not only lunar regolith but also other materials
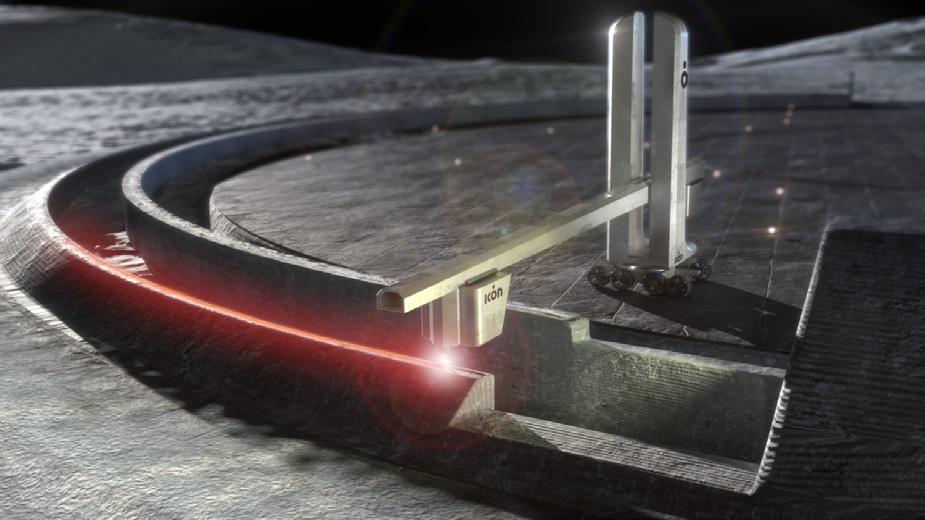
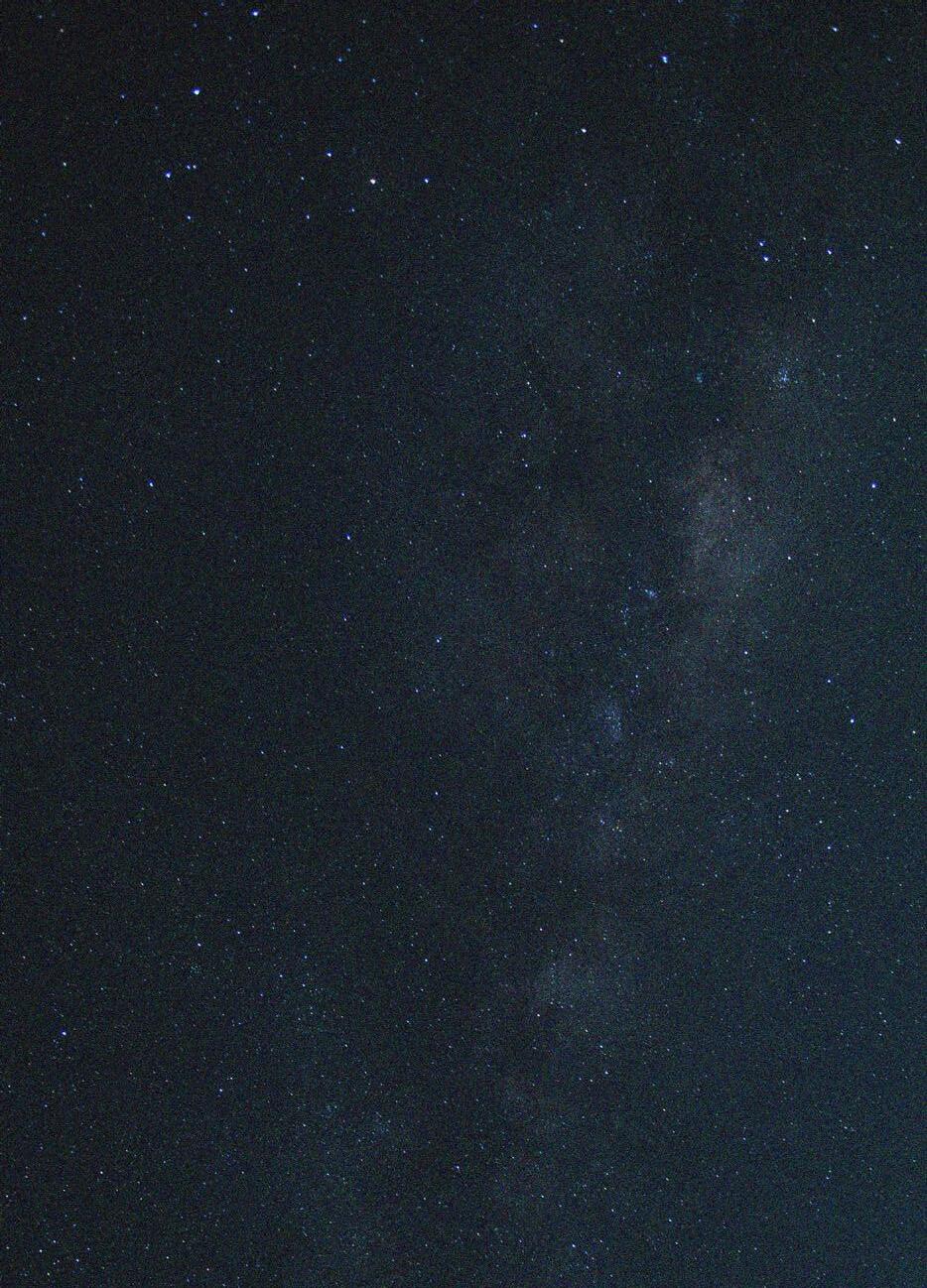 20 METERS
3D printer range
Lunar 3D printer impression. ICON
20 METERS
3D printer range
Lunar 3D printer impression. ICON
Space junk
Studies show that there are currently 8,1 million kilos of space junk flying around Earth (Roosegaarde, D. 2019). Most of this space waste is not really waste but rather decommissioned satellites. The main materials that compose a satellite are: solar panels, polymers and aluminium alloys. Such materials can be of great value in a place like the Moon, to avoid importing it from Earth and depending on payload logistics, it might be easier and more beneficial to harvest these materials from orbit and repurpose them as extra resources for building. Solar panels can be repaired and support the energy production of the base.
Polymers of many kinds can be recycled; their nonporous and elastic proprieties are great for printing a pressure vessel layer in between the porous regolith walls and the interior of the habitat, keeping the surfaces smooth and maintaining the inner pressure stable. Aluminium alloys can also be recycled and used for 3D printed structures that require the tensile proprieties of metals, it can be used for making panels or general 3D printed tools.
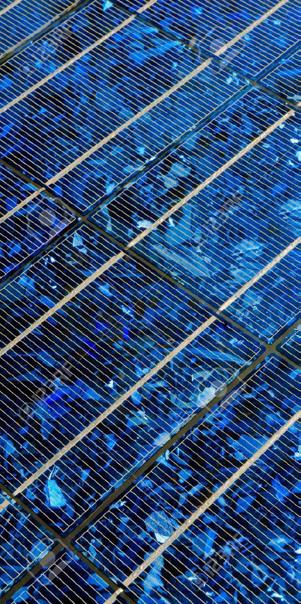

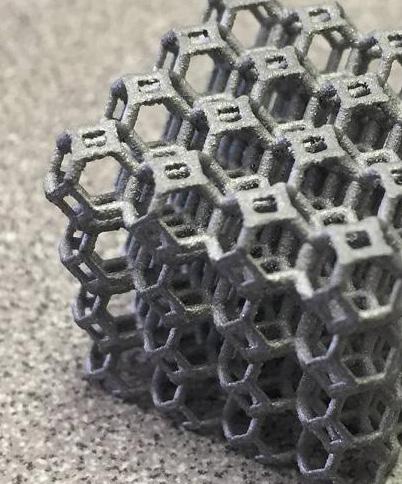
108
ALUMINIUM ALLOYS 3D PRINTED STRUCTURES PANELS TOOLS
SOLAR PANELS POLYMERS PROTECTION LAYER
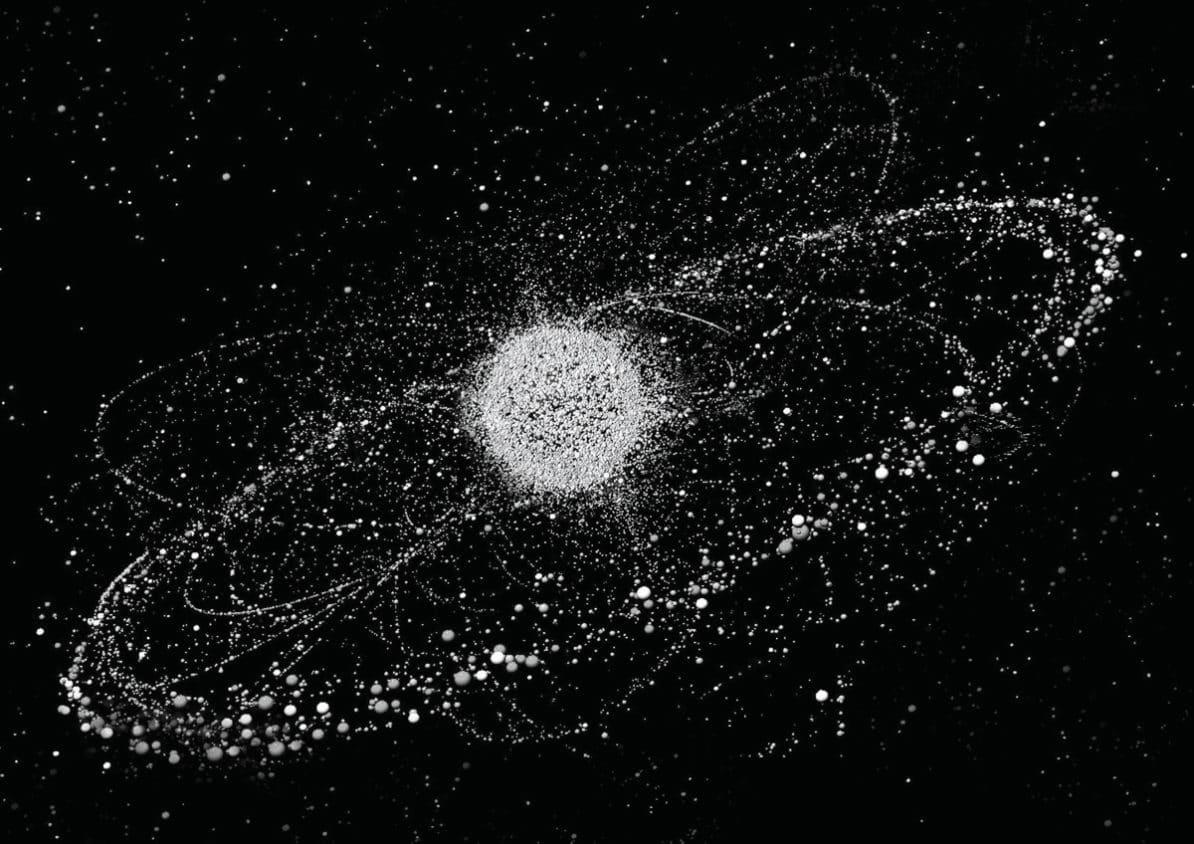
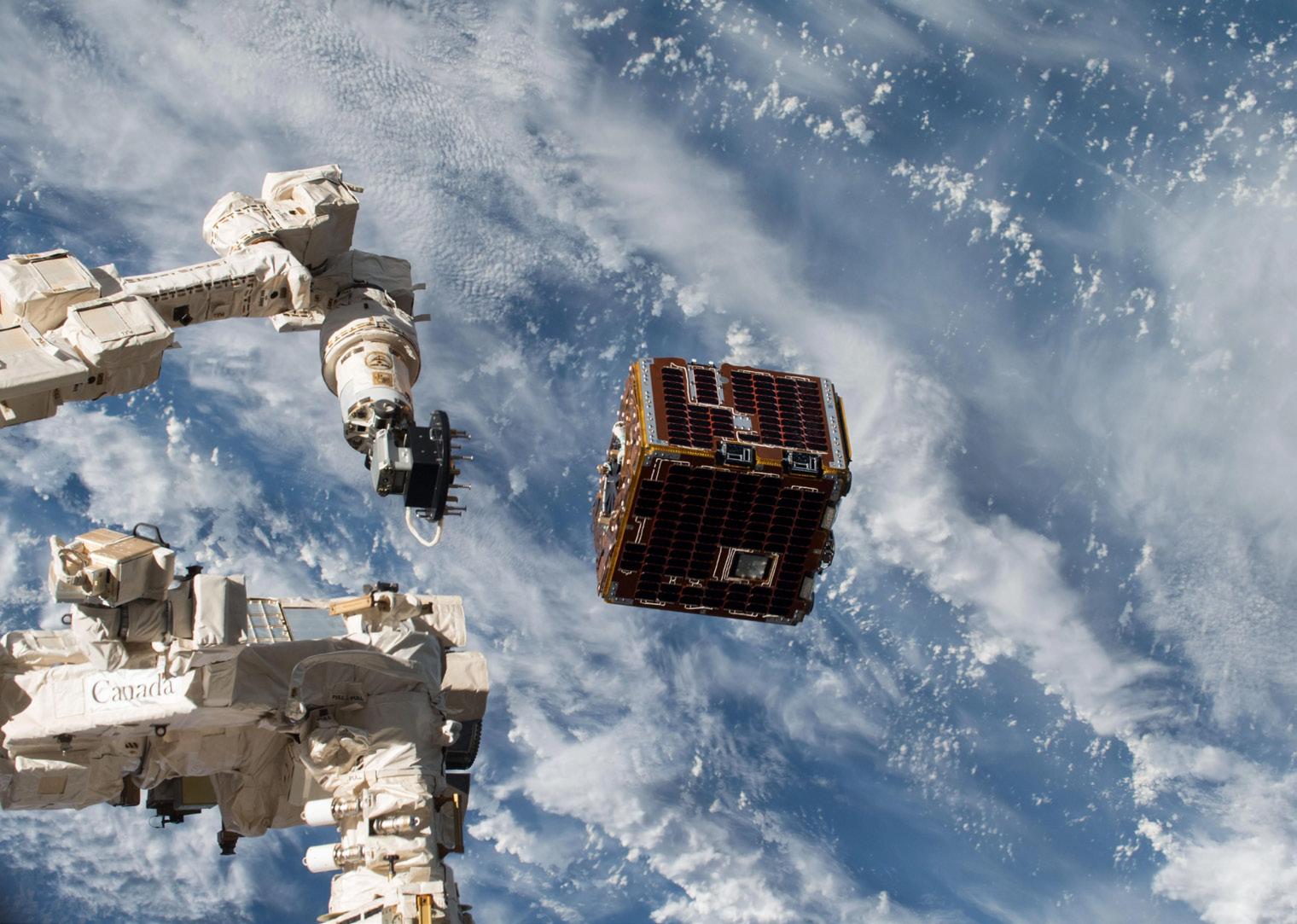
109
Space junk
Satellites
Technique and materials
Supported by the materials found on space junk, 3D printing strategy for the habitat is a combination of a main shell made from regolith reinforced with basalt fibre, lined with an air-tight polymer layer. Regolith and basalt are naturally found in the lunar soil, facilitating the support of great loads, with both compression and tension proprieties. To counter its porosity, the polymer pressure vessel can draw its raw materials from space junk and PLA biobased from plants cultivated on the Moon’s green house (corn, beets, cassava). The secondary structures such as slabs, galleries, stairs, and rails can be printed using the recycled aluminium alloys.
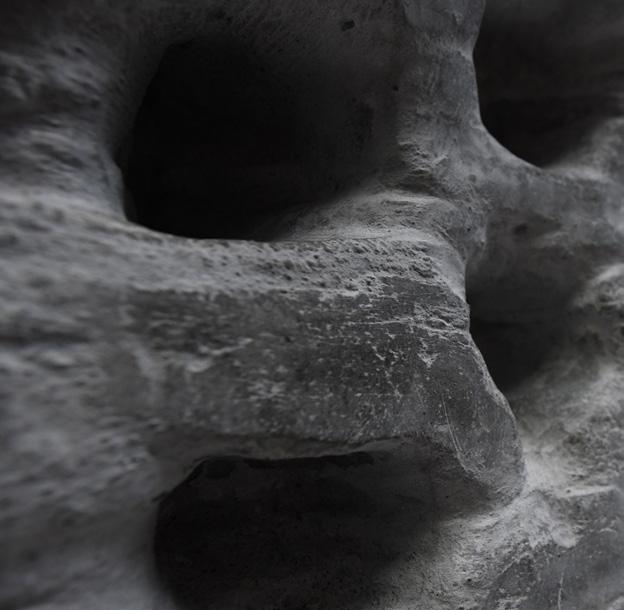
- both locally sourced
- protection layer against radiation
- protection against impact
- regolith = compression proprieties
- basalt fiber = tension proprieties
- porous
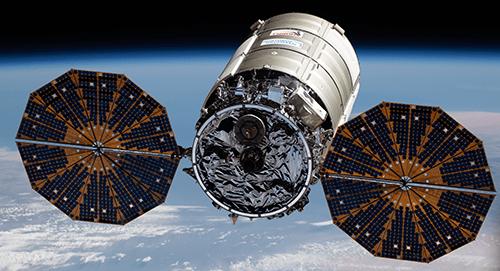

- lining & protection layer
- air tight pressurized layer
- non-porous qualities
- recycled from satellites
- recycled from discarted space crafts
- PLA biobased from plants cultivated on the Moon’s green house (corn, beets, cassava)
110
REGOLITH + BASALT FIBER
RECYCLED/BIOBASED POLYMERS
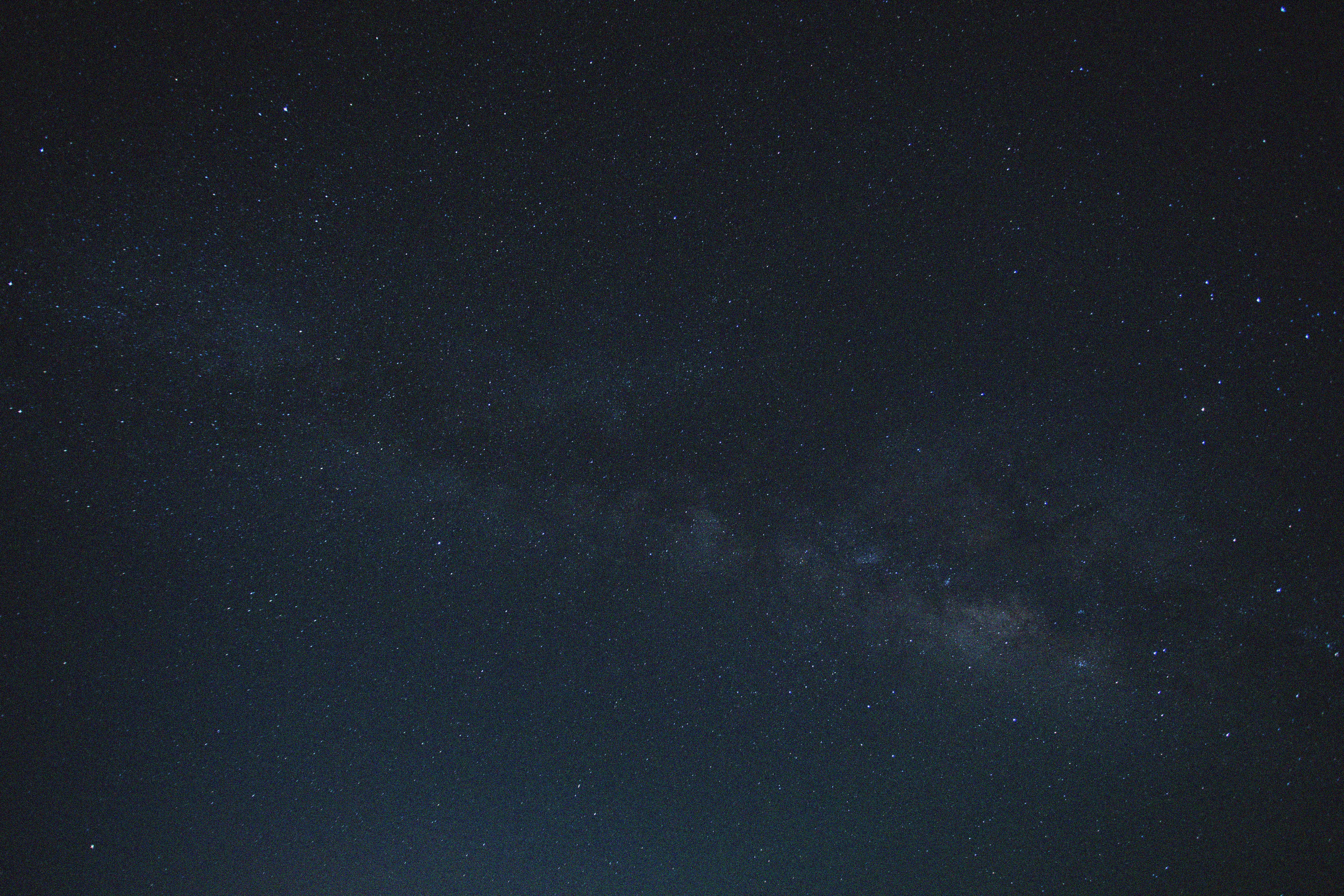
Relying on locally sourced materials allows the construction process to continue independently from Earth’s resupply. The combination of deployed and 3D printed in loco also makes sure that the construction technique of the habitat can be fully automated. The assembly of the base can happen in phases and in this way, it can be in its functional set-up ready before the astronauts arrive.
PHASE 1
The first rocket lands on the South Pole of the Moon and it brings as payload an automated excavator, a recycling machine, transportation & crane vehicle, and PART-1 of the deployable module LANTERN which is composed by a combination of rigid core, expandable flooring, and inflatable expansive walls; The excavator is controlled from Earth, it digs the soil for the placement of the underground rooms of the habitat. The regolith removed on this excavation is reserved as building material during phase 3.
PART-1 module is deployed at the center of the base of the hole made by the excavator. This module is composed by a combination of rigid code, expandable flooring, and inflatable expansive walls. The core of this module contains the installation and technical rooms with ECLSS systems.
PART-1 module is expanded in 20% with the adjacent inflatable walls. In In this stage, at a minimum comfort, astronauts can already come for short duration missions on the Moon to overlook the construction of the base and initiate the processes in the recycling plant.
PHASE 1
PHASE 2



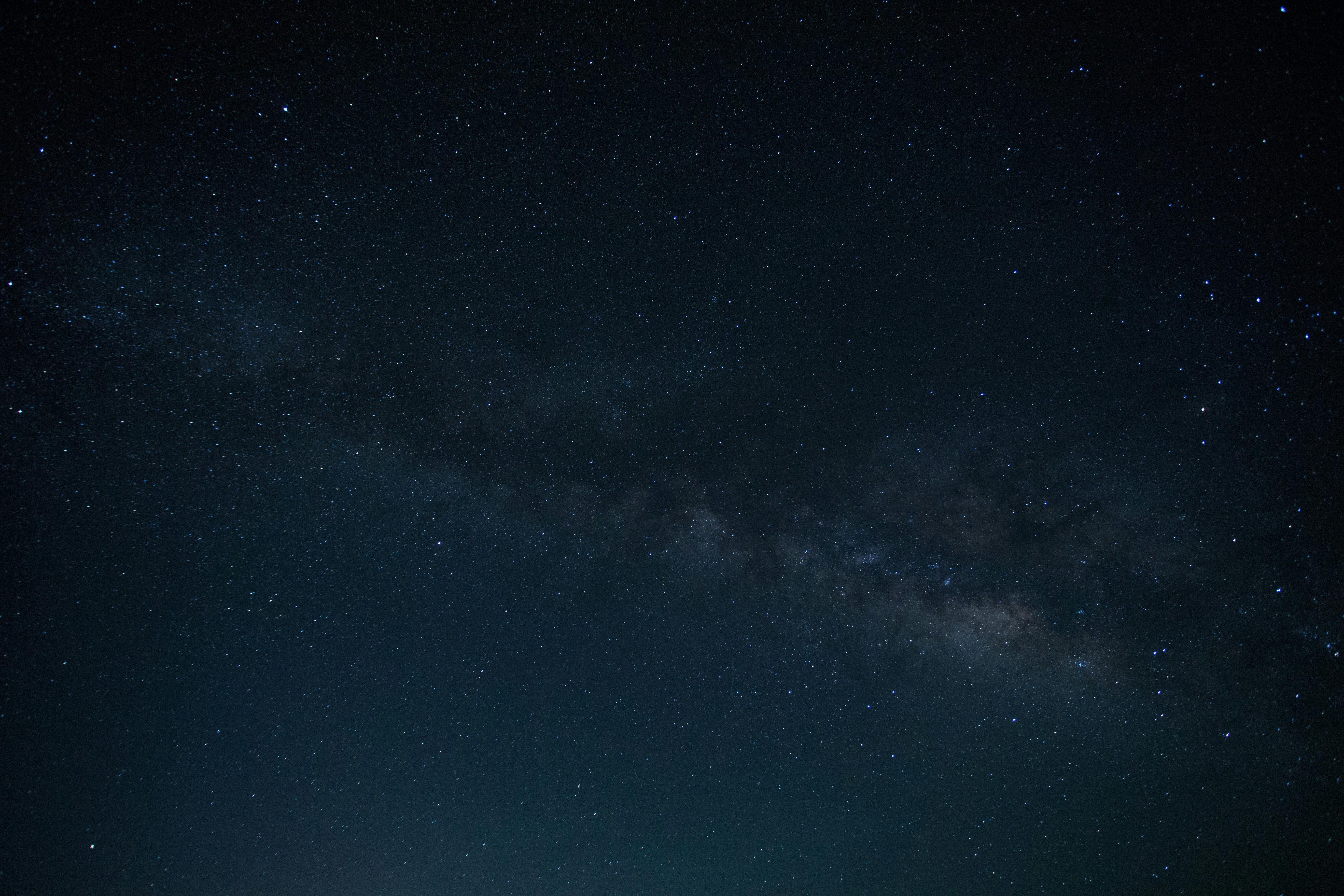
The first rocket lands on the South Pole of the Moon and it brings as payload: - automated excavator - recycling machine - transportation & crane vehicle - PART-1 of the deployable module LANTERN The second rocket then arrives with: - automated 3D printer - PART-2 of the deployable module LANTERN - NEIGHBOURHOOD modules (x2) - polymers & additives The excavator is controlled from Earth, it digs the soil for the placement of the underground rooms of the habitat. The regolith removed on this excavation is reserved as building material during phase 3. PART-1 module is deployed at the center of the base of the hole made by the excavator. It is composed by a combination of rigid core, expandable flooring, and inflatable expansive walls. The core of this module contains the installation and technical rooms with ECLSS systems. PART-1 module is expanded in 20% with the adjacent inflatable walls. In this stage, at a minimum comfort, astronauts can already come for short duration missions on the Moon to overlook the construction of the base and initiate the processes in the recycling plant. In its final stage, when astronauts are properly installed in the living quarters, the temporary habitation of the PART-1 module makes room for technical functions such data center and server room. NEIGHBOURHOOD deployed on the while PART-2 PART-1 connecting
In its final stage, when astronauts are properly installed in the living quarters, the temporary habitation of the PART-1 module makes room for technical functions such data center and server room.
PHASE 2
A second rocket deploys PART-2 of the LANTERN module, two units of NEIGHBOURHOOD modules, automated 3D printed and some extra polymers and additives from Earth.
NEIGHBOURHOOD modules are deployed on the underground hole while PART-2 is mounted over PART1 connecting both cores.
With all the deployable modules in place, it is the time to start 3D printing the rest of the habitat. Space Junk is recycled at the plant and serve as material for printing internal elements, such as slabs, railings, and stairs.
Polymers and other additives are combined with the locally sourced lunar regolith to print the thick shell that protects the habitat.
PHASE 3




LANTERN NEIGHBOURHOOD modules are the underground hole is mounted over connecting both cores. With all the deployable modules in place, it is the time to start 3D printing the rest of the habitat. Space Junk is recycled at the plant and serve as material for printing internal elements, such as slabs, railings and stairs. Polymers and other additives are combined with the locally sourced lunar regolith to print the thick shell that protects the habitat. The habitat’s deployable core and gallery allow for flexibility and expansion with two extra points of connection. The expansion strategy can be the replication of the same configuration or new structures could be developed. In a scenario with new structures, the functions of each expanded unit could be diversified, complimenting the main habitat, perhaps one unit could be entirely a greenhouse, another could be a full-capacity laboratory. In this way, the network of the lunar village becomes more complex and functional.
PHASE 3
The habitat’s deployable core and gallery allow for flexibility and expansion with two extra points of connection. The expansion strategy can be the replication of the same configuration or new structures could be developed.
In a scenario with new structures, the functions of each expanded unit could be diversified, complimenting the main habitat, perhaps one unit could be entirely a greenhouse, another could be a full-capacity laboratory. In this way, the network of the lunar village becomes more complex and functional.


 Diagram habitat expansion
Diagram habitat expansion
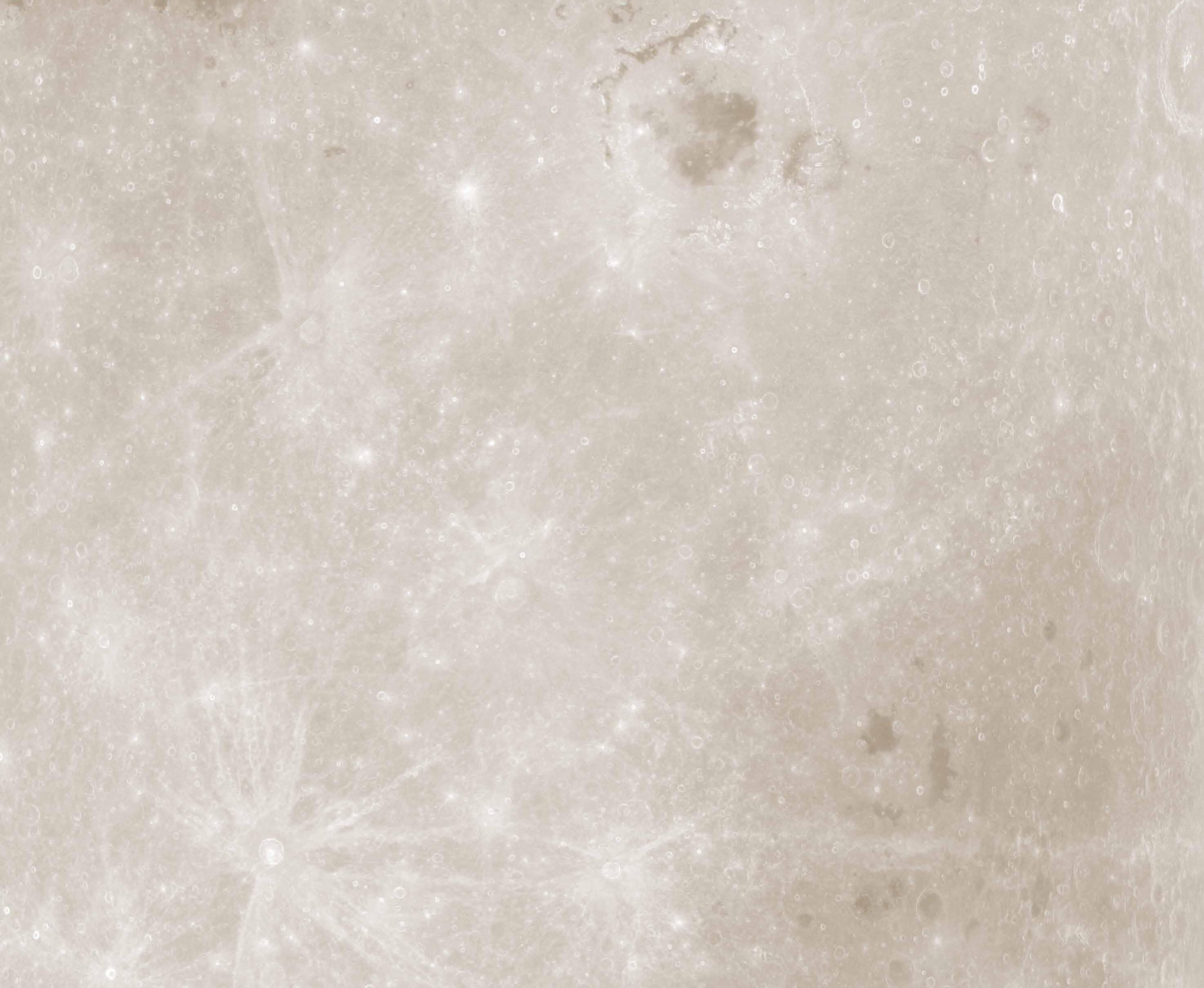 Expansion of the habitat through its core
Expansion of the habitat through its core
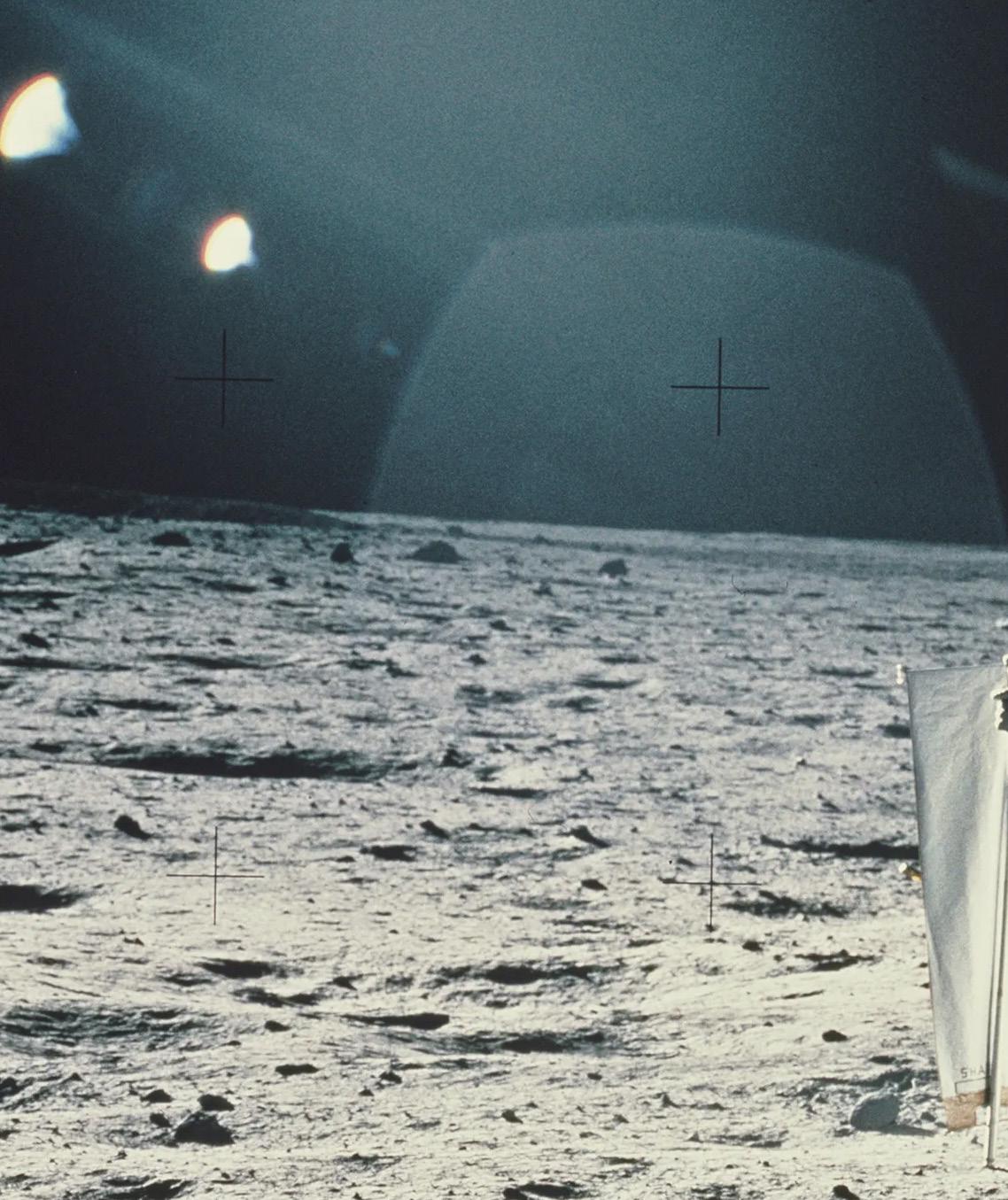
CON CLU SIONS
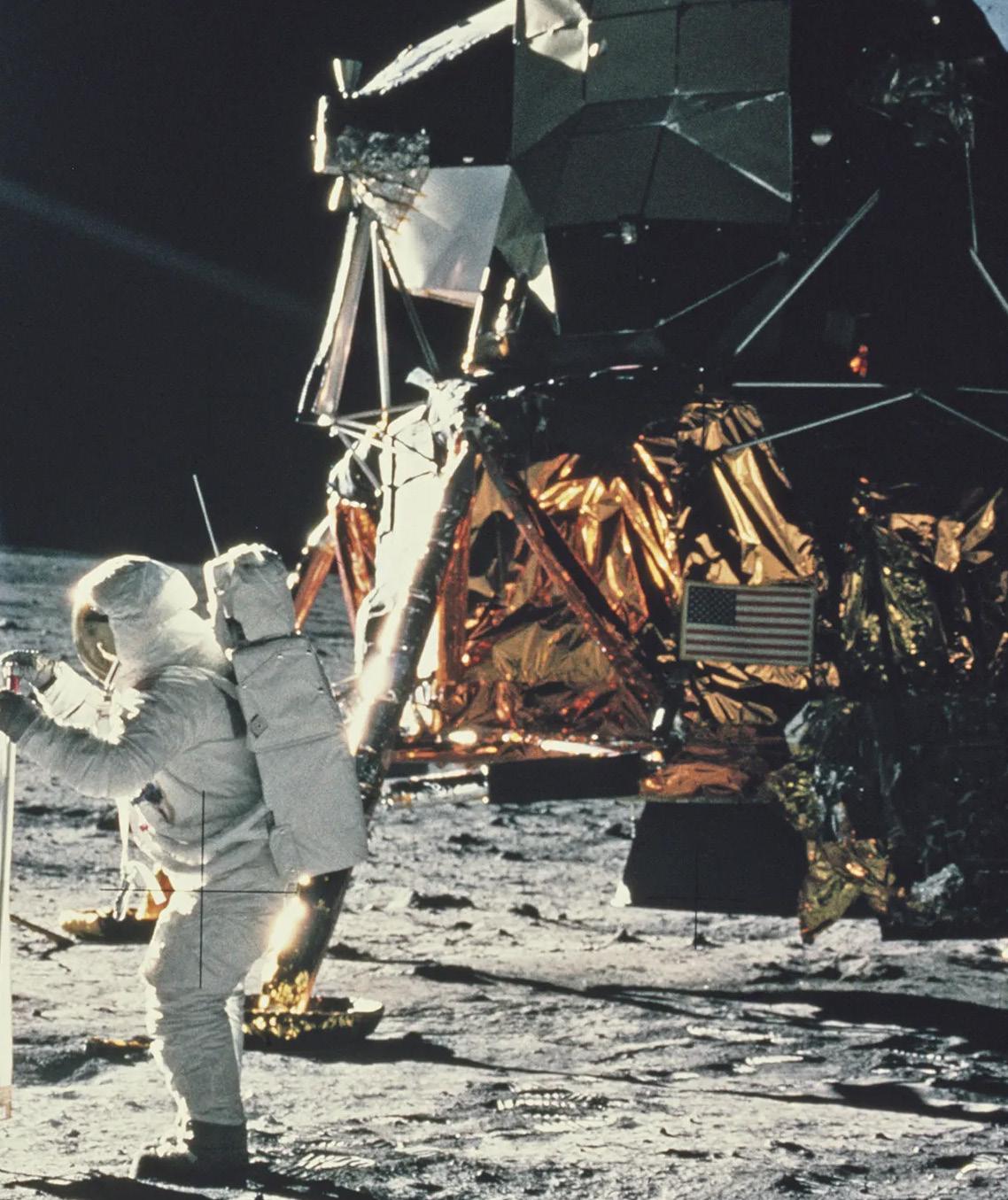
When I chose this topic, I aimed my research at the interesting aspects of knowledge transfer between Earth and Moon. The first idea was to learn from the Moon space-based solutions that could teach how we will manage to live in an inhabitable place, so this could perhaps be directly applied to an alien Earth in the future. On the other hand, design lessons from Earth would be an immediate solution to the current space and planetary habitats, so that in the next missions, the quality of spaces in relation to the wellbeing of the crew could be taken into account. However, throughout the research process, I came across many other interesting discoveries regarding the Moon, architecture, being human, rituals, cultures, and societies.
To reflect on the statement that humans are, in essence, universal beings; I believe that we have similar patterns, behaviors and organization into society in a very similar manner, however what I came to discover is that those elements are often context-specific, which makes being human so rich and interesting. See for instance, in old Egypt, they used huge blocks of limestone and granite, with gypsum mortar because it was the material available in the region and the construction technique known to this society at that specific time. In a similar way, lunar habitats will also have a very context-specific typology, a way of building and living that is directly connected to the location, materials, timeframe, users, and technology. In this case my findings point out that the lunar typology is co-dependent of its several site constrains; The typology I came to discover is that lunar buildings are made out of thick walls, small openings, radiation-sensitive functions preferably sunken. 3D printing seems to be the technology available to us at this current time that will make autonomous building on the Moon feasible; By using the endless supply of lunar regolith as source material, we find a way to tackle the payload restrictions by relying in situ resource utilization (ISRU). Perhaps in such ways, humanity is continuously adapting with the conditions posed to our environments and timeframe and, in fact what the actual Lunar Lesson is, is
118
no more than an eye-opener to a process and knowledge that already is part of us, that no matter where we go, we will eventually figure it out a way of making a living, adapting materials and conditions available to us. In this regard, this finding serves as great consolation in times of climate change and extreme weather conditions; It reminds us that we will make it through.
During the design process of the habitat, the main question was how to create community, fostering a sense of belonging but at the same time provide enough room for privacy in a temporary situation in which the crew will spend just a limited amount of time at the base. And through investigation I realized that this duality is, once again, not exclusive to designing for the Moon. In an ever-growing individualistic society, we are in general, here back on Earth, currently having to deal with similar questions about communal living, respecting others, counting on each other. As an alternative to that, the habitat simulates several elements – on a small scale – that supports the best qualities of being human: adaptation, flexibility and carrying for each other. The idea is that with 3d printing objects and furniture, and the personal rooms within the habitat, people could, through personalization, express themselves to others and create connections. The variety in the degree of privacy of spaces, fosters ownership, that stimulates people taking care of spaces, completing tasks, or taking care of things together – for instance the greenhouse, making food, et. cetera -, achieving accomplishments as a collective rather than individually.
This project draws an architecture proposal that reimagines the Lunar habitat from the perspective of well-being and happiness of the crew but eventually, I believe that many of its design decisions, could and should be applicable to deal with questions that are, currently, extremely relevant back here on Earth. In this way, the biggest finding is that the Lunar lessons are, in fact, about humans. And these lessons about us should be the starting point for any planetary living, no matter where the next frontier will be.
119

RE FE REN CES
Carbon Brief (2016). Anthropocene: The journey to a new geological epoch. https://www.carbonbrief.org/anthropocenejourney-to-new-geological-epoch/
DeGrasse Tyson, N. (2023) What taxpayers gained going to the Moon? https://youtube.com/shorts/ Oe1NyLWGmVI?si=uoOlMlpoAPwdHtY-
BBC Earth and Science. (2023). Should We Mine the Moon?
https://www.youtube.com/watch?v=ko5WCBOGxsc&ab_ channel=BBCEarthScience
Vogel, T. , Saxena, P., Valencia, S., Bottke, B.(NASA). How did the Moon form?
https://moon.nasa.gov/inside-and-out/ formation/
Heinicke, C., Foing, B. (2021). Human habitats: prospects for infrastructure supporting astronomy from the Moon. Phil. Trans. R. Soc. A 379: 20190568. http://dx.doi.org/10.1098/ rsta.2019.0568
Behling, S. (2016). Architecture and the Science of the Senses.
https://www.youtube.com/watch?v=FbfPWalO_ ss&ab_channel=TEDxTalks
Maiti, D., Sarvand, V. (2023). ‘White Room Torture’ A Sensory Denial Method which Obliterates All Sense of Realism. International Journal of Psychiatric Nursing. 09. 01-07. 10.37506/ijpn.v9i1.18824.
Robinson, S. (2015). Stress in space: judging an astronaut’s mental state.
https://www.youtube.com/watch?v=o0rwGJ2b_ U4&ab_channel=TheRoyalInstitution
Mattu, A. (2017). NASA space psychology explained.
https://www.youtube.com/watch?v=bchzUssFPrE&ab_ channel=DoctorAliMattu
Foing, B. et al. EuroMoonMars Earth space innovation highlights. (2022) LPSC 53, 2042. https://www.hou.usra.edu/ meetings/lpsc2022/pdf/2042.pdf
121
Foing B. et al (2021) LPSC52, 2562
Pagnini, F., Manzey, D., Rosnet, E. et al. Human behavior and performance in deep space exploration: next challenges and research gaps. npj Microgravity 9, 27 (2023). https://doi. org/10.1038/s41526-023-00270-7
Kurzgesagt. (2020). When time became history: The human era. https://sites.google.com/view/ sourceswhentimebecamehistory
The Conversation. (2022). Rituals have been crucial for humans throughout history – and we still need them. https:// theconversation.com/rituals-have-been-crucial-for-humansthroughout-history-and-we-still-need-them-193951
Legare, C. Nielsen, M. The Royal Society Publishing. (2020). Ritual explained: interdisciplinary answers to Tinbergen’s four questionshttps://royalsocietypublishing.org/doi/10.1098/ rstb.2019.0419
Vernimmen, T. (2021). Why do humans embrace rituals? Diease and danger may be at the root of the behaviors. https://www.nationalgeographic.com/science/article/why-dohumans-embrace-rituals-disease-and-danger-may-be-atthe-root
Jones, P. (2016): Architecture and ritual: how buildings shape society. Bloomsbury Collections
Bauer, A. (2014). The Architecture of Recovery: Can Design Affect Your Health?. https://www.cancer.net/blog/2014-04/ architecture-recovery-can-design-affect-your-health
Spudis, P. (2013). Smithsonian Magazine. The Mystery of Shackleton Crater. https://www.smithsonianmag. com/air-space-magazine/the-mystery-of-shackletoncrater-17072957/
122
Van den Neucken, A. (2023). ESA Leaps 2023. Leiden Observatory, The Netherlands. Lecture.
Robinson, M. (2022). Traversing the Shackleton de Gerlache Ridge. LROC. http://lroc.sese.asu.edu/posts/1247
Marquez, P. & Smitherman, D. (2020). Common Habitat Design for Microgravity, Artificial Gravity and Partial Gravity in a Safe Haven Configuration. 10.2514/6.2020-4064.
Roosegaarde, D. (2019). Space Waste LAB. https://www. studioroosegaarde.net/project/space-waste-lab
Bannova, O. (2021). Space Architecture: Human Habitats Beyond Planet Earth (Basics)
Meuser, P. (2019). Moon: Architectural Guide
Häuplik-Meusburger, S. (2011). Architecture for Astronauts: An Activity-based Approach
Meuser, P. (2022). Galina Balashova: Architect of the Soviet Space Programme
Fuller, B. (1969). Operating manual for spaceship Earth
De Botton, A. (2006). Architecture of happiness
v Canter, D. (1974). Psychology for architecture
Kannas, N. (2023). Behavioral Health and Human Interactions in Space. Springer
Yashar, M. (2022). How to build for human life on Mars.
https://www.ted.com/talks/melodie_yashar_how_to_build_ for_human_life_on_mars
ArchiMars (2023). 5 reasons you should study Space Architecture.
https://universe.wiki/2023/12/09/5-reasonswhy-space-architecture-is-the-future/
123
Pomerantz, W. (2014). Why we go – leaving our beautiful home and exploring outer space. https://www.youtube.com/ watch?v=0ueGFLVFi80&ab_channel=TEDxTalks
Enç, K., Basarir, L. (2020). At the Dawn of Space Architecture: What can Architects learn from International Space Station and Architectural Design Challenges for Outer Space.
Borah, C. (2021, November 19). What is the Social Impact of Architecture? RTF | Rethinking the Future. https://www.rethinkingthefuture.com/narratives/a5616-what-is-the-socialimpact-of-architecture/#:~:text=Architecture%20and%20 Social%20Impact&text=When%20we%20design%20 something%2C%20it,a%20result%20of%20social%20 needs.
Dunham, W. (2007, August 9). “Polar madness” grips many people working at poles. Reuters. Retrieved January 23, 2024, from https://www.reuters.com/article/us-polarmadness/polar-madness-grips-many-people-working-atpoles-idUSN2422650220070725/
Gannon, M. (2017, March 13). How NASA Will Keep Astronauts From Going Stir-Crazy on Long Space Missions. NBC News. Retrieved January 23, 2024, from https://www.nbcnews.com/ storyline/the-big-questions/how-nasa-preparing-astronautsminds-long-mars-mission-n732711
Lewis, T. (2014, August 12). The right (Mental) stuff: NASA astronaut psychology revealed. Space.com. https:// www.space.com/26799-nasa-astronauts-psychologicalevaluation.html
Mattu, A. (2014, February 9). 3 things Astronauts need to Survive in Space — Brain knows Better. Brain Knows Better. http://brainknowsbetter.com/news/2013/10/4/3-thingsastronauts-need-to-survive-in-space
124
Patel, N. V. (2016, August 6). Space Psychology 101: How NASA keeps its astronauts sane. Inverse. https:// www.inverse.com/article/19326-space-psychology-nasaastronauts-mental-health-mars
Robinson, S. (2020, October 31). Avoiding Cabin Fever – by Dr Sarita Robinson. Survival and Bushcraft. https:// www.survivalandbushcrafts.com/avoiding-cabin-fever-by-drsarita-robinson/
Moon Boots: Making tracks to Shackleton Crater. (n.d.).
https://www.leonarddavid.com/moon-boots-making-tracksto-shackleton-crater/
TEDx Talks. (2022, March 12). How ritual increases social connection | Baya Voce | TEDxSaltLakeCity [Video]. YouTube.
https://www.youtube.com/watch?v=IHfEISKVpP8
Koirala, S. (2016). Cultural context in architecture. Social Science Research Network. https://doi.org/10.2139/ ssrn.3730930
Gujuluva, B. S. (2022, February 1). How does culture shape Architecture. RTF | Rethinking the Future. https://www.rethinkingthefuture.com/rtf-fresh-perspectives/a582-how-doesculture-shape-architecture/
The Space Race. (2021, September 18). How SpaceX and NASA plan to colonize the moon! [Video]. YouTube. https:// www.youtube.com/watch?v=ONWQbcPNYFs
TEDx Talks. (2022b, June 17). The surprising paradox of intercultural communication | Helena Merschdorf | TEDxNelson[Video]. YouTube. https://www.youtube.com/ watch?v=JzJNA-3b6NA
The Space Race. (2022, April 23). What the first year in a lunar colony will be like [Video]. YouTube. https://www. youtube.com/watch?v=b1dJOpzFw_Y
125
Malek, S., & Erfanian, Z. (n.d.). Lunar settlement based on its craters’ characteristics. 42nd COSPAR Scientific Assembly, Pasadena, California, United States of America. https://ui.adsabs.harvard.edu/abs/2018cosp. . .42E2142M/abstract
Lane, D. (2022, December 25). Understanding Aesthetics - Classical Rules of Design - OldHouseGuy blog. OldHouseGuy Blog. https://www.oldhouseguy. com/aesthetics-the-solution/
Raipat, V. (2022). Human behaviour induced by spatial order. In IntechOpen eBooks. https://doi.org/10.5772/intechopen.96170
Spence, C. (2020). Senses of place: architectural design for the multisensory mind. Cognitive Research: Principles and Implications, 5(1). https://doi. org/10.1186/s41235-020-00243-4
Psychology of Space: How Interior Design Impacts our Mood and Behavior. (2021, September 1). Cubicoon. Retrieved January 23, 2024, from https:// cubicoon.com/2021/09/01/psychology-of-space-how-interior-designimpacts-our-mood-and-behavior/
126

Acknoledgements
Thais Gazzillo Zuchetti
Graduation Project
Amsterdam Academy of Arts - Faculty of Architecture
This project was made possible with the support of many friends and family; Special thanks to
Joop Dirrix
Joanne Kridiotis
Letícia Bender
Pedro Ziggiatti
Floris Koelink
Helena de Raeymaeker
Alice Dicker
Wouter Weelink
Stephan Verkuijlen
Natalie Dixon
Bernard Foing
My brazilian and dutch families
My housemates and colleagues from MINT
And for the unconditional love, thanks to Christiane Maria Gazzillo Zuchetti and Paulo Campos Zuchetti
128

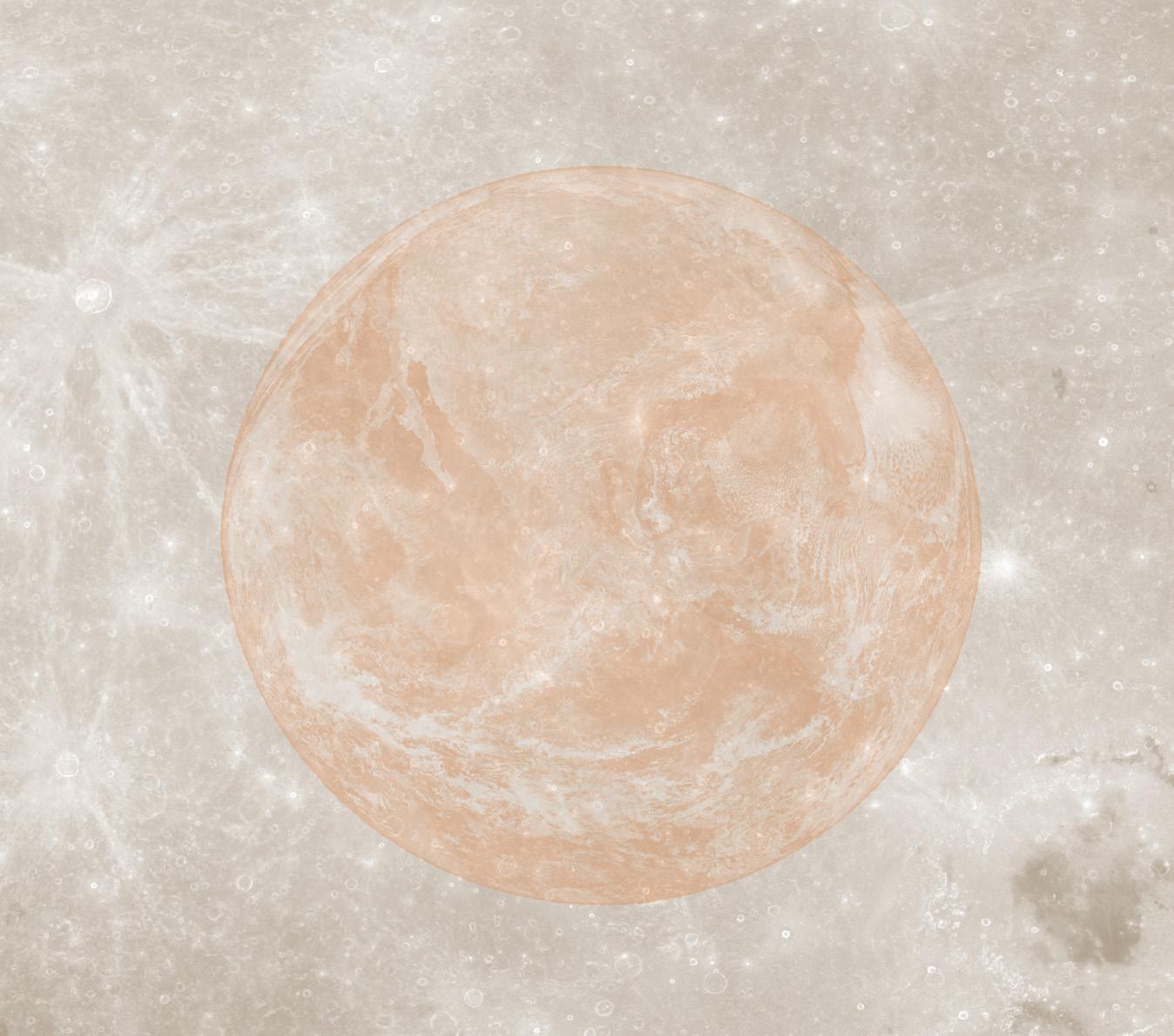


 Bill
Bill






















 TERRAE
TERRAE

































































































































 impression green-house
impression green-house
 vector of forces acting on cylindrical shapes
vector of forces acting on cylindrical shapes







 20 METERS
3D printer range
Lunar 3D printer impression. ICON
20 METERS
3D printer range
Lunar 3D printer impression. ICON










 Expansion of the habitat through its core
Expansion of the habitat through its core


