portfolio selected works.
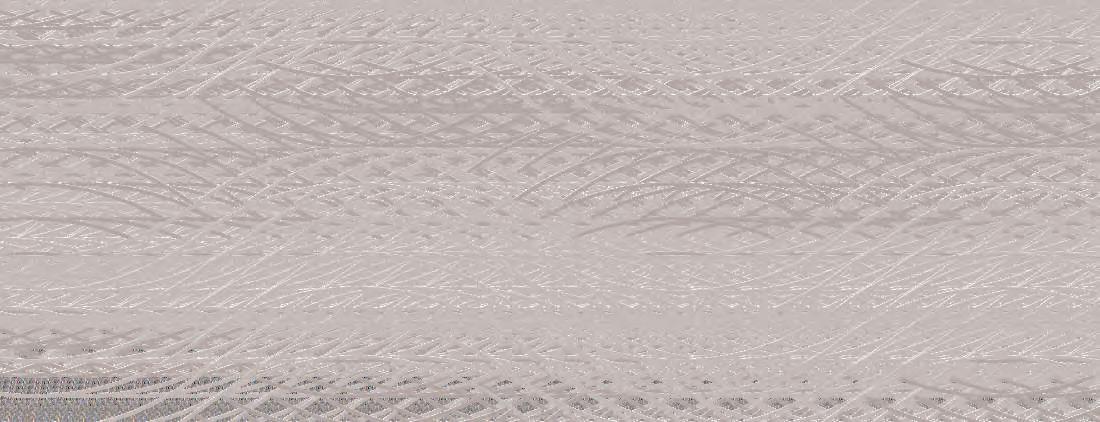
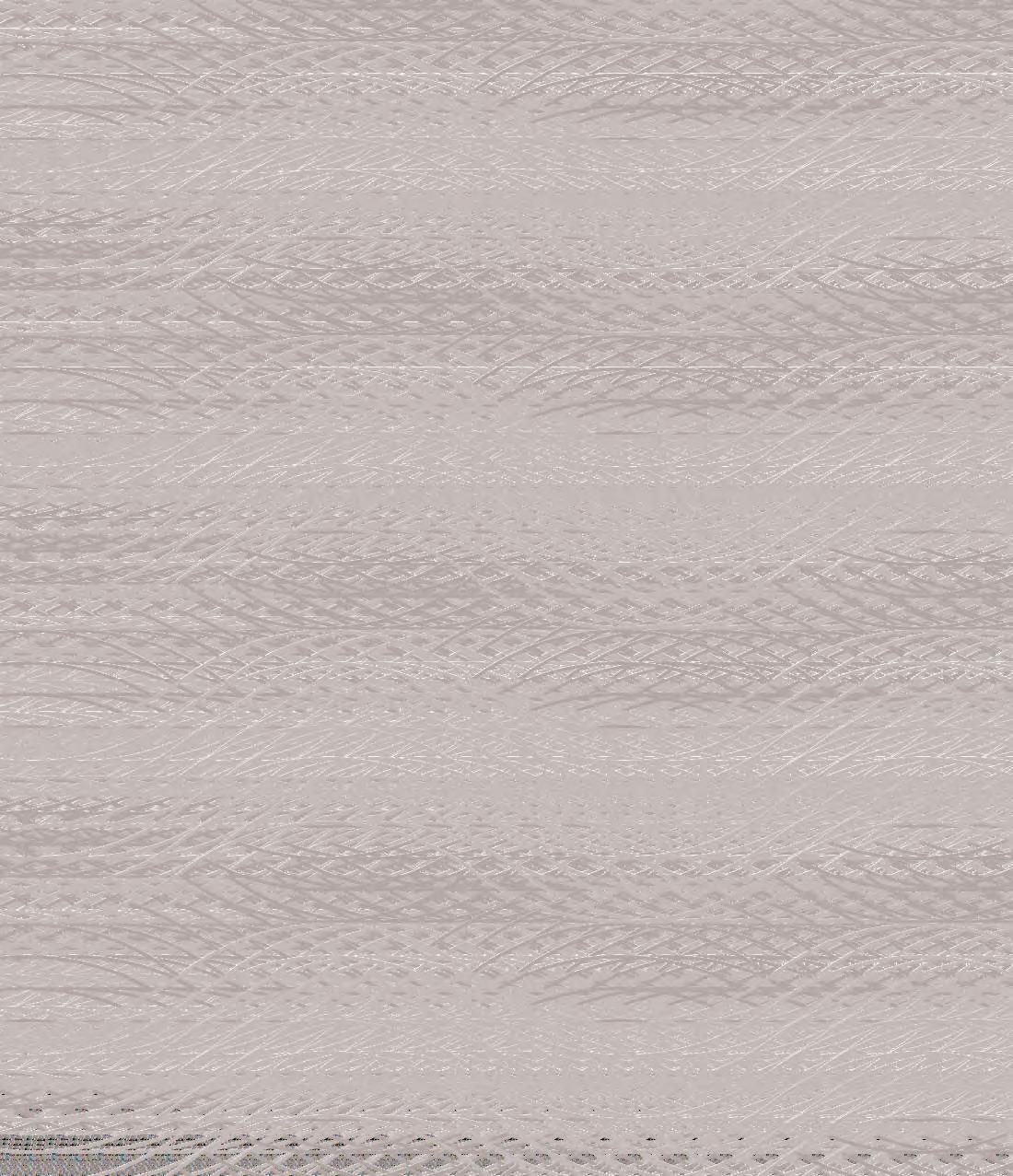
Brenda Devita Putri Ayunda
to 2022
Architectural & Interior Design Works
2020
Curriculum Vitae
Internship Projects
Kids Bedroom Kitchen Pantry Aomori
Undergraduate Projects
Semaraksara - Architectural Design Studio 6 Agni Kanyaka - Final Project
Competition Projects Grow UP
Semarapura Kauh Pocket Forest
The Hidden Eyes
3D Visualization Living Room
Japandi Style Pantry
Karangpola House
Loca House Cafe
Freelance Project
Pamulang University
PIK House
BTH Student Center
T A B L E O F C O N T E N T S
iii
SKILLS
Name :
Brenda Devita Putri Ayunda

DoB
Phone
Email
Address : : : :
CorelDRAW
Semarang Selatan, Semarang
brendaayunda@gmail.com
Ÿ The ability to communicate and make the idea presentable
Ÿ Explain creative problem-solving into info-graphics
AutoCAD
Ÿ Utilize the cad tools to complete 2D drawings
Adobe Photoshop
Ÿ Used Photoshop to editing post-production image rendered
Ÿ Used Photoshop to design infographics
Ÿ The ability to communicate and make the idea presentable
Adobe Illustrator
Ÿ Explain creative problem-solving into info-graphics
SketchUp
Ÿ Make 3D modelling
Ÿ Make 3D schematic design
Enscape
Ÿ Exterior and interior rendering
Ÿ Animation rendering
O U T M E
E ABOUT M A B
iv
ABOUT ME
Hello! I’m Brenda Devita, 22 years old. I’m a graduate with a Bachelor of Architecture. A freelancer in interior and architectural design providing building construction needs. Interested in exploring quality creative roles to create space by involving theory, practice, and innovative concepts.
EDUCATION
2017 - 2021 Universitas Teknologi Yogyakarta
2015 - 2017 SMA N 3 Semarang
EXPERIENCES
2021 - 2022
- Bachelor of Architecture (GPA 3.96)
Hometherapy Design Studio - Architectural & Interior Designer
Developed design concept by served color direction, design references, materials selection, and environment analysis.
Provided detailed architectural drawings, advanced 3D models and renderings, also architectural presentations to supply services to the clients.
Developed communication skills toward designers, suppliers, and clients in carrying out the projects.
Learned new materials, furnitures, and technologies by having a fieldtrip to showrooms and architectural exhibitions.
Examined field works to control the construction quality.
Hometherapy Design Studio - Architectural & Interior Designer Internship
Developed coordination skills to collaborated with multidisciplinary project.
Involved in concept brainstorming and zoning analysis in designing for commercial building and housing.
Handled on field to supervised the workers and checked the working progress.
Coordinated with project team, clients, also workers, and vendors.
Prepared and handled working progress checklist in on-going project.
LEADERSHIPS & ACTIVITIES
2019
2018 - 2019
Committee of TKIMAI 35 in Yogyakarta
Himars Astabrata 2018/2019
HONORS AND AWARDS
2021
- Event Organizer Staff of Scientific Discussion Division
- Member of Scientific Division
Ÿ Paticipate as the Presentator in SAKAPARI-7 (2021) held by UKDW
Title: Telaah Konsep Arsitektur Ekokultural Pada Gerakan Pendidikan
Kaum Perempuan Marginal di Kabupaten Gresik
2020 Ÿ 1st Winner of Indonesia Region Bamboo Competition 2020
Ÿ 2nd Winner of International Bamboo Competition 2020
Ÿ 1st Winner of SKALA 2020 Design Competition; Udayana University
2019
Ÿ Big 6 Finalist of Architecture Design Competition Archivolk 2019; UPNV Jatim
v
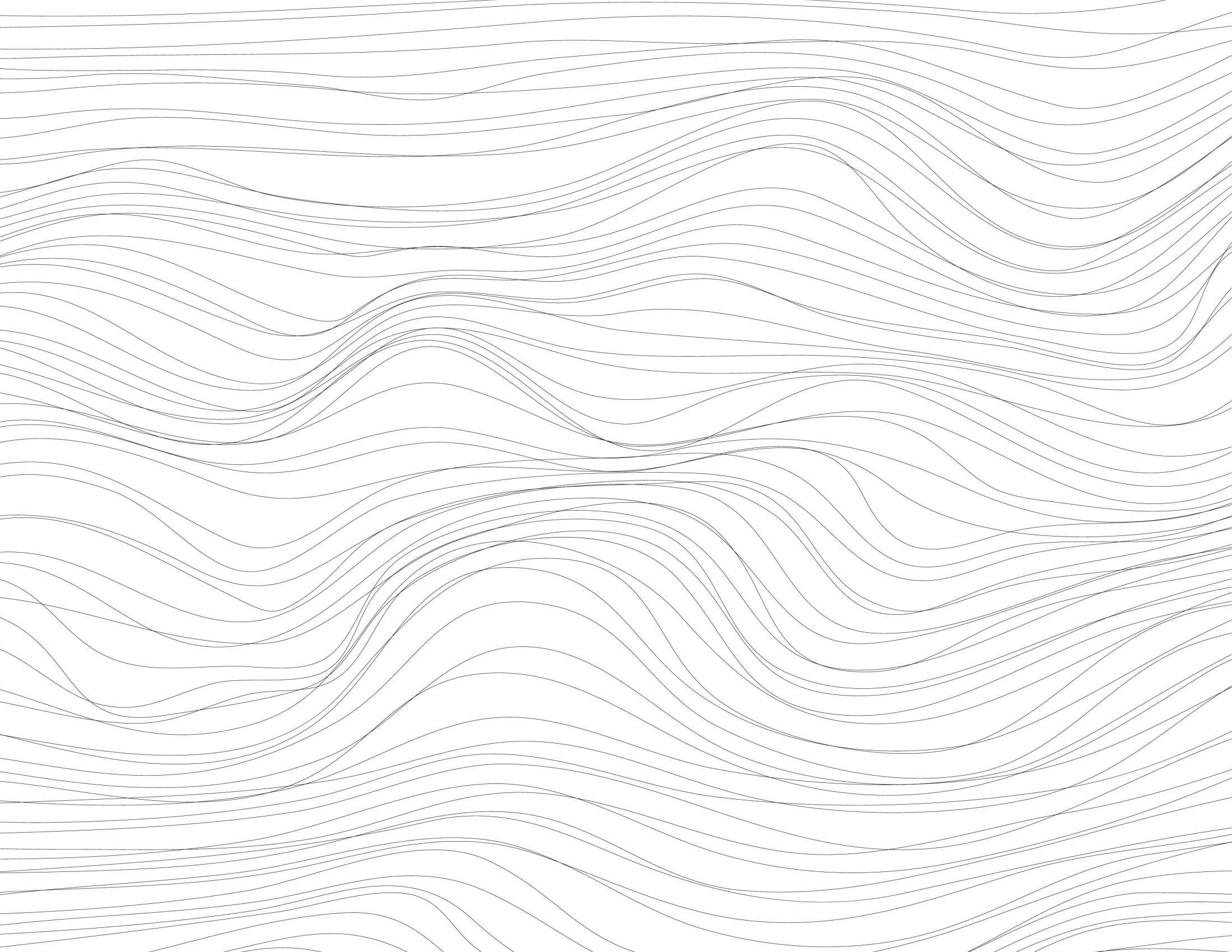

Internship Projects Kids Bedroom Kitchen Pantry Aomori
Kids Bedroom
B R I E F
Children need some space to play and explore, especially in their own room. It’s where they spent most of the activities. We put forward some aspects, which is safety and comfortable room. In their age, the bedroom design need to be playful, wide, and tidy.
Year : 2022
Location : Banjarmasin, Indonesia
Area : 13,06 sqm
User : 2 Girls
Needs : Storage & clean room
kids bedroom 01. 3
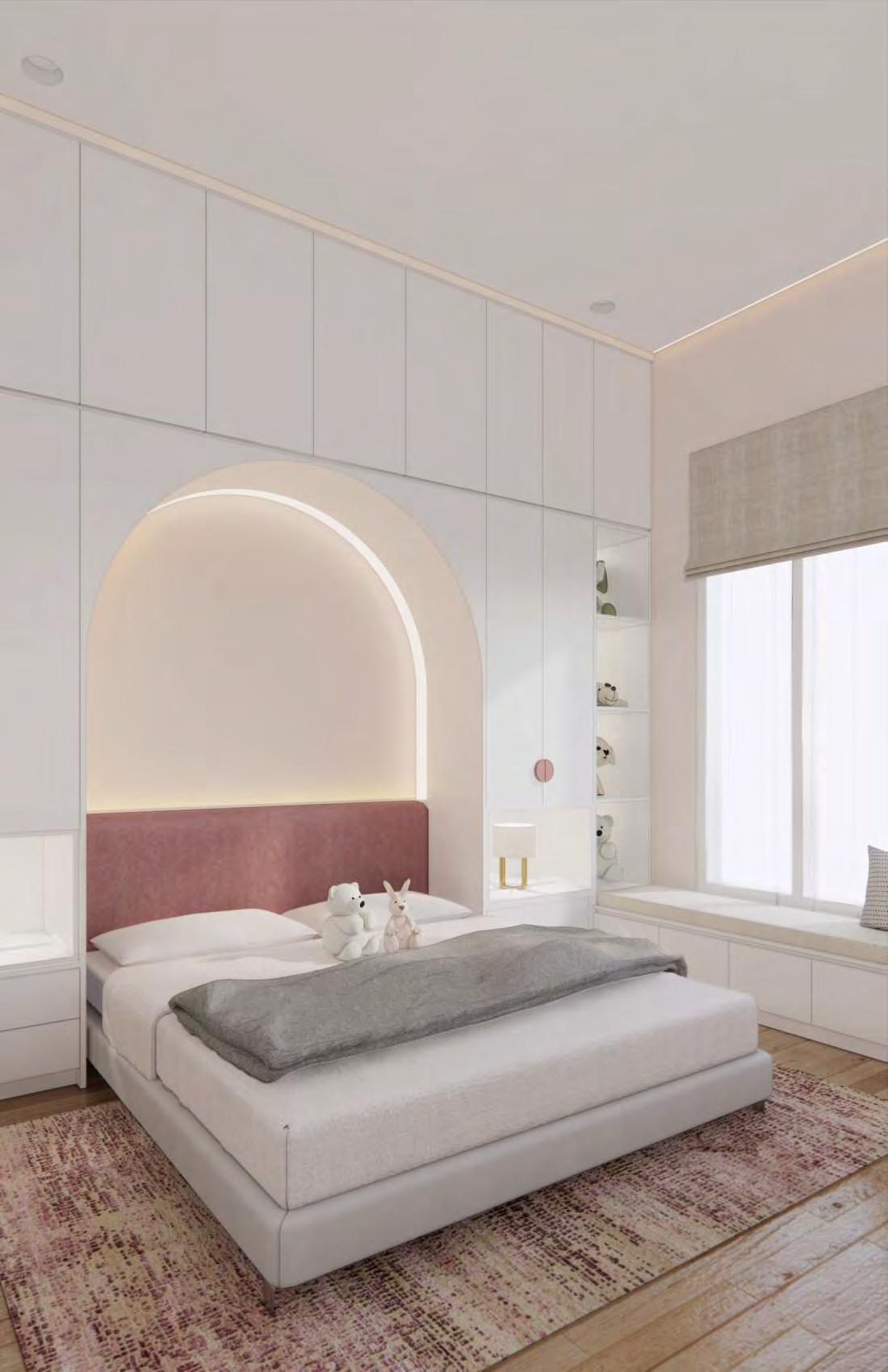

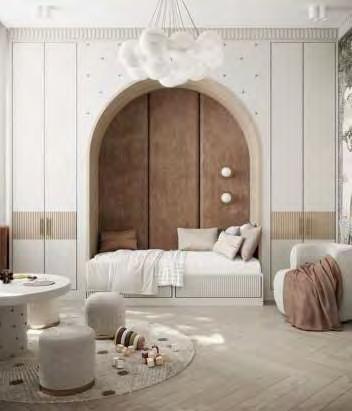
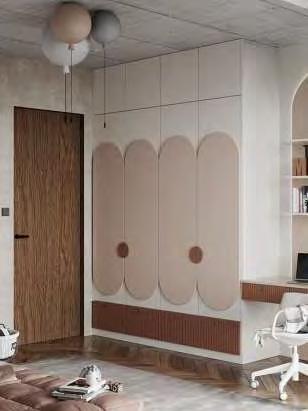
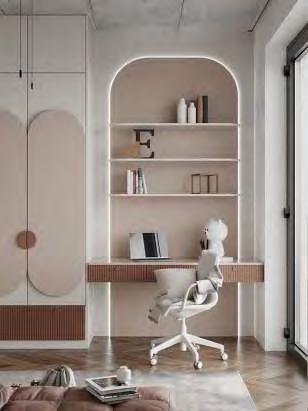
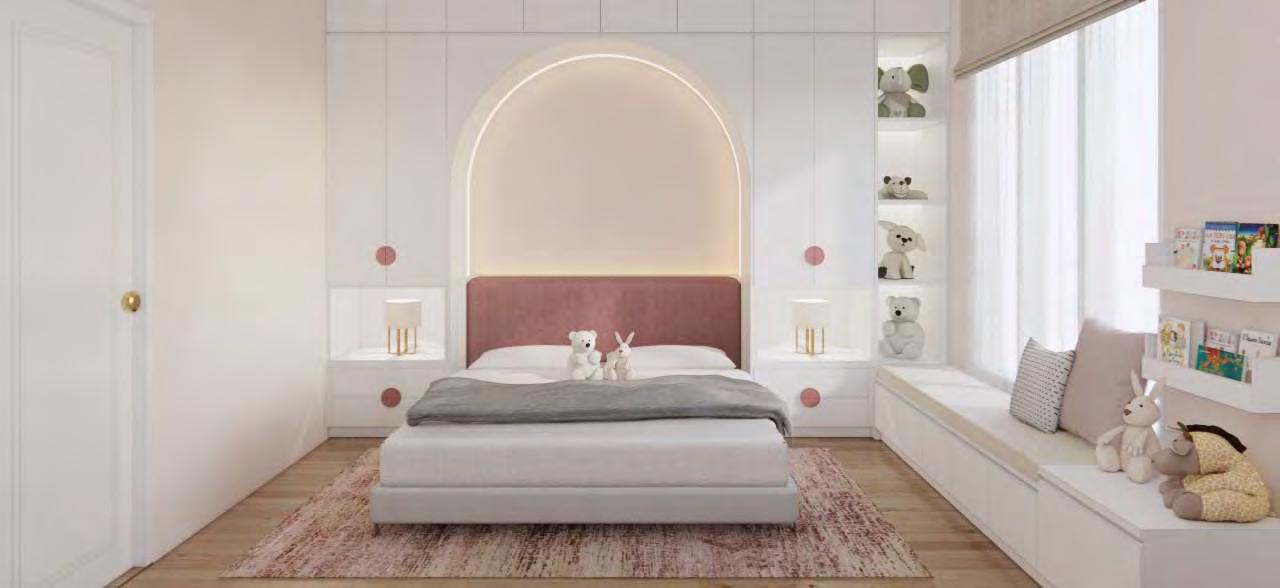
E
E
E N C E
5
R
F
R
S
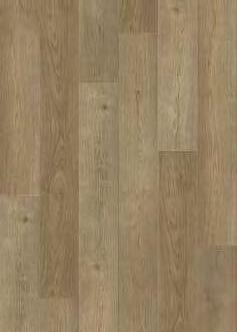
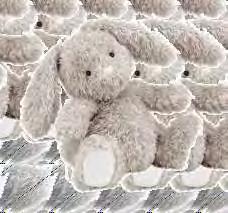
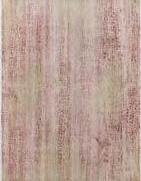
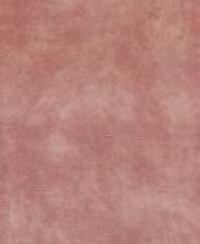

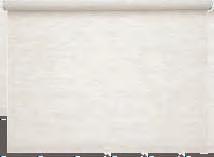

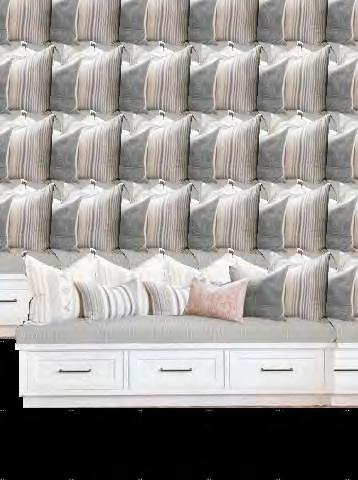
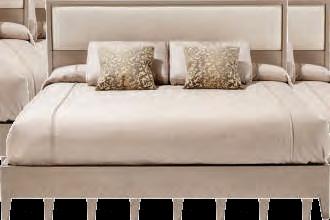

M O O D B O A R D
SPC Floor
Dove Velvet Fabric
2
Pink Strips Rug
White Laminate
6
Creme Rollerblind
Plan Legends F1 F2 F3 F4 Wardrobe Open Shelves Window Bench Cabinet Storage 7 kids bedroom Section A-A Section B-B 0 1 1,5 0 1 2 0 1 2 m m m
Wall bench designed to response the existing window, which can be used for the chidren to hanging around and read books together.
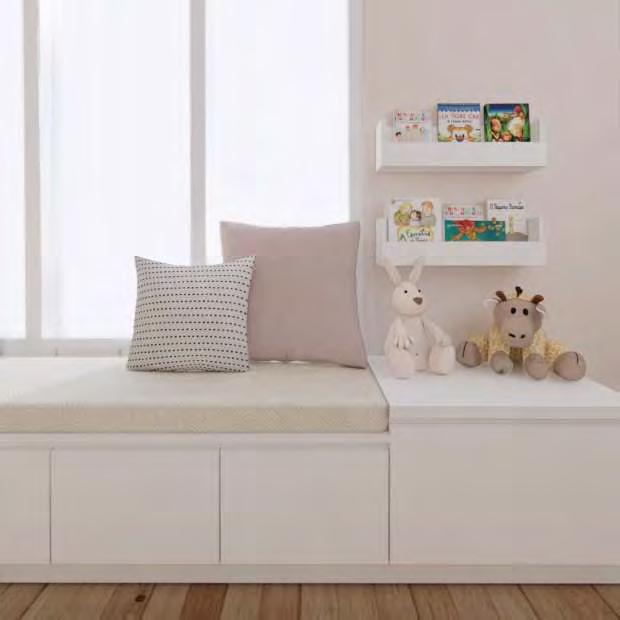
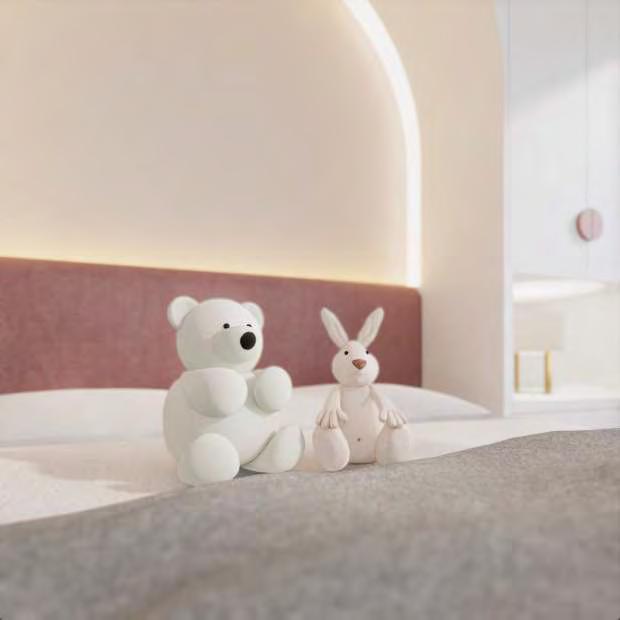
8 kids bedroom
B R I E F
Kitchen Pantry 02.
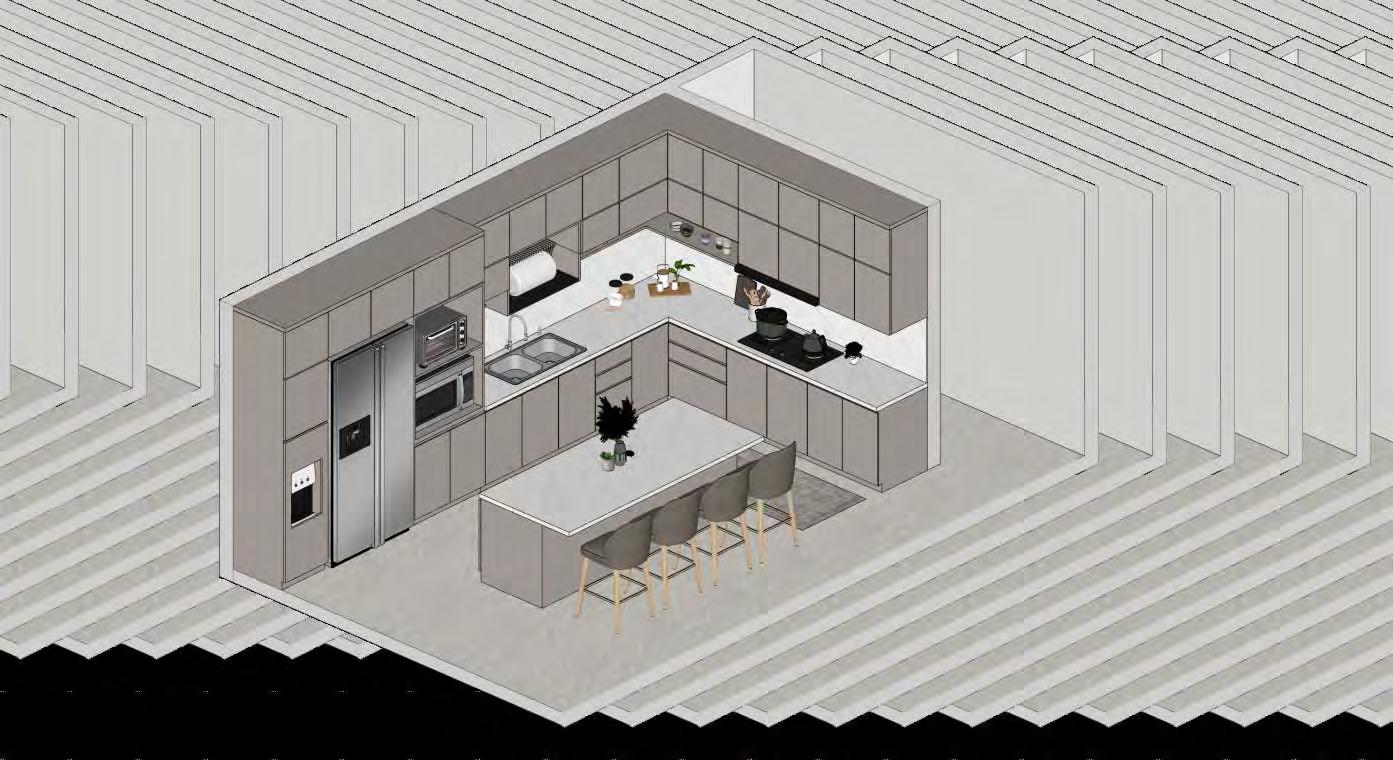
Modern clean pantry
The existing kitchen area was large enough for us to design flexiblely. The owner want to have some open shelves for decoration purpose. The combination of tile floor colour and the cabinet become our essentials consideration during design process.
Year : 2021
Location : Banjarmasin, Indonesia
Area : 14,841 sqm
User : Father, Mother, 2 Girls
Needs : Storage, open shelve, dripping shelve
kitchen pantry 9
Section A

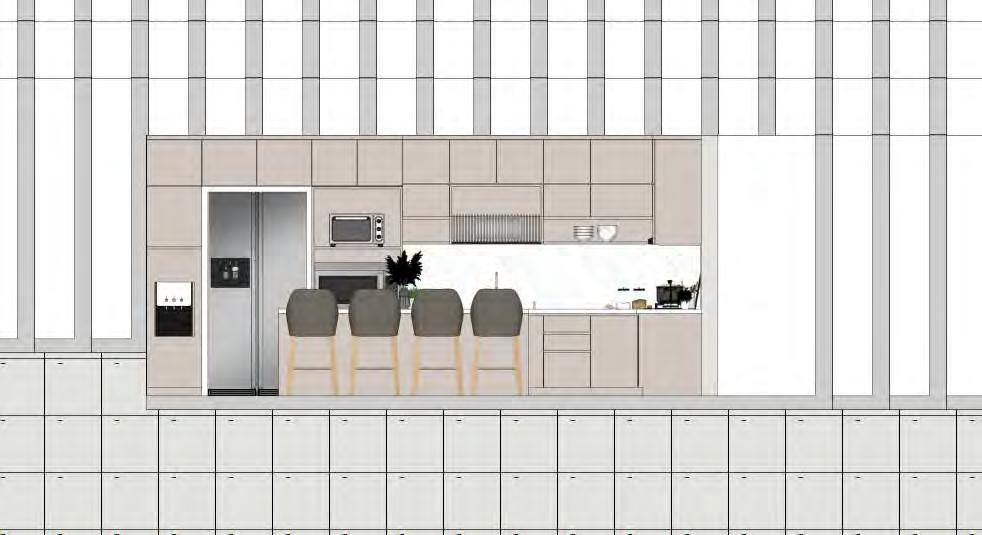

5100 2910 3720 1 2 3 4
Materials
1. Tile 60/60
2. Duco
3. Granite
kitchen pantry 10
Section B
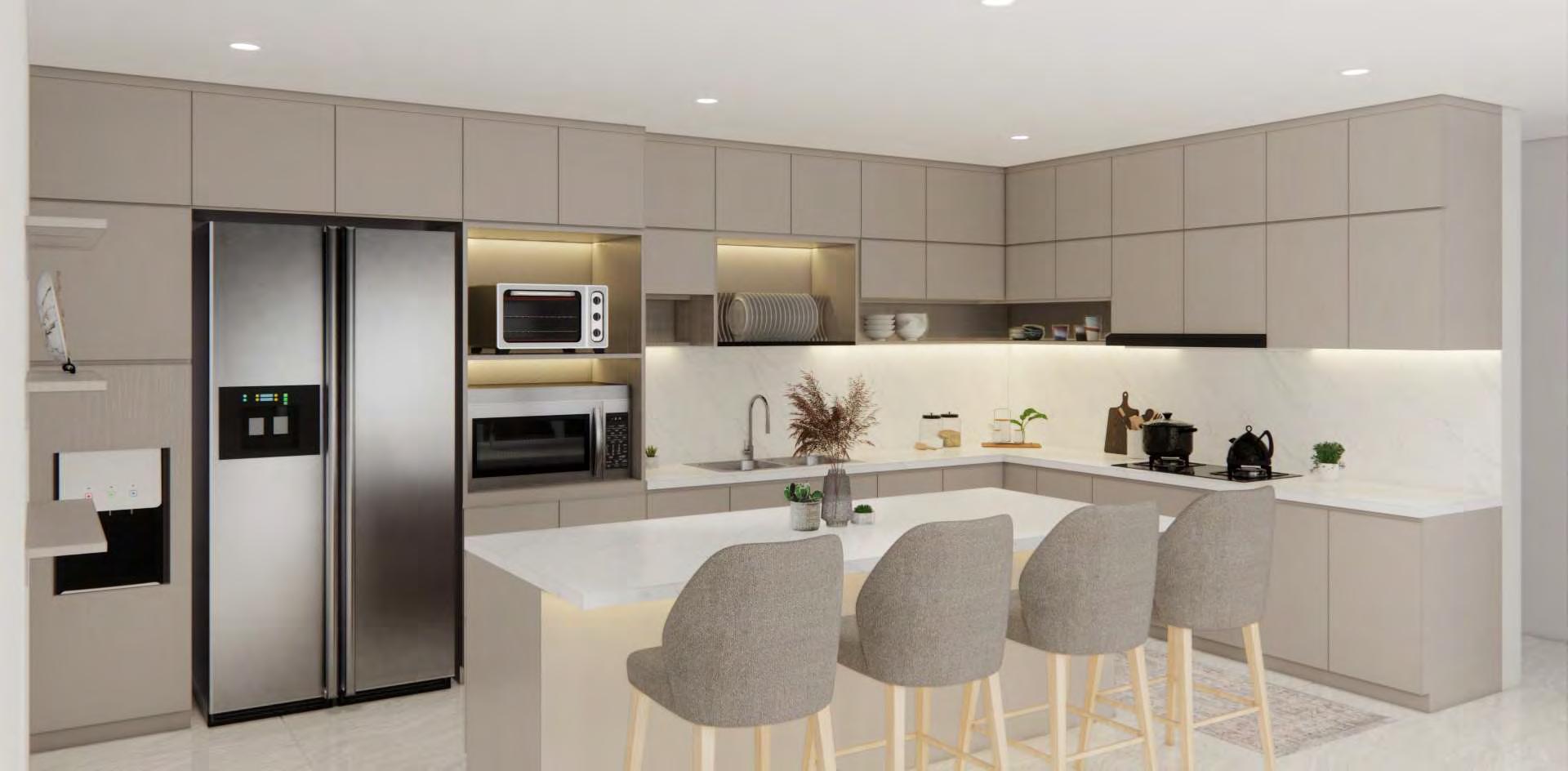
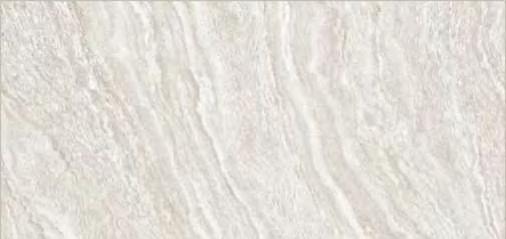
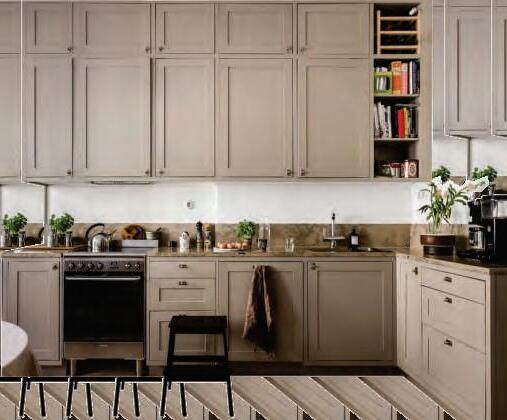
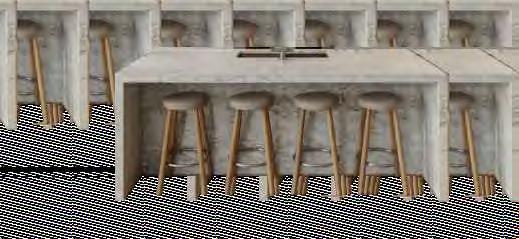
M O O D B O A R D 11
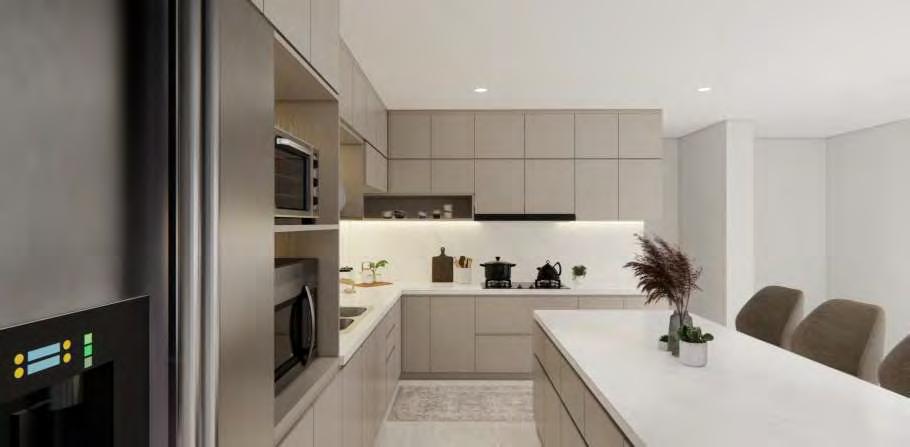

12
03.
Aomori Japanese Restaurant
Before it’s now a restaurant, it was a café named Roastwood which was in the mix-use building with lodging and boarding house. The owner want a concept change into a clean-look japanese restaurant.
Year : 2022
Location : South Jakarta, Indonesia
Area : 201,63 sqm
User : Workers, Japanese anthusiast
Needs : Japanese restaurant style
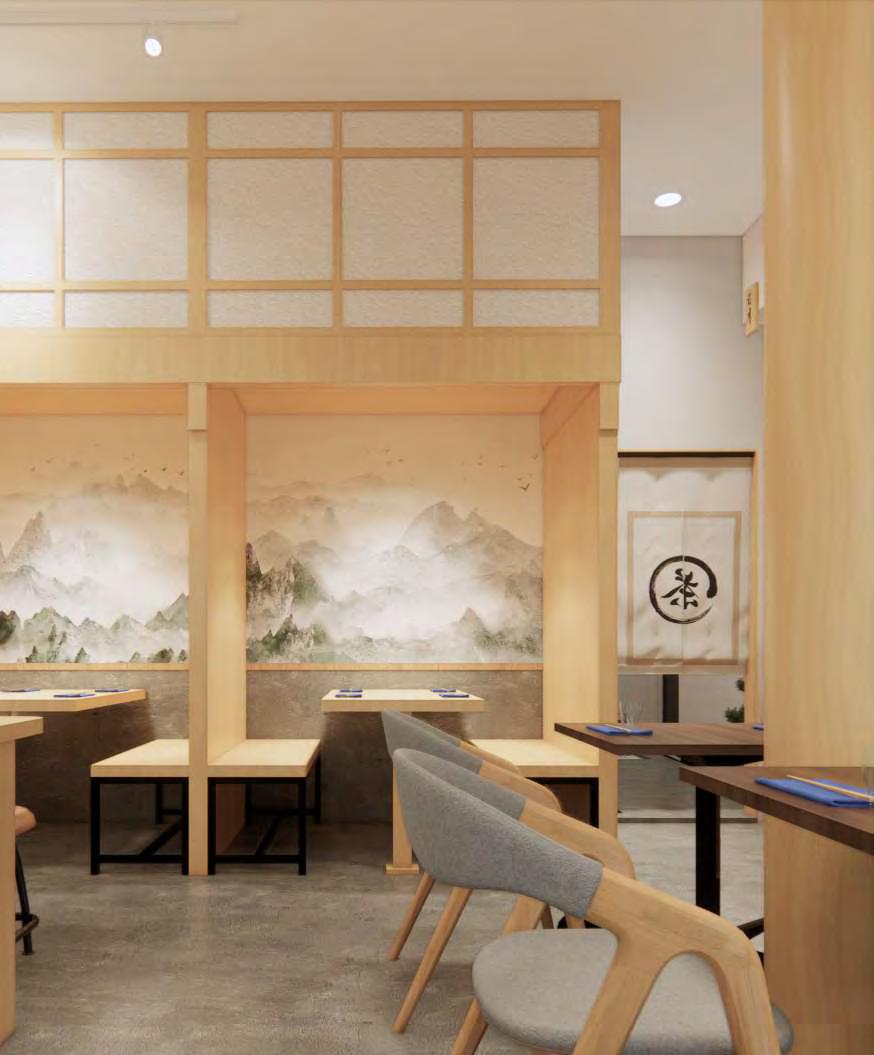
B R I E F
13 aomori

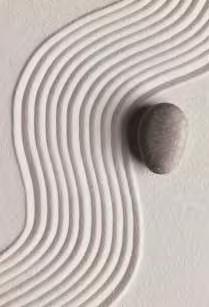
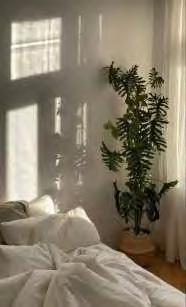
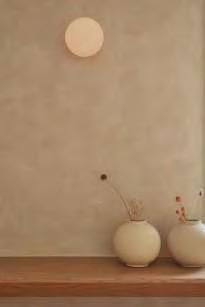
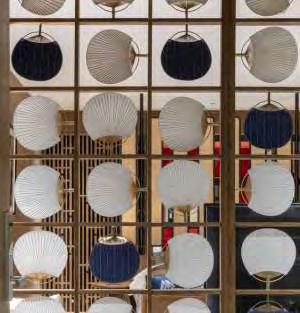
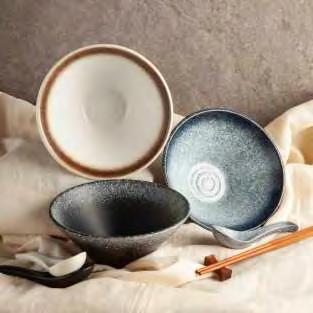
M O O D
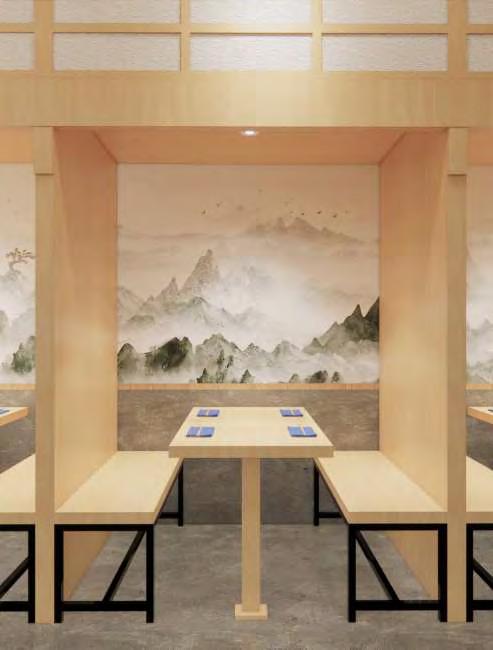
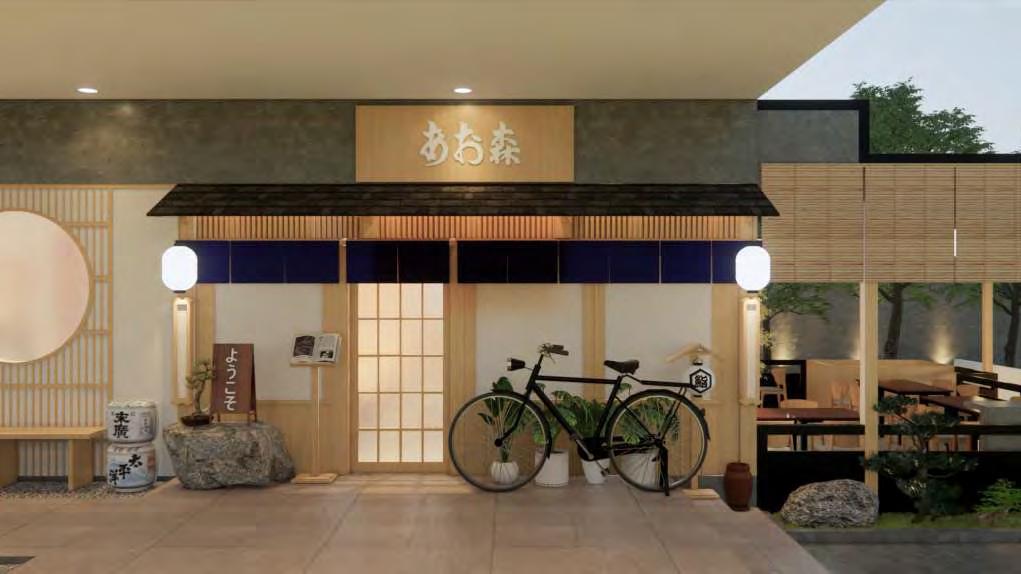
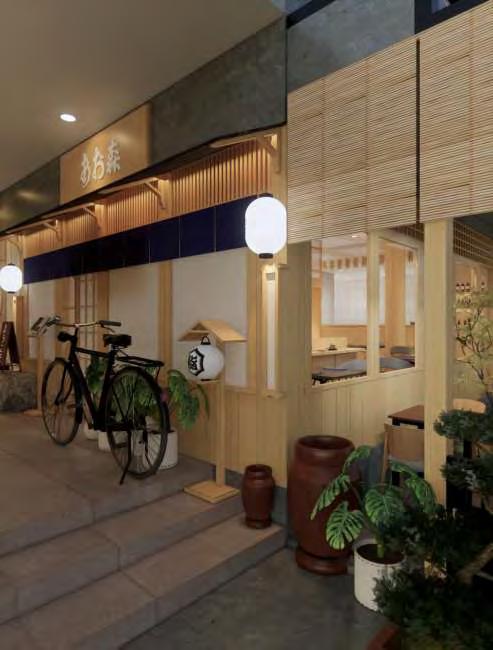
aomori 15
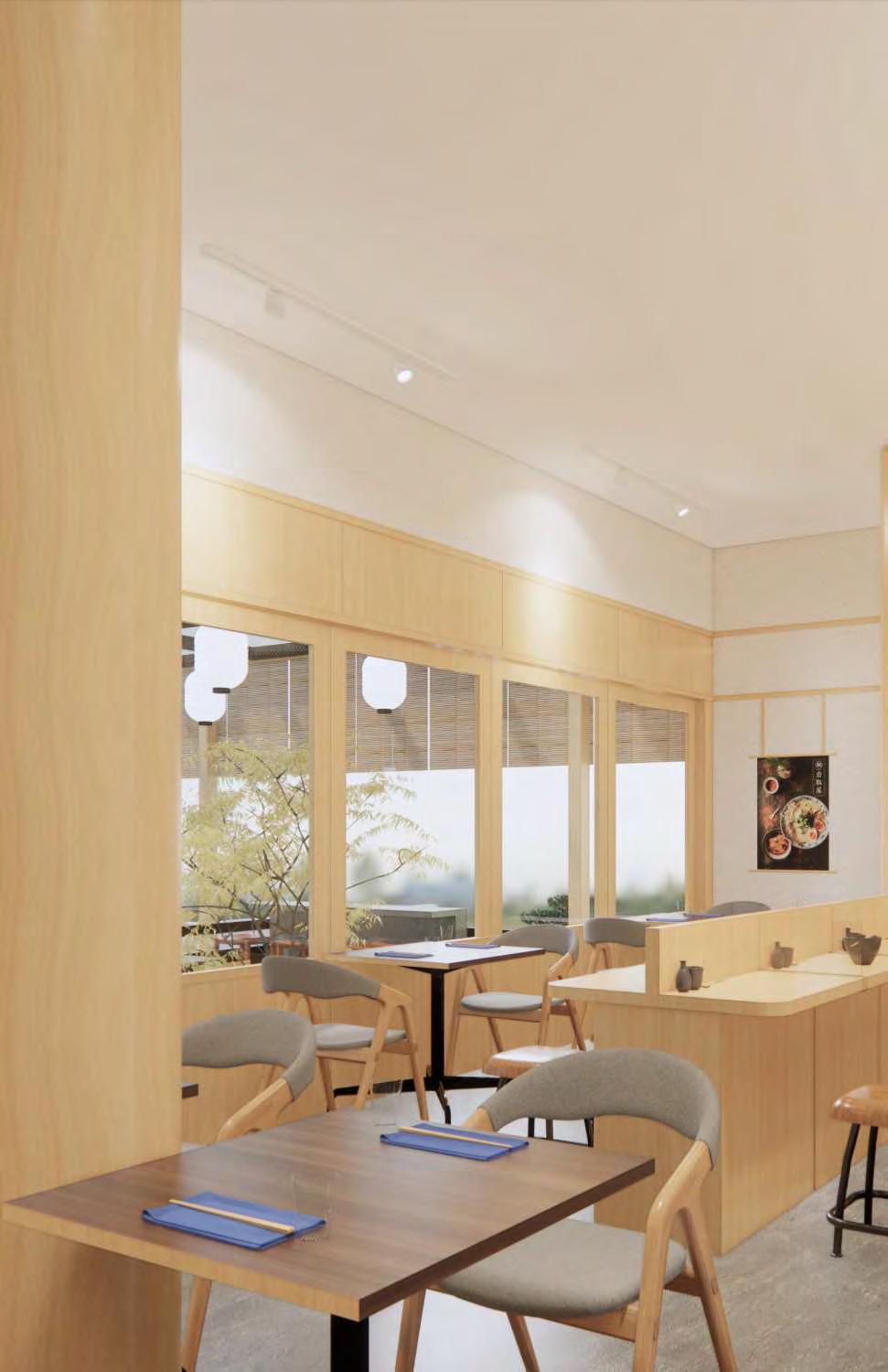

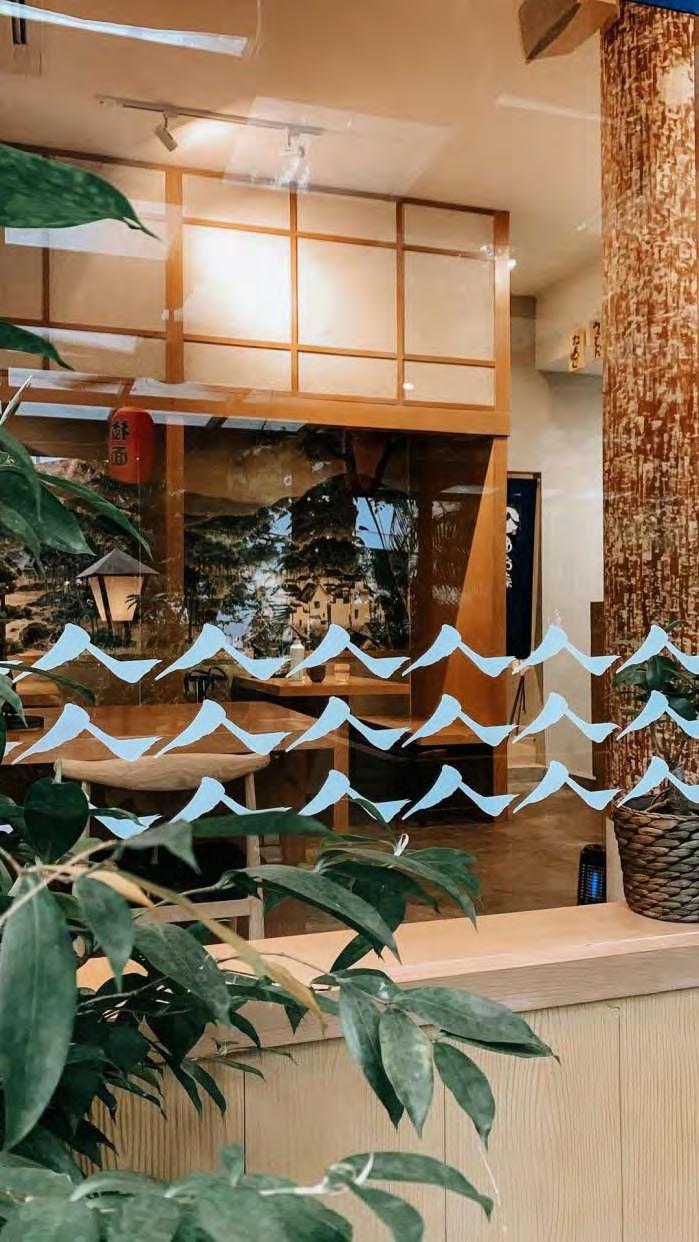
17 aomori

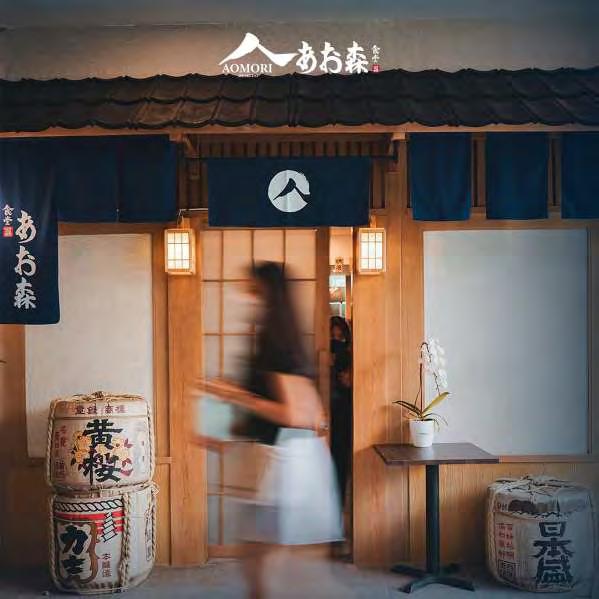
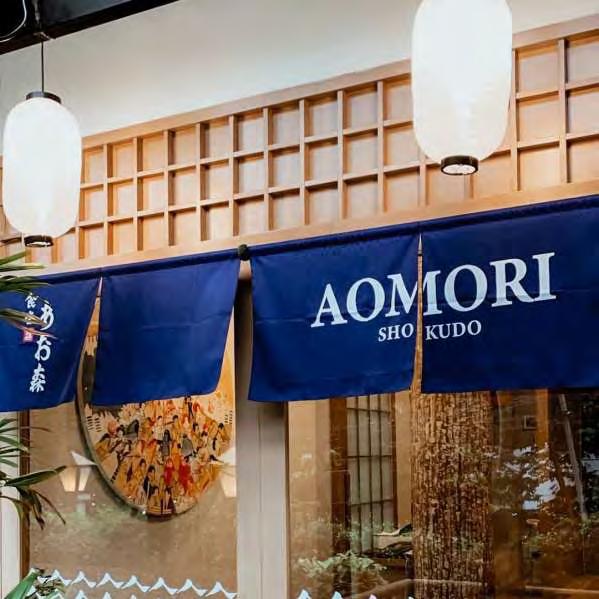
18 aomori
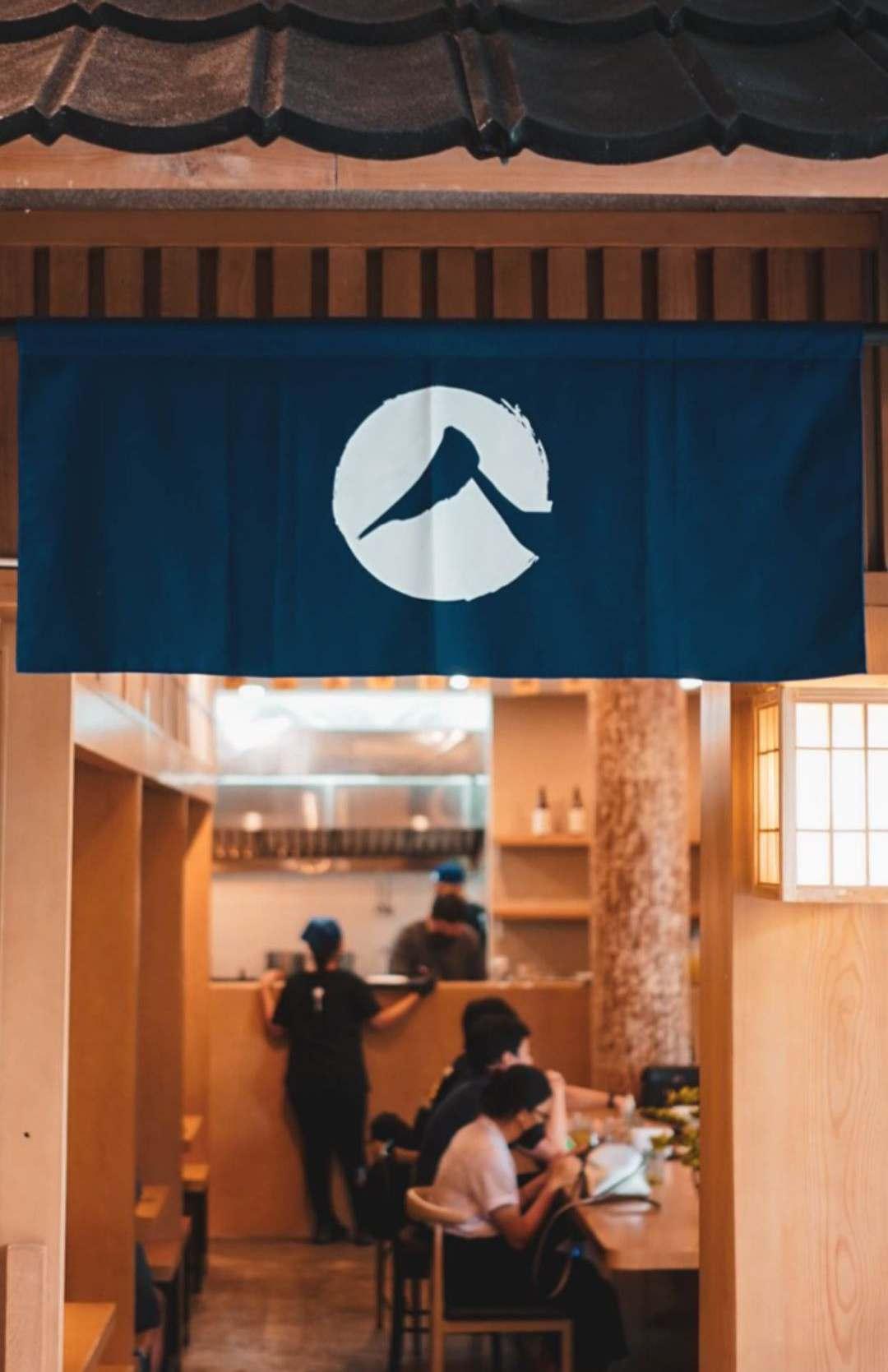
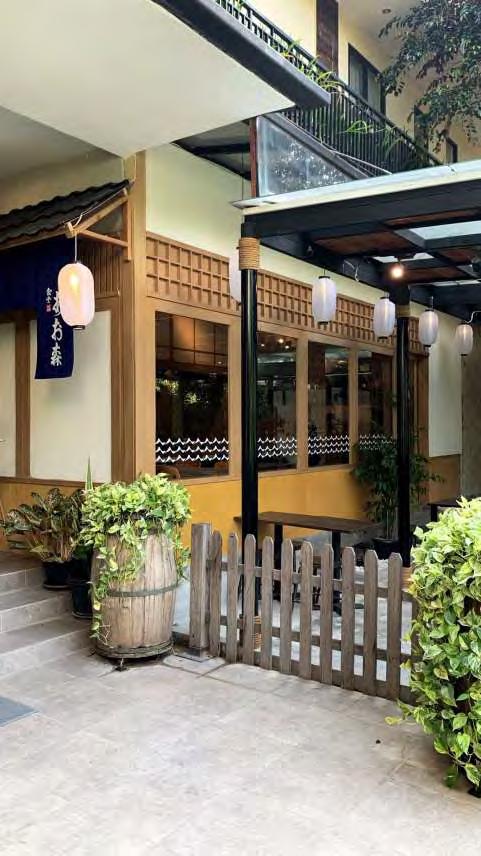
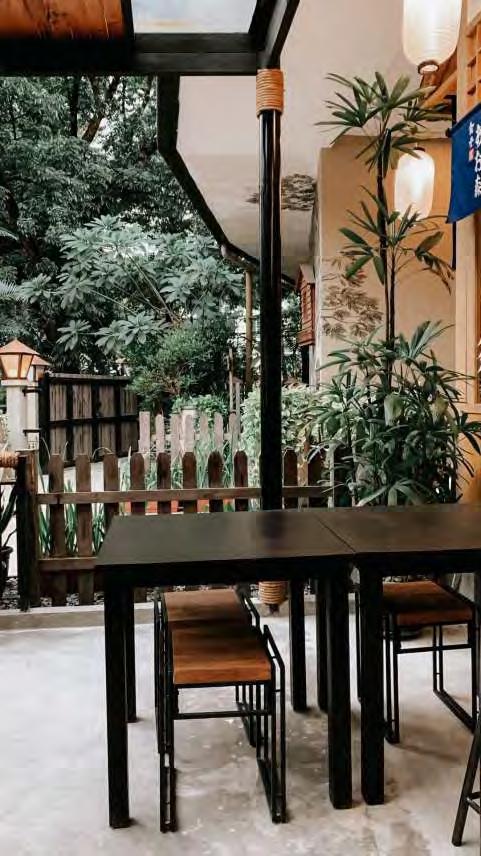

20 aomori
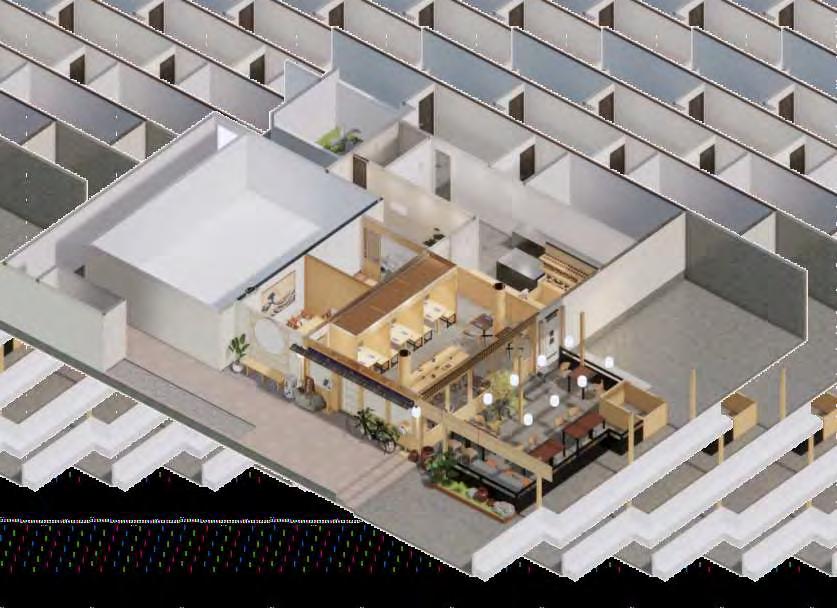
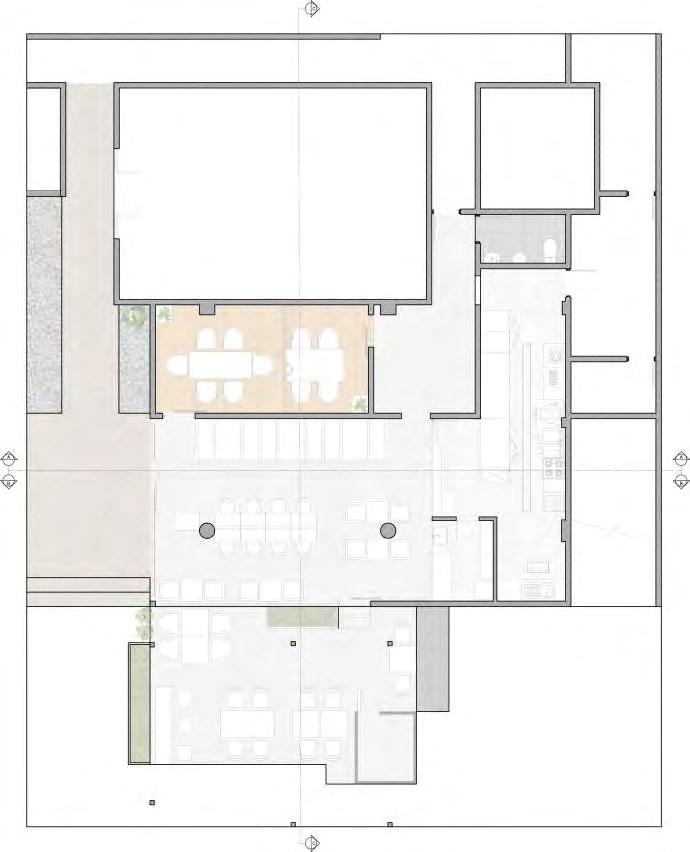
Plan a b c d e f g i h Legends a. Indoor dining
VIP room c. Outdoor dining
Bar area e. Open kitchen
Corridor
Toilet
Takoyaki stall i. Terrace Axonometry 0 1 2 21 aomori m
b.
d.
f.
g.
h.
0 1 2 0 1 2 0 1 2
Section A-A
Section B-B
22 aomori m m m
Section C-C
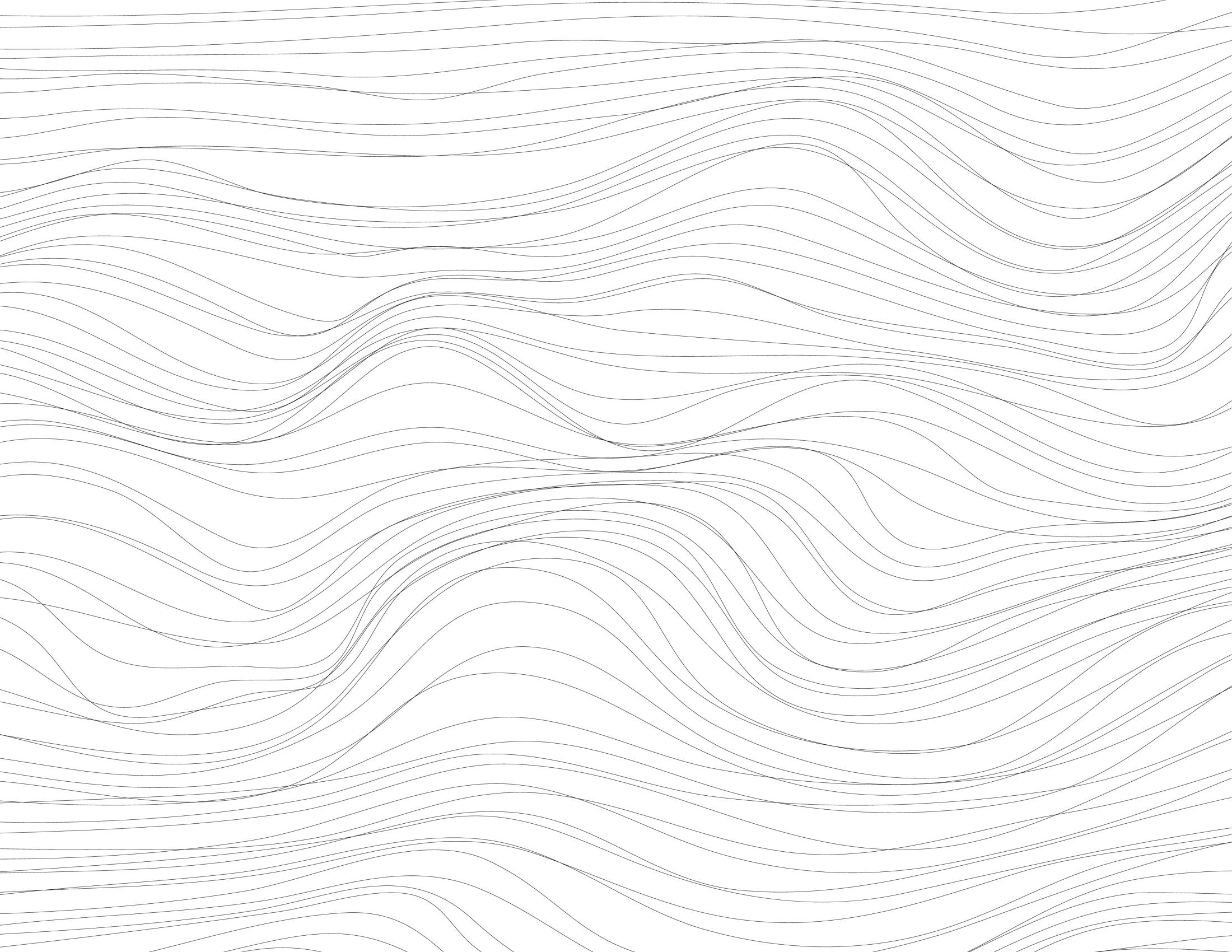
Semaraksara - Architecture Design Studio 6
Agni Kanyaka - Final Project

Undergraduate Projects
Architectural Design Studio-6
B R I E F
The growth of the city made a bad condition for the settlement inside. Population pressure and technology push the city growth and cause the urban sprawl. Migration people have a different behavior from the local, they made a phenomenon of multicultural in sub-urban area. These differences triggered the individualism character as a cause from not having a social interaction.
SEMARAKSARA is a sport recreational facilities with community psychology aprroach.
Year : 2020
Location : Gresik, Indonesia
ISSUES VICTIMS APPROACH
Social inequaity
Human behaviour
Mental psychology
Community Psychology
Public space
Social inclusiveness
Integrated ecosystem



Reciprocity
Accessibility
semaraksara
25
01.
Semaraksara
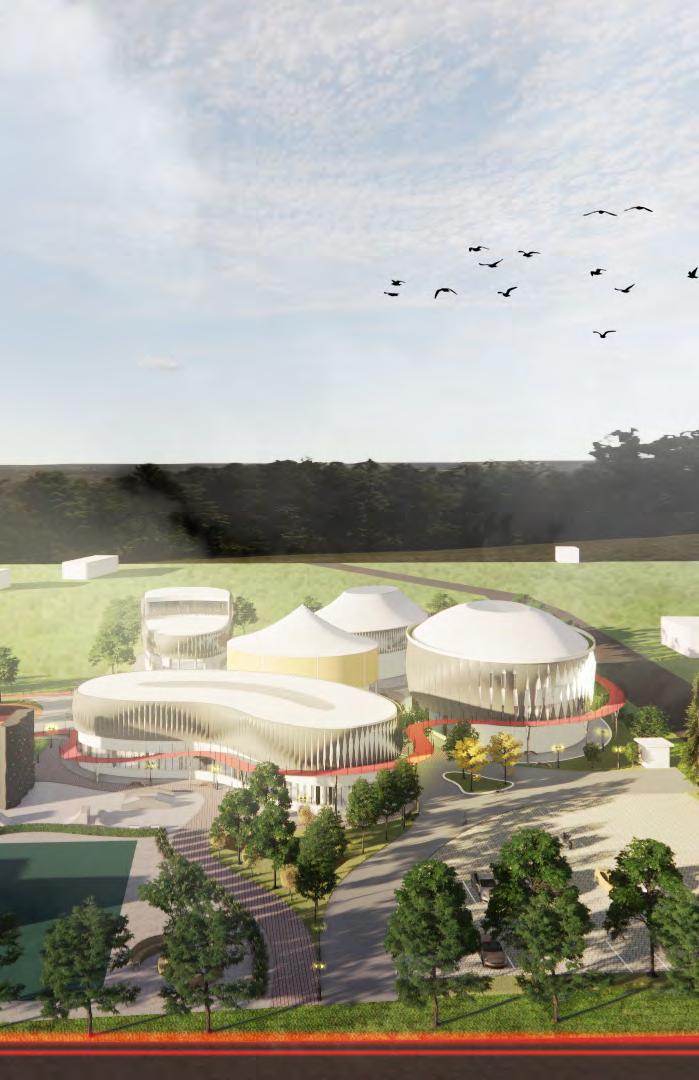
Gym Ambience Concept
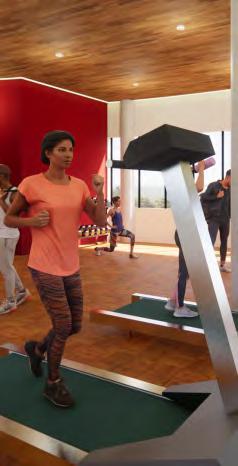
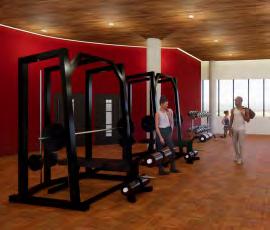
Red: energy, stimulating; Brown






Material and Texture
Wood parquet, mirror, wood plafond




Indoor Swimming Pool Ambience Colour Scheme
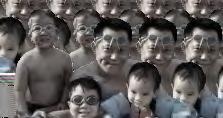
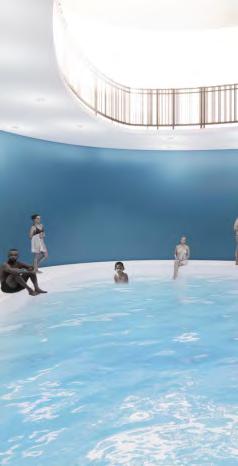
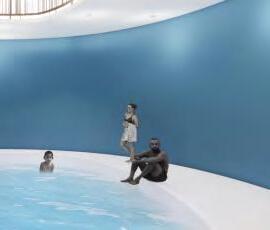



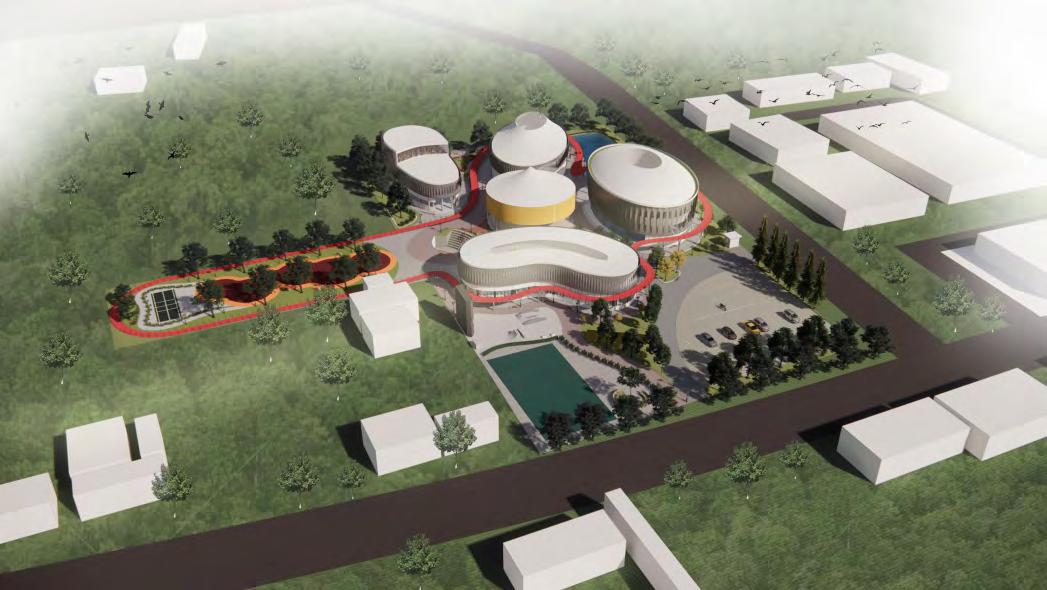
Blue: peace, competence; Grey: cool
Material and Texture



D E S I G N S T R A T E G I E S
Water Recreation Communal Space Community Space Community Space Mixing Space
Play Park Mini Amphitheater Jogging Track
Colour Scheme
Ceramic, concrete semaraksara 27
Indoor Volley Ambience Concept

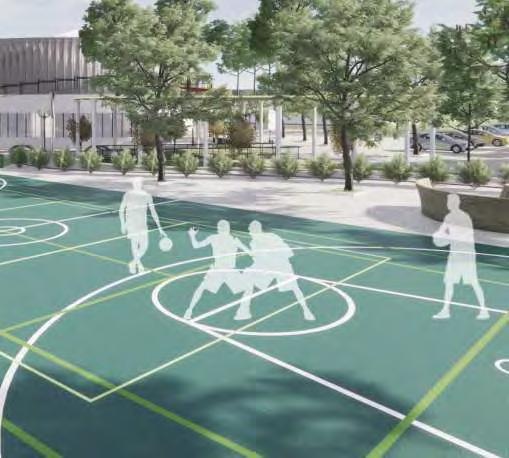
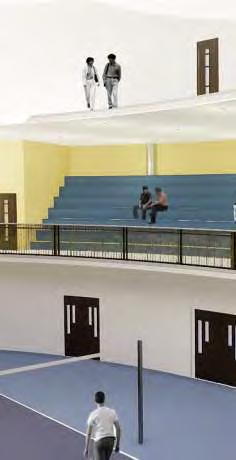
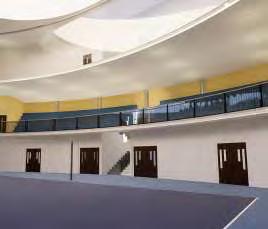
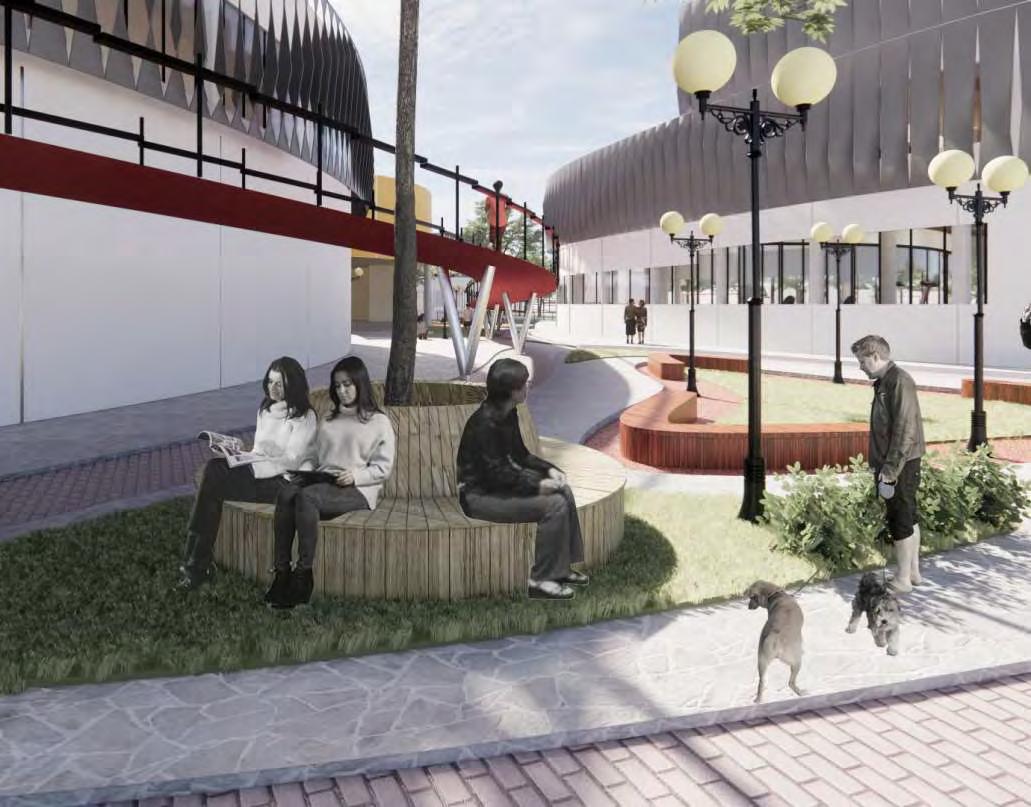
Colour Scheme
Blue: competence; yellow: Cheerful
Material and Texture


Glass, acrylic, concrete


semaraksara 28 cool
B R I E F
02. Agni Kanyaka
Final Project for Undergraduate Thesis
The growth of the city made a bad condition for the settlement inside. Population pressure and technology push the city growth and cause the urban sprawl. Migration people have a different behavior from the local, they made a phenomenon of multicultural in sub-urban area. These differences triggered the individualism character as a cause from not having a social interaction.
SEMARAKSARA is a sport recreational facilities with community psychology aprroach.
Year : 2020
Location : Gresik, Indonesia
ECO-CULTURAL PRINCIPLES from Reinterpreting Sustainable Architecture: The Place of Technology Guy and Farmer (2001)
IMAGE OF SPACE ECO-CULTURALDESIGN SOURCE OF ENVIRONMENT KNOWLEDGE BUILDING IMAGE TECHNOLOGY IDEALIZED CONCEPT OF PLACE agni kanyaka 29
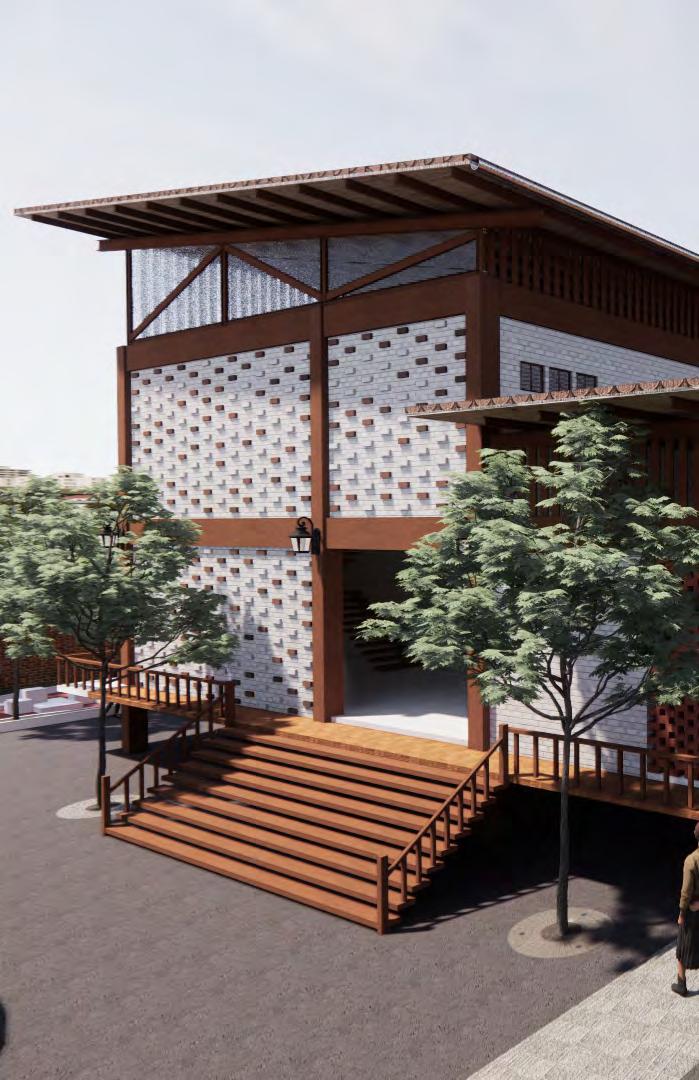





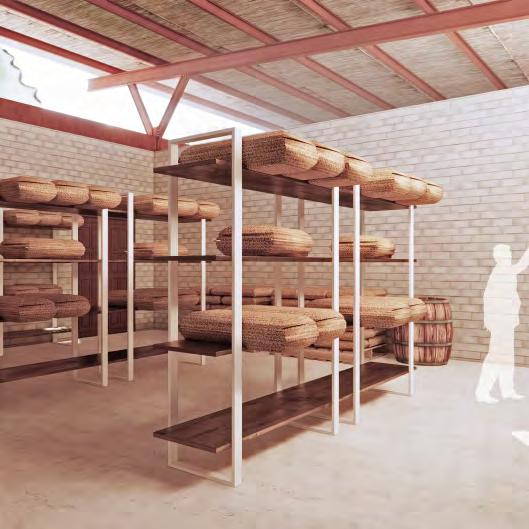
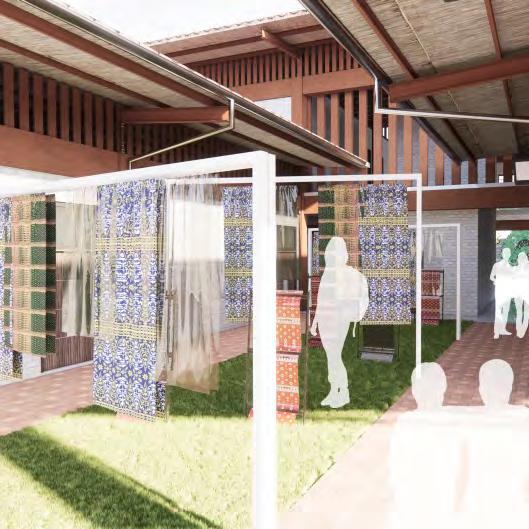

Productive Age Population Gresik Women’s Roses & Functions Gresik Dist. Devlp. Direction Policy Impact Low Education of Women Demograph w/o Reformation Lack of Study Facilities Women’s Poverty Unequal Standard of Living ISSUE PROBLEM CONCEPT Social Movement Nonformal Learning Local Wisdom Involve the Environment Feminist Critical Education Community Service Basic Education Alternative Energy Work Training Ecology Concept Research Entrepreneurship Local Material Perservation of Weaving Art Show Local Farming Women Development Life’s Quality Improvement Cultural Approach Attract Participants GOALS
V O L U M E T R I C D E S I G N
mass basic shape is square which substracted and
the void in the center as a central area. 31
kanyaka agni
The
given
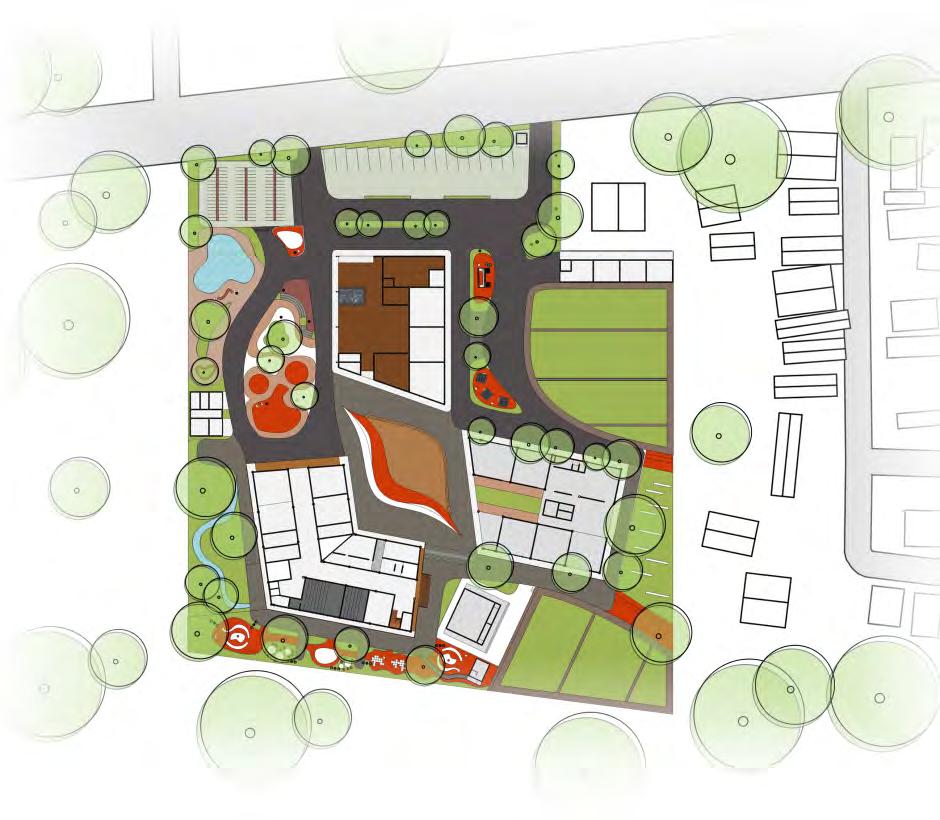
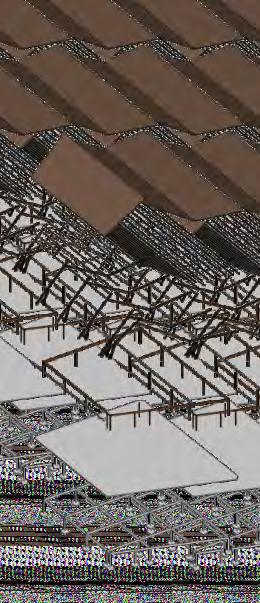
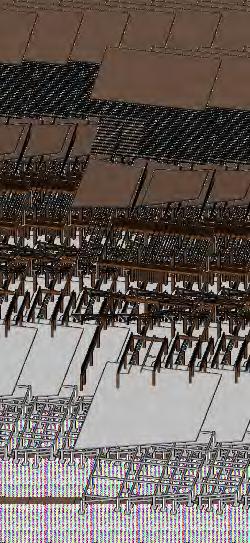
1 2 3 4 5 6 7 8 9 10 16 11 12 13 14 15 7 11095 8499 11145 10514 2975 2555 17 LEGEND 1 2 3 4 5 6 7 Entrance Exit Car parking Motorcycle parking Public open space Children playground area Farming area Outdoor study area Area pertunjukan outdoor 10 Communal space 11 Public building 12 Education building 13 Skills building 14 Utility building 15 Composing building 16 Open market 17 Prayer room S I T E P L A N NORTH 0 5 15 35
Sand metal roof, sirap pattern
Timber
frame
Truss
Steel beam IWF
25/30
Composite coloumn
15/20 Sloof 25/30
Footplat foundation 120/120
S1 S2 S3 S5
S4
Timber frame Truss Steel beam IWF 25/30 Coloumn IWF 40/40 Sloof 25/30 Footplat foundation 120/120
S1 S2 S3 S4 S5
32
Sand metal roof, sirap pattern




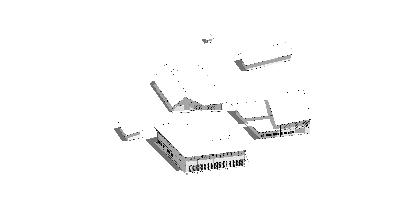
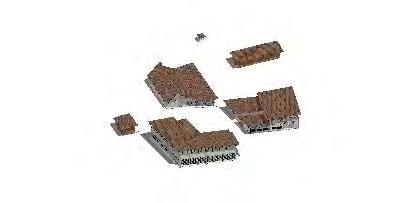
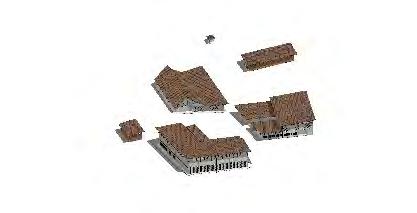


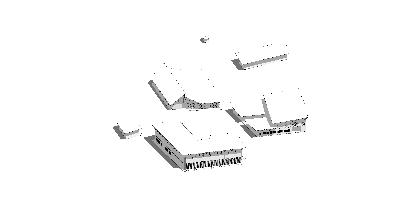
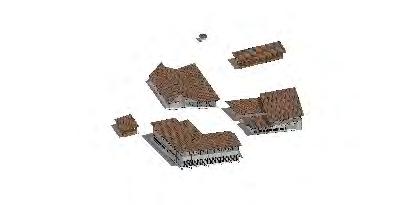




4 12 20 4 12 20 4 12 20 0 4 12 20 EDUCATIONAL BUILDING SIDE ELEVATION 4 12 20 0 4 12 20 Mass Order Public Zone Skills Zone Education Zone Indoor Art Show Outdoor Layout Communal Sitting Area Hall Playground Area Green Area Art PlazaShow Sirculation Pedestrian/ member sirculation Utility officer sirculation Administrator & facilitator sirculation Communal Space Farming Activities Economy Activities Composting Area Rain Water Collecting Water Management Farming Area Natural Resource Management Indoor Layout Image of Space Image of Space Source of Environment Knowledge Source of Environment Knowledge Building Image Idealized Concept of Place Outdoor Study Comunnal Plaza Farming Activities Art & Culture Activities D E S I G N C O N C E P T 0 EDUCATIONAL BUILDING FRONT ELEVATION PUBLIC BUILDING SIDE ELEVATION PUBLIC BUILDING FRONT ELEVATION 0 0 0 SKILLS BUILDING SIDE ELEVATION SKILLS BUILDING FRONT ELEVATION 33 agni kanyaka
Power distribution system

Came from the PLN as the power supplier, the power distributed through the trafo to the main distribution panel, which continously to the sub-panel. After that, it goes to every building. Generator set is provided to anticipate if the main supply isn’t working.
route Hydrant outdoor
Titik Kumpul
Outdoor hydrant
system















route each building
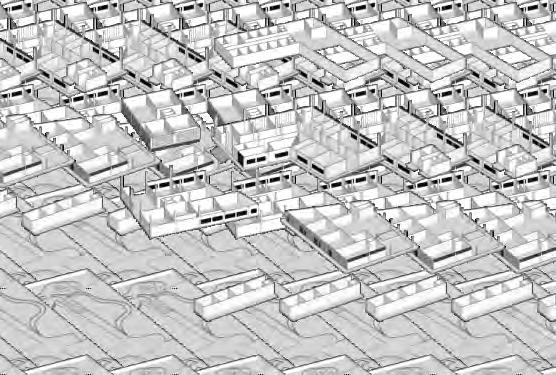
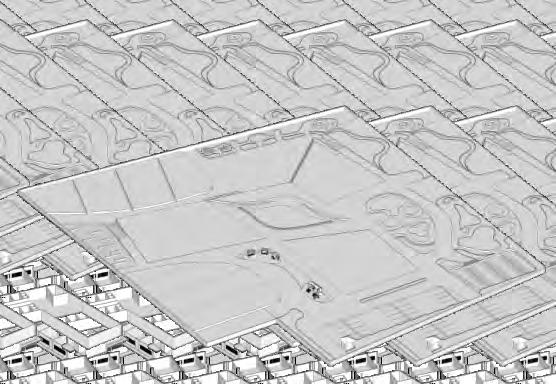
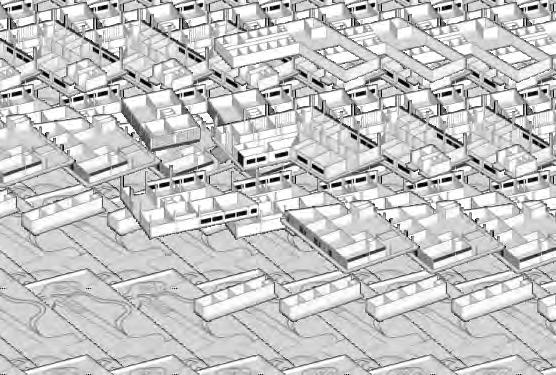
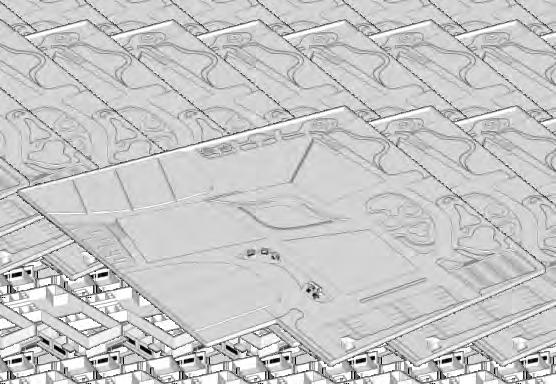

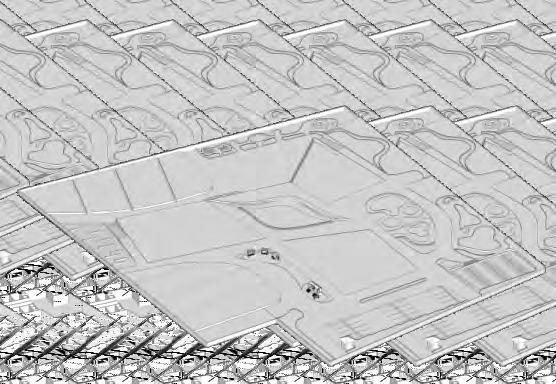
Sprinkler system
Anticipated toward the fire is to applied the fire protector elements such as hydrant box, extinguisher, and outdoor hydrant
Genset Power Distribution Trafo MDP SDP trafo
Genset Trafo Water Pump Water Distribution Air Sumur Ground Tank Well
Drainage Composs
Septic Tank Dirty Water Control Tub Infiltration Well Dirty Water Water Pump Distribution Hydrant Wtr PDAM Ground Tank Fire water
Clean water system Dirty water system
processing
Fire
Evacuation
Rain water tank Pump Filter Rain Water Sumur Drainage System Drink Watering Shower Roof GWT U T I L I T Y C O N C E P T Clean Water
agni kanyaka 34


Competition Projects Grow UP Semarapura Kauh Pocket Forest The Hidden Eyes
Grow Up
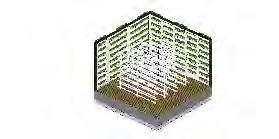
The condition of fulfilling food sources from agriculture requires productive land. The current issue regarding the food crisis in 2050 that will occur in Indonesia must be considered, especially in Jakarta. Prices of food sources continue to soar. The need for food sources as a major part of life will give thought to make something edible. This condition is not in line with the availability of the container. So this demands to make it on the ground or bottom up method.



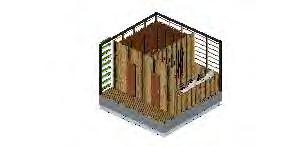
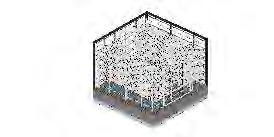
grow up
Location : Kampung Melayu, Jakarta, Indonesia 37
B GROW PRODUCTION HYDROPONIC MODULE GROW PRODUCTION AQUAPONIC MODULE GROW SOCIETY MULTIFUNCTION MODULE GROW PROCESSING STORAGE MODULE GROW DISTRIBUTION TEMPORARY MARKET
R I E F G R O W U P C O M P O N E N T : A1 A2 B1 C1 D1
01.
GROW
The Only Best Way is
UP!
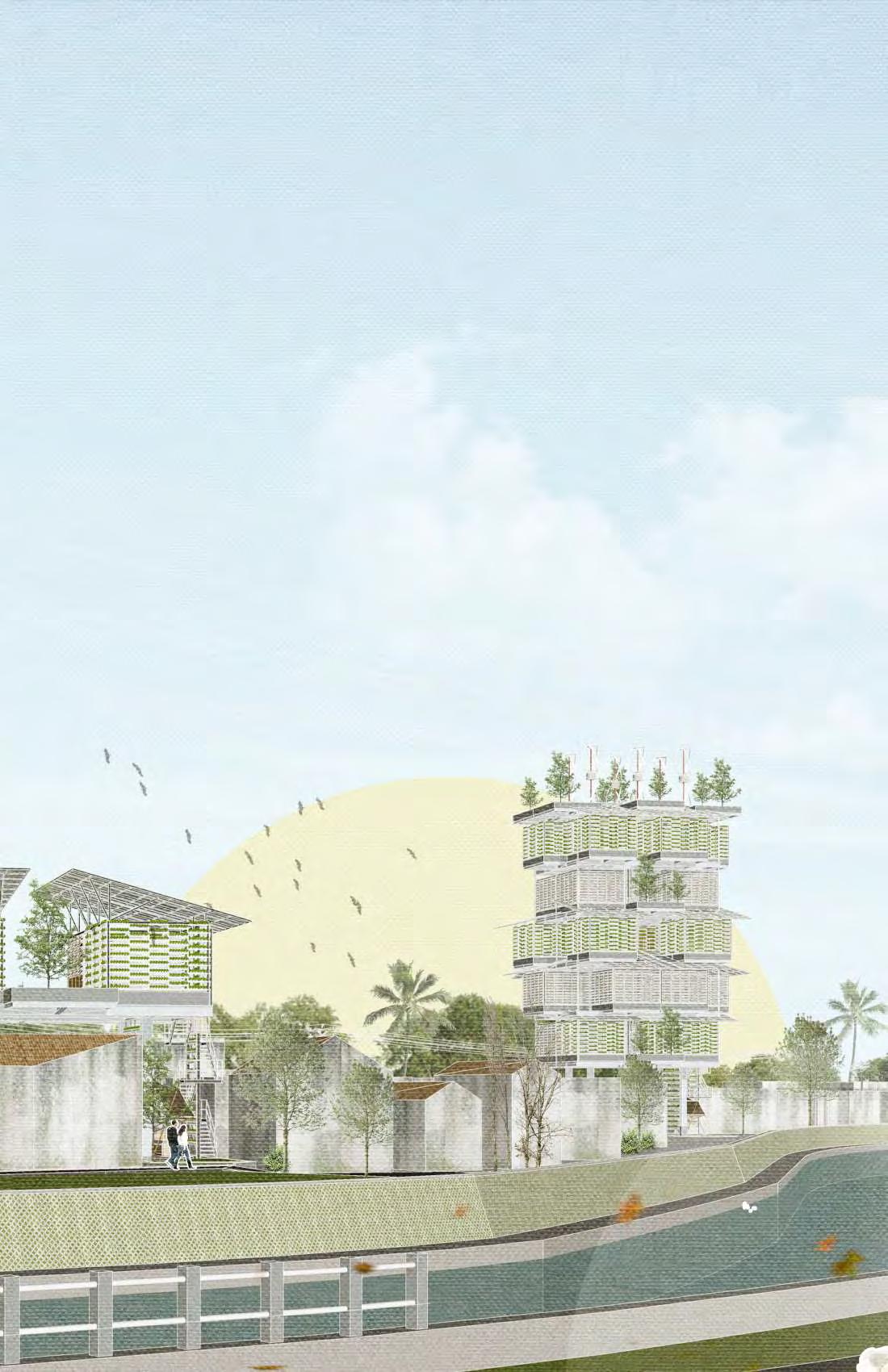
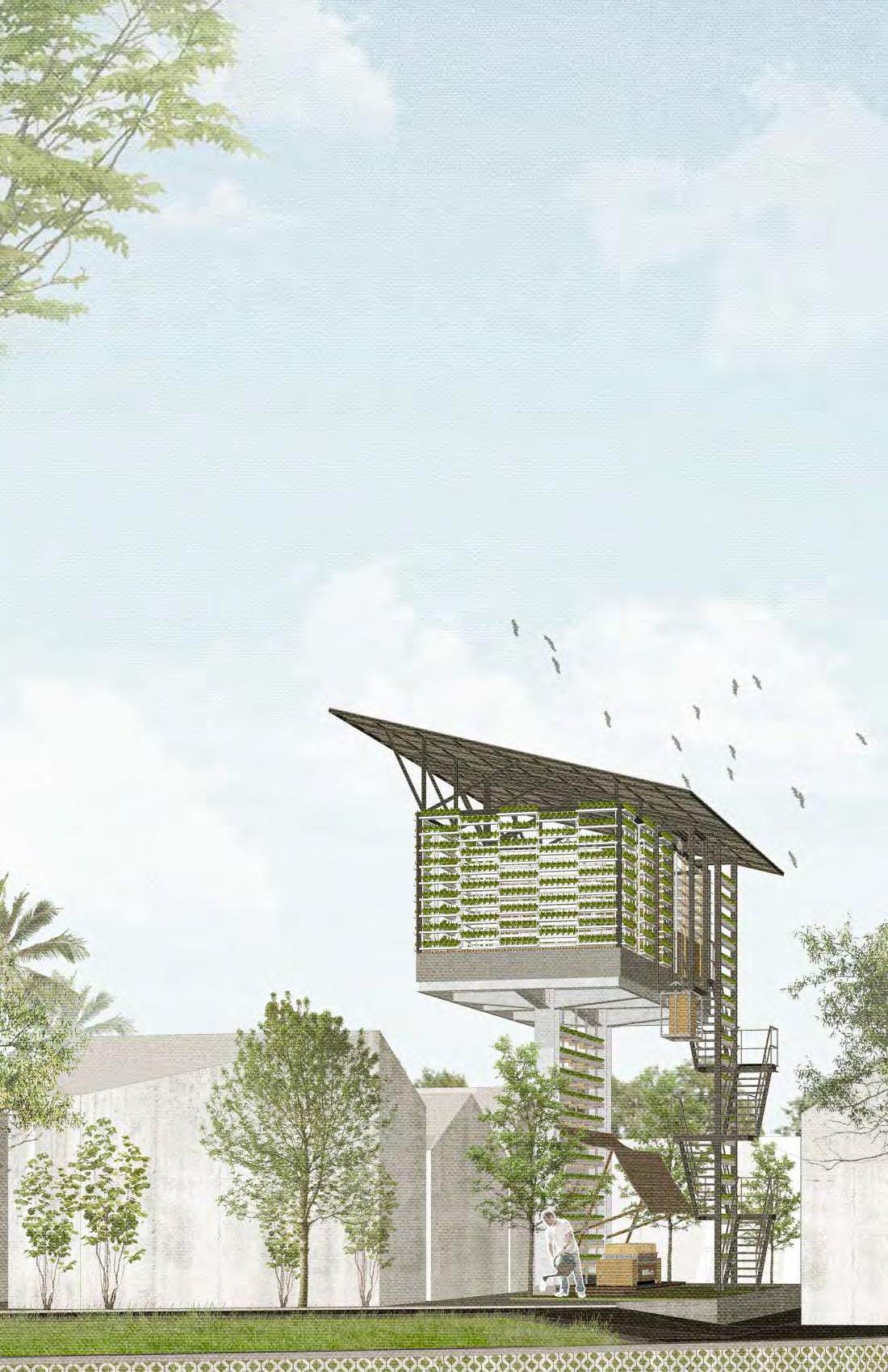
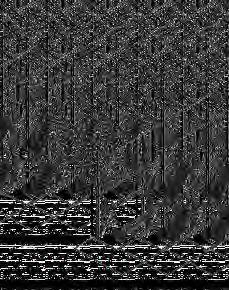
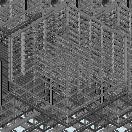
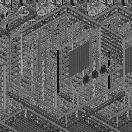
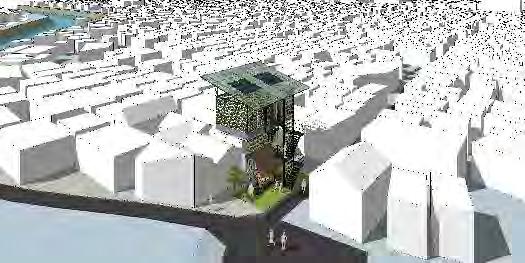
TYPE PHASE 1 BASIC MODULE GROW PRODUCTION HYDROPONIC MODULE A1 GROW PROCESSING STORAGE MODULE B1 grow up

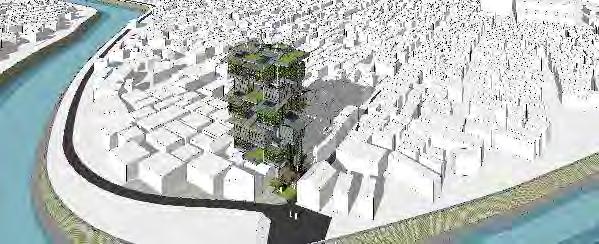
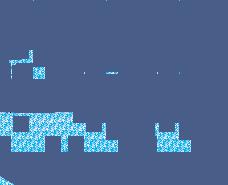

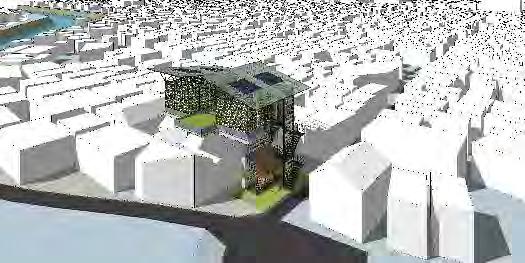
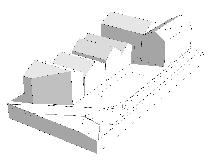
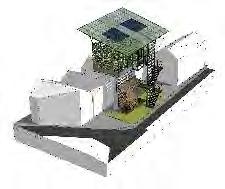
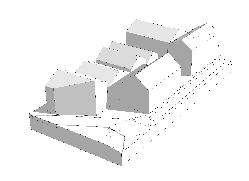
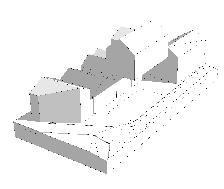
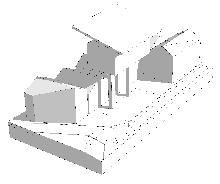
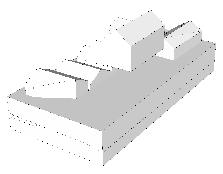
LIMITED LAND BUTTOM UP PROCESS DESIGN cooperative create green ace FORM OF GREEN HOUSE TYPOLOG Free land VS LIMITED LAND FARMING MODULE space that grows as
REPLICATE/ 1 RT= 23HH B P O U TTOM MODULE DUPLICATE CONTEXT ADAPTATION FLOOD SCENARIO S C A L E P R O J E C T V I S I O N 40 grow up
needed
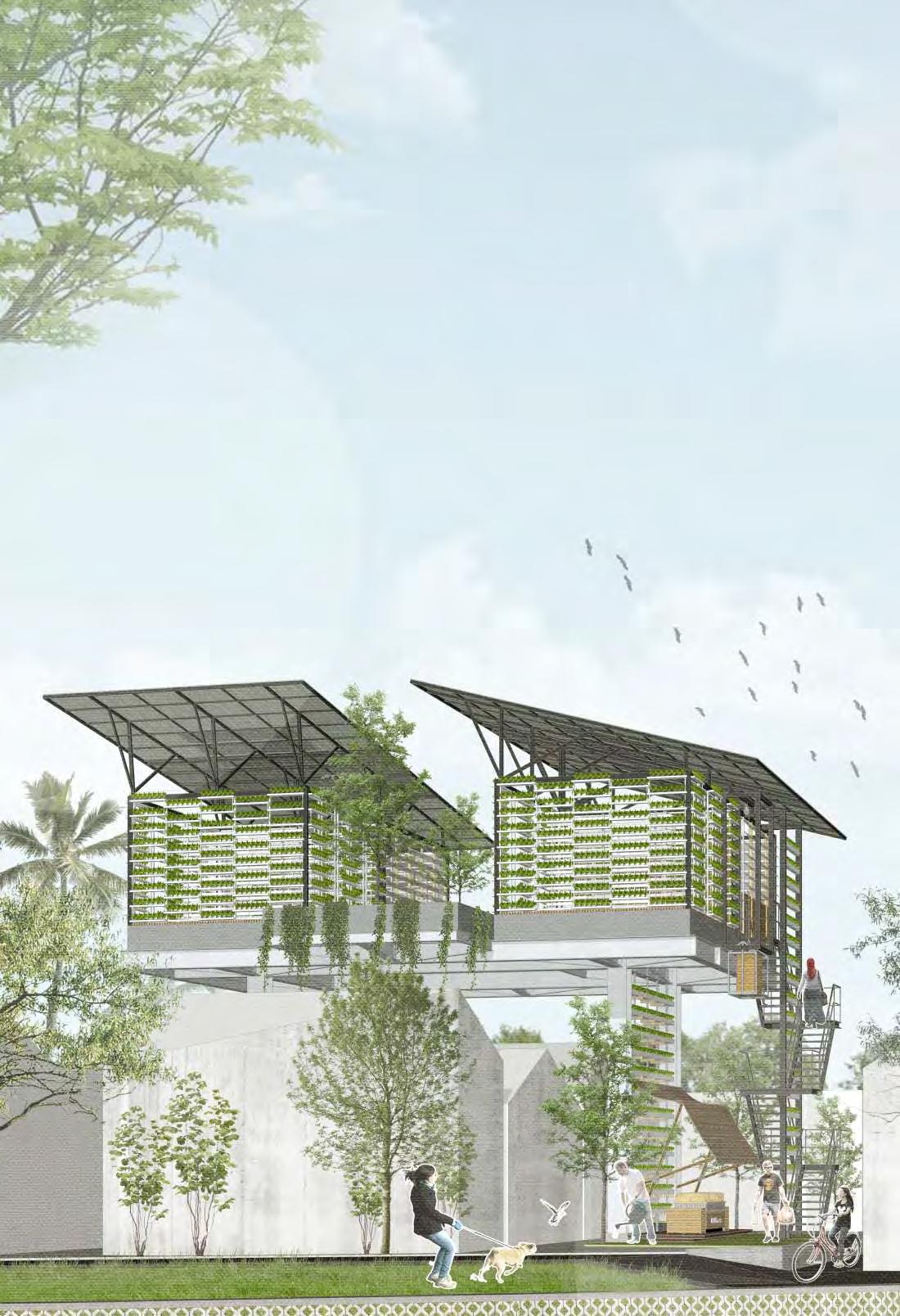
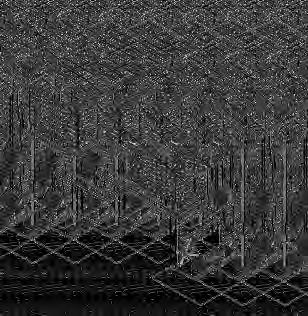
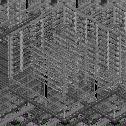
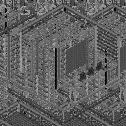
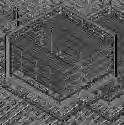
TYPE PHASE 2 DOUBLE MODULE GROW PRODUCTION HYDROPONIC MODULE GROW PROCESSING STORAGE MODULE 2xA1 B1 GROW PRODUCTION AQUAPONIC MODULE A2 grow up
MAKE IT, EAT IT SCENARIO
Kampung Melayu consist of 114 RT and 8 RW, the amount total is 2569 KK. To face the reality of availability of planting land. Hydroponic and aquaponic method are used to farm. The modules split into rice module and vegetable module.

asumption 1mother
1 KK = 1father 1boy 1girl
1 KK = 4 people
Vegetable Module
1 KK = 720 gram veggie
1 veggie hole = 40 gram
1 veggie module = 2 KK/month
1 KK = 540 veggie hole/month
1 veggie module = 1204 holes
veggie module needs 12 module/RT
Food needs scheme/ Capita/ Day
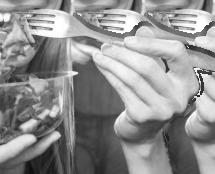
Rice Module
1 KK = 1000 gram rice
1 rice hole = 58 gram
1 rice module = 1.5 KK/3 month
1 KK = 1620 rice hole/3 month
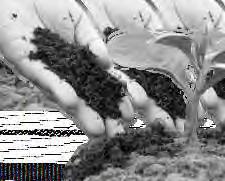
1 rice module = 2376 holes
1 rice module = 15 module/RT
RICE C O R N FISH 180 1,68 6,8 gr/capita/ day 250 1,65 3,14
1 Module = 2 KK RICE FISH 1 Fish = 1 Resident = = 2 Module = 4 KK 1 Module = 1,5 KK = = P R O D U C T I O N Q U A N T I T Y PHASE 1 PHASE 2 12 Module = 24 KK 15 Module=22,5 KK 15 Fish = 15 Resident = = = PHASE 3
VEGETABLES
CONSUMPTION COMPOSTING
42 grow up
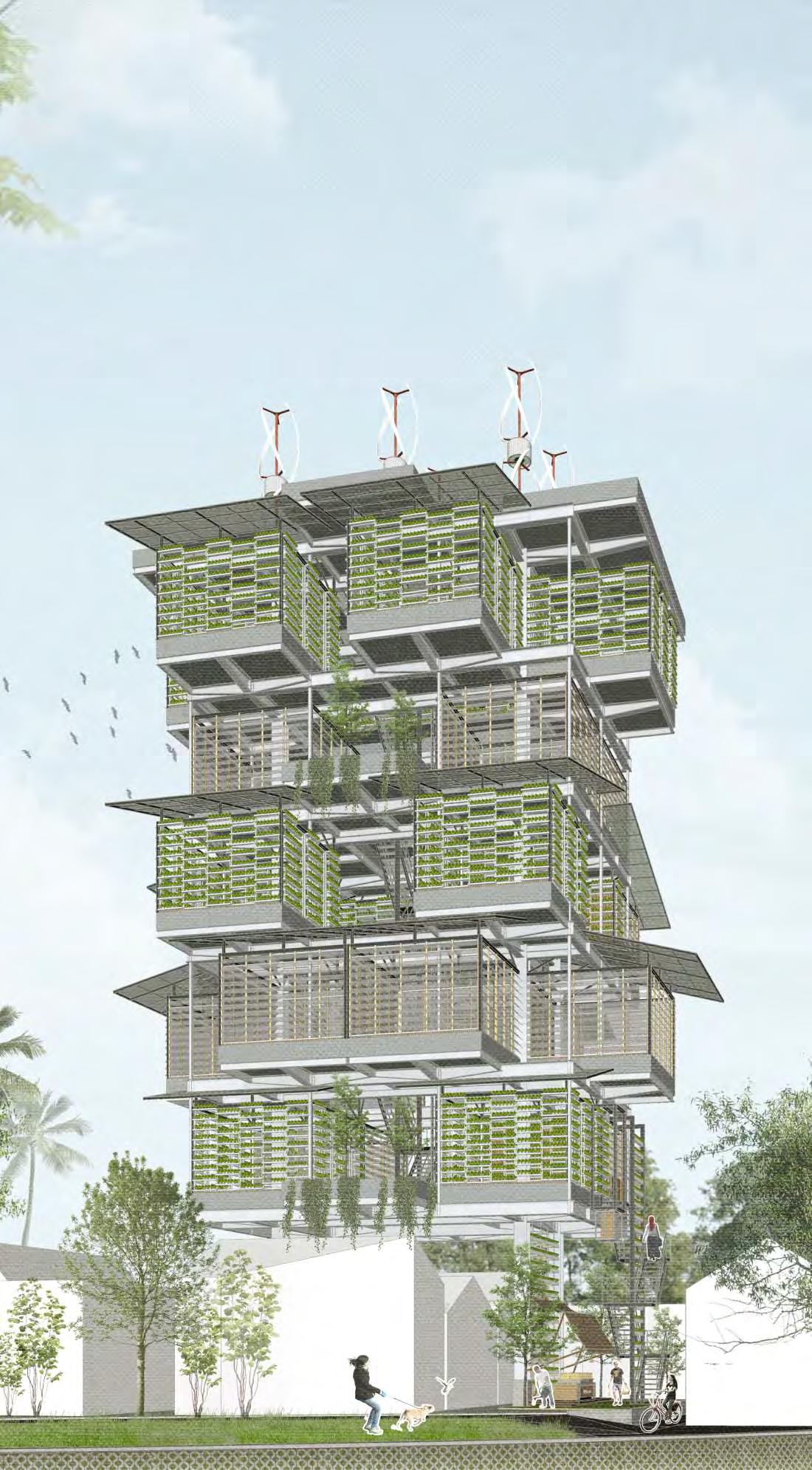
grow up
Vegetable/Fruit Module
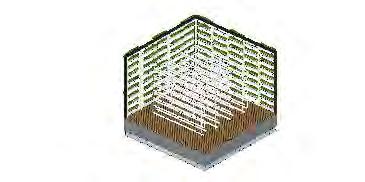

1 veggie module = 1204 holes veggie modul needs 12 module/RT
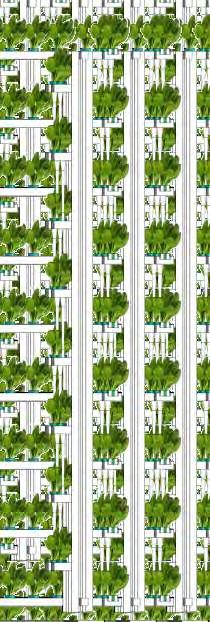
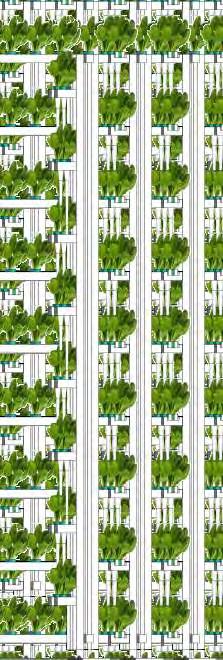
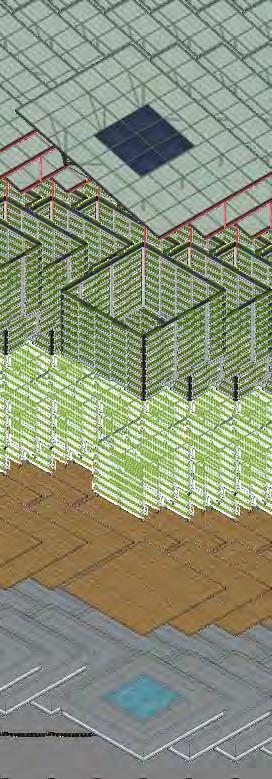

Rice Module
1 rice module = 2376 holes
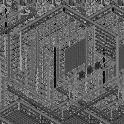
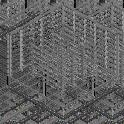
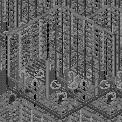
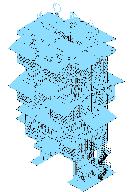
1 rice module = 15 module/RT
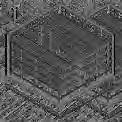
TYPE PHASE
FINAL MODULE GROW PRODUCTION HYDROPONIC MODULE GROW PROCESSING STORAGE MODULE 12xA1 2xB1 15xA2 2xC1 GROW PRODUCTION AQUAPONIC MODULE GR OW S OC IET Y MULTIFUNCTION MODULE A1 VEGETABLES &
MODULE GROW PRODUCTION PHASE HYDROPONICMODULE
2
FRUITS
SOLAR PANEL TRANSPARANT ROOF PIPE FROM WATER TANK 1ST MEDIA 2ND MEDIA FIRE EXTINGUISHER BOX PANEL & BATTERY PUMP WATER NUTRITION 2.50 3.00 1.00 SYSTEM plant media detail 2 44 grow up
Hidroponic Farming Activities
Hidroponic Farming Activities
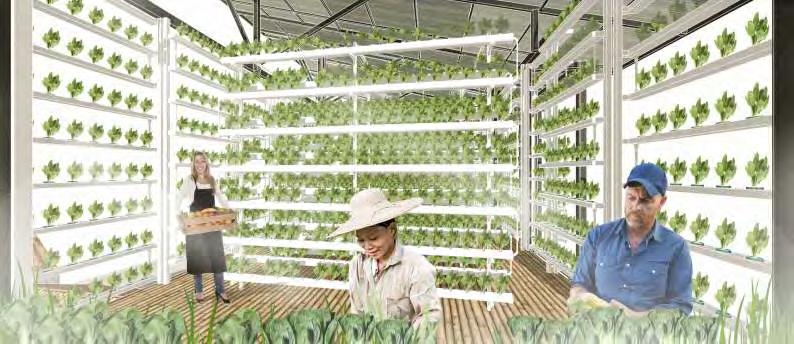
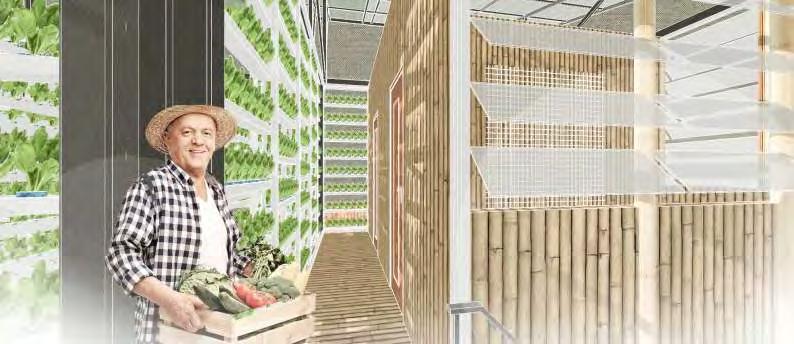
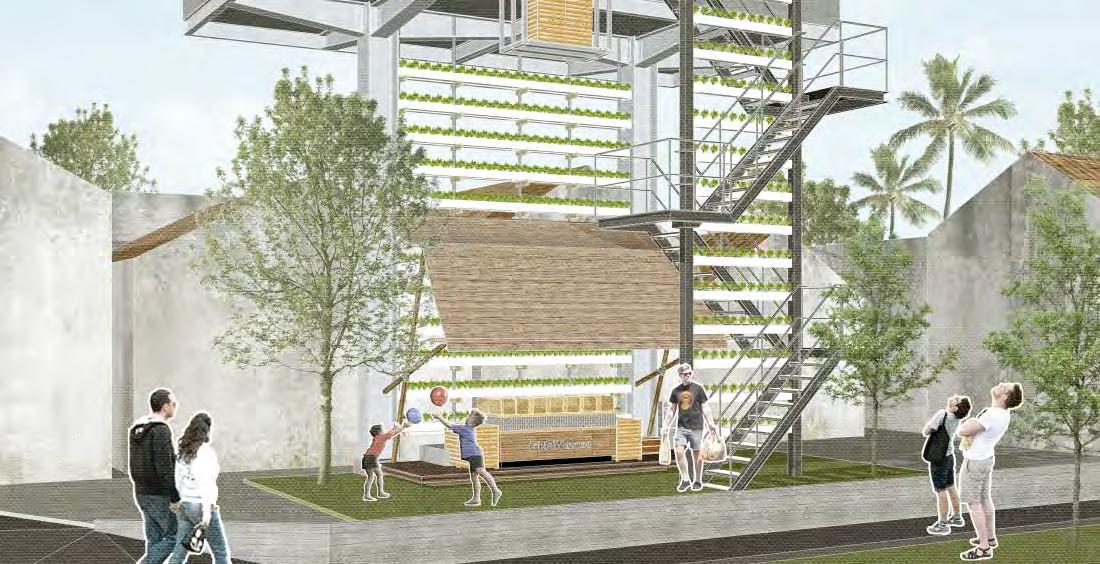 GROW Market
GROW Market
45
Aquaponic Farming Activities
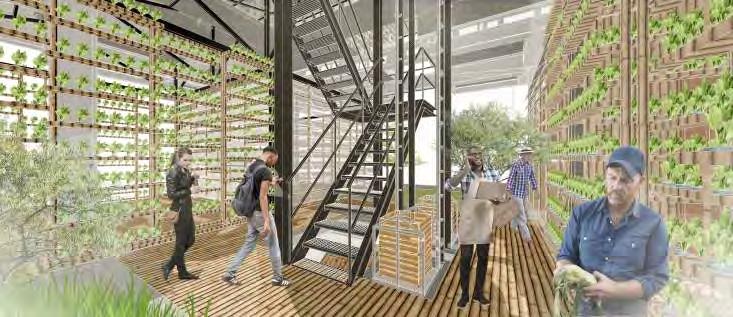

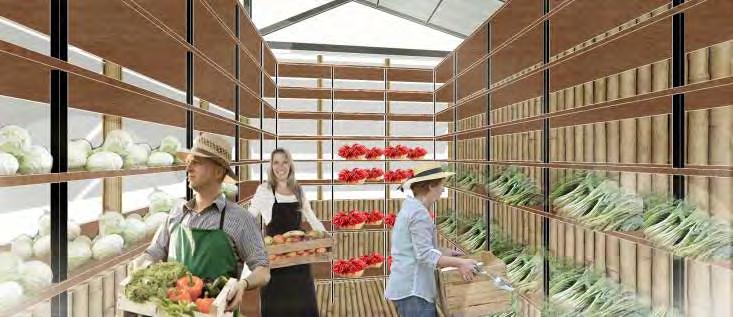
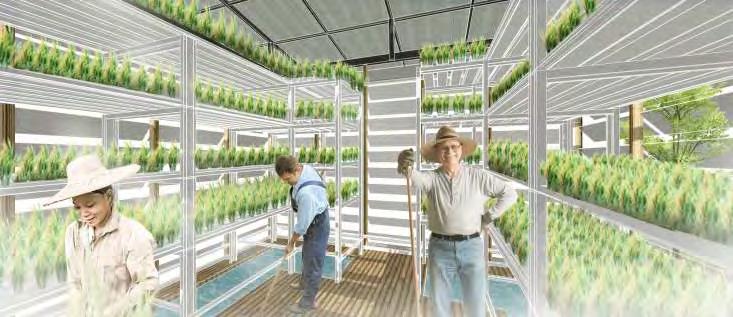
Yields Storage
 Office
Office
46
Production Module
Semarapura Kauh Pocket Forest
Conceptually the design for the development of green open space is defined as a container that can preserve the environment and can also be a communal space with a variety of activities. The forest will be designed for all ages, races, and tribes, so the forest allows them to accommodate a variety of activities. Caring for cultural & environmental diversity amidst the impacts of globalization and homogenization of society still emphasizes the Balinese philosophy of Tri Hita Karana which emphasizes the theory of balance.
Location : Semarapura, Bali
PARAHYANGAN, trying to relate to God through hard work following the capabilitiestheyhave.
PAWONGAN, This is emphasi-zed so that fellow believers to always establish harmonious communication and relations through the activities.
PALEMAHAN, This teaching emphasizes humanity to strive for the preservation of the natural environment so that the harmony of natureisrealized.

semarapura kauh 02. 47
God people nature
B R I E F
TRI HITA KARANA PHILOSOPHY
Tri hita karana Concept harmonisati o n
+ + Kosmology Plan 1 heterogenity pocket 2 ecology enriching 3
Tri Hita Karana Scheme
Team Project Competition-Winner
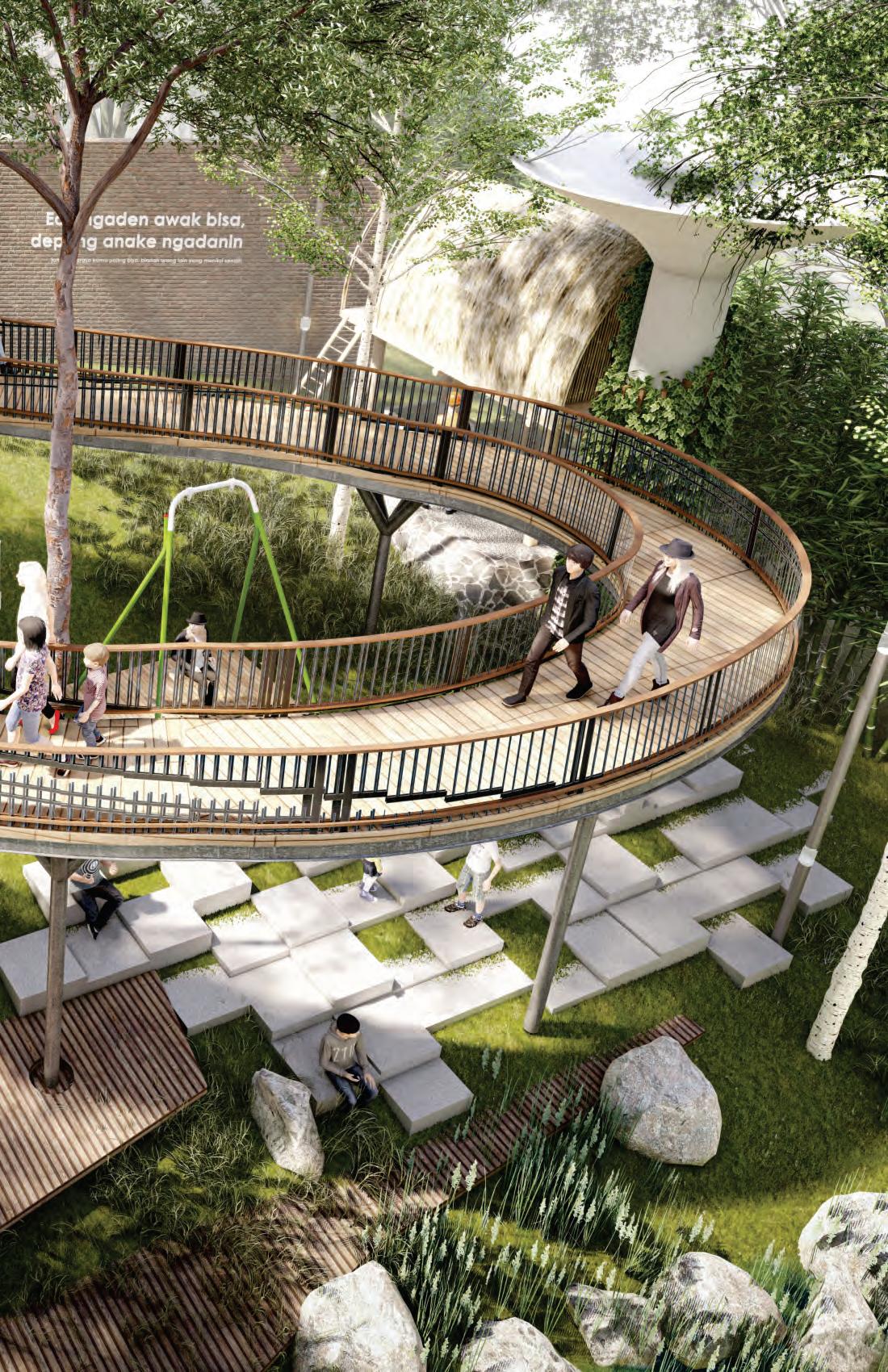
Kosmology Plan point in Gunung Agung
human with God
human with nature
human with human
1 Kosmology Plan Design





This concept aims to manage space that is still beneficial by considering Sang Hyang Widi's role as regulator of the universe.
S
culture pocket
cosmology pocket
natural forest pocket
water pocketconservation
parkir area
art & cultural pocket natural forest pocket
waterscape pocket
Recreation pocket
2 Creating Community Pocket
The design forms a pocket space with the aim of making a human gathering place more intimate and not just sitting, walking and enjoying the forest.
water harvesting tree
water tank harvesting system

breathable circulation
natural forest pocket
waterscape pocket natural forest pocket natural forest pocket
3 Enriching Ecology
Enriching the landscape by adding green areas and integrating communities and spaces in activities related to environmental protection.
ACCESSIBILITY SYSTEM AND FOREST TRAILS
cosmology axis
Entrance
Parking lot
Visitors route (pedestrian ways & skywalk)
Forest trails
Stepping Stone
WASTE RECYLING AND WATER SYSTEM
+ +
Y S T E M ACTIVITY SYSTEM Recreation Culture Social Commerce Activities Art Amphi- Water scape theater Art Space Waste Treatment Water Front Recreation Micro Kiosk Ramp stepping stone skywalk
Acces
pedestrian ways
Activity area Close forest Pocket Activity Parking Activities Area
ZONING SYSTEM close/natural forest Waste for fertilizer Rain Catcher Rain Water Water Water Harvesting tank Service Facilities + semarapura kauh 49
LANDSCAPE
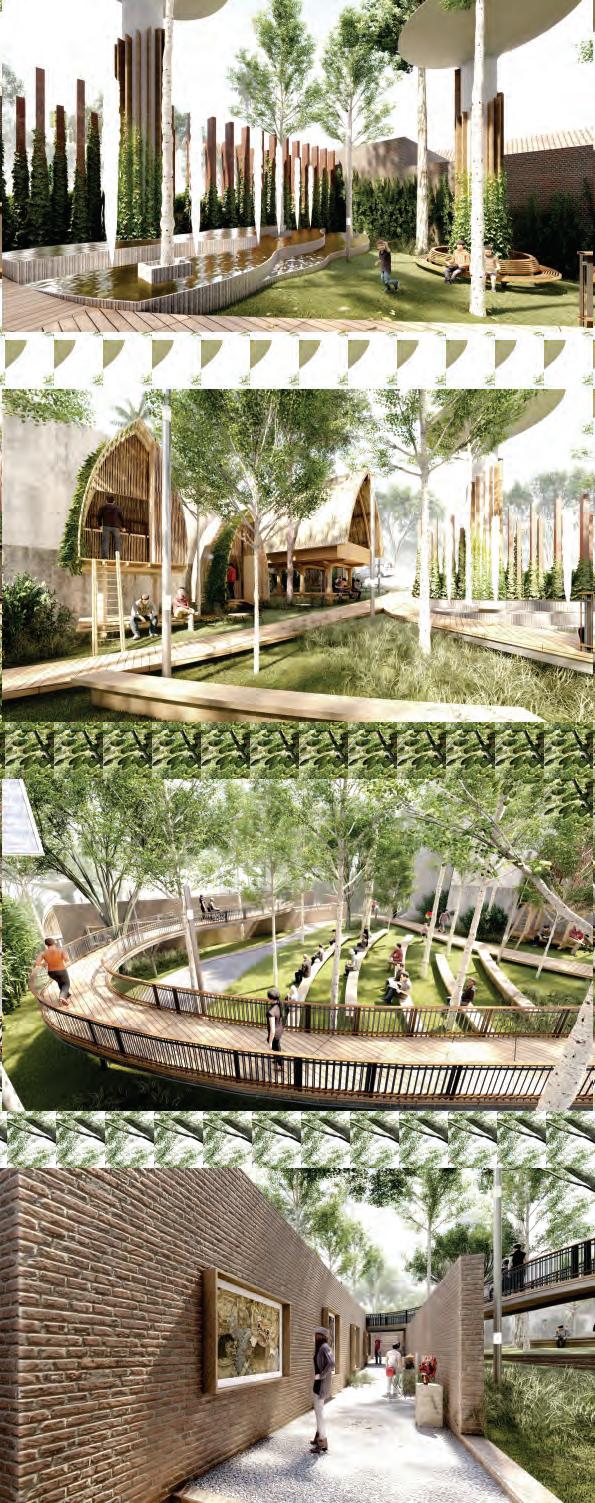
WATERSCAPE
semarapura kauh 50
ART POCKET
A POCKET PARKING
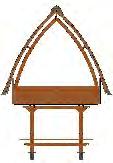
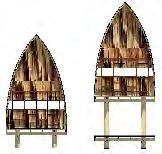
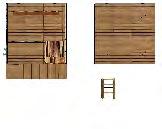
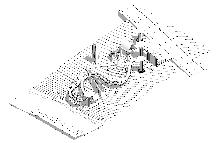

This vehicle parking area is provided with several slots for visitors who use private vehicles, this urban forest functions to reduce carbon from and support efforts to enrich oxygen in the city. The vehicle itself is a carbon contributor in the city.

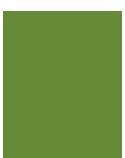



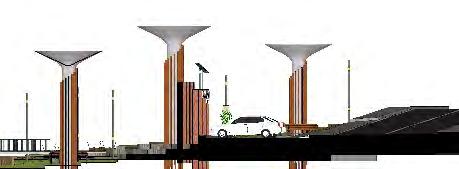

POCKET ECONOMY
This F&B area is a support for activities in Semarapura Kauh Forest Pocket, which offers local snacks and is managed directly by BUMDesa. Snacks offered will support recreational activities in the culinary recreation, also as necessity for recreation.
Place Identity Fence parking slot Entrance Area zone axonometry ramp
7.00 m 4.00 m parking slot Place Identity
Micro F&B Stand Micro F&B Stand Gazebo Micro F&B Stand outdoor funiture Water Catching Tree
B
zone axonometry 2.50 2.50 2.50 2.50 +6.00 +2.00 +0.80 0.00 +5.00 +0.50 A +7.50 +3.00 +1.20 0.00 section micro kiosk section gazebo micro kiosk floor plan semarapura kauh 51
C POCKET CULTURE
This cultural pocket accommodates cultural activities that can be displayed in performance, such as traditional dances, cultural performances, traditional ceremonies if possible, or contemporary performances and modern performances
D POCKET RECREATION
The recreation area which in this design is the main point in the design. The activity presented is not luxurious but is a kind of simple children's play activity. This simple game pays attention to the natural side of protecting the forest.







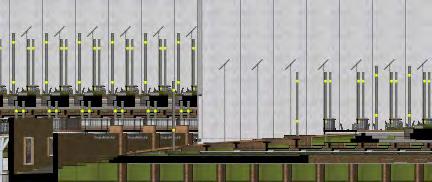


Performance Stage stepping brick zone axonometry Natural Countour outdoor Lamp audience seat Stage performance Amphiteater 1.50 m 12.00 m
zone axonometry swing toy Backyard/ Plaza seesaw toy Natural Countour swing toy 4.80 m 3.20 m 2.50 m 1.50 m 0.50 m 11.00 m 2.00 m river waterfornt deck
stone skywalk semarapura kauh 52
steping
Pocket art is a bit different because the presentation in the display of inanimate product is not a live performance, if needed an attractive display will adjust the existing pavilion. It aims to attract the interest of the community to be creative.
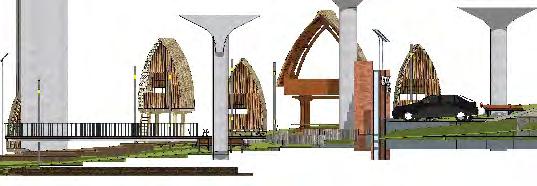
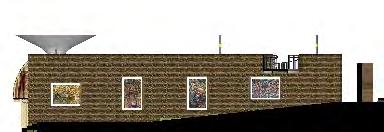
Pocket waterscape is a landscape in the form of water. This pocket waterscape is part of the design to help enrich water. This pocket waterscape helps filter and reduce heat from outside the site.
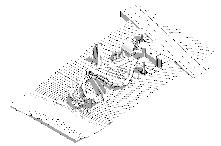



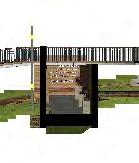






E POCKET ART Panel Art Product Intalation/ Pavilion Area Quotes Wall zone axonometry 3D Art Product 20.00 m 3.50 m 2.80 m 1.00 m skywalk art object zone axonometry
POCKET WATERSCAPE 2nd Floor Storage Water Catching Tree Water Catching Tree Natural Countour 6.00 m 7.00 m 7.20 m 4.00 m 1.00 m waterscape water harvesting
F
semarapura kauh 53
This pocket waterfront area has a container for fishing, relaxing and taking pictures with a view towards the river. Activities in this pocket waterfront area are very flexible with various activities. This pocket waterfront is the point of interest.
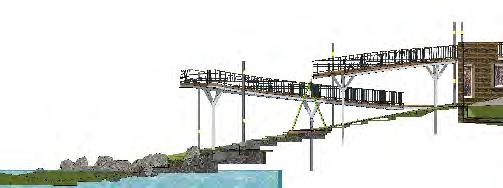
POCKET WASTE TREATMENT

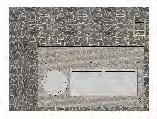
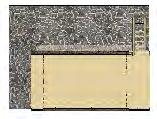

Pocket waste treatment is a container for processing fertilizers from organic waste both from external sites and within the site itself. In this pocket waste treatment,the processed fertilizer will be used to fertilize plants in the forest.

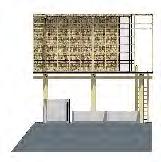

H
2nd Floor Storage fertilizer processing media Water Catching Tree Stepping Stone zone axonometry 1 2 1.50 C B A 2.00 2.00 4.50 2.50 5.00 2.50 A A +5.50 +3.00 0.00 plan waste building section
zone axonometry
POCKET WATERFRONT
G
Stepping Stone Bordes Stepping Bordes Stepping Fishing Area Natural Countour 4.80 m 3.20 m 2.50 m 0.70 m 0.20 m 6.50 m 2.50 m 10.00 m river back plaza swing skywalk semarapura kauh 54
The Hidden Eyes

Bird Watching Platform B R I E F
Nansha bird park is the right place to escape the city to enjoy the natural beauty of a seascape garden, mangrove forest, reeds, wooden plank trails and lotus pond. Bird watching is designed for visitors to relax and calm down. We offer a new idea, for research purposes. The concept of bird watching and observation is "quiet and hidden". It has a meaning that when visitors and or researcher, use this shelter they can watch the birds without disturbing them and even can invite the birds to come it’s all because the unique design that bird watching has.
Location : Guangzhou, China
H I D D E N C O N C E P T


The concept of camuflage in a quite and hidden place aim to blurring the limits between built space and the environment to observe the birds.

the hidden eyes 03. 55
Team Project Competition-Winner
VISIBILITY CONTEXT o360 in
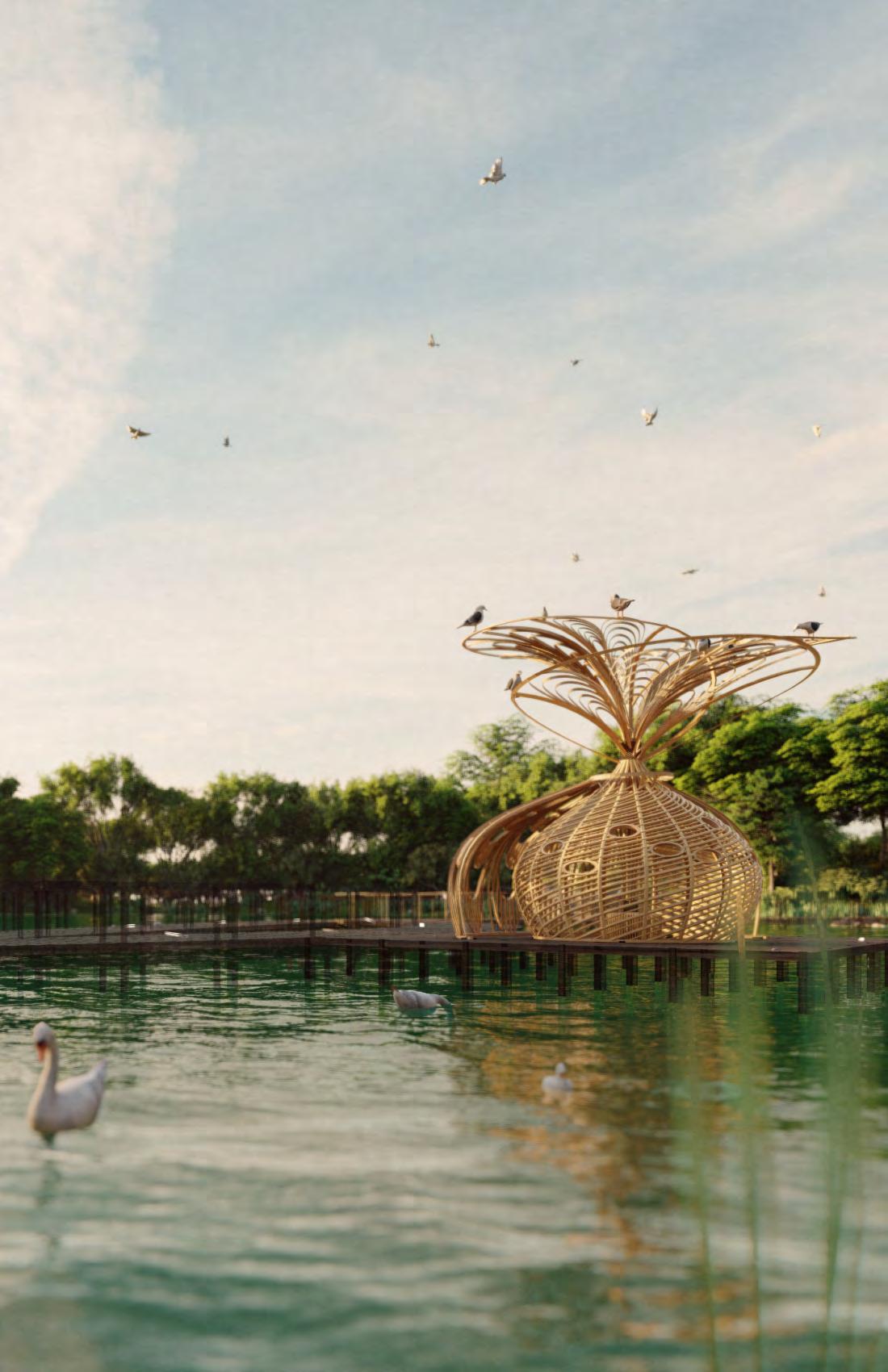
the hidden eyes
Horizon Level


BIRD OBSERVATION
Intimacy Level
Camuflage as a hidden and quite space
BIRDS PERCH
Capturing the moment
Form attract the birds





Shade as a perch

B I R D W A T C H I N G V I E W
30° eye level 0°
57
The main pattern is from the peacock’s tail.


The pattern put down as the shade and create the peacock’s tail pattern

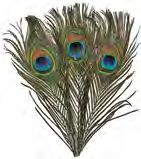
The second pattern are used in the shelter to make the camuflage



P A T T E R N 58
the hidden eyes


3D Visualization Living Room
Style Pantry
House Loca House Café
Japandi
Karangpola
Modern living room

Classic modern living room

61



62
Japandi Style Pantry
the hidden eyes
Karangpola House
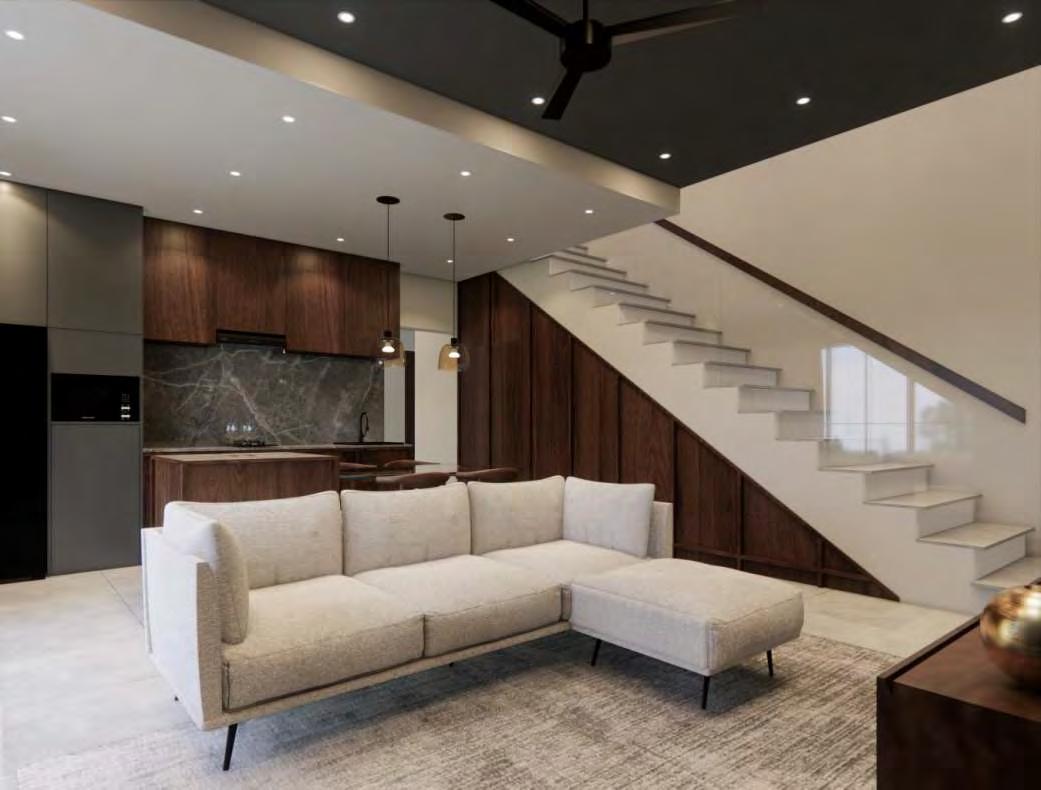

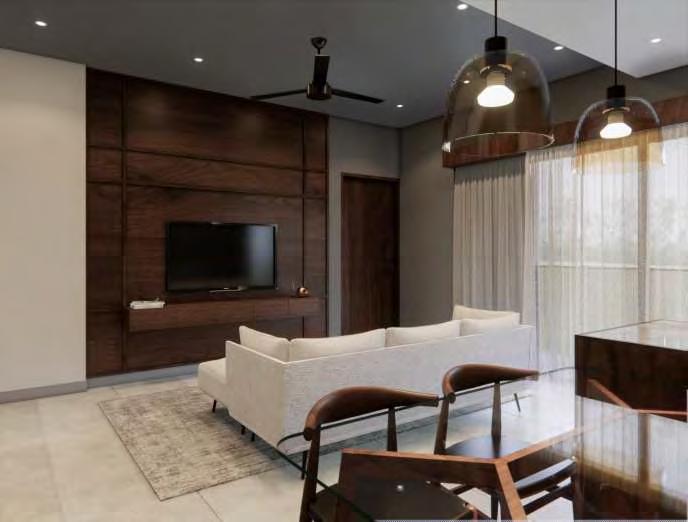 Living room
Living room
karangpola house
Mid-Century Style
Parlor
63
Living & dining room
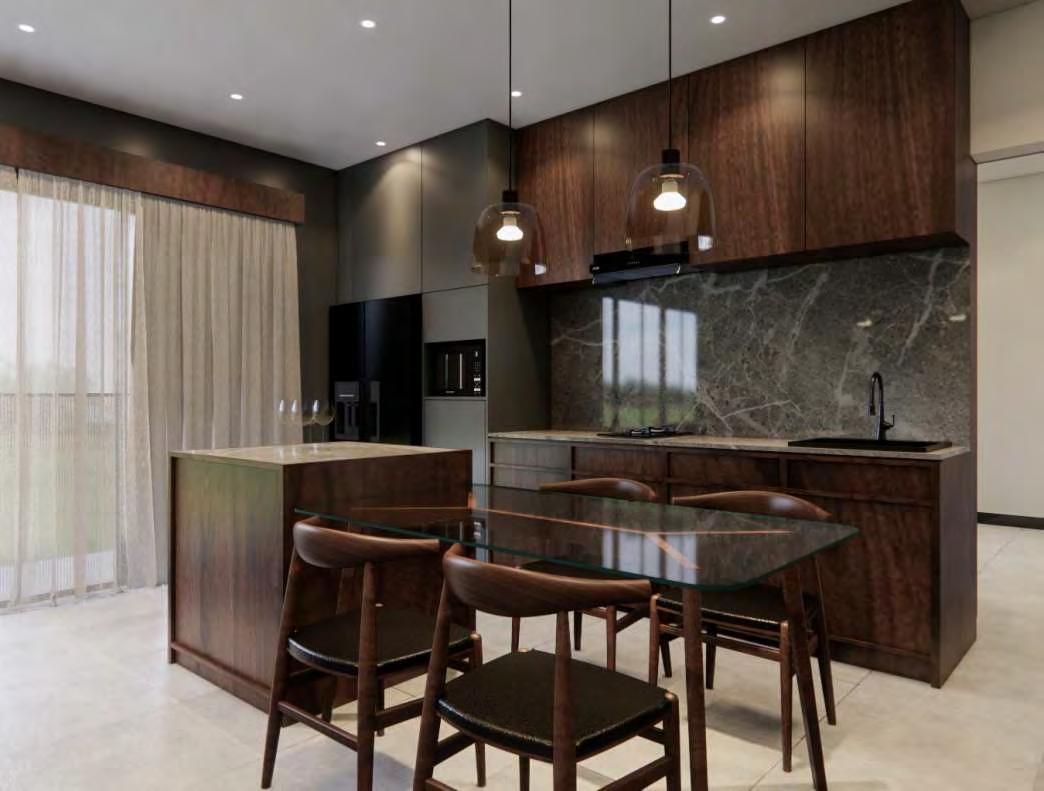


karangpola house Master bathroom
64
Dining room & pantry



loca house 65



loca house 66
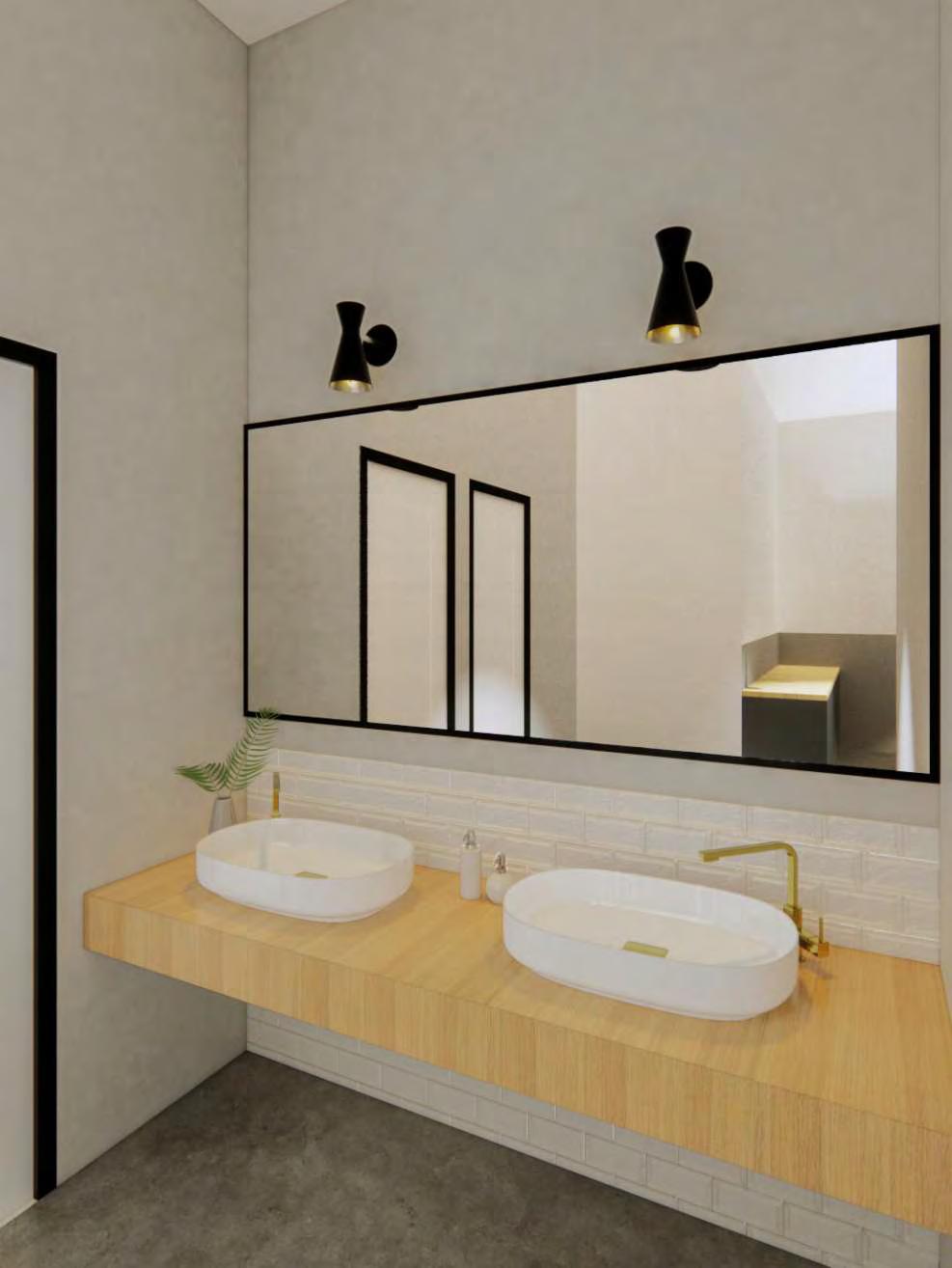
67


68


Freelance Project Pamulang University PIK House BTH Student Center
Pamulang University 01.
Director Room
B R I E F
Pamulang University had been developed their facilities, one of them was director room. The client want it to look luxury, spacious, and private space to held a meeting. The tone concept is balancing warm colour from wood materials with cool colour from marble and gold materials.
Year : 2022
Location : Tangerang, Indonesia
Area : - sqm
User : Director
Needs : Office, Meeting Room

71
pamulang university




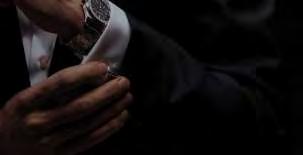


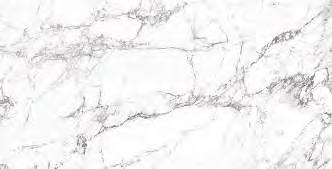


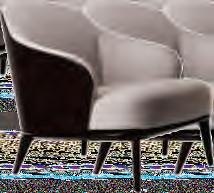
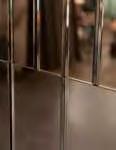
72 R E F E R E N C E S M O O D B O A R D
Marble Wood
Bronze Mirror
Hanging Lamp
Single Sofa
pamulang university
Office Chair
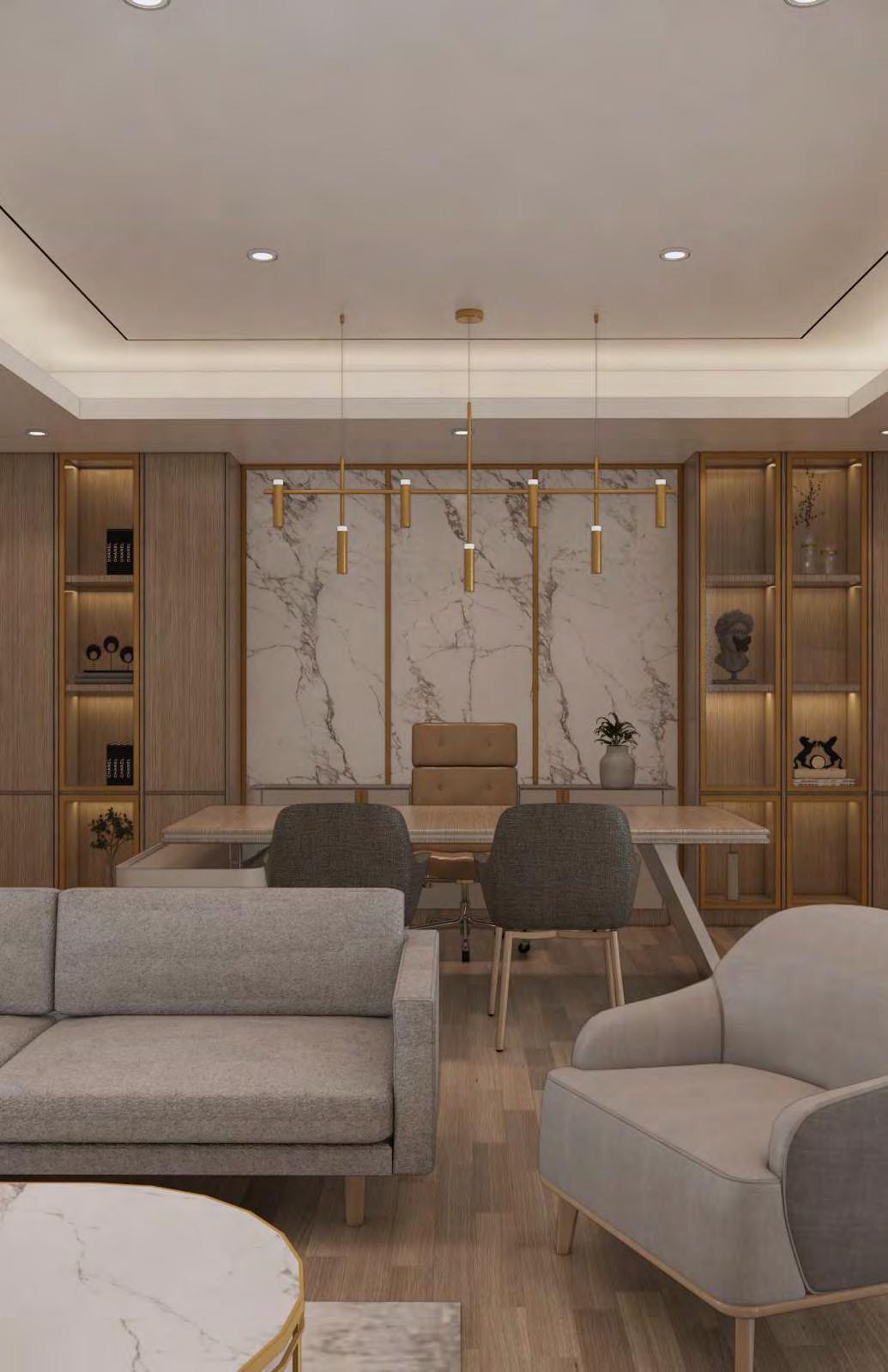
pamulang university 73



pamulang university 74 Display Room Living Room Working Area Private Room Meeting Room Mushola Toilet 5500 2000 2100 2820 13020 2775 1200 5925 9900 2820 7150 13020 5925 3975 9900






75 pamulang university



76 B U I L D I N G P R O C E S S
Living Room
Office Area
pamulang university
Meeting Room
PIK House 02.
B R I E F
A family in Jakarta want to build their house into spacious place to live together with the members. The partitions were made visible over the area to look after the children. Besides, it will bring the sense of wide space in one area. The majority of material usage are wood, glass, and marble.

Year : 2022
Location : Jakarta, Indonesia
Area : 62,94 sqm
User : Family
Needs : Open Space, Children Play Area
77
PIK house


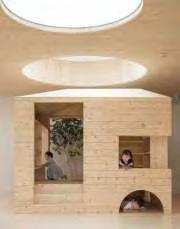

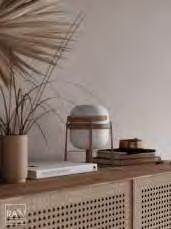
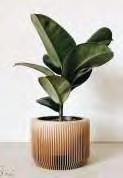

78 PIK house M O O D S


Legends F1 F2 F3 F4 Dining Table Set Wall Panel Cabinet Working Table F5 F6 F7 F8 Partition (Working Area) Partition (Living Room) Credenza Display Cabinet F9 F10 F11 TV Backdrop Sofa Set Partition (Play Area) F12 F13 F14 F15 Display Cabinet Bench Cabinet Table Set & Bench 79



80
B R I E F
Bakti Tunas Husada
03. Student Center Proposal Design
In order of university’s future development, they need a place for students to collaborate and discussion, also accommodate their creativities and ideas. The space need to be open plan due to ease of supervise the students with their activities. The space will provide discussion area, podcast room, meeting room, etc.

Year : 2022-2023
Location : BTH University, Tasikmalaya, Indonesia
Area : 705,42 sqm
User : Student
Needs : Working Space
81 BTH student center
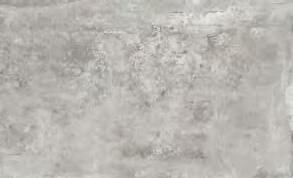


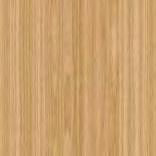
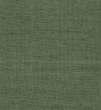




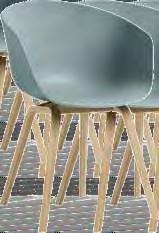
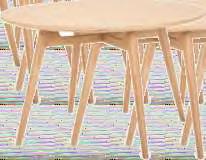
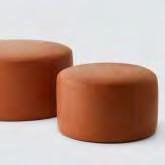
M A T E R I A L P A L E T T E
ideas
Ceiling
82 BTH student center
Loose Furniture



1460 1390 390 1780 1390 390 1780 980 480 1460 1460 1390 390 1780 1390 390 1780 980 480 1460 1460 1390 390 1780 1390 390 1780 980 480 1460 Legends F1 F2 F3 F4 BEM Discussion Locker Room Lobby Dry Garden F5 F6 Acoustic Area Literation Area F1 F2 F3 F4 F6 F2 F5 Legends F1 F2 F3 Discussion Area Locker Room Entertainment Area F1 F3 F2 F1 F1 F1 F2 Legends F1 F2 F3 Discussion Area Locker Room Lobby F1 F1 F2 F4 F1 F1 F3 F5 F4 Podcast Room F5 Meeting Room 1 s t F L O O R 2 n d F L O O R 3 r d F L O O R 83
student center
BTH






1 S T F L O O R
N D F L O O R
O O R
Room & Ent. Area
Area
Area Discussion Area 84 BTH student center
2
3 R D F L
Discussion Area Literation Area & Stage Locker
Discussion
Discussion
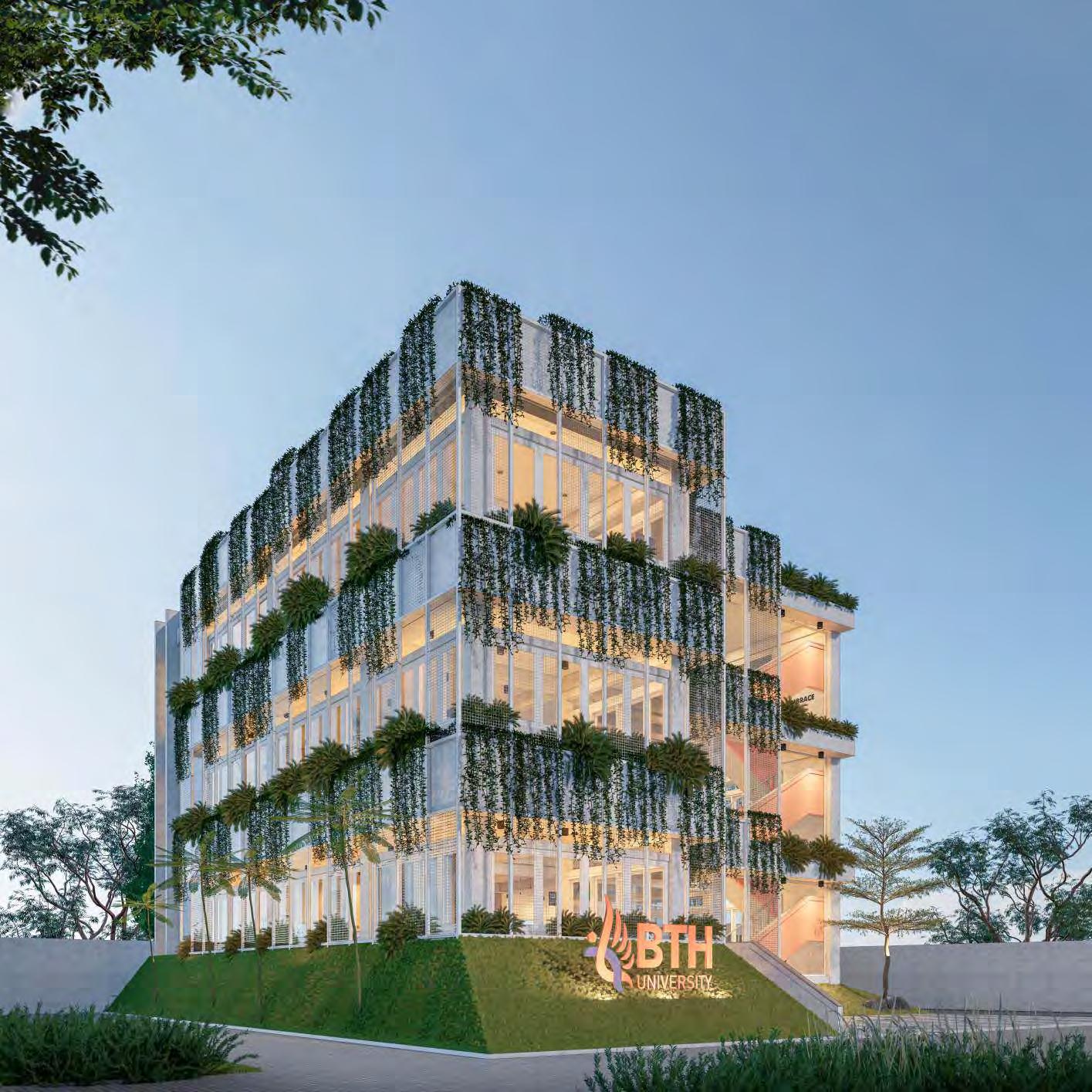

86
87




kindly contact me on: brendaayunda@gmail.com
linkedin.com/in/brendadevita/ @brendadvta
88
issuu.com/brendadevita
@momiji.workspace
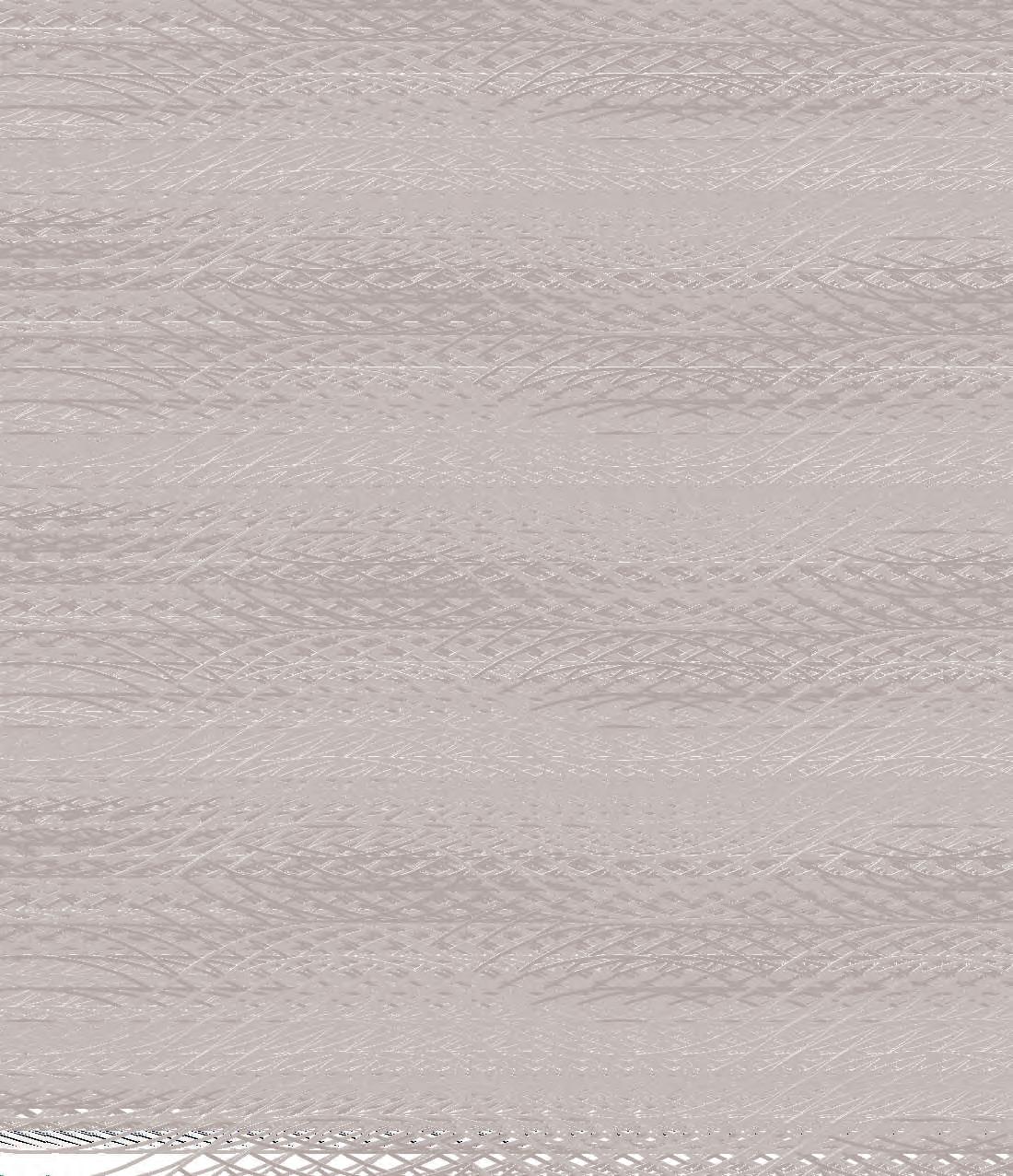
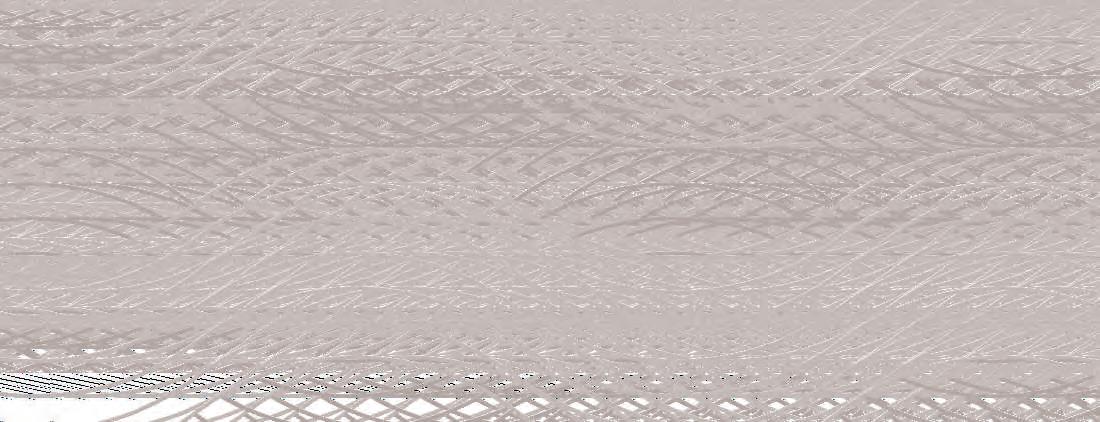























































































































































 GROW Market
GROW Market































































 Living room
Living room








































































