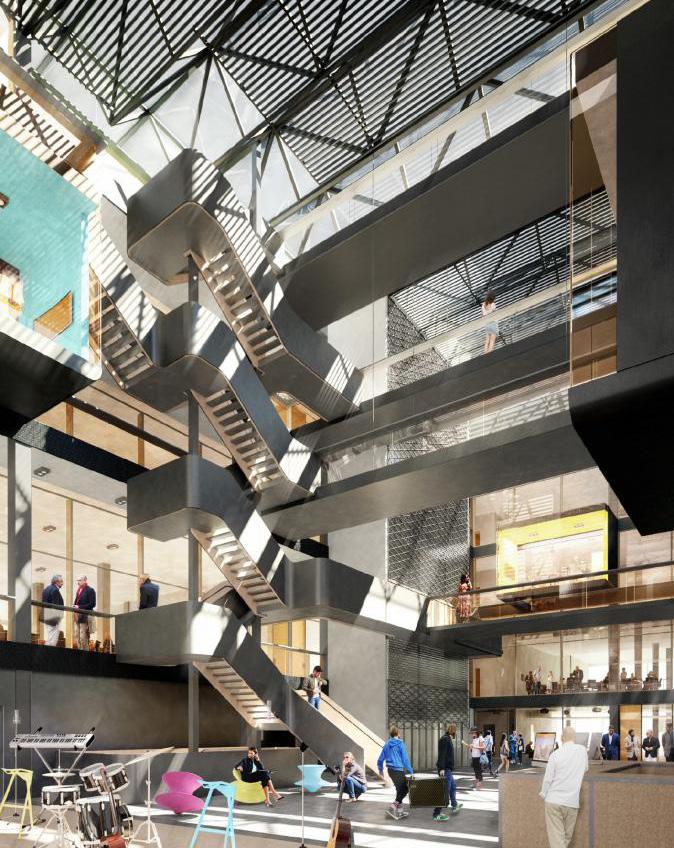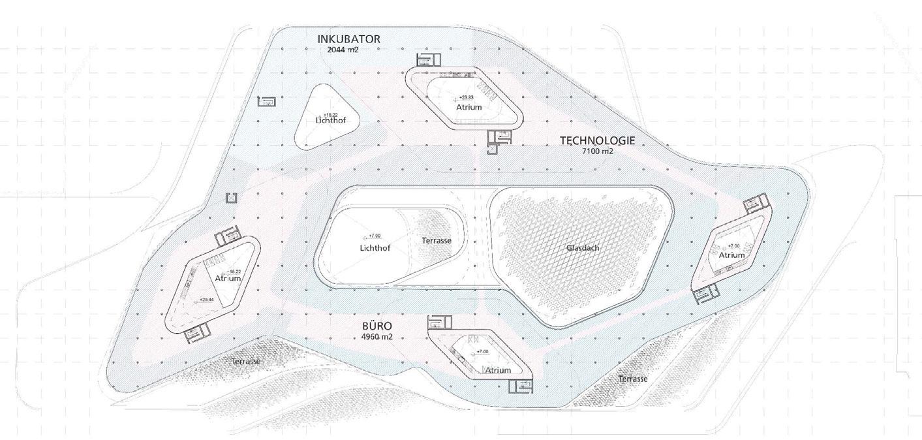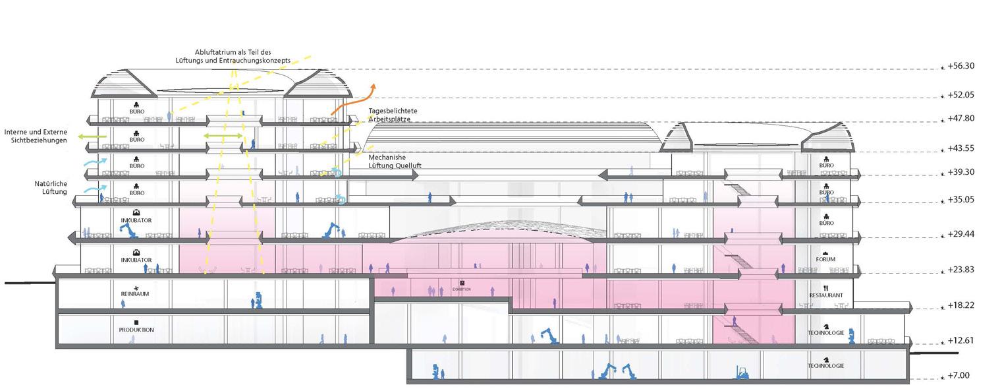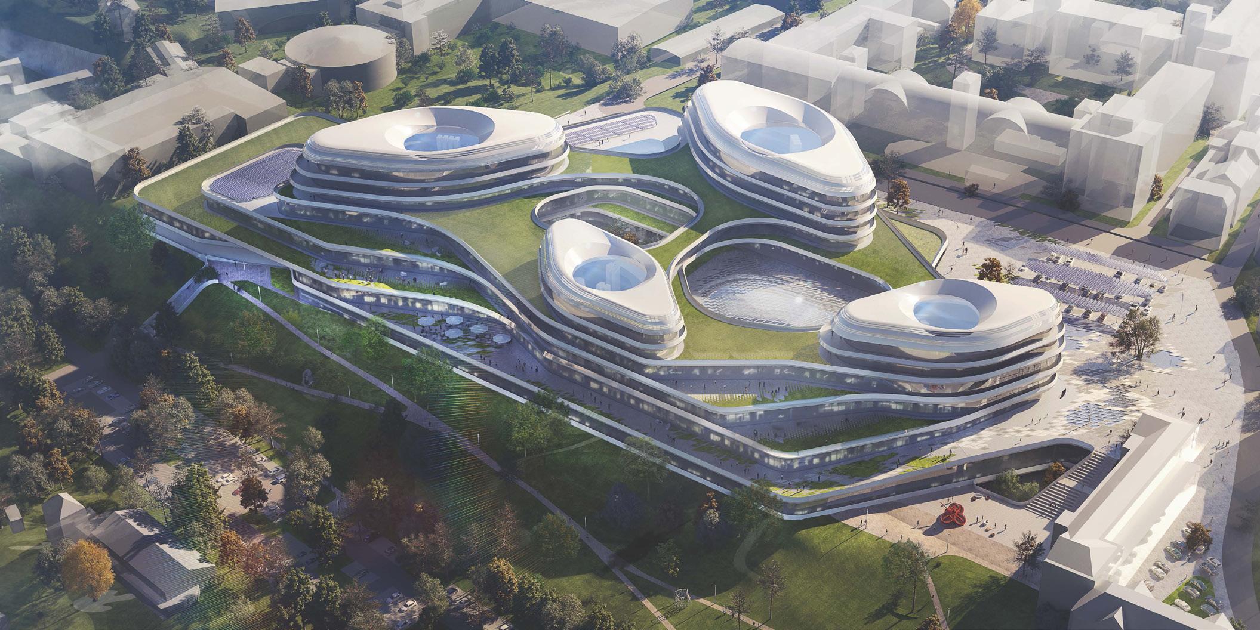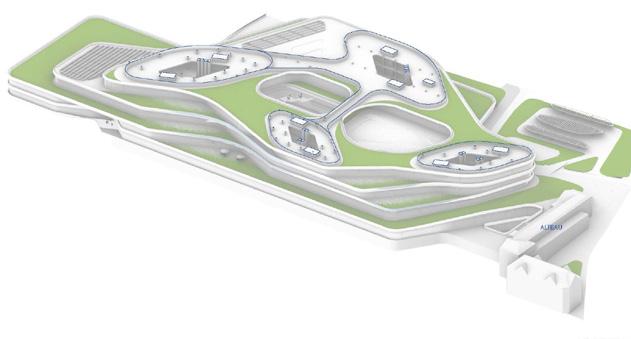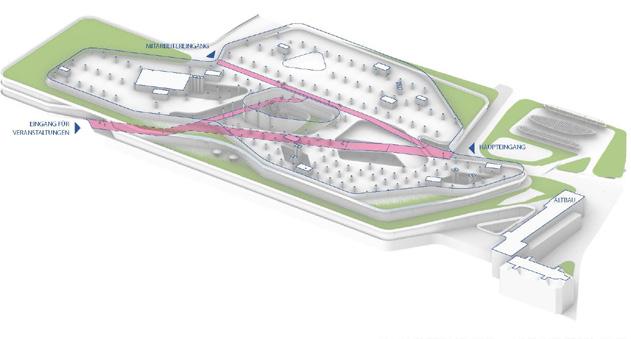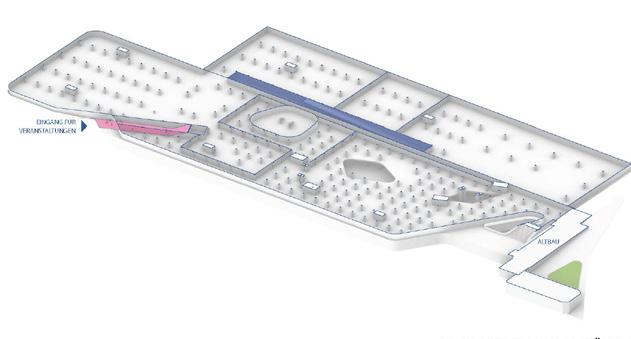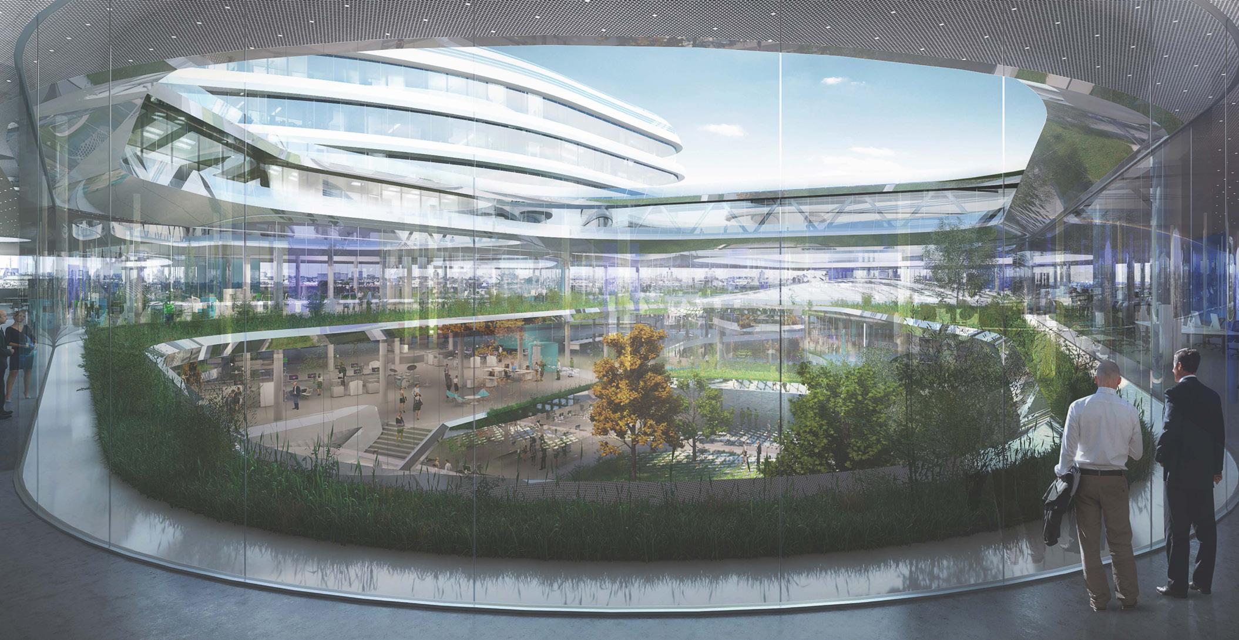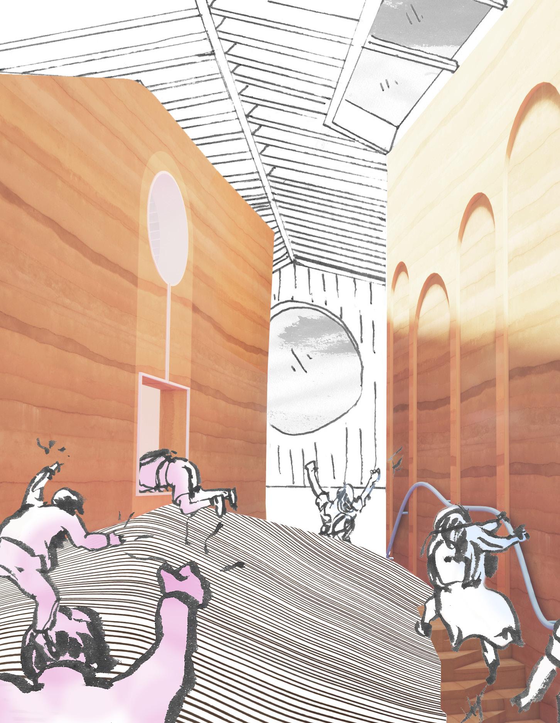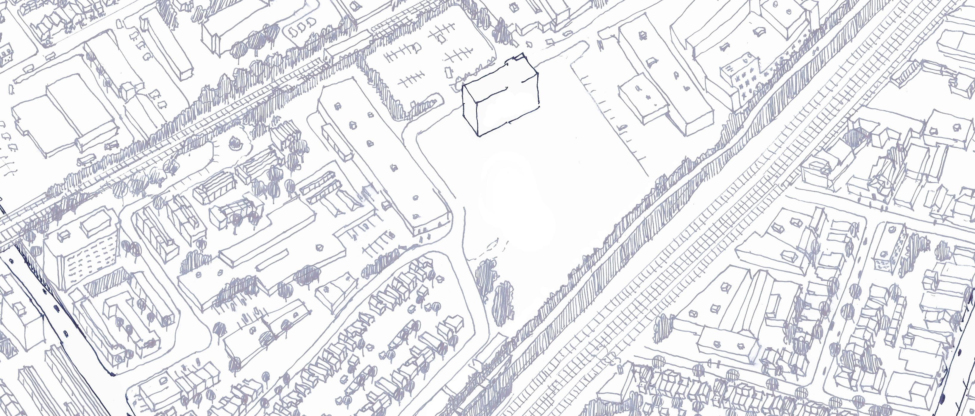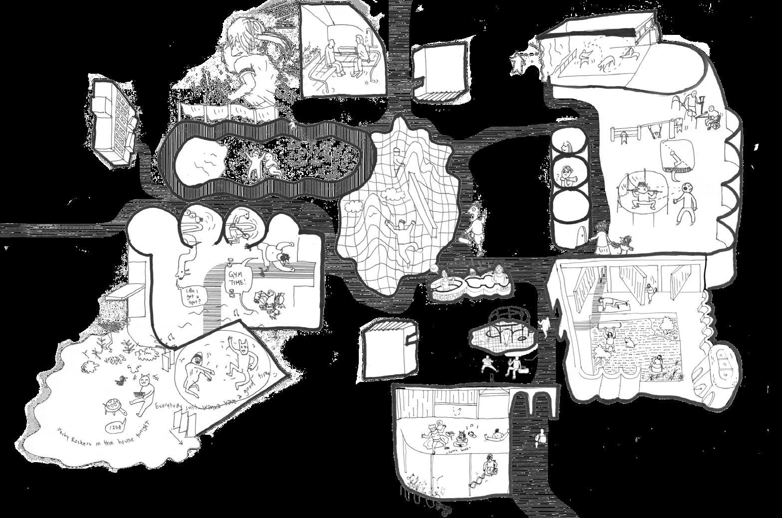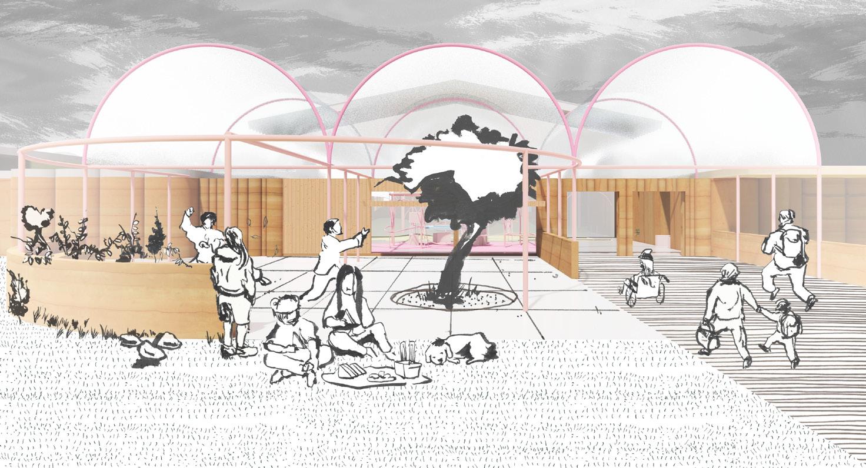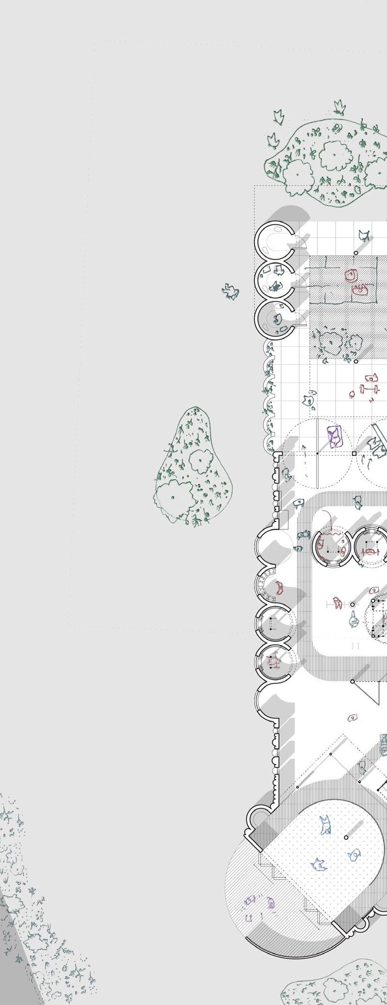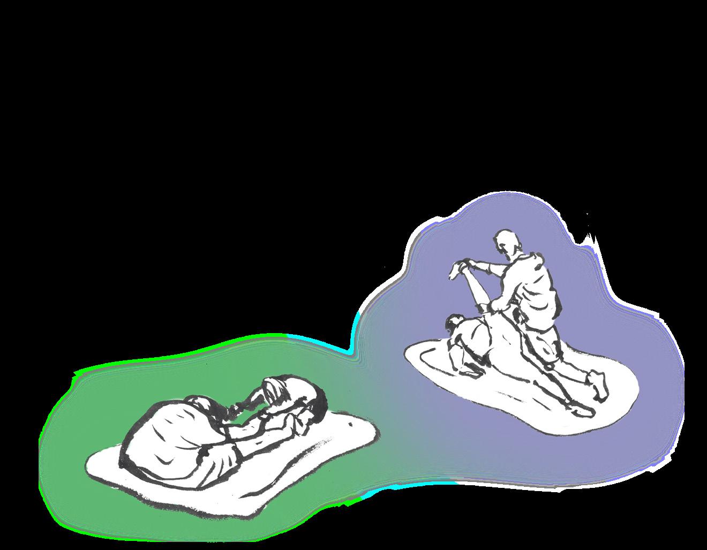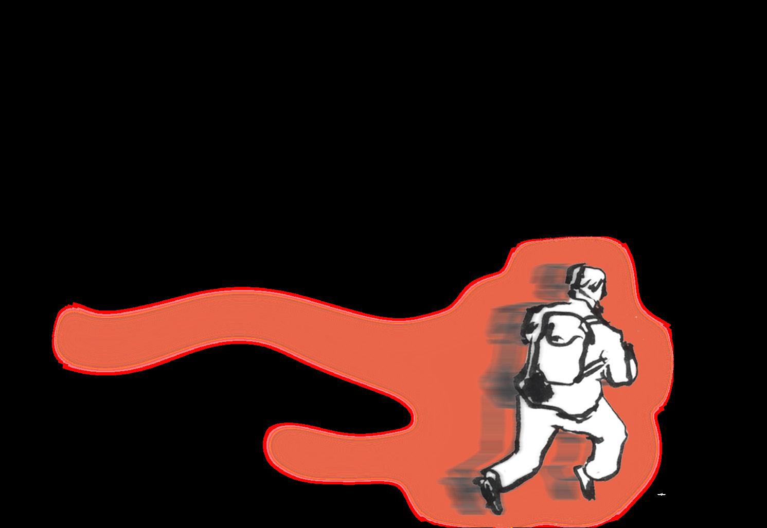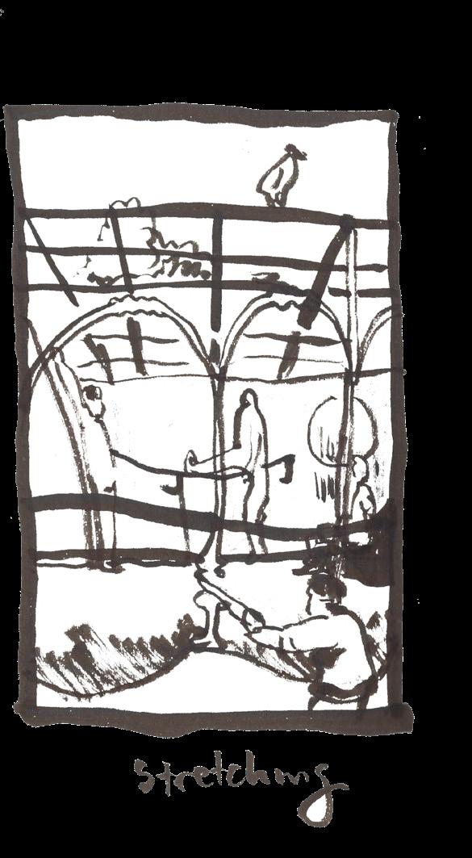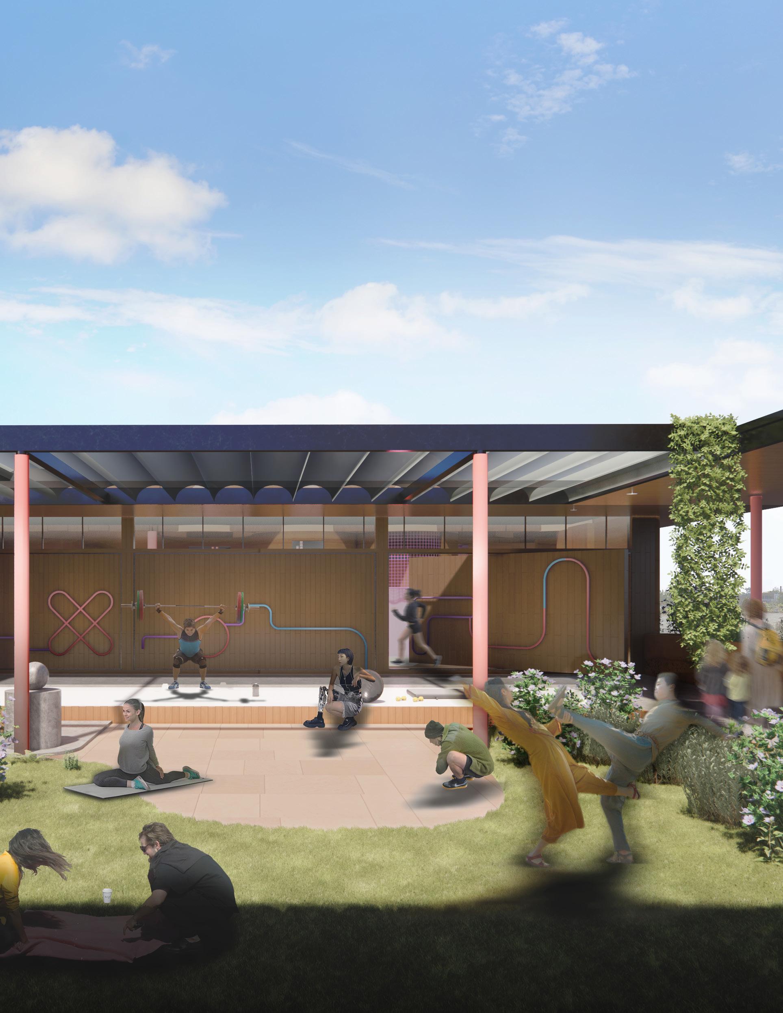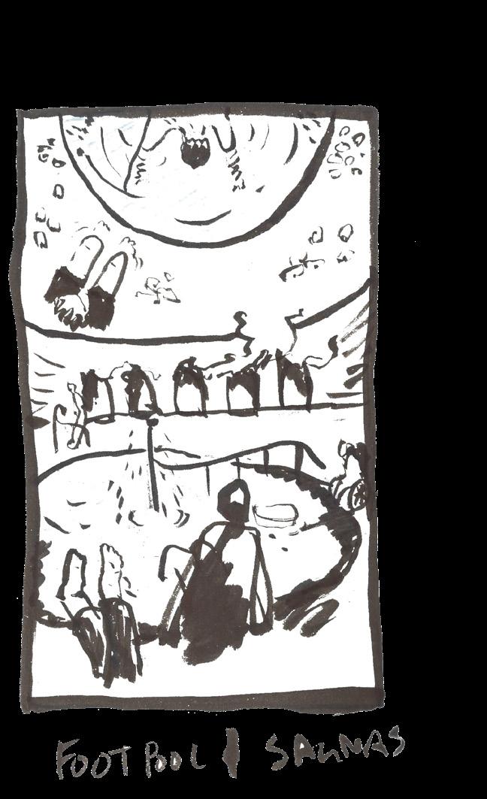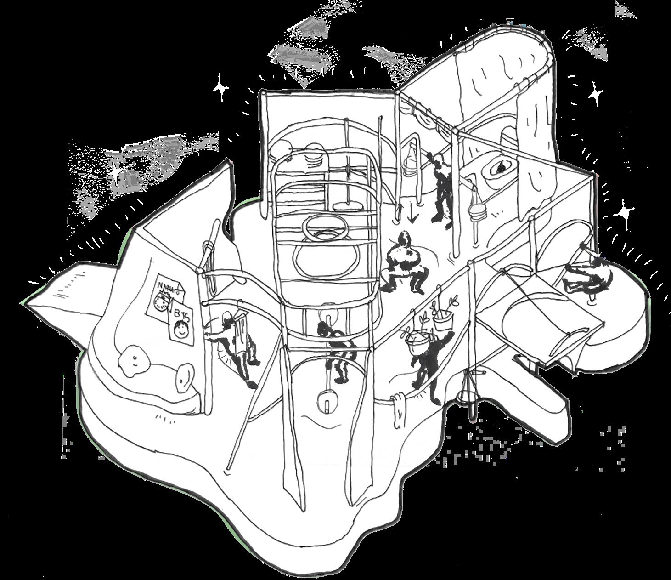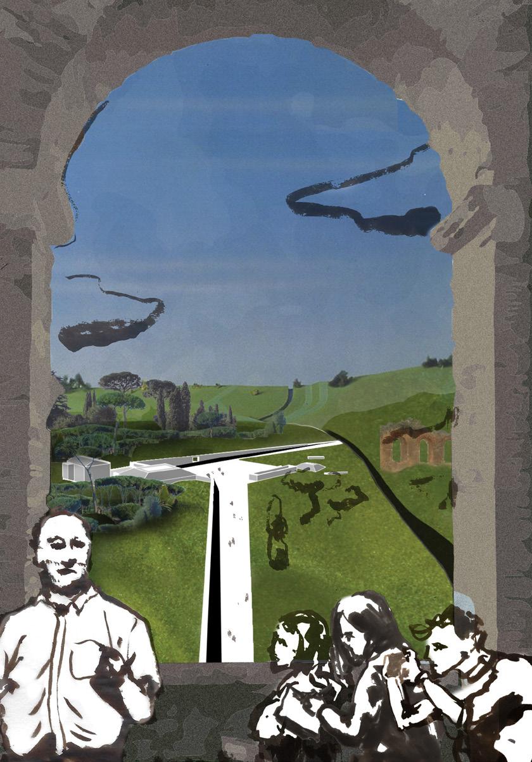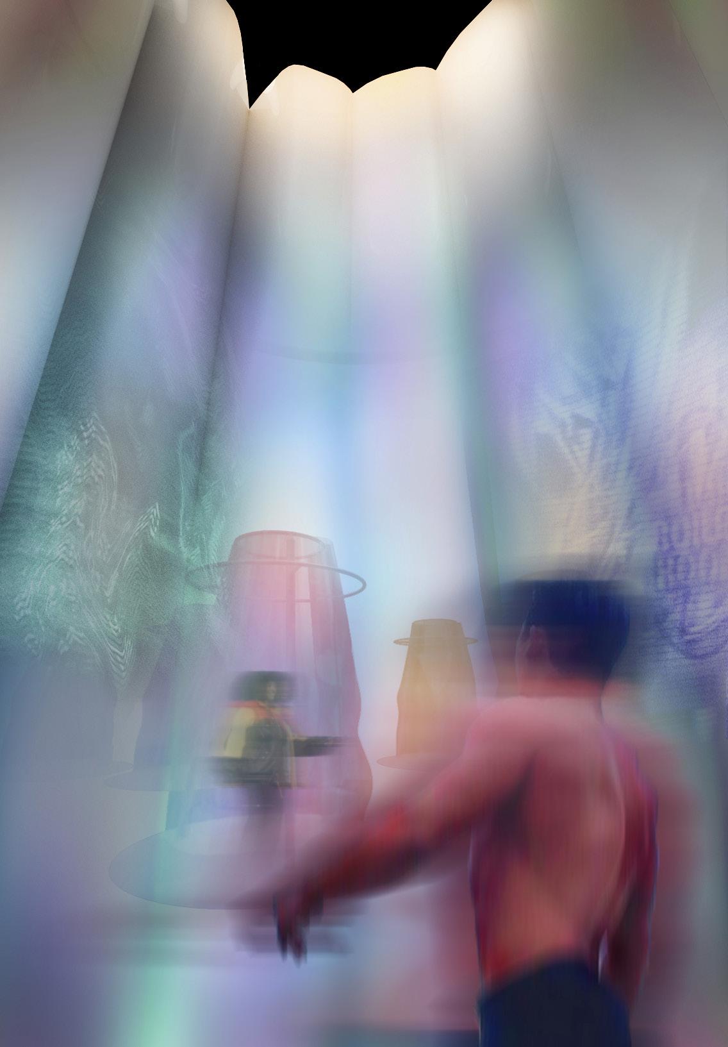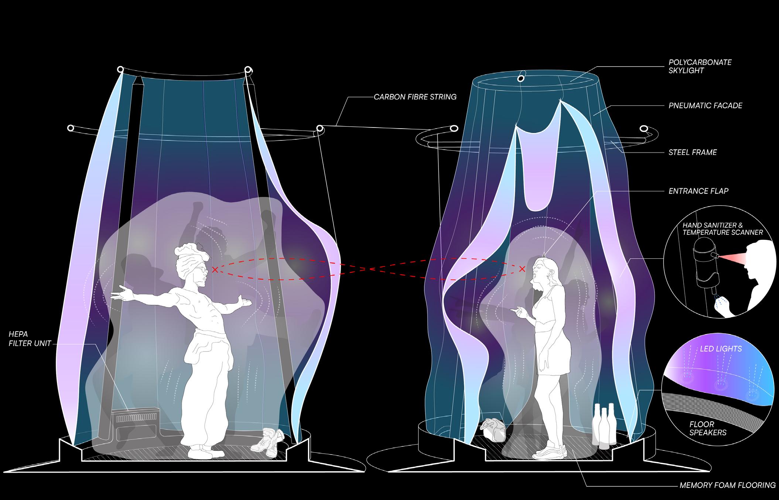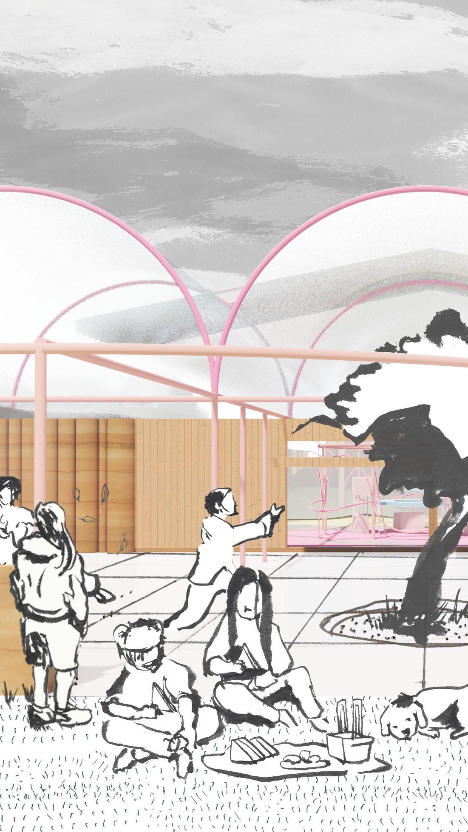Brian Tien
Portfolio 2024

Professional
Intern Architect - Healthcare B+H Architects
Toronto, Canada, November 2022 - Current
Intern Architect, Design Workshop Architects Toronto, Canada, March 2022 - October 2022
Architectural Intern, WXY Architecture + Urbanism
New York City, USA, January 2020 - May 2020
Junior Architectural Designer, Zeidler Architecture Inc.
Toronto, Canada, January 2019 - August 2019
Architectural Intern, LAVA- Laboratory for Visionary Architecture
Berlin, Germany, May 2018 - August 2018
Project Coordinator, Duffy and Associates Design Build Limited Toronto, ON, Canada, September 2017December 2017
Architectural Intern, HLW International LLP
New York City, NY, United States, January 2017April 2017
Academic
Teaching Assistant, Visual and Digital Media
University of Waterloo, Cambridge, Canada, September - December 2021
Led by Fiona Lim-Tung
Teaching Assistant, Theory and Design of the Contemporary Landscape University of Waterloo, Cambridge, Canada, May 2021 - August 2021
Led by Jane Hutton
Teaching Assistant, Enclosure Design Studio University of Waterloo, Cambridge, Canada, January 2021 - May 2021
Led by Andrea Atkins & Jonathan Enns
Skills
Digital: Rhino 3D, Revit, Bluebeam, Sketchup, Grasshopper, AutoCAD, Vray Render, Enscape, Lumion,
Adobe Creative Suite (Ps, Ai, Id, Pr, Ae), Microsoft Office (Word, Excel, Ppt), Laser cutting, 3D Matterport
Analog: Hand Drafting, Sketching, Model Making, Power tools trained, G Driver’s License Languages: English, French, Mandarin Chinese
Education
Masters of Architecture
University of Waterloo School of Architecture, Cambridge, Ontario September 2020- April 2022
Bachelor of Architectural Studies, Honours Co-op
University of Waterloo School of Architecture, Cambridge, Ontario September 2015- August 2020
Awards + Publications
Issue 04: PAUSE/PLAY - Published galt Magazine, November 2021
Berlin Techno Club Bee Breeders Competition - Shortlisted Bee Breeders, October 2021
Barry Bell Scholarship Honourable Mention 2021
Eating: Alternative designs for restaurantsFinalist and Published Non-Architecture, December 2017
Nuclear Landmarker For A Waste Isolation Site competition - Honorable Mention arch out loud, October 2017
References available upon request.

















































August 11TH, 2017
To Whom It May Concern:
I am writing this letter to formally recommend Brian Tien as a strong designer who would be an asset to any design firm.
As the co-director of the internship program at HLW it was my role to oversee Brian’s work during his internship here in the Spring of 2017. I also had the opportunity to work directly with Brian on several of my projects.
Brian is a talented young designer with an advanced knowledge of design. He has a strong foundation in computational design skills that make him an asset to the design team. He is confident, and able to communicate well in the work environment.
I believe Brian will do well in his future career opportunities to come. I would recommend any future employer to strongly consider Brian as a candidate.
Sincerely,
Currie Gardner Sr Interior Designer / Sr Associate
HLW International 115 Fifth Avenue
New York, NY 10003
T 212 353 4739
M 631 258 4749 cgardner@hlw.com
DESIGN WORKSHOP ARCHITECTS
Intern Architect
Mar 2022 - Current
Type: Residential, Commercial
Location: Toronto, Canada
Tools: Revit, AutoCAD, 3D Matterport, Bluebeam
-Drafted and coordinated drawing submissions for permit, tender, and construction for a sixstorey condominium. Worked in collaboration with two other designers.
-Organized and managed the glazing schedule, enlarged floor plans, partial elevations, and the RCP drawings.
-Drew typical construction details while coordinating with brick study to ensure openings were precise.
-Coordinated louvers, lighting, and plumbing fixtures with mechanical consultants and planned facade updates.
-Managed wall and door schedules and followed OBC SB-3 guidelines to design new wall types.
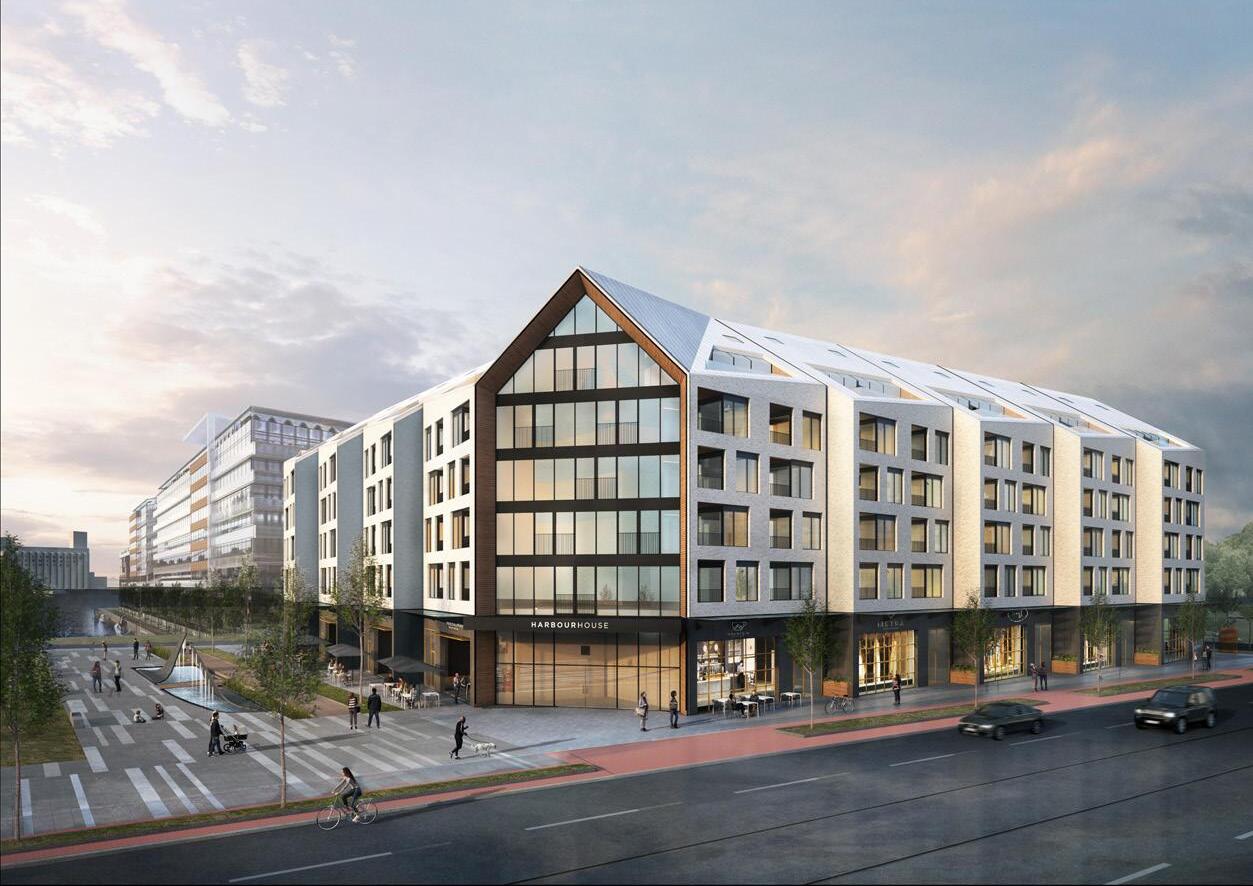
DESIGN WORKSHOP ARCHITECTS
-Led the design of a small elevator addition in a type D two-story building in North York.
-Coordinated the drawing set with structural and mechanical engineers, specifically changing the elevator shaft construction from steel stud to concrete block construction which led to updating the floor plans, sections and details.



-Worked with an interior designer to design the finished lobby of the project and sourced surface materials for pricing.
-performed site visits with 3D Matterport scanning to ensure our CAD drawings were accurate.



Porcelaintileflooring+largeformatporcelainwallcladding,accentedwithwarmtexturaloak,andblackmetal.




Architecture + Urbanism
Architectural Intern Jan 2020 - May 2020
Type: Residential, Commercial
Location: NYC, USA Tools: Revit, Rhino, Photoshop, InDesign, Illustrator
-Worked closely with a senior associate on multiple projects ranging from affordable housing to early massing concepts for urban planning proposals.

Model Photos Model Photos, Option 1 Massing
-Prepared a design poster for the Reimagining Brooklyn Bridge Competition, drew mapping analysis and diagrams to explain a proposal for a more pedestrian and bike-friendly bridge.
-Oversaw updating the presentations for urban design responses with different options for building form in expanding neighborhoods such as Williams Point NYC and the Bronx.
-Worked primarily in Rhino 3d, Adobe Illustrator and InDesign, as well as Grasshopper 3d to automate FAR calculations and setbacks.









