MUSEUM & CULTURAL

Founded in 1967, Browning Day Mullins Dierdorf Architects is a highly respected architectural, planning and landscape architectural design firm in the state of Indiana. The combined experience of our design professionals has enabled us to build a broad practice of projects including museum, academic, commercial, government, healthcare, preservation, corporate, residential, parks and recreation and sports. Museum projects have been a design area of specialization on a regional and national basis.
Over the past two decades, we have achieved an expertise in museum, visitor center/ education and site/interpretive design. The development of a new museum or visitor’s center, as well as the renovation of an existing one requires a high level of design sensitivity and a practical knowledge of operations issues. We have developed these skills through our experiences with the following projects:

» E iteljorg Museum of American Indians and Western Art, Indianapolis, Indiana
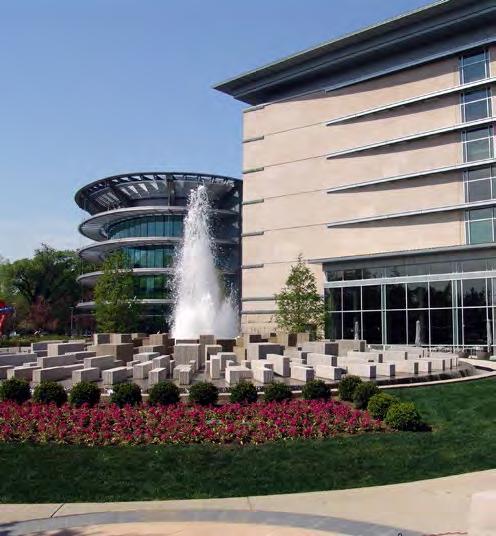
» I ndianapolis Museum of Art, Indianapolis, Indiana
» I ndiana Basketball Hall of Fame Museum, New Castle, Indiana
» B ig Bone Lick State Park Visitor Center, Union, Kentucky
» Conner Prairie Amphitheater, Fishers, Indiana
» S heldon Swope Art Museum Renovation, Terre Haute, Indiana
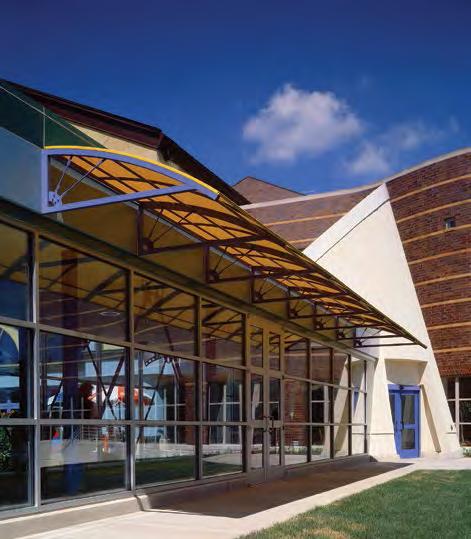
» The Children’s Museum of Indianapolis CineDome Theatre, Indianapolis, Indiana
Browning Day Mullins Dierdorf Architects has a strong commitment to client service, design excellence and quality contract documents. We believe effective design must reflect something true about our clients and the individual users. Our design is directed toward our client’s individual needs, not those of a mass audience, which is apparent in the diverse appearance of our projects. In the 47 years of our firm’s existence, Browning Day Mullins Dierdorf Architects has been recognized and honored with more than 150 design awards.

NATIONAL EXPERIENCE
We have worked with large, small, public and private clients throughout the country in 26 different states.
Browning Day Mullins Dierdorf Office States with work experience
Browning Day Mullins Dierdorf Office Work Experience

FROM CLIENTS TO PARTNERS

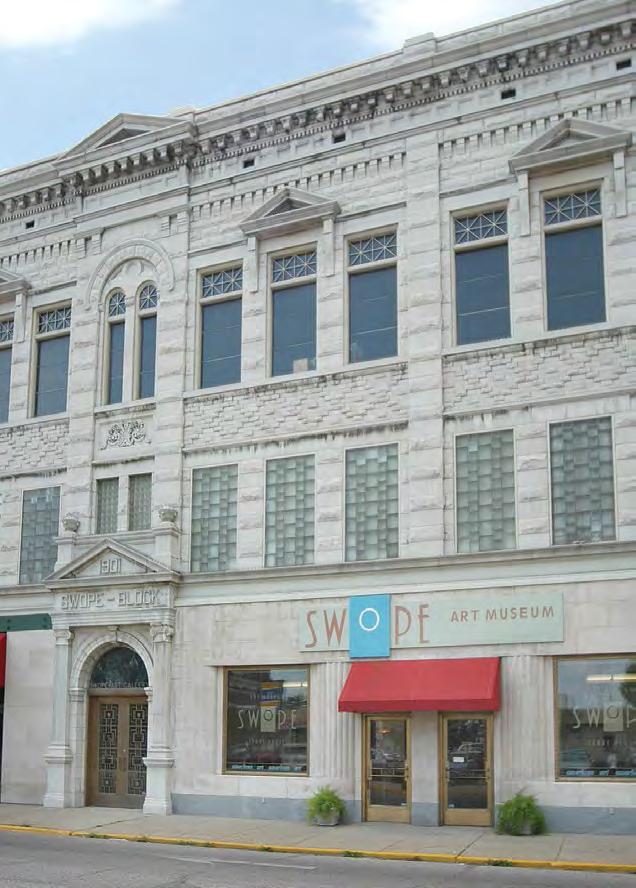
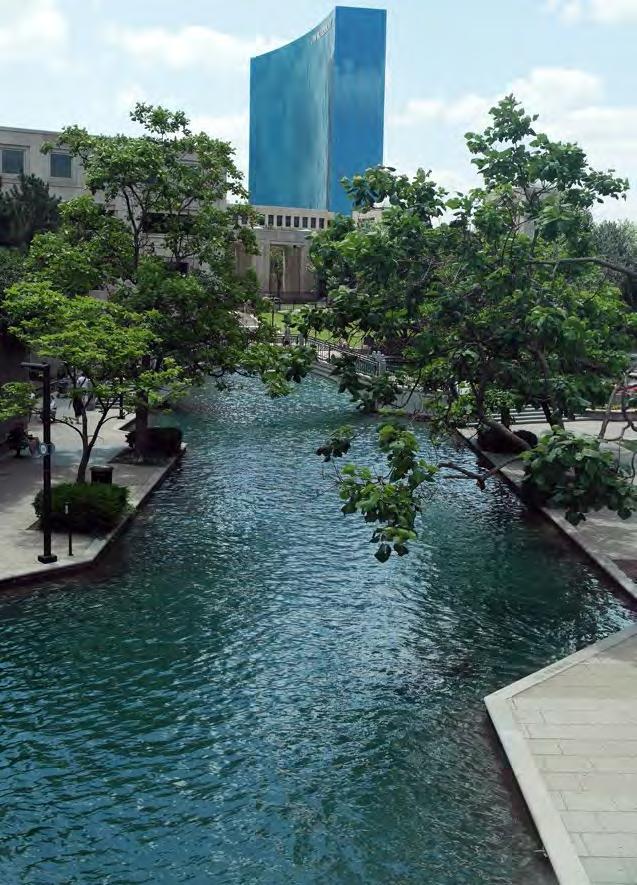
Allowing our clients to be involved in the design process creates an atmosphere of trust and mutual respect, whereas they stop being clients and become true partners. That’s why 80% of projects are with repeat clients.
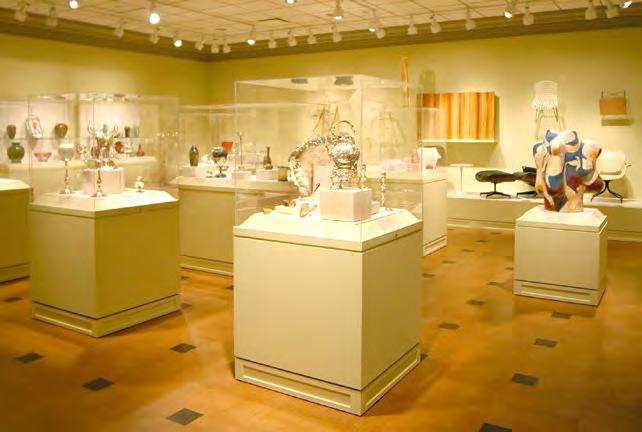
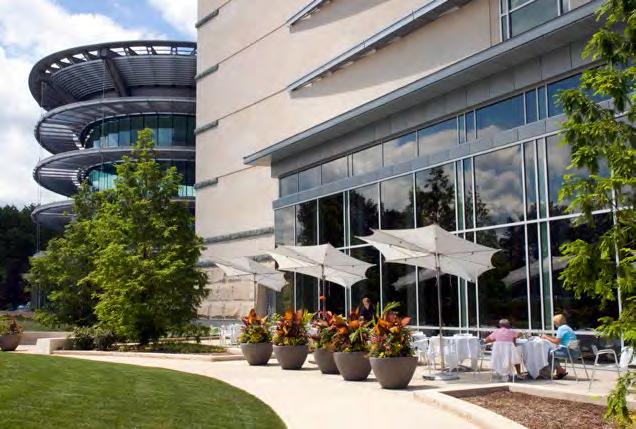
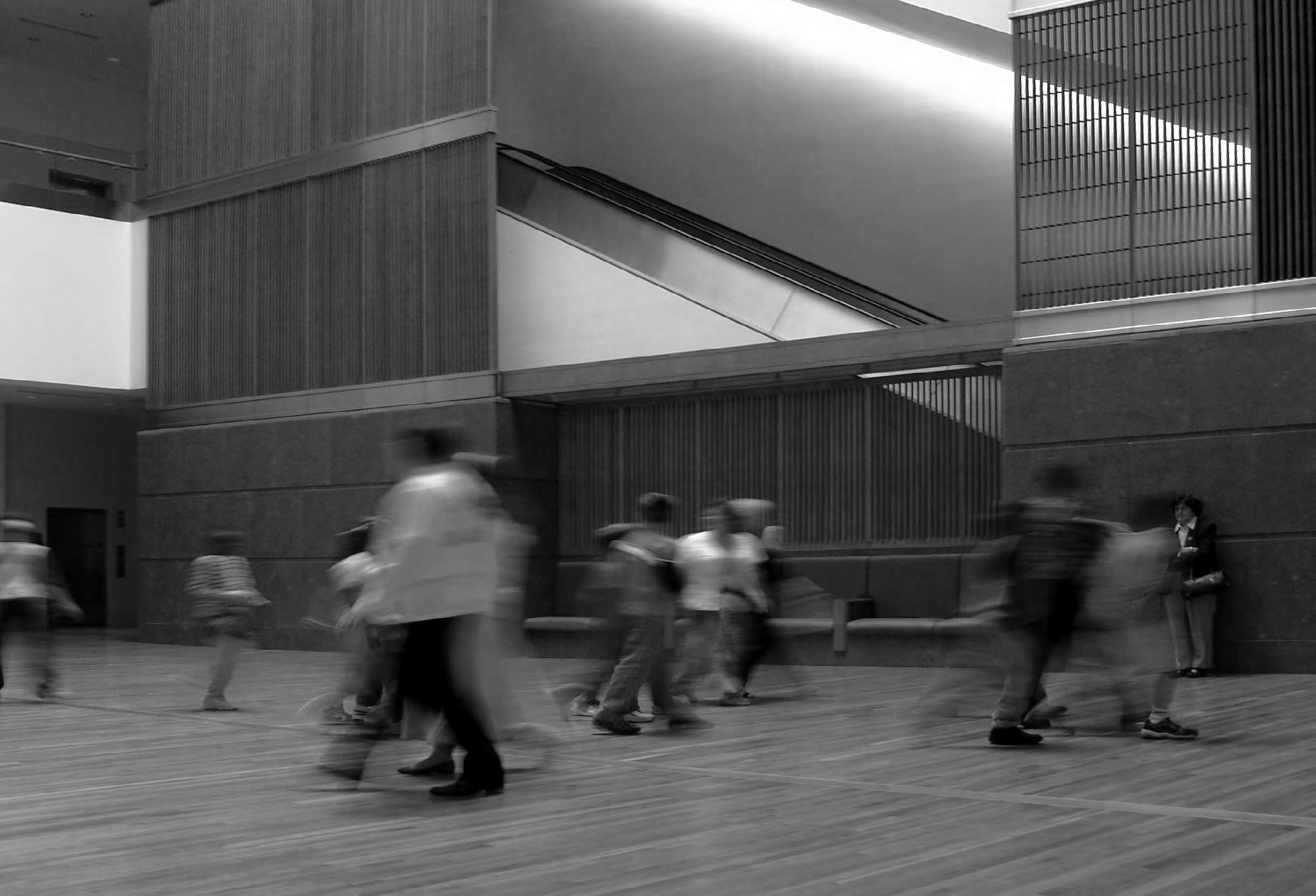
MUSEUMS
MUSEUM
CREATIVE MUSEUM DESIGN
India napolis Museum of Art
Eiteljorg Museum of American Indians and Western Art
Original Design and Expansion

Indiana Basketball Hall of Fame
The C hildren’s Museum of Indianapolis Master Planning, CineDome, and Cafeteria
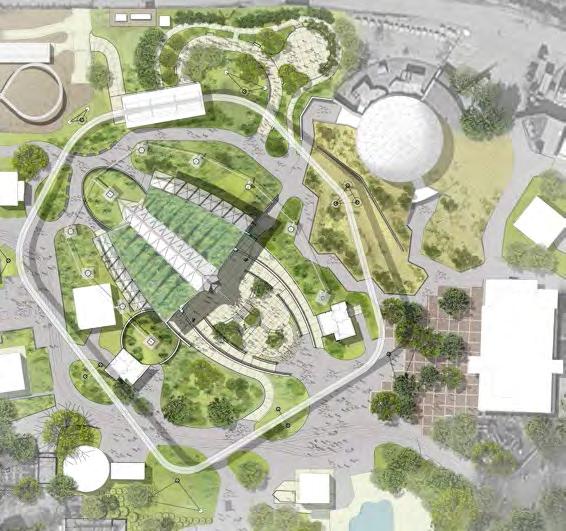
Museum of Fine Art, Ball State University
HISTORIC
The Sheld on Swope Ar t Museum Renovation/Restoration
Hook’s American Drug Store Museum Conceptual Design
Indiana State Library and Historical Bureau Renovation
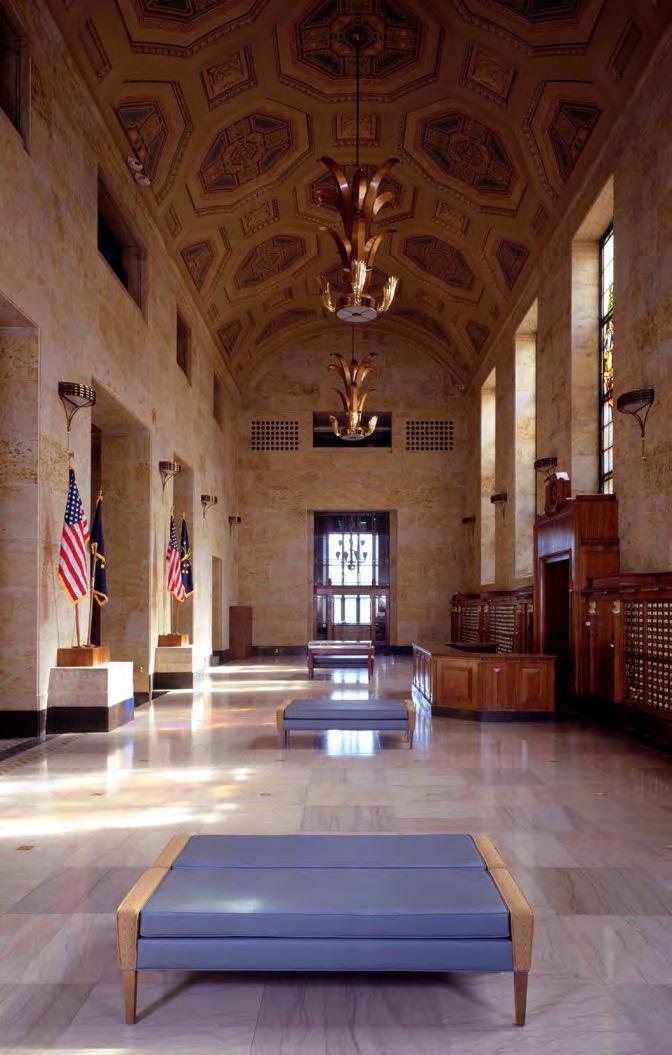
Union Sta tion Restoration
VISITOR CENTERS / EDUCATION
Big Bone Lick State Park Visitor Center
Southern Indiana Environmental Education Center
Herron School of Art & Design, IUPUI
Center for Agricultu ral Science and Heritage

SITE / ENTERPRETIVE
C onner Prairie Amphitheater
Indianapolis Museum of Art
Eite ljorg Museum Entry Lawn and Outdoor Education Gardens
The Children’s Museum of Indianapolis Outdoor Activity Area
Herron School of Art & Design, Sculpture Garden
Delma r and Betty Jones Trailhead
MUSEUM
Indianapolis Museum of Art
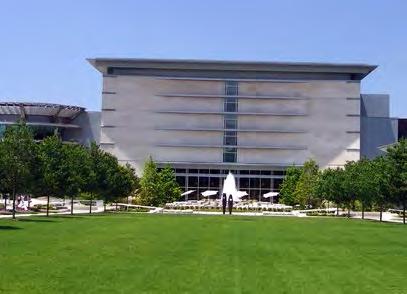


Indianapolis, Indiana
The IMA is one of the nation’s largest general fine arts museums and it maintains permanent collections of African, Asian, American, Contemporary and European art. It also holds significant collections of decorative arts, prints, drawings, photographs, textiles and costumes.

Browning Day was retained to provide design and planning for the $74 million expansion consistent with the museum’s mission to enable a large and diverse audience to see, understand and enjoy the best of the world’s visual arts.
The expansion increased the size of the museum complex by approximately 140,000 square feet, adding a new gallery pavilion, an entry pavilion and a special events pavilion. The expansion featured new galleries and exhibition spaces, art support spaces, banquet, café and fine dining areas, a new museum store, new education and outreach areas and an underground parking garage for 250 cars.

MUSEUM

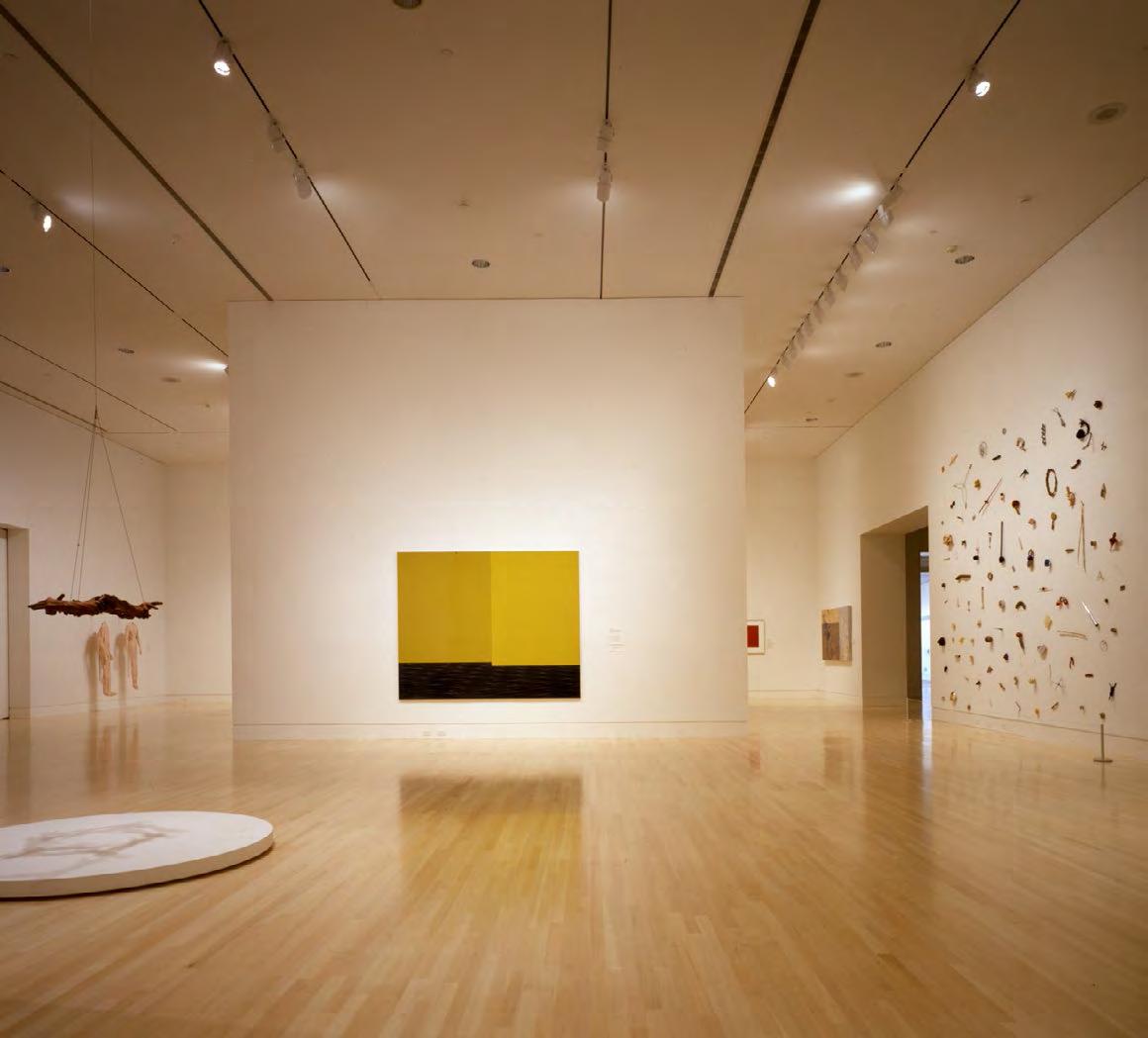
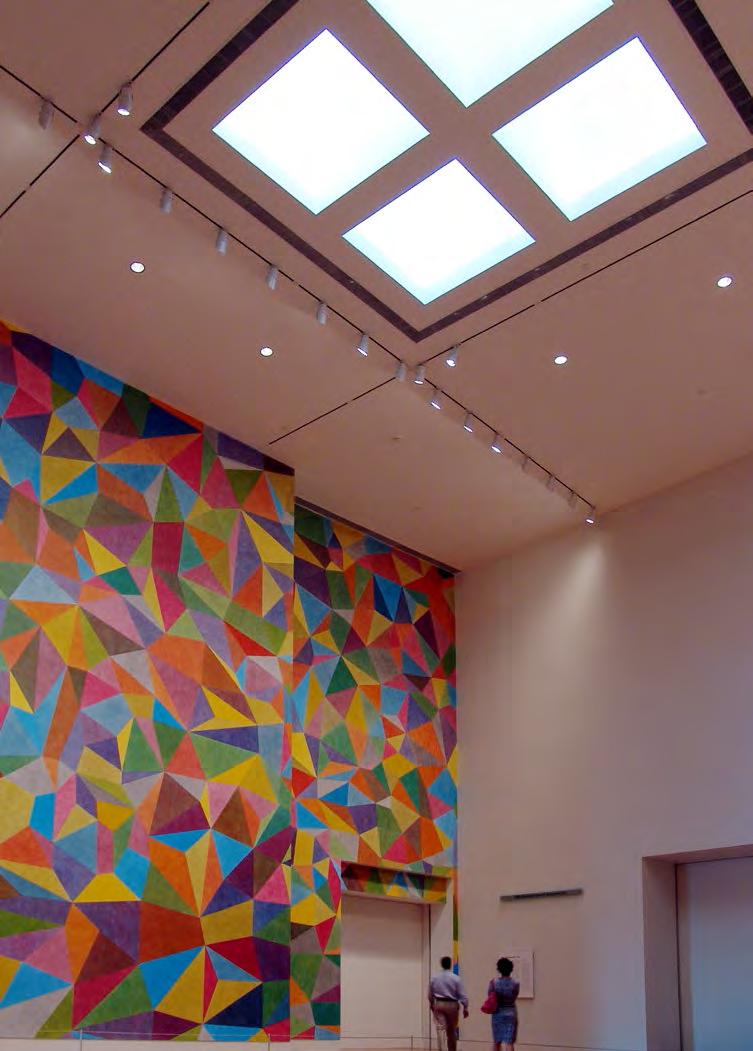
MUSEUM

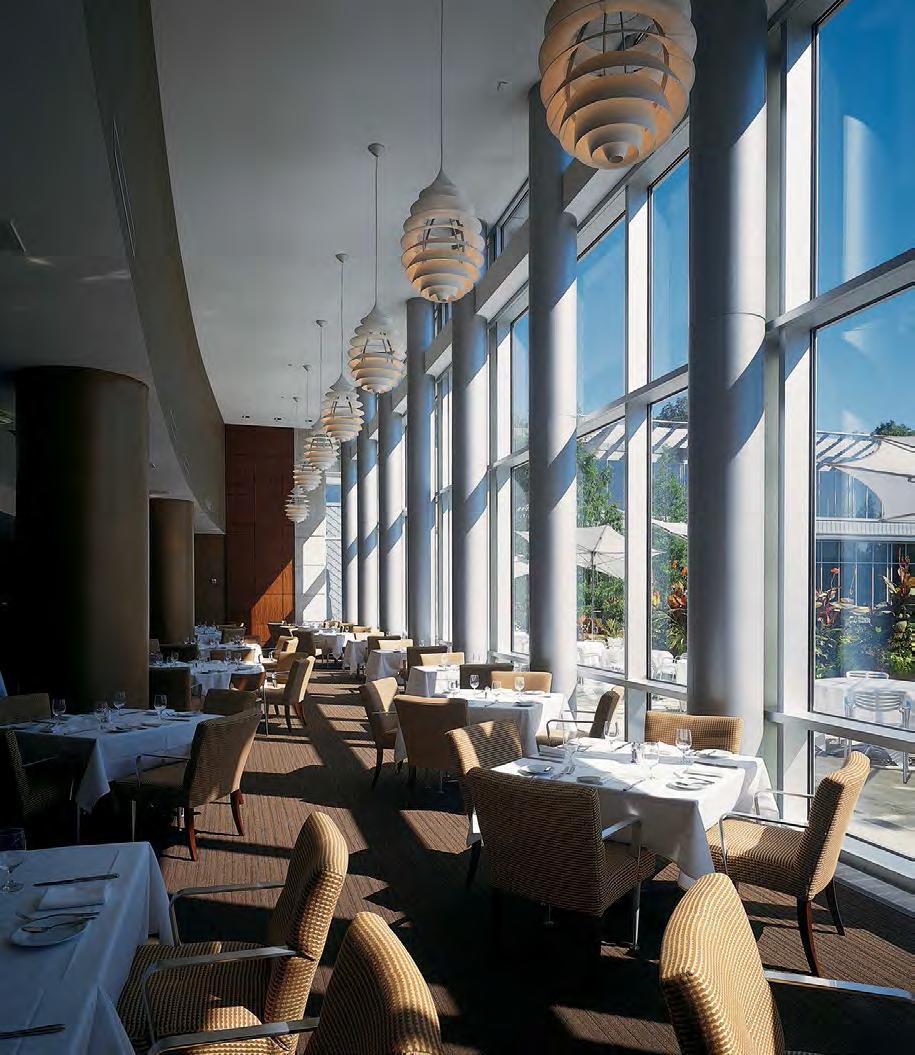
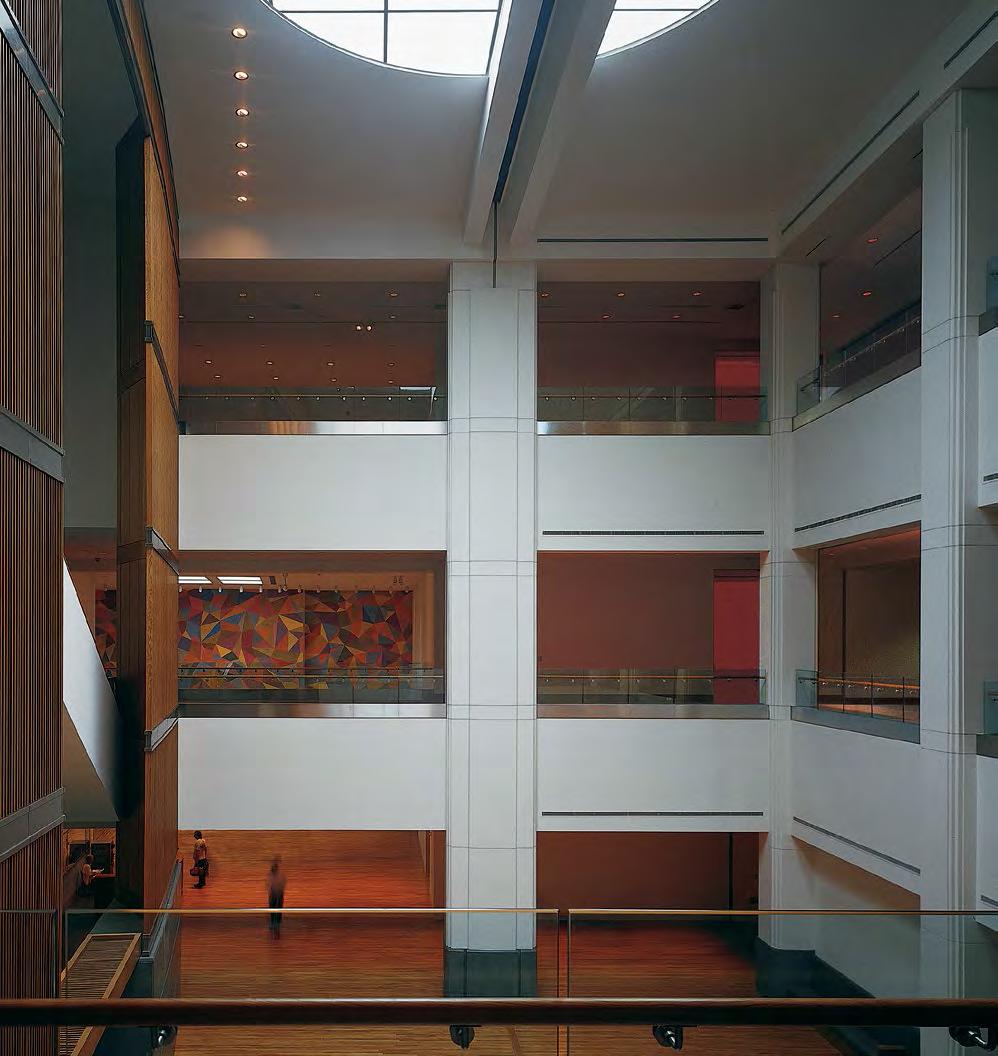
MUSEUM



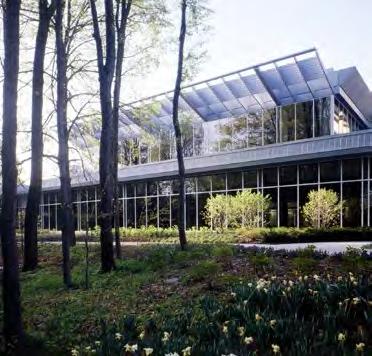
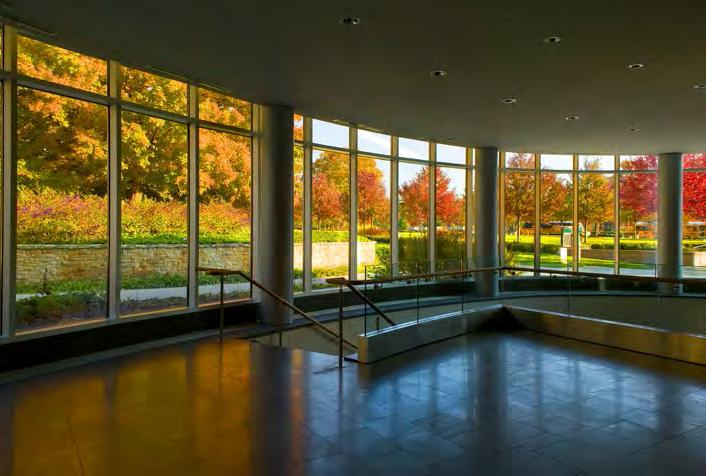
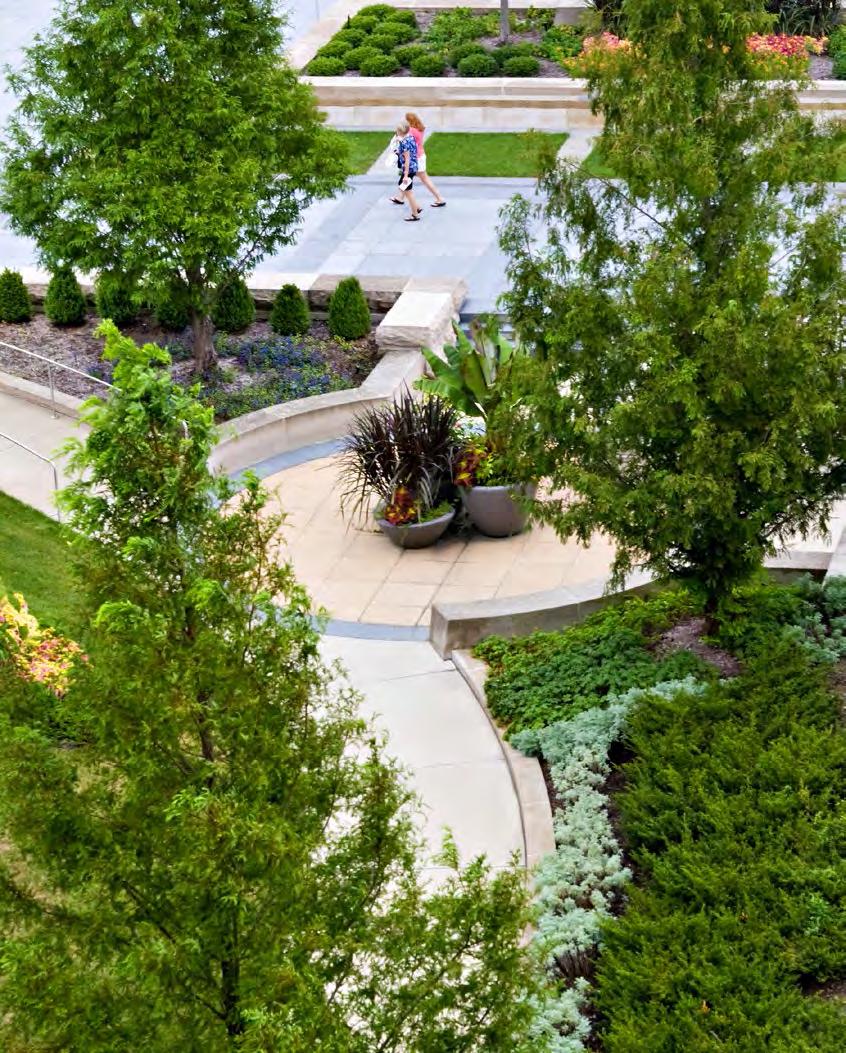
MUSEUM MUSEUM
Eiteljorg Museum of American Indians and Western Art

Indianapolis, Indiana

This 80,000-square-foot museum houses a broad collection of Native American and Western American art. An award-winning building, it reflects the mass and color common in adobe and pueblo architecture, yet it has a more monolithic character and monumental sense of scale. Veined dolomite and accents of sandstone were selected as finish materials to reflect the spirit of the indigenous colors of the American Southwest.

The museum includes permanent galleries to display its extensive collection of paintings, sculptures and other cultural art objects. Other key elements include a gallery to accommodate traveling exhibits, collections storage, other support areas and a 3,000-square-foot gift shop.
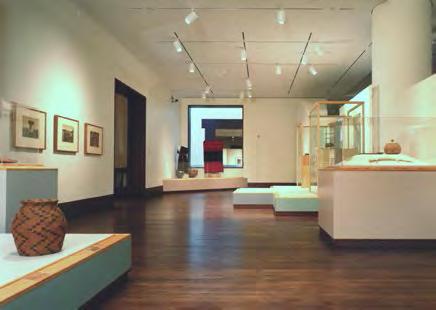
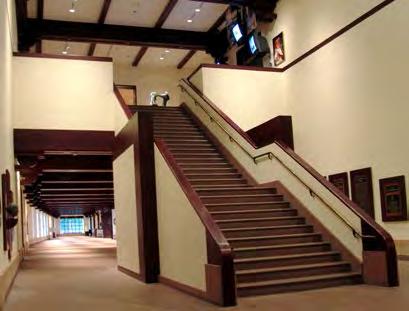
MUSEUM

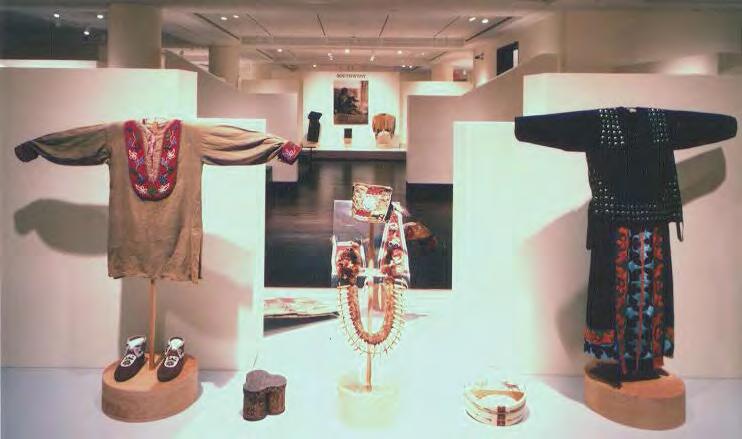
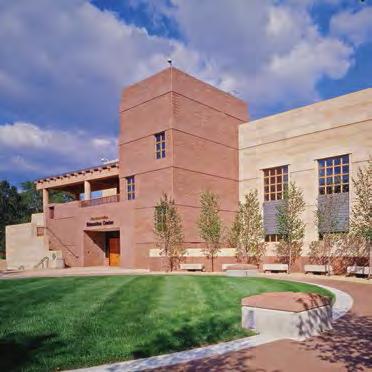

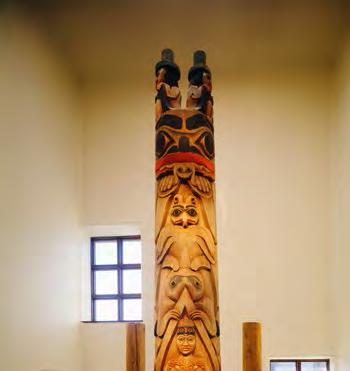

MUSEUM

Mel and Joan Perelman Wing Master Plan and Expansions

The latest phase of the Eiteljorg Museum’s expansion was the addition of 43,000 square feet comprised of new gallery space, educational classrooms and a large interior sculpture court immediately north of the original museum building. With this expansion the museum allowed the opportunity to directly access the nearby canal-an attractive water feature in downtown Indianapolis-for the first time. Exterior courtyards enable the display of largescale sculpture and encourage the canal users to visit the museum.
This expansion was preceded by construction of an underground parking for approximately 200 automobiles below the front yard of the museum and the creation of a new entry into the facility from the parking system. The new entry utilizes similar architectural forms and materials, providing an elegant connection to the original museum building.

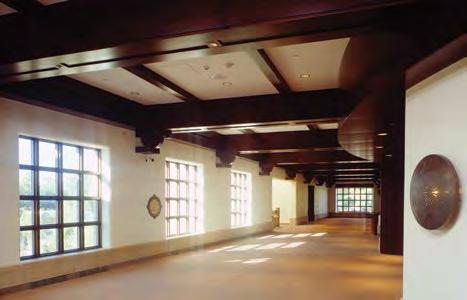
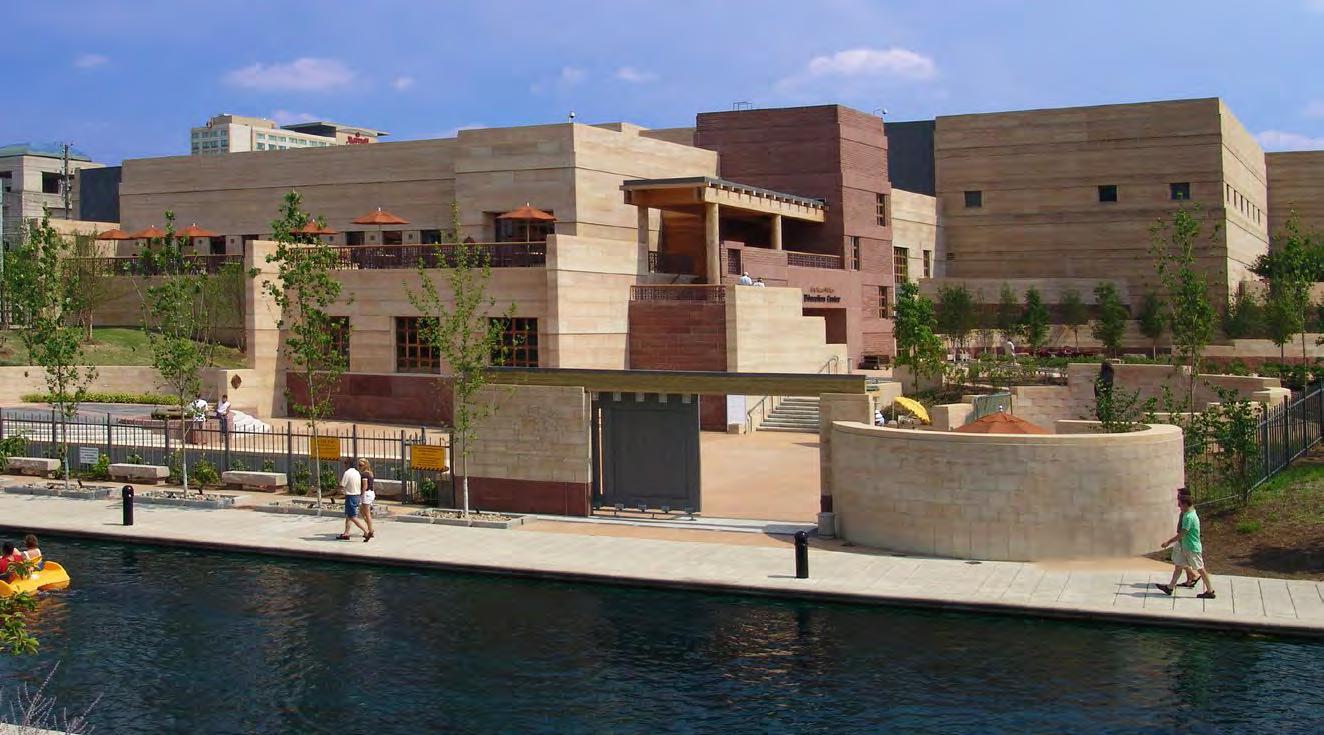 Eiteljorg Museum of American Indians and Western Art Indianapolis, Indiana
Eiteljorg Museum of American Indians and Western Art Indianapolis, Indiana
MUSEUM

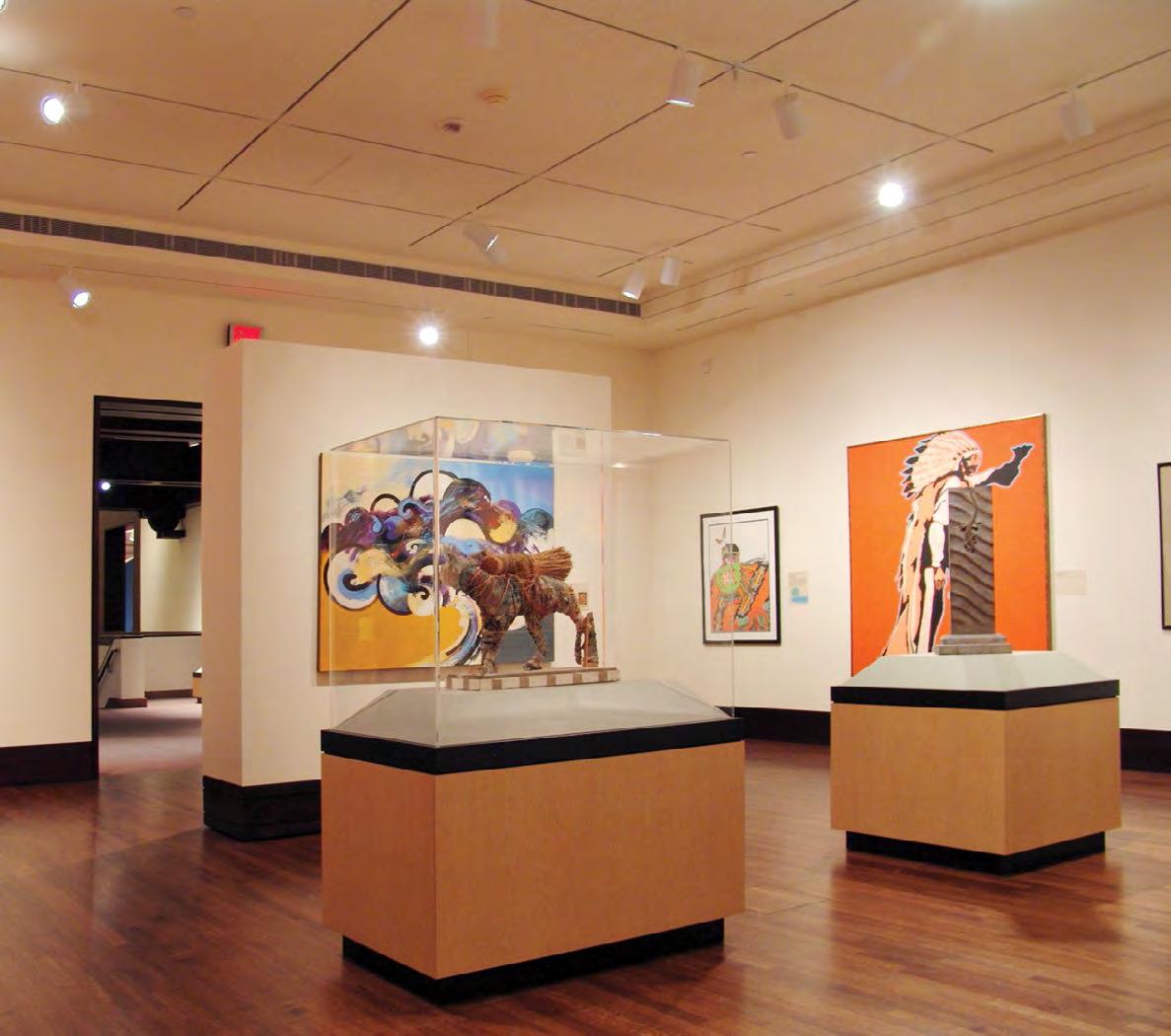
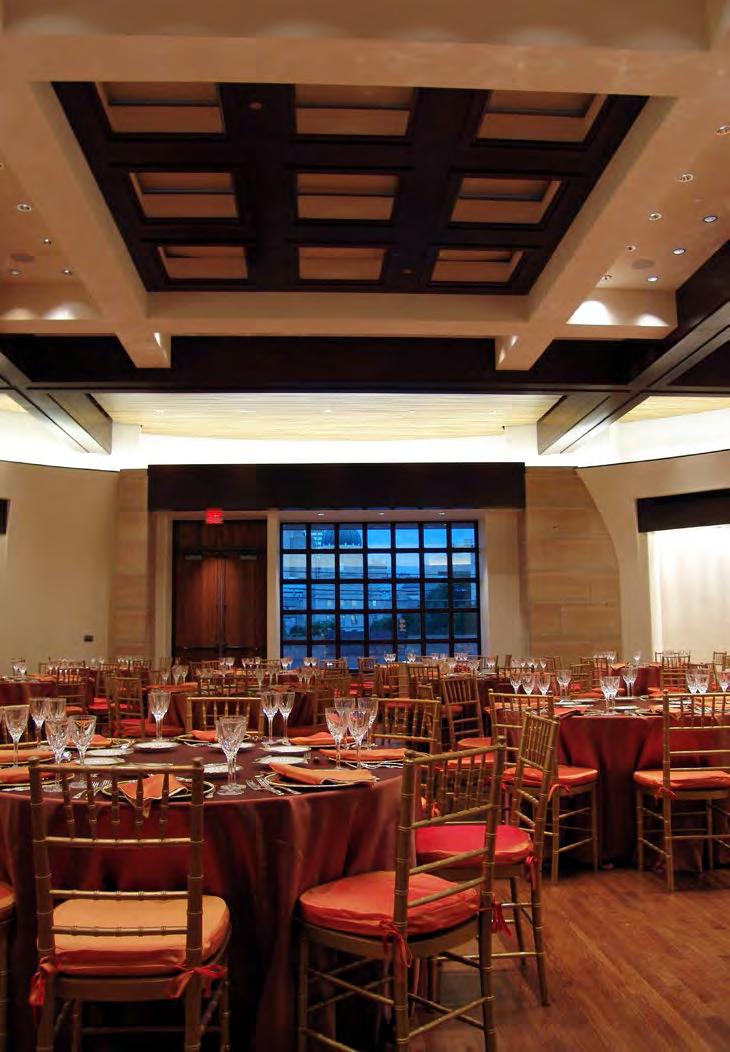
MUSEUM
The Sheldon Swope Art Museum Addition and Renovation Terre Haute, Indiana

The Sheldon Swope Art Museum is located in downtown Terre Haute, Indiana, in a Renaissance-Revival style commercial building completed circa 1901. Created from the bequest of businessman Sheldon Swope, who provided the initial acquisition funds for the museum which bears his name, the focus of the Swope Museum has been American and regional art. Browning Day Mullins Dierdorf Architects was retained to study the museum’s needs in relation to ADA accessibility guidelines and incorporate solutions into the design of new gallery spaces, a new, first-floor lobby and renovated of galleries. The renovation also included new lighting, new public restrooms and exterior renovation. Future needs of the museum were studied for phased implementation.

MUSEUM

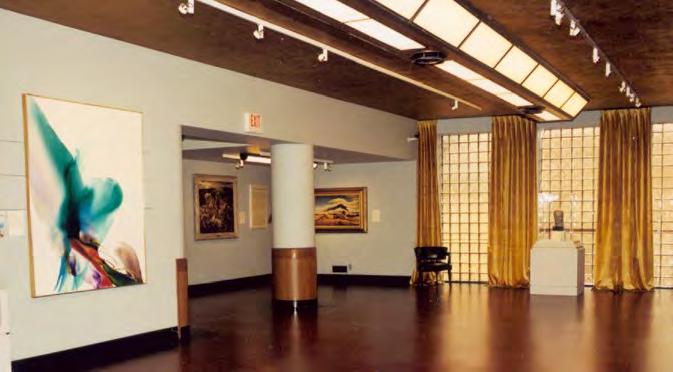
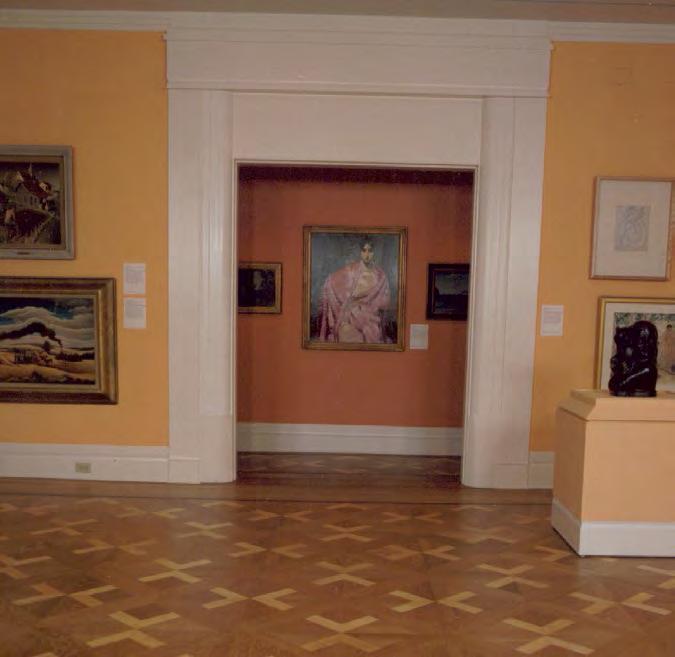

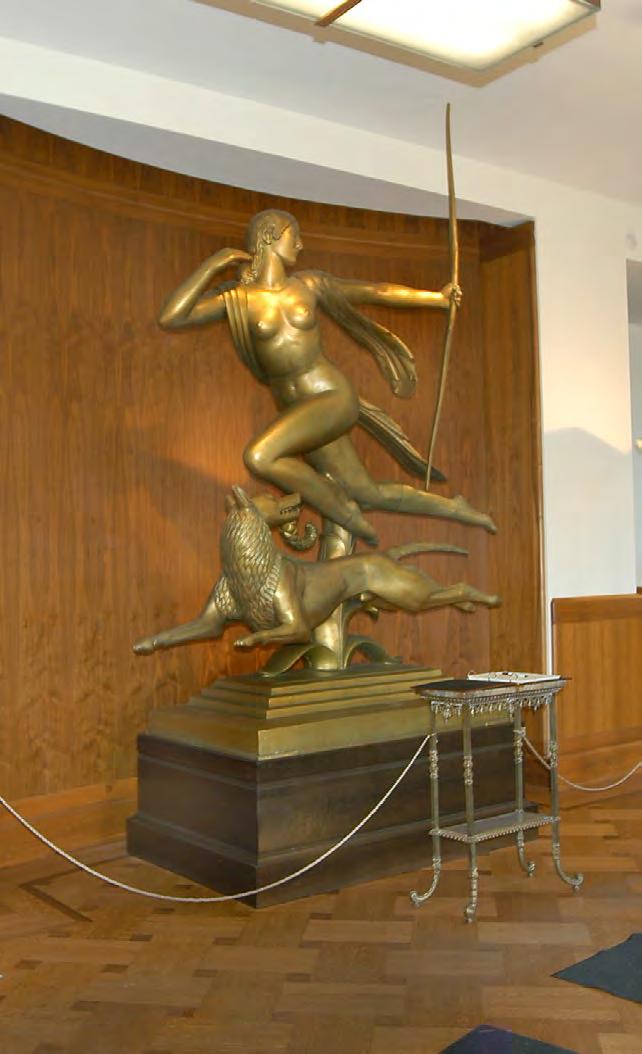

MUSEUM
Fine Arts Building
Ball State University Terre Haute, Indiana
The Fine Arts Building, built in the late 1930s, is a three-story structure housing the Ball State University Museum of Art, academic spaces and an auditorium. The building was renovated to accommodate the Geology department on the first level and the Social Work department on the second level. The museum was expanded and now occupies space on all three levels, including the entire third floor.

A new building entrance was created with a staircase to access the second floor, and a new hydraulic freight elevator was added. Separate mechanical systems for the academic and the museum components of the building were installed.

MUSEUM



MUSEUM


Eskenazi Hall, Herron School of Art and Design

IUPUI Indianapolis, Indiana
The design of Sidney and Lois Eskenazi Hall encompasses a creative and complete transformation of a former IU School of Law building, which resulted in 36,000 square feet of renovated space and a 129,000-square-foot addition.
The new facilities provide the Herron School of Art with more than 70 art studios and classrooms, a gallery, an auditorium, an 8,000-square-foot library, and faculty and administrative offices, as well as exterior landscaped courts for display of sculpture. Clerestory windows provide north light on the second floor and a new central corridor links studios and other programmed spaces to an outdoor overlook of a prominent city park. The design and finishes complement the architecture of the adjacent university library and natatorium.


CULTURAL
CULTURAL

Center for the Performing & Visual Arts
The Schrott Center for the Performing and Visual Arts project is a 450-seat venue for music and theater, with the primary purpose of providing teaching space for Butler University. The new theater is located near Clowes Memorial Hall, and responds to the theater and music departments’ needs for a mid-sized performance facility.

The project is designed to meet the particular requirements of choral, orchestral, and theatrical productions, and includes a lobby, green room, dressing rooms, and other support spaces. Due to its relationship with other buildings on campus, the exterior design employs a mix of buff-colored architectural precast concrete and ashlar-pattern
Indiana limestone veneer. The precast panels are ideal to enclose the tall volume, and provide the mass necessary to isolate the audience chamber and the stage house from unwanted noise.
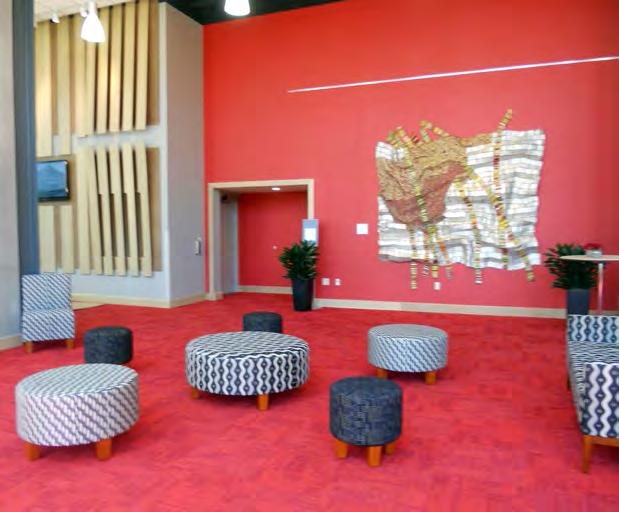
The hall uses retractable acoustic banners and curtains to tune the room between the needs for a ‘wet’ music environment and a drier theatrical performance space. The hard proscenium opening is adjustable in width from 40-50 feet to meet a variety of performance needs. The project is targeted to be certified as LEED Silver.
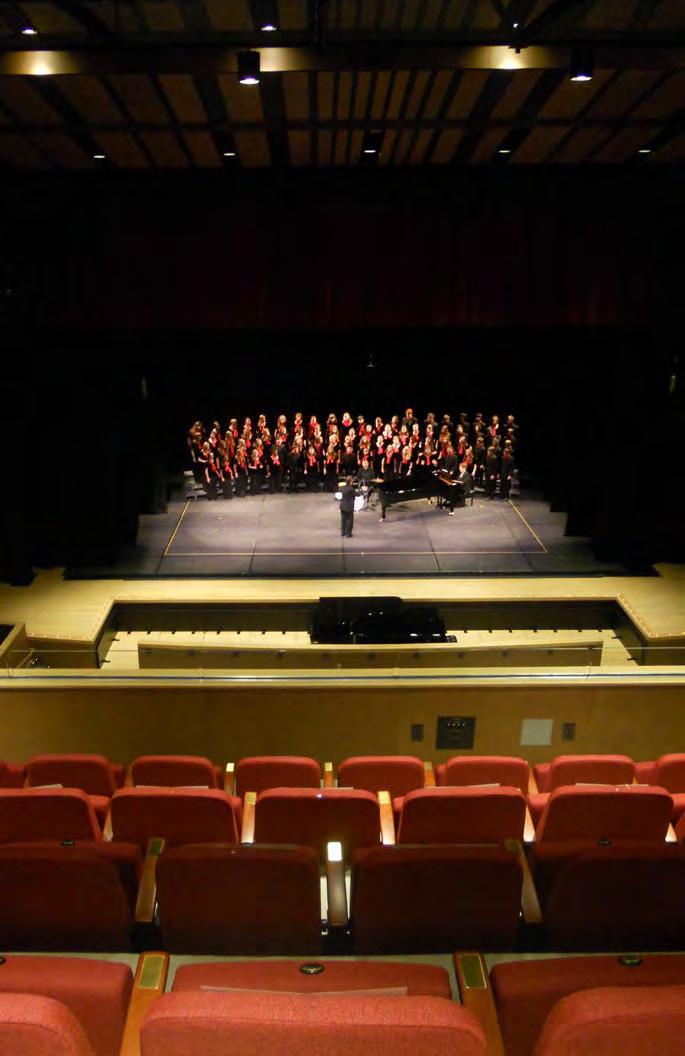 Schrott
Butler University Indianapolis, Indiana
Schrott
Butler University Indianapolis, Indiana
CULTURAL

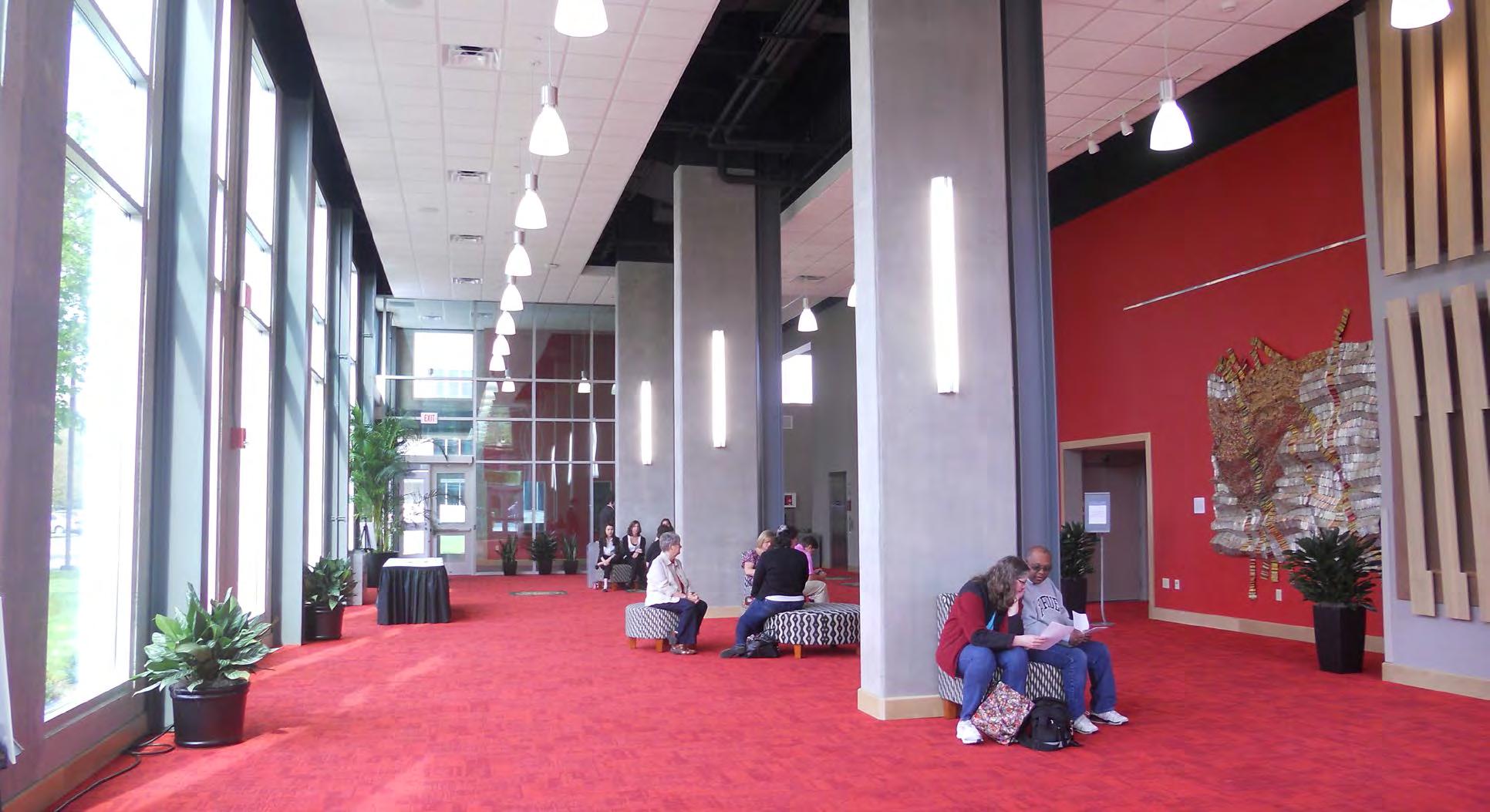
CULTURAL

International Orangutan Center
Opening in Spring 2014, The International Orangutan Center at the Indianapolis Zoo will be the home for up to eight orangutans on four acres of zoo property. Through state-of-the-art exhibits and interactive computer games, visitors will be offered an unprecedented intimate level of interaction with one of the planet’s most endangered primates. The facility will afford its occupants the freedom to travel in and around the exhibit building with greater mobility than the human visitors.
At nearly 16,000 square feet, the International Orangutan Center will allow its inhabitants to ascend a 75-foot tall climate-controlled interior viewing space, access two outdoor yards, and freely traverse and nest about an outdoor network of masts, cables and platforms - collectively referred to as the Hutan Trail. The exhibit will also offer zoo visitors aerial “gondola rides” that will bring riders within about 25 feet of Hutan Trail components.
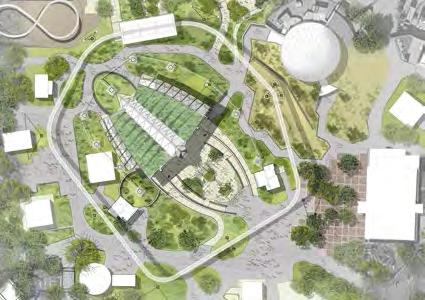
The iconic 150-foot tall “Beacon of Hope,” will distinguish itself on the Indianapolis skyline—serving as a reminder and catalyst of dialog related to the species’ endangerment and the zoo’s ongoing conservation efforts.


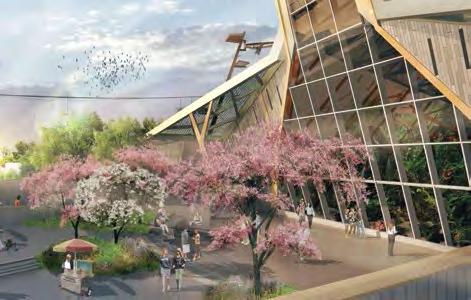 The Indianapolis Zoo Indianapolis, Indiana
The Indianapolis Zoo Indianapolis, Indiana
CULTURAL
T he Children’s Museum of Indianapolis Indianapolis, Indiana
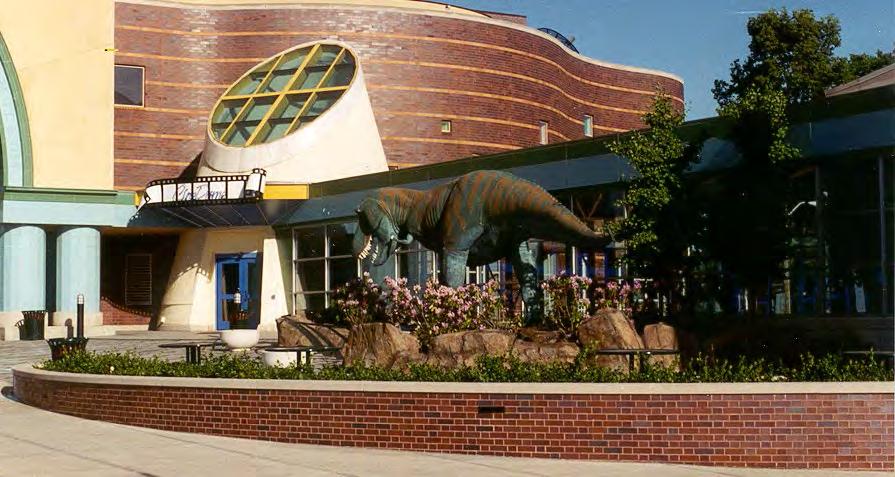
This project included the complete gutting and remodeling of the existing retail store and restaurant, the infill of an existing two story gallery to create additional floor area and the addition of a new dining area and outdoor patio.
The project was developed in two phases to allow for continuous service of the museum visitor. Phase One consisted of the infill and remodel of the existing gallery spaces (6,100 square feet) and the remodel of the existing staff lounge and sack lunch lounge area (11,100 square feet). These areas were remodeled to become the new retail store and storage, staff lounge and sack lunch area with warming kitchen. Phase Two was the remodel of the existing retail space, food service areas and private dining room along with the addition of new interior and exterior dining areas. A small retail area was also converted into two family restrooms as part of this phase.

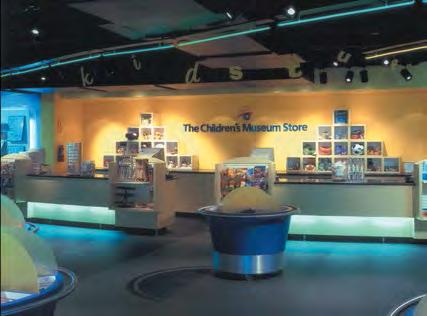
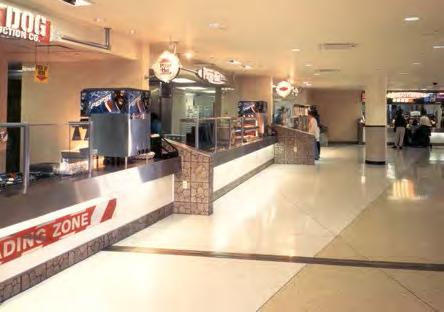
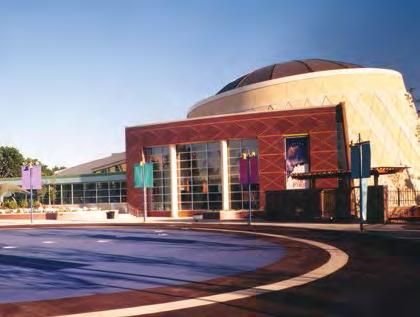
CULTURAL

Symphony on the Prairie™ Amphitheater
The Conner Prairie’s amphitheater was designed to accommodate its annual summer concert series, Symphony on the Prairie™, featuring the Indianapolis Symphony Orchestra.
Patrons are seated on the lawn of the amphitheater, facing the museum’s 250-acre prairie. At the base of the amphitheater, a new stage was designed and constructed with orchestra support areas underneath. A fabric band shell was erected on top of the new stage to provide improved acoustics in the bowl-shaped hillside where the concerts have long been held. The fabric band shell serves the dual purpose of providing shelter for the orchestra members and their instruments. Browning Day’s responsibilities also entailed the creation of a whimsical entrance landscape and pathways with subtle bollard lighting for nightime wayfinding and safety. The facility accommodates 10,000 spectators, with patrons providing lawn chairs or blankets for seating.
 Conner Prairie Interactive History Park Fishers, Indiana
Conner Prairie Interactive History Park Fishers, Indiana
CULTURAL
I nterpretive Site Master Plan

Dayton History Museum
Dayton, Ohio
Browning Day was selected following a nationwide competitive request for proposal to create a master plan for Dayton History Museum, a museum and historical park on the banks of The Great Miami River. The museum’s charge to the architect was to develop a plan that provides new and creative solutions that enhance the value and quality of various educational and interpretive spaces at Dayton History. In its implementation, the plan by its interactive nature draws people into alluring immersive educational experiences that result in the deep understanding of the compelling history of Dayton and the Miami Valley. The entire process of the design was focused on facilitating this quintessential intent.
The plan took a phased approach to the master plan, focusing first on the site and entry experience as well as the arrival sequence and parking. The new design created a hub of activity and expanded special events and immersion areas through strategically placed interpretive spaces. Each of these concepts was presented in a way to embrace and use the concept of nature.

626 N. Illinois Street, Indianapolis, Indiana 46204 | browningday.com

626 North Illinois Street - Indianapolis, Indiana 46204 - 317.635.5030 - bdmd.com
ARCHITECTURE + PLANNING + LANDSCAPE ARCHITECTURE







































 Eiteljorg Museum of American Indians and Western Art Indianapolis, Indiana
Eiteljorg Museum of American Indians and Western Art Indianapolis, Indiana

















 Schrott
Butler University Indianapolis, Indiana
Schrott
Butler University Indianapolis, Indiana




 The Indianapolis Zoo Indianapolis, Indiana
The Indianapolis Zoo Indianapolis, Indiana




 Conner Prairie Interactive History Park Fishers, Indiana
Conner Prairie Interactive History Park Fishers, Indiana
