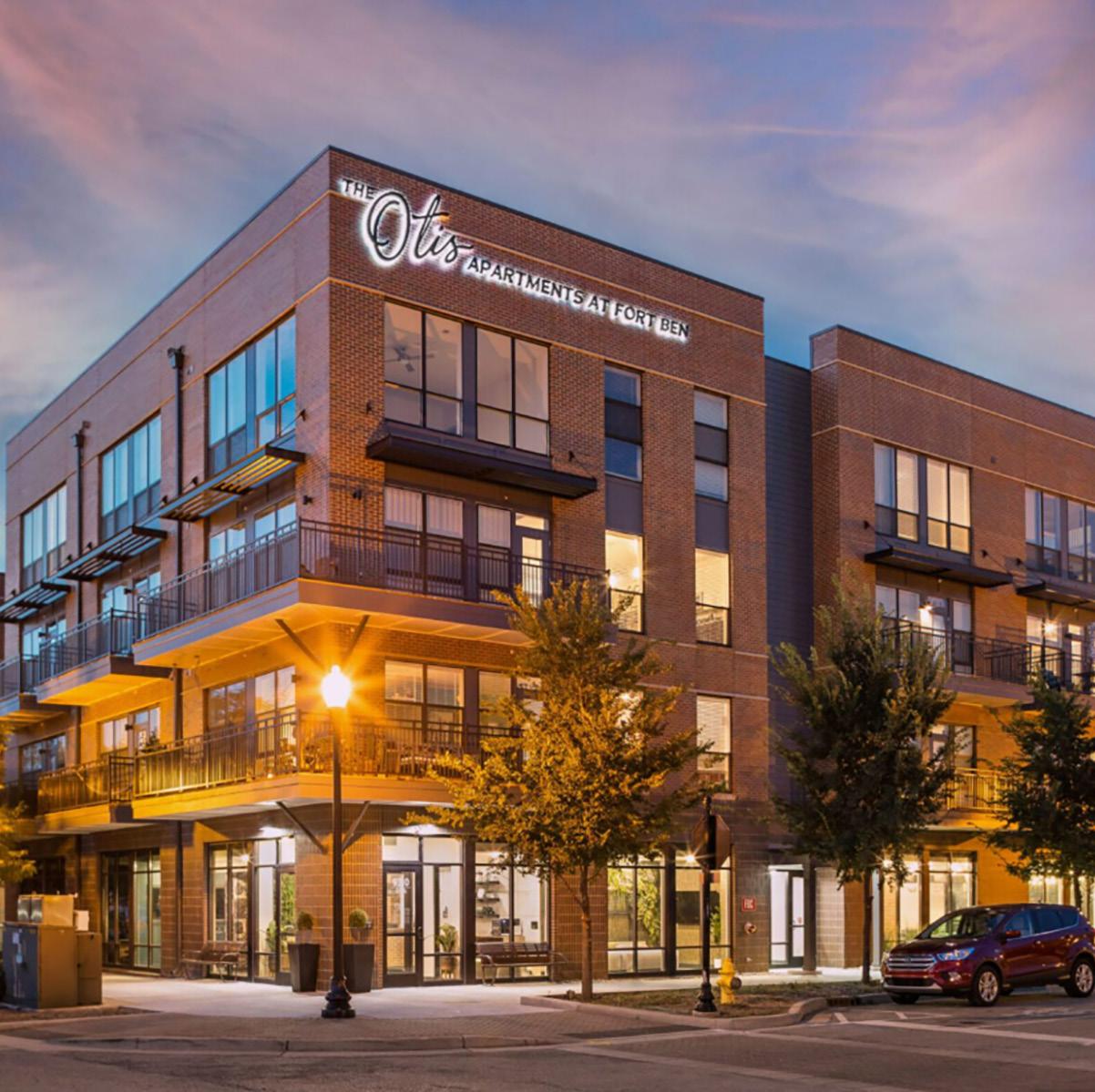
MIXED-USE APRIL 10, 2023
We are both scientific and artistic, methodical, and creative, and we develop designs that impress visually and function appropriately — on time and within budget.
We listen, adapt to, and assimilate client needs. By immersing ourselves in a project’s challenges and opportunities, we design solutions that meet (and exceed) expectations.
We collaborate — with our clients and with each other. Our expertise helps us operate better, design smarter, and be more cost savvy.
We value every vision. We’re committed to cultivating a diverse, equitable and inclusive team that makes one another better and our collective work stronger.
We push the envelop but never an agenda. We bring our own ideas to the table, but we’re ever mindful of our clients’ overarching goals and budget. No ego will get in the way of your plans coming to fruition.
We are Browning Day, Designers of Possibility.
Mixed-Use spaces have become people’s home, workplace, and community center. Browning Day knows how to activate and innovate the environment to provide a meaningful experience and a sense of place.
our philosophy
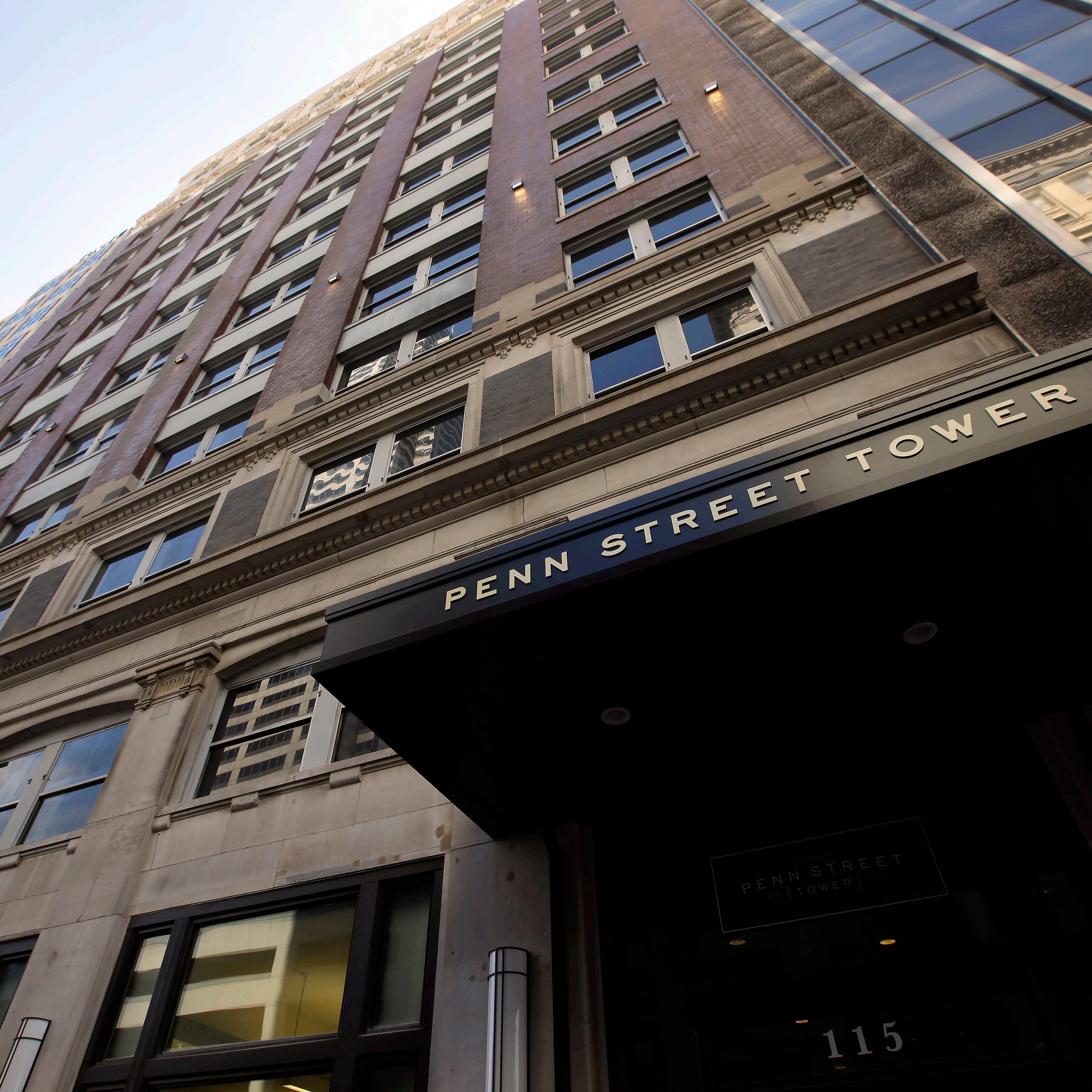
Penn Street Tower Indianapolis, IN historic preservation + home 2 hotel
The Coil Apartments
Indianapolis, IN
multi-family + retail space
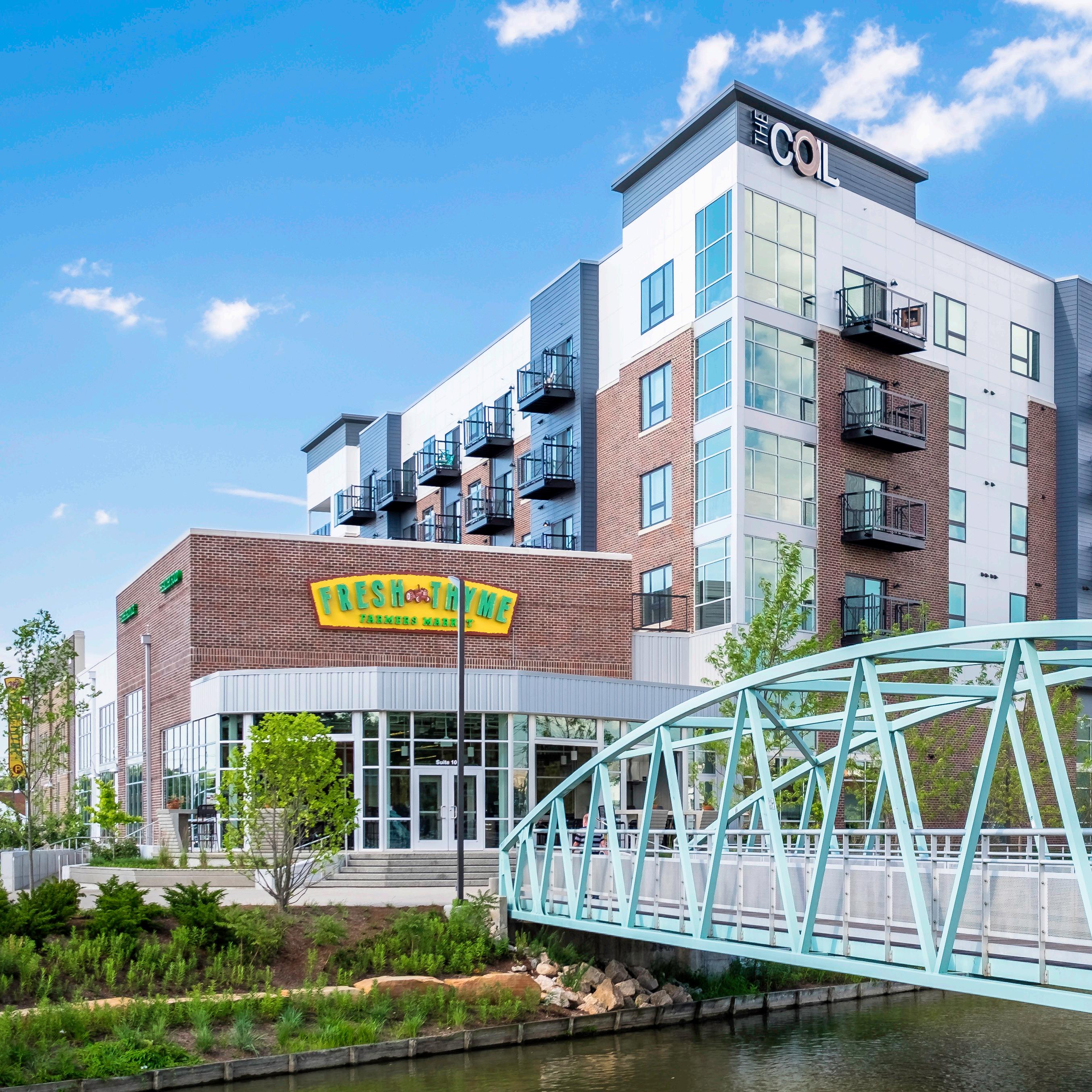
“Browning Day worked with the Broad Ripple Village Association, the developer, and the City of Indianapolis to deliver the first mixed-use project in the Envision Broad Ripple plan. The Coil’s design combined the needs of the neighbors and all stakeholders to produce a vibrant and transformational start to the canal vision.
– Colleen Fanning, Former Executive Director Broad Ripple Village Association
Expertise that elevates our clients’ vision.
Architecture | Interior Design | Landscape Architecture | Planning
Our design solutions for residential projects blend the needs for comfort, safety and beauty with the flexibility desired by a wide range of markets and lifestyles.
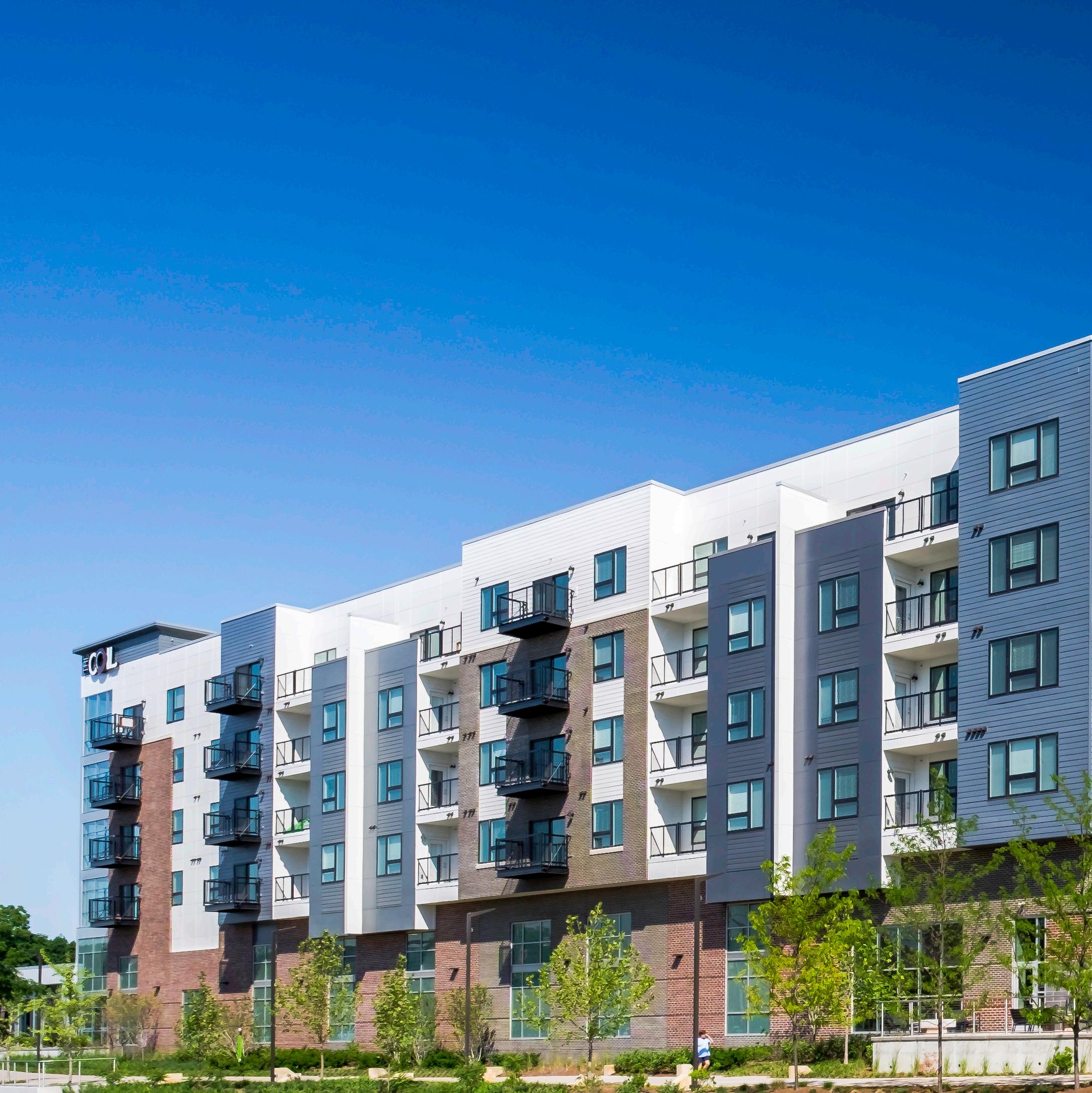
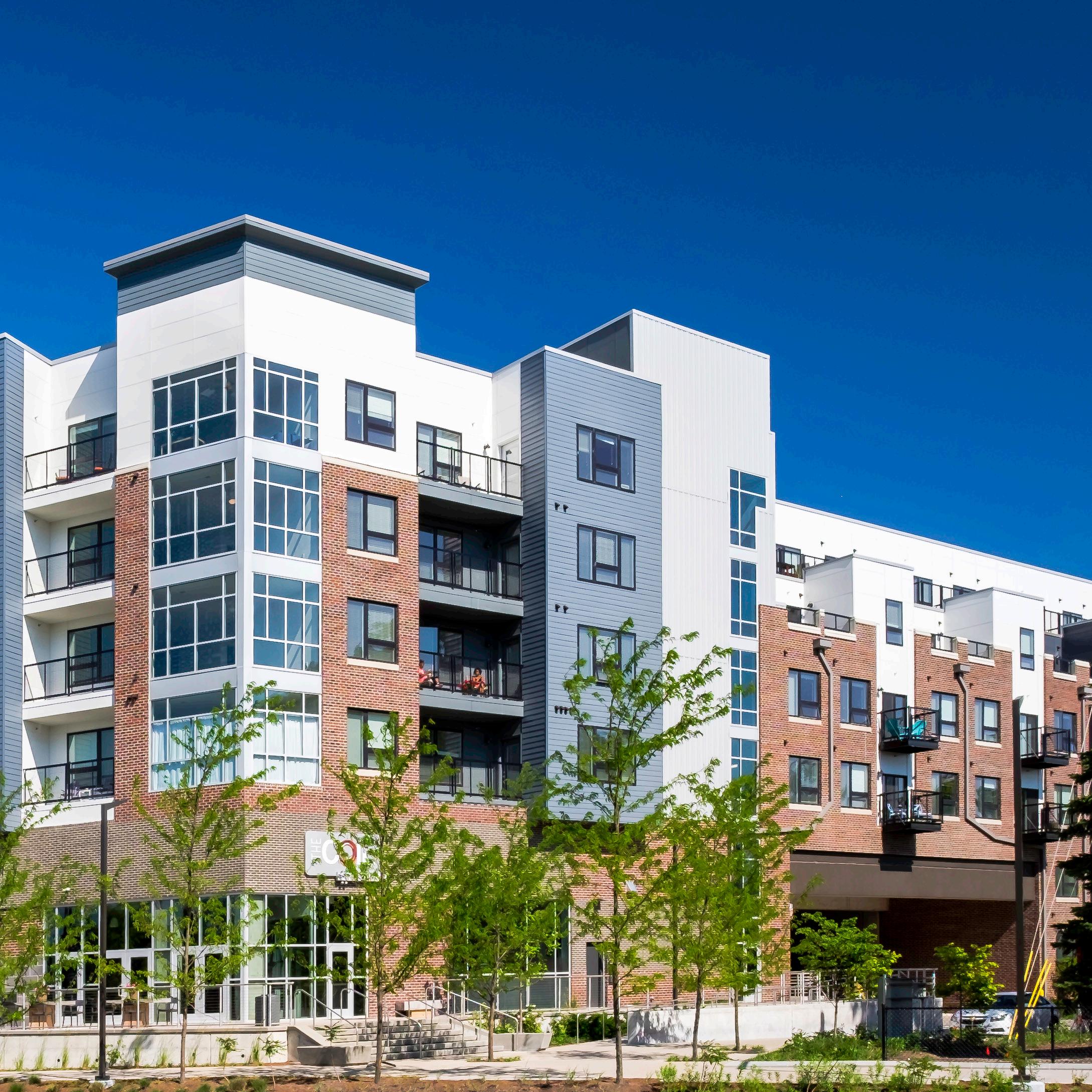
The Coil Apartments Indianapolis, IN community development
Our Approach
Browning Day’s team and experiences have helped our clients with a variety of projects that extend across multiple markets. We strive to improve the human experience through innovative and transformative designs.
We develop a unique and customized approach to each project, but will always include the following the steps.
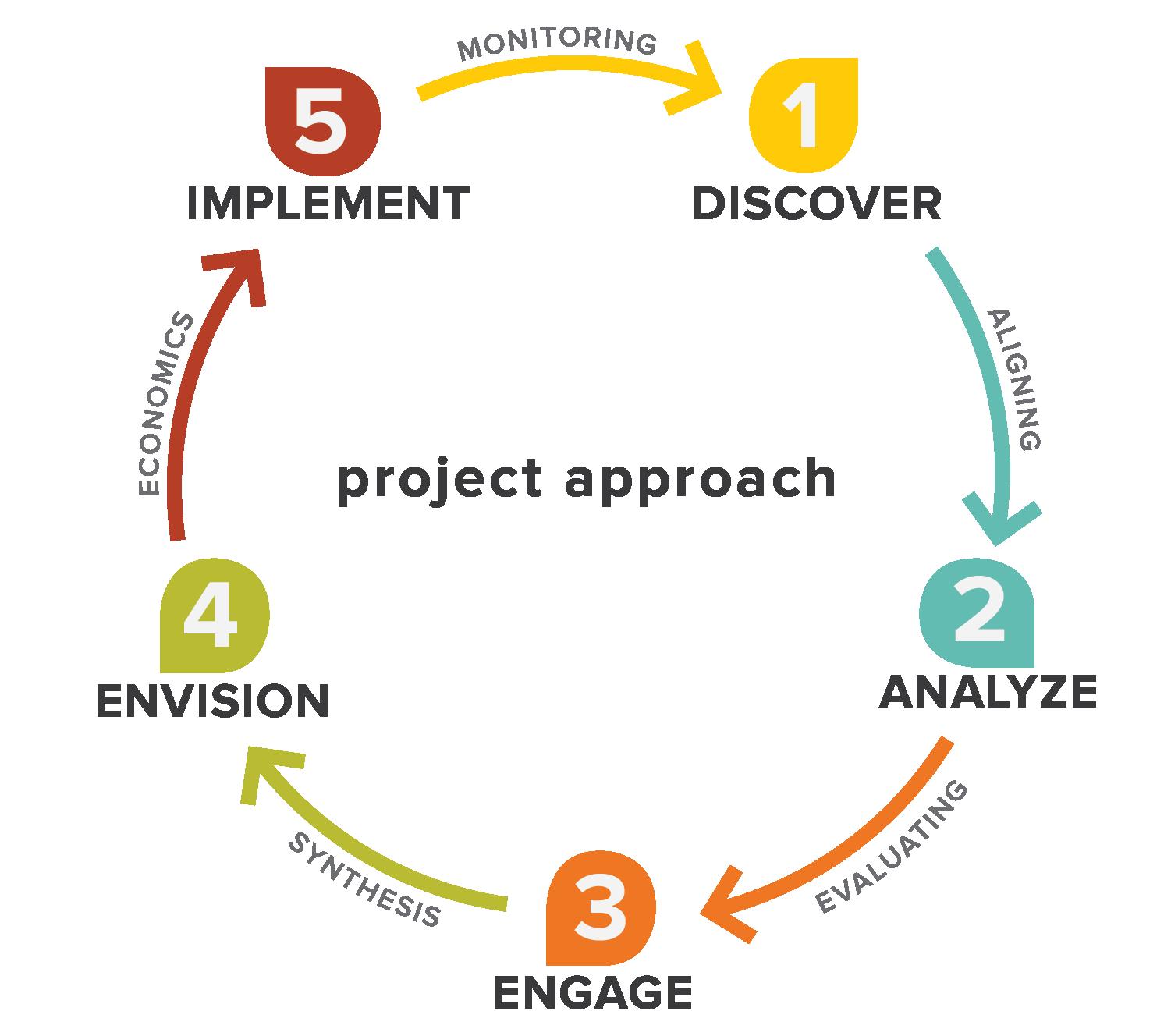
The following elements are just a few examples of what we offer our partners.
• Historic preservation and adaptive reuse projects.
• Meld influences of commercial space and living space into a dynamic and cohesive whole.
• Provide communities with a variety of amenities that can include, parks and trails, and recreation centers.
• Utilize the culture and history of the area to make informed design decisions.
• Development of innovative and sustainable design solutions through on-site stormwater management, lush landscapes of native and adapted species and networks of pathways and trails which enhance the human experience.
• Maximize square footage to increase layout flexibility and enable better connection of surrounding buildings.
• Address challenges and tasks in order to ensure the economic feasibility of the client’s project.
• Design transformative interiors focused on the human experience and health.
Communities have diverse elements that make it a whole and Browning Day has the experience needed to design and develop those elements.
The Whit Apartments
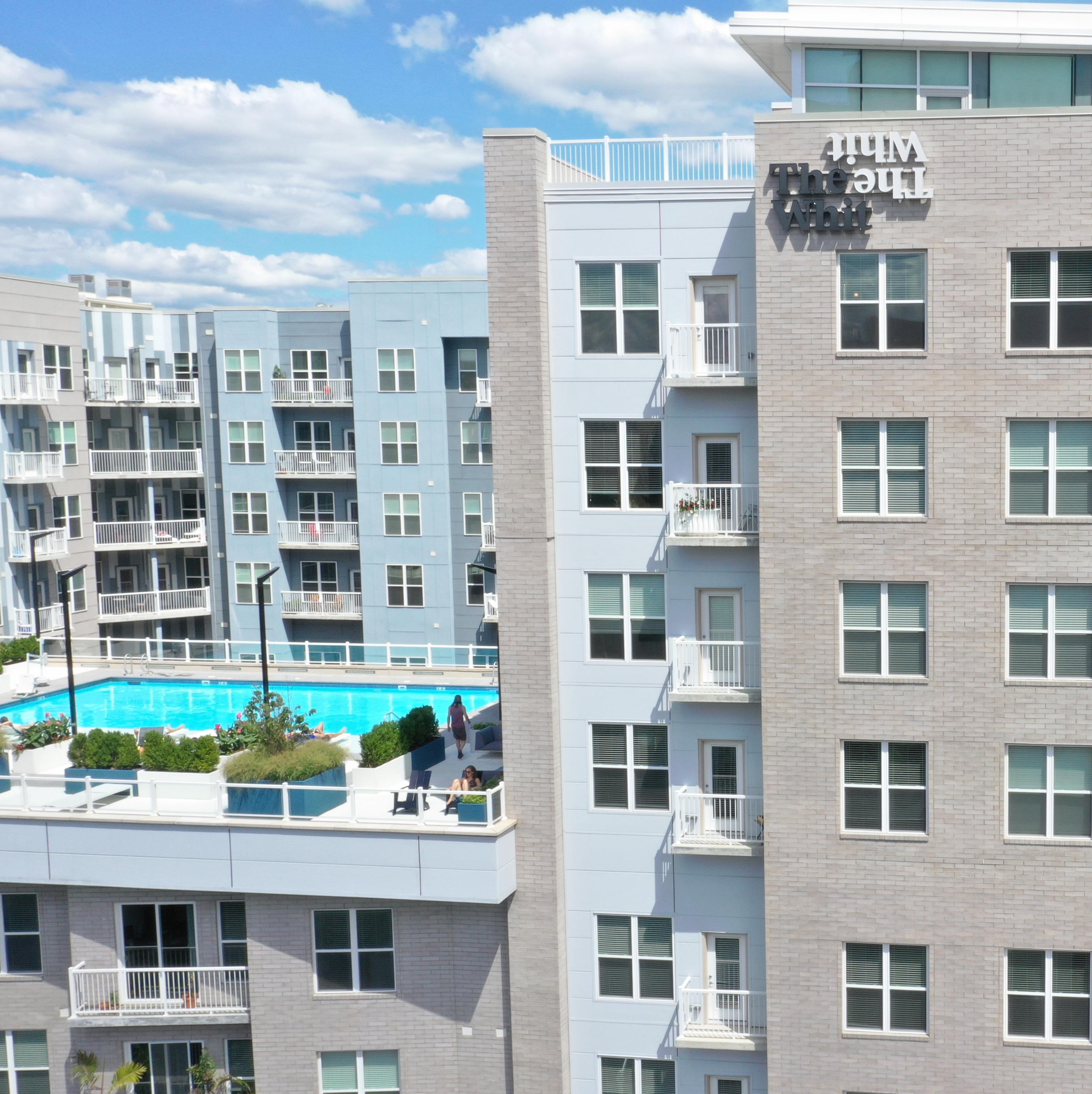
Indianapolis, IN
urban infill + retail space and restaurants

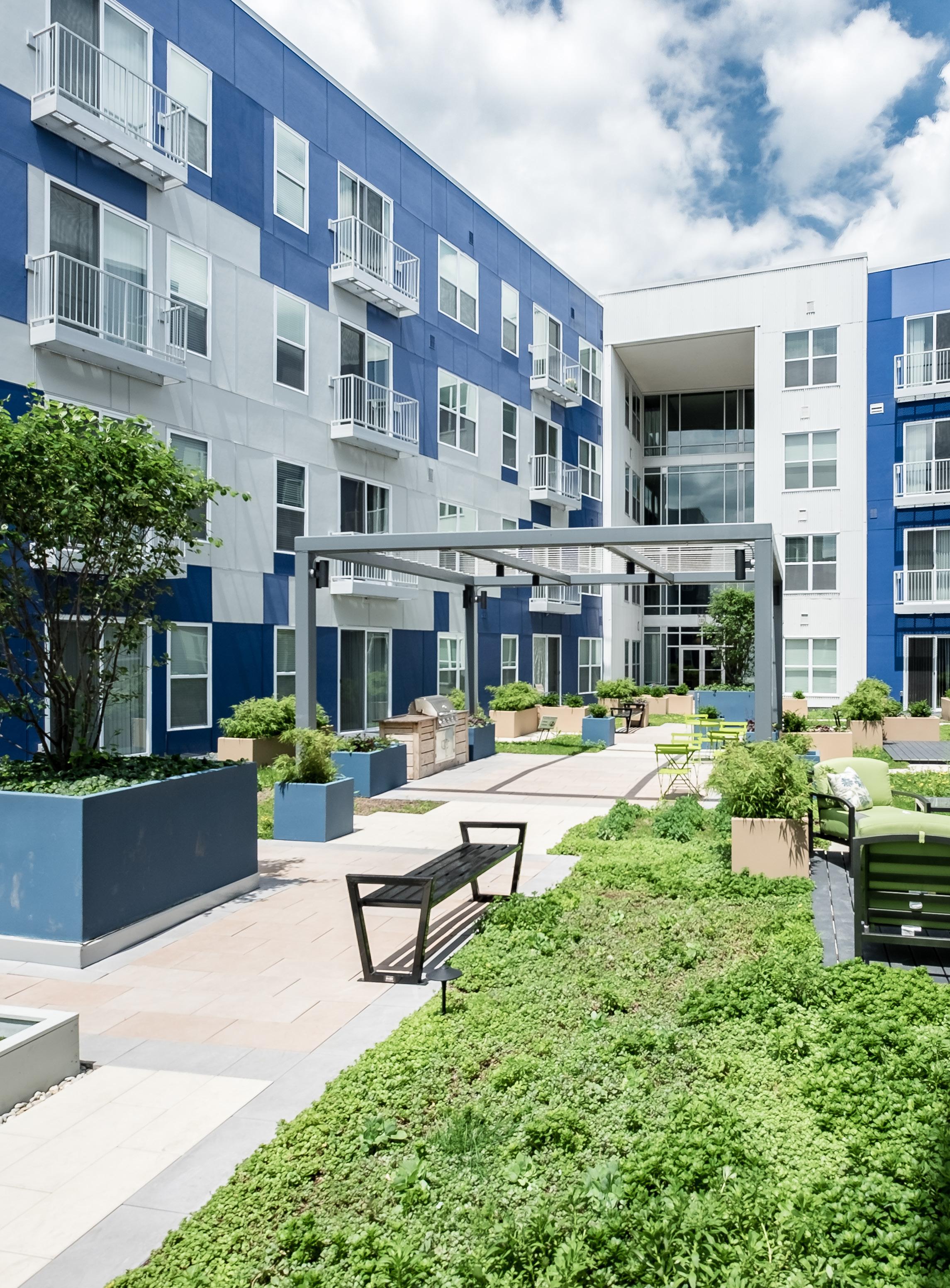
Pulliam Square
Indianapolis, IN
urban in fill + multi-family
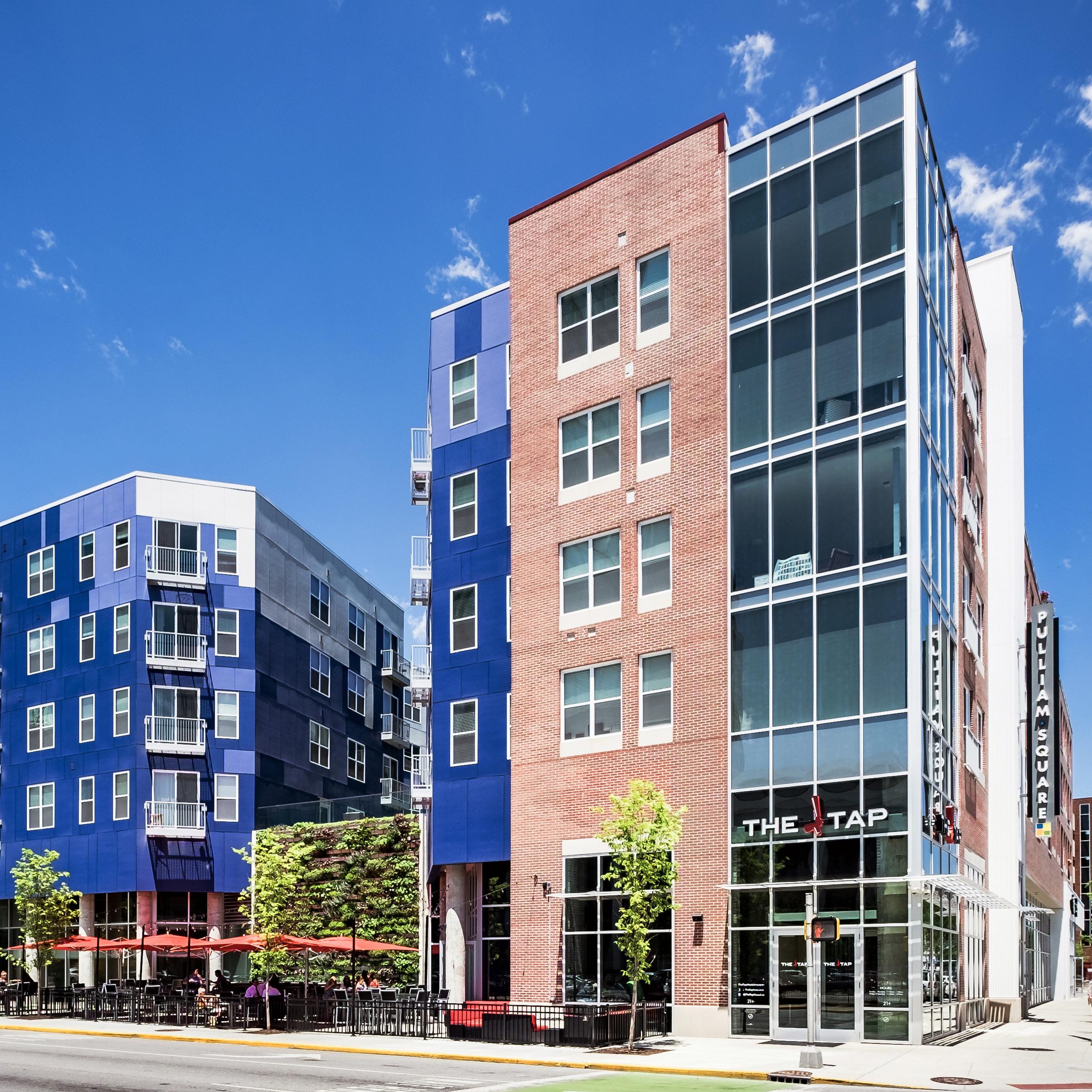
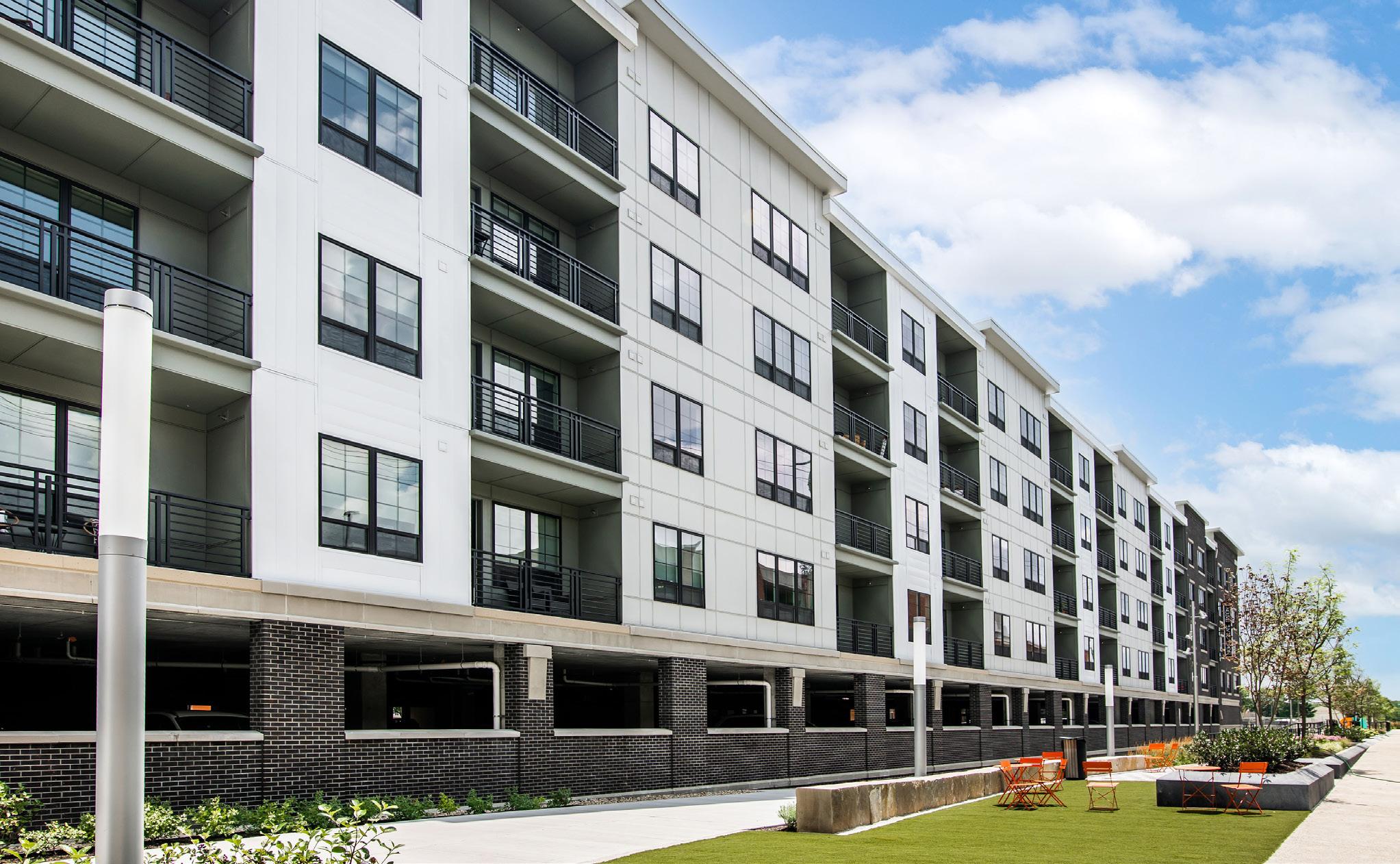

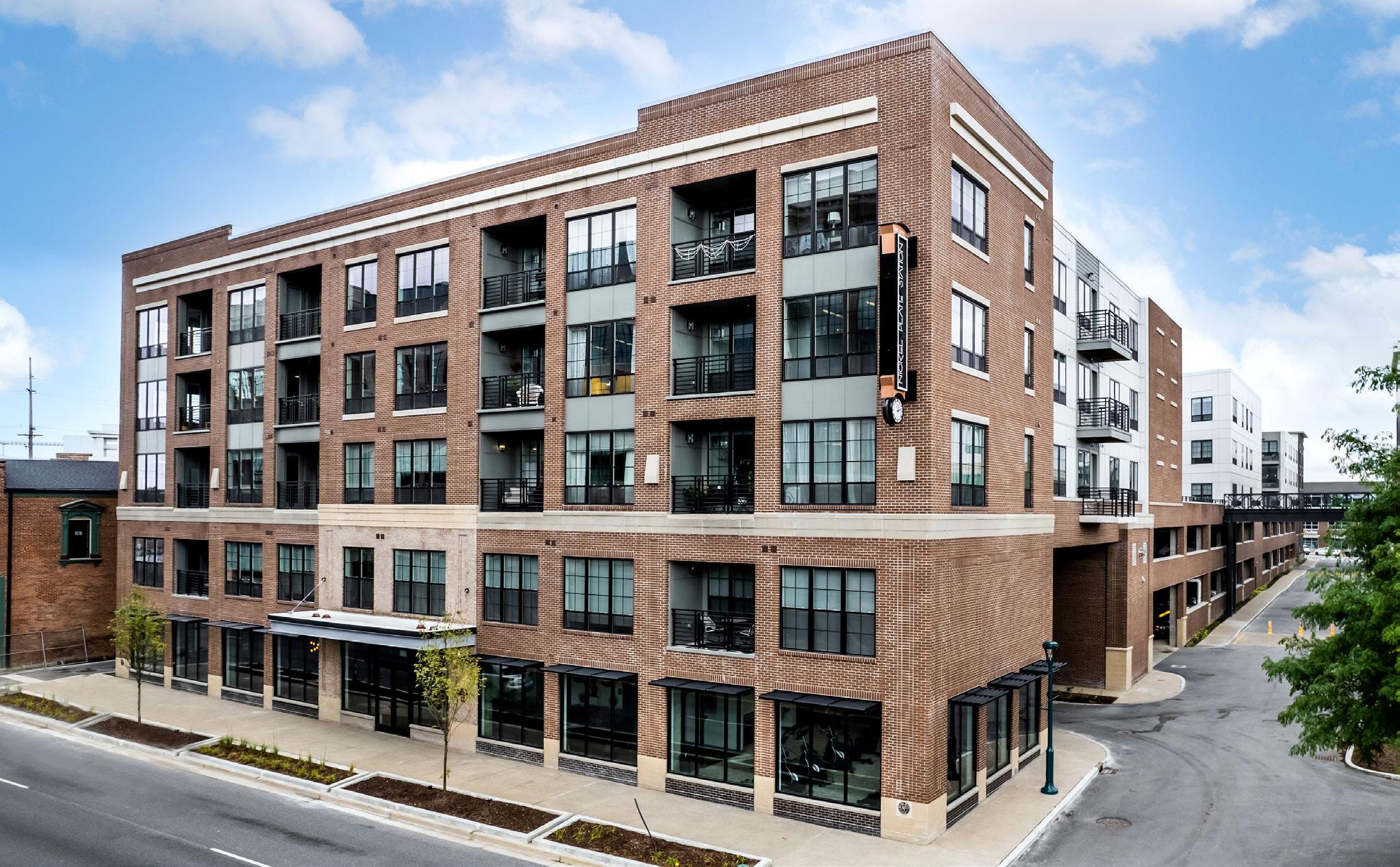
Nickel Plate Station Apartments
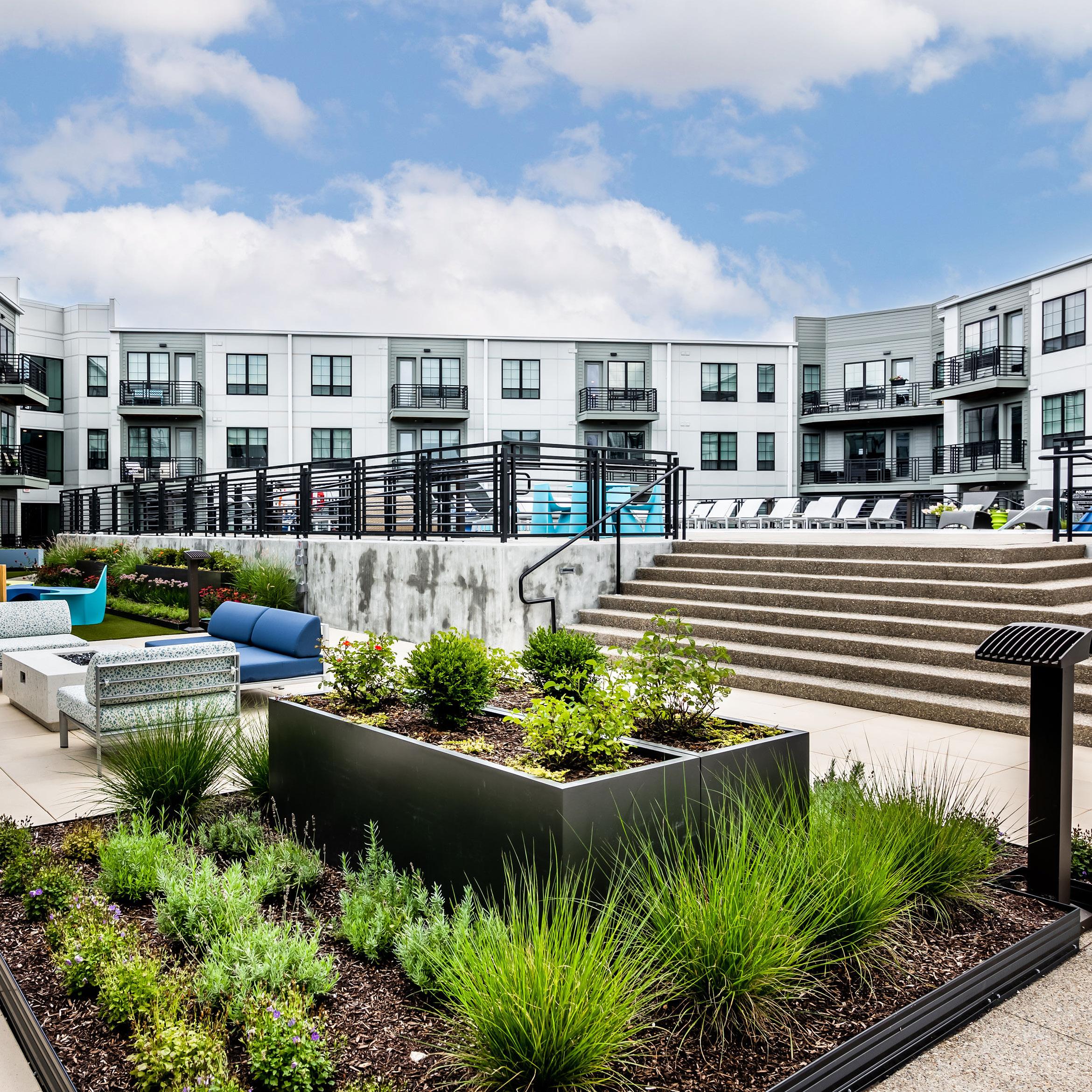
Fishers, IN mixed-use
Centre City
Dayton, OH
adaptive re-use + historic tax credits + mixed-use
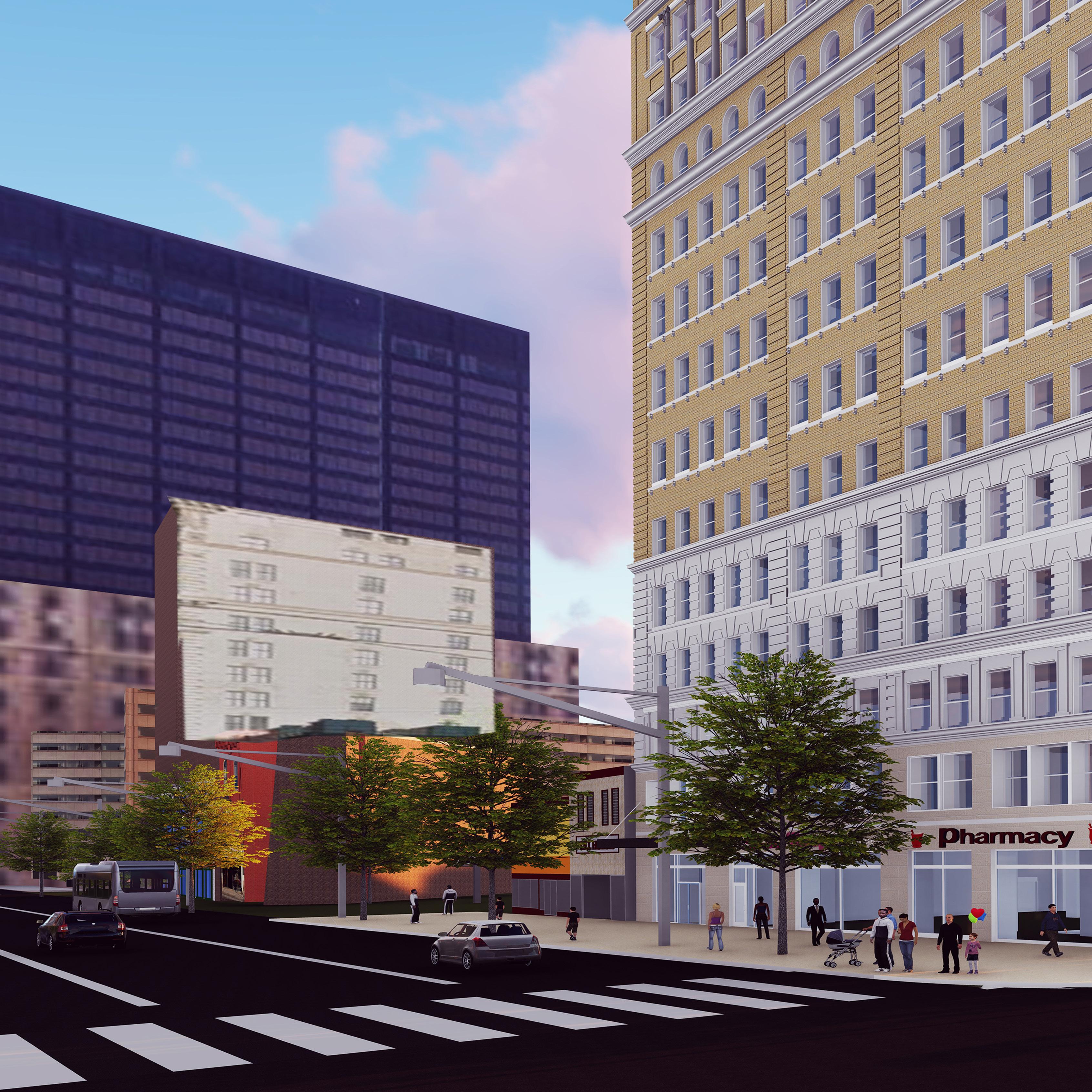
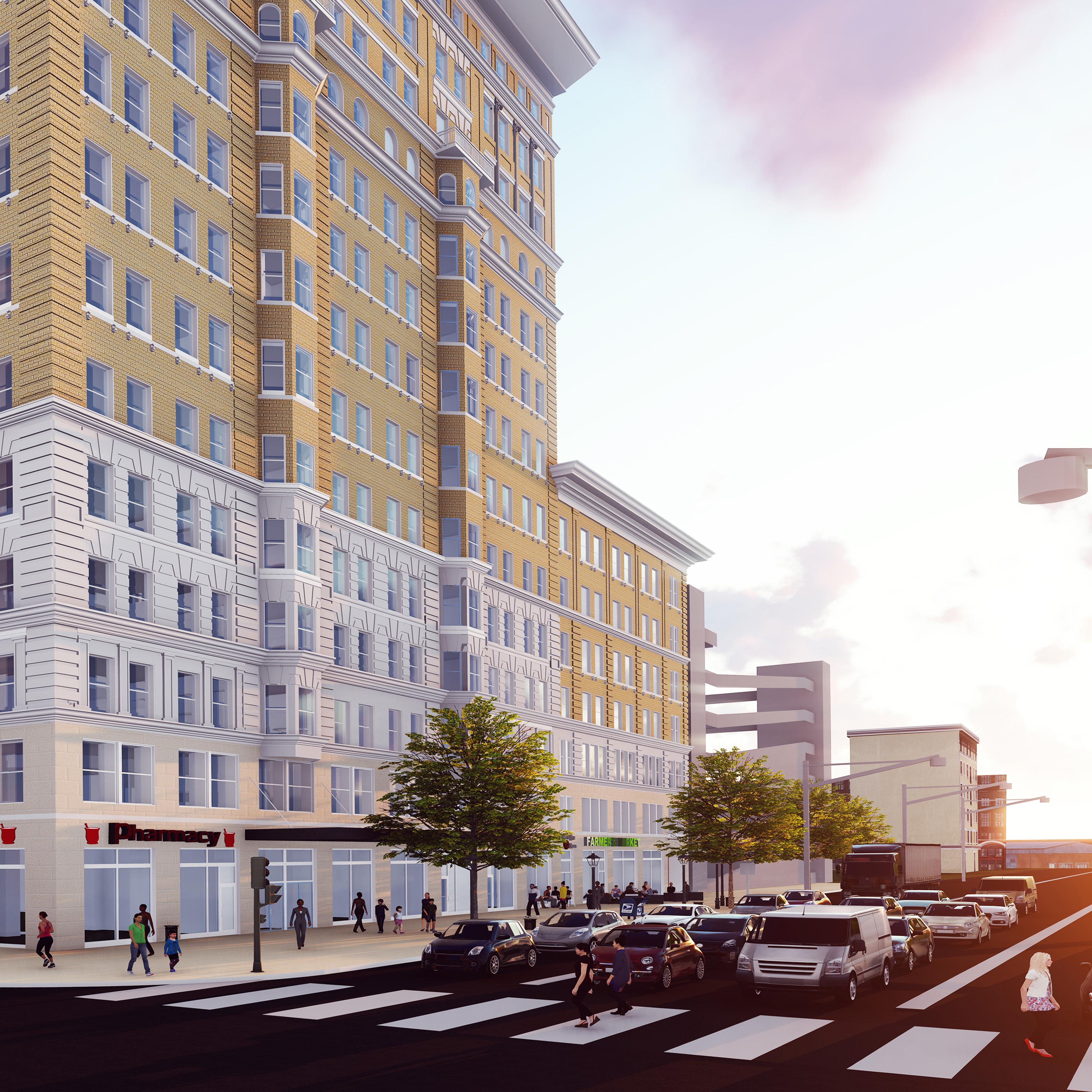
Otis Apartments
Lawrence, IN
walkable development + multi-family
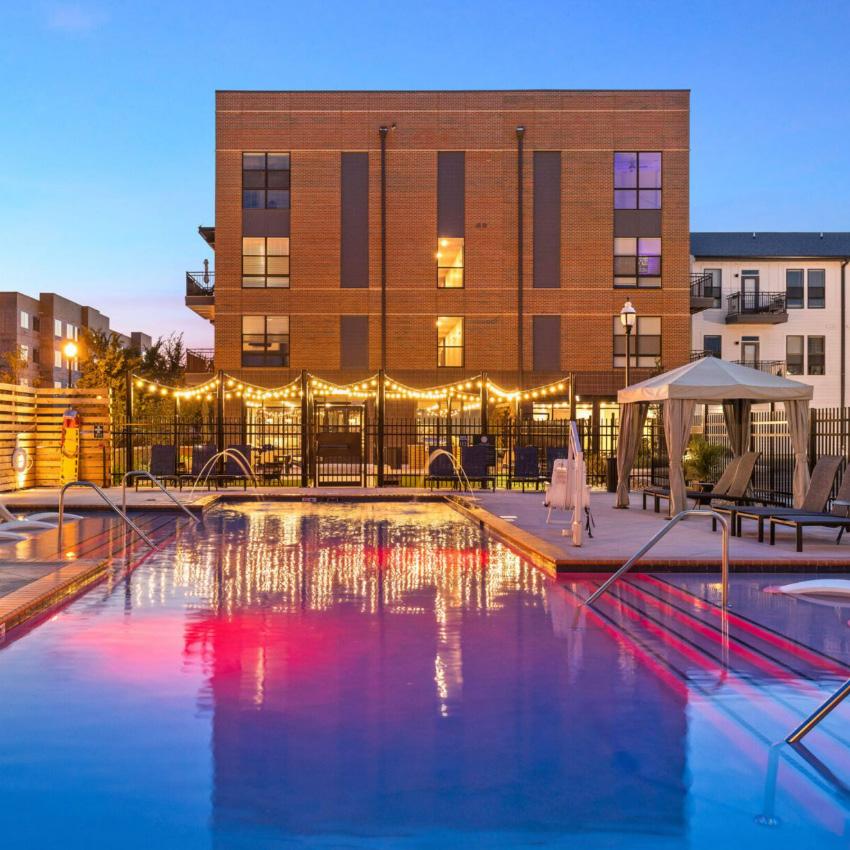
“We are proud that the Otis at Fort Ben in Lawrence, Indiana has earned the National Green Building Standard (NGBS) Silver certification! It was awarded for its energy efficiencies, lot development, operation and mainteneance and indoor air quality.
– Cityscape Residential, LLC
Allen Plaza
Indianapolis, IN adaptive re-use
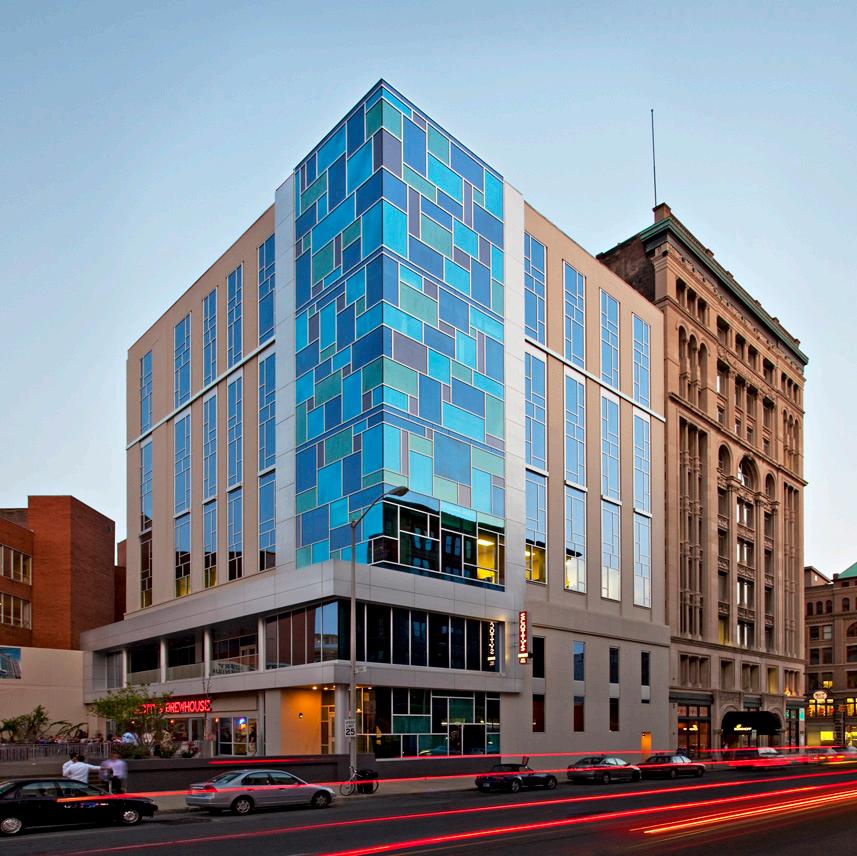
429 Penn Condos
Indianapolis, IN adaptive re-use
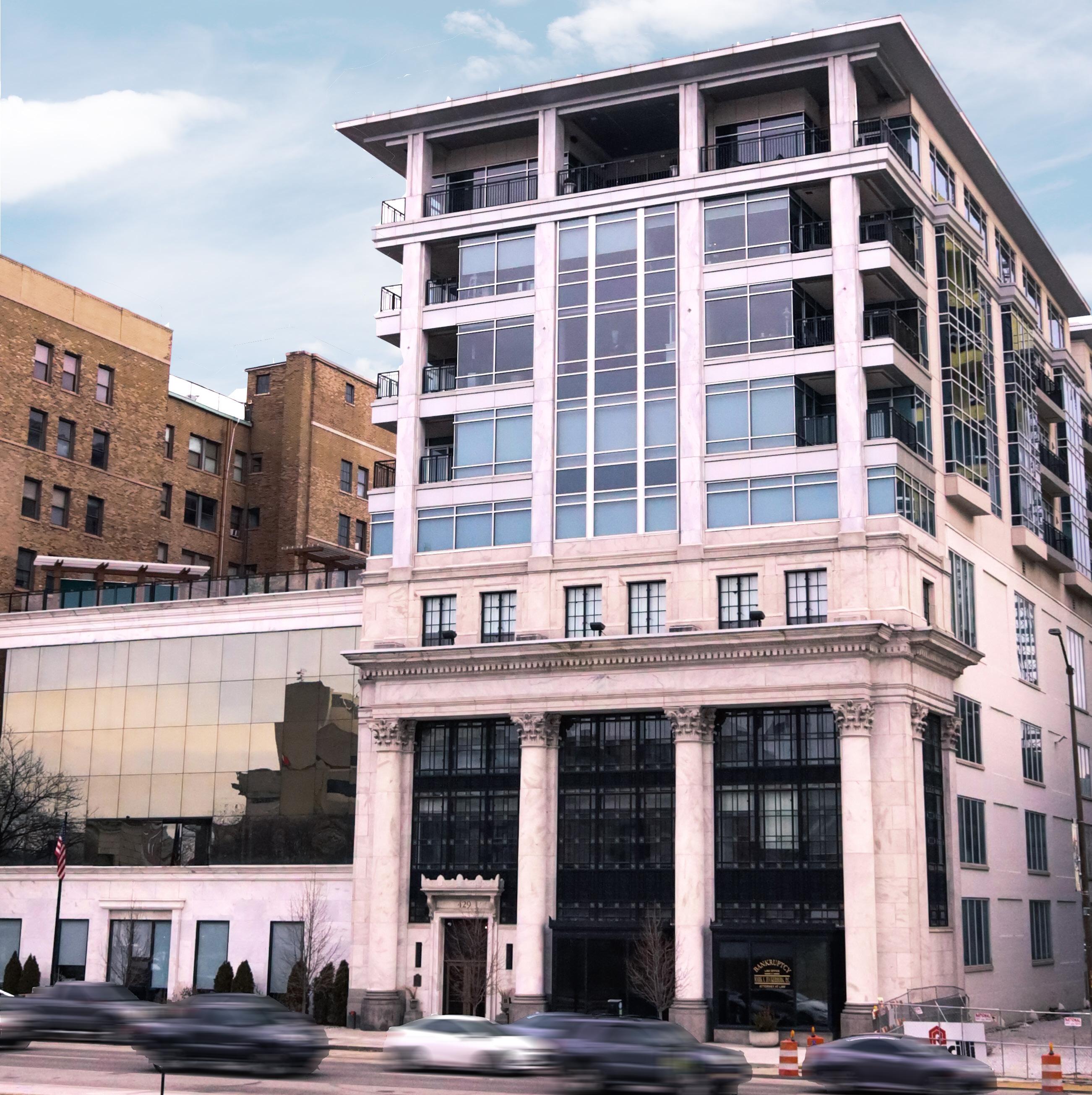
Eddy Street Commons
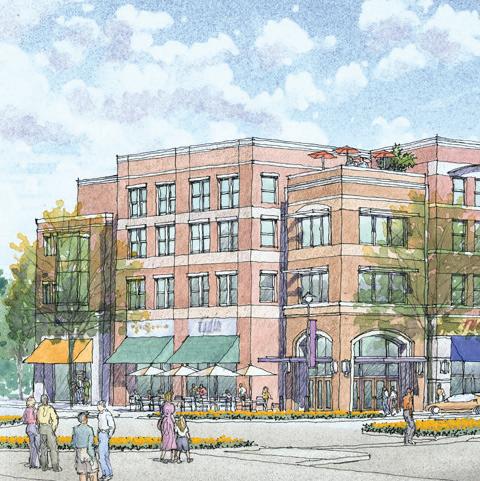
Notre Dame, IN
community development master plan
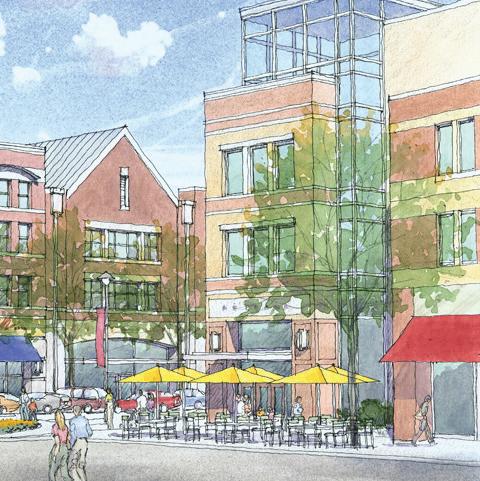
With a history rooted in landscape architecture, we’re keenly aware of our footprint on the environment. Browning Day leverages a wide range of performance modeling tools in an integrative design process that enables our project teams to dream bigger. Backed by evidence-based decision-making, we balance economic viability, beauty, human and environmental health.
Browning Day’s sustainable design services are offered to those who are seeking expertise and performance-driven solutions with regard to systems thinking, integrative design processes, green building rating systems such as LEED, WELL, and SITES, protection of natural assets, on-site renewable energy systems, innovative stormwater and waste water management, daylight, and energy analysis.
LEED CERTIFIED PROJECTS
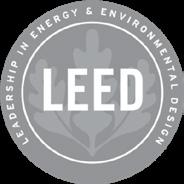
+ Infosys | Platinum
+ Innovation Hall | Gold
+ Eagle Branch Library | Gold
+ Schrott Center for the Arts | Gold
+ Knauf Headquarters | Gold
+ Eskenazi Museum of Art Renovation | Gold
+ The Center | Gold
SITES CERTIFIED PROJECTS

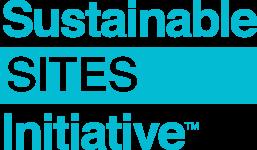
+ The Center | Gold
NATIONAL GREEN BUILDING STANDARD


+ The Otis | Silver
ZERO ENERGY CERTIFIED PROJECTS
+ Chrisney Branch Library

One of our goals is to make impactful design with less impact.
project list
MULTI-FAMILY
Buckingham/Balmoral Apartments
Indianapolis Athletic Club Condominiums
Lockerbie Court Apartments
Martens Apartments
Meridian Arch Condos
Lockerbie Court Apartments
The Armory
Residences at the Conrad
Wabash Landing Apartments
Ambassador Apartments
Mill No. 9
Massachusets Apartments
Van Dyke Apartments
Otis Apartments at Fort Ben
HOSPITALITY
Embassy Suites
Aloft Hotel
Le Meridien Hotel
Home 2 Suites
Crowne Plaza Hotel at Union Station
Hampton Inn Renovation
Hilton Garden Inn
Downtown Indianapolis Homewood Suites
The Conrad Hotel
Indianapolis Sheraton and Water Park
Markham Hyatt Place
HISTORIC PRESERVATION
Ambassador Apartments
Raleigh Apartments
Martens Apartments
Buckingham/Balmoral Apartments
Lockerbie Court Apartments
Massachusetts Apartments
Indianapolis Athletic Club
Goodman Taylor Building
Athena Center
Memorial Hall
Meridian Arch
Uniont Station Interior Renovation
A. Jones Facade
Griffith Building
House of Crane
J.F. Darmody Building
Journal Building
Levey Building
Malott Building
Rothshild Building
Rost Building
Stewart Center
Vajen Building
MASTER PLAN
Central Park
River Ridge Commerce Center
Geist Waterfront Park
Infosys Innovation Hub
South Street Square
Eddy Street Commons
Indianapolis Canal
Doral Central Park Plan
PARKS AND TRAILS
Sandorf Park
Geist Waterfront Park
Holliday Park Pavilion
Riverside Promenade
Stephens Park Renovation
South Street Square
Kelly Park
MIXED-USE
Pulliam Square
The Whit
The Coil Apartments
626 North Illinois Street
Indianapolis, Indiana 46204
P 317.635.5030
F 317.634.5409
browningday.com



























