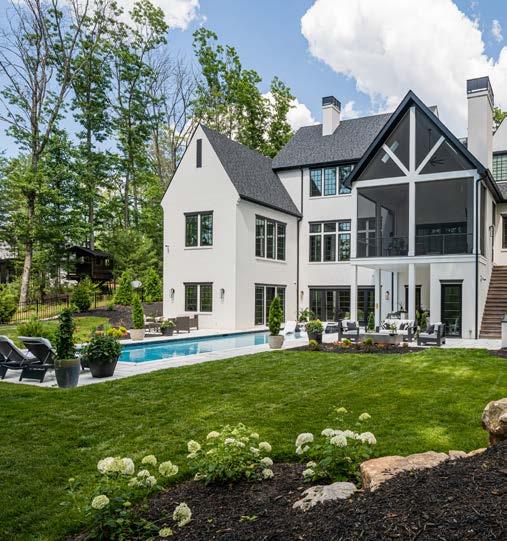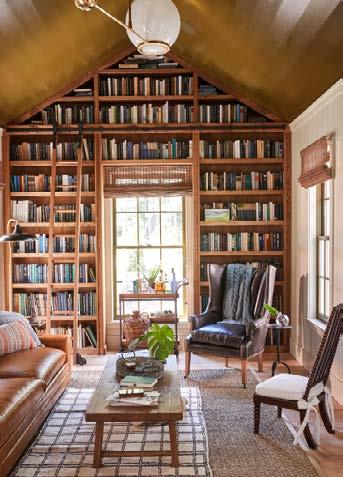






The Buchanan Construction team considers each project an opporunity to work alongide our clients to bring their vision to frution, and better our community in the process. The firm’s experts work alongside our clients as a partner in achieving their goals. From concept to completion - from new construction to whole home renovation or multi-family dewlling, Buchanan Construction clients can expect excellence and efficiency every step along the way.
Our on-staff Interior Designers work with each of our clients, no matter the project size or scope, to achieve exceptional spaces with the principles of artistry, functionality, and liability. Guiding clients through design milestones while ensuring the projects stays both on-time and on-budget, our designers work with clients to achieve beautifull spaces of aesthetic integrity alongside peace of mind.
As a full service Design+ Build Firm, Buchanan Construction specializes in a highly collabrative process with quality, integrity, and professionalism as the motivating values at the center of each decision and action throughout the project. Our integrated approach strikes a balance, allowing us to priortize our clients’ goals alongside our principles of exceptional quality, environmental stewardship, and aesthetic integrity.
Heralded as “Asheville’s Premier Builder”, Buchanan Cosntruction is made up of a team of over 45 industry professionals with decades of immense and varied experience. With a team experinced in the construction of custom homes, large scale renovations and commercial projects and developments, we can be certain the knowledge to carry out your project with excellence is available anytime under our roof.
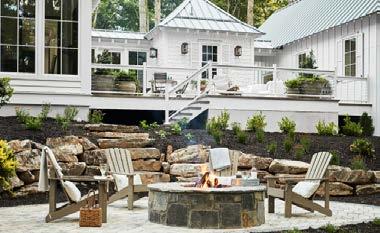
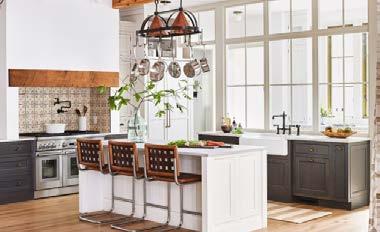
Nestled among soaring pine trees on a lushly wooded lot, the 2020 Southern Living Idea House is a timeless testament to dwellings from a time-gone-by. This home’s architecural style blends Victorian lines with contemporary proportions and features. From a butler’s kitchen bisected with a wall of windows, a library with floor to ceiling hand-crafted bookshelves, to the great room opening to a year round porch, unique style and function are found around every corner of this home.
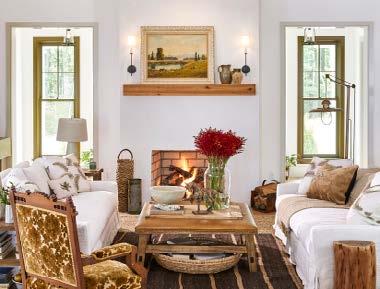
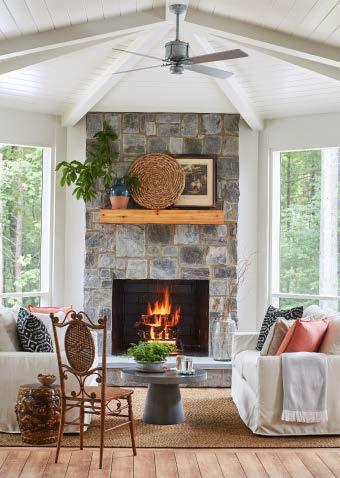
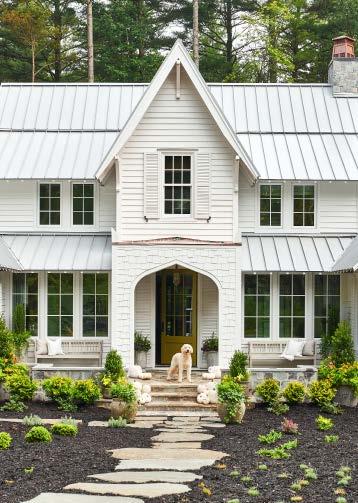
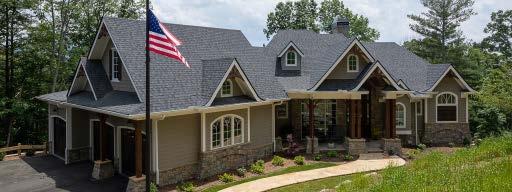
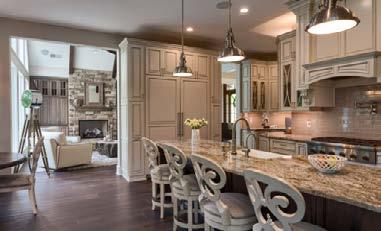
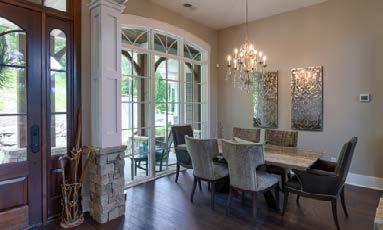
6 Bedrooms, 6.5 Bathrooms 5,160 Square Feet Details| Specs|
Perched in the mountains, this gorgeous home features both craftsman style and modern elegance. With endless windows, five custom fireplaces, stained timber trusses and gable accents, luxurious finishes throughout, three car garage, and private gated entracnce, this home is a true pinnace of bespoke craftsmanship.
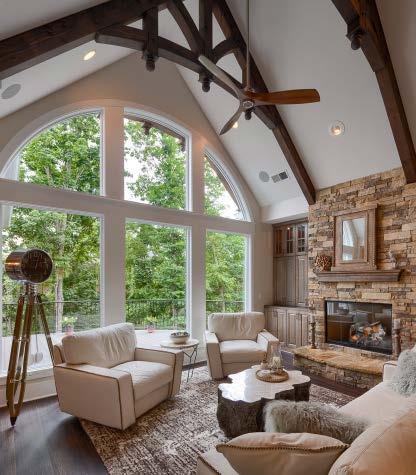
4,500 Square Feet Details| Specs|
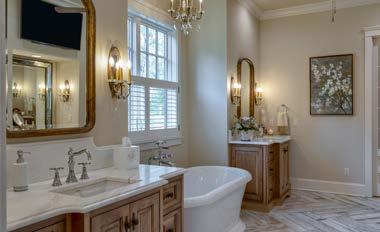
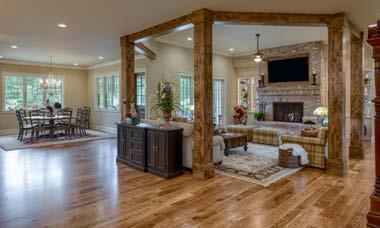
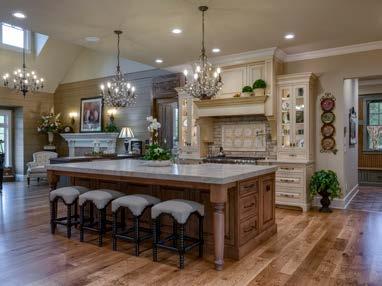
4 Bedrooms, 4.5 Bathrooms
Custom-built as a dreamy retirement home in the mountains, the Fox Country Farmhouse is an exceptional example of craftsmanship. Among the design assests lending authenticity to this home’s farmhouse design are the stained and painted interior and exterior timber beam and accents, extensive hand-crafted woodwork created by our team of Master Carpenters, the large butler’s pantry with custom cabinetry and built-ins, custom double entry doors, free standing Owner’s Retreat bath tub and period sconce lighting, as well as metal roof accents, a custom sliding barn door, and knotty alder dutch door in the didning room.
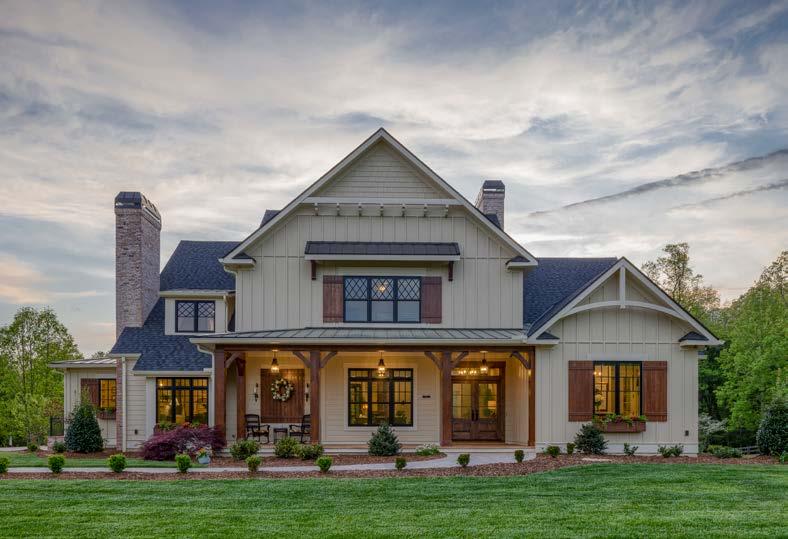
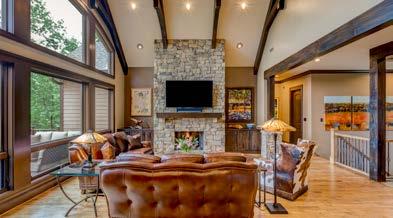
Overlooking a spectacular mountain view, the Stone Ridge features immaculate and handcrafted details around every corner. Dressed with warmly-stained exterior accents, stone and shake siding, anda boulder wall, this mountain home welcomes guests with handsome style. Inside, expansive arched windows and soaring vaulted ceilings flood the home with light, while hand-crafted timber beams, trim and molding and wrought iron stair spindles are among the warm touches providing welcoming comfort to this home’s living spaces. Long range views can be enjoyed from multiple vantage points throughout the home.
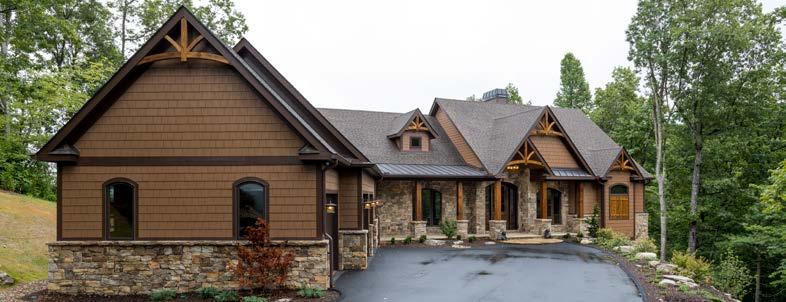
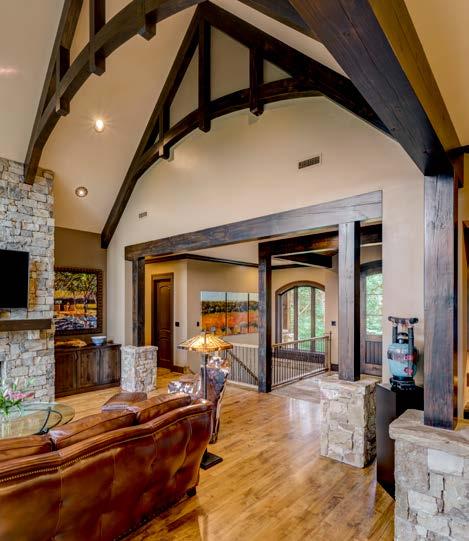
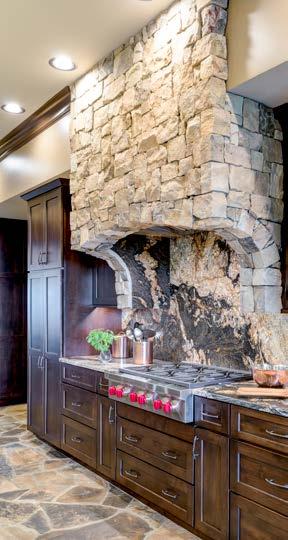
2844 Square Feet Details| Specs|
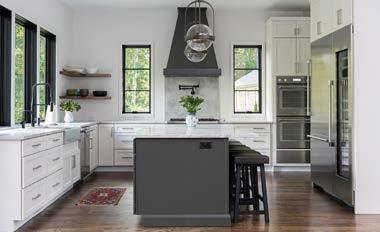
3 Bedrooms, 2.5 Bathrooms
The inspiration for this home’s modern, wooden exterior was drawn from the surrounding, wooded lot. Inside, timeless finishes and a neutral color palette are combined with ultra-modern lighting and selections to achieve a crisp, relaxing environment. The open floor plan and oversized windows allow light to stream in throughout the home, and views of the wooded lot with its deep palette of greens and browns bring warmth with perfecting balance. A luxurious Owner’s Retreat on the main level with a separate laundry room, wide open floorplan for effortless flow, and thoughtful design throughout achieves exceptional functionality in this beautiful home.
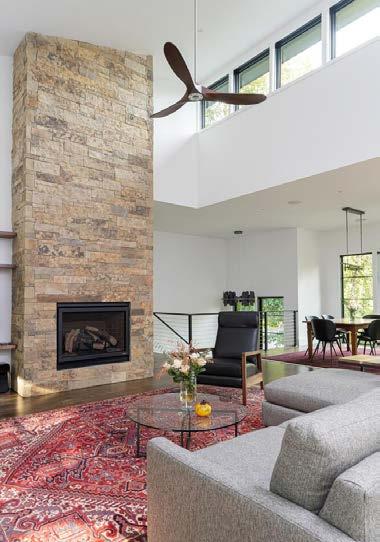
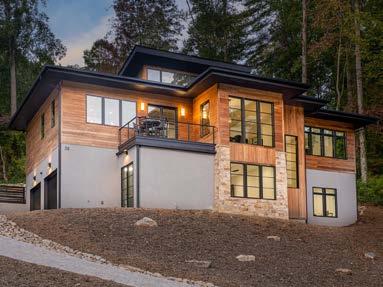
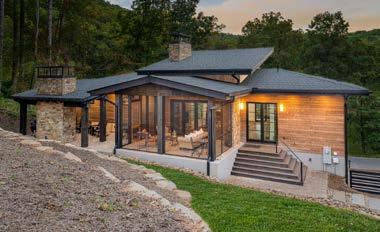
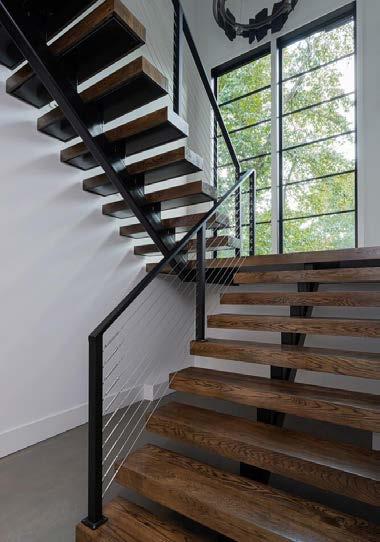
4 Bedrooms, 3 Bathrooms 3600 Square Feet Details| Specs|
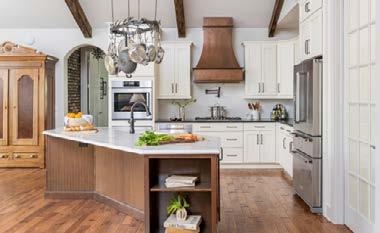
Built in a historic community, the Rocky Branch Cottage was designed to look and feel as though it was constructed a century ago. Central to our client’s goals for this home were historic design concepts, functionality, and age-in-place principles. A brick and rock exterior on this English Cottage style home helped to achieve the timeless design, alongside smooth stucco finish on the interior walls, arched entryways, brick accents walls, mantles crafted from a 108 year old oak tree that stood on the clients’ lot, and custom built emtryway doors specially designed to showcase the restored beveled glass inserts that once belonged in the client’s grandmother’s 1904 home. Age-in-place principles throughout will allow the clients to live in their dream home for many years to come.
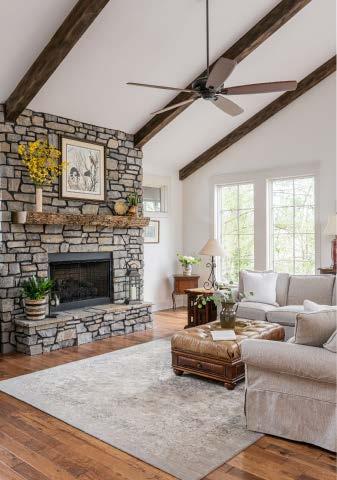

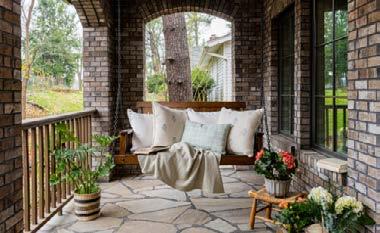
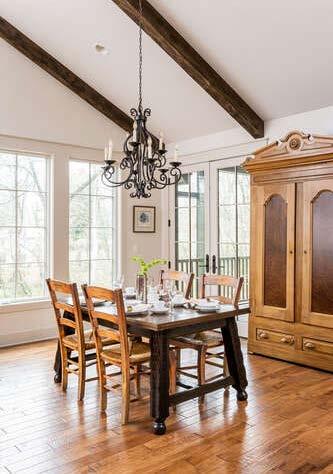
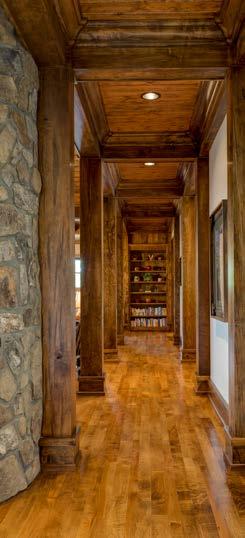
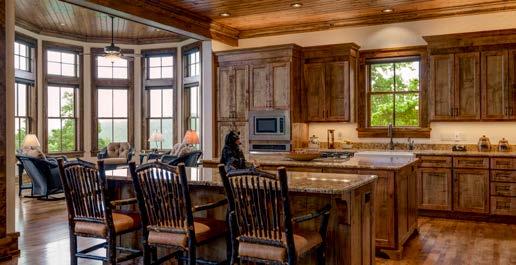
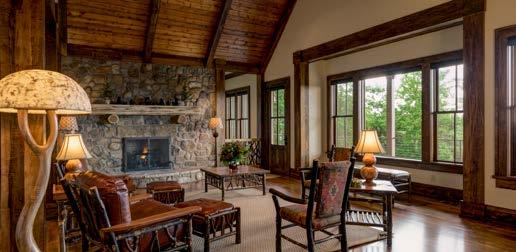
Winner of a Parade of Homes Gold Craftsmanship Award, the Sunrise Ridge is perched atop a ridge, overlooking a beautiful mountainscape. Two architectural radiuses are adorned with oversized windows, where the homeowners and their guests can enjoy the mountain view. Throughout the interior, extensive woodwork including timber beams, tongue and groove ceiling treatments, and unique crown moldings furnish the home with exceptional craftsmanship. Two stone fireplaces featuring rustic wood mantles offer cozy retreats.
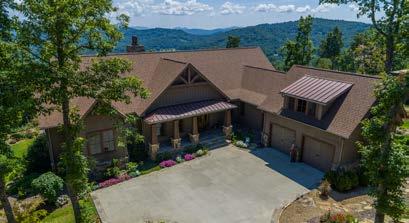
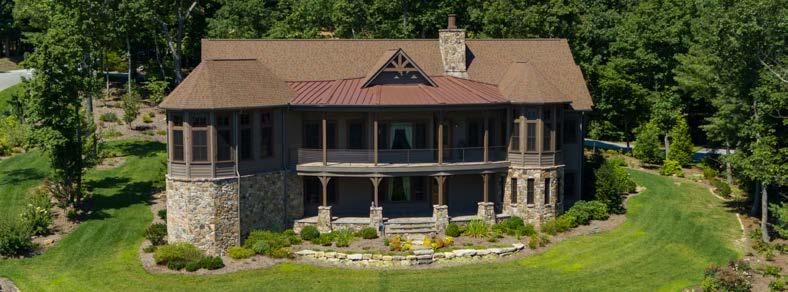
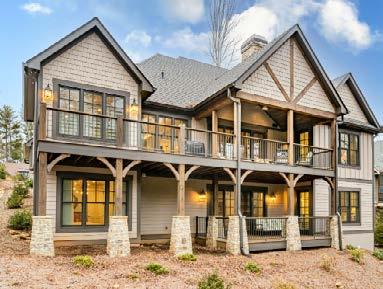
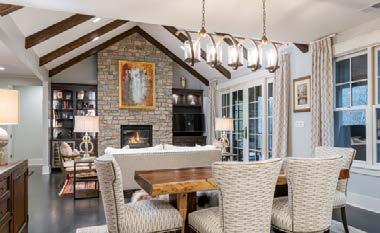
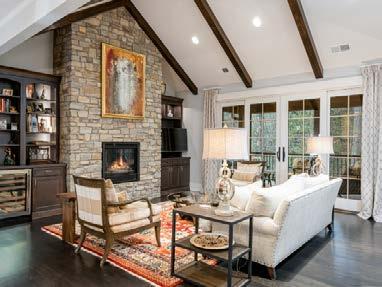
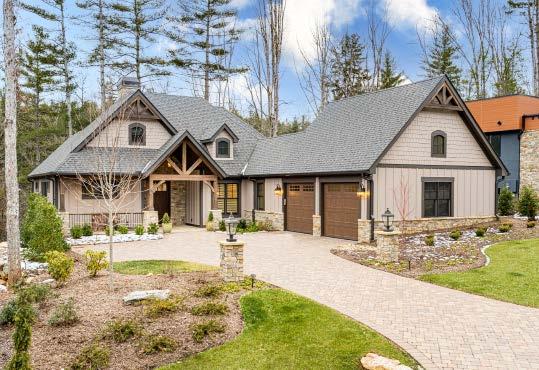
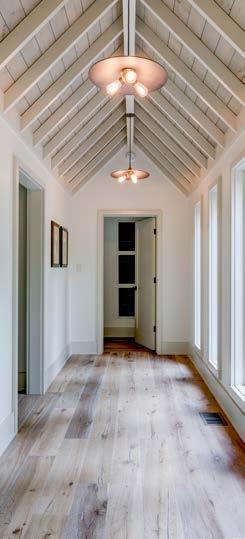
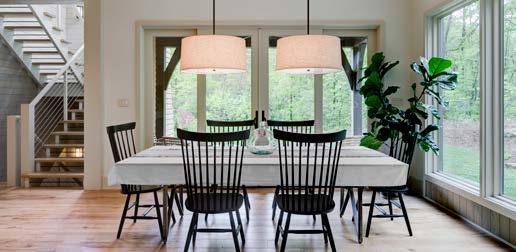

Nestled among the trees, this handsome mountain modern home is a hidden jewel with a unique articulation of texture and symmetry. Cedar shakes siding, large glass windows and steel cable railings combine to create this exceptional exterior design. Inside, sleek modern touches like minimalistic trim and open stair treads are intertwined with rustic wood floors and pickled shiplap walls to create a balanced, inviting space. A see-through gas fireplace begins a journey down the Owner’s Suite Corridor, flooded with natural light and embellished with vaulted exposed beam ceilings. Outside, the custom fire pit area is perfect for entertaining.
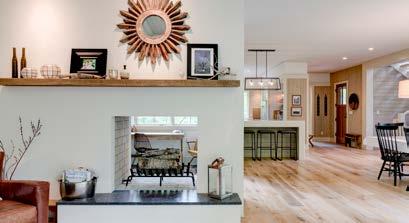
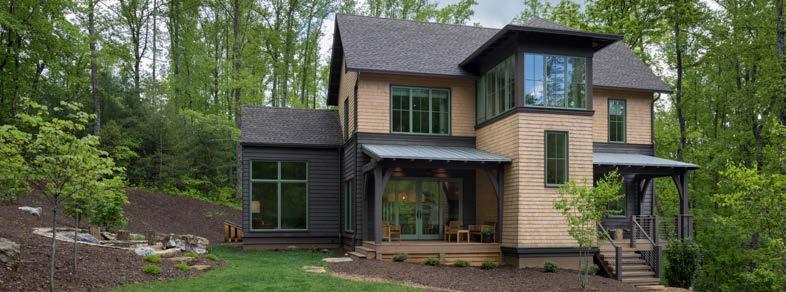
4,500 Square Feet Details| Specs|
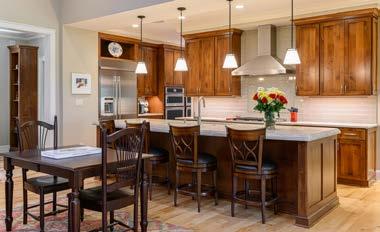
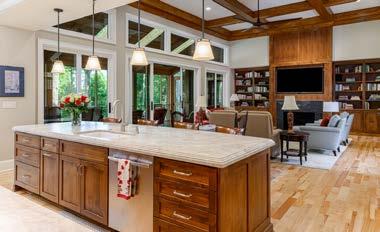
4 Bedrooms, 4.5 Bathrooms
The beautiful Cedar Falls home was crafted to feature and embrace a back-yard paradise - a stream leading to two waterfall features, and a lily pond surrounded by flagstone patio. Cedar timber beams adorn the front entrance with a stone foot bridge welcoming guests over a quiet bubbling brook. Inside, hand-crafted mahogany wood details are paired with high end finishes to achieve a timeless and luxurious feel. Oversized pocket doors join the interior living space to an expansive outdoor living space with skylights. The Cedar Falls project is an oasis of luxurious living and beautiful outdoor spaces.
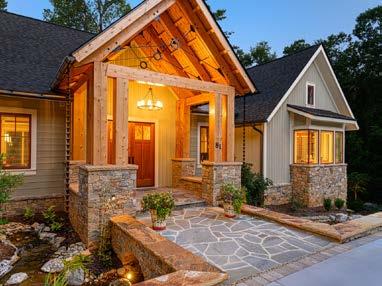
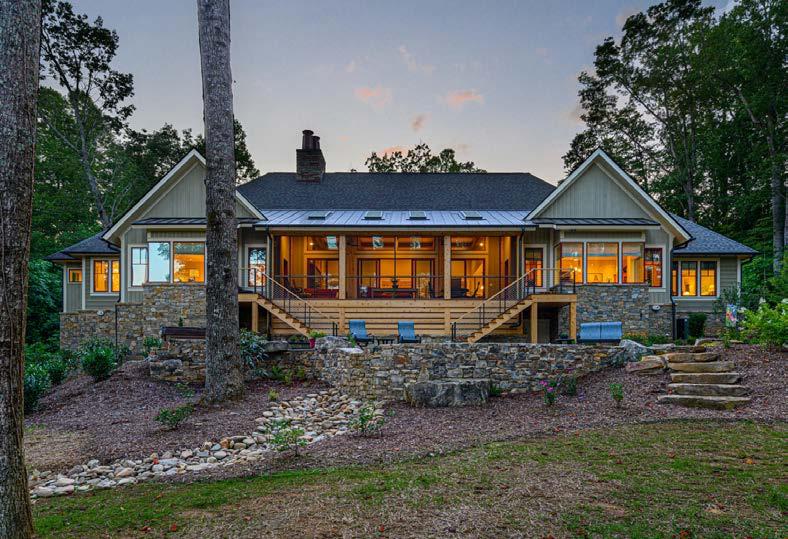
This Charleston inspired traditional home features the elegance of a historic structure seamlessly intertwined with the luxuries of bespoke craftsmanship. We worked with our clients to achieve their desired design aesthtic alongside fuctionality for their young family. Copper exterior lighting features, light blue porch ceilings, and slate tile on the porches contribute to the coastal feel, while a barrel ceiling in the Owner’s Retreat, brick herringbone throughout the mudroom, pantry, and laundry room, and a secret library door leading to a playroom contribute to the surprises around every corner of this custom masterpiece.
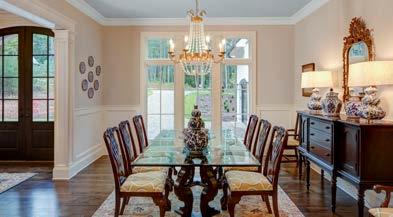
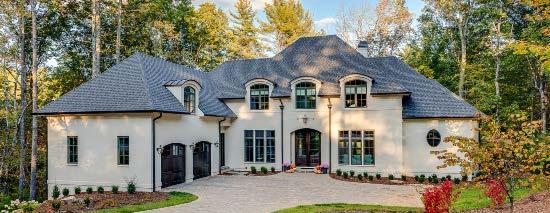
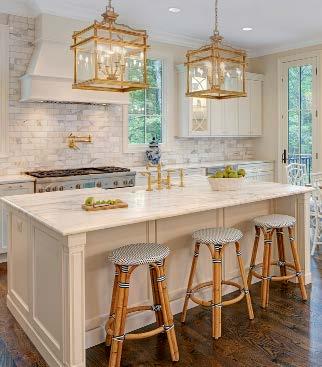
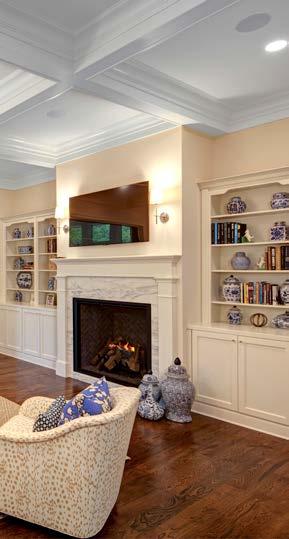
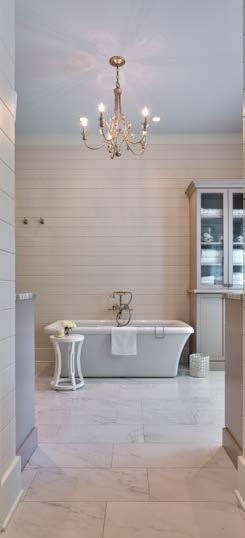

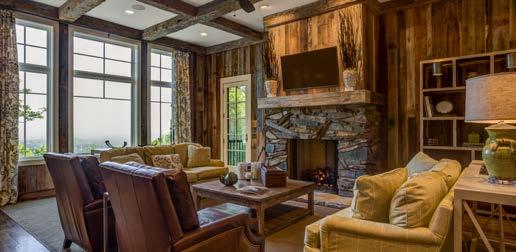
Featured on the cover of Carolina Home and Garden Magazine, the Rock House features a stunning exterior of intricate rock work. Inside, reclaimed bard wood beams, walls, and accents bring an antique feel to the home. Oversized windows allow the homeowners and their guests to enjoy the view from almost all living spaces. Downstairs, a full-service pub offers beer on tap, while the quadruple bunk room offers fun for young family members. Throughout, luxurious finishes create a retreat-like environment.
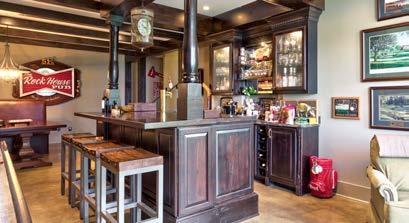
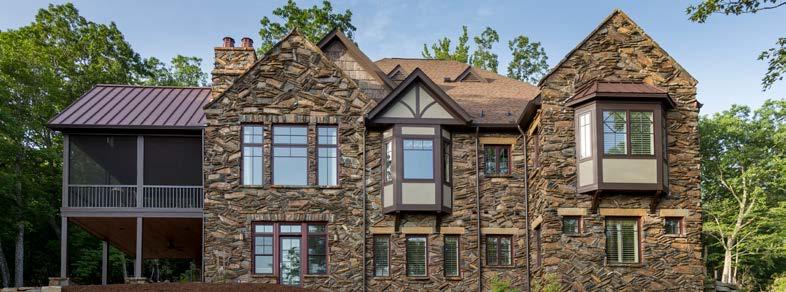
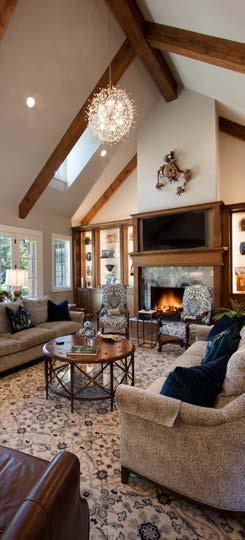
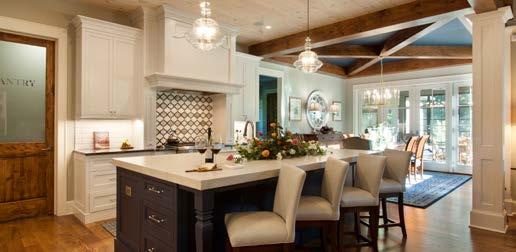
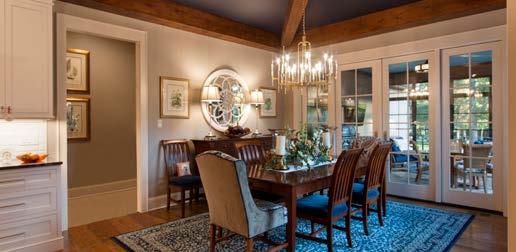
Located in a premier golf and tennis community in western North Carolina, the King’s Estate was designed with style and comfort at the center of every decision. Luxurious finishes throughout lend elegance to the home, while a sunroom with EZ Breeze Window System easily tranforms to an exceptional outdoor living space with the press of a button. A dining room framed with beautiful windows overlooks the golf course and the mountains beyond.
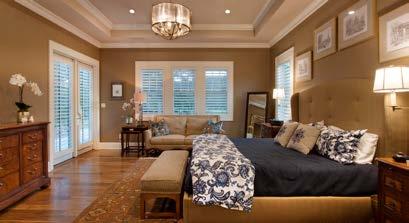
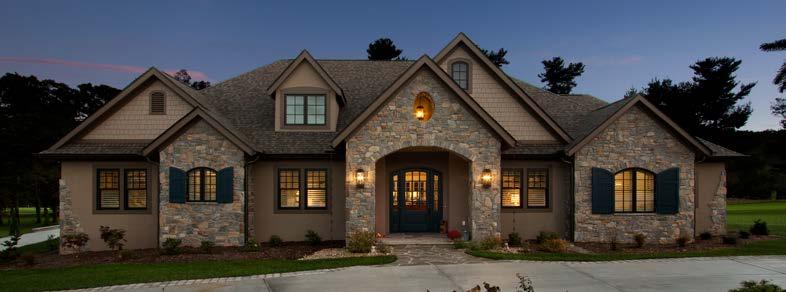
Nestled high among the trees, the Fairview Treehouse is a contemporary mountain masterpiece. A single slope roof line, custom stained mahogony garage doors, oversized windows, and metal railings constribute to this home’s effortlessly elegant appearance. Inside, a double sided fireplace with hidden TV mount, leathered metalicus countertops, and floating conrete vanity in the powder room contriubte to this extraordinary example of modern craftsmanship and timeless inspiration.
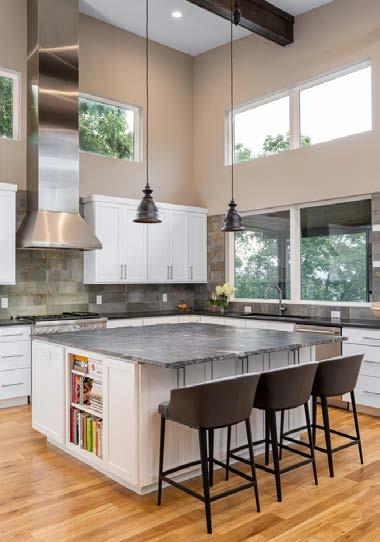
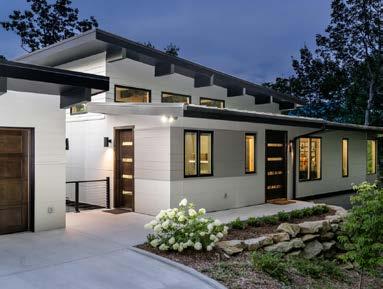
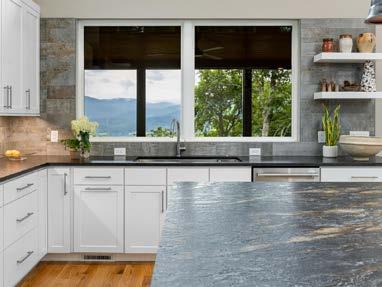

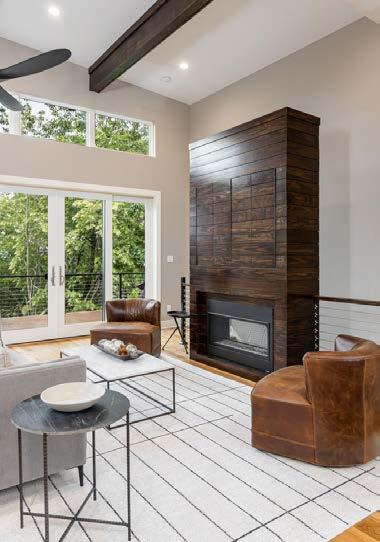
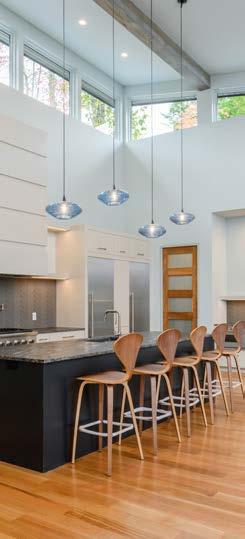
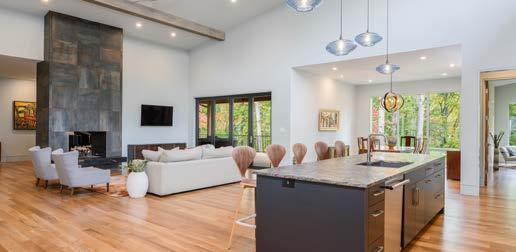
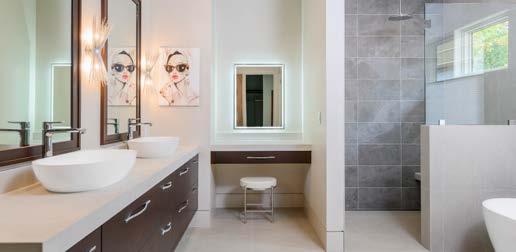
Our “Soaring Pines” project was the culmination of our clients’ dream for a contemporary custom home with an inviting aesthetic - both inside and out - fit for this mountain location. Working to achieve this goal, modern design practices, including the single slope ceiling and open concept floorplan, were weaved beautifully with rich finishes and stunning statement designs like the double sided fireplace and curved built-in bookshelves.
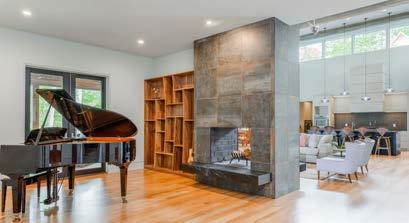
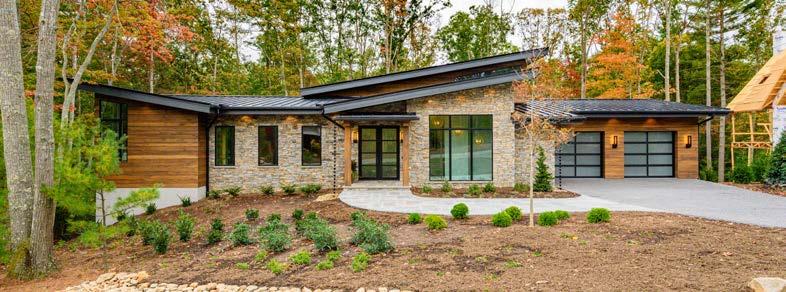
5,196 Square Feet Details| Specs|
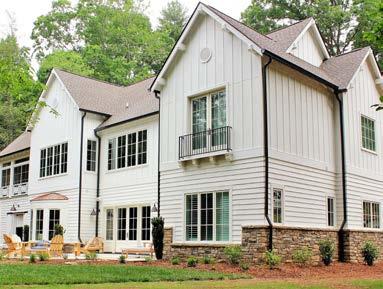
5 Bedrooms, 5.5 Bathrooms
Located on a serene property, The Magnolia features a seamless blending of rustic elements alongside modern finishes. A custom-made double entry door leads into a grad flagstone foyer. Shiplap walls and exposed beams throughout the home lend a farmhouse feel, while an elegant Owner’s Retreat, bar and gameroom on the terrace level, and outdoor firepit with rock water feature ensure entertainment and relaxation for all.
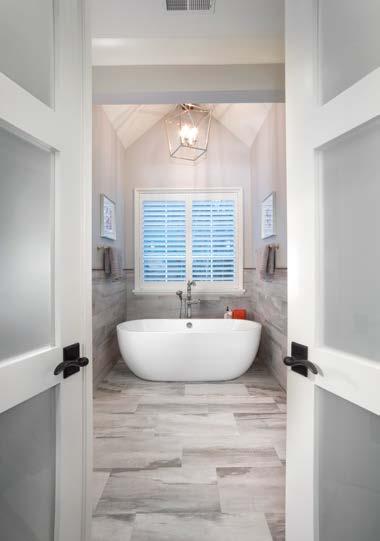
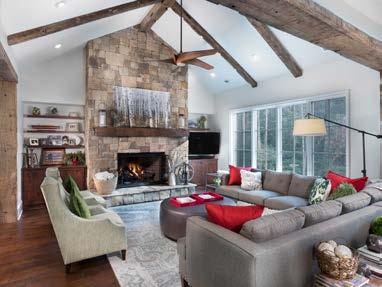
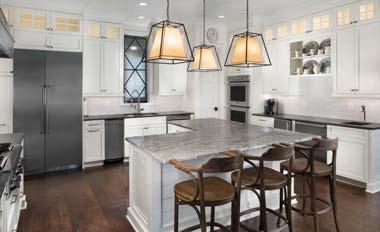
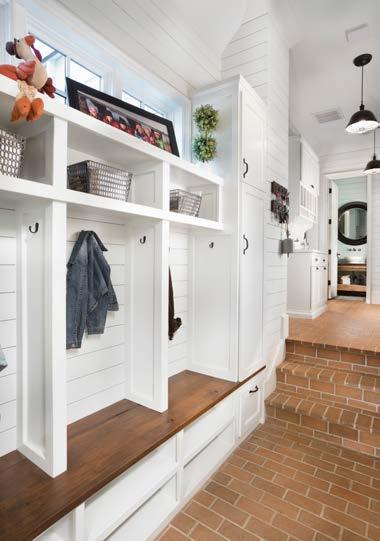
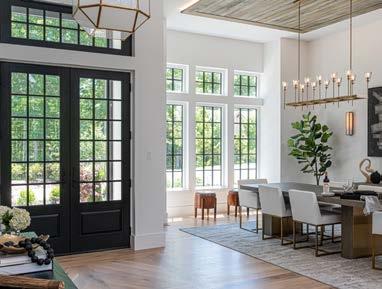
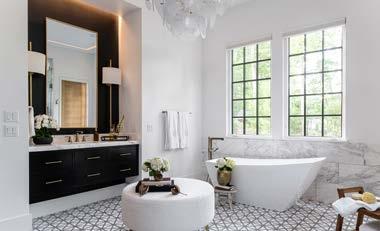
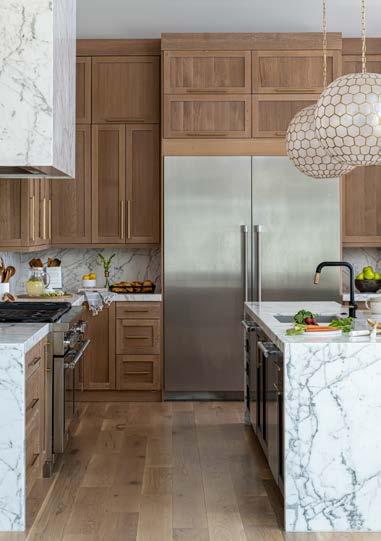
This modern transitional home boasts unparalleled excellence in bespoke elegance and vast entertaining spaces. Here, you’ll find bold, modern design throughout. A marble, T-shaped kitchen island featuring waterfall edging, floating metal staircase, large movie theater and game room, built-in fish tank, in-ground pool and hot tub, screened porch with fireplace and heated floors, and an Owner’s Retreat featuring two closets and a luxurious bathroom are among the most stunning of this home’s exceptional features.
