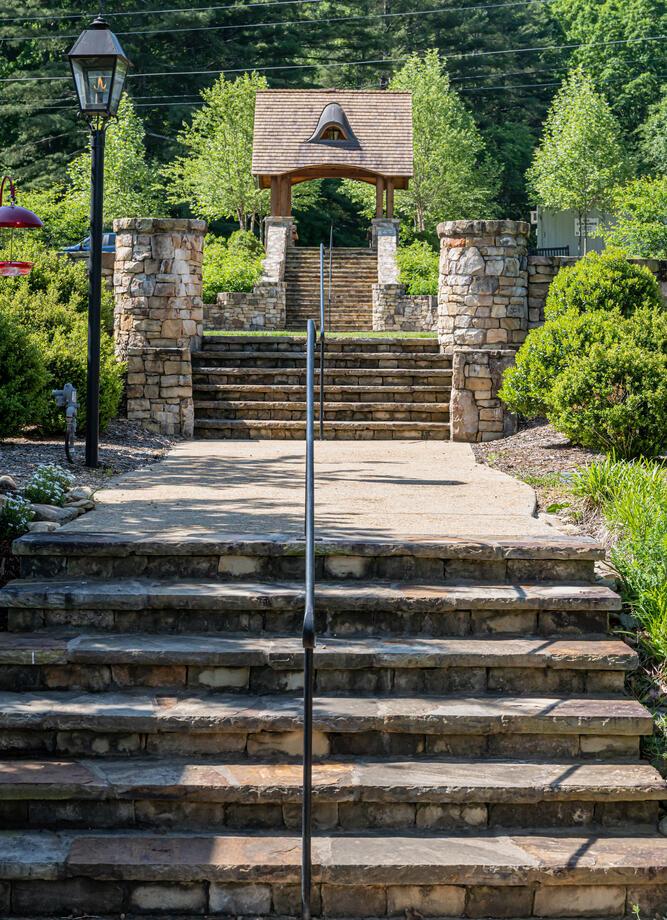




As a full-service Design + Build Firm, Buchanan Construction specializes in a highly collaborative process with quality, integrity, and professionalism as the motivating values at the center of each decision and action throughout the project. Our integrated approach strikes a balance, allowing us to prioritize our clients’ goals alongside our principles of exceptional quality, environmental stewardship, and aesthetic integrity.
Our on-staff marketing department provides a resource to developers by partnering to create print marketing collateral, photo and video media assets, and full integration on our industry leading website. Our long history in the Asheville area has created trust and familiarity with the Buchanan Construction brand, a benefit passed along to developers and communities.
Our on-staff Interior Designers work with each of our clients, no matter the project size or scope, to achieve exceptional spaces with the principles of artistry, functionality, and livability. Guiding clients through design milestones while ensuring the project stays both on-time and on-budget, our designers work with clients to achieve beautiful spaces of aesthetic integrity alongside peace of mind.
Heralded as “Asheville’s Premier Builder”, Buchanan Construction is made up of a team of over 45 industry professionals with decades of immense and varied experience. With a team experienced in the construction of custom homes, large scale renovations and commercial projects and developments, we can be certain the knowledge to carry out your project with excellence is available anytime under our roof.
The Village of Cheshire is a Traditional Neighborhood Development located just outside the city of Black Mountain, NC and minutes away from Asheville, NC. Cheshire is a vibrant, classically-inspired and health-oriented mountain community integrating homes within walking distance of a traditional Town Center and Fitness Complex. The Village of Cheshire is a growing community, dedicated to creating a place that encourages the growth of strong community relationships. Buchanan Construction is proud to serve as Village of Cheshire’s building partner in the coming growth of this unique community: commercial, multi-family, and custom/semi-custom residential projects are underway in this unique place.




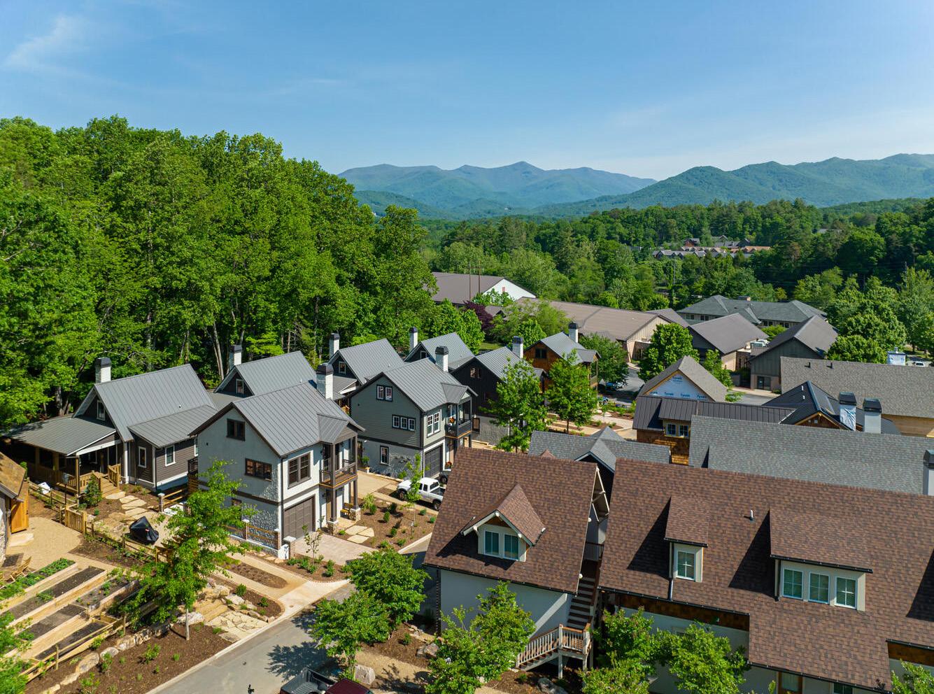





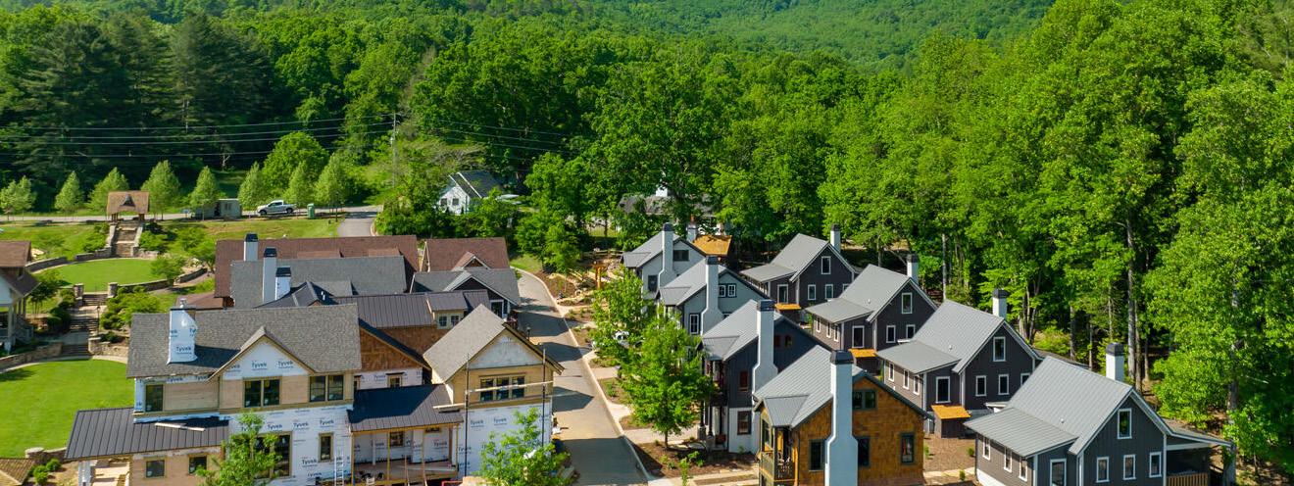
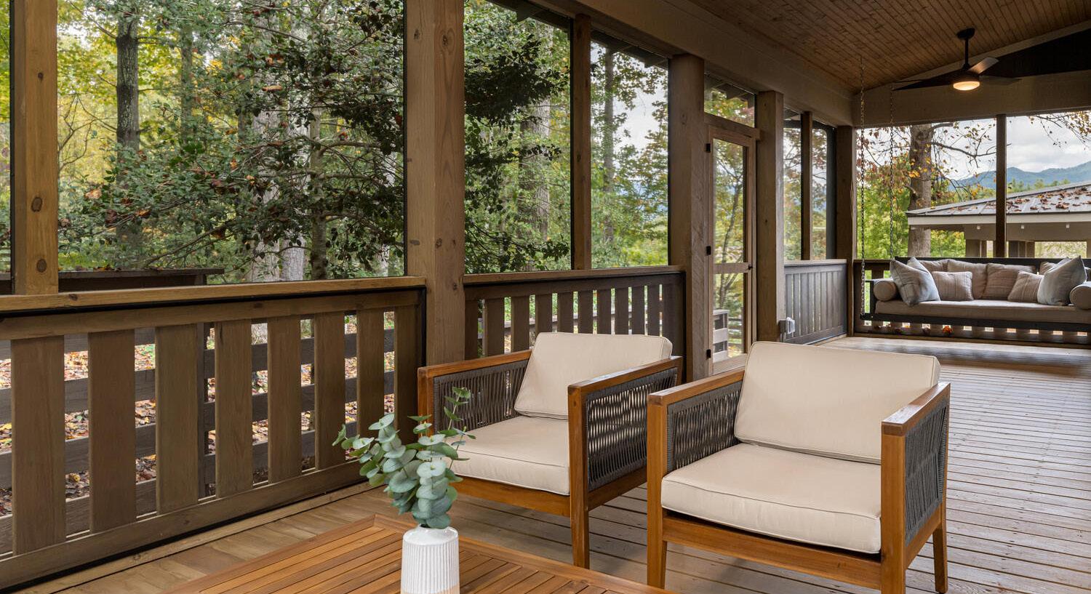




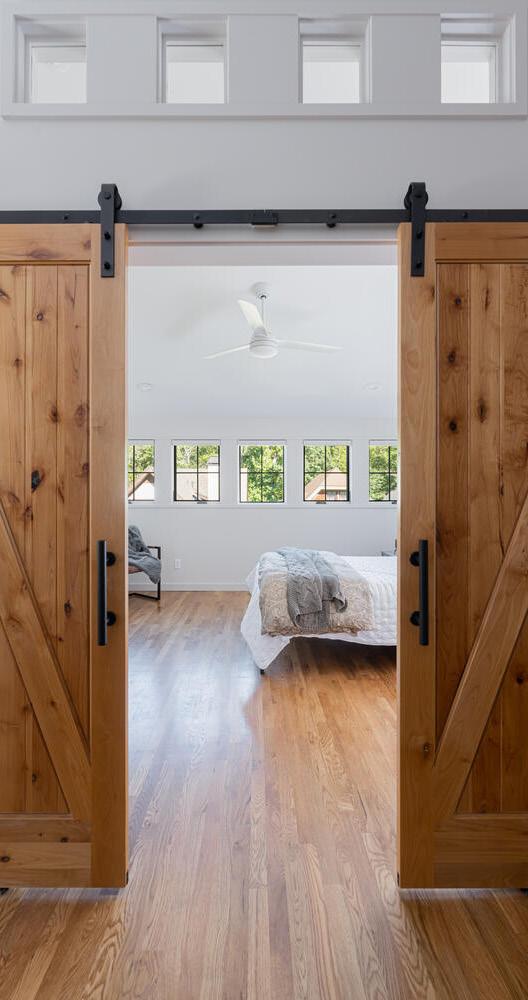



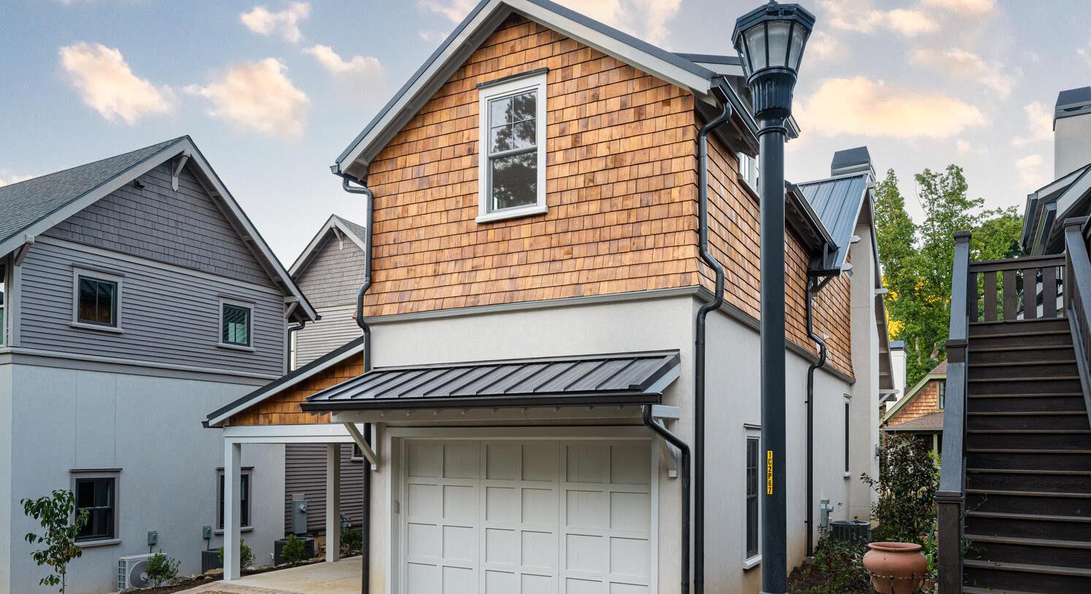

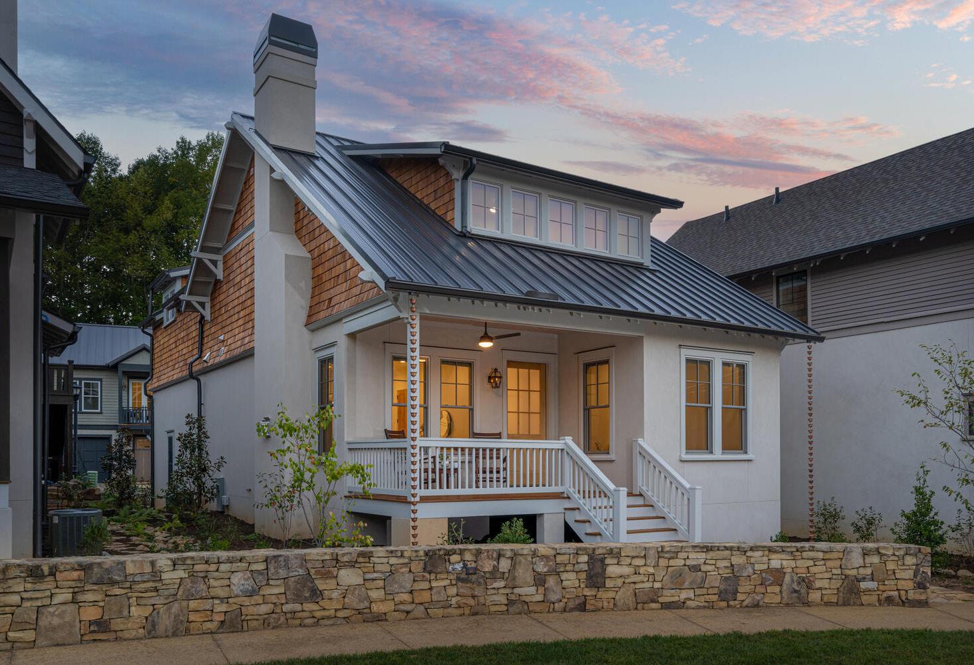


Asheville West, a 70-lot community located in West Asheville, offers buyers a unique opportunity to live near the walkable and vibrant community of West Asheville, and build their dream home in this modern development. Buchanan Construction worked alongside the Asheville West Developers to create five adaptable floorplans and fifteen elevations clients can choose from, and customize. This unique community attracts young families, retirees, and everyone in between.












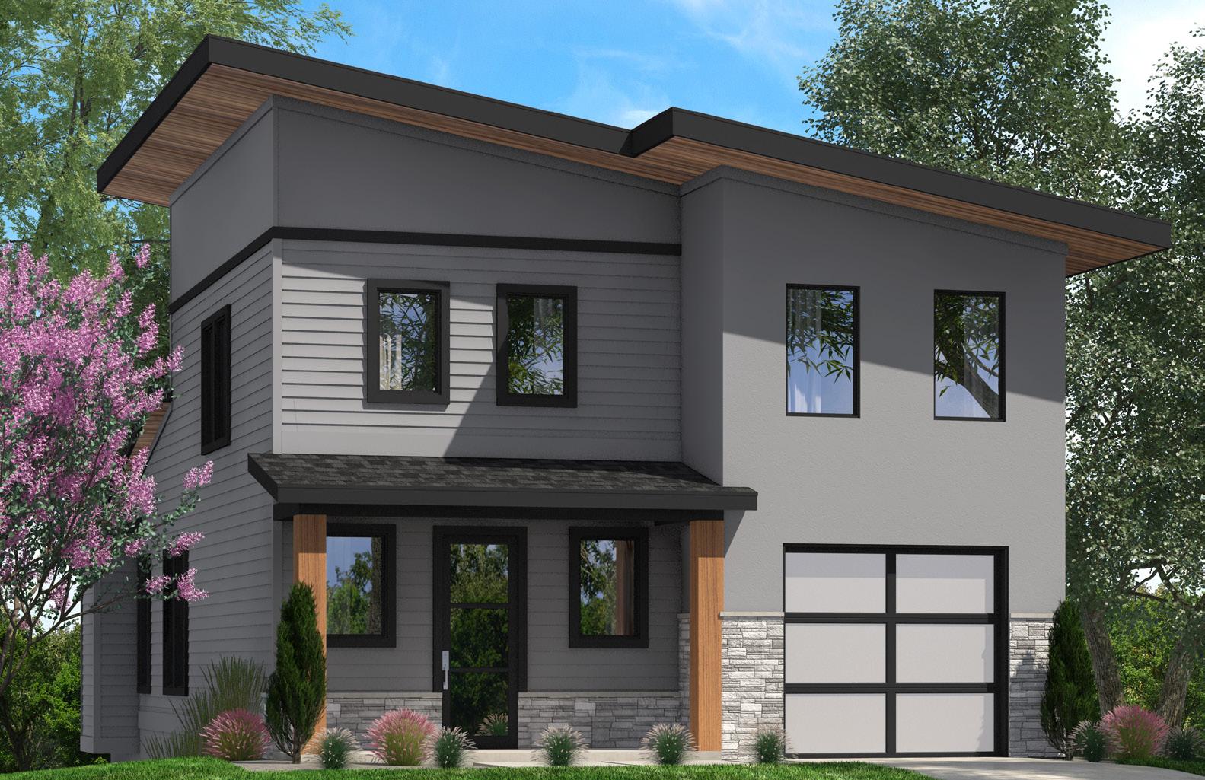
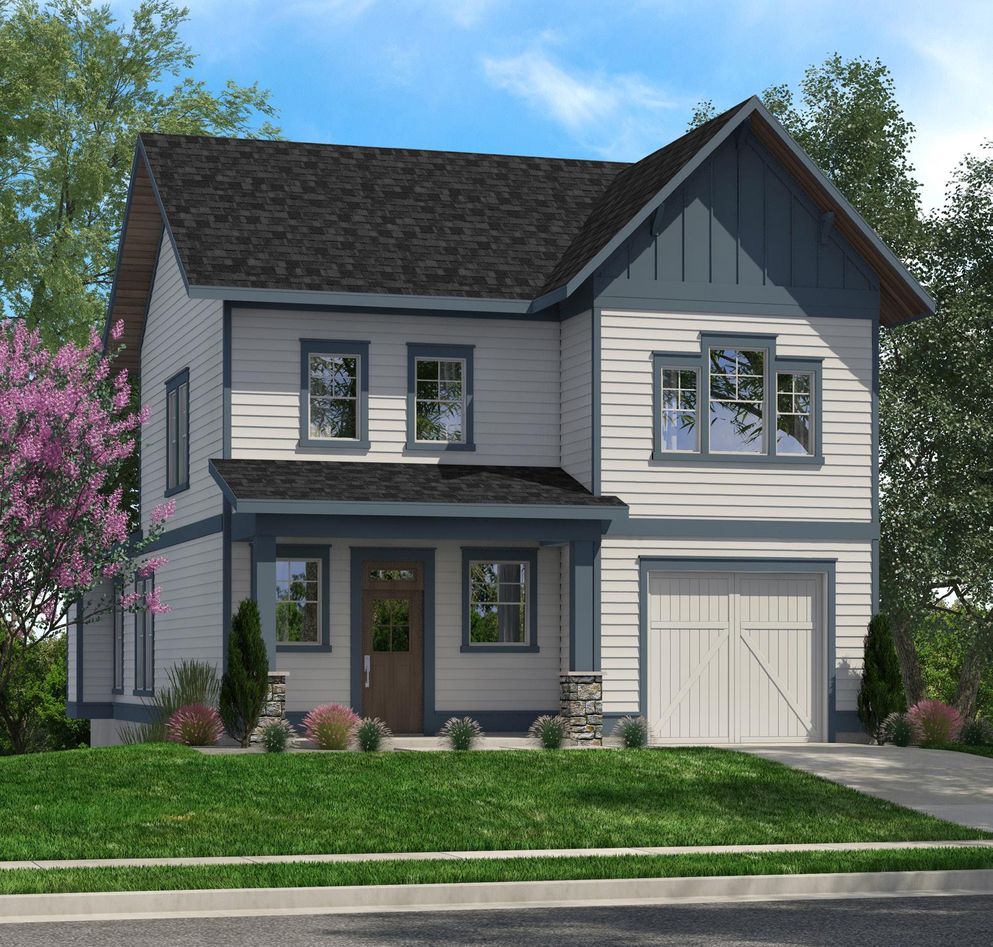
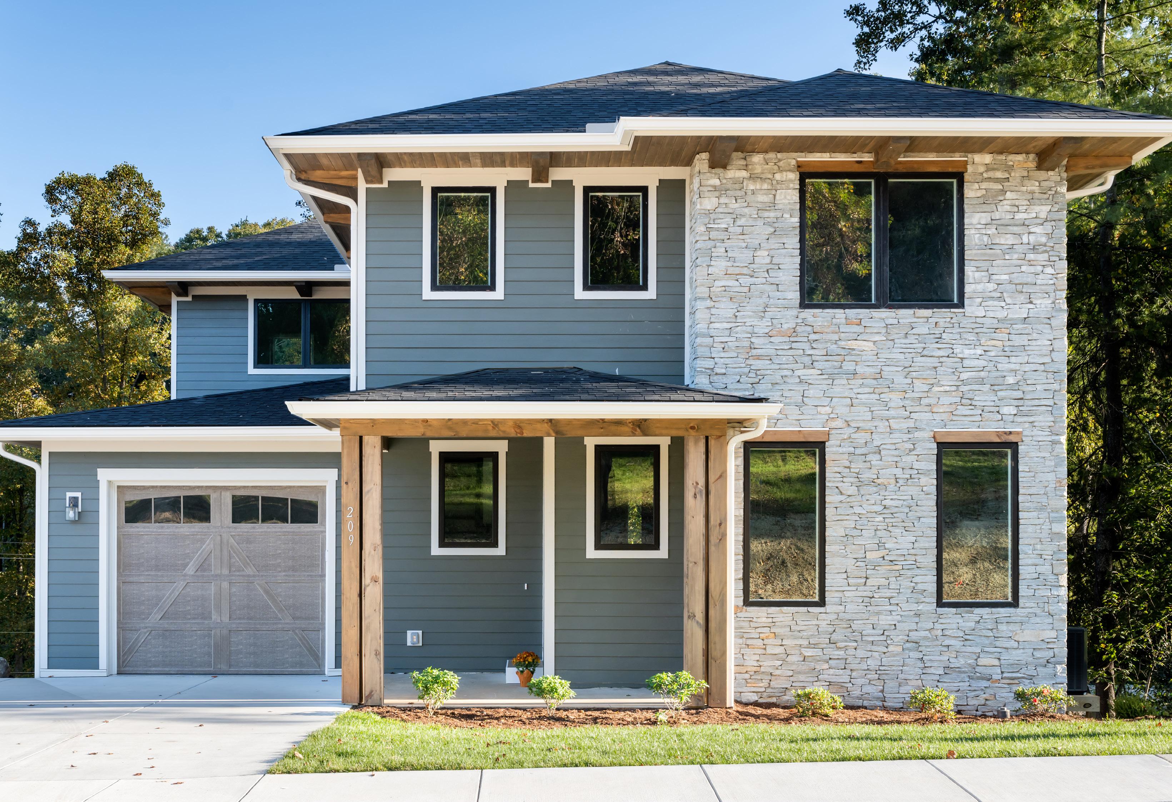






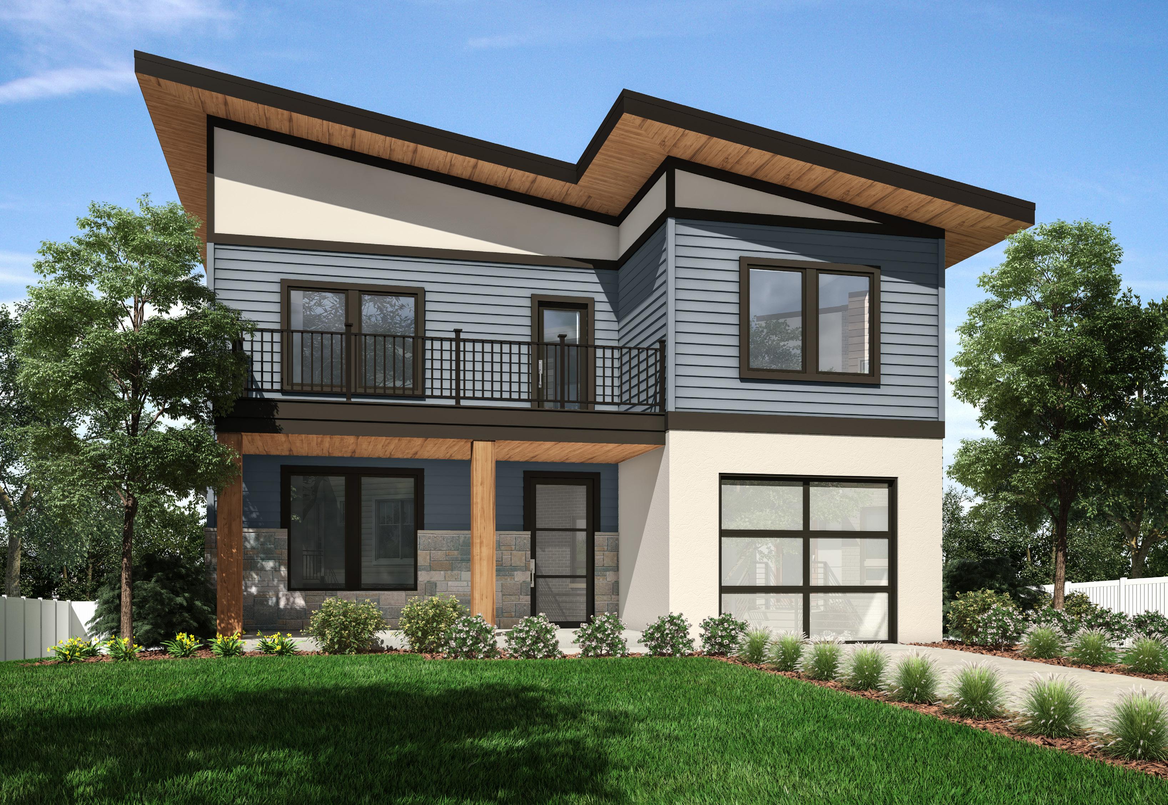
Sanctuary Village is a thoughtfully designed “Traditional Neighborhood Development” located within walking distance of Franklin’s Main Street with food, shops, and more. Working with the developer, Buchanan Construction will serve as the sole builder in this quaint community, bringing to life a neighborhood with the friendly and walkable culture of a time gone by.


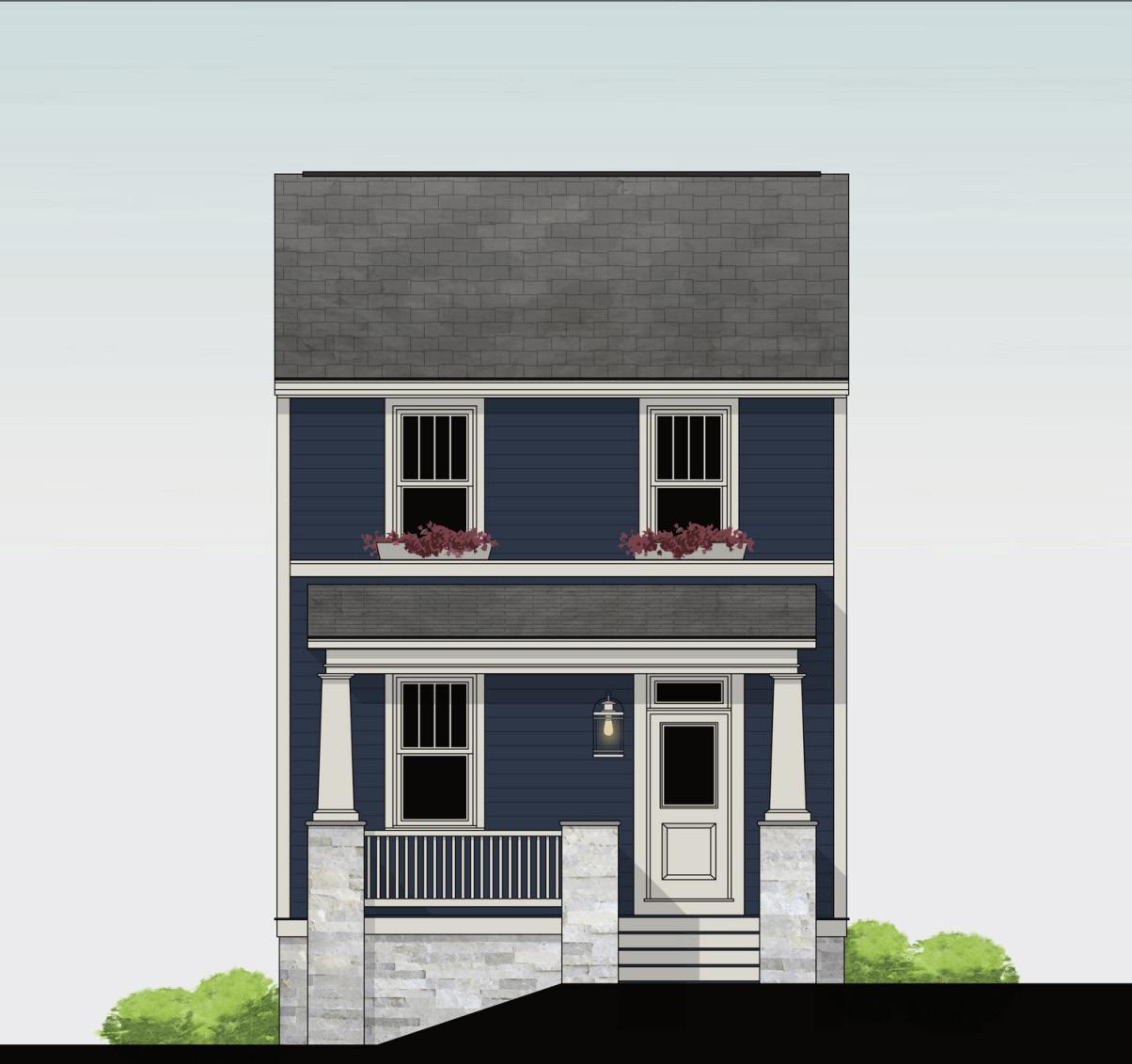
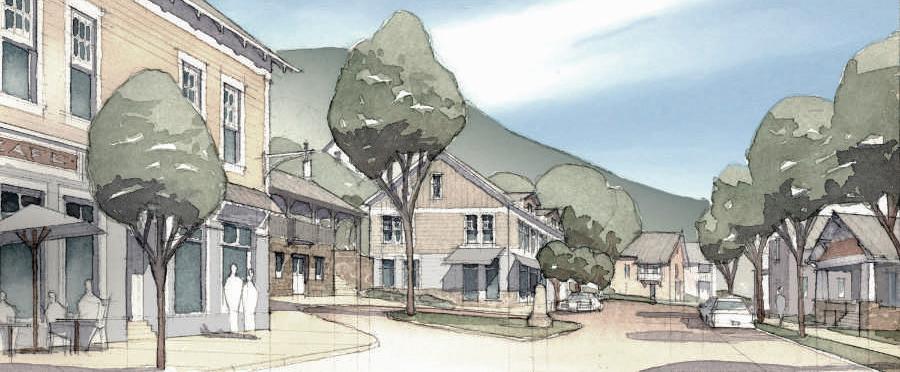
Mixed-Use: Commercial and Multi Family Dwelling Apartments: 1,100 SF, Commercial Space: 2,050 SF Details| Specs|

An eloquent expression of versatility, the Broadway Magnolia project boasts commercial space, residential condominium units, and a shared rooftop deck overlooking Asheville’s historic skyline. With an Energy Star Certification, Broadway embodies the seamless integration of modern luxury and energy efficiency




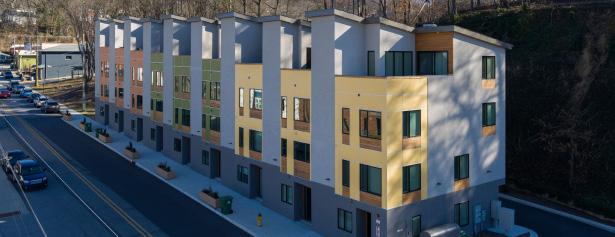






In the heart of Downtown Asheville, this 17- unit condominium project features modern design with three level living, residential elevators, and rooftop decks overlooking the city. Artfully designed to accentuate Downtown Asheville’s skyline, Bauhaus Townhome units are not only show-topping, but Energy Star Certified, as well.
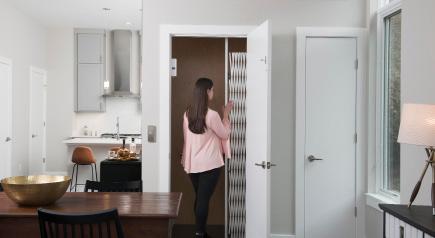




Our “Soaring Pines” project was the culmination of our clients’ dream for a contemporary custom home with an inviting aesthetic - both inside and out - fit for this mountain location. Working to achieve this goal, modern design practices, including the single slope ceiling and open concept floorplan, were weaved beautifully with rich finishes and stunning statement designs like the double sided fireplace and curved built-in bookshelves.




Nestled among soaring pine trees on a lushly wooded lot, the 2020 Southern Living Idea House is a timeless testament to dwellings from a time-gone-by. This home’s architecural style blends Victorian lines with contemporary proportions and features. From a butler’s kitchen bisected with a wall of windows, a library with floor to ceiling hand-crafted bookshelves, to the great room opening to a year round porch, unique style and function are found around every corner of this home.






This modern transitional home boasts unparalleled excellence in bespoke elegance and vast entertaining spaces. Here, you’ll find bold, modern design throughout. A marble, T-shaped kitchen island featuring waterfall edging, floating metal staircase, large movie theater and game room, built-in fish tank, in-ground pool and hot tub, screened porch with fireplace and heated floors, and an Owner’s Retreat featuring two closets and a luxurious bathroom are among the most stunning of this home’s exceptional features.

Details|
Print collatoral, website integration, social media expsoure, photo and video assets, and more.




