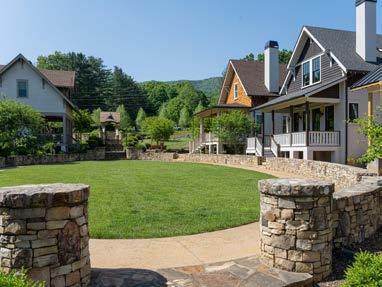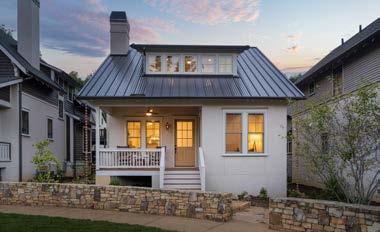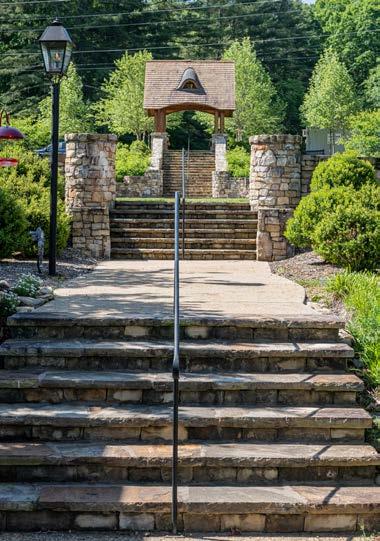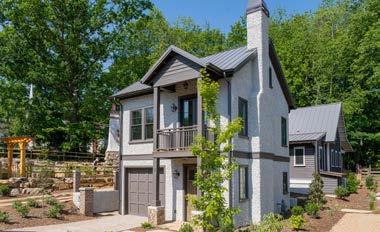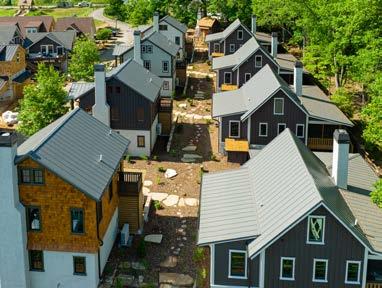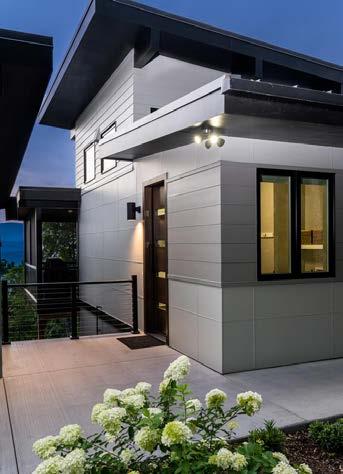






The Buchanan Construction team considers each project an opportunity to work alongside our clients to bring their vision to fruition, and better our community in the process. The firm’s experts work alongside our clients as a partner in achieving their goals. From concept to completion - from new construction to whole home renovation or multi-family dwelling, Buchanan Construction clients can expect excellence and efficiency every step along the way.
As a full-service Design + Build Firm, Buchanan Construction specializes in a highly collaborative process with quality, integrity, and professionalism as the motivating values at the center of each decision and action throughout the project. Our integrated approach strikes a balance, allowing us to prioritize our clients’ goals alongside our principles of exceptional quality, environmental stewardship, and aesthetic integrity.
Our on-staff Interior Designers work with each of our clients, no matter the project size or scope, to achieve exceptional spaces with the principles of artistry, functionality, and livability. Guiding clients through design milestones while ensuring the project stays both on-time and on-budget, our designers work with clients to achieve beautiful spaces of aesthetic integrity alongside peace of mind.
Heralded as “Asheville’s Premier Builder”, Buchanan Construction is made up of a team of over 45 industry professionals with decades of immense and varied experience. With a team experienced in the construction of custom homes, large scale renovations and commercial projects and developments, we can be certain the knowledge to carry out your project with excellence is available anytime under our roof.
Wow! The house looks great! With the help of the architect I had already chosen, I interviewed several builders. Buchanan seemed to have all the qualities we wanted. In the middle of the project I came to value them more. The finish carpenters are phenomenal. In fact, all the Buchanan team are very skilled. But maybe their most impressive attributes were a willingness to see my vision of the house, and use some people that I brought in from outside. They were never so possessive of the project that it made you wonder “whose house is this?” As we rushed to get in by Christmas, everyone went way above and beyond. This house is exactly what I saw in my mind’s eye
“Buchanan Construction was selected to be the builder of the 2020 Southern Living Idea House. As a member of our Custom Builder Program, we knew they would provide the quality craftsmanship that would be needed for this caliber of a home. They far surpassed my expectations, were accommodating and professional throughout the entire project and were able to deliver a stunning magazine worthy home…. all during a pandemic! If you are building in the Asheville area, I would highly recommend Buchanan Construction. “
NICOLE HEDRICK, BRAND HOMES DIRECTOR, SOUTHERN LIVING MAGAZINEHappiness is living in a Buchanan Constructed House! What an adventure with Adam, the Design/Build Manager, leading the process! What a true professional he is. We cannot say enough good things about Adam. His eye for detail, his immediate accessibility, his quick response in troubleshooting & fixing any problems…not to mention his immense knowledge of construction and his caring & fun persona!! In other words, it was a joy & comfort working with him throughout this process! We certainly understand why your Company continues to grow as you have created a well-oiled, professional, thoughtful and creative team! We are grateful to have teamed up with you and your wonderful people. Thank you, Buchanan Construction.
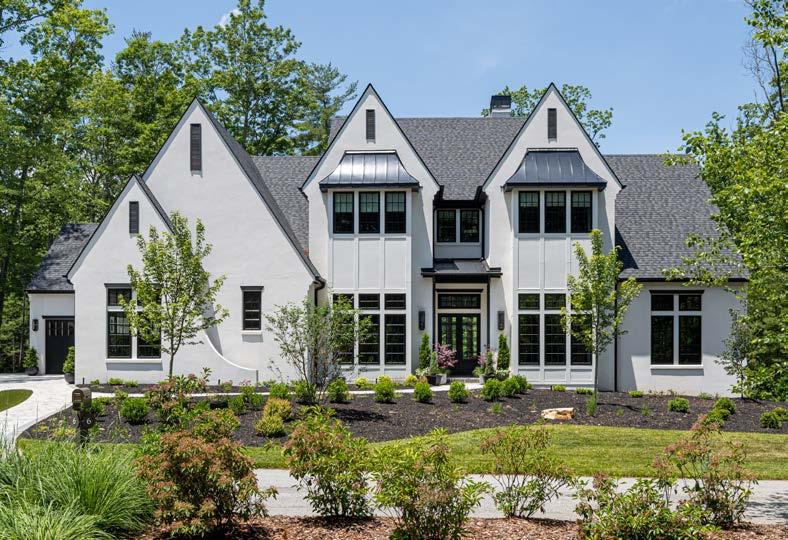
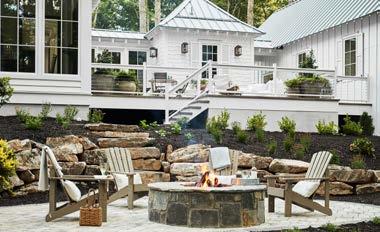
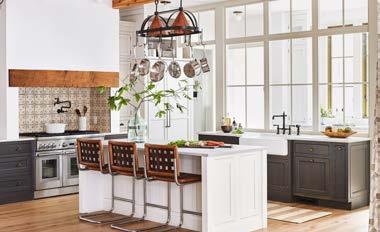
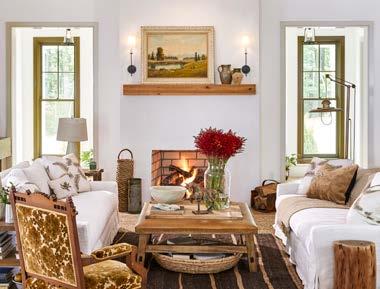
Details| Specs|
4 Bedrooms, 4.5 Bathrooms
3600 Square Feet
Nestled among soaring pine trees on a lushly wooded lot, the 2020 Southern Living Idea House is a timeless testament to dwellings from a time-gone-by. This home’s architectural style blends Victorian lines with contemporary proportions and features. From a butler’s kitchen bisected with a wall of windows, a library with floor to ceiling hand-crafted bookshelves, to the great room opening to a year-round porch, unique style and function are found around every corner of this home.
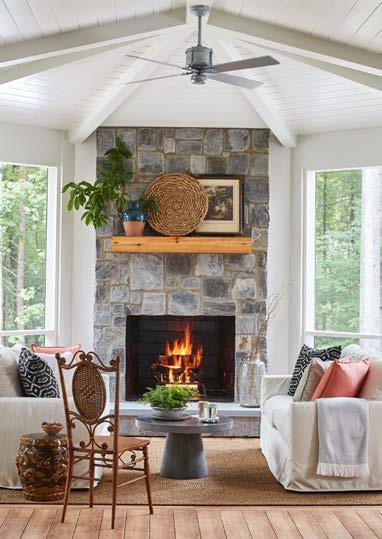
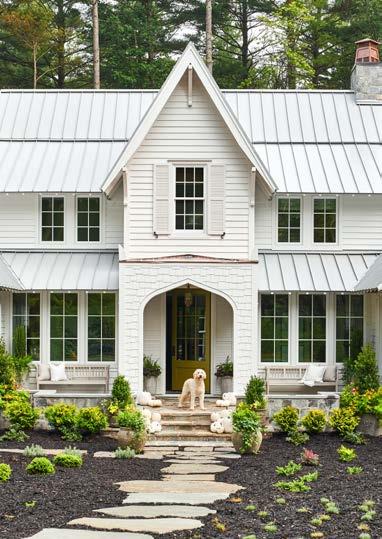
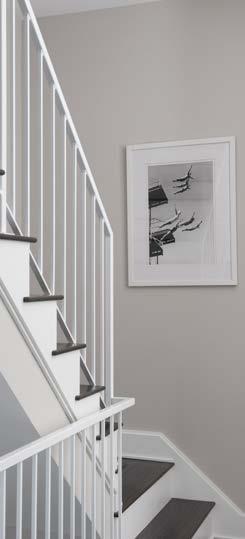
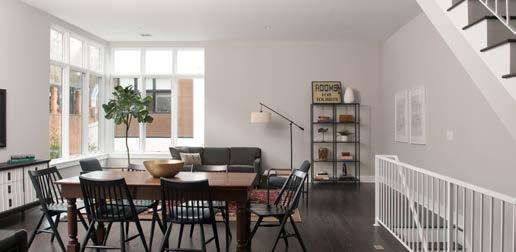
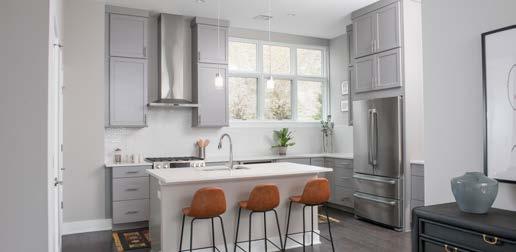
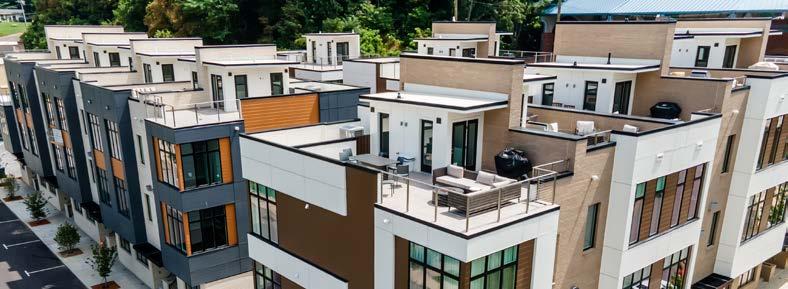
Details| Specs|
17 Units, 3 Level Living, Residential Elevators
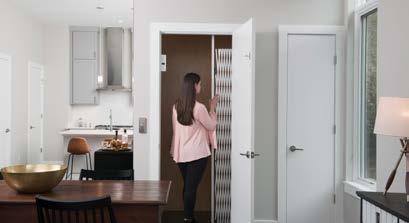
Each Unit: 1,650 - 2,000 Square Feet
In the heart of Downtown Asheville, this 17- unit condominium project features modern design with three level living, residential elevators, and rooftop decks overlooking the city. Artfully designed to accentuate Downtown Asheville’s skyline, Bauhaus Townhome units are not only show-topping, but Energy Star Certified, as well.
Details| Specs|
5 Bedrooms, 5.5 Bathrooms
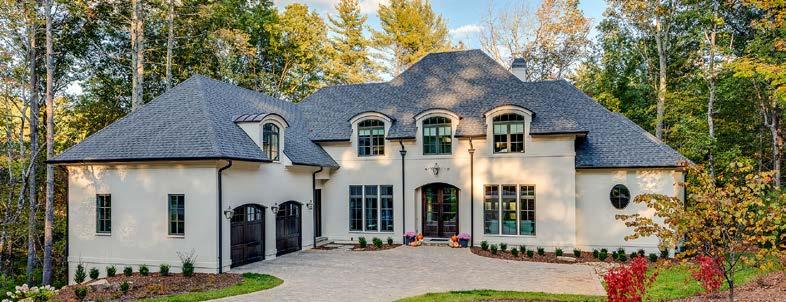
6,853 Square Feet
This Charleston inspired traditional home features the elegance of a historic structure seamlessly intertwined with the luxuries of bespoke craftsmanship. We worked with our clients to achieve their desired design aesthetic alongside functionality for their young family. Copper exterior lighting features, light blue porch ceilings, and slate tile on the porches contribute to the coastal feel, while a barrel ceiling in the Owner’s Retreat, brick herringbone throughout the mudroom, pantry, and laundry room, and a secret library door leading to a playroom contribute to the surprises around every corner of this custom masterpiece.
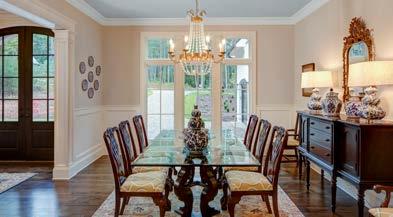
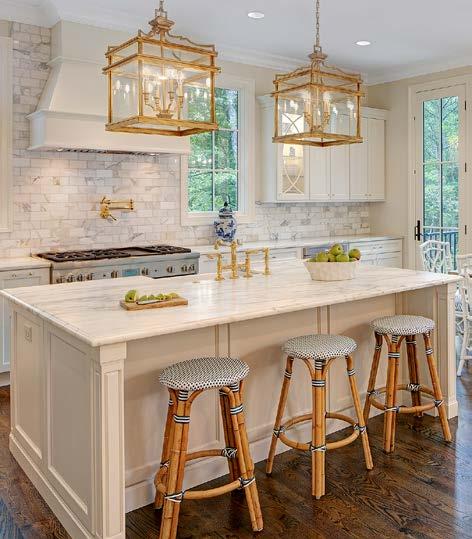
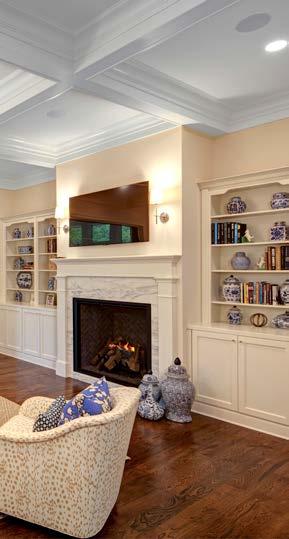
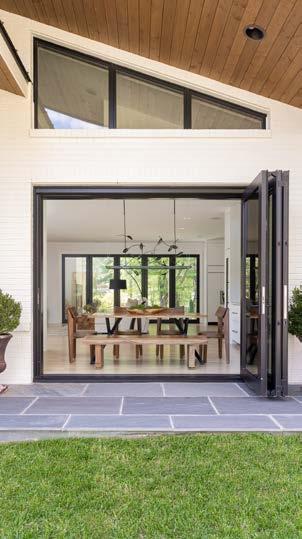
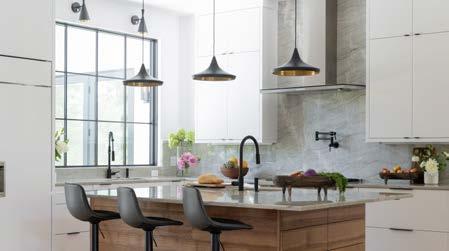
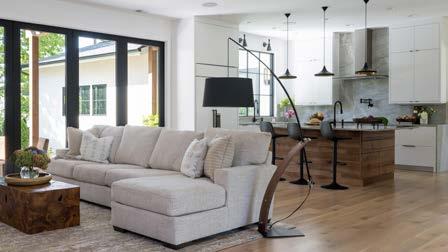
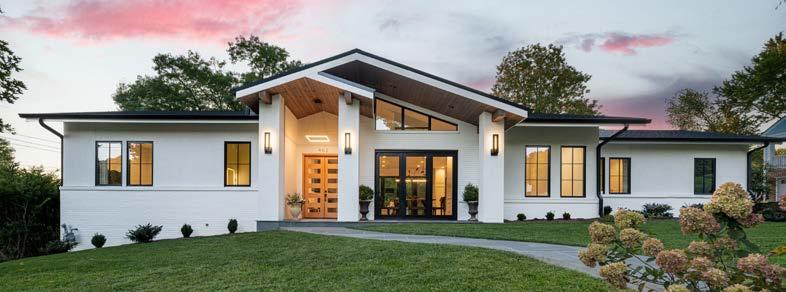
4,101 Square Feet Details| Specs|
3 Bedrooms, 3 Full & 2 Half Bathrooms
Tree-lined Kimberly Avenue, at the center of one of Asheville’s most historic districts – with many of its homes dating back hundreds of years – has long been a sought-after location.
A heavily-dated one level ranch style, the home was far from our client’s dream. Our renovations team took the home “down to the studs”, and removed the roof. With a completely new floor plan designed by Architect Diana Bolivar, the home was transformed into the contemporary, functional, and light-filled home of our clients’ dreams. Oversized windows and folding glass doors allow the home to be permeated by sunlight, and surrounding nature. Sleek, elegant selections combine modern lines with transitional aesthetics, delivering a uniquely warm take on modern style, befitting for a location in the heart of Asheville’s rich history.
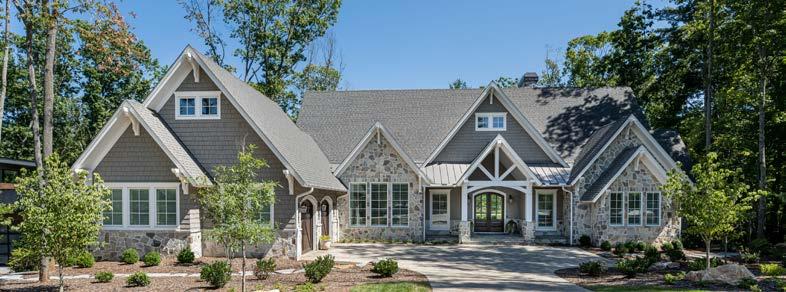
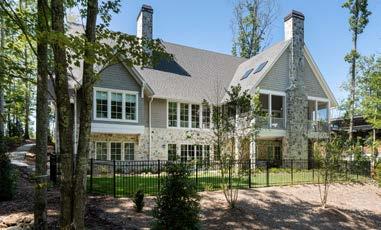
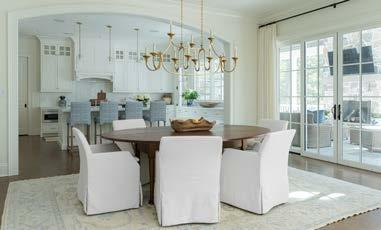

Details| Specs|
4 Bedrooms, 4 Full, 2 Half Bathrooms
5,412 Square Feet
On the exterior: stained cedar shakes and intricate stonework with gray undertones are paired with dark wood doors and a timber framed portico, to achieve a traditional style with a Nantucket influence. Inside: the open concept floorplan and light, bright color palette create a sense of modernity. Each bedroom features a private bath, contributing to the functional and luxurious layout of the home. Arched entryways, coffered ceilings, floor-to-ceiling wainscoting, built-ins and other detailed woodwork are coupled with finish selections and lighting inspired by historic English country homes for elegant authenticity. Two large outdoor living spaces feature wood burning fireplaces.
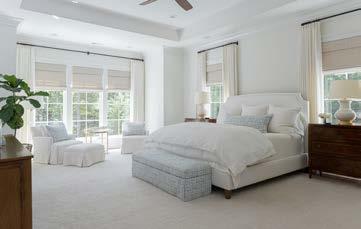
Details| Specs|
Mixed-Use: Commercial and Multi Family Dwelling
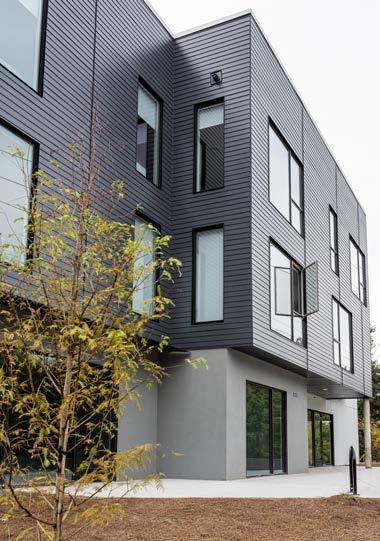
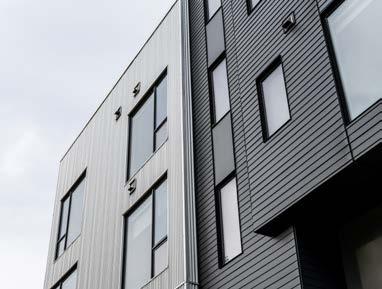
Apartments: 1,100 SF, Commercial Space: 2,050 SF
An eloquent expression of versatility, the Broadway Magnolia project boasts commercial space, residential condominium units, and a shared rooftop deck overlooking Asheville’s historic s kyline. With an Energy Star Certification, Broadway embodies the seamless integration of modern luxury and energy efficiency.

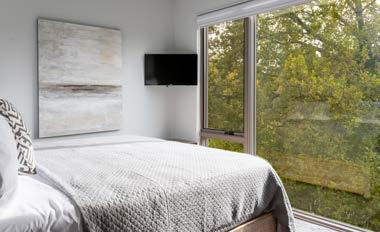
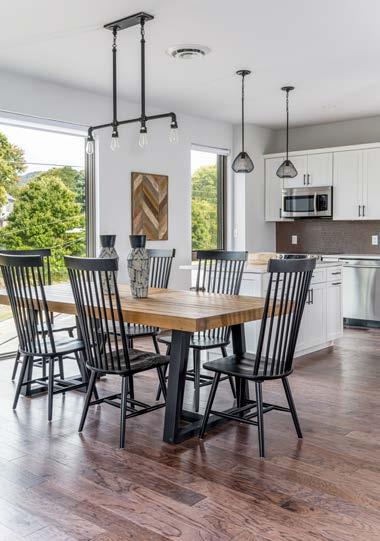
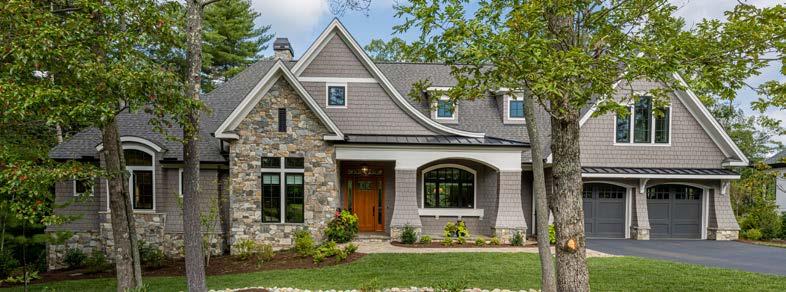
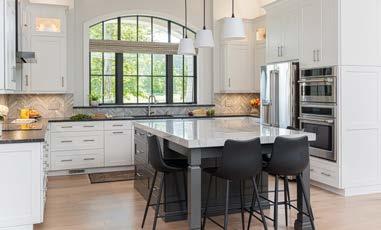
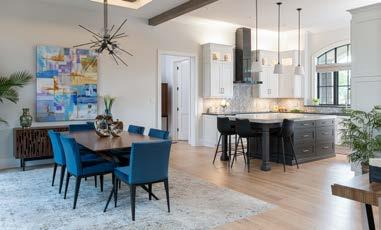
3,445 Square Feet Details| Specs|
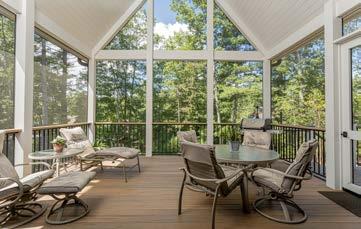
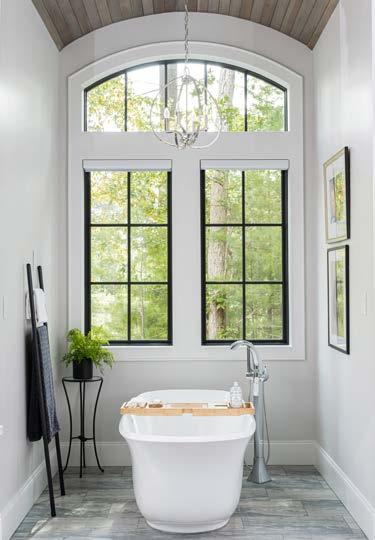
4 Bedrooms, 4.5 Bathrooms
Modern style meets traditional structure in this beautiful home, forming a gorgeous transitional masterpiece. From the custom wood dropped ceiling in the dining room to the stained barrel ceiling in the Primary bathroom, modern elegance and attention to detail define this home.
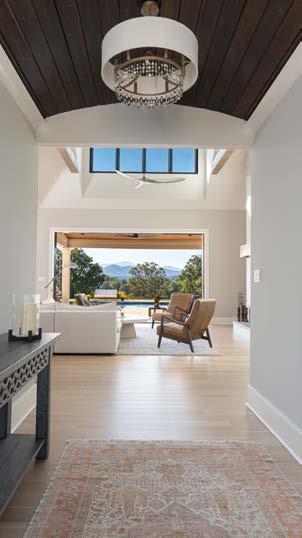

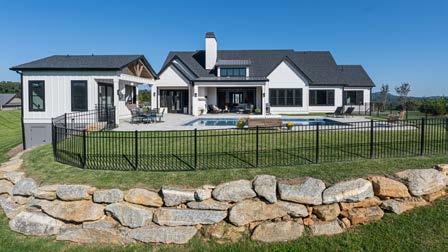
Details|
Specs|
4 Bedrooms, 3.5 Bathrooms
4,941 Square Feet
Surrounded by mountain and pastoral views, this home was constructed with the following goals in mind: optimizing the views, creating indoor/outdoor living space, modern functionality, and a fresh, elegant take on “the modern farmhouse” style.
The home’s situation on the lot and casement window placements ensure views are visible from nearly every room. A 20-foot pocketing door opens the living space to a meticulously designed outdoor living space featuring a large patio, pool, and pool/guest house with bar. Interior selections were carefully chosen to achieve a juxtaposition of historic and modern influence. Dual garages and a white exterior create a symmetrical nod to the farmhouse style.
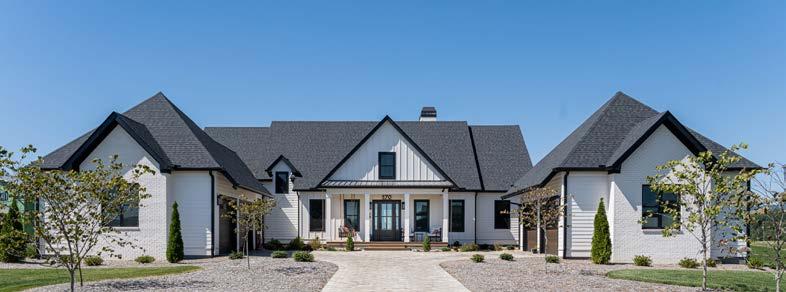
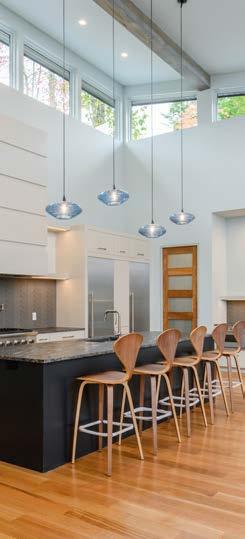

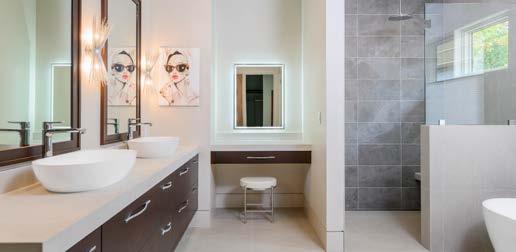
3,700 Square Feet Details| Specs|
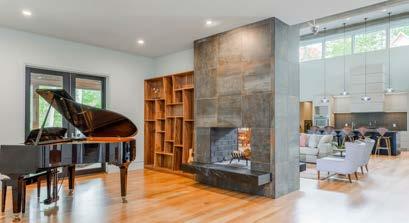
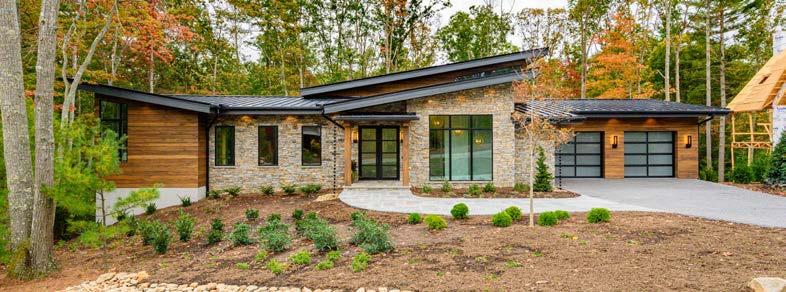
3 Bedrooms, 3.5 Bathrooms
Our “Soaring Pines” project is the culmination of our clients’ dream for a contemporary custom home with an inviting aesthetic - both inside and out - fit for this mountain location. Working to achieve this goal, modern design practices - including the single slope ceiling and open concept floorplan - were weaved beautifully with rich finishes and stunning statement designs like the double sided fireplace and curved built-in bookshelves.
2,149 Square Feet Details| Specs|
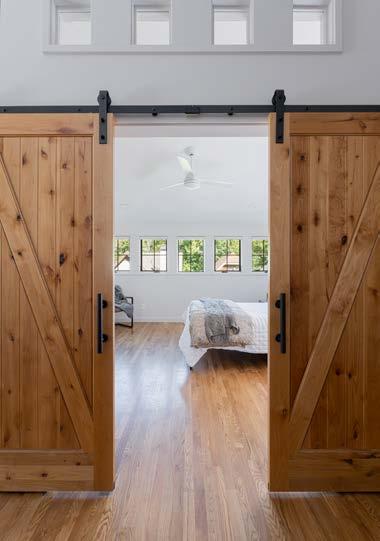
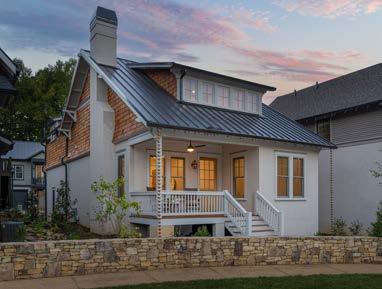
3 Bedrooms, 3.5 Bathrooms
Located in the quaint Village of Cheshire, the Bradford Cottage is one home belonging to an expertly curated collection that surround the Village’s English Lawn. With distinctive exterior features of historic architectural principles, this home features a palette of wood, stone, iron, and shingle detailing in organic tones. Reminiscent of historic homes often found in the South’s coastal towns, The Braford Cottage is a narrow lot design, with the front elevation featuring a concise presentation, while the home’s depth creates a unique floorplan with surprising spaces.
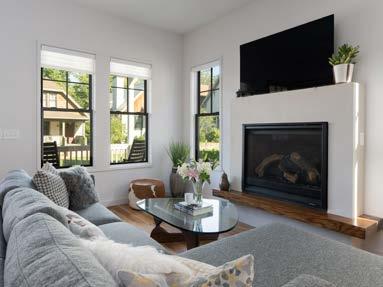
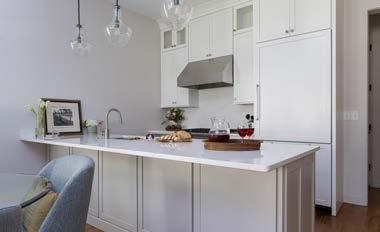

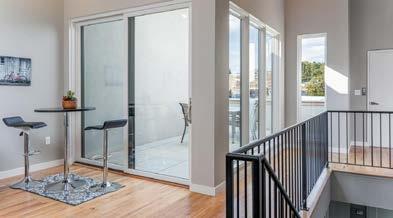
Details|
Specs|
3 Bedrooms, 3.5 Bathrooms, Three Level Living
Each Unit: 1,600 - 2,150 SF, 18 Total Units
With a single-slope roof design to achieve a Mountain-Modern aesthetic, the Southside Townhomes deliver modern flair to Downtown Asheville’s legacy of heritage. A two-phased project with 18 total units, these townhomes feature the union of certified energy efficiency and bespoke craftsmanship.
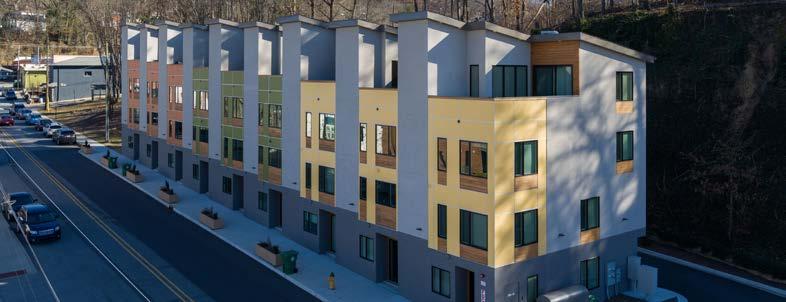
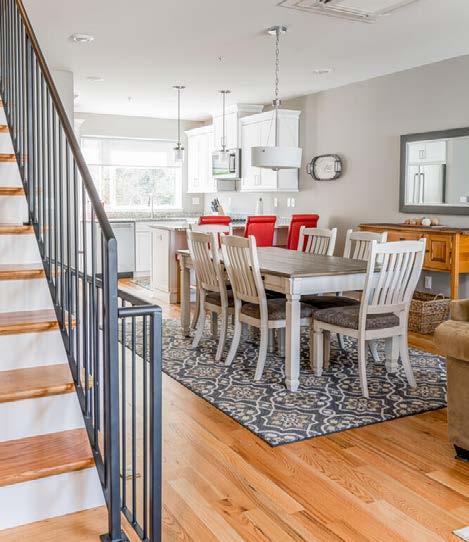
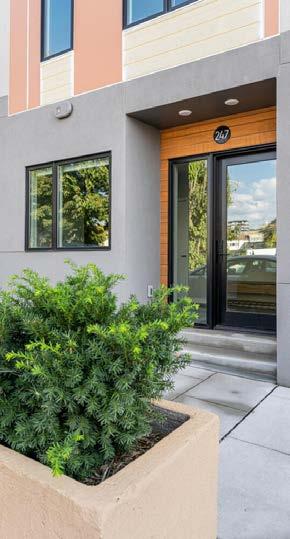
FARMHOUSE 4 Bedrooms, 4.5 Bathrooms
Details| Specs|
4,500 Square Feet
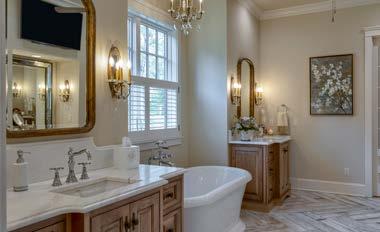

Custom-built as a dreamy retirement home in the mountains, the Fox Country Farmhouse is an exceptional example of craftsmanship. Among the design assets lending authenticity to this home’s farmhouse design are the stained and painted interior and exterior timber beam and accents, extensive hand-crafted woodwork created by our team of Master Carpenters, the large butler’s pantry with custom cabinetry and built-ins, custom double entry doors, free standing Owner’s Retreat bath tub and period sconce lighting, as well as metal roof accents, a custom sliding barn door, and knotty alder Dutch door in the dining room.
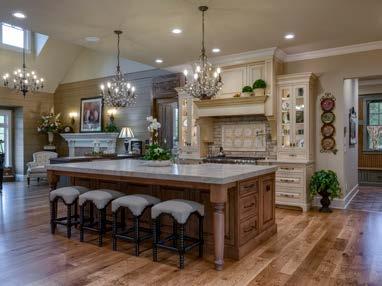

Details|
Specs|
70 Lot Community
5 Customizable Floorplans and 15 Elevations
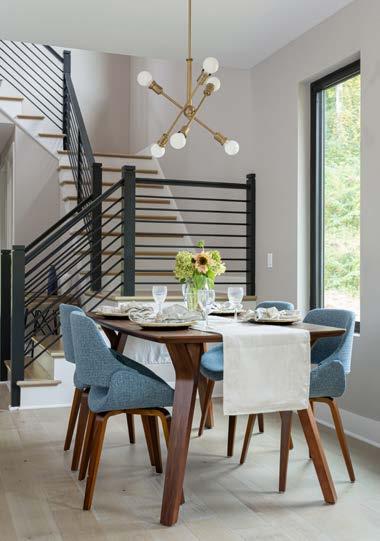
Asheville West, a 70-lot community located in West Asheville, offers buyers a unique opportunity to live near the walkable and vibrant community of West Asheville, and build their dream home in this modern development. Buchanan Construction worked alongside the Asheville West Developers to create five adaptable floorplans and fifteen elevations clients can choose from, and customize. This unique community attracts young families, retirees, and everyone in between.
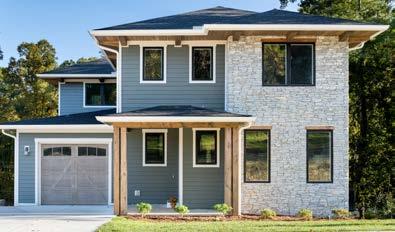
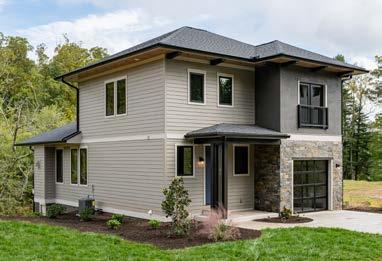


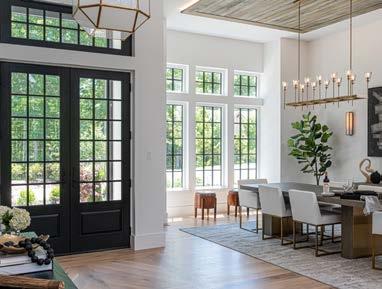
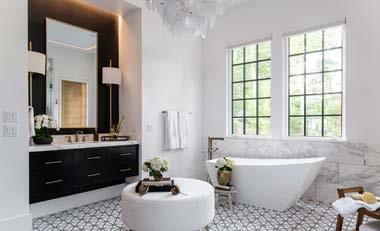
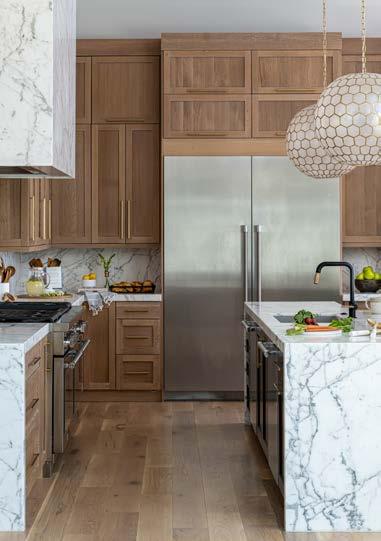
Details| Specs|
5 Bedrooms, 6.5 Bathrooms
7,800 Square Feet
This modern transitional home boasts unparalleled excellence in bespoke elegance and vast entertaining spaces. Here, you’ll find bold, modern design throughout. A marble, T-shaped kitchen island featuring waterfall edging, floating metal staircase, large movie theater and game room, built-in fish tank, in-ground pool and hot tub, screened porch with fireplace and heated floors, and an Owner’s Retreat featuring two closets and a luxurious bathroom are among the most stunning of this home’s exceptional features.
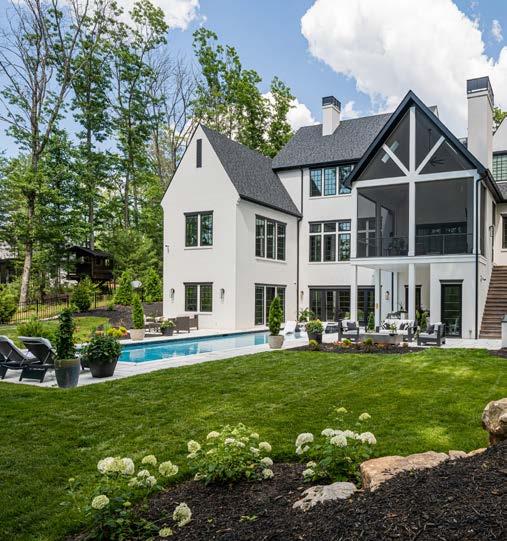
Details| Specs|
3 Bedrooms, 2.5 Bathrooms
2,844 Square Feet
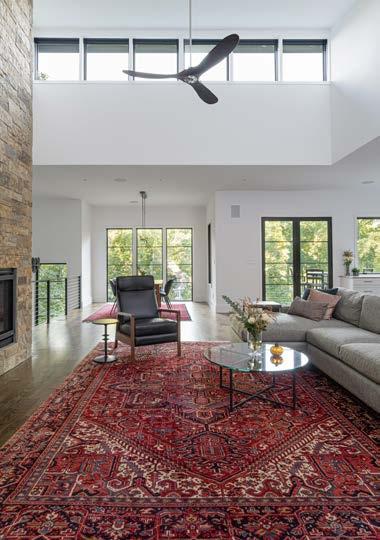
The inspiration for this home’s modern, wooden exterior was drawn from the surrounding, wooded lot. Inside, timeless finishes and a neutral color palette are combined with ultra-modern lighting and selections, to achieve a crisp, relaxing environment. The open floor plan and oversized windows allow light to stream in throughout the home, and views of the wooded lot with its deep palette of greens and browns bring warmth with perfecting balance. A luxurious Owner’s Retreat on the main level with a separate laundry room, wide open floorplan for effortless flow, and thoughtful design throughout achieves exceptional functionality in this beautiful home.
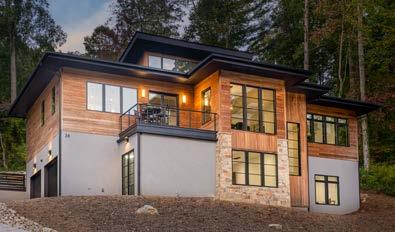

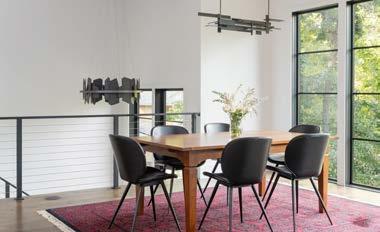
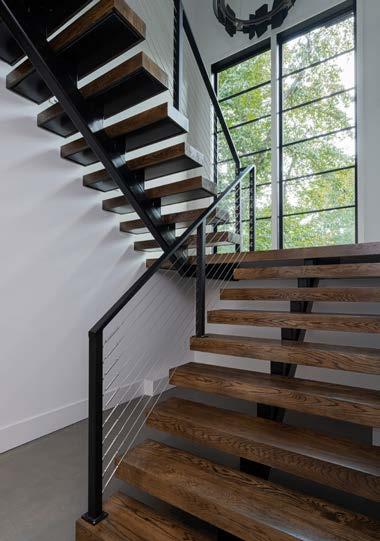
3600 Square Feet Details| Specs|
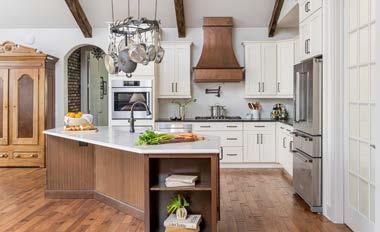
4 Bedrooms, 3 Bathrooms
Built in a historic community, the Rocky Branch Cottage was designed to look and feel as though it was constructed a century ago. Central to our client’s goals for this home were historic design concepts, functionality, and age-in-place principles. A brick and rock exterior on this English Cottage style home helped to achieve the timeless design, alongside smooth stucco finish on the interior walls, arched entryways, brick accents walls, and mantles crafted from a 108-year-old oak tree that stood on the clients’ lot. Custom built entryway doors were specially designed to showcase the restored beveled glass inserts that once belonged in the client’s grandmother’s 1904 home. Age-in-place principles throughout will allow the clients to live in their dream home for many years to come.

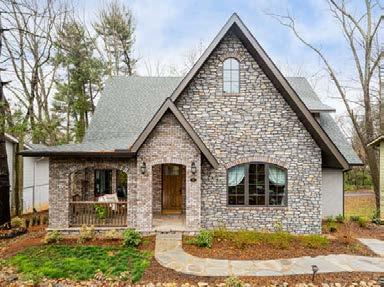
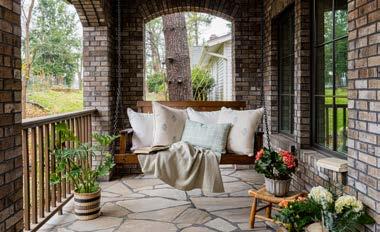
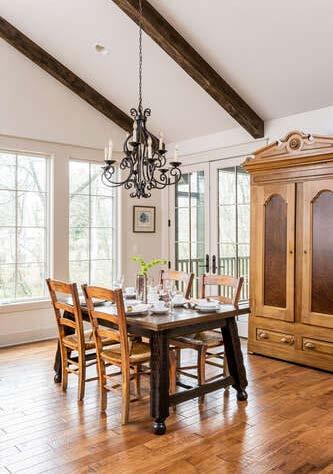
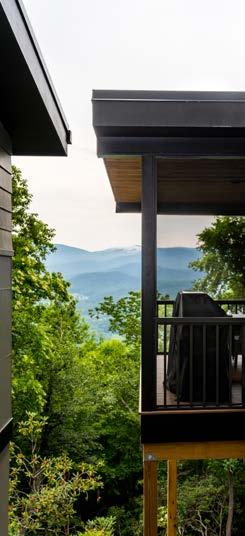
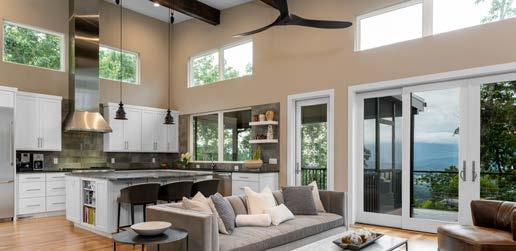

Details|
Specs|
3 Bedrooms, 2.5 Bathrooms
2,690 Square Feet
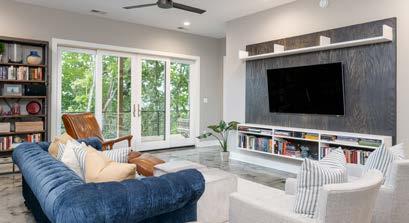
Nestled high among the trees, the Fairview Treehouse is a contemporary mountain masterpiece. A single slope roof line, custom stained mahogany garage doors, oversized windows, and metal railings contribute to this home’s effortlessly elegant appearance. Inside, a double sided fireplace with hidden TV mount, leathered metalicus countertops, and floating concrete vanity in the powder room contribute to this extraordinary example of modern craftsmanship and timeless inspiration.
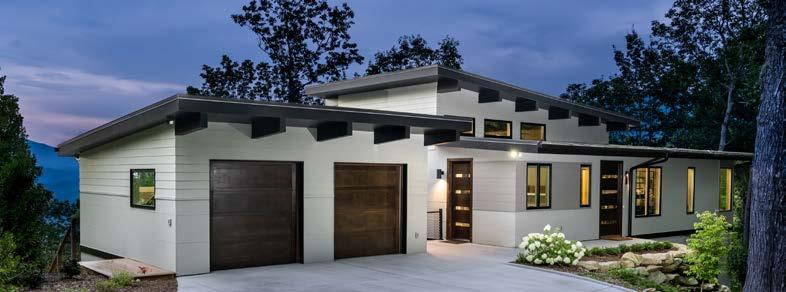
The Village of Cheshire is a Traditional Neighborhood Development located just outside the city of Black Mountain, NC and minutes away from Asheville, NC. Cheshire is a vibrant, classically-inspired and health-oriented mountain community integrating homes within walking distance of a traditional Town Center and Fitness Complex. The Village of Cheshire is a growing community, dedicated to creating a place that encourages the growth of strong community relationships. Buchanan Construction is proud to serve as Village of Cheshire’s building partner in the coming growth of this unique community: commercial, multi-family, and custom/semi-custom residential projects are underway in this unique place.


