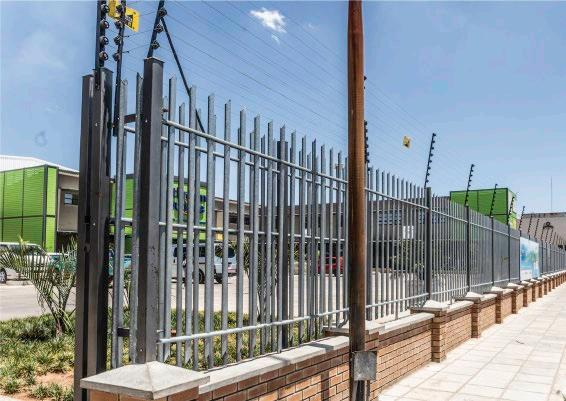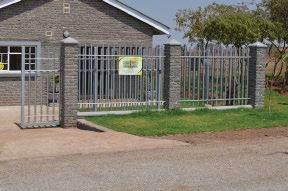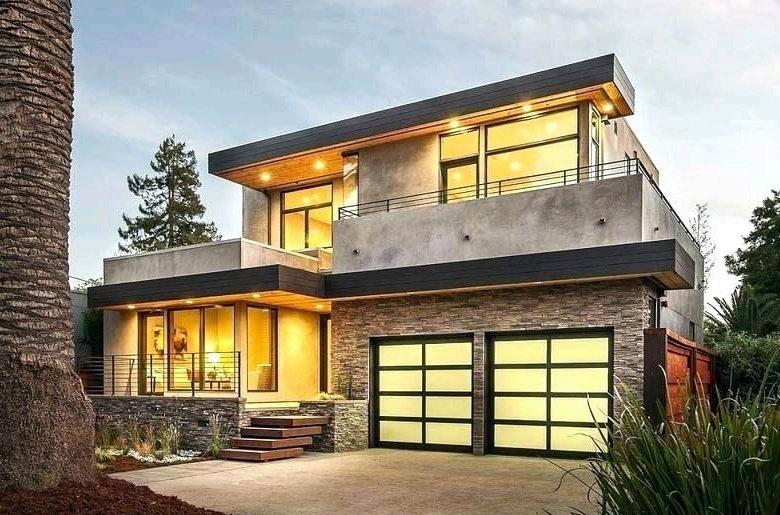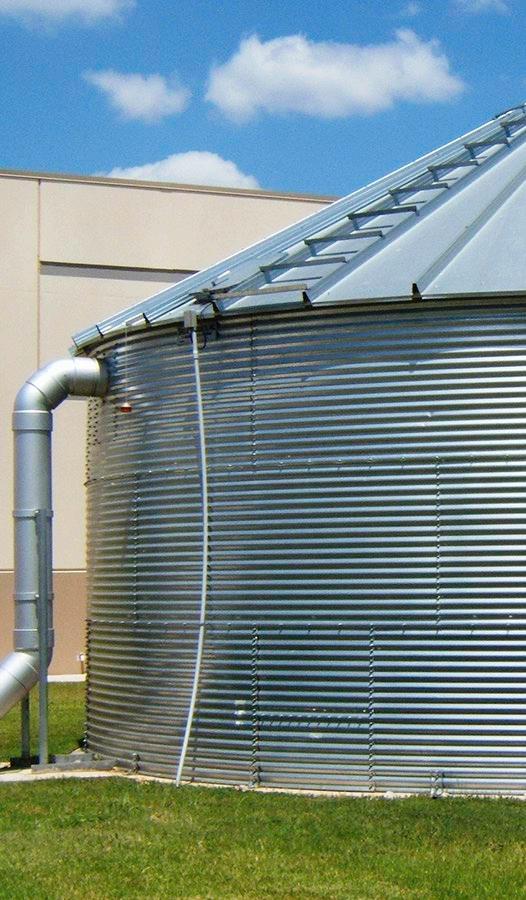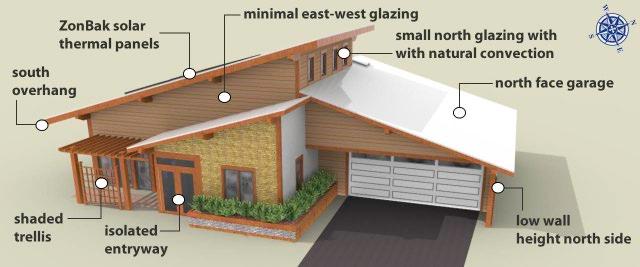
5 minute read
PASSIVE SOLAR DESIGN
Passive solar design takes makes use of a building’s location/ site, climate, and materials to minimize energy use. A welldesigned passive living space first reduces cooling and heating requirements by making use of energy-efficient strategies and then meeting the remaining load requirements in whole or partly with solar energy. It is important to note that energy efficiency is the most cost-effective strategy for reducing heating and cooling bills before you add solar features to your new office or home design or even an existing building. You may have to consider working with building professionals experienced in energy-efficient designs.
Concept of Passive Solar Design
Advertisement
The main concept of passive solar design is that the building materials such as windows, walls and floors are able to collect solar energy, store it, transmit and release the energy. This energy is then used in winter for warmth and used to reflect/reject the heat during summer.
Capturing heat
Harnessing the sun’s power is useful in working towards becoming more energy efficient because its energy is free and in endless supply. The simplest method of passive solar heating is sunlight shining through windows. This would mean large, sun-facing windows. When the sun’s heat streams directly through one or more of the large sun facing windows (aperture) this is known as direct gain. The greater the area of the glass, the higher the gain that is why passive solar designs are generally characterized by large windows. These windows are typically double glazed to ensure that the building not only traps the heat but retains it when the Sun goes down.
Indirect gain means that the sun’s energy is captured by a window or wall that doesn’t directly lead into a living area. This is meant to trap the energy and gradually release the heat to rest of the living areas through conduction, convection and radiation which are the 3 modes of heat transfer through solids, liquids and gases. The most common example of indirect gain is the Trombe wall and consists of a window that admits light onto a thick dark colored wall. The wall heats up very gradually and stores the solar energy that it releases slowly into the house for some hours afterwards, usually in the evening and at night. In some designs the wall is made of pipes in which water sits soaking up the energy and gradually releasing it into the house - water has a very high specific heat capacity implying that each litre of water is capable of storing a very large amount of water.
When it comes to isolated gain, the building has a sun trap of some built in, which maybe a solarium, conservatory or greenhouse.
Storing heat
As the sun does not shine consistently from the same inclination all the time and everyday passive solar living spaces need to store up the heat then slowly release it in the cooler evenings, nights and early mornings. This requires large walls or floors with a high thermal mass such as brick, stone or concrete. Thermal mass is usually painted black or dark colors so that it absorbs the maximum and reflects the minimum energy falling upon it. Not only walls and floors have a high thermal mass but even a brick fire place. Ideally, thermal mass will release the captured heat gradually for 6-10 hours. It is therefore important that thermal mass is insulated against heat loses so it doesn’t the captured heat too quickly.
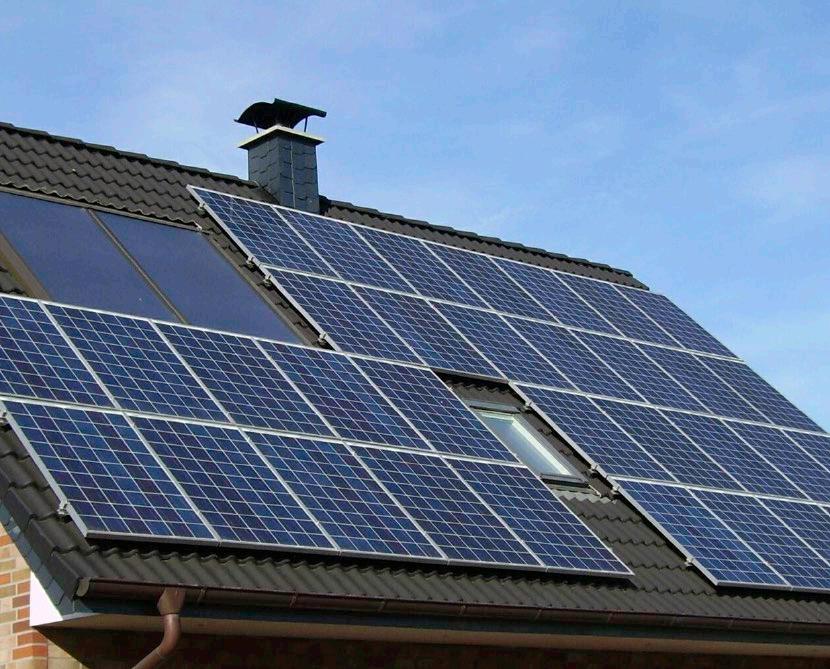
Keeping a passive solar building cool in summer is just as important as keeping it cool in winter. The architect would need to decide which rooms will require the most heat in winter and arrange those close together so that they soak most of the heat in daytime pass it on to the other room by conduction (direct contact) and convection (air movement). It’s important to note that passive solar design principles can also be applied to already existing buildings in various ways such as increasing glazing to capture more solar energy or by simply changing the use of rooms in a different way like moving from the front rooms to the back rooms to take advantage of the winter sunlight.
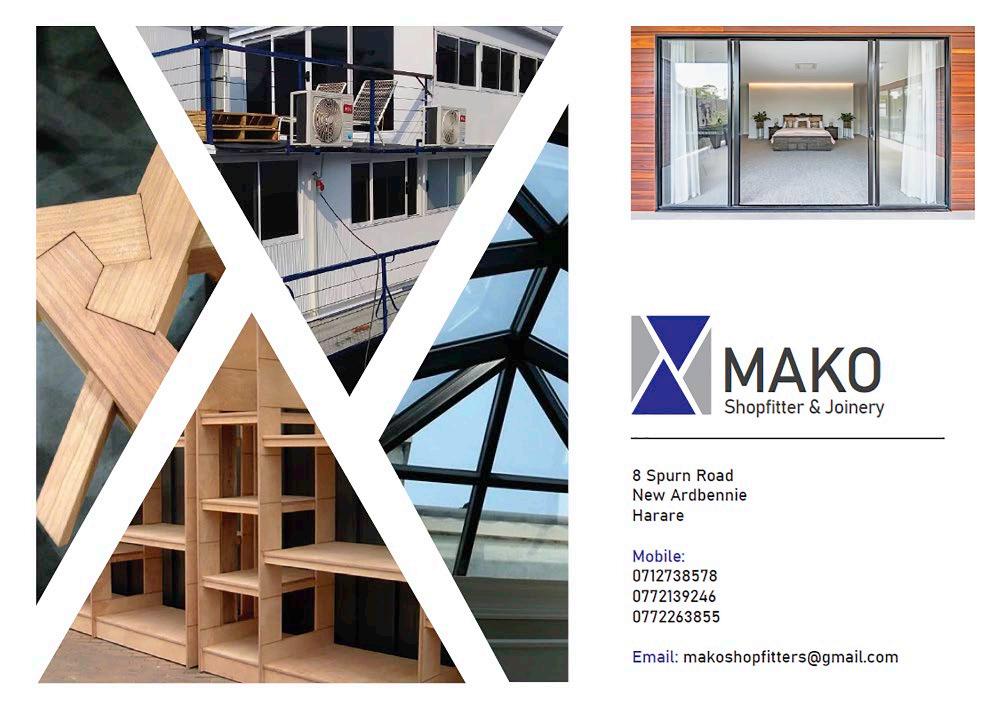
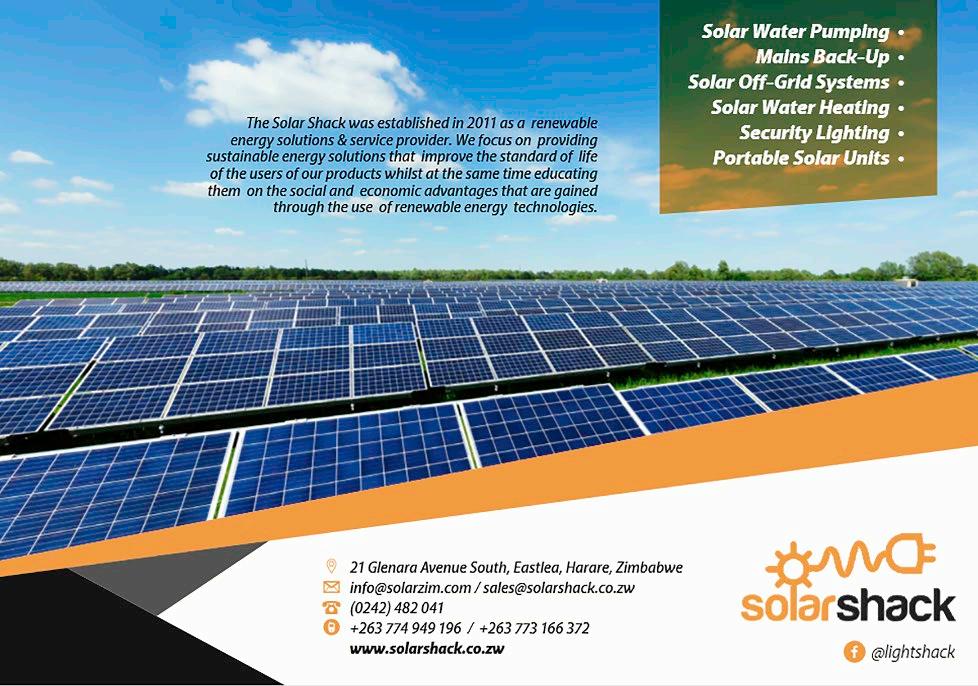
Kingson Trading (Pvt) Ltd t/a
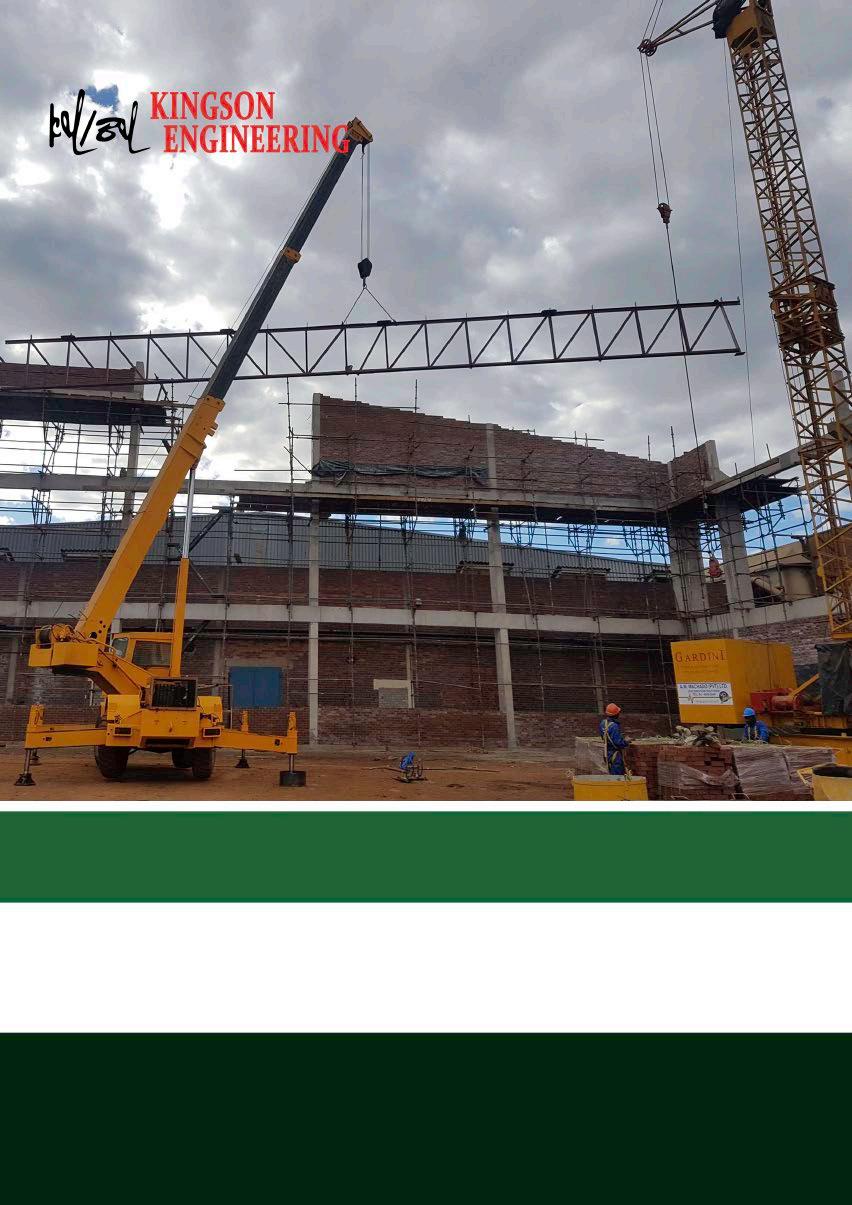






For Enginering and Hardware Supplies KINGSON ENGINEERING
WORKSHOP Stand 1 262, 24 Street Tynwald Industrial Harare, Zimbabwe
HARDWARE SHOP Shop 59 South Mall Westgate Centre, Harare Tel:04 304341 Email:kingsonnkm@gmail.com
Shop 103A Sam Levy’s Village Borrowdale Harare
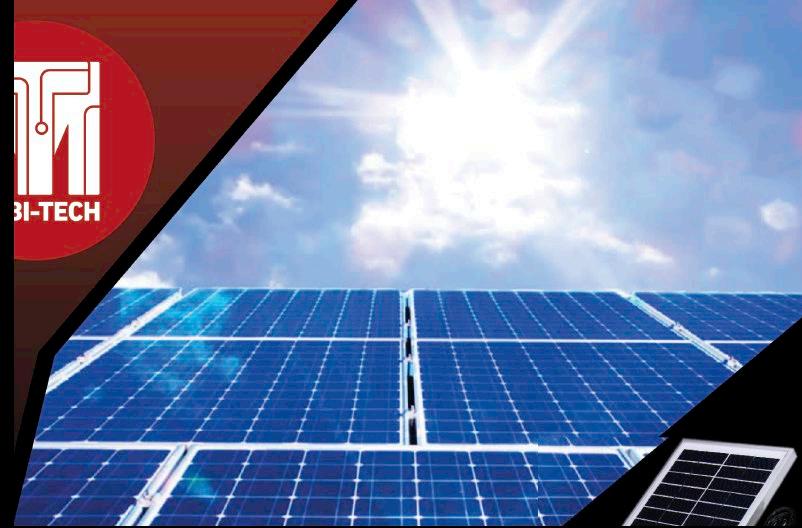
Free
Installation TERMS & CONDITIONS APPLY

* Solar Panels * Solar Cables * Lithium Ion Batteries * Gel Batteries * Inverters
Call: +263 77 283 1676 / Whatsapp: +263 73 3!35 1707 / Landline: +263242870336

Tesa fencing was formed to fill the need to locally manufacture palisade security fencing in Zimbabwe. Our aim is to provide a top quality fence for both domestic and industrial use that not only provides high security; it is also aesthetically pleasing to look at.


