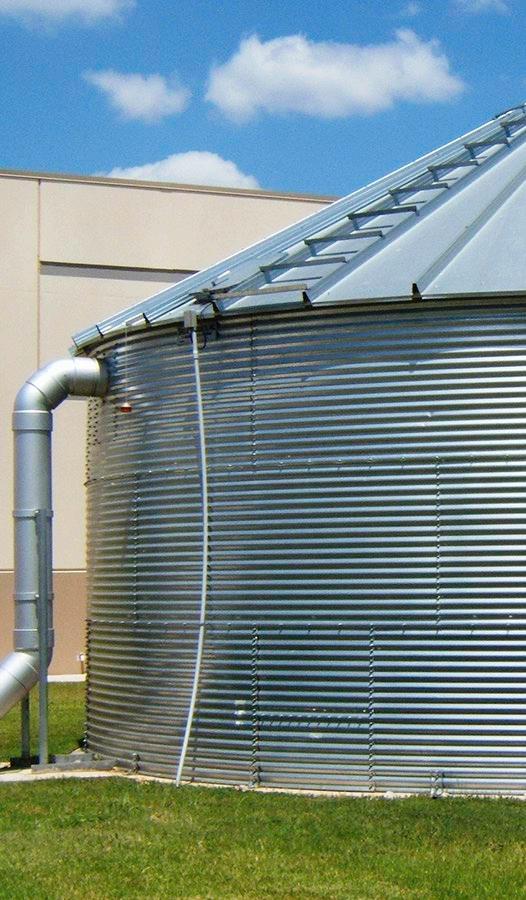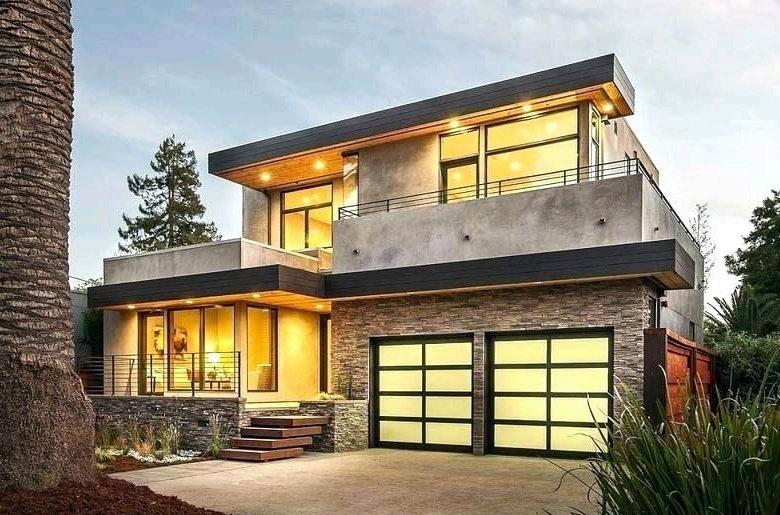PASSIVE SOLAR DESIGN
P
assive solar design takes makes use of a building’s location/ site, climate, and materials to minimize energy use. A welldesigned passive living space first reduces cooling and heating requirements by making use of energy-efficient strategies and then meeting the remaining load requirements in whole or partly with solar energy.
It is important to note that energy efficiency is the most cost-effective strategy for reducing heating and cooling bills before you add solar features to your new office or home design or even an existing building. You may have to consider working with building professionals experienced in energy-efficient designs. Concept of Passive Solar Design The main concept of passive solar design is that the building materials such as windows, walls and floors are able to collect solar energy, store it, transmit and release the energy. This energy is then used in winter for warmth and used to reflect/reject the heat during summer. Capturing heat Harnessing the sun’s power is useful in working towards becoming more energy efficient because its energy is free and in endless supply. The simplest method of passive solar heating is sunlight shining through windows. This would mean large, sun-facing windows. When the sun’s heat streams directly through one or more of the large sun facing windows (aperture) this is known as direct gain. The greater the area of the glass, the higher the gain that is why passive solar designs are generally characterized by large windows. These windows are typically double glazed to ensure that the building not only traps the heat but retains it when the Sun goes down.
PAGE 34








