THIS PORTFOLIO IS A WORK IN PROGRESS. AS A DESIGNER, RARELY DO I EVER CONSIDER A PROJECT TO BE “COMPLETE”. THERE ARE ALWAYS WAYS IN WHICH A DESIGN CAN BE IMPROVED, A NARRATIVE CAN BE STRENGTHENED, OR DRAWINGS CAN BE DEVELOPED. THIS PORTFOLIO CONTAINS A SELECTION OF WORKS ON ISSUES RELATED TO HOUSING, EDUCATION, COMMUNITY, PLAY, CONSUMPTION, THE ENVIRONMENT, AND TIME. MORE WORK CAN BE FOUND ON MY WEBSITE: THISISAWORKINPROGRESS.COM
TO NATURE
SAMUEL BAGER
MASTER OF ARCHITECTURE
COLUMBIA UNIVERSITY, GSAPP
Inversion, Conversion, and Adaptation of the AT&T Long Lines Building
Since construction completed on AT&T’s windowless, 30-story tower at 33 Thomas Street in 1975, the building has embodied its original design intention: an impenetrable graniteclad fortress bolstered to support nuclear fallout and keep those privileged within safe from the city.
The first act was simple – to remove the facade, expose the building’s over-sized, regularized structure (necessary for the telephone infrastructure housed within), invert it as an active participant in the city, and re-program it by sandwiching affordable housing units to the north and south and inserting a robust social infrastructural program (including theatre, library, art studios, gymnasium, rooftop pool, etc.) in between. Taking advantage of the building’s deep floor plates allows space for new vertical circulation cores clinging to the east and west faces and a light, tensile and operable ETFE skin re-wrapping the building’s exposed frame. While providing essential climatic performance and rendering the building as a ghost of its former self, the plastic wrapper facade inverts the building radically from solid, granite sculpture to green, translucent monolith.
LOCATION COURSE CRITIC TERM
COLLABORATORS
TRIBECA, NEW YORK ADVANCED STUDIO V

WONNE ICKX
FALL 2022
BLAKE KEM





New roof garden with public pool reclaims important elevated space for general accommodation
Transparent, operable skin (manufactured from thin single-layer ETFE typically used for greenhouses) recalls monolithic massing of existing structure and provides essential thermal and weather performance





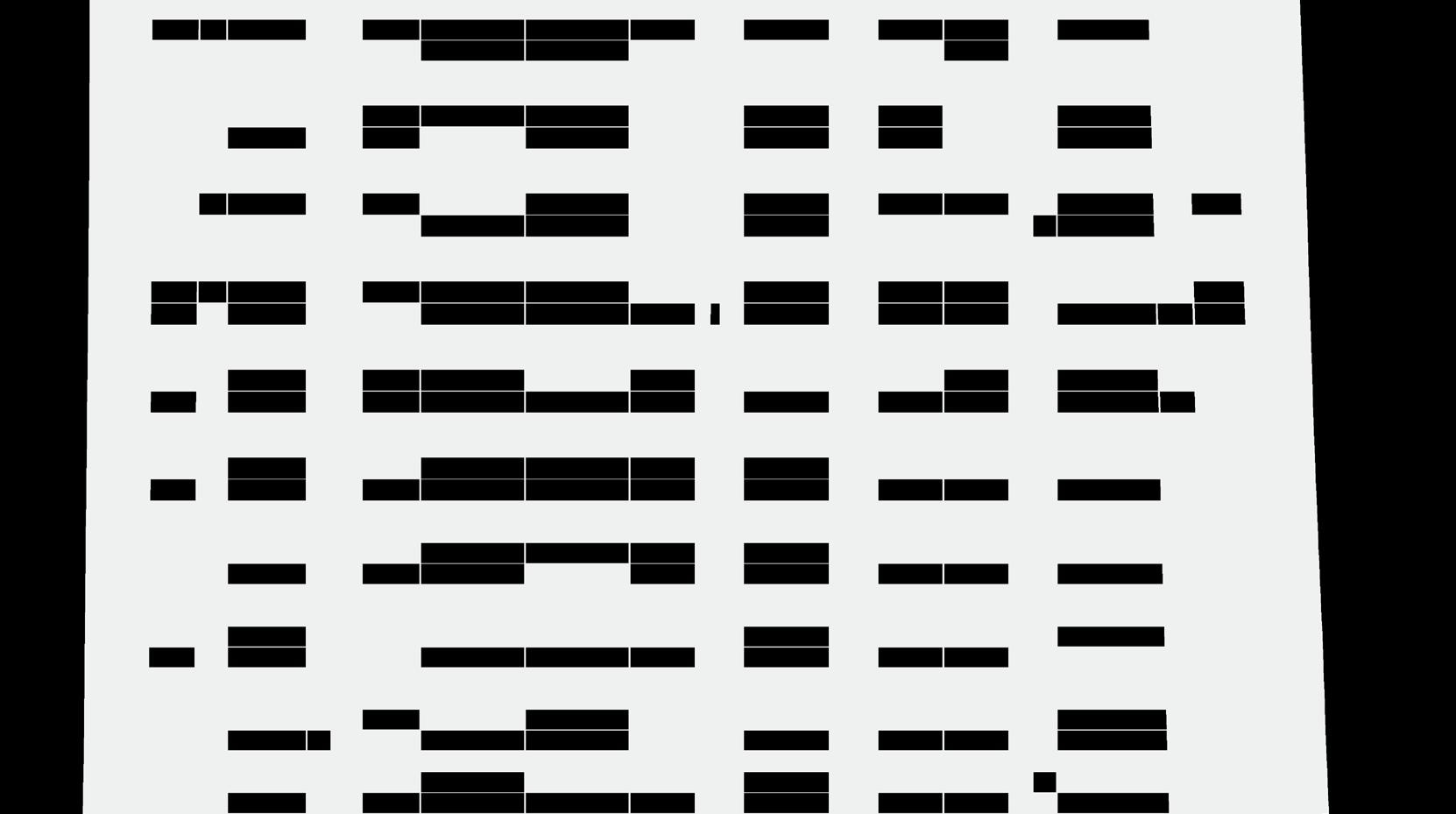









New vertical circulation cores on the east and west elevations are attached to the existing structure like armatures, allowing the new floor plates to remain as open and flexible as possible Church St.
ETFE skin lifts up at the base to emphasize its difference from existing structure and provide backdrop for public plazas surrounding the open ground floor
Existing Concrete Slab
Hanging Planter
Operable Single-Layer ETFE
22-Tube Coxial Cable
Aluminum Rail
Facade Structure Isometric
L29 (POOL DECK)
ELEV. 538’-0 ”
L28 (LOUNGE + LOCKERS
ELEV. 515’-0”
L27 (MECHANICAL)
ELEV. 497-6”
L26 (DANCE HALLS)
ELEV. 480’-0”
L25 (MEZZANINE)
ELEV. 462’-6”
Steel C-Beam
Aluminum Channel Steel Bar Grate
L24 (MULTI-PURPOSE SPACE)

ELEV. 445’-0”
L23 (OFFICE)
ELEV. 427’-6”
L22 (CO-WORK)
ELEV. 410’-0”
L21 (CO-WORK)
ELEV. 392’-6”
L20 (SOCIAL ATRIUM)
ELEV. 375’-0”
L19 (MEDICAL ADMIN.)
ELEV. 356’-6”
L18 (MEDICAL WAITING)
ELEV. 338’-0”
L17 (SOCIAL ATRIUM)
ELEV. 319’-6”
L16 (LOUNGE)
ELEV. 300’-6”
L15 (LAUNDRY)
ELEV. 283’-0”
L14 (MECHANICAL)
ELEV. 265’-6”
L13 (KINDERGARTEN)
ELEV. 248’-0”
L12 (EXERCISE TERRACE)
ELEV. 230’-6”
L11 (LIBRARY)
ELEV. 213’-0”
L10 (LIBRARY)
ELEV. 195’-6”
L09 (SOCIAL ATRIUM)
ELEV. 178’-0”
L08 (ART STUDIO)
ELEV. 160’-6”
L07 (EXHIBITION SPACE)
ELEV. 143’-0”
L06 (SOCIAL ATRIUM)
ELEV. 125’-6”
L05 (THEATRE BOH)
ELEV. 108’-0”
L04 (THEATRE MEZ.)
ELEV. 90’-6”
L03 (THEATRE)

ELEV. 73’-0”
L02 (PRE-FUNCTION + REST.)
ELEV. 55’-6”
L01 (COMMUNITY ROOM)
ELEV. 38’-0”
B01 (PARKING + MECH.)
ELEV. 17’-6”
B02 (PARKING + MECH.)
ELEV. 0’-0”
B03 (PARKING + MECH.)
Upper level multipurpose space (with suspended running track) can be utilized for large community banquets, music recitals, sporting events, and much more
Oversized circulation corridor between residential units and inner social infrastructure serves as essential buffer between public and private programs
Publicly accessible exercise terrace and garden patio at existing setback serves as collective gathering space between upper and lower units
“Units” adjacent to large spacial infrastructural spaces such as public restrooms, changing rooms, etc.




Typical Upper Level Floor Plan - Co-Working Space


Typical Lower Level Floor Plan - Library






Designed with the intent to complement nature by contrasting its delicacy with massiveness, fluidity with rigidity, and ever-changing qualities with permanence, these Monuments To Nature act as a blank canvas for nature to grow, change, and weather for the rest of time. These monuments have an aim to outlast the human experience and survive well into a post-human future.

The monuments are dedicated to the three main principles of our environment: air, land, and water. Because of our tendencies to selfishly mistreat and destroy elements of nature for our benefit, each of the three monuments consists of solid, two-footthick concrete walls. The narrative paradox created by designing monuments dedicated to nature—hoping they act as a blank canvas yet still using an unnatural material, shows how we as humans have still not found a way to design architecture that can resiliently and responsibly withstand nature’s forces while still using materials occurring naturally in our environment.
One’s experience on site concludes at the only formal ‘building’ inside of which is a cantilevered gallery of some of nature’s most beautiful objects—each of which are behind glass or rope. This furthers the idea that the only time one can truly appreciate nature and be fully immersed in its beauty is when one is outside, not when it is curated. The light timber and polycarbonate construction of the gallery is designed to decay over the course of 15-30 years. Only the monuments to nature are designed to survive.
ROBERT MARINO
SPRING 2022
BRENNAN HEYWARD



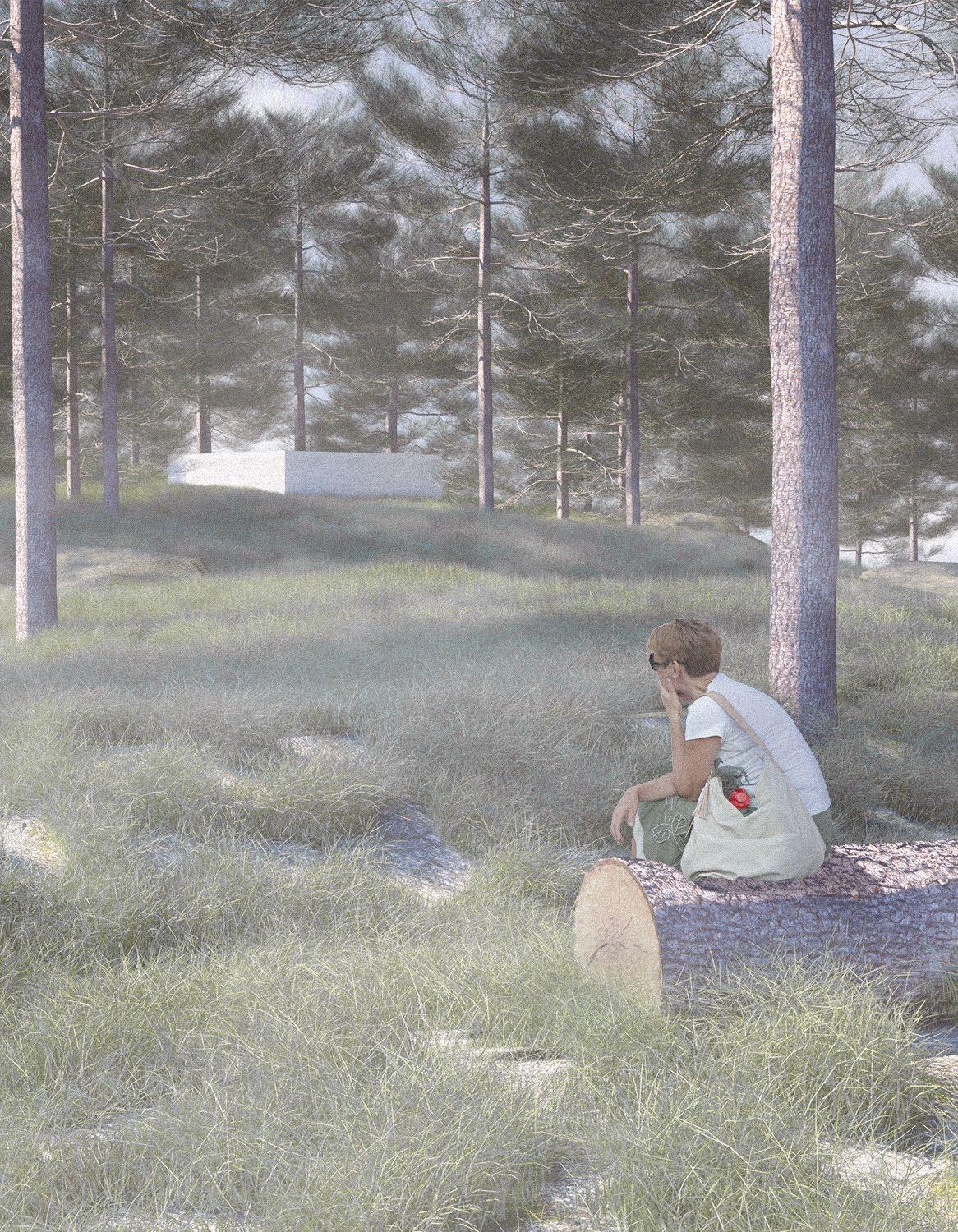









Centered on the concept of implementing flexible living solutions to a stagnant and rigid housing system, MOD:LIVE aims to provide a space that can adapt to the changes and flows of the cycles of life at various scales—from day to day, month to month, and decade to decade.
In an effort to undercut the traditional manufacturing costs of housing and reduce the rate of vacancy, our flexible modular system can adapt to the everyday desires of our occupants while maintaining low levels of variance within prefabricated elements and reducing redundancy when combined with site-specific architectural moments.

On the interior of the units, walls can be pivoted and folded to accommodate diverse living situations, whether it be to create a new bedroom, expand a living room, or create more space for dining. This concept of flexibility is also translated to the exterior through a mechanical louver system that can be compressed, expanded, or rotated to accommodate the many occupants and their preference for incident sunlight, and privacy. These changes to the louvered systems represent each of the unique individuals residing in our project and the variety of ways they may choose to use their own living space. In addition to being able to adapt to the needs of the user on the inside, their desired changes to quality of daylight and privacy are ultimately expressed on the facade of the building’s exterior.
LOCATION COURSE CRITIC TERM COLLABORATORS
SOUTH BRONX, NEW YORK CORE STUDIO III
MICHAEL CATON
FALL 2021
BRENNAN HEYWARD

















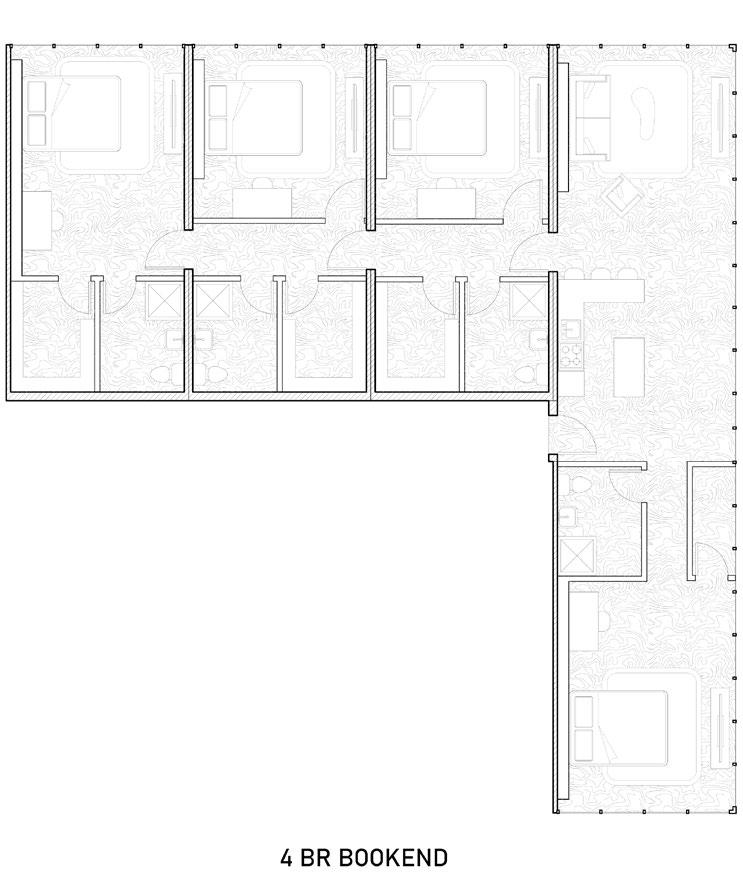







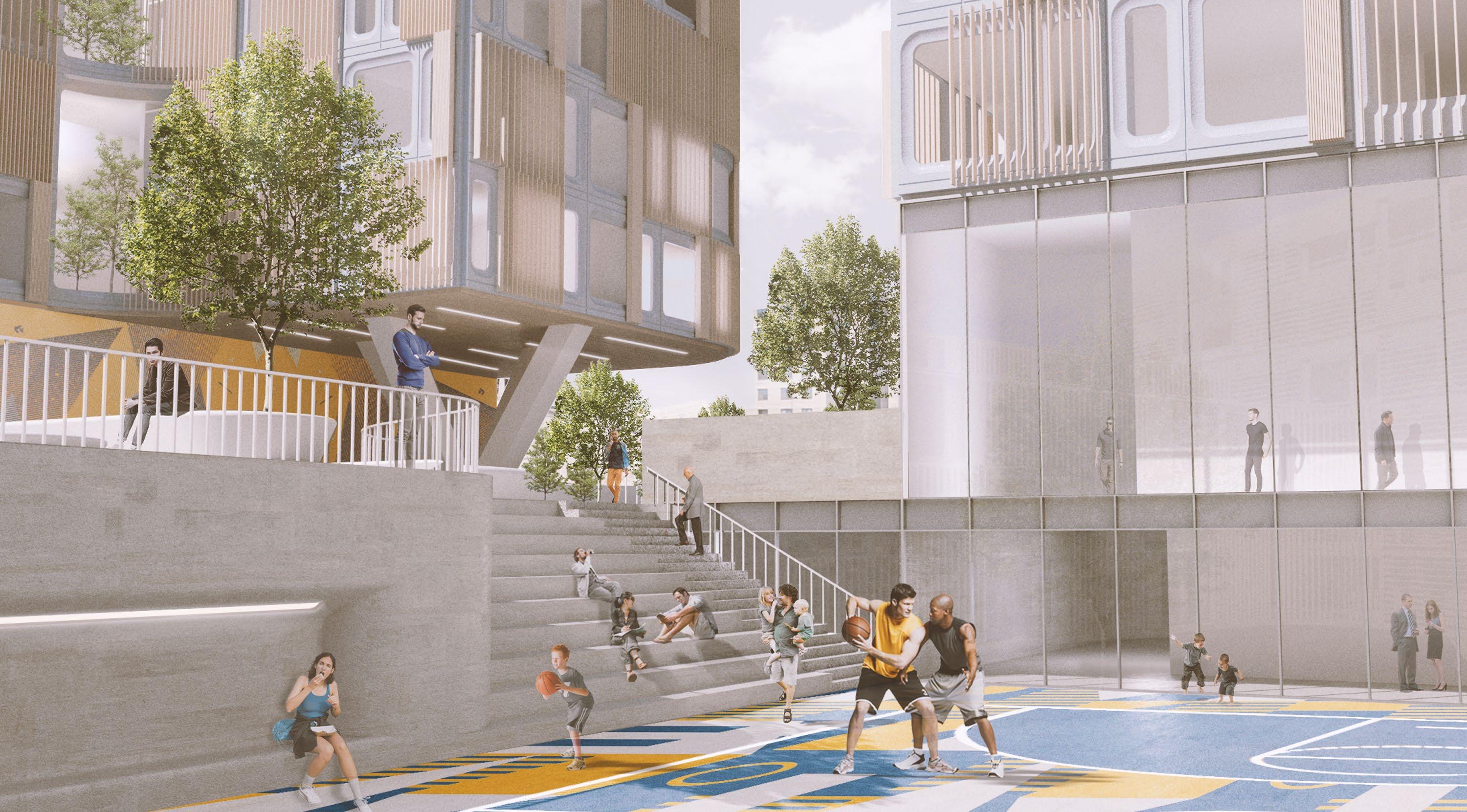


“Jessica opened her eyes to the desert stillness, to the mounting warmth of the day. Restless heat devils were beginning to set the air aquiver out on the open sand. The other rock face across from them was like a thing seen through cheap glass.
A spill of sand spread its brief curtain across the open end of the fissure. The sand hissed down, loosed by puffs of morning breeze, by the hawks that were beginning to lift away from the clifftop. When the sandfall was gone, she still heard it hissing. It grew louder, a sound that once heard, was never forgotten.”
Herbert, Frank. Dune, Chilton, 1965.
This triptych of renders acts as an exercise in architectural visualization and storytelling. Inspired by the cold, desolate, and unforgiving landscape depicted in the novel Dune, these images tell the story of a lone explorer searching for anything safe or salvageable in a post-human, dystopian future. The images document three parts of the explorer’s journey: discovery, approach, and the vast interior.

A FUTURE NOT SO FAR AWAY ULTRAREAL
PHILLIP CRUPI SPRING 2022
BRENNAN HEYWARD & JOACHYM JOAB
The Approach


This body of research aims to inform the design process and its many phases through a series of tools, literature, and graphics that lend themselves to understanding embodied energy and sustainability within the built environment.
Centered around 4 core design principles, the goal of this project is to disrupt the ‘business as usual’ approach to designing spaces which fall short in solving the problems that are created in the first place. Through the consideration of Built Environment, Ecosystem, Energy, and Social, this research hopes to inform the push of design outcomes along the scale from just reducing negative impacts to creating beneficial change. In other words, rather than looking to just be carbon neutral, the resources provided through this project seek to aid in the design and production of a project that is carbon positive—something truly sustainable. By looking holistically at each of these design principles we can begin to understand the relationship between embodied energy and the design phases of a project over time.
The goal of this research is to produce a framework within which a project can be designed throughout each phase of the design process. Along the timeline of a project, the core principles that must be considered vary from phase to phase, and often they even overlap. The decisions we make can impact the cost of the project, the existing biodiversity and ecology, as well as impact the air quality and carbon sequestration of the project as a whole. Using a matrix, we can demonstrate the basic correlation between project phase and core principle consideration
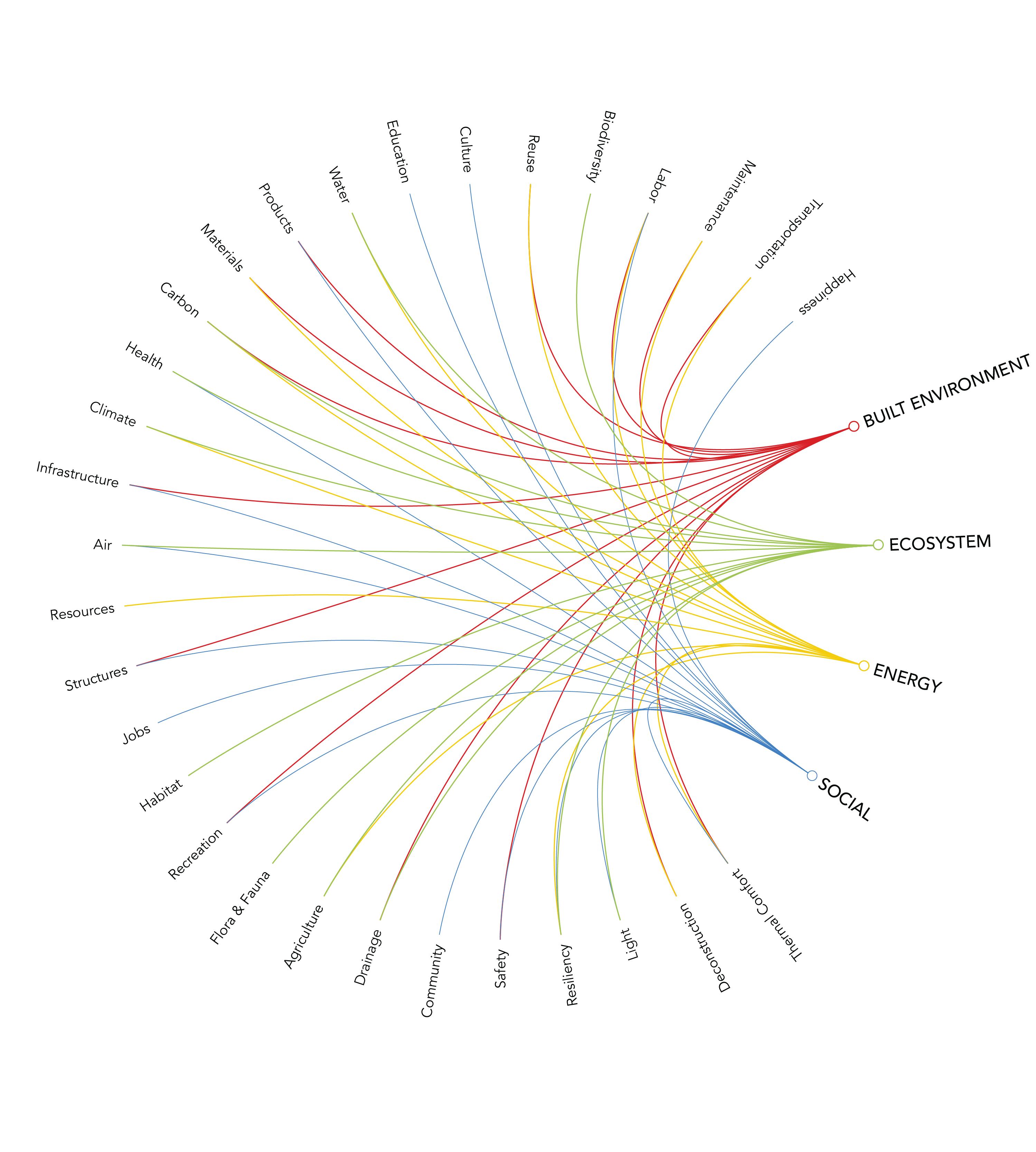
LOCATION DISCIPLINE FIRM TIMEFRAME
HOBOKEN, NEW JERSEY
PROFESSIONAL RESEARCH
STARR WHITEHOUSE LANDSCAPE ARCHITECTS SUMMER 2022
Embodied Carbon Coefficient (kgCO2e/kg)

Spectrum of Means to Approach a Project

Total Material Volume (m3)
Embodied Energy of a Typical Project Over Time

Total Embodied Carbon per Material (kgCO2e)



Raw Data for Materials Used in Southwest Park





Designed through the process of biomimicry, the Single-UsePlastic Pavillion takes inspiration from three biological strategies of three distinct organisms. The modularity and form of the structure was designed based on the skeletal structure of the Radiolarian—a marine microorganism whose structure can regenerate following a fracture.

The (SUP)Pavillion operates in three stages. First, it leverages single-use plastic waste from locals—similar to the strategies used by the Burrowing Owl. In turn, the plastic that is placed within the voids of the structure helps in the diffusion of incident light— mimicking a strategy used by the Scarab Beetle, thus improving the thermal comfort for occupants and visitors. Lastly, once the voids in the structure are filled with discarded plastic, the waste is removed from the pavillion, processed, and formed into new modules to create a new (SUP)Pavillion.
Instead of plastic waste ending up in our oceans and landfills, this installation integrates a new closed-loop system within the single-use plastic industry.
LOCATION COURSE CRITIC TERM
CENTRAL PARK, NEW YORK
FOOTPRINT, CARBON & DESIGN
DAVID BENJAMIN
FALL 2020



Through the process of 3D printing, silicone mould-making, and concrete casting, this project aimed to develop a series of tiles that aggregate to create an architectural screen. In addition to countless digital explorations, numerous iterations of concrete tiles were created to generate a distinct architectural detail. Drawings, animations, and photography were all digital tools that helped in the understanding, exploration, and development of tiles and their means of aggregation.
The arrangement of the tiles are loosely inspired by a basketweave-like aggregation of three-dimensional forms. On their own, the tiles have two distinct faces—only upon being arranged together can it be understood that the tiles create identical patterns on the front and the back. An intricate balance of mass and void makes these tiles perfect for a full-scale architectural screen. They provide sufficient privacy for any interior space without sacrificing incident daylight.
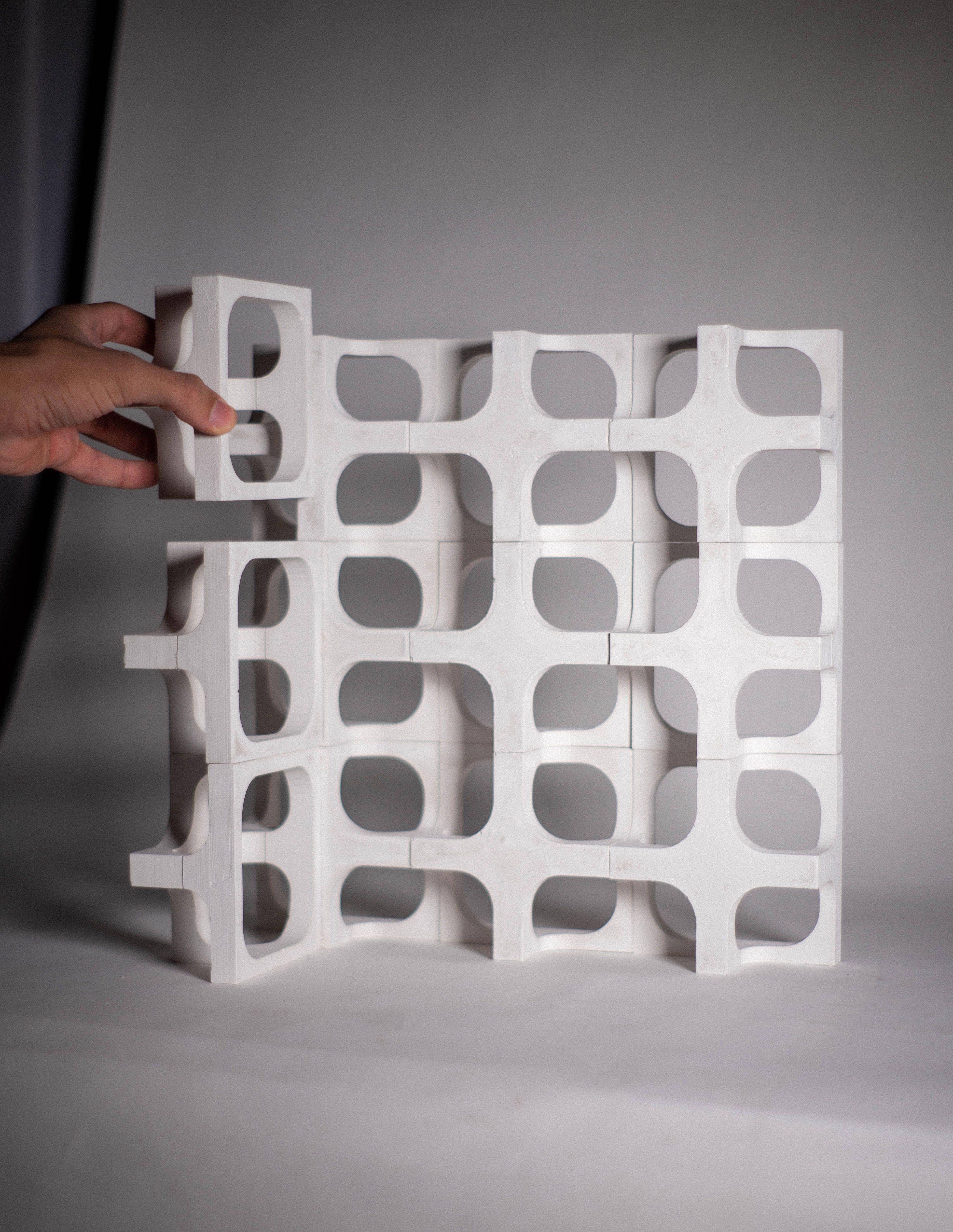



As students and members of the field of architecture, very often are we in search of how we can make things fit the way we think they should. We like things that are orderly and regular, things that fit a narrative we create, things that fit within the theme of a portfolio.
Sometimes we create rules when we begin the process of designing—rules that become arbitrary constructs within which we must try and fit our ‘solutions’. Often, we lose sight of what is critical to the project, the community, the environment, and so on.

My approach to designing changes with every prompt I receive and every project I begin—because unique problems require unique solutions. Although my design language and process are constantly changing and adapting, my design philosophy has never wavered: “solve more problems than you create.” Is it simple? Yes. Shouldn’t this be considered the bare minimum? Absolutely. But are all architects and designers always making sure they address this problem in some capacity? Unfortunately, no.
As a student and a lifelong learner, I like to believe that in the field of architecture we all follow an unwritten rule of leaving a place better than it was found—an ideal that was instilled in me at a very young age by my grandmother. But, as I continue to learn more about the real world, I’m worried my rose-coloured lenses are beginning to fade.
Misfits are not full projects. They are sketches, architectural models, case studies of real-world experiments, explorations in graphic design, photography, etc. More importantly, they are representations of my learning process—ways for me to become a better designer—a designer who will not fall short in giving back more than what is taken away. In other words, a designer who will do more than the bare minimum.




















