THE BARNACLE
[Figure 01.01] text submission board
[Figure 01.02] competition submission board

01.15
Miami, FL
The Barnacle
MIAMI, FLORIDA
[right]
01.01 01.02


01.17
Barnacle Miami, FL [02.01] [04.01] [02.02]
The
[03.01] THE RELIEF + VIEWING CENTER
The relief center will provide a shelter for residents and visitors to gather in a storm surge. A series of ramps bring visitors into the relief center and down into the space, and includes two skylights to help bring light into the space when visitors are sheltering in place. When not in use during storms, the building will act as a viewing center for residents and visitors to view the artificial reefs and snorkelers underwater.

[04.01] THE LAGOON
Miami currently has a large artificial reef program in place. This program seeks to provide enhancement in three different ways; habitat restoration and enhancement, fisheries management, and an increase in recreational diving opportunities. Because the concrete piers beneath the barnacle act as artificial reefs, this creates a plethora of diving opportunities at the barnacle. The lagoon - a section of the barnacle carved to create a small body of water within the bay - acts as a gathering space for divers to come and view the reefs, as well as a space for visitors without snorkeling gear to be able to swim.
Miami, FL 01.18 [03.01]
The Barnacle
[02.01] THE public square
The barnacle will act as a connection between legion park and legion picnic islands, helping to further activate the floating housing and draw people into the public spaces. The public spaces will include an art museum, lookout to view the reefs, diving lagoon to swim through the reefs, and public gathering spaces for concerts and markets.
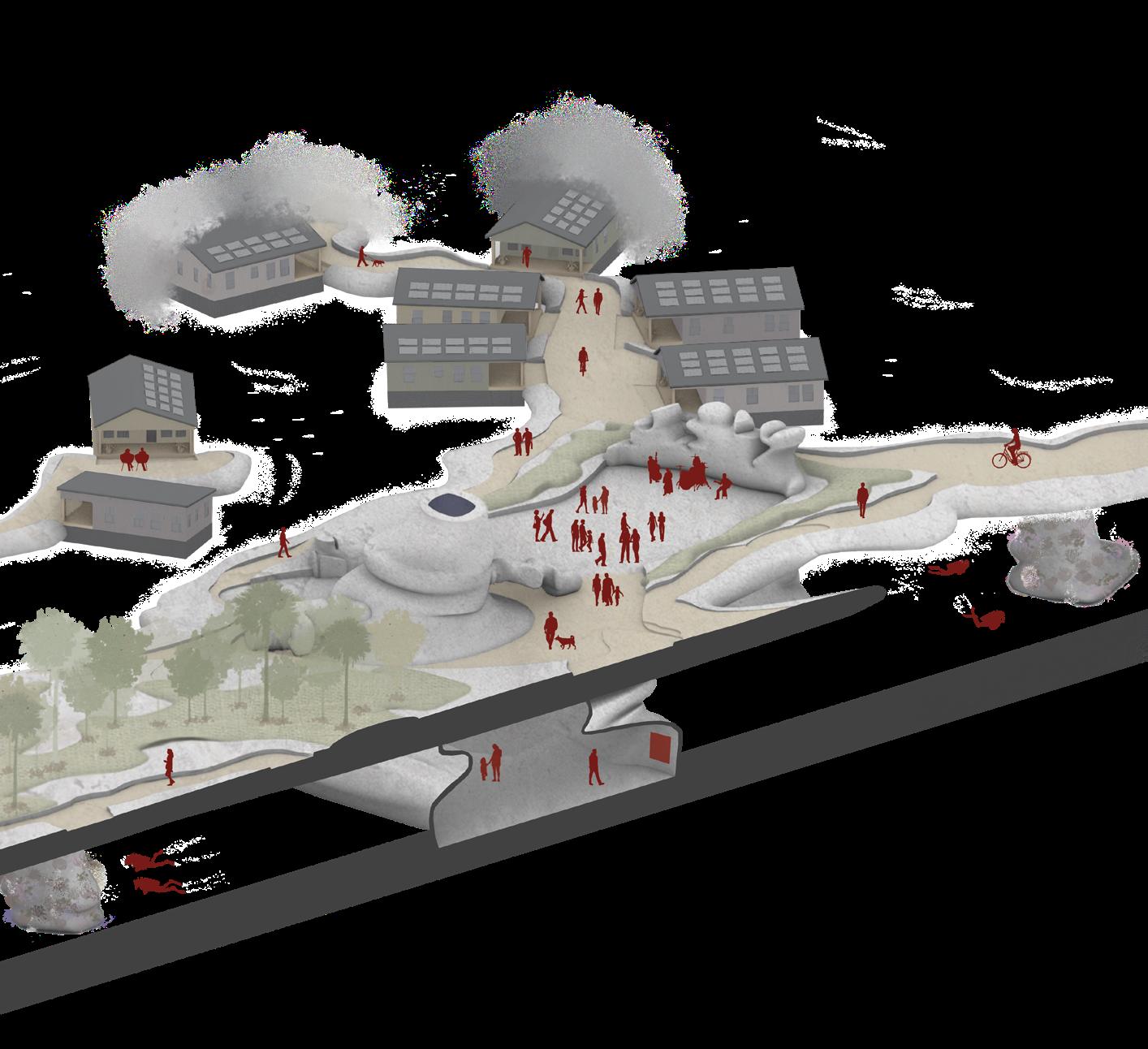
[02.02] THE art museum
The art museum will feature a rotation of local artists in the community, and will highlight the art and history of little haiti, which could include the incorporation of relics, murals, and objects from Little Haiti as sea levels rise.
[02.03] THE artificial reefs

Miami has been constructing artificial reefs for over five decades. Typically made from steel or concrete, they provide a hard surface for floating organisms to attach to and grow, creating a rich diversity of marine life. The concrete piers beneath the barnacle will act as artificial reefs, and residents can view them by diving or by going to the viewing center.
[Figure 02.00] section perspective
01.19
FL [02.01] [02.02] [02.03]
The Barnacle
Miami,
02.00
[08.01] HOW ITS MADE
Piers + foundations: The foundations for the relief center, museum, and concrete piers are poured in place. The piers will provide stability for the infrastructure above, while also acting as artificial reefs for organisms to begin to grow. As organisms grow on the reefs, a new environment will begin to thrive beneath the surface.
[08.02]
The infrastructure: Comprised of concrete coated polystyrene, the infrastructure is built around the relief center and museum, and is connected to the piers and buildings with steel mechanisms that allow the infrastructure to continue to float during storm surges.
[08.03]
The homes: An initial series of forty-five homes are brought to the infrastructure. In order to help reduce the amount of new materials used in the barnacle, the homes will sit on sections carved and welded from existing barges in order to allow them to float. As residents of little haiti move to the barnacle, they are given the option to either move into new homes or have their existing homes brought to the barnacle.
[Figure 08.00] section perspective
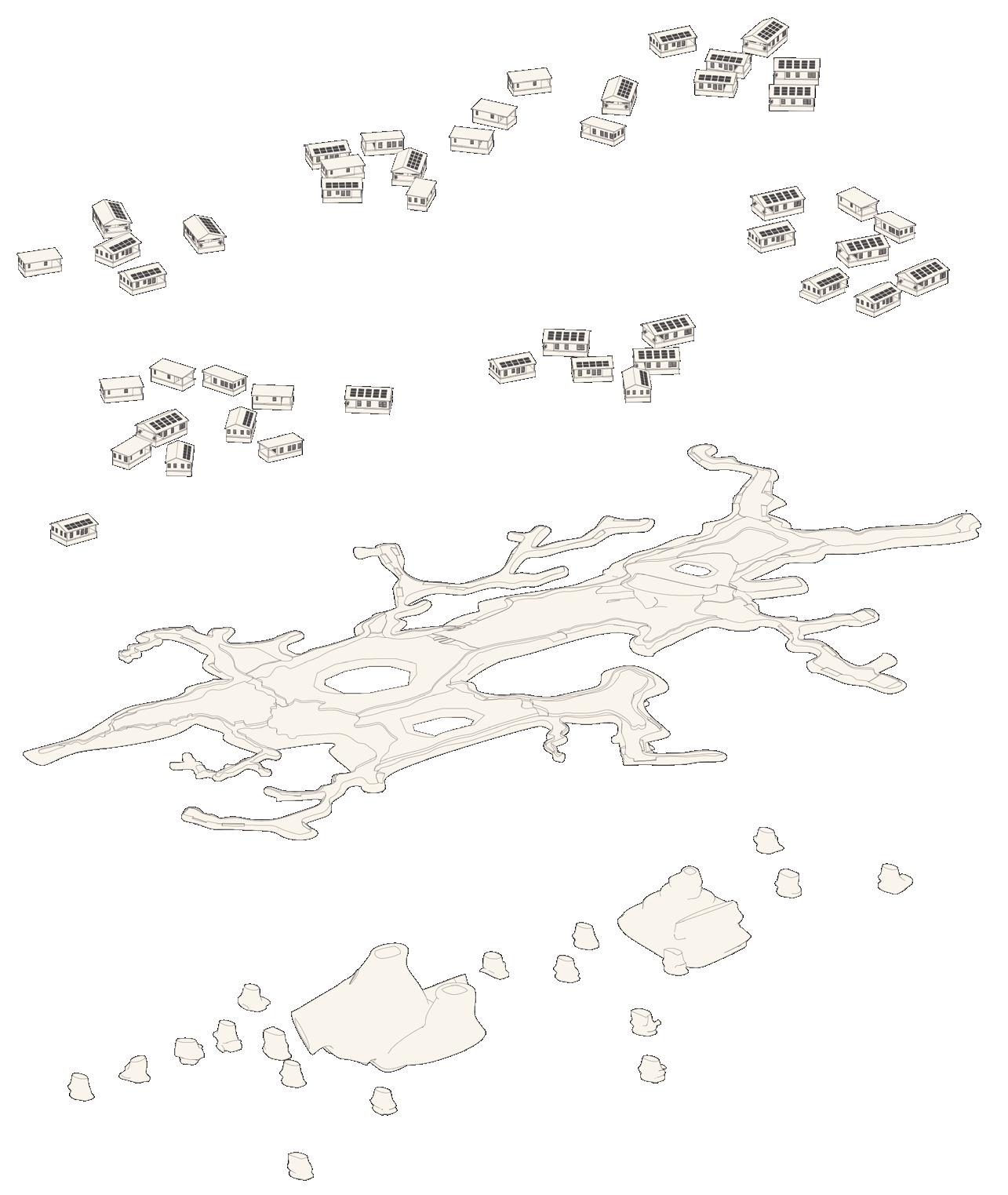
01.20 Miami, FL
The Barnacle
08.01 08.02 08.03
08.00

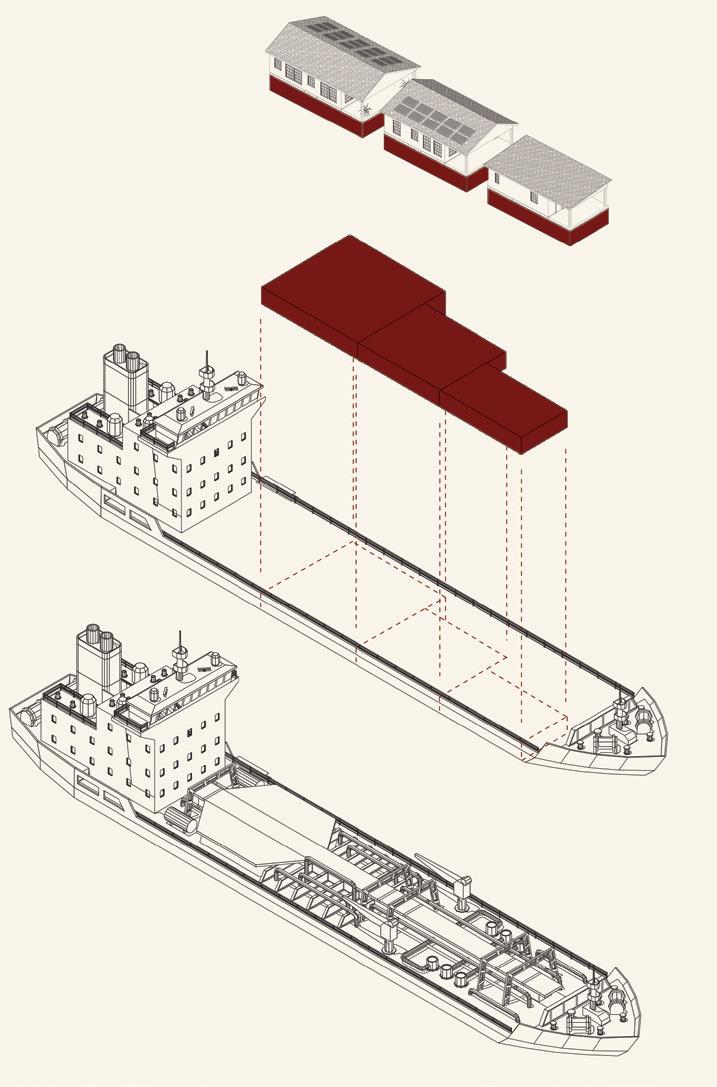

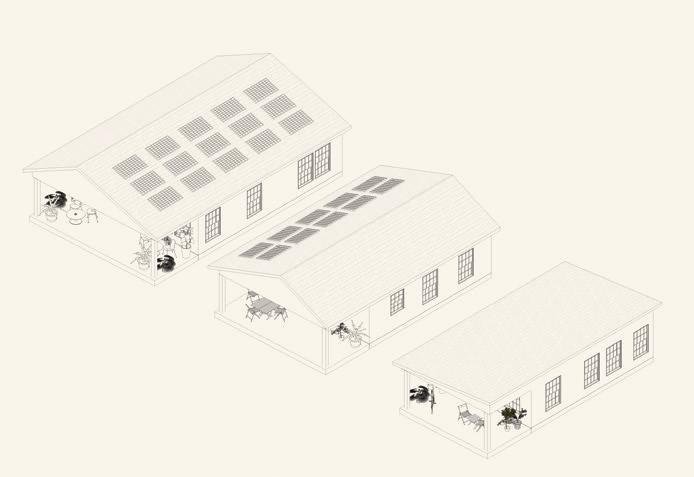
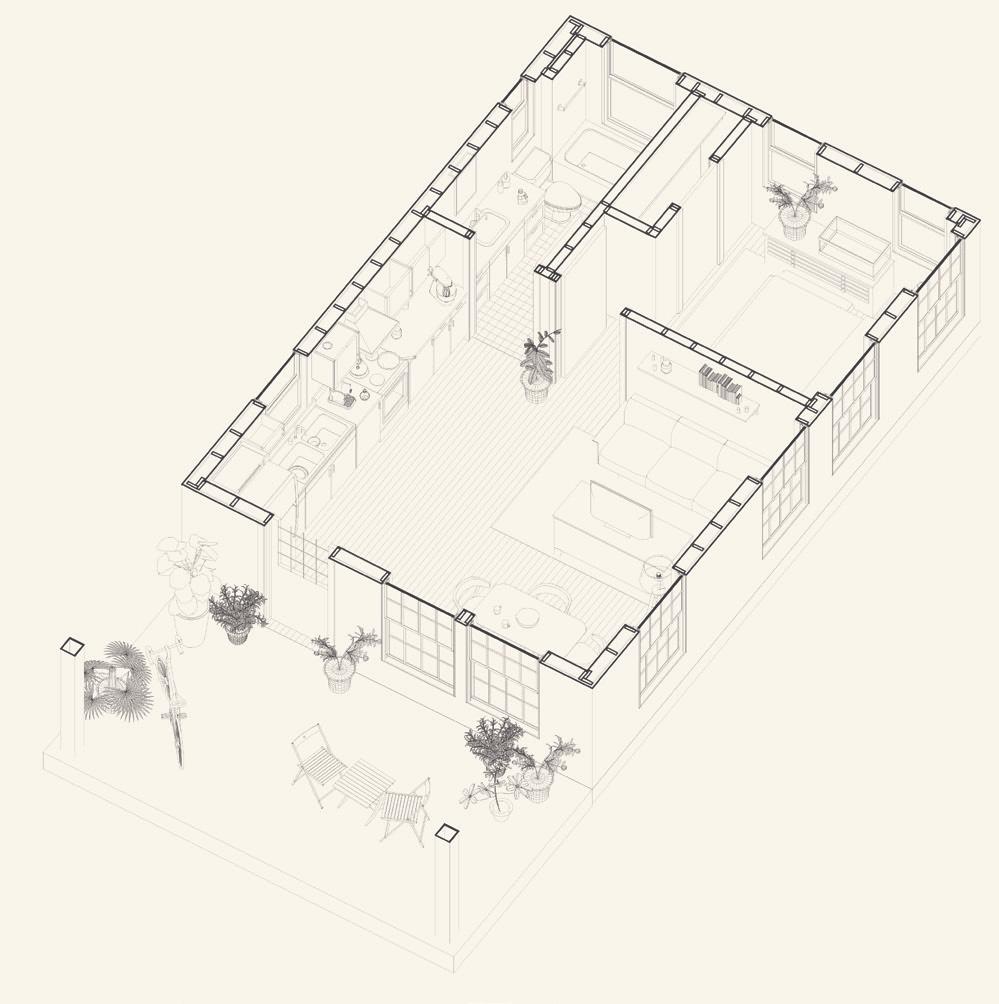
01.21
Miami, FL
The Barnacle
[Figure 09.01] one bedroom homes
[Figure 09.02] two bedroom homes
[Figure 06.01] the homes
[Figure 05.01] utilizing existing barges [Figure 07.01] existing home or new?
[05.01] UTILIZING EXISTING BARGES
In order to help reduce the amount of new materials brought to the the barnacle, it will use sections of existing barges that are no longer in use to create a base for the homes to float on. A typical barge in the united states measures 195 feet by 35 feet, which will allow for multiple bases for the homes to be created from a single barge.
[06.01] The Homes
Little haiti is full of vibrant colors, art, restaurants, and culture. In order to feel like an extension of little haiti, the homes at the barnacle will be painted a variety of bright colors that are found in the neighborhood. The homes will take inspiration from the homes in little haiti, and will follow the vernacular that is put in place within the community - low rectangular designs with gable roofs, open verandas, and strategies to take advantage of cooling breezes and the views that biscayne bay has to offer.
[07.01] EXISTING HOME OR NEW?
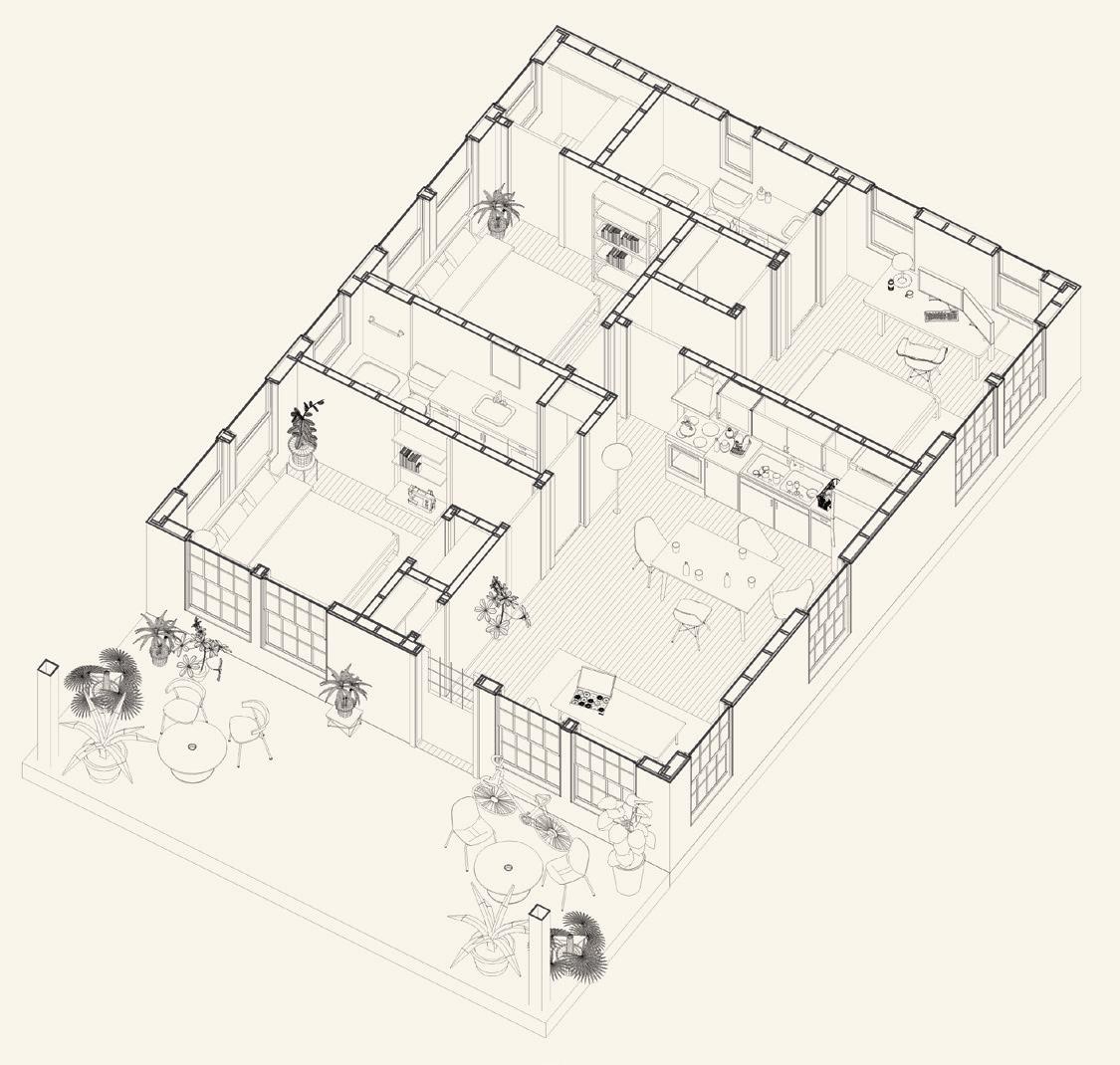
Recognizing the challenges and emotional difficulties of being forced to leave an existing home, residents of little haiti who are displaced will have the option to either move to a new home at the Barnacle or to have their existing home - which is at risk of flooding in the future - carried to the Barnacle and set on a section of barge to allow it to float.

01.22 Miami, FL
The Barnacle
[Figure 09.03] three bedroom homes





01.27

01.28
Taken on site visits during the demolition phase of the project, these photos highlight the state of the project after decades of laying dormant. Demolition has begun where neccessary to areas of the building where the structural integrity of the existing building has been comprised. Working closely with structural engineers and the contractor, this has been an extremely collaborative design and construction process.
01.29
Nashville, TN
Neuhoff

01.30
Nashville, TN
Neuhoff
[Figure 03.01] View of the existing boiler room and smoke stack, which was renovated as a brewery and was completed in late 2021the first phase of the Neuhoff Development renovation to open
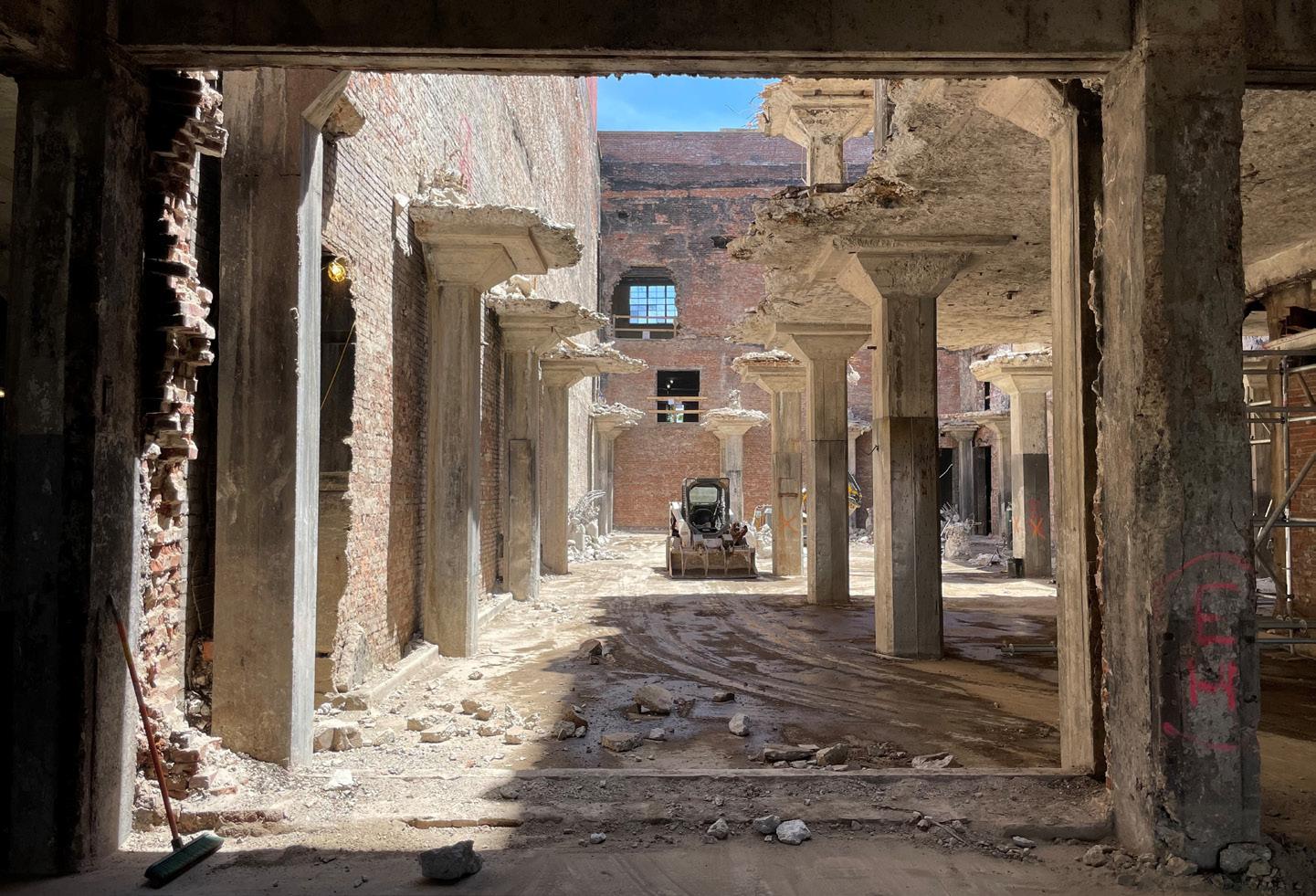

01.31
Nashville, TN
Neuhoff
[Figure 04.01] Existing interior building demolished, new courtyard being constructed
[Figure 04.02] Future office space
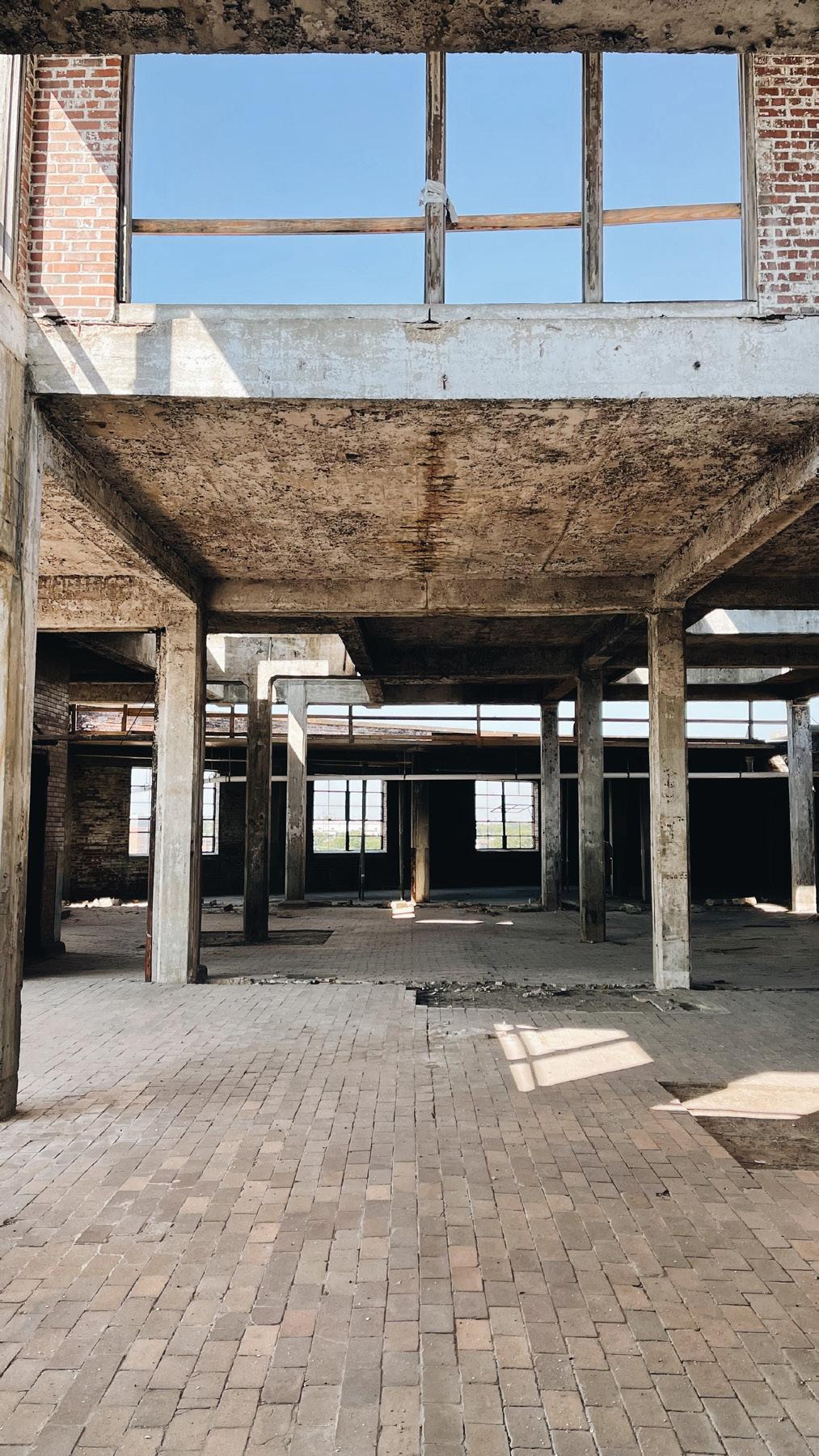
01.32
TN
Neuhoff Nashville,
[Figure 04.03] Existing fifth floor, future office space
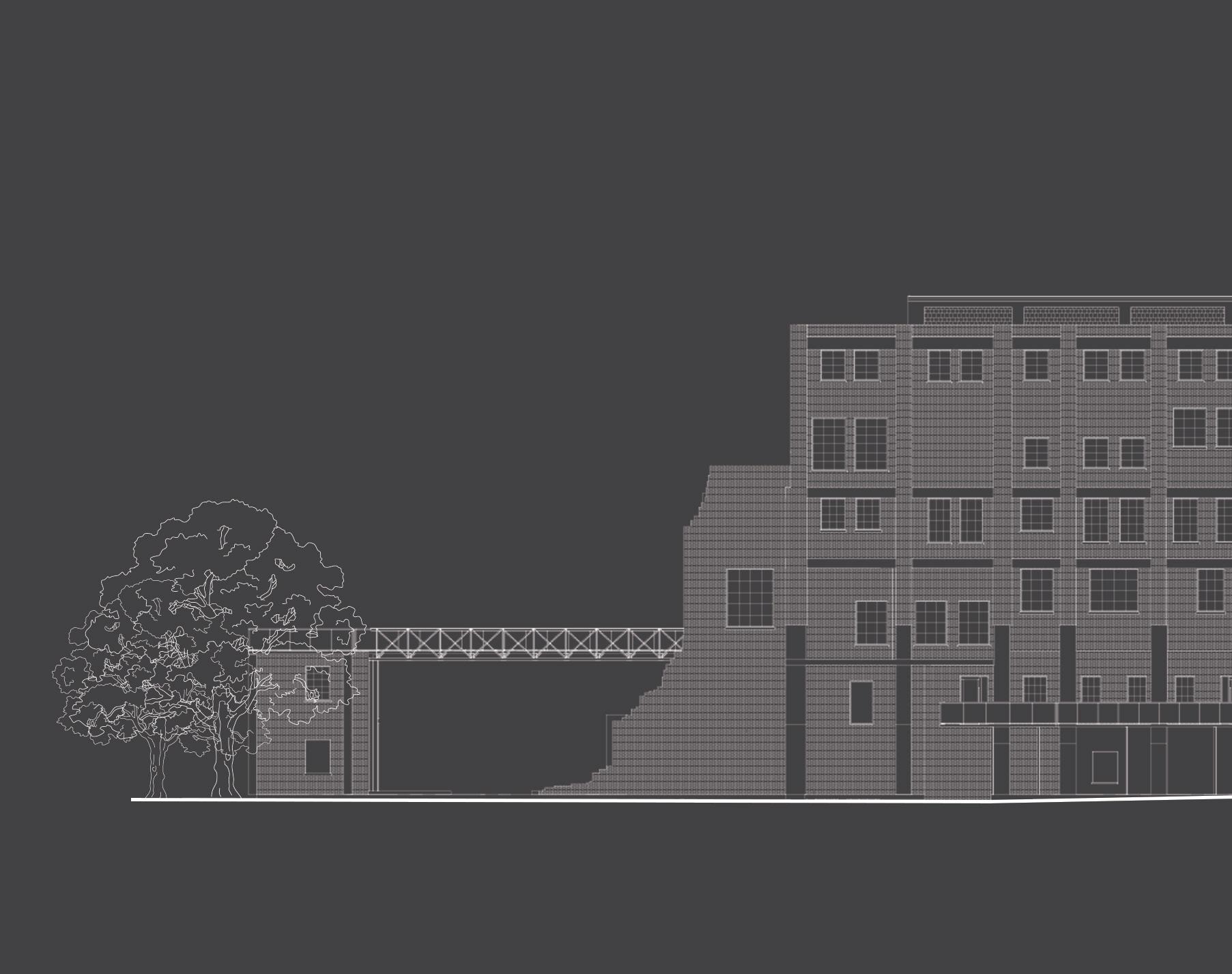



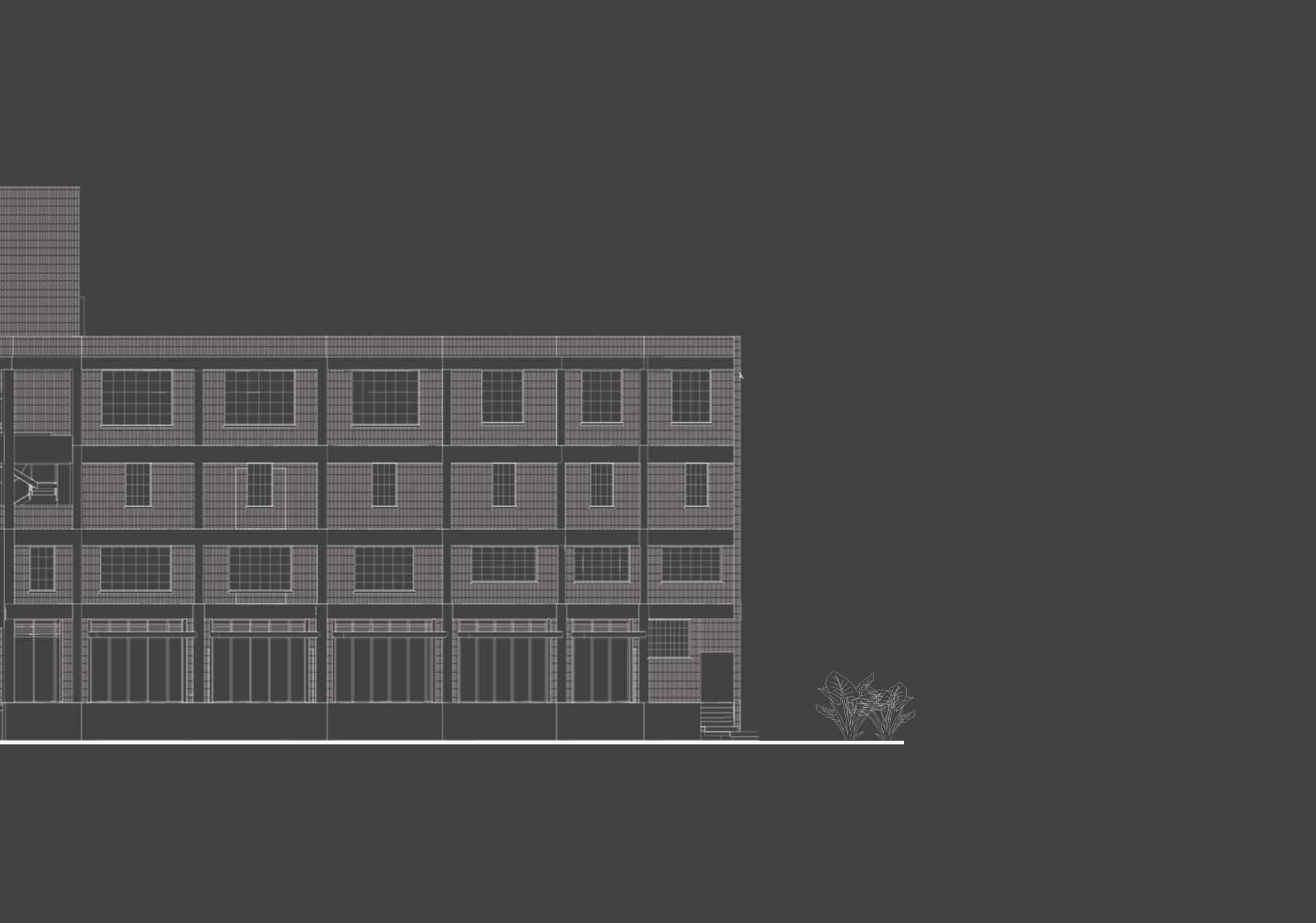

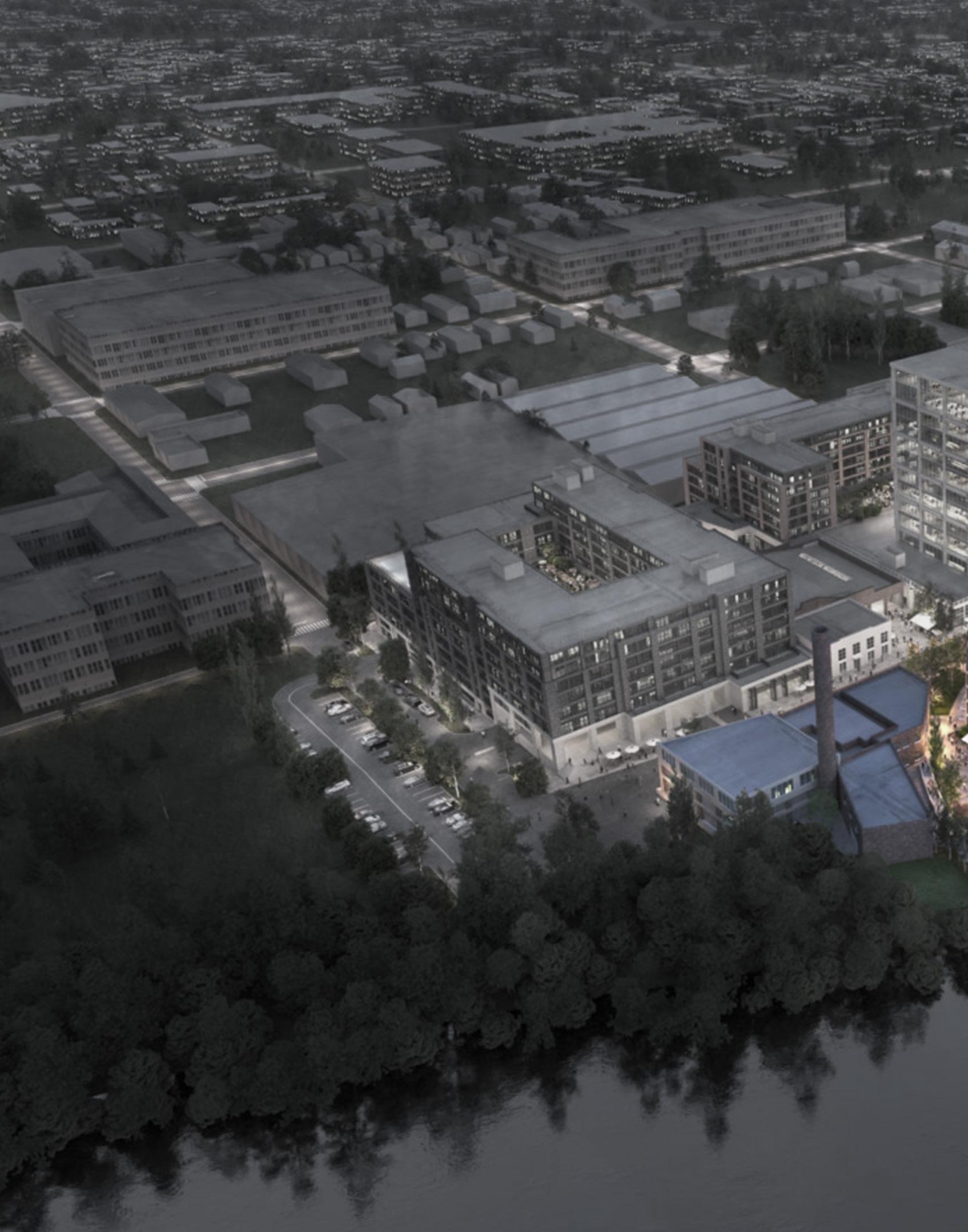
01.35
TN
Nashville,
Neuhoff
monday night brewery
[Figure 06.01] Overall Neuhoff development perspective. Rendering from New City Properties
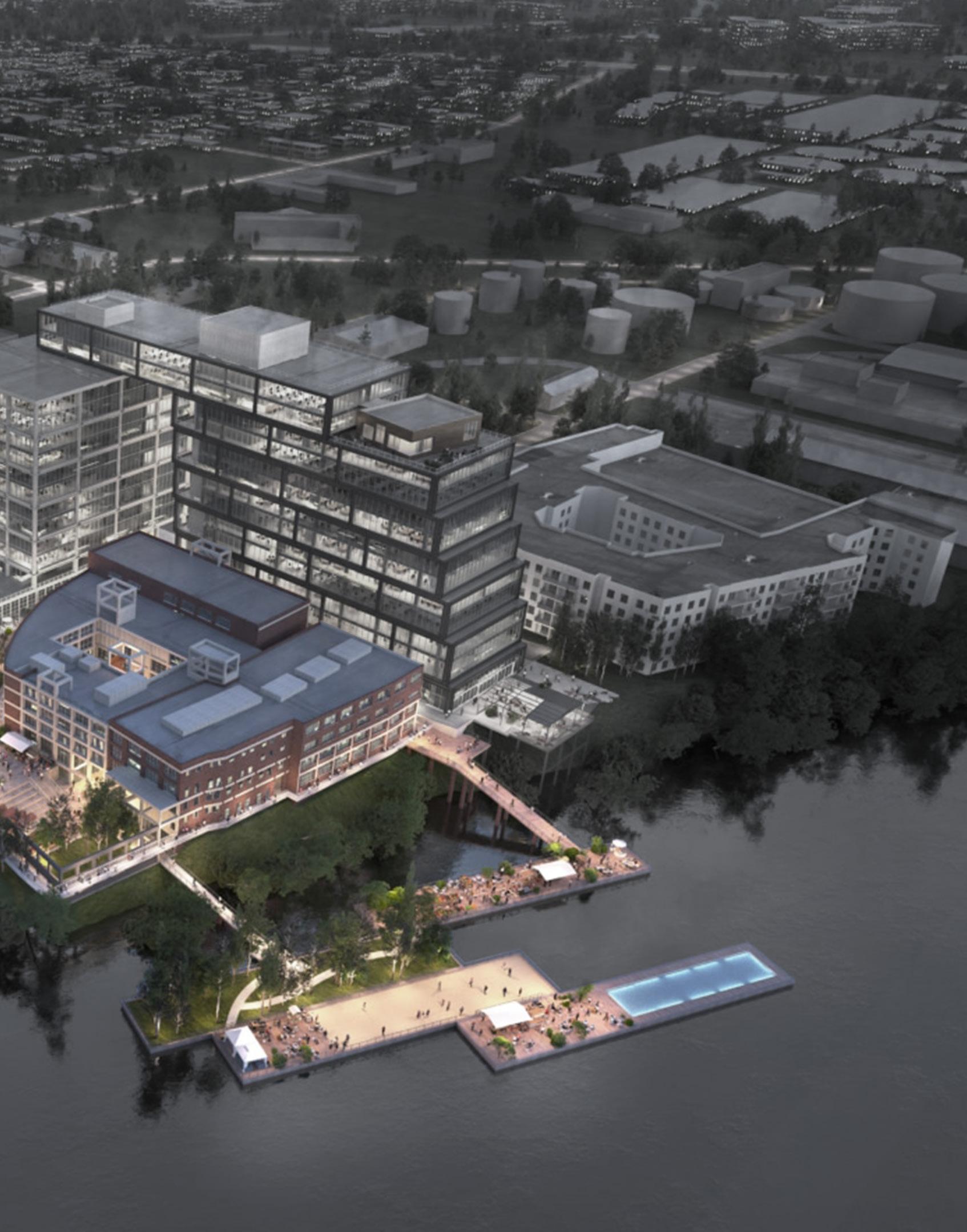
01.36
Neuhoff
Nashville, TN
neuhoff curve building
new barges off of curve building



02.03 Knoxville, TN Gastronomia: Sustainable Architecture
[Figure 01.01] Looking across the urban farm onto the tower and restaurants in the distance
[01.01]

02.04 Gastronomia: Sustainable Architecture Knoxville, TN
[Figure 02.01] The approach from locust street allows visitors, residents, and employees to gather before entering into the site.
[02.01]
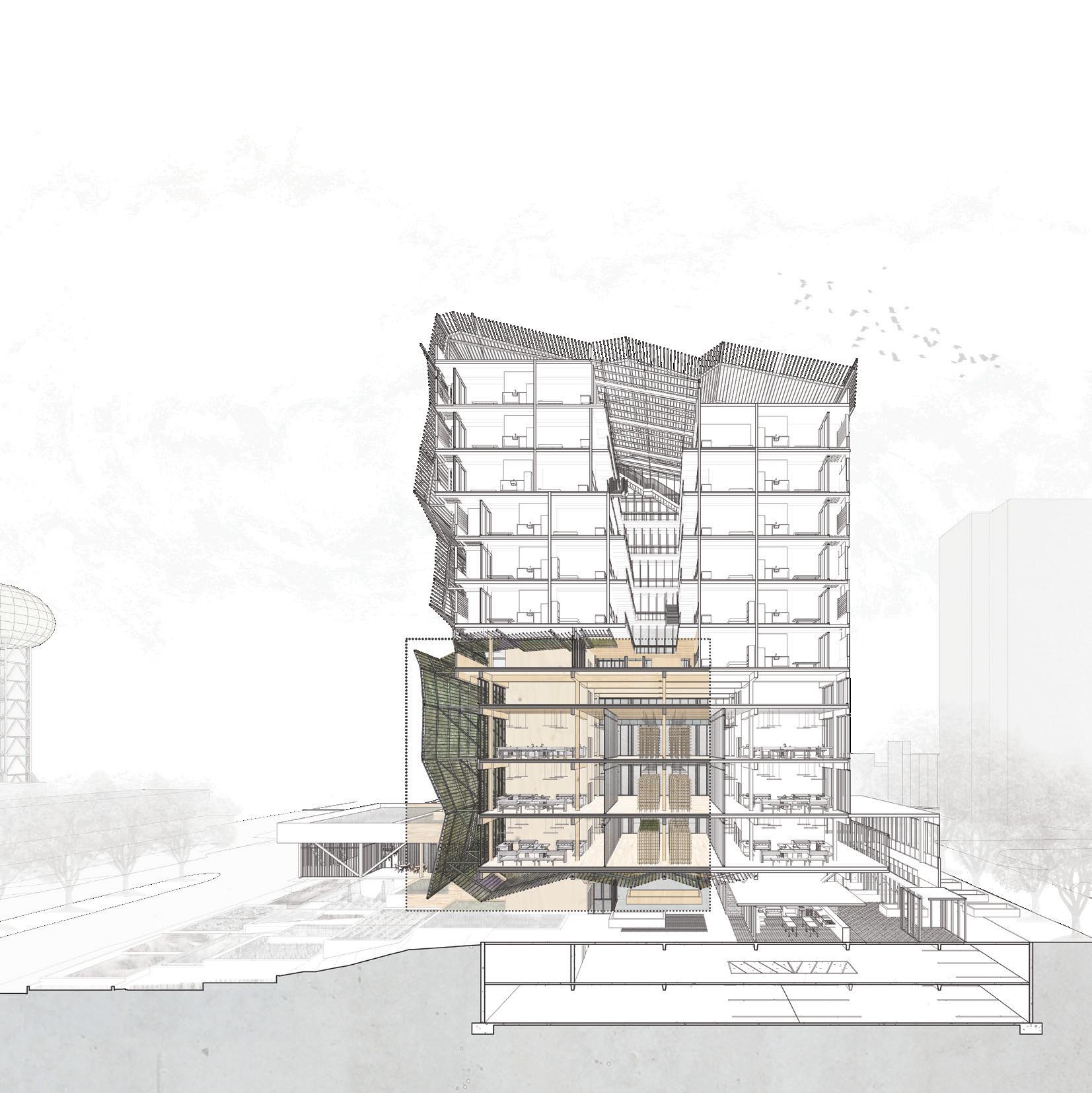
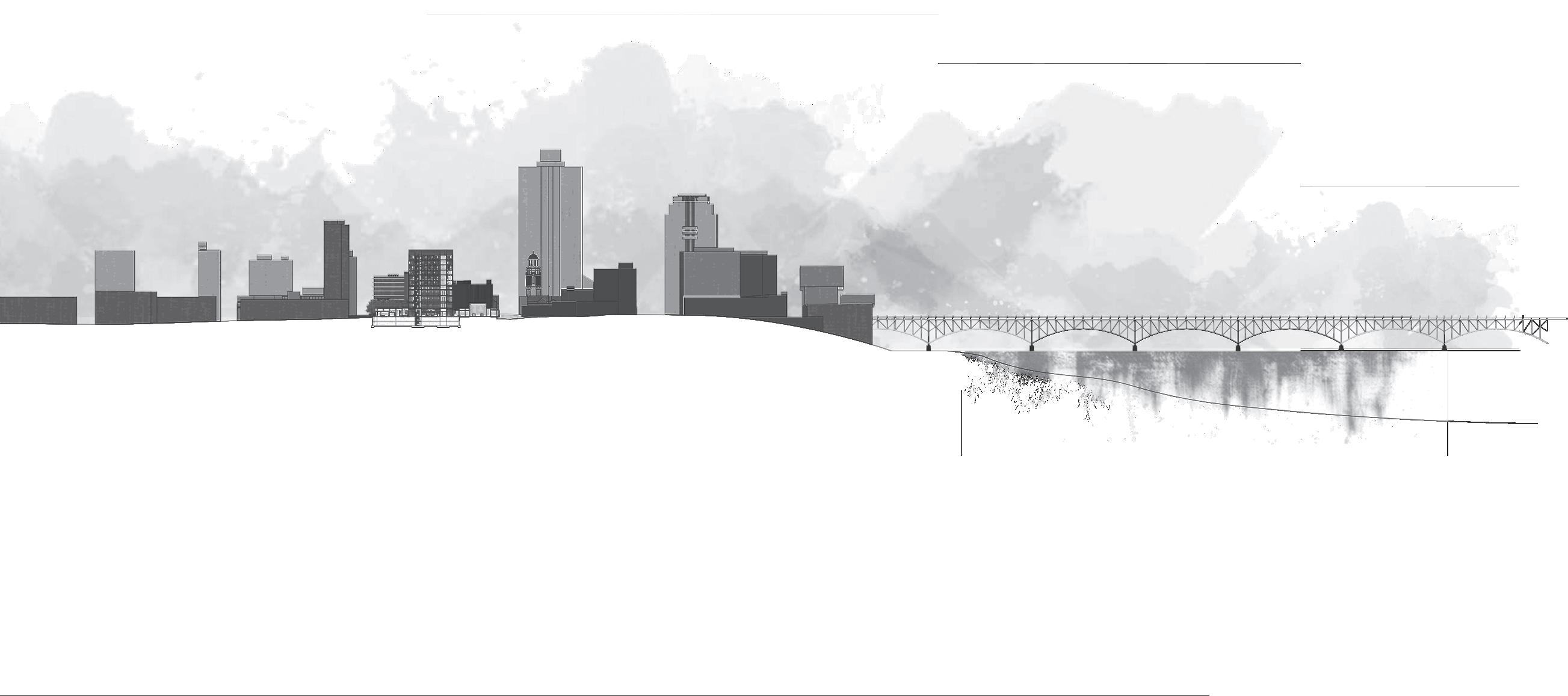
below grade parking urban farm hydroponics facilities culinary research + development labs green wall residential [03.01]
[Figure 03.01] Site section A
[04.01] 02.05 Gastronomia: Sustainable Architecture Knoxville, TN
[Figure 04.01] Section perspective
Knoxville, TN
[05.01]
By wrapping the building with a green wall, the design dampens noise pollution, purifies air, and provides solar, rain, and thermal protection. The waterproof living wall creates a rain-screen while also separating the building envelope and the building with a layer of air, allowing the building to breathe.
The green wall will also reflect, refract, and absorb acoustic energy from the city. This will rid the housing located in the tower of urban noise pollution and vibrations, providing residents with a quiet home.


Plants absorb and clean pollutants from the air. The plants on the living wall [spider plants, ficus, and devils ivy] will clean the air inside of the tower by sequestering carbon dioxide and releasing oxygen into the air, improving the quality of life of the residents, employees, and visitors on the site. 02.06
Gastronomia: Sustainable Architecture
[Figure 05.01] Site section B
Knoxville, TN
affordable housing | modular construction
This set of five apartments uses a modular construction method to create 500 sqf clt apartments for the community.
culinary research lab | hydroponics
The first 3 floors of the design consist of culinary research labs and hydroponic facilities.
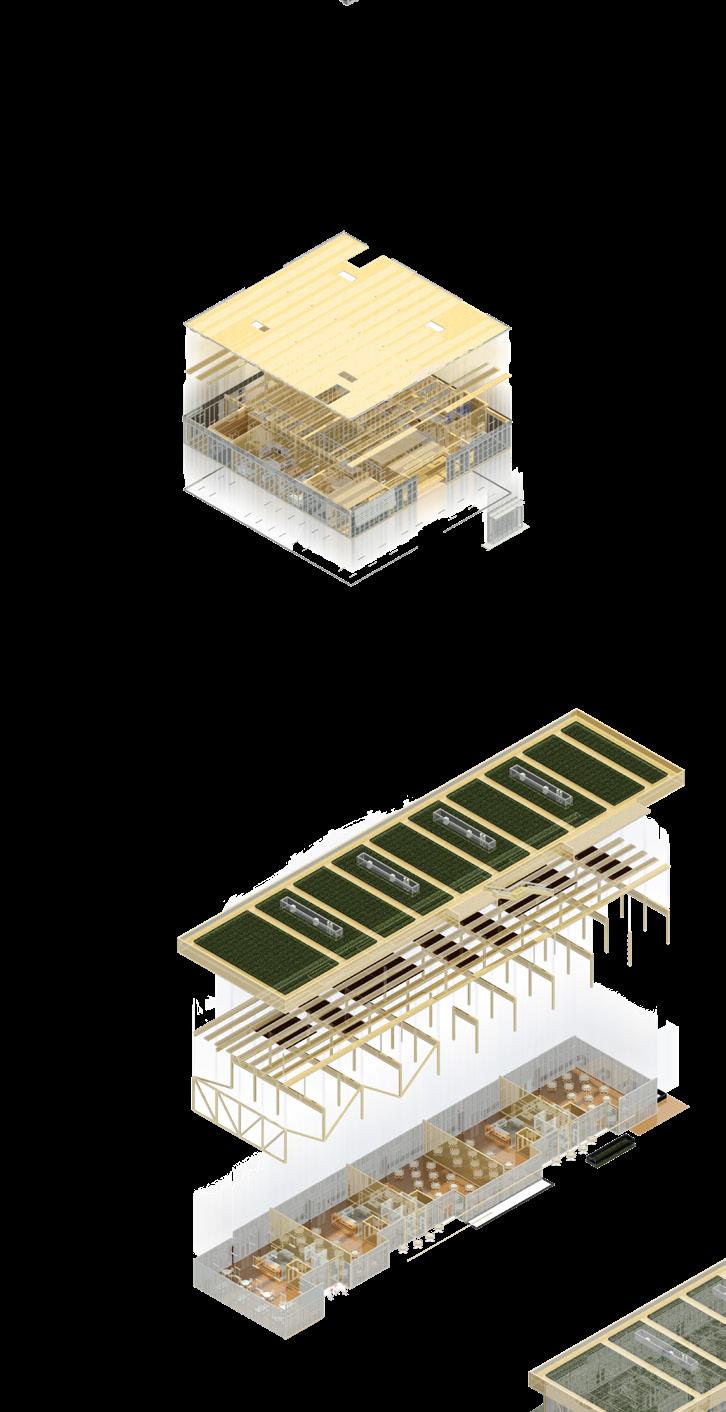
clt connections Gastronomia: Sustainable Architecture
restaurants | heavy timber
living wall | construction
The living wall will hang off of the structure using steel construction.
geothermal wells | supply + return
[Figure 06.01] Exploded Axonometric
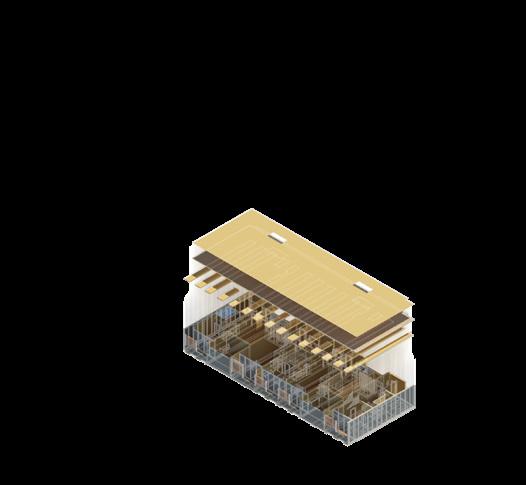
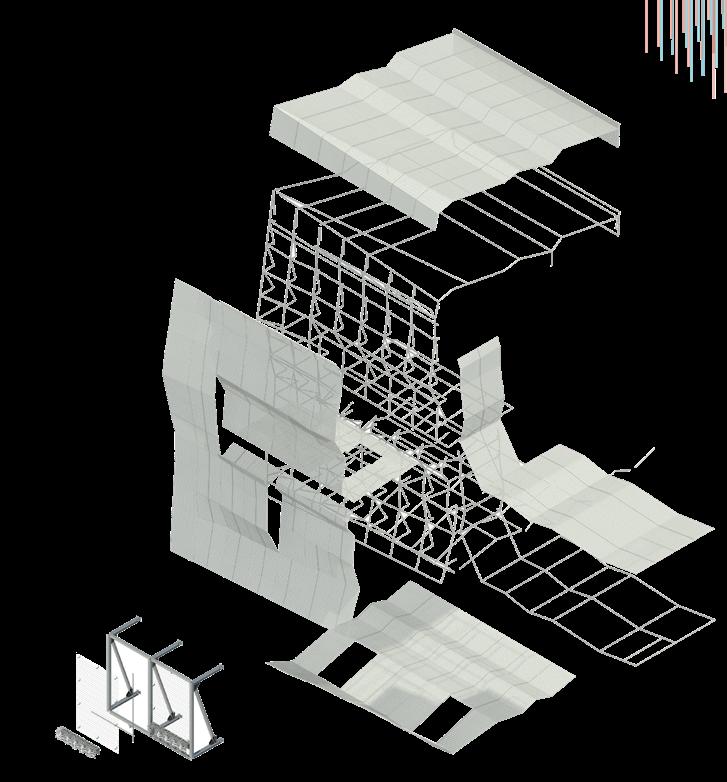
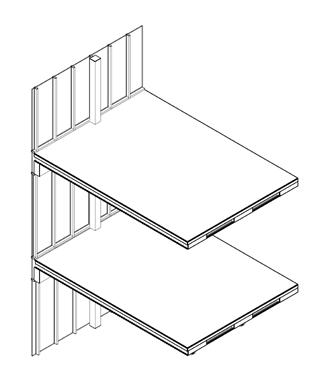
Five farm-to-table restaurants are located on the ground floor. 02.07
roof level | hot air expulsion
The roof uses passive cooling to help naturally heat and cool the atrium space in the apartments. Fans are placed in the roof parapet for smoke ventilation.
double skin facade | floor to floor

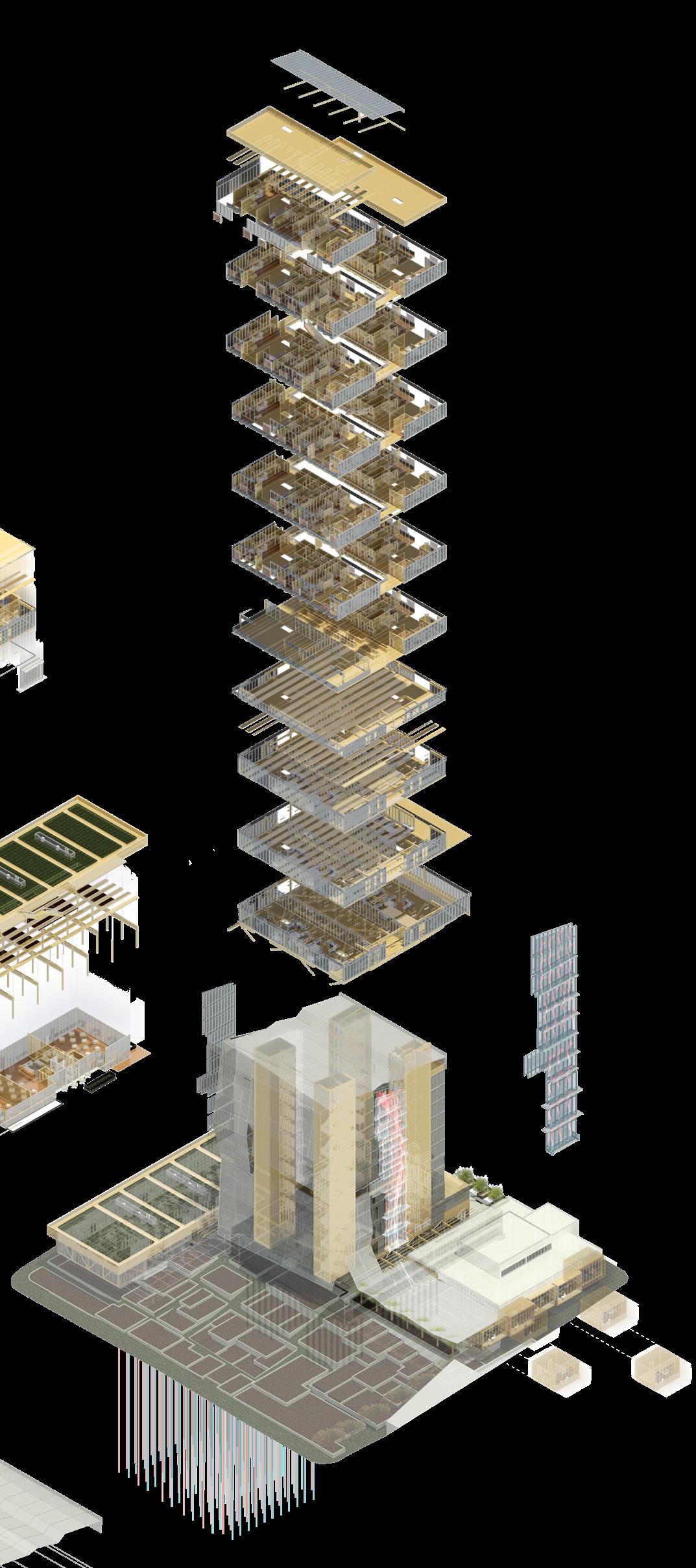
The windows have a double skin and are operable, allowing for cross ventilation through the building. The glass allows light to move through the apartment atrium, warming the building in the winter and cooling it in the summer.
clt inserts | community center
The abandoned supreme court building will be renovated and restored to hold a new community center on the site. Six inserts made out of clt will permeate the perimeter of the structure: classrooms, offices, and bike facilities.

02.08
green wall | seasonal changes
Gastronomia: Sustainable Architecture
Knoxville, TN
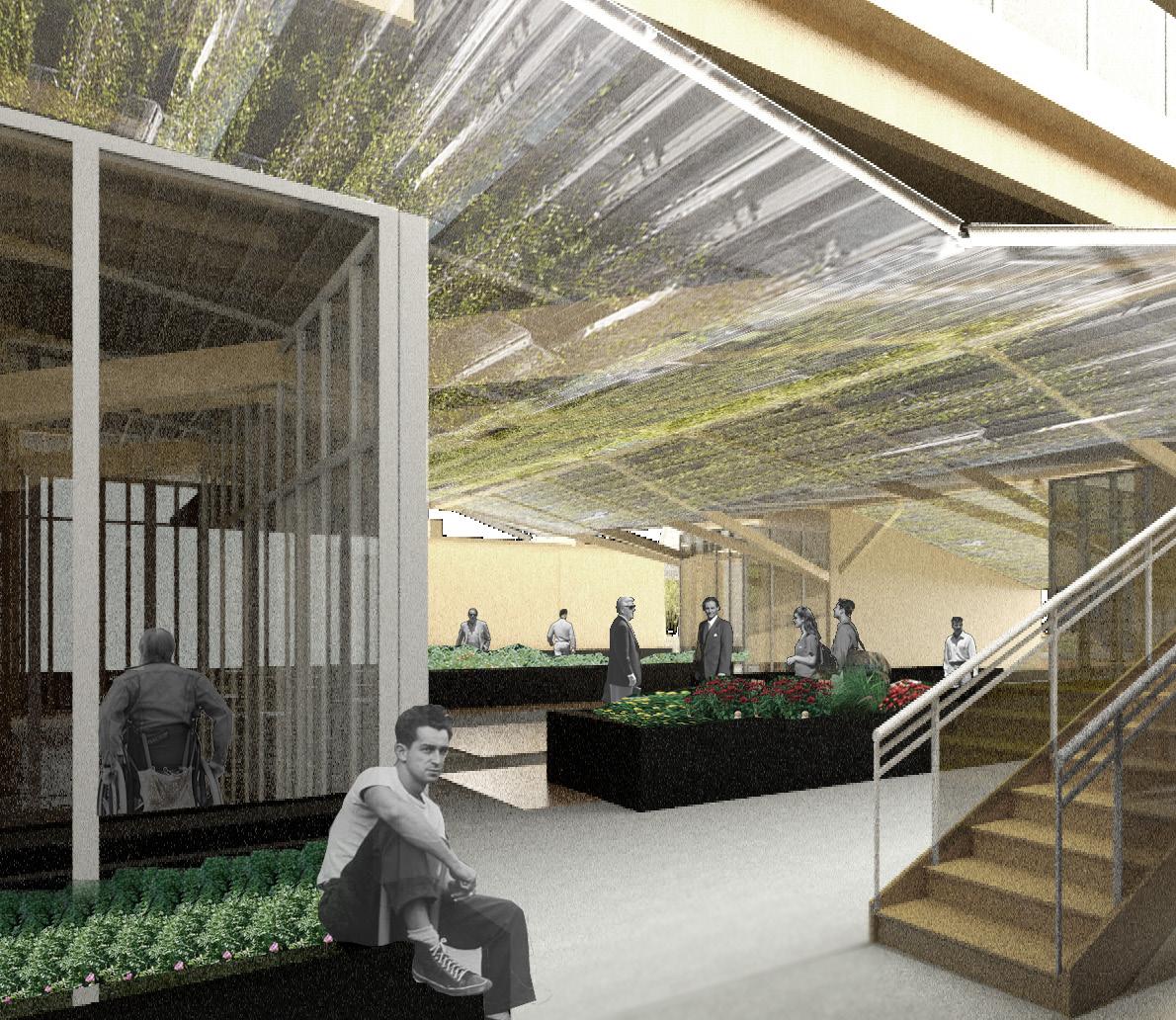
[07.01] 02.09 Gastronomia: Sustainable Architecture Knoxville, TN
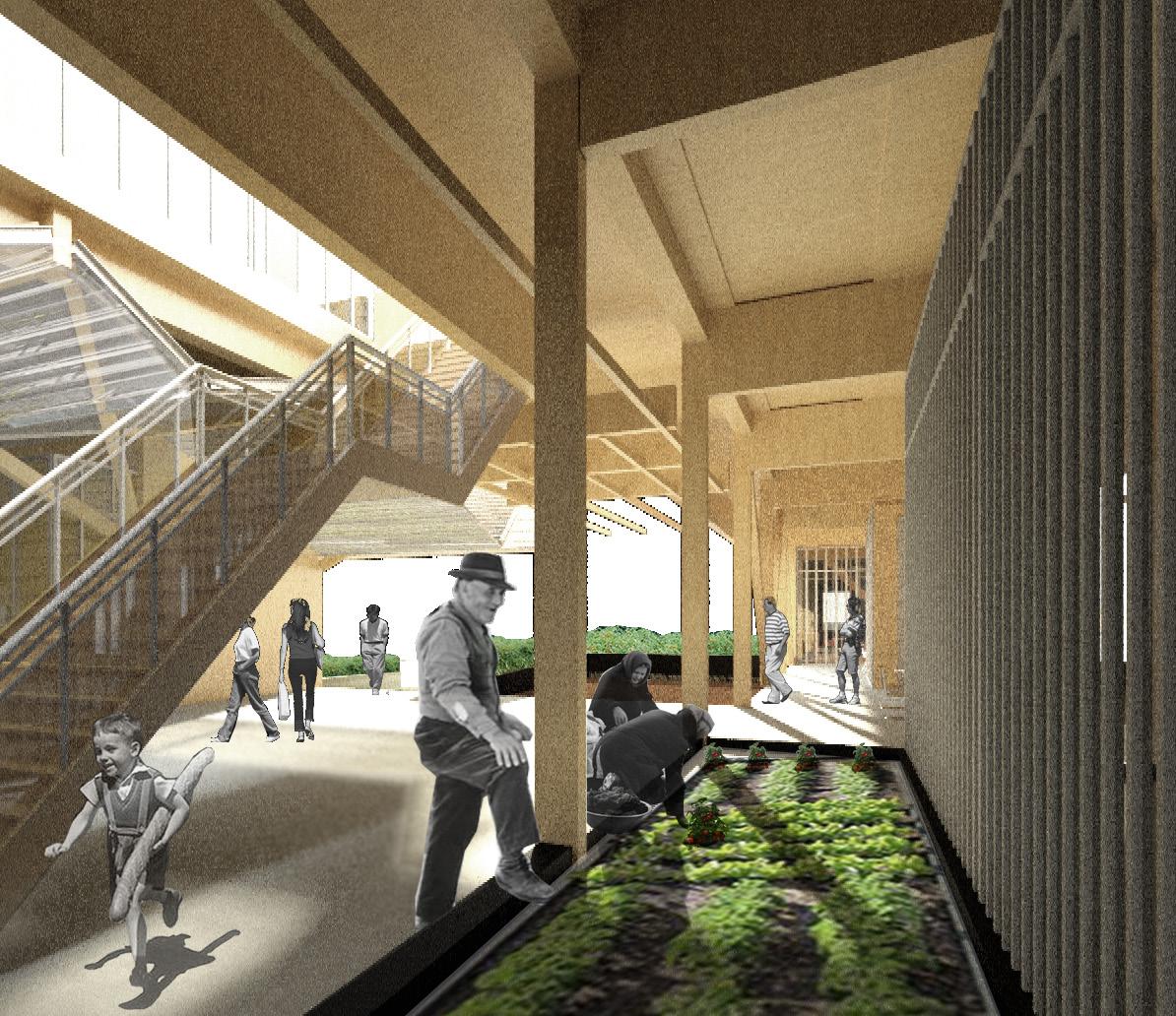
02.10 Gastronomia: Sustainable Architecture Knoxville, TN
[Figure 07.01] Located beneath the tower holding hydroponics facilities, residential units, and culinary research labs, the plaza unites visitors while providing a space to eat, farm, and gather.

02.11 Gastronomia: Sustainable Architecture Knoxville, TN [08.01]
[Figure 08.01] North Elevation
[Figure 08.02] East Elevation
[08.02]

02.12 Gastronomia: Sustainable Architecture Knoxville, TN
[Figure 08.03] West Elevation
[Figure 08.04] South Elevation
[08.03] [08.04]
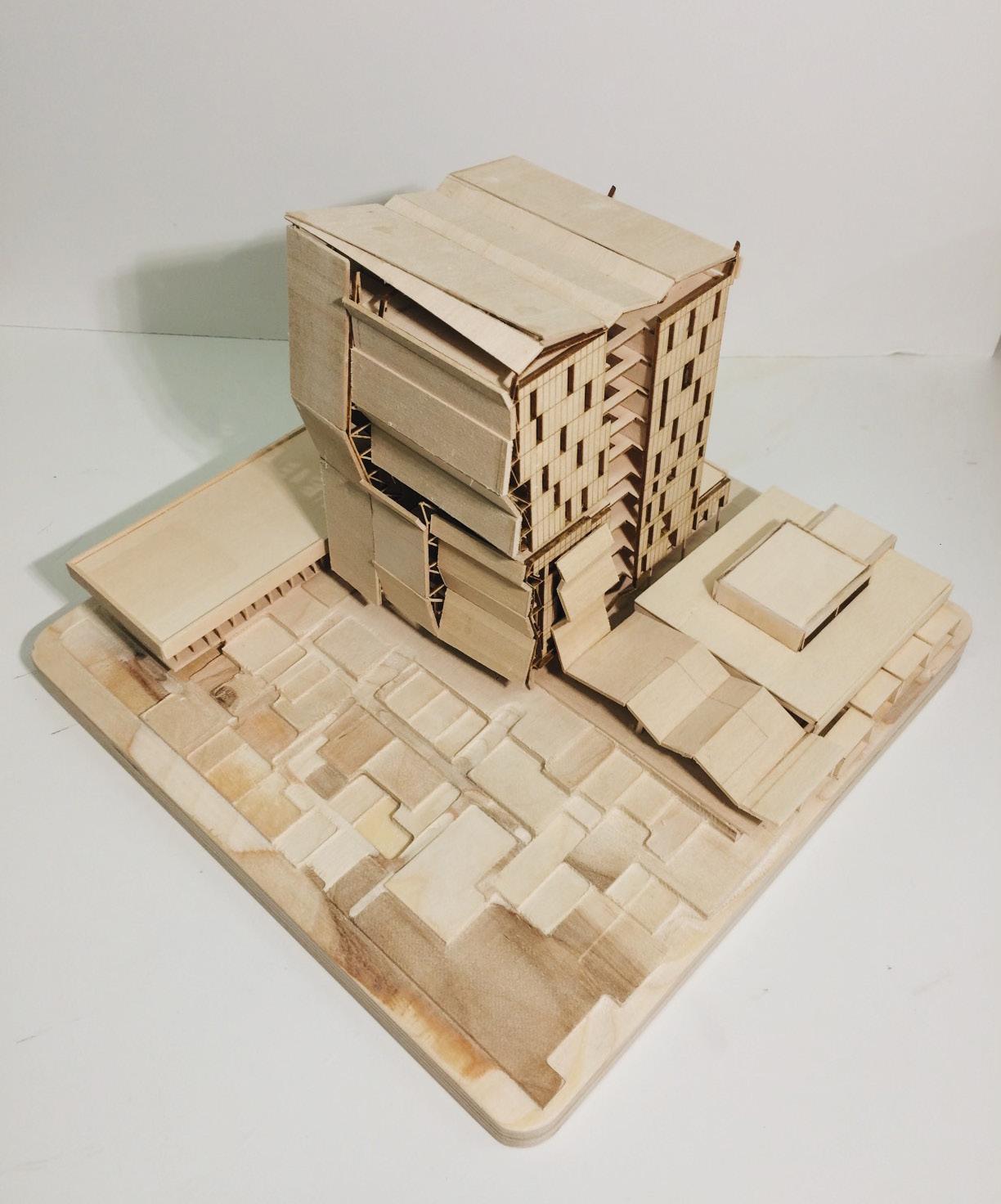
02.13 Gastronomia: Sustainable Architecture
TN
Knoxville,
[Figure 09.01] Wood model - view looking over farm
[09.01]
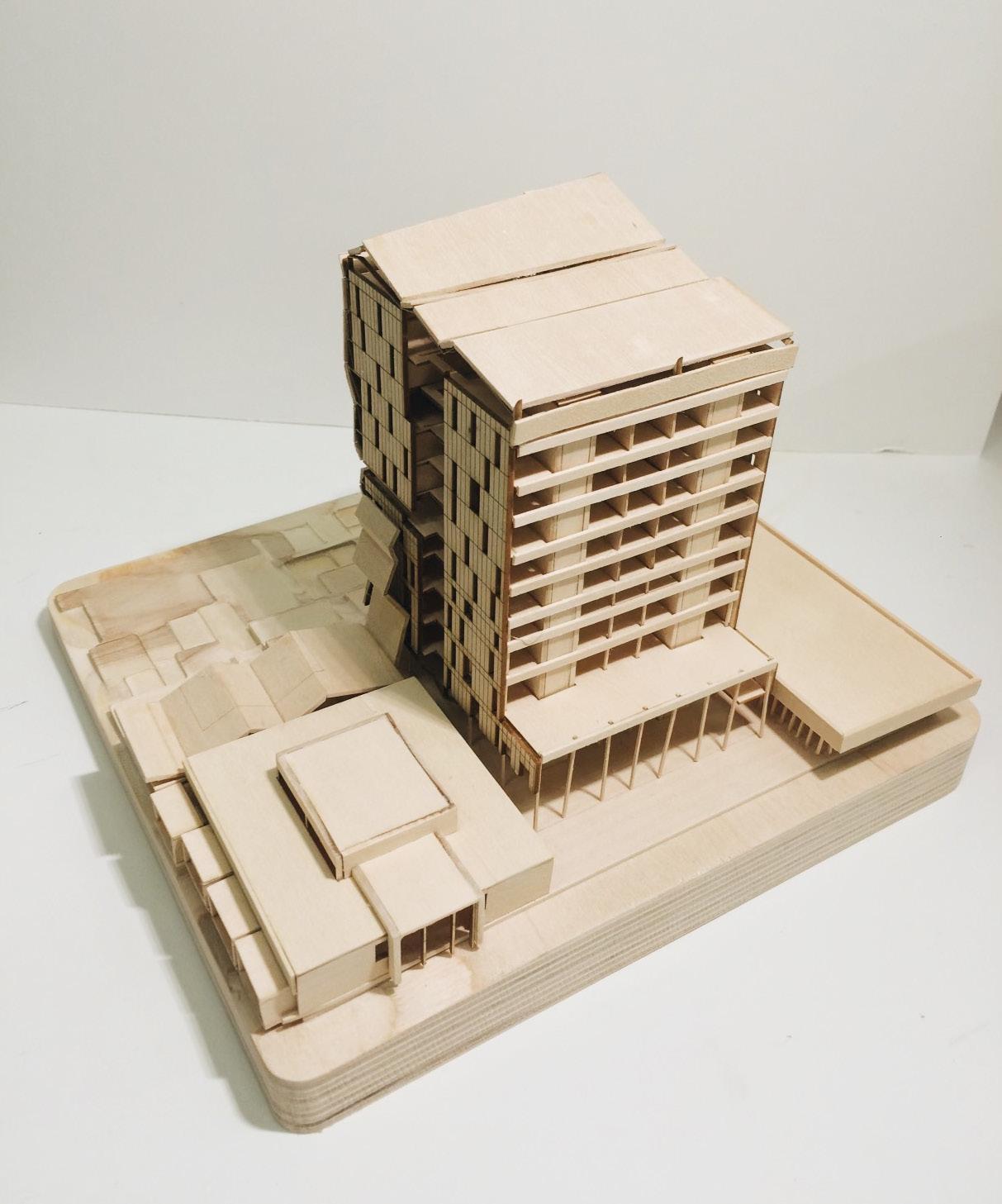
02.14 Gastronomia: Sustainable Architecture Knoxville, TN
[Figure 09.02] Wood model - view from existing court building looking at tower entrance
[09.02]
Study abroad in 2016
Physical model on permanent display in the Finnish Museum of Architecture
the chapel of the resurrection
Turku, Finland Summer 2016

While studying abroad in Helsinki, Finland in the summer of 2016, our studio spent the first week of our studies in Turku. Our days in Turku were spent measuring and documenting the Chapel of the Resurrection, designed by Erik Bryggman. Each morning in Turku, we took a bus to the cemetery to document the Chapel. The first day we measured using water levels and string to level and measure the walls. Once the tape and string was put in place on the walls, we drew. After returning to Helsinki, we spent the next six weeks at Aalto University documenting the Chapel of the Resurrection. This process includedhand drafting sets of plans, elevations,
and sections, which were then scanned and digitally rendered by each student. After the drawings were complete, we began to work on two physical models, one at 1:200 scale and one at 1:50 scale [shown in the following images].
We wanted to emphasize the relationship between the landscape and the chapel in this model, and did so by detailing elements in the landscape such as the trees, paths, and rocks. Another major decision in the making of the model was the site boundaries to which we would be confined. We decided to include the front steps - an important moment in the procession into the chapel - and we included a portion of the surrounding landscape on each side. 02.15
Turku, Finland
The Chapel of the Resurrection


02.16
Finland
The Chapel of the Resurrection
Turku,
the chapel of the resurrection
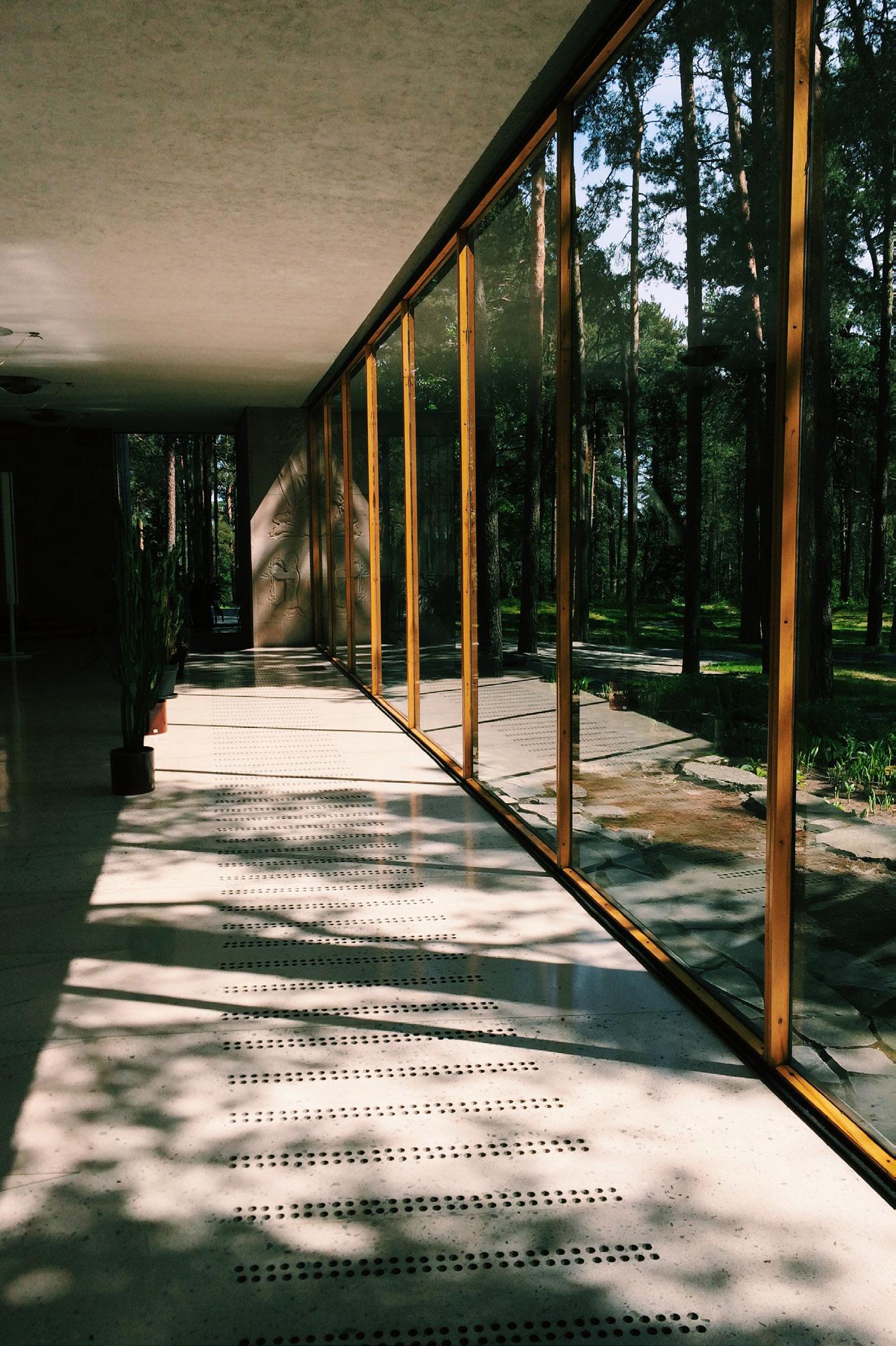
02.17
The Chapel of the Resurrection
Turku, Finland
[Figure 01.01] Interior of the Chapel of the Resurrection [01.01]
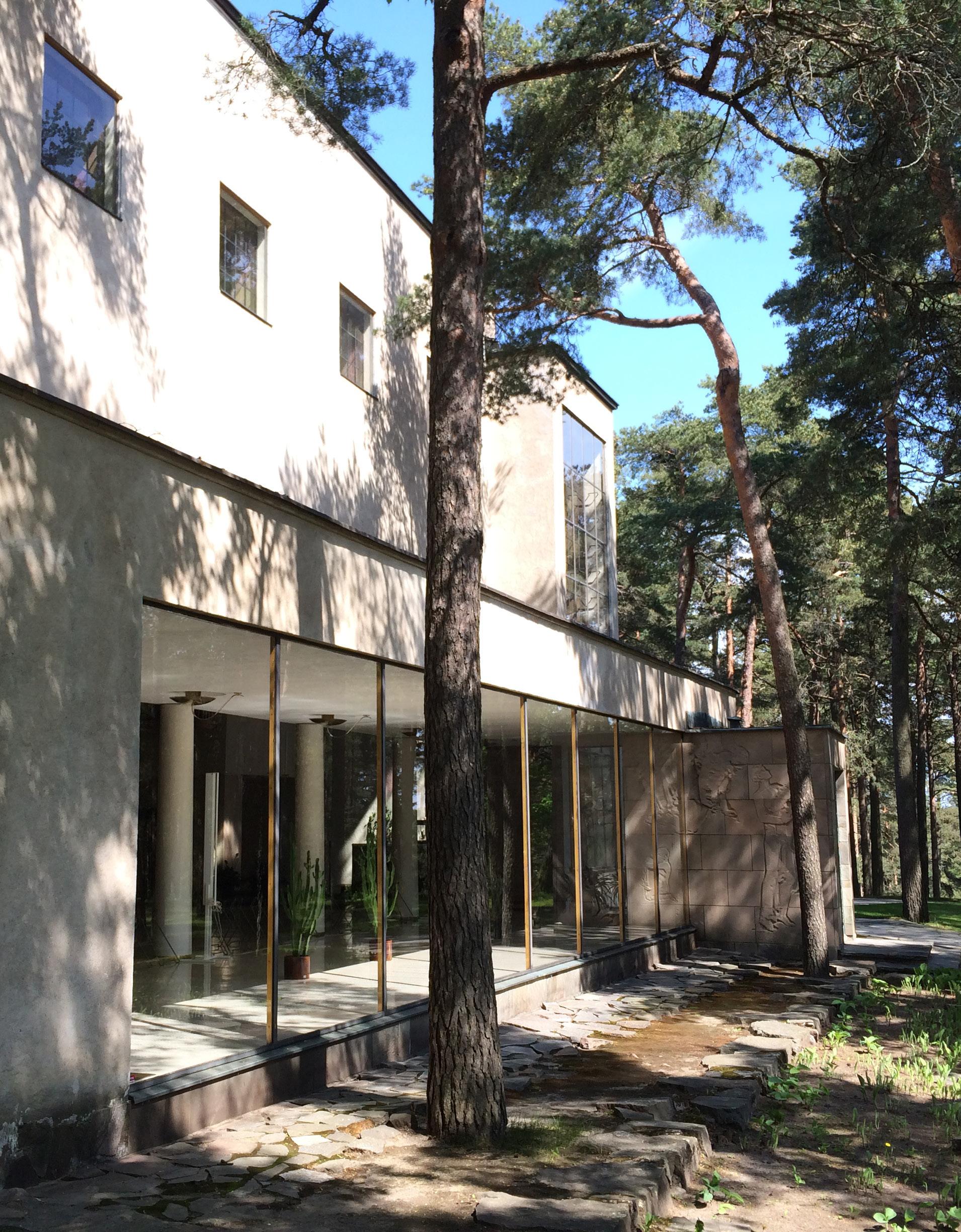 The Chapel of the Resurrection
02.18
Turku, Finland
[Figure 01.02] Exterior of the Chapel of the Resurrection
[01.02]
The Chapel of the Resurrection
02.18
Turku, Finland
[Figure 01.02] Exterior of the Chapel of the Resurrection
[01.02]

02.19
[Figure 02.01] All model photos taken by Jari Jetsonen
[02.01]
The Chapel of the Resurrection Finland
Turku,
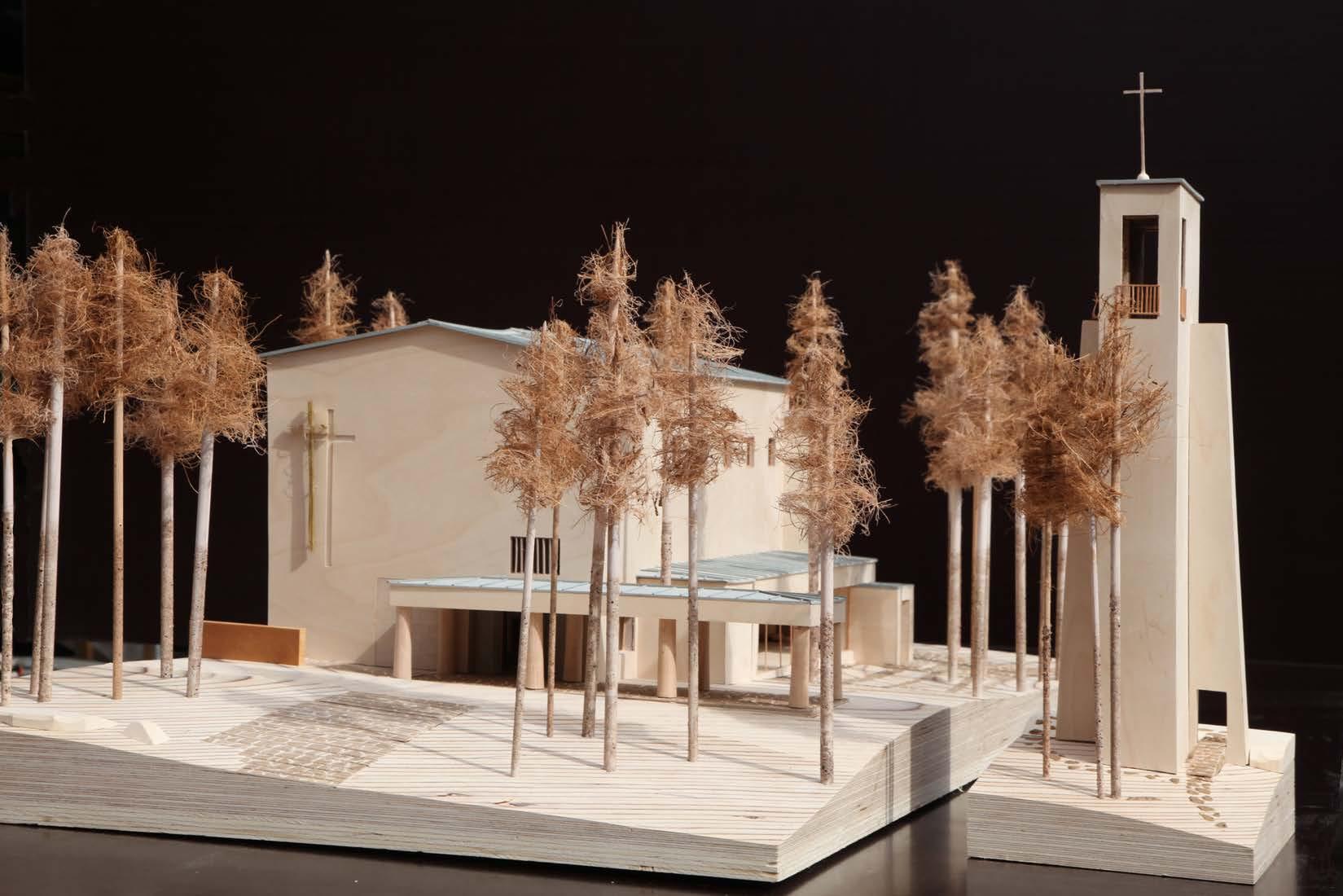
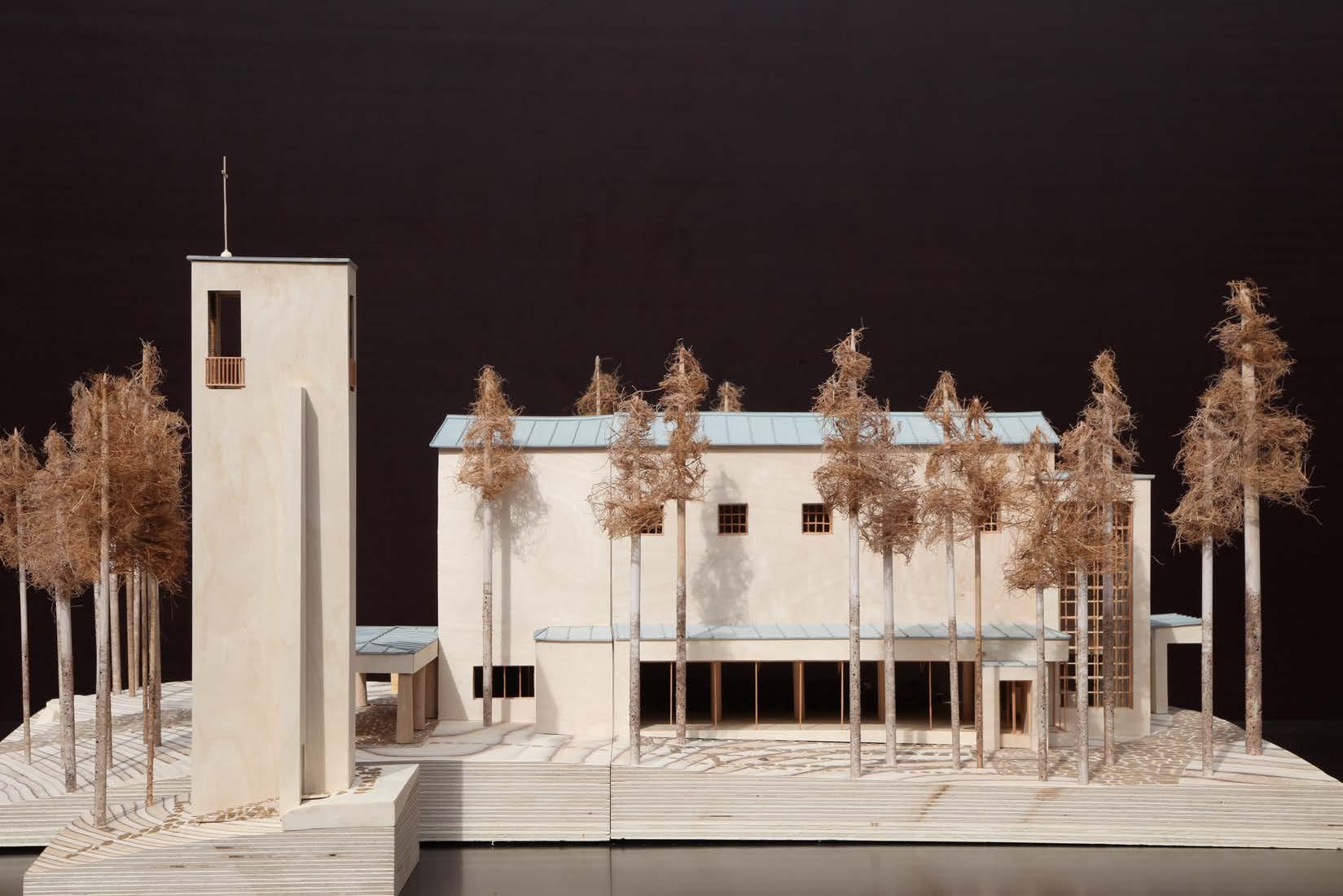
02.20
The Chapel of the Resurrection
Turku, Finland
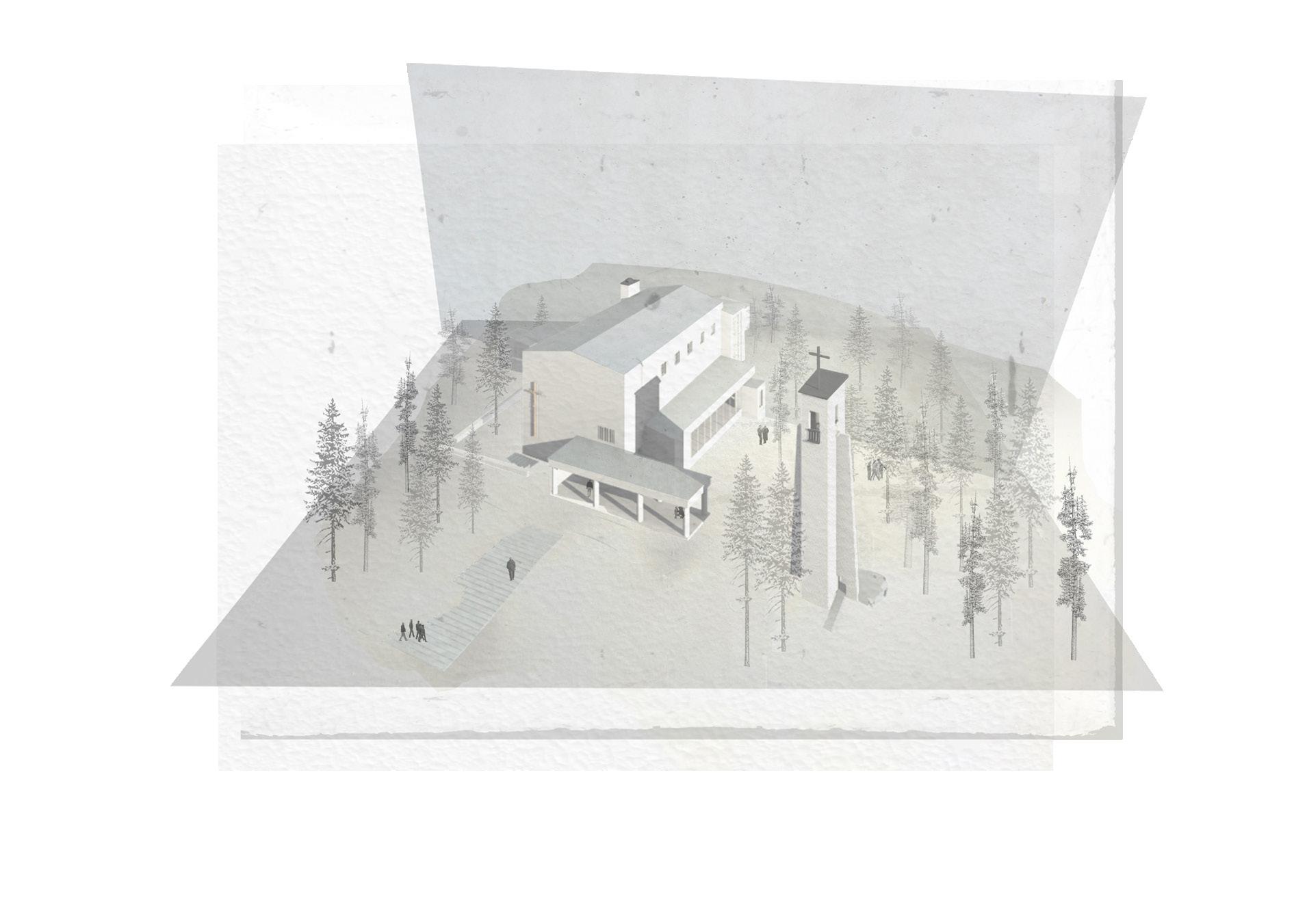
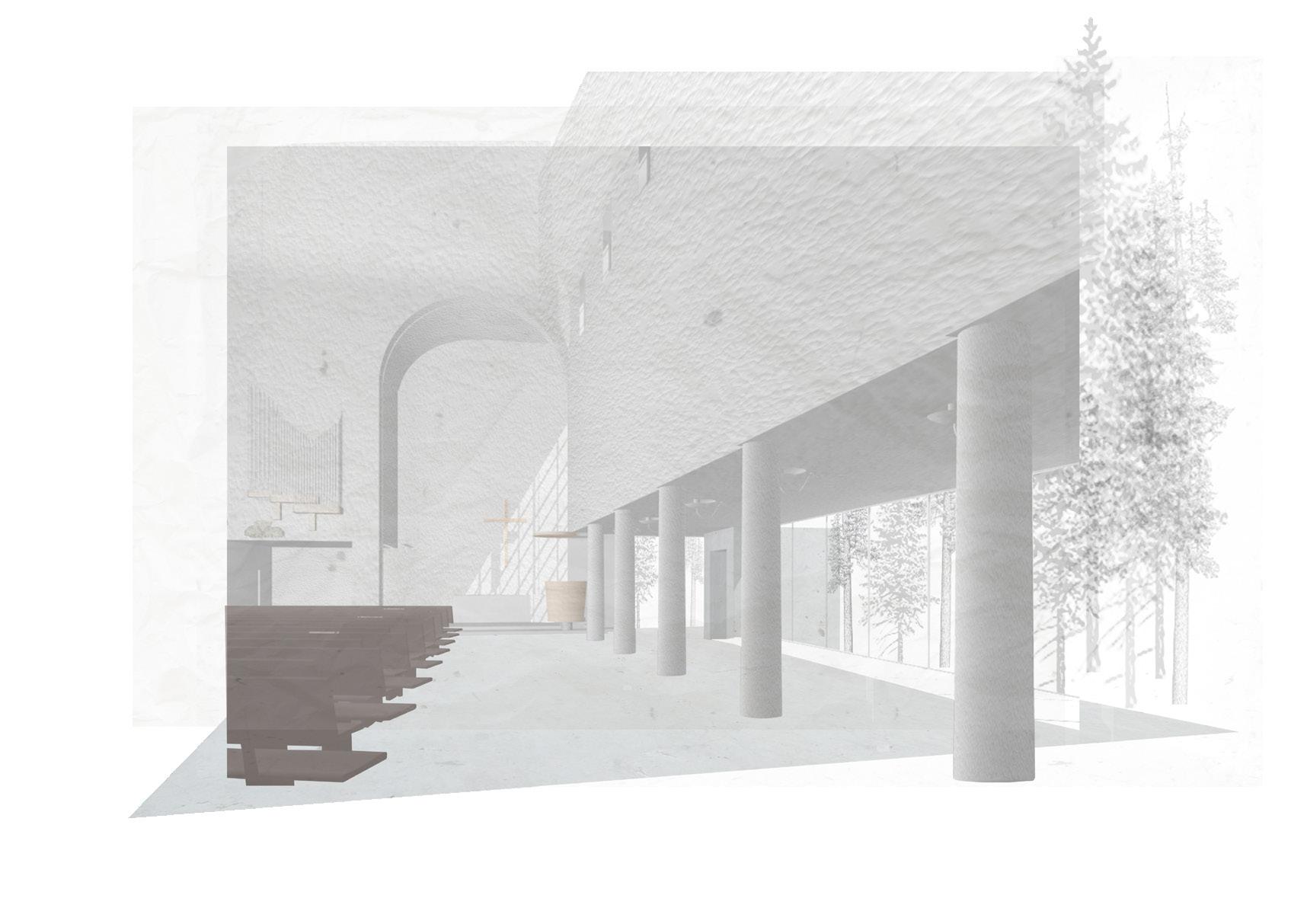
02.21
Chapel of the Resurrection Turku, Finland
The
[03.01] [03.02]
[Figure 03.01] Bird's eye view axonometric [Figure 03.02] Sanctuary interior perspective

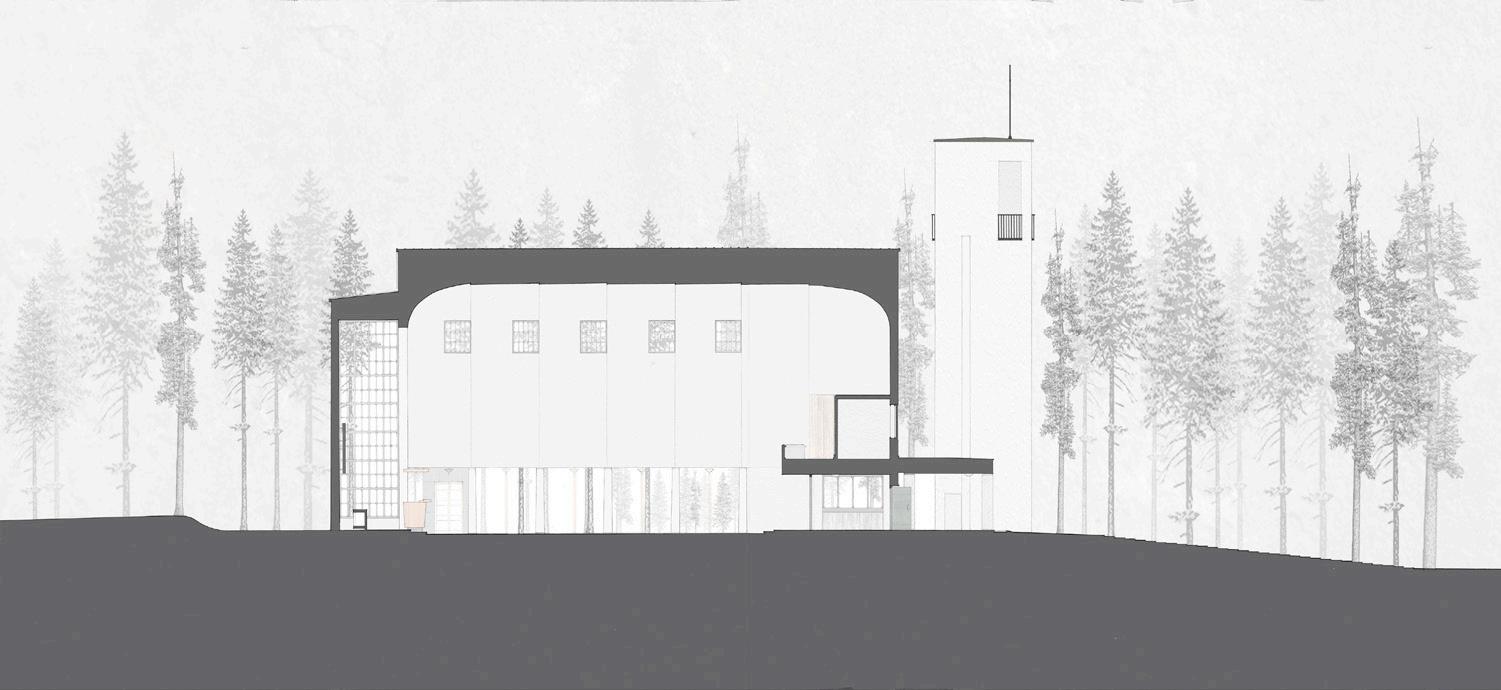

02.22
The Chapel of the Resurrection Finland FLOOR PLAN
Turku,
[Figure 04.01] West elevation [Figure 04.02] Building section [Figure 04.03] Floor plan
[04.01] [04.02] [04.03]


[Figure 01.01] This project initially began as a conceptual design of a light sconce. The light sconce acts as a timepiece, creating a glow that constantly changes over time through the melting of wax onto a plexiglass sheet. When turned on, the light slowly warms the wax, which begins to melt. As the wax drips down the glass it cools and hardens, which forces the wax to build over time, continually changing the form of the sconce and the light it emits. The concept of a timepiece shapes the design of Pavilion XI.
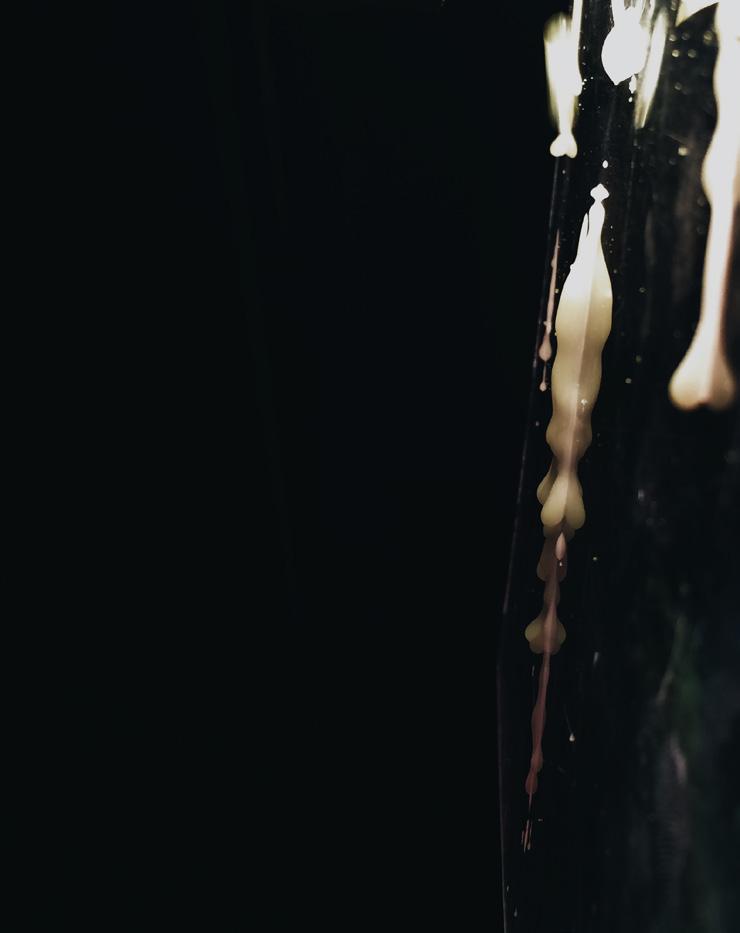
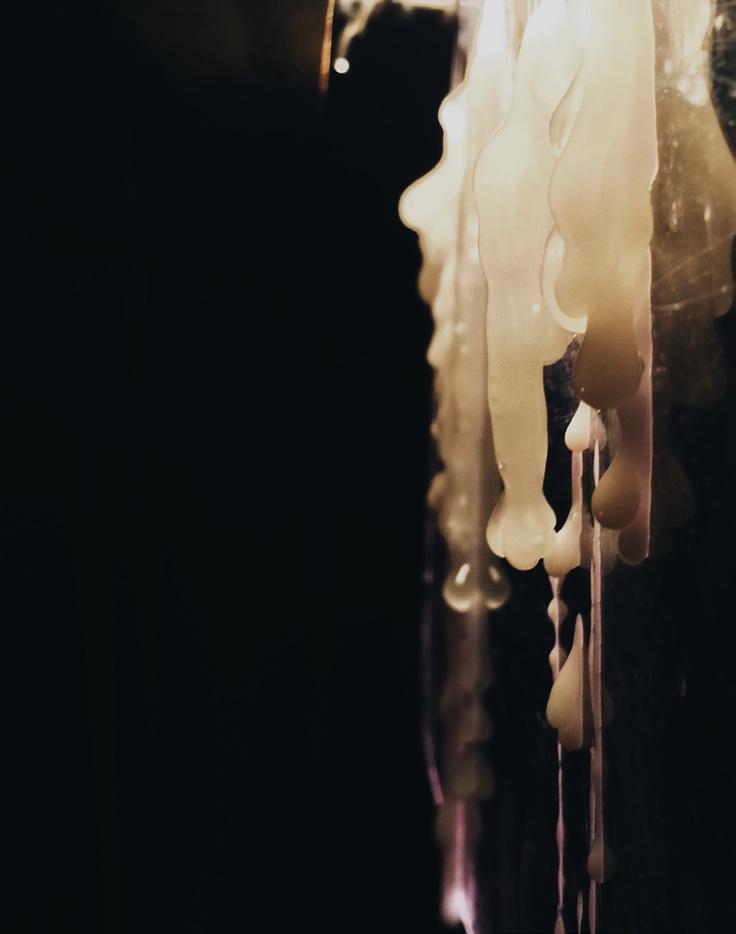
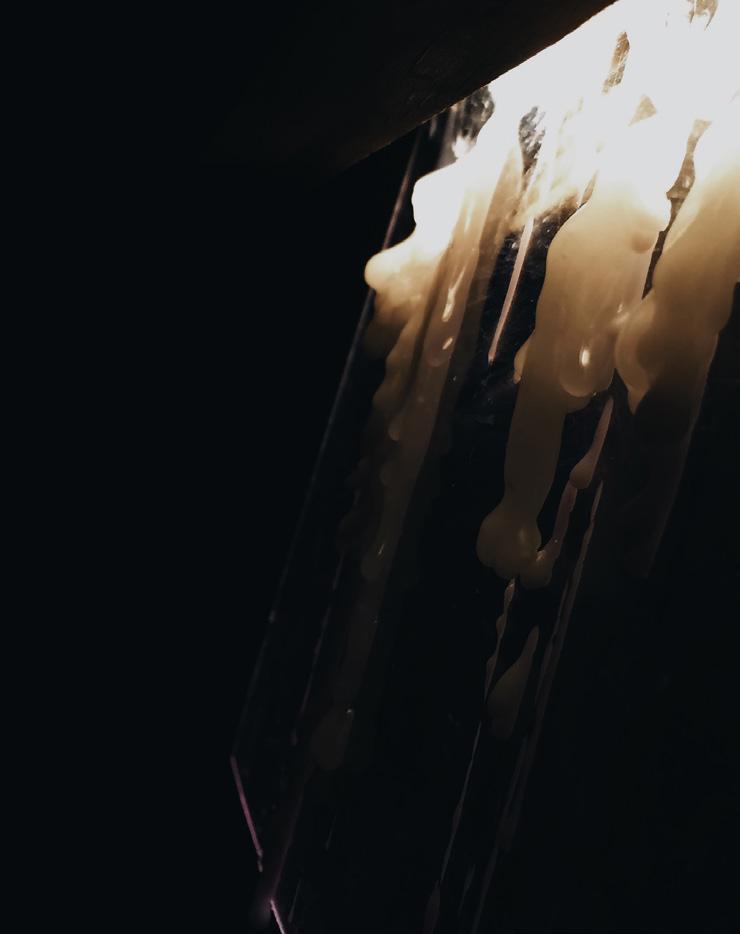

02.25 Pavilion XI
Charlottesville, VA
Charlottesville, VA
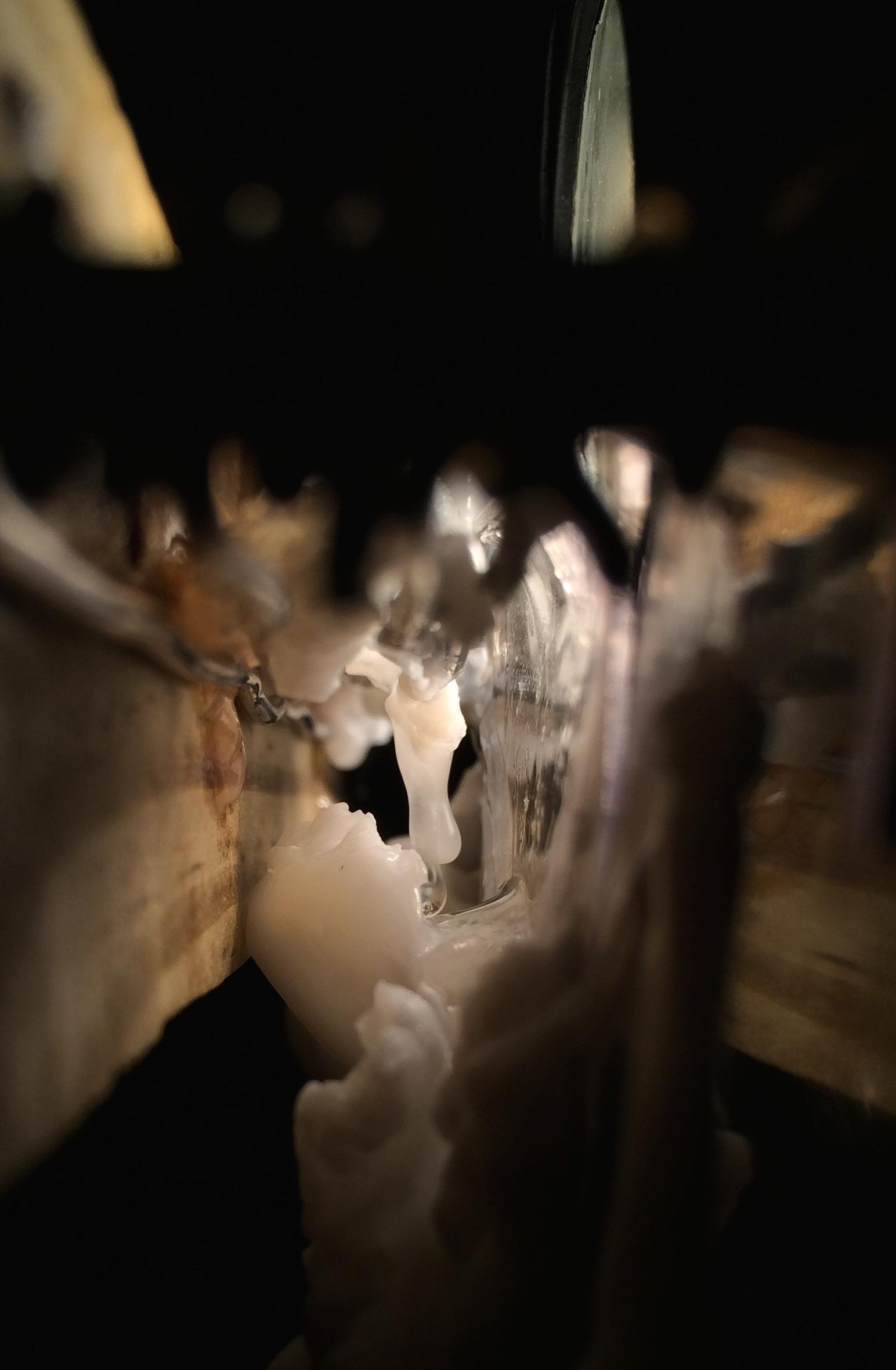
Pavilion XI 02.26
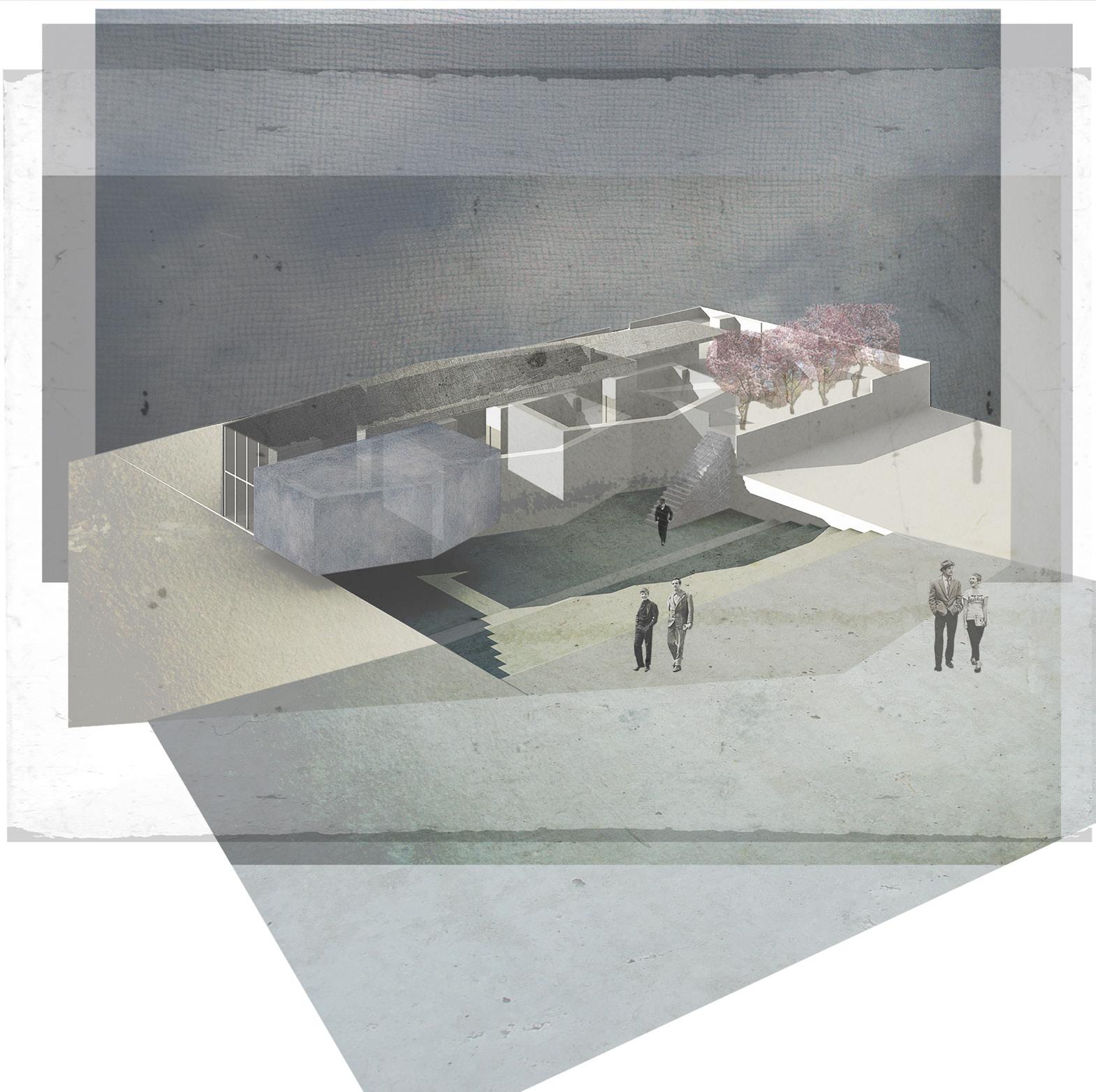
Pavilion XI
Charlottesville, VA
[Figure 02.01] Axonometric view of the courtyard, library, and the movement of the machine throughout the day
[02.01]
02.27

Pavilion XI Charlottesville, VA [01] steps to grade [02] courtyard [03] cherry blossoms [04] coat closet
[03.01] [05] book stacks [06] hall of shadows/library [07] tea and coffee station [08] courtyard and ampitheatre [09] timepiece at 9am [10] timepiece at 12pm [11] timepiece at 5pm [12] reading room and timepiece nomenclature 01 02 03 04 05 06 07 07 08 09 10 11 12 02.28
[Figure 03.01] Axonometric plan
Charlottesville, VA
[04.01]
[Figure 04.01] Cherry blossoms line the garden rooftop and direct visitors’ line of sight to the courtyard below and the lawn ahead. The timepiece has moved during the night and now rests above the left side of the courtyard, awaiting visitors and students. The summer air brings life to the campus, and students begin to move at a faster pace. The timepiece remains a constant.
02.29
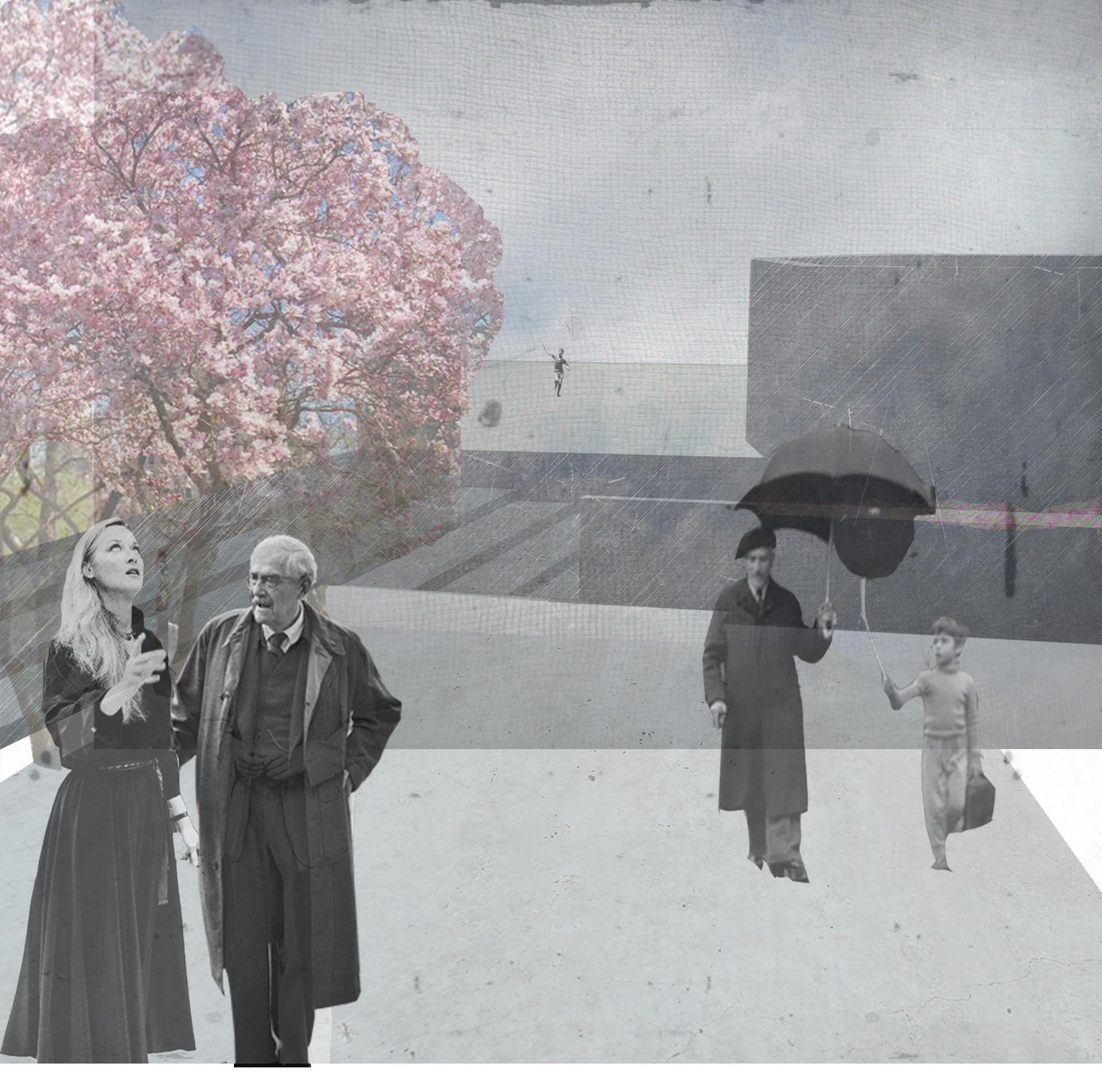
Pavilion XI
Charlottesville, VA
track for reading room
9am
ampitheater
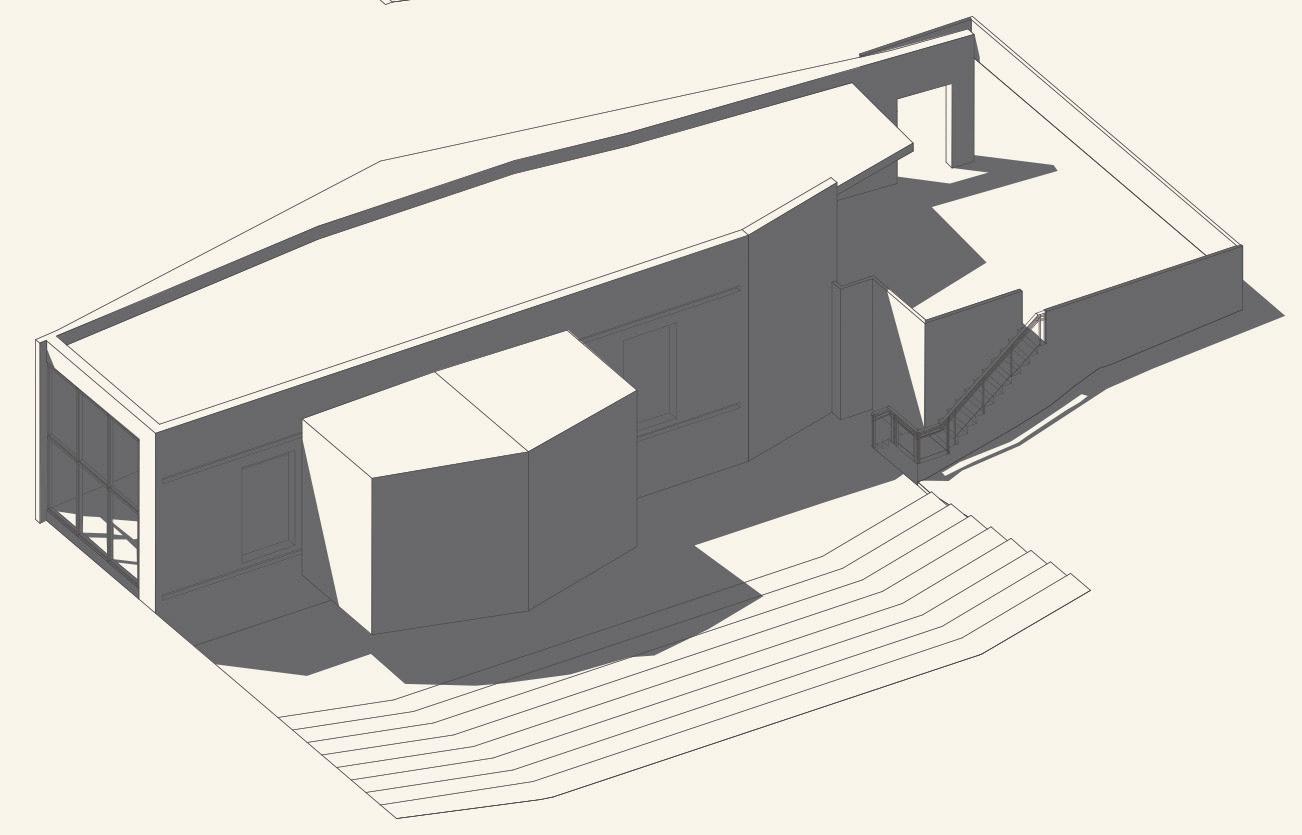
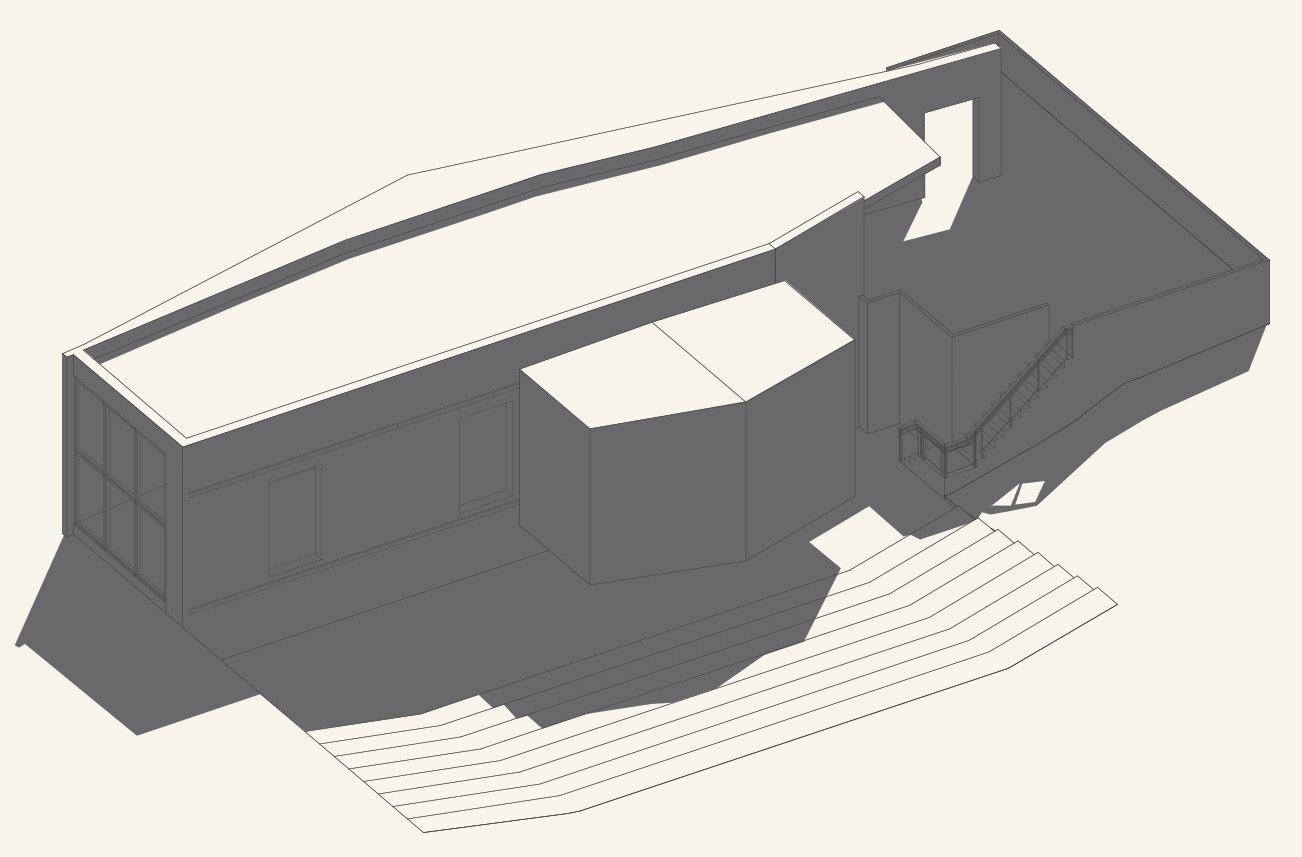
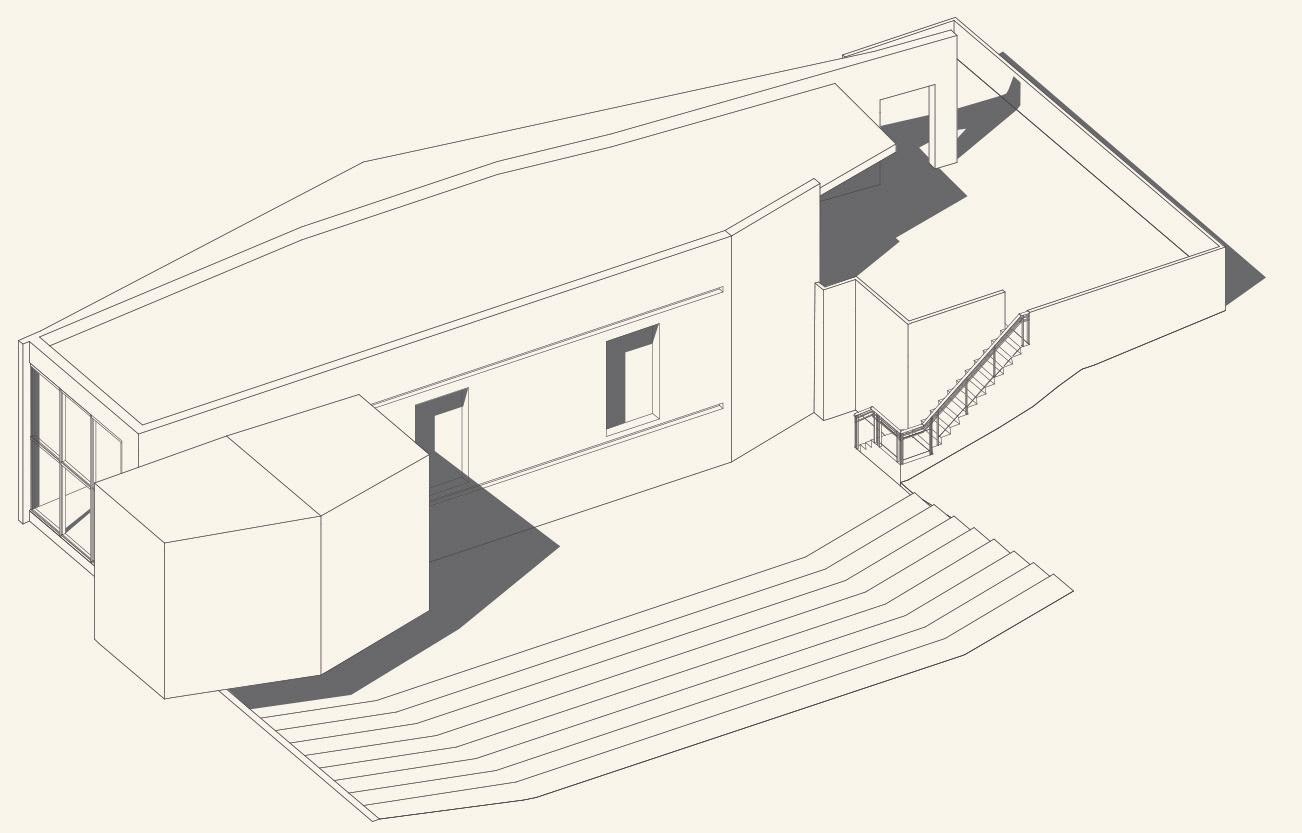
reading room location at 9am
Around nine in the morning, as sunlight begins to stream through the glass window running alongside the lawn and casts shadows into the reading room, the timepiece rests at the eastern most side of the building.
hall of shadows/library
steps to grade
12pm
reading room location at 12pm
Around noon, the door leading into the reading room shuts and locks, awaiting the change in position about to occur in the timepiece. From inside of the reading room, visitors can hear the gears to the machine wind and shift into place as it begins to move. The piece then slowly moves along the wall, stopping at a central point and its 12 o’clock position.
entrance into site from south
reading room location at 5pm
5pm
At five pm the piece makes one final change in position for the day, moving to the western side of the wall.
02.30
Pavilion XI

02.31
[Figure 05.01] Inside the gathering space, doors are set between bookshelves and open and close throughout the day. At twelve o’clock the door on the eastern side of the building closes, preventing visitors from entering as it moves. As gears begin to wind and the machine begins to move, visitors await its new position at the center of the wall.
Pavilion XI
[05.01]
Charlottesville, VA
[Figure 06.01] As darkness falls over the campus and the moon and stars come alive, the interior of the pavilion begins to glow in the black and shine light on the lawn ahead. The timepiece has reached its final resting place for the night, hanging over the right corner of the courtyard, preparing to rewind and move back to its initial position to start a new day.
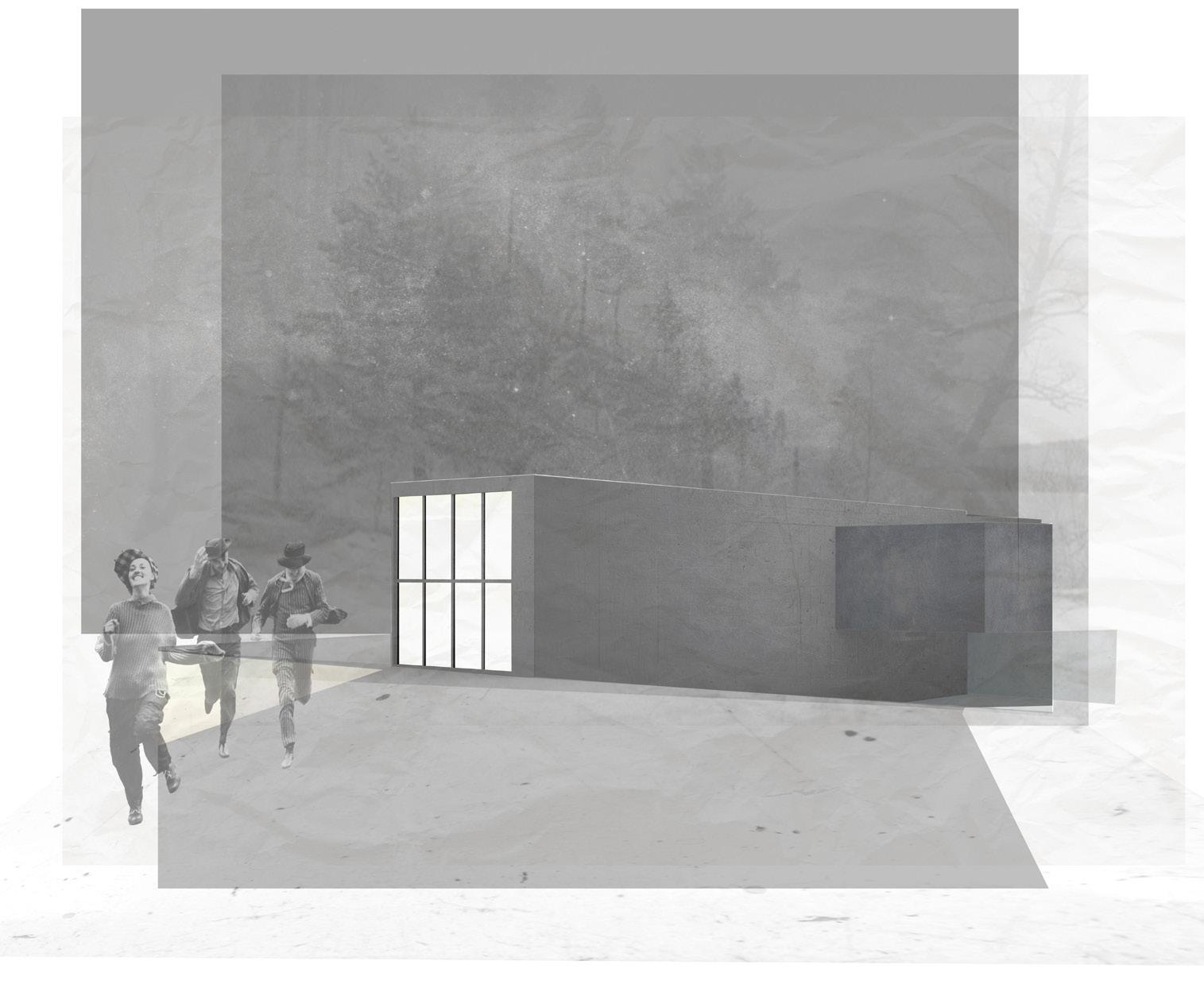
02.32
Pavilion XI Charlottesville, VA
[06.01]


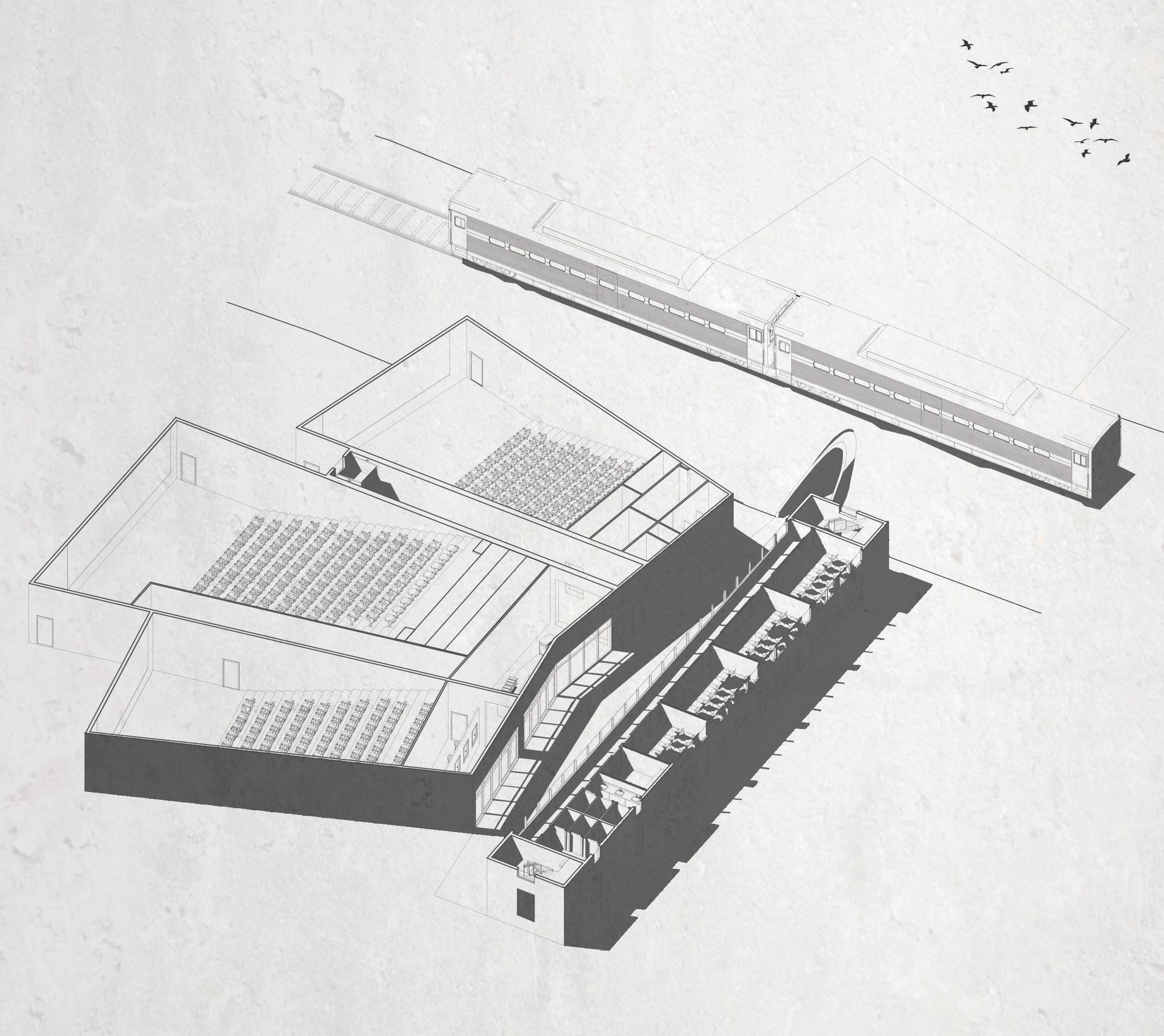
02.35 UVA Film Institute
Charlottesville, VA
[Figure 01.01] Axonometric Plan [01] classrooms [02] theatre 01 [03] ticket office [04] theatre 02
[01.01] [05] concession area [06] theatre 03 [07] restrooms [08] event space
[09] film booth [10] existing train tracks [11] new tunnel beneath train [12] courtyard space
nomenclature 12
[13] stairwell [14] elevator [15] hallway [16] entry + outdoor corridor 01 07 13 05 03 02
13 11 10 07
16 15 14 06 04
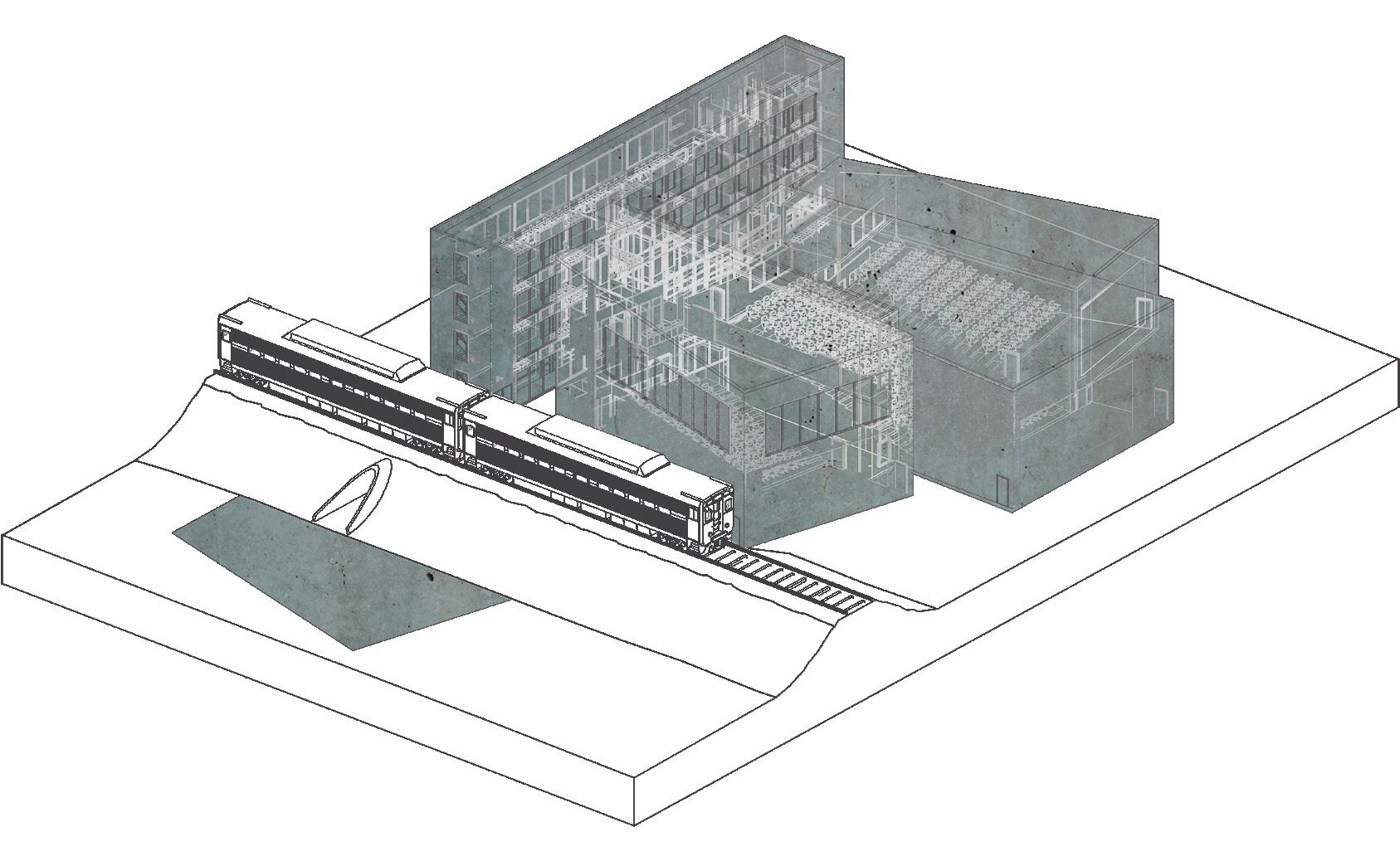
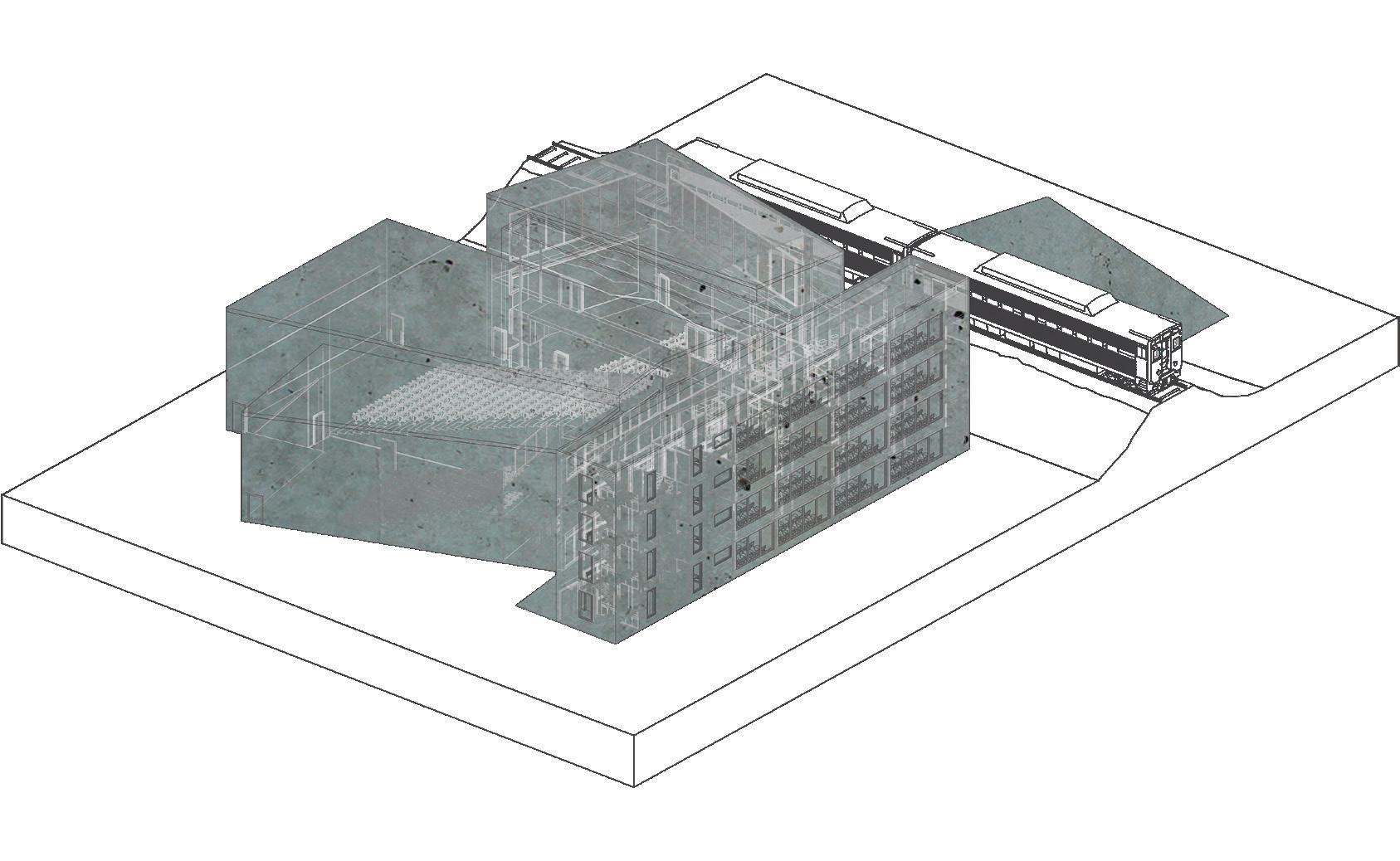
02.36 UVA Film Institute Charlottesville, VA
[Figure 02.01] Ghosted axonometric from Lambeth Field
02 03 13 07 01 10 12 13 15 08 09 14 04 04 06 08 02 09 07 01 15 07 11 13 10 12
[Figure 02.02] Ghosted axonometric from Culbreth Road
DIRECTORS EXPERIENCE | 4 year span
Directors who have gone to the film institute in the past make a return every year for the annual film festival. their perspective of the building, however, changes from the perspective of the student to the perspective of the visitor. As they graduate, the time spent in the building in class and in various films becomes a part of their memories.
[Figure 03.01] Directors who have gone to the film institute in the past make a return every year for the annual film festival. Their perspective of the building, however, changes from the perspective of the student to the perspective of the visitor.

23
02.37 UVA Film Institute
Charlottesville, VA
[03.01]

02.38 UVA Film Institute Charlottesville, VA
[Figure 04.01] Sections through classrooms and theatres
[04.01]
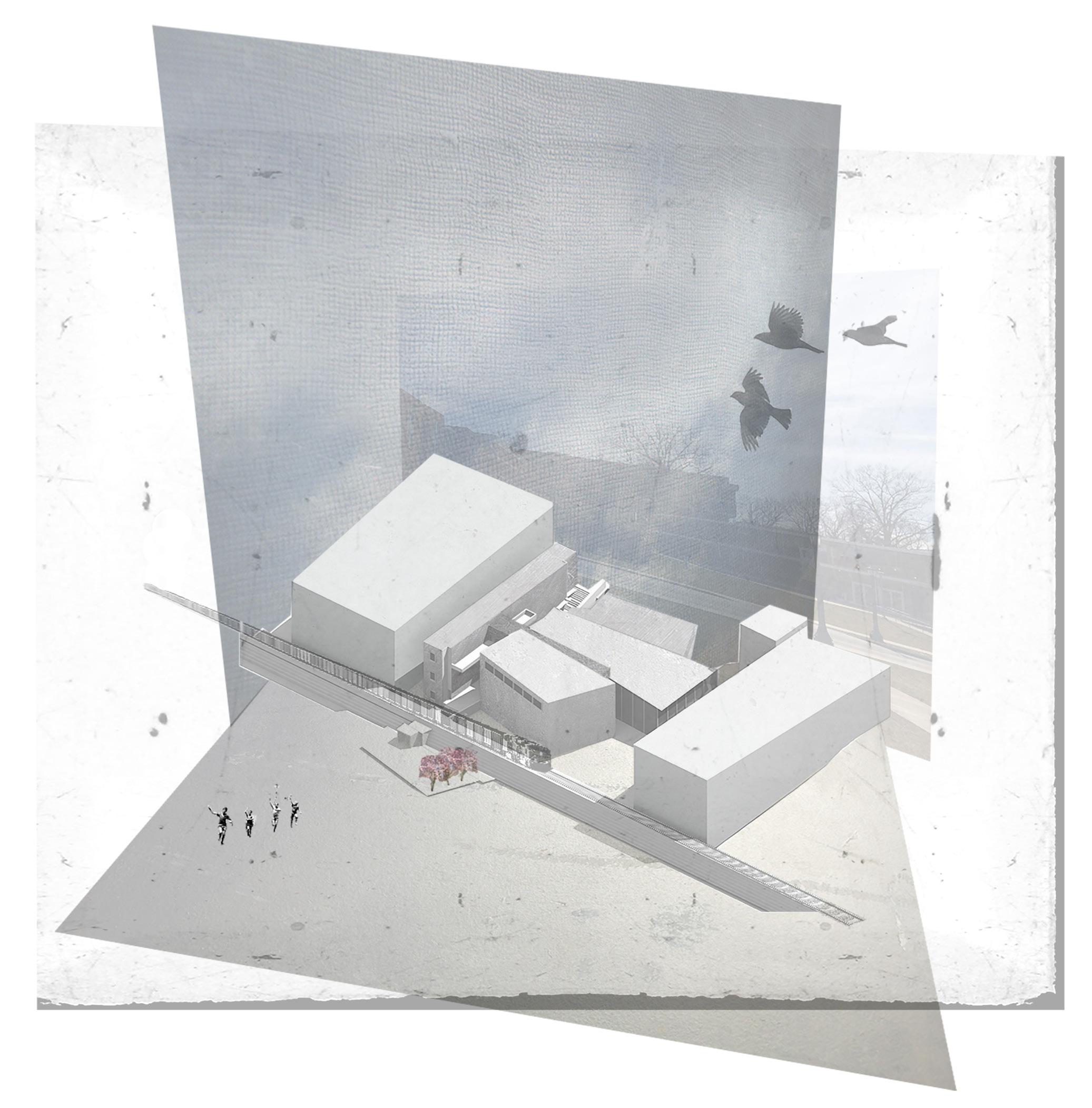
20 02.39 UVA Film Institute Charlottesville, VA
[Figure 05.01] Bird's eye perspective
[05.01]
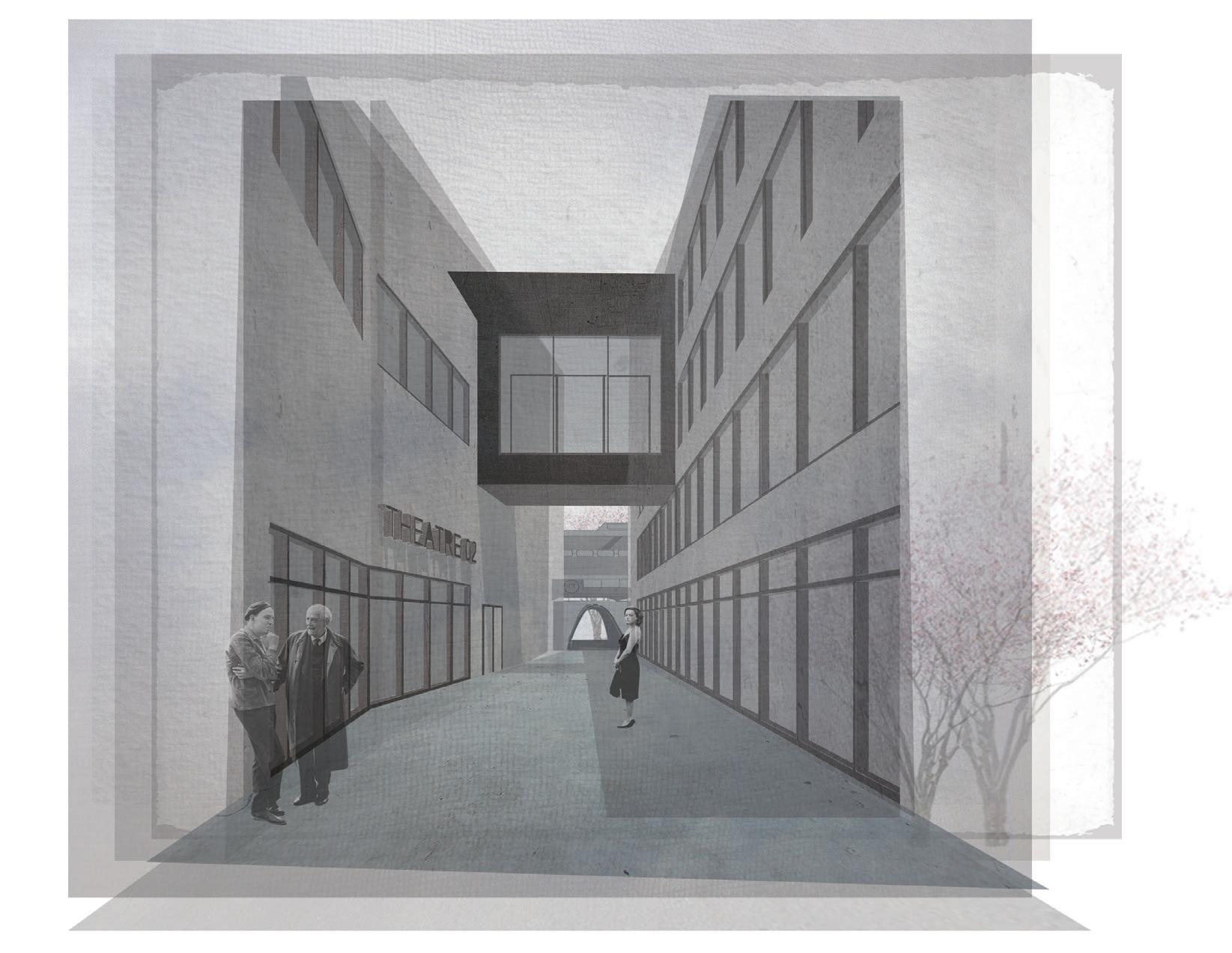
02.40
Charlottesville, VA
[Figure 06.01] Visitors enter the film institute from the west, moving into an outdoor lobby space with theatres and classrooms towering above them, vertically framing a view of the train tracks. Visitors can move into the indoor lobby to buy tickets and refreshments before entering into the theatres. UVA Film Institute
[06.01]


Case Study #8 Model
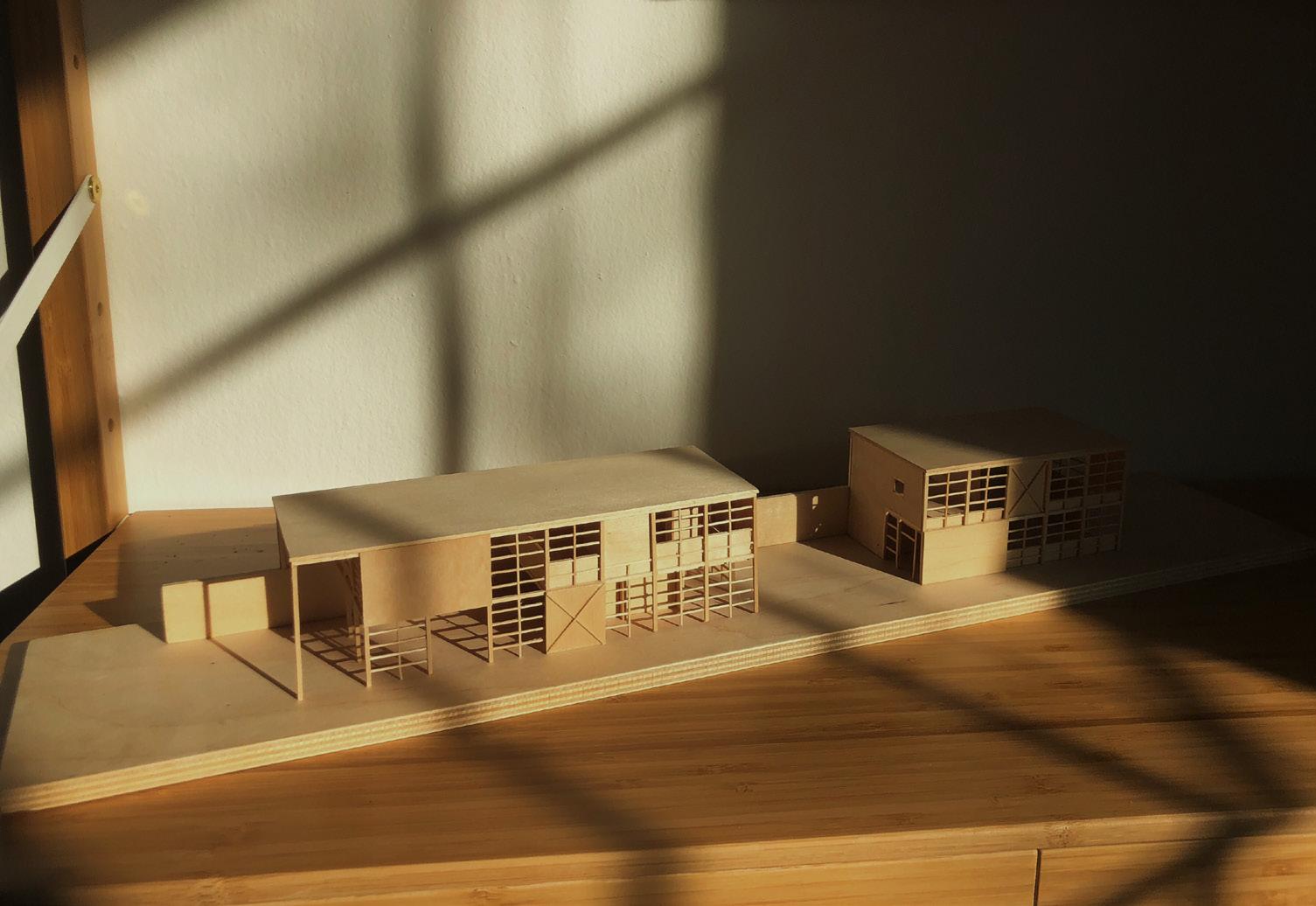
Graphic Design + Models

03.03
[Figure 01.01] Basswood model of Case Study #8, or the Eames House
Graphic Design + Models

Paimio Sanatorium Competition 03.04
[Figure 02.01] Submission board for the Paimio Sanatorium 90th Anniversary poster competition
Graphic Design + Models
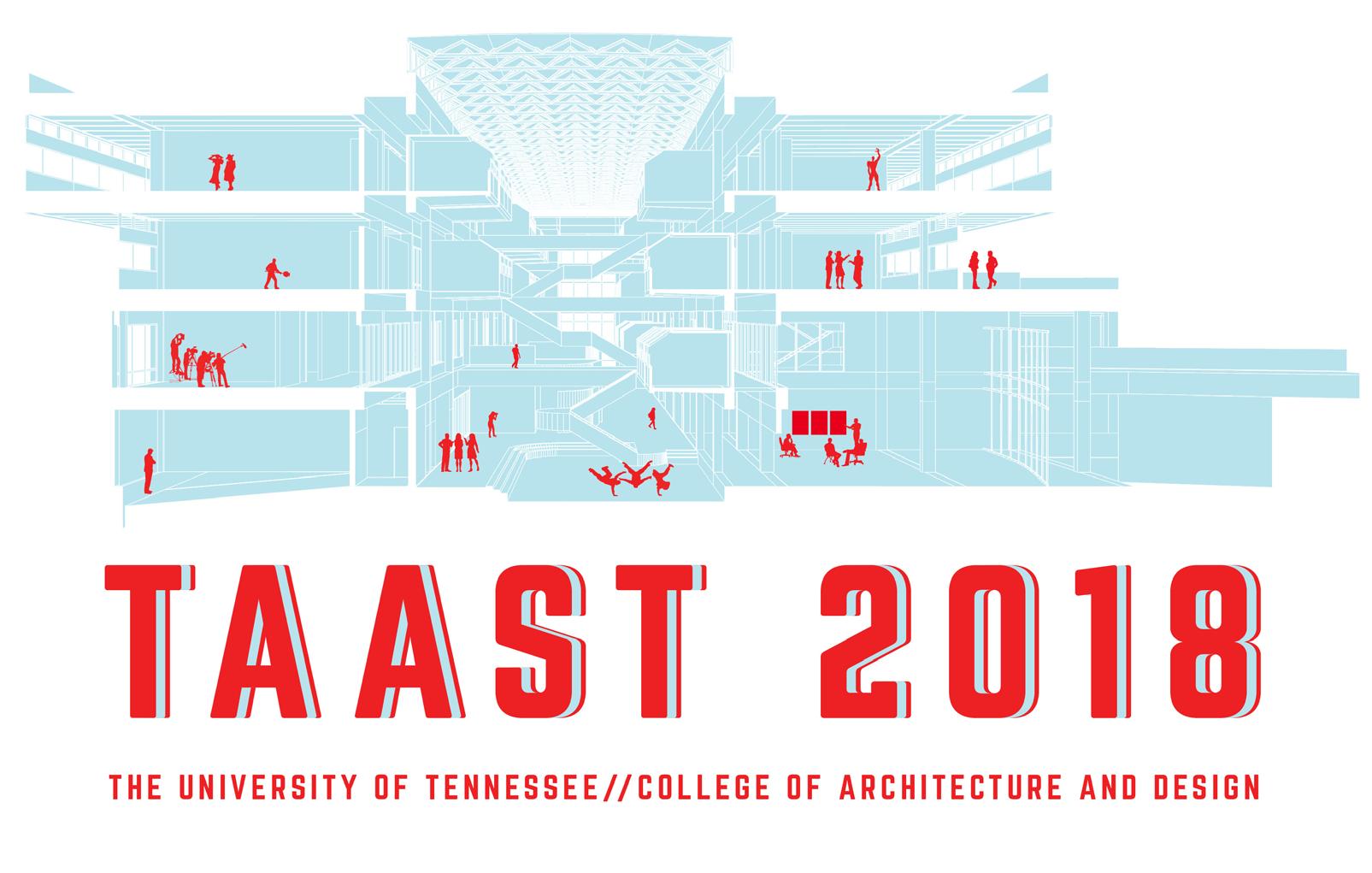
03.05
TAAST Week T-Shirt Design
[Figure 03.01] T-shirt design for TAAST 2018 event at the University of Tennessee, Knoxville
[03.01]
[04.01]
[Figure 04.01] T-shirt front and back
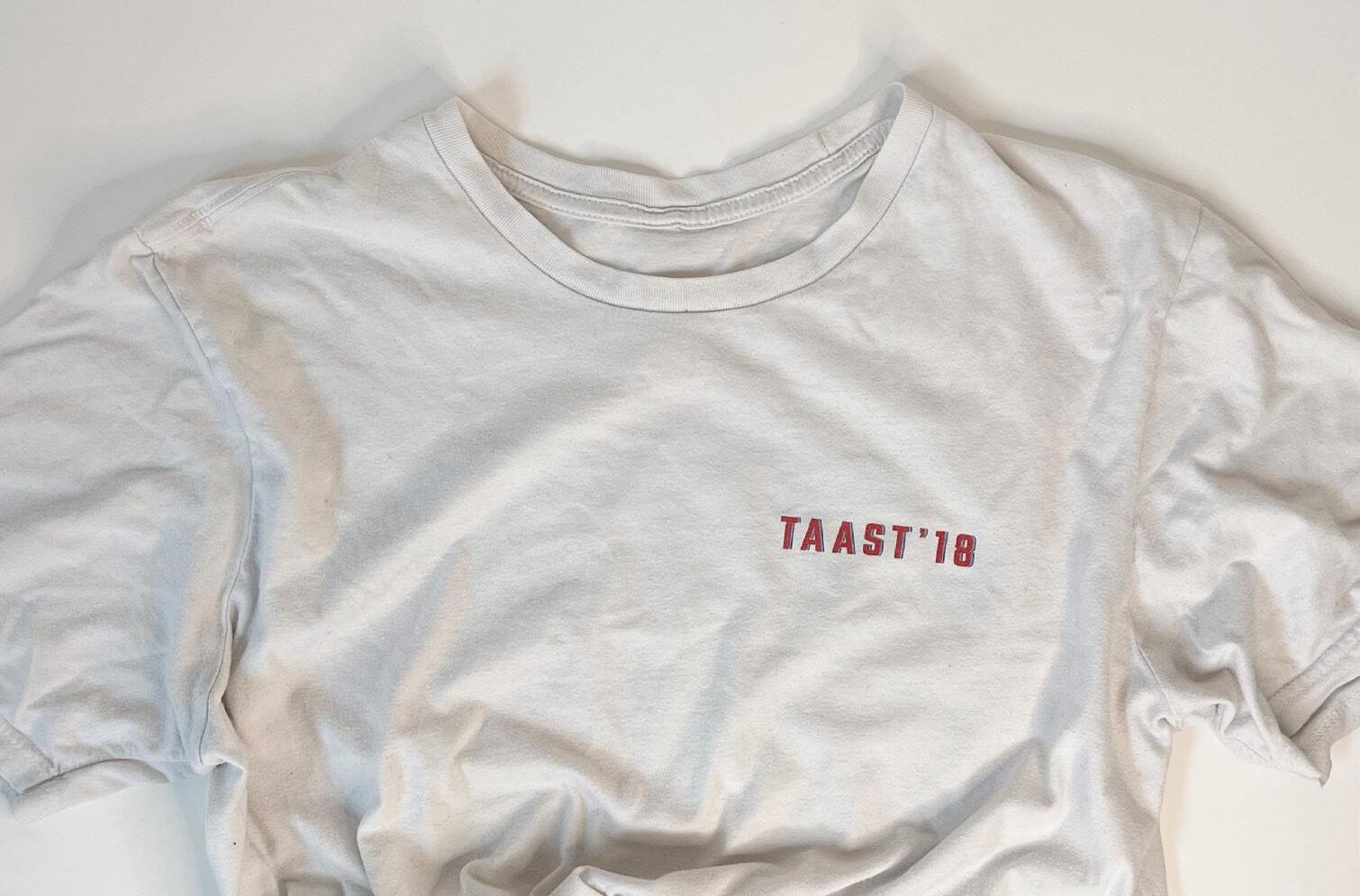
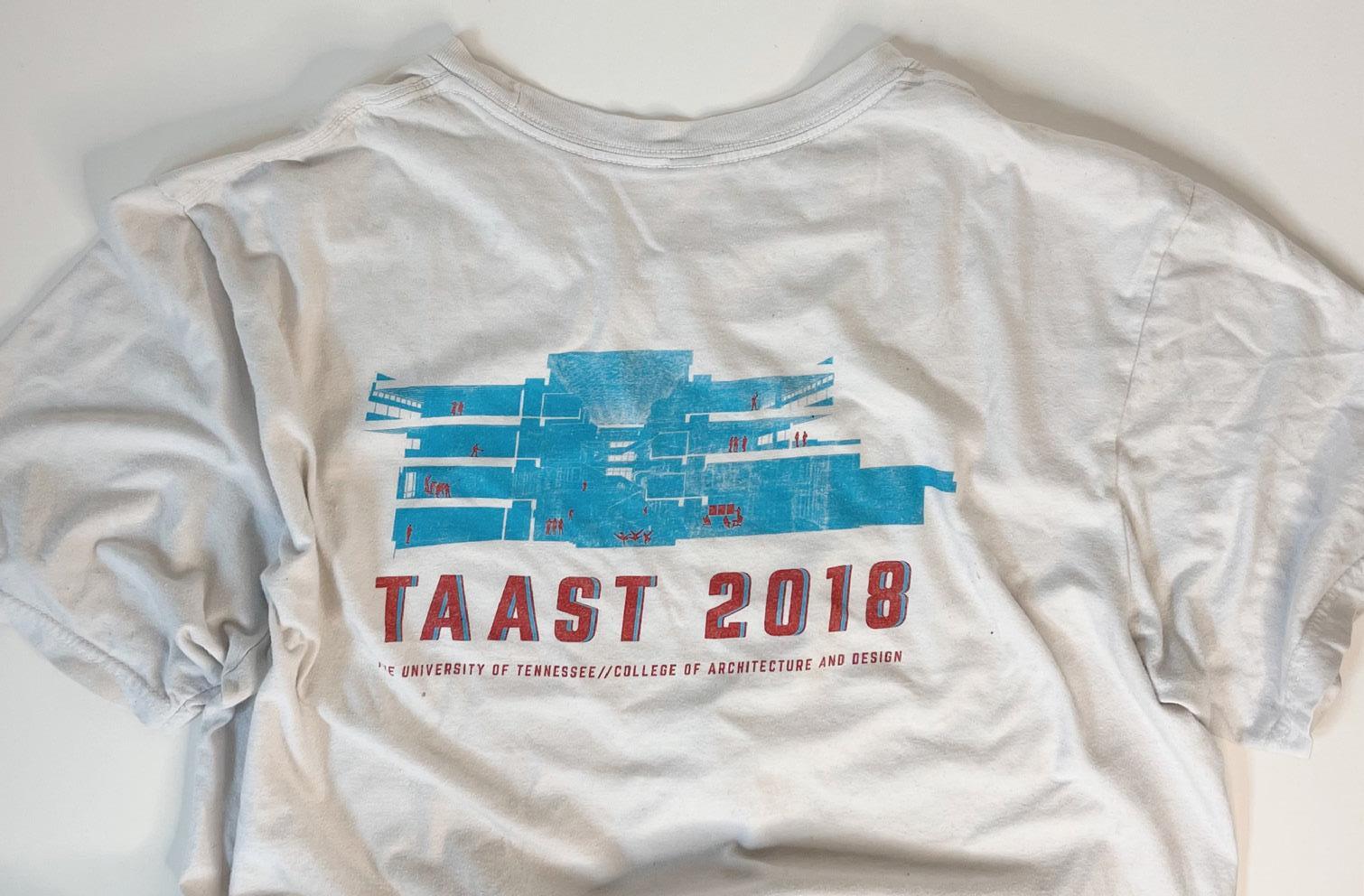
Graphic Design + Models
Design
03.06
TAAST Week T-Shirt


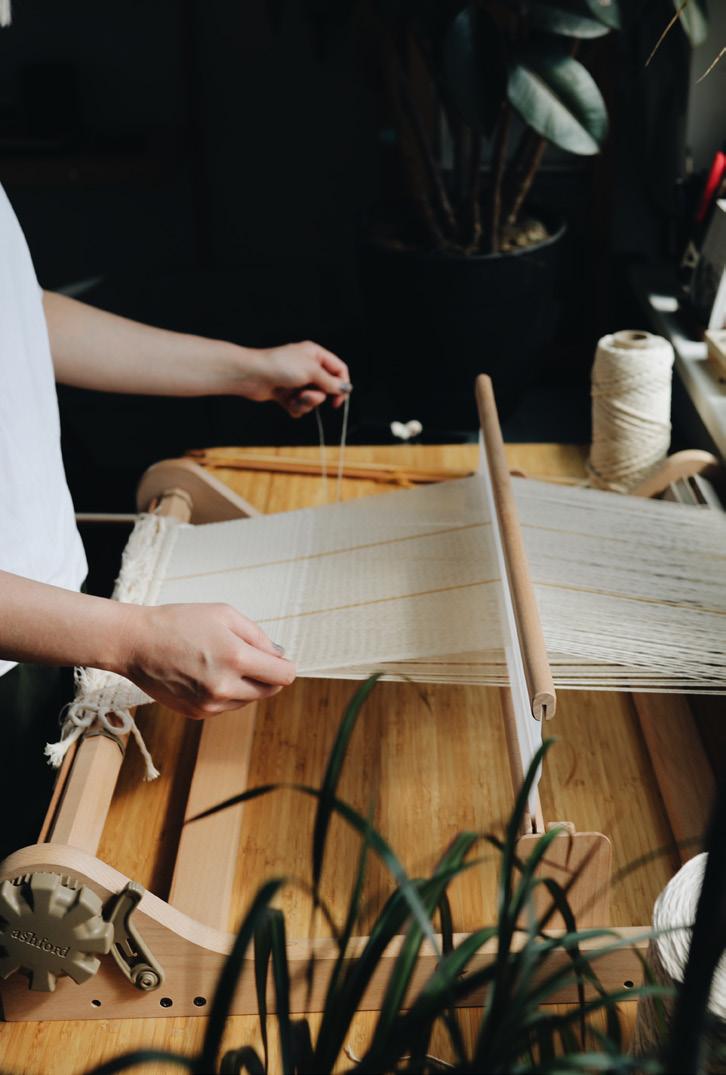
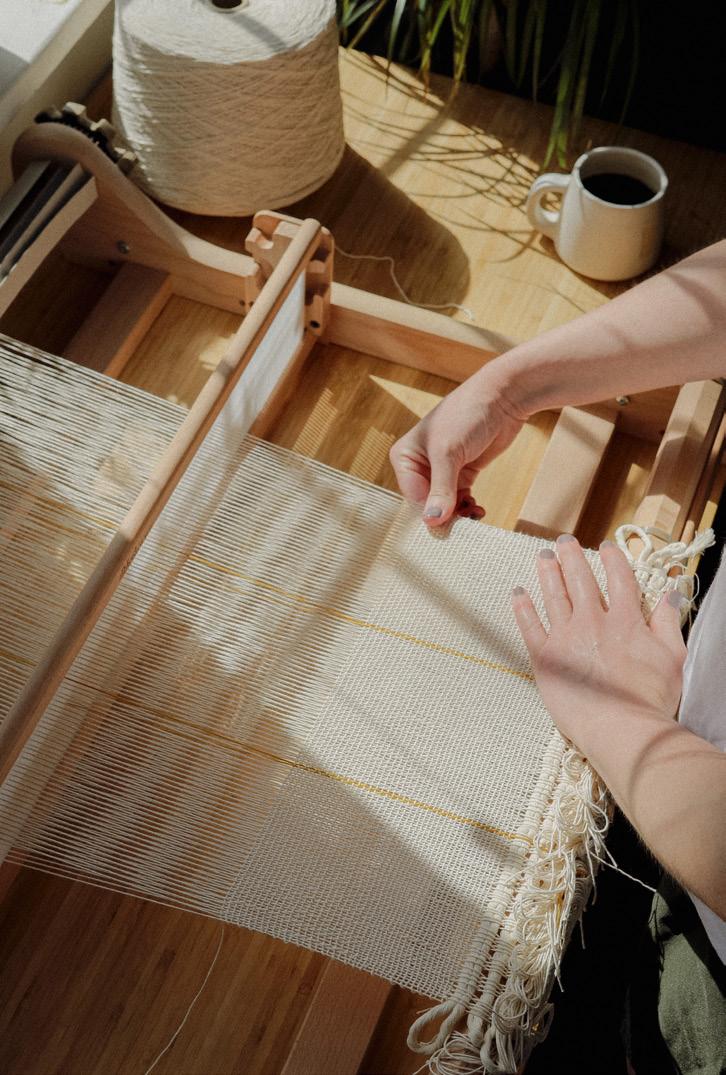
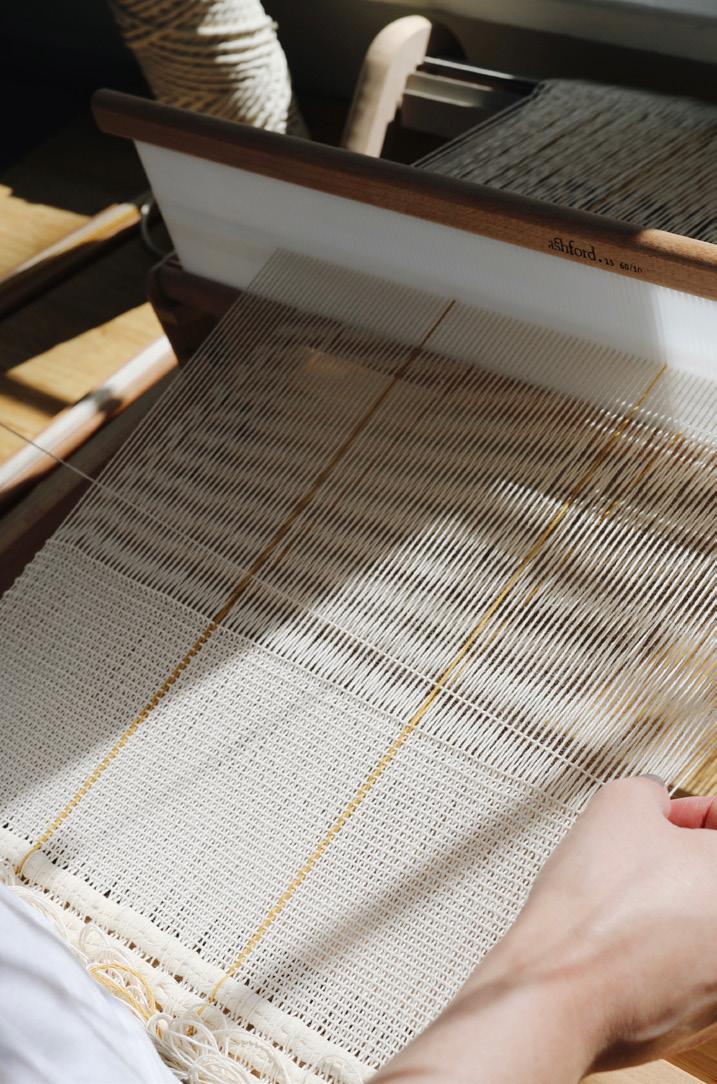
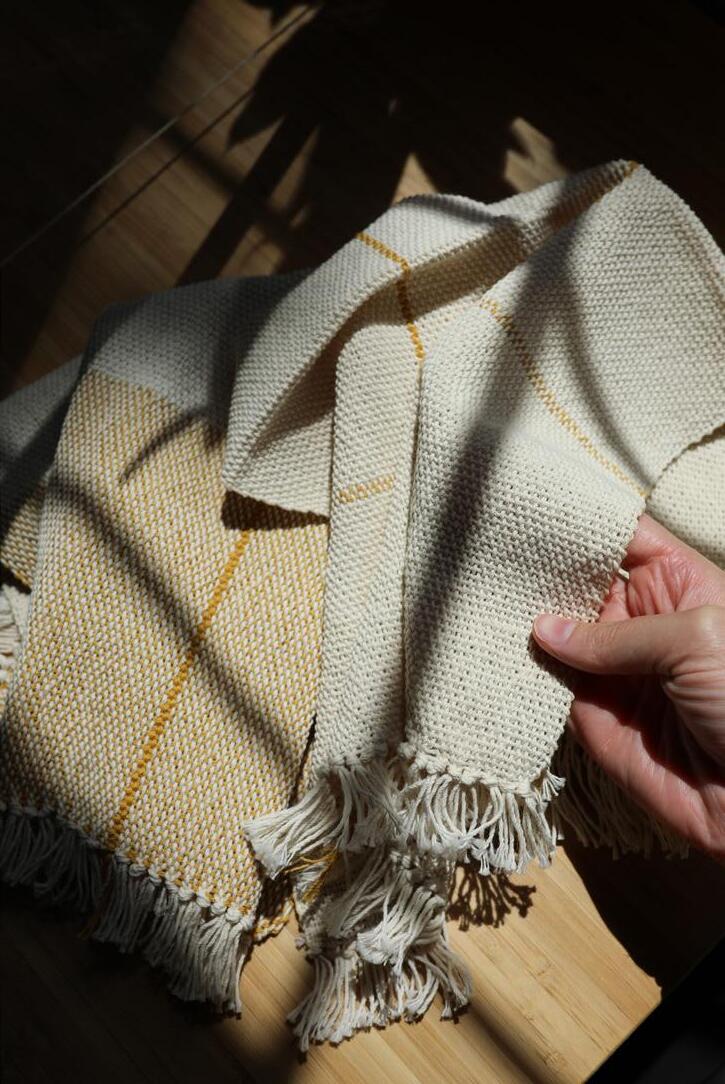
03.09 Hand Towels Textiles [01.01]
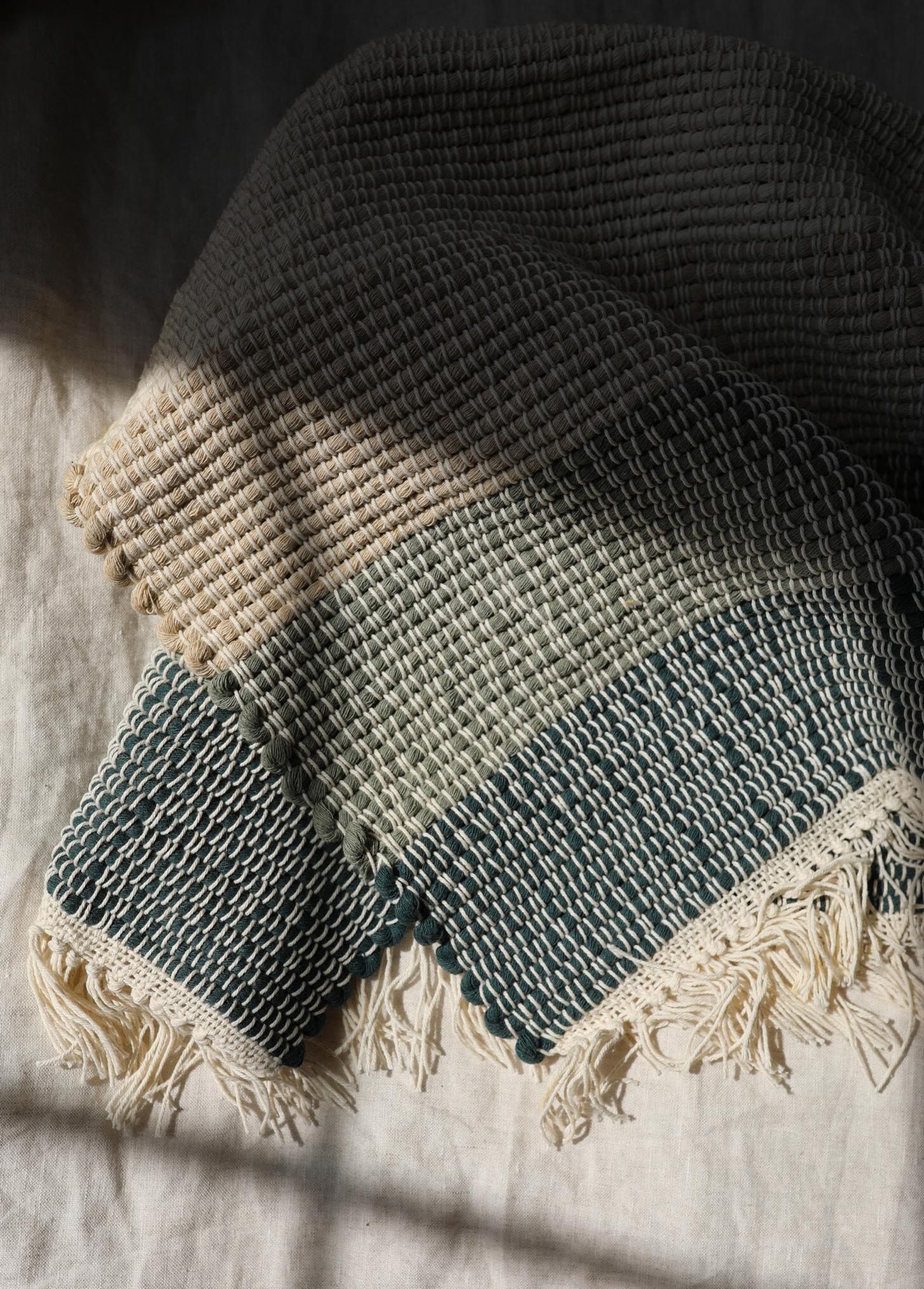
Rug 03.10 Textiles
[Figure 01.01] Process and final photos of handwoven hand towels
[Figure 02.01] 3'x6' handwoven rug
[02.01]

03.11 Tapestry Textiles [03.01]
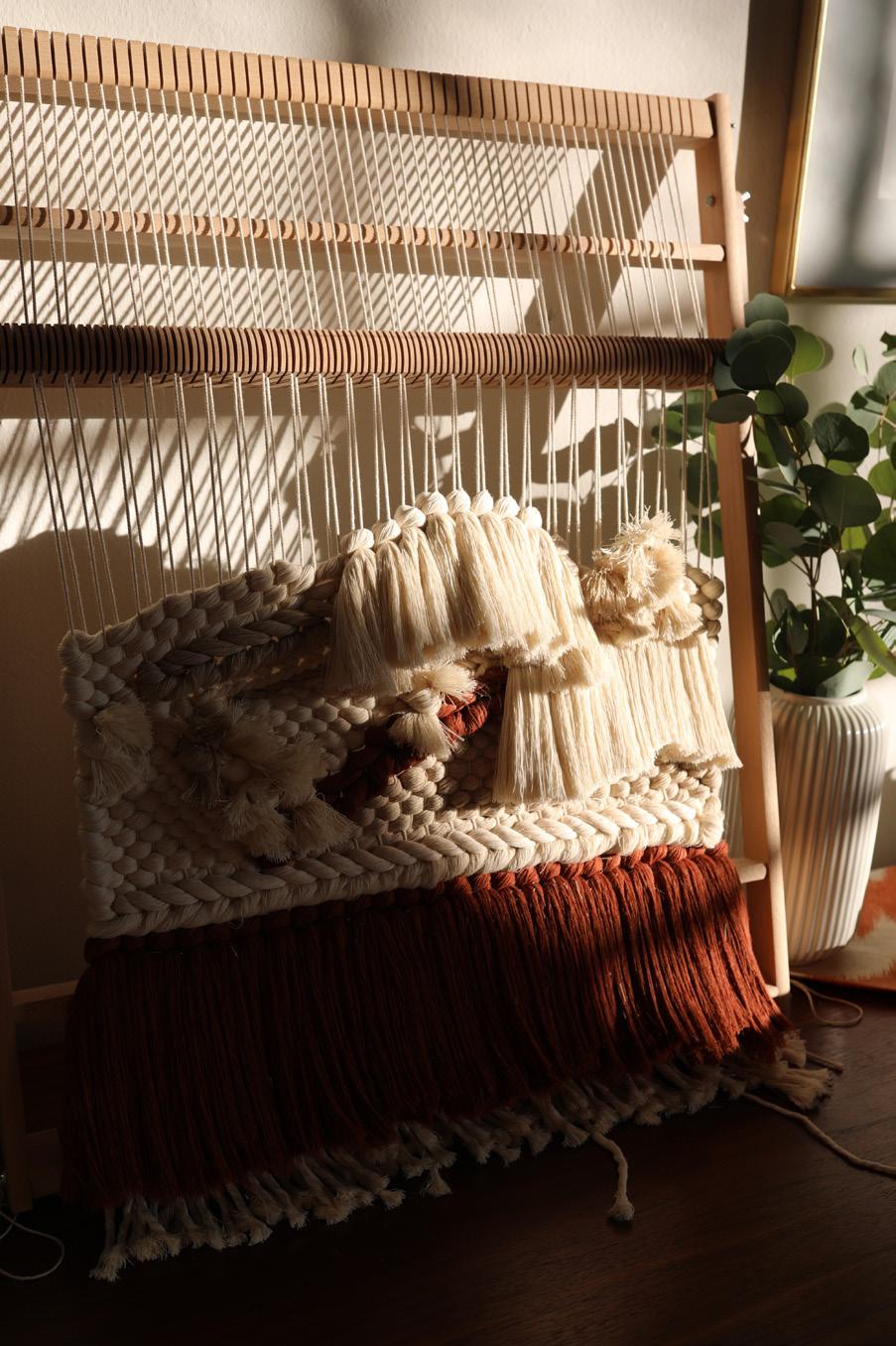
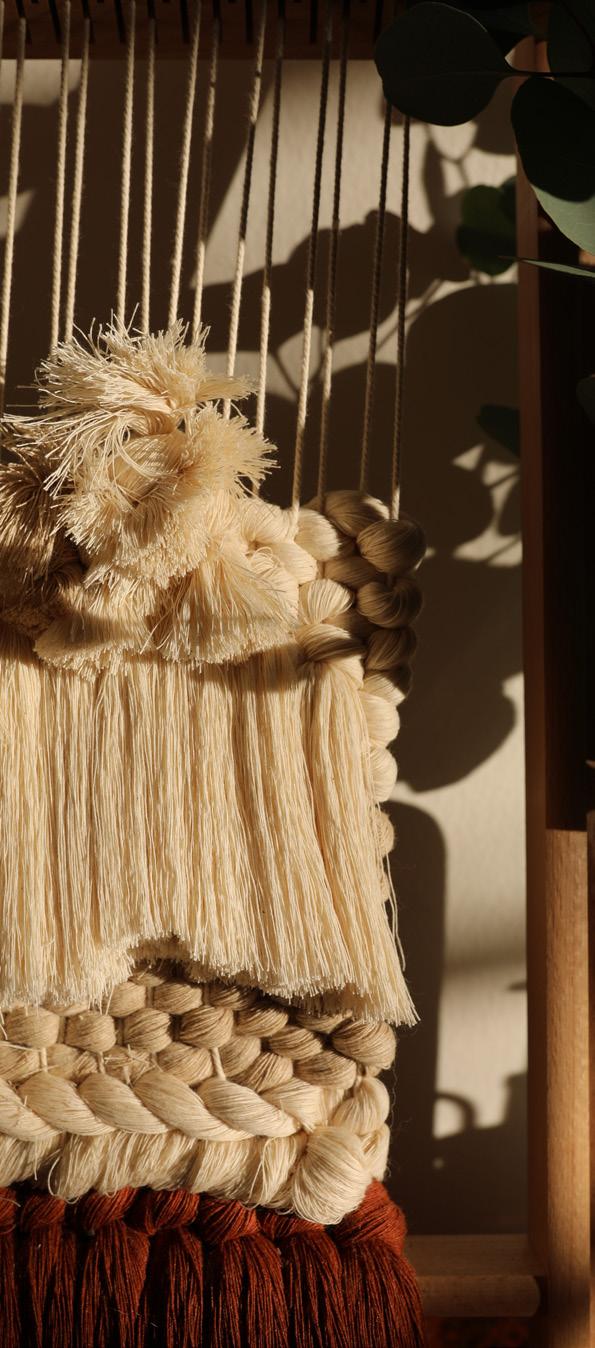
03.12
[Figure 03.01] 4'x4' handwoven tapestry
[Figure 04.01] 18"x30" handwoven tapestry in progress
Textiles
[04.01]
Tapestry
Textiles

03.13
Scarf
[Figure 05.01] Scarf in progress
[05.01]

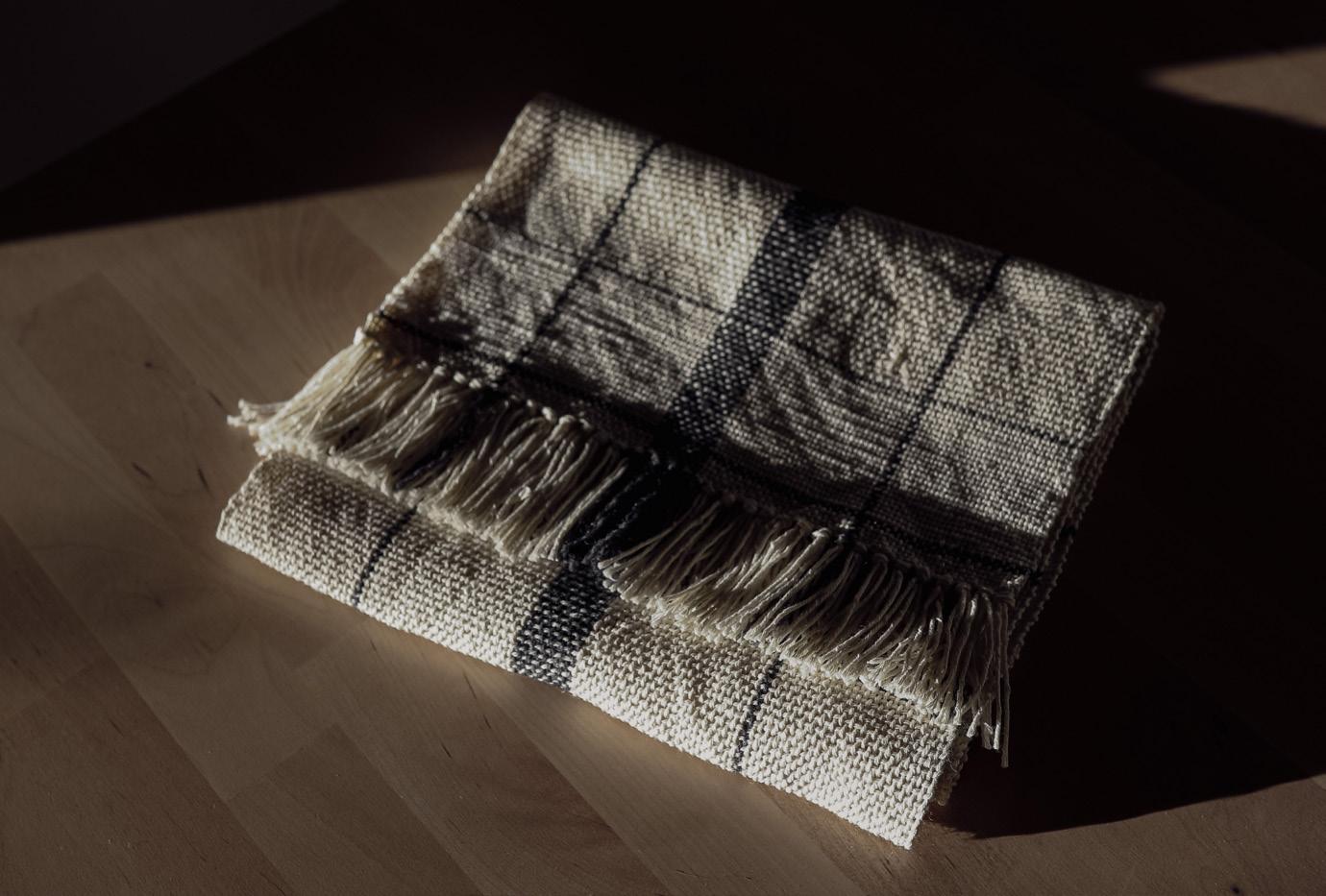
03.14 Scarf
Textiles
[Figure 06.01] Finished photos of handwoven scarf
[06.01]

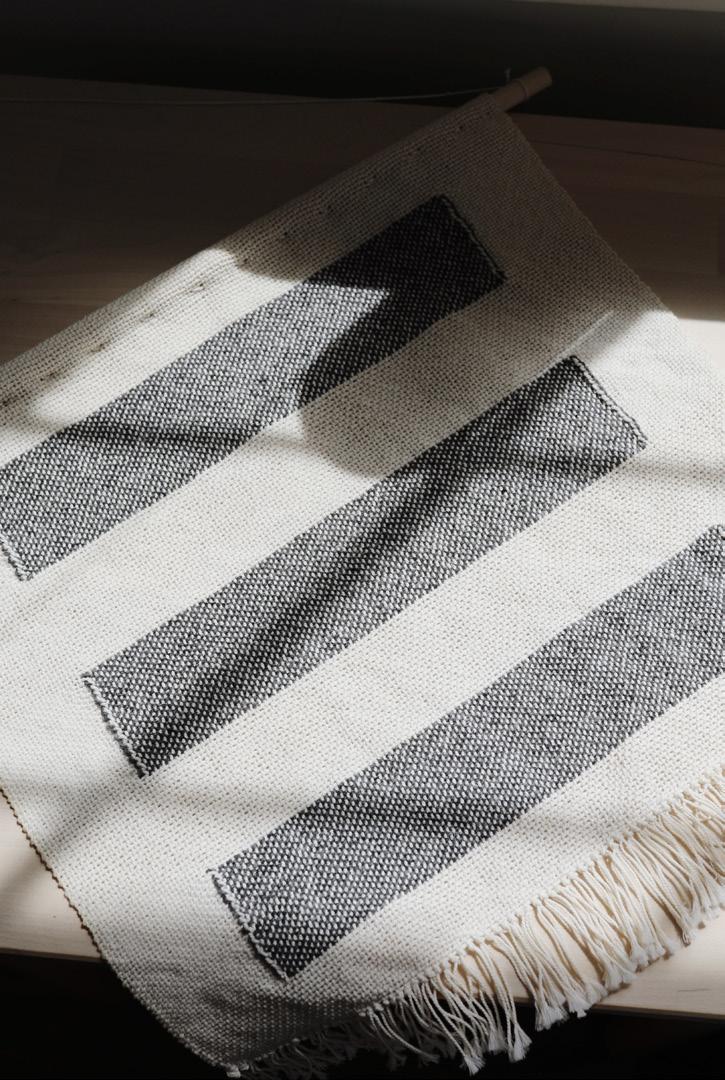
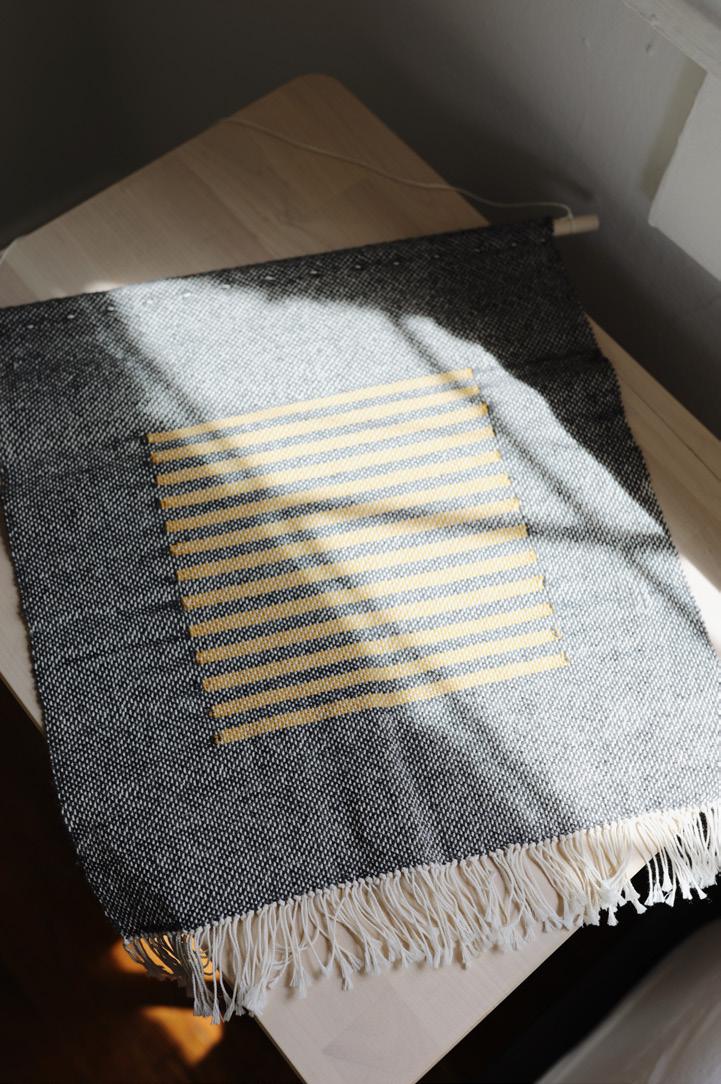
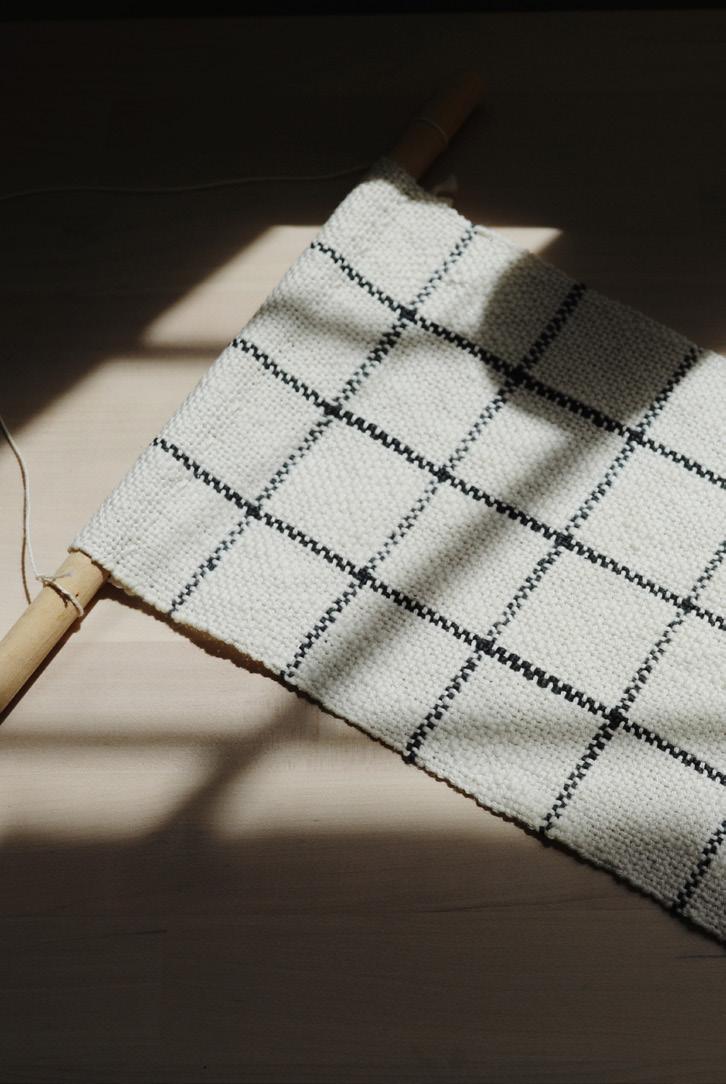
03.15 Tapestry Textiles [07.01]
[08.01]
[Figure 07.01] One in progress photo and three finished photos of multiple tapestries [Figure 08.01] Large tapestry in progress

03.16 Tapestry Textiles



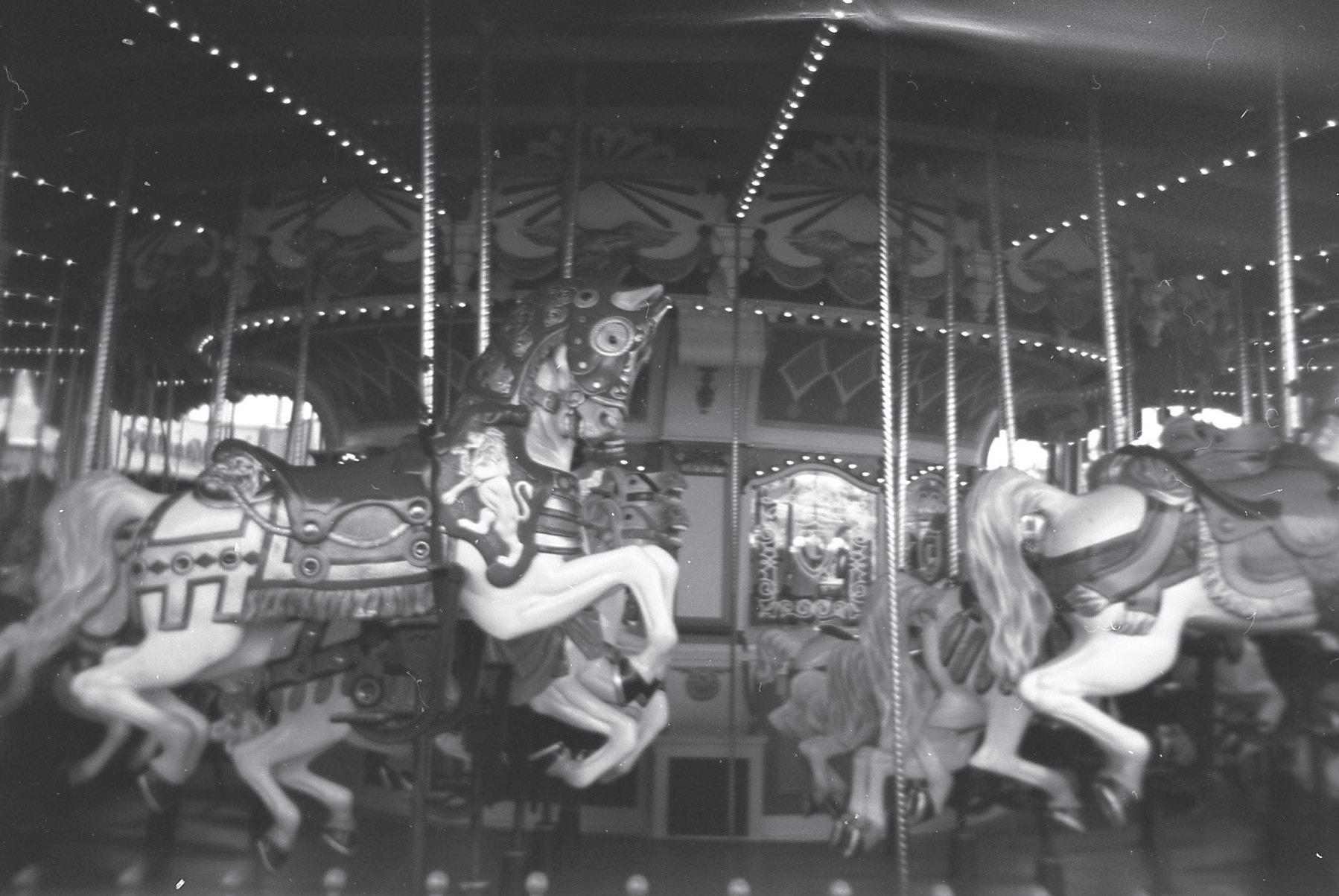
03.19
Florida
[01.01]
Orlando,
Photography

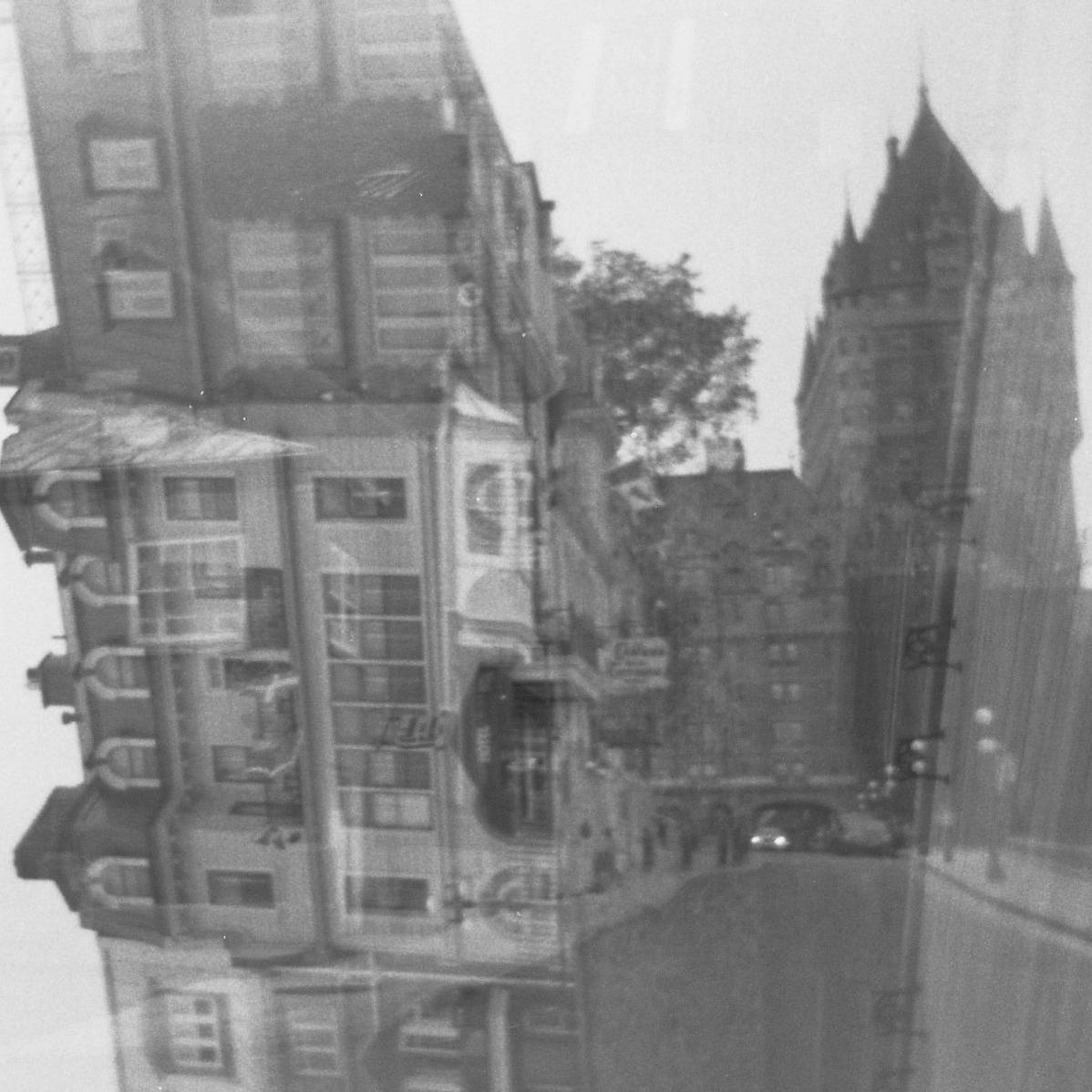
Quebec
03.20 Photography
City, Canada
[Figure 01.01] Double exposure in the evening and carousel taken on a Holga with 120mm film.
[Figure 02.01] Double exposures taken in Quebec City on a Holga with 120mm film.
[02.01]

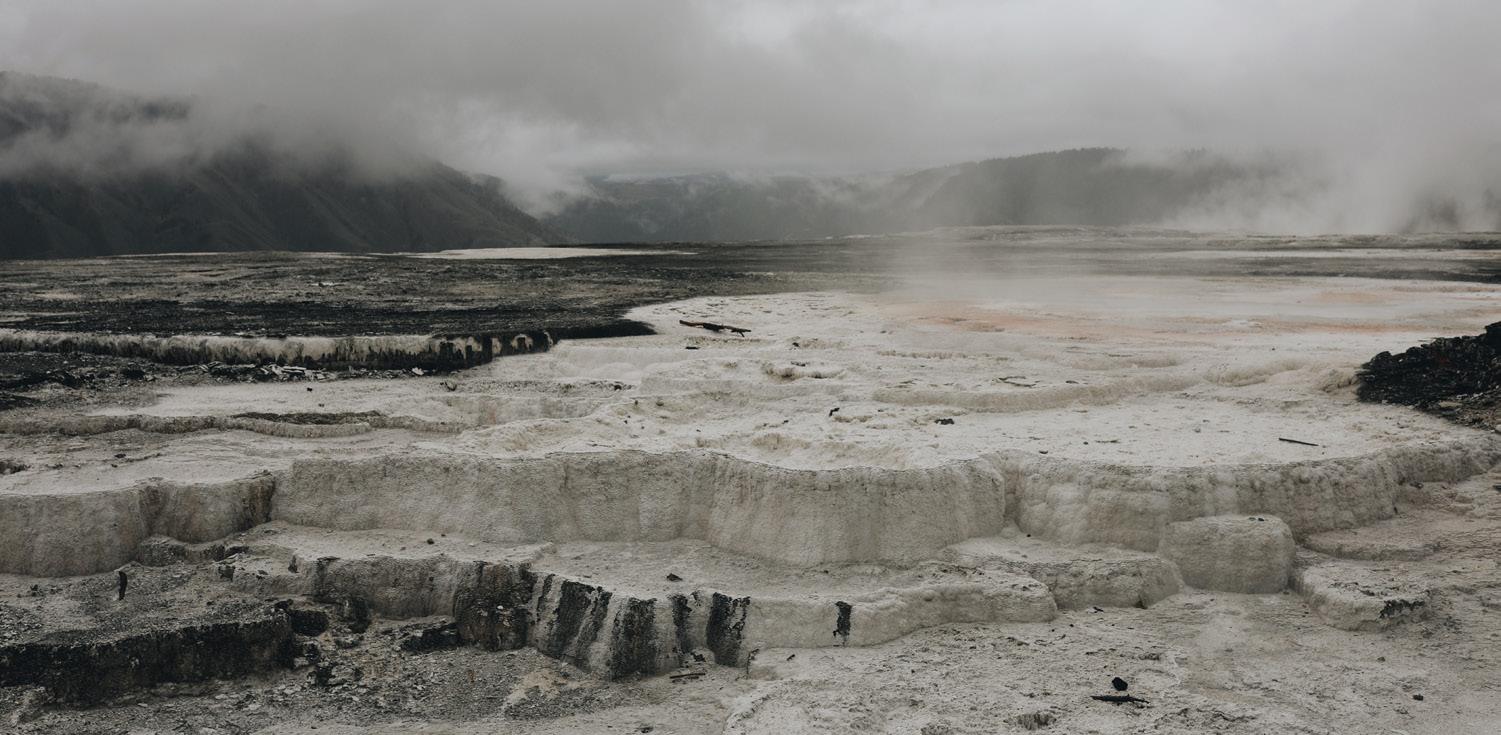
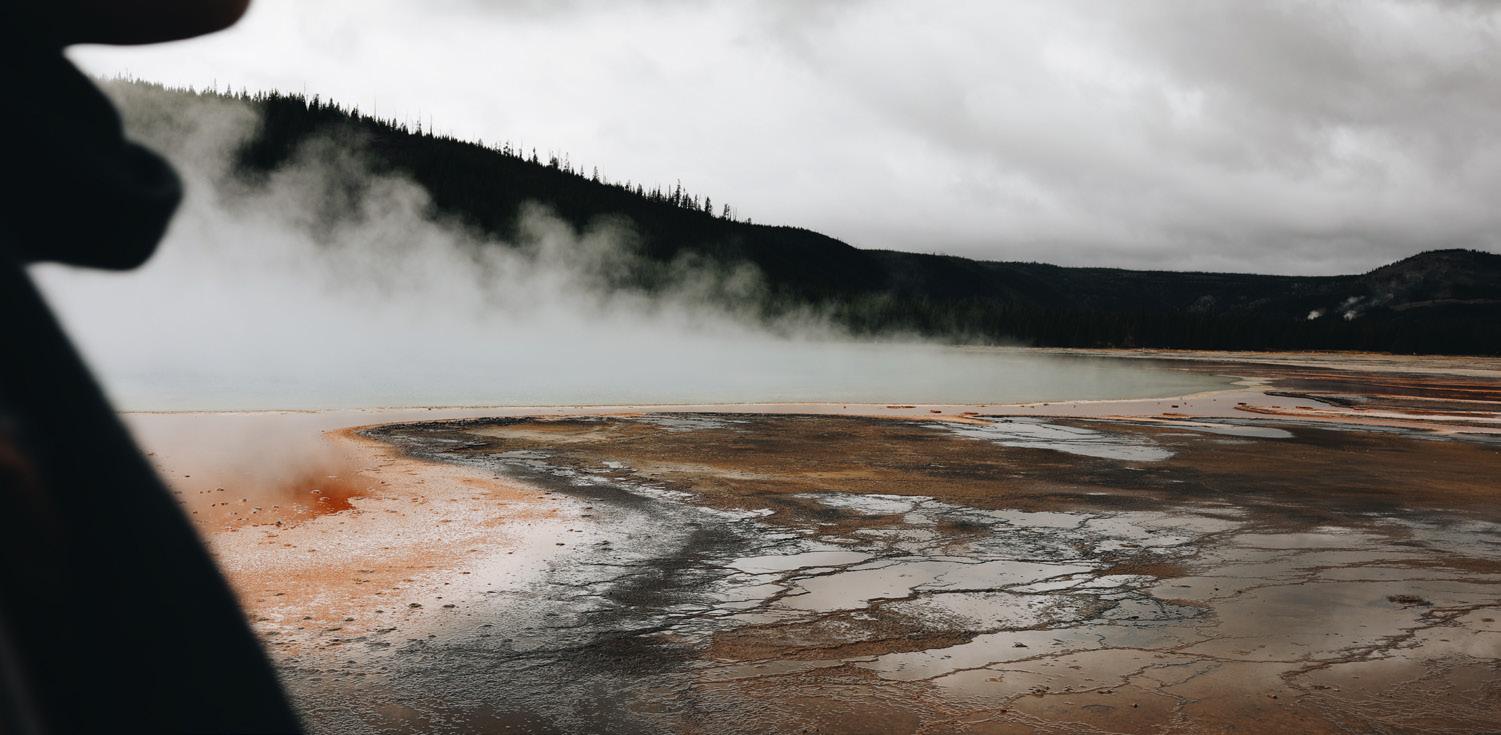
03.21 Yellowstone National Park Photography [03.01]
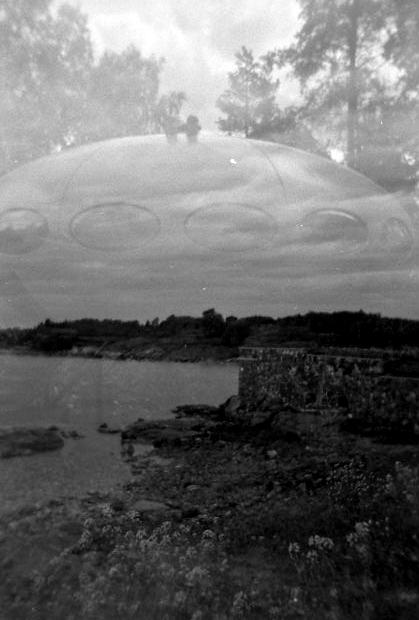

Helsinki, Finland Photography 03.22
[Figure 03.01] Photos taken in Yellowstone National Park. Taken on Canon 5D Mark IV. [Figure 04.01] View outside in the winter in Helsinki, Finland. Taken on Canon 5D Mark IV. [Figure 04.02] Double exposure of Suomenlinna + Futuro Home taken on a Holga with 120mm film.
[04.02]
[04.01]
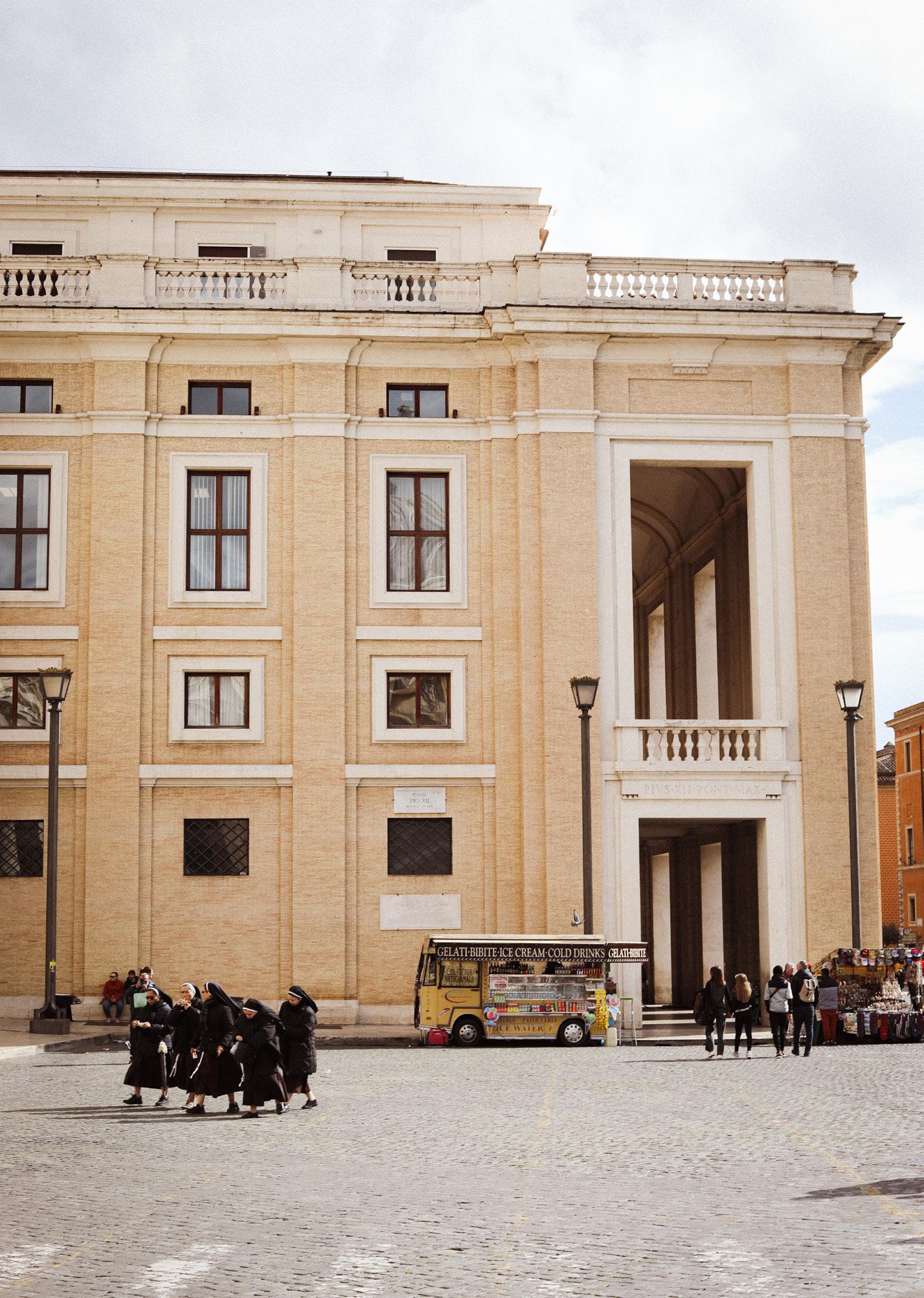
03.23
Italy Photography [05.01]
Rome,
[Figure 05.01] Photo of ice cream truck inside of Vatican City. Taken on Canon 5D Mark IV. [Figure 06.01] The Vatican.
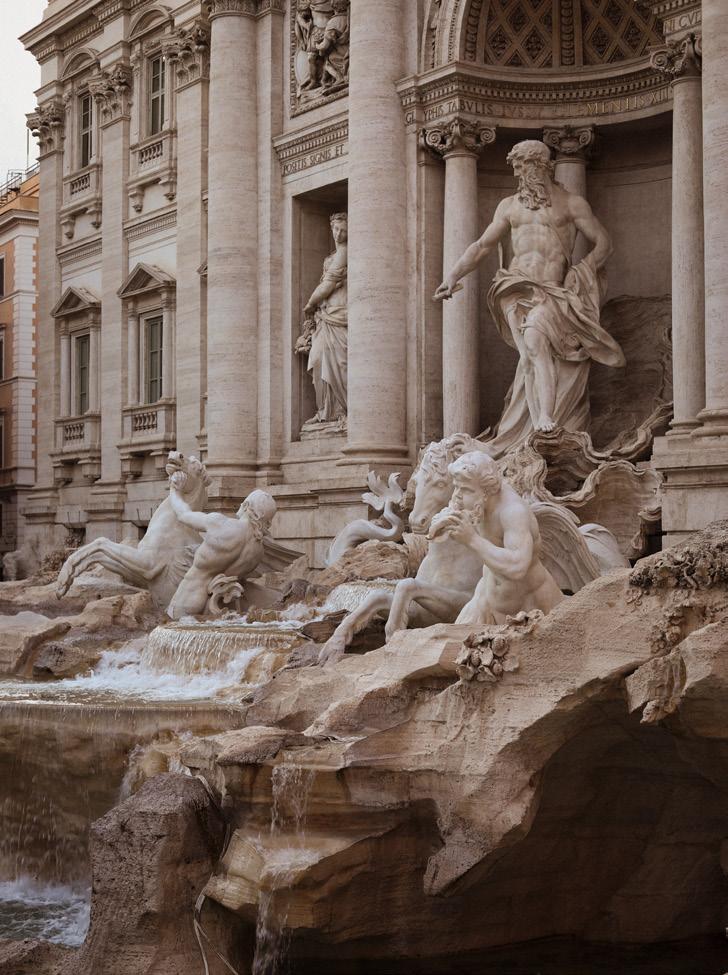


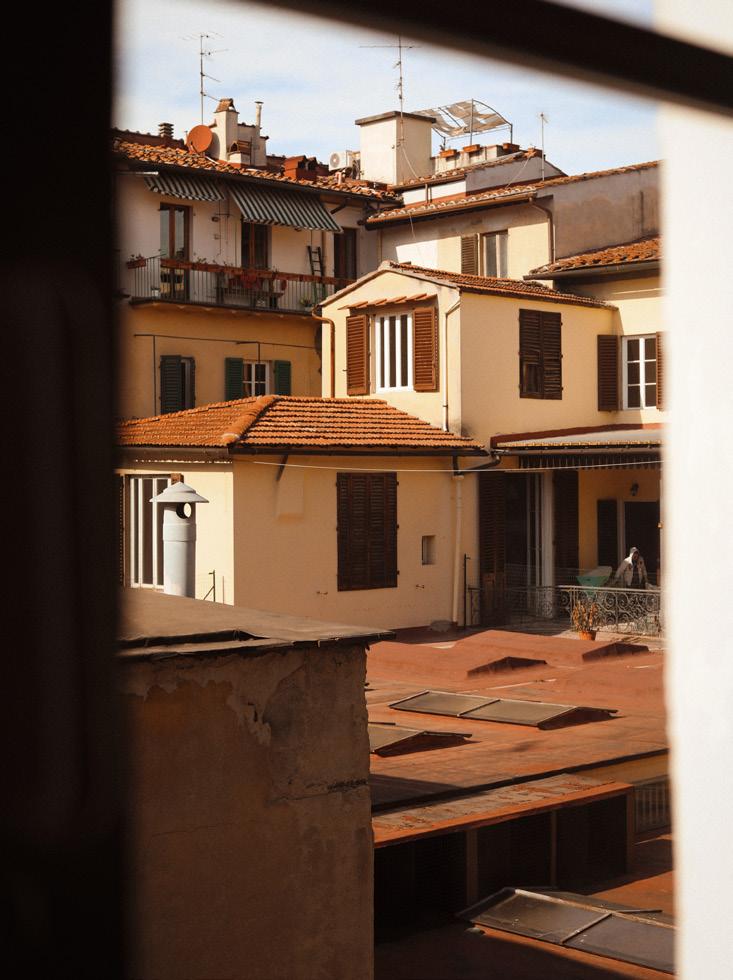 Rome + Florence, Italy 03.24
Photography
[Figure 06.02] Trevi Fountain.
[Figure 07.01] View from a window in Florence, Italy.
Rome + Florence, Italy 03.24
Photography
[Figure 06.02] Trevi Fountain.
[Figure 07.01] View from a window in Florence, Italy.
[06.02] [06.01]
[Figure 07.02] View from on top of the Duomo in Florence, Italy.
[07.02] [07.01]
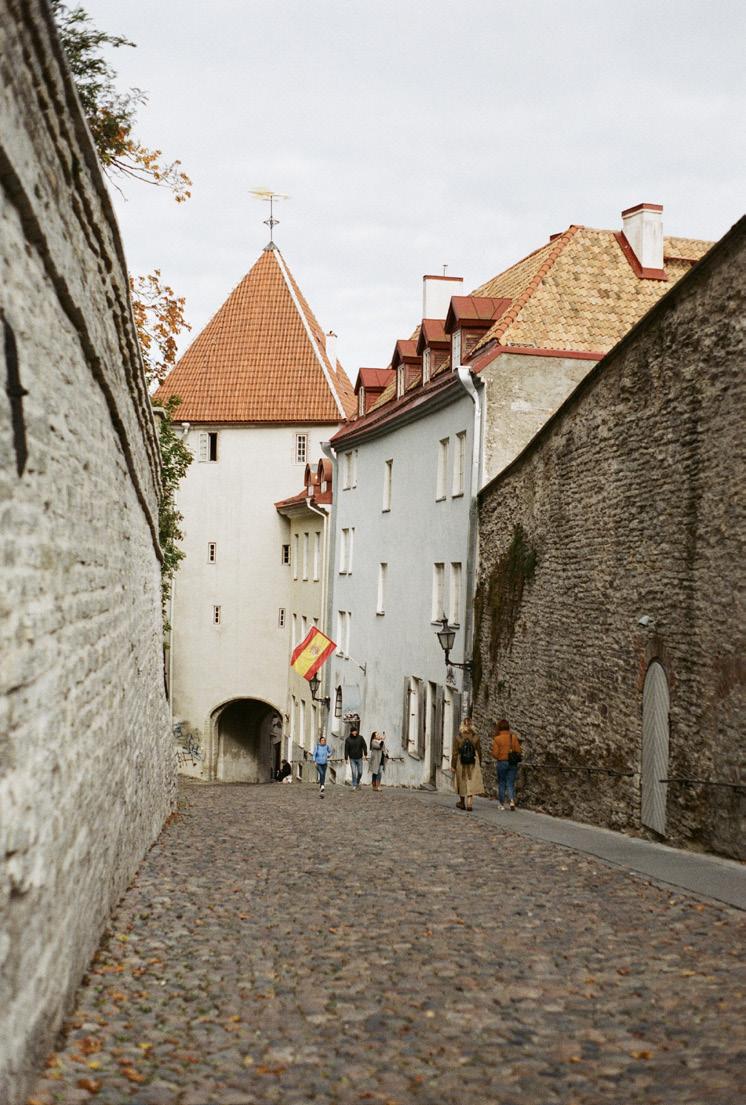
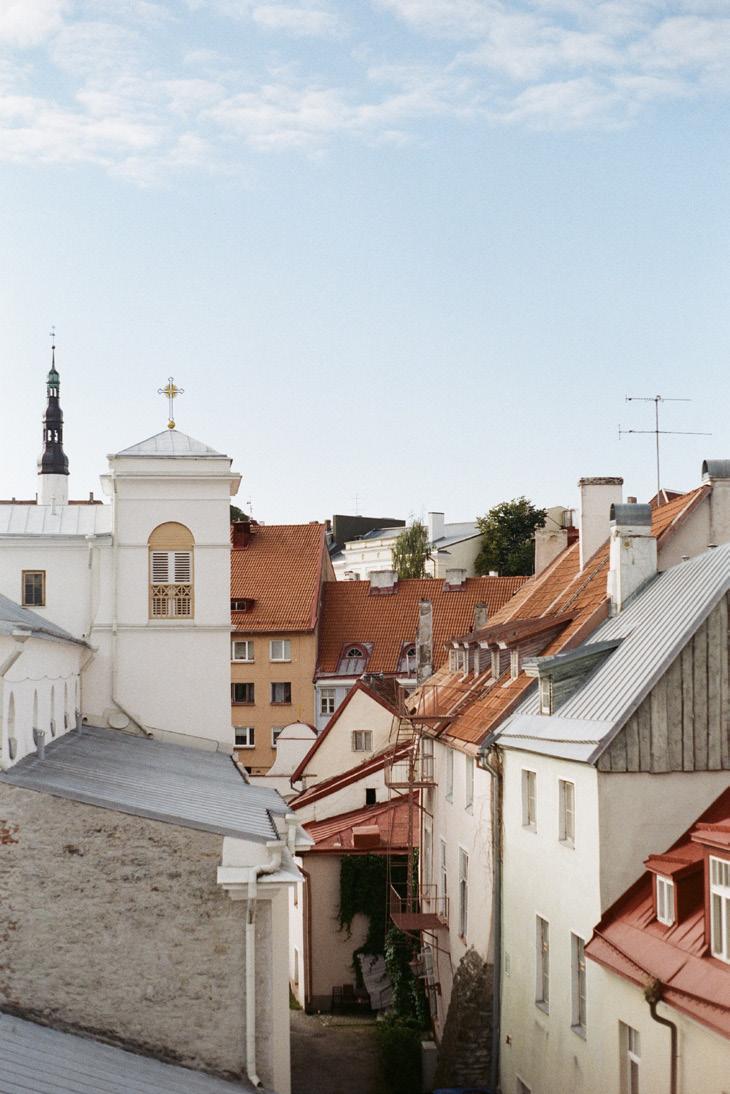
03.25
Italy Photography
Florence,
[Figure 08.01] View from above in Tallin, Estonia. Taken on a Minolta 35mm camera. [Figure 08.02] View from the street in Tallin, Estonia. Taken on a Minolta 35mm camera. [Figure 09.01] View from the street in Chicago. Taken on a Minolta 35mm camera.
[08.02] [08.01]
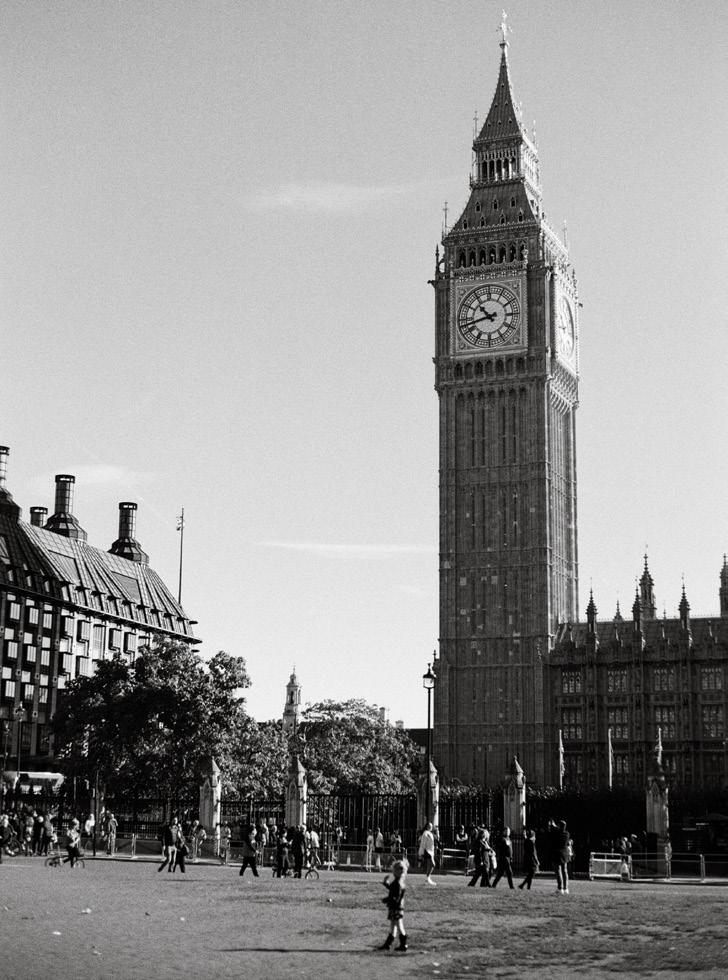

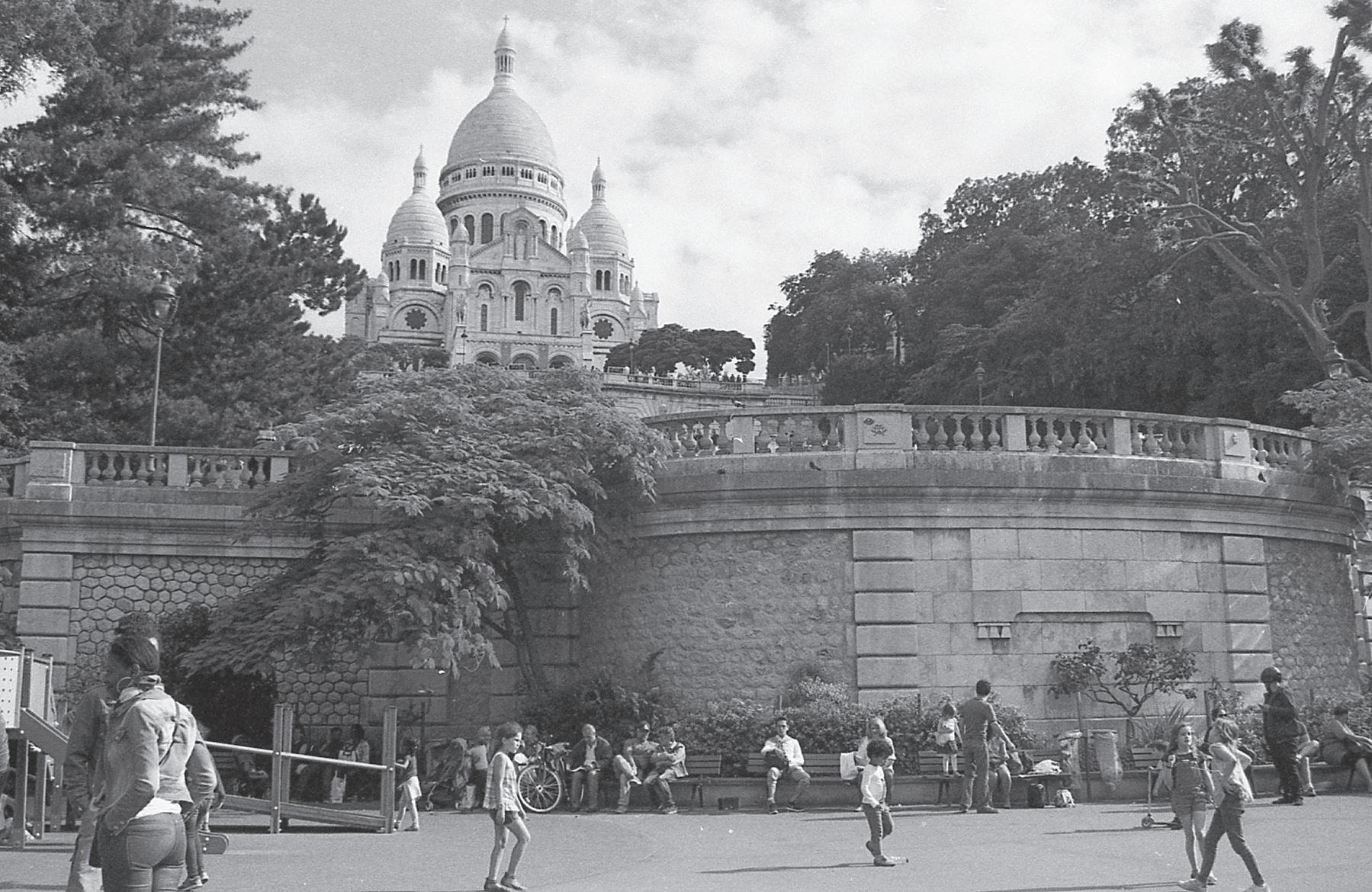
Chicago, Illinois + London, England + Paris, France
Photography
[10.01] [09.01] [11.01] 03.26
[Figure 10.01] View from Parliament Square Garden of Big Ben. Taken on a Minolta 35mm camera. [Figure 11.01] The Sacré-Cœur during the day. Taken on a Minolta 35mm camera.
YOU!
THANK









 [Figure 02.01] first floor plan
[Figure 02.01] first floor plan
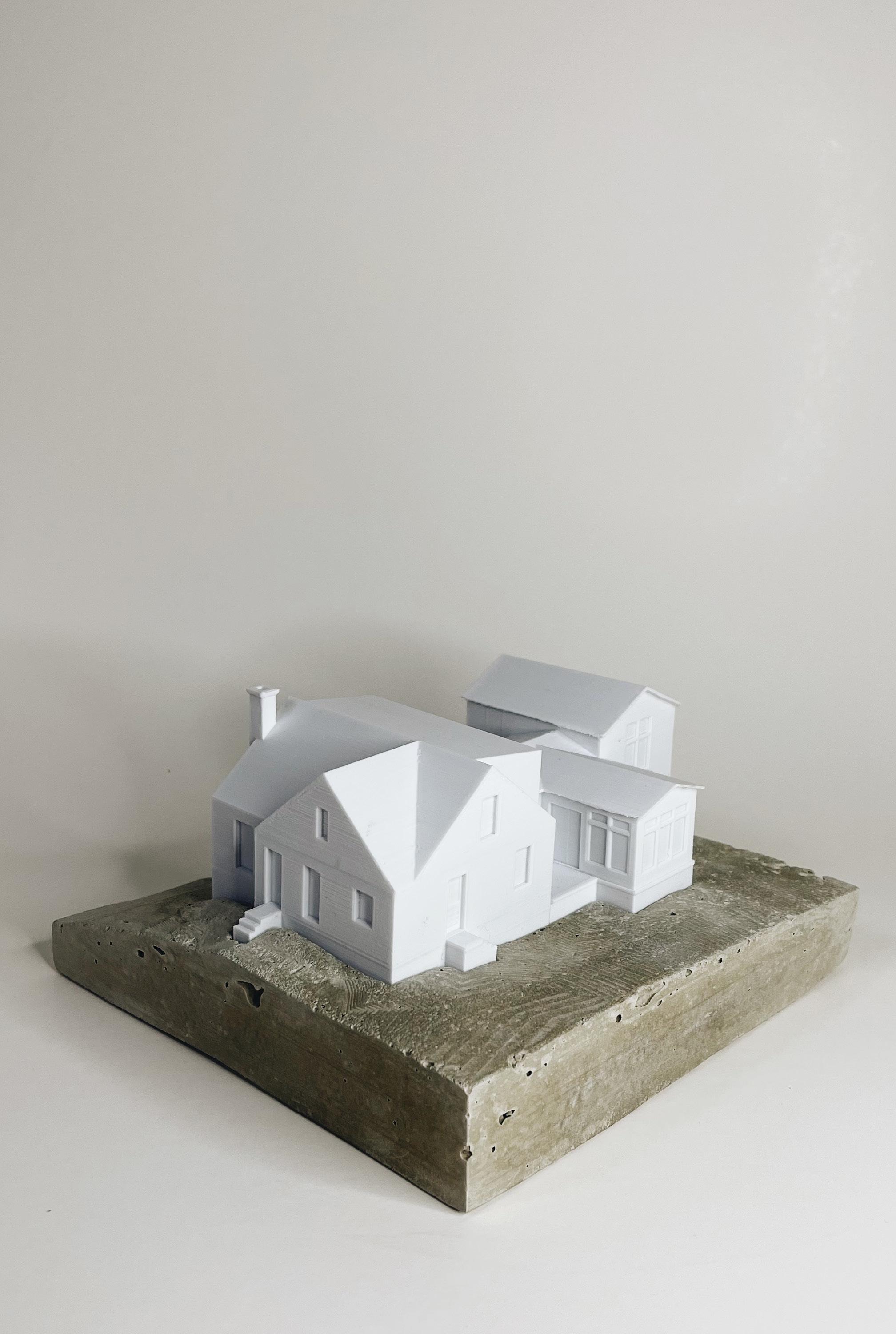

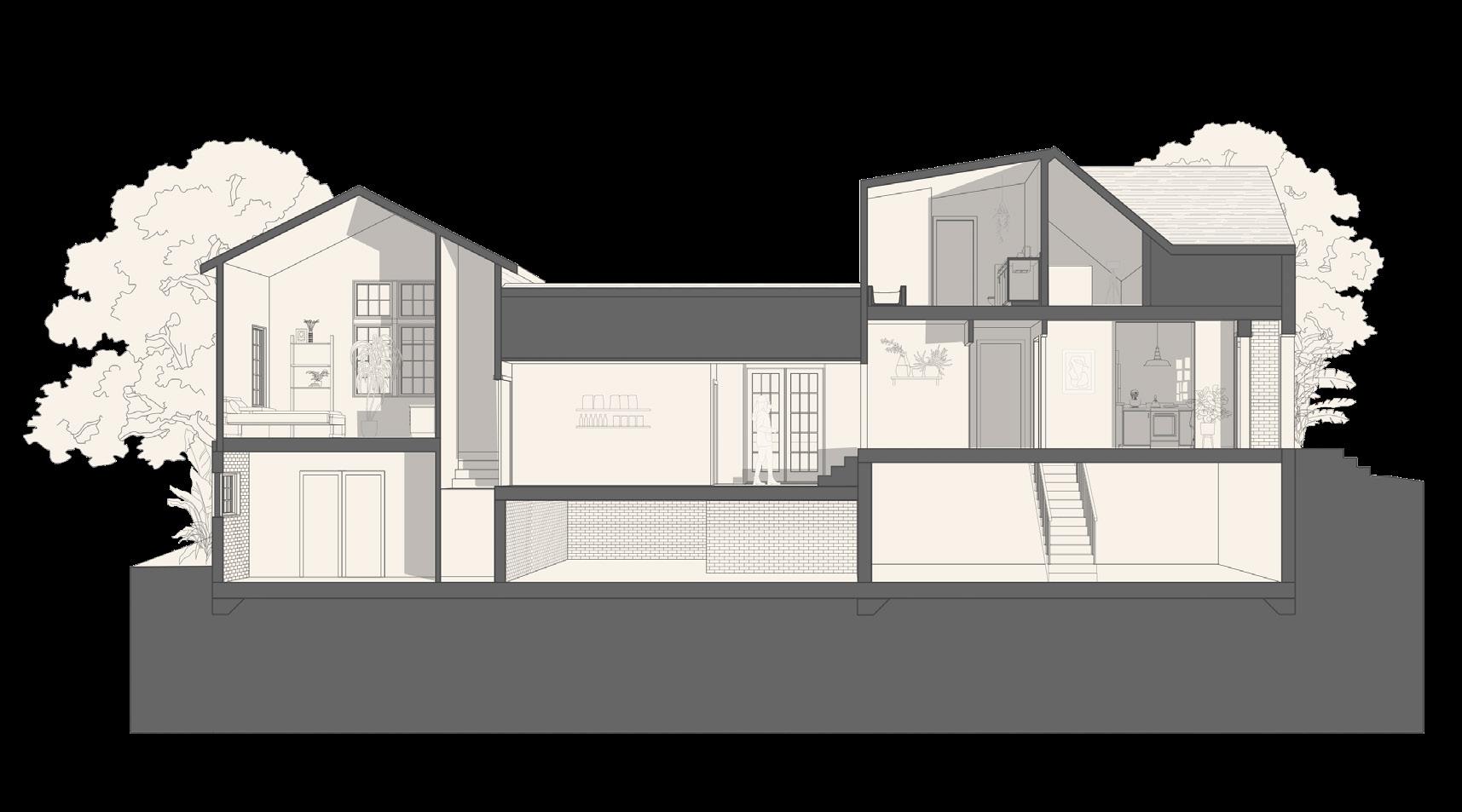















































 The Chapel of the Resurrection
02.18
Turku, Finland
[Figure 01.02] Exterior of the Chapel of the Resurrection
[01.02]
The Chapel of the Resurrection
02.18
Turku, Finland
[Figure 01.02] Exterior of the Chapel of the Resurrection
[01.02]































































 Rome + Florence, Italy 03.24
Photography
[Figure 06.02] Trevi Fountain.
[Figure 07.01] View from a window in Florence, Italy.
Rome + Florence, Italy 03.24
Photography
[Figure 06.02] Trevi Fountain.
[Figure 07.01] View from a window in Florence, Italy.




