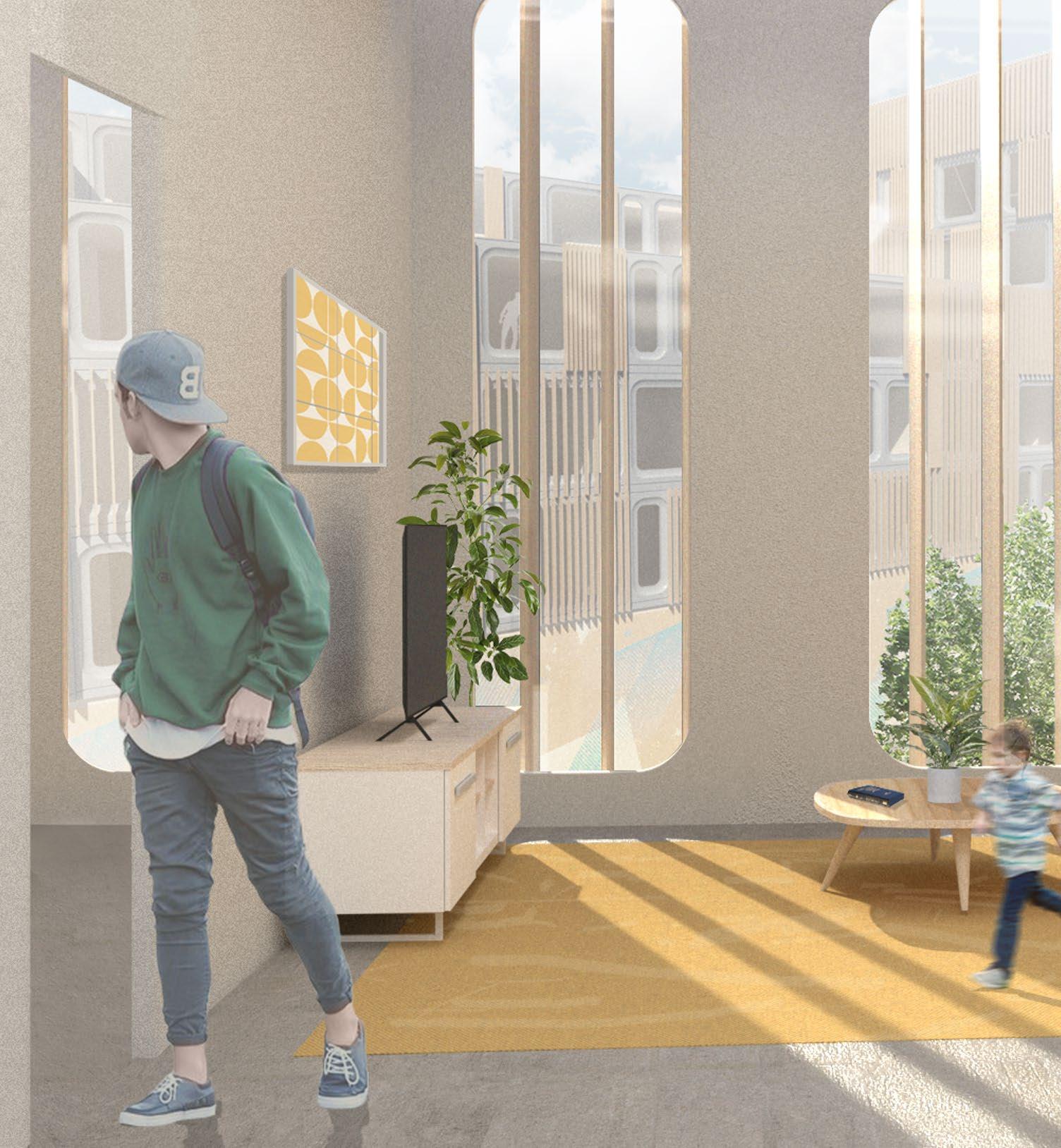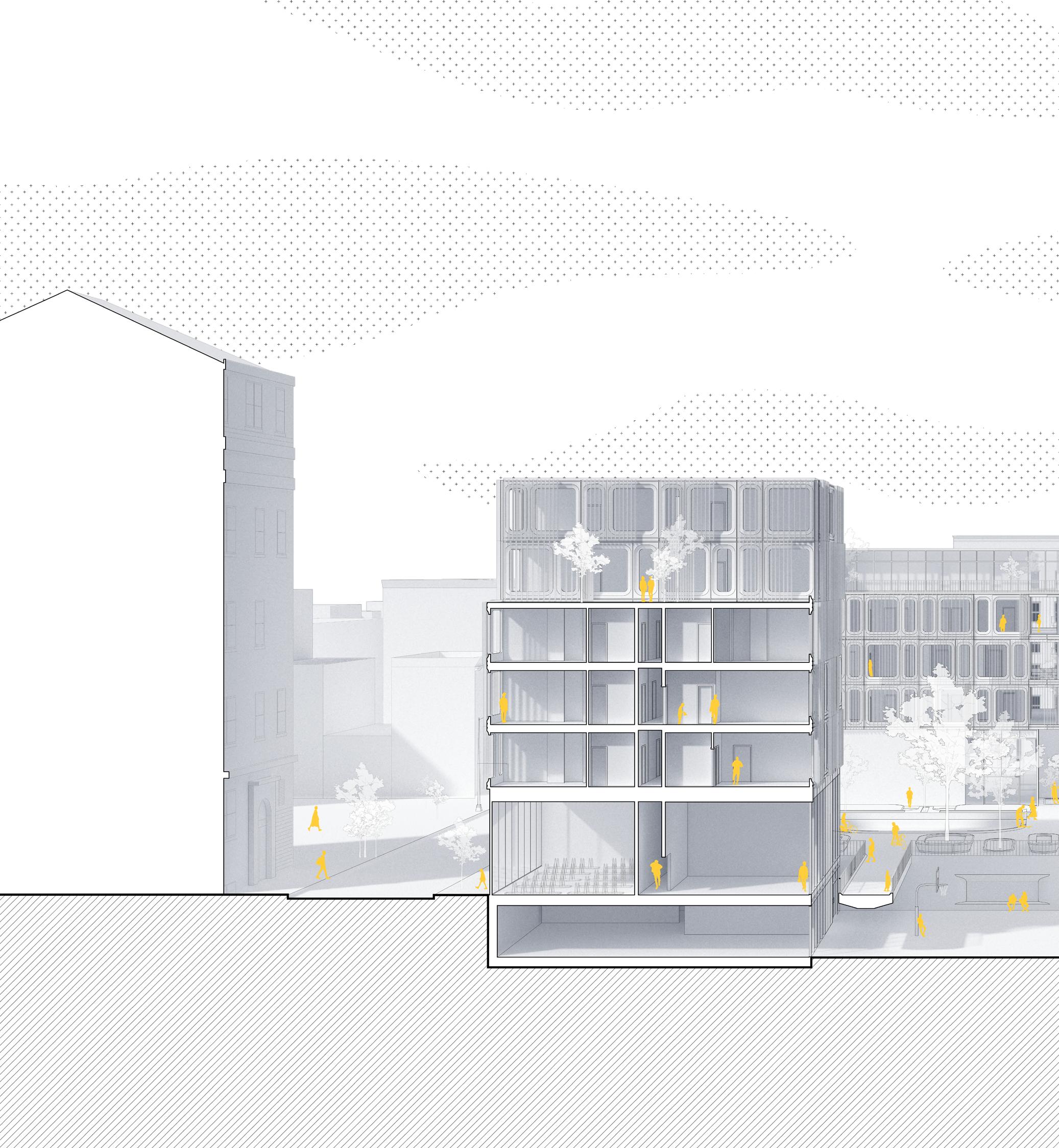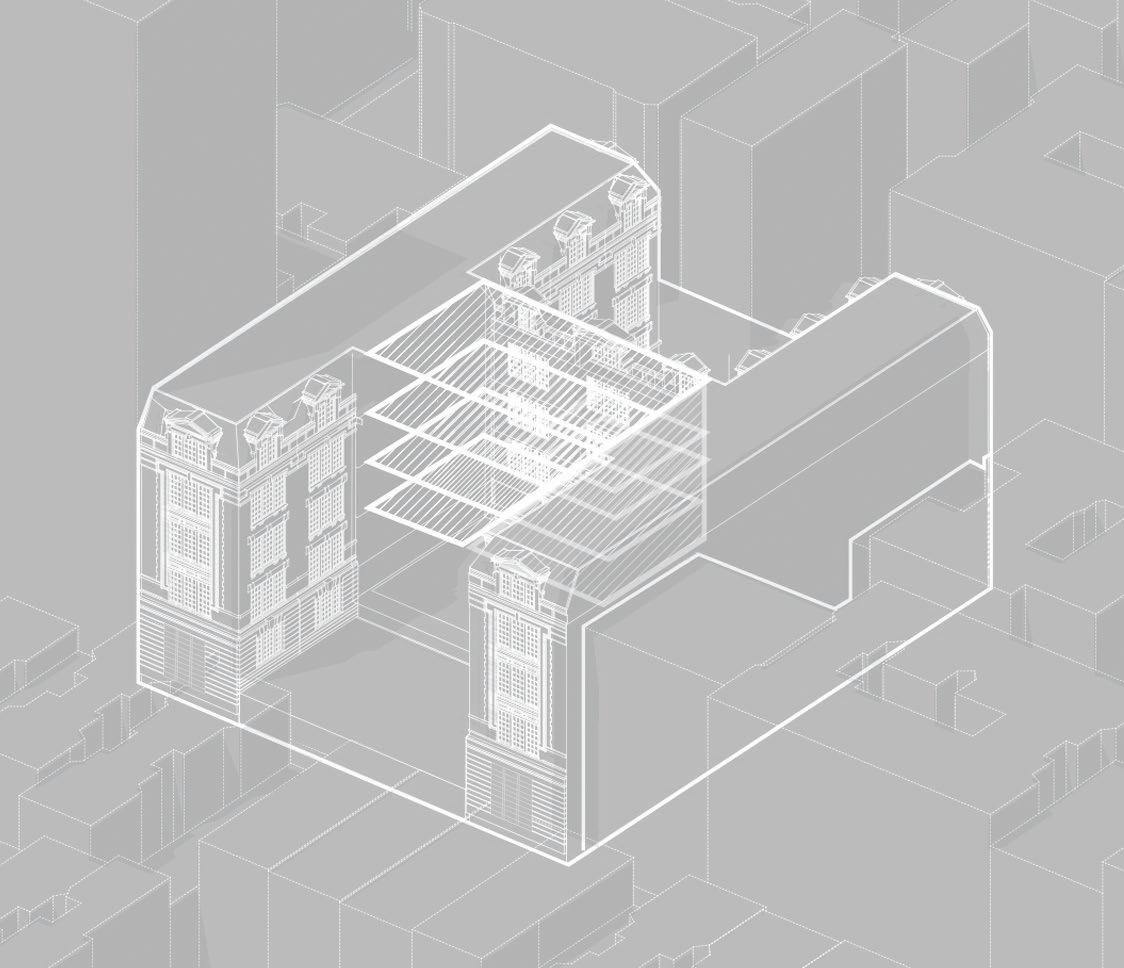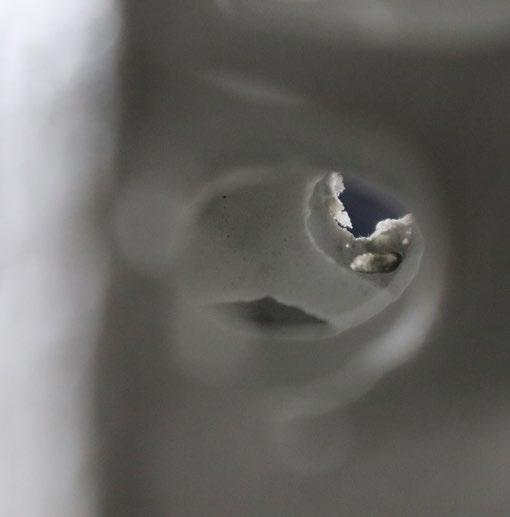
Work that I couldn’t of done without my friends I came here with.
PILOT FLYING J BRAND STUDY
33 THOMAS
MODULAR LIVING
MONUMENTS TO NATURE
INTERCONNECTIVITY
ASTOR PLACE AMBIANCE
POSITIVE NEGATIVE
VARIOUS VISUALS



Work that I couldn’t of done without my friends I came here with.
PILOT FLYING J BRAND STUDY
33 THOMAS
MODULAR LIVING
MONUMENTS TO NATURE
INTERCONNECTIVITY
ASTOR PLACE AMBIANCE
POSITIVE NEGATIVE
VARIOUS VISUALS

Battle Mountain, Nevada.
Pilot Flying J is one of the marquee travel center companies in the US. Their client base is not only industrial logistics partners, but also typical civilian travel creating an beautiful opportunity to design around these different flows. Pairing this with the environmental regulations of today and the immediate future, adding electric vehicles into the mix only creates a richer opportunity to design for the immediate change in the vehicle landscape. This leads us to believe the temporal nature of travel centers and fueling stations have a longer use period per stop, meaning opportunities to beyond just refueling exist and we began to study those and learn what works best and why should Pilot Flying J have it.
Pilot Flying J has 786 stops around the country with different identities because it’s never been truly updated and upgraded following different mergers. The question we asked ourselves was, how can we create an updated unified brand that takes into account the technological and sustainable changes that meet the needs of the Pilot Flying j users and employees through a mass and easily deployable product?



Floor plans : Different modules and the respective floor plans to match.




























Tribeca, New York City, New York.
33 Thomas, formerly known as the AT&T Long Lines Building has a very prominent place in the history of high-rises in New York City. Along with it’s architectural successes of being a monolithic, iconic, and extremely functional architecture, it’s equally scrutinized; The rumors that spiral around this architecture are just as impressive.
Through research about John Carl Warnecke and his drawings, we’ve come to learn about who funded the project, and what it’s intentions were. An atomic bomb proof, windowless high-rise, that’s has incredibly low occupancy, and use in the twenty-first century. What can we do with it?
Our interventions looks for solutions to keeping the iconic elements of 33 Thomas there, and integrating housing and other mixed use programs into the podium and the tower.





















Bronx, New York City, New York.
Mod:Liv is a project that looked to redefine how project delivery methods and partnerships in the process could enable modular homes to have more meaning and deliver better housing at a lower cost.
Utilizing a joint venture with Project Manager, and Manufacturing we were able to lower project vacancy and hard costs of assembly. Designing a modular project meant that we could do a lot of the construction offside. The modules were designed so they would fit nicely on a twin twenty-seven foot trailer, bringing two modules to the site at a time. With the Project Manager and our design features, we aimed to enable flexibility in the modules and how they could be staged. This meant that the modules were able to flex into more or less bedrooms per need of the user, therefore they would never leave the development because of availability. They would only move down the hall or next door.
Balancing modularity and repetitiveness with operation pieces and site specific architecture really begins to give Modular Housing a new meaning and added afford-ability. This is Mod Liv.




Mod(ular):Liv(ing)





Floor Plans : How the unit aggregates to create different unit types.


1 Bedroom
2 Bedrooms
3 Bedrooms
Diagram : Different unit types within the same overall module dimensions.
Studio Studio
3 Bedrooms*
2 Bedrooms*
3 Bedrooms
4
3 Bedrooms
2 Bedrooms
1 Bedroom
4
3 Bedrooms
3 Bedrooms*
2 Bedrooms*
* Signifies that these are bookend units that cap off the end of the building or the double loaded corridor
Mod(ular):Liv(ing)








Mod(ular):Liv(ing)




Building Scale Exploded Axon : Showing the major components of the three separate masses and how they relate to each other on the site.
Mod(ular):Liv(ing)







Mod(ular):Liv(ing)




Being placed in a site removed for the urban condition left us in a position to generate a philosophy about nature and context, and what it means to design a center focused about it. Monuments To Nature aims to distill the elements, and their sensory experiences.
There are three monuments, the tower which focuses on air, utilizing vision. Here you can bird watch in the environment of the bird, at the tree canopy level. The second monument is the land element. Here you have your surroundings blocked off so you’re focused only on what is inside, and what you’re allowed to see outside. It’s designed around an ancient rock, which you can only see, not touch from above. There are opportunities to look out, but you can only see the ground in front of your feet, forcing you to experience the dynamism of the simple things in front of you. The third and final monument is the water monument. Here the water flows onto it and you can interact with the water of the Hudson River upstream. There is also a water wall in which it flows over and cascades down into the lower level.
The monuments are permanent and meant to last forever and eventually be overgrown by nature, whilst the only “architecture” on the site is made from Timber and Polycarbonate. These materials are more temporary and will eventually wear away leaving a slab. The symbolic geometries of the concrete left over will encapsulate the signification of the monuments and their relationships to one another.
Annandale-on-Hudson, New York.




















East Village, New York City, New York.
The project fosters an environment of sharing and connectivity through play and education. Children come from different backgrounds and the ability to share is very important to their growth and development. Play is free, genuine, and important keeping them alert.
Creating space in which they aren’t inhibited by the lack of open space in the city and creating opportunities within the program is key. The geometries of space balance the adjacency and circulatory experience of the occupants leading them to destinations where they are able to break the boundaries of what is a classroom and interact freely and share with one another.
In the Neighborhood of the East Village, PS 64 has a prominent history and through Interconnectivity, it returns to it’s original glory with additional services that are needed in the future classroom.




















Rendering : Hallway outside of the concrete mass.
Plan : Typical Educational level.





Rendering : Areas of calmness in tension between circulation.






Interconnectivity


Interconnectivity





Astor Place, New York City, New York.
Astor Place Ambiance proposes an elevated architecture that acts as a viewing platform for the community. Tying into The Public Theater’s repertoire of venues, this is a completely outdoor venue that would operate in the evenings with specific musicians or performers scheduled. On other days the structure allows for spaces above and below for moments of community and gathering. The platform provides a variety of seating focused around Astor Place as a centripetal stage, along with a multiplicity of spaces for different people to congregate. Utilizing vendors and the local restaurants, the platform also allows events to take place on the top, including art installations, or food events.
The form aims to have very little impact and contact on the surface level and the existing context. Astor Place Ambiance hopes to avoid obstructing existing pedestrian flows, vehicular traffic flows, and experience within the square,but amplify the possibilities and experiences of the previous condition. On a similar note, the platform aims to utilize the windows of the existing context as a means of viewing, expanding the ideas of spectator-ship to include viewers from work or home for example.




Positive Negative is a project focused on the making of a repetitive geometry in the class of Translational Geometries. In this class we took a 2D idea and turned it into a repetitive tile that can fit together or relate in multiple ways via one form. Here I designed a detailed form with many different surface details to create formal relationships but also textural ones that can be appreciated from close and far visually but tacitly.
Studio Critic: Joshua Jordan
Fall 2022 - Transitional Geometries





Miscellaneous visualizations that have been produced from year one to year three at Columbia GSAPP. Visual story-telling persay.
Rendering : The power of the light


Rendering :




