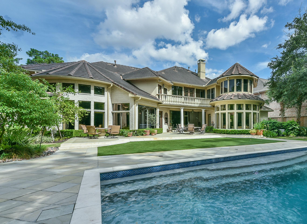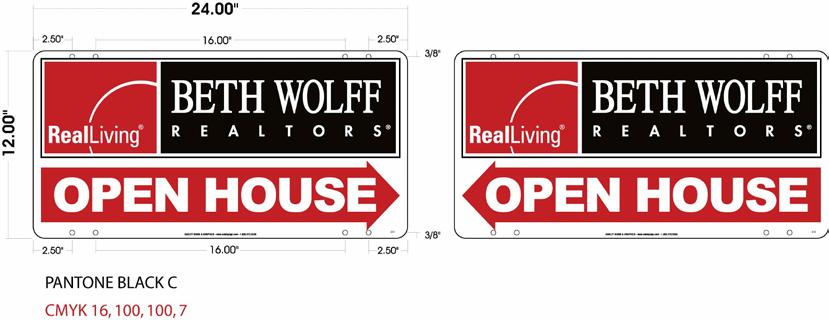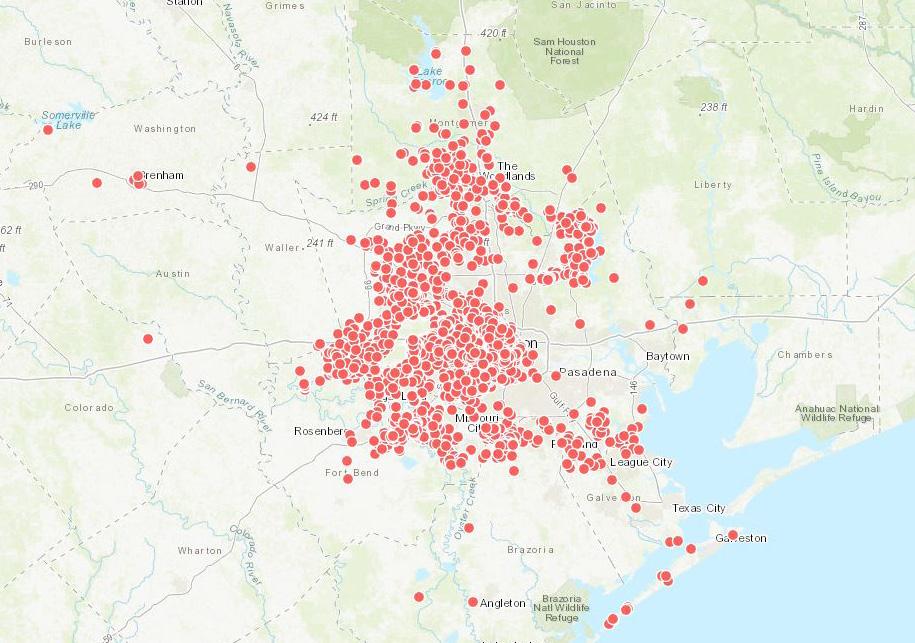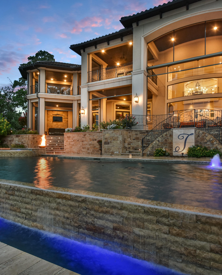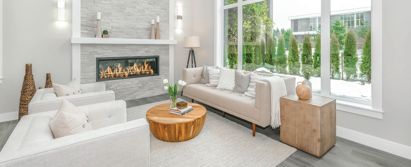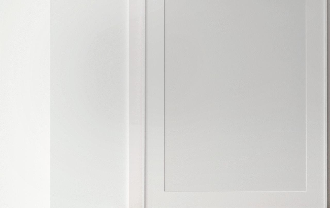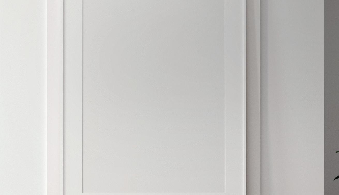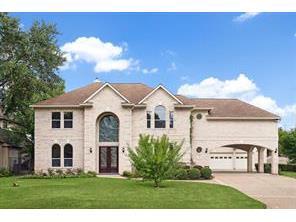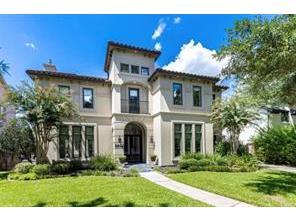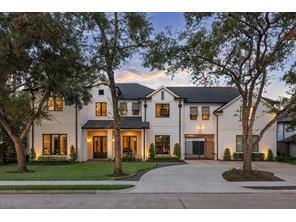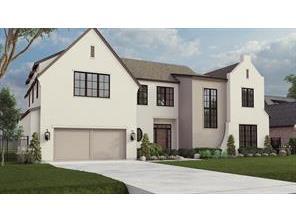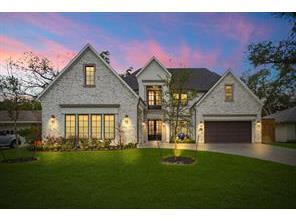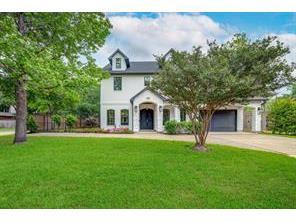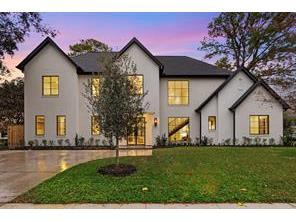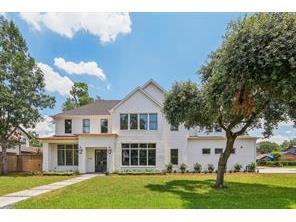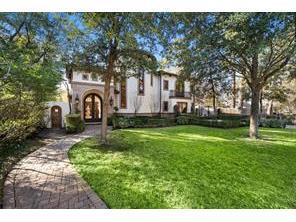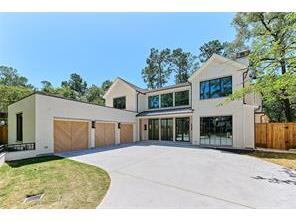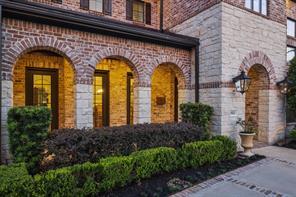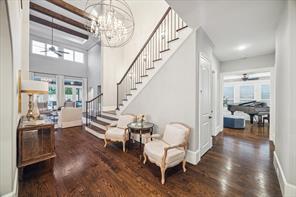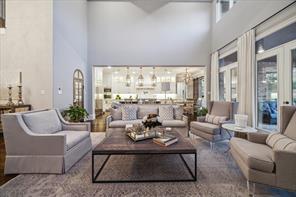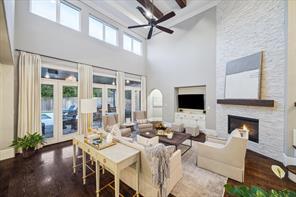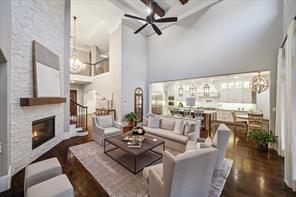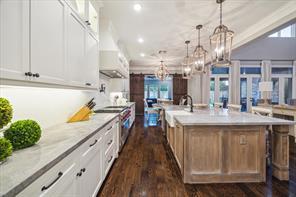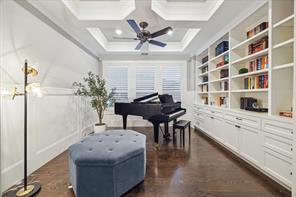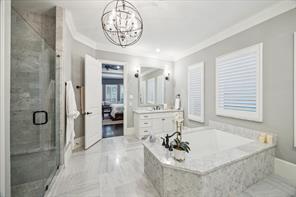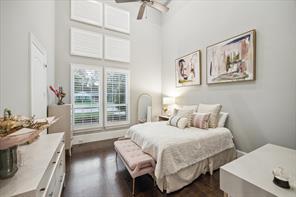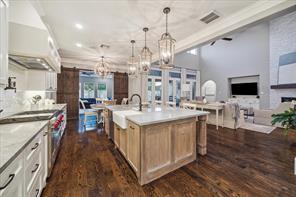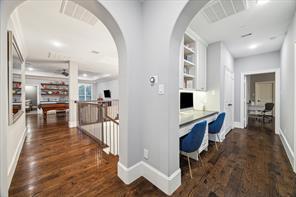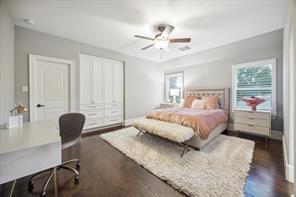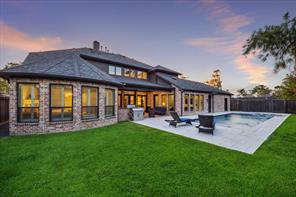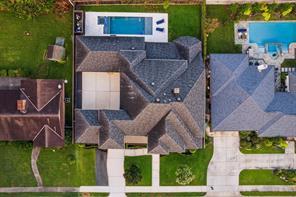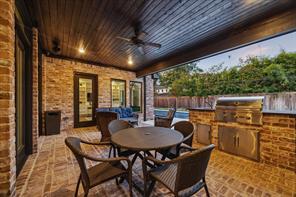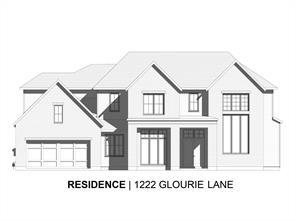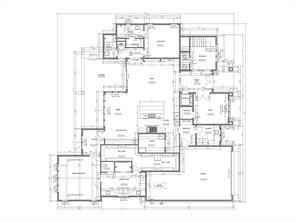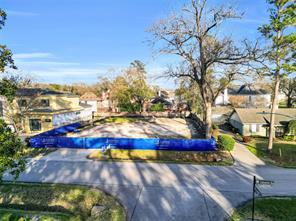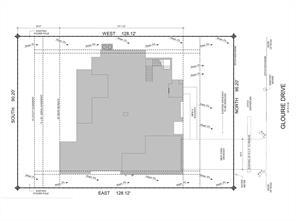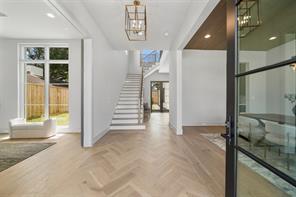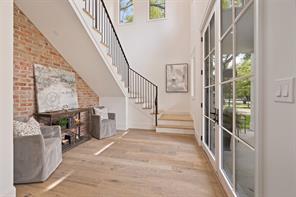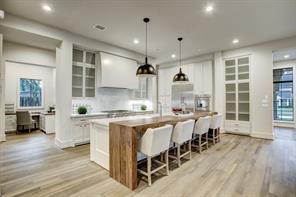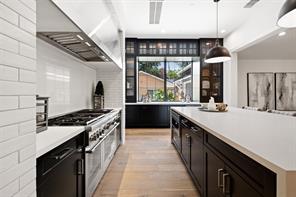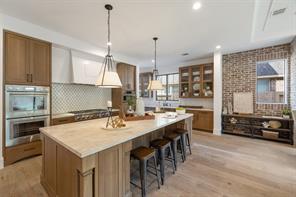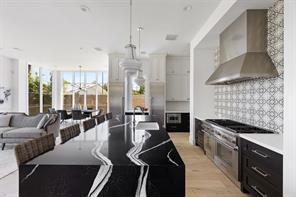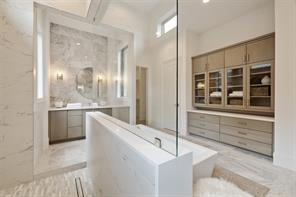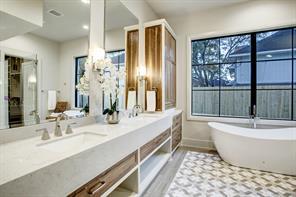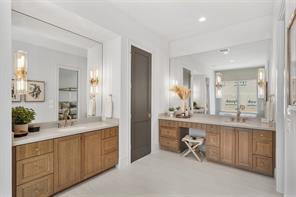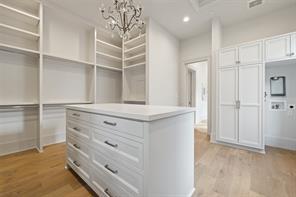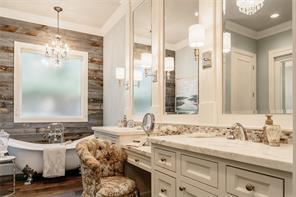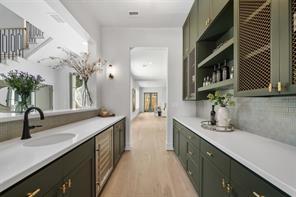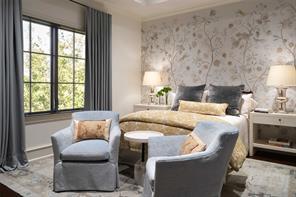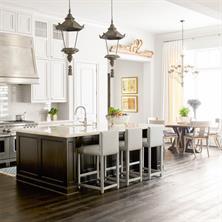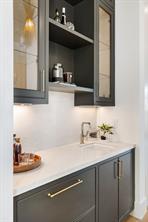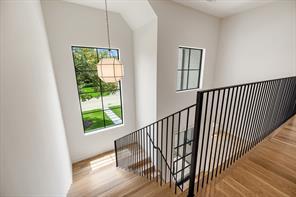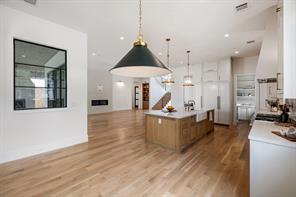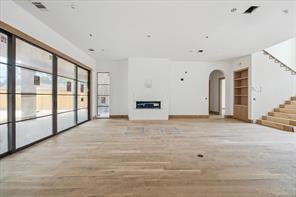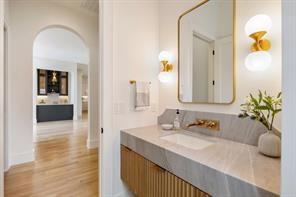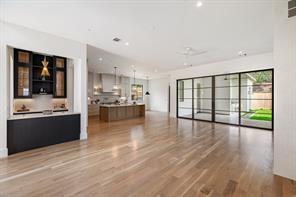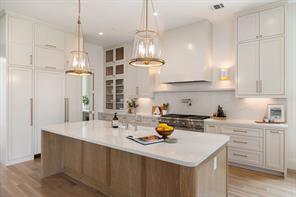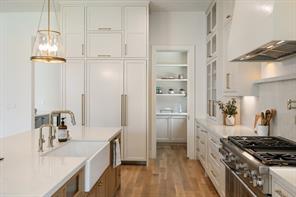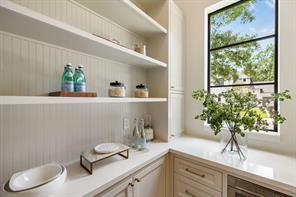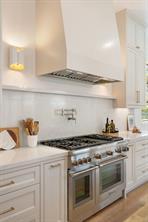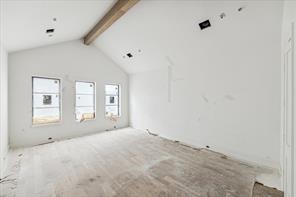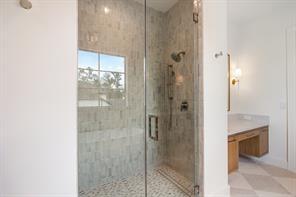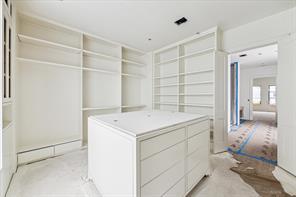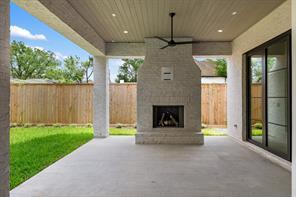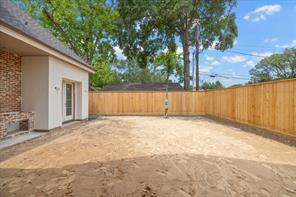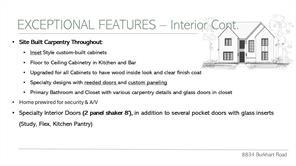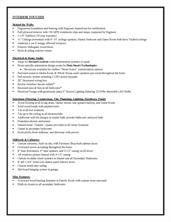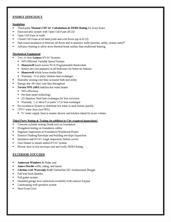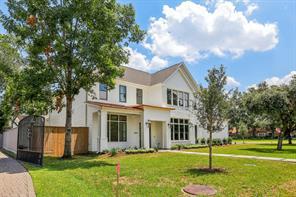AREA SURVEY
Prepared By: Ashley Mandola
Comparative Market Analysis
Prepared
By:
Ashley Mandola
Comparative Market Analysis
Prepared
By:
Ashley Mandola
Comparative Market Analysis
Prepared By:Ashley Mandola
1502 Hillendahl Boulevard 46190701
SqFt
Baths - Full
Baths - Half # of Stories Year Built
Gar # of Spcs Garage Desc
Pool - Private Fireplace
Maint Fee
Close Cst Pd
Rep/Allow Pd Sold Price Adj $/SqFt Sold Date
Remarks
Exquisite home with luxurious amenities in prime location! This stunning 5-bedroom, 4.5-bathroom estate is a true gem, blending elegance and comfort in every detail. Nestled in a serene neighborhood directly across from the sought after Valley Oaks Elementary School, zoned to Memorial High and steps to the park. This beautifully appointed home boasts a grand two-story entry with soaring 20’ ceilings, formal dining, home office with double doors, media room with custom cabinets, lavish primary suite with vaulted ceiling, wood
3-Up Comparison
8506 Westview Drive
Jane Lane
Discover a modern masterpiece in sought-after Memorial Villages. Sleek lines, 11' ceilings, white oak floors, handcrafted cabinets, and luxe finishes define this home. Entertain in style with a gourmet kitchen, waterfall island, voluminous living room, and patio with retractable glass doors. Retreat to your primary suite on first floor which boasts a stunning spa-like bathroom with soaking tub, glass-enclosed shower, walk-in closet with island and custom built-ins, plus laundry. Built to accommodate everyone, upstairs you will
This charming 5-bedroom home, with 4 full baths and 2 half baths, offers a grand formal entry with soaring ceilings, flanked by elegant formal living and dining rooms that exude sophistication. The adjacent private study, complete with custom built-in bookshelves, is ideal for a home office or library. The open-concept kitchen flows seamlessly into the breakfast room and spacious living room, creating an inviting space perfect for both casual family time and entertaining guests. The first-floor primary suite is a retreat of its own,
Prepared By:Ashley Mandola
3-Up Comparison
SqFt
Baths - Full
Baths - Half # of Stories
Gar # of Spcs Garage Desc
Pool - Private Fireplace
Maint Fee
Close Cst Pd
Rep/Allow Pd Sold Price Adj $/SqFt Sold Date
Remarks
Custom built by Jamestown Estate Homes this immaculate residence features luxurious finishes, an open layout, abundant natural light, solid White Oak hardwoods, dazzling pool with waterfall and fire feature. Step into a dramatic foyer adjacent to a handy home office. Head to the living room with panoramic fireplace and windows overlooking the pool. Whip up meals in the chef's white island kitchen with quartz countertops, double ovens, built-in refrigerator, gas cooktop and massive walk-in pantry. Take-in pool views
Welcome to a luxurious residence on Inverness Park way, complete with a generator, with a stately stucco elevation and an impressive open concept. This property features a grand foyer, elegant staircase, a gourmet kitchen with walk-in pantry and butler's kitchen. With top-of-the-line Wolf appliances, double ovens, sub-zero refrigerator and plenty of counter space and shelving this home!! Home has an oversized family room with surround sound and a cozy fireplace. The primary in-suite is located on the main
Stunning new construction by Elevare Developments! Luxury meets intercity living zoned to highly sought after Valley Oaks Elementary and Memorial High. Curated design by Jordan Newton Interiors with high end finishes throughout. From the moment you walk in, you will be greeted with a grand 23-foot foyer and living room. Thermador appliances and open floor concept that has been well thought out for an entertainment paradise. First floor features a fully insulated oversized two car garage; master suite situated along
Prepared By:Ashley Mandola
3-Up Comparison
$2,485,000 $425 08/22/2024
Oaks Sec 03
SqFt
Baths - Full
Baths - Half # of Stories
Gar # of Spcs Garage Desc
Pool - Private Fireplace
Maint Fee
Close Cst Pd
Pd
Remarks
Beautiful home by Pavilion Builders located in sought after Spring Branch and zoned to Memorial HS features a brick exterior, highlighted with a metal roof accents. This home is complete with 4/5 bedrooms, 4.5 baths, a study on the first floor, climate controlled wine room, large utility room with double washers and dryers, spacious owner's retreat on 1st floor and 4 generously sized secondary bedrooms, large gameroom on the 2nd floor with high ceilings, high-end finishes throughout, 12' ceilings on 1st floor, recessed lighting,
Custom home by Partners in Building. Construction Beginning Soon. Still time to customize selections! This stunning 5-bedroom, 5.5-bathroom residence offers an impressive 4,660 sq ft of living space. The main floor features a study, providing the perfect retreat for work or relaxation, and a conveniently located secondary bedroom downstairs, ideal for guests. The kitchen boasts modern appliances, ample counter space, and a walk-in pantry. The primary bedroom is a true oasis, with a huge walk-in closet and a spa-like ensuite
Welcome to this exceptional luxury home in the highly sought-after Monarch Oaks. Featuring 5 bedrooms and 5.5 baths, this estate exudes elegance and comfort. The 1st floor impresses w/a family room with 21’ ceilings, expansive glass wall, & fireplace. The gourmet island kitchen, equipped with Sub-Zero & Wolf appliances, seamlessly connects to the family room & breakfast area. Enjoy a wine grotto w/a 150-bottle Sub-Zero fridge, a cozy family room & a guest casita with an ensuite bath. The primary suite is a
Prepared By:Ashley Mandola
3-Up Comparison
SqFt
Baths - Full
Baths - Half # of Stories
Gar # of Spcs Garage Desc
Pool - Private Fireplace
Maint Fee
Close Cst Pd
Rep/Allow Pd Sold Price Adj $/SqFt Sold Date
Remarks
Welcome to a dream home that has it ALL!
The latest vision from Aspire Fine Homes offers everything you could want and more in a gorgeous, transitional design tucked in the middle of Hilshire Village! This spectacular, open-concept plan boasts 5 dedicated bedrooms with master & guest suites downstairs, 3 ensuite secondaries upstairs, a huge 2nd floor flex room (media or bedroom 6), as well as a formal ground floor study that could even be bedroom 7 … all served by 7 full baths and a powder room! The open kitchen, living, and dining
Introducing a custom estate home by Sugar Creek Custom Homes, featuring a transitional elevation that seamlessly blends modern and traditional design elements. This residence offers 5 spacious bedrooms, a 3-car garage, and a classic brick exterior. The expansive yard, with plenty of room for a pool, is perfect for outdoor enjoyment, while the professional chef's kitchen is a culinary haven. Additional features include a sun room with abundant natural light, a private study, and an exercise room, all
Gorgeous recent construction by award winning Cunningham Development with 4 car garage, pool, spa/hot tub, elevator, generator and expansive turfed back yard with summer kitchen. Large open kitchen featuring Thermador appliances, 2 dishwashers, pot filler, espresso machine, opens to family room with vaulted ceilings, butler's pantry and wine storage. No carpet in home. Downstairs primary retreat boasts dual commodes and expansive closet with stylish shoe storage. Guest suite is also downstairs. Two laundry
Prepared By:Ashley Mandola
Glourie Drive Drive 88112591
3-Up Comparison
8005 Anadell Street 91412870 399
$2,620,000
SqFt
Beds
Baths - Full
Baths - Half # of Stories Year Built
Gar # of Spcs Garage Desc
Pool - Private Fireplace
Maint Fee
Close Cst Pd
Rep/Allow Pd
Sold Price
Adj $/SqFt
Sold Date
Remarks
Garage, Oversized Garage, Tandem
**MOVE-IN READY** Welcome to 1438 Glourie, an elegant creation by Quintessa Homes! This 4840 sqft home with 3-CAR GARAGE on an over-sized CORNER lot is an exquisite build. Featuring 5 bedrooms, 5.5 bathrooms, a 1st Floor Study, and a Wine Grotto, the main floor seamlessly blends luxury with functionality. The gourmet kitchen, dining area, and living space are adorned with premium finishes, creating an inviting ambiance for gatherings. The master suite is a haven of comfort, complete with spa-like amenities
Jeff Paul Custom Homes brings timeless elegance to Hilshire Village. This 5 bed/5 bath home redefines Modern Tudor Dramatic front elevation w/sprawling windows looking out onto lush landscaping, parapet roof, 8’ tall garage entry, cast stone accents & custom front door w/transoms. Guests are greeted upon entry w/curved staircase flooded by light from large window in landing. Off the foyer you’ll find the expansive Chef’s Kitchen flanked by formal living/dining space. Living room features a 16’ sliding
Garage, Oversized Garage, Tandem
$1,800,000 $368.47 05/02/2024
Stunning newer construction by Quintessa Homes in sought-after Spring Branch. Discover impeccable craftsmanship w/custom site-built cabinetry, premium countertops & designer lighting. Gorgeous curb appeal w/full brick facade, gas lanterns & custom double steel-front doors. Entertain in style w/ a sophisticated dining & bar area. Light & bright family room w/soaring 20-ft ceiling & fireplace. Chef's kitchen equipped w/high-end appliances, oversized island & breakfast area w/brick accent wall. Tucked-away Copyright: Houston Association
Prepared By:Ashley Mandola
3-Up Comparison
Details 1713 Hollister Street
$1,870,350
$1,890,000
SqFt
Baths - Full
Baths - Half # of Stories
Gar # of Spcs Garage Desc
Pool - Private Fireplace
Maint Fee
Close Cst Pd
Rep/Allow Pd Sold Price
Adj $/SqFt Sold Date
Remarks
$1,807,500 $382.26
06/27/2024
Sitting prominently on a deep lot in the heart of Spring Valley Village, two-story foyer with open, wood staircase reveals site lines through an open layout. Features include wood floor living areas, impressive sized covered patio, summer kitchen, large pool, lush, green privacy with hidden air-conditioned workshop. Exterior painted-3/24. Open dining and wet bar elevate grand-scale entertaining. The stately kitchen featuring cabinet-front refrigerator, high-end appliances and large ebony island opens to great room and
Attached Garage, Oversized Garage, Tandem
Attached Garage, Oversized Garage
$20/Annually $0 $0
$1,835,000
$363.01
04/19/2024
Stunning new construction by Elevare Developments! Luxury meets intercity living zoned to highly sought after Valley Oaks Elementary, Spring Branch Middle, and Memorial High. Curated design by Jordan Newton Interiors with high end finishes throughout. From the moment you walk in, you will be greeted with a grand 23-foot foyer and living room. Thermador appliances and open floor concept that has been well thought out for an entertainment paradise. First floor features a fully insulated three car garage;
$40/Annually
$5,950 $0
$1,837,500
$402.80
07/25/2024
Welcome to your dream home in the heart of Spring Branch! This transitional masterpiece boasts an open concept design, featuring floor-to-ceiling windows that offer breathtaking views of the sparkling pool, cascading waterfall, and outdoor kitchen. Every bedroom is a sanctuary with its own ensuite bath, including a convenient 2nd bedroom and den/media room on the first floor. Prepare gourmet meals in the luxurious kitchen, complete with a large quartzite waterfall island, stainless steel Jenn Air appliances,
Prepared By:Ashley Mandola
Baths - Full
Baths - Half # of Stories
Gar # of Spcs Garage Desc
Pool - Private Fireplace
Maint Fee
Close Cst Pd
Pd
Remarks
Ready to move in, spacious four bedroom Spring Valley house in the most desirable area of Spring Valley with easy access to Katy Freeway, Westview Dr, Campbell Rd, and Bingle Rd. Huge family room with open kitchen and breakfast room. Large island with single basin sink and white marble counter top. The house features fresh exterior paint, refinished wood floors, and brand new 2nd floor HVAC system. Thermador appliances with gourmet gas range/oven combo, refrigerator, and dishwasher.
06/24/2024
This gracious custom home by Croix builders has been tastefully updated. Pretty professional landscaping features a hydrangea path, cozy seating area, and welcoming porch. Once inside, your eyes are drawn to the grand two story entry, wide stair and views to the living room and back yard. A large private office lies just to the right, quietly situated away from the active areas of the home. A gracious primary suite sits south of the living room, large enough to accommodate seating as well as a bed. The en-suite bath features
07/12/2024
Situated on an oversized, corner-lot in Cedarwood subdivision of highly desired Spring Valley Village. This modernized, 6 bedroom, 7 bath home features beautiful white oak floors throughout, primary bedroom on 1st floor plus guest bedroom option down. Circle drive leads to formal entry flanked by formal dining and study or guest bedroom with closet and full bath access. Gourmet kitchen open to breakfast and family room features oversized Island with bar seating, custom Oak cabinetry, SubZero & Viking appliances with quartzite
3-Up Comparison Prepared By:Ashley Mandola
Details 1529 Glourie Drive
$2,175,000
$2,200,000 $404 02/08/2024
Baths - Full
Baths - Half # of Stories
Gar # of Spcs Garage Desc
Pool - Private Fireplace
Maint Fee
Cst Pd
Pd
Remarks
Gorgeous new construction in illustrious Hillshire Village! Estimated completion is May 2024. This stunning 5 bed 5 1/2 bath home is in a prime location, zoned to top public and private schools. Grand primary suite as well as guest suite are downstairs, soaring 2-story ceilings in the family room, open chef's kitchen, charming outdoor living on covered patio with summer kitchen overlooking spacious back yard. Upstairs find 3 ensuite bedrooms and a large game room. Home boasts inspired finishes such as double black steel front
A beautiful home with almost every amenity available. Very quiet street! Fixtures and finishes are first class. The cabinetry, exquisite crown molding, oversized baseboards and oak plank flooring exude quality throughout the home. Large windows provide a view of the inviting pool, fire bowl, and tasteful landscaping in the backyard…like a private resort. The loggia is great for entertainment including television, DCS grill, gas log fireplace, and ample seating. This well-designed home boasts a chef’s
$40/Annually
$44,000
$2,175,000
$391.08
03/19/2024
The latest masterpiece by Northstone Builders (ig: @northstonebuilders) with the finest appointments and design. Large island kitchen with Thermador appliances opens to the family room and overlooks large covered patio with grill and fireplace. Guest bedroom is downstairs, primary suite is upstairs along with secondary bedrooms. Elevator capable. Second-floor utility room. Notable finishes include site-built cabinets throughout, wide plank wood floors, designer lighting and plumbing, quartzite counters, Thermador Copyright:
Prepared By:Ashley Mandola
3-Up Comparison
8518 Panatella Drive
$2,289,000
SqFt
Baths - Full
Baths - Half # of Stories
Gar # of Spcs Garage Desc
Pool - Private Fireplace
Maint Fee
Close Cst Pd
Rep/Allow Pd Sold Price
Remarks
$2,025,000 $388.60
05/22/2024
Welcome to 8422 Winningham Lane! This custom design boasts premium finishes, white oak wood floors throughout, a Chef's Kitchen, Thermador appliances and custom built cabinetry flowing into the Living and Dining Room. Wine Room stores upwards of 80 bottles of your favorite selections. Primary Suite on first floor features a 15’ coffered ceiling, a large spa like Primary Bath and a spacious walk-in closet with custom cabinetry. Additional Guest Suite and an Office/Study room on first floor. On the second floor your
$20/Annually
$2,289,000 $372.62 05/31/2024
Introducing The Panatella, a timeless home with striking interiors on a sizable corner lot. This sublime stucco home has an expansive floating staircase where glass and wood combine to curate a transitional oasis.The Panatella sets a new standard for elevated living in desirable Spring Oaks. From the low-e energy efficient windows to the steel front & back doors with integrated glass, radiant barrier roof decking & tankless water heaters make this home eco-friendly. Spacious foyer spills into open living spaces overlooking
1130 Ridgeley Drive 77410385
$2,295,000 $526 05/16/2024
Garage, Oversized Garage
$55/Annually
$2,230,000
$511.12
08/08/2024
Nestled in the heart of Hilshire Village on an incredible 14,000 sf lot & surrounded by views of mature trees, this custom-built home by StudioMET perfectly conceptualizes modern architecture w/ clean lines & varied building materials. From the moment you walk in you will be in awe of the minimalist details & incredible natural light throughout provided by floor to ceiling black metal windows, skylights & expansive doors that open to the outdoors. The versatile floor plan includes 2 primary bedrooms (1up/1down), 2 secondary
Prepared By:Ashley Mandola
3-Up Comparison
Randy Drive
Baths - Full
Baths - Half # of Stories
Gar # of Spcs Garage Desc
Pool - Private Fireplace
Maint Fee
Close Cst Pd
Rep/Allow Pd Sold Price
Remarks
08/07/2024
Nestled in Spring Valley Village, this is a custom-built home with luxury features, high-end finishes and top-notch amenities. Zoned to exemplary Valley Oaks Elementary, Spring Branch Middle and Memorial HS (buyer to independently verify).
The spacious 1st floor includes a great room, dining, wet bar, study, incredible flex/game room, kitchen, chef pantry, breakfast, and more. Upstairs, you'll find 4 bedrooms w ensuite bathrooms, a grand
Beautiful new construction on a corner lot in the heart of Spring Valley Village built by GHBA award-winning builder, Loyd Russel Homes, designed by the famed architectural firm, Architectural Solutions and designer fixtures and finishes by Forward Interiors. Zoned to Valley Oaks Elementary, Spring Branch Middle School & Memorial High School. Impeccably designed floor plan to be completed with top tier finishes including Visual Comfort lighting and Monogram appliances. The 1st floor features an open-concept kitchen
$2,465,000 $469.79
03/15/2024
Estimated completion Feburary! Stunning masterpiece by Cunningham Homes. Luxury at it's finest in one of Houston's most desirable neighborhoods! This one of a kind floor plan is sure to be the talk of the town with designer inspired finishes, Thermador appliances, custom trim work and a natural flow for any occasion. First floor features elegant primary retreat, primary bath w/ his/her closets & vanities; guest suite, open living concept w/ kitchen open to breakfast & family room; formal dinning, study, planning center, wine room Copyright:
Prepared By:Ashley Mandola
Baths - Full
Baths - Half # of Stories
Gar # of Spcs Garage Desc
Pool - Private Fireplace
Maint Fee
Close Cst Pd
Pd
Remarks
New Construction on 14,000+ sq. ft. corner lot by The Modern Bungalow Co. in Hilshire Village. 5/6 bedrooms, 6.5 baths, 3 car garage, Media room, conditioned wine room, outdoor kitchen & large outdoor porch with fireplace are just some of the floorplan features.
Prime location in coveted Hilshire Village! This Custom built home offers classical architecture, European elegance, and exquisite craftsmanship. Stunning hardwood floors throughout from Custom Floors Unlimited/Lorraine Vojack
Breathtaking dining room features unique brick ceiling & Segreto wall finishes. Upon entering the kitchen, breakfast room, & living areas your eyes are drawn to the exposed vintage beams. Gourmet kitchen with Wolf & Subzero appliances including 2 refrigerator drawers, built in steamer.
$3,007,453 $435.61 04/12/2024
Exquisite new construction by RobRyan Builders on a ravine lot surrounded by beautiful scenery & private creek-access. 1st floor features spacious primary retreat + spa-like ensuite bath, generous walk-in closets, library/study, formal dining w/ wet bar & wine room adj., catering kitchen, butler's pantry, mudroom, 2 powder baths, pool bath + home office/hobby room. Stunning island kitchen, 48'' Wolf gas range & appliances that overlooks the double-height great room showcasing breath-taking views of towering trees &
Prepared By:Ashley Mandola
3-Up Comparison
Baths - Full
Baths - Half # of Stories
Gar # of Spcs Garage Desc Pool - Private Fireplace
Maint Fee
Cst
Remarks
Pd
$2,900,000 $442.88 06/07/2024
Welcome to 1201 Ben Hur Drive, a masterpiece of modern elegance on a highly desirable street in Spring Valley This newer construction by Carlton Construction boasts 6 bedrooms, 7 bathrooms, and a sleek design. The home features a pavilion with a fireplace and summer kitchen, dual 2-car garages, and an expansive 14,503 square foot lot. Kitchen is a chef's dream with top-of-the-line appliances including Wolff professional range, SubZero refrigerator/freezer, dual Bosch
ANALYSIS
Prepared By: Ashley Mandola
This
Comparative Market Analysis
Listings as of 08/27/24 at 10:56 am
Prepared By: Ashley Mandola
Comparative Market Analysis
Single-Family Active
ML#: 72992384
ListPrice: $2,485,000
Address: 1522LynnviewDrive OrigPrice: $2,485,000
Area: 24
TaxAcc#: 089-186-000-0025
City/Location: Houston
LP/SF: $42537
DOM: 5
State: Texas County: Harris
MarketArea: SpringBranch
ZipCode: 77055-3428
KeyMap: 451W
Subdivision: MonarchOaksSec03 Country: UnitedStates
LotSize: 12,804/ApprDist
MasterPlanned:No
LegalDesc: LT25LESSN3FTBLK5 MONARCHOAKSSEC3
LeaseAlso: No
Section#: 03
SqFt: 5,842/Appraisal
YearBuilt: 2017/ApprDist
ListingFirm: KellerWilliamsRealtyMetropolitan Directions: FromGalleria,take610N,takeI-10W,exitChimneyRockRd/WirtRd,TurnrightontoWirtRd,Turnleftonto WestviewDr,TurnrightontoLynnviewDr,housewillbeontheright
RecentChange:
SchoolDistrict: 49-SpringBranch
SchoolInformation
Elem: VALLEYOAKSELEMENTARYSCHOOL
Middle: LANDRUMMIDDLESCHOOL High: MEMORIALHIGHSCHOOL(SPRING BRANCH)
2ndMiddle:
DescriptionInformation
Style: Traditional #Stories: 2
Type: FreeStanding
NewConstruction: No
Access: Driveway Gate
AppxComplete:
Bedrooms: 5/6
BathsF/H: 5/1
BuilderNm:
LotDim: Acres: 294/1/4Upto1/2Acre
Frt DoorFaces: West
Garage: 4/Attached/DetachedGarage Gar/Car: AdditionalParking,ExtraDriveway Carport:
PhysicalPropertyDescription:
Welcometothisexceptionalluxuryhomeinthehighlysought-afterMonarchOaks.Featuring5bedroomsand5.5baths,this estateexudeseleganceandcomfort.The1stfloorimpressesw/afamilyroomwith21’ceilings,expansiveglasswall,& fireplace Thegourmetislandkitchen,equippedwithSub-Zero&Wolfappliances,seamlesslyconnectstothefamilyroom& breakfastarea Enjoyawinegrottow/a150-bottleSub-Zerofridge,acozyfamilyroom&aguestcasitawithanensuitebath Theprimarysuiteisaluxuriousretreat,featuringspa-likeamenities&anexpansivecustomwalk-incloset The2ndfloor blendselegance&comfort,offeringatheaterroom&anexpansivegameroom,completewithawetbarandbottlecooler, perfectforentertaining.3additionalbedrooms,eachw/ensuitebaths,provideamplespaceforfamily&guests.Outside,the gatedmotorcourtleadsto4garages,whilethebackyardinvitesyoutounwindinthecoveredpatio,outdoorkitchen,pool,& hottuboasis.
RoomsInformation
BathroomDesc: FullSecondaryBathroomDown,HalfBath,PrimaryBath:DoubleSinks,PrimaryBath:JettedTub,Primary Bath:SeparateShower,PrimaryBath:SoakingTub,SecondaryBath(s):SeparateShower,VanityArea
BedroomDesc: En-SuiteBath,PrimaryBed-1stFloor,Walk-InCloset
RoomDesc: BreakfastRoom,ButlersPantry,FamilyRoom,FormalDining,FormalLiving,GameroomUp,GuestSuite, HomeOffice/Study,Kitchen/DiningCombo,LivingArea-1stFloor,Living/DiningCombo,Media,Utility RoominHouse,WineRoom
KitchenDesc: BreakfastBar,ButlerPantry,Islandw/oCooktop,KitchenopentoFamilyRoom,PotFiller,Pots/Pans Drawers,UnderCabinetLighting,Walk-inPantry
Microwave: Yes
Interior,Exterior,UtilitiesandAdditionalInformation
Dishwasher: Yes
Fireplace: 1/GaslogFireplace
Connect: ElectricDryerConnections,Washer Connections
Energy: CeilingFans,DigitalProgramThermostat, Insulated/Low-Ewindows,Tankless/OnDemandH2OHeater
Oven: ElectricOven
Compactor: Disposal: Yes
UtilityDist: SepIceMkr:
Range: GasRange
Flooring: Tile,Wood
Foundation: Slab
Green/EnergyCert: Countertops:
Roof: Composition
Interior: AlarmSystem-Owned,CrownMolding,Dry Bar,Fire/SmokeAlarm,HighCeiling, RefrigeratorIncluded,Spa/HotTub,WetBar, Wine/BeverageFridge,WiredforSound
ExteriorConstr: Brick,Stone
Exterior: BackYardFenced,CoveredPatio/Deck, ExteriorGasConnection,OutdoorKitchen, Spa/HotTub,SprinklerSystem
LotDescription: SubdivisionLot
Heat: CentralElectric
StSurf: Concrete
Restrictions: DeedRestrictions
55+Community: No
HOAAmenities:
Accessibility:
MgmtCo/HOAName: No
PrvtPool: Yes/Gunite,PoolWithHotTubAttached
AreaPool:
WaterfrontFeat:
Water/Sewer: PublicSewer,PublicWater
Cool: CentralElectric
GolfCourseNm:
Exclusions: SeeexclusionsonExclusionlistattached
Disclosures: Exclusions,SellersDisclosure
SubLakeAccess:
FinancialInformation
FinanceCnsdr: CashSale,Conventional Maint Fee: No Maint FeeIncludes: AffordableHousing
Desc:
OtherMandFee: No
Taxesw/oExemptions: $46,520/2023
A CHEF'S DREAM KITCHEN - IT HAS IT ALL!
STORAGE AND COUNTER SPACE FOR THE WORKING CHEF
SUB-ZERO 150-BOTTLE REFRIGERATED STORAGE
OFFICE/STUDY WITH CUSTOM BUILT-INS
OVERSIZED SHOWER WITH SITTING BENCH, DOUBLE RAIN SHOWER HEADS AND BODY JETS
SUB-ZERO REFRIGERATOR AND WOLF 6-BURNER GAS COOKTOP WITH DOUBLE OVENS
COZY BREAKFAST ROOM FOR EARLY MORNING COFFEE
CLASSIC FORMAL DINING WITH TRAY CEILING
PRIMARY BEDROOM WITH TRAY CEILING AND A WALL OF WINDOWS
PRIVATE GUEST CASITA WITH ENSUITE BATH
ABUNDANT WORKSPACE FOR ENTERTAINING ENJOY A WOLF BUILT-IN COFFEE SYSTEM
BULTER'S PANTRY INCLUDES A 9' X 5' STORAGE PANTRY WITH FLOOR TO CEILING SHELVES
ENTER THRU CUSTOM BARN DOORS TO RELAX WITH FAMILY AND FRIENDS
PRIMARY BATH WITH INVITING DESIGN FOR COMPLETE RELAXATION WITH SPA-LIKE AMENITIES
1ST FLOOR LAUNDRY WITH SINK AND STORAGE GALORE
CUSTOM WINE ROOM WITH BARREL CEILING AND BRICK WALLS AND FLOOR
BE ENTERTAINED IN ULTIMATE COMFORT
SEPARATE VANITIES AND JETTA "AIR" TUB
2ND FLOOR LANDING OPEN AND SPACIOUS
4TH BEDROOM WITH WALK-IN CLOSET AND ENSUITE BATH 5TH BEDROOM WITH WALK-IN CLOSET AND ENSUITE BATH
MOVIE TIME! EPSON PROJECTOR AND LARGE SCREEN FOR FAMILY NIGHT
3RD BEDROOM WITH BUILT-INS, WALK-IN CLOSET AND ENSUITE BATH
BATH FOR 3RD AND 4TH BEDROOMS HOLLYWOOD BATH WITH PRIVATE VANITY AREAS
OVERSIZED SHOWER WITH SITTING BENCH ENSUITE BATH FOR 5TH BEDROOM COVERED PATIO WITH OUTDOOR KITCHEN
Prepared By: Ashley
Mandola
Data Not Verified/Guaranteed by MLS Date: 08/27/2024 10:56 AM Obtain Signed HAR Broker Notice to Buyer Form Copyright 2024 Houston Realtors Information Service, Inc. All Rights Reserved. Users are Responsible for Verifying All Information for Total Accuracy. BUILT-IN COMPUTER DESK FOR 2 WORKSTATIONS ENJOY, RELAX AND PLAY IN THIS 2ND FLOOR GAMEROOM
BACKYARD FOR
WITH
AND FAMILY
HOLLYWOOD
ListingFirm: ConnectedRealty
Single-Family Active
ML#: 94339697
Address: 1222GlourieDrive
Area: 24
TaxAcc#: 079-119-004-0022
City/Location: HilshireVillage
ListPrice: $2,949,900
OrigPrice: $2,949,900
LP/SF: $52961
DOM: 182
State: Texas County: Harris
MarketArea: MemorialVillages
Subdivision: HilshireManor
LotSize: 11,556/Survey
MasterPlanned:No
LegalDesc: LT22BLK4HILSHIREMANOR
LeaseAlso: No
ZipCode: 77055-6716
KeyMap: 451W
Country: UnitedStates
Section#: N/A
SqFt: 5,570/Builder
YearBuilt: 2024/Builder
Directions: FromI-10:headnorthonWirtRoadfor.18miles,turnleft(west)ontoRidgeleyDrive,godown.11milesand turnright(north)ontoGlourieDrive,homeis.3milesaheadontheright(east)sideofthestreet.
SchoolDistrict: 49-SpringBranch
SchoolInformation
Middle: SPRINGBRANCHMIDDLESCHOOL (SPRINGBRANCH)
2ndMiddle:
Elem: VALLEYOAKSELEMENTARYSCHOOL
High: MEMORIALHIGHSCHOOL(SPRING BRANCH)
DescriptionInformation
Style: Contemporary/Modern,English,French
Type: FreeStanding
NewConstruction: Yes/ToBeBuilt/UnderConstruction
LotDim: 90x128
Frt DoorFaces: West
#Stories: 2
Access:
AppxComplete: 12/15/2024
Bedrooms: 6/7
BathsF/H: 7/1
BuilderNm: AspireFine Homes
Acres: 265/1/4Upto1/2Acre
Garage: 3/AttachedGarage,OversizedGarage, Tandem/35x22
Gar/Car: AdditionalParking,Double-WideDriveway Carport:
PhysicalPropertyDescription:
WelcometoadreamhomethathasitALL!ThelatestvisionfromAspireFineHomesofferseverythingyoucouldwantand moreinagorgeous,transitionaldesigntuckedinthemiddleofHilshireVillage!Thisspectacular,open-conceptplanboasts5 dedicatedbedroomswithmaster&guestsuitesdownstairs,3ensuitesecondariesupstairs,ahuge2ndfloorflexroom(media orbedroom6),aswellasaformalgroundfloorstudythatcouldevenbebedroom7 allservedby7fullbathsandapowder room!Theopenkitchen,living,anddiningspaceenjoyspanoramicviewsoftheexpansivecoveredpatioandbackyardaswell aseasyaccesstotheopenbarandprivateworkingpantry!Tuckedbehindthe3-cargarageisyouropulent,950sfmastersuite thatfeaturescathedralceilings,oversizedhis/herscloset,soakertub,walk-inshower,watercloset,andincredibleprivacy! Completingtheperfectplanareaconvenientmudroom,well-litandequippedutilityroom,andahuge23x19upstairsgame room!
BathroomDesc: FullSecondaryBathroomDown,HalfBath,PrimaryBath:DoubleSinks,PrimaryBath:SeparateShower, PrimaryBath:SoakingTub,SecondaryBath(s):ShowerOnly,SecondaryBath(s):Tub/ShowerCombo, VanityArea
BedroomDesc: 1BedroomDown-NotPrimaryBR,AllBedroomsUp,En-SuiteBath,PrimaryBed-1stFloor,Walk-In Closet
RoomDesc: GameroomUp,GuestSuite,HomeOffice/Study,Kitchen/DiningCombo,LivingArea-1stFloor,Living Area-2ndFloor,Living/DiningCombo,Media,UtilityRoominHouse
KitchenDesc: BreakfastBar,ButlerPantry,Islandw/oCooktop,KitchenopentoFamilyRoom,Pantry,Pots/Pans Drawers,SecondSink,SoftClosingCabinets,SoftClosingDrawers,UnderCabinetLighting,Walk-in Pantry
Microwave: Yes
Interior,Exterior,UtilitiesandAdditionalInformation
Dishwasher: Yes
Fireplace: 1/GaslogFireplace
No
No
Yes
No
Connect: ElectricDryerConnections,GasDryer Connections,WasherConnections
Range: GasRange Energy: AtticVents,CeilingFans,DigitalProgram Thermostat,EnergyStarAppliances,Energy Star/CFL/LEDLights,EnergyStar/Reflective Roof,High-EfficiencyHVAC,HVAC>13 SEER,InsulatedDoors,Insulated/Low-E windows,Insulation-Batt,InsulationBlownCellulose,OtherEnergyFeatures, Tankless/On-DemandH2OHeater
Oven: ConvectionOven,DoubleOven
Flooring:
Foundation: Slab Green/EnergyCert: Countertops: Quartz Roof: Metal,Composition
Interior:
ExteriorConstr: Brick,CementBoard
Exterior:
PrvtPool: No
AreaPool: No
WaterfrontFeat:
Water/Sewer: PublicSewer,PublicWater
LotDescription: SubdivisionLot,Wooded Cool: CentralElectric Heat: CentralGas
StSurf: Asphalt
Restrictions: DeedRestrictions
55+Community: No
HOAAmenities:
Accessibility:
MgmtCo/HOAName: No
FinanceCnsdr: CashSale,Conventional,VA
GolfCourseNm:
Exclusions:
Disclosures: NoDisclosures
SubLakeAccess: No
FinancialInformation
Maint Fee: No Maint FeeIncludes: AffordableHousing
Desc: OtherMandFee: No
Taxesw/oExemptions: $14,814/2023
TaxRate: 2.1744
Example of previous new build by Aspire Fine Homes! Front Elevation of 1222 Glourie. Construction will be complete end of 2024!
Site Plan
1st Floor Plan
2nd Floor Plan
The lot is approximately 90' wide (street side) and 128' deep
Just 5 miles to The Galleria!
Just 8 miles to downtown!
Example of previous new build by Aspire Fine Homes!
Example of previous new build by Aspire Fine Homes!
Example of previous new build by Aspire Fine Homes!
Example of previous new build by Aspire Fine Homes!
Example of previous new build by Aspire Fine Homes!
Example of previous new build by Aspire Fine Homes!
Example of previous new build by Aspire Fine Homes!
Example of previous new build by Aspire Fine Homes!
Example of previous new build by Aspire Fine Homes!
Example of previous new build by Aspire Fine Homes!
Example of previous new build by Aspire Fine Homes!
Example of previous new build by Aspire Fine Homes!
Example of previous new build by Aspire Fine Homes!
Example of previous new build by Aspire Fine Homes!
Example of previous new build by Aspire Fine Homes!
Example of previous new build by Aspire Fine Homes!
Example of previous new build by Aspire Fine Homes!
Example of previous new build by Aspire Fine Homes!
Example of previous new build by Aspire Fine Homes!
Example of previous new build by Aspire Fine Homes!
Example of previous new build by Aspire Fine Homes!
Example of previous new build by Aspire Fine Homes!
Example of previous new build by Aspire Fine Homes!
Example of previous new build by Aspire Fine Homes!
Example of previous new build by Aspire Fine Homes!
Example of previous new build by Aspire Fine Homes!
Example of previous new build by Aspire Fine Homes!
Example of previous new build by Aspire Fine Homes! Example of previous new build by Aspire Fine Homes!
Prepared By: Ashley Mandola
Single-Family Pending
ML#: 91412870
Address: 8005AnadellStreet
Area: 24
TaxAcc#: 079-119-005-0028
City/Location: Houston
ListPrice: $2,620,000
OrigPrice: $2,620,000
LP/SF: $49341
DOM: 399
State: Texas County: Harris
MarketArea: MemorialVillages
Subdivision: HILSHIREMANOR
LotSize: 10,800/ApprDist
MasterPlanned:No
LegalDesc: LT28BLK5HILSHIREMANOR
LeaseAlso: No
ListingFirm: KellerWilliamsRealtyMetropolitan
ZipCode: 77055
KeyMap:
Country: UnitedStates
Section#: N/A
SqFt: 5,310/Builder
YearBuilt: 2023/Builder
Directions: FromI-10West,exitWirt/ChimneyRockandturnnorth(right)onWirt,thenturnleftonRidgeleyDrive,then turnrightonGlourieDrive,thenturnleftonAnadell.Propertywillbeonthesouthsideofthestreet.UseGPS tonavigatetotheproperty.
SchoolDistrict: 49-SpringBranch
SchoolInformation
Middle: SPRINGBRANCHMIDDLESCHOOL (SPRINGBRANCH)
2ndMiddle:
Elem: VALLEYOAKSELEMENTARYSCHOOL
High: MEMORIALHIGHSCHOOL(SPRING BRANCH)
DescriptionInformation
Style: Contemporary/Modern,English,French #Stories: 2
Type: FreeStanding
NewConstruction: Yes/ToBeBuilt/UnderConstruction
LotDim:
Frt DoorFaces: North
Access:
AppxComplete: 04/30/2024
Bedrooms: 5/6
BathsF/H: 5/1
BuilderNm: JeffPaulCustom Hms
Acres: /0UpTo1/4Acre
Garage: 2/AttachedGarage Gar/Car:
Carport:
PhysicalPropertyDescription:
JeffPaulCustomHomesbringstimelesselegancetoHilshireVillage.This5bed/5bathhomeredefinesModernTudor.Dramatic frontelevationw/sprawlingwindowslookingoutontolushlandscaping,parapetroof,8’tallgarageentry,caststoneaccents& customfrontdoorw/transoms Guestsaregreeteduponentryw/curvedstaircasefloodedbylightfromlargewindowin landing Offthefoyeryou’llfindtheexpansiveChef’sKitchenflankedbyformalliving/diningspace Livingroomfeaturesa16’ slidingdoor,fireplaceand11’ceilingw/exposedbeams.Primarybedlocatedjustoffmainlivingspace.Featuressittingarea, ceilingaccentandprimaryclosetjustoffthespa-stylebath.Upstairsfind3en-suitebedrooms,2flexroomsandlarge gameroom.Entirehomesprayfoamed&prewiredforsecurity&A/V.AlsoincludedisWolf/SubZeroappliancepackage,PEX plumbing,8’talldoors,softclosecabinets,2tanklesswaterheaters,exteriorsprinklers/gutters/drains,16SEER2TraneHVAC
BathroomDesc: HalfBath,PrimaryBath:DoubleSinks,PrimaryBath:SeparateShower,PrimaryBath:SoakingTub, SecondaryBath(s):ShowerOnly,SecondaryBath(s):Tub/ShowerCombo,VanityArea
BedroomDesc: 2BedroomsDown,En-SuiteBath,PrimaryBed-1stFloor,SittingArea,Walk-InCloset
RoomDesc: 1LivingArea,BreakfastRoom,FamilyRoom,FormalDining,GameroomUp,GuestSuite,Home Office/Study,Kitchen/DiningCombo,Library,LivingArea-1stFloor,Living/DiningCombo,UtilityRoomin House
KitchenDesc: Islandw/oCooktop,KitchenopentoFamilyRoom,Pantry,Pots/PansDrawers,SoftClosingCabinets,Soft ClosingDrawers,UnderCabinetLighting,Walk-inPantry Interior,Exterior,UtilitiesandAdditionalInformation
Microwave: Yes
Dishwasher: Yes
Fireplace: 1/GaslogFireplace
Compactor: Disposal: Yes
UtilityDist: SepIceMkr:
Connect: ElectricDryerConnections,GasDryer Connections,WasherConnections Range: GasRange Energy: CeilingFans,DigitalProgramThermostat, High-EfficiencyHVAC,HVAC>13SEER, InsulatedDoors,Insulated/Low-Ewindows, Insulation-Spray-Foam,North/South Exposure,Tankless/On-DemandH2OHeater
Flooring: Carpet,EngineeredWood,Tile
Green/EnergyCert: HomeEnergyRating/HERS
Roof: Metal,Composition
Interior: Fire/SmokeAlarm,FormalEntry/Foyer,High Ceiling,PrewiredforAlarmSystem, RefrigeratorIncluded,WiredforSound
ExteriorConstr: CementBoard,Stucco
Countertops:
PrvtPool: No
AreaPool:
WaterfrontFeat: Exterior: BackYard,BackYardFenced,Covered Patio/Deck,FullyFenced,Patio/Deck,Side Yard,SprinklerSystem
Water/Sewer: PublicSewer,PublicWater
LotDescription: SubdivisionLot
Cool: CentralElectric,Zoned Heat: CentralGas,Zoned GolfCourseNm: StSurf:
Restrictions: DeedRestrictions
55+Community: No
Exclusions:
Disclosures: NoDisclosures
SubLakeAccess: HOAAmenities:
Accessibility:
MgmtCo/HOAName: No
FinanceCnsdr: CashSale,Conventional
Maint FeeIncludes: AffordableHousing
Desc:
OtherMandFee: No
Taxesw/oExemptions:
FinancialInformation
Maint Fee: No
TaxRate:
*Picture of a previously constructed home by Jeff Paul Custom Homes. This picture is meant to show quality and craftsmanship, but is not a representation of the home to be built at 8005 Anadell.
*Picture of a previously constructed home by Jeff Paul Custom Homes. This picture is meant to show quality and craftsmanship, but is not a representation of the home to be built at 8005 Anadell
*Picture of a previously constructed home by Jeff Paul Custom Homes. This picture is meant to show quality and craftsmanship, but is not a representation of the home to be built at 8005 Anadell
*Picture of a previously constructed home by Jeff Paul Custom Homes. This picture is meant to show quality and craftsmanship, but is not a representation of the home to be built at 8005 Anadell
*Picture of a previously constructed home by Jeff Paul Custom Homes. This picture is meant to show quality and craftsmanship, but is not a representation of the home to be built at 8005 Anadell
*Picture of a previously constructed home by Jeff Paul Custom Homes. This picture is meant to show quality and craftsmanship, but is not a representation of the home to be built at 8005 Anadell
Welcome to 8005 Anadell
Exquisite home built by prestigious builder Jeff Paul Custom Homes
*Picture of a previously constructed home by Jeff Paul Custom Homes. This picture is meant to show quality and craftsmanship, but is not a representation of the home to be built at 8005 Anadell
Prepared
By:
Ashley Mandola
*Picture of a previously constructed home by Jeff Paul Custom Homes. This picture is meant to show quality and craftsmanship, but is not a representation of the home to be built at 8005 Anadell
*Picture of a previously constructed home by Jeff Paul Custom Homes. This picture is meant to show quality and craftsmanship, but is not a representation of the home to be built at 8005 Anadell
Data Not Verified/Guaranteed by MLS Date: 08/27/2024 10:56 AM Obtain Signed HAR Broker Notice to Buyer Form
Copyright 2024 Houston Realtors Information Service, Inc. All Rights Reserved. Users are Responsible for Verifying All Information for Total Accuracy.
Single-Family Sold
ML#: 95102951
Address: 8834BurkhartRoad
Area: 24
TaxAcc#: 082-274-000-0120
City/Location: Houston
ListPrice: $2,395,000
OrigPrice: $2,395,000
LP/SF: $4858
DOM: 5
State: Texas County: Harris
MarketArea: MemorialVillages
ZipCode: 77055
KeyMap:
Subdivision: Cedarwood Country: UnitedStates
LotSize: 9,000/ApprDist
MasterPlanned:No
LegalDesc: LT120BLK14CEDARWOOD SEC4
LeaseAlso: No
ListingFirm: CompassRETexas,LLC-TheHeights
Section#: 4
SqFt: 4,930/Seller
YearBuilt: 2024/Seller
Directions: FromI-10West,rightontoVossRoad.leftontoBurkhartRoad.8834Burkhartwillbeontheright.
RecentChange:
SchoolDistrict: 49-SpringBranch
SchoolInformation
Middle: SPRINGBRANCHMIDDLESCHOOL (SPRINGBRANCH)
2ndMiddle:
Elem: VALLEYOAKSELEMENTARYSCHOOL
High: MEMORIALHIGHSCHOOL(SPRING BRANCH)
DescriptionInformation
Style: Contemporary/Modern,Traditional #Stories: 2 Bedrooms: 4/5
Type: FreeStanding Access: BathsF/H: 4/1
NewConstruction: Yes/ToBeBuilt/UnderConstruction
LotDim:
AppxComplete: 07/12/2024
BuilderNm: Unika
Acres: /0UpTo1/4Acre
Carport:
Frt DoorFaces: South Garage: 2/AttachedGarage Gar/Car: AdditionalParking,AutoGarageDoor Opener,Double-WideDriveway
PhysicalPropertyDescription:
NestledinSpringValleyVillage,thisisacustom-builthomewithluxuryfeatures,high-endfinishesandtop-notchamenities. ZonedtoexemplaryValleyOaksElementary,SpringBranchMiddleandMemorialHS(buyertoindependentlyverify).The spacious1stfloorincludesagreatroom,dining,wetbar,study,incredibleflex/gameroom,kitchen,chefpantry,breakfast,and more Upstairs,you'llfind4bedroomswensuitebathrooms,agrandprimarysuite,gameroomwwetbarandbuilt-ins,and utilityroomwithsinkandplentyofstorage Theexteriorhasacompletelybuiltsummerkitchenw/refrigeratorandsink, fireplaceandexpansiveoutdoorcoveredspace.Thishomeisdesignedforcomfortandstyle.Featuresincludehighceilings, RAMWindows&Doors,Sprayfoaminsulation,superiormillwork(whiteoak&reededdetails)andThermadorApplianceswith paneling.
RoomsInformation
BathroomDesc: HalfBath,PrimaryBath:DoubleSinks,PrimaryBath:SeparateShower,PrimaryBath:SoakingTub,Vanity Area
BedroomDesc: En-SuiteBath,PrimaryBed-2ndFloor,Walk-InCloset
RoomDesc: BreakfastRoom,FamilyRoom,FormalDining,GameroomDown,GameroomUp,HomeOffice/Study, LivingArea-1stFloor,UtilityRoominHouse
KitchenDesc: BreakfastBar,ButlerPantry,Islandw/oCooktop,Pantry,PotFiller,Pots/PansDrawers,SoftClosing Cabinets,SoftClosingDrawers,UnderCabinetLighting,Walk-inPantry Interior,Exterior,UtilitiesandAdditionalInformation
Microwave: Yes
Dishwasher: Yes
Fireplace: 2/GaslogFireplace
Connect: ElectricDryerConnections,GasDryer Connections,WasherConnections
Energy: CeilingFans,DigitalProgramThermostat, EnergyStar/CFL/LEDLights,HighEfficiencyHVAC,HVAC>13SEER,Insulated
Compactor: No
Disposal: Yes
UtilityDist: SepIceMkr:No
Range: GasRange,Grill
Flooring: Stone,Tile,Wood
Doors,Insulated/Low-Ewindows,Insulation -Spray-Foam,North/SouthExposure, Tankless/On-DemandH2OHeater
Oven: GasOven
Green/EnergyCert:
Roof: Metal,Composition
Interior: AlarmSystem-Owned,Fire/SmokeAlarm, FormalEntry/Foyer,HighCeiling,Prewired forAlarmSystem,RefrigeratorIncluded, WetBar,WiredforSound
ExteriorConstr: Brick,Stucco
Exterior: BackYardFenced,CoveredPatio/Deck, ExteriorGasConnection,Outdoor Fireplace,OutdoorKitchen,Sprinkler System
LotDescription: SubdivisionLot
Foundation: Slab
Countertops: Quartz
PrvtPool: No
AreaPool:
WaterfrontFeat:
Water/Sewer: PublicSewer,PublicWater
Cool: CentralElectric,Zoned Heat: CentralGas,Zoned GolfCourseNm:
StSurf:
Restrictions: DeedRestrictions
Exclusions: none
Disclosures: OtherDisclosures
55+Community: No SubLakeAccess: HOAAmenities: Accessibility:
MgmtCo/HOAName: No
FinanceCnsdr: CashSale,Conventional
FinancialInformation
Maint Fee: No Maint FeeIncludes: AffordableHousing Desc:
OtherMandFee: No
Taxesw/oExemptions:
TaxRate:
SoldInformation
SalePrice: $2,387,500 SP/LP#: $484.28
ClosingDate: 08/07/2024
and an
Start your day in this light filled breakfast space with a view of the
Welcome to 8834 Burkhart! This custom-built home features a brick façade upgraded with a slurry finish, bronze aluminum windows by RAM, two generously sized gas lamps, and beautiful landscape.
The side elevation with a 2 car garage. ample parking space, and spacious front and back yard. There is also a separate entrance into the house from the driveway
A iron pivot door
iron handrail (with balusters elegantly drilled into the the steps) adorn the entrance and foyer.
A view of the two story foyer with a chandelier, oversized windows and custom handrail.
The wet bar conveniently located between the dining and kitchen spaces offers a paneled wine refrigerator, reeded paneling, shelves, glass uppers, quartz backsplash and built-in cabinetry.
Another view of the wet bar
The spacious dining room with windows for natural light and chandelier to be installed (Progress Picture)
side and backyard!
Progress picture
to
The powder room dazzles with a floating stone and white oak vanity, brass fixtures and mirror and two light sconces.
The great room offers high ceilings, a linear gas fireplace, and white oak cabinetry. The sliding doors by RAM lead you to the expansive outdoor pavilion and backyard. The pavilion was built to accommodate a dining and living area.
Plenty of counters inside the pantry to store small appliances and do some prep-work.
The study with with paneling, a chandelier and ample space to make this space yours!
The Mud Room space can be accessed from the garage, the backyard space and the the side entry door. This area offers lockers and plenty of storage.
The kitchen boasts custom panelfronted appliances by Thermador (refrigerator included), a vent hood with two sconces on the side, quartz counters and backsplash with ledge. No detail has been sparred in this kitchen - other features include a pot filler, a white oak sitting island with round edges, and very custom built inset cabinets.
pantry with natural light,
This versatile first floor flex room offers the flexibility to be used as downstairs game room, gym or second home office. A second set of RAM sliding doors lead you to the outdoor pavilion and fireplace.
The Primary Suite has a seating area, casement windows, cathedral ceiling with white oak beam and a lovely light fixture.
A view of the completed primary suite. Double doors lead you into the primary bathroom.
Floor
ceiling cabinetry, a farm sink, high-end plumbing and hardware accentuate this beautiful kitchen. To the left, a pocket door with glass paneling leads you to the walk-in pantry
Fixtures in Brass and Polished Nickel adorn the neutral palette in the Kitchen.
A view into the pantry
The
light fixture and ample cabinetry and paneling.
The primary bathroom features double vanities, a make up vanity, Brizo plumbing fixtures, sconces, soaking tub and separate shower
This amazing primary closet features a packing island, chandelier, his/her spaces, tons of cabinetry, bench, and window for natural light.
The upstairs game room with a coffered ceiling, built-ins, and a wet bar with quartz counters.
The backyard with plenty of room for a pool! A set of double doors give you access to the garage space from the backyard (ideal to use this space for additional entertainment!). Backyard has a new fence, landscaping and gravel. Completed Picture.
One of the upstairs secondary closets with chest drawers and site built carpentry. (progress picture)
Another view of the primary closet. (progress picture)
A view into the primary bathroom. (progress picture)
Expansive pavilion with outdoor fireplace w/slurry finish, T&G wood ceilings and one of the two sets of sliding RAM doors - this one leads you to the flex room space. Completed Picture.
The media closet conveniently located upstairs to store all equipment. (progress picture)
One of the upstairs secondary bathrooms featuring the Cloe Tile by Bedrosians. (progress picture)
Another view of the covered pavilion (progress picture)
The primary shower with special linear drains, Brizo fixtures in polished nickel and beautiful tile pattern.
The gorgeous utility room with plenty of natural light, farm sink, ample storage shelves, and pendant lighting.
This out door space is completed with a finished out summery kitchen with sink and outdoor refrigerator. Completed Picture.
The backyard (progress picture)
A view of another secondary bathroom to vanity with window, two sconces, and bras and polish nickel finishes. (progress picture)
By: Ashley Mandola
ListingFirm: CunninghamRealtyGroup
Single-Family Sold
ML#: 28080654
Address: 8432RaylinDrive
Area: 24
TaxAcc#: 079-130-010-0174
City/Location: Houston
County: Harris
MarketArea: MemorialVillages
Subdivision: SpringOaksSec02
LotSize: 14,000/ApprDist
MasterPlanned:No
LegalDesc: LT174BLK1OSPRINGOAKS SEC2
LeaseAlso: No
ListPrice: $2,499,000
OrigPrice: $2,499,000
LP/SF: $47627
DOM: 4
State: Texas
ZipCode: 77055-4846
KeyMap: 451W
Country: UnitedStates
Section#: 0
SqFt: 5,247/Builder
YearBuilt: 2023/Builder
Directions: ExitBinglefromI10,gonorthonBingle,goEastonWestview,turnsouthonModiste,turneastonRaylin
SchoolDistrict: 49-SpringBranch
SchoolInformation
Middle: SPRINGBRANCHMIDDLESCHOOL (SPRINGBRANCH)
2ndMiddle:
Style: Traditional
Type: FreeStanding
Elem: VALLEYOAKSELEMENTARYSCHOOL
High: MEMORIALHIGHSCHOOL(SPRING BRANCH)
DescriptionInformation
NewConstruction: Yes/ToBeBuilt/UnderConstruction
LotDim:
Frt.DoorFaces:
Gar/Car:
PhysicalPropertyDescription:
#Stories: 2
Access:
AppxComplete: 02/19/2024
Bedrooms: 5/
BathsF/H: 5/1
BuilderNm: Cunningham
Acres: .321/0UpTo1/4Acre
Garage: 3/AttachedGarage
Carport:
EstimatedcompletionFeburary!StunningmasterpiecebyCunninghamHomes.Luxuryatit'sfinestinoneofHouston'smost desirableneighborhoods!Thisoneofakindfloorplanissuretobethetalkofthetownwithdesignerinspiredfinishes, Thermadorappliances,customtrimworkandanaturalflowforanyoccasion.Firstfloorfeatureselegantprimaryretreat, primarybathw/his/herclosets&vanities;guestsuite,openlivingconceptw/kitchenopentobreakfast&familyroom;formal dinning,study,planningcenter,wineroom&more!Threesecondarybedroomsw/walk-inclosets,spaciousgameroomw/wet baronsecondfloor Largecoveredpatio&summerkitchenw/roomforapoolinthebackyard 3cargarage,dogwashing station,rare&uniquemotorcourtyard!SUPEREnergyEfficient,sprayfoaminsulation,tanklessH2O,HVAC MemorialHS, SpringBranch.Don’tmissthisspectacularopportunity!
RoomsInformation
1st
BathroomDesc: PrimaryBath:DoubleSinks,PrimaryBath:SeparateShower,PrimaryBath:SoakingTub,Secondary Bath(s):ShowerOnly,SecondaryBath(s):Tub/ShowerCombo
BedroomDesc: En-SuiteBath,PrimaryBed-1stFloor,Walk-InCloset
RoomDesc: BreakfastRoom,FamilyRoom,FormalDining,GameroomUp,GuestSuite,HomeOffice/Study,Wine Room
KitchenDesc: InstantHotWater,Islandw/oCooktop,KitchenopentoFamilyRoom,Pantry,SoftClosingCabinets,Soft ClosingDrawers,UnderCabinetLighting,Walk-inPantry
Interior,Exterior,UtilitiesandAdditionalInformation
Microwave: Yes Dishwasher: Yes Compactor: Disposal: Yes
Fireplace: 2/GasConnections,WoodBurningFireplaceUtilityDist: SepIceMkr: Connect: ElectricDryerConnections,GasDryer Connections,WasherConnections Range: GasRange Energy: High-EfficiencyHVAC,HVAC>13SEER, Insulation-Batt,Insulation-Spray-Foam, Tankless/On-DemandH2OHeater
Flooring: Carpet,EngineeredWood,Tile
Oven: ConvectionOven,DoubleOven,GasOven
Foundation: Slab Green/EnergyCert:
Countertops: Quartz/Granite/Marbl Roof: Composition PrvtPool: No
Interior: AlarmSystem-Owned,CrownMolding, Fire/SmokeAlarm,FormalEntry/Foyer,High Ceiling,RefrigeratorIncluded,WetBar, WiredforSound
ExteriorConstr: Brick,CementBoard
Exterior: BackGreenSpace,BackYard,BackYard Fenced,CoveredPatio/Deck,Outdoor Fireplace,OutdoorKitchen,Sprinkler System
LotDescription: Cleared,SubdivisionLot
AreaPool:
WaterfrontFeat:
Water/Sewer: PublicSewer,PublicWater
Cool: CentralElectric,CentralGas Heat: CentralElectric,CentralGas
StSurf:
Restrictions: DeedRestrictions
55+Community: No
GolfCourseNm:
Exclusions:
Disclosures: NoDisclosures
SubLakeAccess: HOAAmenities:
Accessibility:
MgmtCo/HOAName: No
FinancialInformation
FinanceCnsdr: Maint Fee: No
Maint FeeIncludes: AffordableHousing
Desc:
OtherMandFee: No
Taxesw/oExemptions: $15,182/2022
Prepared
By: Ashley
Mandola
TaxRate: 2.2093
Proposed Rendering of the home
ListingFirm: BoulevardRealty
Single-Family Sold
ML#: 46677840
Address: 8002BurkhartRoad
Area: 24
TaxAcc#: 090-102-000-0004
City/Location: HilshireVillage
ListPrice: $2,599,000
OrigPrice: $2,599,000
LP/SF: $4646
DOM: 41
State: Texas County: Harris
MarketArea: MemorialVillages
Subdivision: BurkhardtPlaza
LotSize: 14,112/ApprDist
ZipCode: 77055-7501
KeyMap: 451W
Country: UnitedStates
Section#: 0
MasterPlanned:No SqFt: 5,594/Builder
LegalDesc: LT4BLK1BURKHARDT PLAZA
LeaseAlso: No
Directions: NonWirt,LonRidgely,RonGlourie,atcornerofGlourieandBurkhart
SchoolDistrict: 49-SpringBranch
SchoolInformation
Middle: SPRINGBRANCHMIDDLESCHOOL (SPRINGBRANCH)
2ndMiddle:
YearBuilt: 2024/Builder
Elem: VALLEYOAKSELEMENTARYSCHOOL
High: MEMORIALHIGHSCHOOL(SPRING BRANCH)
DescriptionInformation Style: OtherStyle #Stories: 2 Bedrooms: 5/ Type: FreeStanding Access: BathsF/H: 6/1
NewConstruction: Yes/ToBeBuilt/UnderConstruction AppxComplete: 05/31/2024
BuilderNm: TheModern BungalowCo.
LotDim: Acres: .324/0UpTo1/4Acre
Frt DoorFaces: Garage: 1/AttachedGarage Gar/Car: Carport:
PhysicalPropertyDescription:
NewConstructionon14,000+sq.ft.cornerlotbyTheModernBungalowCo.inHilshireVillage.5/6bedrooms,6.5baths,3car garage,Mediaroom,conditionedwineroom,outdoorkitchen&largeoutdoorporchwithfireplacearejustsomeofthe floorplanfeatures.
RoomsInformation
Bedroom 13x13 2nd
Bedroom 13x15 2nd Bedroom 13x13 2nd DiningRoom 24x16 1st
Porch/Balcony 29x16 1st Family 24x20 1st GameRoom 25x16 2nd MediaRoom 25x21 2nd Home Office/Study 16x12 1st
BathroomDesc:
BedroomDesc:
RoomDesc:
KitchenDesc:
Interior,Exterior,UtilitiesandAdditionalInformation
Microwave: Dishwasher: Compactor: Disposal: Fireplace: 1
UtilityDist: SepIceMkr:
Connect:
Range: Energy: Flooring:
Oven: Foundation: Slab
Green/EnergyCert:
Roof: Composition
Countertops:
PrvtPool: No
Interior: AreaPool:
ExteriorConstr: Brick,CementBoard
WaterfrontFeat: Exterior: Water/Sewer: PublicSewer,PublicWater
LotDescription: SubdivisionLot Cool: CentralElectric Heat: CentralGas
GolfCourseNm: StSurf:
Restrictions: DeedRestrictions
Exclusions:
Disclosures: Owner/Agent
55+Community: No SubLakeAccess: HOAAmenities:
Accessibility:
MgmtCo./HOAName: No
FinanceCnsdr: Maint Fee: No
Maint FeeIncludes:
AffordableHousing
Desc:
OtherMandFee: No TaxRate: 23819
Taxesw/oExemptions: $22,081/2022
SoldInformation
SalePrice: $2,691,307 SP/LP#: $481.11 ClosingDate: 06/13/2024
Prepared By: Ashley
Mandola
www.bethwolff.com


