

















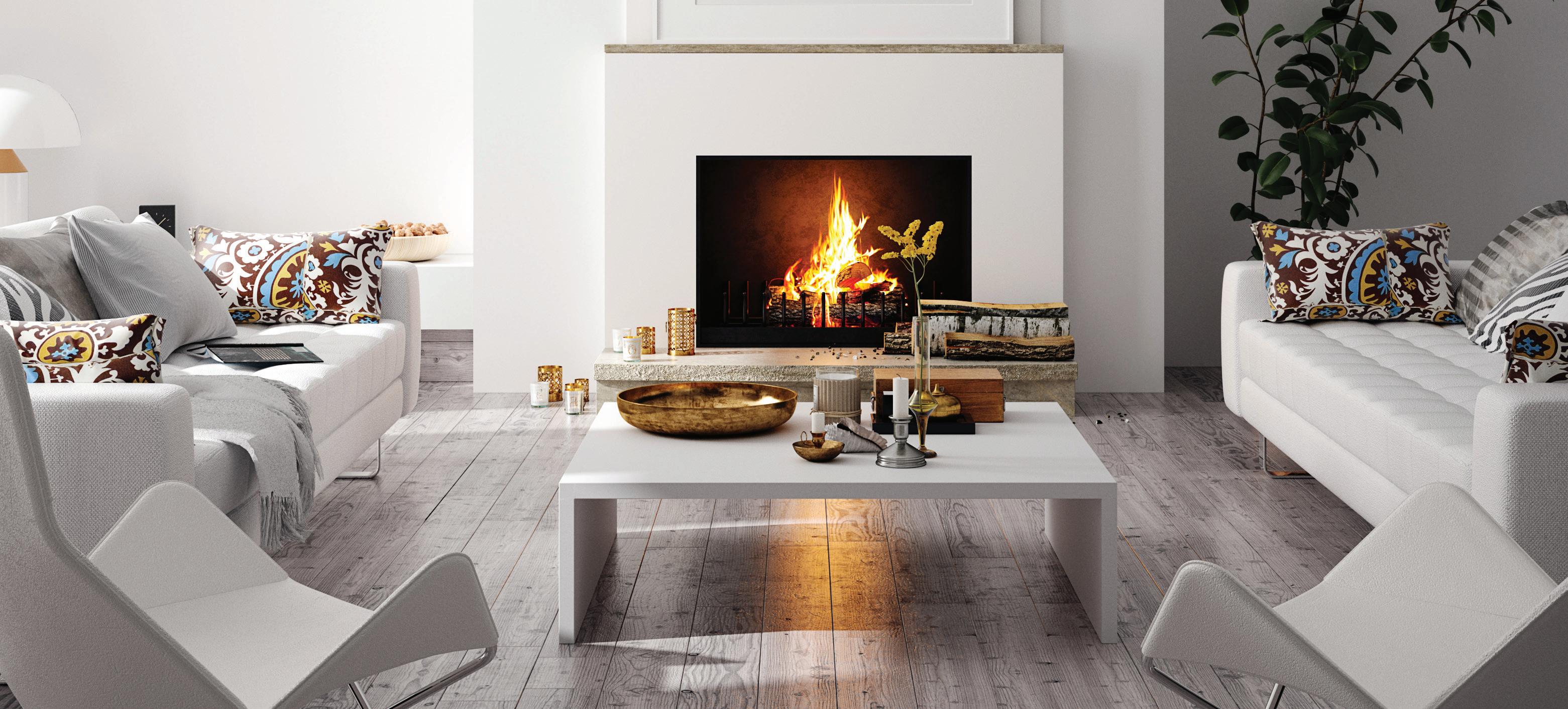




We are seeing the marketplace return to a more cyclical environment than the Houston area has experienced prior to the past 4 years. Inventory has stabilized over the fourth quarter of 2024 and remains generally low especially in certain neighborhoods. We expect activity to continue to be positive throughout the beginning of the year with activity increasing as the Spring approaches. (The National Association of Realtors considers a Seller’s market anytime we have less than a 180-day supply of homes.)







OWNER INFORMATION
Owner
Owner Name 2 Brown Cynthia G
Owner
Buyer Name Brown Tony M & Cynthia G Bgrs LLC Choi Simon Fitzsimons Hugh A Jr
Buyer Name 2 Brown Cynthia G Rodriguez Erika
Seller Name Bgrs LLC
Bertha A Document Number 107764 107763
MORTGAGE HISTORY
Mortgage Lender Spirit Of Tx Bk Ssb Hsbc Bk Usa Na
Borrower Name Brown Tony M Choi Simon Choi Simon Choi Simon Choi Simon
Borrower Name 2 Brown Cynthia G Rodriguez Erika Rodriquez Erika Rodriguez Erika Rodriguez Erika
Mortgage Lender Spirit Of Tx Bk Ssb Spirit Of Tx Bk Ssb Spirit Of Tx Bk Ssb Mortgage Code Conventional
Borrower Name Chateau 10 Sunset Vp Lp Chateau 10
Borrower Name 2










Status is 'Sold' 02/12/2025 to 10/01/2023 Status is 'Withdrawn' 02/12/2025 to 08/16/2024 Status is 'Expired' 02/12/2025 to 08/16/2024 Status is Terminated' 02/12/2025 to 08/16/2024 Status is
of 'Coming Soon', 'Active', 'Option Pending', 'Pend Cont to Show', 'Pending' Property Type is 'Mid/Hi-Rise Condo'













Presented by: Ed Wolff

by: Ed Wolff

Mid/Hi-RiseCondo Active
ML#: 94381209
Address: 2221WelchStreet Unit#201
Area: 16
ListPrice: $1,279,000
OrigPrice: $1,279,000
LP/SF: $451.31
TaxAcc#: 133-958-002-0001 DOM: 7
City/Location: Houston State: Texas County: Harris
MarketArea: RiverOaksArea
Subdivision: Chateau10
FloorLocation: 2
ZipCode: 77019
KeyMap:
Country: UnitedStates
Balcony:
Building: CHATEAUTEN-WELCH SqFt: 2,834/ApprDist
#ofUnitStories: 1
LegalDesc: UNIT201FLOOR2.1000 INTCOMMONLAND& ELECHATEAU10COND
ForLease: No
ListingFirm: CompassRETexas,LLC-HoustonHouston
BalconySqFt:
YearBuilt: 2013/ApprDist
Directions: From610,headEastonSanFelipe,RightonSpann,Chateau10isonthecornerofWelchandSpannSt SchoolInformation
SchoolDistrict: 27-Houston
Middle: LANIERMIDDLESCHOOL
2ndMiddle:
NewConstr: No
Elem: RIVEROAKSELEMENTARYSCHOOL (HOUSTON)
High: LAMARHIGHSCHOOL(HOUSTON)
DescriptionInformation
BldgAccess: Card/Code Access
Bedrooms: 2/3
Frt DoorFaces: North AppxComp: BathsF/H: 2/1
Description: 4-8StoryBuilding
Loft: No BuilderNm:
Parking: 2/AssignedParking View: East
BldgFeatures: UnitFeatures: CoveredTerrace
PhysicalPropertyDescription:
StunningRiverOaksarearesidenceinChateauTen!This6-story,mid-risebuildingincomprisedofonly10unitswithasemi privateelevator Thiseleganthomefeatures2bedrooms(canbeconvertedto3bedrooms),25bathrooms,formaldiningroom, openconceptlivingandkitchen,high10ft.ceilingsandhardwoodsthroughout.KitchenfeaturesstainlesssteelThermador appliances,wonderfulcabinetstorage,andbreakfastisland.Spaciousprimarysuiteincludesgenerouslysizedensuite bathroomwithdoublevanities,largeshower,luxuriousbathtubandanover-sizedwalkincloset.Bonusroomwithofficecan beconvertedintoa3rdbedroom.3privatebalconiesandonewithstonewaterfountain.Walkingdistancetoriveroaksarea restaurantsandshopping!
BathroomDesc: HalfBath,PrimaryBath:DoubleSinks,PrimaryBath:SeparateShower,PrimaryBath:SoakingTub, SecondaryBath(s):Tub/ShowerCombo
BedroomDesc: PrimaryBed-1stFloor,Walk-InCloset
RoomDesc: Entry,FamilyRoom,FormalDining,HomeOffice/Study,Kitchen/DiningCombo,Living/DiningCombo,Utility RoominHouse
KitchenDesc: BreakfastBar,KitchenopentoFamilyRoom,UnderCabinetLighting
Interior,Exterior,UtilitiesandAdditionalInformation
Wash/DryConn: Yes Dishwasher: Yes
Fireplace: 1/MockFireplace
Appliances: DryerIncluded,Refrigerator,WasherIncluded
Oven: DoubleOven,GasOven
Compactor: No Disposal: Yes
Microwave: Yes
SepIceMkr: No
Range: FreestandingRange,GasRange Energy: CeilingFans,DigitalProgramThermostat
Flooring: Tile,Wood Green/EnergyCert: PrvtPool: No
Interior: AlarmSystem-Leased,DisabledAccess, Elevator,Fire/SmokeAlarm,InteriorStorage Closet,PrivateElevator,RefrigeratorIncluded, WiredforSound
Exterior: Balcony/Terrace,TrashChute,TrashPickUp
AreaPool: No
WaterfrontFeat: Countertops: Granite,Marble Cool: CentralElectric
CentralLaundry: No
Heat: CentralElectric
LotDescription:
Exclusions: StSurf: Asphalt MgmtOnSight: No
Disclosures: SellersDisclosure
55+Community: No
HOAAmenities: Accessibility:
MgmtCo/HOAName:Yes/ColumbiaManagement/(713)840-9344
FinanceConsidered: CashSale,Conventional
SubLakeAccess:
Maint Fee: $1,375/Monthly OtherMandFee: No
Taxesw/oExemptions: $20,335/2024

Stunning 2/3 bedroom, 2.5 bathroom unit with hardwood floors throughout and 10ft ceilings! It also features 3 balconies that totally elevate your space.







MaintIncludes: Building&Grounds,Gas,Insurance CommonArea,PartialUtilities,Trash Removal,WaterandSewer
TaxRate:

The unit is in Chateau Ten- a boutique mid-rise located in the heart of the River Oaks area! Walking distance to River Oaks area dining and shopping.


A semi-private elevator opens to the private foyer of the unit located on level



Spacious kitchen with a large island that seats 6! This space features Thermador appliances, ample storage and open concept to the living room.






Secondary bedroom with an ensuite and access to one of the three balconies.


Another view of the primary suite and it's ensuite bathroom.
Large primary bathroom features separate vanities, soaking tub, and large walk-in shower. There is also 1 large walk-in closet with plenty of cabinet storage.


Spacious living room features hardwood floors, 10ft ceilings, fireplace and large windows that open to one of the three balconies.


The secondary ensuite bath.

Spacious primary bedroom features hardwood floors, beautiful views and surround sound speakers.

Another view of one vanity area, with ample storage, linen closet and tons of counter top space.
This east-facing balcony is such an oasis and perfect for entertaining or unwinding after a long day!
Prepared By: Ed Wolff
Data Not Verified/Guaranteed by MLS Date: 02/12/2025 12:28 PM
Obtain Signed HAR Broker Notice to Buyer Form
Copyright 2025 Houston Realtors Information Service, Inc. All Rights Reserved. Users are Responsible for Verifying All Information for Total Accuracy.

Mid/Hi-RiseCondo Sold
ML#: 46291172
Address: 1742SunsetBoulevard Unit#301
Area: 17
TaxAcc#: 134-904-000-0003
City/Location: Houston
ListPrice: $1,375,000
OrigPrice: $1,525,000
LP/SF: $48518
DOM: 231
State: Texas County: Harris
ZipCode: 77005-1718
MarketArea: Rice/MuseumDistrict KeyMap: 532D
Subdivision: Chateau10Sunset Condos
FloorLocation: 3
Country: UnitedStates
Balcony:
Building: CHATEAUTEN-SUNSET SqFt: 2,834/ApprDist
#ofUnitStories:
LegalDesc: UNIT301.1000INT COMMONLAND&ELE CHATEAU10SUNSET CONDO
ForLease: No
ListingFirm: CompassRETexas,LLCHouston
BalconySqFt:
YearBuilt: 2014/ApprDist
Directions: FromGreenbriarorShepherd,gowestonSunsettoAshby Midriseisonthecorner Guestparkingbehindthe building.
SchoolDistrict: 27-Houston
Elem: POEELEMENTARYSCHOOL
Middle: LANIERMIDDLESCHOOL High: LAMARHIGHSCHOOL(HOUSTON)
2ndMiddle:
NewConstr: No
DescriptionInformation
BldgAccess: Card/Code Access
Frt DoorFaces: AppxComp:
Description: 4-8StoryBuilding
Parking: 1/AdditionalParking,AssignedParking,Auto GarageDoorOpener
BldgFeatures:
Loft:
View:
UnitFeatures:
Bedrooms: 3/3
BathsF/H: 3/1
BuilderNm: RandallDavis
PhysicalPropertyDescription: BeautifulthirdfloorunitatChateau10SunsetinSouthampton,perfectforthelock&leavelifestyle.Openconceptfloorplan withdirectelevatoraccessintotheunit.TopofthelineKitchenwithrichlystainedEggersmanncabinetrywithpull-outshelves, stainlesssteelThermadorappliancesandNanoGlasscountertops,islandandbacksplash.Light-filledLivingRoomwithbuiltinceilingspeakersandaccesstothecoveredterrace.SplitplanwithspaciousPrimaryBedroomwithen-suitespa-like bathroomfeaturingQuartzcountertopsandbacksplash,dualsinks,Eggersmanncabinetry,oversizedshowerwithglass-tile surroundandmarbletilefloor,Victoria+Albertsoakingtub,TVhookupandcustomcloset Twosecondarybedroomswith theirownbathroomswithQuartzcountertops&backsplashandporcelainsurroundshower;plusadesignatedStudy/optional DiningRoom.Utilityroomwithfullsizeunitsandutilitysink.ErnestHemingwayantique-stylehardwoodfloorsthroughout.
BathroomDesc: HalfBath,PrimaryBath:DoubleSinks,PrimaryBath:SeparateShower,PrimaryBath:SoakingTub, SecondaryBath(s):ShowerOnly,SecondaryBath(s):Tub/ShowerCombo
BedroomDesc: En-SuiteBath,SplitPlan,Walk-InCloset
RoomDesc: 1LivingArea,FormalDining,UtilityRoominHouse
KitchenDesc: BreakfastBar,Islandw/oCooktop,KitchenopentoFamilyRoom,PotFiller,SoftClosingCabinets,Soft ClosingDrawers,UnderCabinetLighting
Wash/DryConn: Yes
Fireplace:
Interior,Exterior,UtilitiesandAdditionalInformation
Dishwasher: Yes
Appliances: DryerIncluded,ElectricDryerConnection,Full Size,GasDryerConnections,Refrigerator
Oven: DoubleOven,GasOven
Compactor: No Disposal: Yes
Microwave: Yes
SepIceMkr: No
Range: GasCooktop Energy: DigitalProgramThermostat,HVAC>13SEER, Insulated/Low-Ewindows,Tankless/On-Demand H2OHeater
Flooring: Tile,Wood
Green/EnergyCert: PrvtPool: No
Interior: Balcony,CrownMolding,Fire/SmokeAlarm,Fully Sprinklered,RefrigeratorIncluded,Wiredfor Sound
AreaPool: No
Exterior: Balcony/Terrace WaterfrontFeat:
Countertops: Glass,Quartz
Cool: CentralElectric,Zoned CentralLaundry: No
LotDescription: Heat: CentralElectric,Zoned
StSurf: Asphalt,Concrete,Curbs,Gutters
Disclosures: SellersDisclosure
55+Community: No
HOAAmenities:
Accessibility: MgmtCo/HOAName:Yes/Chateau10Sunset/000-000-0000
FinanceConsidered: CashSale,Conventional
Exclusions: None
MgmtOnSight: No
SubLakeAccess: No
FinancialInformation
Maint Fee: $1,406/Monthly OtherMandFee: Yes/2812+150/2monthsreserve+transferfee
MaintIncludes: Building&Grounds,Gas,Insurance CommonArea,PartialUtilities,Trash Removal,WaterandSewer Taxesw/oExemptions: $32,243/2022
TaxRate: 2.2019
Pending Information
SellBroker: BetterHomesandGardensRealEstateGary Greene-
Sold Information
SalePrice: $1,295,000 SP$/SF: $45695


The Living Room features Ernest Hemingway antique-style wood floors, crown molding and baseboards, recessed lighting and hanging chandelier, built-in wall speakers, colonial and diamond windows and access to the Covered Terrace. This room is large enough to use it as both Dining and Living if you choose to use the room on the other side of the Kitchen as a Study. [This picture has been virtually staged]

The Living Room features Ernest Hemingway antique-style wood floors, crown molding and baseboards, recessed lighting and hanging chandelier, built-in wall speakers, colonial and diamond windows and access to the Covered Terrace. This room is large enough to use it as both Dining and Living if you choose to use the room on the other side of the Kitchen as a Study

The Covered Terrace is located just off the Living Room and offers a great place for your morning coffee or evening cocktail with great views of surrounding Southampton. [This picture has been virtually staged]
The Covered Terrace is located just off the Living Room and offers a great place for your morning coffee or evening cocktail with great views of surrounding Southampton.
ClosingDate: 10/13/2023
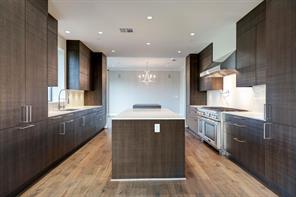
The Chef's Kitchen features top of the line Eggersmann cabinetry in a rich brown color, Nano glass center island & countertops and raised bar portion, stainless steel Thermador appliances including a double gas oven with 6 burner and griddle cooktop and vent hood, bottom freezer refrigerator with cabinet facade, built-in under counter microwave and built-in mini fridge.

The Dining Room/Optional Study features Ernest Hemingway antique-style wood floors, crown molding and baseboards, recessed lighting, hanging chandelier and colonial bay windows. A wall can be put up between this room and the kitchen for additional privacy [This picture has been virtually staged]

A closer view of the stainless steel double gas oven with 6 burner and griddle cooktop and venthood. Note the stainless steel pot filler which makes dinner prep much easier

The Dining Room/Optional Study features Ernest Hemingway antique-style wood floors, crown molding and baseboards, recessed lighting, hanging chandelier and colonial bay windows. A wall can be put up between this room and the kitchen for additional privacy

The Spacious Primary Bedroom features Ernest Hemingway antique-style wood floors, crown molding and baseboards, recessed lighting and hanging chandelier, cathedral windows with drapery rods and a beautiful en-suite bathroom. [This picture has been virtually staged]

The custom boutique-style Primary closet was done by the Closet Factory and features an abundance of storage for clothes of all types and lengths, shoes and accessories. The gorgeous Ernest Hemingway antique-style wood floors continue in here as well.



The Spacious Primary Bedroom features Ernest Hemingway antique-style wood floors, crown molding and baseboards, recessed lighting and hanging chandelier, cathedral windows with drapery rods and a beautiful en-suite bathroom.

Another view of all the storage you have in the outstanding custom Primary closet.

The Secondary Bedroom also has a custom closet done by Closet Factory and features a ton of great storage.
The Secondary Bathroom features a floating Eggersmann vanity with Quartz countertop and tub/shower combo


Welcome Home! Exit the elevator directly into your unit with a glass chandelier and decorative wall covering. Storage closet to the left of the elevator.
Another view of the Entry looking down the hall to the rest of the unit. Closed door on the
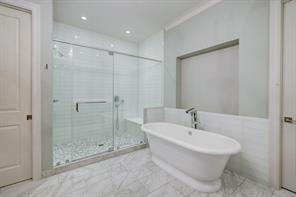
The Primary Bathroom features porcelain tile floors, a built-in Eggersmann vanity with linen storage, double sinks, quartz countertops and backsplash, frameless glass shower and separate Victoria + Albert soaking tub

This Secondary Bedroom features Ernest Hemingway antique-style wood floors, crown molding and baseboards, a pocket door walk-in custom closet, and an en-suite bathroom. [This picture has been virtually staged]

This Secondary Bedroom features Ernest Hemingway antique-style wood floors, crown molding and baseboards, a double door reachin closet, access to the small exterior balcony and en-suite bathroom. [This picture has been virtually staged]

The Powder Room is located just off the Entry Hall and features an Eggersmann vanity with Quartz countertop and backsplash and decorative wallpaper.
A view of the oversized shower with glass tile surround & bench and marble floor; and the Victoria + Albert soaking tub with glass tile background.

This Secondary Bedroom features Ernest Hemingway antique-style wood floors, crown molding and baseboards, a pocket door walk-in custom closet, and an en-suite bathroom.

This Secondary Bedroom features Ernest Hemingway antique-style wood floors, crown molding and baseboards, a double door reachin closet, access to the small exterior balcony and en-suite bathroom.

The Utility Room features tile floors, an Eggersmann vanity with sink and room for a full size side by side washer/dryer.


Another view of the Kitchen showing you the ample storage and prep space you have. Room in the back is Dining Room/Study Other units in the building have put up a wall here to add some privacy

Another view of the large Living Room. You could put your dining room furniture under the chandelier if you wanted to use it as a combined Living/Dining. The room is very bright thanks to all the large windows.

Another view of the Kitchen looking toward the Living Room and Covered Terrace.

Another view of the Living Room showing all the great windows providing a ton of natural light. Doorway to the left leads to the Primary Bedroom.
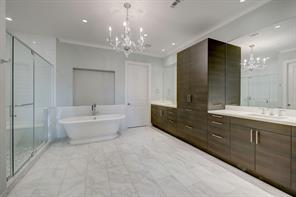


Another view of the Kitchen showing you the other side of the raised island portion. The unit has a great open floor plan making entertaining a brease!


The Covered Terrace is located just off the Living Room and offers a great place for your morning coffee or evening cocktail with great views of surrounding Southampton.

Another view of the Dining Room/Optional Study. This room is flooded with natural light thanks to the large colonial bay windows.


Another view of the lobby showing the elevator, which takes you directly to your unit. A keyfob only allows you to access your floor, so it's extra secure.
Prepared By: Ed Wolff
Data Not Verified/Guaranteed by MLS Date: 02/12/2025 12:28 PM
Obtain Signed HAR Broker Notice to Buyer Form
Copyright 2025 Houston Realtors Information Service, Inc. All Rights Reserved. Users are Responsible for Verifying All Information for Total Accuracy.

Mid/Hi-RiseCondo Sold
ML#: 34967336
Address: 2221WelchStreet Unit#302
Area: 16
TaxAcc#: 133-958-003-0002
ListPrice: $1,399,000
OrigPrice: $1,484,000
LP/SF: $494
DOM: 118
City/Location: Houston State: Texas County: Harris ZipCode: 77019-5642
MarketArea: RiverOaksArea
KeyMap:
Subdivision: ChateauTen-RiverOaks Country: UnitedStates
FloorLocation: 3
Balcony: 138/Appraisal District
Building: CHATEAUTEN-WELCH SqFt: 2,832/ApprDist
#ofUnitStories:
LegalDesc: UNIT302FLOOR3.1000 INTCOMMONLAND& ELECHATEAU10COND
ForLease: No
ListingFirm: CompassRETexas,LLC-HoustonHouston
BalconySqFt: 138 / Appraisal Distric
YearBuilt: 2013/ApprDist
Directions: FromKirbyandSanFelipe:EastonKirby;SouthonSpann ThecondoisonthecornerofWelchandSpann
SchoolDistrict: 27-Houston
Middle: LANIERMIDDLESCHOOL
SchoolInformation
Elem: RIVEROAKSELEMENTARYSCHOOL (HOUSTON)
High: LAMARHIGHSCHOOL(HOUSTON) 2ndMiddle:
NewConstr: No
Frt DoorFaces:
BldgAccess: Card/Code Access
AppxComp:
Description: 4-8StoryBuilding Loft:
Parking: 2/AssignedParking,AutoGarageDoorOpener, ControlledEntrance View:
BldgFeatures: UnitFeatures:
PhysicalPropertyDescription:
Bedrooms: 3/
BathsF/H: 3/1
BuilderNm:
TuckedawaybetweenRiverOaksandUpperKirby,don'tmissthisboutiquesixstorymid-risecondowithimpressivefinishes andextensiveupgrades,limitedto10residences,tworesidencesperflooreachwithsemi-privateelevatorentry!Fromthe elegantfoyer,ahallleadsyouintothespaciouslightfilled livingroom,diningroomandgourmetislandkitchen. Thekitchen boastsThermadoreappliancepackagewhichincludesaprofessional6burnercooktopandgriddle,Eggersmancabinetry andabundantcabinetstorage. Thegrandprimaryretreatincludesaluxuriousspabathwithdualvanities,soakingtub, separateshowerandafantasticclosetwithpackingisland Twomorebedroomswithensuitebaths,aseparatestudy withbuilt-indesk,powderbathandagenerousutilityroomwithsinkcompletethisamazingfloorplan Twobalconies 2 reservedparkingspacesandlowHOAfees TheconvenientlocationisclosetomanyofHouston'sbestrestaurants,shopping andInnerLoopattractions!
BathroomDesc: PrimaryBath:DoubleSinks,PrimaryBath:SoakingTub,SecondaryBath(s):ShowerOnly,SecondaryBath(s): Tub/ShowerCombo
BedroomDesc: AllBedroomsDown,En-SuiteBath,PrimaryBed-1stFloor,SittingArea,Walk-InCloset
RoomDesc: BreakfastRoom,HomeOffice/Study,Living/DiningCombo,UtilityRoominHouse
KitchenDesc: Islandw/oCooktop,KitchenopentoFamilyRoom,Pantry,UnderCabinetLighting Interior,Exterior,UtilitiesandAdditionalInformation Wash/DryConn: Yes
Dishwasher: Yes
Compactor: Disposal: Yes
Fireplace: Microwave: Yes
Appliances: Refrigerator
SepIceMkr: Oven: ConvectionOven,DoubleOven,GasOven
Range: GasRange Energy: CeilingFans,DigitalProgramThermostat,Energy StarAppliances
Green/EnergyCert:
Interior: Balcony,Fire/SmokeAlarm,RefrigeratorIncluded, WiredforSound
Exterior: TrashChute
Flooring: Carpet,Stone,Wood
PrvtPool: No
AreaPool: No
WaterfrontFeat:
Countertops:
CentralLaundry: No
Cool: CentralElectric,Zoned
LotDescription: Heat: Zoned
StSurf:
Disclosures: SellersDisclosure
55+Community: No
HOAAmenities:
Accessibility: MgmtCo/HOAName:Yes/KRJAssociation/713-600-4000
FinanceConsidered: CashSale,Conventional
Exclusions:
MgmtOnSight: No
SubLakeAccess:
FinancialInformation
Maint Fee: $1,375/Monthly OtherMandFee: Yes/300/TransferFee
MaintIncludes: Building&Grounds,Gas,Insurance CommonArea,IntrusionAlarmSystem, LimitedAccess,Other,PartialUtilities, TrashRemoval,WaterandSewer
Taxesw/oExemptions: $30,881/2023
TaxRate: 2.2019
Pending Information
SellBroker: MarthaTurnerSotheby'sInternationalRealty
Sold Information
SalePrice: $1,360,000 SP$/SF: $48023






ClosingDate: 01/09/2025










Primary Bedroom 17x16

Primary Bathroom 17x16 includes a dual vanities, soaking tub and separate shower









By: Ed Wolff

Mid/Hi-RiseCondo Sold
ML#: 29543040
Address: 1742SunsetBoulevard Unit#602
Area: 17
TaxAcc#: 134-904-000-0010
ListPrice: $1,659,000
OrigPrice: $1,659,000
LP/SF: $58581
DOM: 51
City/Location: Houston State: Texas County: Harris ZipCode: 77005-1736
MarketArea: Rice/MuseumDistrict
Subdivision: Chateau10Sunset Condos
FloorLocation: 6
KeyMap:
Country: UnitedStates
Balcony: 138/Appraisal District
Building: CHATEAUTEN-SUNSET SqFt: 2,832/ApprDist
#ofUnitStories: 6
LegalDesc: UNIT602.1000INT COMMONLAND&ELE CHATEAU10SUNSET CONDO
ForLease: No
ListingFirm: GreenwoodKingProperties-KirbyOffice
BalconySqFt: 138 / Appraisal Distric
YearBuilt: 2014/ApprDist
Directions: From59ExitGreenbriar,headsouthonGreenbriar,turnleftonSunsetandrightonAshbypropertyonthe cornerofSunset
SchoolDistrict: 27-Houston
Middle: LANIERMIDDLESCHOOL
Elem: POEELEMENTARYSCHOOL
High: LAMARHIGHSCHOOL(HOUSTON) 2ndMiddle:
DescriptionInformation
NewConstr: No
Frt DoorFaces:
BldgAccess: Card/Code Access Bedrooms: 3/3
AppxComp: BathsF/H: 3/1
Description: 4-8StoryBuilding,Penthouse Loft: No BuilderNm: RandallDavis Parking: 2/AdditionalParking,AssignedParking,Auto GarageDoorOpener,ControlledEntrance
View: South BldgFeatures: PrivateGarage
UnitFeatures: CoveredTerrace,HomeAutomation
PhysicalPropertyDescription:
TheChateauTenSunsetmid-riseontheedgeofbeautifulSouthamptonneighborhood.Thisuniquesingle-storyfloorplanon thetopfloorfeaturesanopen-conceptkitchen/living/dining,3en-suitebedrooms,spa-likeprimarybath,boutiquestylewalk-in closet,aflexroomforstudyor3rdbedroomincludesaMurphybed.Luxuriousfinishesincludedareengineeredhardwood flooring,crownmolding,speakers,Carraramarblecountertops,whiteEggersmannkitchencabinetry,andhigh-endThermador appliances,potfiller Includessemi-privateelevator,theonly2carprivategaragewithstorageandworkshop Control4system (electricblinds,alarm,stereo) TheexpansiveoutdoorcoveredterraceoverlooksthebeautifulskylineofTexasMedicalCenter, treetopsofWestUandSouthampton.PerfectlocationtowatchthesunsetsoverTexas!DesirablelocationclosetoRice University,MuseumDistrict,andMedicalCenterwithcloseproximitytoRiceVillage,shops,restaurants,andparks.
BathroomDesc: HalfBath,PrimaryBath:SeparateShower,PrimaryBath:SoakingTub,SecondaryBath(s):SeparateShower, SecondaryBath(s):Tub/ShowerCombo
BedroomDesc: Walk-InCloset
RoomDesc: BreakfastRoom,FormalDining,FormalLiving,UtilityRoominHouse
KitchenDesc: BreakfastBar,Islandw/oCooktop,PotFiller,Pots/PansDrawers,SoftClosingDrawers,UnderCabinet Lighting
Wash/DryConn: Yes
Interior,Exterior,UtilitiesandAdditionalInformation
Dishwasher: Yes
Compactor: No Disposal: Yes
Fireplace: Microwave: Yes
Appliances: DryerIncluded,Stacked,WasherIncluded SepIceMkr: No
Oven: DoubleOven
Range: FreestandingRange,GasCooktop Energy: CeilingFans,DigitalProgramThermostat, HVAC>13SEER,InsulatedDoors,Insulated/Low-E windows,Tankless/On-DemandH2OHeater
Green/EnergyCert:
Interior: AlarmSystem-Owned,Balcony,ConcreteWalls, CrownMolding,Elevator,Fire/SmokeAlarm,Fully Sprinklered,RefrigeratorIncluded,SteelBeams, WindowCoverings,WiredforSound
Flooring: Carpet,EngineeredWood,MarbleFloors
PrvtPool: No
AreaPool: No
Exterior: Balcony/Terrace,TrashChute
Countertops: Carrara
CentralLaundry: No
Heat: CentralElectric,Zoned
StSurf:
Disclosures: SellersDisclosure
55+Community: No
HOAAmenities: Accessibility:
MgmtCo/HOAName:Yes/KRJManagement/713-600-4000
FinanceConsidered: CashSale,Conventional
WaterfrontFeat:
Cool: CentralElectric,Zoned
LotDescription:
Exclusions:
MgmtOnSight: No
SubLakeAccess: No
FinancialInformation
OtherMandFee: Yes/300and1000/Transferfeeandcapitalization fee
Taxesw/oExemptions: $30,826/2023
SellBroker: PeekRealty&PropertyMgmt
Maint Fee: $1,600/Monthly
MaintIncludes: Building&Grounds,InsuranceCommon Area,TrashRemoval,WaterandSewer
TaxRate: 2.2019
Pending Information
Sold Information SalePrice:




entertaining your

Lovely chandelier and wide plank flooring are a few features of the dining room.


Open concept living with dining, kitchen and living room expand the southern side of the building. The custom designed kitchen offers many luxury features.


Gorgeous Carrera marble kitchen with Eggersman cabinetry, Thermador appliances perfect layout for the Chef

Powder room with pedestal vanity and decorative mirror

Amazing natural lighting through the unit. Attention to detail in every room. This one is definitely the "diamond in the rough".

Wake up in the primary suite with Galleria views and tree tops of Southampton. Oversized room with motorized shades, decorative drapes, ceiling fan and spa like bath attached.


Elegant wide plank flooring, plenty of wall space for art or furniture.
Primary suite offer marble flooring and Eggersman cabinetry, built-in linen.


and

Bedroom three with tub/shower subway decorative tile surrounds the tub. Granite countertop and undermount sink

Ten on Sunset is a perfect lock and leave property. Ten units total with 2 on each floor. Guest parking in the rear of the building. Nestled on the treed lined Sunset Boulevard just on the edge of Southampton!


Large walk-in shower with decorative accent liner. Two shower heads, one is rain style. Soak in the floating tub and enjoy your quite time.

two

Patio with views of Galleria, NRG, Southampton, West U and Texas Medical Center and Rice University Its a must see in person to really appreciate how special this home is.

Home comes with the private garage on the right of the entrance.


AMAZING customized walk-in closet, features a large granite island perfect for packing. Modular hanging space, assorted shelving and shoes rack.
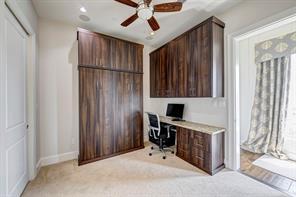
Bedroom three is great flexible space, either home office or extra guest room with the Murphy full size bed. Spacious closet and ensuite bath attached


Rice and Medical Center views, perfect for relaxing and grilling while watching the sunsets!

Tree top views of Southampton a very special setting.

Ariel view of the property with downtown skyline in background
Look out your kitchen window and see these amazing views of Texas Medical Center and NRG stadium

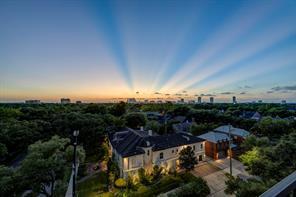

ListingFirm: DouglasJosephRealty
Mid/Hi-RiseCondo Sold
ML#: 18035648
Address: 2221WelchStreet Unit#601
Area: 16
TaxAcc#: 133-958-006-0001
ListPrice: $1,849,000
OrigPrice: $1,960,000
LP/SF: $65243
DOM: 127
City/Location: Houston State: Texas County: Harris ZipCode: 77019-5643
MarketArea: RiverOaksArea
KeyMap:
Subdivision: ChateauTen-RiverOaks Country: UnitedStates
FloorLocation: 6
Balcony: 138/Builder
Building: CHATEAUTEN-WELCH SqFt: 2,834/Builder
#ofUnitStories: 1
LegalDesc: UNIT601FLOOR6.1000 INTCOMMONLAND& ELECHATEAU10COND
ForLease: No
BalconySqFt: 138 / Builder
YearBuilt: 2013/Builder
Directions: FromKirbyDrive,turneastonSanFelipe Afterfourblocks,turnsouthontoSpannStreet Buildingisonthe SWCofSpannandWelch
SchoolDistrict: 27-Houston
Middle: LANIERMIDDLESCHOOL
2ndMiddle:
NewConstr: No
Frt DoorFaces:
Elem: RIVEROAKSELEMENTARYSCHOOL (HOUSTON)
High: LAMARHIGHSCHOOL(HOUSTON)
BldgAccess: Card/Code Access,Intercom
AppxComp:
Description: 4-8StoryBuilding,Penthouse Loft:
Bedrooms: 3/
BathsF/H: 3/1
BuilderNm: RandallDavis Parking: 2/AdditionalParking,Connecting,Controlled Entrance View: East,South
BldgFeatures: PrivateGarage,StorageOutsideofUnit UnitFeatures: CoveredTerrace,DirectElevatorAccess
PhysicalPropertyDescription:
Elevatedluxurylivingina3-bed,35-bathpenthouseinRiverOakswith270°panoramicvistasofDowntown,theMedical District,andGreenwayPlaza.Enjoyalock-and-golifestylewiththreebalconies,includingasoutheast-coveredcornerretreat. CulinarymasterpiecekitchenwithThermadorappliances,Eggersmancustomcabinets,andmarblecountertops.Livingroom withfull-lengthglasswindowsandeleven-footceilings.Bedroomsandfullbathroomsaremeticulouslyupgradedwithcustom features,enhancingoverallopulence.TheprimarybedroomincludesTWOwalk-inclosets.Harmoniousblendofhardwoods, tile,andmarbleflooringcomplementedbycustomlighting YouroasisincludesawiredHEOSsoundsystem,atwo-cargarage, andcustomironfrontdoors Embracemid-riselivingwhereluxurymeetslifestyle
BathroomDesc: PrimaryBath:DoubleSinks,PrimaryBath:SeparateShower,PrimaryBath:SoakingTub,SecondaryBath(s): Tub/ShowerCombo,VanityArea
BedroomDesc: En-SuiteBath,Walk-InCloset
RoomDesc: FamilyRoom,FormalDining,GuestSuite,HomeOffice/Study
KitchenDesc: Islandw/oCooktop,KitchenopentoFamilyRoom,PotFiller,SoftClosingCabinets,SoftClosingDrawers, UnderCabinetLighting
Wash/DryConn: Yes
Fireplace:
Interior,Exterior,UtilitiesandAdditionalInformation
Dishwasher: Yes
Appliances: ElectricDryerConnection,FullSize,GasDryer Connections
Oven: ConvectionOven,DoubleOven,ElectricOven
Energy: DigitalProgramThermostat,High-Efficiency HVAC,Tankless/On-DemandH2OHeater
Green/EnergyCert:
Interior: AlarmSystem-Owned,Balcony,CrownMolding, Fire/SmokeAlarm,FormalEntry/Foyer,Fully Sprinklered,IntercomSystem,Refrigerator Included,WiredforSound
Exterior: Balcony/Terrace,Storage,TrashChute
Compactor: No Disposal: Yes
Microwave: Yes
SepIceMkr:
Range: GasCooktop,GasRange
Flooring: MarbleFloors,Tile,Wood
PrvtPool: No
AreaPool: No
WaterfrontFeat: Countertops: Cool: CentralGas
CentralLaundry: LotDescription:
Heat: CentralElectric
StSurf: Concrete,Curbs,Gutters
Disclosures: SellersDisclosure
55+Community: No
HOAAmenities:
Accessibility:
Exclusions:
MgmtOnSight: No
SubLakeAccess: No
MgmtCo/HOAName:Yes/KRJAssociationManagement/713-600-4000
FinancialInformation
FinanceConsidered:
OtherMandFee: Yes/2300/327/300/Cap.Res./Res.Cert./Trans.Fee
Taxesw/oExemptions: $28,005/2023
SellBroker: TheLaRoseKailehGroup
Maint Fee: $1,375/Monthly
MaintIncludes: Building&Grounds,Gas,Insurance CommonArea,IntrusionAlarmSystem, LimitedAccess,PartialUtilities,Trash Removal,WaterandSewer
TaxRate: 2.015
Pending Information
Sold Information
SalePrice: $1,849,000 SP$/SF: $65243










ClosingDate: 05/21/2024









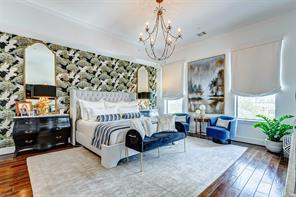






























Prepared
By:
Ed Wolff
Data Not Verified/Guaranteed by MLS Date: 02/12/2025 12:29 PM
Obtain Signed HAR Broker Notice to Buyer Form