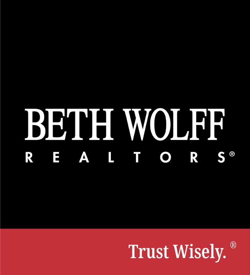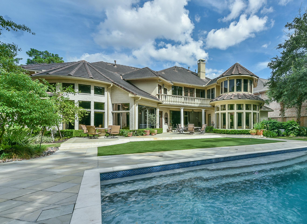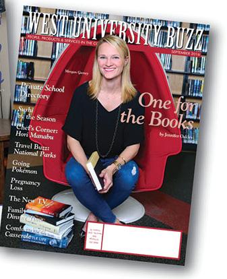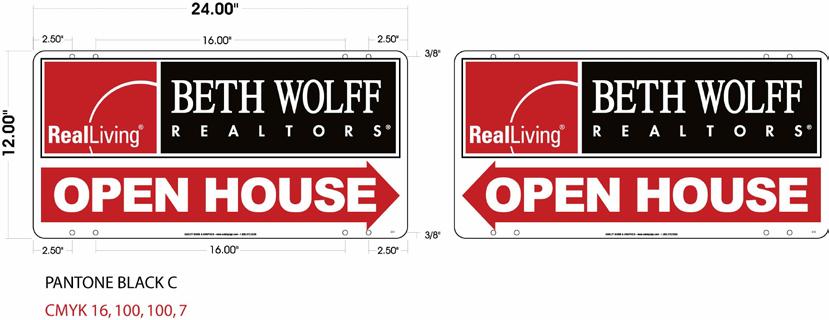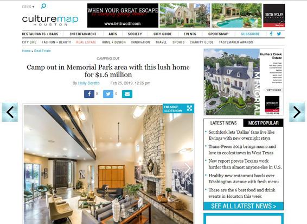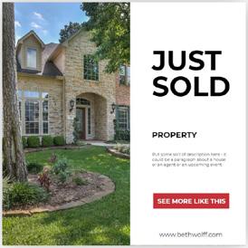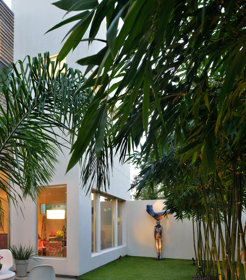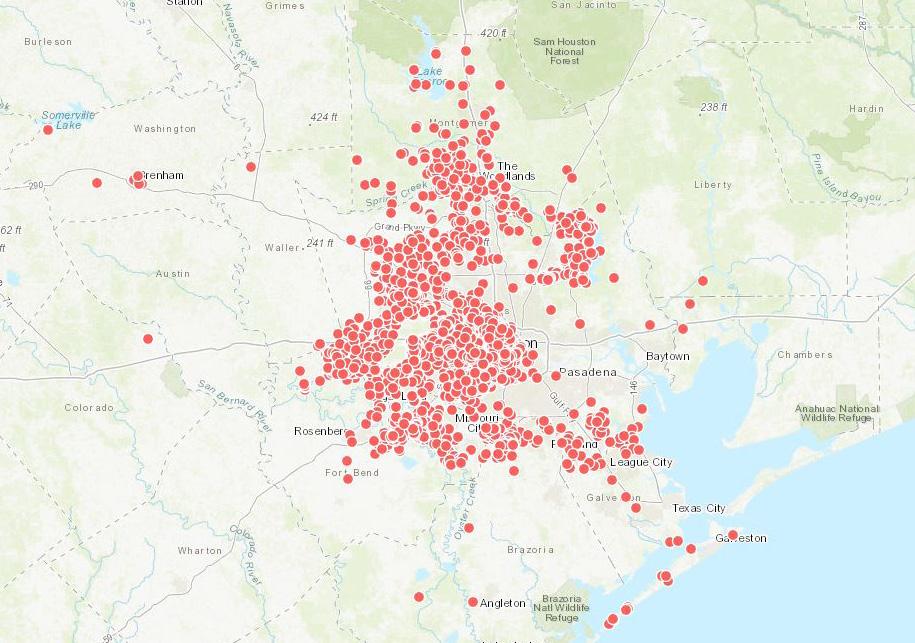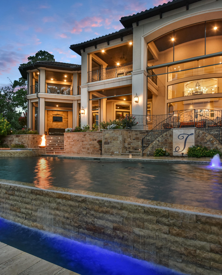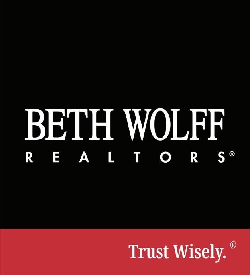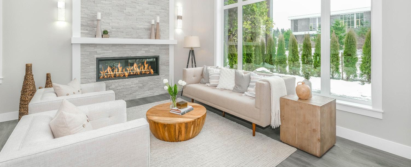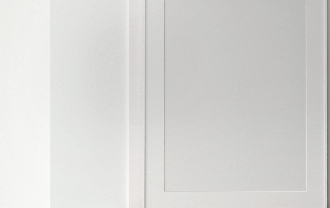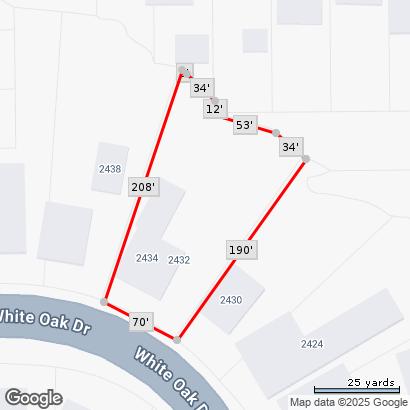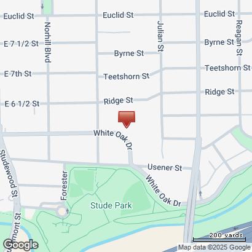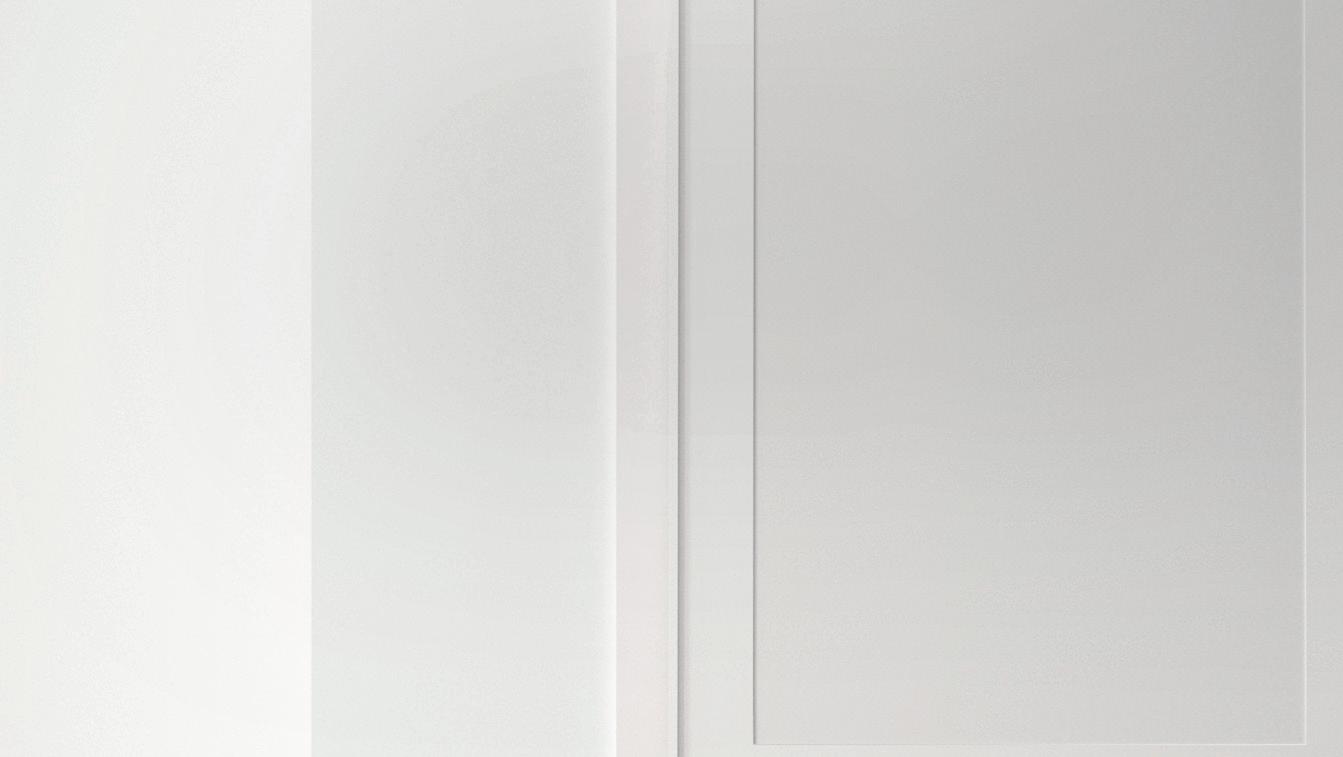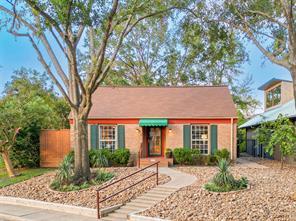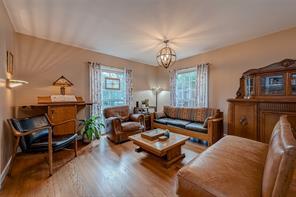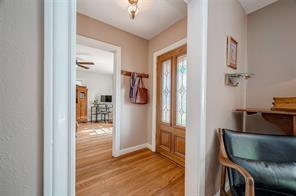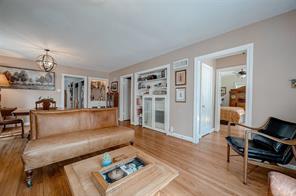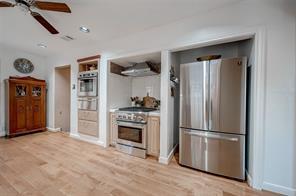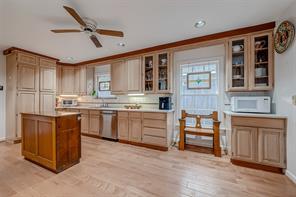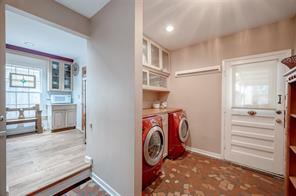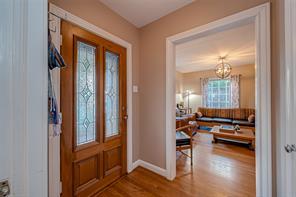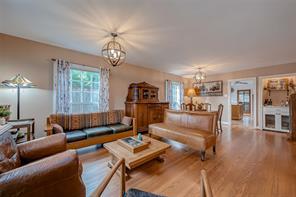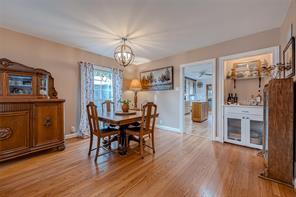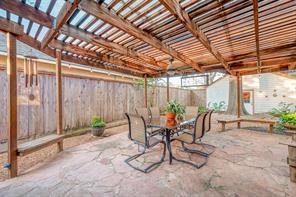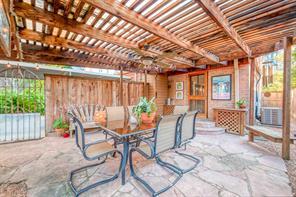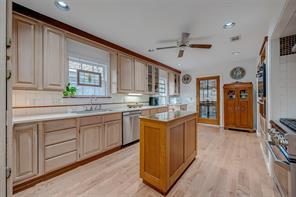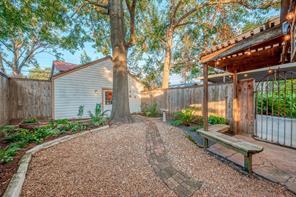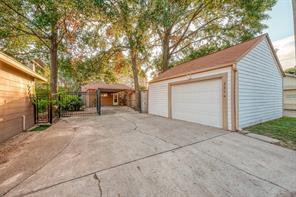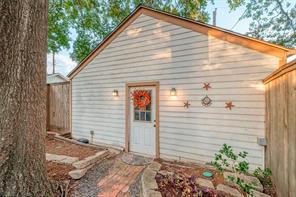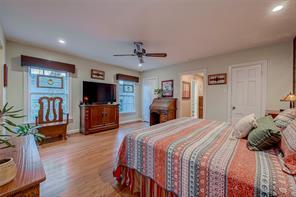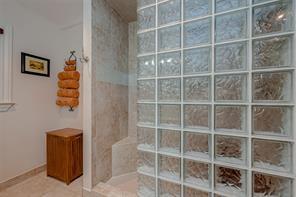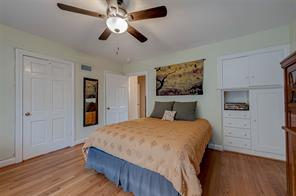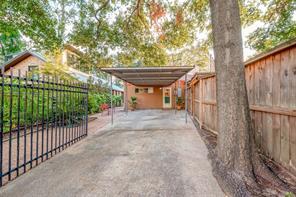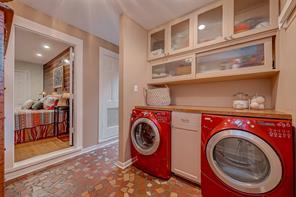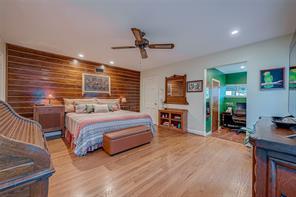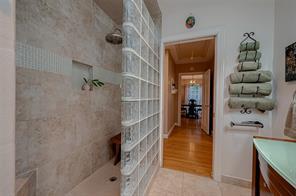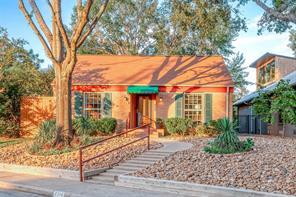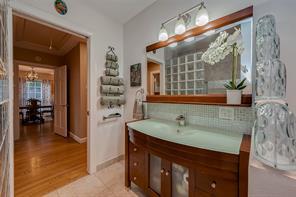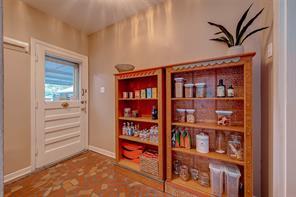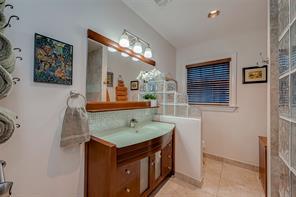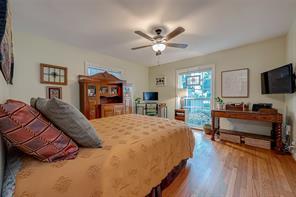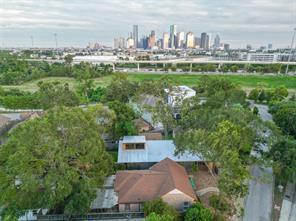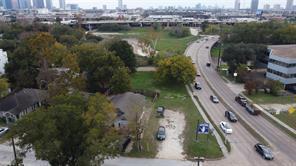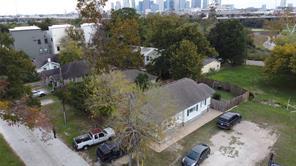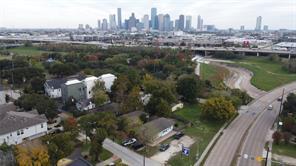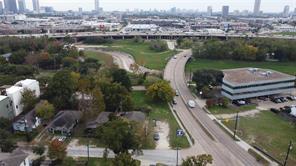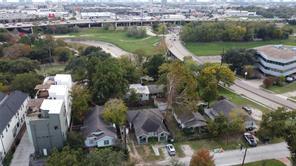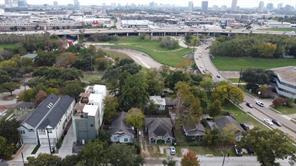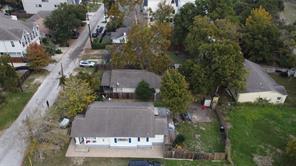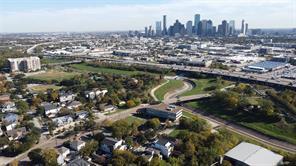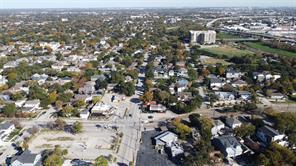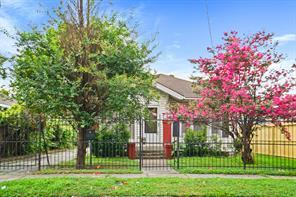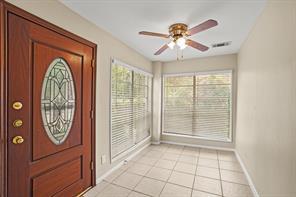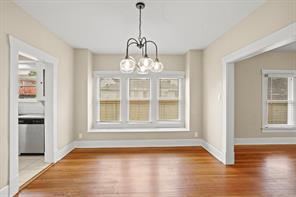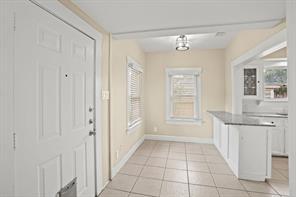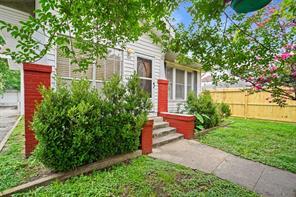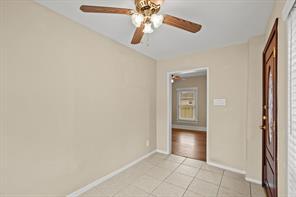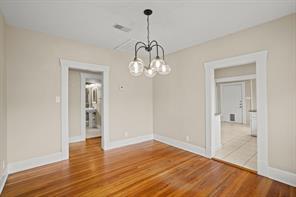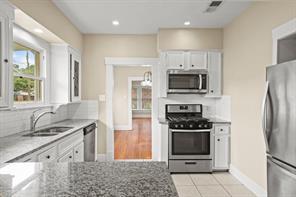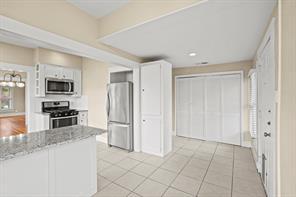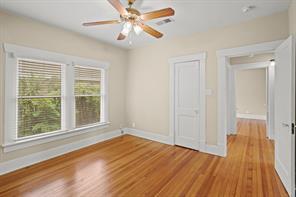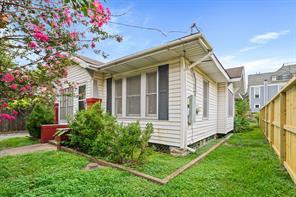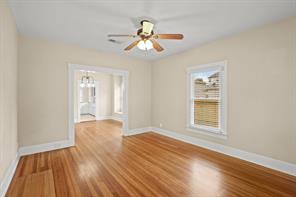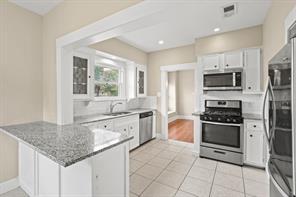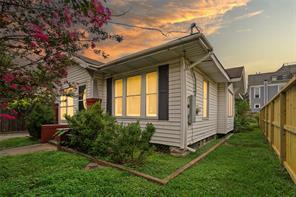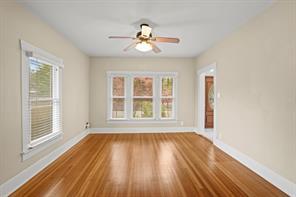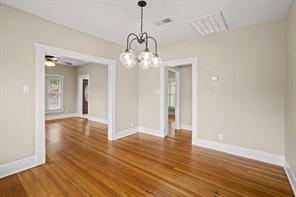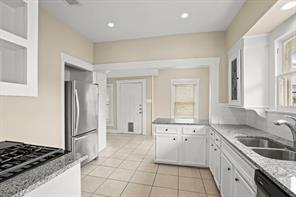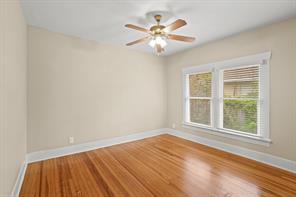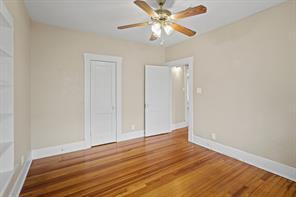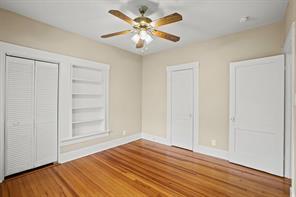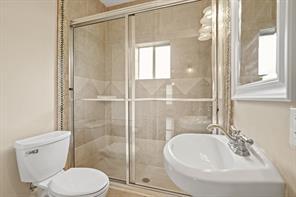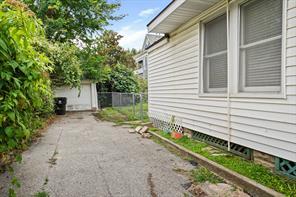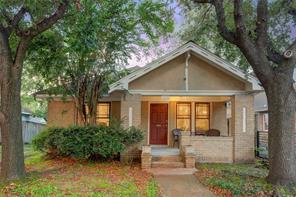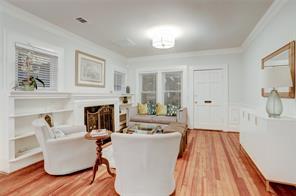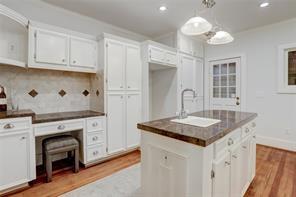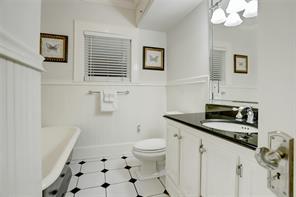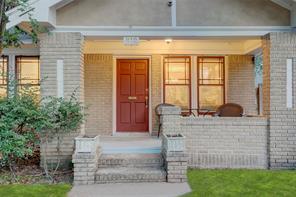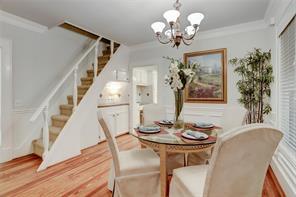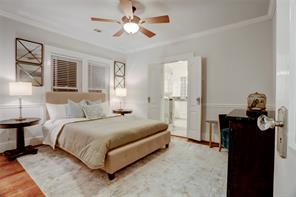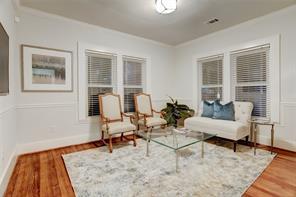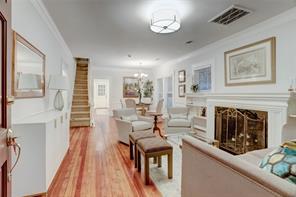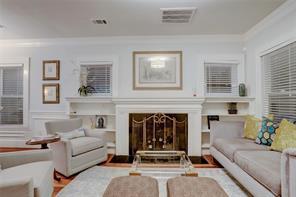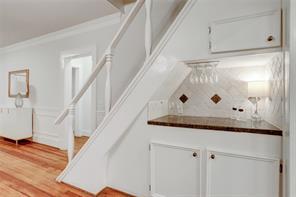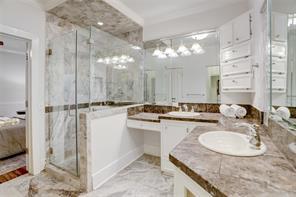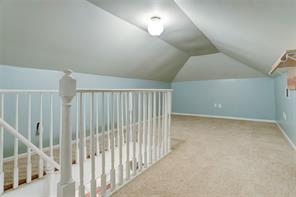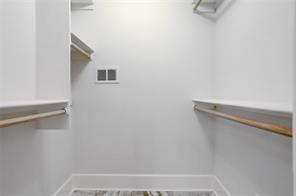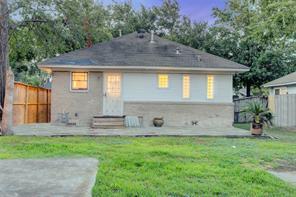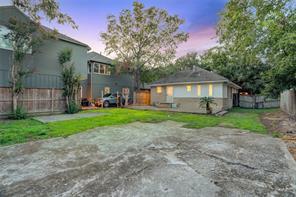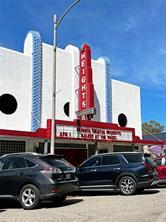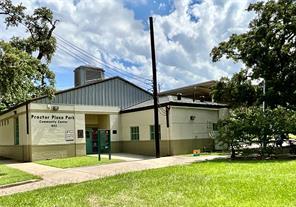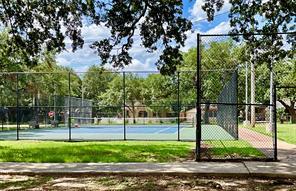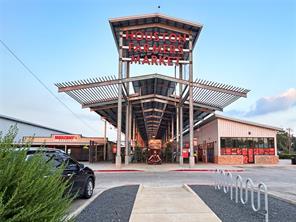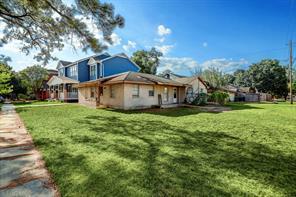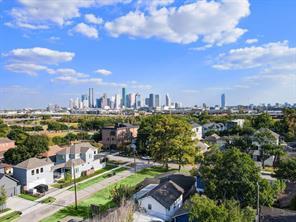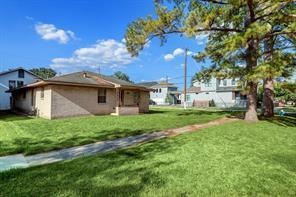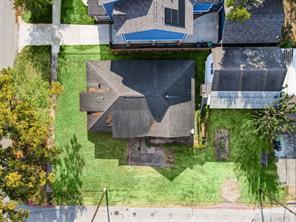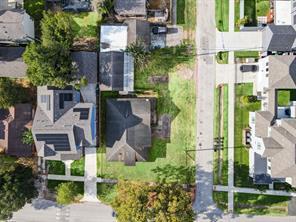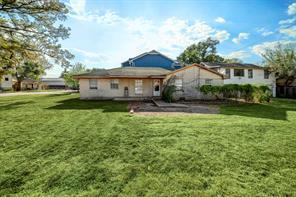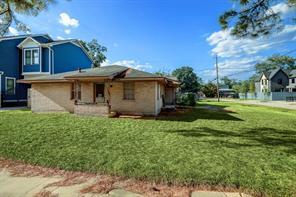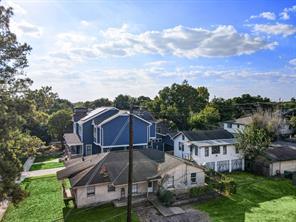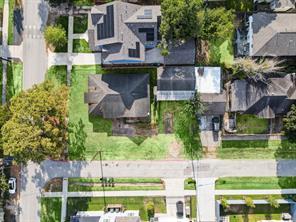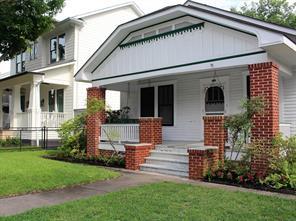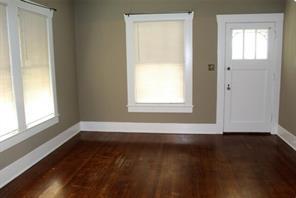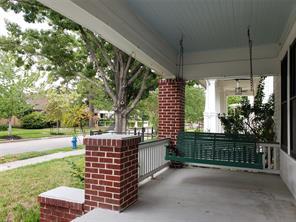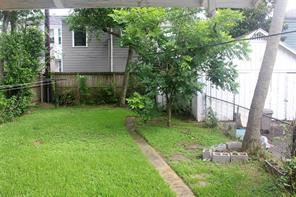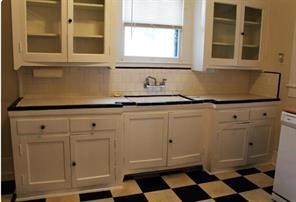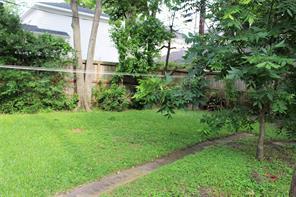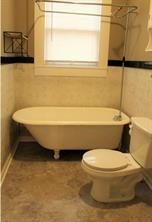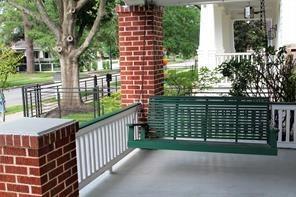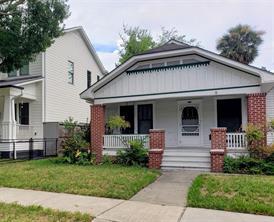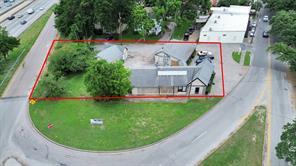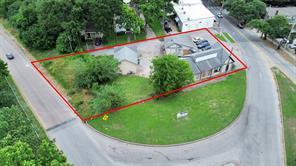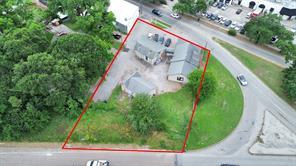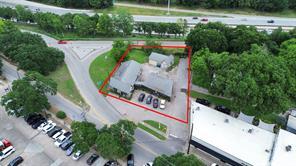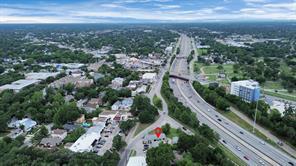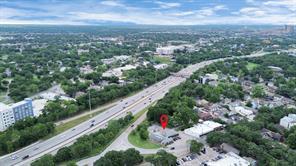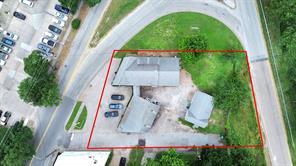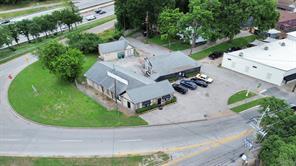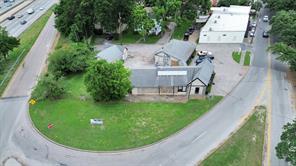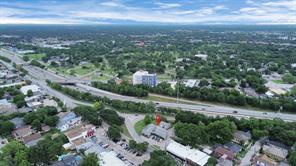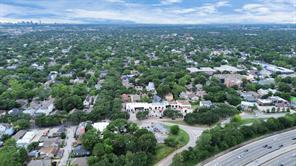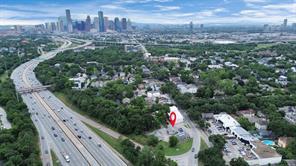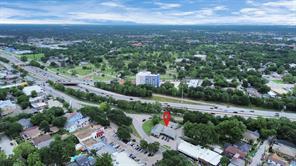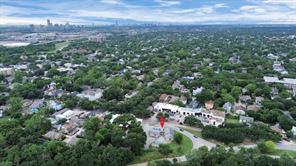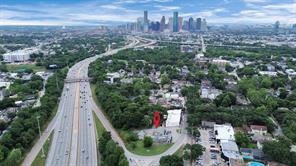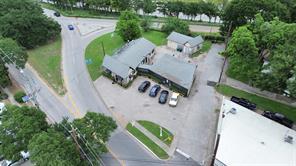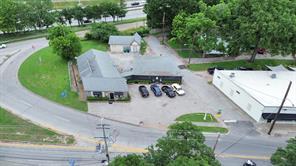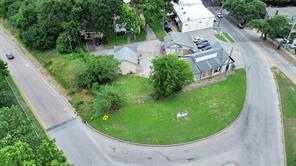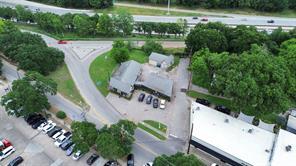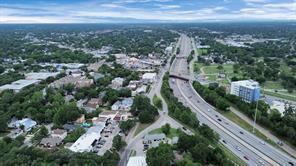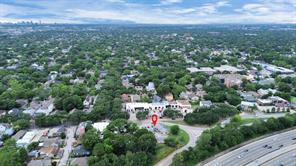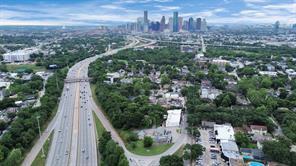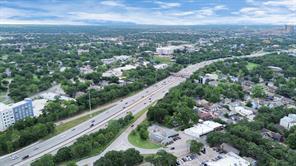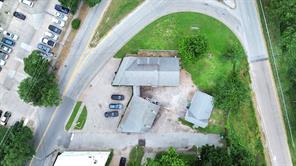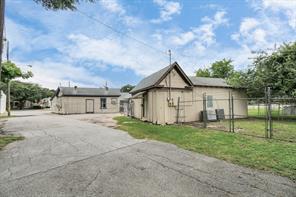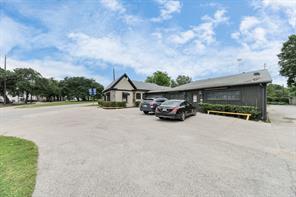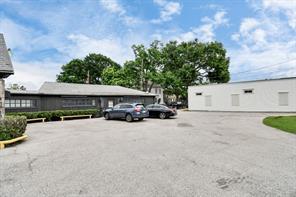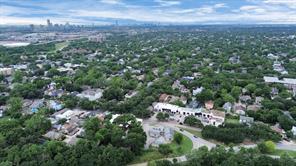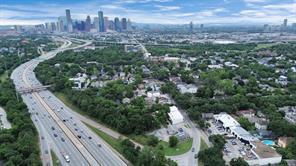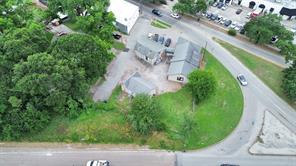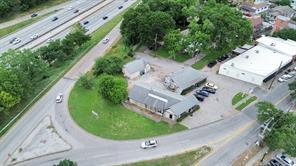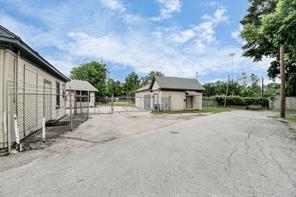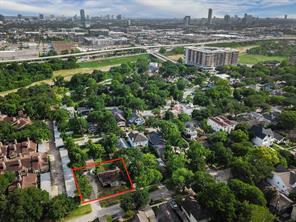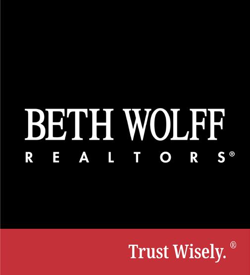ANALYSIS
This search was narrowed to a specific set of Listings. Status is 'Sold' 01/10/2025 to 01/11/2024 Status is one of 'Active', 'Option Pending', 'Pend Cont to Show', 'Pending' Property Type is one of 'Single-Family', 'Lots' Lot Size is 6000+ Latitude, Longitude is around 29.79, -95.38
Market Analysis Summary | Lots
Presented by: Ed Wolff
This search was narrowed to a specific set of Listings. Status is 'Sold' 01/10/2025 to 01/11/2024 Status is one of 'Active', 'Option Pending', 'Pend Cont to Show', 'Pending' Property Type is one of 'Single-Family', 'Lots' Lot Size is 6000+ Latitude, Longitude is around 29.79, -95.38
Market Analysis Summary | Single-Family
Pending
Presented by: Ed Wolff
This search was narrowed to a specific set of Listings. Status is 'Sold' 01/10/2025 to 01/11/2024 Status is one of 'Active', 'Option Pending', 'Pend Cont to Show', 'Pending' Property
Quick Statistics ( 8 Listings Total )
Presented by: Ed Wolff This represents an estimated sale price for this property. It is not the same as the opinion of value in an appraisal developed by a licensed appraiser under the Uniform Standards of Professional Appraisal Practice. Copyright: Houston Association of REALTORS© 2025 All rights reserved. Information is believed to be accurate but is not guaranteed
ListingFirm: TexasResidentialSpecialists
Single-Family Pending
ML#: 31440642
ListPrice: $599,000
Address: 2314WatsonStreet OrigPrice: $624,000
Area: 9
TaxAcc#: 061-190-000-0006
City/Location: Houston
LP/SF: $36748
DOM: 68
State: Texas County: Harris ZipCode: 77009-7406
MarketArea: Heights/GreaterHeights KeyMap: 493B
Subdivision: WoodlandHeights Country: UnitedStates
LotSize: 6,580/ApprDist
MasterPlanned:No
LegalDesc: LT6BLK17WOODLAND TERRACE
LeaseAlso: No
Section#: 0
SqFt: 1,630/ApprDist
YearBuilt: 1920/ApprDist
Directions: IfyouaretravelingNorthorSouthonWatson,turnEastonUsener,rightonGreenleaf,rightonWhiteOak, andthenrichonWatson.Curbparkinginfront.
RecentChange:
SchoolDistrict: 27-Houston
SchoolInformation
Middle: HOGGMIDDLESCHOOL(HOUSTON)
2ndMiddle: SCHOOL
Style: Colonial
Type: FreeStanding
NewConstruction: No
LotDim:
Frt DoorFaces:
Elem: TRAVISELEMENTARYSCHOOL(HOUSTON)
High: HEIGHTSHIGHSCHOOL
DescriptionInformation
#Stories: 1
Bedrooms: 2/
Access: Driveway Gate BathsF/H: 1/0
AppxComplete:
BuilderNm:
Acres: 151/0UpTo1/4Acre
Garage: 1/DetachedGarage Gar/Car:
Carport:
PhysicalPropertyDescription:
Welcometo2314Watson nestledinthevibrantWoodlandHeights.Thisspacious2bedroom,1bathgemboasts1,630sfof thoughtfullydesignedlivingspaceonanoversized6,580sflot Thehomefeatureselegant12over12windowsthatfloodthe interiorwithlight,andgleaminghardwoodfloors Alargekitchenfeaturesanabundantstorage,quartzcounters,professional GEmonogramdualfuelstove,Boschwallovenandwarmingdrawer Offtheprimarybedroomisanadditionalflexspacethat canbeusedforanoffice,nursery,orhasgreatpotentialforanensuitebath.Anin-houselaundryfeaturesbuilt-instorage.The coveredbackporchisperfectforunwindingafteralongdayorentertainingguests.Analleyprovidesaccesstoample3-car parkinganda1-cargaragewithextraroomforstorageorhobbies.ZonedtoTravisElementaryand1/2blockfromWhiteOak Bayouhikeandbiketrail.Thischarminghomeistheperfectblendofhistoricalallureandmodernamenities.
RoomsInformation
BathroomDesc:
BedroomDesc: PrimaryBed-1stFloor
RoomDesc: HomeOffice/Study
KitchenDesc: UnderCabinetLighting
Interior,Exterior,UtilitiesandAdditionalInformation
Microwave: Dishwasher: No
Compactor: Disposal:
Fireplace: UtilityDist: SepIceMkr:
Connect: Range:
Energy:
Oven:
Green/EnergyCert:
Roof: Composition
Interior:
ExteriorConstr: Brick,CementBoard
Exterior:
LotDescription: SubdivisionLot
Heat: CentralGas
StSurf:
Restrictions: DeedRestrictions
55+Community: No
HOAAmenities:
Accessibility:
Flooring:
Foundation: Pier&Beam
Countertops: Quartz
PrvtPool: No
AreaPool:
WaterfrontFeat:
Water/Sewer: PublicSewer,PublicWater
Cool: CentralElectric
GolfCourseNm:
Exclusions:
Disclosures: SellersDisclosure
SubLakeAccess:
FinanceCnsdr: Maint Fee: No
Maint.FeeIncludes:
AffordableHousing
Desc:
OtherMandFee: No
Taxesw/oExemptions: $13,210/2023
This charming single-story brick home features an easy to maintain yard. The winding path leads you to a stained glass front door. Let's step inside...
The foyer, complete with a convenient coat closet, greats you and your guests. To your right is a cozy bedroom, while...
12 over 12 windows bath the space in natural light.
The lovely built-in bookcase is perfect for displaying your favorite reads and keepsakes.
The kitchen also features a professional GE monogram dual fuel stove, a Bosch wall oven and a Bosch warming drawer
The kitchen is complemented by several glass front upper cabinets, white subway tile backsplash and large windows.
Going back inside through the door off the driveway, we enter the laundry room.
As you leave the garage, you can see can see how this home is nestled among beautiful mature trees that provide ample shade.
TaxRate: 20148
... the spacious living room is to your left.
Adjacent to the living area, is the dining space complete with a versatile built-in dry bar, perfect for entertaining and storage.
Discover a private oasis just beyond the kitchen, featuring an elegant wooden pergola and beautifully laid stone paving— perfect relaxing and entertaining friends and family
Before we go back inside, let's venture through the antique wrought iron gate leads to the carport and driveway
The spacious kitchen, just beyond the dining room, features abundant storage and quartz counters. (Note: The island is not included in the sale.)
The yard features a lovely, easily maintainable garden.
From the end of the drive, you can see the detached garage and driveway gate. This is also a great view of the mature trees that provide shade and privacy
Experience warmth and charm in this inviting living space featuring gleaming hardwood floors.
Elegant
Enjoy the convenience of a detached 1-car garage situated at the rear of the property, easily accessible via a well-maintained alley. An extra space in the garage offers ample room for storage or hobbies.
Experience the spacious and welllit comfort of this primary bedroom, boasting dual closets and seamless access from both the laundry area and hallway.
This bedroom also features original built-in storage and a generously sized closet. The door on the right leads back to the foyer
Prepared By: Ed Wolff
The carport provides convenient parking. Just beyond the gate is a door that leads into the laundry room.
The laundry features built-in storage and a counter for folding, and easily accommodates a full size washer and dryer
The primary bedroom also features a lovely accent wall and an versatile flex space.
Eventually you'll have to leave this darling home, but write an offer and you can call 2314 Watson home!
The flex space is perfect for an office, nursery, or has potential for an en suite bath. The space also features a large walk-in closet with built-in shelving.
Need a second bath or half bath? Here are some ideas for adding one or both!
Across from the washer/dryer there is a space for additional storage or perhaps add hooks and a bench and make it a mud room.
Centrally located for convenience, this 3-piece bathroom serves both the primary and secondary bedrooms.
This inviting secondary bedroom offers abundant natural light through the large, traditional double-hung window
This aerial photo shows just how convenient this home is to the White Oak Bayou hike and bike trails and downtown.
8:19
The bath features a lovely curved glass block walk-in shower
The shower features a built-in niche and rain shower head.
The bathroom is also easily accessible from the main living area which is great for guests.
ListingFirm: UnitedRealEstate
Single-Family Pending
ML#: 67975018
Address: 1113VoightStreet
Area: 9
TaxAcc#: 051-204-002-0001
City/Location: Houston
ListPrice: $799,999
OrigPrice: $994,000
LP/SF: $6689
DOM: 303
State: Texas
County: Harris ZipCode: 77009-7318
MarketArea: Heights/GreaterHeights KeyMap: 493A
Subdivision: Usener
LotSize: 7,975/ApprDist
MasterPlanned:No
LegalDesc: LT2&TR1BLK2USENER
LeaseAlso: No
Country: UnitedStates
Section#: 0
SqFt: 1,196/ApprDist
YearBuilt: 1935/ApprDist
Directions: FromI-45exitandgoWestonI-10.ExitandgoNorthonTaylorSt.TurnLeftonUsenerSt.TurnLefton ForesterthenimmediatelyRightontoVoightSt.PropertyisonthecornerofVoightandStudemontSt.
RecentChange:
SchoolDistrict: 27-Houston
SchoolInformation
Elem: TRAVISELEMENTARYSCHOOL(HOUSTON) Middle: HOGGMIDDLESCHOOL(HOUSTON) High: HEIGHTSHIGHSCHOOL
2ndMiddle:
Style: Traditional
DescriptionInformation
#Stories: 1 Bedrooms: 2/ Type: FreeStanding Access: BathsF/H: 1/0
NewConstruction: No
AppxComplete: BuilderNm:
LotDim: Acres: .183/0UpTo1/4Acre
Frt DoorFaces:
Garage:
Gar/Car: Carport:
PhysicalPropertyDescription:
Room Dimensions Location
Bedroom 10x10 1st
BathroomDesc:
BedroomDesc: SittingArea
RoomDesc: LivingArea-1stFloor
KitchenDesc:
Microwave: No
Fireplace:
RoomsInformation
Interior,Exterior,UtilitiesandAdditionalInformation
Dishwasher: No
Connect: WasherConnections
Energy: CeilingFans
Oven:
Green/EnergyCert:
Roof: Composition
Interior: Fire/SmokeAlarm
ExteriorConstr: Wood
Exterior: BackYardFenced
Compactor: Disposal:
UtilityDist: No
Range:
Flooring:
Foundation: Pier&Beam
Countertops:
PrvtPool: No
AreaPool: No
WaterfrontFeat:
SepIceMkr:
Water/Sewer: PublicSewer,PublicWater
LotDescription: Corner Cool: CentralGas
Heat: CentralElectric
StSurf: Asphalt
Restrictions: Unknown
55+Community: No
HOAAmenities:
Accessibility:
MgmtCo/HOAName: No
FinanceCnsdr: CashSale,Conventional
Maint.FeeIncludes:
AffordableHousing
Desc:
OtherMandFee: No
Taxesw/oExemptions: $19,981/2023
GolfCourseNm:
Exclusions:
Disclosures: SellersDisclosure
SubLakeAccess: No
FinancialInformation
Maint Fee: No
TaxRate: 22019
By:
Ed Wolff
Date: 01/10/2025 8:19 AM
Single-Family Sold
ML#: 6645063
Address: 204RedanStreet
Area: 9
TaxAcc#: 034-254-000-0007
City/Location: Houston
County: Harris
MarketArea: Heights/GreaterHeights
Subdivision: StindeSec01
LotSize: 6,300/ApprDist
MasterPlanned:No
LegalDesc: LT7BLK2STINDESEC1
LeaseAlso: No
ListingFirm: ColdwellBankerRealty-Heights
ListPrice: $475,000
OrigPrice: $475,000
LP/SF: $36765
DOM: 9
State: Texas
ZipCode: 77009-5406
KeyMap: 493C
Country: UnitedStates
Section#: 1
SqFt: 1,292/ApprDist
YearBuilt: 1920/ApprDist
Directions: FromI-10:StudewoodnorthtoPecore,rightonBeauchamp,leftonRedan,houseisontheright.
SchoolDistrict: 27-Houston
SchoolInformation
Elem: TRAVISELEMENTARYSCHOOL(HOUSTON)
Middle: HOGGMIDDLESCHOOL(HOUSTON) High: HEIGHTSHIGHSCHOOL
2ndMiddle:
Style: Traditional
Type: FreeStanding
NewConstruction: No
LotDim:
DescriptionInformation
#Stories: 1
Access: Driveway Gate
Bedrooms: 2/
BathsF/H: 1/0
AppxComplete: BuilderNm:
Acres: .145/0UpTo1/4Acre
Frt.DoorFaces: North Garage: 1/DetachedGarage
Gar/Car: AutoGarageDoorOpener,Single-Wide Driveway
PhysicalPropertyDescription:
Carport:
Adorable1920'sheightsbungalowonlargelot!GreatopportunitytopurchaseinTravisElementaryschoolzoneoran investmentopportunity.Updatedkitchencountertopsandstainlesssteelappliances,beautifulhardwoodfloorsandutilityroom offkitchen.Onecargarageandlongdriveway,fullyfenced.Easyaccesstodowntownandsurroundinghighways.
RoomsInformation
DiningRoom 17x12 1st
BathroomDesc:
BedroomDesc: AllBedroomsDown
RoomDesc:
KitchenDesc:
Microwave: Yes
Fireplace:
Interior,Exterior,UtilitiesandAdditionalInformation
Dishwasher: Yes
Connect: ElectricDryerConnections,GasDryer Connections,WasherConnections
Energy:
Oven: GasOven
Green/EnergyCert:
Roof: Composition
Interior:
ExteriorConstr: Vinyl
Compactor: No
Disposal: Yes
UtilityDist: SepIceMkr:No
Range: GasRange
Flooring: Wood
Foundation: Block&Beam
Countertops: Granite
PrvtPool: No
AreaPool:
WaterfrontFeat:
Exterior: BackYardFenced,FullyFenced Water/Sewer: PublicSewer,PublicWater
LotDescription: Cleared Cool: CentralElectric Heat: CentralElectric
GolfCourseNm: StSurf:
Restrictions: NoRestrictions
55+Community: No
HOAAmenities:
Accessibility:
MgmtCo/HOAName: No
Exclusions:
Disclosures: SellersDisclosure
SubLakeAccess:
FinancialInformation
FinanceCnsdr: Maint Fee: No
Maint.FeeIncludes:
AffordableHousing
Desc:
Taxesw/oExemptions: $10,175/2023 SoldInformation SalePrice: $460,000 SP/LP#: $356.04 ClosingDate: 07/17/2024
Prepared
By:
Ed Wolff
Data Not Verified/Guaranteed by MLS Date: 01/10/2025 8:19 AM
Obtain Signed HAR Broker Notice to Buyer Form
ListingFirm:
Single-Family Sold
ML#: 14539369
Address: 812PecoreStreet
Area: 9
TaxAcc#: 037-314-007-0003
City/Location: Houston
ListPrice: $599,000
OrigPrice: $599,000
LP/SF: $36458
DOM: 39
State: Texas
County: Harris ZipCode: 77009-6034
MarketArea: Heights/GreaterHeights KeyMap: 493B
Subdivision: WoodlandHeightsAnnex
LotSize: 6,250/ApprDist
MasterPlanned:No
LegalDesc: LT3BLK7WOODLAND HEIGHTSANNEX
LeaseAlso: No
Country: UnitedStates
Section#: 0
SqFt: 1,643/Appraisal
YearBuilt: 1920/ApprDist
BetterHomesandGardensRealEstateGaryGreene-Woodway Directions: HeadingeastonI10towarddowntown,exitStudemontandgonorthto11th.Easton11thwhichbecomes PecoreStreetandhomeisfourblocksontheright
SchoolDistrict: 27-Houston
SchoolInformation
Middle: HOGGMIDDLESCHOOL(HOUSTON)
2ndMiddle:
Style: Craftsman,Traditional
Elem: TRAVISELEMENTARYSCHOOL(HOUSTON)
High: HEIGHTSHIGHSCHOOL
DescriptionInformation
#Stories: 2
Type: FreeStanding Access:
NewConstruction: No
Bedrooms: 2/2
BathsF/H: 2/0
AppxComplete: BuilderNm:
LotDim: Acres: .144/0UpTo1/4Acre
Frt.DoorFaces: North
Garage:
Gar/Car: Carport:
PhysicalPropertyDescription:
WonderfulpotentialinaclassicCraftsmanbungalowinhistoricWoodlandHeightsAnnex.Thepropertyispositionedfortotal remodelorpotentiallyafuturebuildingsite.Originalpinefloors,twofullbaths,twobedrooms,living/diningcombination, islandkitchenwith2sinks,utilitycloset,desk,andgranitetilecounters.StairaccesstoanAC/climatecontrolledloftarea upstairsidealforstorage(7’x15’j.Primarybathwithtwosinks,walk-inshower,andlargecloset.Manyofthewindowsare upgraded,freshpaintontheinterior,crownmolding,anddrybarunderthestairs Generousbackyardonthe6250square-foot lotoffersroomforentertainmentandtheabilitytoreconstructatwocardetachedgarage Terrificlocation,neardowntown, hikingtrails,populareateries,parksandzonedtoTraviselementary
RoomsInformation
BathroomDesc: PrimaryBath:DoubleSinks,PrimaryBath:ShowerOnly,SecondaryBath(s):SoakingTub
BedroomDesc: 2BedroomsDown
RoomDesc: 1LivingArea,FormalDining,LivingArea-1stFloor,Loft,UtilityRoominHouse
KitchenDesc: Islandw/oCooktop,SecondSink
Interior,Exterior,UtilitiesandAdditionalInformation
Microwave: Dishwasher: Yes
Fireplace: 1/WoodBurningFireplace
Connect: ElectricDryerConnections,Washer Connections
Energy:
Compactor: No
UtilityDist: No
Disposal: Yes
SepIceMkr:No
Range: GasCooktop,GasRange
Flooring: Tile,Wood
Oven: GasOven Foundation: Pier&Beam
Green/EnergyCert: Countertops: Granite&marbletile
Roof: Composition
Interior: CrownMolding
ExteriorConstr: Brick,Wood
Exterior: BackYard,PartiallyFenced
LotDescription: SubdivisionLot
PrvtPool: No
AreaPool: No
WaterfrontFeat:
Water/Sewer: PublicSewer,PublicWater
Cool: CentralElectric Heat: CentralGas
GolfCourseNm: StSurf: Concrete
Restrictions: DeedRestrictions
55+Community: No
Exclusions:
Disclosures: SellersDisclosure
SubLakeAccess: HOAAmenities:
Accessibility:
ContributetoBuyer'sClosingCosts
Maint Fee: No
Maint FeeIncludes:
AffordableHousing
Desc:
OtherMandFee: No
Taxesw/oExemptions: $11,207/2023
TaxRate: 20148
SoldInformation
SalePrice: $600,000 SP/LP#: $36519
Located in popular Woodland Heights on 11th St. extended to Pecore. Lots of upgraded historic homes nearby. The mature trees and nine light classic windows.
View looking north to the living room, noting room for accent piece on the east wall and built-in storage flanking the fireplace.
In the kitchen, you’ll find a desk, area pantry, room for refrigerator, and tiled backsplash. Note of additional prep sink in the island.
Charming Craftsman with inviting front porch and ton of potential. Ready for some TLC.
Dining area adjacent to living room, crown molding, stairs accessing storage loft, and understair dry bar.
bedroom: pine floors, lighted ceiling fan, two windows, and access to en suite bath.
The hall bath comes with a freestanding tub, black countertops with black-and-white tiled floors.
Secondary or front bedroom being staged as a TV room. Note the great windows.
ClosingDate: 11/01/2024
Original Wood Floors have been left in original condition so the new Buyer can add their personal tastes.
Dry bar underneath the stairs, offers additional storage and entertainment space.
Home is a story and a half, but realistically the climate controlled loft area is best used for storage or play area.
Compelling view of the feature wall. Could potentially have a TV over the fireplace.
Island kitchen with gas range, granite tile counters, room for a stack, washer/dryer, and pine floors.
Back of home shows the driveway on the east side behind the gates. Note some repair damage subsequent to hurricane BERYL. Reminder…. that home is being offered and “as is” condition.
Primary
Primary bath with walk-in shower, double vanity, and sequestered potty
Walking in closet for the primary is off of the bathroom.
Generous sized backyard with plenty of space for both entertainment and building a new garage
Prepared By: Ed Wolff
Proctor Plaza Park only four blocks away off of Temple.
The park offers play areas plus tennis courts.
Houston farmers market just off of Airline. Reconcepted back in 2020 and now offers eateries along with fresh Texas fruits and vegetables.
Data Not Verified/Guaranteed by MLS Date: 01/10/2025 8:19 AM Obtain Signed HAR Broker Notice to Buyer Form
Copyright 2025 Houston Realtors Information Service, Inc. All Rights Reserved. Users are Responsible for Verifying All Information for Total Accuracy.
The heartbeat of the original Houston Heights was off of 19th and 20th and still serves as an entertainment hub
Terrific number of restaurants & shops nearby… with this bakery off of Airline and numerous options along Studewood and 11th.
ListingFirm: OrchardBrokerage
Single-Family Sold
ML#: 50806705
Address: 1101UsenerStreet
Area: 9
TaxAcc#: 062-076-000-0016
City/Location: Houston
County: Harris
MarketArea: Heights/GreaterHeights
Subdivision: Norhill
LotSize: 7,540/ApprDist
MasterPlanned:No
LegalDesc: LT16BLK25NORHILL
LeaseAlso: No
ListPrice: $750,000
OrigPrice: $799,900
LP/SF: $41482
DOM: 113
State: Texas
ZipCode: 77009-7314
KeyMap: 493A
Country: UnitedStates
Section#: 0
SqFt: 1,808/ApprDist
YearBuilt: 1962/ApprDist
Directions: HeadedwestfromdowntownonInterstate10,ExitTaylorSt,TurnrightontoTaylorSt,Turnleftattheendof thebridgeontoUsenerSt,ThehouseisonthecornerofUsenerandNorhillthreeblocksdownUsener,The drivewayisonNorhill.
SchoolDistrict: 27-Houston
SchoolInformation
Middle: HOGGMIDDLESCHOOL(HOUSTON)
2ndMiddle:
Style: Traditional
Elem: TRAVISELEMENTARYSCHOOL(HOUSTON)
High: HEIGHTSHIGHSCHOOL
DescriptionInformation
#Stories: 1
Bedrooms: 3/ Type: FreeStanding Access: BathsF/H: 2/0
NewConstruction: No
LotDim: 65x135
Frt DoorFaces:
Gar/Car: Single-WideDriveway
PhysicalPropertyDescription:
AppxComplete:
BuilderNm:
Acres: .173/0UpTo1/4Acre
Garage: /DetachedGarage
Carport: 2/DetachedCarport
FantasticopportunitytobuildonthisoversizedlotintheHeights!Ownedbythesamefamilysincethe1920s,thispropertyis beingsoldAS-ISforLOTVALUE.LocatednearWhiteOak,thehike&biketrailandmanypopulareateriesandshops.The propertyandhomeshaveneverfloodedandarenotpartofahistoricdistrictpertheSeller.Lotdimensionsare65x130ftper appraisaldistrict ZonedtoTravisElementary!
RoomsInformation Room Dimensions Location
Bedroom
BathroomDesc:
BedroomDesc:
RoomDesc:
KitchenDesc:
Microwave: Dishwasher: Compactor: Disposal:
Fireplace: UtilityDist: SepIceMkr: Connect: Range: Energy: Flooring:
Oven: Foundation: Slab
Green/EnergyCert: Countertops:
Roof: Composition
Interior:
ExteriorConstr: Brick
Exterior:
PrvtPool: No
AreaPool:
WaterfrontFeat:
Water/Sewer: PublicSewer,PublicWater
LotDescription: Corner Cool: CentralElectric Heat: OtherHeating
GolfCourseNm:
StSurf: Exclusions:
Restrictions: DeedRestrictions,Unknown
55+Community: No
HOAAmenities:
Accessibility:
Disclosures: OtherDisclosures,SellersDisclosure
SubLakeAccess: No
MgmtCo/HOAName: No FinancialInformation
FinanceCnsdr: CashSale,Conventional Maint.Fee: No
Maint FeeIncludes: AffordableHousing
Desc:
SalePrice: $660,000 SP/LP#: $365.04 ClosingDate: 04/30/2024 Prepared By: Ed Wolff
Oversized lot with many new homes built nearby!
Overzied lot on the corner of Usener and Norhill. Not located in a historic district!
Zoned to Travis Elementary School The property has two existing structures; the main home and the garage with garage apartment.
ListingFirm: BoulevardRealty
ML#: 47813720
ListPrice: $750,000
Address: 2723MorrisonStreet OrigPrice: $750,000
Area: 9
TaxAcc#: NA
City/Location: Houston
County: Harris
LP/SF: $9197
DOM:
State: Texas
ZipCode: 77009
MarketArea: Heights/GreaterHeights KeyMap:
Subdivision: WoodlandHeights Country: UnitedStates
LotSize: 8,155/ApprDist Section#:
Acres:
MasterPlanned: No
LotNum:
LP/Acre:
LegalDesc: Blk1Lot2MorrisonEstates TaxAcc#2: TaxAcc#3:
Directions: I-10E,exitTaylor/Watson,gonorth,rightonUsener,rightonGladys,leftonWhiteOak,leftonMorrison. Houseisontheleft.
SchoolDistrict: 27-Houston
SchoolInformation
Elem: TRAVISELEMENTARYSCHOOL (HOUSTON)
Middle: HOGGMIDDLESCHOOL(HOUSTON) High: HEIGHTSHIGHSCHOOL
2ndMiddle:
High:
FrontDim: BackDim:
LotUse: Single-Family
LotDesc: Open
RoadSurface:
Gas: GasAvailable
SchoolInformation
LeftDim:
RightDim:
LotImprove: Cleared,Curbs&Gutters
Acreage: 0UpTo1/4Acre
DevCommunity:
Cable: Available Electric: ElectricAvailable
PhysicalPropertyDescription:
Phone: Available
VacantlotinTheWoodlandHeights!Greatwalkabilitytocoffeeshops,gyms,restaurants,biketrails,grocerystores,andmore. ConvenientlylocatednearI-10,I-610,I-45,andDowntownHouston Beautifulylocatedforyournextdreamhome!Greatlotfora poolaswell ThisistheBESTLccationinHouston!Thisisagreatopportunityfornewconstruction,ZonedtoTravis Elementary
Utilities,FeaturesandAdditionalInformation
UtilityDistrict:
Water/Sewer: PublicSewer,PublicWater
AreaPool:
AreaTennis: GolfCourseNm:
WaterfrontFeat:
Restrictions: NoRestrictions
Disclosures: NoDisclosures 55+Community: No SubLakeAccess: HOAAmenities:
FinanceConsidered:
Taxesw/oExempt:
Maint Fee: No
OtherMandFee:
SalePrice: $700,000
SP/ACR:
FinancialInformation
TaxRate:
Sold Information
SP/SF: $8584
CloseDate: 12/16/2024
ListingFirm: RachelPasbtRealEstate
Single-Family Sold
ML#: 51820166
Address: 715MerrillStreet
Area: 9
TaxAcc#: 037-316-011-0011
City/Location: Houston
ListPrice: $725,000
OrigPrice: $725,000
LP/SF: $55598
DOM: 12
State: Texas County: Harris ZipCode: 77009-6207
MarketArea: Heights/GreaterHeights KeyMap: 493B
Subdivision: WoodlandHeightsAnnex Country: UnitedStates
LotSize: 6,250/ApprDist
Section#: NA
MasterPlanned:No SqFt: 1,304/ApprDist
LegalDesc: LT11BLK11WOODLAND HEIGHTSANNEX
GarAptSF: 800/ApprDist
GuestHse SqFt: / Appr Dist
LeaseAlso: No YearBuilt: 1920/ApprDist
Directions: fromI10easttaketaylorexit,headnorthTaylorbecomeswatson,rightonMerrillSt
SchoolDistrict: 27-Houston
SchoolInformation
Elem: TRAVISELEMENTARYSCHOOL(HOUSTON) Middle: HOGGMIDDLESCHOOL(HOUSTON) High: HEIGHTSHIGHSCHOOL
2ndMiddle:
DescriptionInformation
Style: OtherStyle #Stories: 1 Bedrooms: 3/ Type: FreeStanding Access: BathsF/H: 2/0
NewConstruction: No
AppxComplete: BuilderNm:
LotDim: 50x125 Acres: 144/0UpTo1/4Acre
Frt DoorFaces: South
Garage: 2/DetachedGarage/800
Gar/Car: Carport:
PhysicalPropertyDescription:
Propertybeingsoldforredevelopmentpurposes,1920builtwoodframehousewithdetachedtwostoryasbestossiding garage/garageapt
RoomsInformation
Bedroom 0x0 1st
BathroomDesc: PrimaryBath:Tub/ShowerCombo,SecondaryBath(s):SeparateShower
BedroomDesc: AllBedroomsDown,PrimaryBed-1stFloor
RoomDesc: FormalDining,FormalLiving,GarageApartment,LivingArea-1stFloor,UtilityRoominGarage,Utility RoominHouse
KitchenDesc:
Microwave: No
Interior,Exterior,UtilitiesandAdditionalInformation
Dishwasher: Yes
Fireplace: 1/MockFireplace
Connect: ElectricDryerConnections,Washer Connections
Energy: CeilingFans,Insulation-BlownCellulose
Compactor: No
UtilityDist: No
Range: GasCooktop
Disposal: No
SepIceMkr:No
Flooring: Tile,Wood
Oven: GasOven Foundation: Block&Beam,Slab
Green/EnergyCert:
Roof: Composition
Interior: Fire/SmokeAlarm,HighCeiling,Window Coverings
ExteriorConstr: Asbestos,Wood
Exterior: DetachedGarApt/Quarters,Partially Fenced,Porch,PrivateDriveway,Satellite Dish
LotDescription: Other
Countertops: YES
PrvtPool: No
AreaPool:
WaterfrontFeat:
Water/Sewer: PublicSewer,PublicWater
Cool: CentralElectric Heat: CentralGas
StSurf: Asphalt
Restrictions: NoRestrictions
55+Community: No
HOAAmenities:
Accessibility:
MgmtCo/HOAName: No
GolfCourseNm:
Exclusions:
Disclosures: TenantOccupied
SubLakeAccess: No
Taxesw/oExemptions: $12,089/2023 SoldInformation
SalePrice: $722,600 SP/LP#: $55414 ClosingDate: 08/14/2024
By: Ed
Wolff
ListingFirm: RoyceRealty
Single-Family Sold
ML#: 33227662
Address: 922MerrillStreet
Area: 9
TaxAcc#: 051-376-000-0006
City/Location: Houston
ListPrice: $750,000
OrigPrice: $750,000
LP/SF: $64991
DOM: 9
State: Texas
County: Harris ZipCode: 77009-6006
MarketArea: Heights/GreaterHeights
Subdivision: WoodsonPlace
LotSize: 6,000/ApprDist
MasterPlanned:No
LegalDesc: LT6BLK4WOODSONPLACE
LeaseAlso: No
Directions: I-10toStudemont,NorthtoMerrill,turnrightandhomewillbeontheright.
SchoolDistrict: 27-Houston
SchoolInformation
Middle: HOGGMIDDLESCHOOL(HOUSTON)
2ndMiddle:
Style: Colonial
KeyMap: 493B
Country: UnitedStates
Section#: 001
SqFt: 1,154/ApprDist
YearBuilt: 1920/ApprDist
Elem: TRAVISELEMENTARYSCHOOL(HOUSTON)
High: HEIGHTSHIGHSCHOOL
DescriptionInformation
#Stories: 1
Type: FreeStanding Access:
NewConstruction: No
AppxComplete:
Bedrooms: 2/
BathsF/H: 1/0
BuilderNm:
LotDim: Acres: .138/0UpTo1/4Acre
Frt DoorFaces:
Garage:
Gar/Car: Carport:
PhysicalPropertyDescription:
Thispropertybeingsoldforredevelopmentpurposes Noshowings
Room Dimensions Location
RoomsInformation
Bedroom 14X12 1st Room Dimensions Location Bedroom 12X12 1st
BathroomDesc:
BedroomDesc:
RoomDesc:
KitchenDesc:
Interior,Exterior,UtilitiesandAdditionalInformation
Microwave: Dishwasher:
Fireplace:
Connect:
Compactor: Disposal:
UtilityDist: SepIceMkr:
Range: Energy:
Flooring:
Oven: Foundation: Pier&Beam
Green/EnergyCert:
Roof: Composition
Interior:
ExteriorConstr: Wood
Exterior:
Countertops:
PrvtPool: No
AreaPool:
WaterfrontFeat:
Water/Sewer: PublicSewer,PublicWater
LotDescription: SubdivisionLot Cool: CentralElectric Heat: CentralGas
StSurf:
Restrictions: DeedRestrictions
55+Community: No
GolfCourseNm:
Exclusions:
Disclosures: NoDisclosures
SubLakeAccess: HOAAmenities:
Accessibility:
MgmtCo./HOAName: No
FinancialInformation
FinanceCnsdr: Maint Fee: No
Maint FeeIncludes: AffordableHousing
Desc:
OtherMandFee: No
Taxesw/oExemptions: $11,929/2023
TaxRate: 20148
SoldInformation
SalePrice: $760,000 SP/LP#: $65858
ClosingDate: 10/24/2024
Prepared By:
Ed Wolff
8:19 AM
ListingFirm: ApexBrokerage,LLC Directions: OffI-45SnearHoustonave.
SchoolDistrict: 27-Houston
Single-Family Sold
ML#: 85637321
Address: 3206HoustonAvenue
Area: 9
TaxAcc#: 015-215-002-0005
City/Location: Houston
ListPrice: $1,200,000
OrigPrice: $1,200,000
LP/SF: $49342
DOM: 27
State: Texas County: Harris
ZipCode: 77009-6739
MarketArea: Heights/GreaterHeights KeyMap: 493C
Subdivision: GrotaHome Country: UnitedStates
LotSize: 14,686/ApprDist
MasterPlanned:No
LegalDesc: TR5BLK28GROTAHOME
LeaseAlso: Yes
Section#: na
SqFt: 2,432/ApprDist
YearBuilt: 1935/ApprDist
SchoolInformation
Elem: TRAVISELEMENTARYSCHOOL(HOUSTON)
Middle: HOGGMIDDLESCHOOL(HOUSTON) High: HEIGHTSHIGHSCHOOL
2ndMiddle:
Style: OtherStyle
Type: FreeStanding
NewConstruction: No
LotDim:
Frt DoorFaces:
DescriptionInformation
#Stories: 1
Access:
AppxComplete:
Bedrooms: 0/
BathsF/H: 0/0
BuilderNm:
Acres: .337/1/4Upto1/2Acre
Garage:
Gar/Car: Carport:
PhysicalPropertyDescription:
LocatedintheHeightswithcloseproximitytoI-45andI-10
LocationhasGreatVisibilityandisonthecornerofHoustonAve andOleanderSt.PerfectforRedevelopmentforSingleFamily,Townhomes,oranyCommercialUse.Propertyisunrestrictedas perseller.
BathroomDesc:
BedroomDesc:
RoomDesc:
KitchenDesc:
Microwave:
Interior,Exterior,UtilitiesandAdditionalInformation
Dishwasher:
Compactor: Disposal:
Fireplace: UtilityDist: SepIceMkr:
Connect:
Range: Energy:
Flooring:
Oven: Foundation: Other Green/EnergyCert: Countertops: Roof: Other
PrvtPool: No Interior: AreaPool:
ExteriorConstr: Unknown
WaterfrontFeat: Exterior: Water/Sewer: PublicSewer,PublicWater
LotDescription: Corner Cool: CentralElectric Heat: CentralElectric
GolfCourseNm: StSurf: Exclusions:
Restrictions: NoRestrictions
55+Community: No
Disclosures: NoDisclosures
SubLakeAccess: HOAAmenities:
Accessibility:
MgmtCo/HOAName: No
FinancialInformation
FinanceCnsdr: Maint Fee: No
Maint FeeIncludes: AffordableHousing
Desc:
OtherMandFee: No
Taxesw/oExemptions: $26,730/2023
TaxRate: 2.0148
SoldInformation
SalePrice: $945,000 SP/LP#: $388.57
ClosingDate: 09/06/2024
By:
Ed Wolff
ML#: 10629900
Address: 616RidgeStreet
Area: 9
TaxAcc#: 061-182-007-0008
City/Location: Houston
ListPrice: $1,090,000
OrigPrice: $1,090,000
LP/SF: $11032
DOM: 164
State: Texas County: Harris ZipCode: 77009-7519
MarketArea: Heights/GreaterHeights
Subdivision: WoodlandHeights
LotSize: 9,880/Survey
Acres:
MasterPlanned: No
KeyMap: 493B
Country: UnitedStates
Section#: 0
LotNum: 1
LP/Acre:
LegalDesc: LT1BLK7&TR5ABST1JAUSTINWOODLANDTERRACE TaxAcc#2: TaxAcc#3:
ListingFirm: Nan&CompanyPropertiesChristie'sInternationalReal Directions: FromI-10,exitTaylor/Sawyerst.NorthonTaylor,RightonRidge,propertywillbeontheright.
SchoolDistrict: 27-Houston
SchoolInformation
Elem: TRAVISELEMENTARYSCHOOL (HOUSTON)
Middle: HOGGMIDDLESCHOOL(HOUSTON) High: HEIGHTSHIGHSCHOOL
2ndMiddle:
High:
FrontDim: 98
LotUse: Single-Family
LotDesc: Subdivision
RoadSurface: Asphalt
Gas: GasAvailable
Electric: ElectricAvailable
PhysicalPropertyDescription:
SchoolInformation
LotImprove: Curbs&Gutters,Sidewalks
Acreage: 1/4Upto1/2Acre
DevCommunity: No
Cable: Available
Phone: Available
Oversizedlot9,880sqaurefeetinthehighlydesirableneighborhoodofWoodlandHeights,zonedtoTravisElementary!Owners areintheprocessofreplattingitinto2lots,justunder5,000squarefeeteach.Thisistheperfectcommunitytobuildyour dreamhomein,andvalueshavebeentrendingupformanyyears Somanyrestaurants,shops,parks,walkingtrailsnearby, downtownjustafewmilesaway,andcloseproximitytoseveralmajorfreeways ThehouseonthepropertyisbeingsoldAsIs Drivebyonly,pleasedonotwalkthepropertywithoutpermission
UtilityDistrict: No
Utilities,FeaturesandAdditionalInformation
Water/Sewer: PublicSewer,PublicWater
GolfCourseNm:
Restrictions: DeedRestrictions,SubdivisionRestrictions
AreaPool: No
AreaTennis: No
WaterfrontFeat:
Disclosures: SellersDisclosure 55+Community: No SubLakeAccess: No
HOAAmenities:
FinanceConsidered: CashSale,Conventional Taxesw/oExempt: $28,744/2021
Maint Fee: No
OtherMandFee:
SalePrice: $960,000
FinancialInformation
TaxRate: 2.3307
Sold Information
SP/ACR: SP/SF: $9717
CloseDate: 11/22/2024
Prepared
By:
Ed Wolff
Data Not Verified/Guaranteed by MLS Date: 01/10/2025 8:19 AM
Obtain Signed HAR Broker Notice to Buyer Form
www.bethwolff.com
