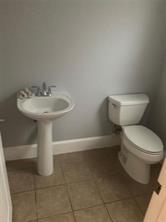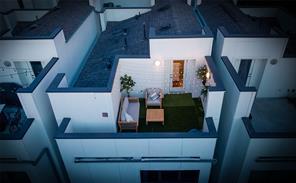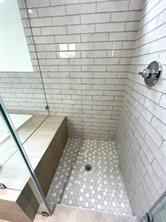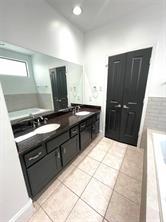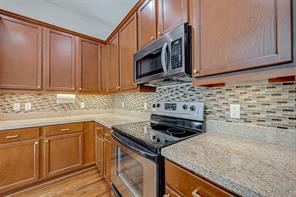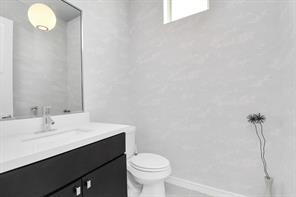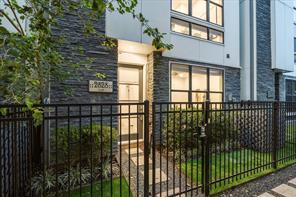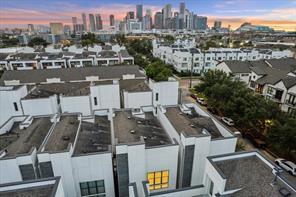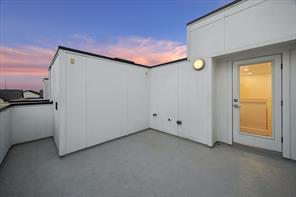AREA SURVEY
This search was narrowed to a specific set of Listings. Property Type is 'Single-Family' Status is 'Sold'
Market Analysis Summary | Single-Family
Presented by:
Jennifer Jacks
This search was narrowed to a specific set of Listings. Property Type is 'Single-Family'
Market Analysis Summary | Single-Family
Presented by: Jennifer Jacks
This search was narrowed to a specific set of Listings. Property Type is 'Single-Family' Status is 'Sold' 03/26/2025 to 09/27/2024 Status
Market Analysis Summary | Single-Family
Presented by: Jennifer Jacks
Prepared By:Jennifer Jacks
Q 75294096
SqFt
Baths - Full
Baths - Half # of Stories
Gar # of Spcs Garage Desc
Pool - Private Fireplace
Maint Fee
Close Cst Pd
Rep/Allow Pd Sold Price Adj $/SqFt
Remarks
This quaint updated home offers 1,812 sq. ft. of comfortable living space on an oversized lot spanning three parcels (75x100). This charming home features a renovated kitchen with custom cabinetry and modern finishes, a brand-new bathroom, and the fresh interior paint enhances the bright and airy feel of the oversized rooms. The open-concept living and dining area flows seamlessly into the kitchen, creating a perfect space for entertaining. The in-house utility room adds convenience, while the two driveways
3-Up Comparison
5411 Camaguey Street
Garage No
$235/Monthly
Investor Special! 1709 Hussion St. is a prime investment opportunity in the heart of Houston. This 3-bedroom, 2-bathroom property boasts 1,700 square feet of potential, ready for your vision. This incredible home also featured a detached garage, that would be easily converted into an aprtment, and a matching storage shed. Located in a rapidly appreciating neighborhood, the home is perfect for renovation or redevelopment. Nearby amenities include parks, schools, and easy access to major highways. Don’t miss out
This beautifully updated 3-bedroom, 3.5 bathroom home is ideally located near the University of Houston, offering a perfect blend of comfort and convenience. Featuring a spacious open floor plan, the home boasts modern stainless steel appliances in the kitchen, perfect for cooking and entertaining. With easy access to downtown Houston, you'll be just minutes away from the city's vibrant nightlife, dining, and entertainment options. Whether you're a student, professional, or family, this home offers the perfect
Prepared By:Jennifer Jacks
3-Up Comparison
1311 Des Jardines Street 67735942
Details 4512 Walker Street 40013662 151 $375,000 $181 05/25/2024 Active Single-Family No Eastwood
SqFt
Baths - Full
Baths - Half # of Stories Year Built
Gar # of Spcs Garage Desc
Pool - Private Fireplace
Maint Fee
Close Cst Pd
Rep/Allow Pd Sold Price
Adj $/SqFt Sold Date
Remarks
Welcome to The Urban Floor Plan from Graywood Homes. This home is a very proven lifestyle patio home plan. A European style second-floor flat living plan with two bedrooms downstairs divided by a full bath. The primary bedroom has sorning ceilings with an incredible spa bathroom with upgraded tile and huge closet. So much natural light in living room and kitchen. Stainless steel appliances, ECO-Wide features, solid wood cabinets, snow white quartz counter and wood floors. There is a mud alcove next to the
ALL OFFERS WELCOME! EXCELLENT STRONG HOUSE!
DRIVEWAY FOR ABOUT 10 VEHICLES !!! LOCATION GREAT FOR INVESTMENT! Remodeled strong ONE STORY home on an EXTRA LARGE LOT with potential space TO BUILD ANOTHER HOUSE! or DUPLEX in the back side because of the back driveway and the extra space! in historic East End Revitalized area.
REPIPED WITH NEW PEX PLUMBING INSIDE AND OUTSIDE! NEW TOILETS AND FULL RESTROOMS!! NEW FLOORING all
EASTWOOD is one of Houston's ongoing revitalized Hot Spots w/New construction, charming bungalow Renos, Shopping, Restaurants, Grocery & Entertainment. DEMO of Kitchen has begun on this NOSTALGIC home. It's sheltered many inhabitants & is looking for its next owner to personalize & enjoy. REMOVAL of kitchen cabinets & appliances is done. WOODEN floors & sun-filled windows make this home shine. Welcoming front PORCH gives a vibe of laid-back conversations while drinking sweet tea.
Prepared By:Jennifer Jacks
3-Up Comparison
Dumble Street
SqFt
Baths - Full
Baths - Half # of Stories
Gar # of Spcs Garage Desc
Pool - Private Fireplace
Maint Fee
Close Cst Pd
Rep/Allow Pd Sold Price Adj $/SqFt Sold Date
Remarks
Nestled in the heart of the up-and-coming East End, this beautifully updated 3-bedroom, 2-bathroom home offers modern upgrades with timeless charm. Nearly rebuilt from the ground up, the home features new flooring throughout, fresh paint, and stylish new light fixtures. The kitchen is a standout with sleek granite countertops, a brand-new stainless steel oven, dishwasher, and a microwave. The primary bathroom is designed for luxury with an oversized shower, a rain shower head, and a separate handheld sprayer.
Welcome to Eado's 4 Story Open floor plan with a stunning downtown view. Upon entry upstairs to the living area, you will be greeted with an open chef's kitchen, hardwood floors, granite countertops & contemporary upgraded light fixtures. All 3 Bedrooms have full private bathrooms and the half bathroom is in the living area. The master bathroom suite has a double standing shower with a garden tub inside. Less than 1 mile to Minute Made Park, The Toyota Center, GRB Convention Center & BBVA Stadium. Home is in great condition.
Welcome to 751 Dumble Street, a stunning new construction home in Houston’s vibrant EaDo district—just minutes from Downtown’s best dining, nightlife, and entertainment. This contemporary residence boasts 3 bedrooms, 3 full baths, 1 half bath, attached 2-car garage, and a private driveway. Step inside to an open-concept design with soaring ceilings, luxury vinyl plank flooring, and abundant natural light. The chef’s kitchen dazzles with sleek white cabinetry, Quartz countertops, stainless steel appliances, Copyright: Houston Association of
Prepared By:Jennifer Jacks
3-Up Comparison
Fox Street
SqFt
Baths - Full
Baths - Half # of Stories Year Built
Gar # of Spcs Garage Desc
Pool - Private Fireplace
Maint Fee
Close Cst Pd
Rep/Allow Pd Sold Price
Adj $/SqFt Sold Date
Remarks
Garage, Oversized Garage
Garage
Beautiful single-family home with nearly 2,000 sf of vintage excellence. Recent upgrades include 30 new high-efficiency windows, painted interior and exterior, refinished original hardwoods, replaced flooring in kitchen, den, & LARGE laundry room. High-end gas range with unique painted brick backsplash. Stainless steel fridge and deep stainless steel sink with new faucet. New door hardware & light fixtures throughout. Seven ceiling fans, two of which can be found in the HUGE primary bedroom. New sidewalk &
Welcome to 2826 Clay St., where modern elegance meets unbeatable city living! This stunning home features soaring ceilings, oversized windows, and rich wood floors, creating a bright and inviting space. Step outside to your private turfed rooftop deck with breathtaking downtown Houston skyline views—perfect for relaxing or entertaining. Inside, the gourmet open-concept kitchen shines with designer stainless steel appliances, a built-in wine fridge, stylish hardware, and ample storage—ideal for cooking and hosting.
Looking for a home in East Downtown that is walking distance to Ninfa's, El Tiempo, Roostar, Oso's Coffee, Navigation's open air Esplanade Market AND Midway's East River Project? What about a home with a private driveway, fenced-in backyard / side yard and no HOA fees? Well, look no further. Welcome to Fox Street Grove, the VERY LAST private driveway, private backyard development in East Downtown. This gorgeous 2-story home with 3 bedrooms and 3.5 bathrooms has everything you need plus more! Stunning Copyright:
Prepared By:Jennifer Jacks
3-Up Comparison
SqFt
Baths - Full
Baths - Half # of Stories
Built
Gar # of Spcs Garage Desc
Pool - Private Fireplace
Maint Fee
Close Cst Pd Rep/Allow Pd
Remarks
Discover a unique gem in EADO! Situated on 13,274 sqft corner lot, this rare find combines the spaciousness of suburban living w/ the vibrant lifestyle of downtown, just 4 miles away. This meticulously remodeled 3-bed, 2-bath home seamlessly blends classic charm w/ modern amenities. Featuring: original hardwood floors, open-concept layout that boasts a light-filled kitchen w/ pristine white cabinets & countertops. Upgrades include a stylishly remodeled secondary bathroom attached to a bedroom, a luxurious walk-in
Location, Location, Location! Home located in one of the most highly sought-after area of Edo with Full Down Town view! This beautiful home features Three spacious bedrooms located on the second floor, 2.5 bath, open living concept tons of natural light for almost 1900 sqft of living. Home has been well maintained by the current owners. Easy commute, Downtown (2 mi), The Medical Center (4.6 mi), The Galleria (8 mi), Rice University (4 mi), U of H (2.7 mi), and freeways (610, 59, West Park), convenient access to Rice village, Details
N Everton Street
Welcome to 202 N Everton St! This craftsman-style home, completely remodeled in 2020, is the perfect blend of classic elegance and contemporary comfort. Step inside to find an open concept living space. Cozy up by the gas fireplace or entertain guests with ease in the spacious living area. The kitchen is a chef's dream with a large island and ample storage. With 3 beds and an amazing second floor, this home offers flexibility for all your needs. Upstairs is used as the primary suite with a walk-in closet and
Prepared By:Jennifer Jacks
3-Up Comparison
SqFt
Baths - Full
Baths - Half # of Stories Year Built
Gar # of Spcs Garage Desc
Pool - Private Fireplace
Maint Fee
Close Cst Pd
Rep/Allow Pd Sold Price Adj $/SqFt Sold Date
Remarks
A FREESTANDING, CORNER 3-level residence w the largest yard in the community + direct access to the Harrisburg Hike & Bike Trail by the highly coveted building firm City Choice Homes!
The home showcases a timeless aesthetic w 3 bedrooms, 3.5 baths, hardwoods throughout + oversized balcony with Downtown views! Enter the foyer leading to a en-suite guest room w access to yard. Ascend to the 2nd level boasting a sunlit Great Room spanning over 30’ opening to the plumbed balcony & kitchen
$1200/Annually $0 $0
$329,990 $186.96 12/20/2024
Graywood Homes, Award winner for 2024 Houzz Best Service presents the most popular Traditional Floor Plan. This home is very unique for a patio home community with downstairs living, front porch and yard space! Three bedrooms up with two and a half bath. Stainless steel appliances, ECO-Wide features, solid wood cabinets, snow white quartz counter and wood floors. There is a computer alcove for the work from home lifestyle and a full size two car garage. Hillman Hughes is a brand new community Details
$1590/Annually
$5,000 $0
$363,000 $198.89 12/27/2024
Waterhill on Commerce is offering a 3 bedroom, 3.5 bath, 2 car garage. This beautiful 3 story home is in a gated community minutes away from Downtown Houston. Easy access highway 59, 45, and I-10. First floor offers a bedroom and a full bathroom. Second floor offers an open concept living area and kitchen/dining. High ceilings, ample windows, wood floors throughout the home. Kitchen has modern cabinets, quartz countertops, stainless steal appliances, gold fixtures, and a breakfast bar. Third floor has primary
Prepared By:Jennifer Jacks
SqFt
Baths - Full
Baths - Half # of Stories
Gar # of Spcs Garage Desc
Pool - Private Fireplace
Maint Fee
Close Cst Pd
Rep/Allow Pd Sold Price
Remarks
$1195/Annually
Experience urban living at its finest in this stunning 3-story home located in the heart of EaDo. This residence features 3 bedrooms, including a downstairs suite with its own private entrance, climate control, and kitchenette—perfect for guests, in-laws, a home office, or even as a potential income-producing Airbnb. The expansive second floor offers an open-concept layout with a sleek kitchen boasting quartz countertops, stainless steel appliances, and ample cabinetry, all anchored by a massive island. The primary
Located minutes from Downtown, EaDo, and the East River Development with easy access to major freeways, Eleven at Eastwood is a collection of 11 homes with two and three bedroom floor plans and two different interior design packages to choose from. All homes have a privately gated driveway and back yard. Thoughtfully designed floor plans feature expansive living areas and versatile storage with stunning design finishes. This unique development represents an extraordinary opportunity for city living
Located minutes from Downtown, EaDo, and the East River Development with easy access to major freeways, Eleven at Eastwood is a collection of 11 homes with two and three bedroom floor plans and two different interior design packages to choose from. All homes have a privately gated driveway and back yard. Thoughtfully designed floor plans feature expansive living areas and versatile storage with stunning design finishes. This unique development represents an extraordinary opportunity for city living
ANALYSIS
Market Analysis Summary | Single-Family
Presented by: Jennifer
Jacks
Market Analysis Summary | Single-Family
ListingFirm: RedfinCorporation
Single-Family Active
ML#: 41162176
Address: 1630LiveOakStreet
Area: 4
TaxAcc#: 127-570-001-0017
City/Location: Houston
County: Harris
ListPrice: $375,000
OrigPrice: $409,000
LP/SF: $19016
DOM: 85
State: Texas
ZipCode: 77003-4403
MarketArea: EastEndRevitalized KeyMap: 493V
Subdivision: SigneOaks
LotSize: 1,744/ApprDist
MasterPlanned:No
LegalDesc: LT17BLK1SIGNEOAKS
LeaseAlso: No
Country: UnitedStates
Section#: -
SqFt: 1,972/ApprDist
YearBuilt: 2007/ApprDist
Directions: FromCentralBusinessDistrict(downtown),goSouthonLeelandtowardtheG.BrownConventionCenter, continueunderneathI.59,turnrightonLiveOakSt.Propertyisonyourright.
SchoolDistrict: 27-Houston
SchoolInformation
Middle: NAVARROMIDDLESCHOOL(HOUSTON)
2ndMiddle:
Elem: LANTRIPELEMENTARYSCHOOL
High: WHEATLEYHIGHSCHOOL
DescriptionInformation
Style: Contemporary/Modern #Stories: 3
Bedrooms: 3/
Type: FreeStanding Access: BathsF/H: 3/0
NewConstruction: No
LotDim:
AppxComplete: BuilderNm:
Acres: .04/0UpTo1/4Acre
Frt DoorFaces: North Garage: 2/AttachedGarage
Gar/Car:
PhysicalPropertyDescription:
Carport:
Welcometo1630LiveOakSt,astunningandimpeccablymaintainedpropertyofferingluxuriouslivingspaces.This3bedroom,3-bathroomhomefeaturesa2-cargarageandboastsalargelivingroomwithbeautifulhardwoodfloors,high ceilings,andexpansivewindowsthatfloodthespacewithnaturallight.Thekitchenisequippedwithgranitecountertops, stainlesssteelappliances,andarefrigerator,whileaconvenientworkareaislocatedofftheprimarybedroomsuite Additionally,twogenerouslysizedbedroomsareincludedinthehome Outside,alovelybalconyanddeckprovideperfect spotsforoutdoorrelaxation LocatedjustminutesawayfrommajorattractionssuchastheToyotaCenter,DiscoveryGreen Park,MinuteMaidPark,ConventionCenter,lawschools,andmedicalcenter,thispropertyalsoofferseasyaccesstomajor transportationroutesincludingI-10,I-45,I-59,and288.Experienceluxurylivingandconvenientaccessinthisexceptional homeonLiveOakSt.
Room Dimensions Location
Primary Bedroom - 3rd
Bedroom - 1st
RoomsInformation
- 3rd
BathroomDesc: PrimaryBath:DoubleSinks,PrimaryBath:ShowerOnly,SecondaryBath(s):SeparateShower,Secondary Bath(s):Tub/ShowerCombo
BedroomDesc: 1BedroomDown-NotPrimaryBR,PrimaryBed-3rdFloor,Walk-InCloset
RoomDesc: 1LivingArea,FamilyRoom,LivingArea-2ndFloor
KitchenDesc: BreakfastBar,UnderCabinetLighting
Microwave: Yes
Interior,Exterior,UtilitiesandAdditionalInformation
Dishwasher: Yes
Compactor: Disposal: Yes
Fireplace: UtilityDist: SepIceMkr:
Connect: ElectricDryerConnections,GasDryer Connections,WasherConnections Range: GasRange
Energy: AtticVents,CeilingFans,DigitalProgram Thermostat,EnergyStarAppliances,Energy Star/CFL/LEDLights,EnergyStar/Reflective Roof,High-EfficiencyHVAC,HVAC>13 SEER,InsulatedDoors,Insulated/Low-E windows,Insulation-BlownCellulose, North/SouthExposure
Oven: GasOven
Flooring: Carpet,MarbleFloors,Tile,Wood
Foundation: Slab
Green/EnergyCert: Countertops:
Roof: Composition
Interior: AlarmSystem-Owned,Balcony,Crown Molding,Fire/SmokeAlarm,Formal Entry/Foyer,HighCeiling,Prewiredfor AlarmSystem,WindowCoverings
PrvtPool: No
AreaPool:
ExteriorConstr: CementBoard,Stone,Stucco
WaterfrontFeat: Exterior: BackYard,Balcony,Patio/Deck,SideYard
LotDescription: SubdivisionLot
Heat: CentralGas,Zoned
StSurf: Concrete
Restrictions: DeedRestrictions
55+Community: No
Water/Sewer: PublicSewer,PublicWater
Cool: CentralElectric,Zoned
GolfCourseNm:
Exclusions:
Disclosures: SellersDisclosure
SubLakeAccess: HOAAmenities: Accessibility:
MgmtCo/HOAName: Yes/ArboratLiveOak-SigneOaks/630-915-6371
FinancialInformation
FinanceCnsdr: CashSale,Conventional,FHA,VA Maint Fee: Mandatory/$1,000/Annually Maint FeeIncludes: AffordableHousing
Desc:
OtherMandFee: No
Taxesw/oExemptions: $7,984/2023
TaxRate: 2.1398
By: Jennifer Jacks
ListingFirm: EvanS Howell,Inc
Single-Family Active
ML#: 48552873
Address: 706LiveOakStreet
Area: 4
TaxAcc#: 126-928-001-0009
City/Location: Houston
ListPrice: $388,500
OrigPrice: $388,500
LP/SF: $20599
DOM: 2
State: Texas County: Harris
ZipCode: 77003-3219
MarketArea: EastEndRevitalized KeyMap: 493R
Subdivision: WaterhillHomes/RuskSec01 Country: UnitedStates
LotSize: 1,807/ApprDist
MasterPlanned:No
LegalDesc: LT9BLK1WATERHILL HOMESONRUSKSEC1
LeaseAlso: No
Section#: 1
SqFt: 1,886/ApprDist
YearBuilt: 2006/ApprDist
Directions: DowntowntoHamilto,EastonTexasAve,RightonEmancipation,LeftonLiveOak
RecentChange:
SchoolDistrict: 27-Houston
SchoolInformation
Elem: LANTRIPELEMENTARYSCHOOL
Middle: NAVARROMIDDLESCHOOL(HOUSTON) High: WHEATLEYHIGHSCHOOL
2ndMiddle:
Style: Traditional
Type: FreeStanding
NewConstruction: No
LotDim:
DescriptionInformation
#Stories: 3
Access:
Bedrooms: 3/
BathsF/H: 3/1
AppxComplete: BuilderNm:
Acres: .042/0UpTo1/4Acre
Frt.DoorFaces: Garage: 2/AttachedGarage
Gar/Car:
PhysicalPropertyDescription:
Carport:
TriLevelHomenearStadium,DiscoveryGreen&within2blocksofRail.HardwoodsinKitchen&livingArea.Kitchenhas GraniteCountertops&Islandw/JennairGasgrill.LotsofCabinets,DoubleFrenchDoorPantry.Masterand2ndbedroomon 3rdfloor.Masterbathsparetreat/whirlpooltub/glassshower&doublesinks.Utilityroomonthe3rdfloor.3rdbedroomon1st floorw/separatebathandentrance.Hasfrontandback2ndlevelbalconieswithviews.UnitcomeswithRefrigerator,Stove. Rangetop,MicrowaveandWasher/Drye WaterisincludedinHOAfee RoofReplaced12/23 NOTE:Investorsonly Tenant occupiedat$2275/Mothrough2/28/26 Prequalificationrequiredforallappointments
RoomsInformation Room Dimensions Location
Primary Bedroom 12x15 3rd
BathroomDesc: PrimaryBath:DoubleSinks,PrimaryBath:JettedTub,PrimaryBath:SeparateShower
BedroomDesc: 1BedroomDown-NotPrimaryBR
RoomDesc: 1LivingArea,Kitchen/DiningCombo,Living/DiningCombo,UtilityRoominHouse KitchenDesc:
Microwave: Yes
Fireplace: 1
Interior,Exterior,UtilitiesandAdditionalInformation
Dishwasher: Yes
Compactor: Disposal: Yes
UtilityDist: SepIceMkr:
Connect: ElectricDryerConnections,Washer Connections Range: GasCooktop,GasRange
Energy: CeilingFans
Flooring: Wood
Oven: GasOven Foundation: Slab
Green/EnergyCert:
Roof: Composition
Interior:
ExteriorConstr: Unknown
Countertops:
PrvtPool: No
AreaPool: No
WaterfrontFeat:
Exterior: Water/Sewer: PublicSewer,PublicWater
LotDescription: Corner Cool: CentralElectric Heat: CentralGas
StSurf:
Restrictions: DeedRestrictions
55+Community: No
GolfCourseNm:
Exclusions:
Disclosures: NoDisclosures
SubLakeAccess: HOAAmenities:
Accessibility:
MgmtCo./HOAName: Yes/Associa/713-329-7100
Maint.FeeIncludes: Other AffordableHousing
Desc: OtherMandFee: Yes/1350/WaterAnnually,alsoatransferfee est.$350 TaxRate: Taxesw/oExemptions:
By: Jennifer Jacks
ListingFirm: ERALegacyLiving
Single-Family Active
ML#: 55303849
Address: 2826ClayStreet
Area: 4
TaxAcc#: 136-974-001-0005
City/Location: Houston
ListPrice: $510,000
OrigPrice: $510,000
LP/SF: $24769
DOM: 13
State: Texas County: Harris ZipCode: 77003-4314
MarketArea: EastEndRevitalized KeyMap:
Subdivision: EnterraatPaige
LotSize: 1,416/ApprDist
MasterPlanned:No
LegalDesc: LT5BLK1ENTERRAAT PAIGE
LeaseAlso: No
Country: UnitedStates
Section#: 0
SqFt: 2,059/ApprDist
YearBuilt: 2016/ApprDist
Directions: OnI-45North,exitScottSt.StayonfeedergoingNorth,turnrightonDelano,thenturnrighontoClaySt. RightonClayto2826ClaySt.On59NORTH,EXITGray/Pierce,RightonPolk,RightonDelano,Turnlefton ClaySt.Rightto2826ClatSt.
RecentChange:
SchoolDistrict: 27-Houston
SchoolInformation
Elem: LANTRIPELEMENTARYSCHOOL Middle: NAVARROMIDDLESCHOOL(HOUSTON) High: WHEATLEYHIGHSCHOOL
2ndMiddle:
Style: Contemporary/Modern
DescriptionInformation
#Stories: 3
Bedrooms: 3/ Type: FreeStanding Access: Automatic Gate, Driveway Gate
NewConstruction: No
BathsF/H: 3/1
AppxComplete:
BuilderNm: EnterraHomes LotDim:
Acres: .033/0UpTo1/4Acre
Frt DoorFaces: Garage: 2/AttachedGarage Gar/Car: Carport:
PhysicalPropertyDescription:
Welcometo2826ClaySt,wheremodernelegancemeetsunbeatablecityliving!Thisstunninghomefeaturessoaringceilings, oversizedwindows,andrichwoodfloors,creatingabrightandinvitingspace Stepoutsidetoyourprivateturfedrooftopdeck withbreathtakingdowntownHoustonskylineviews—perfectforrelaxingorentertaining.Inside,thegourmetopen-concept kitchenshineswithdesignerstainlesssteelappliances,abuilt-inwinefridge,stylishhardware,andamplestorage idealfor cookingandhosting.Thethirdflooroffersaprivateretreatwithaspacioussecondaryensuiteandaluxuriousprimarysuite featuringaspa-likebathandoversizedwalk-incloset.LocatedinacovetedHoustonneighborhood,you'restepsfromtop-rated restaurants,buzzingbars,andscenictrails Don'tmissthisincredibleopportunity scheduleyourshowingtoday!
BathroomDesc: PrimaryBath:DoubleSinks,PrimaryBath:SeparateShower,PrimaryBath:SoakingTub,Secondary Bath(s):Tub/ShowerCombo
BedroomDesc: 1BedroomDown-NotPrimaryBR,1BedroomUp,En-SuiteBath,PrimaryBed-3rdFloor,Walk-InCloset
RoomDesc: 1LivingArea,Kitchen/DiningCombo,LivingArea-2ndFloor
KitchenDesc: Islandw/oCooktop,KitchenopentoFamilyRoom,Pantry Interior,Exterior,UtilitiesandAdditionalInformation
Microwave: Yes
Dishwasher: Yes
Compactor: Disposal: Yes
Fireplace: UtilityDist: SepIceMkr:
Connect: ElectricDryerConnections,GasDryer Connections,WasherConnections Range: GasRange
Energy: CeilingFans,DigitalProgramThermostat
Flooring: Carpet,Concrete,EngineeredWood
Oven: GasOven Foundation: Slab
Green/EnergyCert:
Roof: Composition
Interior: DryerIncluded,HighCeiling,Refrigerator Included,WasherIncluded
ExteriorConstr: CementBoard
Exterior: Patio/Deck,RooftopDeck
LotDescription: Cleared
Heat: CentralElectric,CentralGas
Countertops: Stone
PrvtPool: No
AreaPool: No
WaterfrontFeat:
Water/Sewer: PublicSewer,PublicWater
Cool: CentralElectric,CentralGas
GolfCourseNm: StSurf: Concrete Exclusions:
Restrictions: DeedRestrictions
55+Community: No
Disclosures: SellersDisclosure
SubLakeAccess: HOAAmenities:
Accessibility:
MgmtCo/HOAName: Yes/ClayStreetHOA/561-271-9799
FinancialInformation
FinanceCnsdr: CashSale,Conventional,FHA,VA Maint Fee: Mandatory/$1,000/Annually Maint FeeIncludes: AffordableHousing
Desc:
OtherMandFee: Yes/150
Taxesw/oExemptions: $10,986/2024
TaxRate: 22174
Bathroom 3 (half bath)
Laundry Room Roof Deck Roof Deck
Prepared
By:
Jennifer Jacks
Date: 03/26/2025 2:15 PM
Roof
ListingFirm: eXpRealtyLLC
Single-Family Sold
ML#: 55211523
Address: 2718DallasStreet
Area: 4
TaxAcc#: 126-897-001-0009
City/Location: Houston
ListPrice: $398,000
OrigPrice: $398,000
LP/SF: $21375
DOM: 53
State: Texas County: Harris
ZipCode: 77003-3708
MarketArea: EastEndRevitalized KeyMap: 493V
Subdivision: WaterhillHomes/DallasSec01
LotSize: 1,798/ApprDist
MasterPlanned:No
LegalDesc: LT9BLK1WATERHILL HOMESONDALLASSEC1
LeaseAlso: No
Country: UnitedStates
Section#: 1
SqFt: 1,862/ApprDist
YearBuilt: 2005/ApprDist
Directions: HeadingNorthboundonI-45,takeexit46forPeaseSt/EmancipationAve,turnrightontoStCharlestSt,turn rightatthe2ndcrossstreetonLeelandSt,turnleftatthefirstcrossstreetontoLiveOakS,turnrightonto DallasStandhomewillbeonyourrightatthecornerofDallasandDelanoSt.
SchoolDistrict: 27-Houston
SchoolInformation
Elem: LANTRIPELEMENTARYSCHOOL
Middle: NAVARROMIDDLESCHOOL(HOUSTON) High: WHEATLEYHIGHSCHOOL 2ndMiddle:
DescriptionInformation
Style: Contemporary/Modern
#Stories: 3
Bedrooms: 3/ Type: FreeStanding Access:
NewConstruction: No
BathsF/H: 3/1
AppxComplete: BuilderNm:
LotDim: Acres: .041/0UpTo1/4Acre
Frt DoorFaces: Garage: 2/AttachedGarage Gar/Car: Carport:
PhysicalPropertyDescription:
Thiswell-maintainedthree-storyhomeinEaDofeaturesagatedentranceandtwo-carattachedgarage.Youaregreetedwith slatetileflooringandengineeredwoodfloorsaswellasaguestbedroomwithafullbathonthefirstfloor.The2ndfloor showcasesanopen-conceptdesign,betweenthekitchen/diningandlivingareasinaseamlessandinvitingspace.Thekitchen isachef’sdelightwithitsgleaminggranitecountertopsandallstainlesssteelappliances(justovertwoyearsold) Complementingthislevelarebeautifulrealwoodfloors,3"baseboardsequippedwithwalloutletsandanaccentwallthatadds atouchofsophistication Enjoyrelaxingorentertainingoneitherbalcony Thetopfloorincludestheowner'ssuitewithtwo walk-inclosetsandanewlyrenovatedprimarybathroomwithdoublesinksandajettedtub.Athirdbedroom/bathroomand laundryroomarealsoonthisfloor.LocatednearMinuteMaidParkandlocalhotspots,thishomeoffersbothcomfortand convenience. RoomsInformation
BathroomDesc: FullSecondaryBathroomDown,PrimaryBath:JettedTub,PrimaryBath:SeparateShower,Secondary Bath(s):Tub/ShowerCombo
BedroomDesc: 1BedroomDown-NotPrimaryBR,PrimaryBed-3rdFloor,Walk-InCloset
RoomDesc: 1LivingArea,BreakfastRoom,FamilyRoom,LivingArea-2ndFloor,UtilityRoominHouse
KitchenDesc: BreakfastBar,Islandw/Cooktop,KitchenopentoFamilyRoom,Pots/PansDrawers
Microwave: Yes
Fireplace:
Interior,Exterior,UtilitiesandAdditionalInformation
Dishwasher: Yes
Connect: GasDryerConnections,Washer Connections
Energy:
Compactor: No Disposal: No
UtilityDist: SepIceMkr:No
Range: GasCooktop
Flooring: EngineeredWood
Oven: GasOven Foundation: Slab
Green/EnergyCert:
Roof: Composition
Interior: 2Staircases,Balcony,CrownMolding,Dryer Included,Fire/SmokeAlarm,Prewiredfor AlarmSystem,RefrigeratorIncluded, WasherIncluded
ExteriorConstr: CementBoard,Stucco
Exterior: PartiallyFenced,Patio/Deck
LotDescription: Corner
Heat: CentralGas
Countertops:
PrvtPool: No
AreaPool:
WaterfrontFeat:
Water/Sewer: PublicSewer,PublicWater
Cool: CentralGas
GolfCourseNm:
StSurf: Exclusions:
Restrictions: DeedRestrictions
Disclosures: HOAFirstRightofRefusal
55+Community: No
HOAAmenities:
Accessibility:
MgmtCo/HOAName: Yes/VillasofDowntown/281-897-8808
SubLakeAccess: No
FinancialInformation
FinanceCnsdr: Maint Fee: Mandatory/$180/Monthly
Maint FeeIncludes: AffordableHousing
Desc:
OtherMandFee: Yes/20/Water TaxRate: 2.1398
Taxesw/oExemptions: $7,619/2023
SoldInformation
ClosingDate: 02/14/2025
Welcome Home
The living room is spacious and ready for entertaining.
Dining/breakfast area is large enough for your friends and family
All stainless steel appliances will remain with the home.
This high-end refrigerator is less than 2yrs old and has plenty of room to store food.
The built in microwave and oven make it easy for the chef in your family to cook.
Another view of the living room.
The balcony at the front and back of this room provide lots of great, natural light.
These solid wood floors are beautiful and give this home rich character.
The accent wall adds a little flare and the outlets in the baseboards add a seamless finish.
Dining room with a view of the rear balcony
This guest room is located on the first floor.
The luxury vinyl floors flow throughout the home.
Your guest or family member on the first floor will have their own bathroom.
On the 3rd floor is another secondary bedroom or could be your office space.
Complete with a rain shower head and built-in-bench seating allow you to relax after a long day.
Prepared By: Jennifer Jacks
Another view of the vacant space.
This spacious bathroom leaves you plenty of room to share the double vanity and access the secondary closet.
The laundry room is located on the 3rd floor just outside of the primary bedroom and the washer/dryer will stay
2nd walk-in closet for the primary bedroom has plenty of room for clothes and storage.
Data Not Verified/Guaranteed by MLS Date: 03/26/2025 2:16 PM
Obtain Signed HAR Broker Notice to Buyer Form
Copyright 2025 Houston Realtors Information Service, Inc. All Rights Reserved. Users are Responsible for Verifying All Information for Total Accuracy.
The secondary bedroom also has it's own bathroom.
View of the primary bedroom
The large window allows for natural light to brighten this space.
This is one of 2 closets in the primary bedroom.
Beautifully renovated shower and tub area are ready to be put to use.
This modern finished shower and tub feature elegant tile work and jets in the bath, creating a spa-like experience right at home.
Single-Family Sold
ML#: 89788347
Address: 2912LeelandStreet
Area: 4
TaxAcc#: 129-757-001-0003
City/Location: Houston
ListPrice: $405,000
OrigPrice: $405,000
LP/SF: $22376
DOM: 10
State: Texas County: Harris
ZipCode: 77003-5317
MarketArea: EastEndRevitalized KeyMap: 493V
Subdivision: LeelandGardensSec02
LotSize: 1,676/ApprDist
MasterPlanned:No
LegalDesc: LT3BLK1LEELAND GARDENSSEC2
LeaseAlso: No
Country: UnitedStates
Section#: 02
SqFt: 1,810/Appraisal
YearBuilt: 2007/ApprDist
ListingFirm: Weichert,Realtors-TheMurrayGroup Directions: FromtheGalleriatake610Southto59North.ExitforGray/Pierce.RightontoLeeland.FromDowntown HoustonheadEastonLeeland.CrossHighway59andcontinuetofollowLeeland.
SchoolInformation
SchoolDistrict: 27-Houston Elem: LANTRIPELEMENTARYSCHOOL Middle: NAVARROMIDDLESCHOOL(HOUSTON) High: WHEATLEYHIGHSCHOOL 2ndMiddle:
DescriptionInformation
Style: Traditional #Stories: 3 Bedrooms: 3/ Type: FreeStanding Access: Automatic Gate, Driveway Gate BathsF/H: 3/0
NewConstruction: No
LotDim:
AppxComplete:
BuilderNm: HHN
Acres: 039/0UpTo1/4Acre
Frt DoorFaces: Garage: 2/AttachedGarage Gar/Car: AutoGarageDoorOpener,DrivewayGate
Carport:
PhysicalPropertyDescription:
StunningfreestandinghomelocatedinagatedcommunityminutesfromDowntown,GeorgeR.Brown,ToyotaCenter& more!Frontdooropenstowelcomingentry!Allbedroomsw/en-suitebathrooms1stfloorbedroomw/doorsthatopentolow maintenanceturfbackyard!2ndfloorisanentertainer’sdreamKitchenw/granitecounters,breakfastbar,SSappliances,ample counter&cabinetspacew/winefridgeKitchenoverlooksstunninglivingroomLivingroomboastsgorgeouswindowsfor amplenaturallight.Spaciousdiningroomw/easyaccesstobalcony.Guestbedroomlocatedonthe2ndfloor&fullbathtucked behindthekitchen.Private&spaciousprimaryretreaton3rdfloorw/sittingroom&hugewalk-incloset.Primarybathw/double sinks&oversizedwalk-inshowerw/dualshowerheads.Built-indeskgreatforahomeofficejustoutsidetheprimary.Utility roomw/extrastorage.2carattachedgarage.Updatesincludenewdishwasher,winefridge,microwave,newfence,condenser 2020,furnace2024&coil2024!
BathroomDesc: PrimaryBath:DoubleSinks,PrimaryBath:ShowerOnly,SecondaryBath(s):Tub/ShowerCombo
BedroomDesc: 1BedroomDown-NotPrimaryBR,PrimaryBed-3rdFloor,SittingArea,SplitPlan,Walk-InCloset
RoomDesc: 1LivingArea,Entry,FamilyRoom,FormalDining,HomeOffice/Study,Kitchen/DiningCombo,LivingArea -2ndFloor,Living/DiningCombo,UtilityRoominHouse
KitchenDesc: BreakfastBar,Islandw/oCooktop,KitchenopentoFamilyRoom
Microwave: Yes
Fireplace:
Interior,Exterior,UtilitiesandAdditionalInformation
Dishwasher: Yes
Connect: ElectricDryerConnections,GasDryer Connections,WasherConnections
Energy: CeilingFans,DigitalProgramThermostat
Oven: ElectricOven,FreestandingOven
Compactor: No
UtilityDist:
Disposal: Yes
SepIceMkr:No
Range: ElectricCooktop,FreestandingRange
Flooring: Carpet,Tile,Wood
Foundation: Slab
Green/EnergyCert: Countertops: Granite
Roof: Composition
Interior: Fire/SmokeAlarm,FormalEntry/Foyer,High Ceiling,Wine/BeverageFridge
ExteriorConstr: Stone
Exterior: BackGreenSpace,BackYard,BackYard Fenced,Balcony,ControlledSubdivision Access,CoveredPatio/Deck,FullyFenced, Patio/Deck
PrvtPool: No
AreaPool: No
WaterfrontFeat:
Water/Sewer: PublicSewer,PublicWater
LotDescription: SubdivisionLot
Cool: CentralElectric Heat: CentralGas
StSurf: Concrete,Curbs
Restrictions: DeedRestrictions
55+Community: No
HOAAmenities: ControlledAccess
Accessibility:
MgmtCo/HOAName: Yes/LeelandGardens/713-728-1126
FinanceCnsdr: CashSale,Conventional
GolfCourseNm:
Exclusions:
Disclosures: SellersDisclosure
SubLakeAccess: No
FinancialInformation
Maint.Fee: Mandatory/$2,792/Annually Maint FeeIncludes: LimitedAccessGates
AffordableHousing
Desc:
OtherMandFee: Yes/200/TransferFee
Taxesw/oExemptions: $6,825/2023
TaxRate: 2.1398
SoldInformation
SalePrice: $390,000 SP/LP#: $21547
ClosingDate: 09/30/2024
Prepared By: Jennifer Jacks
Data Not Verified/Guaranteed by MLS Date: 03/26/2025 2:16 PM Obtain Signed HAR Broker Notice to Buyer Form
ListingFirm: MOVEHOUSTONREALESTATE
Single-Family Sold
ML#: 28557447
Address: 2709EadoGroveLane
Area: 4
TaxAcc#: 138-424-002-0026
City/Location: Houston
ListPrice: $430,000
OrigPrice: $430,000
LP/SF: $22691
DOM: 20
State: Texas County: Harris ZipCode: 77003-1159
MarketArea: EastEndRevitalized KeyMap:
Subdivision: EadoPoint Country: UnitedStates
LotSize: 1,403/ApprDist
MasterPlanned:No
LegalDesc: LT26BLK2EADOPOINT
LeaseAlso: No
Section#: 0
SqFt: 1,895/ApprDist
YearBuilt: 2018/ApprDist
Directions: FromLeelandStreet,turnrightontoNagleandenterthroughthemainentrancelocatedonPeaseStreet.
SchoolDistrict: 27-Houston
SchoolInformation
Elem: LANTRIPELEMENTARYSCHOOL
Middle: NAVARROMIDDLESCHOOL(HOUSTON) High: WHEATLEYHIGHSCHOOL
2ndMiddle:
Style: Traditional
DescriptionInformation
#Stories: 3
Type: FreeStanding Access:
NewConstruction: No
LotDim:
Frt DoorFaces:
AppxComplete:
Bedrooms: 3/3
BathsF/H: 3/1
BuilderNm:
Acres: .032/0UpTo1/4Acre
Garage: 2/AttachedGarage Gar/Car:
Carport:
PhysicalPropertyDescription:
Experienceurbanlivingatitsfinestinthisstunning3-storyhomelocatedintheheartofEaDo Thisresidencefeatures3 bedrooms,includingadownstairssuitewithitsownprivateentrance,climatecontrol,andkitchenette—perfectforguests,inlaws,ahomeoffice,orevenasapotentialincome-producingAirbnb.Theexpansivesecondflooroffersanopen-conceptlayout withasleekkitchenboastingquartzcountertops,stainlesssteelappliances,andamplecabinetry,allanchoredbyamassive island.Theprimarysuiteonthethirdfloorisatranquilretreat,completewithaspa-likebathroomandgenerouswalk-in closets Withunbeatableproximitytodowntown,you’rejustminutesfromalltheaction,includingMinuteMaidPark,Toyota Center,andHouston’stopdiningandentertainment Situatedwithinagatedcommunity,thishomecombinesmodernamenities withtheconvenienceofcityliving,offeringeasyaccesstoeverythingHoustonhastooffer
RoomsInformation
BathroomDesc: HalfBath,PrimaryBath:DoubleSinks,SecondaryBath(s):Tub/ShowerCombo
BedroomDesc: 1BedroomDown-NotPrimaryBR,PrimaryBed-3rdFloor,MultilevelBedroom,Walk-InCloset
RoomDesc: 1LivingArea,BreakfastRoom,Kitchen/DiningCombo,LivingArea-2ndFloor,Living/DiningCombo, UtilityRoominHouse
KitchenDesc: Islandw/oCooktop,KitchenopentoFamilyRoom,Pantry,SoftClosingCabinets,SoftClosingDrawers Interior,Exterior,UtilitiesandAdditionalInformation
Microwave: Yes
Fireplace:
Dishwasher: Yes
Connect: ElectricDryerConnections,Washer Connections
Energy: CeilingFans
Oven: ElectricOven
Green/EnergyCert:
Roof: Composition
Interior: AlarmSystem-Owned,Wine/Beverage Fridge,WiredforSound
ExteriorConstr: Vinyl,Wood
Exterior: Patio/Deck,SideYard
LotDescription: Other
Heat: CentralGas
StSurf:
Restrictions: Restricted,Unknown
55+Community: No
HOAAmenities: DogPark,Trash
Accessibility:
Compactor: No
Disposal: Yes
UtilityDist: SepIceMkr:No
Range: GasRange
Flooring: Carpet,Tile,Wood
Foundation: Slab
Countertops: Quartz
PrvtPool: No
AreaPool:
WaterfrontFeat:
Water/Sewer: PublicSewer,PublicWater
Cool: CentralElectric
GolfCourseNm:
Exclusions:
Disclosures: SellersDisclosure
SubLakeAccess:
FinancialInformation
FinanceCnsdr: CashSale,Conventional,FHA,SellerMay ContributetoBuyer'sClosingCosts,VA
Maint FeeIncludes: LimitedAccessGates,Other AffordableHousing
Desc:
OtherMandFee: Yes/80/Water,Trash,Sewer
Maint Fee: Mandatory/$1,195/Annually
TaxRate: 2.1398 Taxesw/oExemptions: $8,671/2023
SoldInformation
SalePrice: $429,000 SP/LP#: $22639
A charming view of the community walkway lined with greenery, leading directly to the home’s private entrance.
A view of the home’s striking grey facade and garage entrance, framed by lush shrubs— showcasing its modern architecture and inviting curb appeal.
Step inside to find the garage entrance straight ahead, with convenient access to the downstairs suite on the left and stairs leading up to the main living areas.
A look at the en suite bathroom complete with a tub/shower combo and all the essentials for a selfcontained living space.
This cozy bedroom on the first floor features a stylish blue accent wall, ample natural light, and its own private entrance, making it an ideal space for guests or an Airbnb. (Photo Enhancement and Staging may be present)
The kitchen’s centerpiece is a large quartz island, complemented by modern cabinetry and high-end stainless steel appliances, including a wine fridge and gas range.
ClosingDate: 02/18/2025
Enjoy unbeatable proximity to downtown Houston, with easy access to top attractions, dining, and entertainment. This home offers the perfect blend of urban convenience and modern living, just minutes away from the city’s vibrant heart.
This downstairs bedroom offers dual access points, with a doorway leading to the main foyer on the left and a private entry to the front of the house on the right, enhancing its versatility and convenience for guests or tenants. (Photo Enhancement and Staging may be present)
From the dining area, get a full view of the sleek kitchen with its double pantries and expansive countertops, all set on beautiful wood flooring.
The welcoming front of the home features a sleek modern door with glass panels that enhance natural light while maintaining privacy This entry level includes a versatile suite perfect for guests or a private office.
Convenient kitchenette area with a fridge, microwave, and sink perfect for guests or an independent suite.
A bright and airy dining space defined by a tray ceiling, seamlessly connecting to the kitchen and living room in this open-concept layout. (Photo Enhancement and Staging may be present)
The spacious living room features recessed lighting, a ceiling fan, and an open flow to the kitchen and dining areas, perfect for entertaining. (Photo Enhancement and Staging may be present)
View of the spacious primary bedroom from its entry, showcasing the elegant ceiling design and the hallway leading to an additional closet. (Photo Enhancement and Staging may be present)
Bright secondary bedroom with large windows and an en suite bathroom, perfect for guests. (Photo Enhancement and Staging may be present)
Enjoy outdoor living on the private balcony, complete with turf flooring, privacy coverings, and a ceiling fan for comfort.
A wide-angle view showing the seamless blend of the living, dining, and kitchen areas, filled with natural light from numerous windows. (Photo Enhancement and Staging may be present)
Conveniently located on the main living floor, this half bath is stylish and functional for guests.
A luxurious bathroom with a soaking tub, expansive walk-in shower, dual vanities, and sleek quartz countertops, offering a true spa-like retreat.
Inside the secondary bedroom, this view shows the entryway to the hall on the left, leading to the laundry and master suite, with the bathroom conveniently located on the right. (Photo Enhancement and Staging may be present)
A dynamic angled shot of the home’s rear, showcasing the multistory design and modern aesthetic.
A generously sized primary bedroom with a tray ceiling, ceiling fan, and ample natural light, leading into a luxurious en suite bathroom and large walk-in closets. (Photo Enhancement and Staging may be present)
The beautiful primary bath features a large shower and a soaking tub, creating the perfect space to relax and unwind. (Photo Enhancement and Staging may be present)
A glimpse into the primary walk-in closet with ample hanging space and built-in shelving.
The en suite bath features a shower-tub combo, quartz countertops, and plenty of storage with sleek cabinetry.
Aerial view of the gated community, highlighting the home’s proximity to the community pet park and other amenities.
A view from the bathroom into the secondary bedroom, highlighting its spacious layout and convenient closet space. (Photo Enhancement and Staging may be present)
Another aerial perspective of the vibrant community layout, showcasing the home’s location within this thriving neighborhood.
Broad aerial shot highlighting the surrounding areas and the home’s prime location in a rapidly developing neighborhood.
A comprehensive aerial view capturing the full community and its prime urban setting near Houston’s downtown hotspots.
Prepared
By:
Jennifer Jacks
Data Not Verified/Guaranteed by MLS Date: 03/26/2025 2:16 PM Obtain Signed HAR Broker Notice to Buyer Form
Copyright 2025 Houston Realtors Information Service, Inc. All Rights Reserved. Users are Responsible for Verifying All Information for Total Accuracy.
ListingFirm: KellerWilliamsMemorialial
Single-Family Sold
ML#: 4177608
Address: 2715ClayStreet
Area: 4
TaxAcc#: 134-325-001-0005
City/Location: Houston
County: Harris
ListPrice: $450,000
OrigPrice: $450,000
LP/SF: $22091
DOM: 12
State: Texas
ZipCode: 77003-2365
MarketArea: EastEndRevitalized KeyMap:
Subdivision: ModernEado Country: UnitedStates
LotSize: 1,675/ApprDist
MasterPlanned:No
LegalDesc: LT5BLK1MODERNEADO
LeaseAlso: No
Section#: 0
SqFt: 2,037/ApprDist
YearBuilt: 2014/ApprDist
Directions: HeadeastonWashington,continueonFranklin,turnrightonSt.Emanuel,leftonPolk,rightonNagle.
SchoolDistrict: 27-Houston
SchoolInformation
Elem: LANTRIPELEMENTARYSCHOOL
Middle: NAVARROMIDDLESCHOOL(HOUSTON) High: WHEATLEYHIGHSCHOOL
2ndMiddle:
Style: Contemporary/Modern
DescriptionInformation
#Stories: 3
Type: FreeStanding Access: Automatic Gate
NewConstruction: No
Bedrooms: 3/
BathsF/H: 3/1
AppxComplete: BuilderNm: CitySide
LotDim: Acres: .039/0UpTo1/4Acre
Frt.DoorFaces: South
Gar/Car: AdditionalParking,AutoDrivewayGate
PhysicalPropertyDescription:
Garage: 2/AttachedGarage
Carport:
WelcometoyournewhomeintheheartofvibrantEADO!Thisstunningfreestanding3-bedroom,3.5-bathresidenceoffersa brightandairysecond-floorlivingspace,floodedwithnaturallightanddesignedwithanopenfloorplan—idealfor entertaining.Thegourmetkitchenboastsalargeislandandabuilt-inbeveragecooler,perfectforhostinggatherings.The spaciousmastersuitefeaturesaluxurioussoakingtub,aseparateshower,andacustom-designedclosetwithamplestorage. Enjoyupgradedhardwoodfloorsthroughout nocarpet andtonsofmodernupgrades Nestledonaninteriorcornerlotnext tothecommunitypark,thepropertyincludesalow-maintenance,gatedfrontpatiowithaserenewaterfeature Naturallight poursthroughthewindowsasthereisnoobstructionsonthesideofthehome Additionalrecentupdatesincludeanewroof andstuccorepairs.OriginalOwnerandnevertenantoccupied.
BathroomDesc: FullSecondaryBathroomDown,HalfBath,PrimaryBath:DoubleSinks,PrimaryBath:SeparateShower, PrimaryBath:SoakingTub
BedroomDesc: 1BedroomDown-NotPrimaryBR,PrimaryBed-3rdFloor,SittingArea
RoomDesc: Kitchen/DiningCombo,LivingArea-2ndFloor,UtilityRoominHouse
KitchenDesc: KitchenopentoFamilyRoom
Microwave: Yes
Fireplace:
Interior,Exterior,UtilitiesandAdditionalInformation
Dishwasher: Yes
Connect: ElectricDryerConnections,GasDryer Connections,WasherConnections
Energy: AtticVents,DigitalProgramThermostat, EnergyStarAppliances,High-Efficiency
HVAC,Insulated/Low-Ewindows,Insulation -Batt
Oven: ElectricOven
Green/EnergyCert:
Roof: Composition
Interior: AlarmSystem-Owned,Fire/SmokeAlarm, HighCeiling,PrewiredforAlarmSystem, RefrigeratorIncluded,WindowCoverings
ExteriorConstr: CementBoard,Stucco
Exterior: Balcony,ControlledSubdivisionAccess, FullyFenced,Patio/Deck,SprinklerSystem
Compactor: No
UtilityDist: No
Range: GasRange
Flooring: Tile,Wood
Foundation: Slab
Countertops: Quartz
PrvtPool: No
AreaPool: No
WaterfrontFeat:
Disposal: Yes
SepIceMkr:No
Water/Sewer: PublicSewer,PublicWater LotDescription: Other
Cool:
Heat: CentralGas,Zoned
GolfCourseNm: StSurf:
Restrictions: Unknown
55+Community: No
HOAAmenities: ControlledAccess,DogPark,Trash
Accessibility:
MgmtCo/HOAName: Yes/CMIc/oModernEaDo/936-521-6900
Exclusions: SeeAgentforlist
Disclosures: SellersDisclosure
SubLakeAccess:
FinancialInformation
FinanceCnsdr: CashSale,Conventional,FHA,VA
Maint Fee: Mandatory/$1,260/Annually Maint.FeeIncludes: Grounds,LimitedAccessGates,Other AffordableHousing
Desc:
OtherMandFee: Yes/10385/mo/water,sewer,trash;$575transfer&resalecert
Taxesw/oExemptions: $8,897/2023
SalePrice: $445,000
Modern townhome featuring a clean-lined exterior with a cozy front patio area, perfect for relaxation and outdoor entertainment.
As you enter the home, there is a bedroom that is currently being used as an office with solid wood pocket doors, built-in cabinetry and an ensuite bath.
TaxRate: 21398
SoldInformation
SP/LP#: $21846
This is a bright and airy living room with high ceilings, large windows, hardwood floors, and a modern chandeliers.
This is a modern home office with built-in shelving and plenty of natural light from the windows. The color scheme is neutral with white and gray walls, accented by a stylish pendant light. Attached is a bathroom and large closet making it easy to convert to a 3rd bedroom.
ClosingDate: 11/01/2024
The benefit of an interior end unit is the abundance of natural light streaming through the windows, and it's conveniently located next to guest parking.
Welcome inside 2715 Clay street! To the right of the entrance is a bedroom, currently used as an office.
En-suite bathroom to the downstairs bedroom/office.
Modern living space with ample natural light, high ceilings, contemporary lighting fixture, and a neutral color palette.
This is a spacious and well-lit living room featuring high ceilings, hardwood floors, and large windows that allow for plenty of natural light. The living room leads to the front balcony
This is a bright, contemporary living space featuring hardwood floors, high ceilings with recessed lighting, a modern chandelier, and large windows for ample natural light. The room includes a comfortable seating area with stylish furnishings and a mounted flat-screen TV. The space is complemented by neutral color walls, offering a clean and inviting atmosphere.
Modern open-concept living space with high ceilings, abundant natural light, and a cohesive color palette. Features a comfortable sitting area, stylish lighting fixtures, and a dining space within view.
This photo showcases a modern townhouse complex with a communal green space. The view is from a balcony, offering a vantage point over a neatly maintained courtyard with lush trees, surrounded by contemporary white patio homes, each featuring large windows and attached garages.
Tucked behind the living room is a stylish half bathroom.
Half bath conveniently located on the main living floor
kitchen with
and
This is a compact laundry closet featuring a modern, stacked washer and dryer, maximizing space efficiency. The area is clean and well-organized, with white doors and hardware offering a sleek, contemporary look.
This is a modern, open-concept living space featuring a sleek kitchen with dark wood cabinetry and stainless steel appliances, a spacious dining area, and a desk area. The room is well-lit with natural light from large windows and is complemented by elegant lighting fixtures.
This is a modern, well-lit bedroom featuring neutral colors, hardwood floors, and ample natural light coming through two windows.
Modern open-concept kitchen with sleek dark wood cabinetry, stainless steel appliances. Natural light floods the space through multiple windows, complementing the warm hardwood floors and the chic pendant lighting above.
This is a modern, clean bathroom featuring a sleek vanity with a dark wood base and white countertop, a large mirror, and a white subway-tiled shower/tub combination.
Welcome to the primary suite, where abundant natural light streams through the generous windows, which are equipped with blackout shades for a restful sleep.
This modern bedroom showcases a neutral color palette, abundant natural light from multiple windows, and contemporary lighting. Solid wood barn doors lead to the ensuite bathroom. Additionally, there's a cozy sitting area, perfect for extra storage or a yoga space.
This spacious, primary bathroom features a double vanity with dark wood cabinets and white countertops, large upgraded, backlit mirrors, a glass-enclosed shower, and a separate bathtub The room is well-lit with a contemporary light fixture and natural light from a window. The large walk-in closet is at the end of the bathroom, which has been upgraded with wood flooring and Elfa closet system. All closets in the home have Elfa shelving.
This is a spacious, modern bathroom featuring a double vanity with dark wood cabinets and white countertops, large upgraded, backlit mirrors, a glass-enclosed shower, and a separate bathtub
The room is well-lit with a contemporary light fixture and natural light from a window.
Modern
sleek dark wood cabinetry, stainless steel appliances, gas range,
a spacious white island.
This clean and spacious two-car garage boasts bright lighting, and plenty of room for storage. The TRX bar is included with the home.
Modern townhome featuring a cozy, private patio with contemporary outdoor seating, elegant iron railings, and tasteful landscaping. The building exterior is sleek with neutral colors, large windows, and clean architectural lines. Ideal for urban living with a touch of outdoor space.
Bright, corner unit adjacent to green space, with ample additional parking. Enjoy abundant natural light from oversized windows!
Prepared By: Jennifer Jacks
The interior end unit is adjacent to additional community guest parking. Gated community. Front,
Pedestrian gate leads to the community.
This is a modern townhouse complex featuring well-maintained landscaping, a secure gated entry, and a clean, contemporary design.
Enjoy urban living with this stylish home, a stone's throw away from the vibrant heart of Downtown Houston!
Data Not Verified/Guaranteed by MLS Date: 03/26/2025 2:16 PM
Obtain Signed HAR Broker Notice to Buyer Form Copyright 2025 Houston Realtors Information Service, Inc. All Rights Reserved. Users are Responsible for Verifying All Information for
gated yard.
Modern 3-story patio homes featuring clean lines, white exteriors, and individual balconies, set in an urban neighborhood with a communal front lawn area and gated entries.
ListingFirm: RE/MAXSignature
Single-Family Sold
ML#: 83826888
Address: 2828ClayStreet
Area: 4
TaxAcc#: 136-974-001-0006
City/Location: Houston
ListPrice: $490,000
OrigPrice: $490,000
LP/SF: $23445
DOM: 11
State: Texas
County: Harris ZipCode: 77003-4314
MarketArea: EastEndRevitalized
Subdivision: Enterra/Paige
LotSize: 1,416/ApprDist
MasterPlanned:No
LegalDesc: LT6BLK1ENTERRAAT PAIGE
LeaseAlso: No
KeyMap:
Country: UnitedStates
Section#: 0
SqFt: 2,090/Builder
YearBuilt: 2017/Builder
Directions: HeadEastonWashingtonAvenue,stayleftonFranklinStreet,gothroughDowntown,turnrightonSt. Emanuel,leftonPolk,rightonClay,propertiesonyourleft.
SchoolDistrict: 27-Houston
SchoolInformation
Elem: LANTRIPELEMENTARYSCHOOL
Middle: NAVARROMIDDLESCHOOL(HOUSTON) High: WHEATLEYHIGHSCHOOL
2ndMiddle:
Style: Contemporary/Modern
Type: FreeStanding
NewConstruction: No
LotDim:
Frt.DoorFaces: East
Gar/Car: AutoGarageDoorOpener
PhysicalPropertyDescription:
DescriptionInformation
#Stories: 3
Access:
Bedrooms: 3/3
BathsF/H: 3/1
AppxComplete: BuilderNm: EnterraHomes
Acres: .033/0UpTo1/4Acre
Garage: 2/AttachedGarage
Carport:
Discovercontemporarylivingat2828ClaySt.intheheartofEaDo.Thisstunningsingle-familyresidencehasbeen meticulouslymaintainedandisbathedinnaturallight.Themoderndesignfeaturesstainedconcretefloorsandsleekchrome hardware,creatingastylishandsophisticatedatmosphere.Thechef'skitchenisaculinarydream,equippedwithtop-of-the-line Boschappliances,awinechiller,anoversizedisland,andelegantgranitecountertopscomplementedbyasubwaytile backsplash Themastersuiteisaluxuriousretreat,offeringaspaciouscloset,ashowerwithaseat,andafreestandingsoaking tub Therooftopdeckisperfectforentertaining Livingat2828ClaySt meansbeingjustmomentsawayfromdowntown Houston,providingeasyaccesstothecity'svibrantbusinessandentertainmentdistricts Enjoyadiversearrayofdining options,withsomeofthebestrestaurantsjustaroundthecorner.Experiencethebestofurbanlivinginthisexceptionalhome.
RoomsInformation
BathroomDesc: PrimaryBath:DoubleSinks,PrimaryBath:SeparateShower,PrimaryBath:SoakingTub,Secondary Bath(s):SeparateShower,SecondaryBath(s):Tub/ShowerCombo
BedroomDesc: 1BedroomDown-NotPrimaryBR,En-SuiteBath,PrimaryBed-3rdFloor,Walk-InCloset
RoomDesc: BreakfastRoom,FamilyRoom,LivingArea-2ndFloor,Living/DiningCombo,UtilityRoominHouse KitchenDesc: BreakfastBar,Islandw/oCooktop,SoftClosingCabinets,SoftClosingDrawers,UnderCabinetLighting Interior,Exterior,UtilitiesandAdditionalInformation
Microwave: Yes
Dishwasher: Yes
Fireplace: 1/ElectricFireplace
Connect: ElectricDryerConnections,GasDryer Connections,WasherConnections
Energy: CeilingFans,High-EfficiencyHVAC, Insulation-Batt,RadiantAtticBarrier
Oven: ElectricOven
Green/EnergyCert: LEEDforHomes(USGBC)
Roof: Composition
Interior: AlarmSystem-Owned,Fire/SmokeAlarm, HighCeiling,WindowCoverings
ExteriorConstr: CementBoard
Compactor: No
UtilityDist: No
Range: GasCooktop
Disposal: Yes
SepIceMkr:No
Flooring: Carpet,Concrete,EngineeredWood,Tile
Foundation: Slab
Countertops: Granite
PrvtPool: No
AreaPool: No
WaterfrontFeat: Exterior: ArtificialTurf,FullyFenced,RooftopDeck, SideYard
LotDescription: SubdivisionLot
Heat: CentralGas
StSurf: Concrete
Restrictions: DeedRestrictions
Water/Sewer: PublicSewer,PublicWater
Cool: CentralElectric
GolfCourseNm:
Exclusions: None
Disclosures: SellersDisclosure
55+Community: No
SubLakeAccess: HOAAmenities: Accessibility:
MgmtCo/HOAName: Yes/ClayStreetHOA/561-271-9799
FinancialInformation
FinanceCnsdr: CashSale,Conventional,FHA,VA Maint Fee: Mandatory/$500/Annually
Maint FeeIncludes: Grounds,LimitedAccessGates AffordableHousing
Desc:
OtherMandFee: Yes/250/TransferFee
Taxesw/oExemptions: $9,773/2023
TaxRate: 2.1398
SoldInformation
SalePrice: $482,500 SP/LP#: $230.86
ClosingDate: 10/01/2024
Welcome to 2828 Clay St. Located in peaceful Eado, it is just moments away from downtown and all that Eado has to enjoy
Modern open-concept living space with a seamless blend of living, dining, and kitchen areas, featuring hardwood floors, contemporary finishes, and ample natural light.
Large primary bedroom, great natural light, modern ceiling fan. En Suite bath to the right.
This is a spacious walk-in closet with built-in shelves, drawers, and hanging space, ideal for organized clothing storage.
This is a modern bathroom featuring dark wood cabinetry with granite countertops, a large mirror, subway-tiled walk-in shower, and white sanitary fixtures.
Entry looking at door to garage. Gated access to driveway
This primary bathroom features sleek marble countertops, a freestanding tub, a glass-enclosed shower, and dark wood cabinetry, complemented by stylish fixtures and neutral tones for a luxurious and serene ambiance.
The room features neutral walls and carpeting, a large window for natural light, and modern recessed lighting, providing a clean and bright space ready for personalization.
This is a compact rooftop terrace with privacy walls, featuring dusk sky views, ideal for personal outdoor space.
Prepared By: Jennifer Jacks
Data Not Verified/Guaranteed by MLS Date: 03/26/2025 2:16 PM Obtain Signed HAR Broker Notice to Buyer Form
for Verifying All Information for Total Accuracy.
Chef's kitchen view 4 Chef's kitchen view 5
Primary bedroom - view 2
Primary bath - View 2
Half bath on 2nd level
This is a secondary bathroom featuring a granite countertop , dark cabinetry, a large mirror, and a full bathtub with a tile surround.
www.bethwolff.com






















































































































