AREA SURVEY


YOUR NEIGHBORHOOD
Prepared
By:
Julie Fischer

Comparative Market Analysis
Listings as
05/21/24 at 4:51 pm Property Type is 'Single-Family' Status is one of 'Coming Soon', 'Active', 'Option Pending', 'Pend Cont to Show', 'Pending' Status is 'Sold' Status Contractual Search Date is 05/21/2024 to 11/23/2023 Subdivision is like 'cypress spring*'
Active Properties MLS # BR FB Bld SqFt List Price Yr Blt Address HB Subdivision # Gar LP/SqFt Pool CDOM Lot SF 26057266 3 2006 7826 Maverick Trace Lane $255,000 2,062 2 2 Cypress Springs $123.67 1 No 46 4,830 Averages: Maximums: Minimums: 3 3 3 2,062 2,062 2,062 $255,000 $255,000 $255,000 Medians: 3 2,062 $255,000 1 # LISTINGS: 2006 2006 2006 2006 $123.67 $123.67 $123.67 $123.67 2 2 2 2 2 2 2 2 1 1 1 1 46 46 46 46 4,830 4,830 4,830 4,830 Pending
MLS # BR FB Bld SqFt List Price Yr Blt Address HB Subdivision # Gar LP/SqFt Pool CDOM Lot SF 78801045 4 2010 19727 Crossfalls Lane $324,500 2,214 2 1 Cypress Springs $146.57 2 No 24 6,556 Averages: Maximums: Minimums: 4 4 4 2,214 2,214 2,214 $324,500 $324,500 $324,500 Medians: 4 2,214 $324,500 1 # LISTINGS: 2010 2010 2010 2010 $146.57 $146.57 $146.57 $146.57 2 2 2 2 1 1 1 1 2 2 2 2 24 24 24 24 6,556 6,556 6,556 6,556 Sold Properties MLS # BR FB Bld SqFt List Price Yr Blt Address Cls Date HB Subdivision # Gar LP/SqFt SP/LP% SP/SqFt Sold Price Pool CDOM Lot SF 3275459 3 2006 19843 Stonecross Glen Lane $235,000 $217,000 92.34 03/27/24 1,636 2 1 Cypress Spring Sec 6 $143.64 $132.64 1 No 156 5,127 68267530 3 2006 19827 Stonecross Glen Lane $230,000 $235,000 102.17 01/26/24 1,636 2 1 Cypress Springs $140.59 $143.64 1 No 3 4,998 56150065 4 2005 19851 Hidden Shadow Lane $260,000 $250,000 96.15 01/09/24 1,780 2 1 Cypress Springs $146.07 $140.45 2 No 46 6,460 51978220 3 2005 19843 Hidden Shadow Lane $275,000 $275,000 100.00 04/17/24 1,508 2 1 Cypress Springs $182.36 $182.36 2 Yes 18 6,919 62692174 5 2006 7906 Summerfern Court $325,000 $320,000 98.46 01/30/24 3,204 3 0 Cypress Springs $101.44 $99.88 2 No 3 6,178 This represents an estimated sale price for this property. It is not the same as the opinion of value in an appraisal developed by a licensed appraiser under the Uniform Standards of Professional Appraisal Practice Copyright: Houston Association of REALTORS© 2024 All rights reserved. Information is believed to be accurate but is not guaranteed.
of
Single-Family
Properties
Prepared By: Julie
Fischer

Comparative Market Analysis
Quick Statistics ( 7 Listings Total )
Listings as of 05/21/24 at 4:51 pm Single-Family Averages: Maximums: Minimums: 5 3 4 1,953 3,204 1,508 $230,000 $325,000 $265,000 $259,400 $320,000 $217,000 97.83 102.17 92.34 Medians: 3 1,636 $260,000 $250,000 98.46 5 # LISTINGS: 2006 2006 2006 2005 $182.36 $142.82 $101.44 $143.64 2 2 3 2 1 0 1 1 2 2 1 2 $139.79 $182.36 $140.45 $99.88 18 45 156 3 5,936 6,919 4,998 6,178
List Price Max $325,000 $230,000 $260,000 Min Median Sold Price $217,000 $320,000 $250,000 Average $272,071 $259,400 LP/SF SP/SF $139.79 $182.36 $140.45 $99.88 $143.64 $140.62 $182.36 $101.44 Adj. Sold Price Adj. SP/SqFt $217,000 $320,000 $257,620 $250,000 $99.88 $177.79 $138.64 $140.45 This represents an estimated sale price for this property. It is not the same as the opinion of value in an appraisal developed by a licensed appraiser under the Uniform Standards of Professional Appraisal Practice Copyright: Houston Association of REALTORS© 2024 All rights reserved. Information is believed to be accurate but is not guaranteed.

ListingFirm: GreatHoustonProperties,LLC
Single-Family Active
ML#: 26057266
ListPrice: $255,000
Address: 7826MaverickTraceLane OrigPrice: $265,000
Area: 25
TaxAcc#: 127-614-005-0015
City/Location: Cypress
LP/SF: $12367
DOM: 46
State: Texas County: Harris ZipCode: 77433-2528
MarketArea: CypressSouth
KeyMap: 406M
Subdivision: CypressSprings Country: UnitedStates
LotSize: 4,830/ApprDist
MasterPlanned:No
LegalDesc: LT15BLK5CYPRESS SPRINGSSEC6
LeaseAlso: No
Section#: 6
SqFt: 2,062/Seller
YearBuilt: 2006/ApprDist
Directions: FromTollHwy99drivingtowardsHwy290fromI-10exitFM529(FreemanRoad).RIGHTonFM529.LEFTon FryRoad.RIGHTonRusticLakeLane.RIGHTonCypressBloomLane.RIGHTonMaverickTraceLane.Home onLEFT.
SchoolDistrict: 13-Cypress-Fairbanks
Middle: HOPPERMIDDLESCHOOL
2ndMiddle: SCHOOL
Style: Traditional
Type: FreeStanding
NewConstruction: No
LotDim:
Frt DoorFaces: West
Gar/Car:
PhysicalPropertyDescription:
SchoolInformation
Elem: ANDREELEMENTARYSCHOOL
High: CYPRESSSPRINGSHIGHSCHOOL
DescriptionInformation
#Stories: 2
Access:
AppxComplete:
Bedrooms: 3/3
BathsF/H: 2/2
BuilderNm:
Acres: 111/0UpTo1/4Acre
Garage: 1/AttachedGarage
Carport:
SEETODAY!Well-maintained,updated,readyfornewowners.Bookatourtoday&seesomethingspecial.Ownerhasbuilta huge,versatileroomadditionthataddssomuchnewlivingspacetothiscutehome.Theaddedflexroomhasbeensolidly built,isair-conditioned,hasgutters,&hasahalfbath Newownerswilllovecustomizingthishugespaceandmakingitthe heartofthehome Newcustomfenceinstalledinthebackyard Raisedbedswithfruittrees&alargestorageshedforyour outdoortoys&lawnequipment Insideyouwillfindnewinteriorpaintinneutralcolors,beautifullargetileflooringdownstairs, &newcarpetupstairs.Homefeaturesaflexibleopenfloorplanwithalllivingareasdownstairsandallbedroomsupstairs.Halfbathdownstairswith2fullbathsupstairs.Roomykitchen/diningareasolargethatadditionalstoragecabinetsoranisland couldbeadded.ZonedtoCFISDandcentrallylocatedmakingtraveltoI10orHwy290asnap.
Bedroom 12x11 2nd
GameRoom 15x15 1st
13x13
BathroomDesc: PrimaryBath:Tub/ShowerCombo,SecondaryBath(s):Tub/ShowerCombo
BedroomDesc: AllBedroomsUp,En-SuiteBath,PrimaryBed-2ndFloor,Walk-InCloset
RoomDesc: GameroomDown,Kitchen/DiningCombo,LivingArea-1stFloor,Living/DiningCombo,UtilityRoomin House
KitchenDesc: KitchenopentoFamilyRoom
Microwave: No
Fireplace:
Interior,Exterior,UtilitiesandAdditionalInformation
Dishwasher: Yes
Connect: ElectricDryerConnections,GasDryer Connections,WasherConnections
Energy: AtticVents,CeilingFans,DigitalProgram Thermostat
Oven: ElectricOven,FreestandingOven
Green/EnergyCert:
Roof: Composition
Compactor: No
UtilityDist: Yes
Disposal: Yes
SepIceMkr:No
Range: FreestandingRange,GasCooktop
Flooring: Carpet,Laminate
Foundation: Slab
Countertops:
PrvtPool: No
Interior: AlarmSystem-Owned,WindowCoverings AreaPool: Yes
ExteriorConstr: CementBoard
Exterior: BackYardFenced,StorageShed
LotDescription: SubdivisionLot
Heat: CentralGas
StSurf: Concrete,Curbs,Gutters
Restrictions: DeedRestrictions
WaterfrontFeat:
Water/Sewer: WaterDistrict
Cool: CentralElectric
GolfCourseNm:
Exclusions:
Disclosures: Mud,SellersDisclosure
INFORMATION IS COMPUTER GENERATED
MAY NOT BE ACCURATE OR CURRENT. BUYER MUST INDEPENDENTLY VERIFY AND CONFIRM ENROLLMENT
AND
RoomsInformation Room Dimensions Location Primary Bedroom 17x4 2nd Room Dimensions Location Bedroom 11x11 2nd
Kitchen
1st
LivingRoom 15x18 1st
DiningRoom 13x10 1st
55+Community: No SubLakeAccess: No
MgmtCo/HOAName: Yes/LancasterCommunityAssociation/281-858-1449
FinancialInformation
FinanceCnsdr: CashSale,Conventional,FHA,VA Maint Fee: Mandatory/$400/Annually Maint FeeIncludes: Grounds,RecreationalFacilities AffordableHousing
Desc: OtherMandFee: Yes/725/Transfer-350;Resale-375 TaxRate: 2.6281
Taxesw/oExemptions: $5,071/2023







Downstairs living space is open concept allowing you to design the best furniture configurations for

Huge


Notice all of the modern ceiling fans with lights.





 Welcome to 7826 Maverick Trace. Come on in.
Fantastic Cypress neighborhood close to everything and ready for new owners.
Welcoming covered front porch allows for seating.
your lifestyle.
Sparkling white flooring, and neutral walls provide a peaceful blank canvas awaiting your designer touches.
Rear French doors lead out to a large game room addition.
open kitchen with new stainless dishwasher and plenty of cabinets.
A gas range makes this kitchen easy to love. Notice the fan in the kitchen.
Kitchen has a door out the garage and access to half bath and inside laundry room.
Such a roomy space leaves room for your creativity
The game room addition is visible from the window over the sink.
A view from the utility room back towards the dining room. Plenty of counter space. Stair case is neatly tucked away in the middle of the home.
Downstairs half bath with extra shelving added.
Wow - this game room is the heart of the home.
Welcome to 7826 Maverick Trace. Come on in.
Fantastic Cypress neighborhood close to everything and ready for new owners.
Welcoming covered front porch allows for seating.
your lifestyle.
Sparkling white flooring, and neutral walls provide a peaceful blank canvas awaiting your designer touches.
Rear French doors lead out to a large game room addition.
open kitchen with new stainless dishwasher and plenty of cabinets.
A gas range makes this kitchen easy to love. Notice the fan in the kitchen.
Kitchen has a door out the garage and access to half bath and inside laundry room.
Such a roomy space leaves room for your creativity
The game room addition is visible from the window over the sink.
A view from the utility room back towards the dining room. Plenty of counter space. Stair case is neatly tucked away in the middle of the home.
Downstairs half bath with extra shelving added.
Wow - this game room is the heart of the home.




Room for fun in this large air conditioned space. Another half bath is a great feaure. All bedrooms upstairs in this floorplan.



Primary bedroom has private bathroom and large walk-in closet.
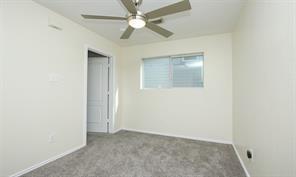








Prepared By:
Julie Fischer
Copyright
Data Not Verified/Guaranteed by MLS Date: 05/21/2024 4:51 PM Obtain Signed HAR Broker Notice to Buyer Form
2024 Houston Realtors Information Service, Inc. All Rights Reserved. Users are Responsible for Verifying All Information for Total Accuracy.
New carpet throughout the upstairs.
Roomy primary bath with tub/shower combo.
A giant walk-in closet New carpet and fans throughout the home.
Upstairs landing and hallway Secondary bedroom
Secondary bedroom
Secondary bath features a tub/shower combo
Owner has added a new fence and the large storage shed is included.
Roomy backyard beyond the sliding doors of the game room addition.
Fence adds a pop of color and personality to this cute property
Large shed is a huge bonus for storing those outside tools and toys.

ListingFirm: RE/MAXUniversal
Single-Family Pending
ML#: 78801045
Address: 19727CrossfallsLane
Area: 25
TaxAcc#: 127-615-002-0034
City/Location: Cypress
ListPrice: $324,500
OrigPrice: $324,500
LP/SF: $14657
DOM: 24
State: Texas County: Harris ZipCode: 77433-7613
MarketArea: CypressSouth
Subdivision: CypressSprings
LotSize: 6,556/ApprDist
MasterPlanned:No
LegalDesc: LT34BLK2CYPRESS SPRINGSSEC5
LeaseAlso: Yes
KeyMap: 406M
Country: UnitedStates
Section#: 5
SqFt: 2,214/ApprDist
YearBuilt: 2010/ApprDist
Directions: From99South,ExitFM529,Lefton529,LeftonFryRd,RightonRusticLakeLane,RightonCrossfallsLn., homeisonRight
SchoolDistrict: 13-Cypress-Fairbanks
Middle: HOPPERMIDDLESCHOOL
2ndMiddle:
Style: Traditional
Type: FreeStanding
NewConstruction: No
LotDim:
Frt.DoorFaces:
Gar/Car: Double-WideDriveway
PhysicalPropertyDescription:
SchoolInformation
Elem: ANDREELEMENTARYSCHOOL
High: CYPRESSSPRINGSHIGHSCHOOL
DescriptionInformation
#Stories: 2
Access:
AppxComplete:
Bedrooms: 4/
BathsF/H: 2/1
BuilderNm: FronteraHomes
Acres: .151/0UpTo1/4Acre
Garage: 2/AttachedGarage
Carport:
THISHOMEHASITALL!!!4/2.5/2twostoryw/flexspace.Anincredibleoutdoorlivingspacew/coveredpatioextension, pergola,grillingstation&massiveflagstonedeck.Interiorisrecentlyupdatedwith/woodgrainvinylflooring,newpaint, modernfans&lighting.Listofupgradesincluded;kitchenw/granitecountertops,marblebacksplash,black&S/Sappliances, gascooking,granitebakersisland,espressocabinets.Mastersuitew/sittingarea&well-appointedmasterbathw/dblsinks, glassshower,customcloset Addedconvenienceslike24Ethernetdrops,8dropsforcameras,HDTVantennaw/drops throughout,&aprivatepetretreat Evenmoreupgradesonexteriorofthehome;NEWROOF,sprinklerw/smartcontrols inside,storageshed Eventhegaragehasbeencustomized MUSTSEE Thishomereallydoeshaveitall!!
BathroomDesc: HalfBath,PrimaryBath:DoubleSinks,PrimaryBath:ShowerOnly,SecondaryBath(s):Tub/Shower Combo
BedroomDesc: AllBedroomsUp,En-SuiteBath,PrimaryBed-2ndFloor,SittingArea,Walk-InCloset
RoomDesc: 1LivingArea,BreakfastRoom,Den,FormalDining,GameroomUp,LivingArea-1stFloor,UtilityRoomin House
KitchenDesc: BreakfastBar,Islandw/oCooktop,Pantry,Walk-inPantry
Microwave: No
Fireplace:
Interior,Exterior,UtilitiesandAdditionalInformation
Dishwasher: Yes
Connect: ElectricDryerConnections,GasDryer Connections,WasherConnections
Energy: CeilingFans
Oven: GasOven,SingleOven
Green/EnergyCert:
Roof: Composition
Interior: Fire/SmokeAlarm,WindowCoverings
ExteriorConstr: Brick,Wood
Exterior: BackYard,BackYardFenced,Covered Patio/Deck,Patio/Deck,Porch,Sprinkler System,StorageShed
LotDescription: SubdivisionLot
Heat: CentralGas
StSurf:
Restrictions: DeedRestrictions
Compactor: Disposal: Yes
UtilityDist: SepIceMkr:
Range: GasRange
Flooring: Tile,VinylPlank
Foundation: Slab
Countertops: Granite
PrvtPool: No
AreaPool: Yes
WaterfrontFeat:
Water/Sewer: WaterDistrict
Cool: CentralElectric
GolfCourseNm:
Exclusions: None
Disclosures: Mud,SellersDisclosure
SCHOOL INFORMATION IS COMPUTER GENERATED AND MAY NOT BE ACCURATE OR CURRENT. BUYER MUST INDEPENDENTLY VERIFY AND CONFIRM ENROLLMENT
RoomsInformation Room Dimensions Location Primary Bedroom 23x20 2nd Room Dimensions Location Bedroom 12x10 2nd Bedroom 10x11 2nd Bedroom 10x12 2nd GameRoom 11x9 2nd Den 22x15 1st DiningRoom 10x14 1st Kitchen 12x11 1st Breakfast 11x11 1st Utility 6x6 1st
55+Community: No
SubLakeAccess: MgmtCo/HOAName: Yes/LancasterComm Assoc /281-858-1449
FinancialInformation
FinanceCnsdr: CashSale,Conventional,FHA,VA Maint Fee: Mandatory/$415/Annually Maint FeeIncludes: Grounds,RecreationalFacilities AffordableHousing
Desc: OtherMandFee: Yes/350+375/TransferFee+Mandatory ResaleCertificate
Taxesw/oExemptions: $7,501/2023










TaxRate: 2.6281


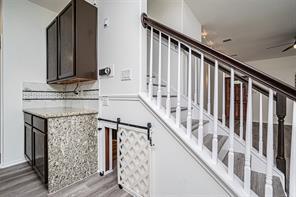


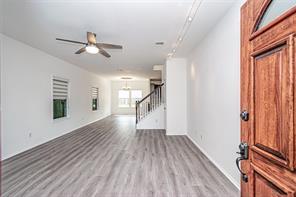









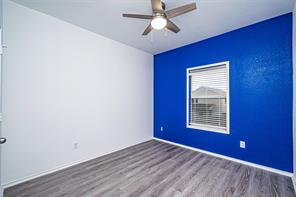



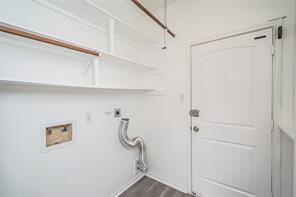
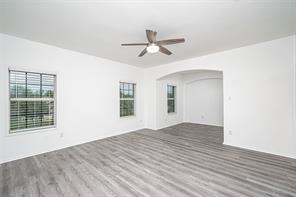





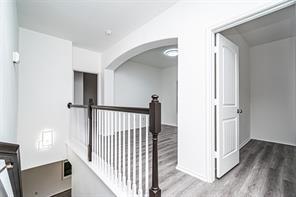













Prepared By: Julie
Fischer
Data Not Verified/Guaranteed by MLS Date: 05/21/2024 4:51 PM Obtain Signed HAR Broker Notice to Buyer Form
Copyright 2024 Houston Realtors Information Service, Inc. All Rights Reserved. Users are
All Information
Total Accuracy.
Responsible for Verifying
for

ListingFirm: HomeSmart
Single-Family Sold
ML#: 3275459
Address: 19843StonecrossGlenLane
Area: 25
TaxAcc#: 127-614-003-0004
City/Location: Cypress
ListPrice: $235,000
OrigPrice: $235,000
LP/SF: $14364
DOM: 156
State: Texas County: Harris ZipCode: 77433-2531
MarketArea: CypressSouth
Subdivision: CypressSpringSec6
LotSize: 5,127/ApprDist
MasterPlanned:No
LegalDesc: LT4BLK3CYPRESS SPRINGSSEC6
LeaseAlso: No
KeyMap: 406M
Country: UnitedStates
Section#: 6
SqFt: 1,636/ApprDist
YearBuilt: 2006/ApprDist
Directions: 290West,LeftonTX-6S,RightonGreenhouse,LeftonYauponMist,RightonSisterdale,LeftonHidden Shadow,RightonGalleonField,LeftonStonecrossGlenLn
SchoolDistrict: 13-Cypress-Fairbanks
Middle: HOPPERMIDDLESCHOOL
SchoolInformation
Elem: ANDREELEMENTARYSCHOOL
High: CYPRESSSPRINGSHIGHSCHOOL 2ndMiddle:
DescriptionInformation
Style: Contemporary/Modern
#Stories: 2
Bedrooms: 3/
Type: FreeStanding Access: BathsF/H: 2/1
NewConstruction: No
AppxComplete: BuilderNm:
LotDim: Acres: .118/0UpTo1/4Acre
Frt.DoorFaces:
Gar/Car: AutoGarageDoorOpener
Garage: 1/AttachedGarage
Carport:
PhysicalPropertyDescription: GREATLOCATION!!!!EasyaccesstoFm529,99,FryroadandBarkerCypress,ComeTakealookatthisComfortable3 bedroom21/2bathhomelocatedinCypress.IntheneighborhoodofCypressSpringsofLandcaster,CFISDSchools& LonestarCollege.Thistwostoryhomehasaonecargarageandspaciousbackyard.LivingareaandKitchenareopen conceptforacozyfamilyfeel.Allbedroomsareupstairs.Masterbedroomhasawalkinclosetandbathroom.Secondary bedroomsareseparatedbyafullbathroom Walkingdistancetocommunitypark!!!!Excellentforthosefirsttimehomebuyers CalltodayandScheduleyourtour
Room Dimensions Location
Bedroom 17x14 2nd
RoomsInformation
11x12 2nd Bedroom 11x12
BathroomDesc: PrimaryBath:SeparateShower
BedroomDesc: AllBedroomsUp
RoomDesc: UtilityRoominHouse
KitchenDesc: Pantry
Microwave: No
Fireplace:
Interior,Exterior,UtilitiesandAdditionalInformation
Dishwasher: Yes
Compactor: Disposal: Yes
UtilityDist: SepIceMkr: Connect: ElectricDryerConnections Range: GasRange Energy:
Oven: GasOven
Flooring:
Foundation: Slab
Green/EnergyCert: Countertops: Roof: Composition
Interior:
ExteriorConstr: CementBoard,Other
Exterior:
PrvtPool: No
AreaPool:
WaterfrontFeat:
Water/Sewer: WaterDistrict
LotDescription: SubdivisionLot Cool: CentralElectric Heat: CentralElectric
StSurf:
Restrictions: DeedRestrictions
GolfCourseNm:
Exclusions:
Disclosures: Mud,SellersDisclosure 55+Community: No
SubLakeAccess: MgmtCo./HOAName: Yes/Lancaster/281-858-1449
FinancialInformation
FinanceCnsdr: CashSale,Conventional,Investor
Maint Fee: Mandatory/$295/Annually Maint FeeIncludes: AffordableHousing
Desc:
OtherMandFee: No
Taxesw/oExemptions: $5,497/2022
TaxRate: 29181
SCHOOL INFORMATION IS COMPUTER GENERATED AND MAY NOT BE ACCURATE OR CURRENT. BUYER MUST INDEPENDENTLY VERIFY AND CONFIRM ENROLLMENT
Room Dimensions Location Bedroom
2nd Utility 1st




Prepared By: Julie Fischer









SoldInformation SalePrice:
ClosingDate:
$217,000 SP/LP#: $132.64
03/27/2024
Data Not Verified/Guaranteed
MLS
Copyright 2024 Houston Realtors Information Service, Inc. All Rights Reserved. Users are Responsible for Verifying All Information for Total Accuracy.
by
Date: 05/21/2024 4:51 PM Obtain Signed HAR Broker Notice to Buyer Form

ListingFirm:
Single-Family Sold
ML#: 68267530
ListPrice: $230,000
Address: 19827StonecrossGlenLane OrigPrice: $230,000
Area: 25
TaxAcc#: 127-614-003-0008
City/Location: Cypress
LP/SF: $14059
DOM: 3
State: Texas County: Harris
MarketArea: CypressSouth
Subdivision: CypressSprings
LotSize: 4,998/ApprDist
MasterPlanned:No
LegalDesc: LT8BLK3CYPRESS SPRINGSSEC6
LeaseAlso: No
ZipCode: 77433-2531
KeyMap: 406M
Country: UnitedStates
Section#: 6
SqFt: 1,636/ApprDist
YearBuilt: 2006/ApprDist
BetterHomesandGardensRealEstateGaryGreeneDirections: From290WestgosouthonFryRd.;LeftonRusticLake;RightonGreenwoodPoint;LeftonStonecross; Houseisontheroad
SchoolDistrict: 13-Cypress-Fairbanks
SchoolInformation
Elem: ANDREELEMENTARYSCHOOL Middle: HOPPERMIDDLESCHOOL
High: CYPRESSSPRINGSHIGHSCHOOL 2ndMiddle:
DescriptionInformation
Style: Traditional
Type: FreeStanding
NewConstruction: No
LotDim:
Frt.DoorFaces:
Gar/Car:
PhysicalPropertyDescription:
#Stories: 2
Access:
AppxComplete:
Bedrooms: 3/
BathsF/H: 2/1
BuilderNm:
Acres: .115/0UpTo1/4Acre
Garage: 1/AttachedGarage
Carport:
Beautiful3bedroom,2.5bathroom2storyhomewithanopenconceptfloorplan.Perfectforentertaining,thespaciousliving roomopensupintothekitchenwithgranitecountertopsandstainlesssteelappliances.Oversizedbackyardwithalarge, coveredpatioisperfectforpetsand/orkiddostoplay.Travelupstairstothebedroomsplusabonusareathatcouldserveasa playspaceoroffice.Washeranddryerincluded!ZonedtoCy-Fairschoolswithconvenientaccesstomajorfreeways, shopping,andrestaurants RoomsInformation
Utility 6x6 1st
BathroomDesc: PrimaryBath:Tub/ShowerCombo,SecondaryBath(s):Tub/ShowerCombo
BedroomDesc: AllBedroomsUp,PrimaryBed-2ndFloor
RoomDesc: 1LivingArea,GameroomDown,LivingArea-1stFloor,Living/DiningCombo,UtilityRoominHouse
KitchenDesc: BreakfastBar,KitchenopentoFamilyRoom
Microwave: Yes
Fireplace:
Interior,Exterior,UtilitiesandAdditionalInformation
Dishwasher: Yes
Connect: ElectricDryerConnections,Washer Connections
Energy: CeilingFans,HVAC>13SEER
Compactor: Disposal: Yes
UtilityDist: Yes
SepIceMkr:
Range: FreestandingRange,GasCooktop
Flooring: Carpet,Laminate,Tile
Oven: FreestandingOven,GasOven Foundation: Slab
Green/EnergyCert:
Roof: Composition
Interior: AlarmSystem-Leased,DryerIncluded, Fire/SmokeAlarm,WasherIncluded
ExteriorConstr: CementBoard
Countertops: Granite
PrvtPool: No
AreaPool: Yes
WaterfrontFeat: Exterior: BackYardFenced,Patio/Deck
LotDescription: SubdivisionLot
Heat: CentralElectric
StSurf: Concrete,Curbs,Gutters
Restrictions: DeedRestrictions
Water/Sewer: WaterDistrict
Cool: CentralElectric
GolfCourseNm:
Exclusions:
Disclosures: Mud,SellersDisclosure 55+Community: No
SubLakeAccess:
MgmtCo/HOAName: Yes/Lancaster/281-858-1449
FinanceCnsdr: CashSale,Conventional,FHA,VA Maint Fee: Mandatory/$415/Annually
Maint.FeeIncludes:
SCHOOL INFORMATION IS COMPUTER GENERATED AND MAY NOT BE ACCURATE OR CURRENT. BUYER MUST INDEPENDENTLY VERIFY AND CONFIRM ENROLLMENT
Room Dimensions Location Primary Bedroom 13x14 2nd Room Dimensions Location Bedroom 10x11 2nd Bedroom 10x11 2nd Kitchen 12x12 1st LivingRoom 17x15 1st GameRoom 8x10 2nd
FinancialInformation
OtherMandFee: Yes/350/Transferfee
Taxesw/oExemptions: $6,791/2023
TaxRate: 29181
SoldInformation
SalePrice: $235,000 SP/LP#: $14364

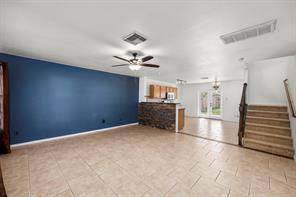

*virtually staged









ClosingDate: 01/26/2024







*virtually staged




*virtually staged *virtually staged *virtually staged

AffordableHousing
Desc:







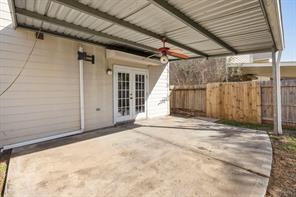 Prepared
Prepared
By:
Julie Fischer
Data
Verified/Guaranteed by MLS
Obtain Signed HAR Broker Notice to Buyer
Copyright 2024 Houston Realtors Information Service, Inc. All Rights Reserved. Users are Responsible for Verifying All Information for Total Accuracy.
Not
Date: 05/21/2024 4:51 PM
Form

Single-Family Sold
ML#: 56150065
Address: 19851HiddenShadowLane
Area: 25
TaxAcc#: 124-499-004-0004
City/Location: Cypress
County: Harris
MarketArea: CypressSouth
Subdivision: CypressSprings
LotSize: 6,460/ApprDist
MasterPlanned:No
LegalDesc: LT4BLK4CYPRESS SPRINGSSEC3
LeaseAlso: No
ListingFirm: CompassRETexas,LLC-HoustonHouston
ListPrice: $260,000
OrigPrice: $260,000
LP/SF: $14607
DOM: 46
State: Texas
ZipCode: 77433-1979
KeyMap: 406M
Country: UnitedStates
Section#: 3
SqFt: 1,780/ApprDist
YearBuilt: 2005/ApprDist
Directions: FromHwy.290W,exitandgoSouthonBarkerCypressRd.,turnrightonLongenbaughRd.,turnlefton GreenhouseRd.,turnrightonYauponRanchDr.,turnleftonSisterdaleDr.,turnrightonHiddenShadowLn, houseisontheleft.
SchoolDistrict: 13-Cypress-Fairbanks
Middle: HOPPERMIDDLESCHOOL
2ndMiddle:
SchoolInformation
Elem: ANDREELEMENTARYSCHOOL
High: CYPRESSSPRINGSHIGHSCHOOL
DescriptionInformation
Style: Traditional #Stories: 2
Type: FreeStanding
NewConstruction: No
LotDim:
Frt DoorFaces: North
Gar/Car:
PhysicalPropertyDescription:
Access:
AppxComplete:
Bedrooms: 4/
BathsF/H: 2/1
BuilderNm:
Acres: .148/0UpTo1/4Acre
Garage: 2/DetachedGarage
Carport:
Charming2-storyinCypressSpringsisreadyforyourpersonaltouch.Roomforeveryonewith4bedroomsand2.5bathrooms. Openconceptlivingspaces.Islandkitchenisopentothefamilyroom.Primaryisdownstairsandfeaturesanen-suite bathroomcompletewithalargevanity,soakingtubandseparateshower.3spacioussecondarybedrooms,fullbathroomand gameroomareupstairs Privatebackyardwithstorageshed Detached2-cargarage ZonedtoCFISDschools Closeto shopping,diningandentertainment Makeyourshowingappointmenttoday
BathroomDesc: HalfBath,PrimaryBath:SeparateShower,PrimaryBath:SoakingTub,SecondaryBath(s):Tub/Shower Combo
BedroomDesc: En-SuiteBath,PrimaryBed-1stFloor,Walk-InCloset
RoomDesc: 1LivingArea,FamilyRoom,FormalDining,GameroomUp,UtilityRoominHouse
KitchenDesc: Islandw/oCooktop,KitchenopentoFamilyRoom,Pantry Interior,Exterior,UtilitiesandAdditionalInformation
Microwave: Dishwasher: Yes
Compactor: No Disposal:
Fireplace: UtilityDist: Yes SepIceMkr:No
Connect: ElectricDryerConnections,Washer Connections
Energy: AtticVents,CeilingFans,DigitalProgram Thermostat
Oven: GasOven
Green/EnergyCert:
Roof: Composition
Interior: Fire/SmokeAlarm
ExteriorConstr: CementBoard
Exterior: BackYardFenced,StorageShed
LotDescription: SubdivisionLot
Heat: CentralGas
StSurf: Concrete,Curbs,Gutters
Restrictions: DeedRestrictions
55+Community: No
Range: GasRange
Flooring: Carpet,Laminate,Vinyl
Foundation: Slab
Countertops:
PrvtPool: No
AreaPool:
WaterfrontFeat:
Water/Sewer: WaterDistrict
Cool: CentralElectric
GolfCourseNm:
Exclusions:
Disclosures: Mud,SellersDisclosure
SubLakeAccess:
MgmtCo/HOAName: Yes/LancasterCommunityAssoc./832-683-3628
SCHOOL INFORMATION IS COMPUTER GENERATED AND MAY NOT BE ACCURATE OR CURRENT. BUYER MUST INDEPENDENTLY VERIFY AND CONFIRM ENROLLMENT
RoomsInformation Room Dimensions Location Primary Bedroom 13x13 1st Room Dimensions Location Bedroom 14x10 2nd Bedroom 14x10 2nd Bedroom 11x10 2nd GameRoom 13x9 2nd Family 13x12 1st Kitchen 13x12 1st DiningRoom 13x10 1st PrimaryBath 1st Utility 1st
FinanceCnsdr: CashSale,Conventional,FHA,VA
Maint FeeIncludes: AffordableHousing
Desc:
OtherMandFee: Yes/350/Transferfee
Taxesw/oExemptions: $4,971/2022
Maint Fee: Mandatory/$378/Annually
TaxRate: 29181
SoldInformation
SalePrice: $250,000 SP/LP#: $140.45










ClosingDate: 01/09/2024








FinancialInformation
Welcome to 19851 Hidden Shadow Ln.
Quaint 2-story home with a 2-car detached garage.
Lovely laminate flooring as you enter the home. Dining area just off the front entry
Family room with a ceiling fan and backyard views. Open concept living spaces.
Well-equipped island kitchen with a gas range. Windows provide plenty of natural lighting.
Primary bedroom with plush carpet and en-suite bathroom.
Primary bathroom features a large vanity
Soaking tub and separate shower in the primary
Upstairs secondary bedrooms offer plush carpet and large closets.
Upstairs secondary bedroom.
Full upstairs bathroom with a large vanity and tub/shower combination.
Upstairs secondary bedroom.
Upstairs game room could also be a great study area, media room, home gym, etc.
Large backyard boasts a storage shed. Another view of the backyard.

ListingFirm: RE/MAXFineProperties
Single-Family Sold
ML#: 51978220
Address: 19843HiddenShadowLane
Area: 25
TaxAcc#: 124-499-004-0006
City/Location: Cypress
ListPrice: $275,000
OrigPrice: $275,000
LP/SF: $18236
DOM: 18
State: Texas County: Harris
MarketArea: CypressSouth
Subdivision: CypressSprings
LotSize: 6,919/ApprDist
MasterPlanned:No
LegalDesc: LT6BLK4CYPRESS SPRINGSSEC3
LeaseAlso: No
ZipCode: 77433-1979
KeyMap: 406M
Country: UnitedStates
Section#: 3
SqFt: 1,508/ApprDist
YearBuilt: 2005/ApprDist
Directions: FromI-10WestGoNorthonGreenhouse.GodowntoYauponMistandturnleft.ThenleftonHiddenShadow Lane.Housewillbeontheleft!
SchoolDistrict: 13-Cypress-Fairbanks
Middle: HOPPERMIDDLESCHOOL
2ndMiddle:
Style: Traditional
Type: FreeStanding
NewConstruction: No
LotDim:
SchoolInformation
Elem: ANDREELEMENTARYSCHOOL
High: CYPRESSSPRINGSHIGHSCHOOL
DescriptionInformation
#Stories: 2
Access:
AppxComplete:
Bedrooms: 3/
BathsF/H: 2/1
BuilderNm:
Acres: .159/0UpTo1/4Acre
Frt.DoorFaces: Garage: 2/DetachedGarage
Gar/Car: AutoGarageDoorOpener
PhysicalPropertyDescription:
Carport:
Charming2storyhomeinCypressSpringswithapool!Thisbeautyhasbeenenhancedwithanewroof,newinteriorpaint,new poolpumpandnewhardwarefordoorsandlights.italsofeaturesacolorchangingpoollight,aTerminextermitesystemwith transferablewarrantyandT.V.mountsinprimarybedroom,primarybathandsecondarybedroom.Kitchenboastsstainless appliancesandopenstolightandbrightfamilyroom.Awallofwindowsprovidesnaturallight!Spaciousfrontroomisbeing usedasadiningroombutcouldbeanotherlivingareaorofficearea Theprivatebackyardisfabulouswithafirepitarea, outdoorsoundsystemandbeautifulingroundsparklingpoolwithaccentlightingforthepoolpatio!Alongdrivewayfor additionalparkingleadstothedetached2cargarage ZonedtoCFISD Youwillwanttotakealookatthisone!
RoomsInformation
BathroomDesc: HalfBath,PrimaryBath:JettedTub,PrimaryBath:SeparateShower,SecondaryBath(s):Tub/Shower Combo
BedroomDesc: AllBedroomsUp,Built-InBunkBeds
RoomDesc: FamilyRoom,FormalDining,LivingArea-1stFloor,UtilityRoominHouse
KitchenDesc: BreakfastBar,Islandw/oCooktop,KitchenopentoFamilyRoom
Microwave: Yes
Fireplace:
Interior,Exterior,UtilitiesandAdditionalInformation
Dishwasher: Yes
Connect: ElectricDryerConnections,GasDryer Connections,WasherConnections
Energy: CeilingFans,DigitalProgramThermostat
Oven: GasOven
Green/EnergyCert:
Compactor: No
UtilityDist: Yes
Range: GasRange
Disposal: Yes
SepIceMkr:No
Flooring: Carpet,Laminate
Foundation: Slab
Countertops: Roof: Composition
Interior: AlarmSystem-Owned,Fire/SmokeAlarm, WindowCoverings
ExteriorConstr: CementBoard
Exterior: BackYard,BackYardFenced,Patio/Deck
PrvtPool: Yes/InGround
AreaPool:
WaterfrontFeat:
Water/Sewer: PublicSewer,PublicWater,WaterDistrict
LotDescription: Cleared,SubdivisionLot Cool: CentralElectric Heat: CentralGas
GolfCourseNm:
StSurf: Concrete
Exclusions: allcamerasandinternetequipment Restrictions: DeedRestrictions,Restricted
Disclosures: Exclusions,Mud,SellersDisclosure 55+Community: No
SubLakeAccess:
MgmtCo/HOAName: Yes/LancasterCommunityAssociation/281-858-1449
SCHOOL INFORMATION IS COMPUTER GENERATED AND MAY NOT BE ACCURATE OR CURRENT. BUYER MUST INDEPENDENTLY VERIFY AND CONFIRM ENROLLMENT
Room Dimensions Location Primary Bedroom 14x12 2nd Room Dimensions Location Bedroom 12x10 2nd Bedroom 10x10 2nd Kitchen 14x10 1st LivingRoom 13x13 1st DiningRoom 21x13 1st
FinancialInformation
Desc: OtherMandFee: Yes/350/transferfee
$5,702/2023




















Maint.Fee:
FinanceCnsdr: CashSale,Conventional,FHA,VA
Mandatory/$415/Annually
Maint FeeIncludes: AffordableHousing
SalePrice:
TaxRate: 2.6281 Taxesw/oExemptions:
SoldInformation
$275,000 SP/LP#: $182.36 ClosingDate: 04/17/2024
Beautiful pool and patio with color changing lights and accent lighting!
Charming front elevation!
Front
elevation! Front elevation showing the long driveway for additional parking!
Front elevation showing the 2 car garage!
Front entry!
Spacious front room is being used as a dining area but could be a living area or office area!
Dining area opens to kitchen and den!
Another view of the front room. Front room.
View of the kitchen area enhanced with stainless appliances!
Light and bright kitchen opens to a breakfast area and family room!
Kitchen area with stainless appliances and island.
Large family room with beautiful view of the pool!
Family room located right off the kitchen! Family room!
Upstairs primary bedroom with en suite bath and large walk-in closet. Primary Primary Primary




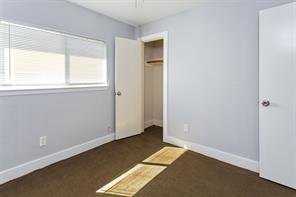











 Prepared
Prepared
By:
Julie Fischer
Data Not Verified/Guaranteed by MLS
PM Obtain Signed HAR Broker Notice to Buyer Form Copyright 2024 Houston Realtors Information Service, Inc. All Rights Reserved. Users are Responsible for Verifying All Information for Total Accuracy.
Date: 05/21/2024 4:51
master bath with whirlpool bath and seperate shower. Large walk in closet!
Secondary bedroom. Third bedroom located upstairs.
Secondary bath! Powder room located downstairs. Powder room.
Beautiful pool and patio! View from the back fence showing the spacious lot and sparkling pool!
View showing the ample patio! Firepit area for those chilly nights! Very spacious garage with lots of storage opportunities.
2 car garage!

ListingFirm: SurgeRealty
Single-Family Sold
ML#: 62692174
Address: 7906SummerfernCourt
Area: 25
TaxAcc#: 125-026-003-0049
City/Location: Cypress
ListPrice: $325,000
OrigPrice: $325,000
LP/SF: $10144
DOM: 3
State: Texas County: Harris ZipCode: 77433-1891
MarketArea: CypressSouth
Subdivision: CypressSprings
LotSize: 6,178/ApprDist
MasterPlanned:No
LegalDesc: LT49BLK3CYPRESS SPRINGSSEC4
LeaseAlso: No
KeyMap: 406L
Country: UnitedStates
Section#: 4
SqFt: 3,204/ApprDist
YearBuilt: 2006/ApprDist
Directions: GoingNonFryRd,turnrightontoRusticLakeLn,secondstreet(BellwickLn)turnleft,turnleftonRocky TraceLn,turnrightontoRavencreekLn,turnrightonCathamSpringsLn,turnleftonSummerfernCt,home willbeonyourrighthandside.
SchoolDistrict: 13-Cypress-Fairbanks
Middle: HOPPERMIDDLESCHOOL
2ndMiddle:
Style: Traditional
Type: FreeStanding
NewConstruction: No
LotDim:
Frt DoorFaces:
Gar/Car:
PhysicalPropertyDescription:
SchoolInformation
Elem: ANDREELEMENTARYSCHOOL
High: CYPRESSSPRINGSHIGHSCHOOL
DescriptionInformation
#Stories: 2
Access:
AppxComplete:
Bedrooms: 5/
BathsF/H: 3/0
BuilderNm:
Acres: .142/0UpTo1/4Acre
Garage: 2/AttachedGarage
Carport:
Welcomehome!Thisbeautiful2story5bedroom3bathroomhomefeaturesanewlyupdatedkitchencabinets,islandwithbuilt invacuumforeasysweeping,quartzcountertops,backsplash,theworks;aspaciousshedthatstaysinthebackyard,ahuge masterbedroomcompletewithasittingroomtomakeyourown,newpaintthroughout.Thishomespossibilitiesareendless.
RoomsInformation
BathroomDesc:
BedroomDesc: 1BedroomDown-NotPrimaryBR,PrimaryBed-2ndFloor,PrimaryBed-3rdFloor,SittingArea,Walk-In Closet
RoomDesc:
KitchenDesc: KitchenopentoFamilyRoom,Pantry,SoftClosingCabinets,SoftClosingDrawers
Microwave: Yes
Fireplace:
Interior,Exterior,UtilitiesandAdditionalInformation
Dishwasher: Yes
Connect: ElectricDryerConnections,Washer Connections
Energy:
Oven: GasOven
Compactor: No
UtilityDist:
Range: GasRange
Flooring:
Foundation: Slab
Green/EnergyCert: Countertops:
Roof: Composition
Interior:
ExteriorConstr: Brick
Exterior:
LotDescription: SubdivisionLot
Heat: CentralElectric,CentralGas
StSurf:
Restrictions: DeedRestrictions
55+Community: No
PrvtPool: No
AreaPool:
WaterfrontFeat:
Water/Sewer: WaterDistrict
Disposal: Yes
SepIceMkr:No
Cool: CentralElectric
GolfCourseNm:
Exclusions: Refrigerator,Washer,Dryer,GunSafe,2 shelves
Disclosures: Mud,SellersDisclosure
SubLakeAccess: No
MgmtCo/HOAName: Yes/LancasterCommunityAssociation/281-858-1449
SCHOOL INFORMATION IS COMPUTER GENERATED AND MAY NOT BE ACCURATE OR CURRENT. BUYER MUST INDEPENDENTLY VERIFY AND CONFIRM ENROLLMENT
Room
Primary
Room Dimensions Location Bedroom
Bedroom 12x12 2nd Bedroom 12x12 2nd Bedroom 10x10 1st
Dimensions Location
Bedroom 30x20 2nd
12x12 2nd
FinancialInformation
CashSale,Conventional,FHA,VA Maint Fee: Mandatory/$415/Annually Maint FeeIncludes:
FinanceCnsdr:
OtherMandFee: Yes/375/Transfe/ResaleCertificate TaxRate: 29181
Taxesw/oExemptions: $6,660/2023
SalePrice: $320,000 SP/LP#: $9988
SoldInformation
ClosingDate: 01/30/2024




















AffordableHousing
Desc:
Welcome to 7906 Summerfern Ct Your next home has ALL the upgrades
Make the front room your own.
(Ceiling light to be replaced upon seller move out)
Huge space, divide into two or keep as one.
Open floor plan from living area to dining room and kitchen
Newly remodeled kitchen New backsplash New Island New quartz countertops
New soft close cabinets Ask to see the full list of upgrades
Built in sweepovac for easy cleaning
























Data Not Verified/Guaranteed by MLS Date: 05/21/2024 4:51 PM Obtain Signed HAR Broker Notice to Buyer Form Copyright 2024 Houston Realtors Information Service, Inc. All Rights Reserved. Users are Responsible for Verifying All Information for Total Accuracy. Downstairs bedroom 1 with walk in closet Built in cabinets in downstairs bedroom 1 Downstairs full bathroom Upstairs game room Great lighting Upstairs bedroom 2 Upstairs bedroom 2 with pre wired built in speakers in wall Upstaits bathroom 2 Upstairs bedroom 3 Upstairs bedroom 4 Primary bedroom Huge space to make your own Including a flex space
Prepared By: Julie Fischer
backyard
with home
Gorgeous
Shed stays


www.bethwolff.com































 WOLFF FOUNDER AND CEO
WOLFF FOUNDER AND CEO
 ED WOLFF PRESIDENT
ED WOLFF PRESIDENT
 JULIE FISCHER REALTOR ASSOCIATE
JULIE FISCHER REALTOR ASSOCIATE










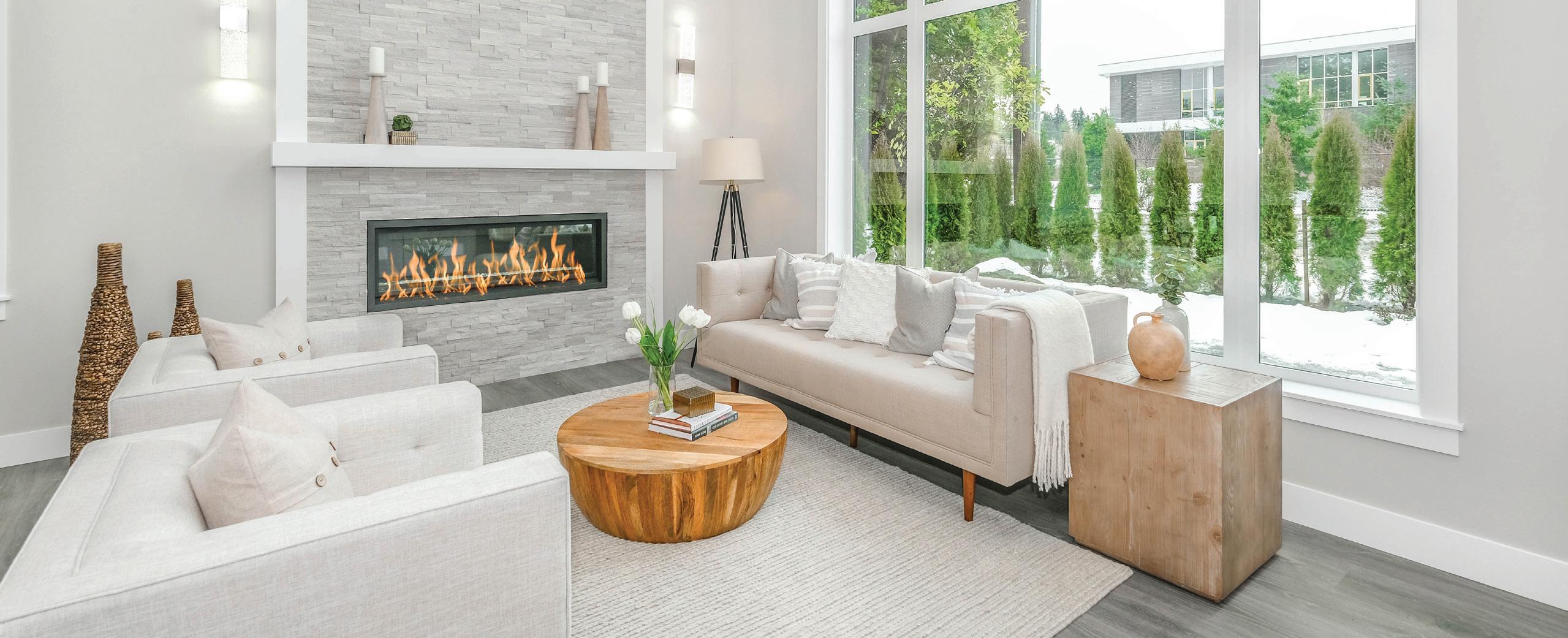







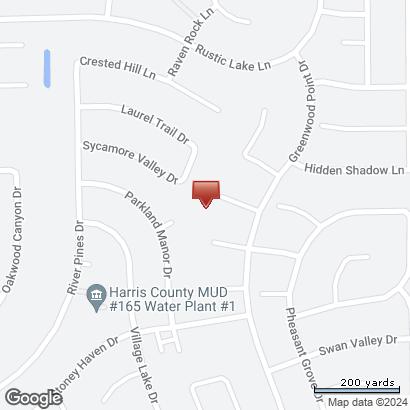



















 Welcome to 7826 Maverick Trace. Come on in.
Fantastic Cypress neighborhood close to everything and ready for new owners.
Welcoming covered front porch allows for seating.
your lifestyle.
Sparkling white flooring, and neutral walls provide a peaceful blank canvas awaiting your designer touches.
Rear French doors lead out to a large game room addition.
open kitchen with new stainless dishwasher and plenty of cabinets.
A gas range makes this kitchen easy to love. Notice the fan in the kitchen.
Kitchen has a door out the garage and access to half bath and inside laundry room.
Such a roomy space leaves room for your creativity
The game room addition is visible from the window over the sink.
A view from the utility room back towards the dining room. Plenty of counter space. Stair case is neatly tucked away in the middle of the home.
Downstairs half bath with extra shelving added.
Wow - this game room is the heart of the home.
Welcome to 7826 Maverick Trace. Come on in.
Fantastic Cypress neighborhood close to everything and ready for new owners.
Welcoming covered front porch allows for seating.
your lifestyle.
Sparkling white flooring, and neutral walls provide a peaceful blank canvas awaiting your designer touches.
Rear French doors lead out to a large game room addition.
open kitchen with new stainless dishwasher and plenty of cabinets.
A gas range makes this kitchen easy to love. Notice the fan in the kitchen.
Kitchen has a door out the garage and access to half bath and inside laundry room.
Such a roomy space leaves room for your creativity
The game room addition is visible from the window over the sink.
A view from the utility room back towards the dining room. Plenty of counter space. Stair case is neatly tucked away in the middle of the home.
Downstairs half bath with extra shelving added.
Wow - this game room is the heart of the home.














































































































 Prepared
Prepared






















































 Prepared
Prepared





















































