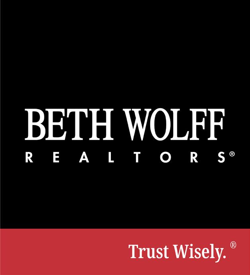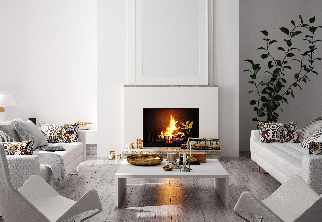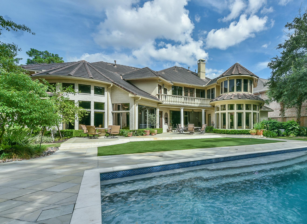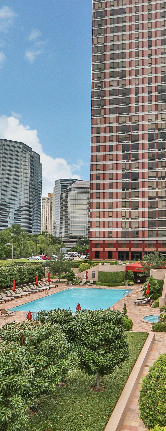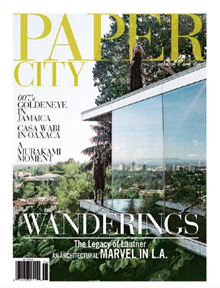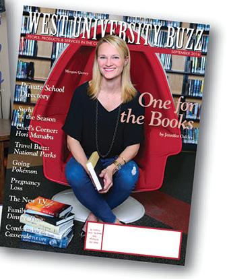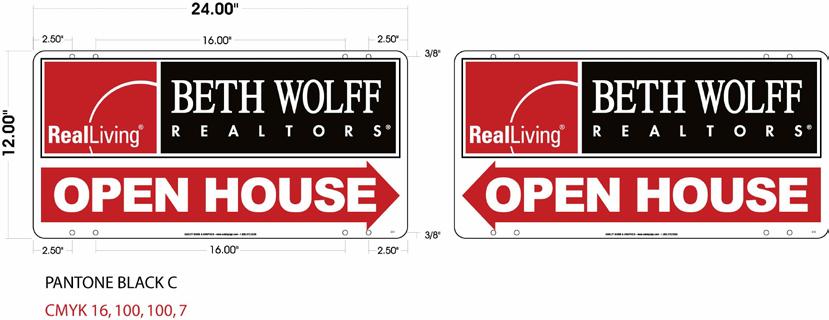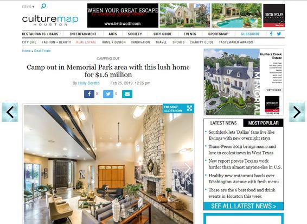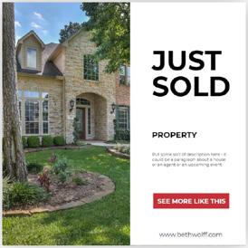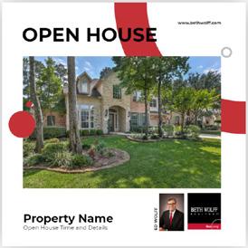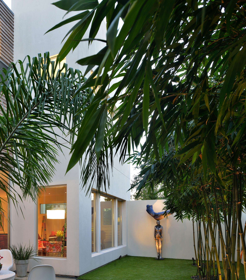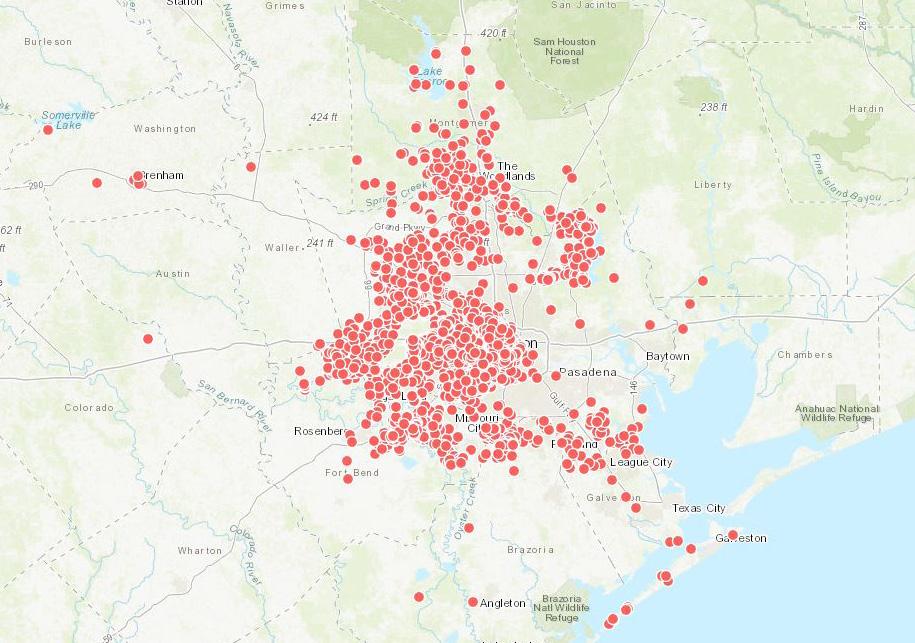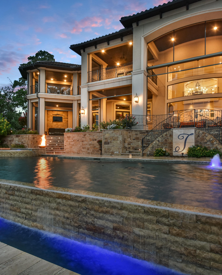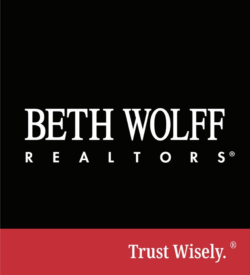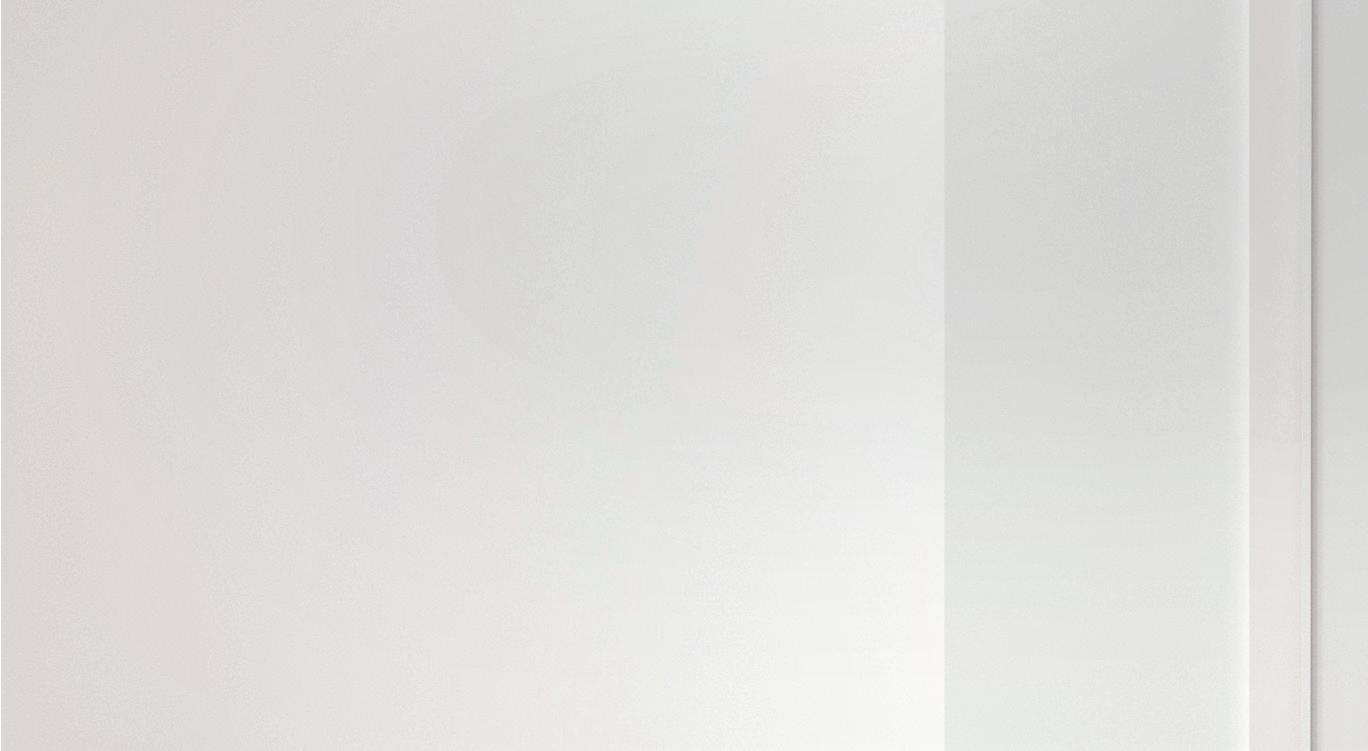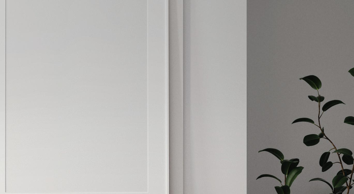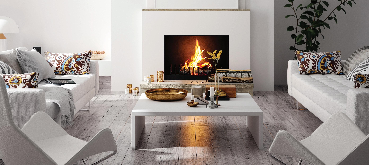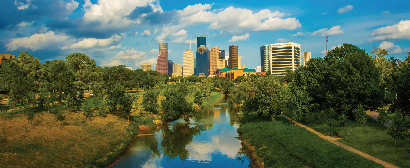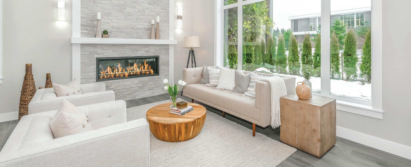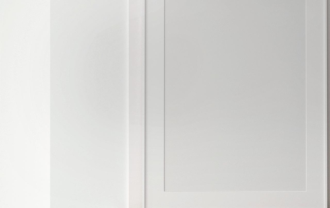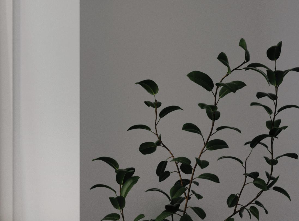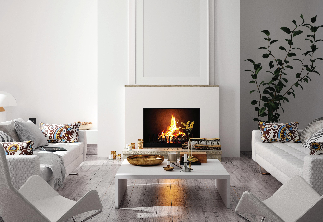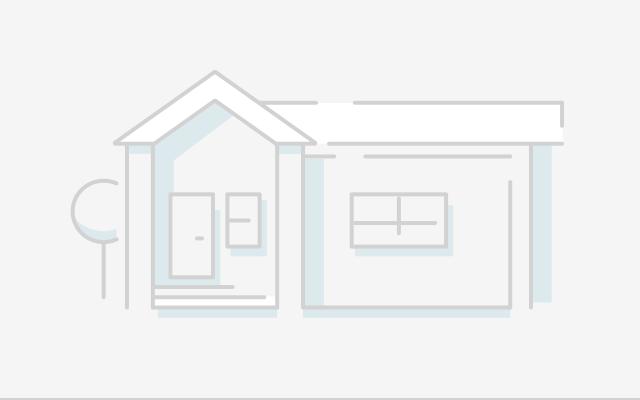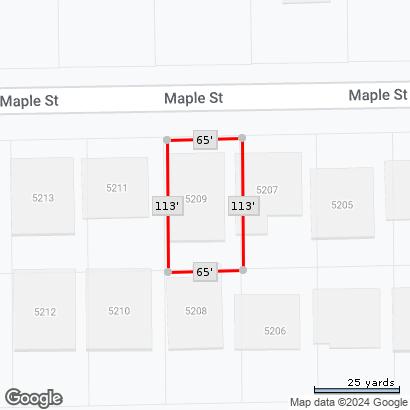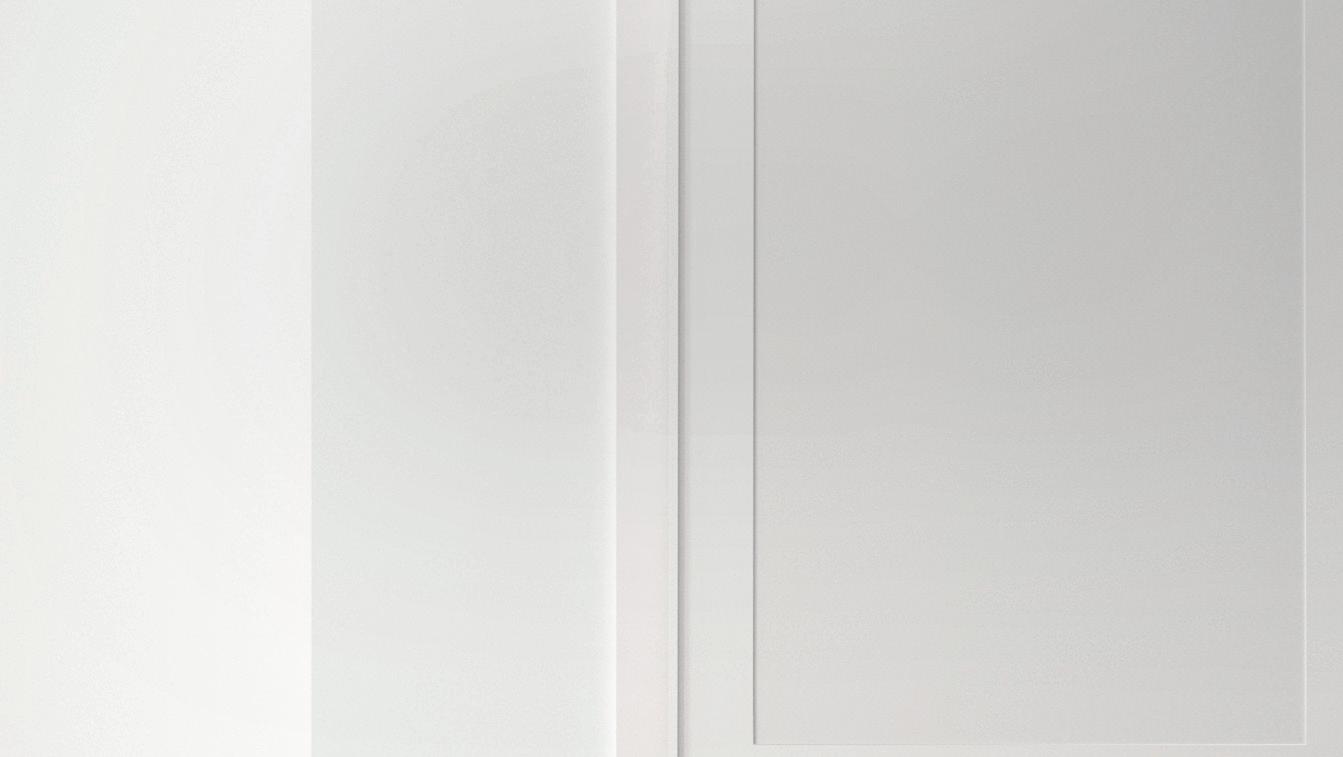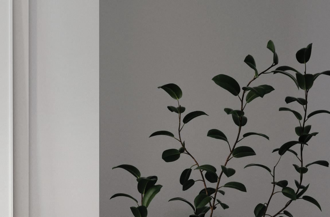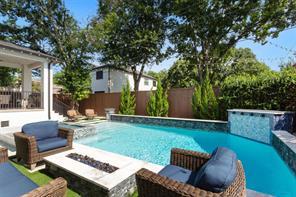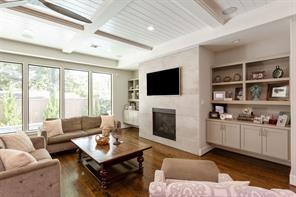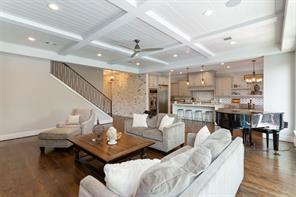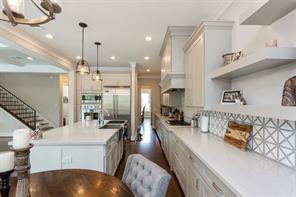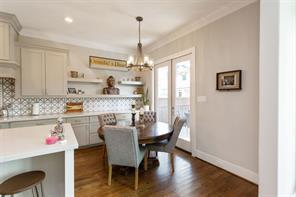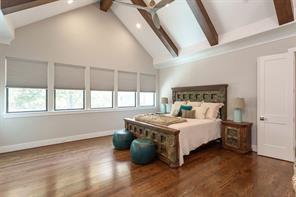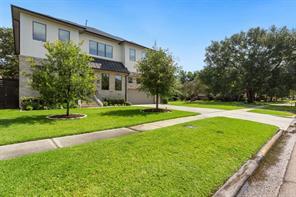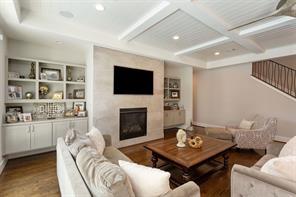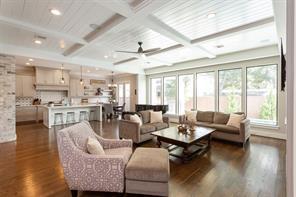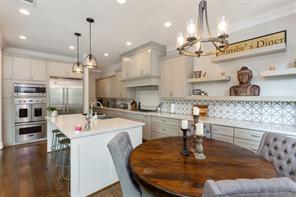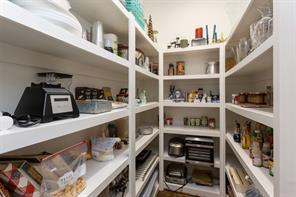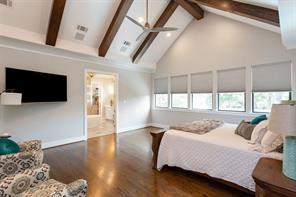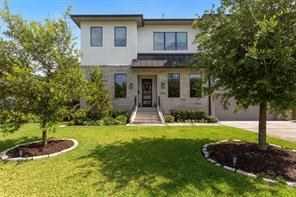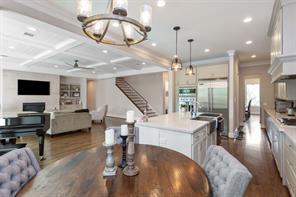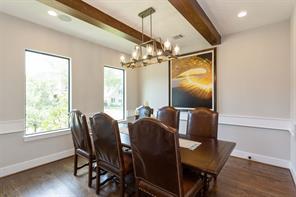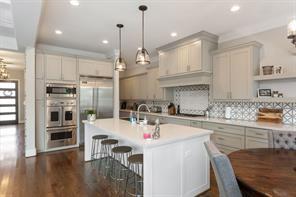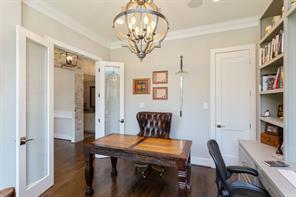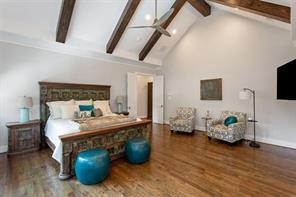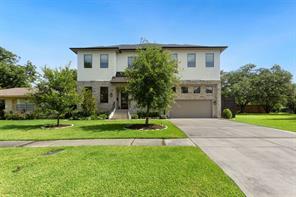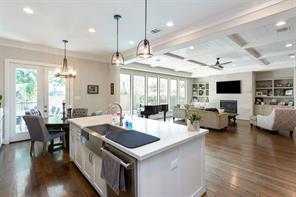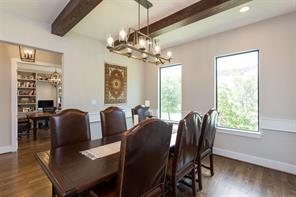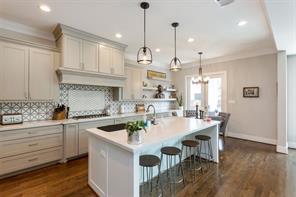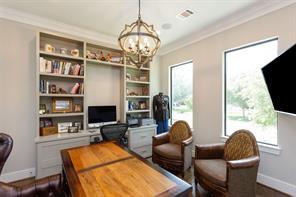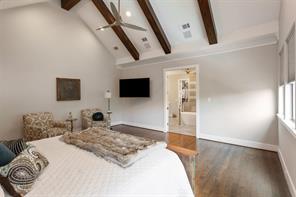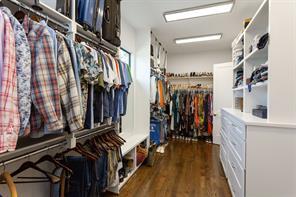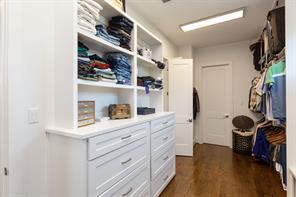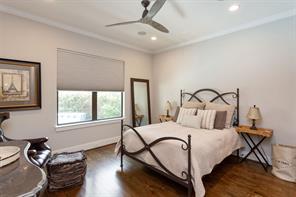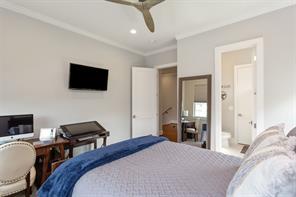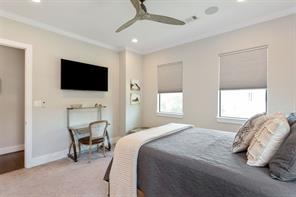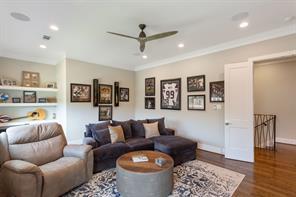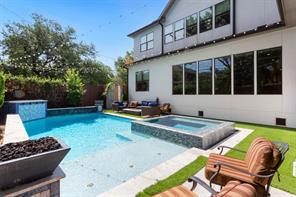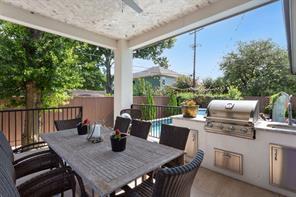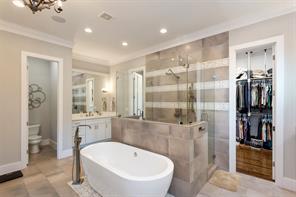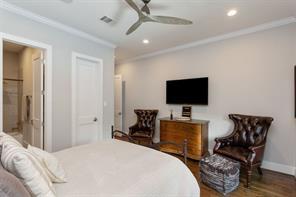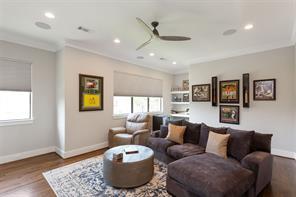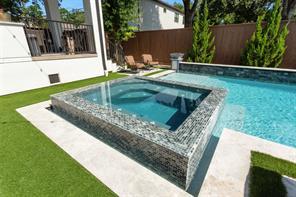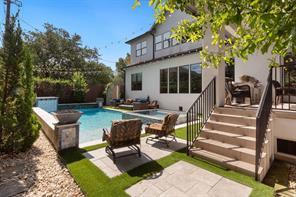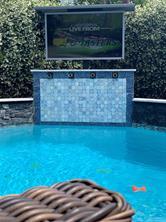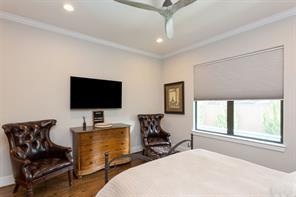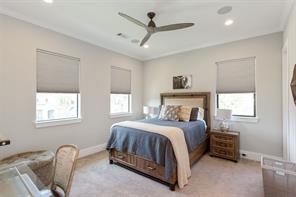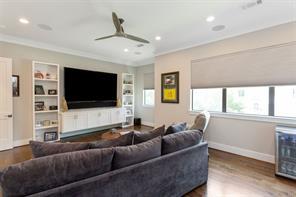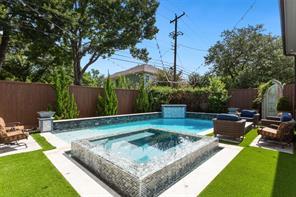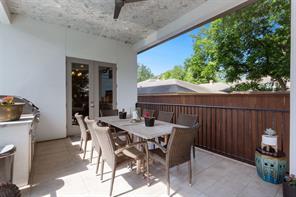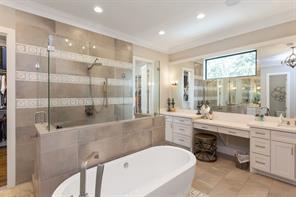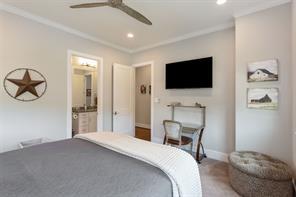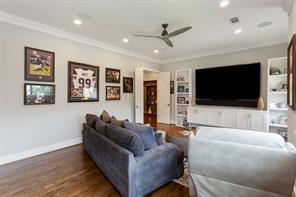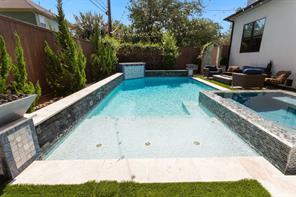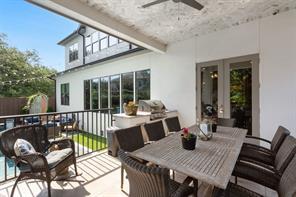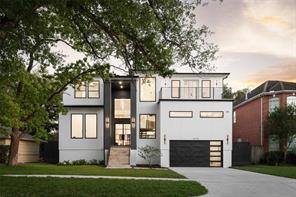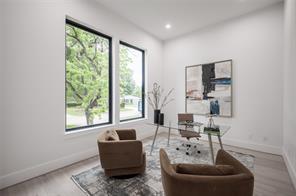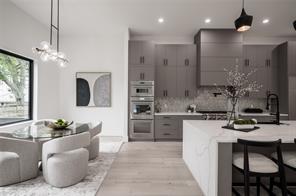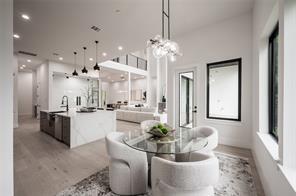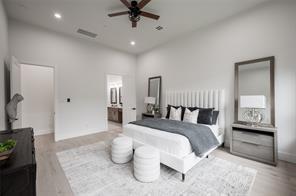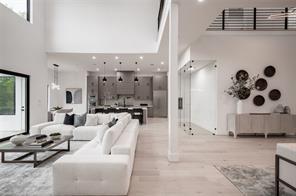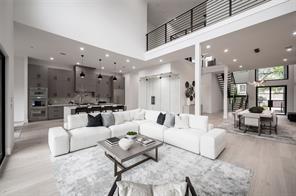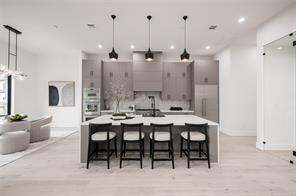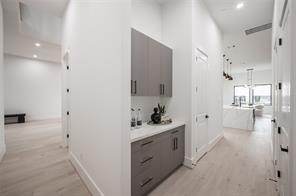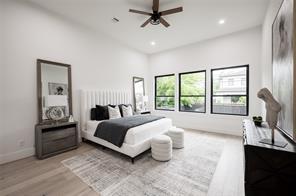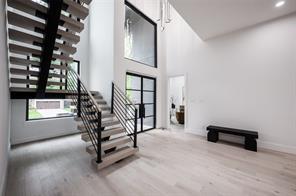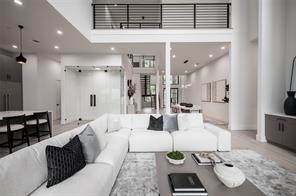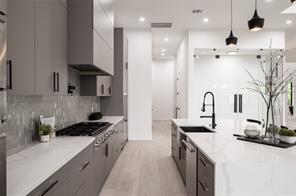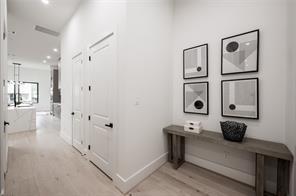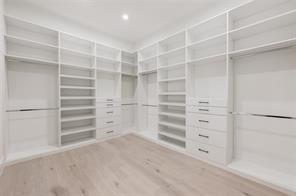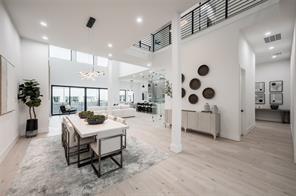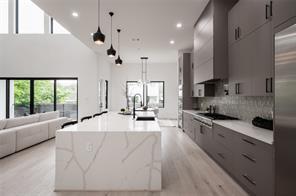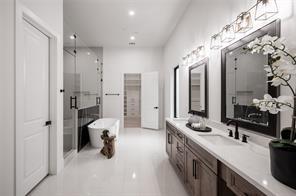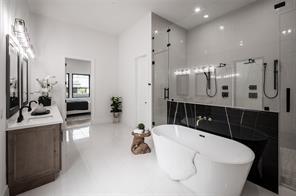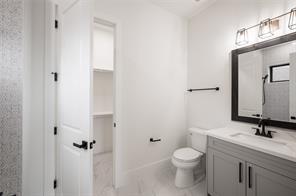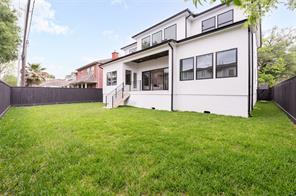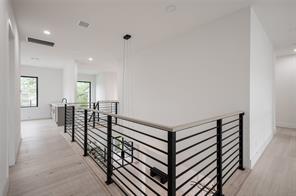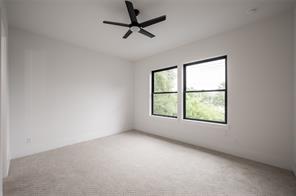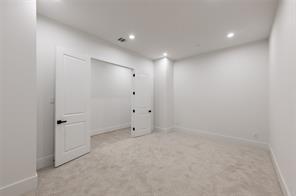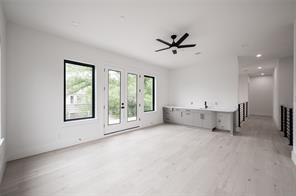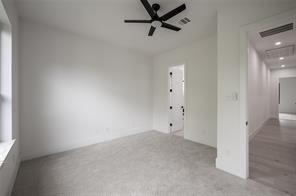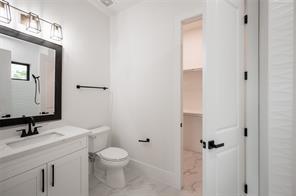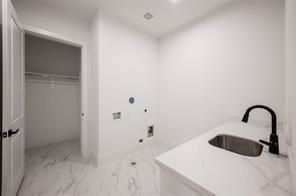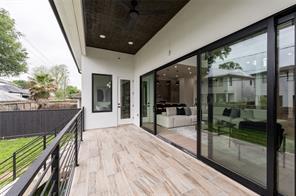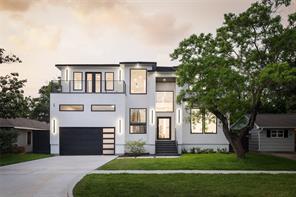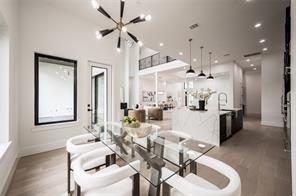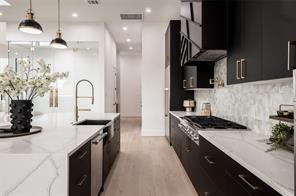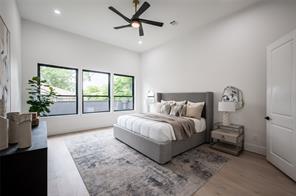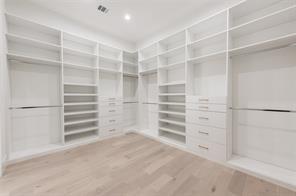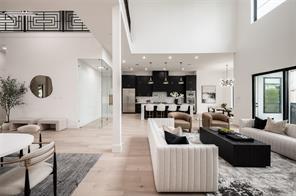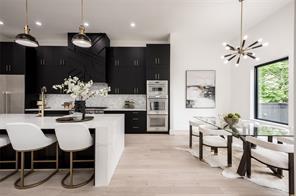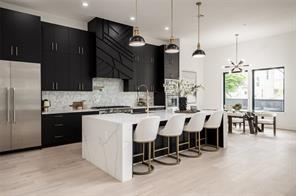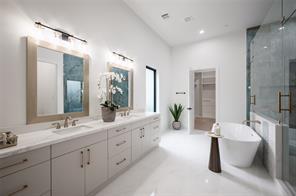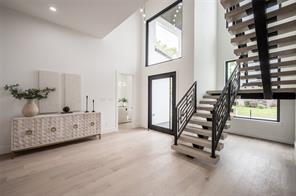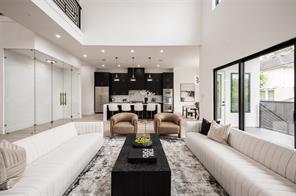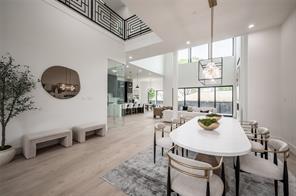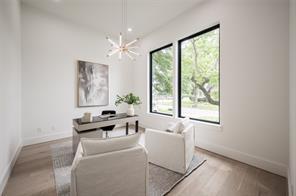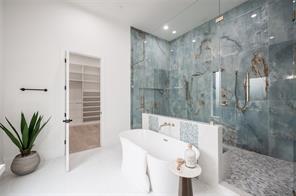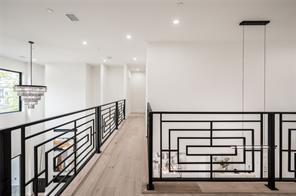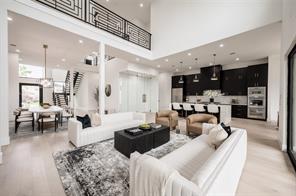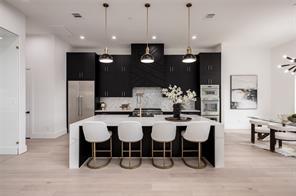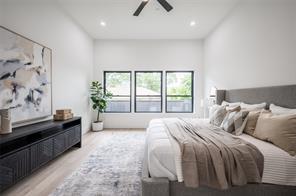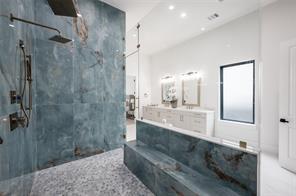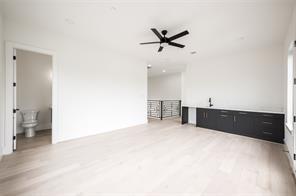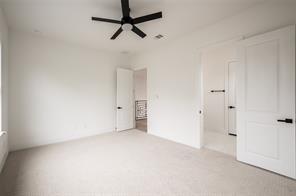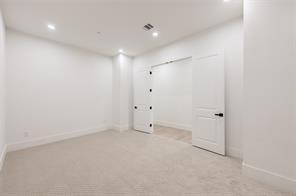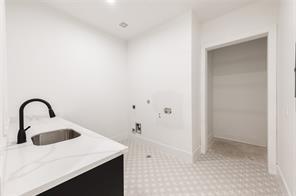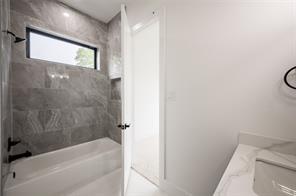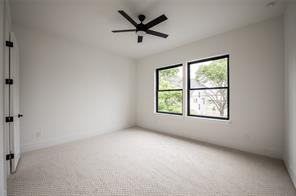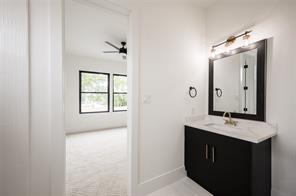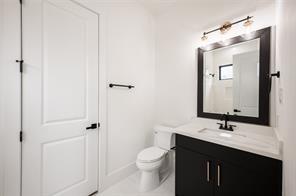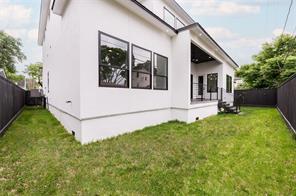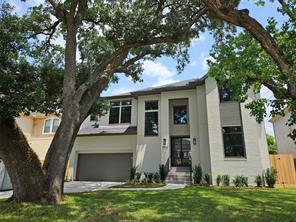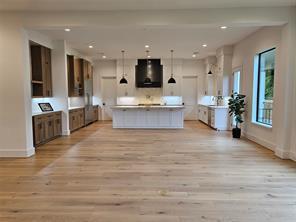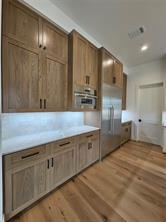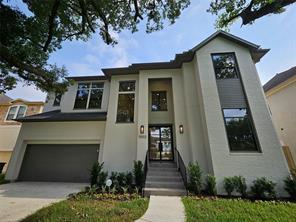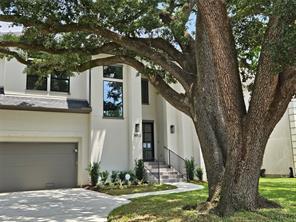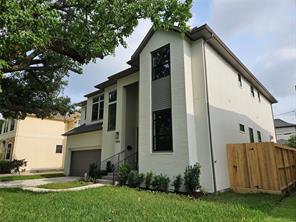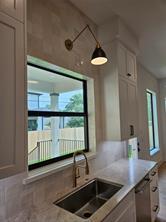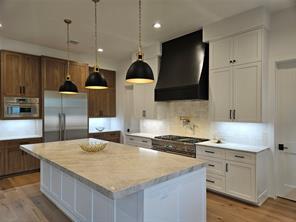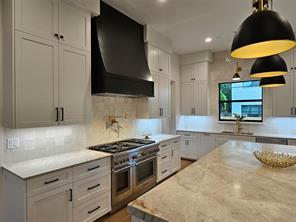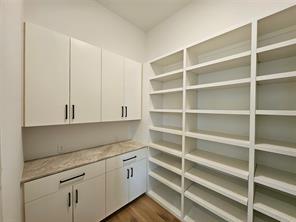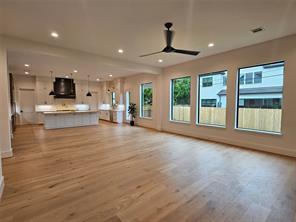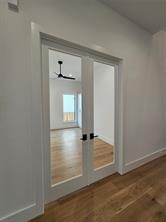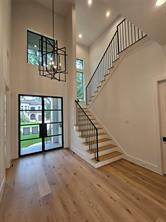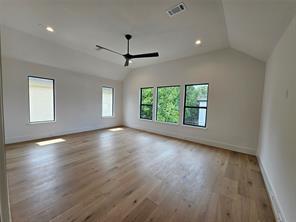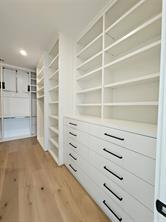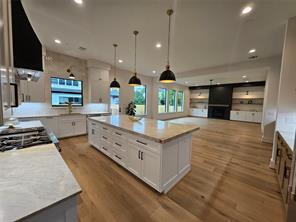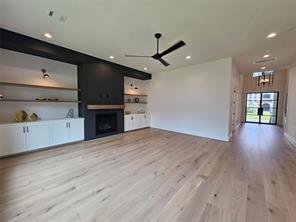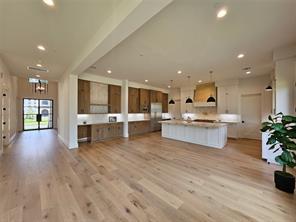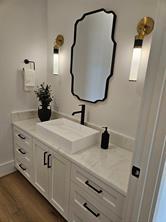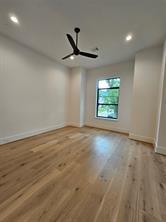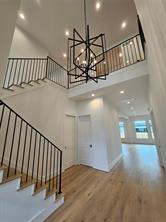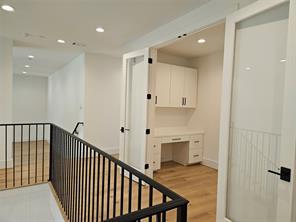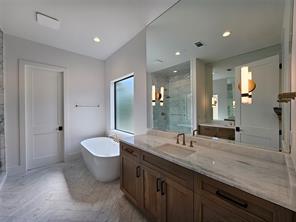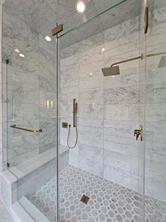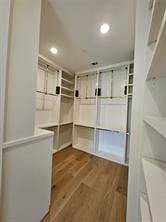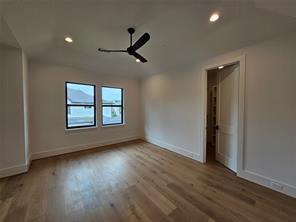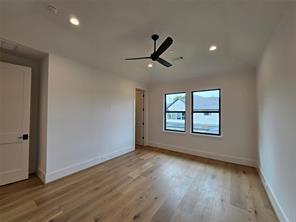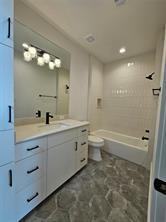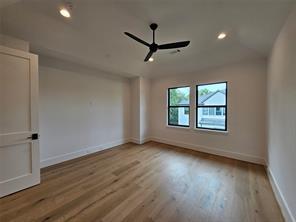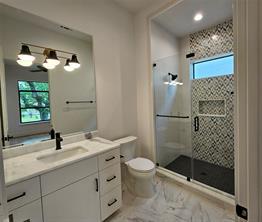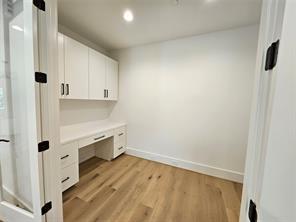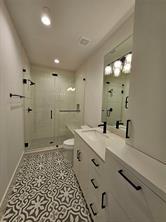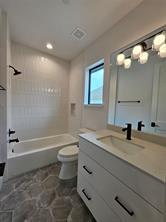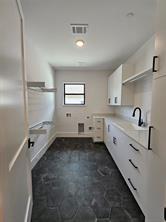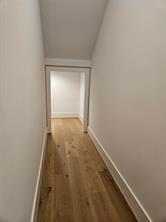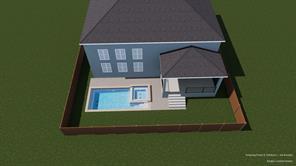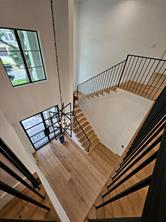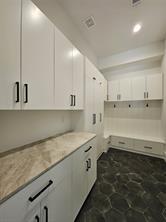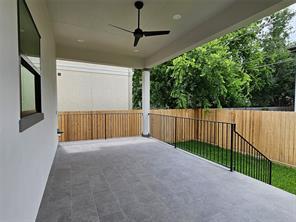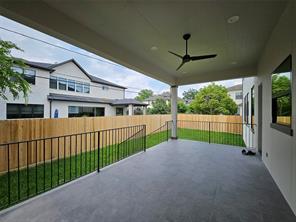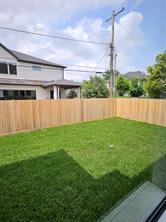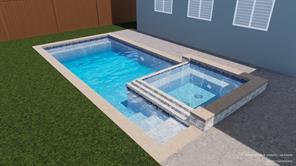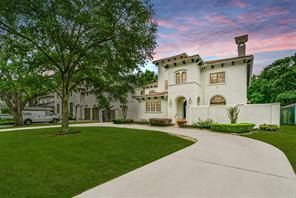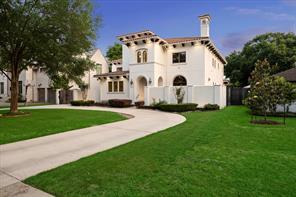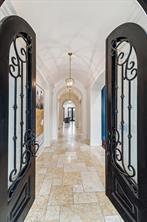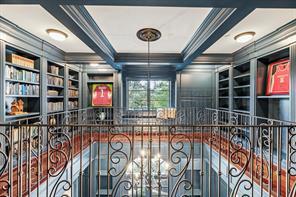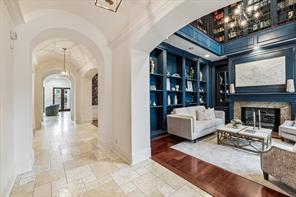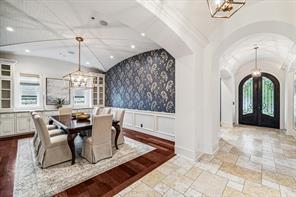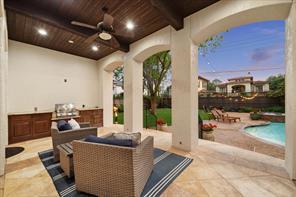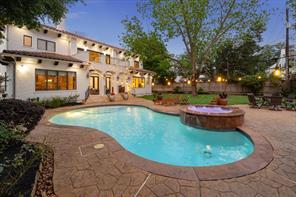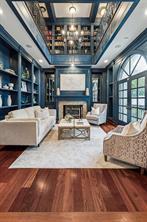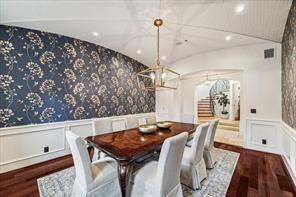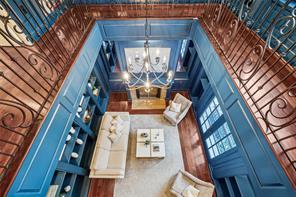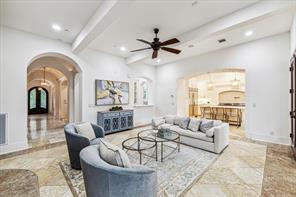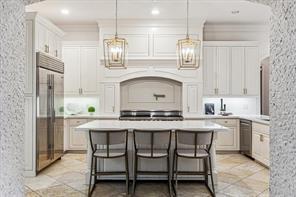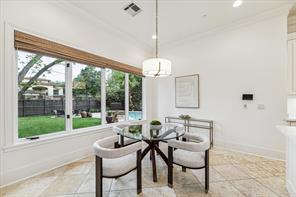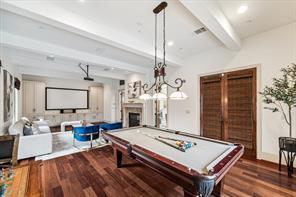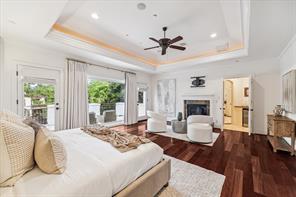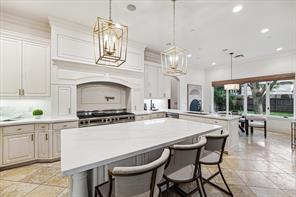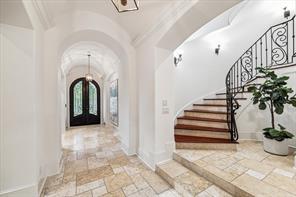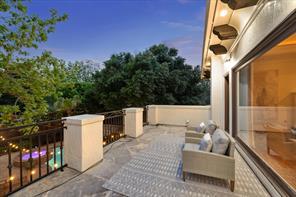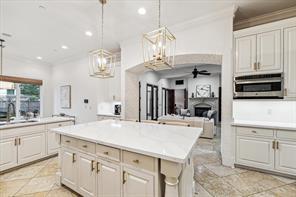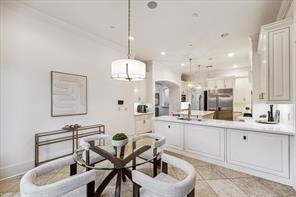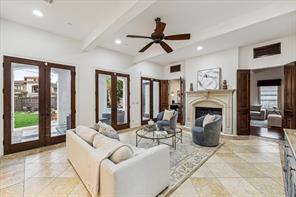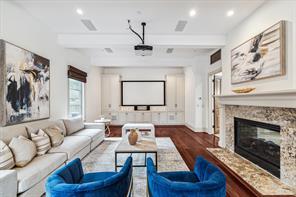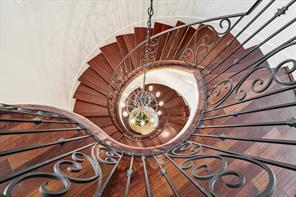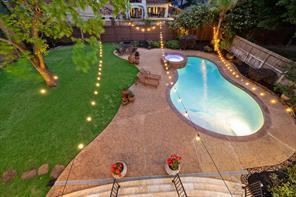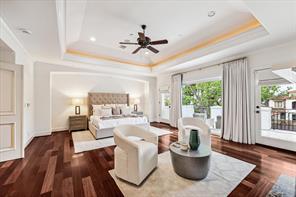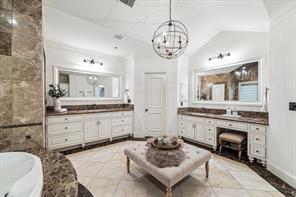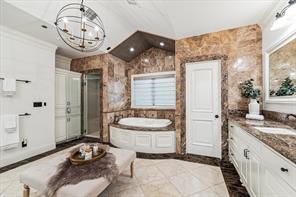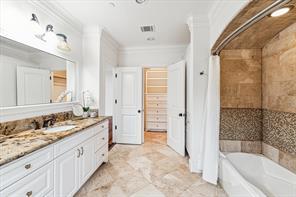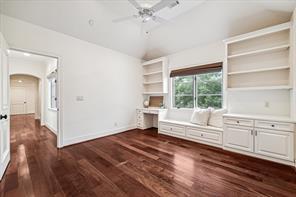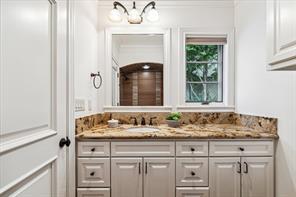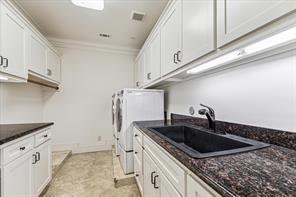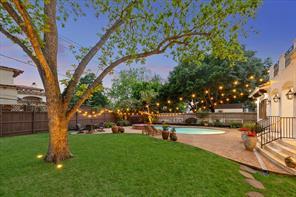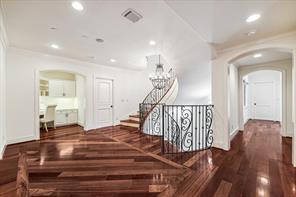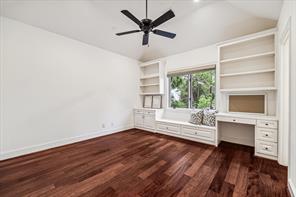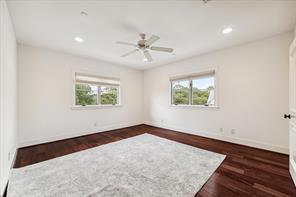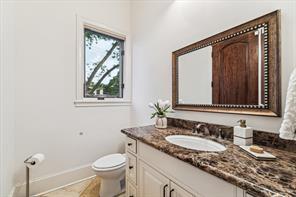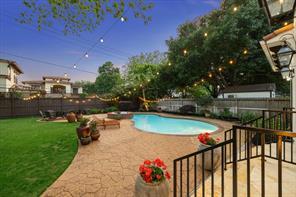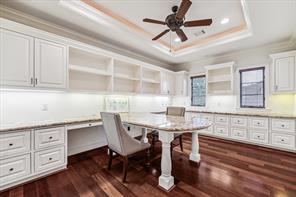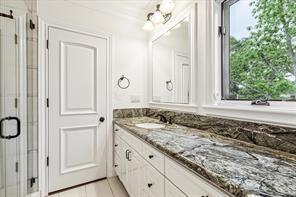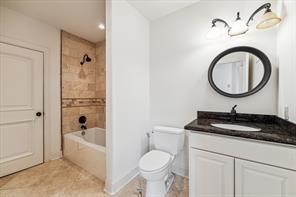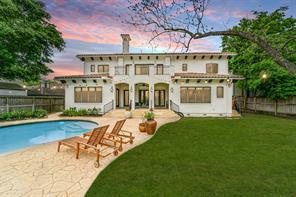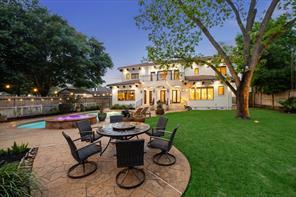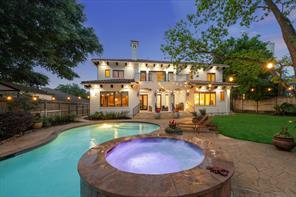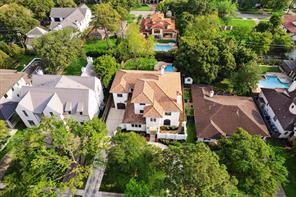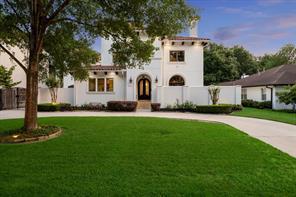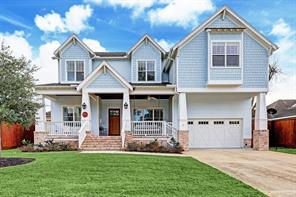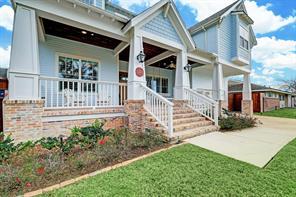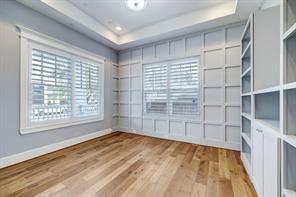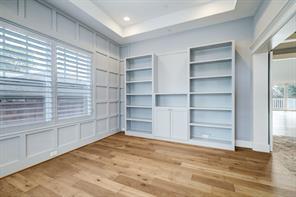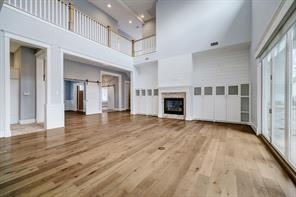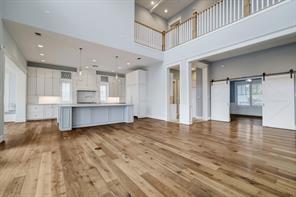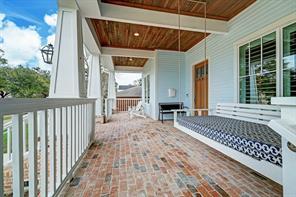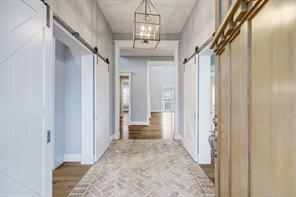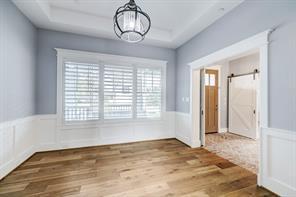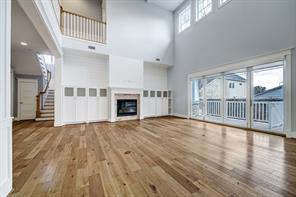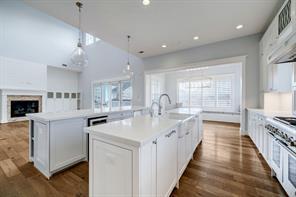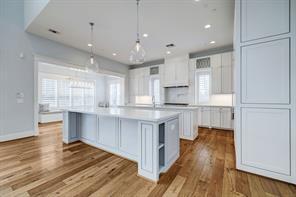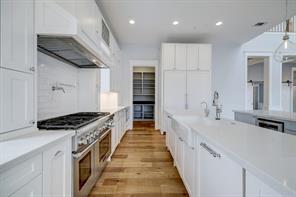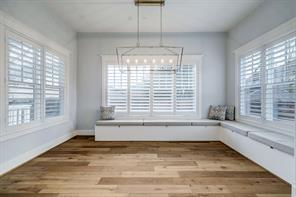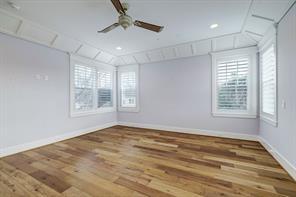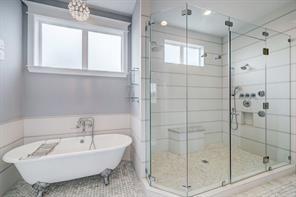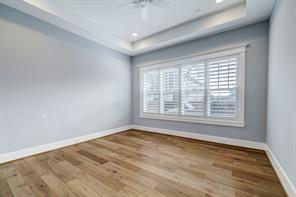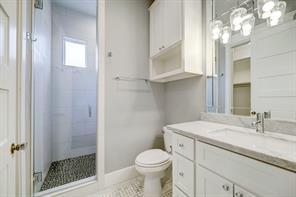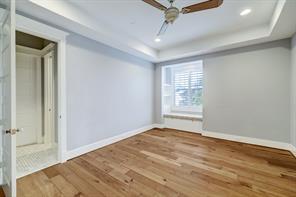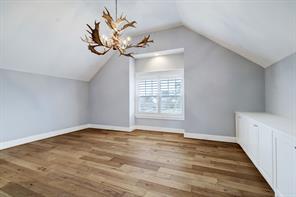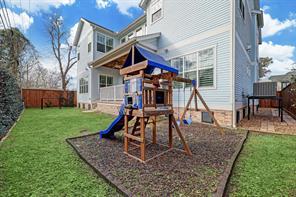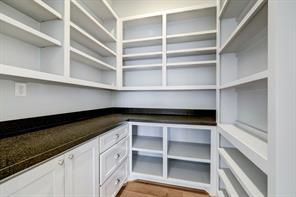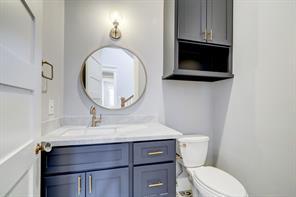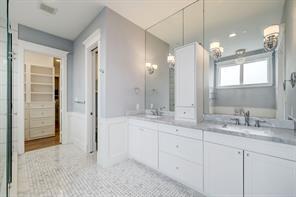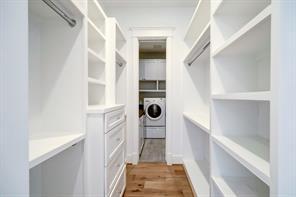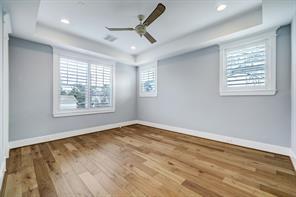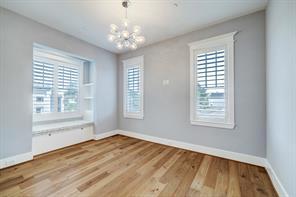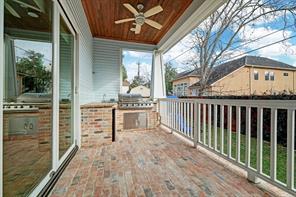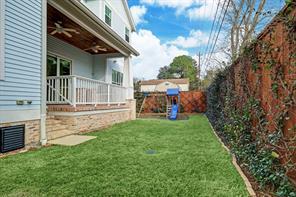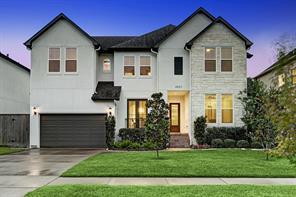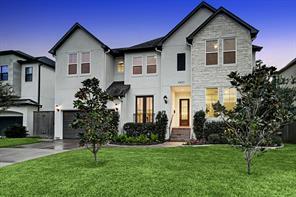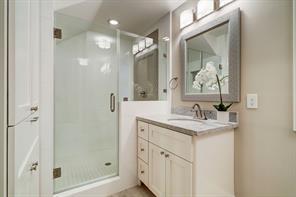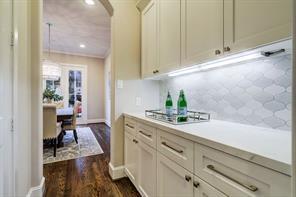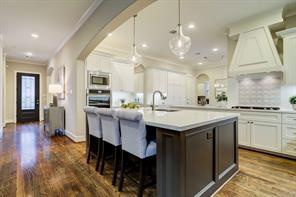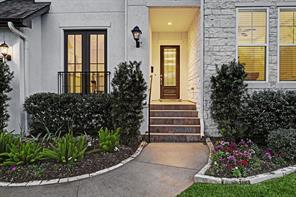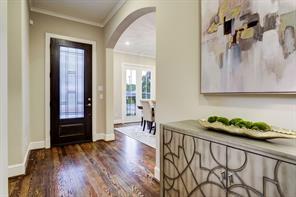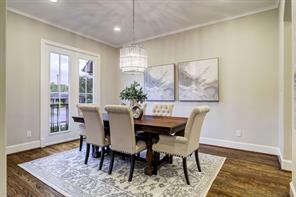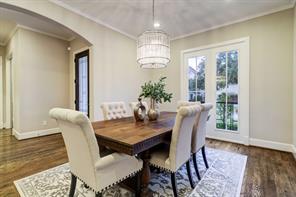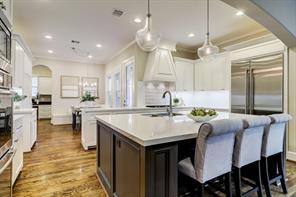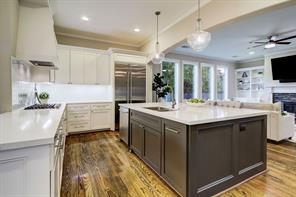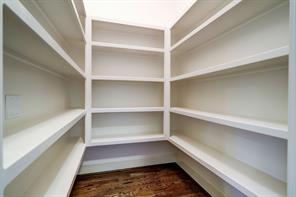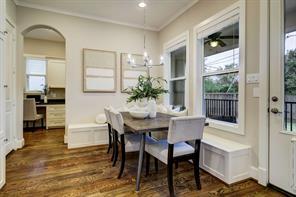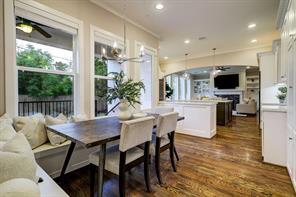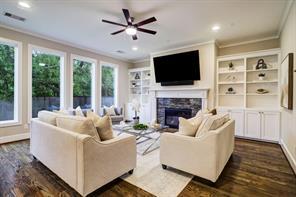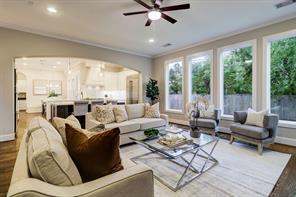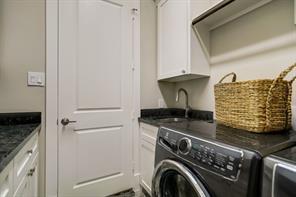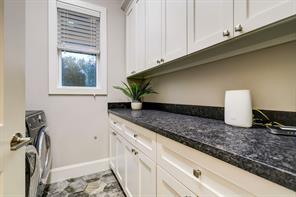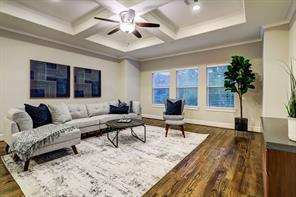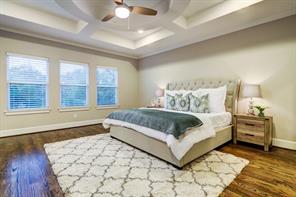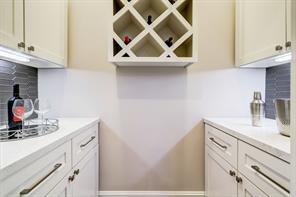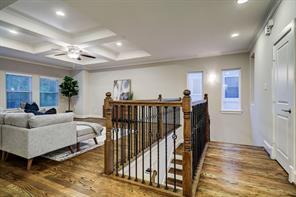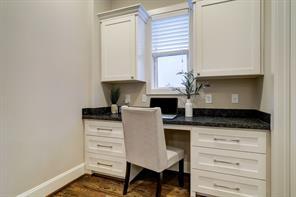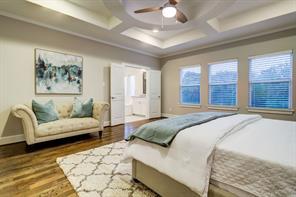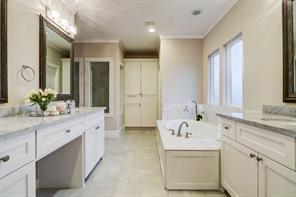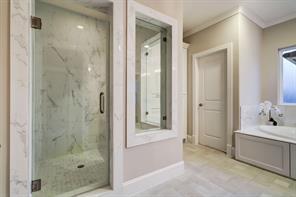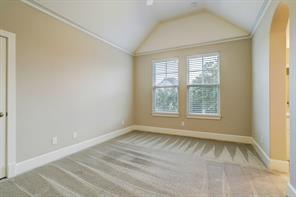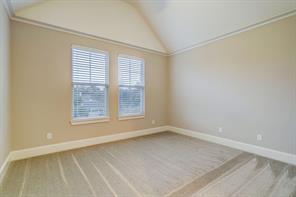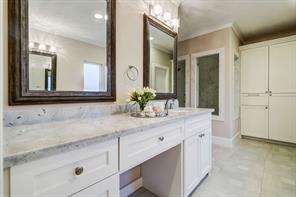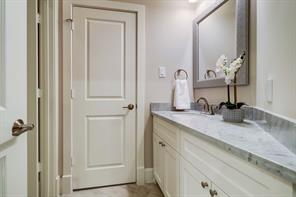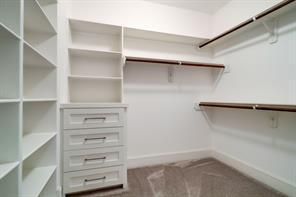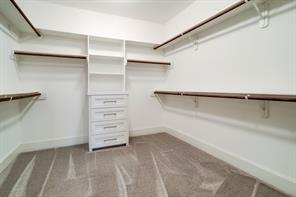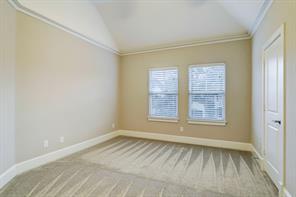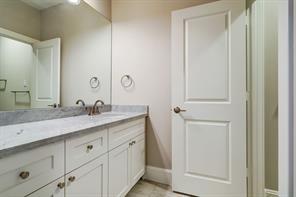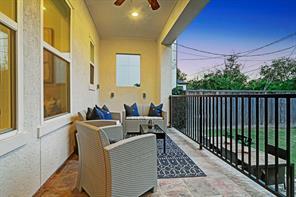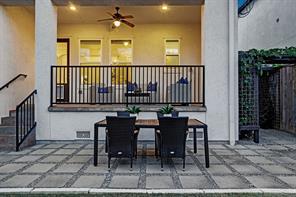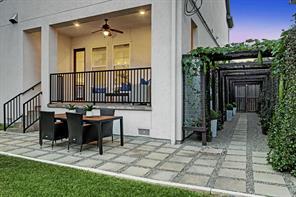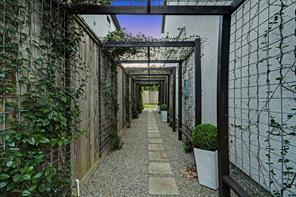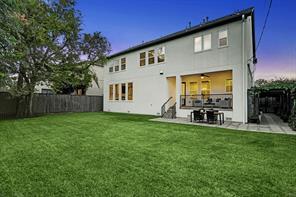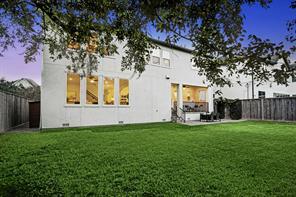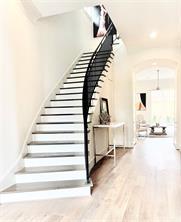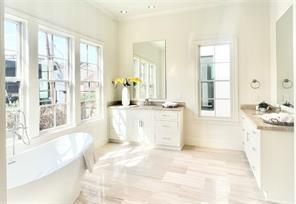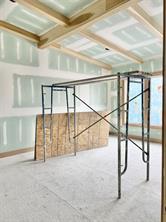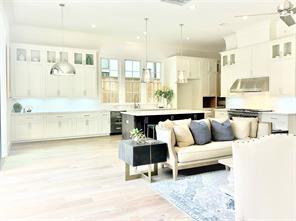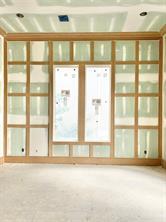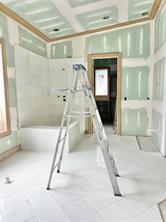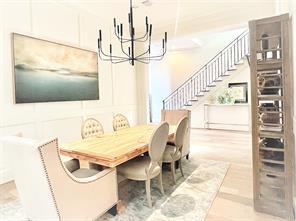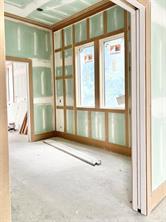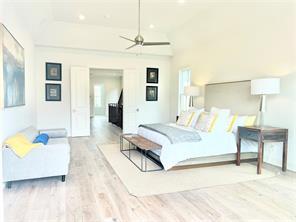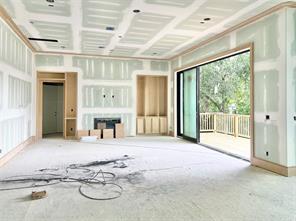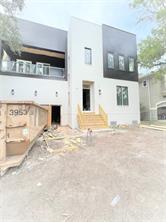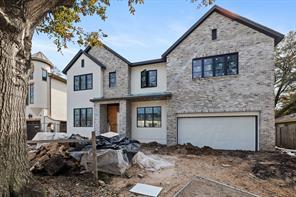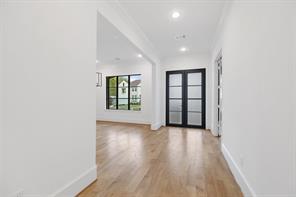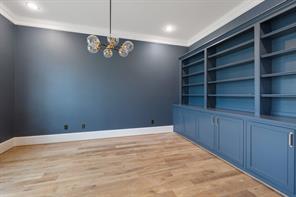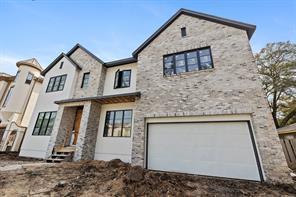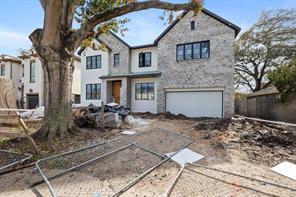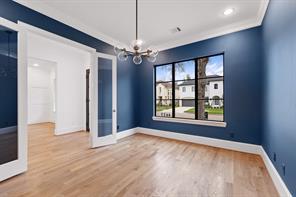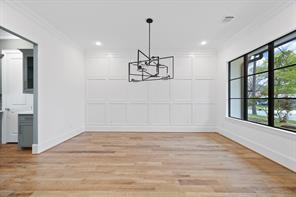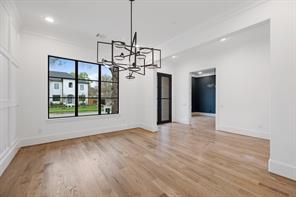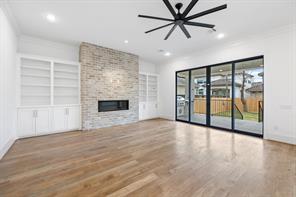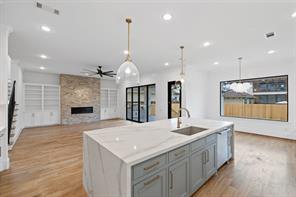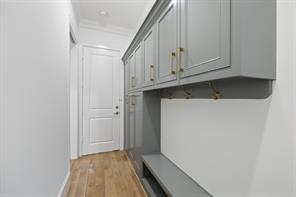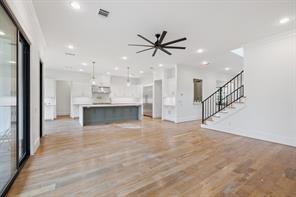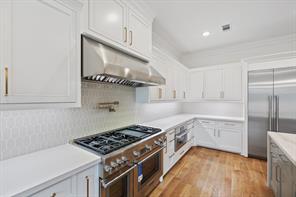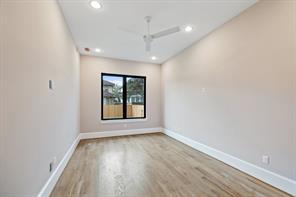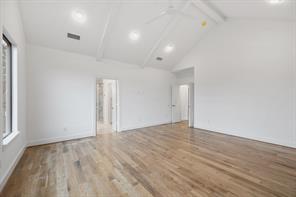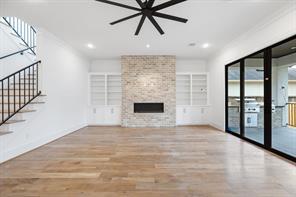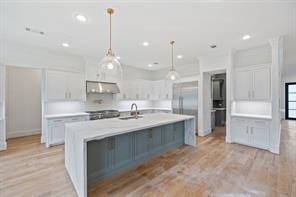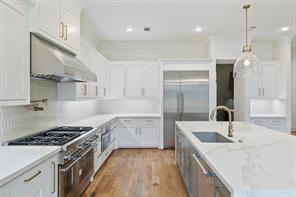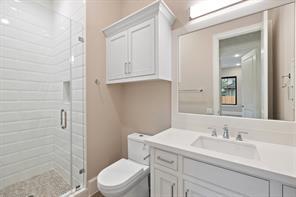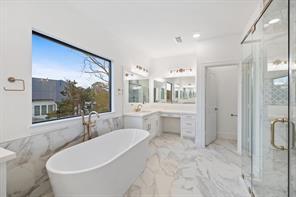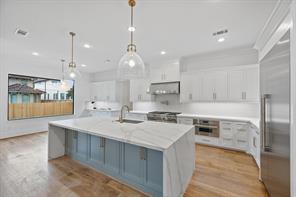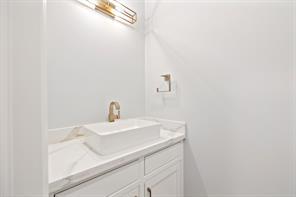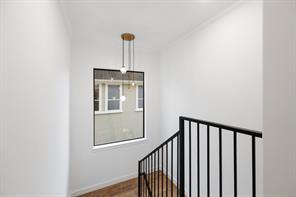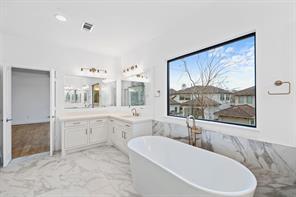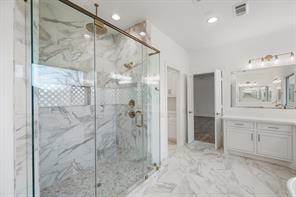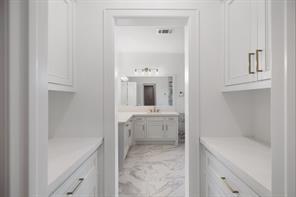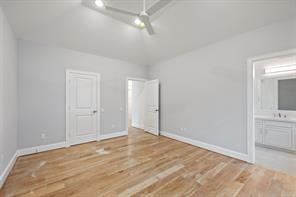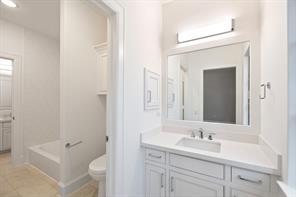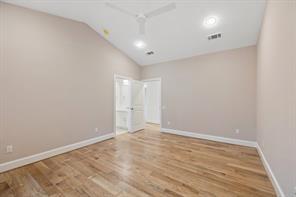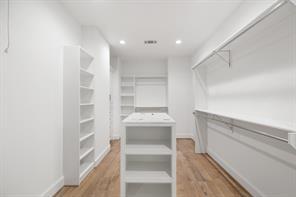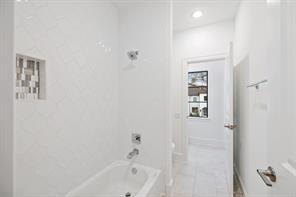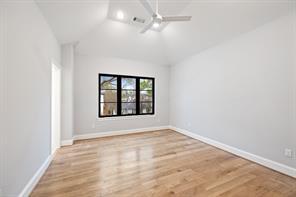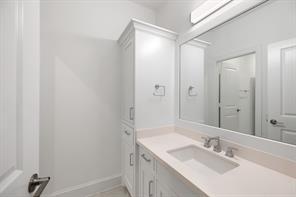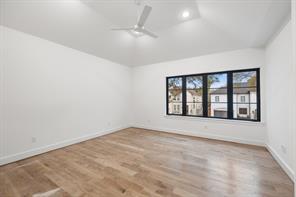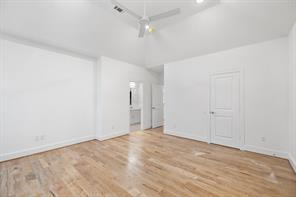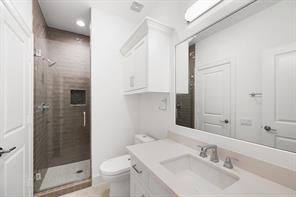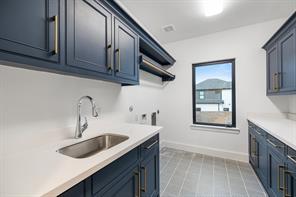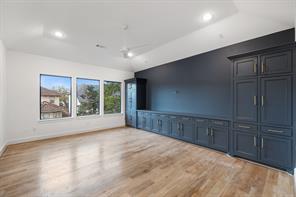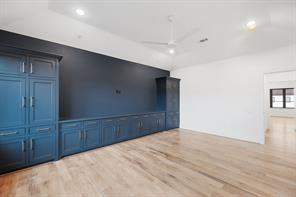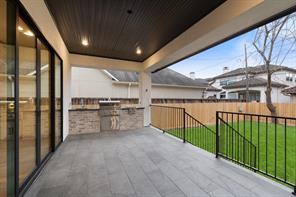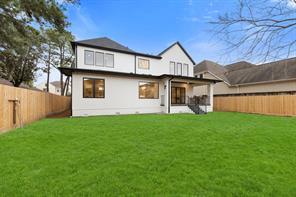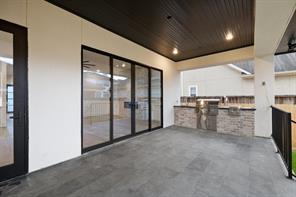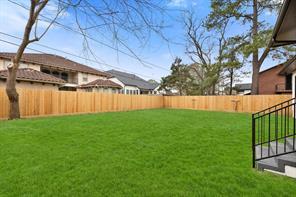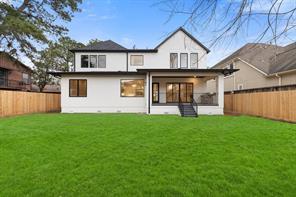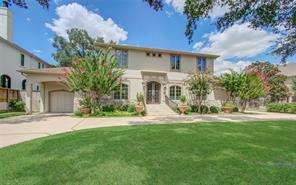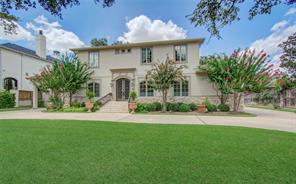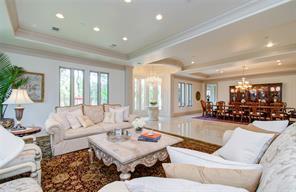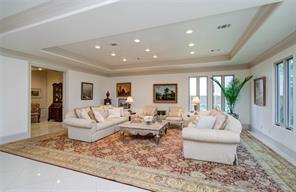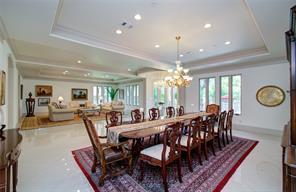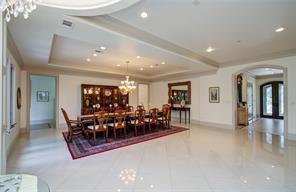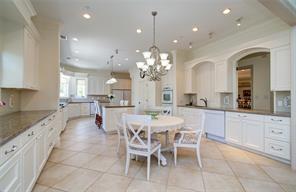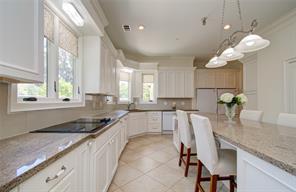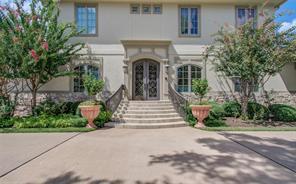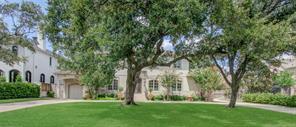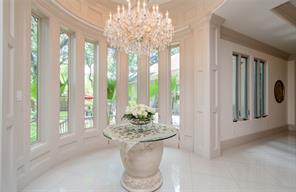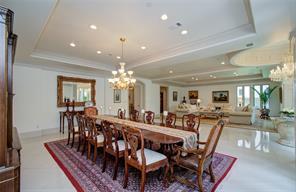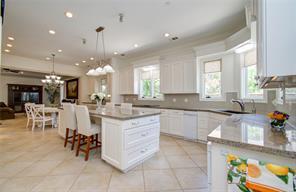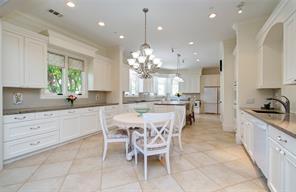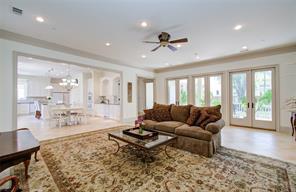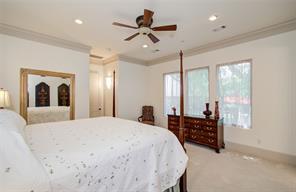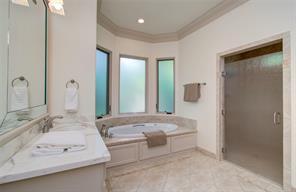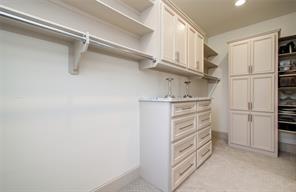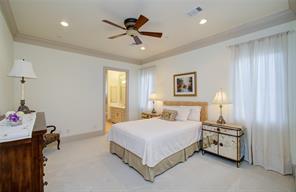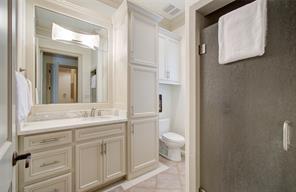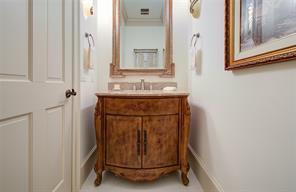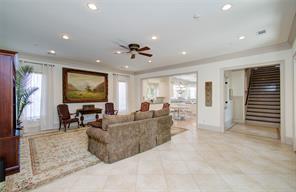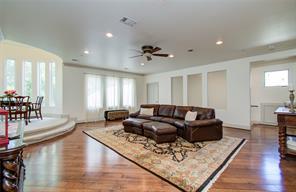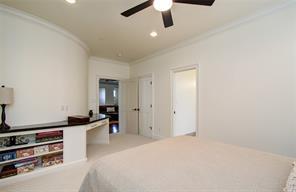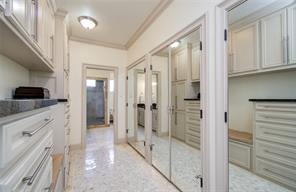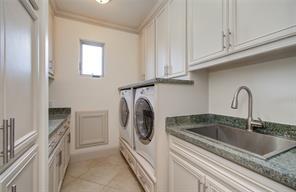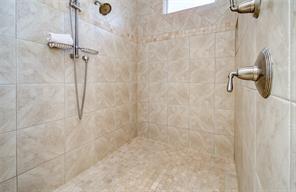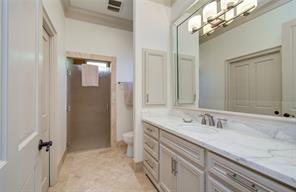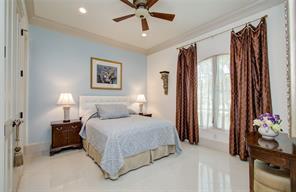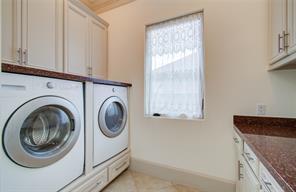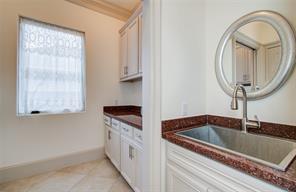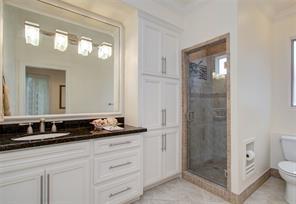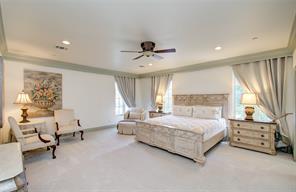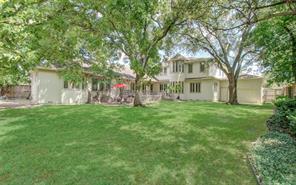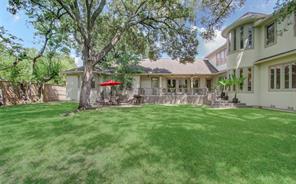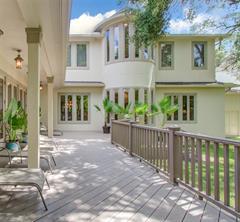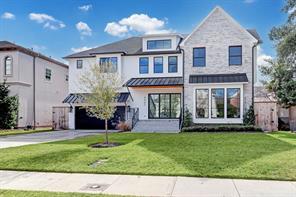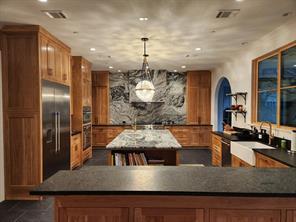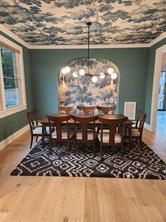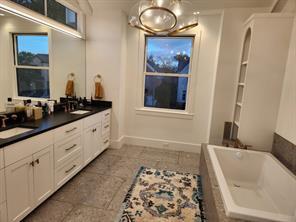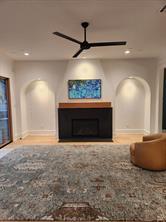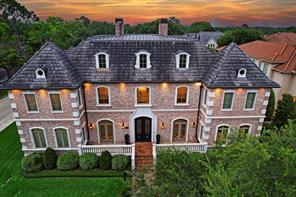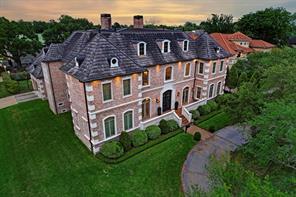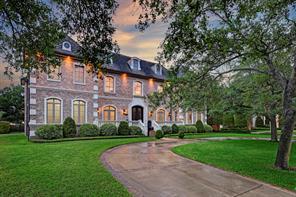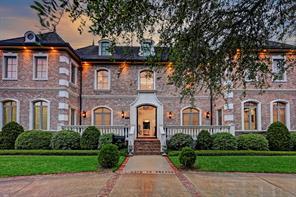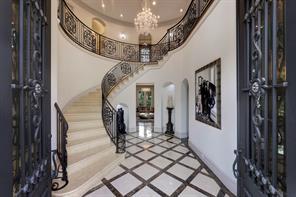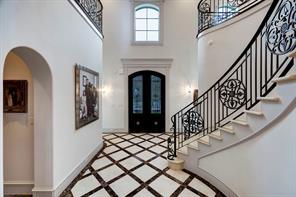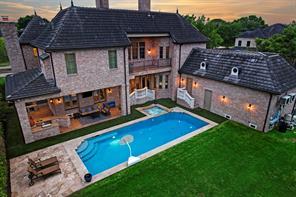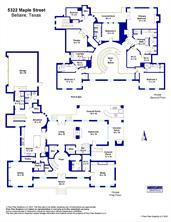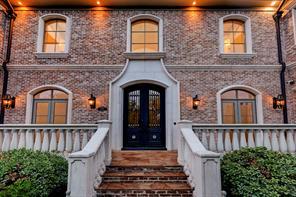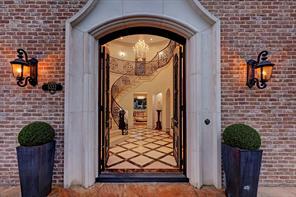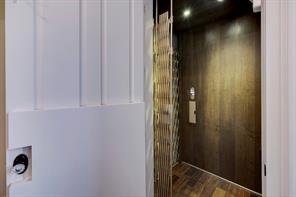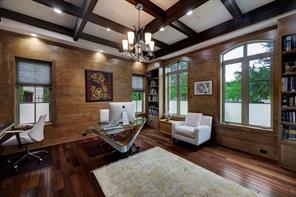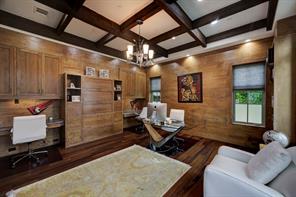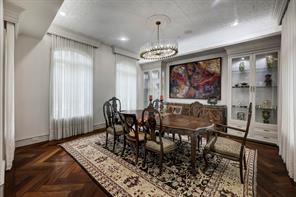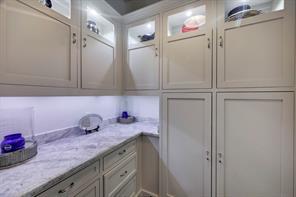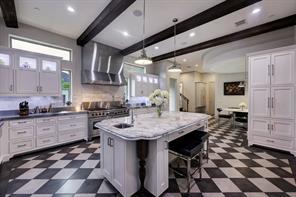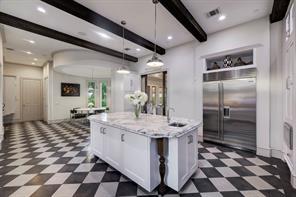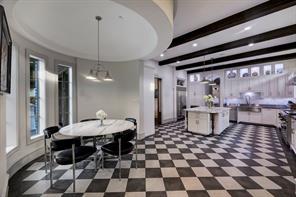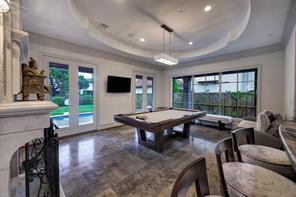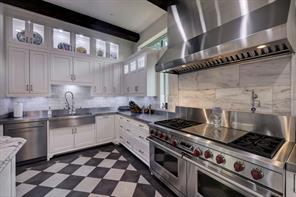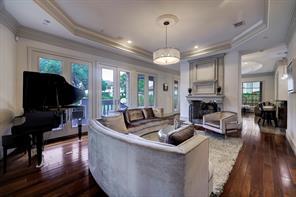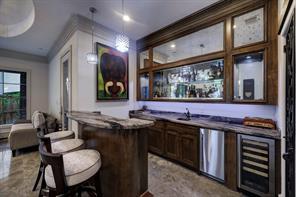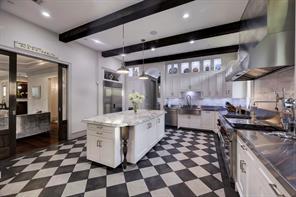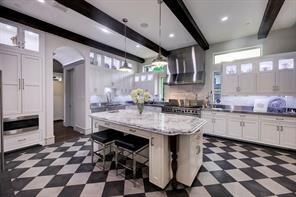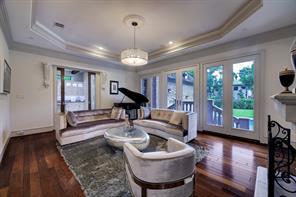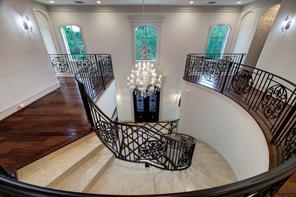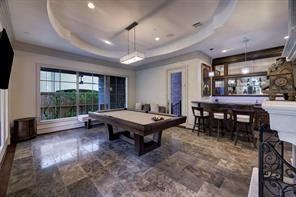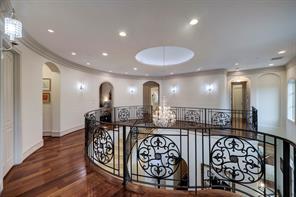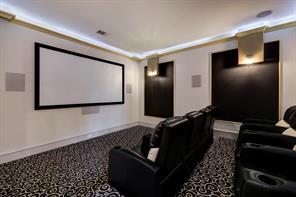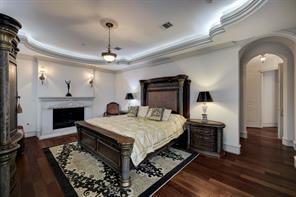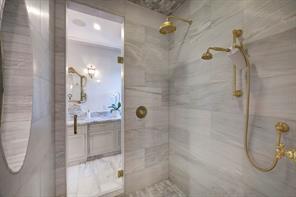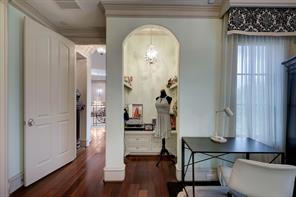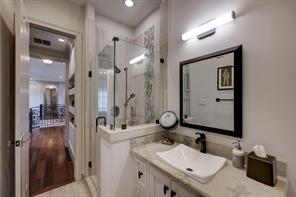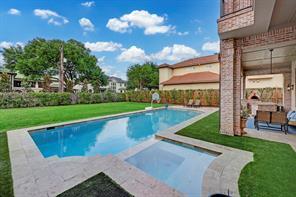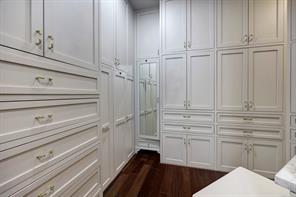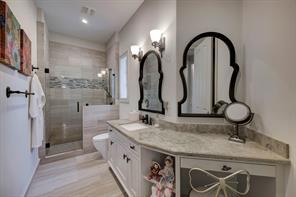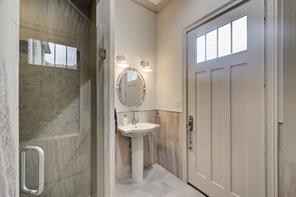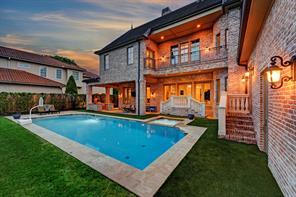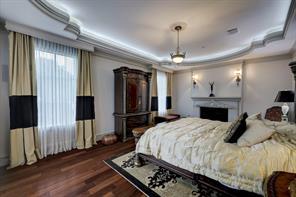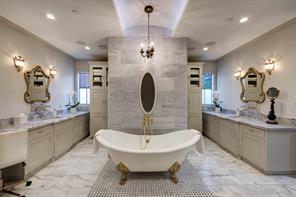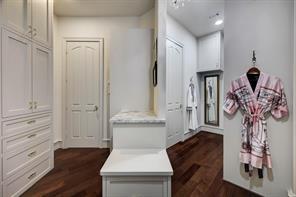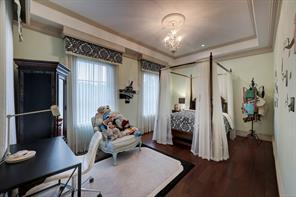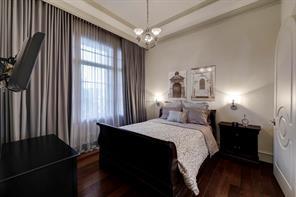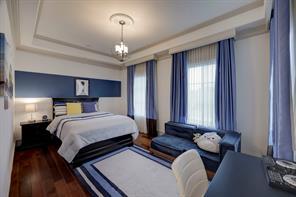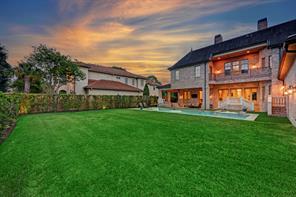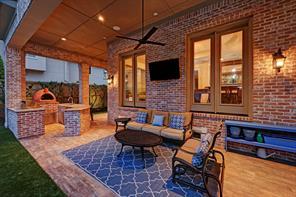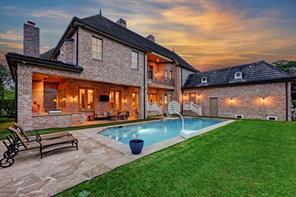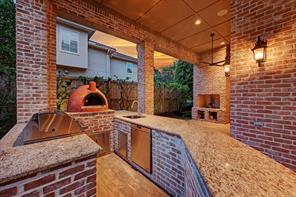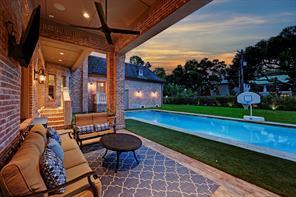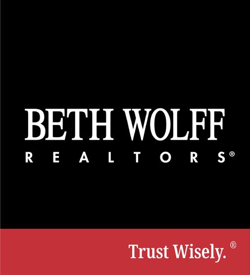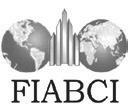Market
Analysis Summary | Single-Family
Presented by: Ed Wolff
ListingFirm: RE/MAXSouthwest
Single-Family Active
ML#: 27585500
Address: 5202MimosaDrive
Area: 17
TaxAcc#: 079-019-001-0021
City/Location: Bellaire
ListPrice: $1,690,000
OrigPrice: $1,690,000
LP/SF: $377.57
DOM: 8
State: Texas County: Harris
MarketArea: BellaireArea
Subdivision: BraeburnGardensSec01
LotSize: 7,345/ApprDist
MasterPlanned:No
LegalDesc: LT21BLK1BRAEBURN GARDENSSEC1
LeaseAlso: No
ZipCode: 77401-4840
KeyMap: 531P
Country: UnitedStates
Section#: 1
SqFt: 4,476/ApprDist
YearBuilt: 2018/ApprDist
Directions: SOUTHON610,EXITBEECHNUT,GORIGHT(WEST)ONBEECHNUTTOFERRIS,RIGHTONFERRIS,LEFTON MIMOSA.HOUSEIS2NDHOUSEONTHERIGHT.
RecentChange:
SchoolDistrict: 27-Houston
Middle: PERSHINGMIDDLESCHOOL
2ndMiddle:
Style: Traditional
Type: FreeStanding
NewConstruction: No
LotDim:
Frt DoorFaces:
Gar/Car:
PhysicalPropertyDescription:
SchoolInformation
Elem: LOVETTELEMENTARYSCHOOL
High: BELLAIREHIGHSCHOOL
DescriptionInformation
#Stories: 2
Access:
AppxComplete:
Bedrooms: 5/6
BathsF/H: 5/1
BuilderNm:
Acres: .169/0UpTo1/4Acre
Garage: 2/AttachedGarage
Carport:
Noneedtospendmoneyfortheextras,thishomealreadyhasthemall!Wholehomegenerator,WaterSoftener,Mosquito Mister(front&back),OutdoorKitchenwithGrillandHot/ColdWaterFaucet/Sink,OutdoorsoundsystemandHideawayOutdoor 70”Televisionw/HydraulicLift,HeatedPool&HotTub,FireBowlsandFirePit,DualACs,DualRedundantWaterHeaters, RadiantBarrier,SecuritySystemwithCameras,HomeAudio/VideoSystem,OutdoorBistroLighting.5bedrooms,5½baths.All bedroomswithensuitebaths.Quartzcountersthroughout.Stainedoakfloors.Chef’skitchenwithVikingappliancepackage. WinnerofBestMasterSuite-BellaireShowcaseFall2018.Comeexperiencethebackyardoasisandthelovelylivingspace!
BathroomDesc:
BedroomDesc: 1BedroomDown-NotPrimaryBR,PrimaryBed-2ndFloor
RoomDesc: FamilyRoom,FormalDining
KitchenDesc:
Microwave: Yes
Fireplace: 1
Connect:
Energy:
Oven:
Green/EnergyCert:
Roof: Composition
Interior,Exterior,UtilitiesandAdditionalInformation
Dishwasher: Yes
Compactor: No Disposal: Yes
UtilityDist: SepIceMkr:Yes
Range:
Flooring:
Foundation: Slab
Countertops:
PrvtPool: Yes/Gunite,Heated,InGround
Interior: AreaPool:
ExteriorConstr: Stucco
Exterior:
LotDescription: SubdivisionLot
Heat: CentralGas
StSurf: Concrete,Curbs,Gutters
Restrictions: DeedRestrictions
55+Community: No
WaterfrontFeat:
Water/Sewer: PublicSewer,PublicWater
Cool: CentralElectric
GolfCourseNm:
Exclusions:
Disclosures: SellersDisclosure
SubLakeAccess: MgmtCo/HOAName: No
FinanceCnsdr: Maint Fee: No
Maint FeeIncludes:
AffordableHousing
Desc:
OtherMandFee: No
Taxesw/oExemptions: $26,281/2022
TaxRate: 2.1156
Nice flat screen tv on mechanical lift. Easily hides away when not in use.
ListingFirm: NextgenRealEstateProperties
Single-Family Active
ML#: 30736420
Address: 4705HoltStreet
Area: 17
TaxAcc#: 077-013-009-0014
City/Location: Bellaire
ListPrice: $1,745,000
OrigPrice: $1,795,000
LP/SF: $373.74
DOM: 77
State: Texas County: Harris
MarketArea: BellaireArea
ZipCode: 77401-5718
KeyMap: 531L
Subdivision: BellaireOaks Country: UnitedStates
LotSize: 8,450/ApprDist
MasterPlanned:No
LegalDesc: LT14BLK9BELLAIREOAKS
LeaseAlso: No
Section#: NA
SqFt: 4,669/Builder
YearBuilt: 2024/Builder
Directions: Take610LoopfeederstreetgosouthfromEvergreen,turnrightonHolt,propertyisonthesouthsideofHolt.
Public: Sat Jun 29, 12:00PM-4:00PM
SchoolDistrict: 27-Houston
Middle: PERSHINGMIDDLESCHOOL
2ndMiddle:
Style: Contemporary/Modern
SchoolInformation
Elem: LOVETTELEMENTARYSCHOOL
High: BELLAIREHIGHSCHOOL
DescriptionInformation
#Stories: 2
Bedrooms: 4/ Type: FreeStanding
NewConstruction: Yes/NeverLivedIn
LotDim:
Frt DoorFaces: South
Access:
AppxComplete:
BathsF/H: 4/2
BuilderNm: ElevatedCustom Homes
Acres: 194/0UpTo1/4Acre
Garage: 2/AttachedGarage Gar/Car: Carport:
PhysicalPropertyDescription:
WelcometoluxuriouslivingintheheartofBellaire!This4-bedroomresidence,craftedbyElevatedCustomHomes,isa masterpieceofdesignandcomfort Theprimarysuiteonthefirstfloorprovidesconvenienceandprivacy,whilethedoubleheightfoyerandfamilyroomboast24ftceilings,creatinganairyambiance EntertaininthekitchenwithaThermador Appliancepackage,includinga48"rangetop,42"built-infridge,anddoublewallovens Thebutler'spantryconnectsthe kitchentothediningarea Hostmovienightsinthemediaroomorenjoyfriendlycompetitionsinthegameroomwithawetbar andpowderroomforconvenience Wineenthusiastswillappreciatethededicatedwineroom Themodernfloatingstaircase andAndersenwindowsaddcontemporaryflair Elevator-readyforfutureconvenience,thishomeanticipatesyourneeds DiscoversophisticatedlivinginthisBellairegem,whereeverydetailhasbeencarefullycurated Don'tmissthechancetomake thisyourhome!
Room Dimensions Location LivingRoom TBD 1st
RoomsInformation
MediaRoom
BathroomDesc: PrimaryBath:DoubleSinks,PrimaryBath:Tub/ShowerCombo
BedroomDesc: En-SuiteBath,PrimaryBed-1stFloor,Walk-InCloset
RoomDesc: BreakfastRoom,FormalDining,GameroomUp,LivingArea-1stFloor,Media,WineRoom
KitchenDesc: Islandw/oCooktop,Pantry,PotFiller,SoftClosingCabinets,SoftClosingDrawers,Walk-inPantry
Microwave: Yes
Interior,Exterior,UtilitiesandAdditionalInformation
Dishwasher: Yes
Fireplace: 1/GasConnections
Connect: GasDryerConnections,Washer Connections
Energy: HVAC>13SEER,Insulated/Low-Ewindows, Insulation-Batt,Insulation-Blown Fiberglass,Insulation-Spray-Foam, Tankless/On-DemandH2OHeater
Oven: DoubleOven
Green/EnergyCert: HomeEnergyRating/HERS
Roof: Composition
Interior: Balcony,DryBar,ElevatorShaft,Fire/Smoke Alarm,FormalEntry/Foyer,HighCeiling, PrewiredforAlarmSystem,Refrigerator Included,WetBar
ExteriorConstr: Stucco
Compactor: Disposal:
UtilityDist: SepIceMkr:
Range: GasCooktop
Flooring: EngineeredWood
Foundation: Pier&Beam
Countertops: Quartz
PrvtPool: No
AreaPool:
WaterfrontFeat:
Exterior: FullyFenced,Patio/Deck,Porch,Sprinkler System
LotDescription: SubdivisionLot
Water/Sewer: PublicSewer,PublicWater
Cool: CentralElectric Heat: CentralGas
GolfCourseNm:
StSurf: Exclusions:
Restrictions: DeedRestrictions
55+Community: No
MgmtCo./HOAName: No
FinanceCnsdr: CashSale,Conventional,Other
Disclosures: NoDisclosures
SubLakeAccess:
FinancialInformation
Maint Fee: No Maint FeeIncludes: AffordableHousing
Desc:
OtherMandFee: No
Taxesw/oExemptions: $9,308/2023
Public 06/29/2024 12:00PM-4:00PM
Public 06/30/2024 1:00PM-3:00PM
TaxRate: 21156
Prepared By: Ed Wolff
ListingFirm: NextgenRealEstateProperties
Single-Family Active
ML#: 16113108
Address: 5102MimosaDrive
Area: 17
TaxAcc#: 079-020-001-0021
City/Location: Bellaire
ListPrice: $1,795,000
OrigPrice: $1,795,000
LP/SF: $384.45
DOM: 70
State: Texas County: Harris
MarketArea: BellaireArea
Subdivision: BraeBurnGardensSec02
LotSize: 7,345/ApprDist
MasterPlanned:No
LegalDesc: LT21BLK1BRAEBURN GARDENSSEC2
LeaseAlso: No
ZipCode: 77401-4941
KeyMap: 531Q
Country: UnitedStates
Section#: na
SqFt: 4,669/Builder
YearBuilt: 2024/Builder
Directions: FromWLoop610exitBeechnut.RightonMapleandgoWest.StopatSRiceAve.(trafficlight).LeftonSRice, 1ststreetonyourrightMimosa.Housewillbeinyourright.
SchoolDistrict: 27-Houston
Middle: PERSHINGMIDDLESCHOOL
2ndMiddle:
Style: Contemporary/Modern
SchoolInformation
Elem: LOVETTELEMENTARYSCHOOL
High: BELLAIREHIGHSCHOOL
DescriptionInformation
#Stories: 2
Bedrooms: 4/ Type: FreeStanding Access:
NewConstruction: Yes/NeverLivedIn
LotDim:
Frt DoorFaces:
AppxComplete: 04/19/2024
BathsF/H: 4/2
BuilderNm: ElevatedCustom Homes
Acres: 169/0UpTo1/4Acre
Garage: 2/AttachedGarage Gar/Car:
Carport:
PhysicalPropertyDescription:
ElevateyourlifestyleinthisBellairemasterpiececraftedbyElevatedCustomHomes.Agranddouble-heightfoyerandfamily roomwith24-footceilingswelcomeyoutoaresidencewhereluxurymeetsarchitecturalexcellence.TheThermadorAppliance Package,includinga48”rangetopanddoublewallovens,enhancesthegourmetkitchen.Entertaineffortlesslywithawine room,modernfloatingstaircase,andawell-appointedButler’sPantry.Elevatorreadyforconvenience,thishomeoffers additionalluxurywithapowderroomandwetbarinthegameroom.Upstairs,amediaroomawaits,andallbedroomsare ensuite,providingaretreatofcomfortandstyle.AndersenWindowsfloodeveryspacewithnaturallight,accentuatingthe impeccablecraftsmanship.SituatedintheprestigiousBellairecommunity,thishomeisatestamenttosophisticationand meticulousdesign.
RoomsInformation Room Dimensions Location
LivingRoom TBD 1st
BathroomDesc: PrimaryBath:DoubleSinks,PrimaryBath:SeparateShower,PrimaryBath:SoakingTub,PrimaryBath: Tub/ShowerCombo
BedroomDesc: En-SuiteBath,PrimaryBed-1stFloor,Walk-InCloset
RoomDesc: BreakfastRoom,FormalDining,GameroomUp,LivingArea-1stFloor,Media,WineRoom
KitchenDesc: Islandw/oCooktop,KitchenopentoFamilyRoom,PotFiller,SoftClosingCabinets,SoftClosingDrawers, Walk-inPantry
Interior,Exterior,UtilitiesandAdditionalInformation
Microwave: Yes Dishwasher: Yes
Fireplace: 1/GasConnections
Compactor: Disposal:
Range: GasCooktop
UtilityDist: SepIceMkr: Connect: GasDryerConnections,Washer Connections
Energy: HVAC>13SEER,Insulated/Low-Ewindows, Insulation-Batt,Insulation-Blown Fiberglass,Insulation-Spray-Foam, Tankless/On-DemandH2OHeater
Oven: DoubleOven
Green/EnergyCert: HomeEnergyRating/HERS
Roof: Composition
Interior: Balcony,DryBar,ElevatorShaft,Fire/Smoke Alarm,FormalEntry/Foyer,HighCeiling, PrewiredforAlarmSystem,Refrigerator Included,WetBar
Flooring: EngineeredWood,Tile
Foundation: Pier&Beam
Countertops: Quartz
PrvtPool: No
AreaPool:
ExteriorConstr: Stucco
Exterior: FullyFenced,Patio/Deck,Porch,Sprinkler System
LotDescription: SubdivisionLot
Heat: CentralGas
StSurf:
Restrictions: DeedRestrictions
55+Community: No
WaterfrontFeat:
Water/Sewer: PublicSewer,PublicWater
Cool: CentralElectric
GolfCourseNm:
Exclusions:
Disclosures: NoDisclosures
SubLakeAccess: MgmtCo./HOAName: No
FinancialInformation
FinanceCnsdr: CashSale,Conventional,Other
Maint FeeIncludes: AffordableHousing
Desc:
OtherMandFee: No
Taxesw/oExemptions: $8,857/2023
Maint Fee: No
TaxRate: 21156
Prepared By:
Ed Wolff
Data Not Verified/Guaranteed by MLS Date: 06/28/2024 11:24 AM Obtain Signed HAR Broker Notice to Buyer Form
Single-Family Active
ML#: 97875295
Address: 5002MimosaDrive
Area: 17
TaxAcc#: 077-014-001-0014
City/Location: Bellaire
ListPrice: $1,799,000
OrigPrice: $1,790,000
LP/SF: $392.71
DOM: 35
State: Texas County: Harris
MarketArea: BellaireArea
Subdivision: BellaireOaksSec02
LotSize: 7,571/Survey
ZipCode: 77401-5737
KeyMap: 531Q
Country: UnitedStates
Section#: 02
MasterPlanned:No SqFt: 4,581/Builder
LegalDesc: LT14BLK1BELLAIREOAKS SEC2
LeaseAlso: No
ListingFirm: WalzelProperties-CorporateOffice
Directions:
YearBuilt: 2024/Builder
Southon610.ExitonBeechnut.TurnrightonMapleuntilyouhitthetrafficlightonSouthRice.TurnleftonS Rice.1stleftonMimosaDr.Thehouseisonyourleft-5002MimosaDr.
SchoolDistrict: 27-Houston
Middle: PERSHINGMIDDLESCHOOL
2ndMiddle:
Style: Contemporary/Modern
SchoolInformation
Elem: LOVETTELEMENTARYSCHOOL
High: BELLAIREHIGHSCHOOL
DescriptionInformation
#Stories: 2
Bedrooms: 5/ Type: FreeStanding Access:
NewConstruction: Yes/NeverLivedIn
LotDim: 67x113
AppxComplete:
BathsF/H: 5/1
BuilderNm: KhalisiCustom Homes
Acres: 174/0UpTo1/4Acre
Frt DoorFaces: South Garage: 2/AttachedGarage
Gar/Car:
PhysicalPropertyDescription:
Carport:
PremiumNewConstructionnestledbetween2beautifultreesonadead-endstreet!Thiseleganthomefeatureslotsof upgrades.Anincrediblythought-outlayoutwith5Bedrooms&5.5Bathswhereluxurymeetspracticality.Highceilingsand largewindowsthroughoutprovideplentifulofnaturallightinthehouse.Woodfloorsinallcommonareas&bedroomswithtile onlyinwetareas.Downstairsoffersadedicatedoffice,openlayoutkitchen,diningandalargegreatroomoverlookingthe backyardmakingitidealforentertainment.Gourmetkitchenfeaturescustomcabinetry,gorgeousquartzitecountertops, premiumfixtureswithhigh-endThermadorappliances.Upstairsoffers4largebedrooms(eachwithit'sowndedicated bathroom),laundryroom,veryspaciousGameroomwithsnackbar&treehouseviews,plusa2ndOffice/flexroom!Spacious coveredpatiowithabackyardlargeenoughtofitapool.WalkingdistancetohighlyacclaimedBellaireHighSchoolaswellas nearbyshops&restaurants.
BathroomDesc: FullSecondaryBathroomDown,HalfBath,PrimaryBath:DoubleSinks,PrimaryBath:Tub/ShowerCombo
BedroomDesc: 1BedroomDown-NotPrimaryBR,En-SuiteBath,PrimaryBed-2ndFloor,Walk-InCloset
RoomDesc: FamilyRoom,GameroomUp,GuestSuite,HomeOffice/Study,Kitchen/DiningCombo,LivingArea-1st Floor,Living/DiningCombo,UtilityRoominHouse
KitchenDesc: BreakfastBar,ButlerPantry,InstantHotWater,Islandw/oCooktop,KitchenopentoFamilyRoom,Pantry, PotFiller,Pots/PansDrawers,SoftClosingCabinets,SoftClosingDrawers,UnderCabinetLighting,WalkinPantry
Microwave: Yes
Interior,Exterior,UtilitiesandAdditionalInformation
Dishwasher: Yes
Fireplace: 1/GasConnections
Connect: ElectricDryerConnections,GasDryer Connections,WasherConnections
Energy: AtticVents,CeilingFans,DigitalProgram Thermostat,EnergyStarAppliances,Energy Star/CFL/LEDLights,HVAC>13SEER, InsulatedDoors,Insulated/Low-Ewindows, Insulation-Batt,Insulation-Blown
Compactor: No
UtilityDist: No
Range: GasRange
Disposal: Yes
SepIceMkr:No
Flooring: EngineeredWood,Tile
Fiberglass,Insulation-Spray-Foam, RadiantAtticBarrier,Tankless/On-Demand
H2OHeater
Oven: ConvectionOven,GasOven
Green/EnergyCert: HomeEnergyRating/HERS
Foundation: Pier&Beam
Countertops: Quartzite,Marble Roof: Composition
Interior: Fire/SmokeAlarm,FormalEntry/Foyer,High Ceiling,PrewiredforAlarmSystem, RefrigeratorIncluded
ExteriorConstr: Brick,CementBoard,Stucco
Exterior: BackYard,BackYardFenced,Covered Patio/Deck,FullyFenced,Patio/Deck, PrivateDriveway,SideYard,Sprinkler System
LotDescription: Cul-De-Sac
Heat: CentralGas
StSurf: Concrete
Restrictions: BuildLineRestricted,DeedRestrictions
55+Community: No
MgmtCo/HOAName: No
FinanceCnsdr:
Maint FeeIncludes: AffordableHousing
Desc:
OtherMandFee: No
Taxesw/oExemptions: $7,681/2023
PrvtPool: No
AreaPool:
WaterfrontFeat:
Water/Sewer: PublicSewer,PublicWater
Cool: CentralElectric
GolfCourseNm:
Exclusions:
Disclosures: NoDisclosures
SubLakeAccess: No
FinancialInformation
Maint Fee: No
TaxRate: 1.9326
Welcome to 5002 Mimosa Drivewhere luxury meets practicality This house has it all! Front view of the house
This beautiful Oak Tree provides beautiful tree house views and a nice shade during the hot summer months! North-West view of the house
Gourmet kitchen with on-site built custom cabinetry
Large window and patio door on the other end
Designer lighting and plumbing fixtures
Beautiful Quartzite natural stone countertop. Vent hood to be painted with an accent color
Premium White Oak cabinets with counter depth 48in Thermador Fridge and built-in microwave
Designer hardware with high-end 48in Thermador Range. Vent hood to be painted with an accent color Large island with lots of cabinets
Large pantry with appliances counter and lots of shelf space and built in cabinets
Open concept layout- Great for entertainment! Check out the large aluminum windows providing plentiful natural light!
Great room with natural gas fireplace, floating shelves and built-in cabinets
Beautiful wide premium engineering wood planks throughout the house
One of two dedicated offices in the house. This one is on the main floor with built in cabinets
Powder room downstairs
Guest Bedroom downstairs with WIC and ensuite bathroom Guest ensuite bathroom downsairs
Main entrance foyer. Staircase with all metal railings and rods
Double volume foyer as you enter the house
Upstairs foyer leading to 2nd floor office/flex
Upstairs 2nd Office (or Flex room) with built in desk
Primary Bedroom with high vaulted ceilings and large windows
Primary Bathroom features a free standing tub as well as separate his & hers marble countertops
Floor to ceiling polished marble walls. Fixed & hand held high-end shower fixtures
Marble countertop with white oak cabinets. Honed marble floors
Spacious Primary Walk-In-Closet with built in drawers
Primary Walk-In-Closets with pulldown rods
Bedroom #2 with WIC and adjacent bathroom
Bath #2
Bedroom #3 with WIC and ensuite bathroom
Bathroom #3
Bedroom #4 with WIC and ensuite bathroom Bath #4
Upstairs laundry room with utility sink and lots of built-in cabinets, drawers & drying rods
Pool Rendering for illustration purposes only
Prepared By: Ed Wolff
Foyer entrance view from upstairs
Large gameroom with snack bar and under cabinet beverage center. Notice the beautiful & majestic oak tree view in front!
Garage entry into the mudroom with lockers. Stackable washer/dryer connections for future use if laundry services are needed downstairs. Direct access to the kitchen from the mudroom
Pool Rendering for illustration purposes only
Pool Rendering for illustration purposes only
Data Not Verified/Guaranteed by MLS Date: 06/28/2024 11:24 AM
Obtain Signed HAR Broker Notice to Buyer Form
Copyright 2024 Houston Realtors Information Service, Inc. All Rights Reserved. Users are Responsible for Verifying All Information for Total Accuracy.
Dedicated storage area under the stairs that turns around the corner
Outdoor patio with gas & water line hook-ups for future outdoor kitchen
Enjoy the outdoor sitting on this spacious tiled covered patio
Large backyard that can fit a pool. See Renderings
Single-Family Pending
ML#: 93822463
Address: 5211HollyStreet
Area: 17
TaxAcc#: 081-069-000-0006
City/Location: Bellaire
ListPrice: $2,165,000
OrigPrice: $2,165,000
LP/SF: $323.76
DOM: 4
State: Texas County: Harris
MarketArea: BellaireArea
ZipCode: 77401-4803
KeyMap: 531K
Subdivision: BraeburnCCEstates Country: UnitedStates
LotSize: 15,990/ApprDist
MasterPlanned:No
LegalDesc: LT6BLK21BRAEBURN CNTRYCLUBESTSSEC7
LeaseAlso: No
ListingFirm: CompassRETexas,LLC-HoustonHouston
Section#: 7
SqFt: 6,687/ApprDist
YearBuilt: 2008/ApprDist
Directions: FromBellaireBlvdandS.Rice:SouthontoBellaireBlvd,rightonValerie,leftontoFerris,rightontoHolly Street.Thehomewillbeontheleft.
SchoolDistrict: 27-Houston
Middle: PERSHINGMIDDLESCHOOL
2ndMiddle:
SchoolInformation
Elem: LOVETTELEMENTARYSCHOOL
High: BELLAIREHIGHSCHOOL
DescriptionInformation
Style: Mediterranean,Spanish,Traditional #Stories: 3
Bedrooms: 5/ Type: FreeStanding Access: BathsF/H: 5/2
NewConstruction: No
AppxComplete:
BuilderNm:
LotDim: Acres: 367/0UpTo1/4Acre
Frt DoorFaces: North
Gar/Car: AdditionalParking,AutoGarageDoor Opener,CircleDriveway,Double-Wide Driveway
PhysicalPropertyDescription:
Garage: 3/AttachedGarage
Carport:
ArchitecturalmasterpiecenestledinthecovetedBraeburnCountryClubEstatessubdivisionfeaturing5bedrooms,5ensuite bathsand2halfbaths(onewithdirectoutsideaccessforpool).CustomkitcheniswellequippedwithSUBZEROrefrigerator andexquisiteQUARTZcountertops.ThefamilyroomboastsdualcaststonegaslogfireplaceandthreesetsofFrenchdoors thatopenuptooutdoorsummerkitchenandexceptionalcoveredpatio.The2-storylibraryismajesticwithcustombuilt-ins, regalfireplace&archeddoorsoverlookingprivatecourtyard.Formaldiningroomfeaturesvaultedbrickceilingandexpansive custombuffet.Theprimarysuiteisspaciousandluxuriouswithfireplaceandbalconyoverlookingresort-stylebackyard. Additionalfeatures:Mosquitosystem,Watersoftener/filtration,ELEVATORSHAFT,andmore.Convenientlylocatedintheheart ofBellairewitheasyaccessto610,NRGStadiumandthemedicalcenter.ZonedtothehighlydesirableBellaireHigh.NO FLOODING!
BathroomDesc: HalfBath,PrimaryBath:DoubleSinks,PrimaryBath:SeparateShower,PrimaryBath:SoakingTub, SecondaryBath(s):DoubleSinks,SecondaryBath(s):JettedTub,SecondaryBath(s):SeparateShower, SecondaryBath(s):ShowerOnly,SecondaryBath(s):Tub/ShowerCombo,VanityArea
BedroomDesc: AllBedroomsUp,En-SuiteBath,PrimaryBed-2ndFloor,SittingArea,Walk-InCloset
RoomDesc: BreakfastRoom,FamilyRoom,FormalDining,FormalLiving,GameroomDown,HomeOffice/Study, Library,LivingArea-1stFloor,Media,UtilityRoominHouse,WineRoom
KitchenDesc: BreakfastBar,ButlerPantry,Islandw/Cooktop,KitchenopentoFamilyRoom,Pantry,PotFiller, Pots/PansDrawers,SecondSink,UnderCabinetLighting,Walk-inPantry
Microwave: Yes
Interior,Exterior,UtilitiesandAdditionalInformation
Dishwasher: Yes
Fireplace: 3/GaslogFireplace
Connect: ElectricDryerConnections,GasDryer Connections,WasherConnections
Energy: CeilingFans,DigitalProgramThermostat
Compactor: Disposal: Yes
UtilityDist: SepIceMkr:
Range: GasRange
Flooring: Travertine,Wood Oven: ConvectionOven,DoubleOven
Foundation: Other,Pier&Beam Green/EnergyCert: Countertops: Quartz,Marble,Gran
Roof: Tile
Interior: AlarmSystem-Owned,Balcony,Crown Molding,ElevatorShaft,Fire/SmokeAlarm, FormalEntry/Foyer,HighCeiling,Spa/Hot Tub,WaterSoftener-Owned,WetBar, WindowCoverings,WiredforSound
ExteriorConstr: Stucco
Exterior: BackGreenSpace,BackYard,BackYard Fenced,Balcony,CoveredPatio/Deck, ExteriorGasConnection,MosquitoControl System,OutdoorKitchen,Patio/Deck, Porch,PrivateDriveway,Spa/HotTub, SprinklerSystem
LotDescription: SubdivisionLot
PrvtPool: Yes/Gunite,Heated,InGround
AreaPool:
WaterfrontFeat:
Water/Sewer: PublicSewer,PublicWater
Cool: CentralElectric Heat: CentralGas
StSurf: Concrete,Curbs,Gutters
Restrictions: DeedRestrictions,Zoning
GolfCourseNm:
Exclusions:
Disclosures: SellersDisclosure 55+Community: No
MgmtCo/HOAName: No
FinanceCnsdr: CashSale,Conventional
SubLakeAccess:
FinancialInformation
Maint Fee: No Maint FeeIncludes: AffordableHousing
Desc:
OtherMandFee: No
Taxesw/oExemptions: $41,276/2023
STUNNING EXECUTIVE HOME WITH ELEGANT STUCCO ELEVATION AND SPANISH STYLE ROOF TILES.
ENTER THE HOME THROUGH THESE IMPRESSIVE DOUBLE DOORS WITH RICH WOOD AND ORNATE WROUGHT IRON DETAIL.
THE MAJESTIC CIRCULAR DRIVEWAY IS PERFECT FOR GUEST DROP OFF. THE EXPANSIVE FRONT LAWN IS METICULOUSLY MAINTAINED.
THE HOME BOASTS MANY GRAND ARCHITECTURAL DESIGNS INCLUDING IMPOSING ARCHWAYS AND BARREL CEILINGS. THE ARCHWAY TO THE LEFT OPENS UP TO THE MAGNIFICENT 2-STORY PRIVATE LIBRARY
TaxRate: 1.9326
THE COVERED PATIO BOASTS OUTDOOR KITCHEN, PERFECT FOR AL-FRESCO ENTERTAINING. THE CEILING FEATURES RICH WOOD BEAMS AND ARCHWAYS OPEN UP TO THE RESORT-STYLE BACKYARD. JUST STUNNING!
WOW! THE LIBRARY FEATURES STATELY FEATURE FIREPLACE WHICH IS A FOCAL POINT ADDING CHARM AND WARMTH.
THE SHIMMERING POOL AND SPA ARE A SERENE RETREAT IN THE EVENING.
PANORAMIC VIEWS FROM THE SECOND FLOOR. NOTICE THE HANDSOME PANELING AND ELEGANT RAILING.
THE SECOND FLOOR HAS PLENTY OF SHELVES FOR YOUR BOOK COLLECTION AND HOME ACCENTS. THE BLOCK AND BEAM CEILING ADDS TO REGAL AURA OF THIS LIBRARY
THE CHEF-INSPIRED KITCHEN IS WELL EQUIPPED WITH CUSTOM CABINETRY, QUARTZ COUNTERS AND STAINLESS STEEL APPLIANCES. THE BUILT-IN SUBZERO REFRIGERATOR IS INCLUDED!
ENJOY PICTURESQUE VIEWS OF THE RESORT-STYLE BACKYARD FROM THE BREAKFAST AREA.
THE GAME ROOM BOASTS MULTIPLE ENTERTAINING AREAS WITH PLENTY OF SPACE FOR A BILLIARDS TABLE.
THE SITTING AREA IS STYLISH WITH FIREPLACE AND DOUBLE DOORS OPENING UP TO THE ENSUITE BATHROOM.
THE FORMAL DINING ROOM IS LOCATED OFF THE ENTRANCE HALL AND FEATURES FULL BUILTIN BREAKFAST BAR, GROIN VAULTED CEILING AND GLEAMING HARDWOOD FLOORING.
ANOTHER ASPECT OF THE DINING ROOM WITH PANELED WALLS AND DESIGNER WALLPAPER. PERFECT FOR HOSTING PRIVATE DINNER PARTIES AND FAMILY GATHERINGS
NOTICE THE SOPHISTICATED PENDANT LIGHTING ABOVE THE HUGE ISLAND. PERFECT FOR INFORMAL MEALS OR BUFFETSTYLE ENTERTAINING. THE KITCHEN BOASTS DOUBLE OVENS AND 8-BURNER RANGE.
THE HUGE BUTLER'S PANTRY FEATURES A WET BAR AND DISPLAY CABINETS. WROUGHT IRON DOORS OPEN UP TO THE WINE CELLAR PERFECT FOR THE DISCERNING WINE CONNOISSEUR. THE ARCHWAY OPENS UP TO THE FAMILY ROOM.
VIEWS OF THE GRAND FOYER WITH EXCEPTIONAL TRAVERTINE FLOORS, BARREL CEILING, AND SWEEPING STAIRCASE.
THE BALCONY OVERLOOKS THE ENCHANTING RESORT-STYLE BACKYARD
THE FAMILY ROOM IS BOTH STYLISH AND COMFORTABLE, AND OPENS UP TO THE GOURMET KITCHEN.
THE ISLAND IS BEAUTIFULLY CRAFTED WITH ORNATE PILLARS AND QUARTZ SLAB
THE BREAKFAST AREA IS BRIGHT AND CHEERFUL. THE PERFECT PLACE FOR YOUR FIRST CUP OF COFFEE.
THE FAMILY ROOM FEATURES ELEGANT CAST STONE FIREPLACE AND 3 SETS OF FRENCH DOORS OPENING UP TO THE COVERED PATIO AREA.
THE BREATHTAKING SPIRAL STAIRCASE WITH WROUGHT IRON SPINDLES AND GLEAMING WOOD RISERS.
STUNNING VIEWS FROM THE BALCONY WITH DAZZLING POOL AND LANDSCAPING.
LOCATED JUST OFF THE FAMILY ROOM IS THE GAME ROOM WITH BUILT-INS, MARBLE FIREPLACE AND RICH WOOD FLOORS.
WELCOME TO THE PRIMARY RETREAT WITH TRAY CEILING, SITTING AREA AND MORE GLEAMING HARDWOOD FLOORS THE BACKDOOR LEADS TO THE PRIVATE BALCONY
THE LUXURIOUS ENSUITE BATHROOM FEATURES DOUBLE SINKS, VANITY AREA AND CHIC LIGHTING.
THE ENSUITE BENEFITS FROM A DEEP WHIRLPOOL SOAKING BATH AND SEPARATE WALK-IN SHOWER.
THE CUSTOM DESIGNER WALK-IN CLOSET WILL NOT DISAPPOINT.
2ND BEDROOM WITH CEILING FAN AND HARDWOODS 2ND BEDROOM HAS IT'S OWN ENSUITE BATHROOM.
4TH BEDROOM WITH CUSTOM BUILT-INS, DESK AND BANQUETTE WITH DRAWS FOR EXTRA STORAGE.
THIS IS YOUR DREAM LAUNDRY ROOM WITH AMPLE CABINETS, RAIL AND SINK AREA.
THE BACKYARD BOASTS MULTIPLE ENTERTAINING AND TANNING AREAS
THE SPIRAL STAIRCASE LEADS TO THE MAGNIFICENT 2ND FLOOR LANDING WITH GLEAMING HARDWOOD FLOORS AND CONVENIENT OFFICE AREA. TIME TO GET SOME HOMEWORK DONE!
3RD BEDROOM WITH CUSTOM BUILT-INS AND COMPUTER AREA.
4TH BEDROOM ENSUITE BATHROOM.
ONE OF TWO HALF BATHROOMS THIS BATHROOM IS ACCESSIBLE FROM OUTSIDE. PERFECT FOR THOSE ENJOYING A DIP IN THE POOL.
COUNTRY CLUB LIVING IN YOUR OWN BACKYARD!
THE OFFICE IS WELL EQUIPPED WITH DUAL DESK AREA AND BUILT-IN FILING CABINETS ALONG THE BACK WALL. THE IDEAL SPACE FOR RUNNING A BUSINESS FROM HOME.
3RD BEDROOM ENSUITE BATHROOM.
BEDROOM 5 IS LOCATED ON THE 3RD FLOOR WITH IT'S OWN ENSUITE BATHROOM. IT'S A FLEXIABLE SPACE AND PERFECT FOR GUESTS, TEENAGERS OR SET UP YOUR PRIVATE HOME GYM. THE POSSIBILITIES ARE ENDLESS
PANORAMIC VIEWS OF THE BACK OF THE HOME SHOWCASING THE LARGE BALCONY (LOCATED OFF THE PRIMARY BEDROOM), REGAL ARCHED COVERED PATIO AND LUSH GREEN LAWN.
ANOTHER ENTERTAINING AREAPERFECT FOR SUNSET COCKTAILS.
5TH BEDROOM ENSUITE BATHROOM WITH WALK-IN ATTIC ACCESS FROM THE CLOSET.
THE SHIMMERING RESORT-STYLE POOL AND SPA ARE HEATED AND CAN BE ENJOYED ALL YEAR ROUND.
AERIAL VIEWS OF THE HOME; JUST STUNNING!
Prepared By: Ed Wolff
Single-Family Sold
ML#: 3346097
Address: 5233MapleStreet
Area: 17
TaxAcc#: 079-019-001-0003
City/Location: Bellaire
ListPrice: $1,399,000
OrigPrice: $1,399,000
LP/SF: $308.35
DOM: 5
State: Texas County: Harris
MarketArea: BellaireArea
Subdivision: BraeburnGardensSec01
LotSize: 7,345/ApprDist
MasterPlanned:No
LegalDesc: LT3BLK1BRAEBURN GARDENSSEC1
LeaseAlso: No
ZipCode: 77401-4807
KeyMap: 531P
Country: UnitedStates
Section#: 01
SqFt: 4,537/ApprDist
YearBuilt: 2016/ApprDist
ListingFirm: CompassRETexas,LLC-HoustonHouston Directions: FromSRiceandBellaireBlvd:SouthonSRice;RightonMaple.Thehomewillbeontheleft.
SchoolDistrict: 27-Houston
Middle: PERSHINGMIDDLESCHOOL
2ndMiddle:
Style: Craftsman,Traditional
Type: FreeStanding
NewConstruction: No
LotDim:
Frt DoorFaces: North
SchoolInformation
Elem: LOVETTELEMENTARYSCHOOL
High: BELLAIREHIGHSCHOOL
DescriptionInformation
#Stories: 2
Access:
AppxComplete:
Gar/Car: AutoGarageDoorOpener,Double-Wide Driveway
PhysicalPropertyDescription:
Bedrooms: 5/6
BathsF/H: 4/1
BuilderNm: SaboBuilders
Acres: 169/0UpTo1/4Acre
Garage: 2/AttachedGarage
Carport:
Don'tmissthisamazingrecentconstructioncustom-builthome,completedin2017andsituatedinthecityofBellaire!This homefeatures5-6bedroomswithafirst-floorguestsuite.Thefamilyroomwithitshighceilingsisfilledwithnaturallightand openstotheamazingchef'sdreamkitchenwhichfeaturesdoubleslabisland,Thermadorappliancepackagewithtwo dishwashers,icemakerandwinefridge.Theprimarybedroomsuitefeaturesaluxuriousbaththatincludesaclawfoottub,an oversizedshowerwithfourwaterfeaturesandlargewalk-inclosetwithaccesstothesecond-floorlaundry.Thereisalarge secondfloorgameroomthatcouldserveasthe6thbedroom!Therearemanyotherspecialfeatureswhichincludeinviting frontandbackporches,antiqueglassdoorknobs,twofulllaundryrooms(oneupandonedown),centralvacuum,Control4 LEDlighting,abundantstoragewithwindowseats,deepcabinetsandlargeclosetsandmore! RoomsInformation
BathroomDesc:
BedroomDesc: 1BedroomDown-NotPrimaryBR,Walk-InCloset
RoomDesc: BreakfastRoom,FamilyRoom,FormalDining,HomeOffice/Study,UtilityRoominHouse
KitchenDesc: ButlerPantry,InstantHotWater,Islandw/oCooktop,KitchenopentoFamilyRoom,PotFiller,Pots/Pans Drawers,SoftClosingCabinets,SoftClosingDrawers,UnderCabinetLighting,Walk-inPantry
Microwave: Yes
Interior,Exterior,UtilitiesandAdditionalInformation
Dishwasher: Yes
Fireplace: 1/GaslogFireplace
Compactor: No
Disposal: Yes
UtilityDist: SepIceMkr:Yes
Connect: ElectricDryerConnections,GasDryer Connections,WasherConnections Range: GasCooktop
Energy: AtticFan,AtticVents,CeilingFans,Digital ProgramThermostat,EnergyStar Appliances,EnergyStar/CFL/LEDLights, High-EfficiencyHVAC,InsulatedDoors, Insulated/Low-Ewindows,InsulationBlownFiberglass,Tankless/On-Demand
Flooring: EngineeredWood
Oven: DoubleOven,GasOven
Green/EnergyCert: NationalGreenBldgCert(NAHB)
Roof: Composition
Interior: CrownMolding,ElevatorShaft,Fire/Smoke Alarm,FormalEntry/Foyer,HighCeiling, RefrigeratorIncluded,WindowCoverings, WiredforSound
ExteriorConstr: Brick,CementBoard,Wood
Foundation: Pier&Beam
Countertops: Quartz,Marble,Granit
PrvtPool: No
AreaPool: Yes
WaterfrontFeat: Exterior: BackYard,BackYardFenced,Covered Patio/Deck,Patio/Deck,Porch,Sprinkler System
Water/Sewer: PublicSewer,PublicWater
LotDescription: SubdivisionLot
Cool: CentralElectric,Zoned Heat: CentralGas,Zoned
StSurf: Concrete,Curbs
Restrictions: DeedRestrictions,Zoning
55+Community: No
MgmtCo/HOAName: No
FinanceCnsdr: CashSale,Conventional
Maint FeeIncludes: AffordableHousing
Desc:
OtherMandFee: No
Taxesw/oExemptions: $24,924/2023
GolfCourseNm:
Exclusions:
Disclosures: SellersDisclosure
SubLakeAccess: No
FinancialInformation
Maint Fee: No
TaxRate: 2.1156
SoldInformation
SalePrice: $1,399,000 SP/LP#: $308.35
ClosingDate: 02/23/2024
Gas lanterns adorn this gorgeous exterior with wide staircase leading to the huge fron patio
A built in swing day bed on the front proch welcomes you to this special home.
The Entry gives you brick herringbone floors for durability and style as well as a craftsman front door
Study located at the front of the house opens with barn doors and has great natural light.
Built in storage make this formal Study an idea place to work.
The Formal Dining Room has great entertaining options and comes iwth 2 sets of barn doors to add privacy.
the 2 story Family Room offers a gaslog fireplace, built in storage, and wall of windows that open completely to the back patio.
Another view of the Family Room showcasing the amazing views from every angle.
The Family Room is open to the Kitchen giving you an open concept living space.
2 islands, wine fridge, ice maker, and double dishwashers are jsut a few of the options in this gorgeous Kitchen.
Island seating and tons of storage add to the charm of the Kitchen.
The Kitchen features double ovens, gas range, pot filler, built in refrigerator/frezzer, tons of storage and a huge walk in pantry.
The Breakfast Room not only gives you a wrap around banquette with built in storage but also ample space for a large dining table.
The Primary Bath boasts a large claw foot soaking tub, HUGE walk in shower, and thoughtfully chosen hardware.
walk in
gives you chic and stylish kitchen storage.
The Primary Bath also offers tons of storage, double sinks, marble counters, gorgeous finishes, and a
Prepared By: Ed Wolff
The
Pantry
The Formal Powder Bath add style and funtionality oerfectly.
The Primary Suite gives you high ceilings with beautiful trim, wood floors, and a large Primary Bath.
HUGE Primary Closet.
The Primary Closet also backs up to one of two utility rooms in the house.
The first floor secondary Bedroom with a large closet and full bath.
Full Bath for the first floor secondary bedroom.
Secondary Bedroom. Secondary Bedroom.
Secondary Bedroom.
Game Room has high ceilings, detailed lighting, built in storage, and window shutters.
The Back Patio features brick flooring, built in gas grill, sink, and refrigerator
The Backyard has lush grass and landscaping woven throughout the fence.
The playground in the Backyard gives you space for your family to play and still have ample yard space.
Single-Family Sold
ML#: 82639827
Address: 4927MimosaDrive
Area: 17
TaxAcc#: 077-014-002-0008
City/Location: Bellaire
ListPrice: $1,399,000
OrigPrice: $1,399,000
LP/SF: $359.64
DOM: 3
State: Texas County: Harris
MarketArea: BellaireArea
Subdivision: BellaireOaksSec02
LotSize: 7,705/ApprDist
MasterPlanned:No
LegalDesc: LT8BLK2BELLAIREOAKS SEC2
LeaseAlso: No
ZipCode: 77401-5734
KeyMap: 531Q
Country: UnitedStates
Section#: 2
SqFt: 3,890/ApprDist
YearBuilt: 2019/Builder
ListingFirm: CompassRETexas,LLC-HoustonHouston Directions: 610S:ExitonBeechnutSt.RightonS.RiceAvenue.RightonMimosa.Homeisontheright.
SchoolDistrict: 27-Houston
SchoolInformation
Elem: LOVETTELEMENTARYSCHOOL
Middle: PERSHINGMIDDLESCHOOL High: BELLAIREHIGHSCHOOL
2ndMiddle:
Style: Contemporary/Modern
Type: FreeStanding
NewConstruction: No
LotDim:
Frt DoorFaces:
Gar/Car:
PhysicalPropertyDescription:
DescriptionInformation
#Stories: 2
Access:
AppxComplete:
Bedrooms: 4/5
BathsF/H: 4/0
BuilderNm:
Acres: 177/0UpTo1/4Acre
Garage: 2/AttachedGarage
Carport:
ATIMELESSMASTERPIECE...Nestledonapeacefulcul-de-sacstreetinBellaire,4927Mimosaoffersanunparalleledblendof eleganceandcomfort.Stepinsidethis4-5bedrooms/4FULLbathroomopenconceptresidencewithlightfilledrooms,high ceilings,largewindows&warmwoodfloorsthatcreateaninvitingatmosphere.Thekitchenisachef'sdreamwithSS appliances,sleekcabinetry,beautifulcountertopsandalargecenterisland.Thefirstfloorstudy/ensuiteguestroomoffers endlesspossibilities.ExceptionalprimarysuiteiscompletewithHis/Her'sclosetsandaluxuriousspa-likebathroomoffering theutmostinrelaxationandcomfort.Theresort-stylebackyardwithbreathtakingTRELLISisalushparadiseperfectfor entertainingorsimplyunwindinginyourPRIVATEoasis.Thishomerepresentsmorethanjustaplacetolive,it'sareflectionof anexquisitelifestyleinahighlydesirablelocation.ASHOWSTOPPER!*Roomdimensionstobeidentifiedbythebuyersortheir agents*
BathroomDesc:
BedroomDesc:
RoomDesc:
KitchenDesc:
Microwave:
Fireplace: 2
Connect:
Energy:
UtilityDist:
Range:
Flooring:
Oven: Foundation: Pier&Beam
Green/EnergyCert:
Roof: Composition
Countertops:
PrvtPool: No
Interior: AreaPool:
ExteriorConstr: Other,Stone,Stucco
WaterfrontFeat:
Exterior: Water/Sewer: PublicSewer,PublicWater
LotDescription: SubdivisionLot
Heat: CentralGas
StSurf:
Restrictions: DeedRestrictions
55+Community: No
Cool: CentralElectric
GolfCourseNm:
Exclusions:
Disclosures: SellersDisclosure
SubLakeAccess:
FinanceCnsdr:
Maint FeeIncludes:
AffordableHousing
Desc:
OtherMandFee: No
Taxesw/oExemptions: $20,690/2022
FinancialInformation
Maint Fee: No
TaxRate: 21156
SoldInformation
SalePrice: $1,400,000 SP/LP#: $359.90
FRONT ELEVATION: 4927 Mimosa.. nestled within a highly desirable cul-de-sac location is a testament to timeless beauty and meticulous care. It is an embodiment of elegance, blending seamlessly with its surroundings and showcasing the epitome of curb appeal. The impeccable landscaping draws the eye and elevates the entire façade to a new level of charm. Pristine lawns, well-manicured shrubs, and vibrant flowerbeds create a lush, picturesque foreground!
STUDY/HOME OFFICE/GUEST
SUITE: This multi-functional space on the first floor is a true embodiment of versatility and luxury. Whether you envision it as a spacious study, a peaceful home office, or a comfortable guest bedroom, it offers a world of possibilities, complete with its own ENSUITE BATH for added convenience.
BUTLER'S PANTRY: A hidden gem that seamlessly connects the dining room and kitchen designed with both form and function. This space is equipped with custom cabinetry, drawers and countertops ensuring everything needed for serving and entertaining is easily accessible.
ClosingDate: 11/20/2023
Welcome home!
ENTRANCE: Spacious foyer, high ceilings and rich wood flooring set the stage for the refined aesthetic that permeates the entire house.
DINING ROOM: A vision of elegance and grace.. the dining room is exquisitely designed to host memorable gatherings and elevate the art of entertaining.
KITCHEN: A culinary paradise, where every detail has been meticulously designed to elevate the art of cooking and entertaining! The open layout is a visual delight, seamlessly integrated with the adjoining living and dining areas. KITCHEN: Top-of-the-line stainless steel appliances, dual ovens, spacious refrigerator, gas cook top etc stand as a testament to culinary excellence, providing a sleek, modern touch.
The centerpiece of this dining room is the magnificent chandelier that is eye-catching and functional, casting a warm, inviting glow over the dining table. Natural light pours into the room through expansive windows illuminating the room's design elements.
The large central island acts as the epicenter of the space, creating a welcoming hub for cooking and conversation. The expansive stone countertops, both beautiful and durable, offer an abundance of work surface, making meal preparation a breeze.
First floor FULL bathroom.
SPACIOUS WALK-IN PANTRY!
The open design ensures that conversation flows freely between the family room, kitchen and breakfast area, making it easy to stay connected with loved ones, whether you're cooking, dining, or relaxing.
An ideal spot for leisurely breakfasts, a cup of coffee, or a quiet moment of reflection
This family room is a versatile canvas for a unique lifestyle, offering space for relaxation, entertaining, and everyday activities. It's a place where memorable moments are made, where you can unwind after a long day, or host gatherings with family and friends.
UTILITY ROOM ON THE FIRST FLOOR: Located for maximum convenience, it's designed to make daily chores more manageable and efficient
Ample storage space for a wellorganized environment for laundry, ironing and other essential tasks.
BREAKFAST ROOM: The morning/breakfast room in this home is open and connected to both the kitchen and family room... a strategic design choice, promoting easy flow and interaction between these key areas of the home. A perfect space for morning coffee, casual meals or lively family gatherings.
BAR: The bar is a hidden gem, a cozy corner that exudes warmth and character. Tucked away in a corner of the home, it's a space that makes a big impression. A perfect spot for indulging in your favorite beverages and enjoying the art of mixology.
FAMILY ROOM: The heart of this home, where family togetherness and natural light take center stage. A wealth of large windows graces the family room, allowing an abundance of natural light to spill in, creating an inviting and cheerful ambiance. These windows offer panoramic views of the lush backyard that is completely PRIVATE!
MUDROOM/STUDY NOOK: This space is brilliantly designed as a hub for organization and productivity, ensuring that your daily routine runs smoothly and efficiently.
GAMEROOM: An inviting lounge area with comfortable seating offers a cozy retreat for onlookers or those who prefer a quieter ambiance. It's an ideal spot to chat, relax, or enjoy a game while watching the action unfold in the room. A true haven for both casual fun and grand entertainment.
SECOND FLOOR LANDING.
Large, well-lit spaces like this game room offer endless possibilities for customization, giving you the freedom to create your own dream entertainment space.
The glass-enclosed, oversized shower is a work of art in itself.. an invigorating start to your day or a soothing end to your night.
SECONDARY BEDROOM #1:
Spacious with vaulted ceiling and large walk-in closet!
PRIMARY BEDROOM: This space is a tranquil haven, thoughtfully designed to provide the perfect balance between comfort and style. High ceilings with details, large windows and warm wood floors create an atmosphere of luminous elegance. The room is a sanctuary where you can unwind in the lap of luxury, ensuring that your nights are filled with serenity and your mornings are greeted with grace.
With generous counter space, you'll have everything you need at your fingertips, whether it's for your daily grooming routine or preparing for a special evening out.
HOLLYWOOD BATHROOM SHARED BETWEEN BEDROOM 1&2.
An adjacent sitting area provides a private retreat within this suite where you can escape with a book, sip a cup of tea or simply revel in the solitude of this intimate space.
PRIMARY BATHROOM: This luxurious primary bathroom is a masterpiece of design, offering an oasis of indulgence within your own home. Dual vanities, each adorned with beautiful countertops and ample storage, provide a sense of lavishness and practicality. A centerpiece of this luxurious bathroom is the spacious soaking tub, beckoning you to unwind and relax in absolute comfort.
BEDROOM #2:
Spacious with vaulted ceilings and large walk-in closet!
SECONDARY BEDROOM #3:
Spacious with vaulted ceilings and large walk-in closet.
SECONDARY BATHROOM: Ensuite bathroom with bedroom #3.
VERANDA: A picturesque retreat, offering a covered outdoor space that seamlessly extends the living area of this home. It's a place where you can enjoy the best of both worlds, basking in the open air while staying sheltered from the elements.
This uncovered section of the veranda creates an opportunity for you to fully immerse yourself in the great outdoors. With ample room for seating and dining, it is the perfect setting for al fresco meals, morning coffee, or an evening cocktail while admiring the open vistas of your backyard.
HER CLOSET HIS CLOSET
SECONDARY
HOLLYWOOD BATHROOM SHARED BETWEEN BEDROOM 1&2.
STUNNING TRELLIS: This backyard is a haven of elegance and charm where a breathtaking trellis stands as a crowning jewel, adding a touch of enchantment to your outdoor living experience. Adorned with vines and intricate design elements, it creates a captivating focal point that beckons you to enter and revel in its beauty.
Gorgeous trellis is a living masterpiece that changes with the seasons, creating a dynamic tapestry of colors and scents throughout the year and adds a touch of nature's splendor to your outdoor experience.
Prepared By: Ed Wolff
BACKYARD: This lush backyard is a vast canvas of verdant beauty, stretching out before you in a symphony of green. It's a landscape that embraces you with open arms, inviting you to escape the hustle and bustle of everyday life and immerse yourself in the serene embrace of nature. Whether it's setting up a play area for children, creating a flourishing garden, hosting outdoor gatherings, or simply savoring a quiet moment in a hammock, this backyard is a versatile canvas for your outdoor aspirations.
Data Not Verified/Guaranteed by MLS Date: 06/28/2024 11:24 AM
Obtain Signed HAR Broker Notice to Buyer Form
STUNNING!
ListingFirm: IntownHomes
Single-Family Sold
ML#: 29653520
Address: 4920MimosaDrive
Area: 17
TaxAcc#: 080-302-000-0004
City/Location: Bellaire
ListPrice: $1,562,000
OrigPrice: $1,562,000
LP/SF: $350.07
DOM: 31
State: Texas County: Harris
MarketArea: BellaireArea
Subdivision: BellaireOaksSec04
LotSize: 7,345/ApprDist
ZipCode: 77401-5734
KeyMap: 531Q
Country: UnitedStates
Section#: 4
MasterPlanned:No SqFt: 4,462/Builder
LegalDesc: LT4BLK1BELLAIREOAKS SEC4
LeaseAlso: No
YearBuilt: 2023/Builder
Directions: FromSBraeswoodBlvd/NBraeswoodBlvd/BeechnutStexiton610takeS.BraeswoodBlvdSfor.5milesto S.RiceAvenue.TurnrightonS.RiceAvenuefor.8miles.TurnRightonMimosahomewillbetowardstheend ofthecul-de-sacontheleft.
SchoolDistrict: 27-Houston
Middle: PERSHINGMIDDLESCHOOL
2ndMiddle:
Style: Contemporary/Modern
Type: FreeStanding
SchoolInformation
Elem: LOVETTELEMENTARYSCHOOL
High: BELLAIREHIGHSCHOOL
DescriptionInformation
NewConstruction: Yes/ToBeBuilt/UnderConstruction
LotDim:
Frt DoorFaces:
#Stories: 2
Access:
AppxComplete: 11/15/2023
Bedrooms: 4/5
BathsF/H: 4/1
BuilderNm: SpyglassHomes
Acres: 169/0UpTo1/4Acre
Garage: 2/AttachedGarage,OversizedGarage Gar/Car: AdditionalParking,Double-WideDriveway Carport:
PhysicalPropertyDescription:
Locatedonaquietcul-de-sacjustashortwalktoBellairHighSchoolthisbeautifulnewconstructionhomefeaturesthechic yetclassicdesignaestheticandluxuriousfinishesthoughtfullydesignedtowithstandthetestoftimeAcombinationofbeauty andutilityseemsanaturalchoiceforstyle-conscioushomeownerIMPRESSIVE14'CEILINGSandagracefulstaircaseanchor the2-storyfoyerGORGEOUSfloortoceilingtrimframetheoversizedwindowsandembracetheabundanceofnaturallight throughoutthe1stflooran11x20chefinspiredkitchenwithdoublestackedcabinetswithsoftclosedrawersanddoorsarefully accessorizedtomakemealtimesabreezethePlayroomdowncanadaptforasecondhomeofficeorguestroomThe2ndfloor featuresa20x15primarybedroomfeaturingelegantbeamsandanensuitespa-likebathpromotestheultimateinrelaxation2 spaciousbedroomswithprivatebathsembodysimpledetailindesignthatelevatescomfortanddesignforwardthinking.
Dimensions Location
RoomsInformation
18x14 2nd
11x14 2nd
BathroomDesc: HalfBath,HollywoodBath,PrimaryBath:DoubleSinks,PrimaryBath:SeparateShower,PrimaryBath: SoakingTub,SecondaryBath(s):Tub/ShowerCombo,VanityArea
BedroomDesc: AllBedroomsUp,En-SuiteBath,Walk-InCloset
RoomDesc: BreakfastRoom,Den,FamilyRoom,FormalDining,FormalLiving,GameroomDown,HomeOffice/Study, LivingArea-1stFloor,Media,SunRoom,UtilityRoominHouse
KitchenDesc: BreakfastBar,ButlerPantry,KitchenopentoFamilyRoom,Pantry,Pots/PansDrawers,SoftClosing Cabinets,SoftClosingDrawers,UnderCabinetLighting,Walk-inPantry Interior,Exterior,UtilitiesandAdditionalInformation
Microwave: Yes Dishwasher: Yes
Fireplace: 1/GaslogFireplace
Connect: ElectricDryerConnections,GasDryer Connections,WasherConnections
Energy:
Compactor: Disposal: Yes
UtilityDist: Yes
SepIceMkr:Yes
Range: FreestandingRange
Flooring: Carpet,EngineeredWood,MarbleFloors Oven: DoubleOven,FreestandingOven,GasOvenFoundation: SlabonBuildersPier
Green/EnergyCert: OtherGreenCertification
Countertops: Roof: Composition
Interior: AlarmSystem-Owned,Balcony,Crown Molding,ElevatorShaft,Fire/SmokeAlarm, FormalEntry/Foyer,HighCeiling,Prewired forAlarmSystem,WiredforSound
PrvtPool: No
AreaPool:
ExteriorConstr: Brick,CementBoard
WaterfrontFeat: Exterior: BackYard,BackYardFenced,Balcony, CoveredPatio/Deck,ExteriorGas Connection,FullyFenced,Patio/Deck, Porch,SprinklerSystem
Water/Sewer: PublicSewer,PublicWater
LotDescription: Cul-De-Sac
Cool: CentralElectric,Zoned Heat: CentralGas,Zoned GolfCourseNm:
StSurf: Concrete Exclusions: Restrictions: DeedRestrictions Disclosures: OtherDisclosures
55+Community: No
MgmtCo/HOAName: No
FinanceCnsdr: CashSale,Conventional
SubLakeAccess:
FinancialInformation
Maint Fee: No Maint FeeIncludes: AffordableHousing
Desc:
OtherMandFee: No
Taxesw/oExemptions: $8,546/2022
TaxRate: 21156
SoldInformation
SalePrice: $1,601,603 SP/LP#: $358.94
similar staircase in a recently
Simple beam details in the primary suite provide such inspiration for a cozy and sophisticated primary retreat.
By: Ed Wolff
A fabulous kitchen open to the massive living room will be even larger in the
The present-day formal living room or study receiving it's custom trim that let's the walls recede and exposes the gorgeous natural light.
ClosingDate: 01/25/2024
Trim detail in the dining room and living room similar to photo are simile details that elevate design, style, and luxury
The 20x15 primary bed and ensuite bath with boutique inspired dual closets make for a showstopping primary retreat.
Fabulous 10' panoramic sliders unifies the outdoors from within. Perfect for casual entertaining or a breezy-chi backdrop for this family friendly first floor main living area.
A home that melds modern clean lines, capricious volumes, and uncluttered spaces with rich hardwoods, luxurious trim, and sophisticated finishes.
A
sold home is also featured in our Mimosa home.
Mimosa home.
Single-Family Sold
ML#: 1045959
Address: 5225MapleStreet
Area: 17
TaxAcc#: 079-019-001-0007
City/Location: Bellaire
ListPrice: $1,699,000
OrigPrice: $1,699,000
LP/SF: $390.04
DOM: 23
State: Texas County: Harris
MarketArea: BellaireArea
ZipCode: 77401-5109
KeyMap: 531M
Subdivision: BRAEBURNGARDENS Country: UnitedStates
LotSize: 7,345/ApprDist
Section#: 1
MasterPlanned:No SqFt: 4,356/Builder
LegalDesc: LT7BLK1BRAEBURN GARDENSSEC1
LeaseAlso: No
ListingFirm: CompassRETexas,LLC-HoustonHouston
YearBuilt: 2024/Builder
Directions: FromBellaireBoulevard,headsouthonChimneyRock,theneastonMaple.Houseisontheright.From610S, exitBeechnutandheadwestonBeechnut.TakeChimneyRocknorthtoMapleandgoeastonMaple.Houseis ontheright.
RecentChange:
SchoolDistrict: 27-Houston
Middle: PERSHINGMIDDLESCHOOL
2ndMiddle:
SchoolInformation
Elem: LOVETTELEMENTARYSCHOOL
High: BELLAIREHIGHSCHOOL
DescriptionInformation
Style: Contemporary/Modern,OtherStyle, Traditional
Type: FreeStanding
NewConstruction: Yes/ToBeBuilt/UnderConstruction
LotDim:
#Stories: 2
Access:
AppxComplete: 05/30/2024
Bedrooms: 5/5
BathsF/H: 4/1
BuilderNm: LKCUSTOM HOMES,INC
Acres: /0UpTo1/4Acre
Frt DoorFaces: North Garage: 2/AttachedGarage Gar/Car:
Carport:
PhysicalPropertyDescription:
StunningtransitionalhomeunderconstructionbyhighlyrespectedBellairebuilder,LKCustomHomes,Inc.Situatedonavery desirabletree-linedstreetclosetoBellaireHighSchool,BellaireLibrary,FireDepartment,PoliceDepartment,AquaticCenter andmanyrecreationalareas.Alsoincloseproximitytothenewestandbestrestaurantsandgrocerystoresinthearea.Enjoya thoughtfullylaidoutopenfloorplan,offeringfivebedroomsandfourandahalfbaths.Downstairsbedroomoffersfullbathwith shower.Additionally,thereisapowderroomdown.Largechef'skitchenopentothefamilyroomfeaturesagrandwaterfall edgeisland.Wetbaroffkitchenwithbuilt-inbeverageandwinecooler.Primarysuiteoffersstunningvaultedbeamedceilings, aspabathandanenormousclosetwithamplebuilt-ins.Homeiselevatorcapableandthereisplentyofroomforapool. Selectionshavebeenmadeandareavailabletopreviewonsite.Somecustomizationscanstillbemadebybuyer. RoomsInformation
BathroomDesc: HalfBath,HollywoodBath,PrimaryBath:DoubleSinks,PrimaryBath:SeparateShower,PrimaryBath: Tub/ShowerCombo,VanityArea
BedroomDesc: 1BedroomDown-NotPrimaryBR,PrimaryBed-2ndFloor,Walk-InCloset
RoomDesc: FamilyRoom,FormalDining,GameroomUp,GuestSuite,HomeOffice/Study,LivingArea-1stFloor, UtilityRoominHouse
KitchenDesc: BreakfastBar,Islandw/oCooktop,KitchenopentoFamilyRoom,Pantry,PotFiller,Pots/PansDrawers, SoftClosingCabinets,SoftClosingDrawers,UnderCabinetLighting,Walk-inPantry
Interior,Exterior,UtilitiesandAdditionalInformation
Microwave: Yes Dishwasher: Yes
Fireplace: 1/GaslogFireplace
Connect: ElectricDryerConnections,GasDryer Connections,WasherConnections
Compactor: No Disposal: Yes
UtilityDist: No SepIceMkr:No
Range: GasRange
Energy: CeilingFans,DigitalProgramThermostat, EnergyStarAppliances,Energy Star/CFL/LEDLights,EnergyStar/Reflective Roof,High-EfficiencyHVAC,HVAC>13 SEER,Insulated/Low-Ewindows,Insulation -Batt,Insulation-BlownCellulose, Insulation-Spray-Foam,North/South Exposure,RadiantAtticBarrier
Oven: ConvectionOven,DoubleOven
Flooring: Tile,Wood
Foundation: Pier&Beam Green/EnergyCert: HomeEnergyRating/HERS,OtherEnergy Report
Roof: Composition,Other
Interior: CrownMolding,Fire/SmokeAlarm,Formal Entry/Foyer,HighCeiling,Refrigerator Included,WetBar,WiredforSound
ExteriorConstr: Brick,Stucco
Exterior: BackYard,BackYardFenced,Covered Patio/Deck,OutdoorKitchen,Patio/Deck, Porch,SprinklerSystem
LotDescription: SubdivisionLot
Countertops: Quartzandquartzite
PrvtPool: No
AreaPool: Yes
WaterfrontFeat:
Water/Sewer: PublicSewer,PublicWater
Cool: CentralElectric,Zoned Heat: CentralGas,Zoned GolfCourseNm:
StSurf: Concrete,Curbs
Restrictions: DeedRestrictions
55+Community: No
MgmtCo/HOAName: No
FinanceCnsdr: CashSale,Conventional
Exclusions:
Disclosures: NoDisclosures
SubLakeAccess:
FinancialInformation
Maint Fee: No Maint FeeIncludes: AffordableHousing Desc:
OtherMandFee: No
TaxRate: Taxesw/oExemptions:
SoldInformation
SalePrice: $1,699,000 SP/LP#: $390.04
ClosingDate: 06/12/2024
Photo rendering based on previous new construction by LK Custom Homes, Inc. 5225 Maple is currently under construction.
Photo of current construction by LK Custom Homes, Inc.
Photo of current construction by LK Custom Homes, Inc.
Photo of current construction by LK Custom Homes, Inc.
Photo of previous new construction by LK Custom Homes, Inc. A bright and airy reception hall makes a wonderful first impression in the home.
Photo of previous new construction by LK Custom Homes, Inc. Home office features custom built-in cabinetry and plenty of natural light. Paint colors have been selected but may be customized.
Photo of previous new construction by LK Custom Homes, Inc. Designated home office features a glass double-door entry. Paint colors have been selected but may be customized.
Photo of previous new construction by LK Custom Homes, Inc. Expansive formal dining room with cocktail bar located just off of it.
Photo of previous new construction by LK Custom Homes, Inc. Formal dining located just off the reception hall.
Photo of previous new construction by LK Custom Homes, Inc.
Breakfast nook conveniently located off the kitchen.
of previous new construction by LK Custom Homes, Inc.
Photo of previous new construction by LK Custom Homes, Inc. A conveniently located mudroom is just off the garage.
Photo of previous new construction by LK Custom Homes, Inc.
Photo of previous new construction by LK Custom Homes, Inc. Living room features a cozy fireplace with brick surround and custom built-in cabinetry
Photo of previous new construction by LK Custom Homes, Inc. This stunning chef’s kitchen is perfect for entertaining.
Photo of previous new construction by LK Custom Homes, Inc. This stunning chef’s kitchen is equipped with a fully loaded Thermador appliance package including a 30" refrigerator, 18" freezer and large 48" gas range.
Photo of previous new construction by LK Custom Homes, Inc.
Secluded first floor secondary bedroom with direct access to the garage allows privacy for guests.
Generous open concept across the kitchen and living areas makes entertaining and time with family a breeze. Please note, enclosed butlers pantry in this home will now be open cocktail bar.
Photo of previous new construction by LK Custom Homes, Inc.
Gorgeous kitchen island featuring a quartzite countertop with waterfall edges.
Photo of previous new construction by LK Custom Homes, Inc. This kitchen is complete with custom cabinetry built on-site, under cabinet lighting, and stunning pendant lighting. Please note, current floor plan varies slightly
Photo of previous new construction by LK Custom Homes, Inc. Full bathroom located by the first floor secondary bedroom.
Photo of previous new construction by LK Custom Homes, Inc. oversized sliding doors bring in copious amounts of natural light.
Photo of previous new construction by LK Custom Homes, Inc. Kitchen island offers plenty of room for seating and additional storage on both sides.
Photo of previous new construction by LK Custom Homes, Inc. Powder room conveniently located on the first floor, tucked away next to the stairwell for easy guest access.
Photo of previous new construction by LK Custom Homes, Inc.
Stunning wide stairwell with iron balustrade.
Photo
Photo of previous new construction by LK Custom Homes, Inc. Natural light pours in from the oversized windows into the primary suite.
Photo of previous new construction by LK Custom Homes, Inc. Primary bedroom features soaring vaulted ceilings with wood beam details.
Photo of previous new construction by LK Custom Homes, Inc.
custom tile.
Photo of previous new construction by LK Custom Homes, Inc. Every inch of space is thoughtfully used, like this nook with added storage between the primary bathroom and closet.
of previous new construction by LK Custom Homes, Inc. The second and third bedrooms on the second level are connected by a convenient Jack and Jill style bathroom.
Photo of previous new construction by LK Custom Homes, Inc. Striking spa-like bathroom located in the primary suite features double sinks, a separate vanity countertop, a soaking tub, and a walk-in shower
Photo of previous new construction by LK Custom Homes, Inc. The primary suite features an extensive walk-in closet.
Photo of previous new construction by LK Custom Homes, Inc. Another look at the luxurious primary bath with large picture window
Photo of previous new construction by LK Custom Homes, Inc. Stunning vaulted ceiling in one of the secondary bedrooms. All secondary bedrooms feature raised ceilings.
of previous new construction by LK Custom Homes, Inc. Tub and shower combination
Photo of previous new construction by LK Custom Homes, Inc. Another look a the spacious game room.
Gorgeous walk-in shower with
Photo of previous new construction by LK Custom Homes, Inc.
Photo
Photo
in Jack and Jill bathroom.
Photo of previous new construction by LK Custom Homes, Inc.
Photo of previous new construction by LK Custom Homes, Inc. Another spectacular secondary bedroom on the second level with cathedral ceiling.
Photo of previous new construction by LK Custom Homes, Inc.
Photo of previous new construction by LK Custom Homes, Inc. Stunning vaulted ceiling in one of the secondary bedrooms.
Photo of previous new construction by LK Custom Homes, Inc. Ensuite bathroom located in one of the secondary bathrooms.
Photo of previous new construction by LK Custom Homes, Inc. Ensuite bathroom located in one of the secondary bathrooms.
Photo of previous new construction by LK Custom Homes, Inc. The 10 x 8 utility room comes with a large folding area, sink, and an abundance of storage.
Photo of previous new construction by LK Custom Homes, Inc. Large game room on the second level with custom built-ins.
of previous new construction by LK Custom Homes, Inc. Enjoy a built-in summer kitchen on the spacious outdoor patio.
Photo of previous new construction by LK Custom Homes, Inc. Enjoy entertaining family and friends here!
Photo of previous new construction by LK Custom Homes, Inc. Incredible lot with plenty of space for a pool!
of previous new construction by LK Custom
Prepared By: Ed Wolff
Data Not Verified/Guaranteed by MLS Date: 06/28/2024 11:24 AM Obtain Signed HAR Broker Notice to Buyer Form
Copyright 2024 Houston Realtors Information Service, Inc. All Rights Reserved. Users are Responsible for Verifying All Information for Total Accuracy.
Photo
Photo
Homes, Inc.
Photo of previous new construction by LK Custom Homes, Inc.
Single-Family Sold
ML#: 84113148
Address: 5302MapleStreet
Area: 17
TaxAcc#: 067-010-017-0023
City/Location: Bellaire
County: Harris
MarketArea: BellaireArea
Subdivision: BraeburnCntryClubEstates Se
LotSize: 18,900/ApprDist
MasterPlanned:No
LegalDesc: LT23BLK15BRAEBURN CNTRYCLUBESTSSEC5
LeaseAlso: No
ListingFirm: ColdwellBankerRealty-Bellaire-Metropolitan Directions: WestonMaplefromChimneyRock
SchoolDistrict: 27-Houston
Middle: PERSHINGMIDDLESCHOOL
2ndMiddle:
Style: Traditional
SchoolInformation
ListPrice: $2,299,500
OrigPrice: $2,299,500
LP/SF: $302.96
DOM: 5
State: Texas
ZipCode: 77401-4809
KeyMap: 531K
Country: UnitedStates
Section#: 5
SqFt: 7,590/ApprDist
YearBuilt: 2008/ApprDist
Elem: LOVETTELEMENTARYSCHOOL
High: BELLAIREHIGHSCHOOL
DescriptionInformation
#Stories: 2
Type: FreeStanding Access:
NewConstruction: No
LotDim:
Frt DoorFaces: South
Gar/Car:
PhysicalPropertyDescription:
AppxComplete:
Bedrooms: 6/
BathsF/H: 6/2
BuilderNm: RHassell
Acres: .434/1/4Upto1/2Acre
Garage: 3/AttachedGarage
Carport:
BeautifulBellairebuilder'sresidenceonquietboulevardstreet.Invitingcirculardrive.Fullyfiresprinkled.2cargaragewith extrastackwasher/dryerhookupsplus3rdadditionalpullthrugarage.Elevatedconcreteslabonpiers.Gatedentry.Formal living&diningroomsoverlookspaciouspoolsizedyard&deck.Library/study.Firstfloorprimaryfeaturestwosinkareas, separatetub&oversizedzero-entrywalk-inshower.Thewallbetweenfirstfloorprimary&bedroom2designedforpossible removaltocreateenlargedprimarysuite.Gourmetkitchenwith3sinks,largeisland,walk-inpantry,waterfiltrationsystem,2 dishwashers&2fullsizesidebysiderefrigeratorfreezers.Sunnybreakfastroomopenstoden.Powderroom&utilityroom completefirstfloor.Secondfloorfeaturesagameroom,elevatedcardarea.Primarysuitewithelegantbath,dressingareas, mirroredclosets.2additionalbedroomswithen-suitebaths&walk-ins.Walk-instorageplussecondutilityroom.
RoomsInformation
BathroomDesc: PrimaryBath:DoubleSinks,PrimaryBath:JettedTub,PrimaryBath:SeparateShower,TwoPrimaryBaths
BedroomDesc: 2PrimaryBedrooms,En-SuiteBath,PrimaryBed-1stFloor,PrimaryBed-2ndFloor,Walk-InCloset
RoomDesc: BreakfastRoom,FamilyRoom,FormalDining,FormalLiving,GameroomUp,Library
KitchenDesc: BreakfastBar,Islandw/oCooktop,KitchenopentoFamilyRoom,SecondSink,Walk-inPantry Interior,Exterior,UtilitiesandAdditionalInformation
Microwave: Yes
Fireplace:
Dishwasher: Yes
Connect: ElectricDryerConnections,Washer Connections
Energy:
Compactor: Disposal: Yes
UtilityDist: No
SepIceMkr:
Range: ElectricCooktop
Flooring: Carpet,Tile,Wood
Oven: DoubleOven,ElectricOven Foundation: Other Green/EnergyCert: Countertops: Granite Roof: Composition
Interior: CentralVacuum,CrownMolding, Fire/SmokeAlarm,FormalEntry/Foyer,High Ceiling,SteelBeams,WetBar
ExteriorConstr: Stone,Stucco
Exterior: BackYard,BackYardFenced,Covered Patio/Deck,Patio/Deck,SprinklerSystem
PrvtPool: No
AreaPool: Yes
WaterfrontFeat:
Water/Sewer: PublicSewer,PublicWater
LotDescription: SubdivisionLot,Wooded
Heat: CentralGas,Zoned
StSurf: Concrete,Curbs,Gutters
Restrictions: Zoning
55+Community: No
MgmtCo./HOAName: No
FinanceCnsdr: CashSale,Conventional
Maint FeeIncludes: AffordableHousing
Desc:
OtherMandFee: No
Taxesw/oExemptions: $37,569/2022
Cool: CentralElectric,Zoned
GolfCourseNm:
Exclusions: chandeliers,furniture,paintings,tvs,bbqpits
Disclosures: Exclusions,SellersDisclosure
SubLakeAccess:
FinancialInformation
Maint Fee: No
TaxRate: 21156
SoldInformation
SalePrice: $2,135,000 SP/LP#: $281.29
ClosingDate: 05/15/2024
Beautiful custom home on an oversized Bellaire lot. The one car garage to the left is a pull through to the backyard. Another 2 car garage on the right.
Unique elevated slab on piers. Gated front entry for privacy
Sweeping circular drive. Mature trees and lush landscaping with sprinkler system.
Spacious living room with raised ceiling opens to the formal dining room. Living room looking to the library. Custom moulding and beautiful windows overlook the yard.
Large dining room with raised ceiling opens to the formal living.
Bright chef's kitchen with large island. 3 sinks, 2 dishwashers and 2 full size side by side refrigerators.
Breakfast area and bar area with third sink and its own dishwasher
Wonderful natural light. Additional island seating.
Double ovens. Walk-in pantry
Family room off the kitchen. Doors open to the deck and pool-sized backyard.
First floor primary bedroom backs up to bedroom 2 and is designed so that the rooms can be combined to create an oversized primary suite.
Jetted tub and separate zero entry shower. Large walk-in shower.
Generous closets with built-ins.
Second suite down with full bath and walk-in closet. Zero entry walk in shower.
Third ground floor suite with full bath and spacious closets.
Downstairs Powder. Downstairs utility room.
Downstairs utility room with large sink.
Family room with wide stairs leading up
Upper landing living space or game room with wood floors.
Elevated game table space.
Large upper bedroom with full bath and walk-in closet.
Well appointed baths. Upper primary
Upstairs primary bath with separate dressing area.
Upper utility room with large sink and great storage.
Huge treed yard great for relaxing and entertaining.
Mature trees and room for a pool or sport court.
deck for enjoying the shade.
Prepared By: Ed Wolff
Data Not Verified/Guaranteed by MLS Date: 06/28/2024 11:24 AM
Obtain Signed HAR Broker Notice to Buyer Form Copyright 2024 Houston Realtors Information Service, Inc. All Rights Reserved. Users are Responsible for Verifying All Information for Total Accuracy.
Wonderful
Single-Family Sold
ML#: 9648969
Address: 4907HoltStreet
Area: 17
TaxAcc#: 077-013-010-0009
City/Location: Bellaire
ListPrice: $2,249,000
OrigPrice: $2,249,000
LP/SF: $440.98
DOM:
State: Texas County: Harris
MarketArea: BellaireArea
Subdivision: BellaireOaks
LotSize: 9,100/ApprDist
MasterPlanned:No
LegalDesc: LT9BLK10BELLAIREOAKS
LeaseAlso: No
ZipCode: 77401
KeyMap: 531L
Country: UnitedStates
Section#: 0
SqFt: 5,100/Builder
YearBuilt: 2022/ApprDist
ListingFirm: MarthaTurnerSotheby'sInternationalRealty Directions: Headsouthon610,takeBeechnutexit,turnrightonHoltSt.,godownHoltSt.lotwillbeonleftmidwaydown theblock.
SchoolDistrict: 27-Houston
Middle: PERSHINGMIDDLESCHOOL
2ndMiddle:
Style: Traditional
Type: FreeStanding
NewConstruction: No
LotDim:
Frt DoorFaces:
Gar/Car: Double-WideDriveway
PhysicalPropertyDescription:
SchoolInformation
Elem: LOVETTELEMENTARYSCHOOL
High: BELLAIREHIGHSCHOOL
DescriptionInformation
#Stories: 2
Access:
AppxComplete:
Bedrooms: 5/5
BathsF/H: 4/1
BuilderNm:
Acres: 209/0UpTo1/4Acre
Garage: 2/AttachedGarage
Carport:
Stunningrecentconstruction,moderncraftsmanstylehomebuiltbyStoneAcorningreatouterloopBellairelocation.First floorfeaturesbeautifulstudyw/built-indesk&libraryw/ladder;FormalDiningw/wallpaperedalcove&ceiling;FamilyRoom w/archedniches,gasfireplace&slidingdoorstocoveredpatio/summerkitchen&yard,Chef’sKitchenw/Siberianwhite Quartziteisland,leatheredblackmistgranitecounters,stainlesssteelappliances,walk-inpantry&overflowstorage/preproom w/freezer&adjacentbreakfastroom;roomw/fullbathcouldbesecondarybedroomorplayroom.Upstairsw/separated Primaryw/vaulted/shiplappedceiling,sitting/workoutareawiredforTV&gorgeousbathroomw/walk-incloset,wallofbuiltins,extraordinarywalk-inshower,jettedtub&doublesinks;3secondarybeds;spaciousutilityroom;mediaroomw/slatted wall&ceiling;&additionalhomeoffice.Backyardw/largecoveredpatiowithsummerkitchenwiredforTV&speakers.
RoomsInformation
BathroomDesc: PrimaryBath:SeparateShower,PrimaryBath:SoakingTub,SecondaryBath(s):DoubleSinks BedroomDesc:
RoomDesc: GameroomUp,Living/DiningCombo,UtilityRoominHouse
KitchenDesc: Pantry,SoftClosingCabinets,SoftClosingDrawers,UnderCabinetLighting
Microwave: Yes
Interior,Exterior,UtilitiesandAdditionalInformation
Dishwasher: Yes
Fireplace: 1/GasConnections
Connect: ElectricDryerConnections,GasDryer Connections,WasherConnections
Energy: AtticVents,High-EfficiencyHVAC
Oven: ElectricOven
Green/EnergyCert:
Roof: Composition
Interior: Fire/SmokeAlarm,HighCeiling,Prewired forAlarmSystem,RefrigeratorIncluded
ExteriorConstr: Stucco,Vinyl,Wood
Exterior: BackYardFenced
Compactor: Yes Disposal: Yes
UtilityDist: No
Range: GasCooktop
SepIceMkr:No
Flooring: Carpet,Tile,Wood
Foundation: Slab
Countertops: Granite
PrvtPool: No
AreaPool: Yes
WaterfrontFeat:
Water/Sewer: PublicSewer,PublicWater
LotDescription: SubdivisionLot Cool: CentralElectric
Heat: CentralGas
StSurf: Concrete,Curbs
Restrictions: DeedRestrictions
55+Community: No
MgmtCo/HOAName: No
GolfCourseNm:
Exclusions:
Disclosures: SellersDisclosure
SubLakeAccess: No
Desc:
OtherMandFee: No
Prepared
By:
Ed Wolff
Single-Family Sold
ML#: 19397483
Address: 5322MAPLE
Area: 17
TaxAcc#: 067-010-017-0013
City/Location: Bellaire
ListPrice: $2,175,000
OrigPrice: $2,175,000
LP/SF: $342.14
DOM: 5
State: Texas County: Harris
MarketArea: BellaireArea
Subdivision: BraeburnCntryClubEstates Se
ZipCode: 77401-4809
KeyMap: 531K
Country: UnitedStates
LotSize: 18,000/ApprDist Section#: 5
MasterPlanned:No SqFt: 6,357/Seller
LegalDesc: LT13BLK15BRAEBURN CNTRYCLUBESTSSEC5
LeaseAlso: No YearBuilt: 2013/ApprDist
ListingFirm: KellerWilliamsRealtyMetropolitan Directions: INTHECITYOFBELLAIRE:WestonMaplefromW Loop610 PassChimneyRock Ontherightatthecorner withAlder
SchoolDistrict: 27-Houston
Middle: PERSHINGMIDDLESCHOOL
2ndMiddle:
Style: French
Type: FreeStanding
NewConstruction: No
LotDim:
Frt DoorFaces: South
SchoolInformation
Elem: LOVETTELEMENTARYSCHOOL
High: BELLAIREHIGHSCHOOL
DescriptionInformation
#Stories: 2
Bedrooms: 4/
Access: BathsF/H: 5/1
AppxComplete: BuilderNm:
Acres: .413/1/4Upto1/2Acre
Garage: 2/AttachedGarage
Gar/Car: AutoGarageDoorOpener,CircleDriveway, Double-WideDriveway
Carport:
PhysicalPropertyDescription:
ThiselegantFrenchProvincialhomeinBellairewasbuiltbyGaryLeeofWatermarkHomesanddesignedbyPatrickBarrios.A quietretreat,ithasapremierlocationamongthelargelotsofBraeburnCountryClubEstates.Finelydetailedcustomfinishes anddistinctiveselectionsthroughoutbringthishometolife:SEEtheattachedFloorPlanandmorecompletedetailsinphoto captions.Awelcomingspaceforentertainingbutalsoawarmandfunctionalsettingforthefamily.Elevatorinstalled.Media RoomupstairswithnicelyoutfittedGameRoomandhandsomeprivateStudyonthefirstfloor.Tallwindowsacrosstheback showcasethepool,outdoorkitchen/baranddeepyard-arelaxedandpeacefulsanctuary.Over800sfofcoveredexterior porchesareprotectedbyamosquitosystem.Well-maintainedbythisoriginalowner.FirstoccupiedDec.2014.Neverflooded.
RoomsInformation
21X14 2nd
Bedroom 17X11 2nd
Porch/Balcony 10X18 1st
Porch/Balcony 24X07 2nd
20X16 1st
11x08 2nd
16X17 2nd
Porch/Balcony 10X17 1st
19X16 1st
11X08 2nd
14X15 2nd
06x12 1st
BathroomDesc: PrimaryBath:DoubleSinks,PrimaryBath:SoakingTub,VanityArea
BedroomDesc: AllBedroomsUp,PrimaryBed-2ndFloor,Walk-InCloset
RoomDesc: BreakfastRoom,FamilyRoom,GameroomDown,HomeOffice/Study,Media,WineRoom
KitchenDesc: Islandw/oCooktop,SecondSink,SoftClosingCabinets,SoftClosingDrawers,UnderCabinetLighting, Walk-inPantry
Interior,Exterior,UtilitiesandAdditionalInformation
Microwave: Dishwasher: Compactor: Disposal: Fireplace: 2
UtilityDist: SepIceMkr: Connect: Range: FreestandingRange,GasRange Energy: AtticVents,CeilingFans,DigitalProgram Thermostat,EnergyStarAppliances, HVAC>13SEER,InsulatedDoors, Insulated/Low-Ewindows,North/South Exposure,RadiantAtticBarrier
Flooring: MarbleFloors,Stone,Tile,Wood
Green/EnergyCert: Countertops:
Roof: Tile
Interior: 2Staircases,Balcony,CrownMolding, Elevator,Fire/SmokeAlarm,Formal Entry/Foyer,HighCeiling,Refrigerator Included,WetBar,WiredforSound
ExteriorConstr: Brick,Stone
PrvtPool: Yes/Heated,InGround
AreaPool: Yes
WaterfrontFeat: Exterior: BackYardFenced,CoveredPatio/Deck, ExteriorGasConnection,Outdoor Fireplace,OutdoorKitchen,Patio/Deck, Spa/HotTub,SprinklerSystem
Water/Sewer: PublicSewer,PublicWater
LotDescription: Corner
Cool: CentralElectric,Zoned Heat: CentralGas,Zoned
StSurf: Concrete,Curbs
Restrictions: Zoning
55+Community: No
MgmtCo/HOAName: No
FinanceCnsdr: CashSale,Conventional
Maint FeeIncludes: AffordableHousing
Desc:
OtherMandFee: No
Taxesw/oExemptions: $31,595/2023
GolfCourseNm:
Exclusions: Pizzaovenoutdoors.
Disclosures: SellersDisclosure
SubLakeAccess:
FinancialInformation
Maint Fee: No
TaxRate: 1.9326
SoldInformation
SalePrice: $2,175,000 SP/LP#: $342.14
ClosingDate: 04/05/2024
An elegant French Provincial in the City of Bellaire. Tile roof and all brick with stone accents. Green features include geothermal HVAC.
Designed by Patrick Barrios and expertly built by well-regarded Gary Lee of Watermark homes.
Over 800 square feet of covered outdoor living area ready made for entertaining.
Convenient circular driveway has a brick inset border.
Accent lighting around the front of the house and along the entire perimeter of the back yard.
The stone balustrade and window trims frame the entry. Flagstone front porch and steps with brick risers.
The set of double iron doors open to an elegant welcome.
The high level of design is evident everywhere in the house. The formal Entry floor is Crema Marfil marble with Dark Emperor marble diagonal lay insets. The eye is carried to the depth of the back yard. Art niches are internally lit.
The second back stair case is conveniently located off the KItchen near the elevator. Flooring is either wood or natural stone. The only carpet is in the Media room.
The handsome and roomy elevator is on a par with the rest of the house.
When you enter the home, a turn eastward takes you to the privately located wood lined and well-lit Study with a boxed beam ceiling. The flooring is the Brazillian/walnut alternating combination. This is used elsewhere in the house except the Game Room, Kitchen and bathrooms.
Built-ins are integrated and well designed. The two desk tops are frappuccino marble. SEE the Floor Plan- an adjacent 5x11 closet is handy for more storage.
Beamed ceiling. The refrigerator is a 48 inch SubZero.
The roomy breakfast area is defined by it's domed ceiling and enjoys great light and backyard views from the tall curving set of windows.
The same combination wood flooring runs through the house. The formal Dining Room floor is laid in a herringbone pattern. The ceiling is stamped metal. A balanced set of glass front china cabinets has internal lighting. Windows on three sides bring in the light. Indirect cove lighting and recessed lights are seen in several areas of the house.
The perimeter counter tops are stainless steel- an exceptional and durable work surface. The 60 inch gas range and vent hood are Wolf There are 6 burners, a central griddle and two full sized ovens below
A wall of windows from the Living Room offers a full view of the pool and greenery of the large yard which has accent lighting around its perimeter. A central double sided fireplace acts as a pivot to the Game Room beyond.
Butler Pantry counter is Bianco
The superb Kitchen is anchored by the large central island and has diagonal lay checkerboard flooring. The far corner shows the back stair case and the way into the garage through the 6x12 Mud room- SEE the Floor Plan. In that location there is also the downstairs pool bath with shower and an outside door. The garage has an extensive upper storage area. Whole house fire sprinkler is installed.
dishwasher is an
The home's water
are tankless.
Sound speakers here, in the adjacent Game Room, Kitchen, Study and at the back of the house can be controlled from your phone or from the nearby media closet. All associated electronics will remain with the house.
large central island
The Game Room has a fully outfitted bar and the reverse side of the double sided fireplace. The room has a circular inset ceiling, large windows and an additional outside door to the covered patio
The
Arasbescato marble.
The
Asko.
heaters
The
is Bianco Arasbescato marble and contains a salad sink. The microwave is a 30 inch Wolf.
The bar tops are frappuccino marble. There are a U-line wine cooler and a Scotsman ice maker
Next to the bar behind an iron gate is a wine cellar to hold over 130 bottles.
The upstairs Media Room will come complete with chairs, screen, projector and any associated electronics present in the media closet. This area of the home also has the back stairs, the elevator and an 11x8 space used for exercise. There is also a snack bar area just outside the media room for cold drinks, snack storage and your popcorn machine.
The high level of design sense throughout the house extends to the choice of every lighting fixture.
Primary Retreat has a direct vent fireplace and indirect cove lighting in the recessed ceiling.
The Pool bath has equally thoughtful planning for functionality as well as a pleasing look.
The stair treads are Atlantide brushed marble.
All doors are 8 ft solid wood.There is a central vacuum system for both floors.
Countertops are Bianco Arasbescato marble. The marble floor tile has a basket weave inset motif under the soaking tub. Speakers here are controlled from the bedroom. All Toto toilets in the house and most faucets and shower fixtures are Moen.
In addition to the large pool there is plenty of yard space for kids or pets to play or to add a pool house!
and
The
Large northern exposure windows give views out to the yard and pool.
The large shower is fully lined with tile and is equipped with multiple spray options.
The big Primary closets are fully outfitted with storage built-ins.
The fine finishes here carry on throughout the home.
A tray ceiling covers the southwest bedroom.
The fine finishes include glass door knobs through the home..
All bedrooms have ensuite baths with walk-in showers.
The Guest bedroom has a large hidden closet- perfect for storing suitcases and other less used items.
The southeast bedroom has been equally well designed for style and comfort.
A pool side flagstone deck sits at one side. Doors visible at the other end are one into the pool bath
the other into the garage.
The pool/spa is 24,300 gallons and is fully heated.
Prepared By: Ed Wolff
The upper balcony serves the Primary bedroom.
Deep covered porches provide the setting for your guests and family to gather
The outdoor gas grill is a 28 inch Coyote and the refrigeratoris a 24 inch Hoshizaki. The outdoor fireplace is wood burning.
Data Not Verified/Guaranteed by MLS Date: 06/28/2024 11:24 AM
Obtain Signed HAR Broker Notice to Buyer Form Copyright 2024 Houston Realtors Information Service, Inc. All Rights Reserved. Users are Responsible for Verifying All Information for Total Accuracy.
www.bethwolff.com
