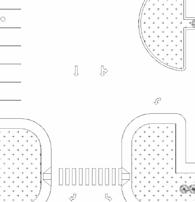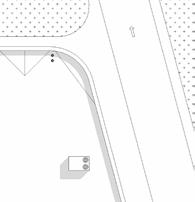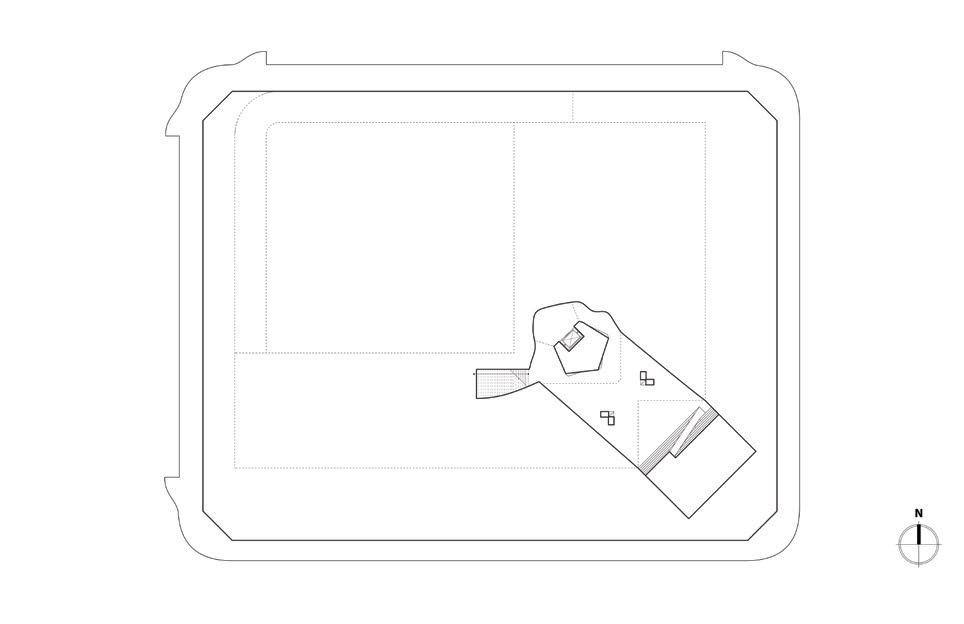caleb scott
portfolio.
selected works | 2023


Austin, TX
Situated in the urban core of Austin, Texas, at the intersection of East 8th Street and Red River Street, is a proposed multi-level performance venue intended to serve as a prominent destination during the annual South by Southwest (SXSW) conference. The design of the venue was informed by a parametric analysis of a variety of extant building typologies, which served as a catalyst for both formal and planar design decisions.

One of the key characteristics of the site is its adjacency to Waller Creek, which defines the boundary of the site. The design takes advantage of this natural feature by incorporating outdoor patios and shaded balconies that blur the distinction between the interior and exterior spaces, creating a dynamic and immersive experience for attendees.
The venue will house a variety of programs across its four levels, including public seating and a cafe, a gallery and exhibition space, a main performance theater, and multiple smaller performance spaces. These spaces will have the capacity to host a range of performances, including concerts, plays, film screenings, and spoken word events.
The primary mass of the performance theater will be clad in a series of pre-cast concrete panels arranged using parametric tools to achieve a cohesive design across all four facades.In addition, subtractions in the facades will further define the character of the venue and add visual interest to the exterior. This cladding will imbue the venue with a unique character and presence within the Austin skyline.









Lubbock, TX
Situated at the corner of 26th St. and Upland Ave. is my proposal for a single-story, public charter middle school focused on STEM education. The design concept behind the school was to mirror the staggering of the stages of learning as a formal operation in the project, starting from a stage of “unconscious incompetence” and progressing through a series of steps to a form of “unconscious competence.” Students attending this school will be able to track their progress through the formal changes in their learning environment.
The typical classrooms are located along the southern mass of the project, while the collaborative STEM space is located to the north. A central element of the school’s design is the separation of these two types of learning environments. An expansive grand hall serves not only as a tool of circulation, but also takes on a programmatic role as a space for students to exhibit their work, perform, and collaborate with other grade levels. Despite the open floor plan and the expansiveness of the hall, there are no intermediate columns. This design goal was achieved through the use of deep 60inch girder-trusses that support the roof load and allow for the preservation of the open floor plan.
Clad in a stacked brick and cmu finish, this school fits into the typical West Texas design vernacular and will be an excellent elective schooling option in Lubbock, Texas. The school’s focus on STEM education and its innovative design make it a unique and valuable addition to the community.
1 2 3 4 awareness
STAGESOF MANIPULATIONLEARNINGINPLAN
second nature learning
change
onscious incompetenc
STAGEONESTAGETWO STAGE THREESTAGEFOUR unconscious incompetence

nscious competence nconsciouscompetence













































































































CHARTER MIDDLE SCHOOL for STEM




EDUCATION
26TH STREET & UPLAND AVENUE, LUBBOCK, TEXAS
T.O.P. 26' 6" T.O.P. 26' - 6"
T.O.P. 26' - 6" T.O.P. 26' 6"

T.O.P. 26' 6" T.O.P. 26' - 6"























































T.O.P. 26' - 6" T.O.P. 26' - 6"
















































Lubbock, TX
The Downtown Athletic Center is a contemporary facility located at the intersection of Ave Q and Glenna Goodacre in the vibrant city of Lubbock, Texas. After conducting a thorough analysis of the circulation patterns surrounding the site, it was discovered that the southeast corner, which is across from a moderately trafficked monument, had an abundance of potential to be used as a tool to draw in visitors. Therefore, the main entrance was carefully positioned along this corner at a diagonal. Upon arriving at the center, users are greeted by the open-air stairs featuring an integrated ramp system, providing accessibility to all individuals. It is here that they can check in and take an elevator up through the project, which has been thoughtfully placed in the center of the building and encircled by a custom rock climbing wall.
At each level of the athletic center, users have the opportunity to approach the central void, which serves as a connection between the different levels of the project. This open space promotes a sense of community and encourages interaction among visitors. It is also a key feature of the building’s design, as it allows for natural light to filter through and creates a visually striking element within the interior of the center.
The roof level has undergone a series of transformations to create a terraced level that offers a green space, observation platforms, and public access via the ramp system. This system envelops both indoor and outdoor program elements, allowing for a smooth transition between the two environments. The roof serves as a unique and inviting space for the general public to gather, relax, and enjoy the views of the surrounding city.


0’
0’
Caleb R Scott // Guillermo Barajas
North Elevation
Lubbock Athletic Center
TTU CoA // Fall 2021 // ARCH 3601: Architectural Design Studio V SCALE: 1/48” = 1’ - 0”
10’ 20’ 30’
Caleb R Scott // Guillermo Barajas
Caleb R Scott // Guillermo Barajas
South Elevation
Lubbock Athletic Center
East Elevation
Lubbock Athletic Center
TTU CoA // Fall 2021 // ARCH 3601: Architectural Design Studio V SCALE: 1/48” = 1’ - 0”





47’-0”
27’-0”
77’-0” 0’ 10’ 20’
30’ 40’
50’
North Section - AA Lubbock Athletic Center Caleb R Scott // Guillermo Barajas TTU CoA // Fall 2021 // ARCH 3601: Architectural Design Studio V SCALE: 1/24” = 1’ 0”
47’-0”
27’-0”
77’-0” 20’-0”
0’ 10’ 20’
30’ 40’
50’
North Section - BB Lubbock Athletic Center Caleb R Scott // Guillermo Barajas TTU CoA // Fall 2021 // ARCH 3601: Architectural Design Studio V SCALE: 1/24” = 1’ 0”
West
South
South
East
-
[ Peek-A-Boo Installation ]
Bethel, NY
Peek-A-Boo is a semi-permanent installation located in Bethel, New York, at the site of the 1969 Woodstock Music and Art Festival. Specifically, the installation is located in the Bindy Bizarre, a forested area that served as the entry point to the main festival and was programmed by vendors for merchandise, perishables, and other goods.
The design process for Peek-A-Boo began off-site at Texas Tech University in Lubbock, Texas, where a series of hand-crafted models using scaled materials were created. These models were then synthesized into a parametric script that allowed for rapid ideation, iteration, and analysis. The final design consists of a series of elastically deformed arches clad in plywood sheathing, creating a pixelated structure that is contemporary in design but intended to blend seamlessly into the landscape as if it had been hidden there since 1969.

The structure’s versatility and adaptability to diverse conditions is a key element of its purpose. The arches create a shell for performers to play within, the deck as a place of respite for audience members, and the structure itself functions as a canvas and a source of shadows that project the forest’s clerestory.
~
**All photographs are courtesy of Breyden Anderson. All drawings illustrated for the Peek-A-Boo project, were produced in collaboration with Martin Francis Hitch.
















