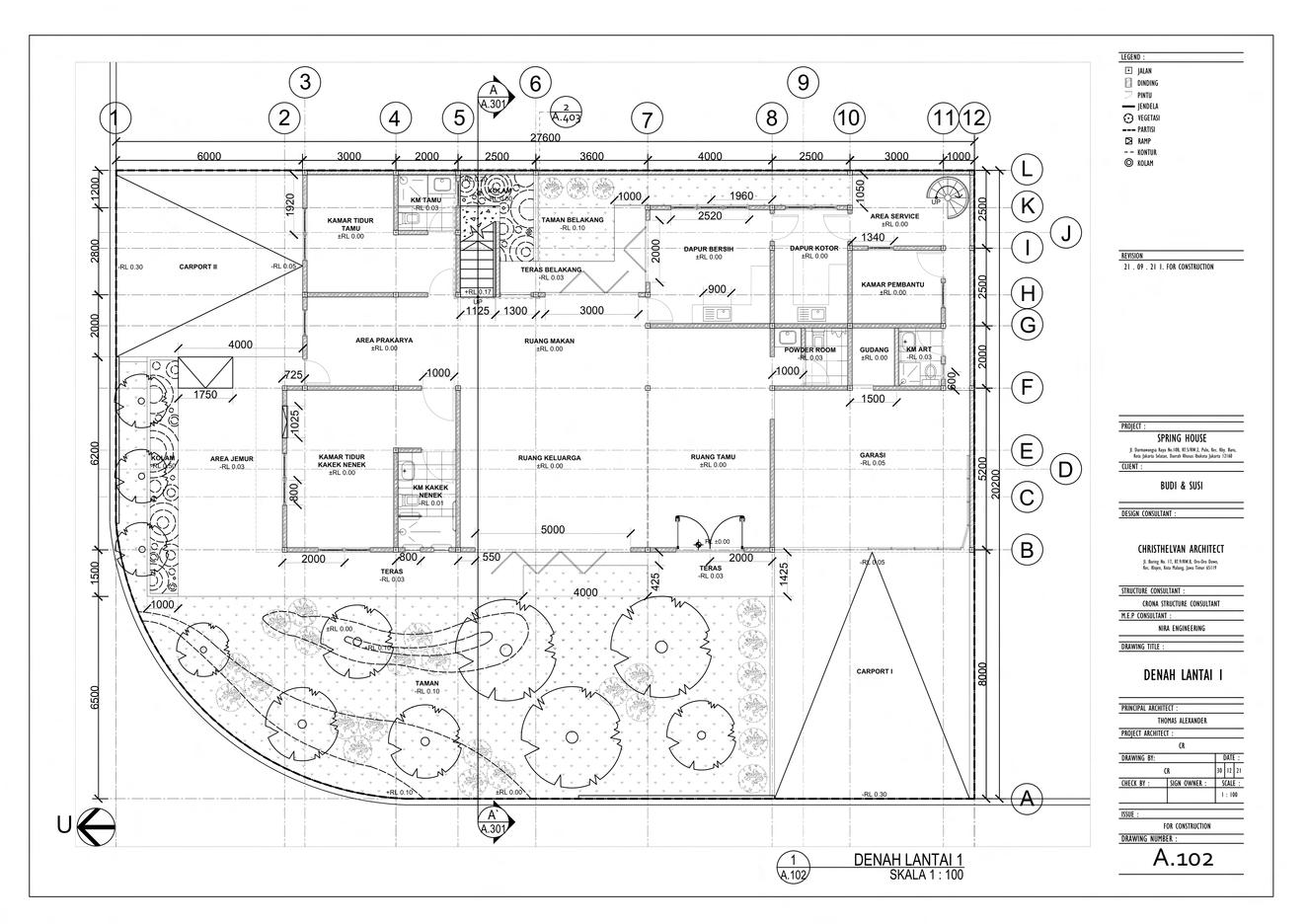
1 minute read
The Oase
Programs & Facilities
Rooftop Tower
Advertisement
Equipped with fitness center restaurant facilities, there're also multifunctional stairs, out door areas and utilities.
Typical Floor

Contains of rental office with its own lift lobby, have 2 access emergency stairs and toilets, and a dynamic balcony on each floor.
Rooftop Podium
There are 2 meeting halls and 1 exhibition hall. This floor is also the office meeting lobby and podium with a rooftop garden which is open to the semi-public.
Retail Podium
Contains more than 75 retail outlets and 4 anchor tenants, including restaurants, cafes, fashion stores, electronics, and the daily market.
Basement
Includes parking areas for cars, motorcycles, loading docks, utility rooms, algae bioreactors, ATM centers, and electrical.





Architectural Project: The












