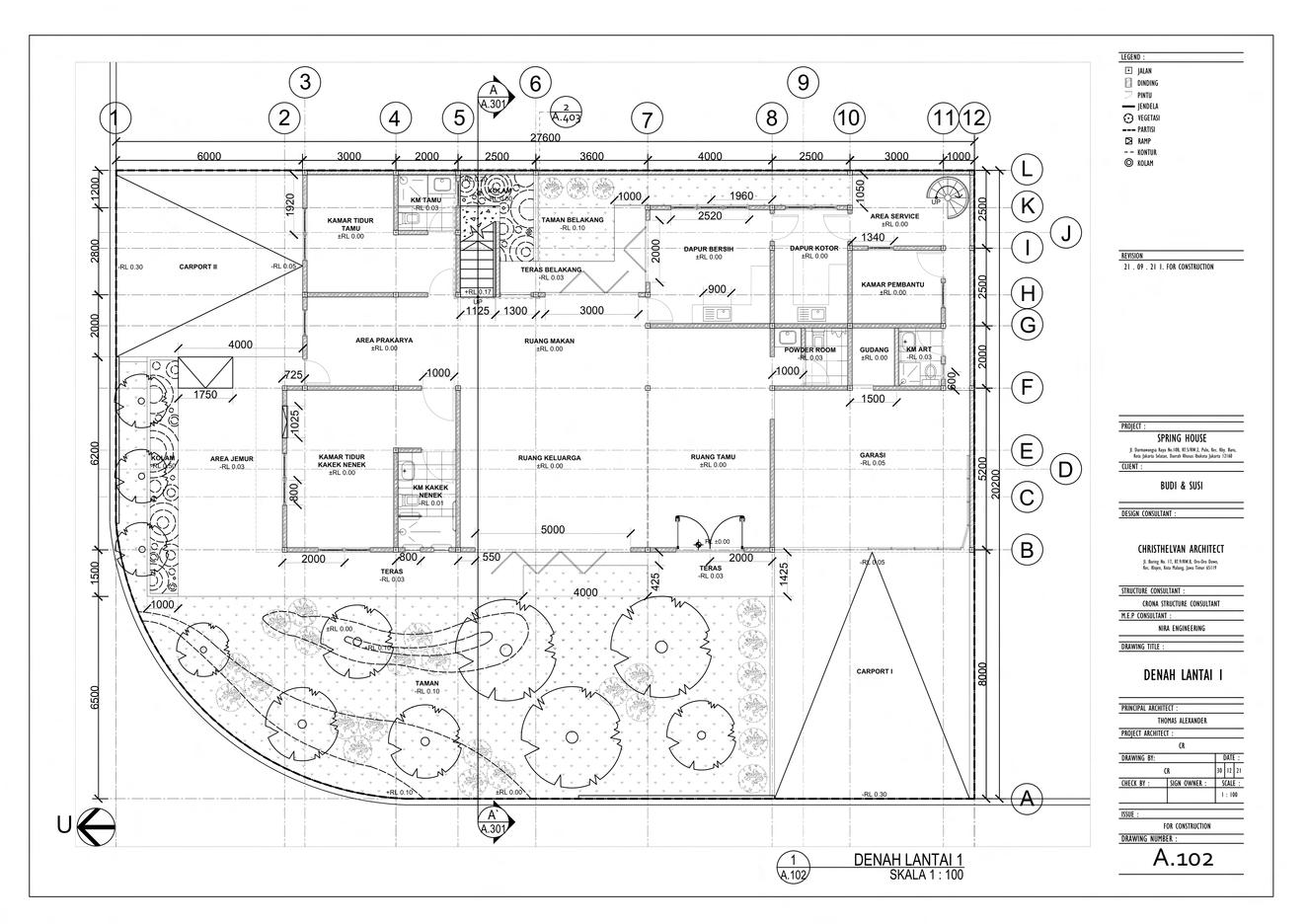
1 minute read
Architectural Project 2022 Studio V Thamrin Oasis Park
Cultural Park & Waterfront
Title: Thamrin Oasis Park
Advertisement
Typology: Waterfront
Location: Thamrin, Jakarta
Area: 18.000 m²
Year: 2022
Supervising Lecturer: Ivan A. Abednego, M.Ars.
Note: Exhibited at Calvin Day 2023, Bandung
3D video available on: https://youtu.be/-XKmVwotZis
Thamrin Oasis Park
Thamrin Oasis Park is a waterfront and cultural park with a biophilic concept that implements elements of water and plants to release visitor fatigue. Hopefully this project can be the identity of the Melati Lake area.
The water element's reflected from the river pool that extends in the middle of the library and gallery building, while the plant elements can be enjoyed along the healing garden between the food court and library.
Massing Diagram
The basic massing of the building is circle to maximizetheviewinalldirections
The mass of the building is devided to separate the the building function
Both building masses were shifted to give a dramatic impression and match the shape of the land
The building edgedes are sized to maximize indoor and outdoor space
The height of the building is staired so that the function of the building roof can be optimal, as well as facilitating the building access
Adding many planter boxes to optimize green open space on the roof
Architectural Project:









