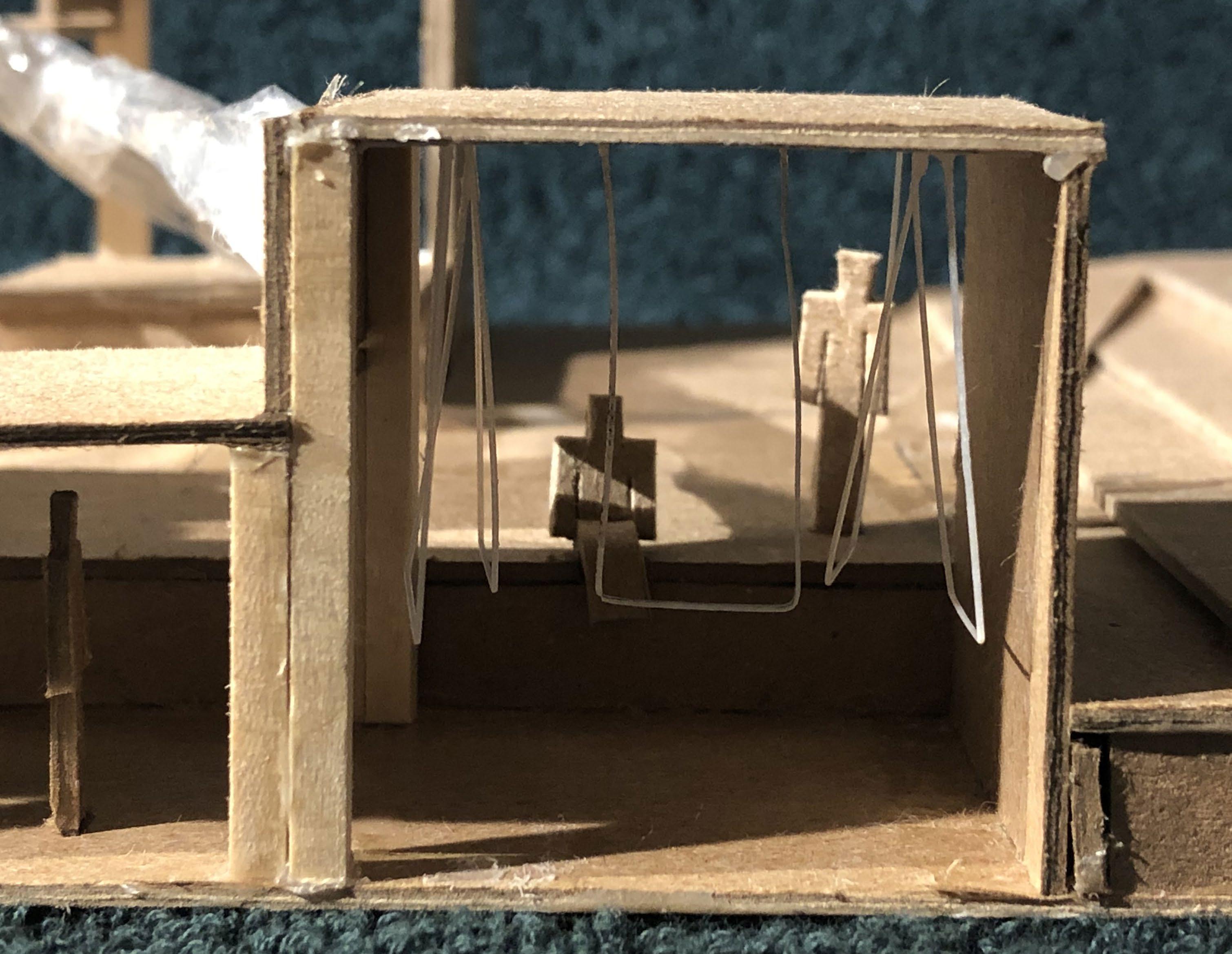
4 minute read
Transdisciplinary Studio
Dia boston “Void and solid” gallery
FND 3032 TransDis Studio Instructor: Christine Cuttitta Date: 21 st , Jan 2020 - 7 th , May 2020 Individual work
Advertisement
The Site
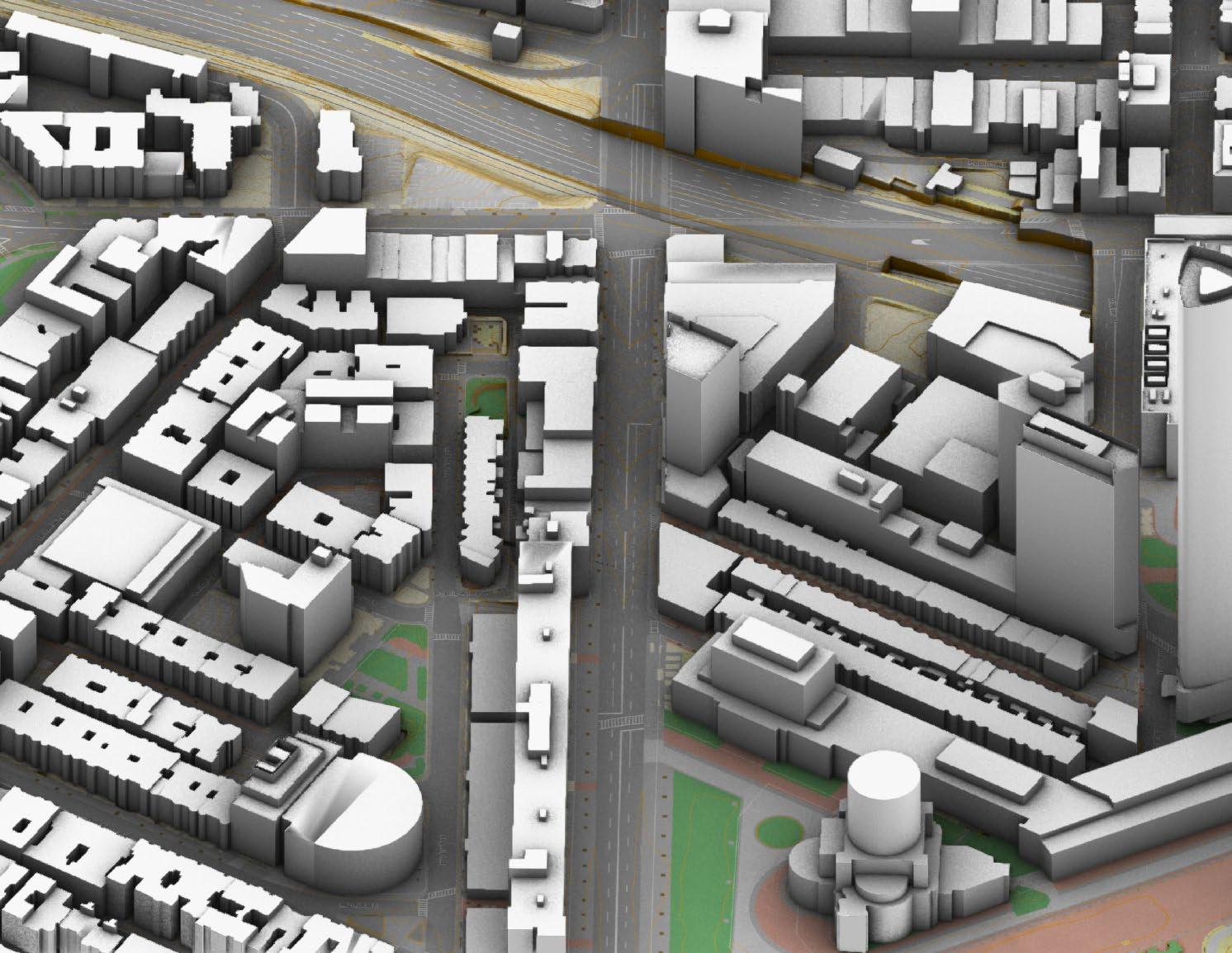
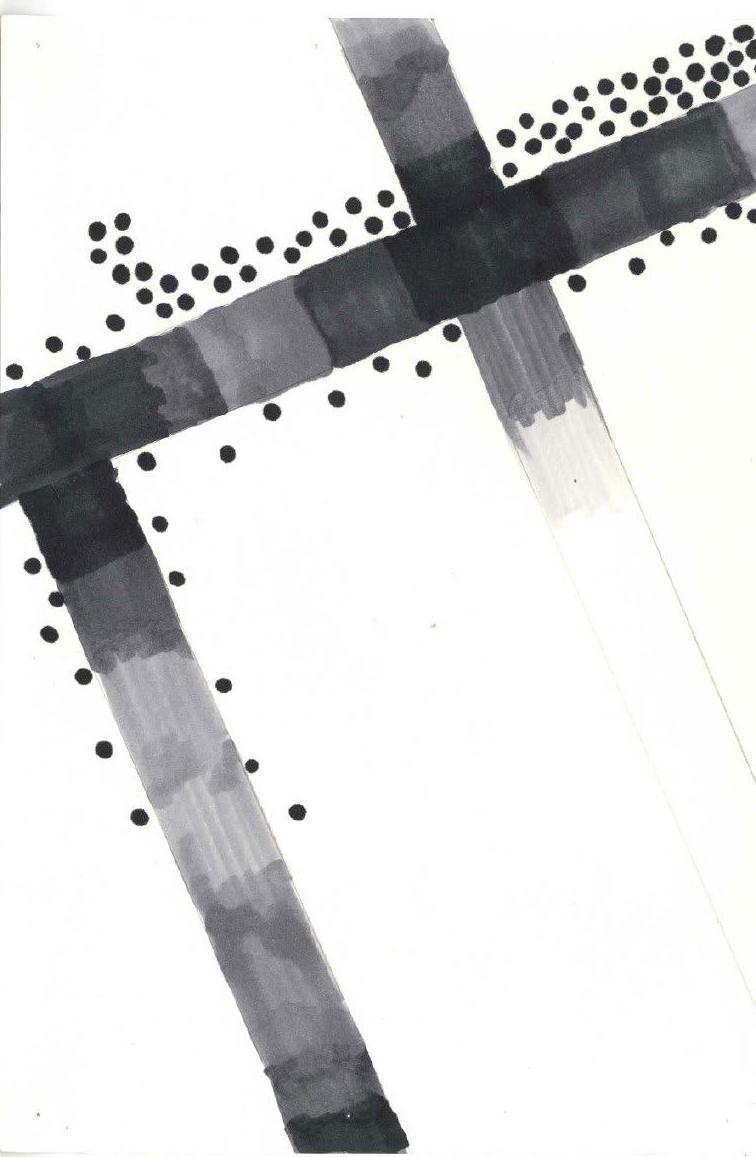
After visited the site, I discovered that the Site is at a transition point in Boston. Between commercial area and residential area, between tall buildings and lower buildings.

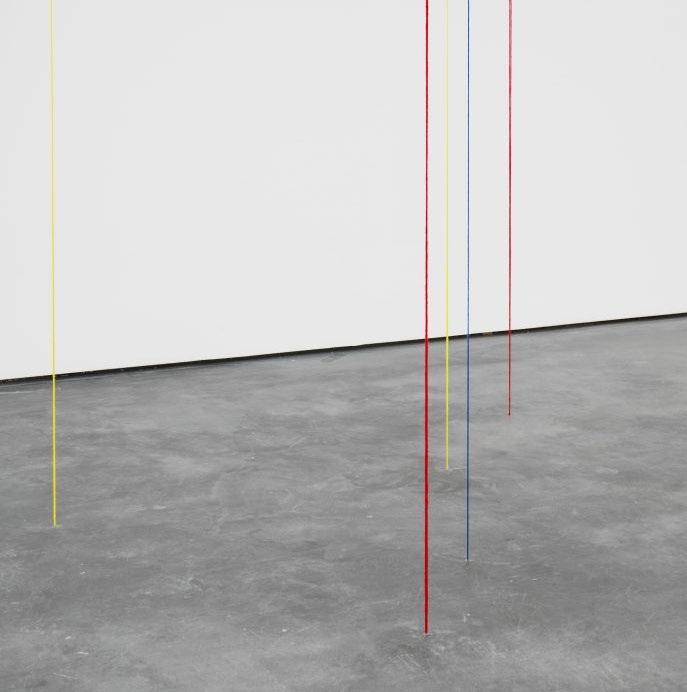
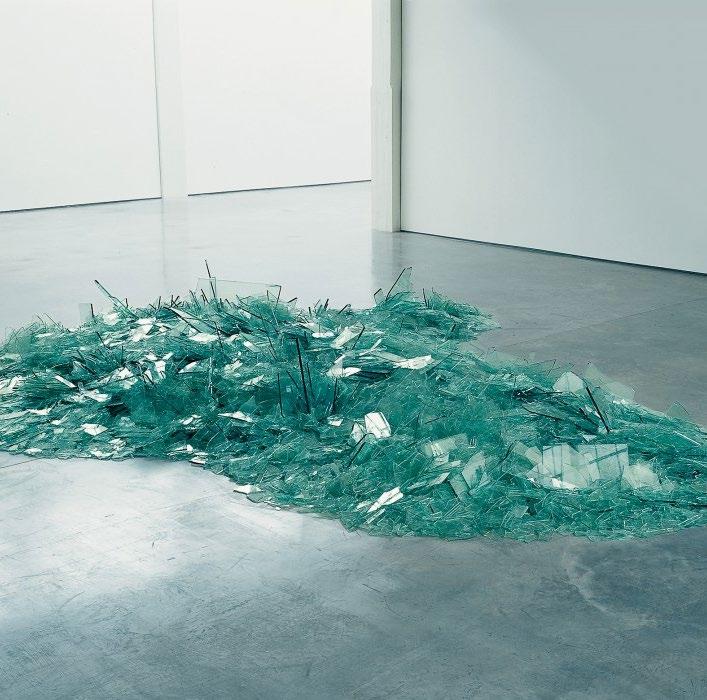



[4]
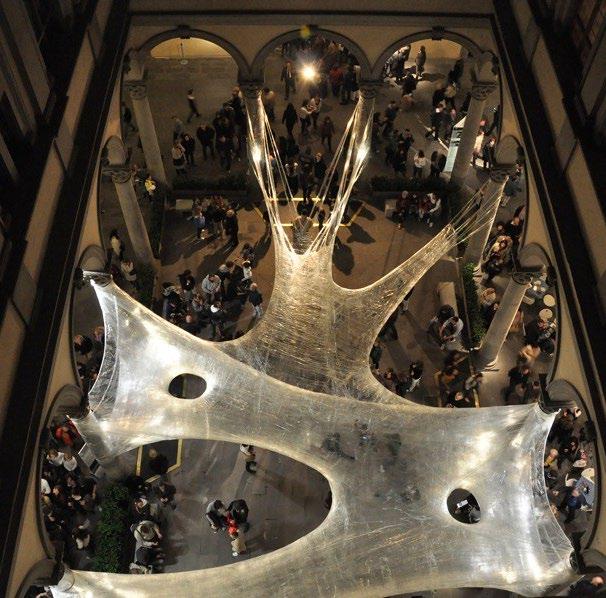
[6]

Ten Vertical Construction Fred Sandback, 1977 Represented the reality of order and harmony

Map of Broken Glass Robert Smithson, 1969 Represented the reality of chaos and disorder
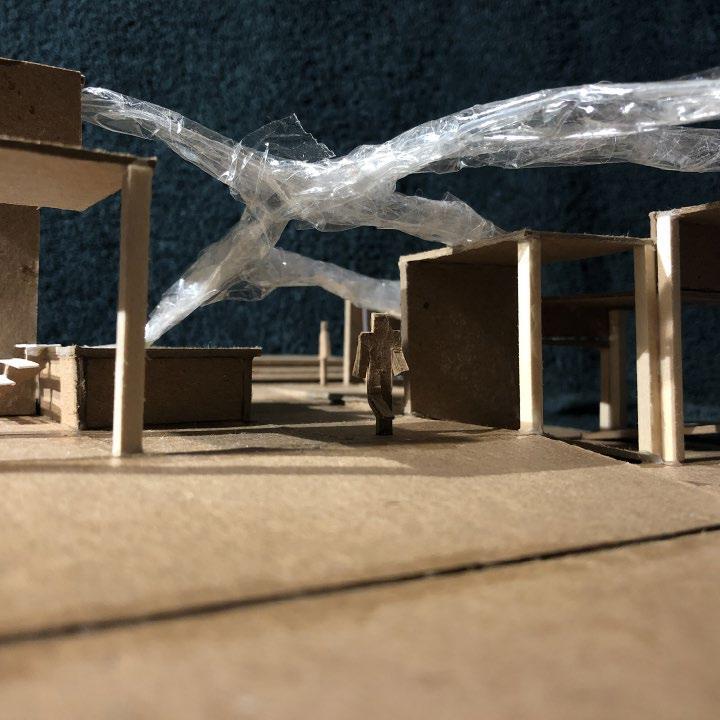
Tape Series Numen/ For Use Represented the reality of being natural and organic 5
Early Prototype An exploration of playing with the boxes



Corridor To create a shortcut for people to move between 2 corners. This corridor will lead people get into this architecture 6
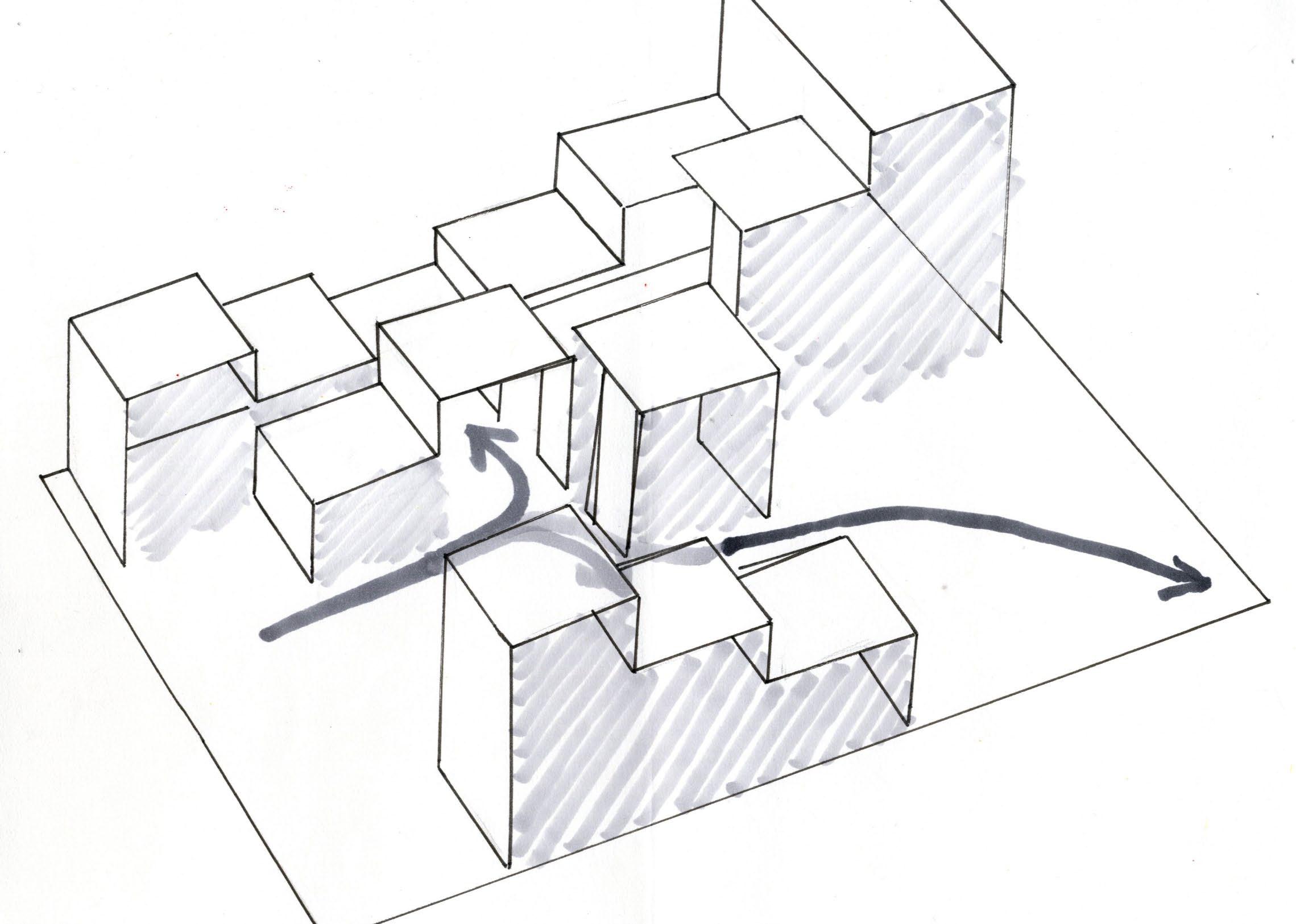

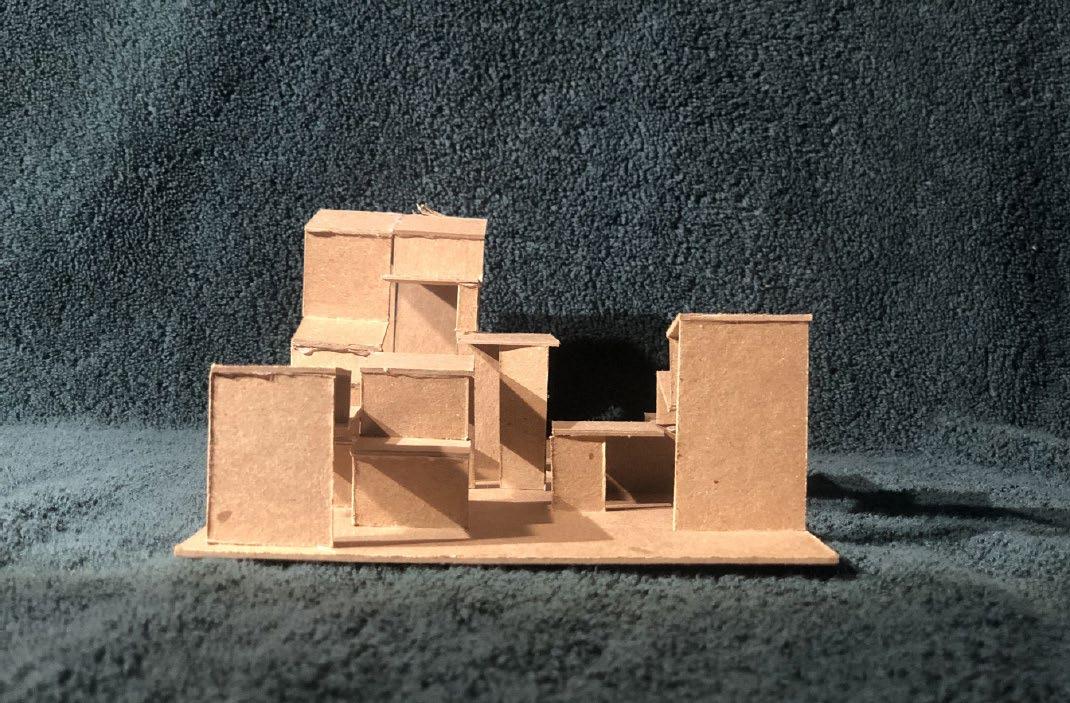
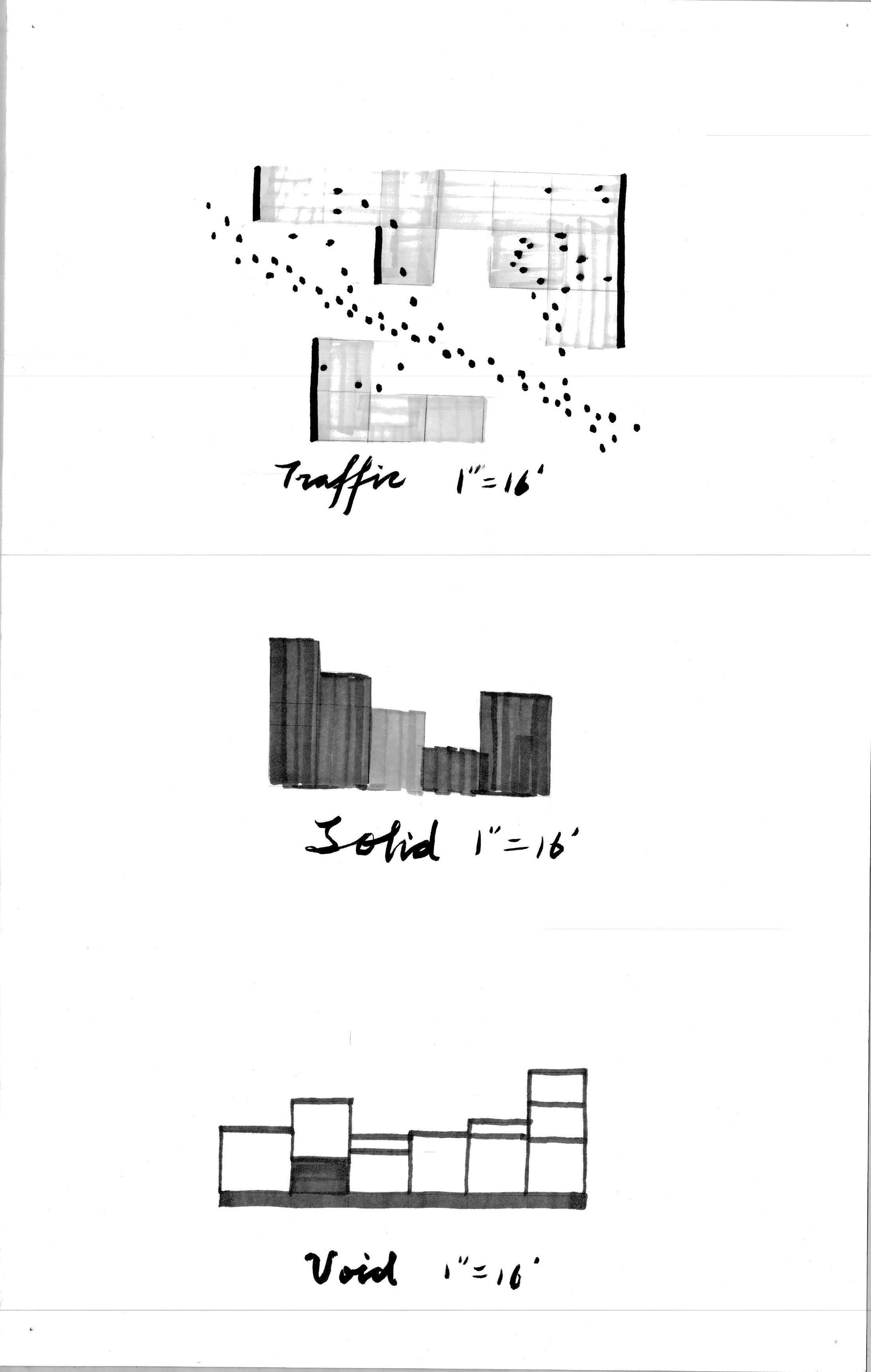
Solid The solid stands for the part the audience can only see walls. Like the reality faced by everyone.
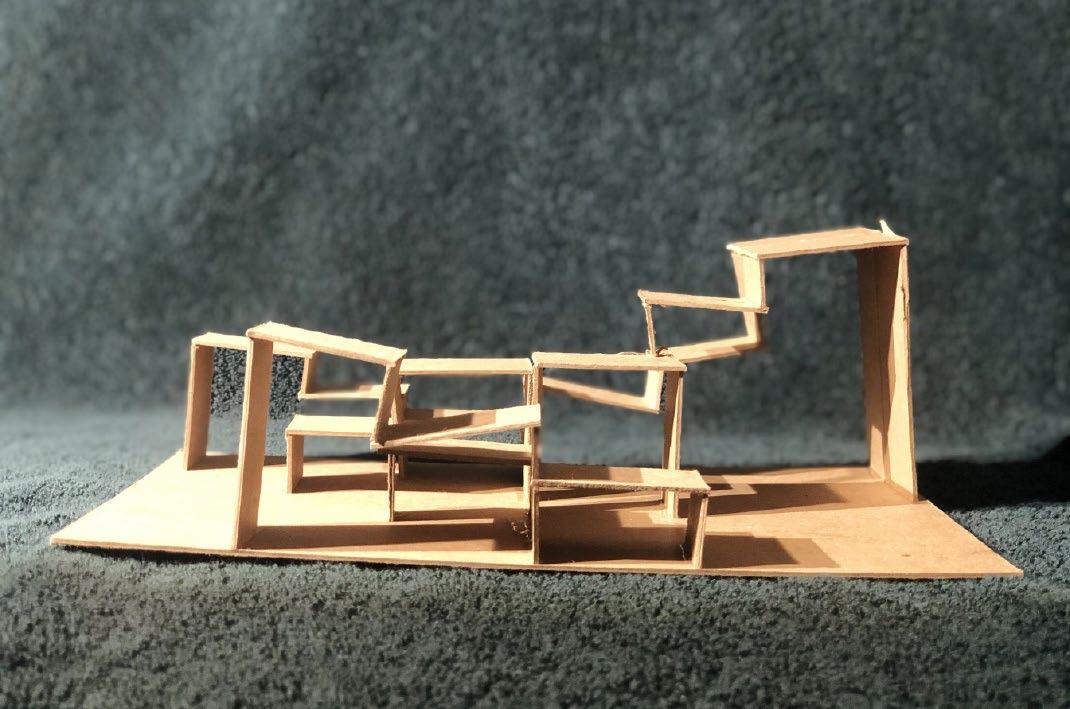
Void The void stands for the part where audiences can see through. Like a illusion in the dream.
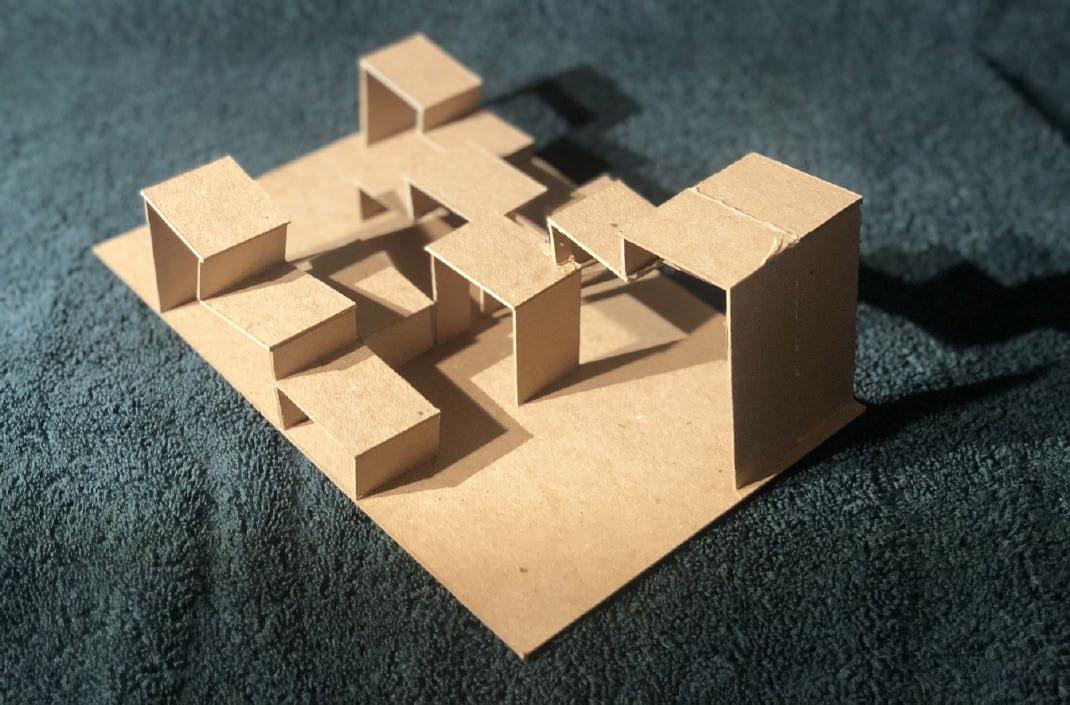

Transportation The gallery is a corridor for pedestrains to move through a short-cut. 7

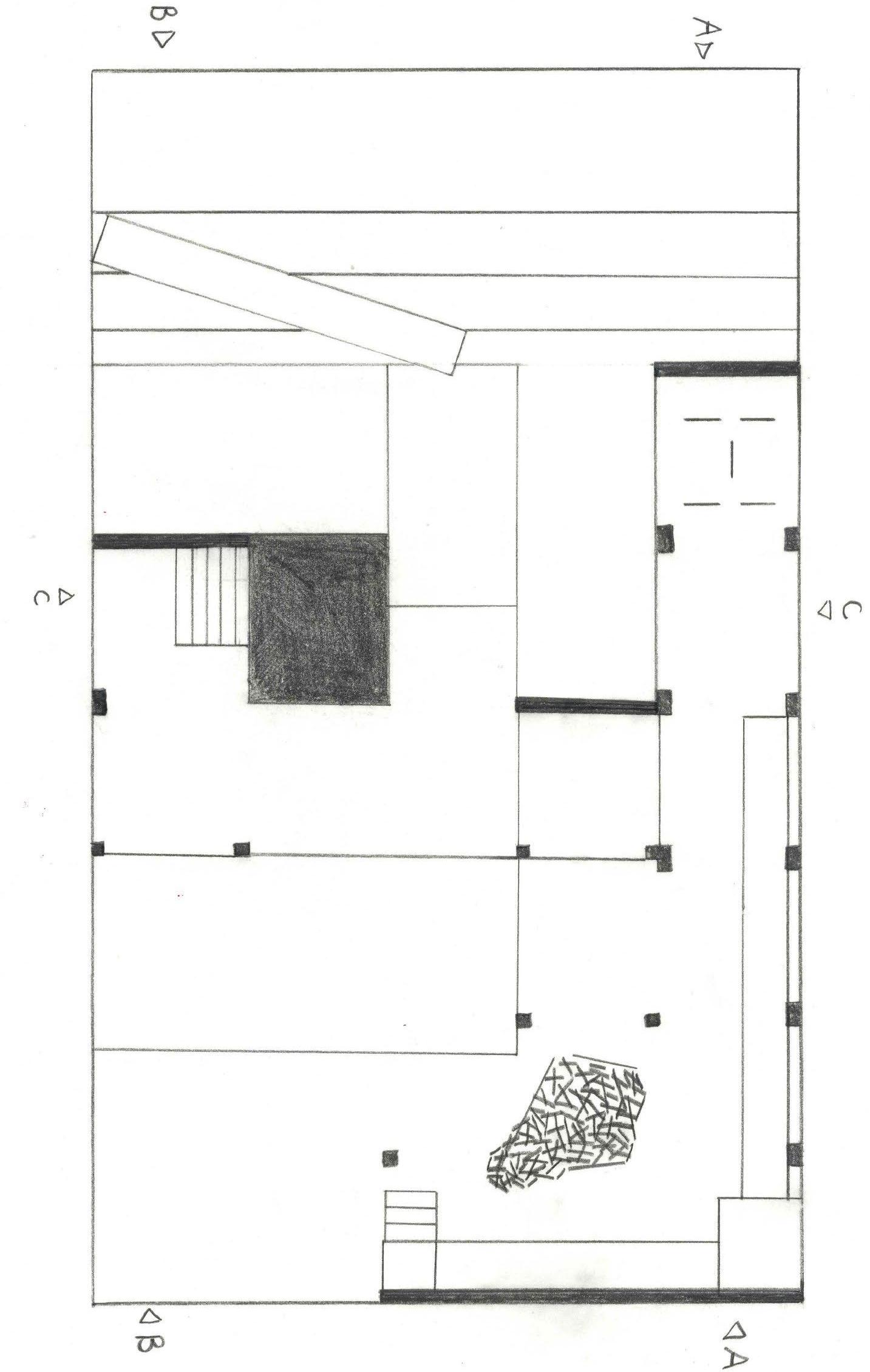

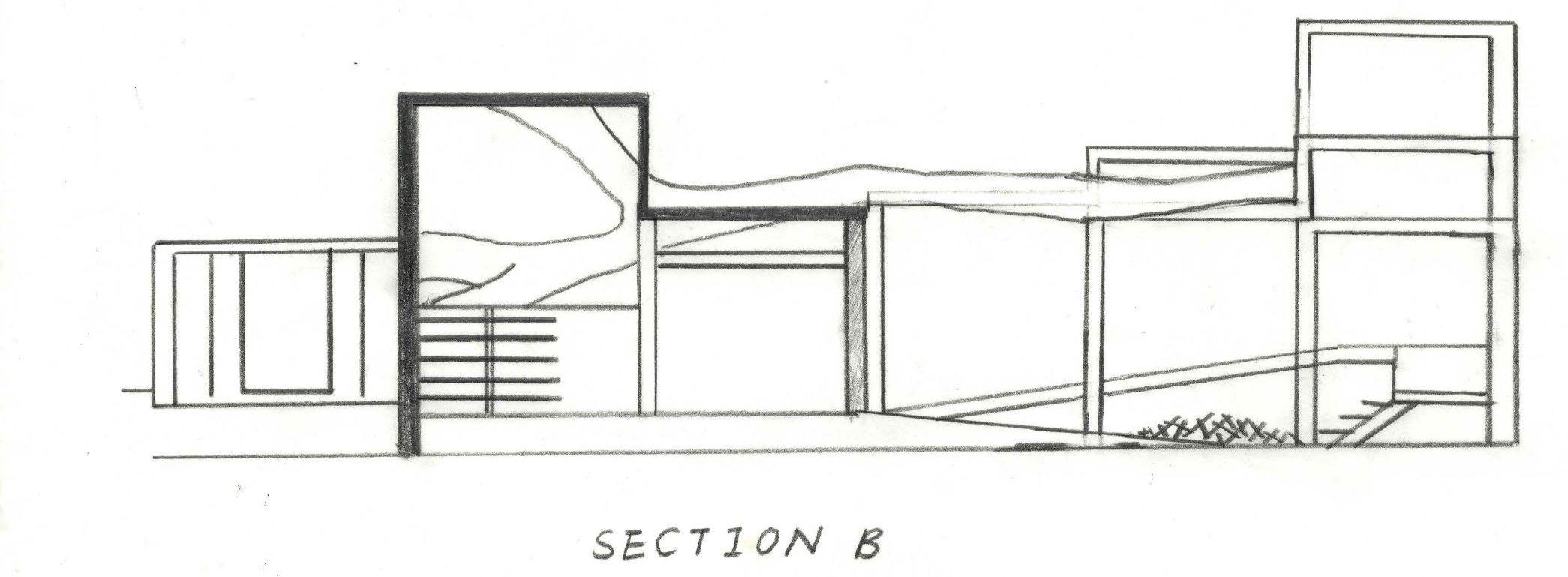

1 2
1. Site Plan 2. Floor Plan 3. Section A-A 4. Section B-B 5. Section C-C
Sketch of the corridor




ADA Ramp The gallery is fully accessible via ADA Ramp. A stair-ramp was designed to provide better accessibility for the disables. To me, accessibility is one of the most important features of a museum because disables should have equal rights on visiting museum.

Corridor The short-cut with view of The Tape Series on top, is one of the most important moment in this architecture. It serves the funtion of bring people into this building and bring the art into people’s eyes.


Arts Each piece of art in the museum have an exclusive location to place them. But the visitors are able to see it from multiple locations because the building itself is not fully enclosed and the locations where arts are placed are designed to be opened.
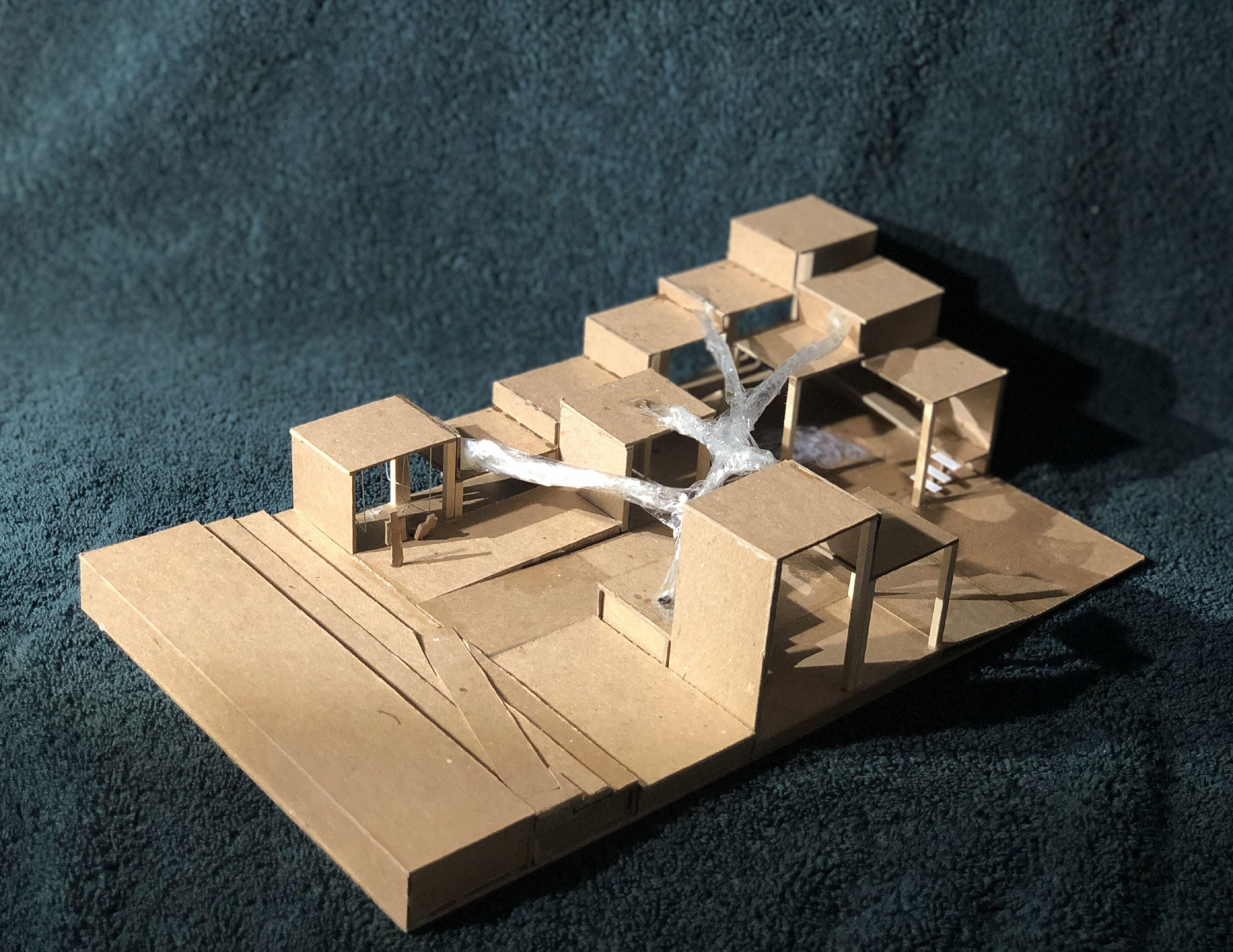
I consider this project as my failure in architecture. Because this semester I focused on the result and form too much and ignored the importance of the space and users of this architecture. The result is this building cannot fulfill my expectation. Also, for the research, I was driven by the result I want to perform, rather than what I actually found after the research. So the site analysis and the research to the art are not strong enough to convince the reviewers in the final review of this project. So, in the Studio I, I tried to learn from my failure in TransDis Studio and bring my architectural research into a higher level. Reflection






