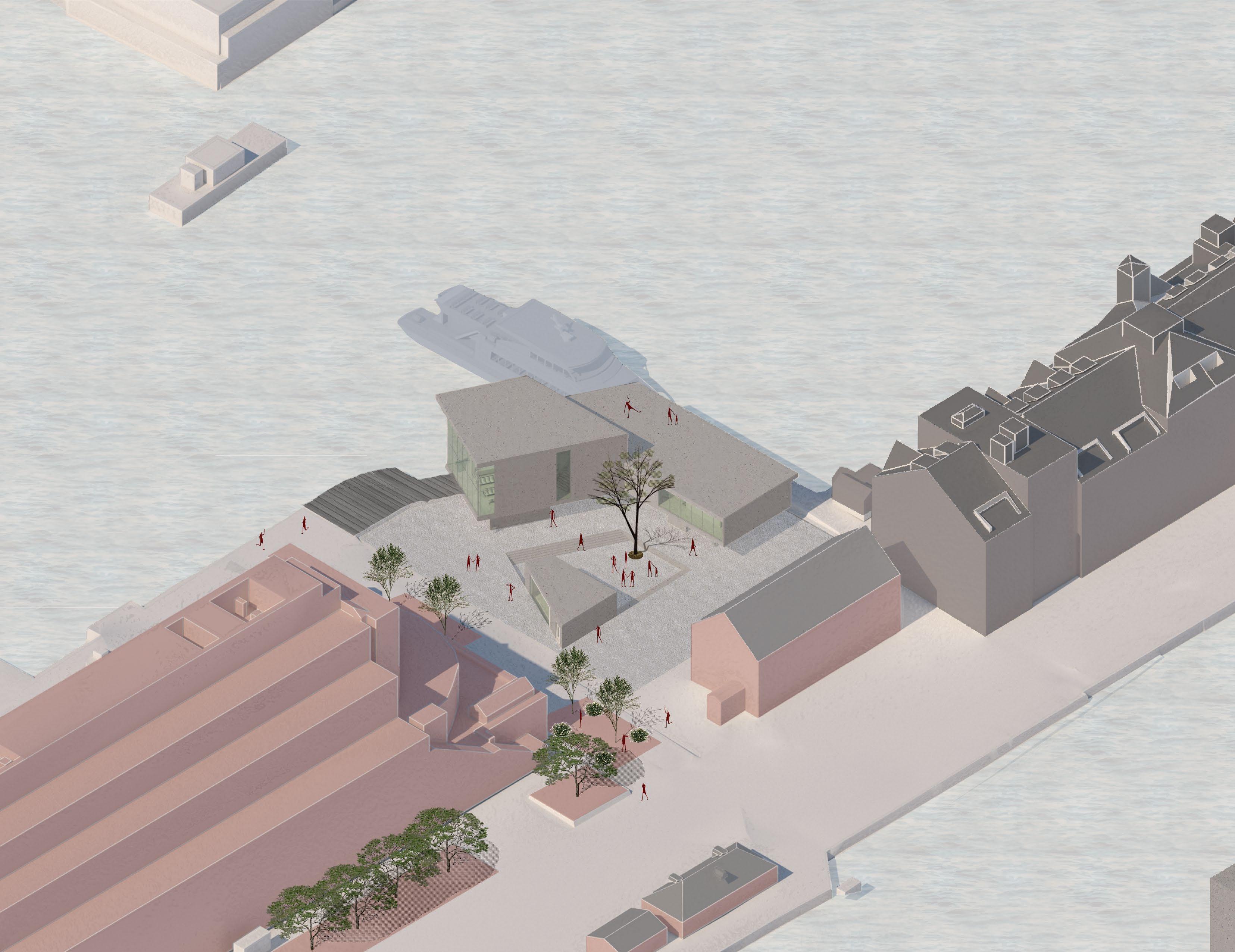
9 minute read
Architecture Studio I
Long wharf “By the ocean”
ferry terminal
Advertisement
ARC 3306 Architecture Studio I Instructor: Michael Dellefave Date: 21 st , Jan 2020 - 7 th , May 2020 Individual work
Precedent Study The project began with the precedent analysis studies the spatial relationship of the America’s Cup Pavillion by David Chipperfield. Through modeling and analyzing, I discovered David Chipperfield formed the shape of this building by manipulating the position of the roofs and formed the spatial relationship by placing 4 huge columns.
Long wharf ferry terminal

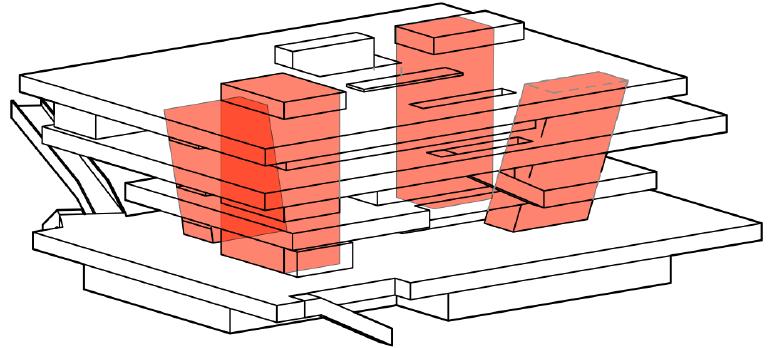


Human Movement
Circulation Core


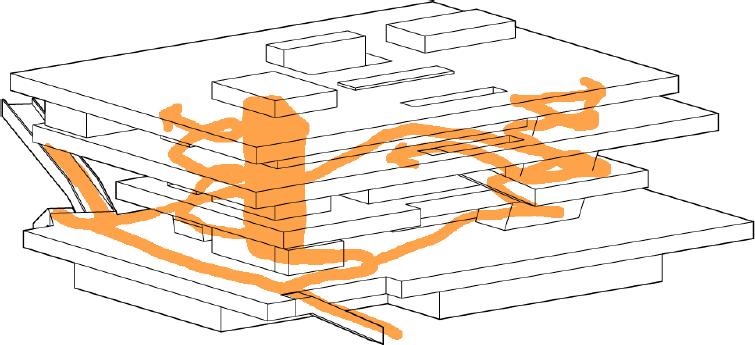
Public Space
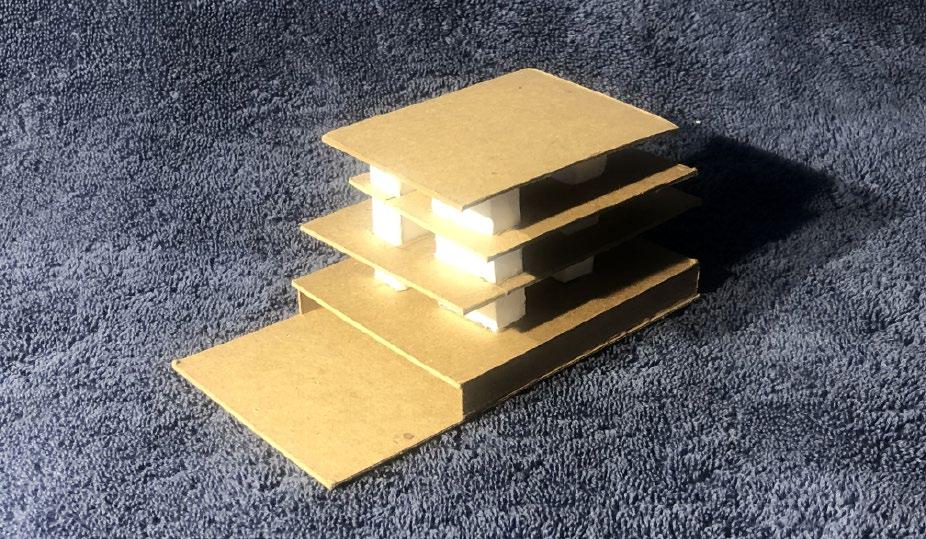

Private Space

At this location, I feel I am closer to the water, also, the building near me is giving me pressure.


At this location, I feel I am free to look at the water, and it is a place making me feel comfortable to rest here. At this location, I feel I am free to touch the water, I cannot feel any pressure from the surrounding buildings.

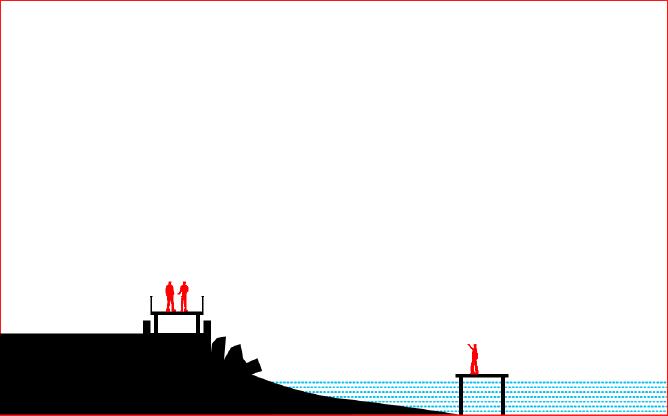
Site Analysis The site for this project is the parking lot behind the Marriot Long Wharf. After visited the site for several time, I started the analysis by observing the relation ship between the site the urban condition. The grid of the urban can also be identified in this diagram. The angle between the Marriot Long Wharf and the water front are identified in the later phase of this project.
At this location, I feel I am more connected to the park and landscape rather than water.
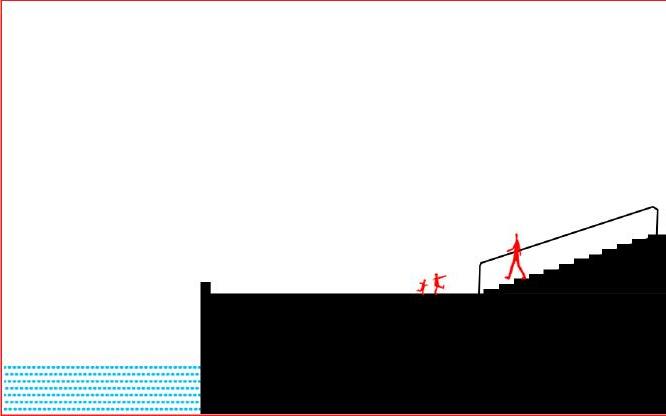
Site Analysis Surrounding Buildings Landscape & Water Pedestrain Movement Motorways Edge 15
Study Model #1 This is the early conceptual model designed for this project. My initial of designing this building is to align the building to the ocean and create a unique space ffacing the Christopher Columbs park.
Long wharf ferry terminal
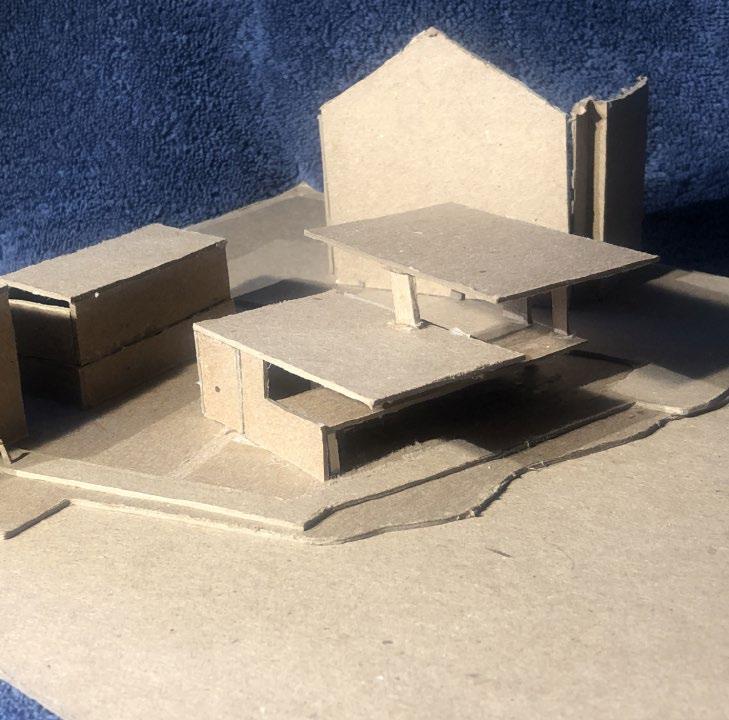


Study Model #2 My initial of designing this model is to test the influence of combining two materials into this building. This model made me decide to use different material for the interior walls.

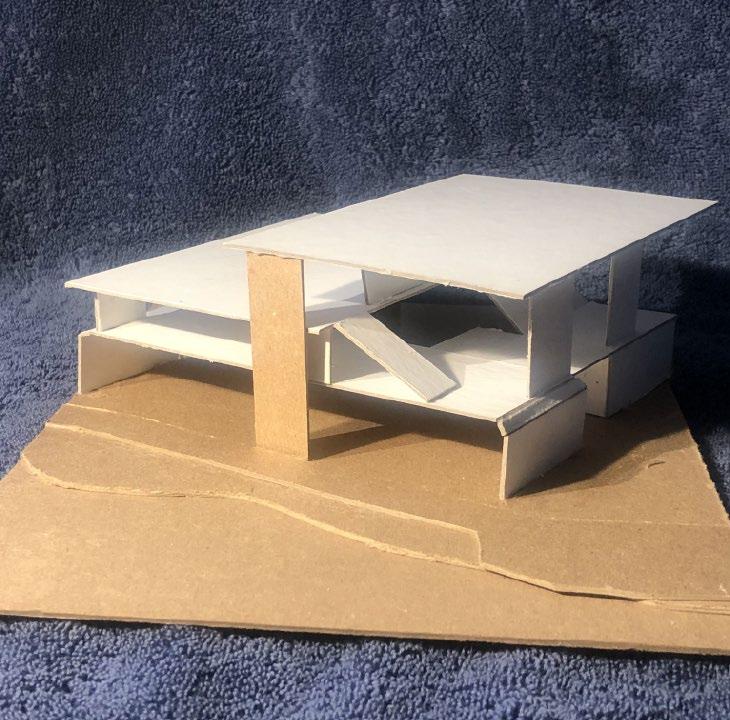

Study Model #3 This model was created to test the influence of different facade as building envelope. Beyound that, this model also works as a structural model and helped me decided to use bearing walls primarily.
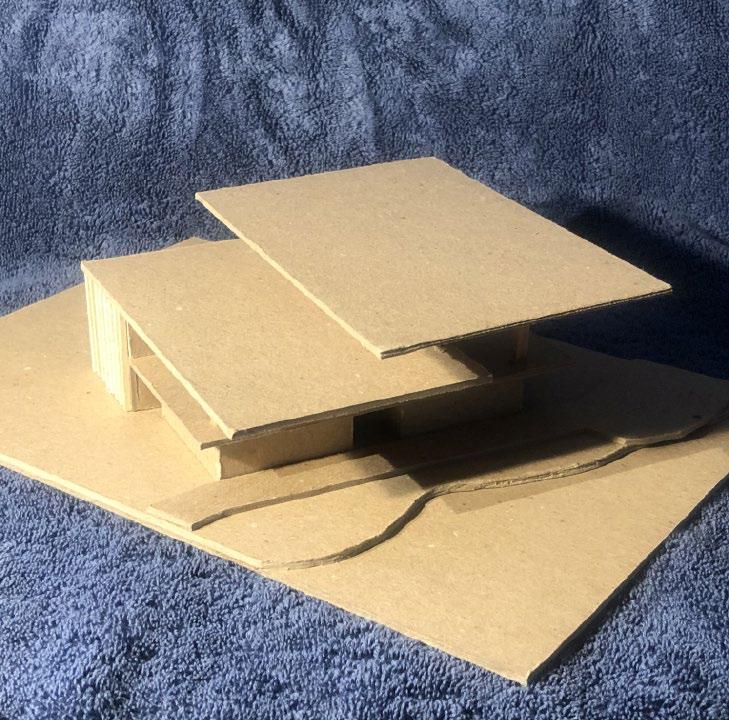


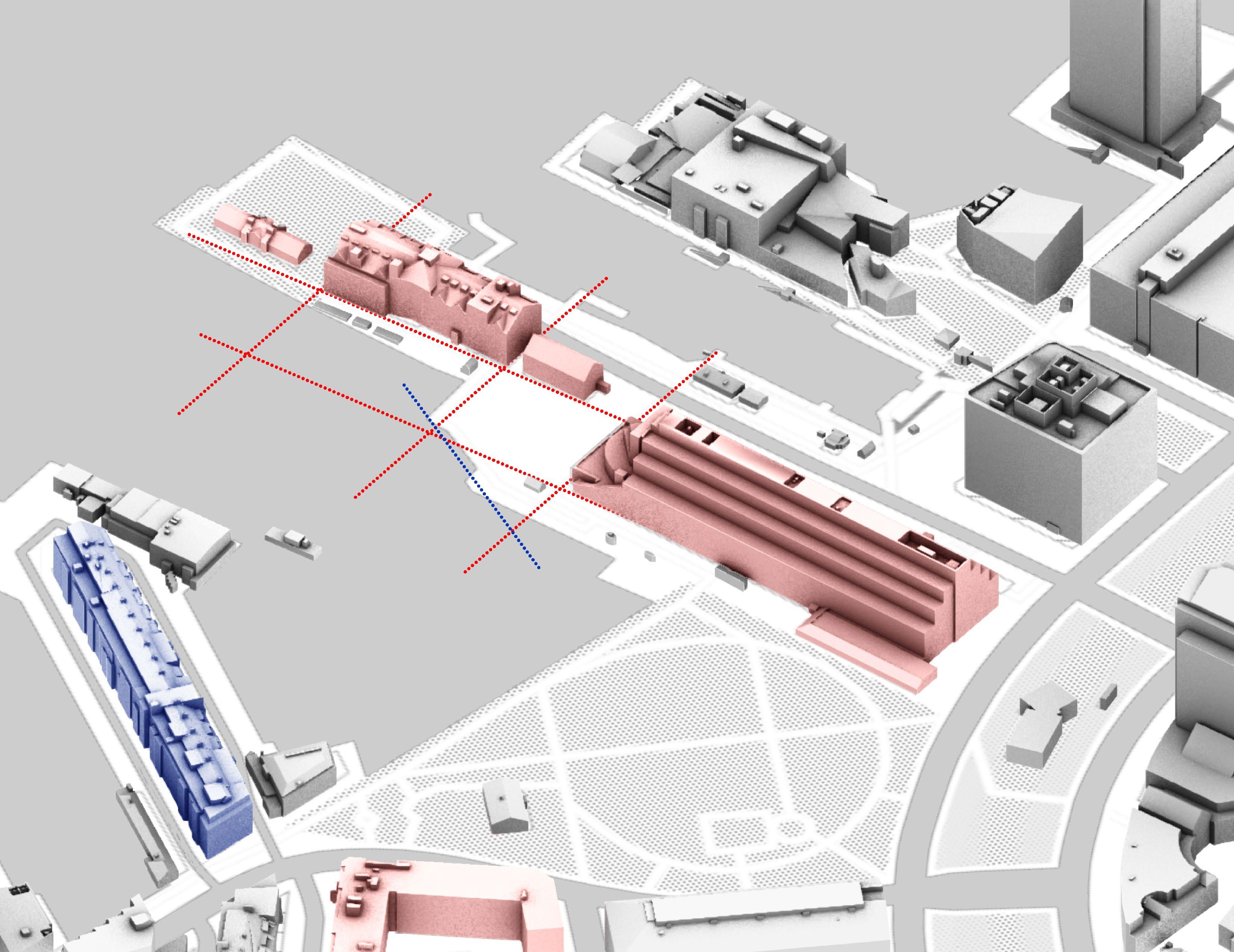
The building need to adapt to the grid of the urban, in order to fit into this site
Mid-Term Model This model was built for the mid-term review. It is a result of the second urban analysis. My initial to build this model is to make the building adapt to its surrounding urban condition. Make the building fit to the site.
Long wharf ferry terminal

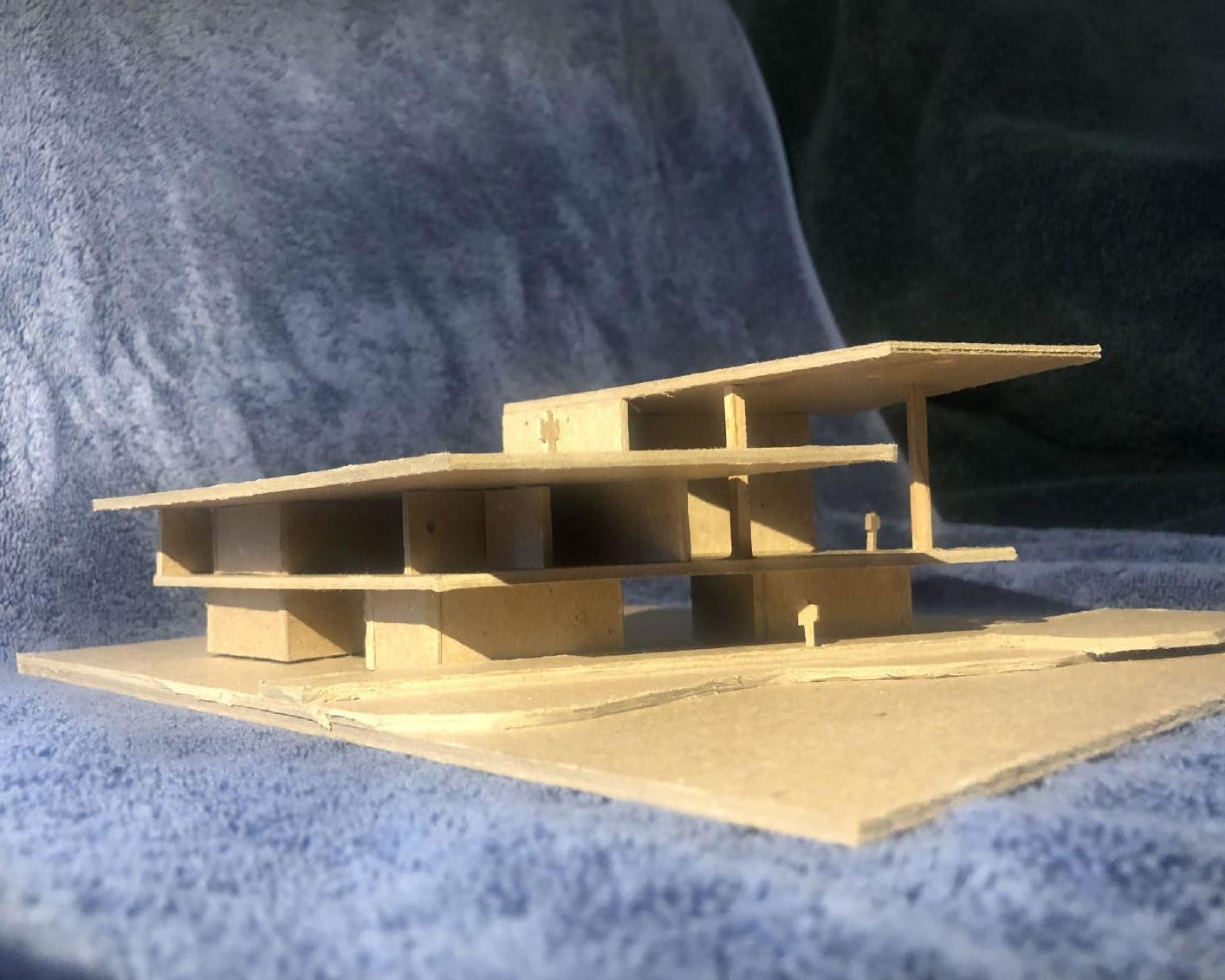



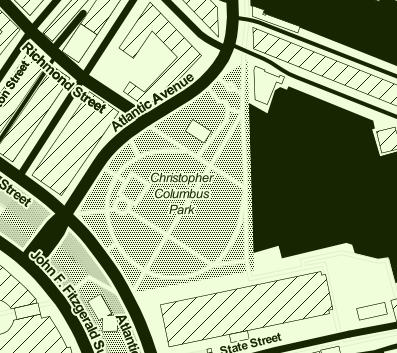



The third urban analysis was done for better understanding to the landscapes surrounding the site, and other elements may have inflence to the site, internal or external. As a result, I found the two elements have biggest impact on the site are water and landscape. So, I decided to design a small landscape space in the building based on the result of the 3rd urban analysis and the feedback from mid-term review. The adding of the sunk plaza changed the circulation within the site completely different as waht is shown in the diagram on the left side.















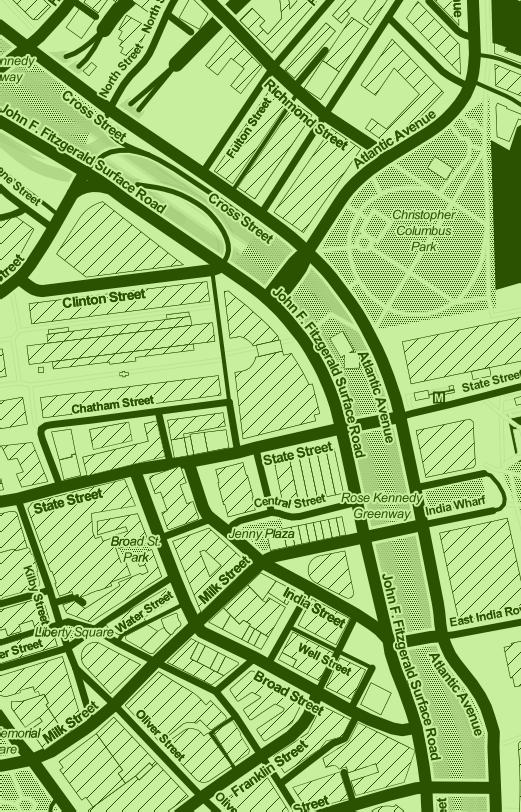

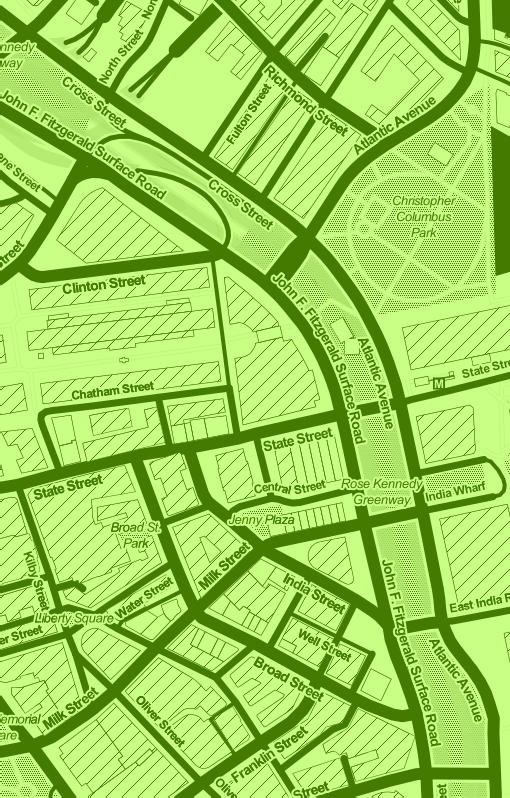
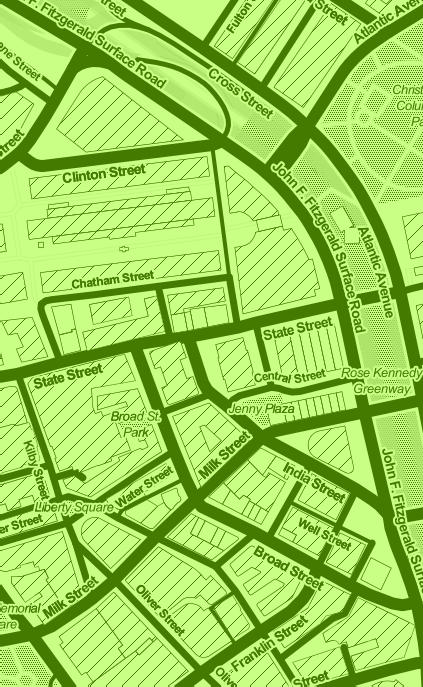

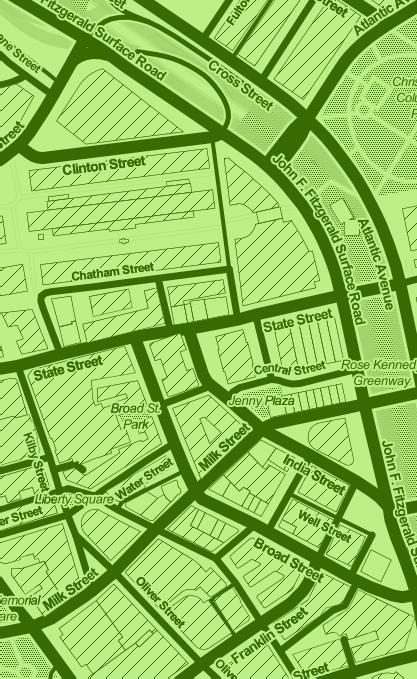




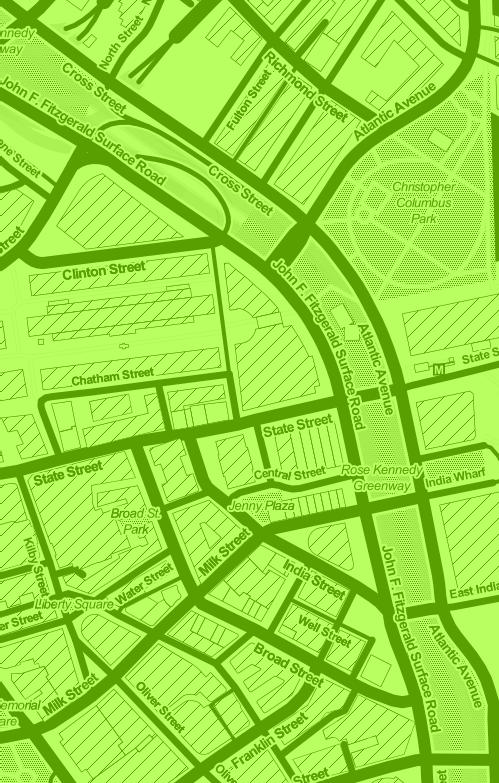
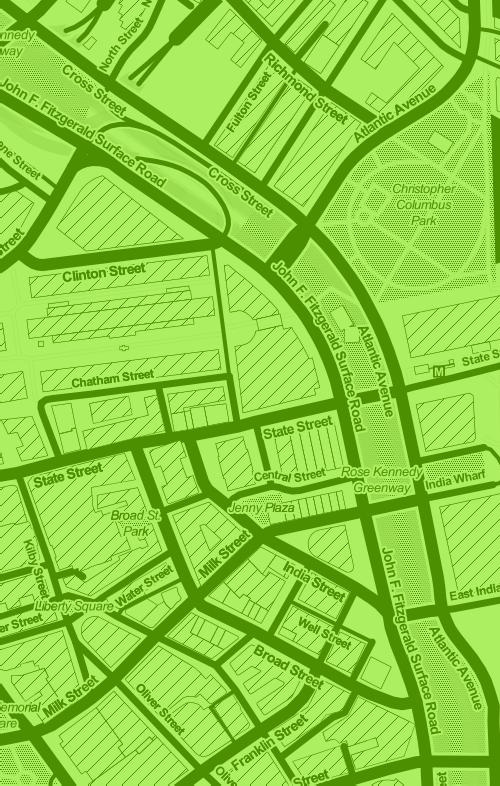
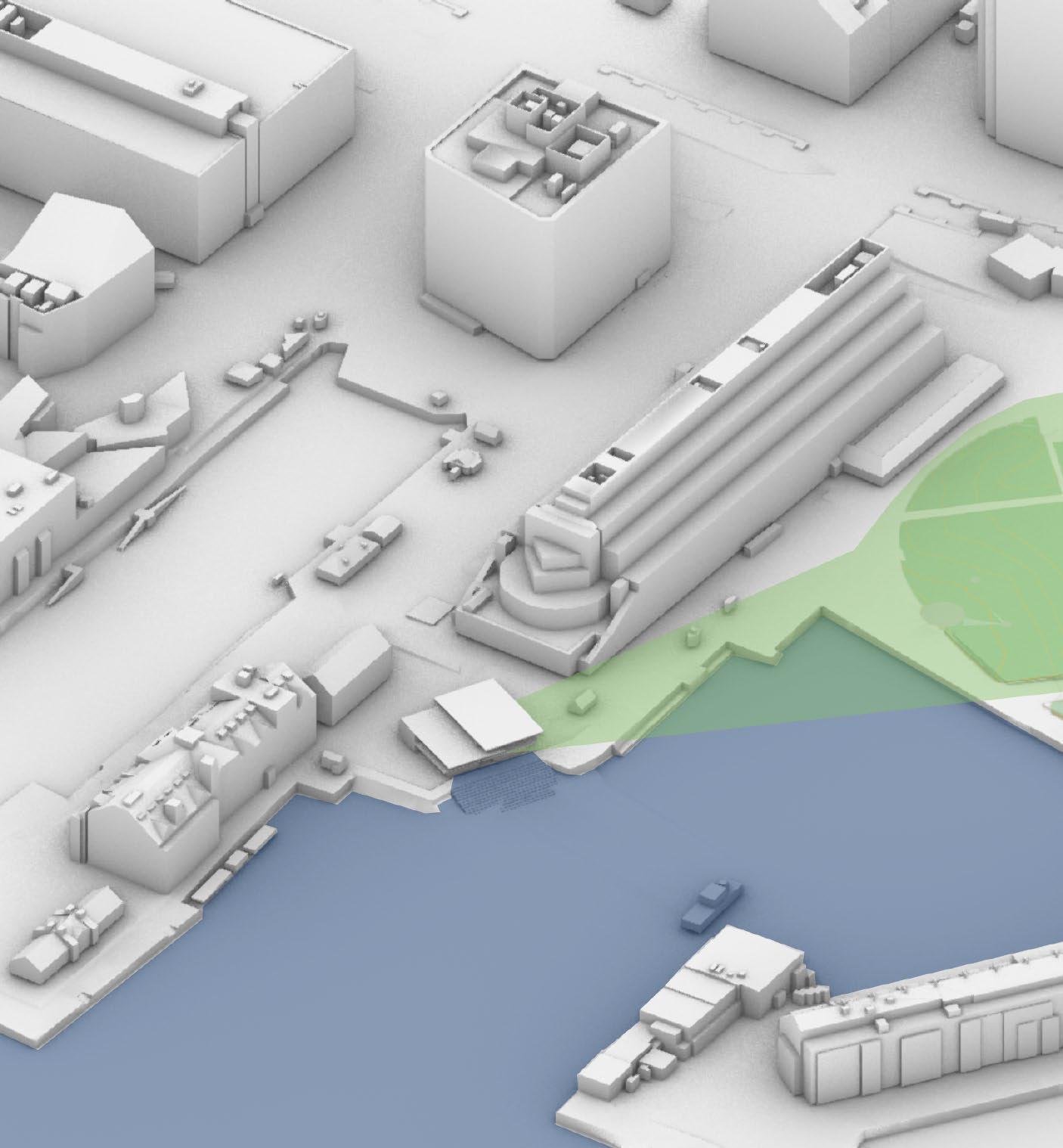
2nd Precedent Study This project was a ferry termional located in Pudong District , Shanghai, China. This is a 2 stories reinforced concrete bulding in between 2 parks. So this building was designed to be a threshod connects these two parks together and allow pedastrians to pass through.
Long wharf ferry terminal


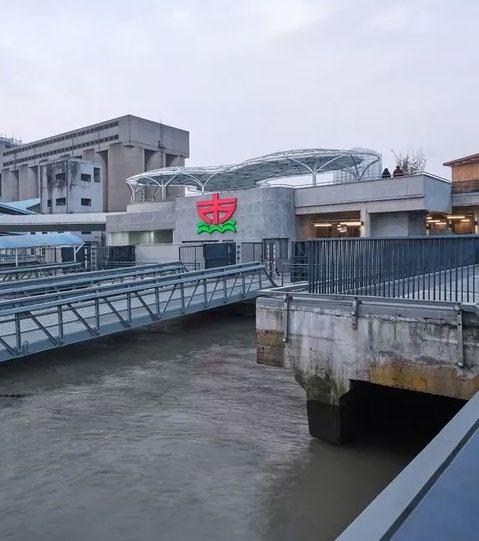
[8]
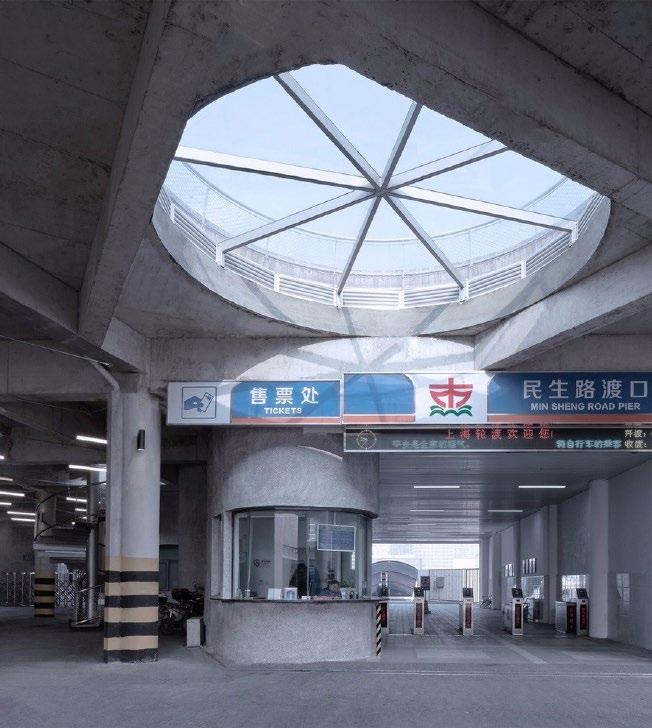
[9]

Structure Model #1 This model’s initial is to test the apperance of using columns to support the building, as repose of the floor plan of the Shanghai Minsheng Ferry Terminal in the 2nd precedent study
Long wharf ferry terminal



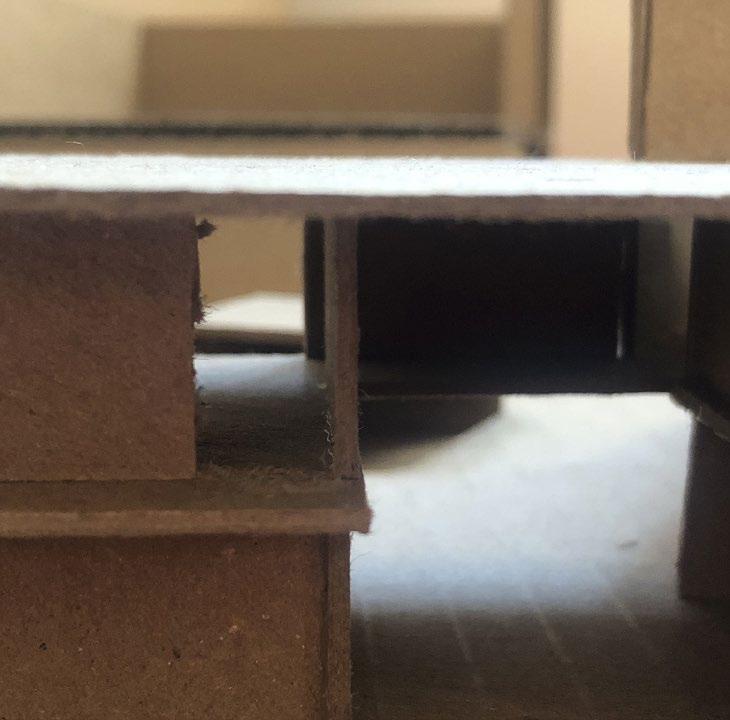
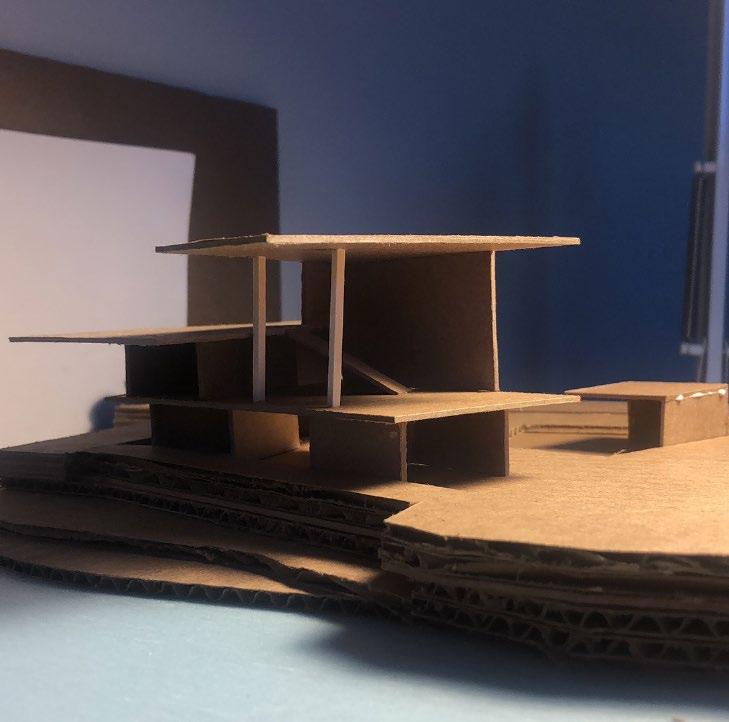
Structure Model #2 This model’s initial is to finalize the structure of the final design and test the sectional quality of the building. Overall, this model is very close to the final design of the building.

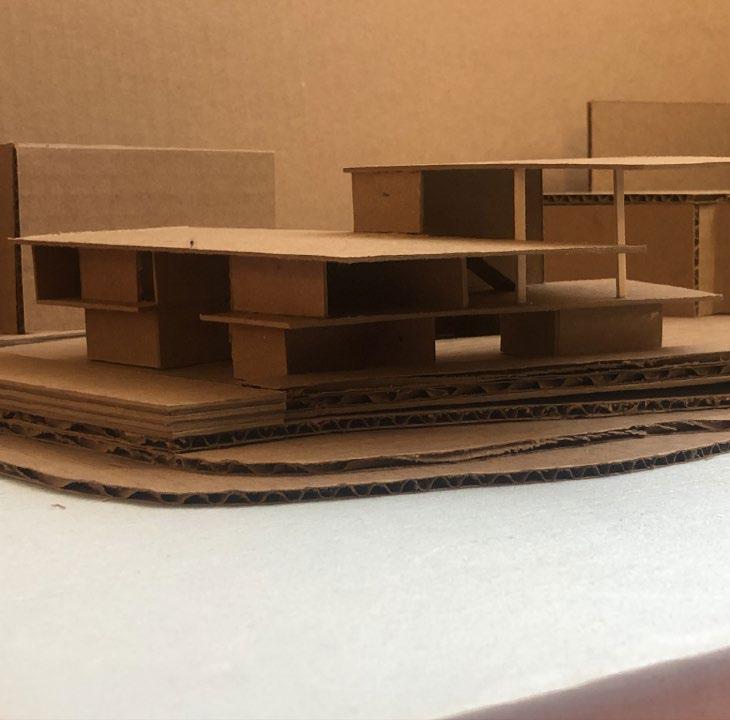

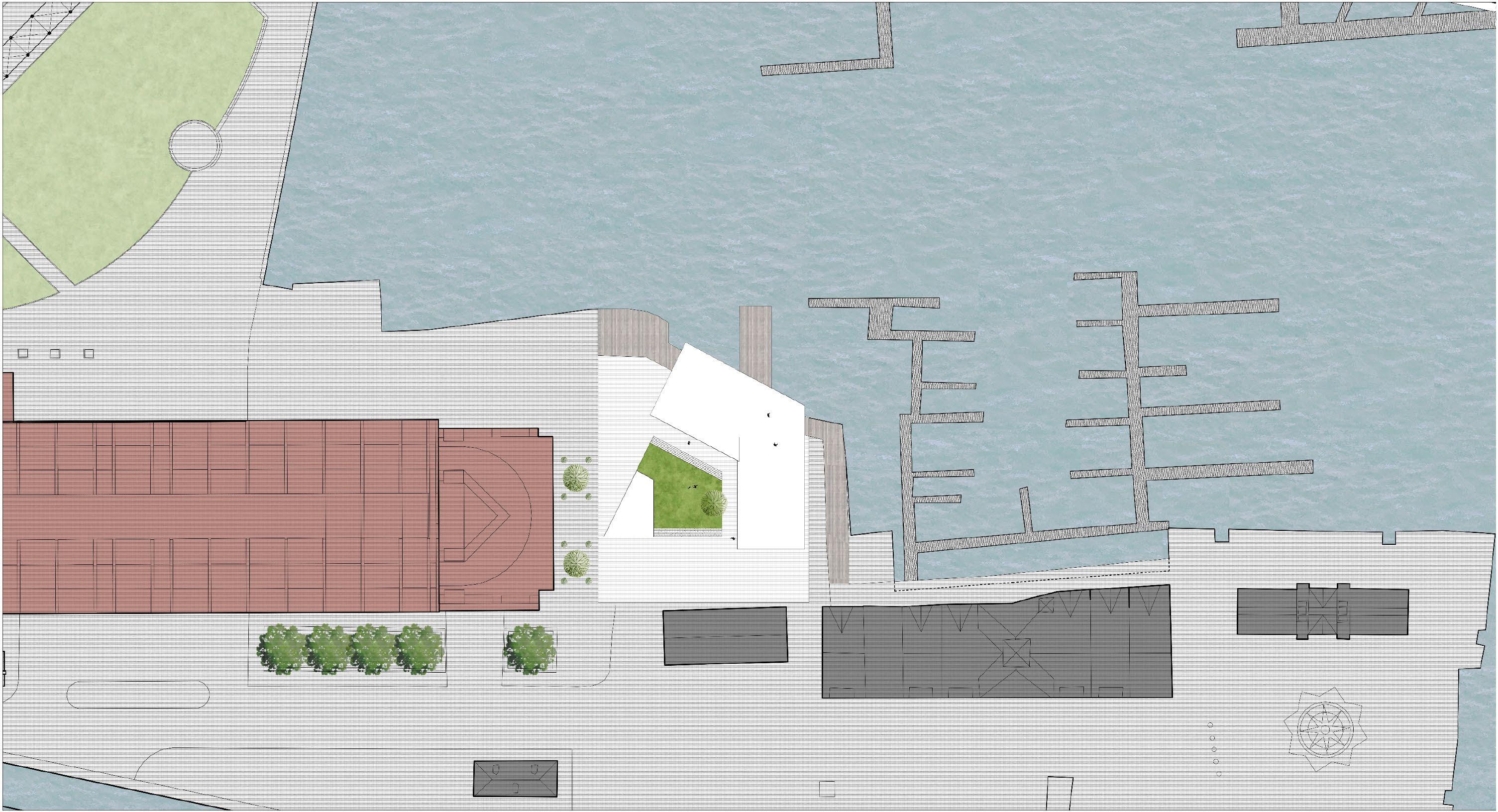
Site Plan
0 16’
1”=16’ 48’
1
3 The final design of this project combined the result from all my research of the site and the precedents.
The project’s goal is to Define space using the vertical placed silos and form the feeling of walking in the city. The ultimate goal of this project is to form a space as an extension and summary of the surrounding urban environment. So, this project will be designed as a project which is highly adapted to the surrounding urban and the water’s edge. The project will include necessary public transportation and commercial function, also, the project will try to have consistence in the unique sectional quality.
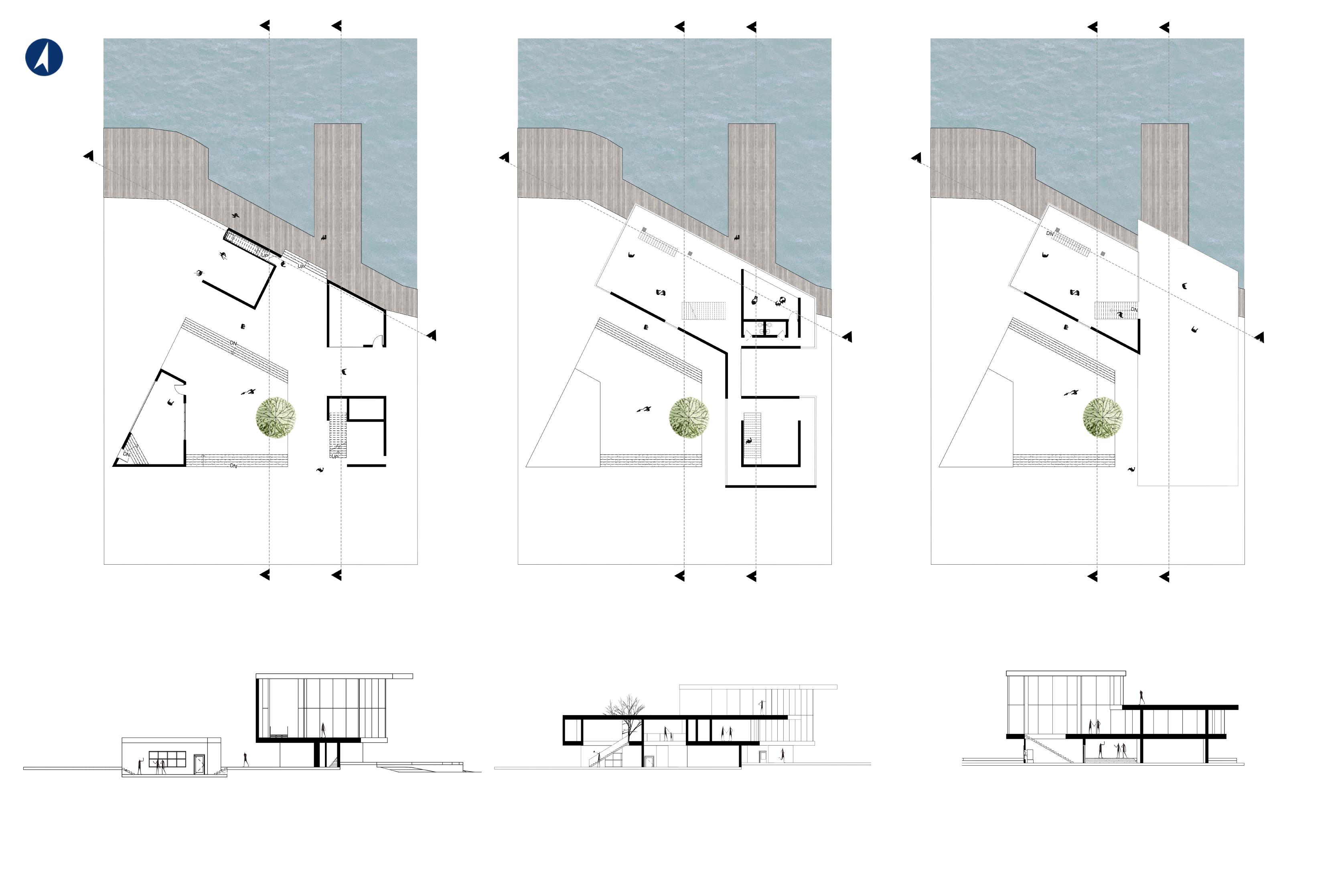
1 3
Level 1 Floor Plan 1 2
Section 1-1 Level 3 Floor Plan
Section 2-2 Level 3 Floor Plan
Section 3-3
0 16’ 48’
1

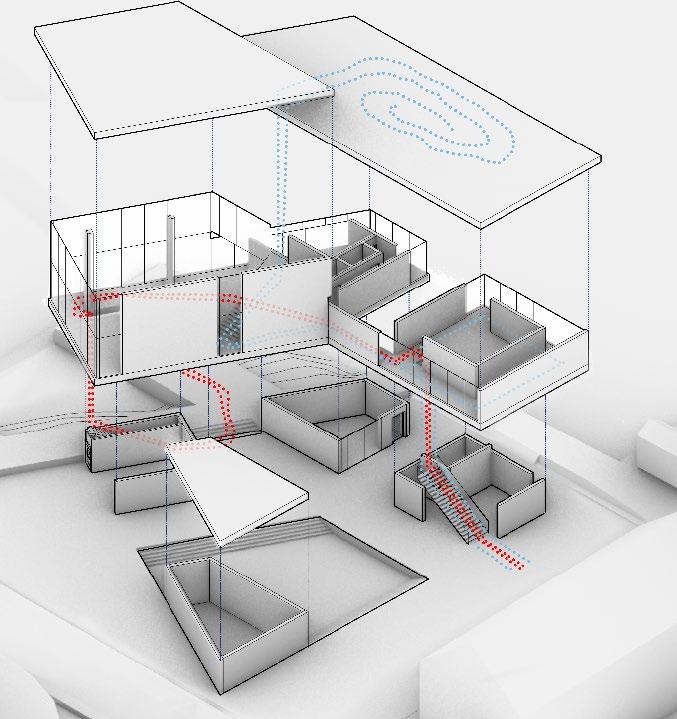

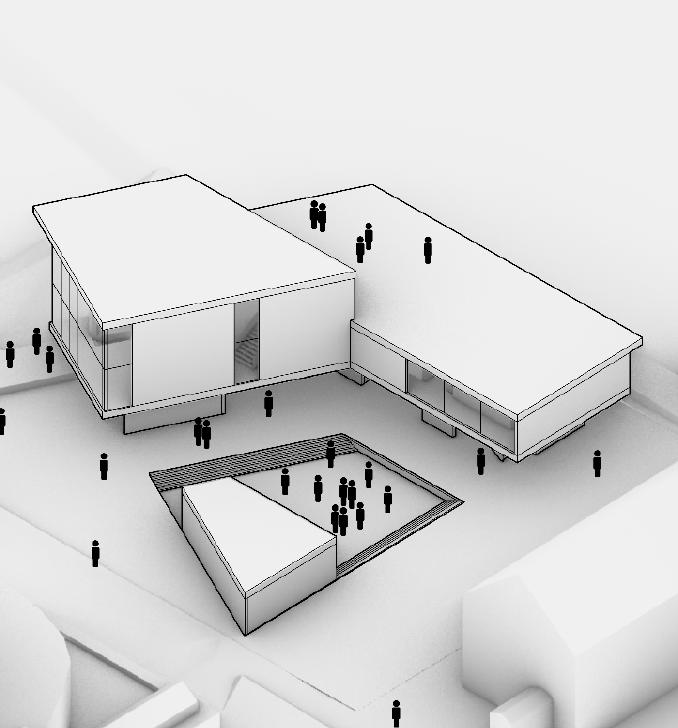




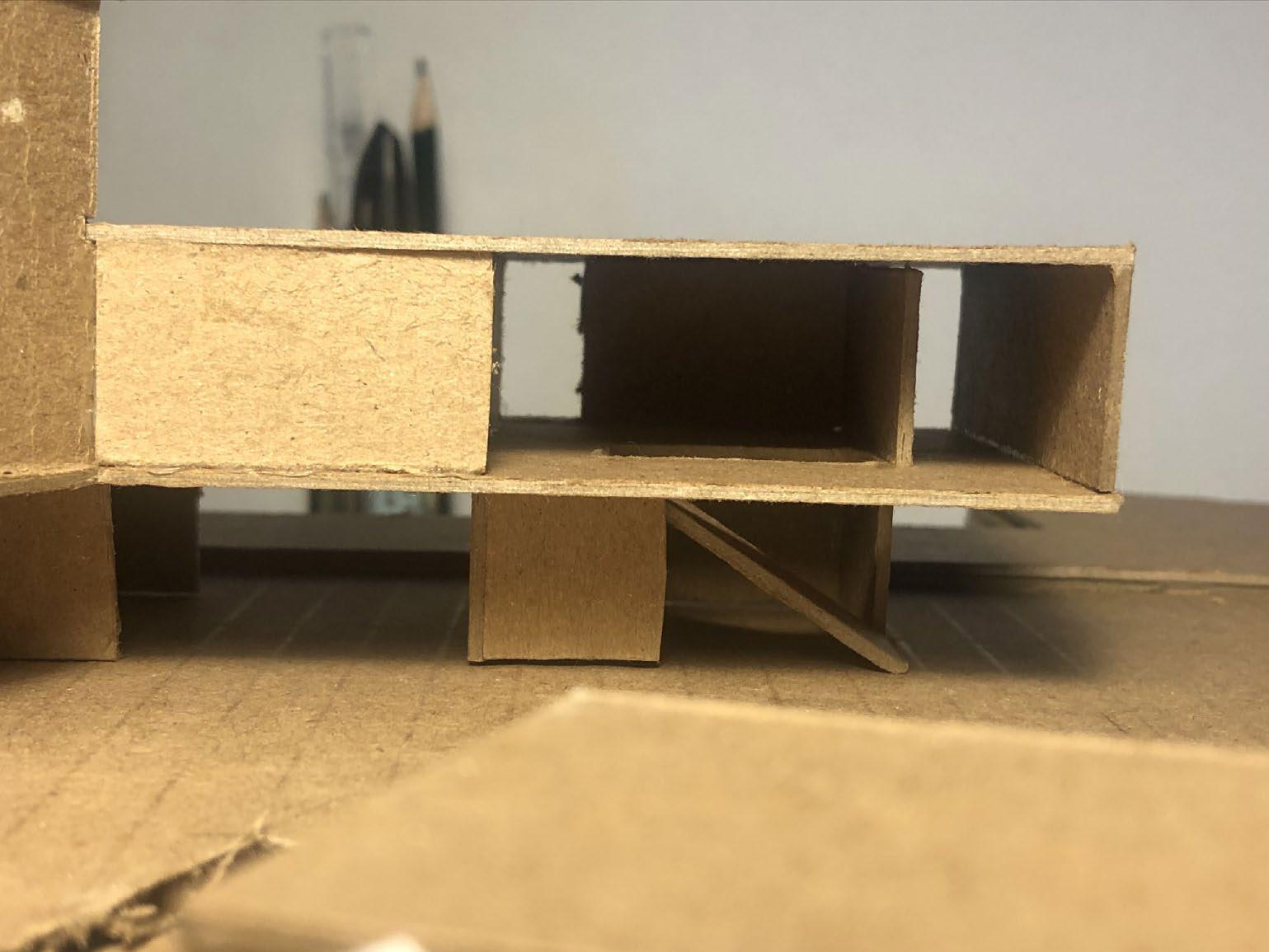

This rendering shows how people see this building when the ferry is approaching the terminal. The passengers on the ferry will see how the building adapted the height of its surroundings and how the building tries to frame the city surrounding it.
This rendering shows how people see this building when when they are in the Christopher Columbs park. The audience will see how passers-by are using this building as one of their daily activity.

