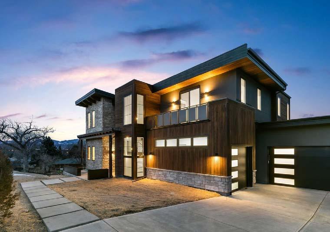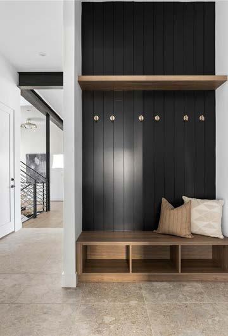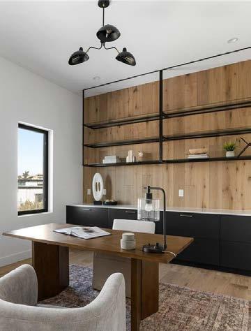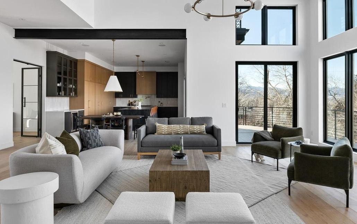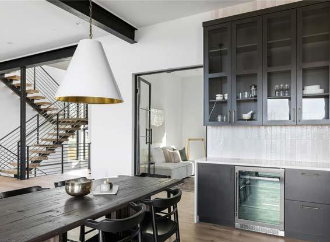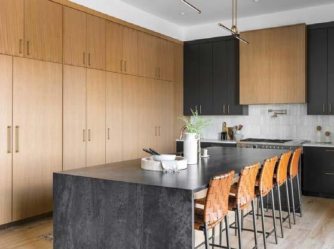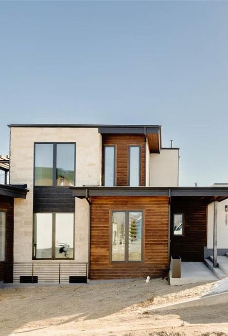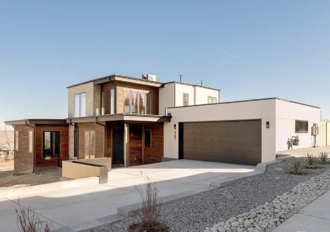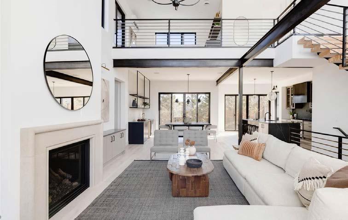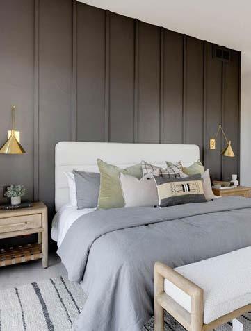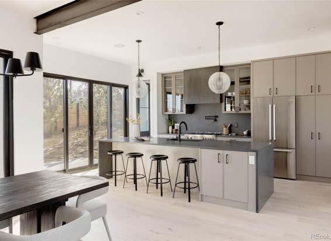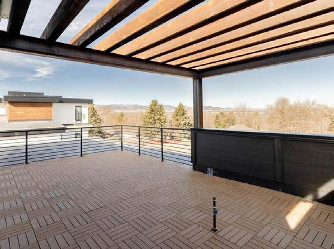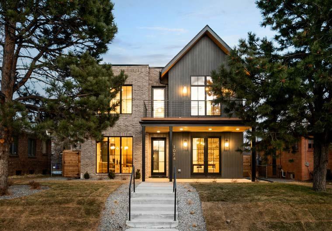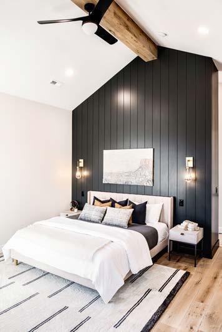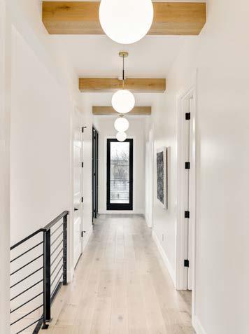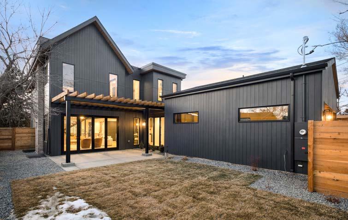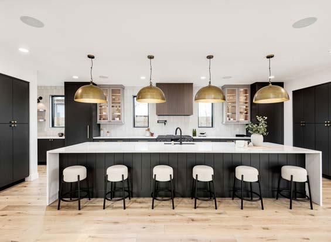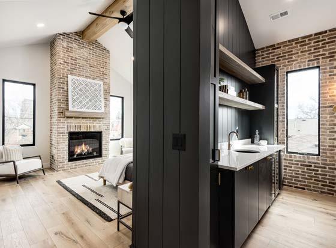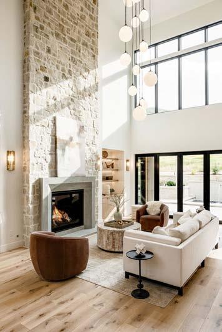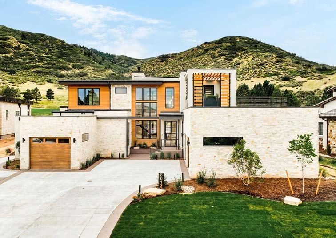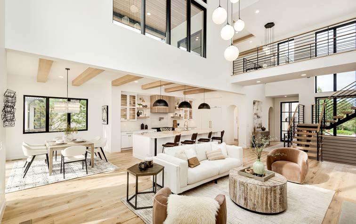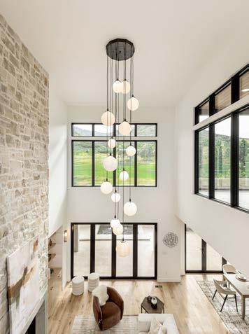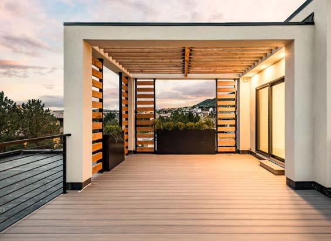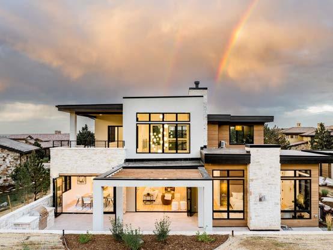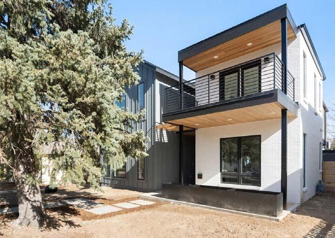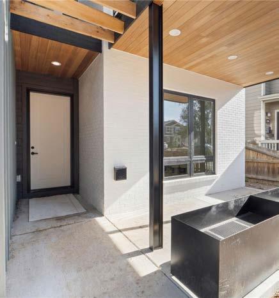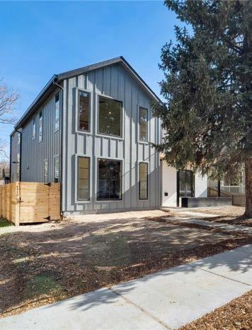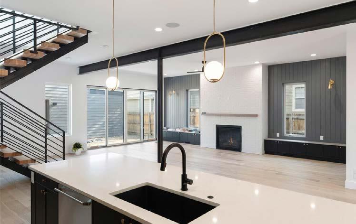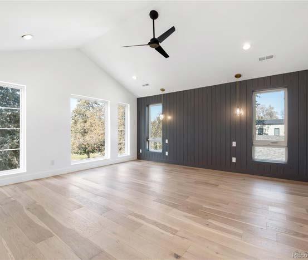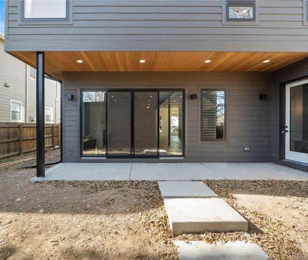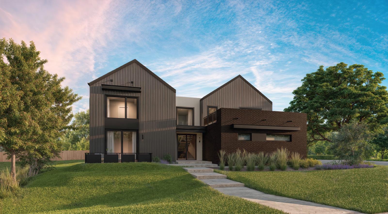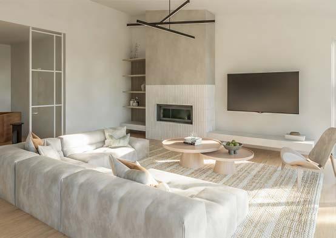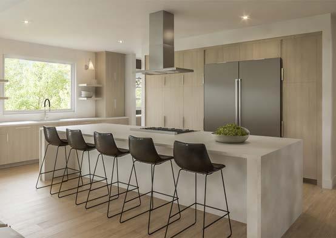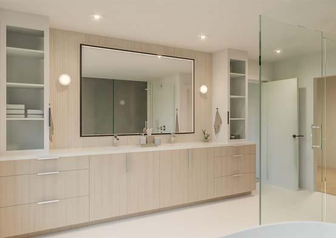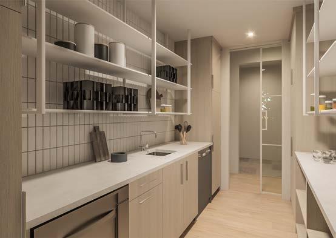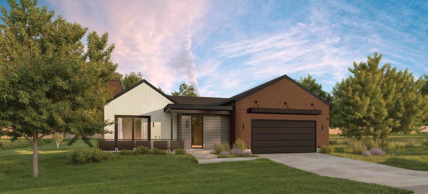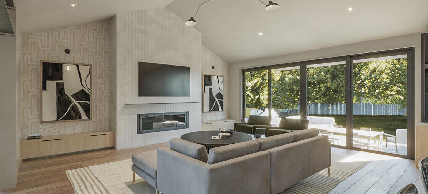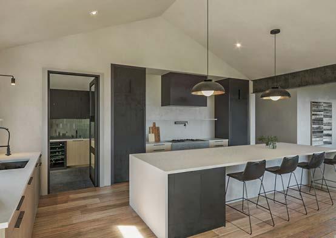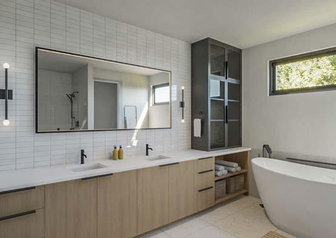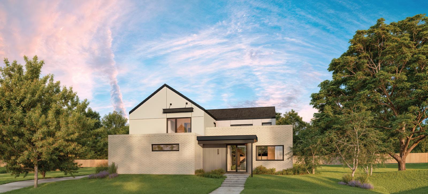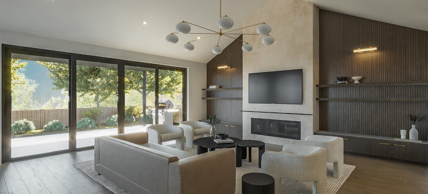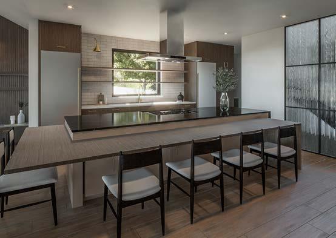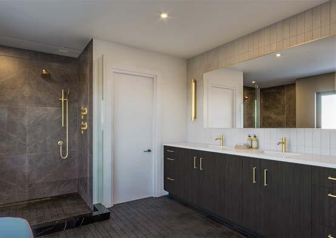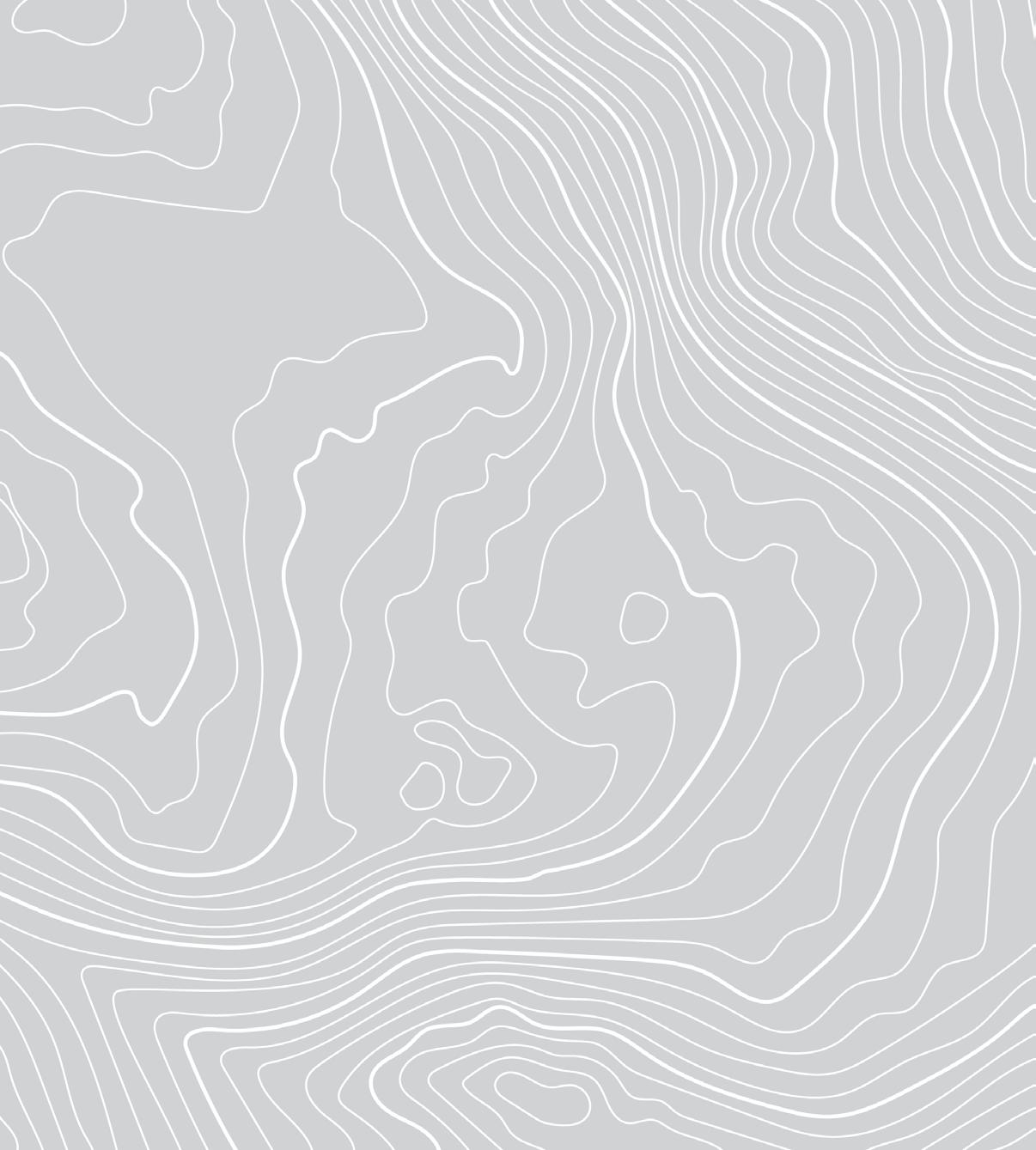PORT FOLIO





*SD-CD
*SD-CD
Vida at Sloan's Lake | Denver, CO
Punch Bowl Social | Arlington, VA
Maswik South Lodge | Grand Canyon National Park
Furnace Creek - Retail Food & Beverage Bldg. | Death Valley National Park|CA
Boyne Highlands Resort|North Wing Renovation|Boyne, MI
Legacy at Vail Square | Vail, CO
Sonnenalp Golf Club [ Tenant Improvement] | Edwards, CO [Granite Mill] Apartments | Salt Lake City, UT
Westminster Station Drive | Westminster, CO
Habitat of Metro Denver | Aria Townhomes | Denver CO
note: projects with an asterisk(*) have completed construction.
Project Type Legend
Restaurant
Tenant Improvement |Resort
Hotel |Resort
Multifamily | Market-Rate
Condominiums | Luxury
Retail
Affordable Housing
Project Phase Key
Addendum/ASI/RFI
Field Verification/As-Builts
Entitlements
Visualization
Concept Design
Schematic Design
Design Development
Construction Documenta-
SD-CD
SD-CD
SD-CD
SD-CD
SD-CD
C-CD
C-CD
DD-CD
DD-CD
DD-CD
DD-CD
C-CD
C-CD
DD-CD
DD-CD
DD-CD
DD-CD
DD-CD
DD-CD
CD
CD
DD-CD
DD-CD
DD-CD
DD-CD
SD-CD
DD-CD
DD-CD
3120 Braun Ct | Golden, CO
3112 Braun Ct | Golden, CO
3110 Braun Ct | Golden, CO
3102 Braun Ct | Golden, CO
3100 Braun Ct | Golden, CO
2471 Quitman St|Denver, CO
4481/ 4485 Raleigh St |Denver, CO
16132/16122 W. 14th Ave |Golden, CO
16102/16112 W. 14th Ave |Golden, CO
16113 /16103 W. 14th Ave |Golden, CO
16133/ 16123 W. 14th Ave |Golden, CO
2135 Raleigh St |Denver, CO
3841 W. Byron Pl|Denver, CO
3263 Hillside Drive (Hilltop Estates - Lot 14)|Wheat Ridge, CO
3287 Hillside Dr (Hilltop Estates - Lot 12)|Wheat Ridge, CO
7518 Raphael Ln|Littleton, CO
7843 Dante Dr|Littleton, CO
8017 Galileo Dr|Littleton, CO
3224 Hillside Drive(Hilltop Estates - Lot 8) | Wheat Ridge, CO
2838 Tennyson St |Denver, CO
1074 S Cook|Denver, CO
2510 Van Gordon|Lakewood, CO
3153 Benton Dr|Denver, CO
2232/2230 W 36th St|Denver, CO
10317 W 32nd Ave (Hilltop Estates - Lot 1)|Wheat Ridge, CO
4536 Quitman|Denver, CO
4562 Quitman|Denver, CO
3226 Quitman|Denver, CO
Project Status Key
Construction in-progress
Built - Completed
Project Phase Key
Concept Design
Schematic Design Design Development
Construction Documentation
Construction Administration
2012-2016
B.F.A. Architecture
Savannah College of Art and Design
T: 904.651.8873
E: cparke31@gmail.com
2021-2024
Senior Architectural Designer
Work Shop Colorado Denver, CO
2017-2021
A rchitectural Intern I/II
OZ Architecture Denver, CO
2016-2017
Architectural Intern I
Parikh Stevens Architects Denver, CO
2019 Summer 2013/2014
2018
Student Architectural Intern
Lane Group Architects Jacksonville, FL
Habitat Young Professionals
Habitat for Humanity of Metro Denver, CO
Rocky Mountain Green Conference Denver, CO
2017-2020
2017-2020
2017-2019
2018-2019
Arch.Visualization Volunteer Habitat for Humanity of Metro Denver
Build Day Volunteer
Habitat for Humanity of Metro Denver
Dinner-Service Volunteer Denver Rescue Mission
Tree Planting Volunteer Denver Digs Trees
2019
2019
OZ Visions & Values(OVV) Award
OZ Architecture
OZ-CARS FINALIST
OZ Architecture
Communication Collaboration Permitting
Responsible for managing and executing work on single-family residential projects for a boutique Design/Build firm operating in the greater Denver Metro area.Contributed to over (26) individual projects.
Completed work on various project phases/types within the Hospitality/Resort Practice Area. Project types included Restaurants,Hotels, Luxury Condominiums and market rate multi-family housing.
Worked on a 120 unit Mixed-Use Affordable housing project in Denver, CO during the Schematic Design through Construction Documentation phases.
Shadowed/assisted in schematic layouts for renovation/addition/new construction on primarily single-family residential projects.
Served on the leadership committee focused on programming and planning events for members of the organization.
Participated in conference workshops and sessions to stay current on industry trends/standards and presented back to colleagues in sharing session content.
Assisted Habitat architectural design team with the production of (9) interior renderings for marketing collateral using the Enscape software.
Served on minimum of (4) projects per year, helping build homes in the Denver area.
Prepared and served dinner to patrons of the Denver Rescue Mission-Lawrence Street Center.
Assisted in planting trees in local communities and neighborhoods.
Awarded monthly recognition award among (170) person staff for exceptional job performance.
Second place finalist for (Stewardship of Communities) award, recognizing dedication to community service.
Entitlements
Technical Drawing Detailing Documentation
1
2471 N Quitman Sloan’s Lake Denver, CO pgs. 06-29
2
Legacy at Vail Square Lionshead Village Vail, CO pgs. 30-43
4
Maswik South Lodge Grand Canyon Nat’l Park pgs. 50-63
5
4481/ 4485 Raleigh St. Denver, CO pgs. 64-75
7
Sonnenalp Basement Reno Edwards, CO pgs. 84-97
3
Vida | Senior Living Sloan’s Lake Denver, CO pgs. 44-49
6
Punch Bowl Social Arlington, VA pgs. 76-83
8
Addendum residential architecture Various Locations pgs. 98-157
ARCHITECT:
OWNER/CLIENT:
CONTRACTOR:
INTERIOR DESIGN:
STRUCTURAL:
SURVEYOR:
GEOTECHNICAL:
ENERGY:
HVAC:
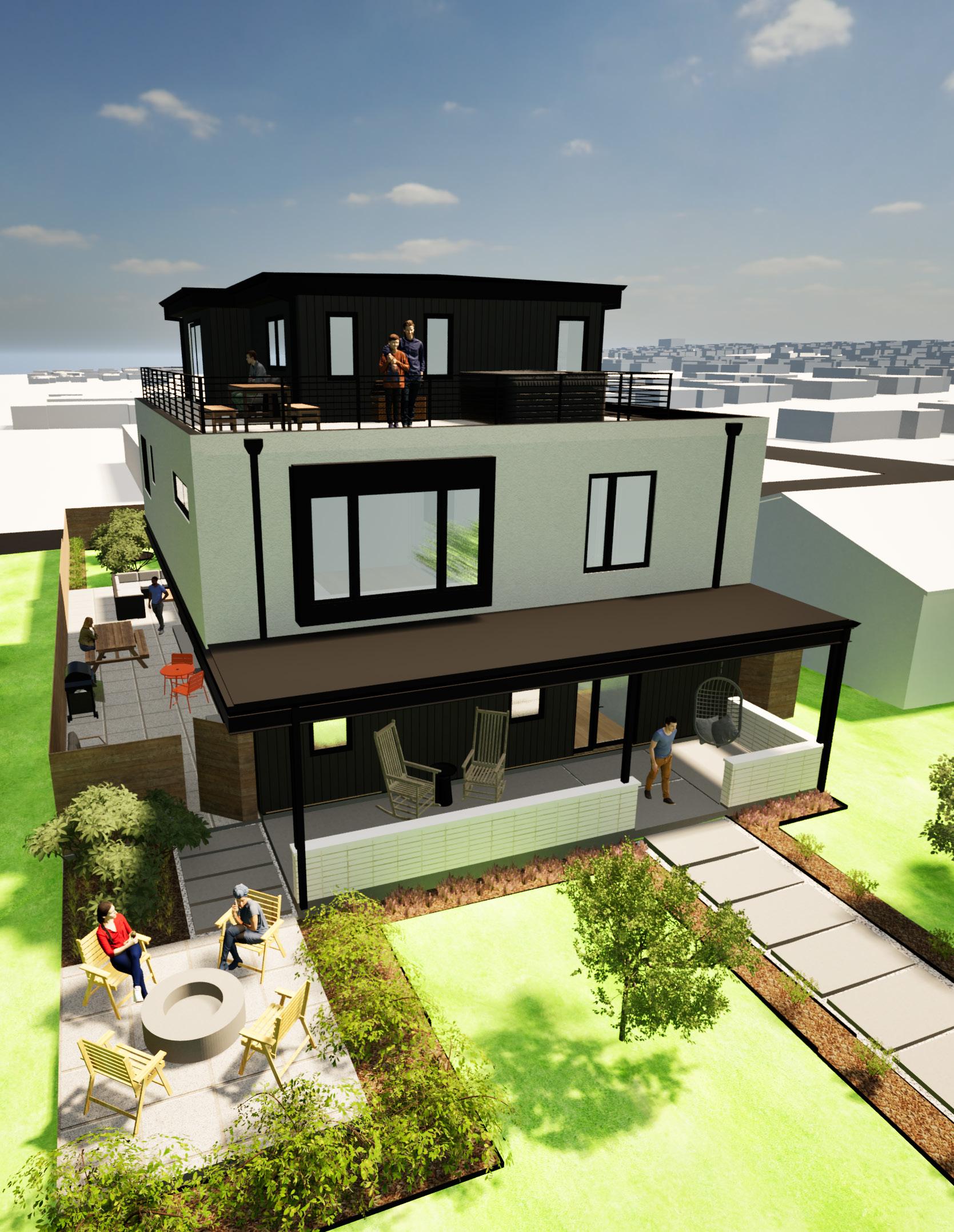
WORK SHOP COLORADO POWER PLAY PARTNERS (P3 HOMES)
WORK SHOP COLORADO
WORK SHOP COLORADO YORK ENGINEERING
ALTITUDE LAND CONSULTANTS
TERRADYNE, INC.
GREEN YOUR HOME, LLC
ENERGY LOGIC, LLC
LOCATION: SALE PRICE:
STATUS:
PROJECT SCOPE: PROJECT TEAM
PRINCIPAL:
DESIGNER/PM:
CONSTRUCTION MANAGER:
DENVER, COLORADO NOT SPECIFIED UNDER CONSTRUCTION CONCEPT - CD’S
AMANDA CHRISTIANSON, AIA CAMERON PARKER
BRANDON PATTERSON
An urban-infill speculative development home located in the sought after Sloan’s Lake neighborhood in Denver, CO. Our repeat client approached us with the desire to incorporate mid-century design style into the project. While a challenging brief for a home with a specific square-footage and programmatic target, we paid homage to various motifs within our own approach to bring a unique offering to the neighborhood with a great indoor/ outdoor living concept, not solely focused on maxing out the sell-able square footage of the home.
2 1 5 6 3 4 7 8
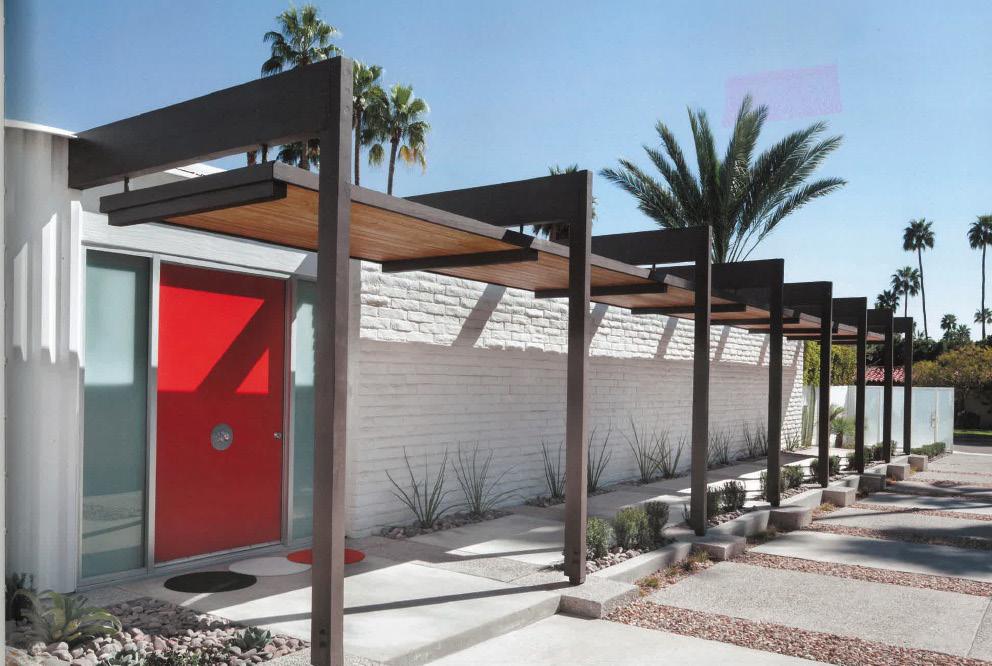
The use of vertical screens and louver walls were a prevalent motif of many of the palm springs architecture case studies that I explored. In conjunction with cantilevers, one of the original overall design moves that I made was to carry a swept elements, such as a cantilevered roof plane from the front elevation to the side elevation and carry the planar element with something more permeable on either end - the louver to show continuity and movement in the design.
The client approached the design team with a desire to instill aspects of the vernacular present in much of the mid-century homes in Palm Springs, CA. While some of the design moves of that vernacular were impractical with the requested programming, we were able to pay homage to the period with an array of design moves that included simple exterior palette, horizontal massing, through cantilevered elements and by prioritizing connection of interior and exterior spaces.
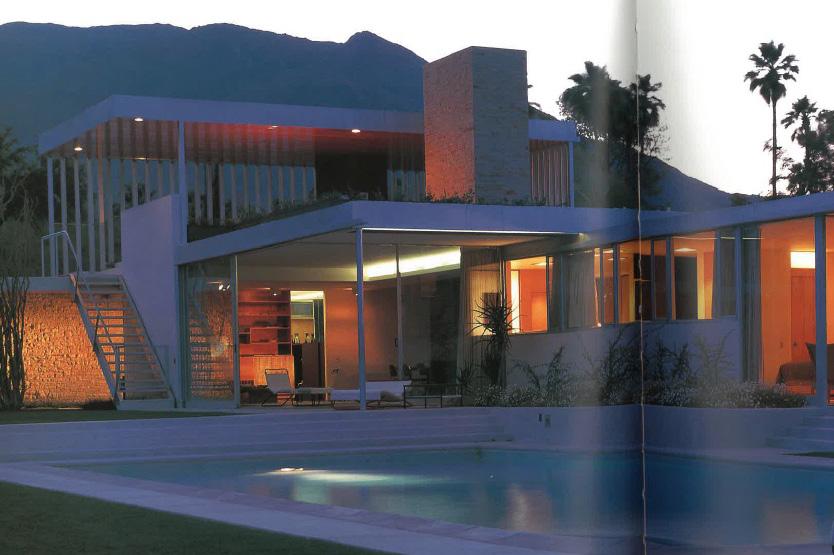
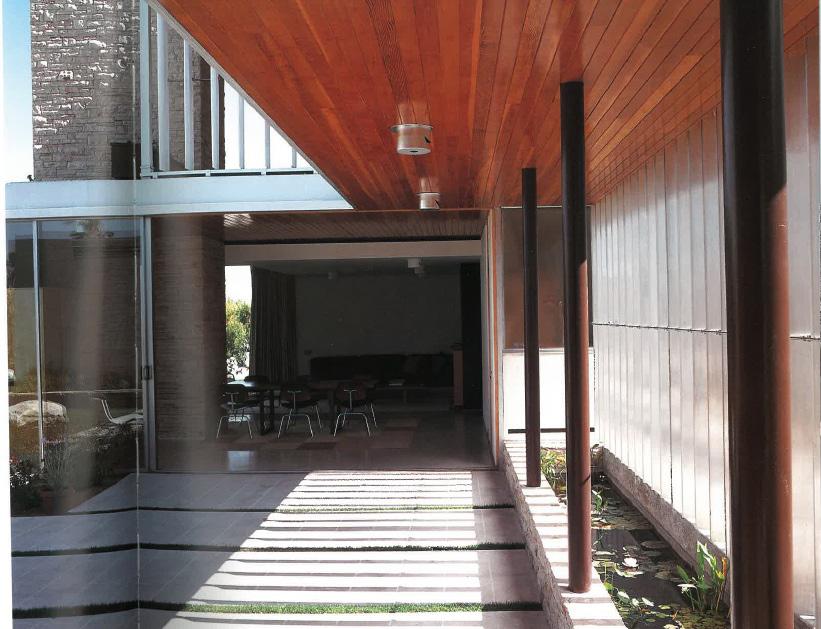
While researching; another prevalent motif that I discovered in the palm springs vernacular was the separation of large ground planes into smaller, horizontal modules. This is an element seen in many trendy and existing modern precedents and works well in allowing for axial relationships and adherence to datums and therefore is something that I elected to use in this design as well to create more visual interest on the ground plane.
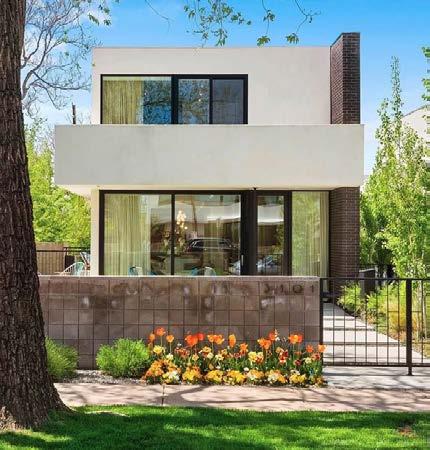
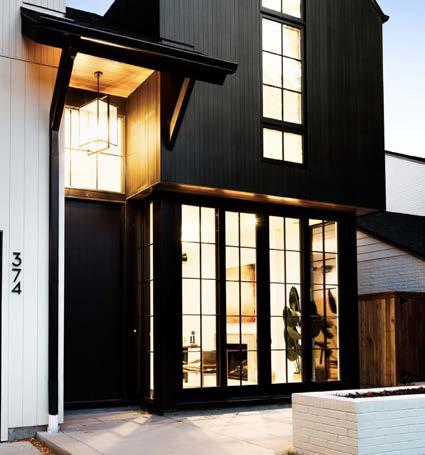
Much of what makes the palm springs region so compelling architecturally is its minimal color palette, which allows the building massing and form to speak for itself and celebrate particular details.
In that same vein, I wanted to keep the palette for this project minimal in its use of tone and variety. The project uses a light/mid/dark tone mix to achieve the same timeless look. The base material for the first level has the majority of the surface-area clad in a nickel-gap poly-ash composite siding, followed by an off-white finetextured stucco on the second level and is topped off with the same nickel-gap siding at the third level. The dark tones are represented mainly by architectural elements, such as the fascia, columns and window projections, providing a nice contrast against the other two tones.
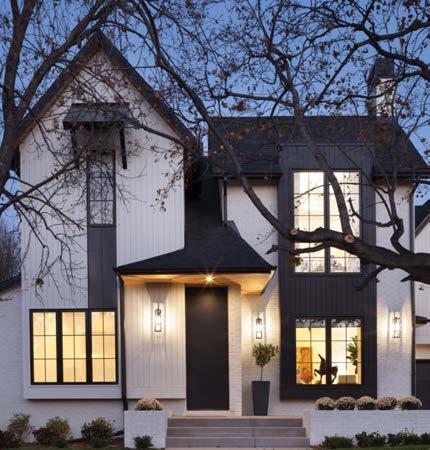
modular craft block size: 4”x16” color: panda white mfr: creative mines

(3) coat stucco system
finish: fine texture color: panda white special remarks: install w/ crack-shield elastomeric additive to mitigate cracking
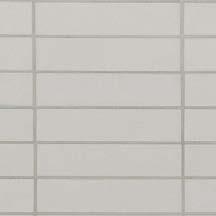


(1x6) composite nickel-gap siding material: poly-ash mfr: Tru-Exterior color: Urbane Bronze
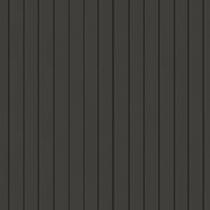
4”x8” cedar louvers size: 4”x8”
mfr: specialty wood products stain color: cimarron

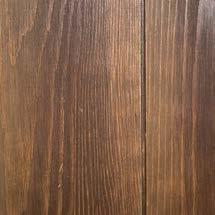
The first version of the floor plan sought to embody the concept of indoor/outdoor living, while creating an efficient layout that separated the public and private space into distinct zones, with public spaces pushed south and private to the
North. The second level cantilevers out over the side yard patio, creating a continuation of the front porch overhang that sweeps to the side and creates a massing distinction between the second level stucco clad form and the ground level clad in wood.
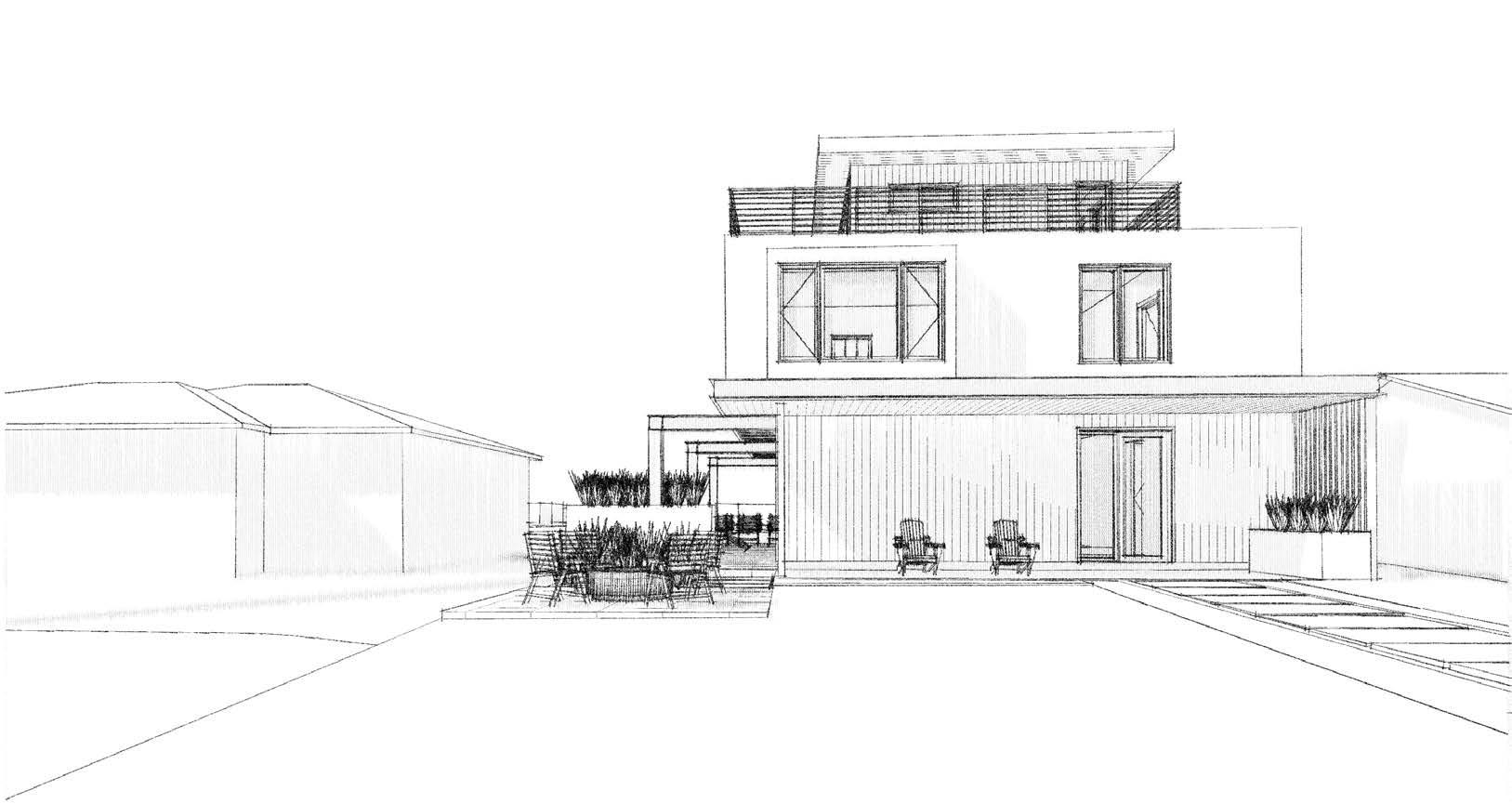
perspective at southwest corner
aerial perspective - side yard & guest room patios
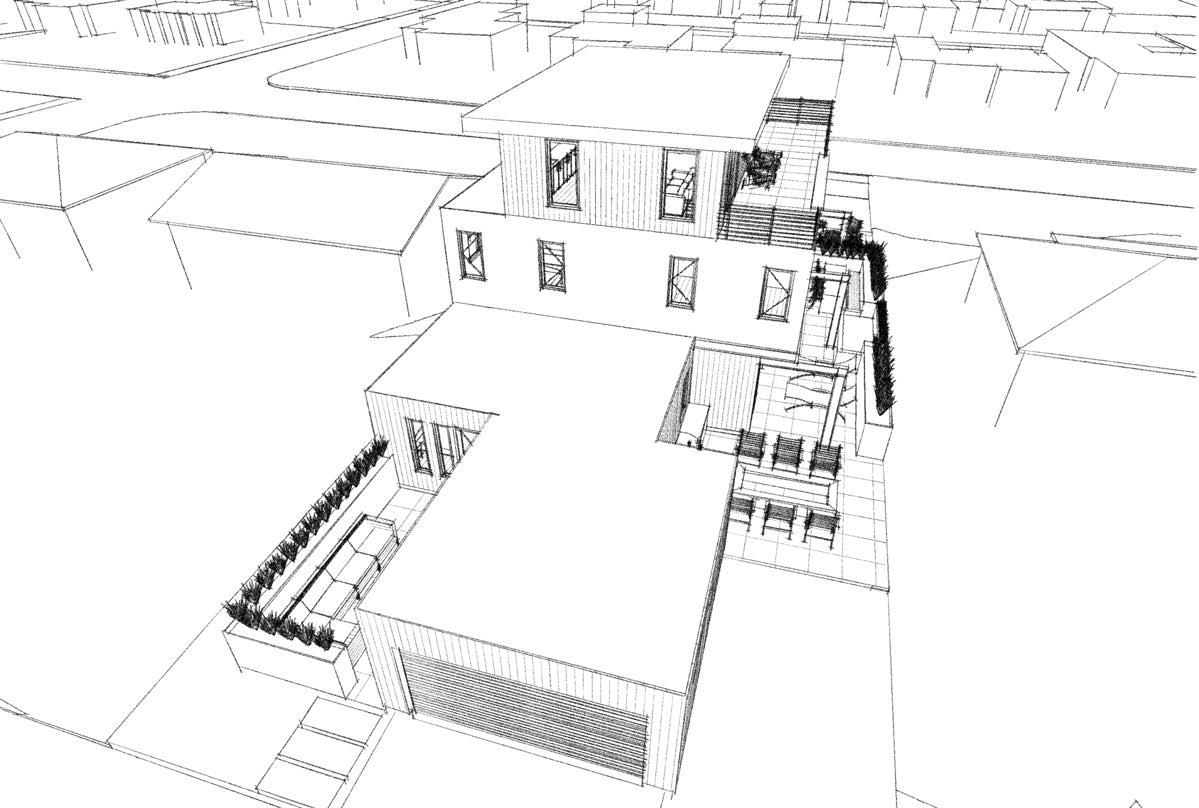
The second version of the plan maintains the larger moves made in the previous version, while providing some updates to improve the economy of the structural layout. It eliminates the offset stair and instead aligns it with the North Corridor wall. The
North Wall of the Kitchen becomes the bearing point of the joists spanning N/S from the exterior walls for both the first and second floor framing. This iteration adds louvered pergolas overhead at the side-yard patio for better summer shade.
perspective at southwest corner
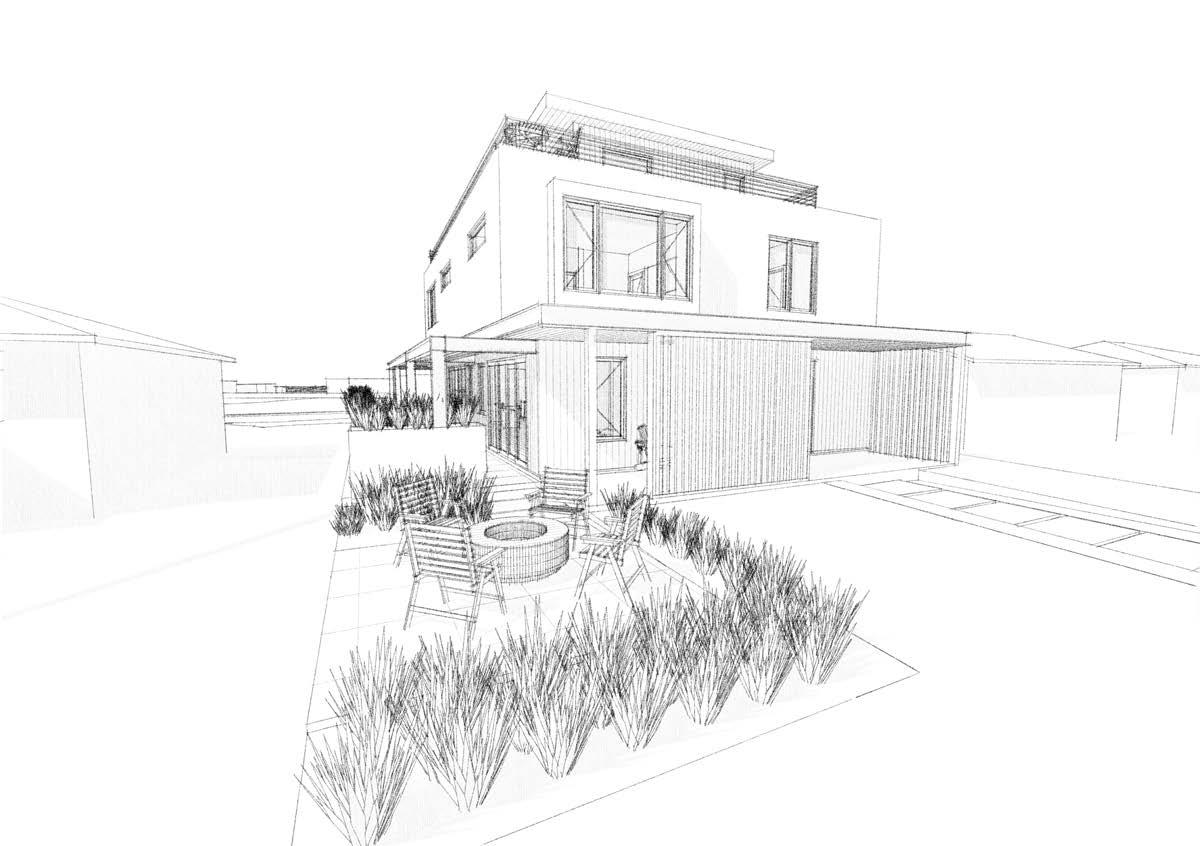
aerial perspective - side yard patio
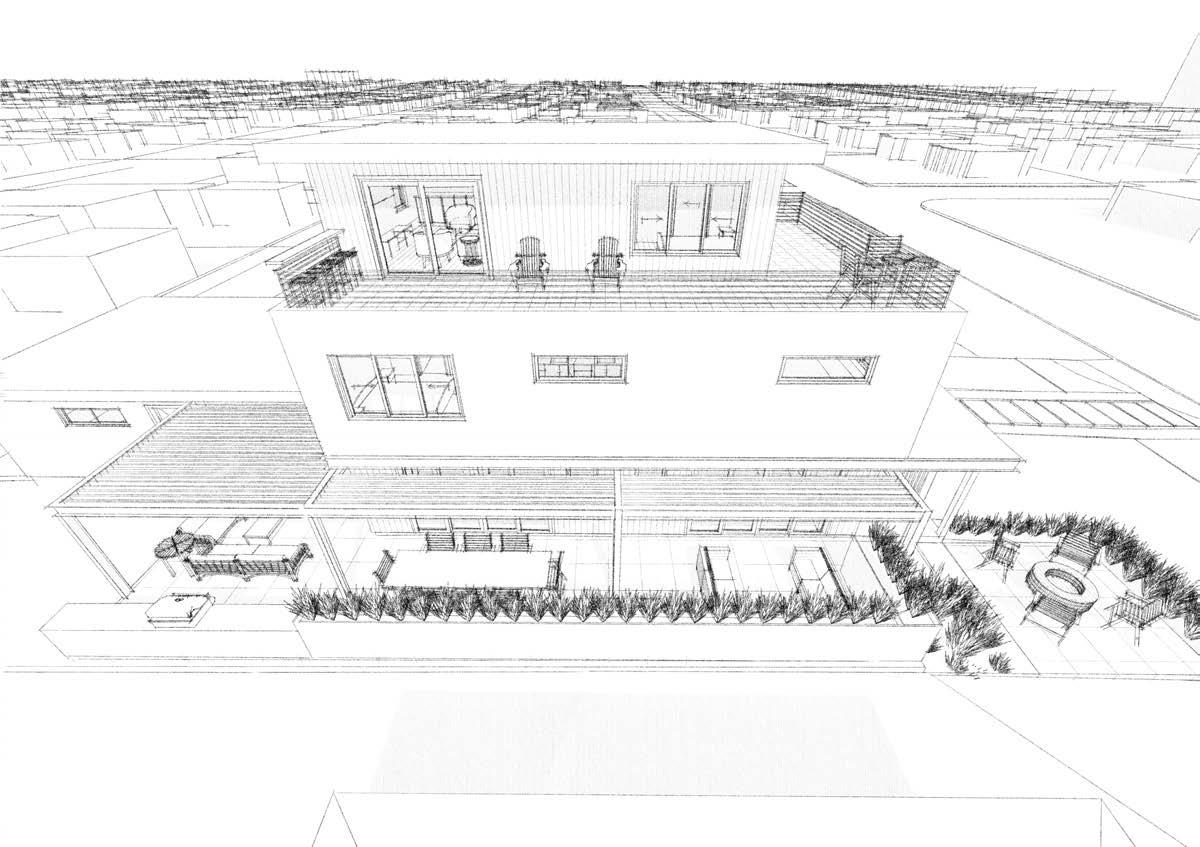
[max form] | setback
primary dwelling form
attached garage form
attached garage allowable height =17’
[max form] | bulkplane
rear 35% lot depth
front 65% lot depth
public right-of-way
bulkplane w/ subtraction
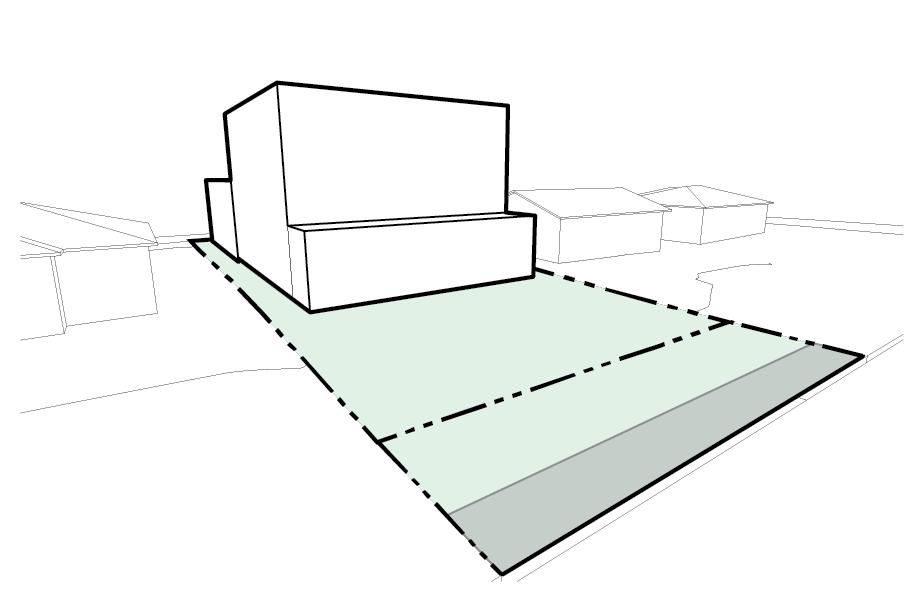
subtract buildable envelope per 3D bulkplane restrictions
allowable buildable area [30’ height]
allowable porch encroachment [one-story height]
required [5’-0”] side-interior setback
overall lot width [50’-0”]
required [5’-0”] side-interior setback
allowable buildable area [30’ height]
allowable porch encroachment [one-story height]
allowable 8’ porch encroachment
required front setback
public sidewalk tree-lawn
public right-of-way
create canti-lever to align w/ desired style
cut massing to allow for front porch
cut first floor massing for indoor/outdoor connectivity
sweep void at front/ side for visual continuity
prelim form w/ subtraction final building form building form w/landscaping
cut massing of upper level to allow for outdoor living space at rooftop
push back street-facing wall per required upper story step-back restriction
break up facade w/ window seat further enhacing indoor/outdoor
develop side-yard to promote indoor/outdoor living connection and utilize southwest facing patio-on-grade
install decorative steel c-channel along cantilever for added dimension carve out massing for outdoor living program at rooftop deck
provide masonry-clad veneer knee wall at front porch to define space
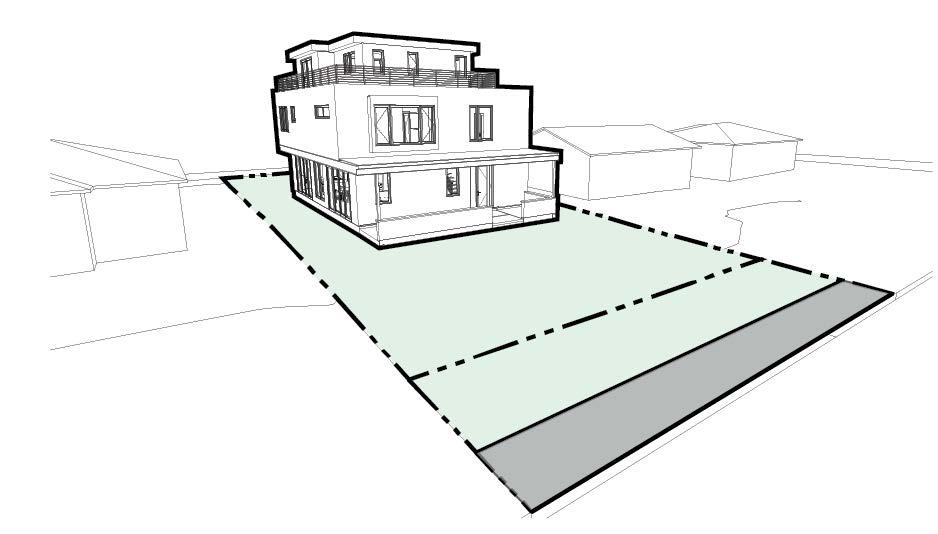
add fenestration throughout provide tube steel columns to support porch canopy
install pavers at side yard to allow for dining and outdoor living programming
install pavers at side yard to allow for dining and outdoor living programming
install poured concrete pad in front yard to provide seating area for outdoor gas-fireplace
provide decorative border grass to soften edge of hardscape throughout
add street trees in tree lawn as required by Denver Forestry department
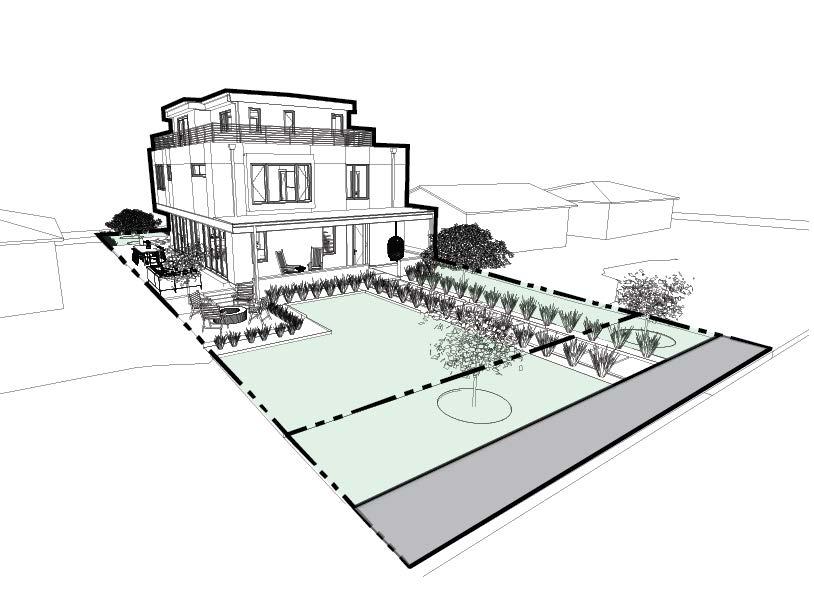
install front porch swing
add additional decorative tree in front yard
provide cast-in-place concrete walkway with pea gravel infill and border
setback diagram legend
restricted building area
allowable envelope(house)
allowable envelope(garage)
QUITMANST(60’-0”R.O.W.)
required setback - isometric diagram
QUITMANST.(60’-0”R.O.W.)
allowable envelope [bulk-plane] | isometric diagram
bulk-plane diagram legend
allowable envelope(house)
allowable envelope(garage)
16’ PUBLIC ALLEY
site plan legend
property line
set-back boundary
reqd. upper story set-back
65% / 35% lot-depth separation line
8’ allowable front porch encroachment
restricted building area
allowable envelope(house)
allowable envelope(garage)
5’ public sidewalk tree-lawn
grass lawn
concrete flatwork
[north]side-yard gate
street-facing entry
south patio gate
primary house[3-story]
primary house[1-story]
two-car garage
[north] yard gate
concrete driveway
[south] yard gate
rear yard
rear patio
side-yard patio(south)
overall lot width
side setback
build-able lot width primary bulk-plane
side setback
zoning diagram | east elevation
elevation legend
property line
setback boundary
allowable build envelope
reqd. upper story set-back
65% / 35% lot-depth separation line
8’ allowable front porch encroachment
restricted building area
allowable envelope [front 65% lot depth]
allowable envelope [rear 35% lot depth]
side setback 12.00’ ‘primary form’ rear setback
built-up tapered insulation w/ membrane waterproofing
composite deck on raised plenum above membrane roof (below)
south elevation
elevation material legend
1x6 nickel-gap siding installed vertically 3-coat cementitious stucco (fine-textured) large format masonry veneer stone
36”steel guard-rail (painted black)
condensing units on antivibration roof pad
1x6 nickel-gap siding stained and installed at underside of soffit
epdm roof (beyond)
conductor head and downspout to drain from rooftop deck to attached garage roof
stucco control joint installed per max stucco manuf. surface area
c-channel fascia transition between stucco and poly-ash siding vertical transition
3-coat cementitious stucco system w/ elastomeric crack shield (SW-7014) Eider White
1x6 nickel-gap siding stained and installed at underside of soffit
12” smooth textured fascia board
36”steel guard-rail (painted black)
stucco control joint installed per max stucco manuf. surface area
composite siding (painted black)
3-coat cementitious stucco system w/ elastomeric crack shield (SW-7014) Eider White
epdm roof w/ tapered insulation to allow for positive drainage
6x6 steel column painted black to match fascia board
poly-ash nickel gap siding installed vertically (painted black )
craft stone veneer 32” high knee wall painted SW-7005 Pure White
1x6 nickel-gap siding installed at soffit and wall cladding (painted black)
12” smooth textured fascia board
36”steel guard-rail (painted black)
condensing units on antivibration roof pad
conductor head w/ downspout to porch canopy
3-coat cementitious stucco system w/ elastomeric crack shield (SW-7014) Eider White
stucco control joint installed per max stucco manuf. surface area
1x6 poly-ash nickel-gap siding (painted black)
craft stone veneer 32” high knee wall painted SW-7005 Pure White
1x6 nickel-gap siding stained and installed at underside of soffit
12” smooth textured fascia board
36”steel guard-rail (painted black)
condensing units on antivibration roof pad
conductor head w/ downspout to porch canopy
3-coat cementitious stucco system w/ elastomeric crack shield (SW-7014) Eider White
stucco control joint installed per max stucco manuf. surface area
vertical poly-ash 1x6 knickelgap siding (painted black)
sectional steel garage door (painted black)
elevation material legend
1x6 nickel-gap siding installed vertically
3-coat cementitious stucco (fine-textured) large format masonry veneer stone
key plan legend
section legend
00 crawl-space 01 powder room 02 hall 03 kitchen 04 junior suite bathroom 05 circulation 06 hall 07 primary w.i.c. 08 primary bathroom 09 condenser units 10 flex space 11 guest bedroom
12 roof-top deck
section legend
00 crawl space
01 outdoor patio 02 butlers pantry
hall
guest bedroom
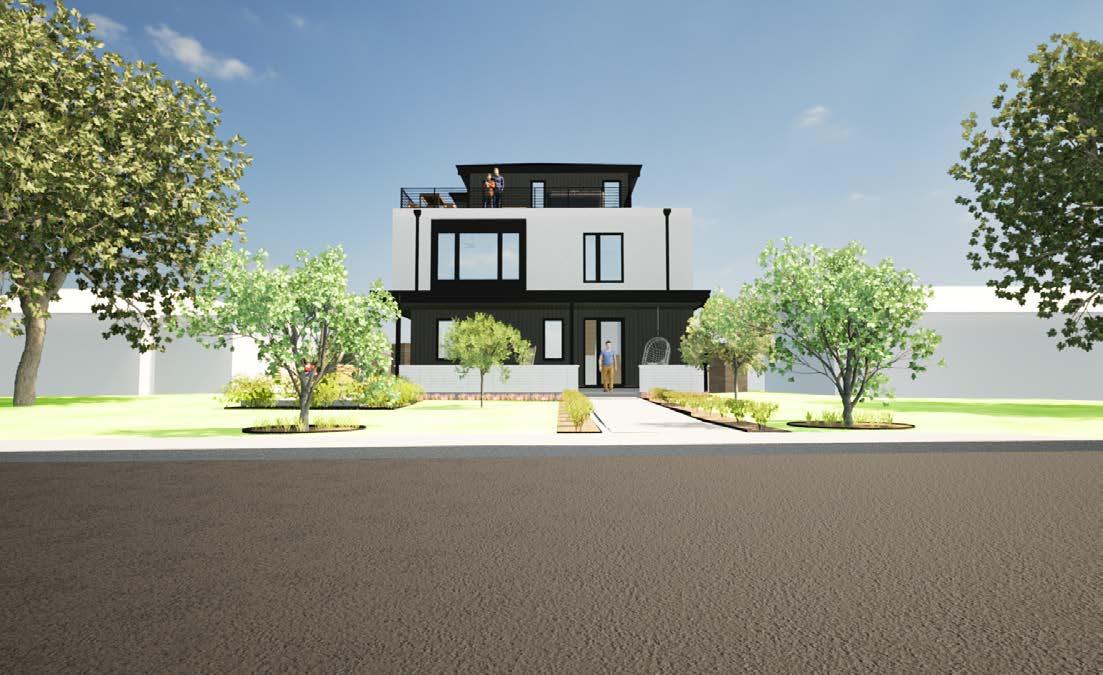
perspective from street
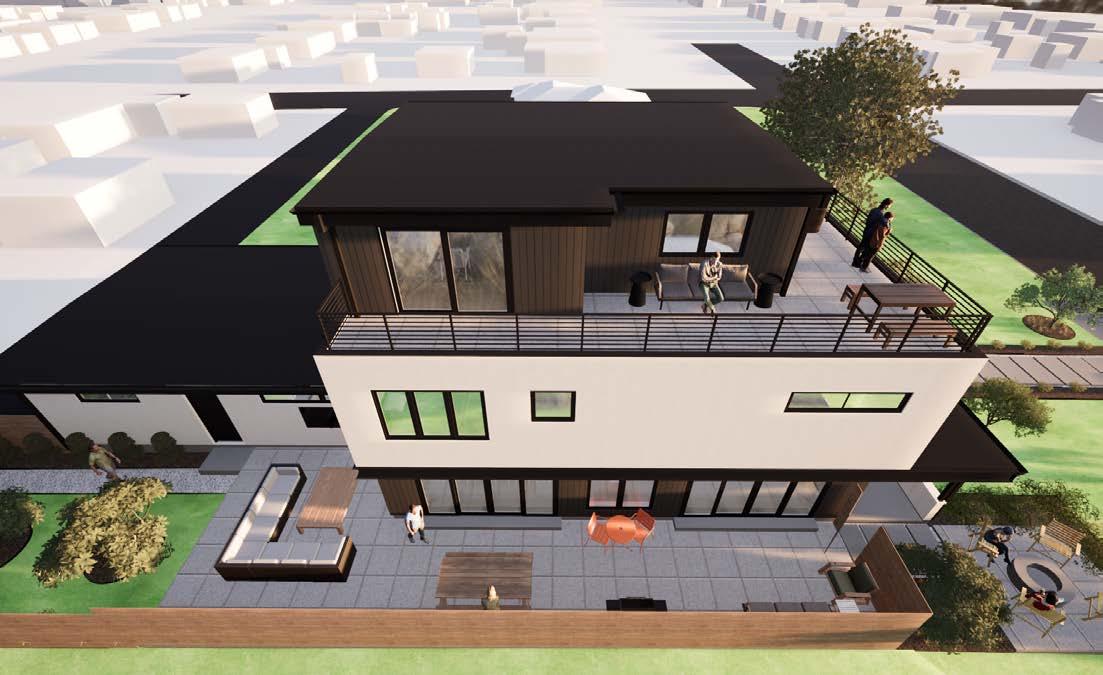
aerial perspective of side-yard
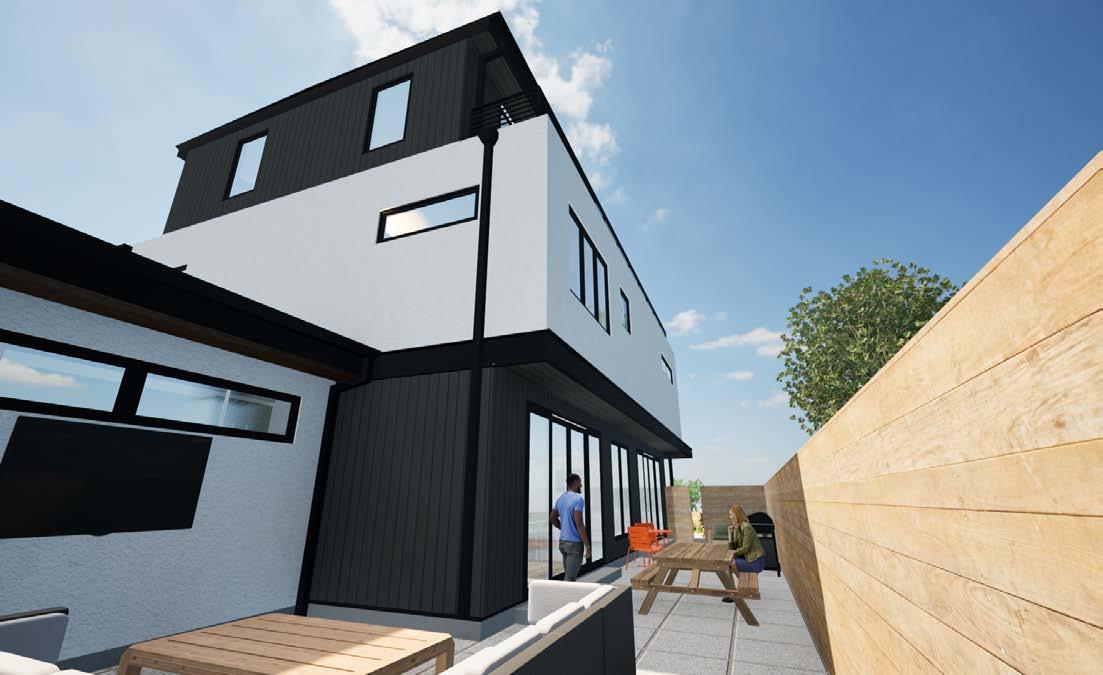
side-yard perspective
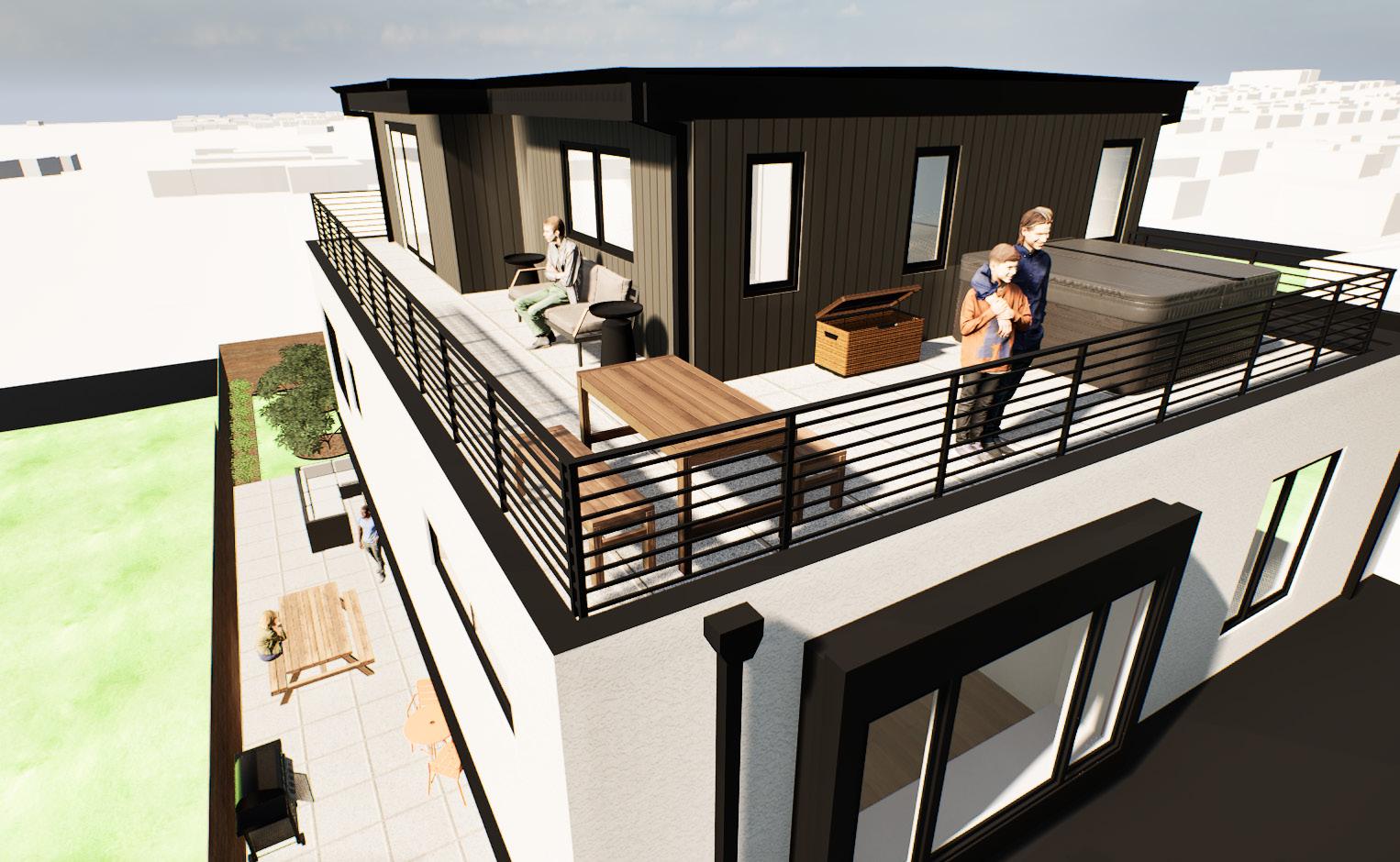
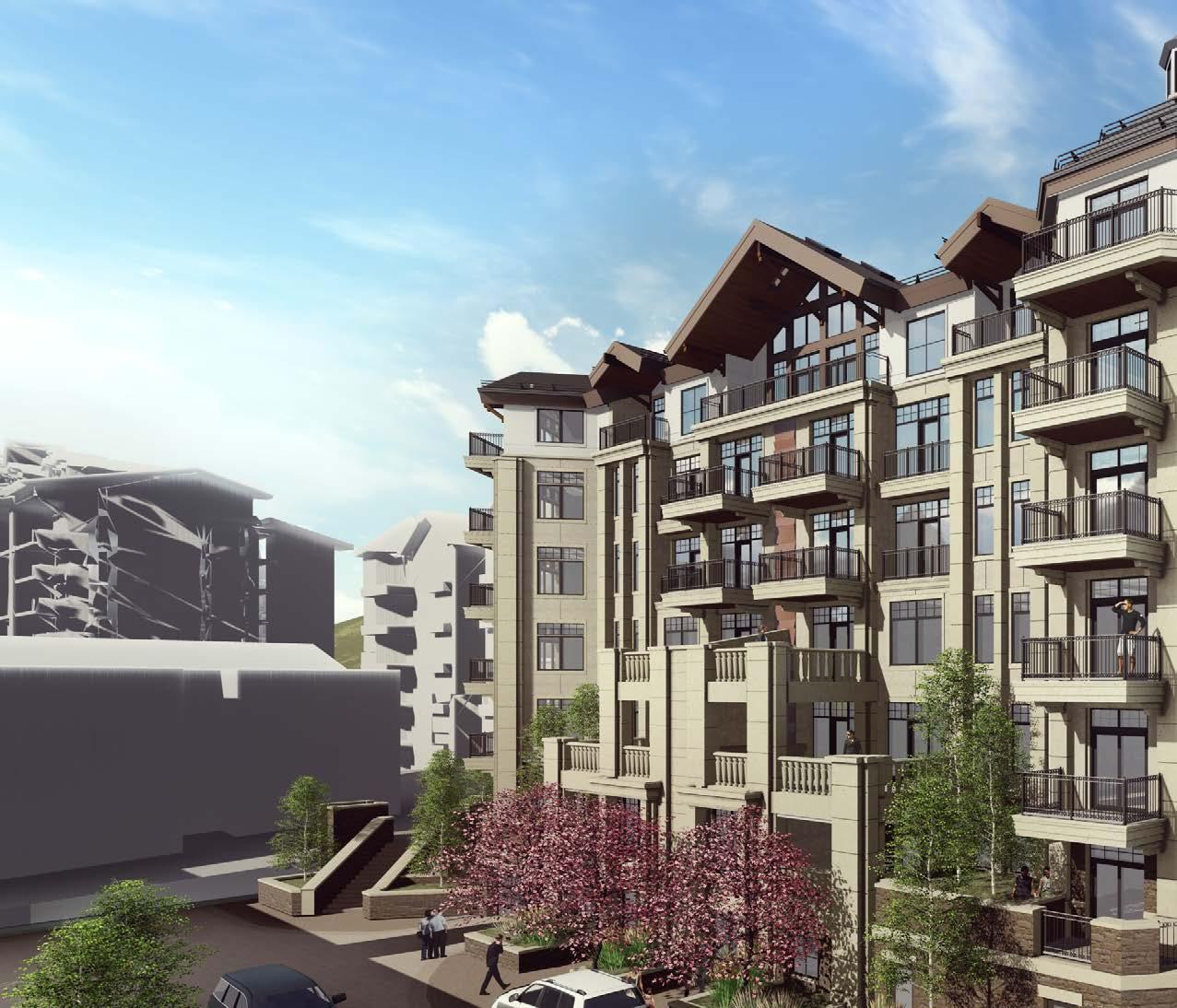
ARCHITECT:
OWNER/CLIENT:
STRUCTURAL:
CIVIL:
SURVEYOR:
GEOTECHNICAL:
SNOW DESIGN:
ACOUSTICAL
LANDSCAPE:
INTERIOR DESIGN:
MEPT/SECURITY:
SPECIFICATIONS:
BLDG ENVELOPE:
ENERGY MODEL
OZ ARCHITECTURE
JAQCUES LAZIER, SCOTT RYAN
IMEG CONSULTING
KERRIGAN ENGINEERING
PEAK LAND SURVEYING
CESARE, INC.
SNOW COUNTRY CONSULTANTS
D.L. ADAMS
DENNIS ANDERSON
OZ & COLLECTIVE FURNISHINGS
ST+B
IBIM SOLUTIONS
PIE CONSULTING & ENGINEERING ENERGETICS CONSULTING, LLC
IRRIGATION:
LAND-USE:
LOCATION: COST: SIZE:
STATUS:
PROJECT SCOPE:
ARCH TEAM
PIC:
PM/PA:
PM/PA:
ARCH DESIGNER:
INTERIOR DESIGN:
JOB CAPTAIN:
CIAVONNE, ROBERTS & ASSOC. TOM BRAUN
VAIL, COLORADO
UNSPECIFIED 98,242SF, 22 UNITS, 120 PARKING UNBUILT
CONCEPT, ENTITLEMENTS, SD-CD
REBECCA STONE, AIA, LEED AP BD+C
MICHAEL SIX
SEVINAY KOVATS
ROBERT FITZGERALD, RA
NATASHA NAROWSKI
CAMERON PARKER
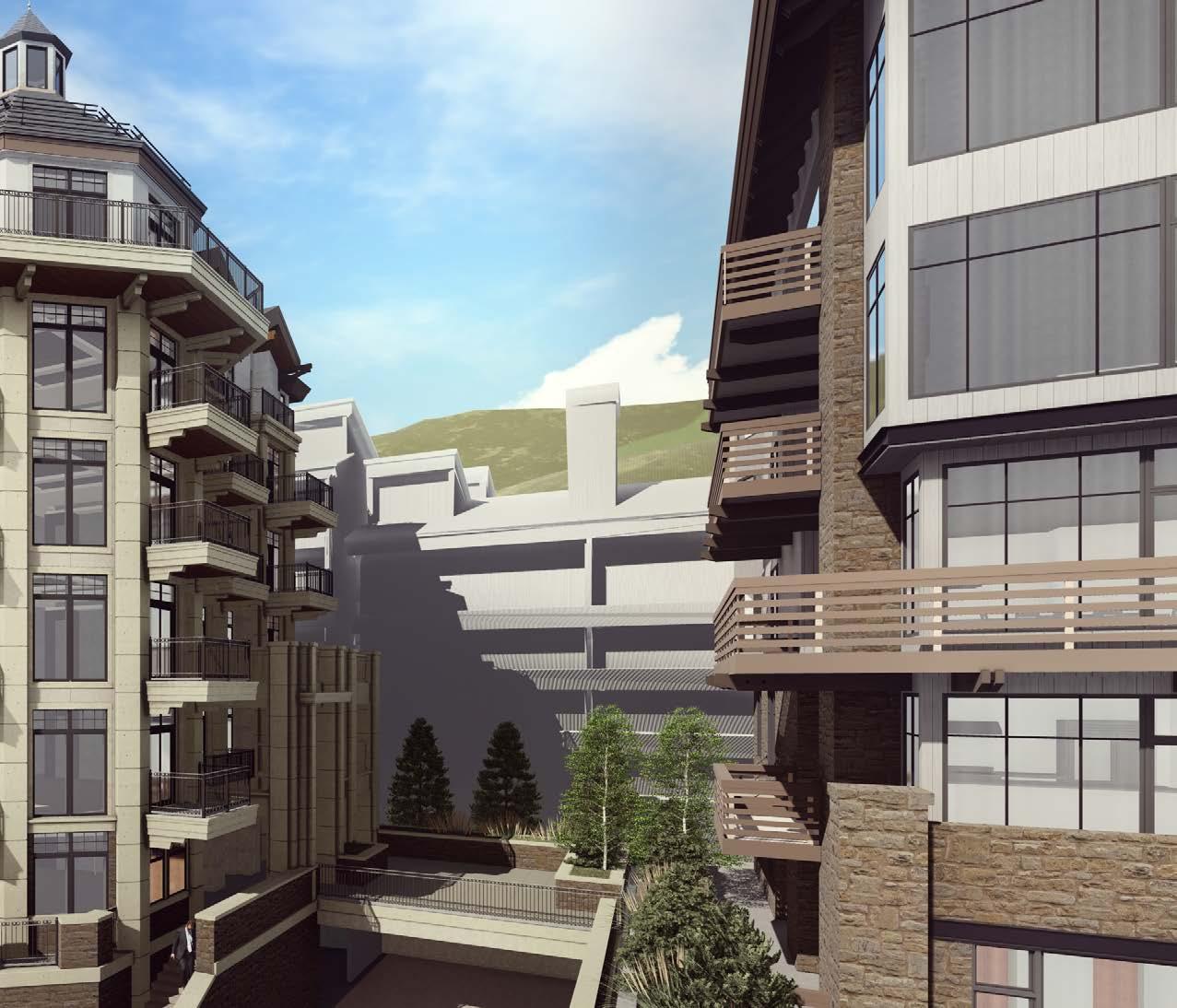
The name Legacy at Vail Square is a fitting one, as this project type pays homage to the late Bob Lazier (former Indie 500 race care driver) who settled in Vail after retiring from his driving career. Mr. Lazier with a thirst for development dreamt up this passion project while in possession of one of the few remaining pieces of land in Lionshead village not yet developed. The site formerly operated as surface parking was re-envisioned to include 22 new condo units and bring additional parking to the area. The Architecture style being proposed is one
familiar to the residents of Lionshead Village and is a transitional style nodding to the Bavarian Style, present in the originally built Vail Village and to the modern-alpine influence present through much of the rest of the area. The new proposed structure includes nine stories in total, with three sub-grade parking levels and 6 above grade. The building will fill a critical hole in the urban fabric and connect various points in the village that were previously cut off from one another.
2 4 5 6 3 1 7 8
A-002ENLARGED SITE
A-1B2PARKING LEVEL 2
A-1B1PARKING LEVEL 1
A-101LEVEL 1 FLOOR
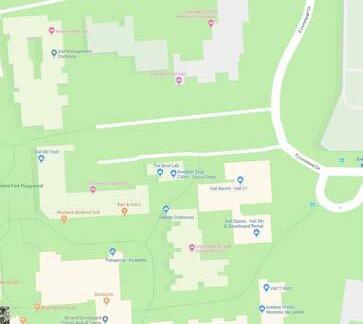
A-130.B1LEVEL P1 RCP
A-135LEVEL 5 RCP
A-136LEVEL 6 RCP
A-137ENLARGED RCP'S
A-140PUBLIC SPACE FINISH, ACCESSORY, & APPLIANCE SCHEDULES
A-141LEVEL P1 FINISH
A-163LEVEL 3 SLAB EDGE PLAN
A-164LEVEL 4 SLAB EDGE PLAN
A-165LEVEL 5 SLAB EDGE PLAN
A-166LEVEL 6 SLAB EDGE PLAN
Entry
Site
Adjacent Development(By Other)
Entry to Parking Garage
Amenity Terrace
Stairs to Lionshead Mall
Raised Landscape Planter
Lobby Entry to P1
Visitor Parking
Service Alley(Below)
Snow Storage Area
Dumpster Enclosure
Adjacent Parcel
West Entry/Terrace
Pedestrian Sidewalk
access to retail b.o.h.
stair access to west terrace
public entrance
platform lift for building waste
garage - secure access point
fire-truck turn-around area
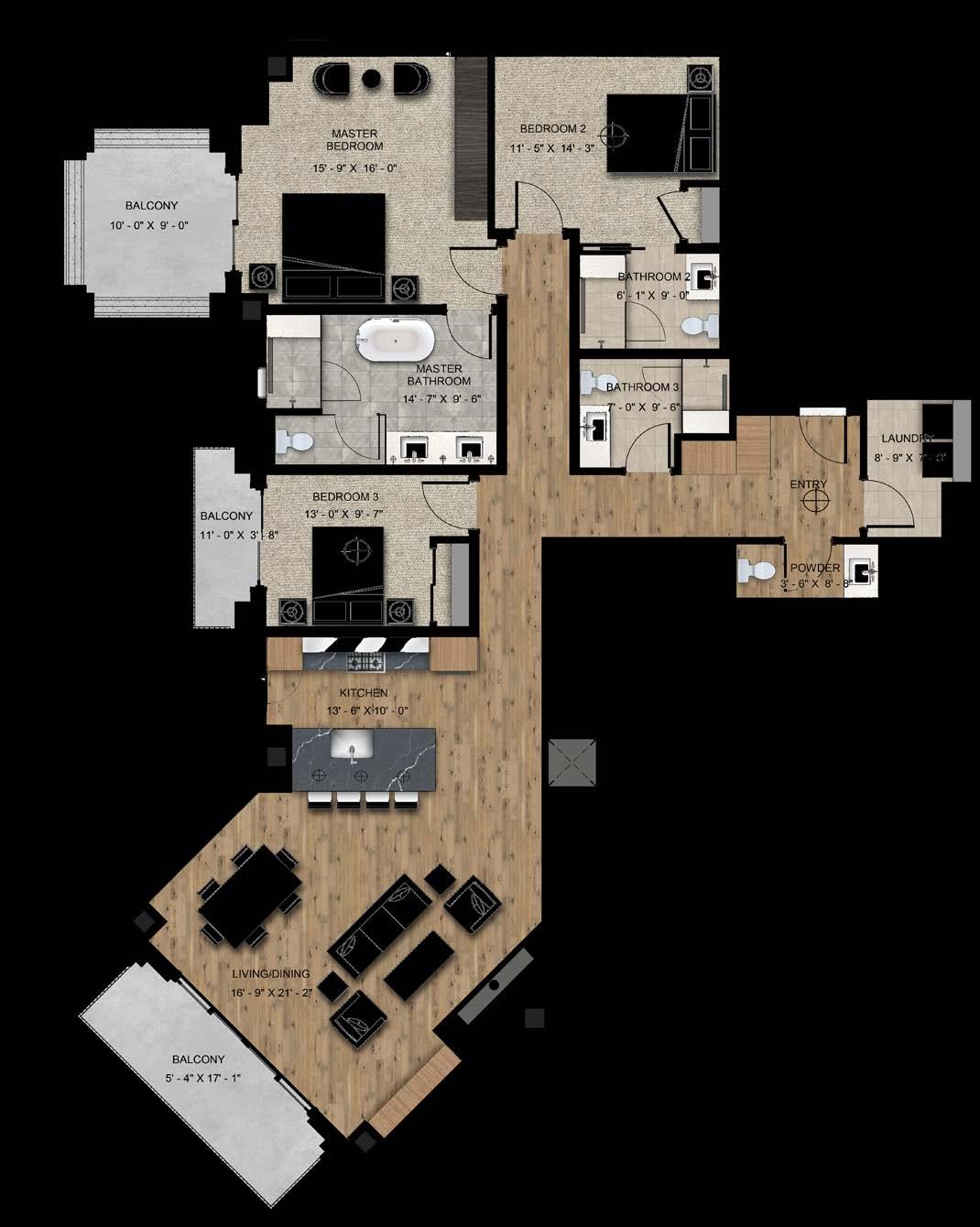
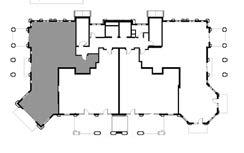
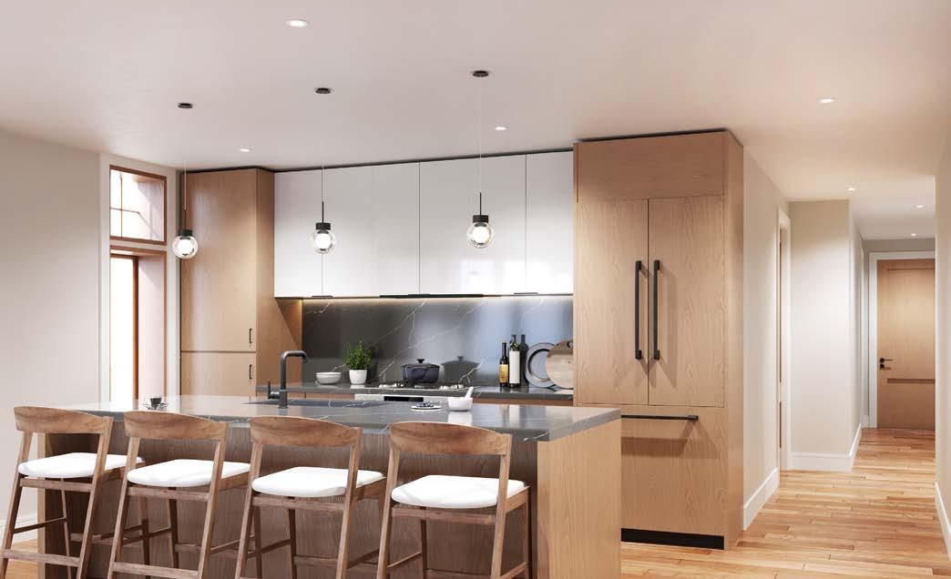
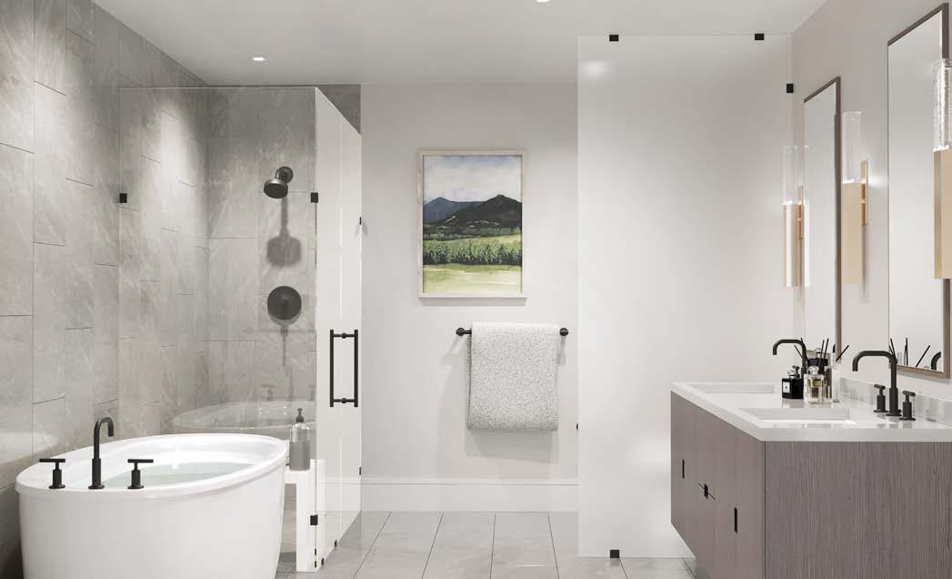
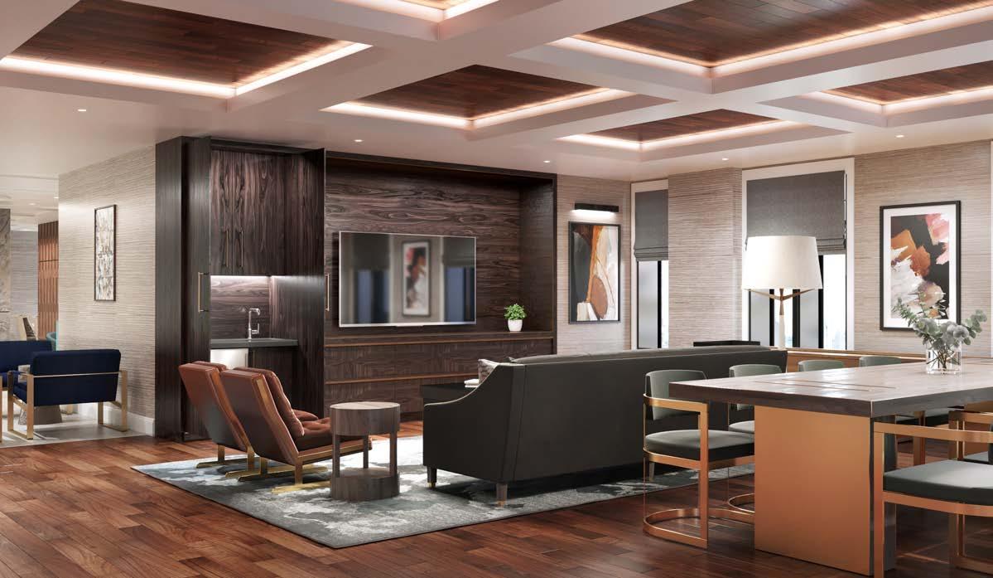
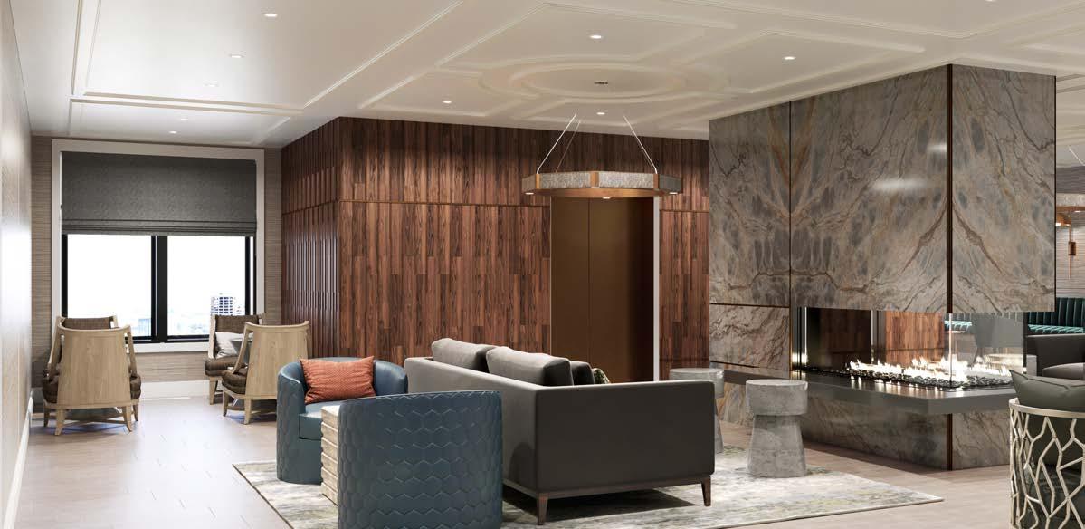
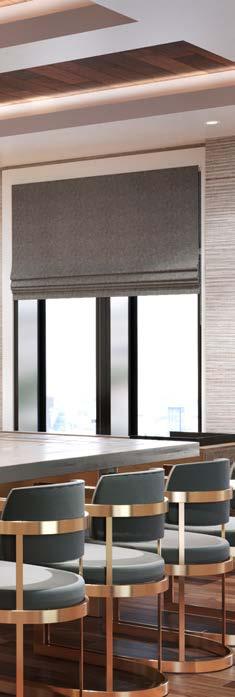
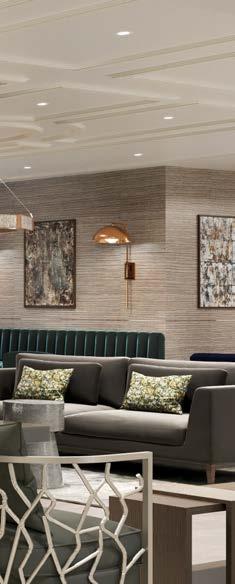
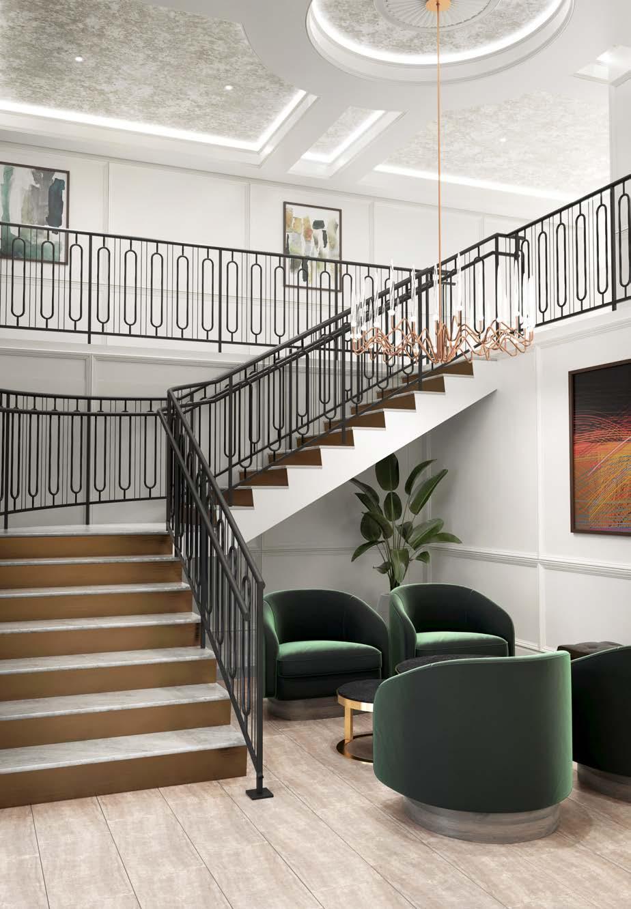
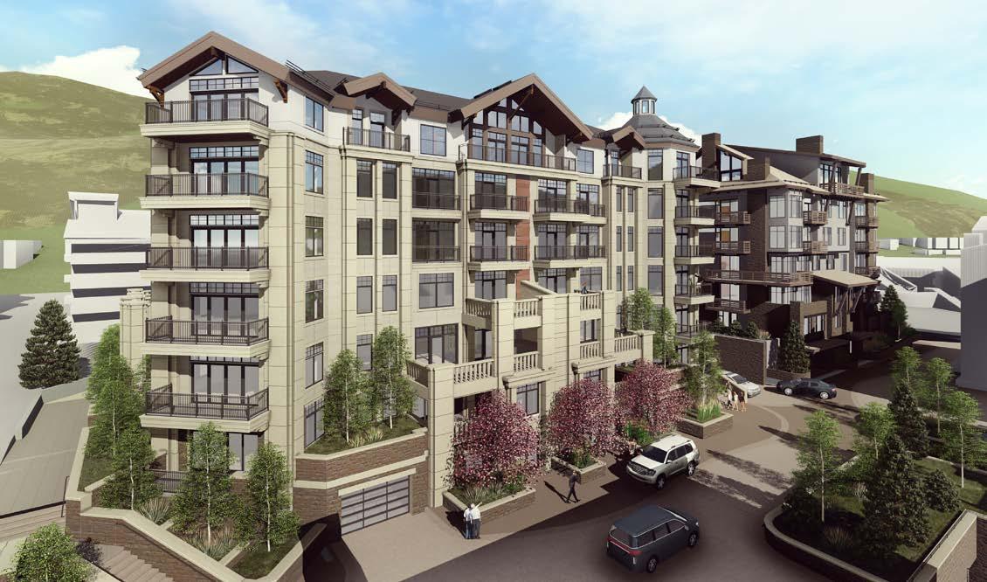
Southwest Perspective
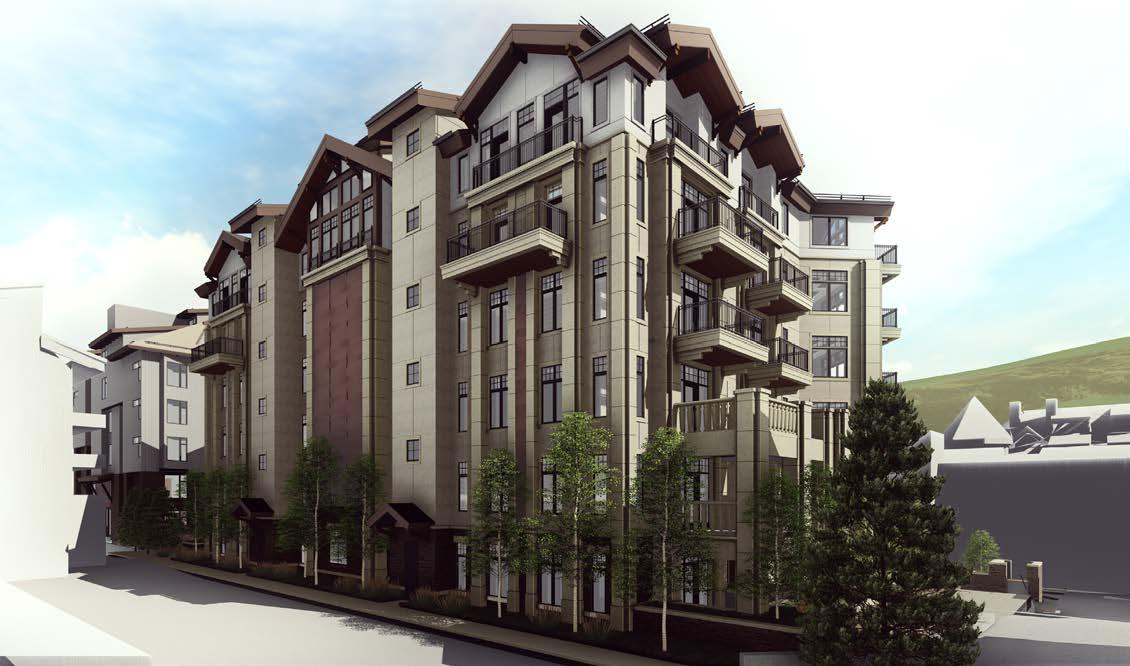
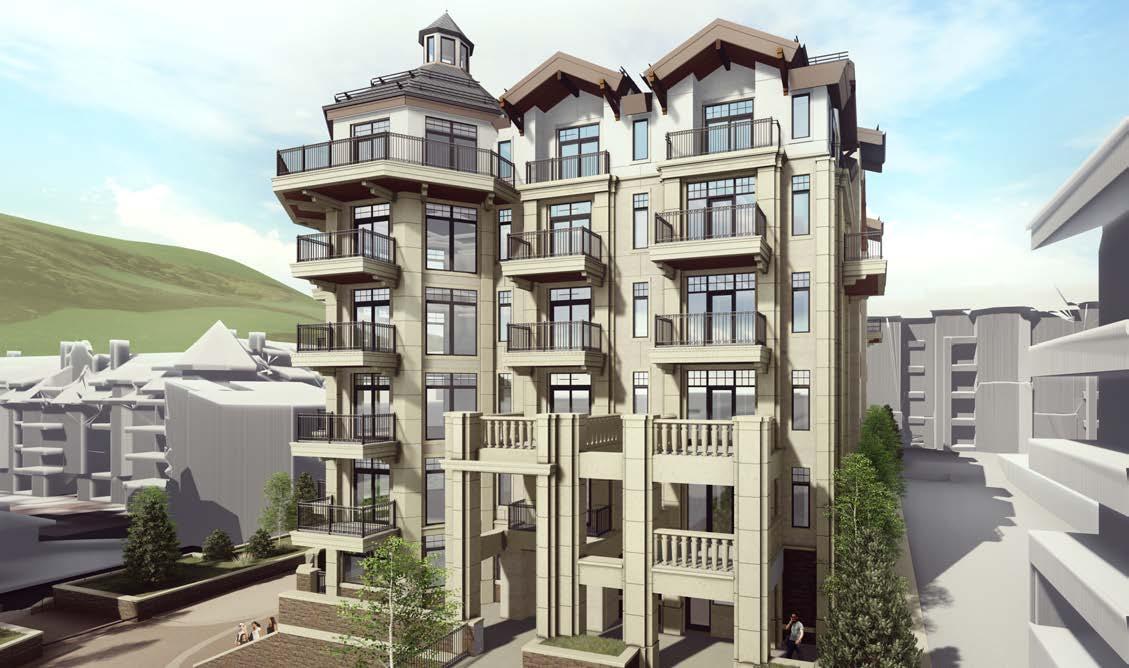
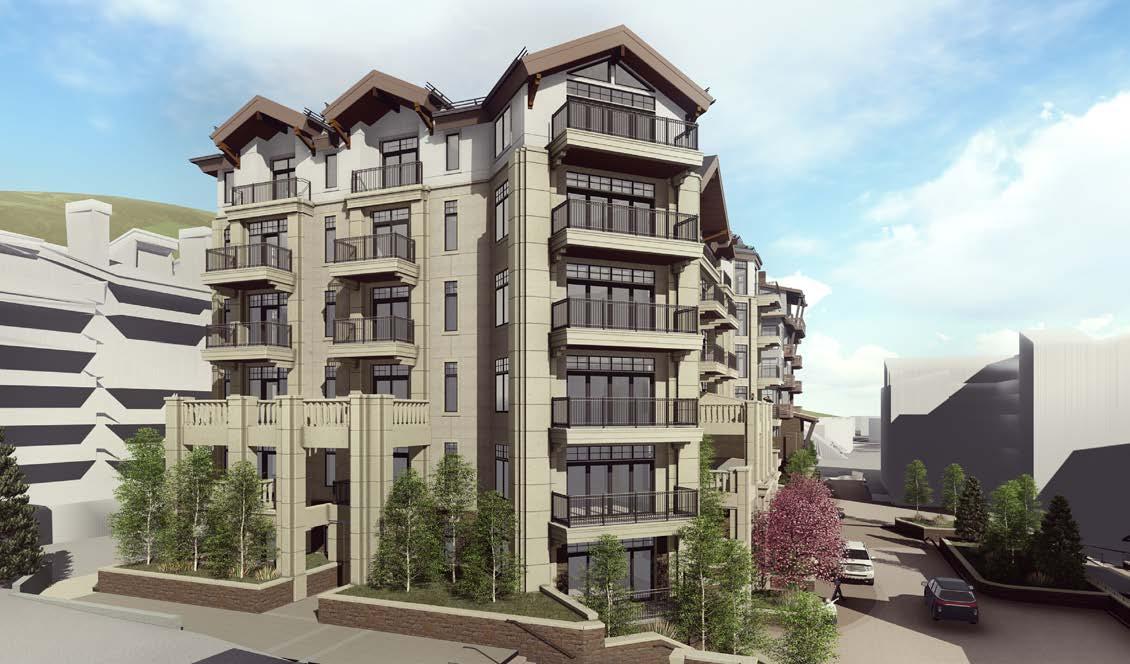
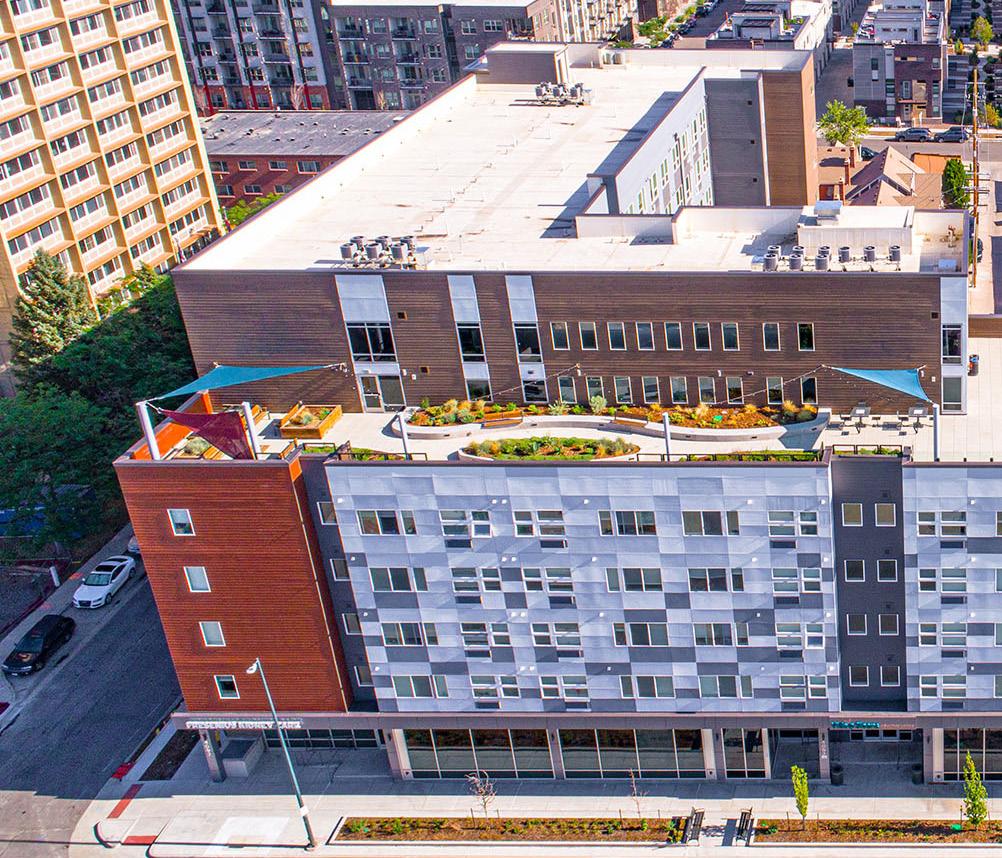
ARCHITECT/INT:
OWNER/CLIENT:
CONTRACTOR:
STRUCTURAL:
CIVIL:
LANDSCAPE:
INTERIORS:
MECH/PLUMBING:
ELECTRICAL:
SANTULAN ARCHITECTURE
DENVER HOUSING AUTHORITY
PINKARD CONSTRUCTION
ENAYAT, SCHNEIDER, SMITH INC.
WILSON & COMPANY
STUDIO CPG
SANTULAN ARCHITECTURE
TEEG, INC.
FRONT RANGE ENGINEERING
LOCATION: COST: SIZE:
STATUS:
PROJECT SCOPE: ARCH TEAM
PIC: PM/PA: ARCH STAFF:
DENVER, COLORADO
$40,000,000 USD 200,000 SF| 176 UNITS, 2 RETAIL BUILT (COMPLETED) DD-CD
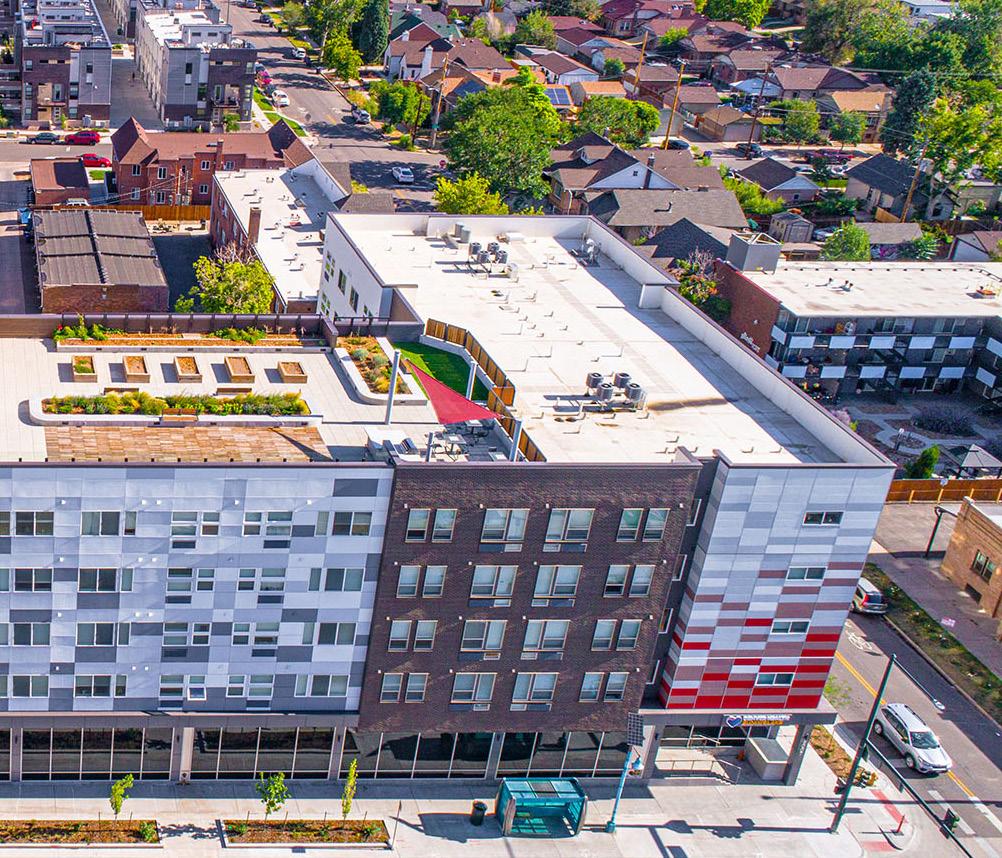
This mixed use project brought much-needed affordable housing to the West Colfax corridor, introducing 176 units, an adult day center, dialysis center and health clinic to the area. The project boasts incredible views West to the mountains from the sixth level rooftop deck and provides a sub-grade parking garage for building tenants, staff and guests. The rooftop deck includes a community garden area with an outdoor kitchen space, in addition to a group
fitness area for tenant event programming. The site developed an acre of land in bringing all of this new programming to the site. The developer worked in collaboration with publicly-funded organizations to help finance and make the project a reality. It serves seniors specifically and allows for aging-inplace in a market with an abundance of market rate housing catered towards a younger demographic.
2 4 5 6 3 1 7 8
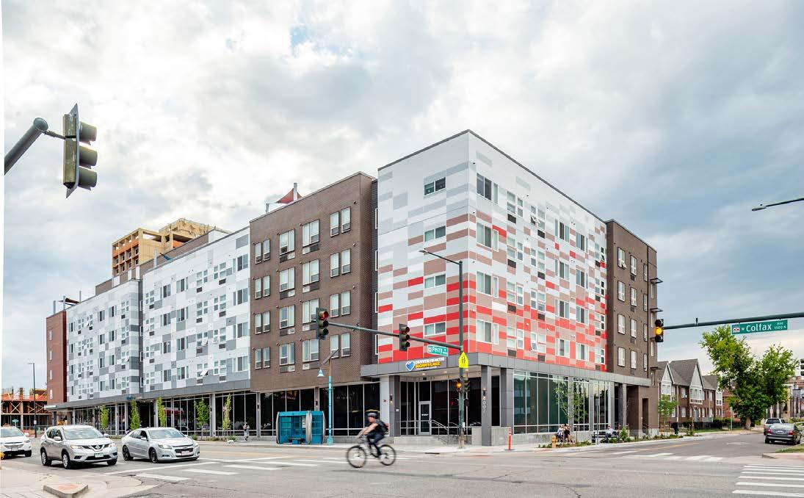
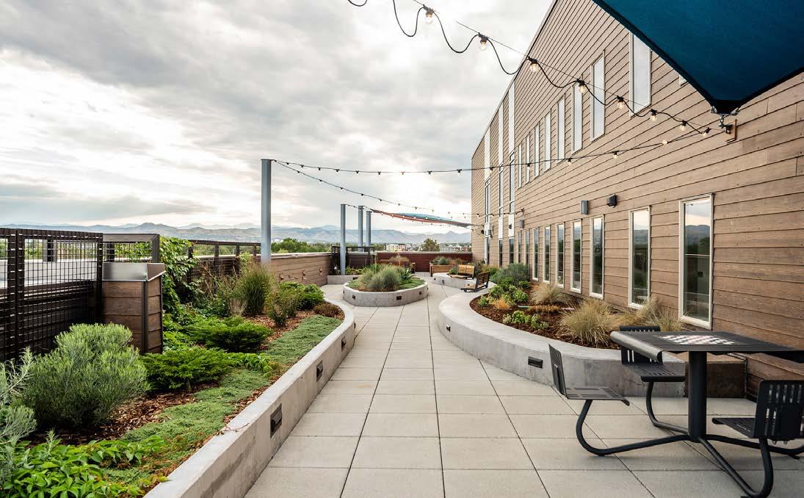
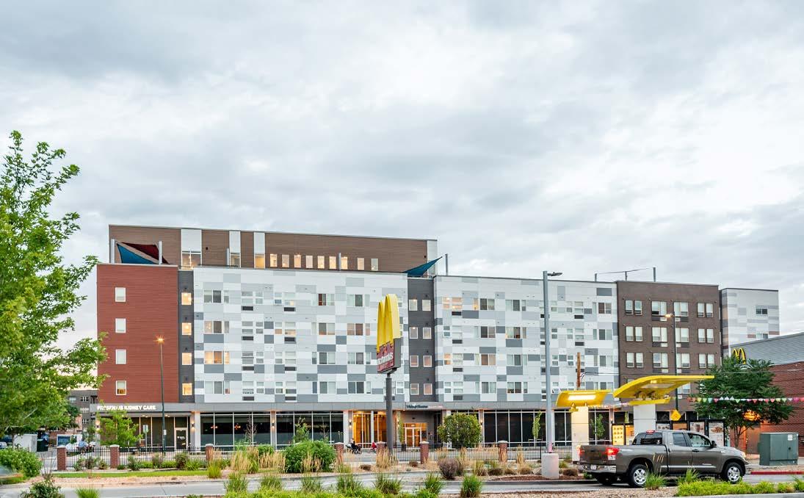
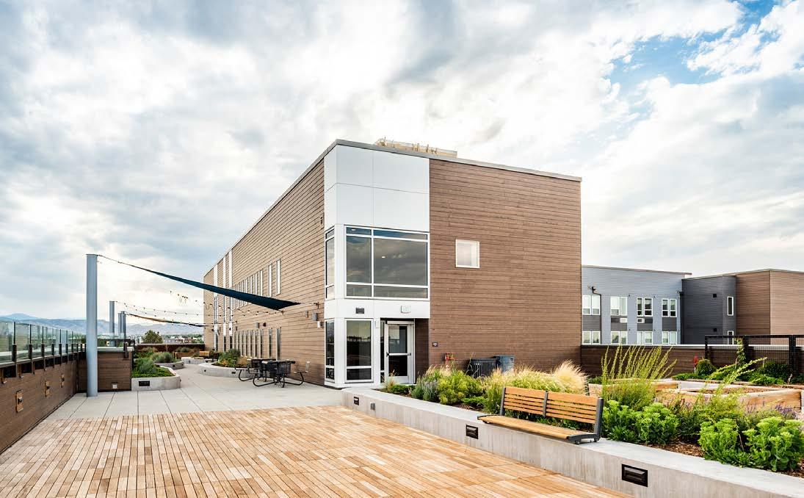
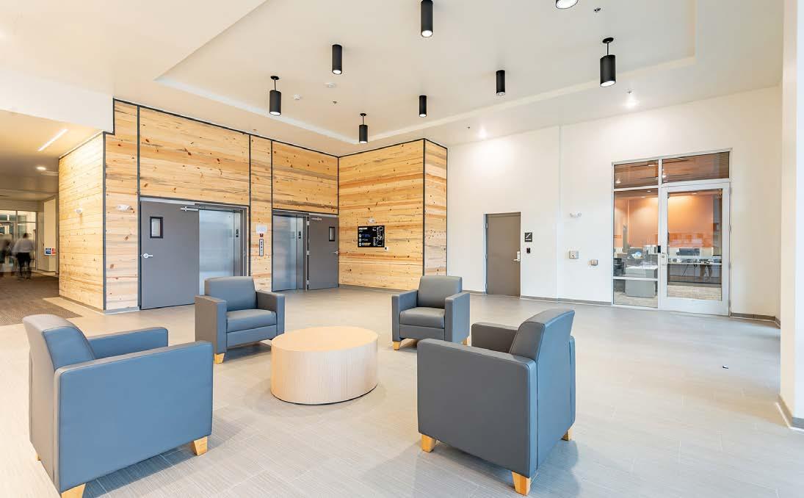
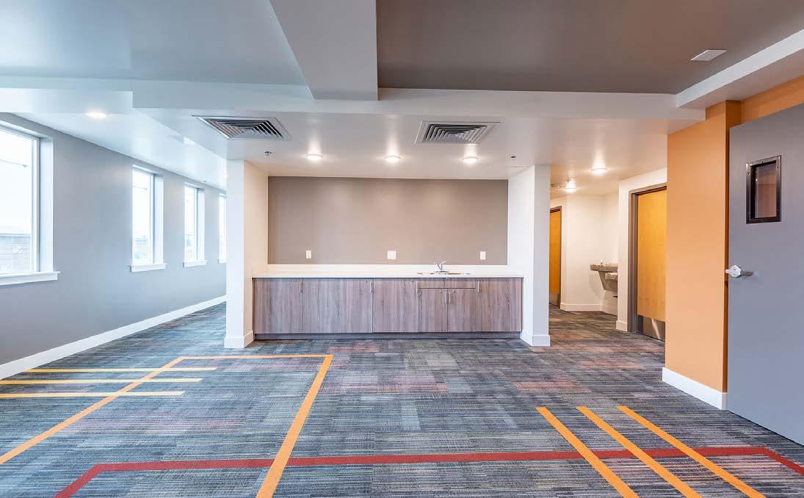
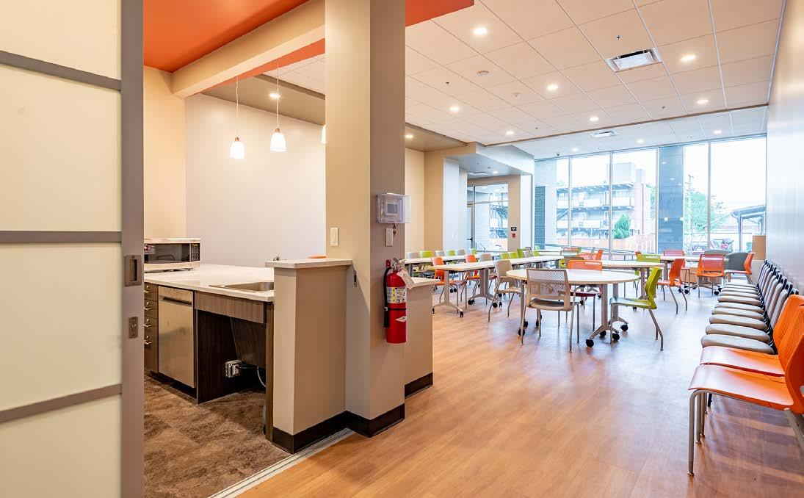
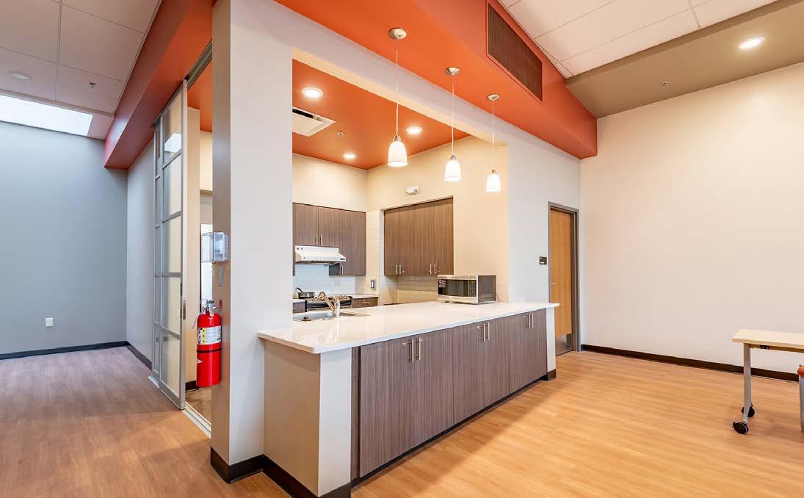
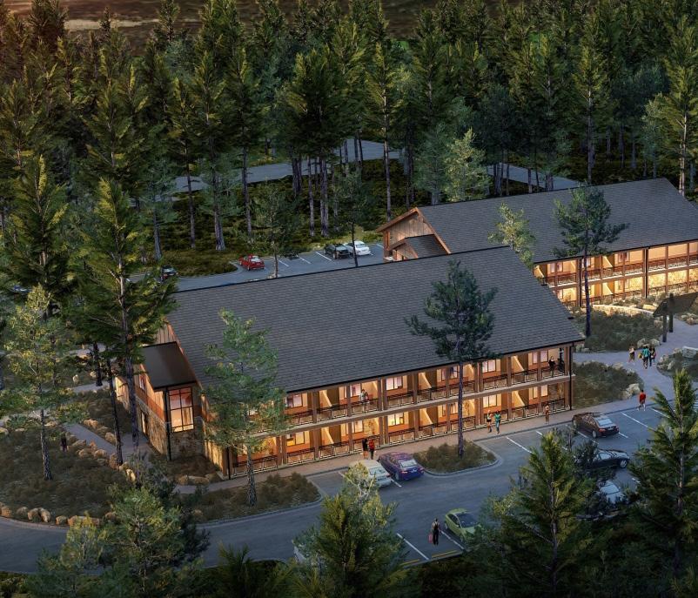
ARCHITECT:
OWNER:
CONTRACTOR:
OPERATOR:
OWNERS REP:
STRUCTURAL:
CIVIL:
LANDSCAPE:
INTERIOR DESIGN:
MECH/PLUMB/ELEC:
SPECIFICATIONS:
FIRE SUPPRESSION:
OZ ARCHITECTURE
NATIONAL PARK SERVICE
KINNEY CONSTRUCTION SERVICES
XANTERRA | PARKS & RESORTS
DEBBIE DREWS
FORTIS STRUCTURAL
MARTIN/MARTIN
DUNN+KILEY
JOHNSON DAVID INTERIORS
BG BUILDINGWORKS
PROSPEC PROJECT MANUALS
WESTERN STATES FIRE PROTECTION
LOCATION: COST: STATUS:
COMPLETION DATE:
PROJECT SCOPE: ARCH TEAM
PIC: PM: DESIGNER: JOB CAPTAINS:
GRAND CANYON NAT’L PARK
$35,000,000 USD
BUILT (COMPLETED) JUNE 2022
CONCEPT - CD’S
REBECCA STONE, AIA, LEED AP BD+C
CHRIS VANDALL, AIA, LEED AP BD+C
ROBERT FITZGERALD, RA
GIRIA BRICENO
CAMERON PARKER
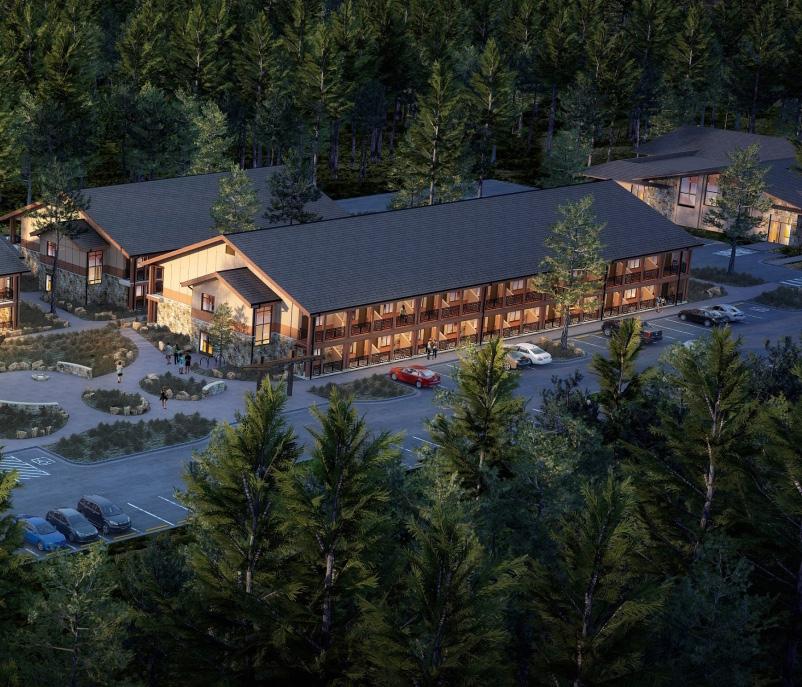
A new four-building complex to replace six existing structures, while adding 30 additional guestrooms for a total of 120 units. The new design introduces increased ADA access and acommodations across the site and increases the count of available accessible rooms as well. The guestrooms are placed around the site to maximize views to the surrounding ponderosa pine forest, to simplify the
vehicular and pedestrian traffic, and provide exterior programmed spaces. Each guestroom provides a bathroom, sitting area, amenity counter, closet, and private balcony with a mix of king and double queen beds, with connected rooms to meet guest needs. The project was designed and constructed to USGBC LEED Gold level requirements. The project is the newest hotel acommodation in the nat’l park.
2 4 5 6 3 1 7 8
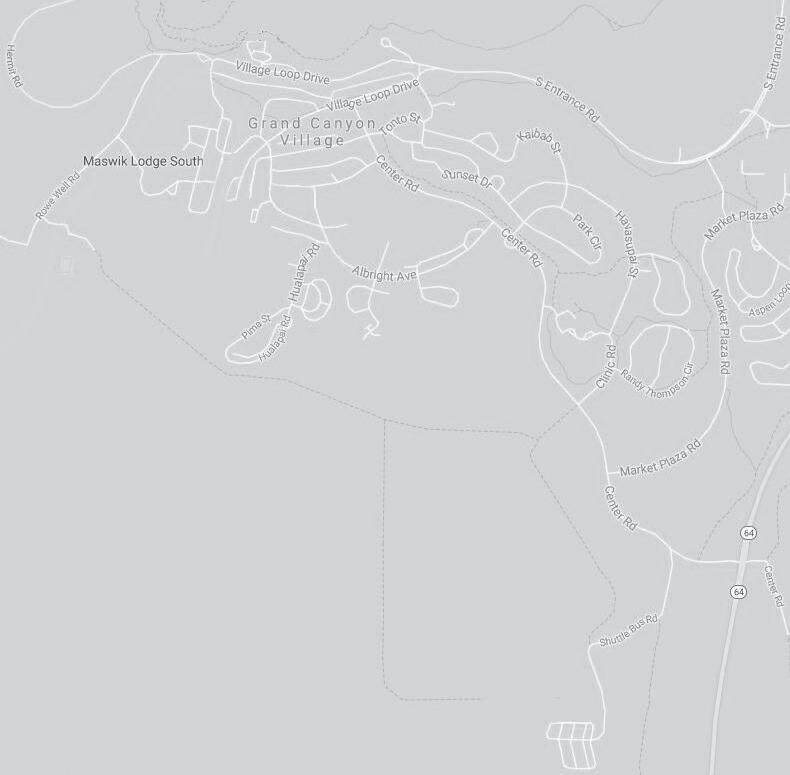
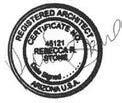






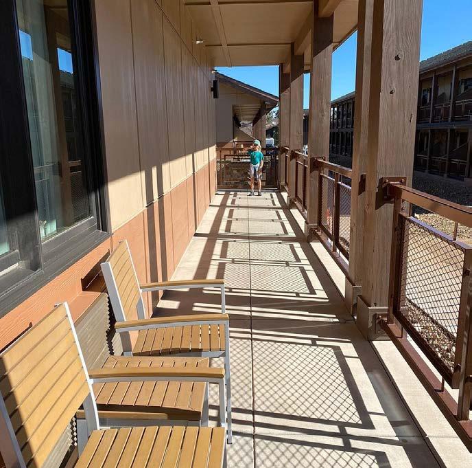
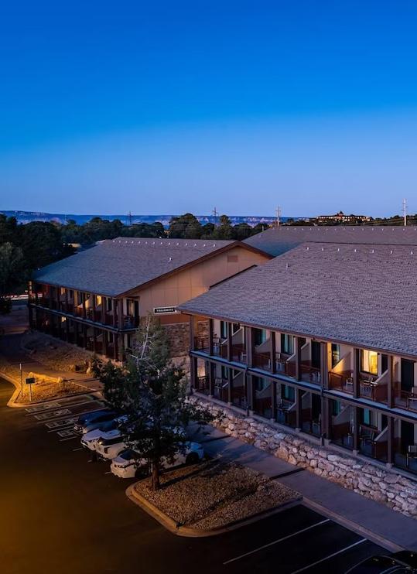
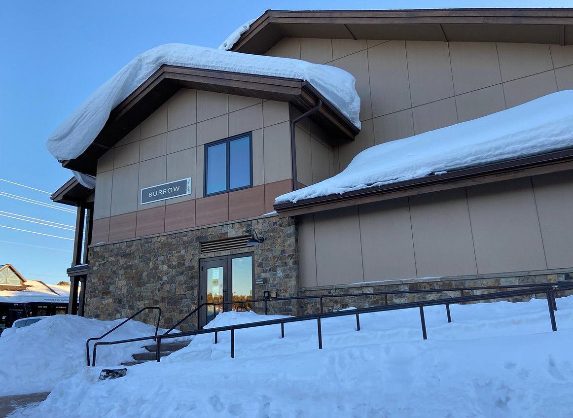
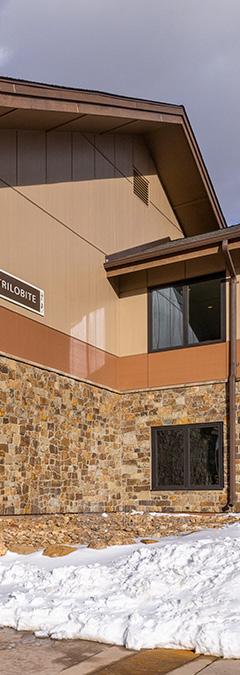
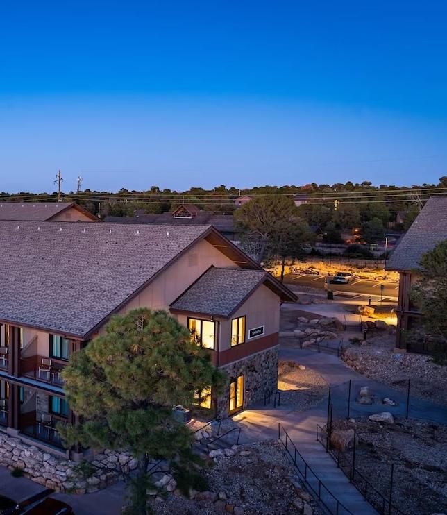
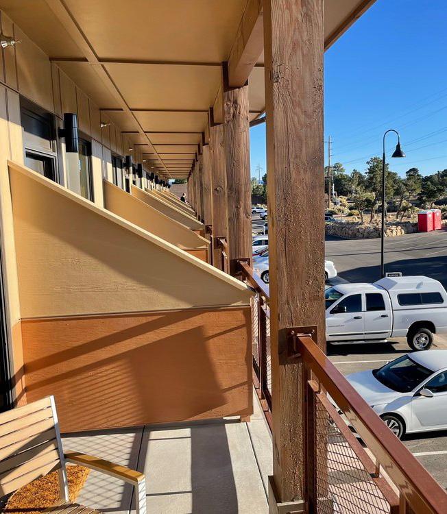
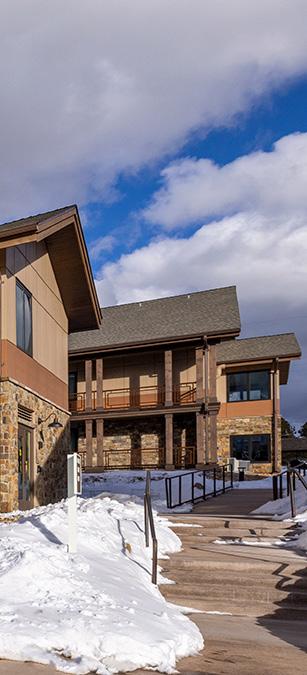
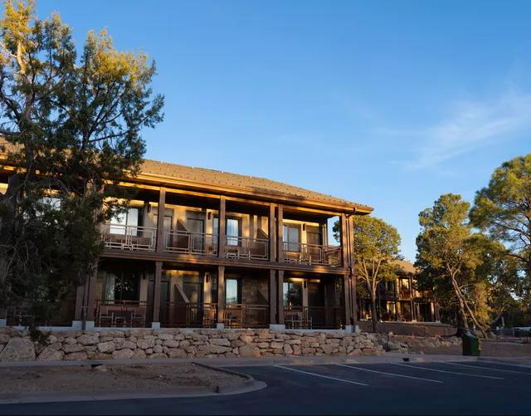
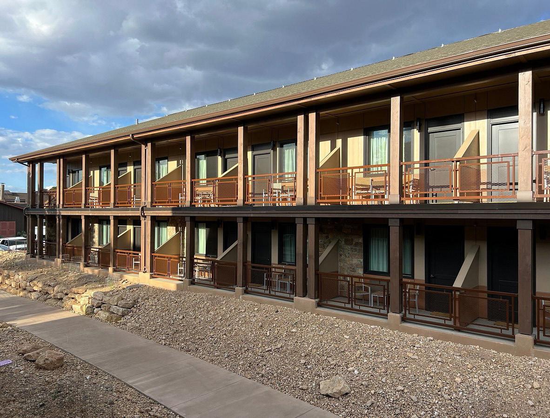
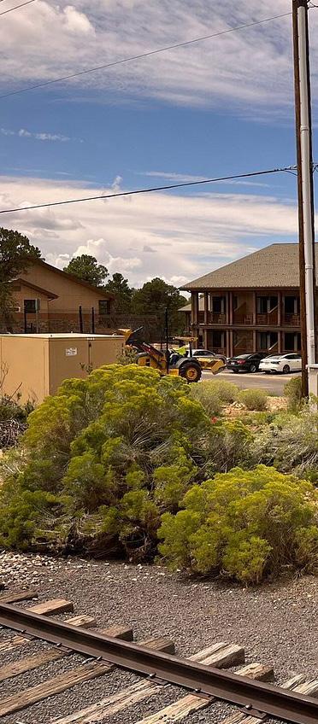
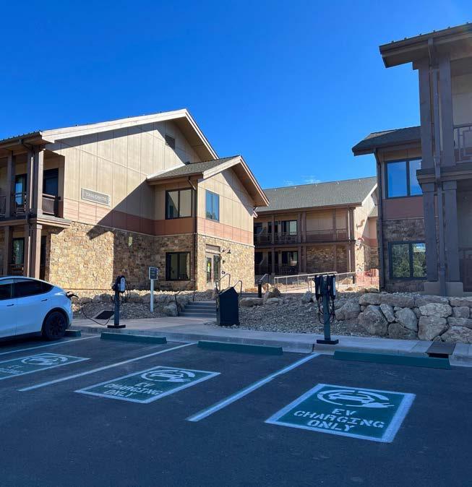
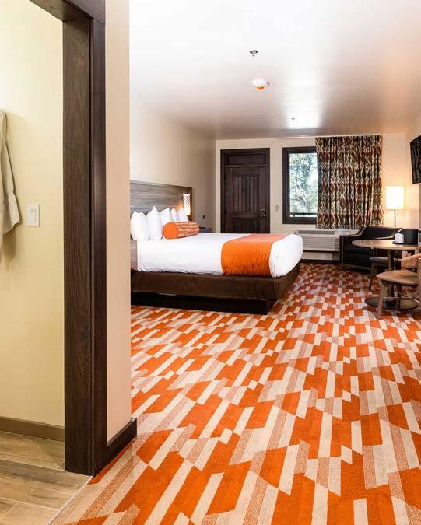
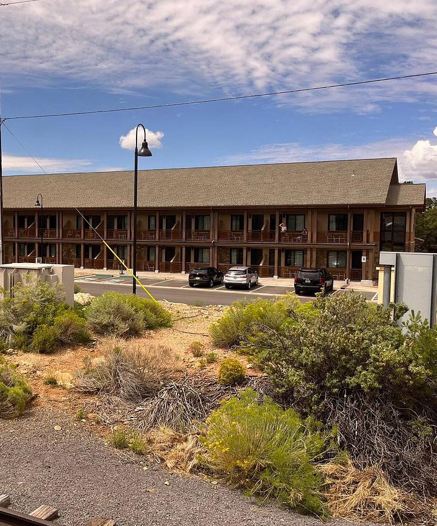
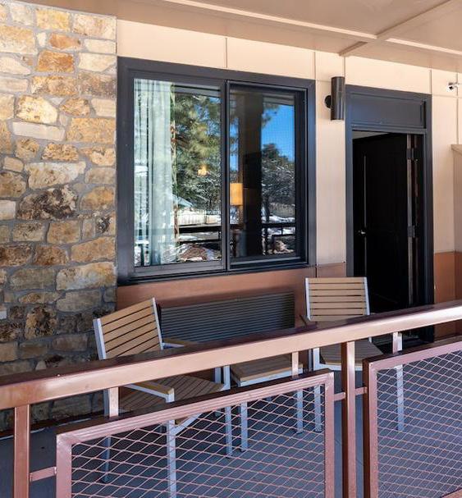

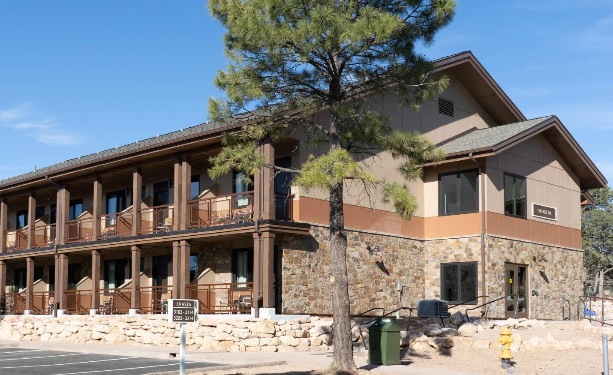
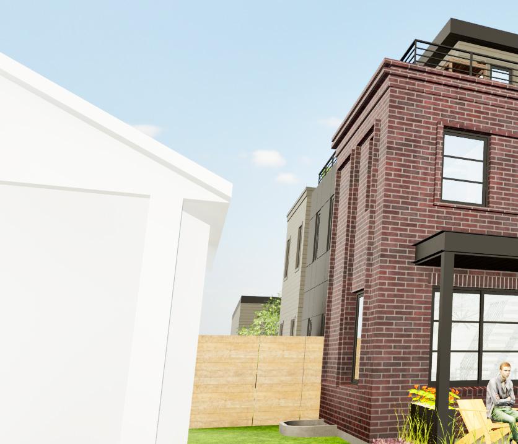
ARCHITECT:
OWNER/CLIENT:
CONTRACTOR:
INTERIOR DESIGN:
STRUCTURAL:
SURVEYOR:
GEOTECHNICAL:
ENERGY:
HVAC:
WORK SHOP COLORADO
POWER PLAY PARTNERS (P3 HOMES)
WORK SHOP COLORADO
WORK SHOP COLORADO
DCP ENGINEERS, INC.
ALTITUDE LAND CONSULTANTS
TERRADYNE, INC.
GREEN YOUR HOME, LLC
ENERGY LOGIC, LLC
LOCATION: COST:
STATUS:
PROJECT SCOPE:
PROJECT TEAM
PRINCIPAL:
DESIGNER/PM:
CONSTRUCTION
MANAGER:
DENVER, COLORADO UNKNOWN
UNDER CONSTRUCTION CONCEPT - CD’S
AMANDA CHRISTIANSON, AIA CAMERON PARKER
BRANDON PATTERSON
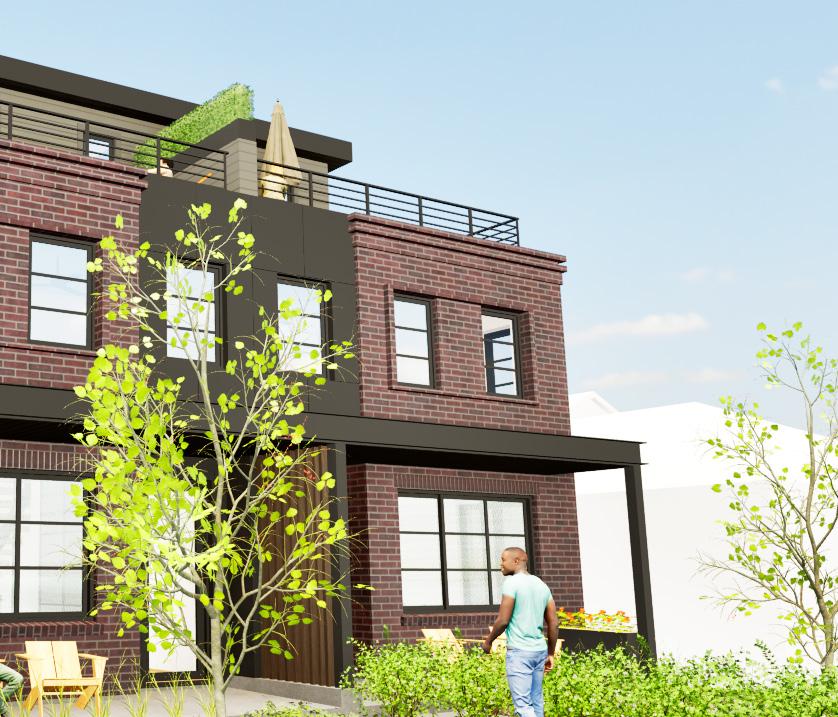
a distinction between the two units and ensure that the massing of the exterior was at a human scale and did not mimic the monolithic form that was present in the referenced design. The client approached the design team with the challenge of utilizing a previously developed duplex and modifying the existing plan and exterior design to bring a unique ofeering to the market. We worked to create
2 4 5 6 3 1 7 8
morphology diagrams | horizontal division
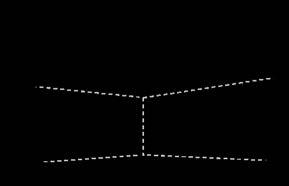
starting mass
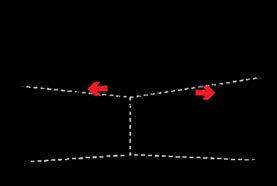
cantilever second level
morphology diagrams | vertical division
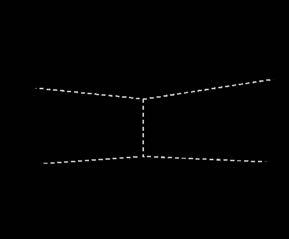
starting mass
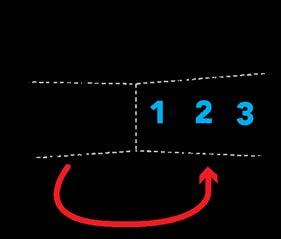
tri-partite division @ front
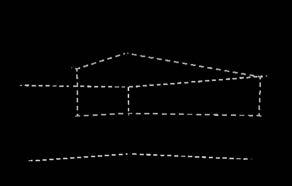
resultant cantilever form

resultant front massing

add canopy + massing jog
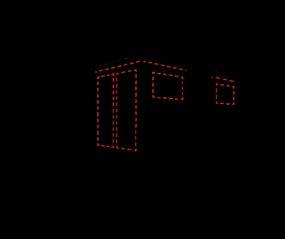
add variety + relief
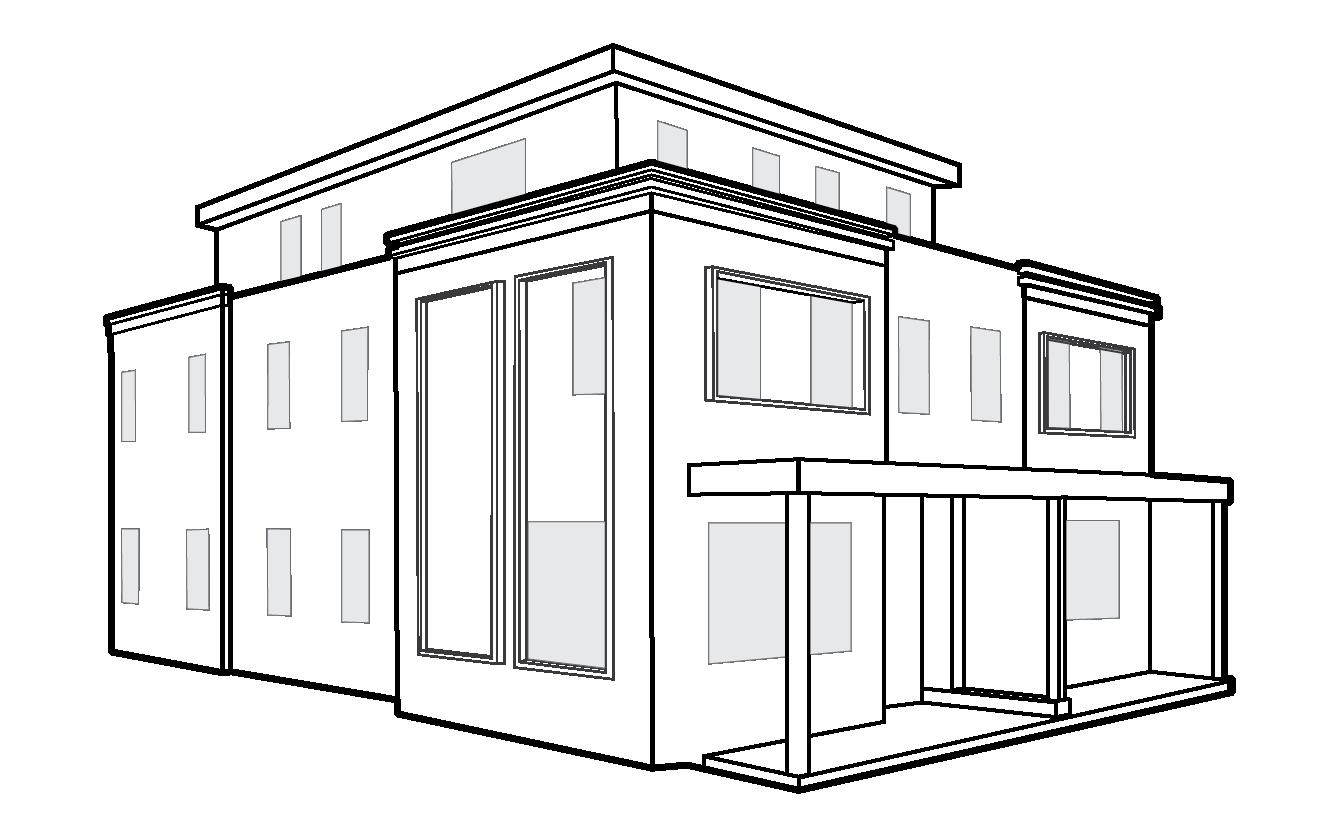
introduce projected brick ‘picture-frame’ detail to break -up large vertical plane and bring back to residential scale
add cornice + specialty brick coursing at top of brick mass to break up monolithic form
contrast verticality of side elevation w/ horizontal brick pictureframe detail
property line set-back boundary reqd. upper story set-back
65% / 35% lotdepth line 8’allowable porch encroachment
6’ tall privacy fence
CUSTOM FABRICATED STEEL LANDSCAPE PLANTERS
CAST-IN-PLACE CONCRETE WALKING PATH W/ PEA GRAVEL PERIMETER BED
65% / 35% LOT DEPTH SEPARATION LINE
OVERHEAD CANOPY OVER SLIDING DOOR
6’ HIGH PRIVACY FENCE W/ 6” CEDAR HORIZONTAL RAILS
36” SIDE-YARD ACCESS GATE
CUSTOM FABRICATED STEEL LANDSCAPE PLANTERS
CONCRETE PORCH SLAB
SLOPE 1/4”:12”
CAST-IN PLACE CONCRETE WALKING PATH
5’ REQUIRED SIDE INTERIOR SETBACK
SLOPED DRIVE TO ALLEY (V.I.F.)
DETACHED 2-CAR GARAGE
SLOPE 1/4”:12”
REAR PORCH
SLOPED DRIVE TO ALLEY (V.I.F.)
DETACHED 2-CAR GARAGE 4485 N
SLOPE 1/4”:12”
REQD. 5’ ‘PARKING FORM’ REAR SETBACK
REAR 36” WIDE ACCESS GATE
DETACHED GARAGE FORM ALLOWED TO ENCROACH SIDE SETBACK W/ 1-HR FIRE-RATED ASSEMBLY FOR ASSEMBLIES<5’ FROM PROPERTY LINE
CUSTOM FABRICATED STEEL LANDSCAPE PLANTERS
CAST-IN-PLACE CONCRETE WALKING PATH W/ PEA GRAVEL PERIMETER BED
OVERHEAD CANOPY OVER SLIDING DOOR
36” SIDE-YARD ACCESS GATE
FRONT PORCH
FRONT PORCH
20.60’ REQUIRED FRONT SETBACK
CUSTOM FABRICATED STEEL LANDSCAPE PLANTERS
CONCRETE PORCH SLAB
SLOPE 1/4”:12”
CAST-IN PLACE CONCRETE WALKING PATH
5’ REQUIRED SIDE INTERIOR SETBACK
composite cedartextured fascia board (painted black)
6”painted lap siding
1x6 cedar-textured composite trim
36”steel guard-rail (painted black)
custom brick-course cornice pattern running bond face-brick
decorative brick ‘picture-frame’ detail composite panel siding w/ reveal trim (painted to match) c-channel fascia mitered at corners (painted black) soldier course window header composite panel siding w/reveal trim
custom fabricated steel landscape planter
composite cedartextured fascia board (painted black)
stained wd soffit bd
6”painted lap siding andersen ‘100-series’ fibrex windows, typical 36”steel guard-rail (painted black)
6” painted lap siding 1x6 cedar-textured composite window composite panel siding w/ reveal trim (painted to match)
composite panel siding w/ reveal trim (painted to match) framed canopy at sliding door w/cchannel fascia and stained-wd soffit
composite cedartextured fascia board (painted black)
unit separation wall w/ 6” painted lap siding
36”steel guard-rail (painted black)
custom brick-course cornice pattern
decorative brick ‘picture-frame’ detail
running bond face-brick c-channel fascia mitered at corners (painted black)
2x6 stained cedar louver privacy screen
custom fabricated steel landscape
custom brick-course cornice pattern
decorative brick ‘picture-frame’ detail
composite cedartextured fascia board (painted black)
KLOQ��BIBS=QFLK
P�=IB��.,5��������.z*-
6”painted lap siding
1x6 cedar-textured composite trim
36”steel guard-rail (painted black)
6”painted lap siding
composite panel siding w/ reveal trim
BIBS=QFLKP
framed canopy at sliding door w/cchannel fascia and stained-wd soffit
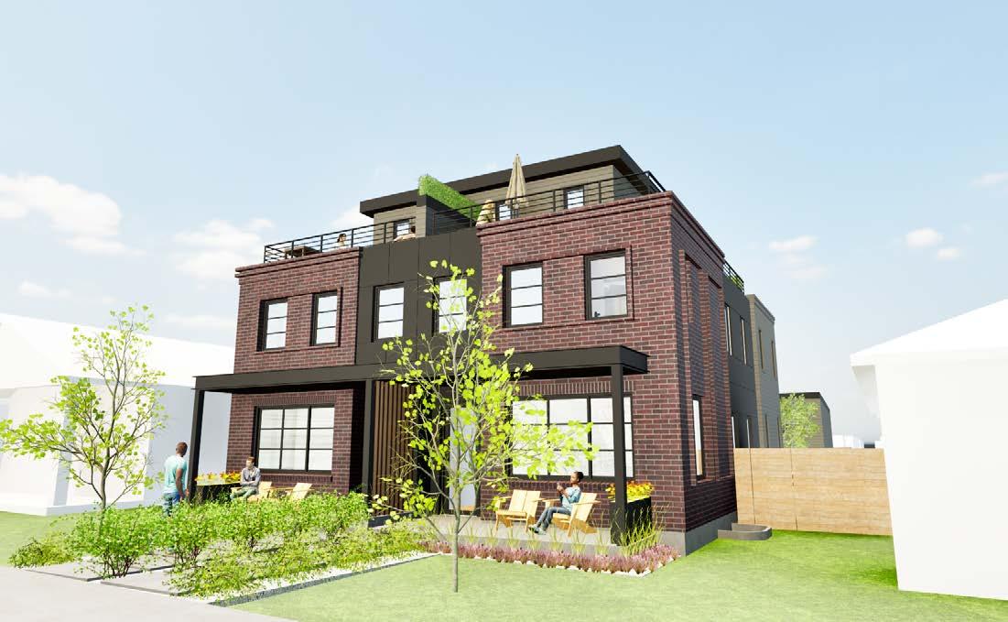
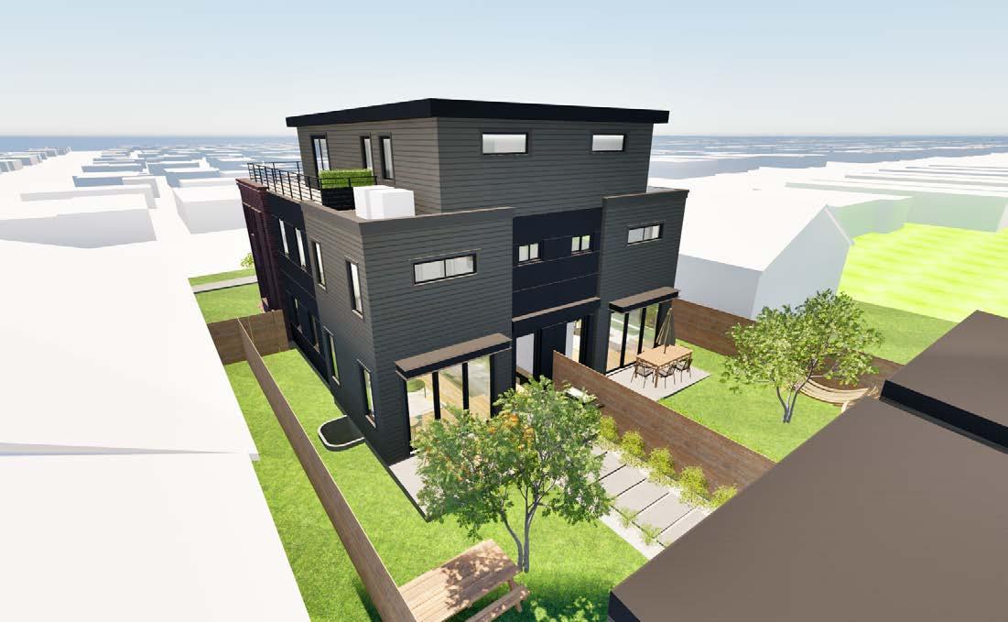
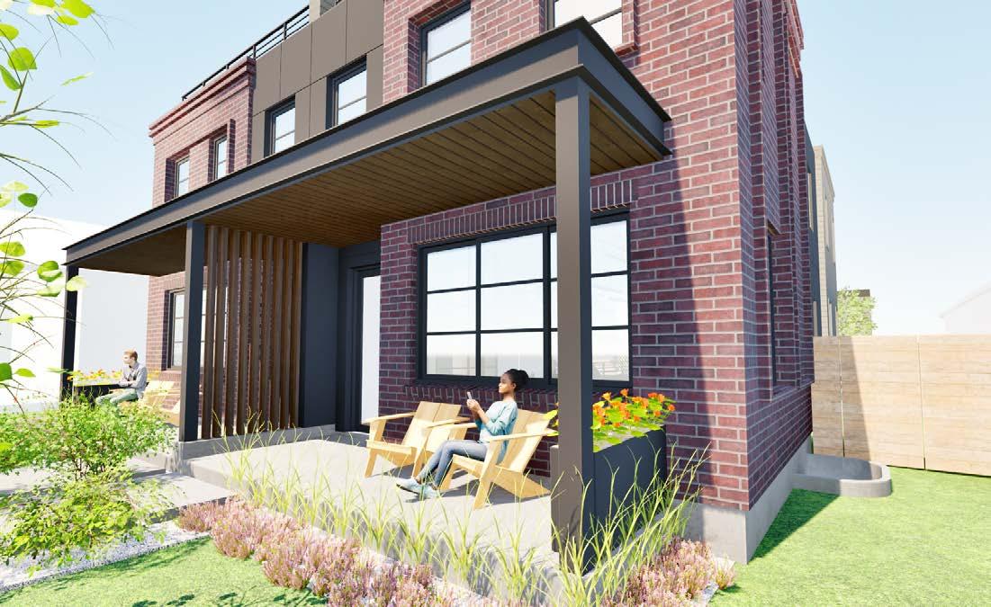
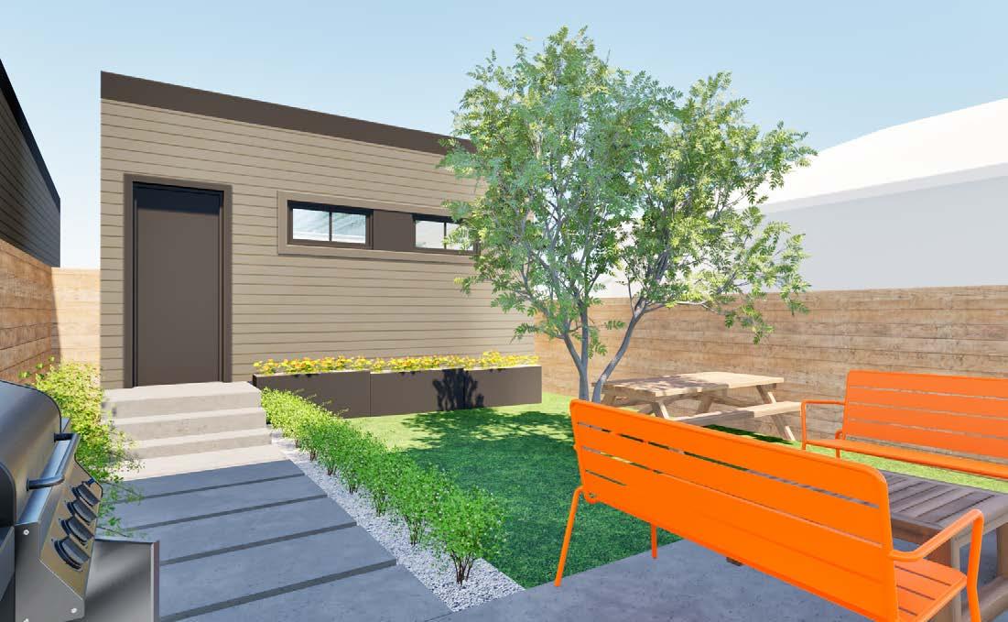
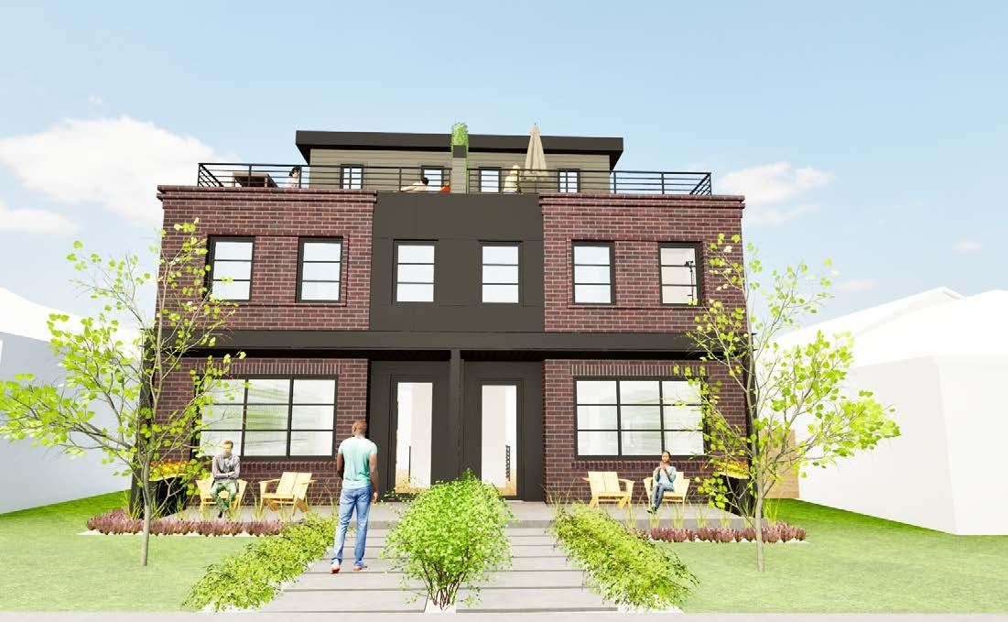
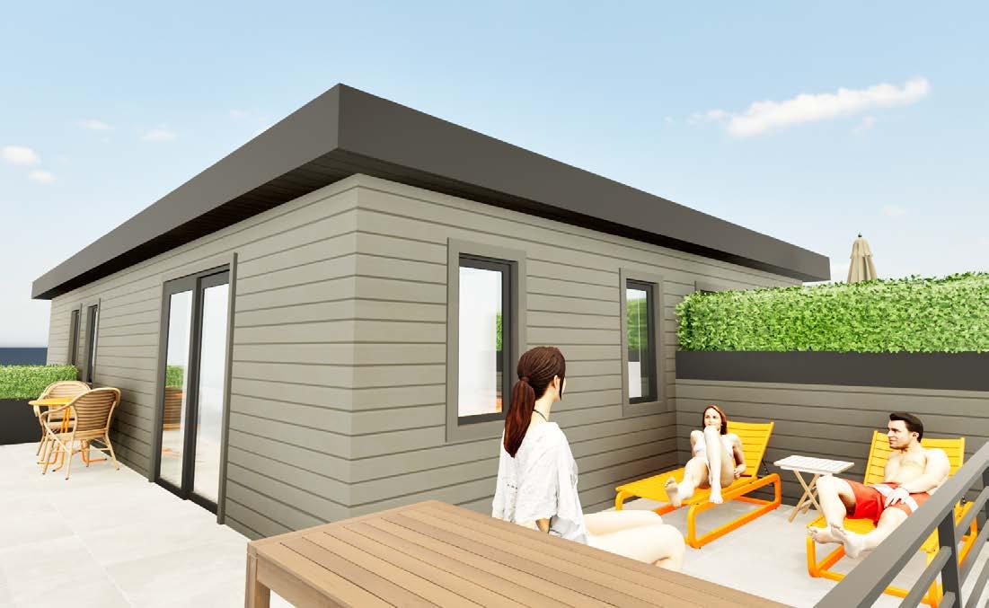
Southeast Perspective at Rooftop Deck
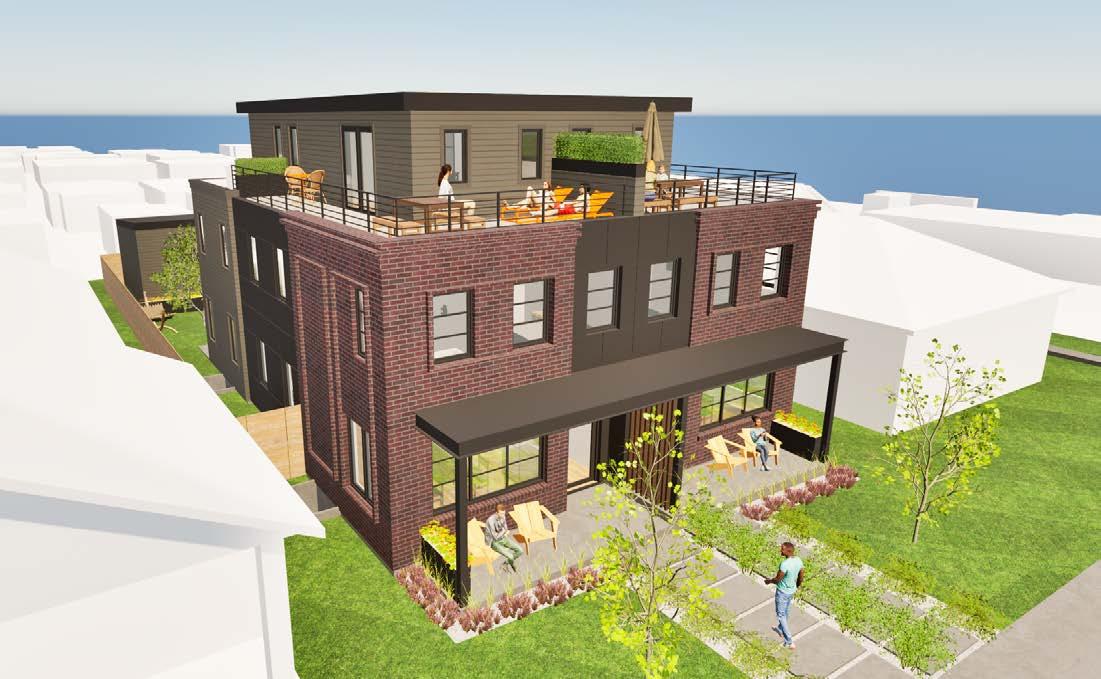
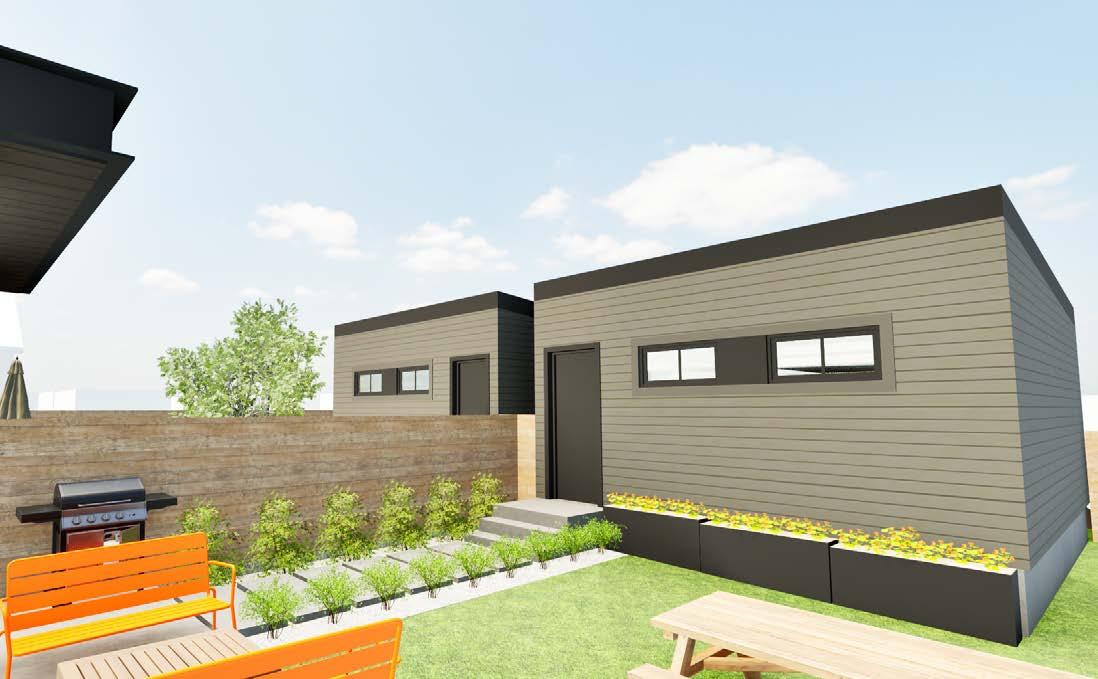
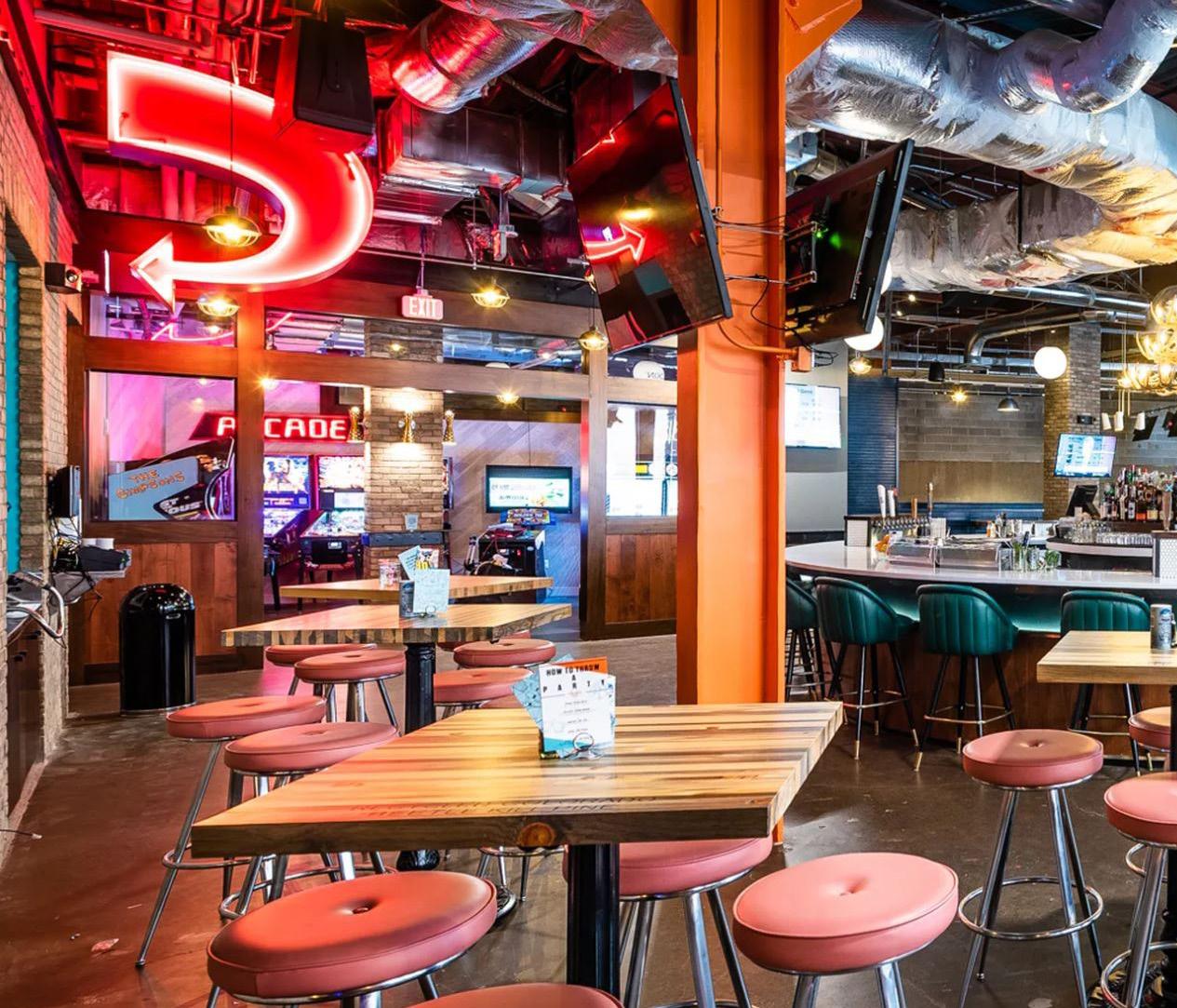
ARCHITECT:
DEVELOPER:
CONTRACTOR:
OWNERS REP:
STRUCTURAL:
KITCHEN DESIGN
INTERIOR DESIGN:
MECH/PLUMB/ELEC:
LOCAL EXPEDITIOR:
SHELL ARCHITECT:
OZ ARCHITECTURE
SEASONED DEVELOPMENT, LLC
RAND CONSTRUCTION CORP.
BOB OVERSTREET
TADJER-COHEN-EDELSON
TRIMARK SS KEMP
OZ / SEASONED DEVELOPMENT
BG BUILDINGWORKS
RAMCO OF VA (BETSY STAGG)
COOPER CARRY
LOCATION: COST: SIZE: STATUS:
COMPLETION DATE:
PROJECT SCOPE: ARCH TEAM PIC: PM: DESIGNERS: STAFF:
ARLINGTON, VA (BALLSTON QUARTER) UNSPECIFIED 25,362 SF
BUILT (COMPLETED) DECEMBER 2018
DD - CD, CA (TENANT IMPROVEMENT)
REBECCA STONE, AIA, LEED AP BD+C
BECKY DAUER
MEGAN FRECKELTON, KELLY GAVLICK, FRANK MATAIPULE
CAMERON PARKER
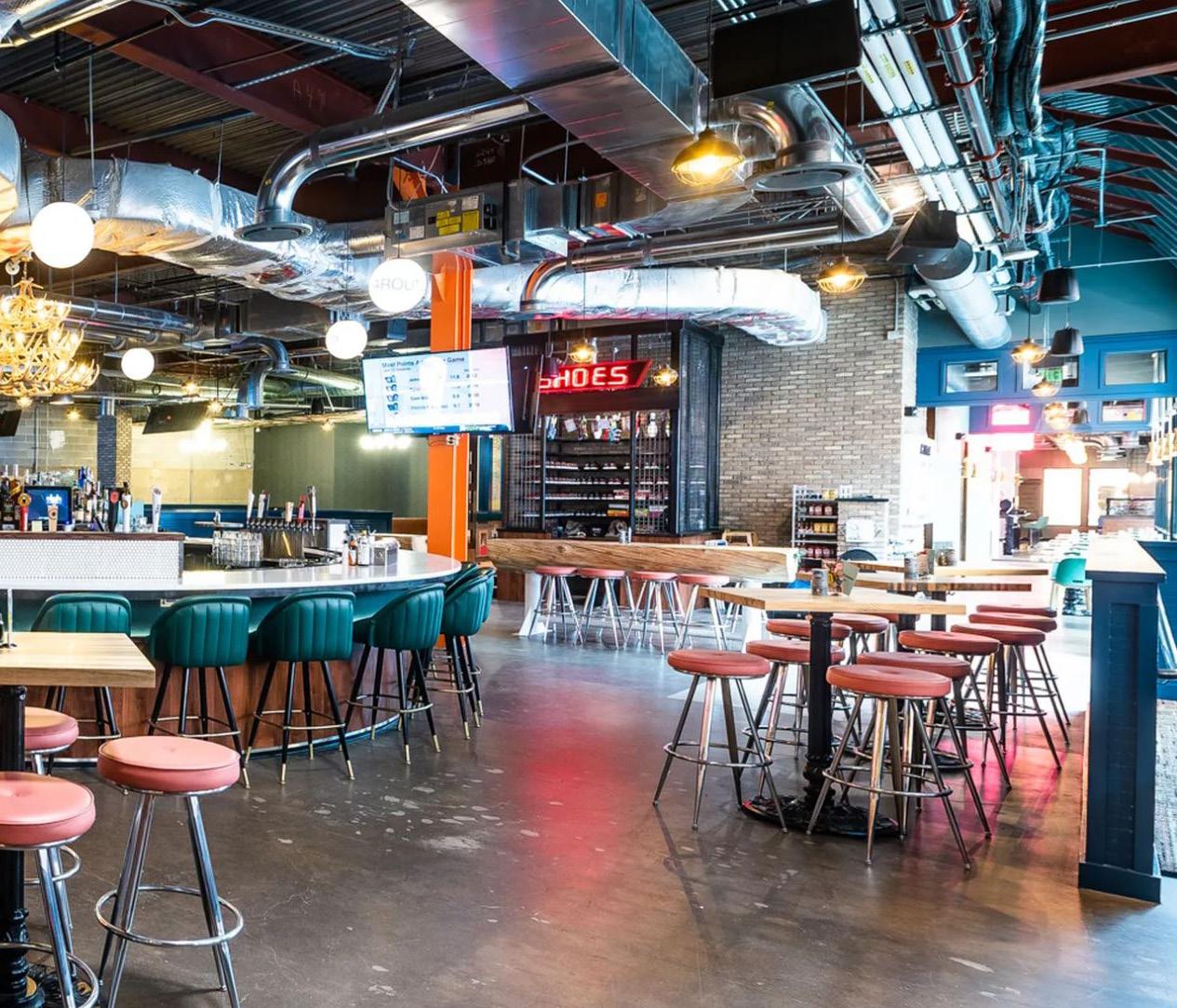
bar|restaurant|entertainment
This eat-ertainment chain can be found in fourteen cities in the U.S. and is a unique dining concept that boasts plenty of family fun activities; including bowling, virtual reality gaming, private room karaoke, arcade gaming and bocce ball. This location was completed as a tenant improvement
located in the Ballston Quarter Shopping Mall in downtown Arlington, VA. This location features familiar iconic interiors found in many other locations including the 360 degree bar, holiday lodge, speak-easy and diner bar spaces.
2
4 5 6 3 1 7 8
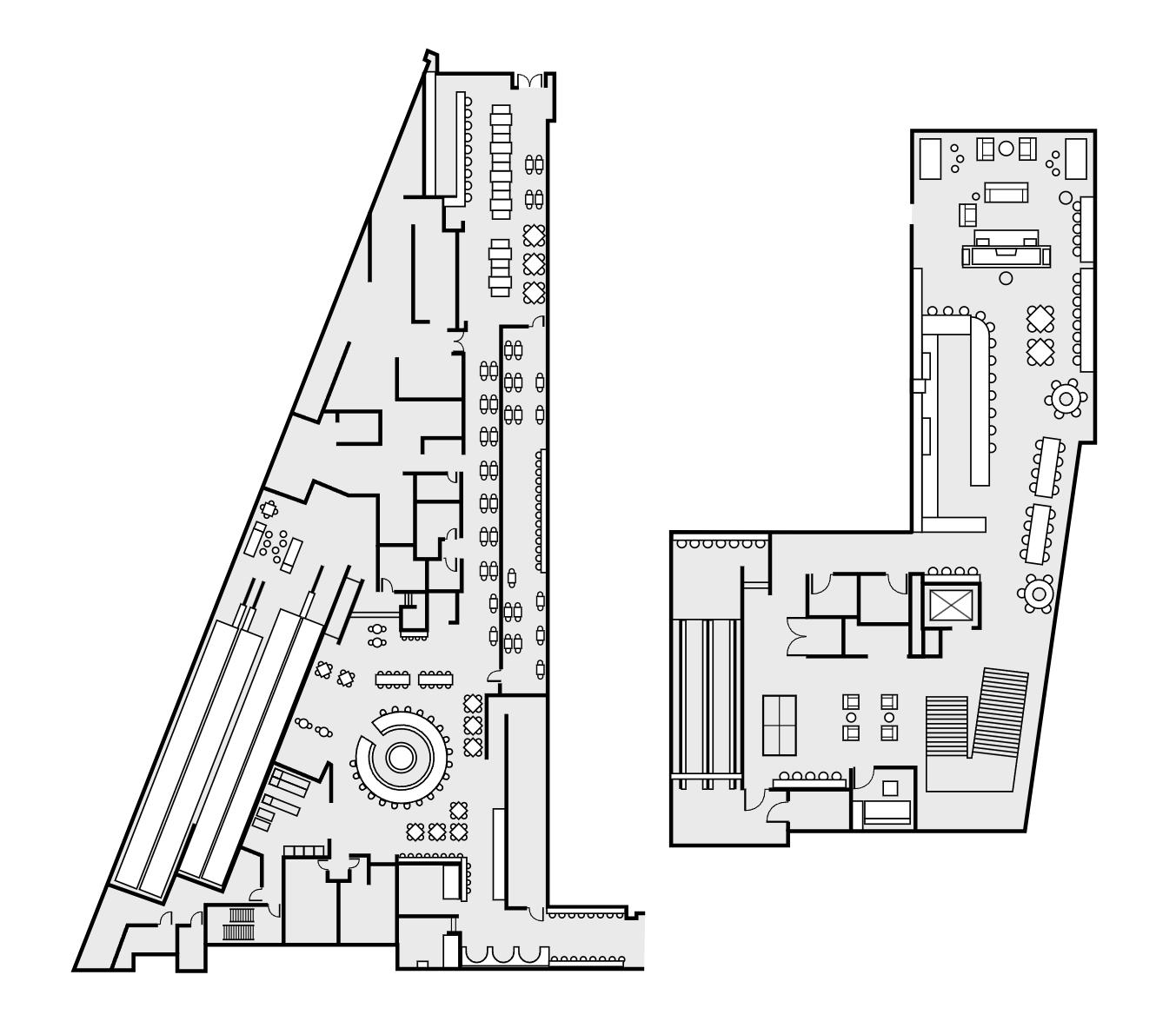
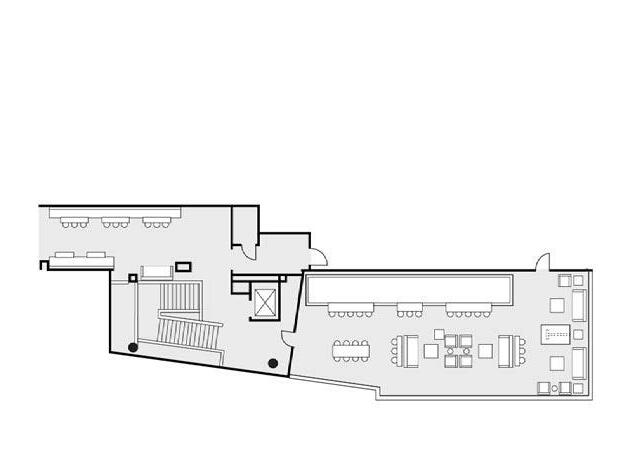
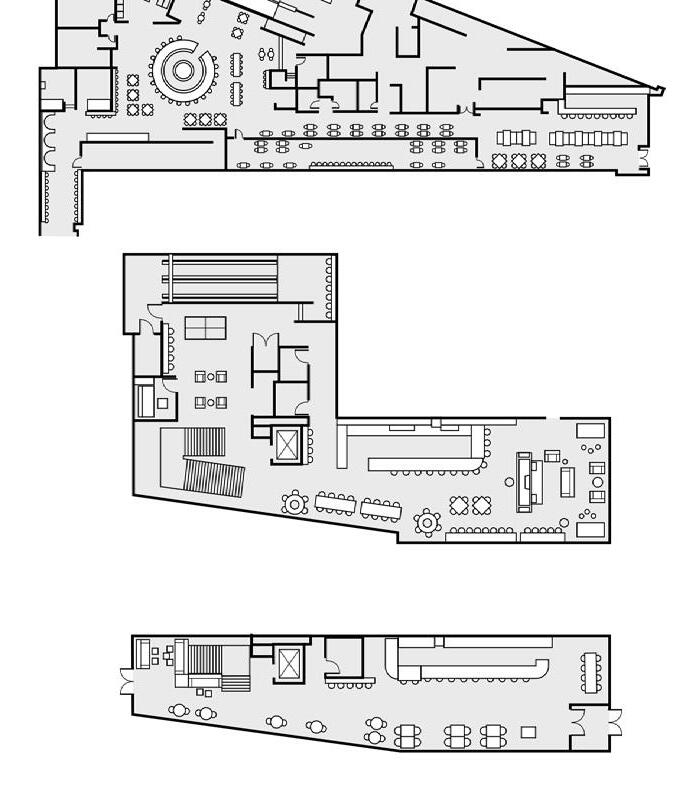
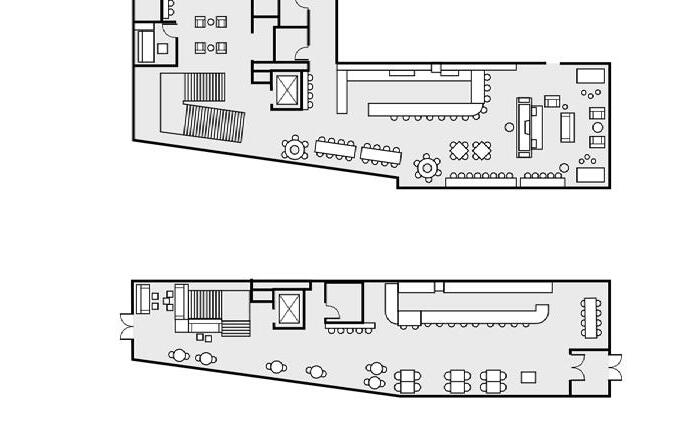
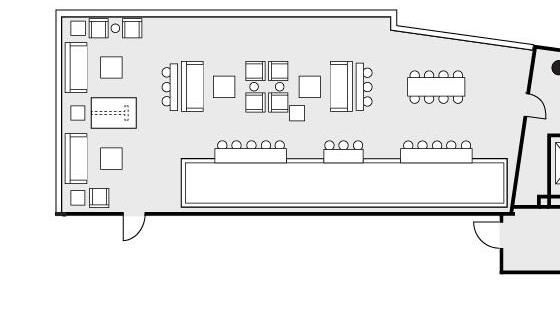
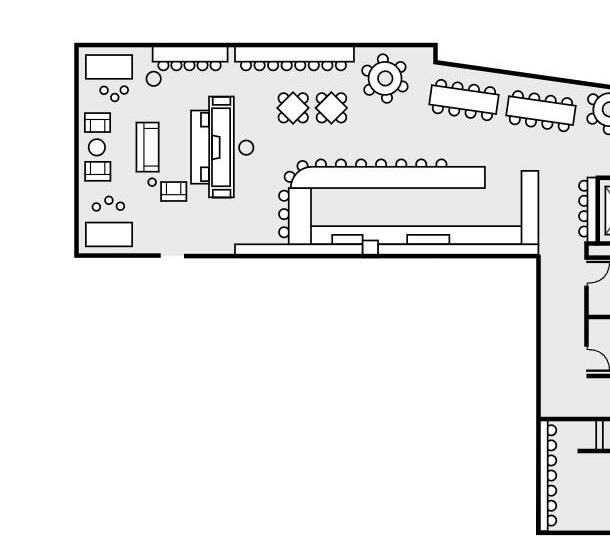
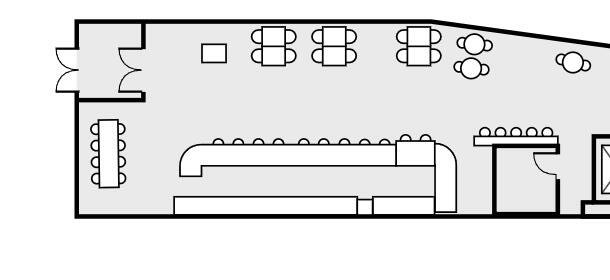
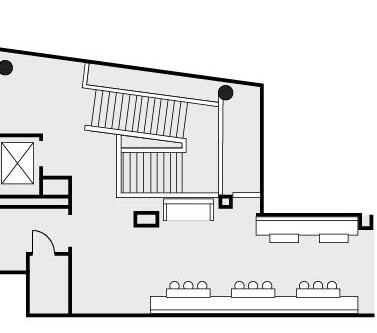
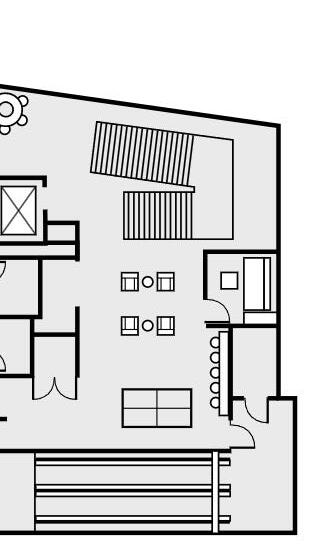
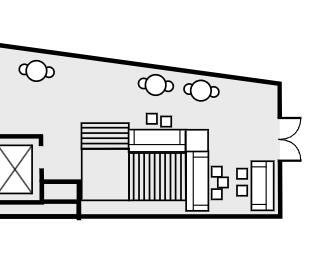
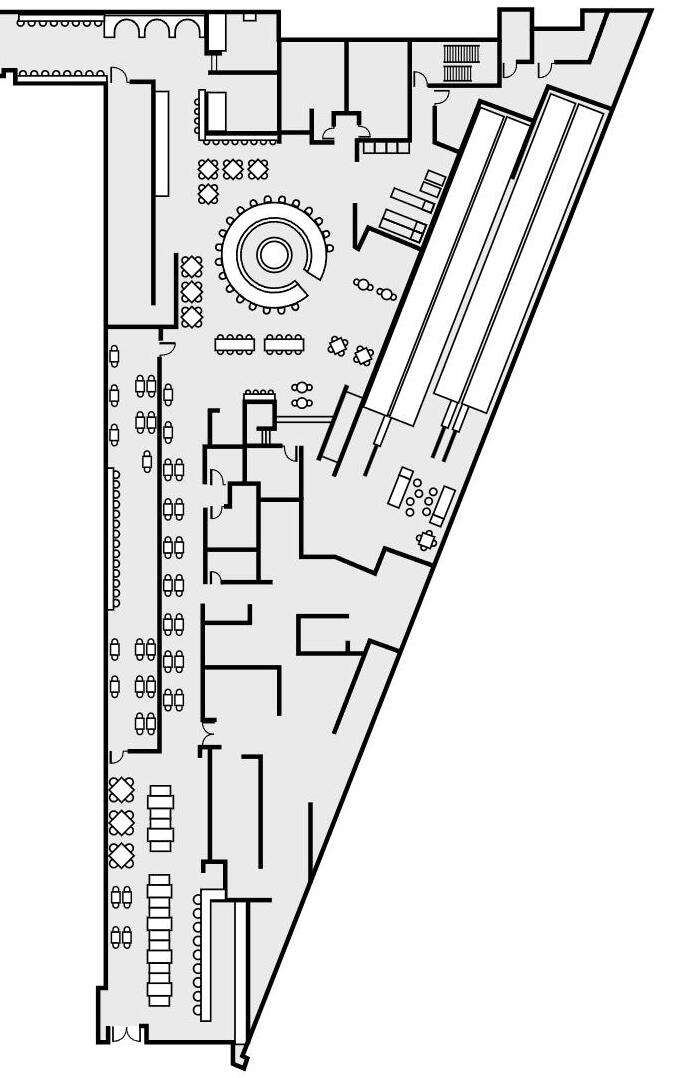
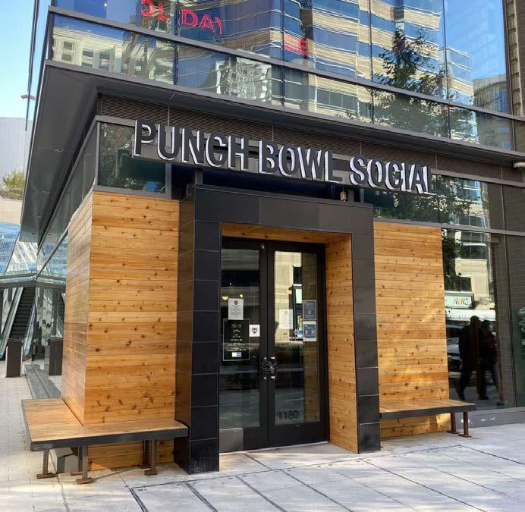
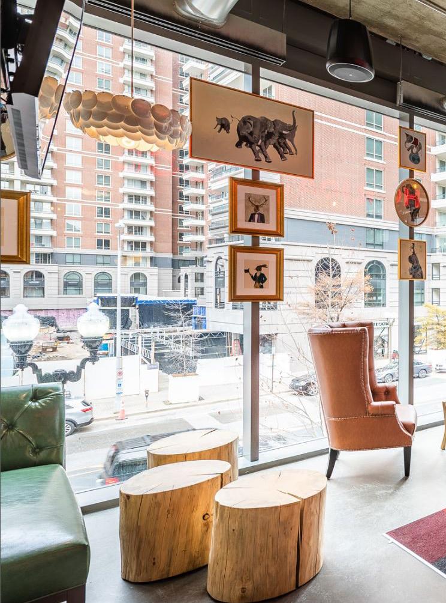
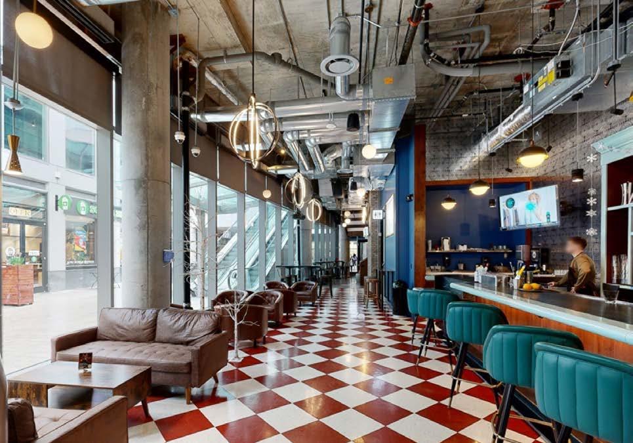
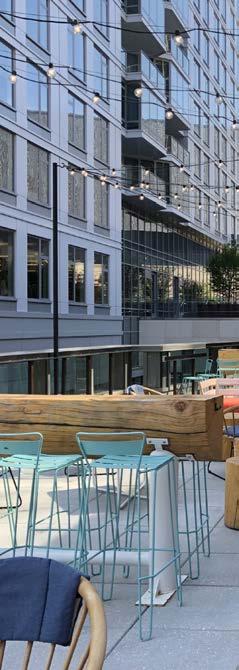
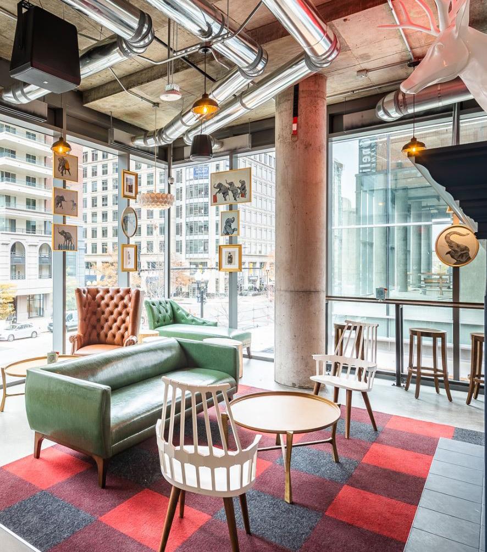
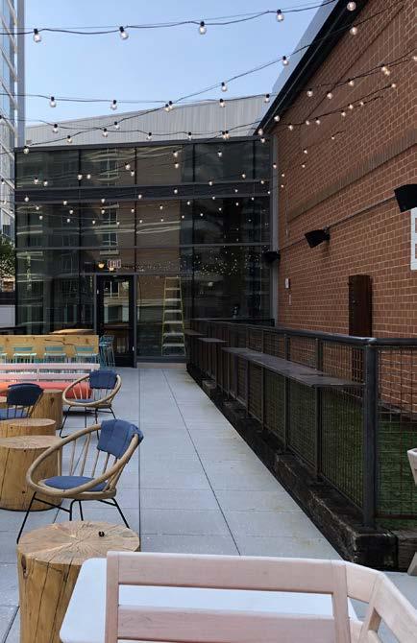
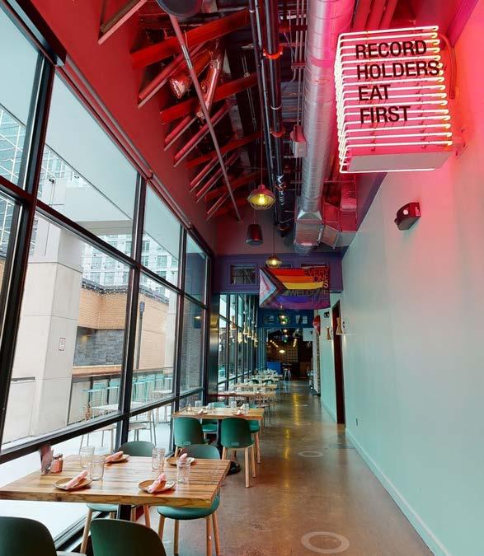
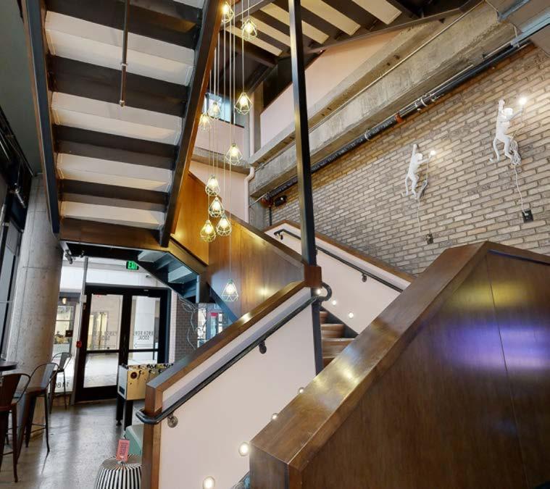
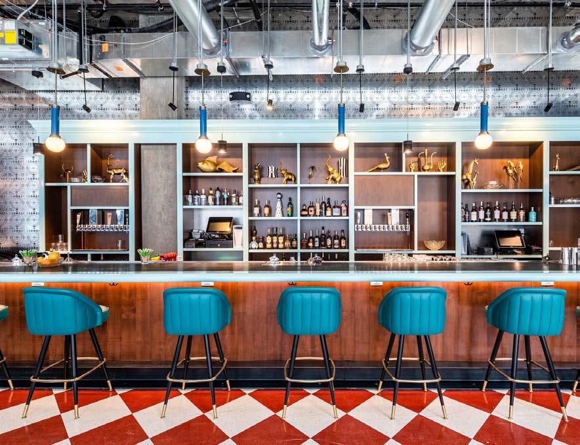
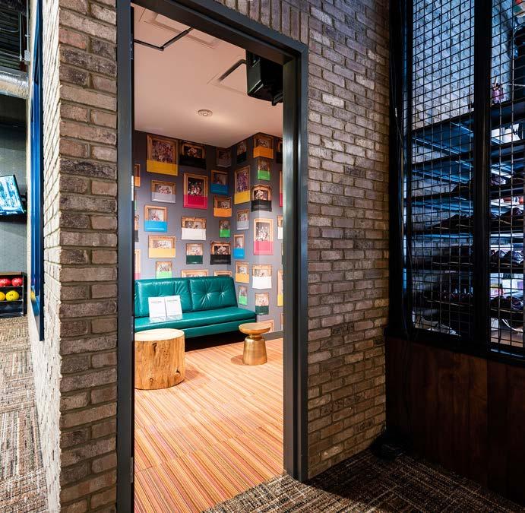
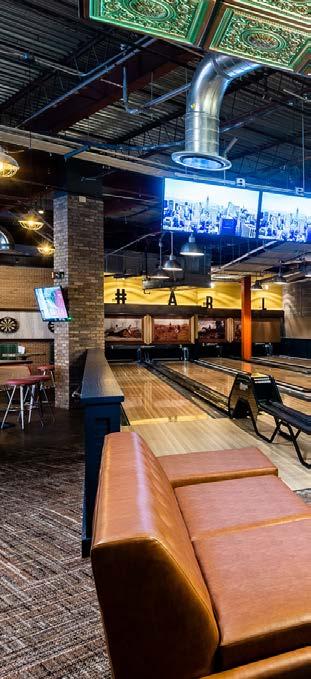
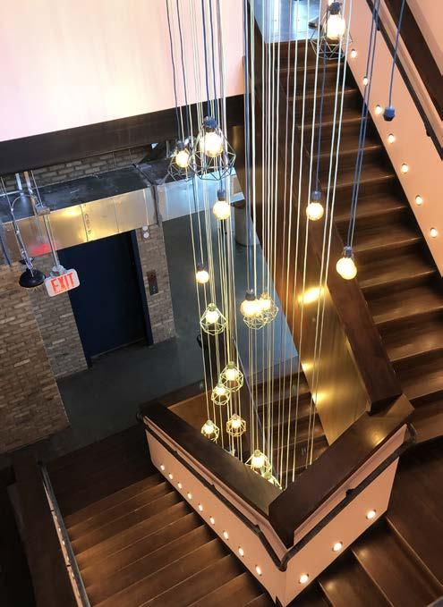
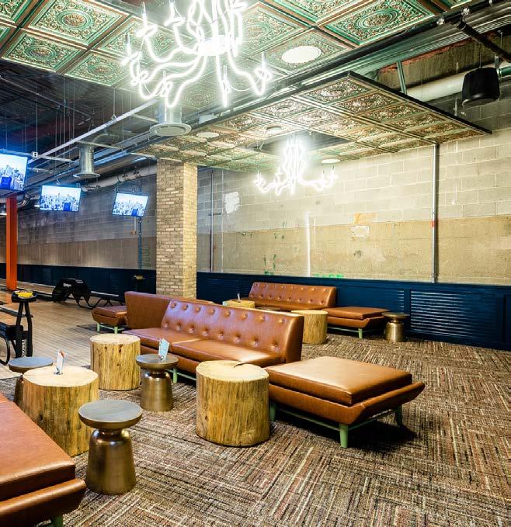
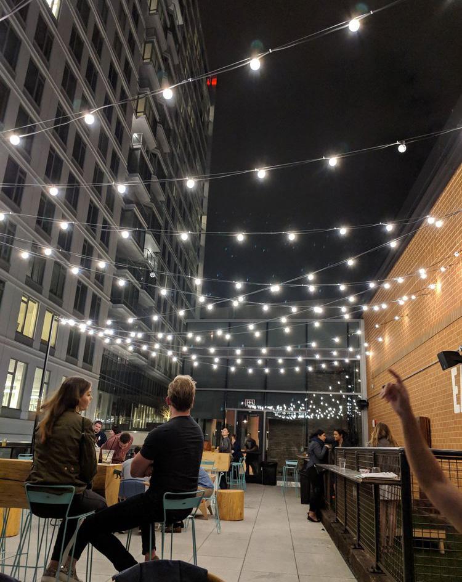
and Seating Area

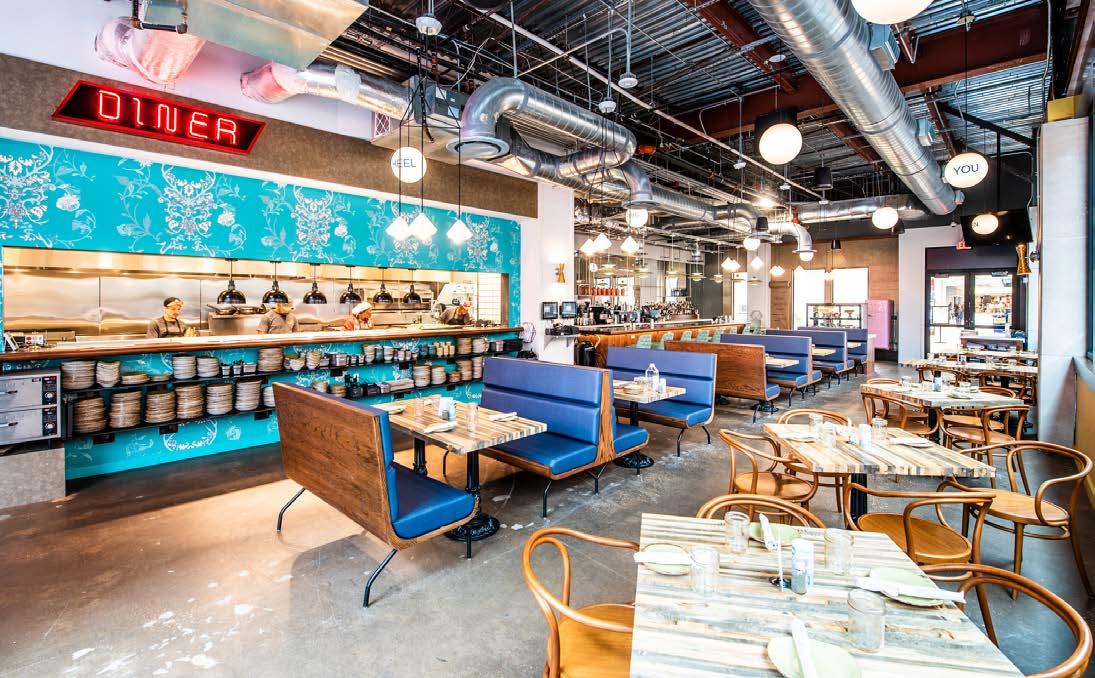
Diner Bar Seating Area looking to Mall-Side Entrance
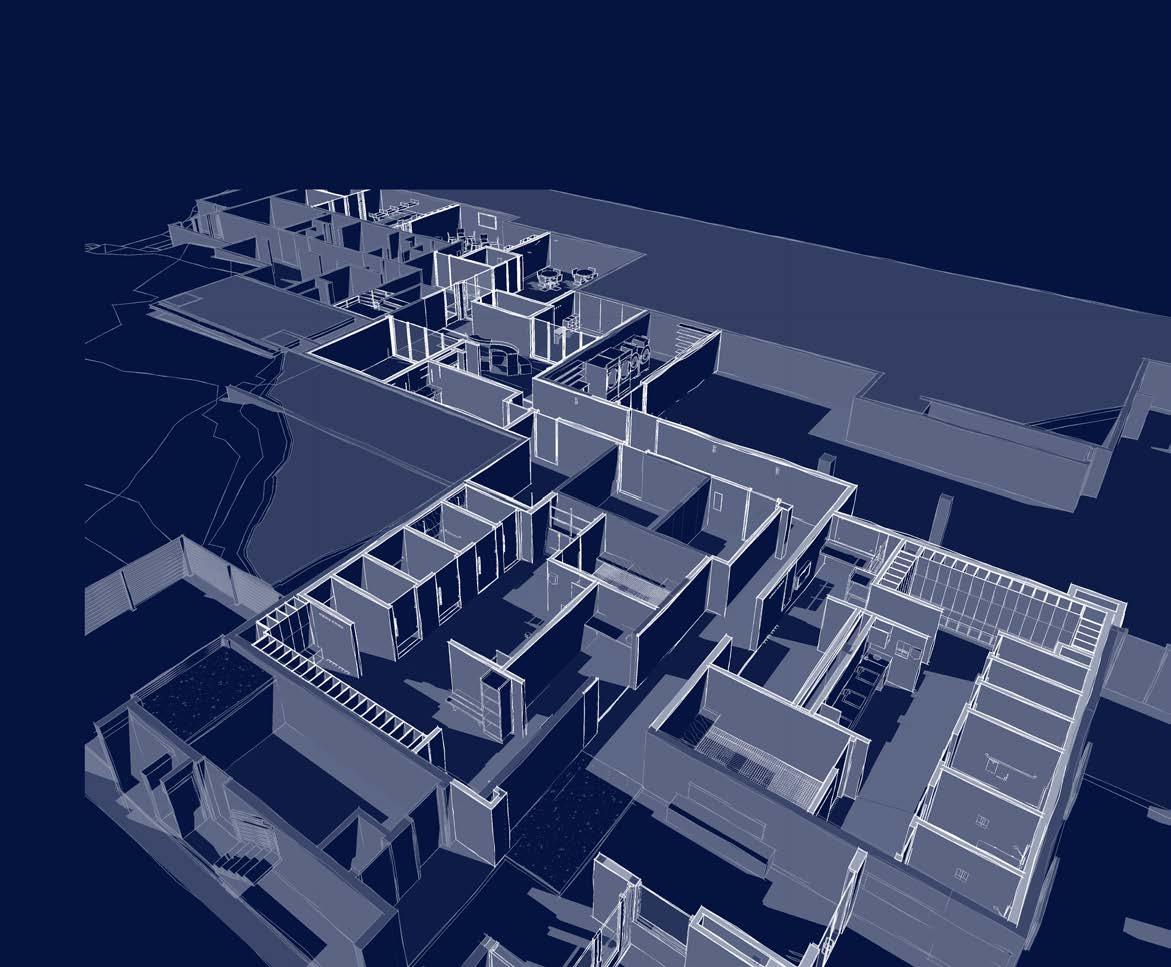
ARCHITECT:
OWNER:
CONTRACTOR:
STRUCTURAL:
INTERIOR DESIGN:
MECH/PLUMB/ELEC:
SPECIFICATIONS:
ARCH TEAM
PIC:
PM:
INTERIOR DESIGN:
JOB CAPTAIN:
OZ ARCHITECTURE
JOHNNES FAESSLER NOT SPECIFIED FORTIS STRUCTURAL, LLC
OZ ARCHITECTURE
BG BUILDINGWORKS
PROSPEC PROJECT MANUALS
REBECCA STONE, AIA, LEED AP BD+C
CHRIS VANDALL, AIA, LEED AP BD+C
TRANG DANG, NCIDQ
CAMERON PARKER
LOCATION: COST: SIZE: STATUS:
PROJECT SCOPE:
EAGLE, COLORADO UNSPECIFIED 4,569 SF RENOVATED AREA UNBUILT - THEORETICAL RENOVATION, (CONCEPT- 50%CD)
Building off of the original scope of the first phase of the project, this second phase seeks to renovate the basement level amenities with a focus on wellness and treatment. The project proposes a gut job of all finishes, demolition of existing partitions and
proposes a brand new programming of the space. Newly proposed spaces include massage/treatment rooms, new staff facilities, renovated locker rooms, private and group fitness areas in addition to a child-care facility.
2 4 5 6 3 1 7 8
The primary task at the start of this remodel was to bring a refresh to an existing basement space with low-ceilings and a maze of compartmentalized spaces. With a list of new required programs, the team got to work verifying the existing space and looking at approporiate groupings and locations of the proposed spaces. The strategy for the new space was to create a central hub about which all the spaces radiated from. This was located adjacent to the existing stair for easy wayfinding to the spa and wellness areas, child-care area and new fitness areas. The proposed finishes and furnishings were designed to match previous phases of work for a cohesive look.
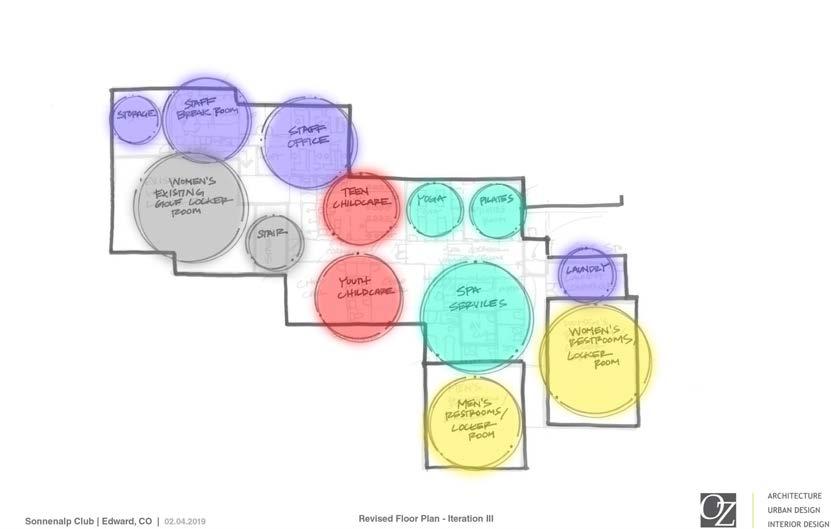
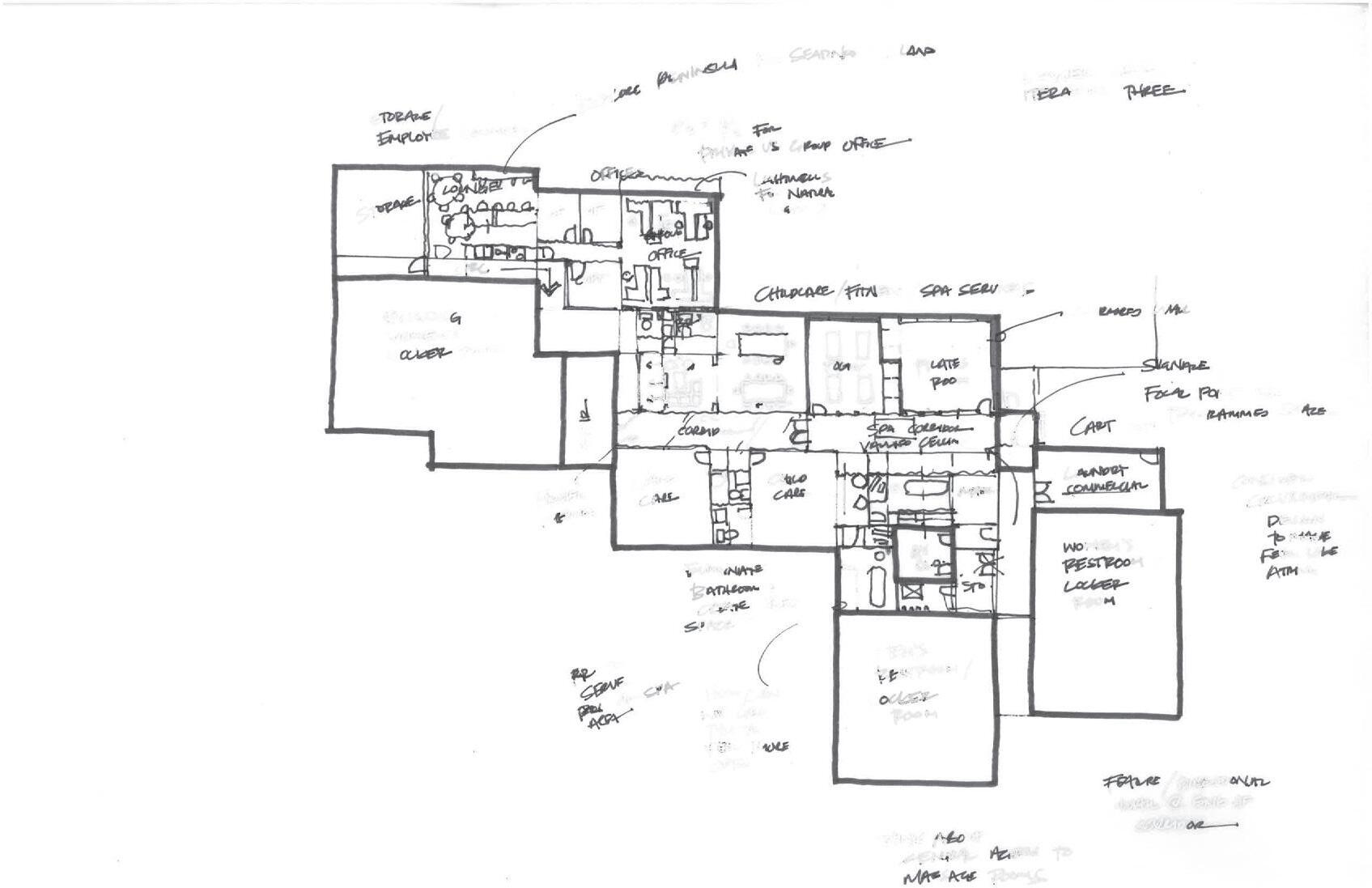
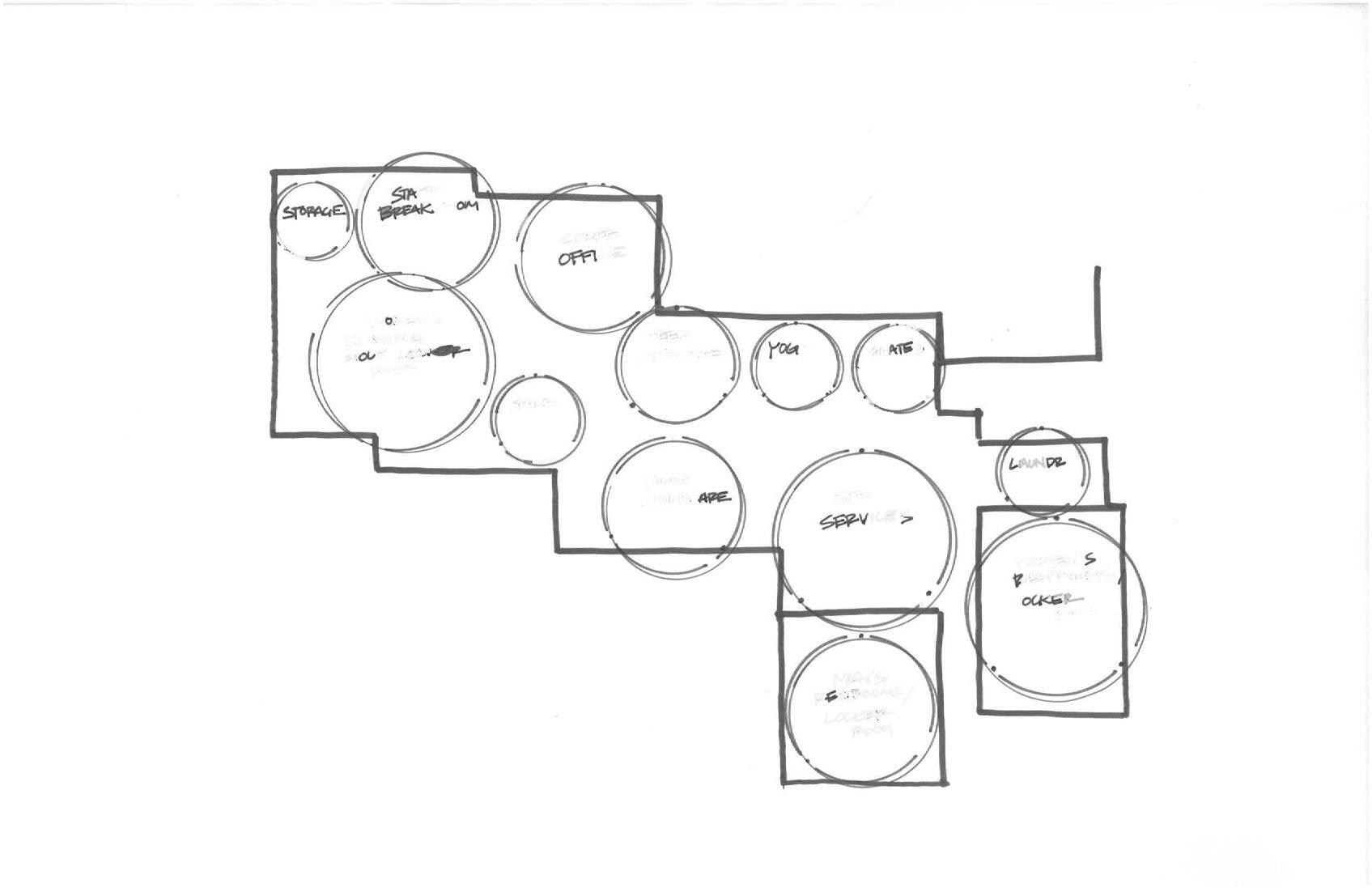



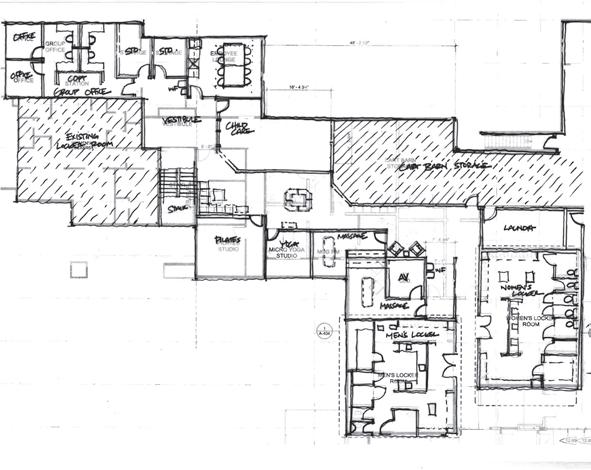

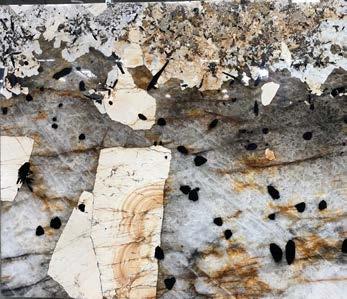
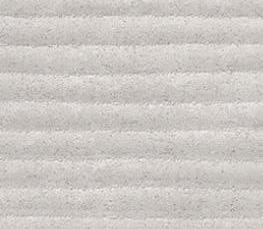
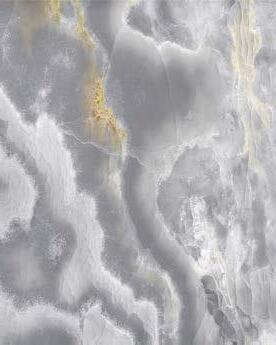
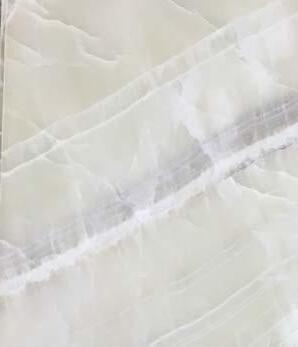
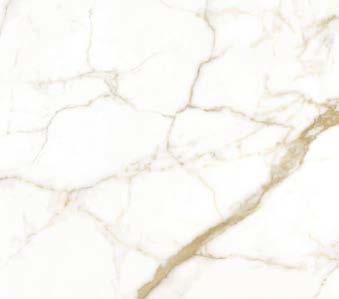


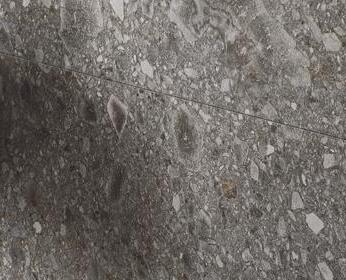
legend
01 stair landing: feature wall design
- option A: back-lit stone w/ metal bracket
- option B: stone with metal bracket
02 stair pendant: option 1
03 stair pendant: option 2
04 stair pendant: option 3
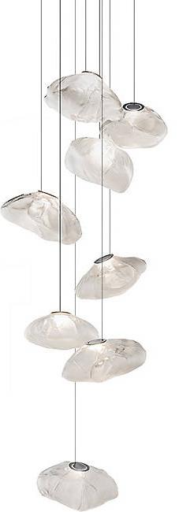
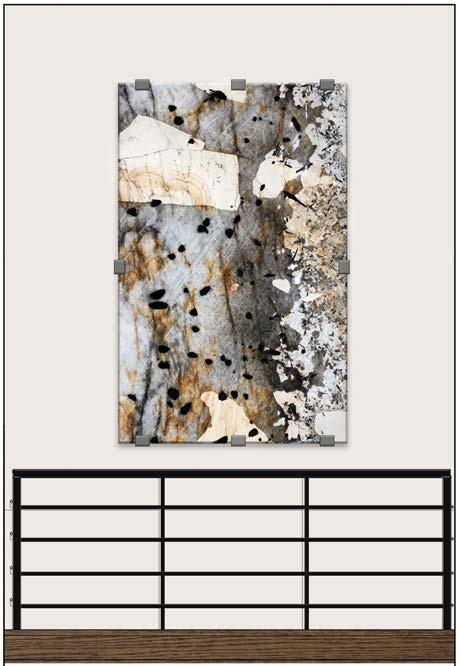
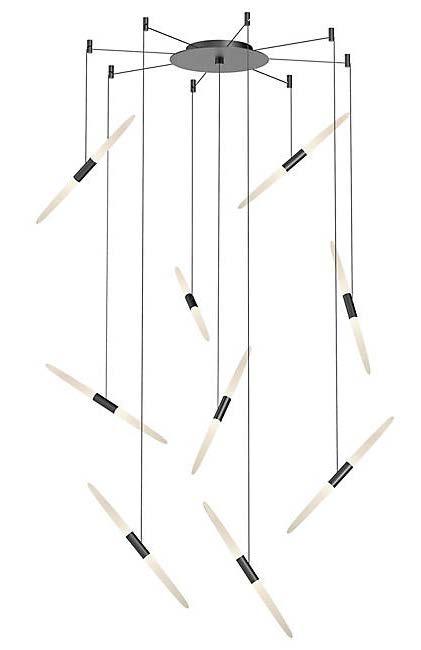
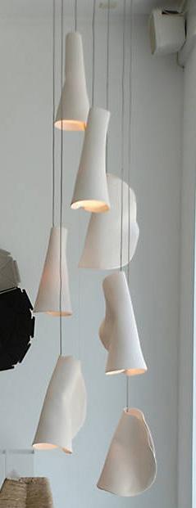
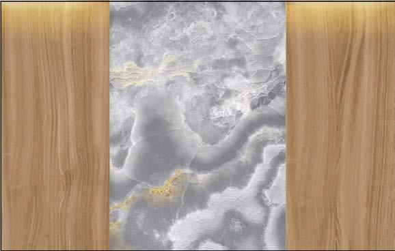
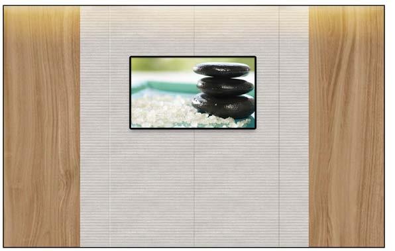
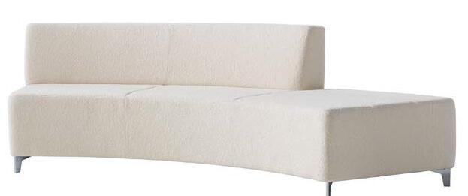
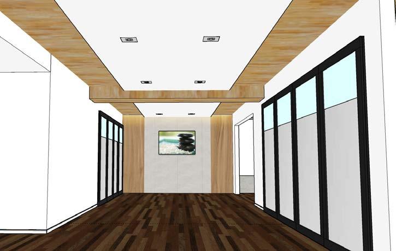
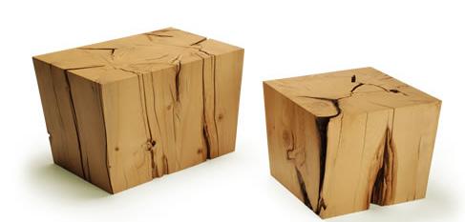
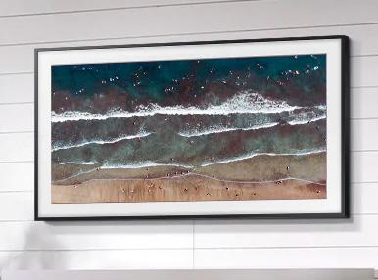
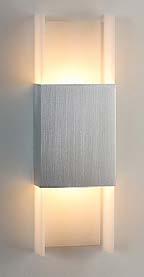
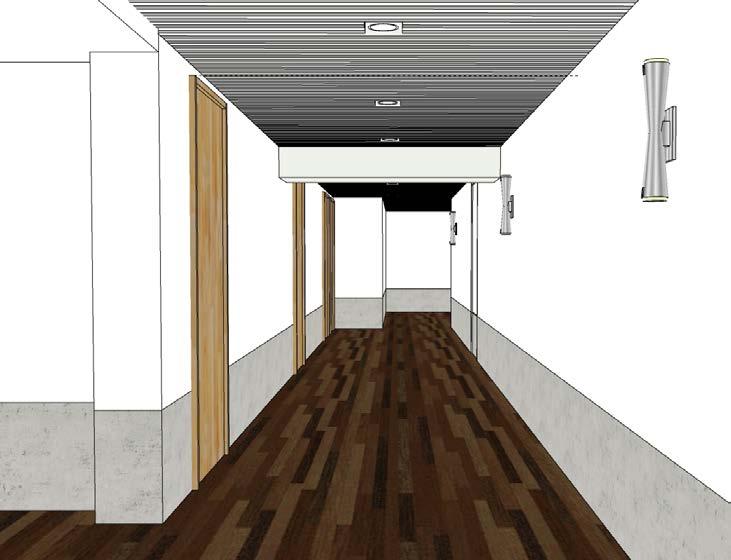
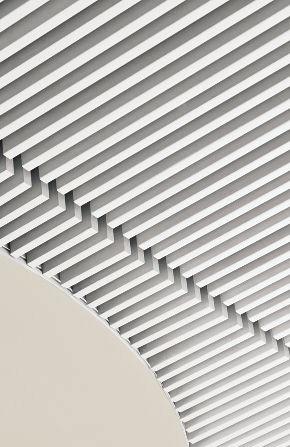
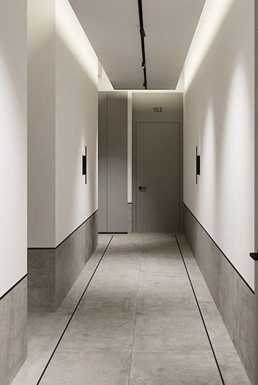
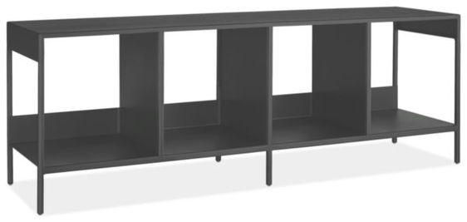
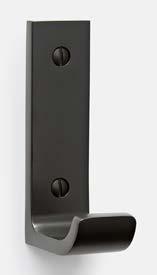
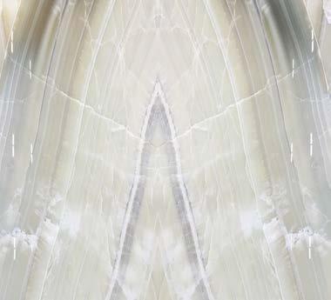
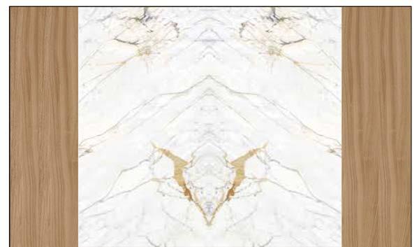

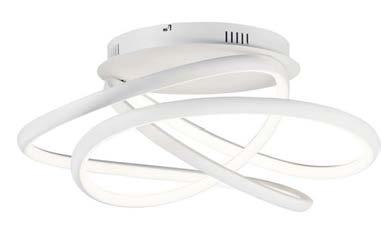
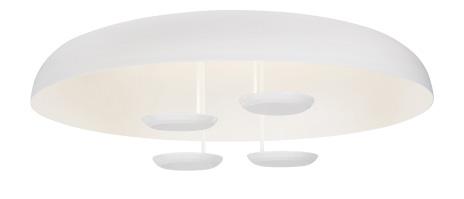
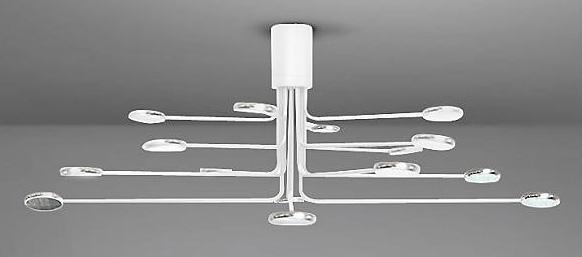
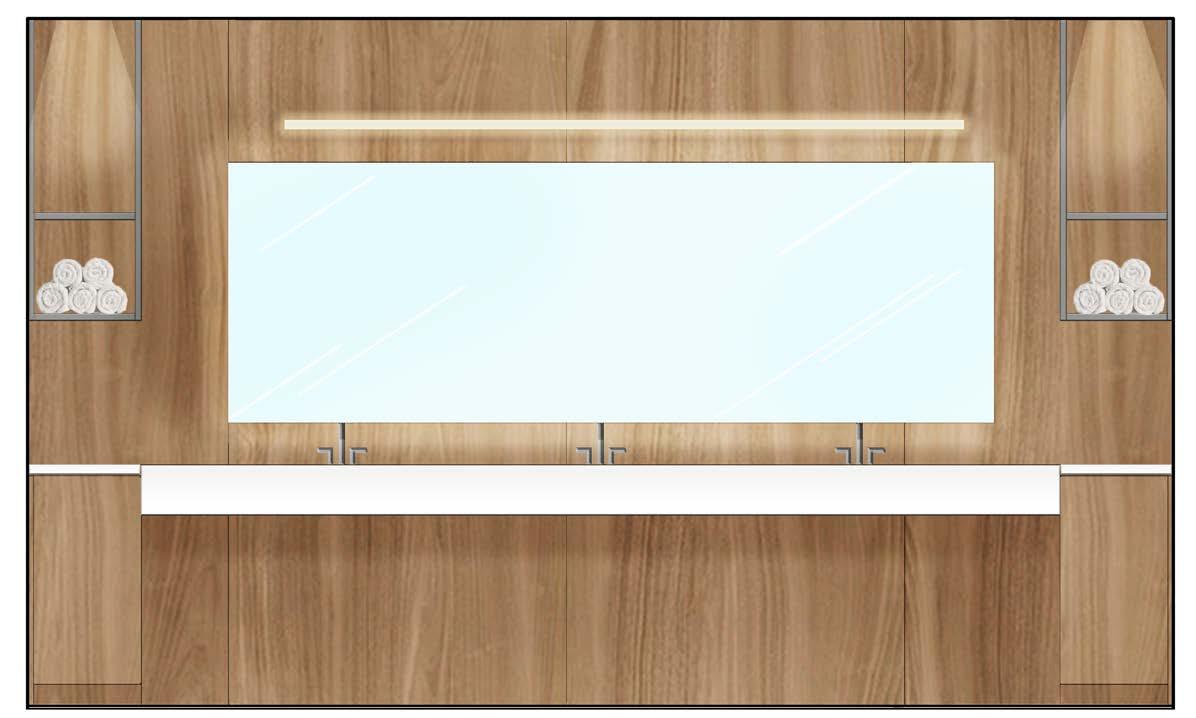

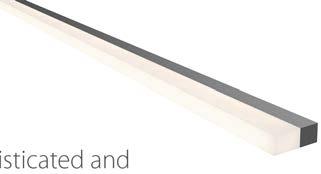
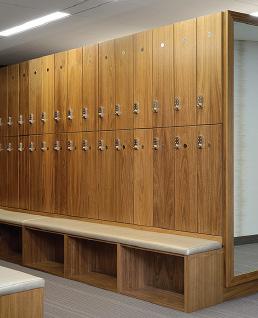
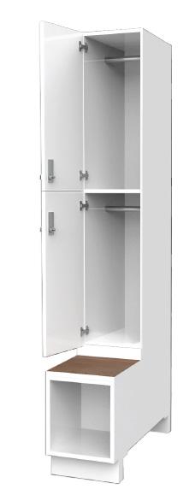
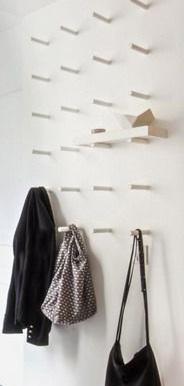
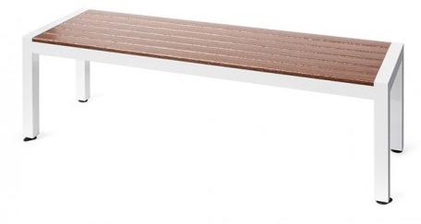
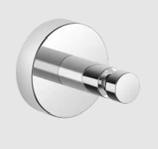
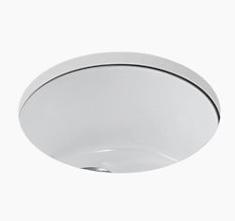
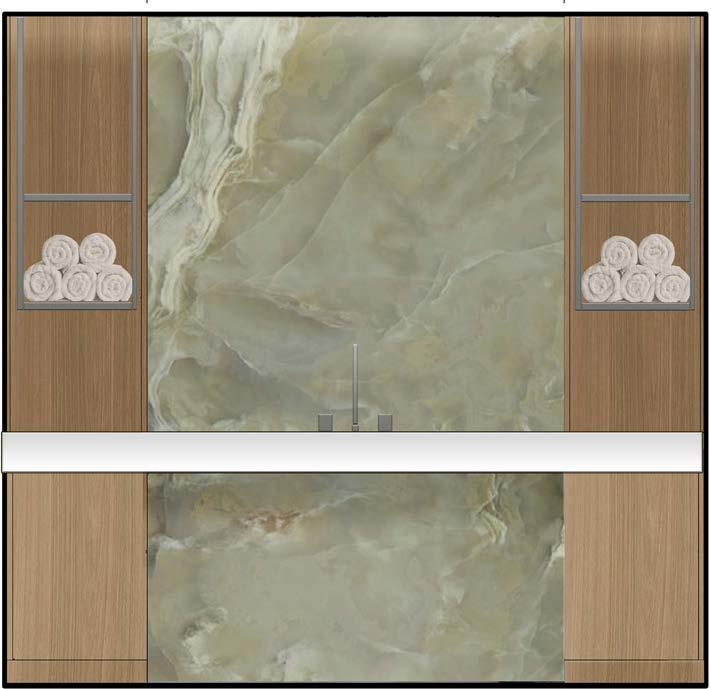
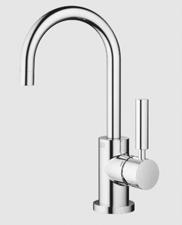


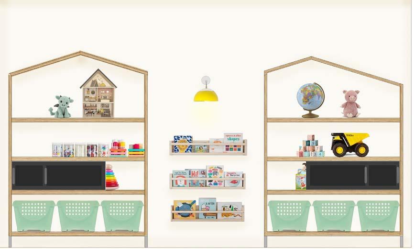
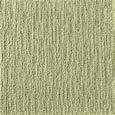
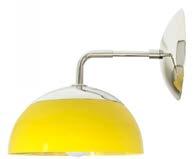
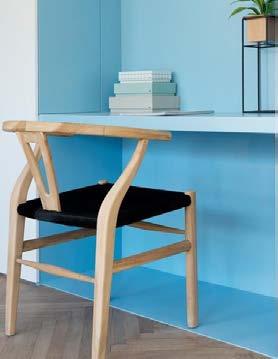
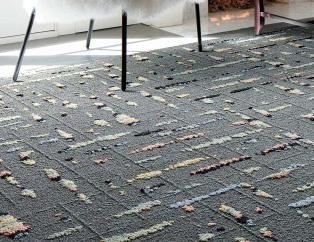
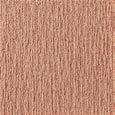
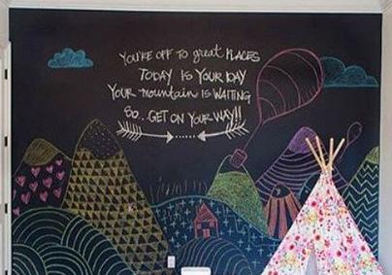
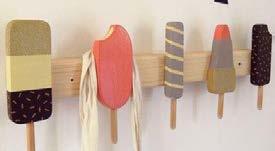
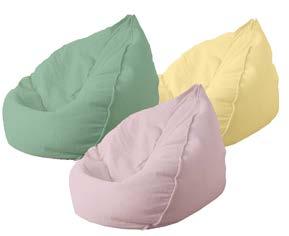

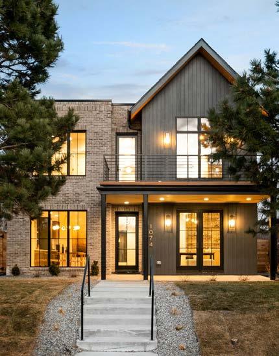
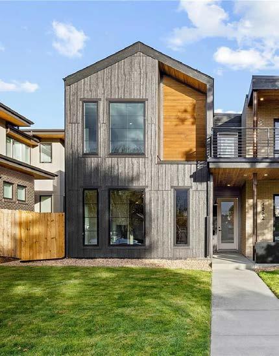
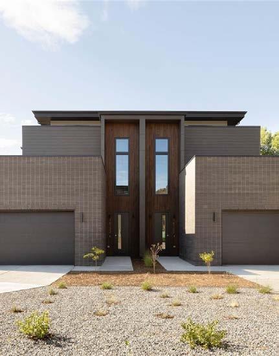
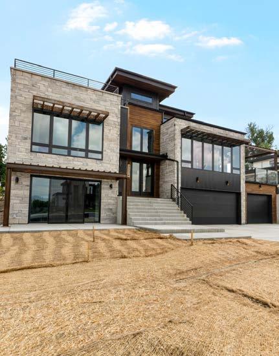
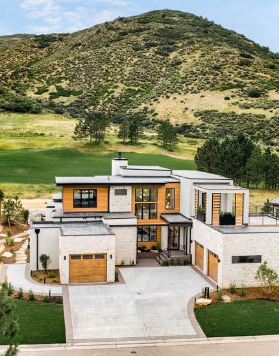
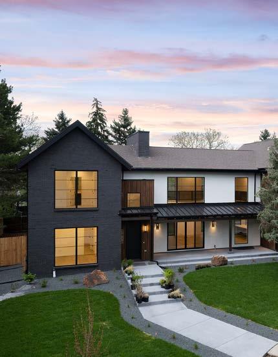
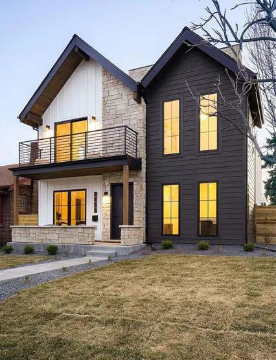
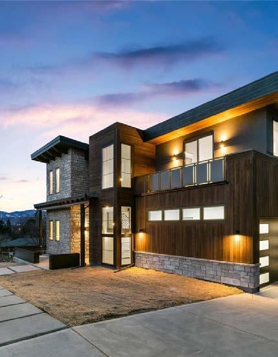
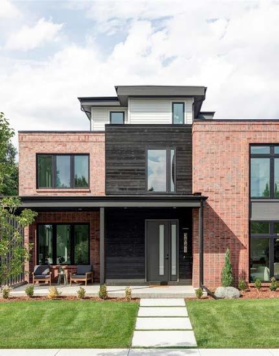
This section contains architectural works at the single-family scale completed in and around the greater Denver Metro Area. All works shown here were completed at Work Shop Colorado and with various levels of responsibilites and various roles. The project scale of the various designs varies;
with a majority of the projects including smaller Denver urban lots. The houses that are showcased that are larger in nature occur outside of the Denver metro area, within the larger suburban neighborhoods outside the more urban, metro area.
2 4 5 6 3 1
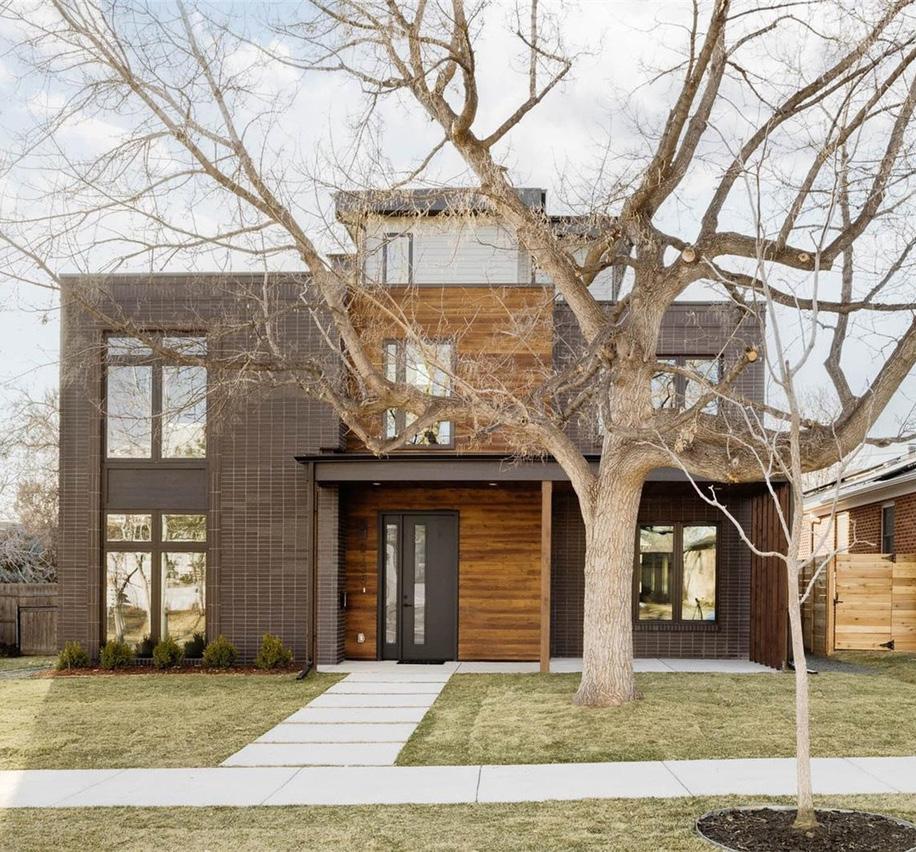
ARCHITECT:
OWNER/CLIENT:
CONTRACTOR:
INTERIOR DESIGN:
STRUCTURAL:
SURVEYOR:
GEOTECHNICAL:
ENERGY:
HVAC:
WORK SHOP COLORADO
WORK SHOP SPEC, LLC.
WORK SHOP COLORADO
WORK SHOP COLORADO
APEX ENGINEERS, INC.
ALTITUDE LAND CONSULTANTS
TERRADYNE, INC.
GREEN YOUR HOME, LLC
ENERGY LOGIC, LLC
LOCATION: SIZE:
SALE PRICE: STATUS:
PROJECT SCOPE:
PROJECT TEAM
PRINCIPAL:
DESIGNER/PM:
CONSTRUCTION
MANAGER:
DENVER, COLORADO
4,500 SF, 5BR/6.5 BATH
$2,529,000
BUILT - (COMPLETE) DD-CD
AMANDA CHRISTIANSON, AIA CAMERON PARKER
BRANDON PATTERSON, KURT EISENHARD
Involvement in this project included adapting an existing floor plan previously used to better suit the developing clients needs, while refreshing the exterior to provide a unique look considering the previous development of a similar floor plan.
2 4 5 6 3 1 7 8
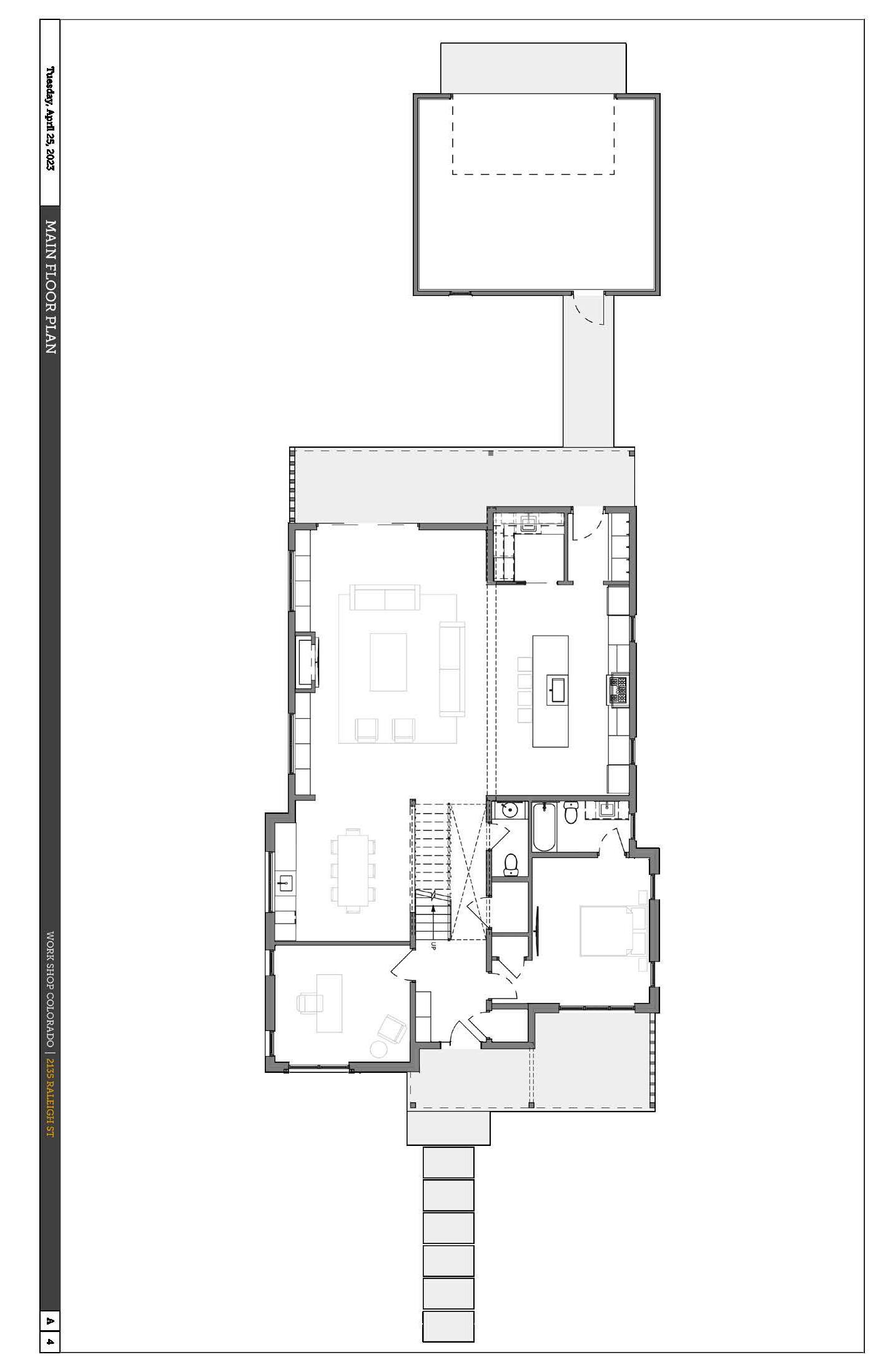
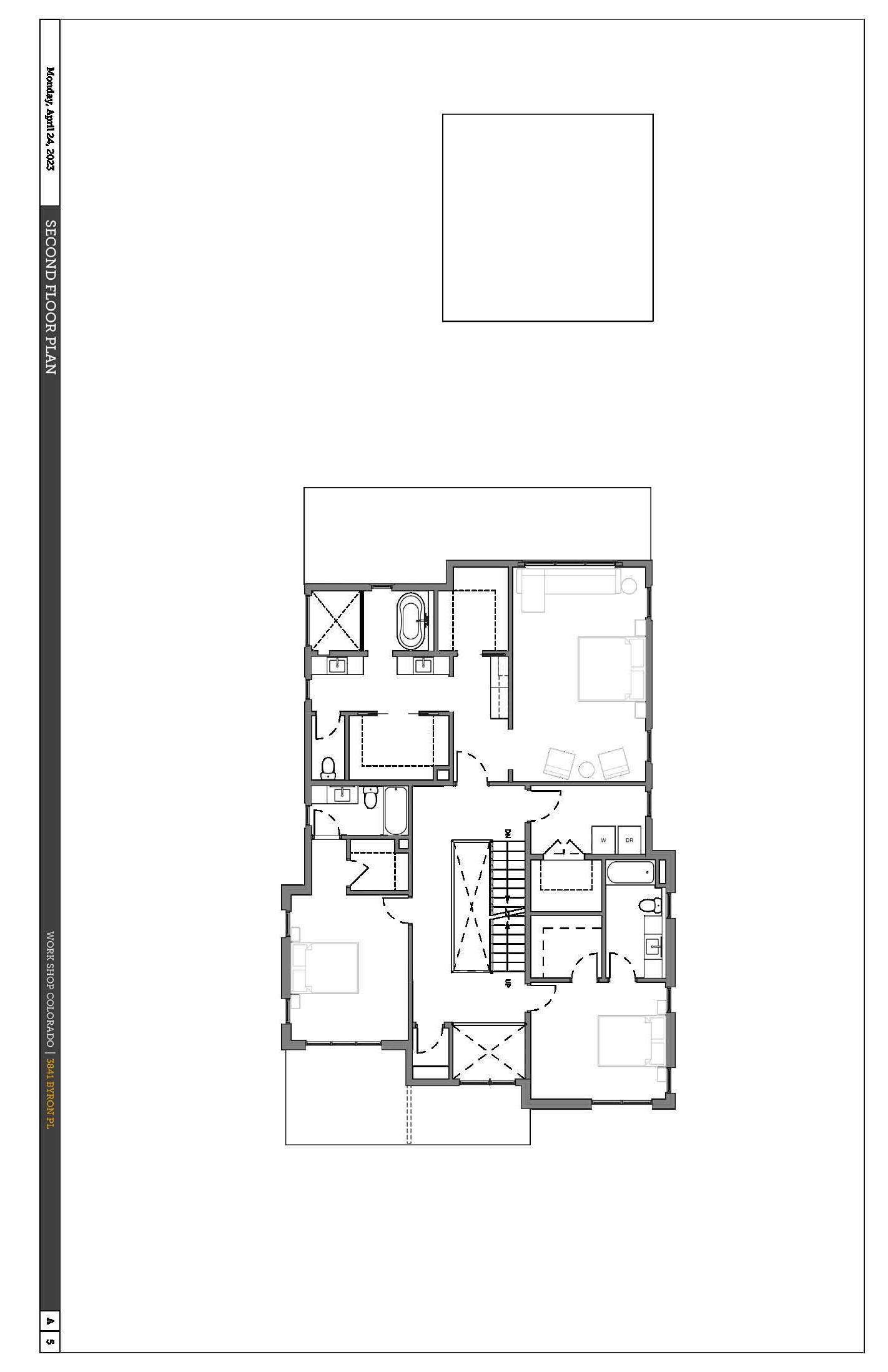
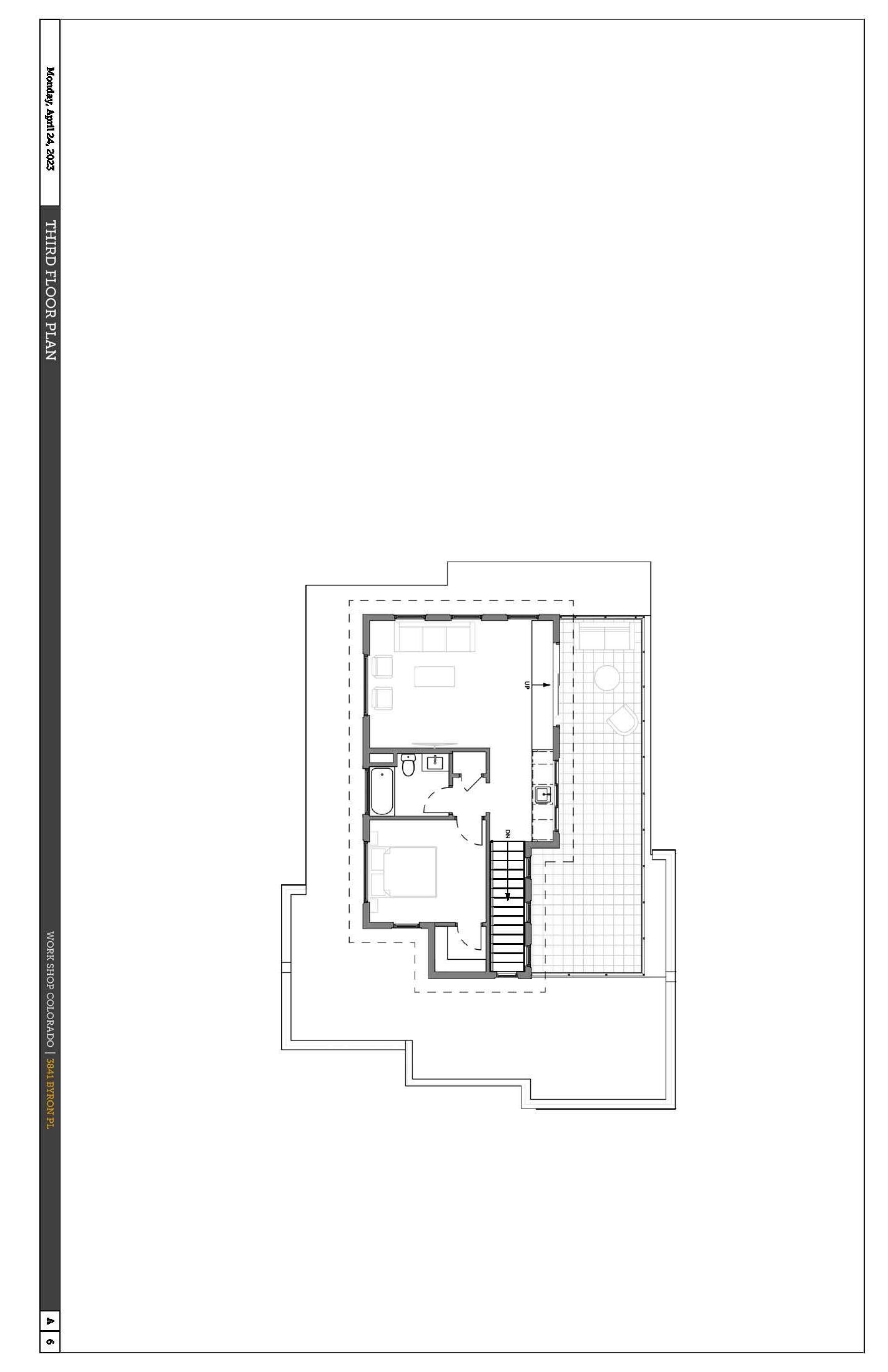
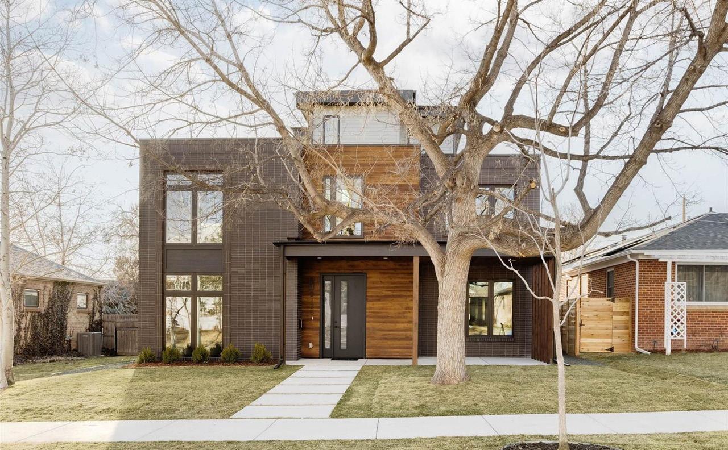
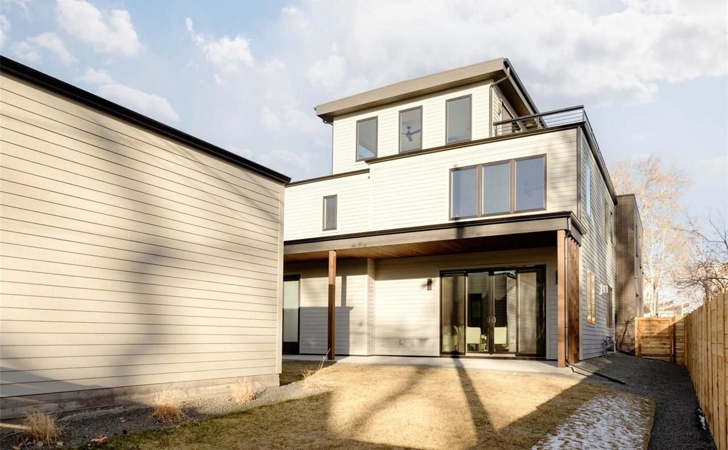
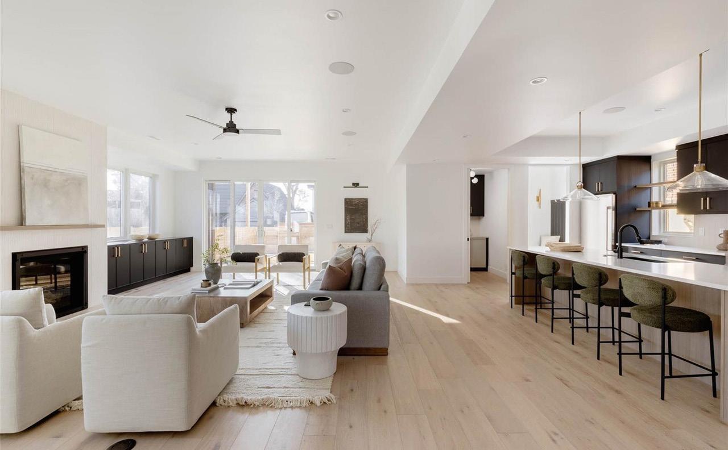
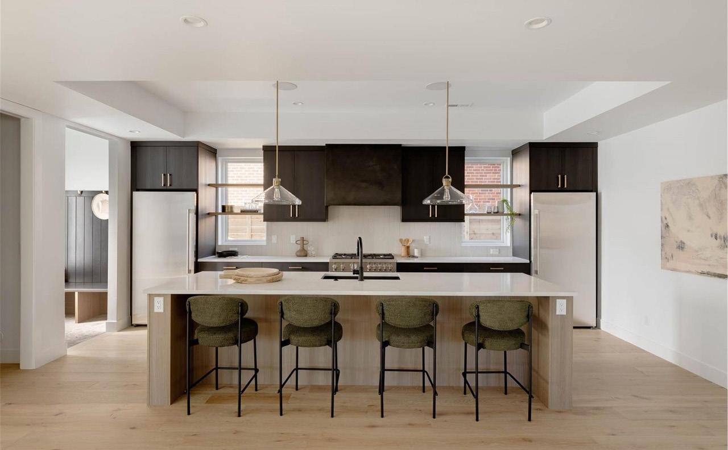
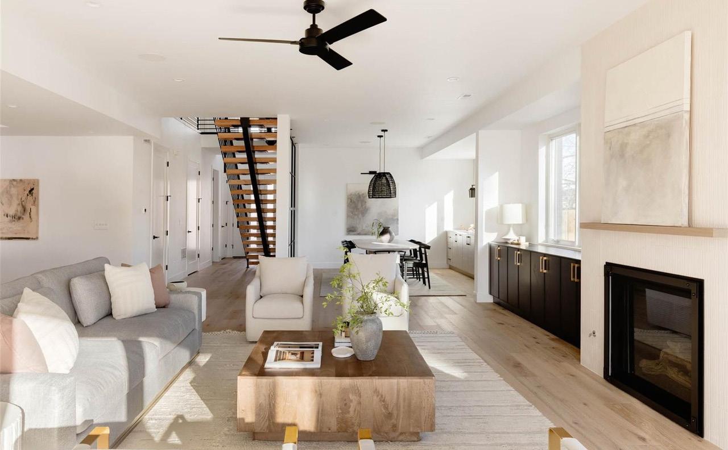
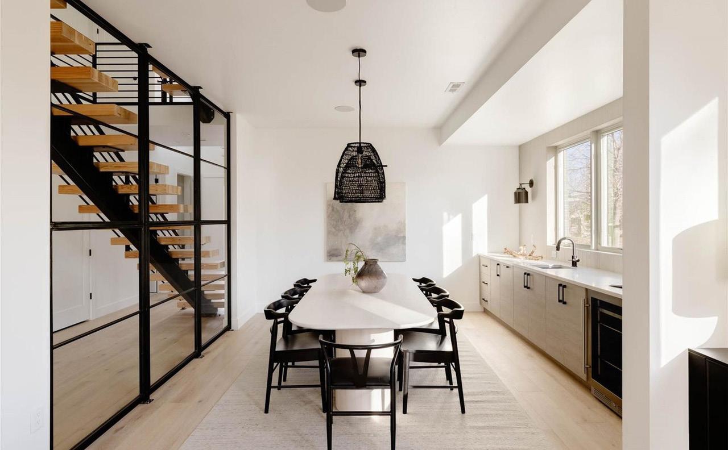
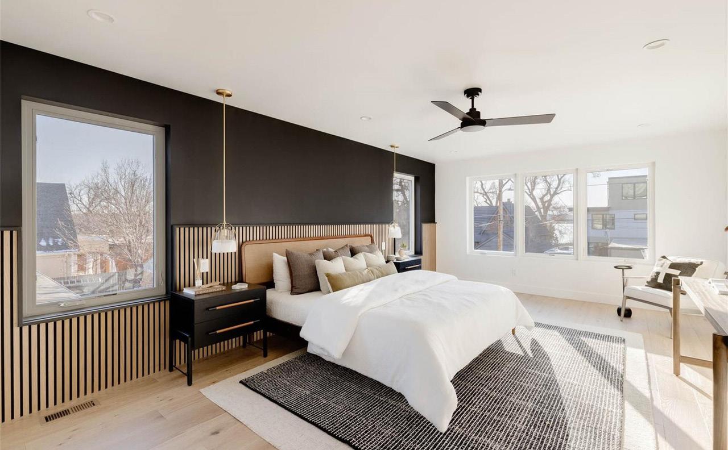
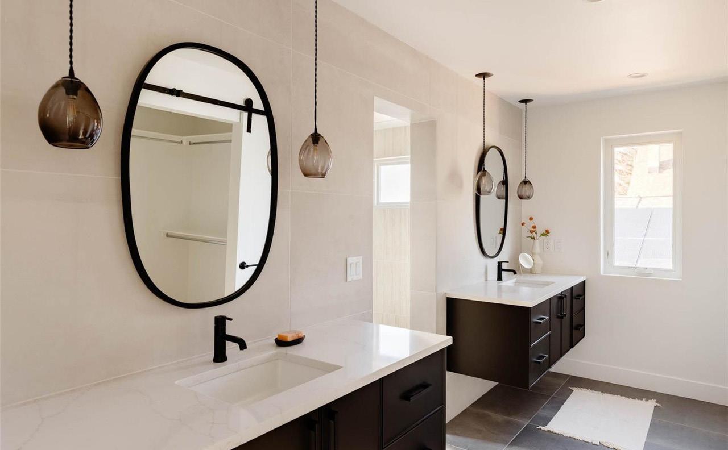
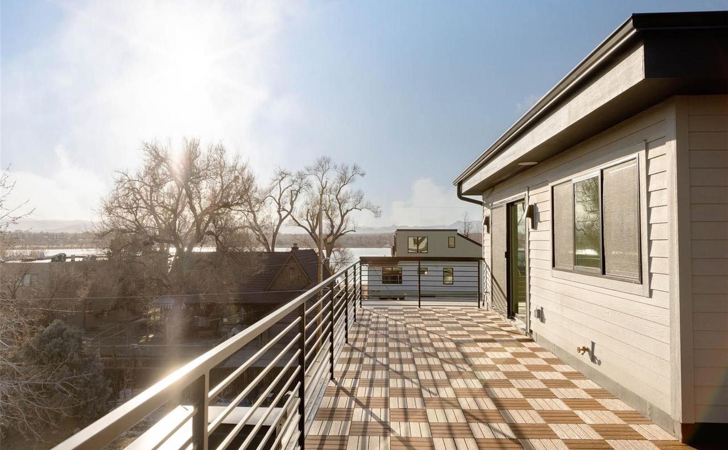
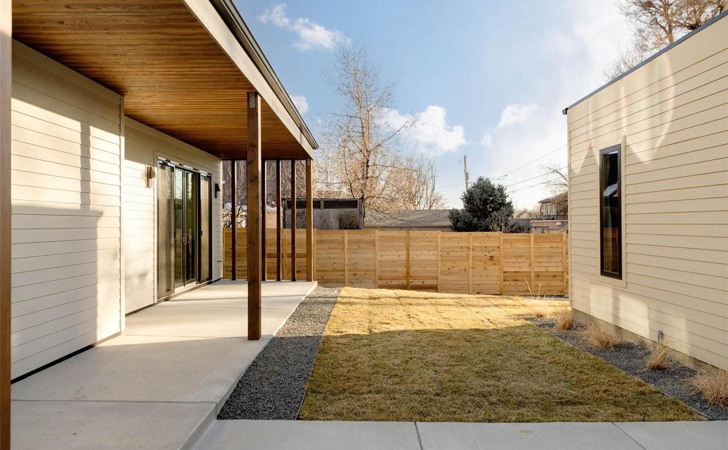
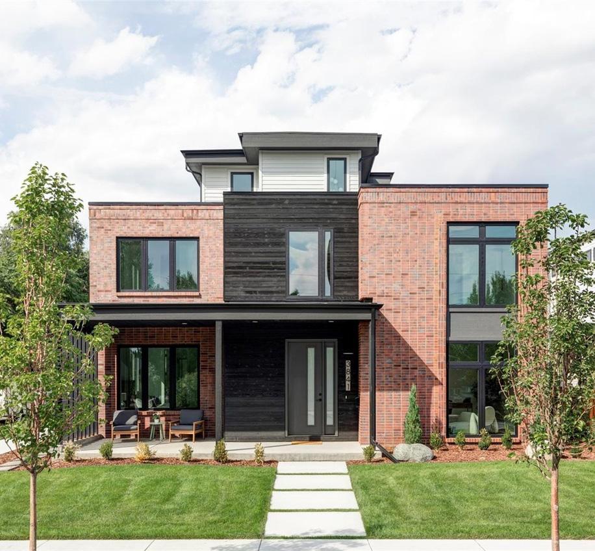
ARCHITECT:
OWNER/CLIENT:
CONTRACTOR:
INTERIOR DESIGN:
STRUCTURAL:
SURVEYOR:
GEOTECHNICAL:
ENERGY:
HVAC:
WORK SHOP COLORADO
WORK SHOP SPEC, LLC.
WORK SHOP COLORADO
WORK SHOP COLORADO
APEX ENGINEERS, INC.
ALTITUDE LAND CONSULTANTS
TERRADYNE, INC.
GREEN YOUR HOME, LLC
ENERGY LOGIC, LLC
LOCATION: SIZE:
SALE PRICE: STATUS:
PROJECT SCOPE: PROJECT TEAM
PRINCIPAL:
DESIGNER/PM:
CONSTRUCTION
MANAGERS:
DENVER, COLORADO
4500 SF, 5BR/6.5 BATH
$2,299,500 USD BUILT - (COMPLETED) SD-CD
AMANDA CHRISTIANSON, AIA CAMERON PARKER BRANDON PATTERSON, KURT EISENHARD
3841 w byron pl
single-family residence
Involvement in this project included adapting an existing floor plan previously used to better suit the developing clients needs, while refreshing the exterior cladding and design to provide a unique look despite the project referencing a previously built similar floor plan.
2 4 5 6 3 1 7 8
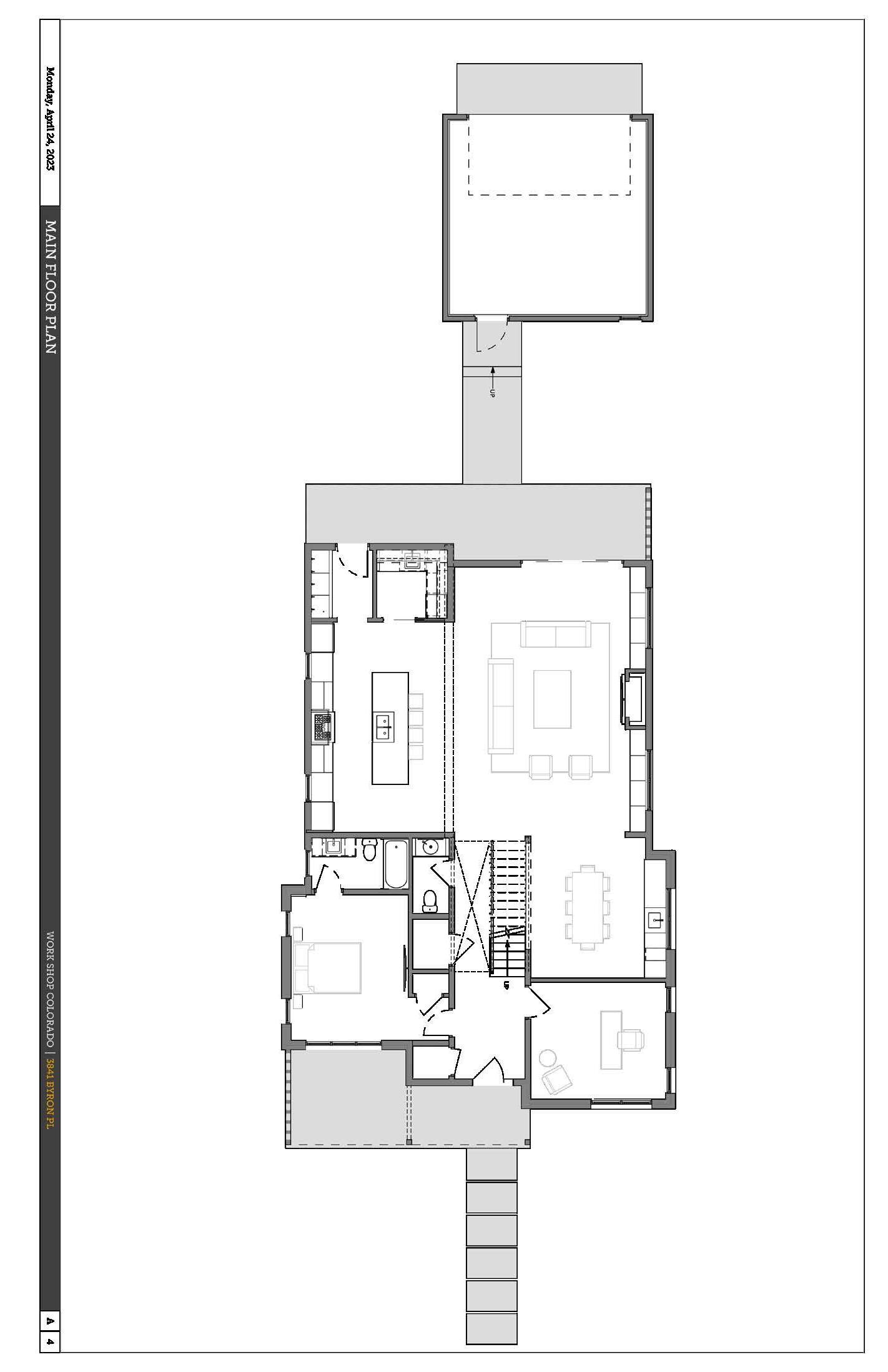

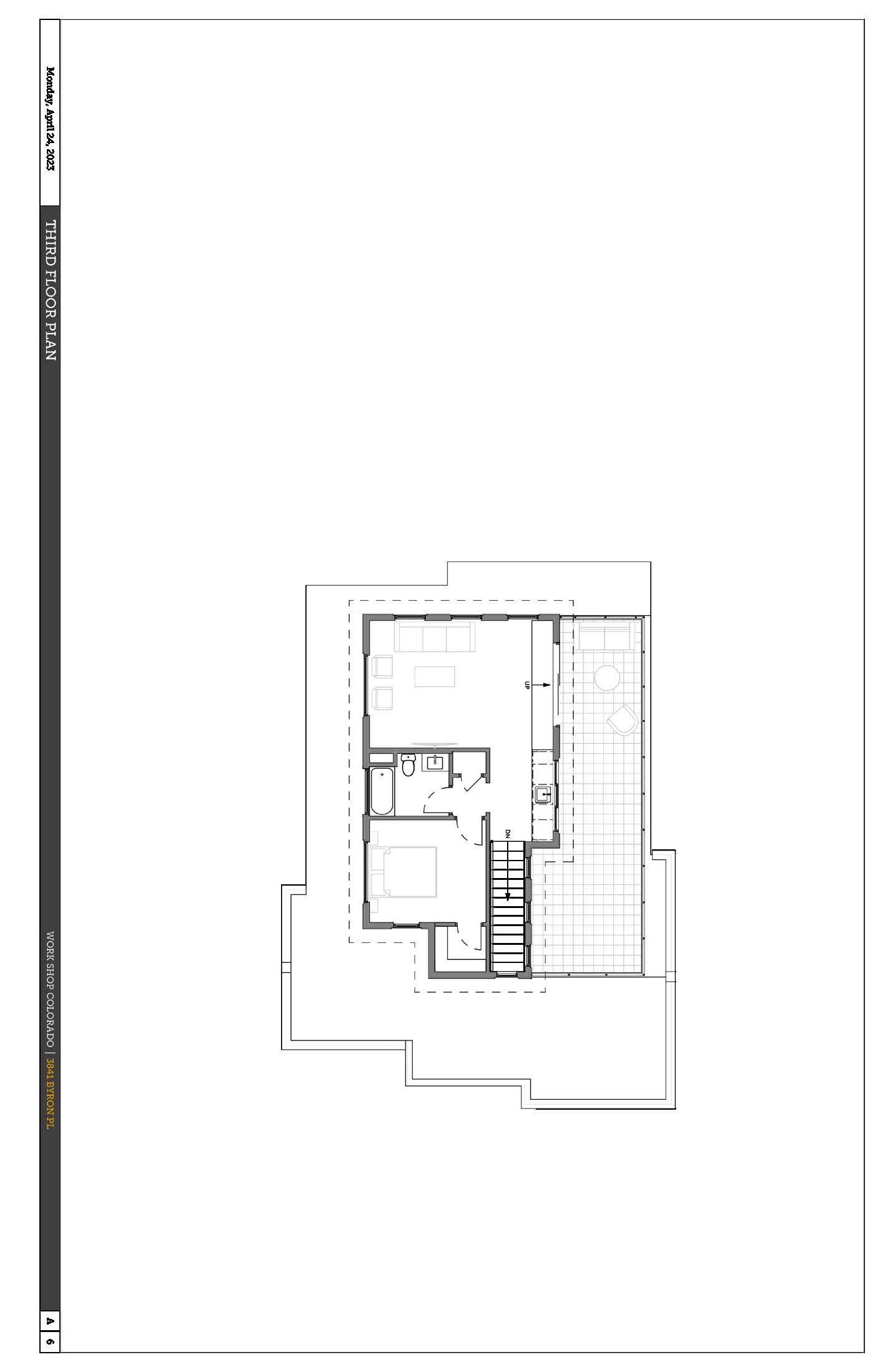
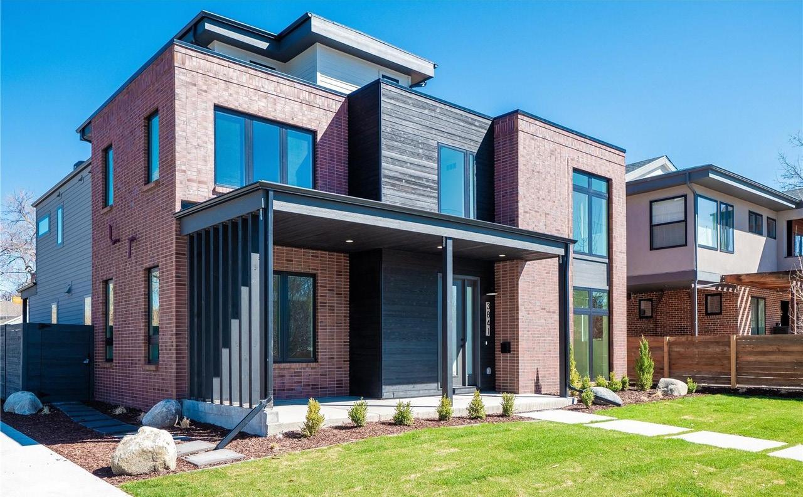
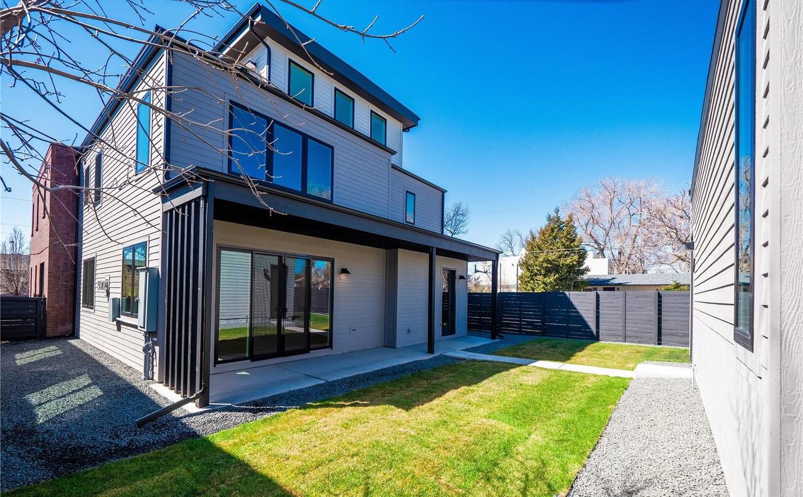
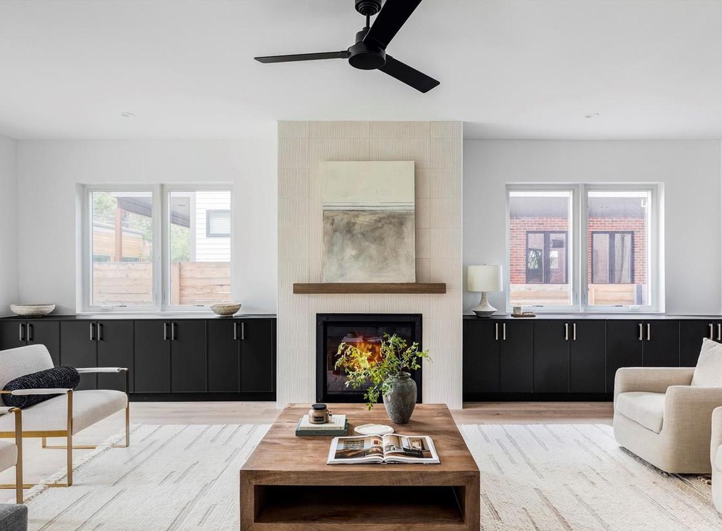
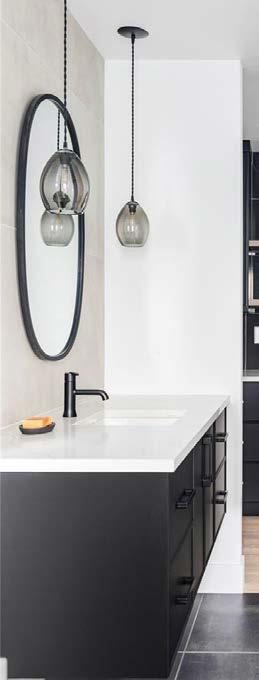
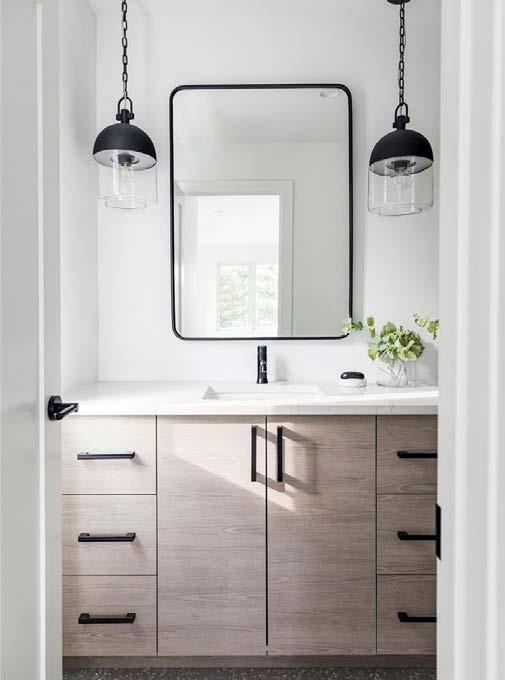
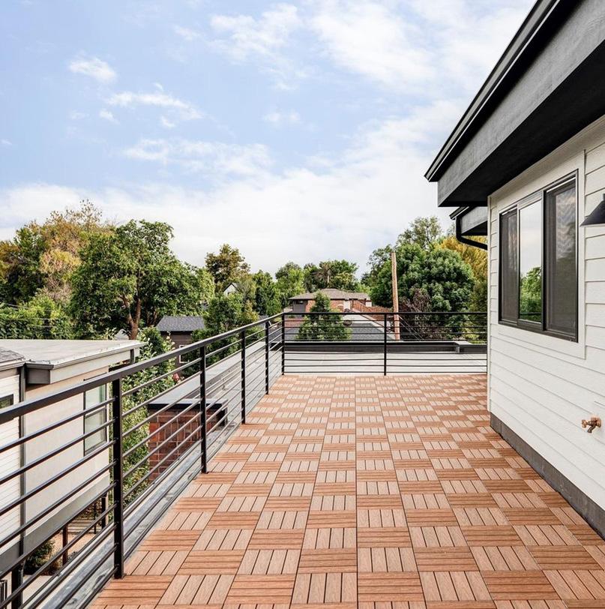
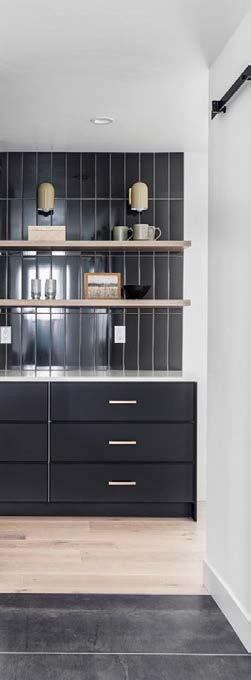
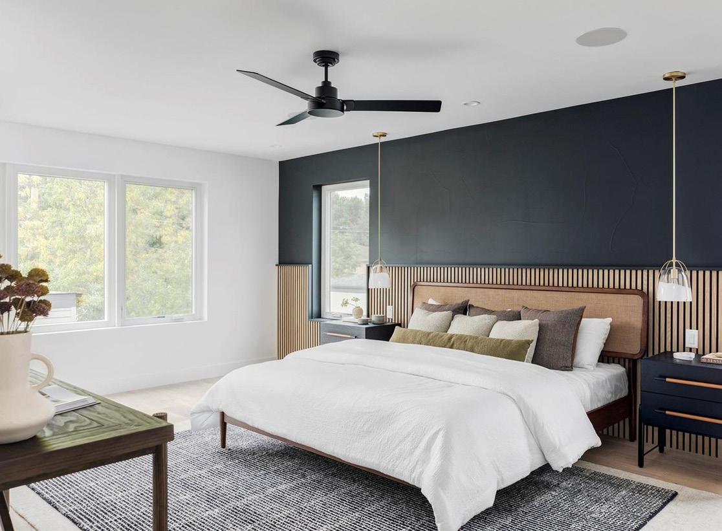
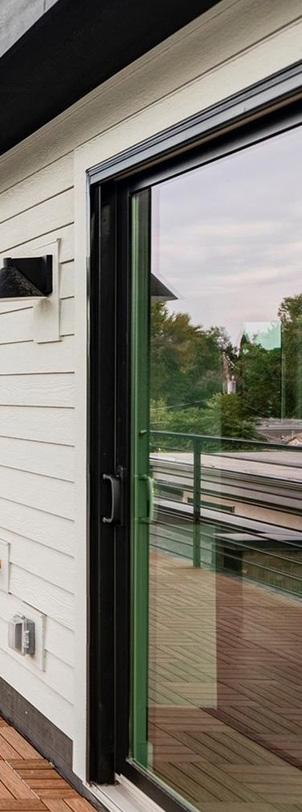
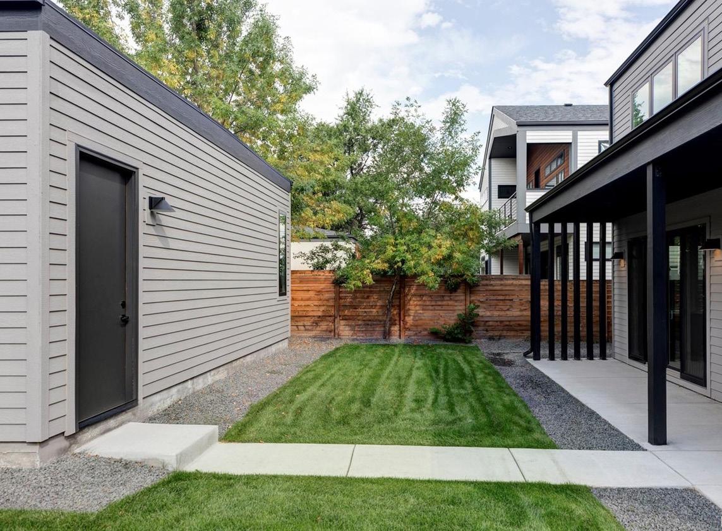
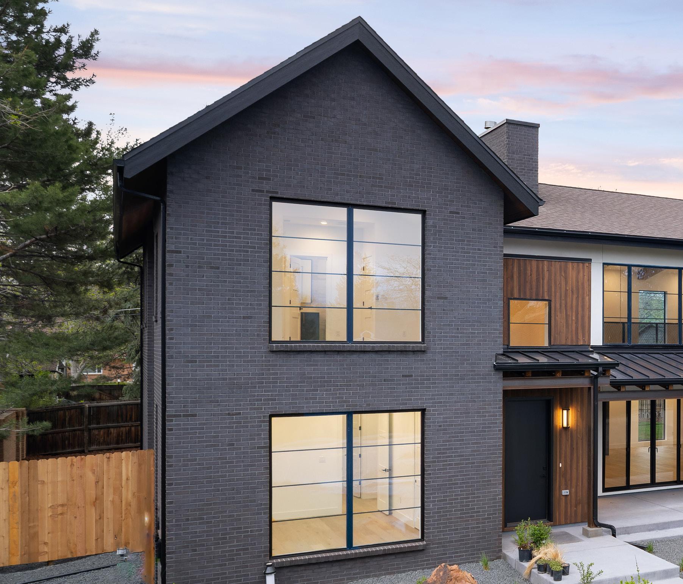
ARCHITECT:
OWNER/CLIENT:
CONTRACTOR:
INTERIOR DESIGN:
STRUCTURAL:
ENERGY:
HVAC:
ELECTRICAL:
WORK SHOP COLORADO WORK SHOP SPEC, LLC.
WORK SHOP COLORADO
WORK SHOP COLORADO
ANCHOR ENGINEERING GREEN YOUR HOME, LLC
ENERGY LOGIC KLOK GROUP, INC
LOCATION:
SIZE:
SALE PRICE:
STATUS:
PROJECT SCOPE: PROJECT TEAM
ARCHITECT-INCHARGE:
DESIGNER:
JOB CAPTAIN/PM:
CONSTRUCTION
MANAGERS:
LAKEWOOD, COLORADO 8,980 SF, 6BR/6BA
$3,270,500 USD
BUILT (COMPLETED) DD-CD
SETH DONNELL, AIA
SETH DONNELL, AIA CAMERON PARKER, SOLE VELASCO JEFF CARLSON, BRANDON PATTERSON
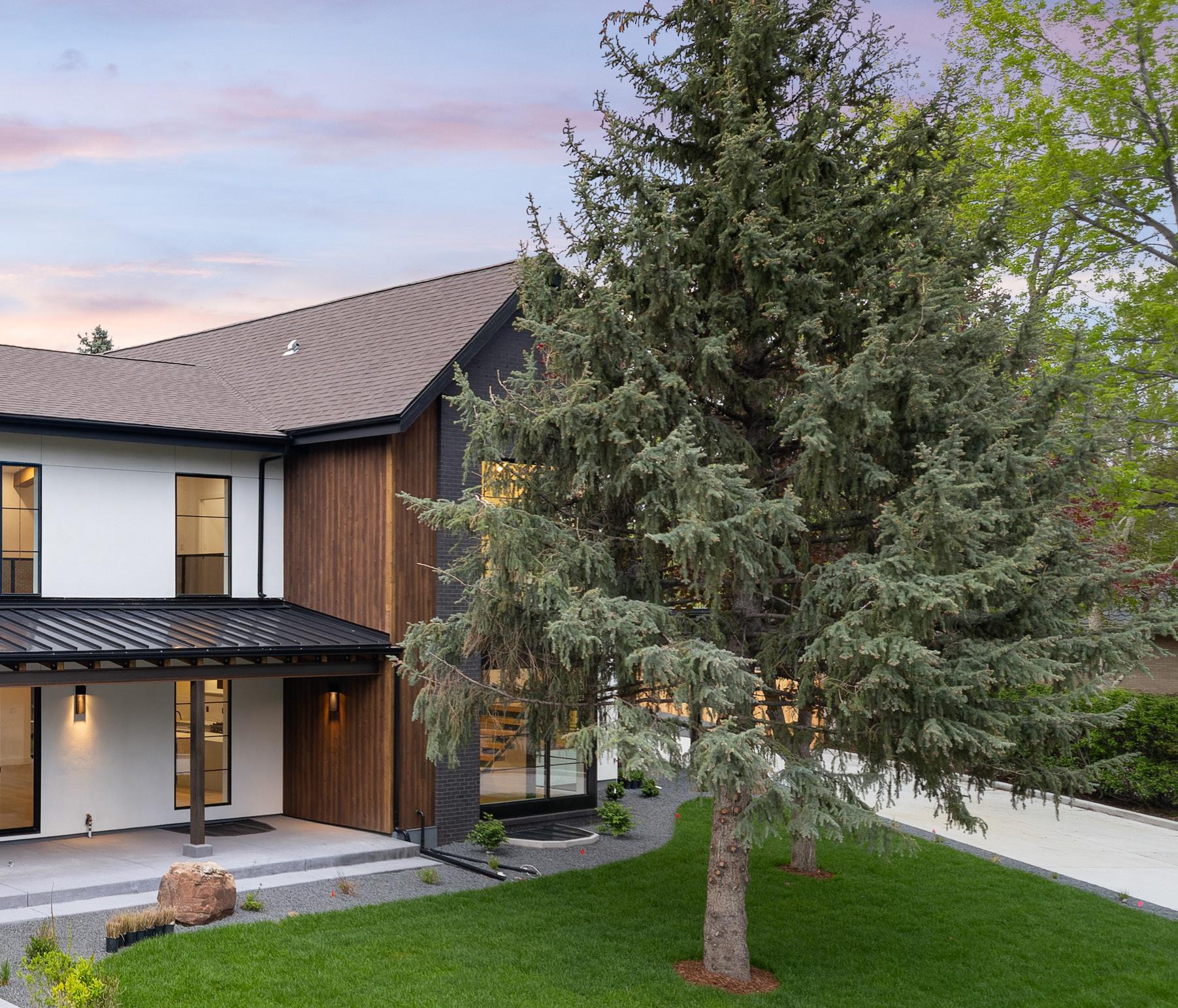
This single-family residence located in Lakewood Colorado contains monumental spaces within, with a double height volumetric great hall space, two separate wings allowing for separate guest and primary quarters and an additional flexible living space located in the basement. The project introduces a contemporary approach to the neighborhood, providing a unique offering for those looking for a modern design within a mostly traditional neighborhood.
2 4 5 6 3 1 7 8
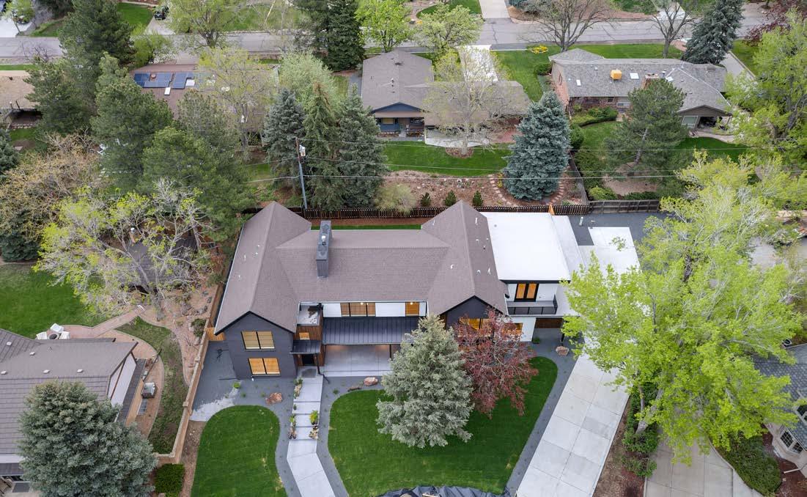
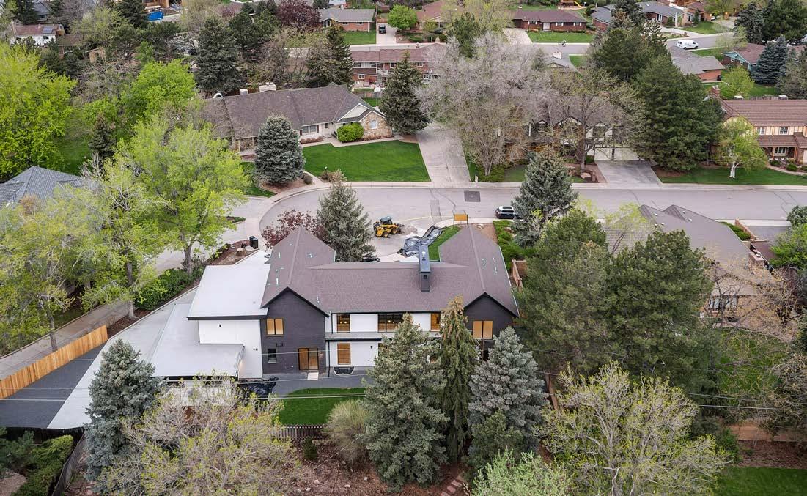
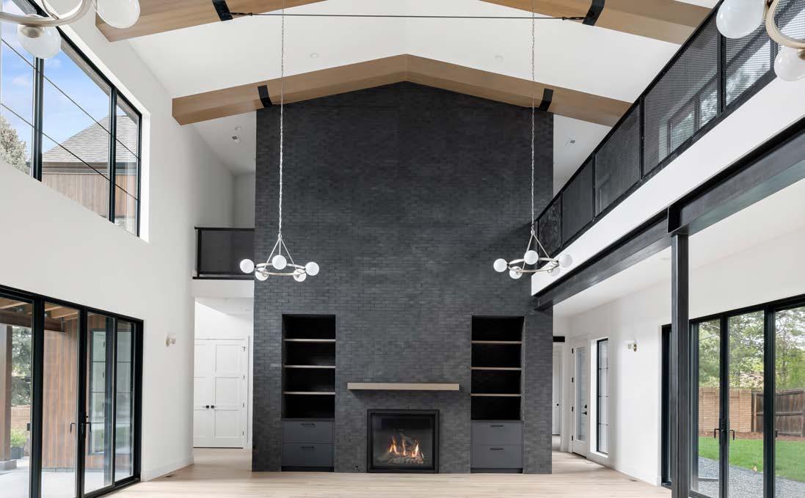
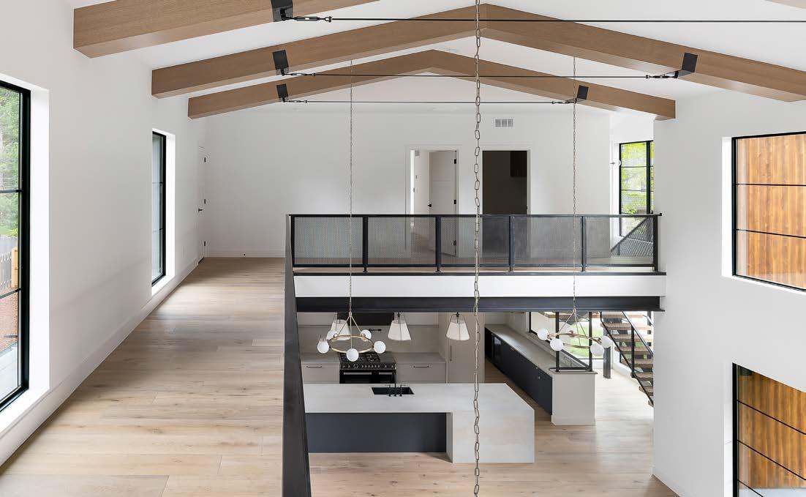
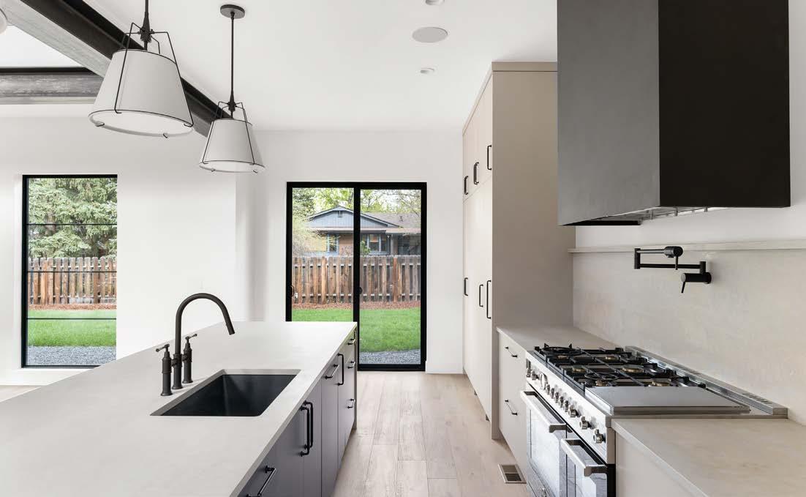
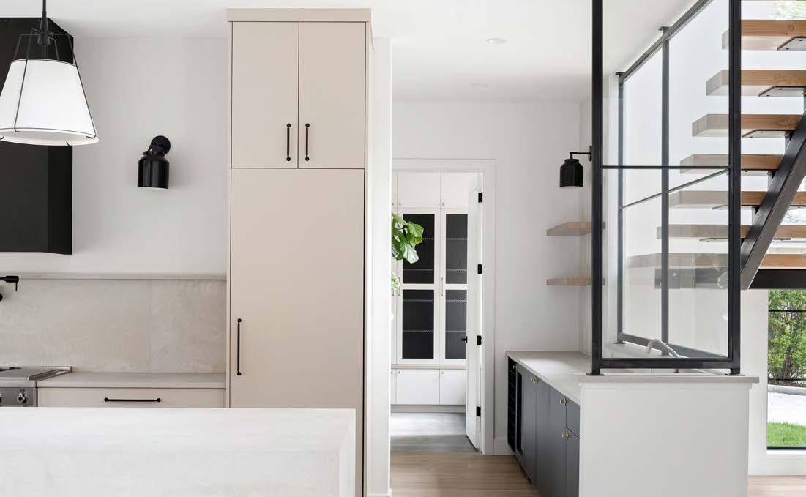
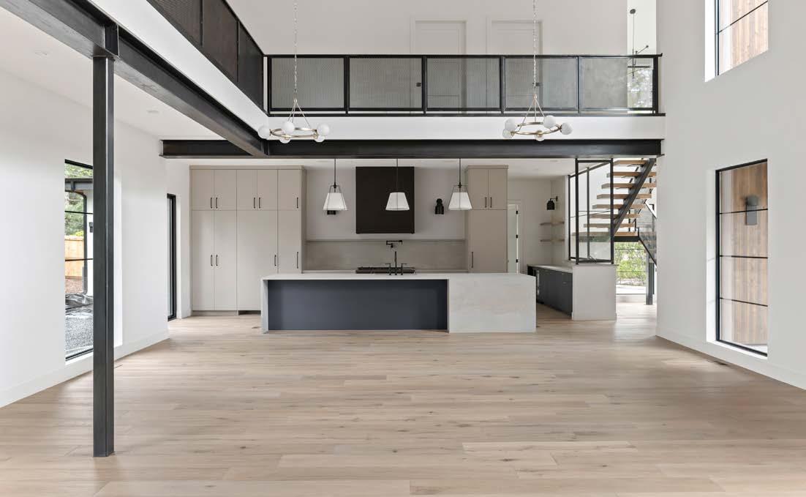
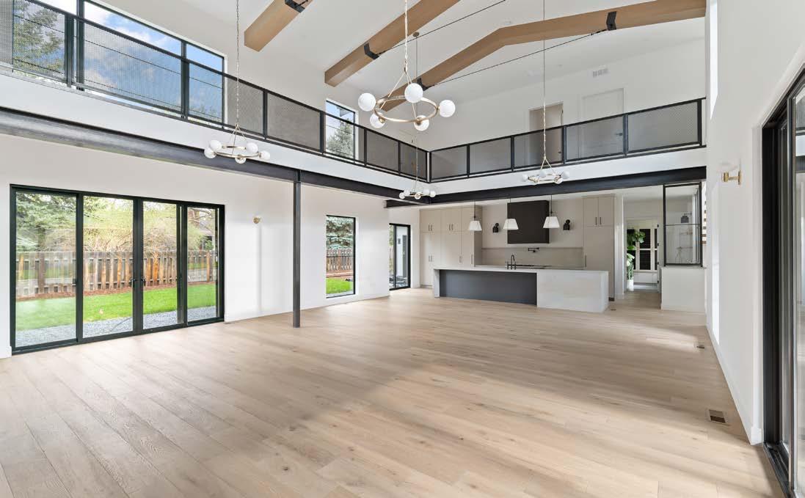
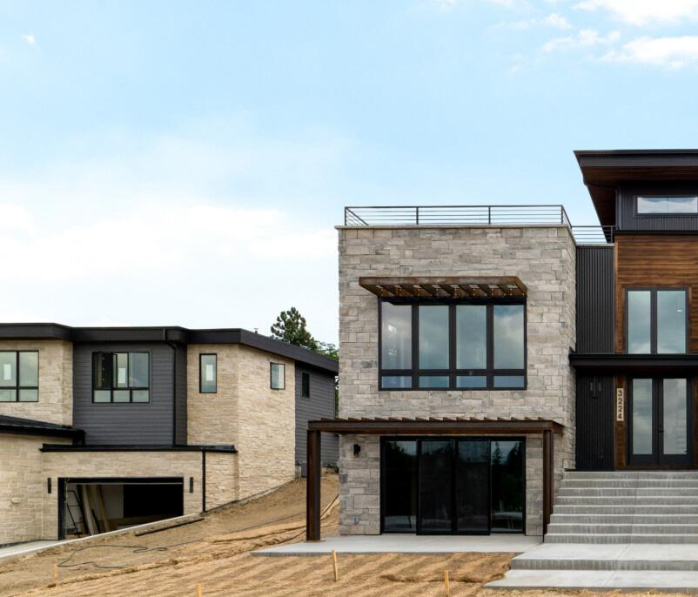
ARCHITECT:
OWNER/CLIENT:
CONTRACTOR:
INTERIOR DESIGN:
STRUCTURAL:
SURVEYOR:
ENERGY:
HVAC:
ELECTRICAL:
CIVIL:
WORK SHOP COLORADO
WORK SHOP HOLDINGS, LLC
WORK SHOP COLORADO
WORK SHOP COLORADO
APEX ENGINEERS, INC.
POWER SURVEYING COMPANY
GREEN YOUR HOME, LLC
ENERGY LOGIC, LLC
KLOK GROUP, INC
LAUDICK & LAUDICK
LOCATION: SIZE:
SALE PRICE:
STATUS:
PROJECT SCOPE:
PROJECT TEAM
PRINCIPAL:
DESIGNER:
JOB CAPTAIN/PM: CONSTRUCTION
MANAGER:
WHEAT RIDGE, COLORADO
5,980 SF, 4BR/5.5 BATH
$3,203,000 USD
BUILT (COMPLETED) DD-CD
AIA
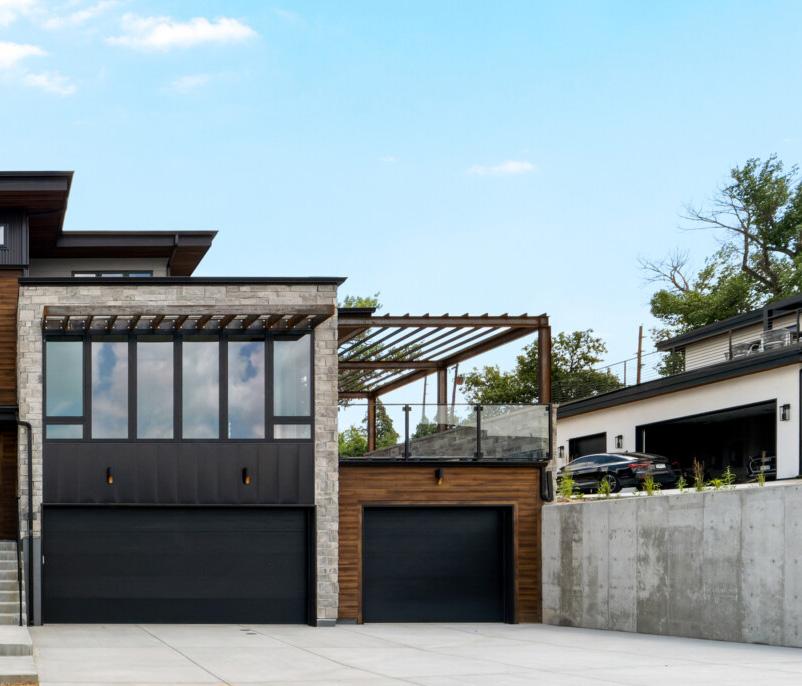
This lot was developed as part of a fourteen lot subdivision, with each lot sporting a unique and custom design/architectural style for a truly curated and unique neighborhood offering. This home boasts a rooftop deck , ongrade patio, feature stair and contains unique architectural features; including louvered pergolas and sun-shades throughout.
2 4 5 6 3 1 7 8
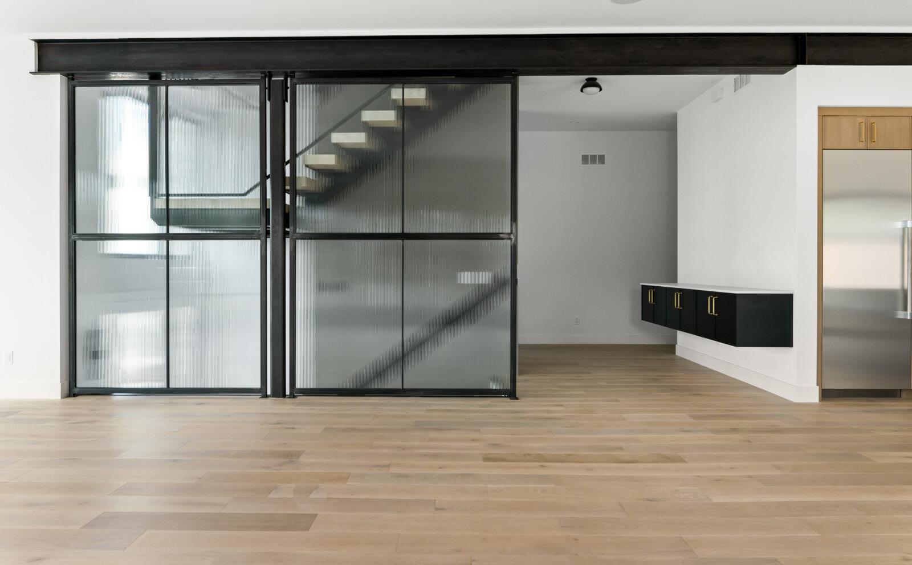
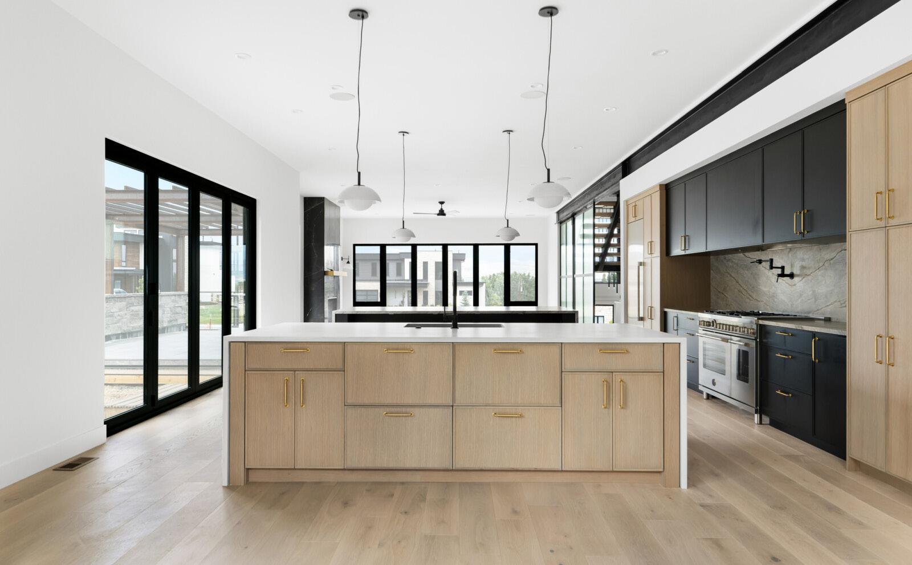
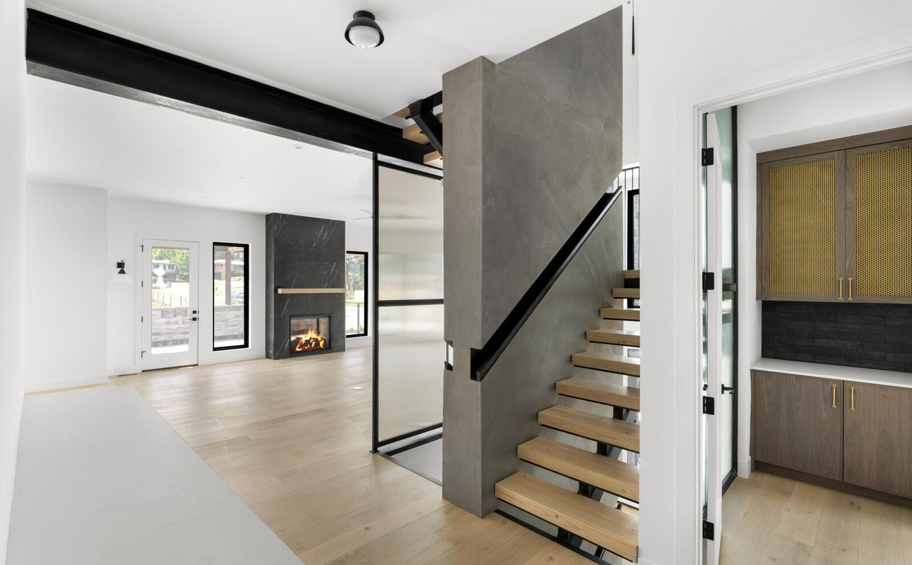
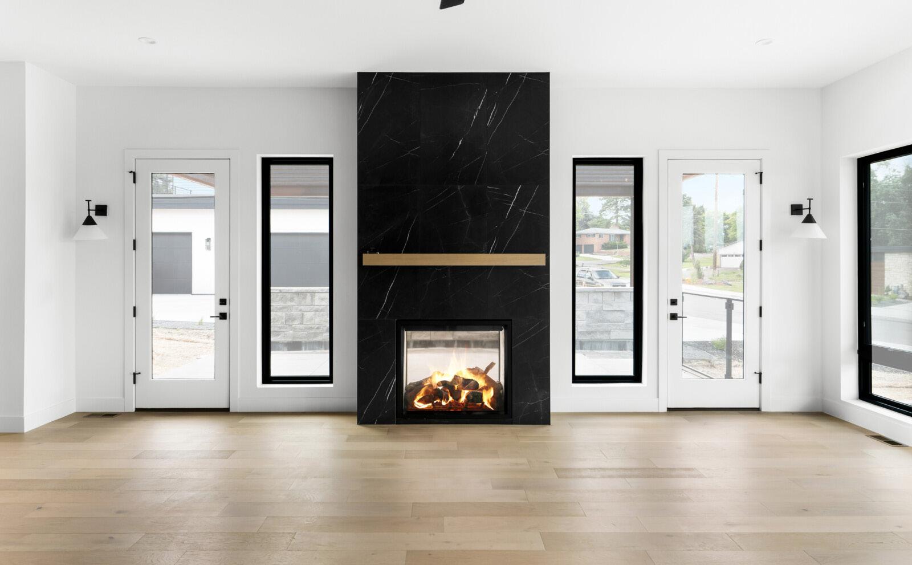
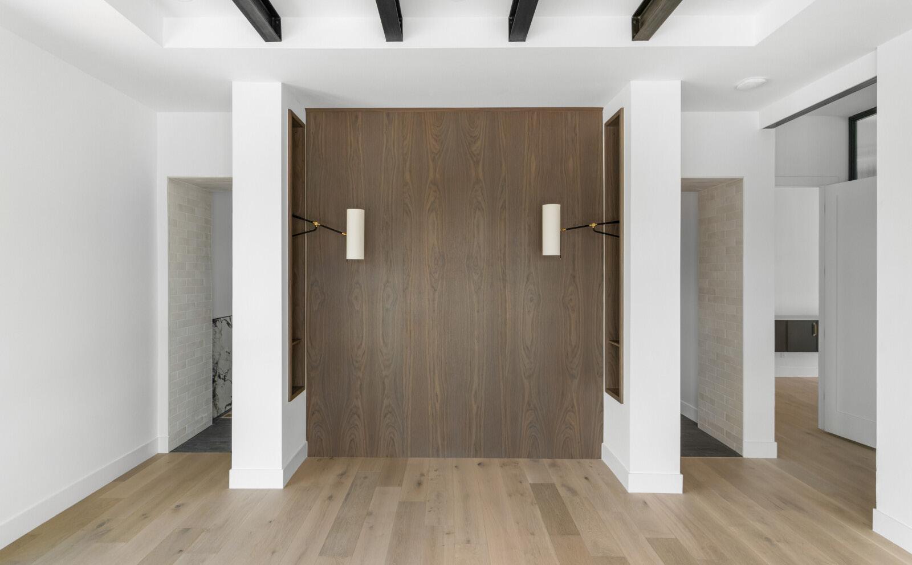
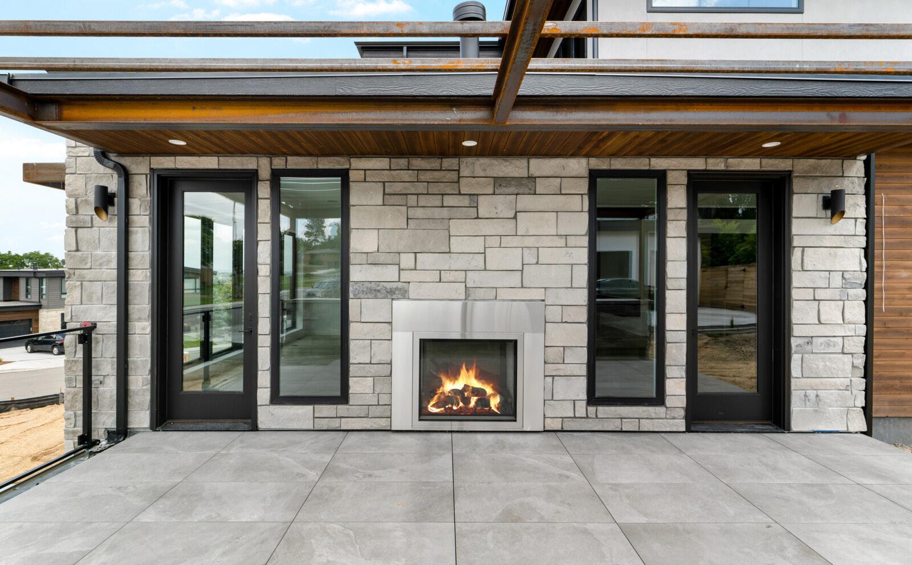
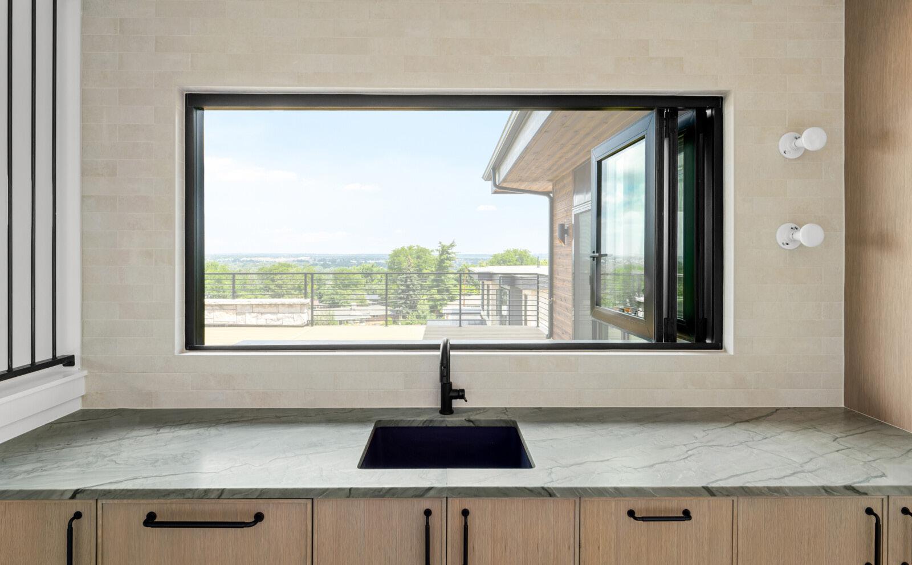
Pass-Thru Window at Rooftop Deck/Wet Bar Area
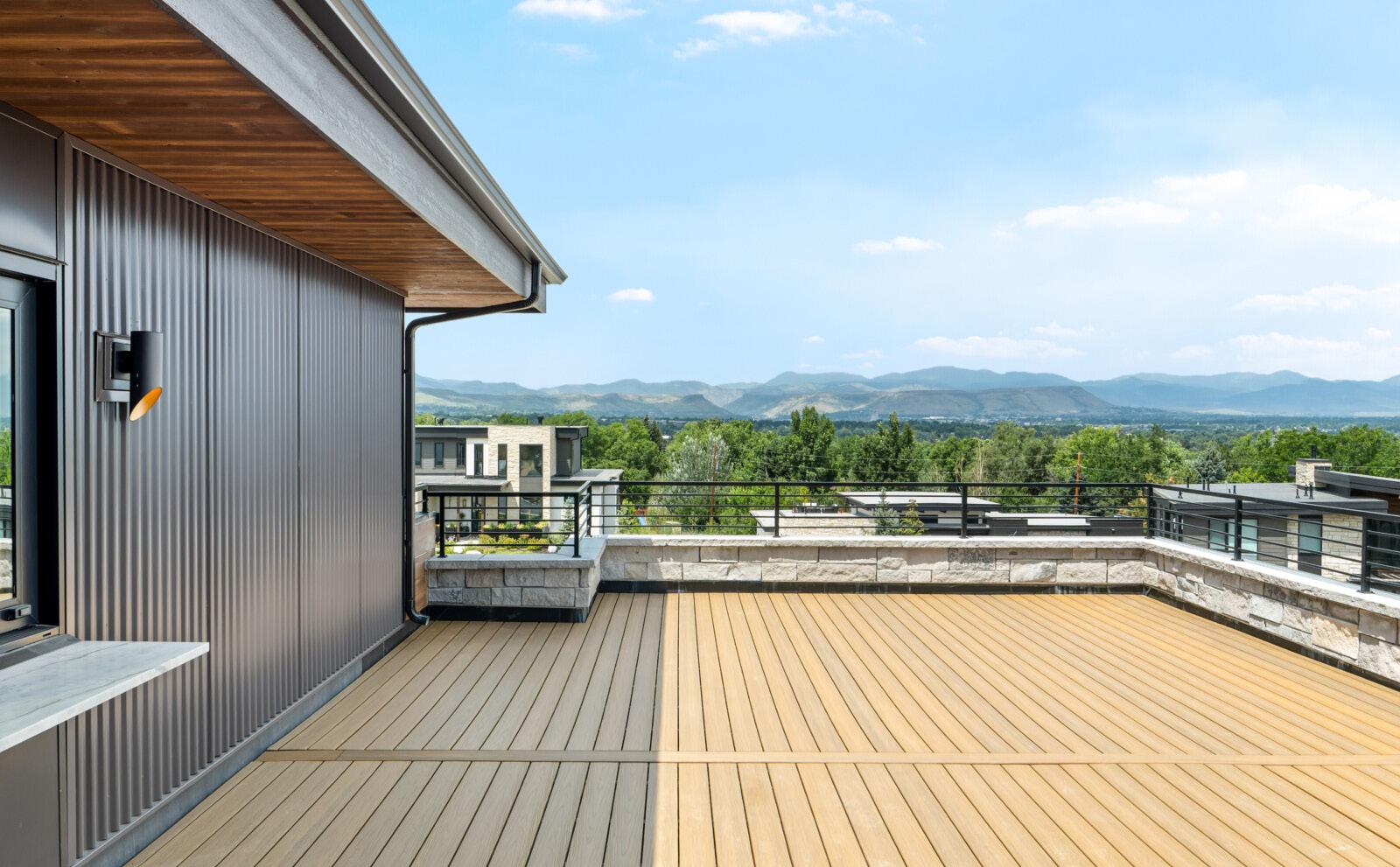
Mountain View from Level 3 Rooftop Deck
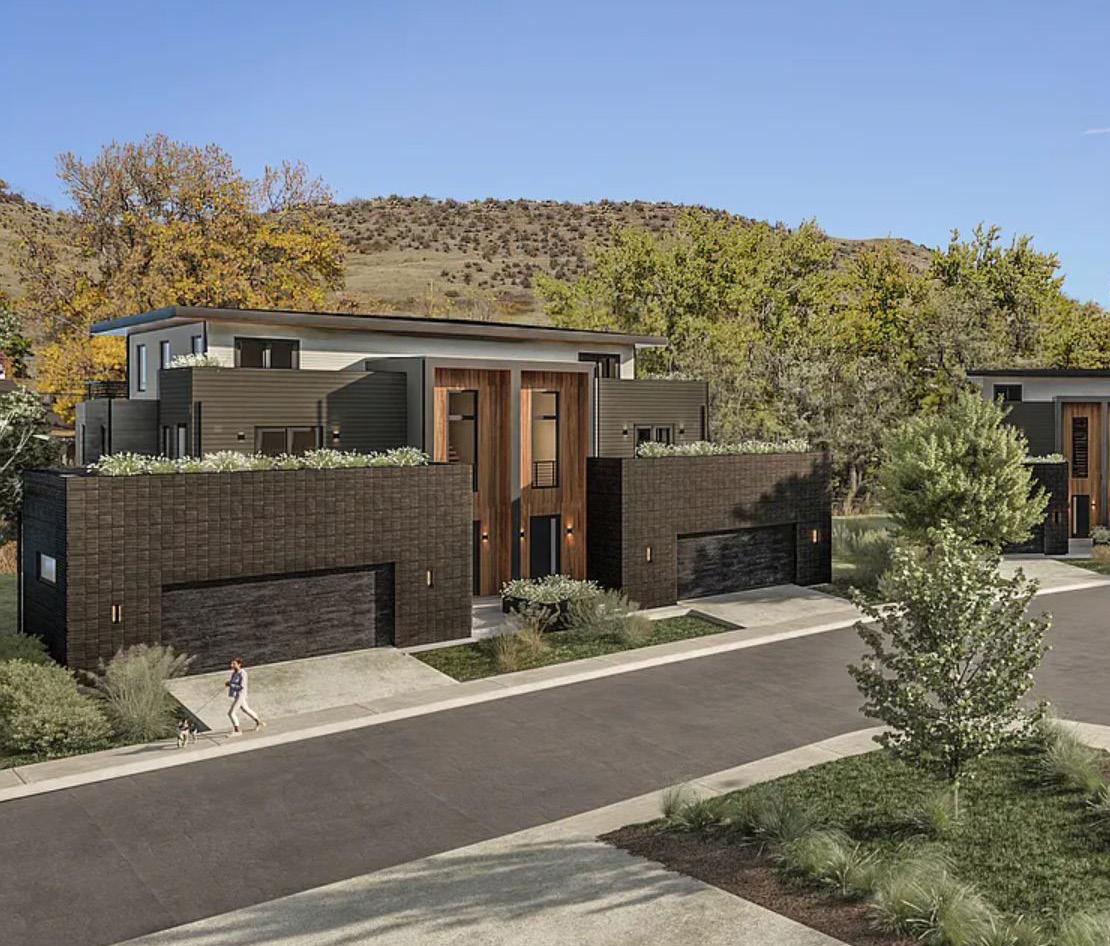
ARCHITECT:
OWNER/CLIENT:
CONTRACTOR:
INTERIOR DESIGN:
STRUCTURAL:
SURVEYOR:
GEOTECHNICAL:
ENERGY:
HVAC:
ELECTRICAL:
WORK SHOP COLORADO
WORK SHOP SPEC, LLC.
WORK SHOP COLORADO
WORK SHOP COLORADO
GERARD ENTERPRISES, INC.
POWER SURVEYING COMPANY
TERRADYNE, INC.
GREEN YOUR HOME, LLC
WEB REPS, INC.
KLOK GROUP, INC
LOCATION: COST:
STATUS:
PROJECT SCOPE: PROJECT TEAM
ARCHITECTS-INCHARGE:
DESIGNER:
JOB CAPTAIN/PM: CONSTRUCTION
MANAGERS:
GOLDEN, COLORADO
$1,675,000 USD PER UNIT UNDER CONSTRUCTION DD-CD
SETH DONNELL, AIA & AMANDA CHRISTIANSON, AIA
SOLEDAD MORENO VELASCO CAMERON PARKER
JACK TIPTON, BRANDON PATTERSON, JEFF CARLSON

This brand new neighborhood development introduces twelve new residential duplex units to the area, offering stunning views to the foothills of Golden nearby. Each unit boasts a mix of outdoor terrace / balcony spaces and provides 4 bedrooms, 4.5 baths, over a total of 3,222 square feet. The development of the land required an extensive FEMA review due to its location within a 100-year floodplain.
2 4 5 6 3 1 7 8
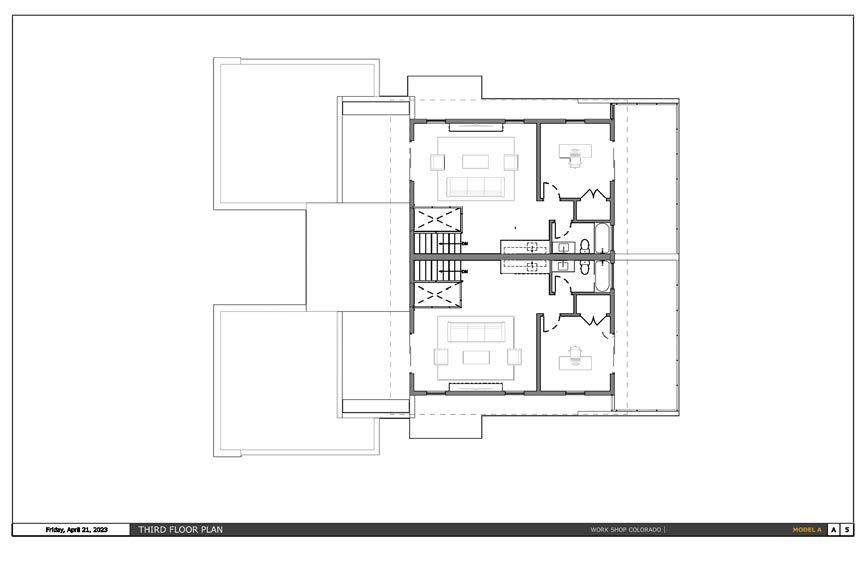
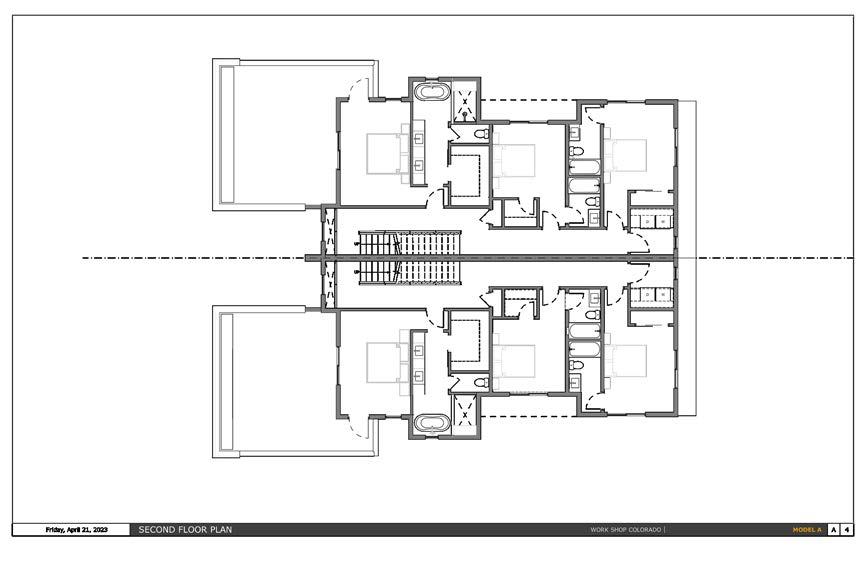
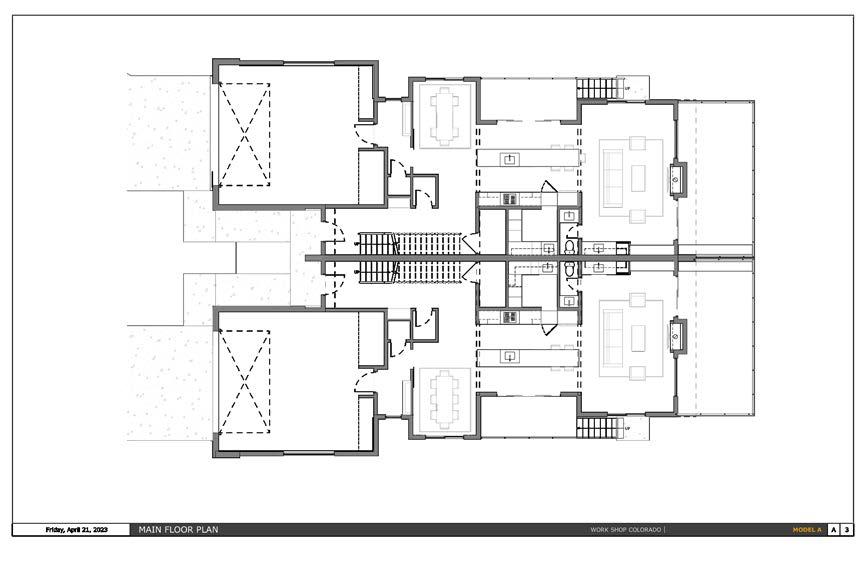
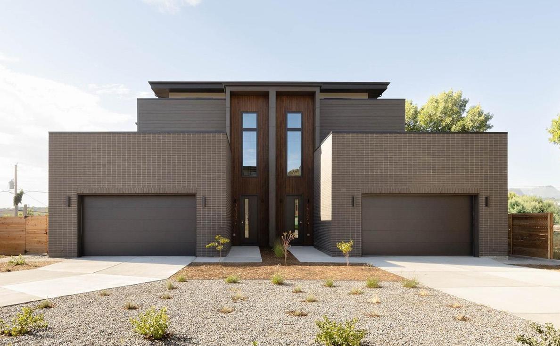
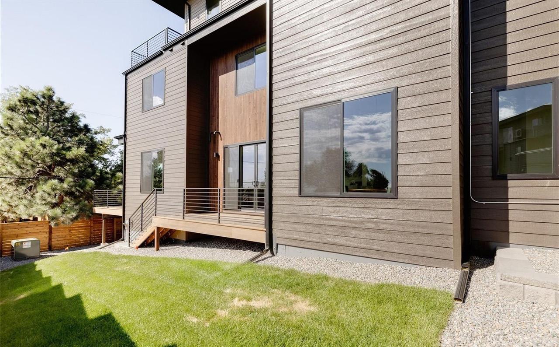
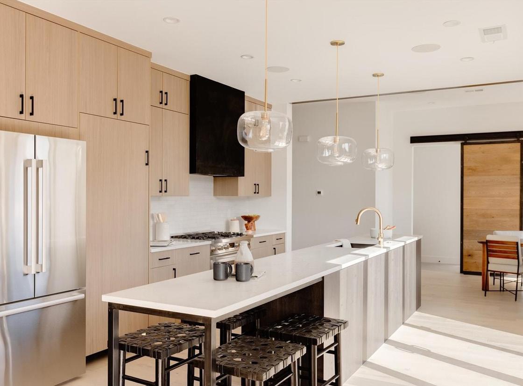
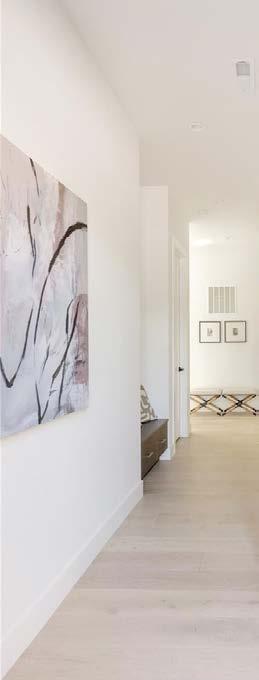
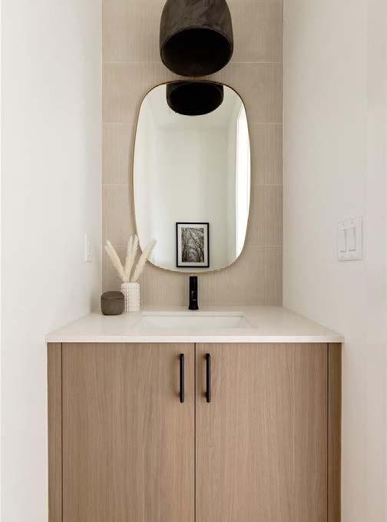
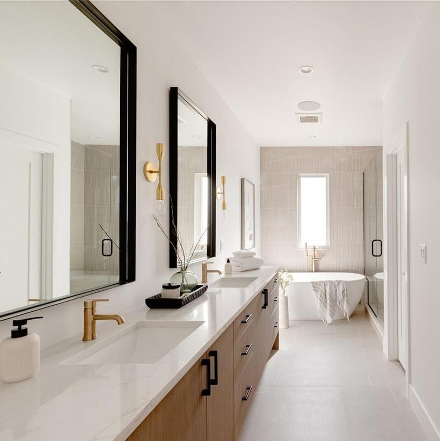
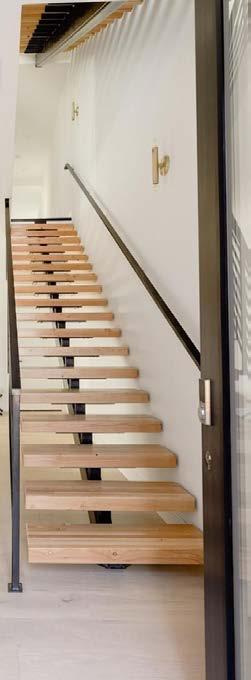
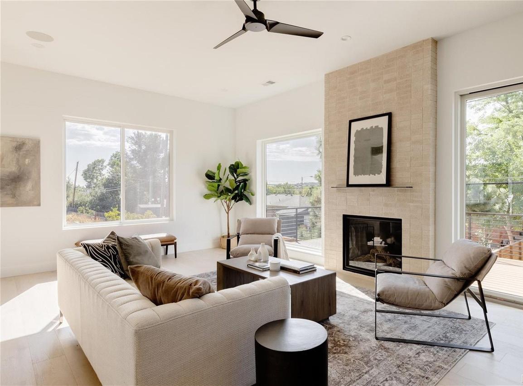
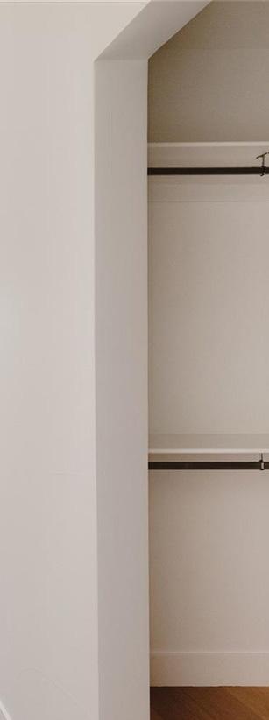
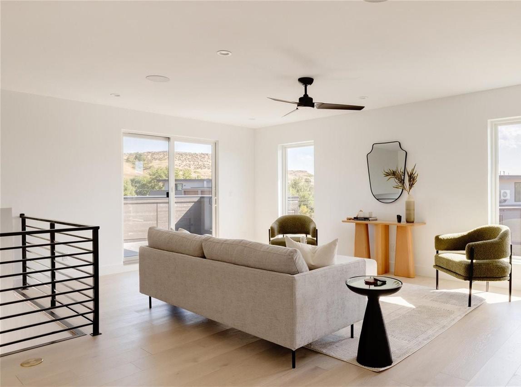
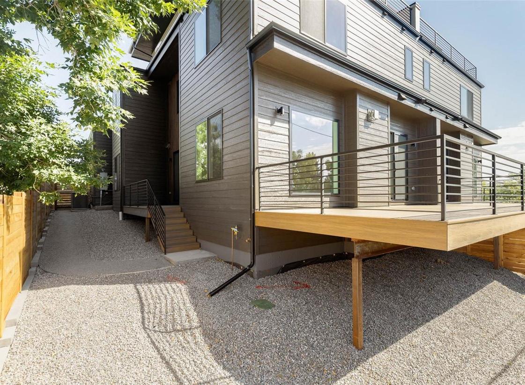
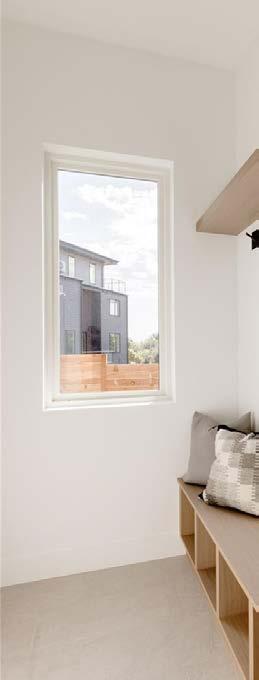
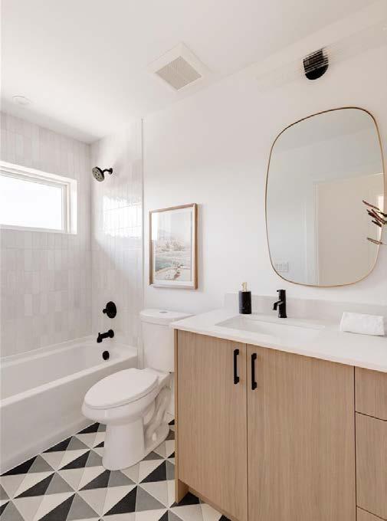
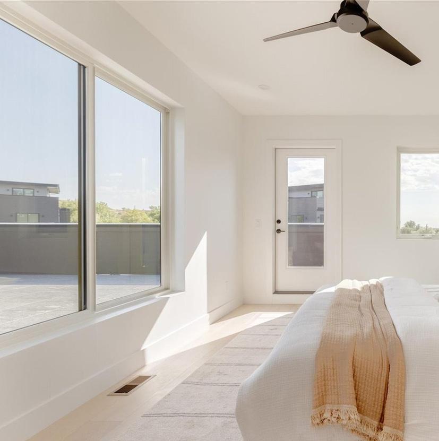
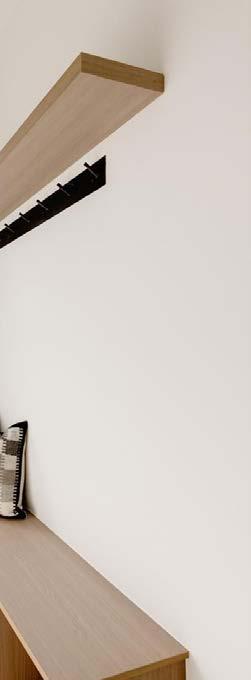
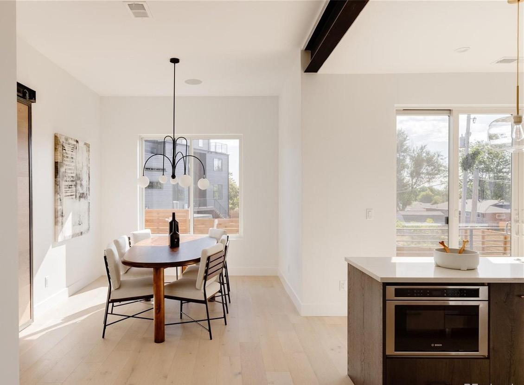
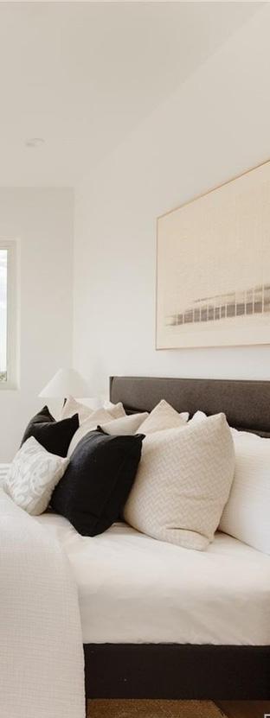
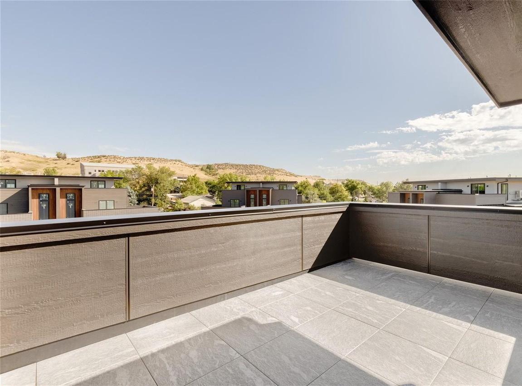
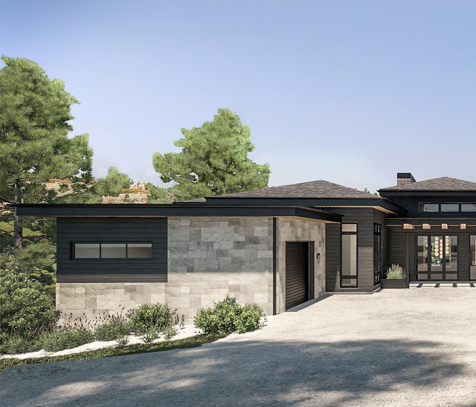
ARCHITECT:
OWNER/CLIENT:
CONTRACTOR:
INTERIOR DESIGN:
STRUCTURAL:
SURVEYOR:
GEOTECHNICAL:
CIVIL:
ENERGY:
HVAC:
ELECTRICAL:
WORK SHOP COLORADO
WORK SHOP SPEC, LLC.
WORK SHOP COLORADO
WORK SHOP COLORADO
YORK ENGINEERING
R.W. BAYER & ASSOCIATES
TERRADYNE, INC.
LAUDICK & LAUDICK
GREEN YOUR HOME, LLC
ENERGY LOGIC
KLOK GROUP, INC
LOCATION: SALE PRICE: SIZE: STATUS:
PROJECT SCOPE: PROJECT TEAM
ARCHITECTS-INCHARGE: DESIGNER:
JOB CAPTAIN/PM: CONSTRUCTION
MANAGERS:
LITTLETON, COLORADO
$2,650,000 USD 5,976 SF, 5BR/7BA
BUILT (COMPLETED) DD-CD
SETH DONNELL, AIA & AMANDA CHRISTIANSON, AIA SOLEDAD MORENO VELASCO CAMERON PARKER
BOB CARNES, KURT EISENHARD
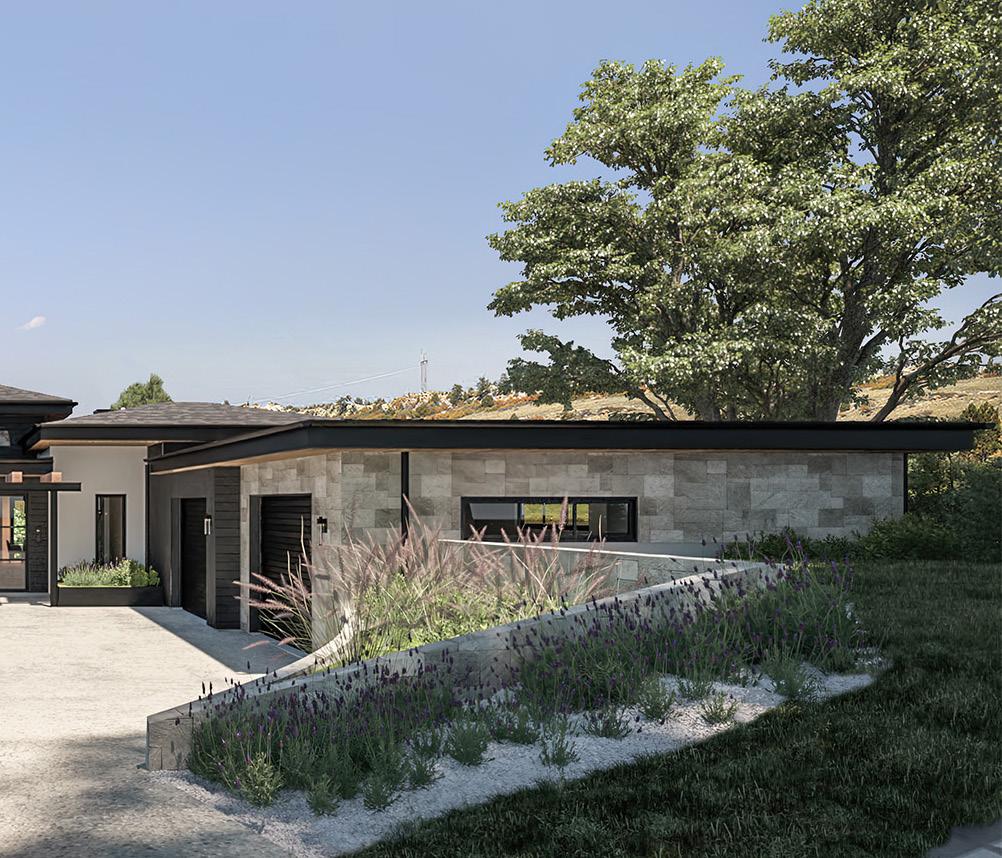
This new ground up design brings another offering to a gated golf-course oriented community. The design was brought to reality through work with the neighborhoods design review board and review by the Douglas County building jurisdiction. The home provides ample outdoor living over two-storeis and offers a walk-out basement with views to the adjoining golf course.
2 4 5 6 3 1 7 8
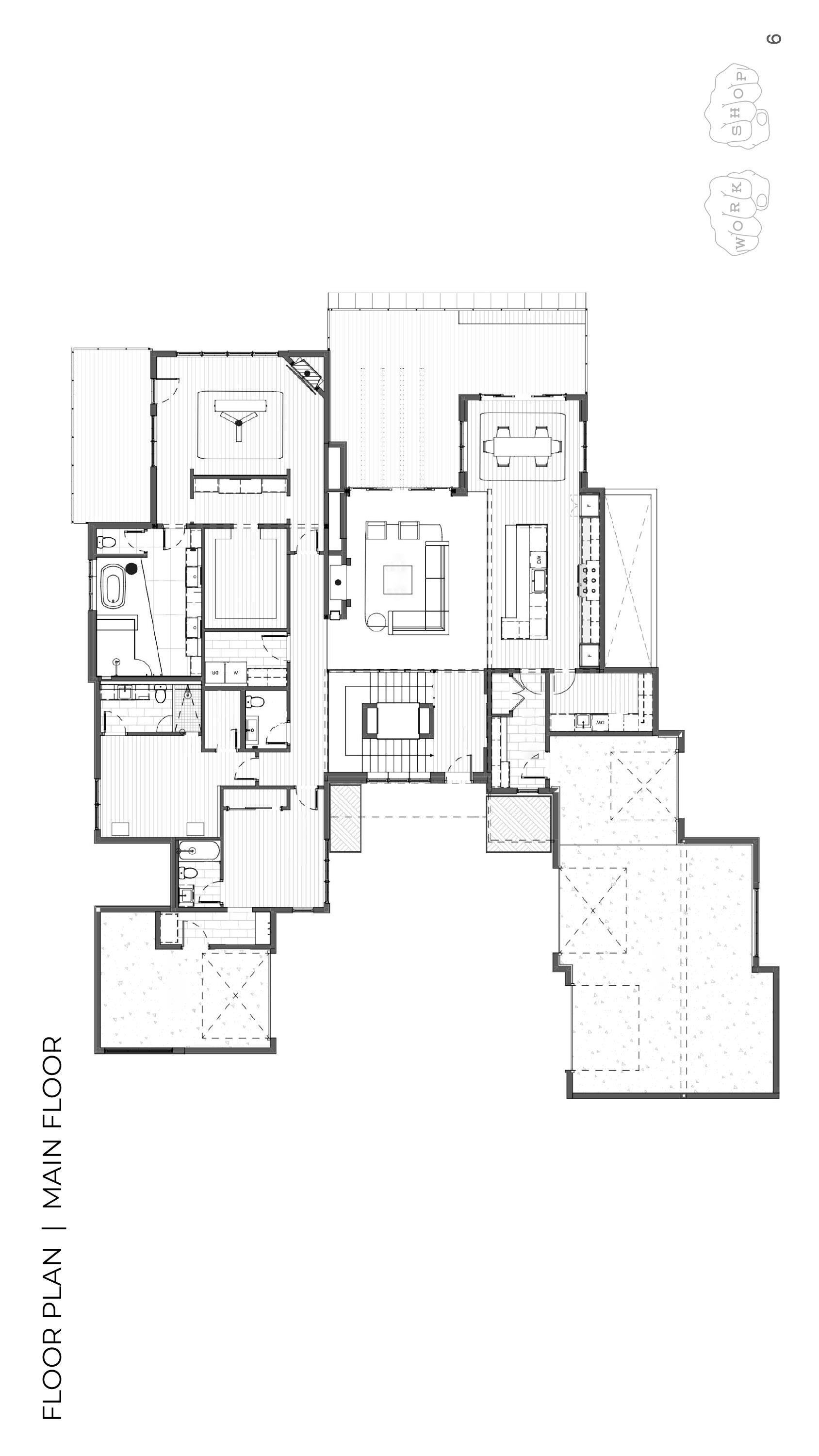
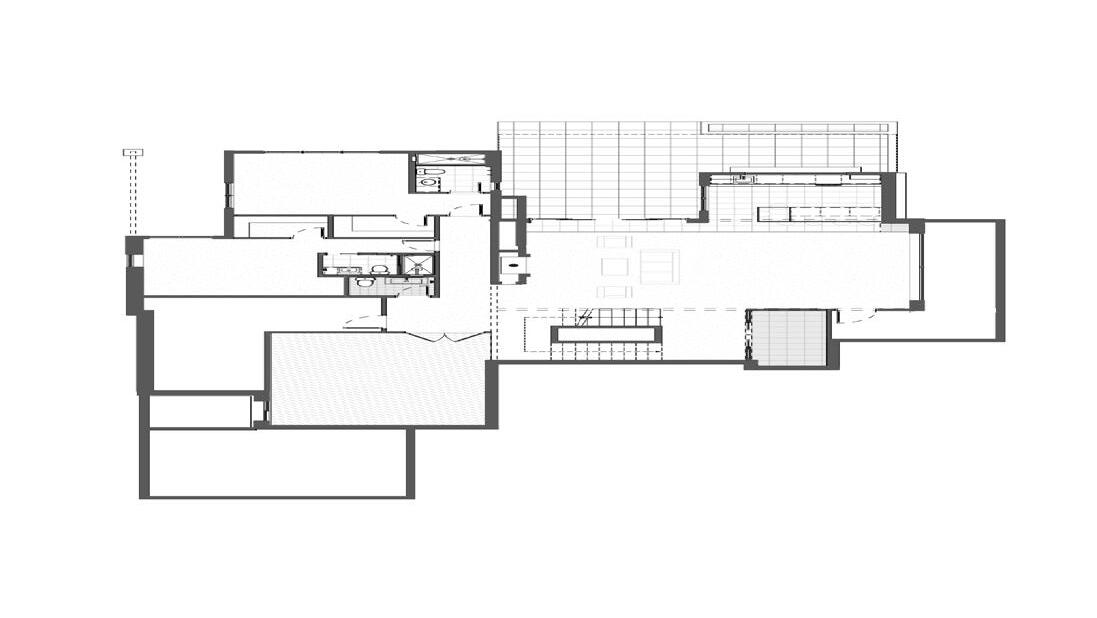
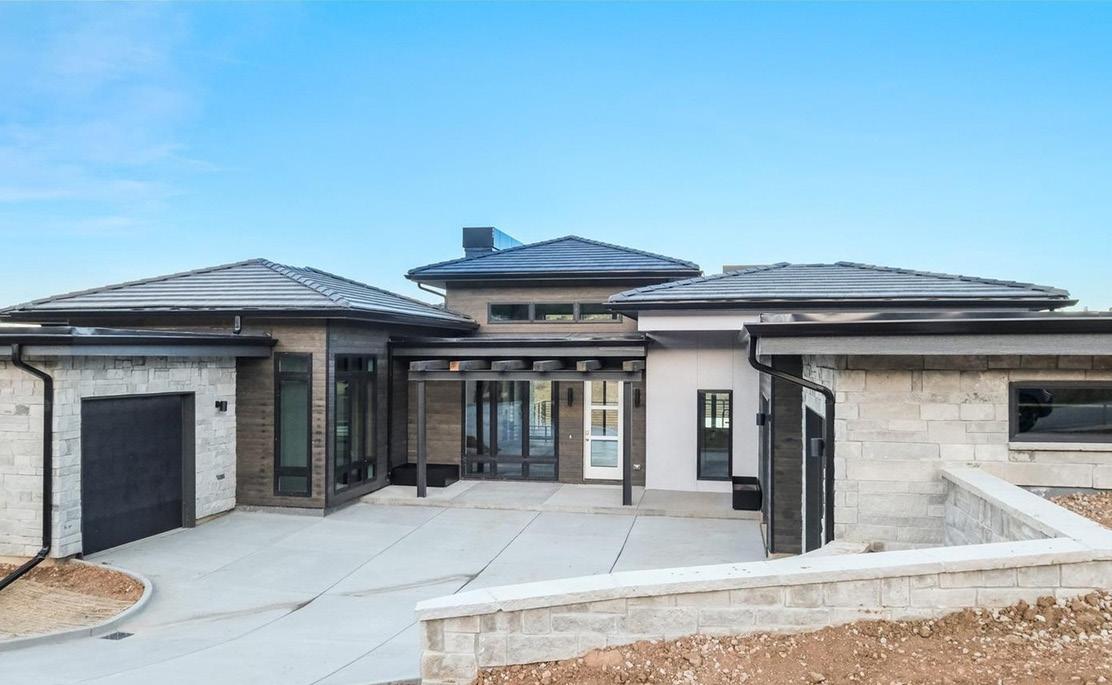
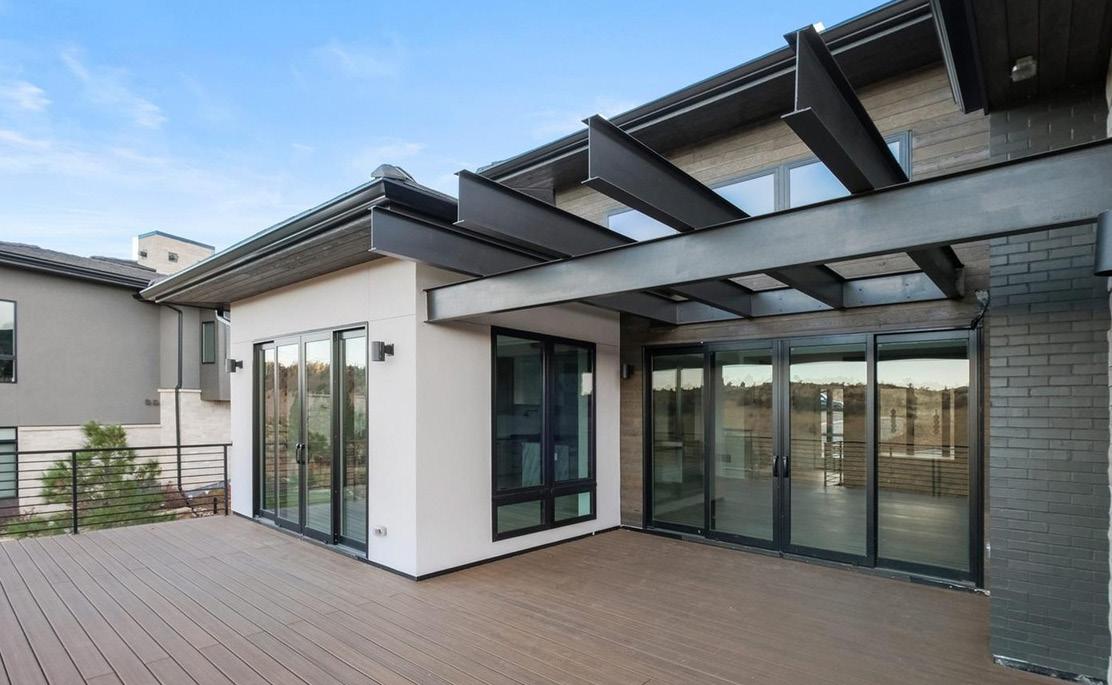
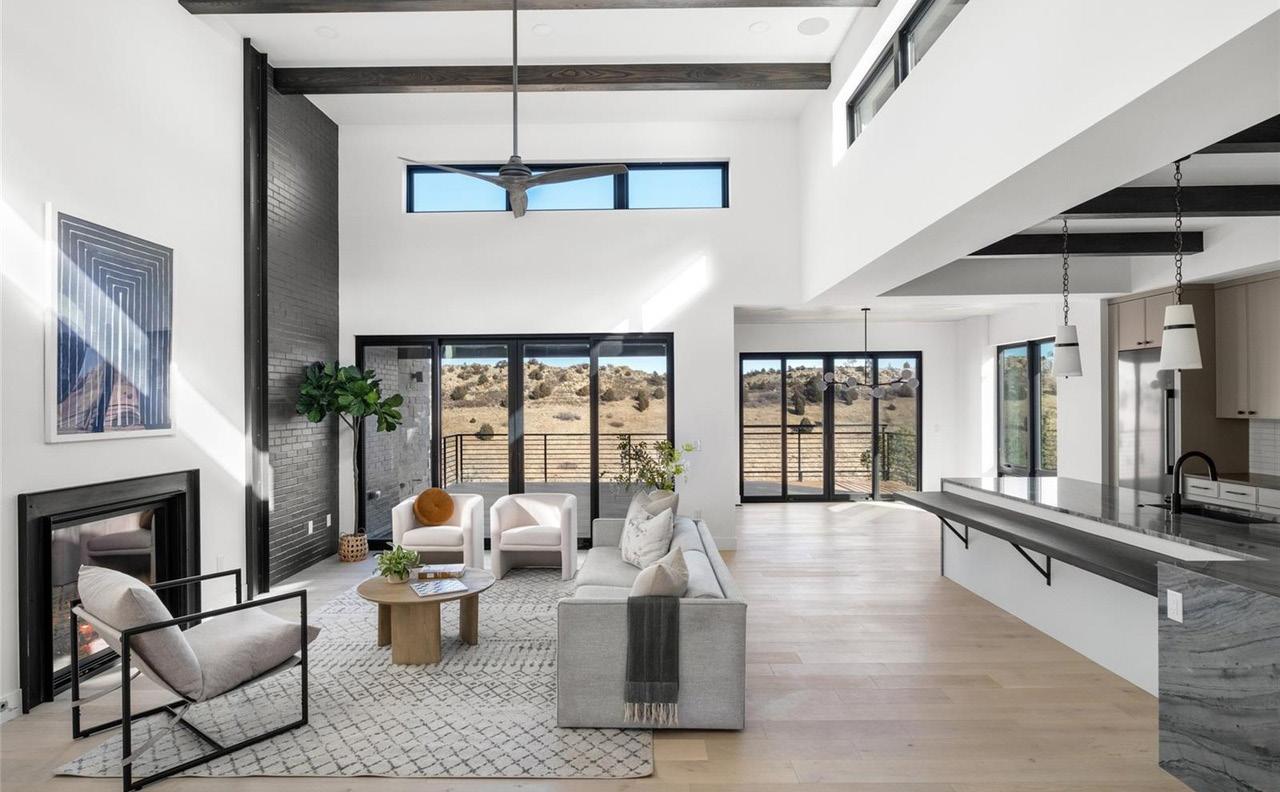
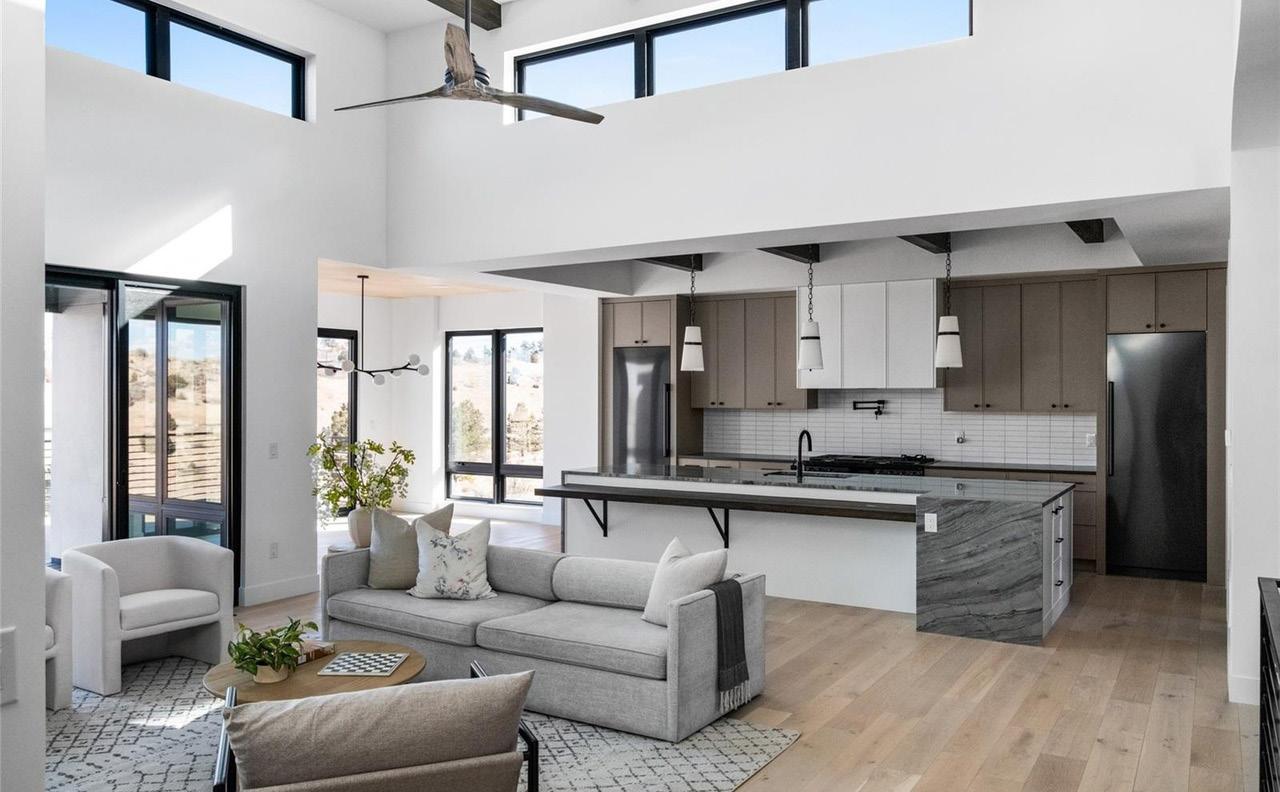
View into Kitchen/Living
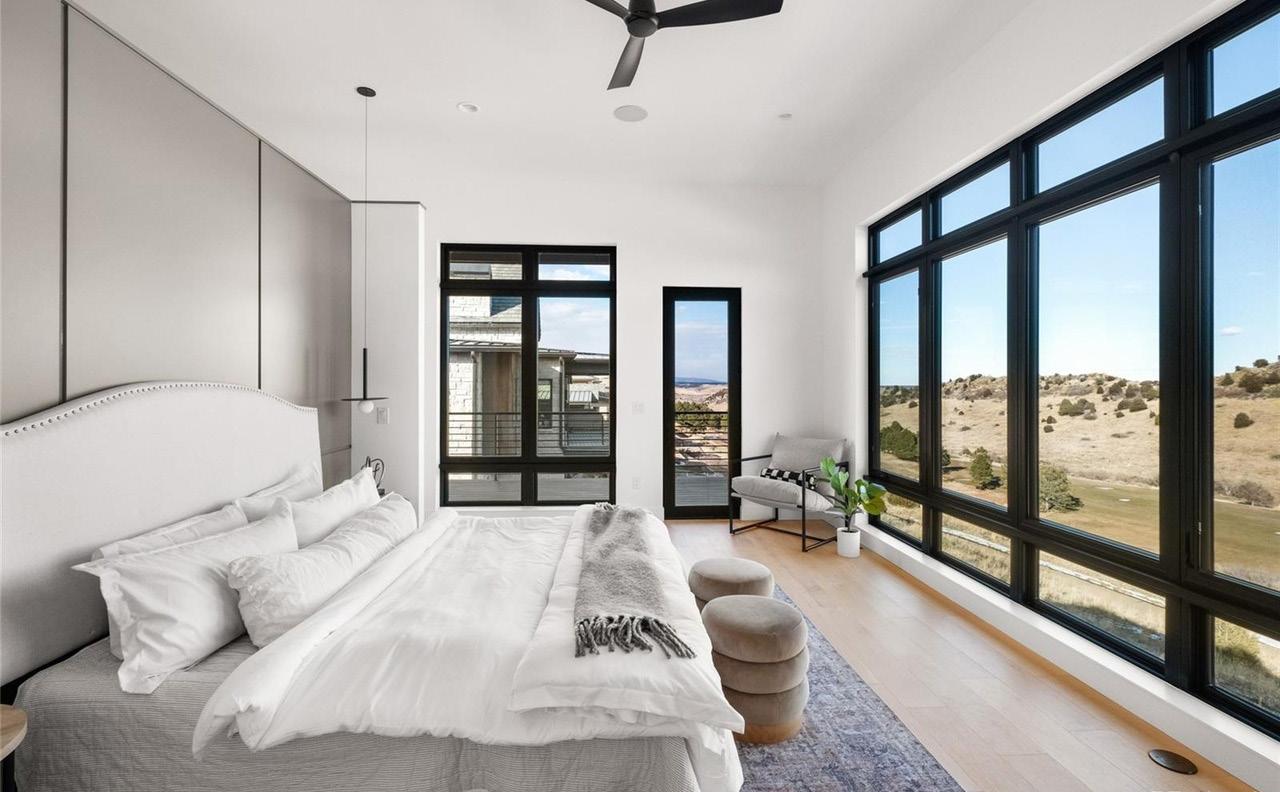
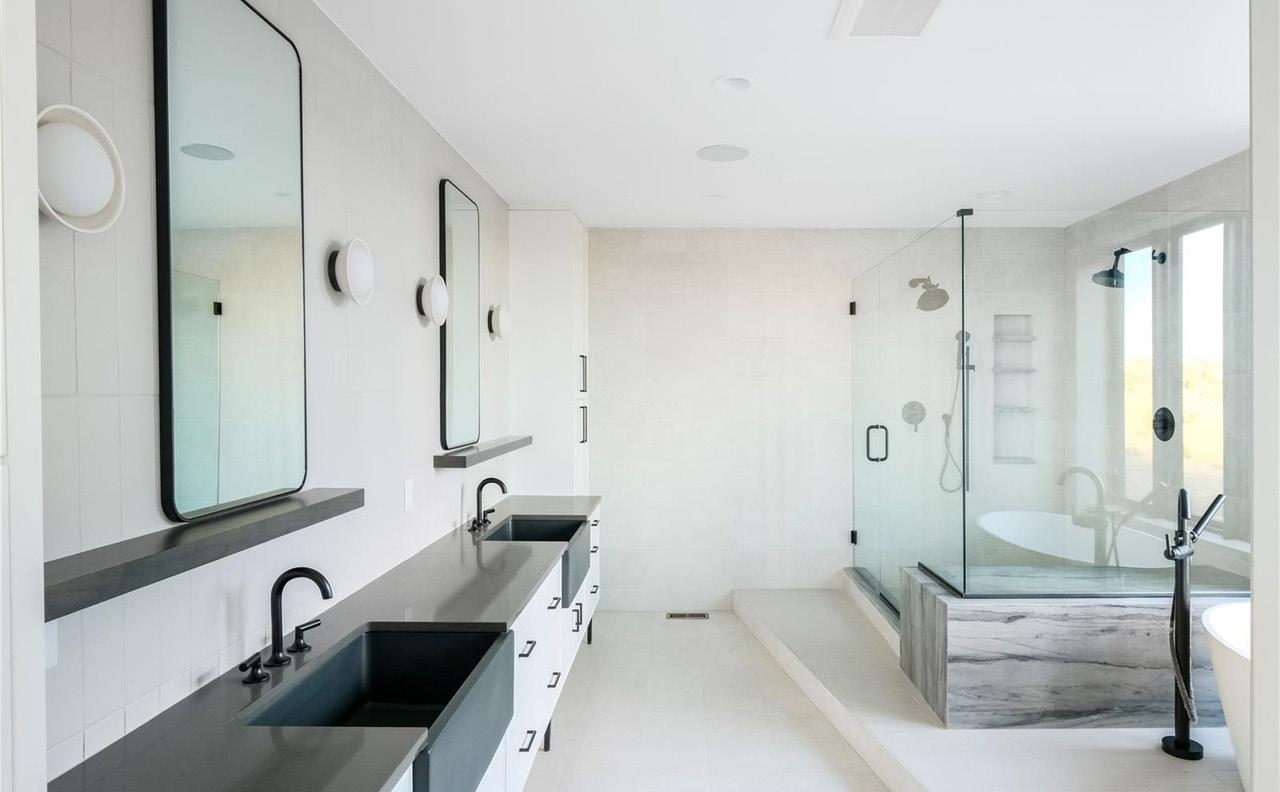
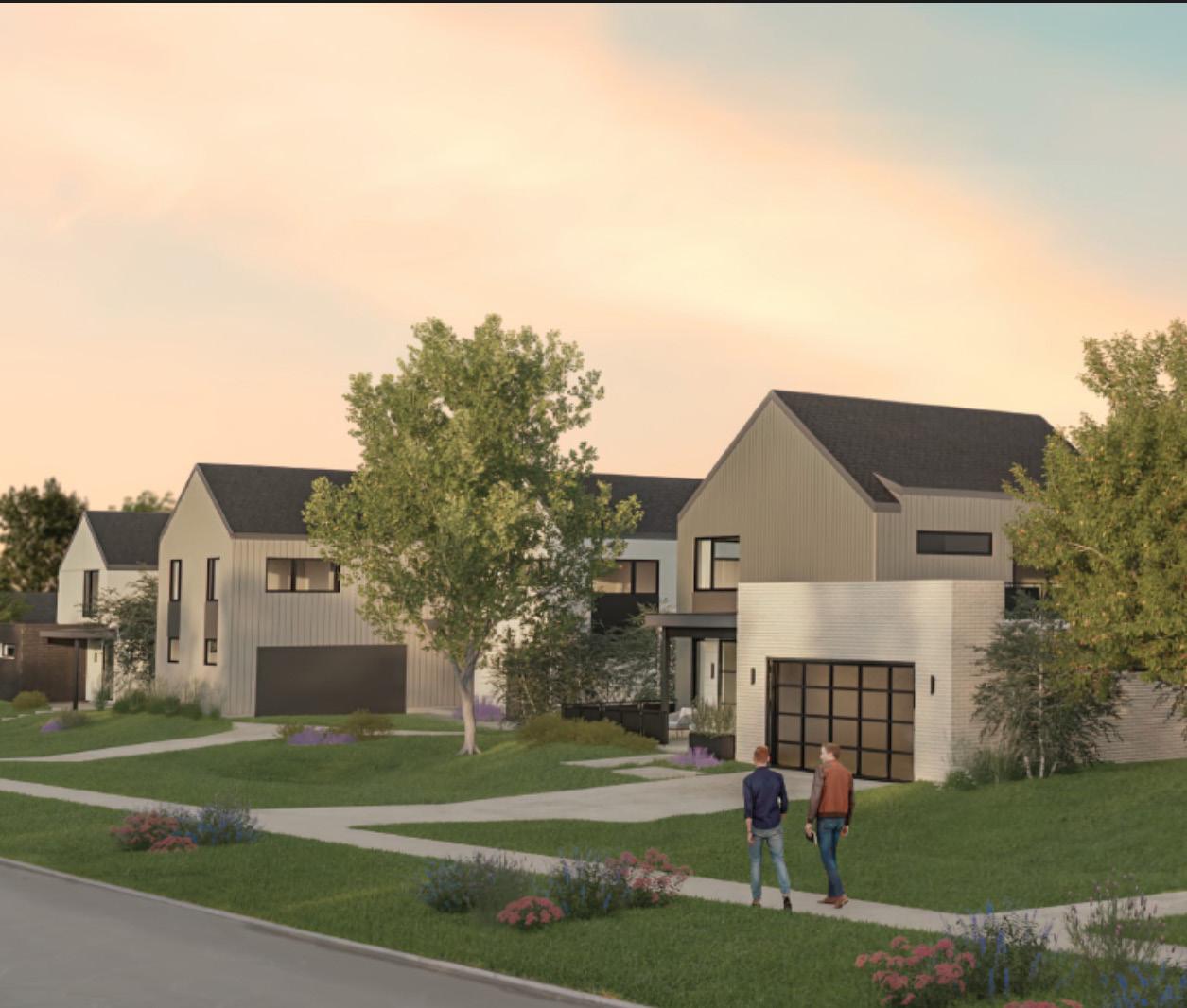
ARCHITECT:
OWNER/CLIENT:
CONTRACTOR:
INTERIOR DESIGN:
STRUCTURAL:
SURVEYOR:
GEOTECHNICAL:
ENERGY:
HVAC:
ELECTRICAL:
WORK SHOP COLORADO
WORK SHOP SPEC, LLC.
WORK SHOP COLORADO
WORK SHOP COLORADO
GERARD ENTERPRISES, INC.
POWER SURVEYING COMPANY
TERRADYNE, INC.
GREEN YOUR HOME, LLC
ENERGY LOGIC, INC.
KLOK GROUP, INC
LOCATION: SIZE: COST: STATUS:
PROJECT SCOPE:
PROJECT TEAM
PRINCIPAL:
CO-DESIGNERS: PM/PA: CONSTRUCTION
MANAGERS:
GOLDEN, COLORADO 5,976 SF, 6BR/5.5 BATH
$2,399,000 USD UNDER CONSTRUCTION SD-CD
AMANDA CHRISTIANSON, AIA NIK CARLSON, CAMERON PARKER CAMERON PARKER
KURT EISENHARD
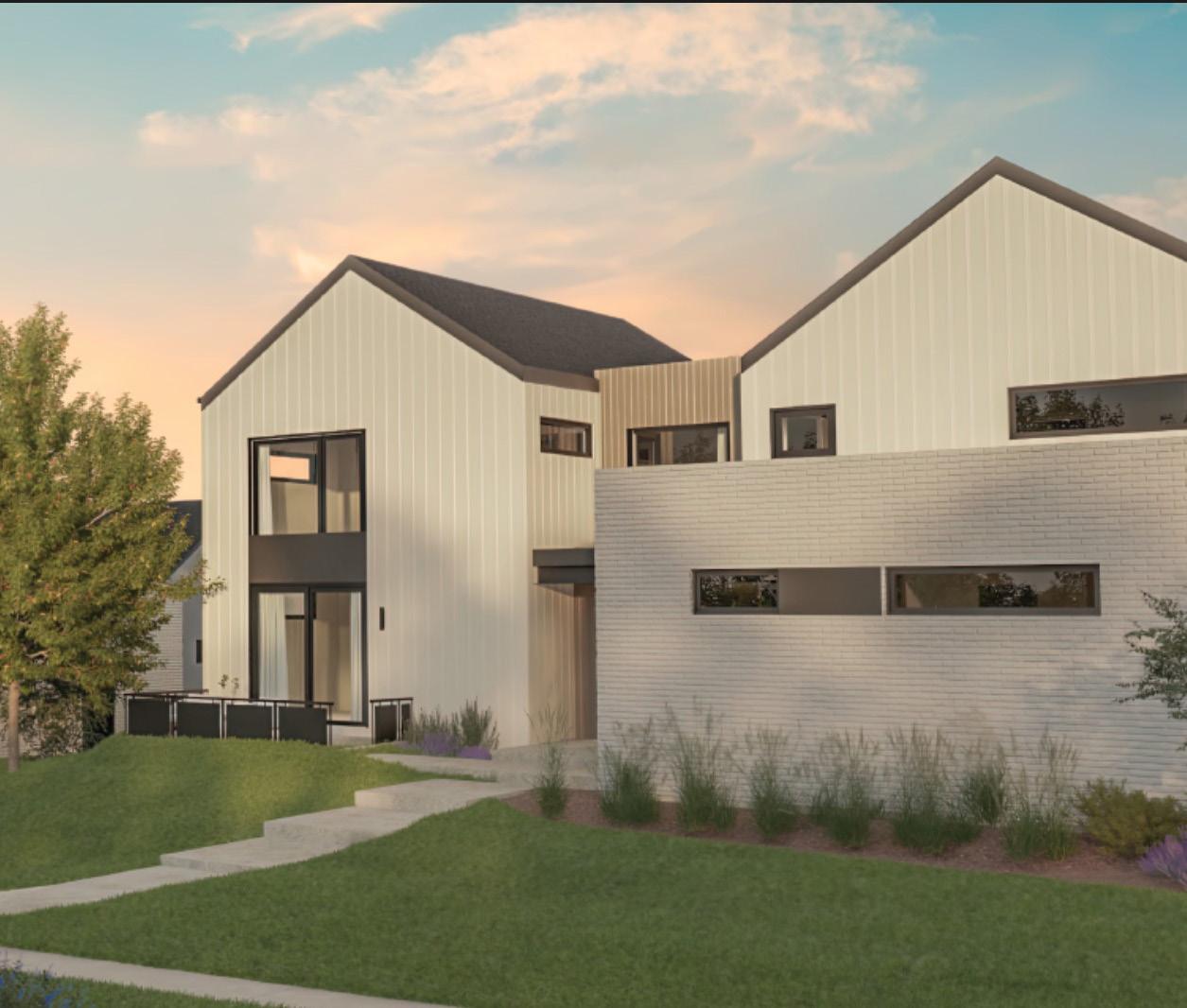
This residential development includes five residential designs to be used in three new ground-up neighborhoods being developed by Work Shop Colorado. While contributing to all of the projects, my primary involvement on this project was working on the ‘Juniper’ model. The projects are inspired by a modern,
Scandinavian style and introduce options to prospective buyers regarding the exterior and interior materials palettes. These projects introduce additional homes in the Denver metro market, which is desperately in need of new housing stock due to rapid growth of population within the last decade.
2 4 5 6 3 1 7 8
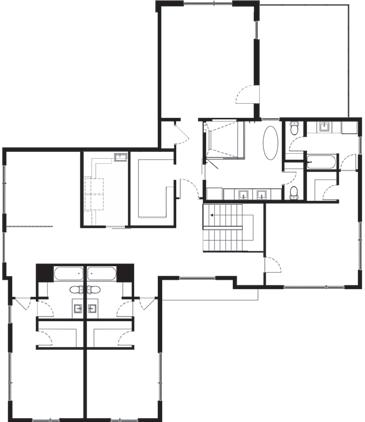
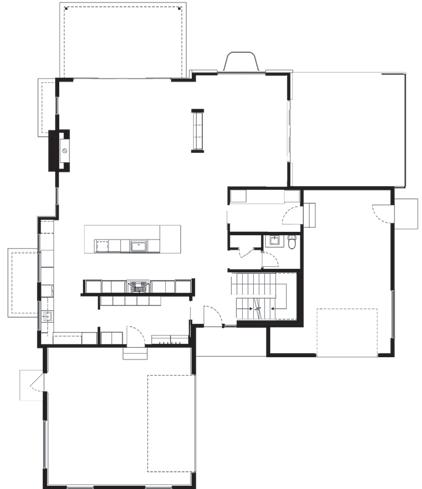
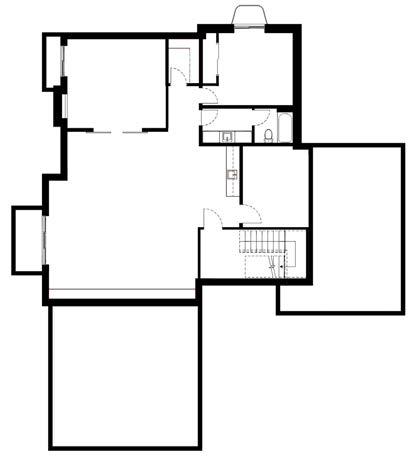
floor plan legend [second] 01 bedroom #2
walk-in closet
bathroom #2
bedroom#3
walk-in closet
bathroom #3
upper level flex space
floor plan legend [first] 01 two-car garage
mudroom
pantry
kitchen
living room
outdoor deck space
dining room
outdoor patio
single-car garage
office
powder room
foyer
floor plan legend [basement]
mechanical room
stair to upper level
bedroom #1
bathroom #1
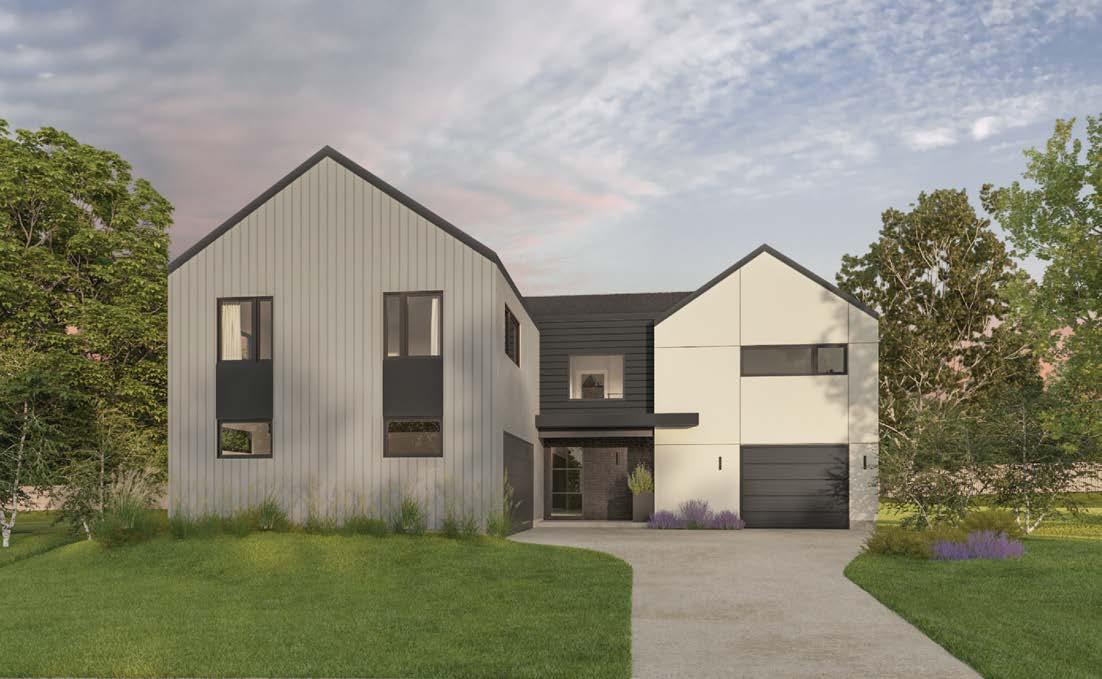
House Perspective From Street
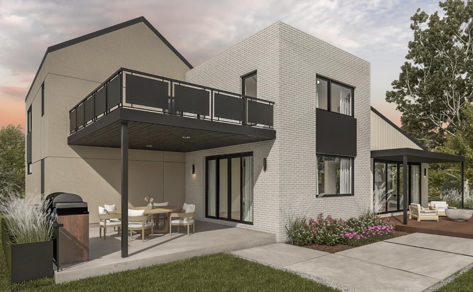
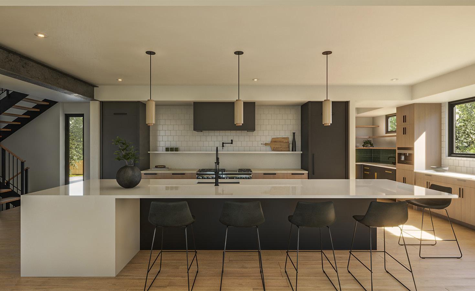
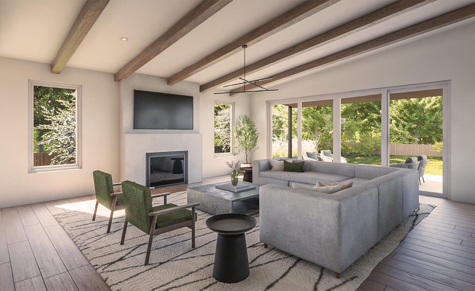
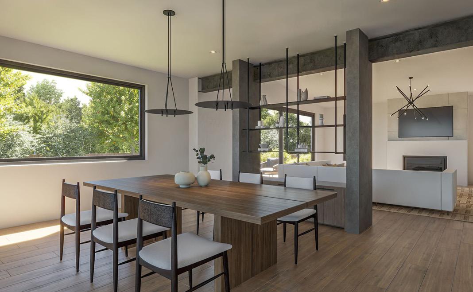
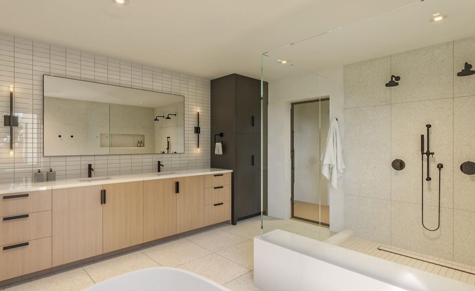
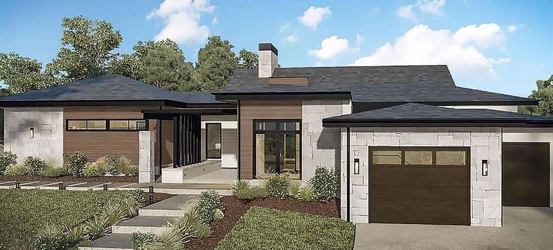
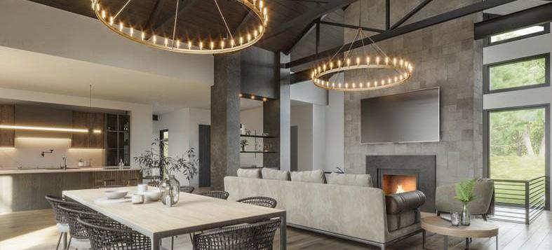
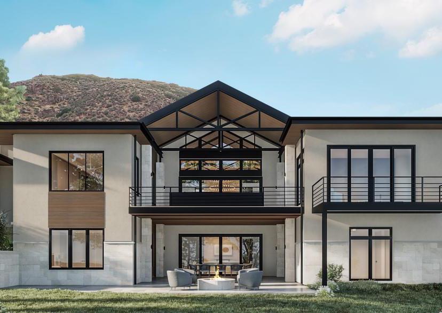
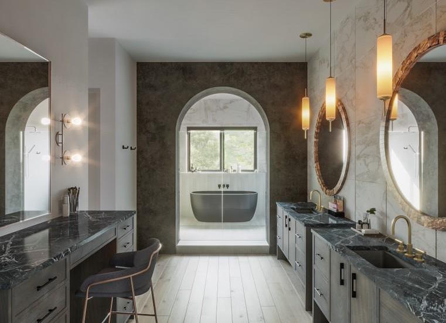
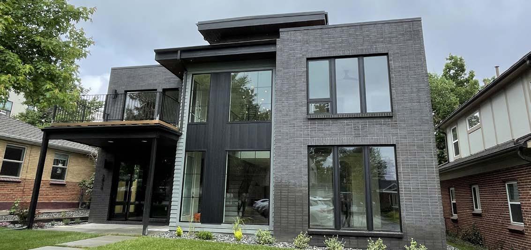
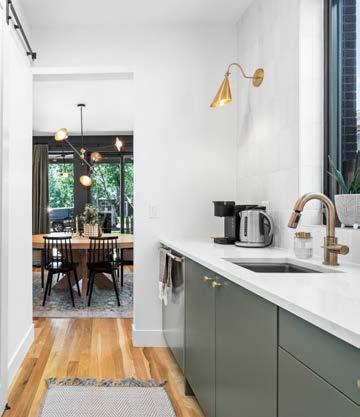
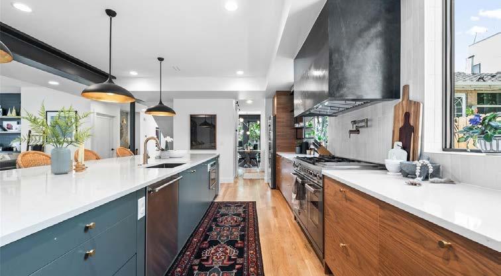
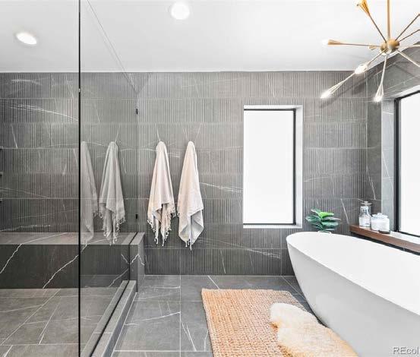
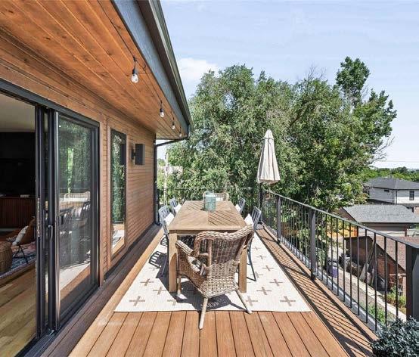
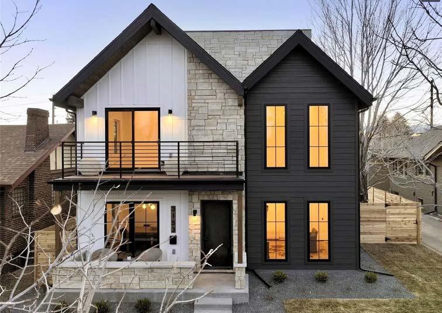
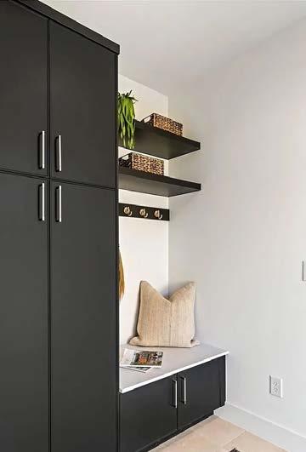
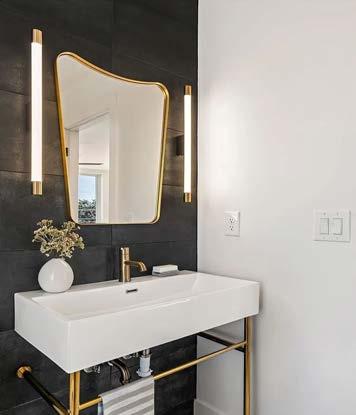
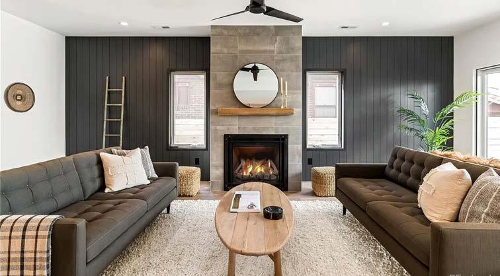
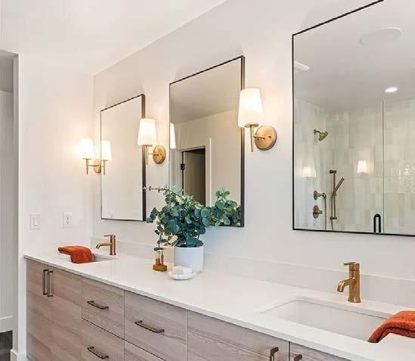
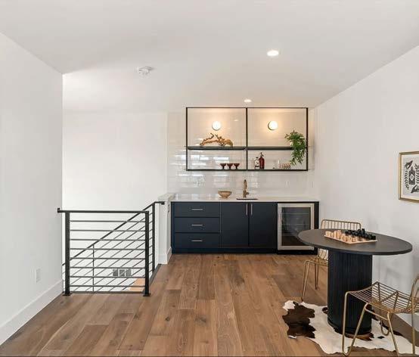

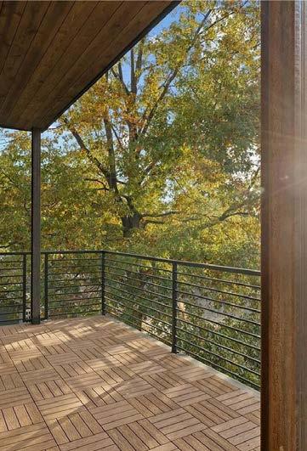
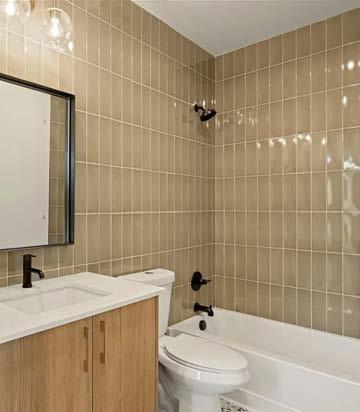
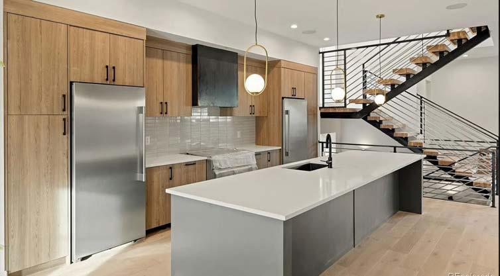
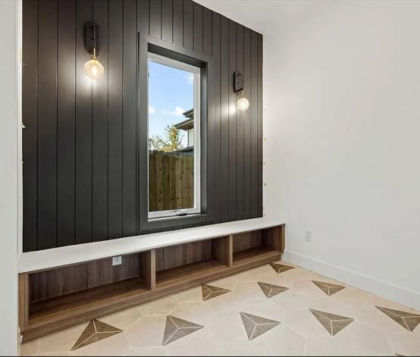
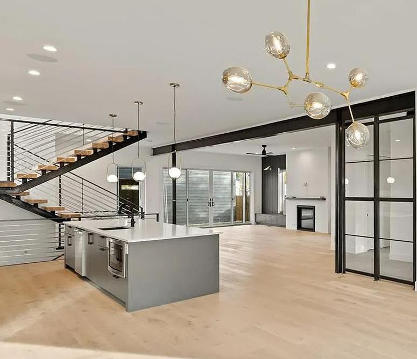
W 32nd
