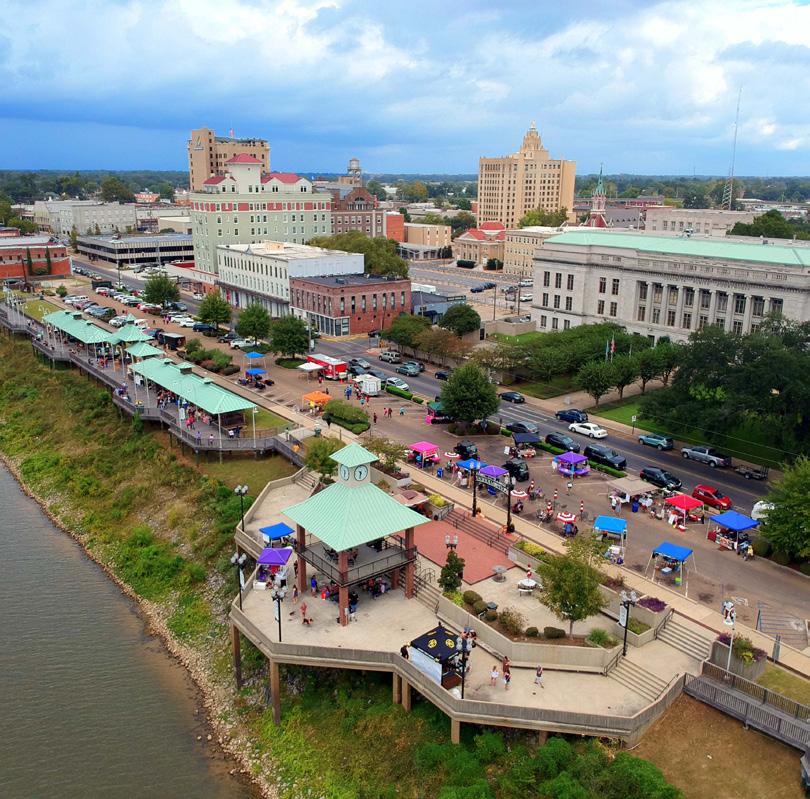
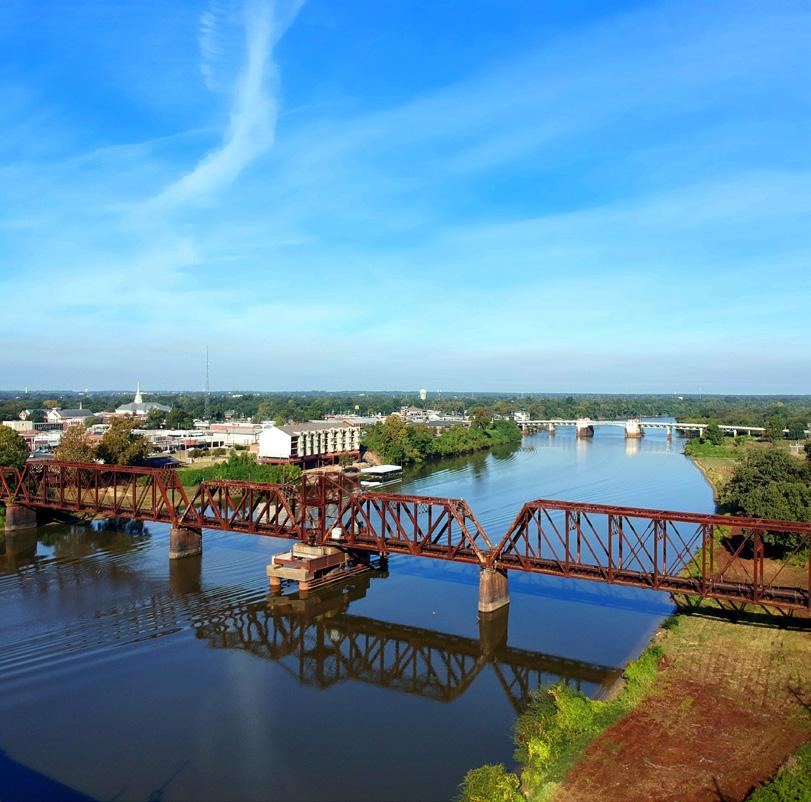
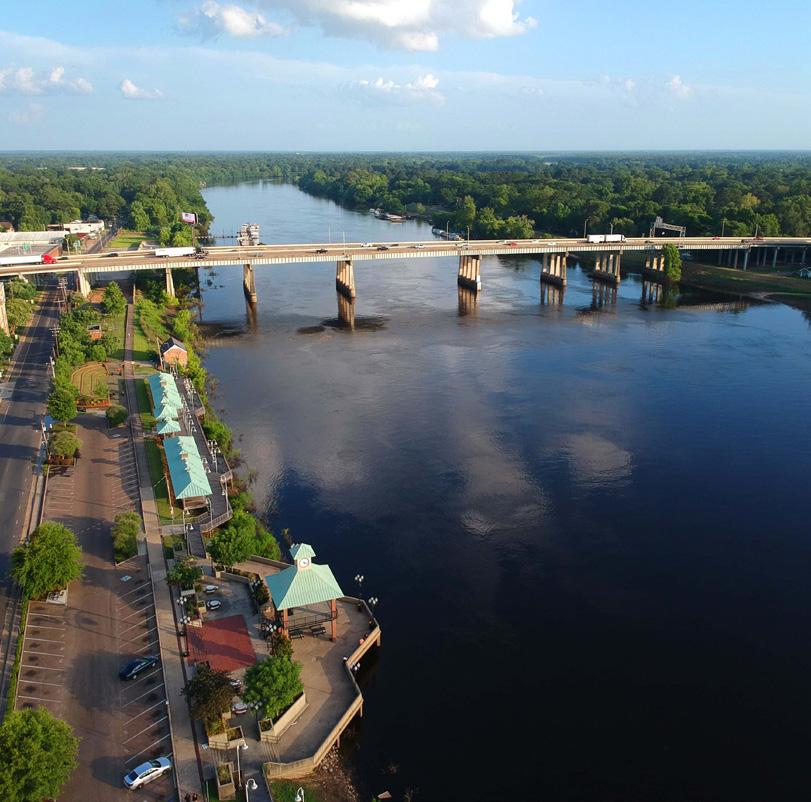


PHASE 2 OCTOBER 7 TH , 2022 MAYOR FRIDAY ELLIS CITY OF MONROE DOWNTOWN STRATEGIC PLAN
STAFF CONTACT
Community Engagement7
Introduction & Project Scope Team Introduction Community Goals & Objectives Community Engagment Reports
Community Visioning Meetings - People
Community Visioning Meetings - Locations Design Camp Overview
Block Party Overview
Steering Committee Meetings & Reports
Design/Production Workshops
Opportunity & Constrains Analysis
Open House at The Garret House Overview Topics of Discussion
Preliminary Catalyst Project List & Sketches
District & Gateways
Proposed Building Use Diagram Program Recommendations for Catalyst Sites
Catalyst Site #1: Medium-Density Townhouses
Catalyst Site #2: Mixed-Use with Restaurant/Bar Catalyst Site #3: Mixed-Use with Grocery Store
Green Space Network and Connectivity Circulation Composite Plan Bike Network
Pedestrian Networks
Greenspace and Parklets Downtown Street Typology
Storm Water Management Toolkit

Planting Matrix
Design Ideas / Mood Board
RiverMarket Activation
to Water
Downtown Points of Interest
Entertainment Walking Tour
Cultured Walking Tour
Value Per Acre Analysis
Proposed Economic Incentives
Economic Incentive Downtown Districts
Outline
1-year Strategic Plan
Strategic Plan
Strategic Plan
Statement
What’s Next Acknowledgements
Downtown Monroe Market Analysis 2022
Art Safety Study
Art Guide
Establishing a Dog Park in your Community
Urban
11.1 11.2 11.3 12.1 12.2 12.3 13.1 13.2 13.3 14.1 14.6 14.10 14.13 14.14 14.15 A2.1
Connections
Get
5-year
10-year
Vision
Asphalt
Asphalt
For questions or comments regarding the Monroe Strategic Plan, please contact: Nirali Patel, Main Street Director Nirali.Patel@ci.monroe.la.us TABLE OF CONTENTS i ii 7.1 7.2 7.3 7.4 7.5 7.7 7.10 8.1 8.2 8.3 8.4 8.5 9.1 9.3 9.4 9.5 9.6 9.7 10.1 10.2 10.3 10.5 10.7 10.9 10.13 10.14 8 Consultant Team Workshop 9 10 11 12 13 14 15 Districts & Building Uses Circulation Riverfront Character Marketing Campaigns Economics Strategic Plan
Appendix (Under Separate Cover)
INTRODUCTION
Initialized by Mayor Friday Ellis, the Downtown Monroe Strategic Plan was developed with the goal to revitalize the downtown area and activate the connection to the riverfront. By capitalizing on Monroe’s historic and cultural assets, this plan seeks to identify specific initiatives designed to increase downtown livability, encourage private sector investment, spur job creation, and promote public interactions that contribute to a unified vision and become a catalyst for continued prosperity for many years to come.
Phase 1 of the Strategic Plan was completed in January 2022. In partnership with the City of Monroe and many local stakeholders, this phase included Inventory & Analysis of existing conditions within Monroe’s downtown, identified by a specific catchment area.
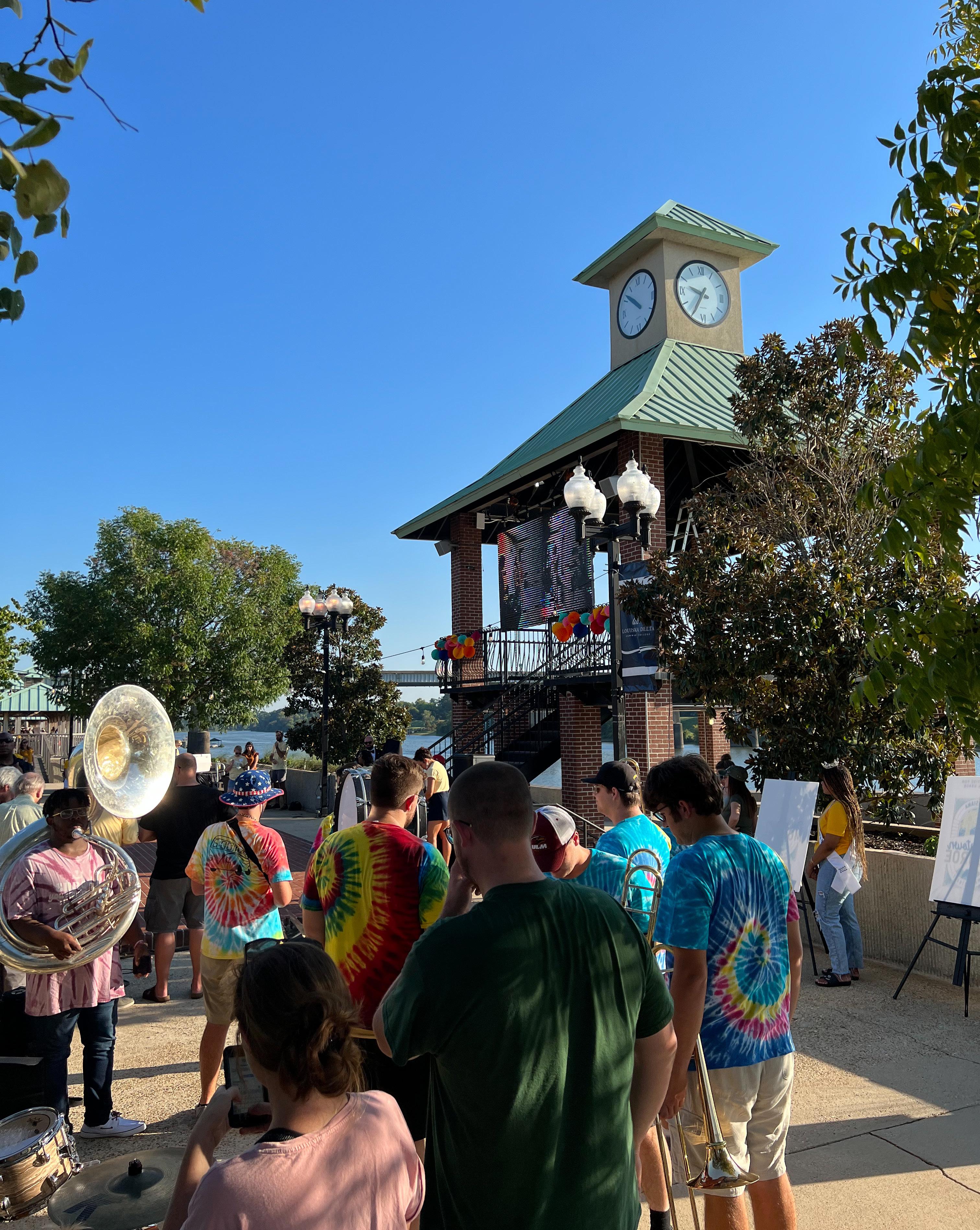
The following document contains Phase 2 of the Strategic Plan. This phase places a strong emphasis on community engagement for the identification of goals, priorities, and urban design initiatives.
Phase 3 of the Strategic Plan will outline a detailed implementation strategy for selected projects.
PHASE 2 SCOPE
• Community Visioning Meetings – Engage a wide range of community members to identify goals and priorities.
• Consultant Team Workshop – Gather a team of multi-disciplinary professionals to analyze existing conditions and identify key catalyst projects that support downtown revitalization.
• Vision Statements – Develop guiding principles and priorities using feedback from the community.
• Proposed Building Use Study – Inspire and inform potential development by identifying optimal uses for existing buildings and neighborhoods.
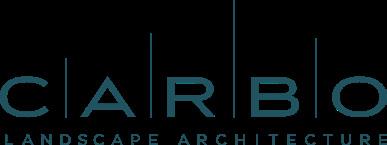
• Proposed Circulation Study – Develop recommendations for streetscape, sidewalk, and greenspace improvements.

• Riverfront Character – Identify a distinctive character for the riverfront in order increase activation and foster a strong sense of place.
• Proposed Economic Incentives – Recommend additional programs and incentives to stimulate development.
• Strategic Plan Outline – Outline a list of potential 1-year, 5-year, and 10-years projects for implementation.


Information and data collected in this document reflects current conditions. As a living document, this document may be updated as community needs evolve.

All Rights Reserved. Not To Be Copied Or Reproduced Without The Expressed Written Consent Of Campo Architecture & Interior Design, LLC
MONROE DOWNTOWN STRATEGIC
PLAN
PHASE
2 | CITY OF
MONROE,
LA C A M P O A R C H T E C T U R E & I N T E R O R D E S I G N i
INTRODUCTION & PROJECT SCOPE
TEAM INTRODUCTION
CAMPO ARCHITECTURE & INTERIOR DESIGN

CSRS - ESTIMATOR/FUNDING/ECONOMIC INCENTIVES

Mark Goodson, Principal & Resilience Practice Lead
CSRS team worked as Estimator/Funding/Economic Incentive consultant for the phase 2 of Monroe Downtown Strategic Plan.
400 Poydras Street. Suite 1410
New Orleans, LA 70130
(504) 598-4440 | www.jtcampo.com
John T. Campo Jr., President | Founder
Miriam Salas, Partner | Studio Director
Mary Gilmore, Partner | Director of Interior Design
Janina Scalfano, Senior Architect, Project Lead
Isabella Zannier, Designer
Kareem Elsandouby, Designer
Midge Bishop, Designer
MAYOR, CITY COUNCIL MEMBERS & EXECUTIVE STAFF
Friday Ellis, City of Monroe Mayor
Lynda McMahan, Executive Assistant
Kelsea McCrary, Economic & Cultural Development Officer
DJ Fortenberry, Community Relations Liaison
Jimmie Bryant, Chief Operations Officer
Meghan Risinger, Executive Grant Writer
Mitchelli Martin, Media Relations Director
Nirali Patel, Main Street Director
Councilman Douglas Harvey, Council District 1
Councilwoman Gretchen Ezernack, Council District 2
Councilwoman Juanita G. Woods, Council District 3
Councilman Carday Marshall, Sr., Council District 4 Councilwoman Kema Dawson, Council District 5
Efforts by CSRS are listed as follows: identify site development opportunities, compare downtown’s economic potential through estimates of regional market capture and related development scenarios, determine build-out estimates of redevelopment scenarios, highlight and detail areas within corridor that are suitable for catalytic projects, quantify potential return on investment on public infrastructure/ investment, identify and recommend potential economic incentives for investment, and work with City of Monroe to design any necessary incentive programs to attract corporate investment.
CARBO - LANDSCAPE ARCHITECTURE

Shannon Blakeman, PLA, ASLA, Partner
John-Taylor Corley, ASLA, Landscape Designer
CARBO Landscape Architecture provided professional Landscape Architectural services for phase 2 of the Monroe Downtown Strategic Plan. The team contributed to research and data collection, site evaluation and identification of significant site features, potential opportunities, and constraints. In addition, CARBO collaborated with the design team, assessed the information gathered in phase 1, attended stakeholder meetings, participated in design workshops for overall concept development, and advanced conceptual plans for specific amenities.
CARBO representatives focused on the development of civic amenities such as plazas, parks, pocket parks, squares, streetscapes, entry features, riverfront features, and riverfront development opportunities, as well as reintroducing naturalistic amenities such as constructed wetlands, bioswales, and rain gardens into the downtown fabric. These elements work together with the overall strategic plan to create an integrated and cohesive collection of spaces and amenities
HOLISTIC VIBES - COMMUNITY ENGAGEMENT
Katrina L. Branson, MPA, BBA
Katrina Branson is a local entrepreneur and community advocate. Ms. Branson (Holistic Vibes) coordinated community meetings with each councilperson and each district within the City of Monroe.
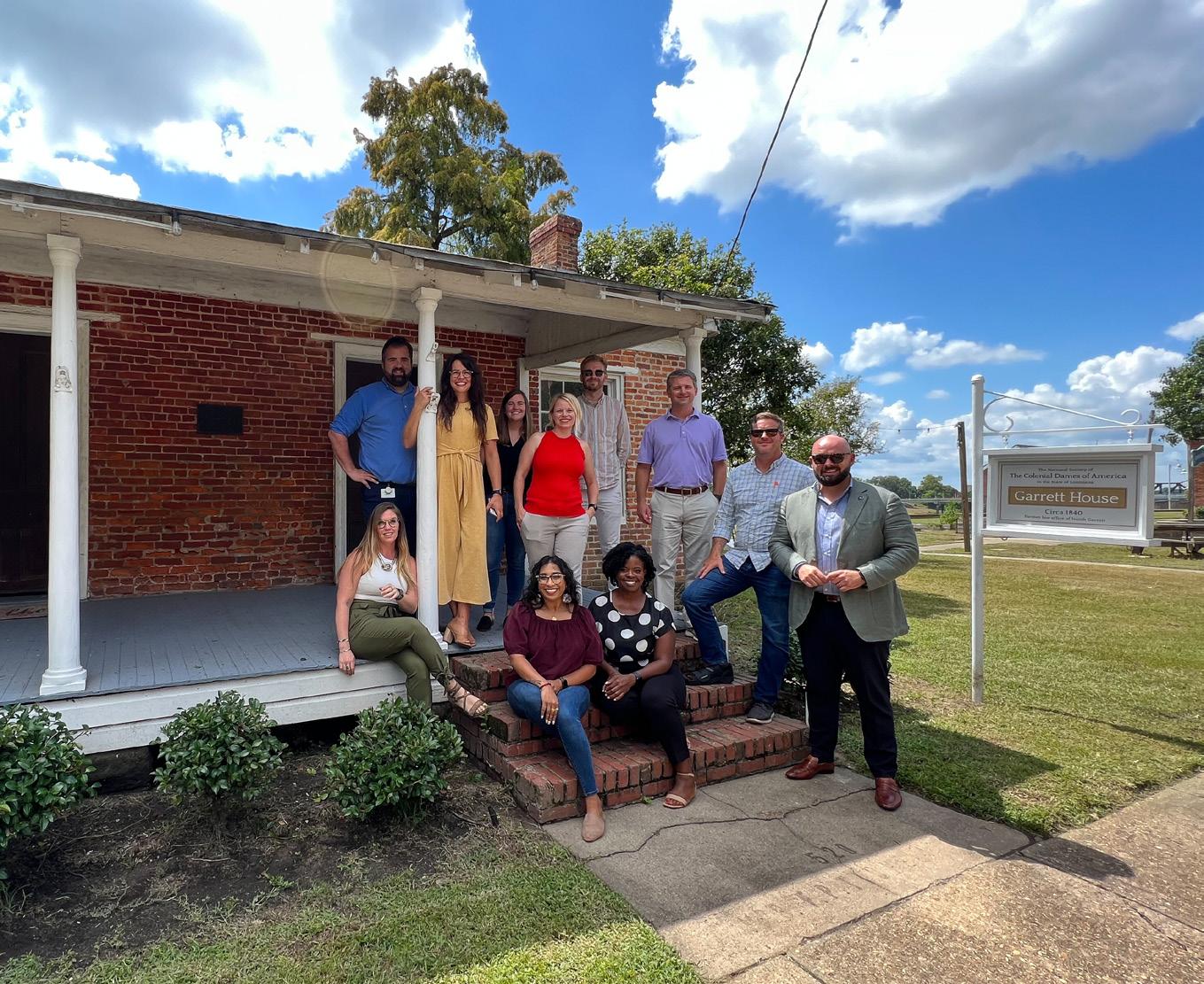

Holistic Vibes was contracted to host town hall meetings, engage neighborhood associations and alumni associations, meet with the public during organized events, discuss downtown with local business owners, community leaders, stakeholders, clergy, residents, and other focus groups.
Participation among diverse individuals and groups from social, cultural and socioeconomic statuses yielded a collective voice through collaboration and transparency. Conversations and brainstorming sessions led by the consultant sparked a sense of unity, inspired nostalgia, and encouraged wild ideas in identifying solutions to current challenges and unique opportunities throughout the city. Holistic Vibes has been instrumental in opening the dialogue to continued community visioning sessions and district meetings to further the growth and connectivity of downtown.

All Rights Reserved. Not To Be Copied Or Reproduced Without The Expressed Written Consent Of Campo Architecture & Interior Design, LLC
MONROE
DOWNTOWN STRATEGIC PLAN PHASE 2 | CITY OF MONROE, LA C A M P O A R C H T E C T U R E & I N T E R O R D E S I G N ii
TEAM INTRODUCTION
COMMUNITY

ENGAGEMENT
COMMUNITY ENGAGEMENT GOALS & OBJECTIVES
At the onset of Phase 2, specific goals were established for an extensive and inclusive community engagement effort. The engagement strategy followed the principles of Social, Economic, Environmental Design (SEED), which provides guidelines for pursuing a design process informed by inclusivity and participation.
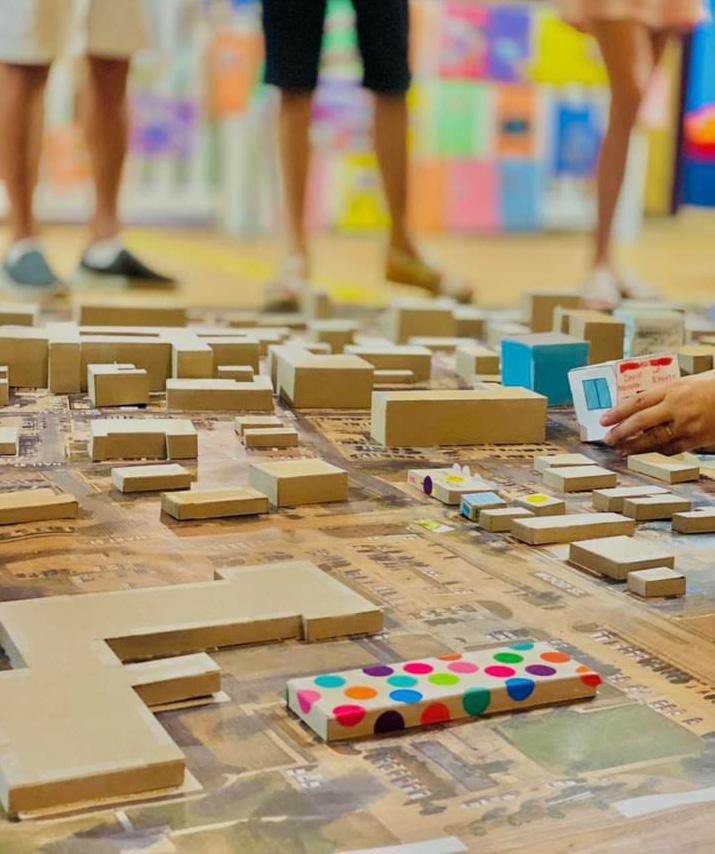
This process supports a balanced and informed research and data-collection process in order to reveal community voice through collaboration.
GOALS FOR COMMUNITY FEEDBACK
What did we want to learn?
• Identify the critical issues the community faces
• Identify specific priorities for the community
• Generate ideas that build local capacity
• Inform members of the community about current & proposed initiatives



STRATEGY FOR BROAD PARTICIPATION
How do we promote a wide range of engagement?
• Individual interviews
• Group meetings
• Open Houses
• Town Hall meetings
• Design charrettes


• Placemaking events
MEASUREMENTS OF SUCCESS
How will results of the engagement process be measured?
• Participation across a broad range of social, cultural, and economic boundaries
• Diversity of Age, Race, Gender, Education, Social Position, & Expertise
• Generate ideas that grow from place and build local capacity
7.1 All Rights Reserved. Not To Be Copied Or Reproduced Without The Expressed Written Consent Of Campo Architecture & Interior Design, LLC
MONROE DOWNTOWN
STRATEGIC PLAN PHASE 2 | CITY OF MONROE, LA C A M P O A R C H T E C T U R E & I N T E R O R D E S I G N
COMMUNITY ENGAGEMENT
NELA ARTS
BLOCK PARTY
IT UP
CAMP
LSUAG NUTRITION EDUCATORS
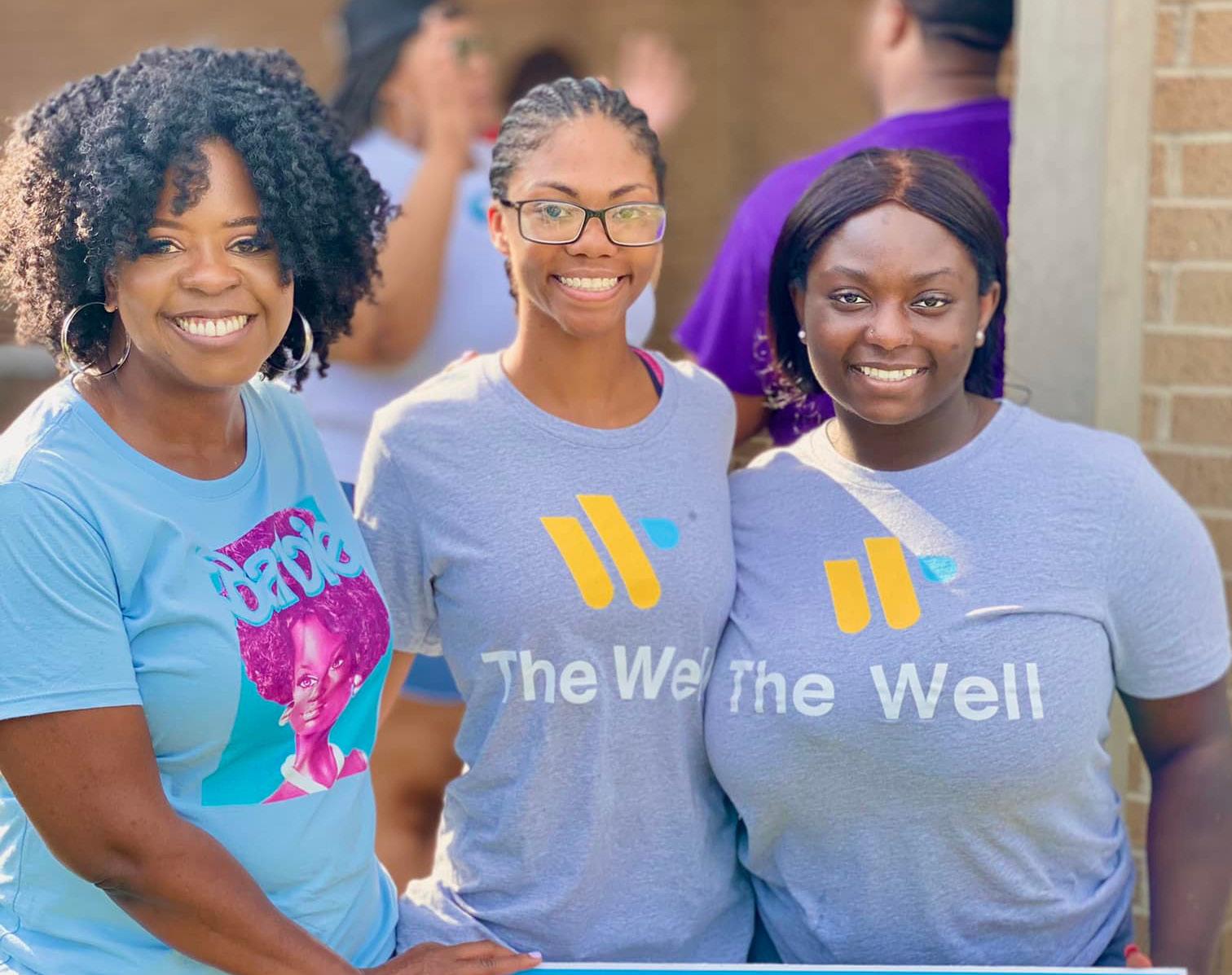
ESTATE AGENTS & BROKERS




7.2 All Rights Reserved. Not To Be Copied Or Reproduced Without The Expressed Written Consent Of Campo Architecture & Interior Design, LLC MONROE DOWNTOWN STRATEGIC PLAN PHASE 2 | CITY OF MONROE, LA C A M P O A R C H T E C T U R E & I N T E R O R D E S I G N COMMUNITY ENGAGEMENT COMMUNITY ENGAGEMENT REPORT CLERGY FLEET FEET SPIKE NIGHT FRENCHMAN’S BEND COMMUNITY ULM ALUMNI DELTA COMMUNITY COLLEGE BAYOU TRADE DAYS CONVENTION & VISITORS BUREAU MONROE CHAMBER OF COMMERCE BLACK CREATIVES CIRCLE WELL
PERK
FITNESS
REAL
Community Engagement consultant, Katrina Branson, conducted and reported on numerous strategies for fostering participation from a broad range of community members. These efforts included one-on-one interviews with community leaders and business owners, engagement events for local high school alumni, meetings with focus groups, and publications of design progress in local press. Examples of Focus Groups included: • Monroe Regional Black Chamber of Commerce • Colleges & Universities • Health Clubs • Churches & Youth Pastors Examples of Personal Interviews included: • Nutrition Shop Owner • WM Business Owner • Salon Owner • Physical Therapist • Educator • Monroe Ex-Pat • Millennial Business Owner • Community Activist • Musician • ULM Alumni • Dance Studio Owner • Youth Pastors • NLEP Chairman • Musicians • Neighborhood Associations • Real Estate Agents YOUTH PASTORS
COMMUNITY VISIONING MEETINGS




Feedback from the community covered a wide range of ideas, specific priorities, and creative suggestions. When put together, this feedback gives a glimpse into the collective vision of the community, and acts as a framework to guide future development of the strategic plan.
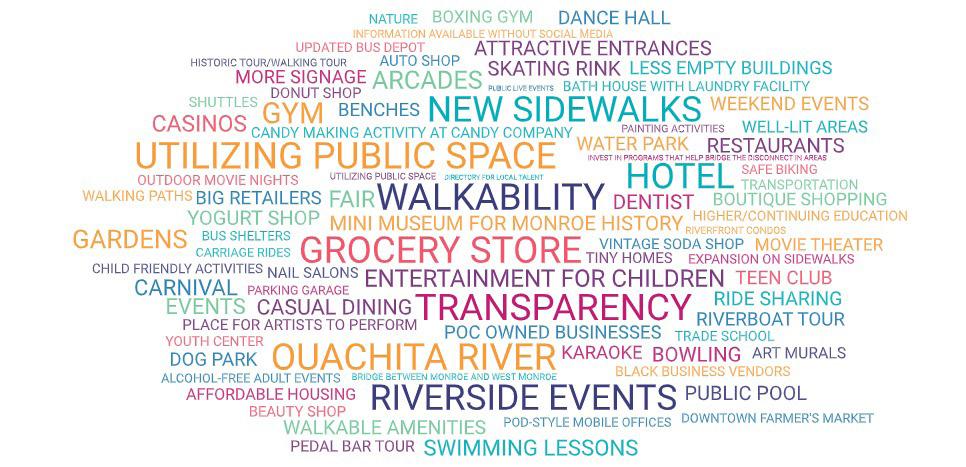
7.3 All Rights Reserved. Not To Be Copied Or Reproduced Without The Expressed Written Consent Of Campo Architecture & Interior Design, LLC MONROE DOWNTOWN STRATEGIC PLAN PHASE 2 | CITY OF MONROE, LA C A M P O A R C H T E C T U R E & I N T E R O R D E S I G N
COMMUNITY ENGAGEMENT




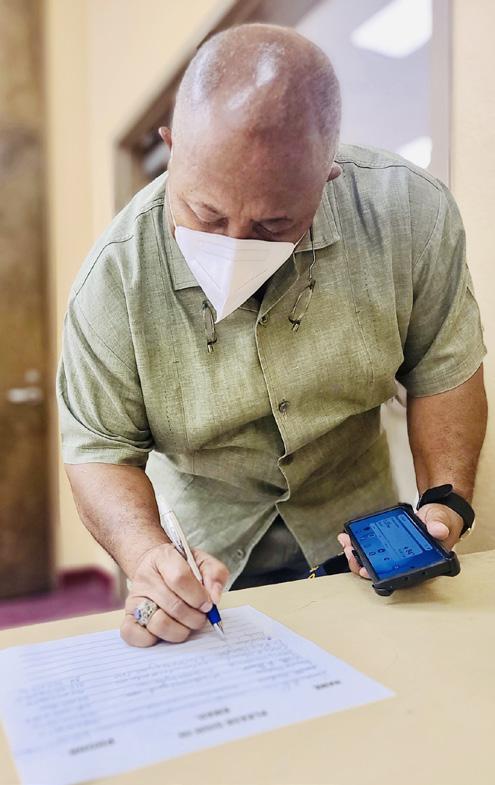
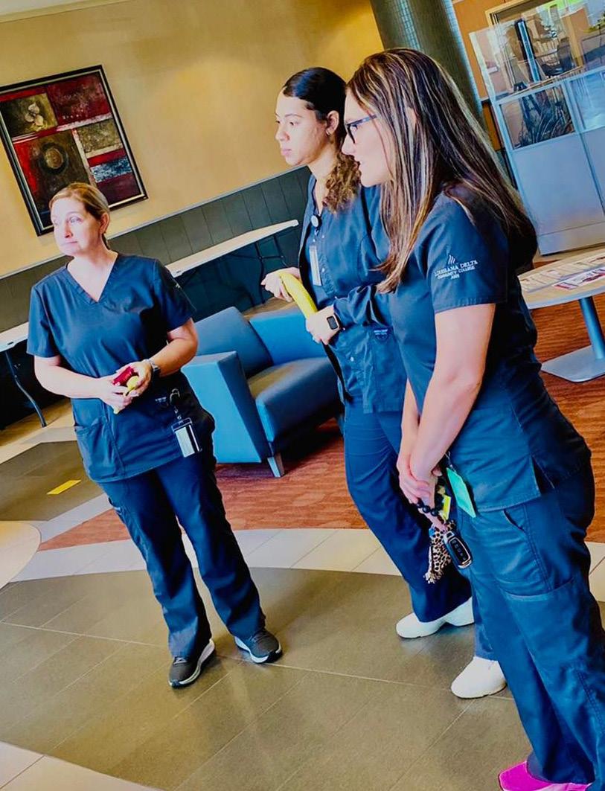
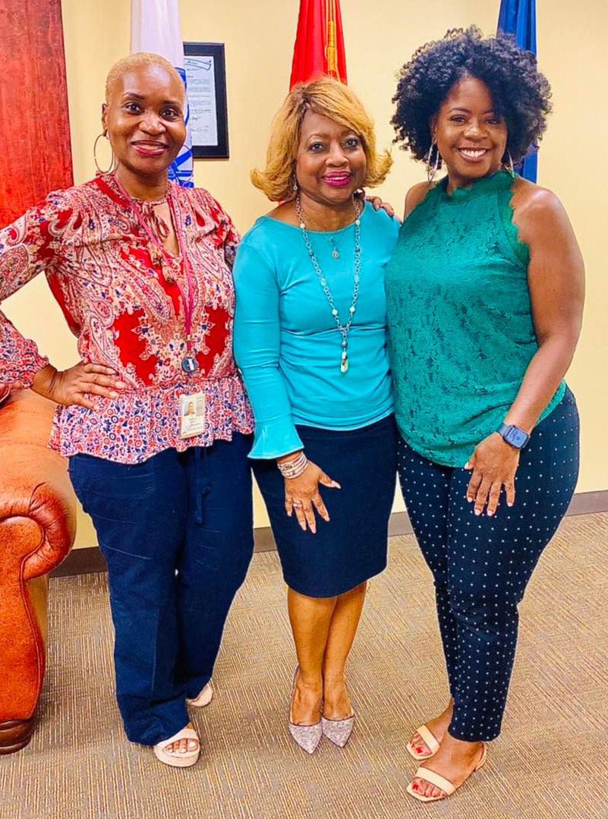
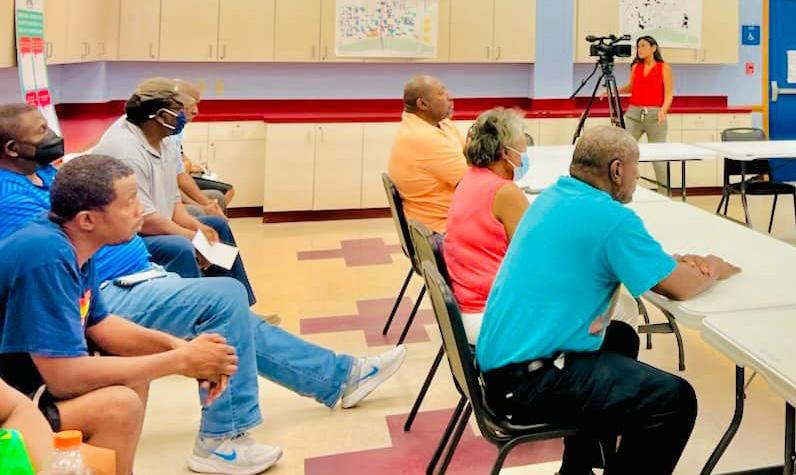
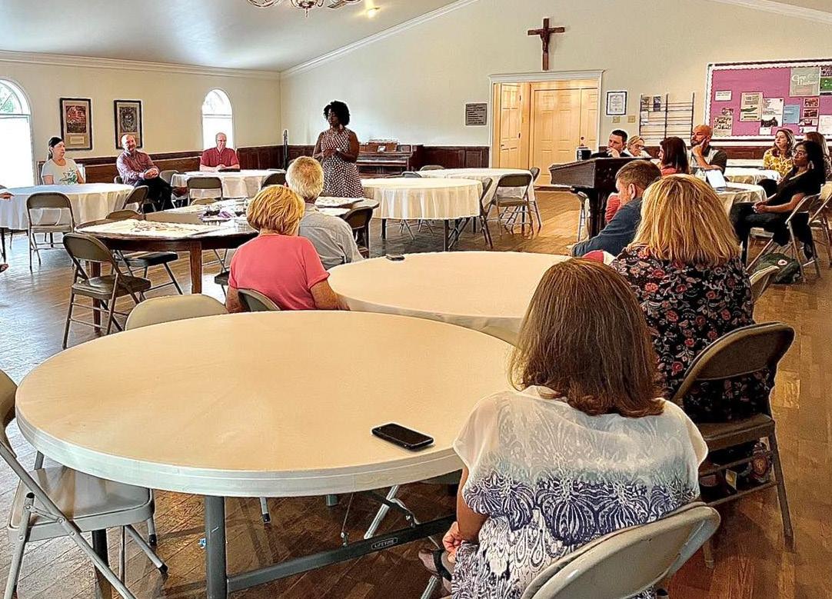
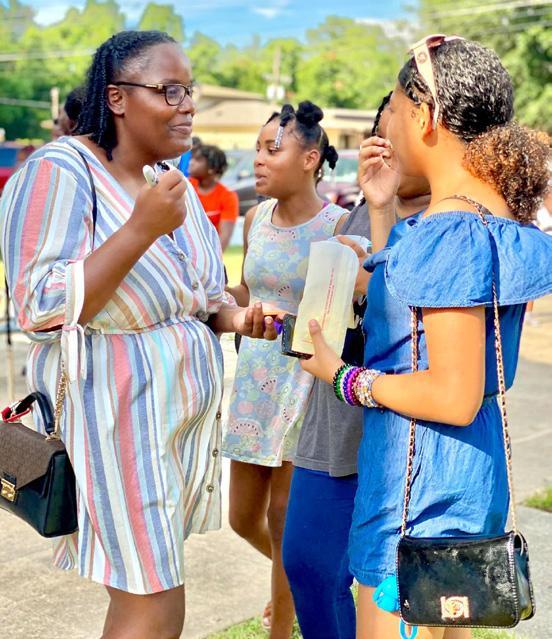
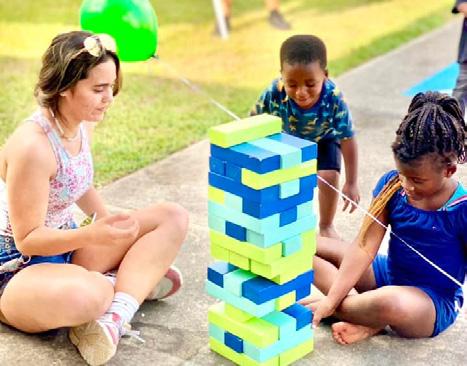
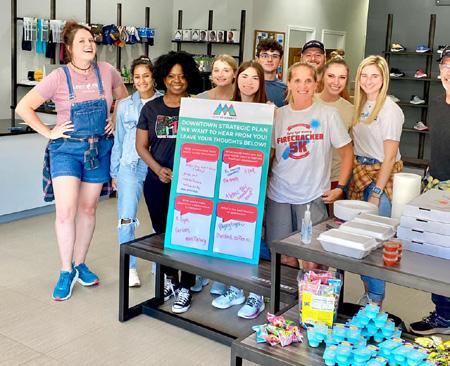
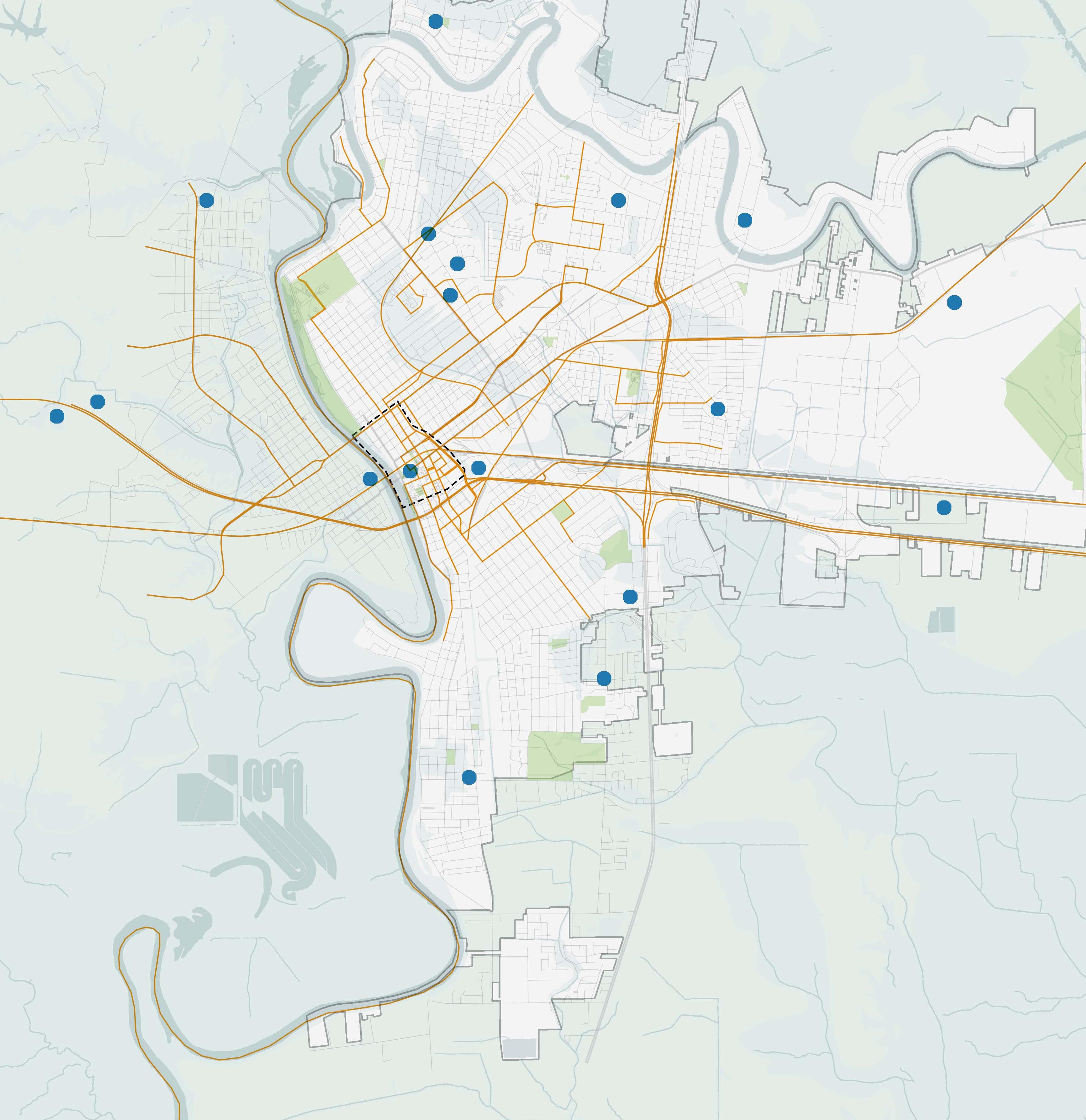
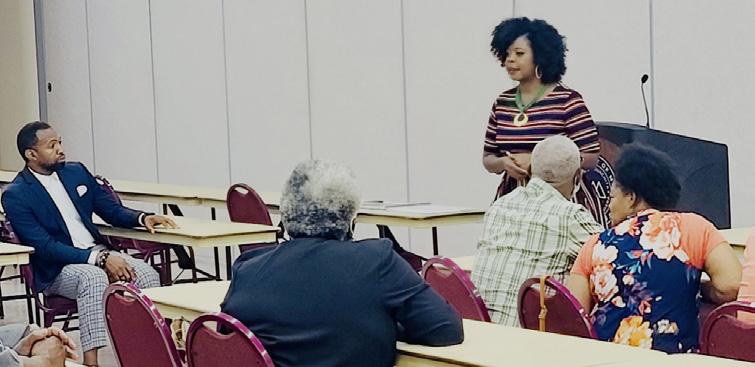
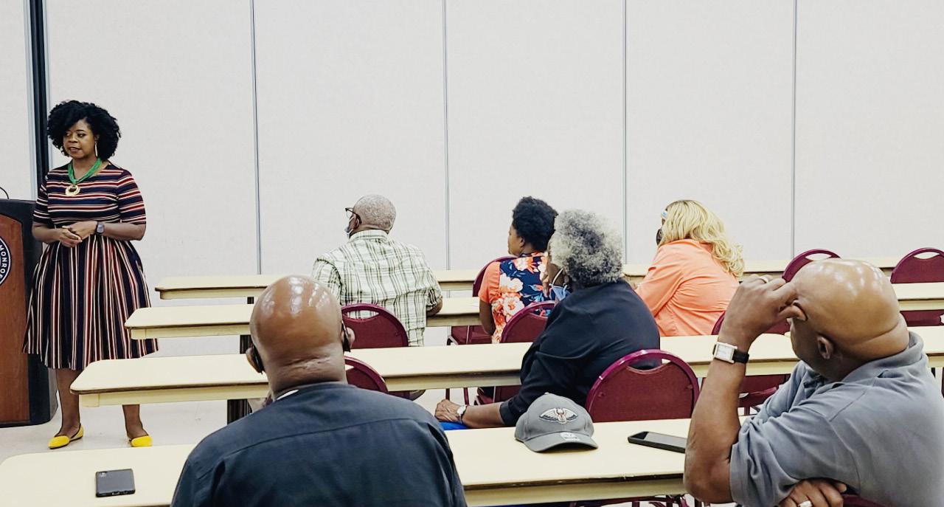
7.4 All Rights Reserved. Not To Be Copied Or Reproduced Without The Expressed Written Consent Of Campo Architecture & Interior Design, LLC MONROE DOWNTOWN STRATEGIC PLAN PHASE 2 | CITY OF MONROE, LA C A M P O A R C H T E C T U R E & I N T E R O R D E S I G N COMMUNITY VISIONING MEETINGS COMMUNITY ENGAGEMENT MAP OF COMMUNITY ENGAGMENT MEETINGS
DESIGN CAMP OVERVIEW
Design Camp for Downtown Monroe was a creative and fun way to engage the community, specifically focused on youth engagement. Design and City teams encouraged community participation through marketing of the Design Camp event on social media and newsletter. Numerous children, parents, business owners, and City officials participated in Design Camp. In addition, local press attended and reported on the event. The children of Monroe got to play a part in urban design development by engaging in Design Camp at the Northeast Louisiana Children’s Museum. Attendees could participate in four different stations:
1. Start a Business 2. Renovate a Building 3. Design a New Building 4. Create Outdoors Space
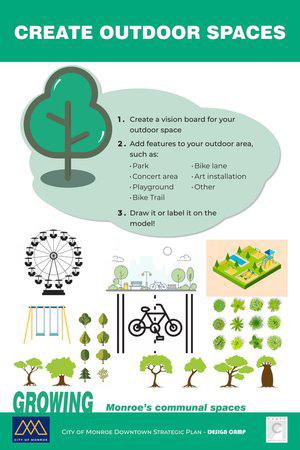
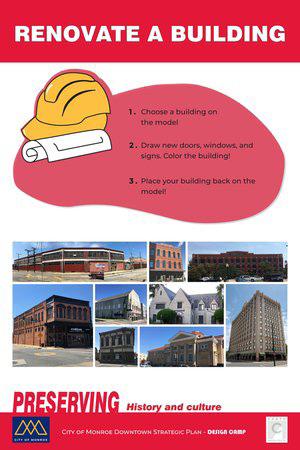
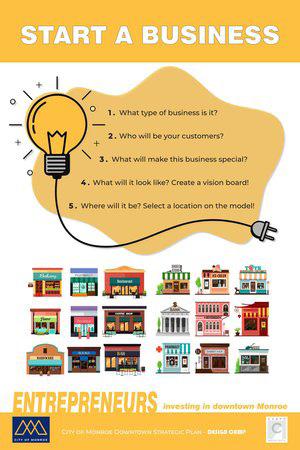
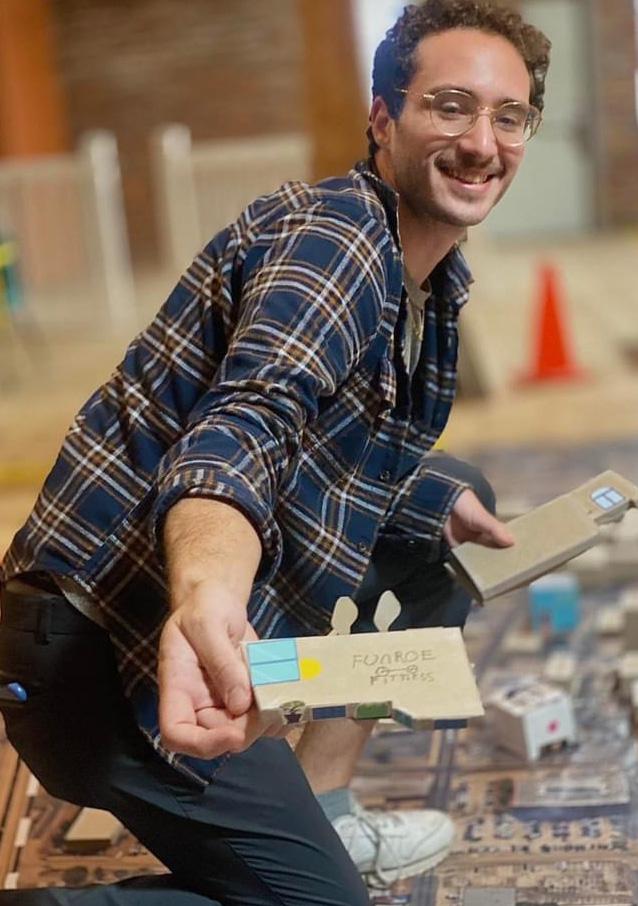
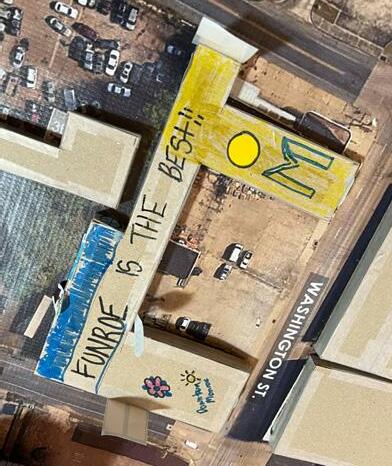
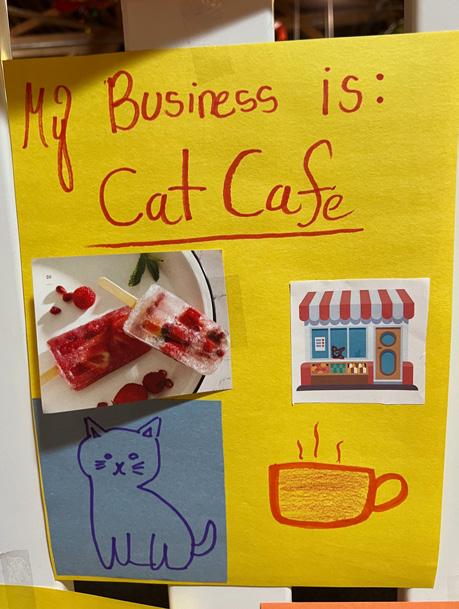



At the first station, each student created a vision board for their new business. Students were then instructed to select a location downtown for their business to be located. They could either “renovate” an existing building from the model or construct a new building and place it on the model. Building renovations encompassed façade restorations, new and/or mixed-use programming, new building penetrations for windows and doors, and new landscaping for the site. Proposed new buildings were modeled and creatively decorated with exterior materials, doors, windows, and signage. Proposed outdoor spaces displayed gathering areas, bodies of water, sports and recreation facilities, bike trails, and trees additions.
With significant community participation, the team gained insight into the youngest of Monroe citizens’ ideas and wishes for the future of Downtown Monroe. The produced outdoor spaces vision boards included sports and recreation amenities, new programming ideas were proposed as businesses, and art-filled renovations were added to the Downtown Monroe scale model.
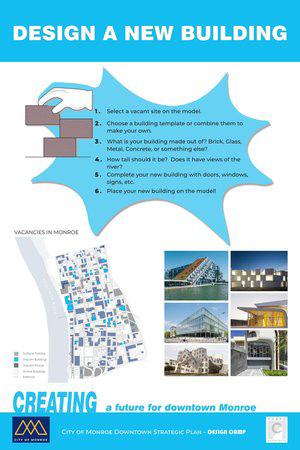
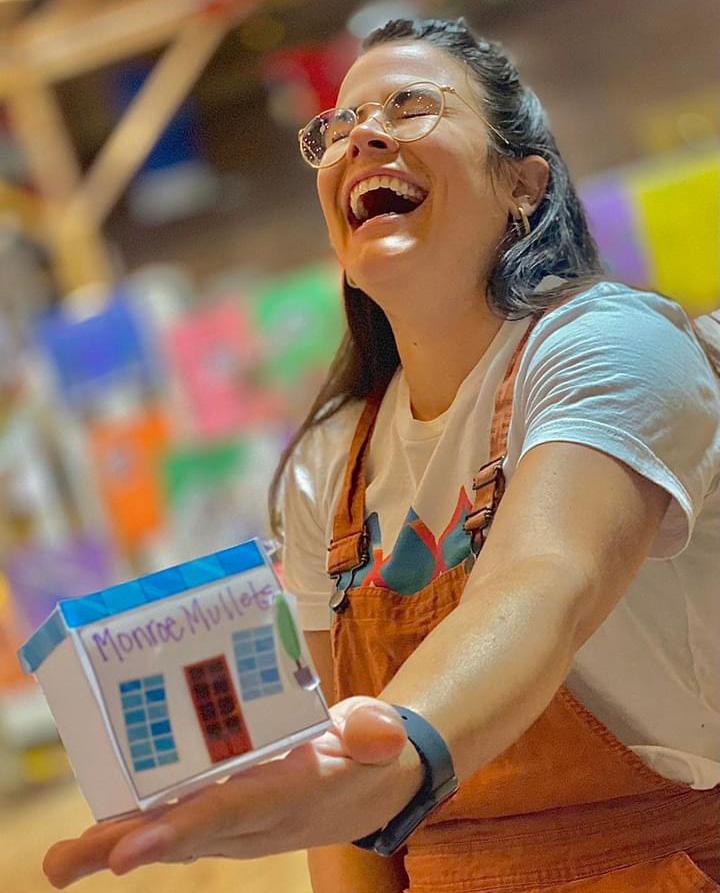
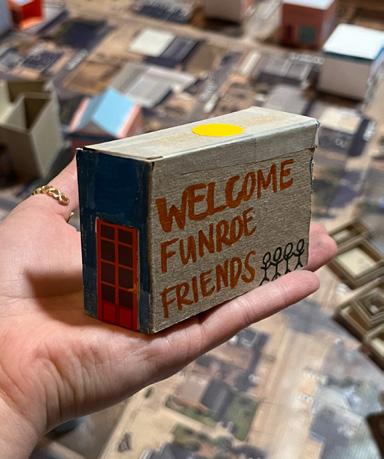
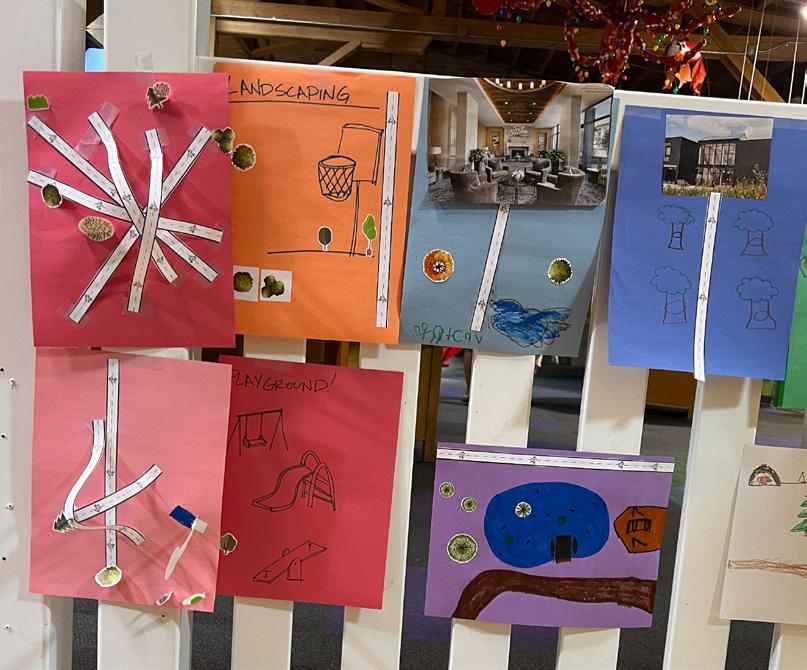
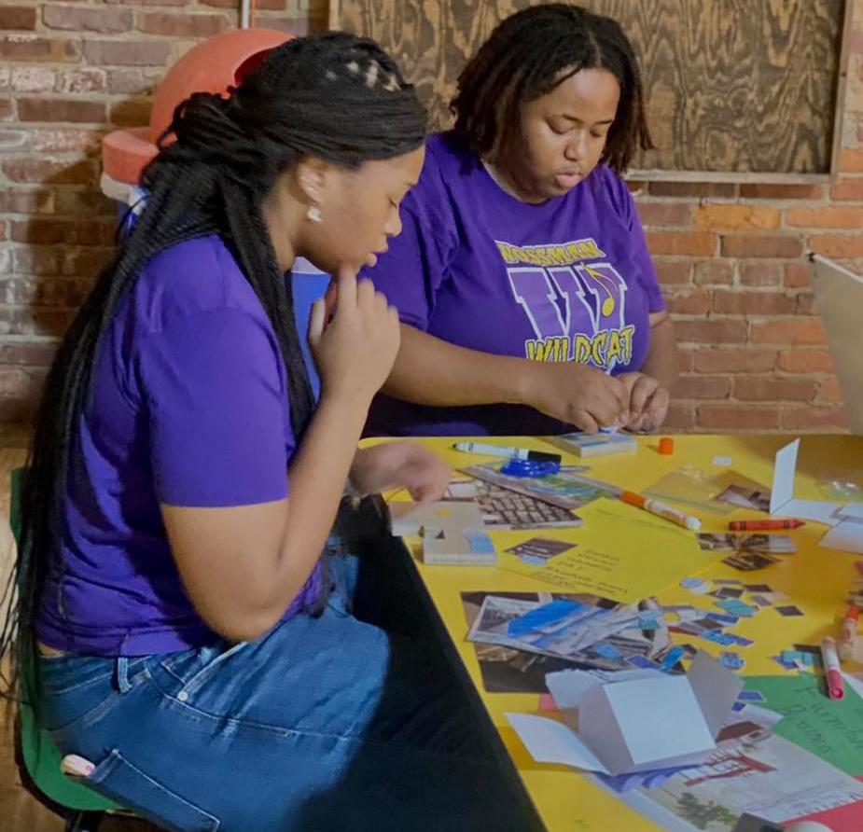
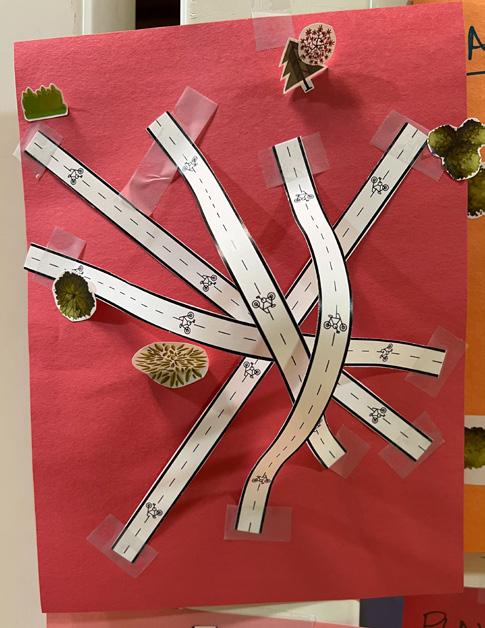
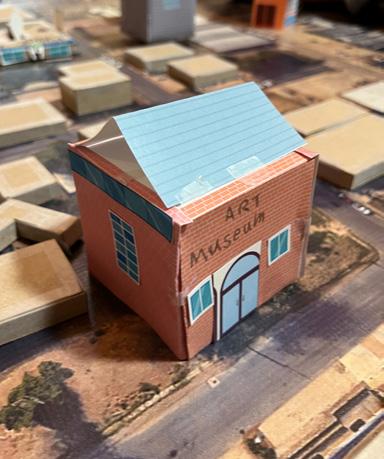
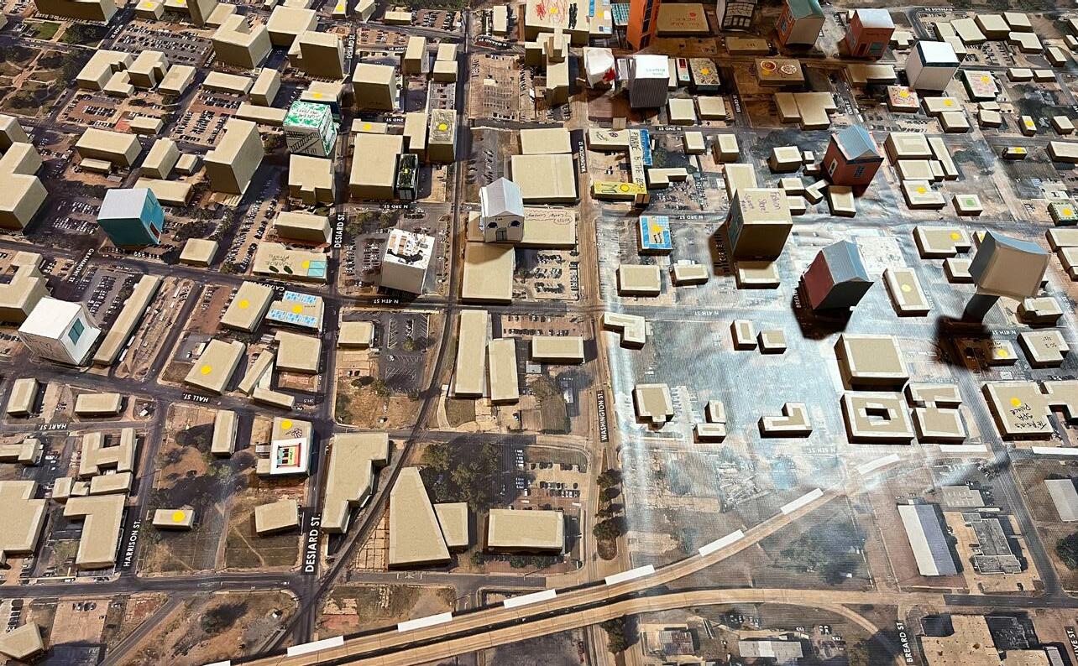
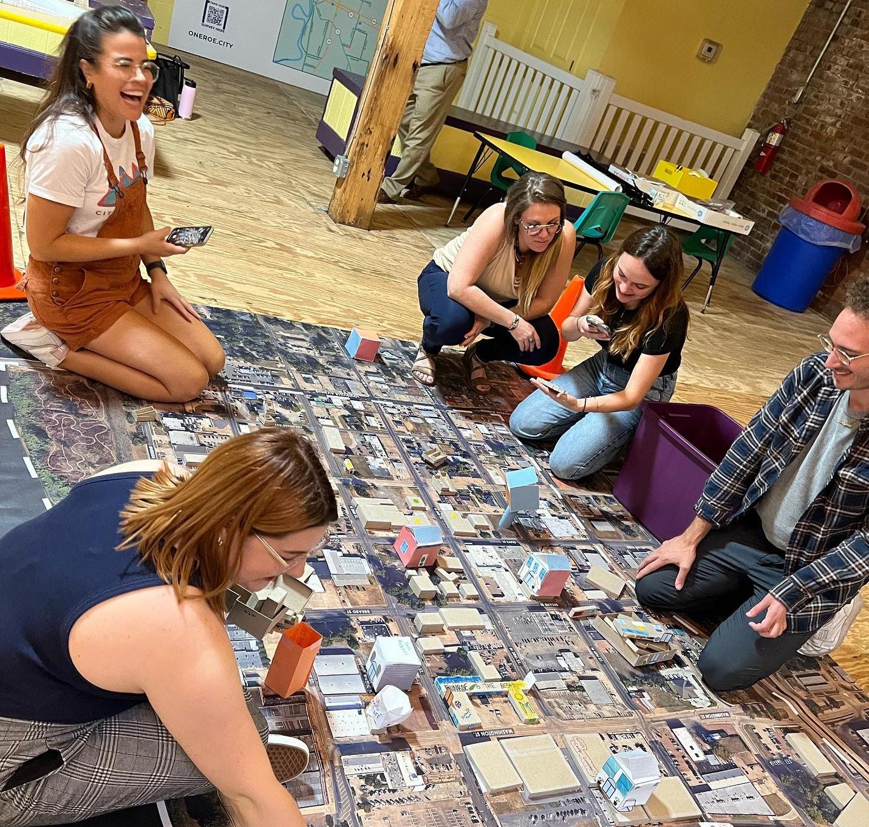

7.5 All Rights Reserved. Not To Be Copied Or Reproduced Without The Expressed Written Consent Of Campo Architecture & Interior Design, LLC
MONROE DOWNTOWN STRATEGIC
PLAN PHASE 2 | CITY OF
MONROE,
LA C A M P O A R C H T E C T U R E & I N T E R O R D E S I G N
COMMUNITY ENGAGEMENT
DESIGN CAMP OVERVIEW
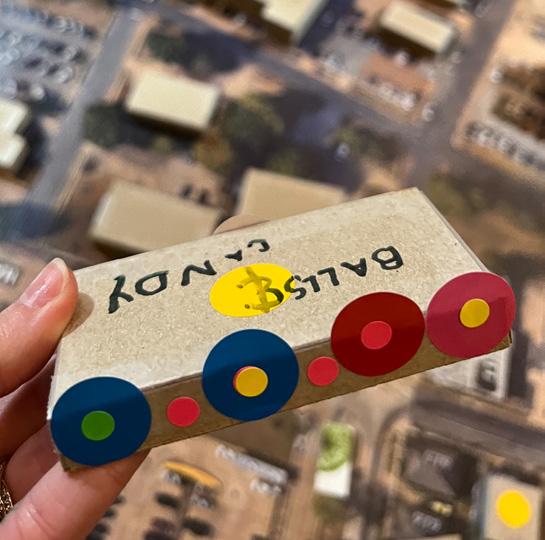
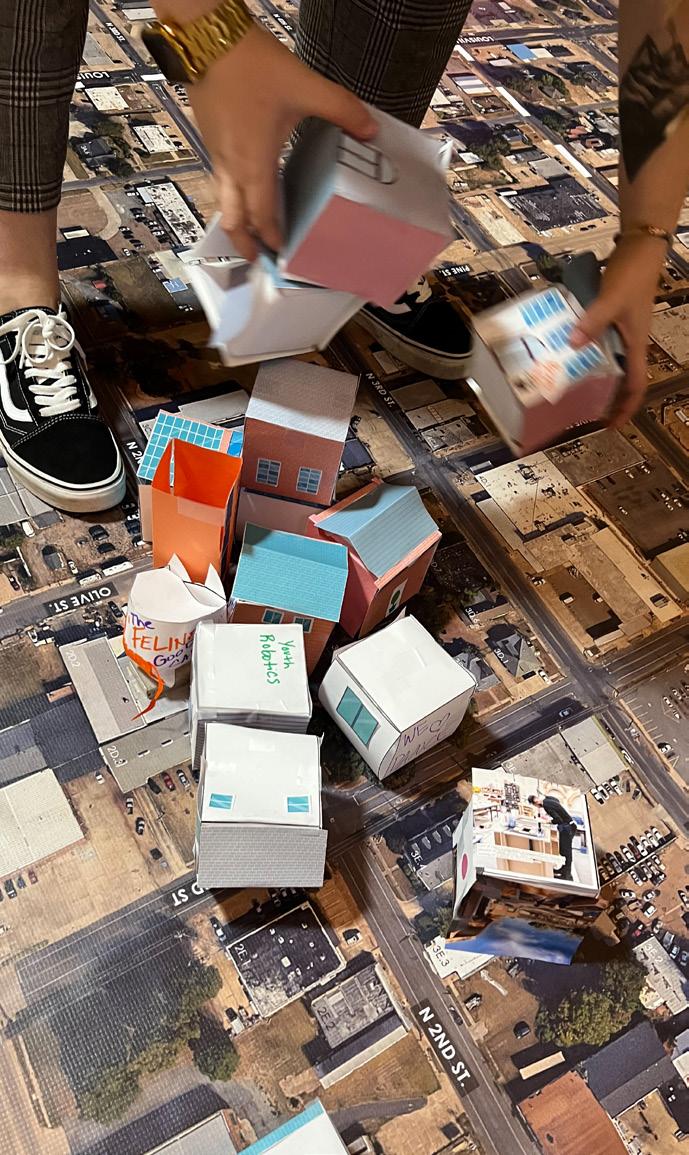
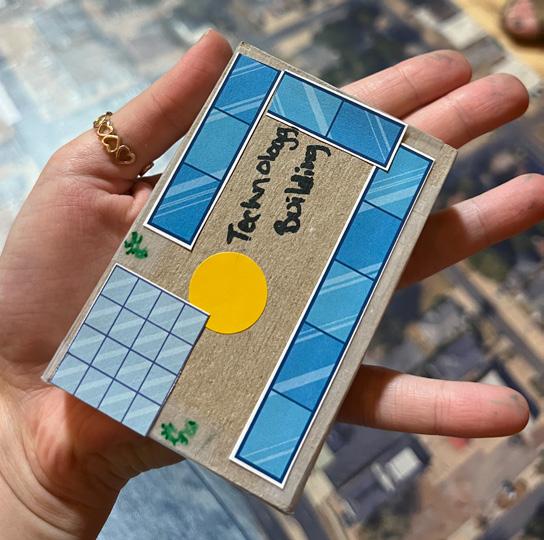
children in the city of Monroe spent time coming up with new programming ideas to be placed throughout the city. The first step was for them to create vision boards with their business ideas and determine who their target customers would be, what would make the business special, and what the business would look like. They then selected scale buildings to renovate. The proposed businesses created included the following:
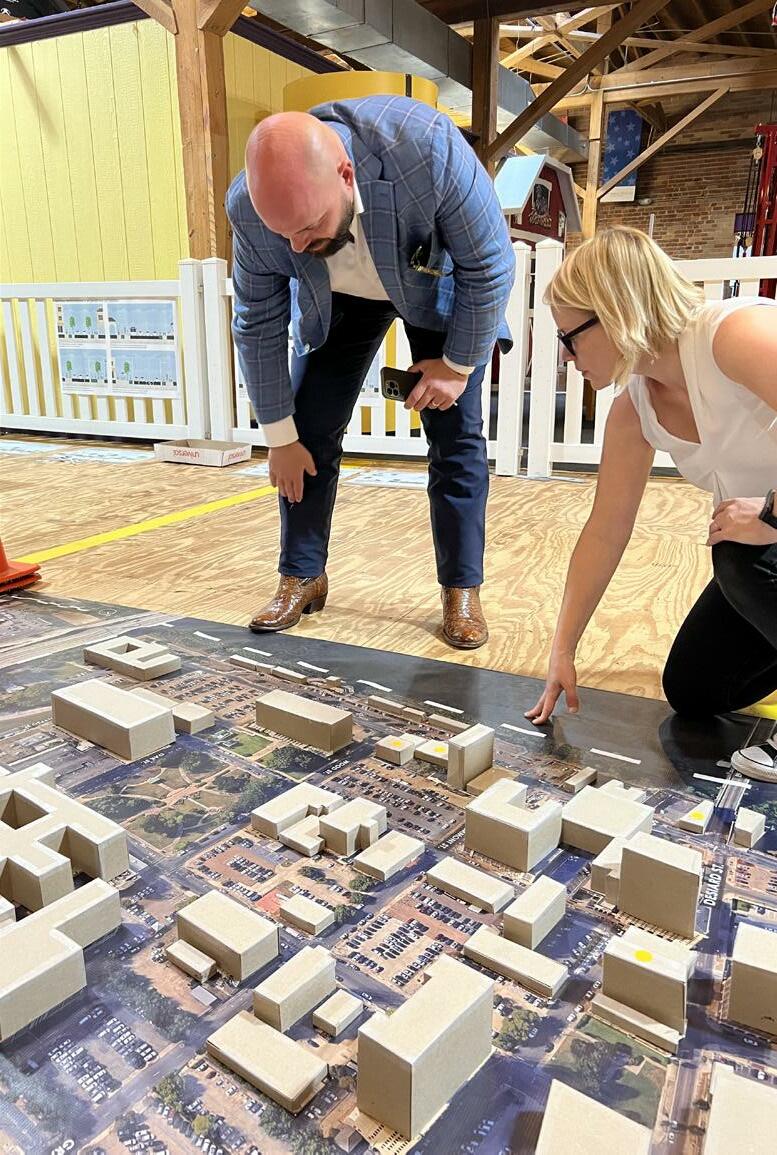
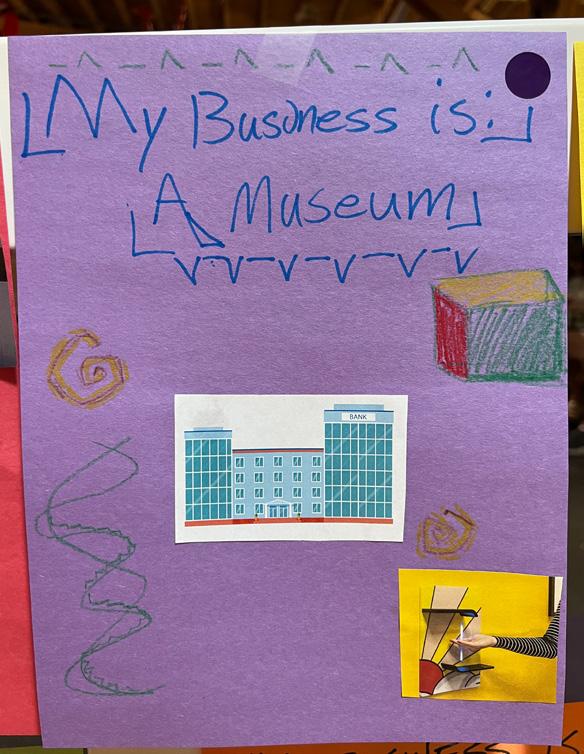
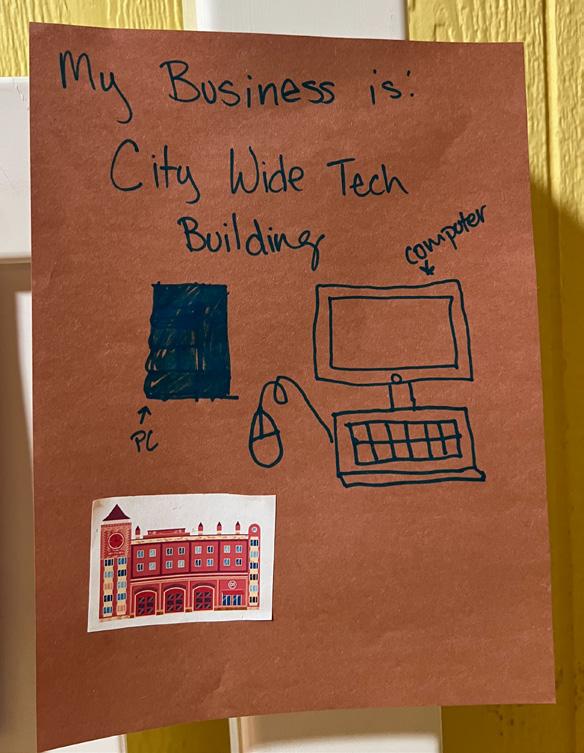
cat cafe
fast food store
fashion store
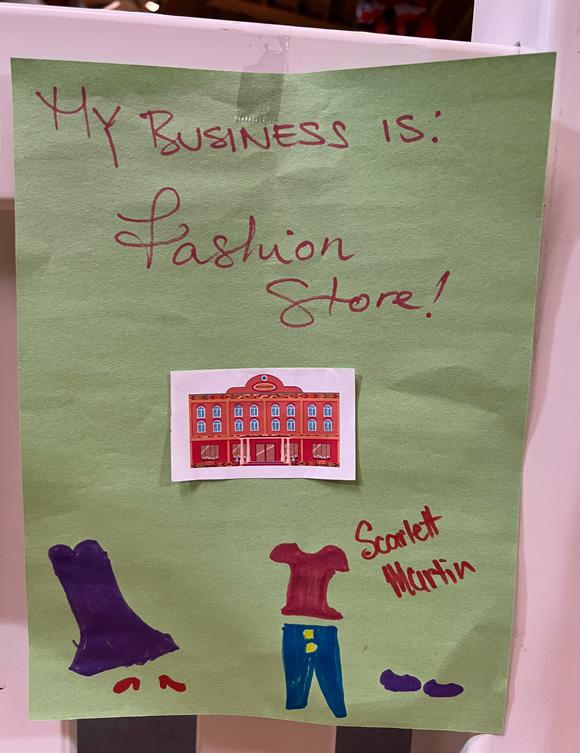
barber shops
furniture store
christmas store
Barstucks, the cafe
shoe store
teen center
design shop
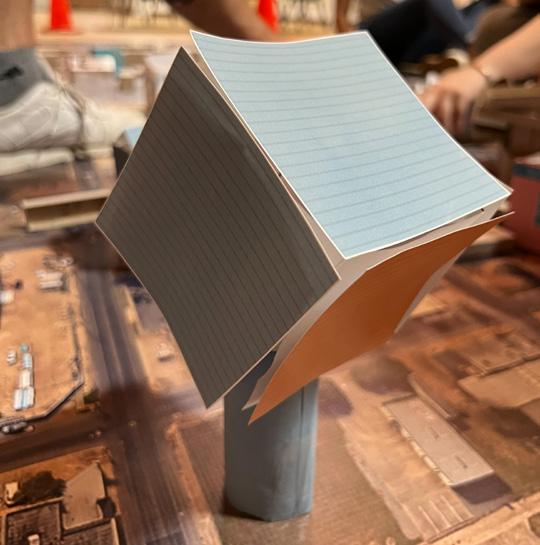

clothes store
music store
art store
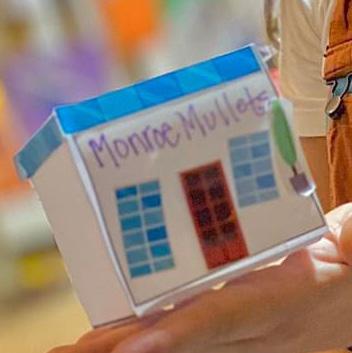
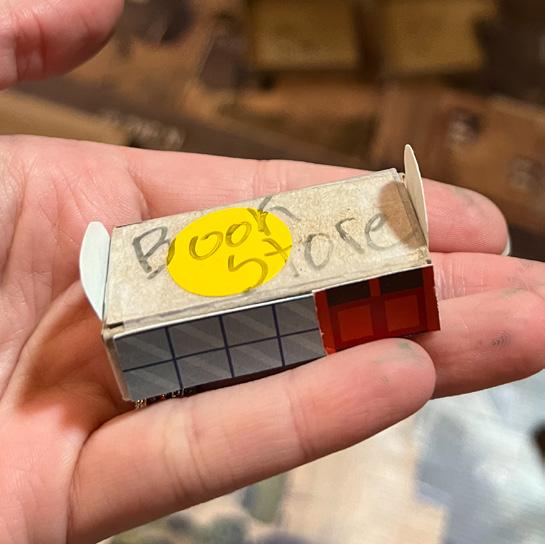
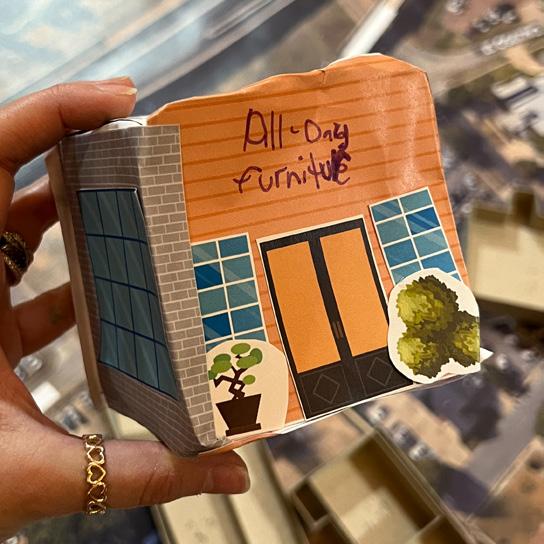
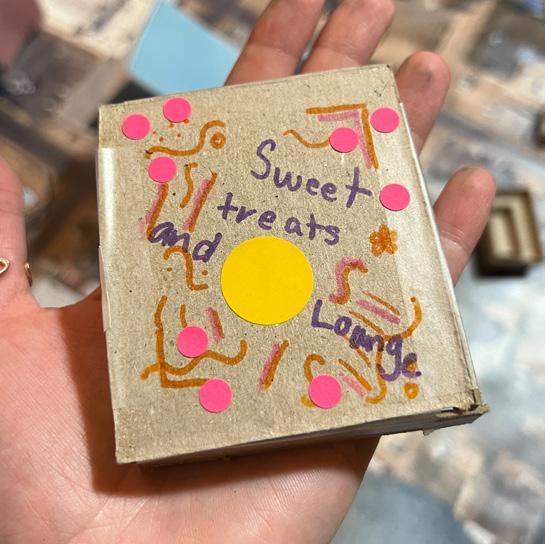
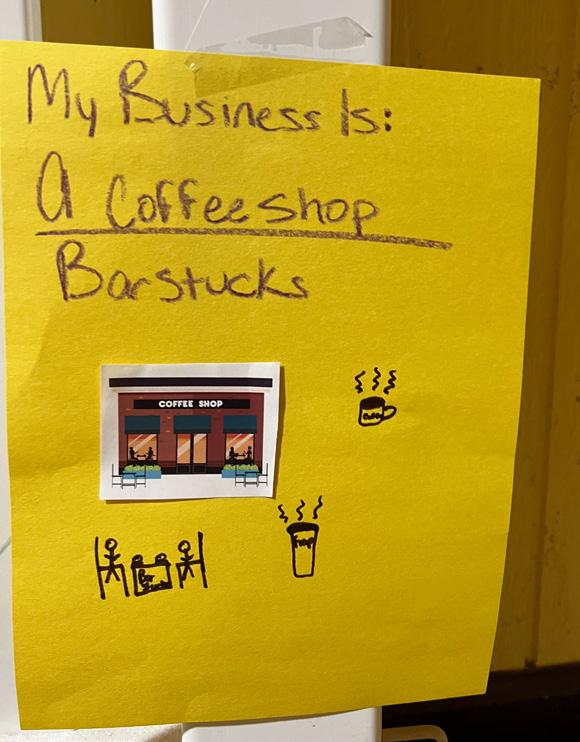
Austin’s, the restaurant

party supplies store
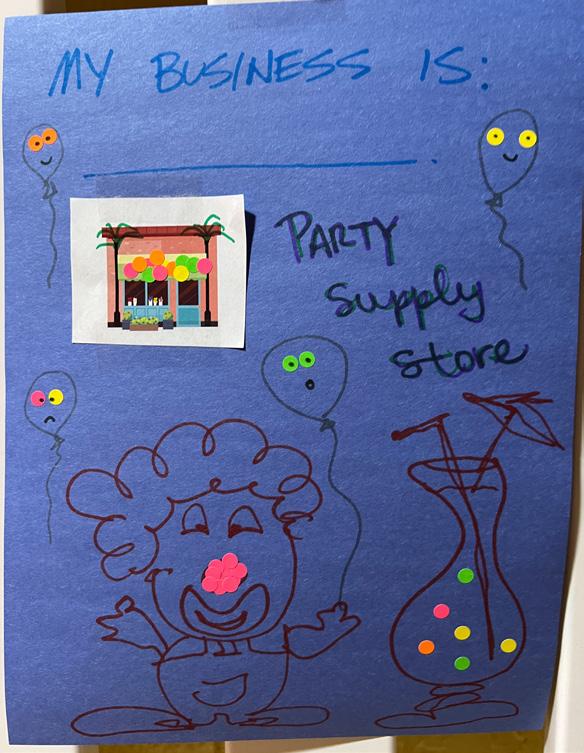
fitness & relaxing center
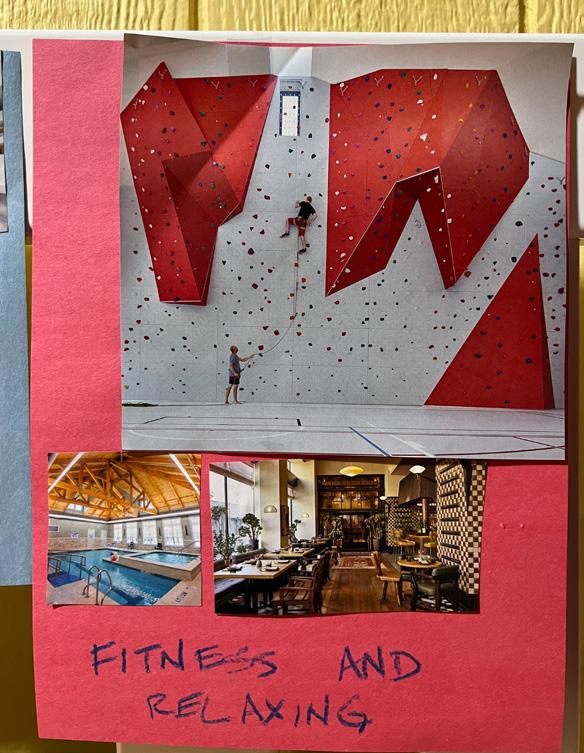

candy & ice cream store
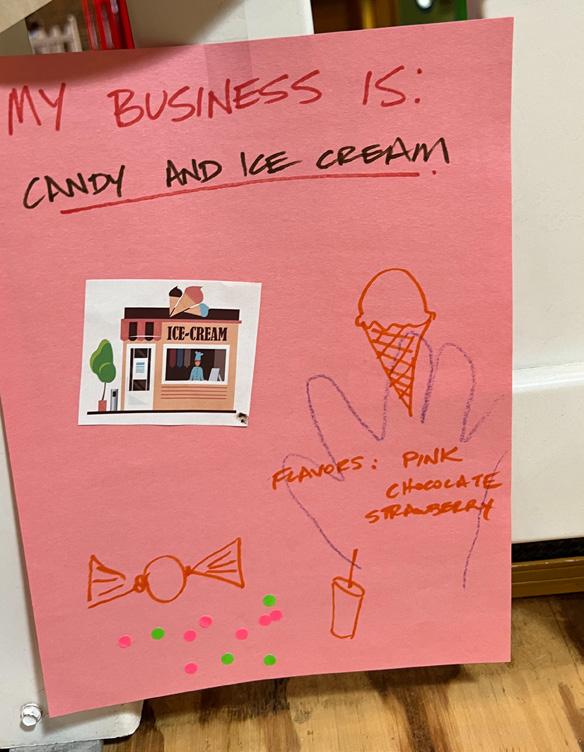
book store
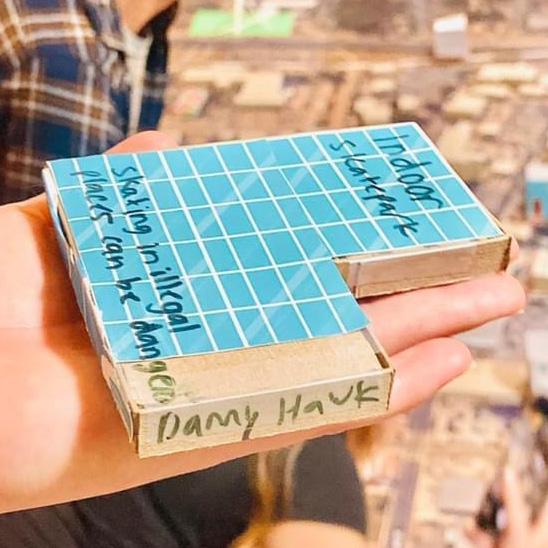
hotel
restaurant
toy store
museum
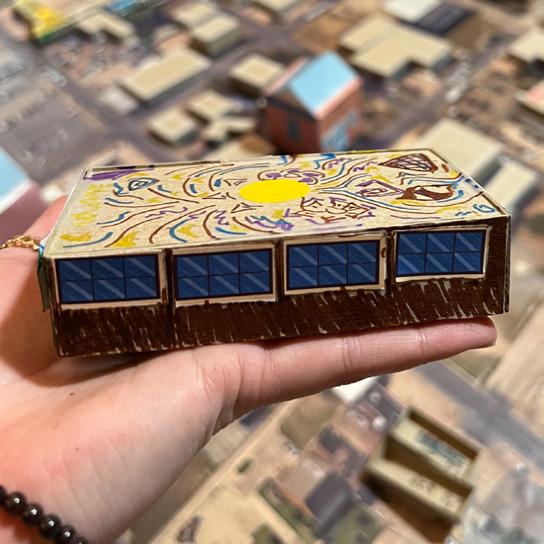
nail shop
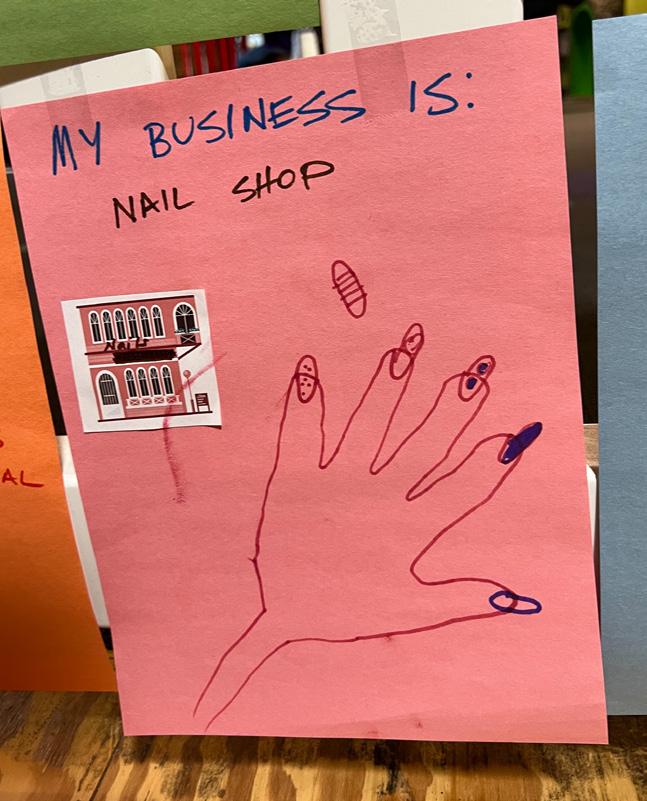
& many other creative entrepreneurial ventures!
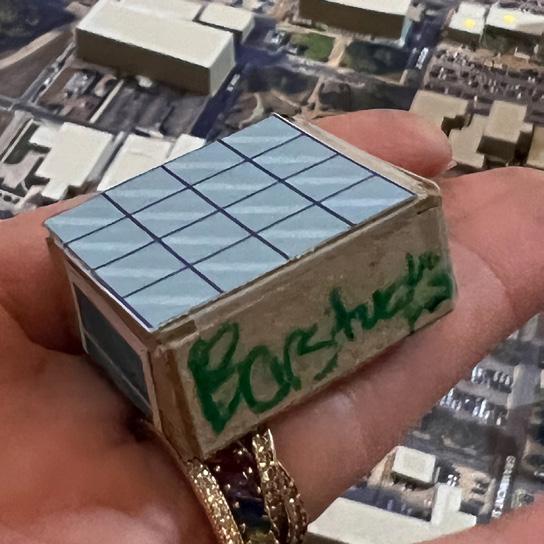
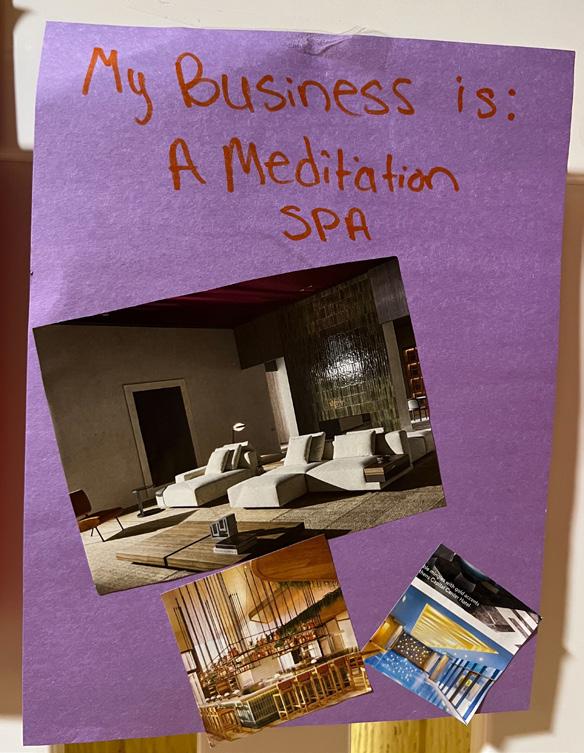
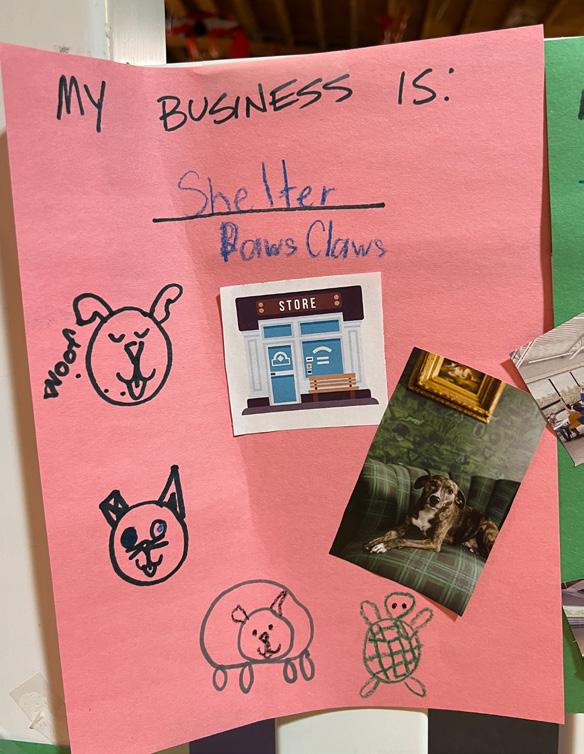

7.6 All Rights Reserved. Not To Be Copied Or Reproduced Without The Expressed Written Consent Of Campo Architecture & Interior Design, LLC MONROE DOWNTOWN STRATEGIC PLAN PHASE 2 | CITY OF MONROE, LA C A M P O A R C H T E C T U R E & I N T E R O R D E S I G N
CONTINUED The
•
•
•
•
•
•
•
•
•
•
•
•
•
•
•
•
•
•
•
•
•
•
•
•
COMMUNITY ENGAGEMENT





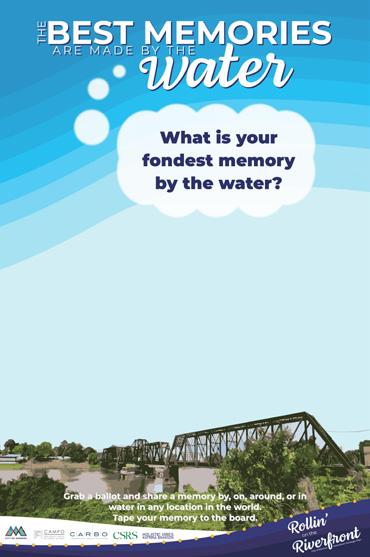
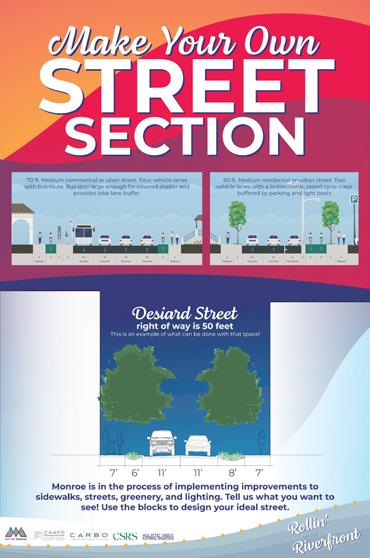
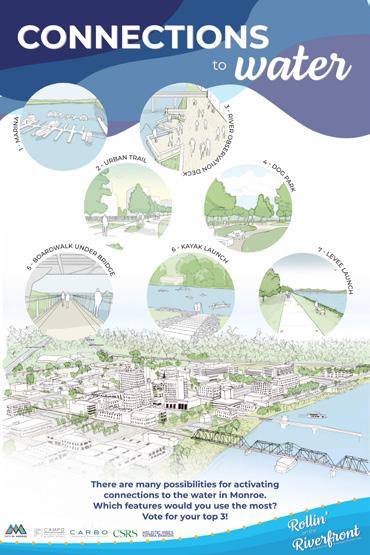
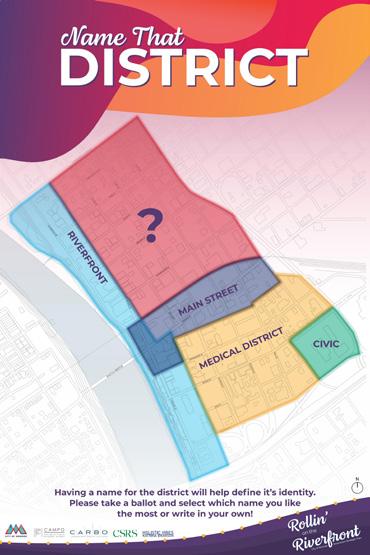
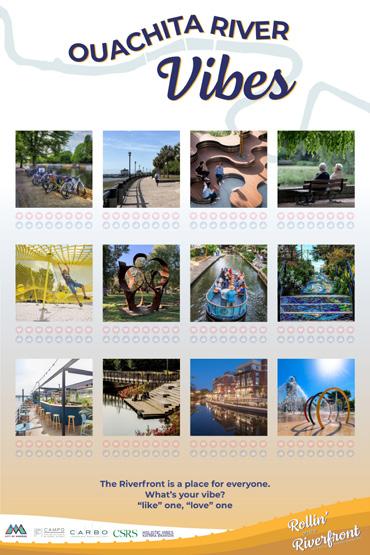
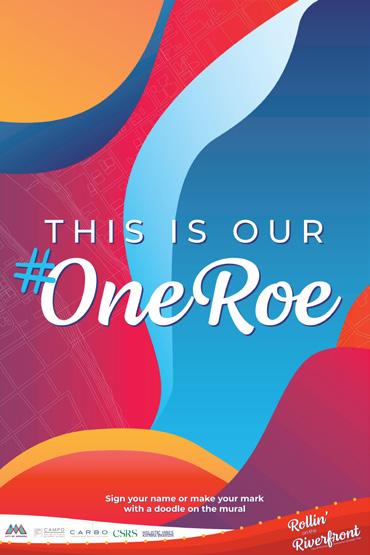
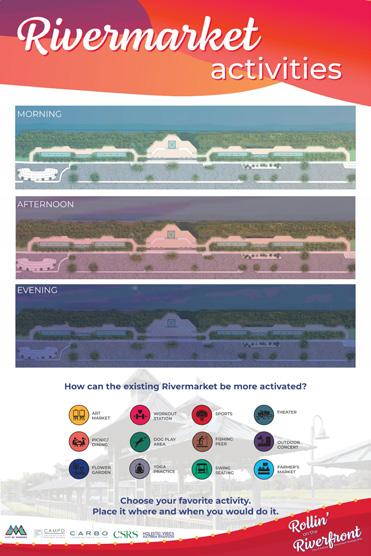
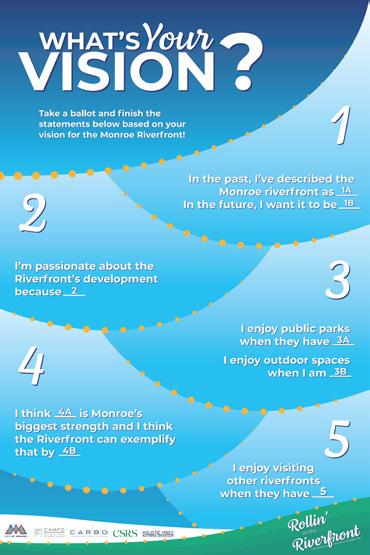
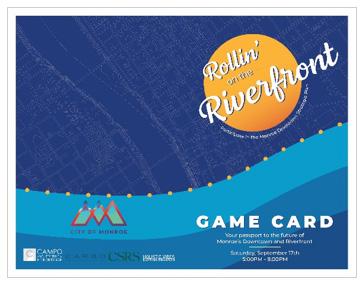
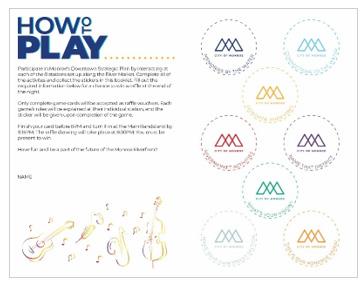
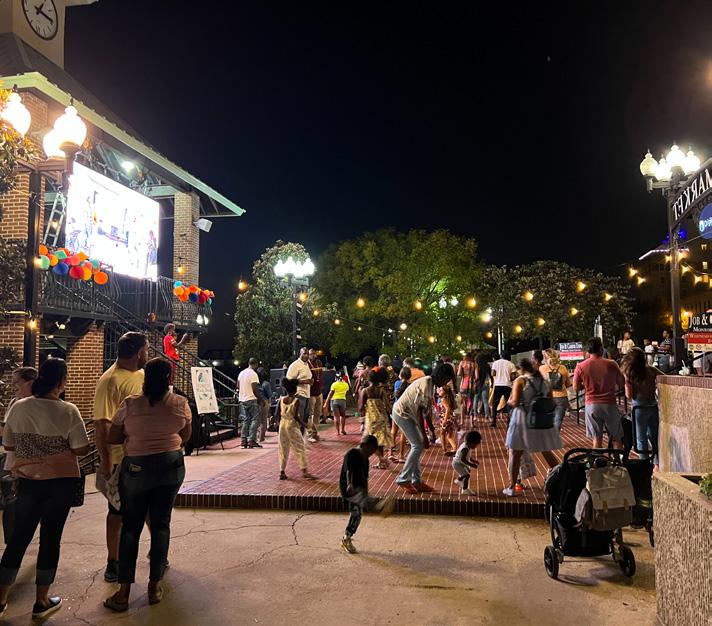
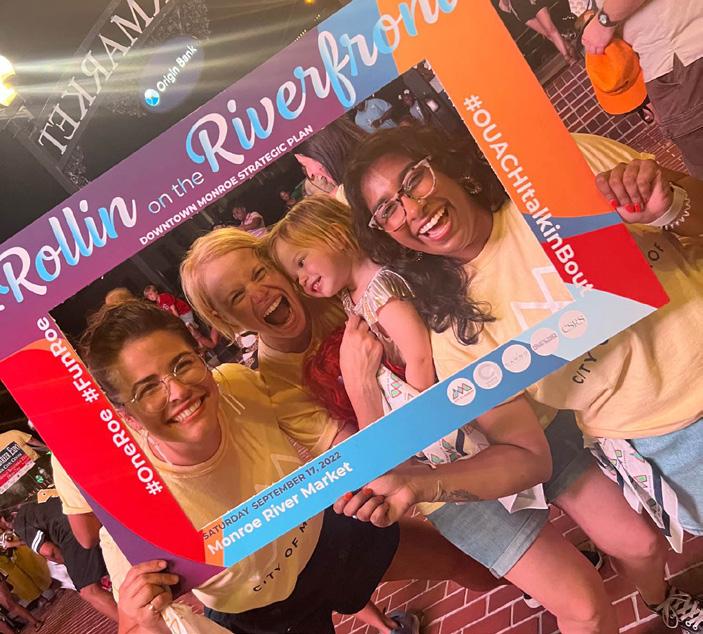
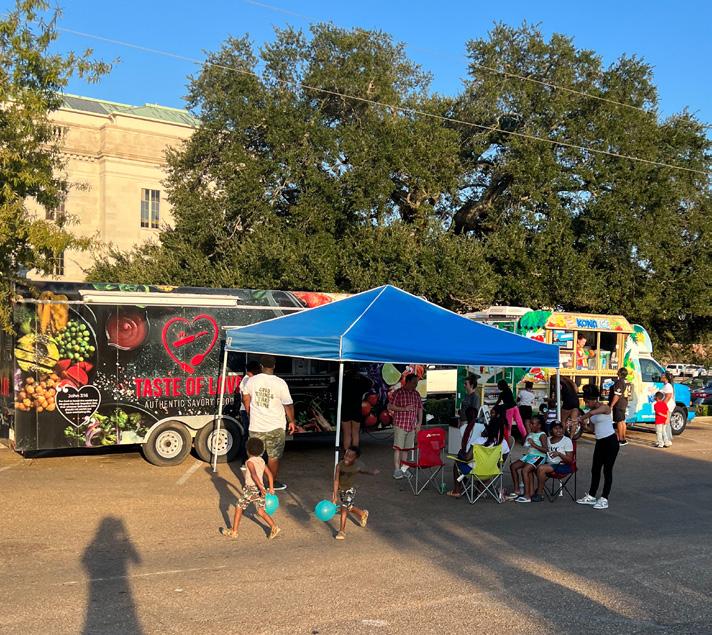
7.7 All Rights Reserved. Not To Be Copied Or Reproduced Without The Expressed Written Consent Of Campo Architecture & Interior Design, LLC MONROE DOWNTOWN STRATEGIC PLAN PHASE 2 | CITY OF MONROE, LA C A M P O A R C H T E C T U R E & I N T E R O R D E S I G N COMMUNITY ENGAGEMENT BLOCK PARTY OVERVIEW KIOSK A ◦ 5 Star Nutrition ◦ AG Studios, Ashley Greer ◦ Bella Flor ◦ Black Creatives Circle of North Louisiana ◦ Chic N Shyne Emporium, LLC ◦ Drip Therapy Health Beauty Wellness ◦ Em’s Earrings ◦ Fleet Feet ◦ Genni’s Gems LLC ◦ H2GO Paddle & Provisions ◦ Honeysuckle & Thread ◦ Jerelyn Smith Young Living Brand Partner ◦ Jewelz by JMarie, LLC ◦ M3 Physio ◦ Miss Nebula Jones ◦ Perk it up Fitness LLC ◦ Poetry at Best ◦ PureDrip Wellness ◦ ScentWorthy ◦ Smiths Custom Creations LLC ◦ The Creative Wildflower: Art by LK ◦ Tribe31 Training KIOSK B & E: Game card and introduction. KIOSK A & F: VENDORS KIOSK C:
Dance Floor Selfie Station
Food Trucks
Barricades Enrty Gateway Main Street Prints Second Line Start Second Line Finale DJ Booth and Video Wall KIOSK D:
KIOSK B KIOSK
C
KIOSK D KIOSK E KIOSK F
DF DF
NAME THAT DISTRICT
Block Party activity, “Name that District,” showed “Bridgetown” as the most popular name choice for the area North of railroad tracks in Downtown Monroe. While considering suggested names in the “Other” category, “Bridge Roe” emerged as a combination of the popular suggestions of #Oneroe and #Funroe as well as the idea of bridging the two communities divided by the railroad together.
LEGEND
WAREHOUSE DISTRICT
BRIDGETOWN

CITY
WHAT IS YOUR FONDEST MEMORY BY THE WATER?
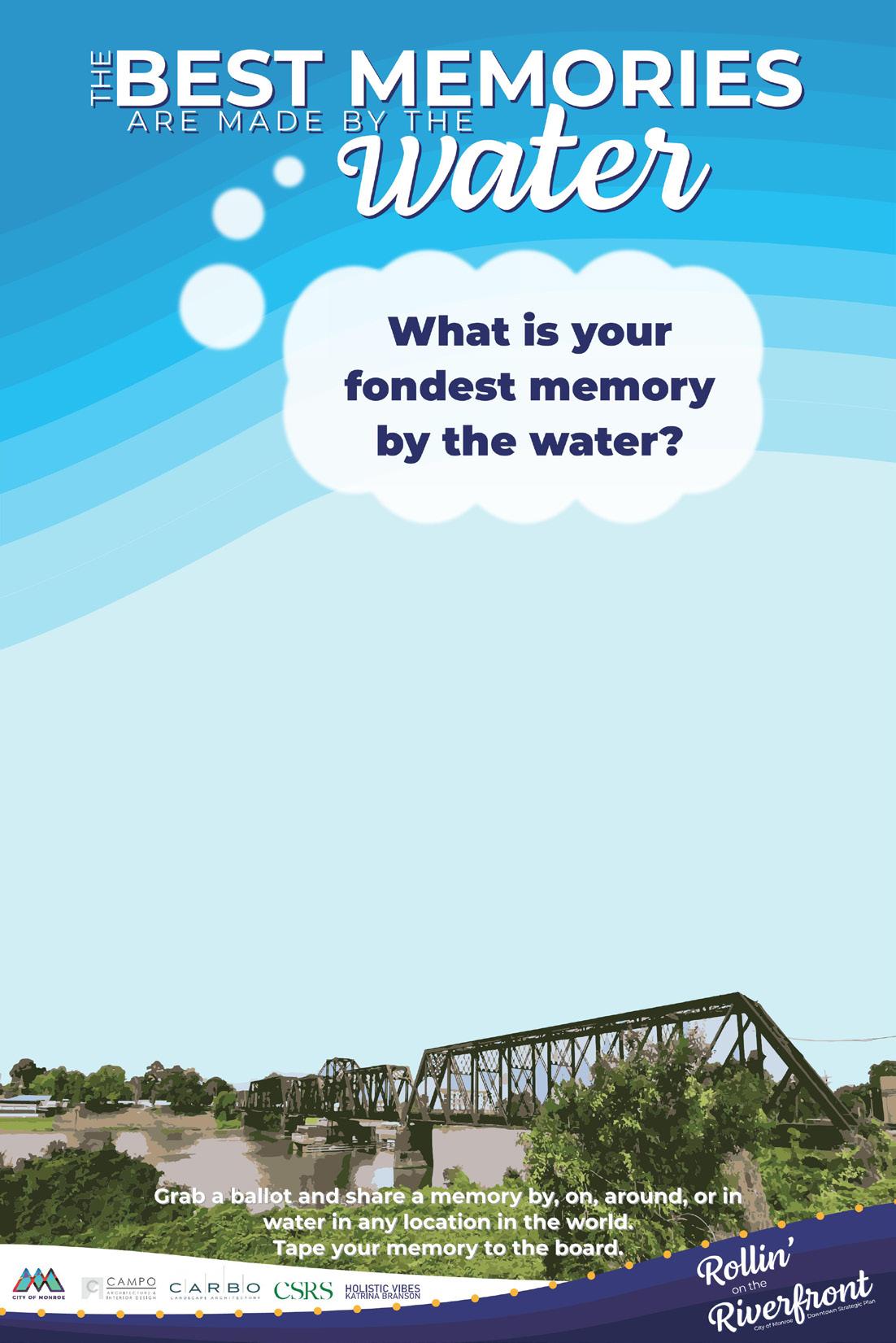
This board inquired participants about their fondest memory by water and provided a ballot for written responses that would be attached to the board and/or collected by volunteers. This board received a total of 81 responses. Those were collected, recorded, and categorized into the categories shown in the legend below. The data shows that people have enjoyed their time either playing sports by the water or enjoying the view.
LEGEND EATING / DRINKING
VIEW SPORTS



FRIENDS
CONNECTIONS TO WATER
This board asked participants to vote for the connection to water feature they would use the most. The board presented 7 options: Marina, Urban Trail, River Observation Deck, Dog Park, Boardwalk Under Bridge, Kayak Launch, and Levee Trail.
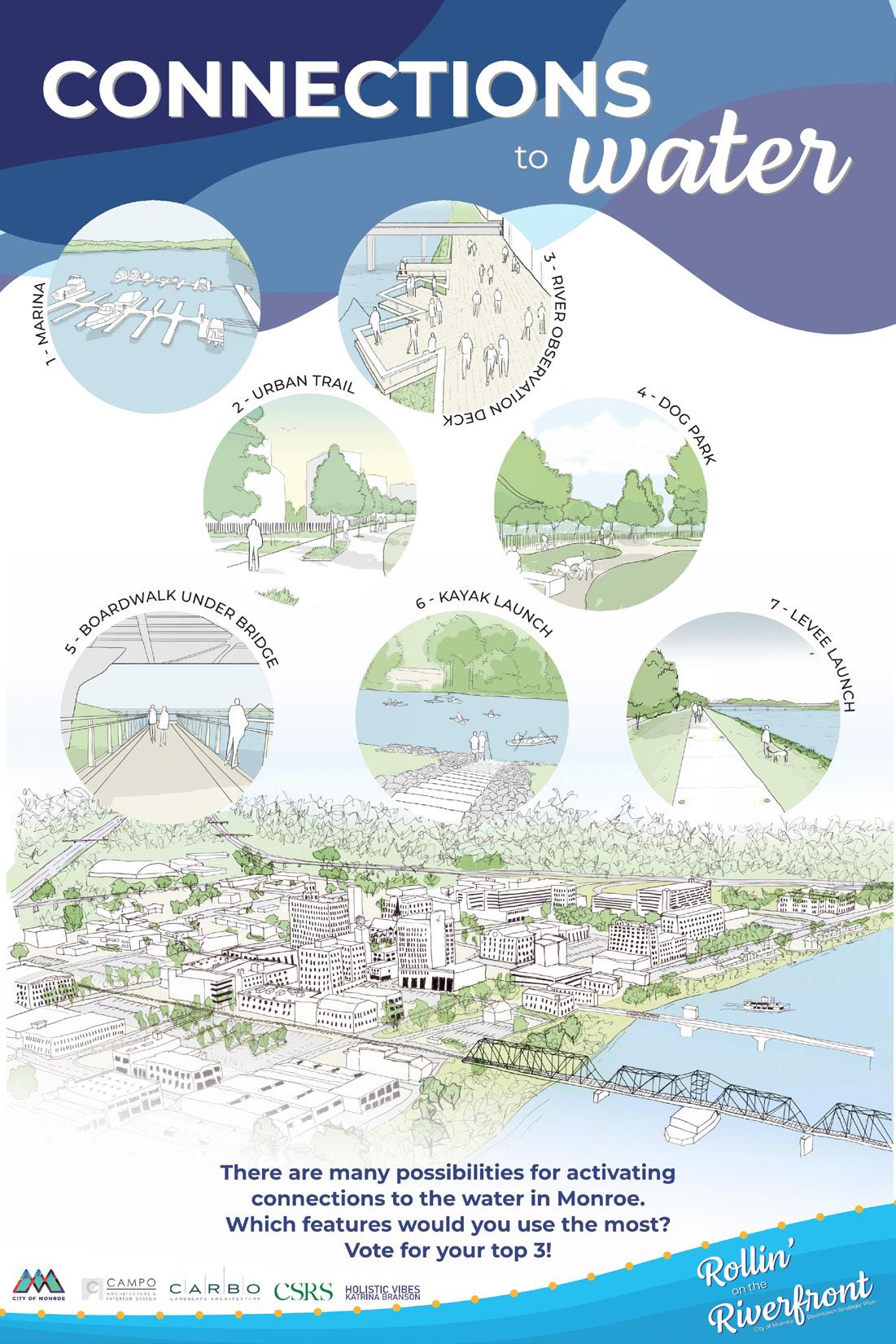
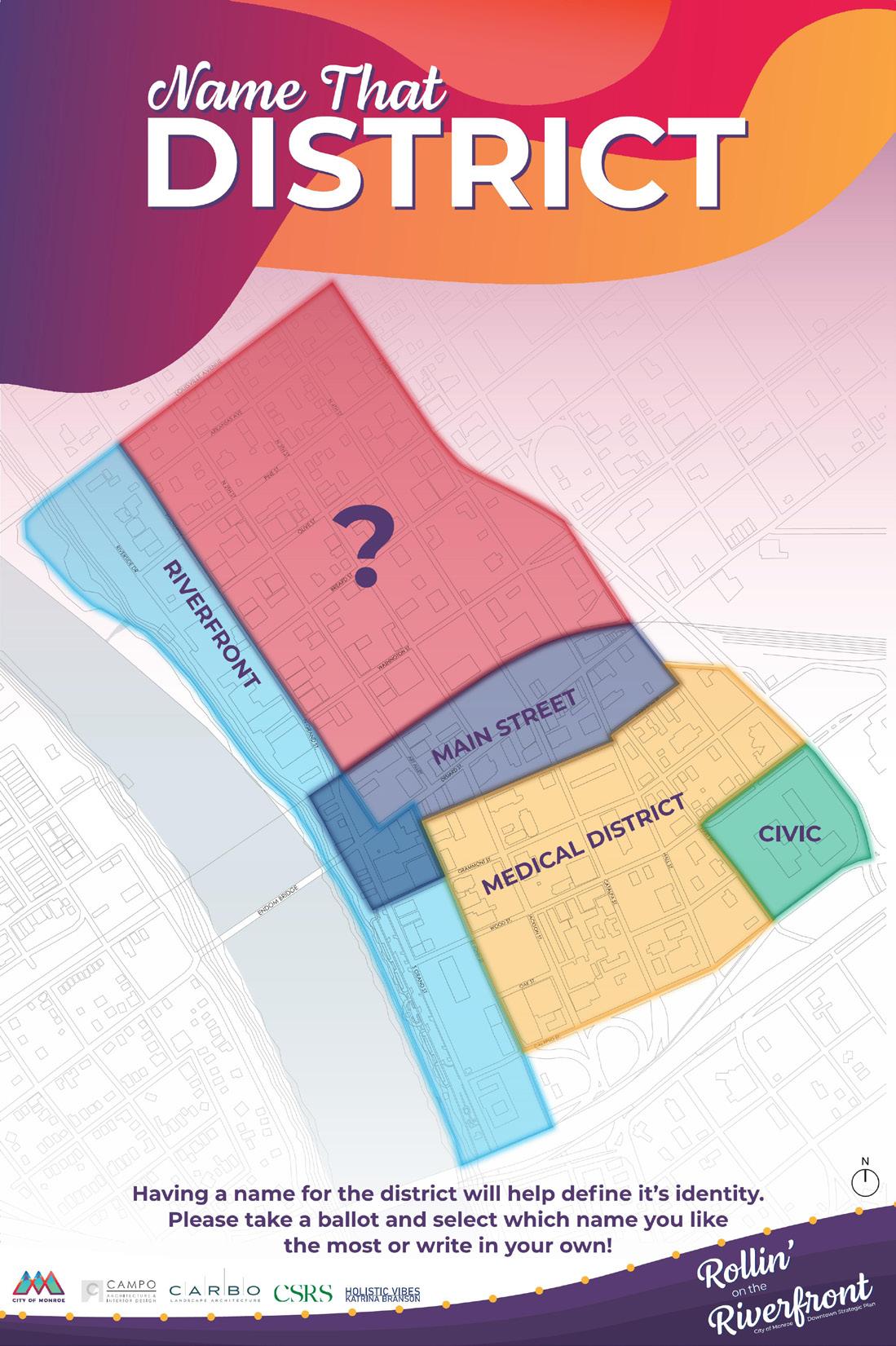
7.8 All Rights Reserved. Not To Be Copied Or Reproduced Without The Expressed Written Consent Of Campo Architecture & Interior Design, LLC MONROE DOWNTOWN STRATEGIC PLAN PHASE 2 | CITY OF MONROE, LA C A M P O A R C H T E C T U R E & I N T E R O R D E S I G N BLOCK PARTY OVERVIEW CONTINUED
CENTRAL
OTHER
FAMILY
LEGEND
MARINA URBAN TRAIL RIVER OBSERVATION DECK
DOG PARK
BOARDWALK UNDER BRIDGE KAYAK LAUNCH LEVEE WALK
WAREHOUSE DISTRICT BRIDGETOWN CENTRAL CITY OTHER 38% 40% 4% 5% 14% COMMUNITY ENGAGEMENT
“What’s Your Vision?” board
attendees
complete
submit
prompts with fill-inthe-blank
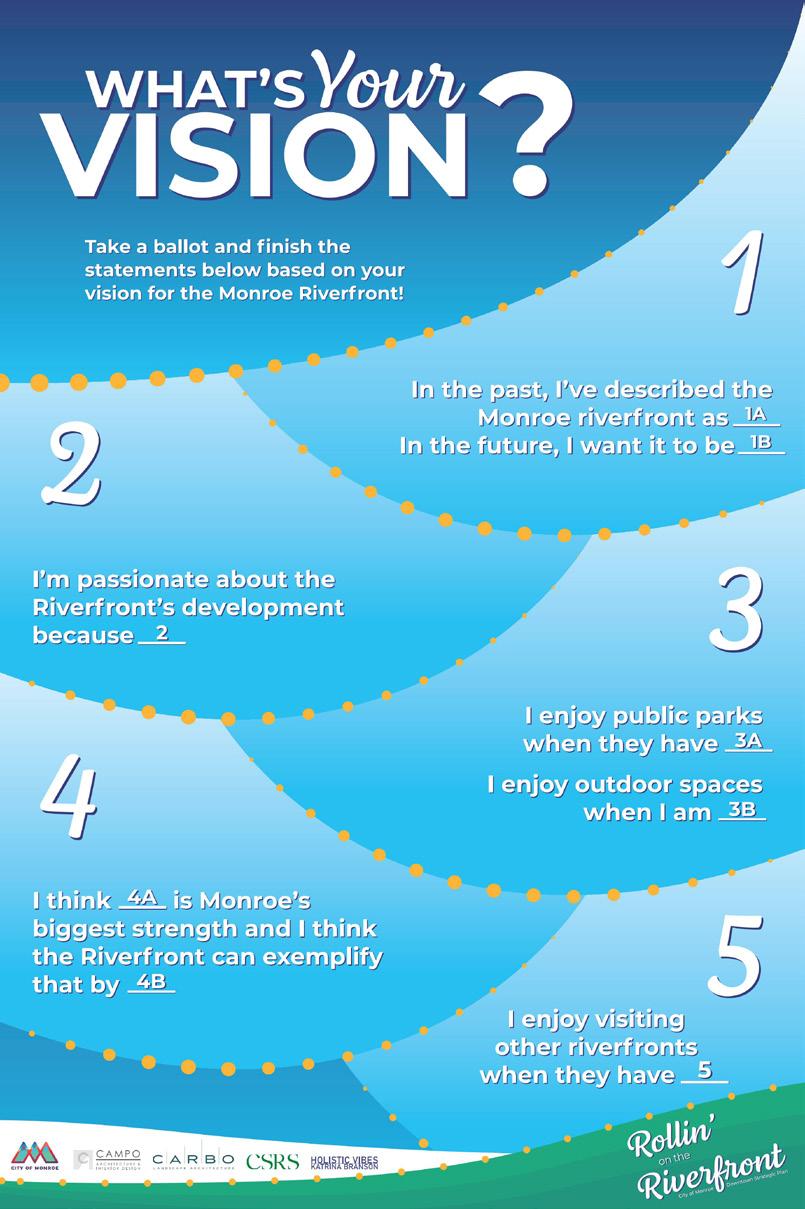
Filled
In the past, I’ve described the Monroe Riverfront as “beautiful, but underused” and in the future, I’d like to describe it as
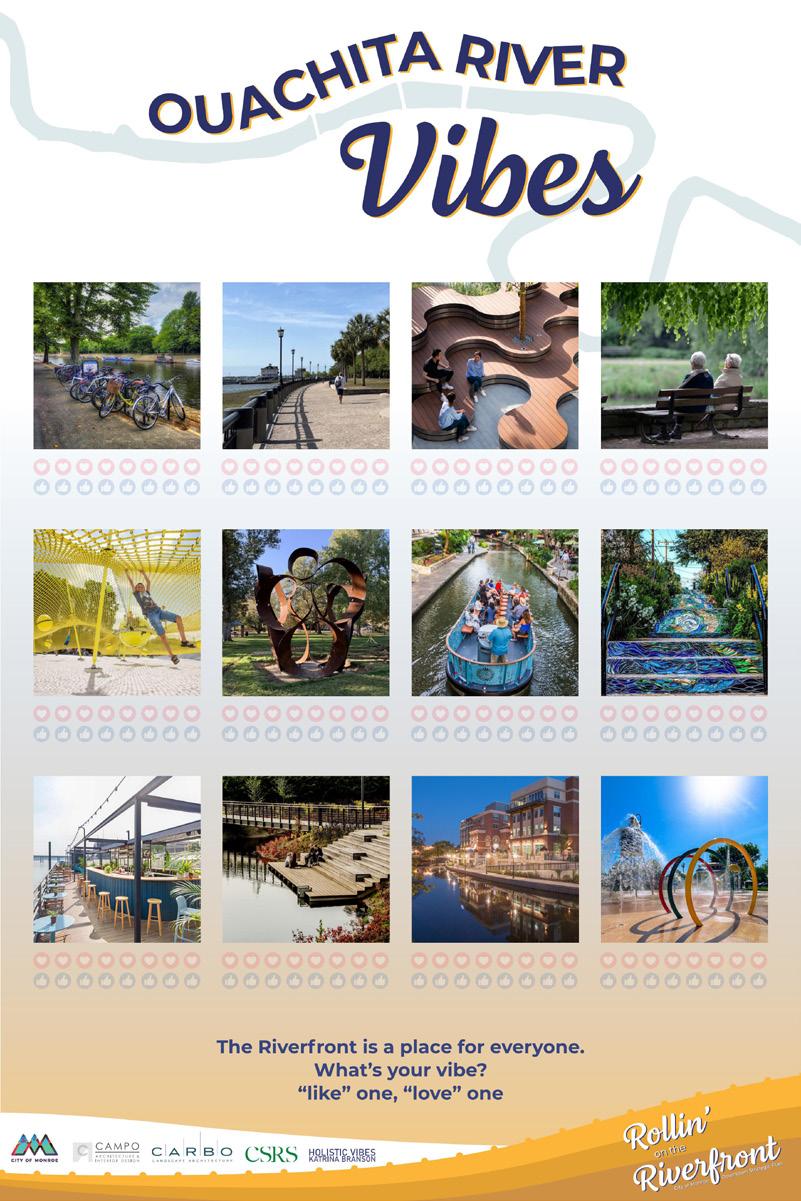


place for events, live music, and food!”
I enjoy public parks when they have “adequate lighting, benches, and trails.”
I enjoy outdoor spaces when I am “eating, drinking, and relaxing.”
I think “the community” is Monroe’s biggest strength and I think the Riverfront can exemplify that by “bringing people together with activities”
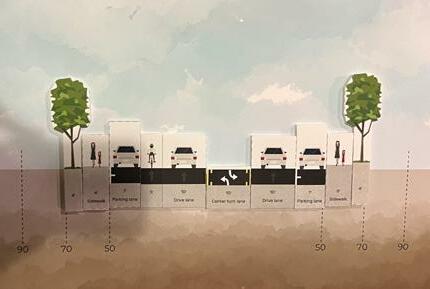
I enjoy visiting other Riverfronts when they have “a variety of things to do!”
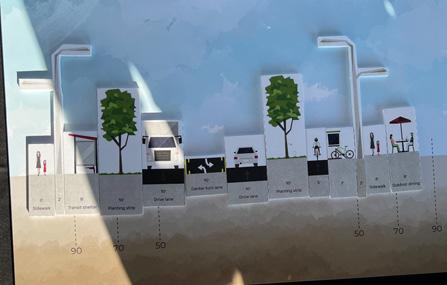
passionate about the Riverfront’s development
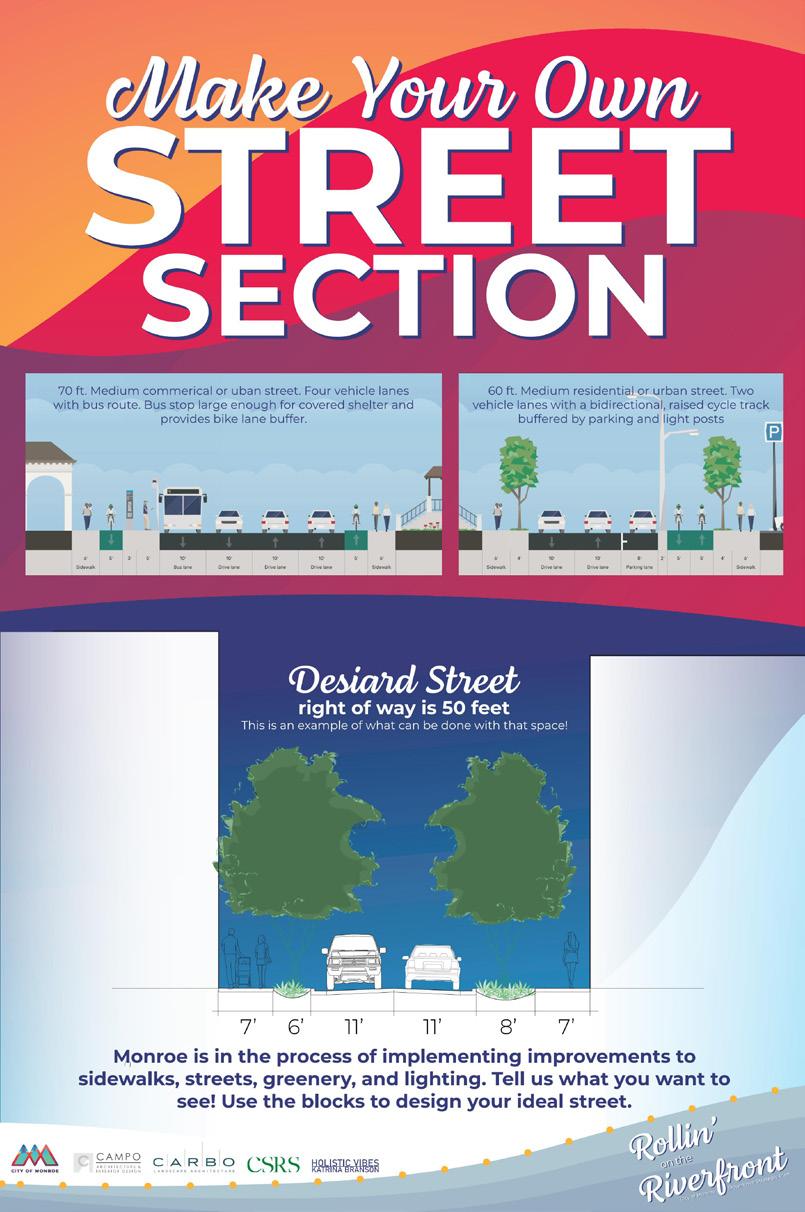
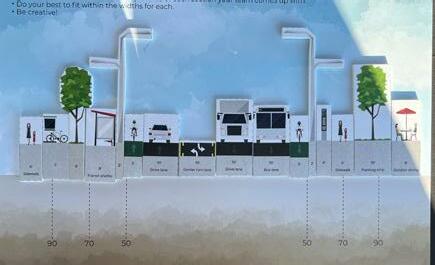
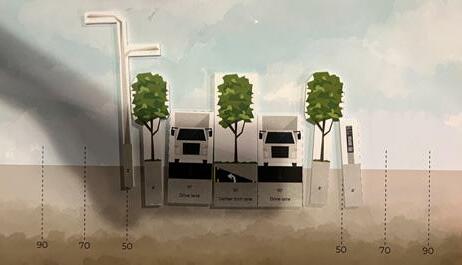
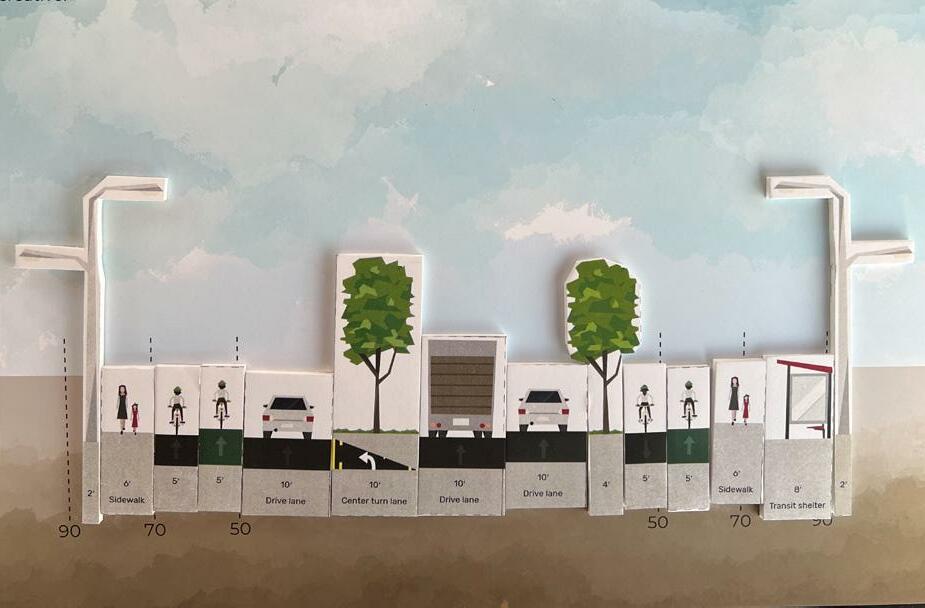
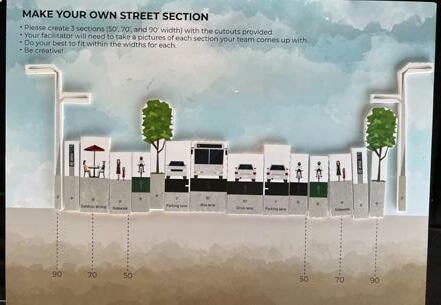


7.9 All Rights Reserved. Not To Be Copied Or Reproduced Without The Expressed Written Consent Of Campo Architecture & Interior Design, LLC MONROE DOWNTOWN STRATEGIC PLAN PHASE 2 | CITY OF MONROE, LA C A M P O A R C H T E C T U R E & I N T E R O R D E S I G N BLOCK PARTY OVERVIEW CONTINUED BLOCK PARTY OVERVIEW CONTINUED The “Make your own Street Section” activity board, originally designed by Carbo, presented participants with the opportunity to select components and arrange layouts for a successful street design. Some examples are shown below. MAKE YOUR OWN STREET SECTION The
provided
sentences for
to
and
their answers.
ballots were collected and the responses were recorded. Some examples are shown below. WHAT’S YOUR VISION This board presented an image mood board for people to “like” and “love” their favorite photos representing what they would want a riverfront to be like. OUACHITA RIVER VIBES 20 25 14 6 7 18 6 53 3 3 22 31 13 1 9 4 1 0 61 11 26 35 10 1 2 27 1 1 14 13 8 16 3 5 9 7
“the
I’m
because “Monroe is my home” COMMUNITY ENGAGEMENT
STEERING COMMITTEE MEETINGS & REPORTS

In addition to the design and City teams, and as means of community involvement, Phase 2 engaged a steering committee to gauge the Strategic Plan progress and provide feedback during realization. The steering committee members are Monroe residents that actively participate in community preservation and development. Selection process for the committee consisted of nomination-based method by City of Monroe officials and Council members. The design team provided progress reports to committee members followed by virtual meetings for discussion and idea brainstorming.
MEMBERS ALLIED ORGANIZATION


Jamie Hanks University of Louisiana at Monroe
Simran Emaus Downtown Economic Development District
John Jones Technology for Rural America
Roy Heatherly Chamber of Commerce
Melissa Mann Lumen Technologies, Inc.
Aimee Kane St. Francis Medical Center
Beverly Lewis Ochsner LSU Health – Monroe Medical Center
Ambrose Douzart National Association for the Advancement of Colored People
Alana Cooper Convention and Visitors Bureau
Karen Gant District 3 Appointee
Joe Farr District 2 Appointee
Kenya Roberson Black Chamber of Commerce
Kendall Bennett District 5 Appointee
Ashley West Origin Bank
ROLES OF THE STEERING COMMITTEE
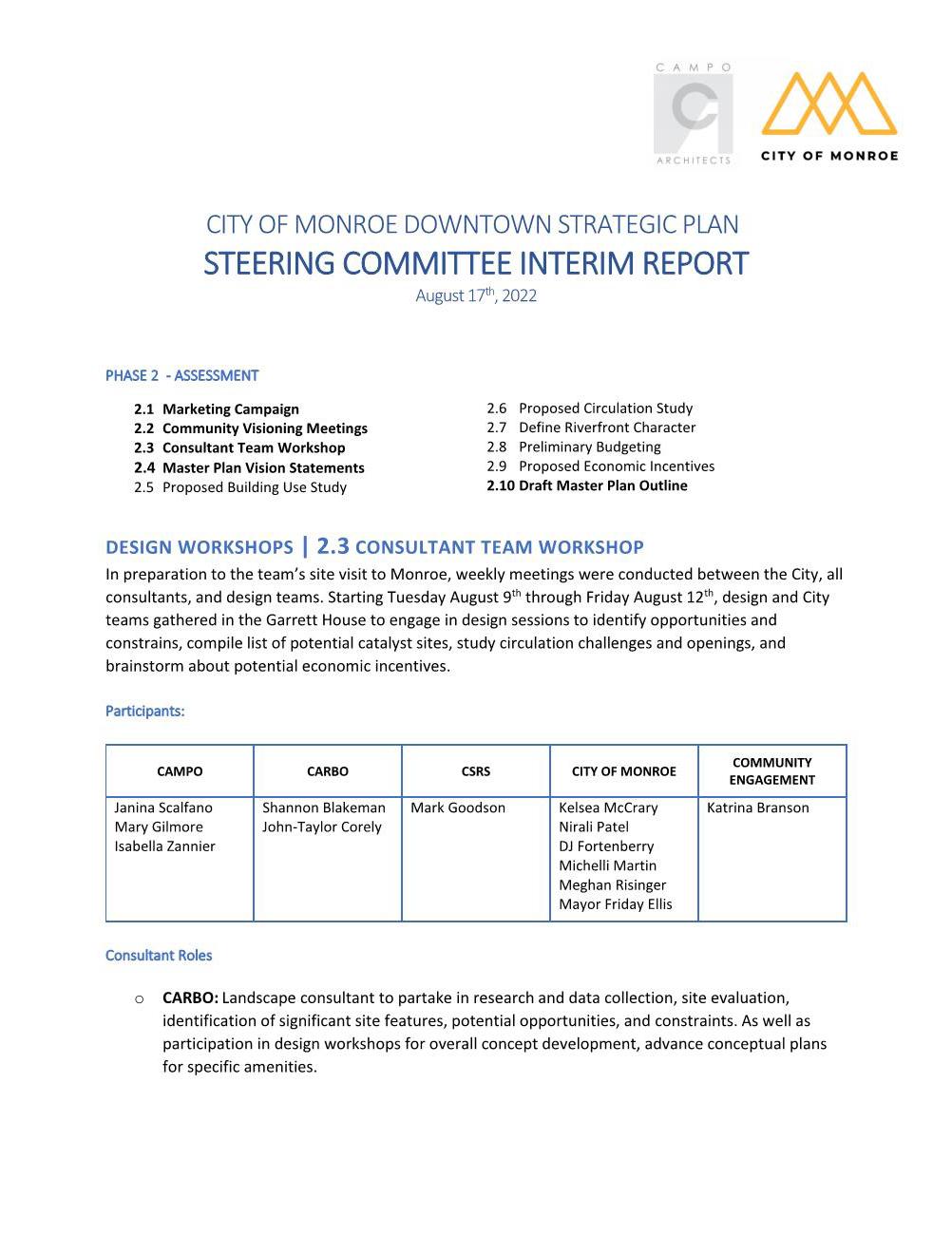
• Identifying priorities and specific initiatives for inclusion in the Strategic Plan
• Promoting project transparency and monitoring the quality of the project as it develops

• Disseminating information and updates about the project to stakeholders
• Encouraging participation in community engagement events
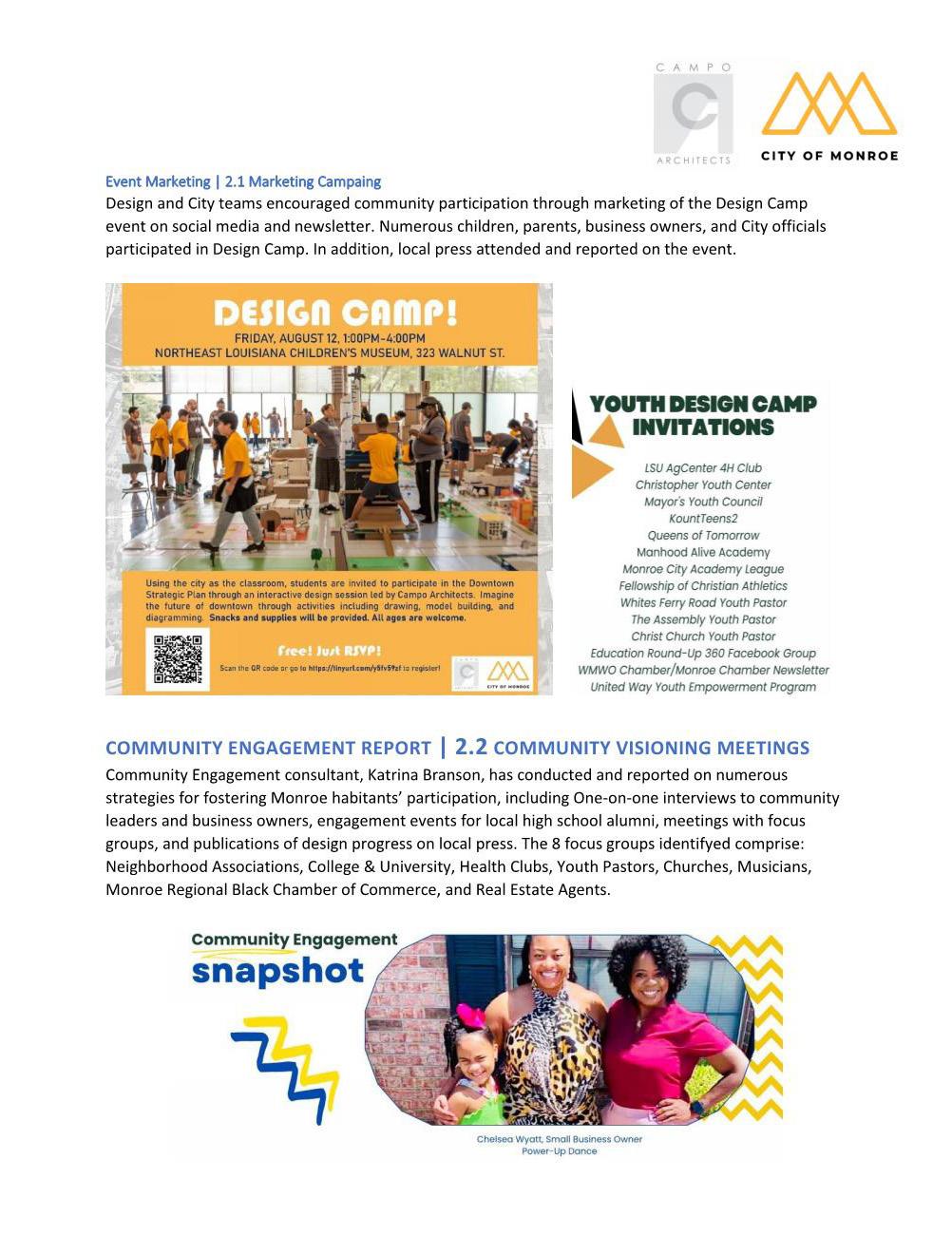
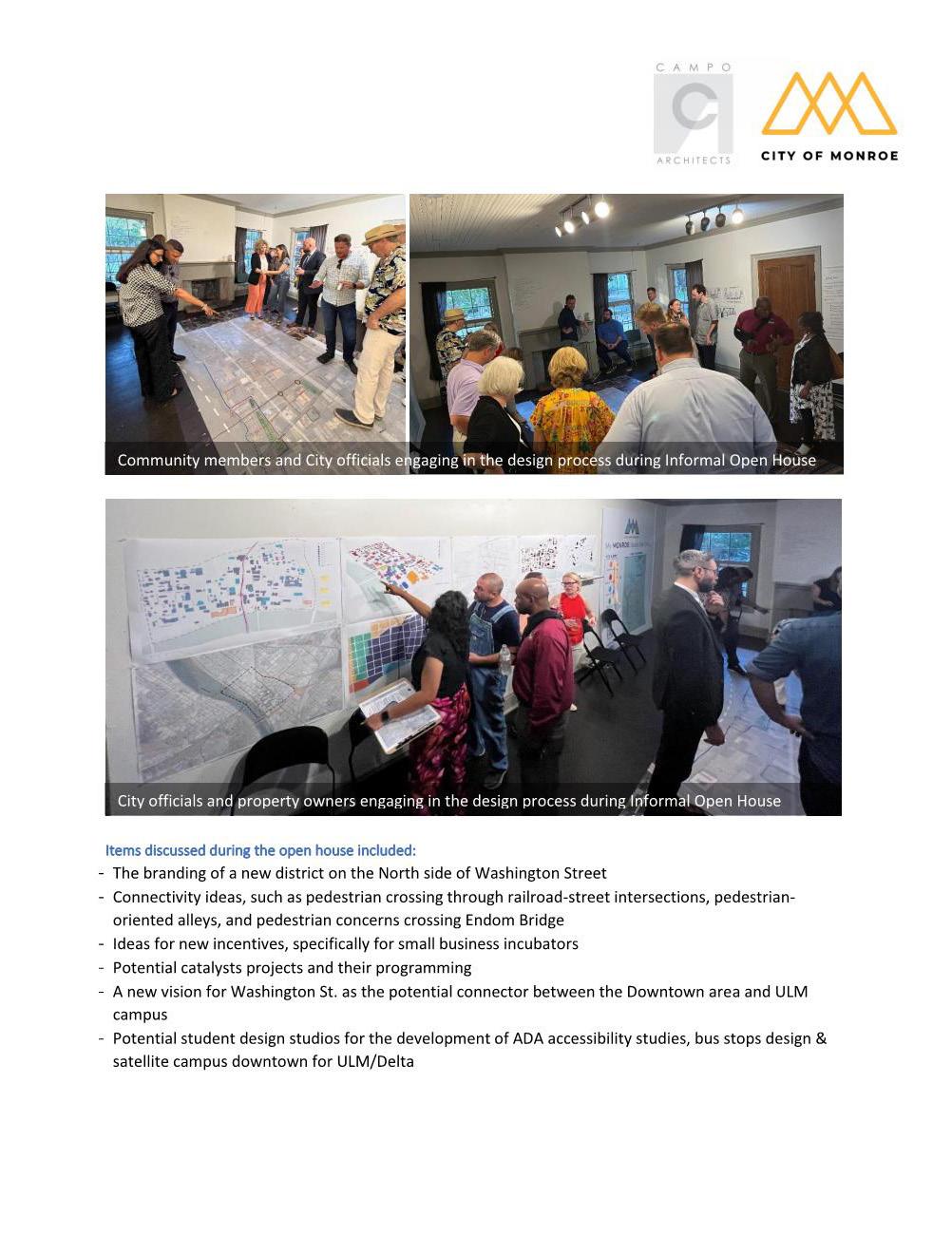
TIMELINE – 14 weeks
Nomination of Steering Committee Members – Concluded by July 27 Kickoff Meeting – July 27
Interim progress report distributed – August 17
Check-In Meeting – August 19
Interim progress report distributed – September 28
Final Meeting – September 30
STEERING COMMITTEE REPORTS EXAMPLE PAGES
Steering Committee members feedback included: importance of covered/shaded outdoor and circulation areas; a desire for pet parks, fitness centers and food options, increased signage/wayfinding; and more lighting for increased sense of safety. In addition, members proposed the idea of an annual riverfront festival.
7.10 All Rights Reserved. Not To Be Copied Or Reproduced Without The Expressed Written Consent Of Campo Architecture & Interior Design, LLC MONROE DOWNTOWN STRATEGIC PLAN PHASE 2 | CITY OF MONROE, LA C A M P O A R C H T E C T U R E & I N T E R O R D E S I G N COMMUNITY ENGAGEMENT
CONSULTANT

TEAM WORKSHOP
DESIGN / PRODUCTION WORKSHOP
Campo Architecture & Interior Design team
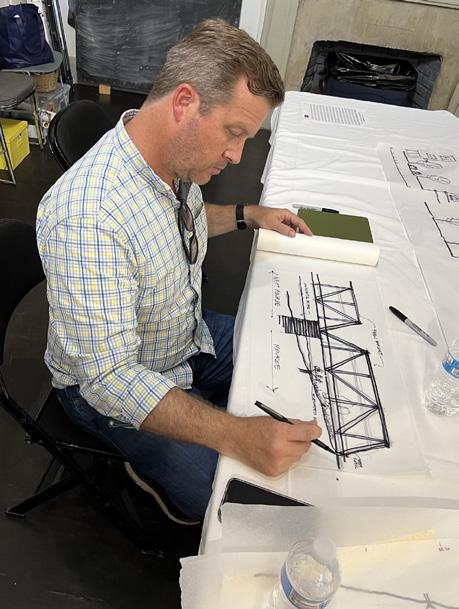

the planning team of consultants
the City of Monroe executive staff in a



workshop on site at the historic Garrett House in Downtown Monroe.
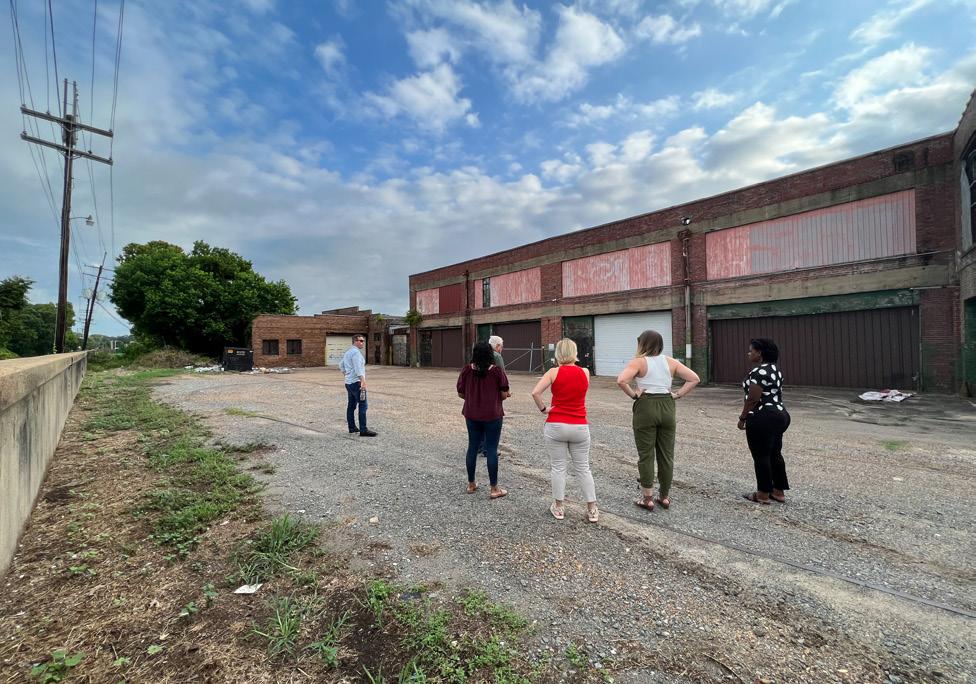
talented planning team including CARBO, CSRS and Holistic Vibes, collaborated on identifying opportunities and constraints then discussing solutions and
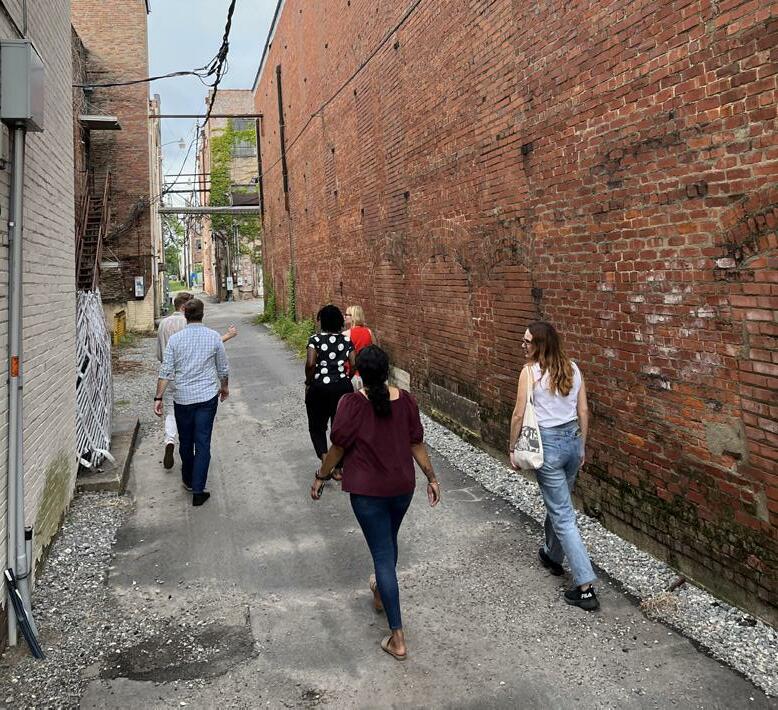
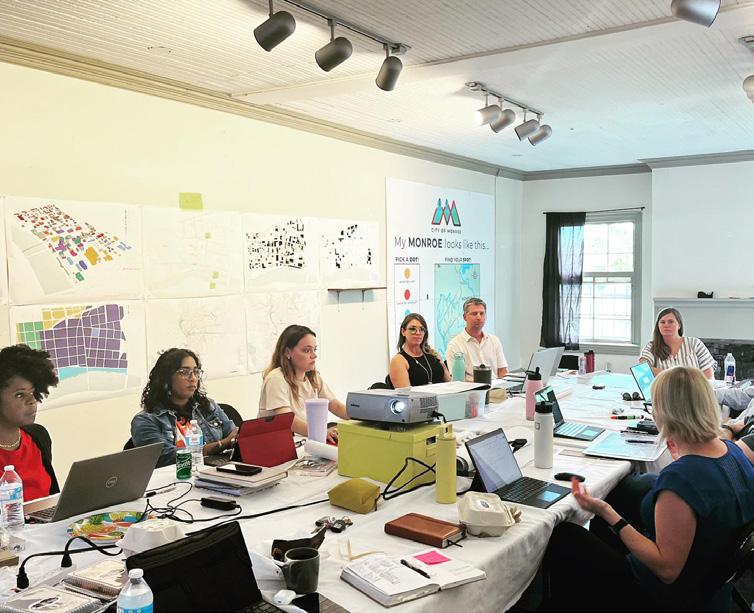
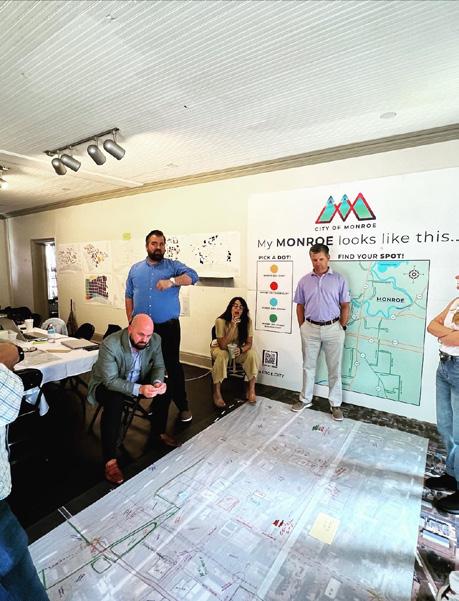
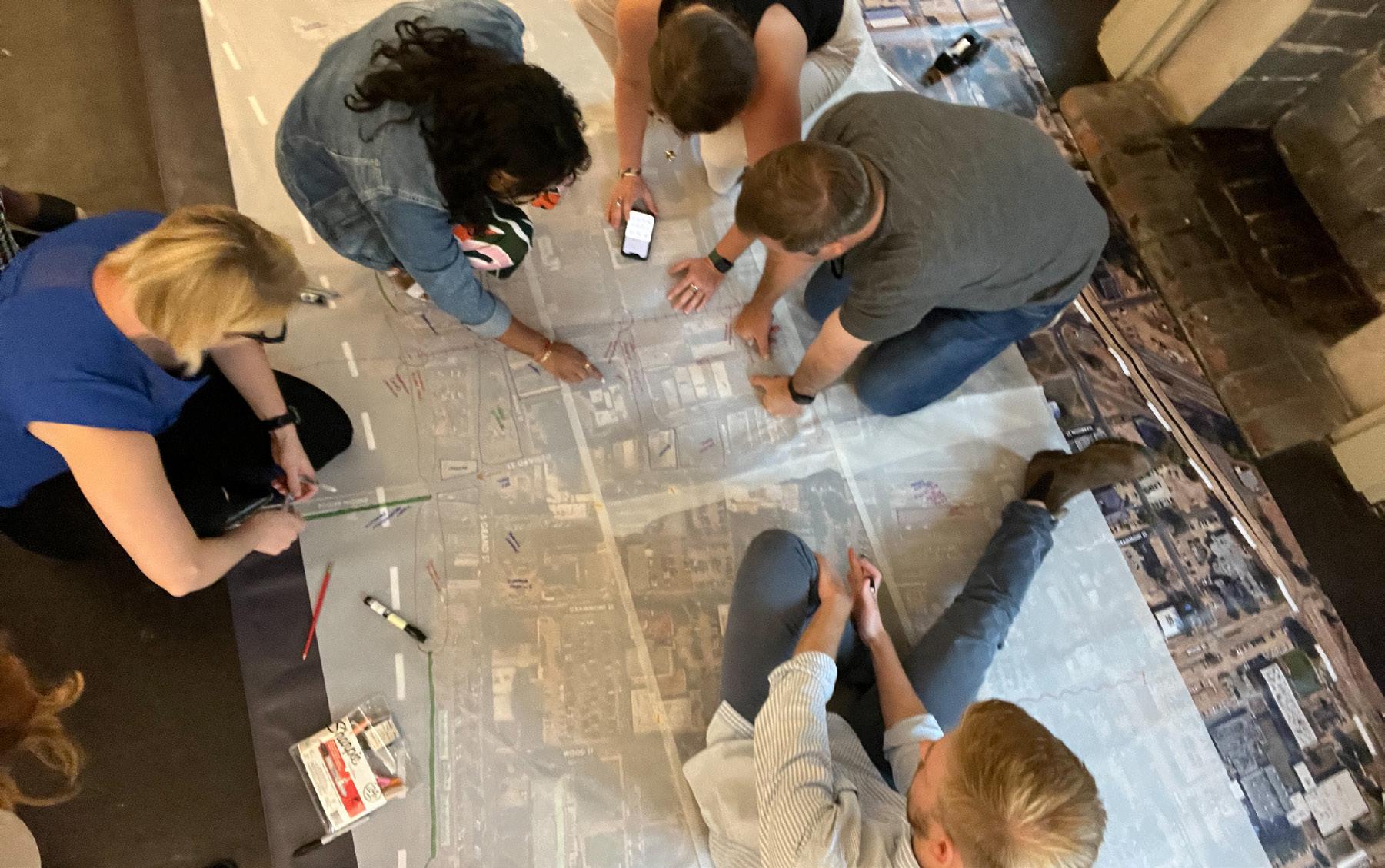
the team developed a list of projects that were then analyzed by benefit, complexity, partnerships, and timeline.

a prioritized list of projects was made set in 1, 5 and 10 year stages.
Garrett House
Campo Team
Team
Long
Design Session
Design Session
Design Camp
Informal
Session
Travel home
House
8.1 All Rights Reserved. Not To Be Copied Or Reproduced Without The Expressed Written Consent Of Campo Architecture & Interior Design, LLC
MONROE
DOWNTOWN STRATEGIC PLAN PHASE 2 | CITY OF MONROE, LA C A M P O A R C H T E C T U R E & I N T E R O R D E S I G N
led
alongside
weeklong
The
enhancements. Afterwards,
Following,
602 S. Grand St Tuesday August 9, 2022 Wednesday August 10, 2022 Thursday August 11, 2022 Friday August 12, 2022 8:00
BriefingCampo
Briefing 9:00 Potential Catalyst Site Visits 10:00 11:00 Consultant team setup Workshop summation Studio Cleanup 12:00 Working Lunch Working Lunch Working Lunch 1:00 2:00 3:00 4:00 Campo+City set up studio 5:00 Phase 1 Booklet Overview 6:00 Design / Production 7:00 8:00 9:00 Design / Production CITY OF MONROE CAMPO CARBO CSRS COMMUNITY ENGAGEMENT Mayor Friday Ellis Janina Scalfano Shannon Blakeman Mark Goodson Katrina Branson Kelsea McCrary Mary Gilmore John-Taylor Corely DJ Fortenberry Isabella Zannier Meghan Risinger Nirali Patel Dinner (Breakfast on your own before) Downtown tour Travel Time / Self guided exploration / Studio Setup Dinner City Council Meeting Monroe City Hall Identifying opportunities & constraints Design Session - Compile list of potential catalyst sites and set up tours/visits
term project selection / discussion
- Riverfront Focused
- Desiard Focused
Open
Design
Circulation Study / Development Working Dinner CONSULTANT TEAM WORKSHOP
OPPORTUNITY & CONSTRAINT ANALYSIS
Recognizing the existing opportunities and constraints of Downtown Monroe is the first step for the consultant team to devise and prioritize a comprehensive plan for growth and improvements.
GROWTH
One opportunity is in historic tax credits, which offer economic incentives for the rehabilitation of historic, income-producing buildings that are determined to be certified historic structures. Refer to “Historic Tax Credits & District Expansion” in Chapter 13 for more information.
Alternatively, vacant parcels offer an avenue to explore new construction and urban infill projects while planning for view corridors. The active node areas denote heavier trafficked buildings for which investors could target support spaces and functions tailored to the needs of dwellers. Improved access and programming in existing riverfront infrastructure will attract visitors and investment, revitalizing Downtown Monroe.
CIRCULATION
Understanding the physical and environmental constraints, along with traffic patterns and roadway conditions, guided the consultant team in identifying key instances in Downtown Monroe in need for improved circulation. The disconnect of paths at the railroad, the flood wall, and higher traffic roads are noted in the diagram for the team to assess and prioritize ways to shape a more efficient circulation grid. In addition, identifying the greenspace network and its limitations, shown in Chapter 10, will help prioritize maintenance and increase their public use.
LEGEND
PLANNED STREET SCAPE IMPROVEMENTS

RIVERFRONT
VACANT
FLOOD
LEAJOYNERBRIDGE
OUACHITARIVER
ENDOMBRIDGE
MINOR COLLECTOR STREETS
VACANT PARCELS / POTENTIAL NEW DEVELOPMENT

POTENTIAL VIEWS / PEDESTRAIN COORRIDORS
ACTIVE NODES / HIGHER DENSITY LOCATIONS


CIRCULATION DISCONNECT
MAJOR COLLECTOR STREETS
8.2 All Rights Reserved. Not To Be Copied Or Reproduced Without The Expressed Written Consent Of Campo Architecture & Interior Design, LLC MONROE DOWNTOWN STRATEGIC PLAN PHASE 2 | CITY OF MONROE, LA C A M P O A R C H T E C T U R E & I N T E R O R D E S I G N CONSULTANT TEAM WORKSHOP N GRAND ST.
JACKSON ST. CATALPA ST. HALL ST. OAKST. DESIARDST. HARTST. HARRISONST. HARRISONST. WASHINGTONST. RIVERSIDEDR. WALNUTST. BREARDST OLIVEST. PINEST. ARKANSASAVE N5THST. N4THST. I-20 GRAMMONTST. WOODST. CALYPSOST. ST JOHN ST.S GRAND ST. LOUISVILLEAVENUE ART ALLEY DEPOT ST. S6THST. N3RDST. N2NDST. 0' 600' 1200' 1800' 2400' N
ACTIVATION
BUILDINGS / POTENTIAL NEW PROGRAM
WALL
50 + YEAR BUILDINGS
OPEN HOUSE AT THE GARRETT HOUSE OVERVIEW
The planning team compiled the information and designs discussed during consultant workshops into clear diagrams for the public to react to during an informal open house. City and design teams encouraged community participation through marketing of the Open House event on social media.
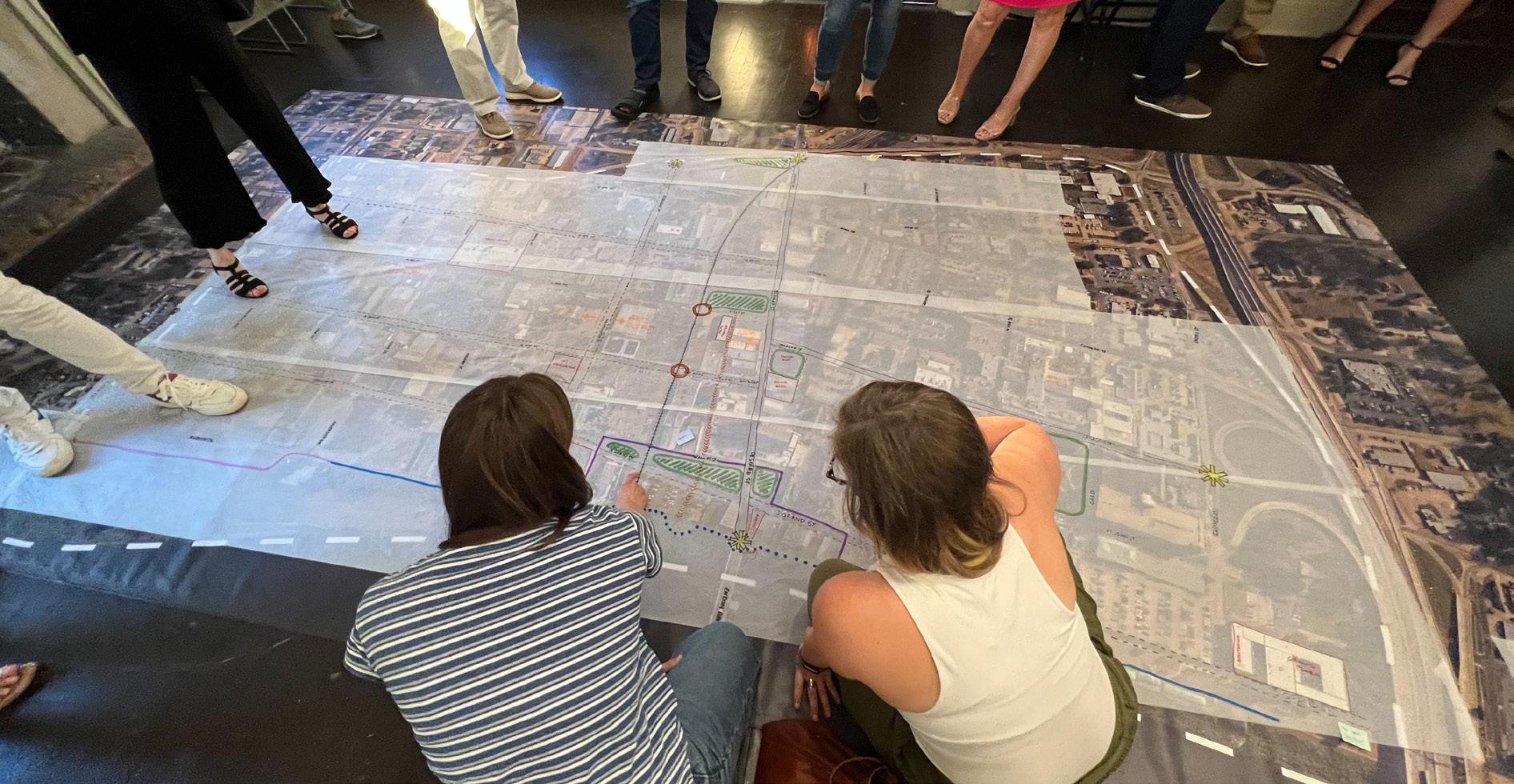
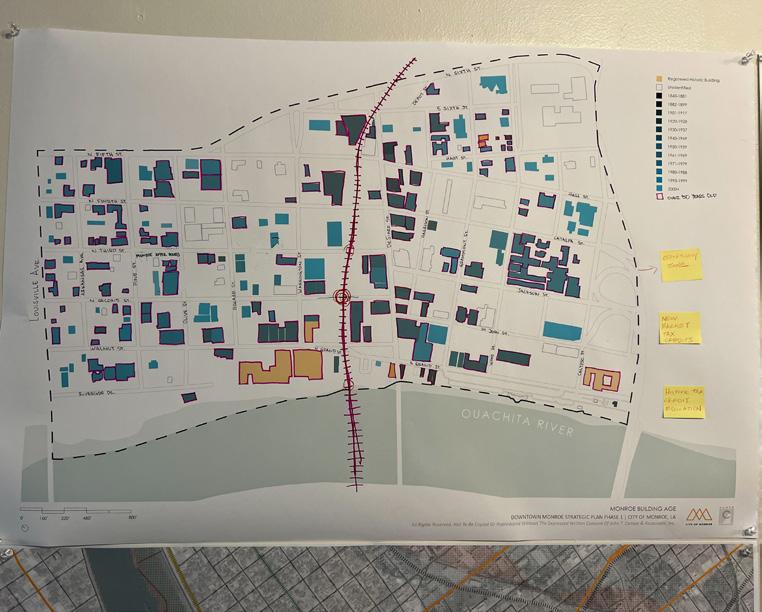
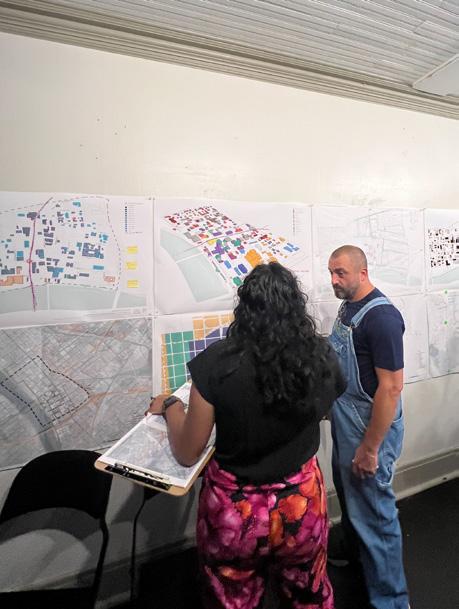
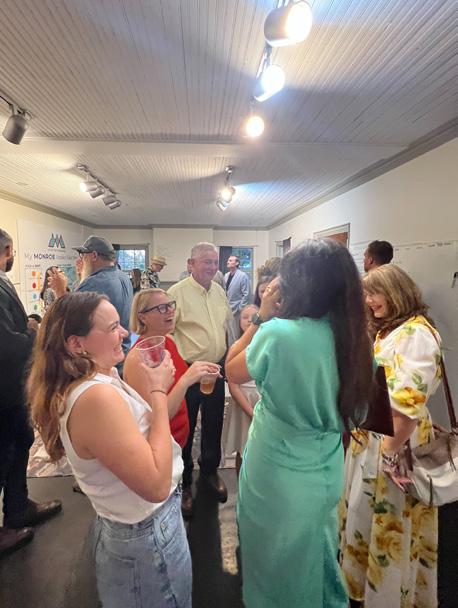
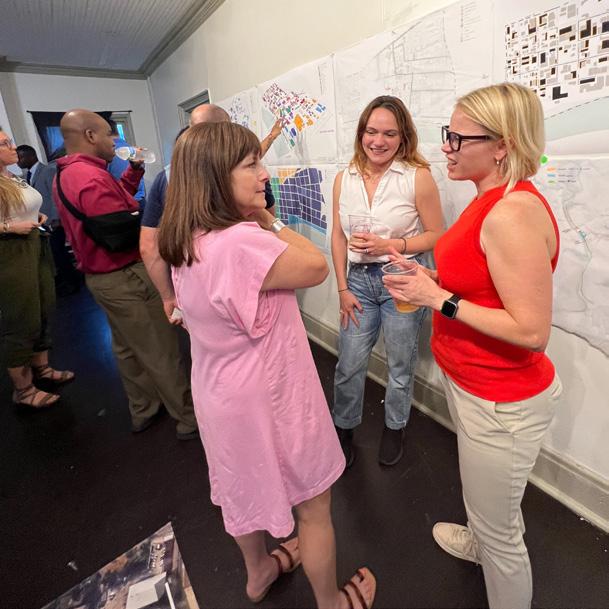
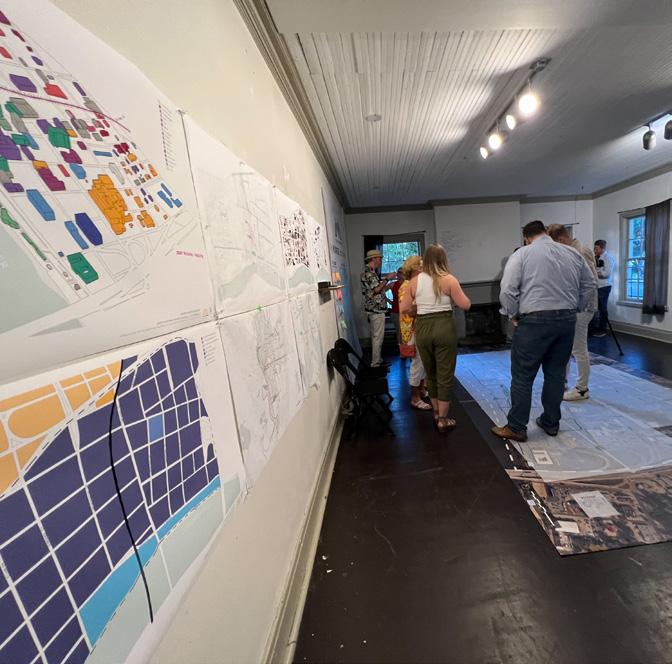
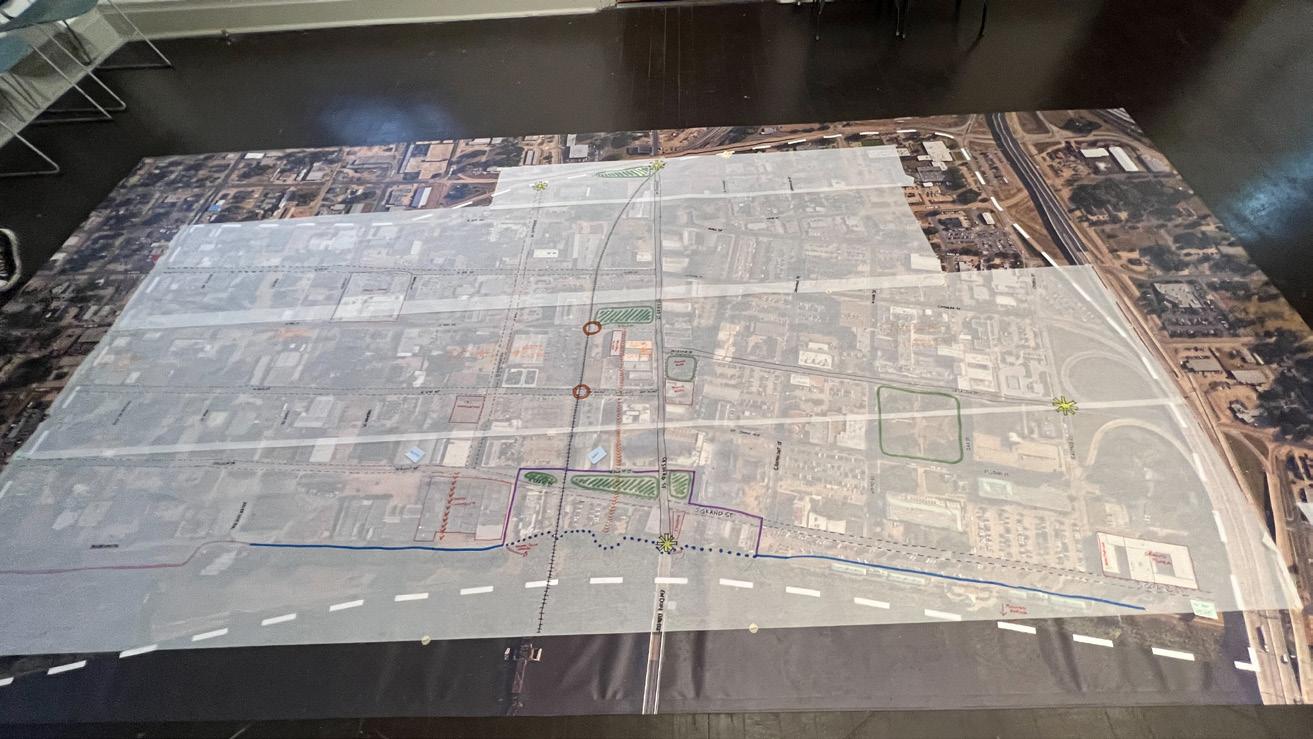
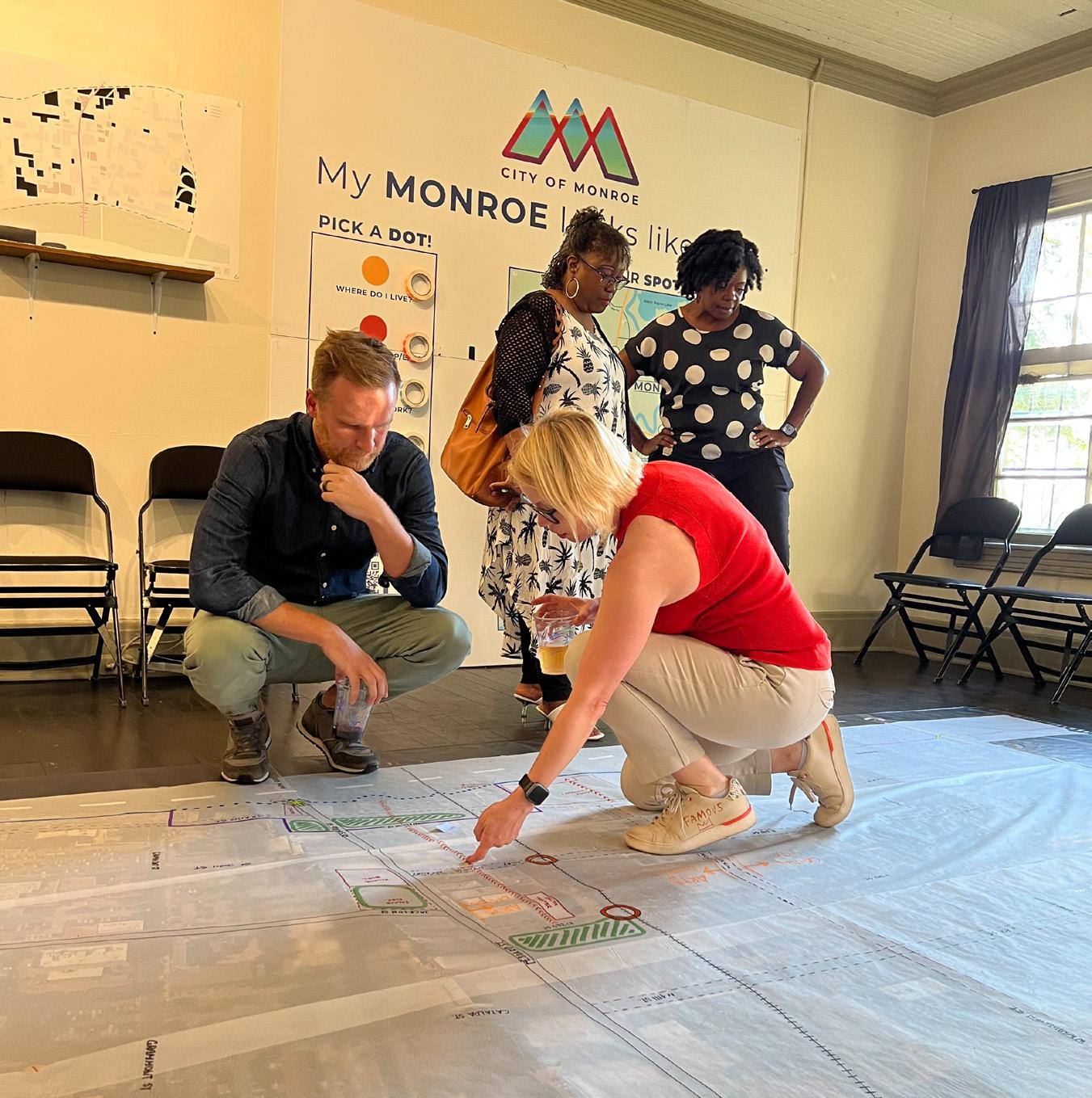
Dozens of people attended The Garret House for the occasion, including public City officials, current Downtown investors, business owners, and several Monroe’s community members. However, the design team identified a lack of participants from further areas south of Downtown Monroe. In general, community participation in the Informal Open House expressed great excitement towards City of Monroe Downtown development. Among the items for display in the open house, the team included diagrammatic sketches of urban planning strategies, boards with questions about people’s interests and ideas, and a Visioning Wishlist depicting different projects that could take place on either a 1, 5, or 10-year plan.
ITEMS DISCUSSED DURING THE OPEN HOUSE INCLUDE:
- The branding of a new district on the North side of Washington Street




- Increasing circulation connectivity and comfort
- Ideas for new incentives
- Potential catalysts projects
- Focused identity for Washington Street
- Downtown programming and alliances that would regularly engage community members
- Riverfront easements, activation and activities
8.3 All Rights Reserved. Not To Be Copied Or Reproduced Without The Expressed Written Consent Of Campo Architecture & Interior Design, LLC C A M P O A R C H T E C T U R E & I N T E R O R D E S I G N
CONSULTANT TEAM WORKSHOP
TOPICS OF DISCUSSION
SENSE OF PLACE
NOUN
a sense of place is the emotions someone attaches to an area based on their experiences.
URBAN PLANNING
NOUN
urban planning designs and regulates of the uses of space that focus on the physical form, economic functions, and social impacts of the urban environment
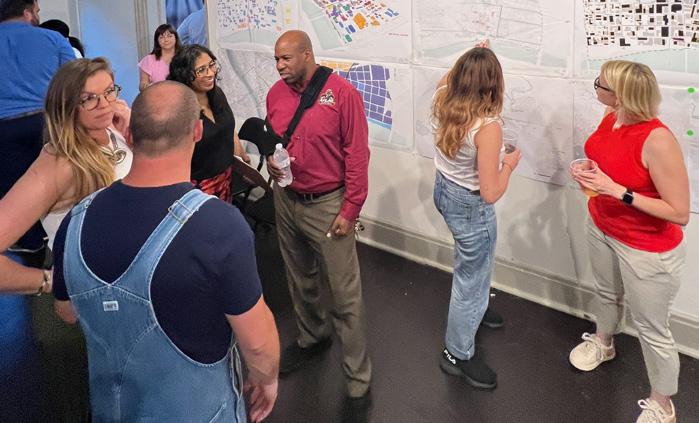
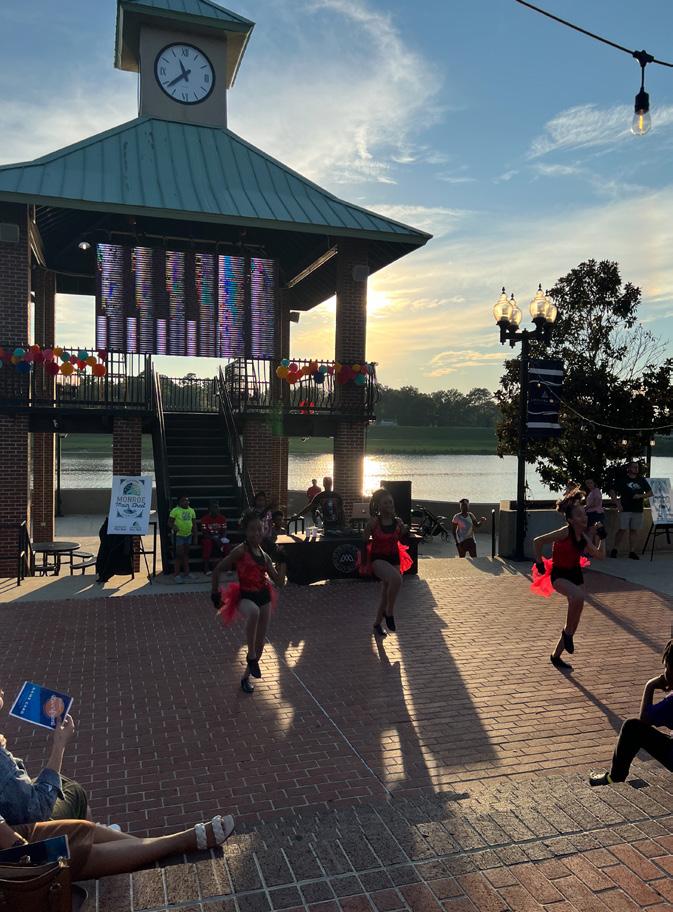
NOUN INCLUSIVITY
NOUN PRESERVATION
the activity or process of keeping something valued alive, intact, or free from damage or decay
NOUN
the customs, arts, social institutions, and achievements of a particular nation, people, or other social group
CULTURE UNITY
NOUN
the state of being united or joined as a whole. a totality of related parts : an entity that is a complex or systematic whole
COMMUNITY
NOUN
a group of people with a common characteristic or interest living together within a larger society
NOUN ACCESSIBILITY
the quality of being able to be reached or entered. The quality of being easily reached, entered, or used by people who have a disability
NOUN HISTORY
a chronological record of significant events (such as those affecting a nation or institution) often including an explanation of their causes
ACTIVITY
NOUN
actions taken by a group in order to achieve their aims
CIRCULATION
NOUN
the movement of people around an area
NOUN GROWTH
progressive development
NOUN PERMANENCE
the state or quality of lasting or remaining unchanged indefinitely
the practice or policy of providing equal access to opportunities and resources for people who might otherwise be excluded or marginalized, such as those having physical or intellectual disabilities or belonging to other minority groups

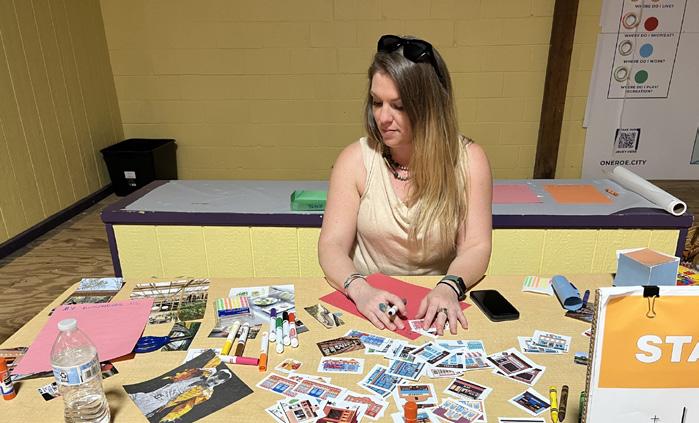
RETENTION
NOUN
an organization or municipal corporation’s ability to hold on to its community members, employees, and students

EQUITY
NOUN
the quality of being fair and impartial. The money value of a property or of an interest in a property in excess of claims or liens against it

NOUN PARTNERSHIPS
a relationship resembling a legal partnership and usually involving close cooperation between parties having specified and joint rights and responsibilities
ALLIANCES
NOUN
an association of persons, parties, or states for mutual assistance and protection


8.4 All Rights Reserved. Not To Be Copied Or Reproduced Without The Expressed Written Consent Of Campo Architecture & Interior Design, LLC
MONROE
DOWNTOWN STRATEGIC PLAN PHASE 2 | CITY OF MONROE, LA C A M P O A R C H T E C T U R E & I N T E R O R D E S I G N
CONSULTANT
TEAM WORKSHOP
PRELIMINARY CATALYST PROJECT LIST & SKETCHES
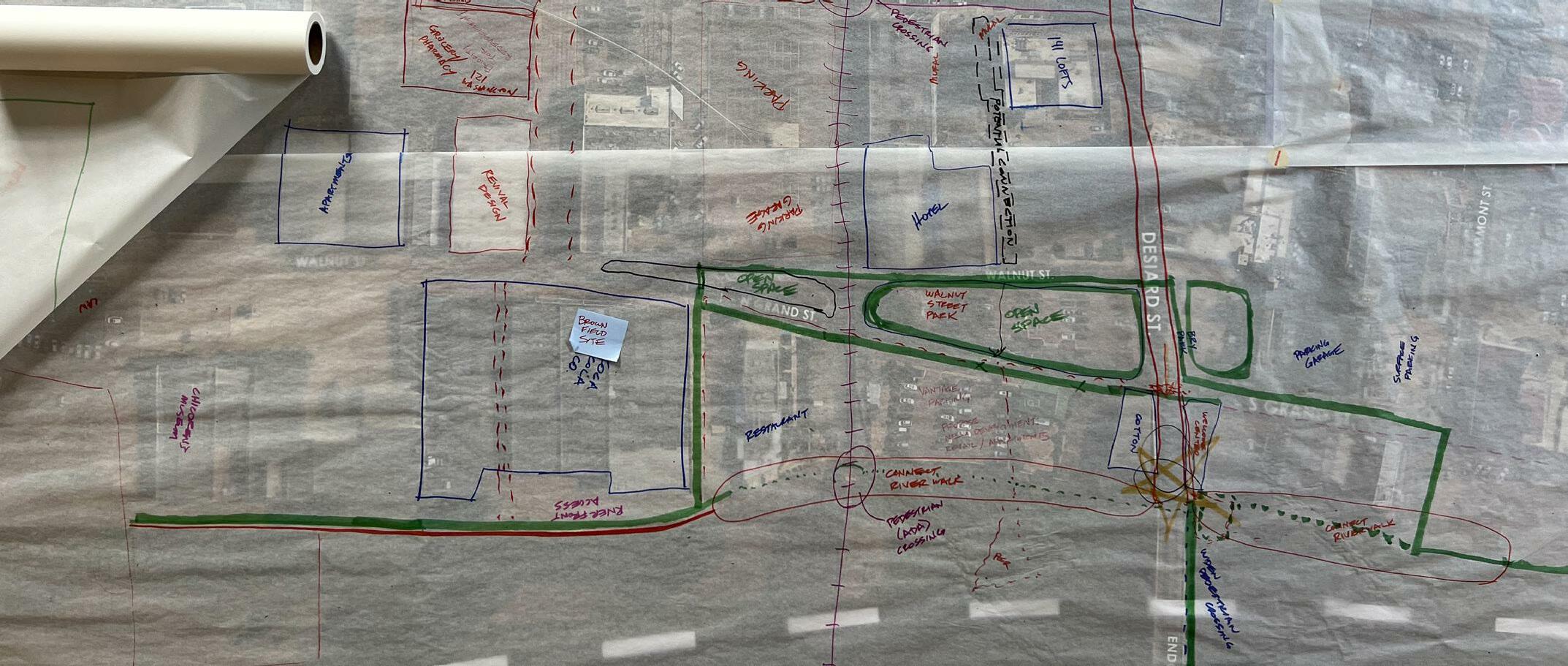
ADAPTIVE REUSE / PRESERVATION

Coca-Cola Building / candy company
Austin’s on the River
Palace Building
Delta Theater historic renovation
CIRCULATION IMPROVEMENTS
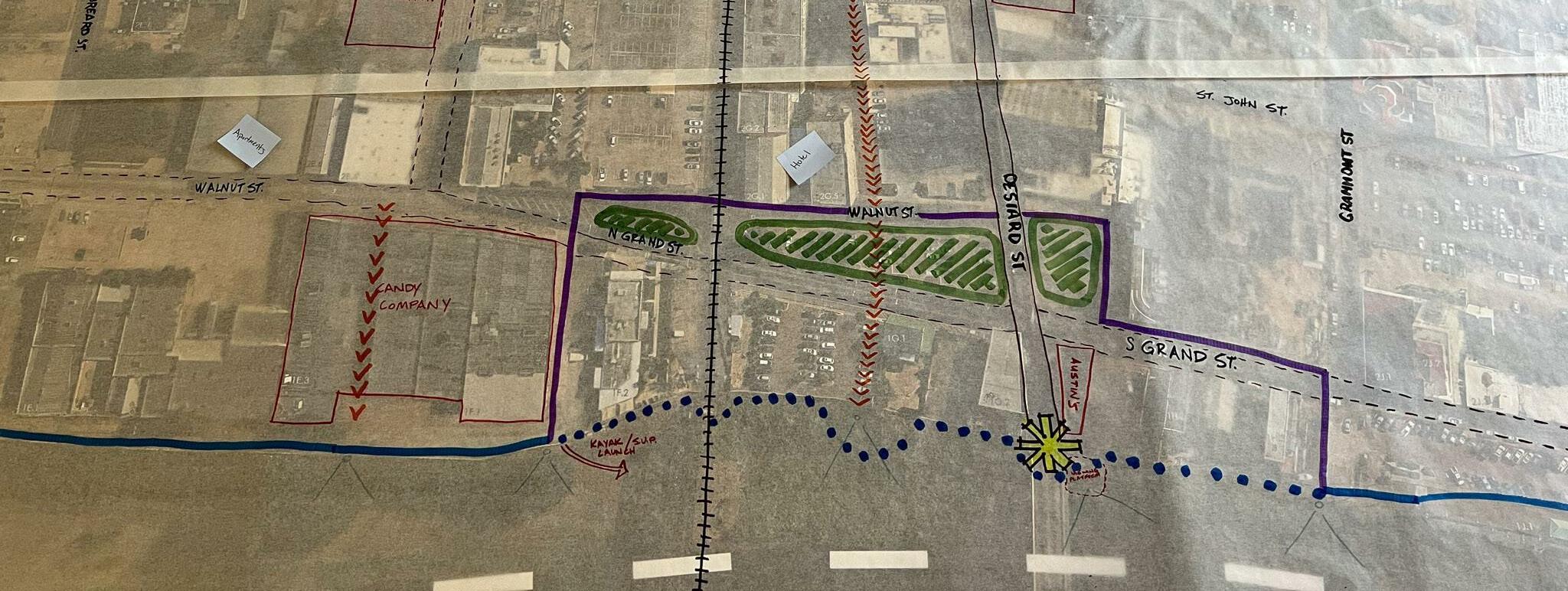
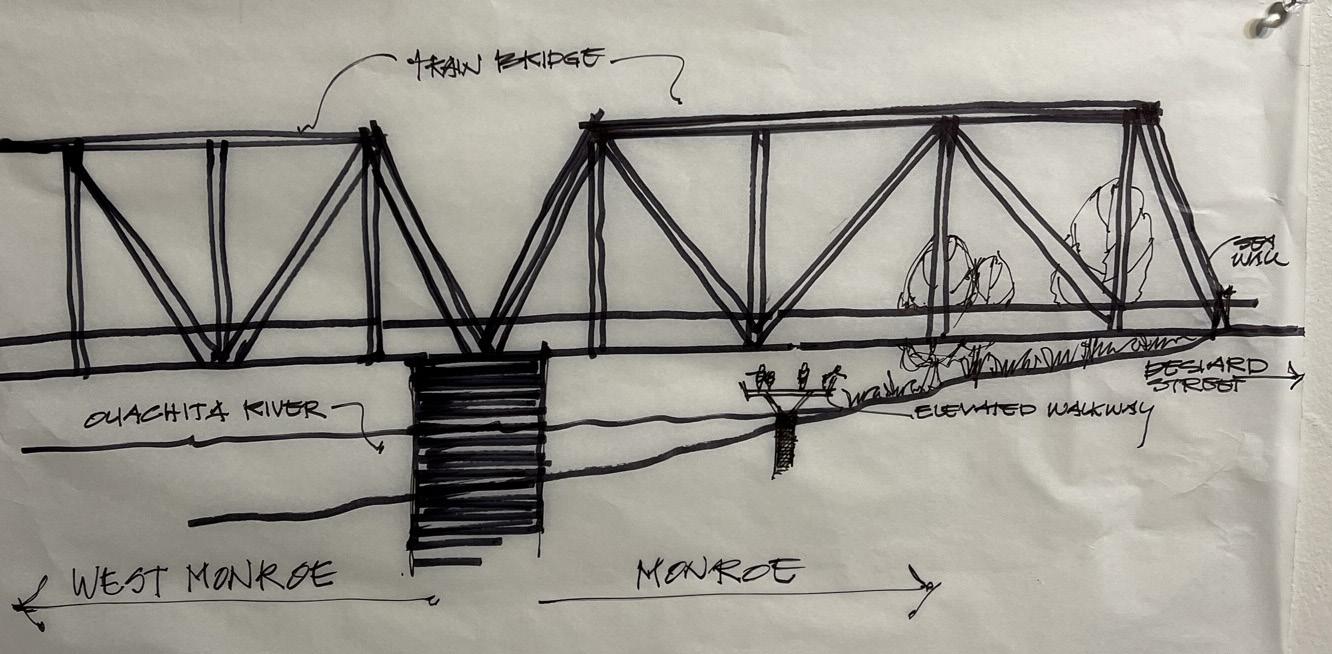
Pedestrian Alley
Riverwalk
Pedestrianize Art Alley
Railroad Pedestrian crossing at 2nd Street
Railroad Vehicular Crossing at 5th Street
2nd Street
Walnut Street
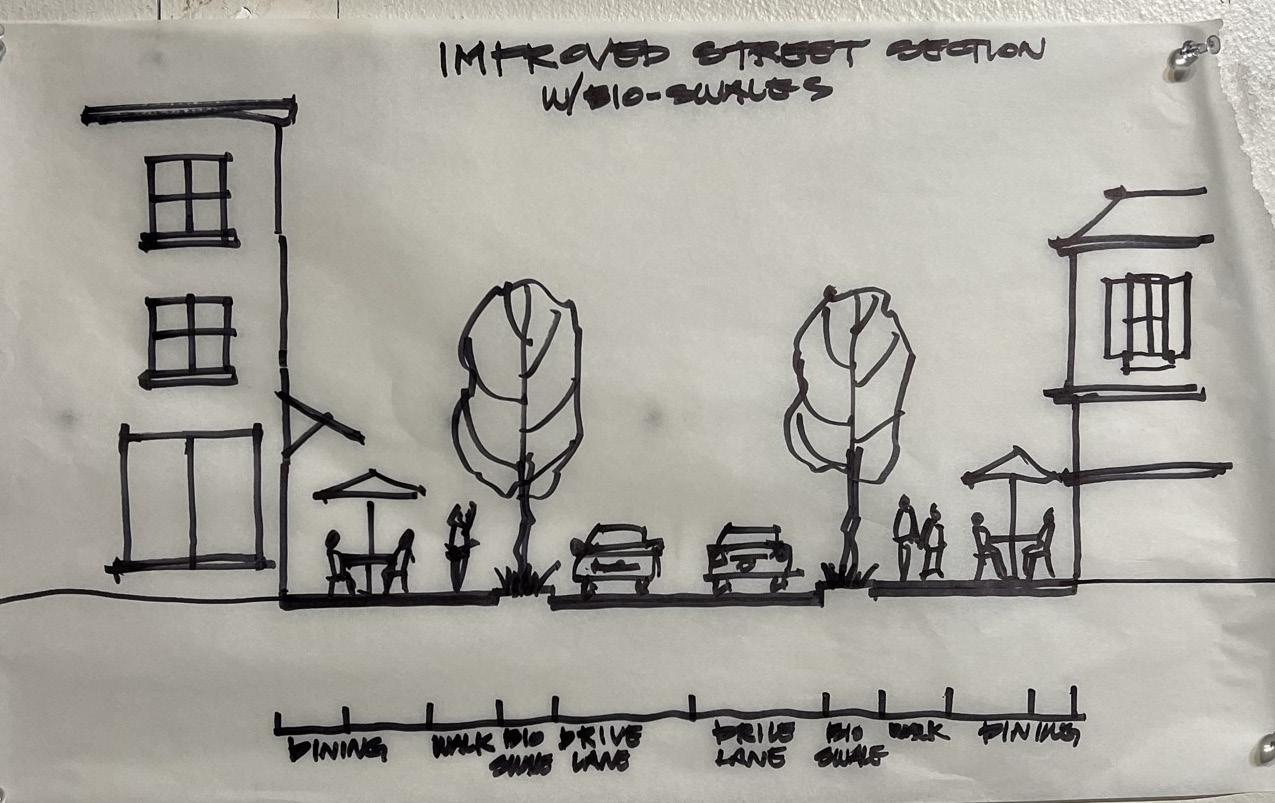
DeSiard Street
Levee Path
ACTIVATION / PROGRAMMING / MARKETING
121 Washington St.
News Star Parcel
Dog Park
Grand Plaza Auditorium programming
Branding of new district



8.5 All Rights Reserved. Not To Be Copied Or Reproduced Without The Expressed Written Consent Of Campo Architecture & Interior Design, LLC MONROE DOWNTOWN STRATEGIC PLAN PHASE 2 | CITY OF MONROE, LA C A M P O A R C H T E C T U R E & I N T E R O R D E S I G N
CONSULTANT TEAM WORKSHOP
DISTRICT & BUILDING USES

DISTRICTS & GATEWAYS
Gateway and wayfinding signs are essential for multiple reasons and should work in unison. They act as directional and orientation tools for pedestrians, cyclists, and motorists as they make their way through downtown. A series of ‘Gateways’ is proposed to denote the limits of the catchment area, alerting residents and visitors that they are entering the downtown area. The diagram identifies suitable locations for the gateways to occur and breaks them down into two categories, Primary and Secondary gateways.
PRIMARY GATEWAY
Primary gateways are located at the main entrances of the downtown catchment area and should be visible from a distance. These structures can cross over the roadway or emerge from mass plantings as vertical structures. Consider working with local artists to generate ideas and encourage community buy-in.
Proposed locations for the Primary Gateways are the intersections of Walnut St. & Louisville Ave, N. 4th St. & Louisville Ave, S. Grand St. & Desiard St, Catalpa St & Calypso St, and Wood St & Winnsboro Rd.
SECONDARY GATEWAY
LEAJOYNERBRIDGE
Secondary gateways should reinforce the Primary Gateways and be located along less traveled entrances to give visual cues that one is entering the downtown area. The secondary gateways are located closer to the ground plane, visible only as you approach the threshold. Examples include curb extensions, planting beds, smaller wayfinding signage, painted asphalt, or existing structures retrofitted with lighting.
Proposed locations for the Primary Gateways are the intersections of Washington St. & 6th St, Desiard St. & 6th St, and S. Grand St. @ the I20 Overpass.
LEGEND
‘BRIDGE CITY’ DISTRICT

ARTS DISTRICT
DOWNTOWN CORE DISTRICT
RIVER DISTRICT

LOUISVILLEAVENUE
ARKANSASAVE

MEDICAL DISTRICT
CITY HALL / MUNICIPAL DISTRICT
PRIMARY GATEWAY
SECONDARY GATEWAY
N5THST. N4THST. N3THST. N2THST.
PINEST.
RIVERSIDEDR. WALNUTST. BREARDST
OLIVEST.
WASHINGTONST.
N GRAND ST.
ENDOMBRIDGE
ART ALLEY
HARRISONST. HARRISONST.
ST.

DESIARDST. HARTST.
GRAMMONTST.
WOODST.
ST JOHN ST.S GRAND ST.
S6THST.
I-20

JACKSON ST.
CATALPA ST.
HALL ST. OAKST.
CALYPSOST.
DISTRICT & BUILDING USES
8.7 All Rights Reserved. Not To Be Copied Or Reproduced Without The Expressed Written Consent Of Campo Architecture & Interior Design, LLC MONROE DOWNTOWN STRATEGIC PLAN PHASE 2 | CITY OF MONROE, LA C A M P O A R C H T E C T U R E & I N T E R O R D E S I G N
DEPOT




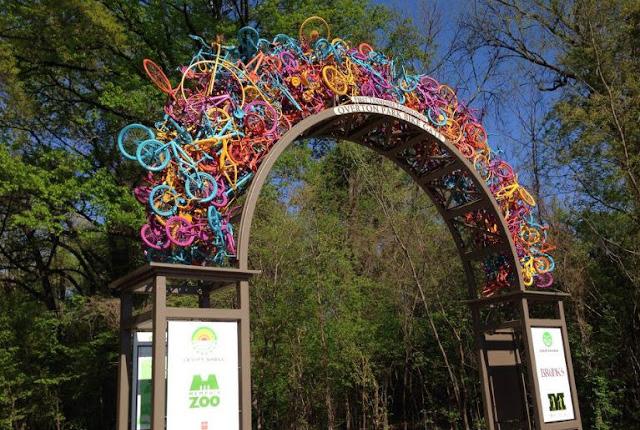
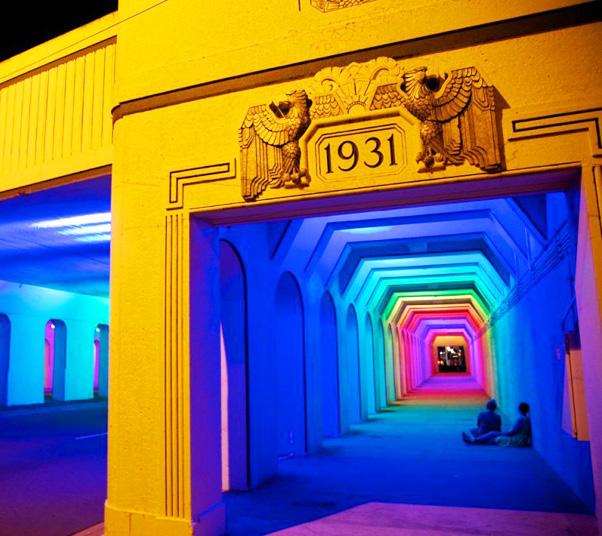
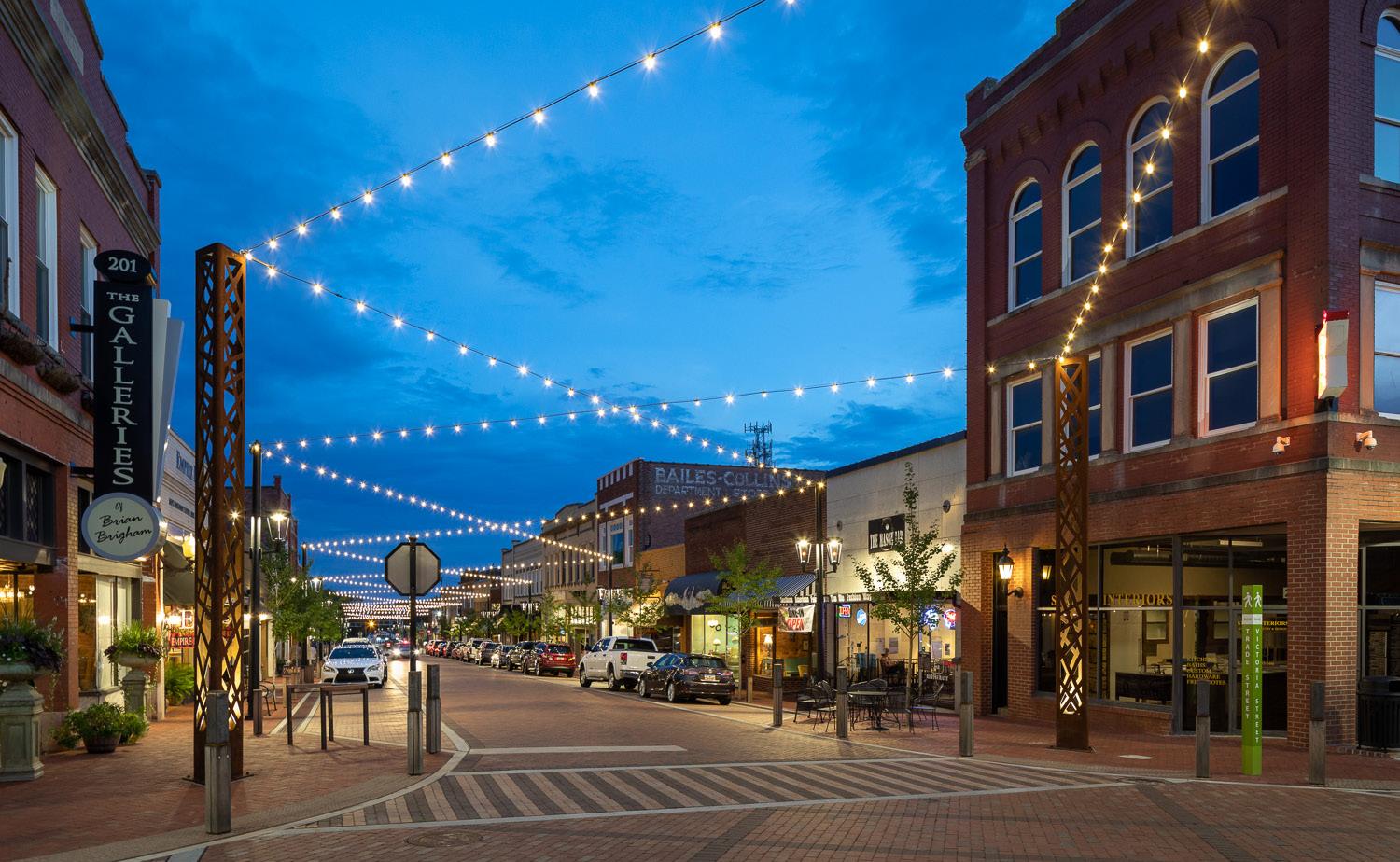
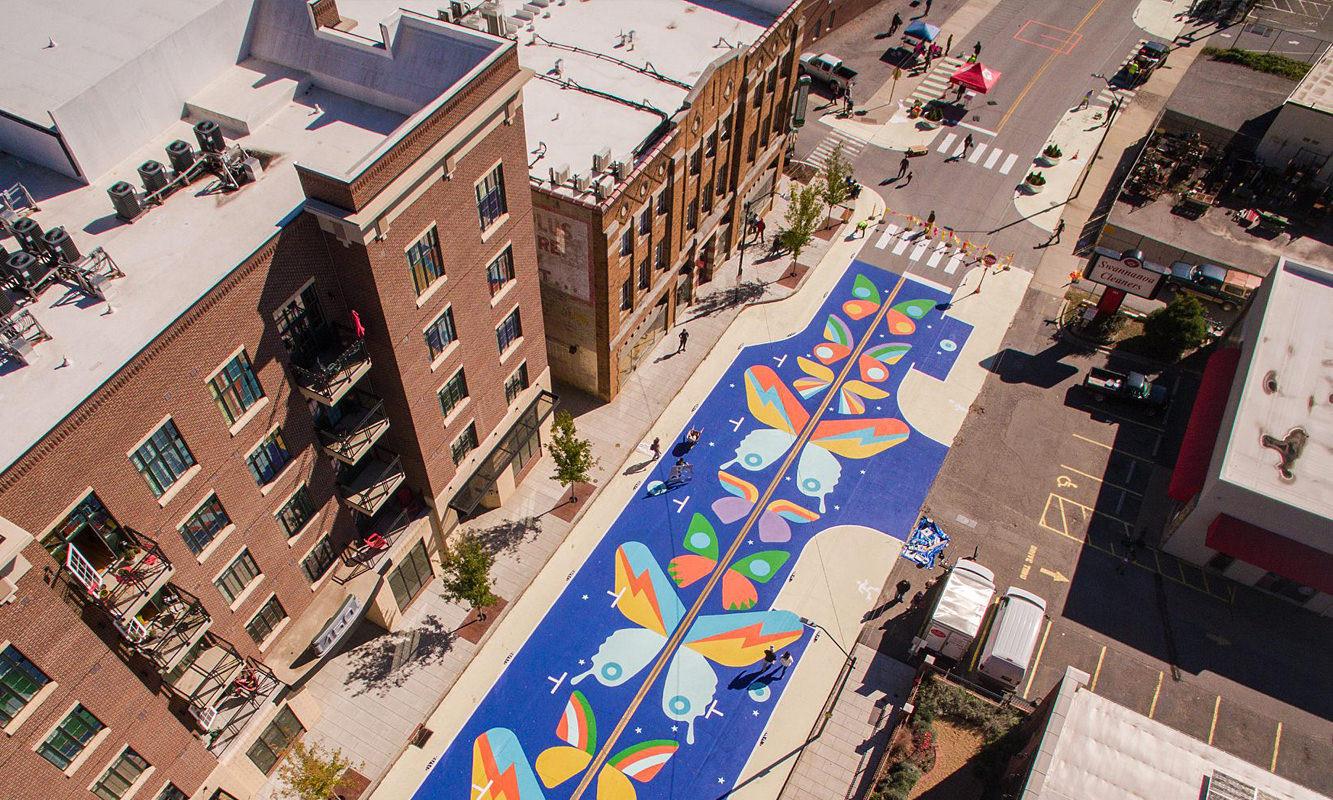
9.1 All Rights Reserved. Not To Be Copied Or Reproduced Without The Expressed Written Consent Of Campo Architecture & Interior Design, LLC MONROE DOWNTOWN STRATEGIC PLAN PHASE 2 | CITY OF MONROE, LA C A M P O A R C H T E C T U R E & I N T E R O R D E S I G N DISTRICT & BUILDING USES
PRIMARY
GATEWAY - GREER STATION, SC PRIMARY GATEWAY - GREER STATION, SC
SECONDARY
GATEWAY - BIRMINGHAM, AL
SECONDARY
GATEWAY BALTIMORE, MDPRIMARY GATEWAY - OVERTON PARK / MEMPHIS, TN
PROPOSED BUILDING USE DIAGRAM


The vision for this area of Downtown is to create a unified identity for this district to help guide growth and development. Market analysis shows a need for medium density housing, such as townhouses, which are suitable for first time homeowners; student housing; mixeduse development with restaurants, grocery stores, entertainment, and night life.
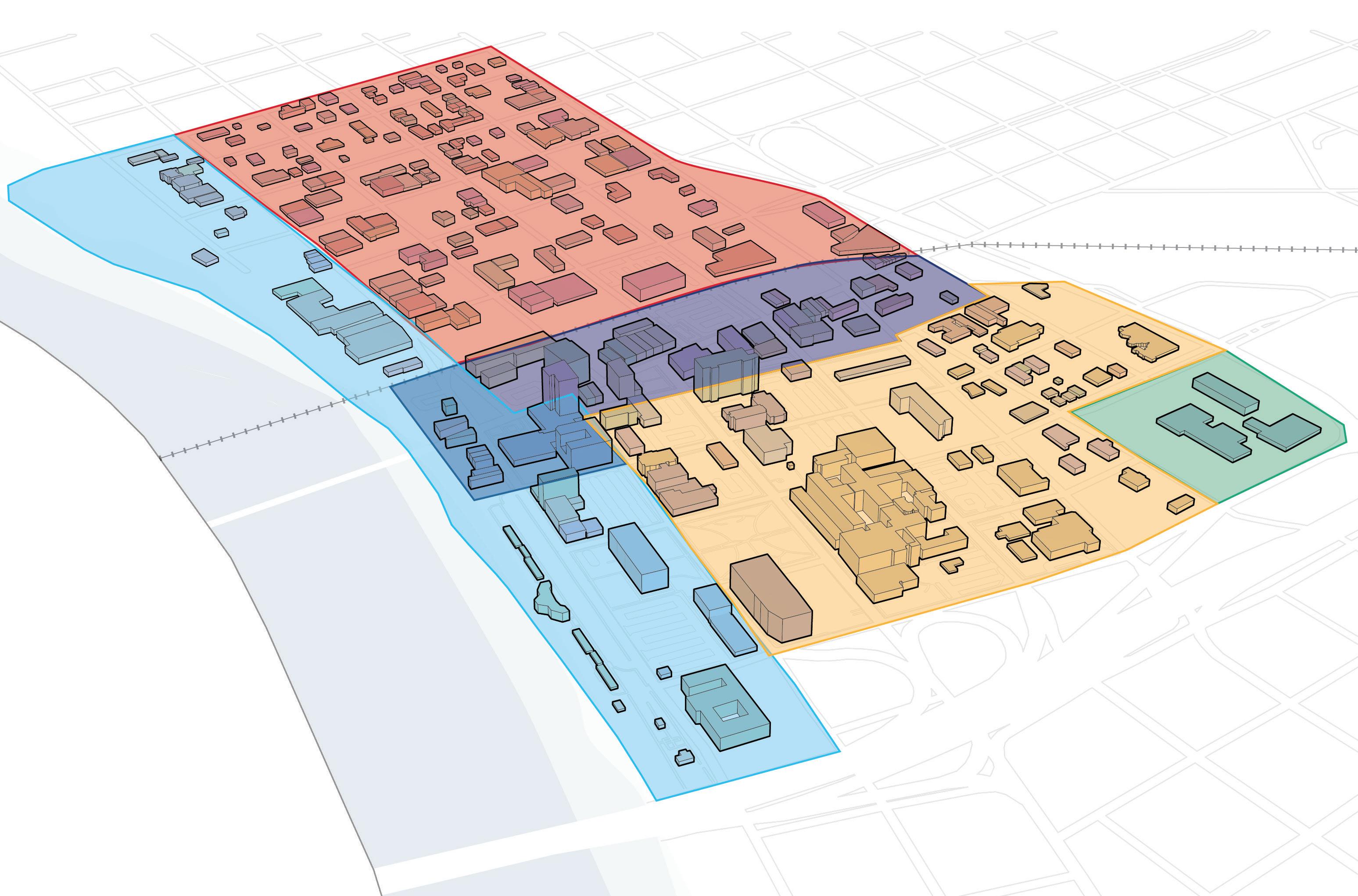
With the most urban density and historic structures in one area, the Main Street/Arts Districts is suited to be the heart of revitalization efforts and preservation of Monroe’s unique character. Therefore, program and culturally dense building uses should be the focus, such as, mixed-use buildings with public spaces, such as, retail, restaurants, cultural centers, museums, and galleries on the ground floor with offices or residential space on the upper floors.
Bridgetown District Civic District

With City Hall and the Civic Center (extending outside the catchment area), the Civic District inherently attracts more civic and support spaces, such as, libraries, hotels, and daytime restaurants.
Riverfront District
The Ouachita River is currently and untapped resource for attracting people to the downtown area. Therefore, the intent for this district is to create spaces that connect and engage with the river. Targeted building uses for this area is river facing retail, restaurants, cultural centers, community entertainment, outdoor venues, hospitality, and mixed-use spaces.
Considering existing medical businesses in the area, the strategic proposed building uses consist of retail geared to support employees, patients, and visitors of such institutions. These can include 24-hour services such as, fitness centers and pharmacies along with daytime quick turnaround time food services, such as food halls, coffee shops, and buffet style restaurants.

9.2 All Rights Reserved. Not To Be Copied Or Reproduced Without The Expressed Written Consent Of Campo Architecture & Interior Design, LLC MONROE DOWNTOWN STRATEGIC PLAN PHASE 2 | CITY OF MONROE, LA C A M P O A R C H T E C T U R E & I N T E R O R D E S I G N DISTRICT & BUILDING USES
Main Street / Arts District Medical District:
PROGRAM RECOMMENDATIONS FOR CATALYST SITES


PROGRAMMING FOR A LIVE-WORK-PLAY DOWNTOWN MONROE

Live-Work-Play neighborhood, as the name suggests, is a neighborhood that provides places for people to LIVE (townhouse/multi-family apartments), WORK (offices, light manufacturing hubs, services) and PLAY (open spaces, bars/ restaurants, retail, etc.); largely within close proximity to each other.
By providing these essential uses close to each other, such a neighborhood enables a more walkable and transit-rich development with improved streetscapes, catered towards providing a safe and vibrant pedestrian experience.
1. MEDIUM DENSITY TOWNHOUSES
With the vision of creating a vibrant live-work-play neighborhood, these medium-density townhouses would enable people working within or near downtown Monroe, to live near their place of work while having access to several amenities that downtown has to offer. By providing more owner-occupied housing units through these townhouses, it would encourage more long-term residents to move into the area, anchoring the future for a thriving downtown Monroe and allowing homeowners to build wealth as Downtown is revitalized.
2. MIXED-USE WITH RESTAURANTS/BARS
This type of development allows for residential uses, such as multi-family apartments, to be mixed with ground-floor commercial uses, such as restaurants or bars. This creates a more lively entertainment district for the residents to enjoy, with a more active street-life and attractive urban design elements, such as outdoor seating, hanging planters, cozy lighting, etc.
3. MIXED-USE WITH GROCERY STORES
This type of development also allows for residential uses, such as multi-family apartment units, to be mixed with commercial uses, such as a grocery or a convenience store, located in the ground floor of the building. This allows for easy access to fresh-food stores within walking distance of where people live, creating a healthier community and a sustainable urban environment.
LEGEND
CATALYST SITES


PROGRAM AREAS FOR CATALYST SITES


PEDESTRIAN CORRIDORS
PROPOSED STREETSCAPE IMPROVEMENTS
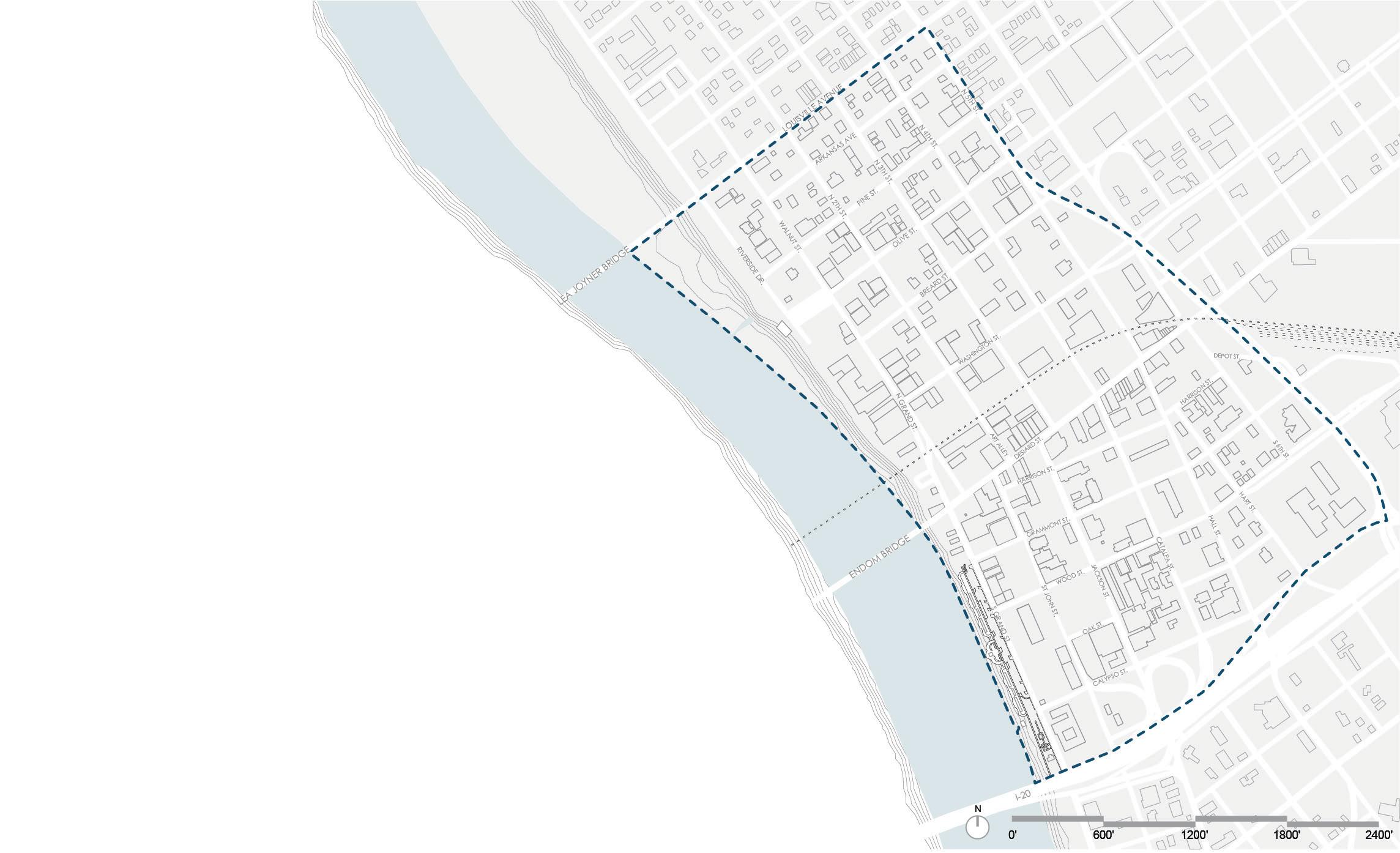

9.4 All Rights Reserved. Not To Be Copied Or Reproduced Without The Expressed Written Consent Of Campo Architecture & Interior Design, LLC MONROE DOWNTOWN STRATEGIC PLAN PHASE 2 | CITY OF MONROE, LA C A M P O A R C H T E C T U R E & I N T E R O R D E S I G N DISTRICT & BUILDING USES
1 2 3 BREARDST OLIVEST WASHINGTONST N4THST N3THST.
CATALYST SITE #1 #1: MEDIUM-DENSITY TOWNHOUSES
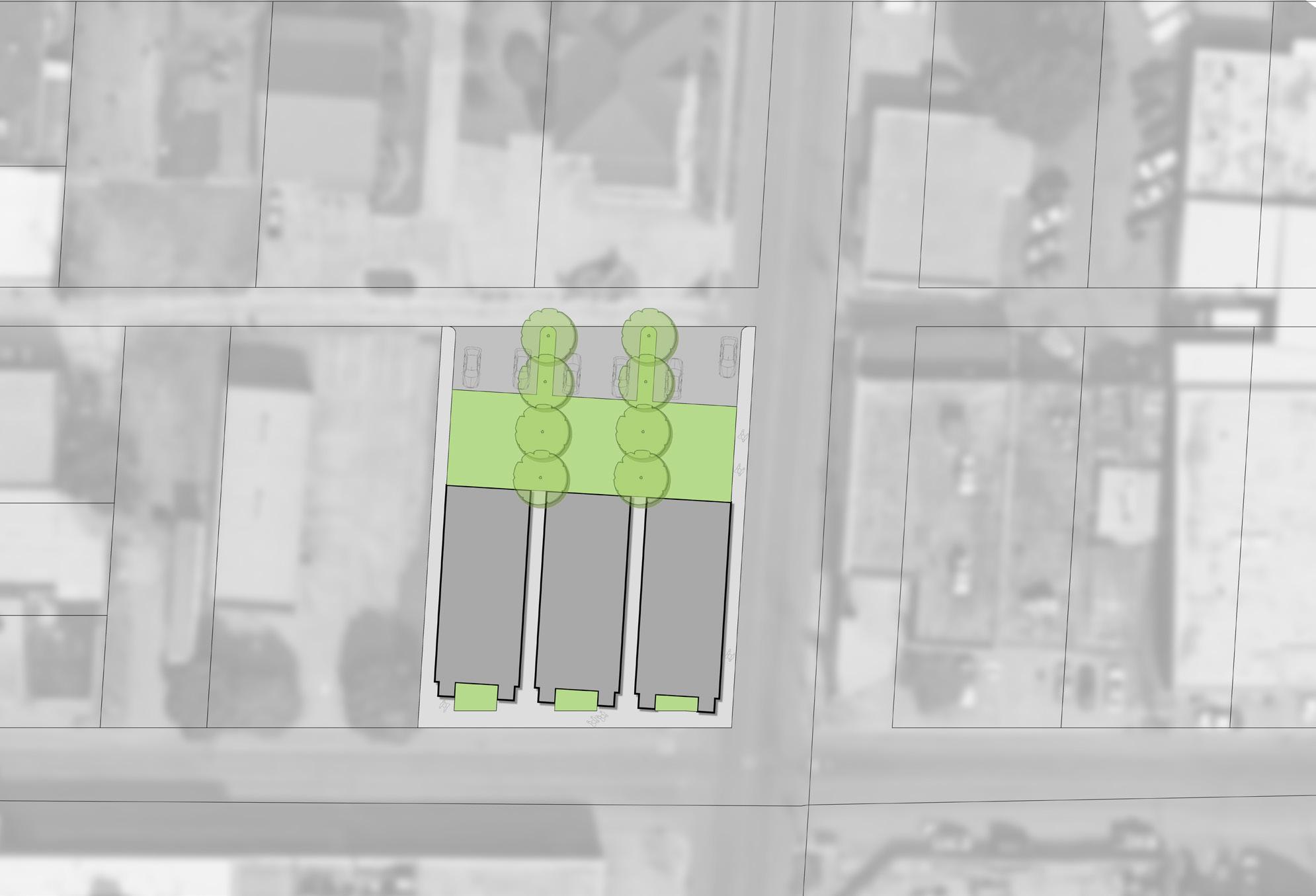
LOCATION: Vacant Lot at northwest corner of Olive and N. 4th Streets
USES: Residential (Single-Family for sale housing)
SINGLE-FAMILY (for sale housing) | 4-10 units
• Market study identifies a strong opportunity for higher-end residential development Downtown.

• Over 6,000 people work Downtown, but fewer than 1% of those workers live there.
• Market study shows there are very few housing options for average/above-average wage earners.

• Based on average annual income, the average worker would look to spend about $1,200/month on housing.
• Of the approximately 400 housing units in the area, only approximately 10 are currently owner-occupied.
• Residents with these incomes may be willing to pay a premium for Downtown’s proximity, amenities, and walkability.
• Owner-occupied housing use starts to transition between the Garden District neighborhood and Downtown.
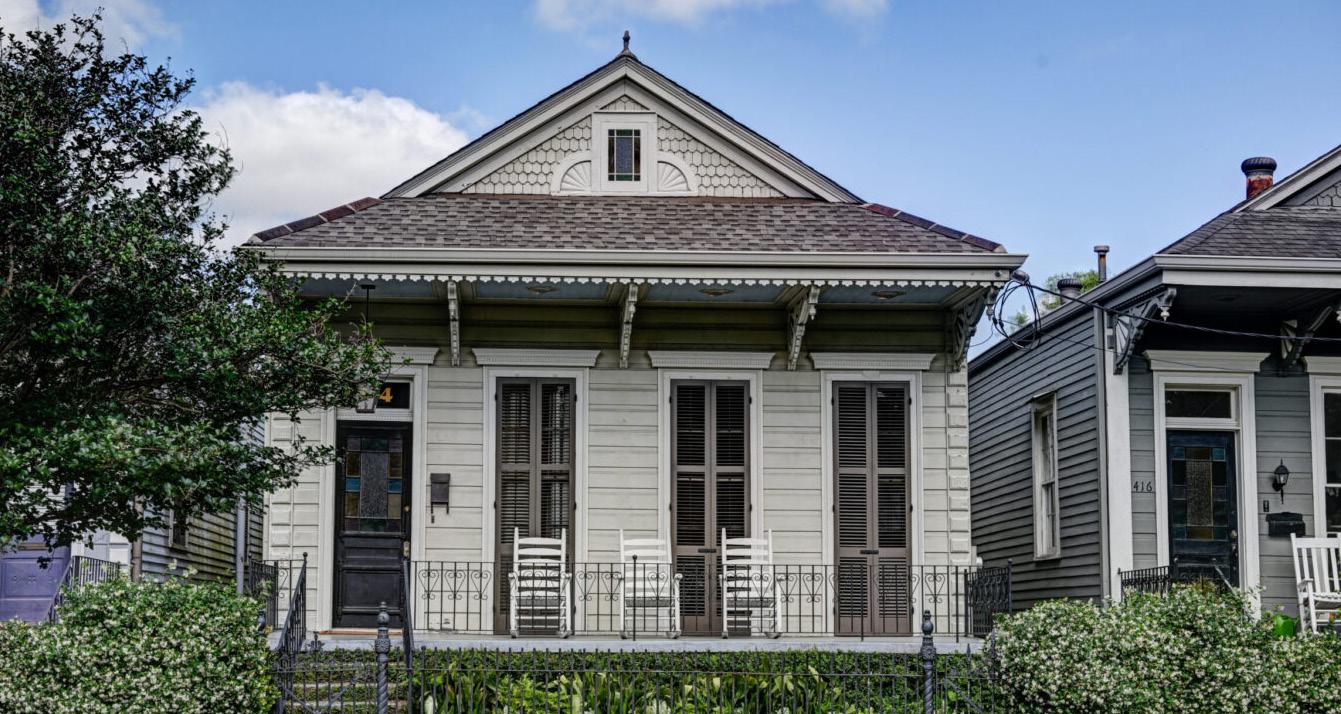
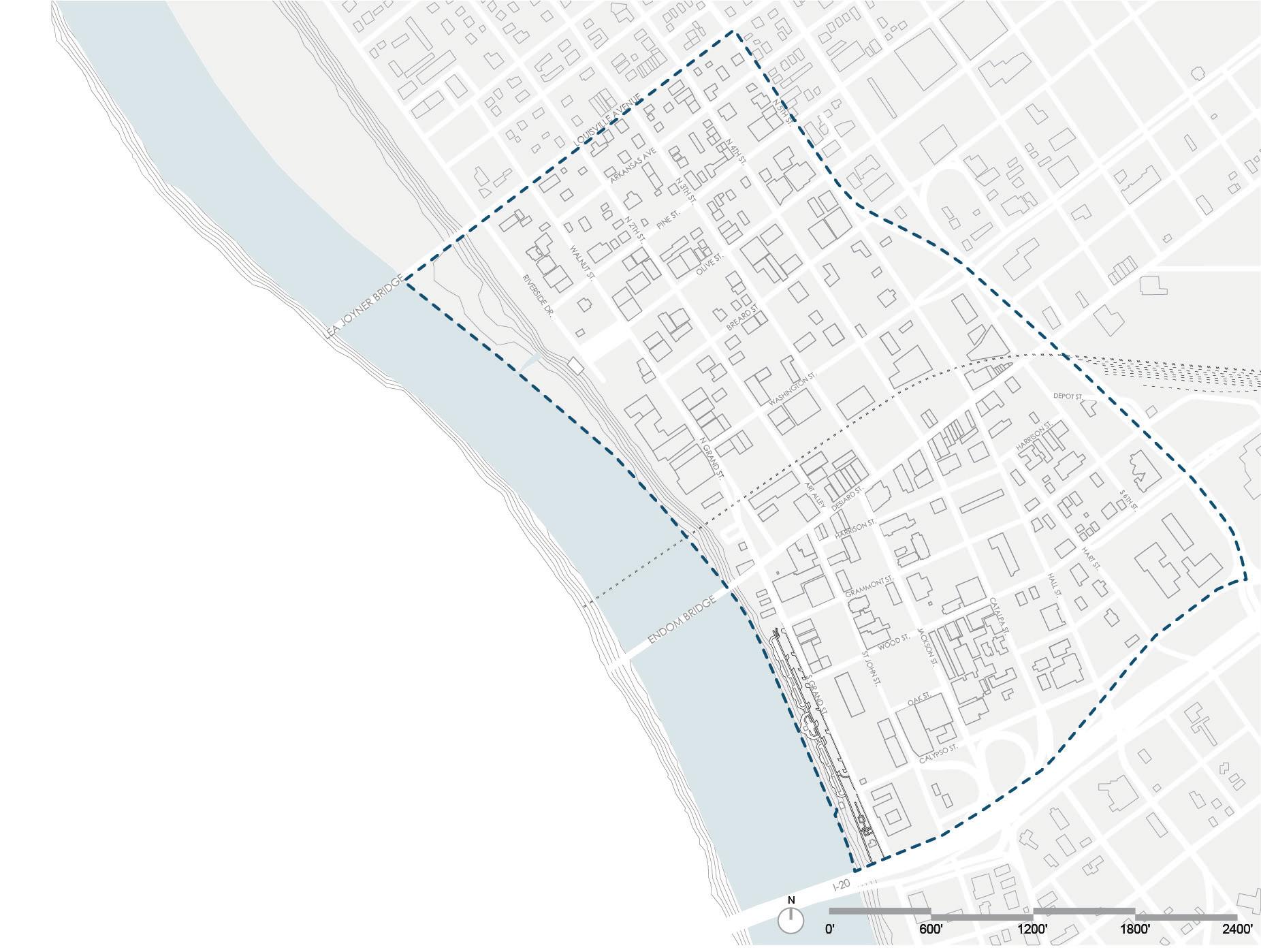
MEDIUM-DENSITY TOWNHOUSES DEVELOPMENT PROTOTYPE
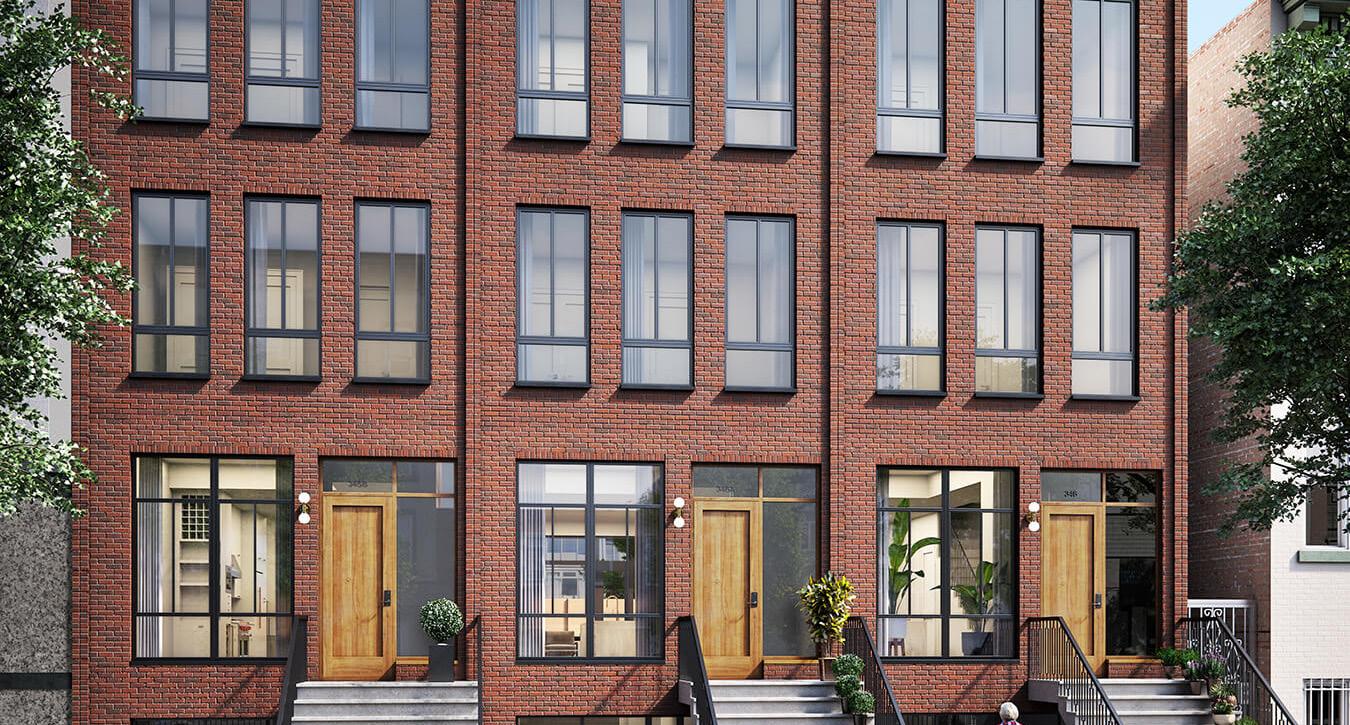
Two Units Per Structure


9.5 All Rights Reserved. Not To Be Copied Or Reproduced Without The Expressed Written Consent Of Campo Architecture & Interior Design, LLC MONROE DOWNTOWN STRATEGIC PLAN PHASE 2 | CITY OF MONROE, LA C A M P O A R C H T E C T U R E & I N T E R O R D E S I G N CATALYST SITE #1 LOCATION
DISTRICT & BUILDING USES
CATALYST SITE #2: MIXED-USE WITH RESTAURANT/BAR
LOCATION: Former News Star block between N. 3rd, Breard, N. 4th, and Olive Streets
USES: Residential (Multi-family rental housing market), Commercial (Restaurant/Bar)

MULTI-FAMILY RENTAL HOUSING (market rate) | 20-40 units

• Market study identifies a strong opportunity for higher-end residential development Downtown.
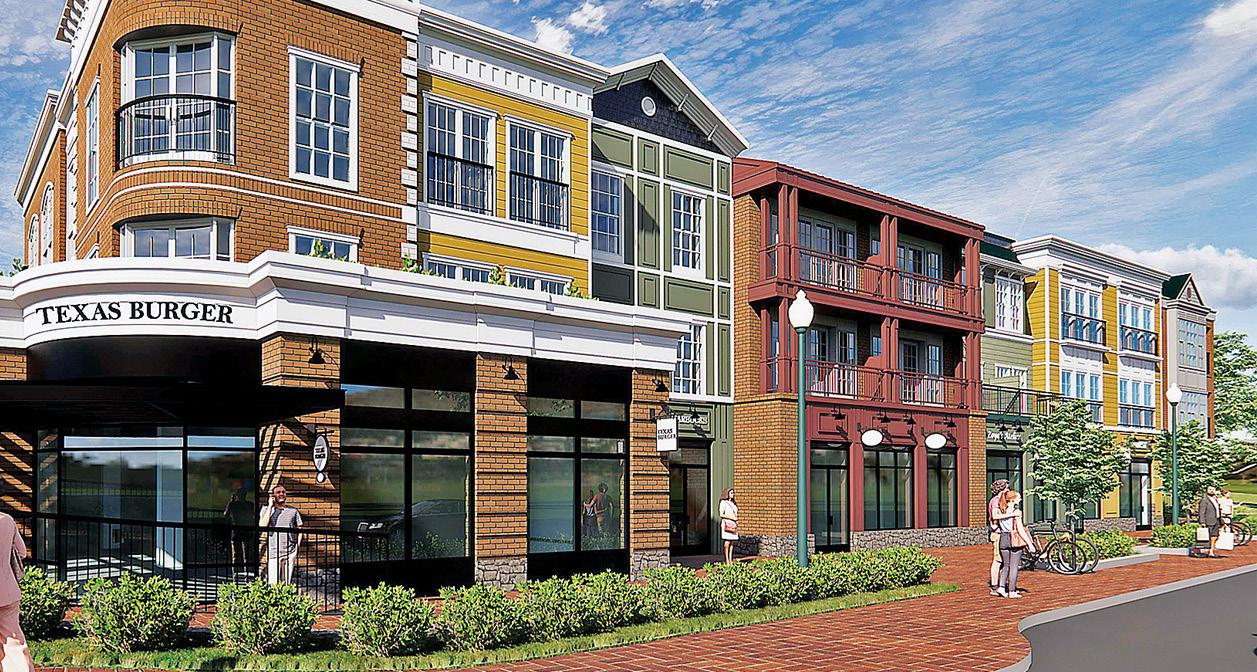


• Over 6,000 people work Downtown, but fewer than 1% of those workers live there.
• Market study shows there are very few housing options for average/above-average wage earners.

• Based on average annual income, the average worker would look to spend about $1,200/month on housing.
• Residents with these incomes may be willing to pay a premium for Downtown’s proximity, amenities, and walkability
RESTAURANT/BAR | 2,000-4,000 sf
• Market study shows a surplus of restaurants and bars Downtown, meaning people go Downtown to visit food and drink establishments.
• There is a notable shortage of both restaurants and bars at the parish and metro level, so more bar and restaurant options Downtown will continue to attract residents from across the region.
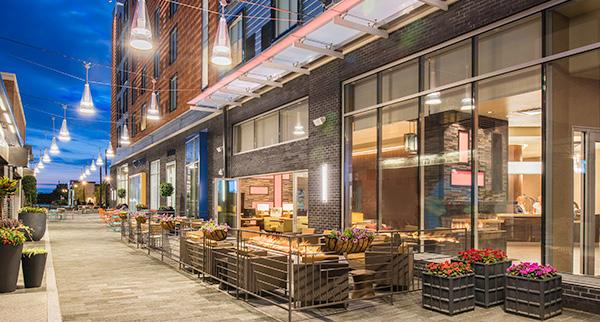
• These uses could complement the existing bars, breweries, restaurants, and entertainment venues in or near the “warehouse district.”
• Market study estimates that workers spend an estimated $3,871 annually on coffee/lunch near their place of work.
MIXED-USE WITH RESTAURANT/BAR DEVELOPMENT PROTOTYPE
1st Floor Bar / Restaurant
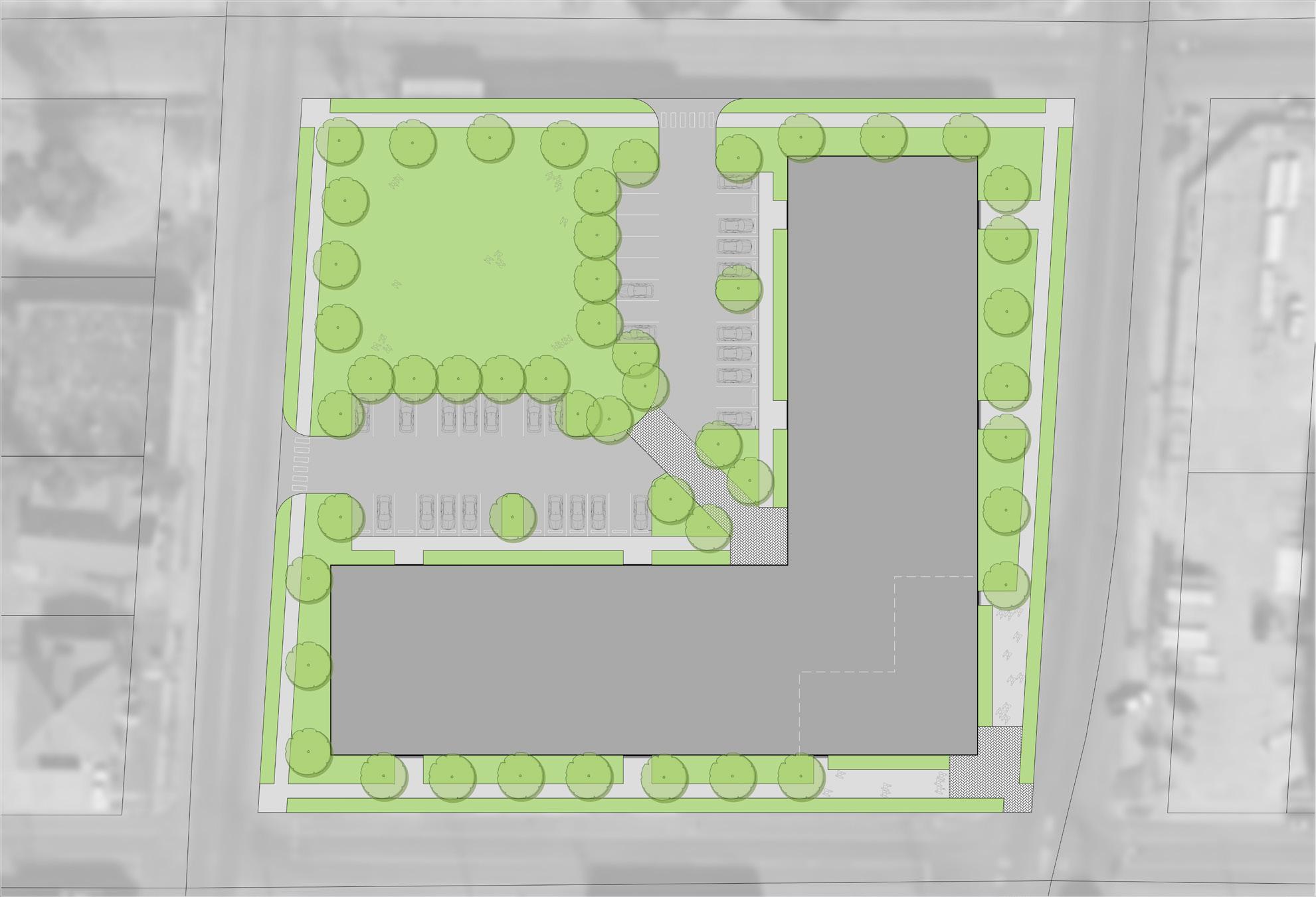
9.6 All Rights Reserved. Not To Be Copied Or Reproduced Without The Expressed Written Consent Of Campo Architecture & Interior Design, LLC MONROE DOWNTOWN STRATEGIC PLAN PHASE 2 | CITY OF MONROE, LA C A M P O A R C H T E C T U R E & I N T E R O R D E S I G N CATALYST SITE #2 LOCATION
DISTRICT & BUILDING USES
CATALYST SITE #3: MIXED-USE WITH GROCERY STORE
LOCATION: Northwest corner of Washington & N. 2nd Streets
USES: Residential (Multi-family rental housing), Commercial (small neighborhood Grocery store)
MULTI-FAMILY RENTAL HOUSING (market rate) | 10-25 units

• Market study identifies a strong opportunity for higher-end residential development Downtown.
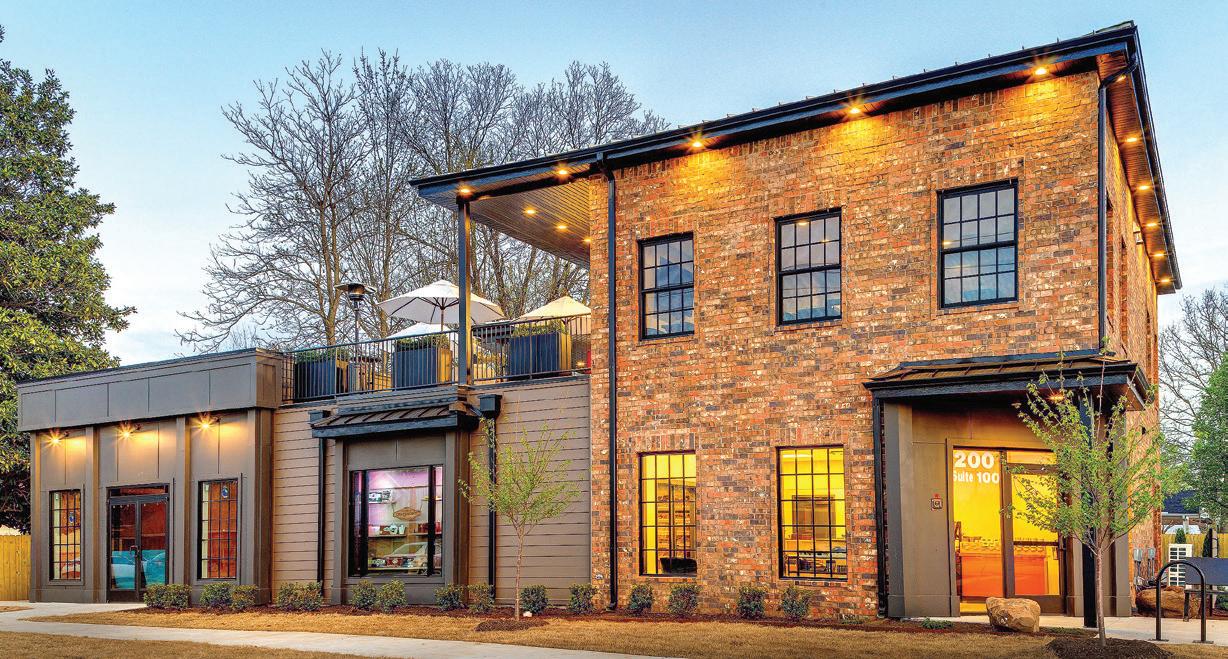

• Over 6,000 people work Downtown, and less than 1% of people live and work there.
• Market study shows there are very few housing options for average/above-average wage earners.

• Based on average annual income, the average worker would look to spend about $1,200/month on housing.
• Residents with these incomes may be willing to pay a premium for Downtown’s proximity, amenities, and walkability.
SMALL NEIGHBORHOOD GROCERY STORE | 2,000-4,000 sf
• According to the market study, grocery stores have the highest dollar value of what Downtown residents leave the boundaries of Downtown to purchase.
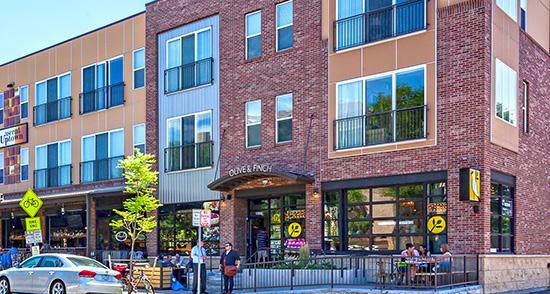
• Grocery stores have nearly $500,000 in annual consumer spending potential.


• Providing this amenity could help develop Downtown as the optimal spot in the region to live, work, play, and provide fresh food in an area with few options.
MIXED-USE WITH GROCERY STORE DEVELOPMENT PROTOTYPES
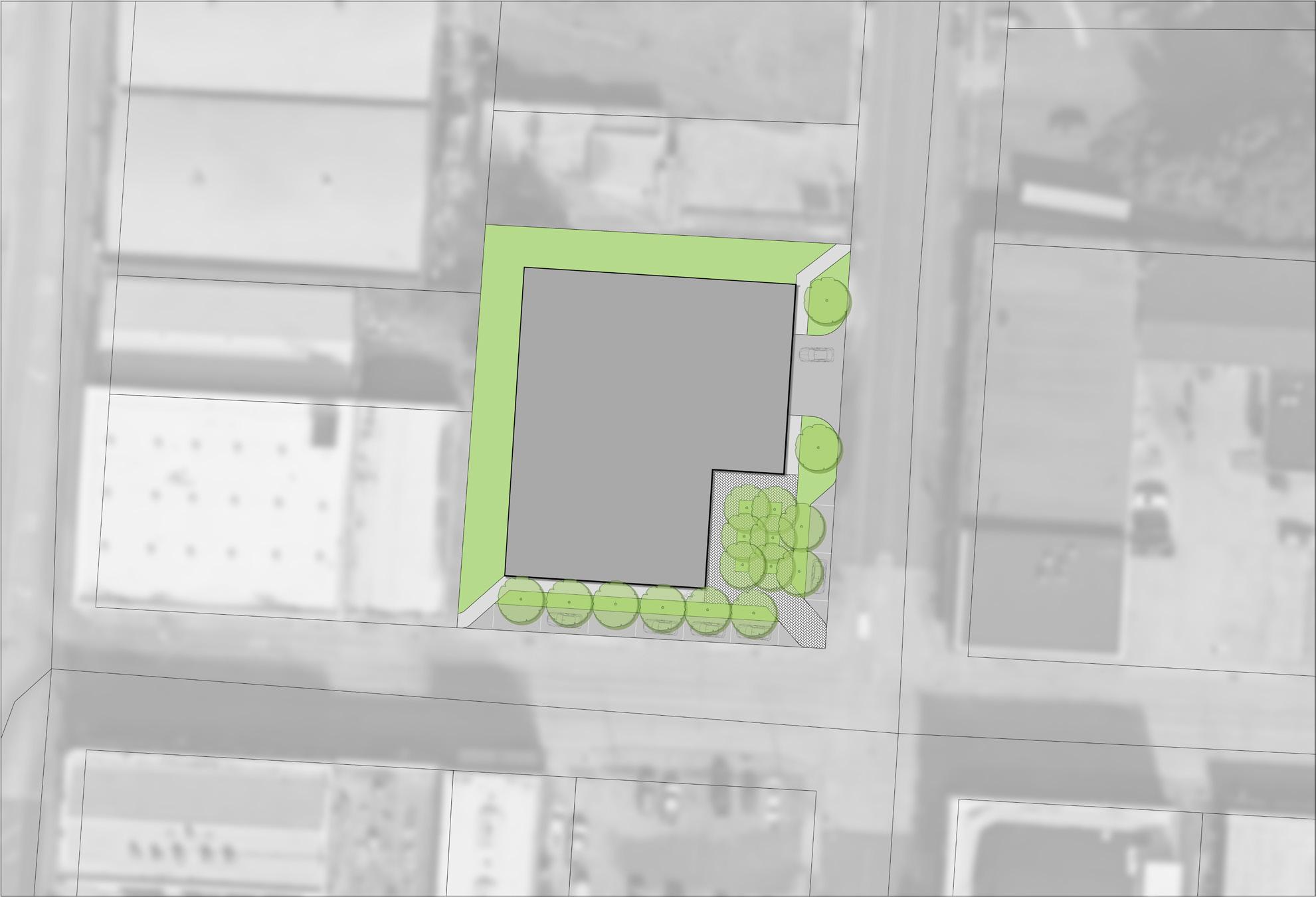
9.7 All Rights Reserved. Not To Be Copied Or Reproduced Without The Expressed Written Consent Of Campo Architecture & Interior Design, LLC MONROE DOWNTOWN STRATEGIC PLAN PHASE 2 | CITY OF MONROE, LA C A M P O A R C H T E C T U R E & I N T E R O R D E S I G N CATALYST SITE #3 LOCATION DISTRICT & BUILDING USES
1st Floor Grocery Store
Parking Beneath Structure
CIRCULATION

GREEN SPACE NETWORK AND



Public spaces bring a wide range of benefits to cities. They contribute to community health, build a sense of place, provide a stage for public life, and anchor community activity. Given the variety of subdistricts and land uses within Monroe, it follows that the character of public spaces within the district will vary, responding to the context and needs of the surrounding community.
While larger civic spaces are more appropriate in the downtown core, where there is a concentration of government and institutional uses. Elements such as neighborhood parks, pocket parks, and greenways are better suited for other parts of the city. These public spaces should be distributed throughout the city, allowing convenient access for all residents and visitors. They should also be developed as a network that fosters safe pedestrian and cycling travel between these spaces.
IMPROVING CONNECTIVITY TO DOWNTOWN
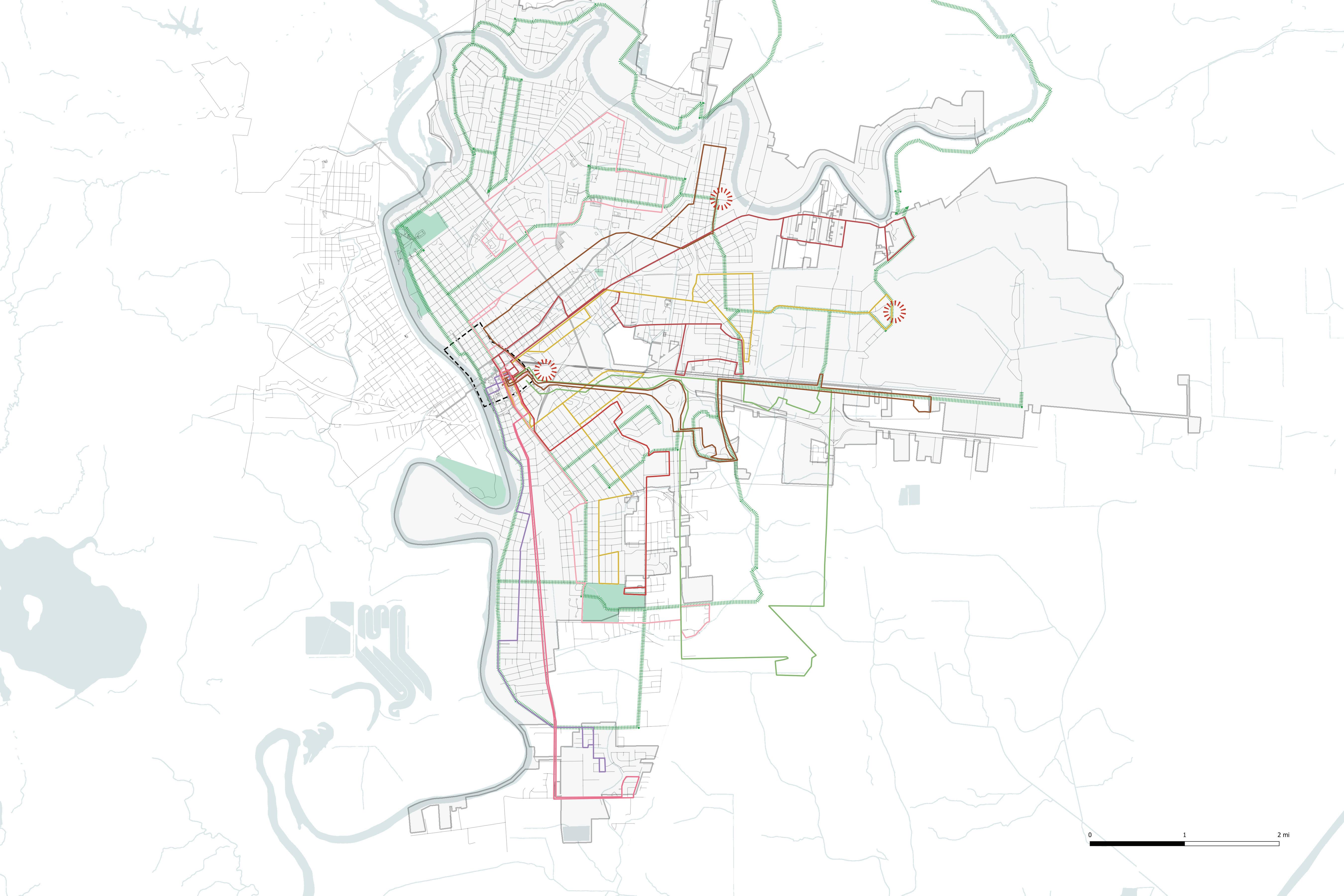
Implementation of these connections can begin with public spaces in the downtown core, particularly along highly visible corridors like Desiard Street, Washington Street, and Walnut Street. Investing in flexible public spaces like plazas and pocket parks in the downtown area, along mixed-use streets, and adjacent to higher-intensity residential uses and community facilities should be a priority.
JONESBORORD
Connect public spaces to neighborhoods, schools, and social services by using safe sidewalks and street crossings, linear parks, and trails. Invest in the maintenance and diversification of existing public spaces to ensure that they accommodate the recreational needs of all city residents and visitors.
BayouDesiard
10.3 C A M P O A R C H T E C T U R E & I N T E R O R D E S I G N
Lazarre Park Charles Johnson Park Louisiana Purchase Gardens & Zoo Forsythe Park University of Louisiana Monroe Monroe Regional Airport Monroe Civic Center I-20 I-20 HWY 80 HWY 594 HWY 165 HWY 80 HWY 80 I-20
HWY 165
Ouachita
River Ouachita River
NORTH CITY PARKS AND OPEN SPACE BIKE LANE #1 DESIARD #3 TWIN CITY
CONNECTIVITY
LEGEND #4 MARK #5 UNIVERSITY #6 BURG JONES #7 CONWAY #8 POWELL #9 JACKSON #11 BERNSTEIN #12 WHITE
CIRCULATION COMPOSITE PLAN
During the Phase One process, a circulation study was conducted that analyzed people’s movement through downtown and their experience along their journey. Phase Two builds upon that study, identifying key corridors and connections primed for improvement and focuses on incorporating pedestrian and bike networks.

The ease with which people move from one place to another, access services, and their comfort along the way all contribute to community character. The goal for downtown is to create multi-modal connections, utilizing elements such as improved bus shelters, accessible walkways, and dedicated bike routes. Comprehensive stormwater management practices can be incorporated into those elements promoting a more resilient approach to stormwater management, ultimately making its way into the surrounding communities.
STREET TYPOLOGIES
10 MINUTE WALK
LOUISVILLEAVENUE
ARKANSASAVE

N5THST. N4THST.
RIVERSIDEDR. WALNUTST.
Four street typologies have been identified within the downtown catchment area. Isometric diagrams illustrate how streetscape elements can fit within the existing street right-of-way to promote sustainability, outdoor gathering, transit shelters, bike lane treatments, and parking. Beginning with a fifty-foot right-of-way width in two variations and building up to a right-of-way width large enough to incorporate bike lanes and transit stops. Several typical isometric diagrams demonstrate how bicycle paths fit within the profile in various ways, from shared lanes to protected lanes.
PRIORITIZING MULTI-MODAL TRANSPORTATION OPTIONS
LEAJOYNERBRIDGE
LEGEND
PUBLIC OPEN SPACE
IMPROVED CORRIDORS
PEDESTRIAN RAILROAD CROSSINGS

URBAN TRAIL
LEVEE TRAIL
PEDESTRIAN LINKS
OUACHITARIVER
A complete network of streets and sidewalks should encourage pedestrian access, safety, and comfort by ensuring that sidewalks are maintained and connected by safe crosswalks and have pedestrian amenities such as trees, shade structures, lighting, and benches. A well-connected and designated bicycle network with designated low-speed bikepriority streets marked, and off-street bicycle or shared-use trails to connect amenities and nearby neighborhoods. See the following diagrams that illustrate the different experiences.
PINEST.
PINEST.
N3RDST. N2NDST.
RIVERSIDEDR. WALNUTST. BREARDST
OLIVEST.
5 MINUTE WALK
N GRAND ST.
ENDOMBRIDGE
N GRAND ST.
LEAJOYNERBRIDGE DESIARDST.
WASHINGTONST.
WASHINGTONST.
DEPOT ST.
ART ALLEY
ART ALLEY
N5THST. N4THST. N3THST. N2THST. GRAMMONTST.
HARRISONST. HARRISONST.
DESIARDST. HARTST.
S6THST.
WOODST.
ST JOHN ST.S GRAND ST.
JACKSON ST.
CATALPA ST.
HALL ST. OAKST.
CALYPSOST.
I-20
I-20

10.1 All Rights Reserved. Not To Be Copied Or Reproduced Without The Expressed Written Consent Of Campo Architecture & Interior Design, LLC MONROE DOWNTOWN STRATEGIC PLAN PHASE 2 | CITY OF MONROE, LA C A M P O A R C H T E C T U R E & I N T E R O R D E S I G N CIRCULATION 0' 600' 1200' 1800' 2400' N
BIKE NETWORK

For biking to be a viable transportation option in Monroe, a comprehensive network of bike-friendly routes is needed. The diagram illustrates a hierarchy of bike routes based on the existing street network, key destinations, and future destinations. The three main components of a complete network are safety, comfort, and connectivity. The improvements should not stop at the catchment area but spread throughout the surrounding neighborhoods, allowing multiple ways to get downtown.
BIKE NETWORK HIERARCHY
The proposed network contains a hierarchy of routes that range from the highest level of protection to the minimum requirements for safe biking. The cycle track is physically separated from motor traffic, providing the highest level of safety. Streets with a ‘dedicated lane’ provide a separate lane in the street, marked by striping or a built buffer. ‘Shared Lanes’ are shared spaces where both motorists and cyclists occupy the same space. Clear signage and marked symbols are needed to inform motorists that cyclists are present.
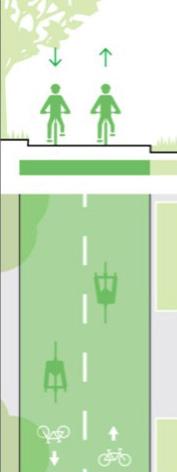
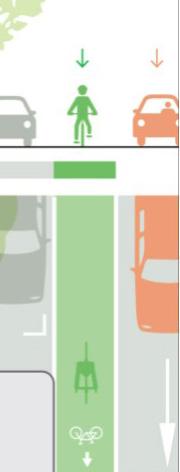
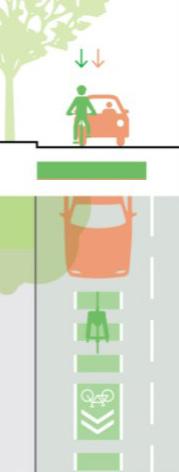
LEAJOYNERBRIDGE
LOUISVILLEAVENUE
ARKANSASAVE

N5THST. N4THST.
CYCLE TRACK SHARED LANEDEDICATED LANE
OUACHITARIVER
N3RDST. N2NDST.
PINEST.
RIVERSIDEDR. WALNUTST. BREARDST
OLIVEST.
ENDOMBRIDGE
ST.
WASHINGTONST.
ST.

ART ALLEY
HARRISONST. HARRISONST.
DESIARDST. HARTST.
GRAMMONTST.
WOODST.
ST JOHN ST.S GRAND ST.
S6THST.
I-20

JACKSON ST.
CATALPA ST.
HALL ST. OAKST.
CALYPSOST.
10.2 All Rights Reserved. Not To Be Copied Or Reproduced Without The Expressed Written Consent Of Campo Architecture & Interior Design, LLC MONROE DOWNTOWN STRATEGIC PLAN PHASE 2 | CITY OF MONROE, LA C A M P O A R C H T E C T U R E & I N T E R O R D E S I G N CIRCULATION 0' 600' 1200' 1800' 2400' N N GRAND
DEPOT
LEGEND
IMAGES FROM NACTO URBAN BIKEWAY DESIGN GUIDE




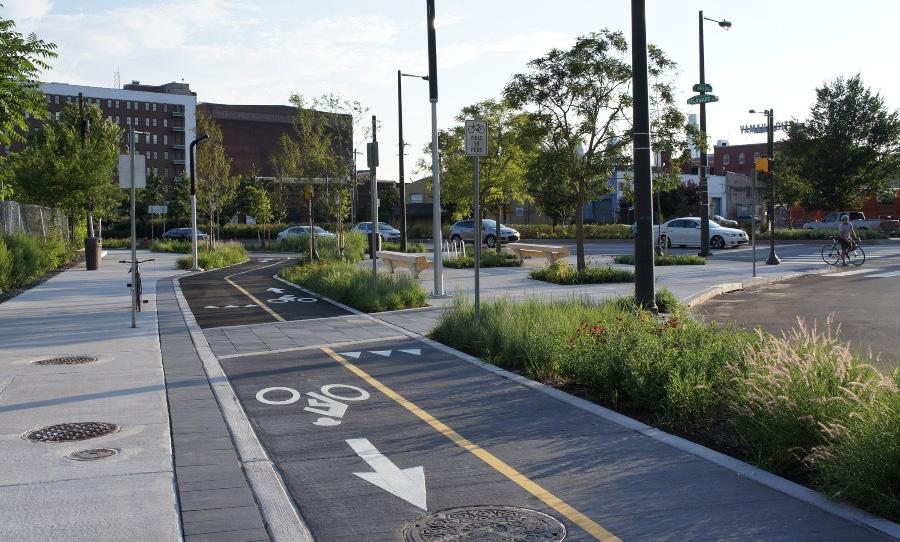
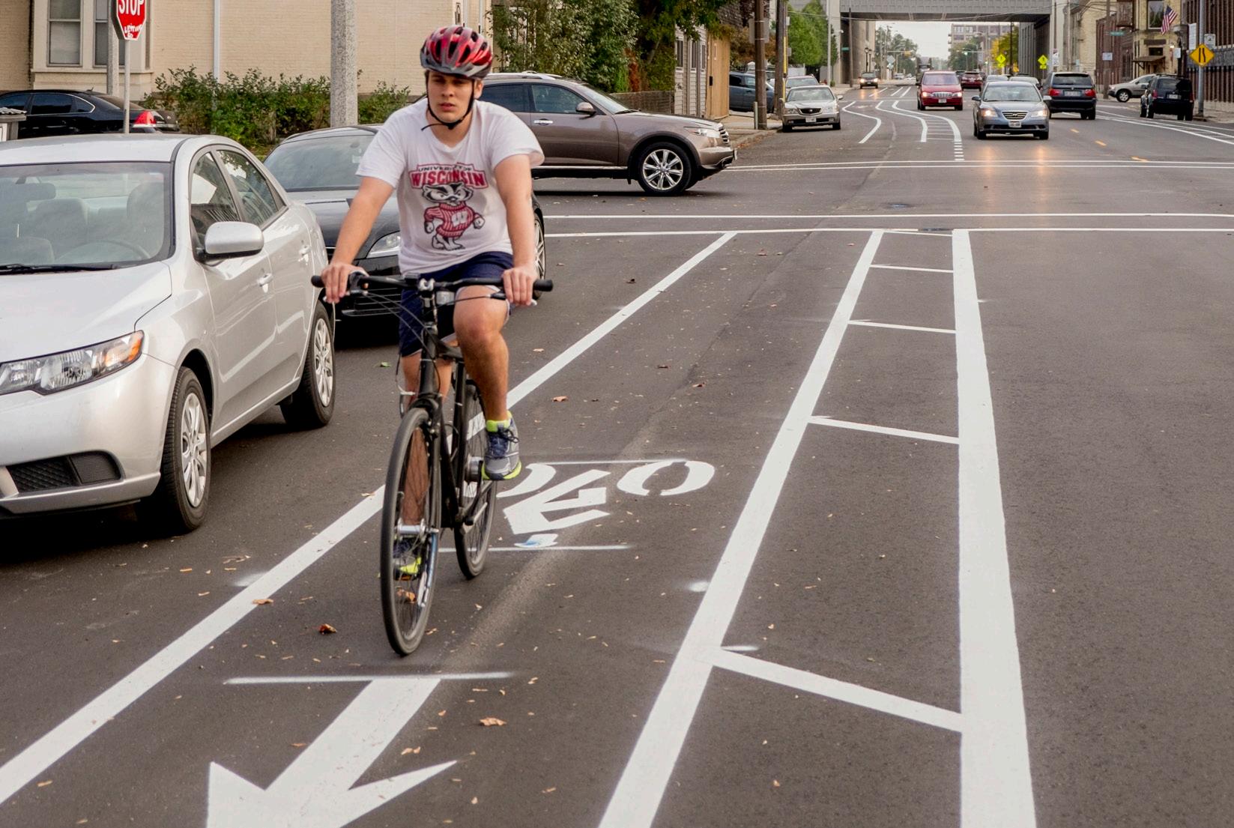
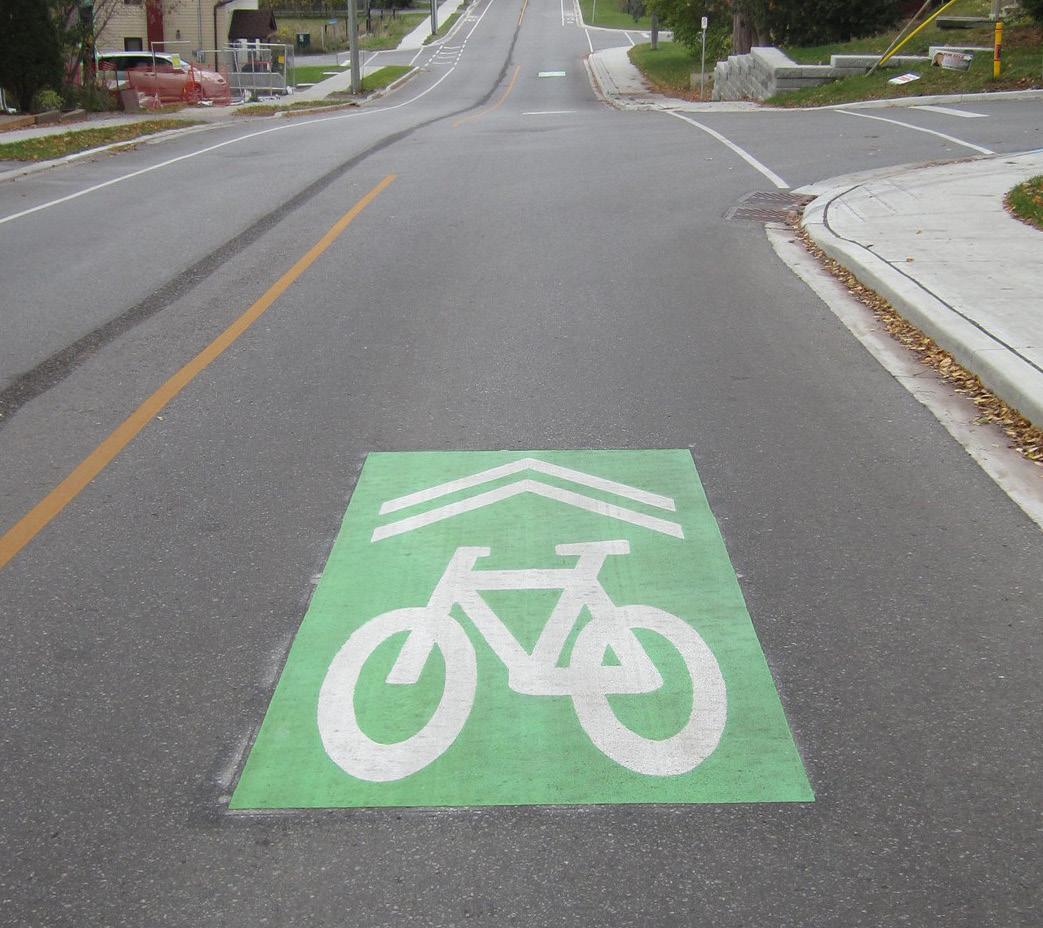
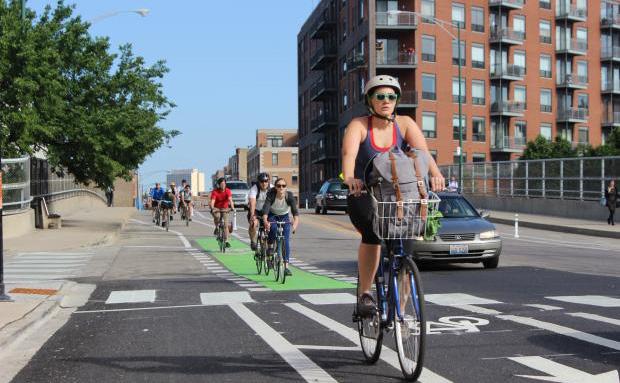
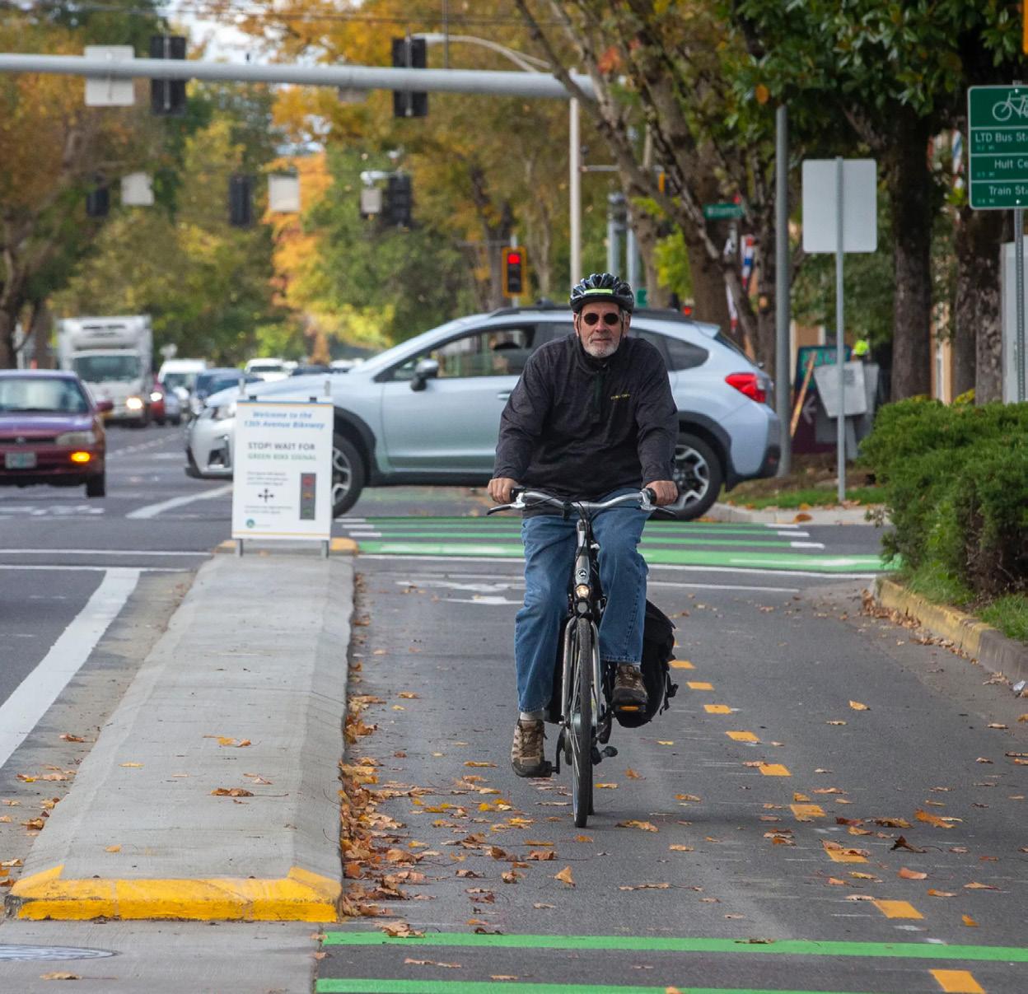
10.3 All Rights Reserved. Not To Be Copied Or Reproduced Without The Expressed Written Consent Of Campo Architecture & Interior Design, LLC MONROE DOWNTOWN STRATEGIC PLAN PHASE 2 | CITY OF MONROE, LA C A M P O A R C H T E C T U R E & I N T E R O R D E S I G N CIRCULATION BUFFERED BI-DIRECTIONAL CYCLE TRACK BUFFERED BI-DIRECTIONAL CYCLE TRACK DEDICATED BIKE LANE DEDICATED BUFFERED BIKE LANE @ PARALLEL PARKING CLEARLY MARKED SHARED LANE
PEDESTRIAN NETWORKS

Considering the different types of pathways, destinations, and conflict intersections, within the existing urban fabric, the proposed pedestrian network diagram aims to connect the various downtown districts. Sidewalks and pedestrian crossings must offer a continuous, clear path for all users. The accessibility of sidewalks and intersections needs to be addressed. The diagram illustrates a hierarchy of pedestrian-priority conditions.
SHARED STREETS / PEDESTRIAN LINKS
Creating a network of shared streets (limited vehicular access), and pedestrian links (pedestrian alley) allow the downtown spine to become a permeable, active space that is enjoyable for both residents and visitors. Limiting vehicular access to Walnut St. and 2nd St. allows room for outdoor art markets, and events while giving pedestrians a place to feel safe throughout different times of the day.
RAILROAD CROSSINGS
LEAJOYNERBRIDGE
RIVERSIDEDR.
LOUISVILLEAVENUE
ARKANSASAVE

N5THST. N4THST.
The railway acts as a physical barrier, dividing downtown in half. Adding pedestrian crossings at Walnut, 2nd, and 5th Street will allow safe crossings at multiple points throughout the rail corridor. There is a range of crossing types available, ranging from mechanical barriers that close when a train approaches, to the minimum treatment consisting of a simple ADAaccessible walking surface over the tracks.
PEDESTRIAN ORIENTED STREETS
Pedestrian-oriented streets aim to be relevant to their context. Bringing the human scale into consideration, either with the facades of the buildings or the materials used, these streets need to make pedestrians feel safe and comfortable. Improve the connection between Downtown and West Monroe over the Endom Bridge. Enhance the sidewalks along Desiard St. to encourage outdoor dining and walking while shopping. Improve the connection to ULM along the Washington St corridor.
LEGEND
SHARED STREETS / PEDESTRIAN LINKS
PEDESTRIAN ORIENTED STREETS
IMPROVED SIDEWALKS
PEDESTRIAN RAILROAD CROSSING
PINEST.
N3RDST. N2NDST.
WALNUTST. BREARDST
OUACHITARIVER
OLIVEST.
ENDOMBRIDGE
WASHINGTONST.
ST.

GRAND ST.
ART ALLEY
HARRISONST. HARRISONST.
DESIARDST. HARTST.
GRAMMONTST.
WOODST.
ST JOHN ST.S GRAND ST.
S6THST.
I-20

JACKSON ST.
CATALPA ST.
HALL ST. OAKST.
CALYPSOST.
10.4 All Rights Reserved. Not To Be Copied Or Reproduced Without The Expressed Written Consent Of Campo Architecture & Interior Design, LLC MONROE DOWNTOWN STRATEGIC PLAN PHASE 2 | CITY OF MONROE, LA C A M P O A R C H T E C T U R E & I N T E R O R D E S I G N CIRCULATION 0' 600' 1200' 1800' 2400' N N
DEPOT




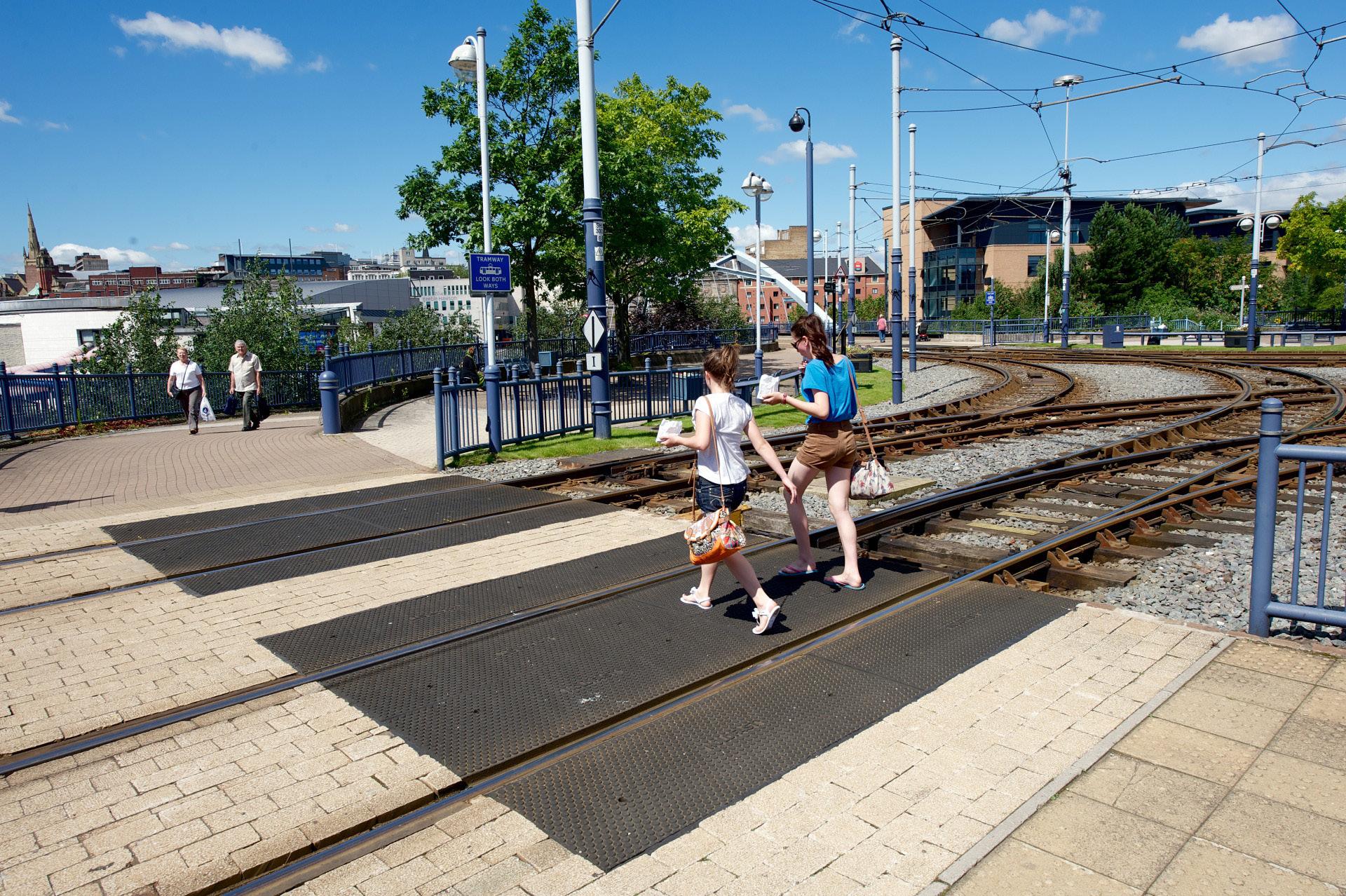
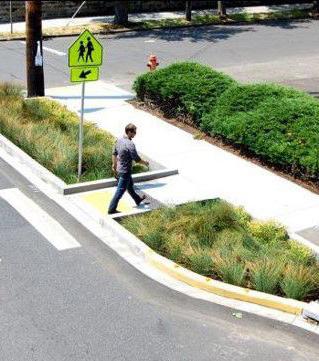
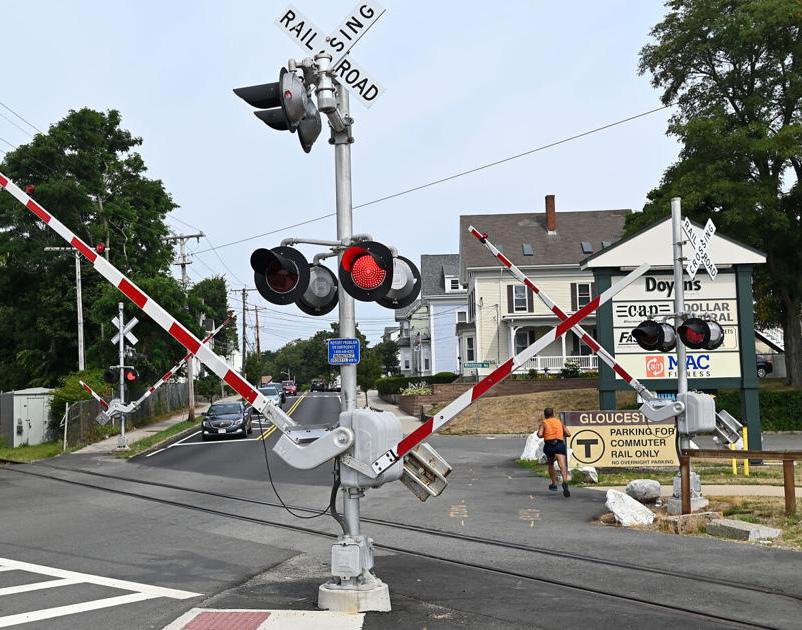
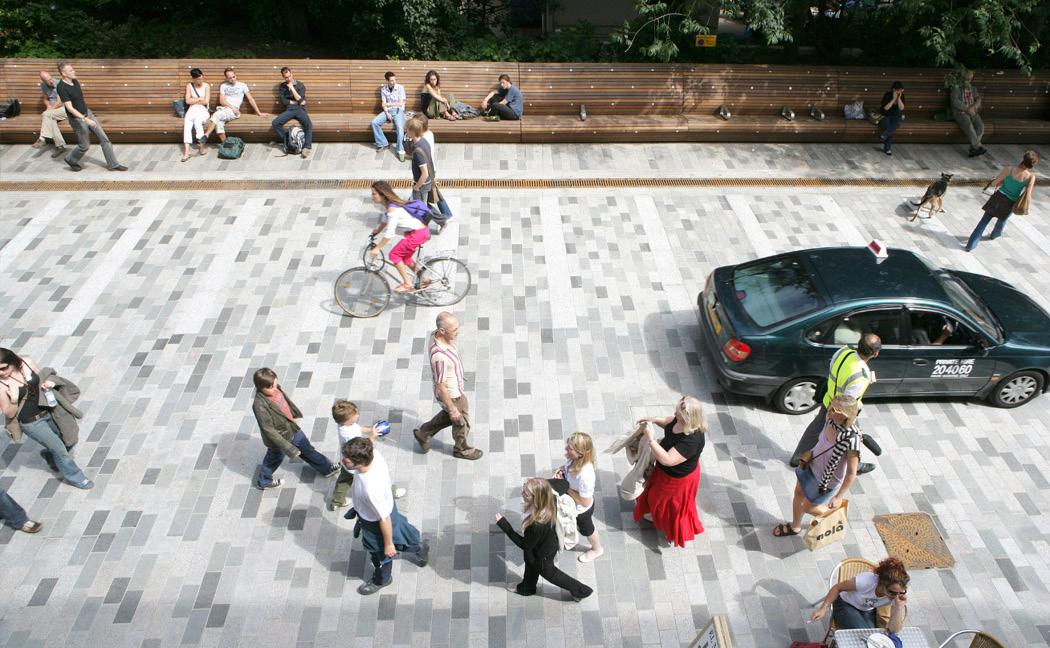
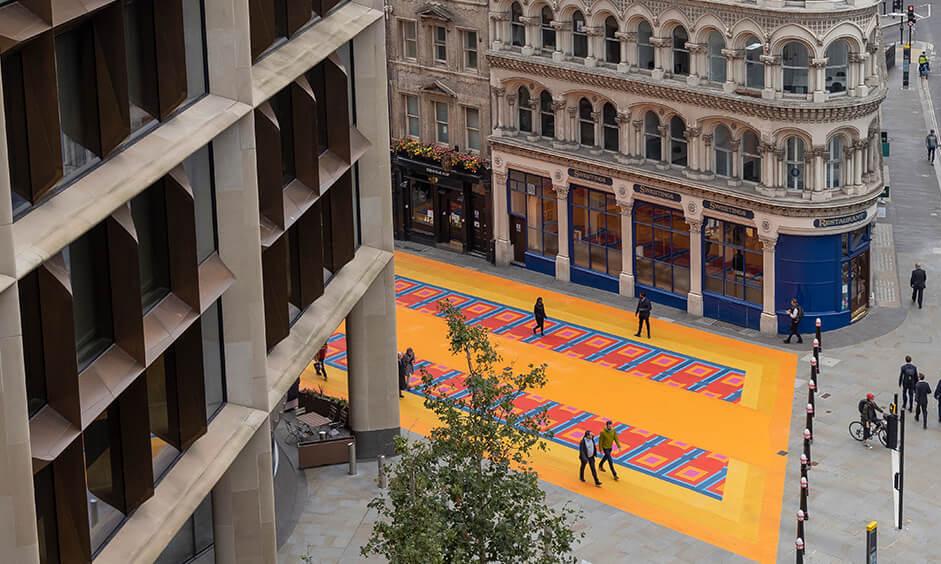
10.5 All Rights Reserved. Not To Be Copied Or Reproduced Without The Expressed Written Consent Of Campo Architecture & Interior Design, LLC MONROE DOWNTOWN STRATEGIC PLAN PHASE 2 | CITY OF MONROE, LA C A M P O A R C H T E C T U R E & I N T E R O R D E S I G N CIRCULATION
SHARED
STREET WITH UNIT PAVING ADA PEDESTRIAN RAILROAD CROSSING ADA PEDESTRIAN RAILROAD CROSSING WITH BARRIER CURB BUMP-OUT FOR PEDESTRIAN CROSSINGS
SHARED STREET WITH BOLLARDS AND STREET MURAL
GREENSPACE AND PARKLETS
Open public spaces bring a wide range of benefits to cities. They contribute to community health, build a sense of place, provide a stage for public life, and anchor community activity. Given the variety of districts within the downtown catchment area, the character of public spaces within downtown will vary, responding to the context and needs of its surroundings. Underutilized areas can be suitable for parks, pocket parks, and greenways, to enhance the environment and biodiversity of the downtown area.
ACTIVATING EXISTING PARKLETS

Activating existing parklets can begin with providing site lighting and benches. The River Market has the infrastructure in place to be a thriving outdoor parklet. With the addition of the marina in the future, this space can be an amenity for residents and visitors. The following pages provide precedents from other cities of similar size to showcase how these areas can be activated and contribute to the character of downtown.
TURNING UNDERUTILIZED AREAS INTO AMENITIES
LEAJOYNERBRIDGE
Taking advantage of underutilized spaces throughout downtown for needed amenities, such as dog parks, farmers markets, linear parks, walking trails, and central gathering spaces are improvements the city can begin implementing to create a complete urban fabric. Street improvements will help organize and distribute public parking throughout the downtown area, allowing the city to reclaim large parking lots in prime real estate zones. Areas such as the parking lot across from Bry Park can be re-envisioned to create a central gathering space for a social and economic center in the heart of the city. Bry park improvements should be considered at the same time, increasing the capacity for the proposed gathering space.
LOUISVILLEAVENUE
ARKANSASAVE

N5THST. N4THST.
LEGEND
EXISTING GREEN SPACE
PROPOSED GREEN SPACE
SKATE PARK
DOG PARK
RIVER MARKET
KAYAK LAUNCH
WALNUT STREET PARK???
UNDERPASS PARK
PINEST.
N3RDST. N2NDST.
RIVERSIDEDR. WALNUTST. BREARDST
OUACHITARIVER
OLIVEST.
ENDOMBRIDGE
ST.
WASHINGTONST.
ST.


ALLEY
HARRISONST. HARRISONST.
DESIARDST. HARTST.
GRAMMONTST.
WOODST.
ST JOHN ST.S GRAND ST.
S6THST.
JACKSON ST.
CATALPA ST.
HALL ST. OAKST.
CALYPSOST.
10.6 All Rights Reserved. Not To Be Copied Or Reproduced Without The Expressed Written Consent Of Campo Architecture & Interior Design, LLC MONROE DOWNTOWN STRATEGIC PLAN PHASE 2 | CITY OF MONROE, LA C A M P O A R C H T E C T U R E & I N T E R O R D E S I G N CIRCULATION 0' 600' 1200' 1800' 2400' N N GRAND
I-20
ART
DEPOT
PRECEDENT PARKS APPROPRIATE FOR DOWNTOWN
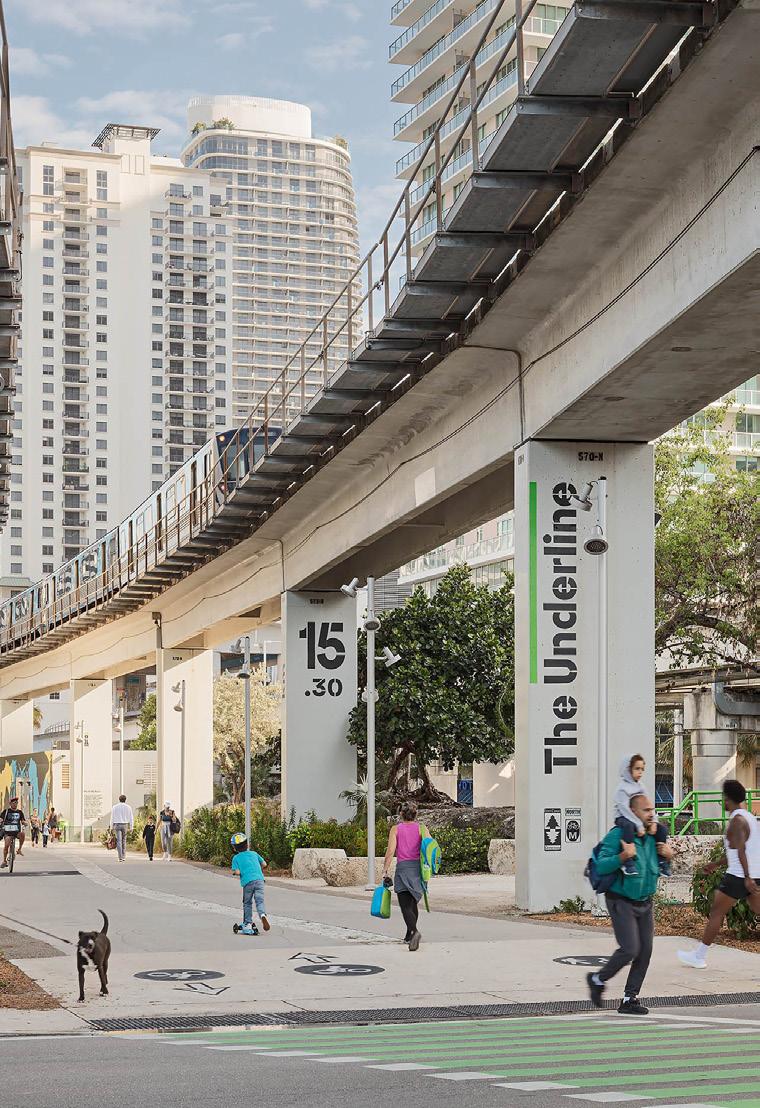
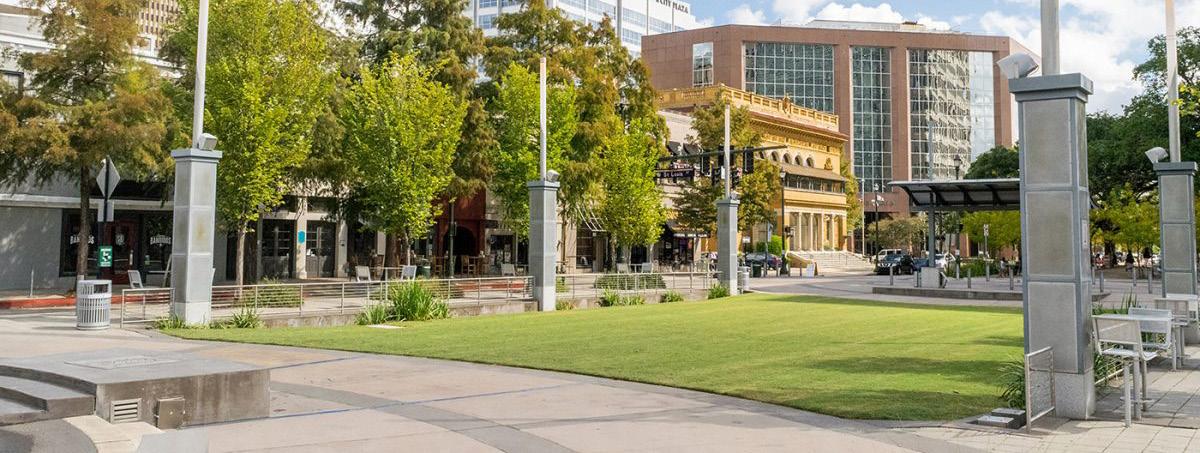
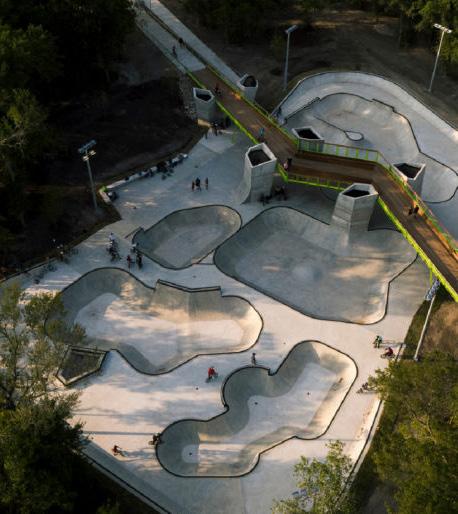
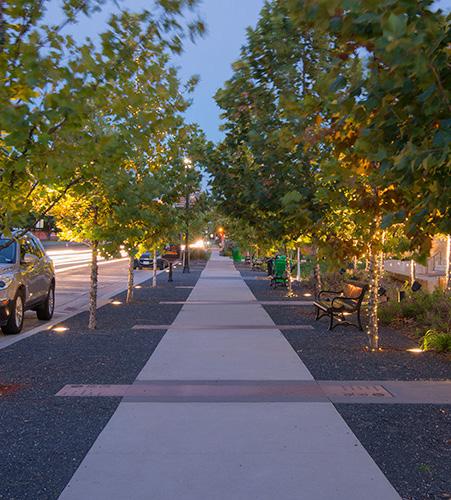
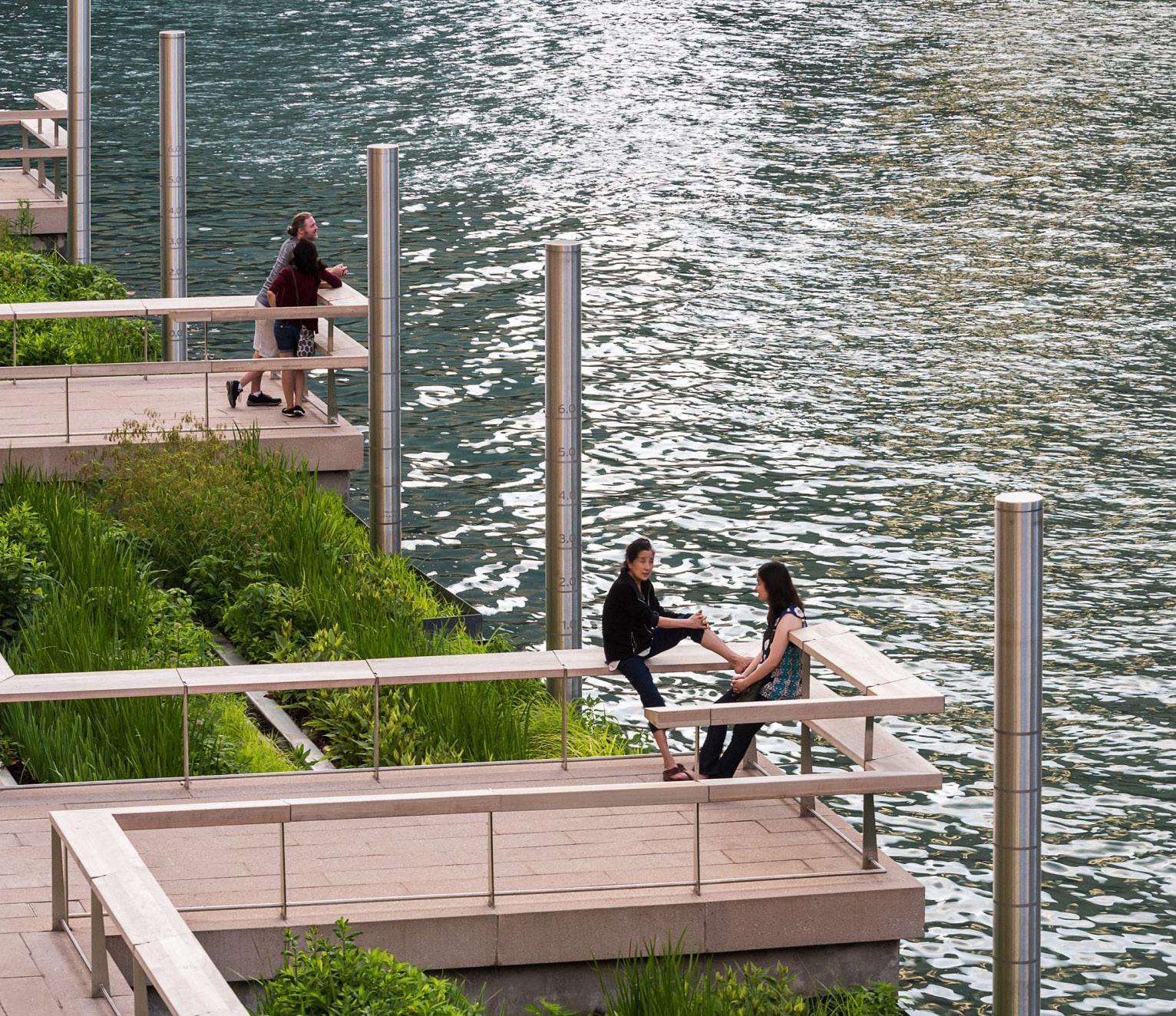

The following pages provide precedents to showcase how these areas can be activated to contribute to the character of downtown. While the context of some of these projects might be out of scale for Downtown Monroe, they address similar challenges the city faces, such as reconnecting people to the waterfront, utilizing the open areas under transportation infrastructure, central gathering spaces, dog parks and urban trails that provide pedestrians with safe passage through an urban area.
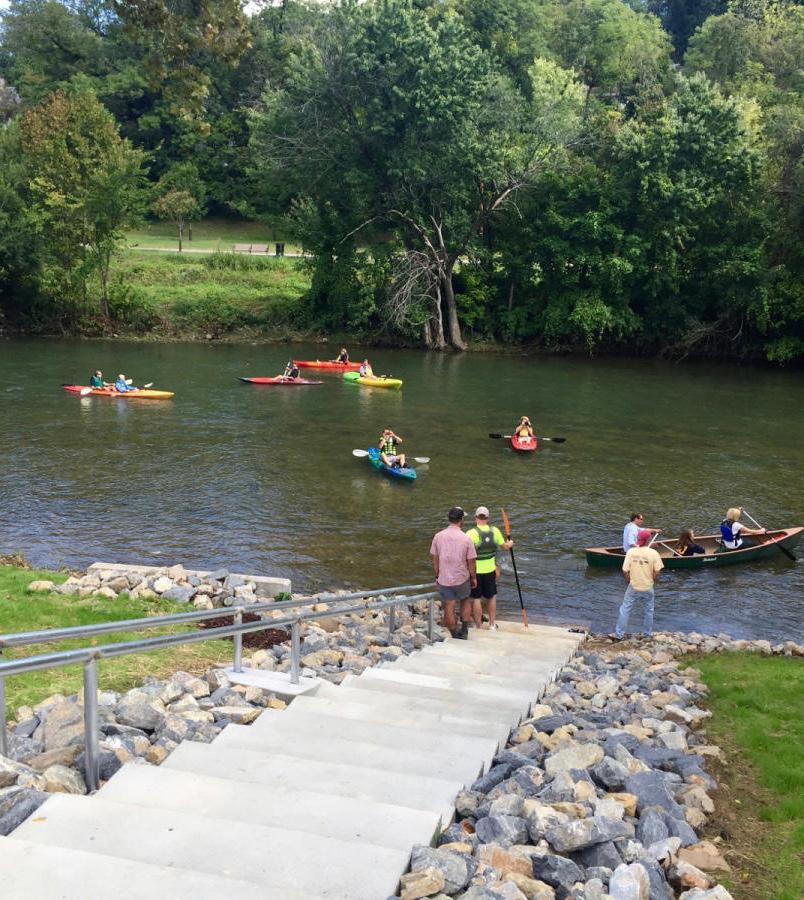

PROXIMATE PRINCIPLE AND THE ECONOMY


The “Proximate Principle” dates to the design of Central Park in Manhattan and refers to a phenomenon that occurs when property values increase as their location gets closer to parks, open spaces, and green spaces. More recently, modern studies using more sophisticated techniques have confirmed this phenomenon, reinforcing the case for investing in green space. Doing so can help pay for itself by increasing surrounding property values and, consequently, property tax revenues. According to the National Recreation and Parks Association, over 20 studies found that trails can increase surrounding property values by three to fifteen percent. Similar research has also shown that, conservatively, properties within 500 feet of a park can expect a five percent increase in property values.

10.7 All Rights Reserved. Not To Be Copied Or Reproduced Without The Expressed Written Consent Of Campo Architecture & Interior Design, LLC MONROE DOWNTOWN STRATEGIC PLAN PHASE 2 | CITY OF MONROE, LA C A M P O A R C H T E C T U R E & I N T E R O R D E S I G N CIRCULATION GREENSPACE & PARKLETS
LEVY DOG PARK - HOUSTON, TX NORTH BOULEVARD TOWN SQUARE - BATON ROUGE, LAWAYNE FERGUSON PLAZA - LEWISVILLE, TXDOWNTOWN ROANOKE, VA KAYAK LAUNCH
CHICAGO
RIVER WALK - CHICAGO, IL
ROCKSTAR ENERGY
BIKE PARK - HOUSTON, TX UNDERLINE LINEAR PARK MIAMI, FL
ROW
1-WAY STREET
A typical one-way downtown street with fifty feet of right-of-way can be converted into an active street for bikes, cars, and stormwater. This isometric example would be appropriate along Wood Street and 5th Street, along with other 1-Way Downtown Streets.
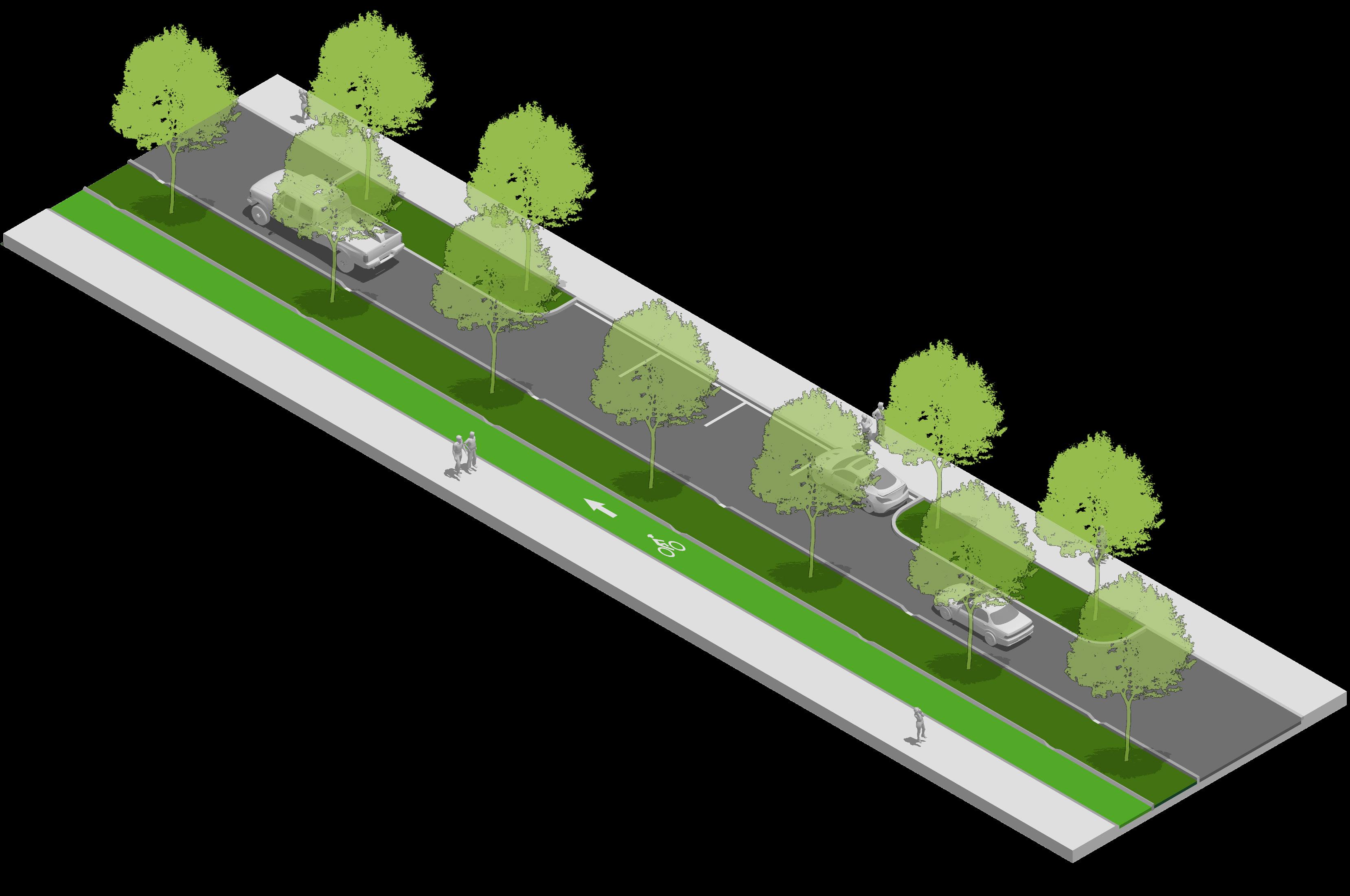
One-way Bicycle Path
Separated from the roadway with a small planted bioswale provides separation and a space for shade trees.
Modified Travel Lane


Reducing lane widths to10 feet are appropriate in urban areas and have a positive impact on a street’s safety without impacting traffic operations according to NACTO.
Cuts
Provide for rainwater to enter bioswale and rain garden.

Gardens Bioswale
Depressions designed to temporarily hold and soak in rainwater runoff that flows from roofs, parking lots, roads, or other impervious surfaces.
Shallow, vegetated depressions intended to capture, treat, and infiltrate stormwater runoff. Provides a buffer for sidewalks and motor vehicles.

10.8 All Rights Reserved. Not To Be Copied Or Reproduced Without The Expressed Written Consent Of Campo Architecture & Interior Design, LLC MONROE DOWNTOWN STRATEGIC PLAN PHASE 2 | CITY OF MONROE, LA C A M P O A R C H T E C T U R E & I N T E R O R D E S I G N CIRCULATION 50’
- DOWNTOWN
TYPOLOGY
Curb
Rain
1 1 2 2 3 3 4 4 5 5
ROW - DOWNTOWN 2-WAY STREET TYPOLOGY
A typical downtown street with fifty feet of rightof-way can be converted into an active street for pedestrians, cars, and stormwater. This isometric example would be appropriate along Desiard and S. Grand Street.
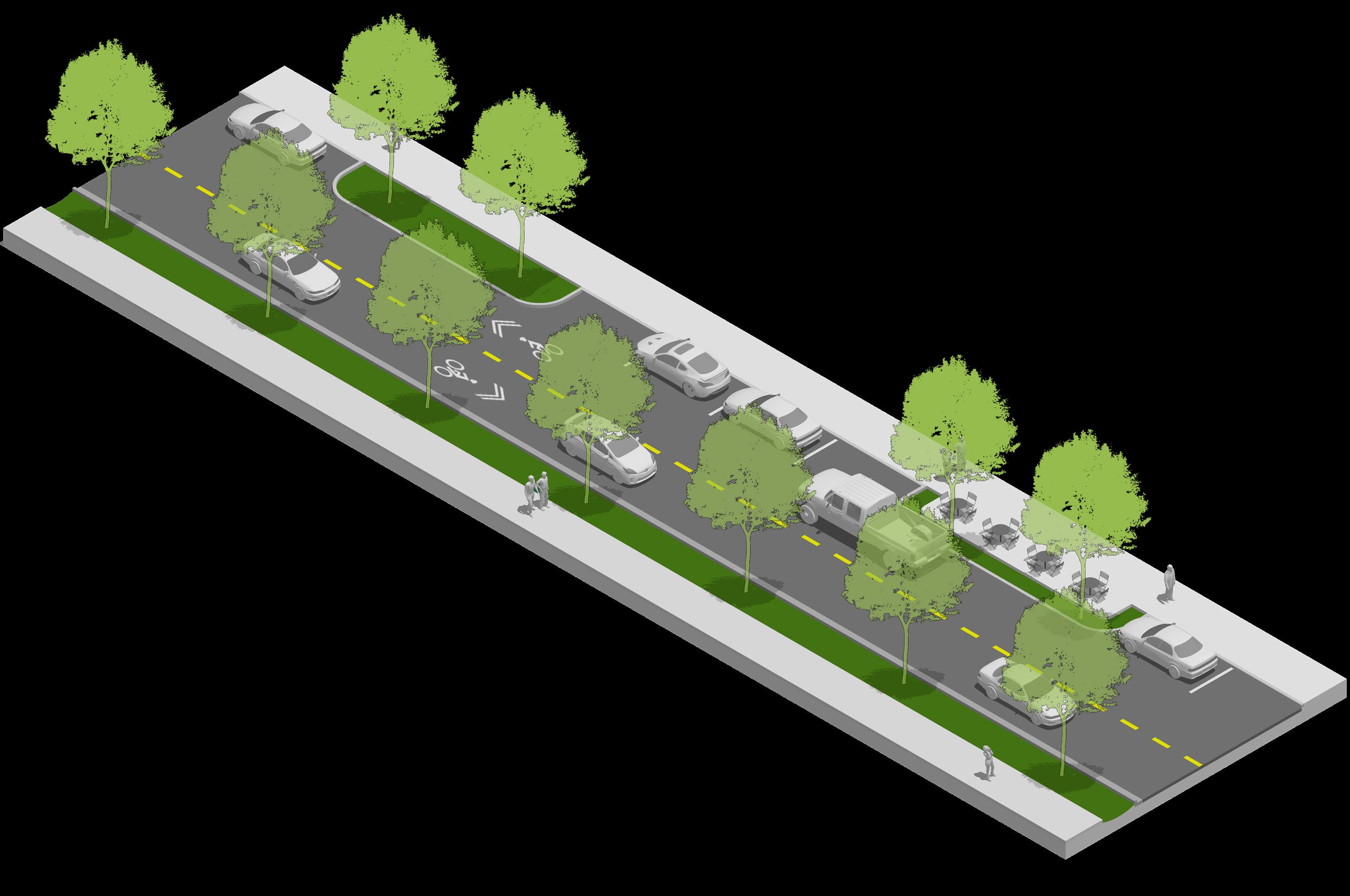
Curb Extention Stormwater Bump-Outs
Opportunity to extend sidewalks and provide cafe seating or movable street furniture.
Physically narrow the roadway, increasing the available space for street elements such as rain gardens and impervious surface to treat stormwater.
Bioswale

Shallow, vegetated depressions intended to capture, treat, and infiltrate stormwater runoff. Provides a buffer for sidewalks and motor vehicles.
Modified Travel Lane


Reducing lane widths to10 feet are appropriate in urban areas and have a positive impact on a street’s safety without impacting traffic operations according to NACTO.
Sidewalk
At least six feet wide made in concrete. Allocate space for building entrances and commercial activity.

10.9 All Rights Reserved. Not To Be Copied Or Reproduced Without The Expressed Written Consent Of Campo Architecture & Interior Design, LLC MONROE DOWNTOWN STRATEGIC PLAN PHASE 2 | CITY OF MONROE, LA C A M P O A R C H T E C T U R E & I N T E R O R D E S I G N CIRCULATION 50’
1 1 2 2 3 3 4 4 5 5
ROW - DOWNTOWN SHARED STREET TYPOLOGY
A typical dead-end street with fifty feet of right-ofway can be converted into a permeable, active space that is enjoyable for both residents and visitors. Limiting vehicular access to Walnut St. and 2nd St. allow room for outdoor art markets, and events while giving pedestrians a place to feel safe throughout different times of the day.
Street Furniture
Opportunity to extend sidewalks and provide large, movable street furniture.
Permeable Paving
Effectively treats, detains, and infiltrates stormwater runoff where landscape-based strategies are not feasible. Pervious pavements have multiple applications, including sidewalks, street furniture zones, entire roadways, or parking lanes.
Parallel Parking
Provide where needed, such as in front of Mixed-Use areas or Commercial-Mixed areas.


Shade Trees
Trees can reduce temperatures by 2-9 degrees in the summer months. This adds to the pedestrian and bike experience.
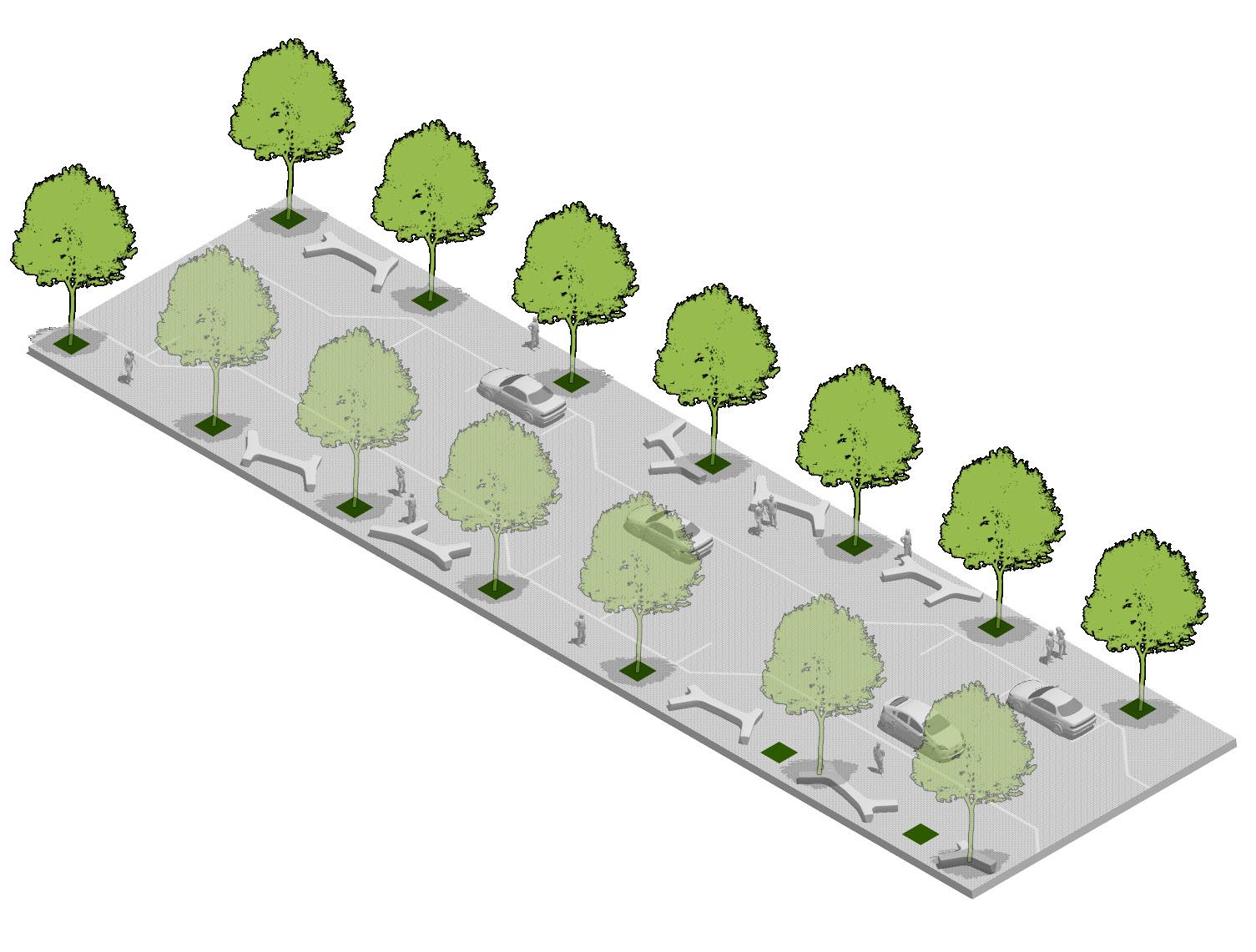
Limited Vehicular Access

Limit vehicle access to these streets for either loading and unloading or residents only. Pedestrians should have priority in the street.

10.10 All Rights Reserved. Not To Be Copied Or Reproduced Without The Expressed Written Consent Of Campo Architecture & Interior Design, LLC MONROE DOWNTOWN STRATEGIC PLAN PHASE 2 | CITY OF MONROE, LA C A M P O A R C H T E C T U R E & I N T E R O R D E S I G N CIRCULATION 50’
1 1 2 2 3 3 4 4 5 5
A typical street with sixty feet of right-of-way can be converted into two travel lanes for automobiles to provide room on the street for other modes of transportation and rainwater detention opportunities. This isometric example would be appropriate along N. Walnut, Pine, and 4th Street.
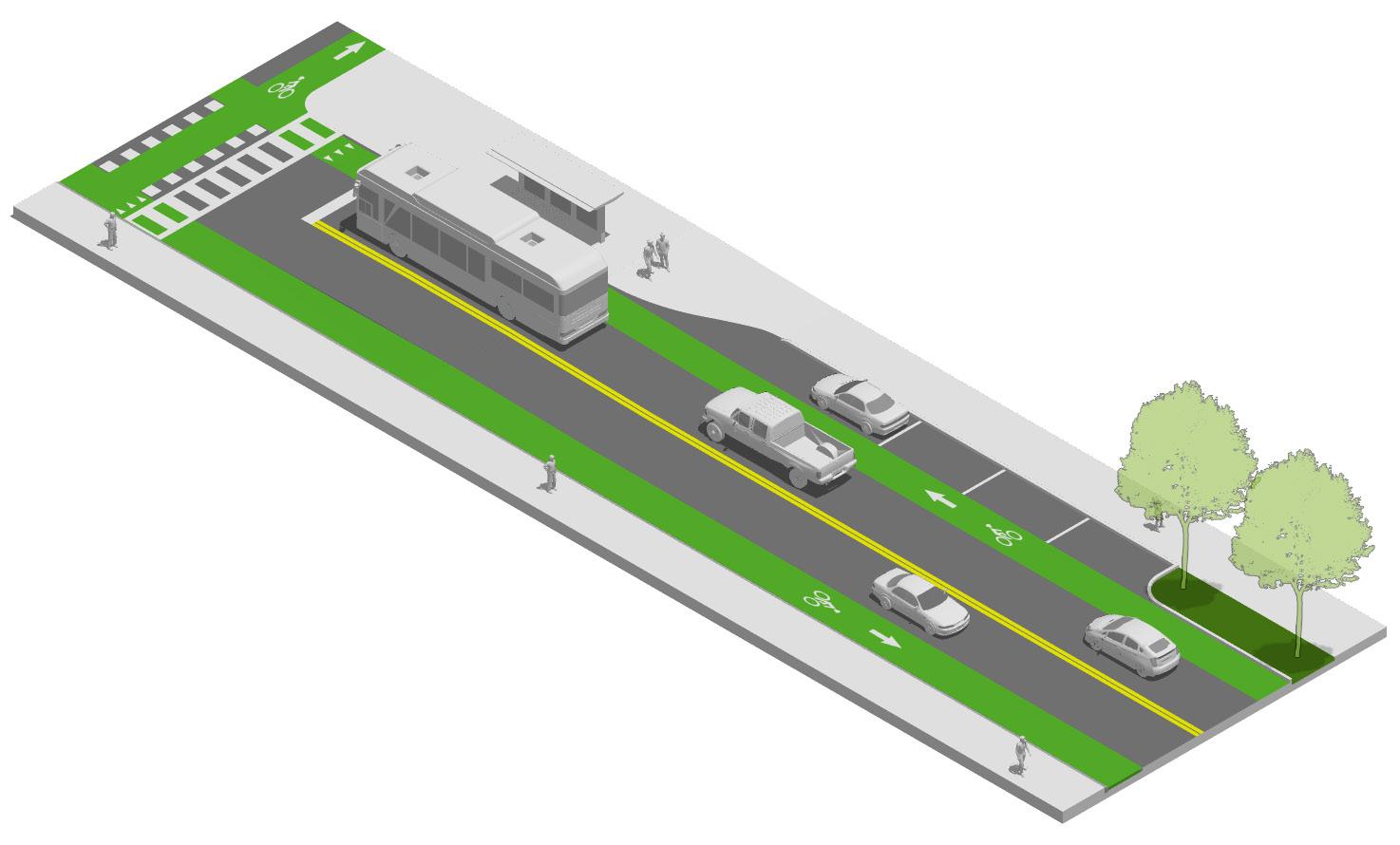
One-way Bicycle Path

Separated in a dedicated lane, this provides cyclist with enough space to safely coexist on the street with motor vehicles. Curb extensions can provide enough room for a bus shelter to protect riders from environmental factors, such as heavy rains or extreme heat.
Bus Stop and Shelter
Provide where needed, such as in front of Mixed-Use areas or Commercial-Mixed areas.



Parallel Parking Shade Trees
Trees can reduce temperatures by 2-9 degrees in the summer months. This adds to the pedestrian and bike experience.
Sidewalks
At least six feet wide made in concrete. Allocate space for building entrances and commercial activity.
10.11 All Rights Reserved. Not To Be Copied Or Reproduced Without The Expressed Written Consent Of Campo Architecture & Interior Design, LLC MONROE DOWNTOWN STRATEGIC PLAN PHASE 2 | CITY OF MONROE, LA C A M P O A R C H T E C T U R E & I N T E R O R D E S I G N CIRCULATION
60’ ROW - DOWNTOWN 2-WAY STREET TYPOLOGY 1 1 2 2 3 3 4 4 5 5
TYPE Picture OVERVIEW ACCEPTABLE USES
Flow-Through Planters
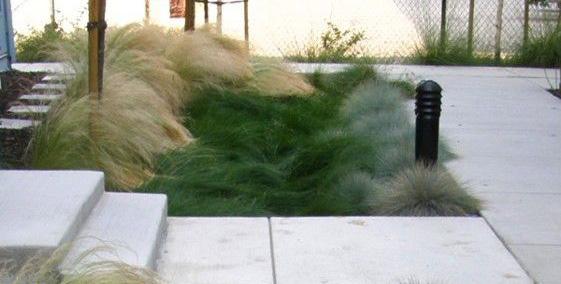
Curb cuts
Permeable Paving
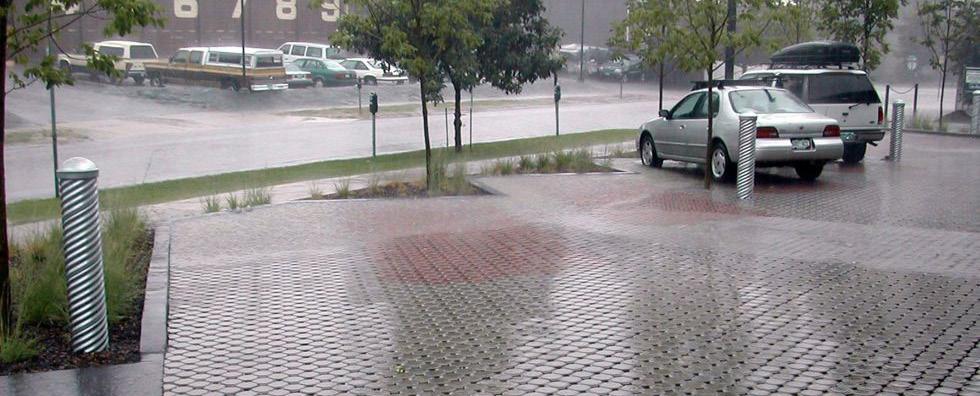
Bio-Swales
Stormwater Bump-Outs
Raingardens
Hard-edged stormwater management facilities with a waterproof base. Flow-Through planters are appropriate for high-density urban areas, or where water infiltration is not favorable. Flow-through planters treat water by allowing runoff to filter through its soil base and filter into an underdrain system.
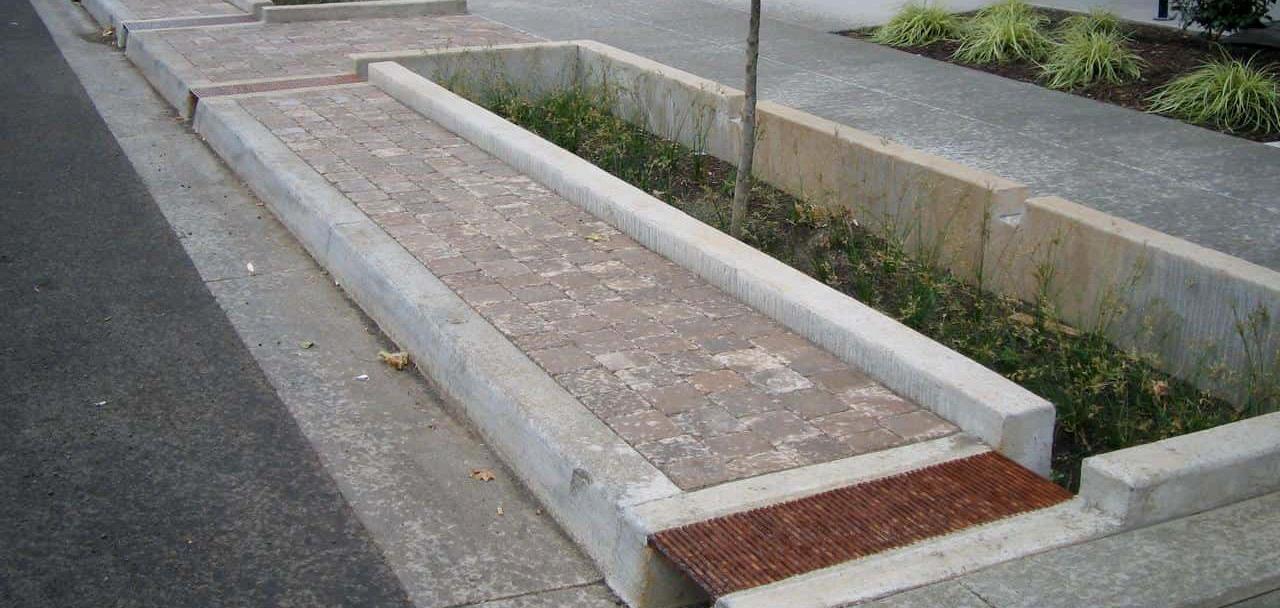
Evenly redistribute runoff from streets to adjacent treatment facilities retaining as much stormwater on site as possible. These are inexpensive techniques to divert water out of the roadway by modifying existing infrastructure.
• More costly than other stormwater tools


• Appropriate for streets and areas where space is limited.
Effectively treats, detains, and infiltrates stormwater runoff where landscape-based strategies are not feasible. Pervious pavements have multiple applications, including sidewalks, street furniture zones, entire roadways, or parking lanes.
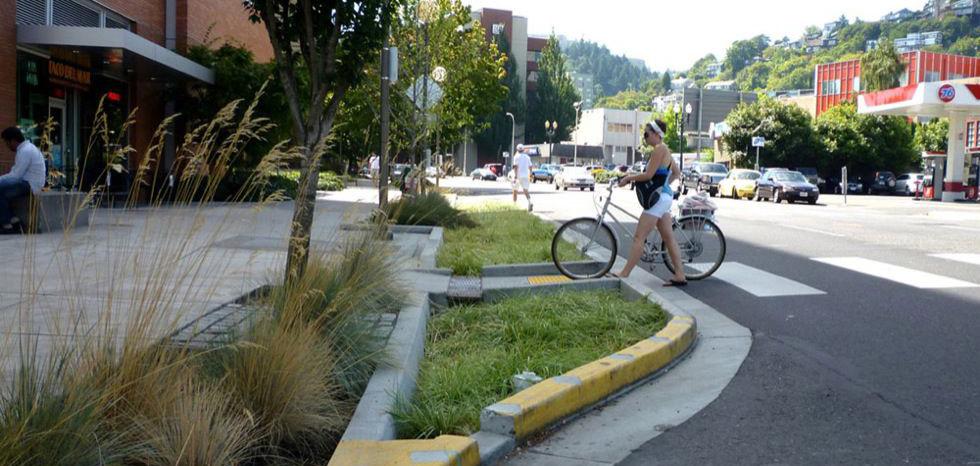
Shallow, vegetated depressions intended to capture, treat, and infiltrate stormwater runoff as it moves downstream. Bioswales are highly effective at slowing runoff velocity and cleansing water while recharging the underlying groundwater table.
• Divert stormwater to a stormwater treatment facility such as a bioswale, cistern, or raingarden.
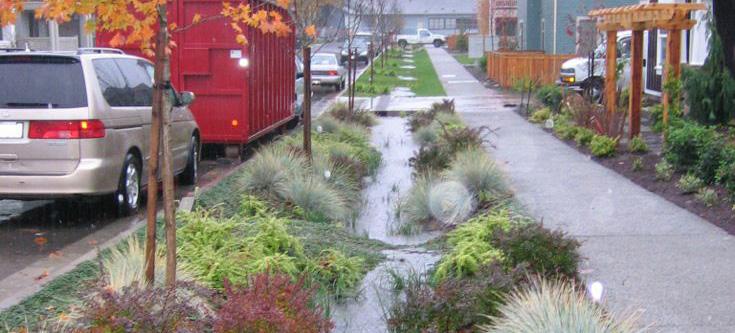
• Curb cuts are a highly recommended tool for the city to utilize.
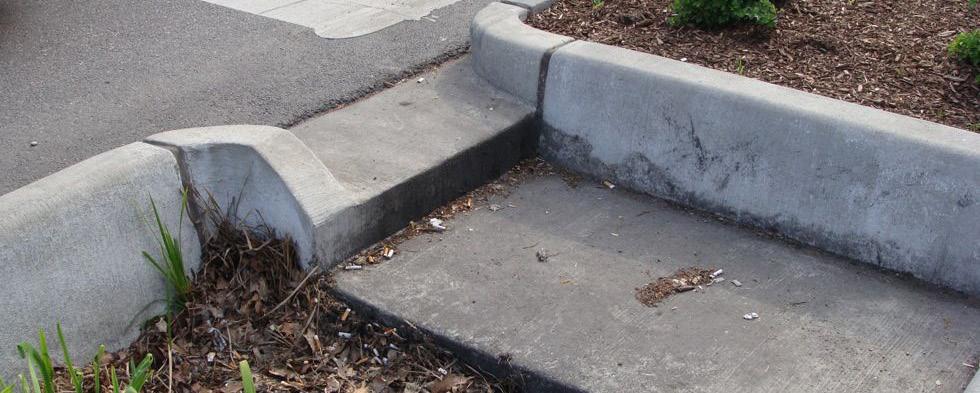
• A wide variety of material applications are available, from loose grave to pre-made porous pavers, permeable paving can be customized to multiple uses and situations.
• Use in the R.O.W, it is recommended that pre-made porous pavers be used, to meet ADA requirements.

• Effective, but costly to install and maintain.
• Can be scaled up or down in size while still functioning properly, depending on available space.
• One of the most effective and cost-efficient tools in the toolkit for managing stormwater in the R.O.W due to their versatility.
• Can easily be added to existing ditches or medians in a roadway with slight modifications and planting enhancements.
Physically narrow the roadway, creating safer and shorter crossings for pedestrians while increasing the available space for street elements such as plantings, street trees, and furnishings. Curb extensions have multiple applications.
A depression filled with native shrubs, perennials, and flowers. It is designed to temporarily hold and soak in rainwater runoff that flows from roofs, parking lots, roads, or other impervious surfaces. Rain gardens are effective in removing up to 90% of nutrients and chemicals and up to 80% of sediments from the rainwater runoff. Like bioswales, raingardens can be scaled up or down depending on available space, and still have preform properly.
• Suitable for higher density areas and residential areas where more pedestrians are present due to their traffic calming properties.
• Minimal infrastructure required, curb extensions are suitable for the city to begin implementing within the downtown / mixed use core.

• Little infrastructure required.
• Can easily be implemented throughout the city in vacant lots, parking lots, or parks.
10.12 All Rights Reserved. Not To Be Copied Or Reproduced Without The Expressed Written Consent Of Campo Architecture & Interior Design, LLC MONROE DOWNTOWN STRATEGIC PLAN PHASE 2 | CITY OF MONROE, LA C A M P O A R C H T E C T U R E & I N T E R O R D E S I G N CIRCULATION
STORMWATER MANAGEMENT TOOLKIT MATRIX
Sun/Shade
tolerant of multi ple soil types 2’ x 1’ Black-eyed Susan Rudbeckia fulgida var. sullivantii ‘Gold sturm’

attractive pink color in fall 3’ x 3’
Gulf Coast Muhly Muhlenbergia capillaris
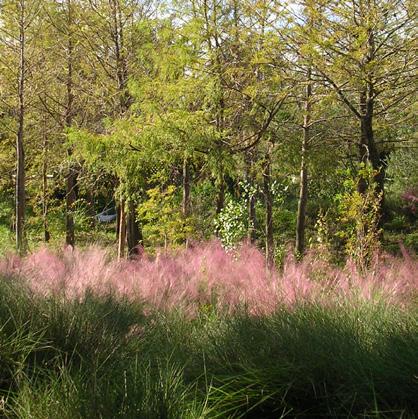
areas 2’ x 2’ Soft Rush Juncus inflexus ‘Blue arrows’


good for mass plantings on slopes 3' - 4’


Northern Sea Oats Chasmanthium latifolium
adaptable and forms dense clumps 5’ x 2’ Royal Fern Osmunda regalis


Good ground cover foliage for shade in the hot Southeast 3’ x 3' Southern Wood Fern Dryopteris
bayous, ditches, continually wet spot 2' x 2' Spider Lily Hymenocallis liriosome
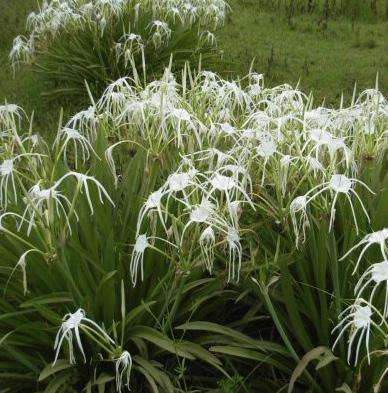
groundcover or low maintenance bed filler 1.5' x 1' Cherokee Sedge Carex cherokeensis

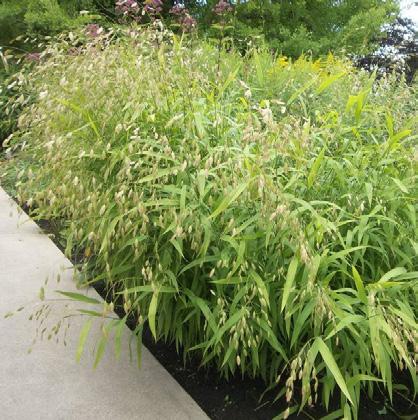

tolerant 4’ x 1’ Giant Blue Iris Iris giganticaerulea
clay soils 3’ x 1’ Copper Iris Iris fulva

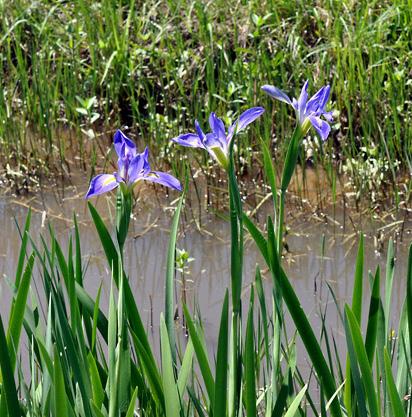
10.13 All Rights Reserved. Not To Be Copied Or Reproduced Without The Expressed Written Consent Of Campo Architecture & Interior Design, LLC MONROE DOWNTOWN STRATEGIC PLAN PHASE 2 | CITY OF MONROE, LA C A M P O A R C H T E C T U R E & I N T E R O R D E S I G N CIRCULATION SUN/SHADE SUITABLE CONDITIONS EVERGREEN/DECIDUOUS/ PERENNIAL GROWTH RATE (SLOW, MODERATE, FAST) APPROPRIATE USES MATURE SIZE (H’ X W’) COMMON NAME SCIENTIFIC NAME NATIVE REFERENCE NUMBER
1
2 wet
3
4
5
6
7
8 urban
9 wet,
10 This matrix includes a selection of plants suited for Monroe’s environmental conditions. Once your needs and site conditions are determined, use the information listed for each plant to determine the best fit for trees, shrubs, perennials, and groundcovers. This is not an exhaustive list and there are other species that are may be appropriate. This chart shows plant characteristics that should be considered when looking for plants that meet your specific needs.
FULL SUN PARTIAL SUN SHADE Growth Rate FAST MODERATE SLOW Foliage/ Perennial EVERGREEN DECIDUOUS PERENNIAL Suitable Conditions WIND TOLERANT DROUGHT TOLERANT WET SOIL TOLERANT EROSION CONTROL INUNDATION TOLERANT 1 25 7 4 8 3 6 9 10 URBAN PLANTING MATRIX GRASSES AND PERENNIALS
form


berries and seeds
bright green foliage and flow ers 3/4 seasons

drought, tolerant 6' x
spreading form with spring flowers
spreading small shrub, showy in spring, fall leaf color



dense cluster of fronds
hardy, drought tolerant.
x
x
x

Beauty berry Callicarpa americana
red Hibiscus Hibiscus coccineus

Inkberry Ilex glabra

Buttonbush Cephalanthus occidentalis
Virginia sweetspire Itea Virginica

Palmetto Sabal minor
Carissa Holly Ilex cornuta
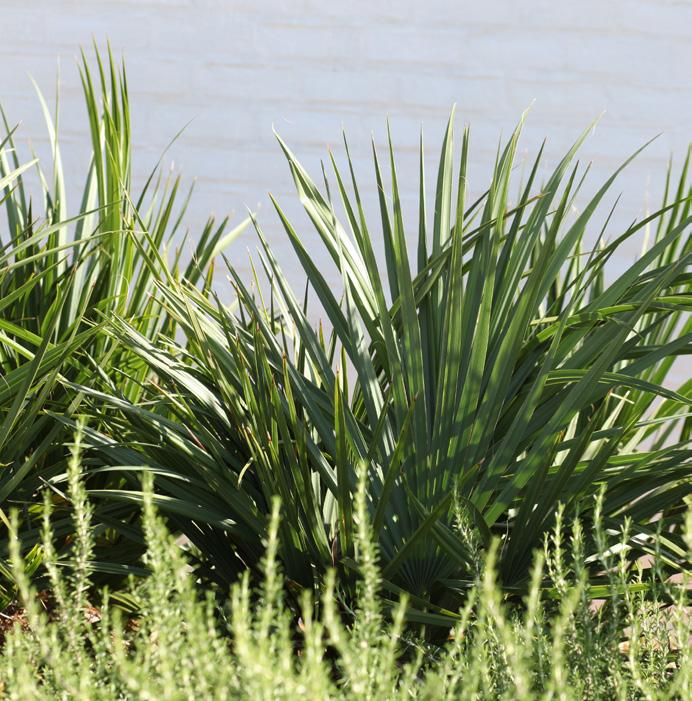
10.14 All Rights Reserved. Not To Be Copied Or Reproduced Without The Expressed Written Consent Of Campo Architecture & Interior Design, LLC MONROE DOWNTOWN STRATEGIC PLAN PHASE 2 | CITY OF MONROE, LA C A M P O A R C H T E C T U R E & I N T E R O R D E S I G N CIRCULATION SUN/SHADE SUITABLE CONDITIONS EVERGREEN/DECIDUOUS/ PERENNIAL GROWTH RATE (SLOW, MODERATE, FAST) APPROPRIATE USES MATURE SIZE (H’ X W’) COMMON NAME SCIENTIFIC NAME NATIVE REFERENCE NUMBER rounded
with
6’ x 6’
1
5’ x 5’ Native
2
4’
3 open,
8’
10’
4
5’
4’
5
8’
6’ Dwarf
6 compact,
3’x6’
‘Carissa’ 7 1 4 7 2 3 5 6 SHRUBS URBAN PLANTING MATRIX
Long lived and good wind barrier, seasonal color
extremely tough and urban tol erant, poorly drained areas
prefers acidic soils, thrives with wet feet
well-drained soil, messy and not to be placed near pavement
x 25’ Bald Cy press Taxodium distichum
x 45’
x 30’
Green Spring Overcup Quercus lyrata ‘dahlonega’
Swamp White Oak Quercus bicolor ‘Green Nova’
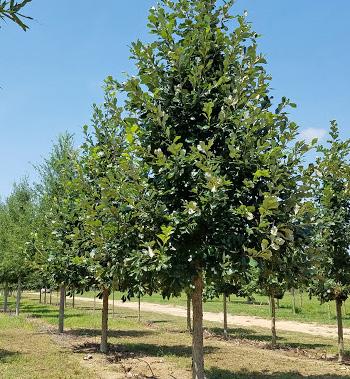


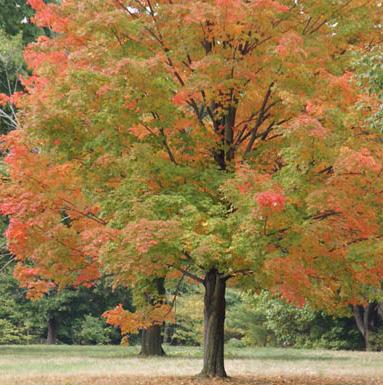
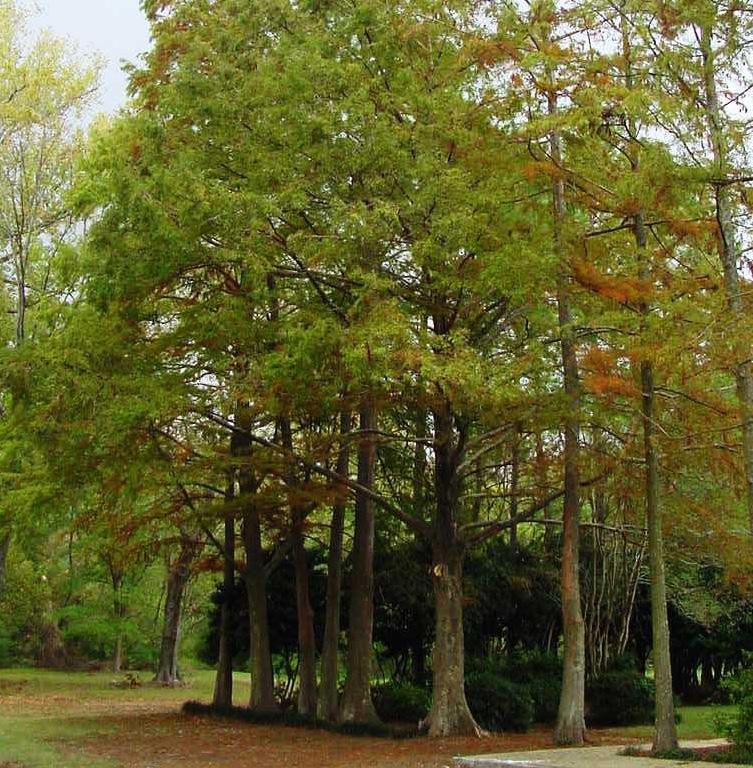

75’ x 40’ Sycamore Plantanus occidentalis
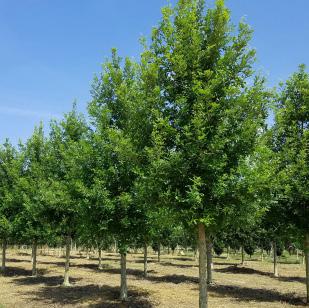
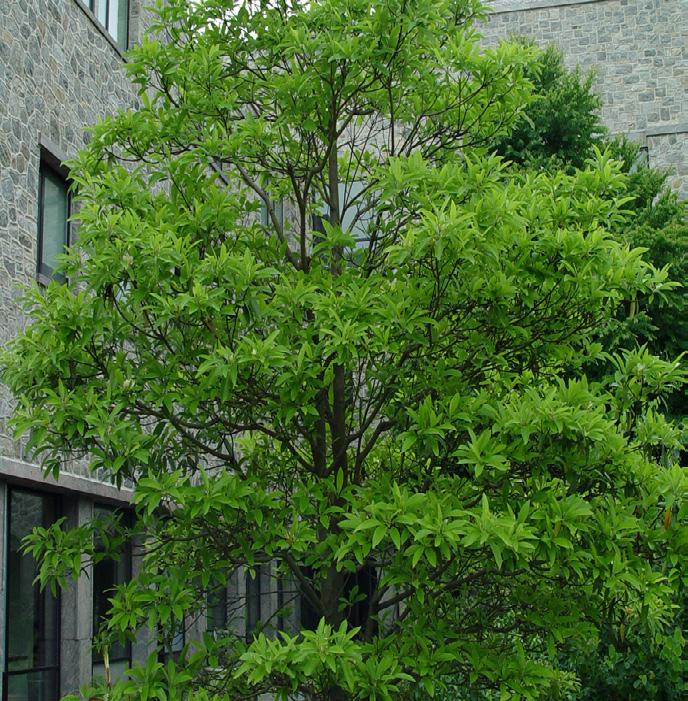
long-lived swamp tree 60’ x 40’ Water Tupelo Nyssa sylvatica
smaller cypress tree without knees 40’ x 25’ Pond Cy press Taxodium ascendens
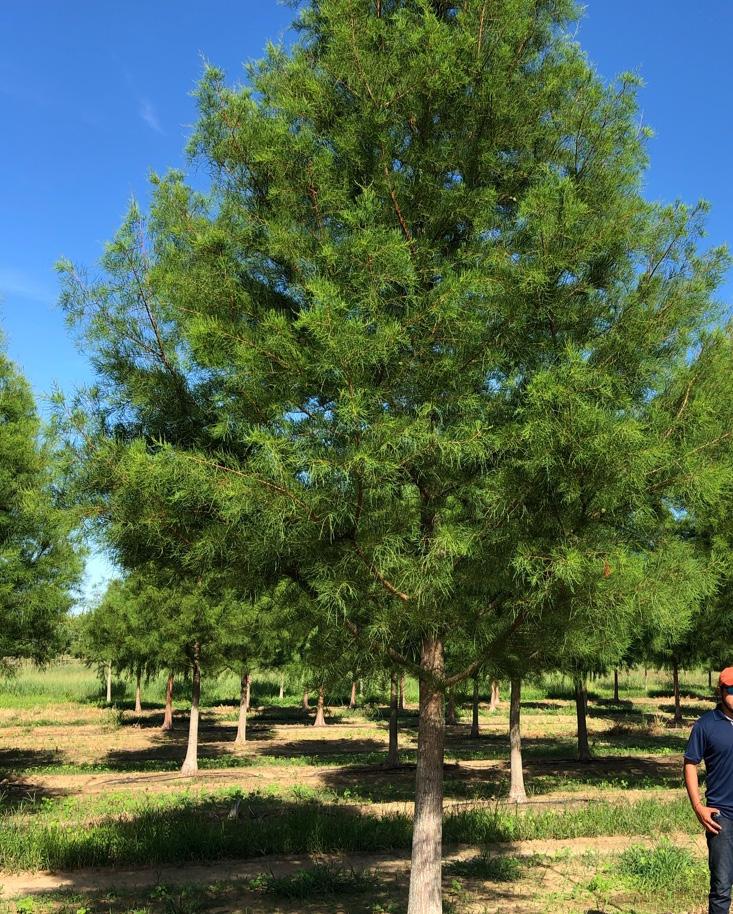
Highly adaptive, fragrant flowers in spring 40’ x 30’ Sweetbay magnolia Magnolia virginiana
adaptive,


in
x
tree Cyrilla racemiflora

10.15 All Rights Reserved. Not To Be Copied Or Reproduced Without The Expressed Written Consent Of Campo Architecture & Interior Design, LLC MONROE DOWNTOWN STRATEGIC PLAN PHASE 2 | CITY OF MONROE, LA C A M P O A R C H T E C T U R E & I N T E R O R D E S I G N CIRCULATION SUN/SHADE SUITABLE CONDITIONS EVERGREEN/DECIDUOUS/ PERENNIAL GROWTH RATE (SLOW, MODERATE, FAST) APPROPRIATE USES MATURE SIZE (H’ X W’) COMMON NAME SCIENTIFIC NAME NATIVE REFERENCE NUMBER
50’
1
50’
2
40’
3
4
5
6
7 Highly
flowers
spring 20’
12’ Titi
8 1 4 7 2 5 8 3 6 TREES URBAN PLANTING MATRIX
RIVERFRONT CHARACTER

DESIGN IDEAS / MOOD BOARD

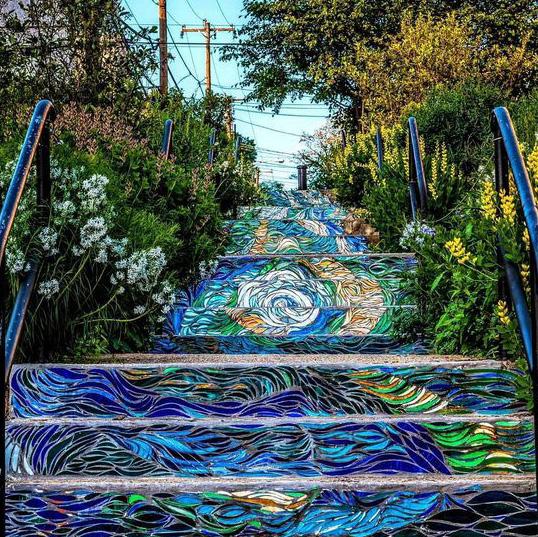
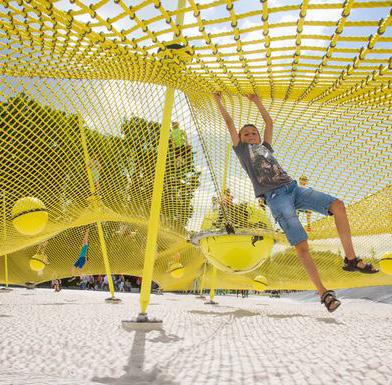

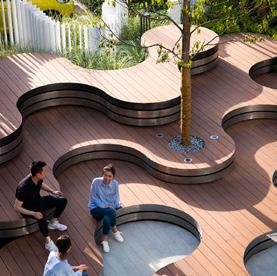
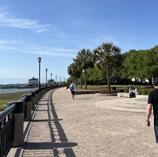
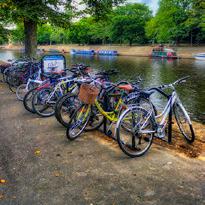
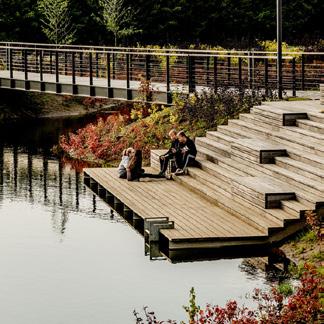
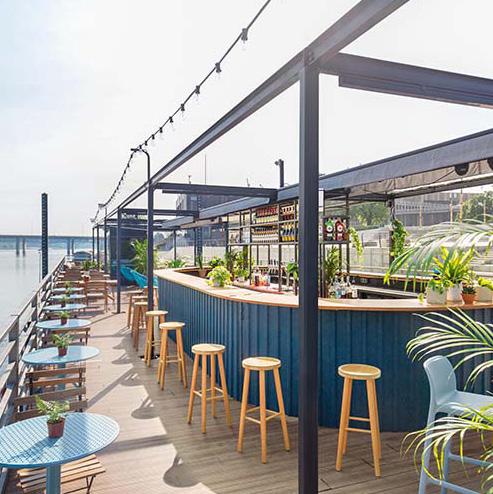




The Block Party incorporated games that were meant to collect data about the community members and their hopes for the Riverfront area. This game to encourage community members to select two inspiration images and to rank them by putting a sticker signifying “love” and “like,” the former being their top ranked choice.
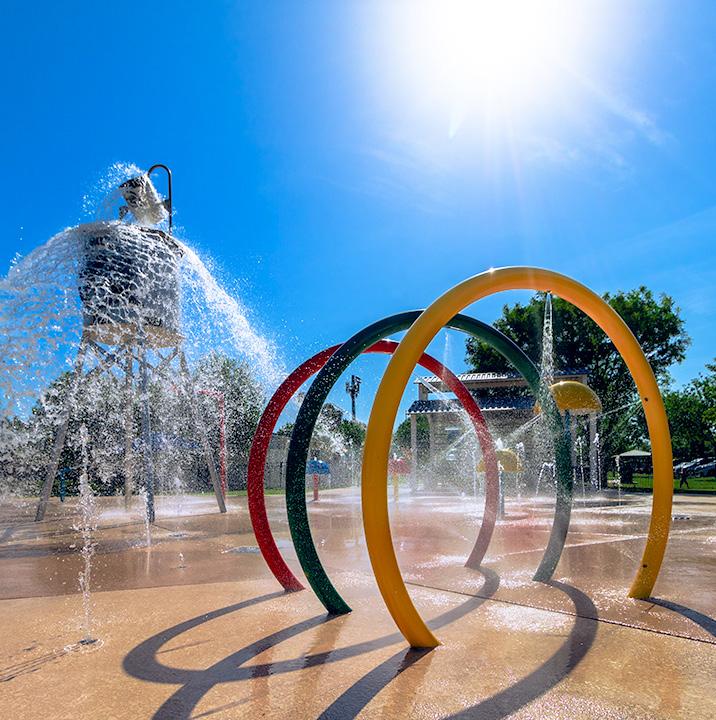
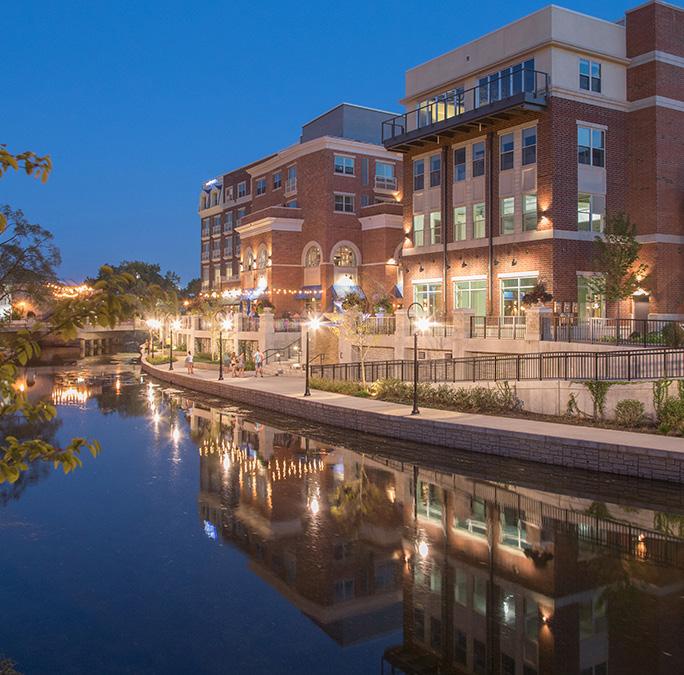
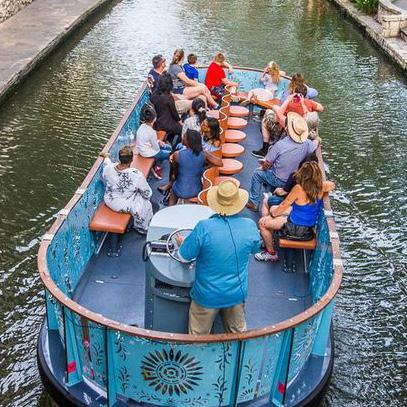
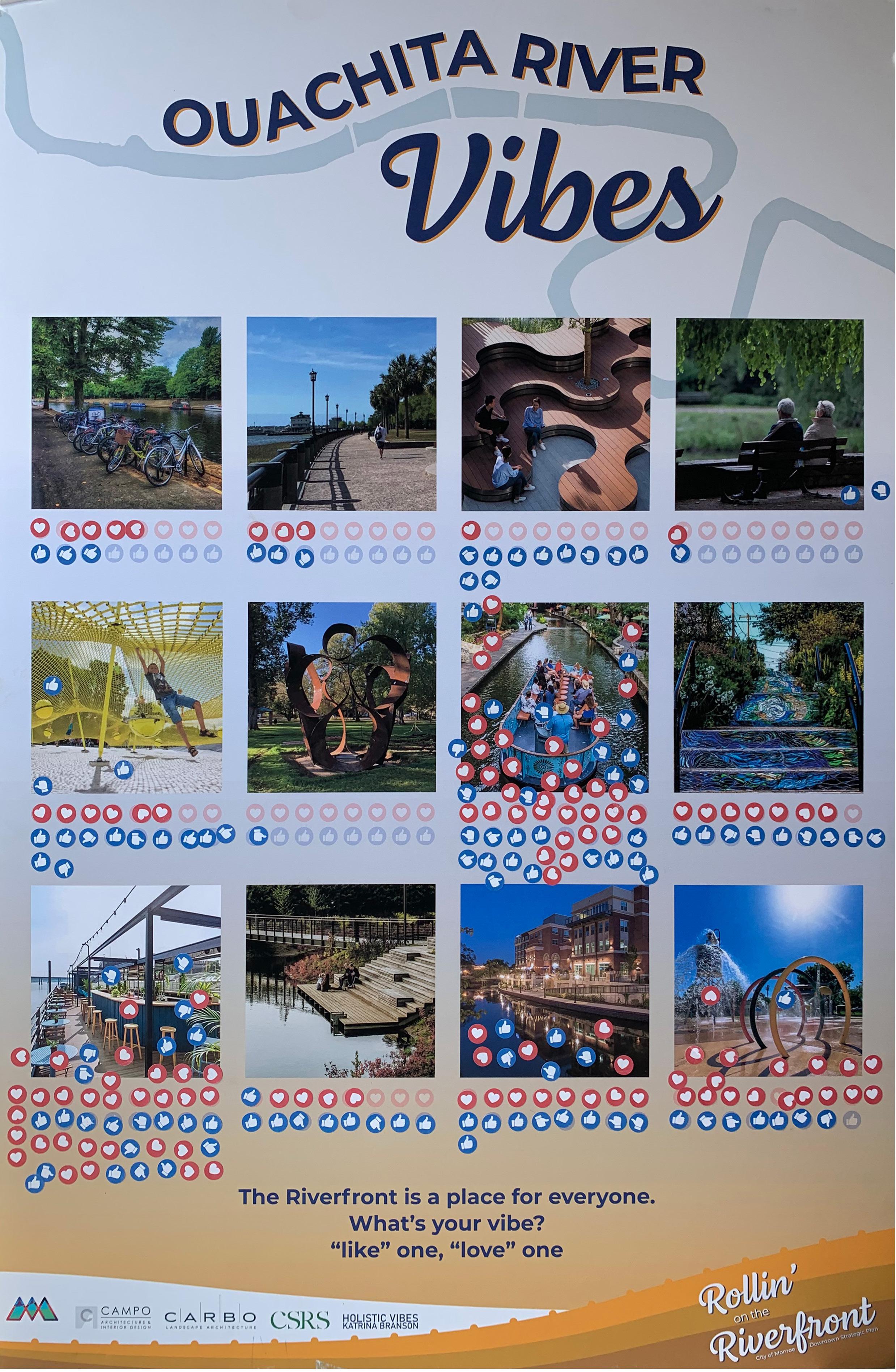

11.1 All Rights Reserved. Not To Be Copied Or Reproduced Without The Expressed Written Consent Of Campo Architecture & Interior Design, LLC
MONROE
DOWNTOWN STRATEGIC PLAN PHASE 2 | CITY OF MONROE, LA C A M P O A R C H T E C T U R E & I N T E R O R D E S I G N
RIVERFRONT CHARACTER
RIVERMARKET ACTIVATION


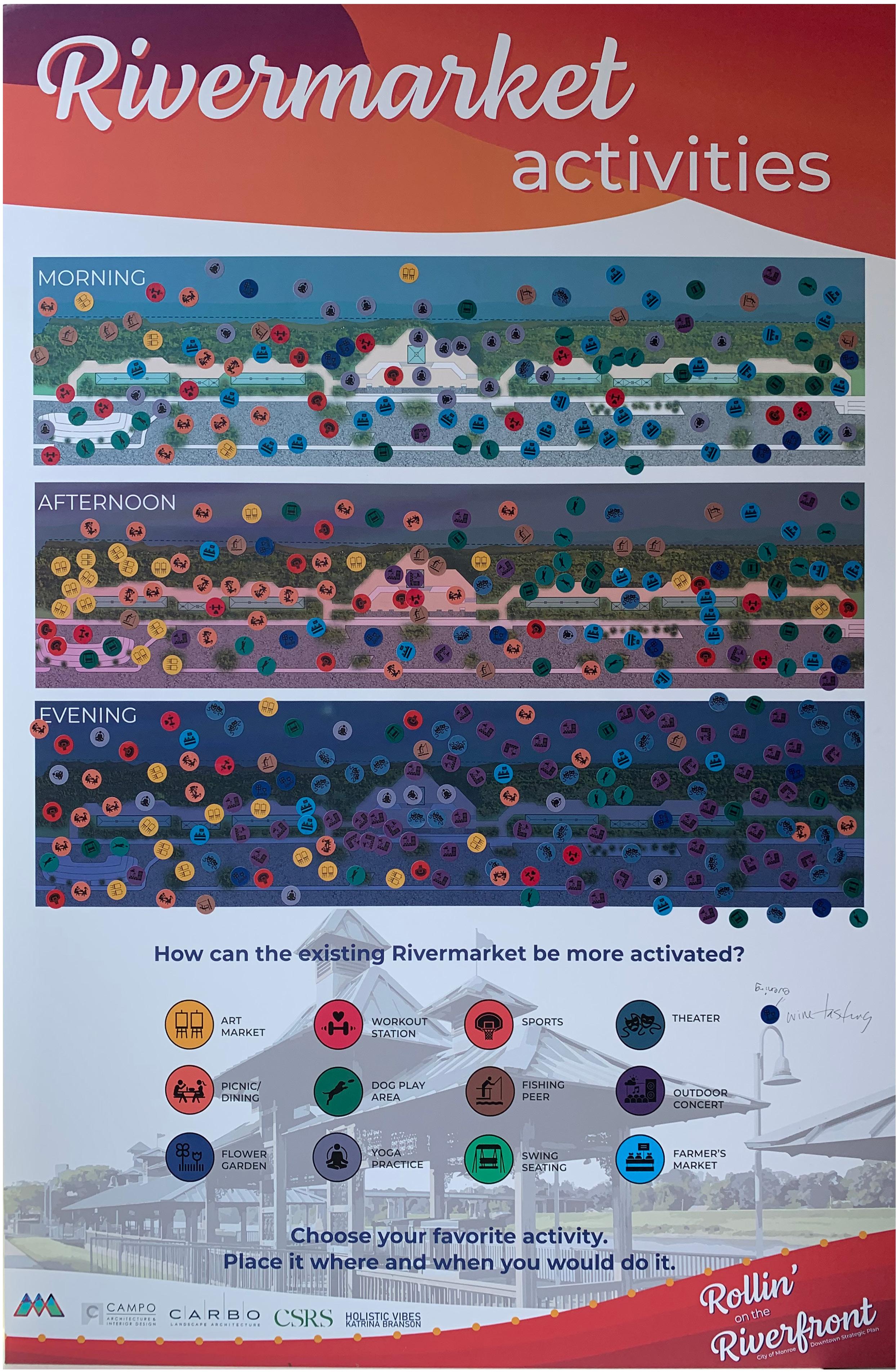





“RiverMarket Activities” board allowed attendees to showcase activation of the existing structure by the Ouachita River. Participants chose their favorite activity among the options provided and located its sticker in the desired location at one of either morning, afternoon, or evening time plans provided. Results revealed a high interest of Farmer’s Market and Yoga/fitness activities in the morning time, Farmer’s and Art Markets in the afternoon, and concert/performances in the evening. Overall, this exercise highlights the community’s excitement about activation of the RiverMarket with variety in time of day and programmatic nature.

11.2 All Rights Reserved. Not To Be Copied Or Reproduced Without The Expressed Written Consent Of Campo Architecture & Interior Design, LLC
MONROE
DOWNTOWN STRATEGIC PLAN PHASE 2 | CITY OF MONROE, LA C A M P O A R C H T E C T U R E & I N T E R O R D E S I G N
RIVERFRONT CHARACTER
MORNING AFTERNOON EVENING LEGEND ART MARKET SPORTS PICNIC / DINING WORKOUT STATION OUTDOOR CONCERT FLOWER GARDEN THEATER FISHING PEER YOGA PRACTICE FARMERS MARKET SWING SEATING DOG PLAY AREA TOTALS
CONNECTIONS TO WATER


Designers at Carbo Landscape Architecture produced these sketches as part of the Block Party game “Connections to Water.” Attendees were asked to select the sketch depicting an area they would use the most often. All sketches were based on ideas for potential development of the riverfront area.
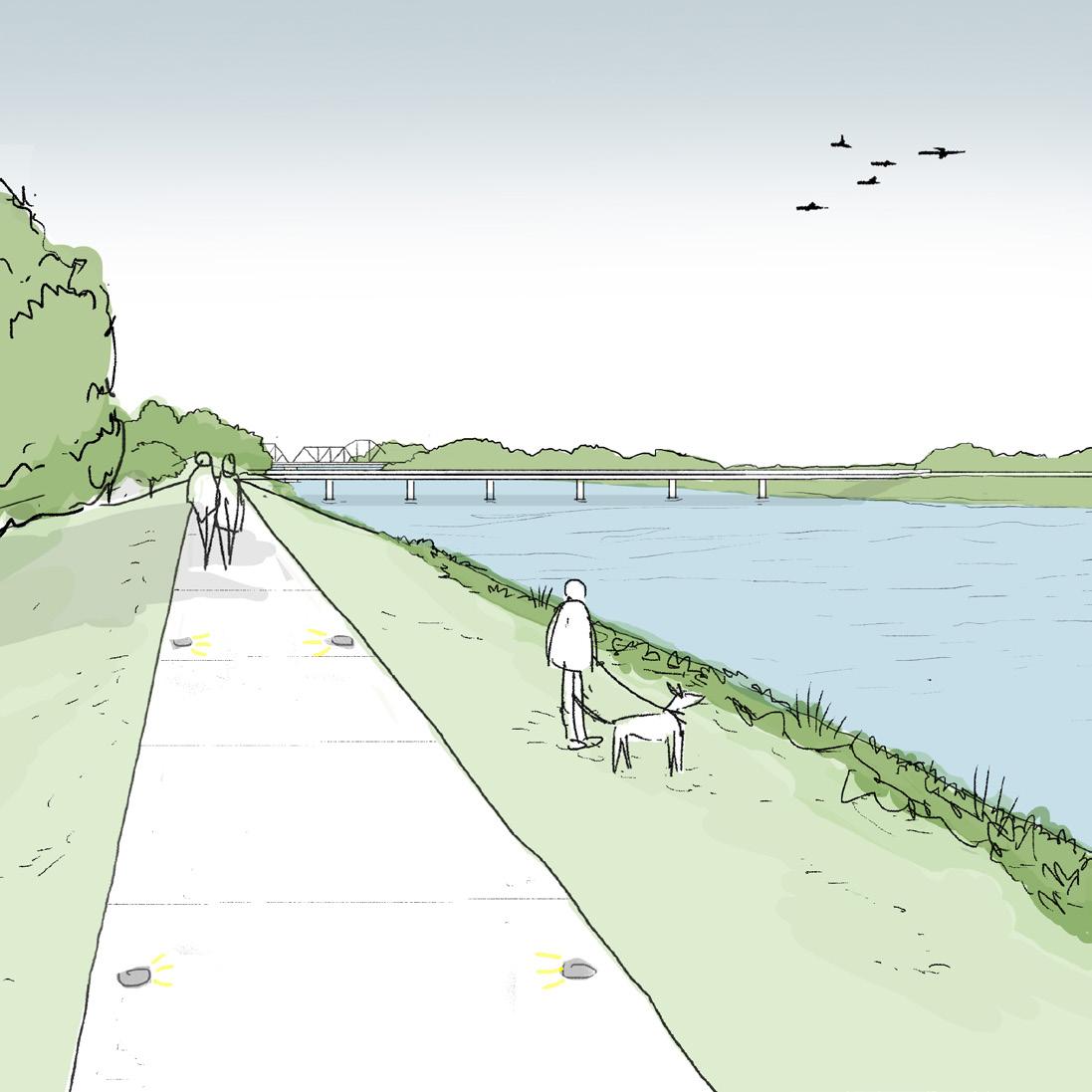
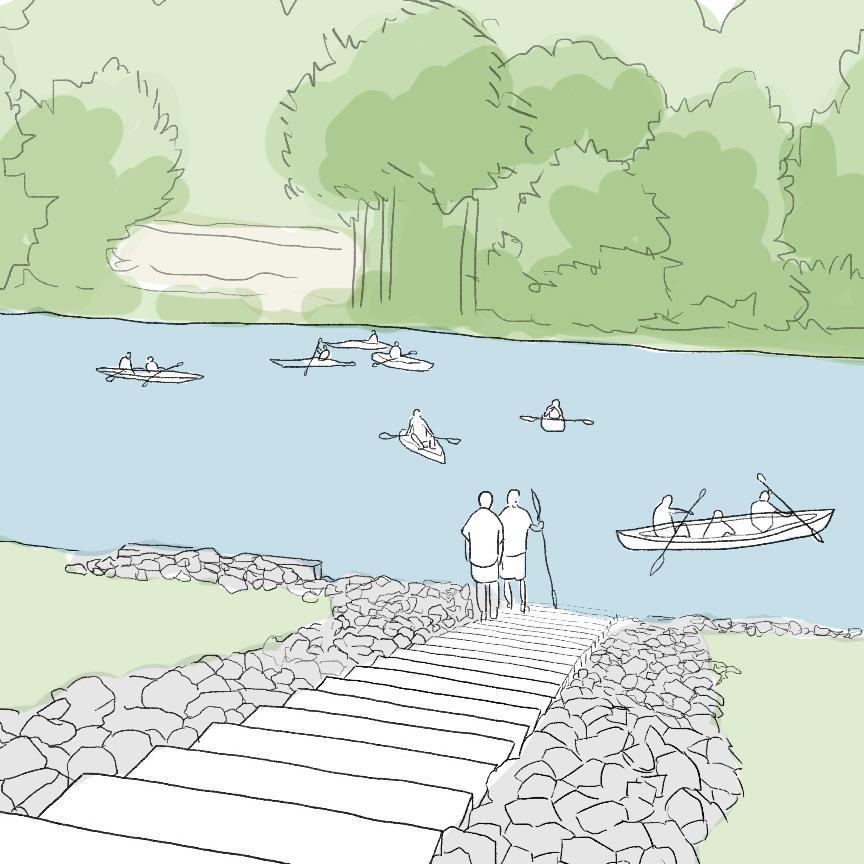
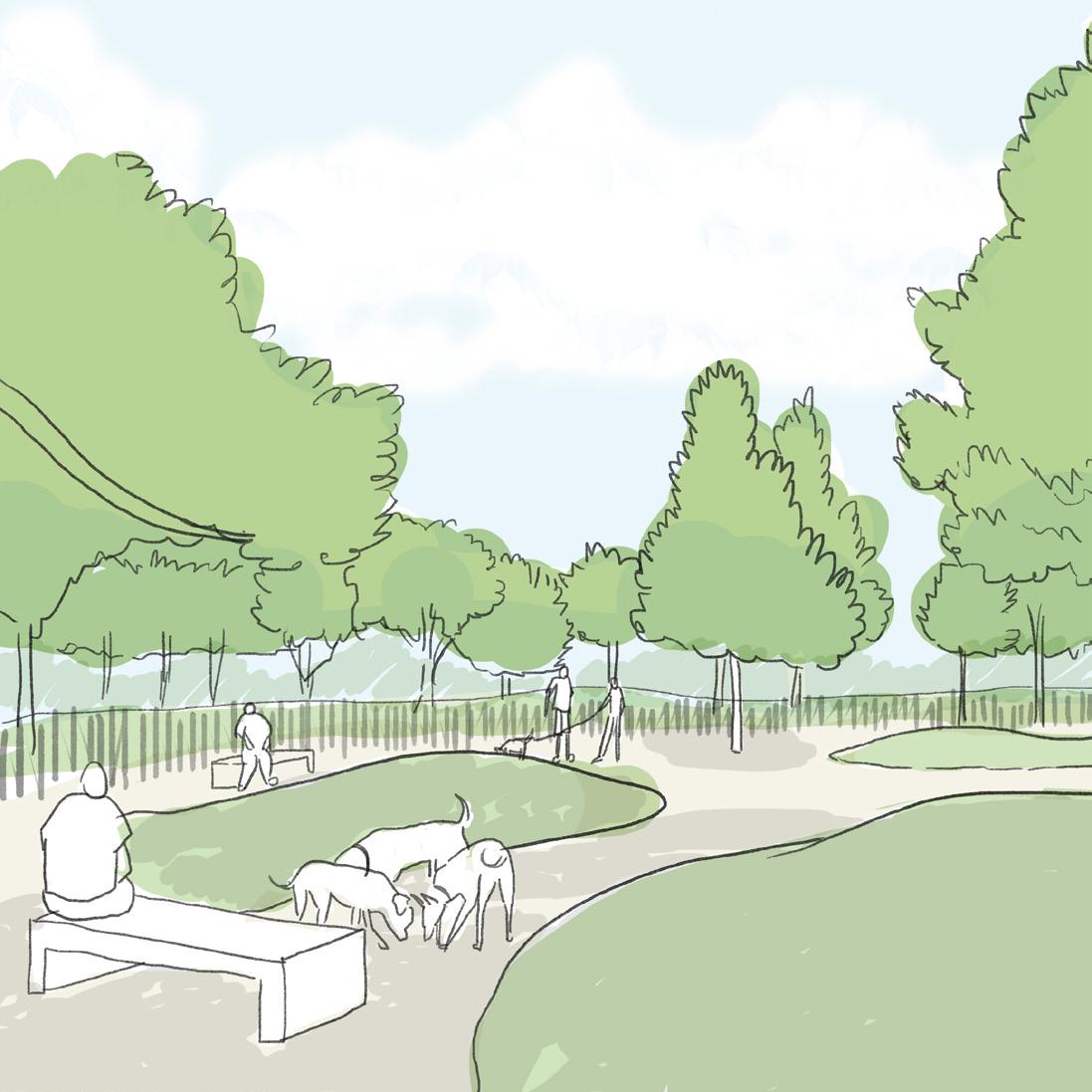
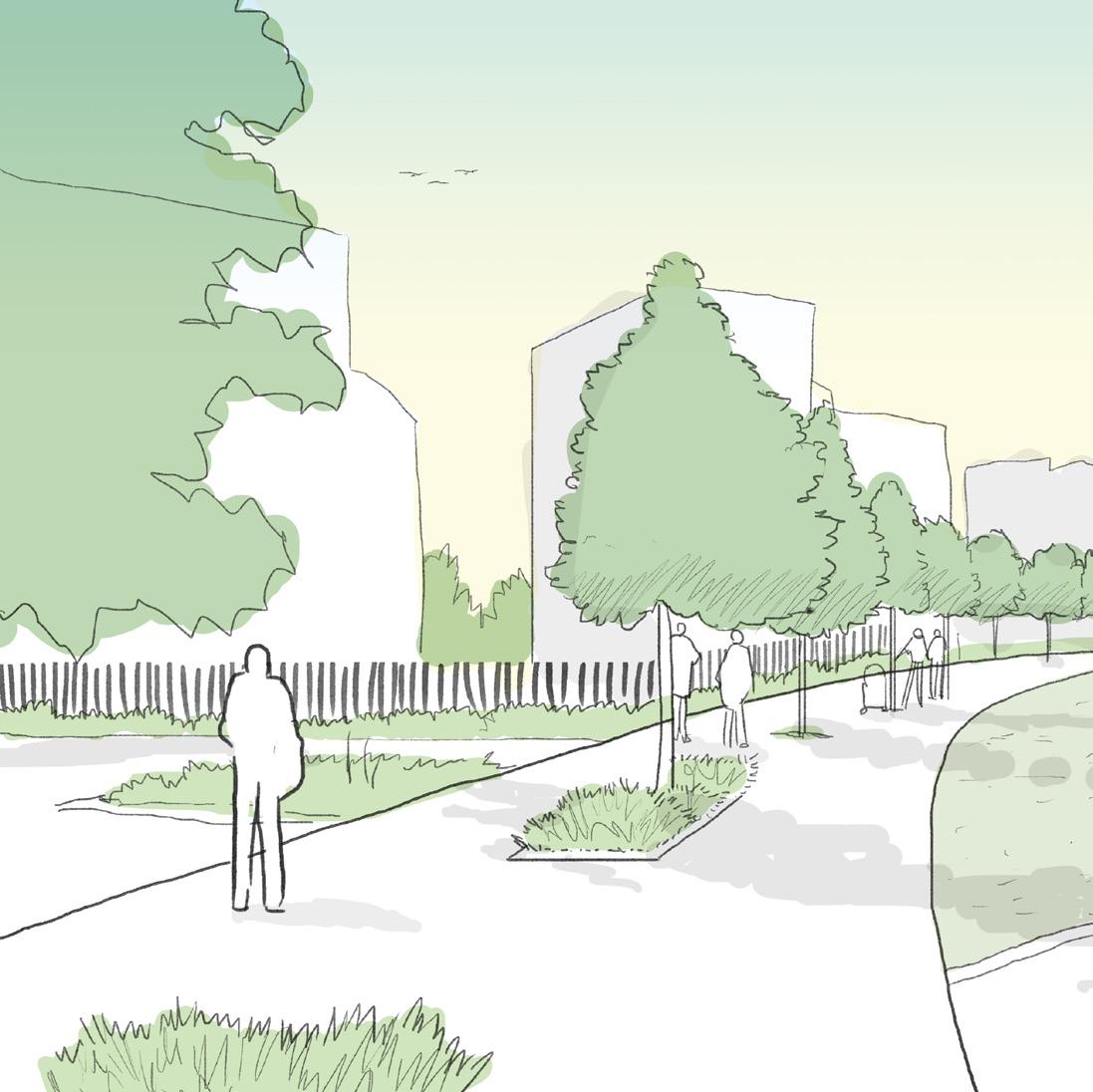
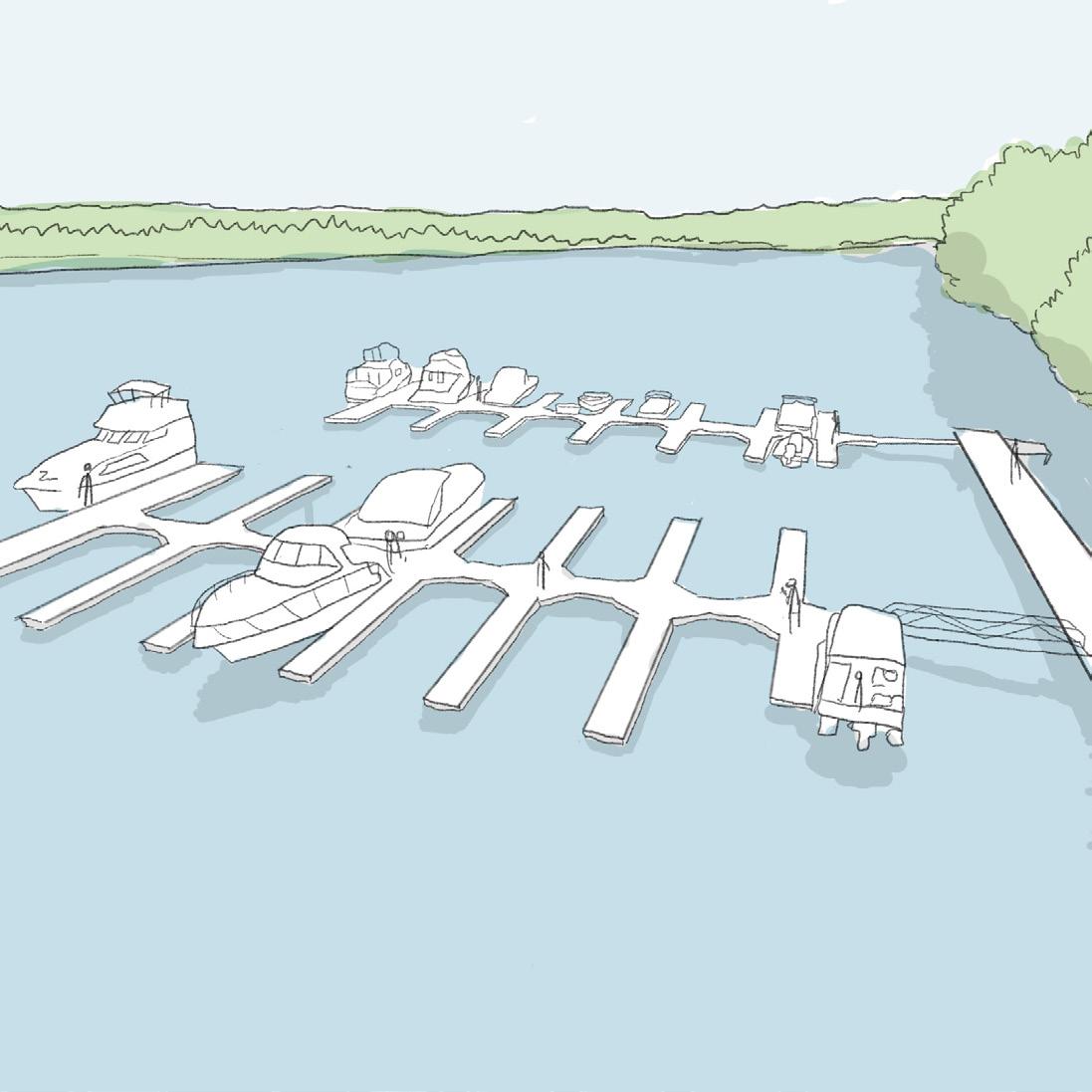
MARINA RIVER OBSERVATION DECK
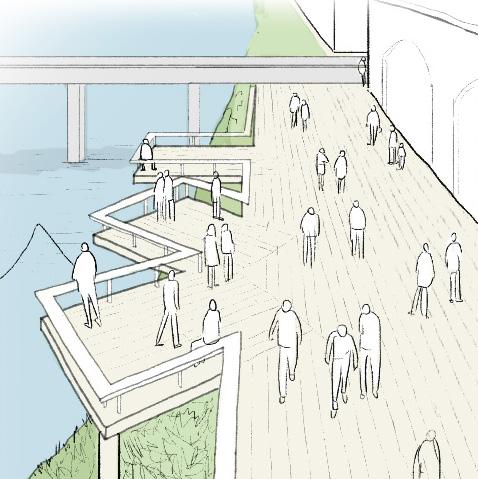


URBAN TRAIL WALKWAY UNDER BRIDGE
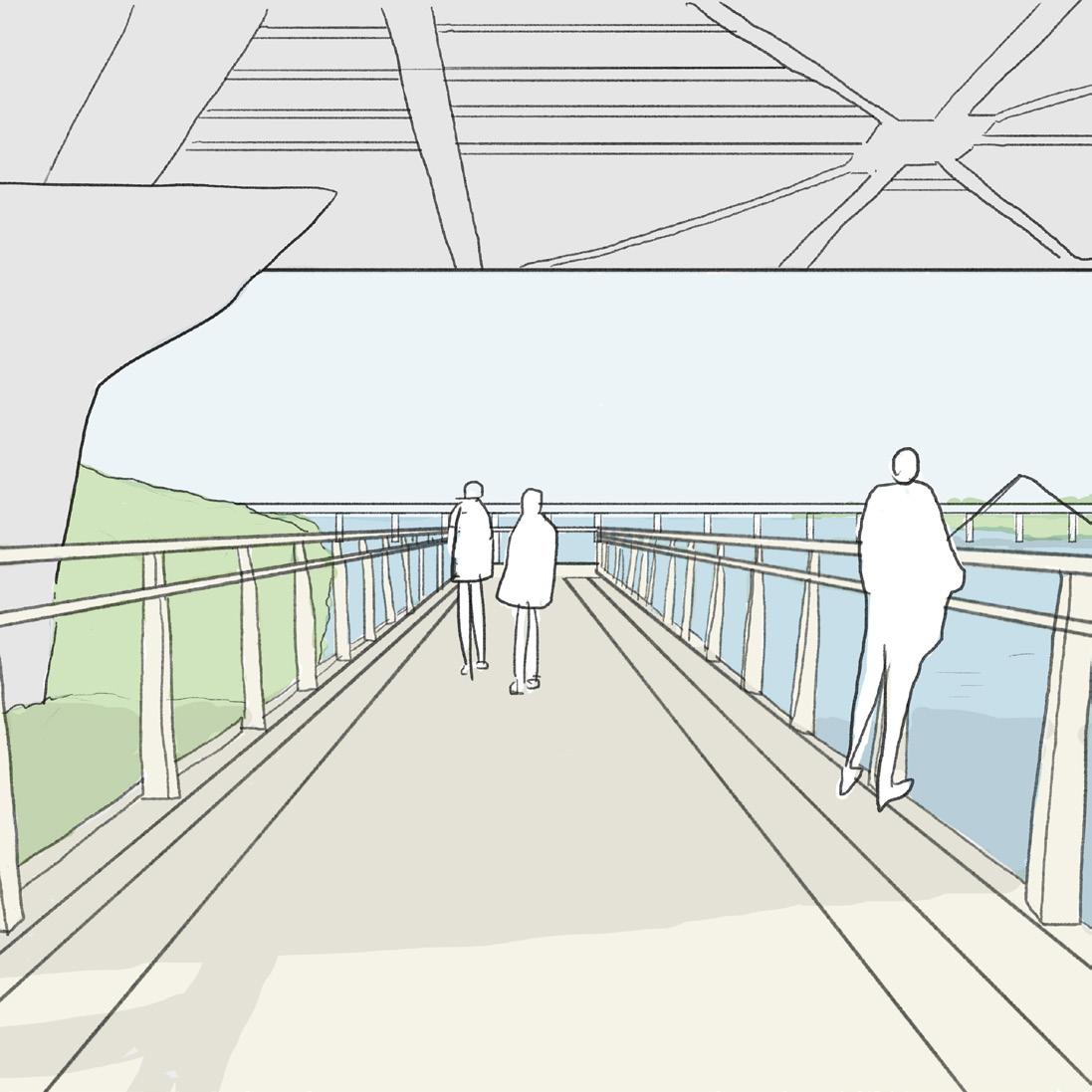
11.3 All Rights Reserved. Not To Be Copied Or Reproduced Without The Expressed Written Consent Of Campo Architecture & Interior Design, LLC MONROE DOWNTOWN STRATEGIC PLAN PHASE 2 | CITY OF MONROE, LA C A M P O A R C H T E C T U R E & I N T E R O R D E S I G N
RIVERFRONT CHARACTER
DOG PARK KAYAK LAUNCH LEVEE WALK
MARKETING
CAMPAIGNS

POINTS OF INTEREST
With the abundance of interesting places in the downtown area, the creation of self-guided walking tours would attract more people to the area by enhancing people’s knowledge of the history and culture that exists downtown. The intent for these tours are to curate:
1. collective knowledge and information in one place (whether that be the history of a structure or mural or even the suggestion of an appetizer or drink at a restaurant)
2. a suggested route
3. and for the information and locations to be continually updated and evolving as the area grows



The platform could be as simple as a document that can be downloaded onto a phone so as people walk around they can have easy access to the route and can read the information or as complex as a phone application that has location services that has prerecorded history lessons that can be listen to when they are in proximity of the point of interest.
ARCHITECTURE

FRANCE’S TOWER
PALACE TOWER
ST MATTHEW’S CHURCH
FIRST MONROE CHURCH
LEAJOYNERBRIDGE
LOUISVILLEAVENUE
ARKANSASAVE
N5THST. N4THST.
HISTORY & CULTURE
COCA-COLA BUILDING
RAINBOW THEATER
SAENGER THEATER (NOW PARK)
NORTHEAST LOUISIANA CHILDREN’S MUSEUM AUSTIN’S ON THE RIVER RIVERMARKET
TOOL HOUSE
RAILROAD BRIDGE MONROE HOTEL
HARVEY’S DANCE HALL
NEWS STAR BUILDING
OUACHITA PARISH CLEAR OF COURT
OUACHITA GRAND PLAZA WASHINGTON PLAZA
RIBBON WINDOW BUILDING
ARCHED TRUSS STRUCTURE (BY COCA COLA BUILDING) RIVAL DESIGN BUILDING
DELTA FIBER BUILDING MONROE CITY HALL (BRUTALIST BUILDING)
ART DECO THEATER
ART & MUSIC
COCA-COLA MURAL
WELCOME TO MONROE MURAL
IRIS MURAL
BAYOU MURAL
ART ALLEY MURAL
MUSTANG SALLY’S
HUB MUSIC HALL
OUACHITARIVER
N3RDST. N2NDST.
PINEST.
RIVERSIDEDR. WALNUTST. BREARDST
RESTAURANTS & BARS
BRASS MONKEY PUB & PATIO
DOE’S EAT PLACE OF MONROE DOWNTOWN BILLIARDS
FLYING TIGER MIRO’S
MUSTANG SALLY’S PAPI LOCO
PARISH RESTAURANT & BAR RESTAURANT COTTON RIVERSIDE CONEY ISLAND STANDARD COFFEE WAREHOUSE NO 1 RESTAURANT
OLIVEST.
WASHINGTONST.
ST.

ENDOMBRIDGE
ART ALLEY
HARRISONST. HARRISONST.
DESIARDST. HARTST.
GRAMMONTST.
WOODST.
ST JOHN ST.S GRAND ST.
S6THST.
I-20
JACKSON ST.
CATALPA ST.
HALL ST. OAKST.
CALYPSOST.
MARKETING
12.3 All Rights Reserved. Not To Be Copied Or Reproduced Without The Expressed Written Consent Of Campo Architecture & Interior Design, LLC MONROE DOWNTOWN STRATEGIC PLAN PHASE 2 | CITY OF MONROE, LA C A M P O A R C H T E C T U R E & I N T E R O R D E S I G N
CAMPAIGNS 0' 600' 1200' 1800' 2400' N N GRAND ST.
DEPOT
DOWNTOWN
• • • • • • • • • • • •
• • • • • • • • • • • • •
• • • • • • • • • • •
• • • • • • •
This tour targets food, drink and nightlife lovers alike. The tour is meant to be done in one day and with eleven stops, each stop should include a single drink or shared snack so participants can have a taste of all eleven places. The tour can be developed to have curated food or drink suggestions at each stop
Tour participants can start the day with free parking and the purchase of a coffee at Standard Coffee. Stops 1 through 9 are for trying a featured drink or snack, while stops 10 & 11 are night caps for billiards and music entertainment. As they meander around downtown, they have suggested selfie stops at the murals to commemorate the day. Including a suggested start and end time with an overall time can help prepare participants for a day of fun.
WALKING TOUR
RESTAURANTS, BARS & MUSIC

MURAL SELFIE PIT STOP START + FREE PARKING
•BAYOU MURAL STANDARD COFFEE
•IRIS MURAL
RESTAURANT COTTON
•COCA-COLA MURAL MIRO’S
•WELCOME TO MONROE MURAL WAREHOUSE NO 1 RESTAURANT RIVERSIDE CONEY ISLAND
FLYING TIGER
PARISH RESTAURANT & BAR


DOE’S EAT PLACE OF MONROE

BRASS MONKEY & PAPI LOCO
DOWNTOWN BILLARDS
MUSTANG SALLY’S
ARKANSASAVE
N5THST. N4THST.
LEAJOYNERBRIDGE
PINEST.
N3RDST. N2NDST.
RIVERSIDEDR. WALNUTST. BREARDST
OUACHITARIVER
OLIVEST.
ENDOMBRIDGE
ALLEY
HARRISONST. HARRISONST.
DESIARDST. HARTST.
S6THST.
GRAND ST.
ST JOHN ST.
JACKSON ST.
OAKST.
GRAMMONTST. WOODST. CALYPSOST.
CATALPA ST.
HALL
12.4 All Rights Reserved. Not To Be Copied Or Reproduced Without The Expressed Written Consent Of Campo Architecture & Interior Design, LLC MONROE DOWNTOWN STRATEGIC PLAN PHASE 2 | CITY OF MONROE, LA C A M P O A R C H T E C T U R E & I N T E R O R D E S I G N MARKETING CAMPAIGNS 0' 600' 1200' 1800' 2400' N 5 4 7 8 2 3 1 9 10 6 11 N GRAND ST.
ST.
WASHINGTONST.
I-20
S
LOUISVILLEAVENUE ART
DEPOT ST.
ENTERTAINMENT WALKING TOUR
1. 2. 3. 4. 5. 6. 7. 8. 9. 10. 11. #
GET CULTURED WALKING TOUR
This tour was created for the history and architecture enthusiasts. The tour is meant to be done in one day and with twenty-eight stops, each stop should include a brief history of the structure or programming that occurred at each stop.
Again, tour participants can start the day with free parking and the purchase of a coffee at Standard Coffee. As they stroll around downtown, they have suggested snack stops to encourage supporting local businesses. Including a suggested start and end time with an overall tour duration can help curate the timing of overlap with the farmer’s market while aligning snack stops with meal times.
# # #
WALKING TOUR
HISTORY & CULTURE ARCHITECTURE ART RESTAURANTS / BARS PIT STOP
START + FREE PARKING
•FREE PARKING
•STANDARD COFFEE
THEATER (NOW PARK)
THEATER
3.RIBBON WINDOW BUILDING
4.ART ALLEY MURAL
5.IRIS MURAL
6.PALACE TOWER
7.FRANCES TOWER
8.ST MATTHEW’S CHURCH
9.FIRST MONROE CHURCH
10.OUACHITA GRAND PLAZA
11.RIVERMARKET
12.OUACHITA PARISH CLEAR OF COURT
13.MONROE HOTEL
14.AUSTIN’S ON THE RIVER
BRIDGE
LEAJOYNERBRIDGE
ARKANSASAVE
OUACHITARIVER
N4THST.
•MIRO’S
16.COCA-COLA MURAL
17.COCA-COLA BUILDING
18.DELTA FIBER BUILDING
19.RIVAL DESIGN BUILDING
20.ARCHED TRUSS STRUCTURE (BY COCA COLA BUILDING)
21.WELCOME TO MONROE MURAL 22.NORTHEAST LOUISIANA CHILDREN’S MUSEUM
•PARISH RESTAURANT & BAR / FARMER’S MARKET ON SATURDAYS? 23.NEWS STAR BUILDING 24.WASHINGTON PLAZA




•DOE’S EAT PLACE / WINE MARKET 25.HARVEY’S DANCE HALL 26.BAYOU MURAL
27.ART DECO THEATER 28.MONROE CITY HALL
ENDOMBRIDGE
HARRISONST. HARRISONST.
HARTST.
S6THST.
JACKSON ST.
CATALPA ST.
12.5 All Rights Reserved. Not To Be Copied Or Reproduced Without The Expressed Written Consent Of Campo Architecture & Interior Design, LLC MONROE DOWNTOWN STRATEGIC PLAN PHASE 2 | CITY OF MONROE, LA C A M P O A R C H T E C T U R E & I N T E R O R D E S I G N MARKETING CAMPAIGNS 0' 600' 1200' 1800' 2400' N 16 54 21 26 6 3 24 7 8 9 10 12 28 18 19 20 22 17 2 11 13 14 15 1 25 27 23 N GRAND ST.
HALL ST. OAKST. DESIARDST.
WASHINGTONST. RIVERSIDEDR. WALNUTST. BREARDST OLIVEST. PINEST.
N5THST.
I-20 GRAMMONTST. WOODST. CALYPSOST. ST JOHN ST.S GRAND ST. LOUISVILLEAVENUE ART ALLEY DEPOT ST.
N3RDST. N2NDST.
1.SAENGER
2.RAINBOW
15.RAILROAD
ECONOMICS

VALUE PER ACRE ANALYSIS

WHAT IS MEANT BY VALUE PER ACRE ANALYSIS?




Value per acre is a measure of a city’s land use efficiency. Because of the opportunities for density and mixing uses, along with existing infrastructure, healthy downtowns often show a higher land use efficiency than suburban areas. That is, the real estate downtown is producing enough value and revenue to support the infrastructure and services it needs to thrive. For property owners and developers, this means that projects will generate more value per acre for your investment. This analysis compares commercial (restaurant) uses, one downtown and another approximately 2.8 miles away, along the same corridor. It also includes a mixed-use property located downtown.
PLAZA (MIXED-USE)
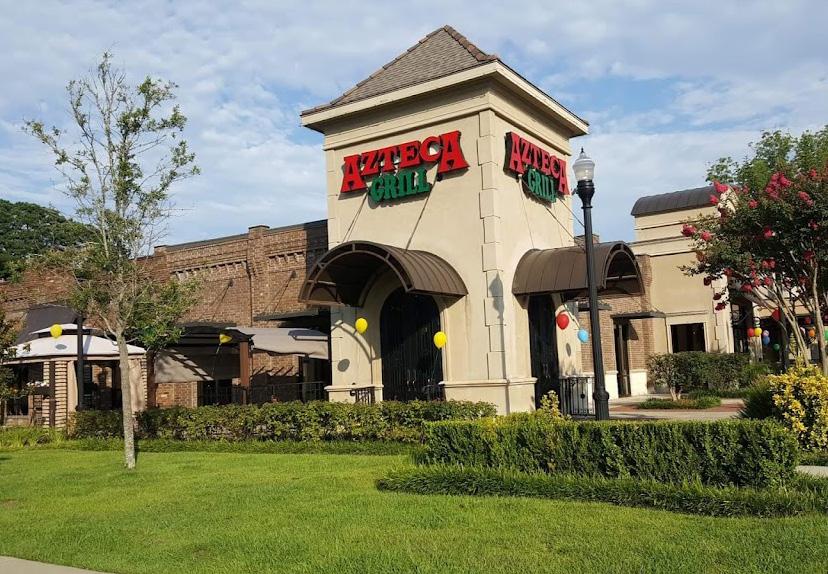
THE CASE FOR DOWNTOWN DEVELOPMENT
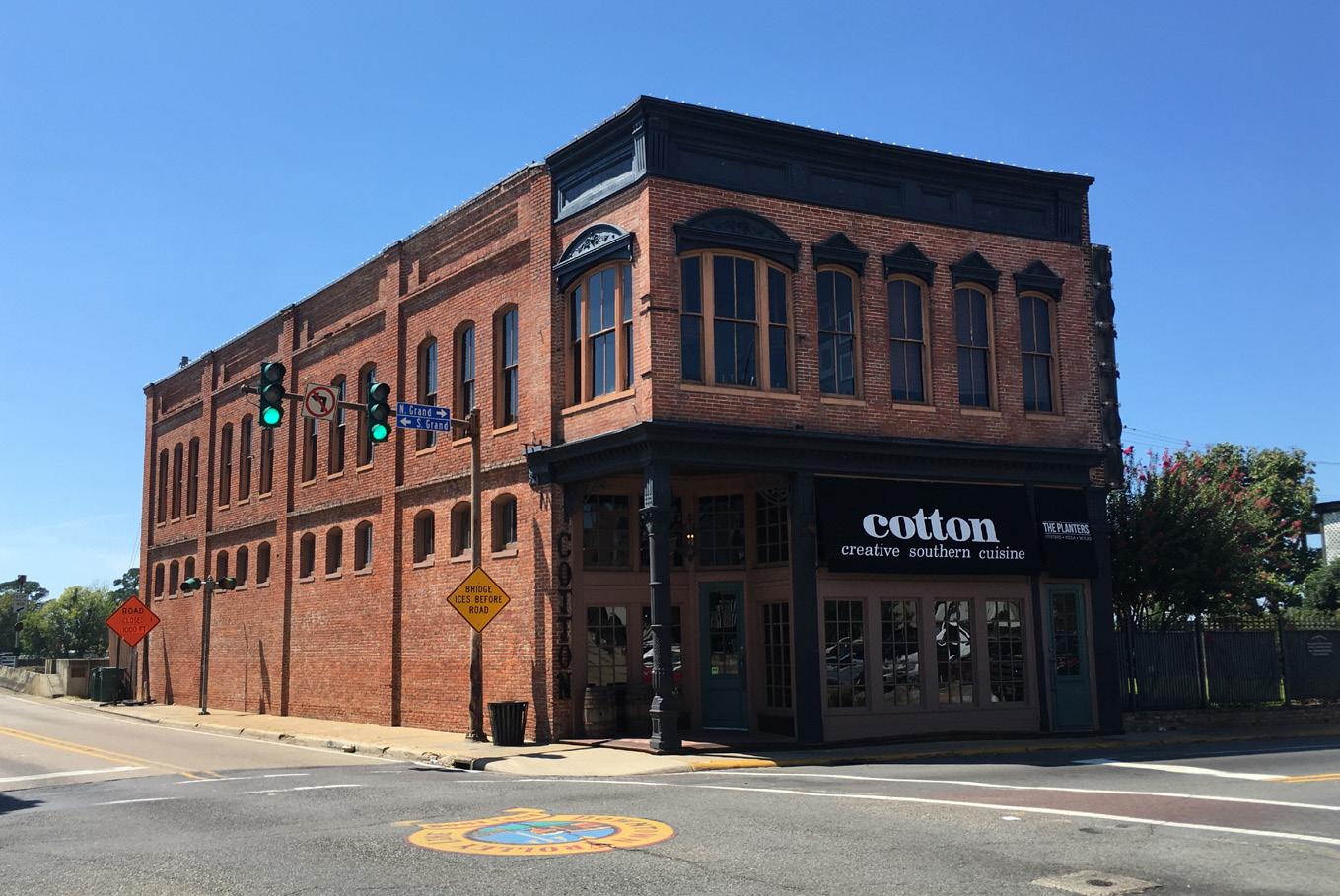
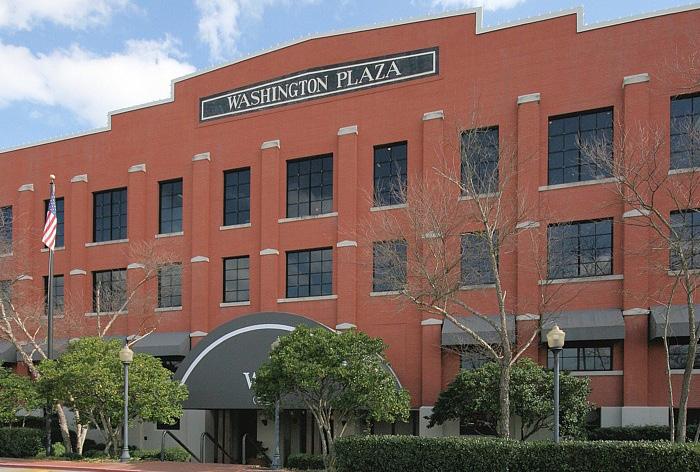
12.7 All Rights Reserved. Not To Be Copied Or Reproduced Without The Expressed Written Consent Of Campo Architecture & Interior Design, LLC MONROE DOWNTOWN STRATEGIC PLAN PHASE 2 | CITY OF MONROE, LA C A M P O A R C H T E C T U R E & I N T E R O R D E S I G N ECONOMICS
• Investing in Downtown real estate development generally yields projects that are more productive per acre than suburban real estate, due to existing infrastructure and greater densities. » The return on investment for incentives and public infrastructure is better in areas with a higher value per acre. • Mixing uses and increasing densities further compounds value and tax revenue per acre. • Analysis does not include any millage from the Downtown Economic Development District (DEDD). 0.26 acres0.69 acres 3610 Desiard Street 101 N. Grand Street 300 Washington Street AZTECA GRILL RESTAURANT COTTON WASHINGTON
1.02 acres $1,089,000 Value per Acre $1,350,360 Value per Acre $2,090,880 Value per Acre
PROPOSED ECONOMIC INCENTIVES
The economic incentives below include existing incentives and proposed new incentives aimed at attracting investment in Downtown Monroe. Economic incentives can be an important tool for revitalizing communities, as they can make those communities more attractive to investors, residents and patrons. The incentives outlined below can make investments in Downtown – from homeownership to building rehabilitation to new development – more accessible and feasible for a wider range of investors. The investments spurred by economic incentives like these will play a crucial role in making Downtown an exciting place to live, work, and play.
NEED RECOMMENDATION DESCRIPTION
Dedicated website for Downtown Development
Programmatic

Downtown development “concierge”
Standalone website or webpage dedicated to promoting Downtown Monroe development. Such a website should have resources for prospective developers, investors, and residents, including: available properties for sale/rent, building inventory, economic incentives, news and events.


Staff-person(s) who can serve as a single point of contact and resource for prospective developers and investors.
New Development
Gap Financing Program
Vacant Property Tax
Homeownership Incetives
Business Improvement Grants

Deploy program(s) to provide access to capital to promote real estate development in Downtown. Specifically, funds intended to fill the potential void between financing, developer equity, and development costs. Such programs can be designed for residential and commercial development, new construction, and rehabilitation. Consider flexible and patient terms, up to 30% of total development costs.
As a tool to encourage property owners to return underutilized properties to productive use, a system for identifying and documenting vacant properties, and taxing those vacant properties, could be implemented and administered through the DEDD. Washington, DC, has a similar program, based on $5 of tax for every $100 of assessed value.
Home ownership is a crucial element to downtown development, as it helps stabilize the neighborhood(s), creates value, and supports the live-work-play lifestyle. In revitalizing communities, there is often a gap between the cost of homeownership units, and what potential buyers can afford or finance. The Louisiana Housing Corporation offers a number of programs aimed at making homeownership possible. LHC’s products are income-based and range from homeownership counseling to low-interest mortgages. Downtown Monroe’s location qualifies its properties for many of the products offered by LHC.
Incentives to small business and building owners to improve storefronts and curb appeal of sites located Downtowwn. Consider matching grants of up to $15,000.
Restoration Tax Abatement
Building Rehabilitation/Reuse
Conspicuous “Pardon our Progress” displays
Existing program that provides a five-year abatement (with option for an additional five years) on ad valorem property taxes on renovations and improvements of existing commercial and owner-occupied residences located within EDDs, downtown development districts, historic districts, and opportunity zones.
City-supplied screening for development projects with positive messaging.
Main Street Façade Grants
To encourage the revitalization of historic downtown commercial properties, Louisiana Main Street offers grants to businesses in local Main Street districts in amounts of either $2,500 or $10,000.
12.8 All Rights Reserved. Not To Be Copied Or Reproduced Without The Expressed Written Consent Of Campo Architecture & Interior Design, LLC MONROE DOWNTOWN STRATEGIC PLAN PHASE 2 | CITY OF MONROE, LA C A M P O A R C H T E C T U R E & I N T E R O R D E S I G N ECONOMICS
ECONOMIC INCENTIVE - DOWNTOWN DISTRICTS
HISTORIC PRESERVATION
Monroe has a rich history which is evident it its large stock of historic buildings. Preservation of historic structures is a vital part of maintaining Monroe’s culture and identity. Incentives are available for revitalizing these buildings, in order to breathe new life into these historic districts.
HISTORIC TAX CREDITS




There are several factors that qualify a building for receiving Historic Tax Credits, which are available at both the State and Federal level. A building may be eligible for the credits if it is: - located in a National Register district or a certified State or Local district and is 50 years or older - designated as a structure that retains historic integrity - contributes to the historic character of the district - Must be used for an income-producing purpose for at least five years after rehabilitation
There are currently three State Historic Districts and two National Register Historic Districts that fall within Downtown Monroe. When this information is layered over a map of buildings over 50 years of age, it is possible to see the many opportunities currently available for projects utilizing historic tax credits. Many of these structures are also currently vacant.
CULTURAL DISTRICTS
OUACHITARIVER
The Cultural Districts Program: allows a local government to designate a Cultural District for the purpose of revitalizing a community by creating a hub of cultural activity; allows income and corporate franchise tax credits for eligible expenses for rehabilitation of owner-occupied or revenue generating historic structures in a Cultural District; provides an exemption from sales and use taxes for proceeds received from the sale of original, one-of-a-kind works of art from locations established within the Cultural District.
EXPANSION OF HISTORIC & CULTURAL DISTRICTS
The map also shows many older buildings in the downtown area which do NOT currently fall within a qualified historic district. In order to expand the opportunities for revitalization of these structures, it is recommended to study possible expansion of existing historic districts, or identification of new historic districts in these underrepresented areas.
LEGEND
BUILDINGS
VACANT
VACANT
STATE REGISTER HISTORIC DISTRICTS NATIONAL REGISTER HISTORIC DISTRICTS
HISTORIC
HISTORIC
DISTRICT
HISTORIC - HENRY BRY DISTRICT
HISTORIC - LOUIS DE ALEXANDER DISTRICT
HISTORIC - DOWNTOWN MONROE HISTORIC DISTRICT
CULTURAL DISTRICTS
RIVERSIDE - CULTURAL DISTRICT
12.9 All Rights Reserved. Not To Be Copied Or Reproduced Without The Expressed Written Consent Of Campo Architecture & Interior Design, LLC MONROE DOWNTOWN STRATEGIC PLAN PHASE 2 | CITY OF MONROE, LA C A M P O A R C H T E C T U R E & I N T E R O R D E S I G N ECONOMICS 0' 600' 1200' 1800' 2400' N N GRAND ST. LEAJOYNERBRIDGE ENDOMBRIDGE JACKSON ST. CATALPA ST. HALL ST. OAKST. DESIARDST. HARTST. HARRISONST. HARRISONST. WASHINGTONST. RIVERSIDEDR. WALNUTST. BREARDST OLIVEST. PINEST. ARKANSASAVE N5THST. N4THST. I-20 GRAMMONTST. WOODST. CALYPSOST. ST JOHN ST.S GRAND ST. LOUISVILLEAVENUE ART ALLEY DEPOT ST. N3RDST. N2NDST. S6THST.
50 YEARS +
BUILDINGS
BUILDINGS, 50 YEARS +
- DON JUAN FILHOIL DISTRICT VACANT
- MAIN STREET
STRATEGIC
PLAN OUTLINE

Phase 1 clearly showed a need for a more tangible project-based strategic plan for downtown revitalization efforts. With the community feedback and the consultant team, we have analyzed and prioritized downtown public and private projects into a 1, 5 and 10 year strategic plan outline. Some of these projects have multiple phases that build off the prior efforts. The intent is for this outline to be a point of discussion and a loose road map for revitalization of the downtown area. As we receive feedback and develop the implementation of this plan in Phase 3, components could change or be tweaked. Some of the projects identified are already in motion but are mapped to show the connection back to the overall strategic plan.
LEGEND
RIVERFRONT - CITY OWNED PROPERTY
TARGET DEVELOPMENT
RETAIL - GROCERY STORE
MIXED-USE - COCA COLA BUILDING, DELTA THEATER & HARVEY’S DANCE HALL. PRESERVATION
RESTAURANT - AUSTIN’S ON THE RIVER. PRESERVATION
RESIDENTIAL - MEDIUM DENSITY HOUSING
POTENTIAL DOG PARK
RIVERMARKET PROGRAMMING

CIRCULATION IMROVEMENTS
RIVERWALK PART – PLANNING/COORDINATION
LEVEE PATH
RIVERFRONT EASEMENTS
PEDESTRIAN ALLEY PART 1
STRING LIGHTS & CLEAN UP (2ND TO 3RD ST.)
EASEMENT RIGHTS (WALNUT TO 2ND ST.)
ART ALLEY PART 1
RAILROAD PEDESTRIAN CROSSING STREET IMPROVEMENTS (DESIARD, JACKSON, 5TH STREET)
OUACHITARIVER
BRANDING / MARKETING

GATEWAY ENDOM BRIDGE
GATEWAY PRIMARY - LOCAL PLANNING
GATEWAY SECONDARY
BRIDGETOWN BRANDING



14.1 All Rights Reserved. Not To Be Copied Or Reproduced Without The Expressed Written Consent Of Campo Architecture & Interior Design, LLC MONROE DOWNTOWN STRATEGIC PLAN PHASE 2 | CITY OF MONROE, LA C A M P O A R C H T E C T U R E & I N T E R O R D E S I G N 0' 600' 1200' 1800' 2400' N N GRAND ST. LEAJOYNERBRIDGE ENDOMBRIDGE JACKSON ST. CATALPA ST. HALL ST. OAKST. DESIARDST. HARTST. HARRISONST. HARRISONST. WASHINGTONST. RIVERSIDEDR. WALNUTST. BREARDST OLIVEST. PINEST. ARKANSASAVE N5THST. N4THST. I-20 GRAMMONTST. WOODST. CALYPSOST. ST JOHN ST.S GRAND ST. LOUISVILLEAVENUE ART ALLEY DEPOT ST. S6THST. N3RDST. N2NDST.
STRATEGIC PLAN OUTLINE 1 YEAR STRATEGIC PLAN
TARGETED DEVELOPMENT - ACTIVATION COORDINATION
Due to the number of vacant buildings and parcels downtown, we recommend creating a job position for an activation coordinator to help stimulate and guide development of vacant buildings/parcels, coordinate and lead economic incentives and create and develop programming for existing spaces or split the responsibilities between existing employees. In the first year, we recommend them focusing on the preservation and development of the sites shown in the diagram while simultaneously growing and cultivating programming from the RiverMarket and Ouachita Grand Plaza Auditorium. With activation being one of the communities main objectives, this role would be important in the development and growth of Downtown Monroe.
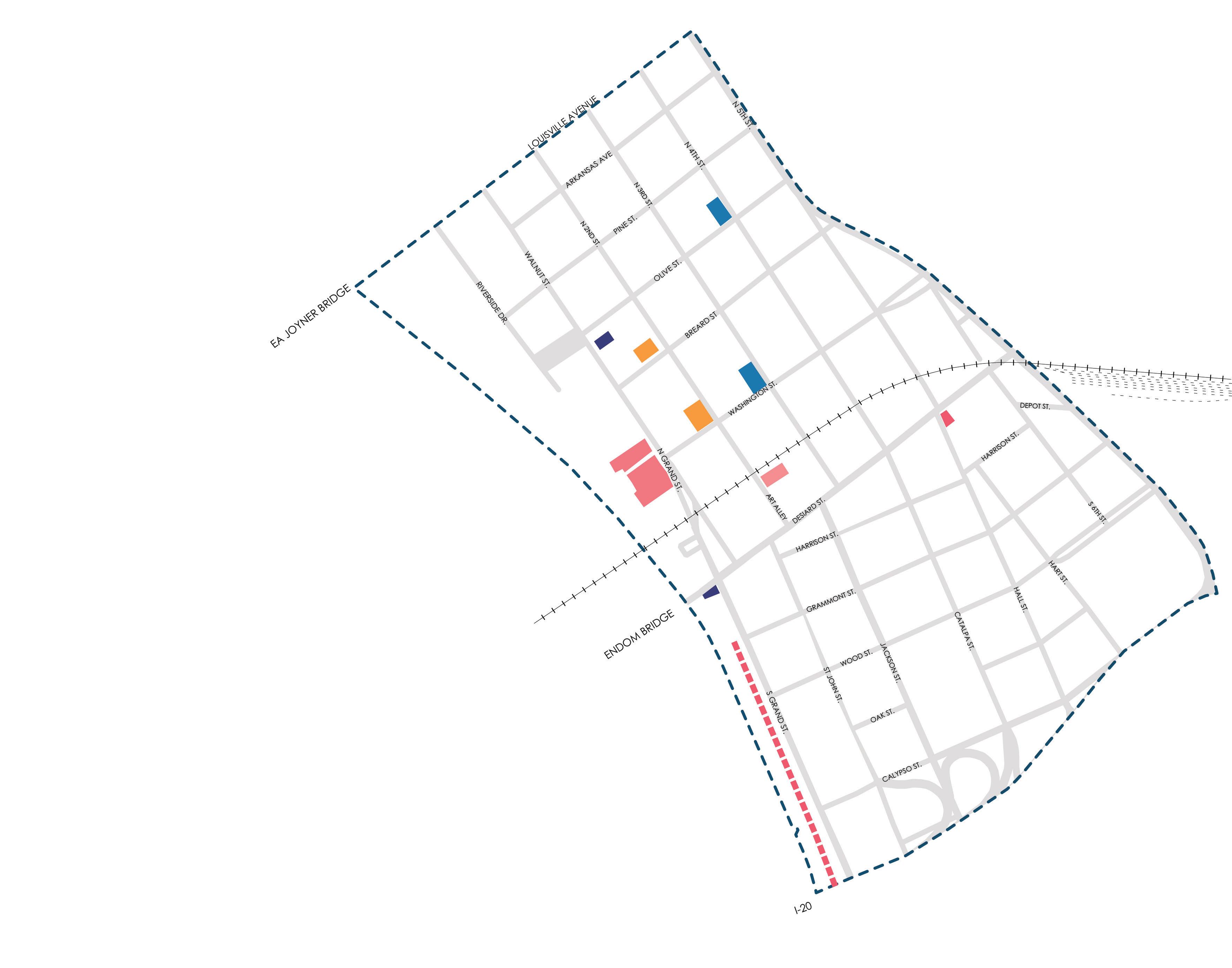
PRESERVATION TARGETED DEVELOPMENTS
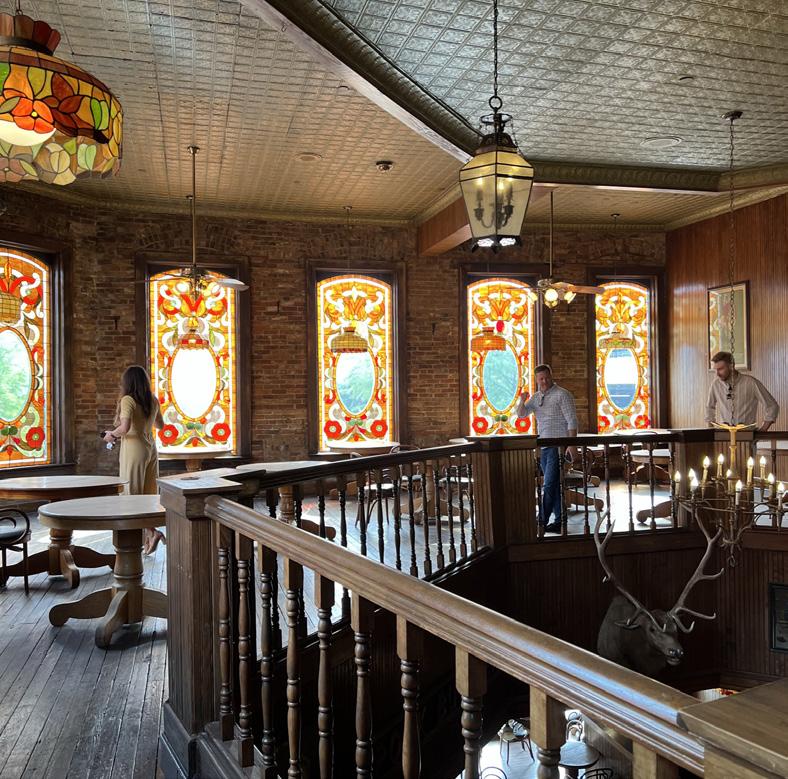


With the Monroe Market Analysis 2022 done by CSRS (refer to Appendix), the downtown area shows a shortage of market rate housing and support development such as a grocery store. The City of Monroe has purchased the Coca-Cola Building in efforts to preserve and guide the development of one of the most historic buildings in the downtown area. The intent for this buildng is to become a mixed-use development that stimulates energy in the heart of downtown on the riverfront. Other important buildings that are equally rich in architectural detailing and historic significance are the Austin’s on the River, Delta Theater and Harvey’s Dance Hall. The Austin’s on the River is part of the building “gateway” into downtown from the Endom Bridge. The Delta Theater has historically significance and Harvey’s Dance Hall is beautifully positioned on Desiard Street making them all targets for preservation adn adaptive reuse.
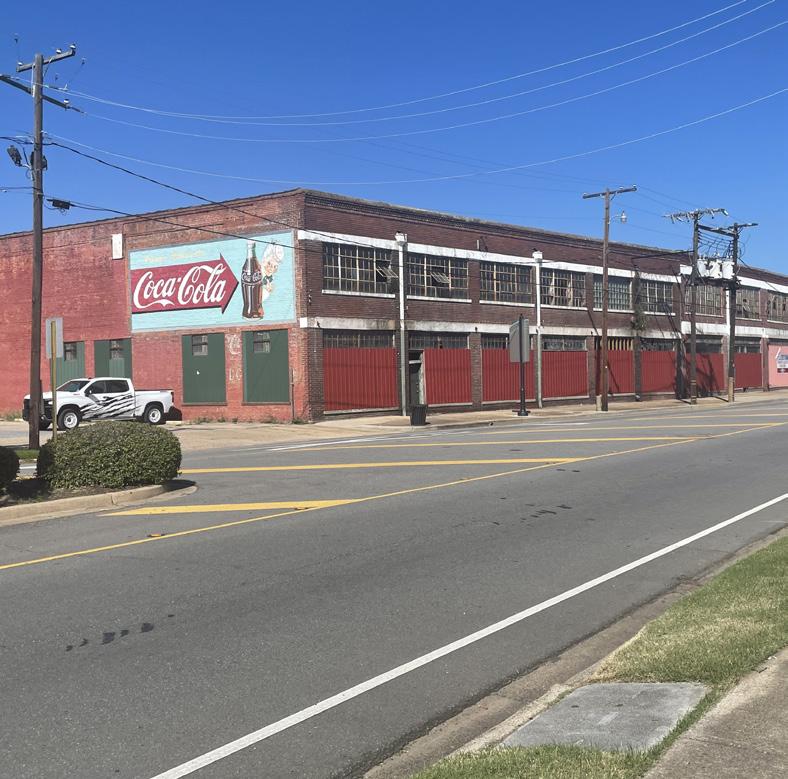
PROGRAMMER & RIVERMARKET PROGRAMMING


With the RiverMarket, a public space already in existence, the acivation of it should be a main priority for the first year plan. We recommend creating a new job position for this role to insure coordination of consistent events that way community members would be enticed and able to have planned visits downtown giving life to the riverfront. The intent is for the programmer to focus on the existing structures first as the riverwalk is being developed. If the riverfront is activated it would entice businesses to invest in downtown and help with employee and student retention. From the feedback recieved at the Block Party, community members want to see yoga and farmer’s market programming in the mornings, dining and art markets in the afternoon and outdoor concerts in the evening. Having a dedicated website and social media presence the RiverMarket & its events could become the hub for a developing riverwalk.
MIXED USE
RETAIL
RESIDENTIAL
ENTERTAINMENT
RIVERMARKET PROGRAMMING
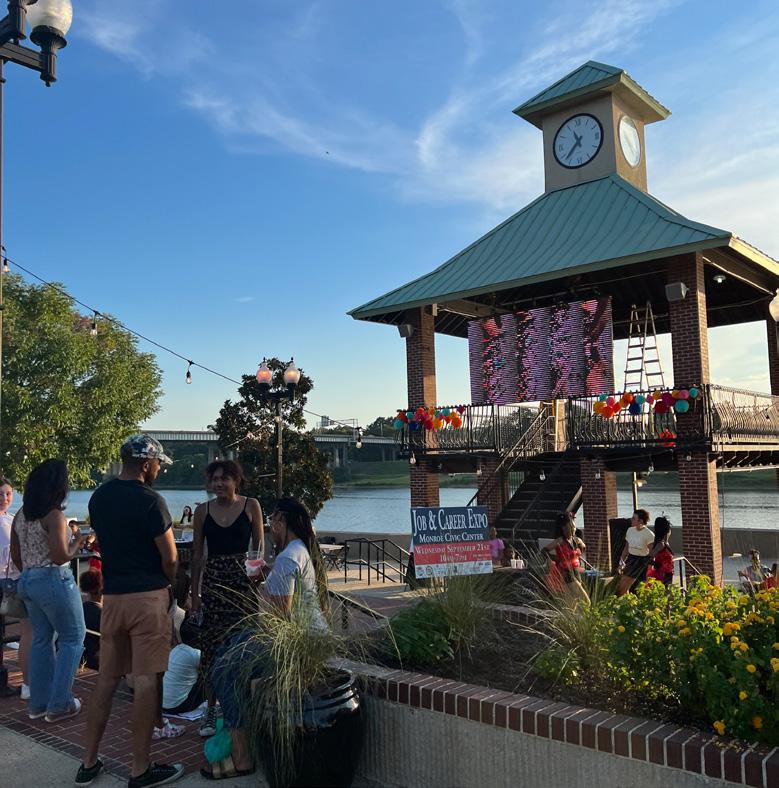
14.2 All Rights Reserved. Not To Be Copied Or Reproduced Without The Expressed Written Consent Of Campo Architecture & Interior Design, LLC MONROE DOWNTOWN STRATEGIC PLAN PHASE 2 | CITY OF MONROE, LA C A M P O A R C H T E C T U R E & I N T E R O R D E S I G N 1 YEAR STRATEGIC PLAN
STRATEGIC PLAN OUTLINE
YEAR STRATEGIC PLAN



RIVERWALK PART 1 - PLANNING
With the City of Monroe owning or having easements to the majority of the riverfront in the downtown catchment area, gaining easement rights to the rest of the downtown riverfront should be in the first year of implementation. The planning of a riverwalk will take coordination between the City of Monre, property owners, the levee board and the Army Corps of Engineers. The City of Monroe is already in coordination with the levee board to create a levee path from Forsythe Park to the downtown area which would create roughly a 2 mile path. Creating a riverwalk would increase pedestrian traffice and overall visitors to the downtown area.
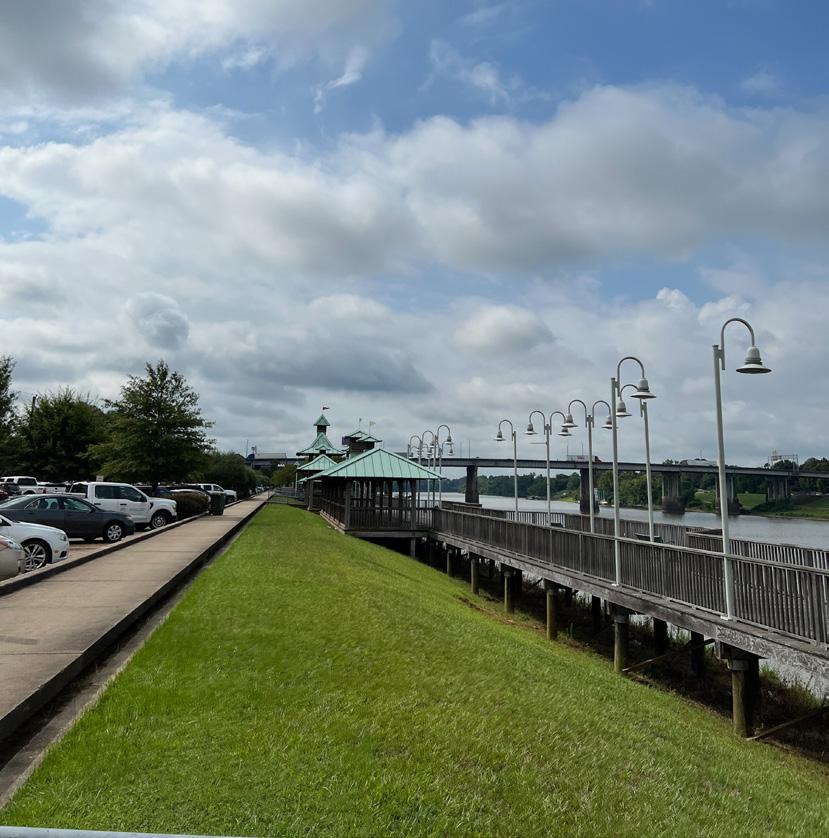
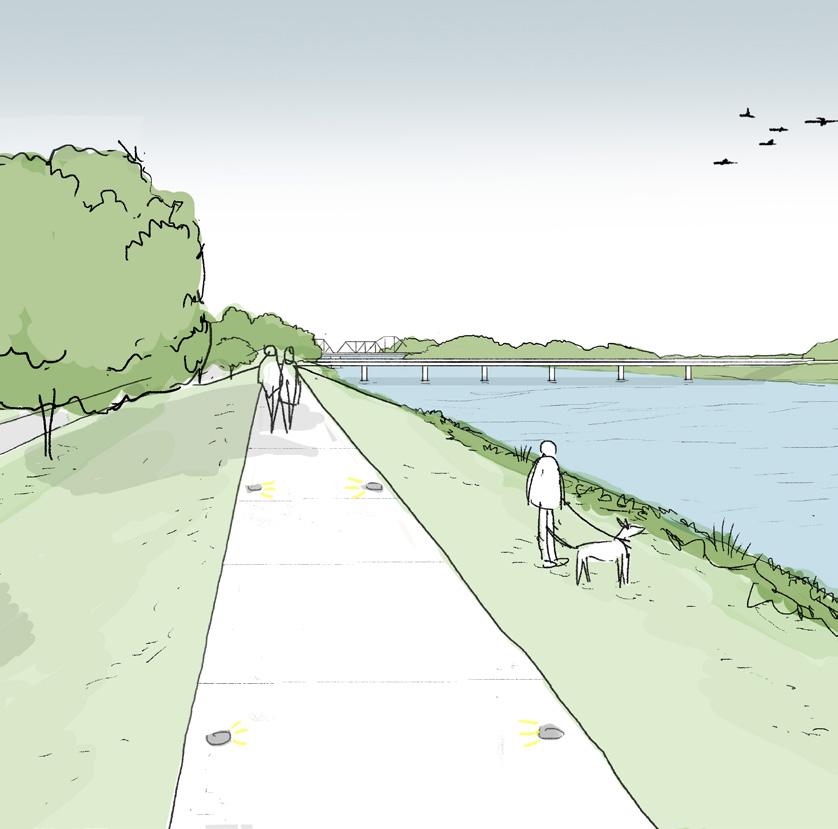
DOG PARK
Through the community engagement process there was a lot of feedback for the want/need of a dog park. Therefore we’ve proposed multiple locations around the downtown area to create another drawl for the community to come together and utilize downtown. With several grassy areas already existing in downtown the cost for a dog park would be tangible with the right partnerships. See Appendix for AKC’s guide to “Establishing a Dog Park in Your Community.”
With a passionate community member or special interest group in conjunction with a property owner, a downtown dog park can be an achieveable goal for the first year strategic plan.
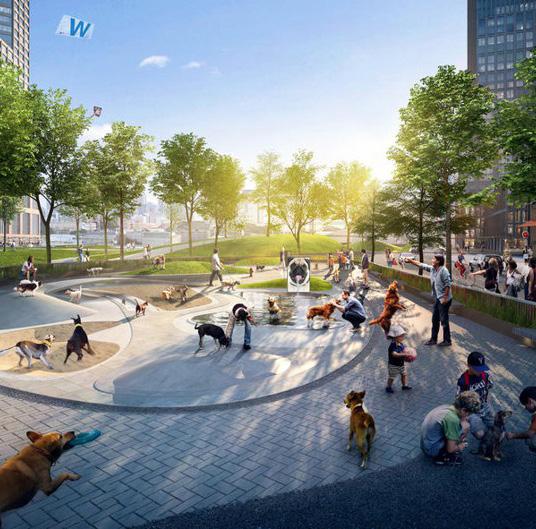
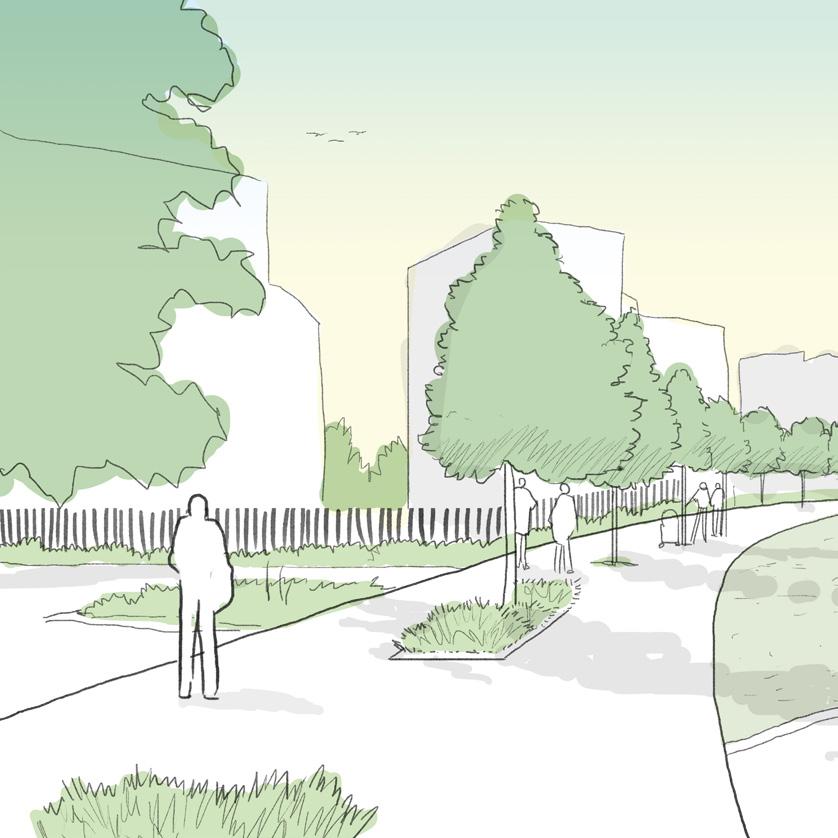
STREET IMPROVEMENTS
Street improvements can be the solution to multiple downtown dilemmas. With the width reduction of vehicular lanes, bioswales, outdoor seating, increased tree/shade and additional lights can be added to the streetscapes of the downtown area creating a more inviting, safe and flood resistant area. Jackson Street improvements are already in the works by the City of Monroe to better connect southside Monroe to Desiard Street. With Desiard Street being the Main Street of Downtown Monroe, this make it an obvious choice to recieve street improvements next. Finally, 5th Street connects Forsythe Park to downtown therefore we recommend this being the next street to recieve improvements. Refer to Chapter 10 for overall Street Improvement Plan.
STREET IMPROVEMENTS
POTENTIAL DOG PARK LOCATIONS

RIVER FRONT CITY OWNED PARCELS
RIVER FRONT EASEMENT
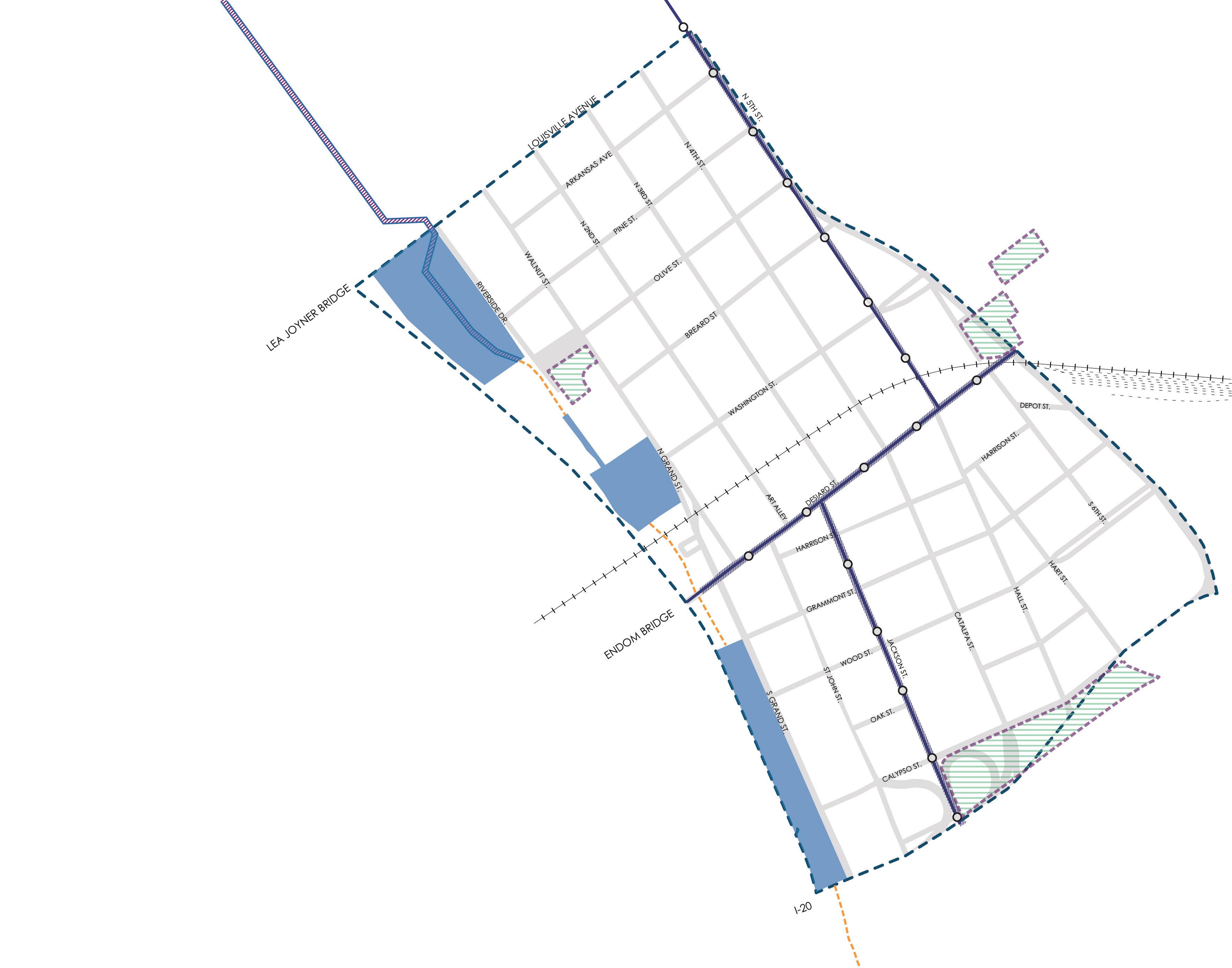
14.3 All Rights Reserved. Not To Be Copied Or Reproduced Without The Expressed Written Consent Of Campo Architecture & Interior Design, LLC MONROE DOWNTOWN STRATEGIC PLAN PHASE 2 | CITY OF MONROE, LA C A M P O A R C H T E C T U R E & I N T E R O R D E S I G N
1
STRATEGIC PLAN OUTLINE
1 YEAR STRATEGIC PLAN

ART ALLEY PART 1
With Art Alley being and existing hub of activity and draw, supporting the growth and future planning needs to be addressed. The suggestion of moving this block of 2nd Street to be more pedestrianize would help entice visitors year-round and traffic flow during events. Part 1 of this transition would involve painting the street to signal a change in function on this block. Refer to Asphalt Art Safety Study & Guide by Bloomberg Philanthropies in the Appendix. Since the ease and financial commitment to complete this project is low, we suggest doing this in the first year of this strategic plan.
PEDESTRIAN ALLEY PART 1
The existing alley between 2nd and 3rd Street has a curious vibe and is underutilized during Art Crawl events. The alley is a public right of way and with the simple project (Part 1) of cleaning up the utilities/ power lines and add string lights to signal public use and safety, this alley could be a focal point for visitors and promote pedestrian circulation during events. The other portion of Part 1 would be to gain easement rights to the alley between Walnut & 2nd Street with the intent of extending the pedestrian alley to this block in the next part to this strategic plan.
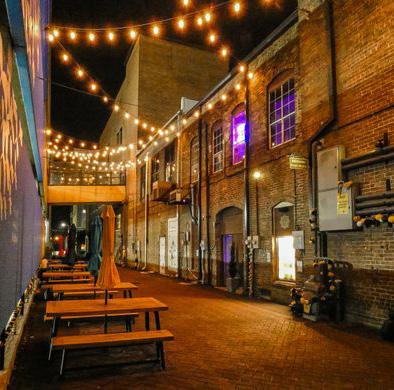
RAILROAD CROSSINGS
Even though the railroad currently does not have allow vehicular or pedestrian crossing at 2nd, 3rd and 5th Street, people still do it. Since Art Alley at 2nd Street is a hub for monthly events we are proposing to have create a safe pedestrian crossing to be coordinated with the railroad company. A proposed vehicular crossing is suggested for 5th Street since this is a commuter road that connects through Forsythe Park to downtown. Safer crossing on these streets will alievate dead ends and circulation disconnects.
STRING LIGHTS & CLEAN UP (2ND TO 3RD ST.)
EASEMENT RIGHTS (WALNUT TO 2ND ST.)
ART ALLEY PART 1
RAILROAD PEDESTRIAN CROSSING STRATEGIC PLAN OUTLINE
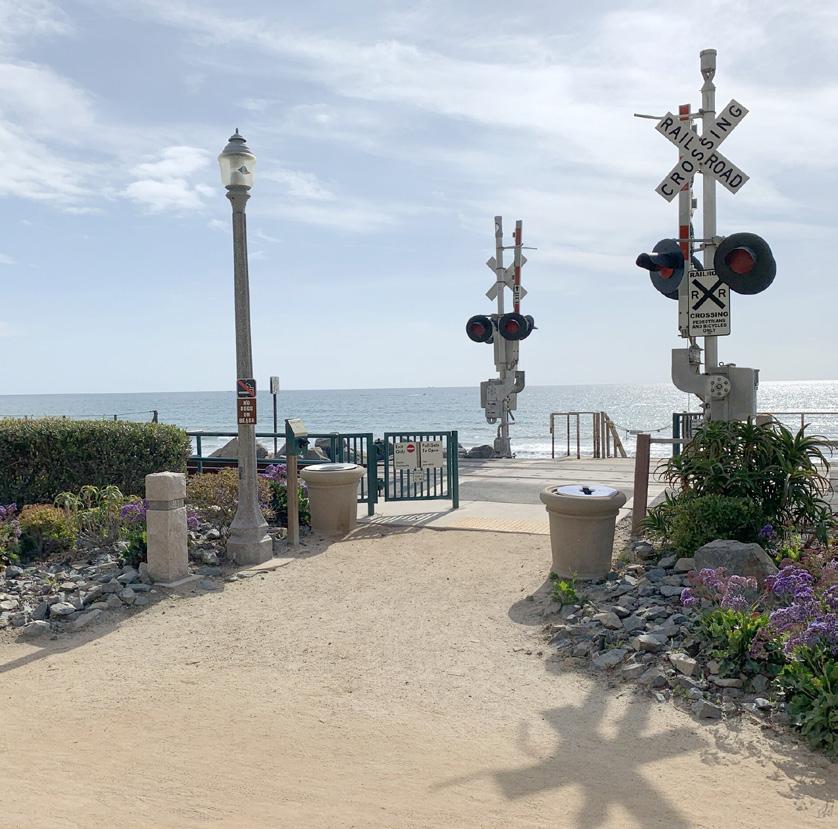
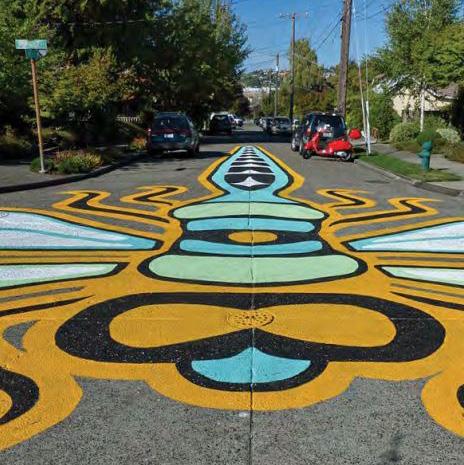
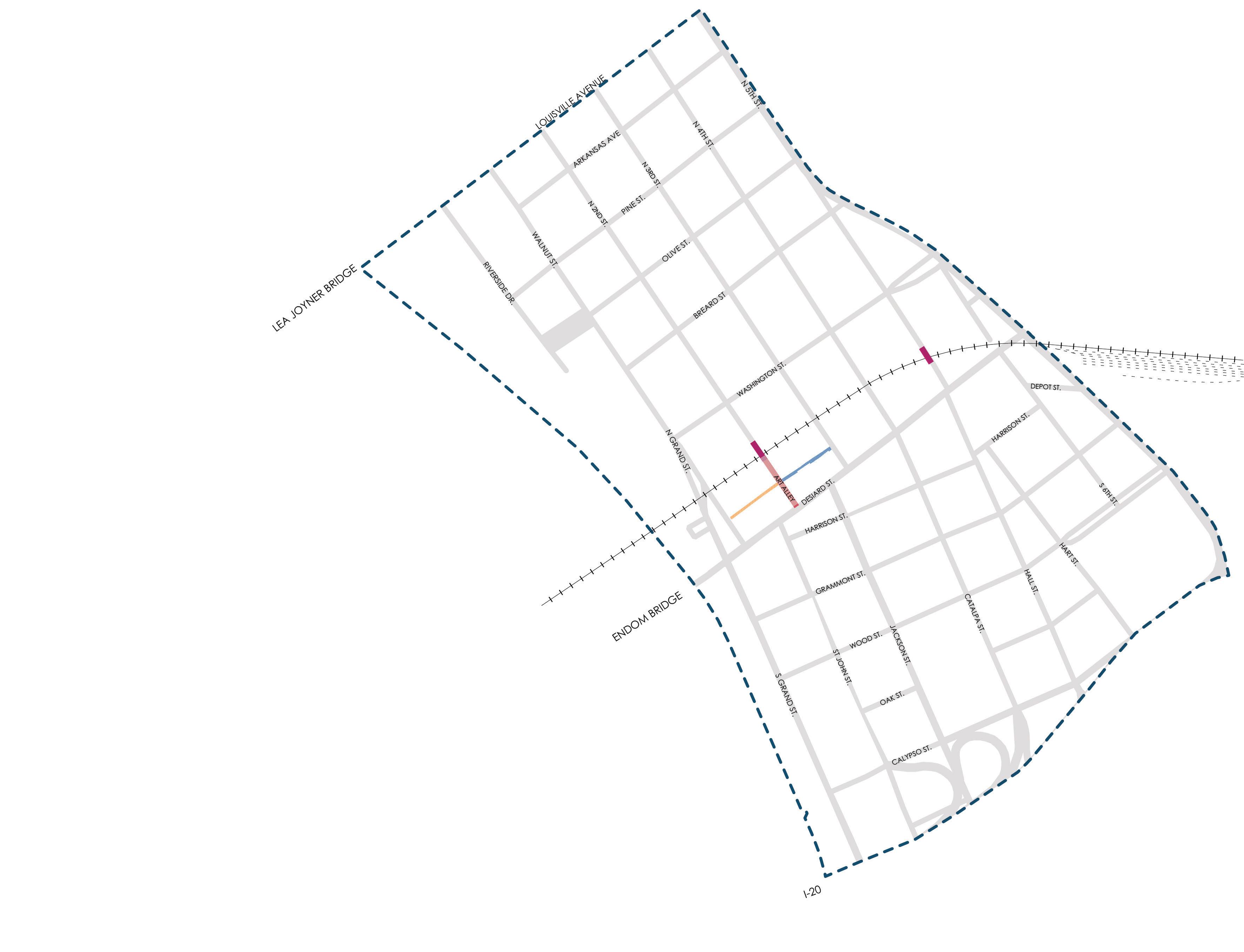



14.4 All Rights Reserved. Not To Be Copied Or Reproduced Without The Expressed Written Consent Of Campo Architecture & Interior Design, LLC MONROE DOWNTOWN STRATEGIC PLAN PHASE 2 | CITY OF MONROE, LA C A M P O A R C H T E C T U R E & I N T E R O R D E S I G N
YEAR STRATEGIC PLAN


GATEWAY - ENDOM BRIDGE
With Restaurant Cotton and the Austin’s Building creating a building “gateway” at the Endom Bridge and the obelisk lighting at the Lea Joyner Bridge, the treatment of these gateways can be a fairly feasible and tangible task to be implemented in the first year strategic plan. Whether it be string lights or a banner, the existing structures can be utilized for these gateways. The intent is that this would be the bridges are first of many gateways that create a sense of place for Downtown Monroe. Refer to Chapter 9 for overall Proposed Districts and Gateways.
GATEWAY - PRIMARY - PLANNING
The creation of gateways for downtown Monroe, not only supports a sense of place but also signal vehicles to be more cautious, sets up the vibe of each district and give the City a chance for branding. For the primary gateway structures we recommend soliciting local artist to design and help guide the vibe of each district through the structure of the gateways. For the first year of the strategic plan we recommend starting the request for proposals (RFP) from the local artists. Giving local businesses and schools an opportunity to be part of the design process and finacing of the construction of the gateways would give them a chance for advertising and to be part of the district creation and atmosphere which in turn will get the private sector a sense of responsibility and ownership over certian districts.
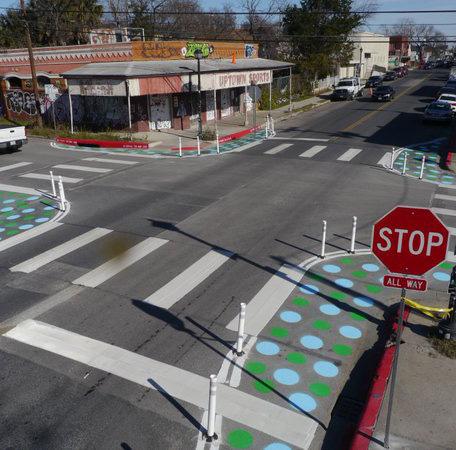
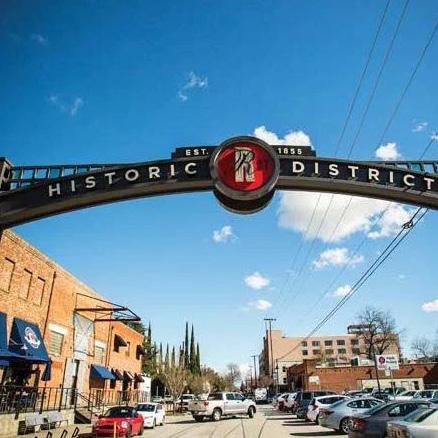
GATEWAY - SECONDARY
The secondary gateways are subtle changes in the road that can be done as part of the street improvements, see Chapter 9. For that reason, the secondary gateway at Desiard Street is recommended to be part of the street improvements that are planned for year 1 the implementation of the strategic plan.
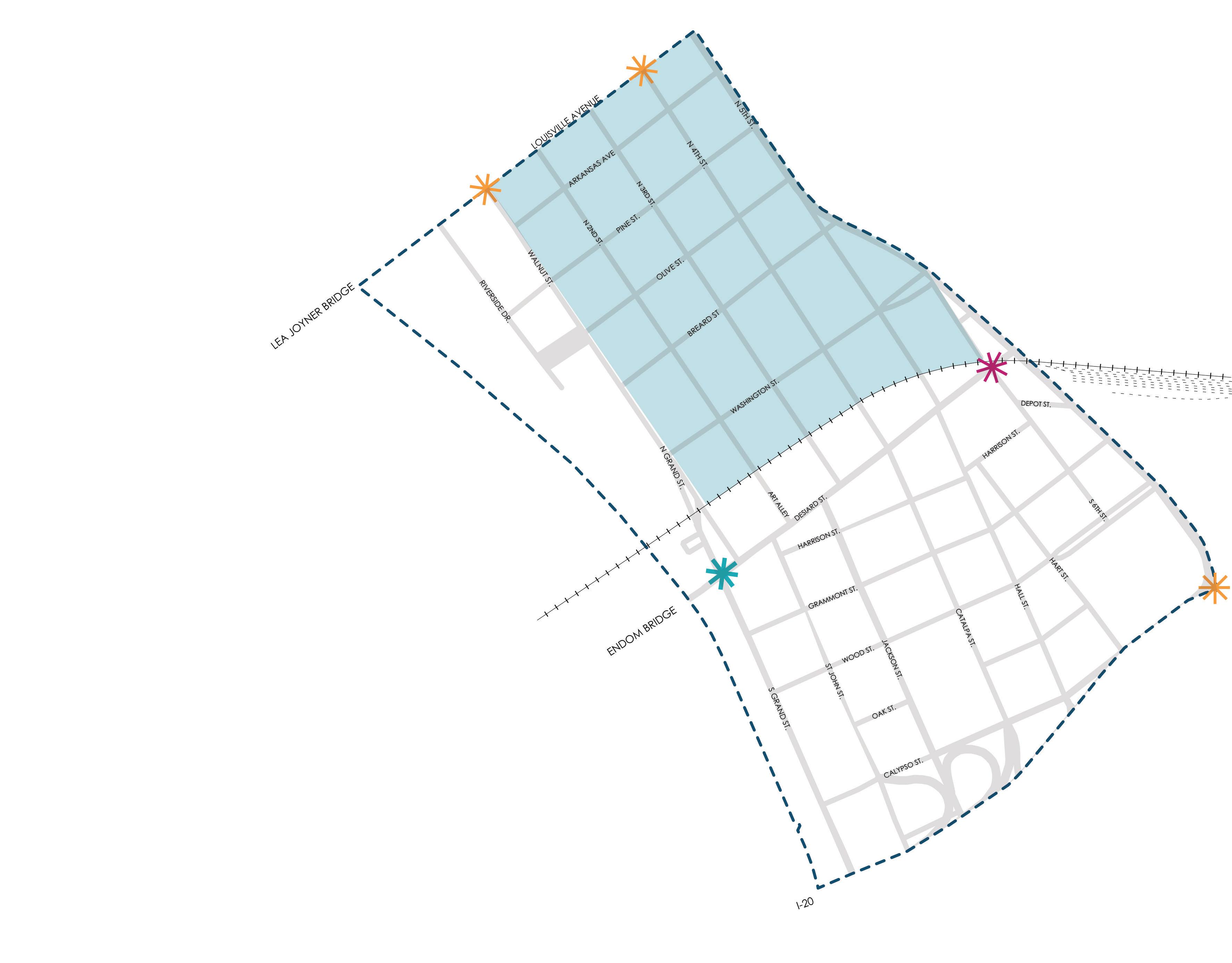
BRIDGETOWN BRANDING
The area that is border by Walnut Street, Louisville Aveune, Lea Joyner Expressway and the railroad lacks identity. By creating a unified district and branding, this will help guide development efforts and the clustering of building uses as discussed in Chapter 9. Creating comprehensive branding for the downtown area as a whole will create a sense of place but focusing on this district first will help unify and create framework for improvements. Since this district and downtown as a whole is a place for everyone we wanted the name to set the stage for that while also being distinctly Monroe. “Bridgetown” did just that so full branding efforts for this area is recommended for the the first year of the strategic plan.
GATEWAY ENDOM BRIDGE
GATEWAY PRIMARY LOCAL BUSINESS/SCHOOL/ARTIST RFP
GATEWAY SECONDARY
BRIDGETOWN BRANDING
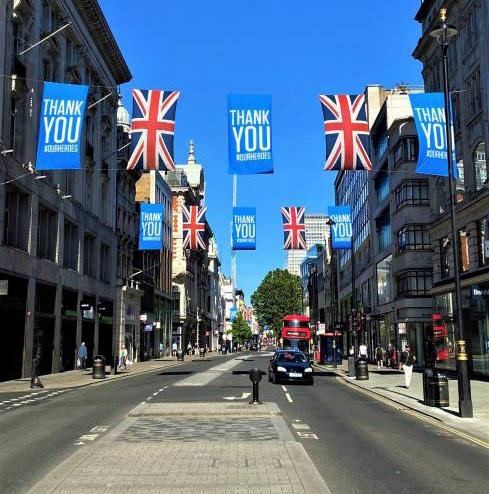


BRIDGETOWN
14.5 All Rights Reserved. Not To Be Copied Or Reproduced Without The Expressed Written Consent Of Campo Architecture & Interior Design, LLC MONROE DOWNTOWN STRATEGIC PLAN PHASE 2 | CITY OF MONROE, LA C A M P O A R C H T E C T U R E & I N T E R O R D E S I G N
1
STRATEGIC PLAN OUTLINE
TARGET DEVELOPMENT
TARGET RETAIL DEVELOPMENT
TARGET MIXED-USE DEVELOPMENT
TARGET RESTAURANT
TARGET ENTERTAINMENT
TARGET RESIDENTIAL DEVELOPMENT

TARGET RECREATIONAL DEVELOPMENT
OUACHITA GRAND PLAZA
CIRCULATION IMROVEMENTS
RIVERWALK PART 2 – URBAN
RIVERFRONT PATH EXPANSION
URBAN PATH
PLANNING / DESIGN AROUND BRIDGES
PEDESTRIAN ALLEY PART 2
DEVELOP THEME (2ND TO WALNUT ST.)
EXTEND LIGHTS & ALLEY (WALNUT TO 2ND ST.)
ART ALLEY PART 2 - REMOVABLE BOLLARDS
STREET IMPROVEMENTS
NEW GREEN SPACE
BRANDING / MARKETING

GATEWAY PRIMARY BUILD
GATEWAY SECONDARY BUILD
MAIN STREET / RIVERFRONT BRANDING


LEAJOYNERBRIDGE
OUACHITARIVER
ENDOMBRIDGE
14.6 All Rights Reserved. Not To Be Copied Or Reproduced Without The Expressed Written Consent Of Campo Architecture & Interior Design, LLC MONROE DOWNTOWN STRATEGIC PLAN PHASE 2 | CITY OF MONROE, LA C A M P O A R C H T E C T U R E & I N T E R O R D E S I G N 0' 600' 1200' 1800' 2400' N N GRAND ST.
JACKSON ST. CATALPA ST. HALL ST. OAKST. DESIARDST. HARTST. HARRISONST. HARRISONST. WASHINGTONST. RIVERSIDEDR. WALNUTST. BREARDST OLIVEST. PINEST. ARKANSASAVE N5THST. N4THST. I-20 GRAMMONTST. WOODST. CALYPSOST. ST JOHN ST.S GRAND ST. LOUISVILLEAVENUE ART ALLEY DEPOT ST. S6THST. N3RDST. N2NDST.
STRATEGIC PLAN OUTLINE 5 YEAR STRATEGIC PLAN LEGEND
DEVELOPMENT
DEVELOPMENT
AUDITORIUM PROGRAMMING
PATH
YEAR STRATEGIC PLAN

DESIARD STREET DEVELOPMENT
The next development focused efforts should be on Desiard Street between Ouachita River and Lea Joyner Expressway. With the City of Monroe already in the process of establishing Desiard Street as a Main Street to qualify for the Louisiana Main Street Recovery Program, development endeavors will have more support and economic incentive opportunities. Layering Main Street grants with historic tax credit incentives should make the existing structures on Desiard Street an easy sell for the activation coordinator. Thus, the importance for the activation coordinator being well versed and have input on new or revisions to economic incentives. With the knowledge of active and applicable economic incentives, the activation coordinator can help small businesses and other community members find the resources and funding to invest locally.
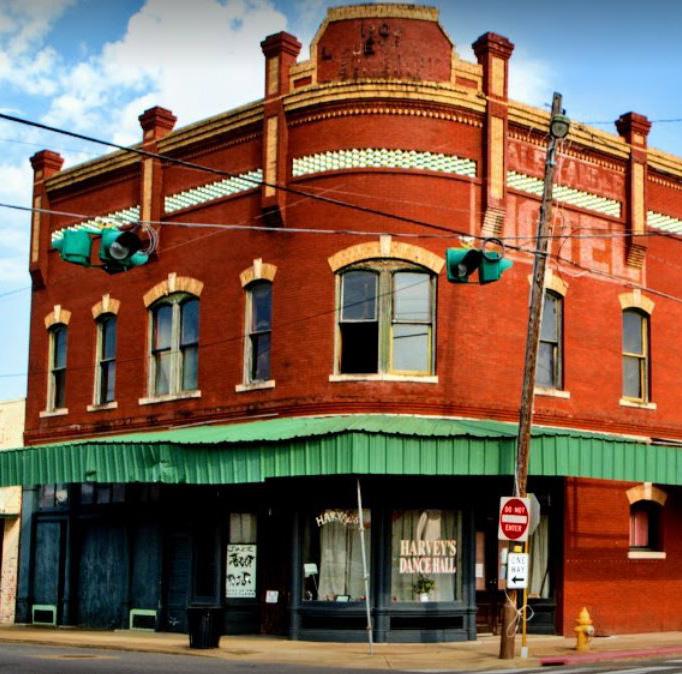
BRIDGETOWN & MARINA DEVELOPMENT
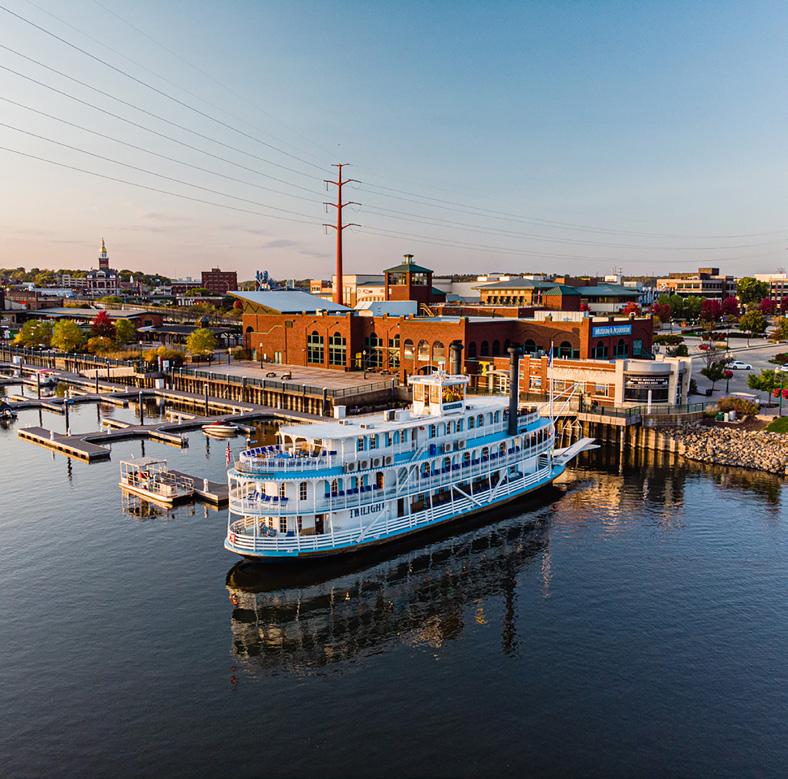

Making Bridgetown a live-work-play neighborhood takes focused efforts and planning therefore our recommendation is to target mixed-use and entertainment developments for the center of the neighborhood with a trail of entertainment leading to the riverfront to create a clustering of activities. Another attraction already in the works is a marina near the RiverMarket. The marina will be the first location downtown that physically connects the community with the Ouachita River. Having a place to park and store boats will increase pedestrian traffic for downtown businesses and provide the framework for potential riverboat tourism.
GRAND PLAZA AUDITORIUM PROGRAMMING
The Grand Plaza Auditorium is another building that is underutilized and could potentially attract people to the riverfront. Coordination of events, concerts, plays, movies and lectures could even begin in the first year of strategic plan but we recommend the RiverMarket being the main focus of the programmer in the first year. The flexibility of the space makes it prime real estate for even private events. At a minimum, in the first year we recommend creating a website, social media page or contact information so community members can inquire about renting the space. In the future this website could advertise events and other programming that is hosted there.
TARGET RETAIL DEVELOPMENT
TARGET MIXED-USE DEVELOPMENT
TARGET RESTAURANT DEVELOPMENT
TARGET ENTERTAINMENT DEVELOPMENT
TARGET RESIDENTIAL DEVELOPMENT
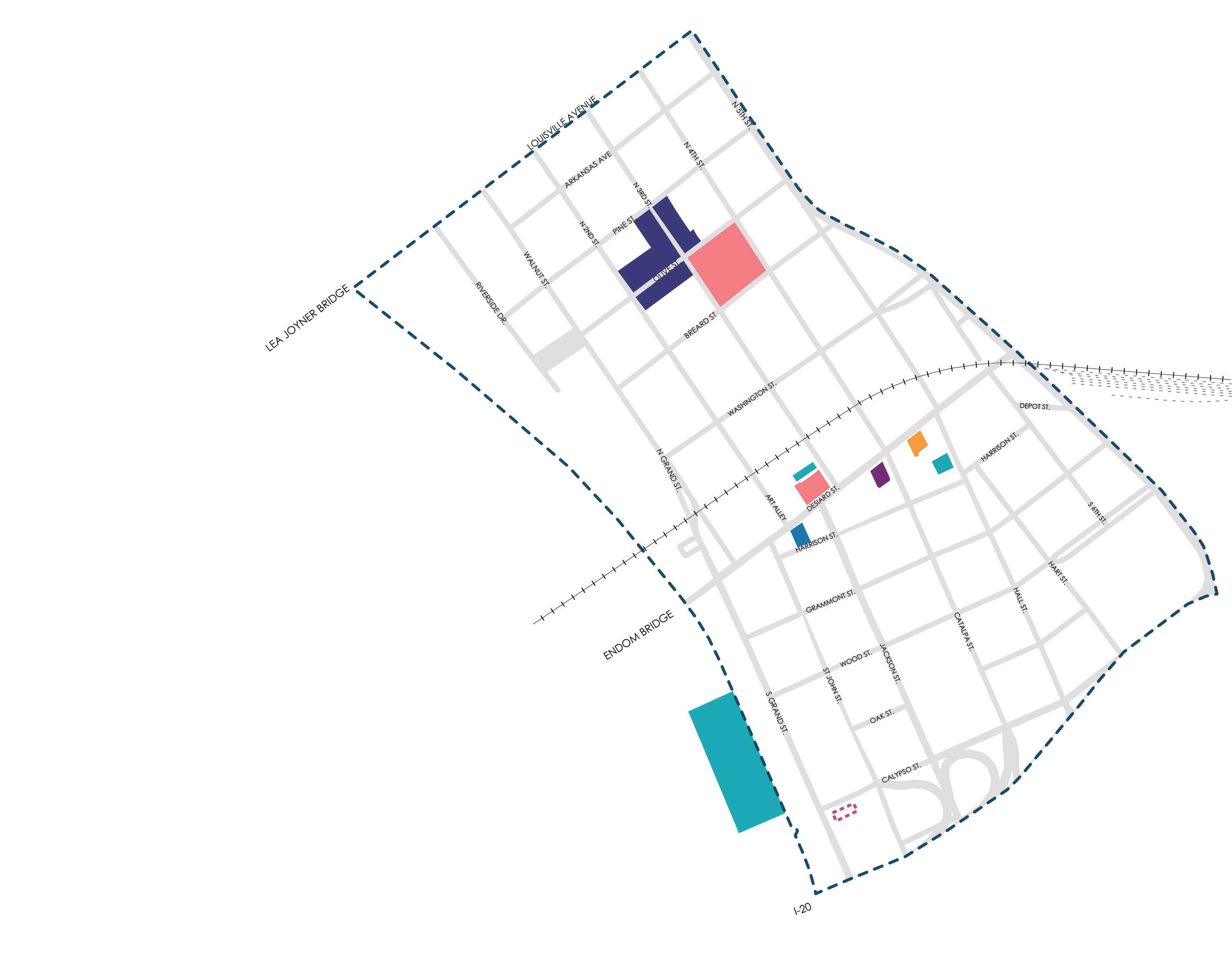

TARGET RECREATIONAL DEVELOPMENT
OUACHITA GRAND PLAZA AUDITORIUM PROGRAMMING
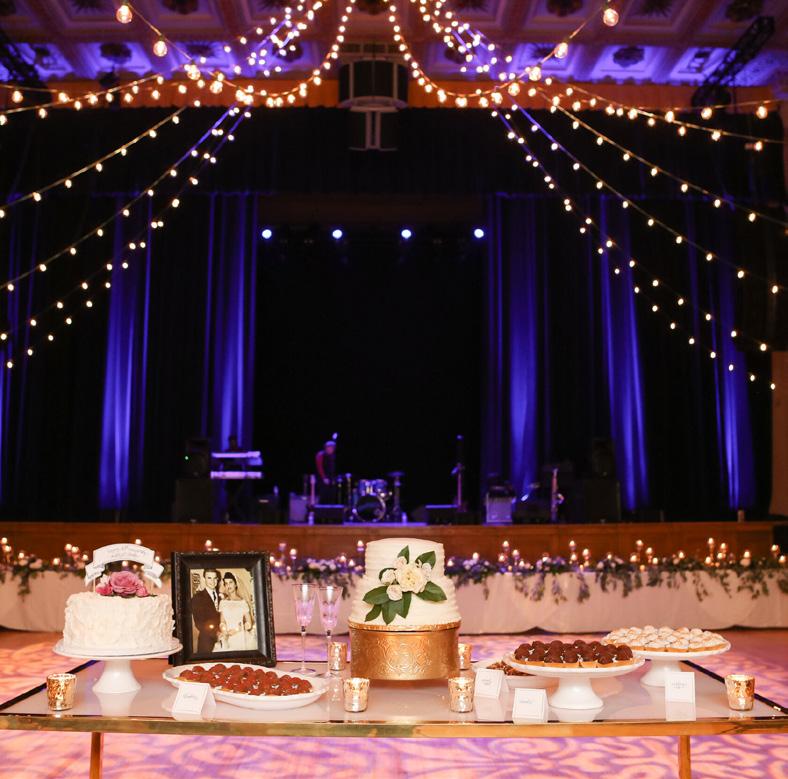

14.7 All Rights Reserved. Not To Be Copied Or Reproduced Without The Expressed Written Consent Of Campo Architecture & Interior Design, LLC MONROE DOWNTOWN STRATEGIC PLAN PHASE 2 | CITY OF MONROE, LA C A M P O A R C H T E C T U R E & I N T E R O R D E S I G N STRATEGIC PLAN OUTLINE
5
YEAR STRATEGIC PLAN




RIVERWALK PART 2 - URBAN PATH & NEW GREEN SPACES
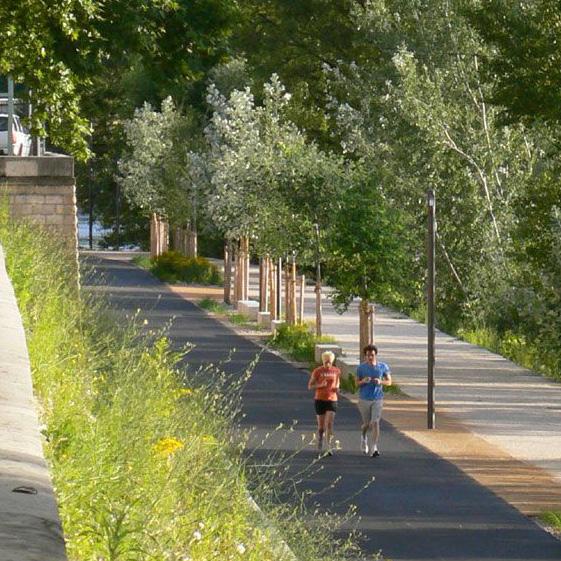
Expanding the riverfront path from the levee path to the bridge side of the Candy Company Building is only part of phase 2 for the riverwalk. Picking up the path expansion and routing it through the street as an urban path would be a temporary route for the riverwalk while easement, coordination and design around the bridges are in progress. Creating a green space from the existing triangular shaped parking lot not only makes the urban path more enjoyable but also reduces the conflict of vehicular unloading between high trafficked roads. Between triangle park and adding more green space and trees to Henry Bry Park creates a secondary gateway and a more inviting entrance to downtown from Endom Bridge.
PEDESTRIAN ALLEY PART 2
After securing easement rights and string lights for the extension of the pedestrian alley between Art Alley and Walnut Street, developing a theme for pedestrian alley would make this intimate alley a point of interest for visitors. For example, Hattiesburg, MS turned a pedestrian alley into a destination point by adding a display window and tiny figurines in action to the downspouts and utility boxes and branding it the Hattiesburg Pocket Park. It was created during COVID as a low budget way to bring art to the community in a safe way. Since Monroe has a strong art community, creating a theme specific to Monroe or its history could be another attraction for visitors downtown.
ART ALLEY PART 2
To slowly transition Art Alley into a pedestrian only alley, we recommend adding removeable bollards along DeSiard Street and making the parking lot entrance on the corner a two-way entrance and exit. The removeable bollards create a physical barrier that can be removed as needed while further developing that portion of the street to be pedestrian oriented. Since currently 2nd Street does not cross over the railroad tracks, this portion of the street is not activated by a lot of vehicular traffic.
RIVERFRONT PATH EXPANSION
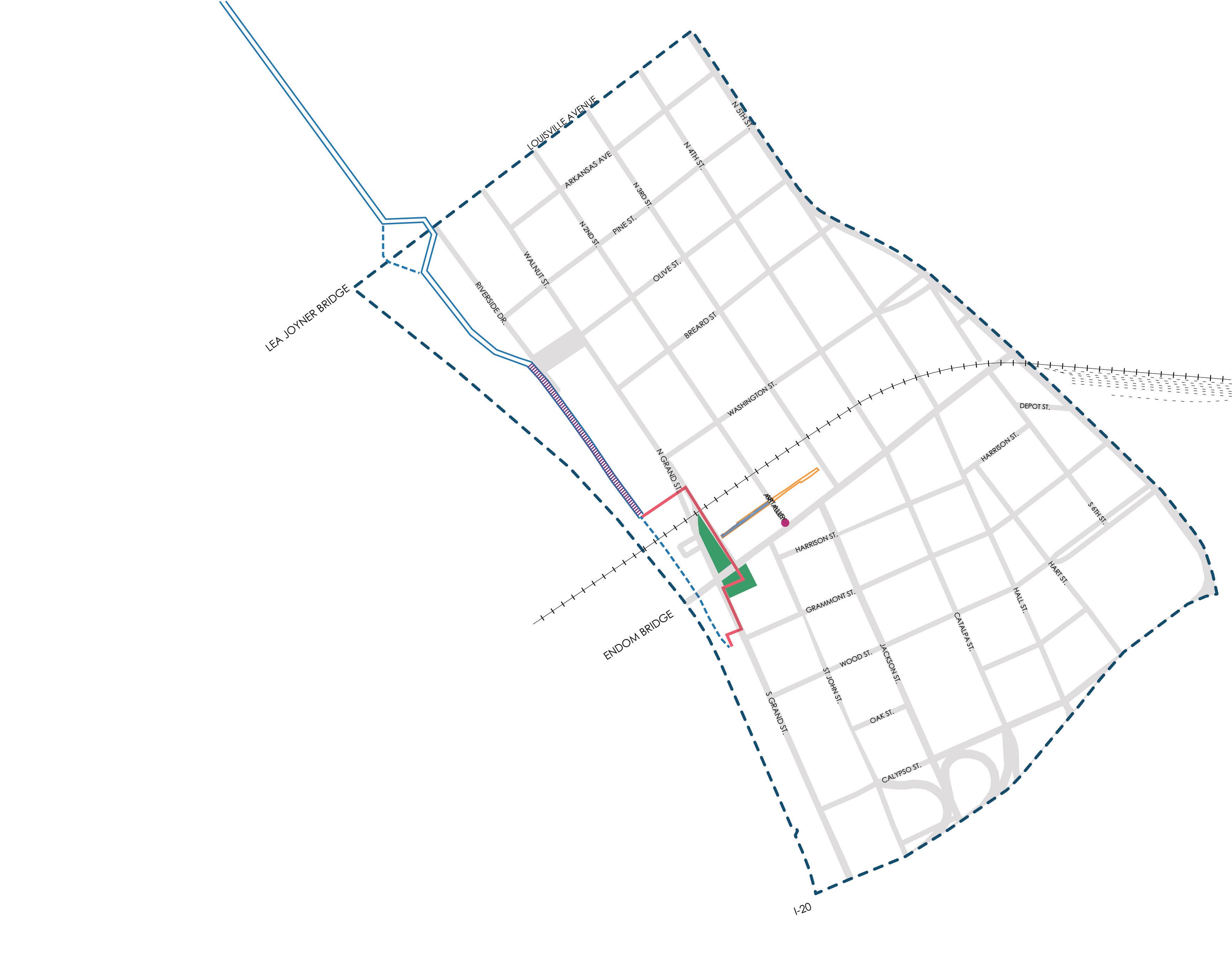
URBAN PATH
PLANNING / DESIGN AROUND BRIDGES
DEVELOP THEME (2ND TO WALNUT ST.)
EXTEND LIGHTS & ALLEY (WALNUT TO 2ND ST.)
ART ALLEY PART 2 - REMOVABLE BOLLARDS
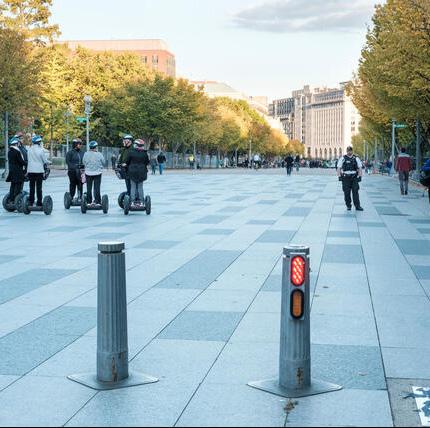
NEW GREEN SPACE
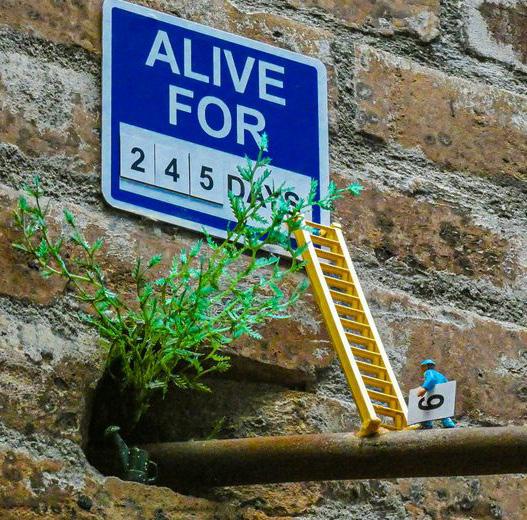
14.8 All Rights Reserved. Not To Be Copied Or Reproduced Without The Expressed Written Consent Of Campo Architecture & Interior Design, LLC MONROE DOWNTOWN STRATEGIC PLAN PHASE 2 | CITY OF MONROE, LA C A M P O A R C H T E C T U R E & I N T E R O R D E S I G N STRATEGIC PLAN OUTLINE
5
YEAR STRATEGIC PLAN

STREET IMPROVEMENT
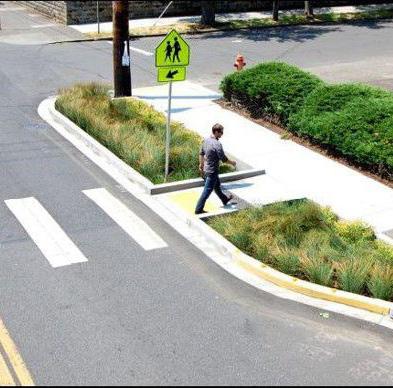
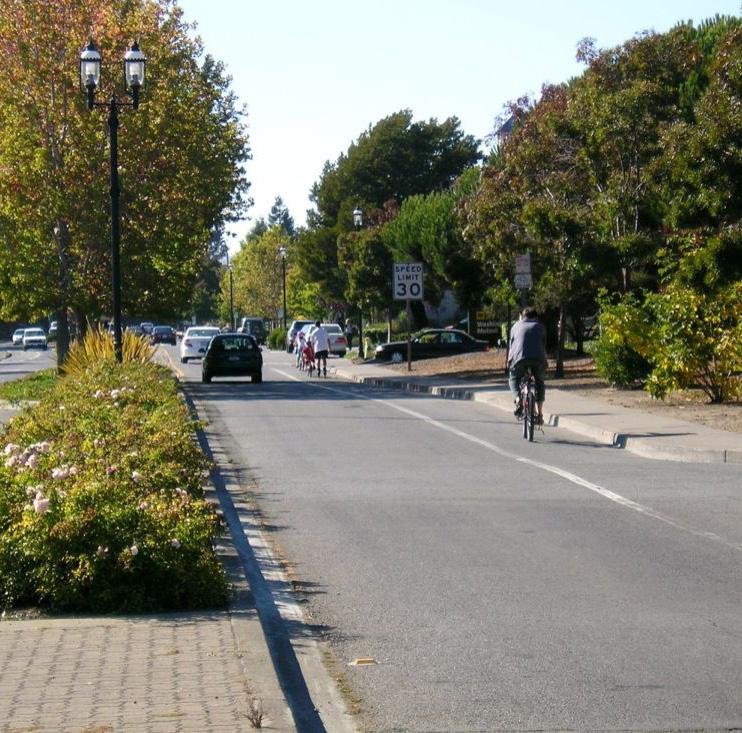
For the next round of street improvements, we recommend focusing efforts on Walnut and South Grand Street. With a safer and more inviting streetscape, these riverfront streets can become a destination for visitors and be more enticing for development. Next, we suggest improvements be made to Hall Street since this corridor connects Forsythe Park to the southside of Monroe. Since 4th Street turns into Catalpa Street, which in turns changes to a major collector road for southside Monroe, we recommend focusing improvements to these roads next. Finally for the 5 year strategic plan, upgrades to Washington Street is suggested since it connects ULM to the downtown area. Refer to Chapter 10 for overall Street Improvement Plan.
PRIMARY & SECONDARY GATEWAYS
The construction of primary gateways landed in the 5 year plan to allow time for design and development of the structures by local artists in conjunction with the City. The secondary gateways, as discussed in Chapter 9, can be simple indentions in the roadways to signal a change in neighborhoods and notify vehicles to be more aware of pedestrians. These secondary gateways can be designed and planned during the street improvement process.
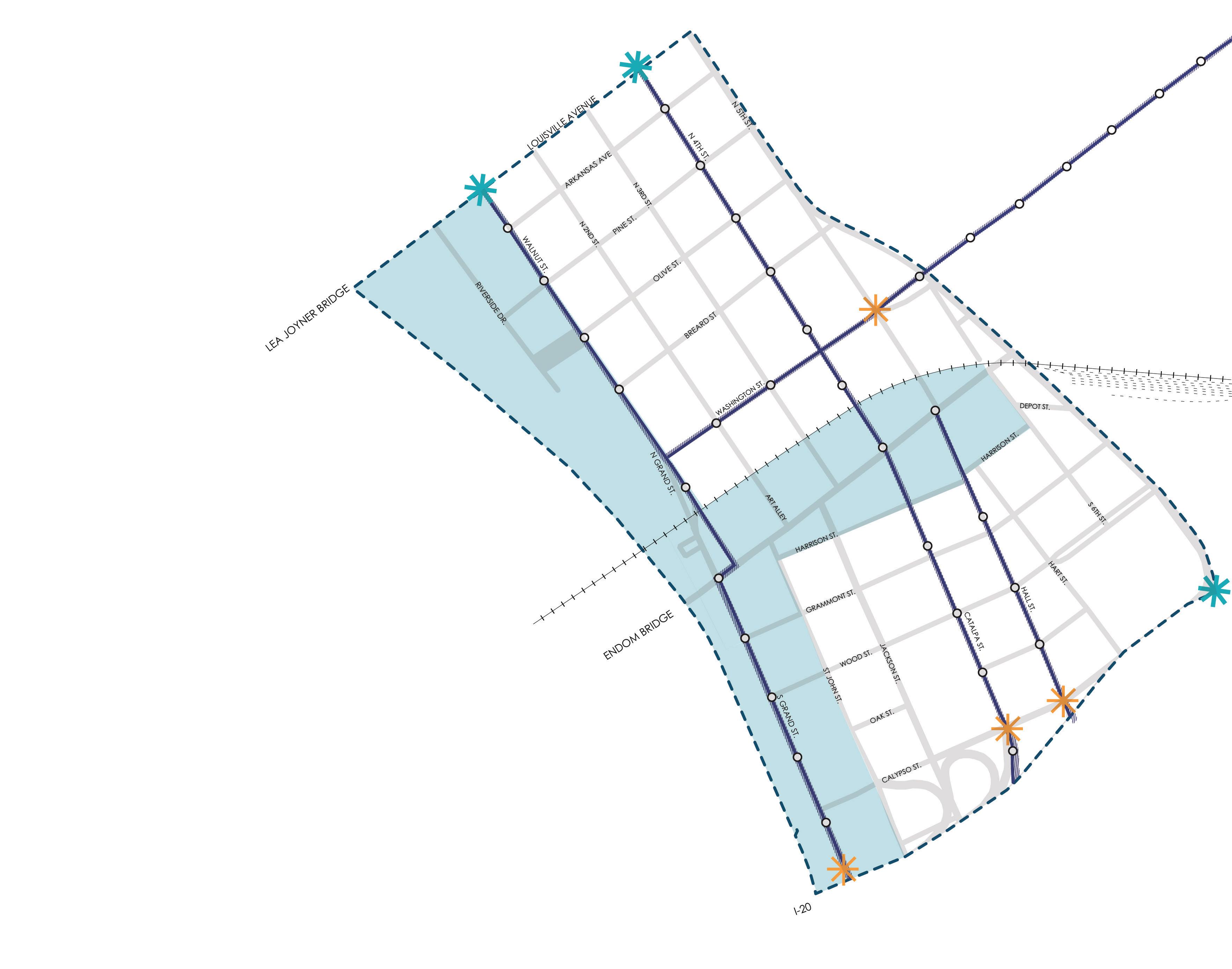
MAIN STREET & RIVERFRONT BRANDING

Main Street branding is already in the works by the City of Monroe but by extending this branding to the Riverfront District, it will create a cohesive identity for the main thoroughfares of downtown. Branding will guide development efforts and establish a unified sense of place.
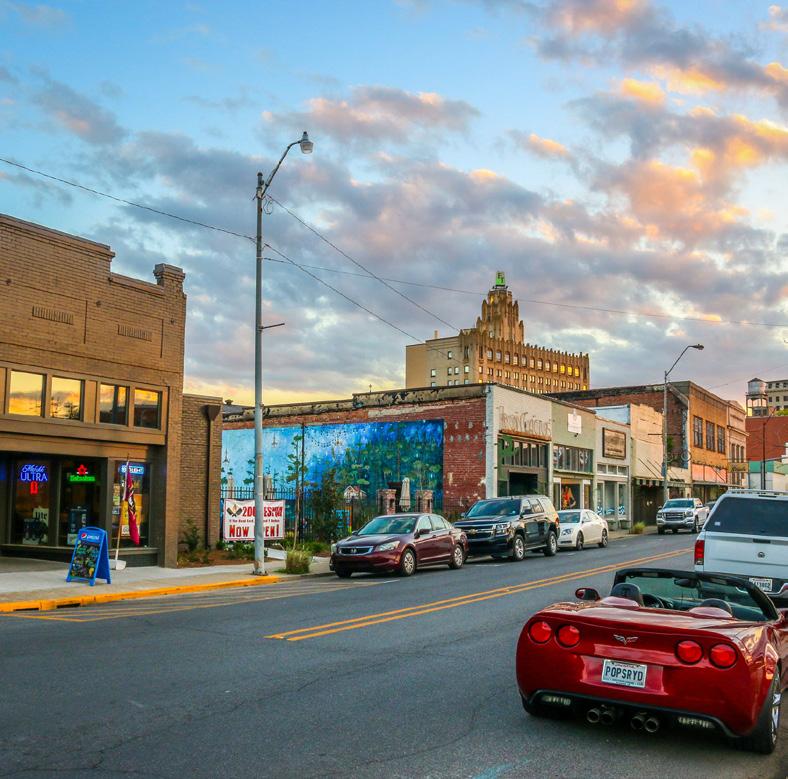


GATEWAY PRIMARY BUILD
GATEWAY SECONDARY BUILD
MAIN STREET / RIVERFRONT BRANDING STREET IMPROVEMENTS
14.9 All Rights Reserved. Not To Be Copied Or Reproduced Without The Expressed Written Consent Of Campo Architecture & Interior Design, LLC MONROE DOWNTOWN STRATEGIC PLAN PHASE 2 | CITY OF MONROE, LA C A M P O A R C H T E C T U R E & I N T E R O R D E S I G N STRATEGIC PLAN OUTLINE
5
TARGET
TARGET
TARGET
TARGET
TARGET
CIRCULATION IMROVEMENTS
RIVERWALK
RIVERFRONT
PEDESTRIANIZE
PEDESTRIAN
STREET
LEAJOYNERBRIDGE
OUACHITARIVER
ENDOMBRIDGE
BRANDING / MARKETING




GATEWAY
MEDICAL
CIVIC
14.10 All Rights Reserved. Not To Be Copied Or Reproduced Without The Expressed Written Consent Of Campo Architecture & Interior Design, LLC MONROE DOWNTOWN STRATEGIC PLAN PHASE 2 | CITY OF MONROE, LA C A M P O A R C H T E C T U R E & I N T E R O R D E S I G N STRATEGIC PLAN OUTLINE 0' 600' 1200' 1800' 2400' N N GRAND ST.
JACKSON ST. CATALPA ST. HALL ST. OAKST. DESIARDST. HARTST. HARRISONST. HARRISONST. WASHINGTONST. RIVERSIDEDR. WALNUTST. BREARDST OLIVEST. PINEST. ARKANSASAVE N5THST. N4THST. I-20 GRAMMONTST. WOODST. CALYPSOST. ST JOHN ST.S GRAND ST. LOUISVILLEAVENUE ART ALLEY DEPOT ST. S6THST. N3RDST. N2NDST.
10 YEAR STRATEGIC PLAN LEGEND
RETAIL DEVELOPMENT
MIXED-USE DEVELOPMENT
ENTERTAINMENT DEVELOPMENT
MEDIUM DENSITY HOUSING DEVELOPMENT
DEVELOPMENT
PART 3 – BRIDGE CROSSINGS
PATH EXPANSION
ENDOM BRIDGE
ALLEY PART 3 PAVERS
IMPROVEMENTS
SECONDARY BUILD
DISTRICT BRANDING
DISTRICT BRANDING
10 YEAR STRATEGIC PLAN
RIVERWALK PART 3 - BRIDGE CROSSING
The final phase for the downtown riverwalk is to have uninteruptted crossings at the bridges so there is no conflict with pedestrian and vehicular traffic. The planning for this can take time, money and input from several entities as discussed in the 5 year strategic plan (Riverwalk Part 2). To moderate people’s expectations for the construction of a continous riverwalk, we recommend planning them for the 10 year strategic plan. There are many different solution to the riverwalk bridge crossings including floating, floodable, submarine and overhead which could be an opportunity for a unique stop or destination point with the right planning.
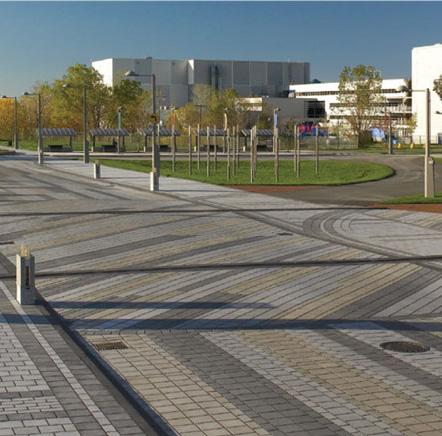

ALLEY PART 3
Part 3 of Art Alley is optional depending on the permanence of the painted street and the vibe of development. Changing the streetscape to pavers can bring the scale of the road down and create a more formal experience to the pedestrian oriented segment, refer to Chapter 10. The design for the layout of the pavers could be in conjunction with local artist so that its uniquely Monroe and becomes another desination point for visitors. Since pavers can be costly and construction can interupt adjacent businesses, Part 3 is allocated for the 10 year plan and is noted as optional.
PEDESTIRANIZE ENDOM BRIDGE
With the growth and attraction of Desiard Street, the need for a pedestrian friendly connection to Antique Alley would entice even more visitors by combining destination points. The recommendation to pedestrianize Endom Bridge and connecting the two main streets would be done in conjuntion with West Monroe and could be as simple as painting the concrete safety wall that creates a barrier between vehicles and pedestrians. Even 3D pavement art that visually ties into the river could be another attraction on the tourism trail celebrating the bridge and the connection to West Monroe.
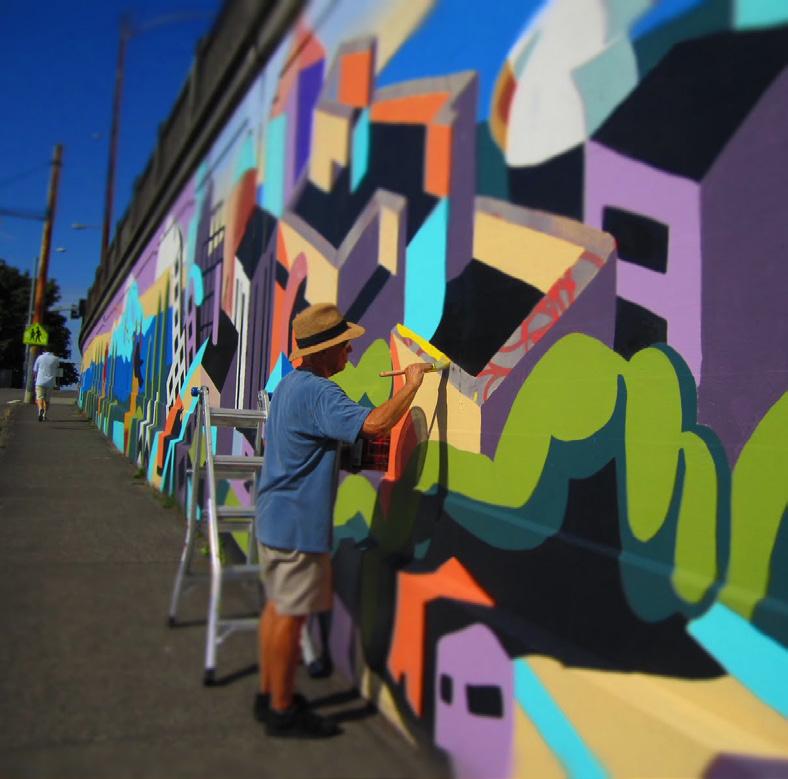
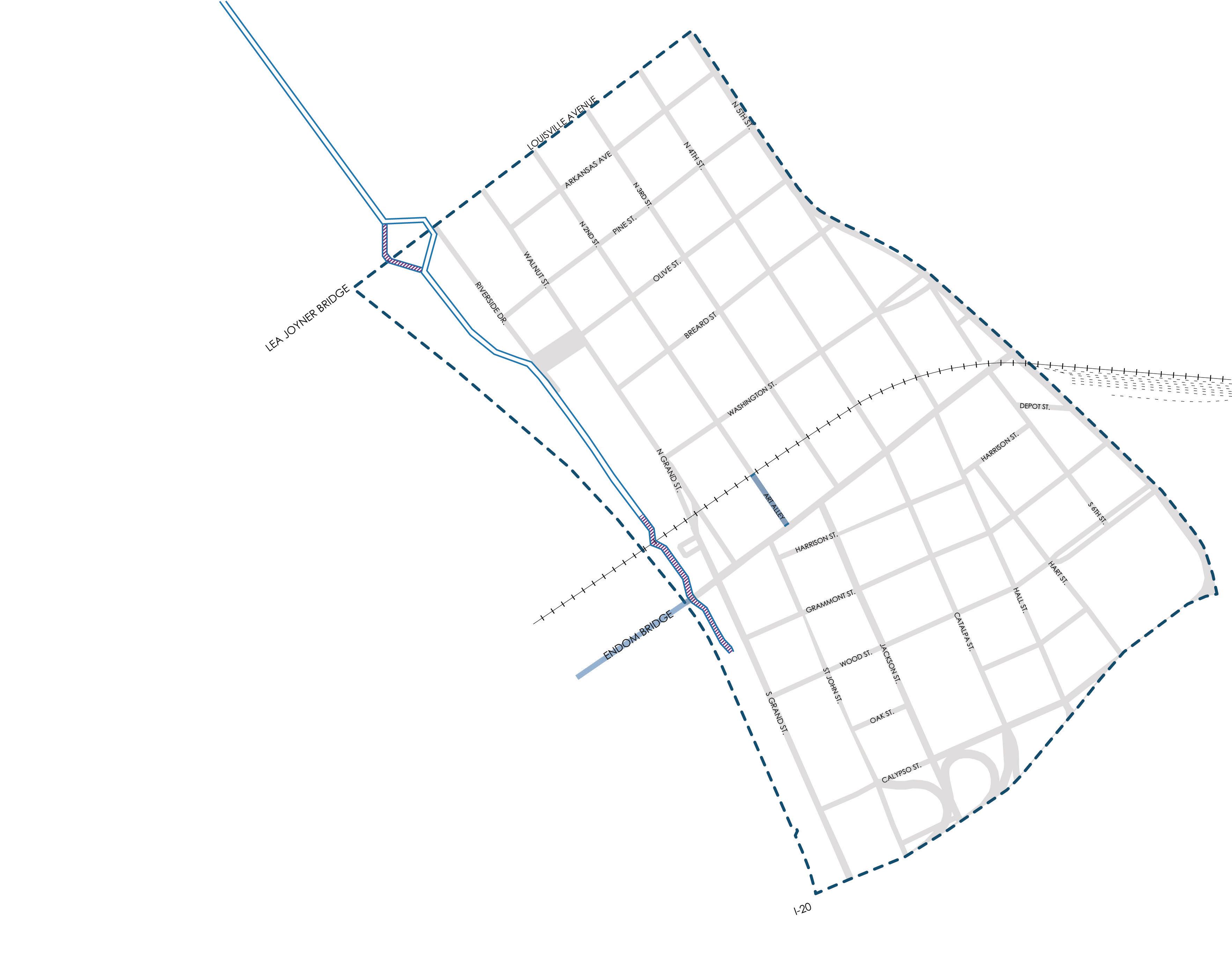
RIVERWALK PART 3 – BRIDGE CROSSINGS
RIVERFRONT PATH EXPANSION
PEDESTRIANIZE ENDOM BRIDGE
PEDESTRIAN ALLEY PART 3
PAVERS STRATEGIC PLAN OUTLINE




14.11 All Rights Reserved. Not To Be Copied Or Reproduced Without The Expressed Written Consent Of Campo Architecture & Interior Design, LLC MONROE DOWNTOWN STRATEGIC PLAN PHASE 2 | CITY OF MONROE, LA C A M P O A R C H T E C T U R E & I N T E R O R D E S I G N
10 YEAR STRATEGIC PLAN
TARGETED DEVELOPMENT
After the revitalization and urban infill in downtown Desiard Street has momentum, then growth and development of Bridgetown should be the focus. With a vibrant main street (Desiard Street), more people will be drawn to live in the downtown area therefore targeting medium-density housing in Bridgetown would provide a residents a more urban lifestyle while still keeping the some of the benefits of a single family home. Having more entertainment and nightlife options clustered near one another creates a stronger attraction and reduces vehicular usage. Guiding more retail and mixed-use developments on South Grand & Walnut Street creates a nice blending of Desiard Street and the entertainment area.
MEDICAL & CIVIC DISTRICT BRANDING
Since the development in these areas are naturally growing towards their respective building uses, we recommend providing district branding for the 10 year strategic plan. Branding and creating districts help focus development efforts and identify specific needs for each area. For example, civic districts typically see daytime employees and transient visitors to civic centers therefore support functions and spaces that would do well in that area tend to be daytime focused with late night/after event options. By branding an area the Civic District, it help informs investors that a coffee shop/lunch counter would fit the day to day needs of this district.
STREET IMPROVEMENT
With the development of the riverfront, the need to improve streetscapes in the east west direction will come. Creating a more pedestrian friendly experience on Wood Street will cultivate more circulation around the medical district which means more employees and patients have a better downtown experience and support local businesses. Lastly, since Riverside Drive ends in a parking lot, the use of Pine Street for the perpindicular connection is more likely for bikers and drivers therefore we recommed improvements to this street next.
TARGET RETAIL DEVELOPMENT
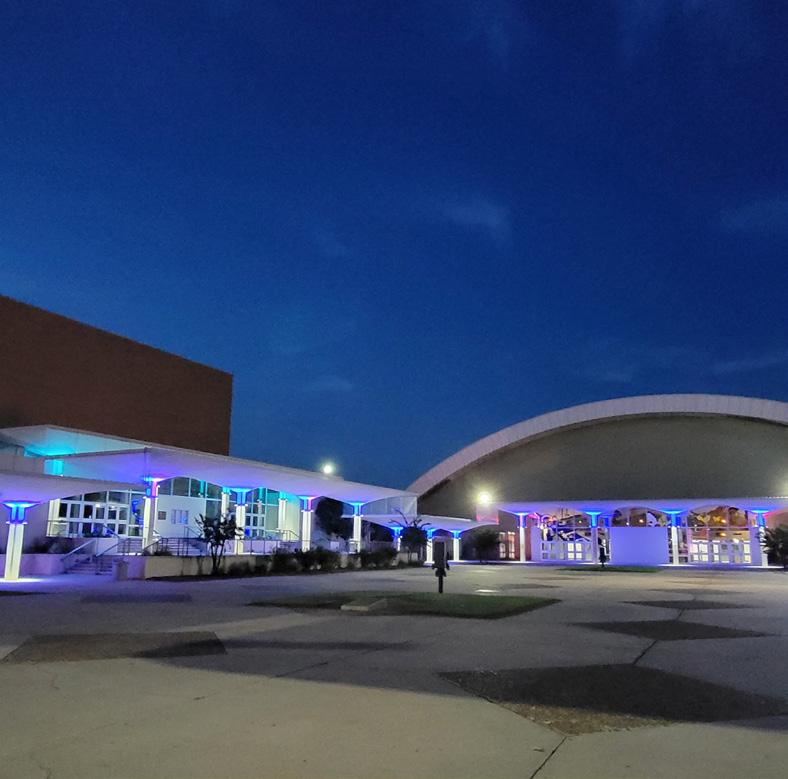
TARGET MIXED-USE DEVELOPMENT
TARGET ENTERTAINMENT DEVELOPMENT
TARGET MEDIUM DENSITY HOUSING DEVELOPMENT
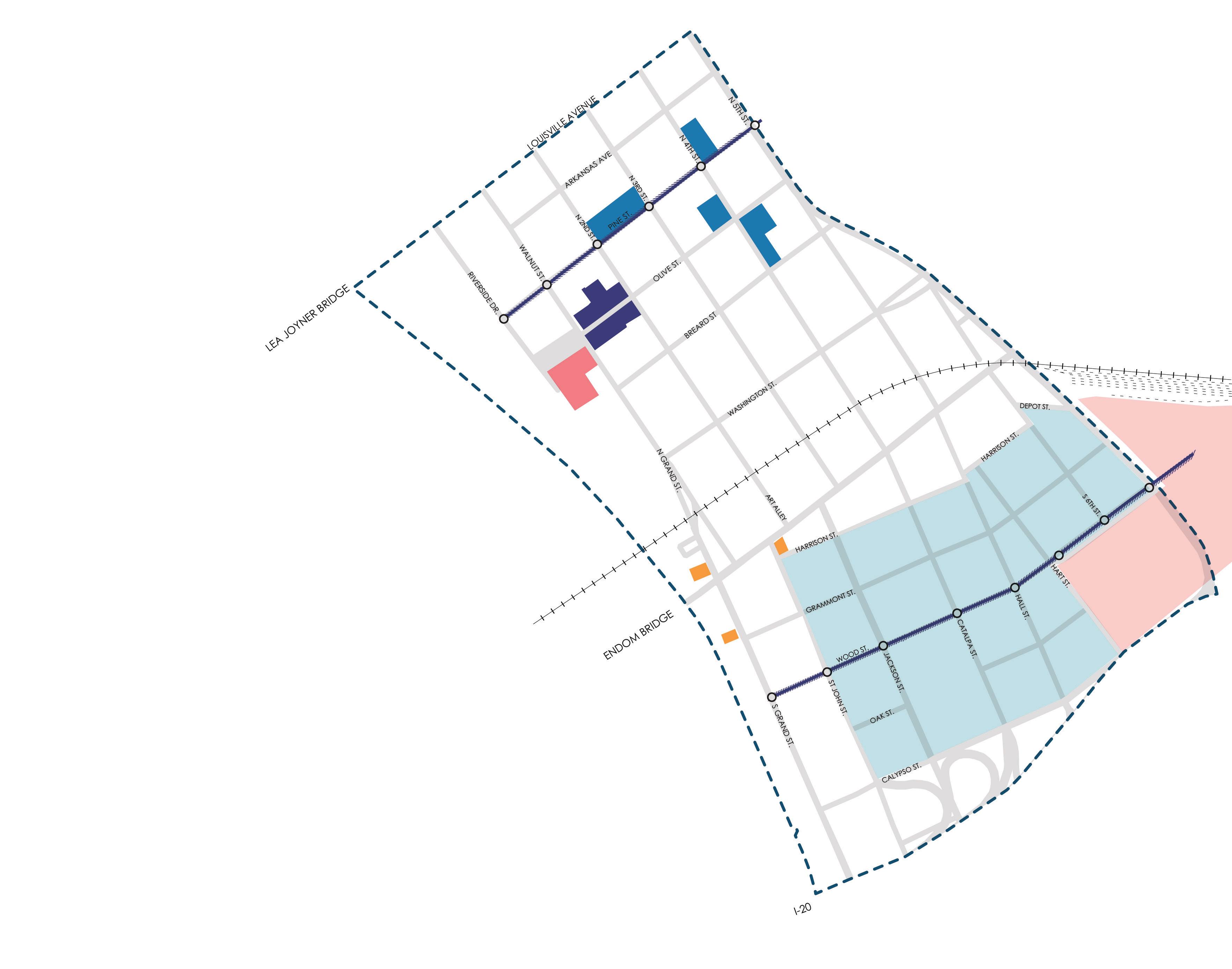
STREET IMPROVEMENTS
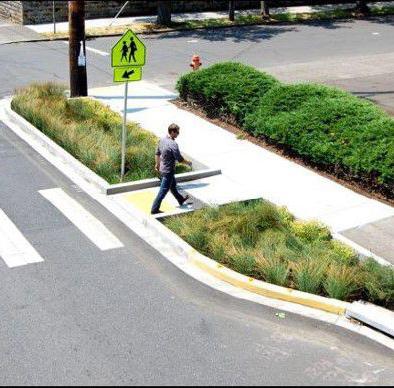
MEDICAL DISTRICT BRANDING


CIVIC DISTRICT BRANDING
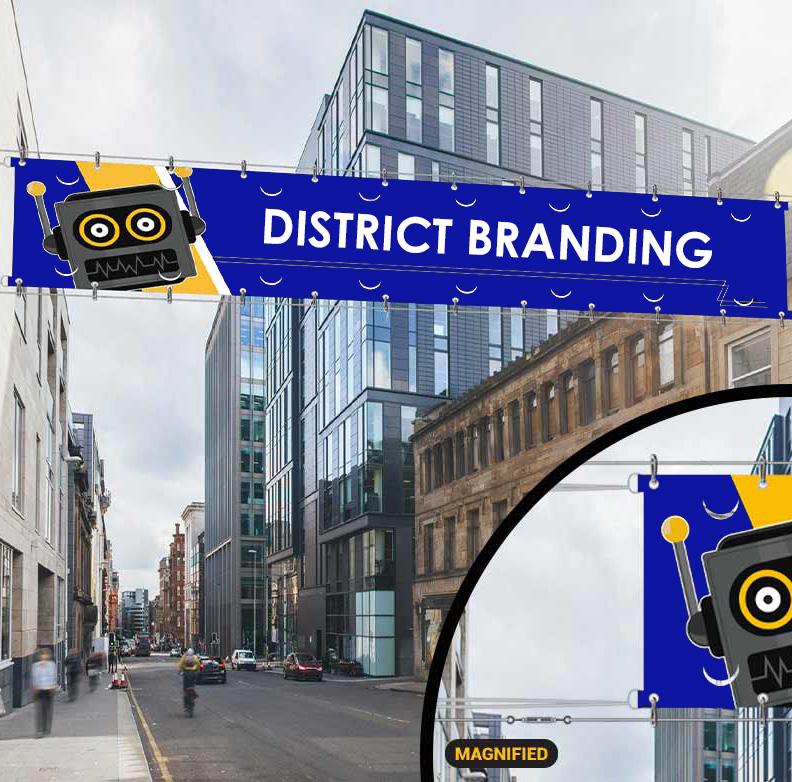


14.12 All Rights Reserved. Not To Be Copied Or Reproduced Without The Expressed Written Consent Of Campo Architecture & Interior Design, LLC MONROE DOWNTOWN STRATEGIC PLAN PHASE 2 | CITY OF MONROE, LA C A M P O A R C H T E C T U R E & I N T E R O R D E S I G N
STRATEGIC PLAN OUTLINE
Based on collective community feedback, the following Vision Statement describes where Monroe wants to be in the future. It is aspirational, forward-thinking, and ambitious.
WE ARE Oneroe
INCLUSIVE
DIFFERENT
Monroe is committed to cultivating and preserving a culture of inclusion and connectedness.

WE ARE Funroe ACTIVE
Monroe is a clean, green, and sustainable city. Monroe has an active connection to nature and the riverfront.
WE ARE Monroe
CULTURE
SENSE OF PRIDE | FOOD | MUSIC
Monroe embraces it’s unique culture through historic preservation, food and music, cultivating a sense of pride in it’s community.
VISION STATEMENT
TOGETHER | COMMUNITY | UNITY
VIBRANT | HEALTHY | SOCIAL
Downtown Monroe Strategic Plan Phase 1 addressed inventory and analysis efforts, Phase 2 constituted assessment and community outreach. Phase 3Implementation will concentrate on the implementation strategy for the selected projects and will engage consultants, partnerships, and selected funding. With emphasis on progress accountability, the project will require committed, ongoing leadership and organization, as well as a communications agenda to share status and accomplishments with the community.
Successful implementation involves long-term investment and several ongoing essential components, including:
• Create a great plan that presents a strong vision to motivate people to take action. This combines the potential Monroe holds with the community’s vision.
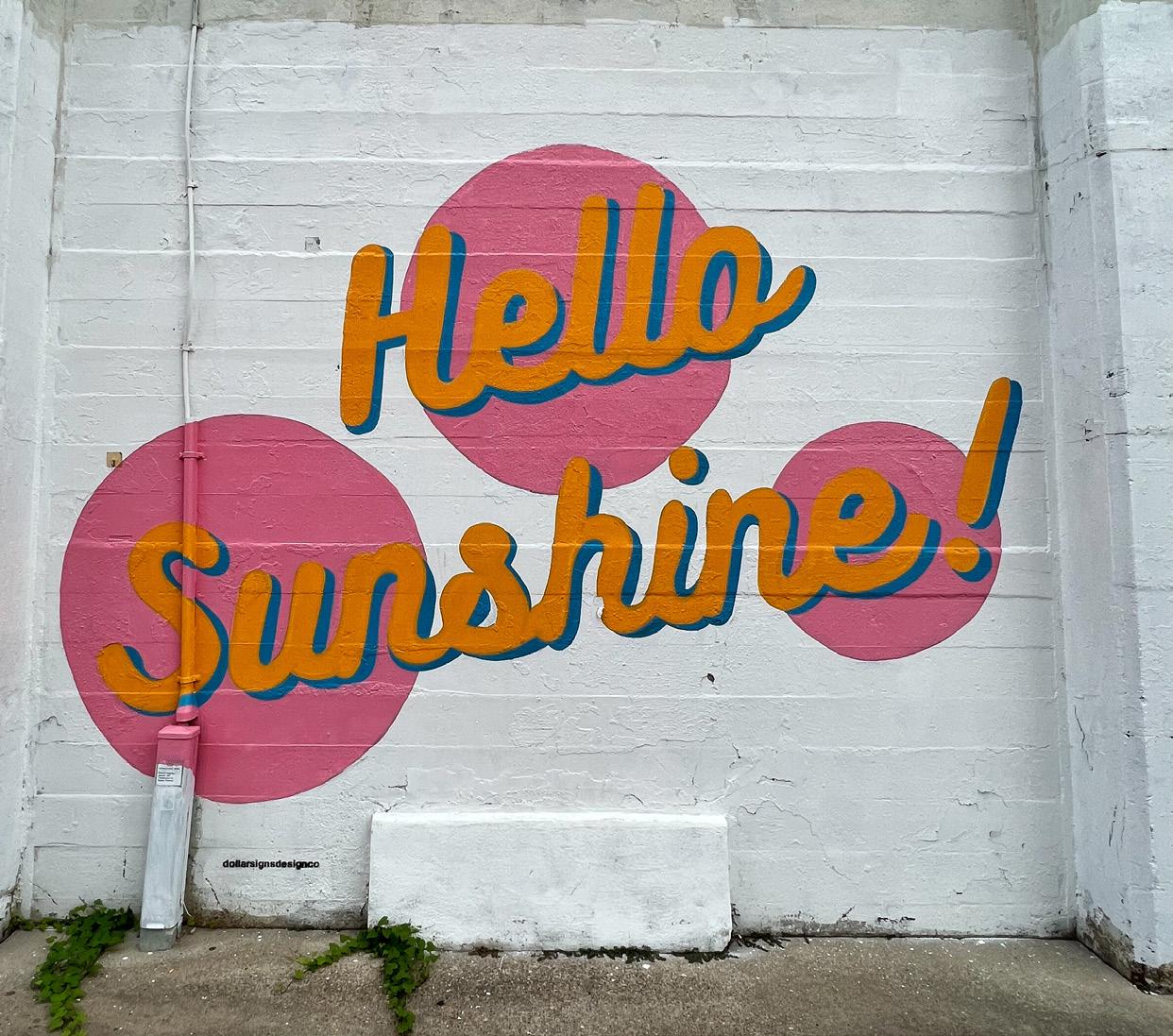
• Outline projects, promote public-private partnerships and find connection to available funds.
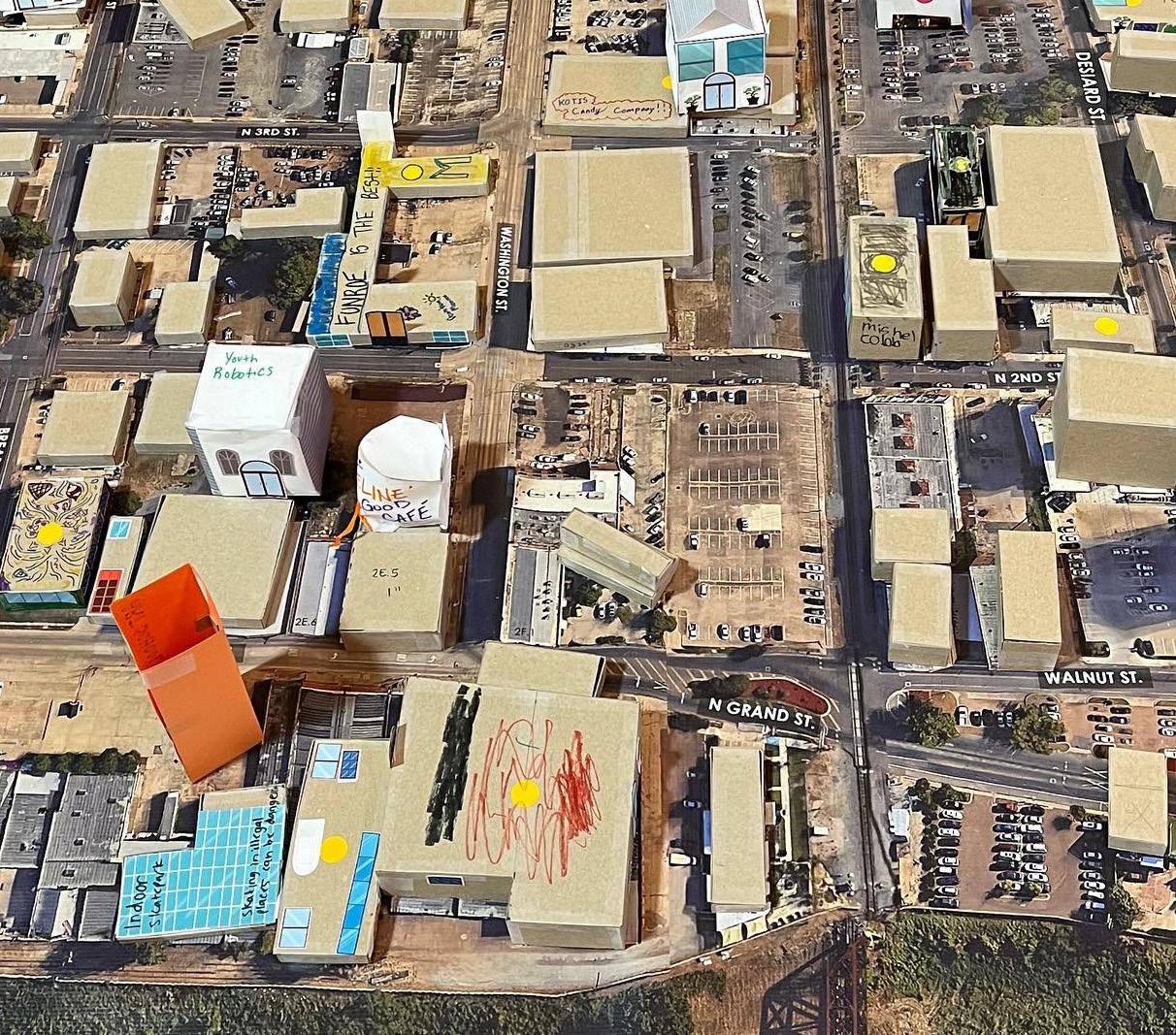
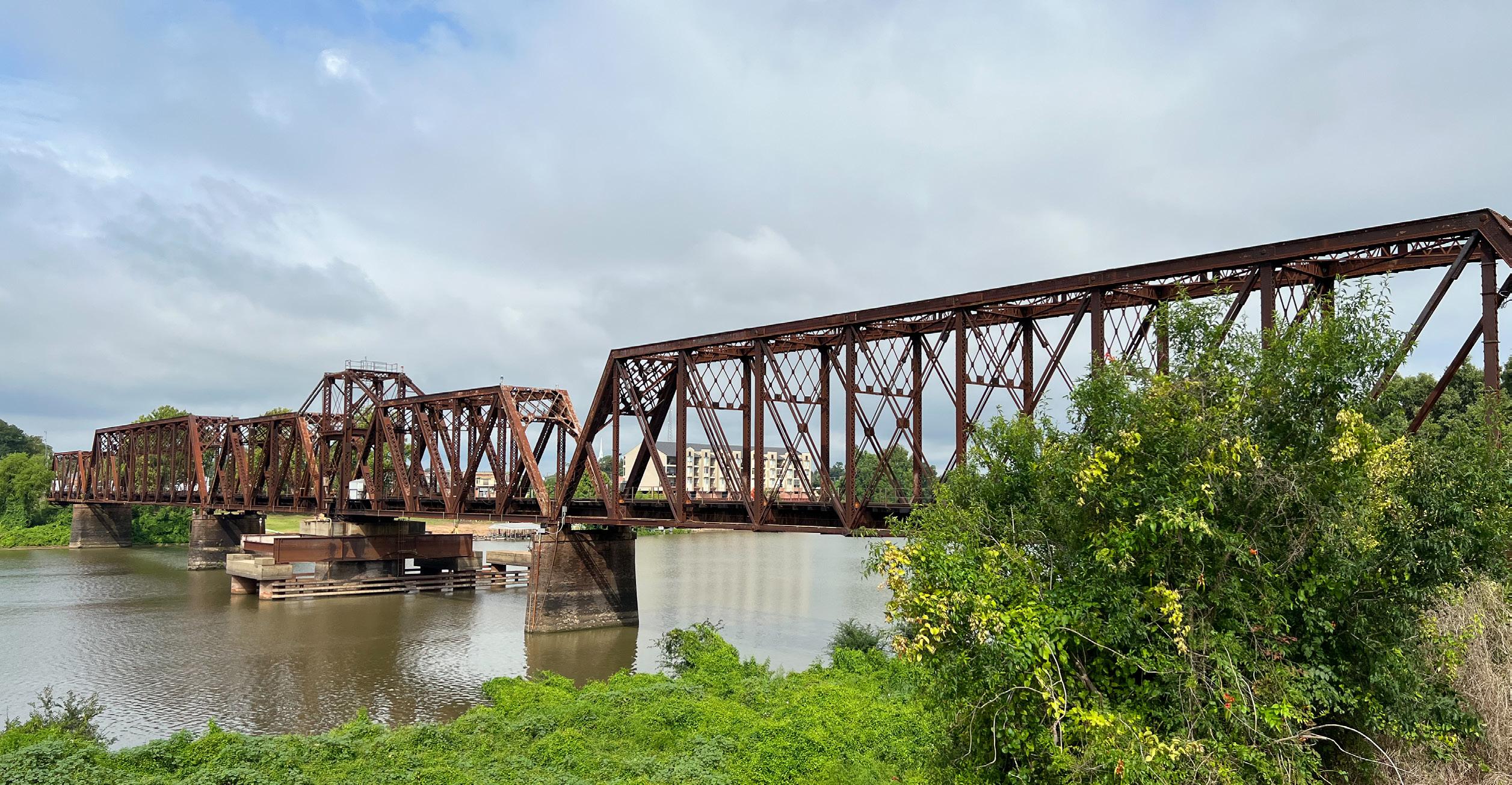

• Stakeholder involvement that is representative of businesses, community leaders, and individuals.

• Committed and ongoing leadership that desires success for the entire community.

• Good organization that provides support for the master plan with coordination, communication and unification of divergent interests.

• Clear and consistent development standards that communicate the vision and tools for encouraging desired development.
• Communication and marketing that makes continuous news of status and successes and acts as a liason between stakeholders, projects, and the wider Monroe community.
• Supportive government that champions implementation and sets standards (consultation, code enforcement, and assistance) for achievement.
• Ongoing review and monitoring to respond to changing conditions, evaluate plan, projects, and communications, and a success audit to track positive incremental evolution.
14.14 All Rights Reserved. Not To Be Copied Or Reproduced Without The Expressed Written Consent Of Campo Architecture & Interior Design, LLC MONROE DOWNTOWN STRATEGIC PLAN PHASE 2 | CITY OF MONROE, LA C A M P O A R C H T E C T U R E & I N T E R O R D E S I G N
STRATEGIC
PLAN OUTLINE
WHAT’S NEXT
SPECIAL THANKS & ACKNOWLEDGEMENTS

Abigail Handy
Aimee Kane
Alahnnah Broussard
Alana Cooper
Alyeasha C. Clay
Angie Sturdivant
Anna Hatcher
Ashley Ellis
Barry Stevens
Brass Knuckles
Brian Davis
Brooke Foy
Carday Marshall
Carolyn’s Dance Land
Chap Breard
Chef Cory Bahr
Chris Williams
Christie Echols
DJ Fortenberry
DJ Kidd
Doug Harvey
Ellen Hill
Emma Steimel
Evelyn Stewart
Friday Ellis
Gretchen Ezernack
Isabella Zannier
Jairus Thomas
Jake Grandon
Janina Scalfano
Jarod Stoke
Jasmyne McConnell
Jason Byron Nelson
Jimmie Bryant
Joe Holyfield
John Jones
John Rea, Realtor, John T. Campo Jr.
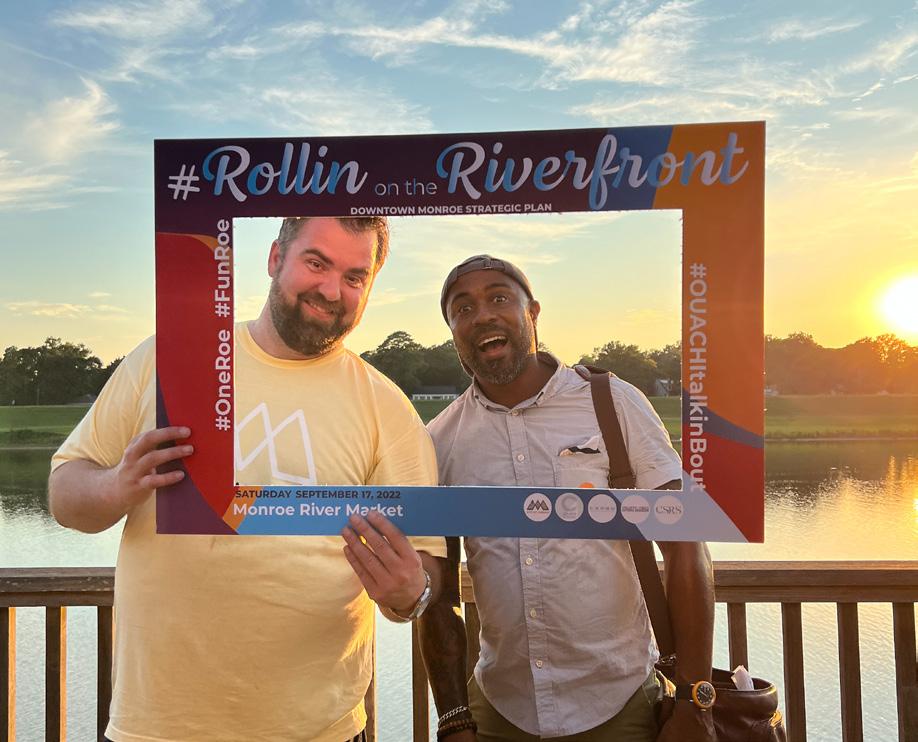



John-Taylor Corley
Juanita Woods
Kareem Elsandouby
Katelyn Williams
Katrina Branson
Kelcee Bamburg
Kelsea McCrary
Kema Dawson
Kevin Crosby
Lilian Guidry
Lynda McMahan
Mark Goodson
Mary Gilmore
Matthias Stevenson
McKinley Harris Meghan Risinger
Melissa Saye
Michael Echols
Michael Jordan
Midge Bishop
Miriam Salas
Mitchelli Martin
Mya Hatcher
Nell Calloway
Nirali Patel
Pam Parsons Dupuy
Pradeep Poudel
Ralph Calhoun
Ray Wright
Ron Berry
Ross Slacks
Roy Heatherly
Seth Hall
Shannon Blakeman
Sheila Snow
Shelby Whitney
Shetereka Washington
Sheteria Laye-Webb
Simran Emaus
Stacey Rowell
Stacey Rowell
Stefan Nodarse
Terry Williams
Vitus Shell
Zaylen Daniels
Citizens of Monroe!
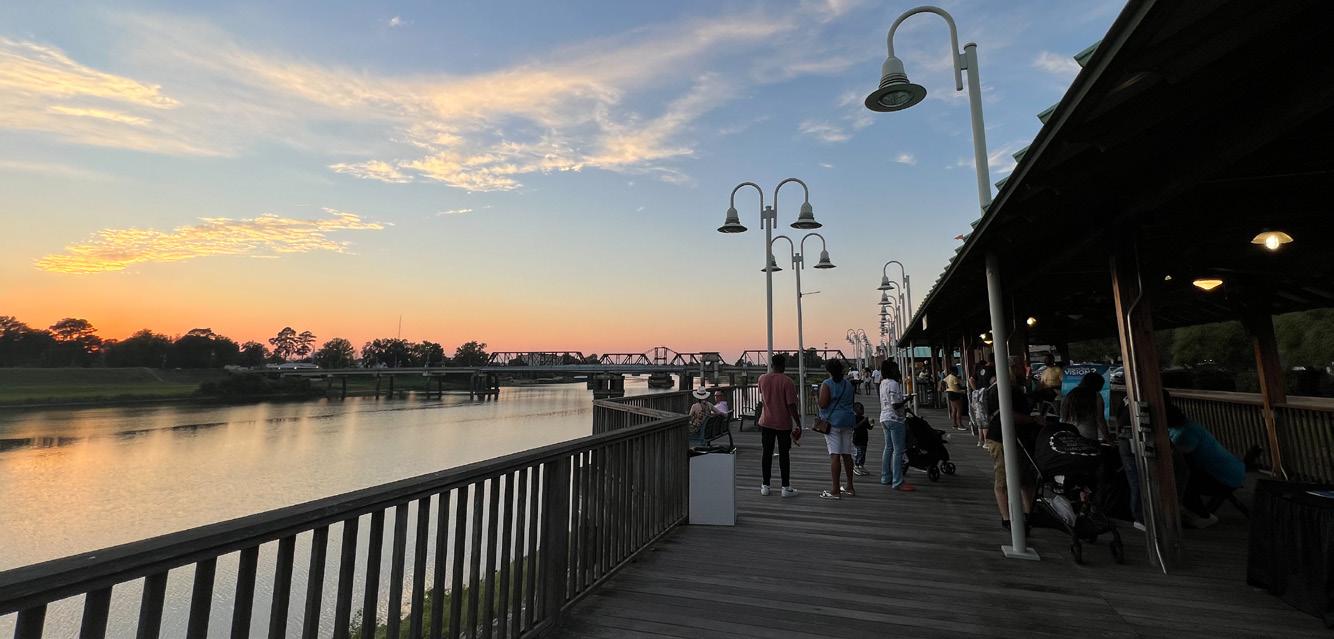
Northeast Louisiana Children’s Museum
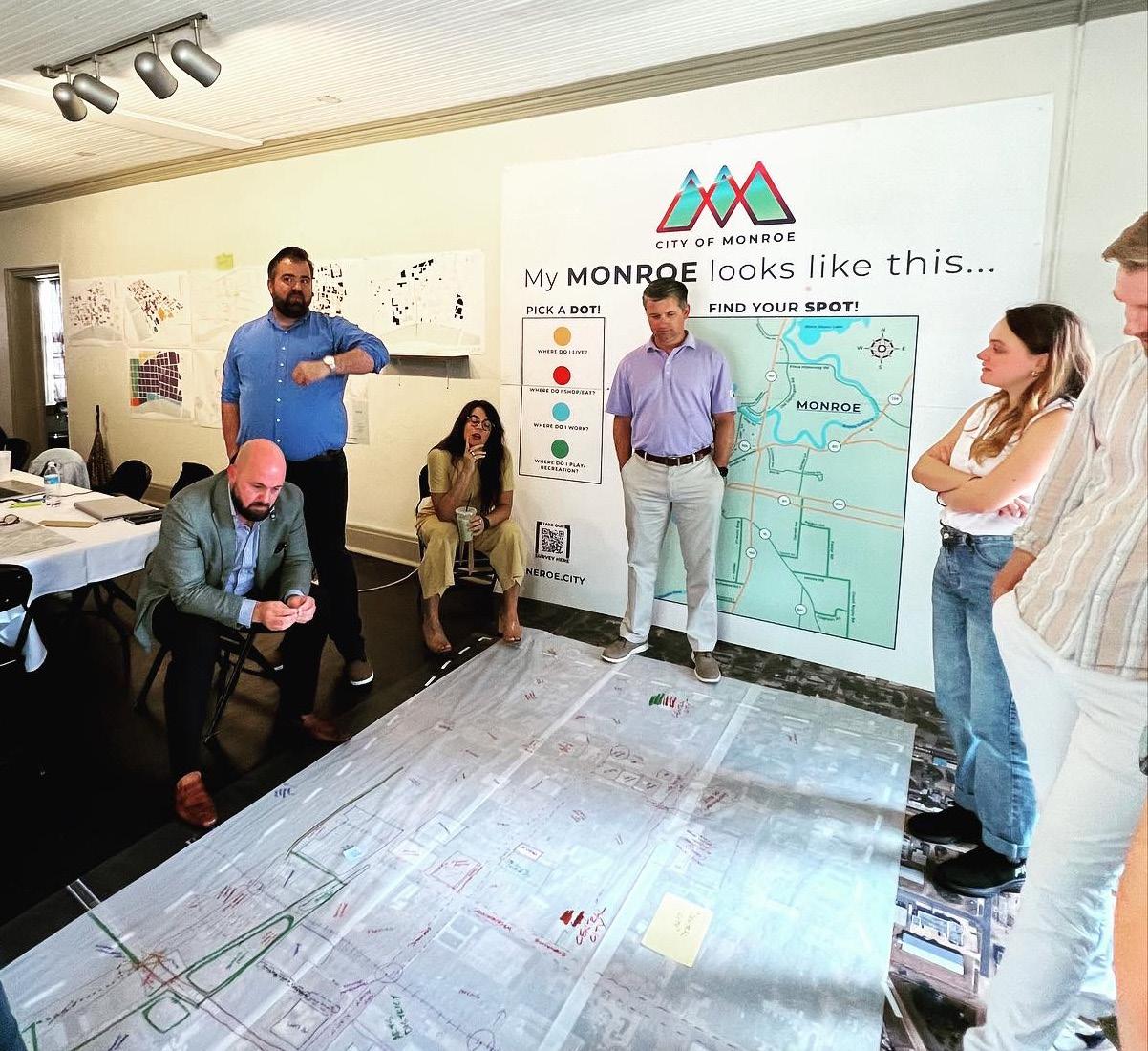
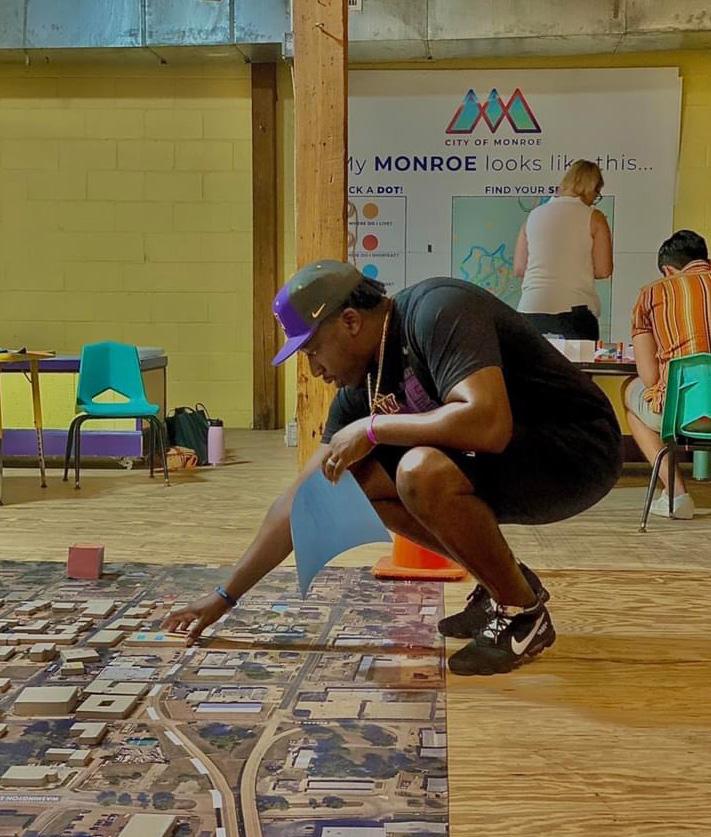
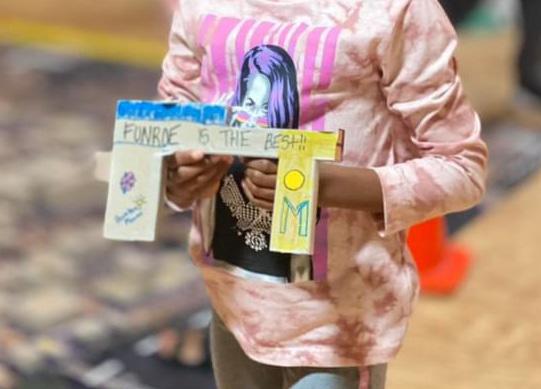
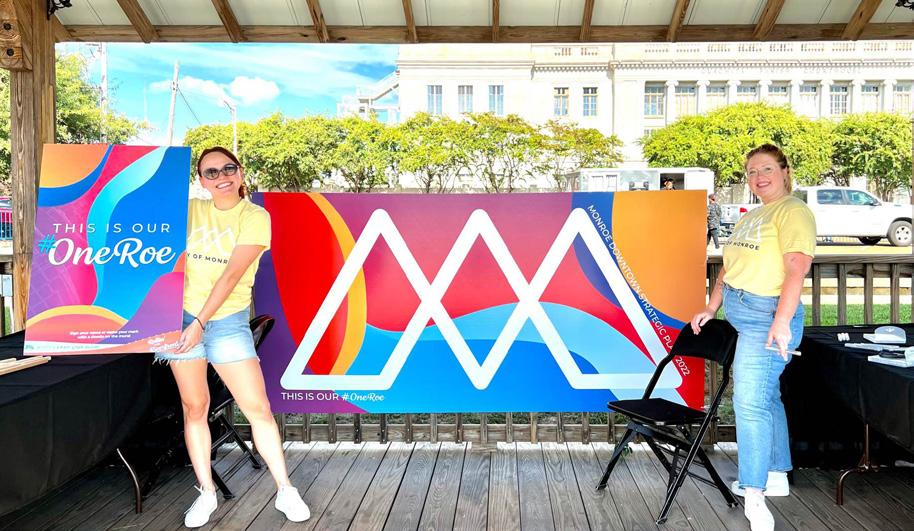
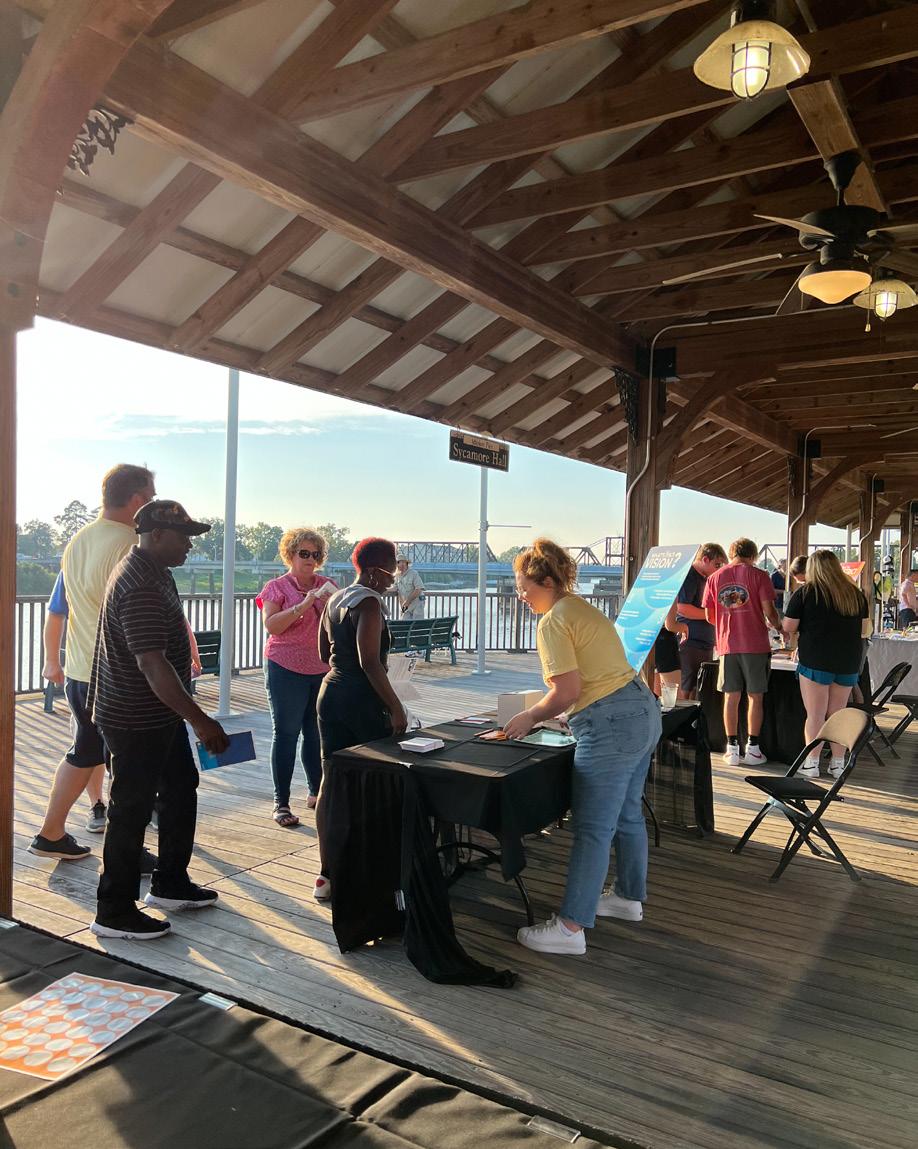
14.15 All Rights Reserved. Not To Be Copied Or Reproduced Without The Expressed Written Consent Of Campo Architecture & Interior Design, LLC
MONROE DOWNTOWN
STRATEGIC PLAN PHASE 2 | CITY OF MONROE, LA C A M P O A R C H T E C T U R E & I N T E R O R D E S I G N
STRATEGIC
PLAN OUTLINE
 Rollin’ on the Riverfront Block Party attendees were encouraged to leave their mark in a mural template for City of Monroe
Rollin’ on the Riverfront Block Party attendees were encouraged to leave their mark in a mural template for City of Monroe
THANK YOU















































































































































































































































































 Rollin’ on the Riverfront Block Party attendees were encouraged to leave their mark in a mural template for City of Monroe
Rollin’ on the Riverfront Block Party attendees were encouraged to leave their mark in a mural template for City of Monroe