HOSPITALITY PORTFOLIO


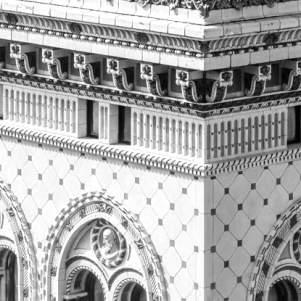




TABLE OF CONTENTS 07 09 10 11 13 14 16 74 96 98 118 Firm Profile About Our Firm Areas of Expertise Brand Experience Awards Client References Architecture Completed Works On the Boards Interior Design Completed Works On the Boards campoarchitects.com 400 Poydras Street Suite 1410 New Orleans, Louisiana 504. 598. 4440 © Campo Architecture and Interior Design, LLC

New
Louisiana
11 Licensed Architects
Registered in 23 States Designed over 150 Hotel Projects Specialized in Historic, Adaptive Re-Use Projects Unsurpassed expertise in Historic Tax Credits
Campo is an award-winning Architecture and Interior Design firm based in New Orleans, Louisiana, with a geographic range of work that expanded to over twenty states. As a result of its unrivaled expertise in historic, adaptive re-use design, Campo has established itself as a distinctive leader in the Hospitality Design industry. Campo’s unique practice of integrating Historic Tax Credit financing and consulting with design services reflects a specialized knowledge that is the signature of the firm. The firm’s achievements have been widely recognized for its pioneering work in historic preservation.
7
Founded in 1985 by John T. Campo, Jr., the firm has successfully designed over 150 hotels. With an eye toward the future, Miriam Salas and Mary Gilmore joined Campo as Partners in 2022. With more than 80 years of combined experience, the partners have managed a wide range of complex design and construction projects. A hands-on approach to project management and unyielding commitment to client service is reflected in the firm’s long-standing relationships with prominent leaders in the Hospitality industry. Numerous repeat clients are a credit to Campo’s commitment and proven track record of delivering excellent design, remarkable value, and unquestionable quality. Orleans,
28 Full-Time Employees
5 Licensed Interior Designers
FIRM PROFILE | About Our Firm
ABOUT OUR FIRM
HOSPITALITY FOOTPRINT
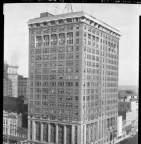
Campo has completed a variety of hospitality projects in over 20 states. The team’s current undertakings are featured here.
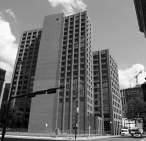

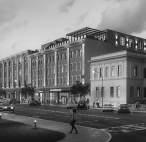



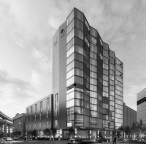
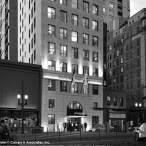

8
FIRM PROFILE | Hospitality Footprint
AREAS OF EXPERTISE
Architecture
Campo offers a full range of architectural design services including master planning, programming, pre-design, schematic design, design development, construction administration, construction documentation, visualization, and feasibility studies. The firm integrates a comprehensive understanding of building code compliance, construction costs, and overall project schedules into each phase of design. This approach, combined with timely responses to client requests, delivers value by saving clients time and money.
Interior Design
Campo offers a full range of interior design services, including FF&E specifications, selection of finishes, and development of custom millwork, light fixtures, and furniture. With a specialized knowledge of historic renovations, Campo’s Interior Design studio embraces the uniqueness of each project and strives to create interiors that integrate functionality with extraordinary design. Campo has a wide range of experience in Hospitality Design, from boutique and lifestyle brands to distinct luxury, select service, and extended stay properties. The team has an eye toward quality, creativity, and detail.
Engineering
Campo maintains close relationships with major engineering firms across the country with services including Structural, Mechanical, Electrical, Fire Protection, Acoustical, and Technology Systems. Having a single point of contact enables quick and efficient coordination of services.
Historic Tax Credits
The Campo team possesses unmatched experience with all aspects of the Historic Tax Credit process. Campo has effectively orchestrated tax incentives for projects totaling more than $1 billion. The firm has delivered large-scale historic adaptive re-use projects for the hospitality, multifamily and medical sectors.
Campo manages both the State and Federal Tax Credit application process, ensuring coordination with the design and permitting process. Campo engages a specialized Historic Cost Certification Accountant and a Historic Tax Credit Counsel to navigate all aspects of historic tax credits.
Real Estate Development
Campo’s team offers “turn-key” development services for clients: site selection, due diligence, and participation in hotel development opportunities.
Sustainability
As a member of the National Green Building Council with multiple LEED accredited professionals on staff, Campo embraces energy efficient design and environmental sustainability.
9 FIRM PROFILE | Areas of Expertise
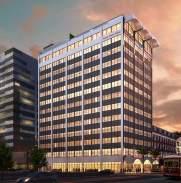

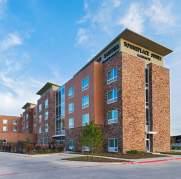
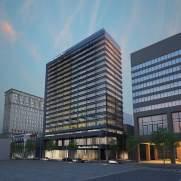



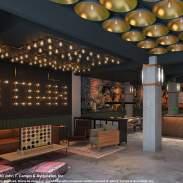








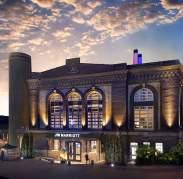



















10 FIRM PROFILE | Brand Experience
AWARDS
Plant Riverside District
JW Marriott Plant Riverside East & West Savannah, GA
World Architecture News Female Frontier Awards
2021 Team of the Year Shortlist
Georgia Trust for Historic Preservation
2021 Excellence in Rehabilitation Award
Historic Savannah Foundation
2021 Preservation Award
Congress for New Urbanism
2021 Grand Prize Charter Award
Urban Land Institute Americas
2021 Award for Excellence
AIA Georgia Chapter
2021 Architecture Merit Award
The Americas Lodging Investment Summit (ALIS)
2020 Development of the Year
Kinley Cincinnati Downtown A Tribute Portfolio Hotel
Cincinnati, OH
Boutique & Lifestyle Leaders Association (BLLA) StayBoutique Awards
2021 Best Boutique Design Project Runner-Up
Gold Key Awards 2021 Best Hotel Upper Midscale Finalist
Cincinnati Preservation Association
2020 Rehabilitation Award
Associated Builders & Contractors of Ohio Valley
2020 Excellence in Construction Eagle Award (HGC Construction)
The Grady Hotel Louisville, KY
Novogradac Journal of Tax Credits Rehabilitation Awards
2022 Nonresidential Development that Overcame Significant Obstacles
Honorable Mention
Gold Key Awards
2021 Best Hotel Upper Midscale Finalist
2021 Best Lobby Upper Midscale Finalist
Boutique & Lifestyle Leaders Association (BLLA) StayBoutique Awards
2021 Best Boutique Hotel Under 100 Rooms
2021 Best Boutique Design Project
11
AWARDS
AC Hotel & Lounge Little Rock Downtown Little Rock, AR
AIA New Orleans Chapter
2021 Interior Architecture Award of Merit
International Interior Design Association (IIDA) - Delta Regional Chapter
2021 Interior Design Excellence Awards - Large, Hospitality
2021 Interior Design Excellence Awards - Renovation / Historic Renovation
Arkansas Preservation Awards
2020 Honorable Mention: Outstanding Achievement in Adaptive Reuse
Associated Builders & Contractors of Arkansas
2020 Excellence in Construction Eagle Award (VCC)
The Americas Lodging Investment Summit (ALIS)
2020 Deal of the Year, Shortlist
Residence Inn on St. Charles Avenue
New Orleans, LA
The Troubadour
New Orleans, LA
Fairfield Inn & Suites
New Orleans, LA
Cotton Exchange AC Hotel Bourbon
New Orleans, LA
Marriott Pere Marquette Hotel Peoria, IL
International Interior Design Association (IIDA) - Delta Regional Chapter
2020 Interior Design Excellence Awards - Large, Hospitality
Louisiana Landmark Society
2017 Award for Excellence in Historic Rehabilitation
Associated Builders & Contractors, Inc.
2016 National Award for Excellence
AIA Louisiana Chapter
2015 Historic Preservation Design Award of Merit
Landmarks Illinois’ Richard H. Driehaus Foundation
2014 President’s Award
12 AWARDS
Eric Jacobs Chief Development Officer, Marriott International eric.jacobs@marriott.com
240. 461. 9889
Tom Corcoran President & CEO, Felcor Lodging Trust tcorcoran@felcor.com
972. 444. 4901
Mehul Patel Chairman & CEO, Newcrest Image mehul.patel@newcrestimage.com
214. 736. 5180
William Walsh President, Walsh Associates, Inc.
wwalsh@walshworks.com
915. 548. 4472
CLIENT REFERENCES
“Campo Architects’ designs are remarkable because they address the aesthetic expectations of the guests and the profit goals of the owner.”
“John Campo knows how to think ‘out of the box.’ He sees challenges as opportunities and solutions where others see problems...John is the ‘go-to-guy’ for the impossible.”
“The Campo team diligently addresses Ownership concerns, navigates complicated existing building variances with the Authorities Having Jurisdiction in order to help overall renovation costs...”
“I feel confident in recommending Campo Architects... They are thorough, easy to work with and always willing to take the time to discuss my questions and concerns.”
13
CLIENT REFERENCES
ARCHITECTURE
Featured Works:
JW Marriott Plant Riverside East & West | Savannah, GA
The Atlantic Hotel | Savannah, GA
Hotel Indigo New Orleans | French Quarter | New Orleans, LA
Threefoot Building Tribute Portfolio Hotel | Meridian, MS
Home2 Suites + Tru by Hilton | Shell | St. Louis, MO
The Grady Hotel | Louisville, KY
Kinley Cincinnati Downtown Hotel | Cincinnati, OH
Residence Inn on St. Charles Avenue | New Orleans, LA
AC Hotel Little Rock | Little Rock, AR
Fairfield Inn & Suites | Birmingham, AL
Springhill Suites & Towneplace Suites | New Orleans, LA
Elyton Hotel, Autograph Collection by Marriott | Birmingham, AL
The Troubadour | New Orleans, LA
Fairfield Inn & Suites | New Orleans, LA
Cotton Exchange | AC Hotel Bourbon | New Orleans, LA
Peoria Marriott Pere Marguette | Peoria, IL
On the Boards:
Home Life Building | Lousiville, KY
The Seelbach Hotel | Lousiville, KY
AC + Element New Orleans | New Orleans, LA
AC + Element Riverview Towers | San Antonio, TX
AC + Element Birmingham | Birmingham, AL
Autograph Hotel by Marriott | Montgomery, AL
Moxy New Orleans | New Orleans, LA
Chemical Building Dual Brand Hotel | St. Louis, MO
AC Hotel Kansas City | Kansas City, MO
14 ARCHITECTURE | Table of Contents

All rights reserved. Not to be copied or reproduced without the written consent of Campo Architecture and Interior Design, LLC 15
JW MARRIOTT PLANT RIVERSIDE EAST & WEST
Savannah, Georgia
Architect of Record
Historic Tax Credit Consultant
Completed in 2022
Client: The Kessler Collection
$70 million in construction

180,000 square feet
6 stories above, 1 below ground
163 guest rooms
Heralded as the largest undertaking within Savannah’s National Historic Landmark District, the Plant Riverside District has reenergized the city’s riverfront. This venture incorporates elements of new construction with the preservation and adaptive re-use of the existing power plant, which includes both the original 1912 masonry structure and the 1940s addition.

16
COMPLETED WORKS | JW Marriott Plant Riverside East & West
The Plant Riverside District is a catalyst for economic growth, creating 700 new jobs

All rights reserved. Not to be copied or reproduced without the written consent of Campo Architecture and Interior Design, LLC 17
Campo collaborated with the Kessler Collection team to revise Georgia’s Historic Tax Credit legislation to achieve a more favorable incentive that benefits Real Estate Owners and Developers who preserve our nation’s historic treasures. Working with such historic structure presented itself as a challenge and at the same time, as a unique opportunity to reinvent the historic and industrial elements as part of the new building program.
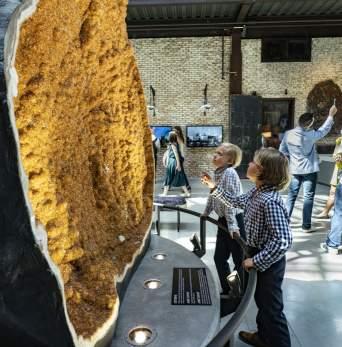
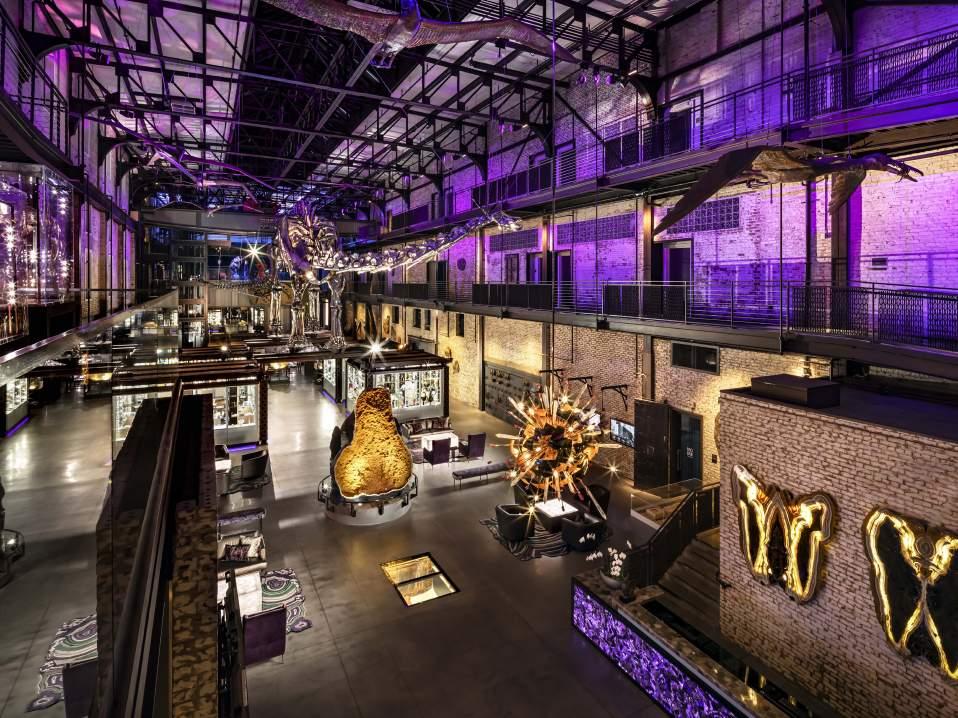
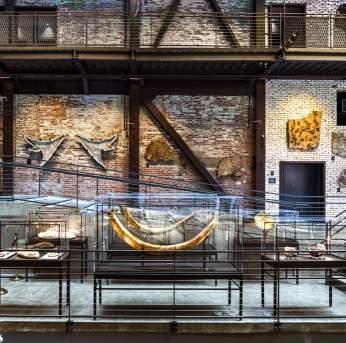
18 3 2 1
COMPLETED WORKS | JW Marriott Plant Riverside East & West
The Power Plant Hotel’s interiors were crafted to highlight the existing historic features, connecting guests with the building’s storied past. Some rooms are directly adjacent to one of the smokestacks, which is encased in glass and illuminates the room. Lofty ceilings and spans of exposed steel maintain the impressive volumes established in the lobby. A portion of the guestrooms offer sweeping views of the Savannah River, while the others overlook the expansive lobby.
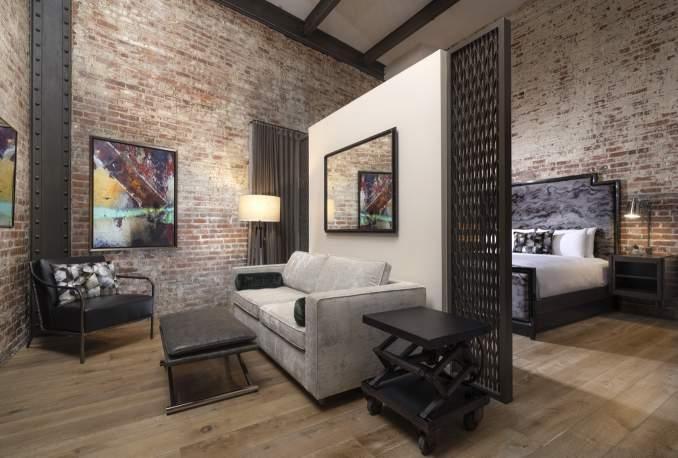

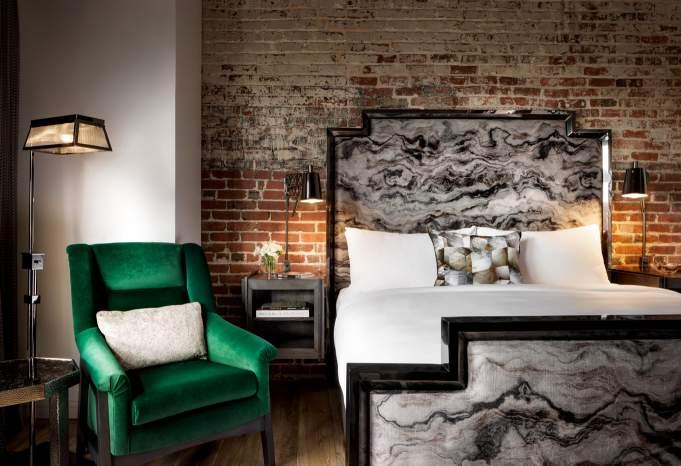
19 All rights reserved. Not to be copied or reproduced without the written consent of Campo Architecture and Interior Design, LLC
PHOTO KEY 1, 2, 3
The Power Plant lobby is a treasure trove of natural wonders.
4 The Presidential Suite is filled with contemporary art, which strikes a modern balance against the weathered brick walls.
5
Due to the nature of the historic building, there are many different room types. While each room is unique, there is a consistent effort to incorporate the rich fabric and texture of the building into the new program.
6
5 6 4
The guest bathrooms feature a naturally inspired material palette.
In the historic “Electrical Bay,” masonry “fins” were originally used to cool electrical equipment. A portion of the masonry fins were re-used as wine storage. Insulated panels were installed between each fin, custom wine racks were installed, and mechanical equipment was placed in the ceiling cavity for temperature control.

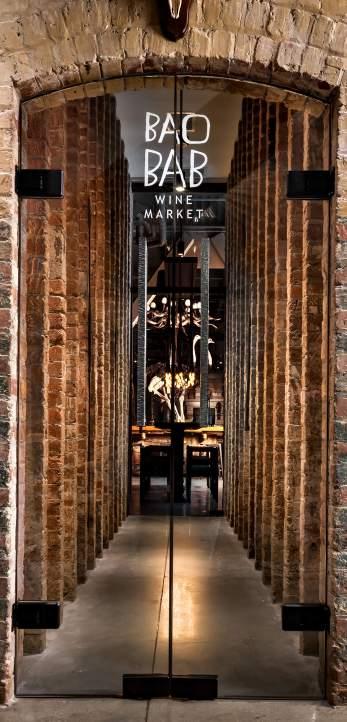
20 8 7
COMPLETED WORKS | JW Marriott Plant Riverside East & West



21 All rights reserved. Not to be copied or reproduced without the written consent of Campo Architecture and Interior Design, LLC
Baobob
9 Turbine
and
Graffito
elements 9 10 11
PHOTO KEY 7, 8
Lounge, located on the first floor of Plant Riverside
Market
Café, located on the first floor of Plant Riverside 10, 11
Pizza restaurant, featuring exposed structural steel
The plant’s 176-foot tall smokestacks are important features in the Savannah skyline and have been carefully preserved. They now serve as a beacon, drawing guests to the Electric Moon Skytop Lounge from all corners of the city. Visitors can unwind and watch the sun set over the river, or take an electrfying trip down the double slide at the Moon Deck. The Plant Riverside District is once again teeming with energy.



22 14 13 12
COMPLETED WORKS | JW Marriott Plant Riverside East & West
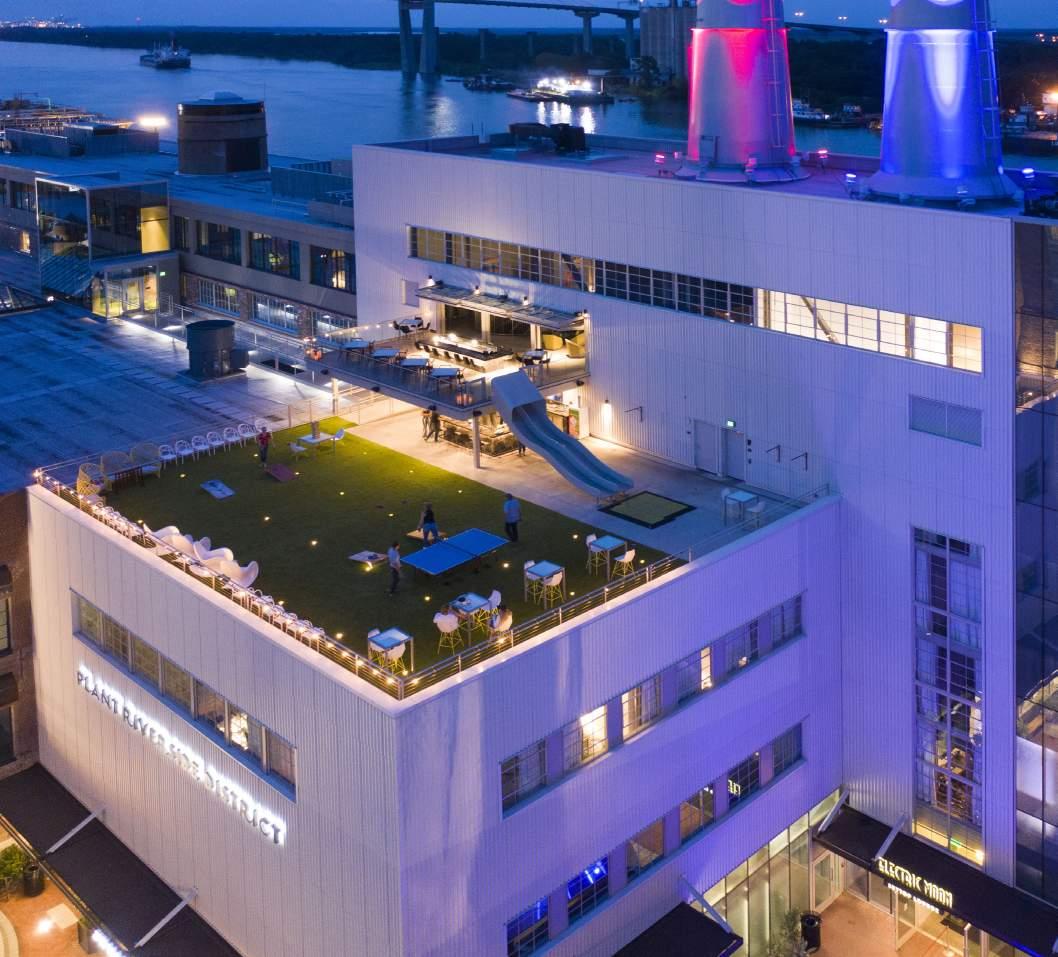
23 All rights reserved. Not to be copied or reproduced without the written consent of Campo Architecture and Interior Design, LLC 15
PHOTO KEY 12
Pavilions along the riverwalk offer diverse F&B options
13-15
Electric Moon Skytop Lounge, located on the rooftop of Plant Riverside
Savannah, Georgia
Architect of Record
Completed in 2022
Client: The Kessler Collection

$95 million in construction
380,000 square feet
6 stories above, 4 below ground
115 guest rooms
THE ATLANTIC HOTEL
The West Hotel, part of the Plant Riverside redevelopment project, is a new construction building with 6 stories above and 4 stories below ground. The structure houses guest rooms for the JW Marriott, a parking deck, service and loading bays, and a mechanical plant. The upper levels host the guest rooms, pool deck, and bar, while the street level contains a music venue and a large, uninterrupted banquet hall.
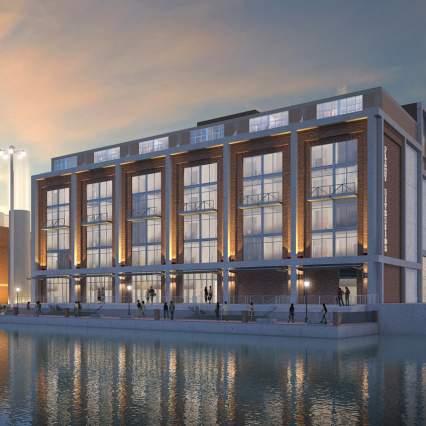
24
COMPLETED WORKS | The Atlantic Hotel
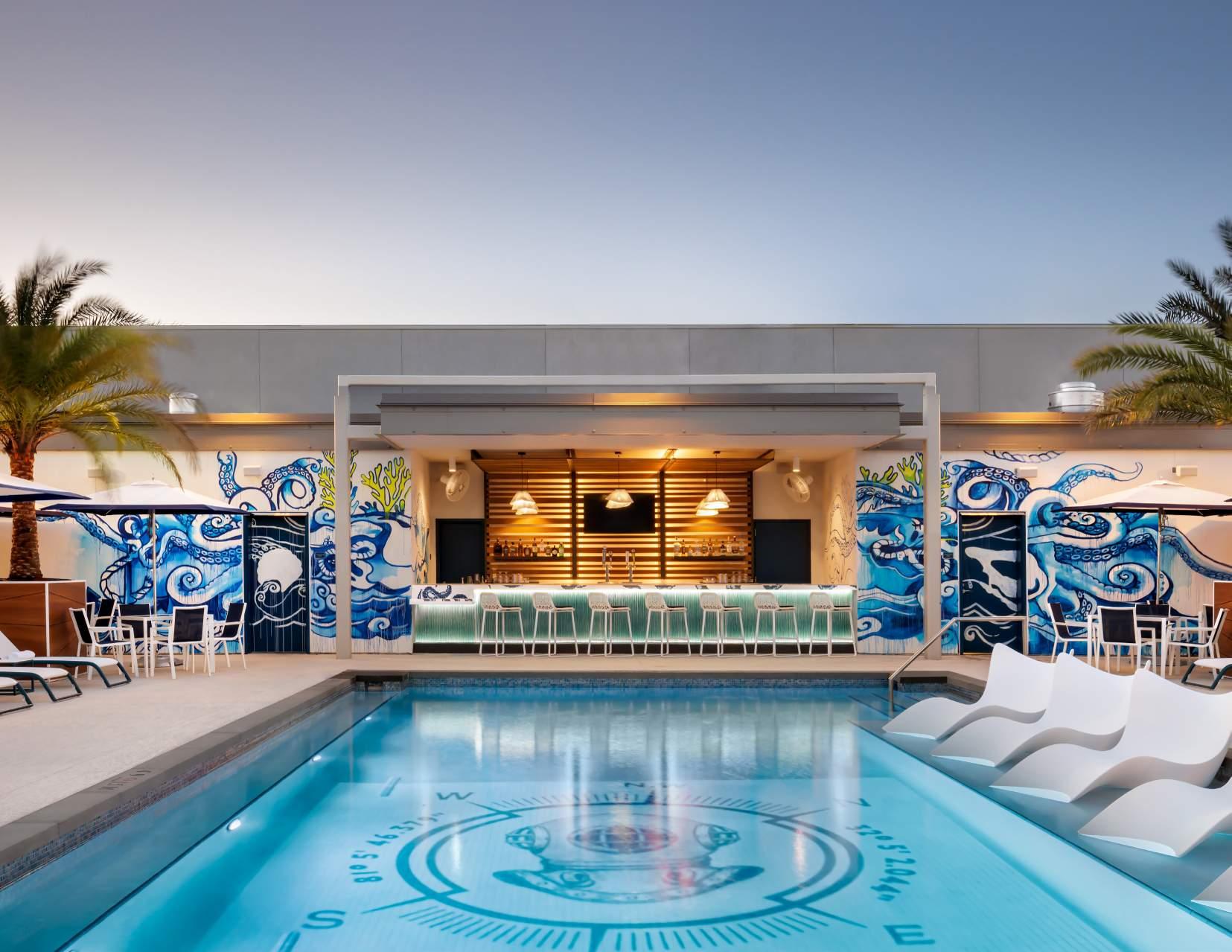
All rights reserved. Not to be copied or reproduced without the written consent of Campo Architecture and Interior Design, LLC 25
The structure contains a parking deck that extends 4 subterranean levels and 5 levels above ground. The first level is dedicated to a music venue, recording studio, radio station, banquet hall, and all of its supporting spaces. On levels 2 through 5, the parking deck is surrounded on both sides by hotel guestrooms facing the river and the power plant, while on level 6 the guestrooms wrap around the rooftop pool deck and rooftop bar that sit on top of the garage.
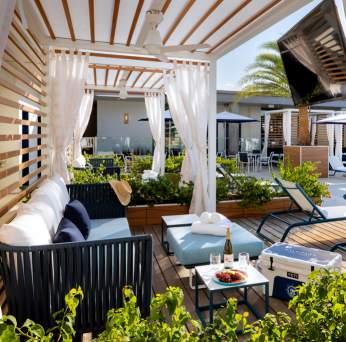
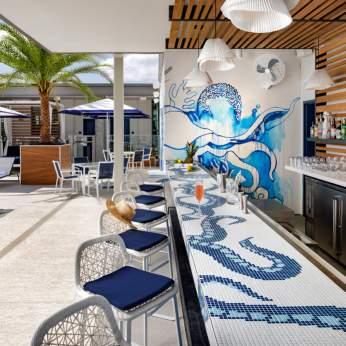

26 COMPLETED WORKS | The Atlantic Hotel 1 2 3



27 All rights reserved. Not to be copied or reproduced without the written consent of
Architecture and Interior
LLC
Campo
Design,
PHOTO KEY 1, 2, 3
“Compass Pool Lounge” located on the hotel rooftop 4
“District Live” concert venue, powered by Live Nation
5, 6
5 6
Guestrooms and Suites inspired by a bespoke journey aboard a luxury yacht.
4
HOTEL INDIGO NEW ORLEANS | FRENCH QUARTER

New Orleans, Louisiana
Architect of Record | Interior Designer

Completed in Spring 2022
Client: Newstream Hospitality Partners, LLC
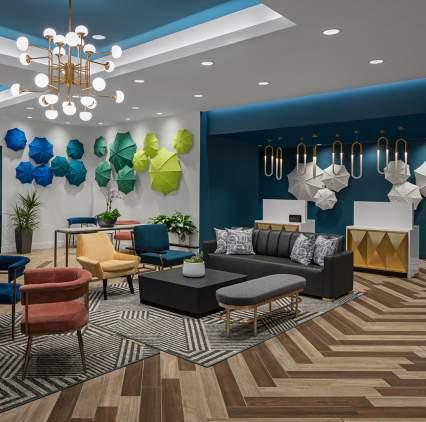
$6.7 million in construction
71,000 square feet, 10 stories
143 guest rooms
The Royal St. Charles Hotel, located at 135 St. Charles Avenue, New Orleans, was converted into a Hotel Indigo. The renovation scope includes all 10 levels of the exiting building, its exterior, and a new guestroom count of 143 keys. Campo Architecture and Interior Design served as the Architect and Interior Designer of Record for this renovation project.
28
COMPLETED WORKS | Hotel Indigo New Orleans | French Quarter

All rights reserved. Not to be copied or reproduced without the written consent of Campo Architecture and Interior Design, LLC 29
THREEFOOT BUILDING | TRIBUTE PORTFOLIO HOTEL


Meridian, Mississippi
Architect of Record
Completed in 2022
Client: Ascent Hospitality Management Co.
84,000 square feet, 16 stories
131 guest rooms
Once the tallest building in Mississippi, this historic Art Deco building was the towering symbol of a golden age. The building was completely renovated into the Threefoot Hotel, a Tribute Portfolio Collection. Art Deco detailing was preserved and carried through the hotel and restaurant interior. The roof was retrofitted to create a stunning rooftop bar, paying tribute to Meridian’s railroad history.
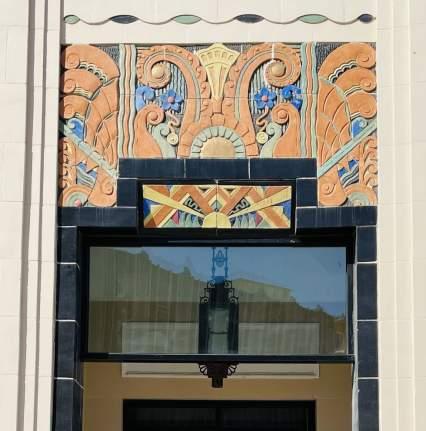
30 COMPLETED WORKS | Threefoot Building | Tribute Portfolio Hotel

All rights reserved. Not to be copied or reproduced without the written consent of Campo Architecture and Interior Design, LLC 31
The Threefoot Building offers locals and tourists the opportunity to celebrate the property’s Art Deco legacy and next chapter as an integral part of the cultural fabric of the downtown economy. The adaptive re-use of this vacant office has provided a much-needed revitalization to the downtown area of its city. The name of the roof top bar, “The Boxcar,” pays tribute to Meridian’s integral role in the early twentieth century railroad industry.

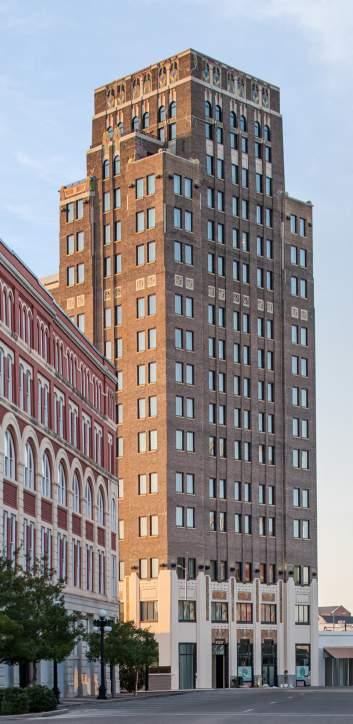
COMPLETED WORKS | Threefoot Building | Tribute Portfolio Hotel 2 1
32

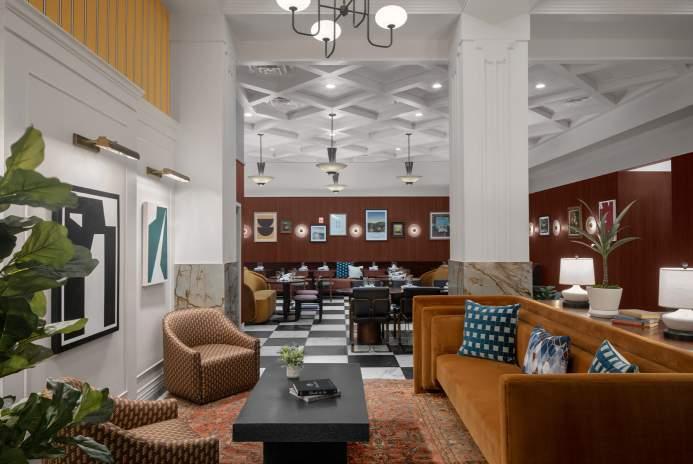

4 3 5
PHOTO
KEY
1
The building stands as an icon of Meridian downtown and as a symbol of economic redevelopment 2
This railroad-themed rooftop bar has indoor and outdoor seating, and offers clean, panoramic views of downtown and the entire railroad route through Meridian
3
Exterior lighting highlights the building features and reinforces its presence in the city’s skyline
4, 5
33 All rights reserved. Not to be copied or reproduced without the written consent of
Architecture and Interior
LLC
This building has been attentively reinvented from the towering beacon of a Golden Age gone by to a present-day symbol of southern hospitality
Campo
Design,
HOME2 SUITES + TRU HOTEL BY HILTON | SHELL BUILDING

St. Louis, Missouri
Architect of Record | Interior Design
Historic Tax Credit Consultant
Completed in Winter 2022
Client: Rock Capital Group
$30 million in construction
138,000 square feet, 12 stories
200 guest rooms
Located in downtown St. Louis, this historic Art Deco and Late Gothic Revival structure was the former headquarters of the Shell Oil Company. The building was converted into a dual-brand hotel with shared amenities and meeting rooms. The unique curved facade of the building offers sweeping views of the city, while the historic interior is juxtaposed with contemporary new fixtures and finishes for a modern experience rooted in history.
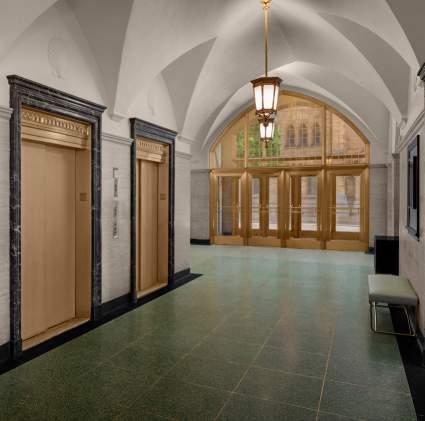
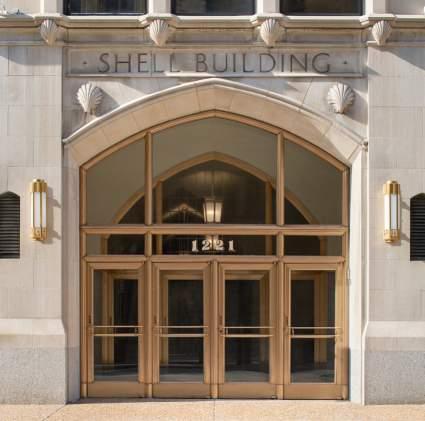
34
COMPLETED WORKS | Home2 Suites + Tru by Hilton | Shell Building

All rights reserved. Not to be copied or reproduced without the written consent of Campo Architecture and Interior Design, LLC 35
Louisville, Kentucky
Architect of Record
Historic Tax Credit Consultant
Completed in Spring 2022
Client: Vision Hospitality Group, Inc.
$8.6 million in construction
34,000 square feet, 5 stories & basement
51 guest rooms
THE GRADY HOTEL

The adaptive re-use of the historic J. B. Wilder building in downtown Louisville turned the vacant office building into a luxury boutique hotel and basement speakeasy style restaurant. As the Architect of Record and Historic Tax Credit Consultant, Campo managed the preservation of the building’s historic features, design of all new MEP systems, and structural modifications.


36
COMPLETED WORKS | The Grady Hotel

All rights reserved. Not to be copied or reproduced without the written consent of Campo Architecture and Interior Design, LLC 37
At less than 30 feet wide, the slender building footprint proved to be a challenge for laying out the hotel. The first floor was designed as a shotgun-style series of rooms, while the upper floors only allowed for a single-loaded corridor for the guestrooms. Historic wood ceilings were removed, salvaged, and then re-installed over the new fire-rated gypsum board ceilings to achieve both desired effects of aesthetics and fire ratings.


38 COMPLETED WORKS | The Grady Hotel 2 1 6



39 All rights reserved. Not to be copied or reproduced without the written consent of
Architecture and Interior Design, LLC 4 3 5
Campo
PHOTO
KEY 1
This renaissancerevival façade, originally designed in the mid-1800’s, was one of the earliest of its kind in the country
2
The main floor of the building received a complete renovation
5
3,4 This hotel now stands as a stunning property that celebrates its city’s story through an approach that honors tradition and redefines modern luxury
The transformation of the dark, damp, basement into a stunning upscale bar and restaurant required a significant amount of investment and coordination
KINLEY CINCINNATI DOWNTOWN - A TRIBUTE PORTFOLIO HOTEL

Cincinnati, Ohio
Architect of Record
Historic Tax Credit Consultant
Completion in Fall 2020
Client: Vision Hospitality Group, Inc.
$13 million in construction
61,700 square feet, 9 stories
94 guest rooms
This 1920’s historic building is located in the heart of downtown Cincinnati. Campo worked with Vision Hospitality Group to convert this long vacant structure into a newly branded boutique lifestyle destination. The project utilized Historic Tax Credits and received LEED Silver Certification.
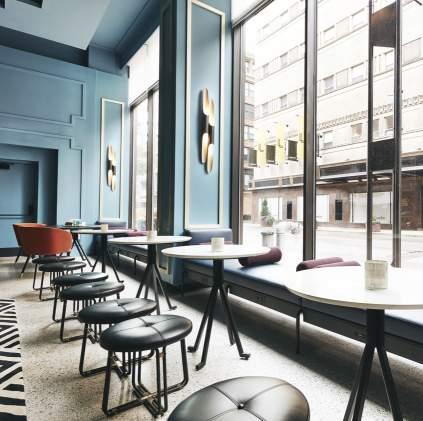
40
COMPLETED WORKS | Kinley Cincinnati Downtown - A Tribute Portfolio Hotel

All rights reserved. Not to be copied or reproduced without the written consent of Campo Architecture and Interior Design, LLC 41 Kinley Cincinnati Downtown - A Tribute Portfolio Hotel received LEED Silver cerification
In addition to the hotel’s lobby bar, the new program of the building includes a full service restaurant run by a renowned local chef. A historic mural on the side of the building was also restored as part of the renovation. A new canopy and entrance vestibule was designed to flexibly adapt to the emerging brand’s future locations.

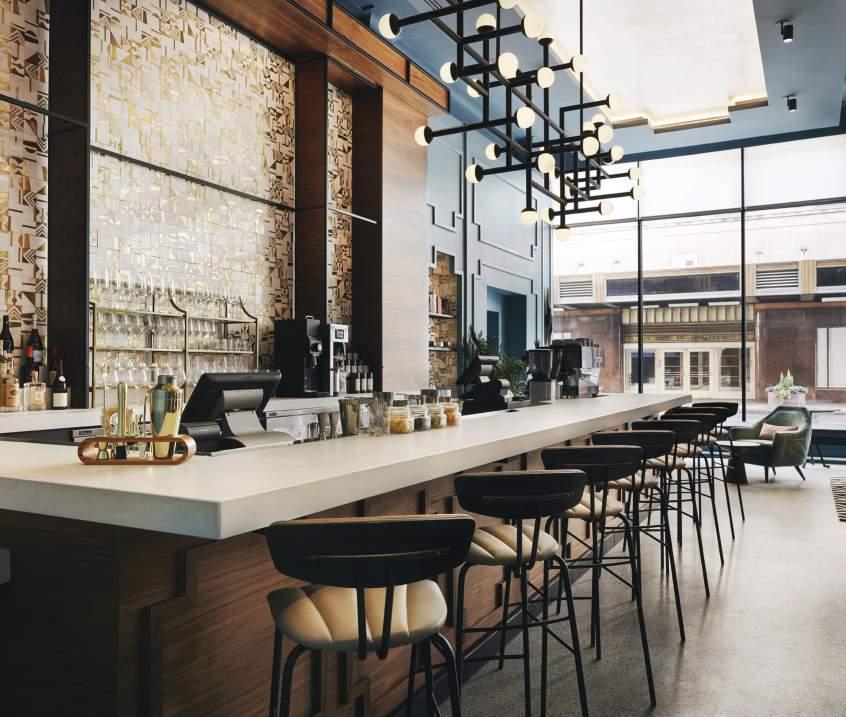
42 2 1
COMPLETED WORKS | Kinley Cincinnati Downtown - A Tribute Portfolio Hotel



43 All rights reserved. Not to be copied or reproduced without the written consent of Campo Architecture and Interior Design, LLC
PHOTO KEY 1
The Kinley’s side facade features a large mural, which is part of a collection of public art displays throughout the neighborhoods of Cincinnati
2 New storefront windoaws match the original configuration, with 12-foot high bulkheads and tripartite divisions
3, 4
Ample glazing at the building’s corner makes for a luxurious yet residential feel in the King Corner guestrooms.
5
4 5
The hotel lobby and lounge feature beautifully refinished terazzo floors
3
RESIDENCE INN NEW ORLEANS
New Orleans, Louisiana
Architect of Record | Interior Design
Completed in 2020
Client: St. Charles Avenue Prime Properties, LLC.
& InterMountain Management, LLC.
$42 million in construction
190,000 square feet, 19 stories
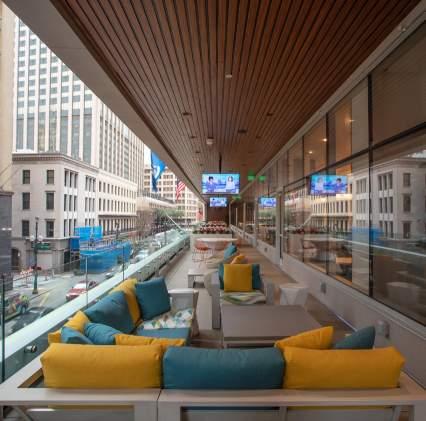

238 guest rooms
This custom Residence Inn by Marriott is the first new high-rise construction built in New Orleans in over a decade. Faced with a fixed budget and a restricted urban site, Campo reimagined the hotel prototype and elevated it to fit the building’s prime location in downtown New Orleans. Campo’s fresh take put a contemporary spin on an otherwise residential hotel brand.
44
COMPLETED WORKS | Residence Inn New Orleans
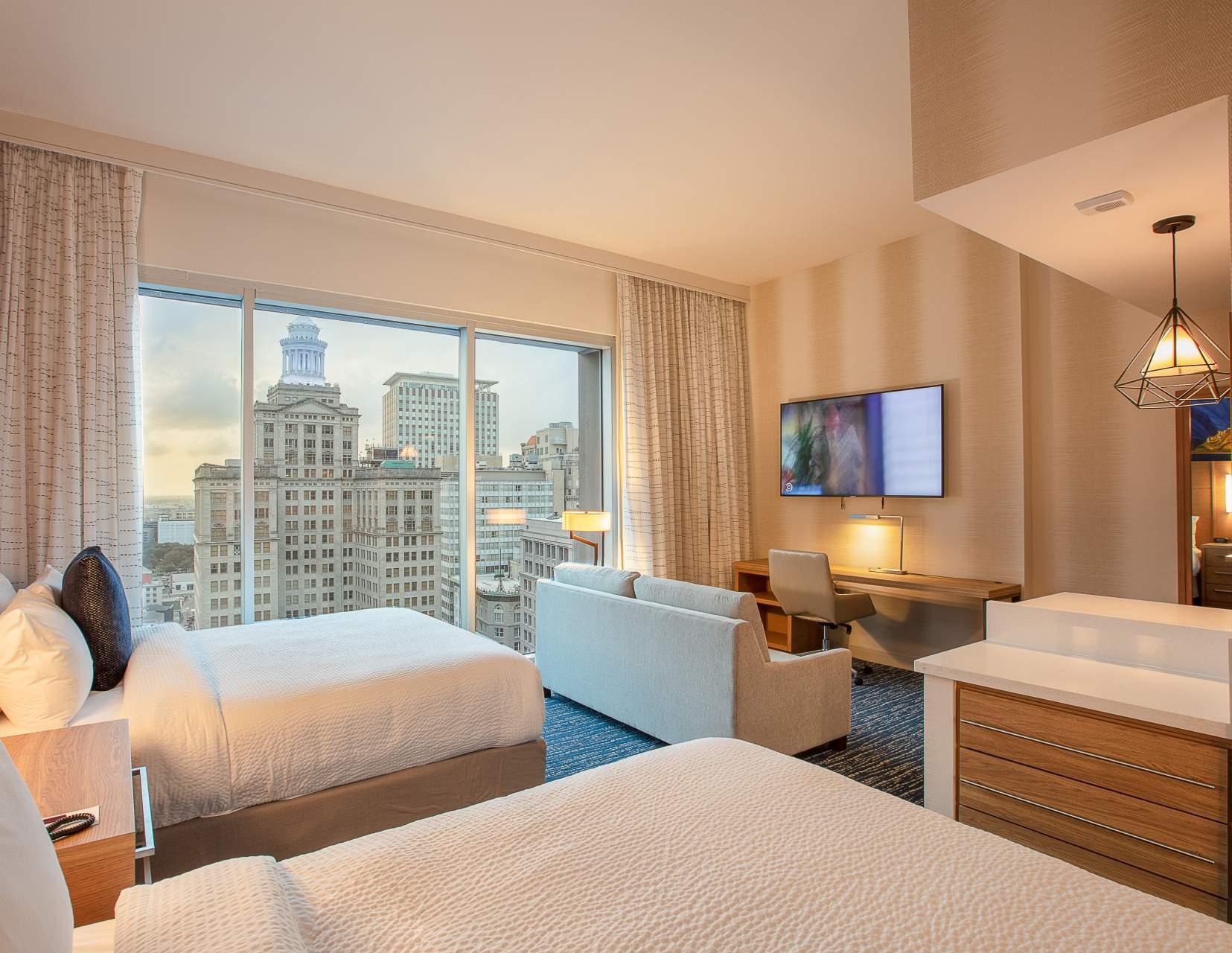
All rights reserved. Not to be copied or reproduced without the written consent of Campo Architecture and Interior Design, LLC 45
The Residence Inn is New Orleans’ first new construction high-rise hotel built in over a decade
Using an integrated approach to Architecture and Interior Design, Campo delivered a building that compliments the existing cityscape while engaging New Orleans’ culture of celebrating life. The hotel’s expanded public space program compliments the liveliness of this prime location with deep terraces for entertaining and an inviting bar and lounge at street level.

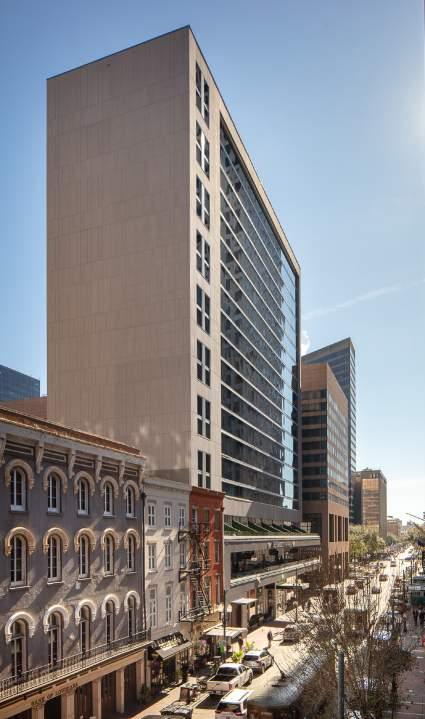
46 COMPLETED WORKS | Residence Inn New Orleans 2 1
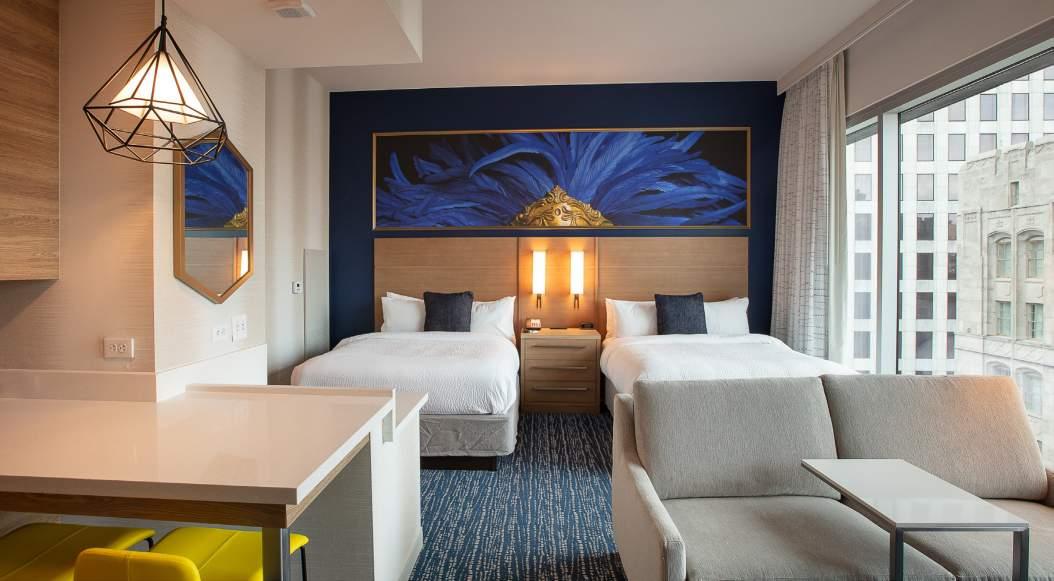


47 All rights reserved. Not to be copied or reproduced without the written consent of Campo Architecture and Interior Design, LLC
KEY 1 The Residence Inn serves as a link between contemporary and historic architecture by translating neighboring proportions and significant elements 2 The breakfast area is adjacent to the second floor terrace 3 The hotel provides the ultimate Mardi Gras experience; its deep terraces overlook St. Charles Avenue & its endless array of parades 4 Guestrooms and suites on the third floor have private balcony access 5 Floor-to-ceiling windows sweep the exterior wall of all guestrooms, offering panoramic views 3 4 5
PHOTO
Little Rock, Arkansas
Architect of Record | Interior Design
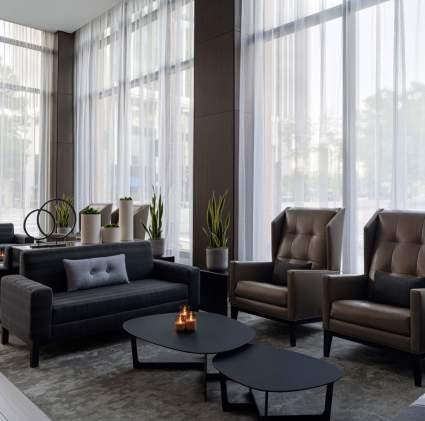
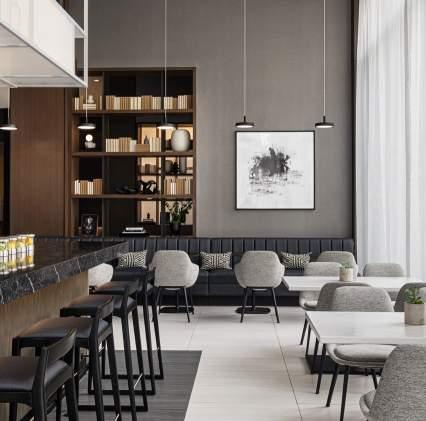
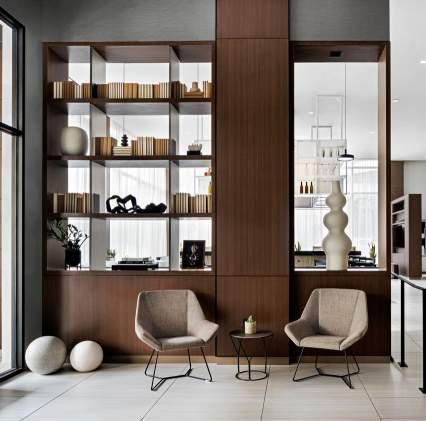
Historic Tax Credit Consultant
Completed in 2019
Client: Rock Capital Group
$18 million in construction
84,900 square feet, 5 stories
114 guest rooms
AC HOTEL LITTLE ROCK
This gem of the National Capitol-Main Historic District has two unique components. Both the 1923 and 1946 buildings have been re-purposed into an AC Hotel by Marriott featuring a bar, buffet, lounge, media salon, and a third party restaurant. The interior of the Hall building underwent a restoration to showcase the original historic elements, while the exterior of both buildings is preserved.
48
COMPLETED WORKS | AC Hotel Little Rock

All rights reserved. Not to be copied or reproduced without the written consent of Campo Architecture and Interior Design, LLC 49
FAIRFIELD INN & SUITES BY MARRIOTT
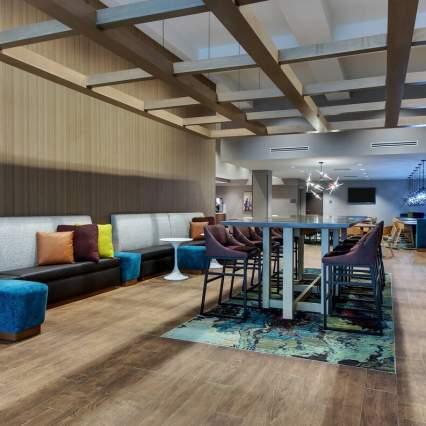

Birmingham, Alabama
Architect of Record
Completed in 2019
Client: Ascent Hospitality
$4.2 million in construction
79,398 square feet, 6 stories
119 guest rooms
This project’s site is located on the “Heaviest Corner on Earth” in downtown Birmingham, and consists of the adaptive re-use of the former Alagasco headquarters. Among the historic features of the property, the building retains it’s original brick and mid-century staircases. The upscale urban hotel includes oversized windows and custom suite layouts to fit the existing conditions of the building.

50 COMPLETED WORKS | Fairfield Inn & Suites by Marriott
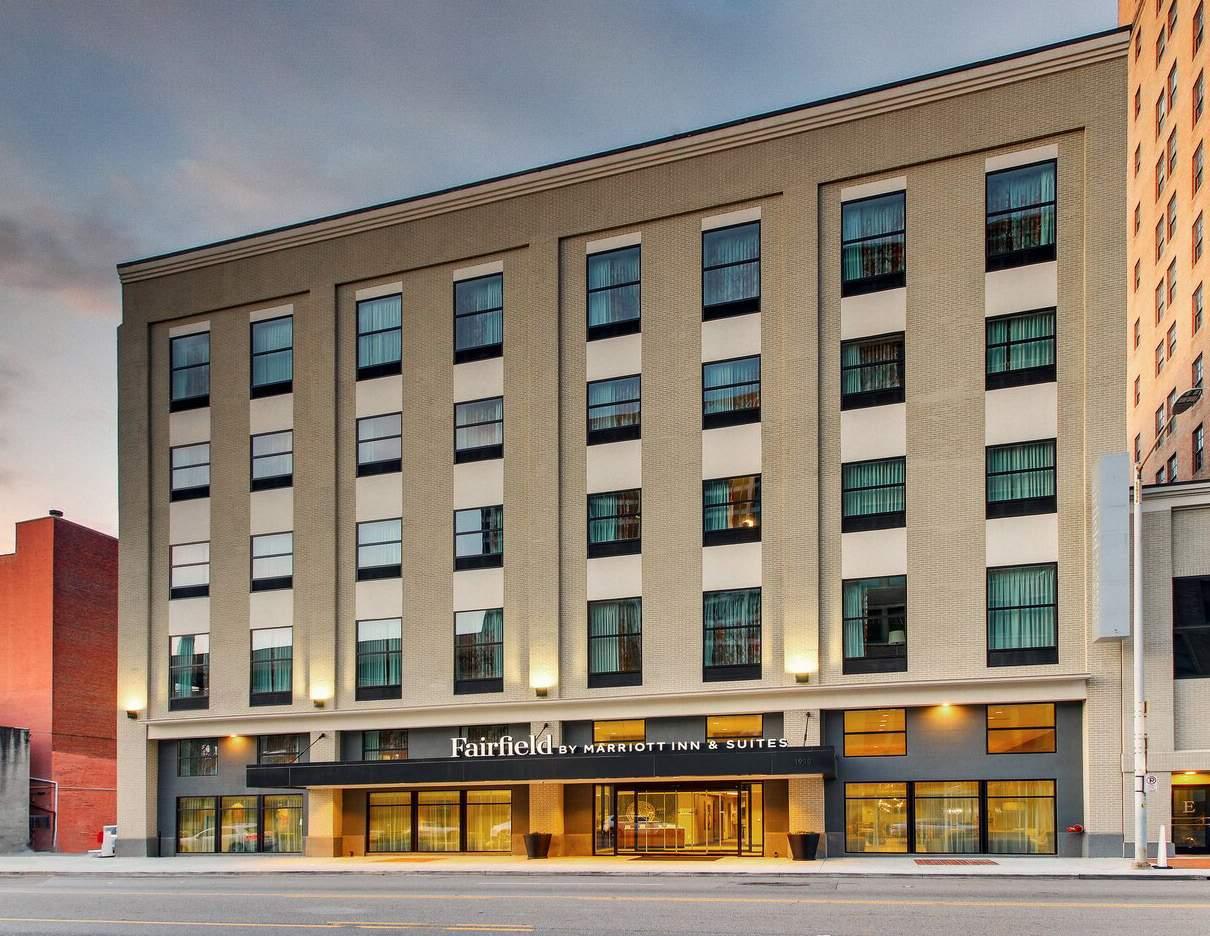
All rights reserved. Not to be copied or reproduced without the written consent of Campo Architecture and Interior Design, LLC 51
SPRINGHILL SUITES & TOWNEPLACE SUITES



New Orleans, Louisiana
Architect of Record
Historic Tax Credit Consultant
Completed in 2018
Client: NewCrestImage
$19 million in construction
131,142 square feet, 14 stories
179 guest rooms
Originally built in 1968 as an office building for New Orleans' booming oil industry, the historic ODECO building sat vacant for a decade after Hurricane Katrina. Campo worked to renovate the building into New Orleans’ first dual-branded Marriott hotel. Floors two through six consist of Springhill Suites guest rooms, and floors seven through thirteen contain TownePlace Suites guest rooms.
52
COMPLETED WORKS | Springhill Suites & TownePlace Suites

All rights reserved. Not to be copied or reproduced without the written consent of Campo Architecture and Interior Design, LLC 53
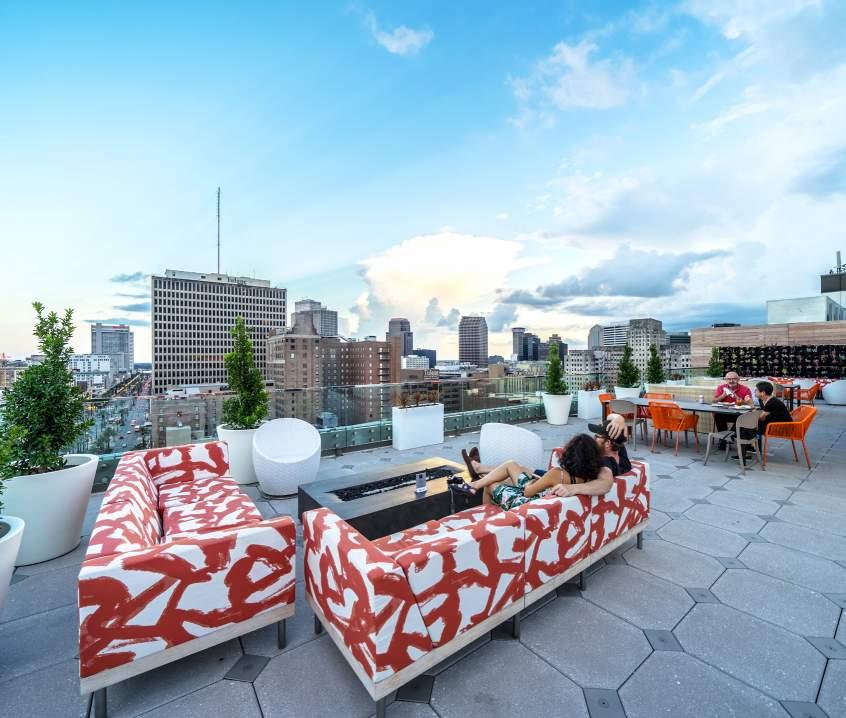
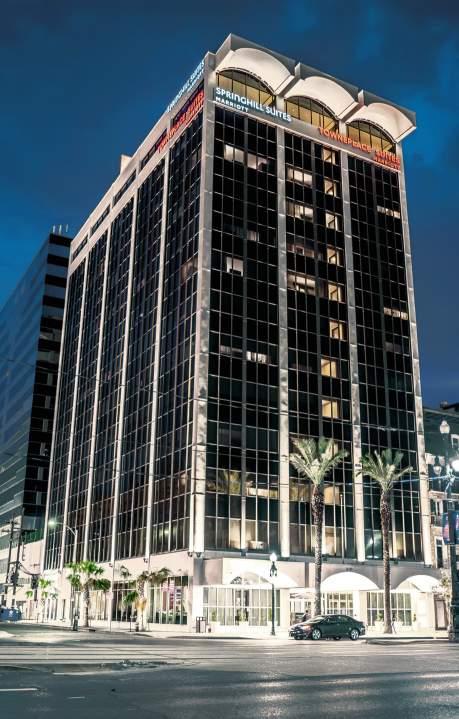
54 COMPLETED WORKS | Springhill Suites & TownePlace Suites 2 1
The two hotels share all amenities, including a lobby, cocktail bar, breakfast buffet, and Quiet Zone on the first floor. The fourteenth floor penthouse was converted to a rooftop bar and garden, which provides sweeping views of the French Quarter and Mississippi River.
The lobby features local artwork and holds monthly gallery openings to promote the city’s vibrant art scene. Campo worked with the Louisiana State Historic Preservation Office to have the ODECO building listed on the National Register of Historic Places. This building’s iconic structure was the first hybrid steel and concrete skeleton in the city of New Orleans. As a result, the project qualified for historic tax credits. Campo’s team secured these tax credits by utilizing their combined experience in designing to meet strict preservation standards.
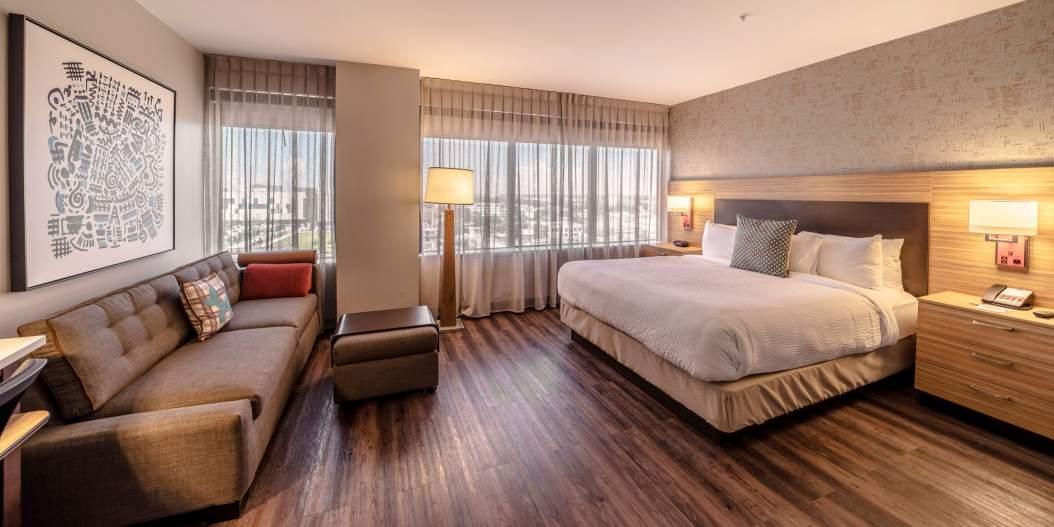
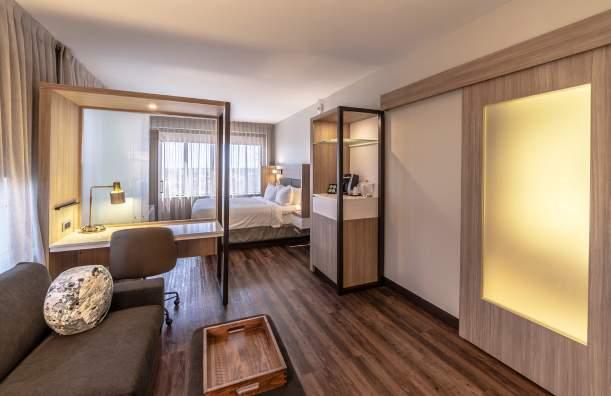
55 All rights reserved. Not to be copied or reproduced without the written consent of
Architecture and Interior Design, LLC 3 4
Campo
1
PHOTO KEY
The ODECO Building stands tall over Canal Street
2 Perched high above the city, the penthouse now serves as a hip rooftop bar
3
The Springhill Suites guest rooms provide a place to rest and work
4
TownePlace Suites guest rooms frame views of downtown New Orleans and the Mississippi River
ELYTON HOTEL, AUTOGRAPH COLLECTION BY MARRIOTT
Birmingham, Alabama
Architect of Record
Historic Tax Credit Consultant
Completed in 2017
Client: Ascent Hospitality
$16 million in construction

92,971 square feet, 16 stories
117 guest rooms
This historically significant masonry and steel-frame skyscraper is positioned on what is locally known as the “Heaviest Corner on Earth.” The Empire Building was converted into an Autograph Collection Hotel by Marriott, and adopted its new identity as the Elyton Hotel. This adaptive reuse venture met the strict Alabama Historical Commission and National Parks Service Standards for Rehabilitation.


56
COMPLETED
| Elyton Hotel, Autograph Collection by Marriott
WORKS

All rights reserved. Not to be copied or reproduced without the written consent of Campo Architecture and Interior Design, LLC 57
Renovations and design for the hotel were carefully completed, as the Empire Building has been listed on the National Register of Historic Places since 1982. The hotel offers dining options for locals at The Yard, nestled into the Elyton Hotel on the first floor. The Elyton boasts a speakeasy-inspired rooftop bar called Moon Shine. Guests are treated to magnificent views of downtown Birmingham framed by the details of its ornate terracotta facade.
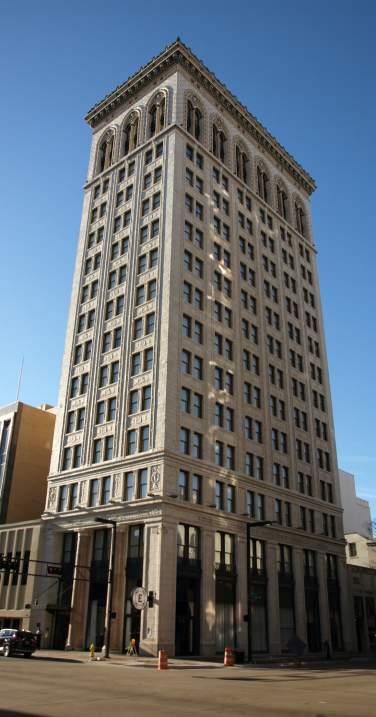
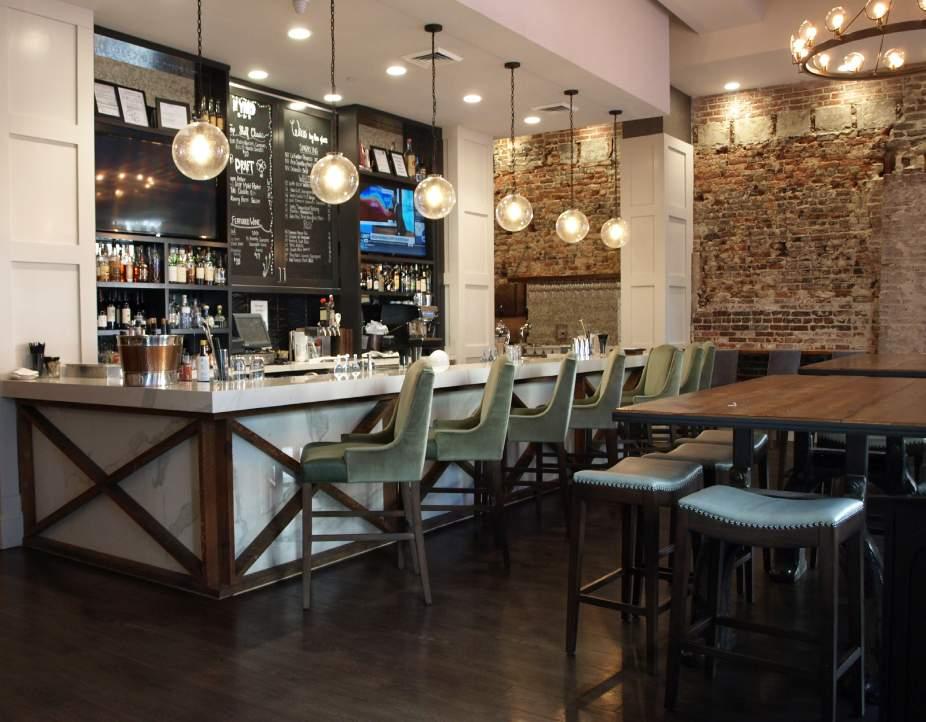
58 COMPLETED WORKS | Elyton Hotel, Autograph Collection by Marriott 2 1
The identity of the Autograph Collection Hotel brand is centered around offering a unique setting to guests, with no two hotels being alike. The age and historic character of the building made it a perfect host for the brand; each luxury guest room, bar,
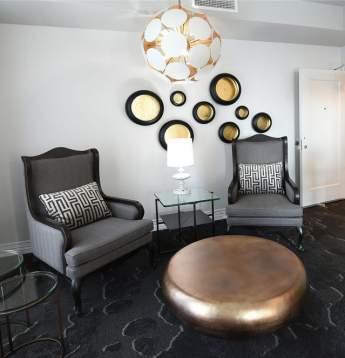


59 All rights reserved. Not to be copied or reproduced without the written consent of Campo Architecture and Interior Design, LLC 3 4 5
and lounge is one of a kind.
PHOTO KEY 1
The Elyton Hotel’s unique terracotta facade sets it apart among Birmingham’s downtown skyline
2
The hotel offers a variety of dining options, including The Yard 3
The suites of this Autograph Collection hotel pair traditional luxury with a touch of modernity
4
The king guest room energizes patrons with its cheerful material palette 5
The guest room decor reflects the youthful revival of historic Birmingham
New Orleans, Louisiana
Architect of Record
Completed in 2016
THE TROUBADOUR
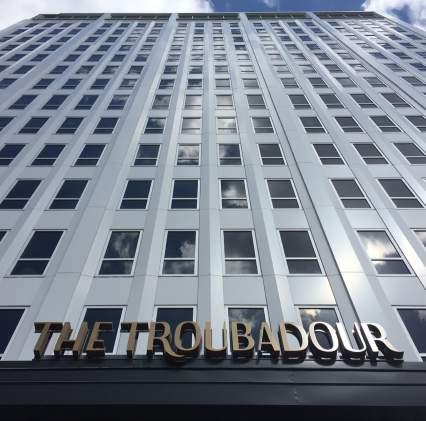
Client: Slumber Corners, LLC
$23 million in construction
112,000 square feet
17 stories
184 guest rooms
The rehabilitation of this historic mid-century modern structure, in downtown New Orleans, brought new life to a building that had been vacant for over 30 years. Formerly known as the Rault Center, the building was converted into a boutique Joie de Vivre hotel, including a full service restaurant, meeting spaces, and a rooftop bar. The hotel was converted to a Tapestry Collection by Hilton.


60
COMPLETED WORKS | The Troubadour

All rights reserved. Not to be copied or reproduced without the written consent of Campo Architecture and Interior Design, LLC 61
2017 Award of Excellence in Historic Rehabilitation, Louisiana Landmark Society
Campo worked closely with the Louisiana State Historic Preservation Office and National Park Service to preserve what remained of the building’s historic features, re-create the building’s original chevron shaped aluminum cladding, and match the original historic window profiles. Campo designed a new metal canopy and entry plaza for the hotel, allowing an accessible approach and outdoor seating.

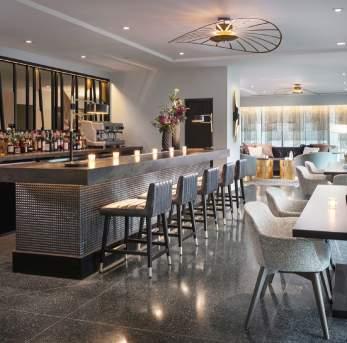
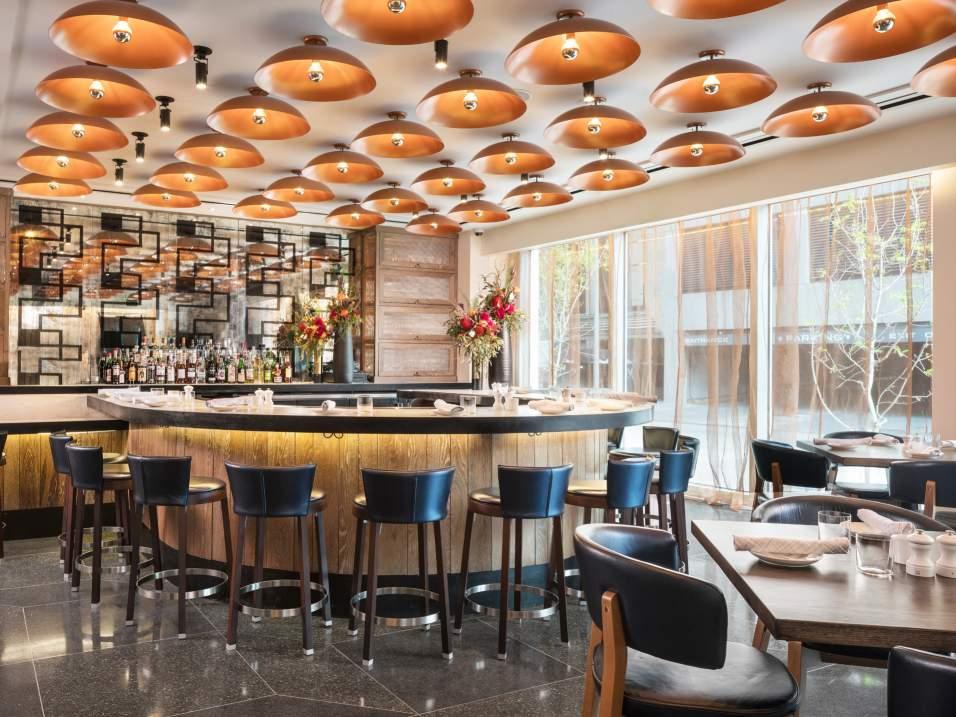
62 COMPLETED WORKS | The Troubadour 3 2 1
This historically significant concrete structure building is now listed on the National Register of Historic Places, and the project received both State and Federal Historic Tax Credits. The Troubadour won a Louisiana Landmark Society Award for Excellence in Historic

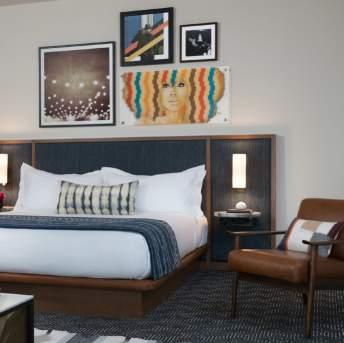
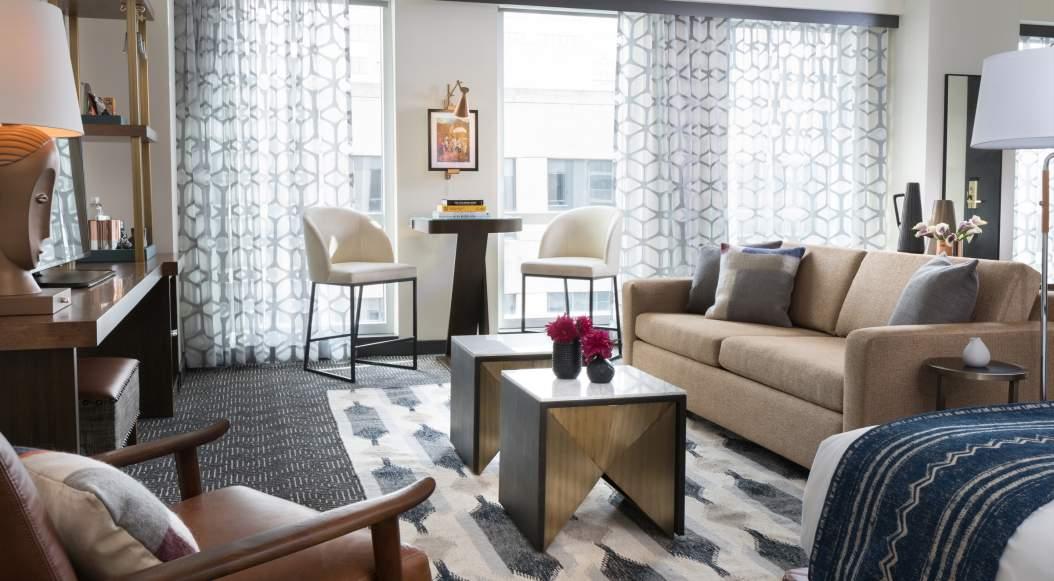
63 All rights reserved. Not to be copied or reproduced without the written
of
Architecture and
Design, LLC 4 5 6
consent
Campo
Interior
Rehabilitation and a Preservation Louisiana Award.
PHOTO KEY
1
The Troubadour hosts a rooftop bar that serves the city’s Central Business District 2 Guests can hop from bar to bar within the Troubadour hotel
3 The hotel offers a variety of dining options, including this bistro & bar
4
The suite features a luxe living area with spectacular views of New Orleans
5
The guest room decors reflects the vibrant and jazzy culture of New Orleans
6 Spacious suites and floor to ceiling windows let guests unwind in luxury.
New Orleans, Louisiana
Architect of Record
Historic Tax Credit Consultant
Completed in 2016
Client: New Castle Hotels & Resorts
$6.5 million in construction
59,517 square feet, 7 stories
103 guest rooms
FAIRFIELD INN & SUITES

Campo partnered with New Castle Hotels & Resorts and DonahueFavret
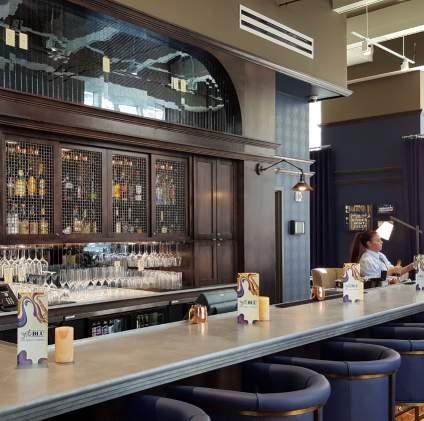
Contractors to convert the historic Interstate Electric Company Building into a custom Fairfield Inn & Suites by Marriott. The design team coordinated with Louisiana’s State Historic Preservation Office and the National Park Service to conserve the building’s historic features.

64
COMPLETED WORKS | Fairfield Inn & Suites
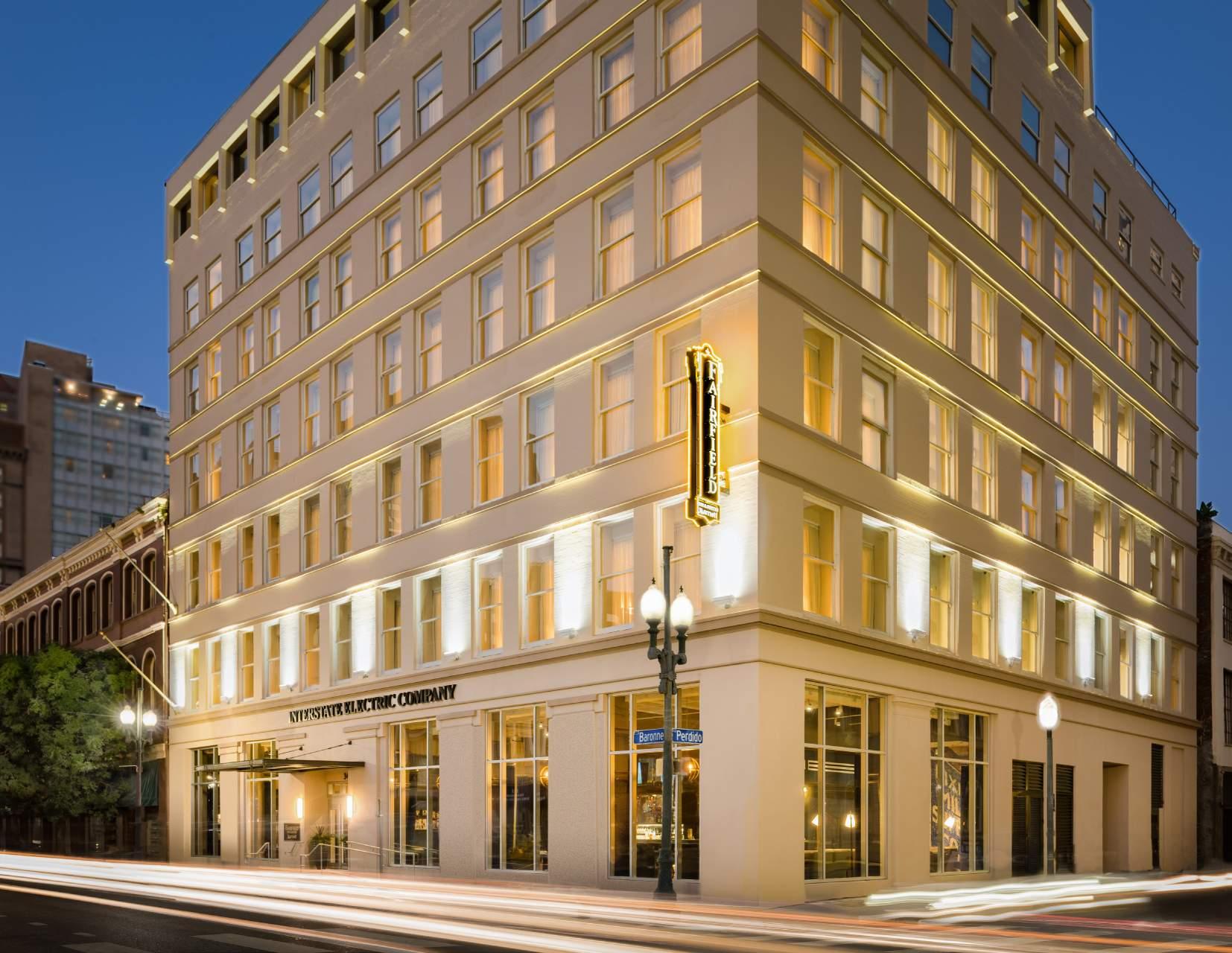
All rights reserved. Not to be copied or reproduced without the written consent of Campo Architecture and Interior Design, LLC 65
The exterior facade was fully restored to its 1904 concept. A new steel and glass canopy was added to the front entrance in order to match the building’s original aesthetics. The first floor was completely demolished and reconfigured to include an open concept lobby, business center, lounge, and bar. The existing heavy timber structure was exposed throughout the public spaces and guest rooms to serve as a reference to the building’s historic past.



66 COMPLETED WORKS | Fairfield Inn & Suites 3 2 1
With the robust structure uncovered, optimal ceiling heights were achieved; the first floor boasts sixteen foot ceilings while the guest rooms offer a lofty twelve foot ceiling. Campo’s design for this Fairfield Inn & Suites won the 2016 Associated Builders


Contractors National Award for Excellence.
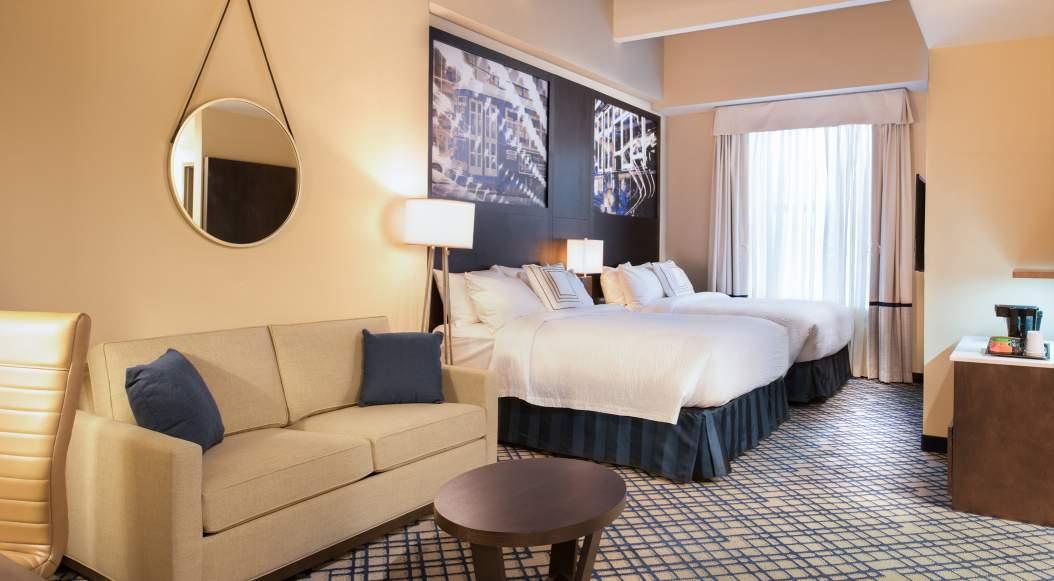
67 All rights reserved. Not to be copied or reproduced without the written consent of Campo Architecture and Interior Design, LLC 4 5 6
and
PHOTO KEY
1
The hotel’s jazzinspired decor hearkens back to past tenant Collins Piano Company
2
The hotel features a warm and welcoming breakfast bar
3
Award-winning bar 346 BLU caters to visitors just blocks away from the Mercedes-Benz Superdome
4
Niche lounge areas throughout the hotel provide relaxation
5
The structural beams are left exposed in the guest rooms to visually connect it with the rest of the hotel
6 Exposing the structural beams increased the ceiling heights throughout
COTTON EXCHANGE | AC HOTEL BOURBON
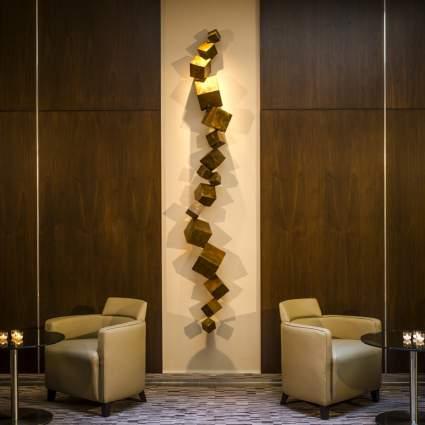
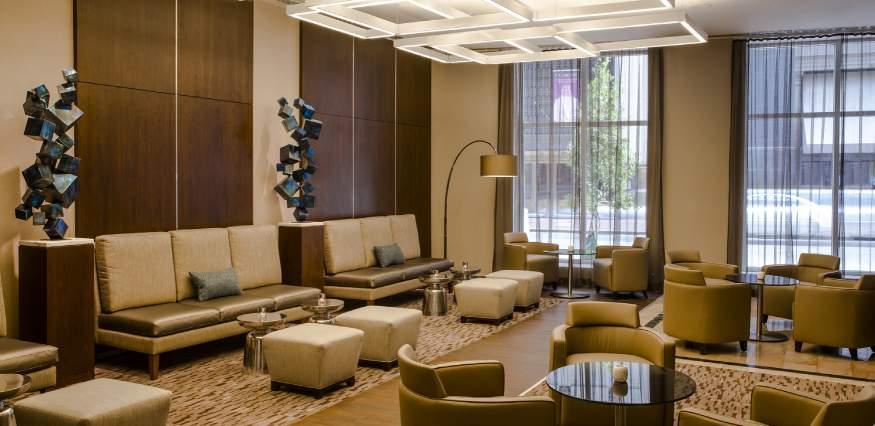
New Orleans, Louisiana
Architect of Record
Historic Tax Credit Consultant
Completed in 2015
Client: NewCrestImage
$12 million in construction
102,000 square feet, 8 stories
220 guest rooms
Originally constructed in 1921 and infused with historical significance, the Cotton Exchange Hotel is an eight-story masonryclad building, located at 221 Carondelet Street, in the heart of downtown New Orleans. Campo converted the building into an AC Hotel by Marriott. Renovations included 220 guest rooms and a first floor remodel with a buffet, bar, and lounge.
68
COMPLETED WORKS | Cotton Exchange AC Hotel Bourbon
The Cotton Exchange was the first AC Hotel by Marriott to be developed in the United States
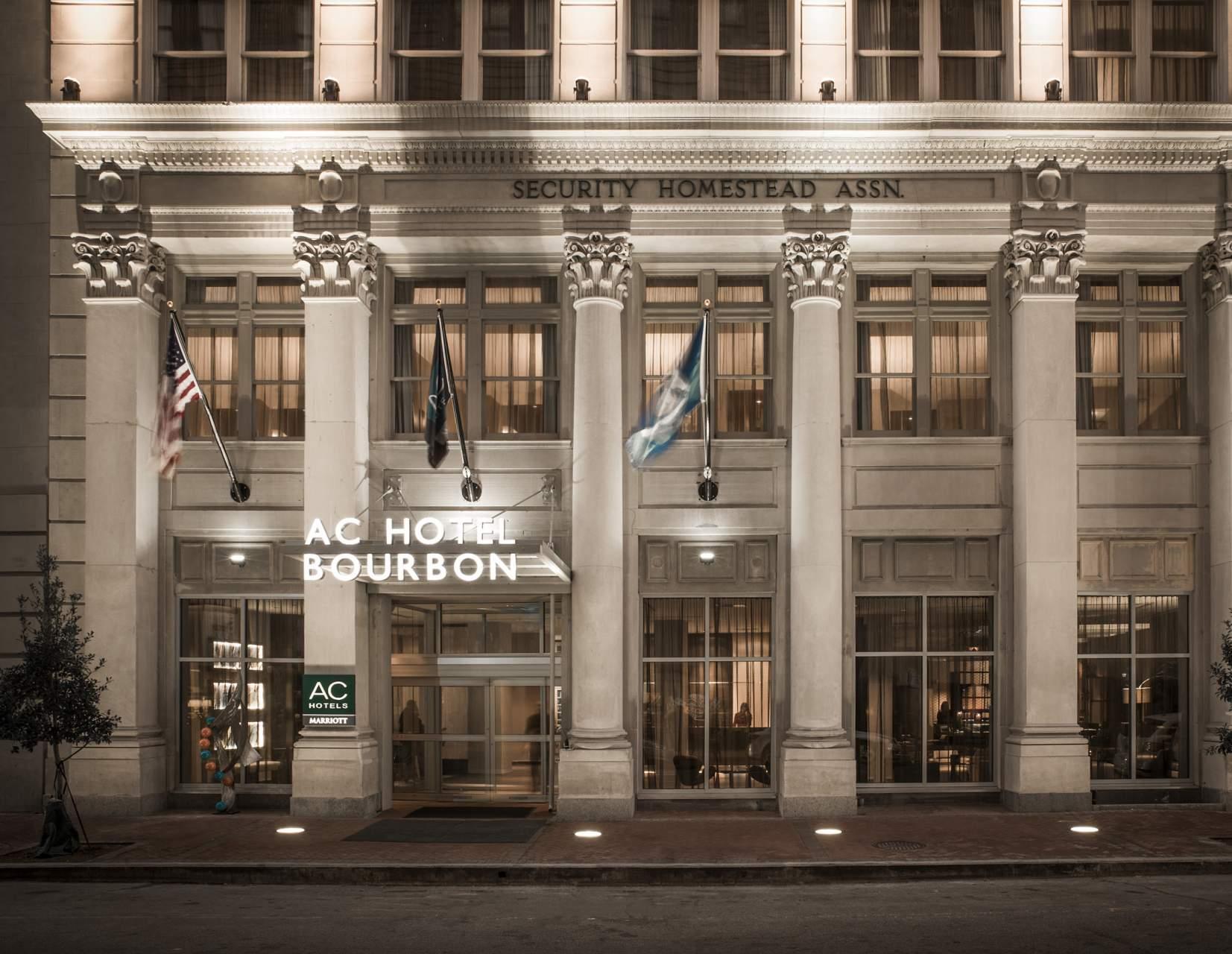
All rights reserved. Not to be copied or reproduced without the written consent of Campo Architecture and Interior Design, LLC 69
The design team coordinated with the Louisiana State Historic Preservation Office and National Park Service to protect and preserve this nationally registered building’s historic elements. By coordinating with an interior designer and carefully consulting Marriott design standards, Campo developed a “floating bar and backbar” concept. This concept is now consistently referenced among all Marriott AC Hotel projects.




70 3 2 1
COMPLETED WORKS | Cotton Exchange AC Hotel Bourbon
The hotel’s interiors strike a balance between new styles and traditional Southern charm. The contrast of contemporary artwork and historic architecture drives the building’s atmosphere. The AC Hotel Bourbon won the AIA Louisiana Design Award of Merit for Historic Preservation in 2015.



71 All rights reserved. Not to be copied or reproduced without the written consent of
Architecture and
Design, LLC 4 5 6
Campo
Interior
PHOTO KEY 1
The highly respected Spanish hotel brand made its U.S. debut with the Cotton Exchange AC Hotel Bourbon 2, 3 The AC Lounge is consistently referenced among Marriott standards 4 Contemporary art juxtaposed against traditional architectural details define the AC’s language 5 New exterior lighting highlights the building’s historic features 6 Inviting, modern style meets classic New Orleans in the guest rooms
PEORIA MARRIOTT PERE MARQUETTE

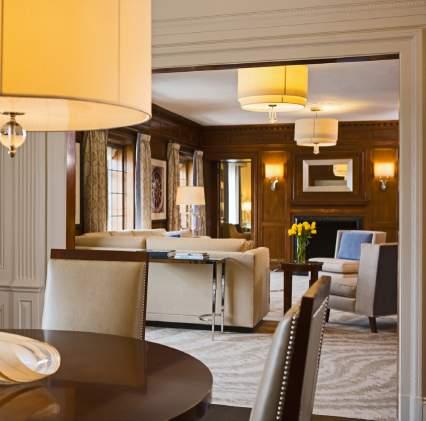
Peoria, Illinois
Architect of Record
Historic Tax Credit Consultant
Completed in 2012
Client: EM Properties, Ltd.
$46 million in construction
73,700 square feet, 14 stories
287 guest rooms
The Pere Marquette Hotel has been a significant landmark in downtown Peoria since its construction. Designed by architect Horace Trumbauer, the fourteen-story hotel was completed in 1926. Rehabilitation of the Pere Marquette consisted of an exterior facade restoration, the conversion of 287 guest rooms, and the renovation of public areas.

72 COMPLETED WORKS | Peoria Marriott Pere Marquette

All rights reserved. Not to be copied or reproduced without the written consent of Campo Architecture and Interior Design, LLC 73
KENTUCKY HOME LIFE BUILDING
Louisville, Kentucky
Architect of Record | Interior Design
Historic Tax Credit Consultant

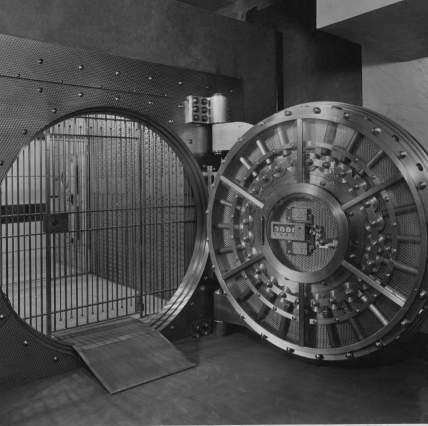
Estimated Completion in 2024
Client: Newstream Capital Partners
$68 million in construction
258,333 square feet, 20 stories
226 guest rooms
Built in 1912, this grand historic structure features soaring valuted ceilings, intricate plaster details, and original bank vaults. The mixed-use program of this ambitious adaptive re-use project includes a luxury hotel with iconic lobby bar, private shortterm rental units, two full-service restaurants, a basement speakeasy, reception venue, meeting rooms, and a rooftop bar.

74
ON THE BOARDS | Kentucky Home Life Building

All rights reserved. Not to be copied or reproduced without the written consent of Campo Architecture and Interior Design, LLC 75
Louisville, Kentucky
Architect of Record
Historic Tax Credit Consultant
Estimated Completion in 2025
Client: Rockbridge Capital
$65 million in construction
318,871 square feet, 12 stories
372 guest rooms


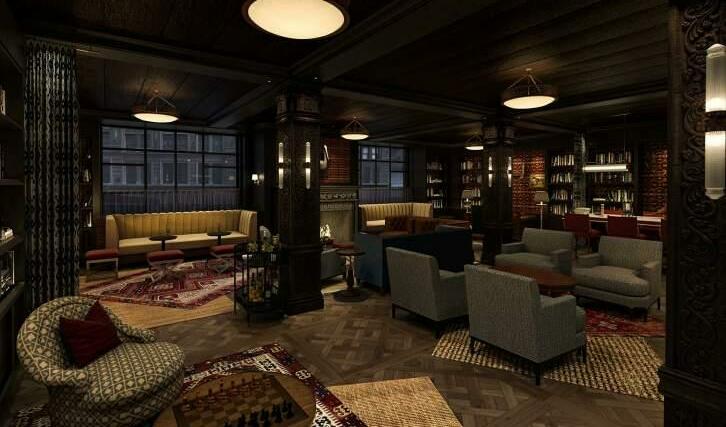
THE SEELBACH HOTEL
Built in 1905 by Louis and Otto Seelbach, the hotel has maintained its opulence for more than a century on the National Register of Historic Places. Two years after the initial opening, an expansion of 154 guestrooms and an authentic Bavarian Rathskeller restaurant was added. The renovation of this hotel will include modern upgrades to the guestrooms, lobby, and public spaces.
11 10 9 8 7 6 5 4 3 2 1 N H D G B C POST-CONSUMER RECYCLED PAP ER. ROOFTOP RENDERING
1 LIBRARY RENDERING
76 ON THE BOARDS | The Seelbach Hotel
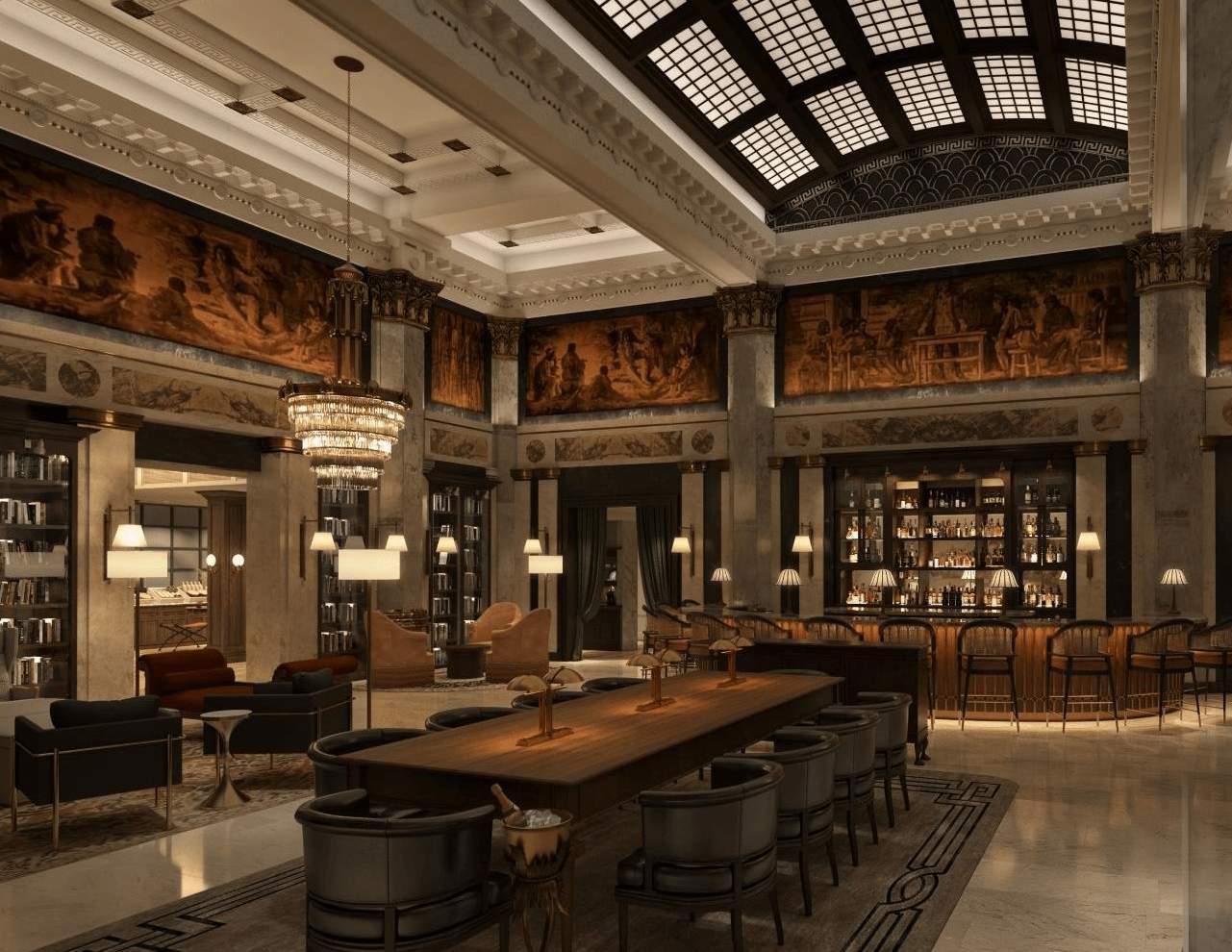
reserved. Not to be
77
Image Courtesy of Interior Designer, Stonehill Taylor Architects, P.C.
All rights
copied or reproduced without
the written consent of Campo Architecture and Interior Design, LLC
HOTEL ARDENT | TAPESTRY COLLECTION BY HILTON
Dayton, Ohio
Architect of Record | Interior Design

Historic Tax Credit Consultant
Estimated Completion in 2022
Client: First Hospitality
Estimated $15 million in construction
76,000 square feet, 10 stories + basement


118 guest rooms
Dayton, Ohio is commonly known as the “Birthplace of Aviation,” but is also locally referred to as a “City of Inventors,” once boasting the most patents per capita. The preservation and adaptive re-use of this historic building into a boutique lifestyle destination tells the story of local inventions as well as mechanically-minded modern technology.
78
ON THE BOARDS | Hotel Ardent Tapestry Collection by Hilton

All rights reserved. Not to be copied or reproduced without the written consent of Campo Architecture and Interior Design, LLC 79
RIVERVIEW TOWER AC HOTEL + ELEMENT
San Antonio, TX
Architect of Record
Interior Design
Estimated Completion 2022
Clients: Winston Hotels, Inc. and Concord Hospitality Enterprises
$45 million in construction
300,000 square feet, 20 stories
343 guest rooms
This project involves the adaptive re-use of the iconic River View Tower building in downtown San Antonio. This post-modern monolith was built in two periods of construction. The North Tower, completed in 1918, was later joined by its 20-story counterpart. It will be transformed into a mixed use development containing a dual-branded Element Hotel and AC Hotel by Marriott, tenant office space, and a rooftop bar.

80
ON THE BOARDS | Riverview Tower AC Hotel + Element

All rights reserved. Not to be copied or reproduced without the written consent of Campo Architecture and Interior Design, LLC 81
The rooftop bar will offer extraordinary views of the Riverwalk, one of San Antonio’s most popular destinations. Guests can access this new spot via an express elevator on the ground level. In terms of guest experience, both the Element and AC Hotel will have their own dedicated lounge and lobby spaces on the first floor, anchored by a shared elevator lobby. The AC bar itself is a sight to see, as it glistens with metallic accents and natural stone finishes.
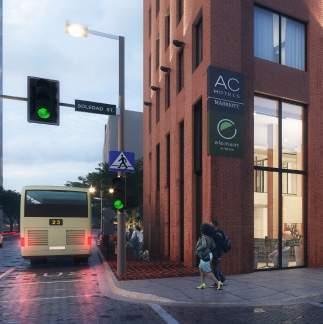


82 3 2 1
ON THE BOARDS | Riverview Tower AC Hotel + Element
The
Campo has crafted a custom design that allows these two distinct brands to mesh seamlessly while staying true to their individual hallmarks. The AC Hotel will maintain its sleek, contemporary neutrality, while the Element will bring vibrant colors into play.
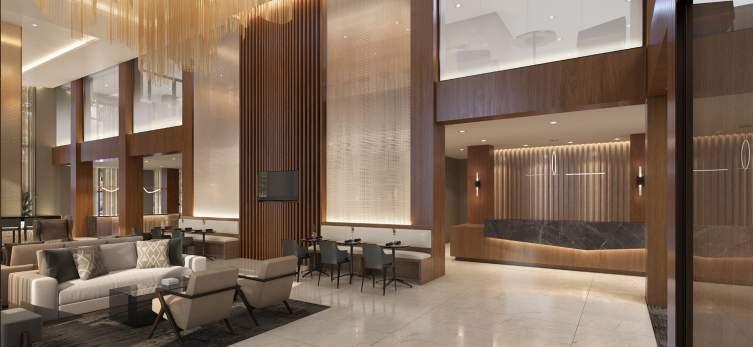

83 All rights reserved. Not to be copied or reproduced without the written
of
Architecture and Interior Design, LLC
consent
Campo
PHOTO KEY 1, 2
Element hotel will share the AC’s neutrality, but accent it with pops of color 3 Playful light fixtures brighten the Element lounge
4
The AC Hotel lobby offers a refined environment for guests to unwind in
5
The AC Hotel bar shines with gliterry accents and an elaborate chandelier
4 5
AC + ELEMENT HOTEL BY MARRIOTT
Birmingham, Alabama
Architect of Record
Estimated Completion in Winter 2023
Client: Ascent Hospitality Management Co., LLC
$33.5 million in construction
224,437 square feet, 17 stories
232 guest rooms
Known as the “Heaviest Corner on Earth” in the early 20th century, the site of the historic Brown Marx Building contains four of the tallest buildings in the South. This iconic structure will be converted into a dual-brand hotel with a rooftop penthouse addition.



84
ON THE BOARDS | AC + Element Hotel by Marriott

All rights reserved. Not to be copied or reproduced without the written consent of Campo Architecture and Interior Design, LLC 85
AUTOGRAPH HOTEL BY MARRIOTT
Montgomery, Alabama
Architect of Record
Estimated Completion in Fall 2022
Client: Ascent Hospitality Management Co., LLC
$15 million in construction
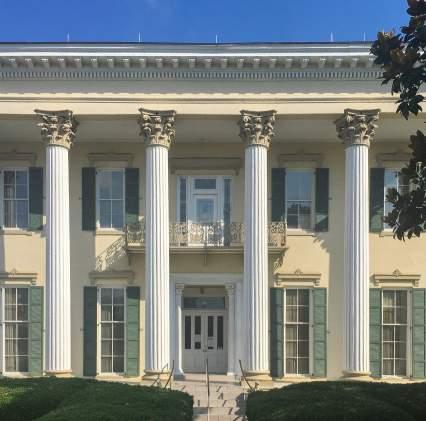
101,189 square feet
118 guest rooms
This highly anticipated project consists of three separate buildings, connected by a series of bridges, to form one luxury hotel. A rooftop addition will house guestrooms with balcony suites as well as a rooftop bar. The project also includes a full-service restaurant, Starbucks café, fitness room, and meeting rooms.

86
ON THE BOARDS | Autograph Hotel by Marriott

All rights reserved. Not to be copied or reproduced without the written consent of Campo Architecture and Interior Design, LLC 87
New Orleans, Louisiana
Architect of Record
Client: D Barlow, LLC
$10 million in construction
51,183 square feet
5 stories
95 guest rooms
MOXY HOTEL CONCEPT
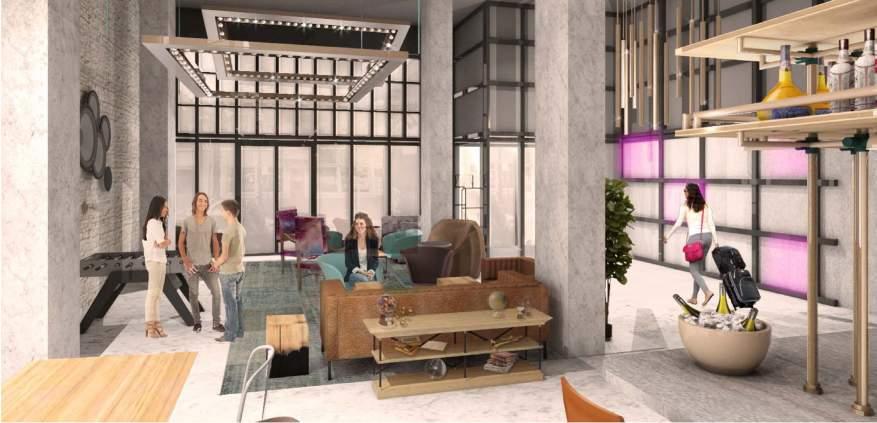
The concept for this Moxy hotel in the arts district of New Orleans featured an open ground floor, complete with full bar and flexible social spaces. Utilizing every square foot of the small site, the loading dock was creatively designed to be converted to a game room between deliveries. Set back from the remnants of a historic facade on the ground floor, the contemporary new construction at the upper portion of the hotel features 95 guestrooms, with the latest in technological amenities.

88
ON THE BOARDS | Moxy Hotel Concept

All rights reserved. Not to be copied or reproduced without the written consent of Campo Architecture and Interior Design, LLC 89
AC + ELEMENT HOTEL CONCEPT
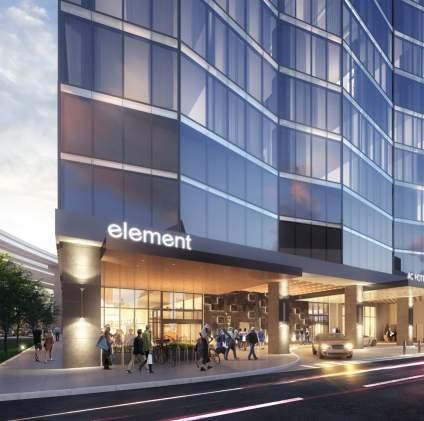
New Orleans, Louisiana
Architect of Record
Interior Design
Client: Vision Hospitality Group, Inc.
185,000 square feet
268 guest rooms
The first of its kind in New Orleans, a dual brand AC + Element Hotel is coming to the Convention Center/Warehouse district. Located at the corner of Calliope Street and South Peters Street, the project will showcase New Orleans’ warehouse district as a leading tourist destination. The hotel will feature shared amenities including a fitness center, a full floor of meeting spaces, and a rooftop bar.
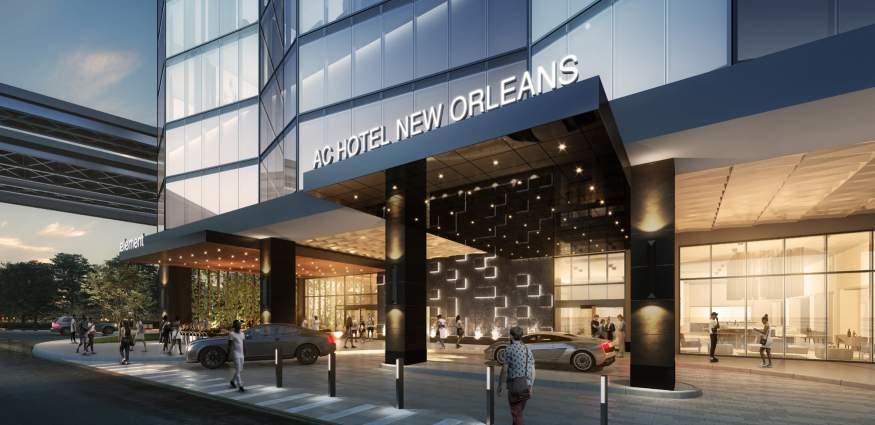
90
ON THE BOARDS | AC + Element Hotel Concept

All rights reserved. Not to be copied or reproduced without the written consent of Campo Architecture and Interior Design, LLC 91
CHEMICAL BUILDING DUAL BRAND HOTEL
St. Louis, Missouri
Architect of Record
Interior Design


Estimated Completion in 2024
Client: 777 Olive Street HTC, LLC
127,400 square feet
17 stories + basement
240 guest rooms
Led by Campo as co-developer, the adaptive re-use of this vacant historic building into a dual-branded hotel also utilizes all three of Campo’s services in Architecture, Interior Design, and Historic Tax Credit Consulting. The Chemical Building’s design seeks to retain the original character of the late nineteenth century, juxtaposed with contemporary and playful references to the original tenants.
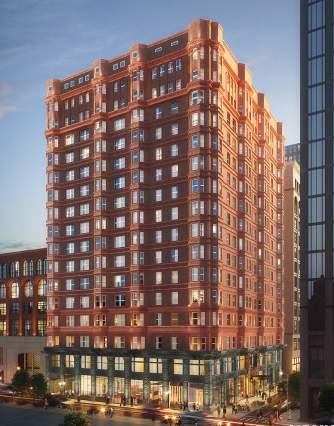
92
ON THE BOARDS | Chemical Building Dual Brand Hotel

All rights reserved. Not to be copied or reproduced without the written consent of Campo Architecture and Interior Design, LLC 93
Kansas City, Missouri
Architect of Record | Interior Design
Historic Tax Credit Consultant
Estimated Completion in 2024
Client: Beechwood Pinnacle Hotels
167,758 sqaure feet
239 guest rooms
AC HOTEL KANSAS CITY
This stunning historic building, one of the first “skyscrapers” in Kansas City, is being transformed into an AC Hotel by Marriott. This large scale adaptive re-use project required the creation of an entirely new cultural district on the National Register, a process led by Campo in order to qualify the building for Historic Tax Credits.



94
ON THE BOARDS | AC Hotel Kansas City

All rights reserved. Not to be copied or reproduced without the written consent of Campo Architecture and Interior Design, LLC 95
INTERIOR DESIGN
Featured Works: AC Hotel Little Rock | Little Rock, AR
Hotel Indigo New Orleans | French Quarter | New Orleans, LA
Residence Inn New Orleans | New Orleans, LA
Home2 Suites + Tru Hotel by Hilton | St. Louis, MO
On the Boards:
Moxy Hotel Houston | Houston, TX
Hotel Ardent | Tapestry Collection | Dayton, OH
AC Hotel Kansas City | Kansas City, MO
Riverview Tower AC Hotel + Element | San Antonio, TX
Tribute Hotel Concept | Unbuilt
96 INTERIOR DESIGN | Table of Contents
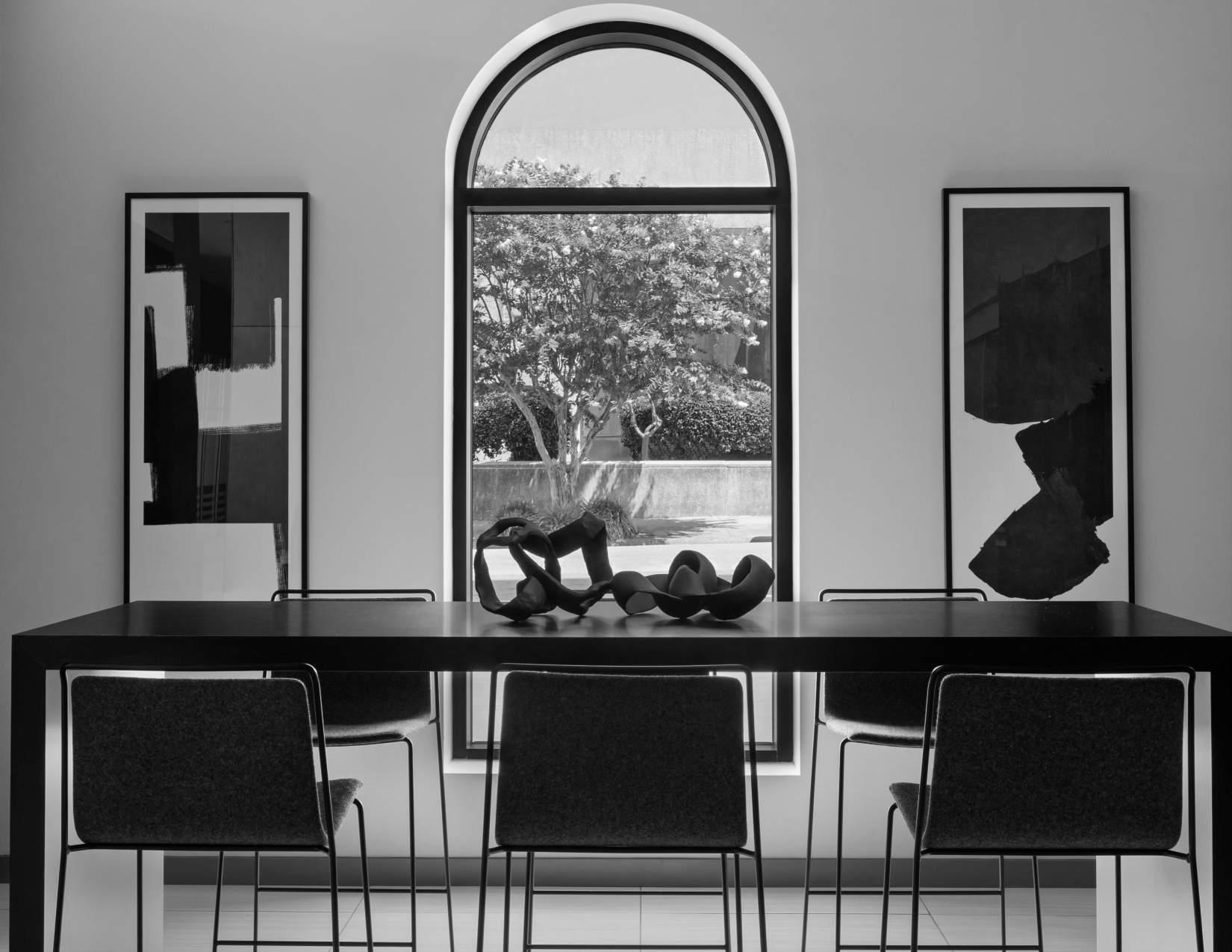
All rights reserved. Not to be copied or reproduced without the written consent of Campo Architecture and Interior Design, LLC 97
Little Rock, Arkansas
Architect of Record | Interior Design



Historic Tax Credit Consultant
Completed in 2019
Client: Rock Capital Group
$18 million in construction
84,900 square feet, 5 stories
114 guest rooms
AC HOTEL LITTLE ROCK
The design concepts for the AC Little Rock are centered on the juxtaposition between old and new. This development is nestled within two historic buildings in start-upsavvy Tech Park: the 1923 Hall Building and the 1946 Davidson building. Campo’s design team also drew inspiration from the environment, which is itself a mixture of old and new: rusty bridges over winding rivers.
98 COMPLETED WORKS | AC Hotel Little Rock
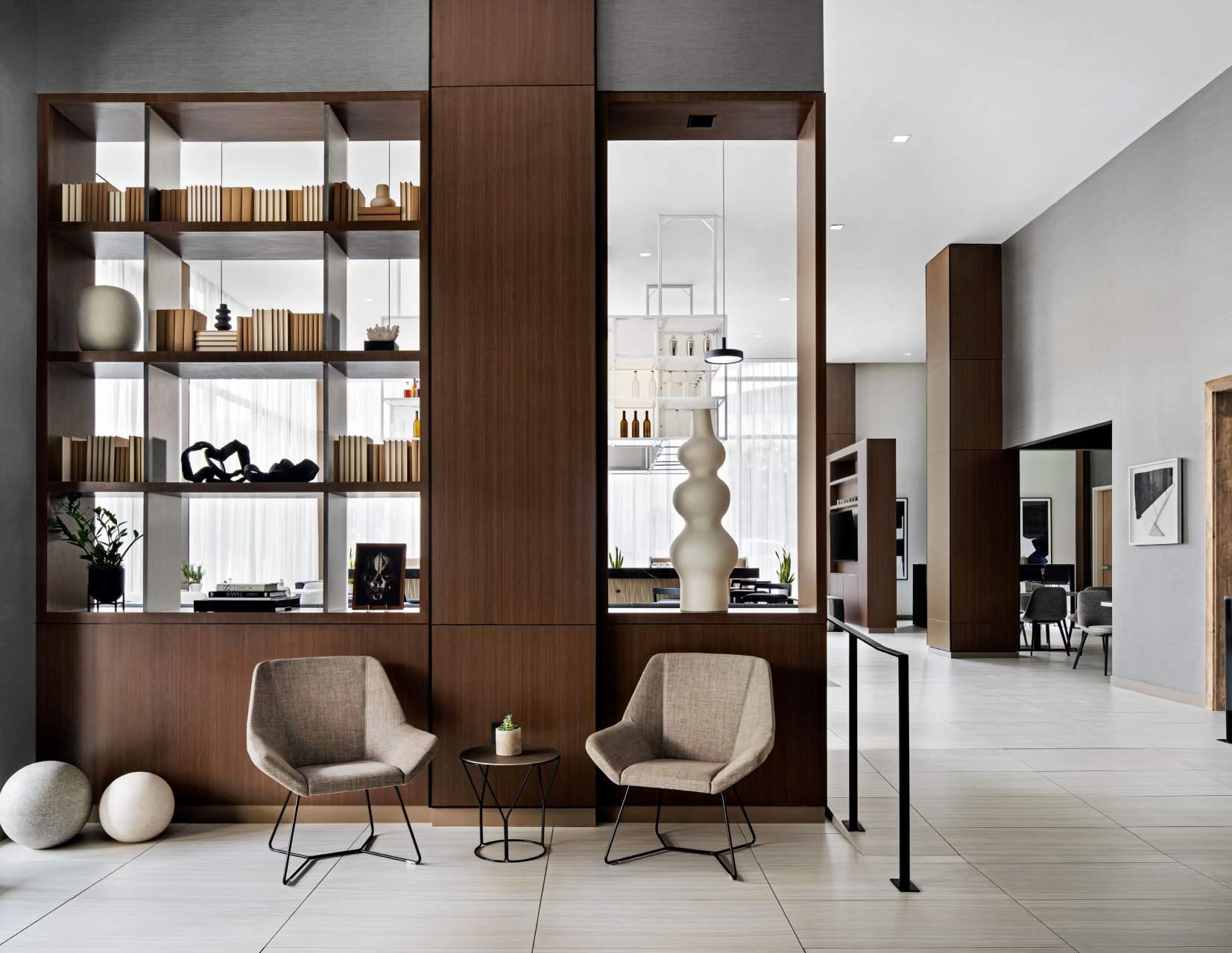
All rights reserved. Not to be copied or reproduced without the written consent of Campo Architecture and Interior Design, LLC 99
The guest experience in the AC Hotel Little Rock is both comfortable and exciting. The design of each space seeks to reflect the key values of purposeful, simplistic, and elegant design. Each item is selected for a purpose, high quality finishes have been incorporated in simplistic applications to showcase their natural beauty, and elegant pieces have been incorporated throughout the hotel to give guests a truly welcoming experience which can be felt from the larger scale down to the details.







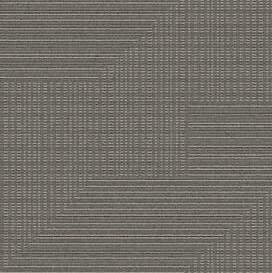
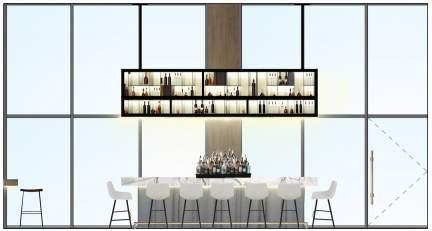


100
COMPLETED WORKS | AC Hotel Little Rock 1 2 3 4












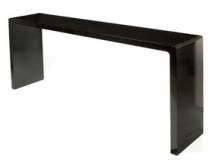







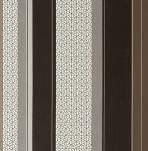
101 All rights reserved. Not to be copied or reproduced without the written consent of Campo Architecture and Interior Design, LLC 5 6 PHOTO KEY 1 Finish selections for the ground level of the hotel 2 Rendered elevations of the lounge and reception area 3 Rendered elevation of the cocktail bar 4 Rendered elevation of the media salon 5, 6 Furniture and finish selections for the first floor public spaces
The first floor of the Hall Building includes the hotel’s reception, lobby, lounge, bar, breakfast area, and media salon. The design team worked with existing historic elements to carefully create a contemporary interior for the hotel. Curated artwork, including pieces from local artists, is featured throughout the space.
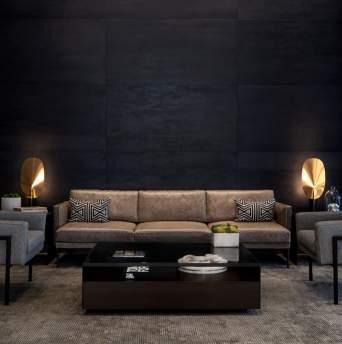


102 9 8 7
COMPLETED WORKS | AC Hotel Little Rock
9 Reception area 10-12 Guestroom interiors with contemporary elegant finishes that contrast with the historic corridor that retained its original configuration
Due to the existing conditions of the historic building, the design team adapted the AC hotel standard guestroom to over 20 different room types, including customized pieces to fit unique conditions and maximize Historic Tax Credits

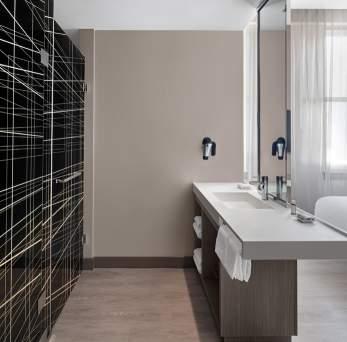
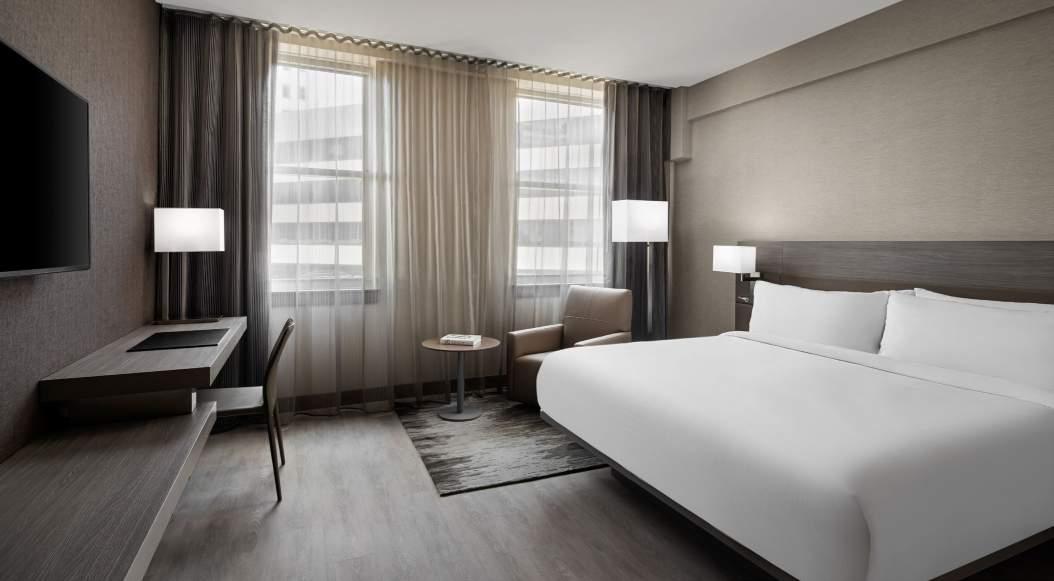
103 All rights reserved. Not to be copied or reproduced without the written consent of Campo Architecture and Interior Design, LLC 10 11 12
for the project.
PHOTO KEY 7 The sleek AC lounge juxtaposes streamlined contemporary style against the buildings’ historic character
8 Breakfast area. Artwork created by local artist, Rayna A. Macky, and furniture made in Dermott by the Paul Michael Co. are incorporated throughout the public spaces
HOTEL INDIGO NEW ORLEANS | FRENCH QUARTER
New Orleans, Louisiana


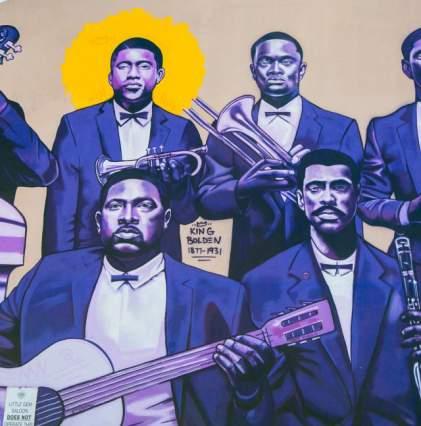
Architect of Record
Interior Designer Completed in Spring 2022
Client: Newstream Hospitality Partners, LLC
$6.7 in construction
71,000 square feet, 10 stories
143 guest rooms
Inspired by the rhythm and energy of New Orleans’ Second Line parades, the renovation of this existing hotel into a Hotel Indigo hearkens booming melodies of brass bands and the creative costuming of local krewes. Diving deep into local culture and traditions, the design team worked directly with local artisans and manufacturers to create custom elements that express the free spirit of New Orleans.
104
COMPLETED WORKS | Hotel Indigo New Orleans | French Quarter

All rights reserved. Not to be copied or reproduced without the written consent of Campo Architecture and Interior Design, LLC 105 1
Diverse cultures and abundant creativity inspired the use of eclectic furniture, bold colors, and vibrant finishes. New Orleans takes pride as a place where people have the freedom to be themselves and have a good time. The hotel lobby welcomes incoming guests to do the same. The design team also utilizes mixed metals throughout to emphasize collaborative and eclectic nature of the city.

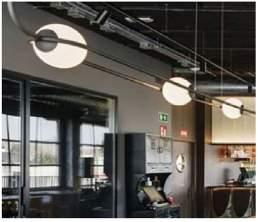

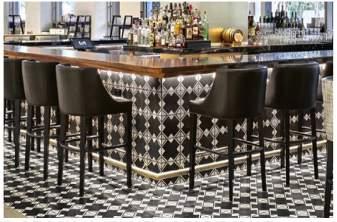
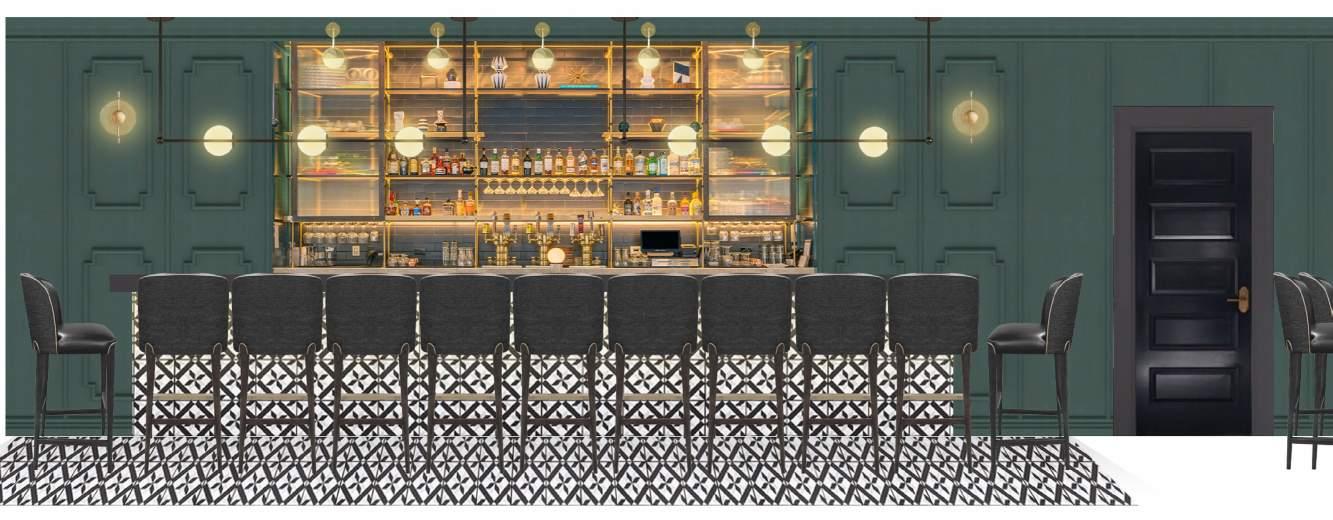
106 COMPLETED WORKS | Hotel Indigo New Orleans | French Quarter
2







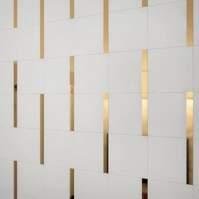
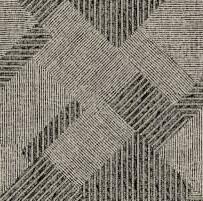

107 All rights reserved. Not to be copied or reproduced without the written consent of Campo Architecture and Interior Design, LLC
1
the
and playful art and
found throughout the lobby and
area 2 Rendered elevation of the
space 3
3
PHOTO KEY
The brass lighting fixtures compliment
bright
finishes
reception
bar
Rendered elevation of the corner lounge area
The city’s essence is brought into the guestrooms through carefully curated gallery walls and whimsical furniture pieces. Various wood tones and textures cohesively pair with the mixed metals found throughout the room. Individual custom pieces of furniture were requested by the brand to create a residential feel and was a unique challenge to overcome within the existing small floor plate provided for each guestroom. Streetcar references guide guests to their rooms.
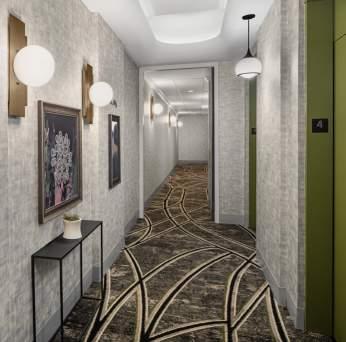
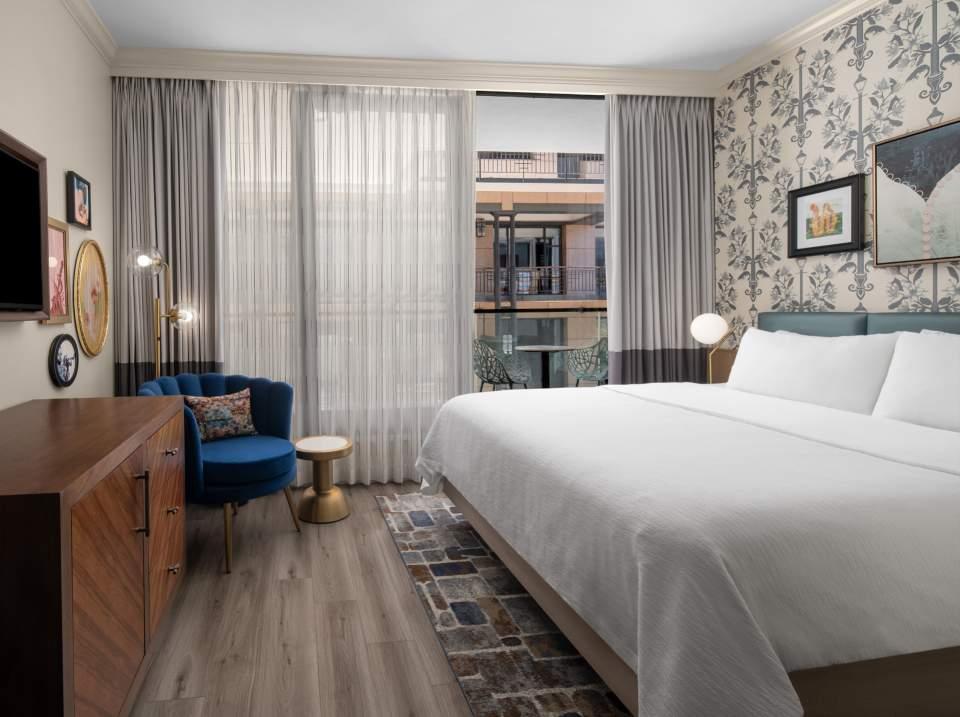

108 9 8 7
COMPLETED WORKS | Hotel Indigo New Orleans | French Quarter
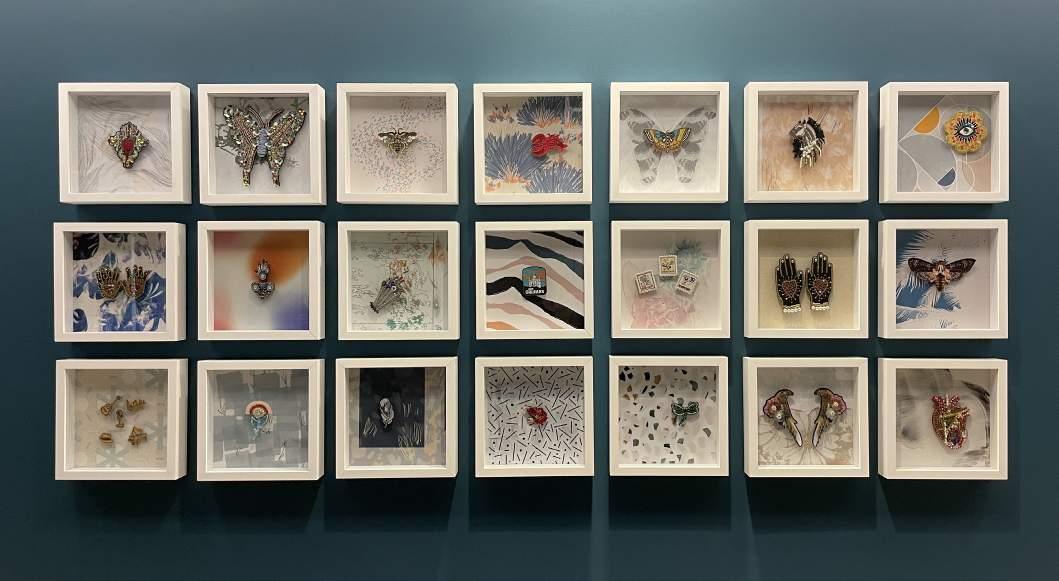
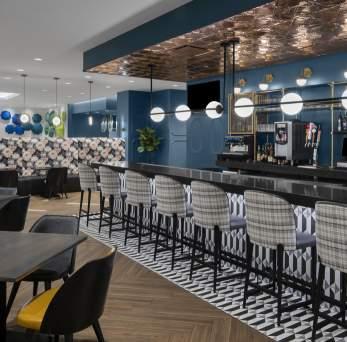

109 All rights reserved. Not to be copied or reproduced without the written consent of Campo Architecture and Interior Design, LLC 10 11 12
PHOTO KEY
7 Streetcar trackinspired carpets guide guests down the hallways and towards their rooms
8,9
This room’s unique features include a trumpet key shaped side table, amp inspired furniture pulls, seed glass globe floor lamp and imitation cobblestone rug. The balcony provides direct access to views of the streetcar
10
The design team used bold color and mixed patterns in the first floor restaurant
11-12 New Orleans-inspired artwork is located behind reception and in the elevator lobbies
RESIDENCE INN NEW ORLEANS
New Orleans, Louisiana
Architect of Record | Interior Design

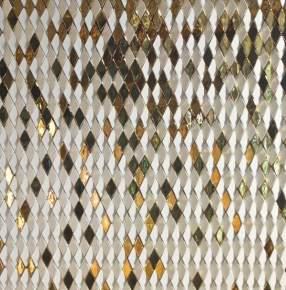



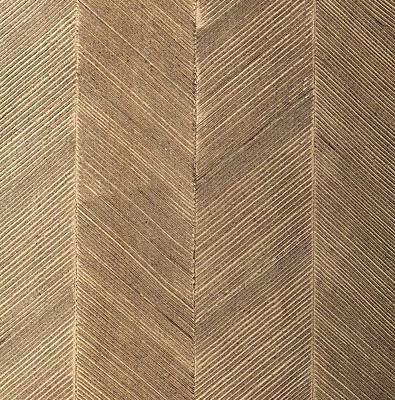

Completed in 2020


Client: St. Charles Avenue Prime Properties, LLC. & InterMountain Management, LLC.

$42 million in construction
190,000 square feet, 19 stories
238 guest rooms
Campo provided both Architectural and Interior Design Services for this custom Residence Inn by Marriott. The interior design for this custom project re-imagines the typical Residence Inn brand and elevates the design to fit the building’s prime location in downtown New Orleans. The expanded public space program includes a first floor bar adjacent to the hotel lobby.
110
COMPLETED WORKS | Residence Inn New Orleans

All rights reserved. Not to be copied or reproduced without the written consent of Campo Architecture and Interior Design, LLC 111
The design intent for the custom lobby and bar stemmed from the glitz and glamor of a Mardi Gras masquerade ball. The second floor includes a breakfast area and meeting rooms, with an expansize outdoor terrace, the perfect place to catch a parade.







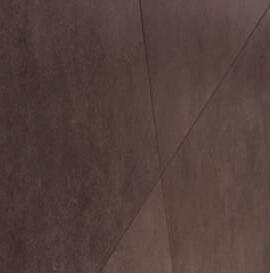


112
1 2 COMPLETED WORKS | Residence Inn New Orleans

All rights reserved. Not to be copied or reproduced without the written consent of Campo Architecture and Interior Design, LLC 113
The customized design for the guestrooms uses an open suite layout to maximize the views from the room’s wall-to-wall, floor-to-ceiling windows. Each suite contains a full kitchenette, living room, desk, bathroom, and sleeping area. The custom decor and artwork create a contemporary feeling highlighting New Orleans’ local flair.

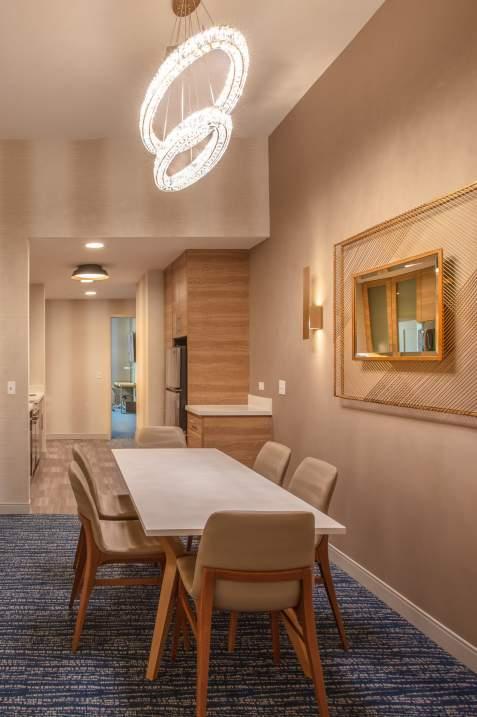
114 COMPLETED WORKS | Residence Inn New Orleans
6
7
6 7
PHOTO KEY
Dining space in guestroom suite
Suite with private balcony on second floor

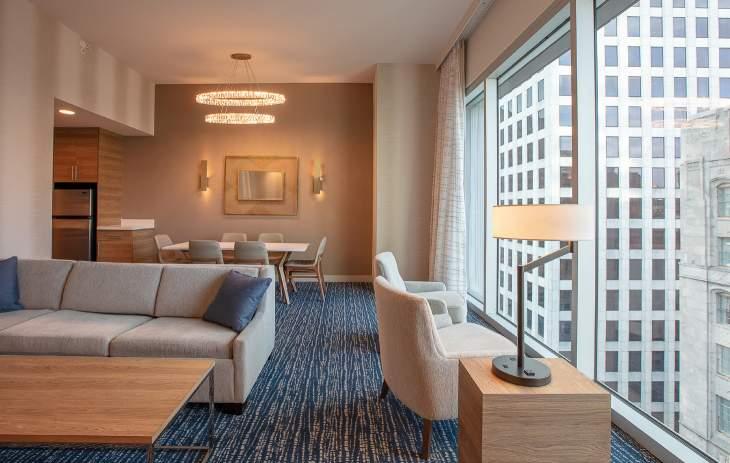









115 All rights reserved. Not to be copied or reproduced without the written consent of Campo Architecture and Interior Design, LLC PHOTO KEY 1 Finish selections for the lobby and bar 2 Concept rendering of the lobby and bar 3 Guest room and living area 4 The design team worked with Marriott to create custom furniture & fixtures for the guest rooms 5 Finish selections for the guest room, living area, bathroom, and kitchen area 5 4 3
HOME2 SUITES + TRU HOTEL BY HILTON | SHELL BUILDING

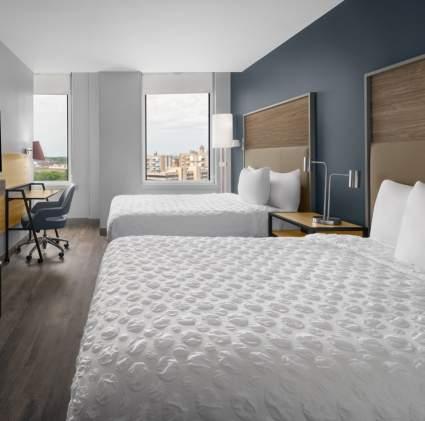
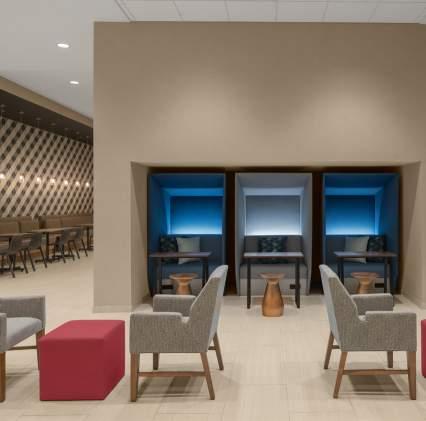
St. Louis, Missouri
Architect of Record | Interior Design
Historic Tax Credit Consultant
Completed in Winter 2020
Client: Rock Capital Group
$30 million in construction
138,000 square feet, 12 stories
200 guest rooms
This historic 1920’s Art Deco high-rise with a curved facade was formerly the headquarters for the Shell Oil Company. This adaptive re-use project now features a dual-branded hotel with shared reception, lounge, and breakfast spaces, as well as meeting rooms and a fitness center with sweeping views of the city.
116 COMPLETED WORKS | Home2 Suites + Tru Hotel by Hilton | Shell Building
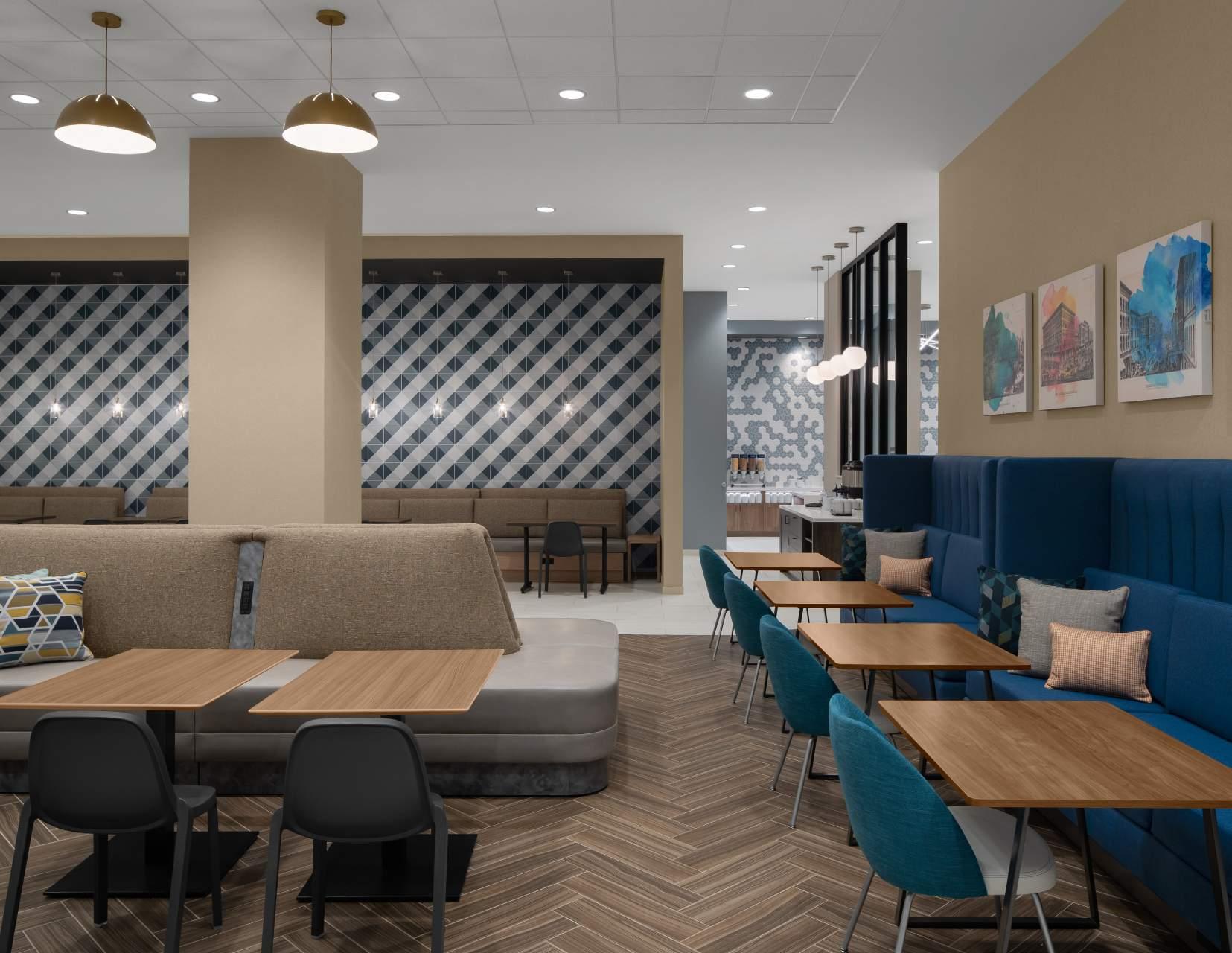
All rights reserved. Not to be copied or reproduced without the written consent of Campo Architecture and Interior Design, LLC 117
Houston, Texas
Architect of Record | Interior Design
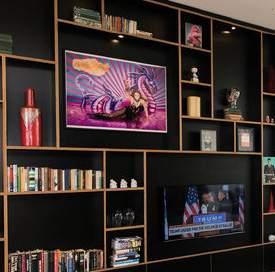


Historic Tax Credit Consultant
Estimated Completion in 2022
Client: OGI Hotels
$13 million in constructon
57,860 square feet, 13 stories + basement
119 guest rooms
MOXY HOTEL HOUSTON
Standing tall over Houston's Main Street since 1923, the State National Bank Building survives as one of the city's last remaining Neo-Classical skyscrapers. This 20th century structure and the haunts of its banking past are learning to loosen up and live a little, thanks to Moxy by Marriott's playful attitude. The hotel will feature 119 guestrooms, main lobby and bar.
118 ON THE BOARDS | Moxy Hotel Houston

All rights reserved. Not to be copied or reproduced without the written consent of Campo Architecture and Interior Design, LLC 119
As part of the Moxy brand, the bar also functions as the hotel reception
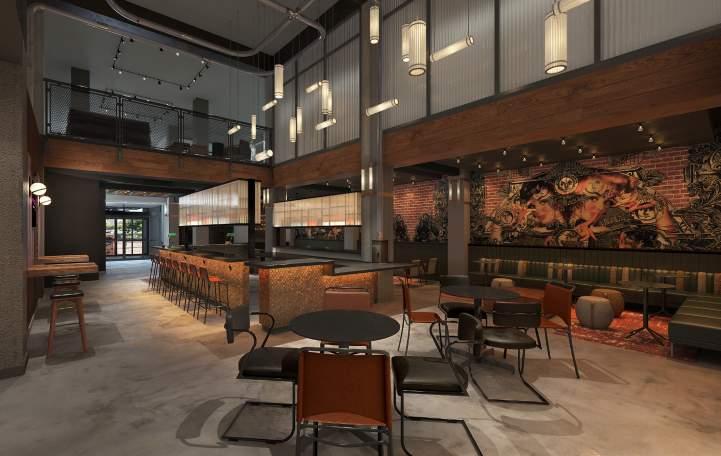
The guestrooms features punchy, bright pops of orange to keep the playful vibe established in the public spaces continuous
The hotel bar, which also serves as the reception desk, features a custom pneumatic tube system so that guests can send messages to the bar from the upstairs lounge while playing board games or working in the library. Copper penny tile surrounds the face of the bar to point back to the building's origins. The space is also centered in Texan environment with a custom wheatpaste mural, southern drawl captured in neon lights, and cowhide accents.
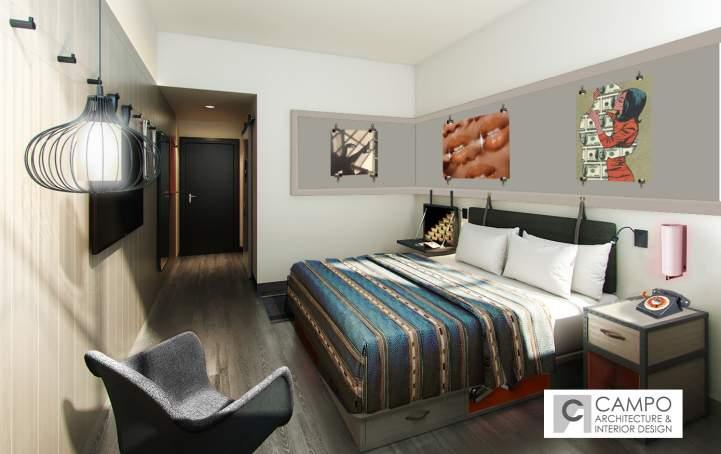
120 ON THE BOARDS | Moxy Hotel Houston
1
PHOTO KEY
2
1 2






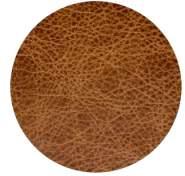

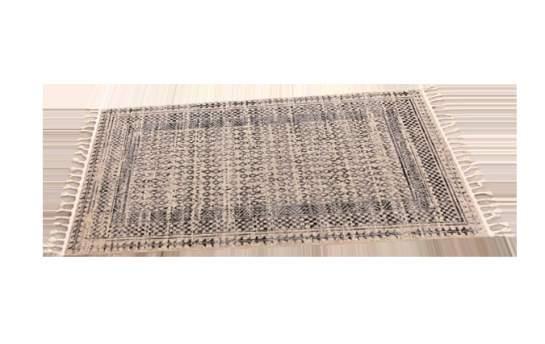



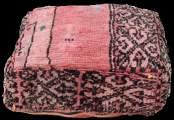



121 All rights reserved. Not to be copied or reproduced without the written consent of Campo Architecture and Interior Design, LLC
KEY 3 Finish selections for the ground level public spaces of the hotel 4 Rendered elevation of the lounge and lobby 5
and finish selections for the first floor public spaces 3 4 5
PHOTO
Furniture
HOTEL ARDENT
|
TAPESTRY COLLECTION BY HILTON
Dayton, Ohio
Architect of Record | Interior Design
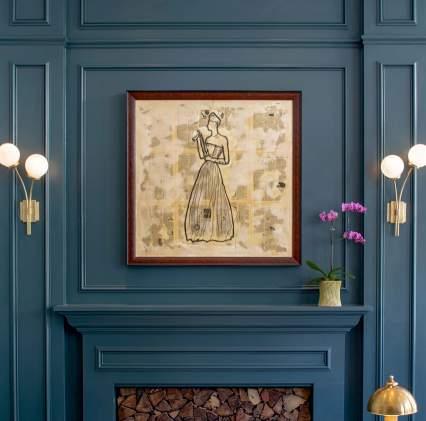

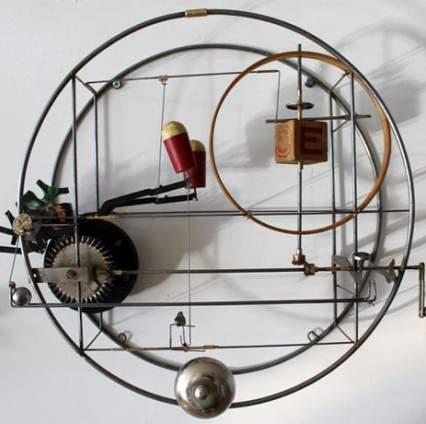
Historic Tax Credit Consultant
Estimated Completion in 2022
Client: First Hospitality
Estimated $15 million in construction
76,000 square feet, 10 stories + basement
118 guest rooms
Dayton, Ohio is the birthplace of numerous modern inventions. The city once boasted the most patents per capita, having produced tools like the cash register, the airplane, and the self-starting automobile ignition. Campo's interior design team drew inspiration from images of antique blueprints and ironworks to create a tactile palette and mechanically-minded details.
122
ON THE BOARDS | Hotel Ardent | Tapestry Collection by Hilton

All rights reserved. Not to be copied or reproduced without the written consent of Campo Architecture and Interior Design, LLC 123
Dried herbs and firewood add an earthy feel to the Florentine steakhouse

The private dining room also functions as the hotel's meeting space, and thus combines design elements from both the restaurant and hotel lobby

The hotel's restaurant, Bistecca, a modern Florentine steakhouse located in the Hotel's first floor, draws inspiration from the rustic Italian landscape. Classical architectural elements are reinterpreted in contemporary lines through the use of thin metal arches, reminiscent of the structure of ancient wine cellars. Trellis cables refer to fields of vineyards. The restaurant's wood fire grill is highlighted through the use of stacked firewood. The design of Bistecca sets the stage for a memorable dining experience in a warm, intimate space that is contemporary in design yet humble and simplistic in style.
Moody blues contrast smooth stone tile and brushed metal accents in the hotel's lobby space. Rich velvets and tweeds canvas contemporary silhouettes to strike a balance between old and new.
124 1 2
PHOTO KEY
1
2
ON THE BOARDS | Hotel Ardent | Tapestry Collection by Hilton
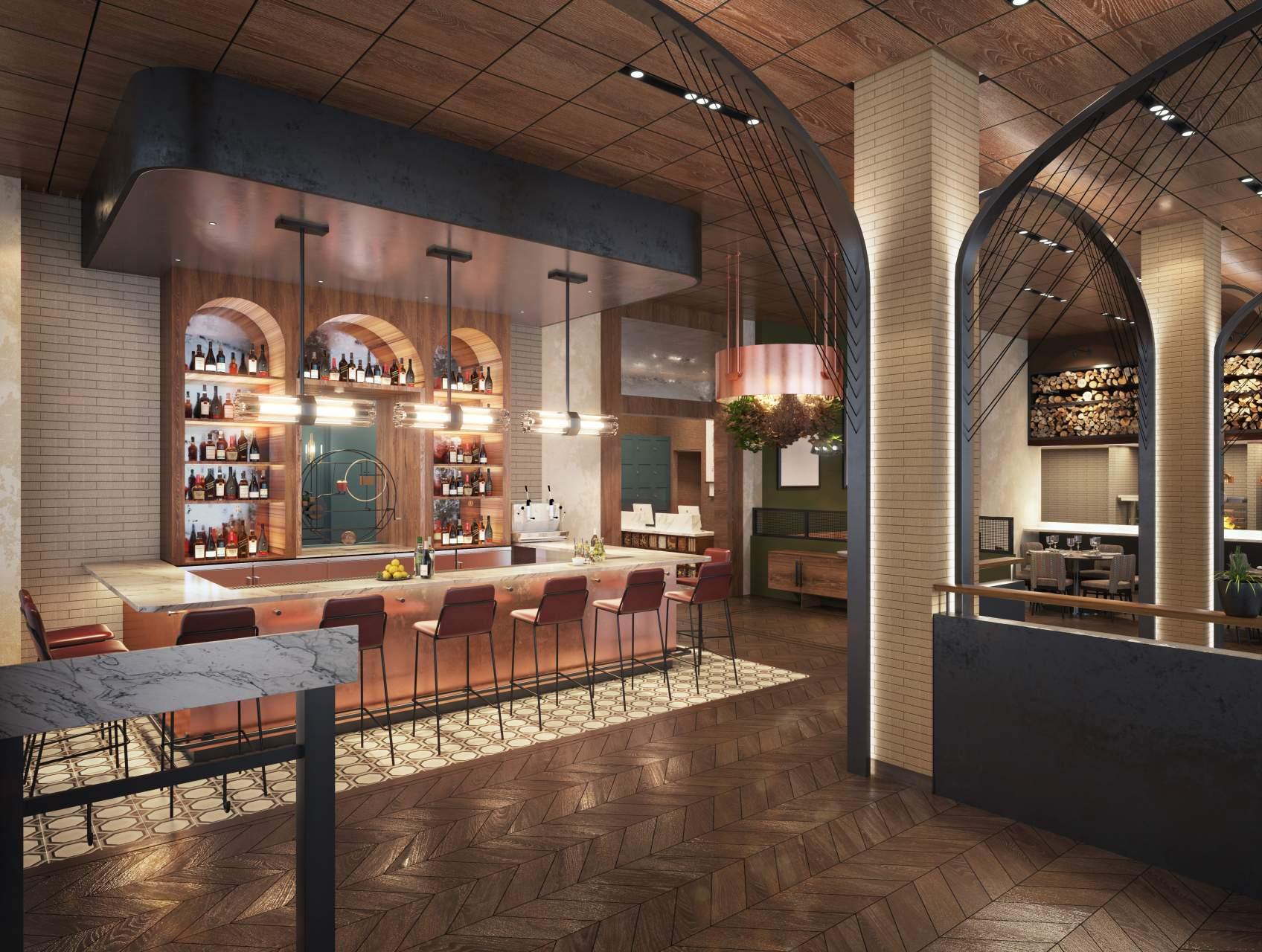
All rights reserved. Not to be copied or reproduced without the written consent of Campo Architecture and Interior Design, LLC 125
Kansas City, Missouri
Architect of Record | Interior Design
Historic Tax Credit Consultant
Estimated Completion in 2024
Client: Beechwood Pinnacle Hotels
167, 758 square feet
239 guest rooms

AC HOTEL KANSAS CITY
The sense of opulence, built on the shoulders of technological innovation, provides the inspiration for the interior design concept: Steel and Sophistication. The Rialto building embodies this mentality with its grand marble staircase, ram’s head sculptures, and Greek key cornices. Industrial materials such as riveted metal and darkened steel will interplay with the refined historic interior marble.
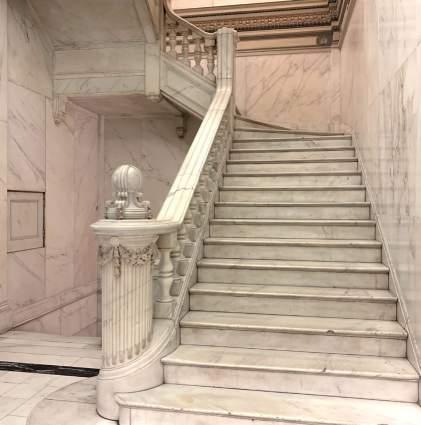

126
ON THE BOARDS | AC Hotel Kansas City

All rights reserved. Not to be copied or reproduced without the written consent of Campo Architecture and Interior Design, LLC 127
Contemporary materials will meld with stark metalwork and channeled glass features. The juxtaposition of new and old materials will serve to lighten the rigidity and formality of the historic interior. A palette of cool neutrals mixed with doses of sage green will act as a nod to the interior’s rich history while stark black metalwork will align the design with the AC brand’s contemporary edge. Elegant contemporary lighting will illuminate regal architectural details. The design will seek to balance innovation with sophistication. By adding striking contemporary design elements, the AC Hotel Kansas City will provide an unexpected and inspiring experience for guests.












128
ON THE BOARDS | AC Hotel Kansas City 1 2 3 4

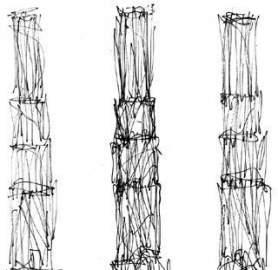
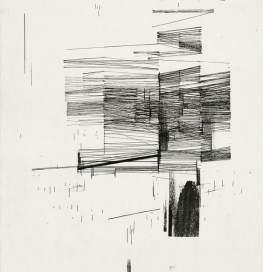



















7 129 All rights reserved. Not to be copied or reproduced without the written consent of Campo Architecture and Interior Design, LLC 5 6 PHOTO KEY 1 Finish selections for the ground level of the hotel 2 Rendered elevations of the breakfast and dining area 3 Rendered elevation of the reception 4 Rendered elevation of the lounge and market 5, 6 Furniture and finish selections for the first floor public spaces 7 Rendered elevation of the cocktail bar and lounge
RIVERVIEW TOWER AC HOTEL + ELEMENT
San Antonio, TX Architect of Record
Interior Design
Estimated Completion in 2022
Client: Winston Hotels, Inc. and Concord Hospitality Enterprises
343 guest rooms
The San Antonio Riverview Tower was converted to a mixed-use building, anchored by a dual branded AC Hotel and Element Hotel. The AC lobby will have double height ceilings and will be anchored by a grand bar. The Element hotel will feature a customized experience focused on sustainability and healthy living.


130
ON THE BOARDS | Riverview Tower AC + Element Hotel
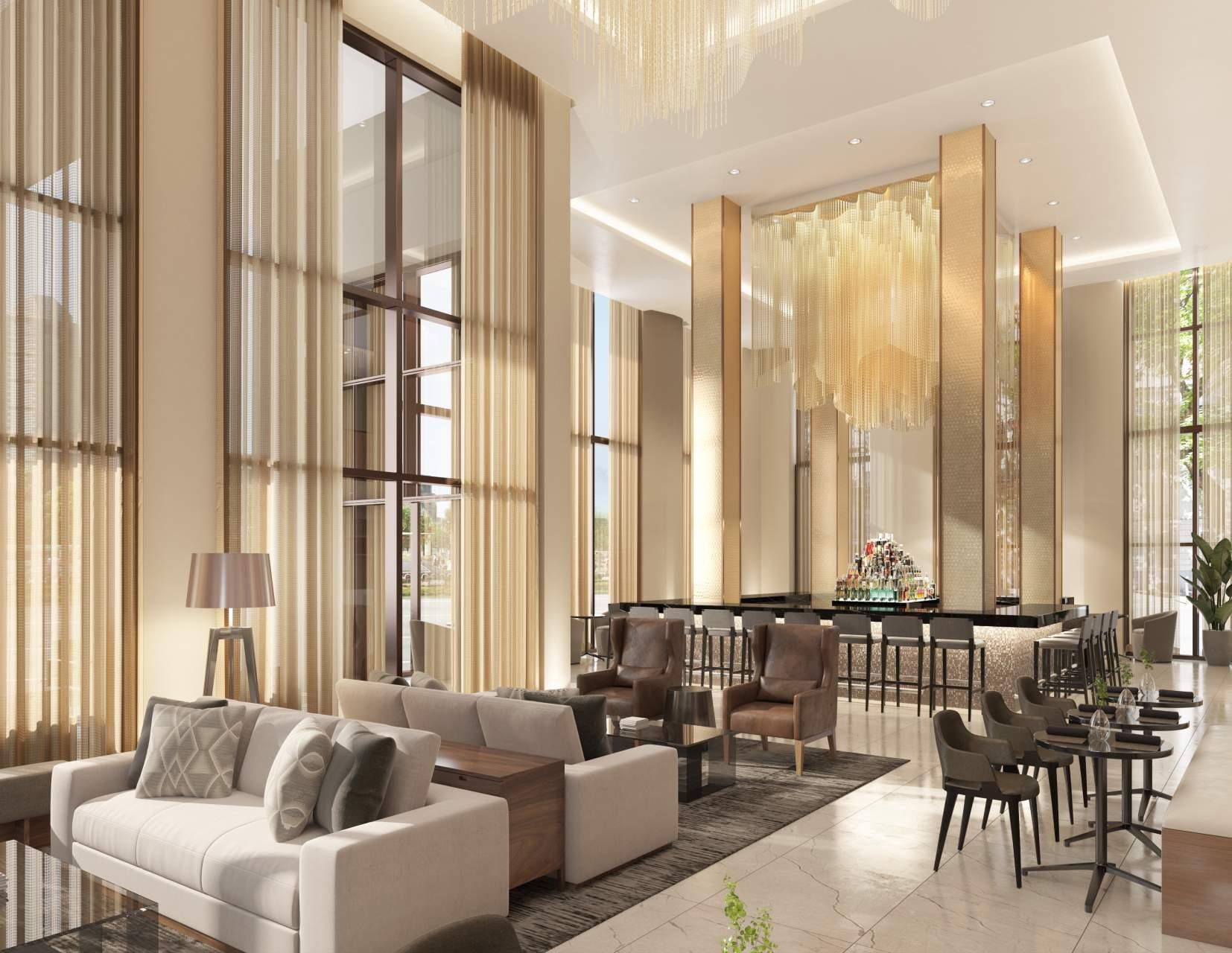
All rights reserved. Not to be copied or reproduced without the written consent of Campo Architecture and Interior Design, LLC 131



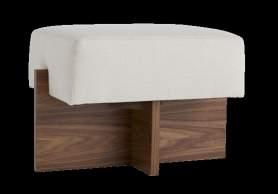






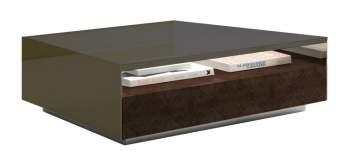







132
PHOTO KEY
1
2
Selection of FF&E finishes for the AC lobby
ON THE BOARDS | Riverview Tower AC + Element Hotel 1 2
Rendered elevation of custom millwork for built-in banquettes at the AC Lounge

All rights reserved. Not to be copied or reproduced without the written consent of Campo Architecture and Interior Design, LLC 133
TRIBUTE NEW ORLEANS HOTEL CONCEPT


Client: East Skelly, LLC
±170 guest rooms
This boutique hotel addition will feature 5 stories of luxury guest rooms, a lobby, and a high-tech skybar in downtown New Orleans. The interior design concepts are derived from iconic and colorful bits of life in New Orleans, from the nearby Superdome, to the classic blue and white street tiles. The hotel shares a lobby with the rest of this high-rise office tower, creating a dynamic space for interaction.

134
Unbuilt Interior Design Concept Phase Design
ON THE BOARDS | Tribute Hotel Concept
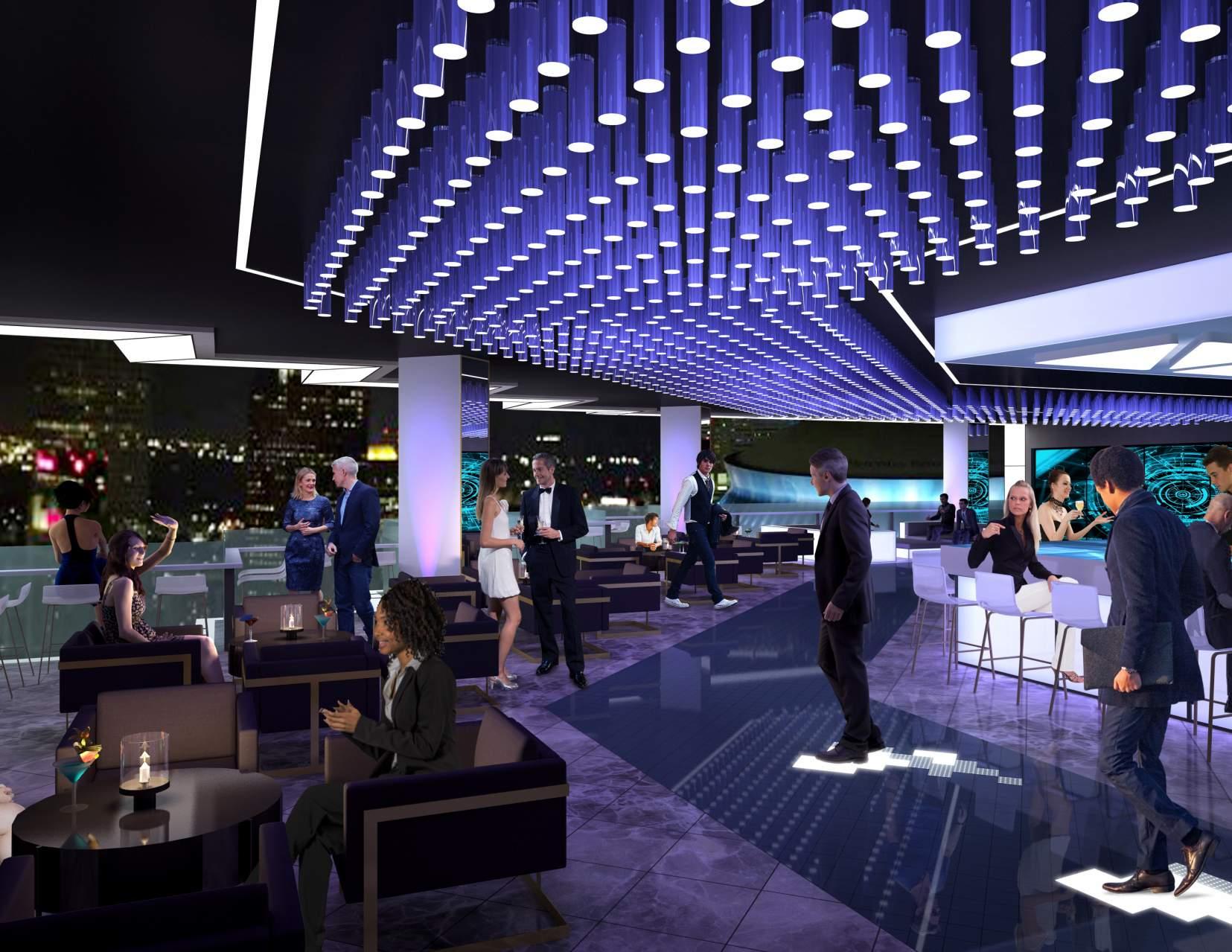
All rights reserved. Not to be copied or reproduced without the written consent of Campo Architecture and Interior Design, LLC 135



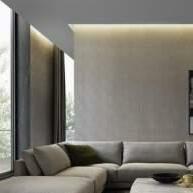




136 ON THE BOARDS | Tribute Hotel Concept 1 PHOTO KEY 1 Concept rendering for the Tribute Hotel lobby 2 Inspiration images for the Tribute Hotel lobby 3 Concept rendering for the Tribute Hotel guest rooms 4 Inspiration images for the Tribute Hotel guest rooms 2
The design offers communal tables for impromptu meetings, intimate lounge seating for casual conversation, and open circulation space to direct the building’s different users. The conceptual design for this custom Tribute Guest Room responds to the structure’s unique architectural footprint in a youthful yet sophisticated manner. Bright pops of color in the guest room’s finishes and furnishings are selected to be both timeless and tasteful. To highlight the brand’s focus on social spaces, the guest room offers an enhanced seating area with a built-in banquette sofa and enlarged coffee table, suitable for both entertaining or relaxing. 4





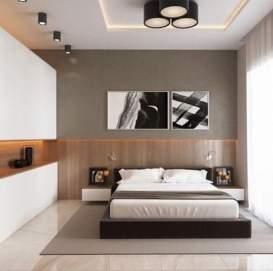

137 All rights reserved. Not to be copied or reproduced without the written consent of Campo Architecture and Interior Design, LLC
3
HOSPITALITY PROJECTS
Ambassador Hotel Addition, New Orleans, LA • Astor
Hotel, New Orleans, LA • Bourbon Orleans, New Orleans, LA • Clarion Herald, Queen & Crescent, New Orleans, LA •
Country Inn & Suites, New Orleans, LA • Embassy Suites, New Orleans, LA, Jacksonville, FL, Orlando, FL, Hunt Valley, MD, Shaumberg, IL • Embassy Suites Renovations, Dallas, TX, New Orleans, LA • FELCOR Resort Enhancements, Deerfield Beach, FL • HE Hotel, Donaldsonville, LA • Hilton Renovations, Grand Rapids, MI • Holiday Inn, New Orleans, LA, Orlando, FL, Daytona Beach, FL, Metairie, LA, Denver, CO, Oklahoma, OK, Houston, TX, Gretna, LA • Holiday Inn Renovations, New
Orleans, LA, Kenner, LA, Santa Monica, CA, Livonia, MI • Hotel
Monteleone, New Orleans, LA • Lerner Hotel Renovations,
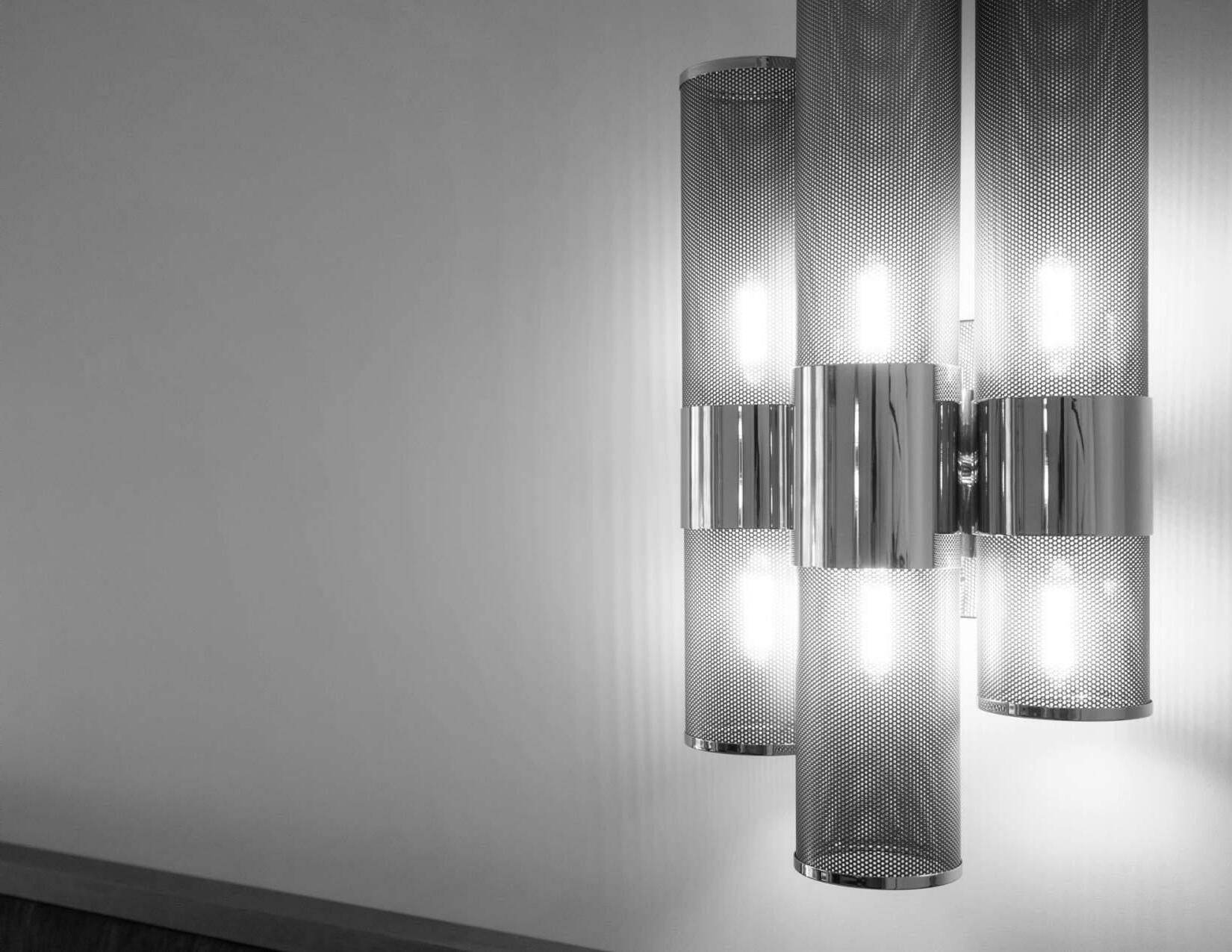
Birmingham, AL • Marriott Renovation, Arlington, TX • Mayo
Clinic Hotel, Phoenix, AZ • Meristar Resort, Key Largo, FL •
Midtown Hotel Renovations, Atlanta, GA • Nottoway Plantation, White Castle, LA • Plaza Resort & Spa, Daytona Beach, FL •
Radisson / Double Tree, Dallas, TX, Wilmington, DE • Sheraton, Philadelphia, PA • Sheraton Conversion | New Orleans, LA •
Sierra Hotel, Lake Buena Vista, FL • St. Christopher Hotel, New
Orleans, LA • Southern Hotel, Covington, LA • Treasure Island
Hotel Renovation, Daytona Beach, FL • Wyndham, Tampa, FL, Kansas City, MO • Wyndham Renovations, Metairie, LA
138
HOSPITALITY PROJECTS
All rights reserved. Not to be copied or reproduced without the written consent of Campo Architecture and Interior Design, LLC Campo Architecture and Interior Design, LLC. New Orleans Architects | Interior Designers | Planners | NCARB Certified






















































































































































































































































































































































































































































