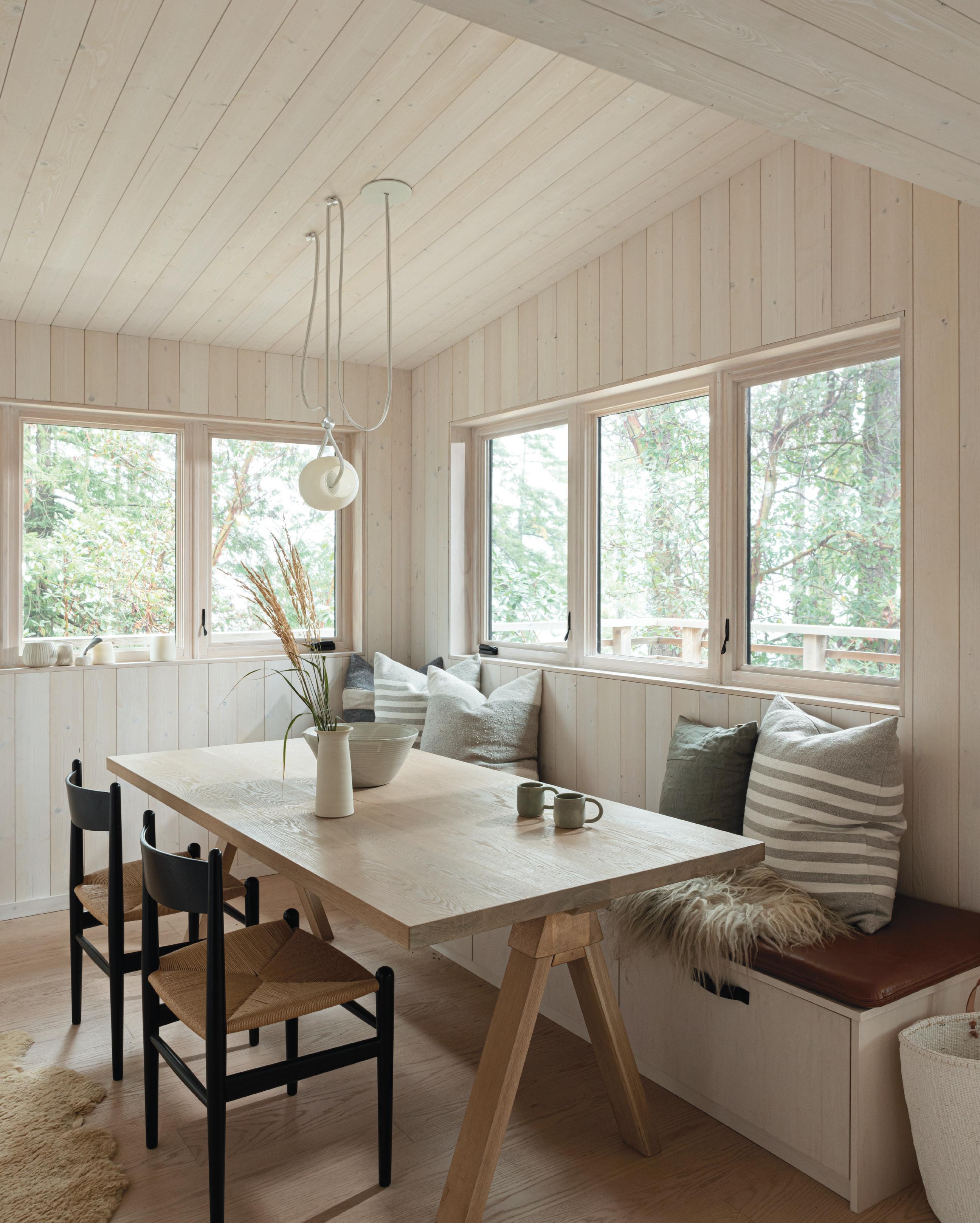
LAID-BACK LIVING Beautiful Cabins and Lakeside Retreats That Celebrate Summer Inside! Easy Garden Party Recipes Plus Sustainable Design A North Vancouver Home That’s Green and Gorgeous






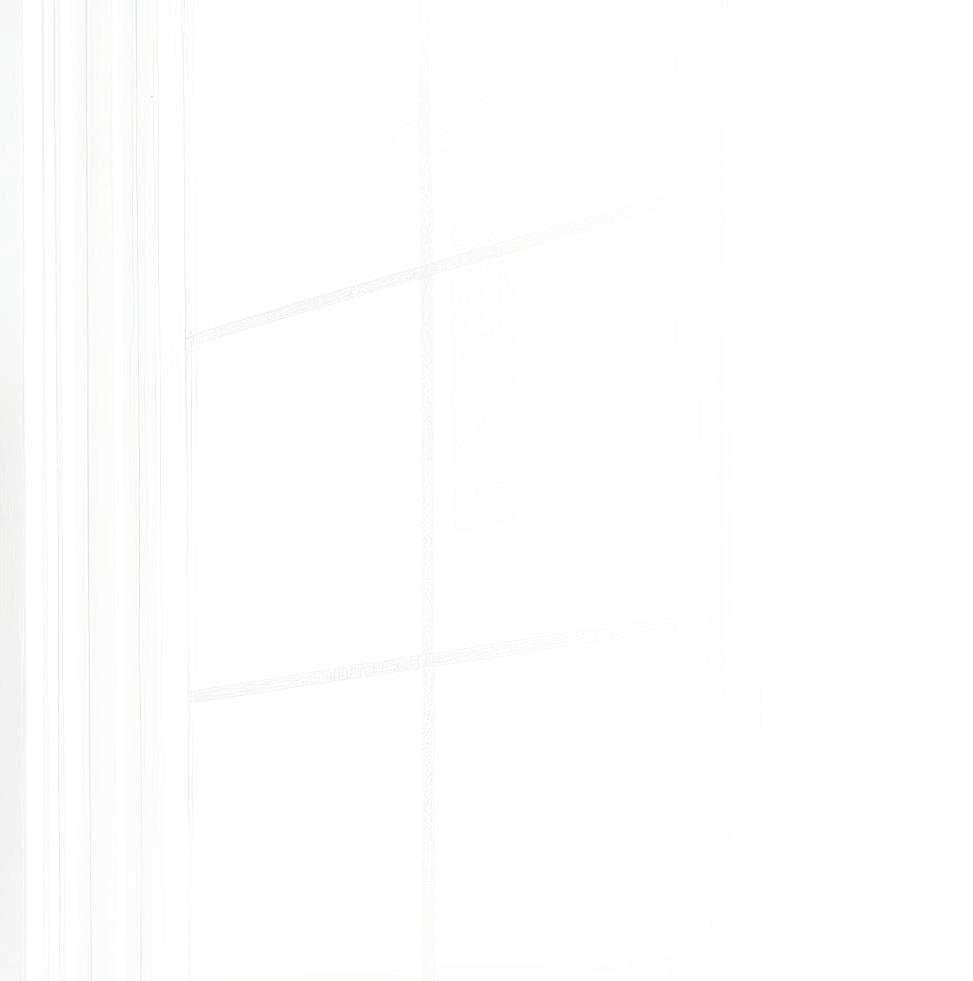









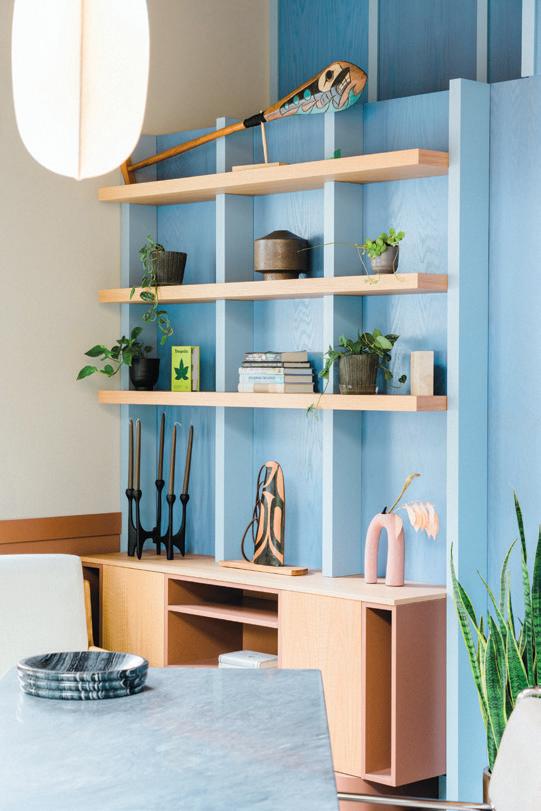


Designer Louis Duncan-He’s dramatic at-home bar wall display brings new meaning to “high spirits.”

Fuzzy furniture, wild tiles, chic portable lighting and more homewares on our hot summer playlist.
This Studio Roslyn-designed multi-purpose
space on Vancouver Island is quite the
Vancouver
Mike Randall bends wood and pushes boundaries to create minimalist masterpieces.
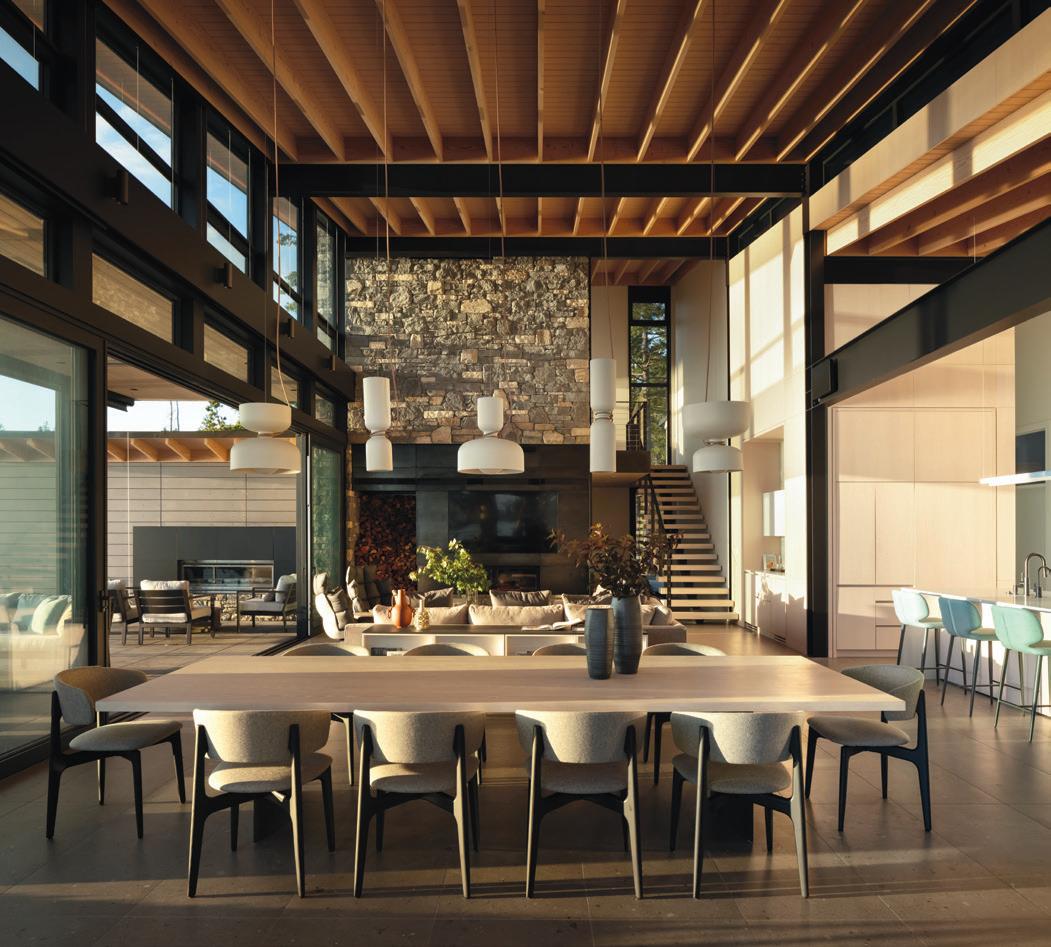

A Step 5 house by Lanefab Design/Build is designed to handle our ever-changing climate.

ENTERTAINING
A Kelly Deck-designed Vancouver home reno embraces its playful side.
A garden variety of backyard bites —roasted salmon, seasoned asparagus, citrusy possets—to savour the great outdoors.
GETAWAYS
A
Designer
Get
for summer’s hottest beach siren rouge.
Fresh from Milan—get a front-row look at the top furniture trends from Salone del Mobile.
Flip the script this summer with a getaway that explores the unsung East Coast of Vancouver Island.
Art, fabric and “robot salad”— designer Ben Leavitt shares his inspo fuel.
COVER: Sophie Burke Design/Ema Peter photo; this page: Nutsumaat Education Centre: Studio Roslyn Design/Guy Ferguson photo; Naturally Pacific Resort: Destination Campbell River; salmon: Tracey Ayton; Stephanie Brown home: Ema Peter; Visual Poem Poor Things ; Gabriel Cabrera 4 July/August 2024 / westernliving.ca
63 GARDEN PARTY!
72 SEE YOU ON THE OTHER SIDE
PLUS 82 MOOD BOARD
FEATURES 26 NOTHING
NET (ZERO)
BUT
30 GOOD MANOR
38 OCEAN EYES
46 AN ISLAND OF OUR OWN
family vacation home on the Sunshine Coast cozies up to some pretty epic views.
Sophie Burke teaches an old, remote Howe Sound cabin new design tricks HOMES + DESIGN 11 TRADE SECRETS
12 SHOPPING
16 GREAT SPACES
18 ONE TO WATCH
education
flex.
20 COLOUR CODE
designer
22 ELSEWHERE
red-y
CONTENTS B.C. & ALBERTA » VOLUME 52 » NUMBER 4 72 20 38 63 22 16 82
by

LIVINGSPACE Vancouver www.baxter.it
photography
Andrea Ferrari

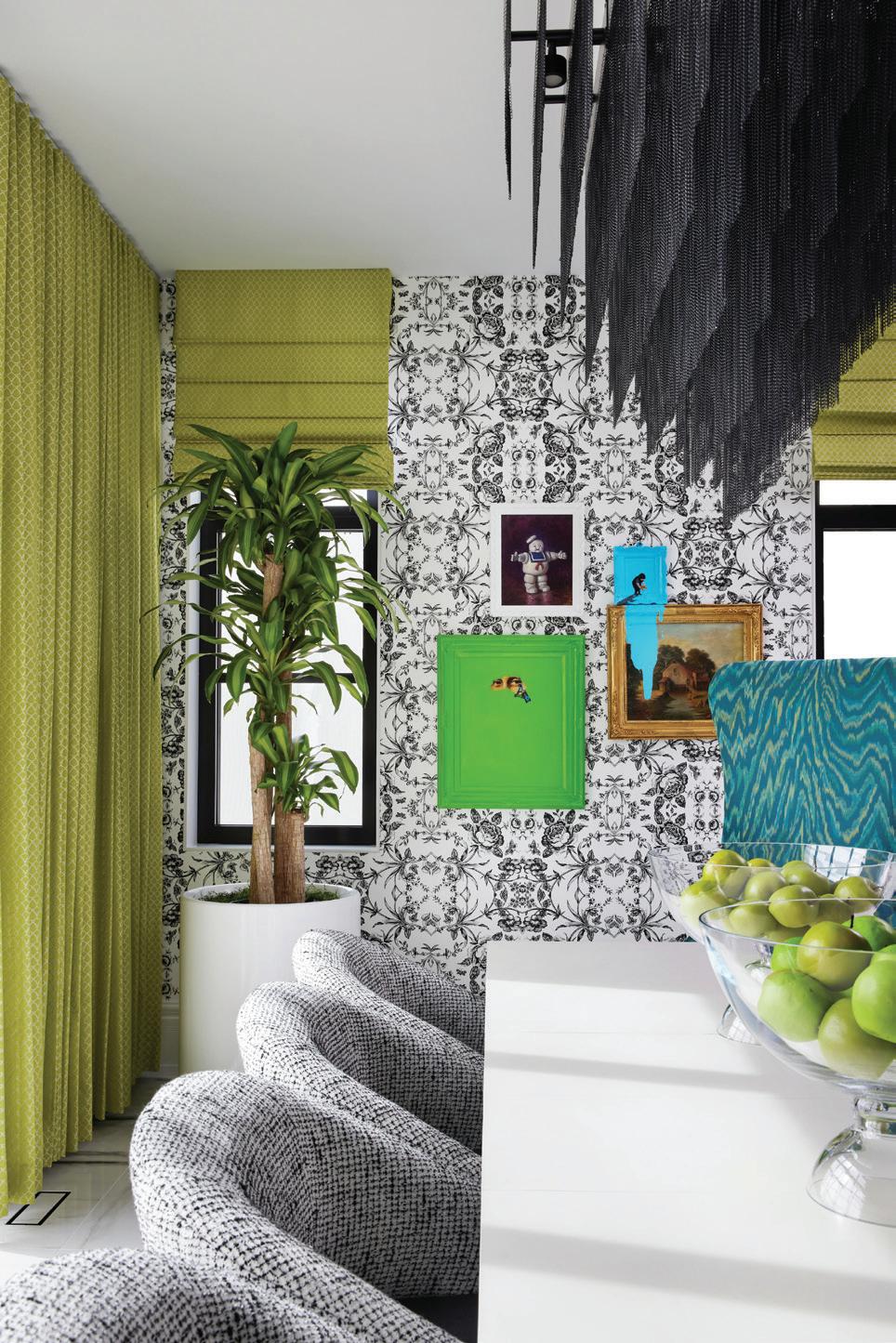
westernliving.ca
ceo & group publisher Ryan Benn
group vice president, publishing & operations Nina Wagner
editorial
editorial director Anicka Quin
editors-in-chief Nathan Caddell ( BCBusiness ), Stacey McLachlan ( Vancouver magazine)
managing editors Alyssa Hirose, Dani Wright
assistant editors Kerri Donaldson, Rushmila Rahman
wine and spirits editor Neal McLennan
contributing editors Melissa Edwards, Amanda Ross, Barb Sligl, Julie Van Rosendaal
editorial interns Sandrine Jacquot, Arijit Joshi, Grace McLeod, Tia Sacks email mail@westernliving.ca
design
creative director Jenny Reed
art directors Stesha Ho ( Vancouver magazine), Edwin Pabellon ( BCBusiness )
sales representation
vice president of sales Anna Lee
senior media specialists Brianne Harper, Mira Hershcovitch, Amy LaJambe, Sheri Stubel
sales coordinator Rebecca Scutt email sales@canadawide.com
european sales specialist S&R media, Sylvie Durlach
tel +33 1 44 18 06 65 email srmedia@club-internet.fr
production/administration
group vice president, education and administration Jane Griffiths
group director of operations Devin Steinberg director of circulation Tracy McRitchie manager, hr and administration Ava Pashmchi
digital marketing manager Rebekah Ho
executive assistant to the ceo Hannah Dewar
production manager/digital ad coordinator Kim McLane
production associate Natasha Jayawardena
production support technician Ina Bowerbank
office administrator Celine Simpson
finance
group vice president, finance Conroy Ing, CPA, CMA vice president of finance Sonia Roxburgh, CPA, CGA accounting Terri Mason, Eileen Gajowski

address Suite 130, 4321 Still Creek Drive, Burnaby, B.C. V5C 6S7 tel 604-299-7311 fax 604-299-9188 web westernliving.ca email sales@canadawide.com WESTERN LIVING MAGAZINE is published 6 times a year by Canada Wide Media Limited, Suite 130, 4321 Still Creek Drive, Burnaby, B.C. V5C 6S7. Phone 604-299-7311; fax 604-299-9188 All rights reserved. No part of this magazine may be reproduced in any form—print or electronic—without written permission of the publisher. The publisher cannot be responsible for unsolicited manuscripts or photographs. This publication is indexed in the Canadian Magazine Index and the Canadian Periodical Index, and is available online in the Canadian Business & Current Affairs Database. ISSN 1920-0668 (British Columbia edition), ISSN 1920-065X (Alberta edition). Canadian Publications Mail Product Sales Agreement #40065475. PRIVACY POLICY From time to time, other organizations ask us if they may send some of our subscribers information about products and services that might be of interest. If you prefer that we not provide your name and address, please contact us at the address listed above. You can review our complete Privacy Policy at westernliving.ca BC Like us on Facebook @WESTERNLIVINGMAGAZINE Follow us on Instagram @WESTERNLIVING Visit us at WWW.WESTERNLIVING.CA PAUL LAVOIE INTERIOR DESIGN. PHOTO: PHIL CROZIER

WHERE THE CITY MEETS THE SEA The views. The vision. A residence of unparalleled luxury. Life at an unrivalled location. This treasured existence. Two to Three Bedroom+ Luxury Waterfront Homes OVER 70% SOLD Move in now. Spend summer on the waterfront. tesorobyconcert.com 604.681.8282
Easy Does It
A few years ago, friends asked me how I wanted to celebrate my upcoming birthday, and I spent a little time debating what would feel great. Karaoke singalongs were and still are a classic go-to (I will never, ever say no to a karaoke invite, should you ever be looking for a George Michael duet partner at your next party), but I also took some time to think about the moments that have made me the happiest. And the answer came pretty quickly: they were the evenings spent cooking together at our cabin up on the Sunshine Coast every summer. Those moments when everyone is bumping into each other in the kitchen, prepping the night’s meal as we sing along to Blue Rodeo playing on the portable speaker we’d packed up from the city.
The cooking tools in that cabin kitchen are basic, so the recipes we pick aren’t complicated: pasta with pesto, something grilling on the barbecue, a big summer salad full of greens we nabbed at the market that morning. But despite the simplicity, the results always taste like the best food we’ve ever created once we’re sitting around the big table on a deck that overlooks the water.
Of course, my birthday is in February, not summer, but on that big day a few years ago my friends happily piled into my galley kitchen in Vancouver to recreate some of that magic—and on a cold winter’s night, my apartment was the warmest spot in town.
When contributing editor Julie Van Rosendaal proposed the simple recipes we’re featuring in this month’s issue (“Garden Party,” page 63), I immediately knew what my friends and I would be making the next time we’re back at the cabin: they’re exactly the kind of dishes that allow you to enjoy each other’s company instead of getting caught up in overly complicated instructions. It’s effortless, beautiful food that tastes even better when enjoyed outside, as I discovered myself when I popped in on our photoshoot in photographer Tracey Ayton’s gorgeous backyard.
There’s more in these pages to help you dream up the kind of laidback living that we all crave come summer, too: lots of time outside, exploring more of the West (like the spectacular east coast of Vancouver Island, page 72) and creating plenty of memorable moments with the people we love. And if a few of those moments involve an easy, delicious meal shared outside? That’s about as good as it gets.
 Anicka Quin , Editorial Director anicka.quin@westernliving.ca
Anicka Quin , Editorial Director anicka.quin@westernliving.ca
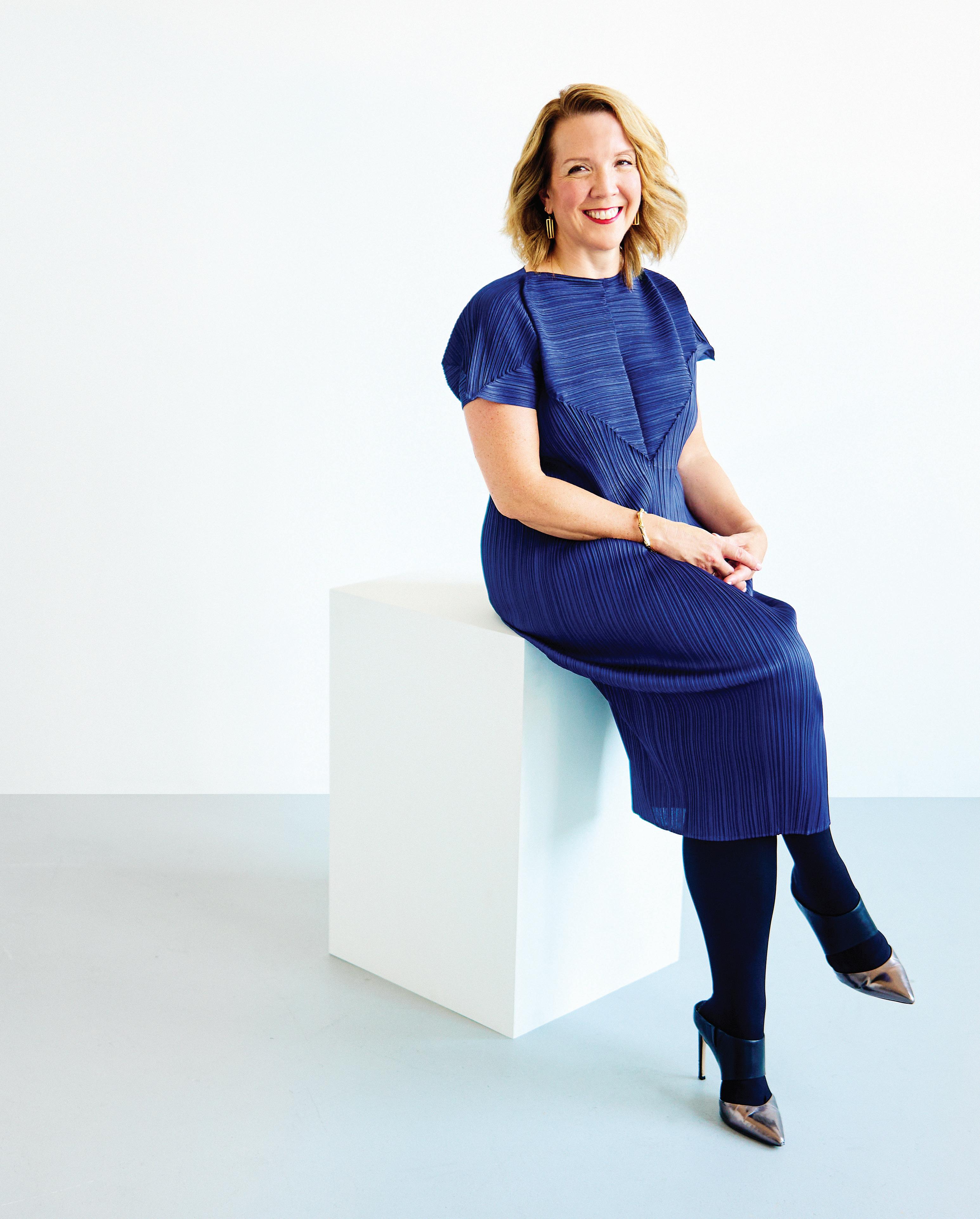
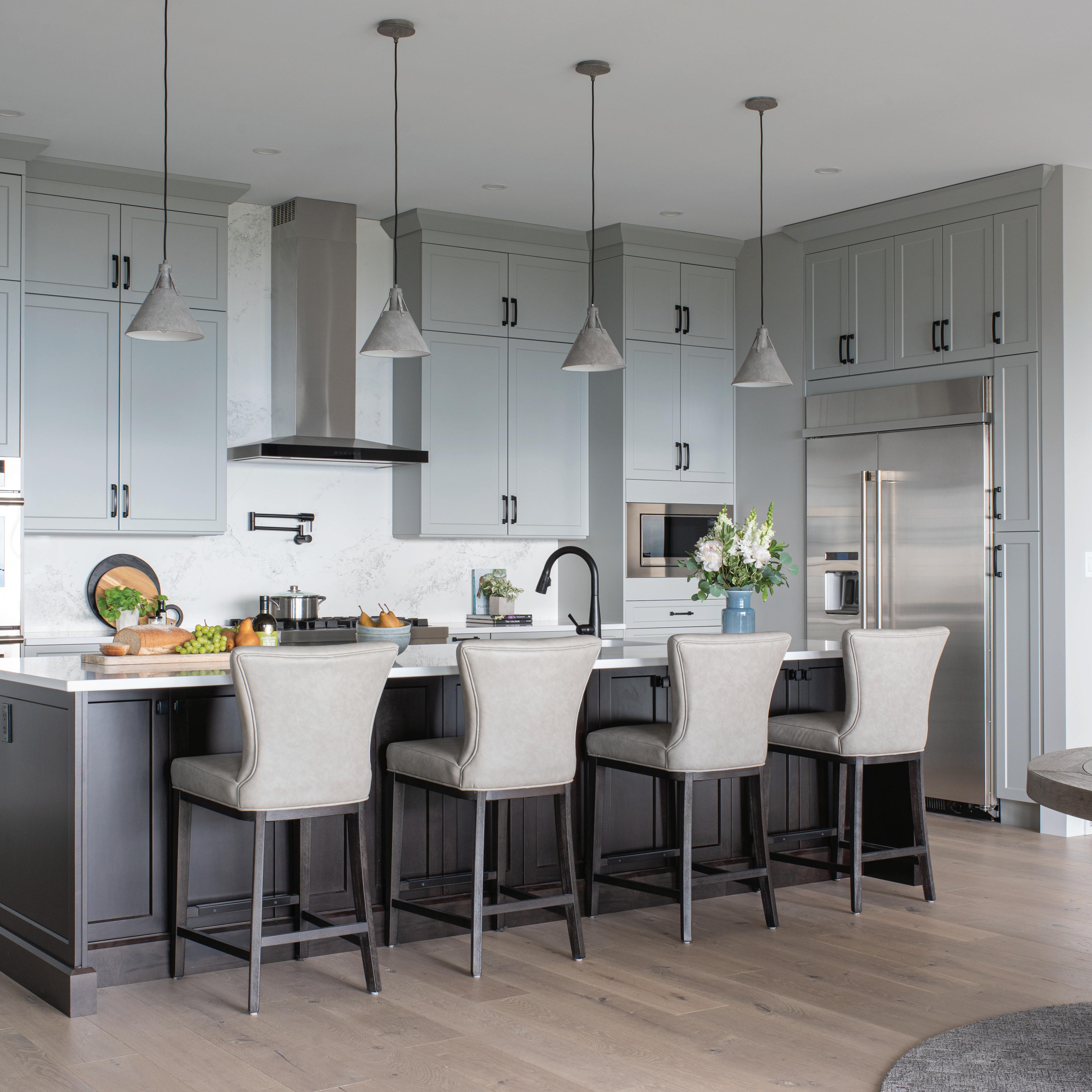
EDITOR’S NOTE
Follow Anicka on Instagram @aniqua Follow Western Living on
Anicka Quin portrait: Evaan Kheraj; styling by Luisa Rino, stylist assistant Araceli Ogrinc; makeup by Melanie Neufeld; outfit courtesy Holt Renfrew, holtrenfrew.com
8 July/August 2024 / westernliving.ca



Beauty on the inside. And out. Your Tailored Kitchen Awaits
standard
custom cabinetry sizes
features helps create your dream kitchen while optimizing your investment. From Concept to Cooking
merit-kitchens.com/kitchenconcepts
Combining
&
and
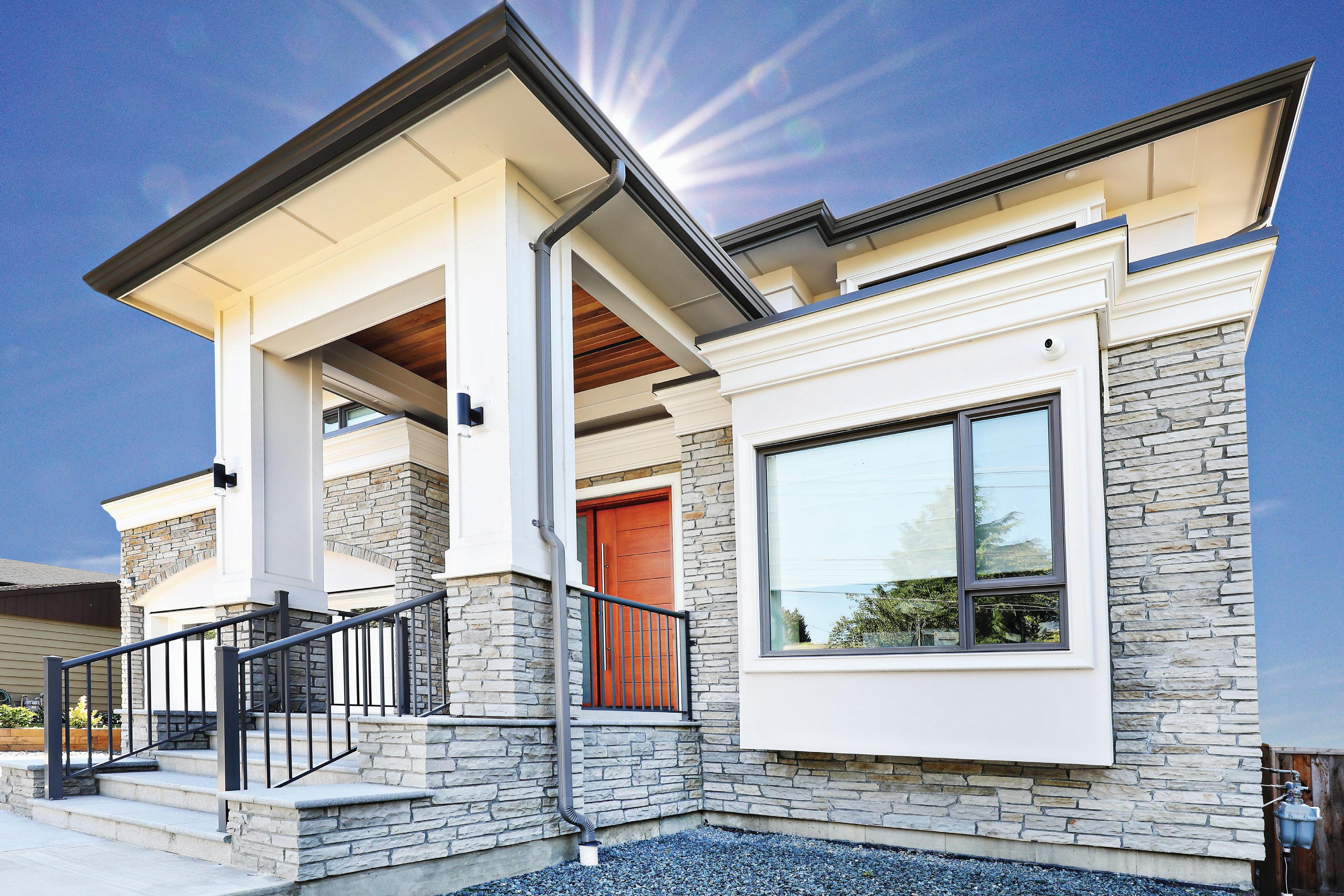


visitors easy access to their preferred spirits. Maybe children aren’t invited in, but kid-at-heart adults sure are, notes Duncan-He: “Everyone wants to go for a ride.”
DESIGN>
architecture and design in Western Canada.
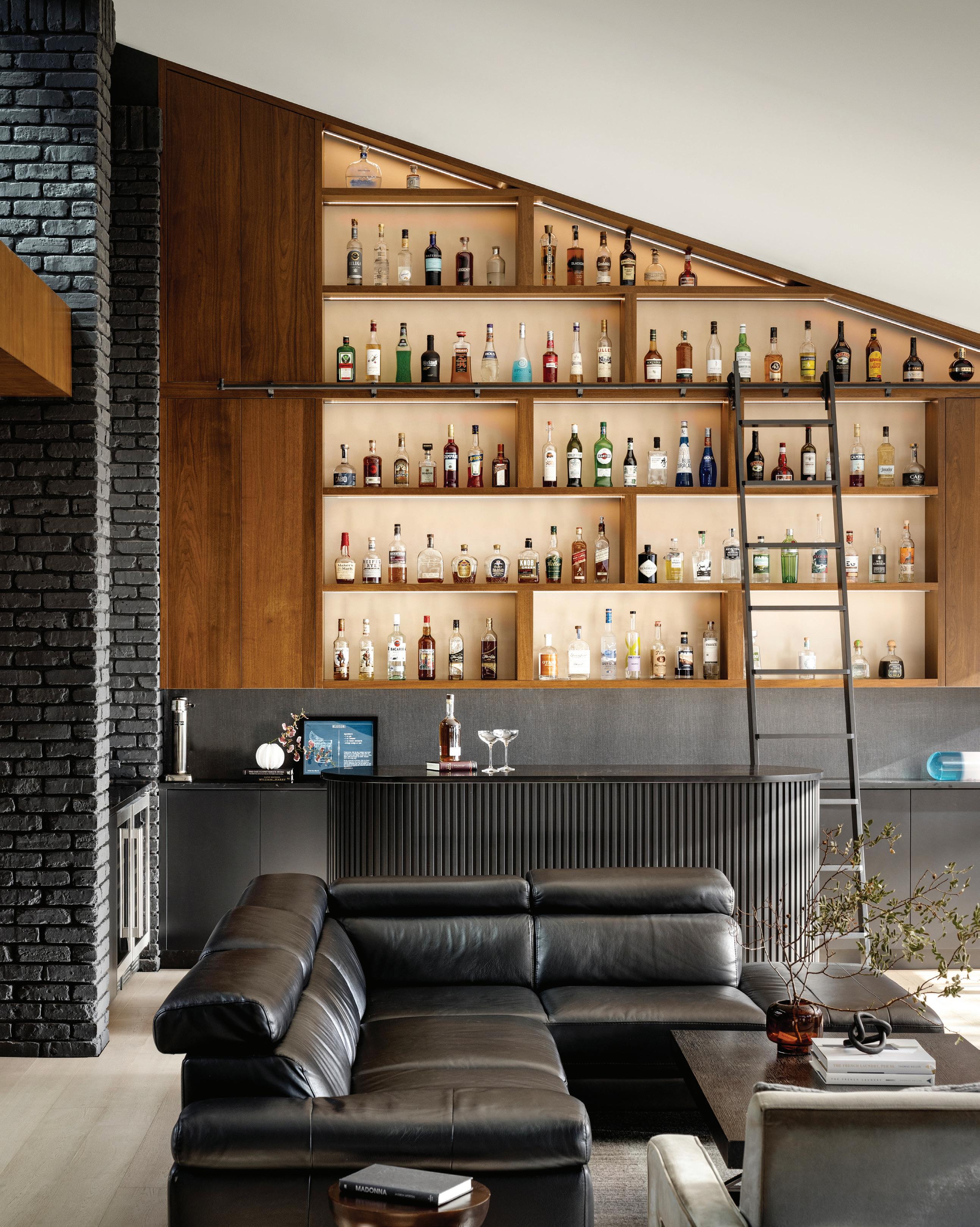
Eymeric Widling westernliving.ca / July/August 2024 11 See the full home tour on westernliving.ca
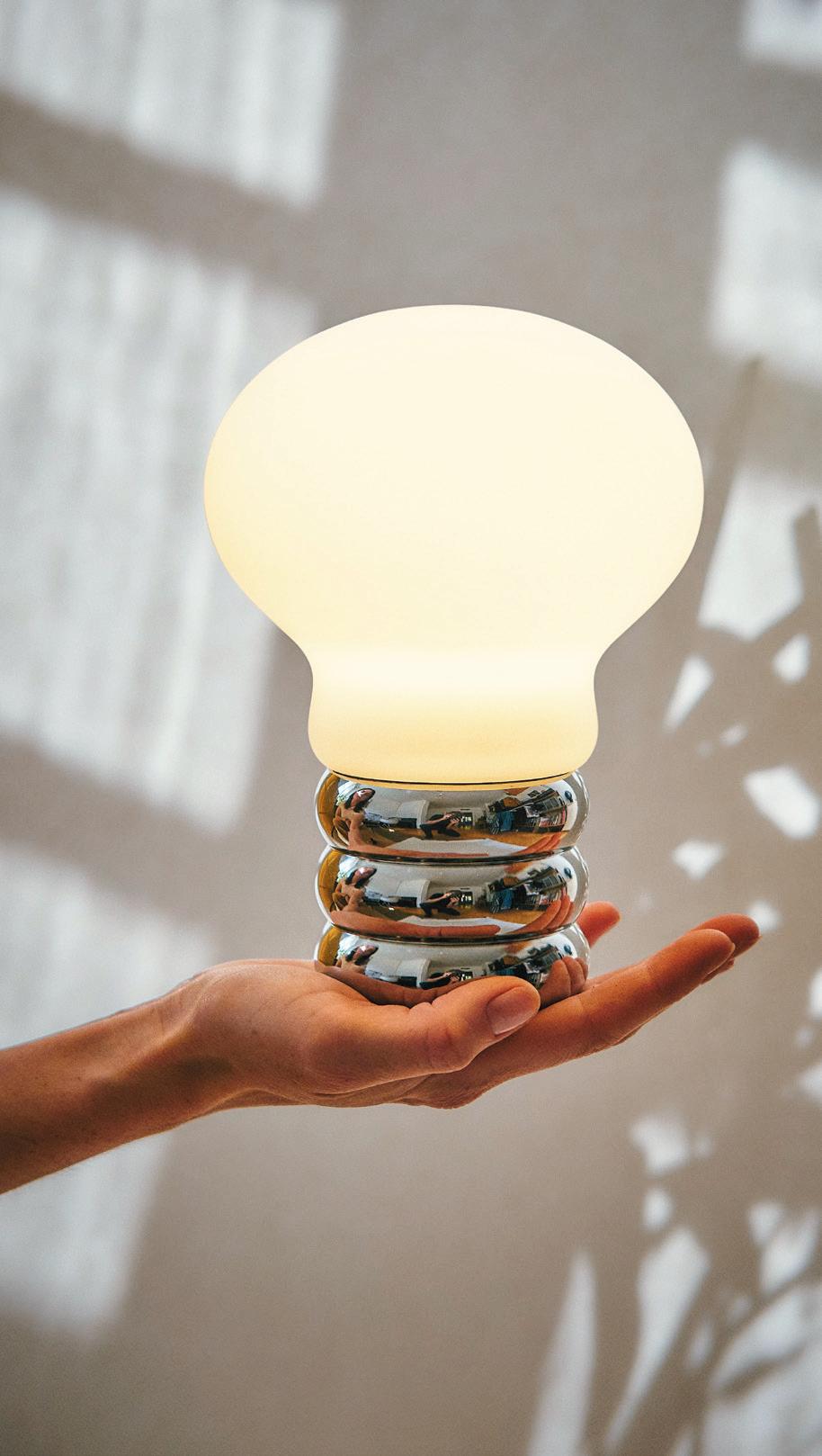
Bright Idea
You never know when you’ll have your next light-bulb moment, unless you have this cleverly designed portable Ingo Maurer B.Bulb table lamp ($777). Its rechargeable battery makes it perfect for any room, patio or wherever you want to shed some light. informinteriors.com
Bloom in Any Room
Noteworthy
Dream in Technicolour
Drift into stylish slumber with the seafoam green Hypna bed (starting at $6,527) designed by Soda designers Nada Nasrallah and Christian Horner and produced by Ligne Roset. Its plush, padded headboard unfurls like a comforting hug, inviting you to nestle in for some sweet dreams. dwellmodern.ca
Forest Frolic
New in stores across the West.
By Kerri Donaldson
Crafted by local Portuguese ceramicists, this stunning vase from Vancouver’s Fable ($75) isn’t just for fresh flowers—slip in your spatulas for a practical yet stylish kitchen update. Available in a range of rich colours (think: blush pink and glossy midnight blue), it may even imply you’ve mastered those pottery classes you’ve always talked about. fable.com
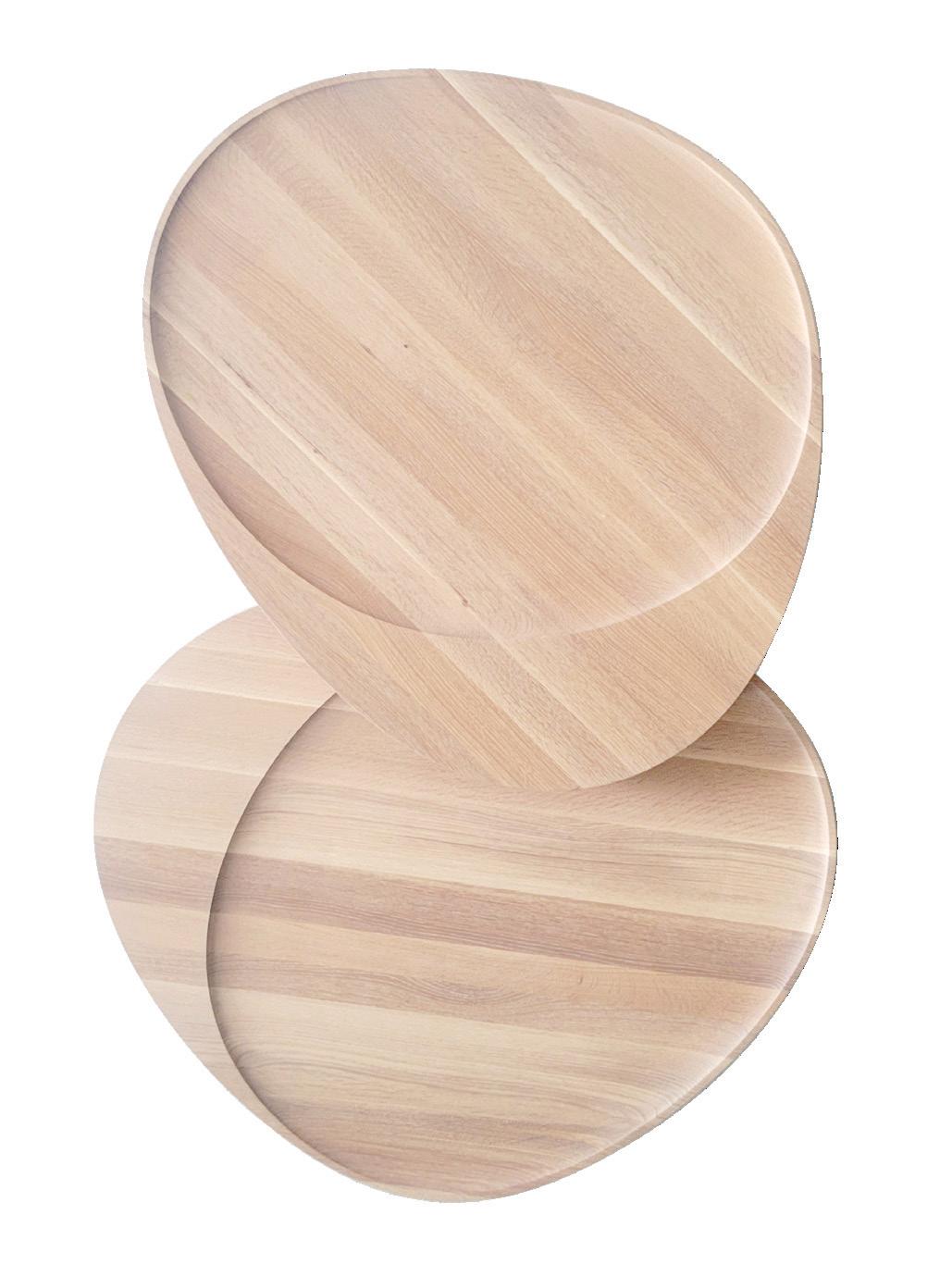


Ripple Effect
IZM’s Etre coffee tables (single, $3,800; stacking set, $7,100) bring the fluidity of ripples to life with their geometric oak shapes. Crafted on-demand in Edmonton, these tables bring natural elegance into any minimalist space. izm.ca
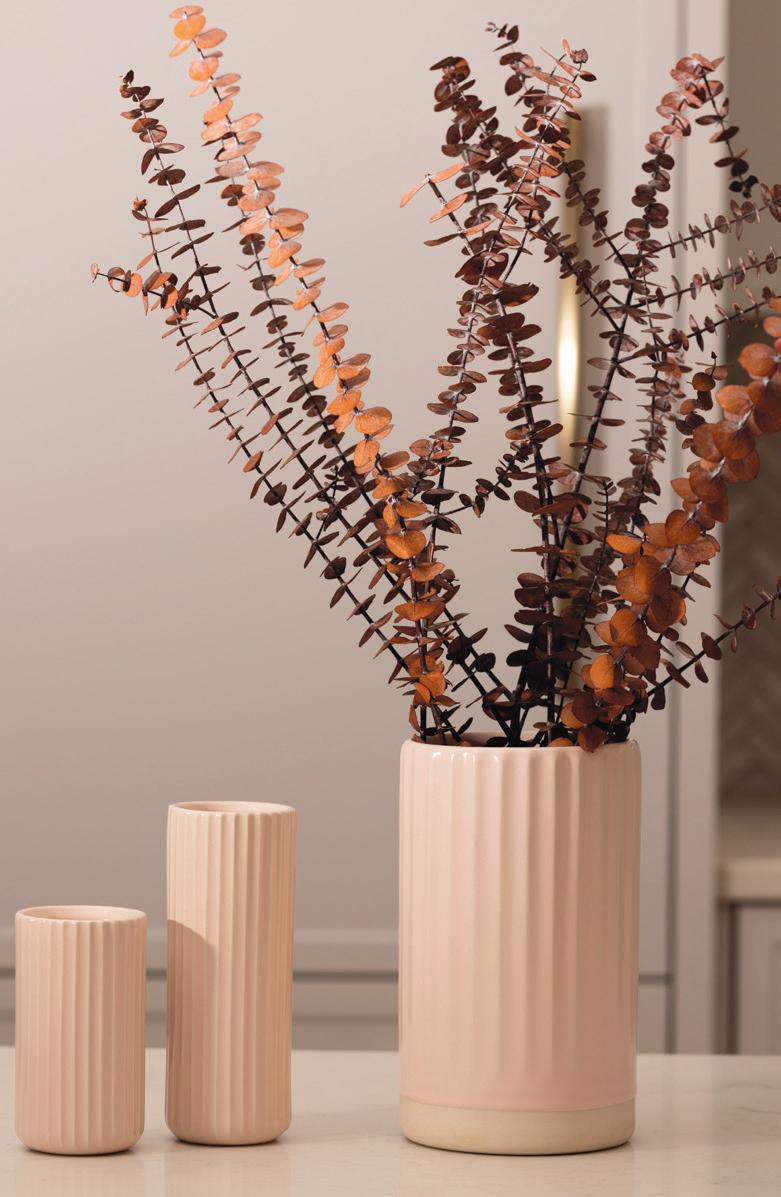
Lap of Luxury The Blogger 3 armchair ($7,120), designed by Roberto Tapinassi and Maurizio Manzoni for Roche Bobois, is a simple yet elegant piece featuring a rounded and generous shape that offers an almost bed-like perch for the ultimate cozy reclining experience. roche-bobois.com
From Molo, these new, limited-edition forest green Softwalls (6-by-9.25-foot, $3,380; 8-by-13.3-foot, $6,300) are an ethereal way to divide up your space. Flexible, freestanding and sound-absorbing, these paper partitions carve out spaces that are sure to amaze. molodesign.com


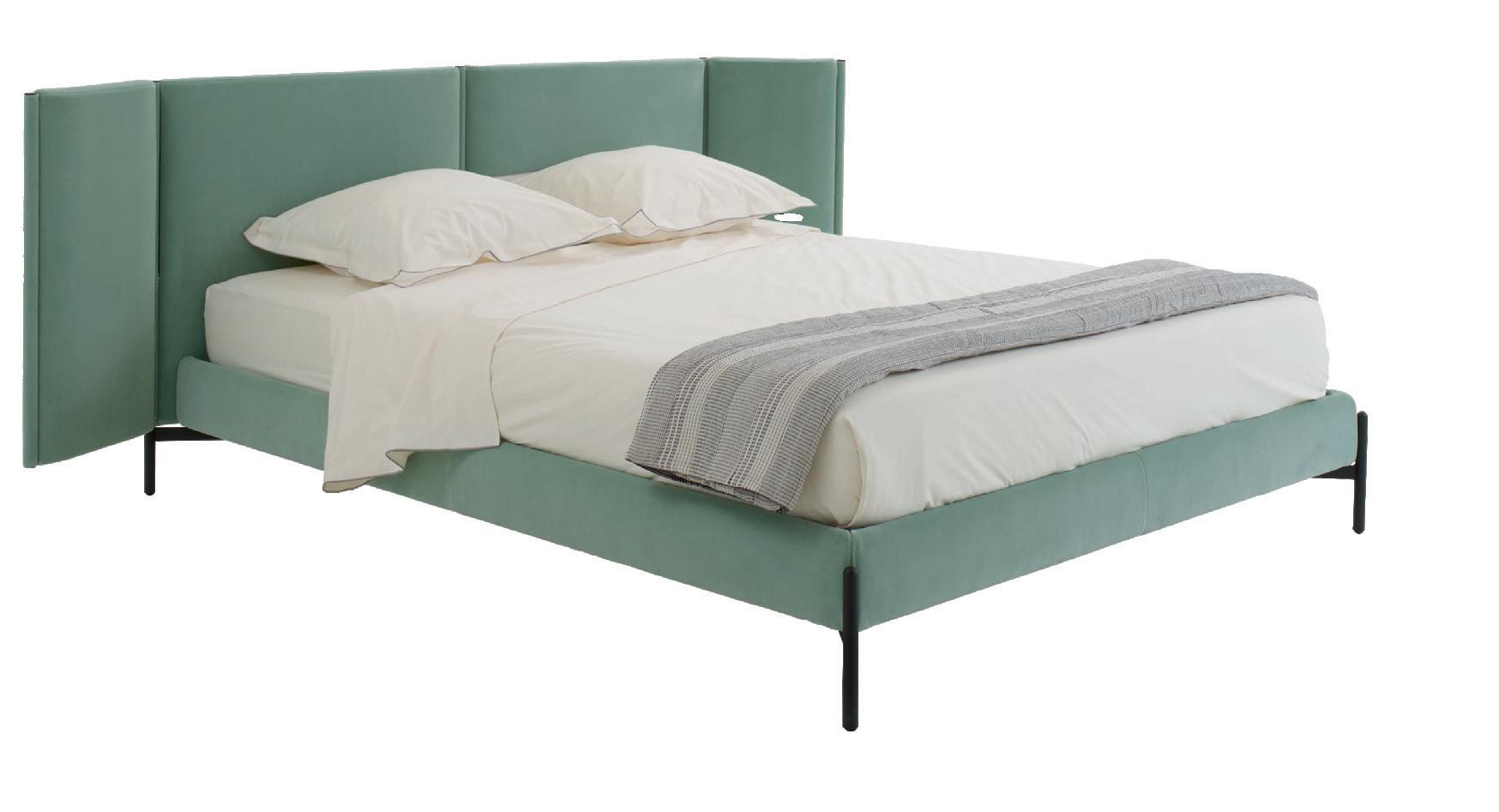

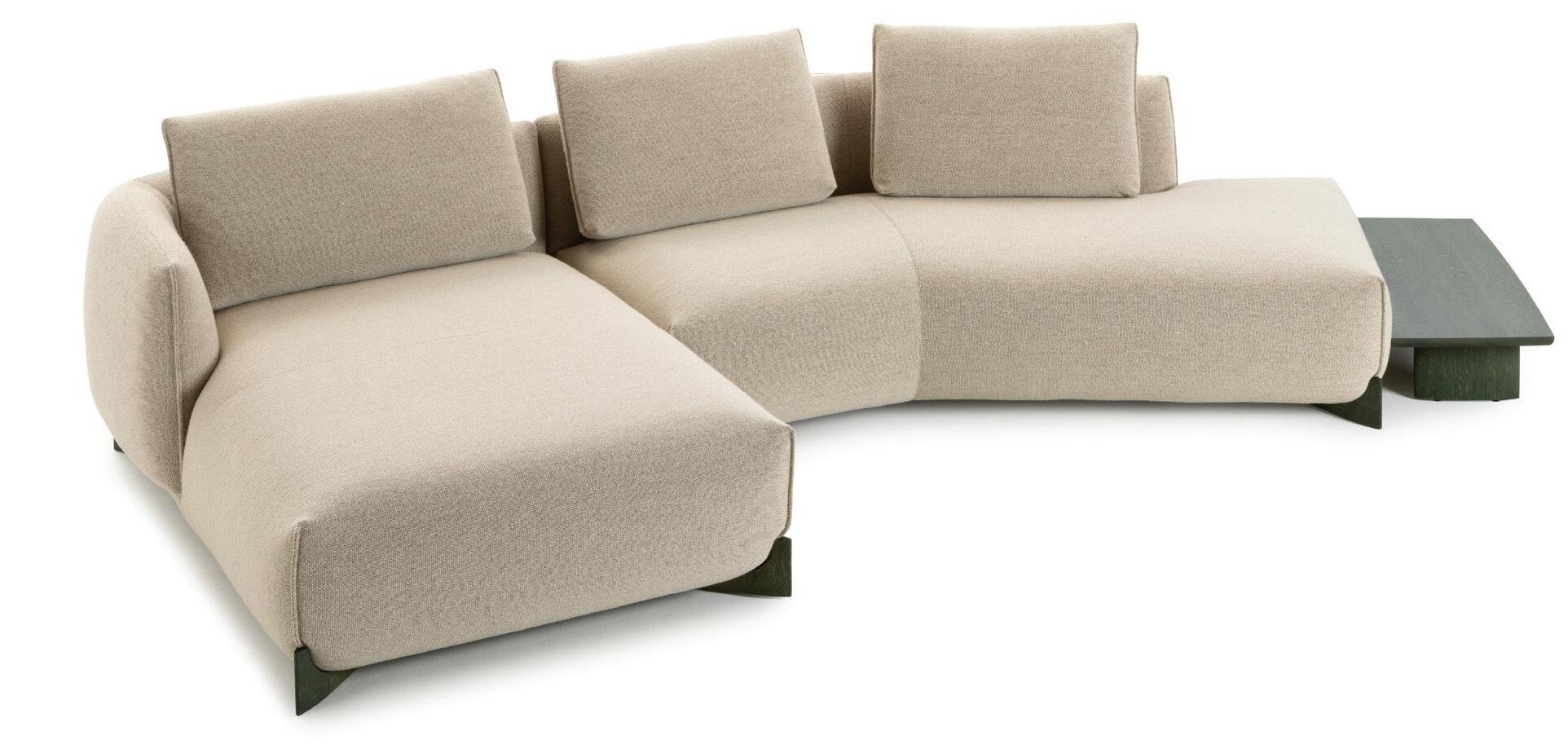


HOMES + DESIGN SHOPPING 12 July/August 2024 / westernliving.ca


Naila Sofa
by leolux

Naila invites you to relax with its lower, deeper seat, designed by Hanne Willmann. The elegant lines and flowing ellipses create an eye-catching, wavelike effect.


Tables

The unique tables are designed specially for the contours of the footstool, and are ideal for phones, remote controls, and drinks.


Stylish Feet
Finished in either wood or aluminium are neatly outlined with the decorative saddle stitch that accentuates the corners.
1275 W 6th Avenue Vancouver B.C., Canada 604.730.1275 1348-C United Blvd. Coquitlam B.C., Canada 604.529.6868
EDITOR’S PICK
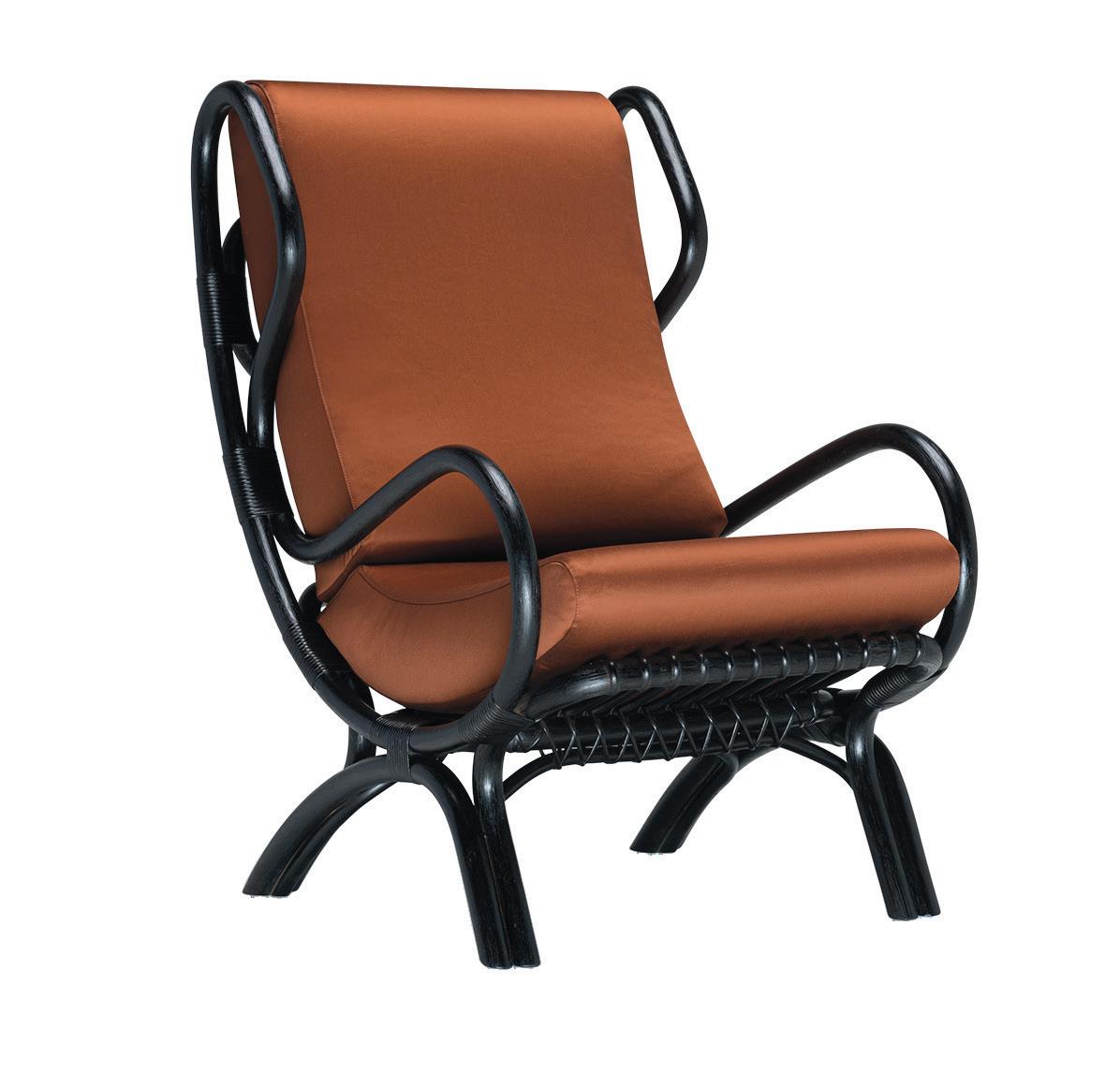
First Class Seating
Indulge in sophisticated comfort with the Continuum D.163.7 armchair ($9,750) designed by Gio Ponti from Molteni&C.
Crafted with an alluring curvy silhouette that cradles in a laidback recline, it promises to claim the title of “the best seat in the house.” livingspace.com
Hygge All Day
The Ferm Living abstract rug (small $478) is the perfect floor or wall accessory.
Hand-knotted with soft New Zealand wool, it’s here to add some hygge to any space with an earthy warmth that’ll have you feeling like a stylish little sheep farmer in your own countryside cottage. shop.vanspecial.com


Flower Power
The Fleur portable table lamp ($487) from Foscarini is half vase, half LED wonder and all charm. With a tap, dim the light to match your mood and watch any room blossom with radiance. lightformshop.com

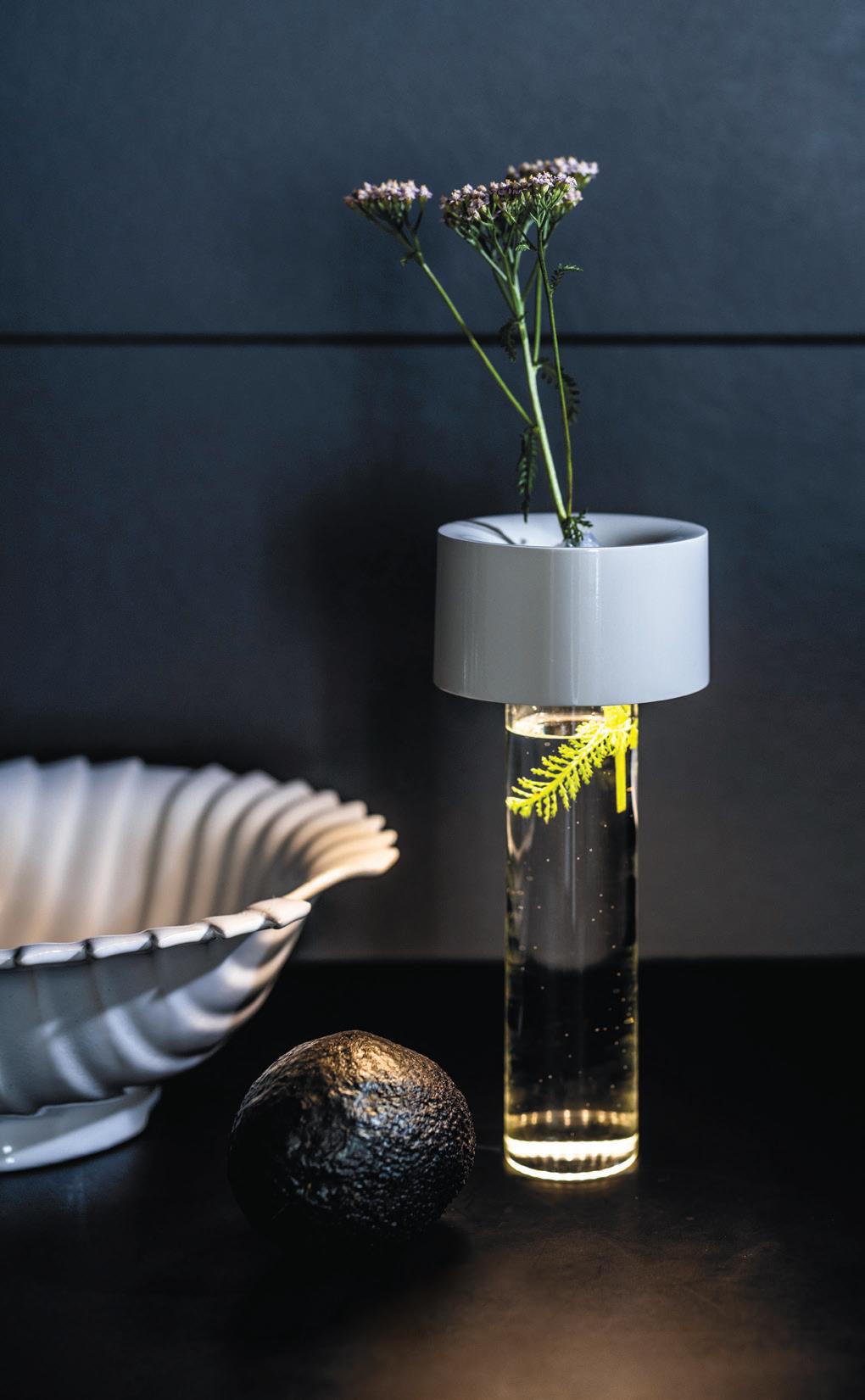
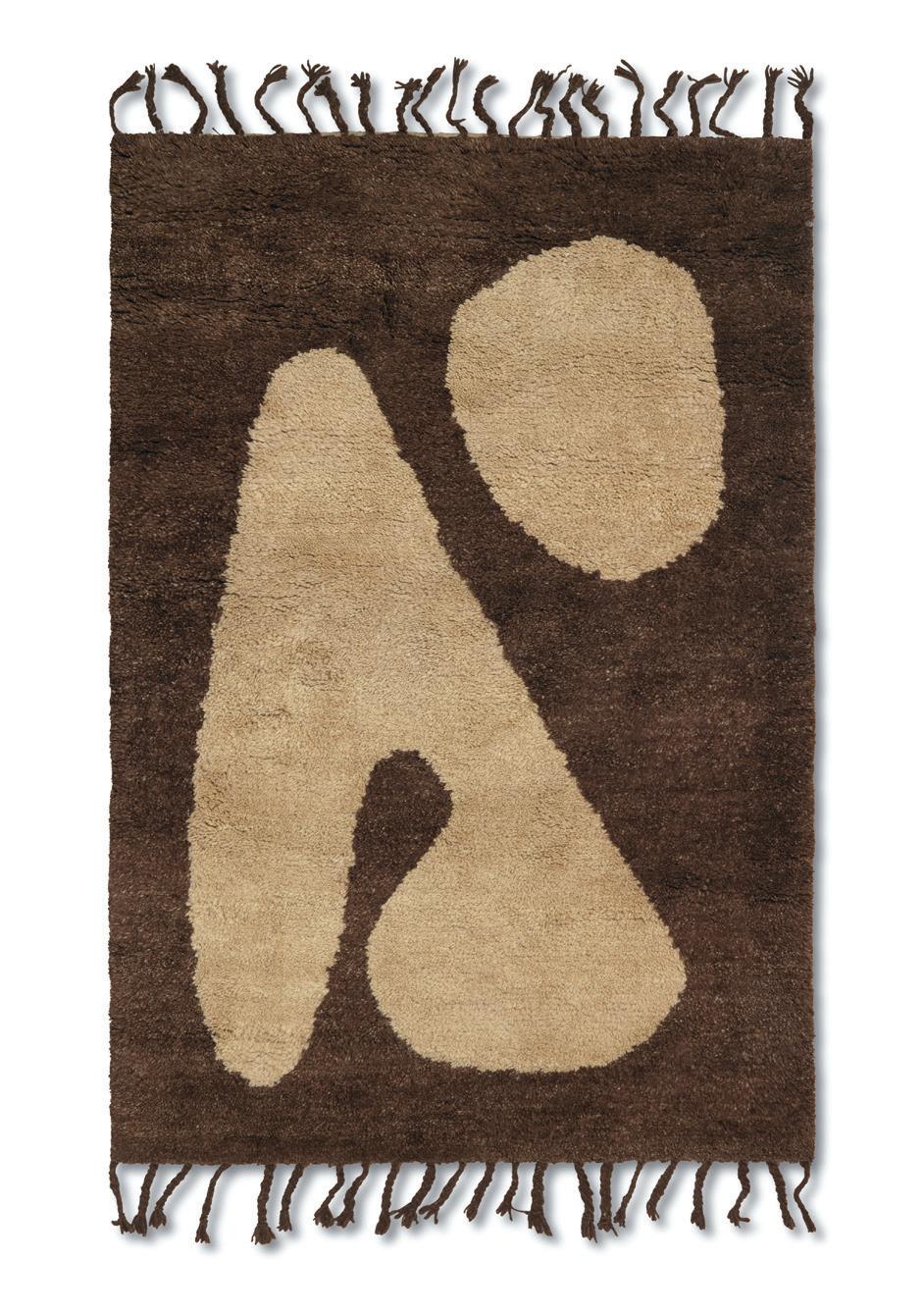

Coffee Al Fresco
Splash of rain with your espresso? Not to worry.
The Table Talk outdoor coffee table from Sundays ($990) laughs in the face of drizzle. This weatherresistant teak stunner transforms your patio into the perfect open-air café nook. sundays-company.ca
Little Check Duos Tiles from Otto Studio $10 per square foot. thisisottostudio.com
During a recent WL Design Talks event with PlaidFox Studio, an audience member asked the interior design firm’s creative director, Ben Leavitt, how he knows when to “pull back” when it comes to bold, colourful design. His answer? “I don’t.” It was a refreshing take from a designer who consistently makes daring decisions that pay off spectacularly, and when I saw Vancouver-based Otto Studio’s new line of floor tiles, I was similarly inspired. (That said, these vinyl tiles are removable... they’re a powerful, but not permanent, design statement.)
Alyssa Hirose, managing editor
For more editors’ picks visit westernliving.ca



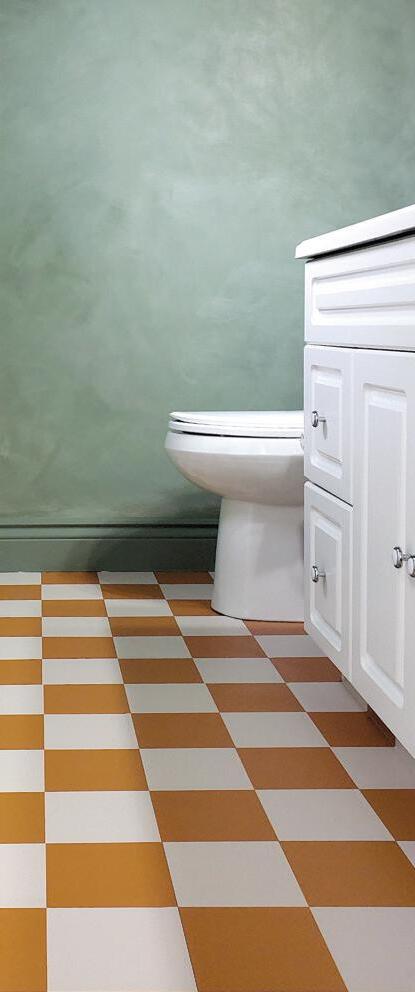
Dynamic Duo-Tone
Meet the colourful, duo-tone waterproof slider cabinet and cubby by Loll Designs from EQ3 ($3,766).
This vibrant addition to EQ3’s slider storage collection comes in several bold colours and sizes—ideal for tidily concealing anything from fitness equipment to poolside towels. eq3.com
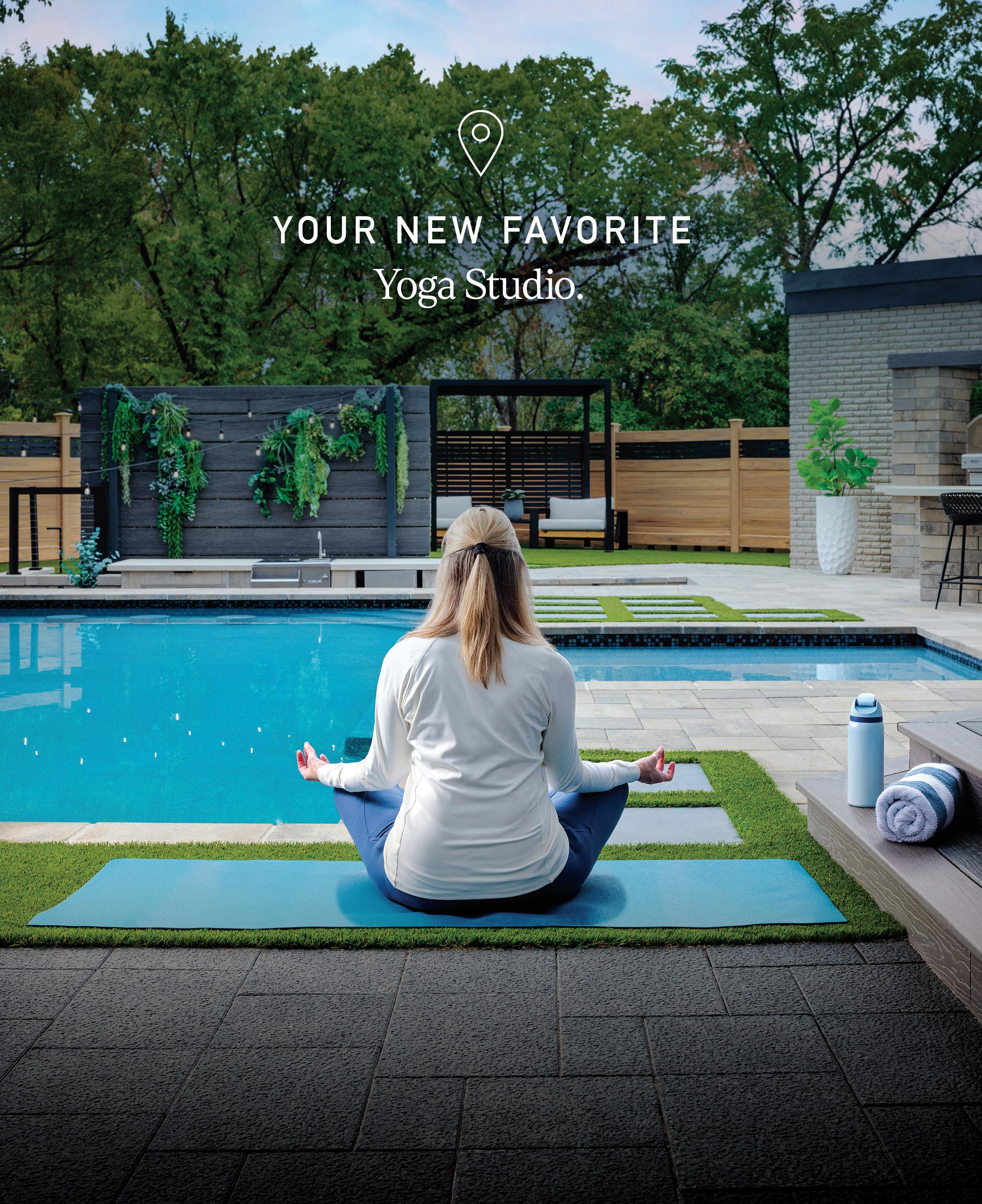
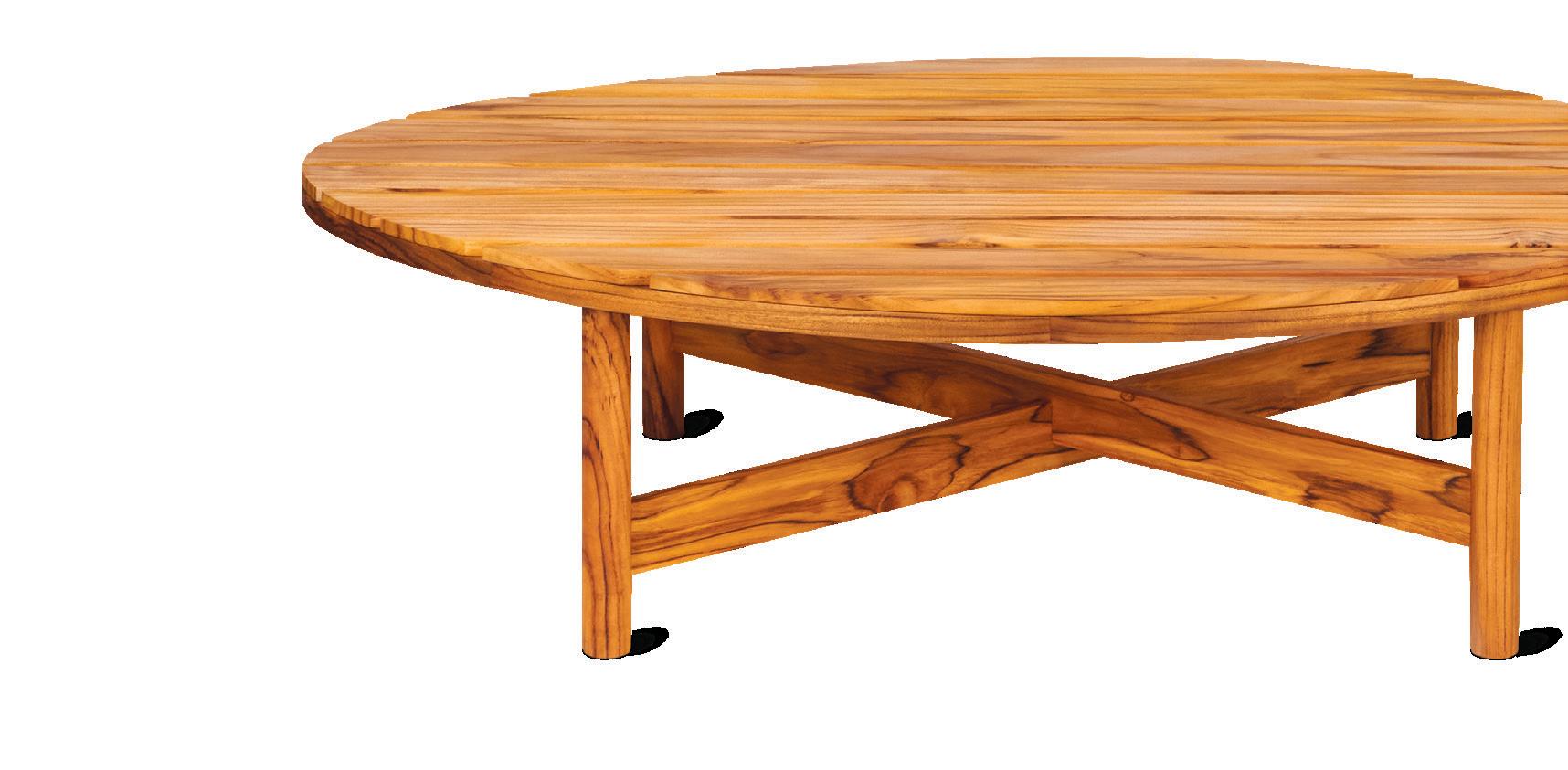
HOMES + DESIGN SHOPPING
14 July/August 2024 / westernliving.ca
Little Check Duos Tiles: @onefortyfour_


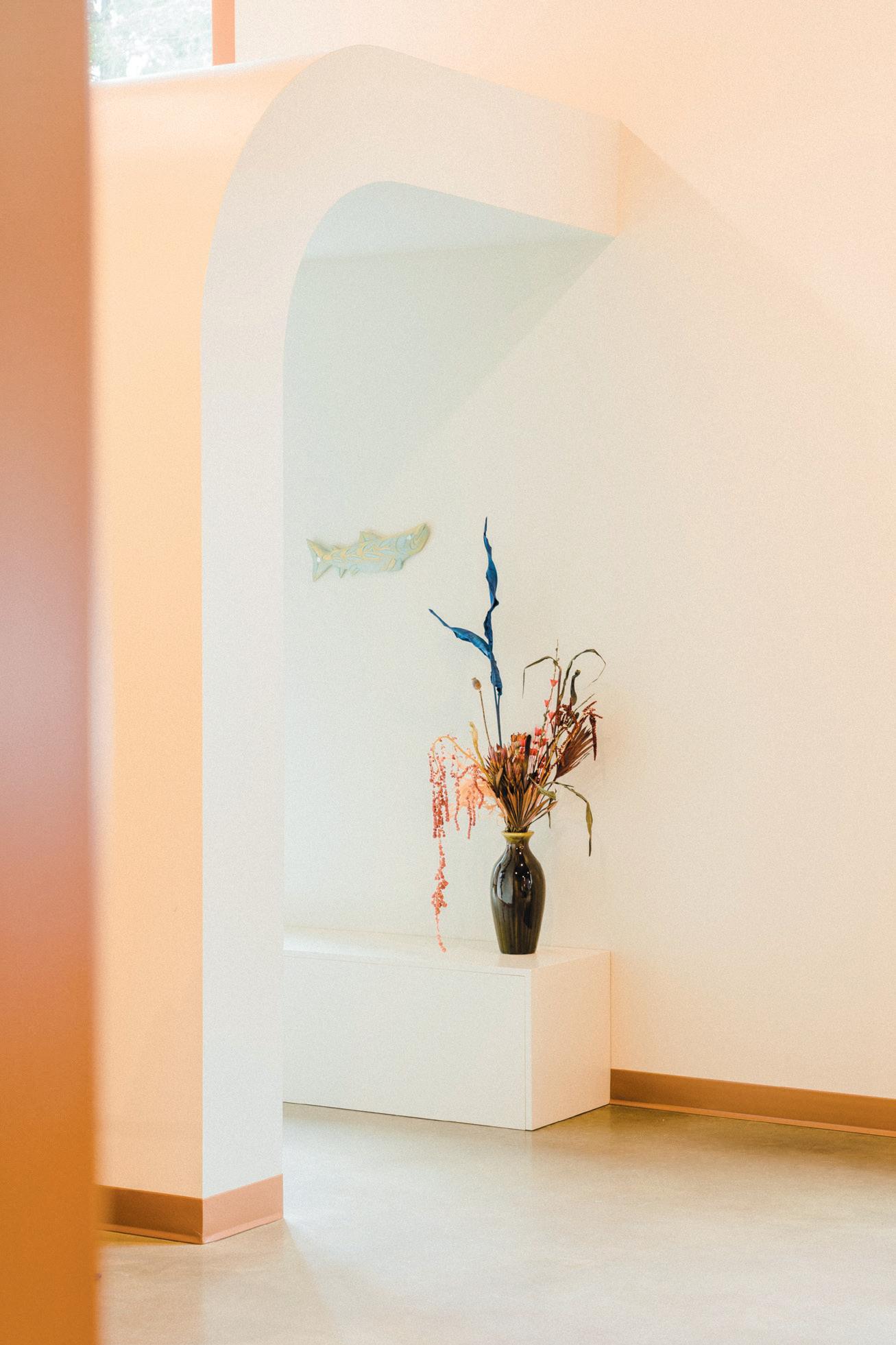
FLEX SPACE
Studio Roslyn designs a multipurpose education space deeply inspired by the Stz’uminus First Nation.
By Kaitlyn Funk
Great Geometry
The shape of this wall and seating area was inspired by the circles, trigons and crescents used in Coast Salish relief carvings.

In the Zone
Hundseth used rugs and colour blocking to create distinct areas in the education centre—some for working and learning, others for relaxing and gathering.
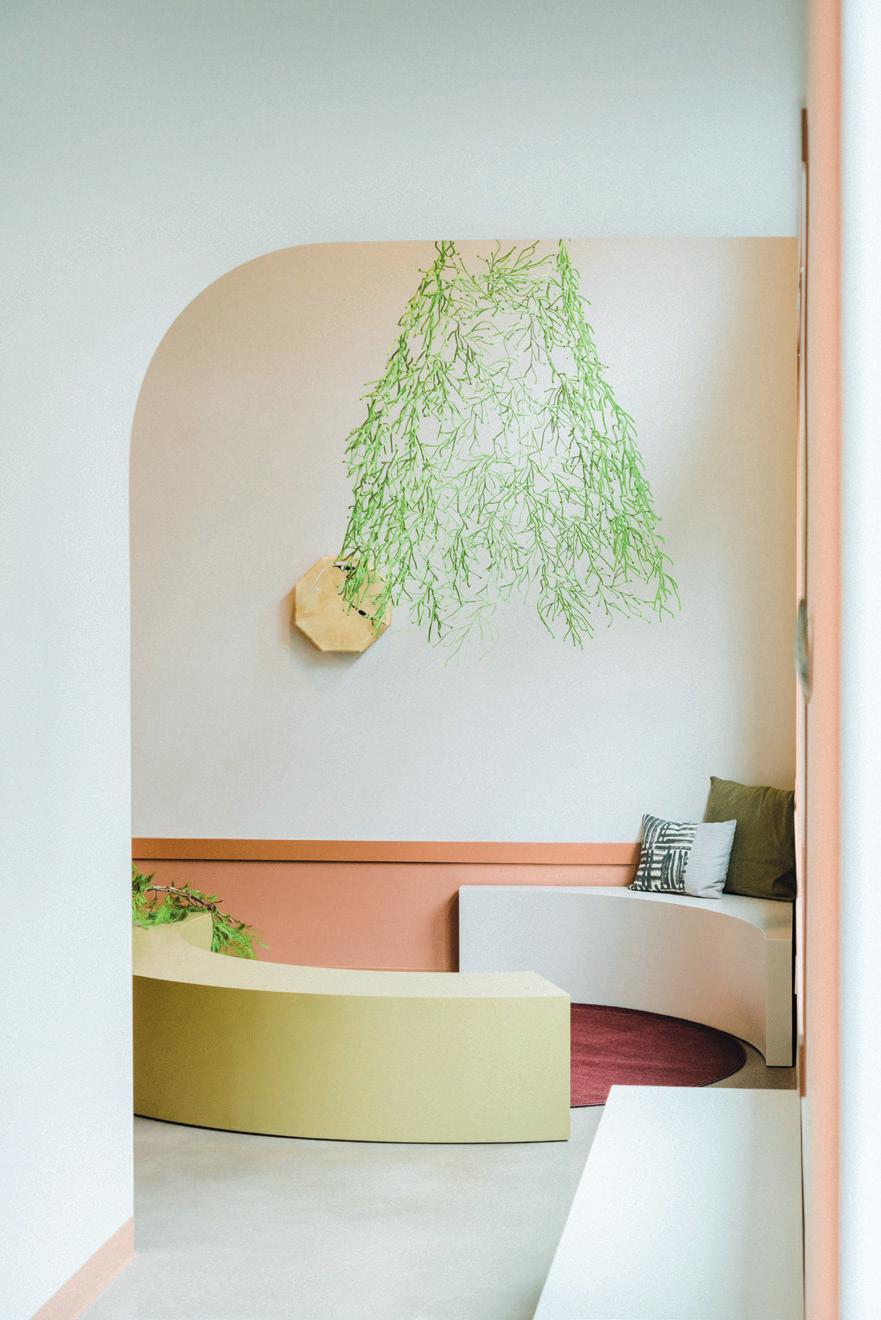
Inside the Nutsumaat Education Centre on the eastern coast of Vancouver Island, you never know what you’re going to find: one day, it might serve as a productive meeting space for work colleagues, the next, a productive play space for children. You might even stumble upon an art exhibit. Located within the traditional territory of the Stz’uminus First Nation, the centre supports 1,300 community members—and, for Courtney Hundseth, senior designer at Vancouver-based Studio Roslyn, it was


important that every single one of those members feels welcomed.
That meant creating space for everything on the community’s wish list, from hot desks to comfortable lounges to event areas. “A lot of the furniture is modular and easily workable. We can move things around depending on their usage,” says Hundseth. The cardboard Molo Softseating and Benchwall, for example, can be repositioned (or completely folded up and stowed away) if needed.
HOMES + DESIGN GREAT SPACES
Photos by Guy Ferguson
16 July/August 2024 / westernliving.ca
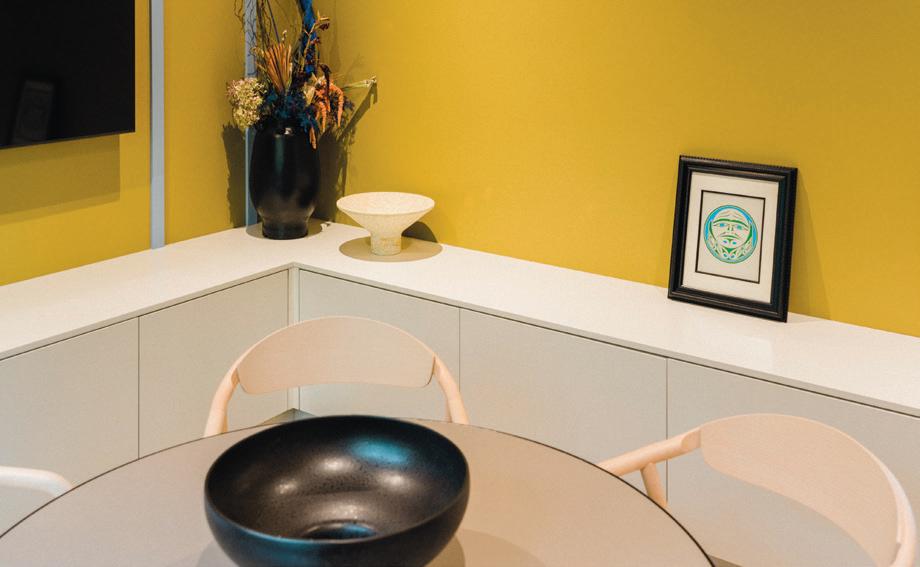
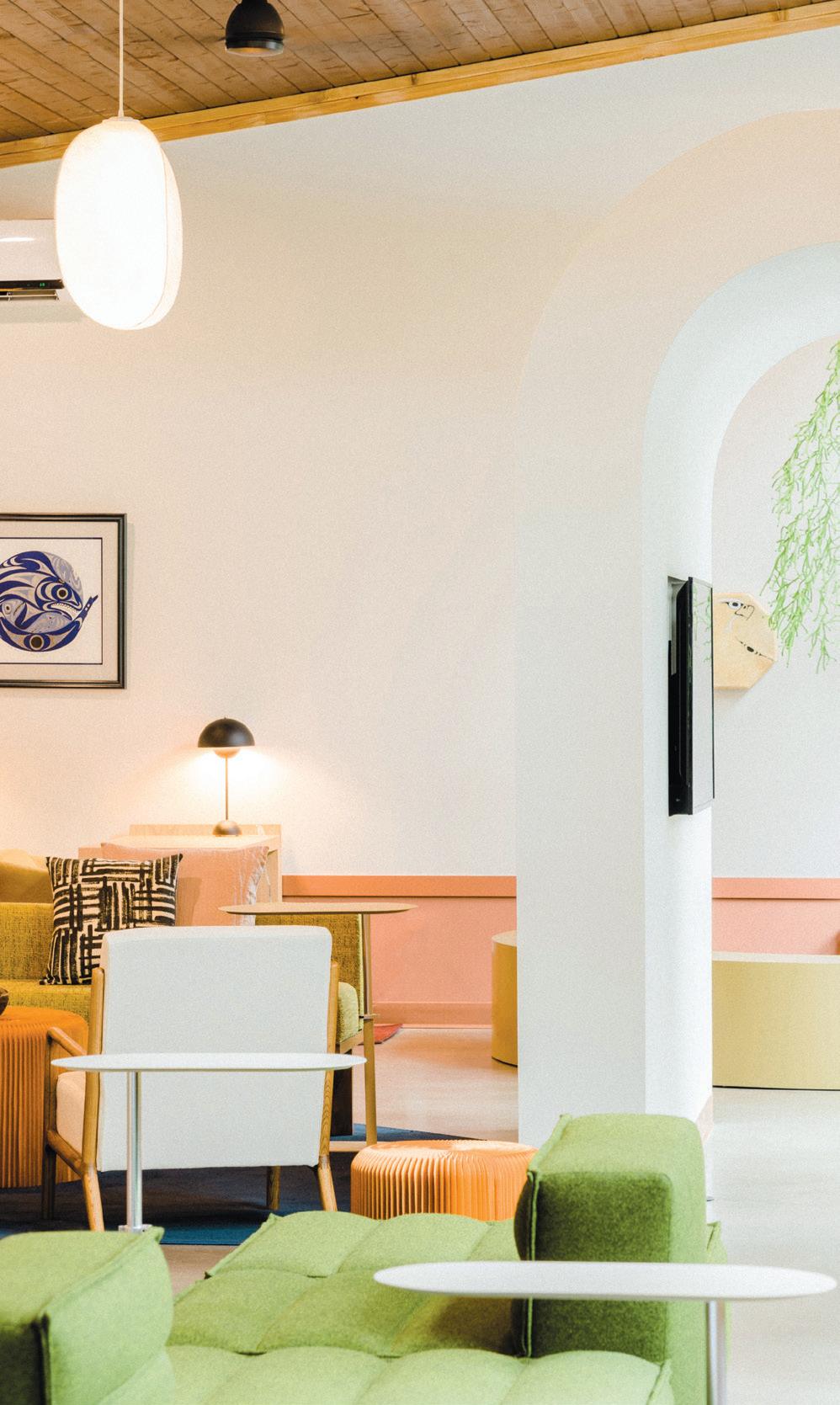
The education centre’s materials are deeply rooted in the community itself. “Most of the wood, from the tongue-and-groove ceiling to the plywood siding, is from a local mill,” shares the designer. In fact, that tongue-and-groove ceiling (created by the Studio Rosyln team and Local One Construction) is repurposed from cedar trees that were cleared for the building. Stone was sourced from Vancouver Island Marble Quarries, and furniture was brought in from Victoria-based manufacturer Part and Whole.
Shelf
Life
Hundseth was originally planning to use wallpaper in the reception area, but ended up going for blue-stained plywood instead— and achieved the exact watery effect she was hoping for. “It turned out so nice and feels really inviting,” she says.

The colour palette—made up of earthy reds and pinks, muddy yellows, vibrant greens and watery blues—reflects the Stz’uminus First Nation’s connection to the land. Meanwhile, the crescent and circle shapes throughout the education centre were inspired by traditional Coast Salish art. “We learned a lot about positive and negative space in relief carving, and that became a driving factor in the design,” says Hundseth. “The space itself is kind of angular, so we wanted to add some curvature in there and soften it up.”
In the Hul’q’umi’num language, “nutsumaat” means “together as one”: the perfect name for this multidisciplinary, connective and inspiring space.
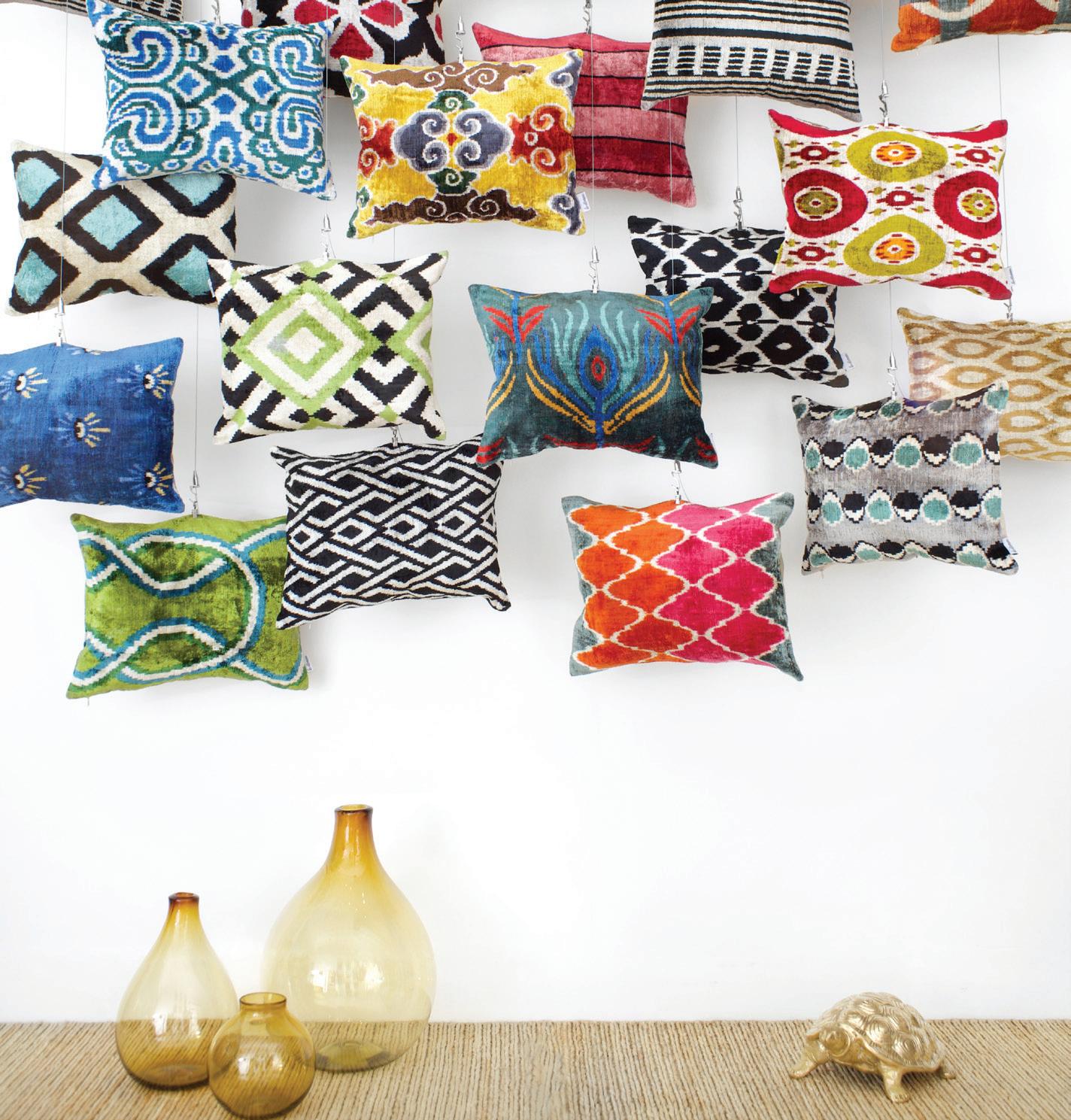
HOME ACCESSORIES WITH PERSONALITY 2717 GRANVILLE ST. / T 604.806.0510 / DETAILS BYMRK .COM Untitled-6 1 8/10/21 11:12 AM
BOP IT, TWIST IT, BEND IT
From hourglass dining tables to wavy lighting, Mike Randall pushes the boundaries of minimalist design.
By Gates Annai / Portrait by Lillie Louise Major
Vancouver Island designer Mike Randall has always been drawn to the outdoors, and fell in love with wood-bending during his time in the Fine Furniture program at Victoria’s Camosun College. Randall is neurodiverse, and explains that his ability to visualize structures in 3D, think on the fly and obsess over design lends itself to his boundary-pushing work. “Once I discovered how design really clicked for me and how my brain loved the challenge, puzzle and art of it all, I felt like I’d finally found my passion and purpose,” he says.
Randall combines organic and built referents to create minimalist, mid-century modern pieces that have found homes in commercial and residential spaces from coast to coast (think Victoria to Montreal and New York). The natural component of his work goes beyond the design: the woodworker uses sustainably sourced hardwood and glues and finishings he’s termed “home friendly” (they’re free from harsh chemicals) in all his pieces in an effort to do good for the planet. “If we look after our immediate environment, global issues will become easier to manage,” Randall says. His furniture and lighting (including a handcarved ash table, stark black walnut floor lamps and a sleek waterfall bar table) feels organic yet innovative: a beautiful mix of materiality and minimalism.
The designer is inspired by the clients he works with, too—for one Victoria client with a musical background, he created a custom violin-inspired light fixture with a bent laminated frame, steam-bent strings and rusted steel discs. “Truly understanding what drives my client’s vision—and getting to know some of their background, childhood stories or influences from their past—goes a long way to creating the ‘right’ piece for them,” says the designer.
Flex Time
Victoria-based Mike Randall focuses on custom lit art pieces and well-designed products.
“‘Well-designed’ means that not just aesthetics are taken into consideration, but also installation, functionality and end of life and repair factors,” says Randall.
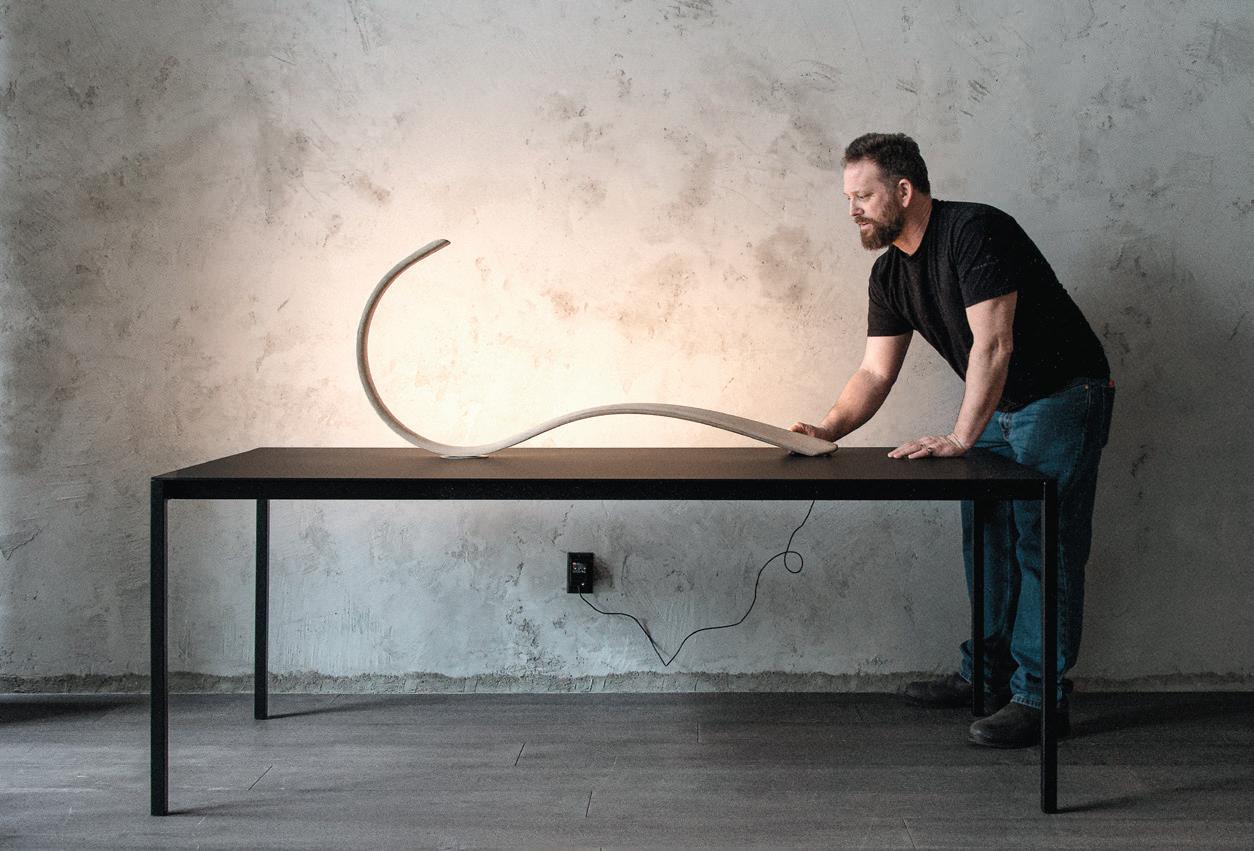
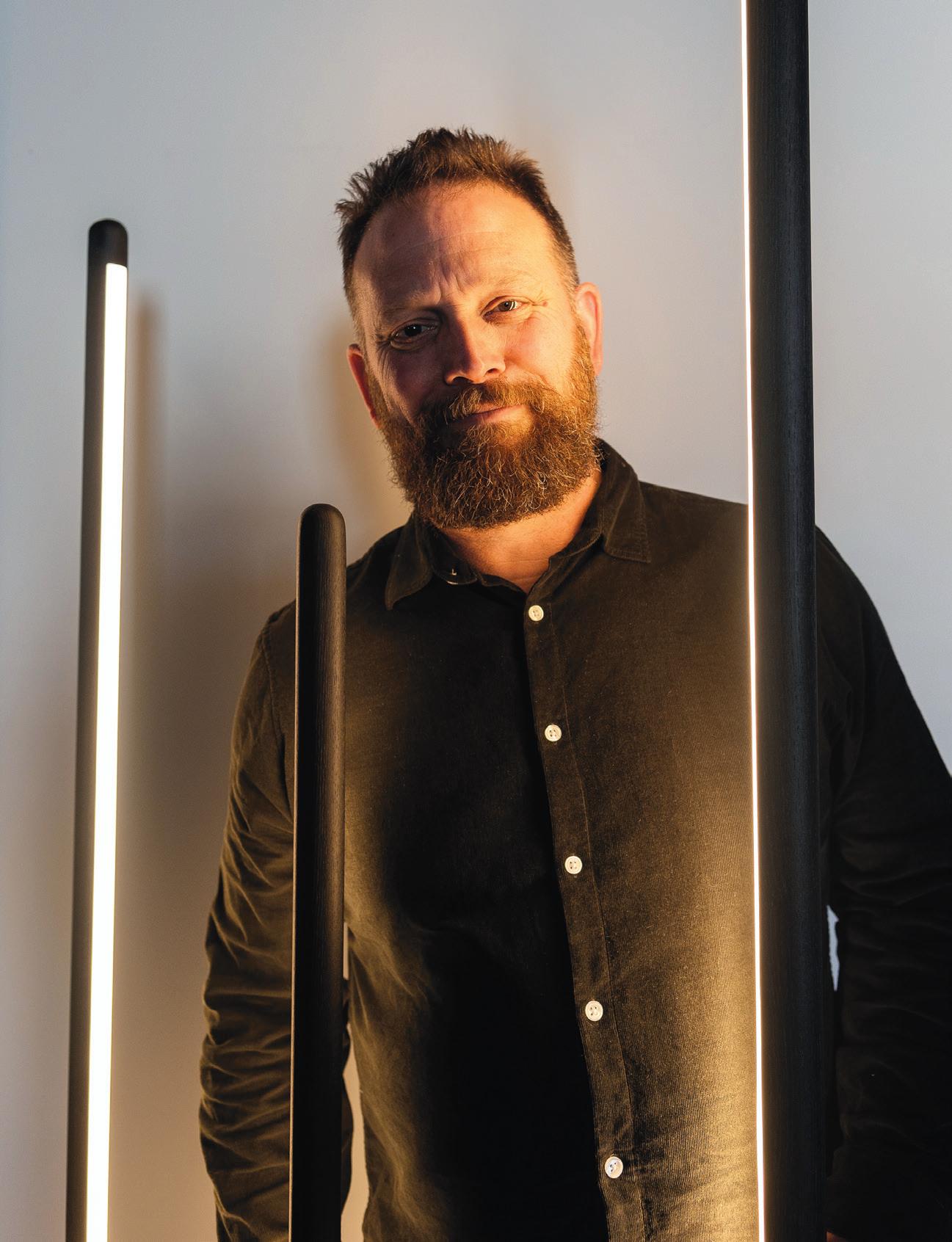
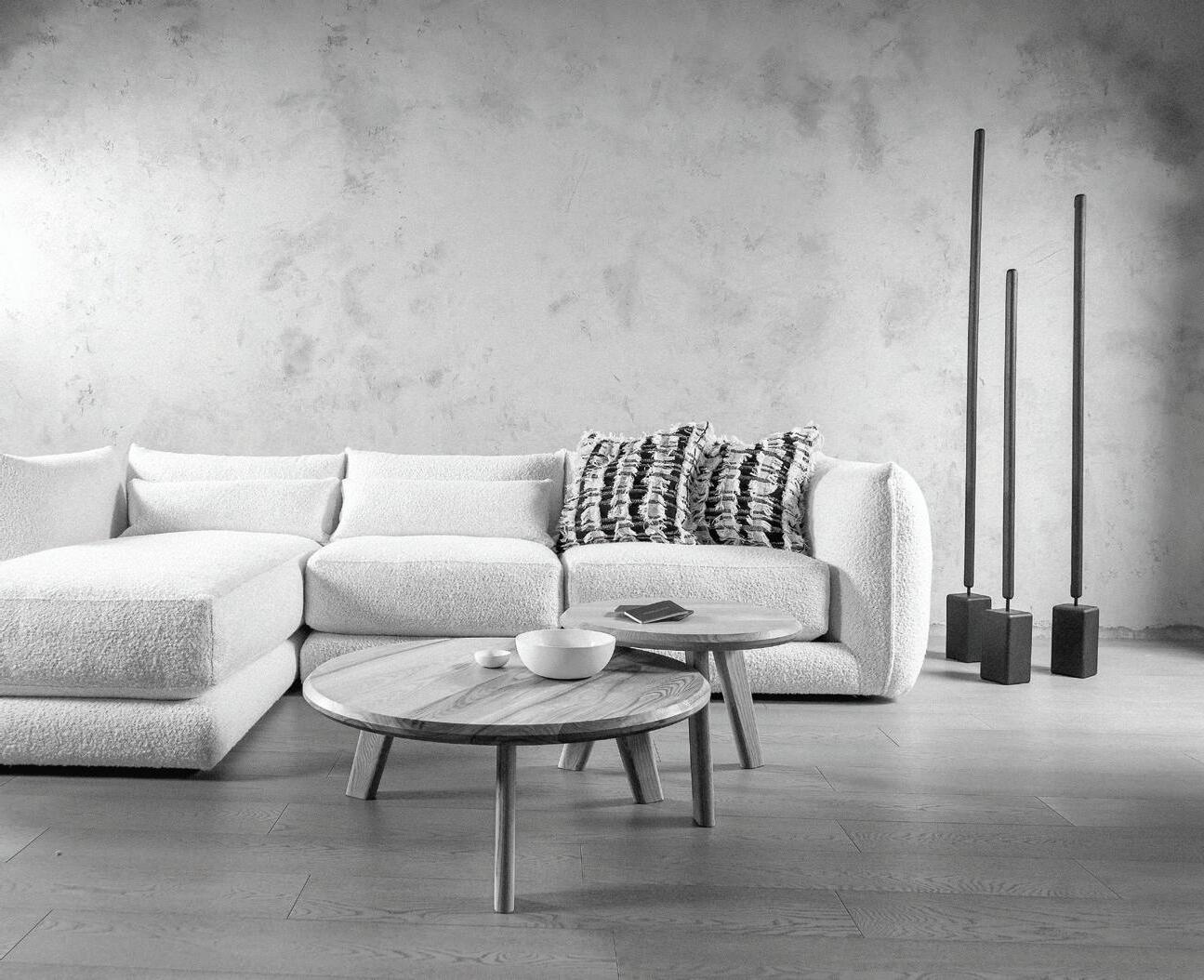

and
floor lamp
Lit sculpture
Linea
photos:
Trudeau 18 July/August 2024 / westernliving.ca HOMES + DESIGN ONE TO WATCH
Richère




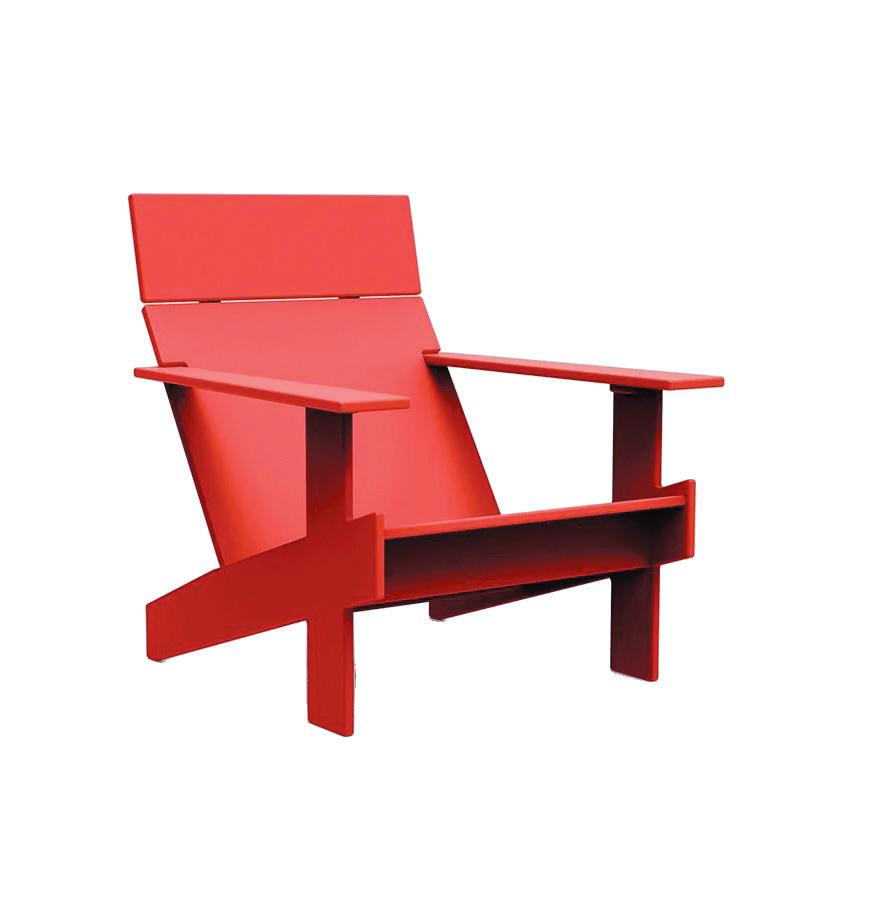
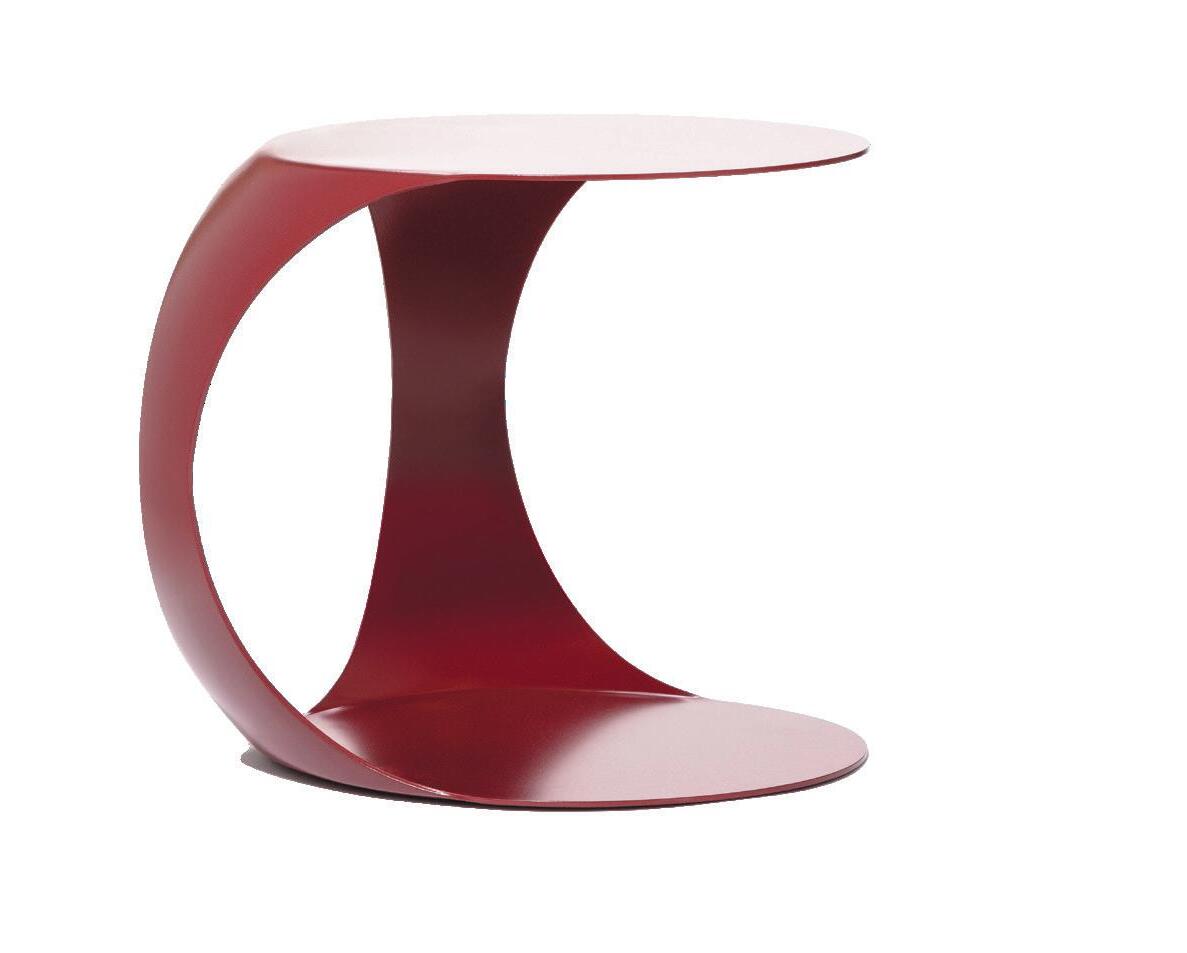


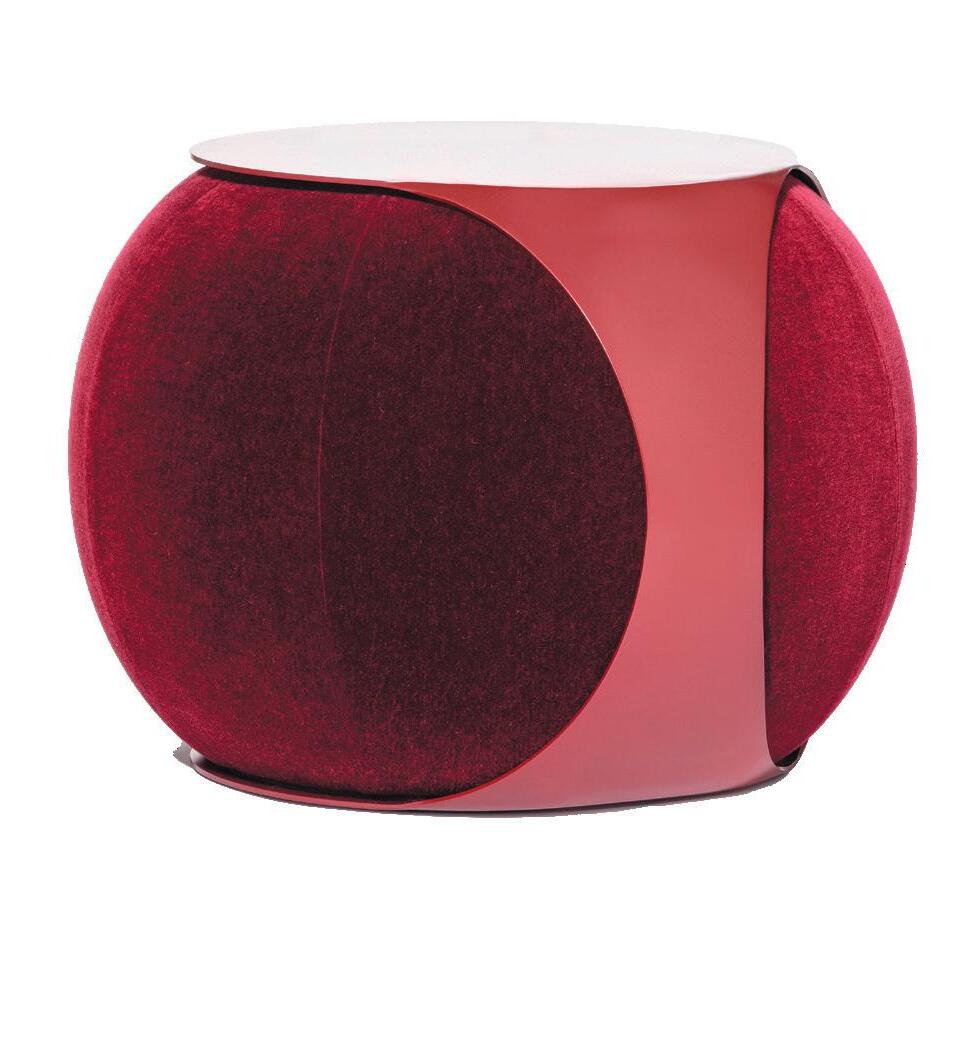
(Lifeguard’s Version)

Pecknold

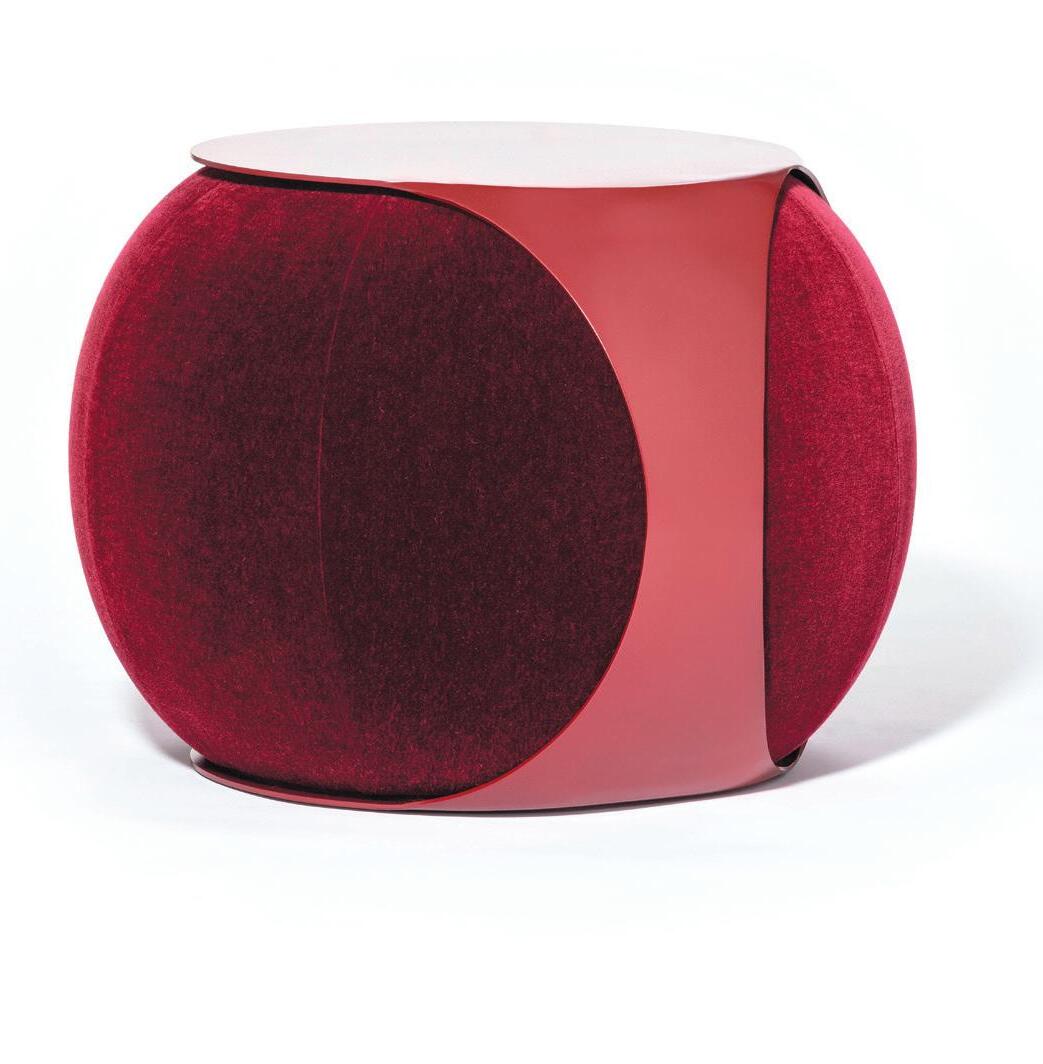
renaissance of Canada’s own Pamela puts the bold, bright red that made her famous in the ’90s at front of mind again. Iconically summer, the colour is the perfect complement to pool and ocean blue. But it does more than just beach—a splash of it saves being blasé.



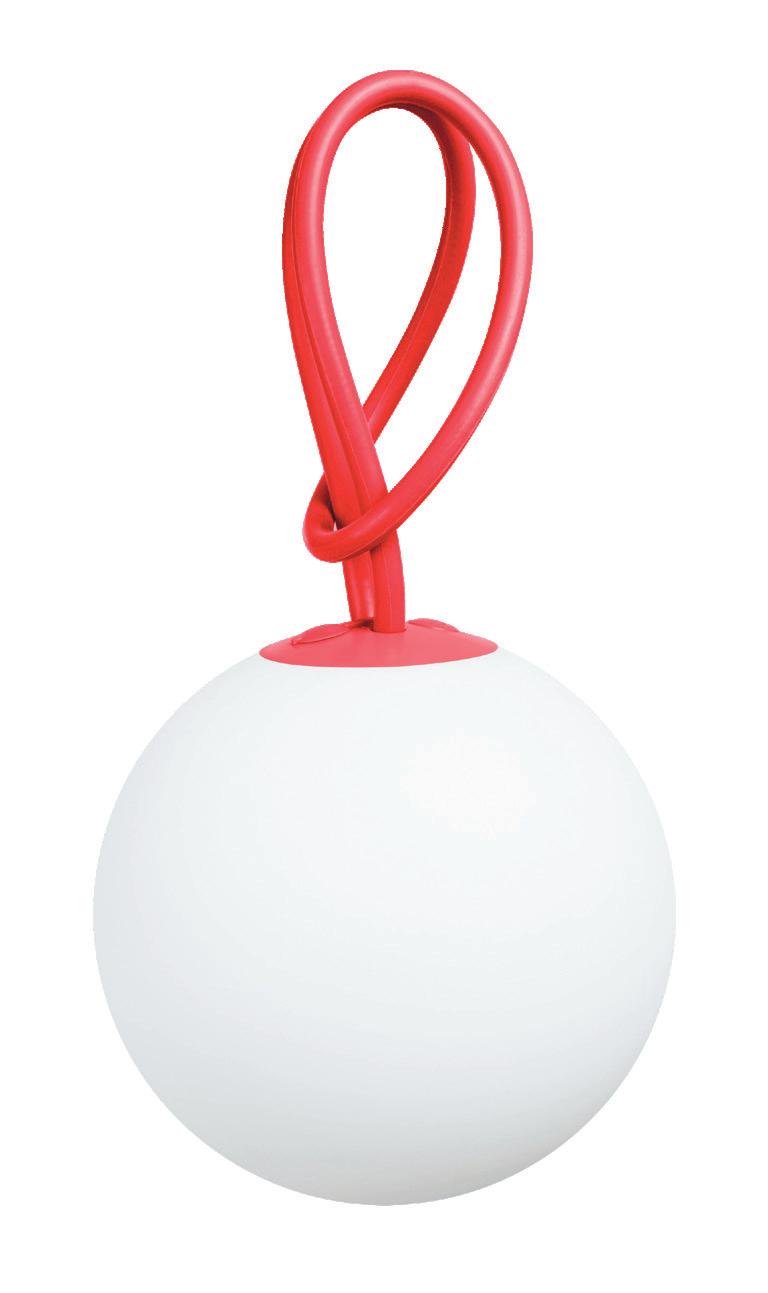



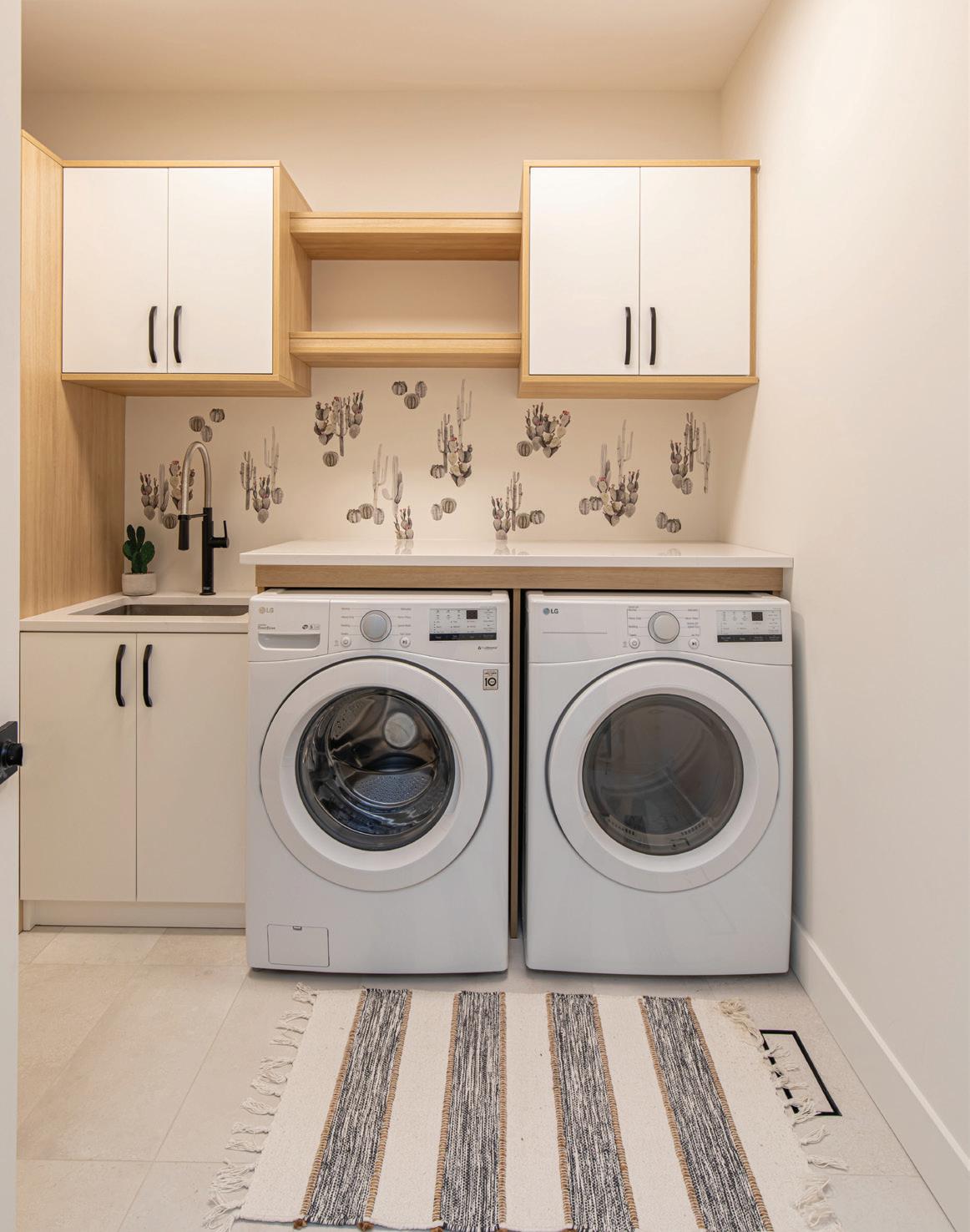
HOMES + DESIGN COLOUR CODE
Red
Million Dollar Red paint by Benjamin Moore (from $70), benjaminmoore.com
Risom lounge chair with arms by Knoll ($1,990), livingspace.com
lighting by Fatboy ($179), omgitssmall.com
Toof table by Marrimor ($4,950), marrimor.com


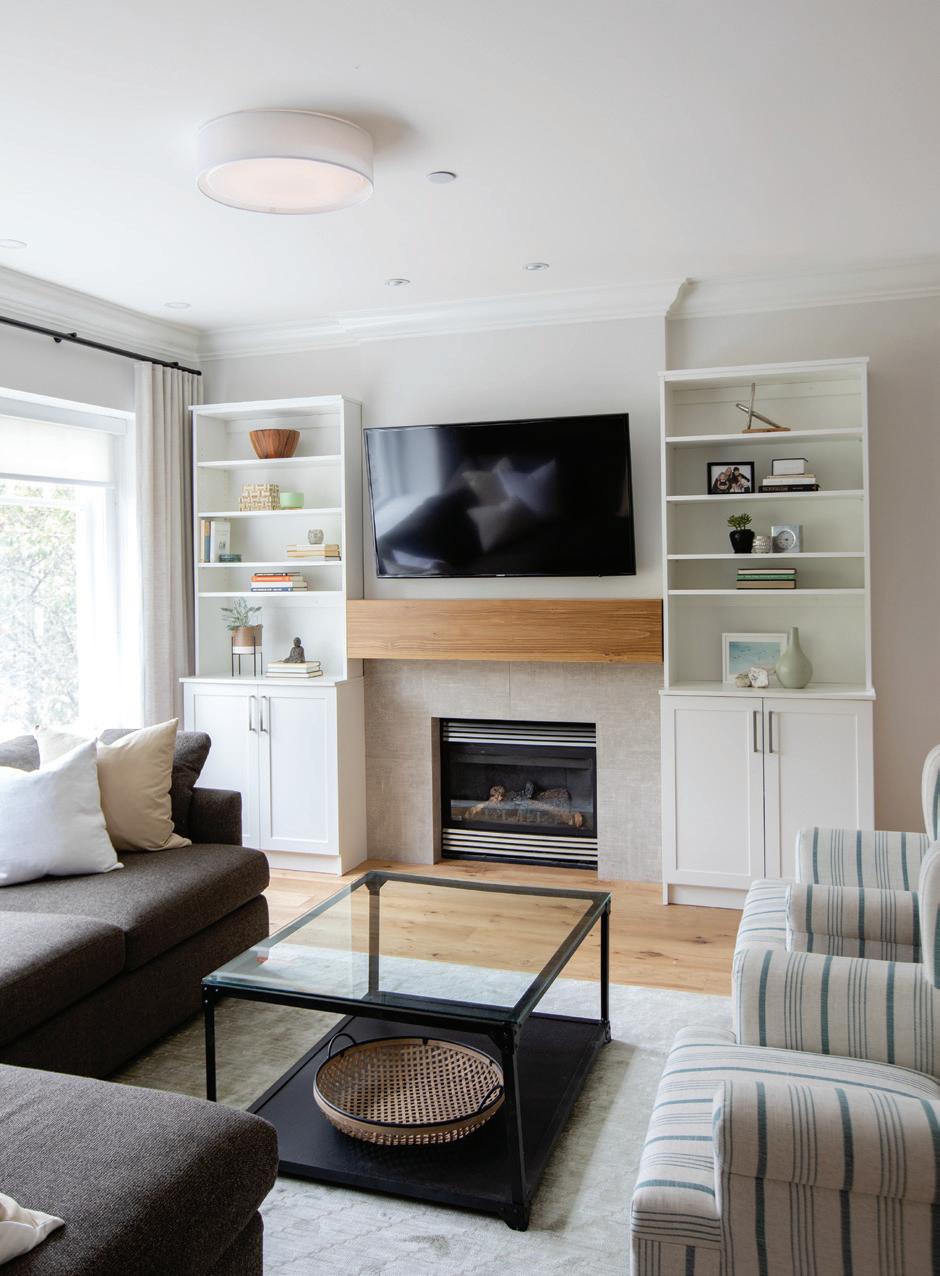

CLOSET | GARAGE | PANTRY | OFFICE | LAUNDRY | KIDS | MUDROOM | KITCHEN | MORE 100% CANADIAN MADE, OWNED & OPERATED info@stor-x.com 604.275.6868 CONTACT US TO SCHEDULE A FREE IN IN-HOME OR VIRTUAL DESIGN CONSULTATION ORGANIZED CLEAN PROFESSIONAL MADE IN CANADA ON TIME STOR-X.COM Scan for free consultation
FAIR PLAY
Trendspotting at this year’s Salone del Mobile in Milan is a sensory delight: colour, texture and pattern reign this year.
By Anicka Quin
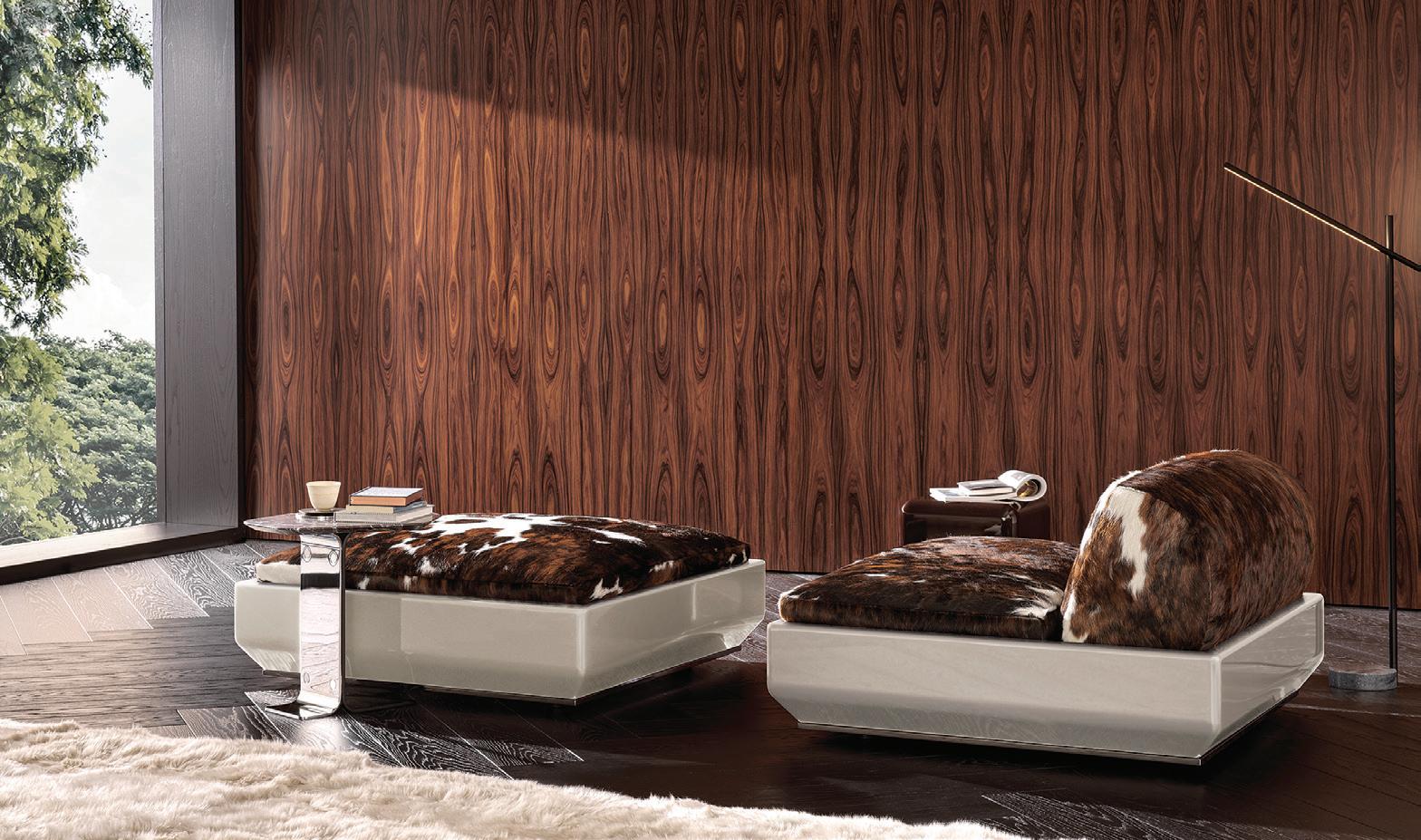
Salone del Mobile, the world’s largest furniture fair, is, in the words of its president, Maria Porro, about more than just products—it’s a cultural event. The entire city comes alive as a love letter to design, with take-your-breath-away installations in historic villas and stately courtyards—even streets and sidewalks become galleries. And, of course, there’s the fair itself: nearly 2,000 exhibitors from around the world showcase what’s to come in 2024 and 2025. Here are a few trends we spotted at this year’s Salone.


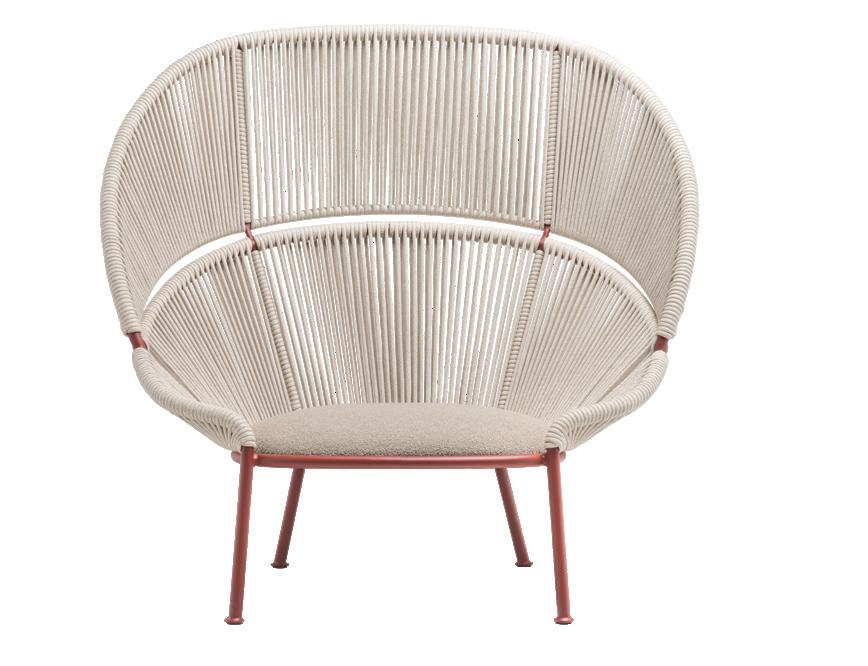




















A New Dimension
We’re only leaning in further to cozy fabrics and textured, tactile surfaces: rattan accents, soft bouclés on sofas, even pony hair on chaises longues.




















































The Colour: Bordeaux















Richer than red but softer than fuchsia, this warm burgundy was on everything from chair legs to sideboards and coffee tables (in Bordeaux marble, no less).
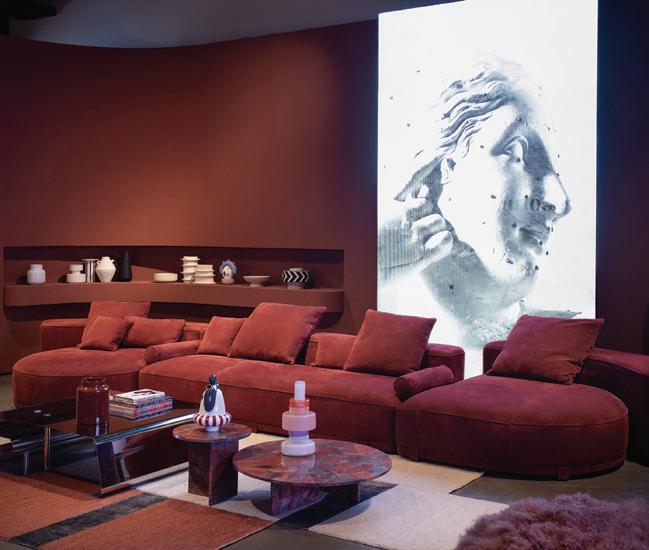

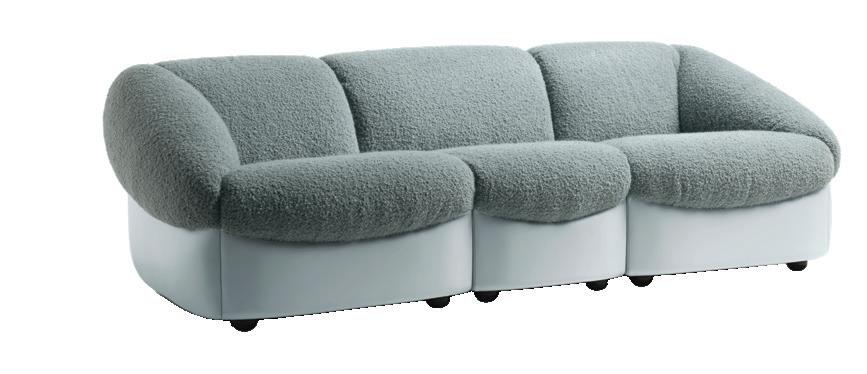



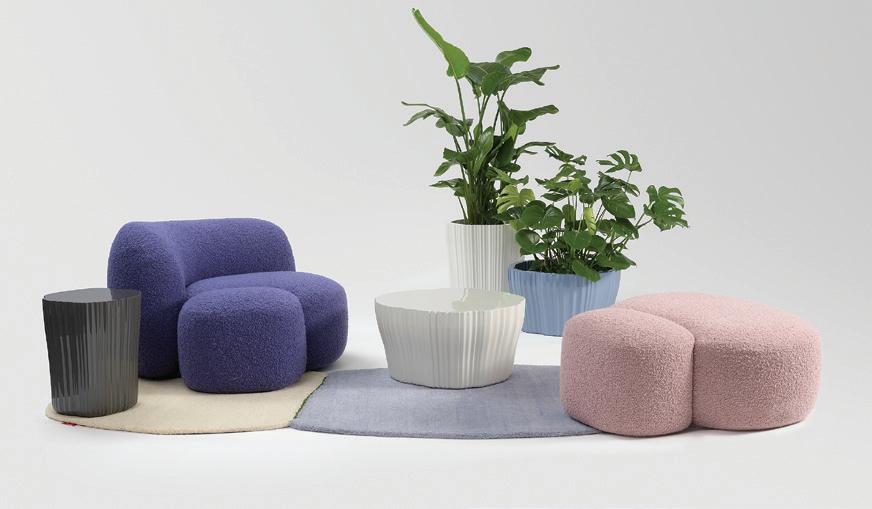












22 July/August 2024 / westernliving.ca ELSEWHERE SALONE
Aaland armchair sofa and pouf by Patricia Urquiola for Kartell
1. Petalo armchair from Molteni&C
2. Drake coffee table by Hannes Peer for Minotti
3. Tacito sideboard by Alessandro Stabile for Magis
4. Jason sideboard by Giampiero Tagliaferri for Minotti
5. Juliette sofa from Baxter
1 2 3 4 5
Parka sofa by Poltrona Frau
Leplì stool by Poltrona Frau
Aura pouf by Baxter
Supermoon chaise longue by Giampiero Tagliaferri for Minotti
Trio chair by Minotti


Round the Corners
Even the modernists are softening their edges, and sofas are all about curves ahead, as are classic shapes like a lovely valet, rounded in the corners, or a modern chair design from Vancouverite Alan Hung (our 2023 Furniture Designer of the Year, launching his new piece in Milan this year).

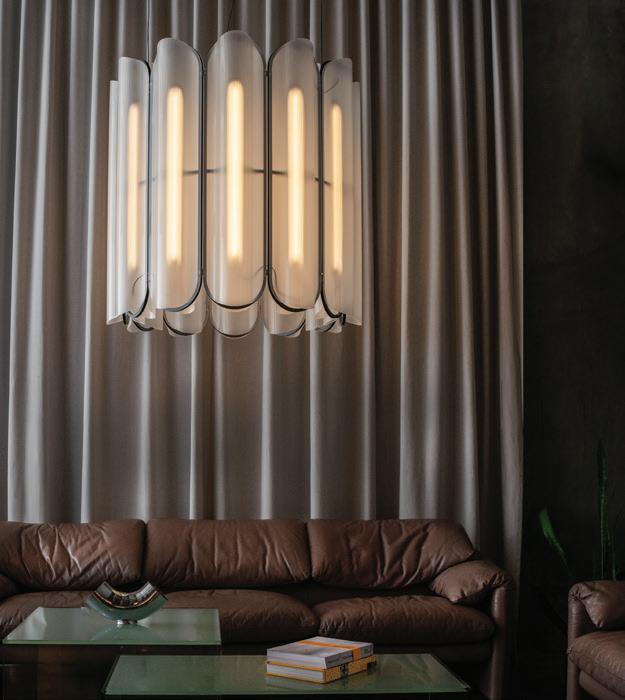

Waste Not
Salone itself has spent the last two years shifting to get its ISO 20121 for sustainable event management (drywall was banned, for example), and manufacturers highlighted their own efforts—like furniture designs made from offcuts, as in Nendo’s new line for Paola Lenti, or Scavolini’s Poetica collection, made from recycled PET in a solarpowered factory.
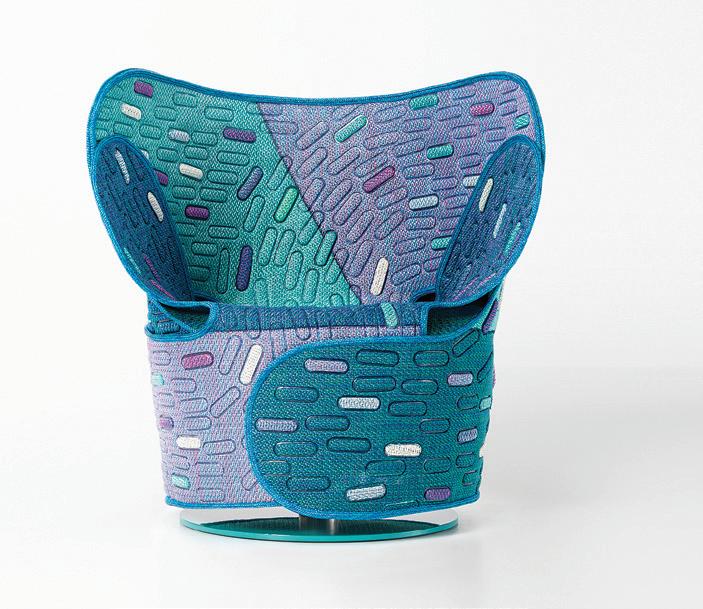

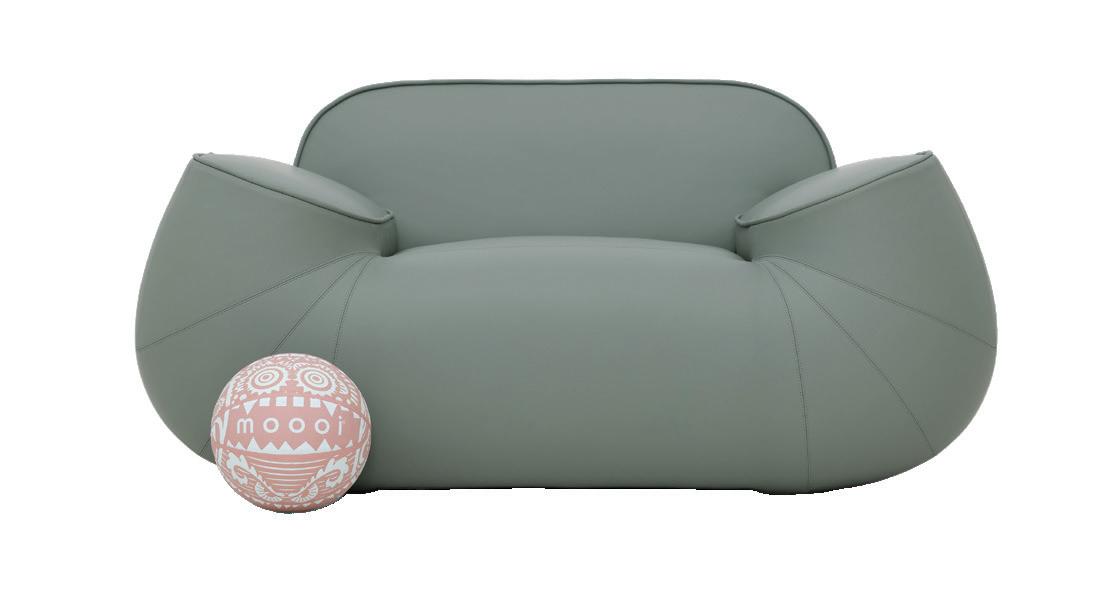




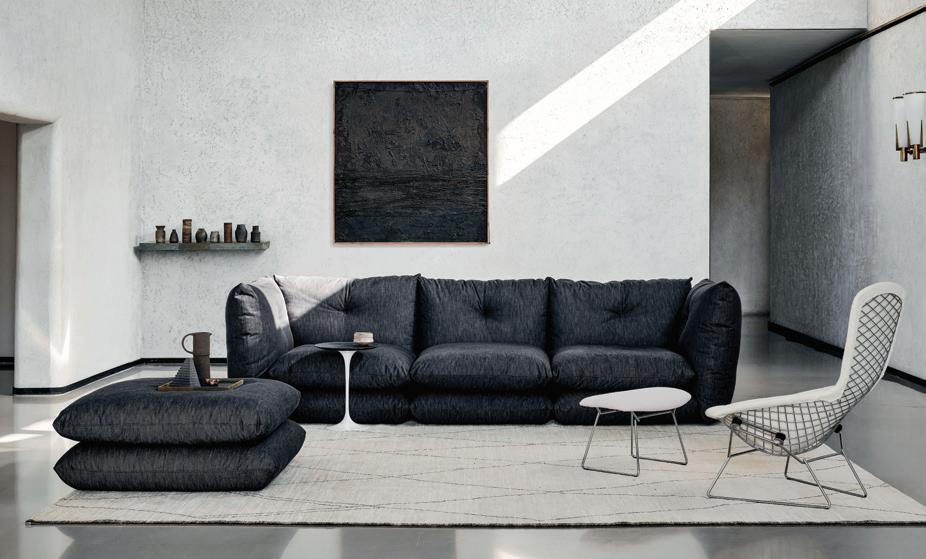
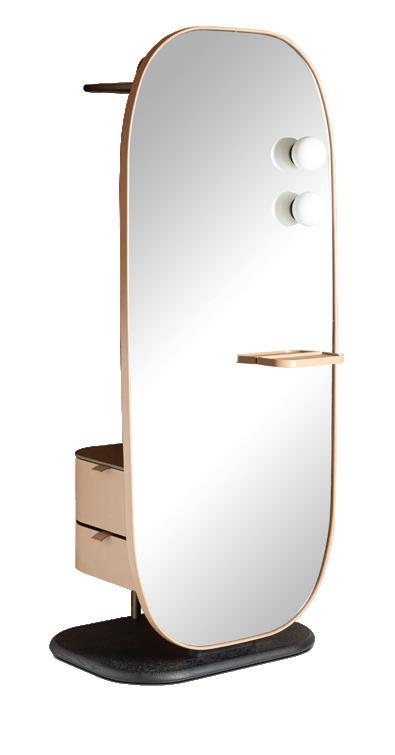
Supersize Me
Starring at this year’s Salone were sofas that like they could you back—either pillow-like and less structured, or just bigger than big.
Biophilia
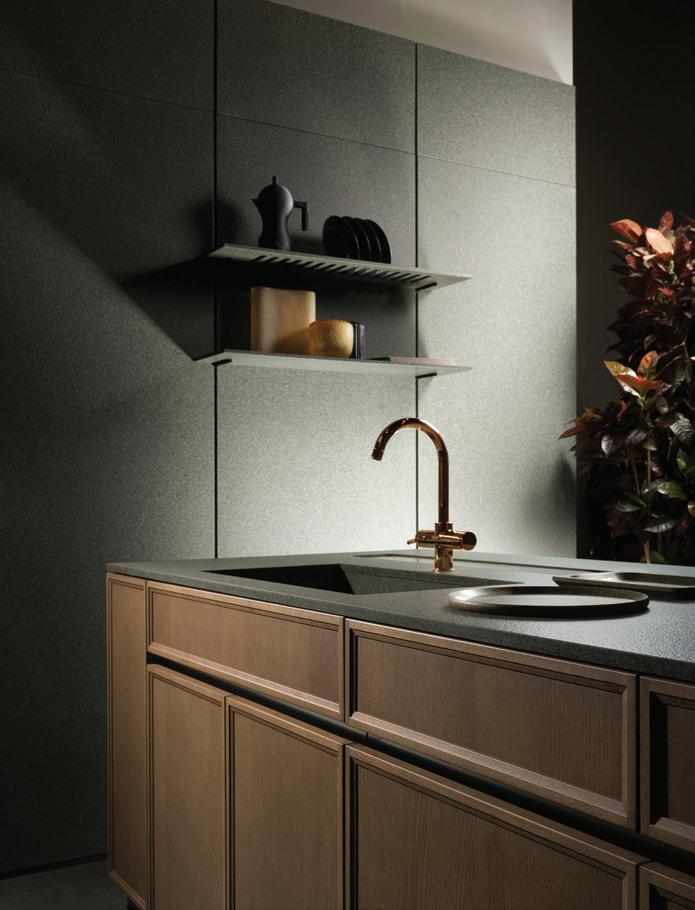

It’s a return to florals, some in micro patterns à la grandma chic, others in wallpaper-like repeats, as seen in Kartell’s collab with Liberty. And there’s no better time to celebrate the 60th anniversary of Marimekko’s Unikko pattern than in an era when blooms are back, baby.
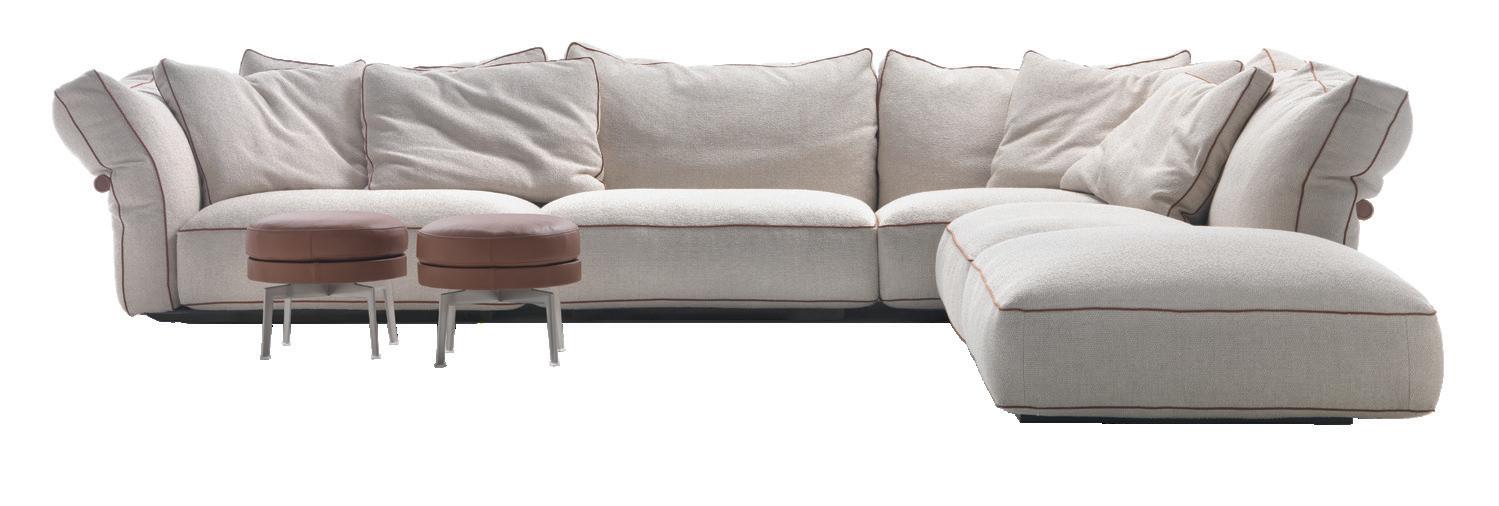





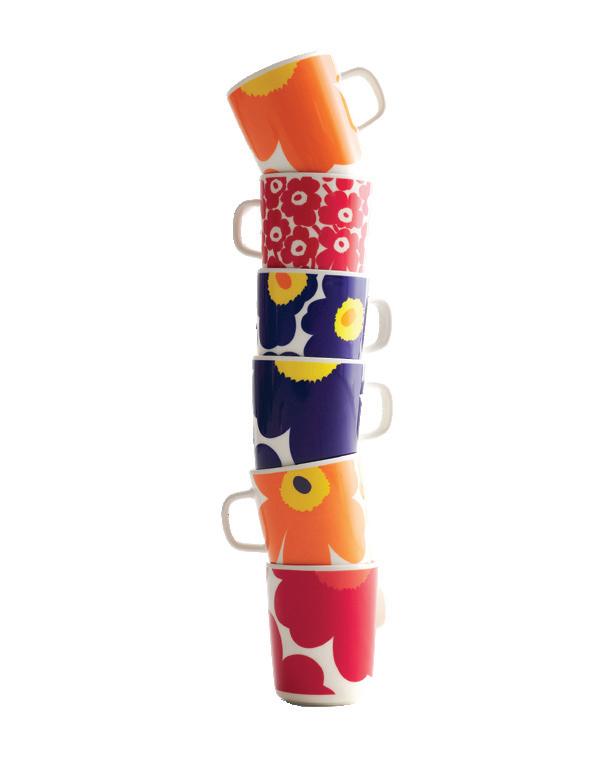



























westernliving.ca July/August
1. Hana-arashi armchair by Nendo for Paola Lenti
2. Poetica furniture system
1 2
Supermoon sofa by Minotti
Vale chandelier by A-N-D
1. Big George doubleseater sofa by Moooi
2. Perron Pillo sofa by Willo Perron for Knoll
3. Camelot sectional sofa by Flexform
1 2 3
Sinn chair by Alan Hung for Miyazaki Weekend valet stand from Baxter
Kiori armchair by Paola Lenti
Unikko espresso cup by Marimekko
Trix sofa by Liberty x Kartell
What Is Art? Creative Problem Solving
For art, media and design professionals, the goal is always to do what you love. The good news? There has never been a better time to build a career as a creative.
The creative arts sector is booming. More than ever, organizations need creative problem solvers, innovative thinkers and creators of every variety. After fuelling the growth of British Columbia’s thriving creative sector for over 25 years through education and labour force development, LaSalle College Vancouver, an institution dedicated to higher education across the creative landscape, is the industry’s beating heart.
LaSalle College Vancouver is on a mission to meet the rising demand for quality education that can fill roles essential to economic growth in B.C. It has launched a new, purpose-built, 108,000-squarefoot creative campus—a playground where aspiring designers, musicians, chefs, artists and filmmakers can explore new and incredible ways to bring their ideas to life. LaSalle has also re-aligned its degree and diploma programs to place active learning and technology at the forefront, embracing industry need and ensuring learners can unleash their passions and unlock their dream careers like never before.
ENTERING THE CREATIVE SECTOR
“Now, more than ever, art and design play a pivotal role in shaping our world,” explains Dr. Jamie Kemp, chief academic officer at LaSalle College Vancouver. “Creative problem solving is at the core of what it means to be an artist or designer today. It’s about making the world a better, more beautiful place while addressing some of the most pressing social and environmental issues of our time.”






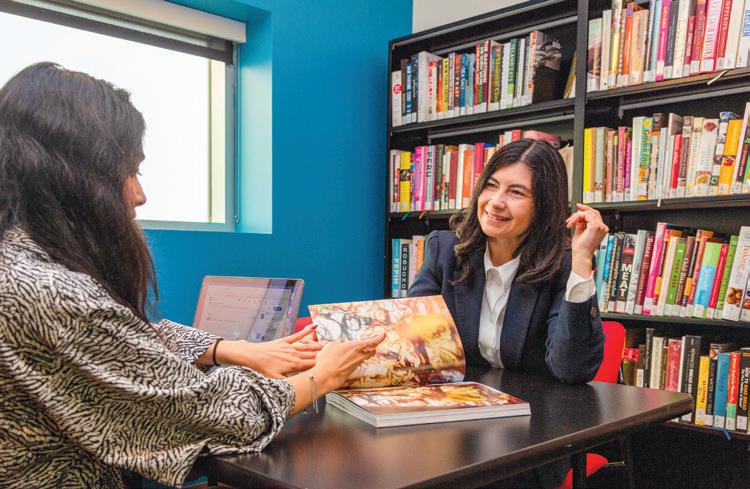
SPONSORED REPORT Created by Canada Wide Media in partnership with LaSalle College Vancouver




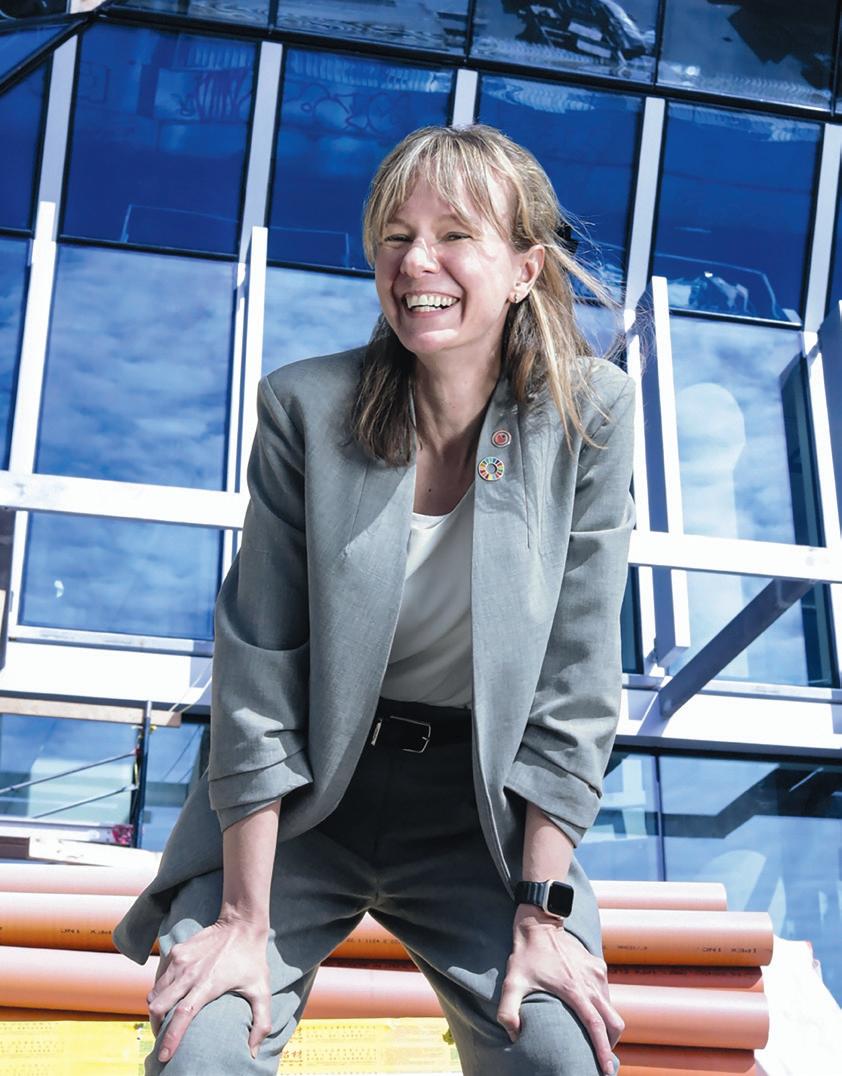

DO WHAT YOU LOVE FOR WORK
Why is it important for people to do what they love for work? Kemp says the answer underlines a fundamental truth: when passion drives your career, work becomes more than a job—it becomes a calling. “Work plays a huge role in our lives, shaping how we spend our time and influence the world,” she says. “By doing what you love, you’re more likely to be motivated, make a difference and find satisfaction in your contributions.”
Securing a career doing work you love is also the ultimate investment in work-life balance. LaSalle College Vancouver is committed to creative diversity and health, which empowers students to fully pursue their passions. The new campus is Certified Gold by the Rick Hansen Foundation for accessibility and holds Fitwel accreditation for health and wellness. That means it is a space where students can build their portfolios while they build a happy and balanced life.

“Now, more than ever, art and design play a pivotal role in shaping our world. Creative problem solving is at the core of what it means to be an artist or designer today. It’s about making the world a better, more beautiful
place while addressing some of the most pressing social and environmental issues of our time.”
Dr. Jamie Kemp, chief academic officer at LaSalle College Vancouver


CATALYZING SUCCESS
To foster creative ingenuity, learning spaces must embody innovation. At LaSalle College Vancouver, a suspended classroom floating above a sprawling atrium to a formidable digital lounge destined to be the envy of gamers nationwide is an architectural marvel. A rooftop meditation garden crowns the building, featuring Indigenous art, makerspaces and a fine-dining restaurant run by the Culinary Arts department.
“We’ve also developed newly revised programs to bring us into the new building,” Kemp says, highlighting the seamless integration of cutting-edge facilities and curriculum designed to inspire, challenge and nurture students as they launch into successful careers they love.
Ready to follow your dreams? Visit lasallecollegevancouver.com or scan the QR code to learn more.
Connect: @LaSalleCollegeVancouver | @lasallevancouver
EMBARKING ON YOUR CREATIVE JOURNEY
For aspiring creatives, the path to a fulfilling career starts with a decision: pursue your passion fearlessly. “Decide that you’re going to do it,” advises Kemp, encouraging students to embrace their dreams as viable, rewarding career paths. “Choose your passion. You don’t have to pick between being successful and doing something you love—you can have both.”
LaSalle College Vancouver, part of the global LCI Education network, is more than a place of learning—it’s a community where future leaders, innovators and artists come together to shape the future of the creative sector.
Whether you’re drawn to the dynamic world of game design, the elegance of fashion, the transformative power of interior design or the narrative magic of film, LaSalle College Vancouver offers the programs, environment and connections to turn your creative aspirations into reality.
TAKE THE LEAP WITH LASALLE COLLEGE VANCOUVER
If you’re ready to embark on a journey that blends your passion with practical skills, leading to a career you’ll truly enjoy, LaSalle College Vancouver is ready to welcome you. With the first cohort soon to enter the new campus, an admissions expert is available to guide you through your next steps toward becoming a creative leader.
Don’t wait to seize your spark. Discover how a degree from LaSalle College Vancouver can unlock your potential and set you on a path to a career filled with passion, innovation and impact. Your creative future begins here.

DIANA IAKUPOV, LASALLE COLLEGE VANCOUVER GRAPHIC DESIGN DEGREE ALUM

Nothing but Net (Zero)
A Step 5 house in North Vancouver from Lanefab Design/Build is both sustainably designed and built to handle our ever-evolving climate shifts. By
Anicka Quin / Photos by Andrew Latreille


“From the beginning we knew we wanted to have the rear forest be an integral part of the daily living,” says Lanefab’s Bryn Davidson.
The team decided on a split-level design: the homeowners enter into a foyer that’s filled with tropical plants, and then step up a half level to the main living and dining room, which opens onto that forest at the back. The primary suite and two bedrooms and baths are on one side, and a secondary suite— earmarked for aging parents—and guest bedroom, along with a TV room, flank the other.
26 July/August 2024 / westernliving.ca
HOMES + DESIGN GREEN BUILDING

The home is designed with an intentional indoor-outdoor connection, right down to the landscape design. Plantings of native ferns on the outside approach to the house appear as if they continue indoors, where tropical plants keep the green flow going.
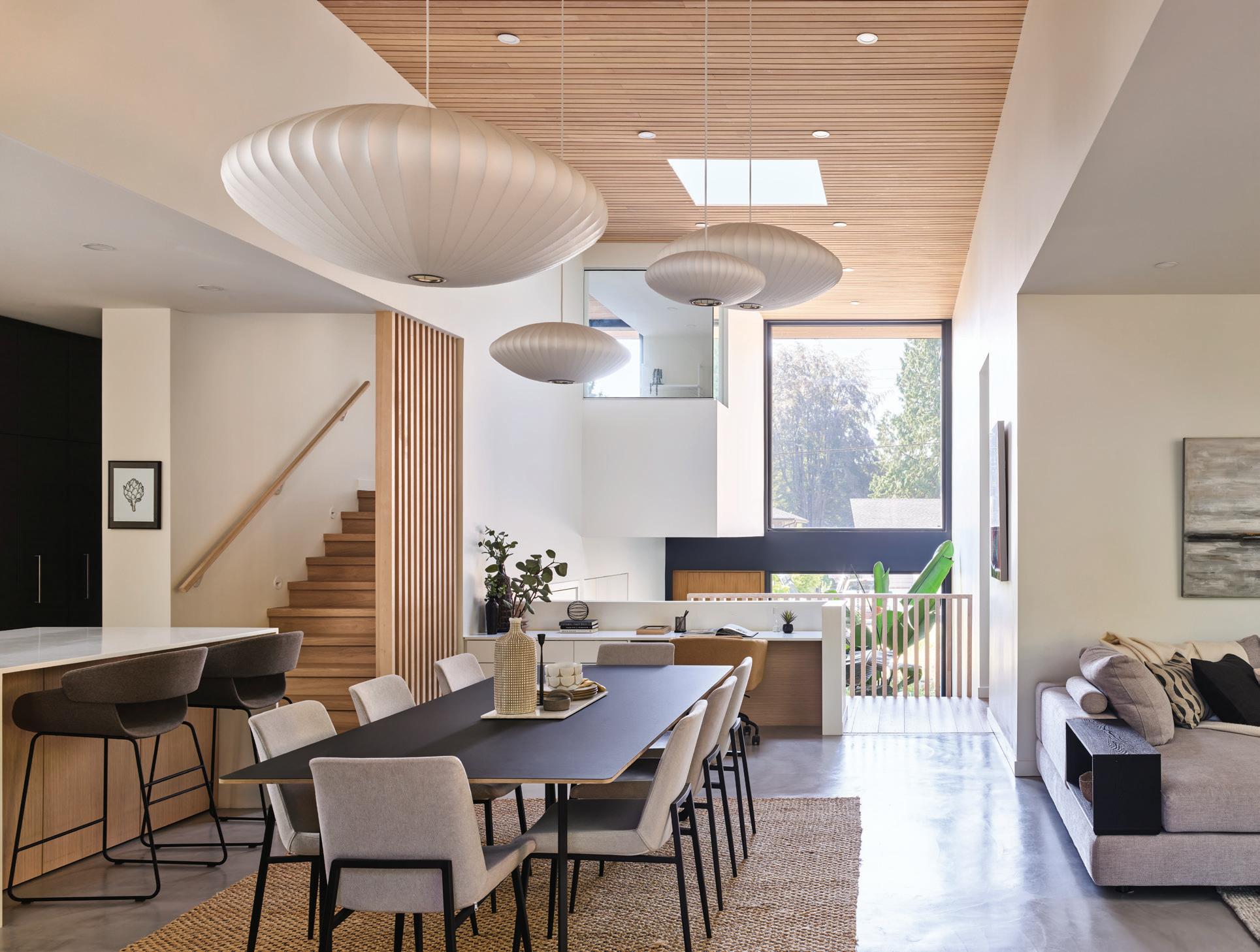

The walls in the home are 17 inches thick, with European triple-glazed windows and a high air tightness in the building envelope—a combo that contributes to the home staying cool in the summer and warm in the winter.
“That’s the other aspect of a sustainable design approach—resiliency,” says Davidson. “When you have a house like this, the power can go out and you can stay comfortable for quite a long time, whether it’s a heat wave or the middle of winter.”
The home is also built to withstand the unfortunately commonplace “smoke season” that now hits the West Coast (and much of Western Canada) each year. “With a very airtight house, you can close everything up, and a bit of cooling and air filtration brings air in but filters it,” explains Davidson. “Supplemental HEPA filters are used just during smoke season.”
westernliving.ca / July/August 2024 27
The central atrium space opens to the backyard via three triple-glazed high-performance sliding-door panels. Each panel is over 350 kilograms, yet it moves easily in the system.

Not focusing on a high-performance building design (including insulation, high-quality windows and airtightness) is “like having a Ferrari with a one-cylinder engine,” says Davidson.

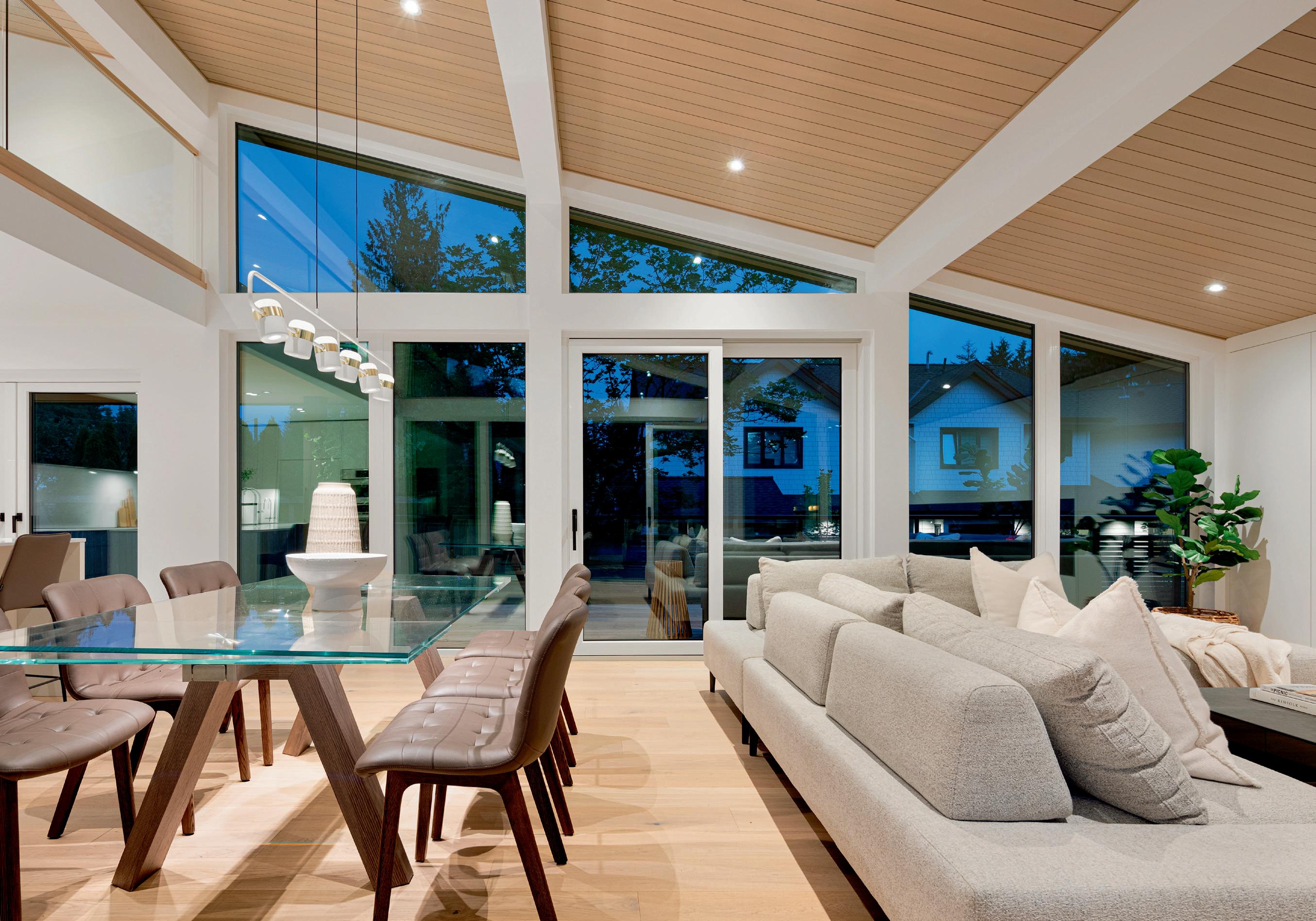
“If you’re used to being in a typical Vancouver house with leaks and a radiant chill, you want a fireplace,” says Davidson. “But once you go into a house that’s airtight with insulation, it feels quite different.”
Clients that put in a fireplace tend not to use it, he notes. “You don’t have that same kind of chill you’re trying to counteract.”
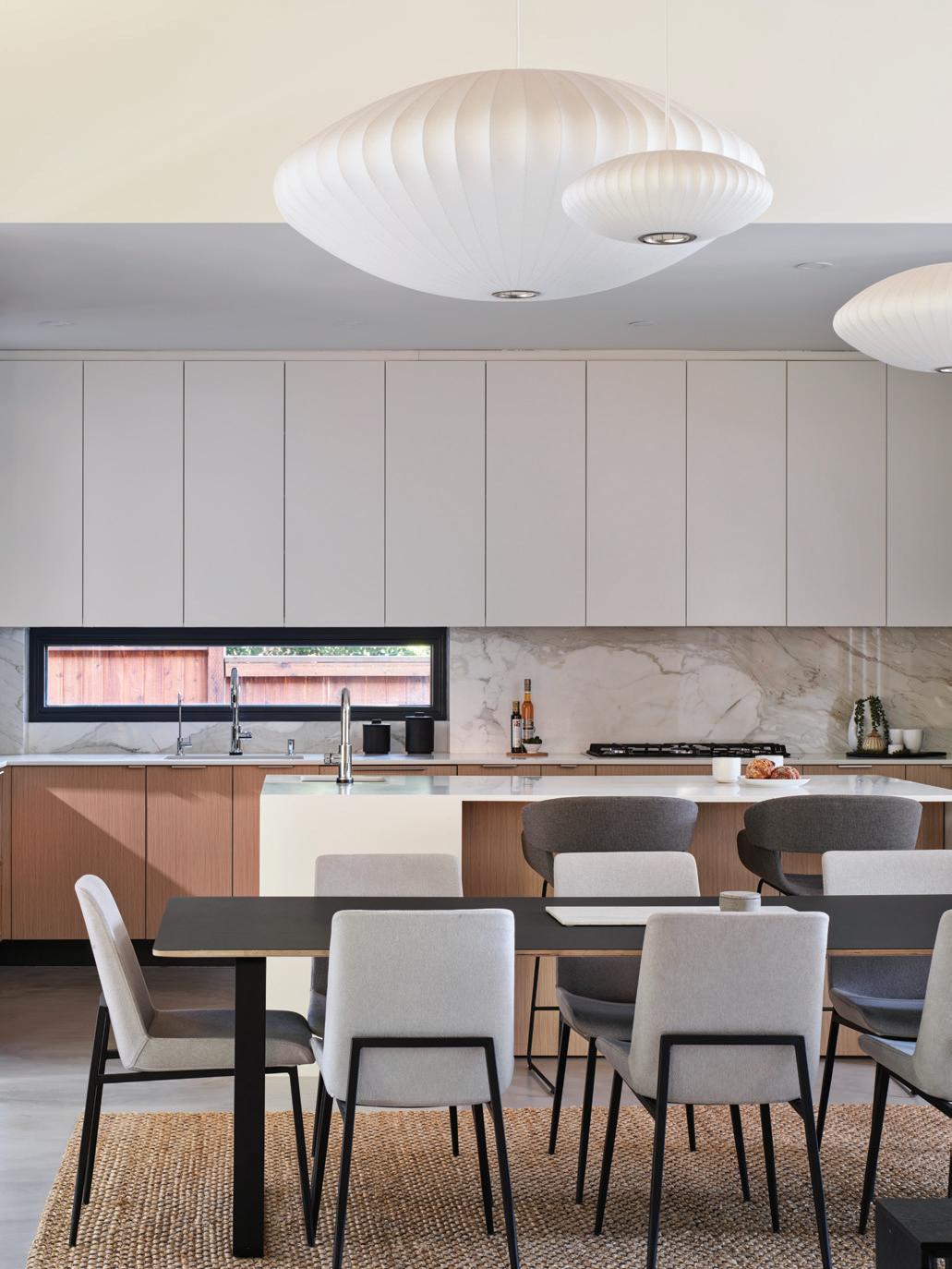
HOMES + DESIGN GREEN BUILDING 28 July/August 2024 / westernliving.ca


WE BELIEVE IN EXCEEDING PERFORMANCE STANDARDS
And so do our building partners.
Innotech Windows + Doors is a local manufacturer of highperformance European-style windows and exterior doors. Our products are specified by progressive building professionals for custom residences that are both architecturally striking and deeply sustainable.
Learn more about our Passive House Institute certified windows and doors: www.innotech-windows.com/passive-house
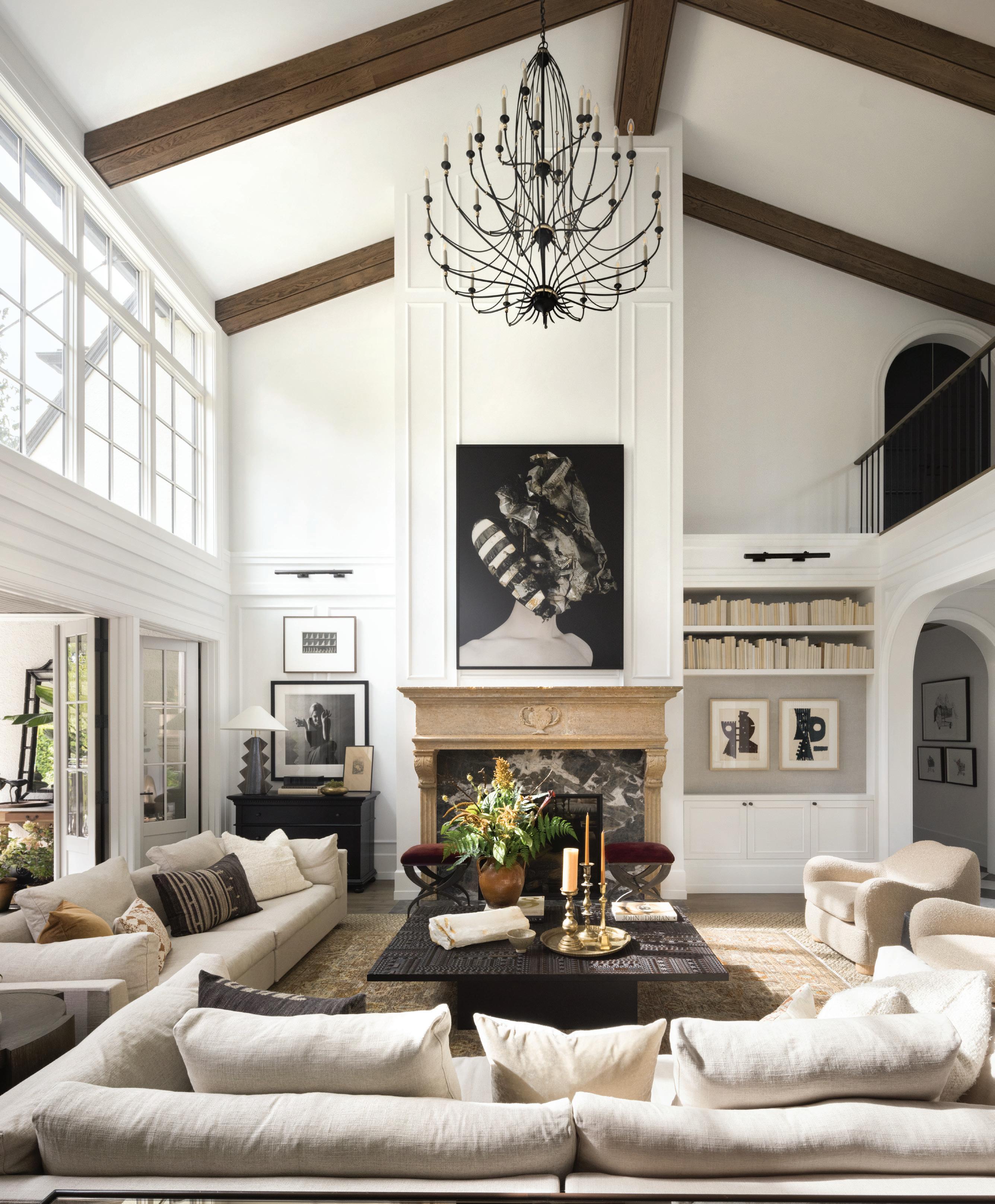


30 July/August 2024 / westernliving.ca
Great Expectations
The great room features a piece over the fireplace from artist Lyle XOX. The dining area is connected via French doors (seen on the left), and is covered with a green roof—a pretty addition that’s visible from the second-floor balcony (seen on the right).

Good Manor
Designer Kelly Deck brings a sense of play and charm to a traditional home in Vancouver’s Shaughnessy.
By Jacquie Moore / Photos by Ema Peter

Warm Welcome

When Deck was designing the home, she looked to traditional manor houses in the neighbourhood for inspiration, and many feature a fireplace like this one in the foyer. The homeowners’ offices are to the right and left of the space—with hers visible here.
weste rnliving.ca / July/Augus t 2024 31
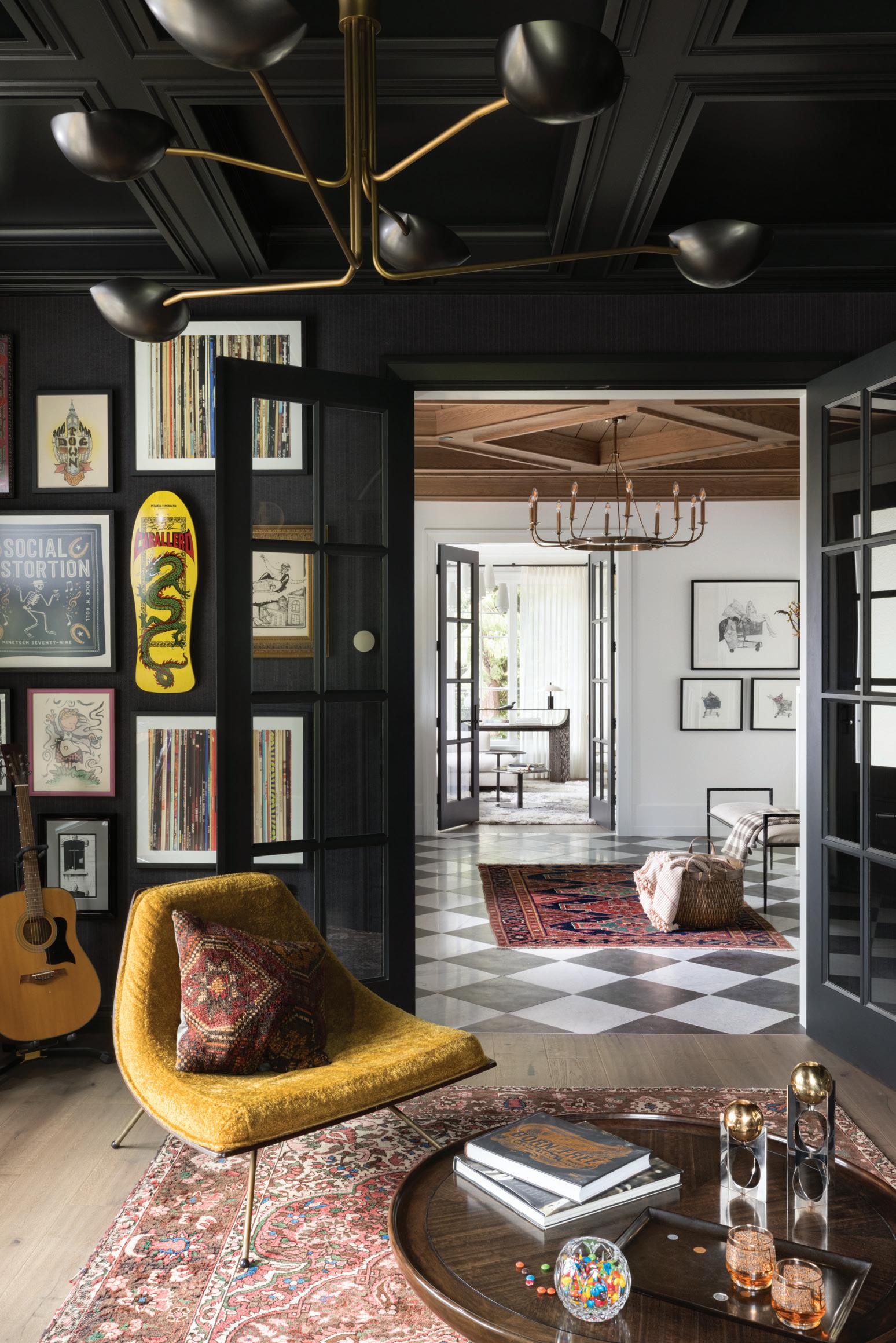
Work
It
“The staircase is playful and romantic—it accentuates the experience of the couple having their wing of the home in a household that is so busy.”
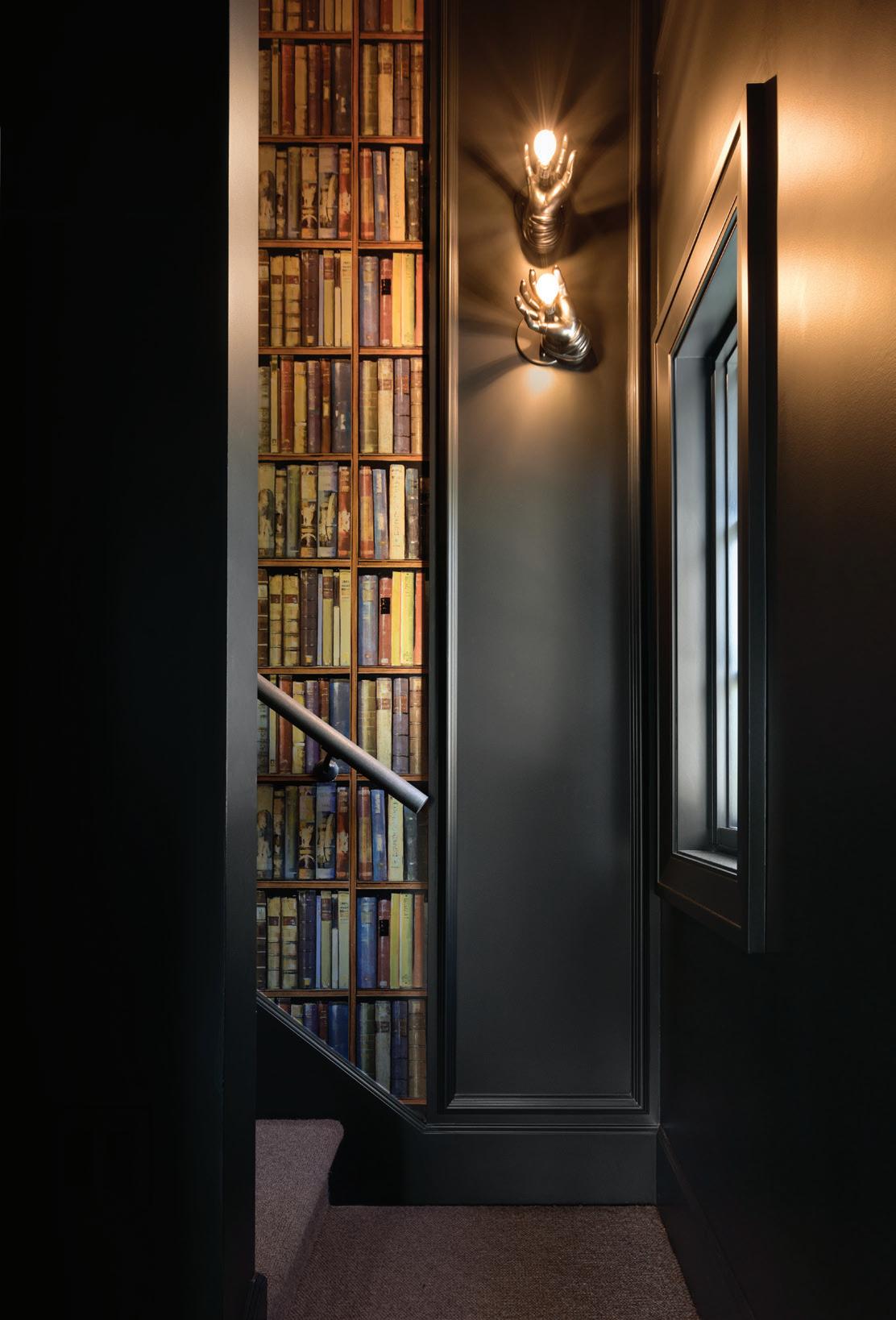

There are infinite directives that could throw a loop into a set of blueprints, but few would be as unexpected as the one presented to designer Kelly Deck when she and architect Jim Bussey of Formwerks signed on to plan a home for a West Coast family of seven. “The client had wanted a hidden Scooby Doo-inspired staircase in his house since he was a kid,” says Deck, who fulfilled that quirky homeowner dream with delight and ingenuity. “It was a fun piece of the architectural puzzle to solve.”
A balance of exuberance and restraint, this stately West Vancouver house has the air of a manor home plucked from the English countryside—but twisted just enough so that every room feels both solidly traditional and refreshingly novel.
“This is a stylish, artsy couple with five kids between the ages of 20 and seven,” says Deck, who worked with the clients on a previous home. “They wanted more space as their family’s needs changed, and they had a vision for a house that would be highly curated but also relaxed and easy to gather in.”
32 July/August 2024 / westernliving.ca
His-and-hers offices sit on either side of the foyer, with his designed in a moody nearblack palette He’s a big fan of late-’80s/early-’90s skateboard culture, and the board on the wall was once his. The office also holds a secret staircase behind a bookshelf, which leads to the primary suite (right, and top right).
HOMES + DESIGN GOOD MANOR


Her office is light and bright, and has built-in desks on either side of the fireplace for both the homeowner and her kids. Hints of black throughout keep the space grounded.
In cozy, manorly style, visitors are met by a fireplace in the front foyer; mid-toned wood on the ceiling adds instant warmth to the space. On first glance, the decor adds up to the classic estate home. Above the mantel, however, sits a photo of a goofy, contemplative moose and a garish, circa-1950s topographical map of British Columbia—a far cry from the predictable landscape painting or a sepia chart of the old world. The checkered floor is a timeless choice that doubles as a playful nod to the couple’s romantic narrative: the hallway separates his-and-hers offices set in amusing opposition to each other. His is dark and edgy with black walls punctuated by skateboard art and photos of musicians; hers is a sanctuary in white.
The checkered floor connects the entire main level, leading from the foyer into a great room that Deck calls the showstopper of the house (fans of Scooby Doo might argue). A vaulted ceiling and chandelier create gothic gravitas; a portrait by Vancouver-based artist Lyle XOX over the great room mantel pulls in startling modernity. The seven-foot-high limestone fireplace was a serendipitous find by the designer, who spotted it leaning against a wall at Scott Landon Antiques in Surrey. “It’s from a turn-of-last-century Chicago hospital,” says Deck, who discovered it in time to have it craned into place before the windows were installed, and then added a marble facade.
The kitchen is subtly separated from the great room by a wide, curved doorway—a respite from the home’s hard angles. “For many years, homes in Vancouver were very linear, all straight edges,” says Deck. “Arches are soft, timeless—and they bring more visual interest to an interior.”
Deck describes the kitchen as “delicately bistro.” Contemporary, low-hung globe pendant lights and a black marble waterfall island stand out against the traditional white cabinetry and backsplash. Elegant nods to manor living include lamps on the countertops in the butler’s kitchen and a gilt-framed still life above the stove.

The dining room adjacent to the kitchen is another departure from typical modern-home design. “I recommend this layout,” says Deck. “Putting the dining room off the kitchen is a functional balance of contemporary and traditional design, rather than having such a big open space with the dining table between the living room and kitchen.” The main floor is still open plan, but the layout is more intimate: “It’s not closed off or Victorian, but it’s homier.”
Upstairs are five bedrooms (a sixth is in the basement, along with a rec room for the kids). If you paid attention to the typical detective shenanigans of Fred and Daphne, you’d easily figure out how to get to the primary bedroom via a secret door in “his” office. “The staircase is playful
westernliving.ca / July/August 2024 33
Light Room
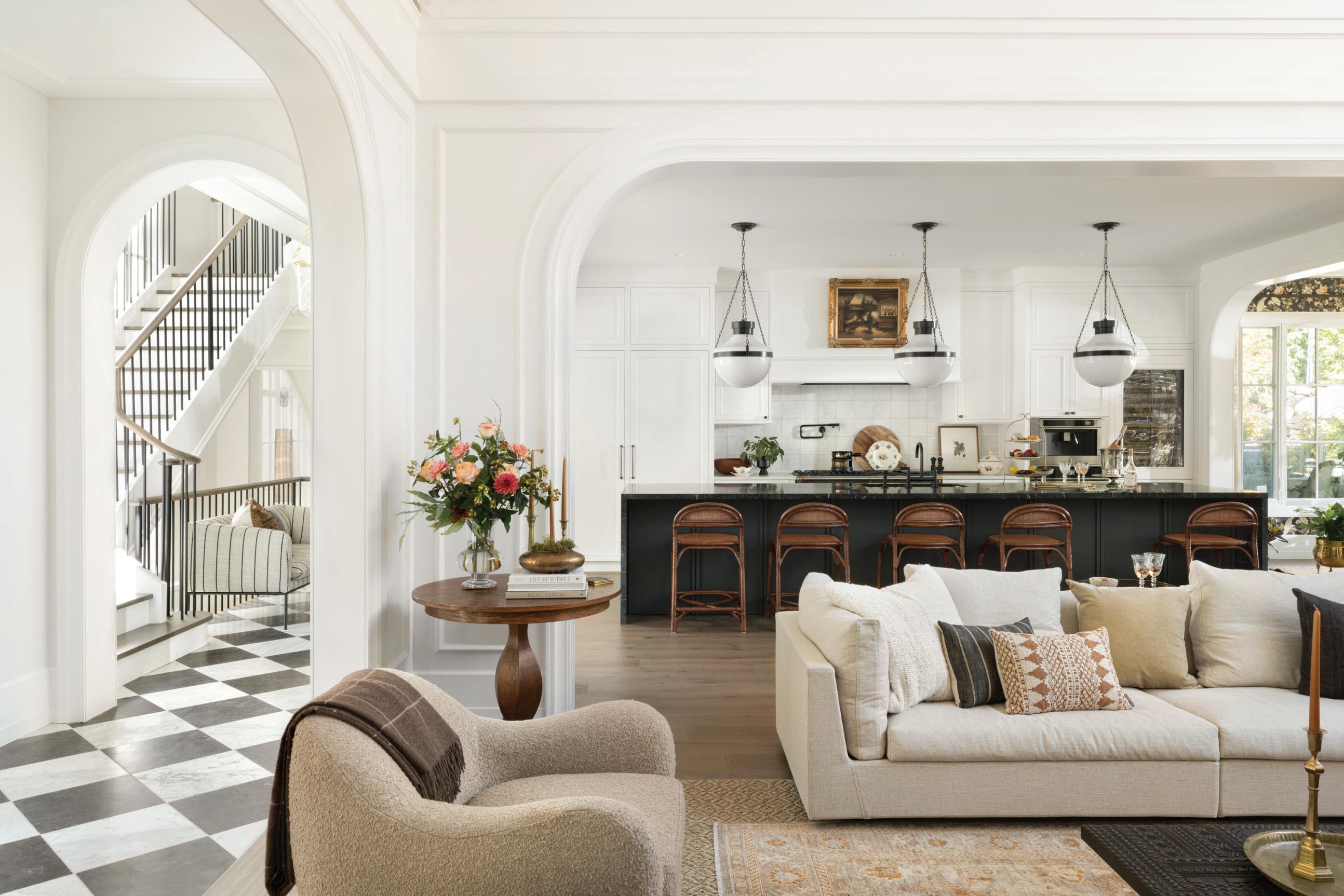

Dine
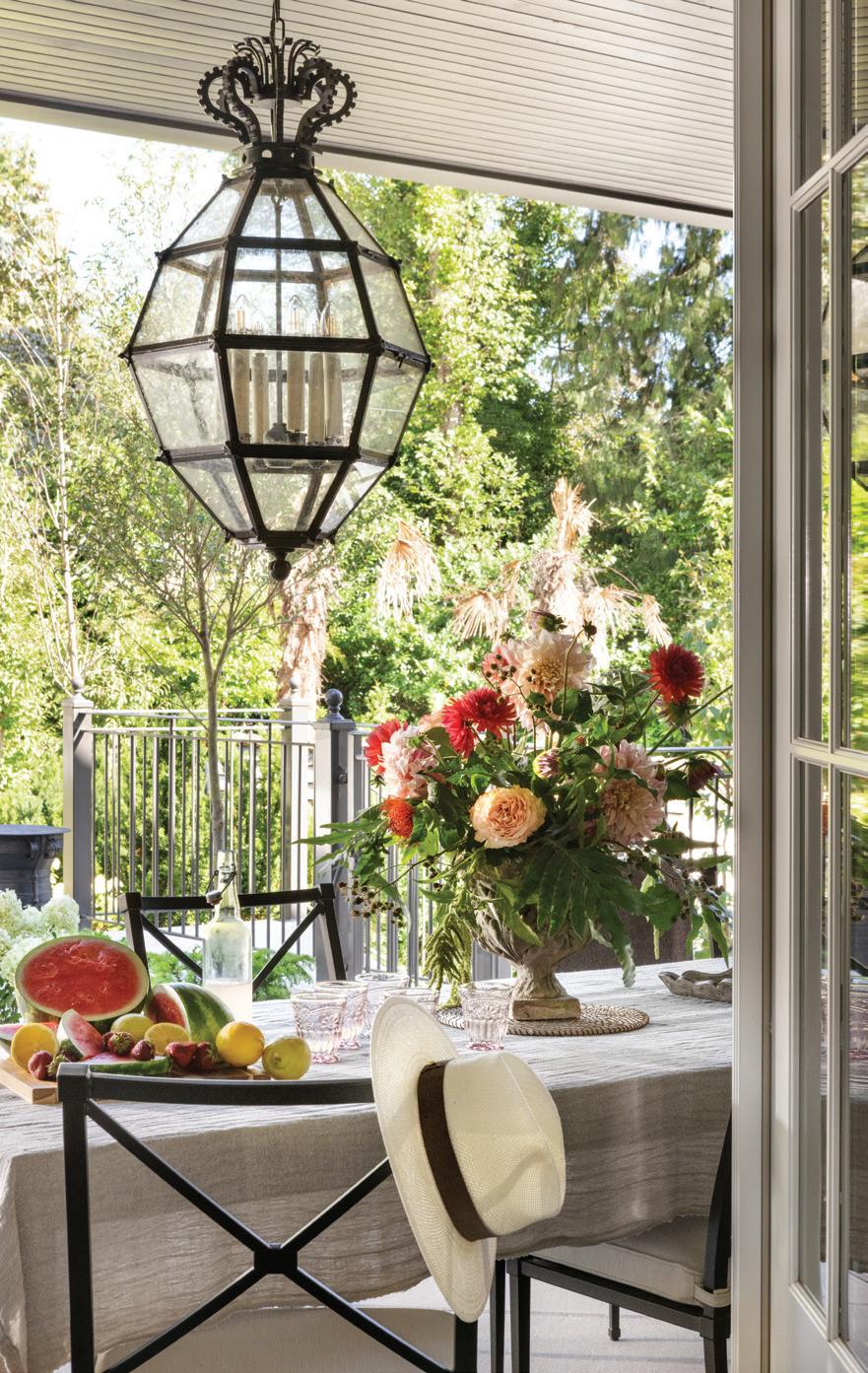
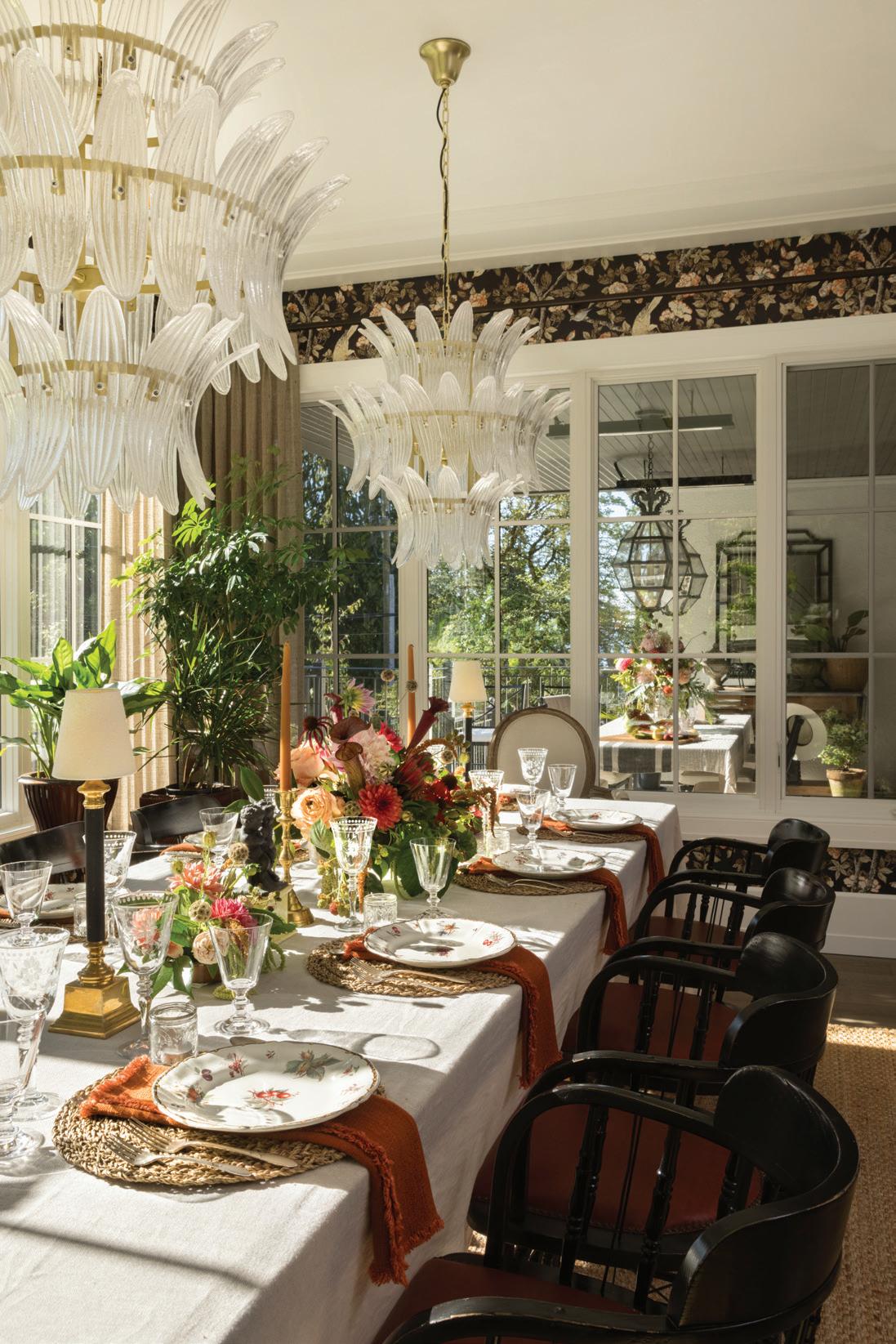
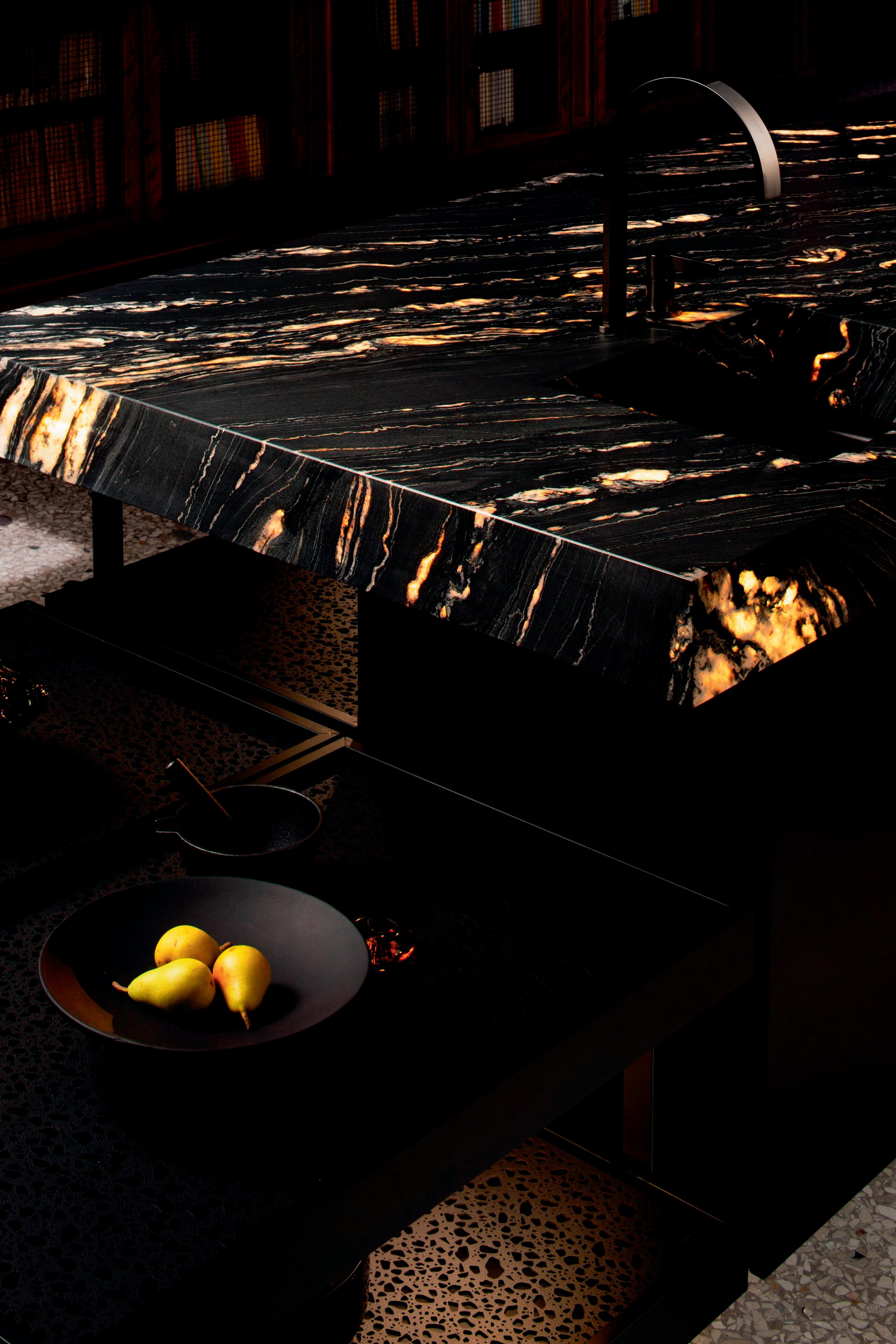
HOMES + DESIGN GOOD MANOR
Out
34 July/August 2024 / westernliving.ca
The outdoor (near right) and indoor (far right) dining tables align, creating a feeling that one table just keeps going. Steve the cat (above) observes from a buffet in the outdoor dining area.




101 water street www.kiatelier.com @kitcheninfinityatelier
KITCHEN ARCHITECTURE SINCE 1892
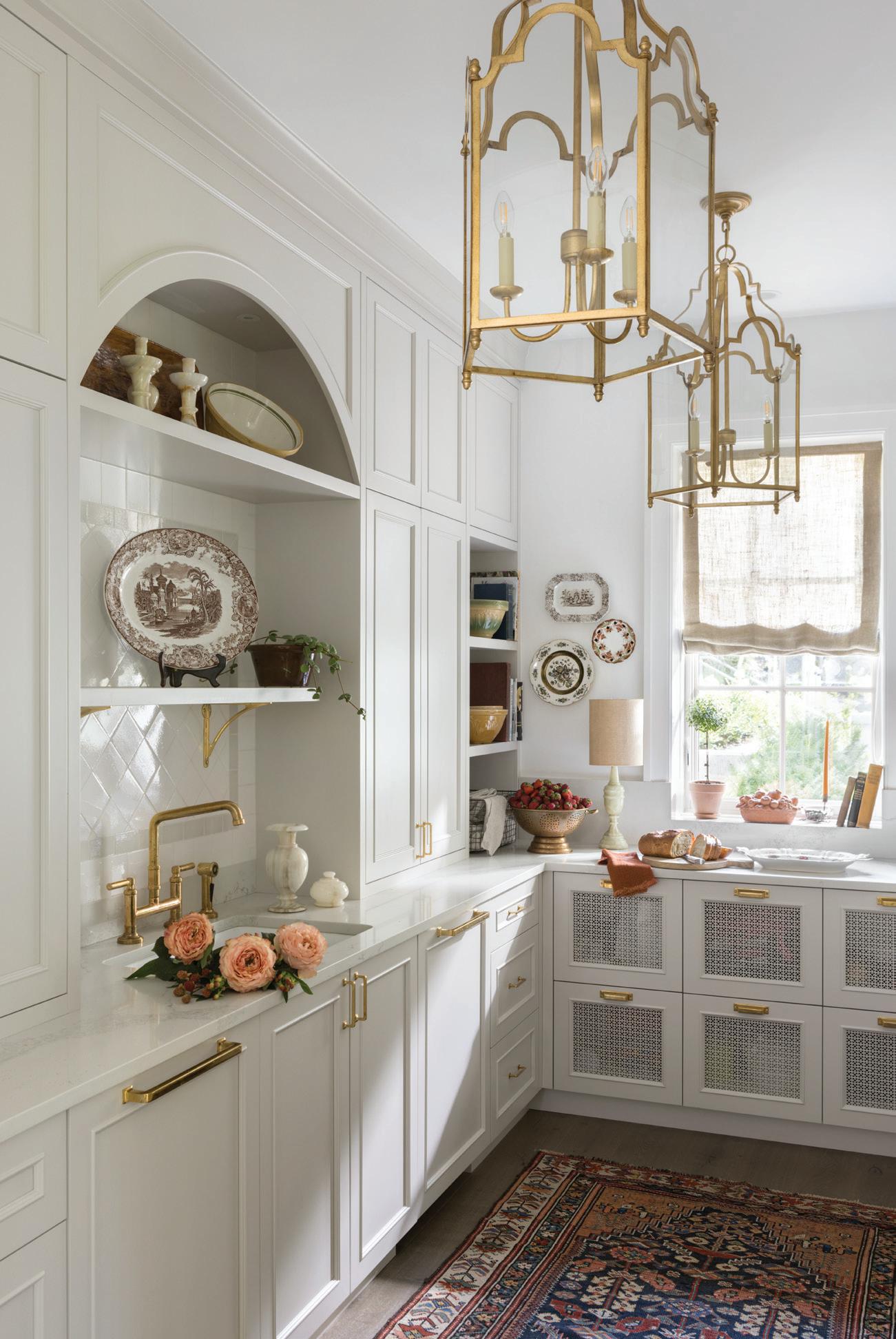

and romantic—it accentuates the experience of the couple having their wing of the home in a household that is so busy,” says Deck. Their ensuite, meanwhile, repeats the poetic black-and-white theme.
Perhaps the most delicate balance in a house where the spaces in between one thing and another are everything is the feeling of tranquility that abounds despite—or maybe because of—the myriad objects that decorate every room. There is no starkness; neither is there clutter.
Deck believes that the things we collect over our lives orient us and should surround us. “We need to design homes that allow for our special objects and belongings,” she says. A buffet off the kitchen displays china dinnerware; there are open shelves for LPs in one of the offices; and, in the mud room, seven cubbies numbered by birth order are tiny universes of individual hobbies and styles. “Acknowledging and having a special place for the things that are meaningful to us makes for a richer interior,” says Deck. If we’re lucky, that might even mean having a Saturday morning cartoon dream come true.

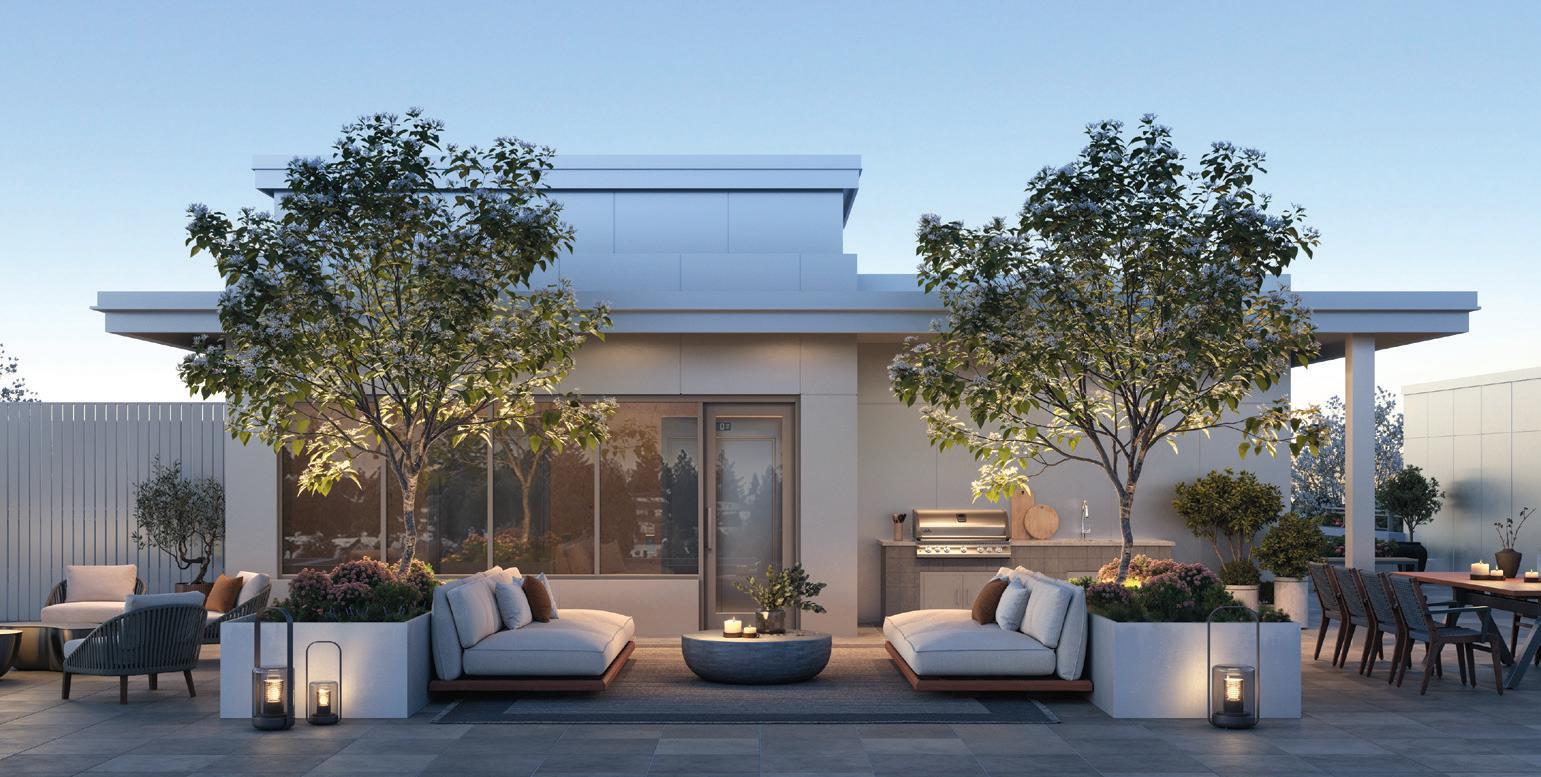
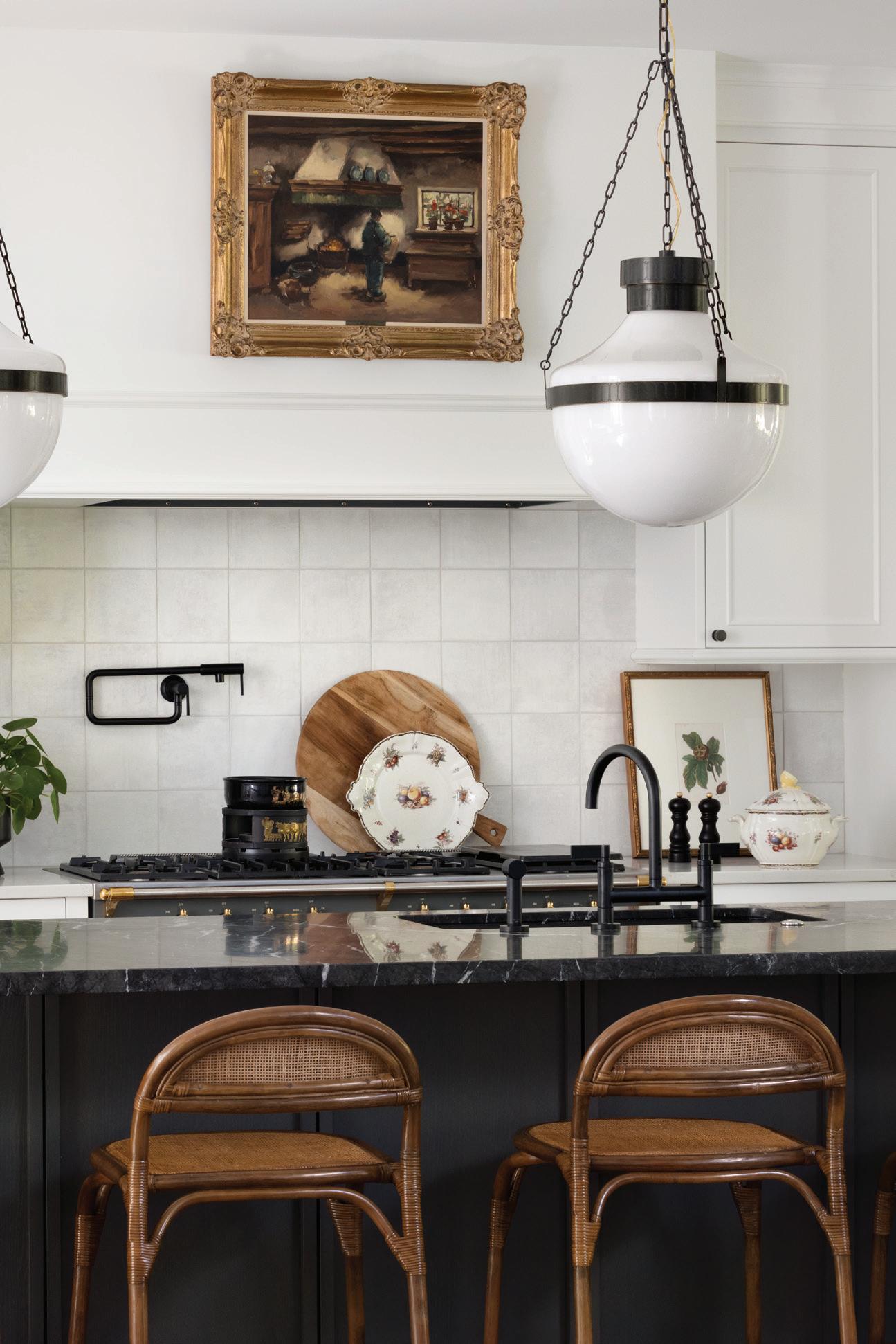 Kitchen Central
The kitchen also has a butler’s pantry (left), with vintage ceramics on display in open shelving.
Kitchen Central
The kitchen also has a butler’s pantry (left), with vintage ceramics on display in open shelving.
36 July/August 2024 / westernliving.ca HOMES + DESIGN GOOD MANOR
In the bistro-style kitchen, black marble is on the island, with a durable white quartz on the perimeter counters (below).

Coming home to serenity in the city at Slate & Ash.
Pennyfarthing Homes' seventh and final chapter in the Cambie Collection history is a refined, elegant, 62-home development on idyllic Ash Street on Vancouver’s West Side.
Slate & Ash—the final development of seven buildings Pennyfarthing Homes has completed along the Cambie corridor, and the final chance to experience the elegance, sophistication and quality of a Pennyfarthing home in this distinguished neighbourhood.
Pennyfarthing Homes has been building in the region for more than 40 years, specializing in elegant, sophisticated homes. Slate & Ash is the first of these guided by the visionary expertise of Portico Design Group.
PICTURESQUE NEIGHBOURHOOD
The project is a signature collection of 62 beautifully curated one-, two- and threebedroom homes on Ash Street in Vancouver’s West Side, just steps from Cambie and the world-renowned Queen Elizabeth Park. The park is the city’s highest point, totalling 130 acres of rolling parkland that beckon with walking trails, tennis courts and other sport facilities, the Bloedel Conservatory, and some of the city’s best stargazing.
Ash Street is the perfect location for these contemporary but timeless homes. The idyllic, tree-lined street feels nestled-away while remaining connected to nearby Oakridge and Cambie Village. In these neighbourhoods, visitors can enjoy Michelin rated restaurants, shopping, entertainment and the Riley Park Farmers’ Market within a stroll’s distance. Just 15-minutes away, King Edward SkyTrain and Oakridge SkyTrain offer Slate & Ash residents

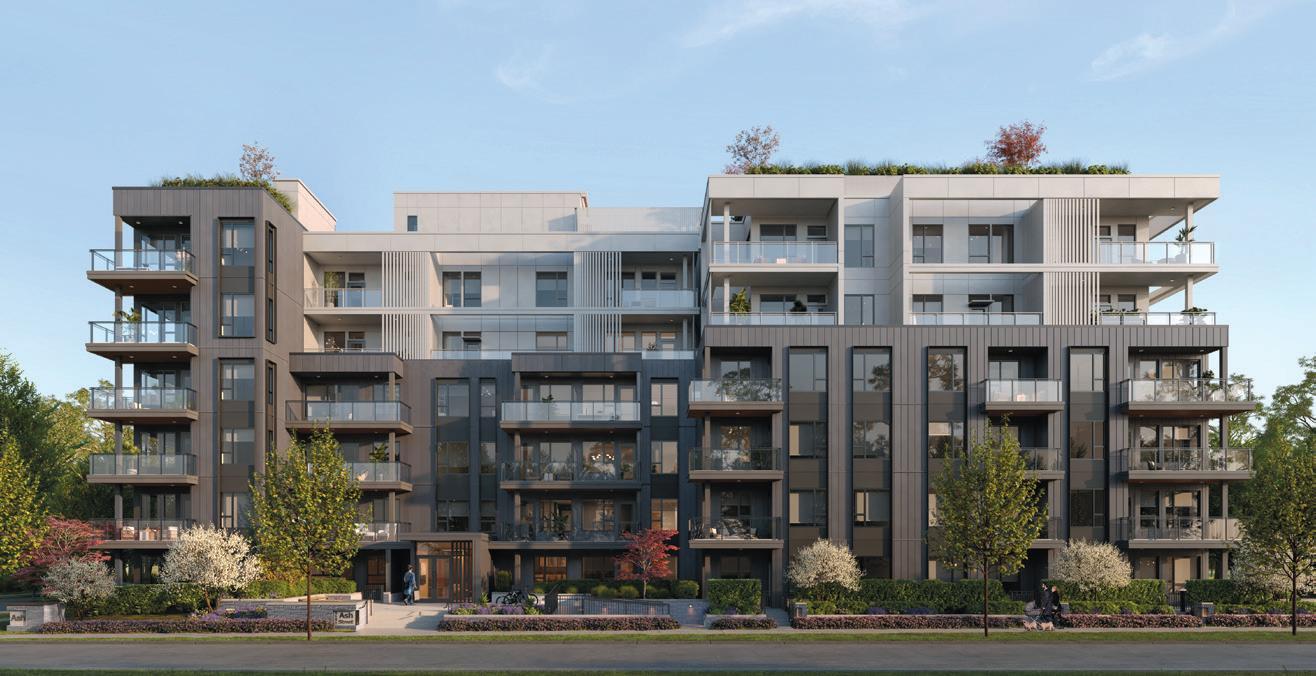
a seamless, three- and four-stop journey to the heart of downtown Vancouver.
ARCHITECTURAL MASTERPIECES
Step inside any Slate & Ash home and immediately feel enveloped by streaming natural light. The aesthetic is an enduring blend of freshness, modernity and artisanal craftsmanship with meticulously appointed details that promise elegance that stands the test of time. This is obvious on the exteriors, as well, where the architecture delicately weaves together horizontal and vertical elements, creating an alluring façade that blends flawlessly with its setting and bringing a sense of streetscape value to the neighbourhood. Residents can relax on the rooftop terrace, meet their wellness goals at the on-site gym and sauna, and feel connected while away from the office with a co-working station.

Slate & Ash is coming soon. Register now at slateandash.ca or visit pennyfarthinghomes. ca/projects/slate-ash for more details.





“This exceptional corner location is met with a sophisticated yet timeless design,” says Dr. Anthony Hepworth, chairman of Pennyfarthing Homes. “Slate & Ash perfectly articulates around the beautiful trees of quiet Ash Street. Homeowners will enjoy this feature-rich building, located nearby to urban convenience. Slate & Ash offers refined living that blends modern luxury with quiet serenity. We are confident that this offering will be an enriching experience for every buyer.” @PennyfarthingHomes.ca @pennyfarthing.homes

Canada Wide Media in partnership with Pennyfarthing Homes
SPONSORED REPORT

Ocean Eyes
38 July/August 2024 / westernliving.ca
A family vacation home on the Salish Sea hits a sweet spot of elegance and durability, cozy spaces and epic views.
By Jacquie Moore / Photos by Ema Peter
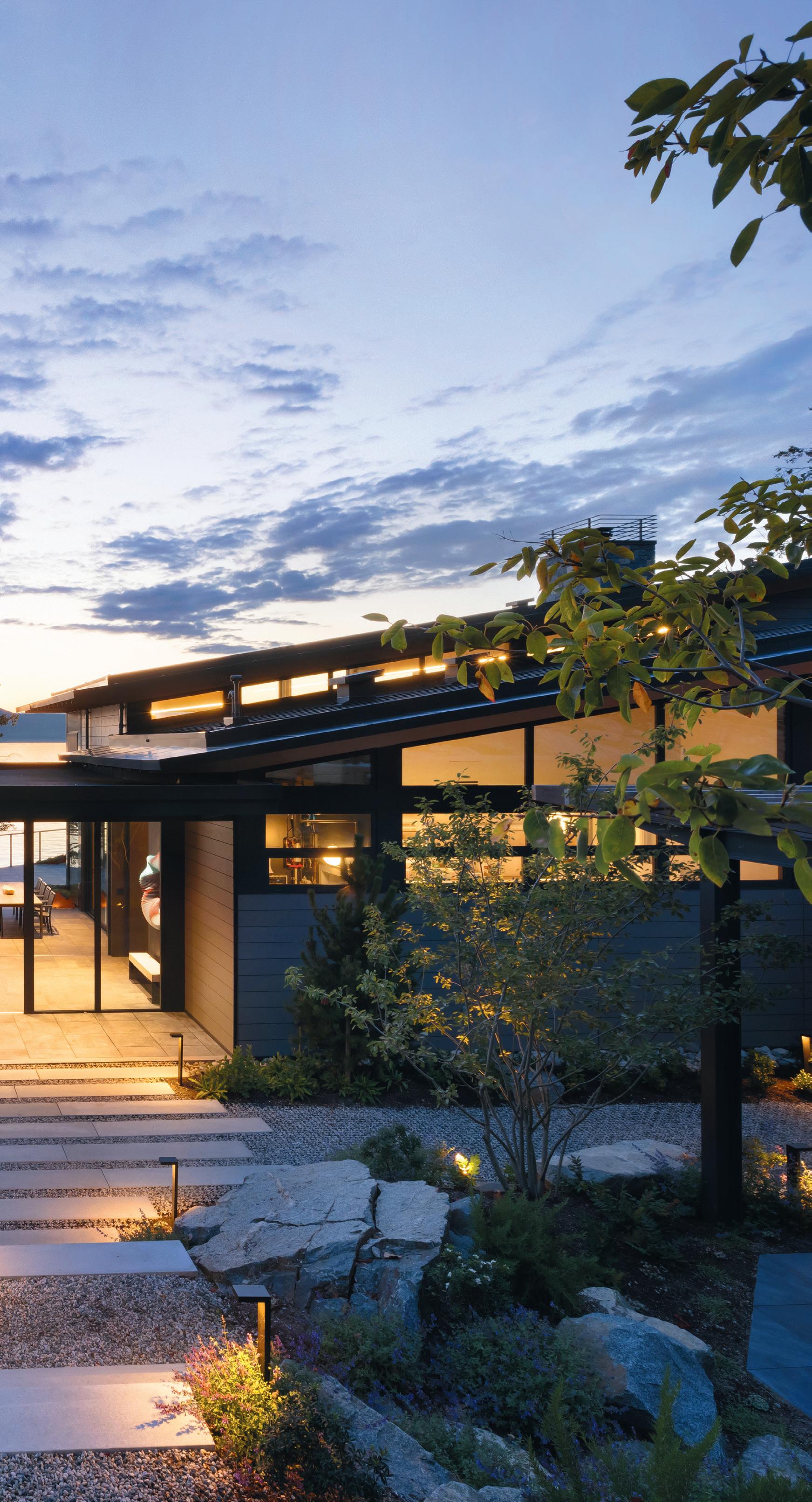
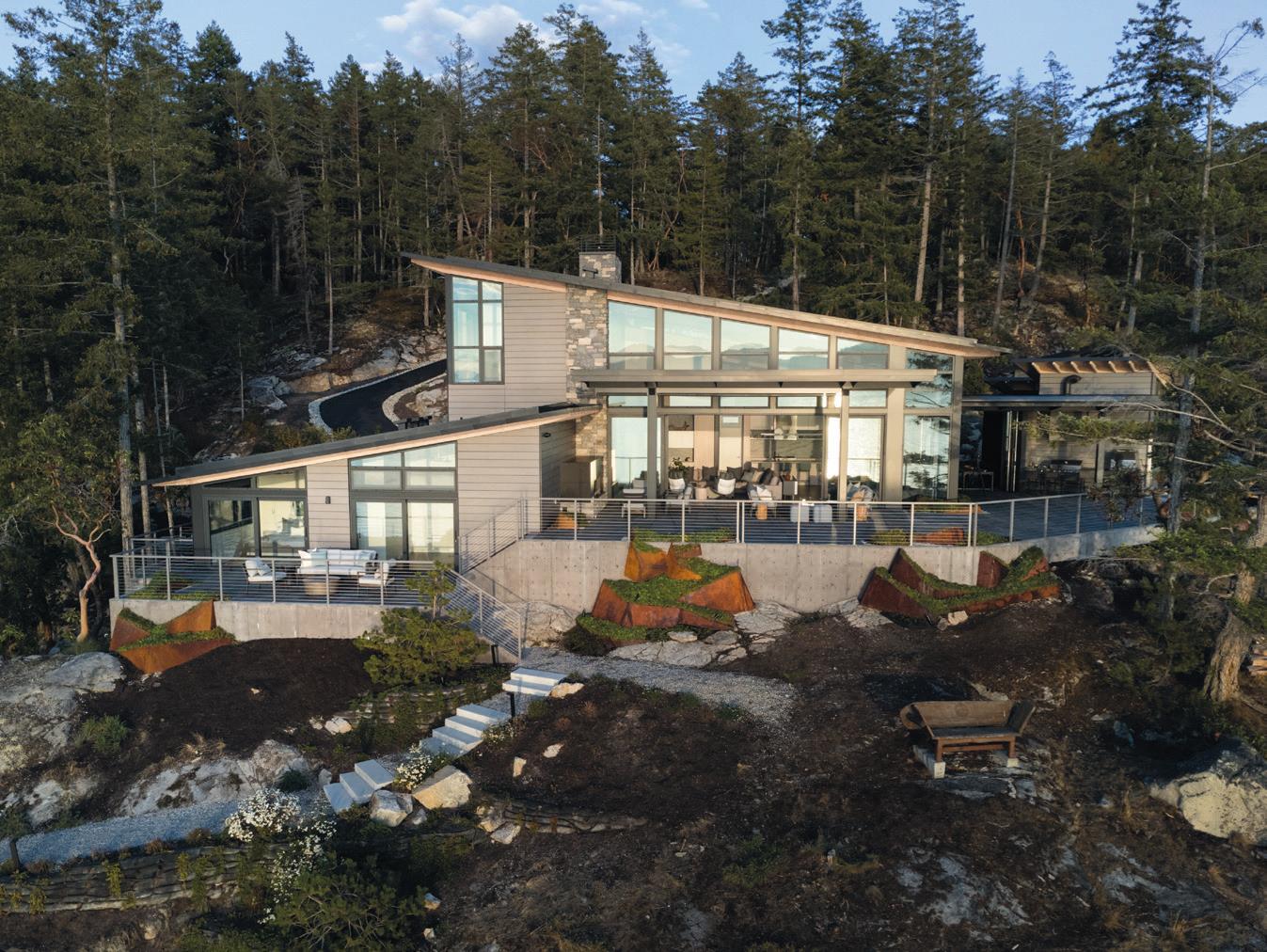
While the architect, designer, builder and family behind this Sunshine Coast home comprise a formidable collective of creative minds, the land was, and is, boss. Indeed, a high bank of cherished arbutus trees and the orientation of the mid-summer sun largely dictated the placement of the house on this eight-acre property overlooking Texada and Thormanby Islands on the Salish Sea.
Viewed from the water, the L-shaped home’s flat-roofed, low-slung profile and concrete foundation scribed to the existing rock help it melt into the landscape. While the rocky topography was certainly a challenge to design around, notes architect Behsheed Darvish of O/C Architecture, the homeowners had plenty of insight into what they loved about the land. They had paved the road, carved pathways and, for the better part of a decade, were living off and on in a guest house built on the property by Western Craft Contracting. “The family chose the sweet spot on their property long ago and knew their favourite viewpoints before we started on the new house,” says Darvish.
The couple was also clear that they wanted their weekend home to fulfill a few conflicting desires: they were seeking an easily accessible, quiet getaway for just the two of them; a fun, durable destination for their visiting kids, grandchild and myriad friends and dogs; and a space that would work as an occasional hub for corporate retreats.
The resulting two-wing structure follows the natural obtuse angle of a bank on
entry into the
was designed to feel less like a room, and more as an immediate transition to the view out to the water. To facilitate that, the designers installed an oversized glass
door
a
front
westernliving.ca / July/August 2024 39
Grand Entry The
home
pivot
instead of
solid
door.

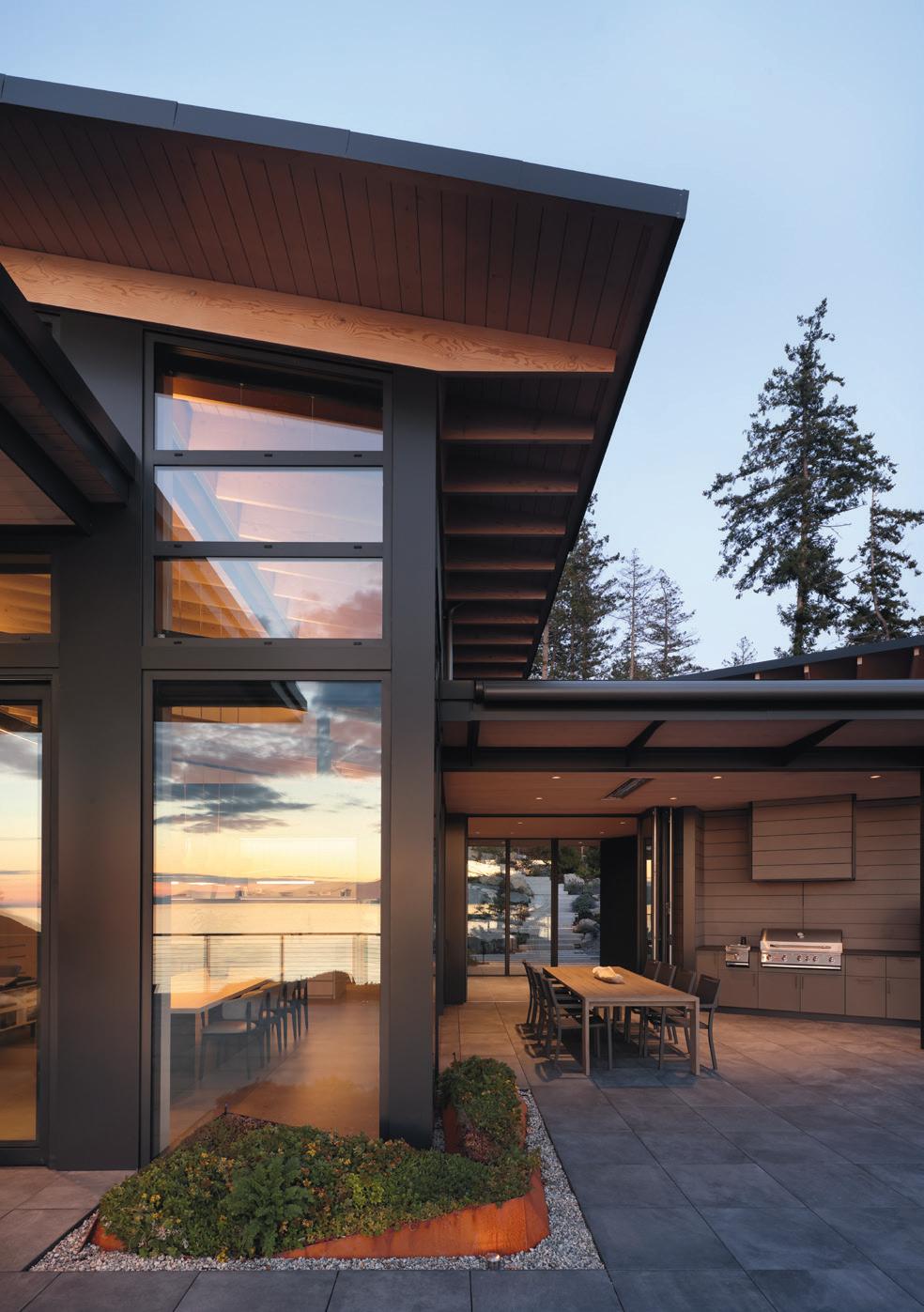
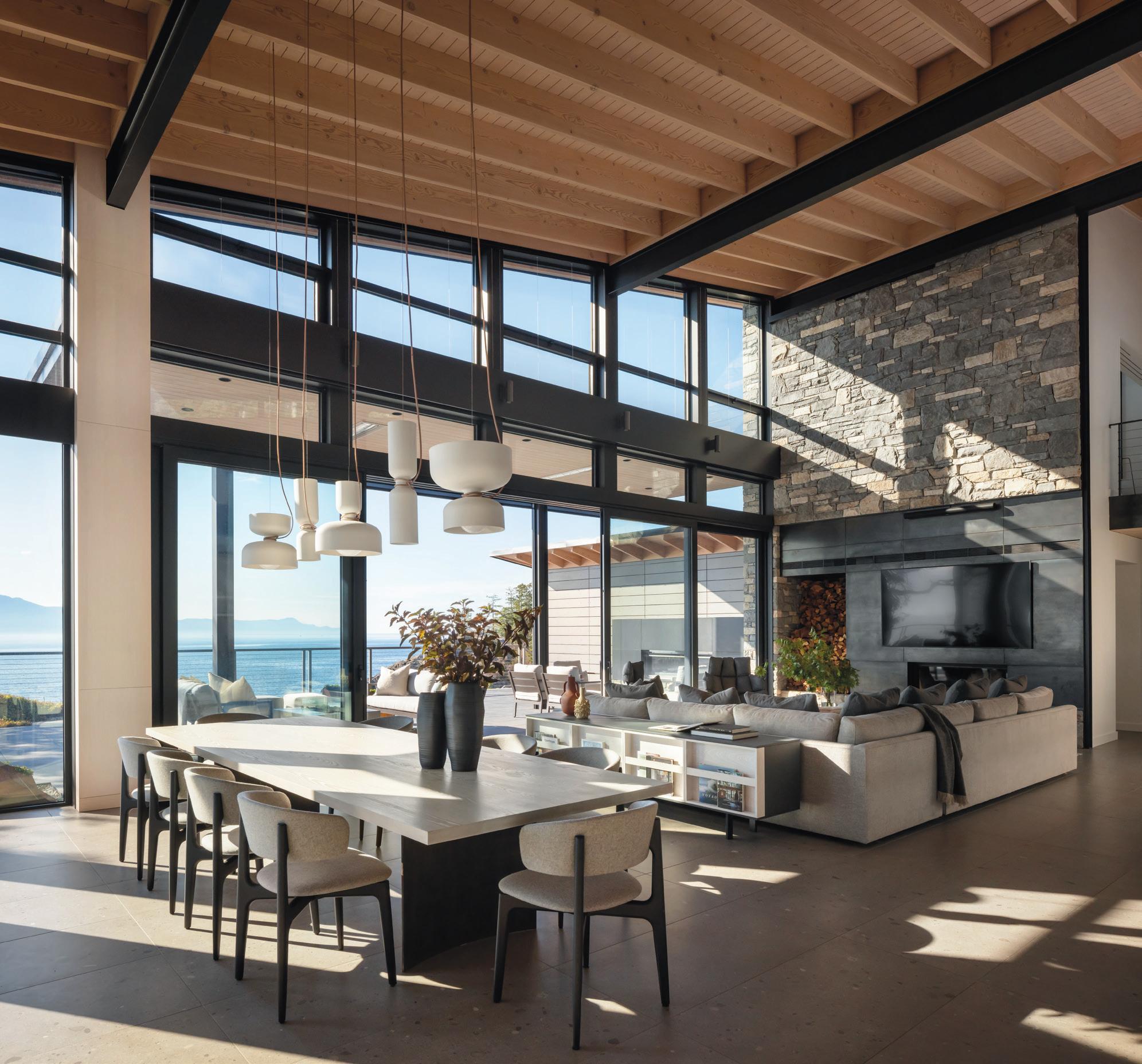
HOMES + DESIGN OCEAN EYES
Beachy Beauty
The homeowners worked with artist Anna Kruhelska for a custom piece in the foyer (above), which sits above a bench from Victoria-based Autonomous.
40 July/August 2024 / westernliving.ca
In the great room (right), pendants from Vancouver’s A-N-D sit over a dining table, also from Autonomous.

the west side of the property. The three guest rooms on the shorter, north side of the home sit a half-storey below the larger wing, which holds the primary bedroom, great room, kitchen and a hidden pantry. The latter serves as a narrow second kitchen to conceal food prep and dishes when the great room is being used as a de facto board room; the homeowner wanted to be able to “clear, clean and close the door” on food service.
Seeking a designer who would bring their vision of a casual, pretty, versatile oceanside space to life, the homeowners found Stephanie Brown Inc. on Instagram and fell in love with her signature warm, neutral palettes and eye for playful details. They brought Brown on as soon as the architectural plans were complete.
Brown says that she, Darvish, the Western Craft team and the homeowners were all “beyond copacetic” in collaborating and nimbly shifting gears as challenges inevitably arose. One dramatic, 11th-hour example of this was the homeowners’ request for air conditioning. With no way to wire the ceiling, the builder accommodated a beam through the kitchen to hold the electrical. If you didn’t know what the beam held (and now you do), the black through-line would simply pass as an interesting, planned architectural feature.
The main entrance is the home’s dramatic axis point—a kind of breezeway between the wings with an ocean view ahead. With its charcoal-stained wood panelling and relatively low ceiling, the foyer is an intimate and, as Darvish puts it, “compressed” space that sets visitors up for a stunning experience in contrast: turn right as you come out of the cozy entryway and the house explodes
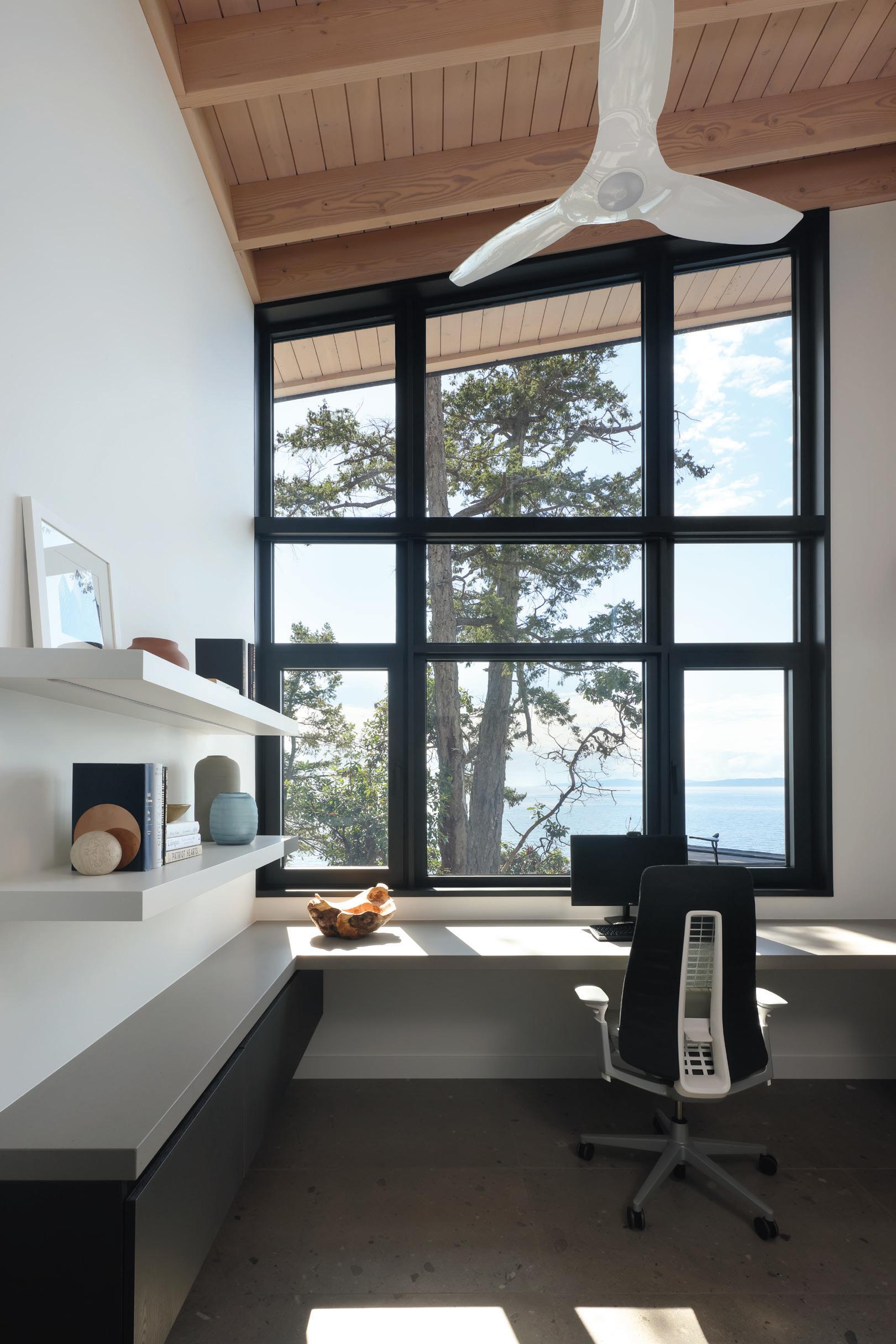
Work and Play
westernliving.ca / July/August 2024 41
The home office features built-in millwork, along with an out-of-frame screen that the homeowner can take Zoom calls on. The shelving is designed to be an attractive backdrop for those calls.
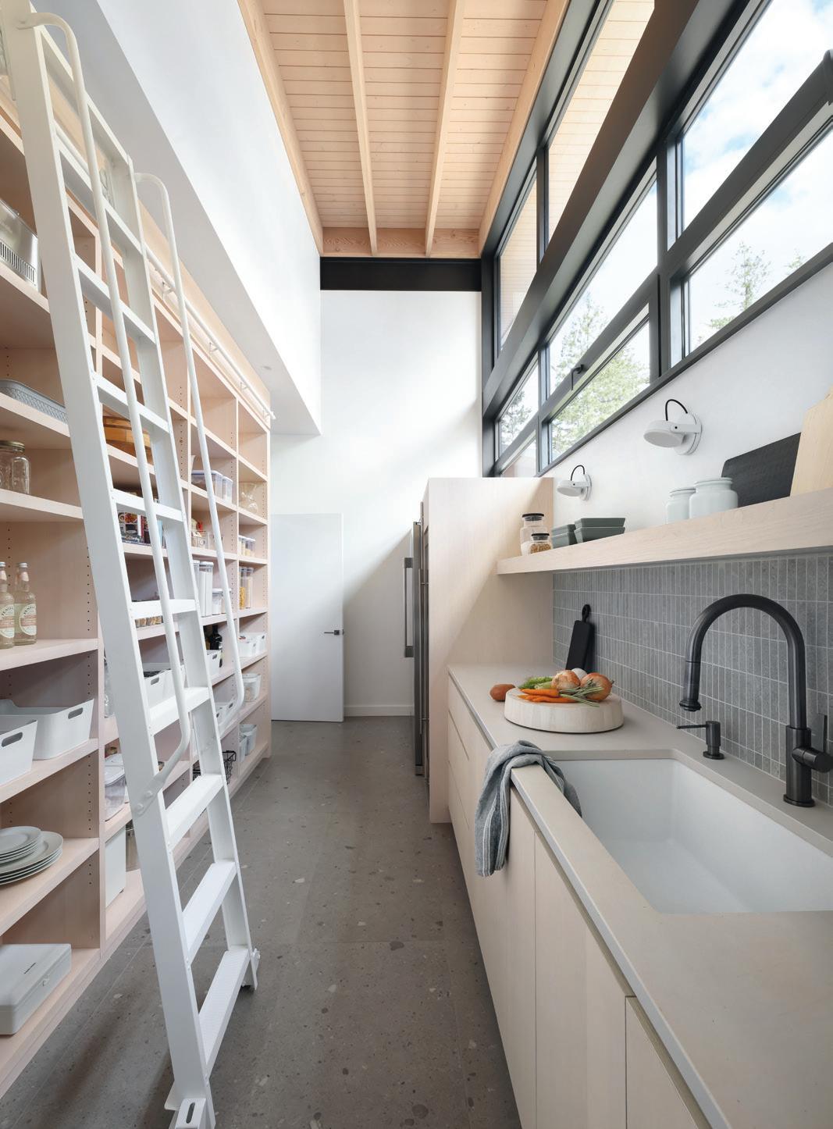
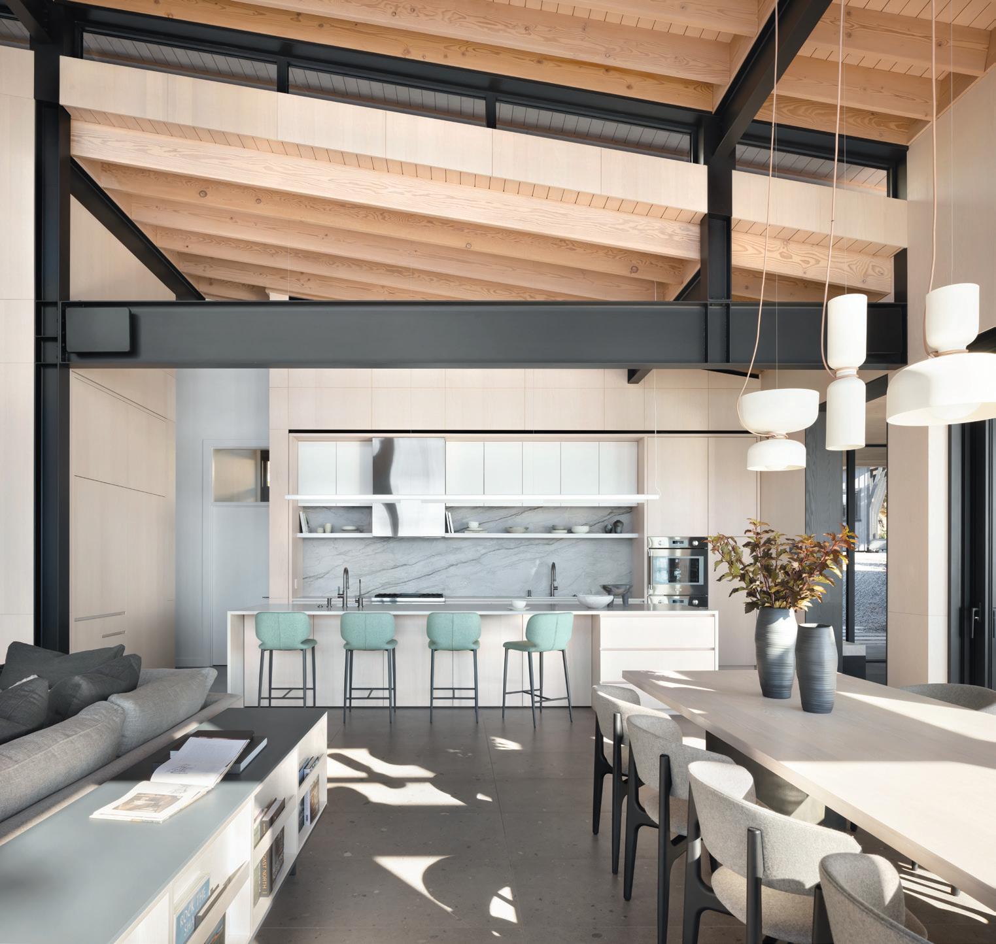
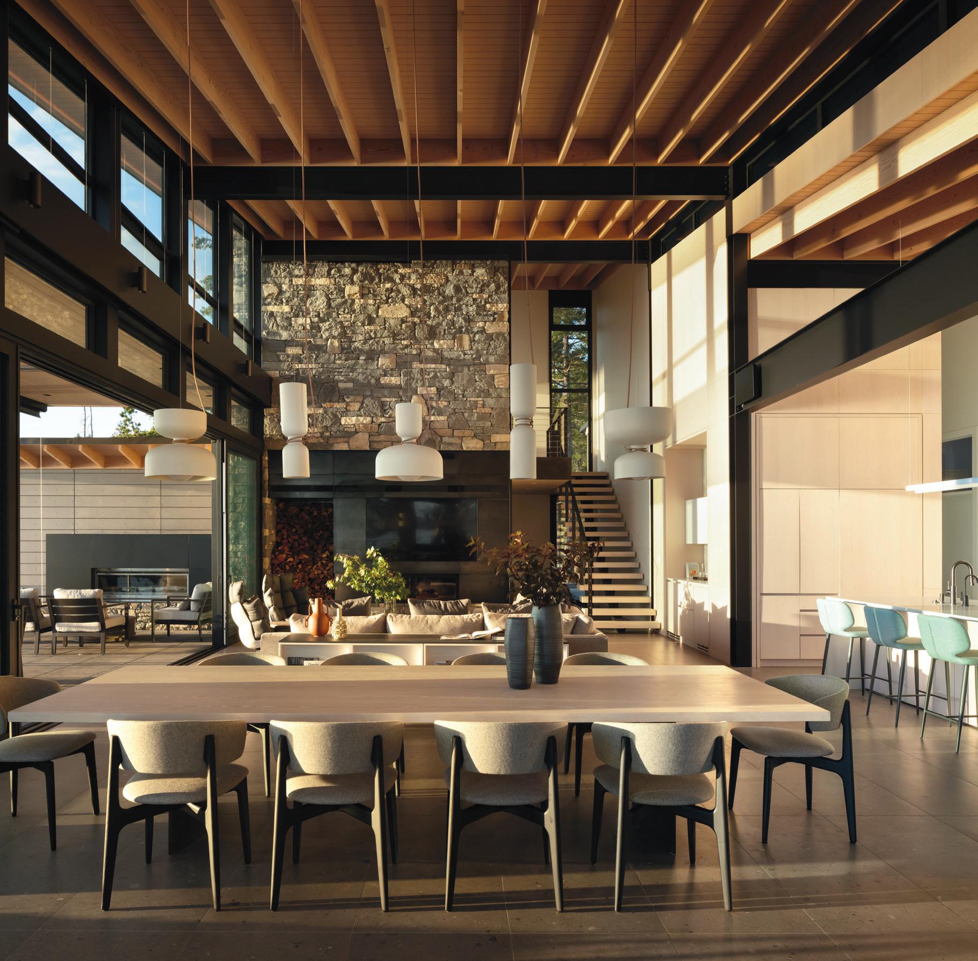
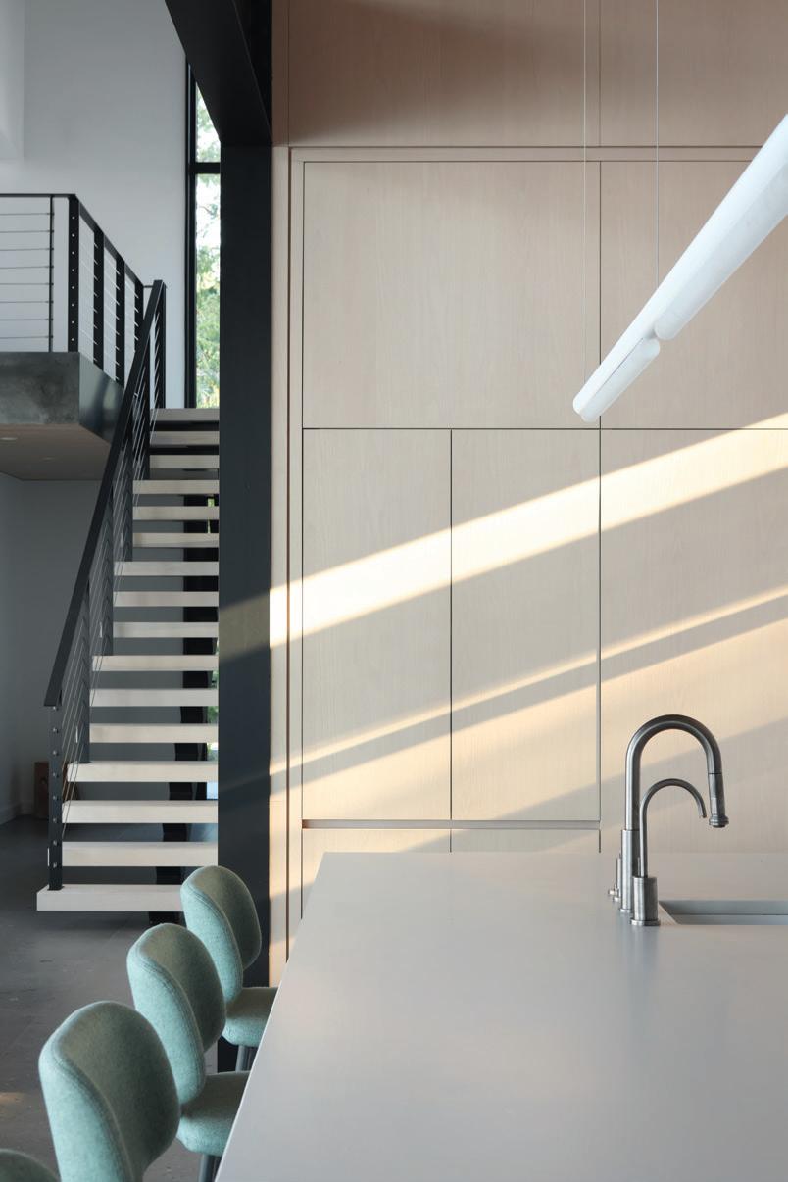
HOMES + DESIGN OCEAN EYES
age
a
access lessused items
The
the
leads to a quiet loft space, outfitted with a sectional that converts to a sofa bed for guests. 42 July/August 2024 / westernliving.ca
Great
Retreat
The butler’s pantry hosts plenty of stor-
and
rolling ladder to
(top left).
staircase at the back of
great room
DESign TalkS
In partnership with Wine partner
DeSigning a Memorable Home
It was a full house at Merit Kitchens Design Centre as designer Ben Leavitt of Plaidfox chatted with Western Living editorial director Anicka Quin for our latest WL Design Talk: Designing a Memorable Home. Our 2022 Interior Designer of the Year knows a thing or two about the subject—and the audience left inspired to bring his more is more approach to their own spaces. Learn more about our next WL Design talk at westernliving.ca
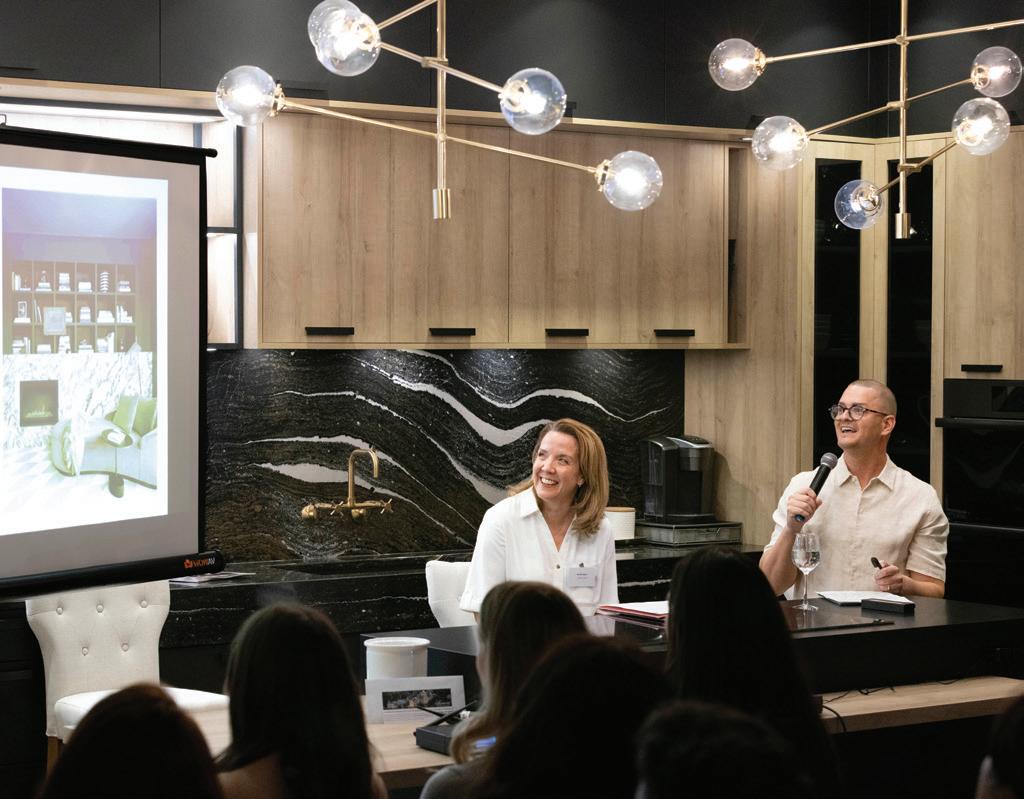

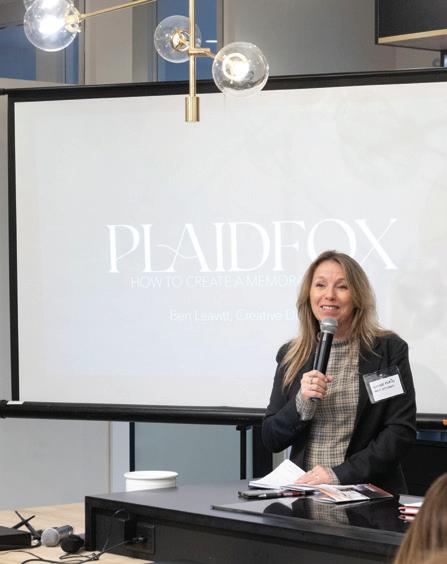





 WL editorial director Anicka Quin and Plaidfox’s Ben Leavitt
Merit Kitchens greets the crowd
Celina Dalrymple of Ffabb Home
From left, WL managing editor Alyssa Hirose, Andrea Ewanchyna of Andreajae Studio and Lindsay Eby of Lindsay Eby Interiors
Josiah Peters of Lock and Mortice
WL editorial director Anicka Quin and Plaidfox’s Ben Leavitt
Merit Kitchens greets the crowd
Celina Dalrymple of Ffabb Home
From left, WL managing editor Alyssa Hirose, Andrea Ewanchyna of Andreajae Studio and Lindsay Eby of Lindsay Eby Interiors
Josiah Peters of Lock and Mortice
Rest Zone
The primary bedroom features a chaise longue at the homeowner’s request—a spot for morning coffee (on a side table from Muuto) or an evening read. The primary bath (right) includes a stool from Barter, based on the Sunshine Coast.
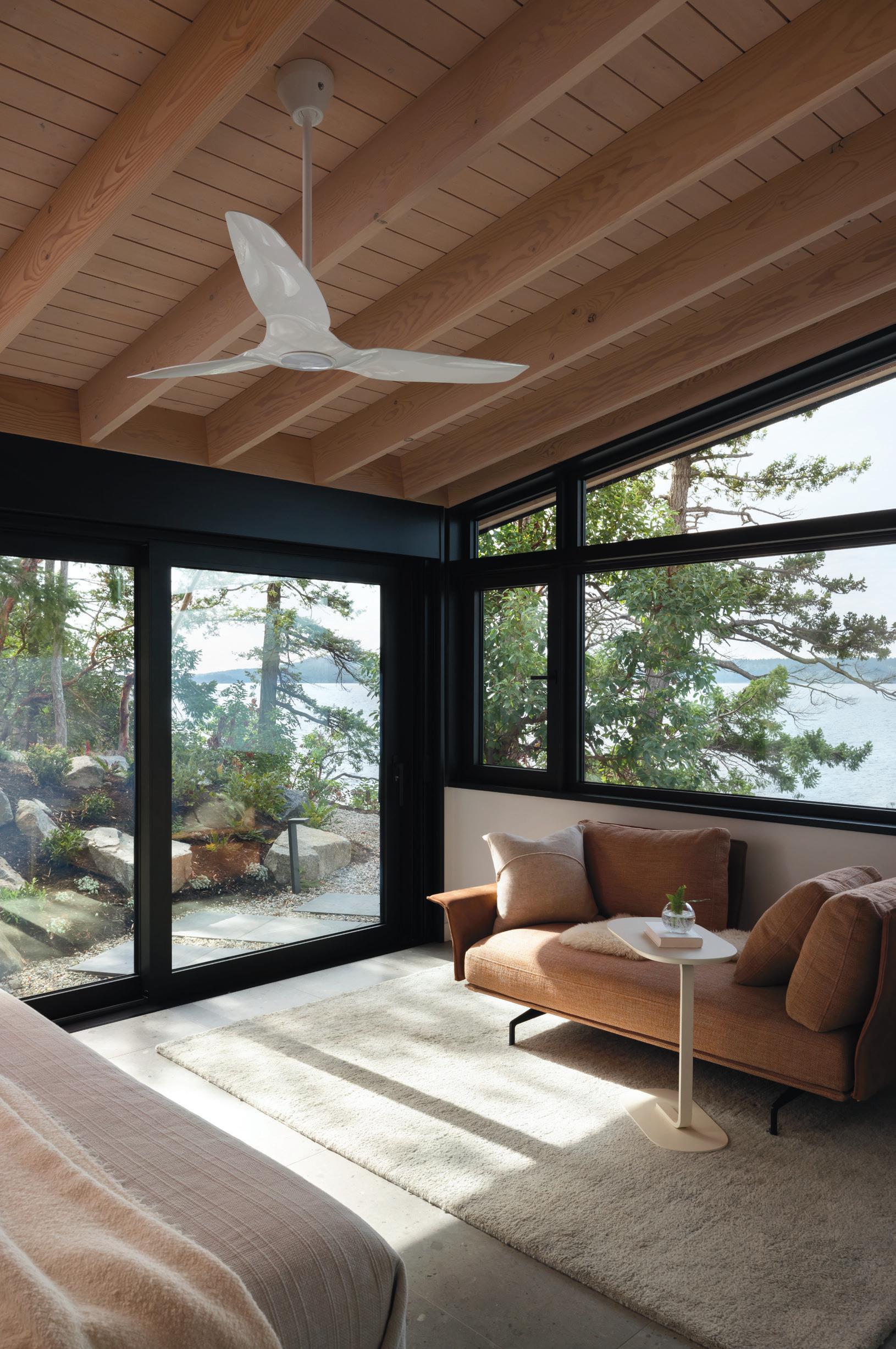
into the brilliant, voluminous great room. “I wanted the entrance to feel different from the rest of the house, which is airy and light,” says Brown, who aimed to marry West Coast Modern style with the homeowners’ request for a soft, Scandinavian vibe.
With light ash millwork setting a gentle backdrop throughout the house, Brown
strove to temper the orange tones of the exposed fir groove-and-tongue ceiling. “You don’t have infinite control over wood,” she says, “so we used trial and error with different stains to reduce the brashness of the fir without turning it pink.” The resulting tone is just a smidgen warmer than the kitchen cabinetry and provides a mellow contrast to
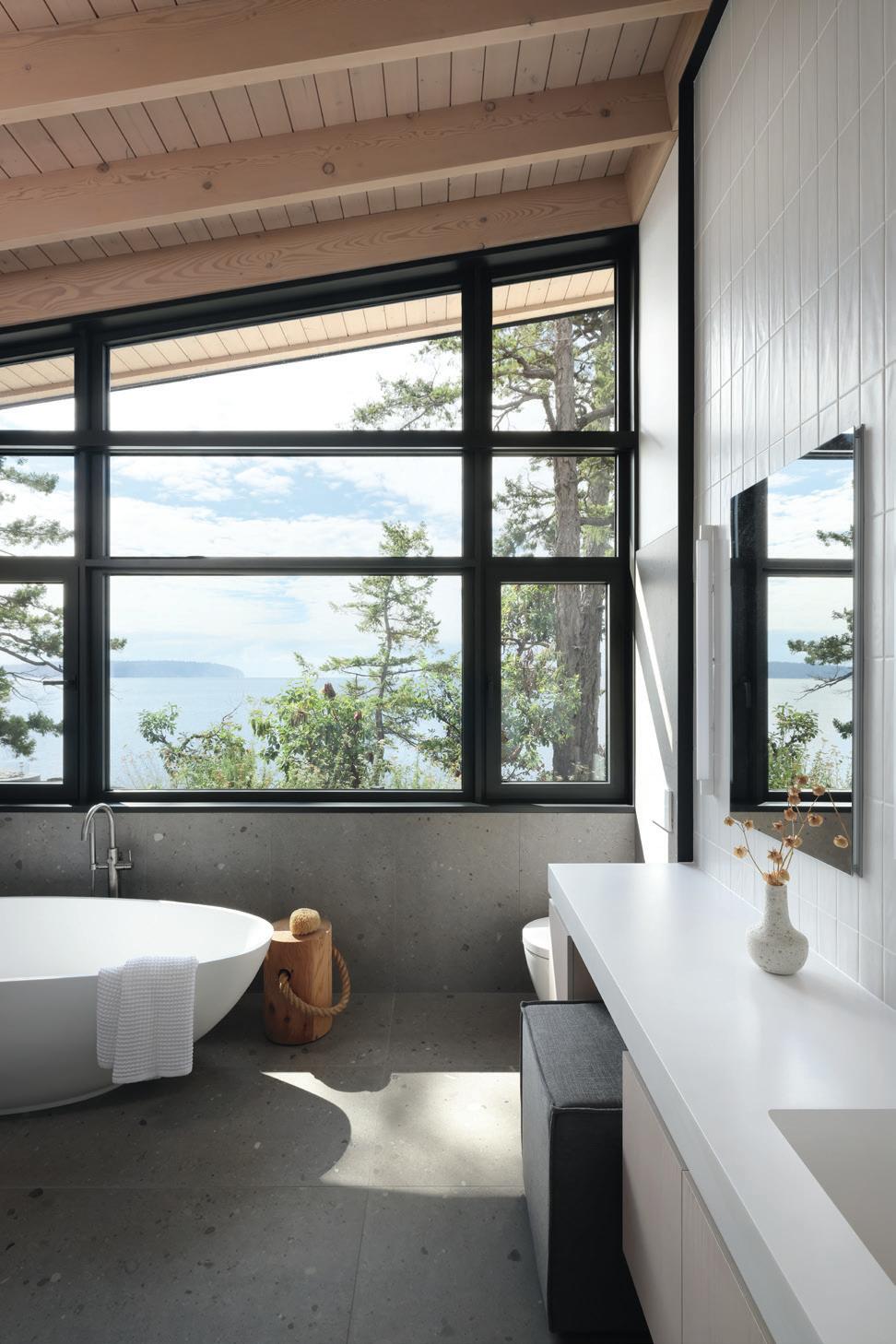
the stone grey of the large-format porcelain tile flooring.
The roof adjacent to the kitchen lifts a few feet higher as it opens to the comfy great room and dining room, where the windows, sliding glass doors and soft lighting blur the indoor/outdoor line.
The fixtures over the dining room table are a little victory for Brown. While the tongueand-groove ceilings are a beautiful example of signature O/C style and an extraordinary feat of carpentry, they eliminated the possibility of pot lights. Brown welcomed the challenge to illuminate the dining room with a quintet of aluminum, matte-vanilla A-N-D pendants from Inform that she’d long admired but had never found the opportunity to use. “They respect the architecture and reflect the playful spirit of the house,” Brown says.
The homeowners’ favourite places to relax are not inside the house but out—on the back patio where they occasionally see
HOMES + DESIGN OCEAN EYES
44 July/August 2024 / westernliving.ca
“The family chose the sweet spot on their property long ago and knew their favourite viewpoints before we started on the new house.”
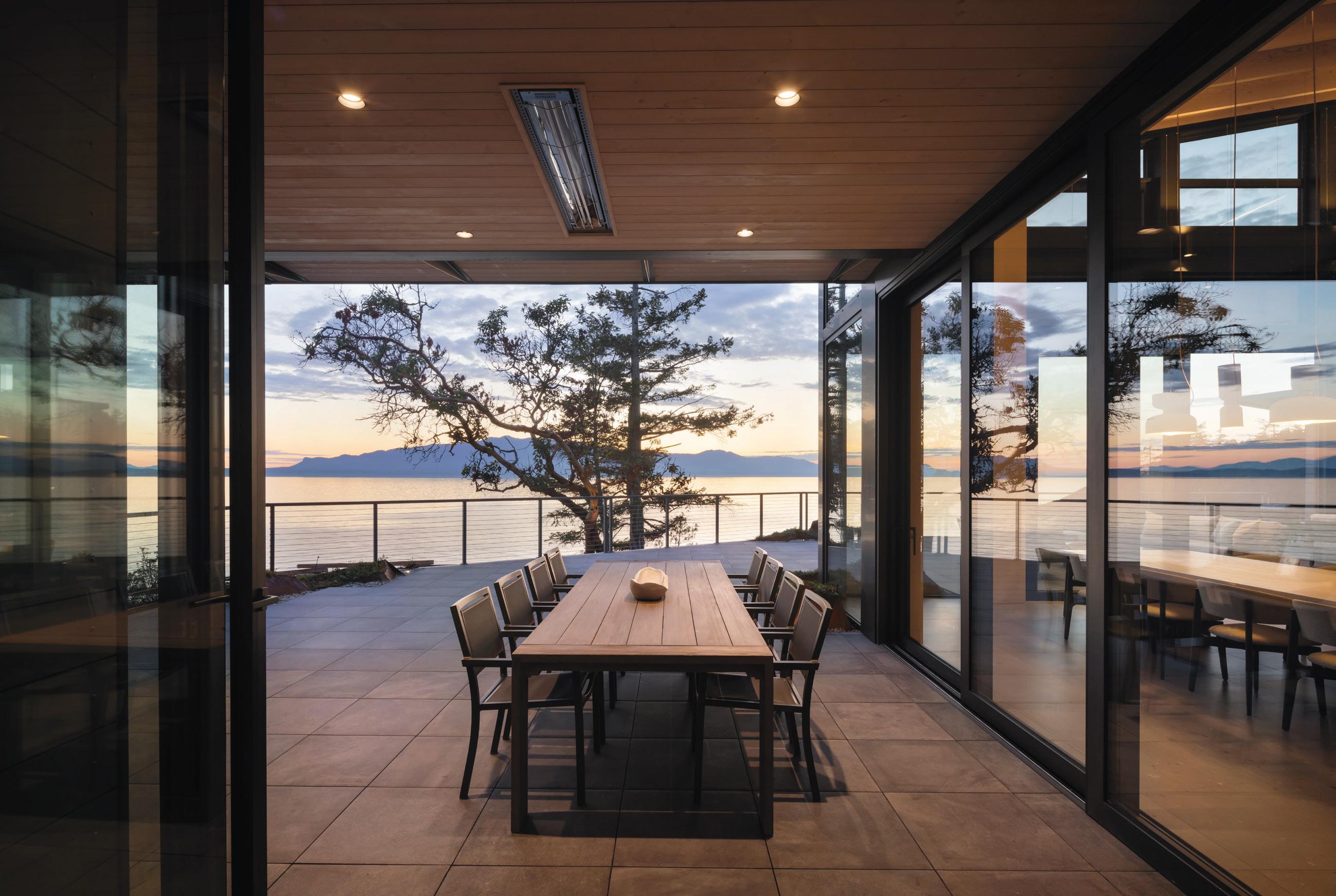
whales pass by, or down a few steps to the firepit where they watch the sun go down. Little wonder that, even with the house’s floor-to-ceiling vistas, the homeowner asked to bring a few pops of colour inside. “I admit I tend toward an entirely neutral palette,” laughs Brown, “but we found really nice ways to bring nature in.” By the time the family was ready to move in, however, they’d lost track of how some of those details would play out.
“They walked in and had a moment of rediscovery when they saw how everything came together,” she says. “There were happy goosebumps for sure.” The blue of the kitchen counter stools and bedroom headboard are pieces of the sky; the rust-coloured bedroom chaise, toss pillows and natural rust of Corten steel planters placed near the house celebrate the deep bronze richness of the area’s cherished arbutus. It’s the land, after all, that has the last word—land that, as Darvish says, “tells us what to do.”
 Outside the Lines
The outdoor dining room (above) is covered to allow for three-season use. The outdoor living areas are accessed from the great room, and centre on a fire table in one seating arrangement and an outdoor fireplace in the other.
Outside the Lines
The outdoor dining room (above) is covered to allow for three-season use. The outdoor living areas are accessed from the great room, and centre on a fire table in one seating arrangement and an outdoor fireplace in the other.
westernliving.ca / July/August 2024 45


 Room with a View
The modest-sized cabin is situated on a small private island in Howe Sound.
Room with a View
The modest-sized cabin is situated on a small private island in Howe Sound.
46 July/August 2024 / westernliving.ca
On the deck, chairs from Skargaarden are paired with a side table from local designer Barter.
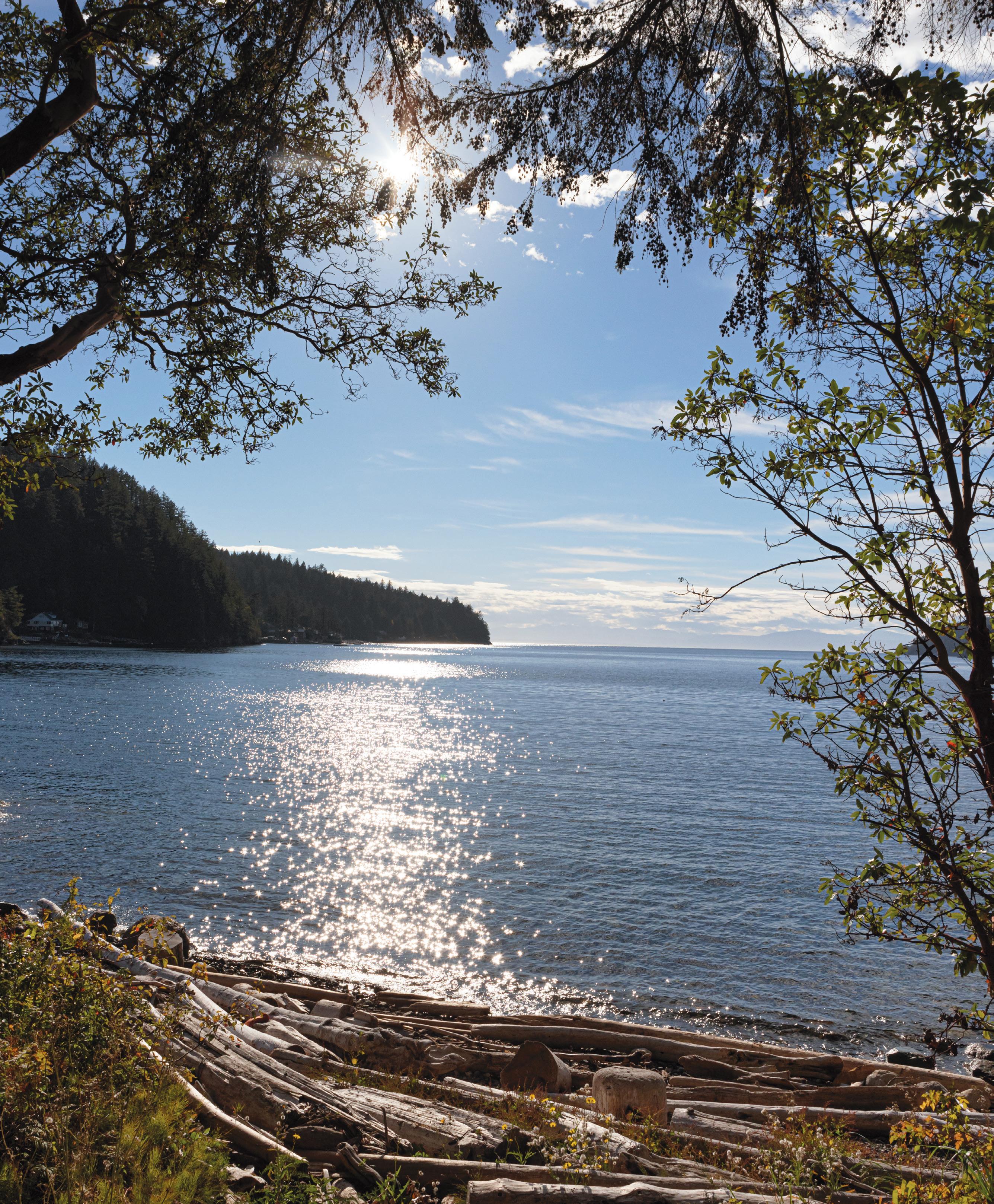
An Island of Our Own
Designer Sophie Burke brings a near-century-old cabin back to life on a remote island just up the coast.
By Michael Harris / Photos by Ema Peter
westernliving.ca / July/August 2024 47
Most days, if you’re lucky, a couple of chipmunks (named ChipA and ChipB) will come begging. They’re happy to wait while you fetch the peanuts.
From this cabin’s 800-square-foot deck, it’s easy to be drawn into the wider world. A network of boardwalks connects the main house to three tent platforms (where friends can sleep over), a bocce ball court, a basketball court and a sunbathing platform down by the water.
Then again, the shoreline is hard to miss. The property comprises an entire small island in Howe Sound, just northwest of Vancouver. A private coastline is quite literally in every direction. One can walk the perimeter in fifteen minutes.
All of which sounds rather grand. One would hardly guess that the house itself was verging on uninhabitable before a redesign by Sophie Burke. The original building was from the 1940s, and nothing had been done with it in the interim. Burke’s job was to turn that space into somewhere the owners could decompress, she says. The couple, looking for weekend breaks from their busy lives, wanted the chance to pile a couple of bags and their teenage sons into a boat, motor a few minutes out of town and enter a different (quieter) world.
Burke took inspiration from the seaside cabins of Norway and Denmark—especially the white-washed wooden panels that make those Nordic homes at once rustic and modern. “There’s something about pale wood panelling that feels calm and relaxing,” she says. Nowhere is there drywall, which Burke calls “too city-ish.” The windows and doors, likewise, have no casings, which highlights the hand-hewn effect. And tones of pebble and pine throughout seem to echo the nearby beach.

48 July/August 2024 / westernliving.ca HOMES + DESIGN AN ISLAND OF OUR OWN

Into the Woods
Pale tones throughout are punctuated by black-patinated hardware that also recalls the cabin’s nearly century-old history. On the opposite page, a network of boardwalks connect the property to tent platforms, bocce ball courts and more.
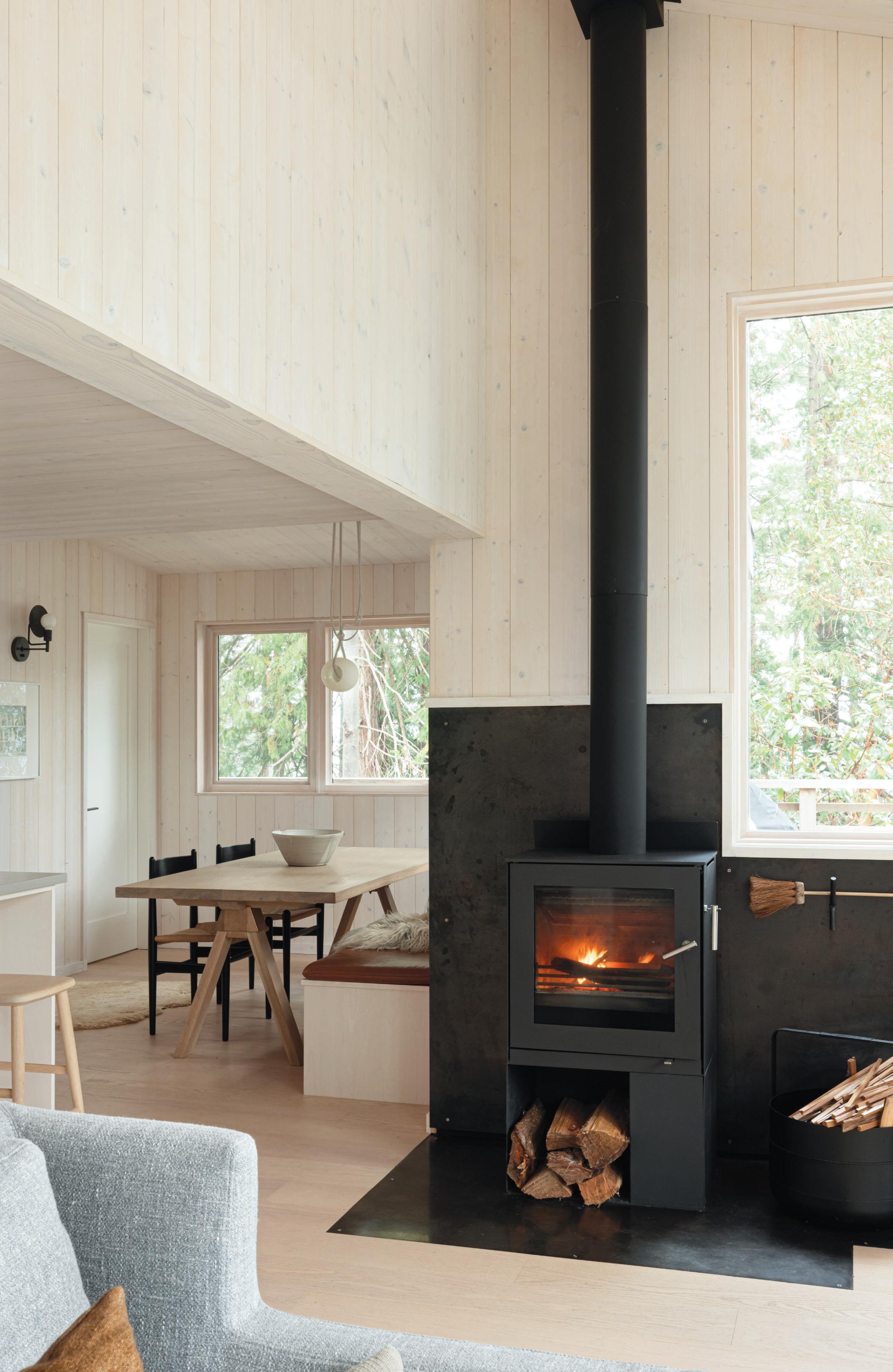
westernliving.ca / July/August 2024 49
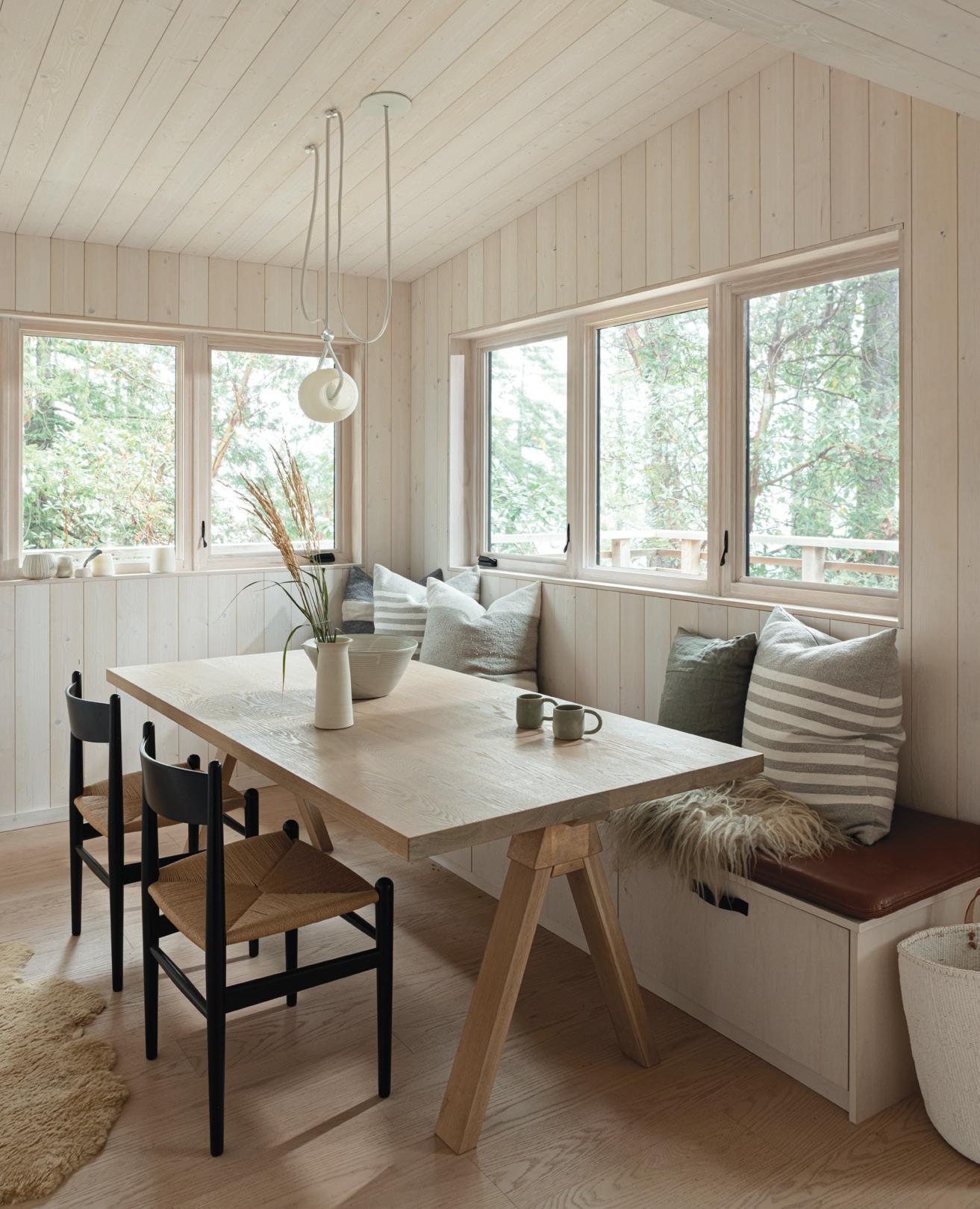


“There’s something about pale wood panelling that feels relaxing,” says Burke. Local furniture was used throughout: the dining table (above left) is from Vancouver’s Lock and Mortice, and the sofa in the living area (below left) is from Bensen.



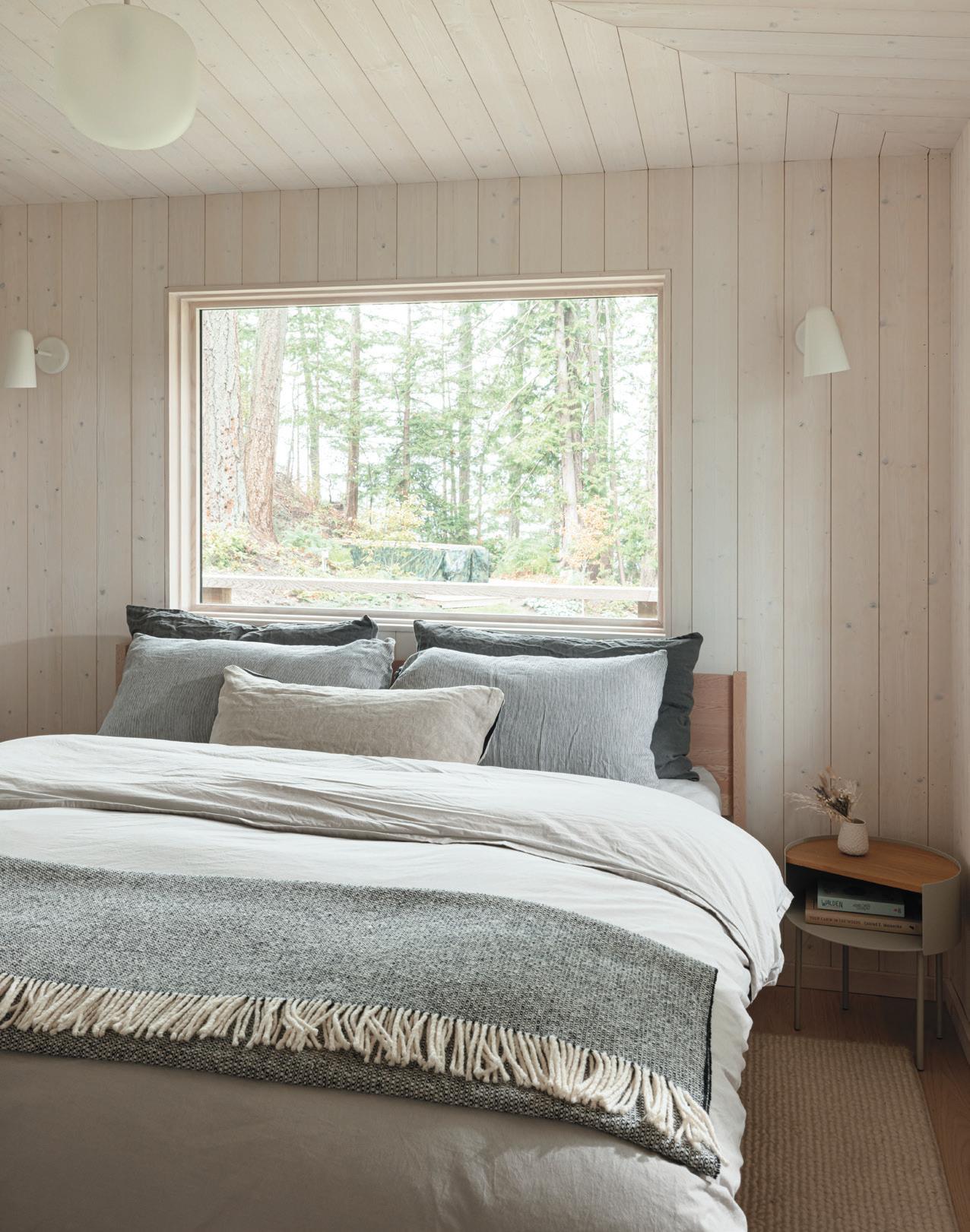
50 July/August 2024 / westernliving.ca HOMES + DESIGN AN ISLAND OF OUR OWN
Perfect Getaway




As we approach fire and flood season in British Columbia our Emergency Disaster Services are ready to respond... and it is thanks to your ongoing support. Donate online at salvationarmy.ca or call 1-800-SAL-ARMY salarmybc thesalvationarmybcdivision tsabritishcolumbia thesalvationarmybcheadquarters



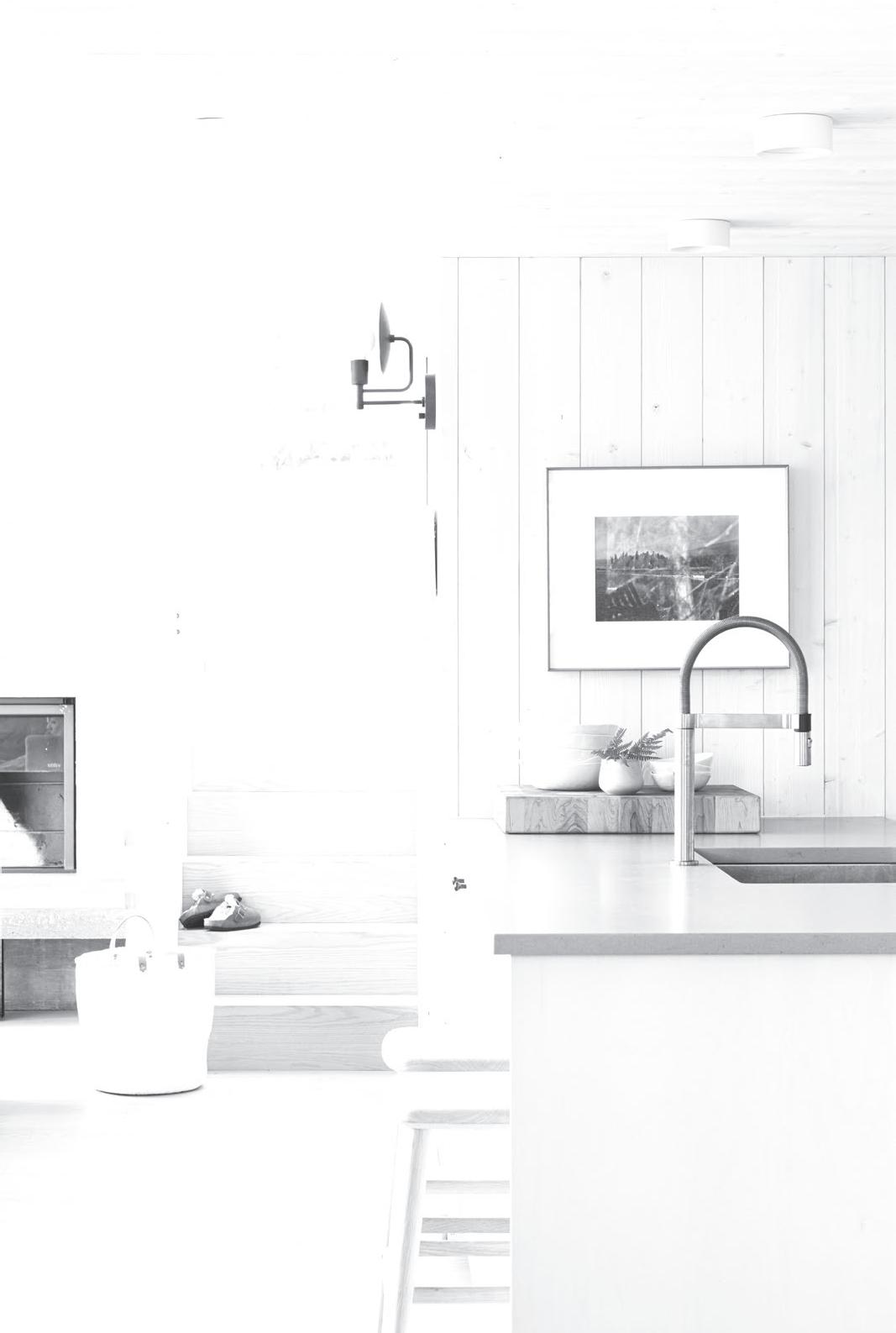

The renovation was meant to provide her clients with a stopgap measure—a sweet place to stay while they built something larger. But Burke delivered a space with so much heart, and such a profound relationship to the surrounding island, that the humble home became permanent.
The 700-square-foot original cabin was given a modest 320-square-foot addition (by construction company Space Building), making room for a larger bedroom, a new primary bedroom and powder room, and a dining area. Then, space-maximizing tricks were employed everywhere: a pocket door for the powder room, for example, and storage under the dining area’s bench.
Every room is surrounded by those calming panels of whitewashed pine. And, against that subdued canvas, “not a lot of ornamentation,” says Burke. Instead there are simple, meaningful additions: in the nook produced by a jutting fireplace, for example, Burke designed a custom unit for a beloved record collection and sound system.
The family is happy to traipse in and out, using the home as a launchpad for wanderings across their private island. The pathways connecting each corner of the isle are bordered by native ferns and grasses thanks to thoughtful landscaping by Considered Design.
When night arrives and the wandering is done, the main living space lights up with a four-foot Noguchi pendant. Its paper-lantern glow is a light fixture’s complement to those whitewashed panels. Below, an ash Safari chair by Carl Hansen and a Little Petra lounge by &Tradition invite end-of-day confabs.
Things stay warm, meanwhile, thanks to two wood-burning fireplaces in the main living space. Burke added the second—a freestanding unit near the kitchen (backdropped by a swath of black-coated steel)—to ensure that visits during the winter remain cozy.
All year, this humble home can serve as a staging area for outdoor adventures— and a comforting light in the woods when that network of pathways leads you home again.

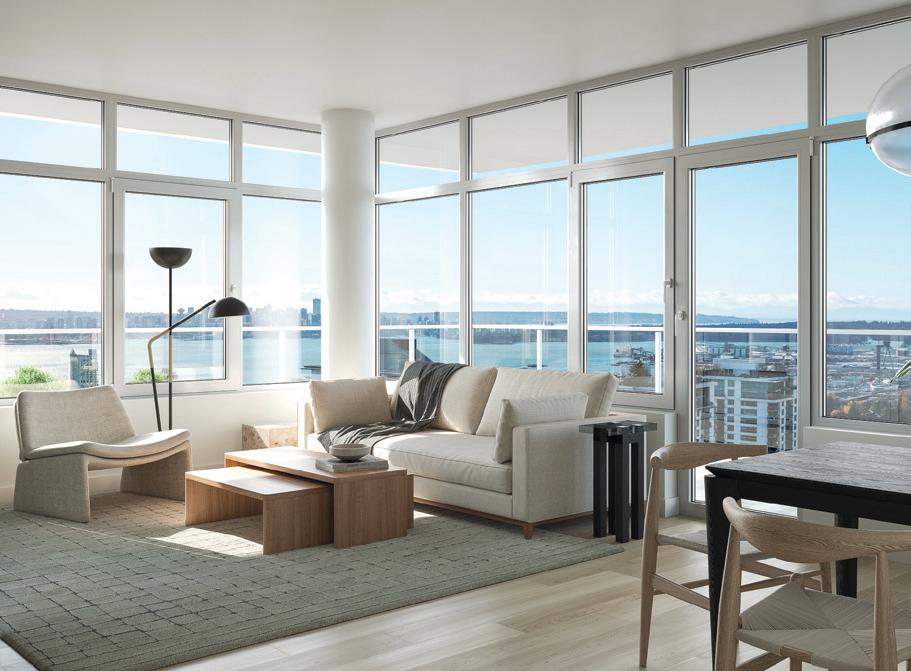
52 July/August 2024 / westernliving.ca HOMES + DESIGN AN ISLAND OF OUR OWN
Welcome Home Lock and Mortice stools line the kitchen counter (above). The serving bowls are from Vancouver artist Janaki Larsen, whose designs are in demand around the world (She once designed dishes for Noma in Copenhagen.)

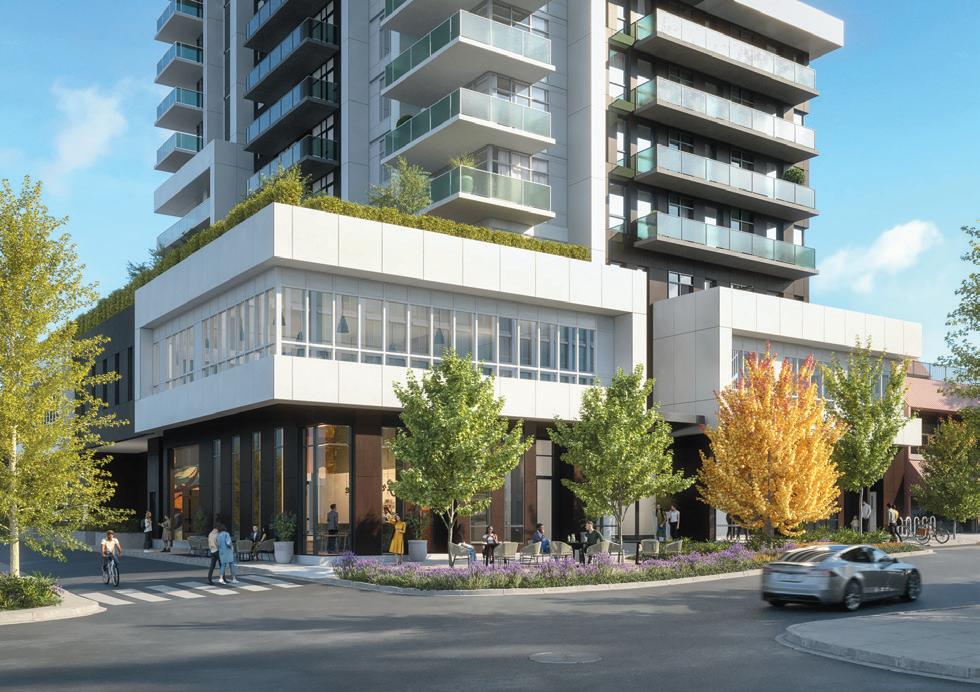
One20 at 14th + Lonsdale – From mountains to water with community at the centre.
One20 is a vibrant community of 164 contemporary residences in Central Lonsdale, surrounded by breathtaking views, diverse dining options and a growing, welcoming community.


Central Lonsdale is the urban center of North Vancouver and one of the city’s most diverse and fastest growing neighbourhoods. Its warm, inviting energy welcomes entrepreneurs, culture lovers, fine diners and revellers in BC’s natural wonders to discover what it means to be part of something alive and vibrant. At the heart of it all, One20—a collection of 164 contemporary residences crafted at 21 storeys—will be a place where home and natural beauty meet.
One20 residents can soak up breathtaking mountain and ocean views while enjoying proximity to every amenity. The homes are situated on Lonsdale Avenue, steps from the lively pedestrian thoroughfare of shops, dining and seating that extend from 13th to 15th Street and infuse the neighbourhood with a casual, west coast spirit. The energy of the Civic Plaza extends across to the street fronts of One20.
Tucked away on a quiet one-way street, One20 welcomes residents through an inviting lobby with warm wood tones, plush seating and over-height ceilings for an intimate sense of arrival. In the homes, open concept interiors carry through that sense of connection, creating the perfect balance between livability and comfort. Abundant glazing opens the spaces to stunning panoramic views of water sparkling in Vancouver Harbour, the towering North Shore mountains and bustling downtown cityscape.
Every design element is carefully curated to include beautiful natural materials that blend harmoniously with nature, while infusing each home with beauty and function. In the kitchen, premium quartzite counters and backsplashes complemented by custom cabinetry and European appliances invite residents to conjure their inner chef or invite their favourite people to gather at the generous island for effortless entertaining. Unique customization options including a full-height cabinet, wine fridge or speed wall oven for you to choose from with every home, allowing you to personalize your own kitchen.
Elegant finishes, integrated lighting and wall-mounted fixtures invite sanctuary in the One20 bathrooms. Live well and organized with thoughtful storage solutions, including a mirrored vanity with open shelving and a built-in shower niche. These rooms are truly reminiscent of a spa atmosphere.
On the building’s third floor, residents are invited to gather, connect and collaborate with a curated collection of amenities. Host friends and family in the inviting social lounge, complete with a spacious kitchen, dining room and games area. The open-air terrace is the perfect setting to dine al fresco, and the fully-equipped fitness area is the place to conquer wellness goals. A coworking lounge with private meeting rooms is designed to boost productivity, and when the workday is done, residents can unwind in the vibrant open-air courtyard and boulevard seating along the street level, with convenient access to commercial and retail.
It's time to discover an enduring sense of culture—and home.


Visit LiveAtOne20.com to register.



Connect:
Canada Wide Media in partnership with One20
SPONSORED REPORT @threeshores @threeshores.ca
Cottage" is a
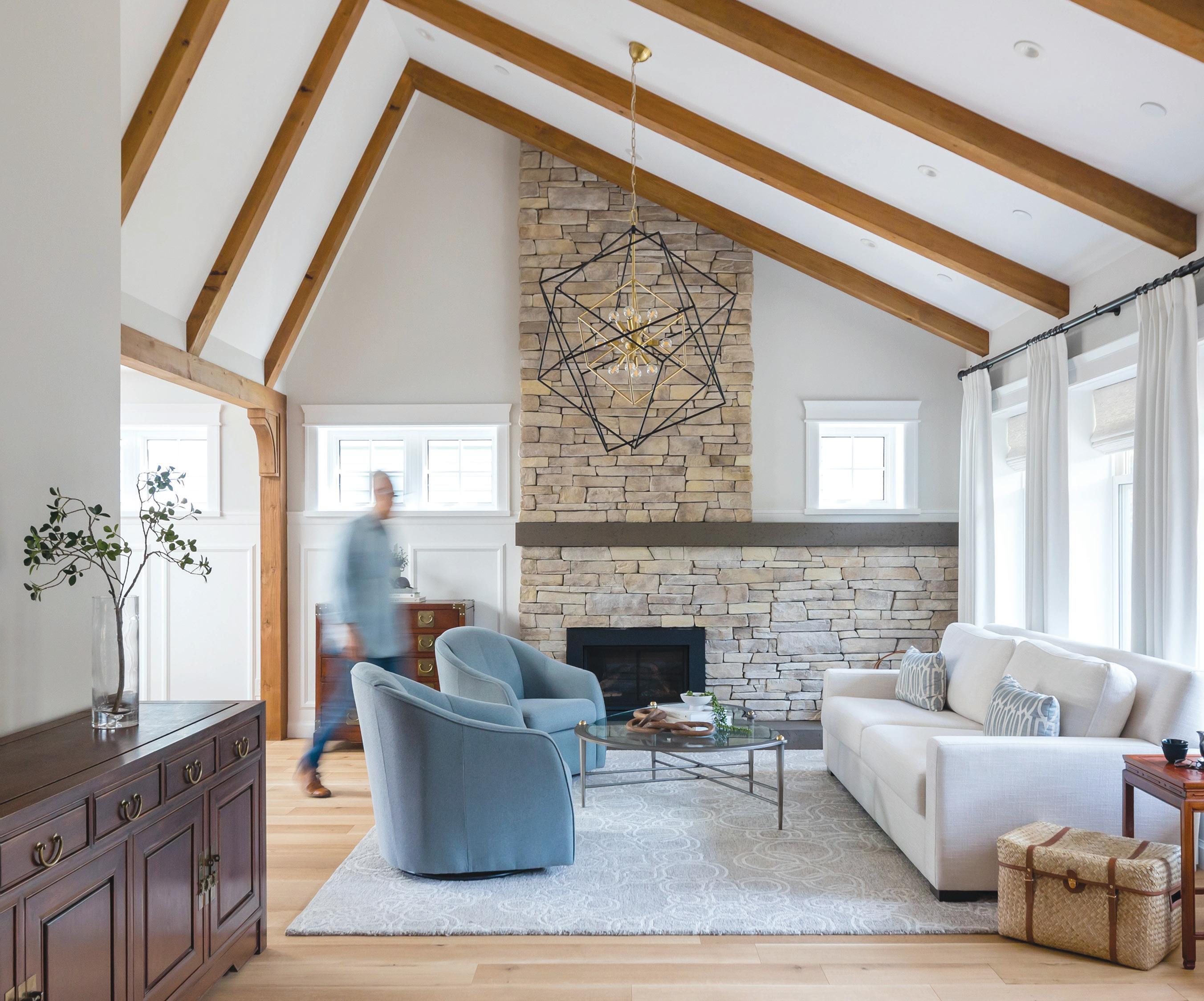
BUILDING YOUR DREAM HOME— IN GREEN
Achieving a high-performance home in BC has never been easier with tips from green building experts who say simple and durable is the way forward


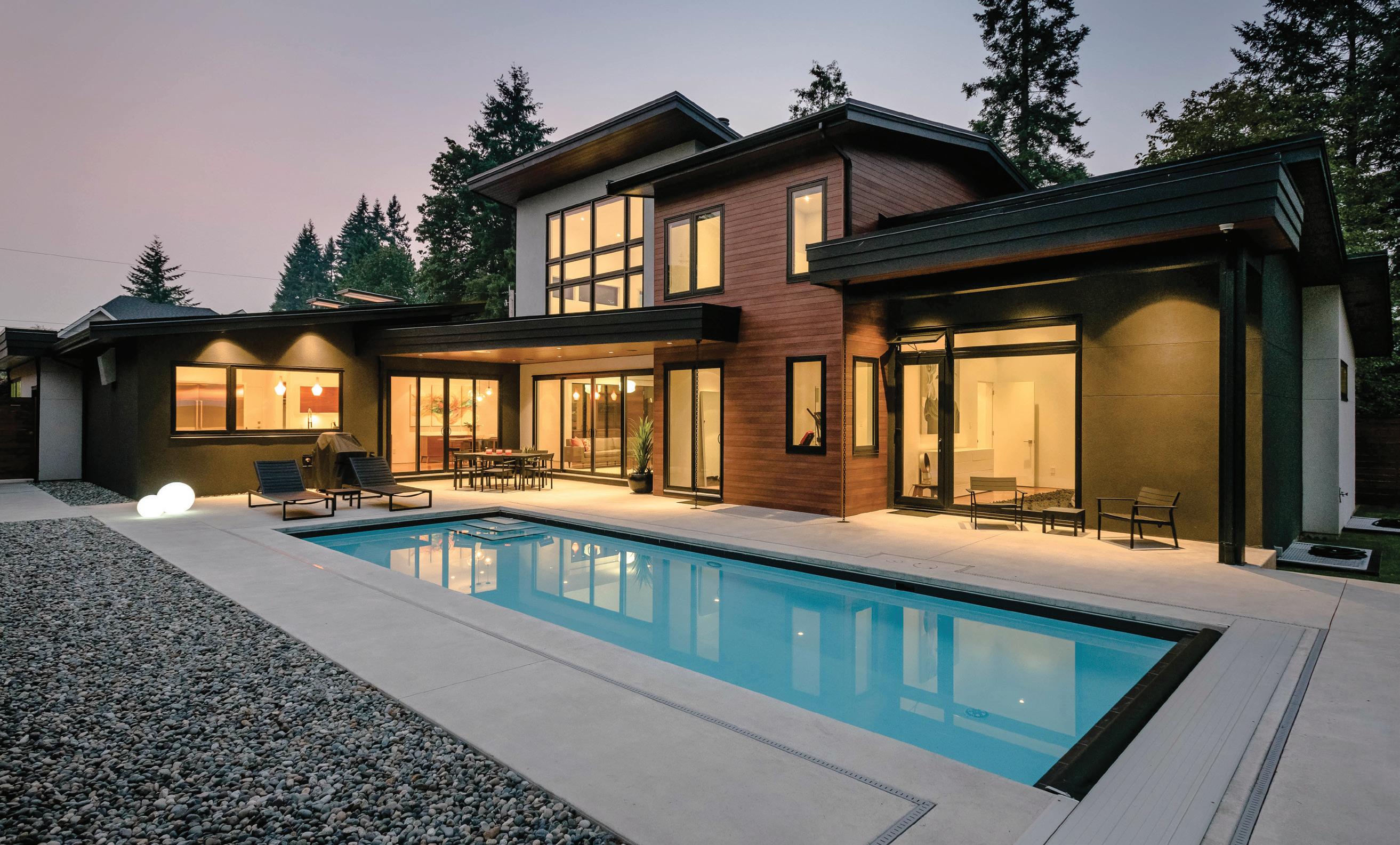
BUILDING GREEN SPECIAL FEATURE
"Modern
multi-award-winning, certified Built Green Net Zero Energy + Home project and the first Built Green Net Zero Energy + Renovated Home in BC.
was constructed
House Design/Build/Team.
It
by My





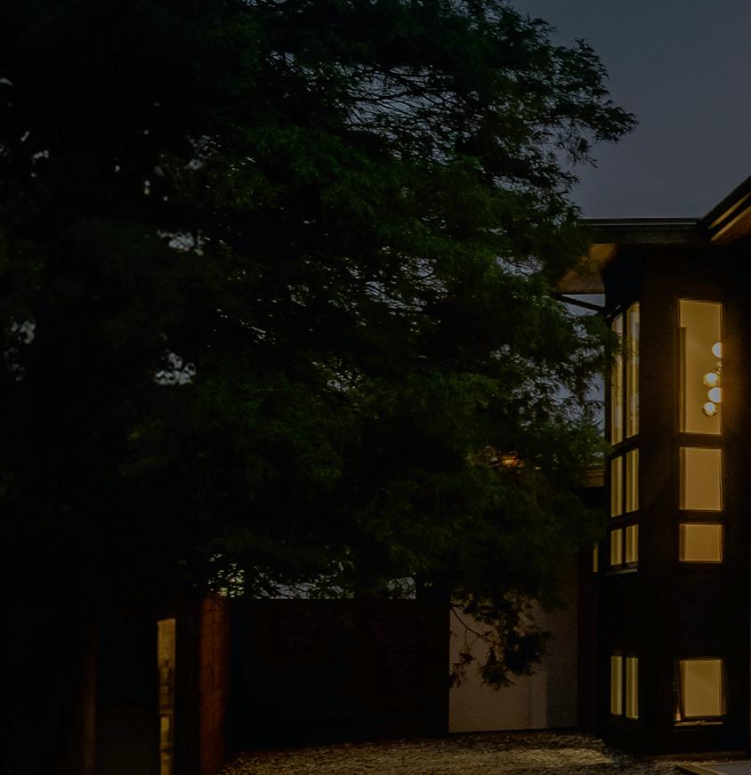






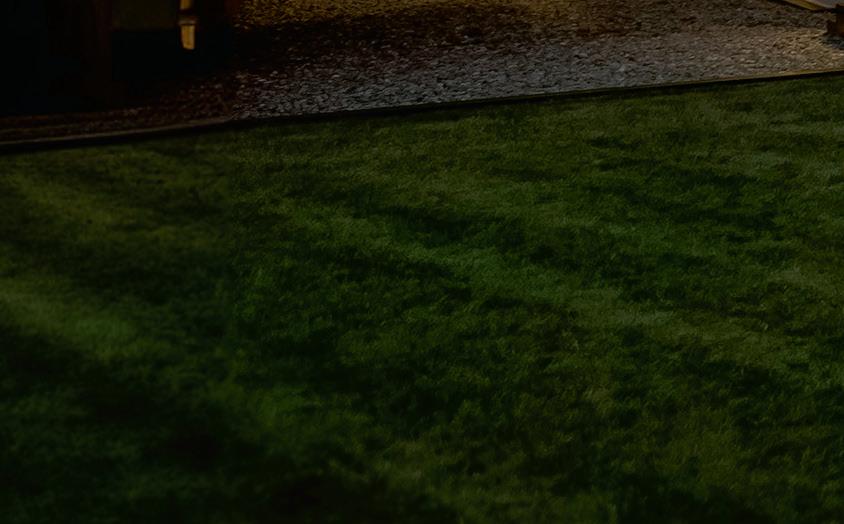


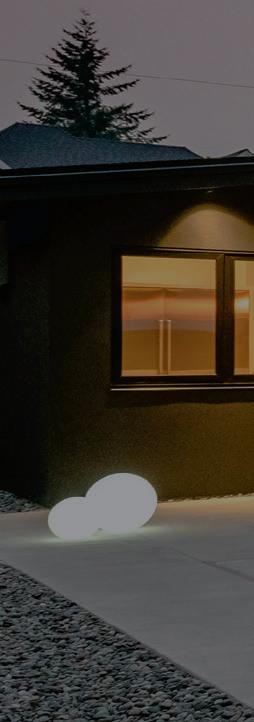


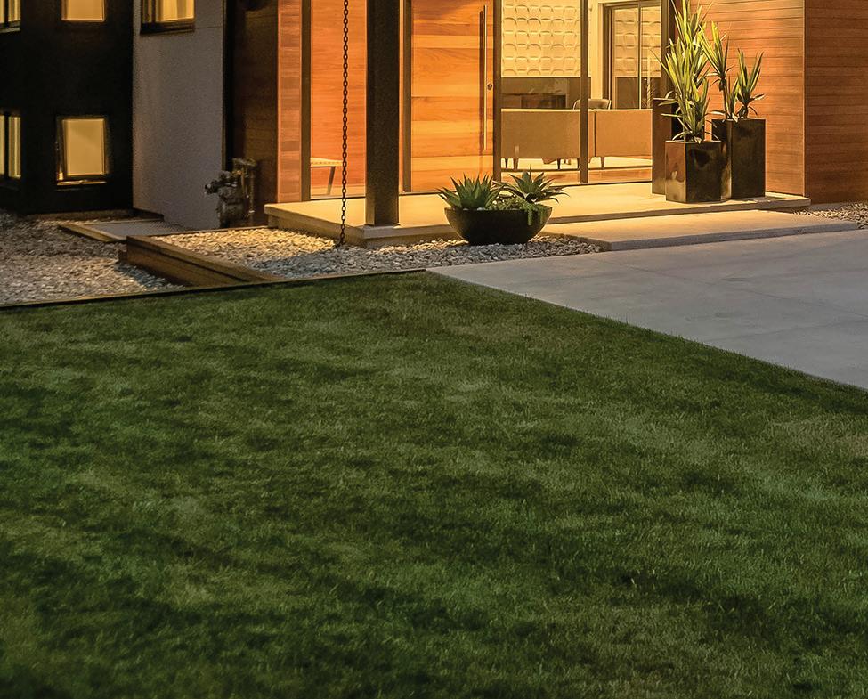
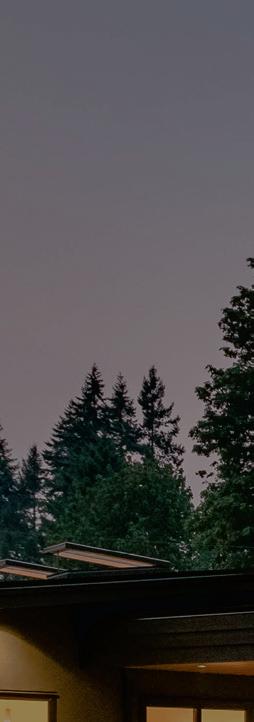
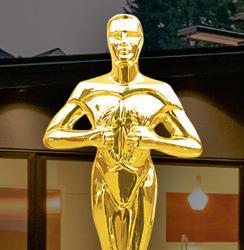
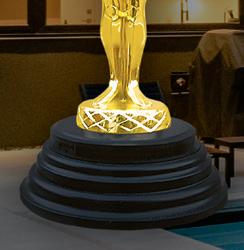


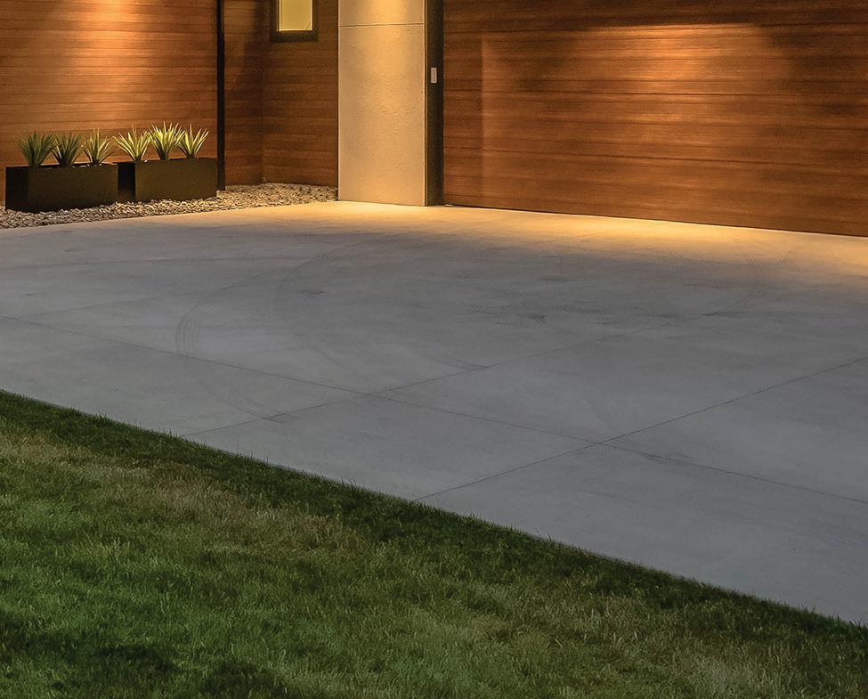

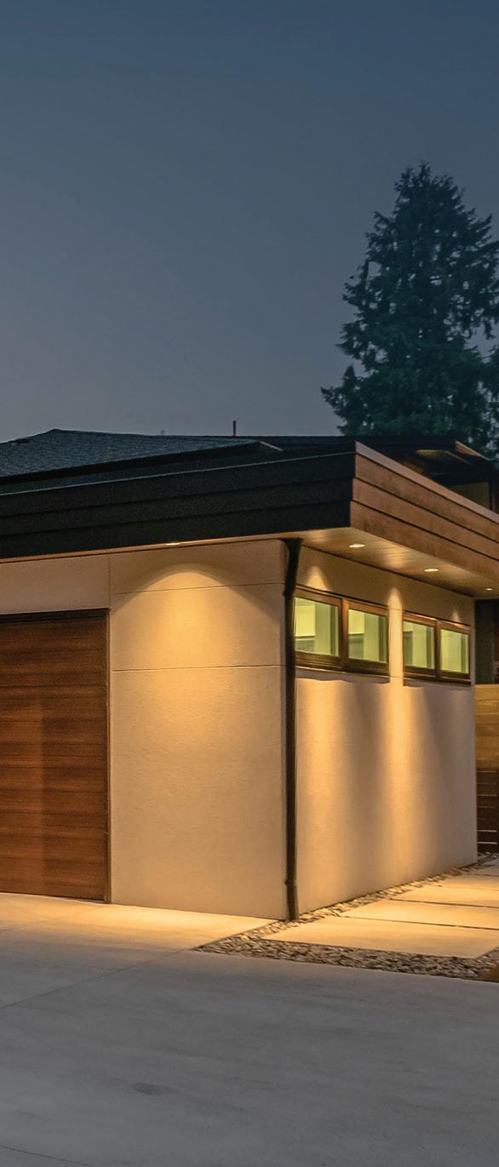


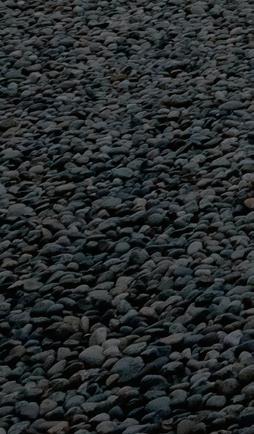

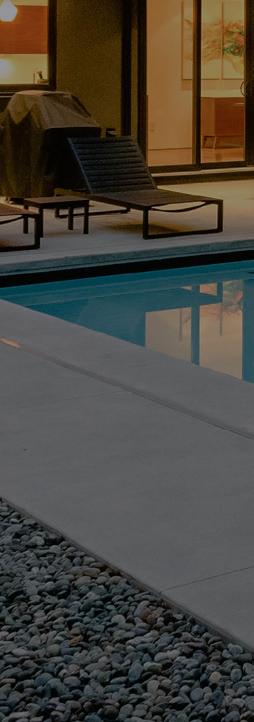
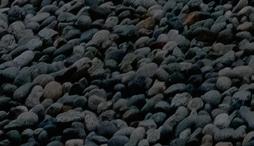
Award Winning Renovations & Custom Homes BC’s most awarded Design/Build firm To schedule a complimentary consultation call 604-694-6873 myhousedesignbuild.com
British Columbia is getting greener by the day. A Canadian leader in energy-efficient building practices and code development, the province is raising the standard for new construction with initiatives like CleanBC, which encourages energy-saving improvements in existing buildings—including residential properties—and supporting communities in reducing greenhouse gases as we all prepare for and mitigate the effects of climate change.
The plan looks to lower climate-changing emissions by 40% by 2030—an ambitious goal that the Province is inching toward with incremental steps to increase energyefficiency requirements in the BC Building Code and to make buildings net-zero energy ready by 2032.
But where does this leave the average BC homeowner looking to upgrade their existing home to meet energy efficiency targets or build a new home that will sustain into the future? Where do they begin to pull their high-performance dream home together on paper and, most importantly, at the bank?
British Columbia’s experienced residential green builders and designers say the best way to implement green building practices into a new build or renovation is to divert budget to the most durable materials and to systems that are too difficult to upgrade later. They advise on planning ahead, assembling a great team, and most importantly, keeping it simple.
KEEP IT SIMPLE
“Early decisions save time and money in the overall process,” says Graeme Huguet, managing director for My House Design/Build Team. “Building envelope and proper HVAC design should be the priority as these are areas that can’t be changed easily in the future but provide the biggest return on investment and most energy efficient results.”
My House Design/Build incorporates the Built Green Canada checklist into every project it takes on, whether a kitchen and bath renovation, a whole restoration, a full custom home or a laneway. The team also includes an energy advisor who monitors
and consults on every project.
“Any green building design starts with creating a home that needs less energy to heat and cool, followed by high-performance mechanicals and appliances, smart home technology, efficient plumbing and electrical fixtures, and sustainable finishing materials used as often and in the most valuable ways possible,” Huguet says.
David Adair is director of Blackfish Homes Ltd., which operates in the Lower Mainland focusing on the North Shore and Vancouver, as well as Gabriola Island and Mid-Vancouver Island. He agrees that mechanical systems should be an early consideration, along with building envelope.
“We encourage tight, low air-change house wrap systems coupled with exterior insulation under the finish sidings,” he says. “This would be a very expensive change to do in the future and would not pay for itself in its returns. But to do this work during the build the home will stay warmer in the winter and cooler in the summer without added energy costs.”

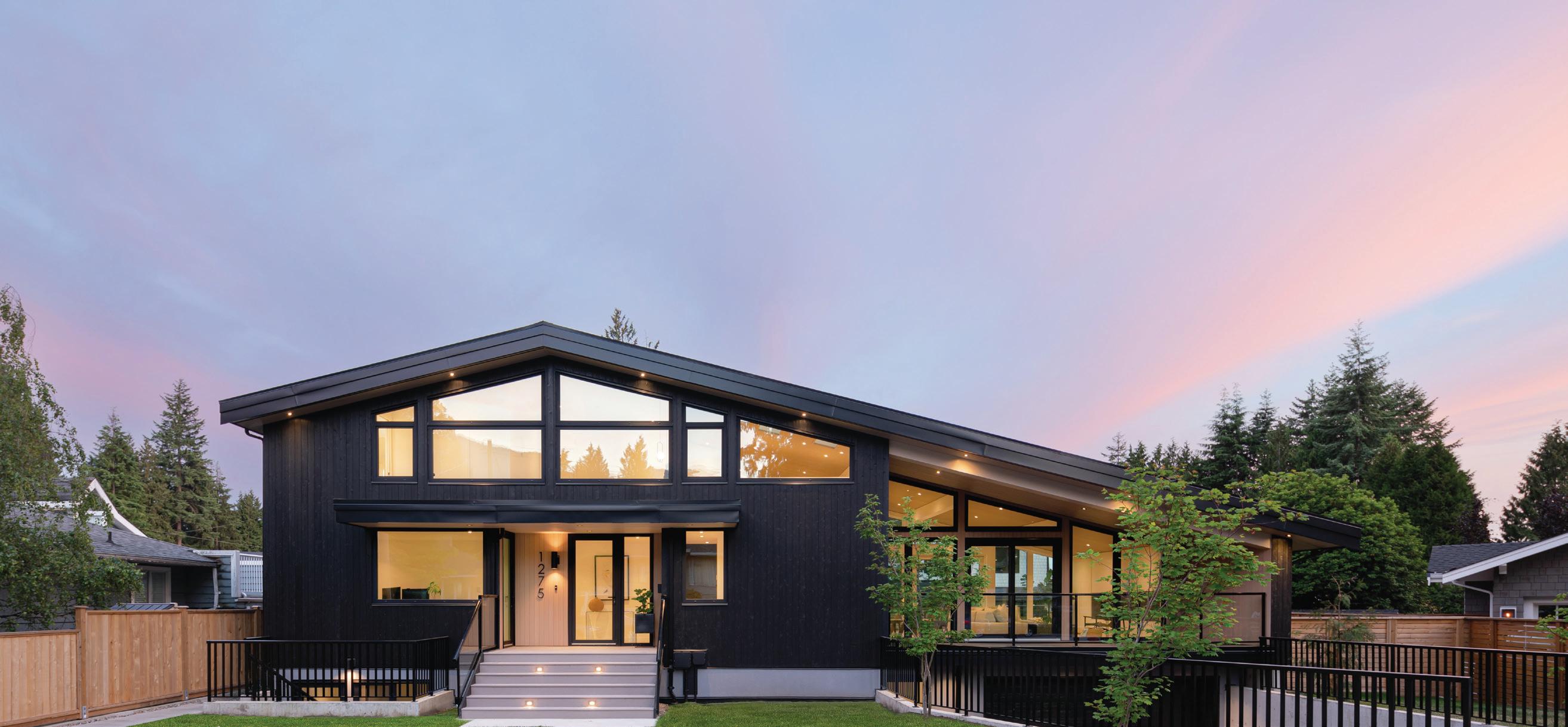
BUILDING GREEN SPECIAL FEATURE
Innotech Dan Kirchner/360hometours.ca
How to Choose a Design Build Company for your High-Performance Home.
Experience, curiosity and teamwork are key to a successful team, say the experts at Innotech Windows + Doors.

One of the most difficult—and important— decisions to make when considering a home renovation or building a new home is choosing the right design and build team. It can be a daunting task especially when superior comfort, energy efficiency and quality are a priority.
As a manufacturer of high-performance fenestration products, Innotech Windows + Doors has worked alongside thousands of architects, home designers and builders. Based on our experience, there are three traits that are common to a successful highly sustainable renovation or build: experience, curiosity and teamwork.
Renovating or building a home that exceeds the base building code requirements requires specialized knowledge gained through training and experience. It is important to select a design and build team that has the right qualifications and a solid portfolio of homes that meet higher levels of performance, such as BC Energy Code Step 5 (net-zero ready) homes, Built Green® certified homes, CHBA Net-Zero labelled homes, or Passive House certified homes.
Curiosity is indicative of a successful design and build team. Every project has a unique set of goals, constraints and challenges—a design and build team that is curious will be better able to identify these unique characteristics to prepare a successful project plan.
An experienced and curious team is also one that values teamwork. Renovating or building a home involves many parties, from the homeowners, building officials, engineers, energy advisors and interior designers, to tradespeople and many building material suppliers. A renovation or new build that is on
budget, on time and meets high-performance standards requires a design and build team that is respects and includes all necessary parties.
A design and build team that has experience, values curiosity and demonstrates teamwork is more likely to successfully achieve higher performance targets as they are familiar with the building materials, technologies and strategies needed to renovate or build a highly
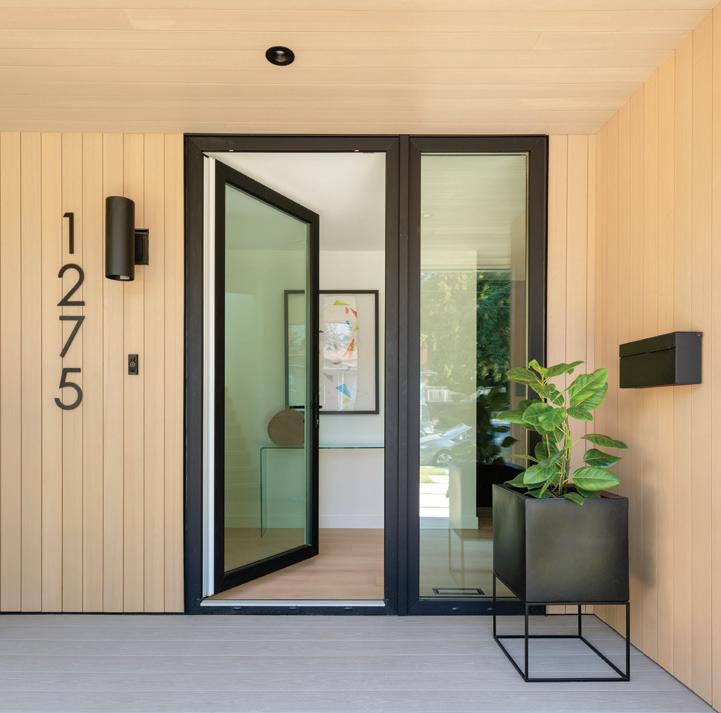
A visual blend of the interior and exterior of the home is achieved with floor-to-ceiling high-performance windows and doors.

The highly energy-efficient home features triple glazed windows and doors. The generous overhangs on the home and the mature trees on the property provide important natural shading to minimize heat gain in summer months.
comfortable, low-energy and durable home.
Burnage is a recently completed project in North Vancouver, British Columbia. Designed by Humenny Design and built by Twin Lions Contracting, this custom home showcases how the design and build team leveraged decades of experience to create an architecturally striking and deeply sustainable home—all without inflating the original budget.
The custom home features several innovative building strategies and materials, including:
• ICF foundation by Vancouver ICF
• Structurally insulated panels (SIPs) for the roof and the walls from West-Eco
• Triple glazed windows and doors by Innotech Windows + Doors
• Fully electric home by Reliable Electric
• High-performance HVAC system by Paris Mechanical
The result is a beautiful home that meets the criteria of the CHBA Net-Zero Home Labelling Program and exceeds the requirements of Step 5 of the BC Energy Step Code—testaments of the home’s sustainable design and purposeful construction.


Start assembling your team today. Visit innotech-windows.com




@innotechwindowsdoors
SPONSORED REPORT
Connect:
Canada Wide Media in partnership with Innotech . All images by 360 Home Tours
“Most importantly, keep the design simple,” says Damon Gray, founder and CEO of NZ Builders Ltd., a general contractor in Victoria specializing in building high-performance and passive solar homes on Vancouver Island and the surrounding area. “Spend money on durable products and systems, such as insulation, durable cladding systems and small, low maintenance heating and ventilation systems. Our approach to green is building a home that will last generations with low maintenance needed and no need
to remediate the cladding or structure in the owners’ grandchildren's lifetime. If you follow energy efficiency rules in building your home, it becomes a healthy home.”
Approaching this “simple and durable” mantra applies in the design parameters, as well. Khang Nguyen, founder, Architrix, a Vancouver-based residential planning and design firm, relies on creating simple shapes, construction methods and execution of details, and then choosing the most durable material, systems and methods as possible.

“We believe that producing easy to build buildings that last a really long time is ultimately better for the environment,” he says.
COMMON MYTHS
The biggest barrier to green building that homeowners perceive is cost—that building a greener, more sustainable and highefficiency home is sure to be out of reach or break the bank. But with the right planning and pre-construction considerations, that is not necessarily the case. “We have always believed that healthy homes needed to be built as a system, not a collection of parts,” Adair says.
In fact, the only difference in cost between Blackfish code homes and high-performance homes is the thirdparty validation and testing. “We look to source and install products that have full year-round returns, with particular attention to quality and durability in systems that would be difficult to change or update in the future,” Adair says.
When managing the budget, consider diverting money—rather than spending more of it—to portions of the build that ensure better products and place efficiency where it counts.
“For example, spend more money on amazing windows versus on your kitchen appliances at the onset, then eventually upgrade your kitchen appliances over time,” Khang says. He recommends that homeowners consider the long-term effects of energy efficiency in terms of heating cooling cost versus up front initial costs of good materials and equipment.
“Do the research into what it means to build an energy efficient home, the methods, systems and costs required,” he says. “Then, research the teams that are able to execute it. From there the homeowner will be guided based on their desire to build a greener building relative to their budget.”
Huguet notes another common myth is that a high-efficiency furnace or heat pump will by itself save money and make a home greener—untrue, he
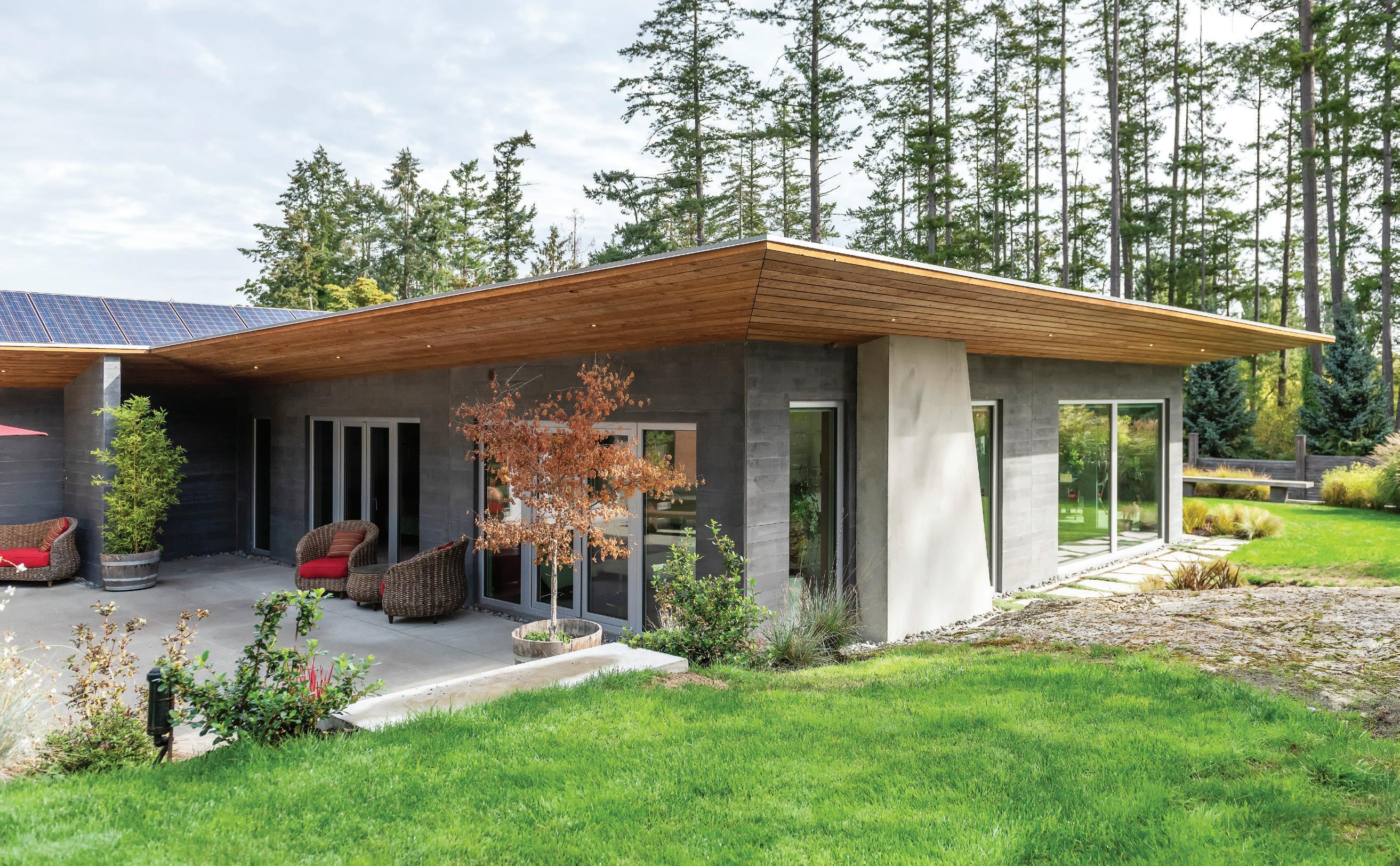

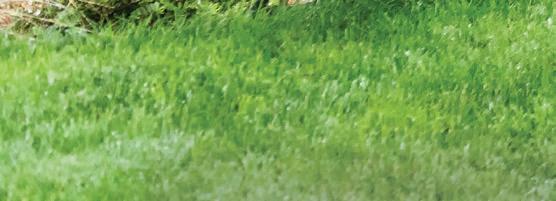

BUILDING GREEN SPECIAL FEATURE
NZ Builders Ltd.



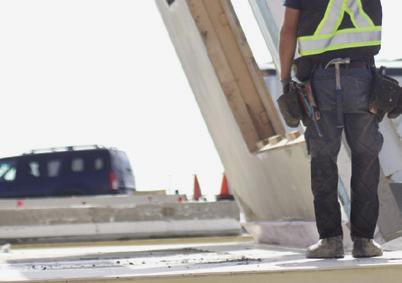










says. “The house is a system, and all areas need to be discussed such as windows, insulation, heating, cooling, ventilation and electrical needs,” he says. “These components have to work together for maximum sustainability and efficiency.”
And speaking of heat, Gray says the commonly held belief that “heat goes up” is also incorrect. “Actually, heat takes the least path of resistance,” he says. “The ground is 10 degrees, so if you don’t insulate under your slab, the heat in your home will go into the earth.”
Approximately 30% of your slab area is the building envelope. If the foundation wall is not insulated, 80% of that heat is lost.
The same goes for hot water tanks that are not insulated or do not have insulation separating the bottom of the tank from the earth. “That 10-degree earth will suck the life out of your home,” Gray says. “The square footage of your slab adds up to a considerable amount of your buildings’ envelope area.”
He adds that some people tend to hyperfocus on lights when thinking about energy efficiency, but they only make up 4% of the energy bill, and even less if they are LED lights. It’s more effective to turn attention to hot water, heating and cooling loads, which demand the most energy use.
“Turn your hot water tank down by five degrees and you will save 30% of the heat demand needed for that tank,” Gray says.
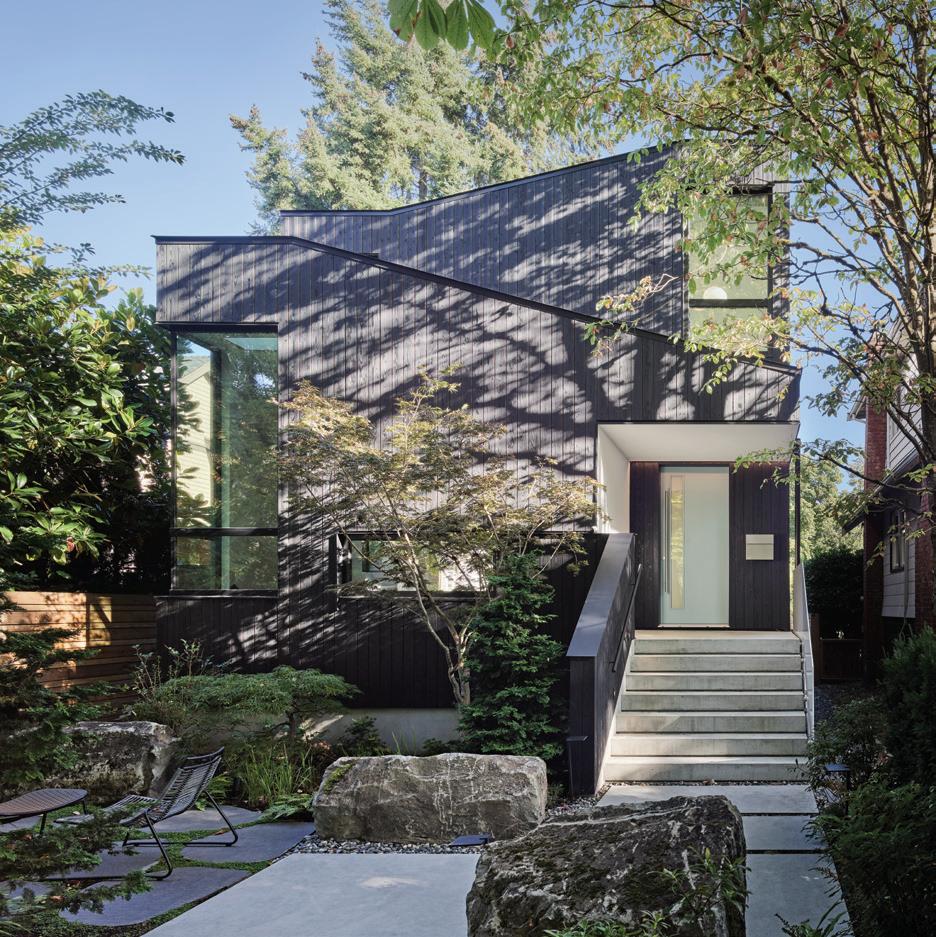





BETTER BLACKFISH HOMES builder and renovator. While many build houses, we build healthy, sustainable homes. Contact us to schedule a project consultation. blackfishhomes.ca | t. 604.980.0814 | info@blackfishhomes.ca | @blackfishhomes | #blackfishhomes | #buildbetter
|
|
|
BUILDING GREEN SPECIAL FEATURE
SIMPLY PUT, WE JUST BUILD
Northshore
Vancouver
Gabriola
Mid Van-Isle
Blackfish Homes
Andrew Latreille
CHOOSING THE RIGHT TECHNOLOGY
So, what is the best way to tackle green building when it comes to technologies and methods? Khang says the best and most effective building technology is your thermal envelope.“If you can create a well insulated and airtight envelope, then that is most of the battle,” he says.“From there, getting solar PVs to help supplement your electrical usage is another great use of improving technology.”
Gray agrees, noting that sun—when harnessed correctly—is a resource that is essential to the health of the home and its occupants. He also points to some basic principles, like the more insulation the better, the value of airtightness, and the importance of having good quality ventilation systems.
“I like simple wall assemblies that are not complicated and are durable,” Gray says. “For example, our Monolith Wall System consists of concrete, rebar and insulation to create a wall from exterior cladding to drywall. This deletes six materials needed to complete the same wall assembly if you were to do a light gauge steel or effective R-value wood frame system.”
The Monolith system allows builders to obtain airtightness and full wrap of insulation, while preserving the integrity of the window install and flashing details.
Jessica Owen, brand champion from Innotech Windows + Doors, knows just how important those details are. Innotech manufactures high-performance windows and doors for sustainable homes, including custom manufactured tilt and turn windows and exterior doors that help exceed performance targets.
Owen says homeowners should never underestimate the impact that doors and windows can make, particularly on budget, product performance and overall comfort of the home. For example, the size, configuration and decorative options, such as grids and finishes, of the windows and doors all affect the budget. These same design choices, along with glazing options, also affect the performance of the product.
“And because windows and doors are such an integral part of a home’s building envelope, the design of the windows and
doors, including orientation, have a significant impact on the home’s energy-efficiency and comfort for the occupants,” Owen says.
This is an important point, especially given the foundational importance building envelope performance. “Windows and doors are critical,” Owen says. “A highly energyefficient and durable home that is comfortable in all seasons is one that has prioritised the building envelope at every stage of the design and build process.”
GETTING STARTED
Huguet suggests starting with an Integrative Design Process, which is a comprehensive holistic approach to high-performance design and construction that brings together energy efficiency, sustainability, Built Green, architectural, interior and HVAC design teams from the outset.
“These teams are usually considered separately,” he says. “But the IDP approach ensures all goals are met, everyone involved
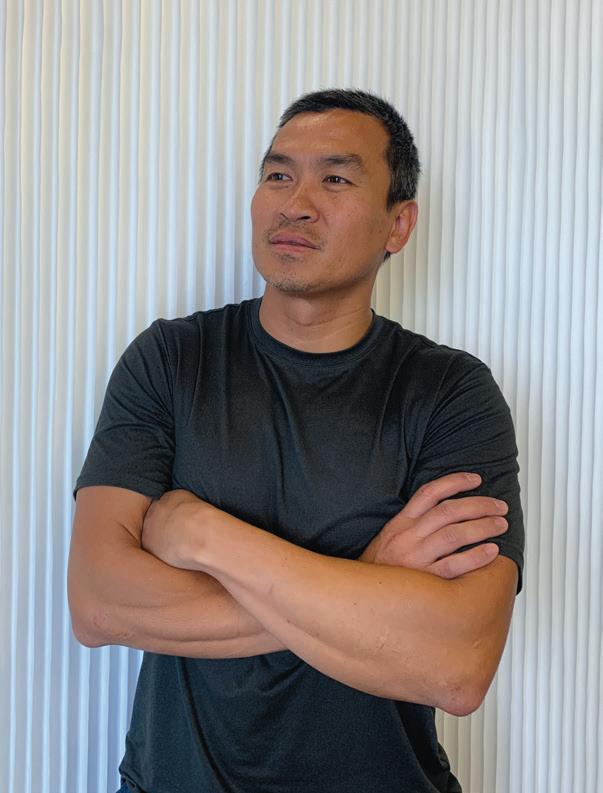
is on the same page, and there is no disappointment at the end of the project.”
Adair encourages homeowners to educate themselves about what options and levels of builds are available so they can avoid false claims or shady building practices. “Any builder selling a ‘built to the standards’ home that is not testing or validating the work via a third-party program like Built Green, Net Zero or Passive House is misleading their clients,” Adair says. “The process needs to be transparent and able to be validated.”
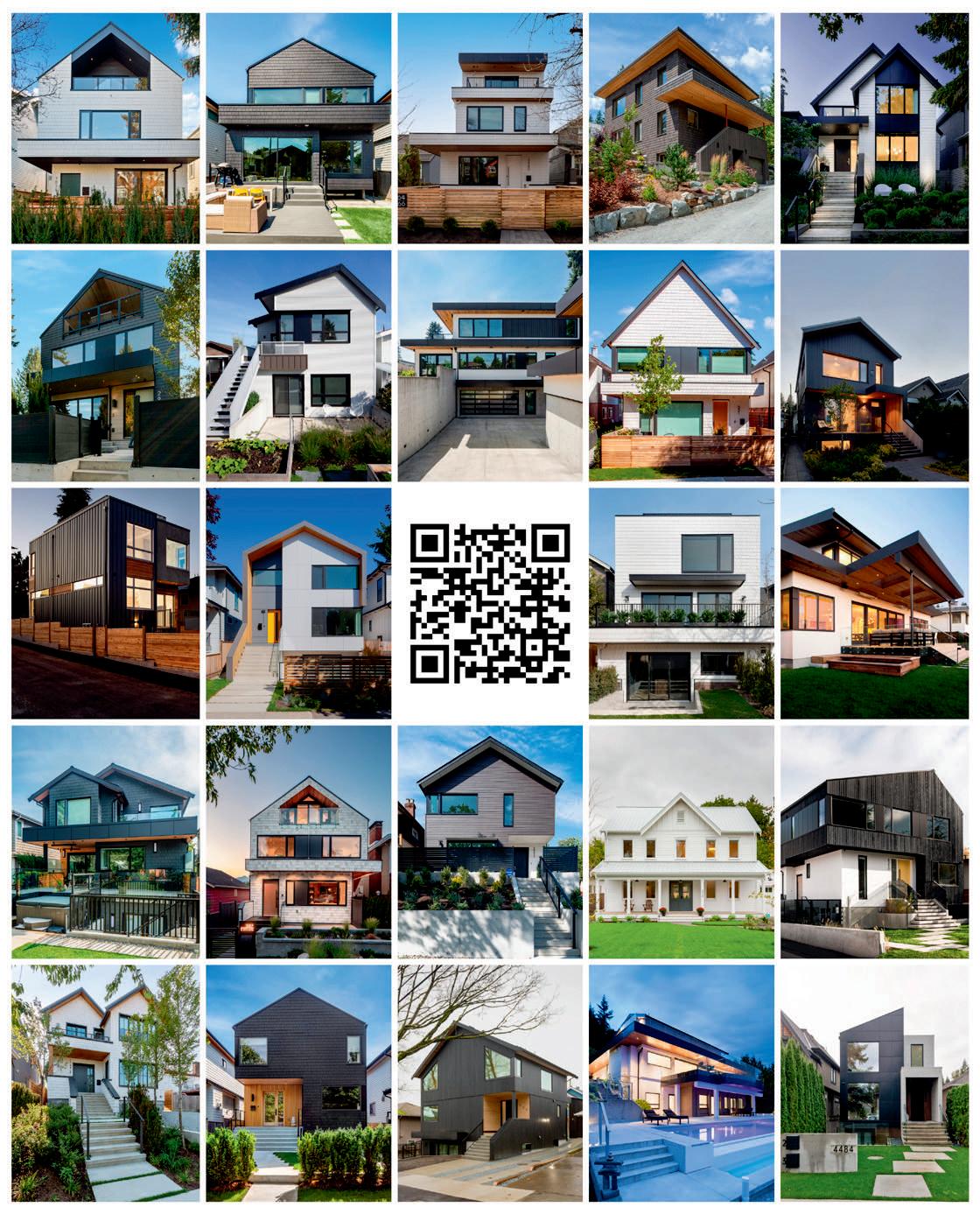 Khang Nguyen, founder, Architrix
Khang Nguyen, founder, Architrix
PRESENTING SPONSOR

Thursday, September 12 th , 2024 at Inspiration Furniture, 1275 W 6 th Ave., Vancouver 6:00 pm - 8:30 pm Visit westernliving.ca/events for details
PLATINUM SPONSORS JOIN US AT WESTERN CANADA’S DESIGN EVENT OF THE YEAR, AS WE CELEBRATE THE WINNERS OF OUR 2024 WESTERN LIVING DESIGNERS OF THE YEAR!
VENUE SPONSOR



DESIGNERS of the YEAR 2024




Garden Party!
There’s something about dining en plein air that makes everything taste better—so don’t be afraid to keep things simple. A classic roasted salmon with lemon and dill, tender-crisp asparagus and bright, crave-worthy sides and desserts make for an effortlessly elegant meal, best enjoyed in the backyard alongside good friends and summer’s bursting blooms.
 Recipes by Julie Van Rosendaal / Food styling by Lawren Moneta
Photography and prop styling by Tracey Ayton / Assistant styling by Bonnie Wilson-Renaud
Recipes by Julie Van Rosendaal / Food styling by Lawren Moneta
Photography and prop styling by Tracey Ayton / Assistant styling by Bonnie Wilson-Renaud
Flower illustration: iStock/rraya westernliving.ca / July/August 2024 63
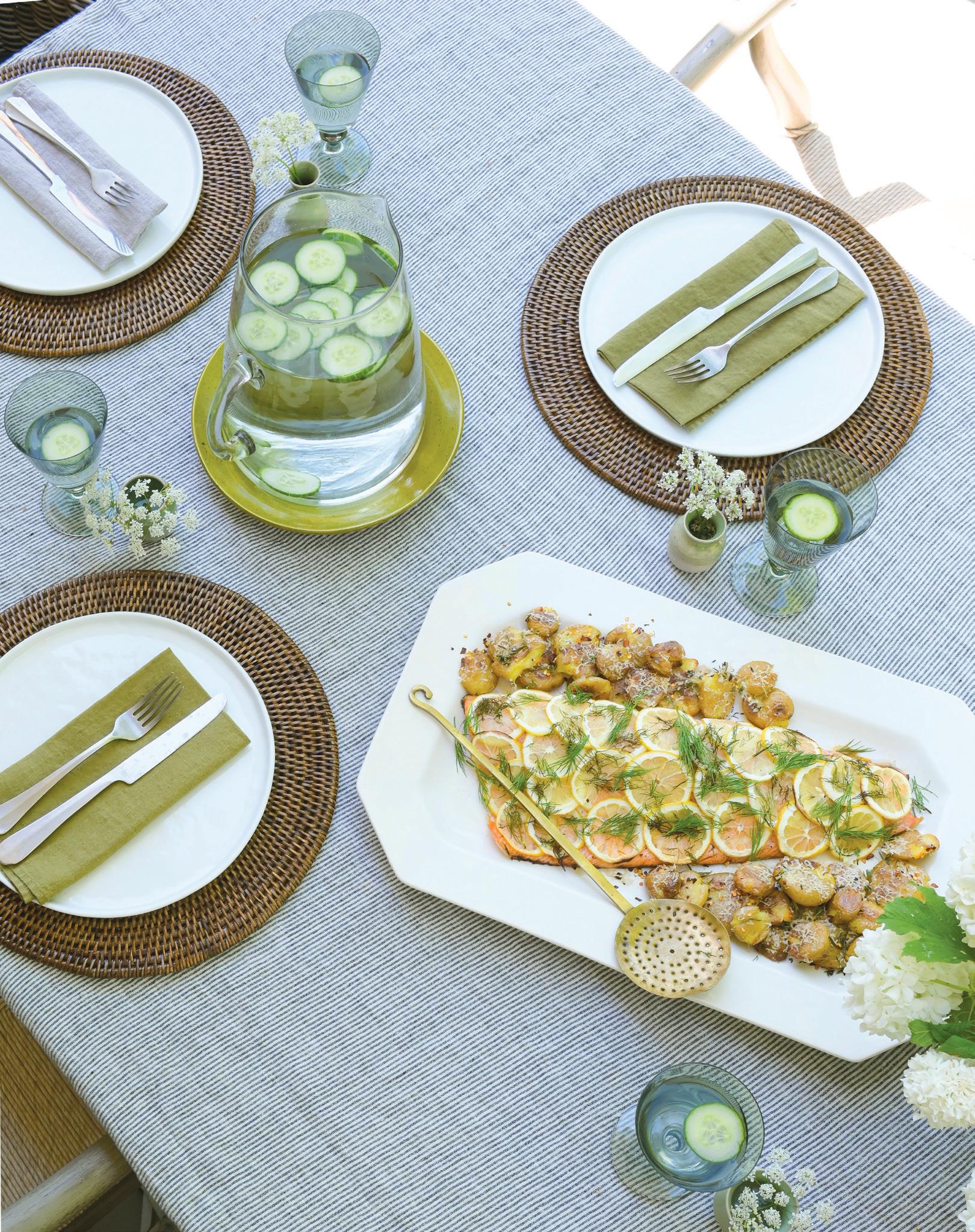
Get the Look
A party in the garden calls for rustic-chic decor, like these beautiful slate-grey Linge Particulier napkins ($148, set of 6) from France; short-stemmed, European-style Bella wine glasses in Laurel Mist ($18 each); a black-and-white striped pure linen tablecloth , also from Linge Particulier ($398); and classic rattan placemats ($48) in an antique brown finish. All available at Gild and Co in Vancouver, gildandco.com
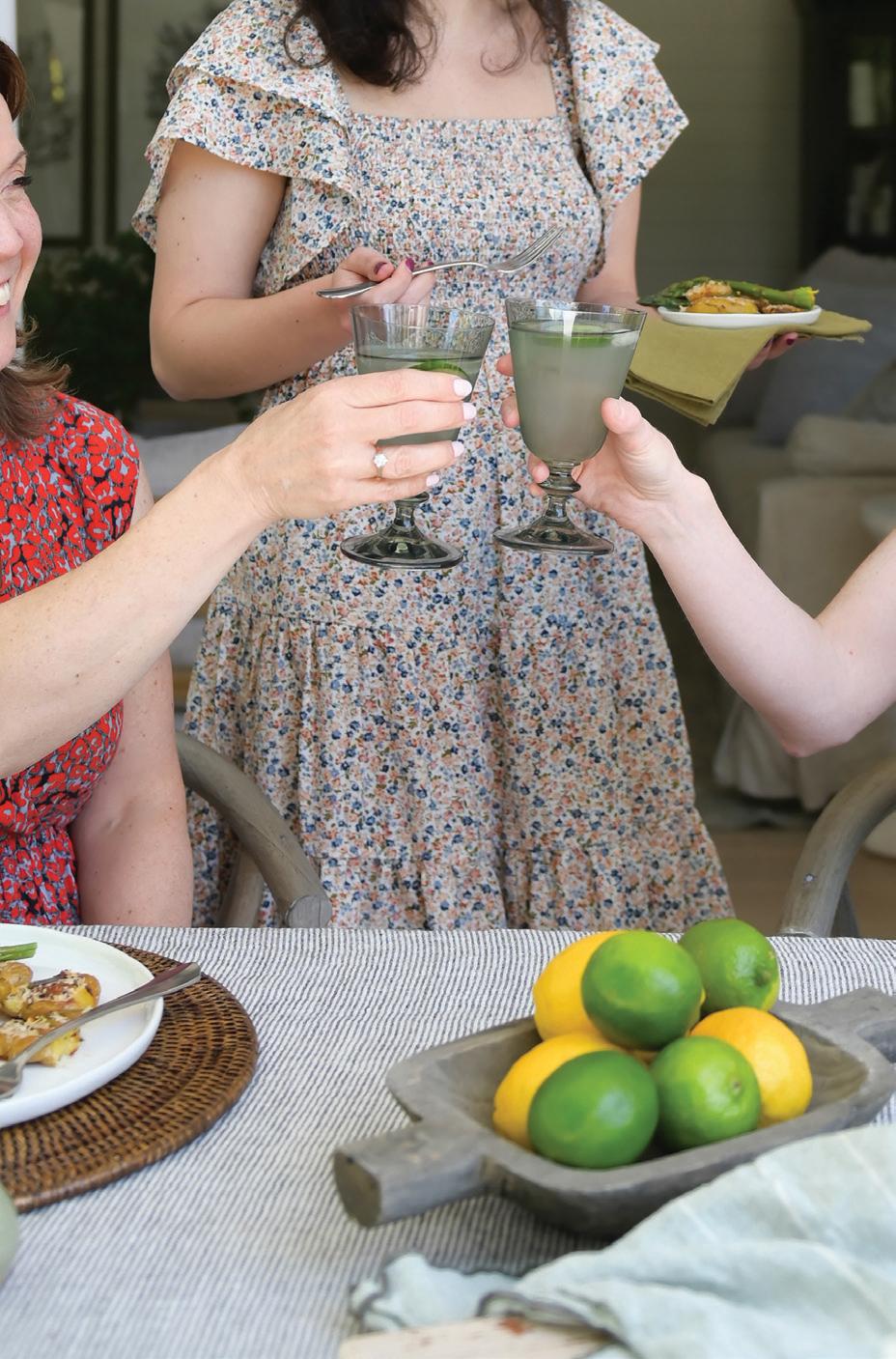
ROASTED SALMON WITH LEMON AND DILL
4 to 6 servings
A fillet of salmon is perfect for a garden party, and delicious served at room temperature. It cooks in about 10 minutes, so you can slide it in when your crispy crushed potatoes are done, or vice versa.
1¾ lb fresh salmon or steelhead trout
Olive or other vegetable oil
Salt and freshly ground black pepper
1 lemon, thinly sliced
Handful of chopped fresh dill
Preheat the oven to 425°F. Place salmon or trout skin side down on a parchment-lined rimmed baking sheet. Drizzle with oil, season with salt and pepper, lay thin slices of lemon on top and scatter with about half the dill.
Roast for 10 minutes, or until the fat rises to the surface and the fish flakes easily at the thin end but is still moist in the middle. Scatter with extra dill before serving.



Leaf illustration: iStock/saemilee ENTERTAINING GARDEN PARTY!
64 July/August 2024 / westernliving.ca
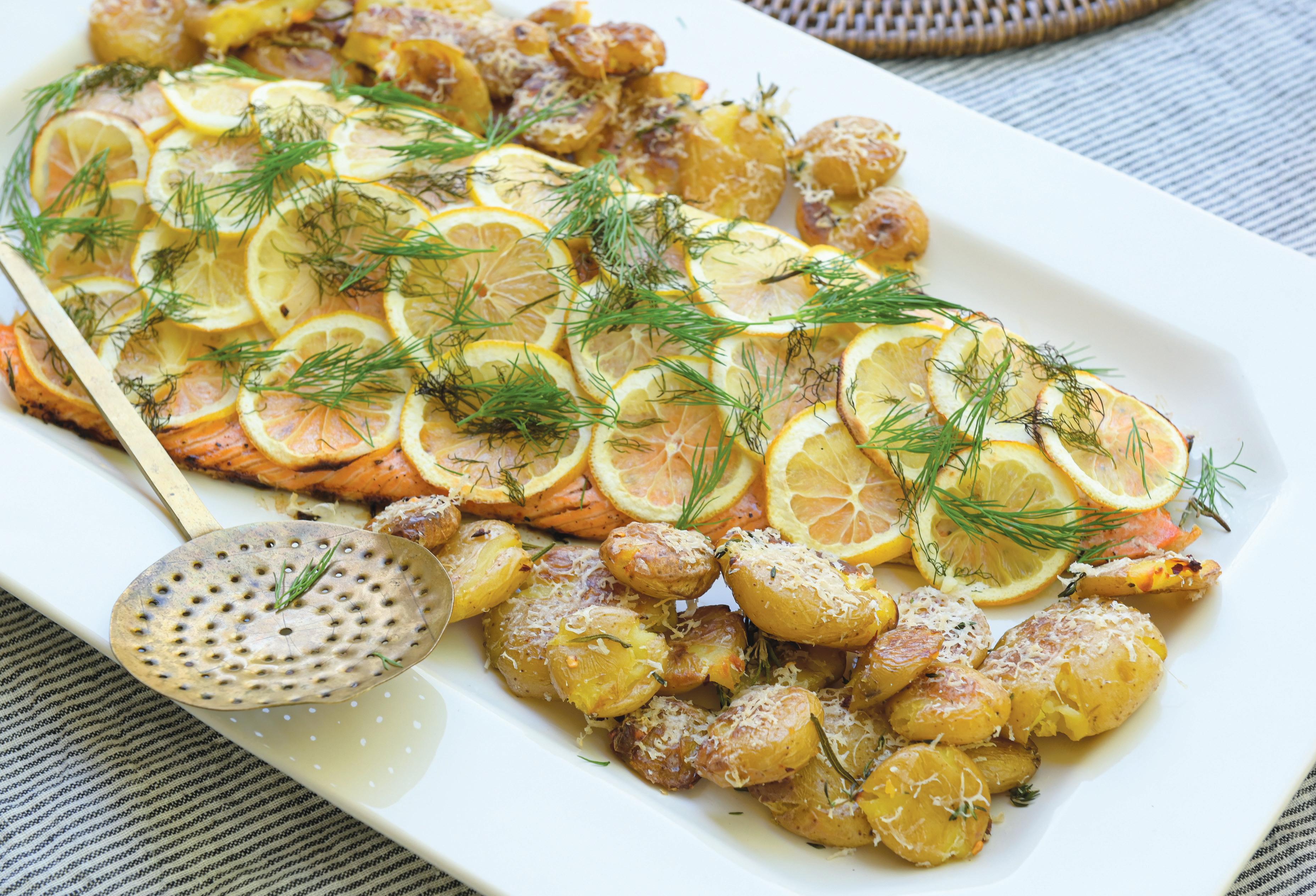

CRISPY CRUSHED POTATOES
4 servings
Boiling and squishing new potatoes creates craggy edges and allows for maximum crispy bits. Sprinkle the potatoes with finely chopped herbs or chilies, with a curry or other spice blend, or a generous grating of parmesan. They’re also delicious just sprinkled with salt.
1 lb small new potatoes
2 tbsp melted butter, canola or olive oil or other fat
1 garlic clove, crushed (optional)
Chopped fresh rosemary or thyme, dried chili flakes or a spice blend (optional)
Salt, to taste
Freshly grated parmesan (optional)
Place potatoes in a saucepan, cover with water, bring to a boil and cook for 10 to 15 minutes, or until they’re fork-tender. Meanwhile, preheat the oven to 425°F.
Drain the potatoes well, spread them out on a parchment-lined rimmed baking sheet (don’t crowd the pan too much—you want to give them room to brown) and crush each one flat with a fork. If you like, stir a garlic clove into your melted butter or oil before drizzling it over the potatoes. Sprinkle with herbs and/or spices (if you like!), or just salt.
Roast for 20 to 30 minutes, or until crisp and golden on the edges. Pull the pan out, grate parmesan (if you’re using it) generously overtop and return to the oven for five more minutes.
westernliving.ca / July/August 2024 65
MARINATED ASPARAGUS
6 to 8 servings
When asparagus is in season, it’s a good idea to consume as much as possible. This simple dish, inspired by Edgar Farms— the iconic asparagus growers in Innisfail, Alberta—can be assembled ahead of time and gets even better after some time in the fridge.
1 bundle of asparagus, tough ends trimmed
¼ cup olive or canola oil
Juice of half a lemon
1 tbsp grainy mustard
1 garlic clove, finely crushed
Salt and freshly ground pepper
In a large skillet or small pot, steam the asparagus in an inch or two of water for 3 to 4 minutes, until bright green and tender-crisp. Run under cool water to stop them from cooking.
Place in a loaf pan or pie plate. Whisk together the remaining ingredients and pour overtop. Refrigerate until you’re ready to serve.

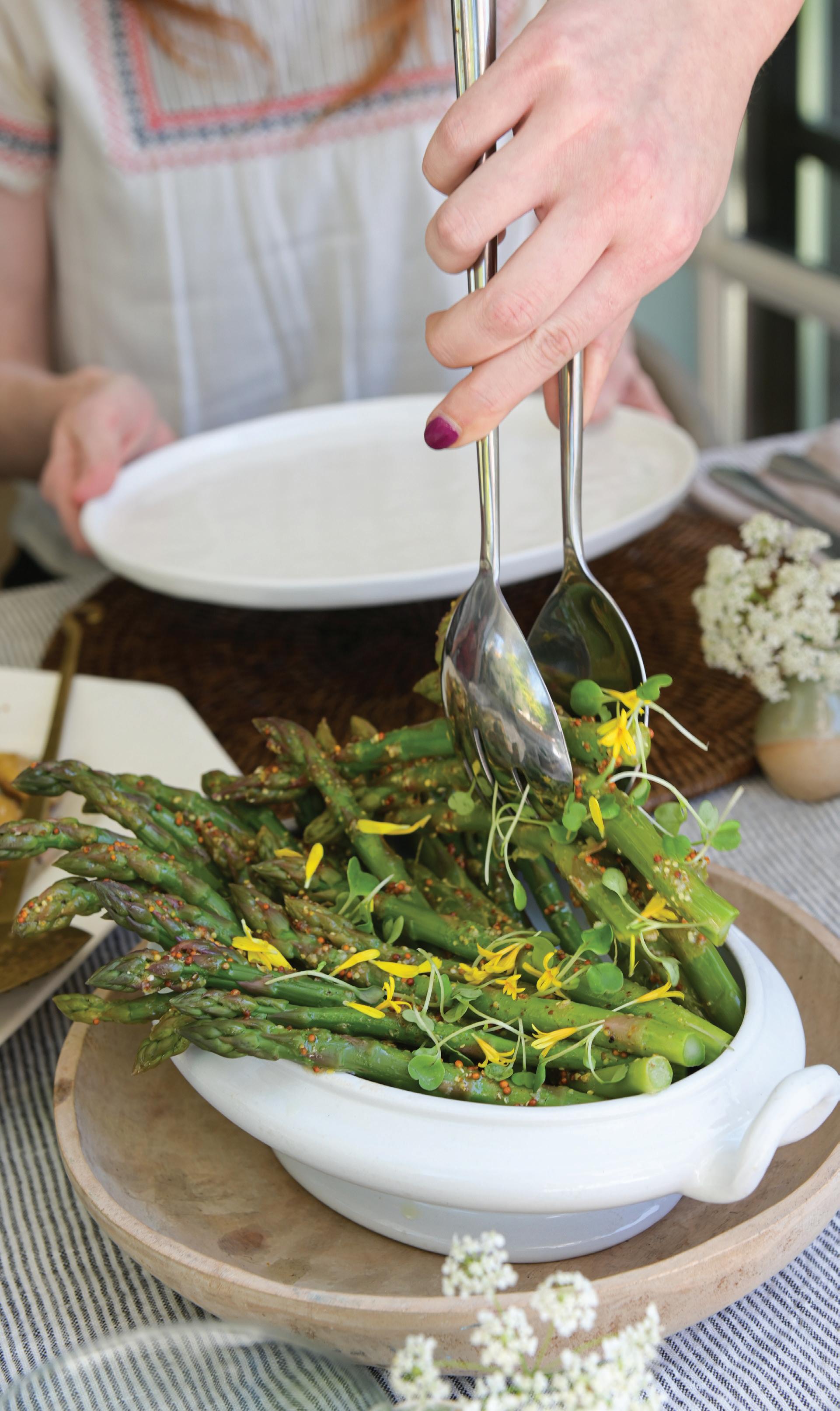
ENTERTAINING GARDEN PARTY! 66 July/August 2024 / westernliving.ca

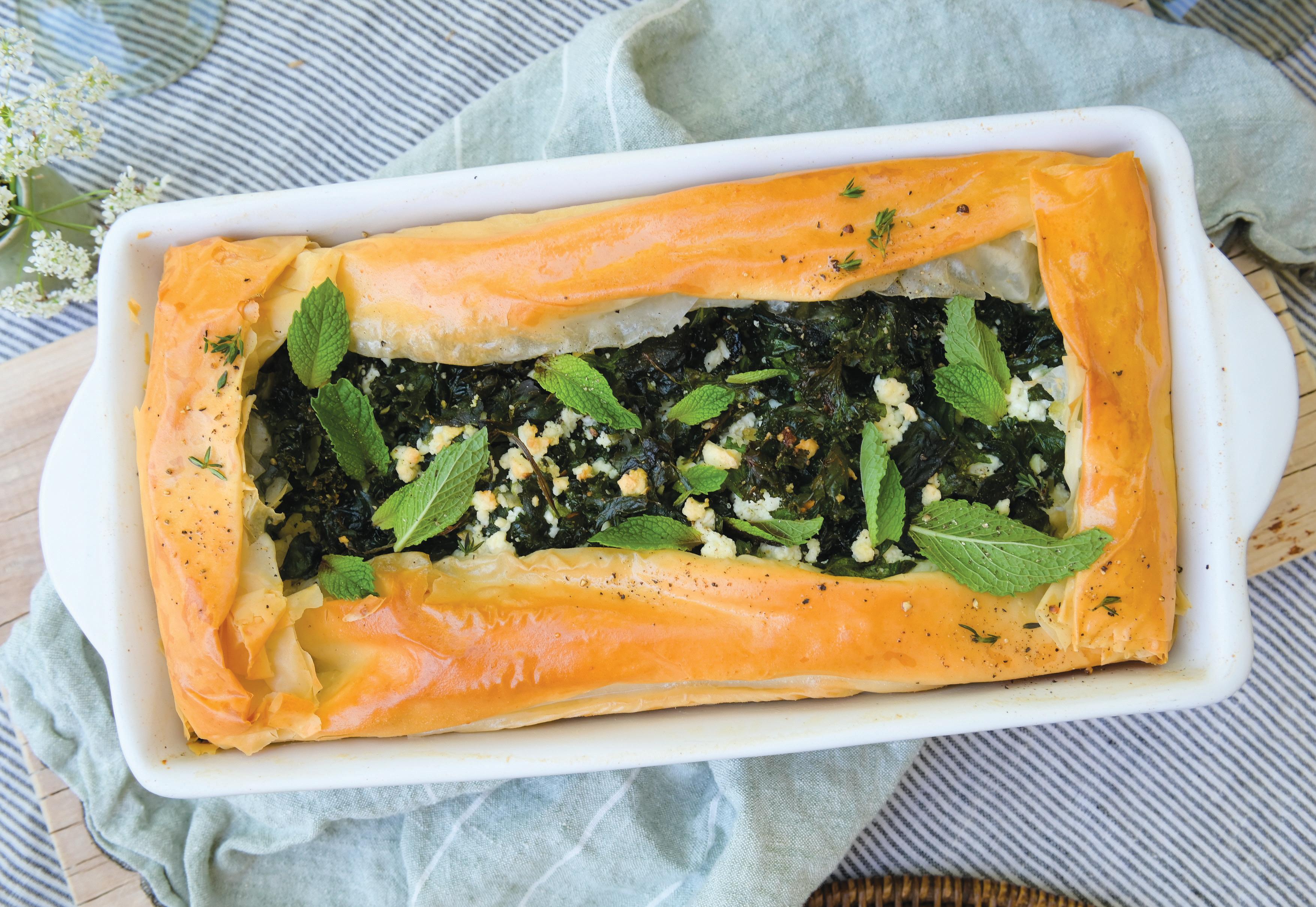
SCRUNCHED SPANAKOPITA
6 to 8 servings
Spanakopita is far easier to prepare when you scrunch your greens with oil first, breaking them down and compacting them more quickly than if you put them straight into the skillet.
6 to 8 cups of fresh greens (spinach, kale, chard, fresh mint or other herbs)
1 shallot, finely chopped (or about ¼ purple onion)
1 to 2 garlic cloves, crushed
½ to 1 cup crumbled feta
Olive oil, melted butter or a combination, for drizzling and brushing
Salt and pepper, to taste
5 to 6 sheets phyllo pastry, thawed
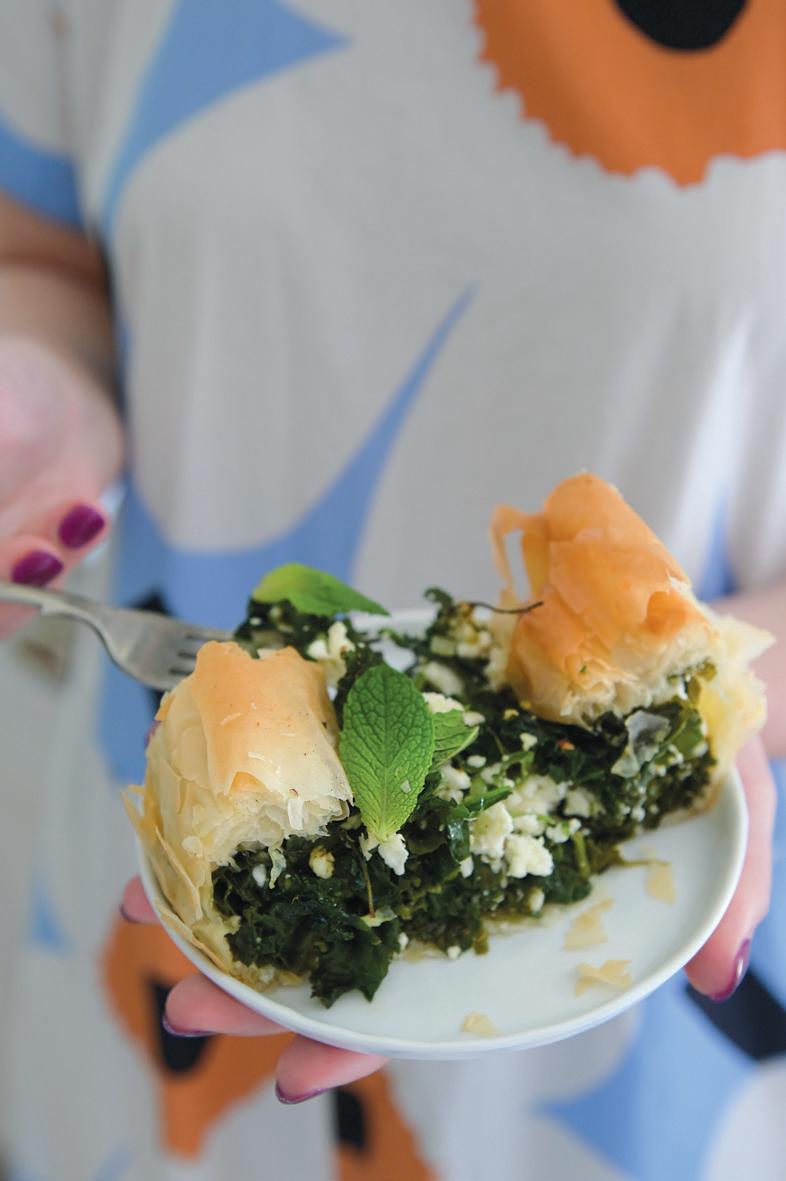
Preheat the oven to 350˚F. Tear your greens into a large bowl, then add shallot, garlic and feta. Drizzle generously with oil or melted butter, season with salt and pepper and scrunch with your hands to combine.
Lay a sheet of phyllo into a deep, 9-inch pie plate, letting the excess pastry hang over the edges. Brush the bottom (and some of the sides, if you like) with oil or melted butter, without worrying about covering it completely, and place another sheet on top at a 45-degree angle so that the points of the pastry lie in between the previous layer’s points. Brush with butter or oil and top with a third piece of phyllo, brushing that, too. Repeat with remaining phyllo.
Pile the greens into the phyllo, then fold the sides over to cover. Brush or drizzle with the remaining oil or butter. Bake for about 30 minutes, until deep golden and heated through.
westernliving.ca / July/August 2024 67
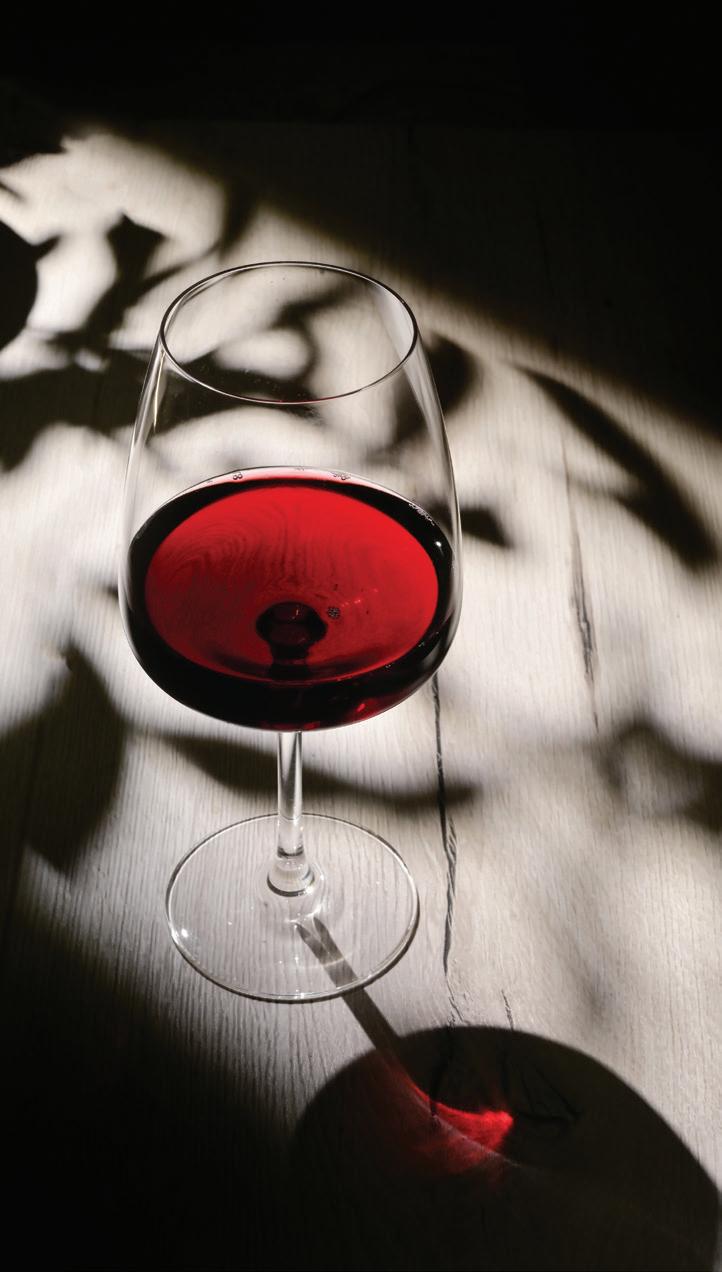
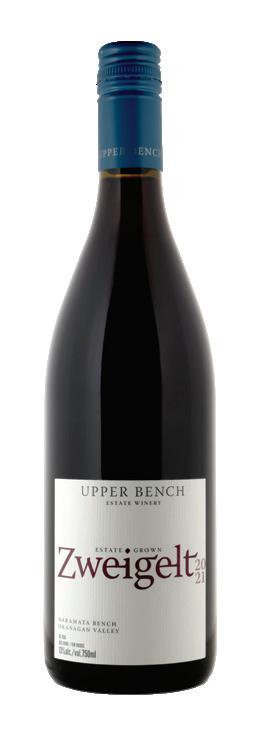
Seeing Reds
Your refrigerator does not need to be the domain of whites alone. Add a splash of cool colour to your next garden party with these chillable reds.
By Neal McLennan
In times past, a scan of the list of ingredients in Julie Van Rosendaal’s recipes— salmon, lemon, spinach— would have us reaching for the nearest bottle of crisp white: a trusty sancerre, perhaps? But as a new generation of winemakers embraces a less-is-more ethos, a fresh option presents itself: the chillable, crunchy red. In a lot of ways, it’s the more adaptable choice—they have body enough for crispy potatoes and grainy mustard, yet they won’t overpower your edible flowers. And an extra bonus: cool climate B.C. excels at this milieu, so you can go local should you so desire.


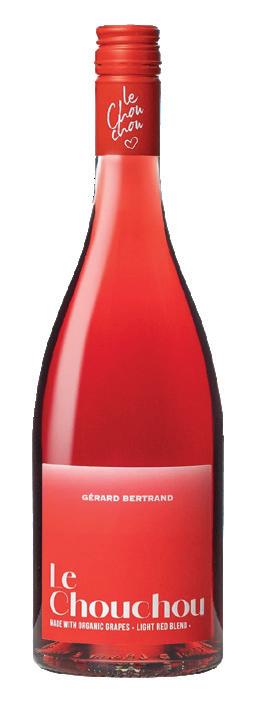
Upper Bench Zweigelt 2021
A handful of producers in B.C. grow this woefully underrated lowtannin Austrian grape, but Upper Bench is one of the few that make a 100-percent version that brims with juicy dark cherry with a touch of clove and tobacco. $29
Gérard Bertrand Le Chouchou
When we talk about a wine that’s crunchy, this is what we mean: grenache, syrah and cinsault are grown at high altitude, keeping them ultra-fresh but with some of their signature spice overlying just-ripe strawberry notes. (Plus it’s low alcohol, to boot.) $23
Blue Mountain
Gamay Noir 2022
Here’s an illustrative beauty from Blue Mountain. At room temp I’d say it needs a few years to mellow, but give it a slight chill and its vibrant acidity and fresh red berries absolutely sing. $30
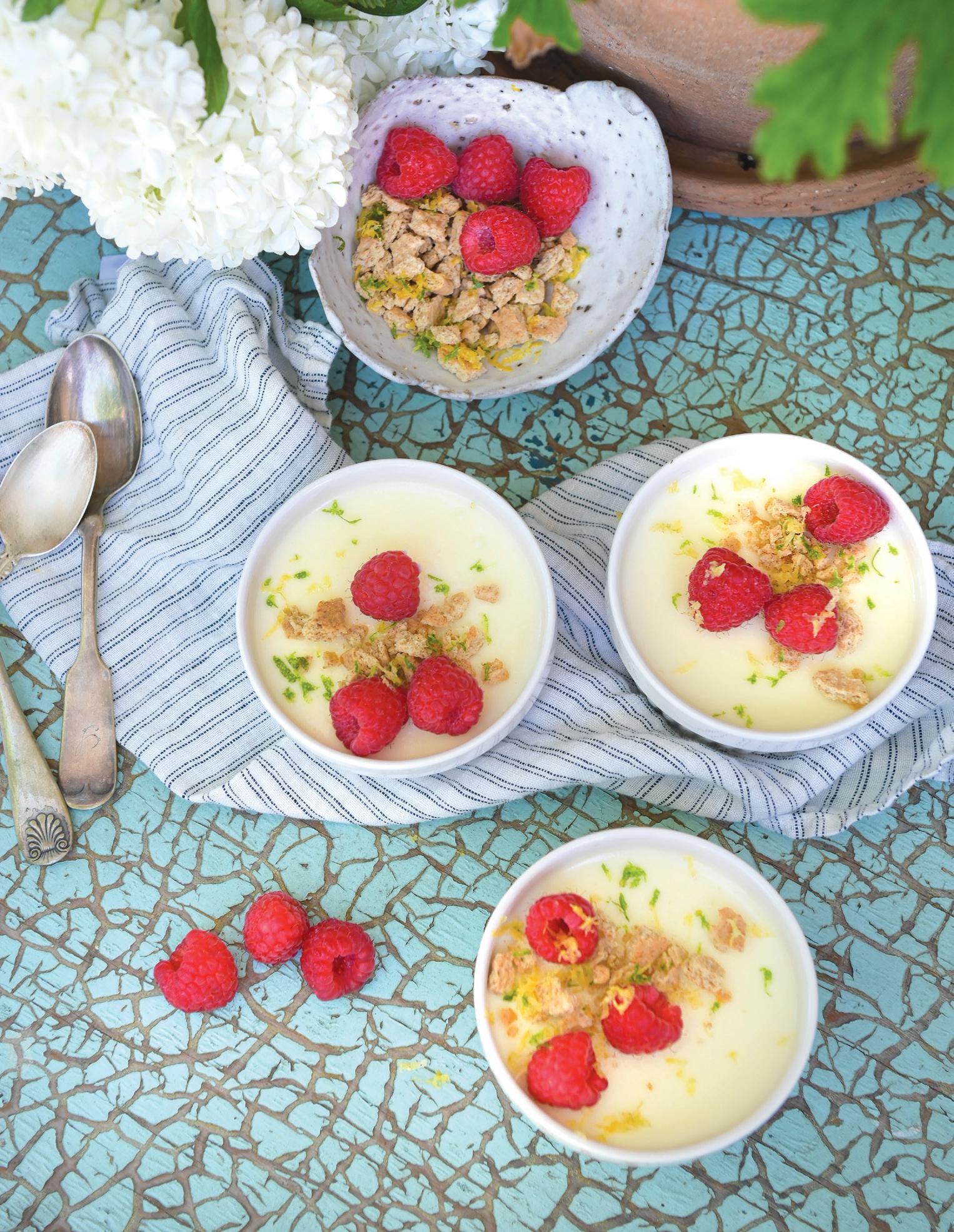
CITRUS POSSETS
Makes 4 possets
Citrus possets are reminiscent of key lime pie. They couldn’t be easier to make—simply simmer the cream, sugar and citrus, and a chemical reaction will cause the mixture to firm up in the fridge as it cools. The result is similar to panna cotta, without the need for gelatin. Garnish with fresh berries and/or edible flowers if you like, or with crumbled graham crackers or Biscoff biscuits for a pie vibe.
2 cups heavy (whipping) cream
⅔ cup sugar
⅓ cup freshly squeezed lime or lemon juice (or a combination)
Fresh berries or edible flowers, for garnish (optional)
In a medium saucepan, bring the cream and sugar to a boil. Reduce the heat and simmer, standing by the stove, ready to lift the pot off the heat if the cream starts to bubble up and threatens to boil over, for 3 to 4 minutes.
Remove from heat and whisk in the lime or lemon juice. Pour into small glasses, jars or ramekins and refrigerate for a few hours, or until set. Top with berries and/or edible flowers, if you like.

ENTERTAINING GARDEN PARTY! Wine glass: iStock/jordachelr 68 July/August 2024 / westernliving.ca



This is your chance to discover Luxury Tree Home—a modern architectural masterpiece in Calgary.
A gorgeous, one-of-a-kind residence, built around a beautiful Ficus fig tree, is for sale in Calgary.
No matter how savvy you might be when it comes to Calgary real estate, you have never seen a home like this before. Luxury Tree Home is a unique modern architectural masterpiece in Lower Mount Royal, designed by European architect Thomas Debicki.
Spanning nearly 4,000 square feet, this luxurious three-bedroom residence showcases modern design. “The Tree House was intended as an urban pad for a young professional family,” Debicki says. “Thus, it had to be functional and filled with daylight, feeling spacious and unique.”
The home’s centerpiece is a 17-foot allglass pyramid roof, which floods a 36-foot-high central courtyard with natural light. There, an indoor, live Ficus Fig tree spans three floors, infusing natural elegance.
“I was attracted to modern homes, but many felt very cold or sterile,” says the homeowner. “At first sight, the large tree had the opposite effect. Walking up the stairs and across the glass bridge while touching the leaves—it made me feel enveloped in nature and life.
“Living here now, seeing the leaves change colour by season, producing small orange figs, it feels like the tree is part of the family.”
Located in Calgary’s vibrant entertainment
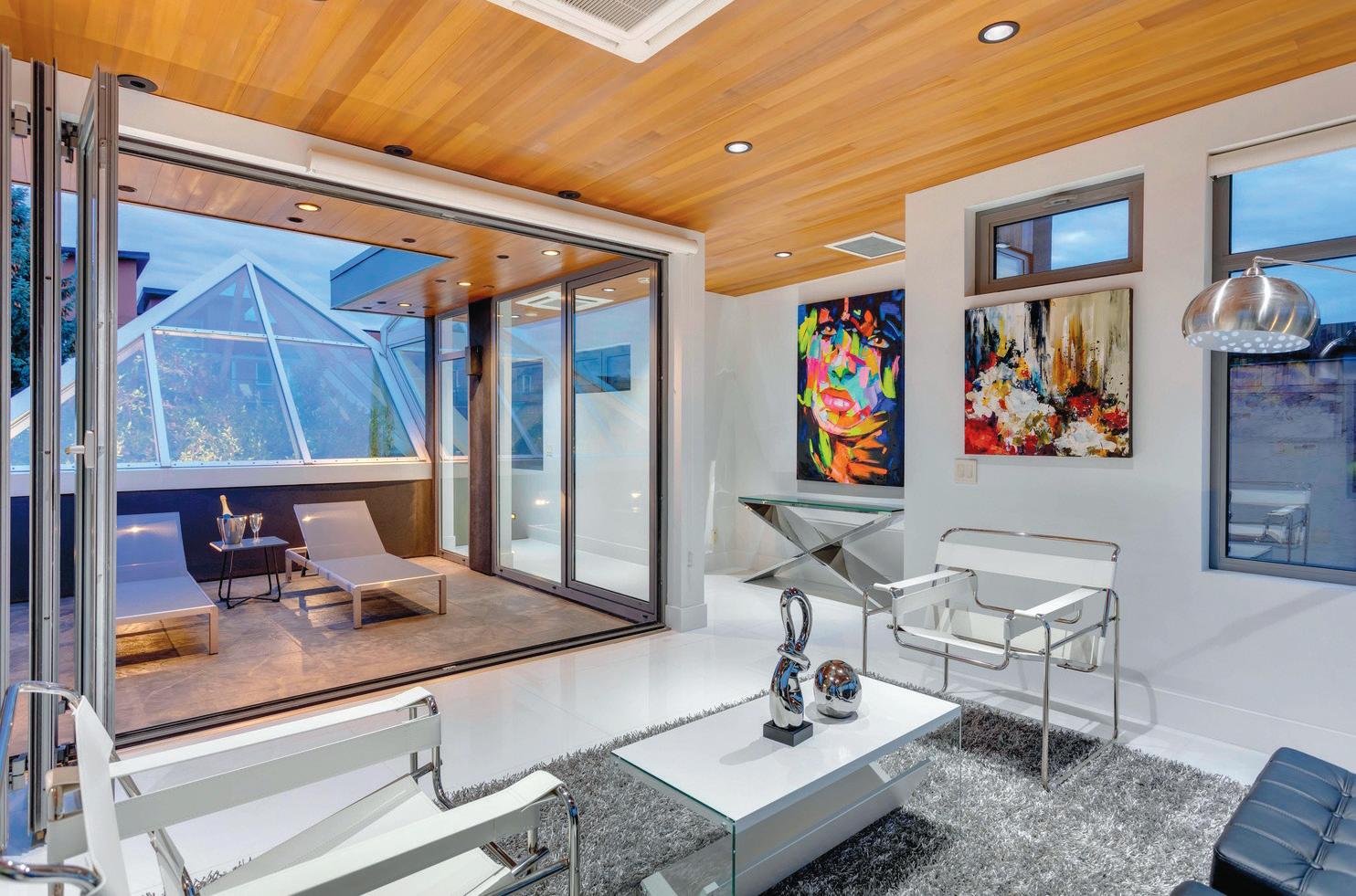
district, the open floor plan and high ceilings will captivate your senses with openness and spaciousness. Experience breathtaking city skyline views from the top-floor loft and outdoor patio.
“The location allows us to walk everywhere for dinner and shopping,” the homeowner says.
This incredible home has captured the attention of multiple magazines, the Calgary Herald, the Calgary Art Walk and CityTV Breakfast television show.
Delve into the seamless fusion of innovative design and family-friendly living in this stunning home, perfectly suited for both comfort and entertaining. There's truly nothing else like it in all of Calgary.
Learn more at luxurytreehome.ca
The listing is held by Orieta Zelazo of The Agency Calgary.
Orieta Zelazo | (403) 690-9993 | orietazelazo@gmail.com

Canada Wide Media in partnership with Orieta Zelazo
SPONSORED REPORT
































helps work OOPS…YOU’RE NOT ALONE! 5,000,000 from bloating, diarrhea. GOT GAS? your digestive tract better. su er IBS, gas, constipation, and













FODMAP, 100% plant-based that provides gentle relief from IBS symptoms so you can get to your regular schedule!





fibre certified by Monash effective in the treatment of an (IBS) and proven to relieve symptoms as constipation, diarrhea, gas, and overall intestinal discomfort. inulin are high in FODMAPs, can cause bloating and painful (and let’s face it, completely in water: no grit, colour, or taste. associated with IBS Gentle relief for diarrhea, gas, and















































low-FODMAP University to be irritable colon symptoms such bloating, equal. and which embarrassing) gas. mixes Reduces abdominal discomfort constipation, bloating



















There’s whole fibre4 story webbernaturals.com University for IBS syndrome) fibre back


















at certified Fibre4




















makes better
SEE YOU ON THE OTHER SIDE

Why let Victoria and Tofino have all the fun?
This summer, we’re taking a tour of hidden gems on the east side of Vancouver Island—think Nanaimo, Parksville, Qualicum Beach, Duncan and Campbell River. These serene seaside towns with top-notch restaurants, spas and outdoor wonders have all the makings for a magical local getaway. No fairy godmother required... just a ferry.
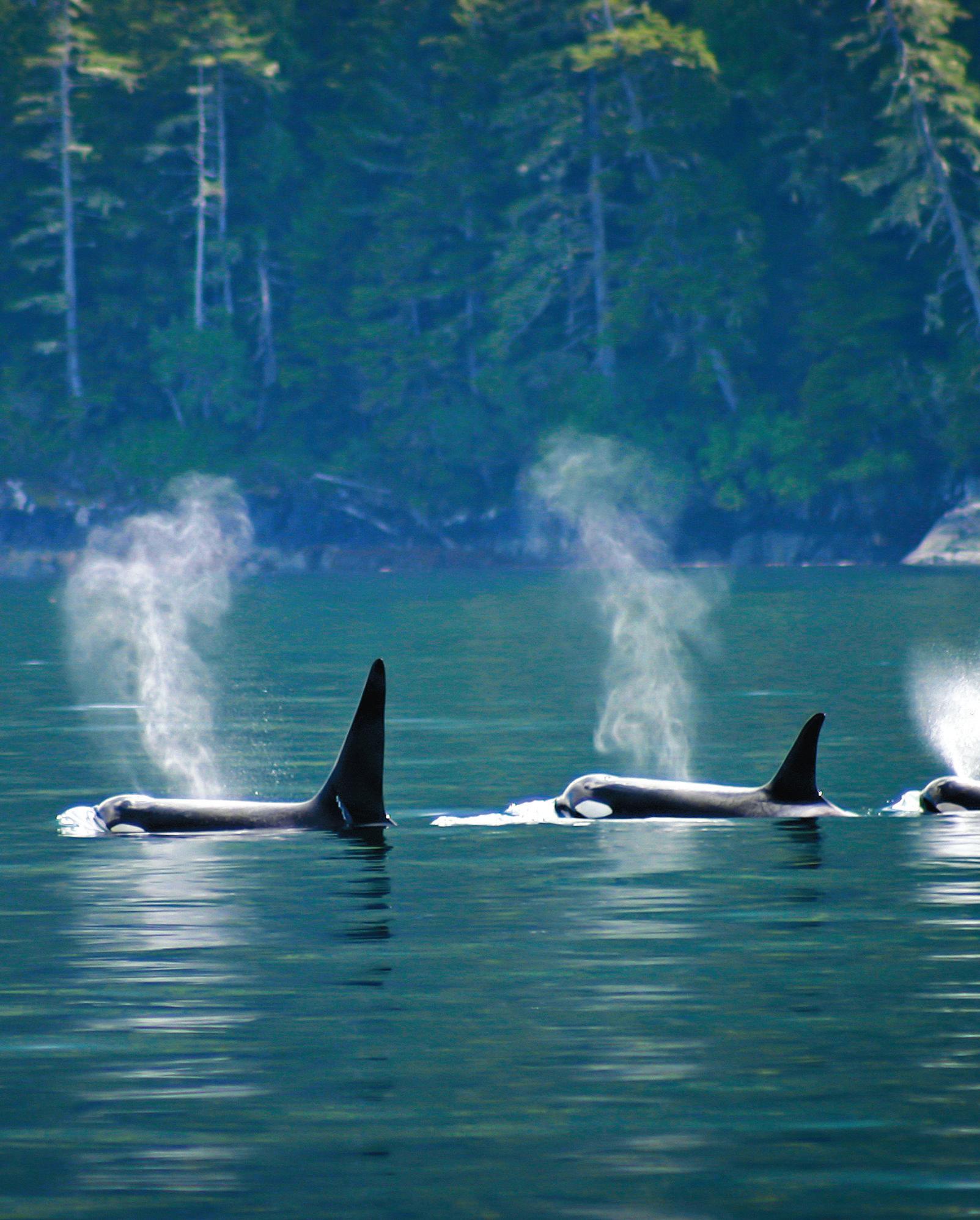

72 July/August 2024 / westernliving.ca
QUALICUM BEACH PARKSVILLE NANAIMO
CAMPBELL RIVER

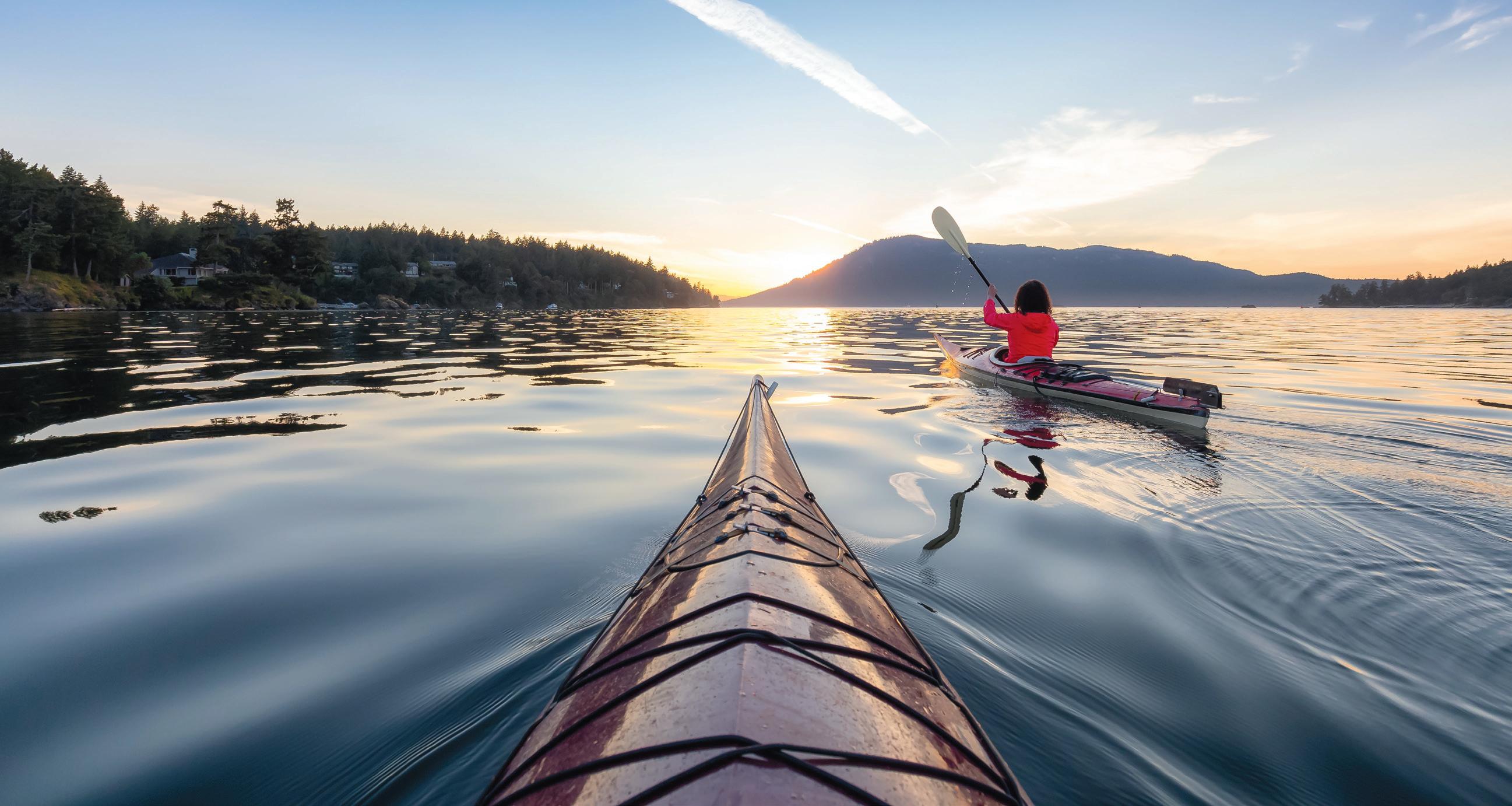
THE NEXT BIG THING
With a swanky new resort, growing restaurant scene and a wealth of outdoorsy fun, could Campbell River be coming for Tofino’s crown?
By Stacey McLachlan
Sitting down for the first-ever meal at Naturally Pacific Resort’s sun-dappled outdoor long table, overlooking rolling golf greens and snowcapped mountains, I take a bracing sip of crisp white wine and turn to the welldressed man sitting next to me. There is no polite way to say it, but I try my best: “Why... here?”
“Here” being Campbell River, a former mill town of 35,000 on the east coast of Vancouver Island that, until this weekend, had not been the sort of place you would find a luxury hotel. For more than three decades I’ve been travelling here to visit family—my paternal grandparents, aunt and cousins. We catch the ferry from Horseshoe Bay, drive 90 minutes from Nanaimo, and hang around the green-shag-carpeted, wood-panelled split-level Nana and Papa have called home for 35 years. There’s a pub down the road, and a hospital, and a Tim Hortons. A big outing on our visits would be to go down to the dock for ice cream.
But according to the dapper Justin Stevens, my dinner companion and the general manager of Naturally Pacific, I’ve been doing Campbell all wrong this whole time.
“It’s Vancouver Island’s greatest outdoor playground,” he insists. “It’s a paradise.” He’s the kind of person who would know—he comes to the gig by way of the Four Seasons Serengeti, and has the kind of hospitality career that involves stories both about naming baby baboons and shopping trips to Dubai. While it boggles my mind that someone with such an exotic resumé would be happy here, he’s genuinely stoked about the opportunity.





westernliving.ca / July/August 2024 73 Orcas/kayak/river: Destination Campbell River; map: iStock/Andrea Hill; Naturally Pacific Resort: Michael Vanarey
GETAWAYS CAMPBELL RIVER
Land and Sea Campbell River features one of the most extensive paddling and boating routes on Vancouver Island (above and bottom), but there’s plenty to do on dry land, too— like a few rounds at the Campbell River Golf Club (centre).

“Campbell River isn’t so different from Tofino 25 years ago,” he points out. A scrappy seaside city, ready for a new identity—it’s the sort of underdog story that’s pretty irresistible. And if that scrappy seaside city happens to have a luxe new resort to stay in while that story unfolds? All the better.
Naturally Pacific owner Amanda Mailman is a born-and-bred Campbell girl, part of a developer dynasty. With this project, she’s ready to make her own mark on her hometown, and present it to the world in a whole new light. “I went to the Galapagos Islands and looked around and thought, this isn’t so different from where I grew up,” she says. Sure, the wildlife may not look the same, but this is also a place where nature thrives. And (unbeknownst to me as I sat gabbing with my Aunt Marnie at my grandma’s kitchen table all these years) it’s a place where that nature is accessible in countless ways.
There’s hiking galore here (locals love the Ripple Rock climb) and world-class fishing. You can hop onto a whale-watching expedition any day of the week, or, if that’s too ordinary, catch a grizzly-scouting tour with Indigenous tour operator Homalco. It’s a hot spot for freediving, and just a quick drive from great mountain biking trails in Cumberland and ski hills on Mount Washington. More manicured access to the great outdoors is readily available, too: the hotel itself backs onto the 18-hole Campbell River Golf Club.


To suddenly see this familiar place through fresh eyes is a revelation. I’d been visiting a Pacific Northwest wonderland this whole time and didn’t even know it.
But do I spend part of my weekend in Campbell doing any of these soul-enriching outdoor activities? No. Unlike with any other trip I’ve ever had here, there is simply too much to do: a muscle-melting aromatherapy massage at Naturally’s serene and sumptuous Immersion spa; a visit to European bakerycafe Freyja on the downtown main street to sample artful, decadent croissants (the passionfruit mango pastry is a flaky, flavourpacked indulgence); a stop at kitchen-taproom-fitness-studio Sessions for wood-fired pizza and a (delightfully incongruous) bougie spin class.
I guess I’ll just have to explore the Campbell River I never knew—its old-growth forests and breezy beaches—next time. Consider this a warning, Nana and Papa. You’ll be seeing a lot more of me this summer... and probably a lot more of the outdoor playground you call home, too.
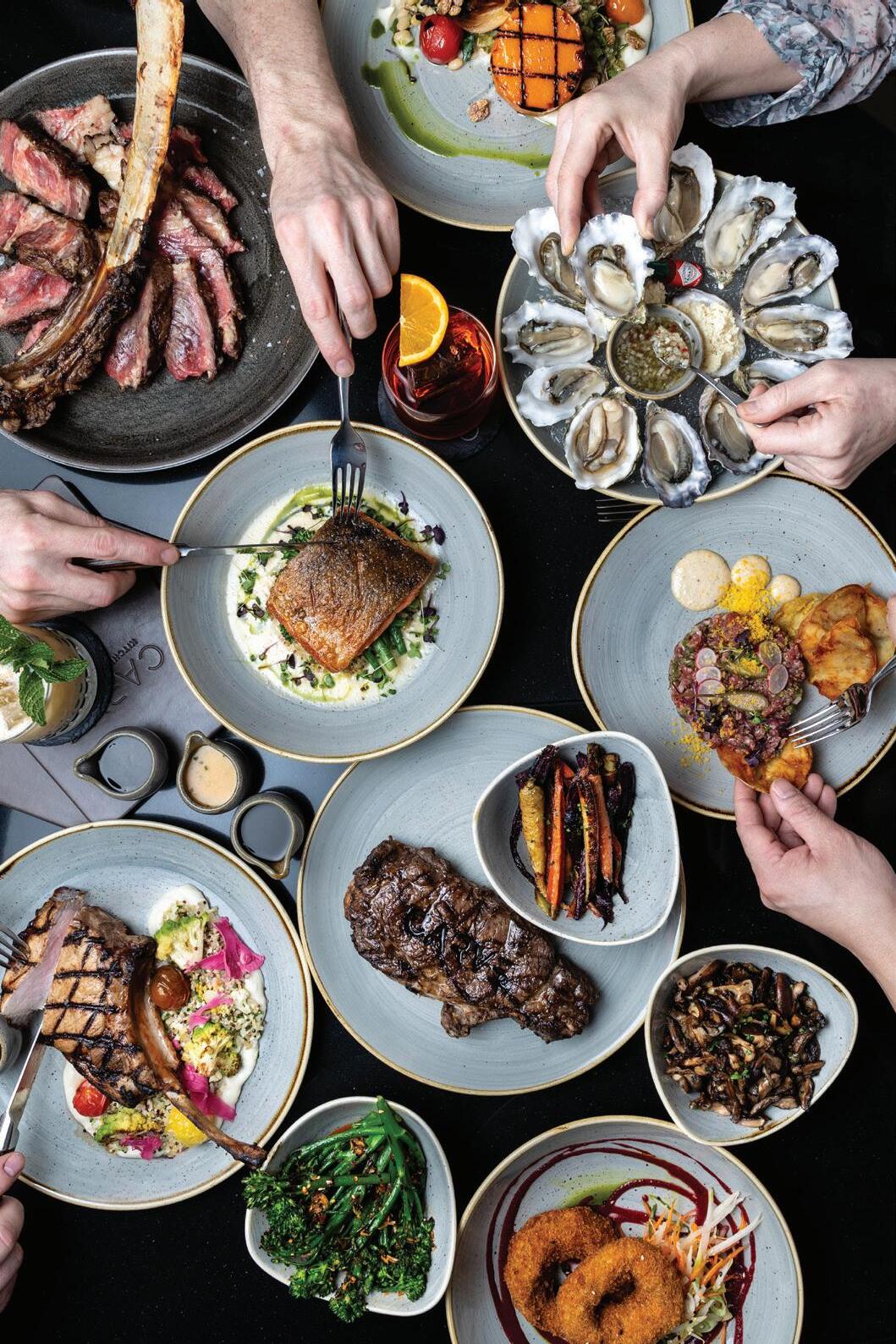
GETAWAYS VANCOUVER ISLAND’S EAST COAST 74 July/August 2024 / westernliving.ca
Living Large
The swanky new Naturally Pacific Resort offers more than just a luxurious spot to rest your head: there’s a sumptuous spa (above) and the indulgent Carve Kitchen and Meatery (right and below).
Naturally Pacific Resort: Michael Vanarey; Carve Kitchen: Leila Kwok

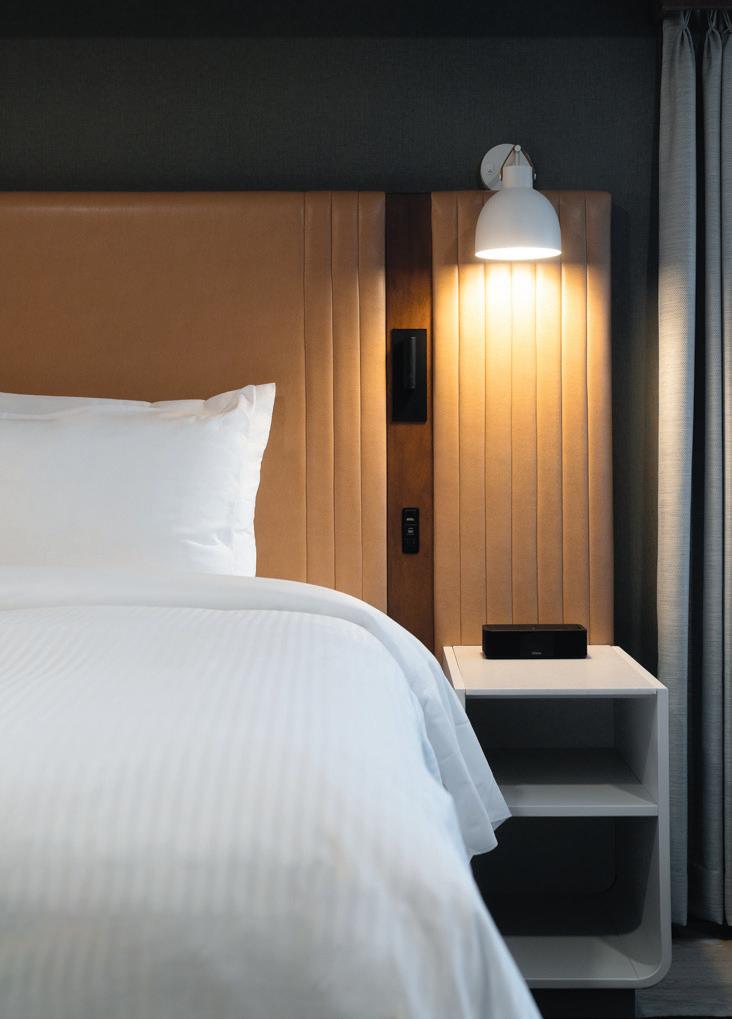
Fore by the Forest
The Campbell River Golf Club (above) sits right behind the new resort, surrounded by towering trees and mountain views.
Inside, the rooms and lobby of Naturally Pacific (left, below) offer their own serene beauty.

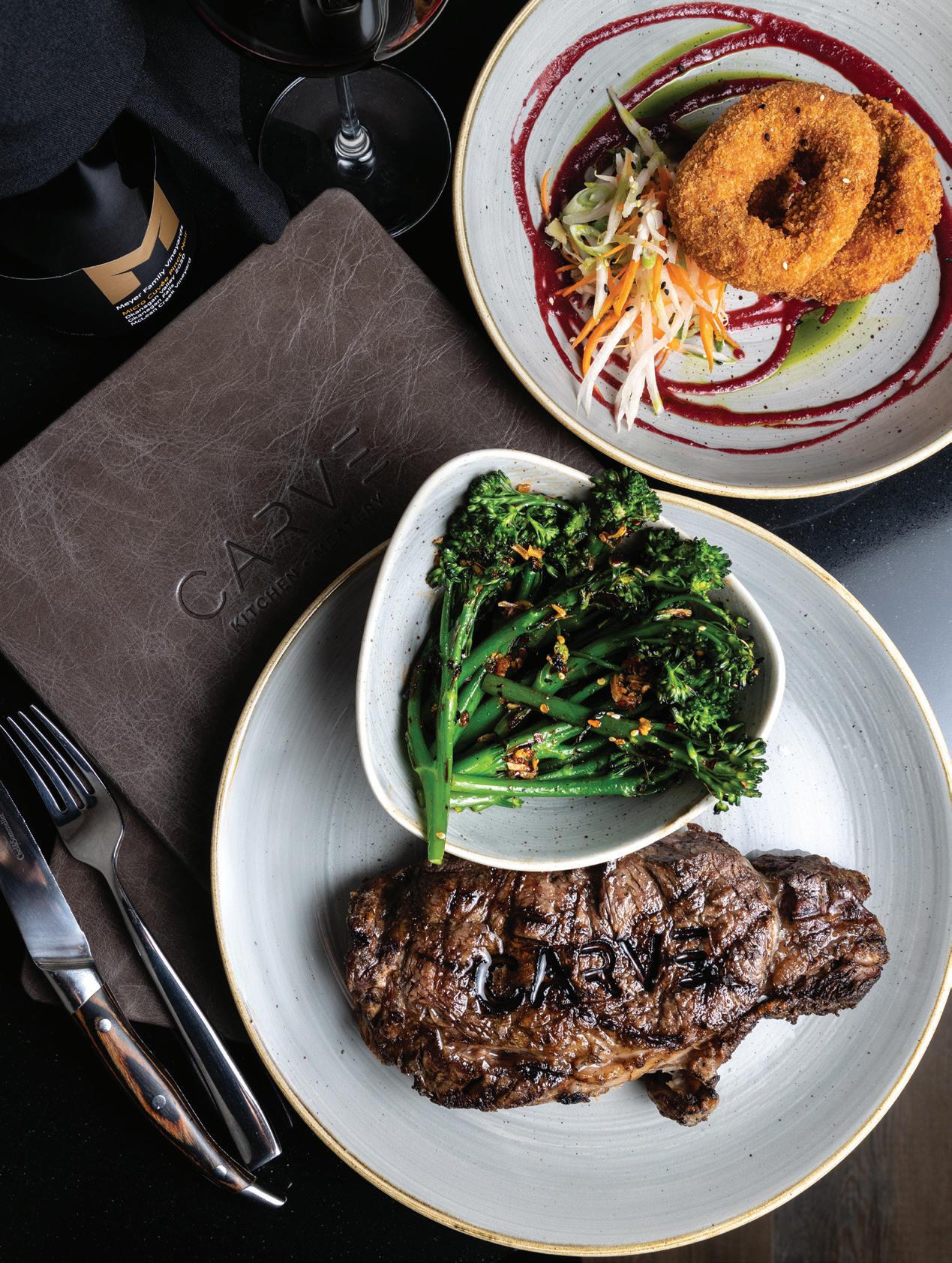
Date Night
Chef Ryan Watson is at the helm of Carve Kitchen and Meatery (the restaurant at Naturally Pacific), and he brings experience from the infamously intricate Fairmont Banff kitchen to play. Expect a small but expertly executed menu focused on locally sourced proteins (think citrus-brined pork loin or 16-oz striploin) and playful cocktails (pop the bubble atop the tequilabased Golden Hour to start your sipping). 700 Petersen Rd., naturallypacific.ca/dine/carve

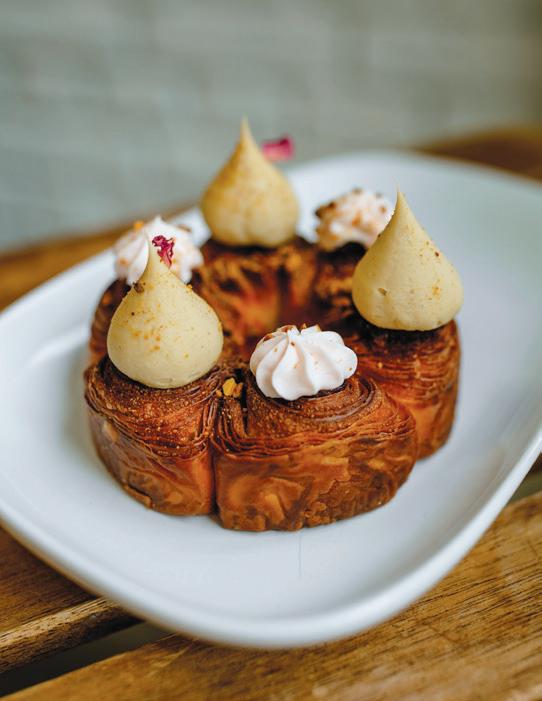
Crust or Bust

Everyone in Campbell River will tell you that Session Taproom and Kitchen is the place to go for wood-fired pizza. What they won’t tell you is that the restaurant shares space with a spin studio. But whether you’re diving into a pie post-sweat sesh or carbo-loading for a fitness class you may or may not get to, the hype is real: the crust is made from flour milled just down the highway at True Grain Bakery in Cowichan, and finished with toppings like Rossdown Farms chicken or Two Rivers chorizo. 926 Island Hwy., sessioncr.com

Flake Out


Emese and Géza Tóth-Harasztos immigrated from Hungary during COVID with a dream of a new life and the recipes from their favourite croissant spot in their pocket. The Freyja bakery is that dream come true: a bright and welcoming space serving up decadent, flaky pastries with creative flair. Sample lemon curd and meringue croissants topped with candied peel and rose petals, or the Persian Love fleur, filled with creamy, nutty pistachio frangipane. 1080 Shoppers Rw., freyjacroissant.ca
westernliving.ca / July/August 2024 75

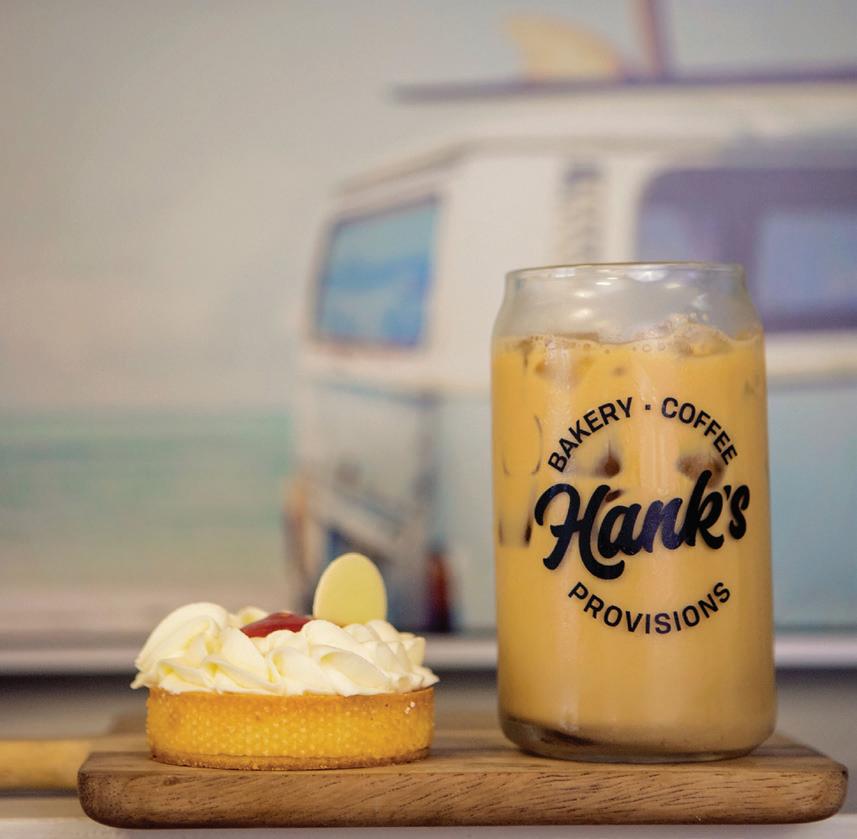
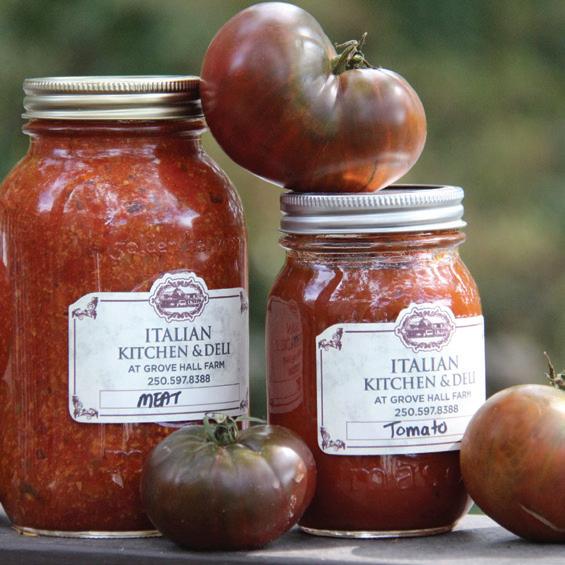
T he Duncan DOUG HNUT
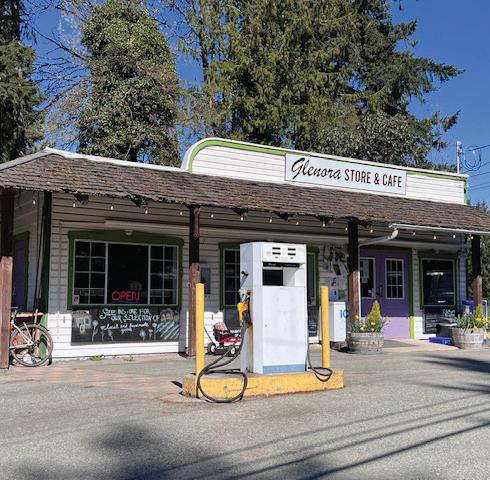

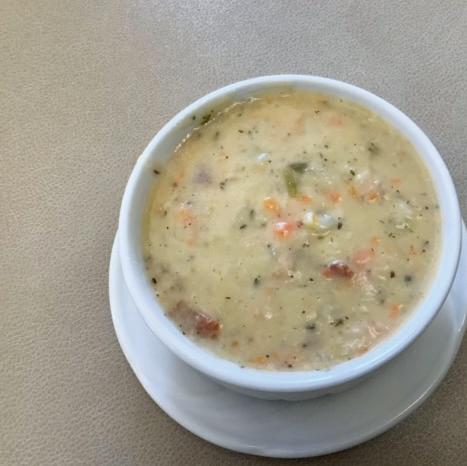


Bread Winner
The daily croissants ($5) and two-hander sandos (from $10) from one-year-old Hank’s are the big draw, but make sure to check the fridge case: it’s stocked with pâtés and preserves from coowner Louise Pickles’ long-running and local-focused Pickles’ Pantry brand. Lunch in hand, take a spot on one of the handful of stools to watch the crew deftly folding up the next round of sourdough.
3-5311 Trans Canada Hwy., hankscowichan.com
Chow Bella
Half farm-to-table locavorism, half European import bonanza, the Brizzi family’s Italian Kitchen and Deli features note-perfect pizzas, charcuterie and desserts made with meat and produce from the surrounding Grove Hall Farm, along with shelves of Italian staples such as olive oils, tapenades and Fabbri cherries. Enjoy a fresh caprese salad ($11.45) on the woodsy deck, and absolutely grab a frozen lasagna ($27.50) for an indulgent dinner later.
6159 Lakes Rd., grovehallfarm.com
Cooking with Gas
At first glance you might assume the old-school fuel pump in front of Glenora Store & Café is a decorative relic from the site’s 1950s origins as a mechanic shop, but don’t be surprised when locals stop by to fill up while you enjoy a flaky, housemade all-beef sausage roll ($5.50) and a bowl of hearty chowder ($8.95) with Island-sourced clams. Before you go, browse the giftware produced by the adjacent nonprofit Glenora Farm Weavery—and don’t forget a classic softserve for the road.
5090 Indian Rd., 250-746-5313
By Melissa Edwards
Visitors to Duncan, B.C., often see it as separate from the surrounding Cowichan Valley: a practical urban service stop with strip malls to spare. But along the outskirts, a batch of eateries are cropping up to blur the geographic and culinary divide between farm folk and town folk. Here’s a circle route that hits five of our top semi-rural picks



Field of Dreams
The second-generation family-run Alderlea Farm Cafe (not to be confused with the Alderlea winery across town) might just have the prettiest view within reach of city centre. Feast on the pastoral scene while also feasting on a wood-fired Forager pizza ($22) with wild mushrooms and a slice of pie made with whatever’s in season on the biodynamic farm. 3390 Glenora Rd., alderleafarm.com
Gears and Beers
The traditional British-style pints on offer at the hot rod-themed Small Block Brewing aren’t technically gluten-free, but they are “gluten removed”—owners
Cate and Aaron Scally use a clarity-enhancing, enzyme-based brewing process that has the added bonus of reducing the gluten content to minimal levels. The surprise patio behind the garage-style industrial-park space is a perfect spot to enjoy a Nail Head IPA and a flight of candied curry, buffalo and smoked chipotle nuts ($8). If it’s Friday, add a Teutonic note with a currywurst ($8.50) from the Meat Me in Germany food truck 203–5301 Chaster Rd., smallblockbrewery.com
Hank’s: ReWild Us Media 76 July/August 2024 / westernliving.ca
GETAWAYS VANCOUVER ISLAND’S EAST COAST
POPLAR GROVE’S FIRST EVER PINOT NOIR










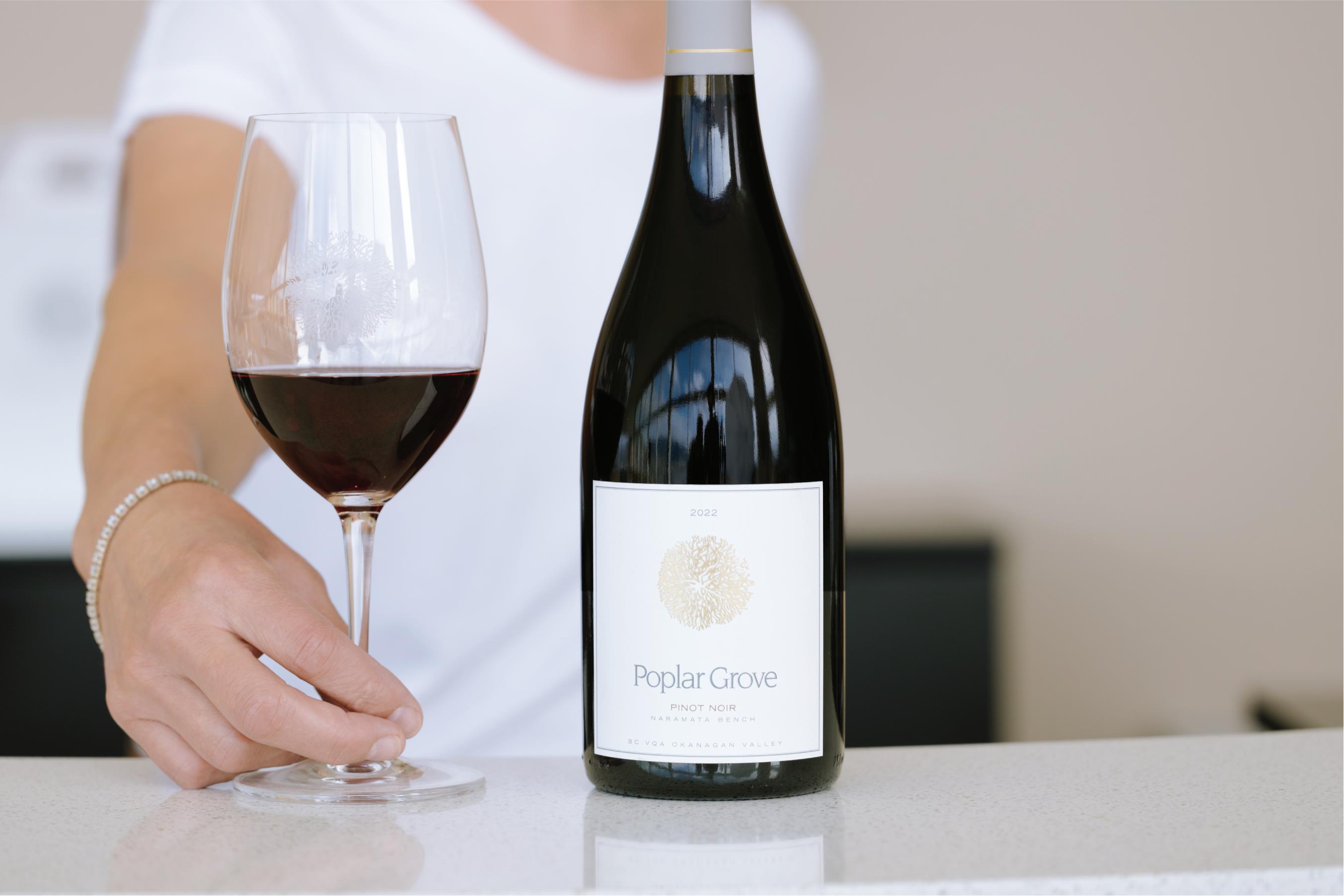








THE HONEYMOON PHASE
Farm tours, wildlife and lots of brunching make for a packed weekend exploring Parksville, Qualicum Beach and Nanoose Bay.
By Alyssa Hirose / Photos by Chris Girard
Water World
Between brunch, thriftshopping and hanging out with owls, find some seaside serenity at the Nanoose Bay marina.
When wedding guests asked my partner and me what kind of gifts we wanted, we politely lied. “Contribute to our honeymoon fund!” we said, knowing the fund didn’t exist and all we really wanted was cash. The fact is, we had no immediate plans to travel post-wedding. But everyone knows it’s less rude to request financial support for a romantic trip than for boring, frivolous things like rent or groceries or the open bar your guests are about to indulge in.
I’m not saying we didn’t want a getaway, but planning flights and checking baggage and any amount of jetlag sounded like hell, especially after we’d just pulled off the true logistical nightmare that was the best day of our lives. So instead, we snuck off to Vancouver Island a few days after our wedding to explore Parksville, Qualicum Beach, Nanoose Bay and all the idyllic, slow-living glory the seaside has to offer.
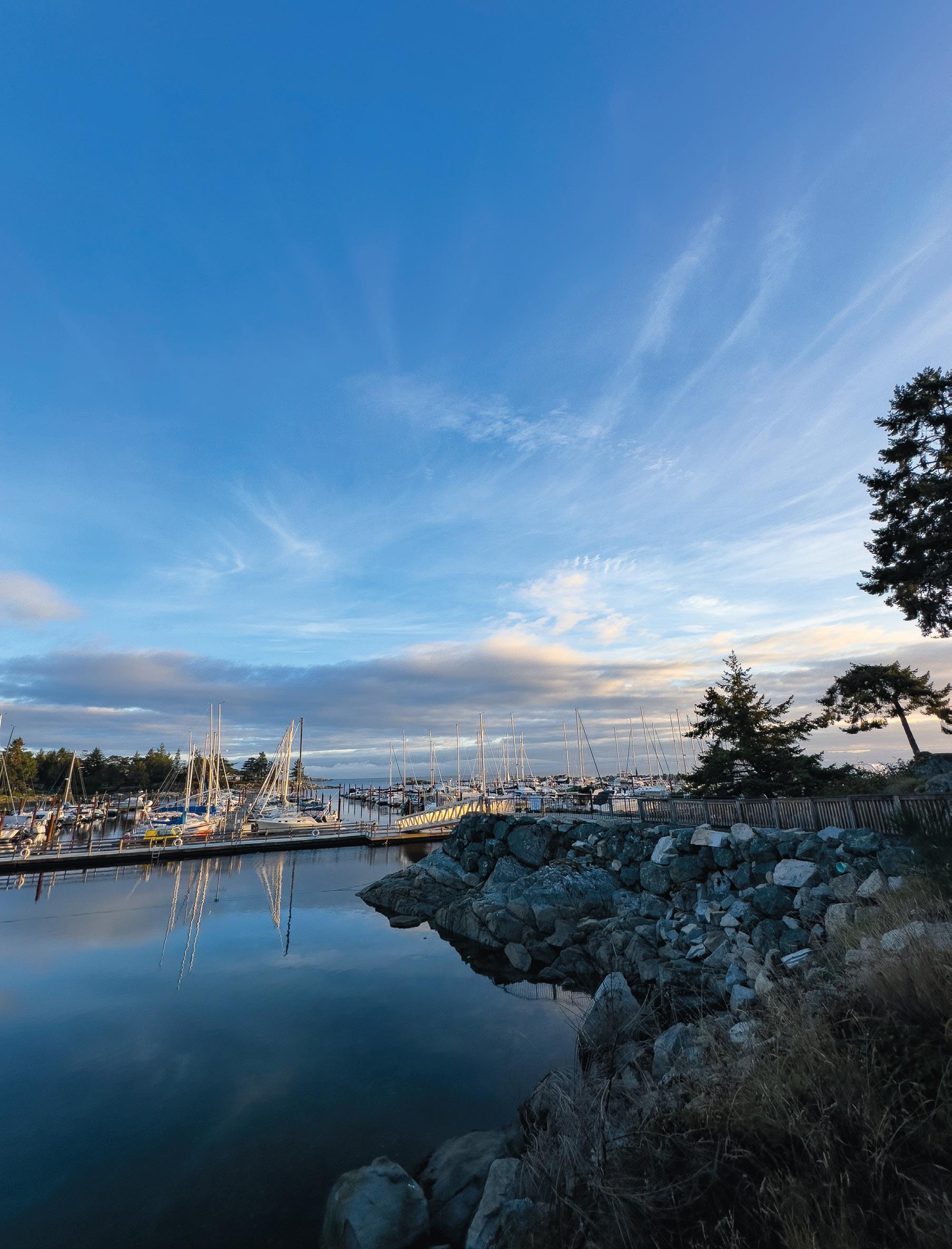
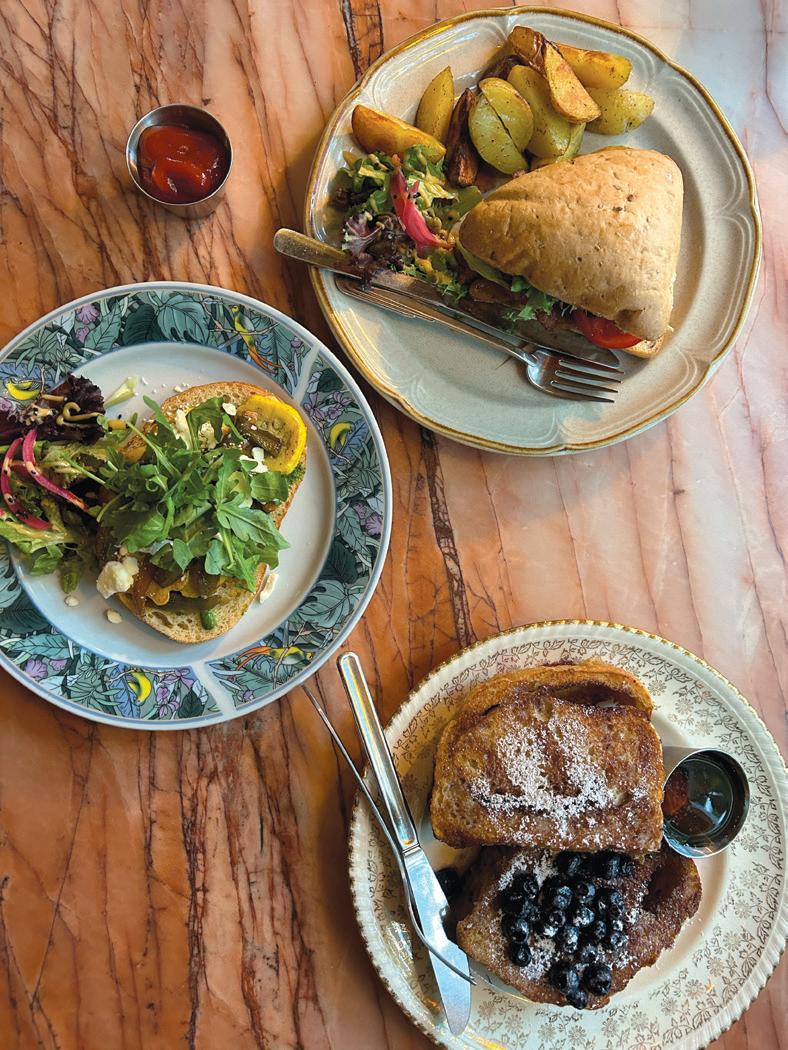

Mind Games
The journey to Qualicum Beach from our home in Vancouver isn’t long, but we still found an excuse for a pit stop: brunch at Nanaimo’s The Vault Cafe ( 499 Wallace St., instagram.com/ vaultcafe). Inside a baby pink building lives this eclectic, cozy café, walls splashed with vintage paintings, posters and various animal skull and antler decor. We ordered the open-faced breakfast sandwich ($9), BLTC sandwich ($16) and French toast ($16). Yes, that’s five slices of bread between the two of us, and no, we didn’t regret it at all—especially with the blueberries and sweetened condensed cream on top of those thick cinnamon loaf slices. A tableside deck of Trivial Pursuit cards that I’m sure were several decades old kept us busy (it seemed like a quarter of the answers were “Ernest Hemingway”).

GETAWAYS VANCOUVER ISLAND’S EAST COAST
78 July/August 2024 / westernliving.ca
Thrift Shift

“I need to responsibly stimulate the local economy,” I tell my partner every time we go anywhere (read: girl’s gotta shop). This trip was no exception: after a latte at the adorable French Press Coffee Roasters in Qualicum Beach (692 Primrose St., fpcoffeeroasters .com) we walked a few blocks to Curated Consignment (175 Second Ave., curatedconsignment.ca), where I bought a $35 houndstooth blazer that’s a total compliment magnet. Parksville’s SOS Thrift Shop (188 W Hirst Ave.) isn’t quite as aesthetic, but it’s huge (18,000 square feet) and awesome for people who love to treasure hunt and their patient husbands.
Seaside Bites
Rain or shine, the window-happy Qualicum Beach Cafe ( 2690 Island Hwy. W, qualicumbeachcafe.com) is flooded with natural light—making it the perfect spot for our second brunch of the vacay. The Blue Swimmer crab benny ($29.75), served on a fresh buttermilk biscuit, is a levelled-up classic, while the bison carpaccio ($20.75) is all elegance with truffle aioli and a little snap of salty capers. The thoughtful cocktail list has curated non-alcoholic options, too (which was ideal for us, since lowkey Island life means you have to drive everywhere).


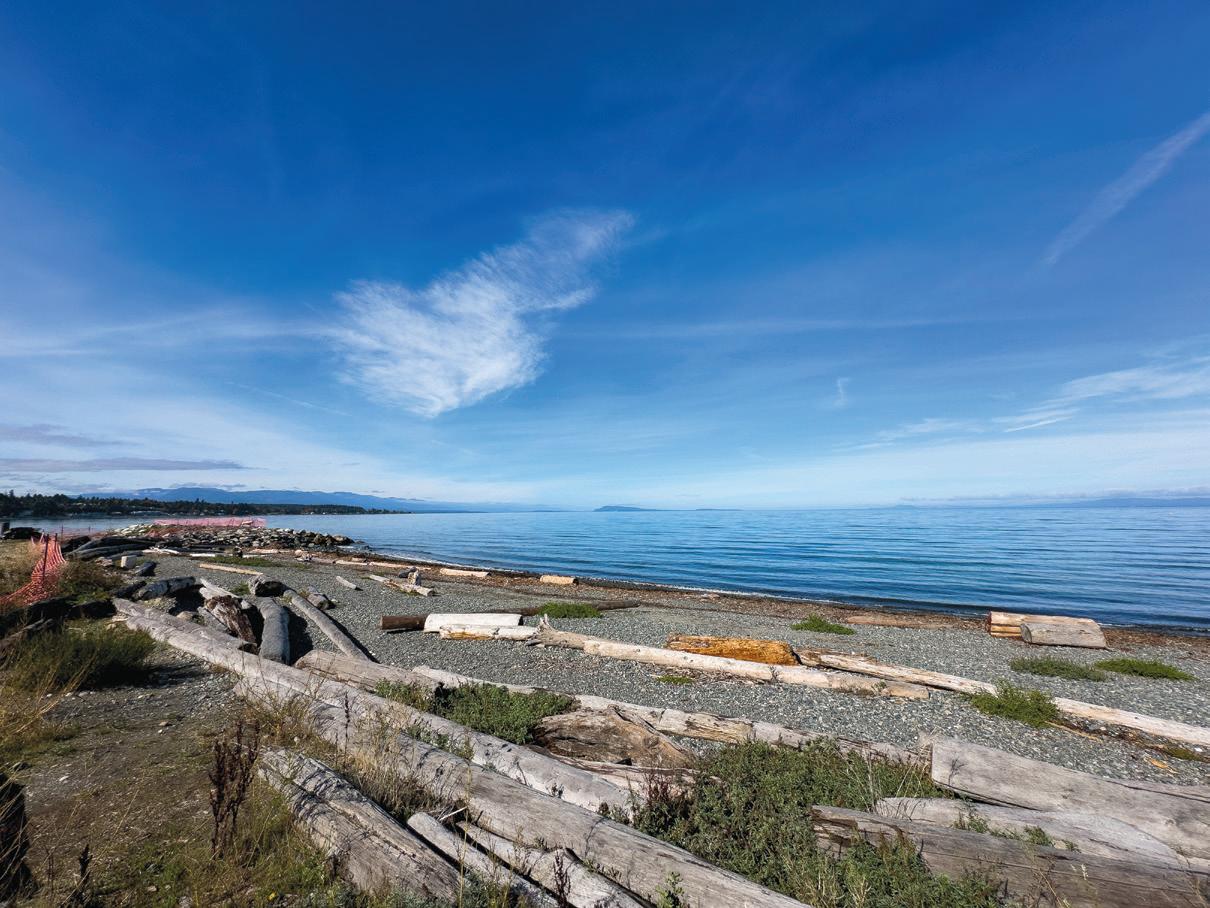
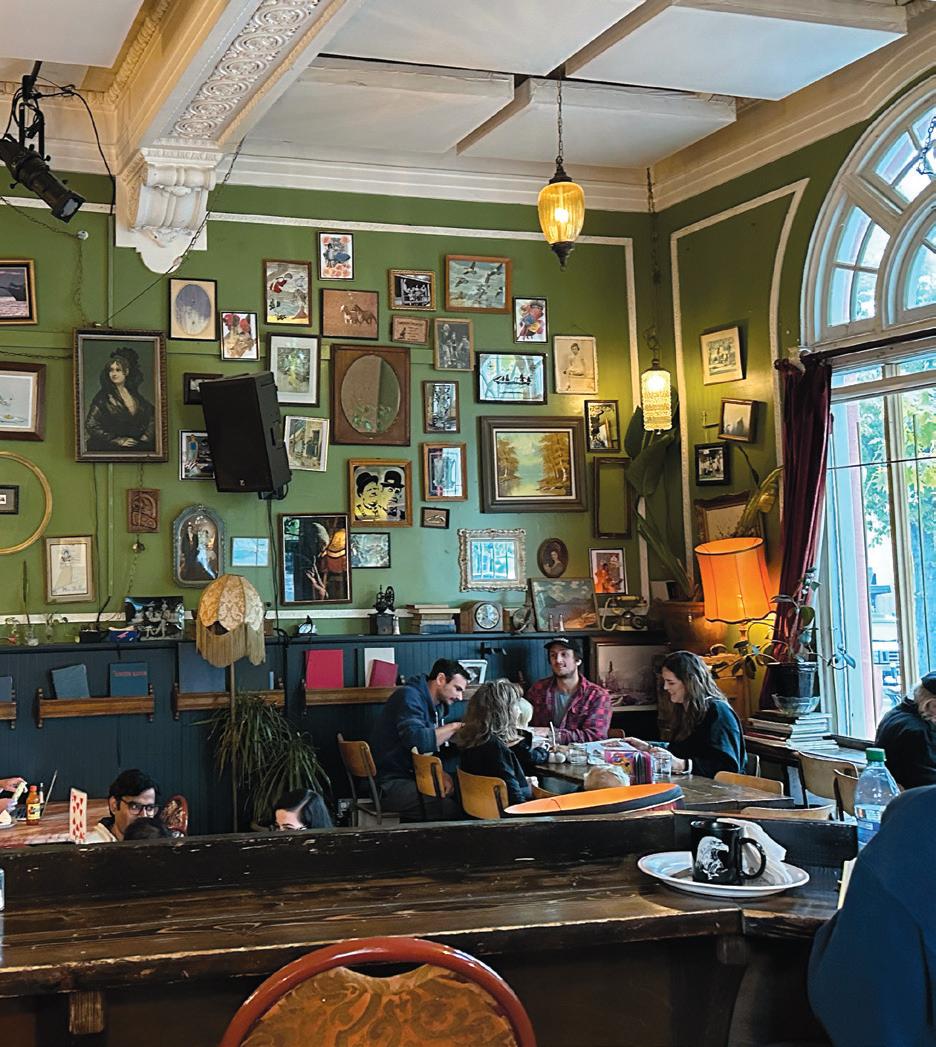


Wild Side
Errington’s North Island Wildlife Recovery Centre (1240 Leffler Rd., niwra.org) is meant for animals, but going there feels an awful lot like therapy for humans, too. We got a tour from founder Sylvia Campbell (“Lucky,” said a NIWRA volunteer as he fed a turkey vulture), and the three of us ambled through the lush, lively property checking in on animals that were hurt, sick or orphaned (this isn’t a zoo, it’s more like an al fresco rehab for birds and critters). A long-eared owl with a broken wing (that can’t hunt for itself), red-tailed hawks that were former falconry birds (they imprinted and can’t be released) and a raven with leucism (pigmentation loss and a compromised immune system) are among the avian residents. There are four-legged animals from bunnies to bears, too. It’s well worth the $15 admission to see and learn about the wildlife (and watching an owl’s head spin around never gets old).
Dock and Key
We stayed at the Fairwinds Residences ( 3521 Dolphin Dr., fairwinds.ca), a new seaside condo rental property that’s also home to the Qualicum Beach Cafe. The units have full kitchens, overlook the bay and offer gorgeous sunset views (and knowing that incredible seafood chowder is just upstairs is a bonus). They’re also dog-friendly... seems like the universe is telling us what our next Big Life Move should be.
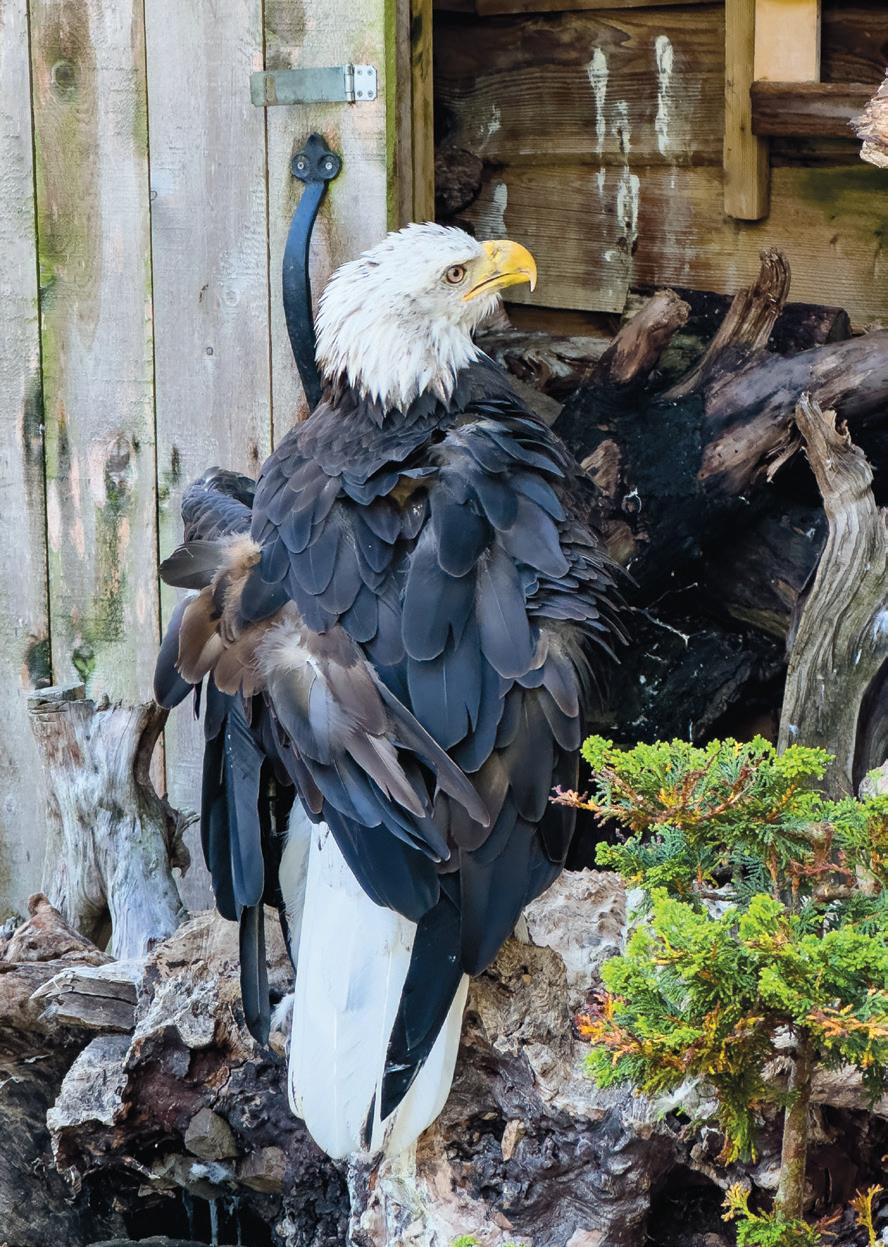
westernliving.ca / July/August 2024 79
GETAWAYS VANCOUVER ISLAND’S EAST COAST
Triple Threat
Okay, yes, we had brunch a third time. Apparently that’s just what married people do? The Nanoose Bay Cafe ( 3521 Dolphin Dr., nanoosebaycafe.com) opened in summer 2022 and it’s stunning (in fact, we featured the Studio Seriesdesigned space in our November 2023 issue). Located inside the Fairwinds Residences (where we stayed; see page 79), this café is a beautiful homage to the tall ships that used to moor in the bay. The menu is West Coast with an Asian twist thanks to chef Todd Bright’s tenure in Chinese restaurants: think veggie spring rolls with peanut dip ($12.75), five kinds of housemade dumplings (from $9.75) and an incredible chicken karaage ($19.25). The surprising standout for me was the West Coast seafood chowder (from $17.50)—it’s a creamy, truly mind-blowing mix of delicate lingcod, smoked salmon and baby scallops that made me wonder if I’ve been unfairly overlooking soup on menus.

Say I Brew
Just before we headed home, we stopped by Rusted Rake Brewing in Nanoose Bay ( 3106 NW Bay Rd., rustedrakebrewing.ca). As we drank a Rosa the Rebel Mexican Lager (mine) and the Wandering Scotsmans’ Spruce Tip IPA (my partner’s) and looked out over the grassy field and dahlia garden, we couldn’t help but laugh— despite our “no honeymoon” plan and our goal of winding down post-wedding, we’d managed to tackle a jam-packed itinerary in just a few days. I thought this region of the Island would be a good place to do nothing in, but found there actually is a lot to do: restaurants to try, local gems to explore, wildlife to be in awe of. Oh well— we have our whole lives to be bored.
Just Dairyed
Have you ever heard of milk on tap?
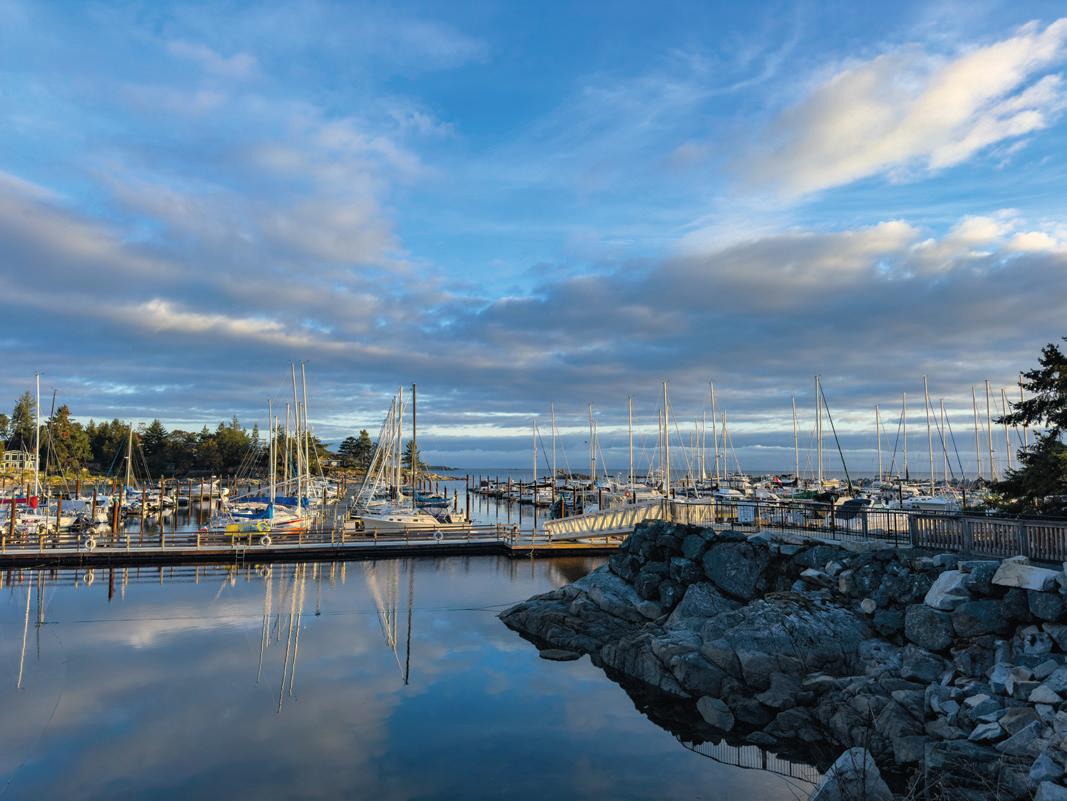
Float an Idea
Another thing I have neglected: spas, in general. I’d rather obsessively peruse secondhand clothing or learn about snowy owls than spend a single moment alone with my thoughts (I’m fine!) but my partner likes to “take care of himself” so off to The Grotto Spa at Tigh-Na-Mara (1155 Resort Dr., grottospa.com) we went. The Grotto offers all the classic spa treatments (massages start at $155), or you can pay $95 for two-hour access to “the grotto” itself, which includes a mineral pool, whirlpool, cool waterfall and cedar barrel saunas. We did the latter and it was (I admit) deeply relaxing—I think my brain actually did turn off.
Parksville’s Little Qualicum Cheeseworks ( 403 Lowrys Rd., cheeseworks .ca) keeps the pasteurized whole milk flowing—just bring your own container (and cookies for dipping). Owners Albert Gorter and Chelsea Enns took us around the farm, pausing only to complete the very important task of patting easygoing farm dog Emma. I’d never been on a dairy farm before and was surprised to learn that the cows “decide” when they’re going to be milked—they step into a machine that has automatic sensors to get the job done, and are rewarded with a snack post-udder-emptying. They also wear a sensor that won’t let them into the machine if they’ve been in too recently (so a cow can’t milk itself silly just for a little treat). We got a grazing box ($50) for the road and can confirm that the cows do good work: the “Hot Jill” cheese with red chilis was a fave.




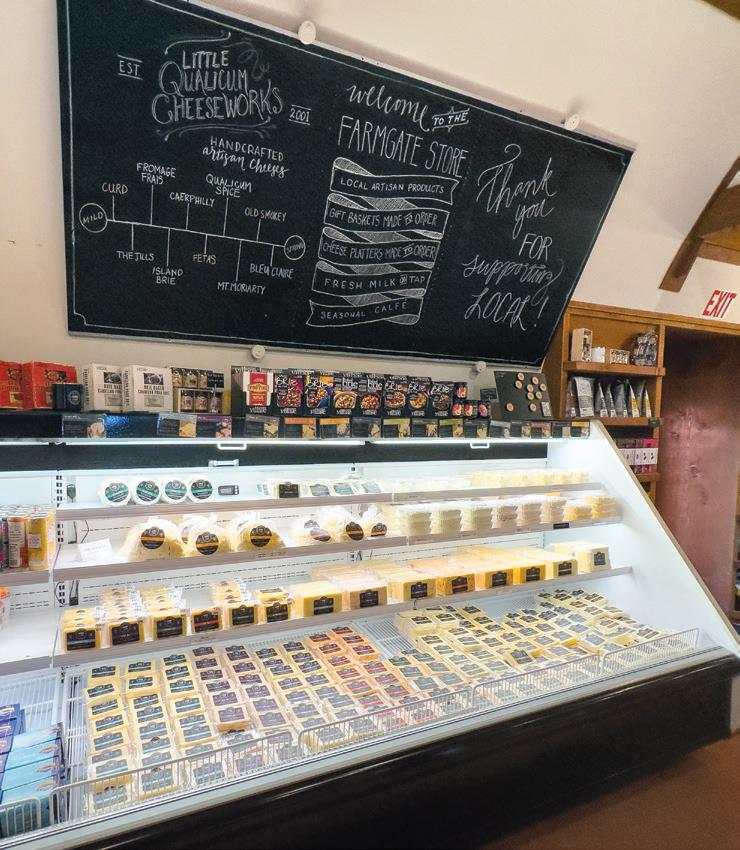
Get Your Goat
The Old Country Market (also known as Goats on the Roof; 2326 Alberni Hwy., oldcountry market.com) in Coombs can’t quite be called a hidden gem because it’s so popular with visitors, but the goat-topped market is still a mustvisit if you’re in the area. The colourful shelves are stocked full of pasta sauces, honey, rugs, tiles, toys, meat—it’s a whimsical smorgasbord of food and homewares from the Island and beyond.


80 July/August 2024 / westernliving.ca




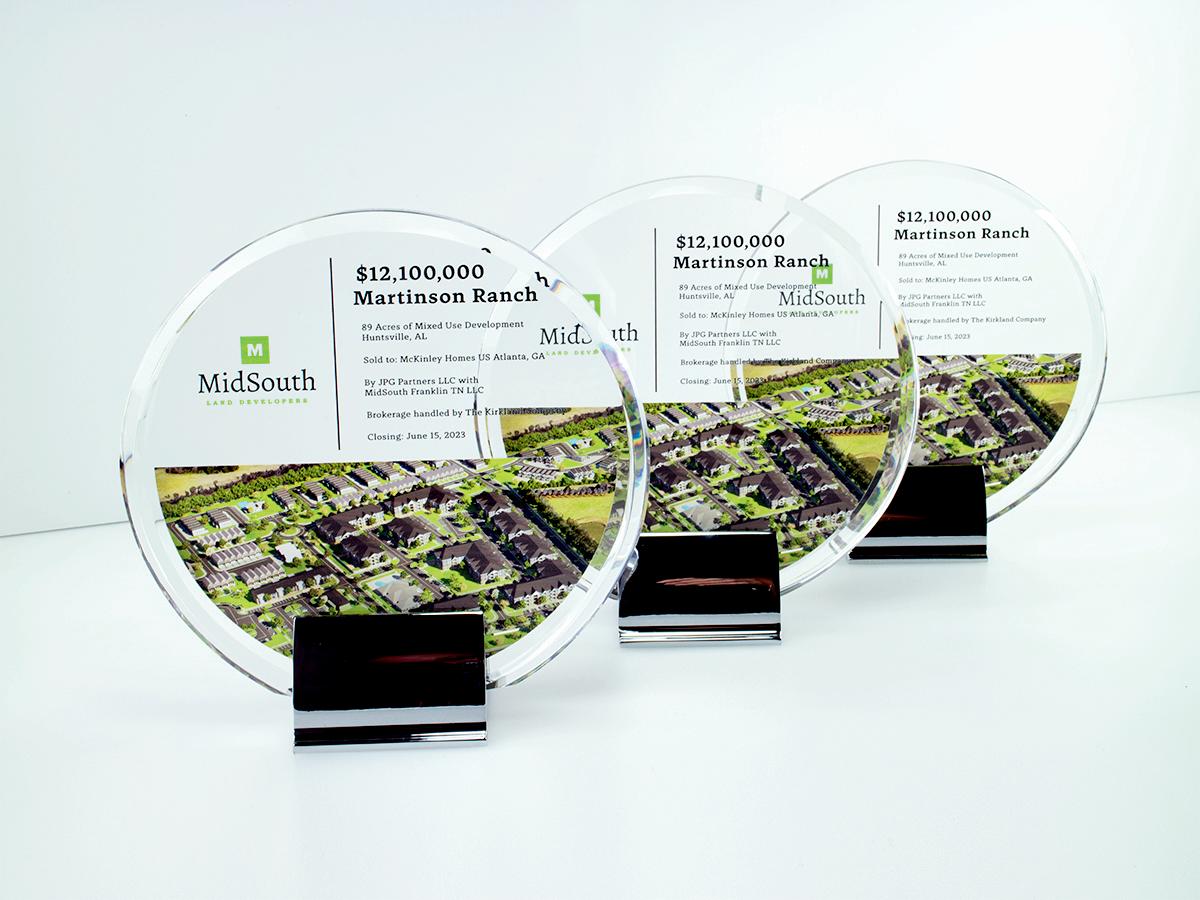


Recognize and appreciate the special people in your life with one-of-a-kind personalized gifts. For many people, being recognized with an award is a peak life experience where they feel valued and seen. Eclipse Awards creates beautifully handcrafted gifts and awards that you will feel proud to present! We design and personalize each piece as you wish, creating treasures that will be cherished for a lifetime. From brilliant crystal awards to warm and earth-friendly wooden gifts, all pieces are infused with West Coast energy and a dash of magic. Locally designed, produced, and delivered in 15 business days, guaranteed.



Over 150 5-star reviews and counting!
info@eclipseawards.com | 614 Alexander St. Vancouver, BC | 1-888-294-7121 | @ eclipseawards RECOGNIZE. EMPOWER. REPEAT. VISIT WWW.ECLIPSEAWARDS.COM
THE PERFECT PERSONALIZED GIFT FOR ANY OCCASION!
ORDER
26 1 9 9 8 - 2 0 2 4 ANNIVERSARY
1 The Alhambra in Granada, Spain
This history is super inspiring— construction started back in the 13th century, and it’s Islamic architecture, it’s medieval, it’s Renaissance, it’s all of it. For me, it’s a lesson in symmetry and architectural organization, but also in where to use ornamentation excessively and where to not use it at all. When I’m designing spaces that are very layered and nuanced and interesting, it’s always about that balance. I took about 200 photos when I was there, and I’m constantly referring to them when I’m designing right now.
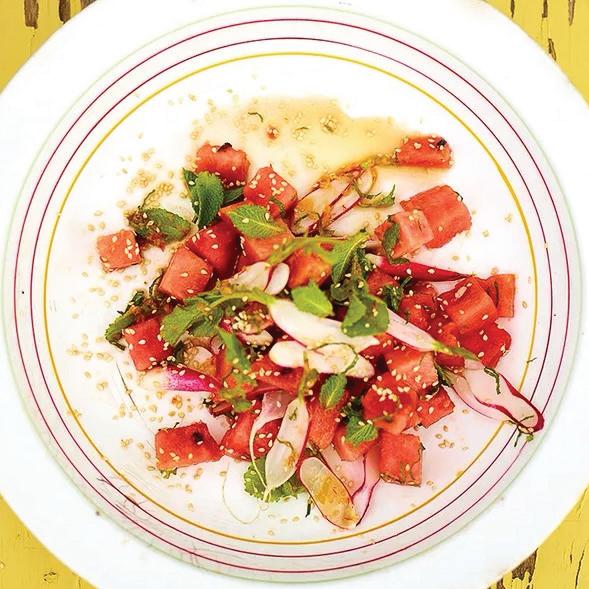


5 Aliento by Danit
I honestly don’t remember how I found this album, but I’ve been listening to it every morning for the last four months; it really puts me in a creative mood and gets my process going. It’s Spanish electronica—more ambient, mixing in traditional Amazonian instruments—and the lyrics are Spanish, but she’s actually a Swiss artist.
2 Robot Salads
Every week I jump into ChatGPT and describe what I feel like eating and it gives me a recipe and a grocery list—I’ve started calling them robot salads. For example, I said I wanted a fresh spring salad that wasn’t typical, and it gave me a recipe for a Japanese watermelon salad that was incredible.
5 Things That Inspire Ben Leavitt of PlaidFox Studio

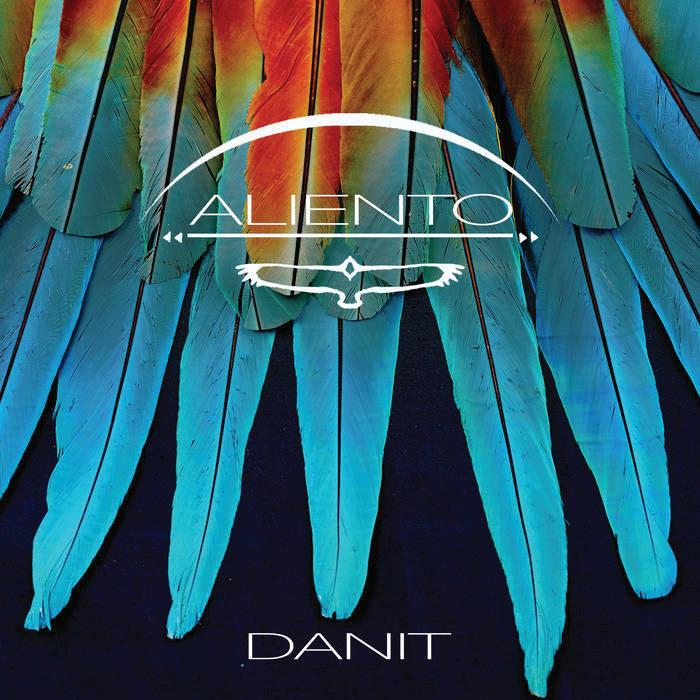
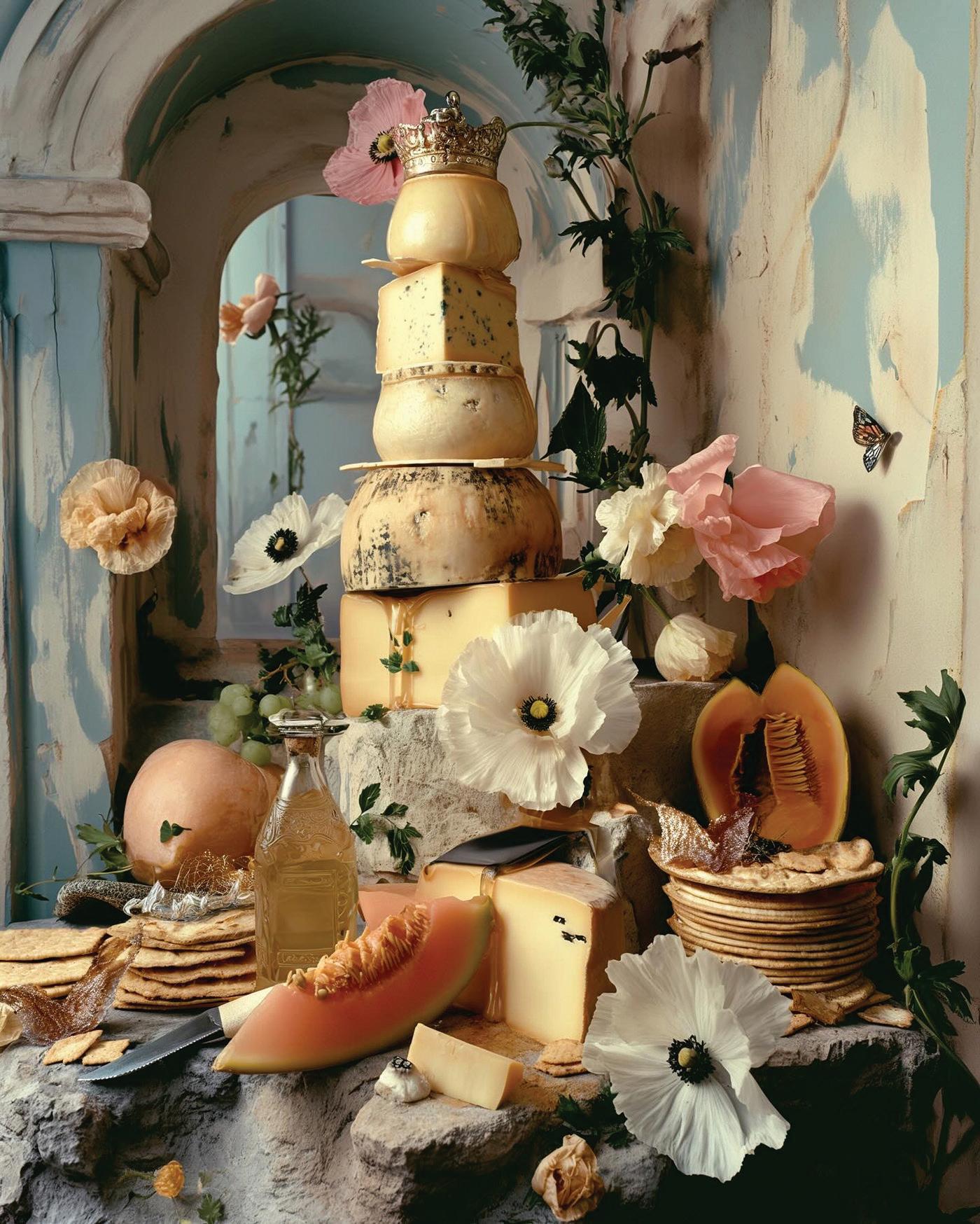
4 Fabric

3
Artist
Gabriel Cabrera
I get together with him once a month to talk design. I don’t know what it is about his photography, but I’m obsessed with it. He’s always doing things a little differently—he’s now working on visual poems, which are emotion-based, aesthetically driven photography. Great art challenges your aesthetic as well as how you feel.


Design almost always starts with fabric for me, and I’m inspired by a few different companies right now. I never thought I’d be in a micro-floral phase, but I am for drapes right now—I’m really into grandma chic patterns of wood block-printed florals from Schumacher. And Pierre Frey fabrics have these globally inspired designs like tigers that I’m loving.
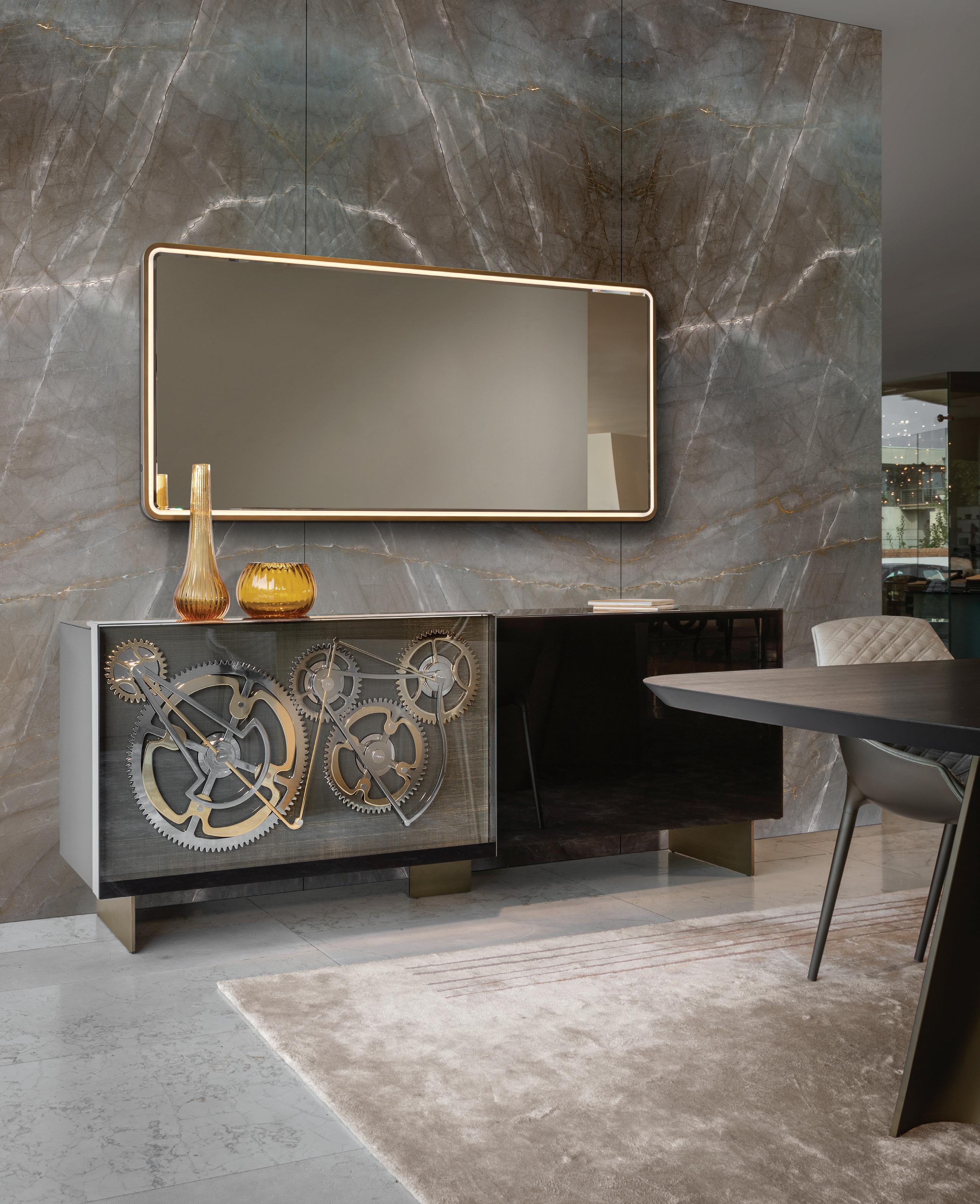

82 July/August 2024 / westernliving.ca
Portrait: Carlo Ricci
Poor Things by Gabriel Cabrera.


BIG BEN buffet Made in Italy Vancouver - 377 Howe Street - 604.416.5085 - reflexangelo.com
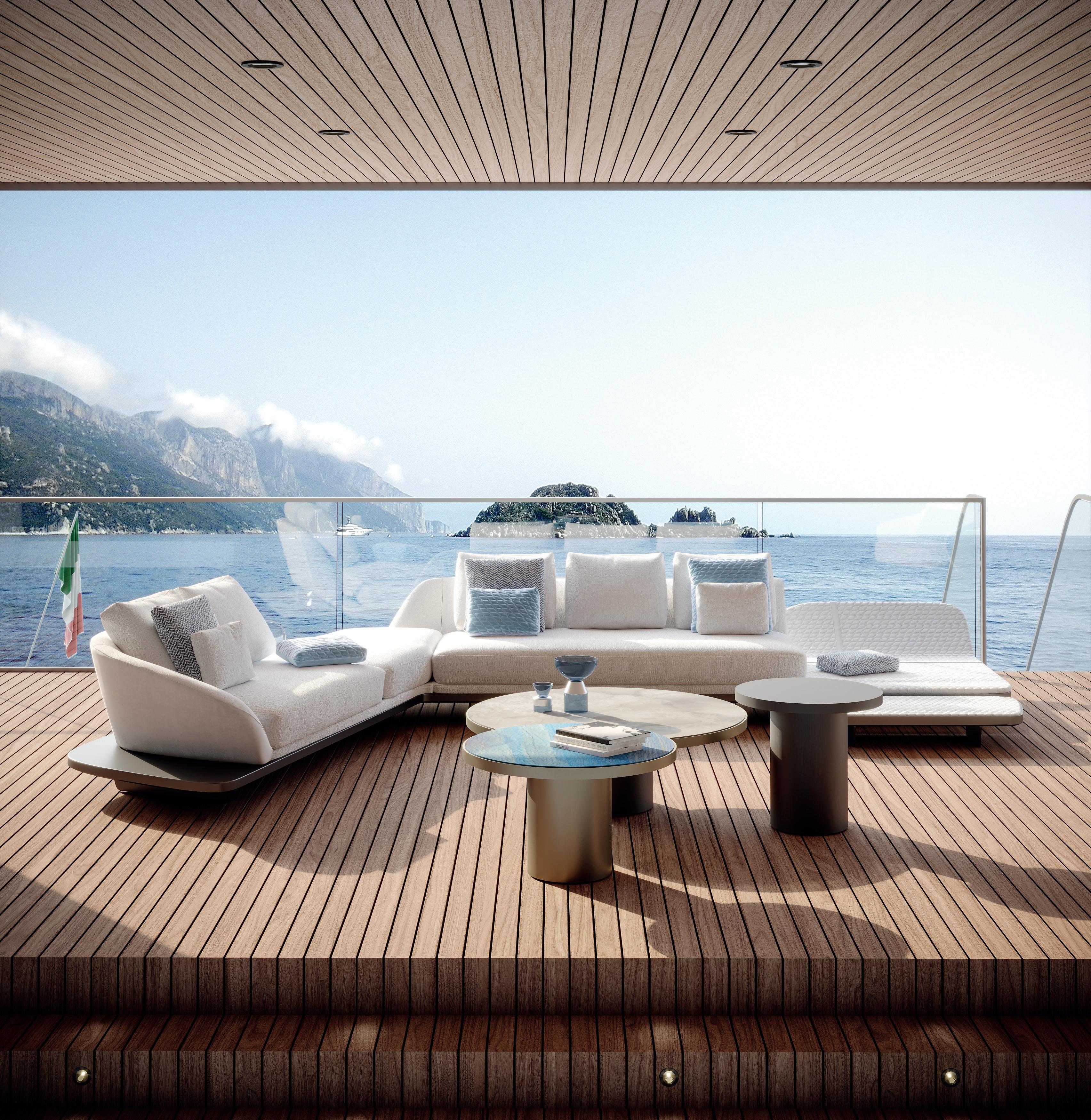


SEGNO sofa chaise longue by Made in Italy Vancouver - 377 Howe Street - 604.416.5085 - reflexangelo.com




























 Anicka Quin , Editorial Director anicka.quin@westernliving.ca
Anicka Quin , Editorial Director anicka.quin@westernliving.ca

























































































































































































































 Kitchen Central
The kitchen also has a butler’s pantry (left), with vintage ceramics on display in open shelving.
Kitchen Central
The kitchen also has a butler’s pantry (left), with vintage ceramics on display in open shelving.





























 WL editorial director Anicka Quin and Plaidfox’s Ben Leavitt
Merit Kitchens greets the crowd
Celina Dalrymple of Ffabb Home
From left, WL managing editor Alyssa Hirose, Andrea Ewanchyna of Andreajae Studio and Lindsay Eby of Lindsay Eby Interiors
Josiah Peters of Lock and Mortice
WL editorial director Anicka Quin and Plaidfox’s Ben Leavitt
Merit Kitchens greets the crowd
Celina Dalrymple of Ffabb Home
From left, WL managing editor Alyssa Hirose, Andrea Ewanchyna of Andreajae Studio and Lindsay Eby of Lindsay Eby Interiors
Josiah Peters of Lock and Mortice



 Outside the Lines
The outdoor dining room (above) is covered to allow for three-season use. The outdoor living areas are accessed from the great room, and centre on a fire table in one seating arrangement and an outdoor fireplace in the other.
Outside the Lines
The outdoor dining room (above) is covered to allow for three-season use. The outdoor living areas are accessed from the great room, and centre on a fire table in one seating arrangement and an outdoor fireplace in the other.


 Room with a View
The modest-sized cabin is situated on a small private island in Howe Sound.
Room with a View
The modest-sized cabin is situated on a small private island in Howe Sound.


















































































 Khang Nguyen, founder, Architrix
Khang Nguyen, founder, Architrix







 Recipes by Julie Van Rosendaal / Food styling by Lawren Moneta
Photography and prop styling by Tracey Ayton / Assistant styling by Bonnie Wilson-Renaud
Recipes by Julie Van Rosendaal / Food styling by Lawren Moneta
Photography and prop styling by Tracey Ayton / Assistant styling by Bonnie Wilson-Renaud


















































































































































































