

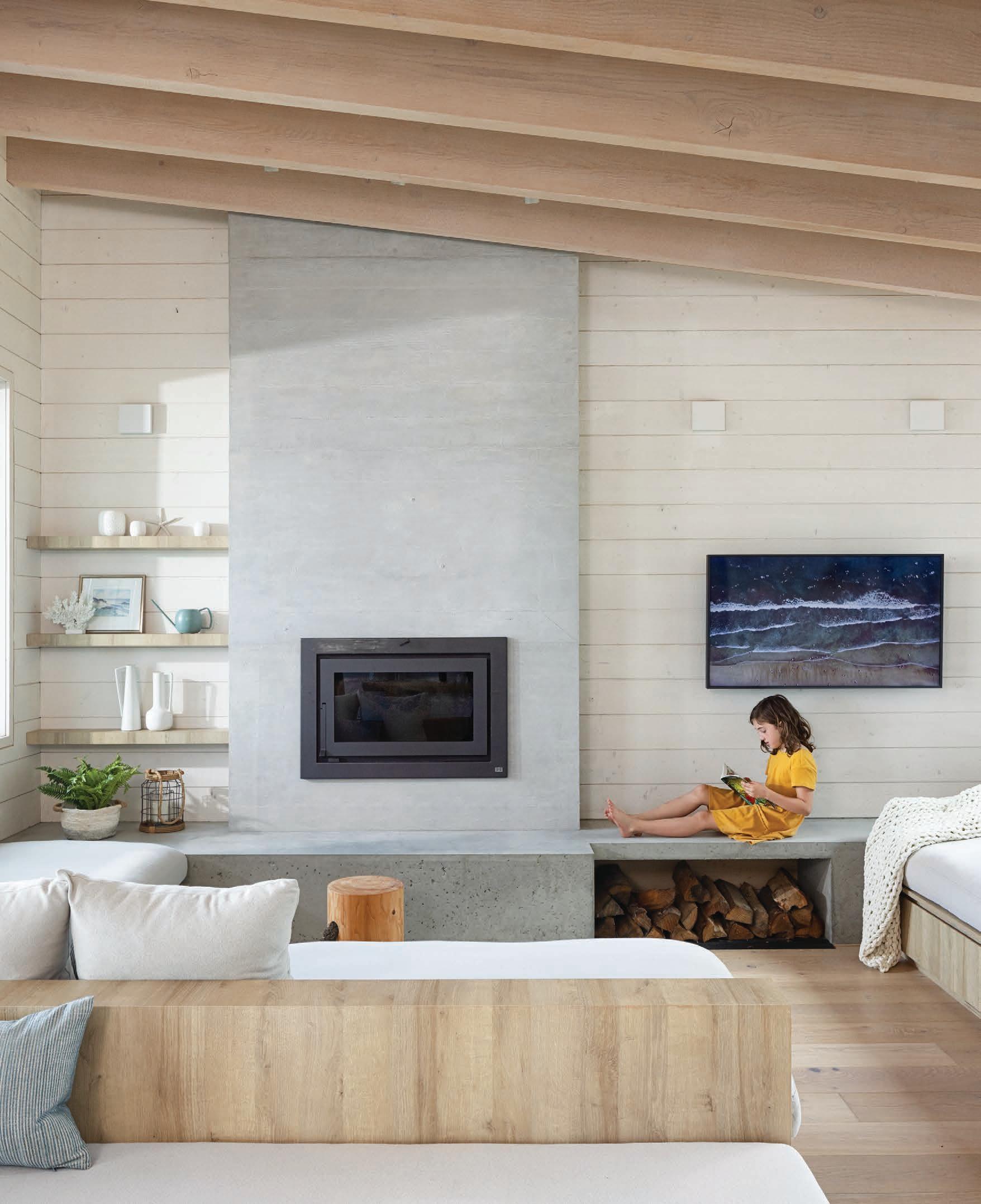
Introducing the 1 st Annual Celebrating twenty-five of our favourite new designs Project 22’s great room on Thormanby Island encourages slow, thoughtful living PM 40065475 $12.99 Western Living March / April 2024
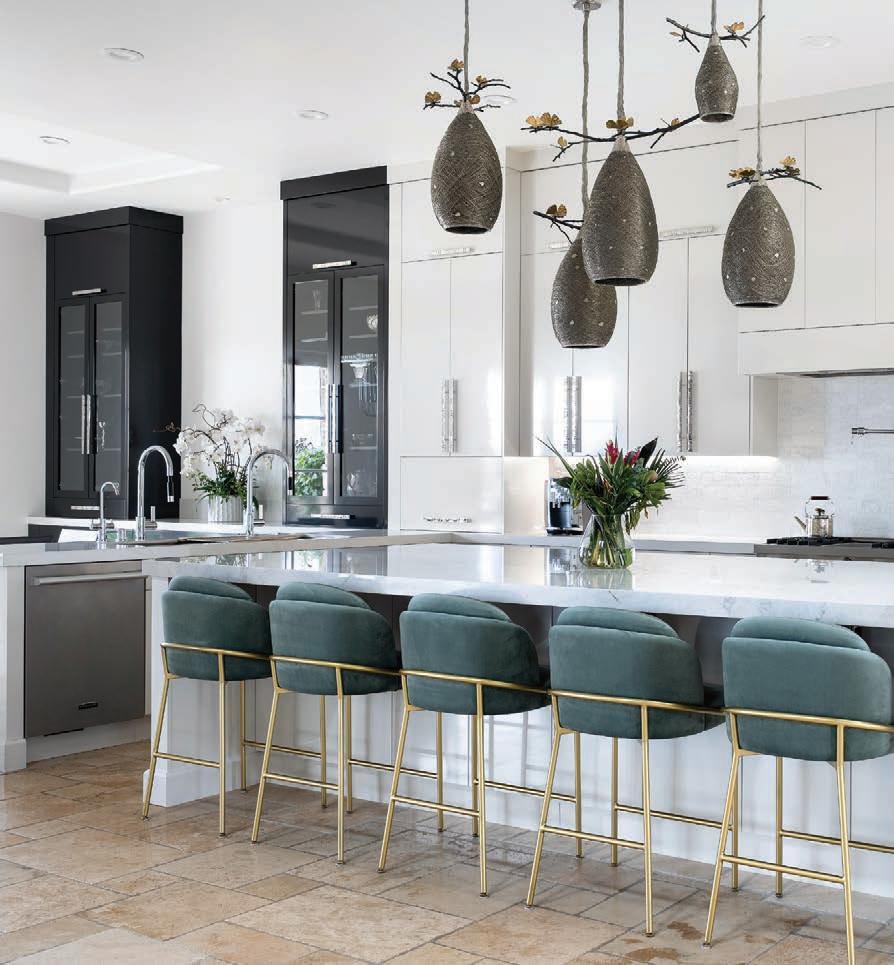
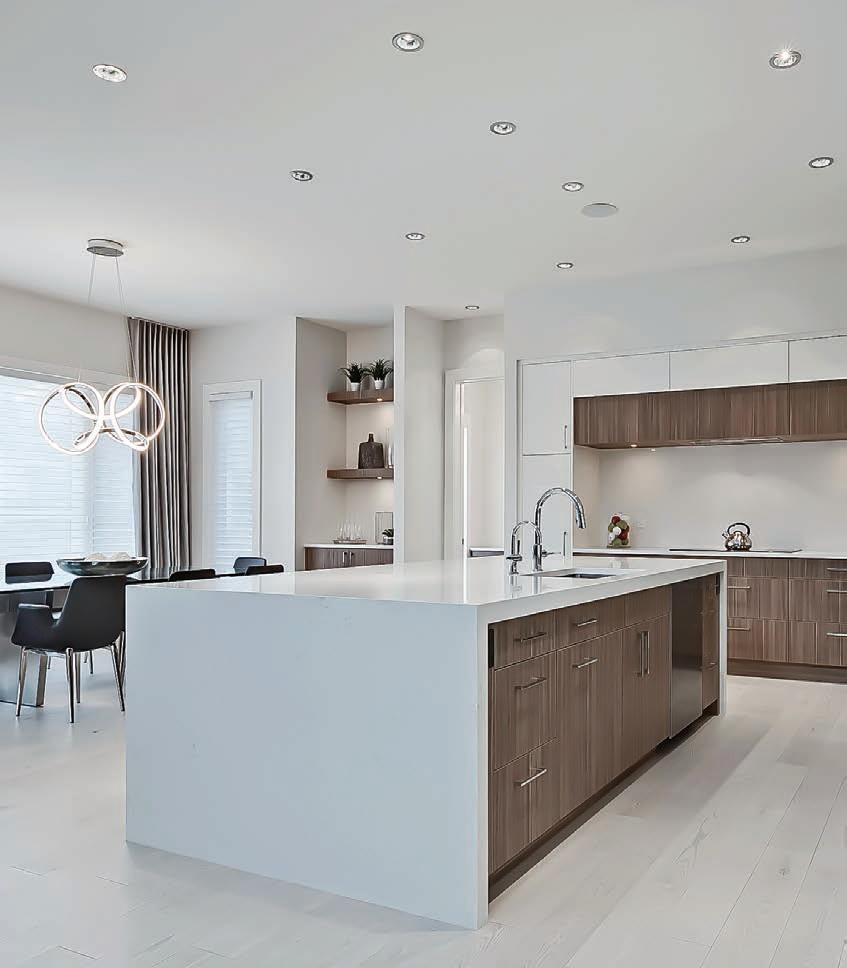
What does your dream kitchen look like?



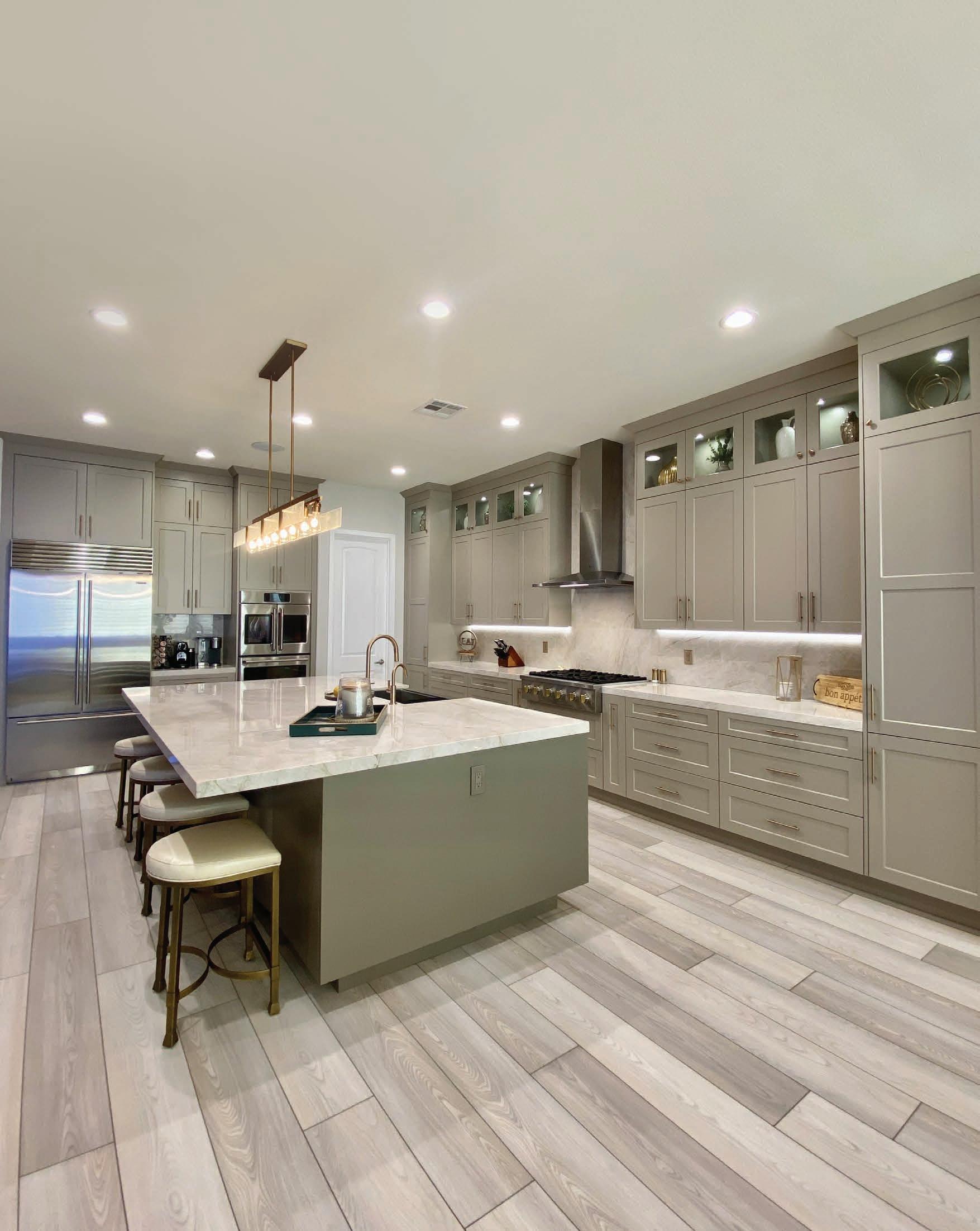
1-888-408-9856 | merit-kitchens.com/cabinetrystyles CONTEMPORARY Urban Cool
TRANSITIONAL New Age Change MODERN Sophisticated Drama TRADITIONAL Nostalgic Vibes



Beauty on the inside. And out. CLASSIC Chic Casual YOUR TAILORED KITCHEN AWAITS We Have Your Style Covered



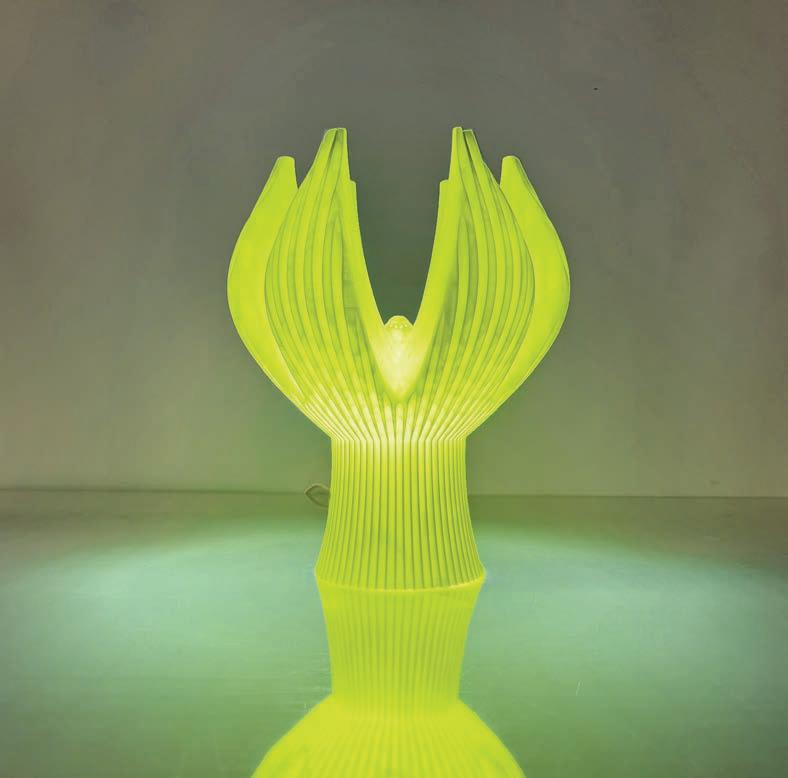
HOMES + DESIGN
15
TRADE SECRETS
Knight Varga Interiors brings the heat with a double-sided fireplace design.
16
SHOPPING + OPENINGS
Stylish lighting, seating and more to Spring forward your home decor.
20
GREAT SPACES
C8studio infuses West Coast flavour into Wildlight Kitchen and Bar.
22
ONES TO WATCH

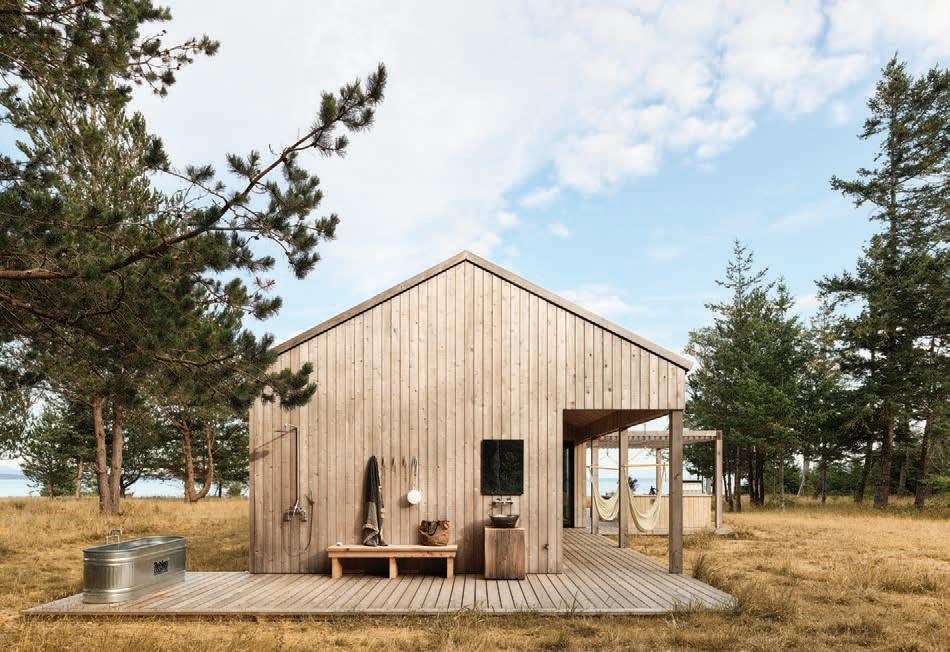
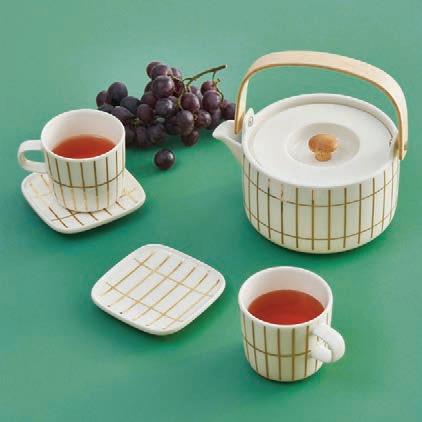
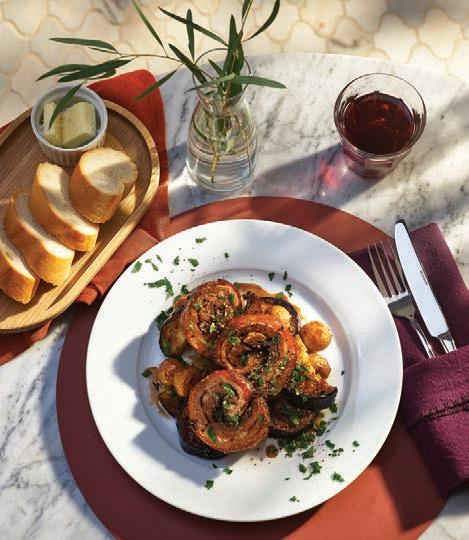
FOOD + TRAVEL
69
FEATURES
31
INTRODUCING: THE WL DESIGN 25
BISTRO, INC.
Trail, B.C.’s QWRKhouse lights up the world of 3D printing.
24
COLOUR CODE
A blushing pink hue to make your home blossom.
26
MY SANTIAGO
Sharon Bortolotto of BBA Design shares her go-to spots in the Chilean capital.
We’re proud to introduce the first-ever WL Design 25. From sleek home gym weights to a vibrant neon chicken joint—these are Western Canada’s best new designs of 2024.
60
INSIDE AND OUTPOST
Architect Laura Killam and designer Sophie Burke collaborate on a rustic B.C. ranch house that takes glamping to new heights.
Our writer embarks on a hunt for Paris restaurants with Fait Maison designation—but how much do labels matter?
75
A TASTE OF PARIS
Be the Parisian bistro you wish to see in the world with recipes that inspire. Bon appétit.
PLUS
82
MOOD BOARD
NYC, golf swings and good wine keep designer Brent Comber’s inspiration flowing.

6 M arch/April 2024 / westernliving.ca
B.C. & ALBERTA » VOLUME 52 » NUMBER 2
16
COVERS: Measured Architecture and Project 22 Design: Ema Peter; Louis Duncan-He Designs: Eymeric Widling; Studio North: Hayden Pattullo; this page: lights: QWRKhouse; ranch house: Sophie Burke Design/Laura Killam Architecture/Andrew Latreille; food: Clinton Hussey
CONTENTS
22
75 60
24
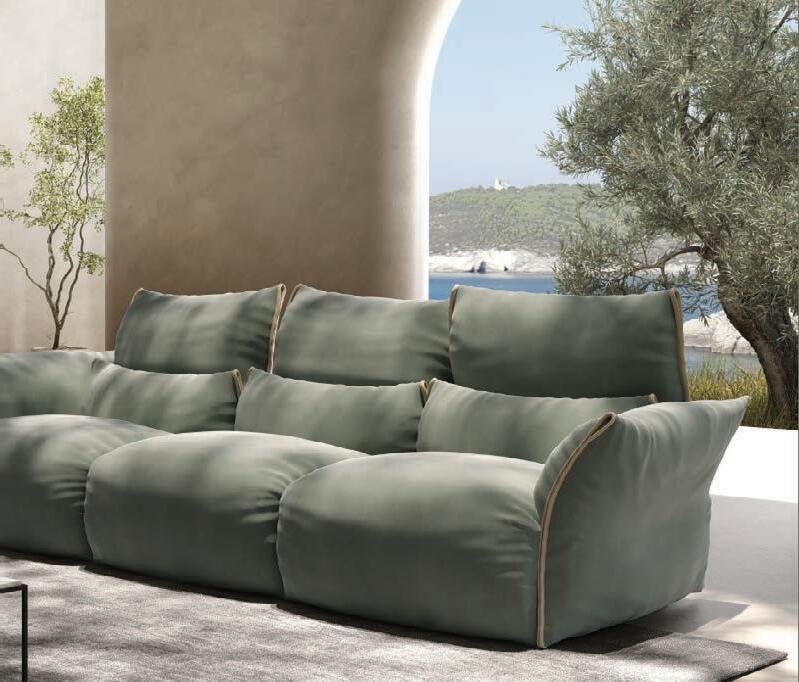

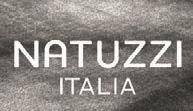


Seasonal Design Tip IDS
"In the transitional seasons of winter and spring, the design harmonizes with nature. I've always enjoyed the feeling of being close to nature, prioritizing natural light in the design. The aim is to seamlessly connect indoor and outdoor spaces for a cohesive experience. I recommend using materials in their natural state, featuring raw textures and warm earthy tones, combined thoughtfully with vibrant plants to welcome the spring of 2024."




1275
1348-C

W6th Avenue Vancouver B.C., Canada
UnitedBlvd. Coquitlam B.C., Canada
spirationfurniture.ca
IN
Lily Tang Lead Interior Designer
Wellbe Sofa
Naila Sofa

westernliving.ca
ceo & group publisher Ryan Benn group vice president, publishing & operations Nina Wagner
editorial
editorial director Anicka Quin
editors-in-chief Nathan Caddell ( BCBusiness ), Stacey McLachlan ( Vancouver magazine) managing editor Alyssa Hirose assistant editors Kerri Donaldson, Rushmila Rahman wine and spirits editor Neal McLennan
contributing editors Melissa Edwards, Barb Sligl, Amanda Ross, Julie Van Rosendaal editorial intern Gates Annai email mail@westernliving.ca
design
senior art director Jenny Reed art directors Stesha Ho, Edwin Pabellon sales representation vice president of sales Anna Lee senior media specialists Brianne Harper, Mira Hershcovitch, Amy LaJambe, Sheri S tubel email sales@canadawide.com
u.s. sales specialist Hayes Media Sales tel 602-432-4868 email lesley@hayesmediasales.com european sales specialist S&R media, Sylvie Durlach
tel +33 1 44 18 06 65 email srmedia@club-internet.fr
production/administration
group vice president, education and administration Jane Griffiths director of operations Devin Steinberg director of circulation Tracy McRitchie manager, hr and administration Ava Pashmchi executive assistant to ceo Hannah Dewar
production manager/digital ad coordinator Kim McLane production associate Natasha Jayawardana production support technician Ina Bowerbank circulation Kelly Kalirai
finance
group vice president, finance Conroy Ing, CPA, CMA vice president of finance Sonia

CGA accounting Terri
address Suite 130, 4321 Still Creek Drive, Burnaby, B.C. V5C 6S7 tel 604-299-7311 fax 604-299-9188 web westernliving.ca email sales@canadawide.com WESTERN LIVING MAGAZINE is published 6 times a year by Canada Wide Media Limited, Suite 130, 4321 Still Creek Drive, Burnaby, B.C. V5C 6S7. Phone 604-299-7311; fax 604-299-9188 All rights reserved. No part of this magazine may be reproduced in any form—print or electronic—without written permission of the publisher. The publisher cannot be responsible for unsolicited manuscripts or photographs. This publication is indexed in the Canadian Magazine Index and the Canadian Periodical Index, and is available online in the Canadian Business & Current Affairs Database. ISSN 1920-0668 (British Columbia edition), ISSN 1920-065X (Alberta edition). Canadian Publications Mail Product Sales Agreement #40065475. PRIVACY POLICY From time to time, other organizations ask us if they may send some of our subscribers information about products and services that might be of interest. If you prefer that we not provide your name and address, please contact us at the address listed above. You can review our complete Privacy Policy at westernliving.ca BC Like us on Facebook @WESTERNLIVINGMAGAZINE Follow us on Instagram @WESTERNLIVING Visit us at WWW.WESTERNLIVING.CA FALKEN REYNOLDS. PHOTO: EMA PETER
Roxburgh, CPA,
Mason, Eileen Gajowski


1457 Bellevue Avenue, West Vancouver | 604.925.8333 STITTGEN.COM Designed and Handcrafted by Stittgen Celebrating 20 years in West Vancouver
It’s All in the Details
In his submission to our inaugural WL Design 25 awards, lighting designer Matthew McCormick writes, “The magic in Ova is what you don’t see right away.” I like to think the same could be said of all the winners in this brand-new celebration of the best in recent local design: there’s so much magic in the details.
If you’ve been reading this magazine for a while, you’re likely familiar with our Designers of the Year awards: the program is coming up on its 17th year, and in it we celebrate designers in architecture, interiors, furniture and more. The Designers of the Year awards look at the overall body of work from each candidate, diving into years and years of projects that often take years and years to complete.
We created our WL Design 25 to celebrate within a much shorter timeframe—narrowing in on single projects. The awards are defined by just two categories: “rooms” and “products.”
From the 600-plus entries we received (a pretty thrilling experience, poring over those designs), only 100 made it to the finalist stage (see them all on page 58 and at westernliving.ca). And now, we can at last announce the final 25 winners in these pages.
And what celebration-worthy work it is. A jaw-dropping living room, for example: its interiors crafted from wood taken directly from the previous structure that formerly occupied the site (page 44). Or a mudroom designed to make it as easy as possible for an athletic family to head out the door (page 50). Or a collection of popsicle-shaped benches made from recycled plastic waste that no doubt delighted visitors to Edmonton’s KDays (page 34). And, of course, those magic lights from McCormick himself (page 42).
I truly believe that the Western Canadian design scene is one of the most vibrant in the world, and we created the WL Design 25 both to shine a light on that community, and to applaud the magic you feel when you see a design that is truly beautiful. A heartfelt congratulations to all of the winners in this first of what will be an annual WL Design 25 celebration—I can’t wait to see what’s next for each of you.
 Anicka Quin , Editorial Director
Follow Anicka on Instagram @aniqua
Anicka Quin , Editorial Director
Follow Anicka on Instagram @aniqua
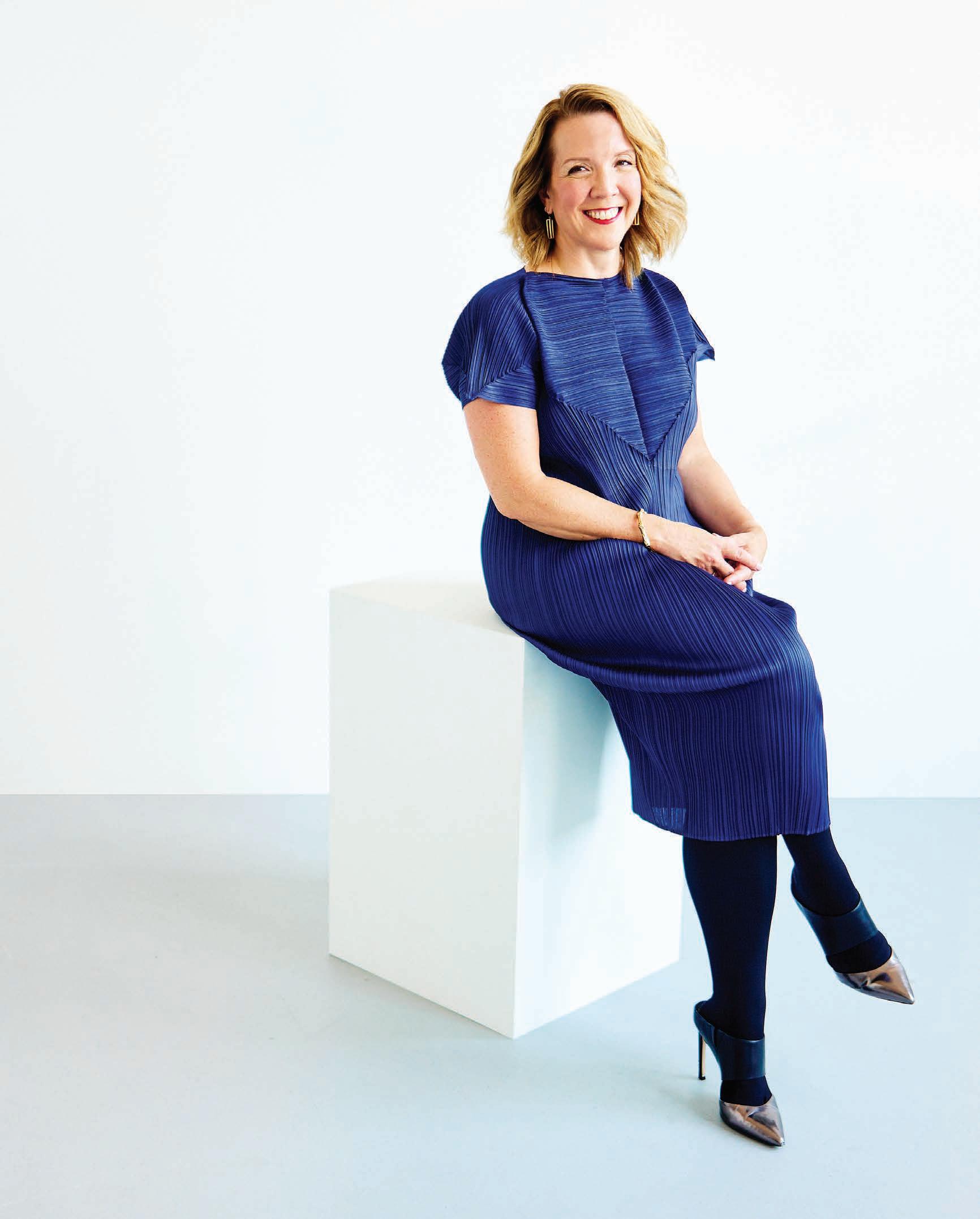

10 M arch/April 2024 / westernliving.ca
anicka.quin@westernliving.ca
EDITOR’S NOTE
Anicka Quin portrait: Evaan Kheraj; styling by Luisa Rino, stylist assistant Araceli Ogrinc; makeup by Melanie Neufeld; outfit courtesy Holt Renfrew, holtrenfrew.com
on
Follow
Western Living







Grey Monet (Honed) vicostone.ca NEW COLLECTIONS CALGARY EDMONTON WINNIPEG TORONTO MONTREAL OTTAWA VANCOUVER Unit 106, 1551 Broadway St., Port Coquitlam, BC V3C 6N9 Office: 604 949 3046 VICTORIA Unit 3, 1010 Yates Street,Victoria BC, V8V 3M6 Office: 250 419 7272 (Enter from Johnson St.)


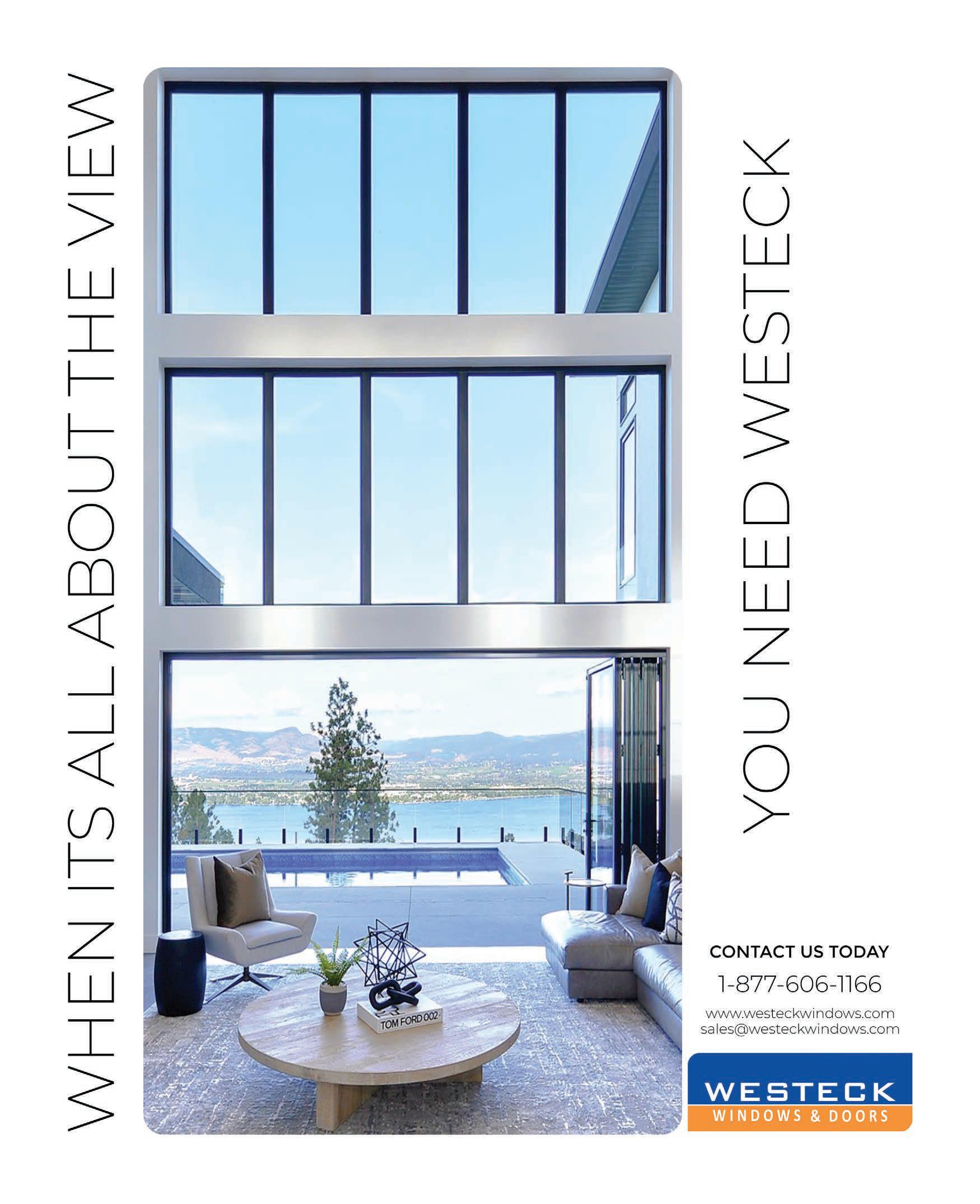

HOMES+DESIGN >
Spotlighting the best of architecture and design in Western Canada.
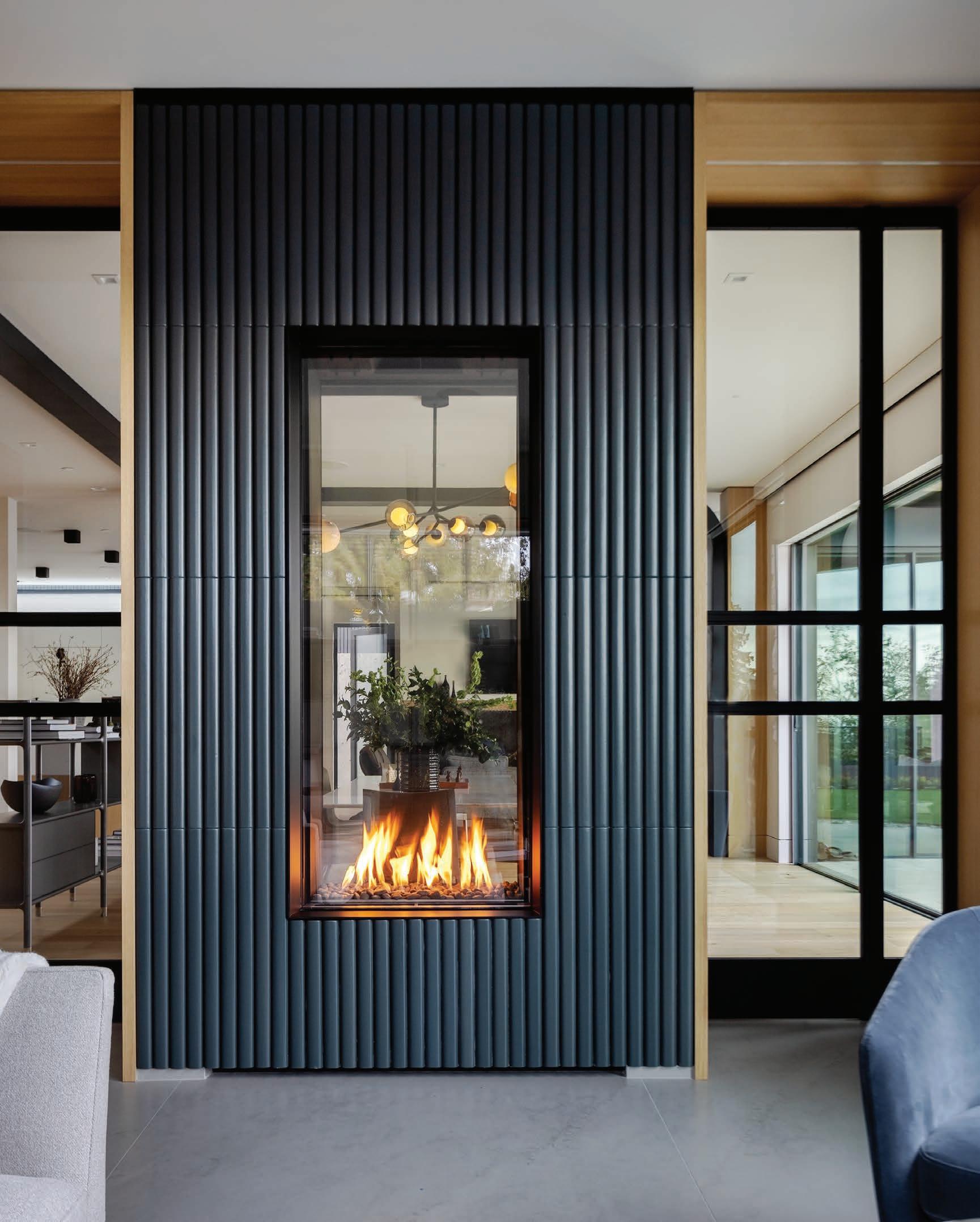


TRADE SECRETS


Designed by K NIGHT VARGA INTERIORS, Vancouver
The Look: Haute Hearth
Call us romantics, but we’re holding a flame for this fresh, double-sided fireplace from Vancouver-based interior design firm Knight Varga. A vertical orientation gives the customsized Urban Fireplaces piece an opportunity to be seen from the dining table on one side or enjoyed from the lounge. “A horizontal linear fireplace would be too low to the ground to be appreciated when dining and wouldn’t leave enough space for symmetrical doors on either side,” explains co-principal Trish Knight. This installation provides better balance with the ceiling height, too. Kaufmann Keramik tile in a custom hue and size clads the hearth to frame the flickering flame. All in all, it’s a design that brings that heat.
westernliving.ca / March/April 2024 15
Janis Nicolay
HOMES
+
Draw You In
Add a colourful focal point to your living space with Calgary-based artist Tivadar Bote’s Grosseto painting ($6,000, 66 by 52 inches), a modern acrylic wonder evoking 3D Magic Eye charm without the eye strain. austingoods.ca
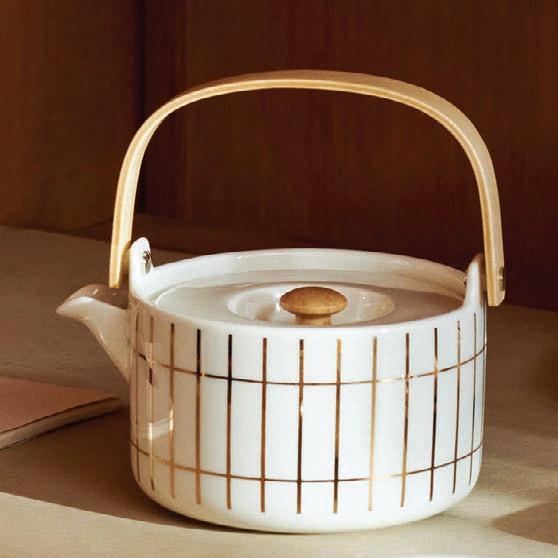
Subtle Tea
Infuse your teatime with elegance using the Marimekko Oiva/Tiiliskivi teapot ($229). Featuring the iconic 1952 Tiiliskivi pattern by Marimekko founder Armi Ratia, this classic teapot is serving timeless simplicity. marimekkovancouver.com
Fine Lines
Like a sophisticated web, this Sideboard credenza ($4,119) from Kare lets you store, display or keep secrets in style. inspirationfurniture.ca

Noteworthy
New in stores across the West.
By Kerri Donaldson
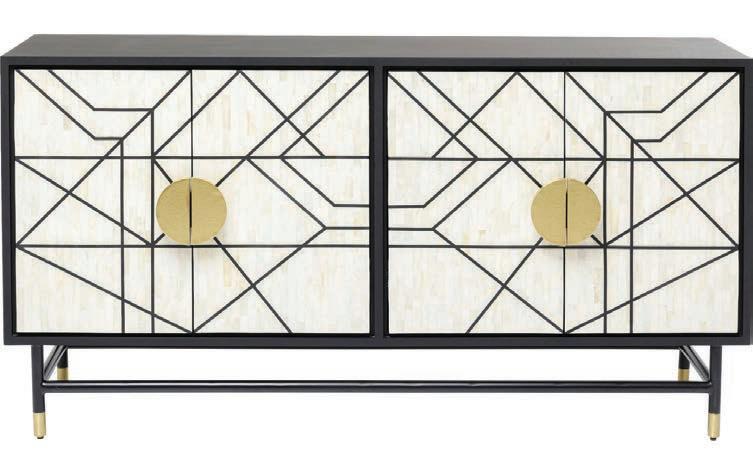

Ichendorf Milano Rings vase $156 outnaboutboutique.com
The trick to a beautiful flower display is to showcase your flowers in a vase so sculptural and eye-catching that it doesn’t matter if the blossoms have started to wilt. This ethereal blown-glass vase from Ichendorf Milano is that showstopper vessel: even dandelions will seem artful when arranged within its delicate pink walls.
Stacey McLachlan , senior editor
For more editors’ picks visit westernliving.ca
Natural Beauty
The Hashira portable table lamp ($375), designed by Norm Architects for Audo Copenhagen, takes its cues from traditional Japanese paper lanterns, but with a modern twist thanks to a hidden USB charger, enabling up to 10 hours of warm, moodenhancing lighting wherever you need it. fullhousemodern.com
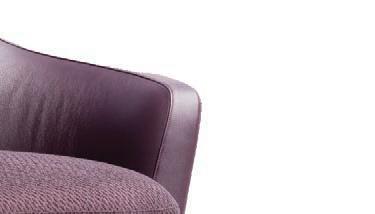
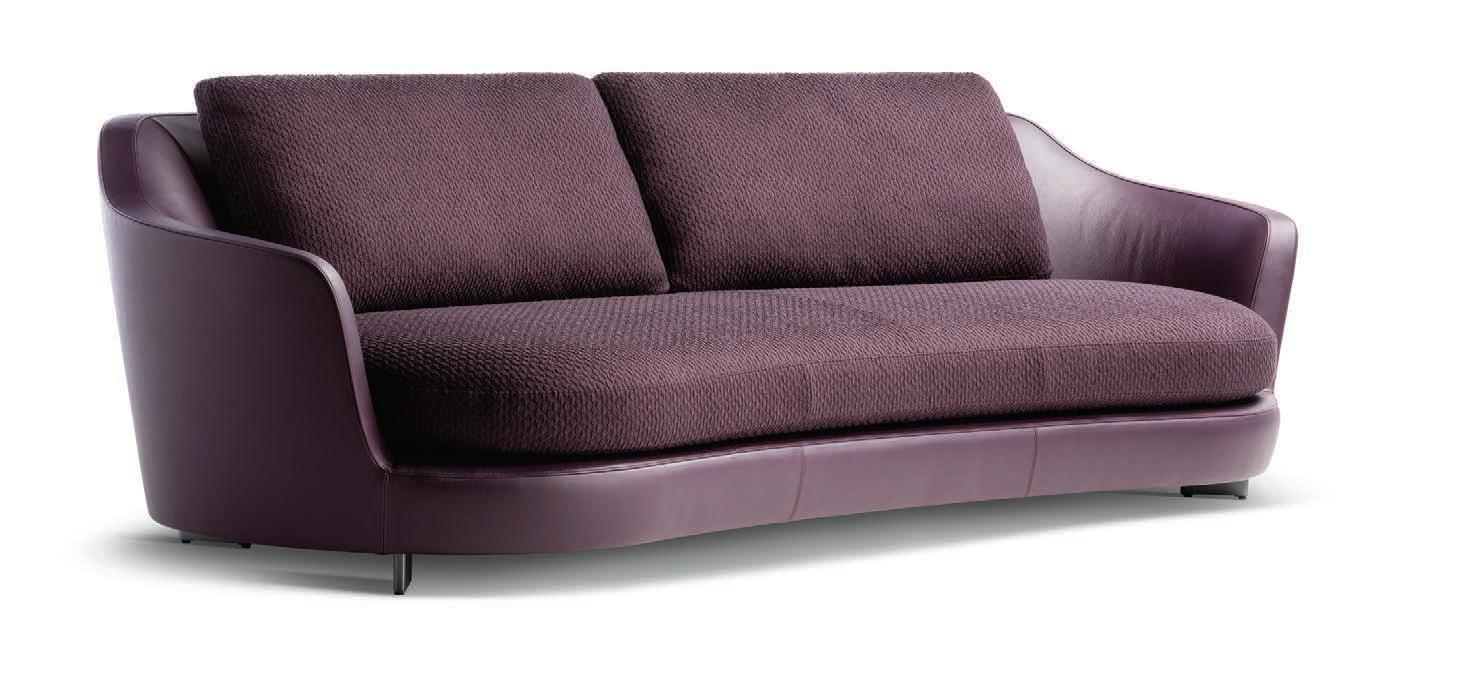




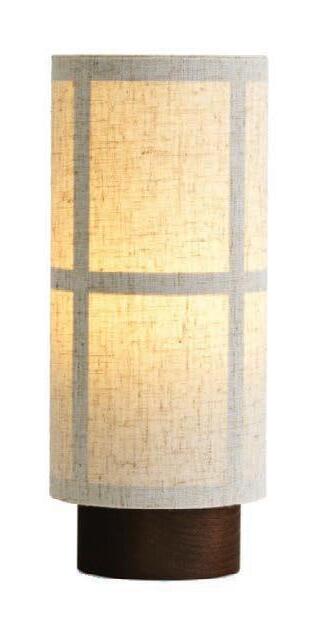
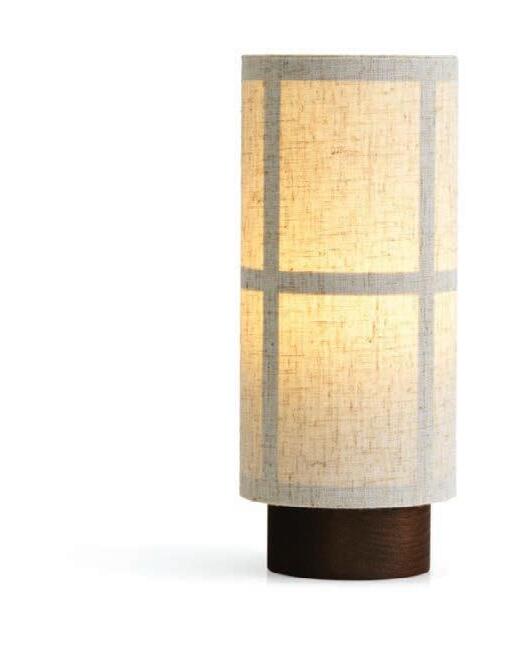
Aubergine Dream
Cozy up in this mesmerizing, eggplant-hued curvy two-seater Duo sofa designed by Roberto Lazzeroni for Poltrona Frau (starting at $18,900)—its art deco vibes with ’50s charm practically beg you to sit and stay awhile. l ivingspace.com

EDITOR’S PICK DESIGN SHOPPING 16 M arch/April 2024 / westernliving.ca


LIVINGSPACE
WEST 1ST AVE
BC CANADA V6J 0E4 T. 604 683 1116 - SHOP@LIVINGSPACE.COM
AUTHORISED DEALER
1706
VANCOUVER
CONNERY SEATING SYSTEM | RODOLFO DORDONI DESIGN TORII ARMCHAIR | NENDO DESIGN BOTECO COFFEE TABLE | MARCIO KOGAN / STUDIO MK27 DESIGN DISCOVER MORE AT MINOTTI.COM/CONNERY
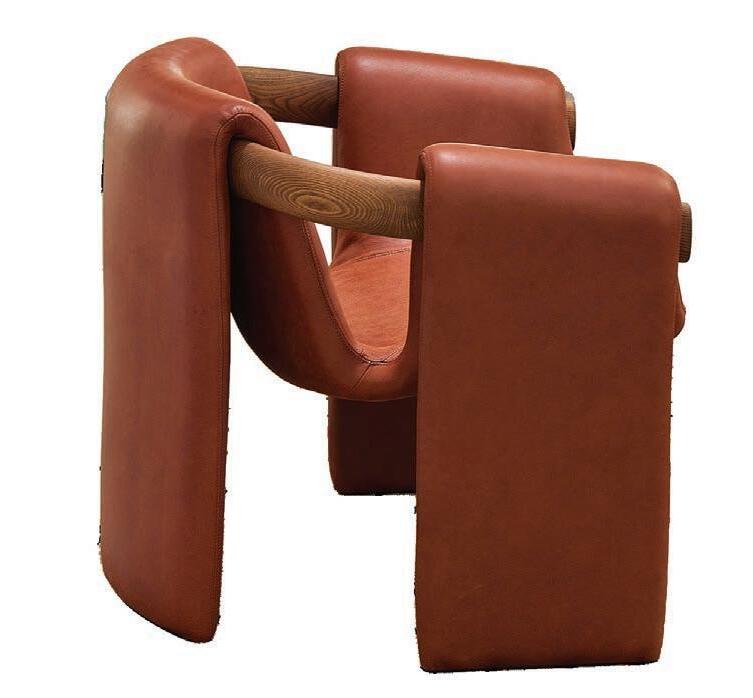
Elevated Seating
Draped in cool, the Sari lounge chair ($11,040) beckons you to melt right in.
Designed by Vittorio Paradiso for Paolo Castelli, the cascading fabric effect creates an optical illusion you can curl up in. arkinteriors.ca
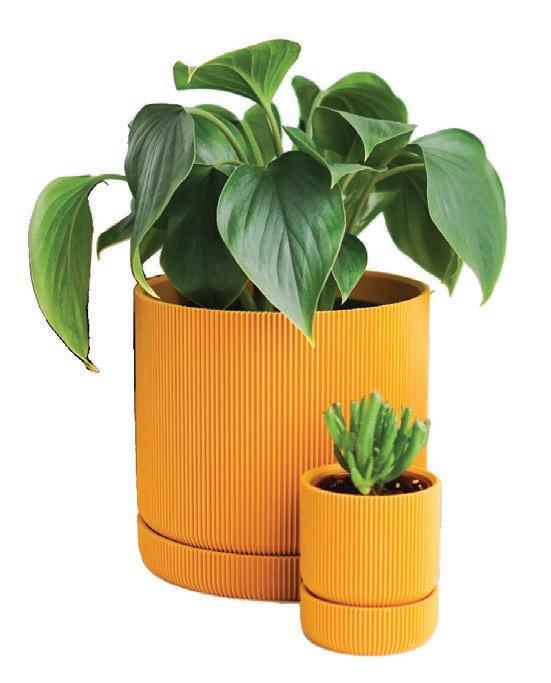

Conifer’s sleek, eco-friendly Hemlock planters ($84 for 6-inch version), with their clever drainage system, make overwatering a thing of the past—perfect for the modern, sustainable home (and for those prone to killing their houseplants). shop.walrushome.com
Bedside Beauty
Let your nightly book rest in style on the sleek natural oak (also in black) Easy Edge bedside table ($690)— a sleeping beauty to suit any dreamy bedroom decor. sundays-company.ca
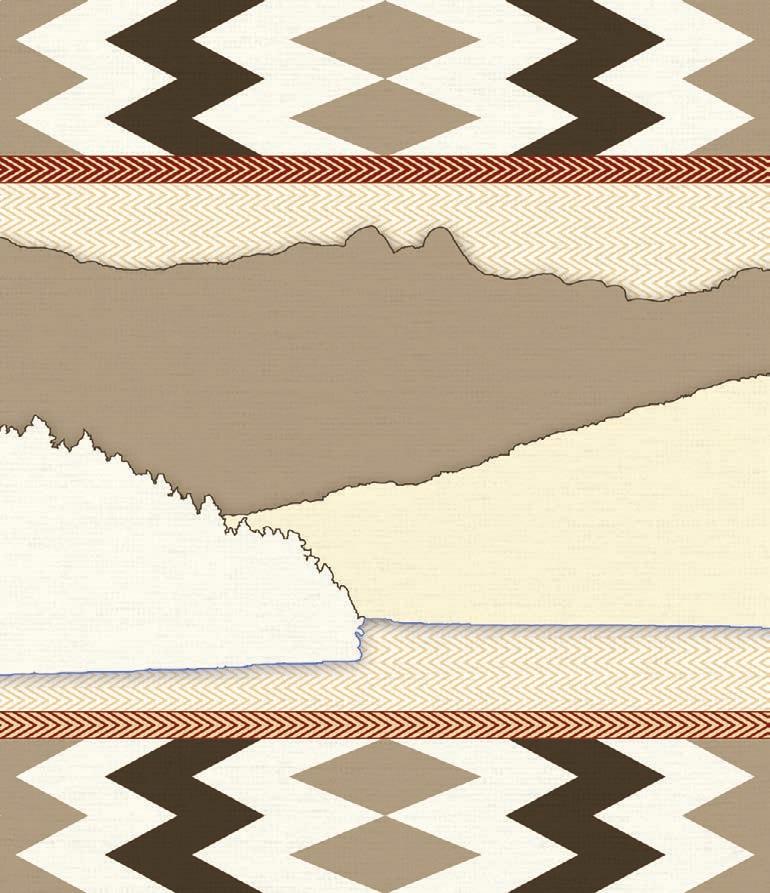
Sacred Ground
Inspired by the Squamish Nation’s revered sites and rich ancestral narratives, the Sacred Places: Threads of History rug collection (prices available Spring 2024) by Squamish weavers and teachers Skwetsimeltxw Willard “Buddy” Joseph and Chepxi‹miya Siyam’ Chief Janice George seamlessly blends style with tradition.
burrittfloors.com
Smart Lamp
Light up any space with the stylish Gustave portable lamp (starting at $689) by Vincent Van Duysen for Flos. This chic, minimalist tabletop lamp adds an am bient glow on the go, no plug needed. lightformshop.com
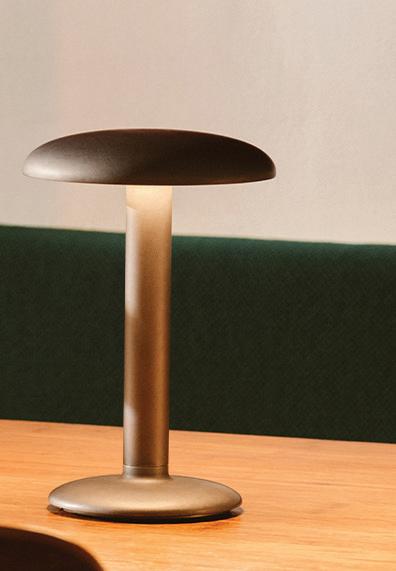

New Shops, Rooms + Spaces
By Kerri Donaldson
VANCOUVER
Louis Vuitton’s Flagship Boutique
Louis Vuitton’s newly redesigned flagship boutique in Vancouver, nestled in the city’s eponymous Fairmont hotel, offers a unique shopping experience that combines luxury with modern art. Shoppers can find a range of products including the LV Ski collection, Objets Nomades furniture and the Louis Vuitton’s first tableware collection, set against a backdrop of artwork from Isadora Capraro and Scott 730 Burrard St.
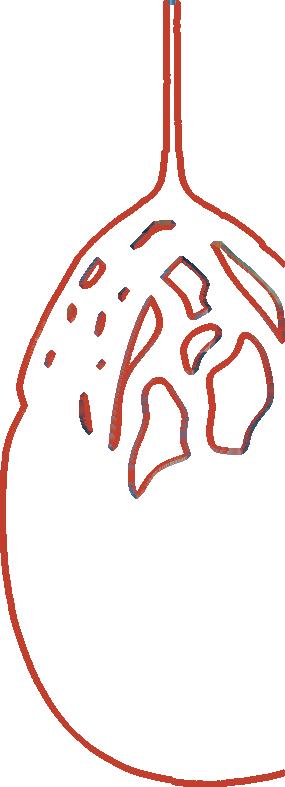
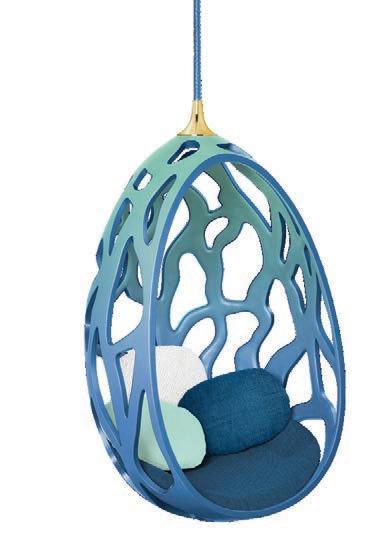

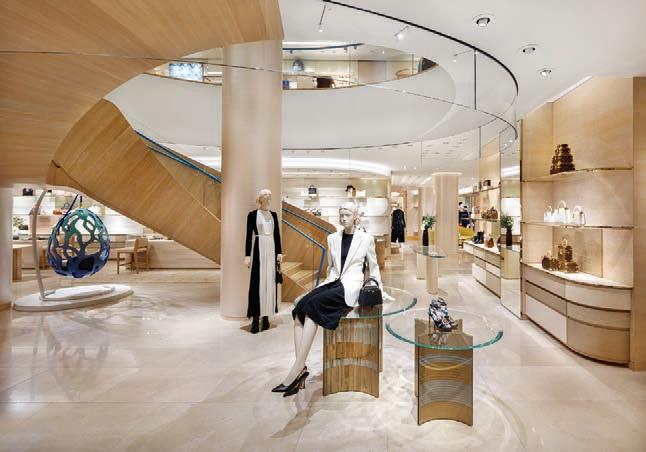
18 M arch/April 2024 / westernliving.ca HOMES + DESIGN SHOPPING



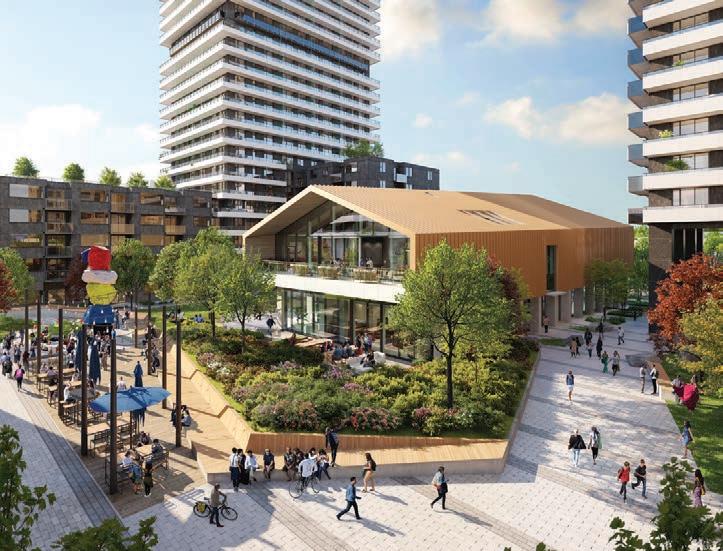
Artist renditions, including any furniture, features, finishings and fixtures depicted therein or in any other marketing materials, are for illustration purposes only and subject to change. All renderings and pictures included in marketing materials are draft conceptual drawings and/or artistic impressions which may not be accurate. The developer reserves the right to make changes and modifications to the information contained herein at any time. This is not an offering for sale. An offering for sale can only be made after filing a Disclosure Statement under the Real Estate Development Marketing Act (British Columbia). E. & O.E. PARKWAYSURREY.CA THE WAIT IS OVER. PARKWAY 2 IS BACK. Find yourself at the intersection of culture & connection in Surrey’s new downtown. The second drop is here, sought‑after homes starting in the high $300,000s.
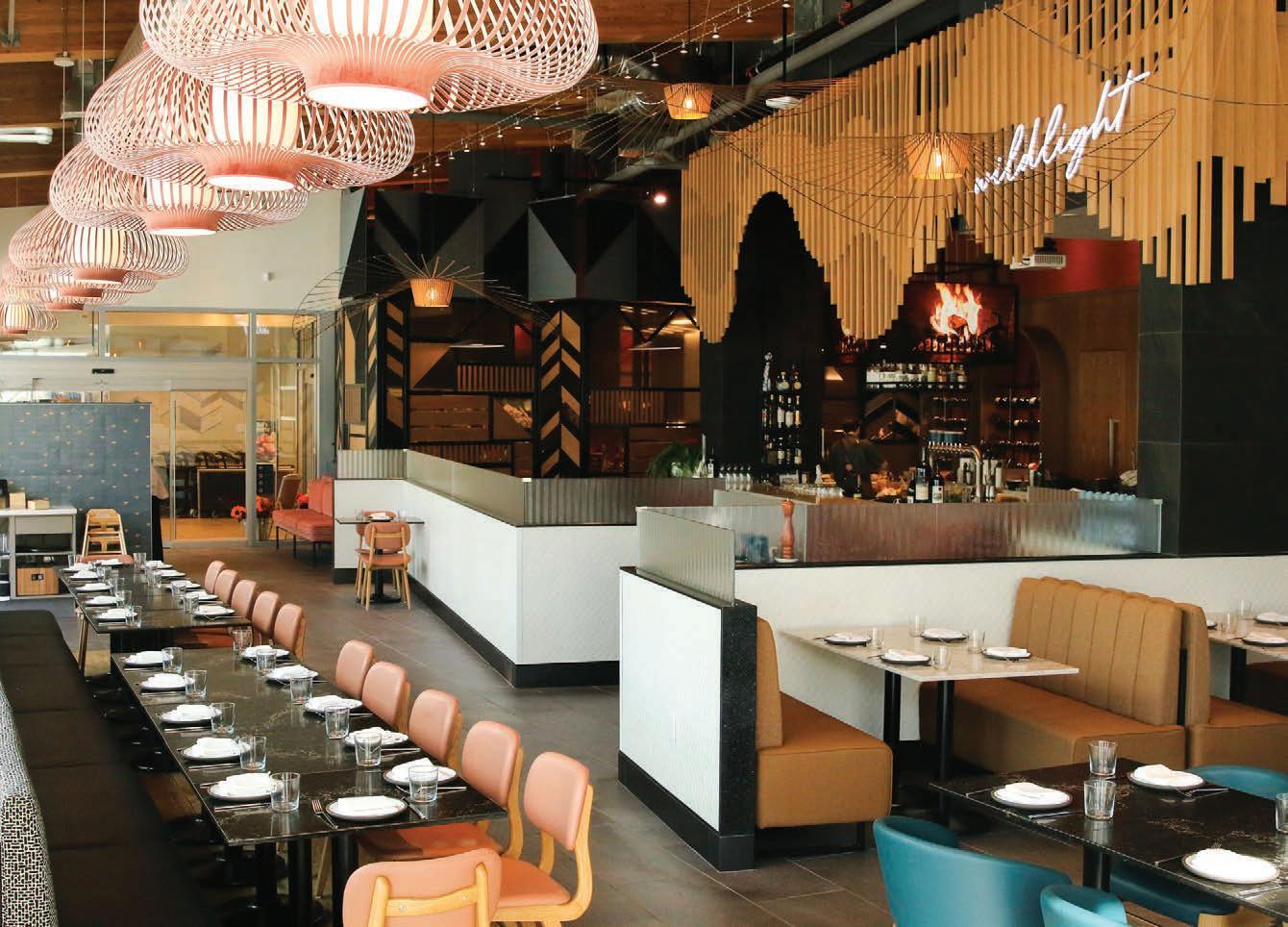
NATURAL BEAUTY
Wildlight Kitchen and Bar brings West Coast flavour and flair to UBC’s Vancouver campus.
By Kaitlyn Funk / Photos by Jonathan Thompson
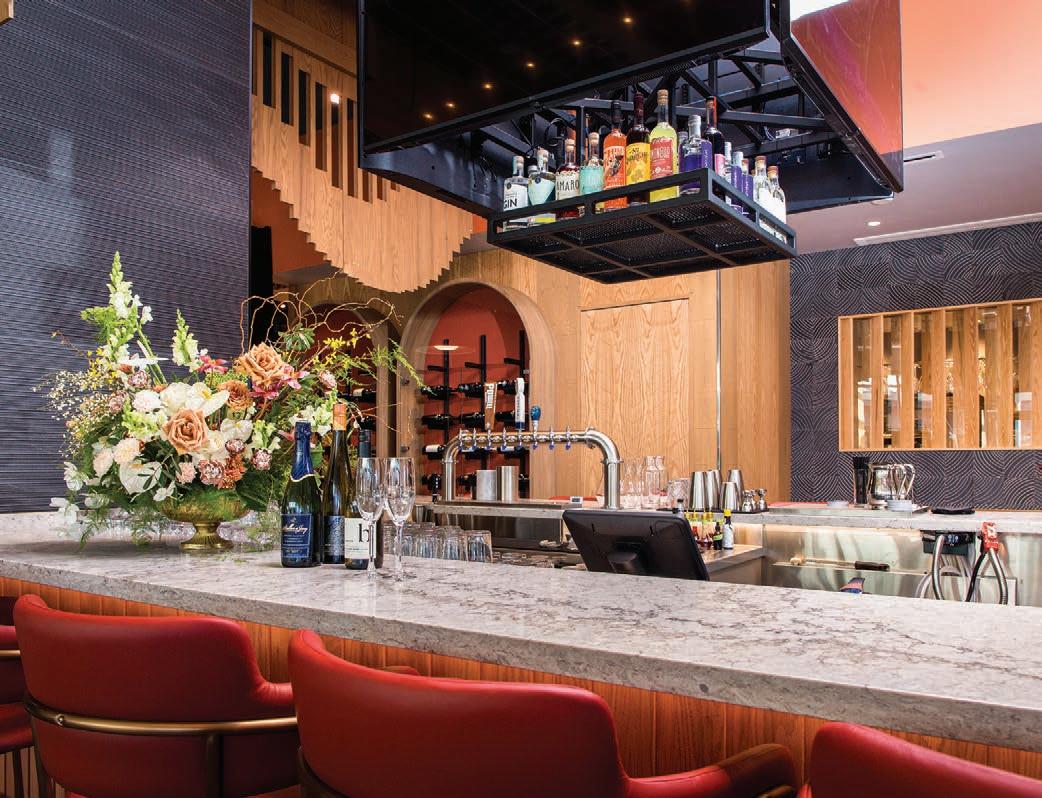
Looking Up
When designer Onifur Garcia of c8studio learned that the menu at Vancouver’s Wildlight Kitchen and Bar would celebrate West Coast ingredients, he immediately turned his attention to the great outdoors.
“We wanted the restaurant to be a microcosm of that environment,” he says, “so some of the things we looked to for inspiration were the sunsets at Wreck Beach, the forests at Pacific Spirit Regional Park and the shimmering waters of the Burrard Inlet.”
And it shows. Nearly every inch of this 2,500-square-foot restaurant is a reflection of B.C.’s rugged coasts and lush rainforests— “without being completely obvious,” Garcia adds. The wood installation above the bar and the airy pendants allow natural light to penetrate the room, similar to how rays of sunshine filter through a tree canopy. Meanwhile, etched partitions from Nathan Allan Glass Studios conjure images of rippling water.
“The materials we chose have a lot of texture or perceived texture,” says Garcia. “Every time you sit somewhere different in the restaurant, you get a new experience.” A mix of bouclé, linen and faux-leather chairs and booths contributes to this—as does
HOMES + DESIGN GREAT SPACES
The red oak slats and planks used to create the installation above the bar (left) are purposefully imperfect. Instead of smooth arcs, they form unique patterns and shapes.
20 M arch/April 2024 / westernliving.ca
The Blossom XL and Vertigo pendants that hang from the ceiling often rotate and sway, c reating playful shadows throughout the space.
Pattern Play
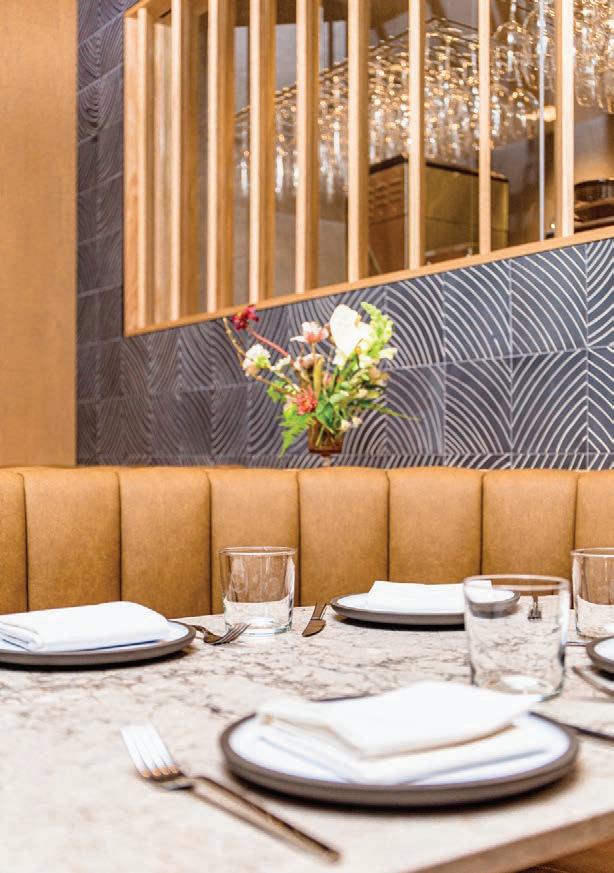
the colour palette, which seamlessly transitions from blazing reds and warm wood tones at the bar to cool blues in the formal dining room.
That said, Vancouver’s natural beauty wasn’t the designer’s only muse. Garcia also looked at the connected Urban Fare grocery store for inspiration—and incorporated elements that would create cohesion between the retail and dining areas. Wildlight’s grey flooring is a subtle nod to the butcher block and cold stone surfaces at the store’s meat and seafood counters; in another area of the restaurant, a slatted window lets patrons peek into the kitchen (a unique idea suggested by the client).
“We knew there was going to be some magic happening in the back-of-house, so we wanted to provide an opportunity for guests to see that,” explains Garcia.
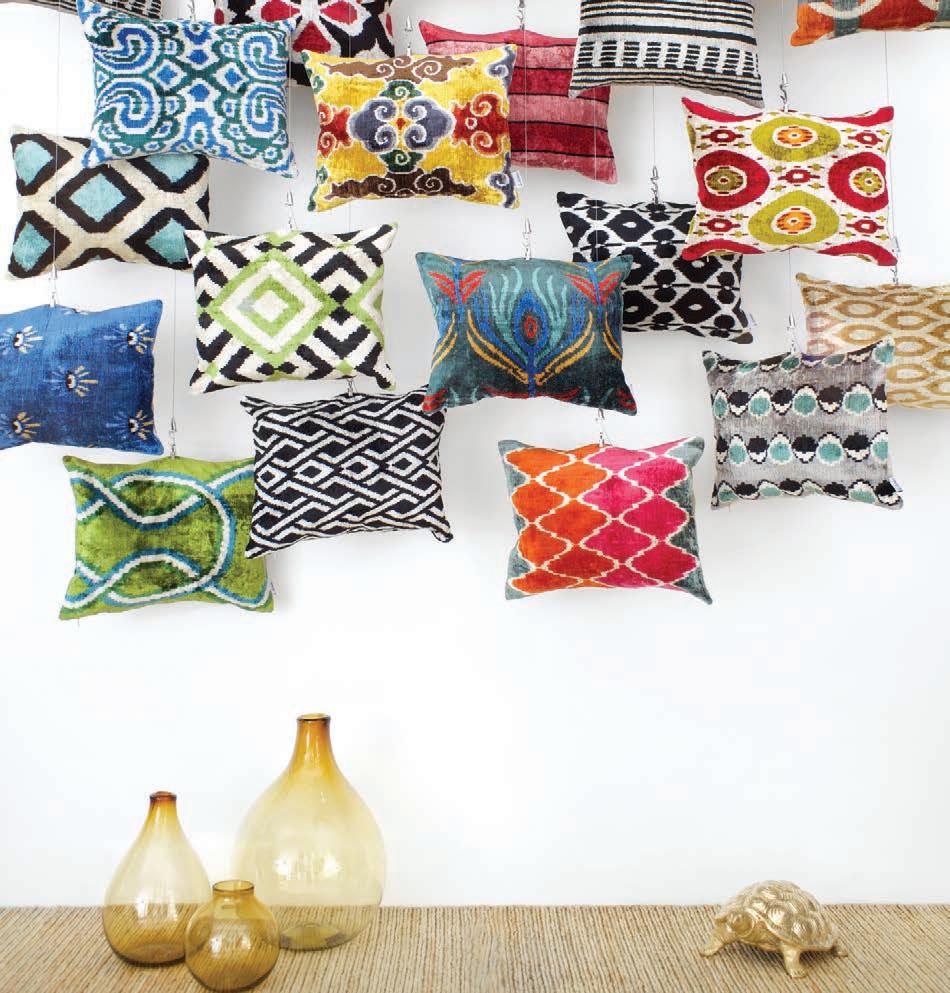
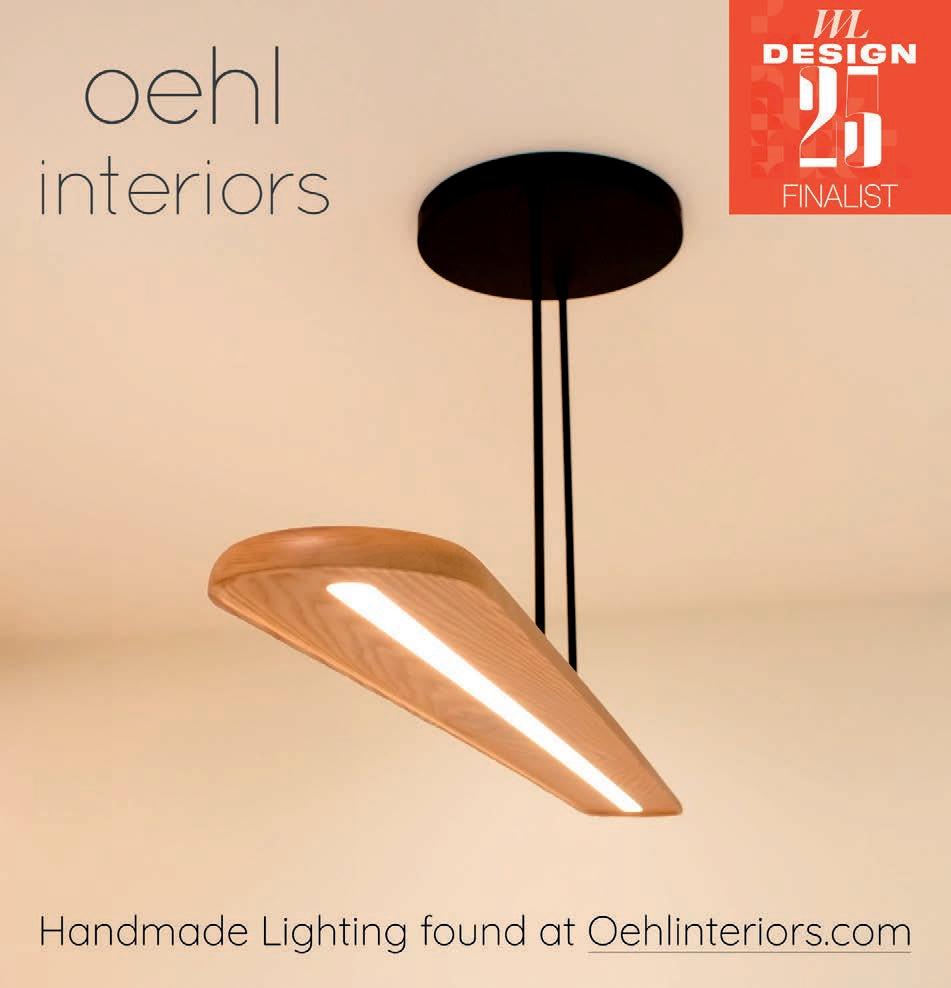
HOME ACCESSORIES WITH PERSONALITY 2717 GRANVILLE ST. / T 604.806.0510 / DETAILS BYMRK .COM
Garcia and team chose these wall tiles from the Kelly Wearstler collection for their organic pattern, which lets each patron have their own visual experience. The designer says that some people have compared it to the striations in a piece of fish; our writer sees tree rings.
8/10/21 11:12 AM
Untitled-6
1
GO WITH THE GLOW
By Alyssa Hirose
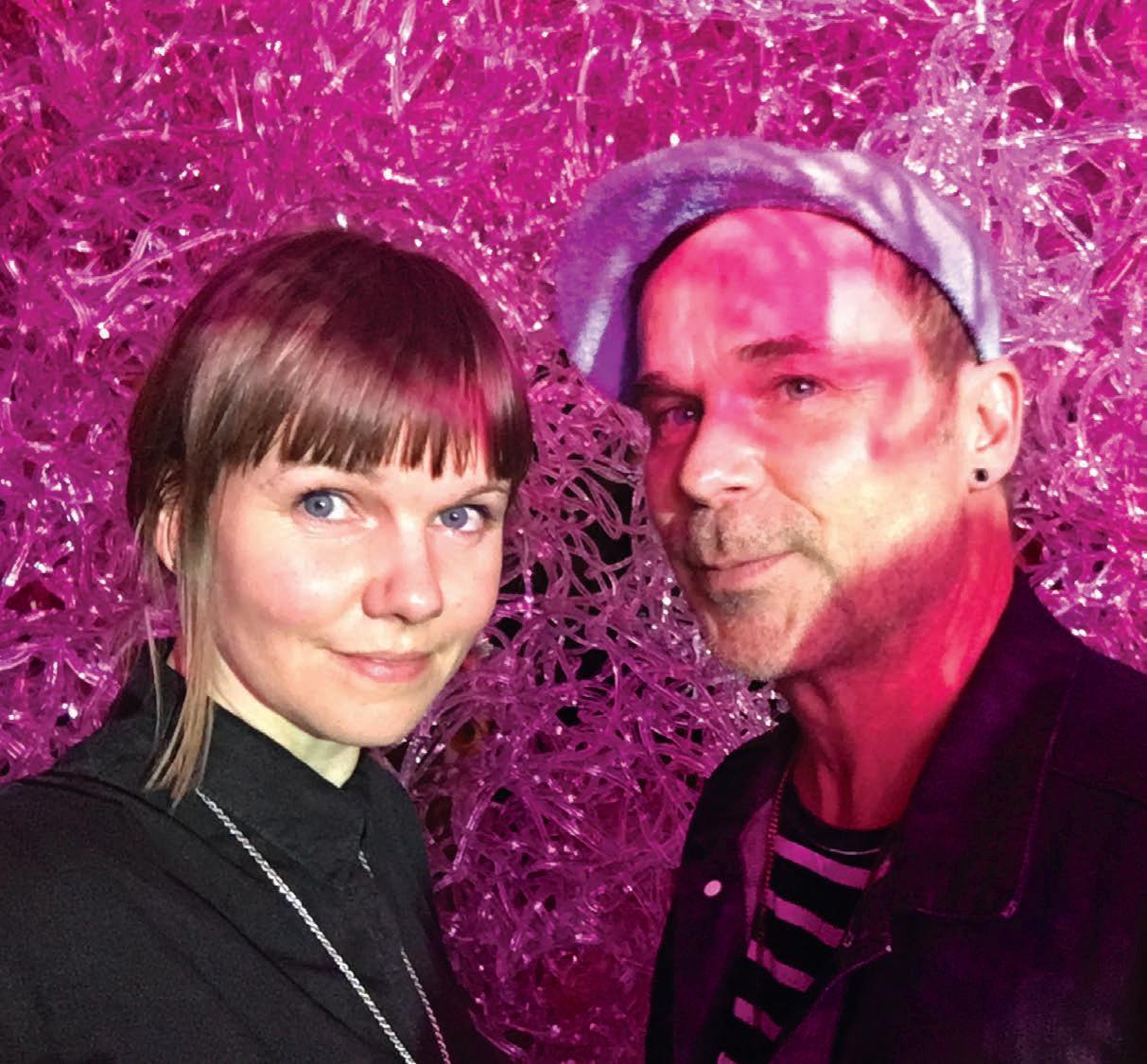

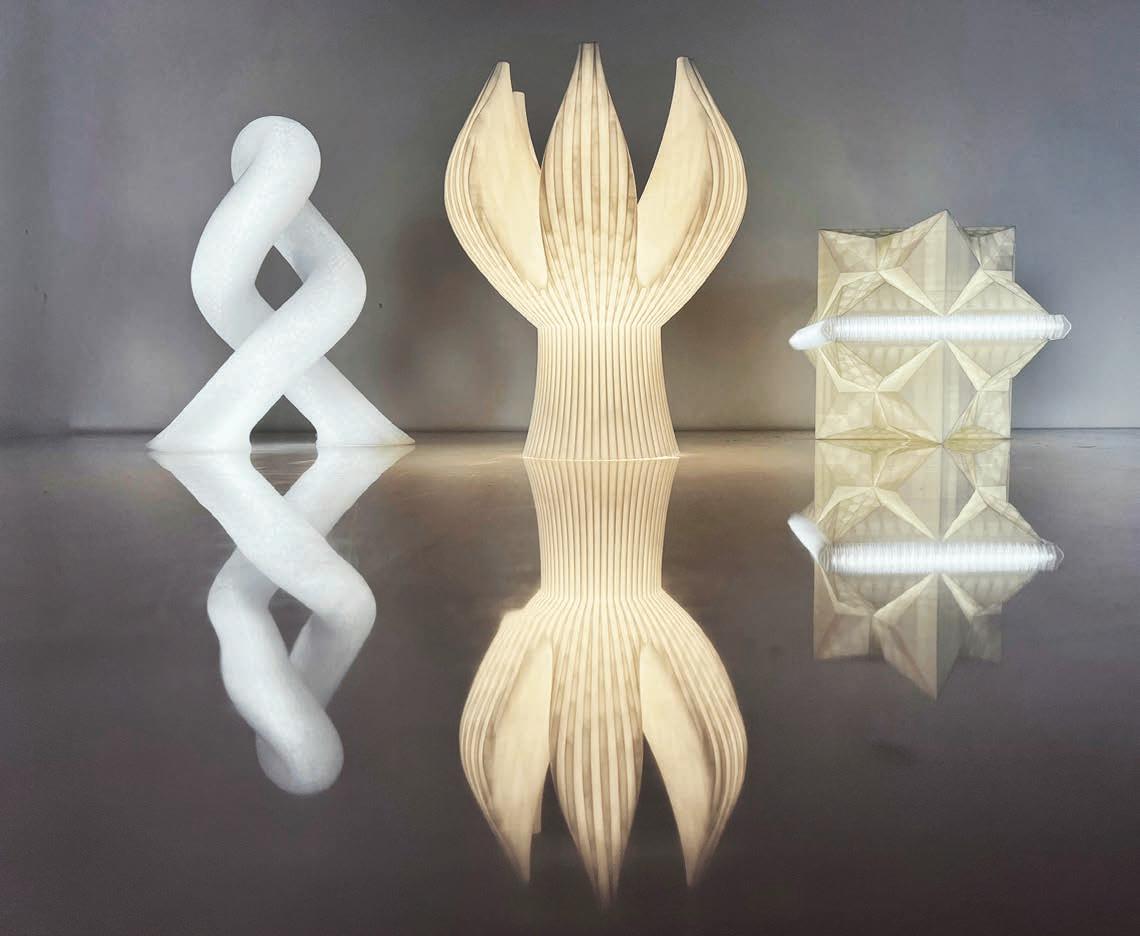
Bernard Mitchell says that his and Krista Humphrey’s newest endeavour, QWRKhouse, is “a way to bring our creative side to light.” That’s not meant to be a pun, but it’s a very apt summary of the work that the Trail, B.C.–based design house is doing: using additive manufacturing (more commonly known as 3D printing), they’re creating stunning illuminated sculptures.
Humphrey is a designer who appreciates old-school tools (she still likes to hand-sketch her ideas) and admits she initially had an “aversion” to 3D printing. But once the pair nailed down an eco-friendly material (a bioplastic made from fermented plant starch) and started experimenting with the technology, the process turned out to be much more artistic than either of them expected. Mitchell compares it to a much older practice. “It’s almost like clay—we jump in digitally and play around,” he explains.

22 M arch/April 2024 / westernliving.ca HOMES + DESIGN ONES TO WATCH
QWRKhouse shines a funky spotlight on the possibilities of 3D printing.

Mitchell and Humphrey are co-founders, but they typically tackle the sculpture designs separately; he draws inspiration from brutalist architecture and the forms of different sea creatures, while her work is influenced by movement and dance. They launched their first products last spring at Berlin Design Week, introduced their work to Vancouver in the fall at IDS and were finalists in our first annual WL Design 25 competition (page 31). The duo have big plans for the future... literally. “Our goal is to print them larger—we’re kind of limited by the equipment that we have, and I’d really like to see the work at metre scale or even larger in public spaces,” says Mitchell. Adds Humphrey: “We’re trying to infuse a little bit of levity into what can sometimes be a stuffy world.”
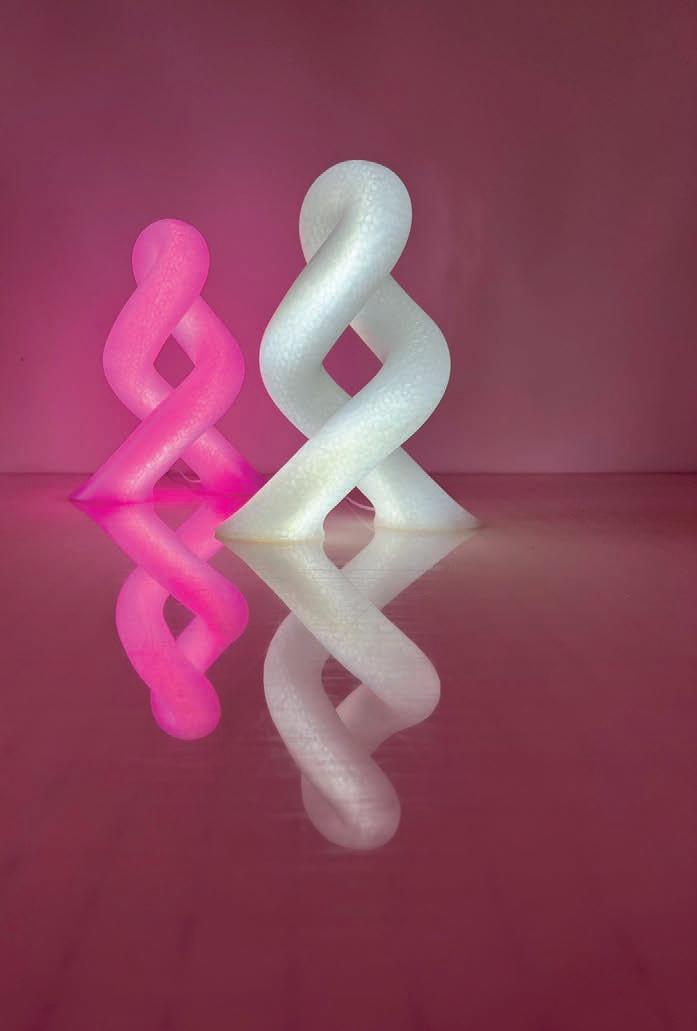

 Tech Check
Krista Humphrey (above left, with co-founder Bernard Mitchell) says there’s a lot of trial-and-error when it comes to selecting filaments for QWRKhouse projects: the amount of pigment in the printing material affects how much light passes through, as does the wall thickness of the sculpture. “You learn where things fail, and eventually you get to a finished product that is a success,” she says.
Tech Check
Krista Humphrey (above left, with co-founder Bernard Mitchell) says there’s a lot of trial-and-error when it comes to selecting filaments for QWRKhouse projects: the amount of pigment in the printing material affects how much light passes through, as does the wall thickness of the sculpture. “You learn where things fail, and eventually you get to a finished product that is a success,” she says.
providehome.com ACCESSORIES / FURNITURE / LIGHTING / FLOOR COVERINGS / ART
1805 Fir St. / 1636 W. 2nd Ave. #101 Vancouver
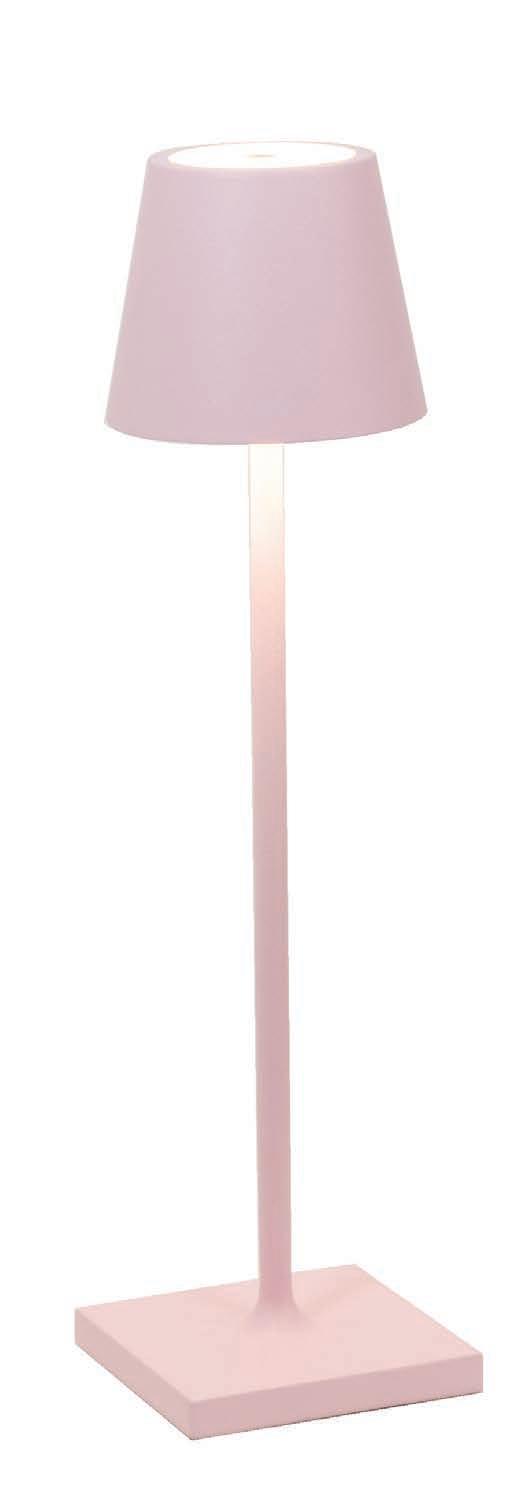
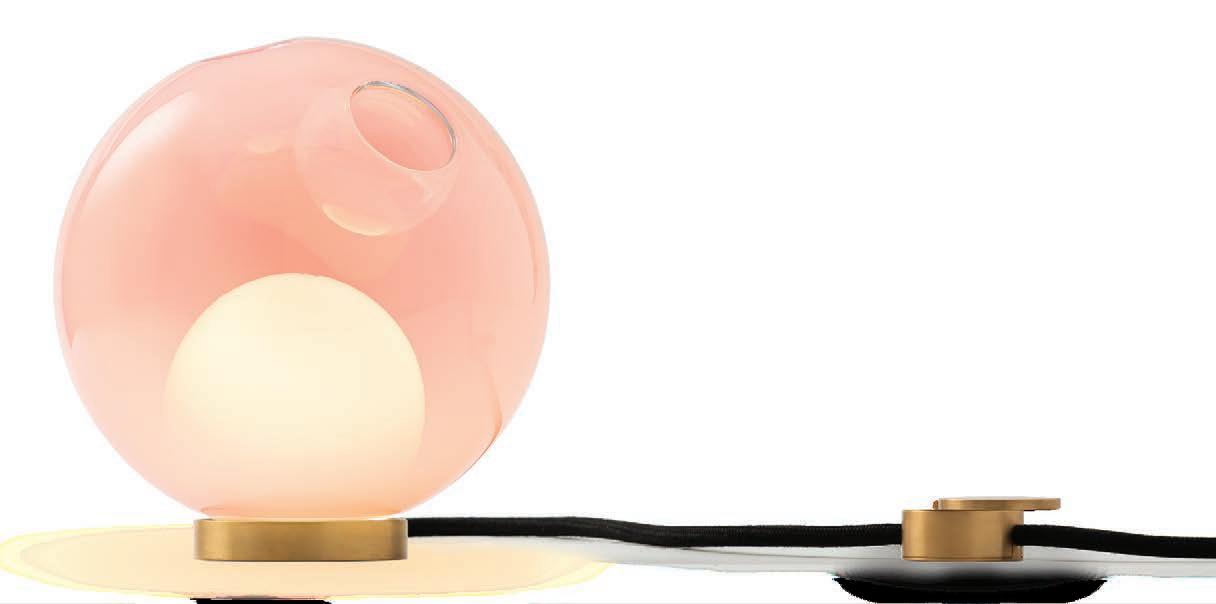
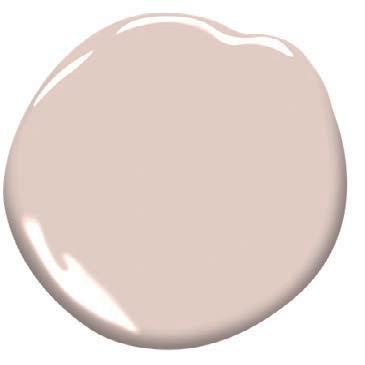

Petal to the Metal
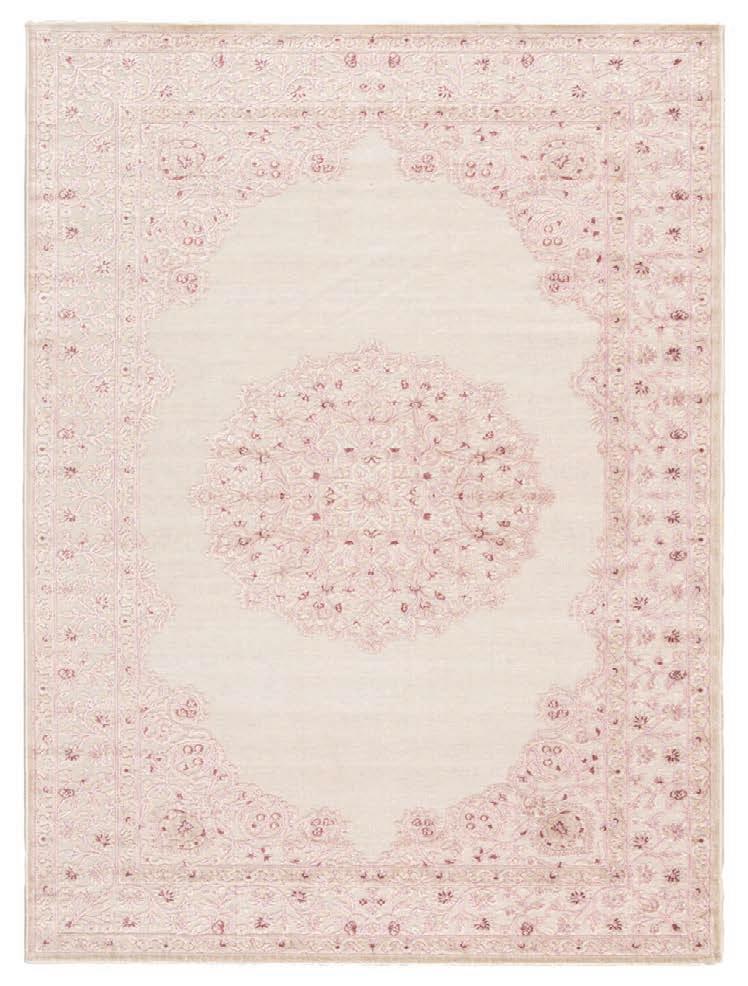
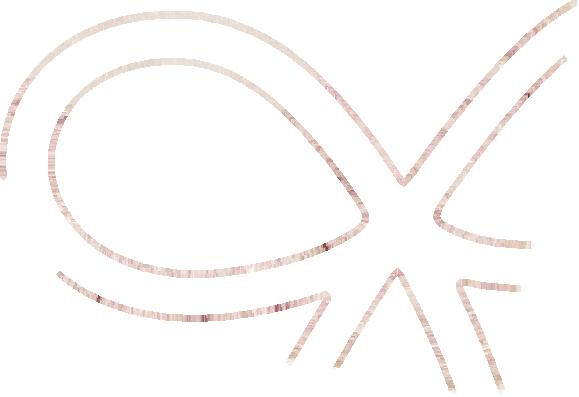
As brief as it is beloved, sakura season is symbolic of both vitality and ephemerality. To be tickled pink a little longer, choose a more permanent flourish of the delicate cherry-tree blossom’s blush.
By Joy Pecknold
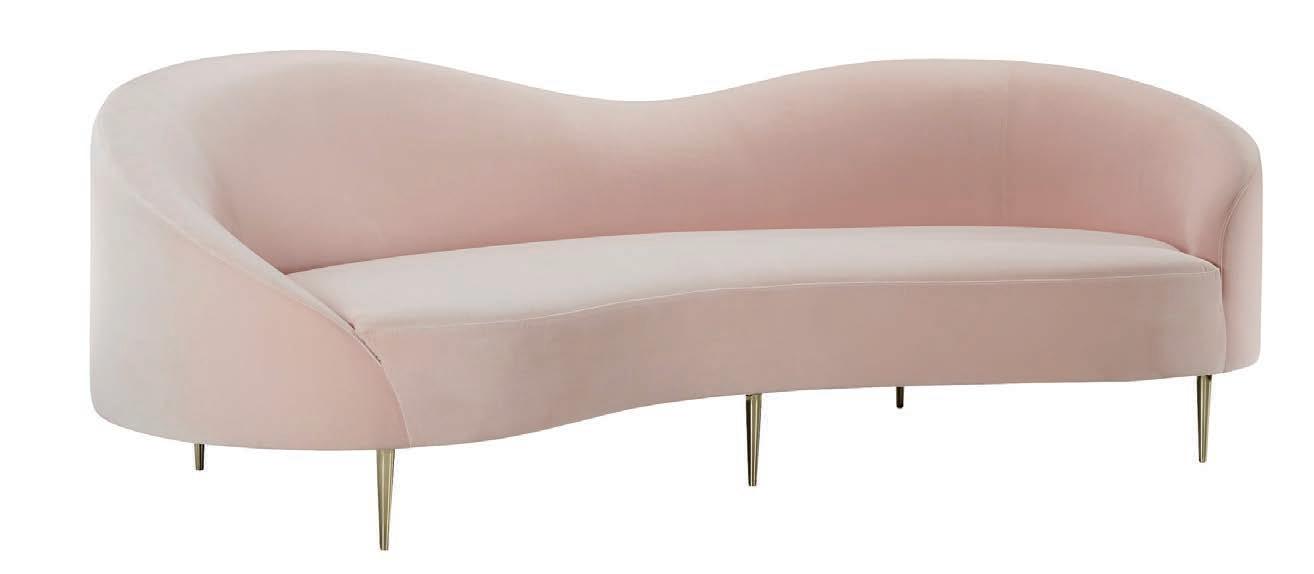
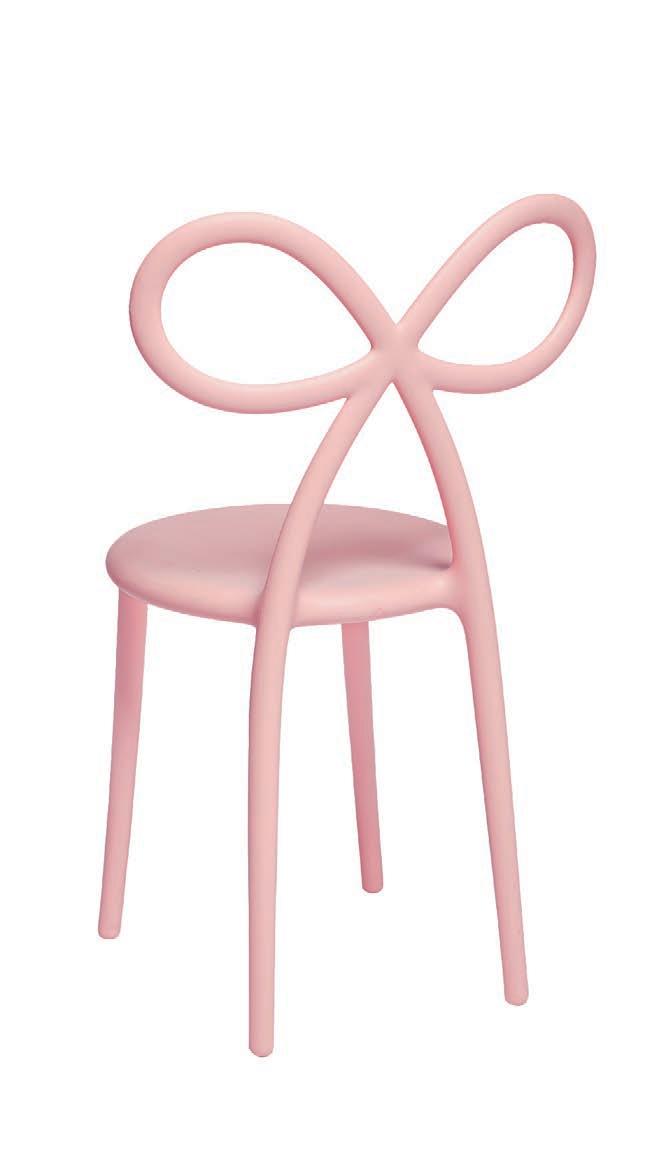

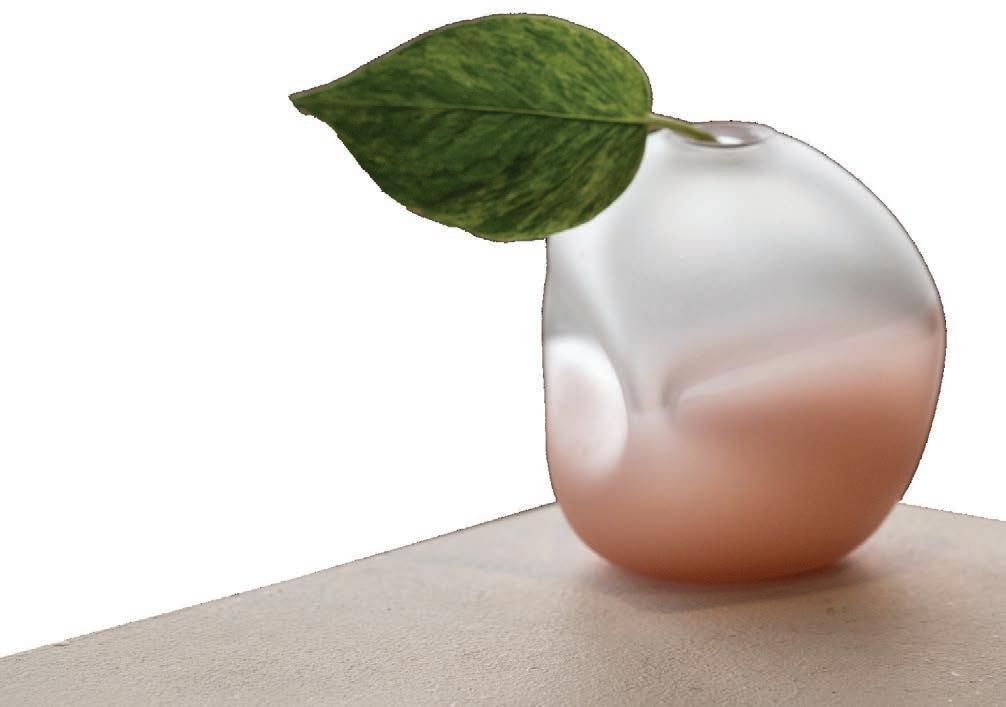
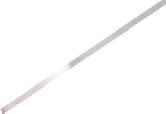
24 M arch/April 2024 / westernliving.ca HOMES + DESIGN COLOUR CODE
Curvo Dale sofa by CB2 in blush ($3,599), cb2.com
Poldina Pro micro table lamp by Zafferano ($235), fullhousemodern.com
Splash Bottom Softie bud vase by Goodbeast ($65), vancouverspecial.com
Genevieve pink rug (from $275), thecrossdesign.com
28 table light by Bocci in opaque pink ($1,016), livingspace.com
Pale Cherry Blossom 2101-60 paint by Benjamin Moore (from $70), benjaminmoore.com
Ribbon chair by Qeeboo ($995), arkinteriors.ca




















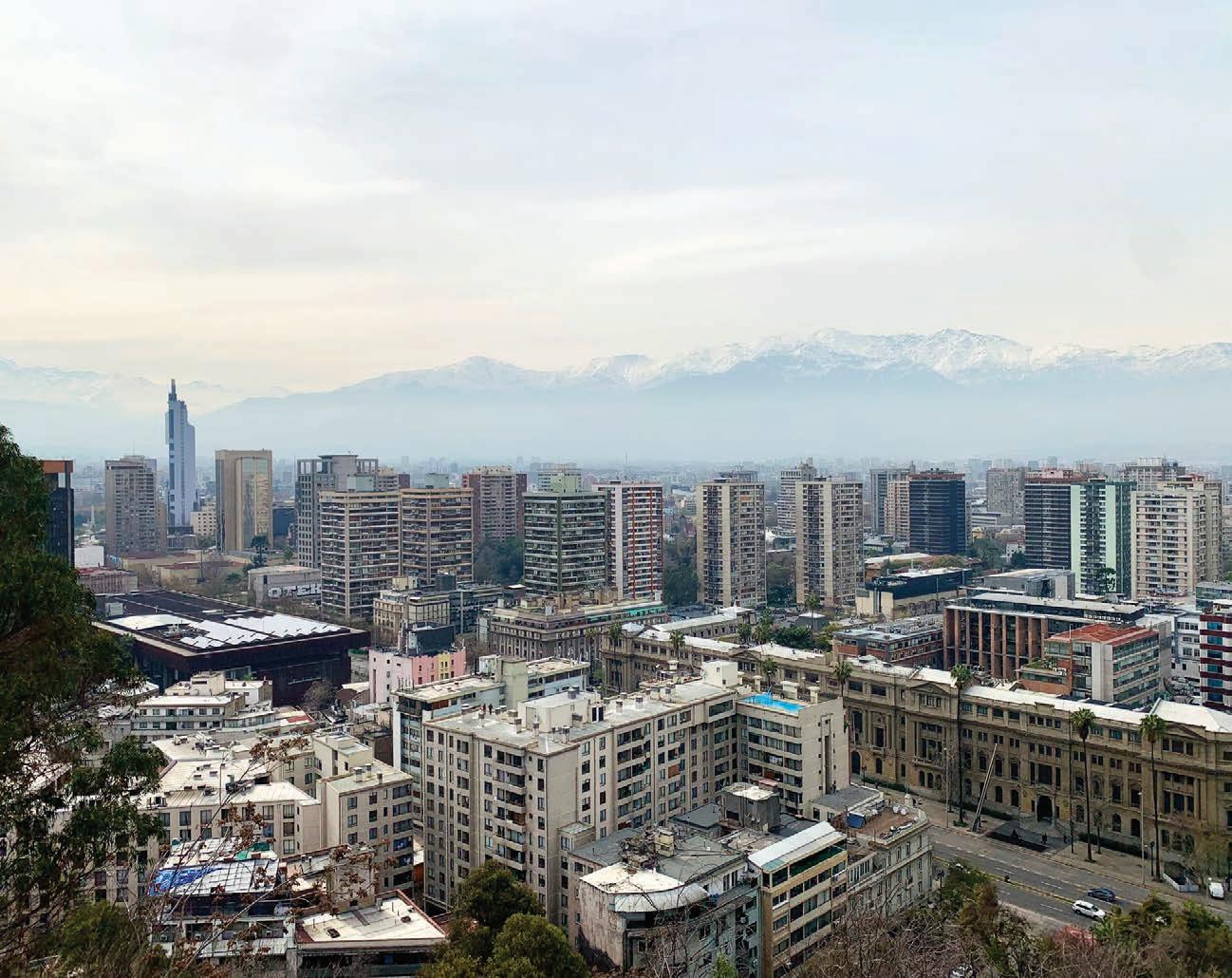
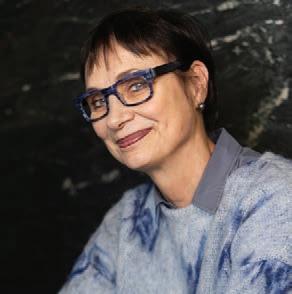
SURPRISING SANTIAGO
BBA Design’s founder shares her discoveries in Chile’s capital.
By Sharon Bortolotto, BBA Design
When my friend and I embarked on our first marathon trip to South America last fall, we hadn’t anticipated falling in love with Santiago, Chile, as much as we did. To the uninformed—me, that is—it was a pleasant surprise to find the city both energetic and cosmopolitan, with cultural places, museums and activities galore in an array of diverse neighbourhoods, each with their own unique flavour.
1
3

2

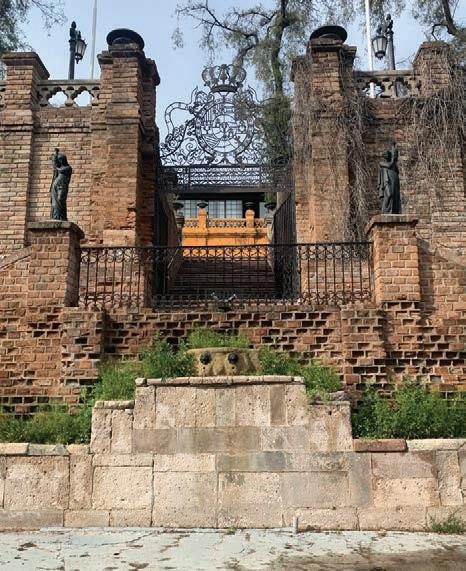
1 The City
The city spreads out from its historic centre— including 2 Cerro Santa Lucia , the place where the city was founded—to the new financial district in the east called Las Condes, all the while framed by the picturesque Andes range.
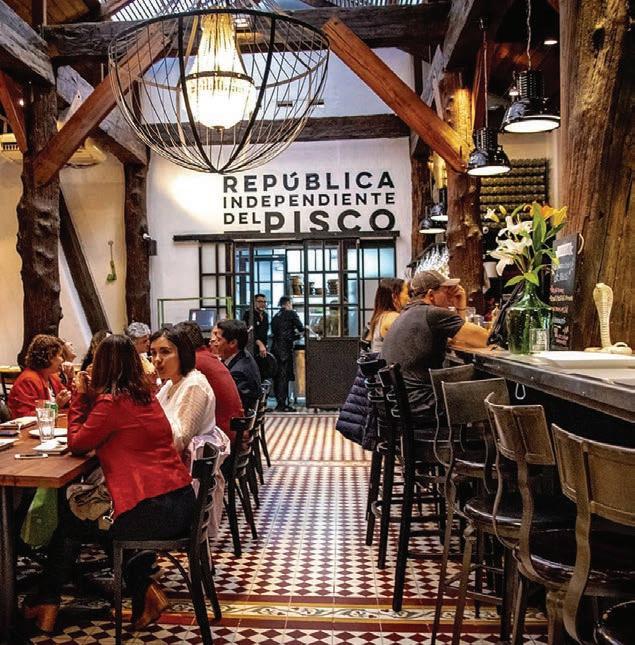
3 Chipe Libre, La República Independiente del Pisco
4 Magnolia Boutique Hotel
Also located in Barrio Lastarria—Santiago’s hip and bohemian neighbourhood—this historic mansion was meticulously renovated in 2016 into a 42-room boutique hotel with wonderful views of Cerro Santa Lucia. Its cozy bar, lovely library and unique artwork make it a great spot for any downtime, and the staff are incredibly friendly and informative.
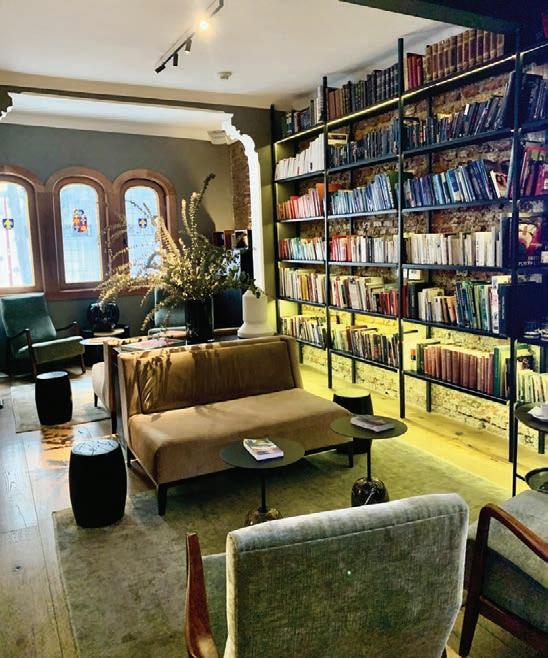

26 M arch/April 2024 / westernliving.ca HOMES + DESIGN MY SANTIAGO
4
Located in Barrio Lastarria, Chipe Libre is both a restaurant and pisco bar. Wanting to try a “Chilean pisco” as opposed to a “Peruvian pisco,” I ordered one and heard the story of the rivalry between the two cultures on who invented the spirit. (The name of the bar is a tribute to an imaginary state uniting southern Peru and Northern Chile.)


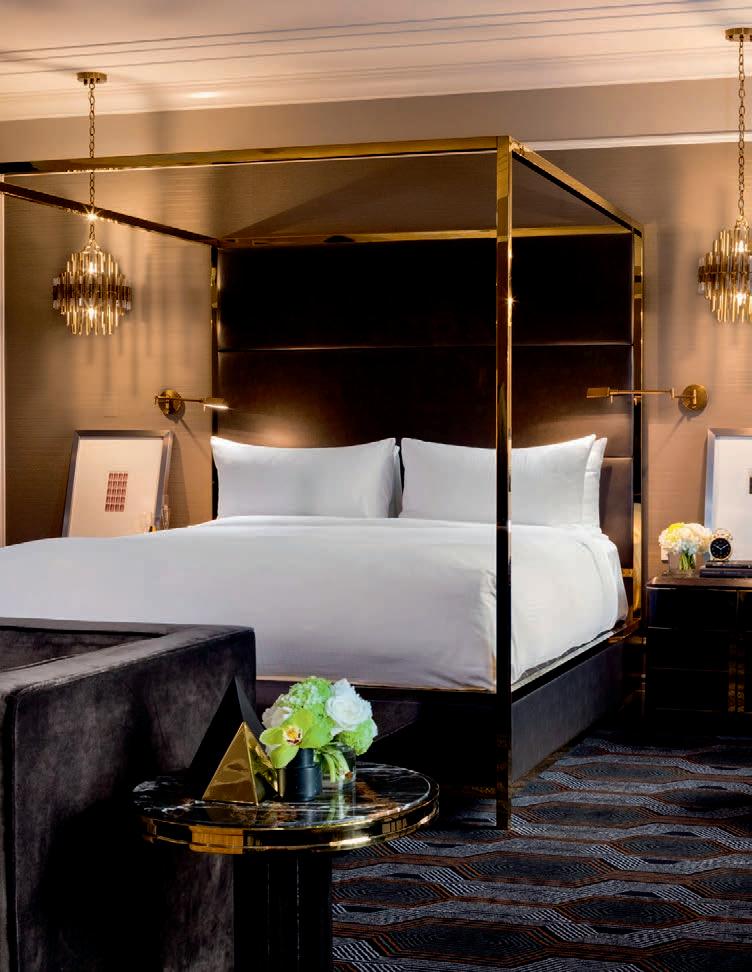


FAIRMONT HOTEL VANCOUVER | 900 WEST GEORGIA STREET | VANCOUVER, BC | 604 684 3131 FAIRMONT-HOTEL-VANCOUVER.COM GOOD AS GOLD OFFER Fairmont Gold is an exclusive boutique hotel within a hotel oasis that has been newly redesigned at Fairmont Hotel Vancouver — the city’s iconic Castle in the City for 85 years — offering a new level of luxury for the most discerning travellers. Reserve now with the Good As Gold Offer to receive 10% off your Fairmont Gold stay plus complimentary parking. HOTEL HOTEL Experience a a a within A member of Accor Live Limitless SAVE 10% & complimentary PARKING learn more
5 Centro Gabriela Mistral (GAM)
We wandered into this striking cultural and performing arts centre and discovered an amazing exhibit commemorating former Chilean president Salvador Allende’s contribution to the arts. The photo is a portion of a tapestry marking Chile’s liberation from Spain

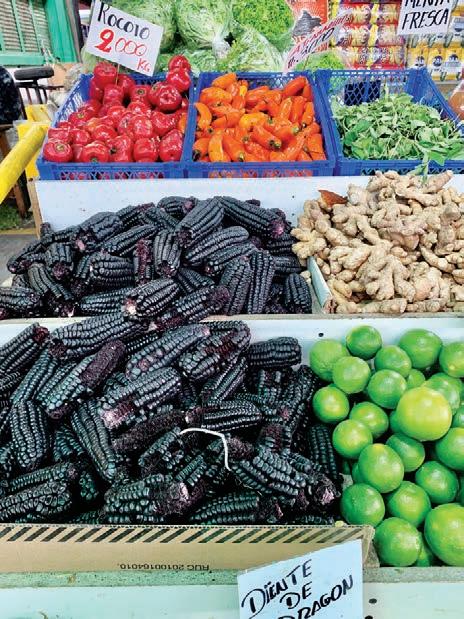


6 La Vega Central
La Vega Central is the biggest food market in Santiago, and worth pairing with the Central Market and its huge variety of seafood. The colours and textures of both markets are a feast for the eyes.
8 Barrio Italia
Imagine Vancouver’s Main Street on steroids: that’s what Barrio Italia was to me with its eclectic, energetic and funky cafés, boutiques and coffee shops. It’s great place to brunch and lunch and pick up some local designer fashions... or, in my case, a pair of sunglasses.
Some of my favourite spots here include
9 La Cava del Barrio, which showcases the wine of small independent winemakers; 10 Óbolo, which makes handcrafted Chilean chocolate in unique blends like Atacama rica rica and sweet lemon verbena; and the 11 flea market : a visual delight with antique furniture, glassware, tchotchkes and a plethora of books—all in Spanish, of course. 6

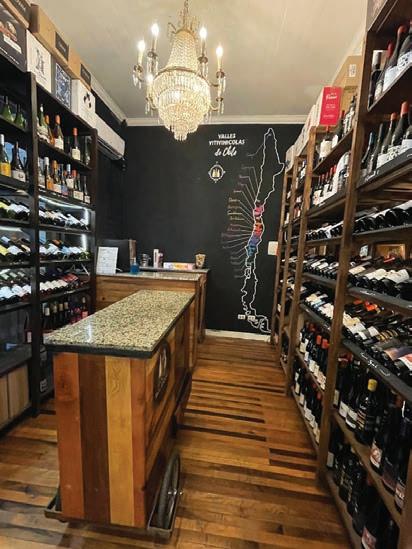
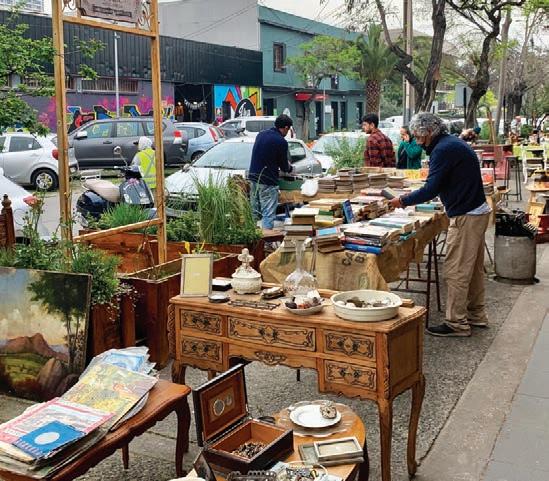

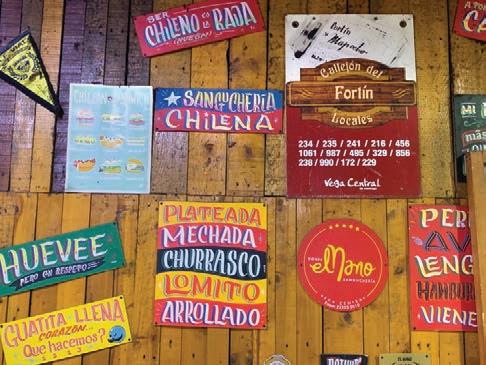


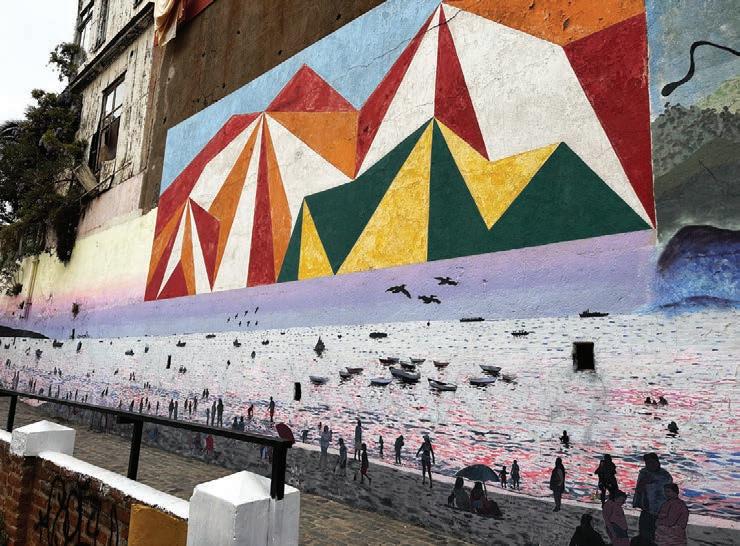
7 Museo Chileno de Arte Precolombino
This one is a must see: the museum has wonderful pottery, towering Mapuche totems, incredible textiles and unusual wooden spatulas used by the shamans when taking their psychoactive powders. And bonus—it has a great coffee and pastry bar, too.
12 Valparaíso
Designated a UNESCO World Heritage Site, the port city of Valparaíso is a colourful, offbeat place that has long drawn poets and painters. About an hour and a half outside of Santiago, it’s a maze of steep, windy streets meandering over hilltops accompanied by painted wall murals and staircases.

28 M arch/April 2024 / westernliving.ca
7 5
HOMES + DESIGN MY SANTIAGO
9 11 10 12 C M Y CM MY CY CMY K




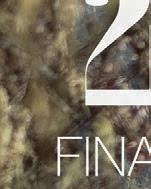


1 st ANNUAL
A gorgeous-in-neon fried-chicken joint, a popsicle-inspired bench, a basement that channels a Miami nightclub and more: the inaugural winners of our WL Design 25 awards are a celebration of smart design at its very best.
By Kerri Donaldson, Alyssa Hirose, Stacey McLachlan and Anicka Quin
westernliving.ca / March/April 2024 31
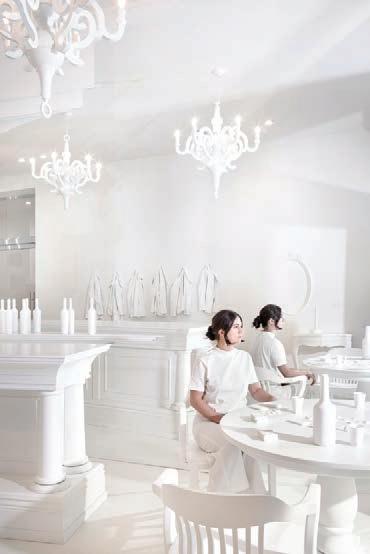
WHITE OUT
P roject: Blood Alley apartment entryway
Designer: Sholto Design Studio
Collaborators: Henriquez Architects (architect), Westbank (developer)
Location: Vancouver
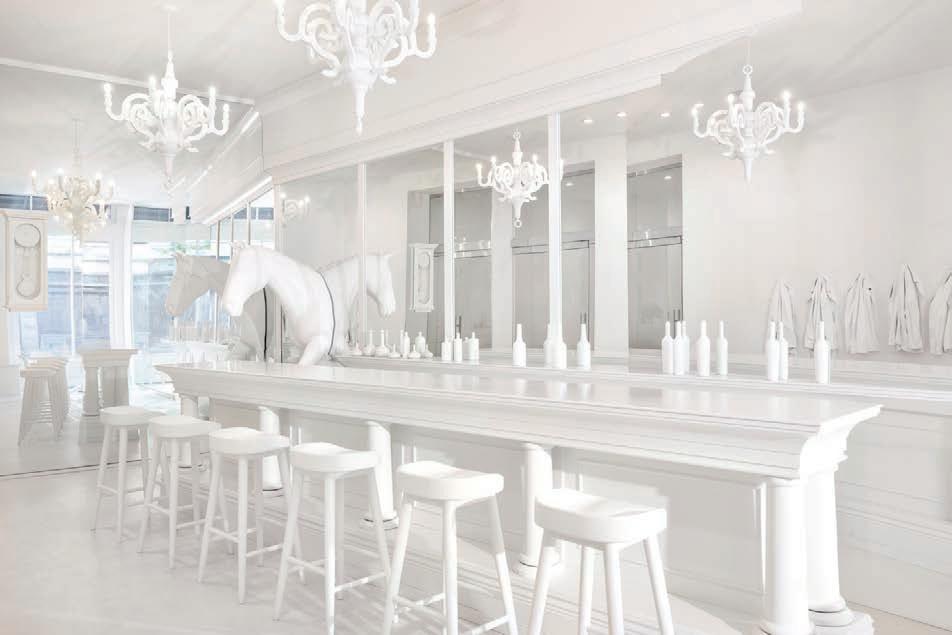
FIRST IMPRESSIONS
Project: Borrowed Forms credenza
Designer: New Format Studio
Location: Vancouver
The bronze face of the Borrowed Forms credenza might look familiar if you’ve been exploring the coastlines or hiking trails of B.C. lately. That’s because Vancouver-based furnituremaker Henry Norris forages for interesting rock formations in the wilderness of the Pacific Northwest and uses hot jeweller’s wax to capture the tapestry of natural textures, which are then immortalized with a cast of solid bronze. These metal panels are turned into functional pieces of art as the doors to a low-slung, solid cherrywood cabinet. Norris calls it a “memory of the natural world”; a piece we certainly won’t soon forget.— S.M.
It’s an apartment lobby unlike any other in the city. But as surreal as the all-white bar scene in the entryway of Vancouver’s Blood Alley building may be, designer Sholto Scruton (of Sholto Design Studio) based the tableau on the neighbourhood’s very real history. “It serves to link the past to the present,” writes Scruton in his submission. Period-correct details like a bar, poker table (complete with chips and cards) and tailored coats fill the space to replicate the saloon that once existed at the 1911 Cordova Street address—but this time, covered in ghostly white paint. Is the horse stepping through a mirror historically accurate? Only Scruton knows for sure.— S.M.



32 M arch/April 2024 / westernliving.ca
Kezia Nathe
Ema Peter
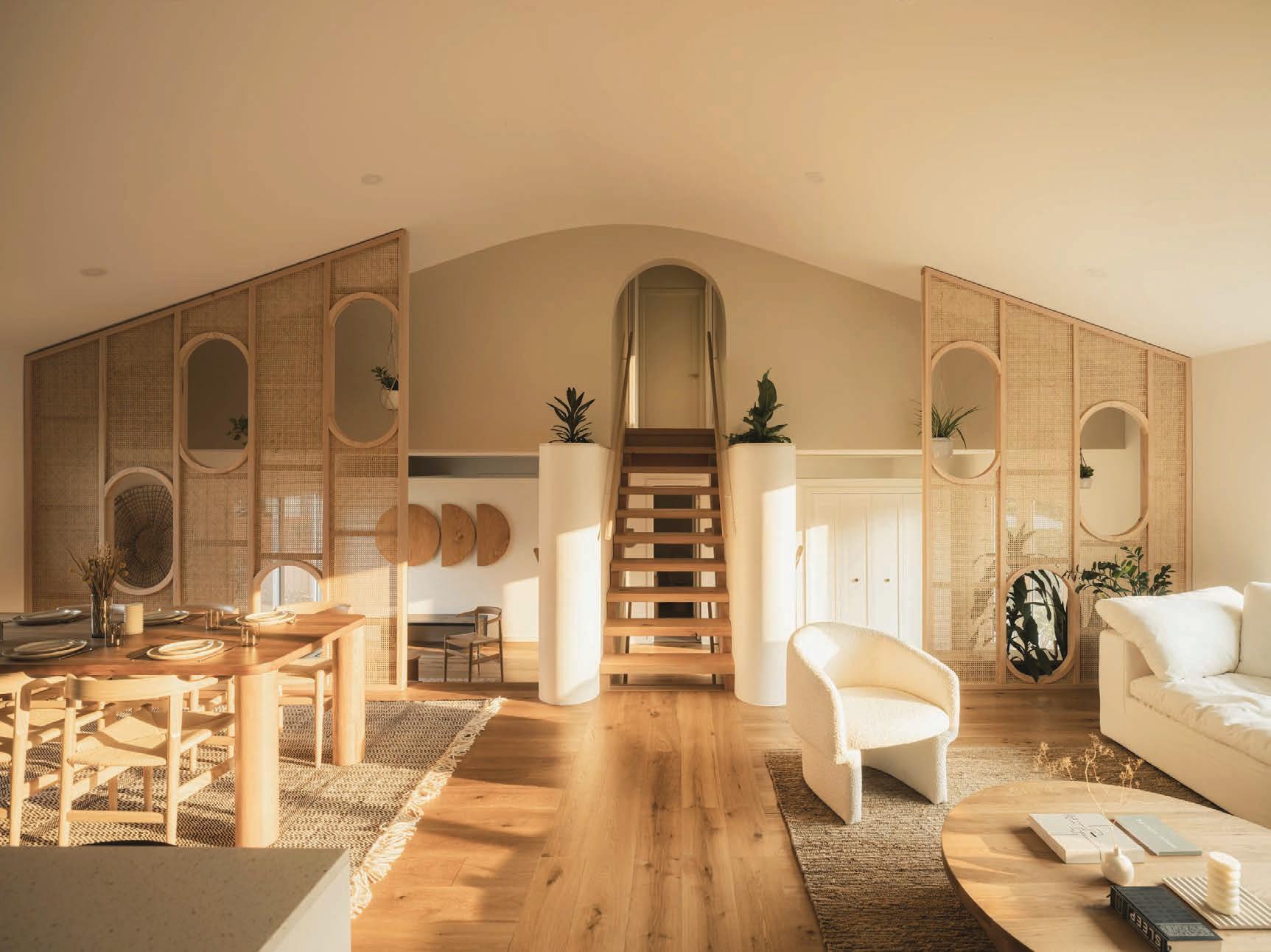
Project: Boho House
Designer: Studio North
Location: Calgary
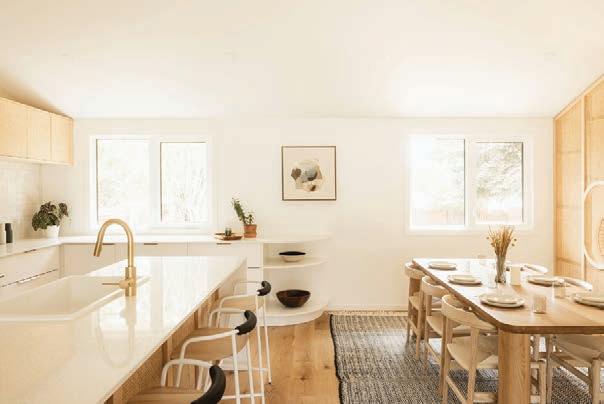
Nestled in Calgary’s Varsity neighbourhood, Boho House is a testament to Studio North’s ability to meld the nostalgic allure of mid-century design with contemporary style. In a room that blends playful retro charm with modern minimalism, warm hues meet light woods: white oak and Douglas fir repeat through the home in the furniture, flooring, kitchen cabinets and millwork, creating a visually captivating depth. Brass fixtures and subtle cream tiles inject a hint of luxury. The highlight? Doubleheight woven rattan screens at key thresholds, merging functionality with design flair and casting mesmerizing shadows that transform the passage between rooms into a celebration of space.
The home’s warmth and depth are further accentuated by a softening of any harsh edges and angles. Furniture trims, arched doorways and even the curve of the expansive vaulted ceiling are all designed for a smoothing effect, fostering a sense of calming curb appeal. The result is a warm, practical and inspiring family home renovation that’s a love letter to mid-century design.— K.D.
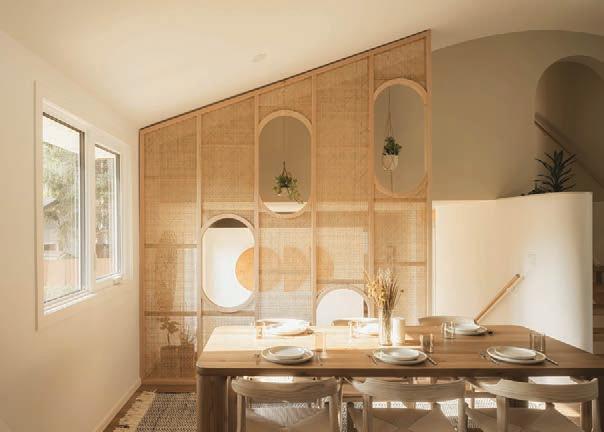
westernliving.ca / March/April 2024 33
RATTAN REVERIE
Hayden Pattullo

UKIYO
[u-key-yo] · Japanese (n.) living in the moment, detached from the bothers of life. “The floating world”
A new collection design by Claudia Afshar.
Two structured patterns available in five colours that transform the identity of interior cladding.
Find inspiration at cosentino.com

F ò @CosentinoCanada

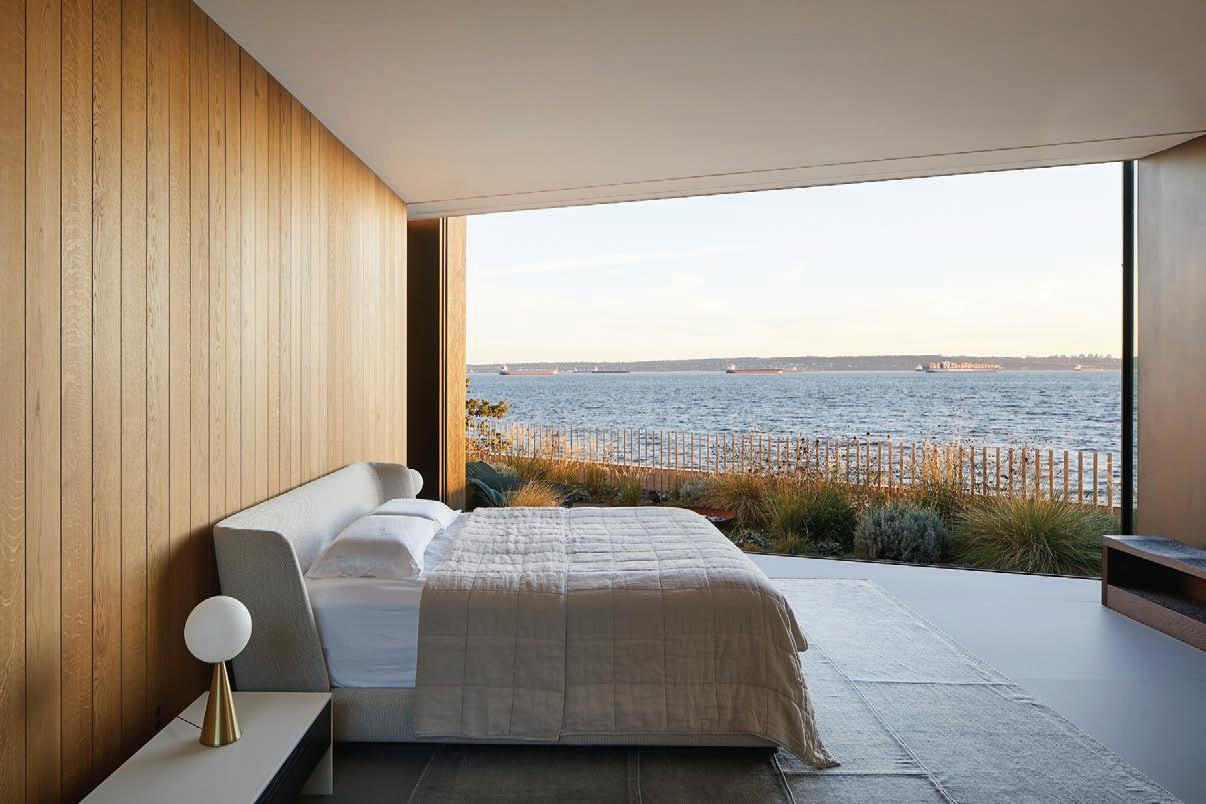
LIVING ON THE EDGE
Project: Liminal House primary bedroom
Designer: McLeod Bovell Modern Houses
The name of this home, Liminal House, plays with the idea of a transitory space, coming from a couple of sources—the homeowners’ lives transitioning between life with kids and soon-to-be empty nesters, and a property that lies in a transitional zone between a suburban residential neighbourhood and the natural oceanfront in West Vancouver. Yet this primary bedroom suite appears to be situated in a remote locale thanks to carefully captured viewscapes—the design team expertly navigates tight proximity with neighbours and manages to strike them from sightlines, with broad ocean vistas in the foreground, courtyard views to the sides and expertly landscaped grounds to contribute to the feeling of remoteness and qu iet escape.— A.Q.
Collaborators: Daniel Ching (furnishings), Hart Tipton Construction (builder), Botanica Design (landscape)
Location: West Vancouver

HALF-PIPE HERO
Project: Stackton credenza
D esigner: AdrianMartinus
Location: Calgary
Brothers Adrian and Martinus Pool and collaborator Anne Tranholm have crafted the Stackton credenza with layers. One the one hand, the handsome storage unit is an homage to classic mid-century furnituremaking, with its nimble legs and dark sapele wood body. But it’s also a piece that nods to their glory days at the skate park—the tambour doors are crafted from recycled skateboard veneers. The skateboard composite is a signature material for the design studio, which uses it to craft everything from bowls to coffee tables, but the Stackton credenza is AdrianMartinus’s bestselling piece. It’s easy to see why: elegant, colourful and highly practical, it’s a design that kickflips past the rest.— S.M.
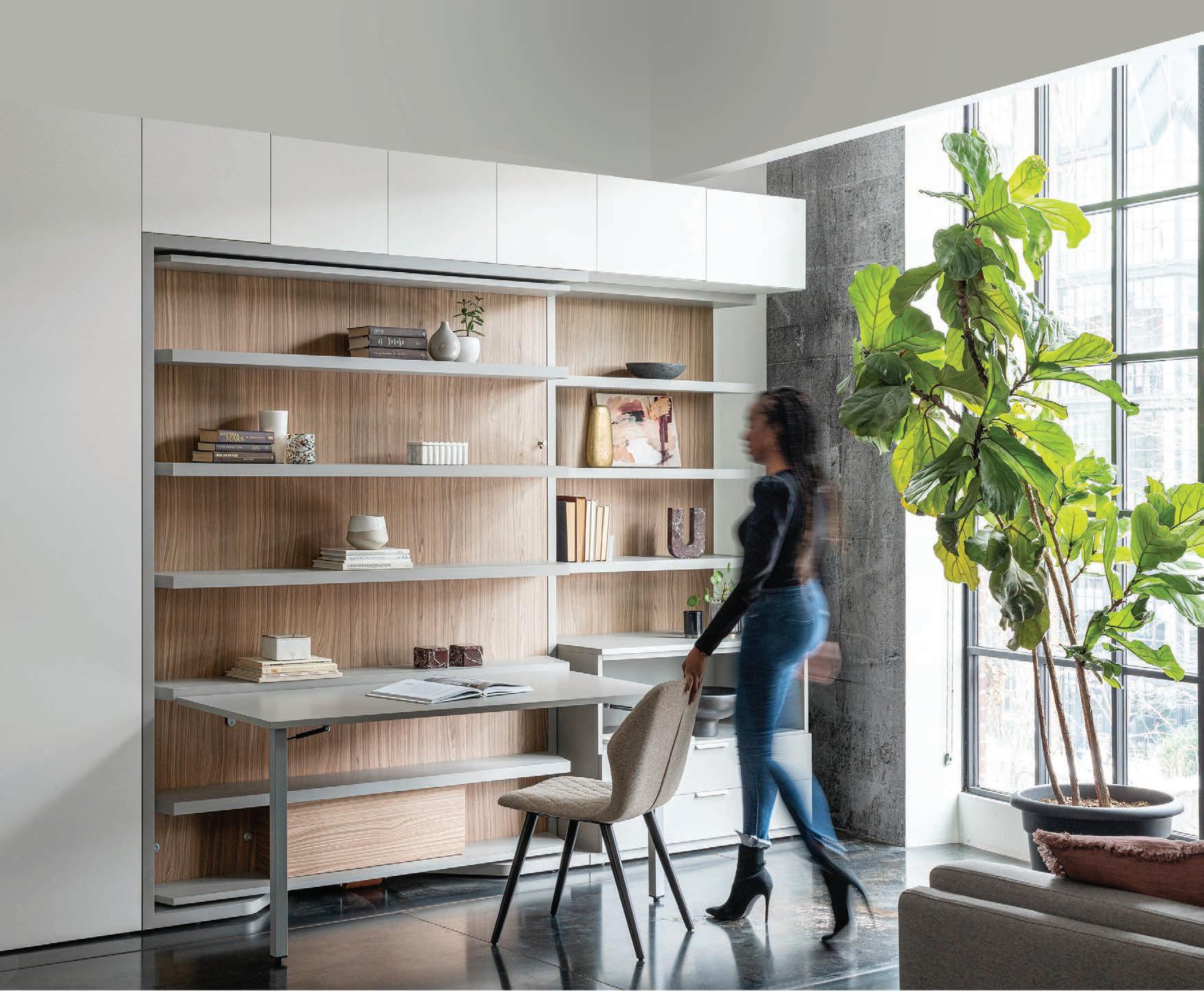
Hufton + Crow

Revolving Library + Bed


The LGM library with built-in desk revolves 180° to reveal a queen bed. Your décor stays in place for an effortless day-to-night transformation.
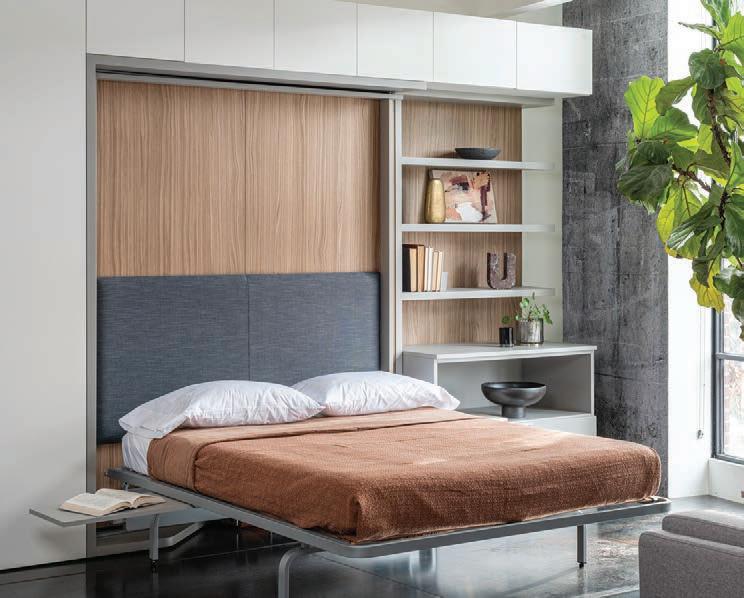
ResourceFurniture.ca New York City Los Angeles Calgary Vancouver San Francisco Seattle Toronto
Discover the Transfor m a t noi
The LGM Revolving Wall Bed & Home Office System
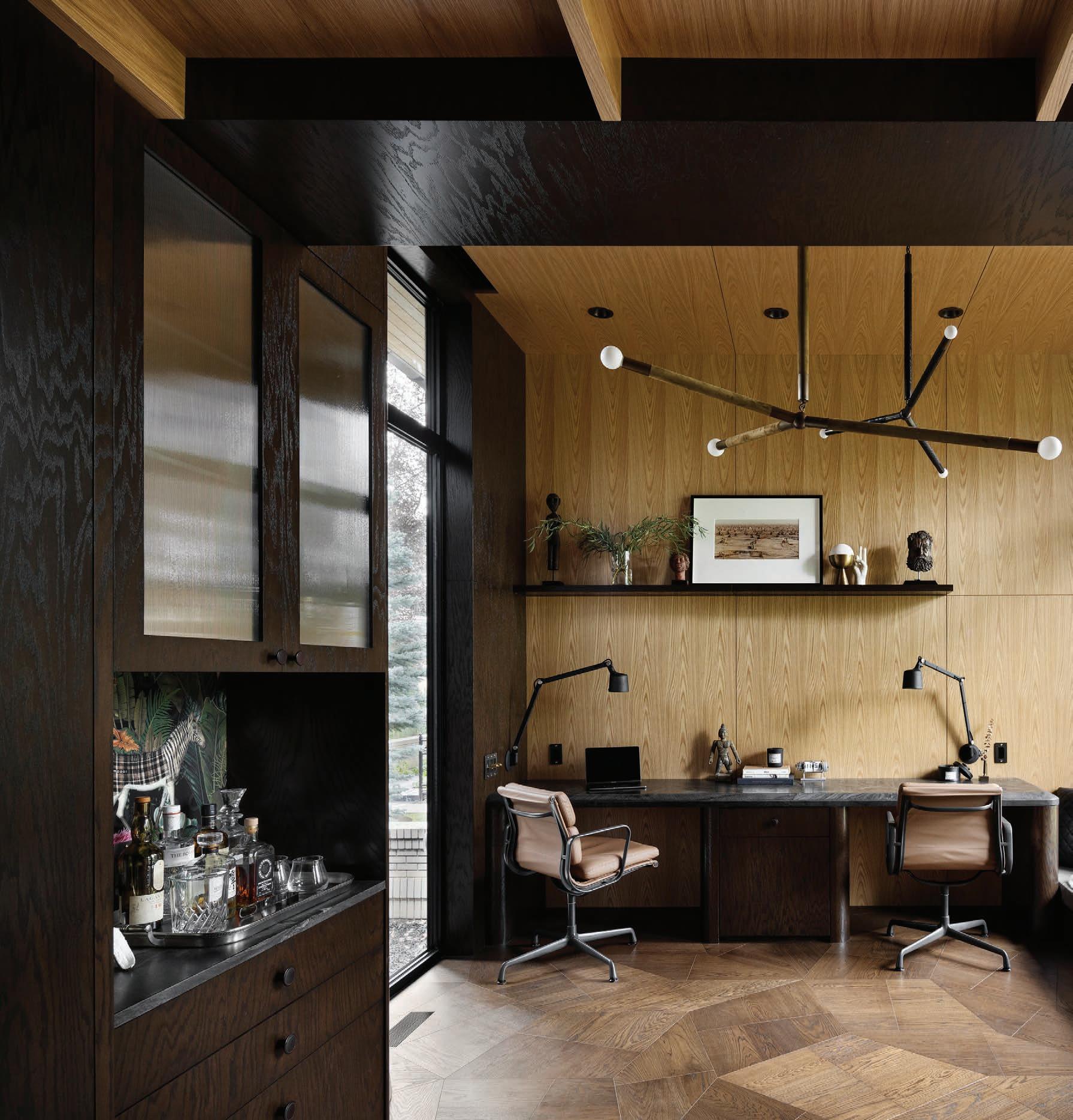
38 M arch/April 2024 / westernliving.ca
Eymeric Widling
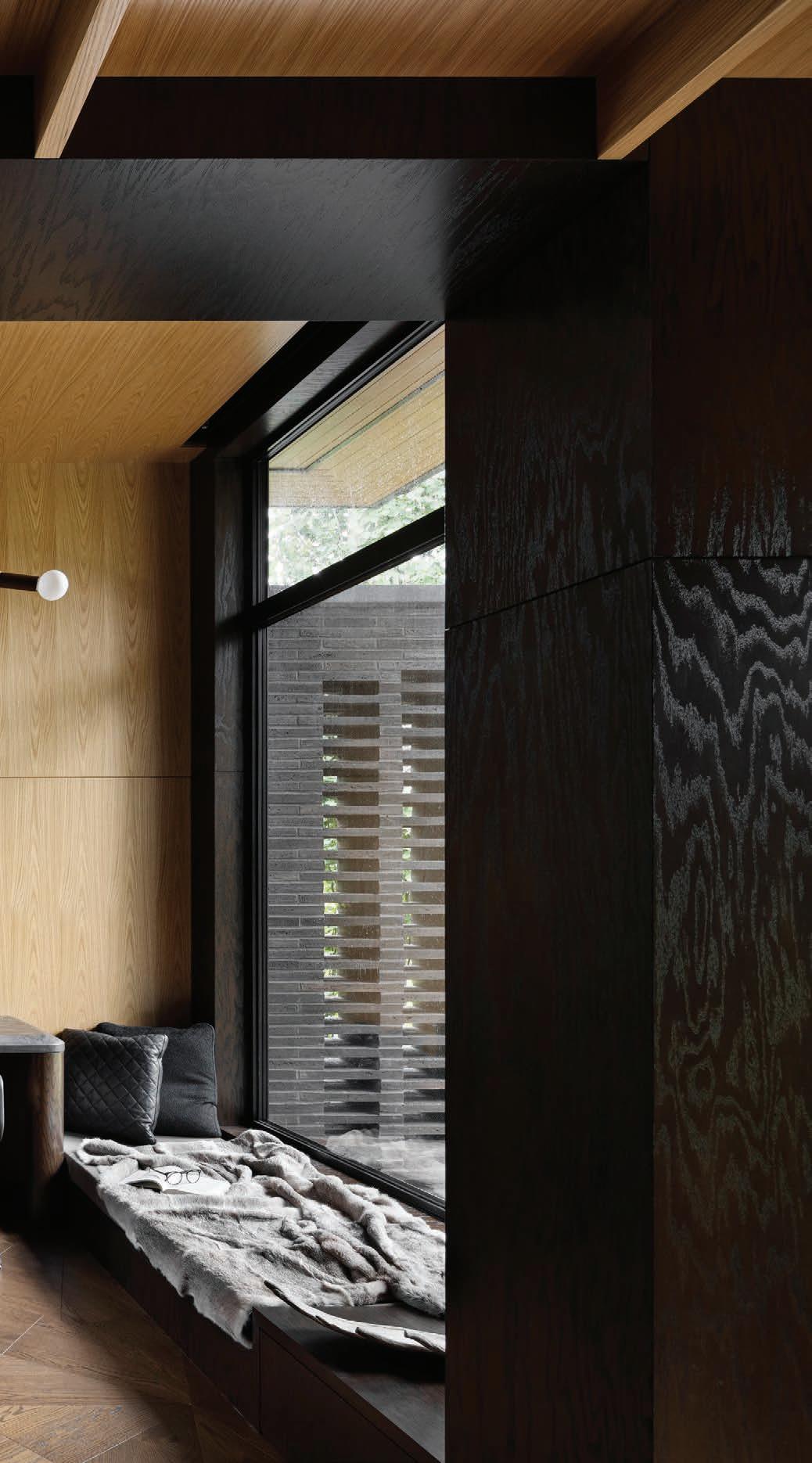
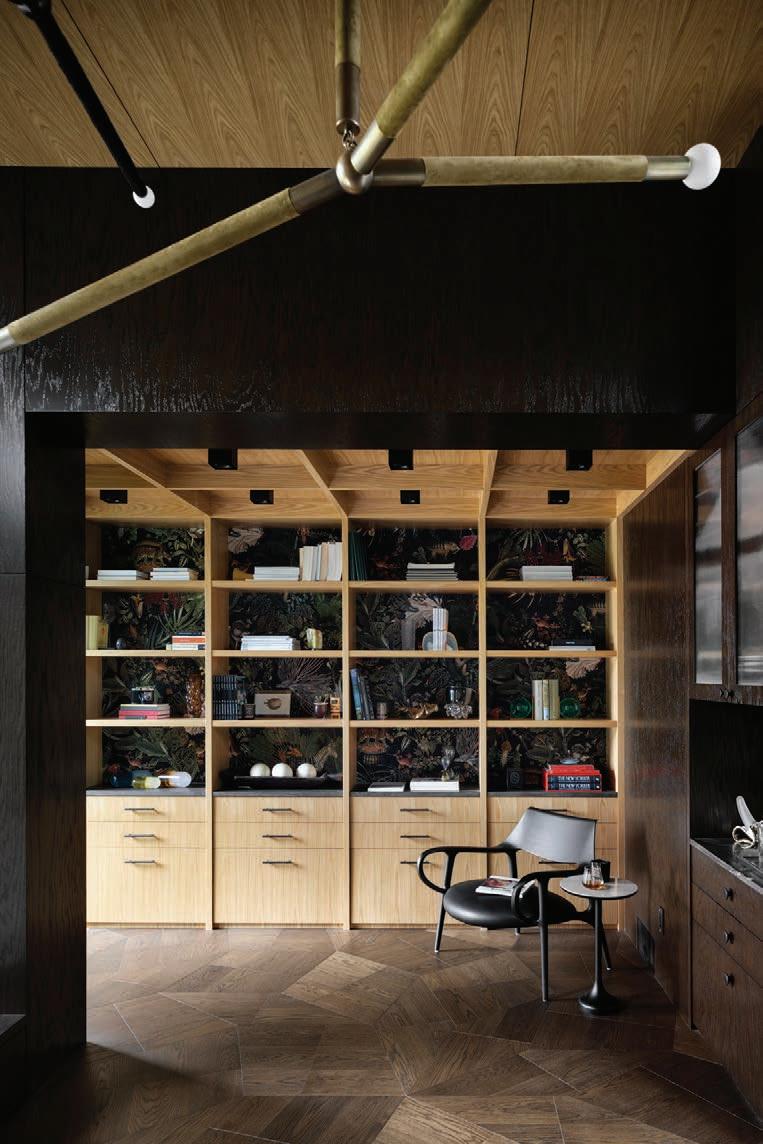
WORK IT OUT
Project: Lakeview House home office
Designer: Shaun Ford and Co
Collaborators: Dda Architecture
(architect), Waterford Homes (builder)
Location: Calgary
In the past few years, we’ve all realized just how important it is to have a home workspace that’s not just functional, but also inspiring—and this Calgary home office by interior design studio Shaun Ford and Co sets a welcome high bar.
It’s a workspace that deftly works it, with oak panelling that snakes up the wall and across the ceiling and a geometric Listone Giordano flooring underfoot. The doublewidth desk is custom built by Northmount and topped with smooth stone, bringing another hit of natural materials into the sophisticated, warm space and providing a comfortable environment for co-working in style. Lighting comes in layers—no corporate overhead fluorescents here—with twin task lamps at the desk and a striking Apparatus light fixture h anging overhead.
But a space that works this hard needs to play hard, too: that’s where the welcoming leather window seat and marble-lined wet bar (complete with cozy LED backlighting) come in.— S.M.
westernliving.ca / March/April 2024 39
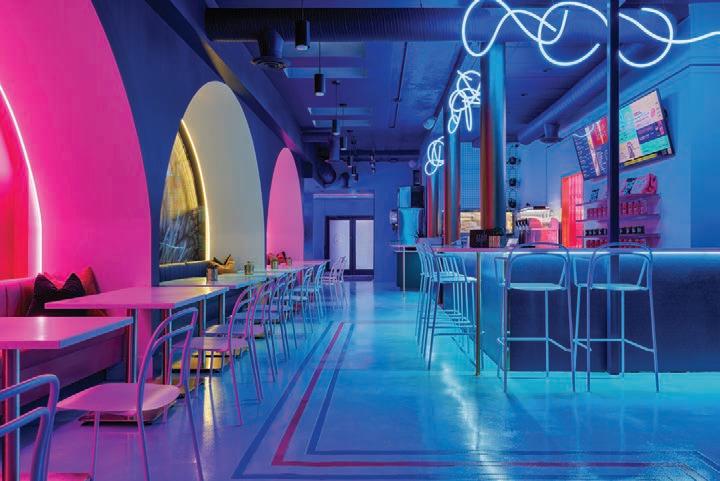

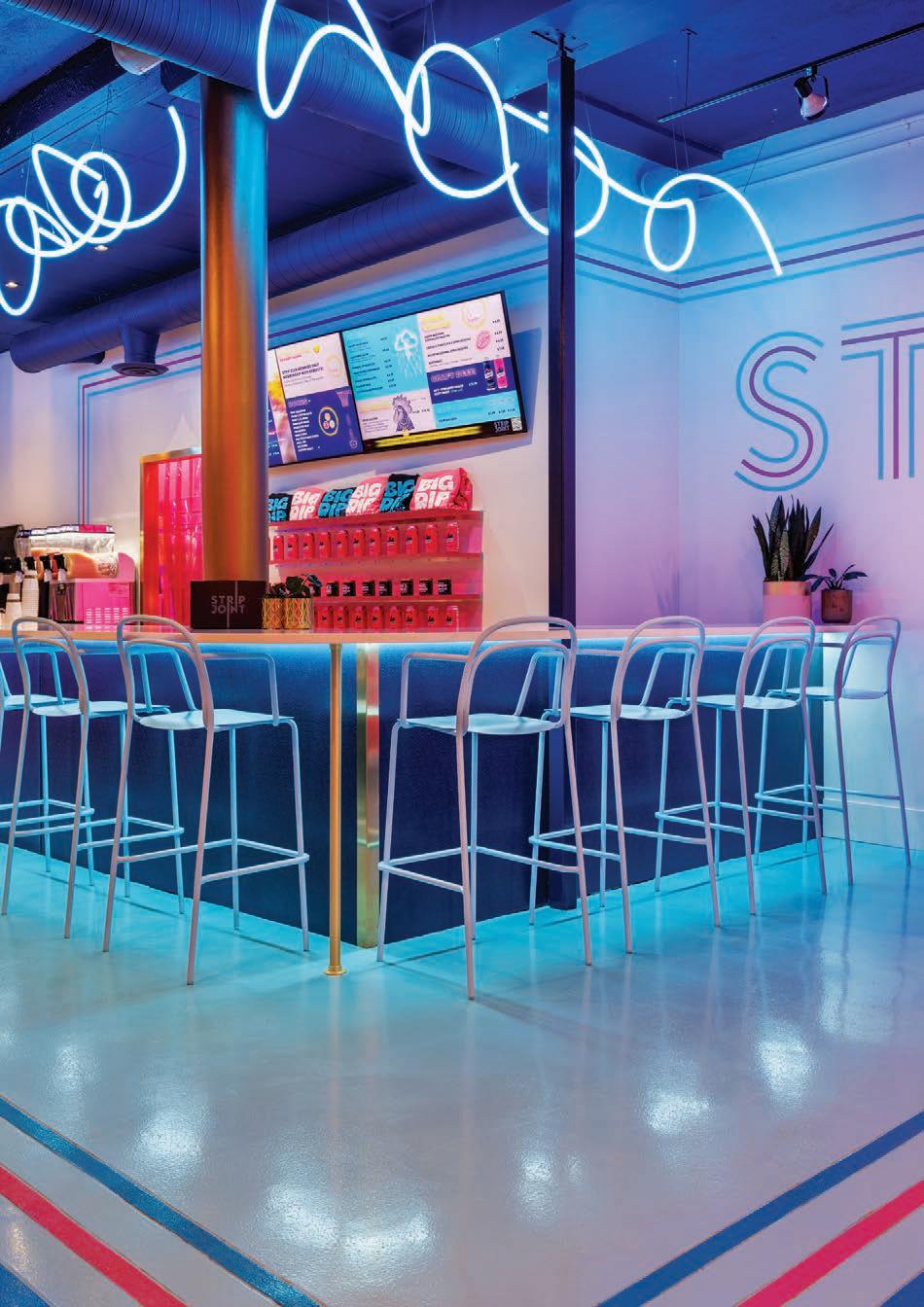
NEON RIDER
Project: Strip Joint
Designer: Amanda Hamilton Interior Design
Location: Calgary

With its irreverent name clearly pointing to the basis of inspiration (Strip Joint—be sure to include the all-important word “chicken” when googling this restaurant), this bold and brassy take from Amanda Hamilton Interior Design is both a visual showstopper and strategically executed. Serving as a busy take-out joint and a dine-in restaurant, the room was designed to create a comfortable space for guests to hang out without being interrupted by a steady stream of Uber Eats drivers. And what a hang-out space it is: vibrant colour blocking, geometric and curvilinear shapes, bold neon lighting, bossy terrazzo and multicoloured acrylics create a captivating and Instagram-worthy backdrop for a restaurant that features chicken fingers with a twist.— A.Q.

 Joel Klassen
Joel Klassen
40 M arch/April 2024 / westernliving.ca




FINALIST CRAFTED CUSTOM HOMES www.mklhomes.com | 604-312-2078 | mac@mklhomes.com Learn more about our Passive House Institute certified windows and doors: www.innotech-windows.com/passive-house WE BELIEVE IN EXCEEDING PERFORMANCE STANDARDS And so do our building partners. Innotech Windows + Doors is a local manufacturer of highperformance European-style windows and exterior doors. Our products are specified by progressive building professionals for custom residences that are both architecturally striking and deeply sustainable.
GOLDEN GLOW
Project: Ova
Designer: Matthew
McCormick Studio
Location: Vancouver
Matthew McCormick’s lighting designs quickly became classics when he launched his studio over 10 years ago (landing our 2016 WL Industrial Designer of the Year shortly afterward). This latest piece, Ova, feels right in the family with his Mila and Halo designs, without being derivative. Handmade in dimensional glass layers, Ova literally glows from within: a womblike, translucent inner body casts diffused and ambient warmth through either a clear or frosted outer layer. “The magic in Ova is what you don’t see right away,” writes McCormick in the studio’s submission. “I love how the light becomes a curious oddity when the fixture is illuminated. The iterative process of creating the shape was consciously considered, f rom the amount of space between each layer of glass to the primal spine detail, which adds a depth to the shape and obscures the light source inside.”
The handmade nature of the design means that the team had to embrace the imperfection that comes with working with glass. Instead of producing a flawless design, they note, Ova’s production process strives to maintain precision while allowing the glass to reveal its natural attributes. The result is a design that feels dramatic and thrilling in a double-height entranceway, and mood-setting and charming over a dining room table.— A.Q.


42 M arch/April 2024 / westernliving.ca

SWING INTO STYLE
Project: Corbel adjustable side table
Designer: Capella Design
Location: Vancouver
Not just a pretty face, the Corbel by Capella Design takes inspiration from the functional-if-ugly hospital overbed table and swings into the realm of high design. Created with seniors and those with mobility issues in mind, this modern side table is designed with an adjustable tray that can be easily accessed from a chair or bed thanks to a telescoping swing arm. It’s a convenient place to reach a cup of coffee, use a laptop or keep other items close—all from the comfort of the couch or bed. Capella founder Kaly Ryan had a vision to create functional, chic assistive furniture after her own struggles to find the same for her grandfather, culminating in the company’s inaugural Lotic shower seat. A beacon of inclusive design, the C orbel moves beyond the clinical look and feel and focuses on not only assisting its user but also enhancing their home’s aesthetics. As Ryan writes in her submission, “This tray table belongs in the home, not the hospital.”— K.D.
westernliving.ca / March/April 2024 43
Britney Gill
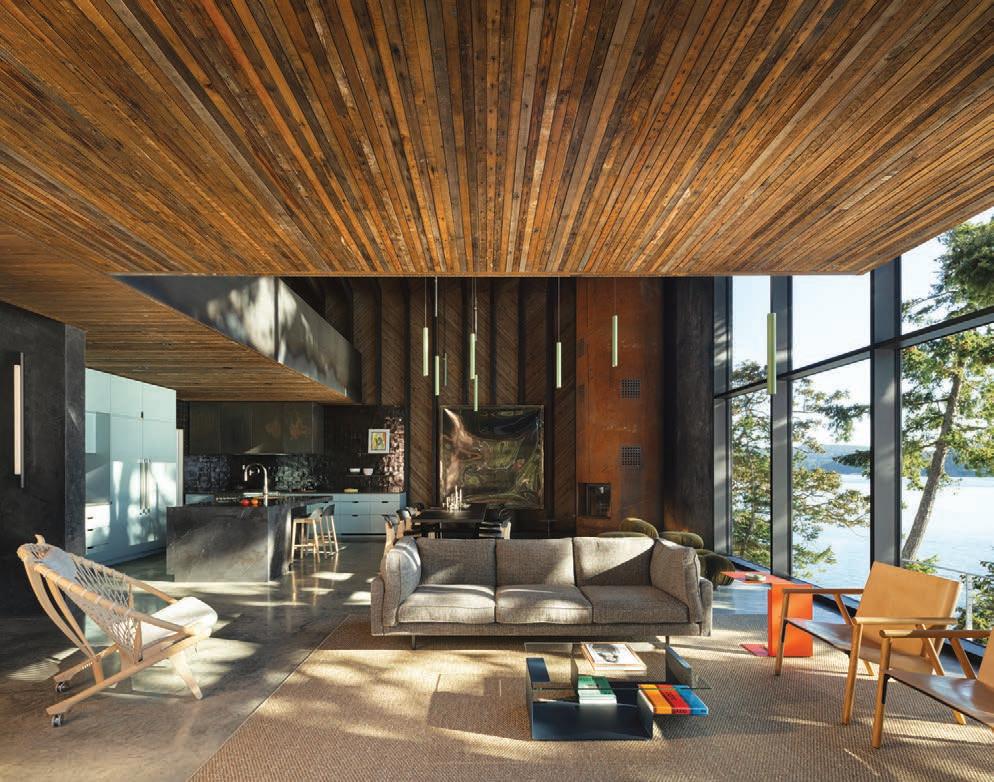
VIEW FINDER
Project: Shor House living room
Designer: Measured Architecture
Collaborators: Powers Construction
Location: Mayne Island, B.C.
Inspired by sculptor Donald Judd’s Marfa compound, architect Clinton Cuddington designed his family’s Mayne Island retreat as an open, structurally exposed space, with one end almost entirely glazed to take in the view toward Pender Island. It’s thoughtfully and, just as importantly, sustainably designed: there’s no drywall in the space— “because there is no way to recycle this constant candidate for landfill,” the team noted in their submission—and the majority of wood throughout was reclaimed from the original building on the site, including the exposed floorplate of the second-floor mezzanine. Lovely details like venetian plaster on the walls and a soaring gabled roof contribute to the dynamic design. And perhaps the most striking feature is the fireplace itself, constructed from a cylinder of reclaimed steel from the coring of a bridge pile in Lytton, B.C., cut with strategic holes to foster heat distribution.— A.Q.

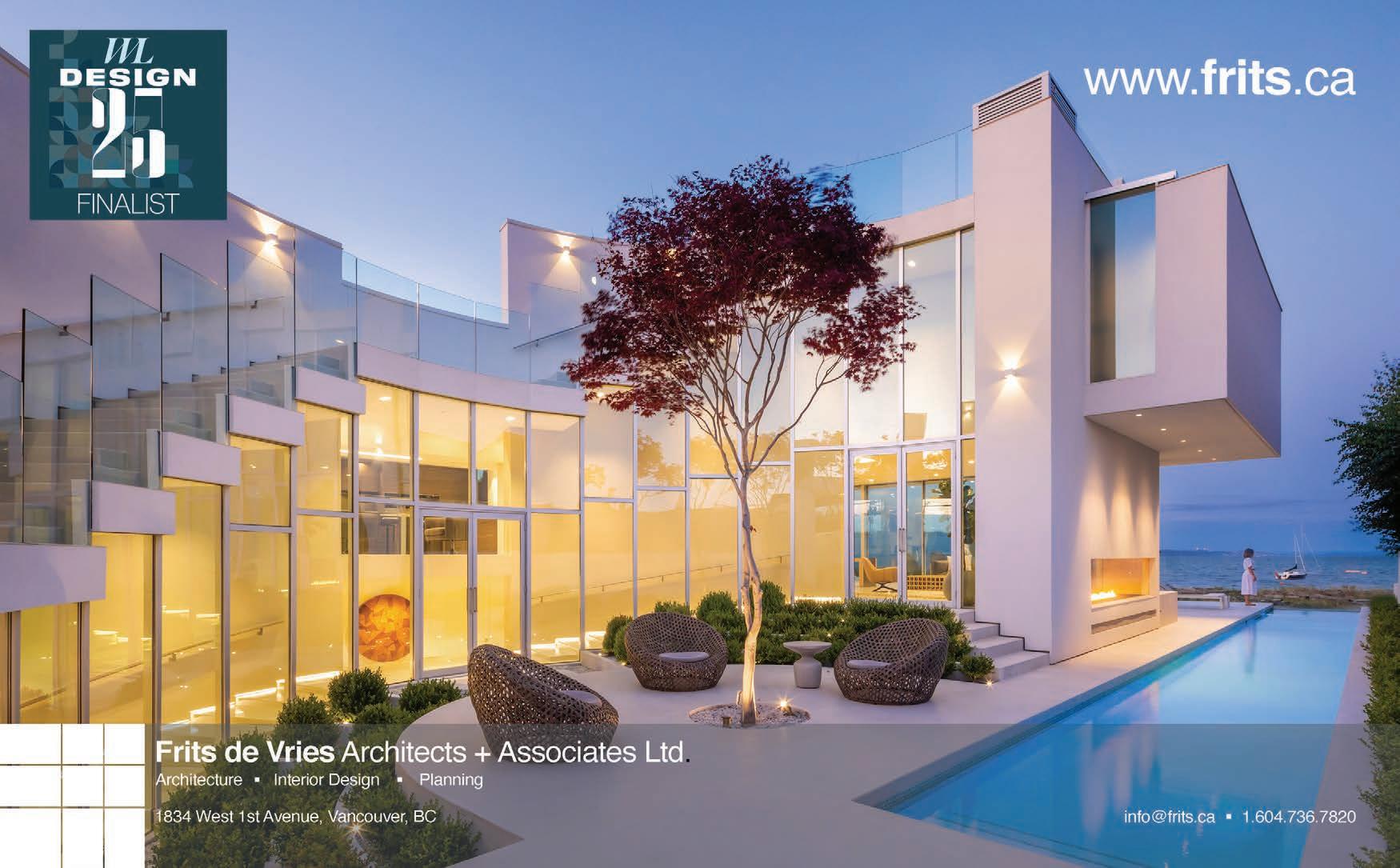
44 M arch/April 2024 / westernliving.ca
Ema Peter
Building Exceptional Homes
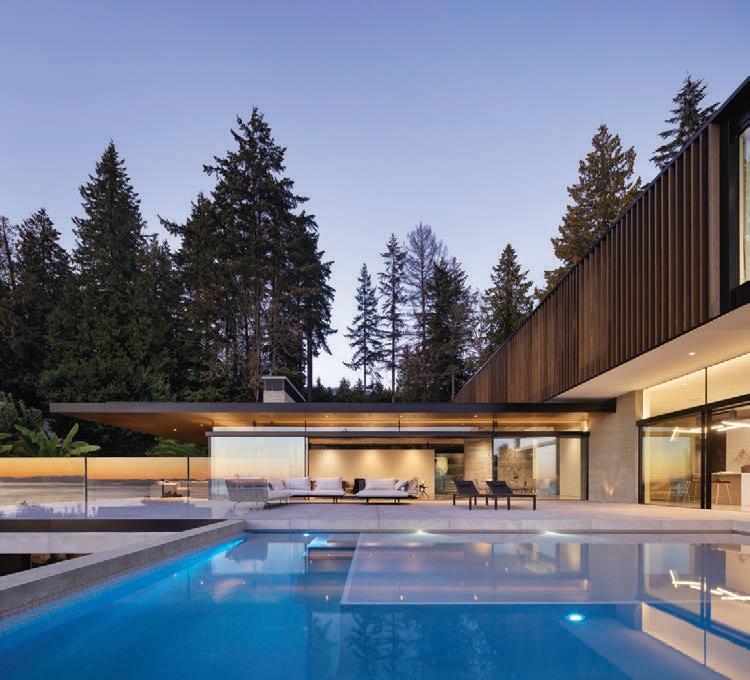
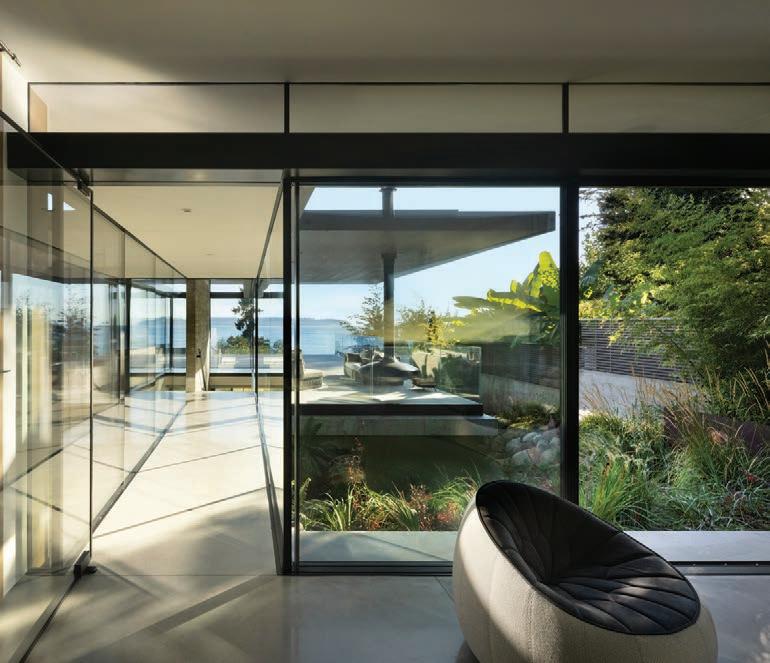



Builder of 2 Western Living “Design 25 award finalists homes” Setting new construction standards for homes true to the architect’s vision and responsive to client’s needs. WINNER HARTTIPTON.COM 604-988-9355

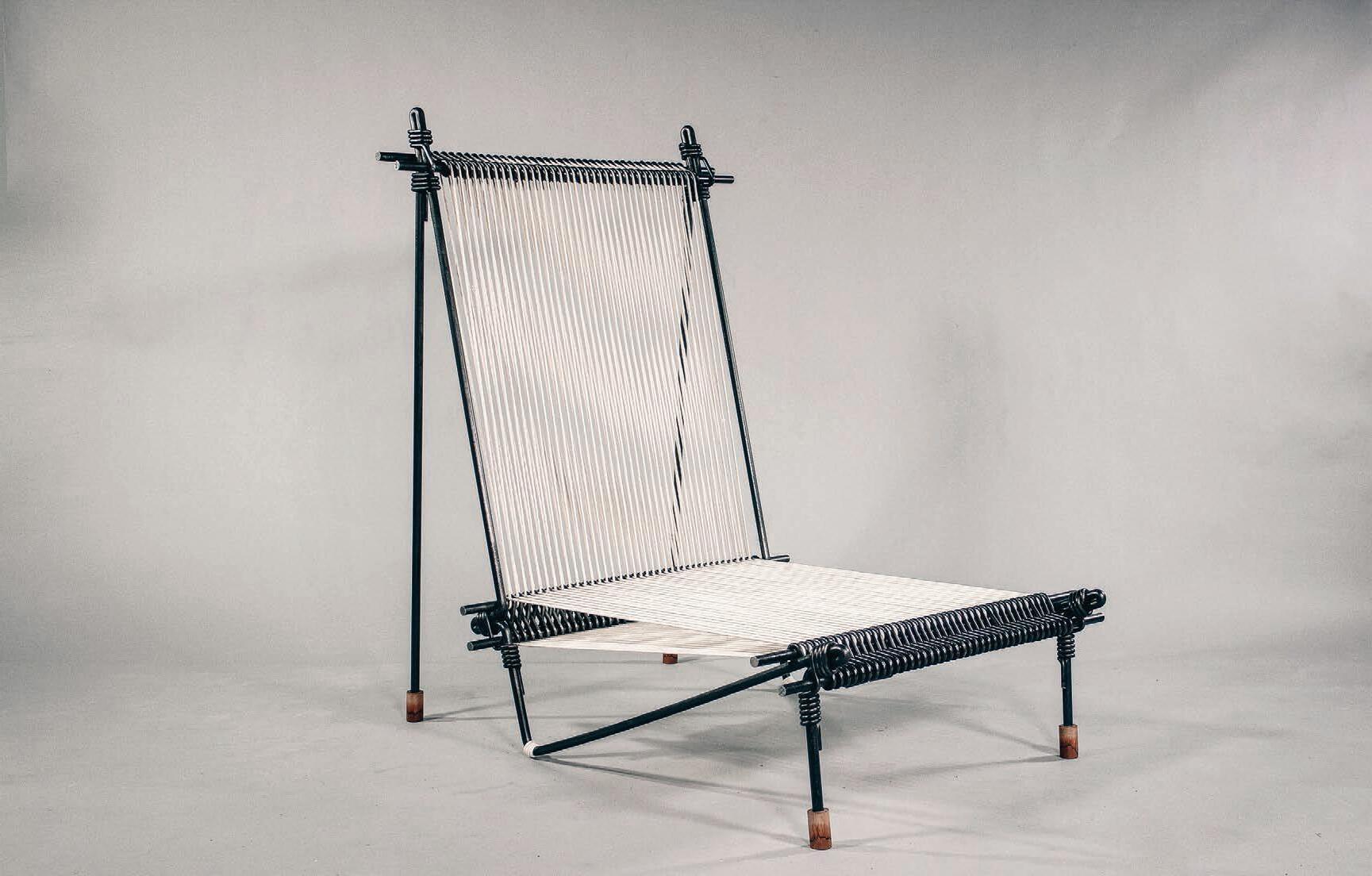
FURNITURE AND BEYOND
Project: ∞ chair
Designer: Pablo Mariano
Location: Vancouver
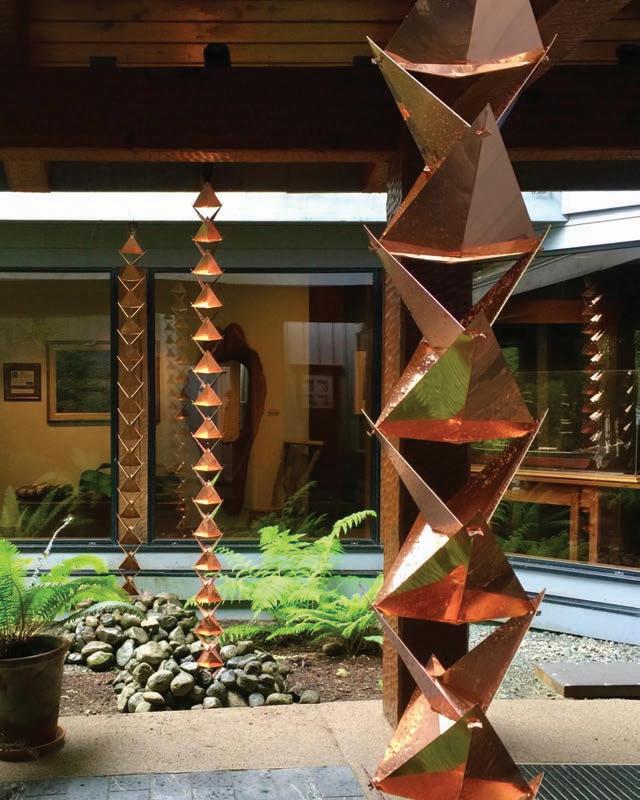
Despite its limitless-sounding title, Pablo Mariano’s Infinity chair is actually an exercise in restraint: the Argentinian-born, Vancouverbased designer aimed to create this piece using as few materials (and as little technology) as humanly possible. The designer says that making this chair took over 90 hours—he bent the steel rods and formed the cotton loops by hand. The materials themselves are simple and easily sourced: the mild steel is coated in a transparent beeswax, so any observer can see the work put into the metal; the cotton cord can be found at your average hardware store; the birch wood dowels at the chair’s base were coloured using minimal amounts of dye. It’s a piece of furniture that proudly shares its own history. “The piece is a statement in favour of simple ideas and pure handiwork, in opposition to over-the-top technologization, gear dependence and the abuse of resources,” says the designer.— A.H.
CHASING W ATERFALLS
Project: Falling Water
Designer: ÜRS Architectural Water Systems
Location: Sunshine Coast
This eye-catching creation transforms rainwater into a breathtaking work of art. Inspired by the West Coast’s abundant rainfall, ÜRS Architectural Water Systems, led by designer Robert Studer (a past WL Designer of the Year under his design firm, This Is It), redefines our relationship with rain through its innovative outdoor Falling Water feature. Moving away from traditional gutter architecture that often conceals rain, ÜRS offers an immersive and engaging experience that celebrates it in all its glory.
Resembling a delicately strung garland of metal paper cranes, Falling Water creates an enchanting trickle-down effect with its stainless steel (or copper) chain-inspired cascade design. ÜRS’s functional, experiential and visually captivating exterior art installations turn rainy days into stunning visual masterpieces.— K.D.
46 M arch/April 2024 / westernliving.ca

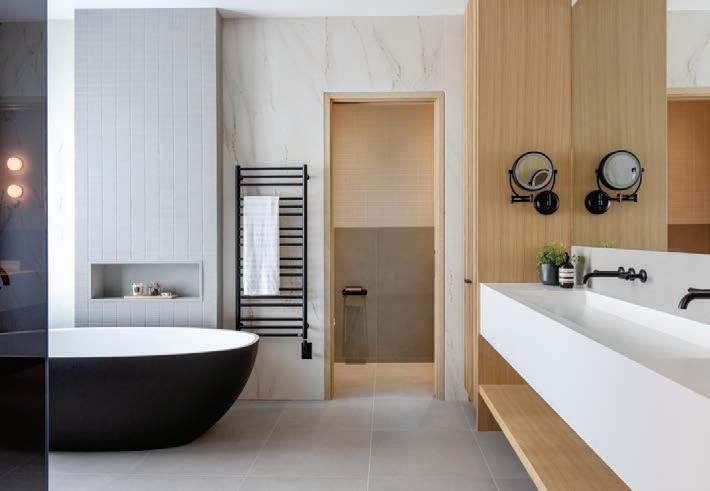
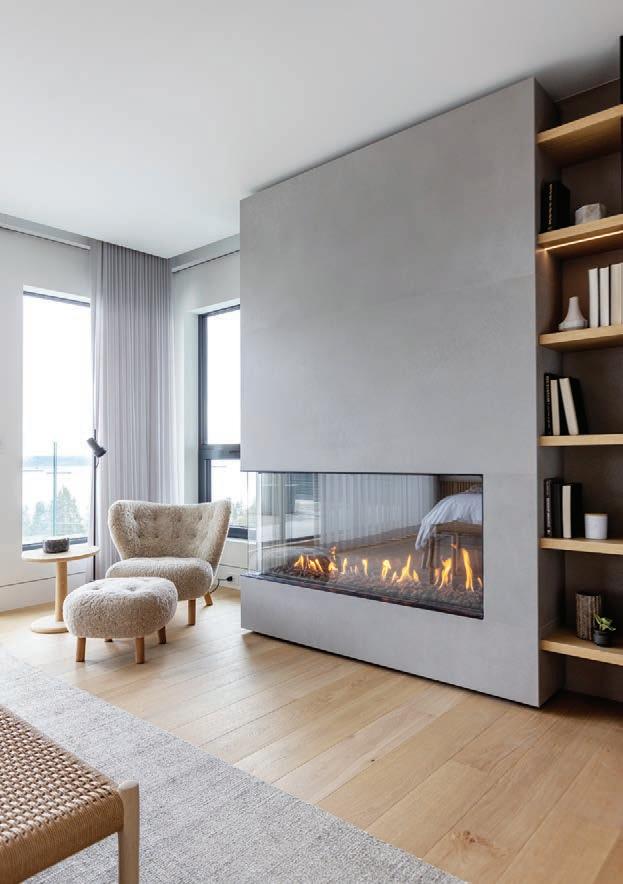
HOME IS WHERE THE LIGHT IS
Project: Forever Home primary suite
Designer: Knight Varga Interiors
Collaborators: Trillium Homes (builder), Mason Kent (architectural designer)
Location: West Vancouver
Trish Knight and Nicole Varga of Knight Varga Interiors started this project right at the onset of the pandemic, and despite this tumultuous timing, the West Vancouver legacy home was able to turn any resulting pressure into a diamond design—with this primary bedroom and ensuite a star example.
Designed for shared use by the homeowners, the attached ensuite keeps soundproofing in mind for the times their schedules are not in sync. The bed is strategically placed to take advantage of the home’s best view, and automated blackout blinds ensure optimal sleeping while sheer wool drapes soften daylight and offer some privacy. The ensuite itself is flooded with sunlight, and innovative materials like a smokedglass shower and Smart Glass windows offer privacy without obstructing t he light. A scene-stealing fireplace with sleek, cement-coloured tiles brings in warmth, while the many sky-high windows add ambient light—along with some pretty enviable panoramic views. It’s simple and inviting with a touch of luxury—a room destined to be well-used, welllived-in and well-loved for years to come. — K.D.
westernliving.ca / March/April 2024 47
Ema Peter
COLOUR CORRECTION
Project: Oceanview primary bedroom
Designer: PlaidFox
Collaborators: Ffabb Furnishings (furniture production)
Location: West Vancouver
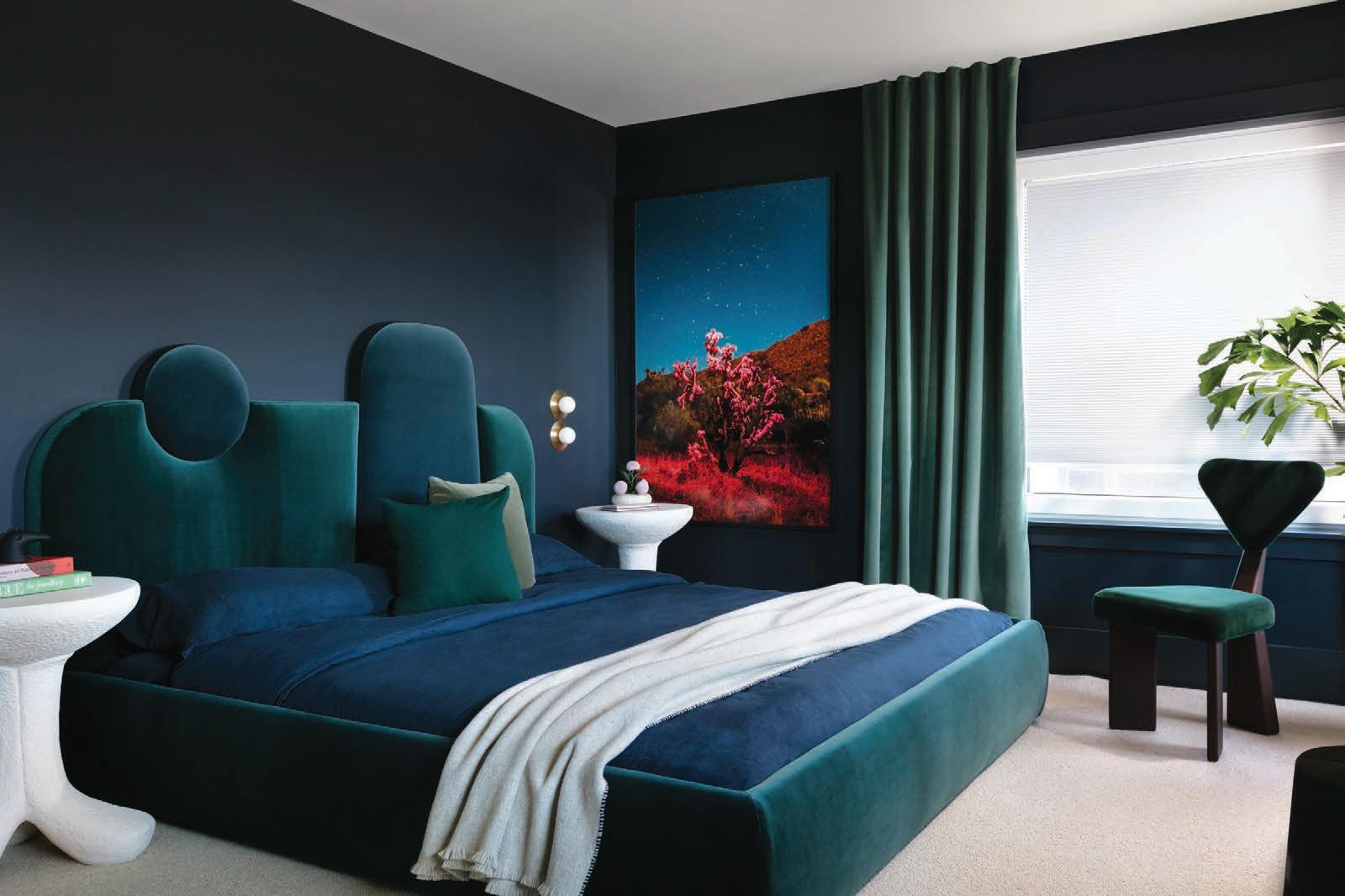
There’s a reason white and neutral bedrooms are ubiquitous: soothing and serene, it’s a palette that inspires a sense of calm at the end of a long day. But on the other end of the (colour) spectrum, there’s this joyful, jewel-toned space from Vancouver’s PlaidFox. Drenched in emerald and sapphire hues, it’s just as serene and infinitely cozier. Here, a dark, smoky blue wall is paired with brushed velvet drapery and an oversized pulled-wool rug, creating a sumptuous backdrop for a collection of playful pieces: a cartoon-like plaster pedestal, a velvet cut-out headboard, hot-pink artwork from artist Gabriel Cabrera. The perfect treasures for a jewel-box of a room.— S.M.
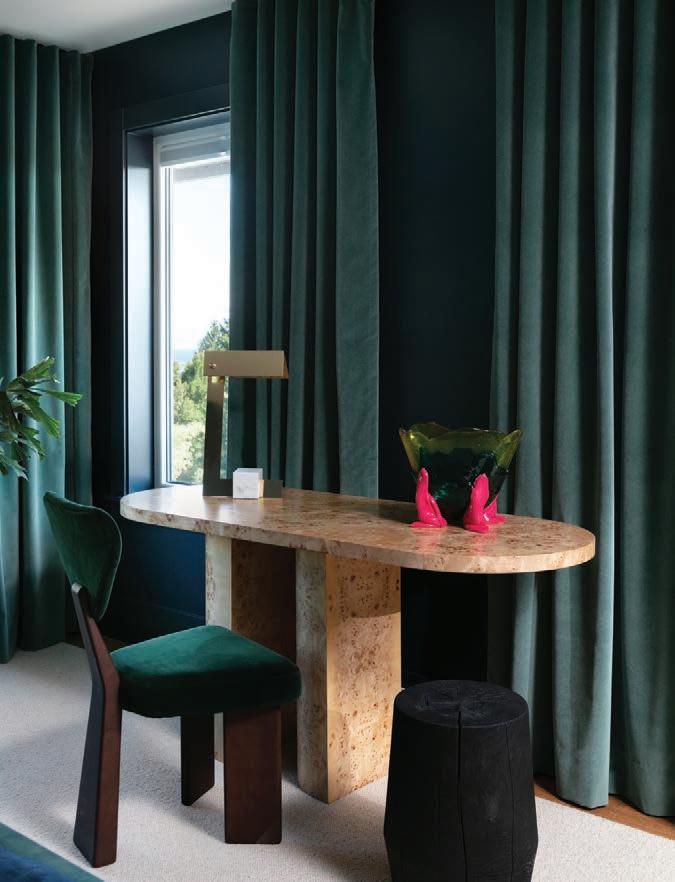 Ema Peter
Ema Peter
48 M arch/April 2024 / westernliving.ca
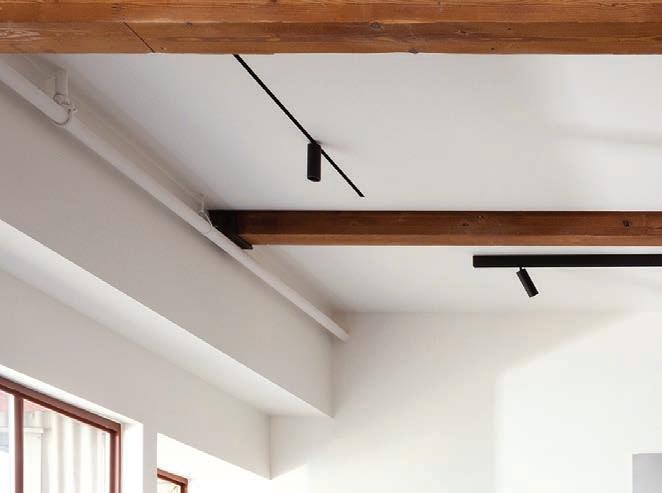

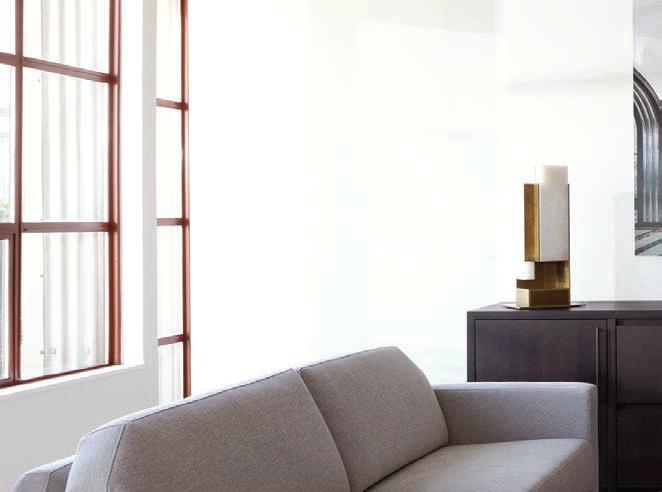
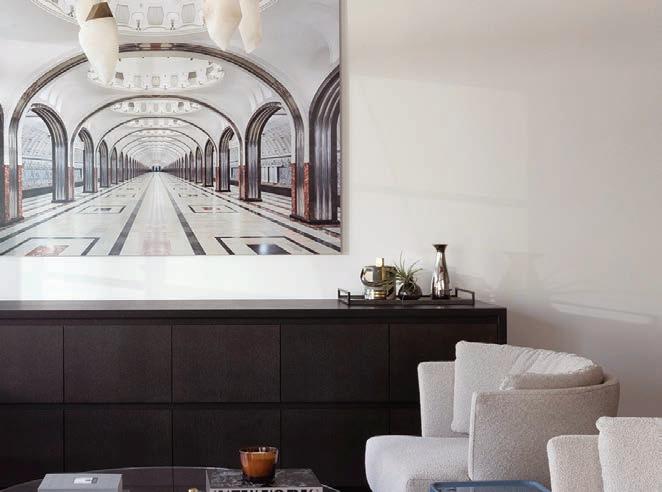

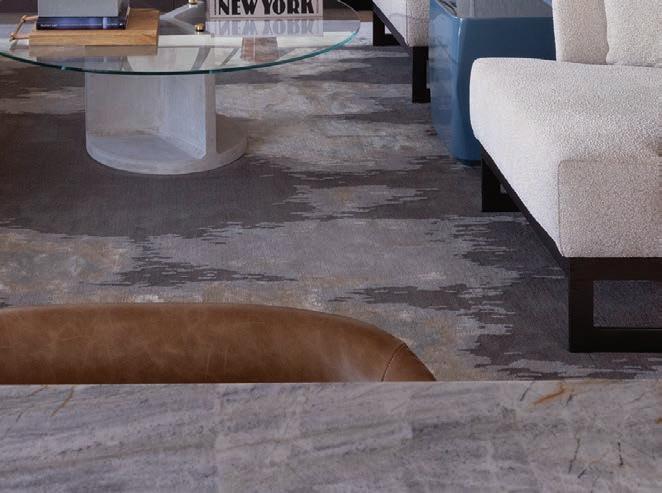

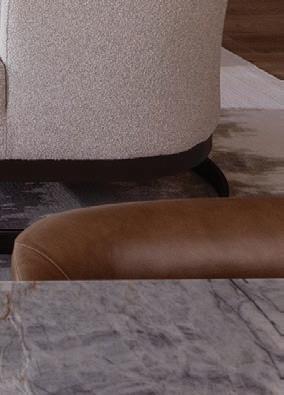
PRACTICAL MAGIC
Project: Cadboro Bay mud room
Designer: Falken Reynolds Interiors

Collaborators: Billy Thistle of Point Break Developments (general contracting), Jason Good Custom Cabinets (millwork and Corian)
Location: Victoria
This is a mud room that’s as purpose-built as can be for an athletic family of five—plus pooch. Much of the home’s materials palette is inspired by its beachy locale, and, of course, even the mudroom is touched by the same: concrete floors are tinted to a shade of grey that’s a near-perfect match to the darker sand of the beach just steps away, and light-stained hemlock on the ceilings and soffits throughout take inspiration from the silvery, sun-bleached driftwood logs on that same beach.
And the space itself has a practicality to it that reveals itself in layers. When equipment from running, cycling, swimming, basketball, lacrosse and hockey needs a home, it’s all been mapped out in durable Fenix laminate—scratch resistant should the odd hockey stick or dog leash land less carefully than intended—and water-welcoming Corian. Large wall hooks and plenty of elbow room make it easy to shrug off outer gear, no matter how puffy the coats get in the winter. A sturdy concrete bench doesn’t budge when the family is throwing on shoes or climbing up to grab something from the top shelf. And last but not least: built-in dog bowls (removable for cleaning) are designed with a faucet directly above and overflow drain below, so even the dog has its own little corner. “The creation of a clean, minimal and bright space, void of any visual or functional obstacles, makes heading out the door as easy and quick as possible for the family,” writes the team at Falken Reynolds in their submission.— A.Q.

50 M arch/April 2024 / westernliving.ca
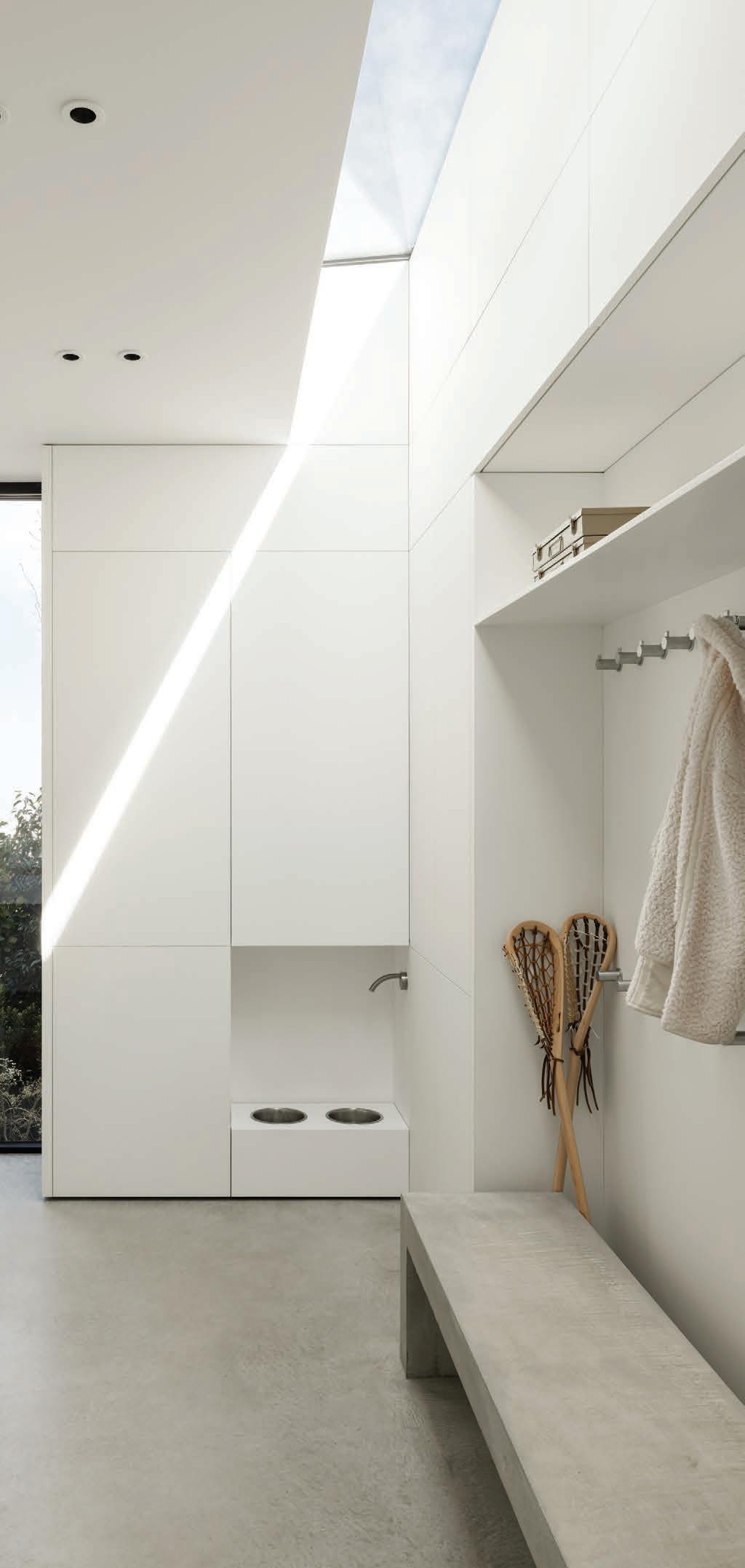



westernliving.ca / March/April 2024 51
Ema Peter
A DIAMOND IN THE ROUGH
Project: Leah Alexandra Jewelry headquarters
Designer: Marcela Trejo
Collaborators: Studio Mnml (project assistance), Pacific Solutions Contracting (builder), Simon Henry (stone)
Location: Vancouver
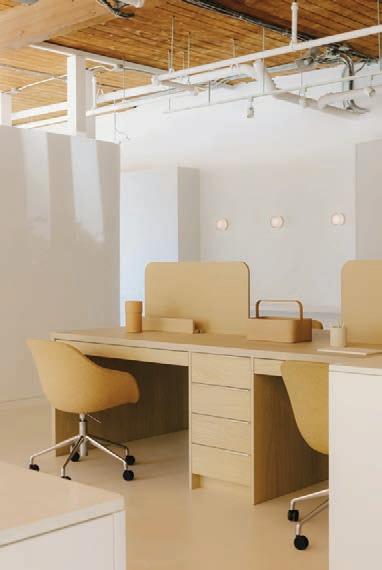
Typically, the customer-facing part of a retail operation is much more spectacular than the employees-only office area—but that’s not so for Leah Alexandra Jewelry (LAJ), a warehouse space converted into a dreamy, hardworking headquarters by designer Marcela Trejo. Trejo incorporated every member of the LAJ team’s needs into the office. There are spacious marble islands for collaborative meetings and private desk spaces for individual work, but perhaps the most fabulous of Trejo’s feats are the storage solutions: floor-to-ceiling cabinets, deep drawers and concealed shelving are carefully placed throughout the studio. Still, a consistent colour palette of creamy whites, peachy stones and warm wood veneers keeps the space light, bright and clean. Organic shapes (plastered, curvilinear walls make for a smooth transition between different zones) and rich textures (soft beige rugs and funky ceramic vases) make this once-industrial space feel cozy and serene. It’s truly multifaceted—a jewellery studio that’s as resilient as it is radiant.— A.H.

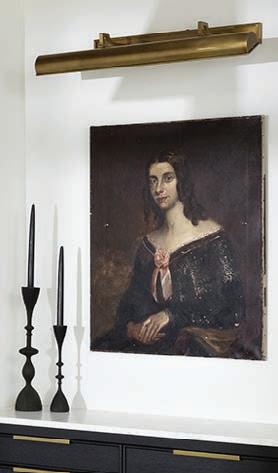
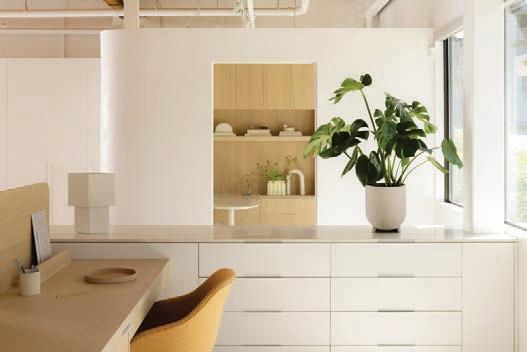
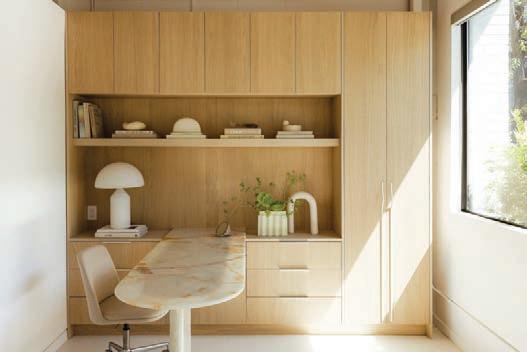

STRIKE A JUXTAPOSE
Project: Mackenzie Street dining room
Designer: Stephanie Brown Inc.
Collaborators: Eyco Building Group
Location: Vancouver
Once a formal living room, this bright, minimalist dining room from Stephanie Brown Inc. reimagines a more open-concept space, repurposing it for large family gatherings and dinners. In a masterful blend of classic and modern design elements, a playful suspended string chandelier comfortably hangs from a wood-beam ceiling—reclad in custom millwork— right next to a framed acrylic portrait (a beloved fleamarket find) that looks like it comes right out of the Renaissance. A modern table from Vancouver’s Lock and Mortice is flanked with B&B Italia dining chairs, clad in Bordeaux leather—a nod to the family’s love for wining and dining. These enchanting design juxtapositions don’t detract from the overall balance of the space, but rather create an inviting ambiance for d ining and relaxation.— K.D.
52 M arch/April 2024 / westernliving.ca
Ema Peter
Santiago de Hoyos
DESign TalkS
Anicka Quin, Editorial Director, Western Living
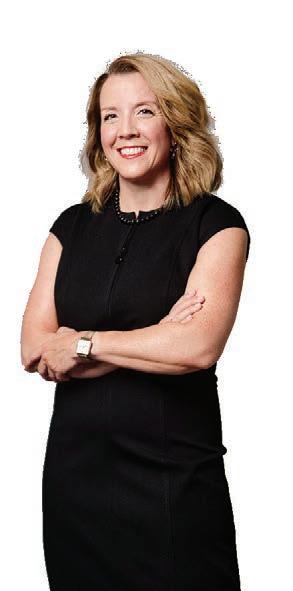
 Ben
, Co-Founder, PLAIDFOX
Ben
, Co-Founder, PLAIDFOX
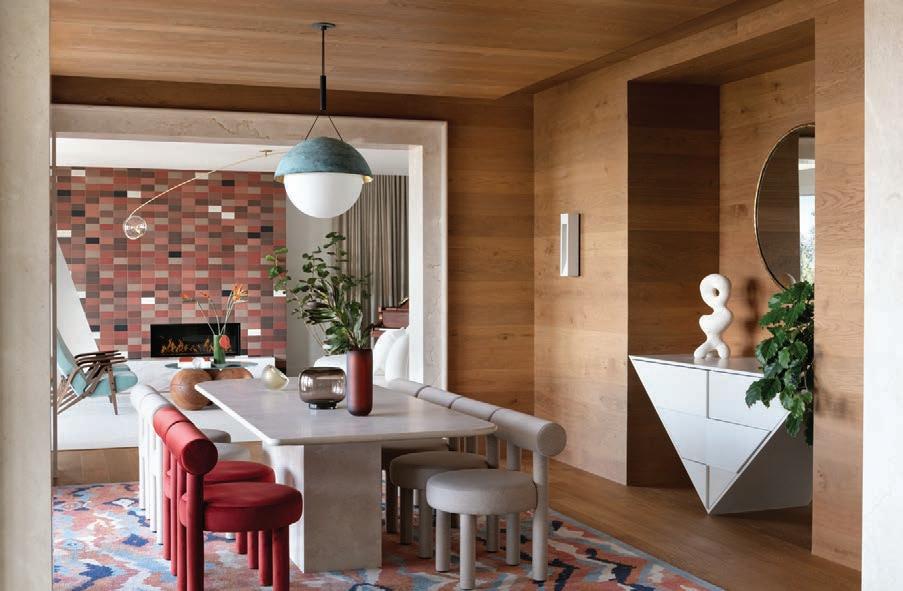
How
In partnership with
Leavitt
Join us for a glass of wine, appetizers and great conversation! SPEAKERS DeSigning a Memorable Home When: Wednesday, April 24, 2024, 5:30pm to 8pm WheRe: Merit Kitchens Design Centre, 19888 Langley Bypass, Unit 150 TICKETS: $10, with all proceeds going to Food Banks BC If you’re an IDIBC member, this event is eligible for one non-IDCEC hour of professional development credit. RESERVE YOUR TICKET TODAY
do you create a successfully designed space that truly feels like it speaks to the homeowner’s wants and needs? Plaidfox’s Ben Leavitt—Western Living’s Interior Designer of the Year in 2022—joins editorial director Anicka Quin to chat about creating layered, dynamic spaces—whether it’s with a neutral colour palette or in the bold colour designs his firm has become known for.
WORTH THE WEIGHT
Project: Movement cart
Designer: Lifted Movement
Location: Vancouver
Kiara and Kate LeBlanc recently saw themselves highlighted as “Ones to Watch” in our January/February 2024 issue, but their style-focused exercise equipment brand Lifted Movement is getting another rep in fast. The minimalist white oak Movement cart can store eight pairs of free weights, three kettlebells, a mat and accessories and takes up less than three square feet of precious floor space—it’s the kind of beautymeets-functionality combo that gets our heart rates up. Are we surprised? Not really: the LeBlancs are the Vancouver family that brought us Saje (they founded the essential oil company in 1992) and their first step into the fitness and furniture design world is proving just as impactful as their other wellness-related endeavours.— A.H.
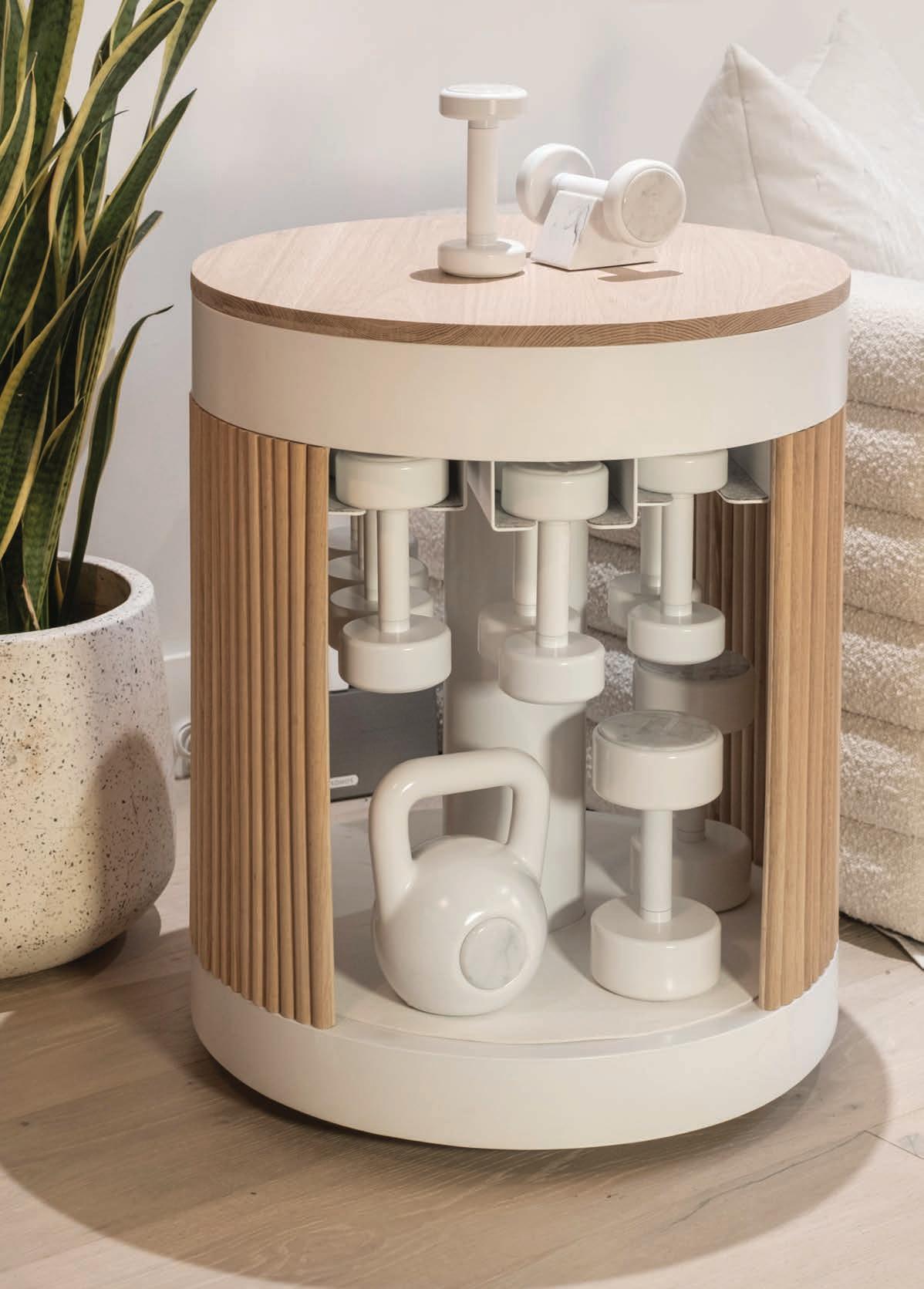
54 M arch/April 2024 / westernliving.ca
Frank Lee
THE PLAYMAKER
Project: It’s Okay bar
Designer: Studio Roslyn
Collaborators: Sequoia (millwork), Bamff Studio (brand and identity)
Location: Vancouver
How do you embrace all the friendly, laid-back charm of a neighbourhood sports bar while also incorporating modern, elevated design elements? Studio Roslyn principals Kate Snyder and Jessica MacDonald (along with senior designer Courtney Hundseth) can get your head in the game. East Vancouver’s It’s Okay bar embraces a bygone era with retro checkered carpet, a curtained bar canopy and disco ball decor. Those bold details (and the giant collage of Magic Johnson) are balanced by a muted palette of reds, purples and dark wood. It’s cozy but not cramped; eclectic but not messy; nostalgic but not dated—a slam dunk.— A.H.

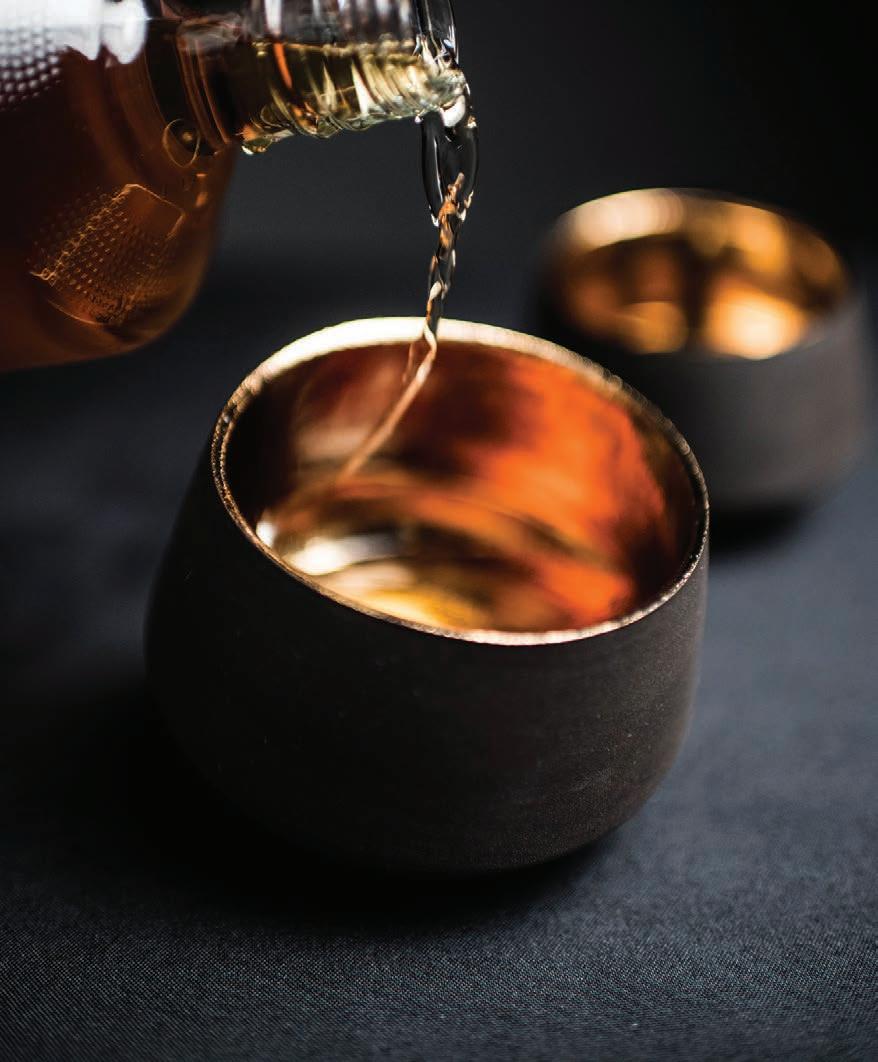
FULL TILT
Project: Gold whisky tumbler
Designer: Quinspired Ceramics
Location: Calgary

You’ve heard of a drink on the rocks. Now, prepare yourself for whisky that rolls. The minimalist but oh-so-elegant Gold whisky tumbler is actually a redesign from Quin Cheung, who you might recognize from WL’s 2022 Designers of the Year finalist list… or, from her past lives as a wedding photographer or IT consultant (this artist is not afraid to change things up). Cheung’s original angled vessel had a single flattened corner, but the Calgary-based ceramicist found that the cups weren’t sitting flat. The solution? Create a cup that doesn’t sit flat at all—one that fully embraces the topsyturvy life. Cheung’s reimagined whisky tumbler is finished in a raw dark clay that brings focus to the gorgeous liquid gold interior, and the cone-shaped base is designed to wobble and roll without spilling. “It adds whimsy and playfulness to the experience of sipping a beautiful drink,” says the designer.— A.H.
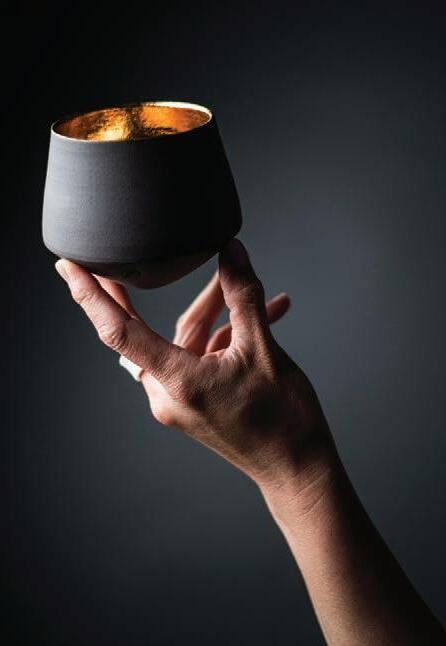
westernliving.ca / March/April 2024 55
DQ Studios
Conrad Brown


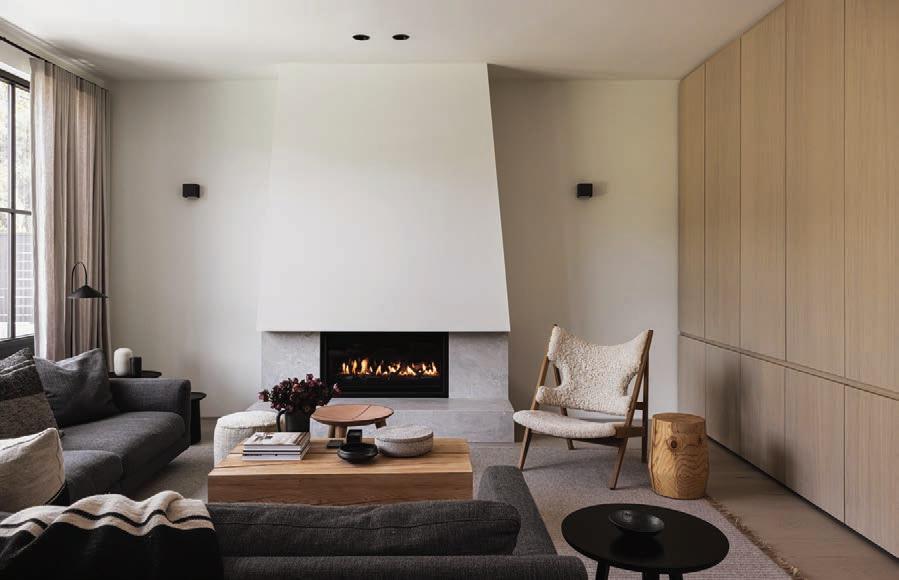
BARE MINIMUM BEAUTY
Project: Highland Hills family room
Designer: Sophie Burke Design
Collaborators: Robert Blaney (architectural designer), Hasler H omes (builder), Duke Architectural Millwork (millwork )
Location: North Vancouver
A room that truly embodies a less-is-more design philosophy, the simple, natural beauty of Sophie Burke’s Highland Hills family room stands out for its subtlety: it’s a masterclass in restraint. A Japandi-minimalist aesthetic shapes the space, centred on a scene-stealing fireplace that uses minimal natural stone. On the walls, wood veneer panelling brings a touch of warmth while also concealing the TV and any visual clutter. Sustainable oak floors and locally sourced furniture keep the environmental footprint modest. Here, international elegance marries the Pacific Northwest’s draw to minimalist design, inviting homeowners and their guests in to relax and enjoy a quiet moment.— K.D.
PEACHY KEEN
Project: Ramsay kitchen
Designer: S tudio Felix
Collaborators: Icon Developments
Location: Calgary
This peachy-pink kitchen wasn’t just designed to combat the dreary white-and-grey palette of Alberta winters: Calgary design firm Studio Felix also intended it to break the pattern of tooserious, monochromatic custom infills. “We wanted to create a whimsical, playful space,” writes Felix principal Suzanne Tetrault in her submission. Here, a smattering of coloured tiles plays off the cheery peach-coloured island, which balances on two natural stone legs. Handmade geometric pendants and a rounded, whiteoak range hood soften the geometry of the space to create an environment that warms up even the coldest of winter days and breaks the cookie-cutter mould at every turn.— S.M.

56 M arch/April 2024 / westernliving.ca
Joel Klassen
Ema Peter
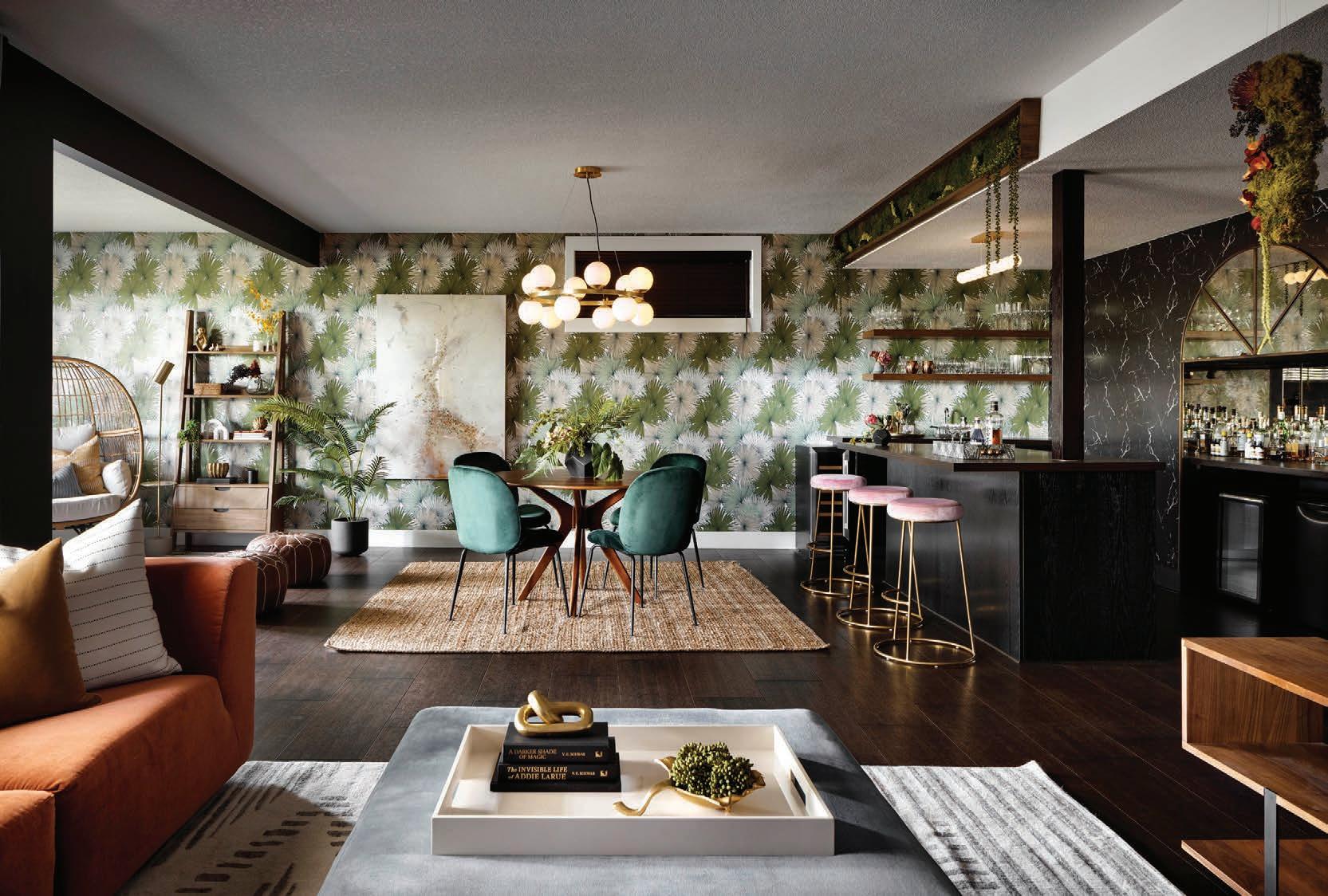

HIGH FASHION IN LOW PLACES
Project: Woo basement
Designer: Louis Duncan-He Designs
Collaborators: Modern Walls (wallpaper installation), Baxter Tile (tile installation)
Location: Calgary
Louis Duncan-He is proving that when it comes to basement design, the sky (or, perhaps, the ground?) is truly the limit. The homeowners of this Calgary reno grew up in Bali and Singapore, and asked the design team to bring those lush vibes to the Prairies. The result is a moody, tropical escape that combines bold design choices (think leafy statement walls, a custom moss installation and sumptuous pink, ochre and emerald seating) with budget-friendly strategies (the stunning bar, for example, is clad with a granite wallpaper). Duncan-He and his team opted to forgo any demolition and embrace the home’s original architecture—even a tricky rectangular alcove, which they transformed into a functional focal point with walnut trim, an antique mirror and storage space for the homeowner’s robust collection of cocktail ingredients. Cheers to belowground brilliance.— A.H.
westernliving.ca / March/April 2024 57
Eymeric Widling
&Daughters:
THE TOP 100 FINALISTS FOR THE 2024 WL DESIGN 25 AWARDS
Small Victory Brentwood
Collaborators: Ken Cheung (contractor), New Format (metal), By Nature (wheat installation), Marble Art (stone), Glasfurd and Walker (signage)
&Daughters: IDS VIP lounge
Collaborators: Vice Versa (millwork), Arix Homes (carpentry), Europlex (cork), Inform Interiors (furniture), Hush Acoustics (acoustic ceiling)
A Light Studio by Man and Son Design: Kingfisher sconce
AdrianMartinus: Stackton credenza
AK Design: Greenside kitchen
Collaborators: SSC Countertops (countertops and backsplash), Kohler (faucet), Midland Appliance (appliances), Sofo Kitchens (millwork), Thomas Hayes Studio (counter stools)
Alair Homes/Jamie Banfield
Design: Ronald McDonald
House playroom reno
Collaborators: Pacific Rim Cabinets (millwork), Fast Signs (decals), Divine Flooring (flooring), Birdman the Welder (steel front on reading nook), Premier Automation and Design (window coverings), MJY Fabrication Inc. (peg board)
Alex Dampsey Design: Office/guestroom/storage
Collaborators: Macanta Construction (contractor), Millhouse Industries (millwork)
Alykhan Velji Designs: All Squared Up wallpaper
Collaborator: Rollout
Alykhan Velji Designs: AVD Kelvin Grove primary retreat
Amanda Hamilton Interior Design: Strip Joint
Amanda Hamilton Interior Design: Take a Hike Market
Andreajae Studio:
Aspenwood kitchen
Collaborators: Bradford Hardware, Caesarstone, Luminosa Light Designs, BA Robinson
Atelier Dimo: D4 lounge chair
Autonomous Furniture: Alexandra table
Behnaz Sartipi Design Studio: Intersection law office
Ben Barber Studio: Xenolith Long table
Birdman the Welder: B.I.G. planter pot
Brent Comber Originals: Nest
Buckshee Woodshop: Stance side table
Caliper Studio: Weave console
Capella Design Studio: Corbel adjustable side table
Cathy Terepocki Ceramics: Relics From a Factory Lunchroom
Courtney Cline, Mallen Gowing Berzins Architecture: Jungle Room Collaborators: Pacific Solutions Contracting, Peregrine Millwork Ltd.
David Ives Reclaimed Art: Jireh collection
Emily Cheung Ceramics: 070 x Mended with Gold woodfired vessel
Falken Reynolds: Cadboro Bay mudroom
Collaborators: Billy Thistle of Point Break Developments (contractor), Jason Good Custom
Cabinets (millwork and Corian)
Frits de Vries Architect + Associates Ltd: Boundary Bay residence entry vestibule
Collaborators: MKL Custom Homes, Craftsman Glazing, Ennova Structural Engineers Inc.
FWC Architecture and Urban Design Inc.: The Grotto Collaborators: Fook Weng Chan (architect), Diego Ortiz (architect), Sean Michel from SMC Contracting
Garret Cord Werner Design/ Werner Construction: Waterfront Pavilion primary bathroom
Goodbeast Design: The Summit
Haeccity Studio Architecture
Inc: Maplelight House Qipao studio Collaborators: ESMB Inc. (contractor)
Hungerford Salter Interior Design: Granville Island private office Collaborators: Measured Architecture, Eyco Building Group
J&S Custom Furniture Co.: Böll bar cabinet
Joshua Swanson: Sway fidget chair
Knight Varga Interiors: Forever Home primary suite
Collaborators: Trillium Homes (builder), Mason Kent (architect)
Lakaz Studio: Arch N°1 Oddment series
Lifted Movement: The Movement cart
Lindsay Eby Interiors: Blaney Billiards powder room
Collaborators: Hari Stone, Cantu, Mac’s II Agencies (lighting
consultant), Stone Tile, AnneStarr, Meister Construction
Louis Duncan-He Designs: Woo basement
Collaborators: Modern Walls (wallpaper installer), Baxter Tile (ceramic wall tile installation)
Marcela Trejo: Leah Alexandra Jewelry headquarters
Collaborators: Studio Mnml (project assistance), Pacific Solutions Contracting (builder), Simon Henry, Margranite (stone)
Marrimor Objects: Toof
Matthew McCormick Studio: Ova
McLeod Bovell Modern Houses: Liminal House primary bedroom
Collaborators: Hart Tipton
Construction (builder), Daniel Ching (furniture), Botanica Design (landscape)
McLeod Bovell Modern Houses: Liminal House living room
Collaborators: Hart Tipton
Construction (builder), Daniel Ching (furniture), Botanica Design (landscape)
Measured Architecture: Shor House living room
Collaborators: Powers Construction
Measured Architecture: Veil House flex room
Collaborators: Powers Construction
Meemware: Quarry vase
Meemware: Asali mug
New Format Studio: Borrowed Forms credenza
Oehl Interiors: Yarro
58 M arch/April 2024 / westernliving.ca
Oliver Simon Design: Pemberton Heights bedroom
Collaborators: Kennedy Construction
Onetwosix Design: Pop-Upsicle benches
Collaborators: [Re] Waste (materials)
Openspace Architecture: Marine Residence study
Collaborators: Botanica Design (landscape), Hart Tipton Construction (builder), Hobbs, Winter and McDonald, Surveys (surveyor), Aspect Structural Engineers (structural engineering), EXP Inc. (geotechnical engineering), Busque Engineering (envelope consultant), Siber Special Projects (windows and doors)
Openspace Architecture:
Mountainscape bedroom
Collaborators: Donohoe Living Landscapes (landscape), Doug Bush Survey Services Ltd. (surveyor), Wicke Herfst Maver (structural engineering), EXP Inc. (geotechnical engineering), CSA Building Sciences Western Ltd. (envelope), Bradner Homes Ltd. (construction)
Origins: Swell
Origins: Ridge pedestal table
Pablo Mariano Craft Studio: ∞ chair
Part and Whole: Chord sofa
Patkau Architects: Joey stool
Patkau Architects: Maitake table
Pause Company: Cork mushroom stool
Peter Wilds Design: Powell Street ensuite bathroom
Collaborators: Leftcoast Homes (contractor), Cantu Bathrooms, Kohler Signature Store by EMCO Corp., Millwerks (millwork)
PlaidFox:
Oceanview bedroom
Collaborators: Ffabb Furnishings (furniture production)
Plaidfox: Oceanview office
Collaborators: Mike Seminchuck (carpentry)
PlaidFox:
Vancouver Special great room
Collaborators: Embark Homes (contractor)
Planta Landscape Inc.: Lethbridge courtyard
Collaborators: Inspired Outdoor Living (landscape construction)
Project 22 Design:
Southlands ensuite
Project 22 Design: Glass House ensuite
Project 22 Design: Thormanby Island great room
Quinspired Ceramics: Tea set
Quinspired Ceramics: Gold whisky tumbler
QWRKhouse Design: C_love
RNJ Interiors: Mount Pleasant Vintage and Provisions
Collaborators: Pacific Solutions
Contracting
Rochelle Cote Interior Design: Calgary Health Trust hospital lottery home office
Collaborators: Calbridge Homes, BEC Woodcraft, Divine Flooring, Granite Gallery, Classic Fireplace, Hammersmith, RGO, Bigfoot Building Product
Rochelle Cote Interior Design: Calgary Health Trust hospital lottery home kitchen
Collaborators: Calbridge Homes, BEC Woodcraft, Divine Flooring, Granite Gallery, Classic Fireplace, Hammersmith, RGO, Bigfoot Building Product
Schédio Spaces Inc.: Ptychí
Secter Architecture and Design: Outdoor entertaining room/ living lounge
Collaborators: Harris Builders (builder), Wolfrom Engineering (engineering)
Shaun Ford and Co: Lakeview House home office
Collaborators: Dda Architecture Ltd. (architecture); Waterford Homes (builder)
Shaun Ford and Co: Rosedale Office
Shaun Ford and Co: Lakeview House kitchen
Collaborators: Dda Architecture Ltd., Waterford Homes Inc.
Sholto Design Studio: Blood Alley Apartments entryway
Collaborators: Henriquez Architects, Westbank
Sophie Burke Design: Jericho primary ensuite
Collaborators: Scott Posno (architectural designer), Eyco Building Group (builder and millwork)
Sophie Burke Design: Highland Hills family room
Collaborators: Robert Blaney (architectural designer), Hasler Homes (builder), Duke (millwork)
Stark Architecture and Interiors: Falcon Crescent bathroom
Collaborators: Sitka Whistler Construction (contractor)
Stephanie Brown Inc.: Mackenzie Street dining room
Collaborators: Eyco Building Group (builder)
Stephanie Brown Inc.: Makena Road home gym
Collaborators: Weigang
Marvick (architect), Makena Builders (builder)
Studio Felix: Varsity kitchen
Collaborators: Utopia Luxury Homes
Studio Felix: Ramsay kitchen
Collaborators: Icon Developments
Studio North: Boho House
Studio North: Garden garage
Studio North: Business and Pleasure bar
Studio Roslyn: It’s Okay bar
Collaborators: Sequoia (millwork), Bamff Studio (brand and identity)
Studio Roslyn:
Crane Loft dining room
Collaborators: Construct by Nuthatch (contractor)
Studio Roslyn:
Play Residence home office
Collaborators: Ekos Builds (contractor), Tim Grant (millwork)
Studio Series Design: The Nanoose Bay Café
Collaborators: Pacific Solutions Contracting, Greenstems (preserved greenery panels), Blue Grouse Wine Cellars (wine racking), Eurocave (wine fridges), Mac’s II Agencies (lighting consultation), Peregrine/Acorn (upholstery)
The Marc Boutin
Architectural Collaborative: Kicking Horse Café
Collaborators: Entuitive (structural engineering), Nemetz (S/A) and Associates Ltd. (electrical engineering), AME Group (mechanical engineering), Shamrock Mountain Building Ltd. (general contractor), TXN Installations (metal fabricator)
ÜRS Architectural Water Systems: Falling Water
Vallely Architecture: Bridge House Living room
Willow and Stump Design Co.: Motif pendant
Willow and Stump Design Co.: Burrow bench
westernliving.ca / March/April 2024 59
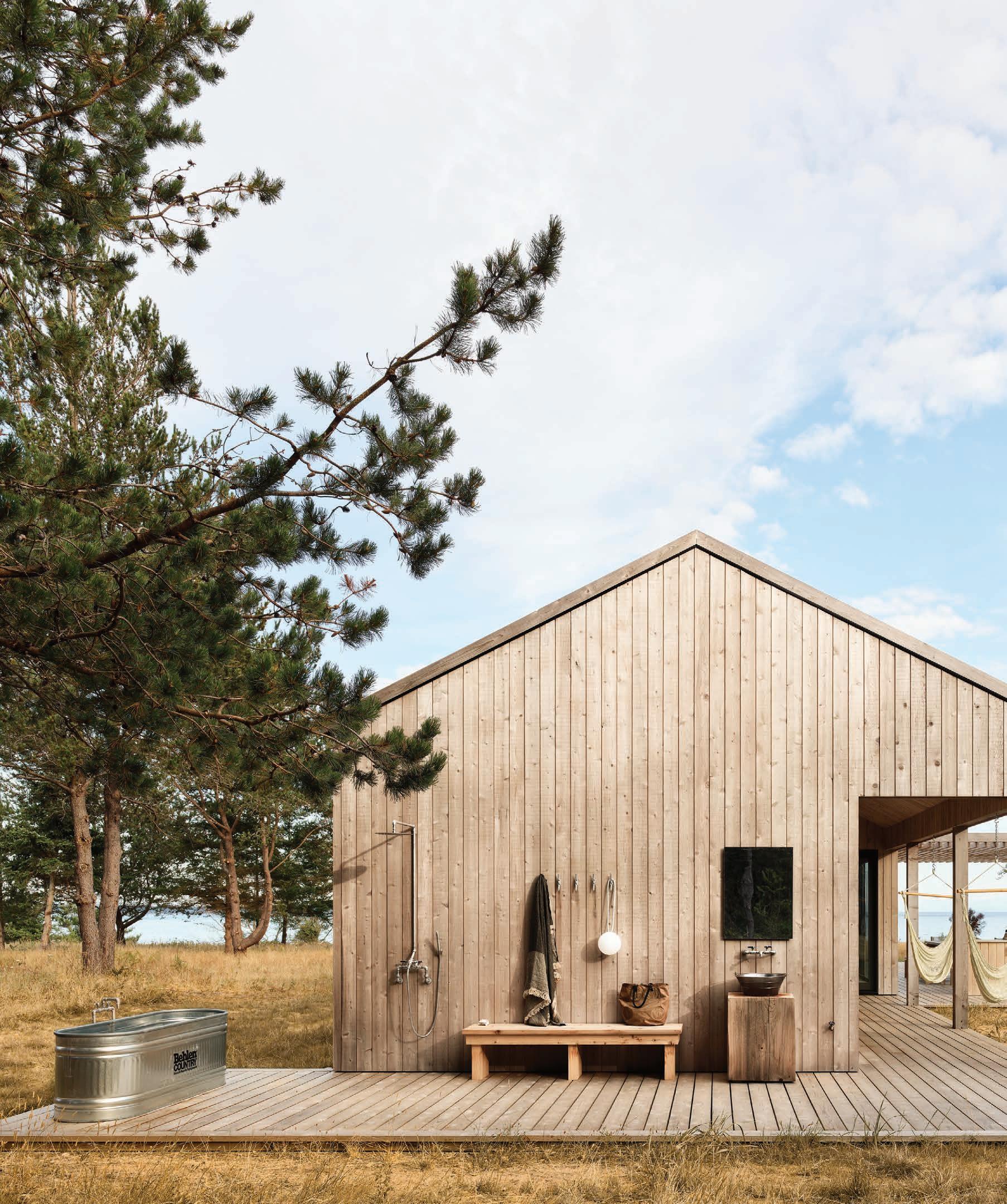
On a bluff overlooking the Salish Sea, these guest quarters offer a masterfully designed pairing of indoor and outdoor living.
By Jacquie Moore / Photos by Andrew Latreille
Views to Thrill
The
60 M arch/April 2024 / westernliving.ca
INSIDE
homes are designed to capture evening sun but also provide plenty of airy shelter when the sun is high overhead. The roof is clad in the same cedar board as the rest of the exterior.
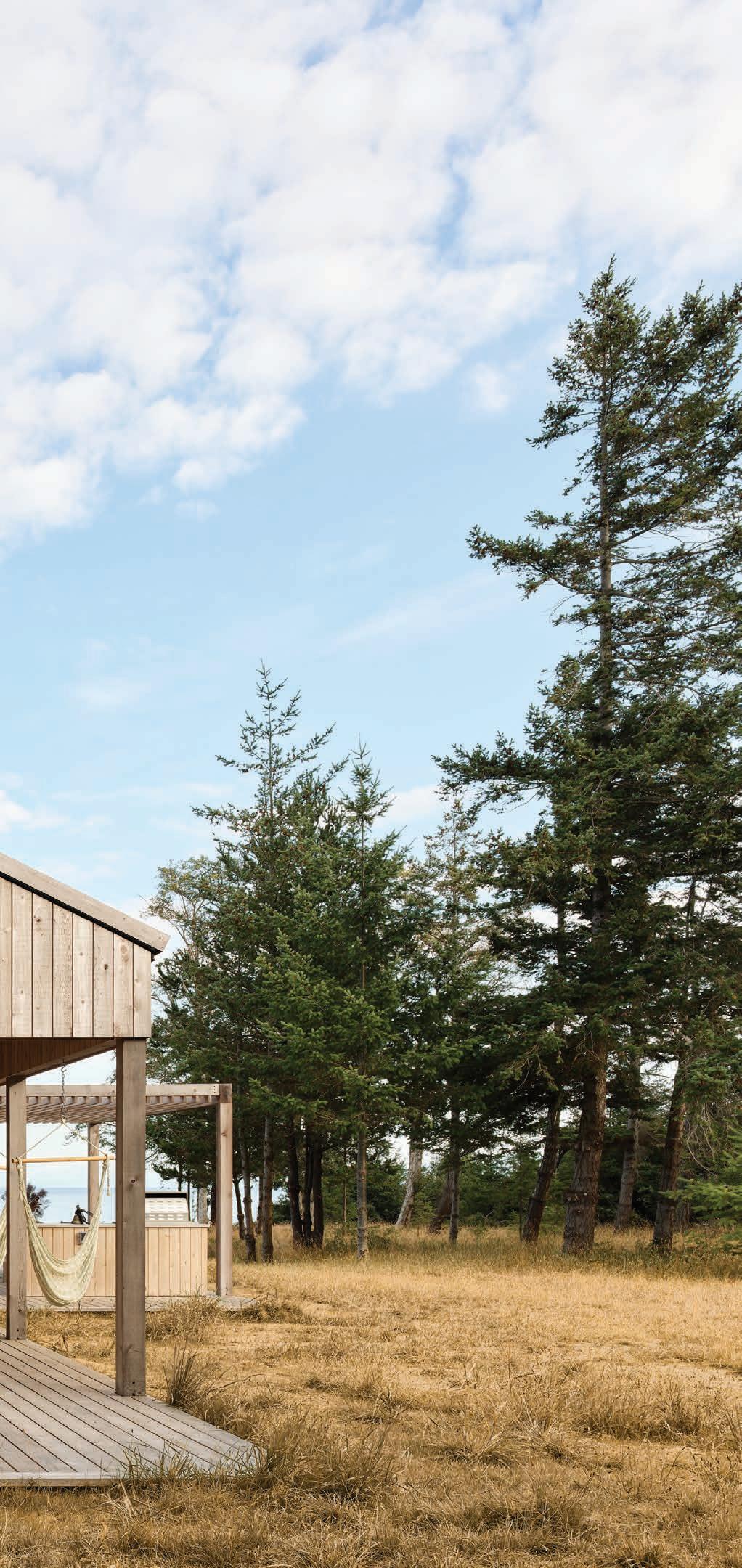
OUTPOST AND
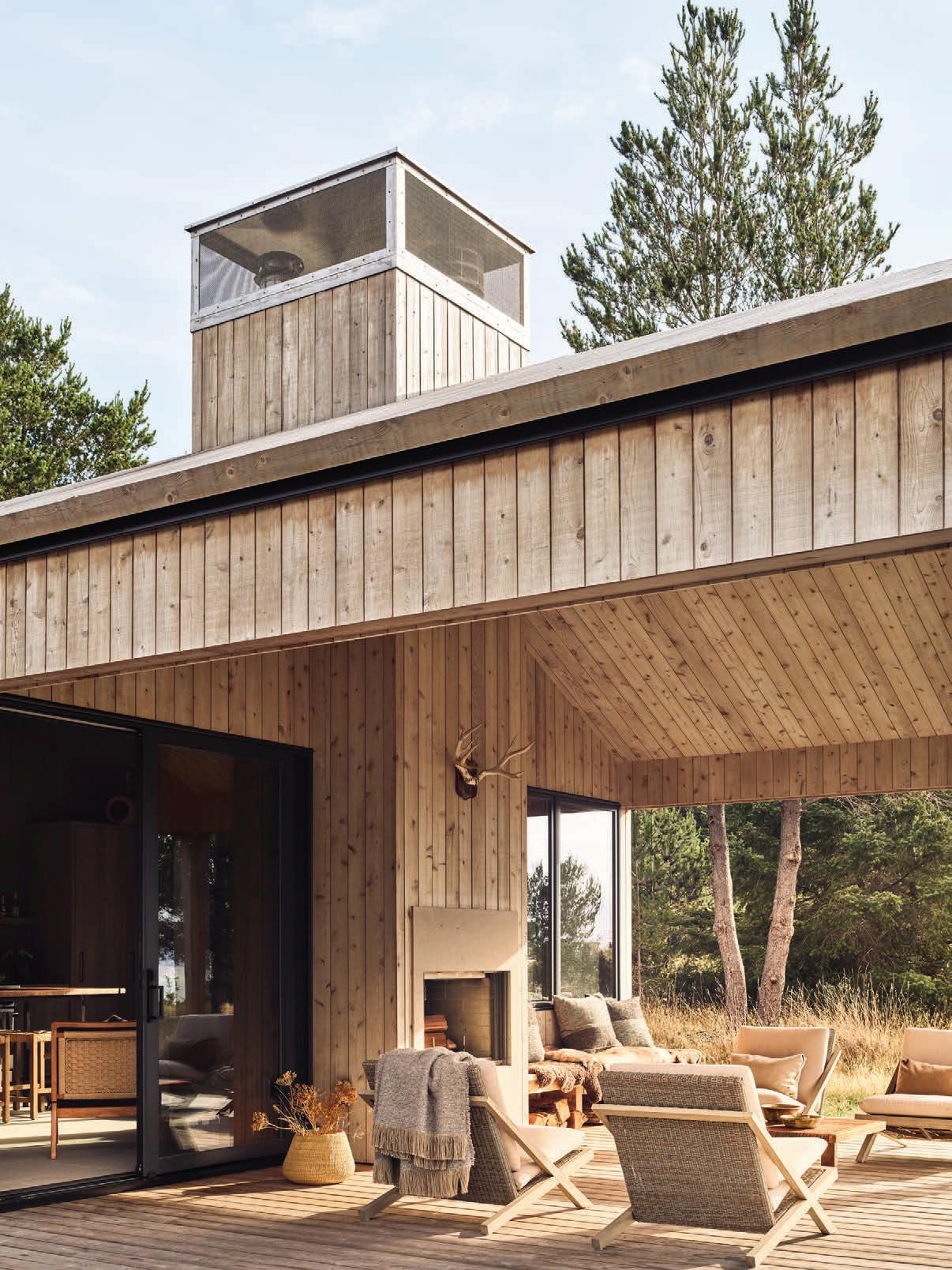
westernliving.ca / March/April 2024 61
A Soft Place
Sheepskins were purchased from Hold on Vancouver Island, sourced from Canadian sheep and tanneries. The throw blanket was made locally by Cloth Studio. Additional cushions from Libeco add soft texture and warm colours.

most summer afternoons in this off-grid cabin on an island near Desolation Sound, B.C., a geometrical pattern of sunlight falls across the dining room floor. The artful display is no happy accident— indeed, as wild and rugged as it is, this guest retreat was designed to give visitors a feeling of being pressed up against nature even when inside its cozy rooms. “We situated the dining deck to capture the light at the end of the day,” says architect Laura Killam. “When the sun swings around in the late afternoon, the pergola on the porch creates a deliberate pattern of sun and shadow to pull the outdoors inside.”
An isolated outpost to a long-established family home a couple of kilometres away, the entire two-building retreat is a masterful confluence of indoors and out. Built on a bluff in a meadow overlooking the Salish Sea, the living quarters and adjacent “barn house” are a collaboration between Killam and designer Sophie Burke. The rustic aesthetic was informed by the homeowners’ desire for casual, uncluttered spaces that would add square footage to their summer house. By forgoing an addition to their main island property in favour of
building on this separate section of land, the couple created a walkor-bike-in-only getaway that can serve as either a quiet sanctuary or fun-central for teens (the family has four teenaged boys) seeking a little independence from larger family gatherings.
For Killam and Burke, it’s the woodsy 10-minute walk from the main house to “the ranch” (so nicknamed for the circa 1960s cattle corral that once inhabited this part of the land) that defines its vibe. “It’s a journey to get here and that’s a big part of the experience,” says Killam. “It’s not a long walk but the landscape is different from the other part of the island—it feels like an escape that allows visitors to experience a rustic approach to living.”
Recessed into the landscape and clad in rough-sawn cedar boards that will grow silver as they weather, the guest house—built perpendicular to the shoreline—and adjacent barn house were designed to encourage a rhythm where visitors pass seamlessly from exterior to interior. For instance, the bedrooms can only be entered from the outside; there are no interior doors. Likewise, the shower and bathtub are outside. “They were happy without a privacy screen,” says
62 M arch/April 2024 / westernliving.ca
HOMES + DESIGN INSIDE AND OUTPOST
On
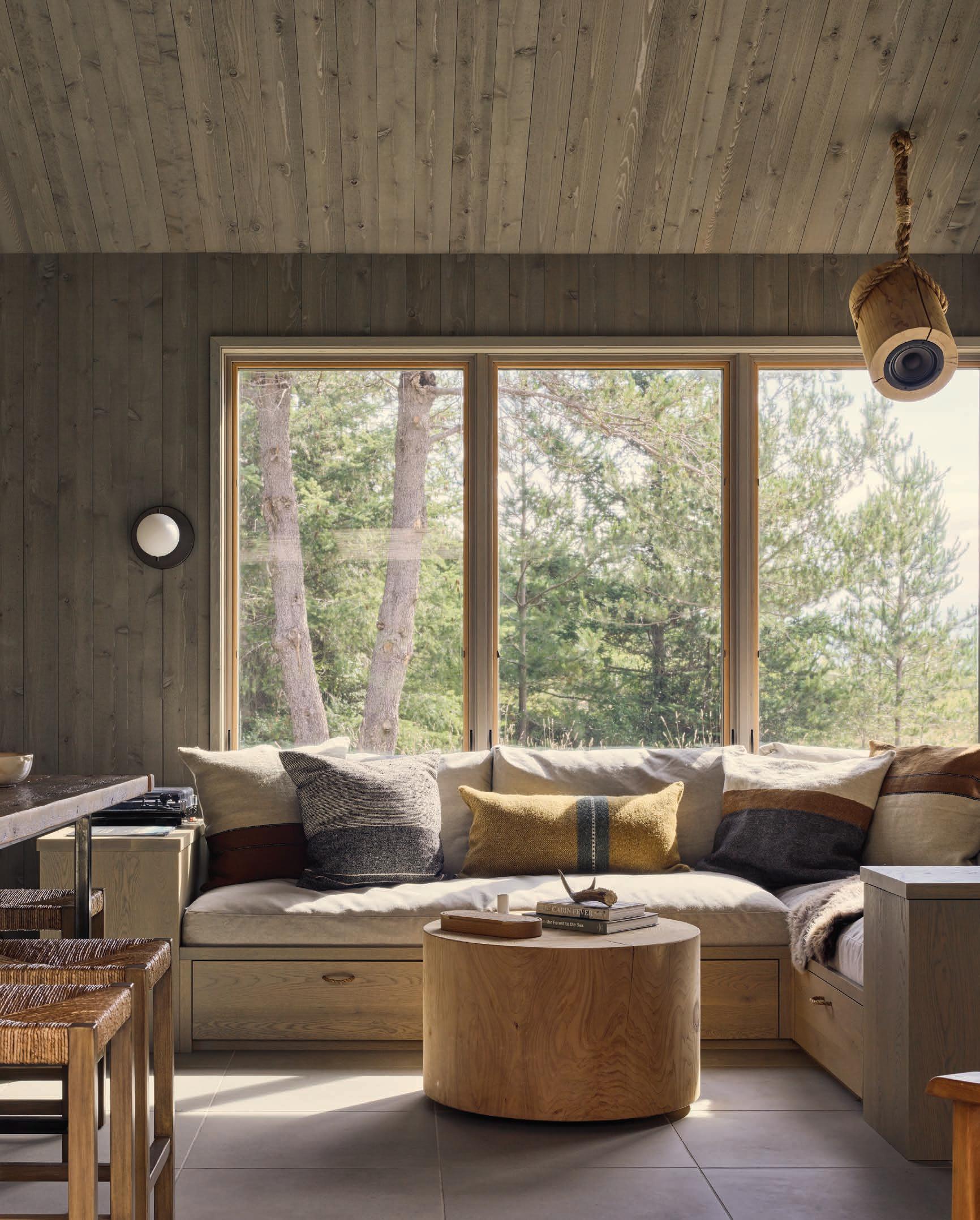
Sound Machine
The banquette in the living space is made up of two twin-sized mattresses so it can turn into spillover accommodations for extra guests. The coffee table is actually the subwoofer for the sound system, made locally by Barter. A speaker hangs from the ceiling, encased in a fir surround.
westernliving.ca / March/April 2024 63


Camp Style
Clients used this tent to camp on the site and utilize the property prior to the home being built (above). The tent now provides additional sleeping accommodations that are just a short meadow walk from the ranch house itself.
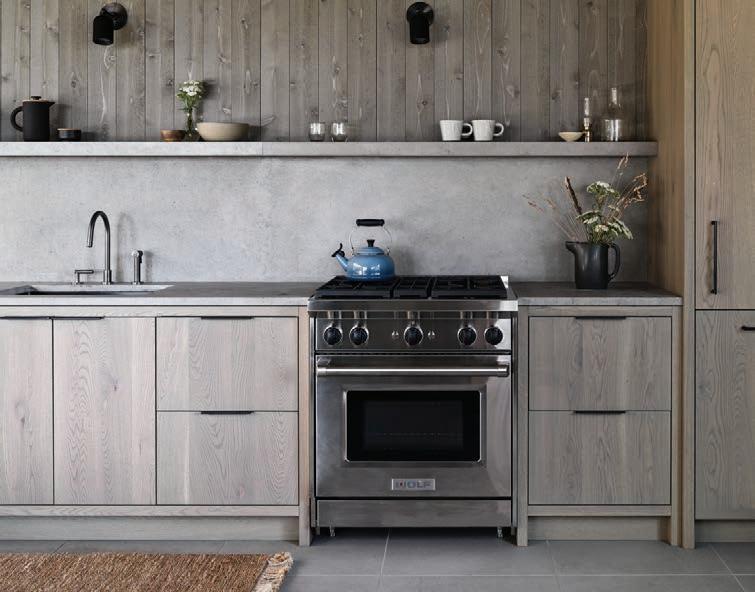
64 M arch/April 2024 / westernliving.ca HOMES + DESIGN INSIDE AND OUTPOST

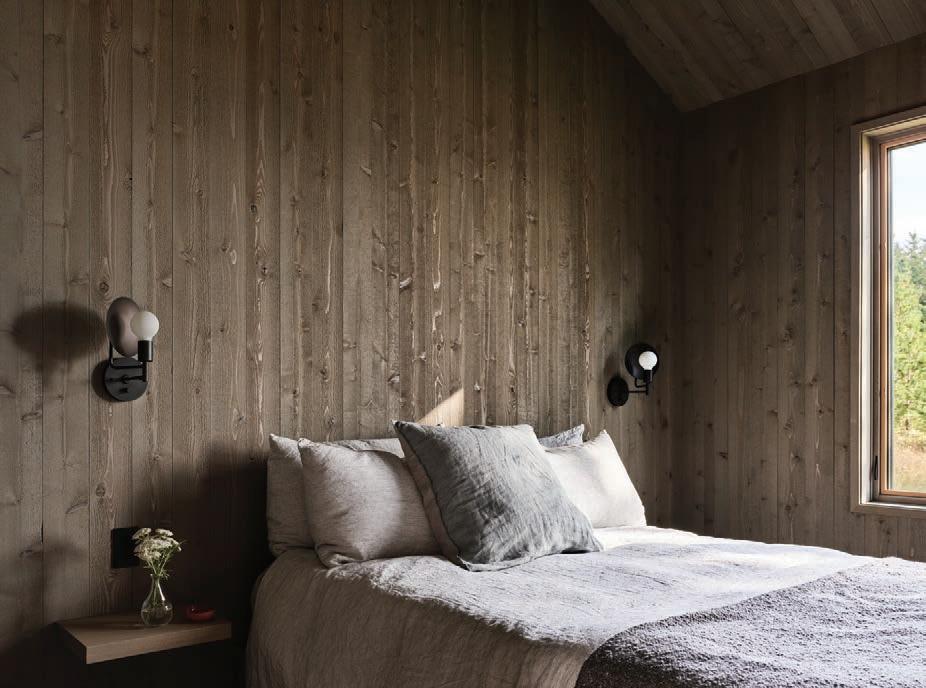
Burke. “They want guests to feel immersed in nature.”
In summers before the retreat was built, the family occasionally sojourned on this part of the land in a canvas trapper’s tent. That glamping experience gave them—as well as Killam—insight into how to make the most of the light on the property. The architect and designer were thus able to maximize scenic views and pretty sunbeams, as in the dining room, as well as mediate the summer heat using a variety of shading strategies. “We observed that it gets hotter high on the bluff, so we shifted plans from our original blueprint to create areas of respite from the sun.”
Furnishings and finishes throughout the guest house are durable and appealingly unadorned. The pewter hardware is robust, almost industrial; the flooring is a combination of weathered cedar and porcelain tile chosen to look like natural stone. Seating is a combination of vintage pieces in wood along with new outdoor fabrics in subtle earth tones.
“We wanted to evoke familiar forms found on a farmstead,” says Burke. Common spaces were designed to be warm, rugged and inviting. Instead of closets, there are a few hooks and some underthe-bed storage. “There’s a feeling of casualness, of living out of your weekend bag,” she says.
Lest you get too relaxed dreaming of a solitary afternoon spent swinging in a shady hammock chair on the veranda, imagine a rowdy ping-pong tournament in the flex-purpose barn house, followed by a cookout hosted by those four teenaged boys. While the flexibility of the current spaces reflects the family’s dynamism and playfulness, they have hopes for yet more activity. The L-configuration of the buildings holds a space for a larger future home in the courtyard between them as their family grows.
“What the family loves is how the ranch has become such a fun gathering space,” says Killam. “They play, they nap, they use the hot tub, they eat outside—it’s like they’re still camping.” But, of course, even better.
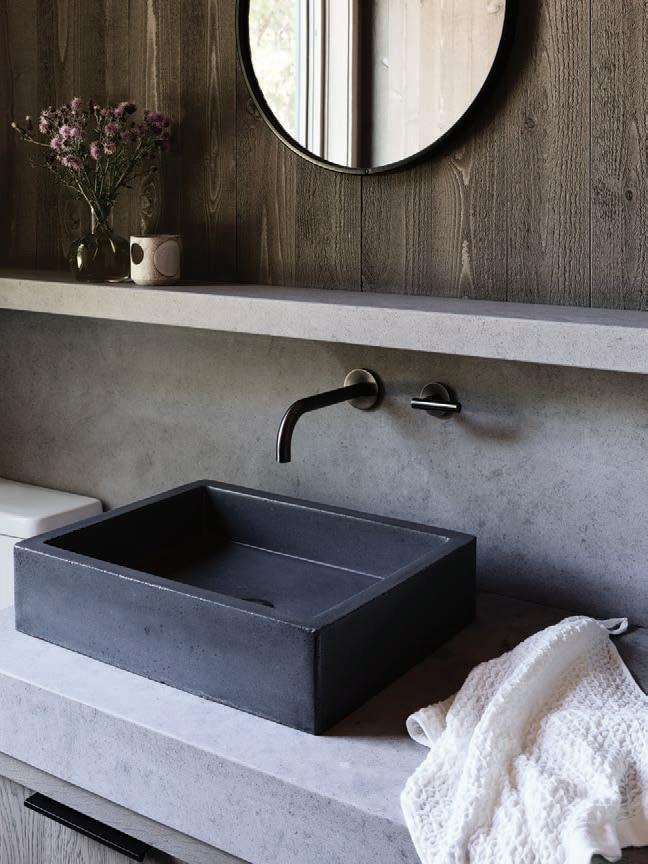
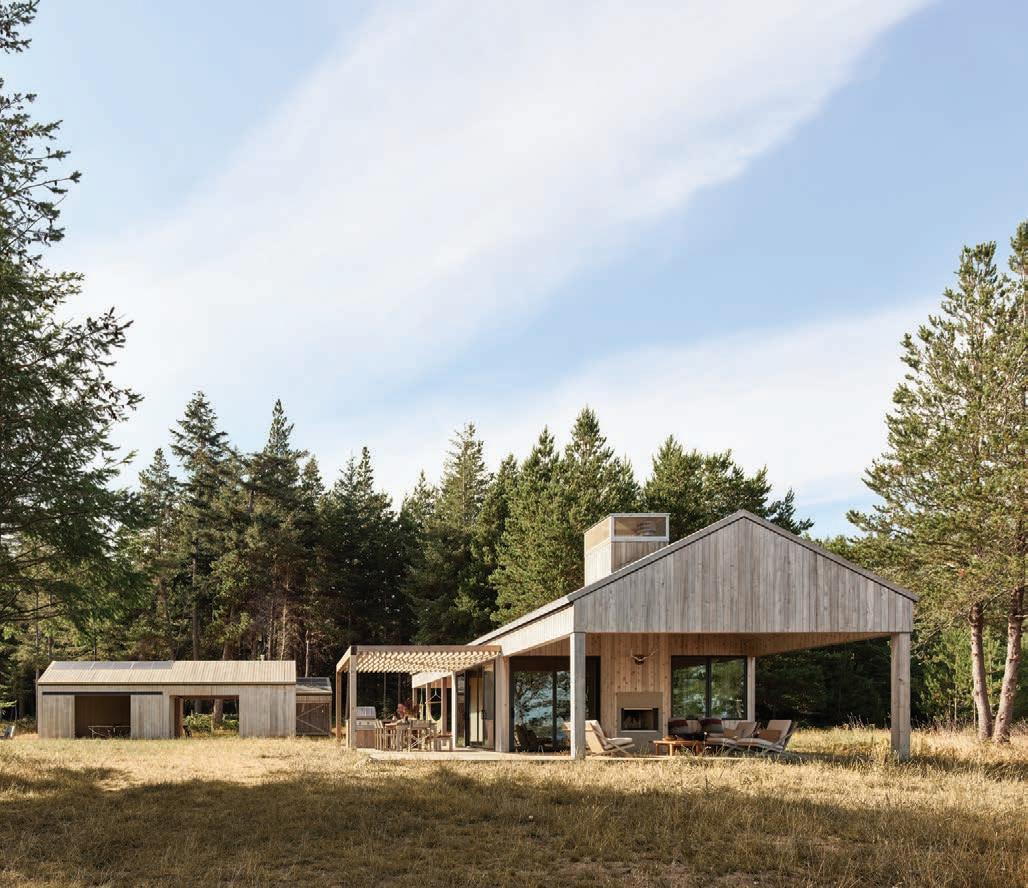
westernliving.ca / March/April 2024 65
Tucked In Linen bedding from Cultiver ensures the beds look great even when rumpled. Sisal rugs in the bedrooms add a natural, rustic feel.



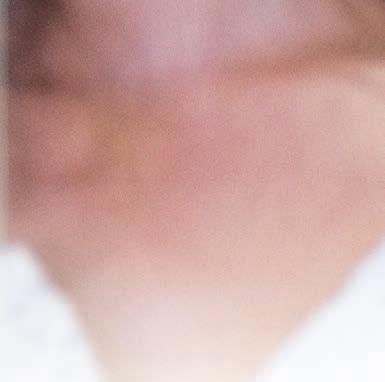



GOT GAS?



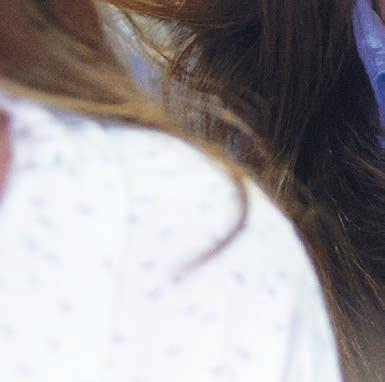












OOPS…YOU’RE NOT ALONE!

5,000,000 from bloating, diarrhea.





Over Canadians su er from IBS, gas, constipation, and diarrhea.
Get relief with fibre It your digestive tract work better.
helps work










makes better

What fibre so much







low-FODMAP

fibre is the only unique, low-FODMAP fibre certified by Monash to be effective in the treatment of an (IBS) and proven to relieve symptoms such as constipation, diarrhea, gas, and overall intestinal discomfort.



Not all fibres are Many fibres such as psyllium inulin are high in FODMAPs, can cause bloating and painful (and let’s face it, gas.



fibre
fibre is an all-natural, lowFODMAP, 100% plant-based fibre that provides gentle relief from IBS symptoms so you can get back to your regular schedule!



back





University to be irritable colon symptoms such bloating, equal. and which embarrassing) gas. mixes







Dissolves completely in water: no grit, colour, or taste.







Dissolves quickly and mixes clear with no grit associated with IBS







Gentle relief for diarrhea, gas, and

Reduces abdominal discomfort constipation, bloating

Lead research certified Fibre4 (irritable bowel



University for IBS syndrome)



much more! Read the at







There’s whole fibre4 story webbernaturals.com











TWO REASONS TO PLAN YOUR LEGACY GIFT TODAY. HERE ARE TWO MORE... POSITIVELY IMPACT YOUR COMMUNITY, AND TAKE ADVANTAGE OF VARIOUS TAX-SAVING OPTIONS. After taking care of your loved ones, please consider leaving a gift to The Salvation Army in your will. Contact us today for more information: GREATER VANCOUVER Roger.Kayo@SalvationArmy.ca 604-296-3815 VANCOUVER ISLAND Carol.Barton@SalvationArmy.ca 250-858-0808 B.C. INTERIOR Sandra.Smith2@SalvationArmy.ca 250-260-0653


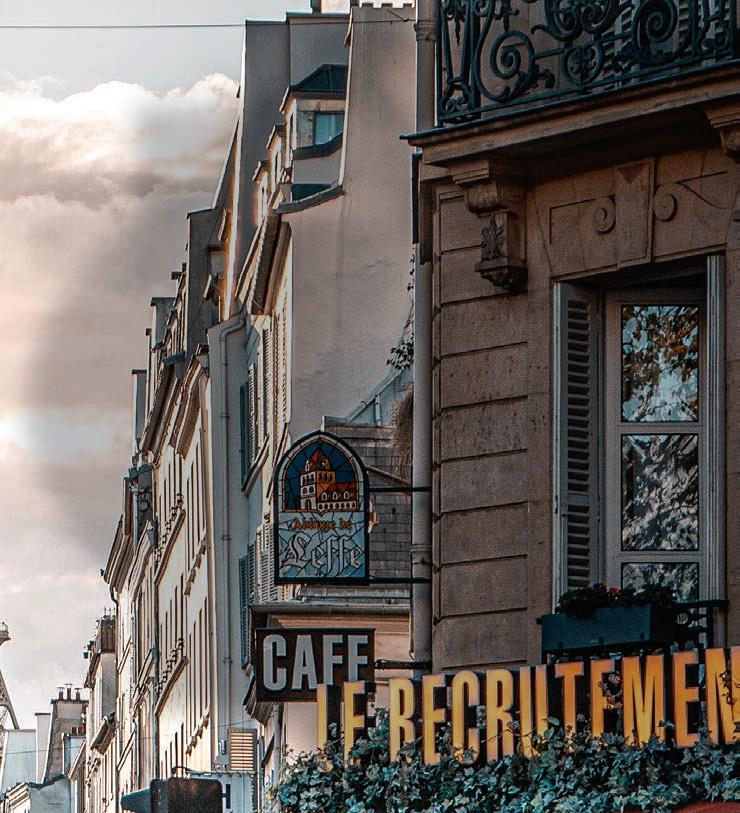
Bistro, Inc.
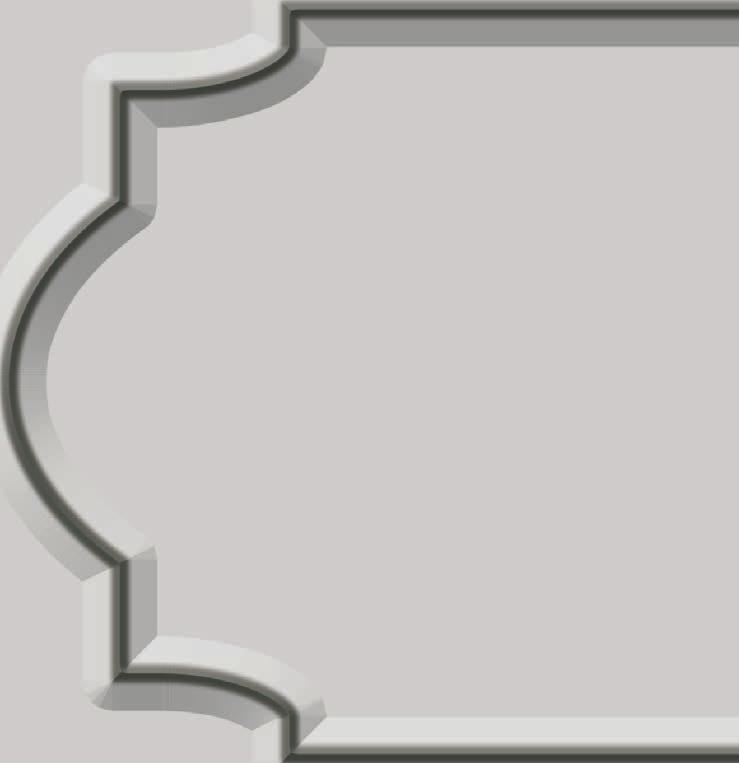






France’s Fait Maison designation sets housemade eats apart from the rest—but how much do labels matter in Paris’s rich culinary scene?
By Guy Saddy
westernliving.ca / March/April 2024 69 FOOD + TRAVEL PARIS
Andi Wyss/Unsplash
ooking back, there were flags.
English menu? Yes. Suspiciously quaint neighbourhood? With its ancient cobbled streets and historic pedigree, Le Marais is like a theme park designed by Rick Steves. Patio jammed with non-French speakers? Sure, but it was the dying days of August, and everyone knows that’s when Parisians flee their city lest they end up cheekby-jowl with sweaty, unfashionable foreigners who insist on pronouncing manger as if it were Jesus’ birthplace.
Yet we were seduced. By the wobbly (but cute!) bistro tables and the fake (but twee!) “rattan” bistro chairs. By a menu that blared its devotion to France’s timeless casual fare: the bourguignons and coq au vins, the croque monsieurs and moules frites. All three of us—me, my partner and my son—ordered the same meal: steak tartare, with a side of frites.
It was... okay.
But within an hour of eating, it was not okay at all. I’ll spare you the details, but suffice to say that if you’re in desperate straits, make a beeline for the nearest church and frantically plead your case to the rector. Hardly an auspicious start to a tour of Paris bistros.
Once, the French bistro was a safe bet for hearty, if not exactly groundbreaking, cooking. From a stout cassoulet to a perfect ratatouille spiral, simple bistro fare was the gateway drug to a consuming addiction to French cuisine for legions of food obsessives, myself included. It wasn’t haute, and it wasn’t meant to be. It was, however, very, very good.
Over the past few decades, however, things changed. To cut costs, many bistros chose to purchase and serve pre-packaged microwaveable or sous-vide container meals, prepared offsite. (Tellingly, one survey estimated that three quarters of France’s 150,000 restaurants were involved in various degrees of gastronomic chicanery.) The result? Bland, flavourless sauces. Limp frites and tough, chewy viandes. The once-vaunted bistro scene had, it seems, become positively merdique—which, although it sounds like something nice you’d order in a lovely brasserie, actually means “crappy.”
In response, the French government launched the Fait Maison, or “House Made,” designation. Restaurants choosing to adhere to a set of strict standards—most everything has to be made on premises, basically—would be allowed to place a specialized logo on their awnings, menus or next to specific dishes. Consisting of a stylized skillet topped with a roof , it means that even woefully ignorant tourists can identify the real deal. Voila!
On our visit, there was a problem, however. There didn’t seem to be a lot of logos floating around. My cousin, who has lived in Paris for decades, had never seen one. Her ex-husband, a native Parisian, was similarly stumped. Was this even a thing?
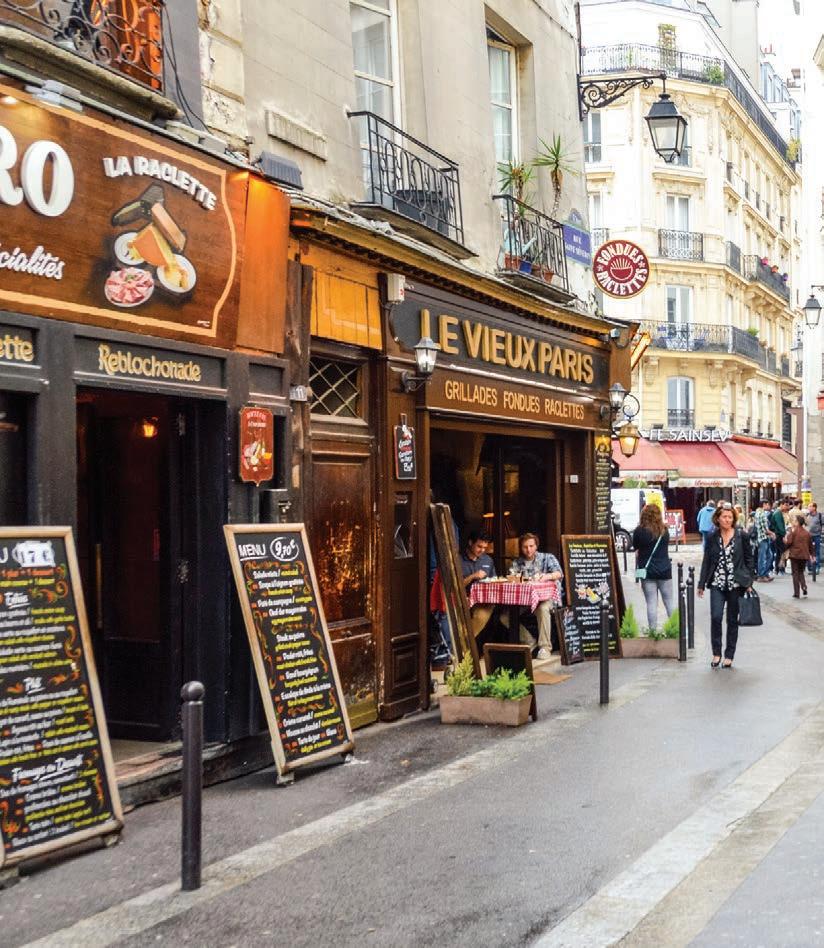

Bon Appétit
There are French bistros aplenty in the Latin Quarter (top); Le Trésor (middle) is one of the rare Parisian restaurants displaying the Fait Maison logo our writer was on the hunt for (right).

70 M arch/April 2024 / westernliving.ca
FOOD + TRAVEL PARIS
From top to bottom: iStock/Starcevic; Le Trésor; Ministry of the Economy, Finance and Industrial and Digital Sovereignty
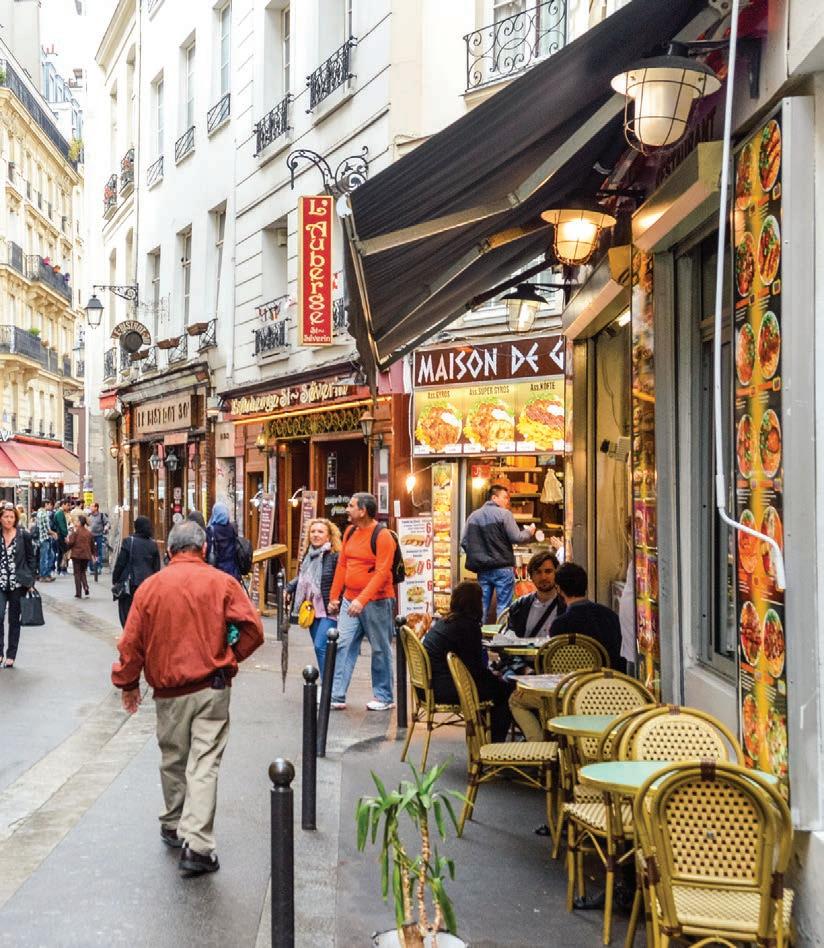


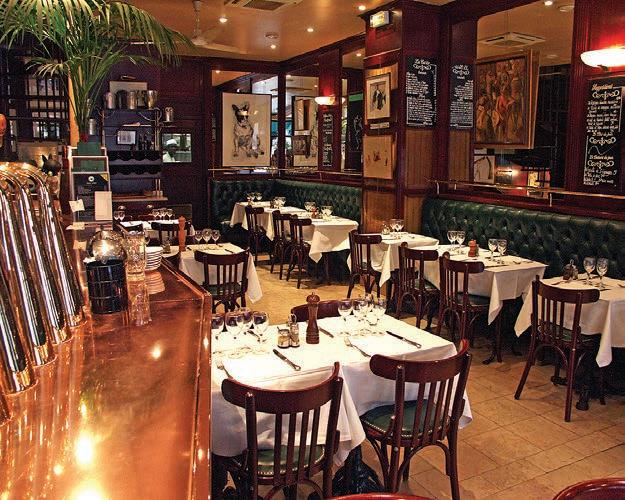
A day after our initial, ill-fated bistro encounter, however, we chanced upon our first Fait Maison establishment—Le Trésor, which specializes in the regional cuisine of Auvergne, a mountainous region in south central France. We chose to sit outside, on fake rattan chairs. We were handed English menus. Sigh.
However, we were also surrounded by actual French speakers—so, you know, promising. I ordered the saucisse d’Auvergne (okay: sausage), which was accompanied by a dipping sauce and a bowl of aligot, another regional dish. The sausage was very good, studded with sizeable chunks of pork. But the aligot was a revelation. Made from mashed potatoes mixed with crème fraîche and Tome de l’Aubrac (a regional cheese), it comes whipped to a gummy, almost glutinous consistency. It was hearty, substantial and thoroughly delicious. I was halfway through when the man sitting next to me interrupted.
“Pardon,” he said hesitantly, “it is good you order this. It is the real food from Auvergne.”
“It’s excellent.”
“Yes, but I cannot”—he stopped abruptly, patting his midsection and clearly making the universal gesture for “aligot belly.”
Le Trésor was excellent, but it was also an omen. Soon, we began to see the distinctive Fait Maison logo more and more. At Le Colimaçon, a cozy spot on Rue Vieille-du-Temple. On the menu outside Le Bouledogue, about a block from the Centre Georges Pompidou. It was prominently displayed on the chalkboard at Le Bistrot Tocqueville, which, coincidentally, was not far away from where we’d planned on eating that night.
Restaurant Janine is located in the newly ascendent Les Batignolles neighbourhood, and on the evening we went, it was very busy— predictably, since it was included in a recent New York Times roundup titled “6 Paris Bistros to Try Now.” Janine isn’t a Fait Maison establishment; it does, however, adhere to the standards of “Artisans Militants de la Qualité,” an initiative launched in 2013, also likely designed to counter the decline in French cooking standards.
After walking up a flight of stairs, we took our seats near a window overlooking busy Rue des Dames. The menu, which on that day was relatively compact, revolves around seasonal ingredients. We ordered entrées, mains and a bottle of decent wine. As is often the case, the wine went down quickly. Our waiter noticed.
“Would you like another bottle?” he asked.
“Maybe just a glass.”
“We don’t usually sell this one by the glass, but that’s okay—I can drink the rest myself.” Ballsy, but he’s earned the privilege: our waiter, we later find out, is the owner, Thibault Sizun. So: Janine is definitely not a corporate front.
Our mains arrived. Two of us opted for the lamb shoulder plated on a bed of polenta and topped with blackberries; the contrast between the gaminess of the lamb and the semi-sweetness imparted by the blackberries married perfectly. The duck three ways—breast, spring rolls and a tiny heart—was also a hit, an example
 Bistro Bliss
Bistro Bliss
westernliving.ca / March/April 2024 71
Le Colimaçon (left) and Le Bouledogue (below) both proudly trumpet their house-made status.
Top: Guy Saddy; Bottom: Le Bouledogue
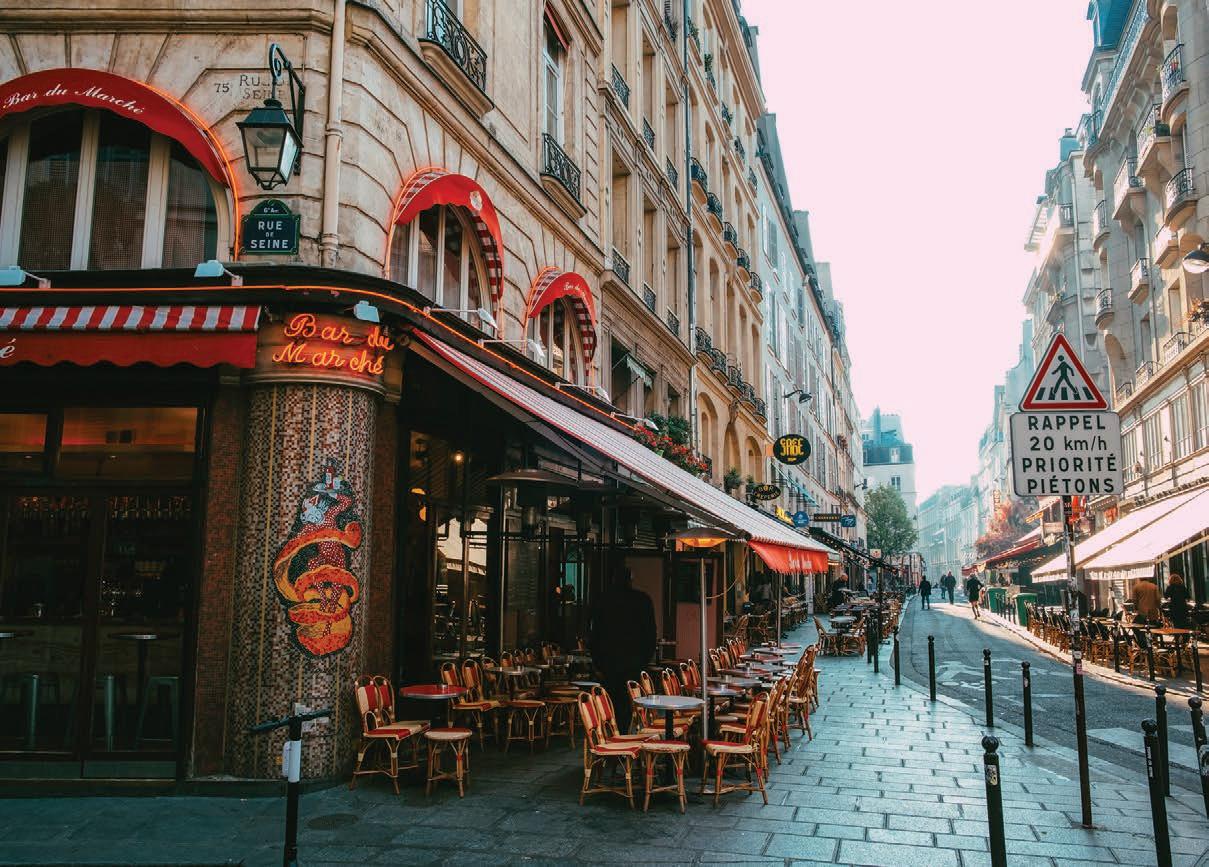
of understatement masking serious technique. But the star was an appetizer: lapin a l’escabeche, chou pointu grillé, mayonnaise à l’estragon et piment vert (shredded rabbit with grilled pointed cabbage, with tarragon and green peppercorn mayonnaise).
It was simple, and sublime. The pointed cabbage was deeply flavourful but also artfully ornamental, covering a pile of succulent rabbit like a lace doily. While enjoying it (thoroughly) I began to wonder: where on earth are they sourcing this stuff?
Ironically, I would find out the next day. A few blocks from Janine, on a mainly pedestrian stretch of Rue de Lévis in the 17th arrondissement, there’s a bustling market street that stretches over a few blocks. Mixed in with patisseries, wine shops and boutiques is an extraordinary bounty of fresh meats, fruits and vegetables: overflowing baskets of everything from plums and chestnuts to bins of exotic mushrooms and spiky Romanesco broccoli that, despite its almost tropical appearance, is local.
Next to the broccoli? Pointed leaf cabbage. And in a glass display case at nearby Boucherie Centrale Lévis, freshly butchered rabbit for €12.90 a kilogram. Basically, all of last night’s menu ingredients were represented, and that was likely no accident. France, it’s clear, has all the right clay. Even less of an excuse, then, to serve up anything other than excellence.


estaurant Janine more than
lived up to the hype. But was it really a “bistro”? Who cares? Brasseries, cafés, caférestaurants, restaurants—all are variations on a basic theme. However, even the origin of “bistro” was obscured, like a pile of shredded rabbit under a pointed cabbage leaf. Well, at least until I looked it up. It’s apparently from the Russian bistra, and means “quick!”—which is what the czar’s soldiers would bellow at harried French waiters during Russia’s last swing through France in the Napoleonic Wars. The irony, however, is that while certain bistro-style dishes come together very quickly, others—the braises and tarts, the terrines, soups and stews—must be prepped or cooked well in advance, and require significant time to execute well.
And “well-executed” is, of course, what we were anticipating when we set out for our final lunch in Paris. We’d chosen a ringer: the Michelin-recommended L’Esquisse, about a 10-minute stroll from the Basilique du Sacré-Cœur in Montmartre. Unfortunately, we had planned poorly and arrived just as the lunch service was winding up. The host was apologetic, but had an idea.
“Try L’Étoile de Montmartre,” he said. “It’s just a block away, and they’re open all day.”
All day? You mean like Denny’s? This is what my face said.
Won’t You Be My Neighbour Restaurant Janine (above and right) doesn’t call itself a Fait Maison establishment, but a stroll down the road proves that many of the restaurant’s favourite ingredients can be found at a nearby market—there’s no arguing this isn’t eating local.
72 M arch/April 2024 / westernliving.ca
FOOD + TRAVEL PARIS
Left to right: Caleb Maxwell/Unsplash; Stephane Riss

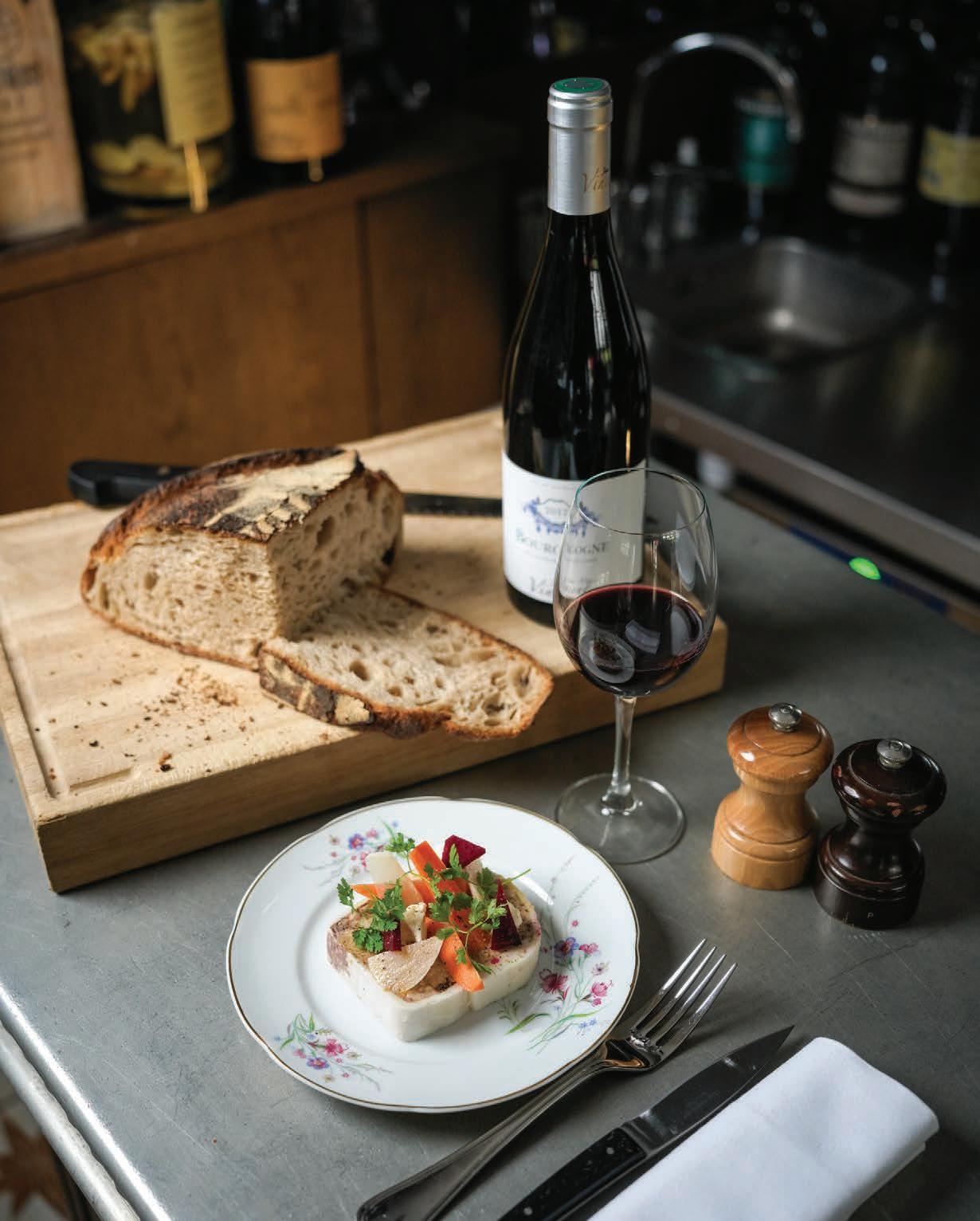


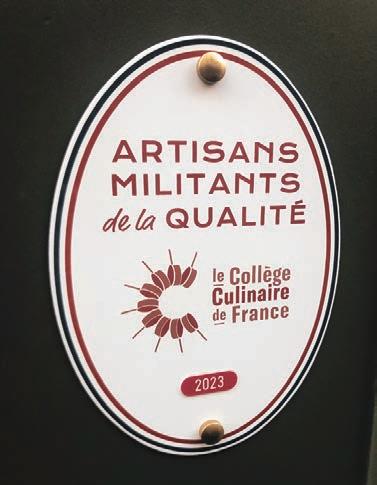
Status Symbol
Forget Fait Maison: Restaurant Janine sports an Artisans Militants de la Qualité logo (above), bestowed by the Collège Culinaire de France. This designation was originally called the Restaurant & Producteur Artisan de Qualité when it launched in 2013, but was renamed in 2022. Our writer stumbled upon L’Étoile de Montmartre (bottom) by accident... but the rolled confit of lamb breast shone brightly, indeed.
“It’s very good,” he assured us. We arrived at the bistro. Immediately, alarm bells. With its fire-engine red exterior and long zinc bar, it was a cliché. But we settled into seats on the patio, and ordered. Our food came. We each took a first bite.
Oh. Mon. Dieu.
In front of my son was the L-bone de boeuf—tender and immensely beefy, it’s a thin but massive steak that stretches the full length of an oversized wooden platter. My wife? She was staring in wonder at the poulpe à la gallega, or octopus, which was succulent and perfectly cooked. But my meal was indisputably l’étoile: poitrine d’agneau, or rolled confit of lamb breast. Deeply flavourful, with an intense sauce that spills over a bed of roasted eggplant and potatoes, it was rich and elegant, and one of the finest mains I’ve had anywhere.
On the menu, there was no mention of a chef, or restaurateur. This is exceptional bistro cooking, drained of self-congratulatory fanfare. But reading the card more closely, I found something I’d initially overlooked: at the bottom of the page, almost like an afterthought, was a rendering of a tiny skillet, perched underneath a pitched roof.
westernliving.ca / March/April 2024 73
From top clockwise: Stephane Riss; Guy Saddy; l’Étoile de Montmartre
Shape the future of natural health
Join our community of natural health enthusiasts to share your thoughts on trending topics in text-based surveys. You’ll be entered to win awesome monthly prizes just for subscribing!


It’s fast + fun, with zero commitment!


A TASTE of PARIS
You don’t need to trek to France for a bistro experience: these decadent gallic dishes bring the experience home. Bon appétit.
Recipes and food styling by Lawren Moneta
Food photos by Clinton Hussey / Prop styling by Nicole Sjöstedt
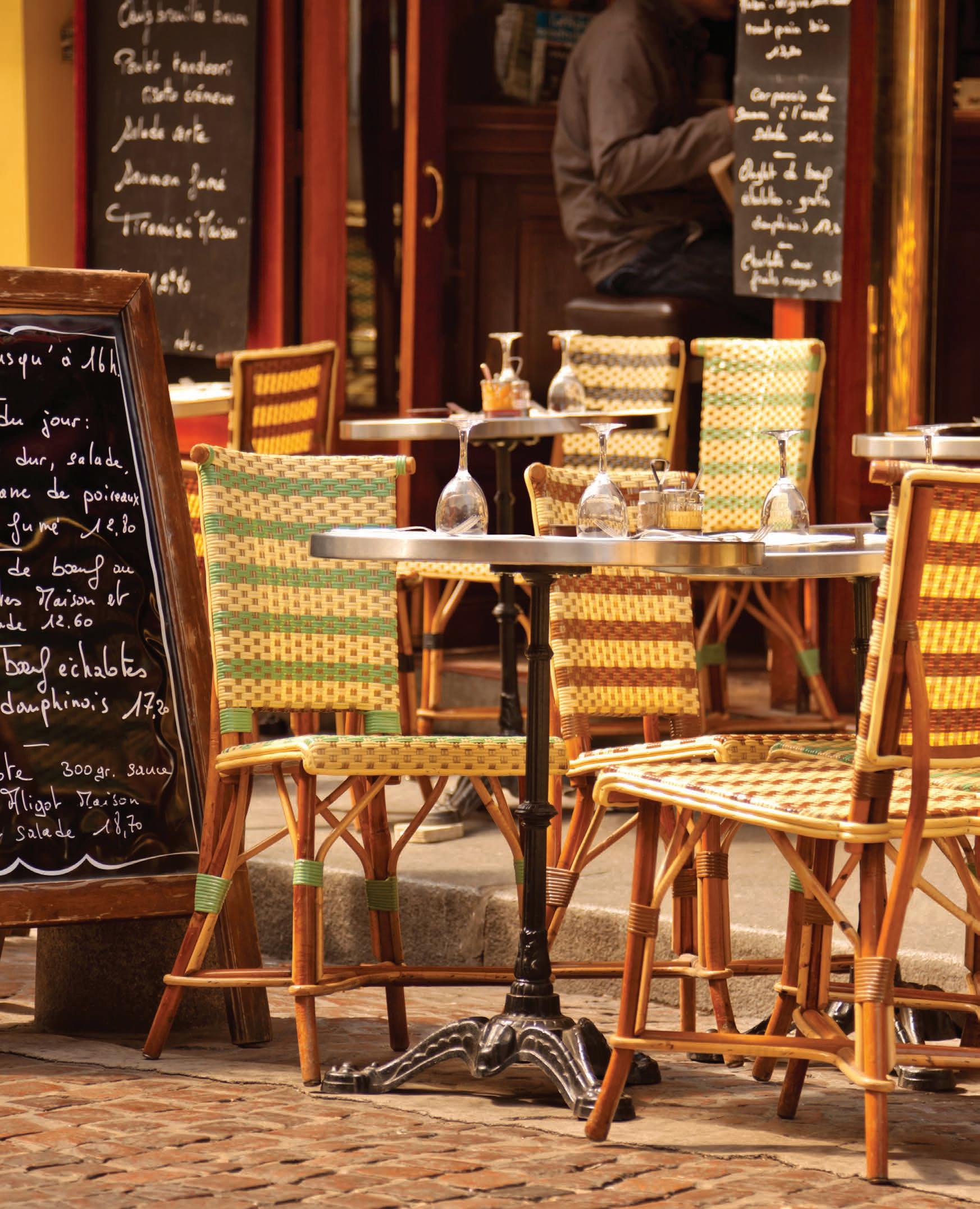
westernliving.ca / March/April 2024 75 iStock/Nikada
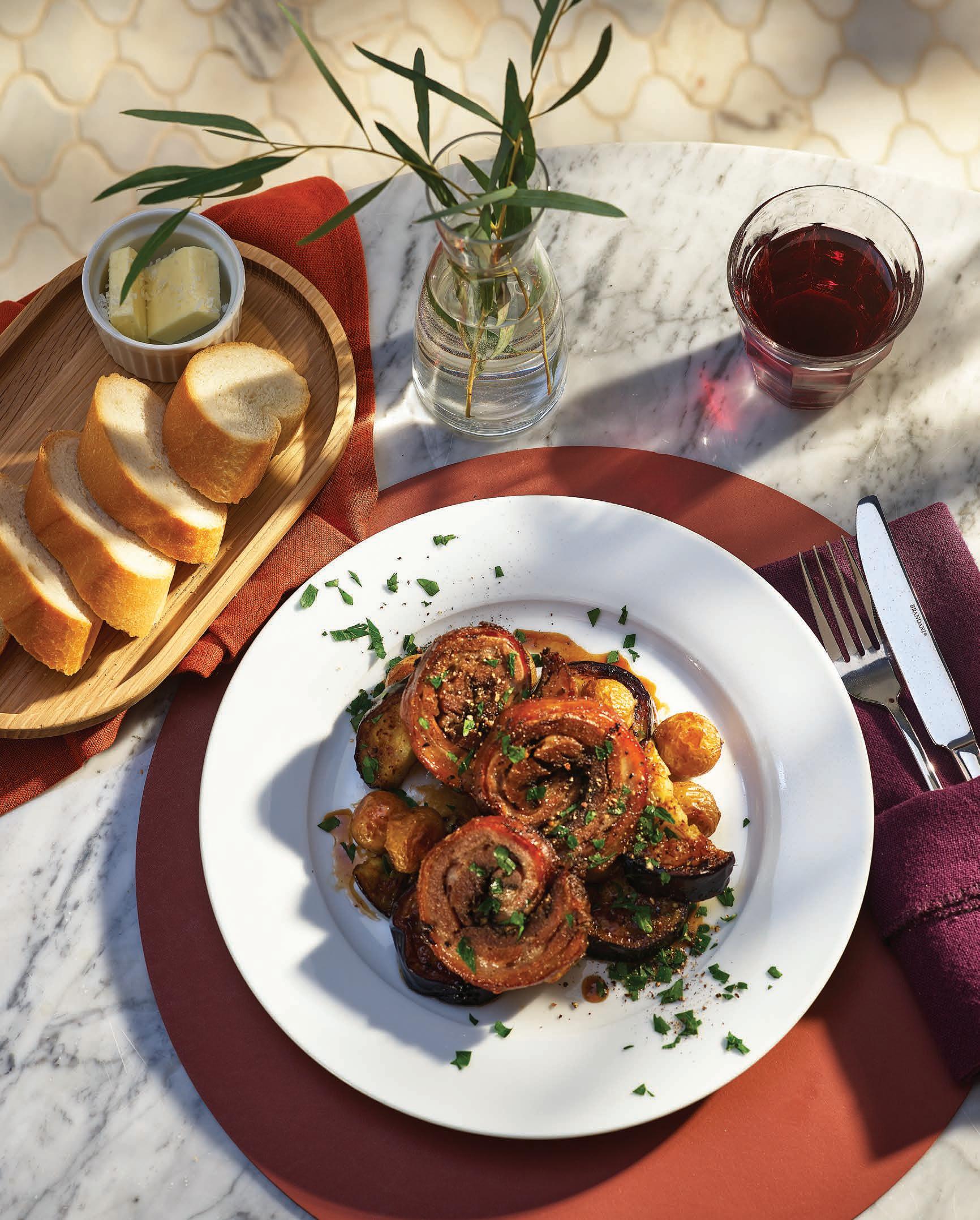
76 M arch/April 2024 / westernliving.ca FOOD + TRAVEL A TASTE OF PARIS

Confit Lamb
with Roasted Eggplant and Baby Potatoes
Yield: 4 servings
Prep Time: 45 minutes (plus refrigeration time)
Cook Time: 5 hours



Inspired by a dish from the bistro L’Étoile de Montmartre (see page 72), this recipe is the perfect example of elevated comfort food that French bistros are known for. Traditionally, “confit” refers to any sort of preserved food. Before refrigeration, meat, fruit or vegetables would be preserved by slowly cooking, then cooling and finally storing the food in a liquid that is inhospitable to bacterial growth. Today, however, with the convenience of refrigeration, referring to a food as confit generally means it has been very slowly cooked while completely submerged in warm fat. If you cannot find summer savory, try using thyme instead as it will most closely match the flavour. As a final note, take care to start this recipe a day ahead as the lamb needs some time to set up overnight in the refrigerator before serving.
2 lamb breasts, unrolled (about 2 lbs total)
Kosher salt and freshly ground black pepper, to taste
2 tbsp chopped fresh summer savory
1 large lemon, finely zested
5 large garlic cloves, minced
Duck fat or lard, to cover (see Chef’s Tip)
1½ lbs yellow mini potatoes, scrubbed and cut in half if large
2 medium eggplants, trimmed and cut into 1-inch rounds
2 tsp ground cumin, divided
2 tsp smoked paprika, divided (optional)
¼ cup + 2 tbsp grapeseed oil or olive oil, divided
½ cup lamb stock
Chopped flat-leaf parsley, for garnish



Chef’s Tip
The amount of fat needed for this recipe is dependent on the size of your cooking vessel. You need enough fat to fully cover the meat and keep it submerged throughout cooking. Save the fat, as you can use it again to confit several more times. Once you have removed the meat, strain the fat through a fine mesh sieve lined with cheesecloth into a bowl. Refrigerate, then separate the fat from any excess liquid that accumulated at the bottom of the bowl. Spoon the separated fat into an airtight container and refrigerate until ready to confit again.
Adjust oven rack to middle position and preheat your oven to 275°F. Generously season lamb breasts on all sides with salt and pepper. Lay flat on a work surface, skin side down, and rub all over with garlic before sprinkling with summer savory and lemon zest. Working with one piece of lamb at a time, roll them up lengthwise, encasing the flavouring components in a spiral. Using kitchen string, tie each lamb roll four to six times at about 1-inch intervals to secure.
Melt duck fat in a large saucepan gently over medium-low heat. Take care, as you want the fat to come to just below a simmer. Place rolled lamb in a high-sided roasting pan, casserole or saucepan just large enough to accommodate them. Cover lamb with melted fat, making sure it is fully submerged. Cover with a lid or aluminum foil, then transfer to oven. Cook until there is no resistance when pierced with a paring knife (about 3 to 4 hours).
Remove lamb from oven and set aside, allowing meat to sit at room temperature in fat until cool enough to handle (about 2 hours). Remove meat from fat and pat dry with a paper towel. Wrap each rolled lamb tightly in cling film and refrigerate overnight.
The next day, adjust your two oven racks to be in the top and bottom third of the oven before preheating to 400°F.
Place potatoes in a saucepan of cold salted water over high heat and bring to a boil. Cook until potatoes are almost tender (about 8 to 10 minutes). Drain and set aside.
Line two rimmed baking trays with parchment paper. Place eggplant slices on one tray and potatoes on the other. Sprinkle eggplant with 1 tsp ground cumin, 1 tsp smoked paprika (if using), salt and ground pepper. Drizzle with ¼ cup oil, toss to coat evenly and arrange in a single layer. For the potatoes, sprinkle with 1 tsp ground cumin, 1 tsp smoked paprika (if using), salt and ground pepper. Drizzle with 2 tbsp oil, toss to coat evenly and arrange in a single layer. Roast vegetables in oven for 30 minutes, rotating trays halfway through the cooking time. Remove eggplant and set aside. Continue roasting potatoes until golden (about another 20 minutes). Remove from oven and set aside. Turn on your broiler.
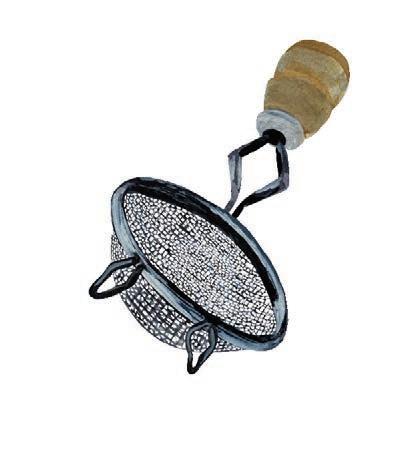
While vegetables are roasting, remove lamb from refrigerator and unwrap. Cut and discard string. Cut each roll into 6 medallions. Remove eggplant from parchment paper and place directly onto a baking tray. Broil, keeping a close eye on them, until slightly crisp. Set aside.
Warm a tablespoon or two of extra duck fat or grapeseed oil in a large frying pan over medium heat. Working in batches if necessary, add lamb medallions and sear until meat is browned (about 2 to 3 minutes per side). Add lamb stock and bring to a boil. Turn lamb and baste with jus until meat is nicely warmed through.
To serve, add a portion of potatoes and eggplant to the centre of each plate. Top each vegetable pile with three pieces of lamb before spooning any additional pan sauce over the entire dish. Garnish with parsley and enjoy right away.
westernliving.ca / March/April 2024 77
Aquilegia Flowers background: iStock/tripscapes; pot: iStock/Arkadivna; sieve:
iStock/Yana
Tishkina

78 M arch/April 2024 / westernliving.ca FOOD + TRAVEL A TASTE OF PARIS

Sausage with Aligot
Yield: 4 servings
Prep Time: 15 minutes
Cook Time: 40 minutes
This recipe takes its inspiration from a dish at the bistro Le Trésor (see page 71). A regional dish from central France, aligot is a thick, stretchy and unbelievably rich blend of potatoes and cheese that is generally served on special occasions alongside sausages or roasted meats. While traditionally made with Tomme de Laguiole or Tomme d’Auvergne cheese, you can also use other melting cheeses more readily available to us here in North America, such as Swiss, gruyere, fontina or comte.
4 pork sausages, the best quality you can find
1 lb russet potatoes, peeled and quartered
2 sprigs thyme
1 garlic clove, peeled and left whole Kosher salt, to taste
1 stick (4 oz) unsalted butter, cut into tablespoon-sized pieces
½ cup heavy cream, warmed
8 oz mixed cheeses, such as Swiss, gruyere, comte or fontina, grated
Cook sausages according to package directions and set aside.
In a large saucepan, add potatoes, thyme and garlic and a good pinch of salt. Cover with cold water by at least 2 inches and bring to a boil, stirring occasionally. Once at a boil, reduce heat to medium-low and simmer until potatoes are very tender and can be pierced easily with no resistance (about 15 to 20 minutes). Drain potatoes in a colander and discard thyme.
Using a ricer or food mill fitted with the finest disk, push hot potatoes and garlic clove back into the same saucepan you used for the potatoes. Place back over medium-low heat and, using a heat-proof spatula, stir for a minute or two to allow excess water to evaporate. Add half the butter and stir constantly until completely incorporated, then repeat with the other half. Slowly add cream in three parts, stirring well until cream is fully incorporated before adding the next amount. Continue stirring, lowering the heat if the potatoes begin to sizzle or steam, until mixture starts to thicken (about 3 minutes).
Still over the heat, add cheese in small batches, stirring vigorously and making sure cheese is fully melted before adding more. Once all of the cheese is incorporated, continue to mix for another 2 to 3 minutes until mixture is thick, smooth and elastic. Aligot should fall from the spatula slowly, like cooling lava. If too thick, work in additional cream in small amounts until your desired consistency is reached. Transfer to warmed serving dishes and serve right away alongside the sausages.
westernliving.ca / March/April 2024 79
Red flowers: iStock/vgorbash








80 M arch/April 2024 / westernliving.ca FOOD + TRAVEL A TASTE OF PARIS

































Yield: 4 servings
Prep Time: 15 minutes
Cook Time: 1 hour, 20 minutes
This delightful appetizer featuring rabbit gets its inspiration from a similar dish served at Restaurant Janine (see page 71). At its root, escabeche is a transcontinental method of preserving and flavouring food using some type of acidity (usually vinegar, but also sometimes wine). Here, the gamey meat finds a nice balance with the sweet, charred cabbage and acidity in the braising liquid-turned-sauce.
3 lb whole rabbit, cut into six pieces (ask your butcher to carve it for you)
2 sprigs fresh thyme
1 large sprig fresh rosemary
1 tsp fennel seeds
10 whole black peppercorns
Kosher salt and ground black pepper, to taste
2 tbsp vegetable oil
2 large carrots, finely diced
2 large celery stalks, finely diced
2 medium onions, finely diced
4 garlic cloves
3 cups white wine
2 cups cider vinegar
2 cups water
1/2 cup olive oil
1/2 cup mayonnaise
3 tbsp chopped fresh tarragon (see chef’s tip)
1 tsp green peppercorns in brine, rinsed and finely crushed
3 tbsp olive oil, plus extra if needed
3 slices sourdough bread, cut into roughly 1/2 - inch cubes
6 large or 10 small Savoy cabbage leaves
Chervil, flat-leaf parsley or chives, for garnish








Rabbit Escabeche with Grilled Cabbage and Tarragon Green Peppercorn Mayonnaise
Start by making the rabbit escabeche. Preheat oven to 350°F.
Stack two 6-inch squares of cheesecloth on top of each other and spread out flat on a work surface. Place thyme, rosemary, fennel seeds and peppercorns in the centre of the cheesecloth before bringing the corners together and securing this aromatic parcel with kitchen string. Set aside.
Pat rabbit legs dry with paper towel, then season with salt and ground pepper. In a Dutch oven, warm oil over high heat until shimmering. Working in batches, sear rabbit legs until well browned on both sides. Transfer to a plate.
Reduce heat to medium-low and add carrots, celery, onions and garlic along with a good pinch of salt. Sauté until vegetables are tender but not brown (about 3 to 4 minutes). Stir in reserved aromatic parcel, white wine, cider vinegar, water and olive oil. Bring to a simmer, stirring occasionally, before returning rabbit legs along with any accumulated juices. Liquid should cover legs by at least ½ inch. Bring mixture to a boil, cover, and transfer to your oven. Let rabbit braise until meat is fall-apart tender and leg joints bend easily (about 1 hour).
While rabbit legs are cooking, make the tarragon green peppercorn mayonnaise. In a small bowl, whisk together mayonnaise, tarragon and green peppercorns. Refrigerate until ready to use.
In a large frying pan, warm 3 tbsp olive oil over medium heat. Add bread cubes and stir to coat in oil. Continue to cook bread, stirring constantly, until golden brown and crisp (about 2 to 3 minutes). Transfer croutons to a paper towel–lined plate and season with a sprinkling of salt. Set aside to cool completely at room temperature. Once cooled, croutons may be stored in Chef’s Tip
If you cannot find fresh tarragon, feel free to use dried. As dried herbs are more potent than their fresh counterparts, a good rule of thumb is to use one teaspoon of dried herb for every tablespoon of fresh.
















an airtight container at room temperature for up to a week.
Once rabbit is cooked, transfer legs to a rimmed baking tray or large platter. Set aside until cool enough to handle. Place Dutch oven back over medium-high heat and boil liquid, stirring occasionally, until it reduces by about half. Discard aromatic parcel. Sauce may be strained (for a thinner sauce) or blended to incorporate the vegetables (for a thicker sauce).
Once rabbit is cool enough to handle, shred meat and place in a bowl. (The skin and bones may be frozen for making stock later.) Add a little of the sauce and mix to combine. The goal is to keep the shredded rabbit moist but not soupy. Taste and adjust seasoning with additional salt and black pepper if desired.

Preheat a grill pan or large frying pan over high heat. Working with one cabbage leaf at a time, add a leaf to the pan and cook, turning once or twice, until softened slightly and heavily caramelized in spots (about 1 minute). Set aside on a plate and continue until cabbage leaves are cooked.
To plate, lay out 4 warmed shallow bowls. Add a generous mound of shredded rabbit into centre of each bowl. Spread a teaspoon or two of tarragon green peppercorn mayonnaise on the underside of a cabbage leaf and flip onto the mound of rabbit so a thin layer of mayonnaise is between rabbit and cabbage.
Press down with your hands to create a dome shape with the cabbage over the rabbit. Drizzle cabbage with a couple of tablespoons of sauce before placing a few croutons around each bowl. Garnish with chervil sprigs, parsley sprigs or long-cut chives, if desired. Serve immediately and enjoy.

















westernliving.ca / March/April 2024 81
Art Nouveau background: iStock/Matorinni
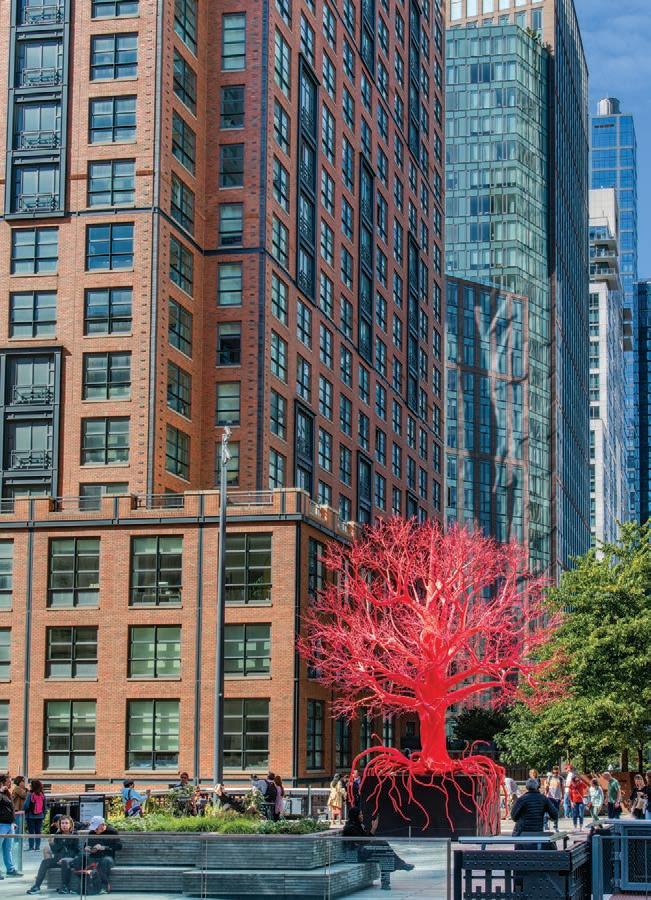

1
New York City
Manhattan offers a creative cleanse by immersing you in an environment that exudes so much artistic output. I love to walk the city, starting with the High Line : the elevated pathway meanders through gardens designed by one of my favourites, Piet Oudolf, and contains some impressive public art. Last September, Pamela Rosenkranz showcased her awesome Old Tree sculpture there.
2

3
Wine
I am constantly enjoying and discovering many delicious types of wine. I just had a wonderful zinfandel from Texas! Anything that speaks about place and culture and can bring people together in all kinds of settings is my jam.
My Studio on the Weekends
I love arriving Saturday morning amongst the stillness of the equipment and the dustless air. I cherish the time I spend alone playing with new ideas or even chopping wood until dusk. It always takes me back to 25 years ago, when I started splitting wood just because I loved the sound and smell of freshly cleaved wood. As music streams through my headphones, I am reminded that all creative endeavours are connected by the act of doing, by playing.

Golfing
4
Live Performance
It’s so impressive to witness artistry up close and in real time— like the difference between seeing a sculpture in a book versus in person. You witness it as part of an installation and it is no longer an inanimate object: it becomes something. Before I saw Ray LaMontagne at the Moore Theatre in Seattle in 2019, I had no idea how he played guitar, the pauses between the songs, how he leads into a song—you just cannot get that from an album.
This is a game you can play your whole life and not get any better at (and still love it). I feel that guys are less likely to get together unless they have something else to focus on. This is the case with my buddies, and golf is our excuse to stay in touch with each other—and to stay in touch with our egos.

6 Things That Inspire Furniture Designer Brent Comber

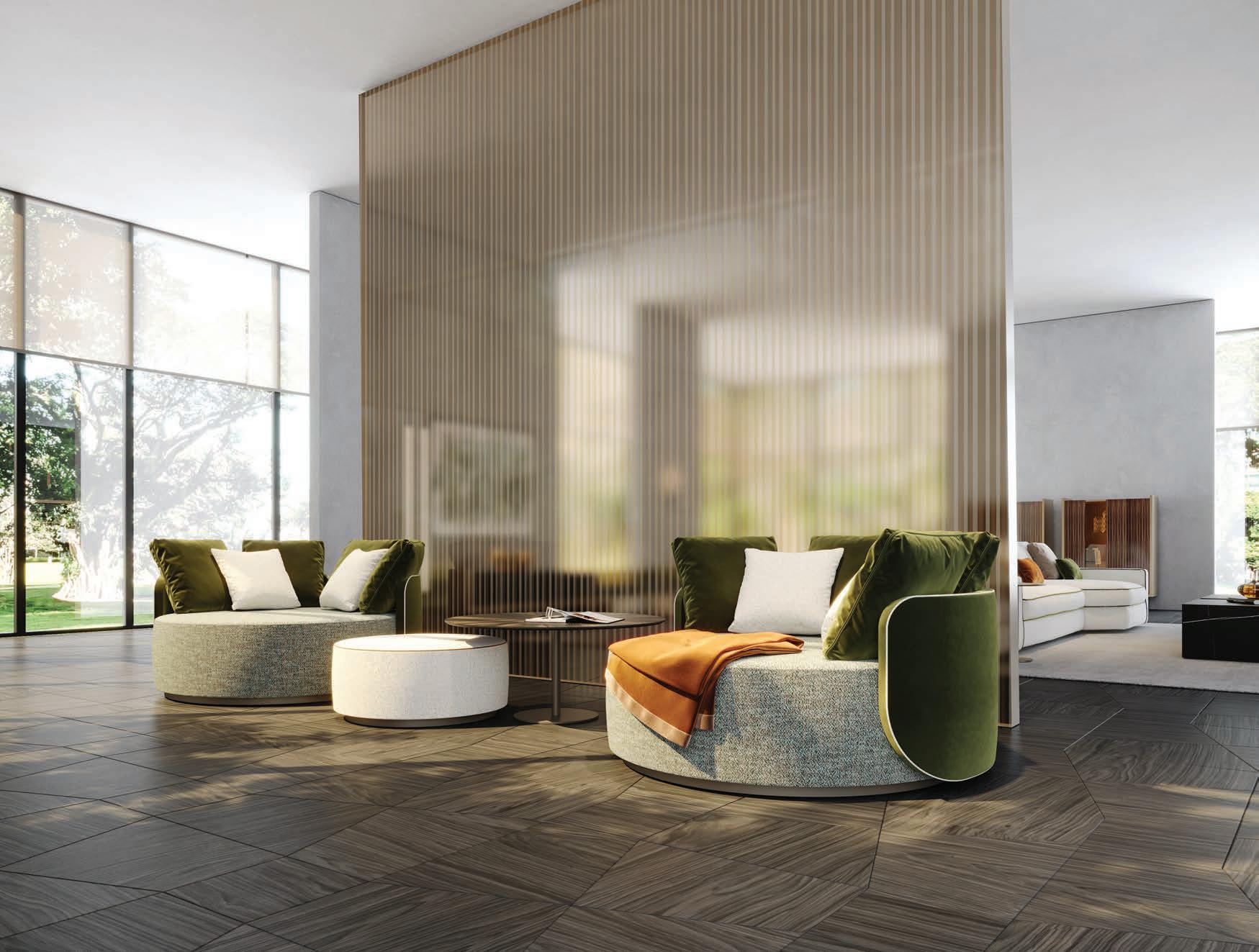
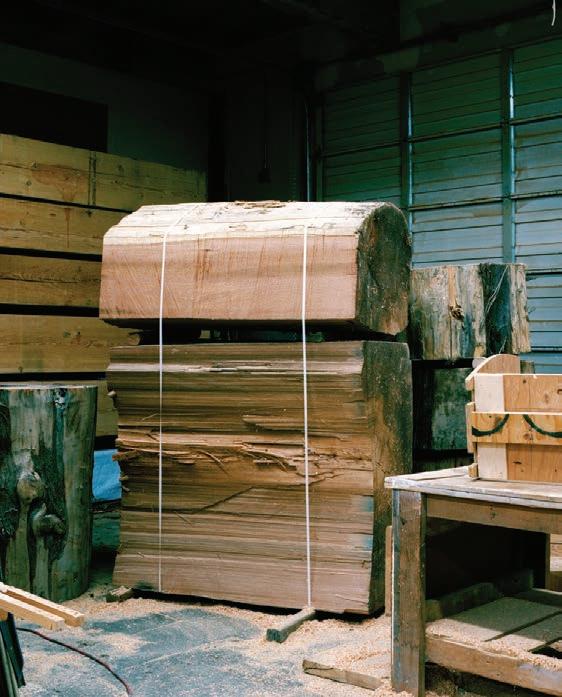

6
Ucluelet, B.C.
Regardless of the season, this little remote hamlet with its rugged coastline always provides me with a quick reset. The sound of the ocean and the brisk, salty moist air is so refreshing. I always find something new in this ephemeral realm of nature.
82 M arch/April 2024 / westernliving.ca
5
High Line/Pamela Rosenkranz Old Tree sculpture, wine, golf course, Ucluelet: iStock; Ray-Lamontagne: Brian Stowell

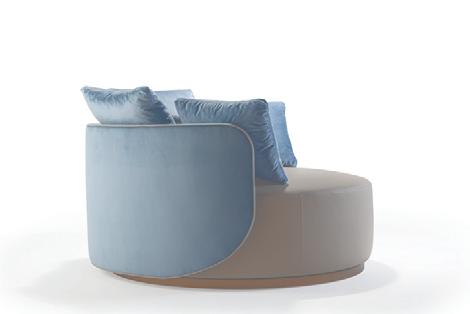
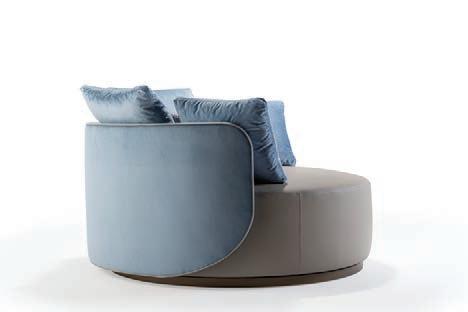
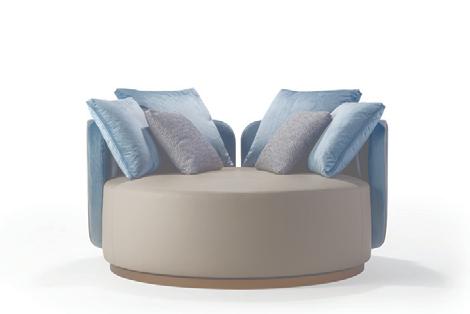

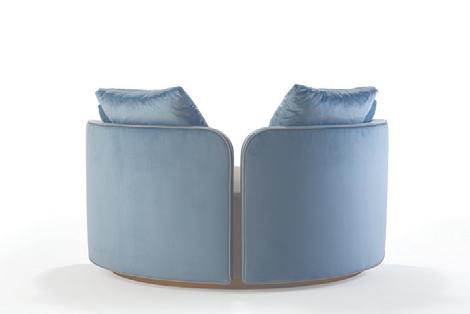
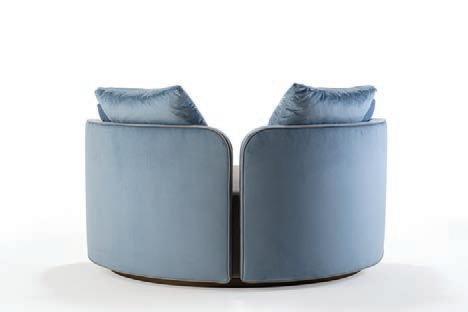




377 Howe St Vancouver, BC 604.416.5085 reflexangelo.com - info@reflexangelo.ca 221 10 Ave SW Calgary, AB 403.262.6813 luxuriesofeurope.ca - info@luxuriesofeuorope.ca MADE IN ITALY HUG armchair

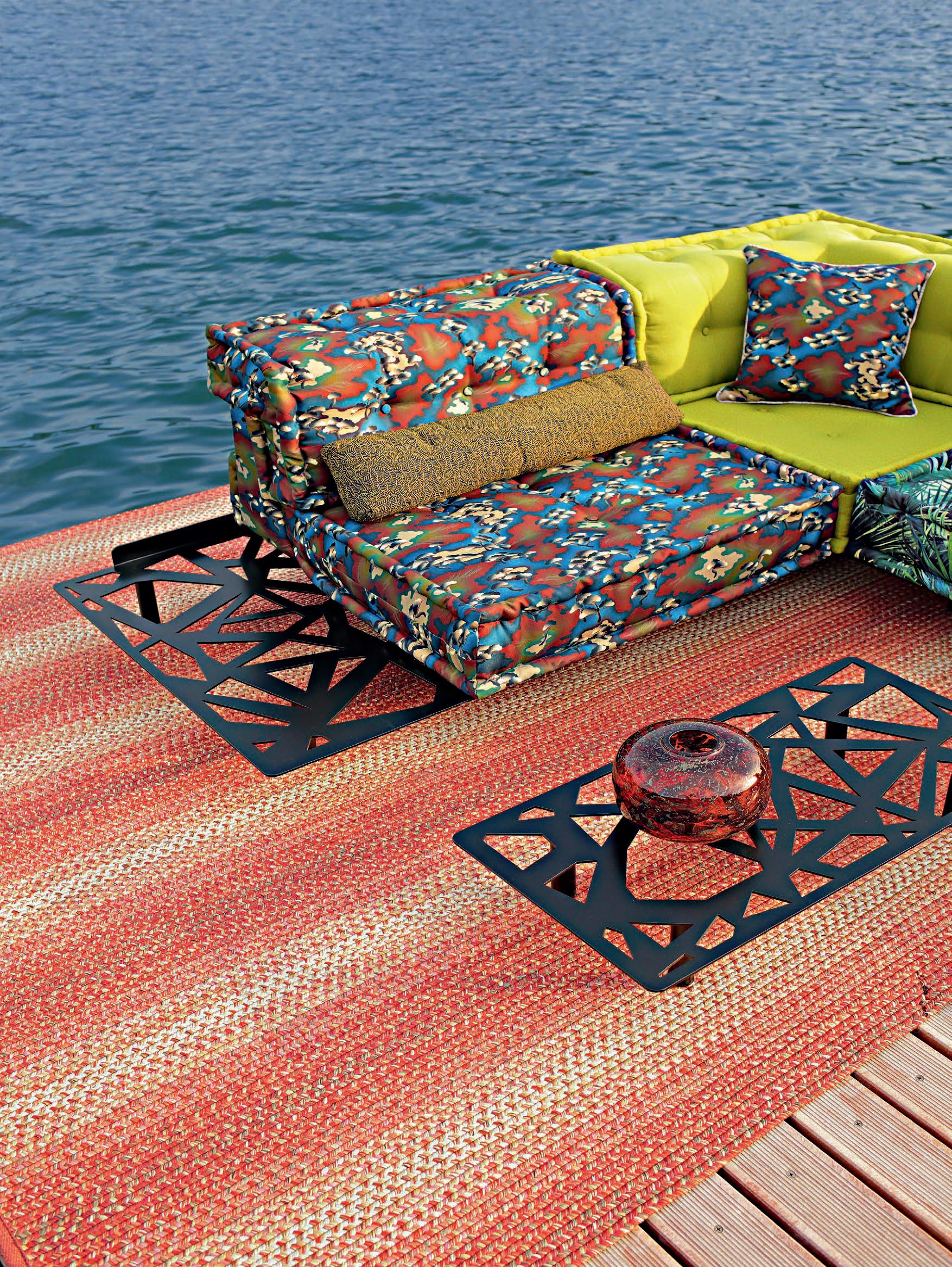
CALGARY - 225 10th Avenue SW - Tel. 403-532-4401
VANCOUVER - 716 West Hastings Street - Tel. 604-633-5005
for advertising purposes only. (1) Conditions apply, contact store for details.
Photos by Michel Gibert, Baptiste Le Quiniou,
Mah Jong Outdoor. Modular seating system, designed by Hans Hopfer. Upholstered in Jean Paul Gaultier outdoor fabrics, Autour du Monde collection. Base in metal openwork, lacquered, in black-color satin finish.
In-store interior design & 3D modeling services.(1)
Fabrics by


































 Anicka Quin , Editorial Director
Follow Anicka on Instagram @aniqua
Anicka Quin , Editorial Director
Follow Anicka on Instagram @aniqua























































 Tech Check
Krista Humphrey (above left, with co-founder Bernard Mitchell) says there’s a lot of trial-and-error when it comes to selecting filaments for QWRKhouse projects: the amount of pigment in the printing material affects how much light passes through, as does the wall thickness of the sculpture. “You learn where things fail, and eventually you get to a finished product that is a success,” she says.
Tech Check
Krista Humphrey (above left, with co-founder Bernard Mitchell) says there’s a lot of trial-and-error when it comes to selecting filaments for QWRKhouse projects: the amount of pigment in the printing material affects how much light passes through, as does the wall thickness of the sculpture. “You learn where things fail, and eventually you get to a finished product that is a success,” she says.















































































 Joel Klassen
Joel Klassen



















 Ema Peter
Ema Peter





















 Ben
, Co-Founder, PLAIDFOX
Ben
, Co-Founder, PLAIDFOX













































































































































































































