

palacio de las veletas
Location: Plaza de las Veletas, 1, Cáceres, Spain.

Studio: Sensitive Spaces. fall 2017
The Palacio de las Veletas it´s located in the Caceres’ historic quarter, in Extremadura’s region. This palace counts with an underground cistern which is considered a human heritage patrimony and has remained since the Arab occupation in the country. This building in addition to the Casa de Los Caballos has been working as the city museum since 1914. The main problem that this project presents is that these spaces are not updated to nowadays lifestyles. The intervention consisted of a redesign of both building zoning, modernized the whole museum and give a new use to some abandoned areas.








 Roof
First floor
Ground floor
Basement -1
Roof
First floor
Ground floor
Basement -1










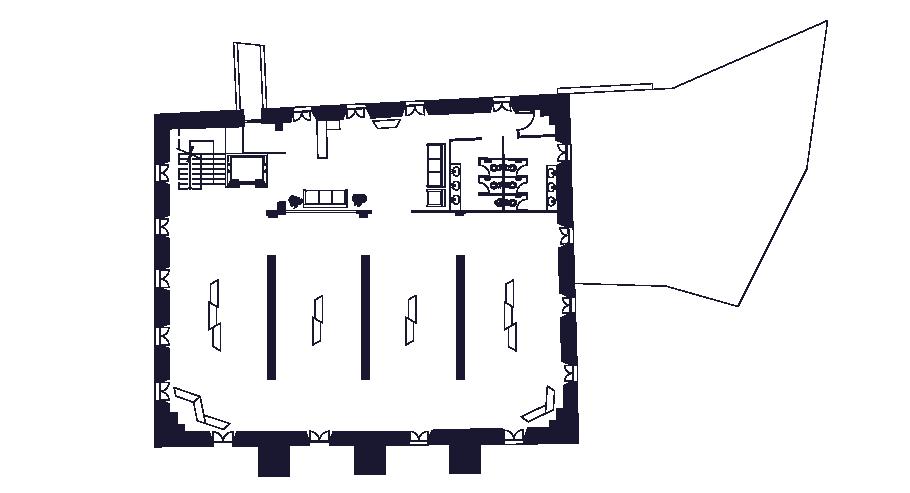


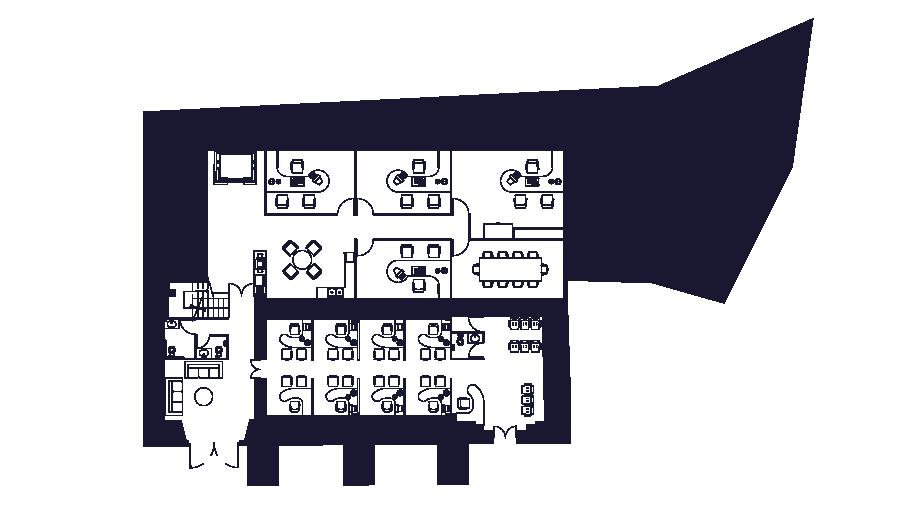

 Roof
Second floor
First floor
Ground floor
Basement -1
Roof
Second floor
First floor
Ground floor
Basement -1
Pattern of damage
Location: Avenida División del Norte, CDMX, México.
Studio: Emerging generative codes.




spring 2018
The cultural complex 19|09 was born of the idea of creating a space to honour the collective memory of the lost lives in the September 19, 2017 earthquake that took place in Mexico. The chosen site for developing the project was the area of the Enrique Rébsaben school’s collapse, one of the most emblematic sites because of the circumstances of this construction. Therefore, the architectural program was developed to resolve the users’ physical, psychological, recreative, social and athletic necessities, without leaving behind the terrific event that occurred in the country.
One of the main areas in the project was the plaza, this space intended to give the users a multitask area where they could realize different types of activities at different scales but in a collective manner, transform the platform in an area of encounter and resilience.








Location: Casa Giacopello, Puebla, México.
Architectural firm: Praxis Arquitectura march 2019.
Casa Besign is a design project in Puebla City where a selected group of interior designers, architects, artists, and landscapers take part in an intervention in an emblematic building in the city, for the second edition, and in honor of Puebla’s appointment as Design Capital by the UNESCO in 2015, the site selected was Casa Giacopello, one of Puebla’s most emblematic buildings for the many tales involving it.

Each artist/architect presents a proposal for a single chamber in the house. Boudoir is one of the participant spaces for this version. It’s conceived as a transitional space between two bedrooms, with a reading and wardrobe area for a hypothetical pair of brother and sister with an exterior terrace to share. The furniture, exclusively designed for the project, the color palette, and the decoration elements work unitedly with a nautical theme. The terrace displays a collection of components built entirely with recycled materials.



 original wood floor
original wood floor


tiera
Location: Abu Dhabi, United Arab Emirates.
Competition: Mega Dunes Eco Lodges 2020.

The project seeks to create a hypothetical observation landmark that honors the Oryx´s return to the Abu Dhabi deserts after forty years. The strategic distribution of the complex achieves an optimal orientation for the best context appreciation without disturbing the natural environment and biodiversity. The design proposes a sustainable solution with the implementation of dry composting toilets, passive ventilation, and solar energy generation in every unit. The primary material selection, wood, and intelligent acrylic mimics with the landscape and gives the guest thermal comfort with a 360° view. The wooden structure in each item is made of assembling sections providing versatility by allowing them to be displaced almost entirely if necessary, granting more efficient mobility and remaining only the platform.
Concept
Arabian Oryx Horns

Master plan
Milky Way GalaxyECO STRATEGIES
VEGETATION ENDEMIC PLANTS











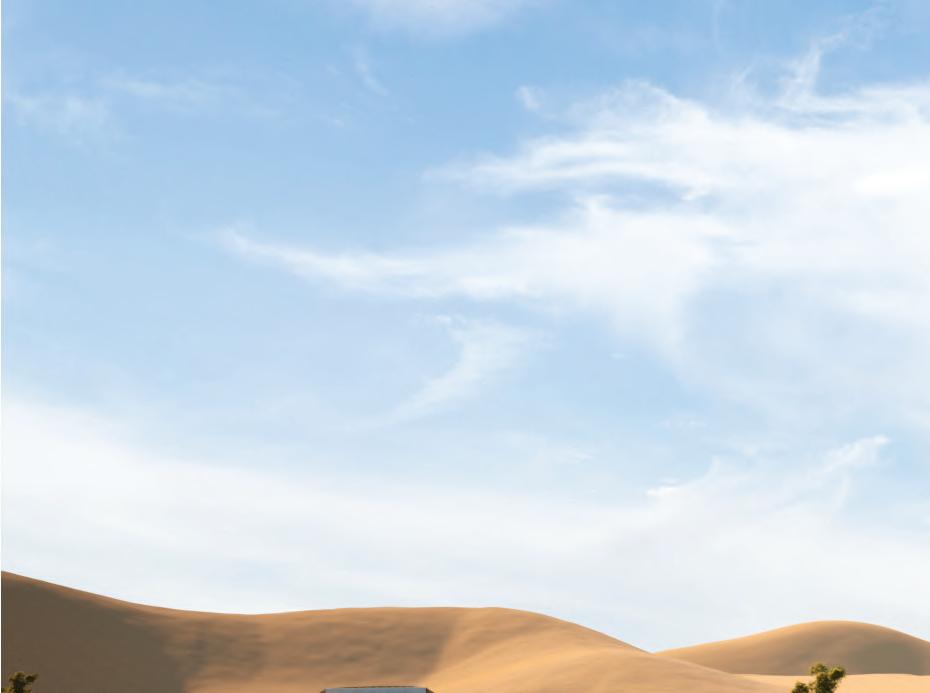
The common hub proposes an open floor plan where various activities take place, and the design emerges from the Oryx’s horns giving the illusion of an ascendant spiral. Within 200 sqm, the architectural program comprises a lobby, cafeteria, lounge area, terrace, restrooms, and storage room, this last one being independent of the main building to provide easier accessibility of the staff. It is located strategically in the center of the project to act as the main connector between the different lodges.

 Hitachi desalination water plant
Ghaff tree
Hybrid wind & solar electric system
Prosopis cineraria
Recycling system
Tetraena catarensis
Dry composting toilets
Cyperus conglomeratus
Smart Acrylic Sheets
Dipterygium galacum
Hitachi desalination water plant
Ghaff tree
Hybrid wind & solar electric system
Prosopis cineraria
Recycling system
Tetraena catarensis
Dry composting toilets
Cyperus conglomeratus
Smart Acrylic Sheets
Dipterygium galacum
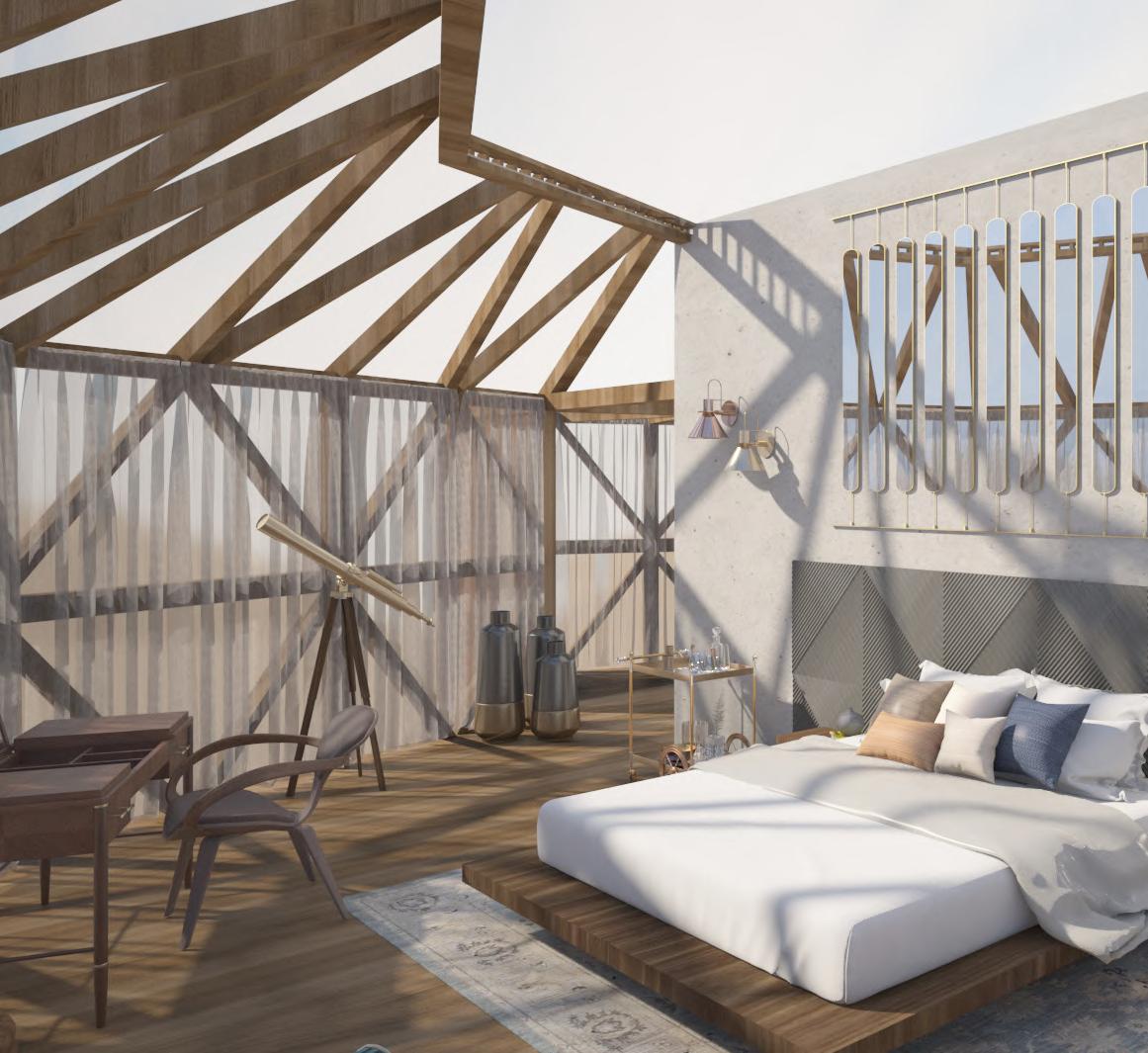
The Vip Lodge 80 sqm floor distribution aims to give the guests a comfortable and open area with both indoor and outdoor lounge spaces, ecological bathroom area. Both privacy and higher finished spaces were a core concept for material selection, giving the visitors a unique experience for both the Oryx and milky way observation.


The Standard Lodge counts with three main spaces: access/terrace, bedroom, and bathroom. The bedroom, designed with an open floor, facilitates the vision of the context and keeps its privacy with curtains. The hanging bed creates an incredible experience for the stargazing.
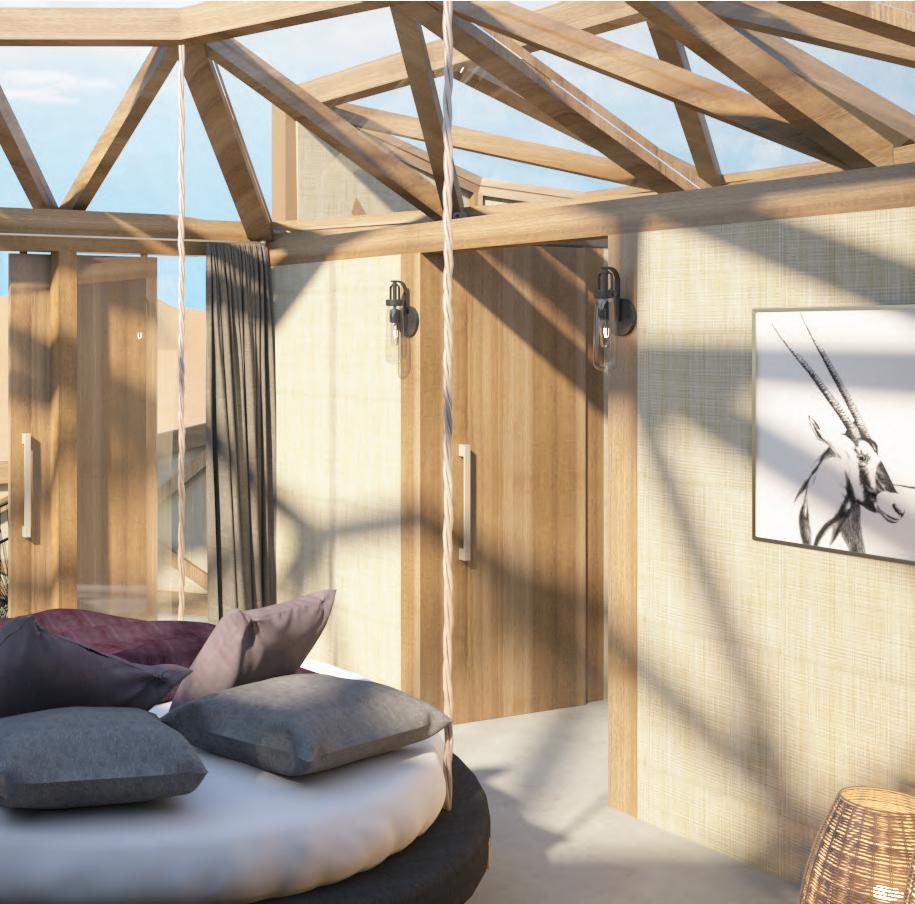

casa gdl
Location: Guadalajara, Jalisco, México.
Architectural firm: Praxis Arquitectura 2019-2020.
The housing project, located in Guadalajara, presents a spacious layout for a young family. The terrain displays an extended slope that allowed us to engage with different levels and have two main facades, one overlooking the street access and the other one facing the golf course. The married couple comes from different areas in Mexico, so the material selection intends to create a fusion between both regions. Guadalajara’s materials are essentially endemical; the grey stone panels and the wood come from local distributors. Puebla’s materials are mostly selected decorative pieces to give character and representation in the dwelling.



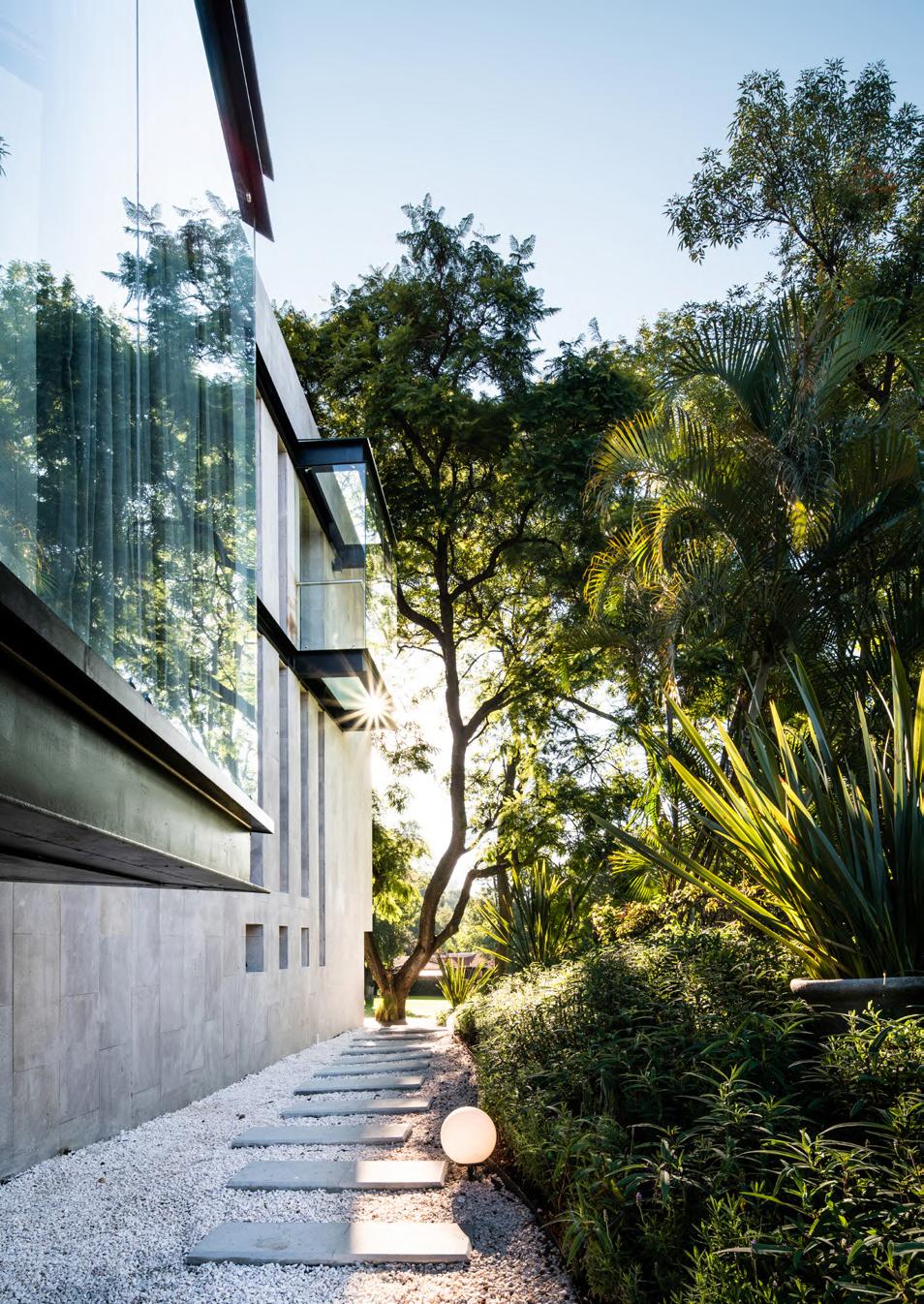






Every space has a well-thought intention, from the service areas to the public and private spaces. The basement displays different recreational activities for the family, including a games room and a communal studio space. The ground floor has mainly public areas, facing the golf court, the view was an important aspect of the project so an open space with large windows was a must in the design process. The first floor is a private and service area.





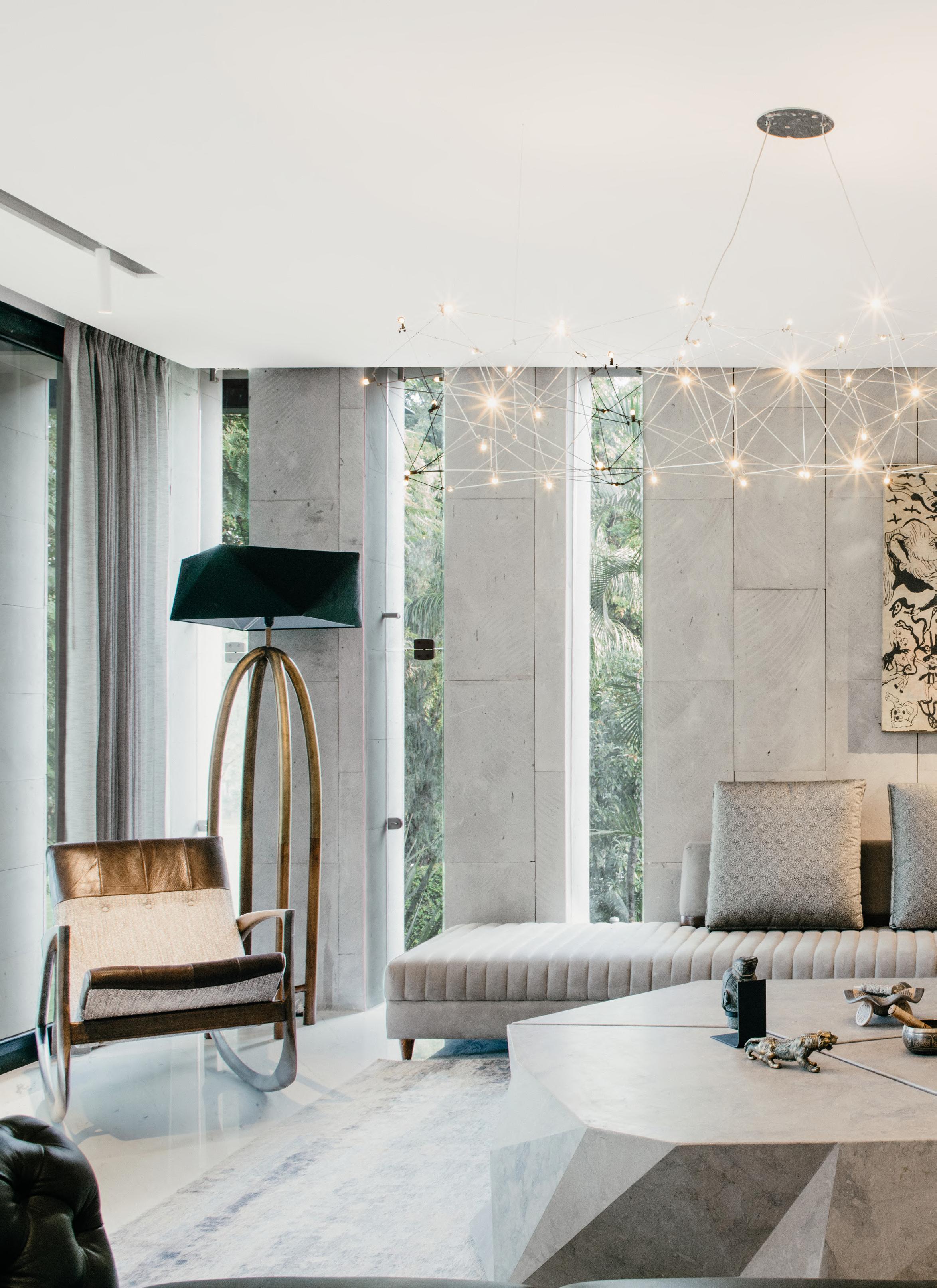




havenly
Location: United States of America.
Design Firm: Havenly 2020-2023.
In these projects, I had the opportunity to collaborate with a diverse range of clients from different parts of the United States. Working closely with each client, I was able to understand their unique style preferences and functional requirements for their residential spaces. My responsibilities included conducting thorough consultations with clients to gather their specific design needs and desires. Based on these discussions, I developed personalized design concepts that aligned with the clients’ vision and budget. Throughout the project, I employed my expertise in interior design principles and current trends to create aesthetically pleasing and functional spaces. This involved selecting and sourcing furniture, lighting fixtures, color schemes, textures, and accessories that complemented the overall design concept.
The project process began by presenting a floor plan and several idea boards to the client. These idea boards contained various furniture elements, textures, and color palettes. The purpose of this presentation was to collaborate with the client on determining the appropriate style for the space. Following this, a project proposal was submitted to the client, and after receiving feedback, the design process was finalized with the creation of some renders.




 Final Renders, in collaboration with Havenly.
Final Renders, in collaboration with Havenly.




 Concept board idea for a reading room.
Final Renders, in collaboration with Havenly.
Idea boards for client.
Concept board idea for a reading room.
Final Renders, in collaboration with Havenly.
Idea boards for client.


 Project for a guest room and home office space.
Project for the master bedroom.
Project for a guest room and home office space.
Project for the master bedroom.

 Project for a living room with a playroom area for kids.
Project for a living room with a playroom area for kids.
linkedIn: alaidearonrul
issuu: carlaalaidearonrul
email: alaidear13@gmail.com

