Carolina Poma Rossi
EDUCATION AND TRAINING /
SCIENTIFIC RESEARCH /
WORK EXPERIENCE /
Postgraduate Lato Sensu, Architecture, Education, and Society
Escola da Cidade (São Paulo, Brazil) - Feb 2021 to Jun 2023
Global Score: 8,57/10
Bachelor’s Degree in Pedagogy
Federal University of São Paulo UNIFESP (Guarulhos, Brazil) - Jan 2021 to Dec 2023
Global Score: 8.907/10
Bachelor’s in Architecture and Urbanism
University Centre of Fine Arts of Sao Paulo FEBASP (São Paulo, Brazil) - Aug 2015 to Dec 2020
Global Score: 8.38/10
High School - Technical in Visual Communication
Centro Paula Souza (São Paulo, Brazil) - 2013
“Material Culture and Education: Brief Analysis from the journal ‘Atualidades Pedagógicas’ (1950-1962)”
Escola da Cidade (São Paulo, Brazil)
“A study of school architecture in the journal ‘Atualidades Pedagógicas’ (1950 - 1962).”
Federal University of São Paulo UNIFESP (Guarulhos, Brazil)
Research publications and conferences: UNIFESP 2023 Academic Congress
“School Architecture and Pedagogy: how teaching theories influence the construction of school buildings.”
University Centre of Fine Arts of Sao Paulo FEBASP (São Paulo, Brazil)
Research publications and conferences: CONIC SEMESP - 20th National Congress of Scientific Initiation; ENIC - Scientific Initiation Meeting 2020 at IX CICTED - International Congress of Science, Technology, and Development Scholarship - Scientific Research Initiation Program Fine Arts (PIC Belas Artes)
Graphic designer
Canva Creators - Collaborative designer (Oct 2021 – Current) Brasol - Freelancer designer (Oct 2021 – Jul 2022)
Architectural designer
Almiro Dias Architects - Architecture internship (Aug 2019 – Oct 2020)
TOOLS /
V-ray
LANGUAGES / Portuguese Native language English TOEFL B2 Italian A2
Photoshop Illustrator Indesign Autocad Sketchup Pro
TABLE OF CONTENTS /

 01 / Unified Educational Center Project
02 / São Bento Cultural Center
01 / Unified Educational Center Project
02 / São Bento Cultural Center
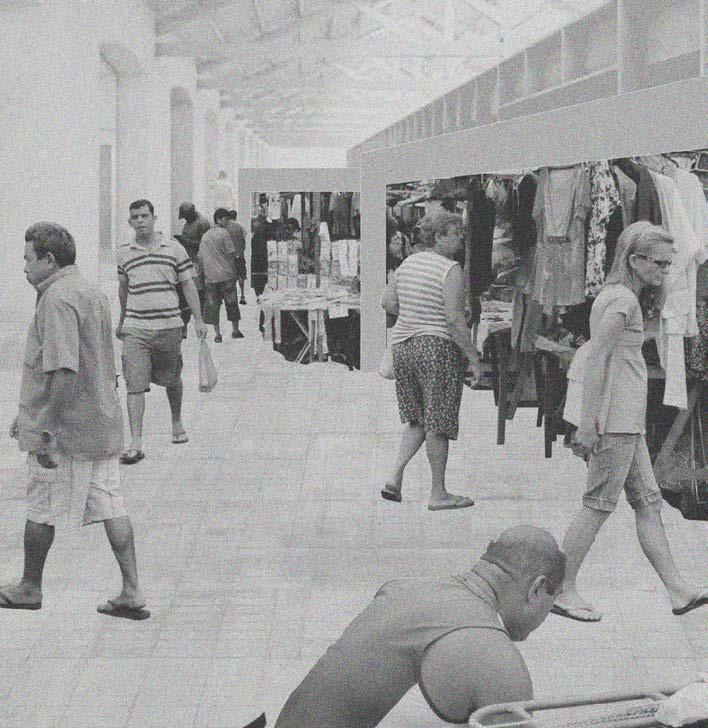
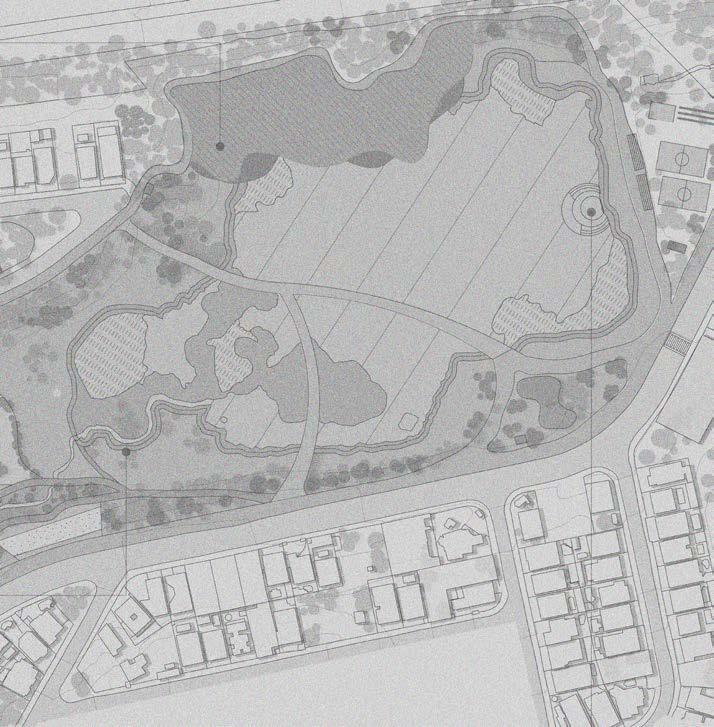
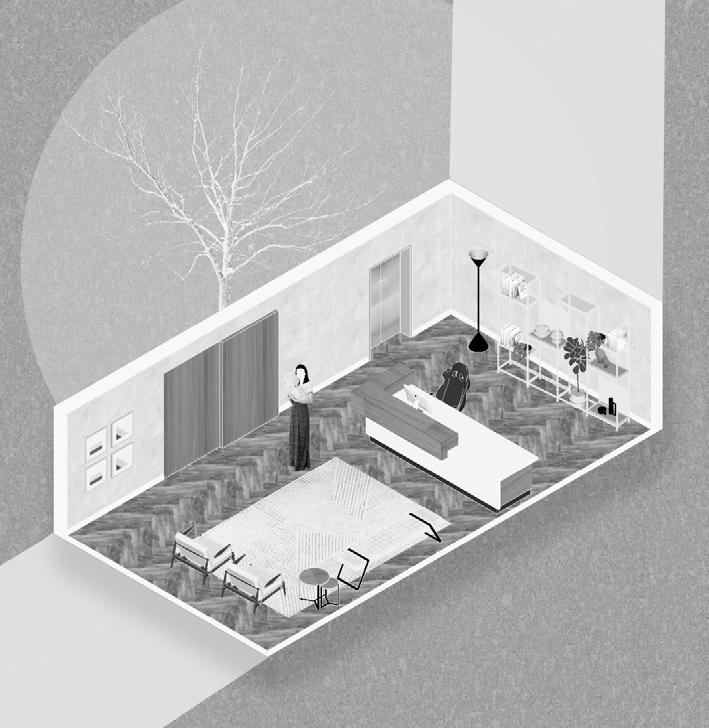
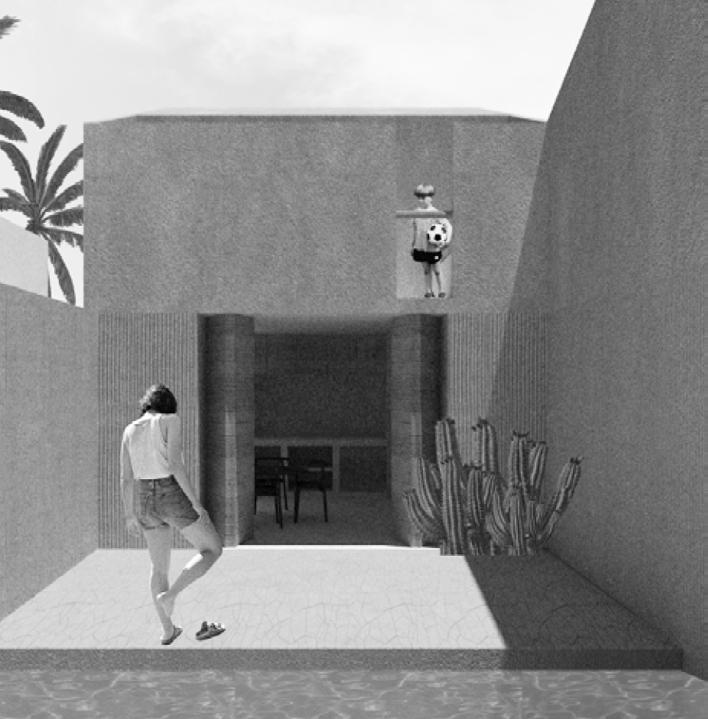 06 / Other Works
05 / Interior Architecture ProjectLaw Office
04 / Landscape design project of City of Toronto Park
03 / Complex Maré Urban Planning
06 / Other Works
05 / Interior Architecture ProjectLaw Office
04 / Landscape design project of City of Toronto Park
03 / Complex Maré Urban Planning
01 / UNIFIED EDUCATIONAL CENTER PROJECT
Project information
Location: Campos Elíseos. São Paulo, Brazil.
Project size: 10.235m²
Typology: School / Educational building
Project Year: 2020
This project was individually developed as part of the final graduation thesis for the architecture and urbanism course.



Map of existing and planned CEUs. Developed and updated by Carolina Poma Rossi.


The proposal aims to design a building for the Unified Educational Center (CEU) Campos Elíseos, in the central area of São Paulo city. The concept of Unified Educational Center (CEU) has been present in São Paulo since 2002, consisting of educational, leisure, and cultural facilities aimed at the low-income population predominantly residing in the peripheral regions of the city. Currently, the city has over 40 CEUs. Therefore, the project’s objective is to create a democratic educational space that serves
the population without distinctions, aiming to embrace rather than repel. The project is located on Alameda Cleveland, in the Campos Elíseos neighborhood, near the Júlio Prestes Station and integrated with the João Kopke State School. The choice of location was due to its proximity to the Moinho Favela, located three blocks away, where approximately 500 families live. Despite being a central region, the chosen location for the project serves low-income families residing in the city center.
08 Portfolio 2024

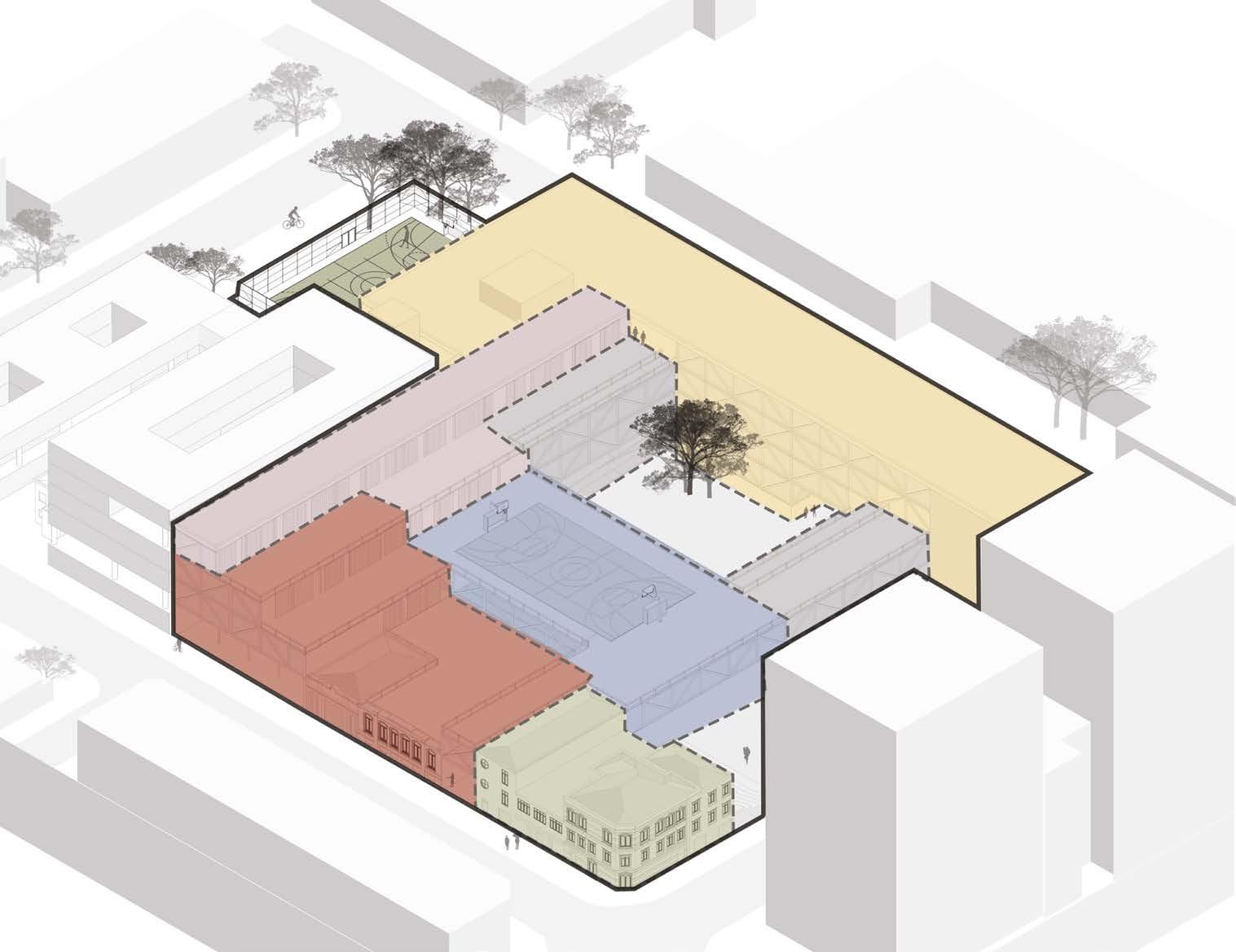
The block where it is located is characterized as a Predominantly Residential Zone (ZPR), according to the zoning of the city of São Paulo available on the Geosampa website. According to the Strategic Master Plan of 2014, Blocks 37 and 38 are included in the Macrozone of Structuring and Urban Qualification and in the Macroarea of Metropolitan Structuring. This means that the area in question is undergoing a process of change in land use and occupation patterns. The proposed intervention in this portion
of the territory, made available by the Housing Secretariat in 2018, involves maintaining the resident population and producing Social Interest Housing (HIS) and Popular Market Housing (HMP) (SEHAB, 2018. P. 11). To make the educational project viable in the region, therefore, it would be necessary to provide Social Interest Housing that would relocate the families residing in the lots that will make space for the CEU. Images: Concept diagram of spaces and distribution of program requirements;
09 01 / Unified Educational Center Project
EDUCATIONAL BLOCK CULTURAL BLOCK SPORTS BLOCK MULTIPURPOSE SOCIAL ASSISTANCE CIRCULATION
Masterplan
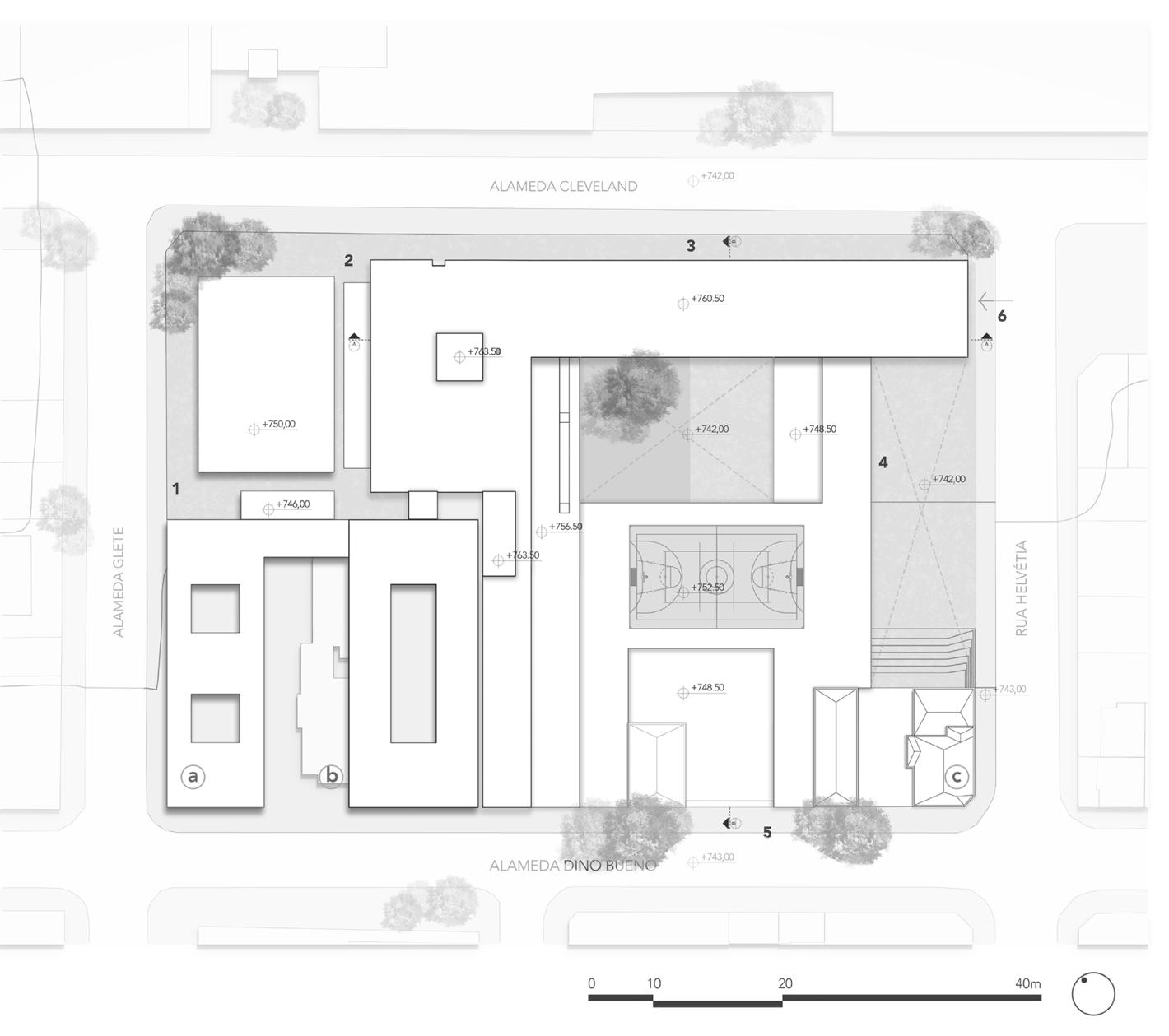
To accommodate the population already living in the area, it is suggested to develop a Social Interest Housing (HIS) complex at the corner of Alameda Glete and Alameda Dino Bueno (a). The available plots encompass a listed property (b), which can be restored and adapted for use as a Popular Restaurant. The construction capacity of the plots for HIS is approximately 5000 m² of built area, which may vary in shapes and typologies. Additionally, the listed property (c), located at the corner of Alameda Dino Bueno and
Helvétia Street, currently used as a hostel, should be allocated for the social rental program, and its infrastructure should integrate with the Social Assistance program of the Unified Educational Center (CEU).
Main access points:
1- Existing school parking 2- Existing school access 3- Education access
4- Public square access 5- Theater access 6- Underground parking access
10 Portfolio 2024
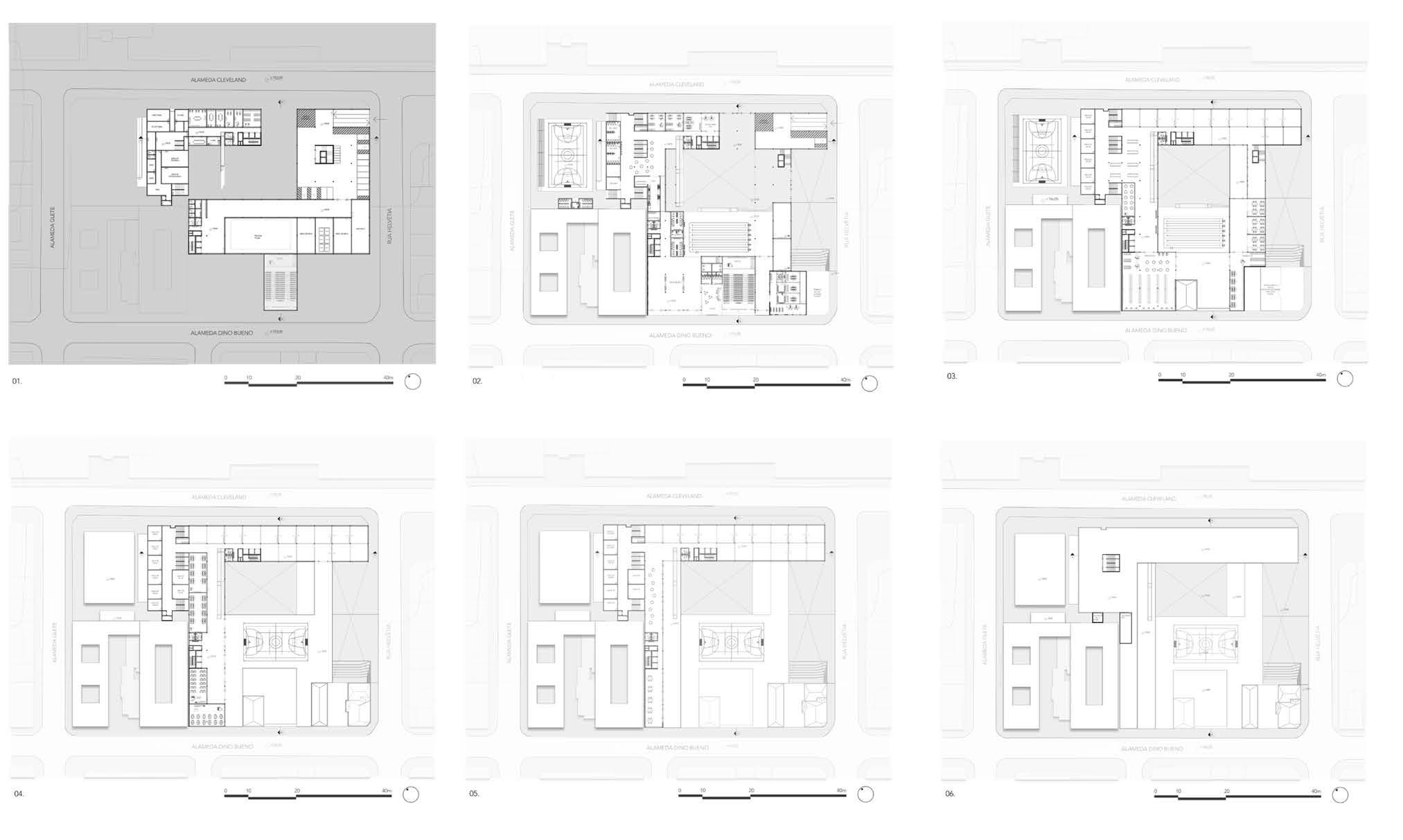
The project of a school for a community has as its main challenge the task of serving the population, of generating a social impact for those who benefit from this space and those who live in its surroundings. The design of a CEU (Unified Educational Center) should reflect the democratic nature of the education its method proposes. Therefore, it should be a welcoming space. It is not yet common to consider CEU projects in central areas of the city. However, while some projects aim to push the poor population away for
the gentrification of the region, the alternative presented here is to ensure, first and foremost, spaces for coexistence, welcoming, and the exercise of citizenship for those who live there. The building has the ground floor and basement in concrete, while the other floors are made of Glued Laminated Timber (GLT). This solution allows maintaining the idea of building CEUs with prefabricated materials, however, the construction in wood has the advantage of storing CO2, mitigating the environmental impact.
11 01 / Unified Educational Center Project
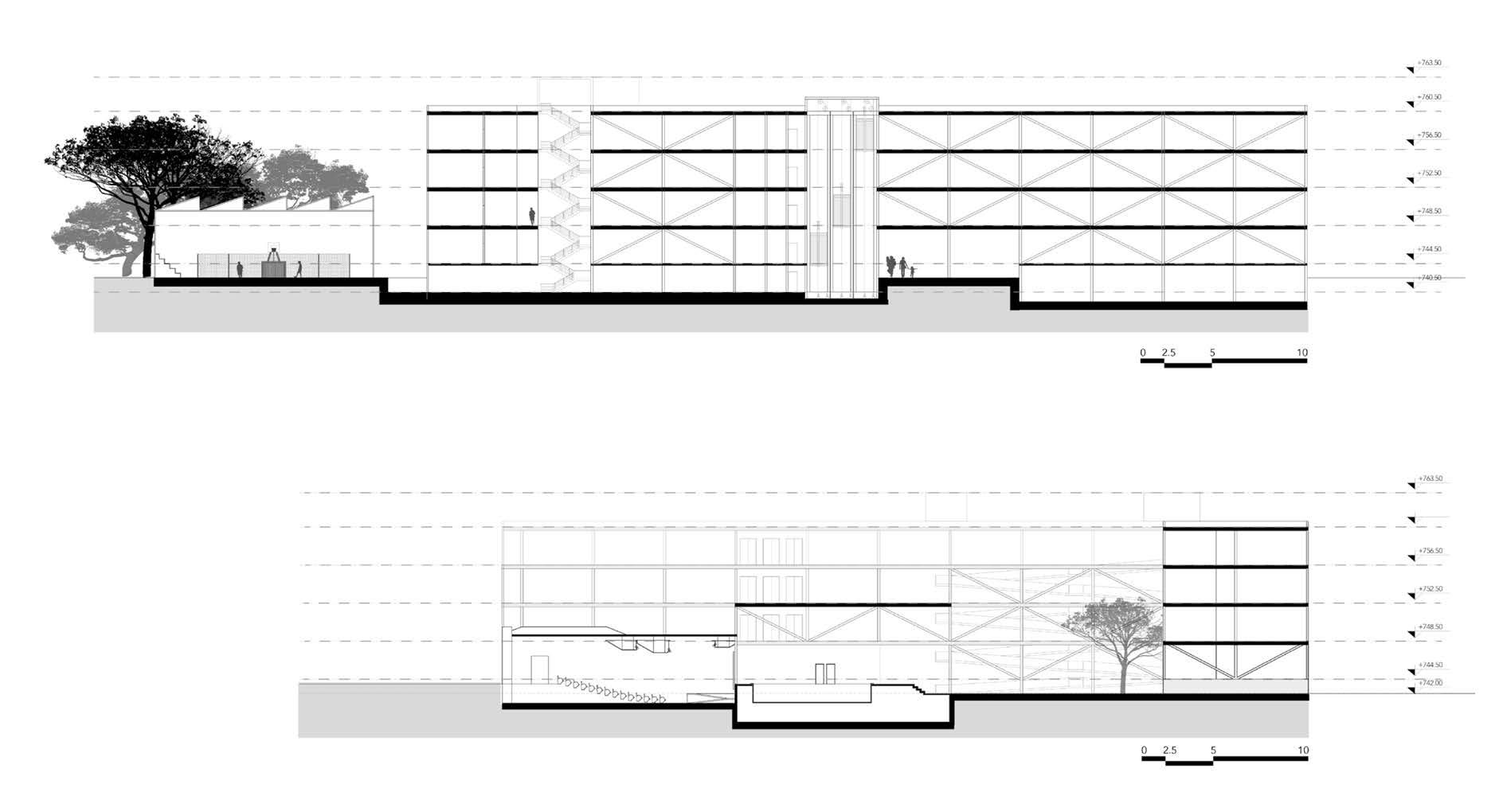
12 Portfolio 2024
Longitudinal section
Transversal section
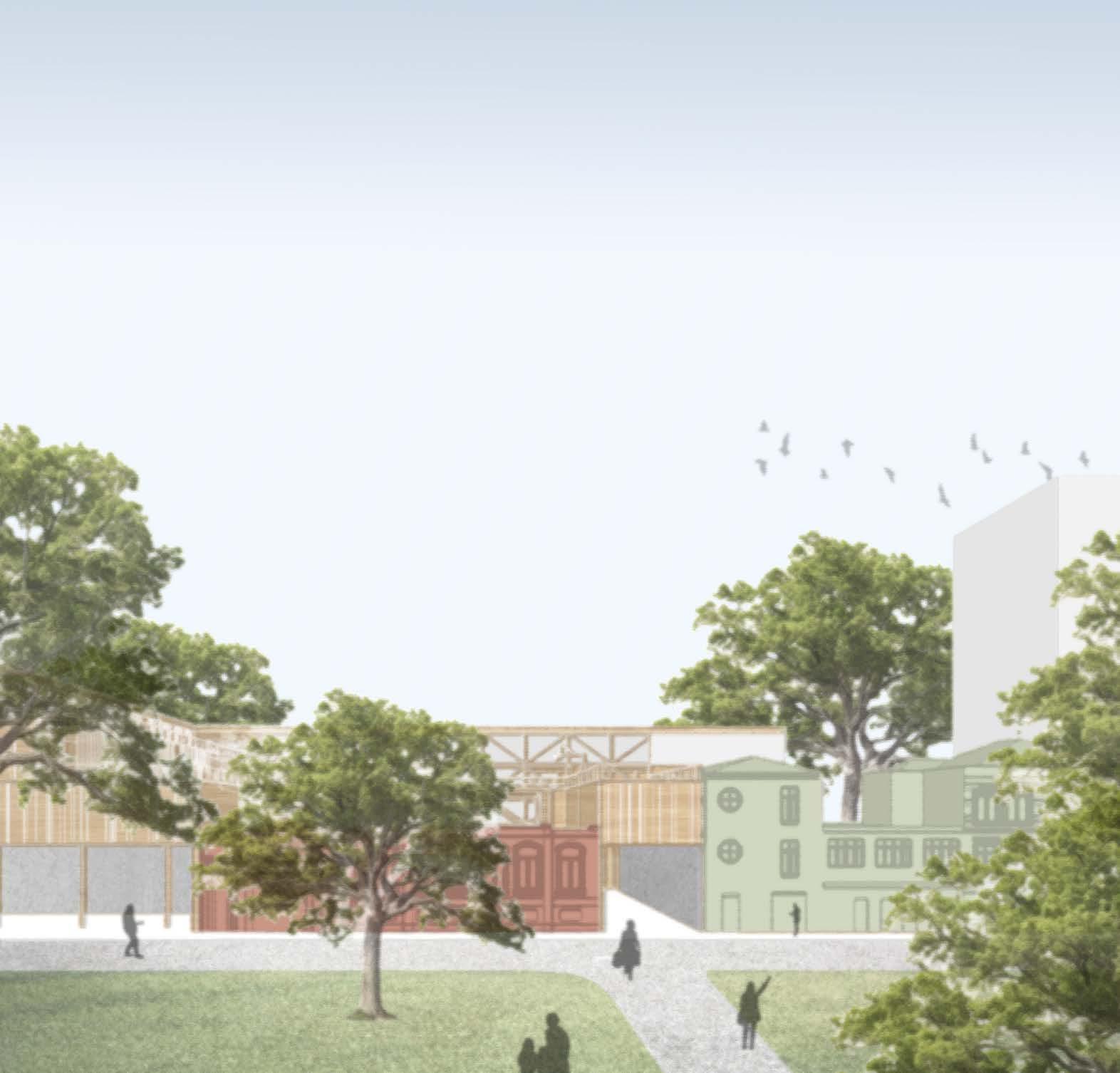
13 01 / Unified Educational Center Project
CENTRO CULTURAL
PROJETO DE ARQUITETURA E PATRIMÔNIO
Desenvolvido em parceria com Edison França, a proposta de Centro Cultural apresenta o desafio de criar um partido arquitetônico que alie questões projetuais e sociais com o patrimônio histórico consolidado do Mosteiro de São Bento. O equipamento funciona como ferramenta de revitalização de um entorno degradado por um histórico de decisões voltadas ao lado financeiro e não ao so-
IMPLANTAÇÃO
cial. A característica do partido e seu programa de necessidades traz o caráter humanístico de um projeto de arquitetura que vise uma variedade de públicos e abrace o que um dia foi marginalizado. A intervenção terá um caráter complementar ao terreno do mosteiro, considerando a responsabilidade dos arquitetos de utilizar o melhor aproveitamento dos materiais.
02 / SÃO BENTO CULTURAL CENTER
Project information
Location: São Bento church and school. São Paulo, Brazil.
Project size: 4.500m²
Typology: Cultural building
Project Year: 2019
This project was developed in pairs. It was created for the Historical and Cultural Heritage Design discipline of the undergraduate architecture and urbanism course.

02



The project presents the challenge of creating an architectural concept that combines design and social issues with the established historical heritage of the São Bento Monastery. The intervention will have a complementary nature to what is established on the monastery grounds, considering the architects’ responsibility to design with sustainability, optimal material use, as well as social and environmental awareness in mind. The facility serves as a tool for revitalizing a degraded environment due to a history of political

decisions focused on financial rather than social aspects. The characteristic of the concept and its program of needs brings forth the humanistic aspect of an architectural project aimed at a variety of audiences and embraces what was once marginalized. As an accessible multifunctional facility, the project accommodates a range of functions to ensure the success of the aforementioned objectives. In the context it is placed in, it is crucial that the project prioritizes the social aspect over generic architecture.
16 Portfolio 2024
Masterplan
São Bento Monastery
PRESTES MAIA AVENUE
FLORÊNCIO DE ABREU STREET
VIADUTO SANTA IFIGÊNIA


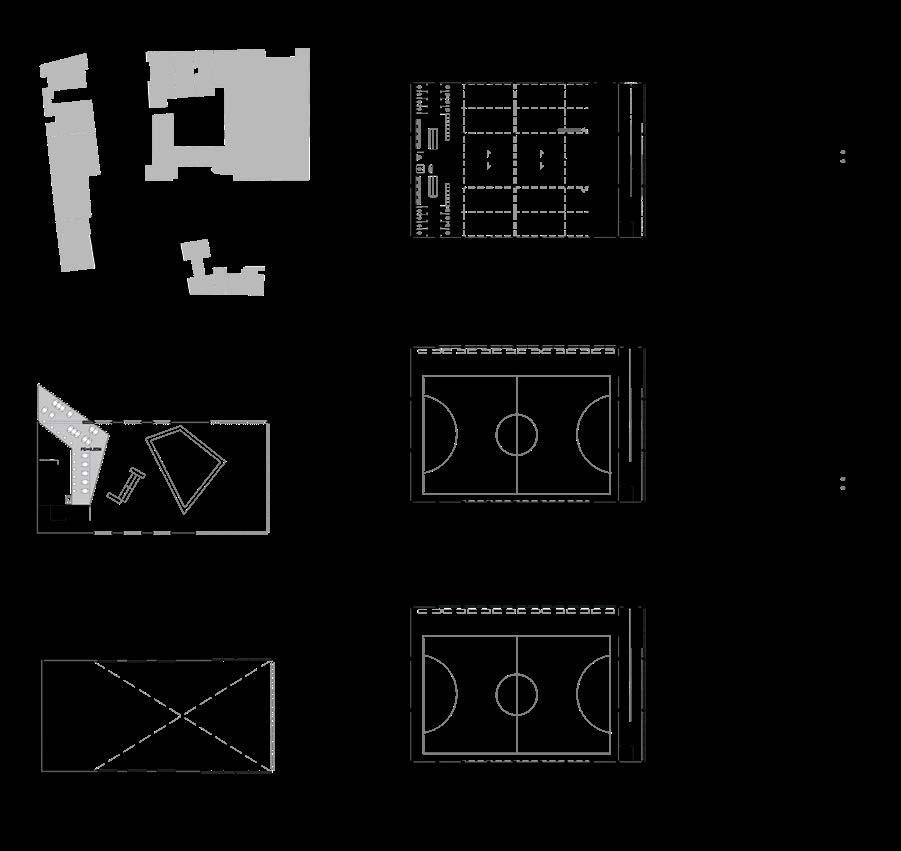
The project presents the challenge of creating an architectural concept that combines design and social issues with the established historical heritage of the São Bento Monastery. The intervention will have a complementary nature to what is established on the monastery grounds, considering the architects’ responsibility to design with sustainability, optimal material use, as well as social and environmental awareness in mind. The facility serves as a tool for revitalizing a degraded environment due to a history of political decisions focused on financial rather than social aspects. The characteristic of the concept and its program of needs brings forth the humanistic aspect of an architectural project aimed at a variety of audiences and embraces what was once marginalized. As an accessible multifunctional facility, the project accommodates a range of functions to ensure the success of the aforementioned objectives. In the context it is placed in, it is crucial that the project prioritizes the social aspect over generic architecture.
17 02 / São Bento Cultural Center
2 3 4 1 Building
2 Building 3 Building 4
Building 1
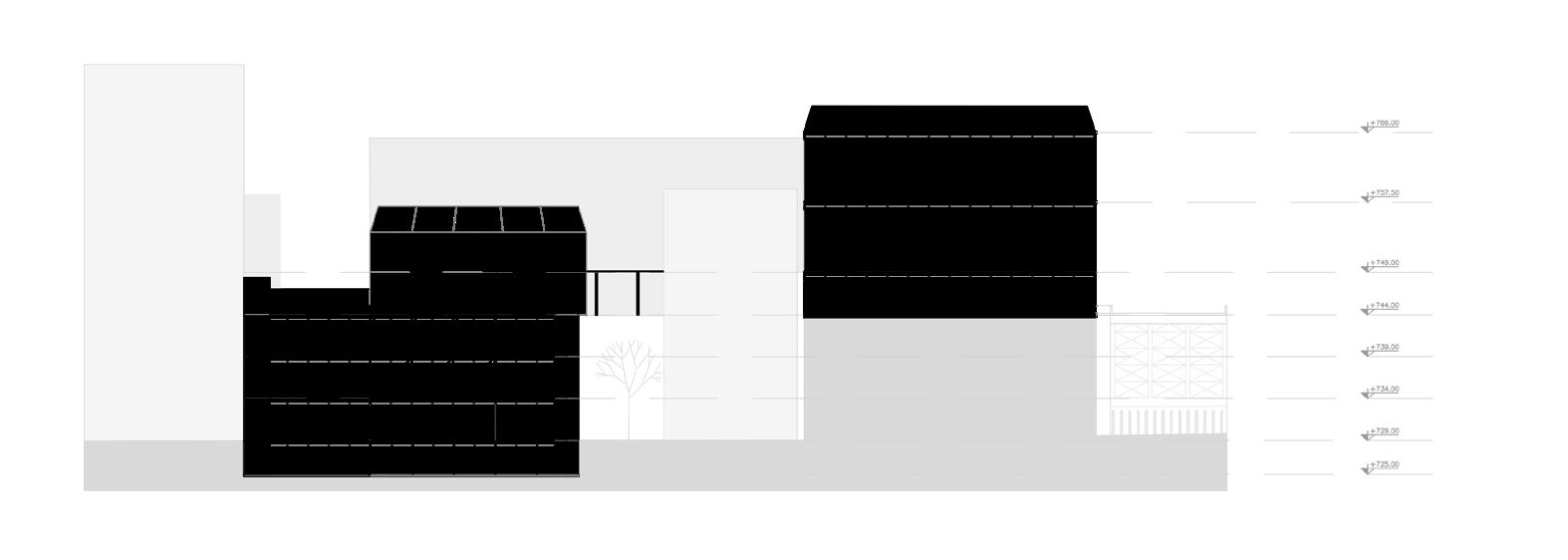
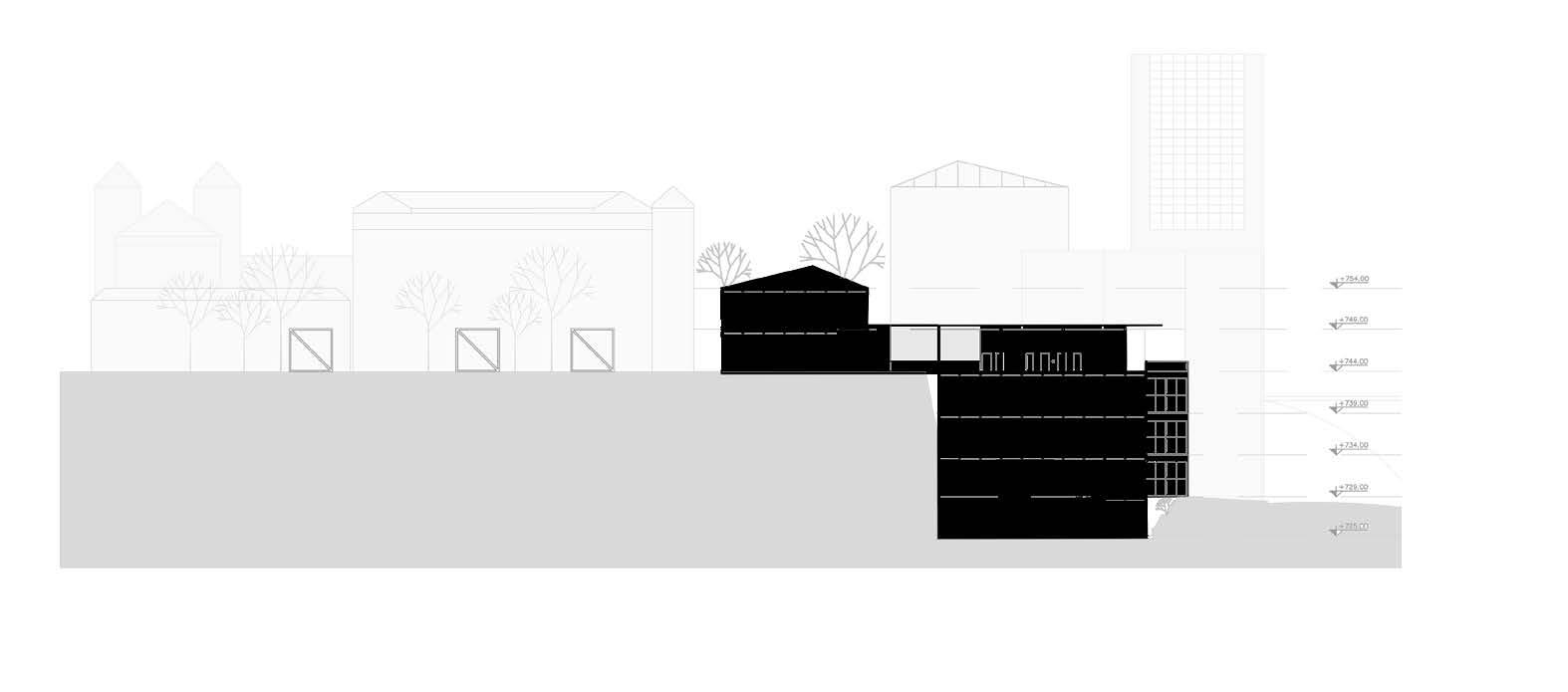
18 Portfolio 2024
Prestes Maia avenue section
Florêncio de Abreu street section

19 02 / São Bento Cultural Center
FAIXAS VIÁRIAS E PARTE
DO RECUO FRONTAL DOS
LOTES SÃO APROPRIADOS
PARA UM CORREDOR VERDE
03 / MARÉ COMPLEX URBAN
PLANNING
Project information
Location: Complex Maré. Rio de Janeiro, Brazil
PRAÇAS E TERRENOS
Project size: 426,88 ha
Typology: Linear Park
SUBUTILIZADOS SÃO
Project Year: 2020
REVITALIZADOS E
INCORPORADOS NO
This project was developed in pairs. It was created for the UIA 2020 RIO - 27th World Congress of Architects.
PARQUE LINEAR
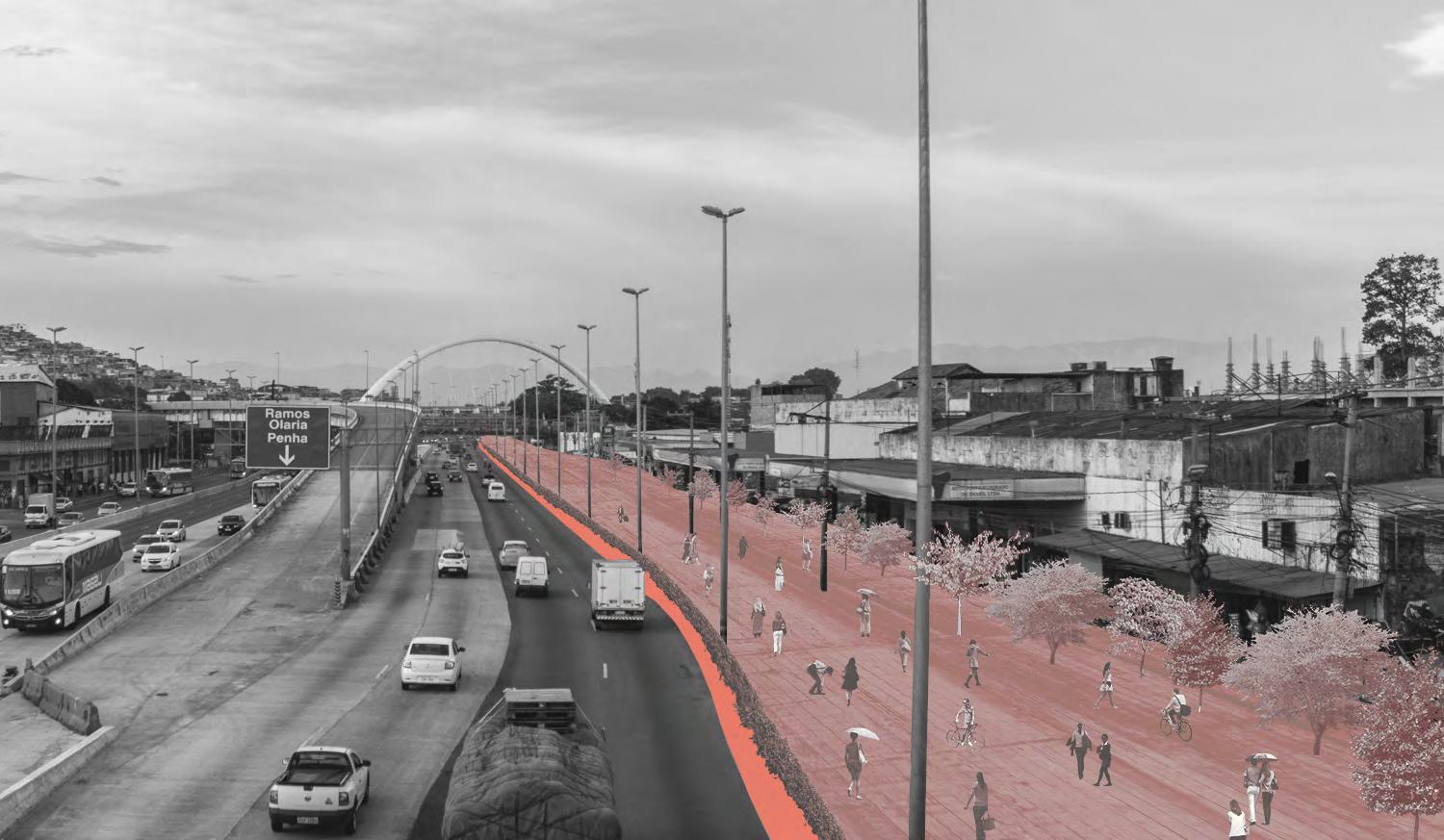


The proposal revises the local urban planning, proposing new green areas, revitalization of avenues and walkways, contributing to the sense of belonging of the local population. The site analysis identified a good urban mobility network in terms of offering public transportation. In the intervention area, Avenida Brasil represents a significant urban scar as access from one side to the other of the express avenue is not accessible or inviting to all local residents. Underutilized existing buildings were expropriated to create greater permeability to the site and provide new
green areas, such as squares and social spaces. The vacant but structurally sound warehouses will be proposed as public spaces used with a focus on the population living in the Maré Complex. Maintaining the structure of the warehouses, the installation of commercial and service units that can accommodate various community activities will be proposed. The project aims to develop suitable typologies for these units that meet the objectives of UN’s Sustainable Development Goal 11, bringing quality of life to the region.
22 Portfolio 2024
ALTA TAXA DE OCUPAÇÃO DO SOLO POR EDIFÍCIOS DETERIORADOS
DESAPROPRIAÇÃO DE EDIFÍCIOS DETERIORADOS, FERRO-VELHOS E ESTACIONAMENTO
AUMENTO DA ÁREA PERMEÁVEL E NOVO USO PARA EDIFÍCIOS SUBUTILIZADOS
A análise do local identidicou uma boa rede de mobilidade urbana no quesito da oferta de transportes coletivos. Na área de intervenção, a Avenida Brasil representa uma considerável cicatriz urbana pois o acesso de um lado ao outro da avenida expressa não é acessível ou convidativo à todos os moradores locais. A proposta revisa o planejamento urbana local, propondo novas áreas livres, revitalização das avenidas e passarelas, contribuindo para o perterncimento da população local. Os edifícios existentes subutilizados foram desapropriados a fim de criar maior
permeabilidade ao local e disponibilizar novas áreas livres, como praças e espaços de convivência. Os galpões desocupados mas em bom estado serão propostos como espaços públicos utilizados com foco na população moradora do Complexo da Maré. Mantendo a estrutura dos galpões será proposto a instalação de unidades de comércios e serviços que possam abrigar atividades diversas da comunidade. O projeto consiste em desenvolver tipologias adequadas dessas unidades que atendam aos objetivos da 11 da ODS - ONU, trazendo qualidade de vida para região.
03 / Complex Maré Urban Planning
Underutilized industrial warehouses will be renovated to house new uses
GALPÕES INDÚSTRIAS SUBUTILIZADOS SERÃO REFORMADOS PARA ABRIGAR NOVO USO



Units will be developed to accommodate commerce and services
UNIDADES SERÃO DESENVOLVIDAS PARA ABRIGAR COMÉRCIO E SERVIÇOS O GALPÃO SERVIRÁ COMO ABRIGO PARA UNIDADES DE COMÉRCIOS E SERVIÇOS NOVAS
The warehouse will serve as shelter for new commercial and service units
SERÁ PROPOSTA TIPOLOGIAS DAS UNIDADES A FIM DE TORNÁ-LAS FLÉXIVEIS E ENCAIXÁVEIS
Typologies of the units will be proposed to make them flexible and fittable









REUTILIZAÇÃO DE ESPAÇOS CONSTRUÍDOS TRANSPORTES ACESSÍVEIS ASSENTAMENTOS HUMANOS ACESSIBILIDADE AÇÕES INCLUSIVAS E PARTICIPATIVAS ESPAÇOS SEGUROS
World Congress of Architects

Roadway lanes and part of the front setback of the lots are appropriated for a green corridor
Carolina Rossi
Erica Bortoletto AN9AU
All the worlds. Just one world. Architecture 21 1/41/4
Maré-Cidade International Students Competition
Squares and underutilized plots are revitalized and incorporated into the linear park
The focus of this urban project is on the reuse of built spaces, accessible transportation, human settlements, heritage preservation, people’s protection, low environmental impact, easy access to public spaces, national and regional planning, sustainable constructions, accessibility, and inclusive actions to ensure safe spaces.
+
23

For the revitalization of the Maré Complex region, it is suggested to expropriate some vacant properties and create a Linear Park. The Park follows Avenida Brasil, entering the neighborhood blocks, connecting one warehouse area to another and making the local landscape more attractive. The flexible-use warehouses will be used for exhibitions, farmers’ markets, Maré community meetings, recreational space for residents, urban
research and studies of the region, and assistance in emergency situations. The suggestion is that both the park and the warehouse areas become enjoyable and profitable for the community, providing leisure and wellbeing to the resident families of the region and stimulating other activities in the area.
24 Portfolio 2024
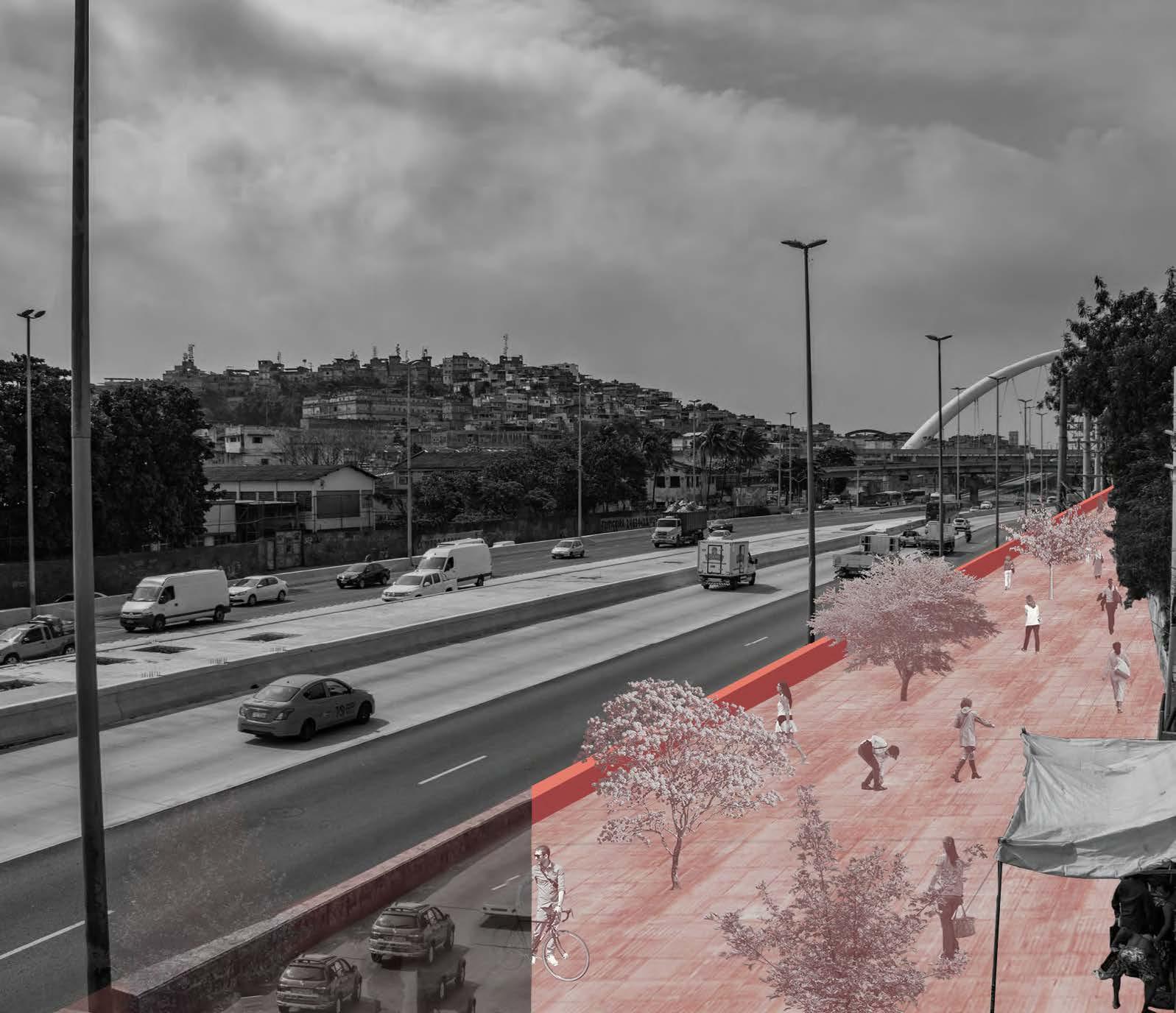
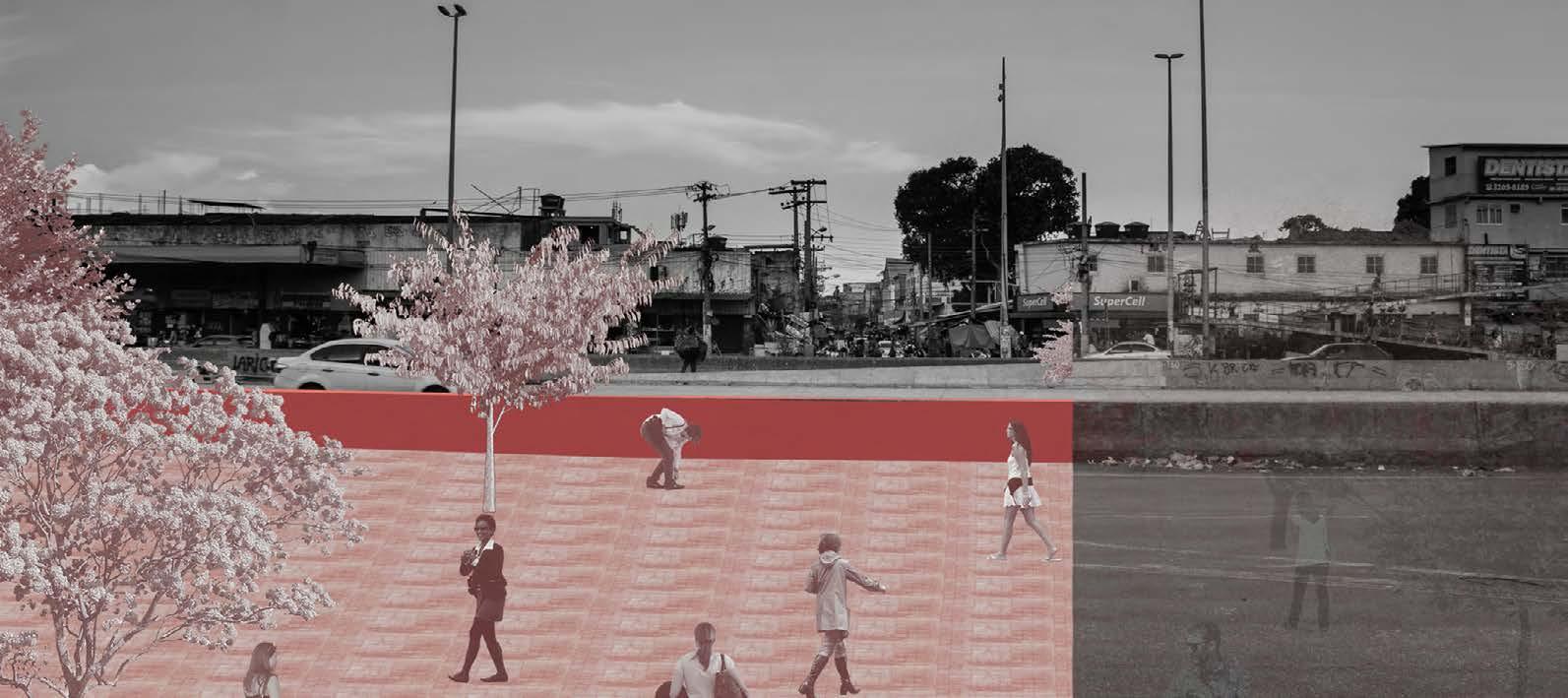 UIA2020RIO. 27th World Congress of Architects
With the support of:
Maré-Cidade International Students Competition
All the worlds. Just one world. Architecture 21 1/44/4
UIA2020RIO. 27th World Congress of Architects
With the support of:
Maré-Cidade International Students Competition
All the worlds. Just one world. Architecture 21 1/44/4
25 03 / Complex Maré Urban Planning
Carolina Rossi Erica Bortoletto AN9AU
04 / LANDSCAPE DESIGN PROJECT OF CITY OF TORONTO PARK
Project information
Location: City of Toronto Park. São Paulo, Brazil
Project size: 109.1 thousand m²
Typology: Park
Project Year: 2019
This project was developed as a group. It was the final project for the Architecture and Landscape Design course in the Architecture and Urbanism undergraduate program.



The Toronto City Park is a park located in the City América neighborhood of São Paulo city. The park was created in 1992 by the São Paulo City Hall in partnership and technical cooperation with the City of Toronto, Canada. The proposal of this project consists of revitalizing the park through landscaping that includes plant species typical of the region, in order to create a recreational space for the city’s population.
The choice of materials for this project also seeks to address environmental solutions, thus the suggested materiality for the floors of this project includes recyclable materials and permeable materials.
28 Portfolio 2024


The distribution of plant masses in the park was planned according to the space with which that vegetation relates. Seeking colorful and fruitful recreational areas for the benefit of users; areas for jogging and walking with good shade and oxygen renewal; areas for socializing with good shade and fruits, such as in the use of the barbecue grill; areas for contemplation with lush vegetation; among other relationships that can be observed on the map.
29 04 / Landscape design project of City of Toronto Park


The equipment was designed for the comfort of the user. The main bridge offers a view of the park, allowing contact with the lake. The lake also serves as a backdrop for the stage and the pier. Additionally, the park offers activities such as gardening, through the vegetable garden. For children, climbing and the fountain, for enjoyment near the playground, were chosen.
30 Portfolio 2024


31 04 / Landscape design project of City of Toronto Park
05 / INTERIOR ARCHITECTURE
PROJECT - LAW OFFICE
Project information
Location: São Paulo, Brazil
Project size: 693 m²
Typology: Office
Project Year: 2018
This project was individually developed for the Interior Architecture Design course within the Architecture and Urbanism undergraduate program.


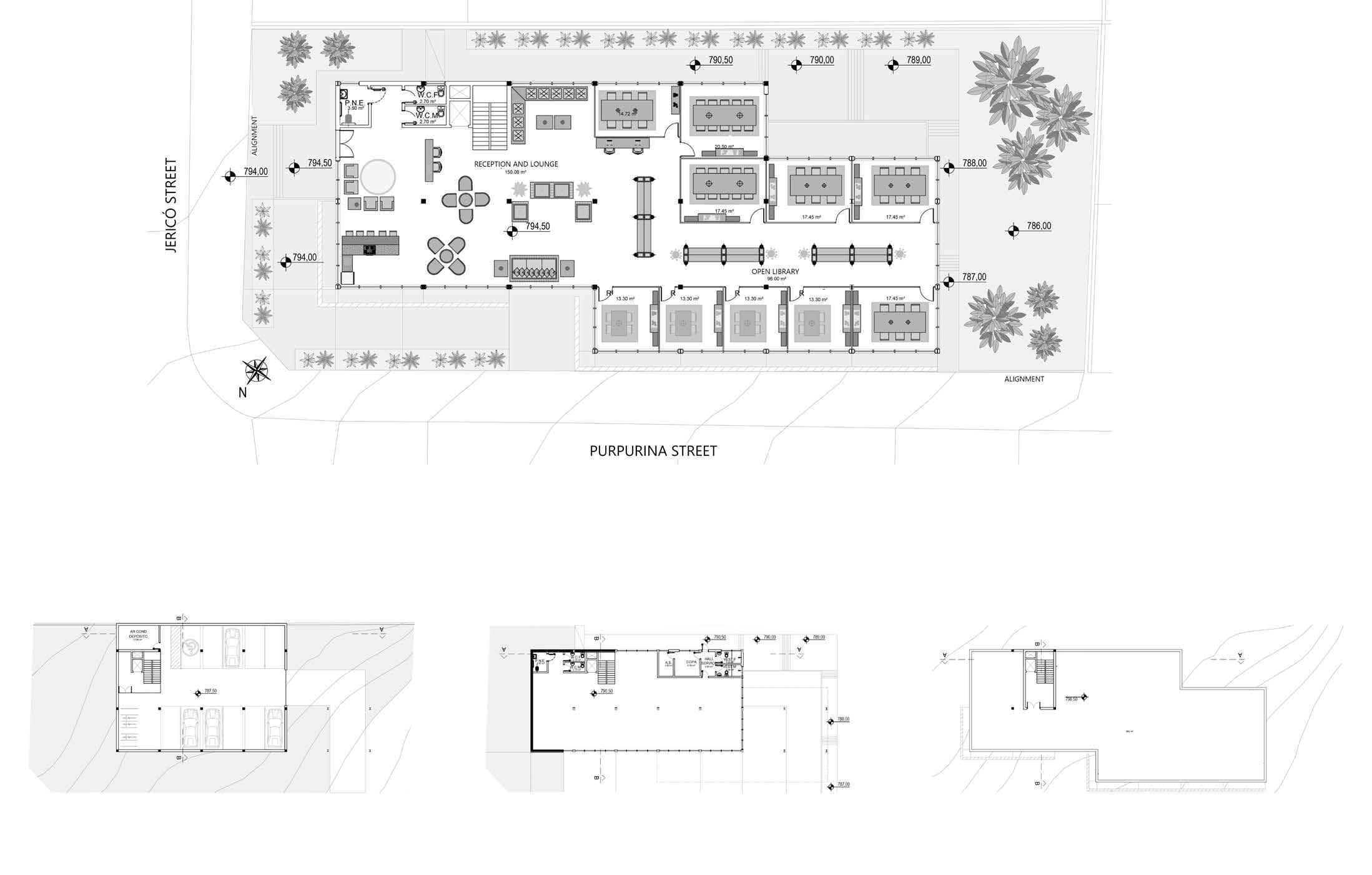
The proposal of this project consists of designing a building to house a law office. The plot where this construction will be developed has a slope that allows access to the building from two different streets, Purpurina Street and Jericó Street. The main entrance will be from Jericó Street.
34 Portfolio 2024 Masterplan (Level 794.50) Basement and Parking Plan (Level 787.50) Lower Floor Plan (Level 790.50) Roof Plan (Level 798.50)

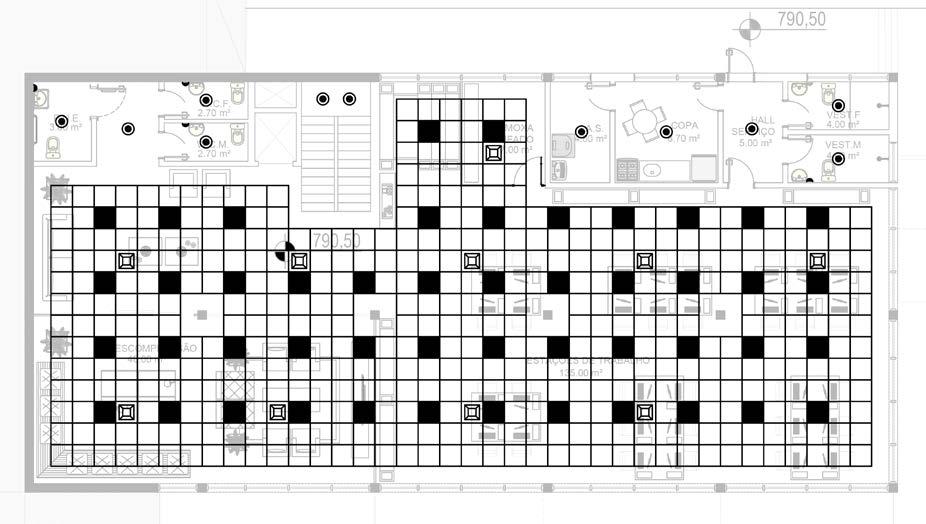

One of the crucial aspects for this project is the ceiling plan, as the strategic planning of lighting points in an office design will ensure the environmental comfort of the user. Additionally, the ceiling plan includes the locations of air ducts, which should ensure the thermal comfort of the building.
35 05 / Interior Architecture Project - Law Office Ceiling Plan (Level 790.50) Ceiling Plan (Level 794.50) Air duct Recessed luminaires Hardcore core luminaires Sconce


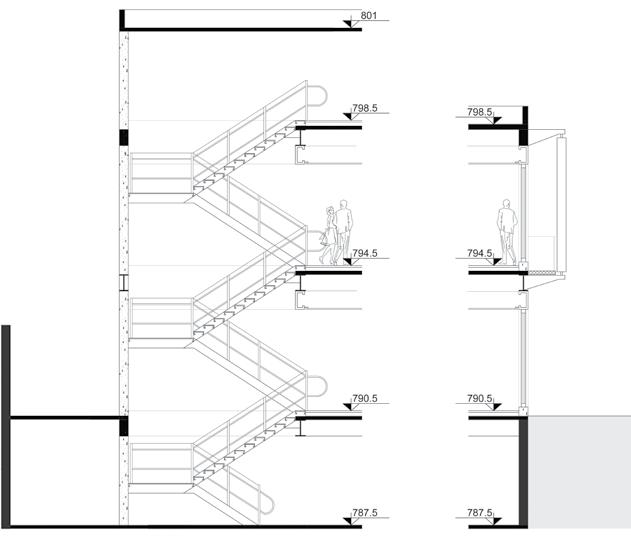
36 Portfolio 2024
Longitudinal section
Transversal section
Brise detail
Staircase detail

37 05 / Interior Architecture Project - Law Office
06
/ OTHER WORKS
Project information
a) The modeling, rendering, and post-production of these images were developed during the internship at the Almiro Dias interior architecture office in São Paulo. The project in question involved the renovation of a 1980s apartment.
Tools: Sketchup Pro, V-ray and Photoshop.
b) The collages are the final product of a course on Graphic Representation of Architectural Projects developed by the Mexican office PALMA.
Tools: Sketchup Pro, V-ray and Photoshop.

a)
b)

38 Portfolio 2024
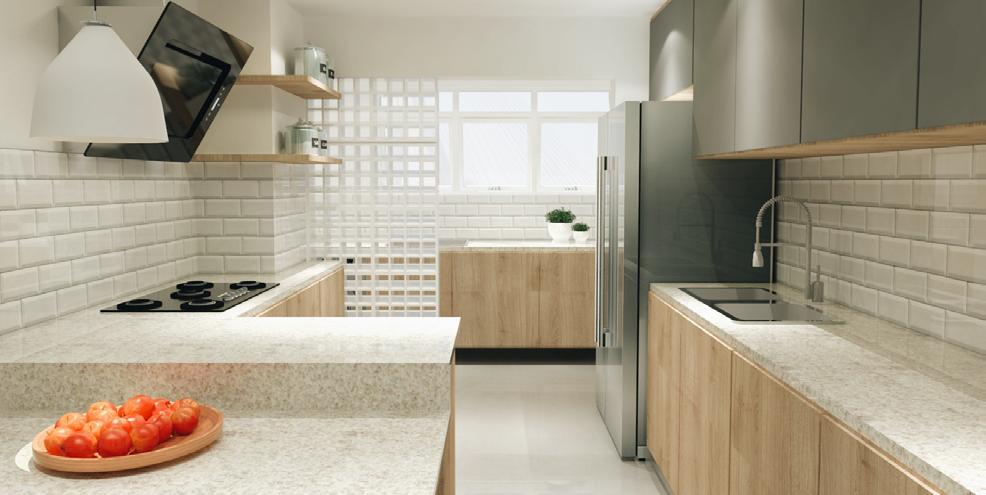
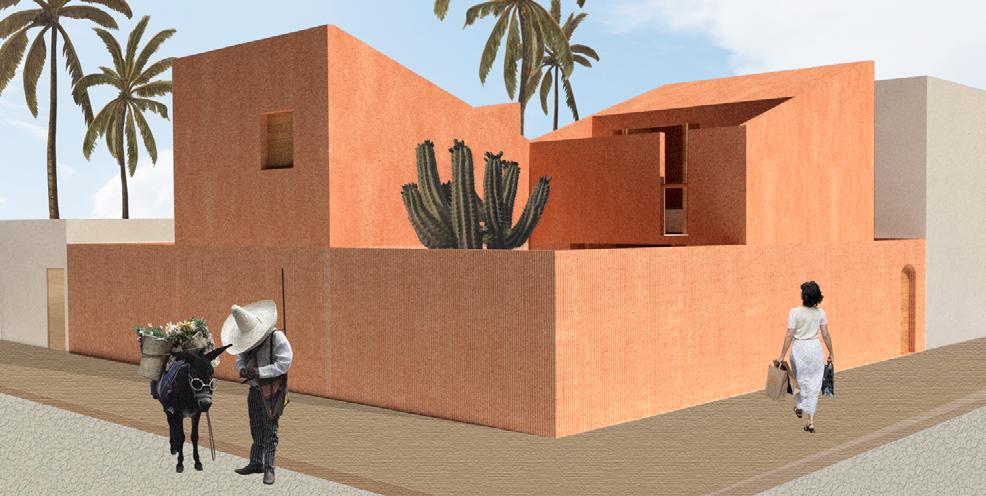
39 06 / Other Works

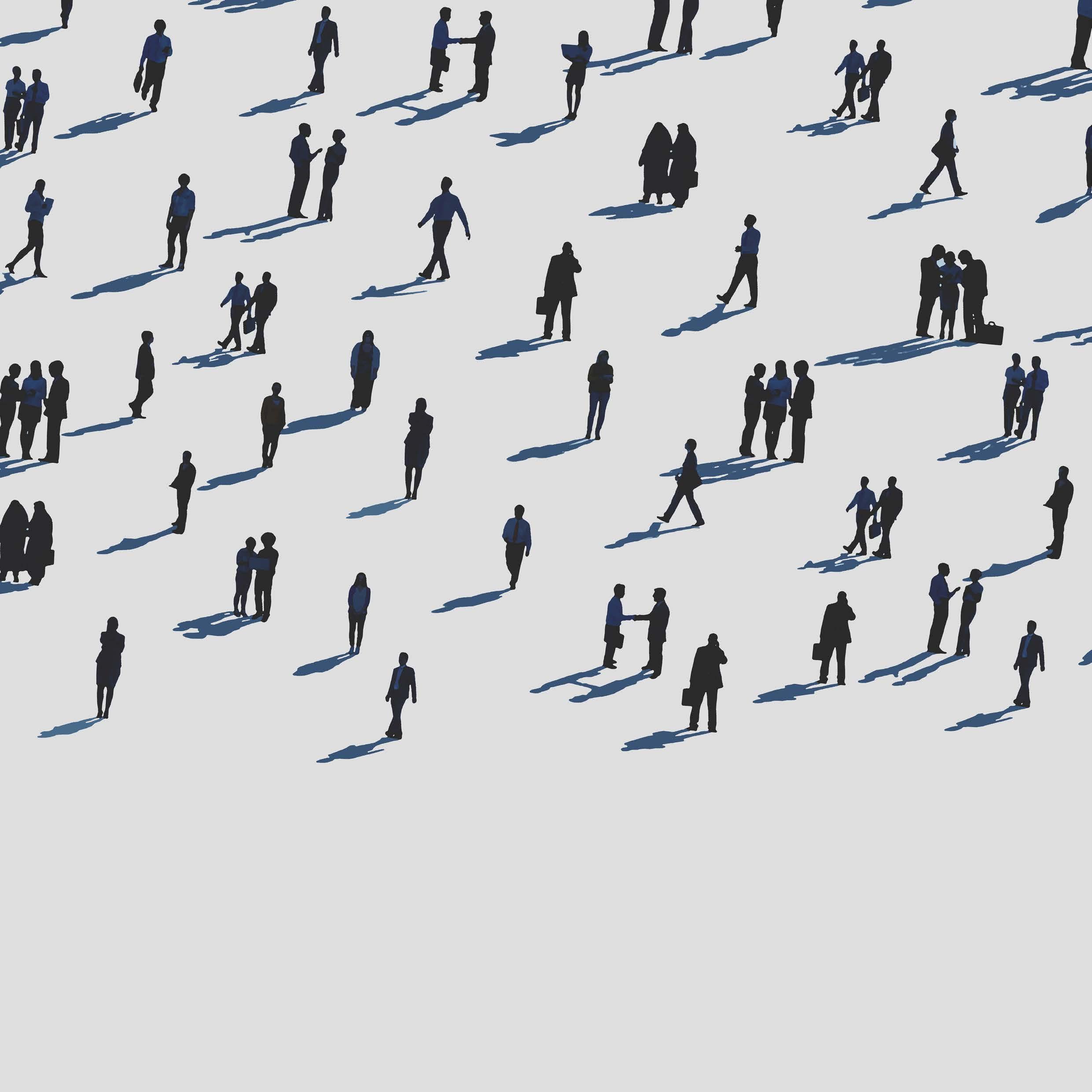
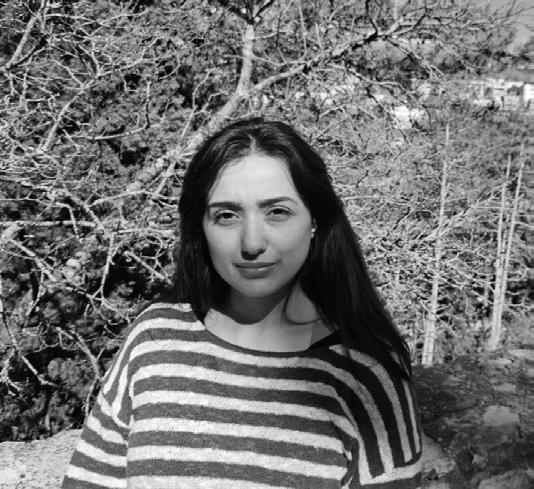


 01 / Unified Educational Center Project
02 / São Bento Cultural Center
01 / Unified Educational Center Project
02 / São Bento Cultural Center



 06 / Other Works
05 / Interior Architecture ProjectLaw Office
04 / Landscape design project of City of Toronto Park
03 / Complex Maré Urban Planning
06 / Other Works
05 / Interior Architecture ProjectLaw Office
04 / Landscape design project of City of Toronto Park
03 / Complex Maré Urban Planning




























 UIA2020RIO. 27th World Congress of Architects
With the support of:
Maré-Cidade International Students Competition
All the worlds. Just one world. Architecture 21 1/44/4
UIA2020RIO. 27th World Congress of Architects
With the support of:
Maré-Cidade International Students Competition
All the worlds. Just one world. Architecture 21 1/44/4





















